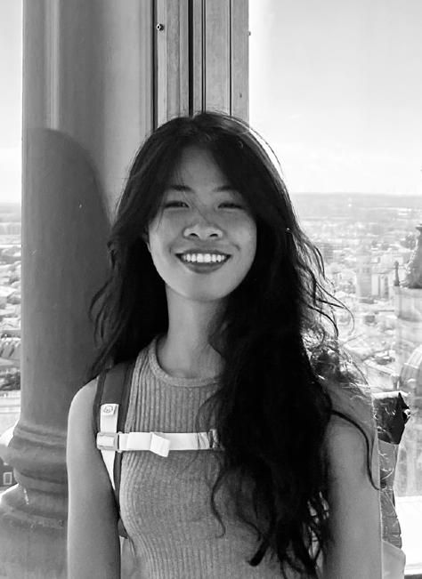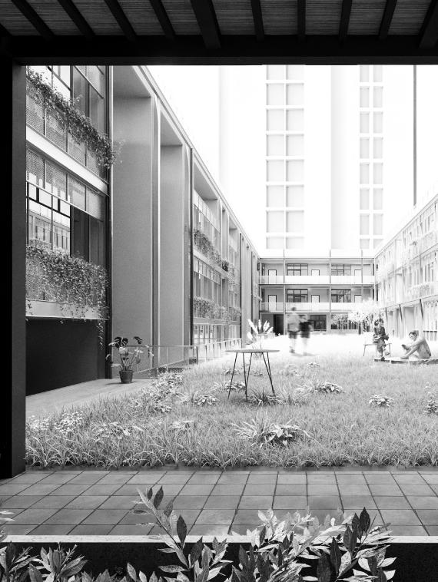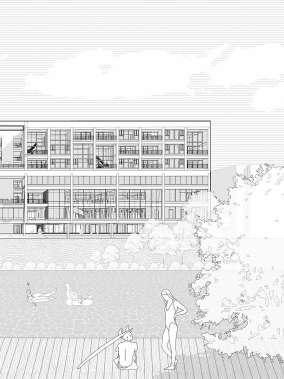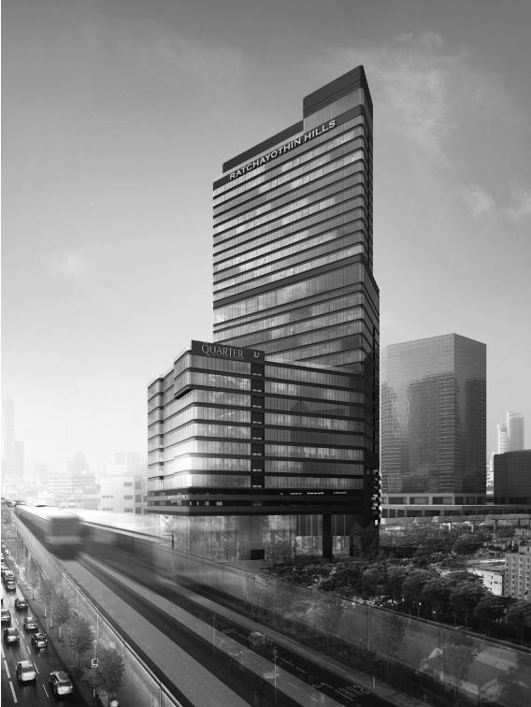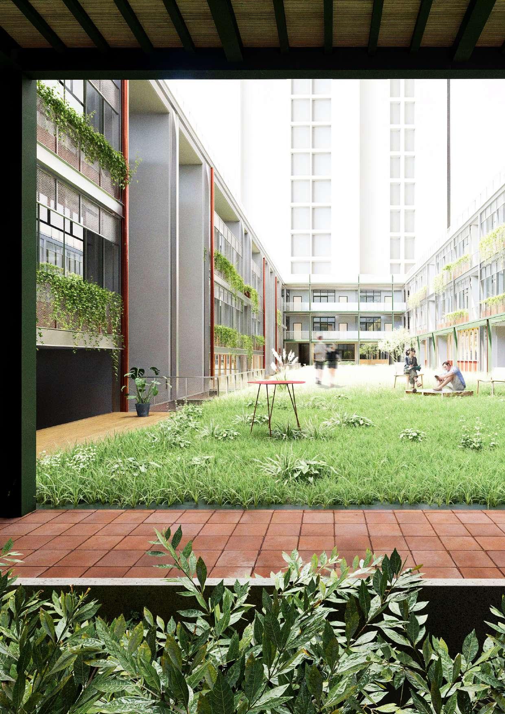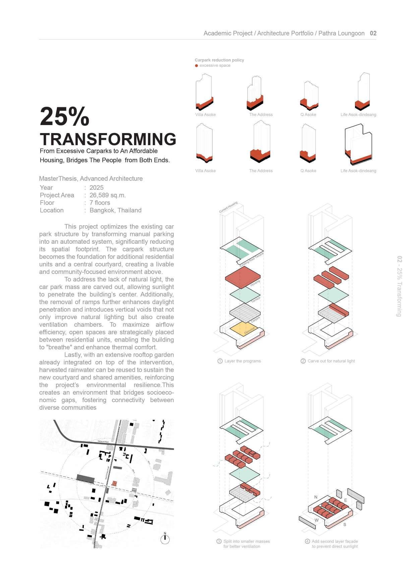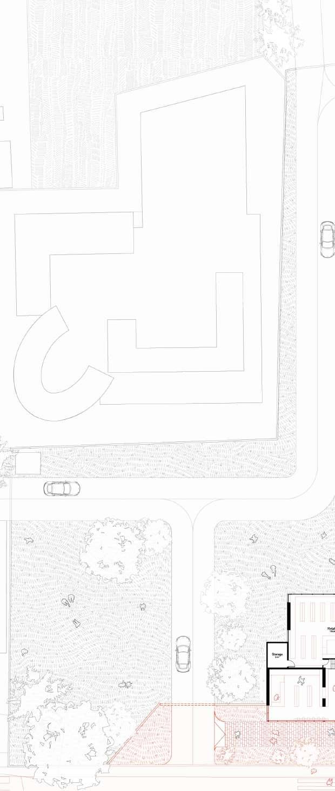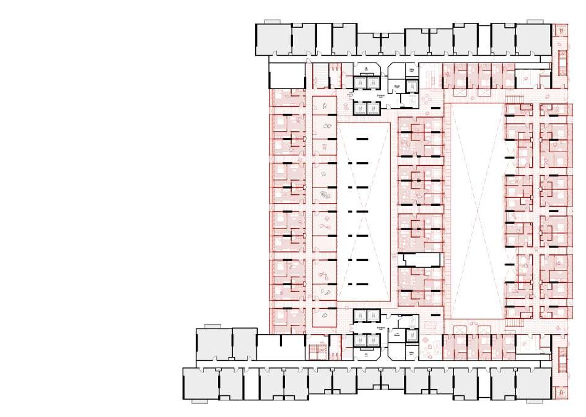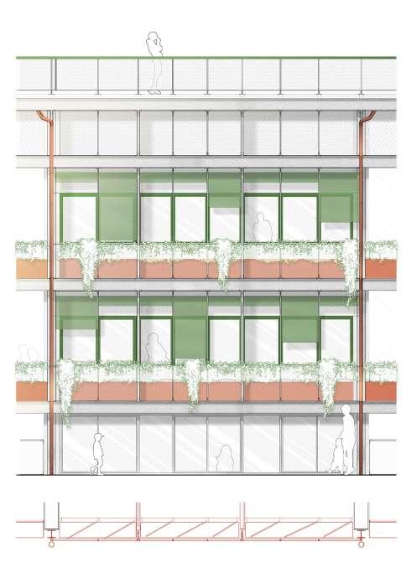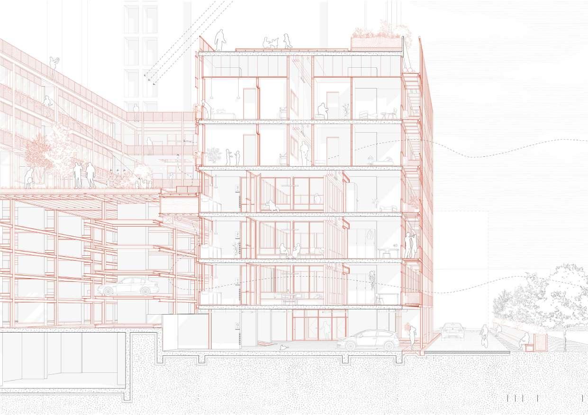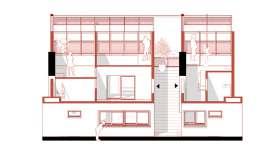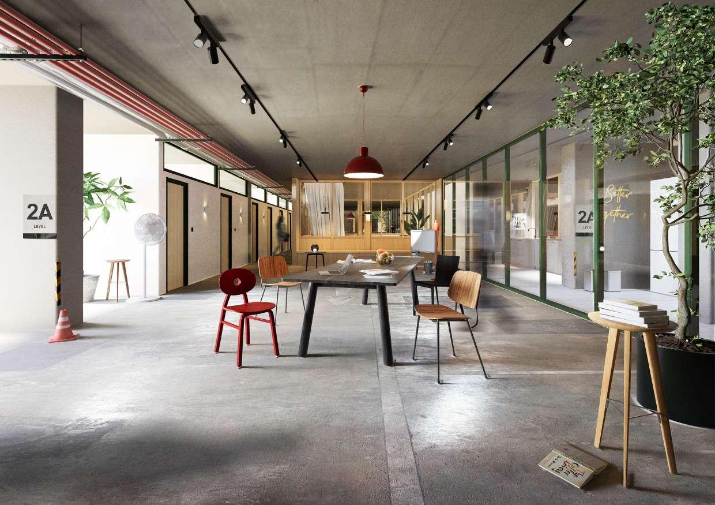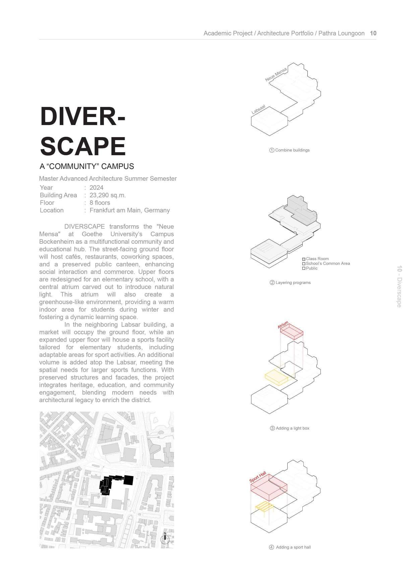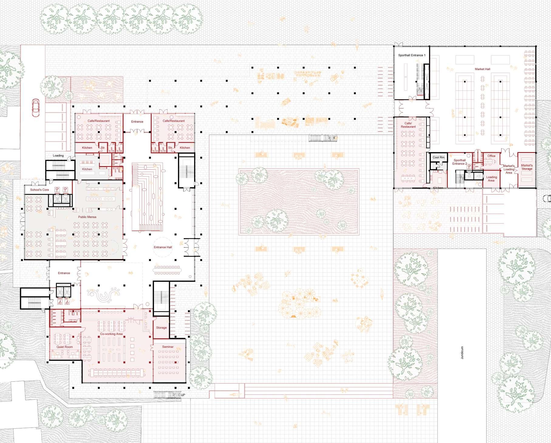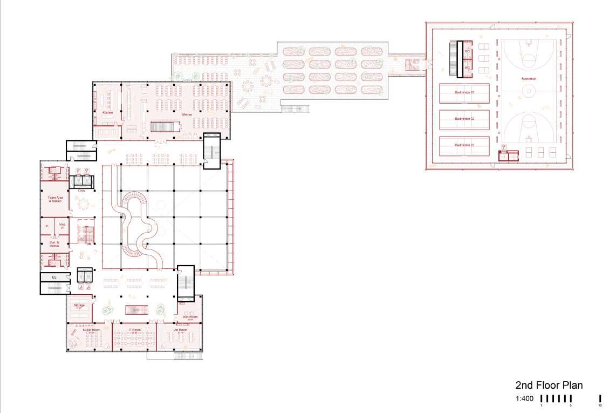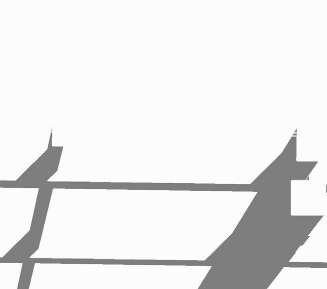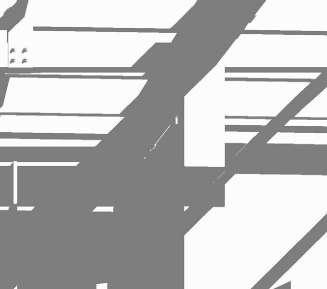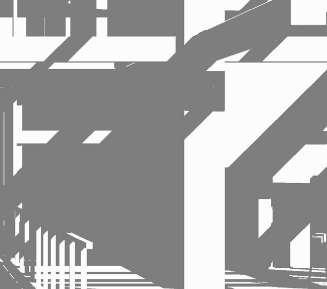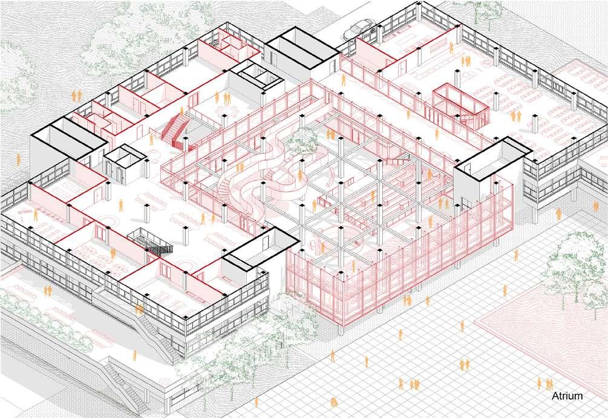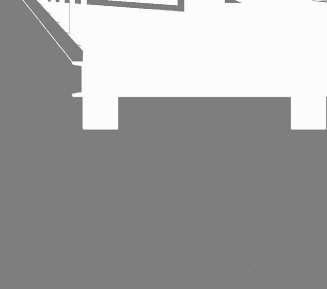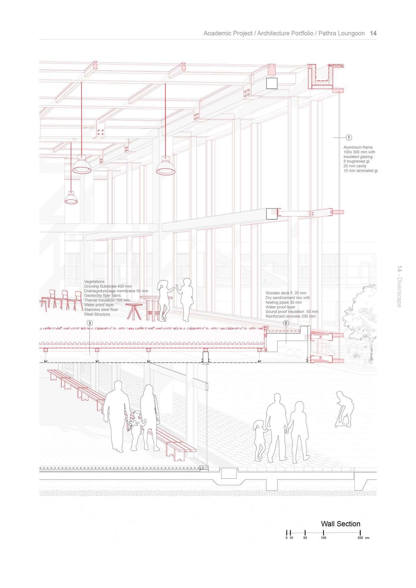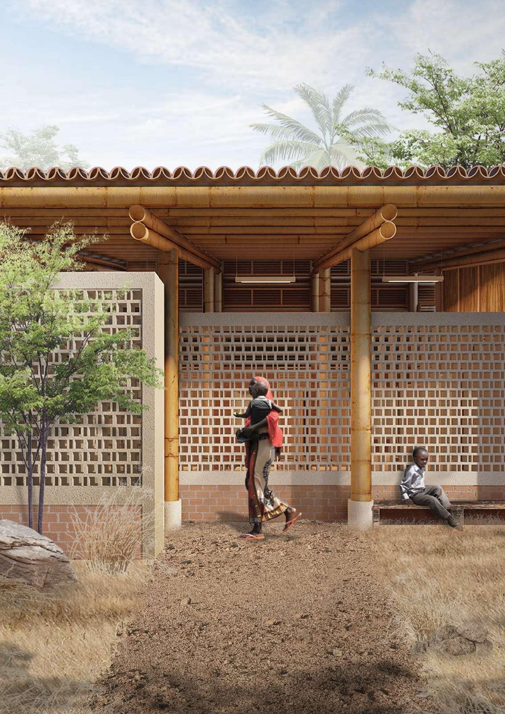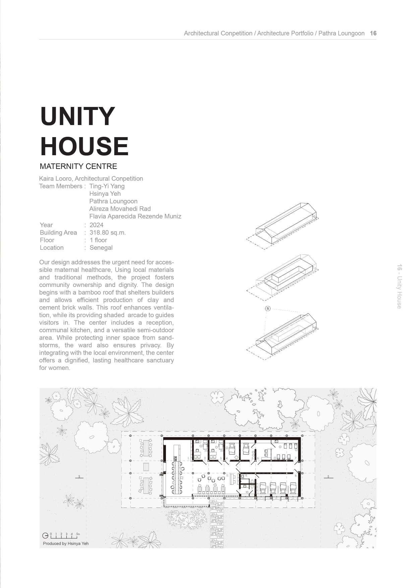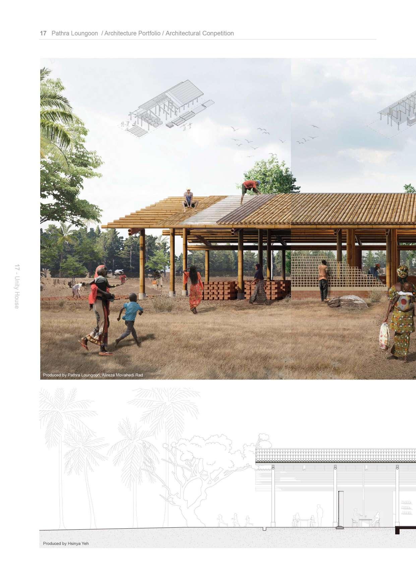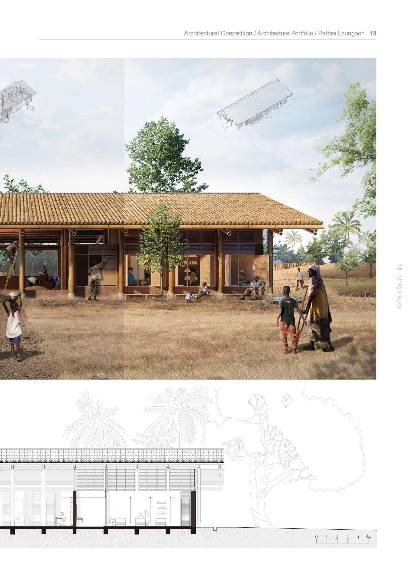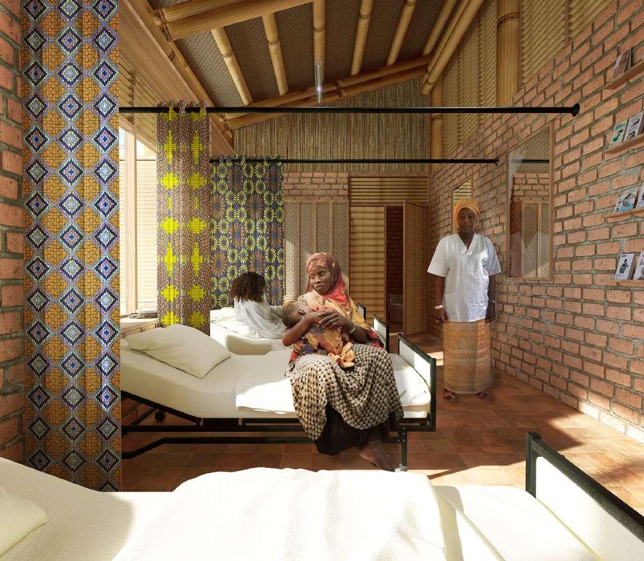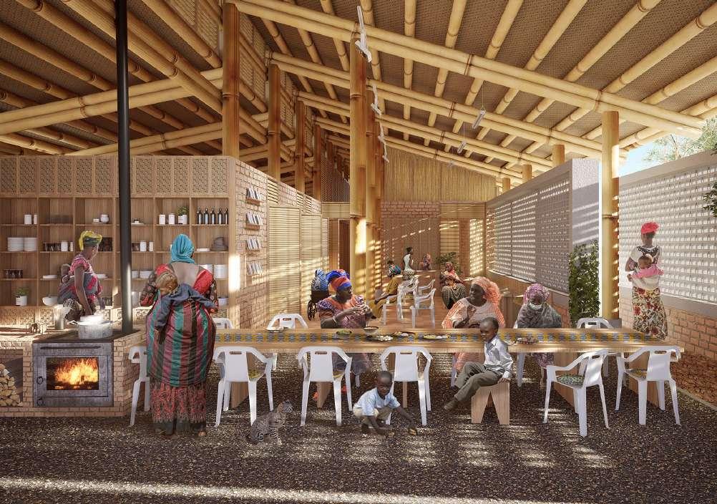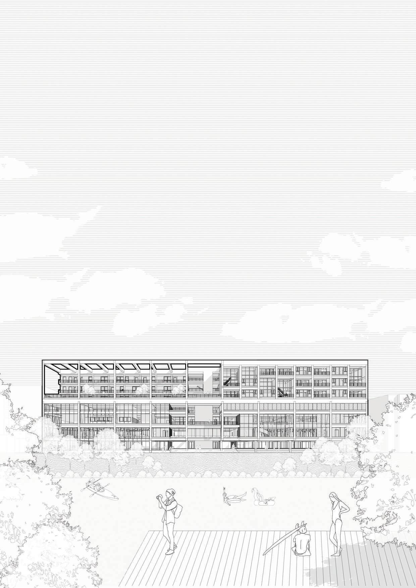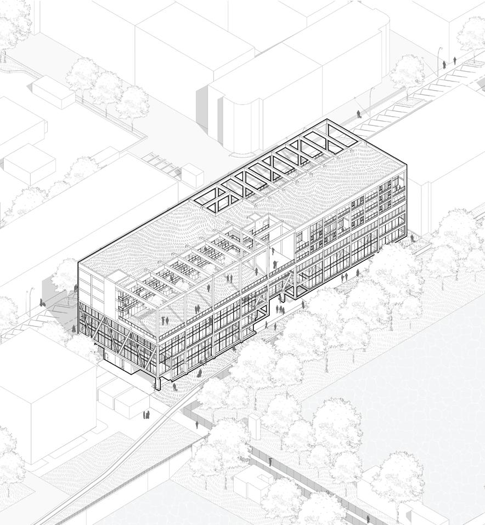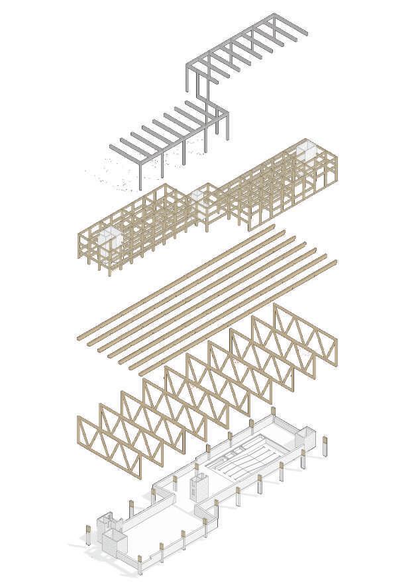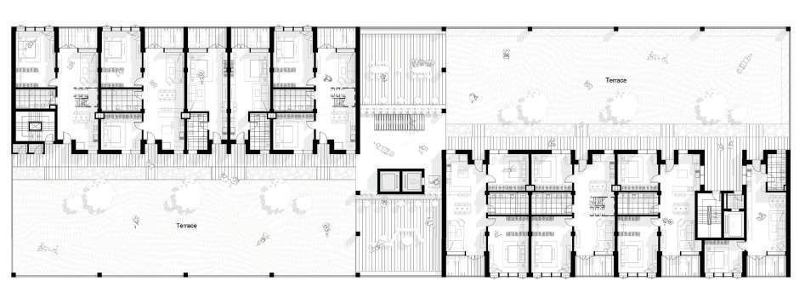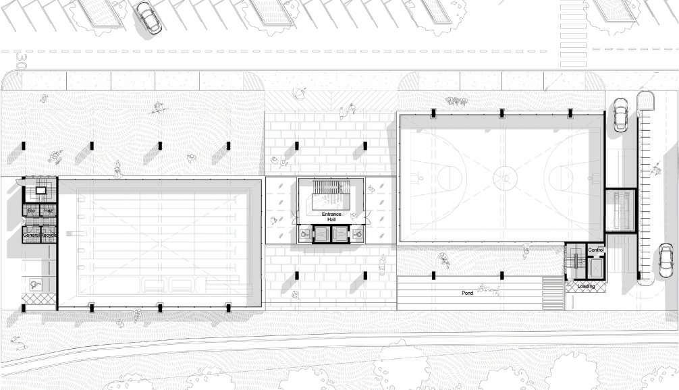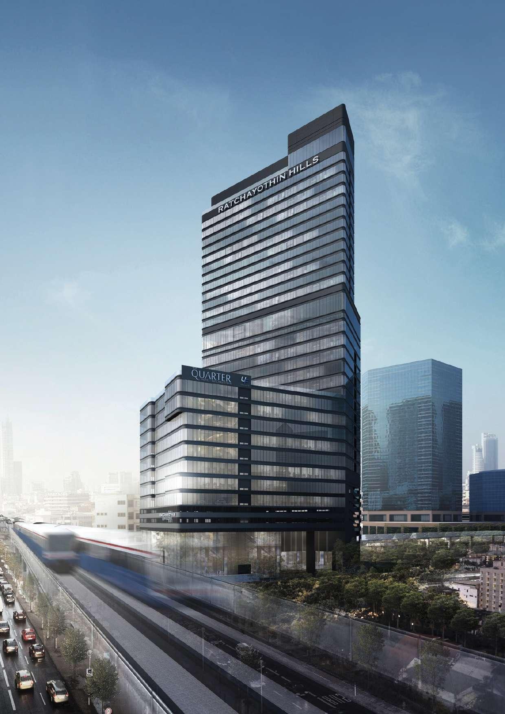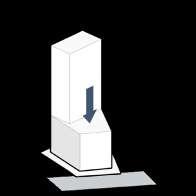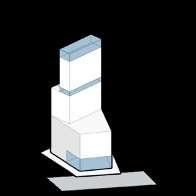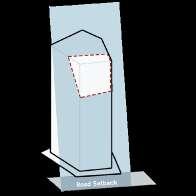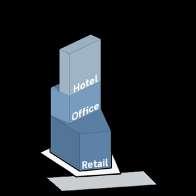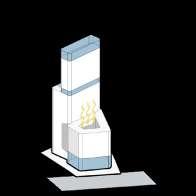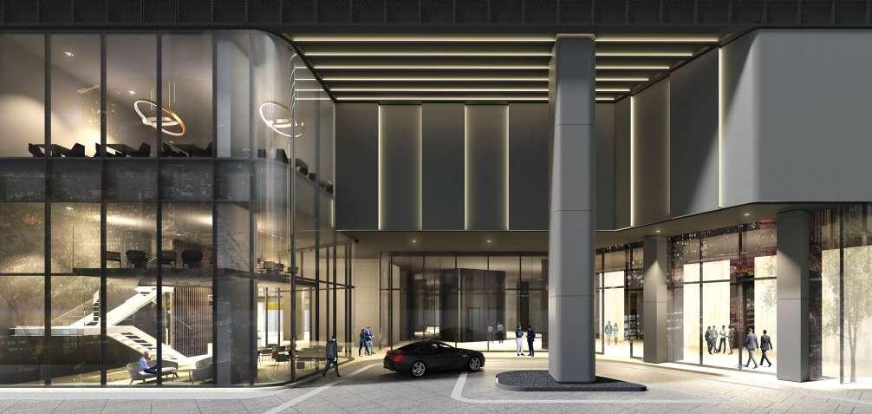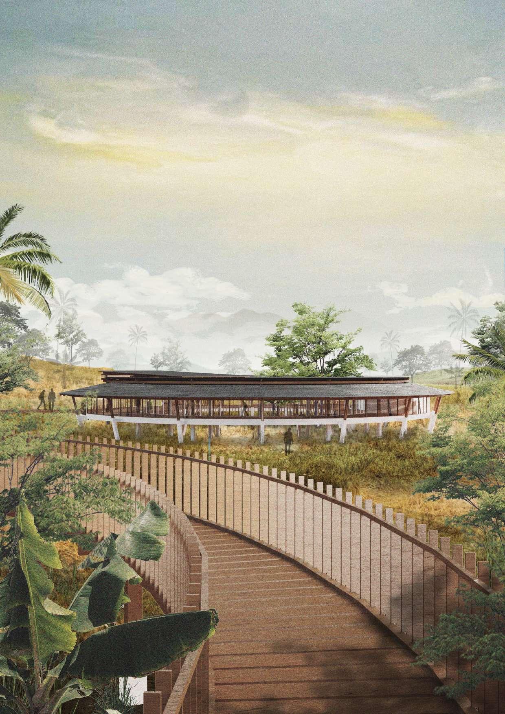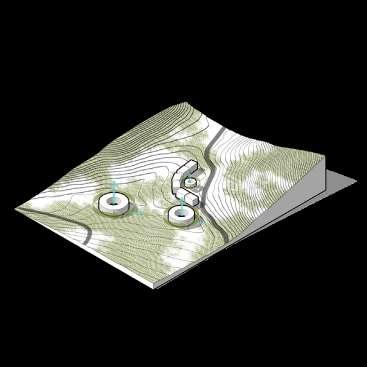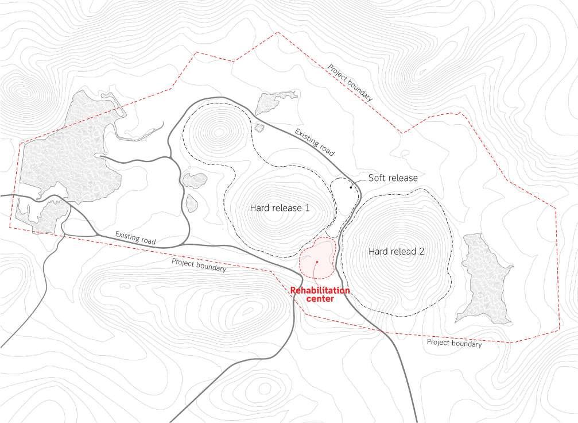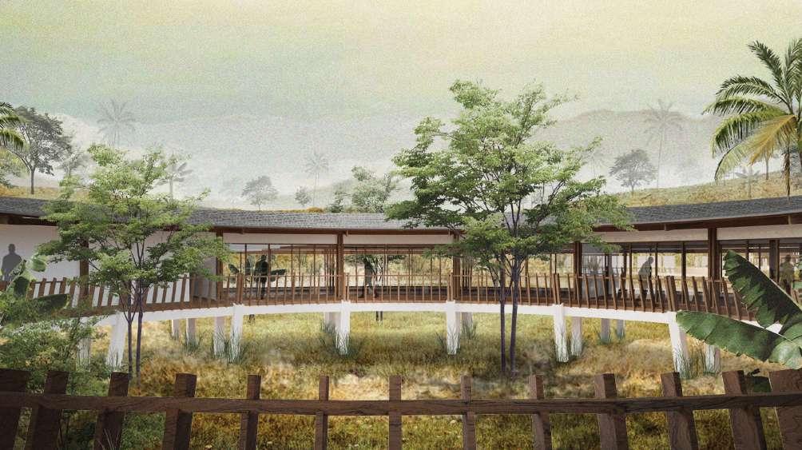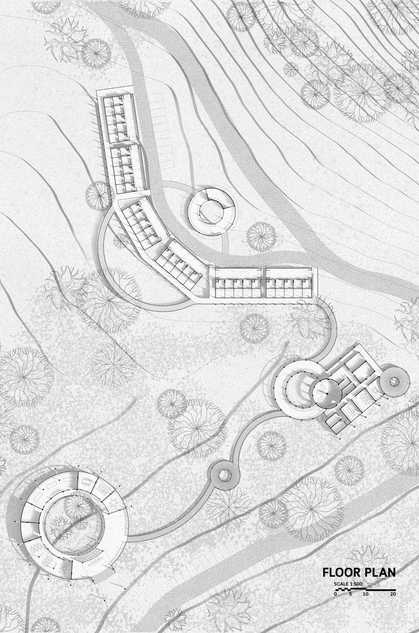PATHRA LOUNGOON
EXPERTISE
Intellectual Architectural Design
Collaboration
Project Management Budgeting
Technical AutoCAD
Autodesk Revit
SketchUP Blender
D5
Photoshop Illustrator
InDesign
Microsoft Office
Languages
Thai (mother tongue)
English (IELTS 6.5)
German (A2)
+49 176 55321351
pathra_pl@hotmail.com
Bad Vibel, Hessen, Germany
EDUCATION
2023-Present Advanced Architecture (M.Sc.) at Frankfurt University of Applied Sciences. Frankfurt, Germany
2015-2018 Architecture, Bachelor of Science Degree with 2nd class honors at Thammasat University, Bangkok, Thailand.
EXPERIENCES
The Kairalooro Architecture Competition for a Maternity Centre in Senegal tackles the need for safer births in a region where women lack medical assistance, focusing on sustainable construction and community integration.
Student Assistant at Frankfurt University of Applied Sciences.
- Assisted professors to manage admission list of student applicants for the upcoming semester.
Outsourced Architect for several firms and various types of projects, including renovation, hospital, and private residences.
- Deliver finished architectural design.
- Oversee various stages of the constructions.
Architect at Tandem Architects (2001) Co. Ltd. Collaborated in a wide range of projects which included hotels, condominiums, office, mixed-use, and retails. Most of the projects were high-rise.
- Research on contexts and local regulations.
- Collaborated with lead architects.
- Created presentations to clarify the designs with clients and builders.
- Provided construction drawings on AutoCAD or Revit. Design Researcher at Chassis Plus Infill Co.
- Researched on design solutions for an ageing society.
- Organized seminars on a topic of “New Aged Citizens”.
Autodesk Revit for Architecture at VR Digital Training Center, Bangkok, Thailand.
The Festival Architecture Radikal at Bauhaus Museum Dessau, Dessau, Germany. Participated in a workshop with Andrej Bernik to explore the relation of human and environment for architectural solutions in the climate change crisis.
Time (a) Line Exhibition at Bangkok Art and Cultural Center (BACC). The project was “Monkey Rehabilitation Center”, exhibited in a category of ecological design of Advanced Architectural Design Exabition 2019.
25% TRANSFORMING
An Affordable Housing
Master Thesis
Bangkok, Thailand
Frankfurt University of Applied Sciences
Supervisor :
Prof. Joris Fach
Prof. Jan Dieterle
Page 01 - 08
DIVERTSCAPE A “ Community ” Campus
Academic Project
Frankfurt am Main, Germany
Frankfurt University of Applied Sciences
Supervisor :
Prof. Wolfgang Jung
Prof. Astrid Wuttke
Page 09 - 14
UNITY HOUSE
Maternity Centre
Architecture Competition
Senegal Kaira Looro
Team Leader : Ting-Yi Yang
Page 15 - 20
2019 2023
OSTHAFEN
Sport Centre and Residence
Academic Project
Frankfurt am Main, Germany
Frankfurt University of Applied Sciences
Supervisor : Prof. Fernando Pèrez Blanco
Page 21 - 24
RATCHAYOTHIN HILLS
Mixed-use building
Pofessional Project
Bangkok, Thailand
Tandem Architect (2001)
Lead Architect : Monrada Chandahan
Page 25 - 26
2018
MONKEY
rehabilitation centre
Academic Project
Lopburi, Thailand
Thammasat University
Supervisor : Prof. Poomchai Punpairoj
Page 27 - 30
Unit Types
1 Studio and 1-bedroom Apartment
2 Shared Apartmant
Produced by Pathra Loungoon, Alireza Movahedi Rad
Bamboo Cladding Roof
Purlins Bamboo Louvre
Produced by Flavia Aparecida Rezende Muniz
Produced by Pathra Loungoon, Alireza Movahedi Rad
Produced by Pathra Loungoon, Alireza Movahedi Rad
OSTHAFEN
SPORT CENTRE & RESIDENCE
Master Advanced Architecture Winter Semester Year
Building Area Floor
Location : 2023-2024 : 13,208 sq.m.
: 7 floor + 1 underground : Frankfurt am Main, Germany
This mixed-use architecture project combines a sports center, primarily featuring a swimming pool, with an apartment building, creating a dynamic and multifunctional space. The main structure utilizes timber, supported by a concrete base and core, addressing the challenge of integrating long-span columns for the sports areas and short-span columns for the residential sections within a single building. The design is organized into two distinct parts: the sports center and the residential area, connected by a central core. To mitigate noise from the sports center and serve as a structural and utility transfer zone, the third floor acts as a buffer between the two functions. This innovative approach not only enhances the building's functionality but also ensures a harmonious coexistence of recreational and living spaces.
RATCHAYOTHIN HILLS
M I X E D - U S E B U I L D I N G
Professional Project Year
Project Area
Floor
Location
Company
Lead Architect : 2019 : 5,700 sq.m. : 32 floors
: Bangkok, Thailand
: Tandem Architects (2001)
: Monrada Chandahan
The project is a mixed-use building in the new Phaholyothin business district, Bangkok, near the BTS Skytrain Phaholyothin station and the vibrant Ratchayothin intersection. I participated from design development to construction drawing.The architectural design maximizes natural lighting with a practical layout. The retail area features semi-outdoor spaces with curtain walls enclosing shops and open walkways and lobbies for natural ventilation. The rental office area above includes a central atrium to provide daylight to all office units, reducing energy consumption and creating a healthier work environment.This high-rise building won the 'Best Mixed-Use Architecture Thailand 2022-2023' award from the ASIA Pacific Property Awards in 2022.
Building setback (6 m. from every side)
Sky exposure limitation.
Push dow the excess mass.
Devide into 3 uses. (retail, office, hotel)
5. Add facilities (lobby, dinnig area, swimming pool) 6. Round corners and open a void over the retail area
MONKEY
M I X E D - U S E B U I L D I N G
Bachelor Final Project Year
Project Area Floor
Location Supervisor : 2018 : 2,080,000 sq.m. : 1 floors : Lopburi, Thailand : Poomchai Punpairoj
Lopburi, Thailand, is famous for its 2,000 monkeys, especially around Phra Kan Shrine and the Temple of Three Prangs. Despite attracting tourists, the monkey population is rapidly increasing, leading to abuse and poor living conditions for some. This project aims to rehabilitate these monkeys before returning them to their natural habitat.
An area of 2,080,000 sqm at Phraya Dern Thong mountain was selected by experts for its suitable environment and minimal nearby households. The project includes a rehabilitation center, a soft release area, and two hard release areas, assigned to 10 student volunteers. I, along with two others, was responsible for the rehabilitation center, the first stage before release. The center will also serve as an educational facility.
The design minimizes environmental impact by dividing functions into small buildings placed perpendicular to contours, avoiding existing green areas. Buildings are elevated to allow plant growth and water flow underneath. Ventilation is improved with open voids in the center. Clerestory roofs provide passive ventilation and large eaves protect pathways and shade interiors.
This project was awarded third prize in the public service learning project competition by the university and was exhibited at the Bangkok Art and Cultural Center in 2019.
1. existing features.
4. place perpendicular to contours and avoid the green area.
6. Circle large buildings and open a void at the middle for panoramic views and improvement of the ventilation flow.
3. divided into groups.
I extend my deepest gratitude to each of you for taking the time to go through my portfolio.
With heartfelt thanks, Pathra
Architecture Portfolio
Selected Work 2025 - 2019 PATHRA LOUNGOON

