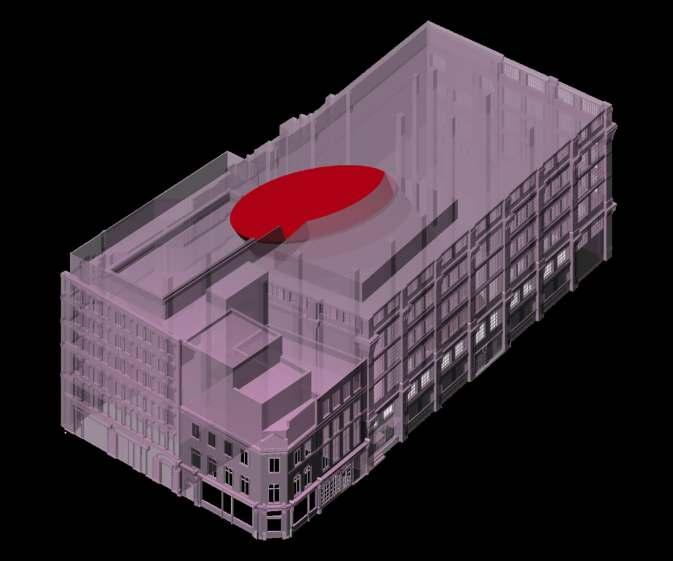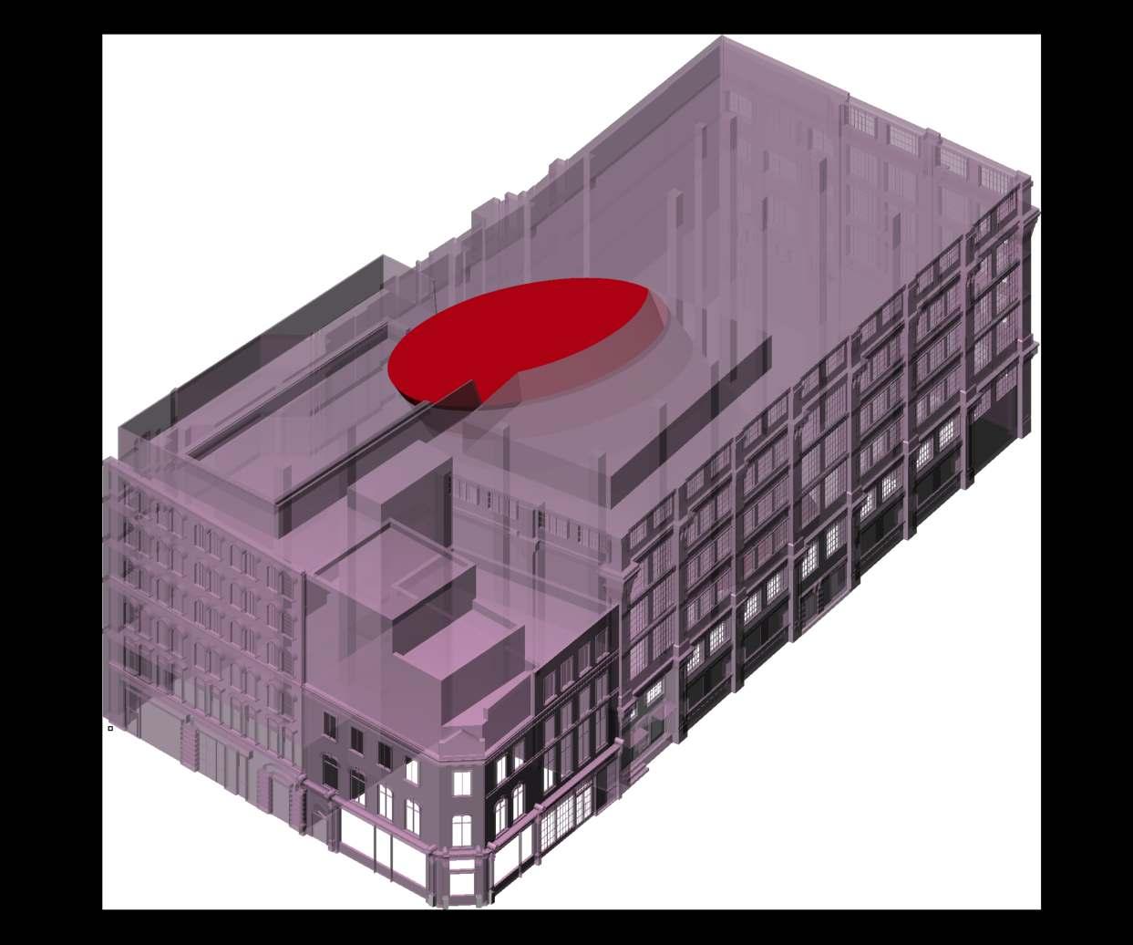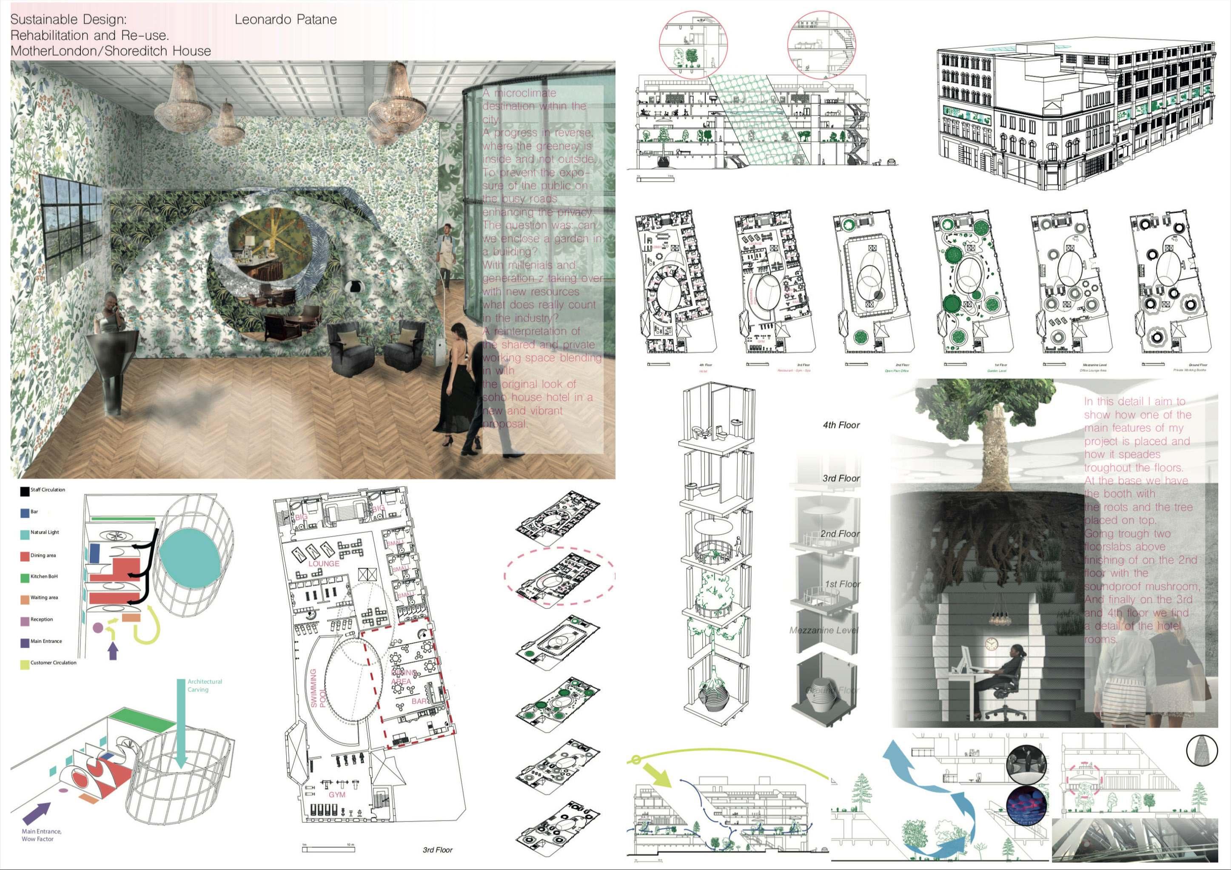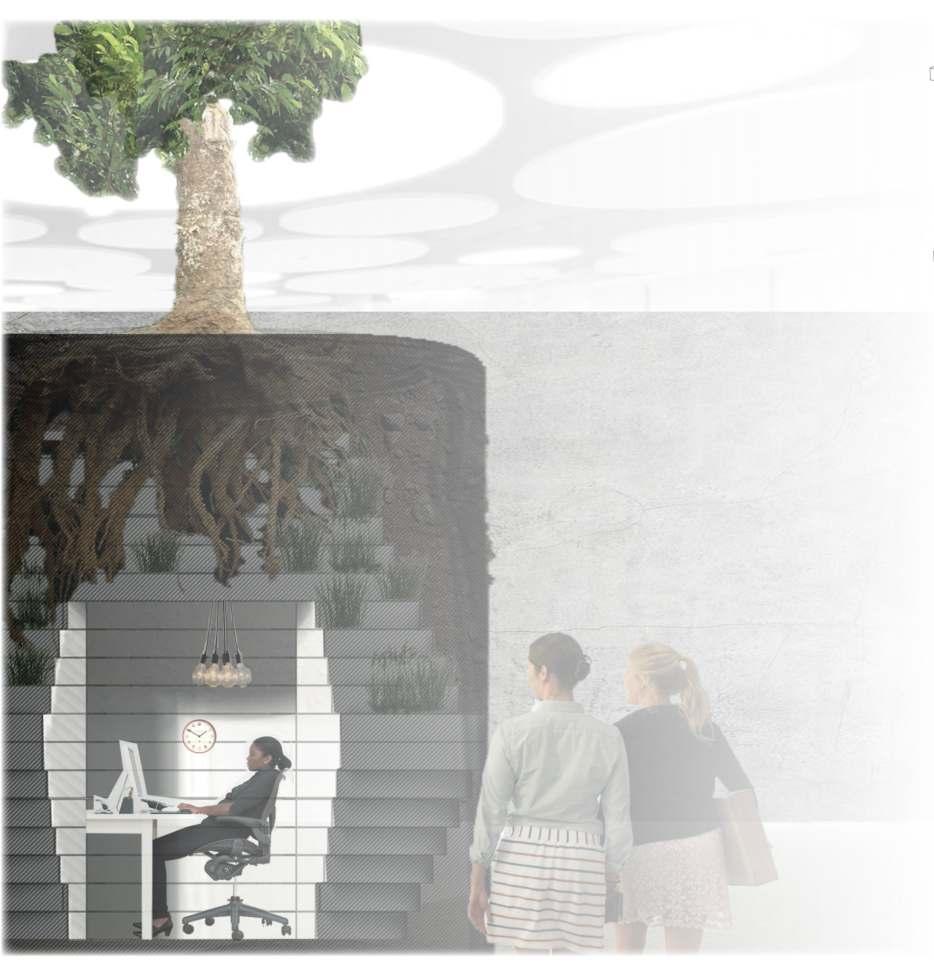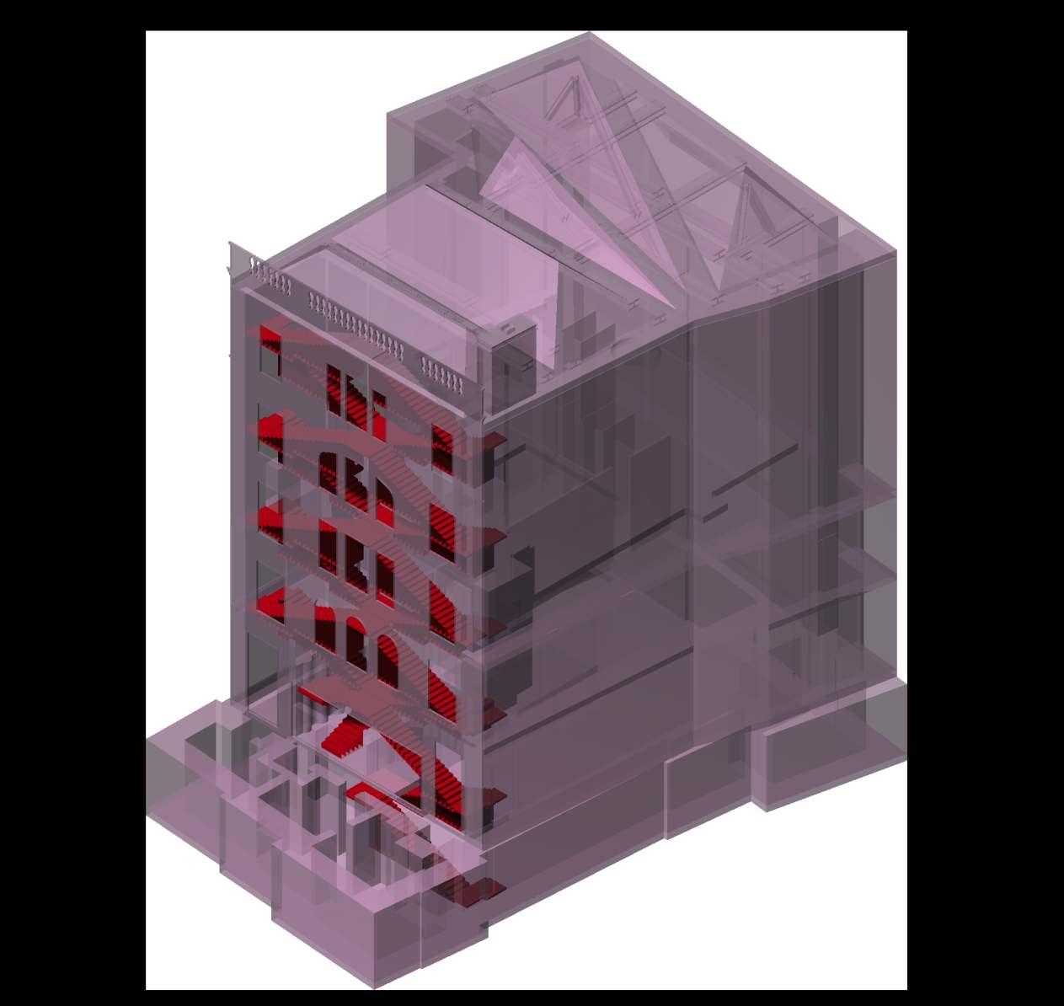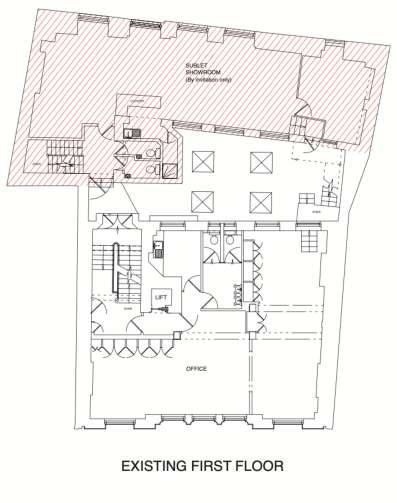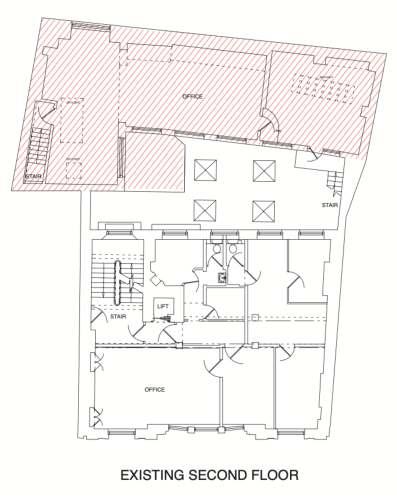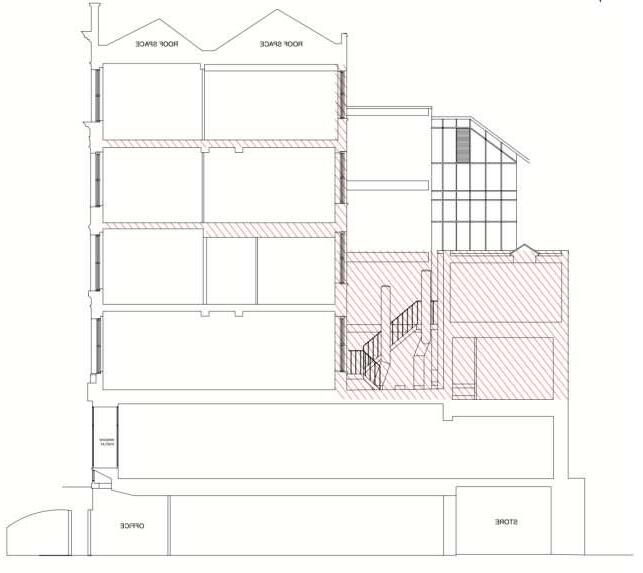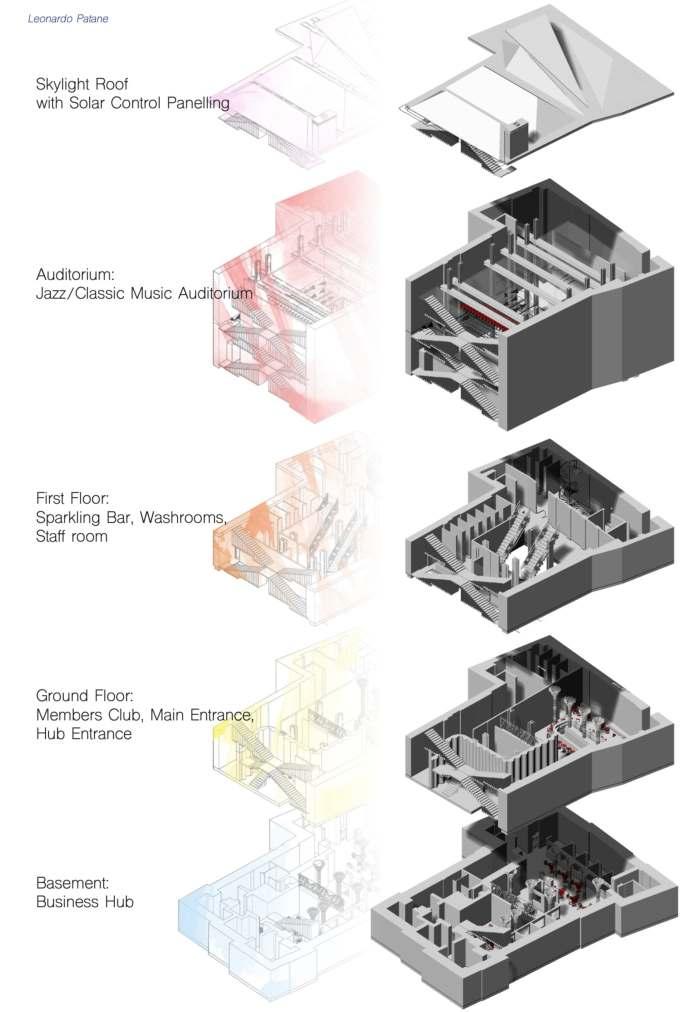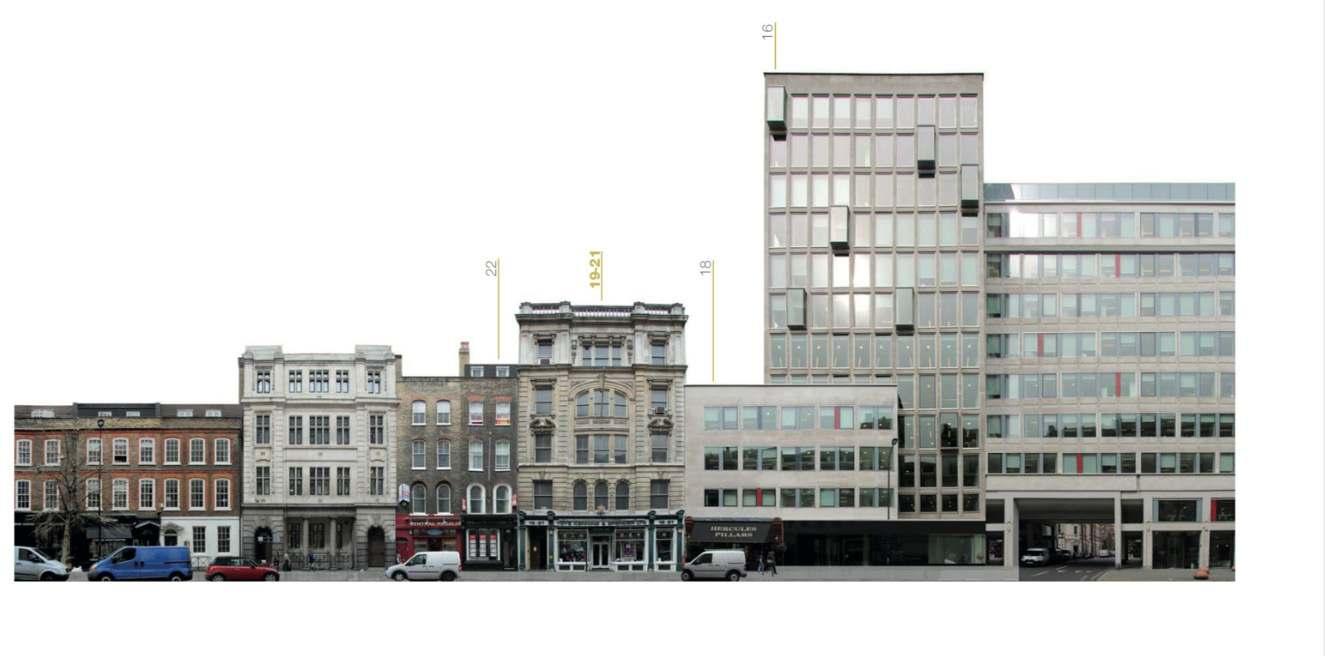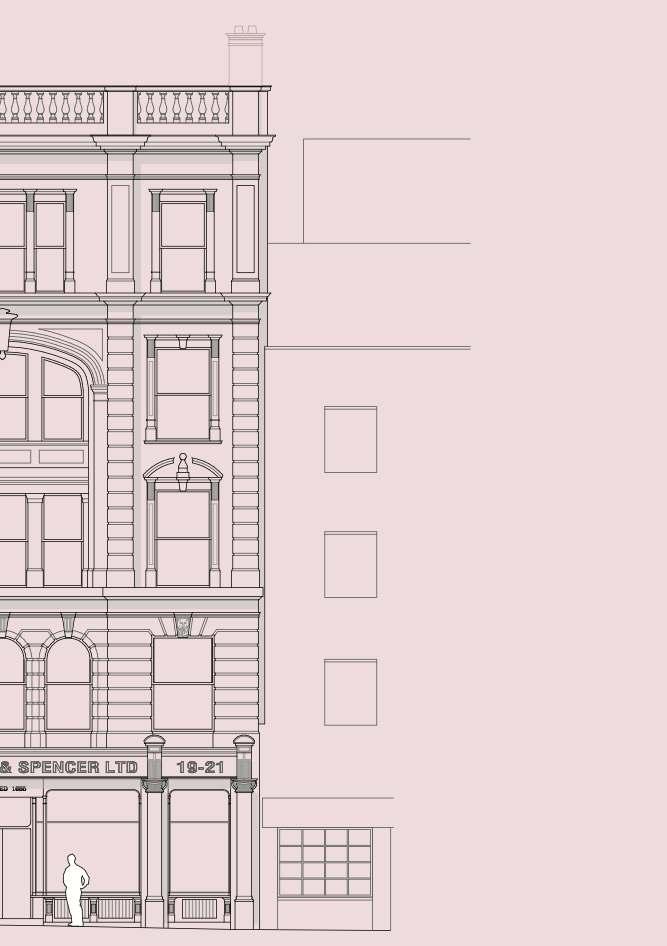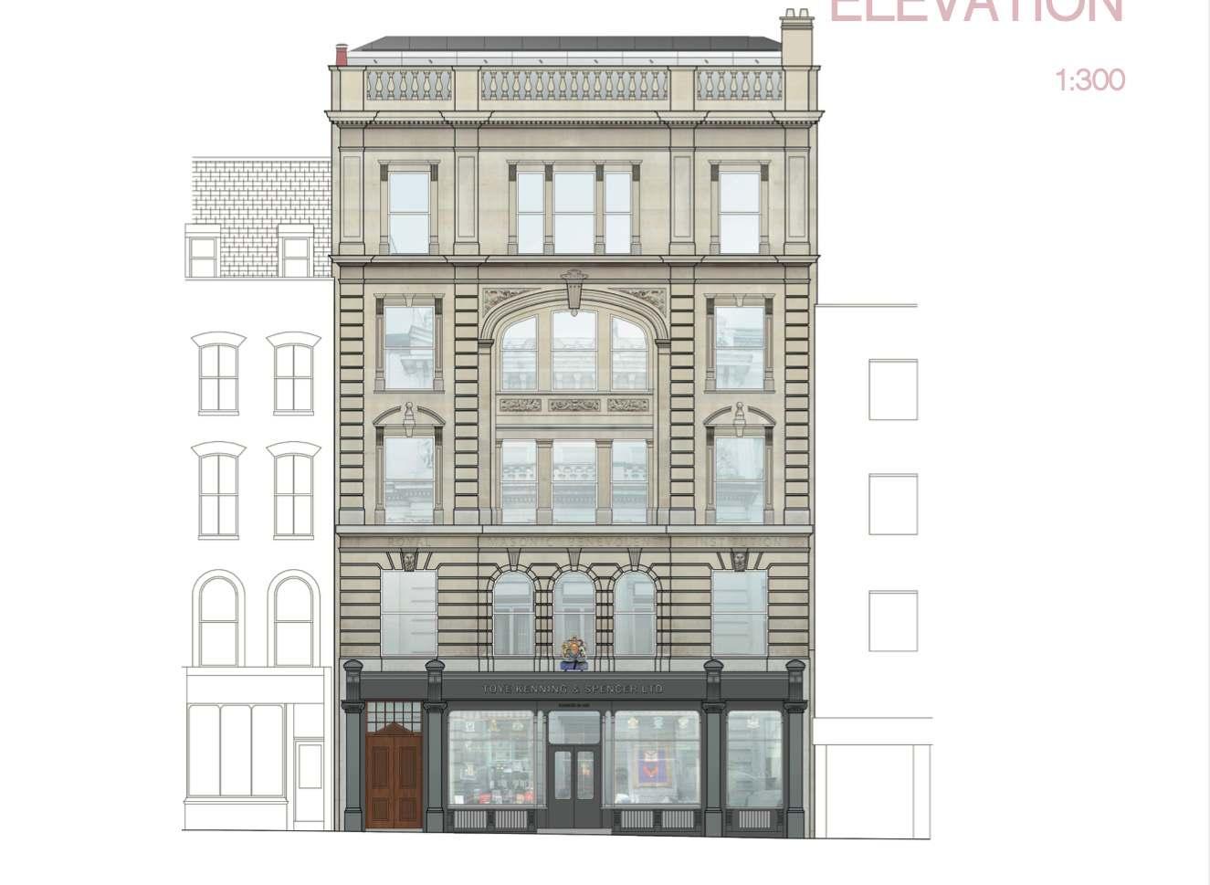Portfolio / Work Sample

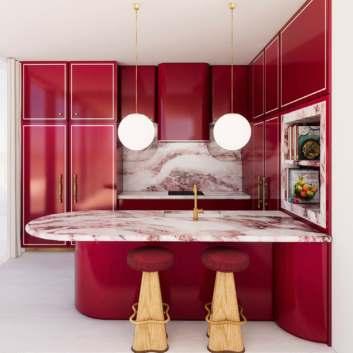
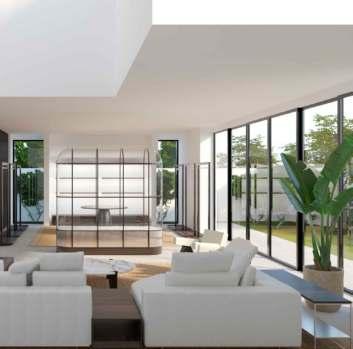
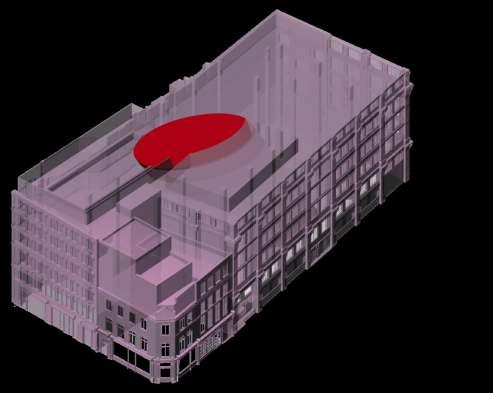
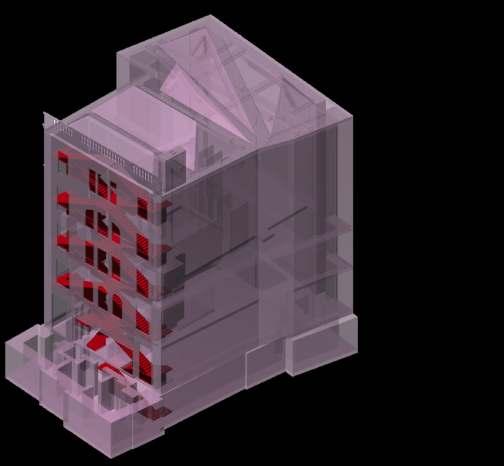

PROFESSIONAL SUMMARY
. Betty Blue S.P.A., New York / Contract Interior Designer / Project Manager (Retail / Commercial)
. Bryan O’ Sullivan Studio, New York / Contract Junior Interior Designer (Hospitality / Residential)
. Martin Brudnizki Design Studio, New York Junior Interior Designer (Hospitality / Commercial)
. Piero Lissoni Architecture, Milan Internship
EDUCATION
. Parsons School of Design, New York MFA, Interior Design (President’s Scholarship)
. University of the Arts, London Bachelor of Architecture
SCHOOL OF DESIGN
. Graduate Research Award, New York
. The NEWH award for Inspiration, sponsored by Kohler, Miami
SOFTWARES
. 2D: AutoCAD, Rhino
. 3D: SketchUp, Rhino
. Render: Enscape, KeyShot
. Graphic: Adobe Suite (InDesign, Photoshop, PremierePro, Illustrator)
LANGUAGES
. English
. Italian
. Polish
09/24 - Current
05/24 - 09/24
07/21 - 08/22
06/17 - 09/17
08/19 - 06/21
09/16 - 06/19
MBDS, New York
Junior Interior Designer - High End Hospitality/Commercial
Project Details and Responsibilities
During my time at MBDS, I worked on a range of hospitality and commercial projects for prestigious brands such as Four Seasons, Aman, and Ten Five Hospitality. I was involved in all phases of the design process, from concept development to the production of construction drawings.
My primary focus was on creating 2D drawings, including floor plans, reflected ceiling plans, elevations, and millwork details.
In addition, contributed to the development of 3D models and rendered visuals for various project areas. I also sourced materials and created material boards to support the design vision.
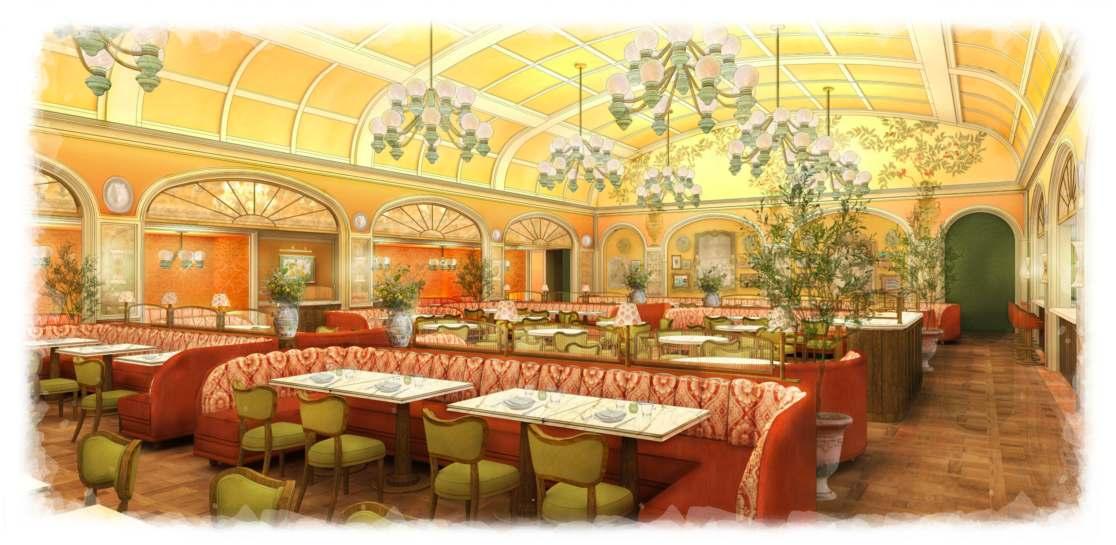

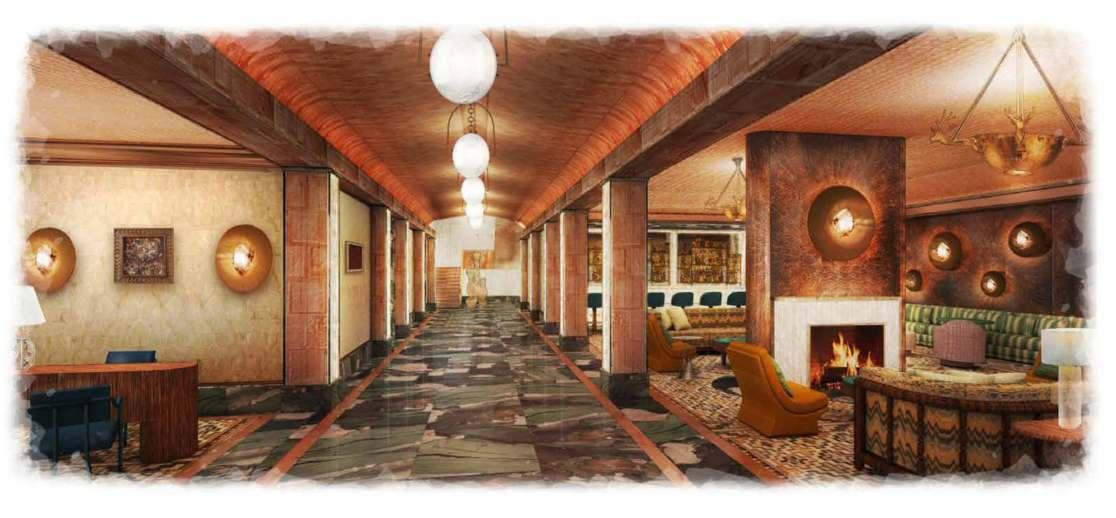
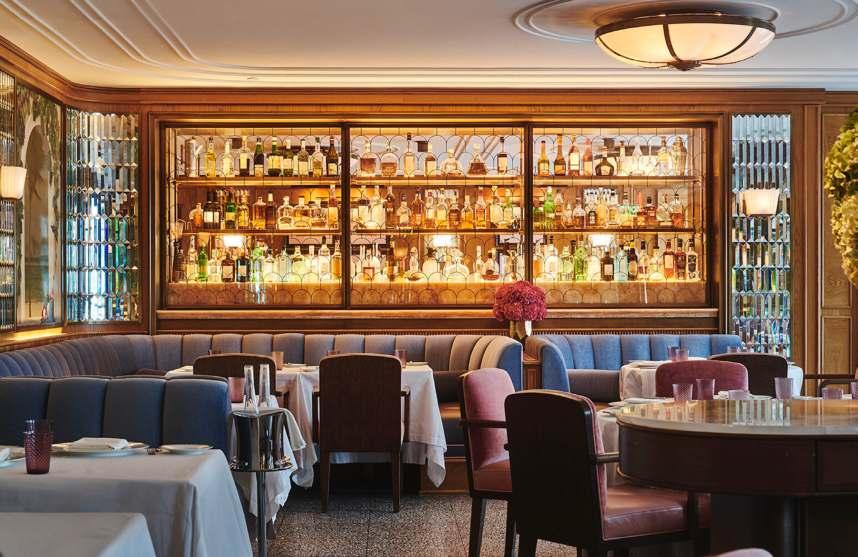
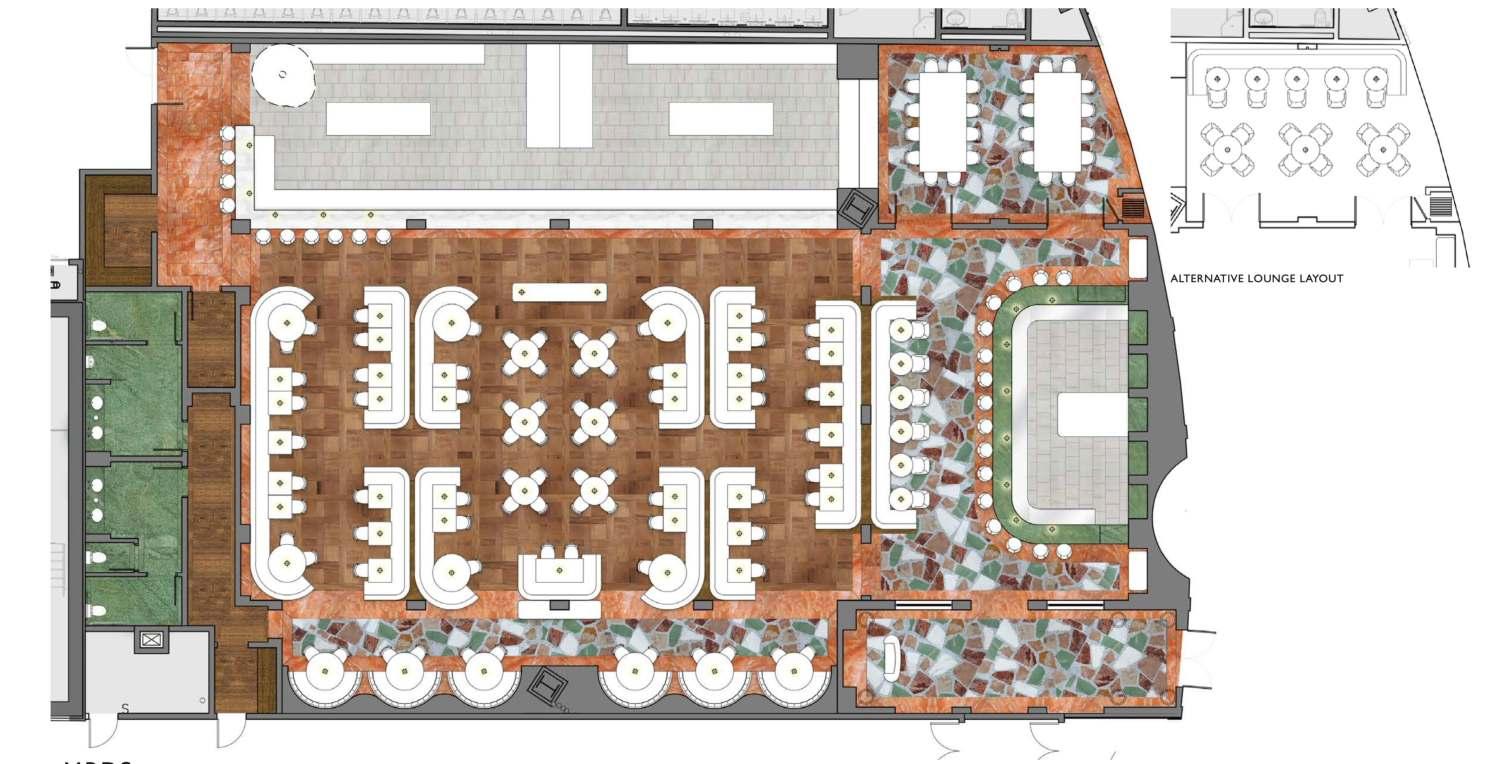
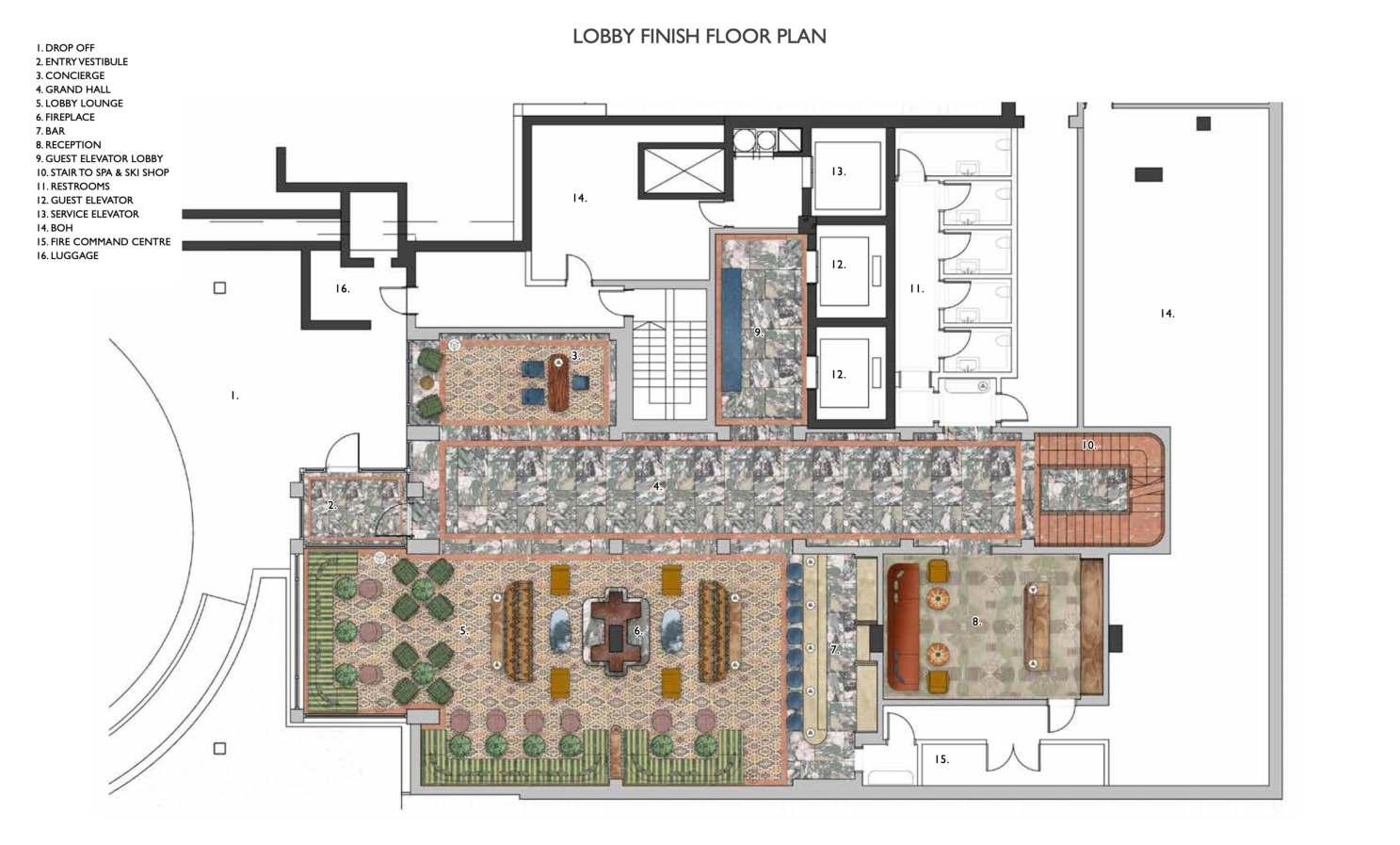
^. Work sample showcasing a selection of rendered floor plans >. Work sample featuring several rendered elevations
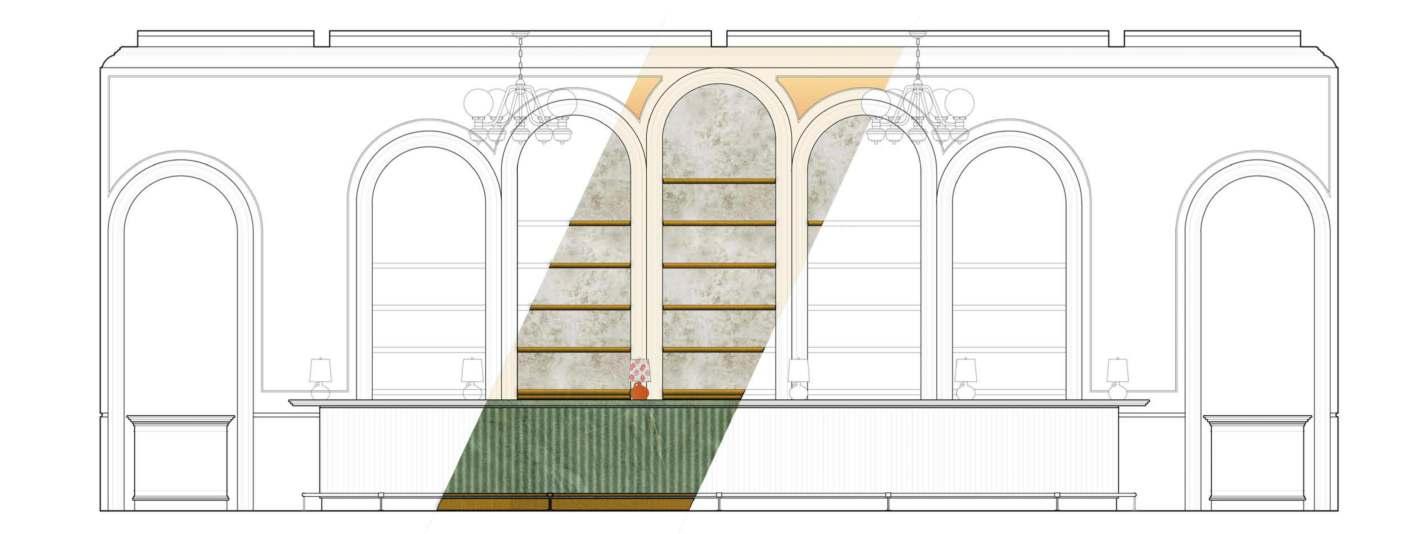
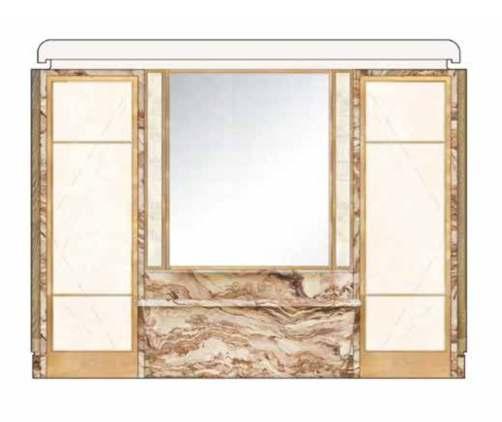
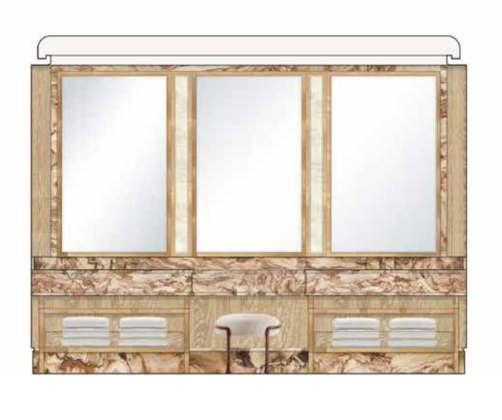
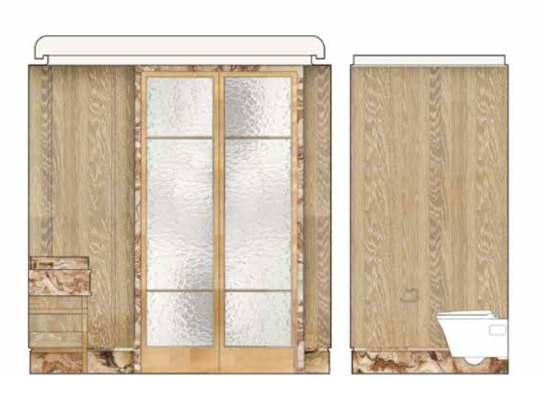

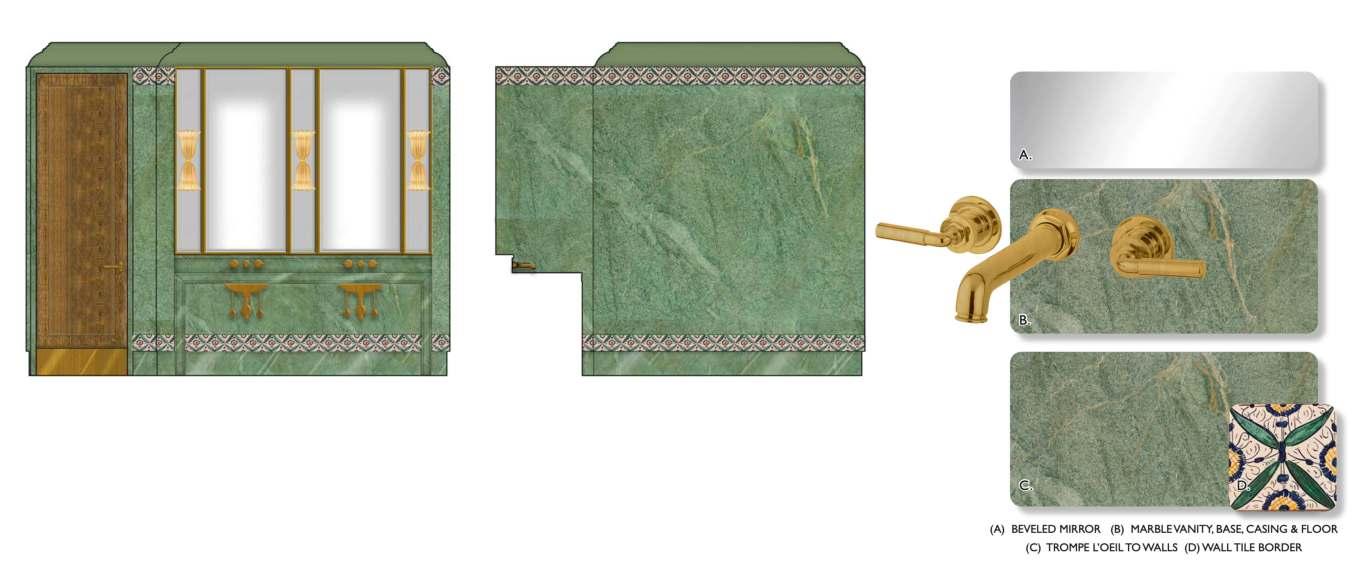
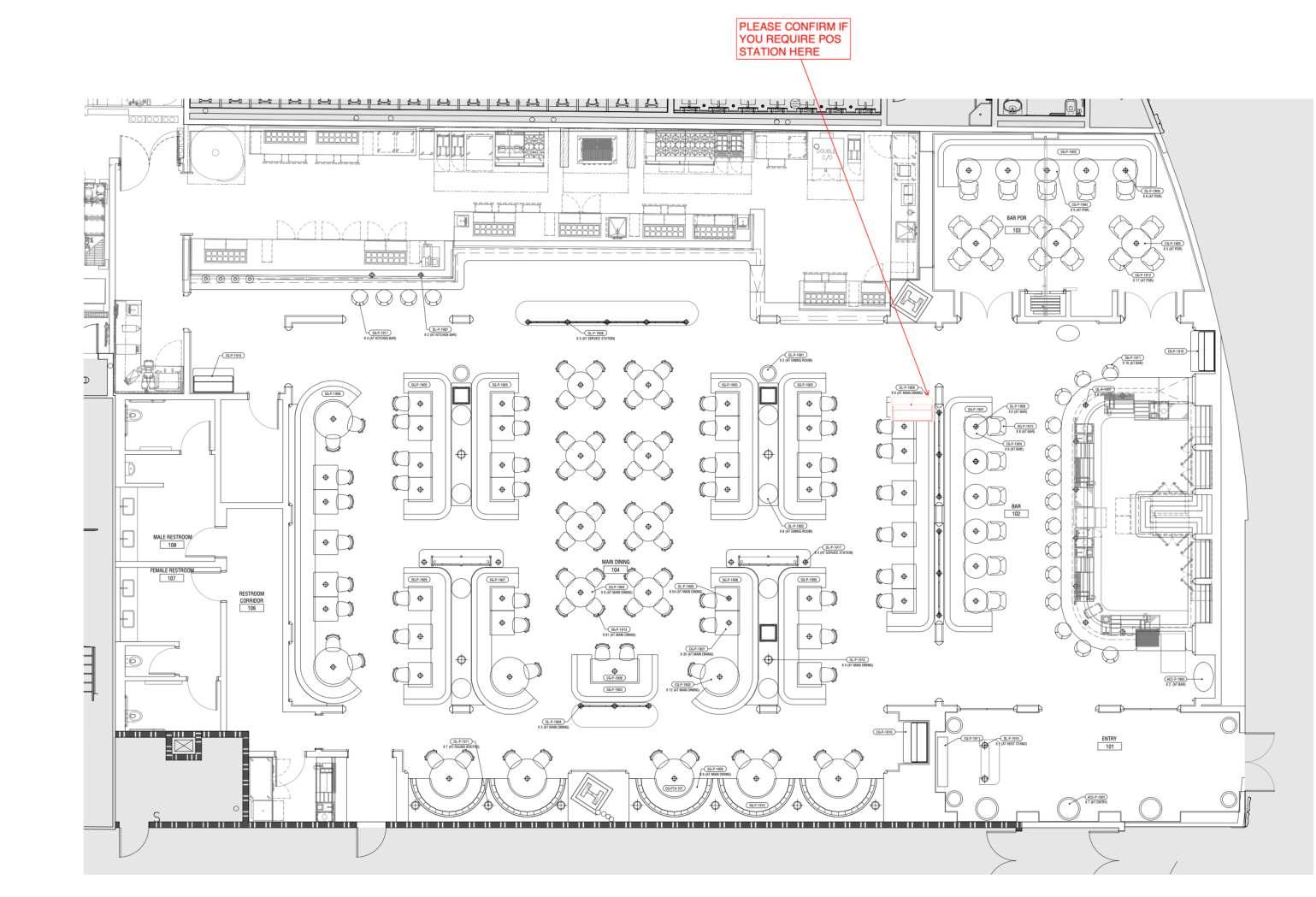
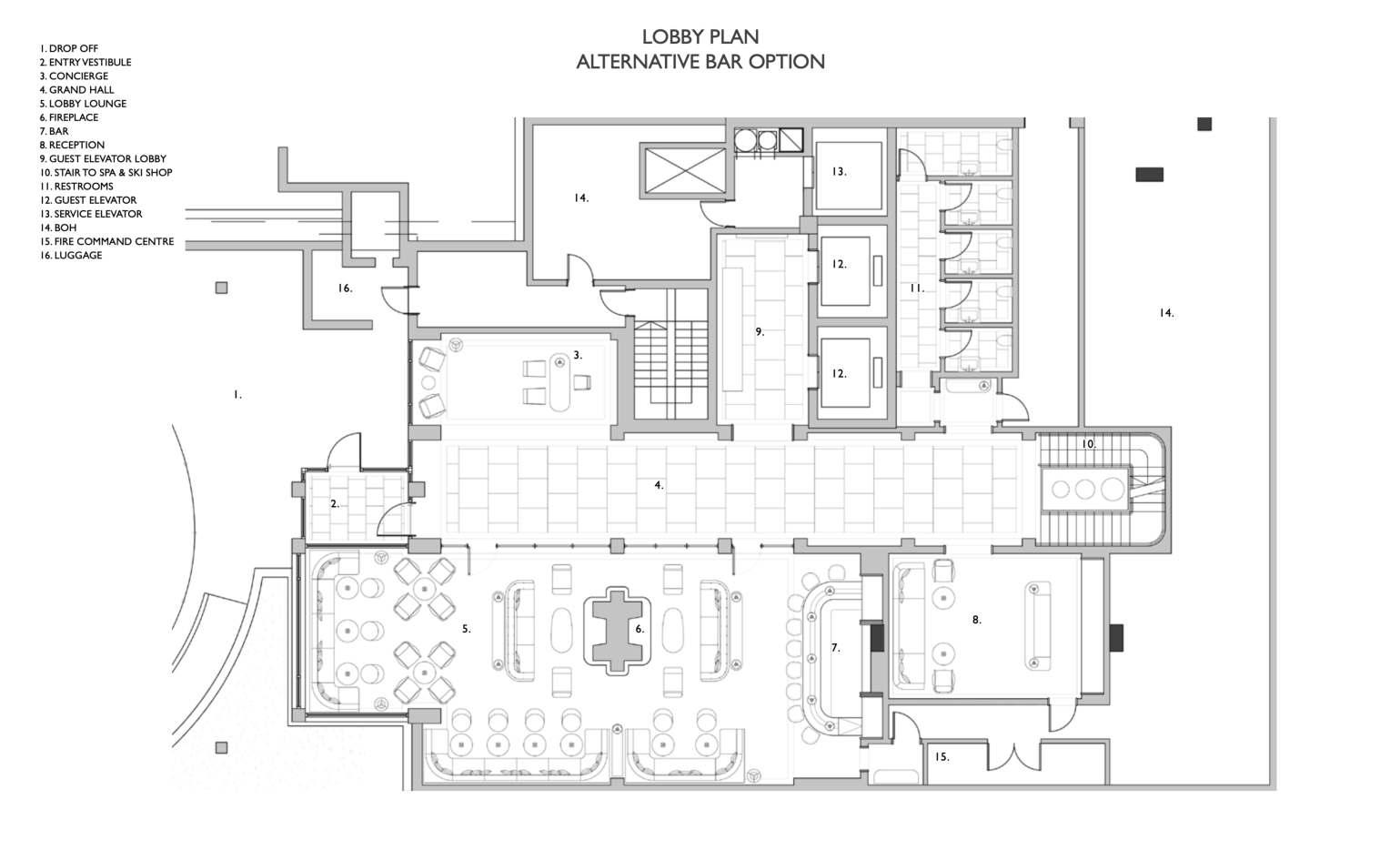
^. Work sample featuring a variety of 2D floor plans and space planning designs
>. Work sample showcasing two distinct iterations of the same floor plan
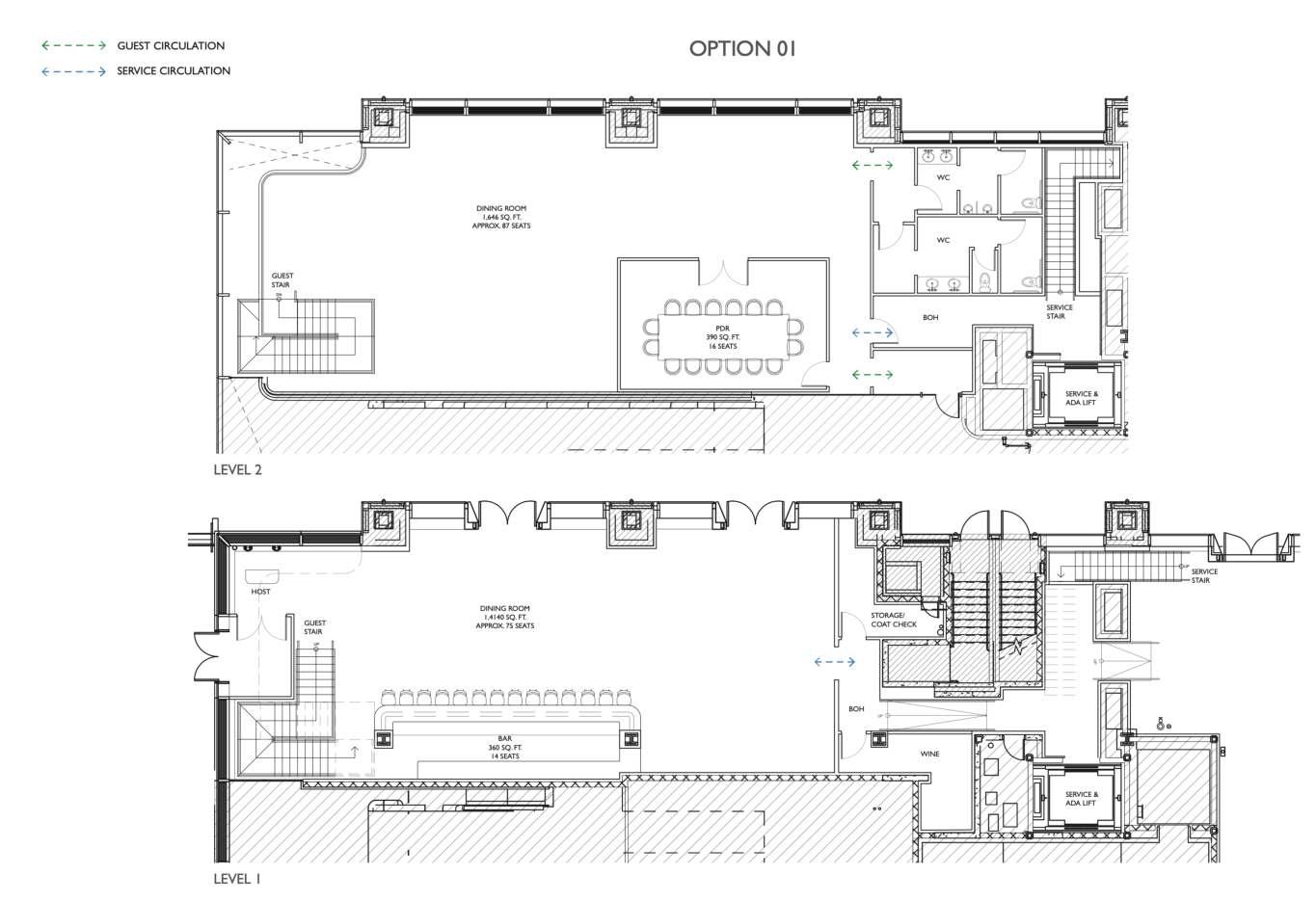
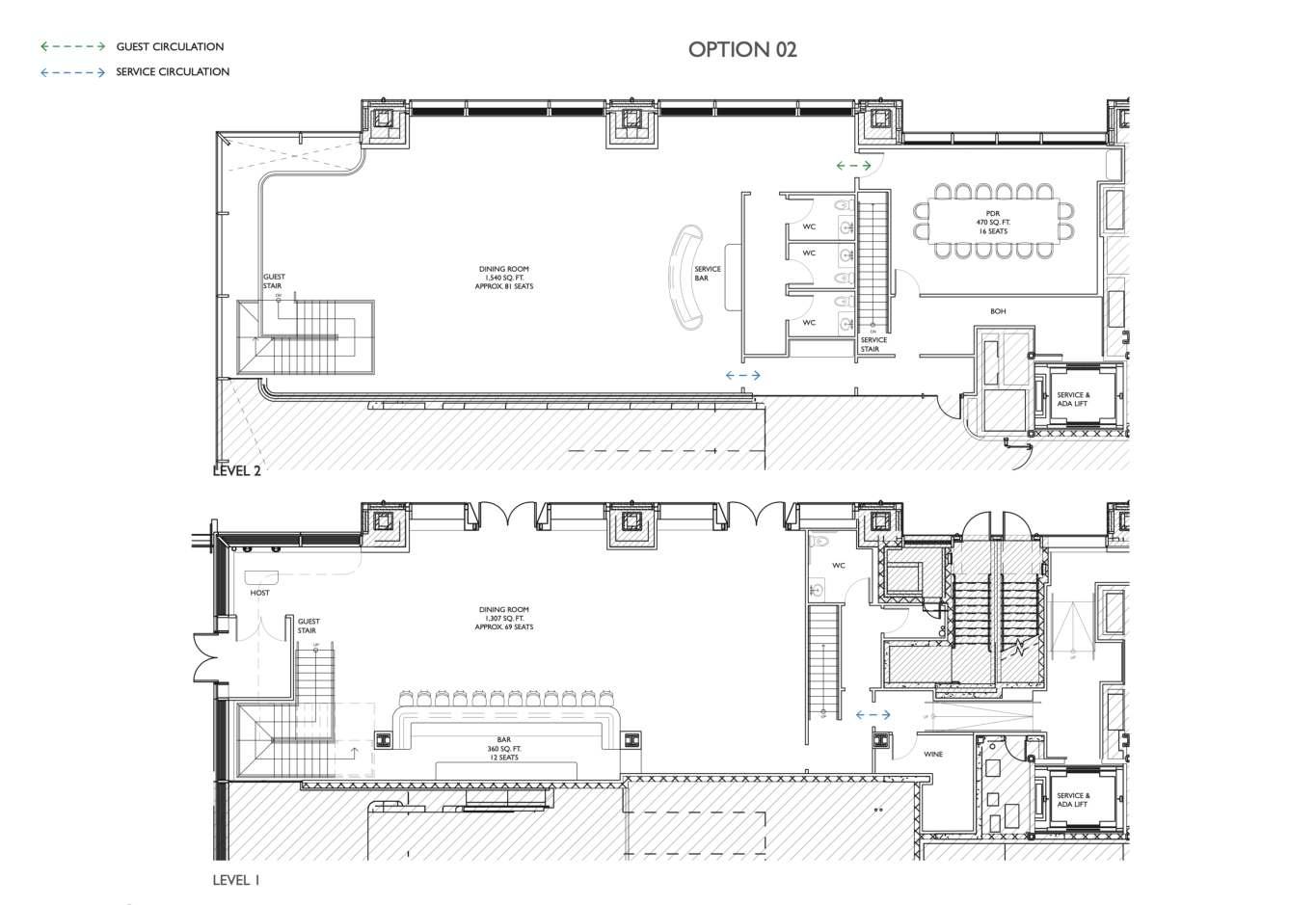
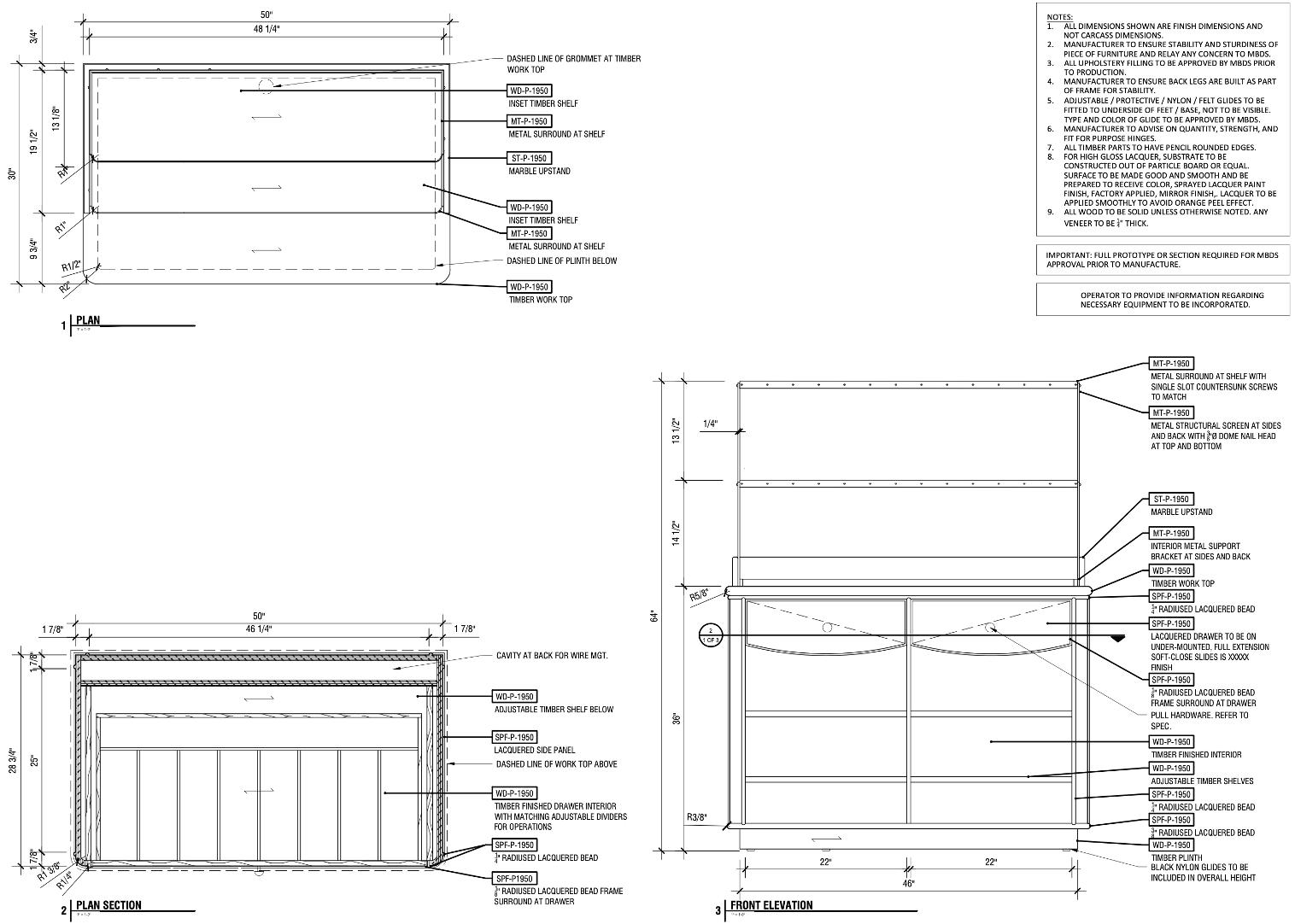

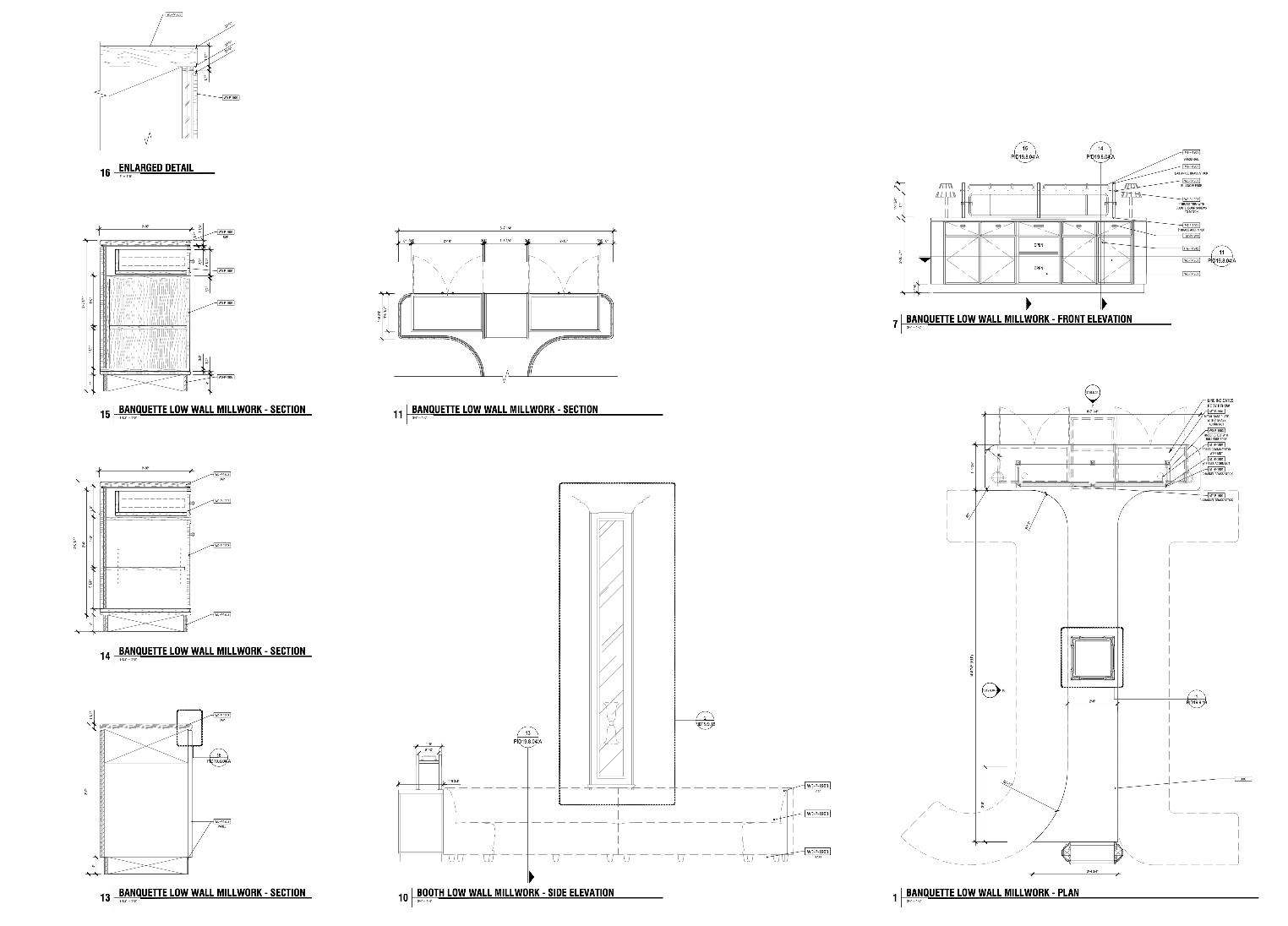
^. Work sample highlighting a selection of millwork drawings
>. Work sample highlighting a selection of millwork drawings
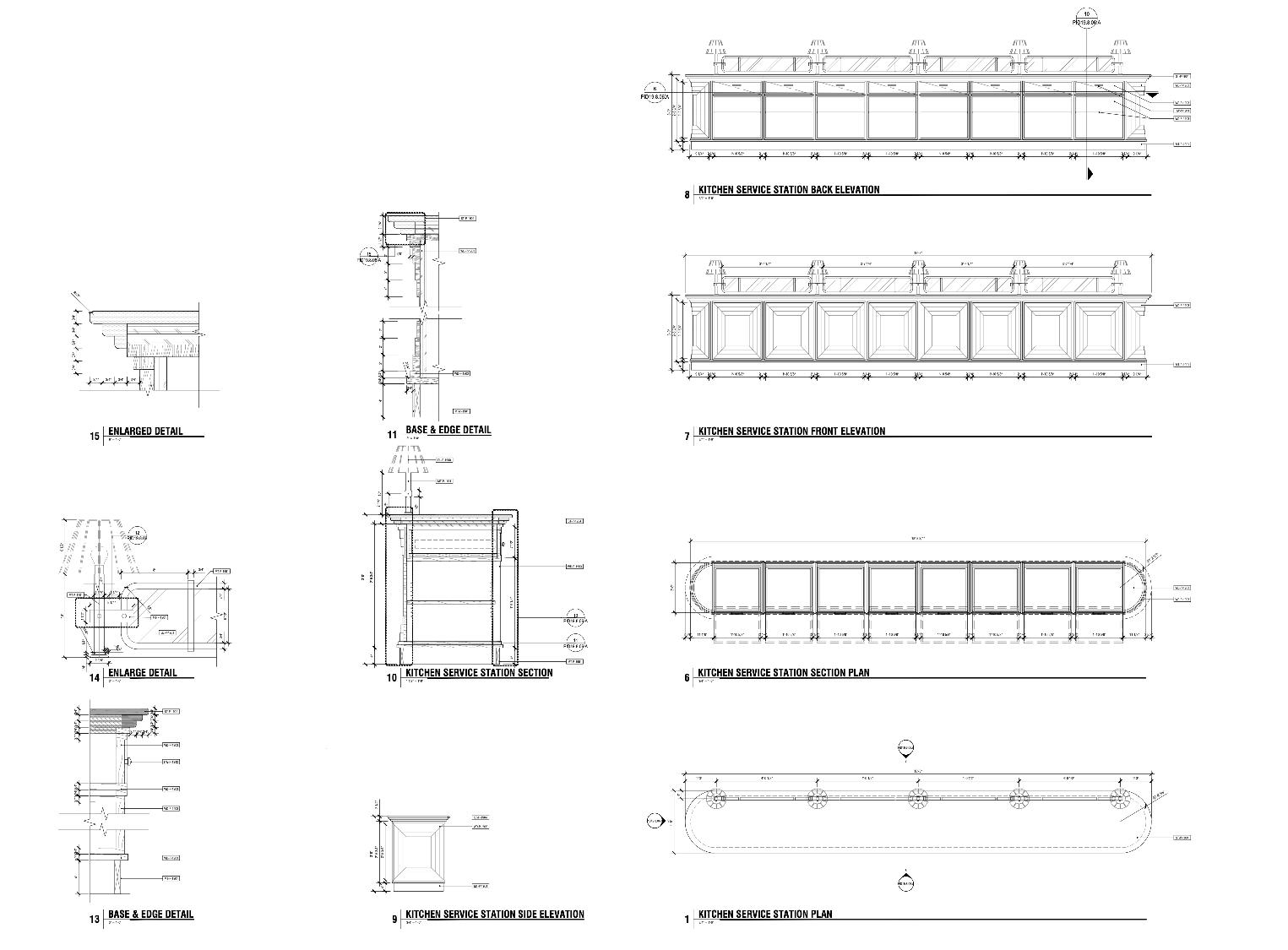
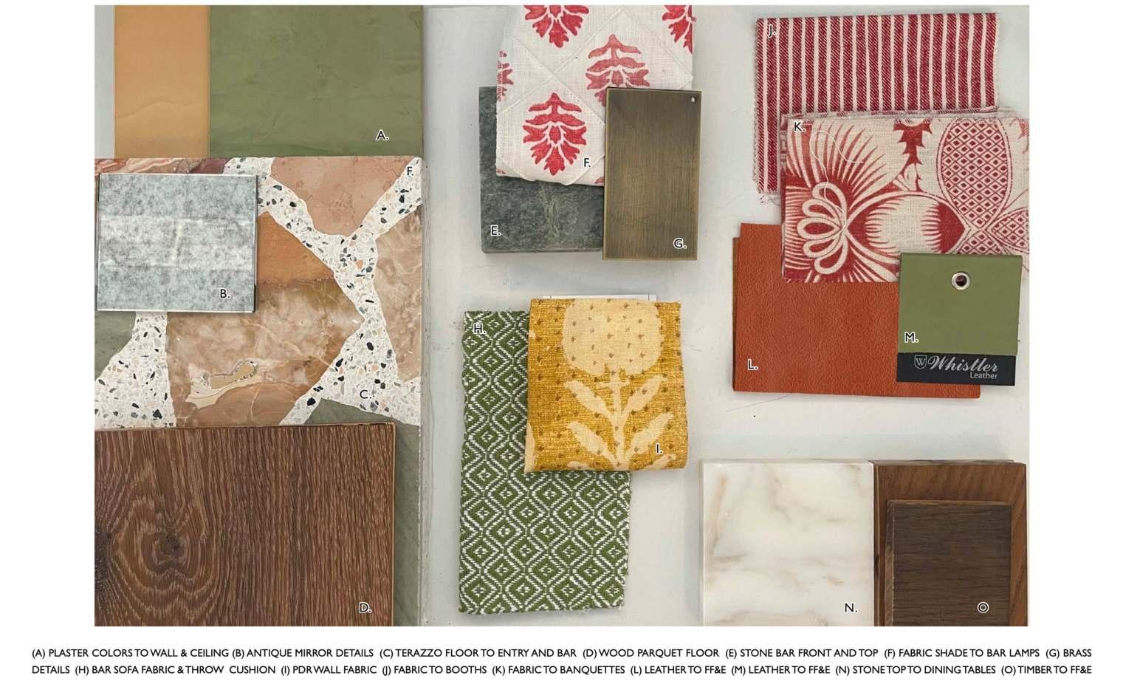
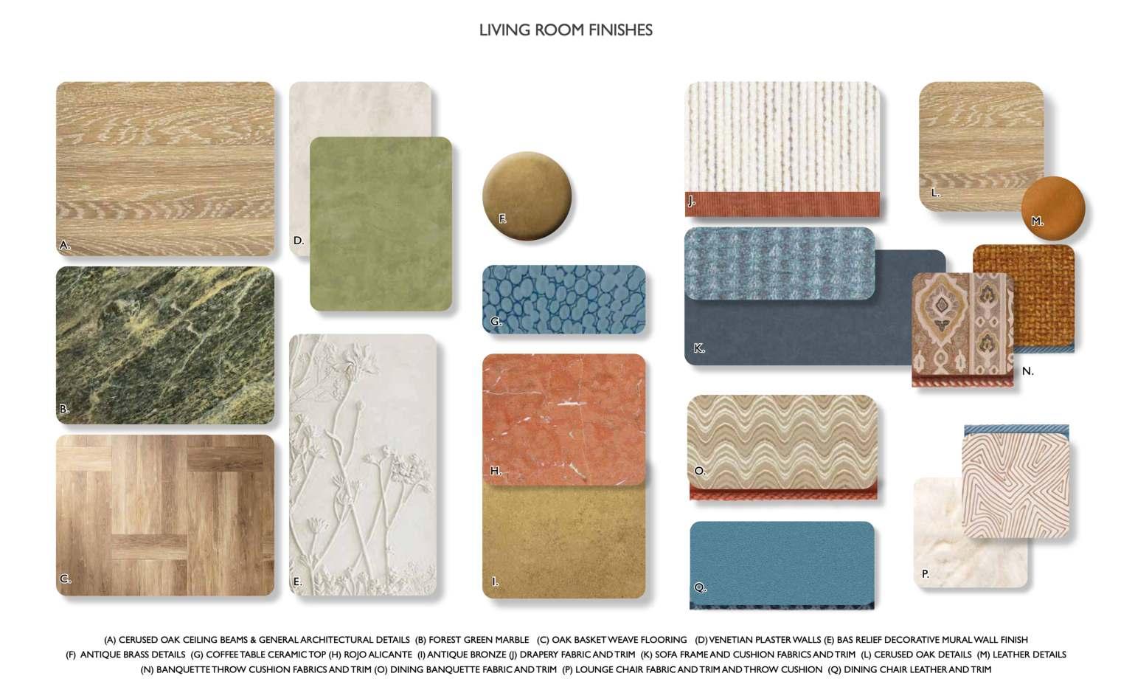
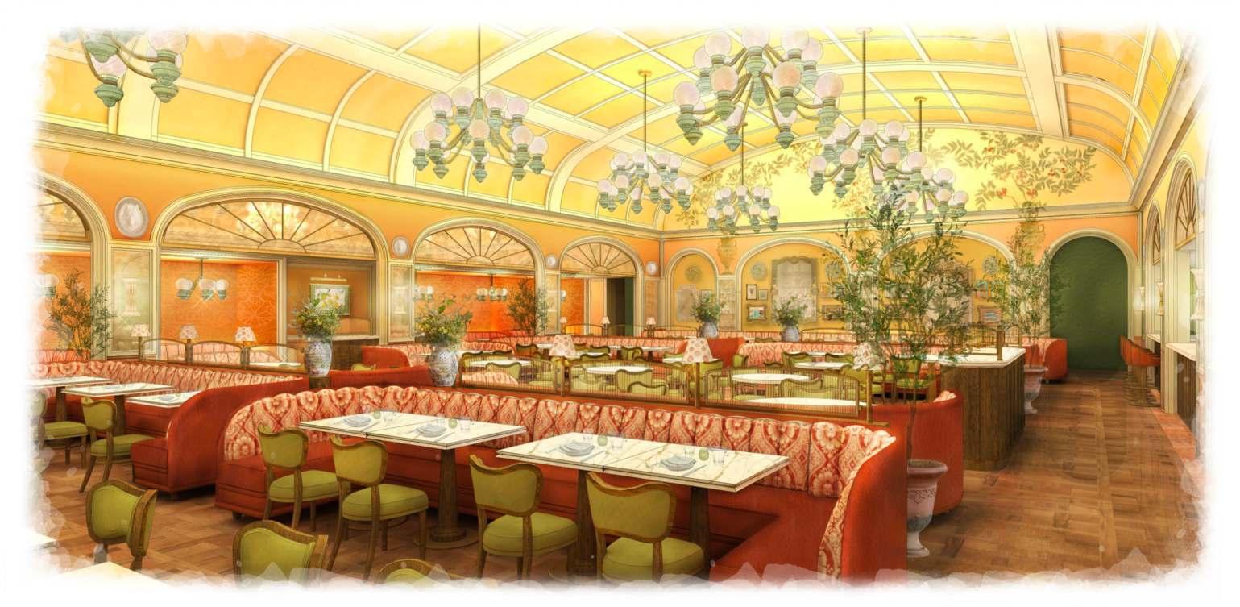
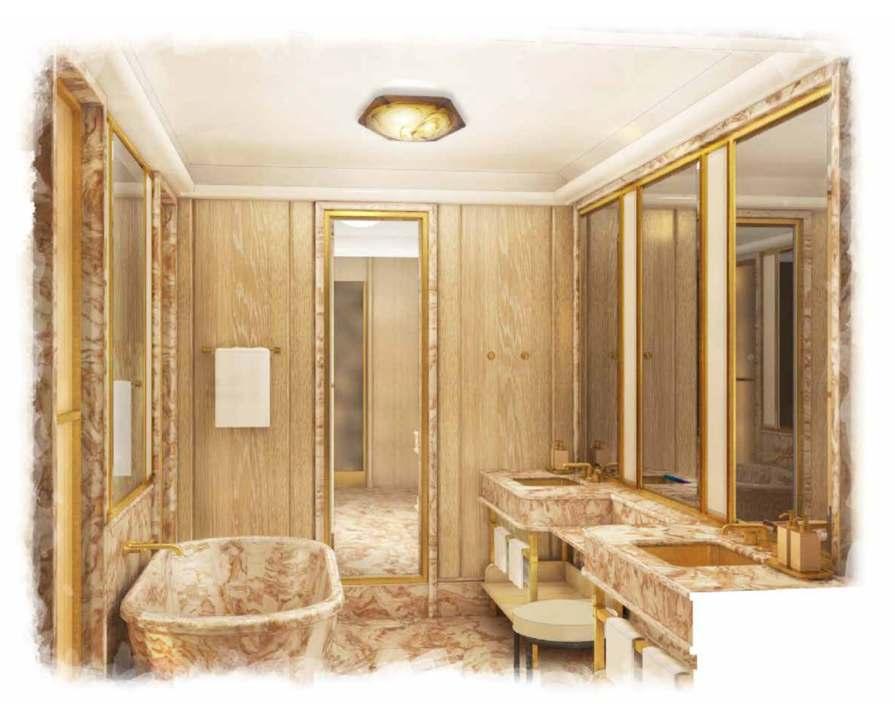
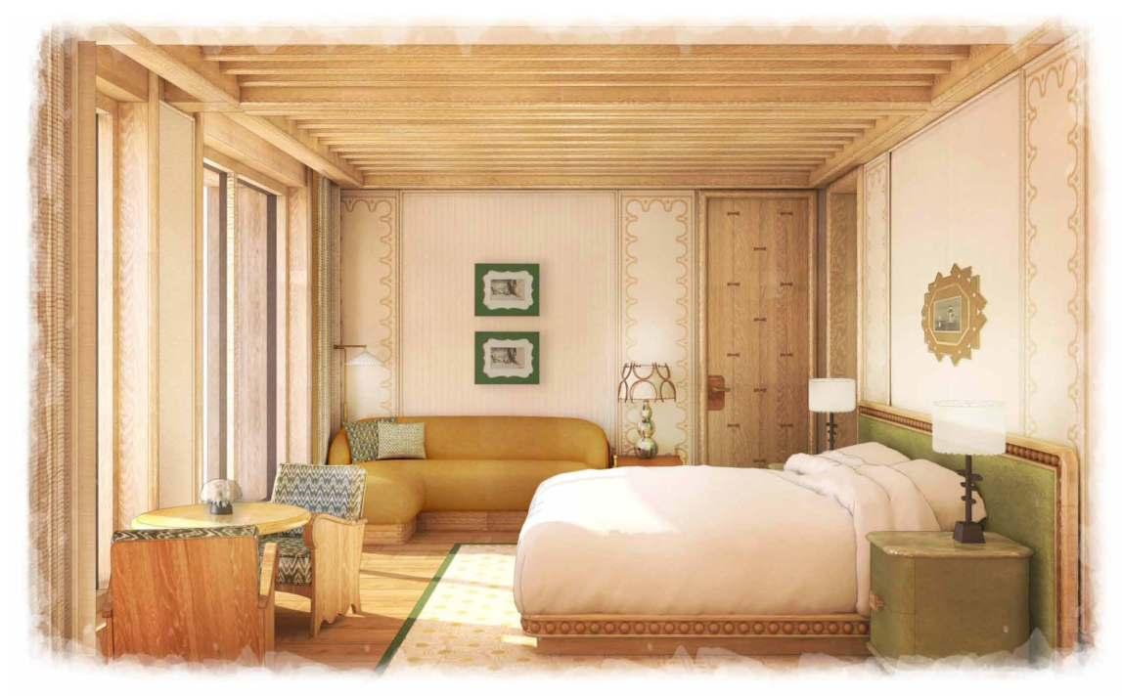
^. Work sample highlighting a selection of material finishes
>. Work sample showcasing a selection of 3D visuals
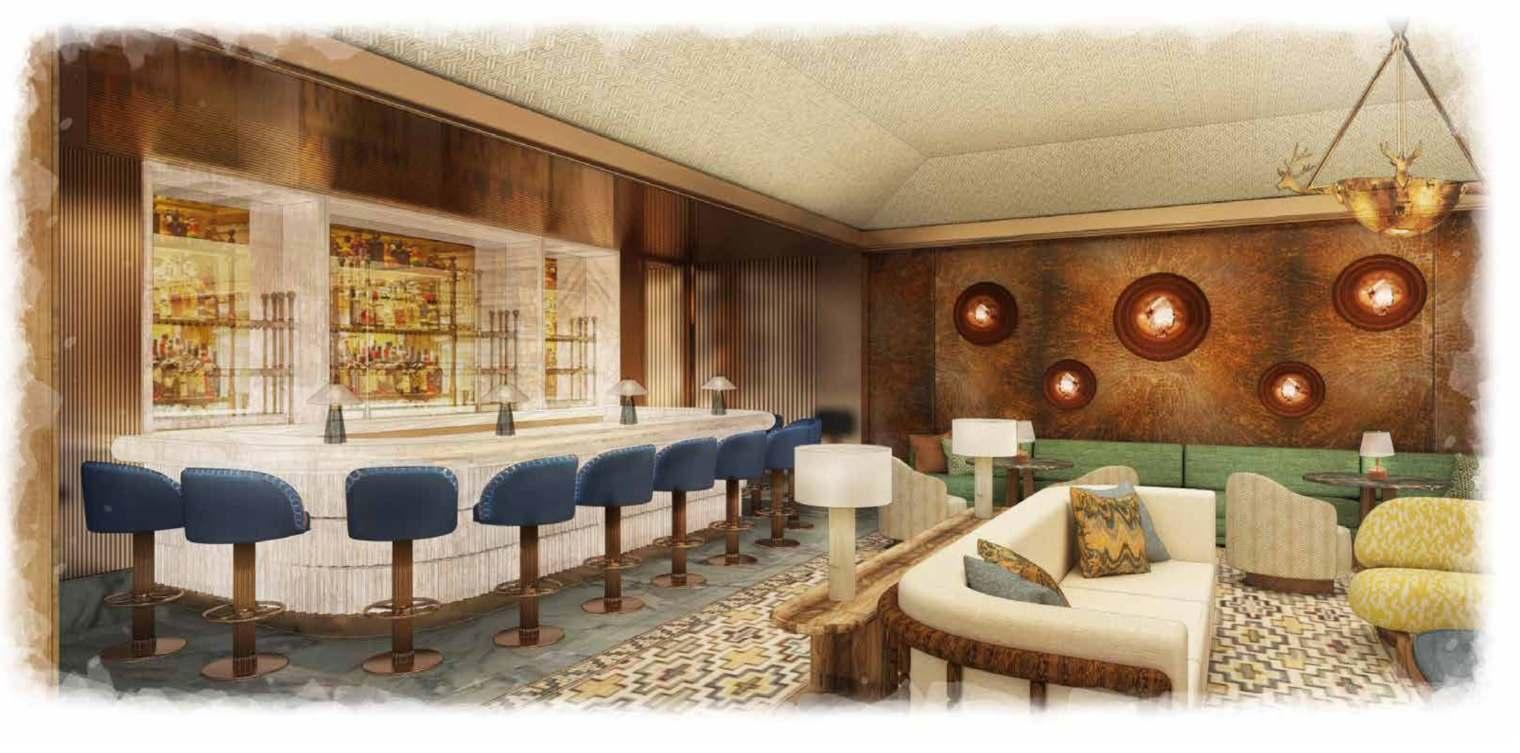
Bryan O’ Sullivan Studio, New York (Contract)
Junior Interior Designer - High End Hospitality/Residential
Project Details and Responsibilities
I joined Bryan O’Sullivan Design Studio as a contract designer to contribute to a large-scale, high-end residential condo tower managed by a hotel company.
The project spans over 60 floors and includes a range of exclusive amenities for residents. My focus was on developing key areas, including 2D floor plans, elevations, and the design of the bar area as well as the 2-bedroom and 3-bedroom residences.
I primarily worked on these areas in 3D using SketchUp and produced various renderings with Enscape. Additionally, I played a key role in designing the building’s sales office, which features a showroom dedicated to showcasing the condo units.
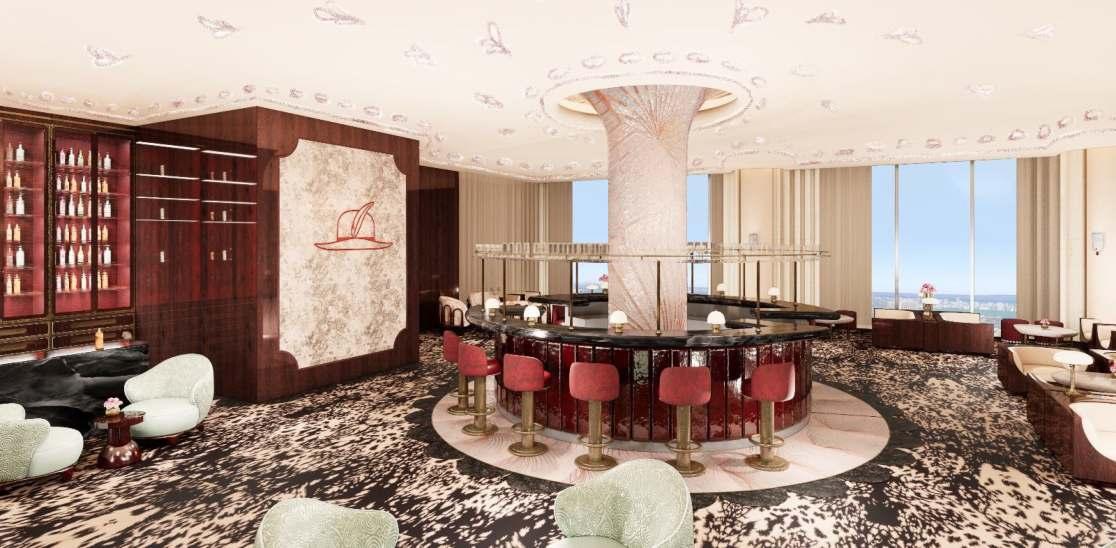
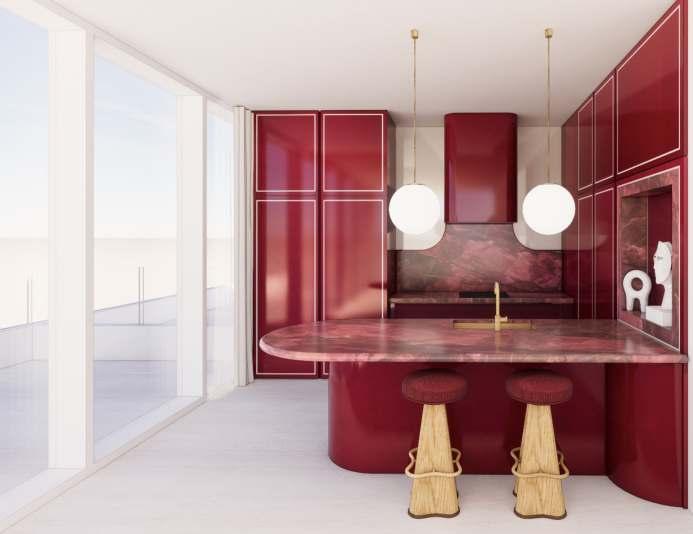
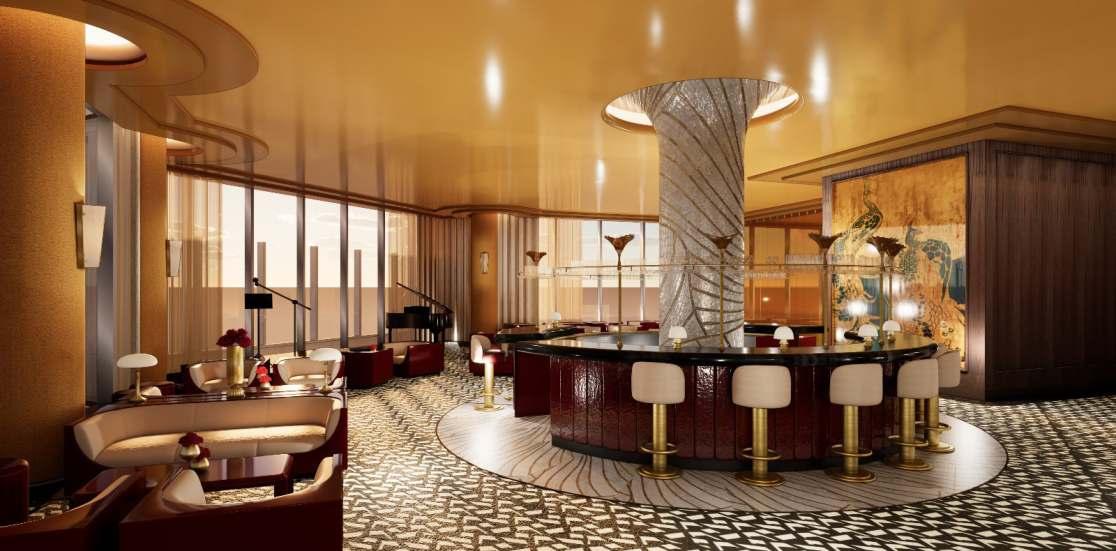
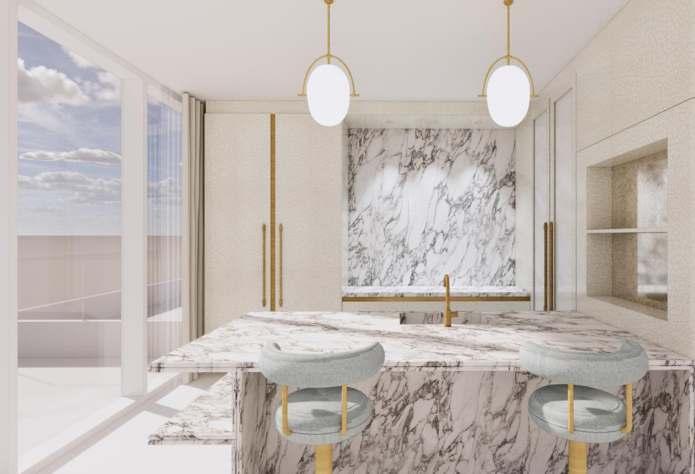
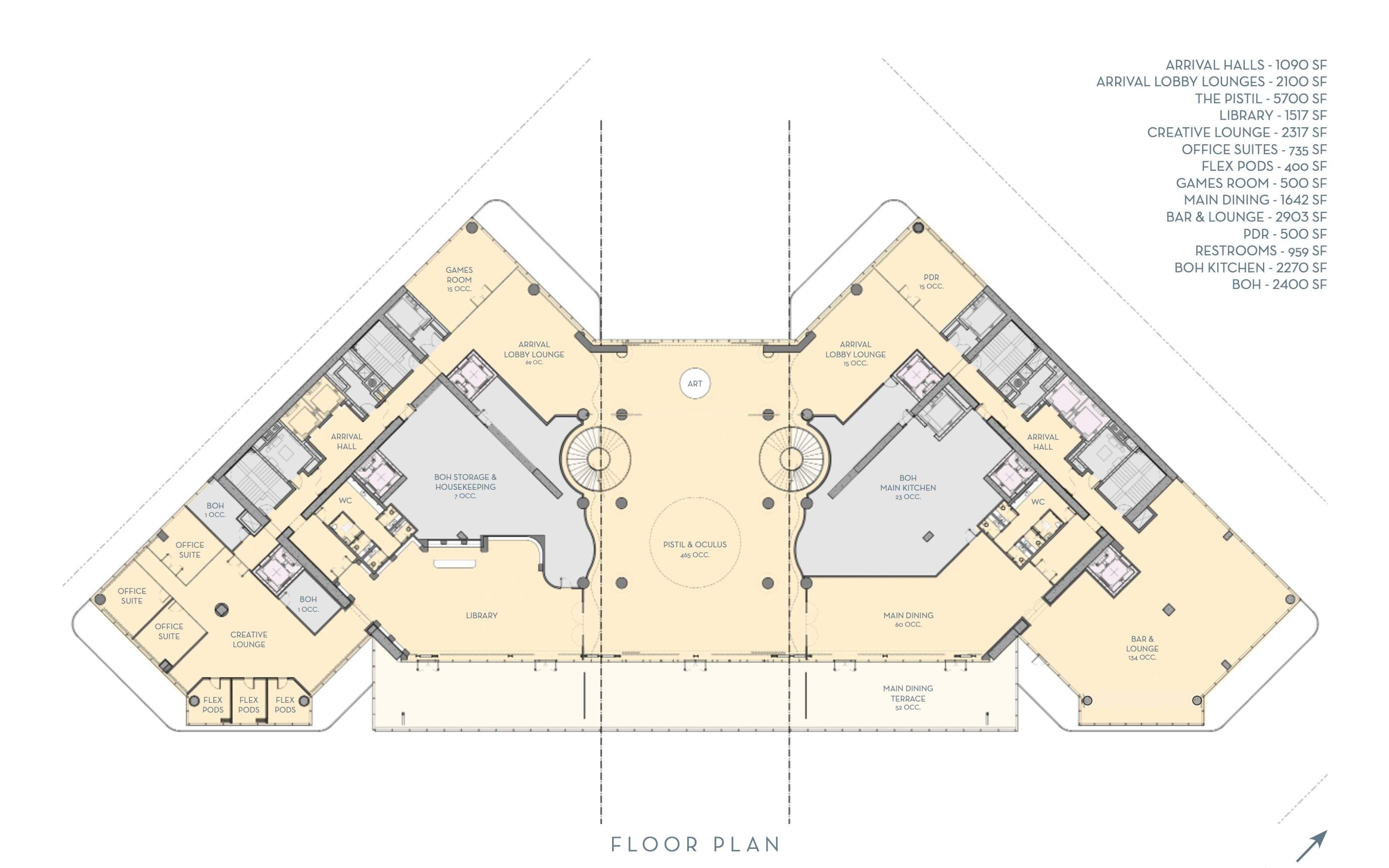
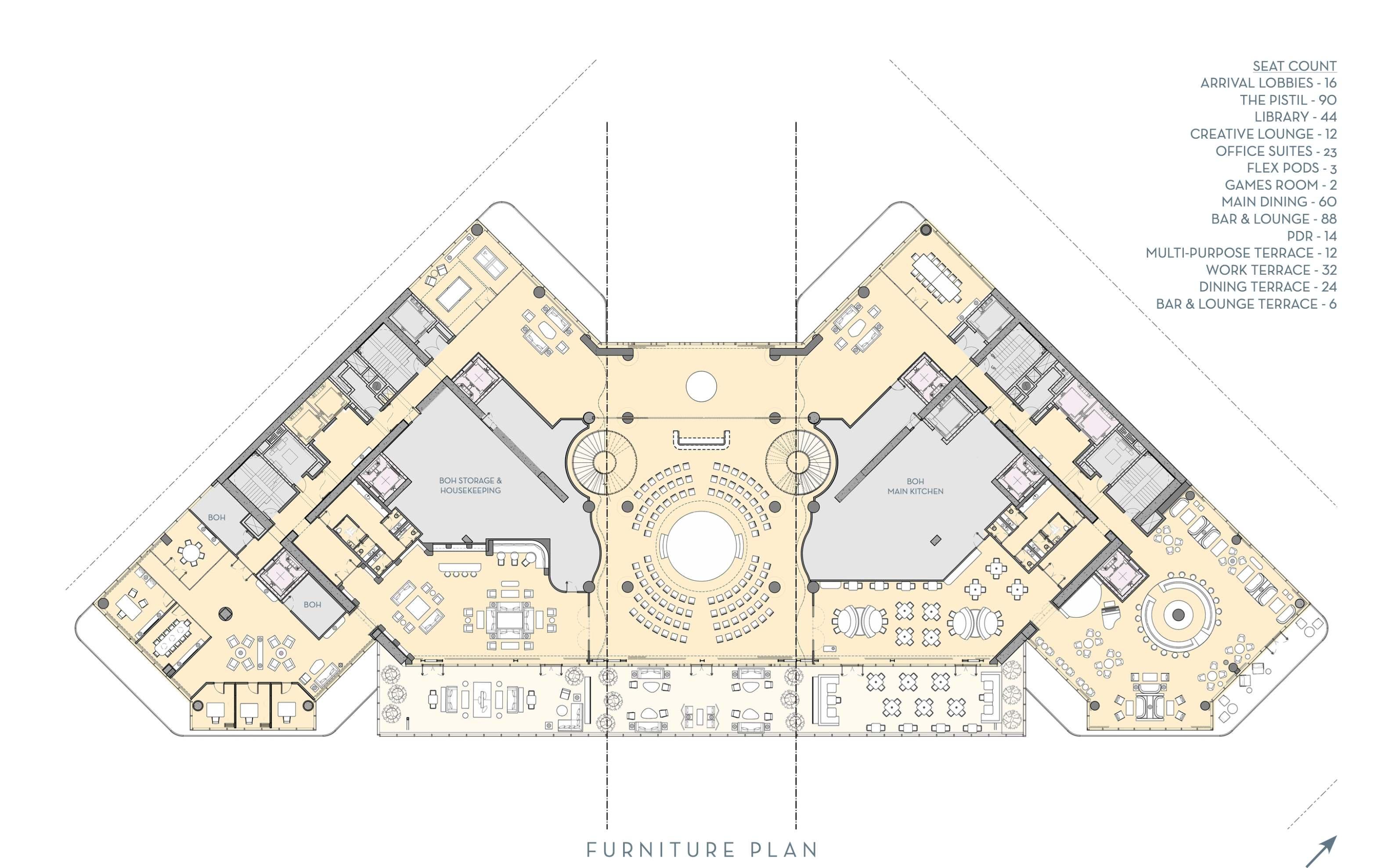
Work sample highlighting a furniturefloor plan
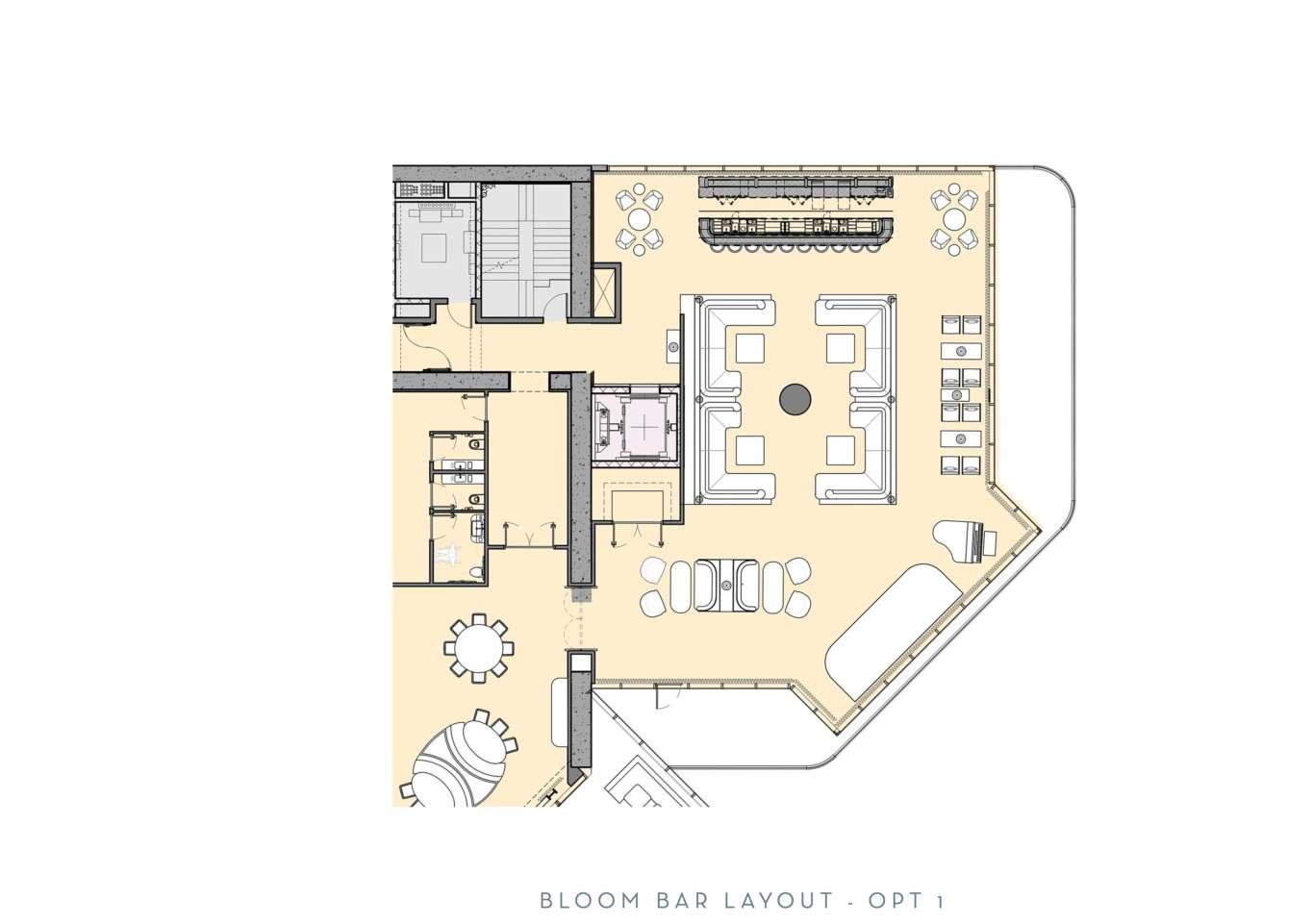
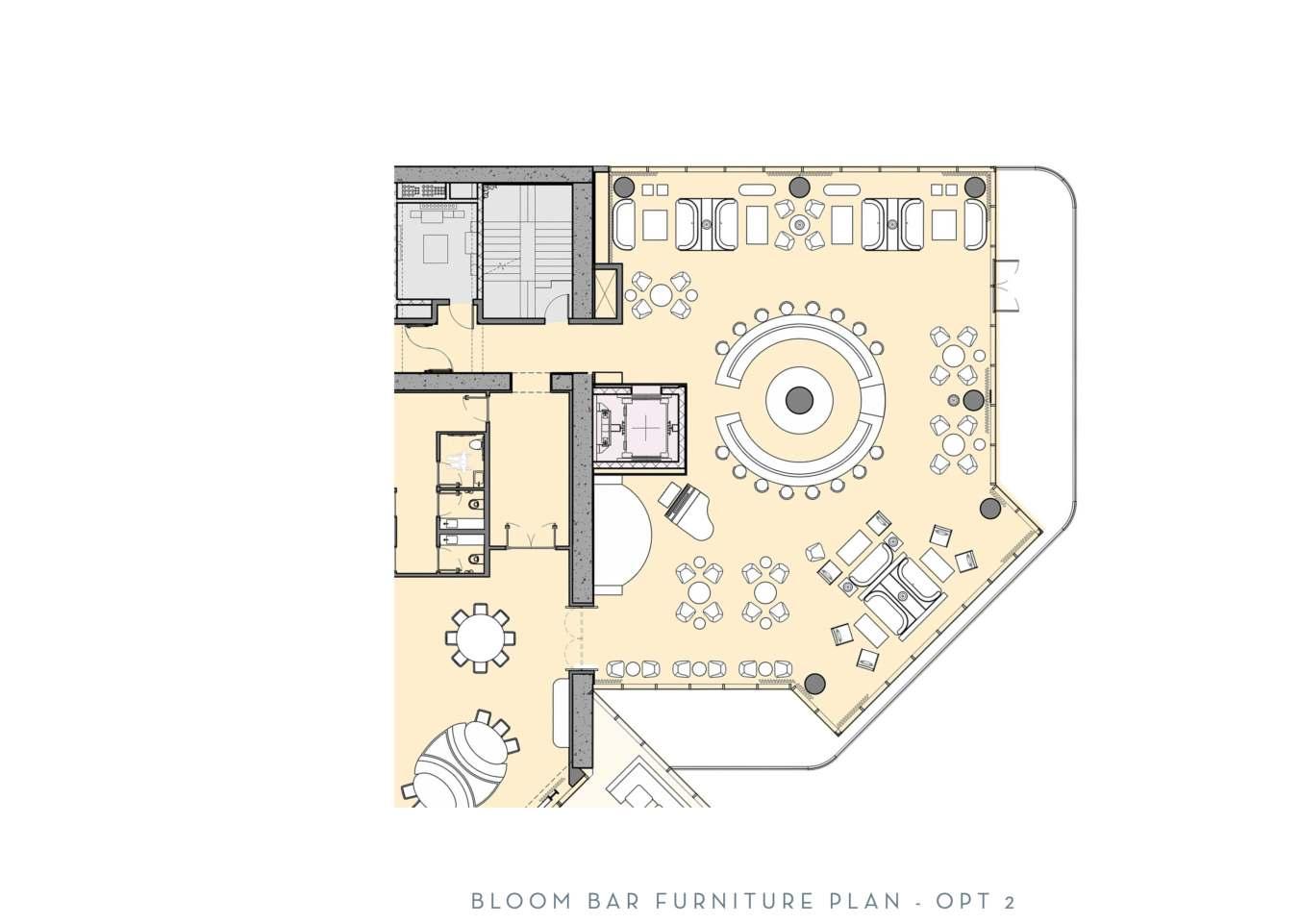
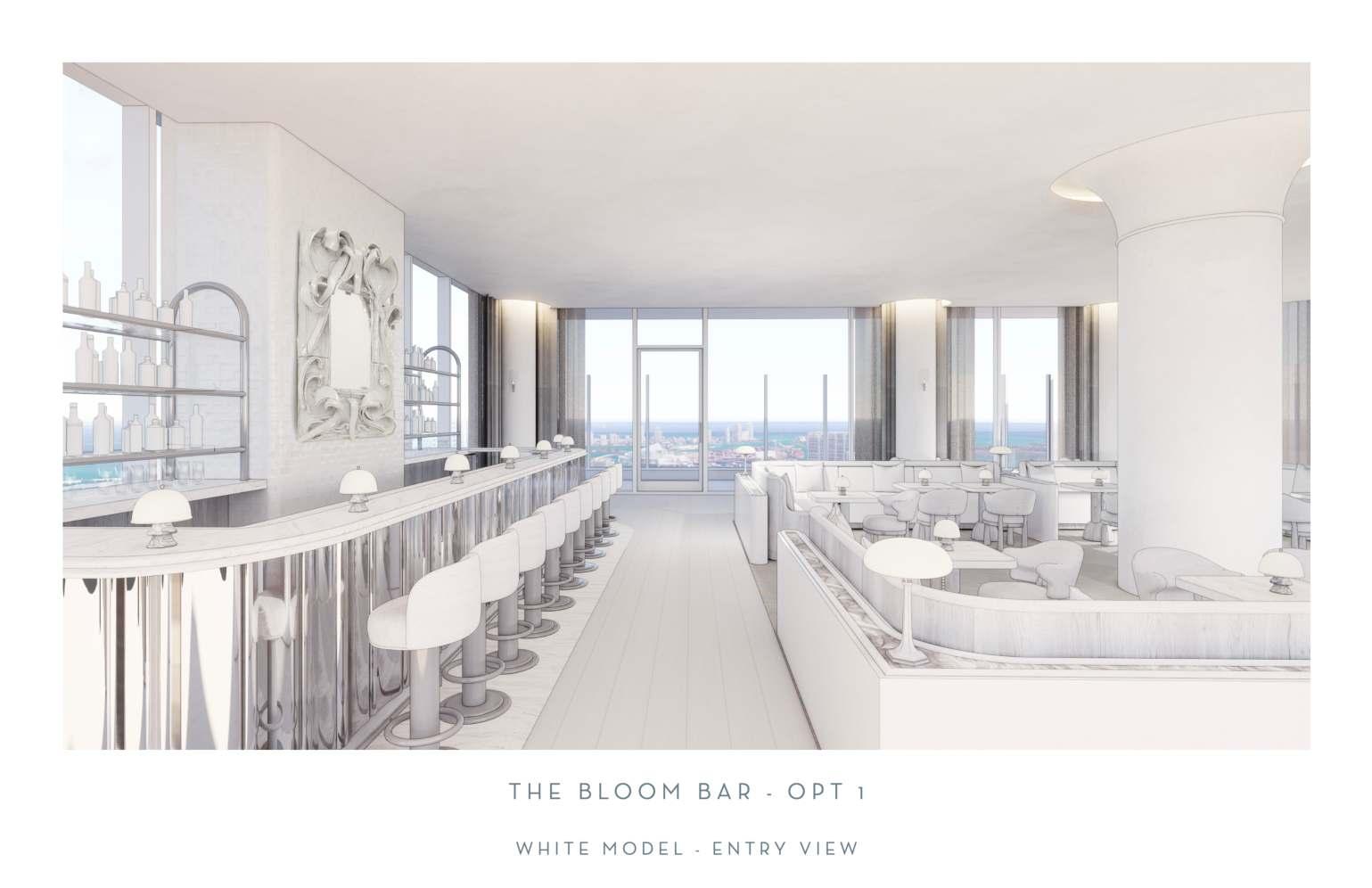
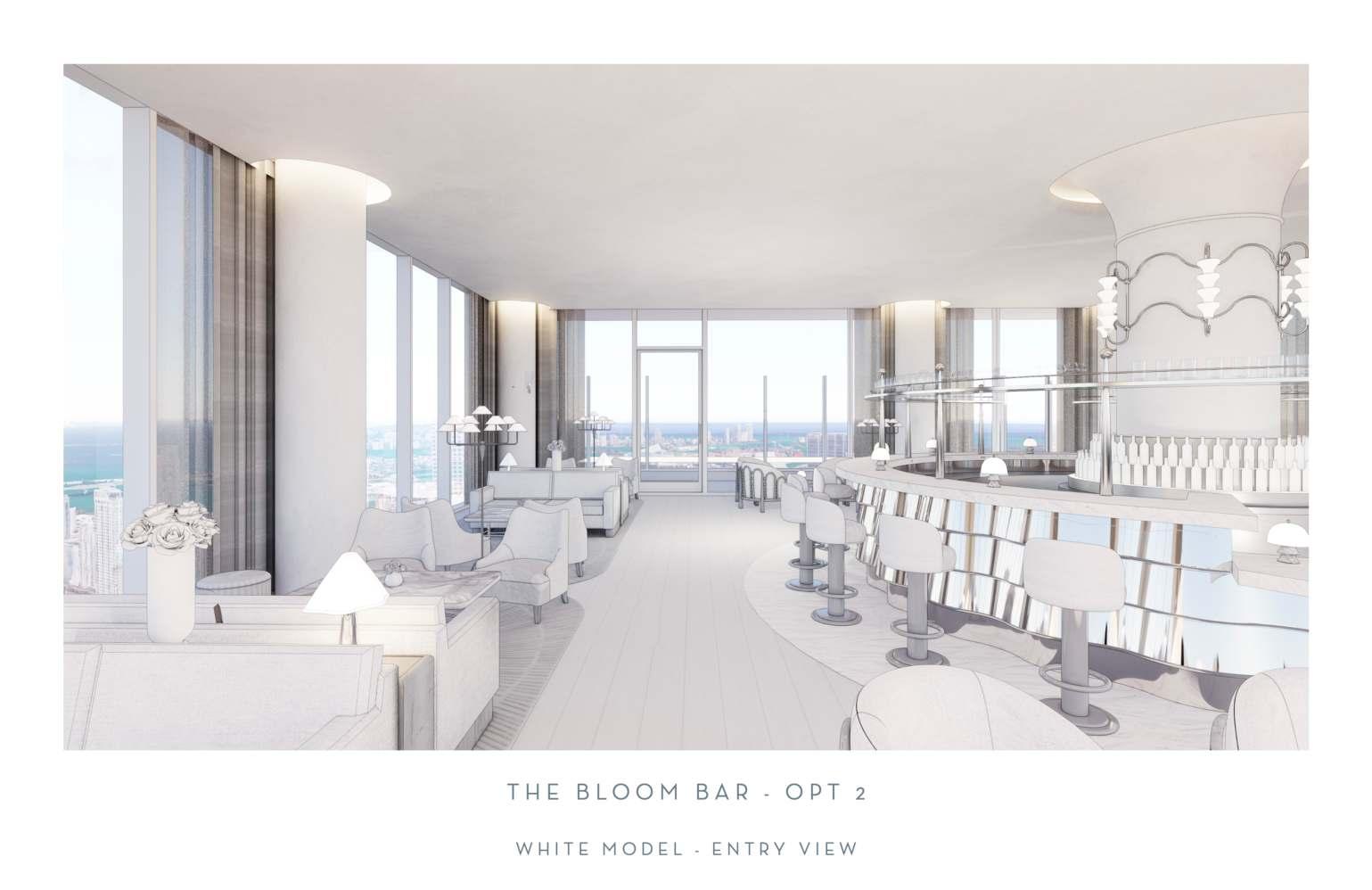
^. Work samples showcasing two different spatial solutions in plan
>. Work samples showcasing two different spatial solutions in 3D
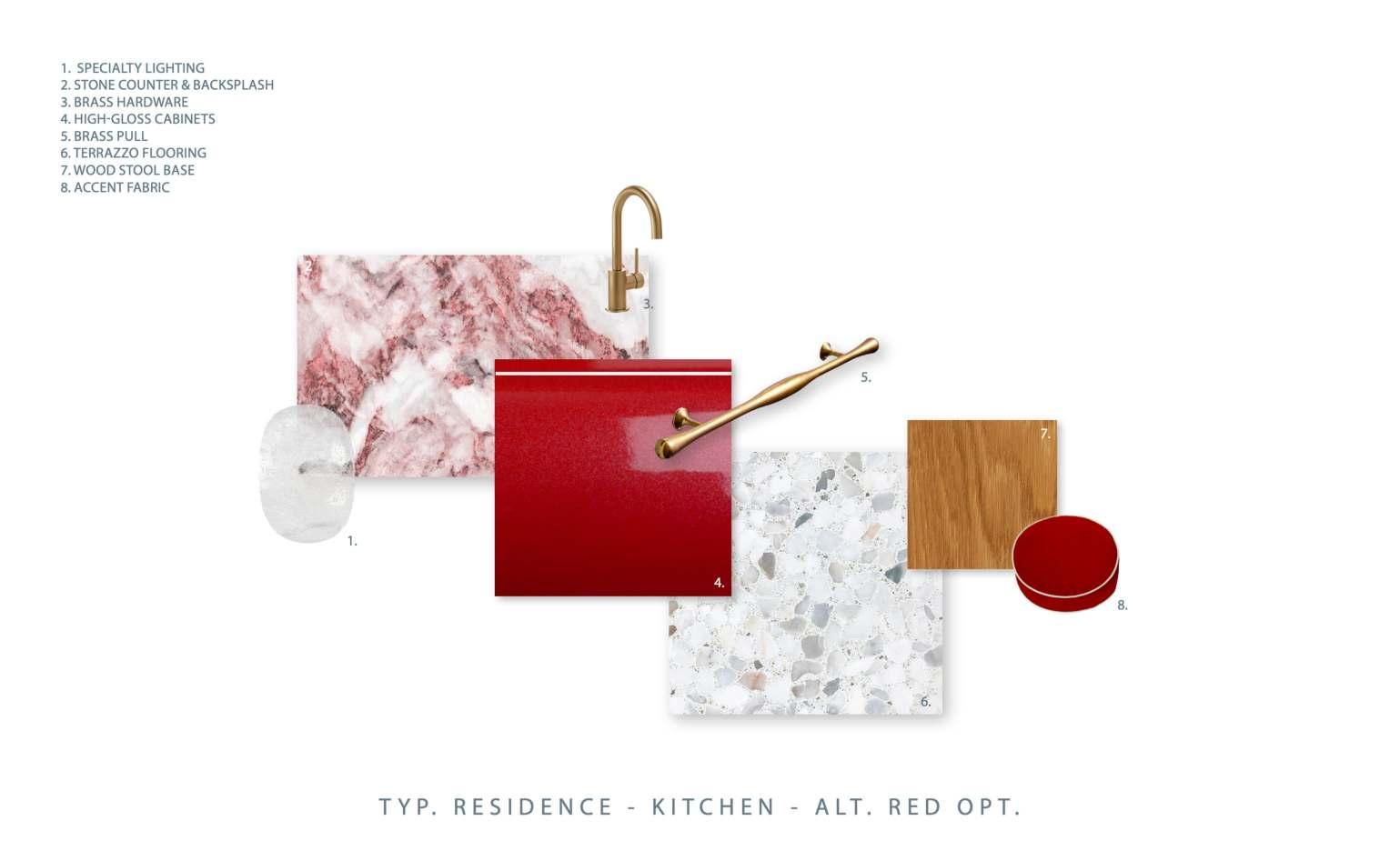
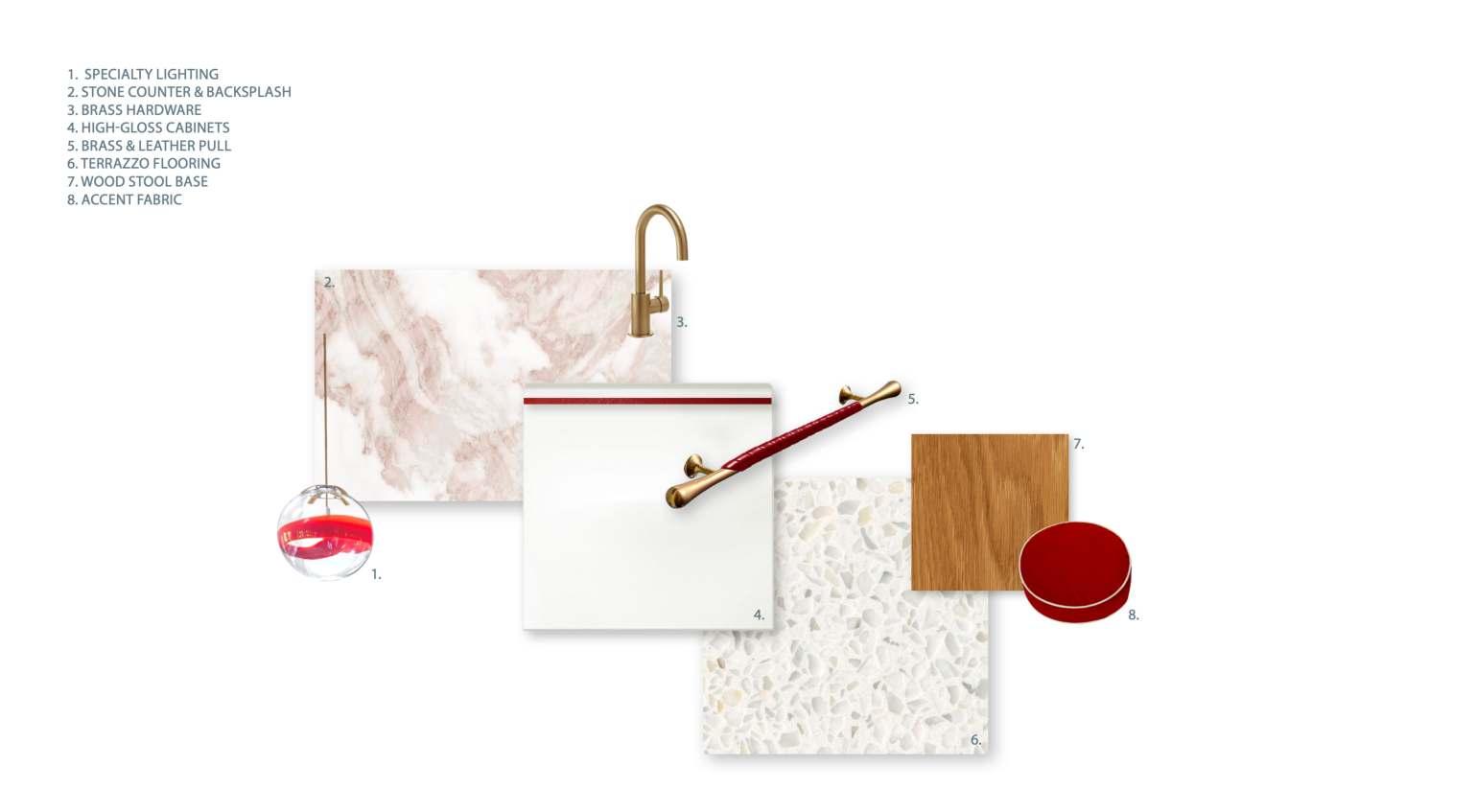
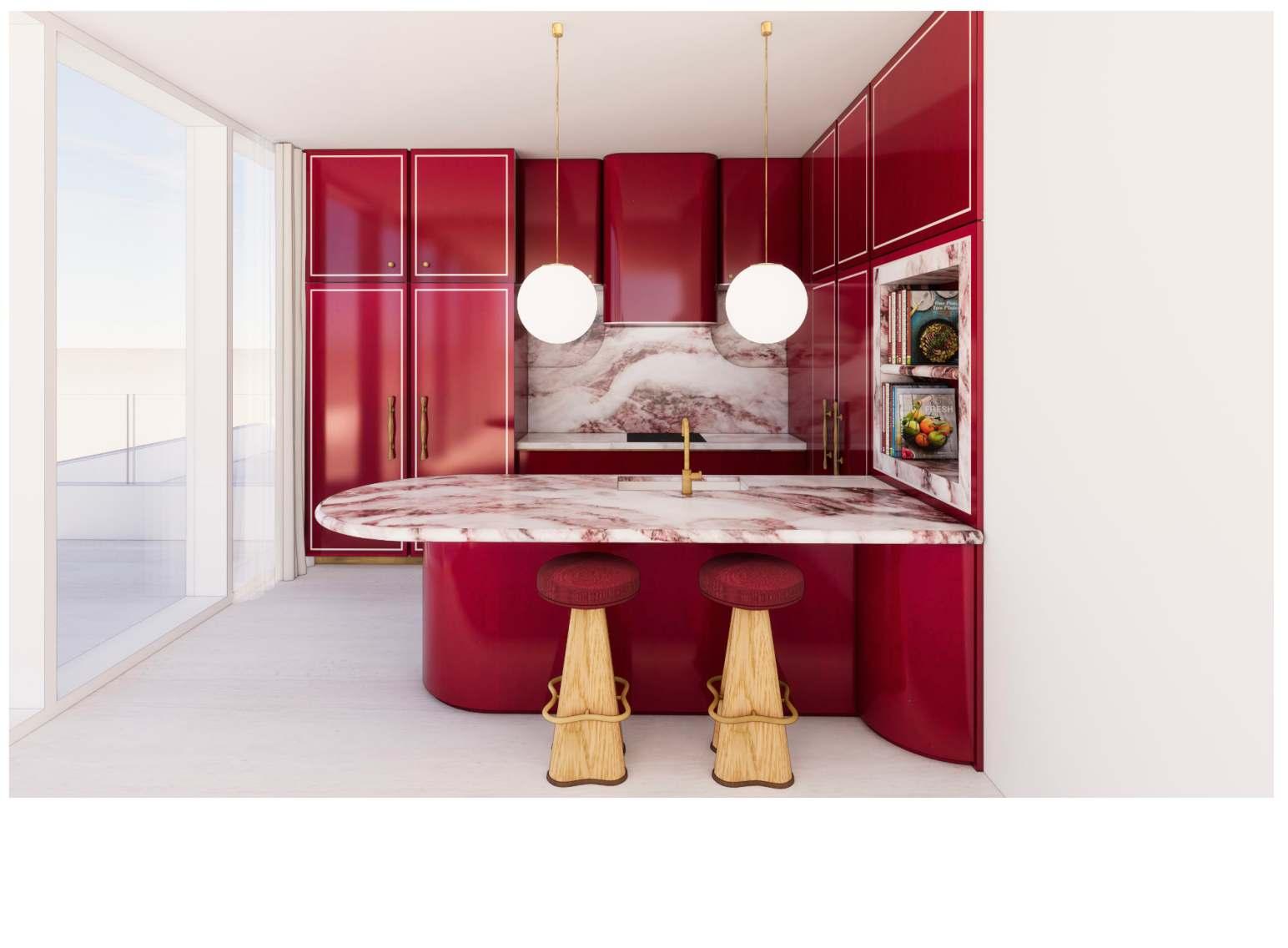
^. Work sample showcasing a variety of material finishes
>. Work sample of a 3D kitchen design featuring multiple finish iterations
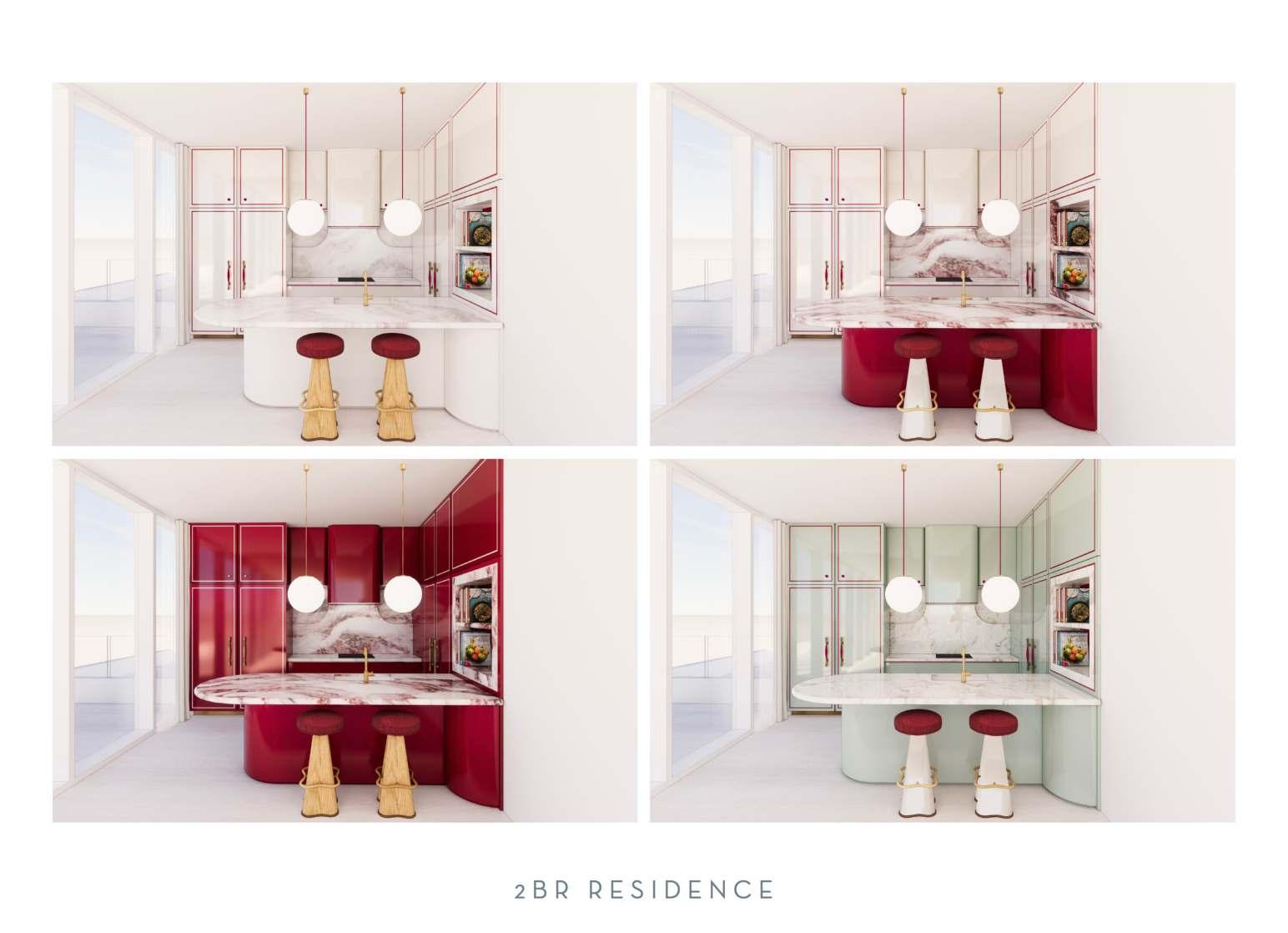
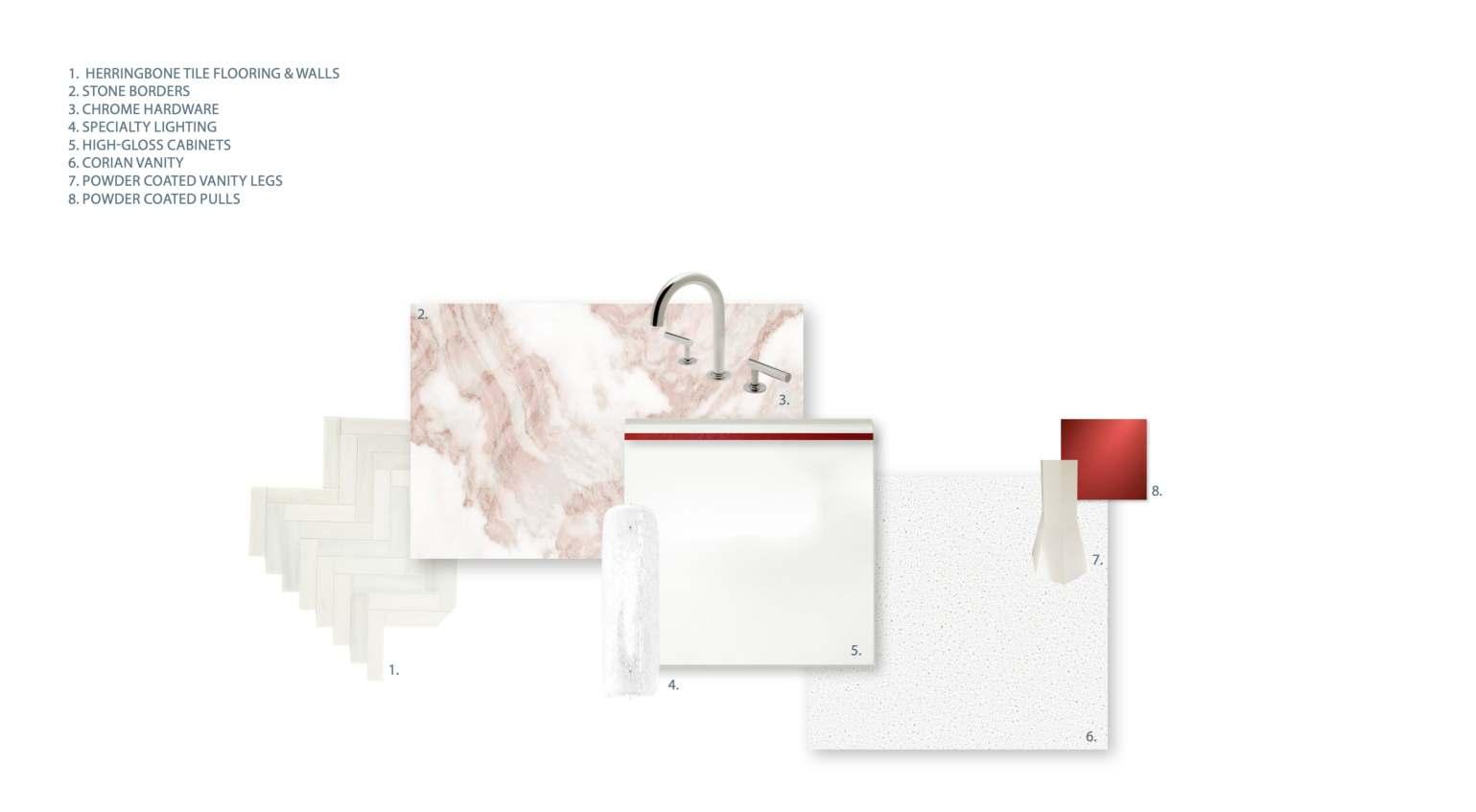
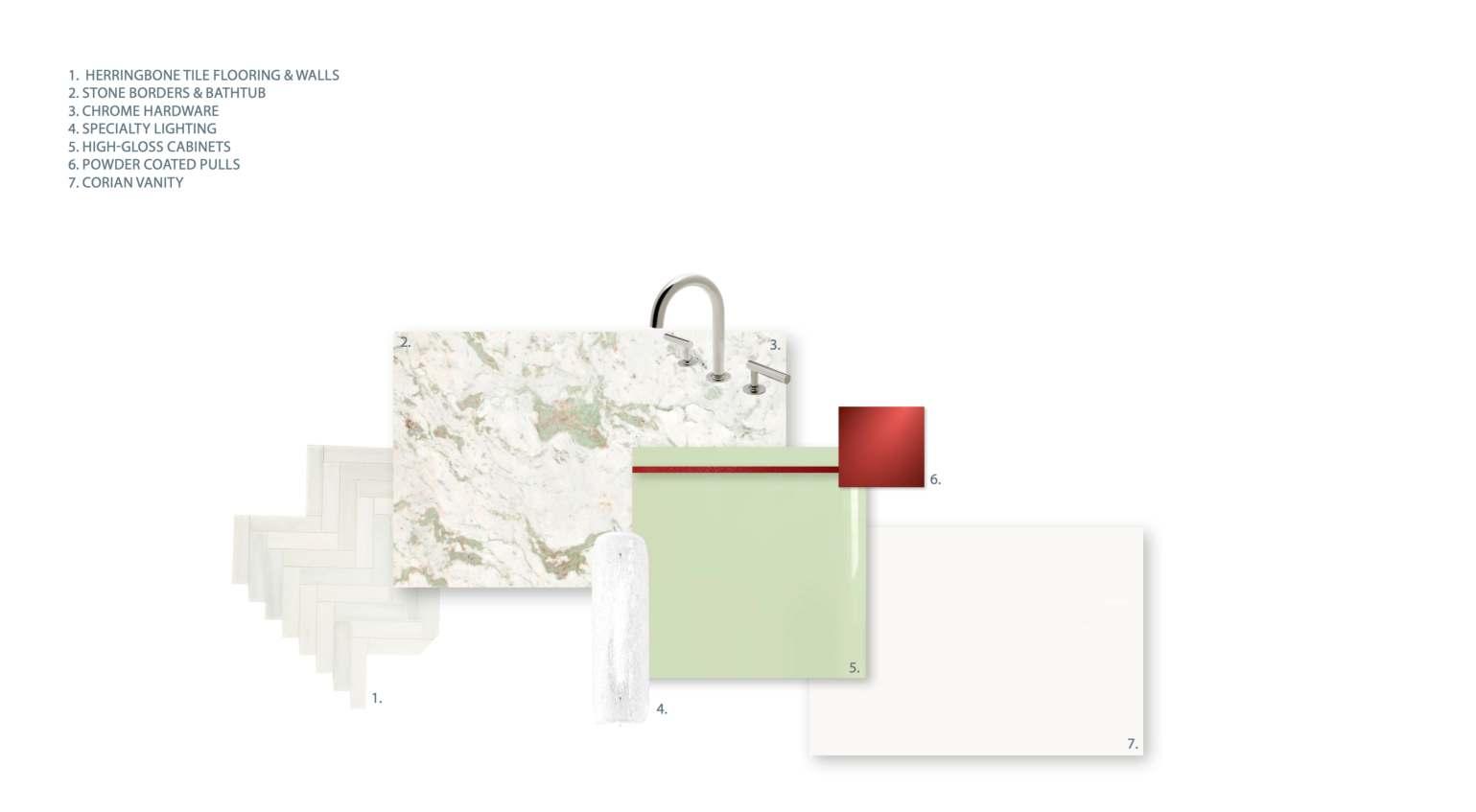
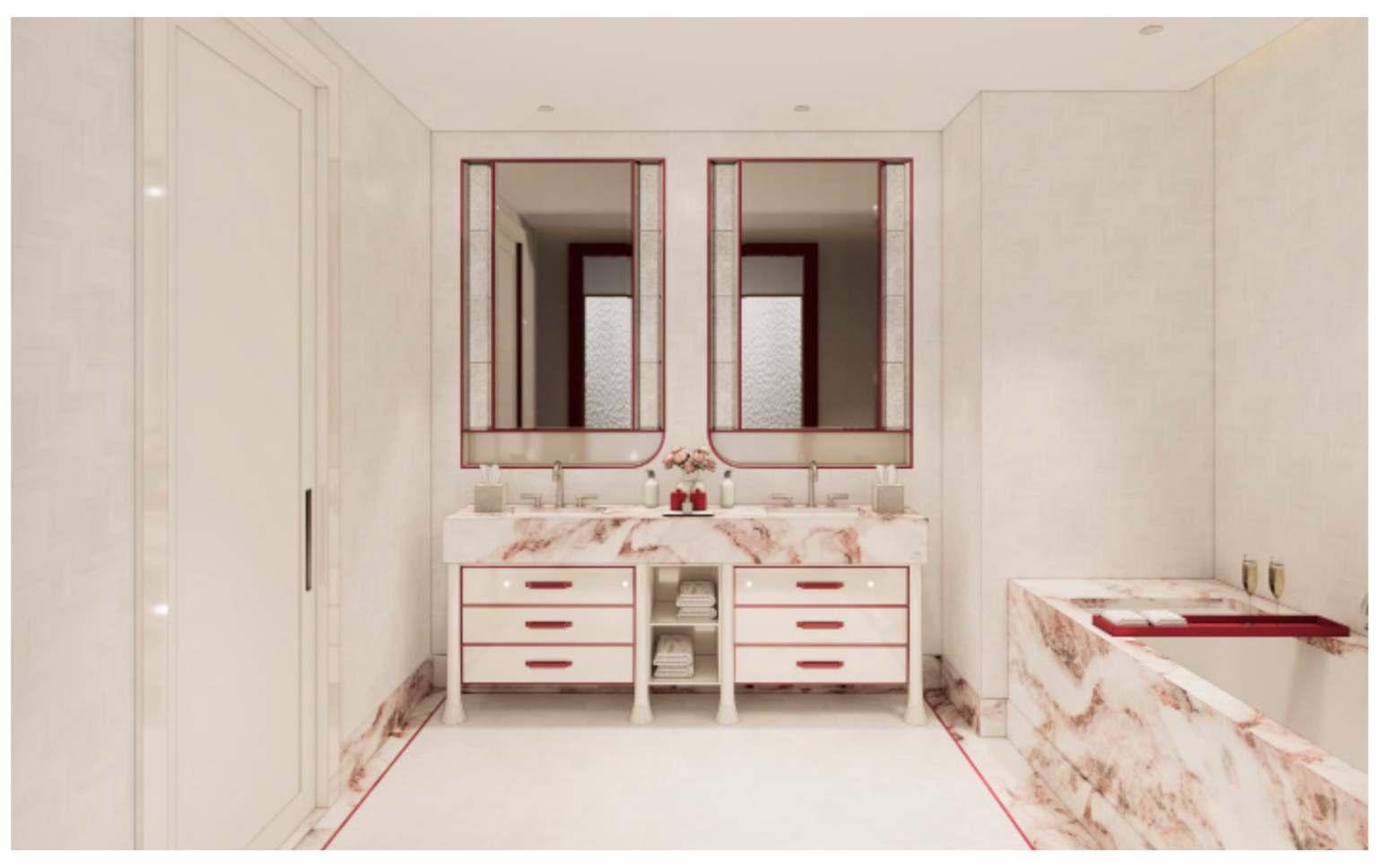
^. Work sample showcasing a variety of material finishes
>. Work sample of a 3D bathroom design featuring multiple finish iterations
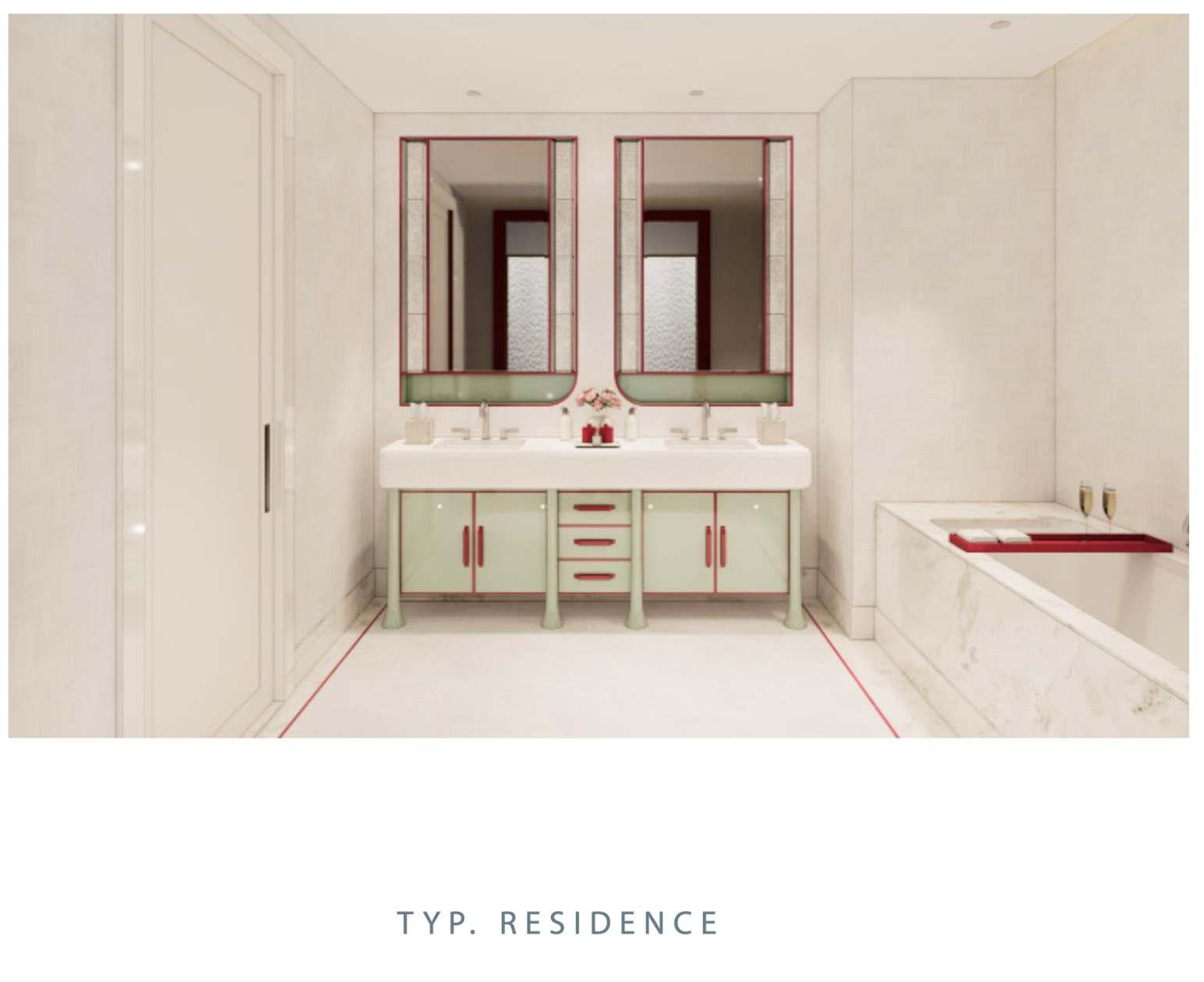
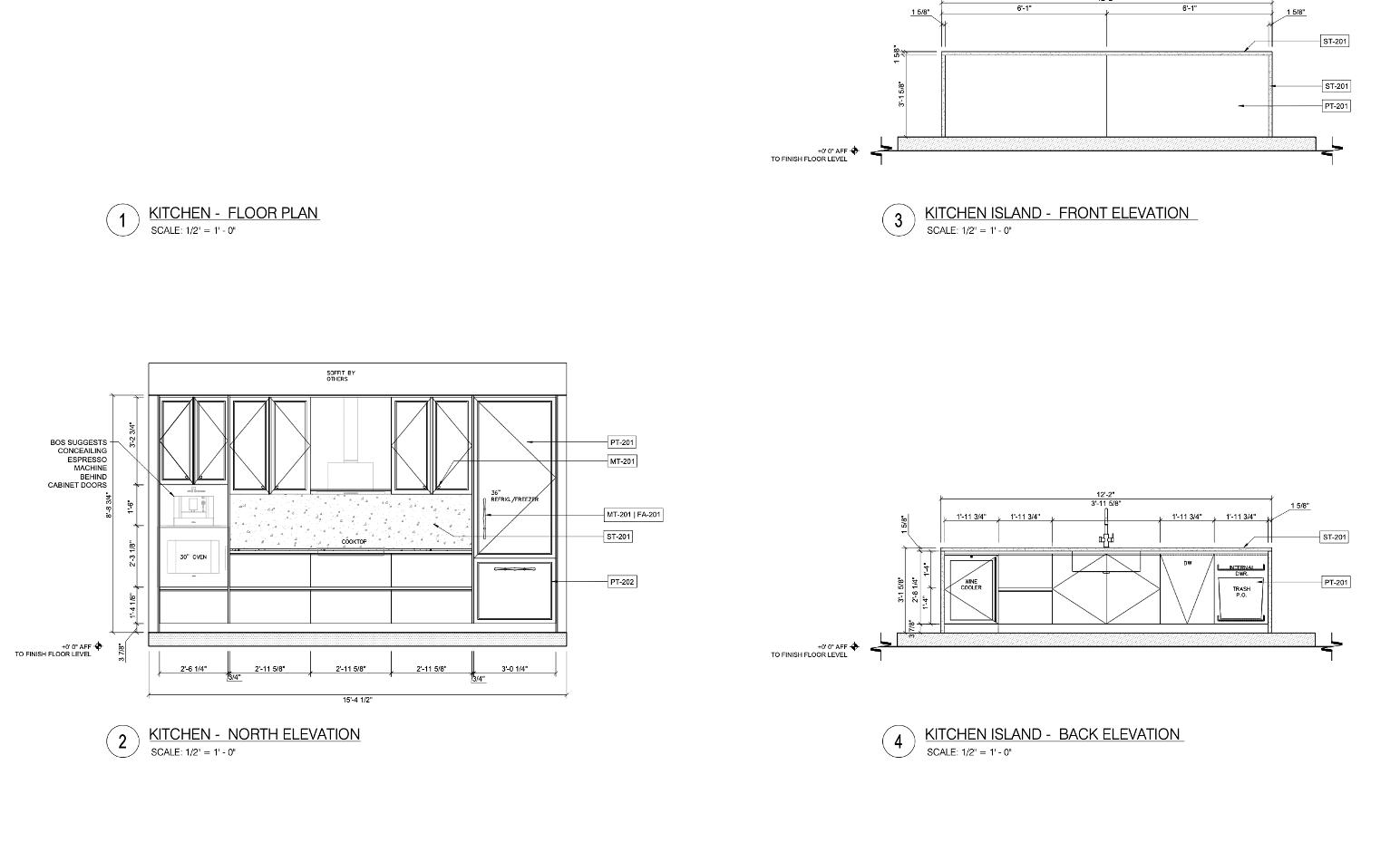
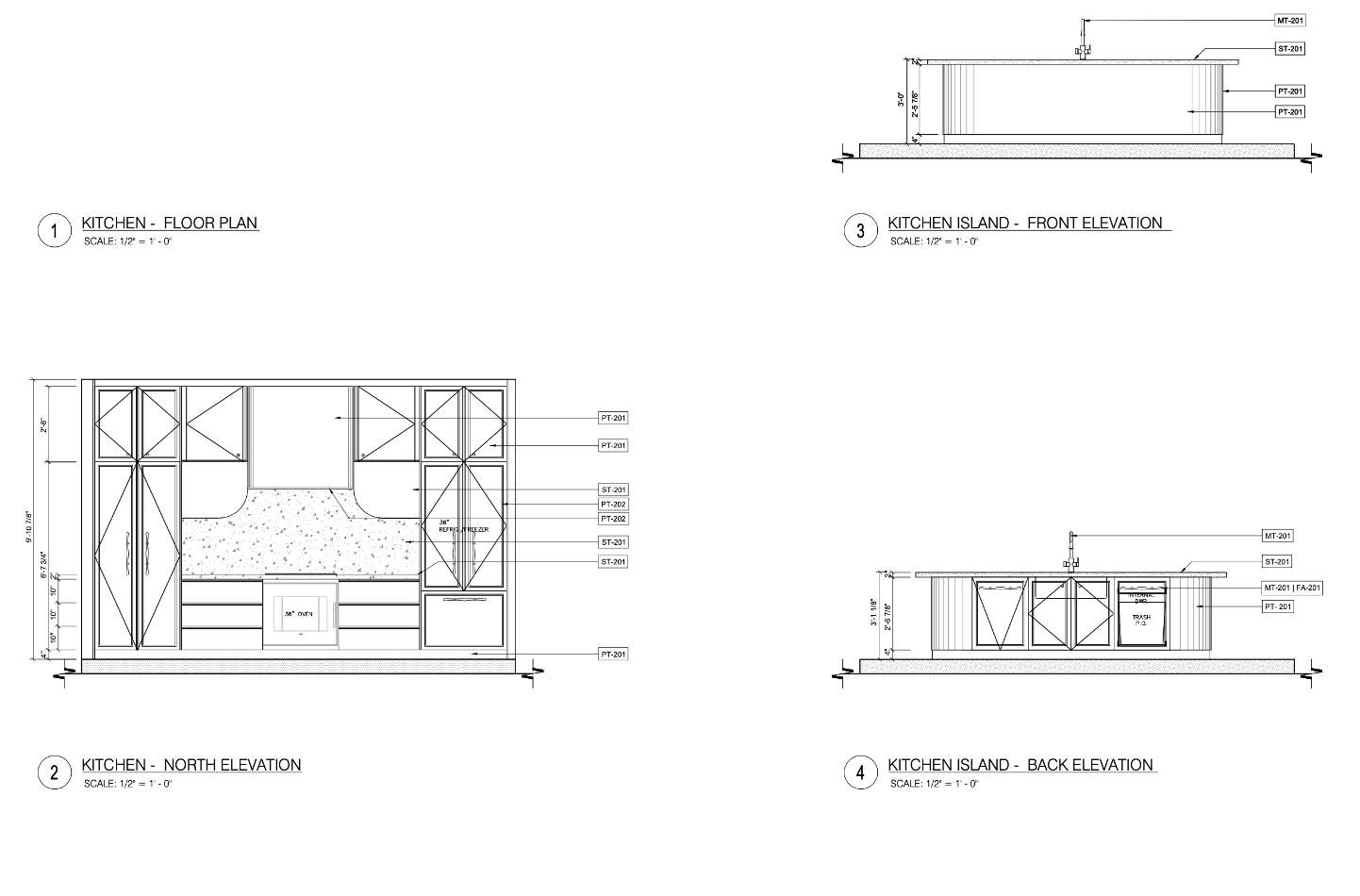
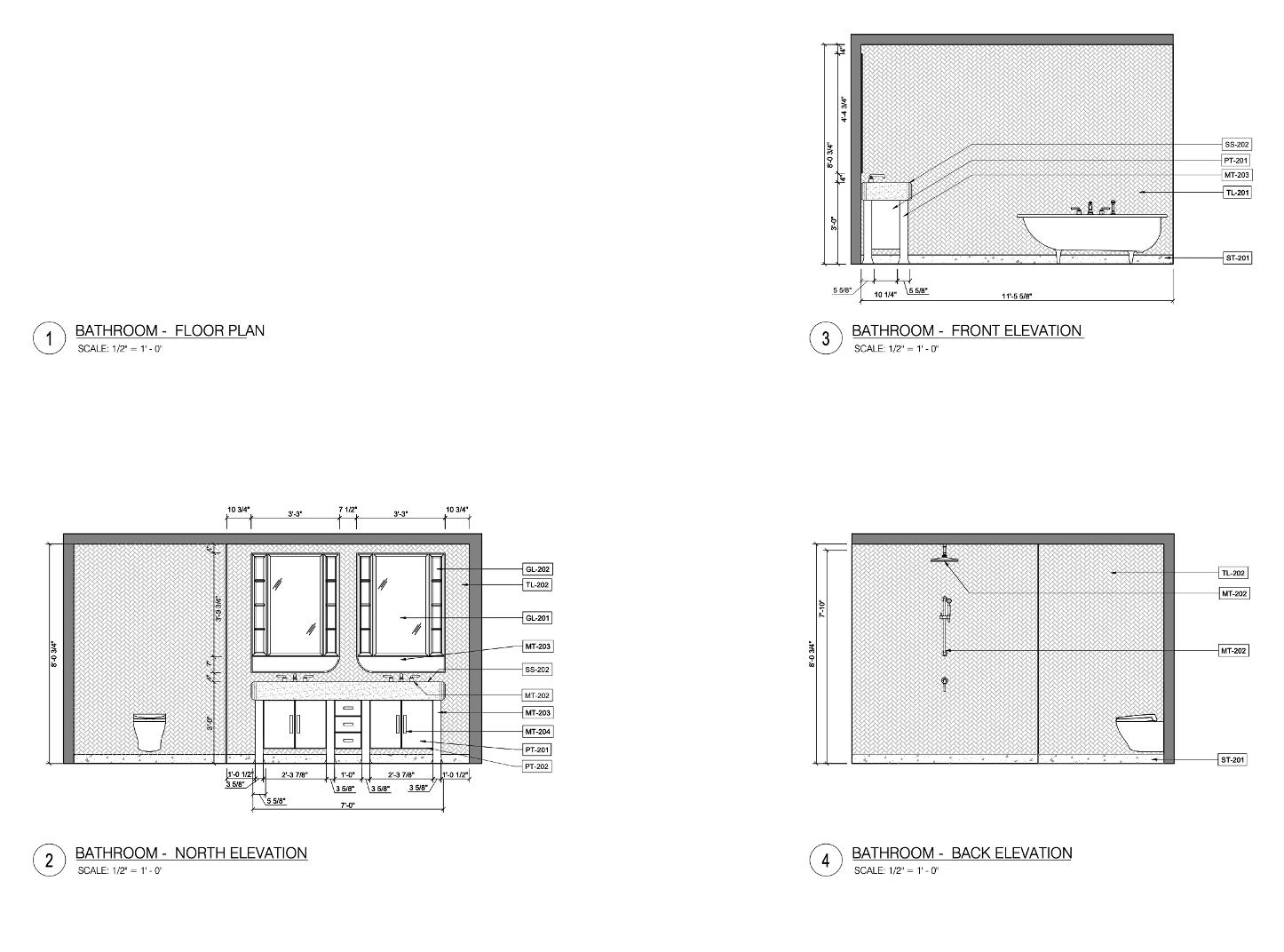
^. Work sample showcasing detailed elevation drawings of a kitchen
>. Work sample showcasing detailed elevation drawings of the kitchen and bathroom
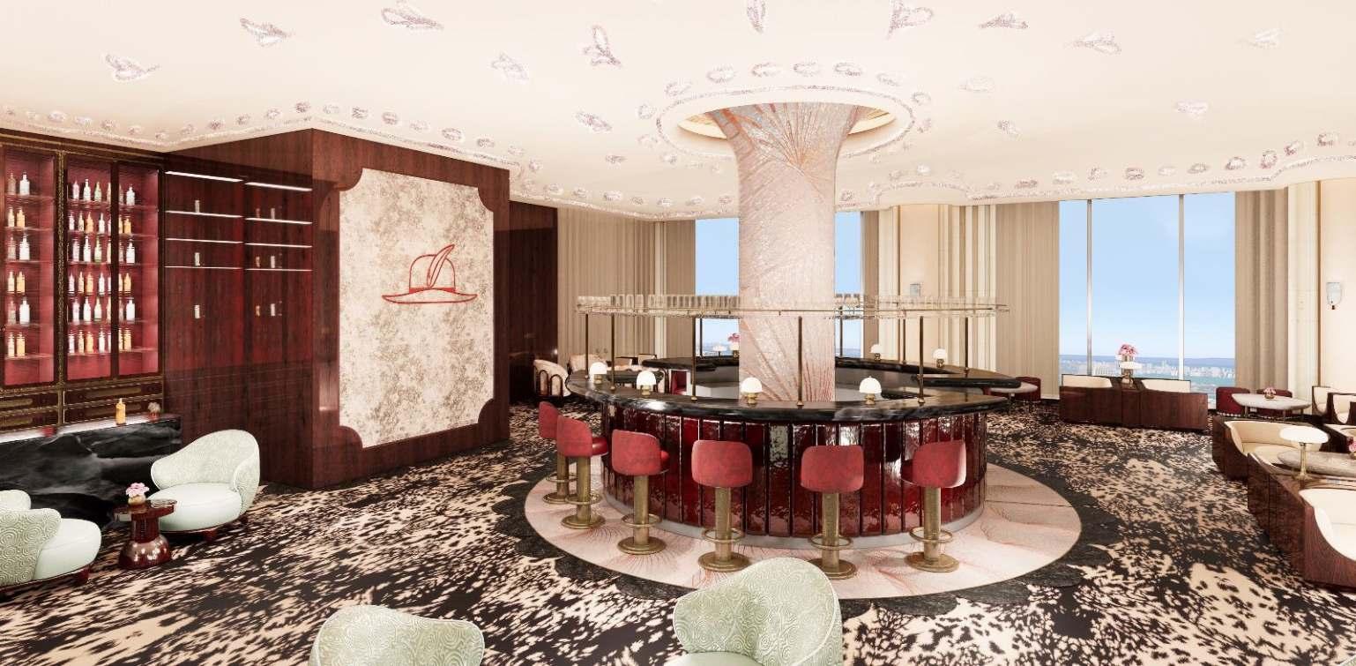
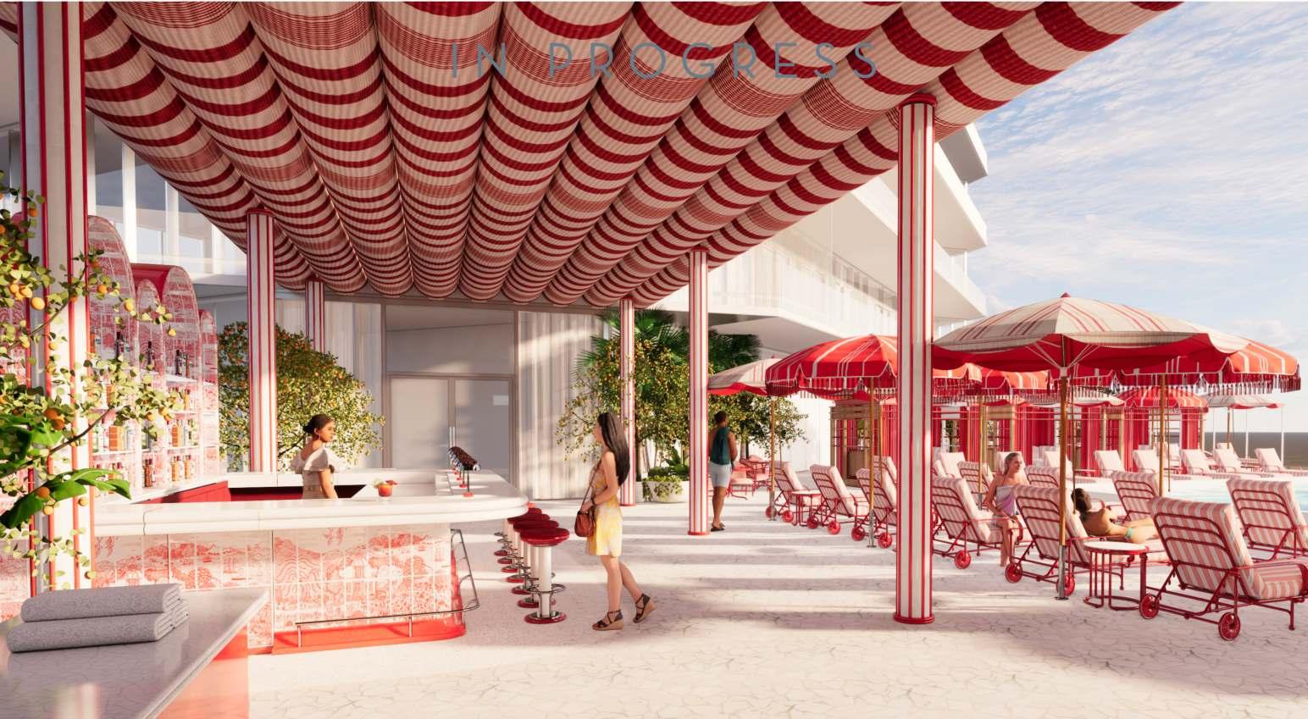
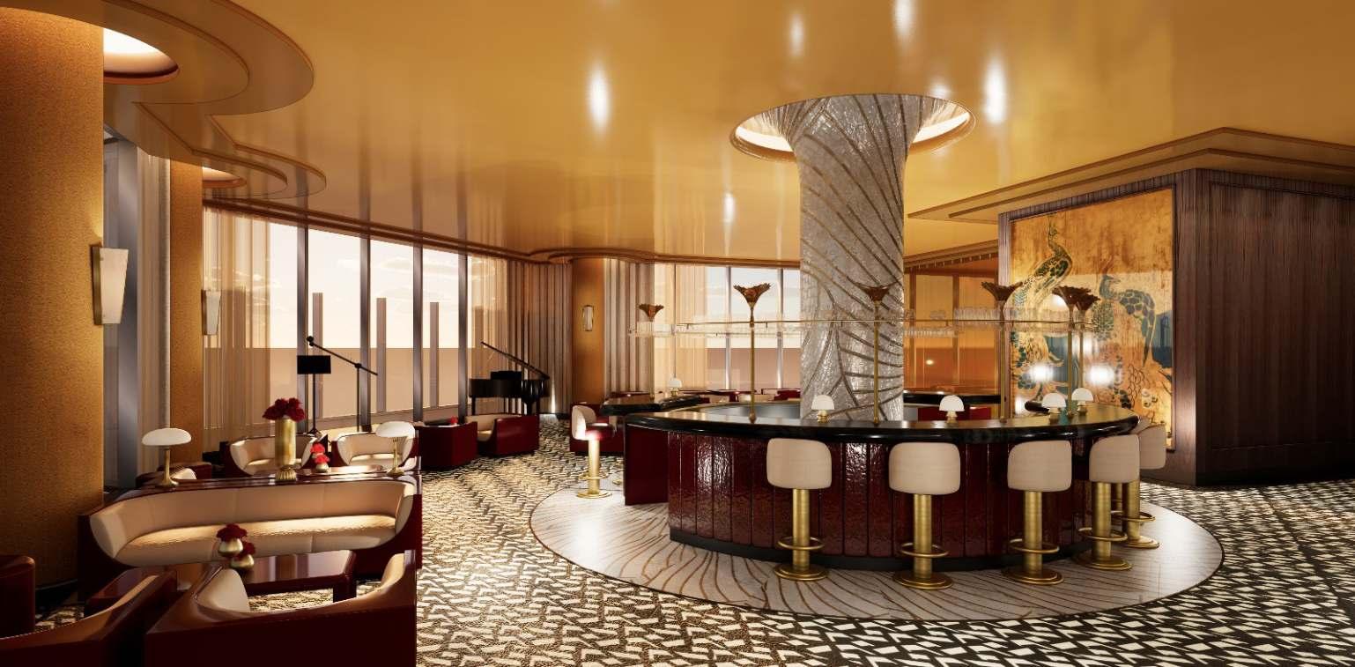
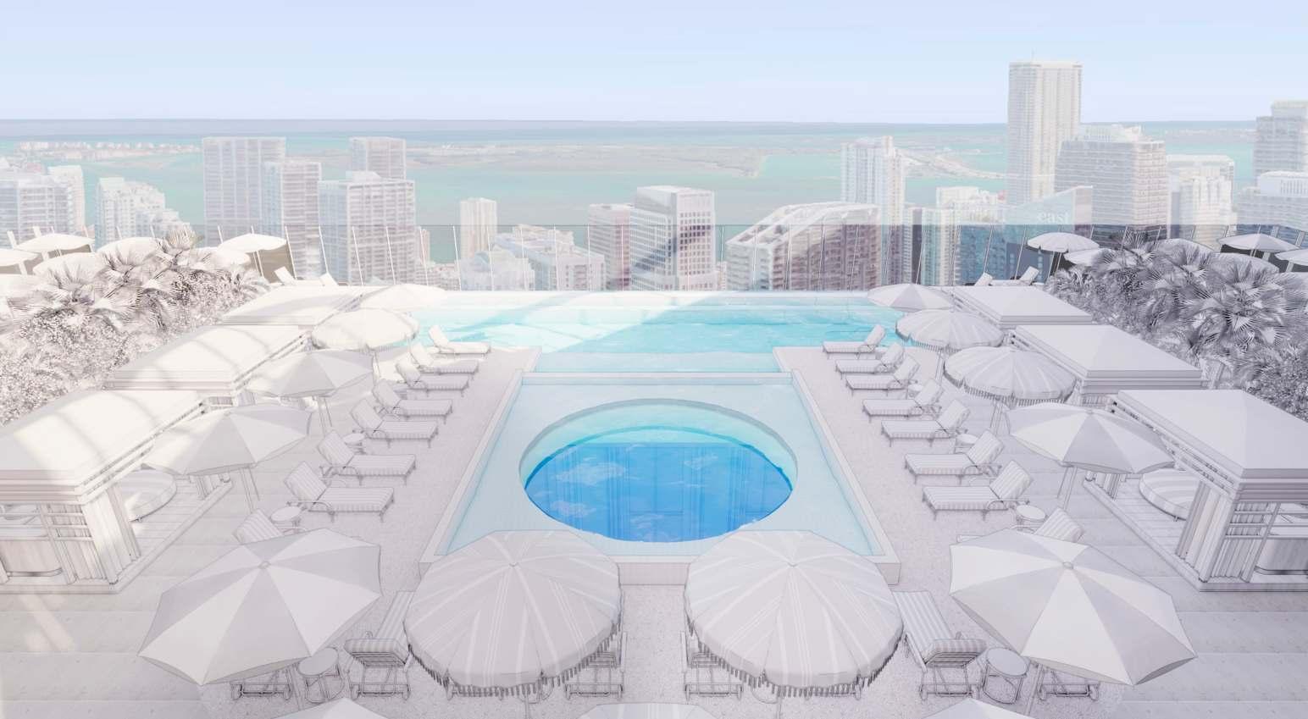
^. Work sample of a variety of 3D renderings
>. Work sample of a variety of 3D renderings
Betty Blue S.P.A., New York/Remote (Contract)
Interior Designer / Project manager - Retail/Commercial
Project Details and Responsibilities
I was hired by Betty Blue S.P.A. to manage and curate the interior design for Elisabetta Franchi’s first U.S. showroom.
My responsibilities included coordinating all project timelines to ensure the opening date, set by the team in Italy, was met. I organized the space planning, creating functional floor plans to optimize the use of the space.
Additionally, I oversaw all millwork drawings for custom furniture, while also selecting, acquiring, and coordinating with vendors for the delivery and installation of both custom and off-the-shelf items.
My role encompassed the design direction, material selection, planning, and technical drawing oversight.
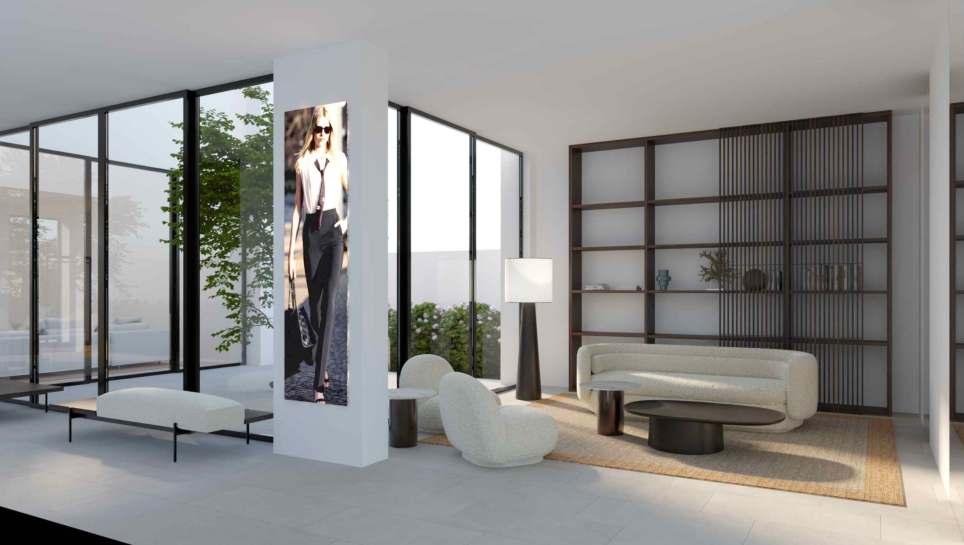
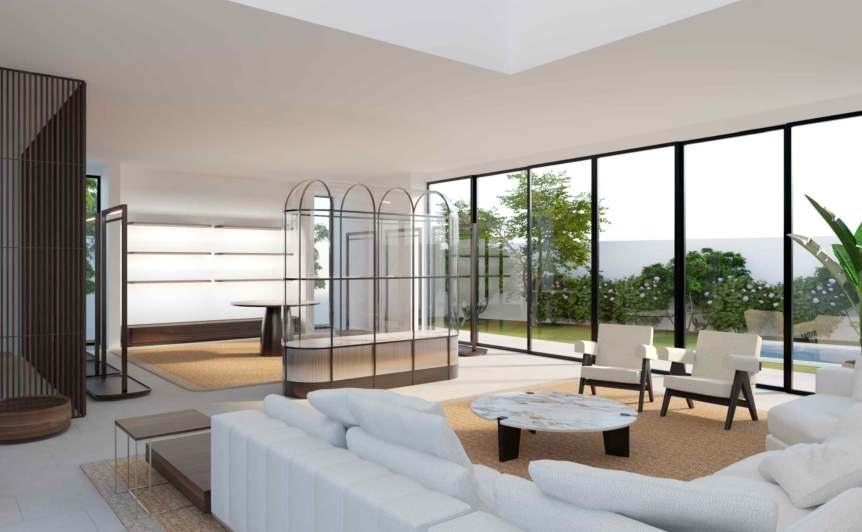
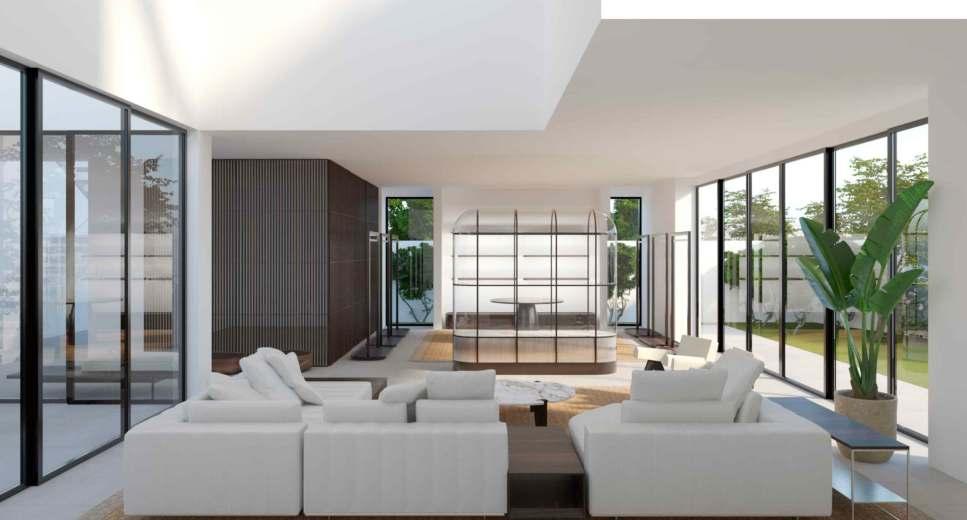
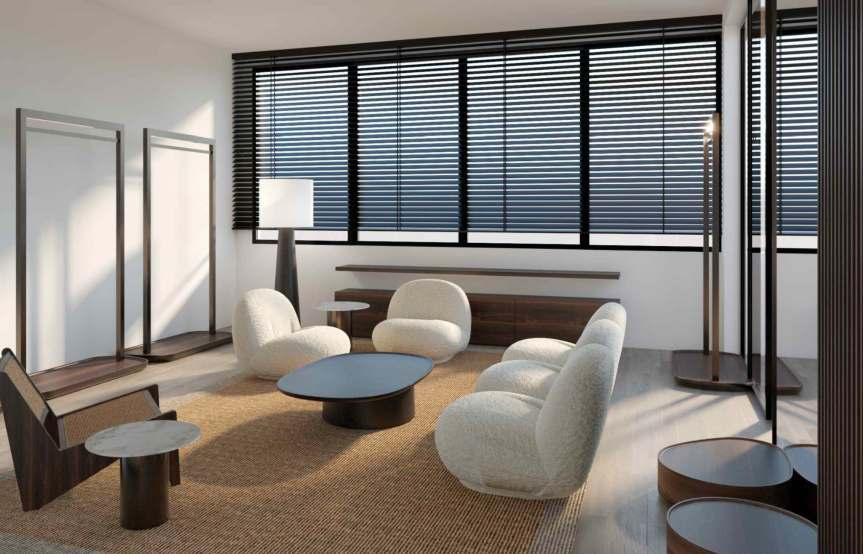
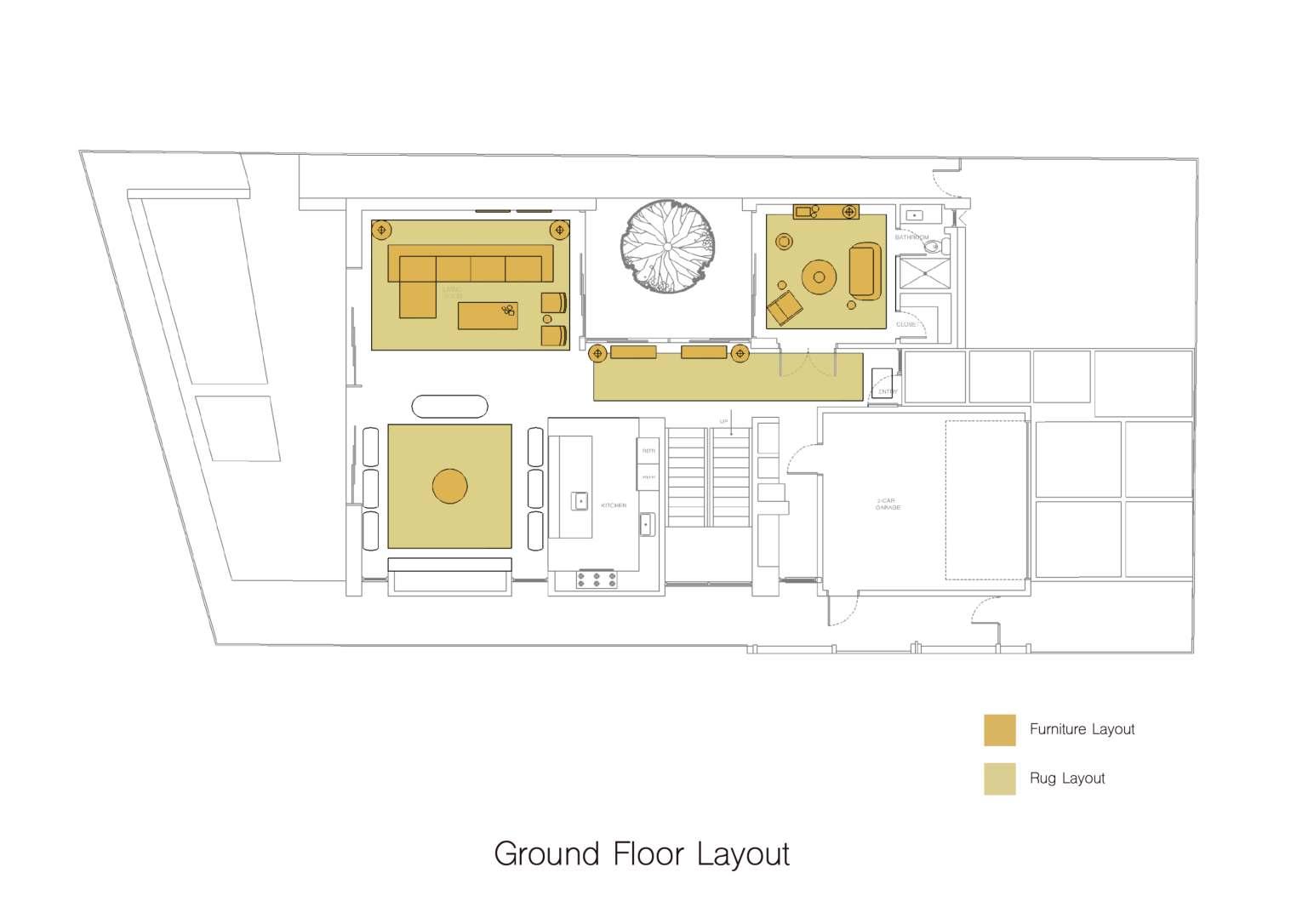
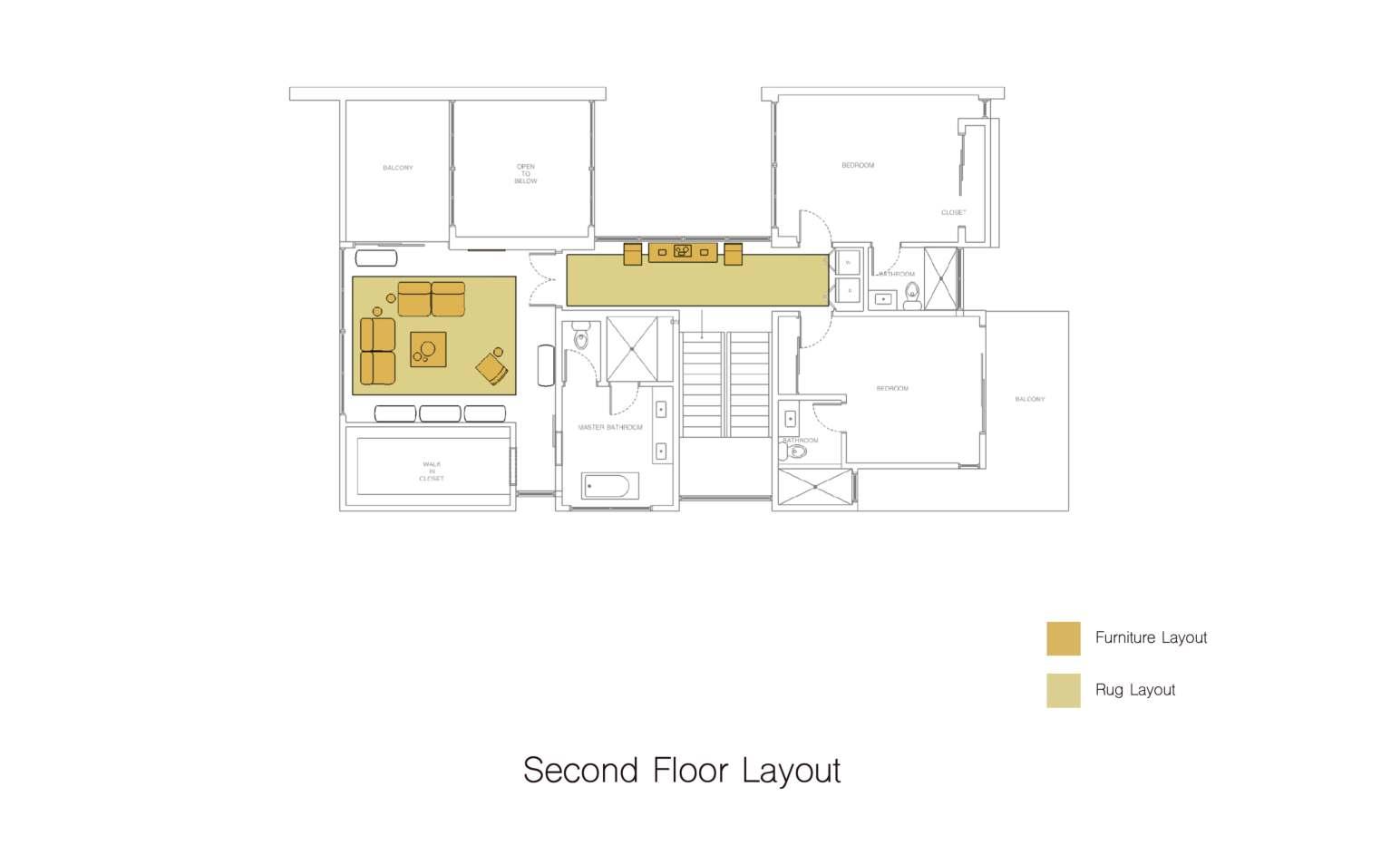
^. Work sample showcasing furniture layout and space planning
>. Work sample highlighting a selection of various furniture selections
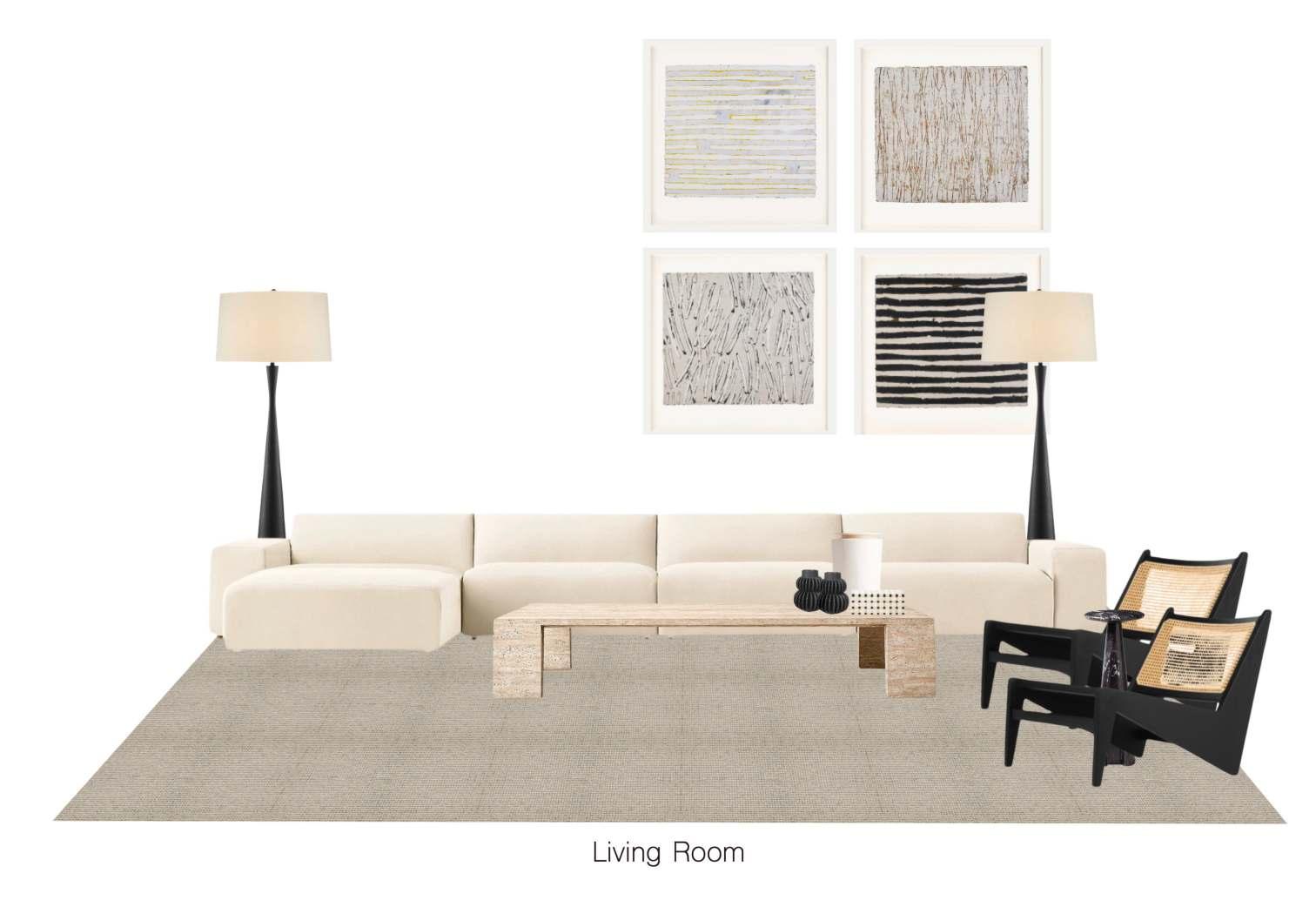
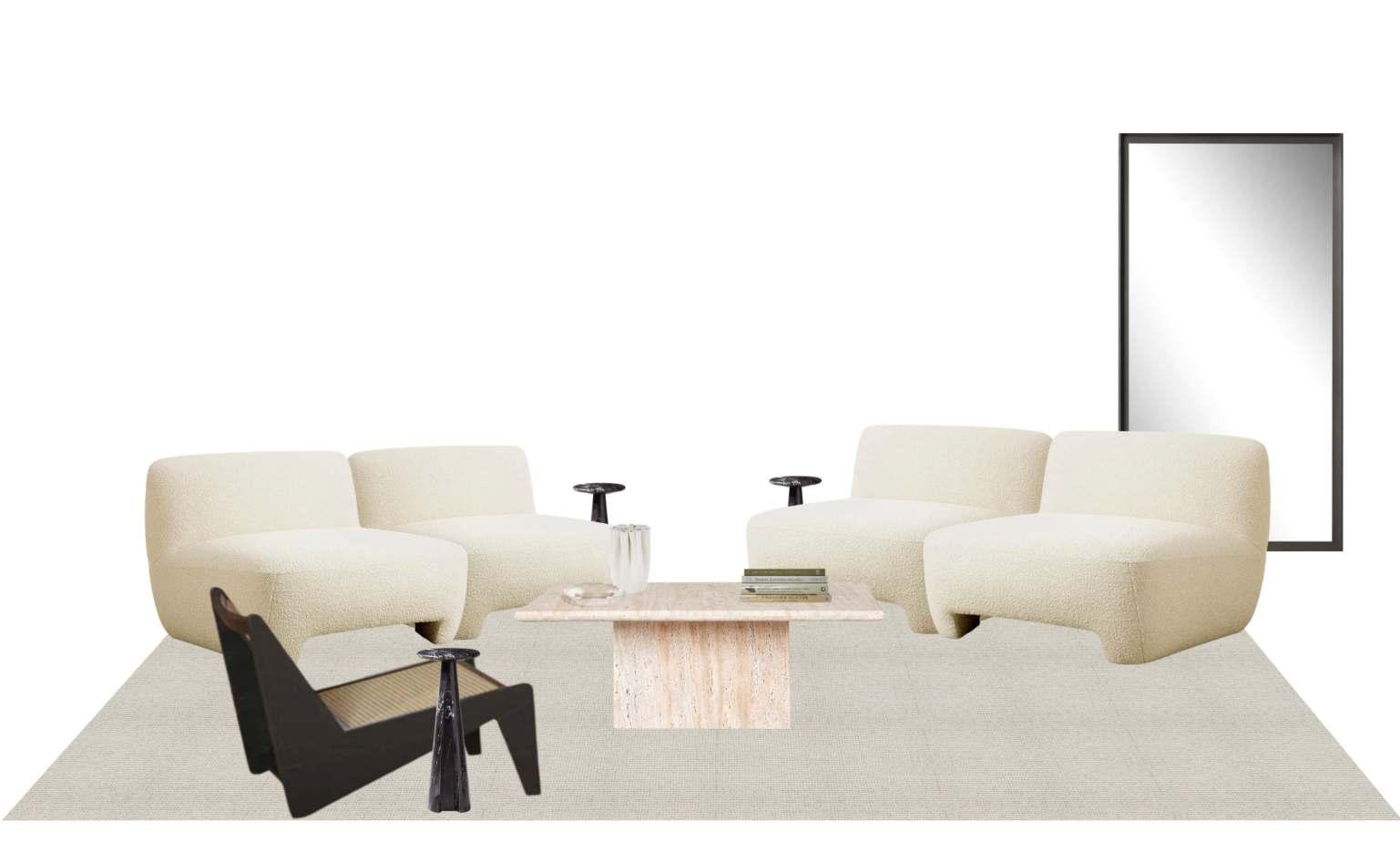
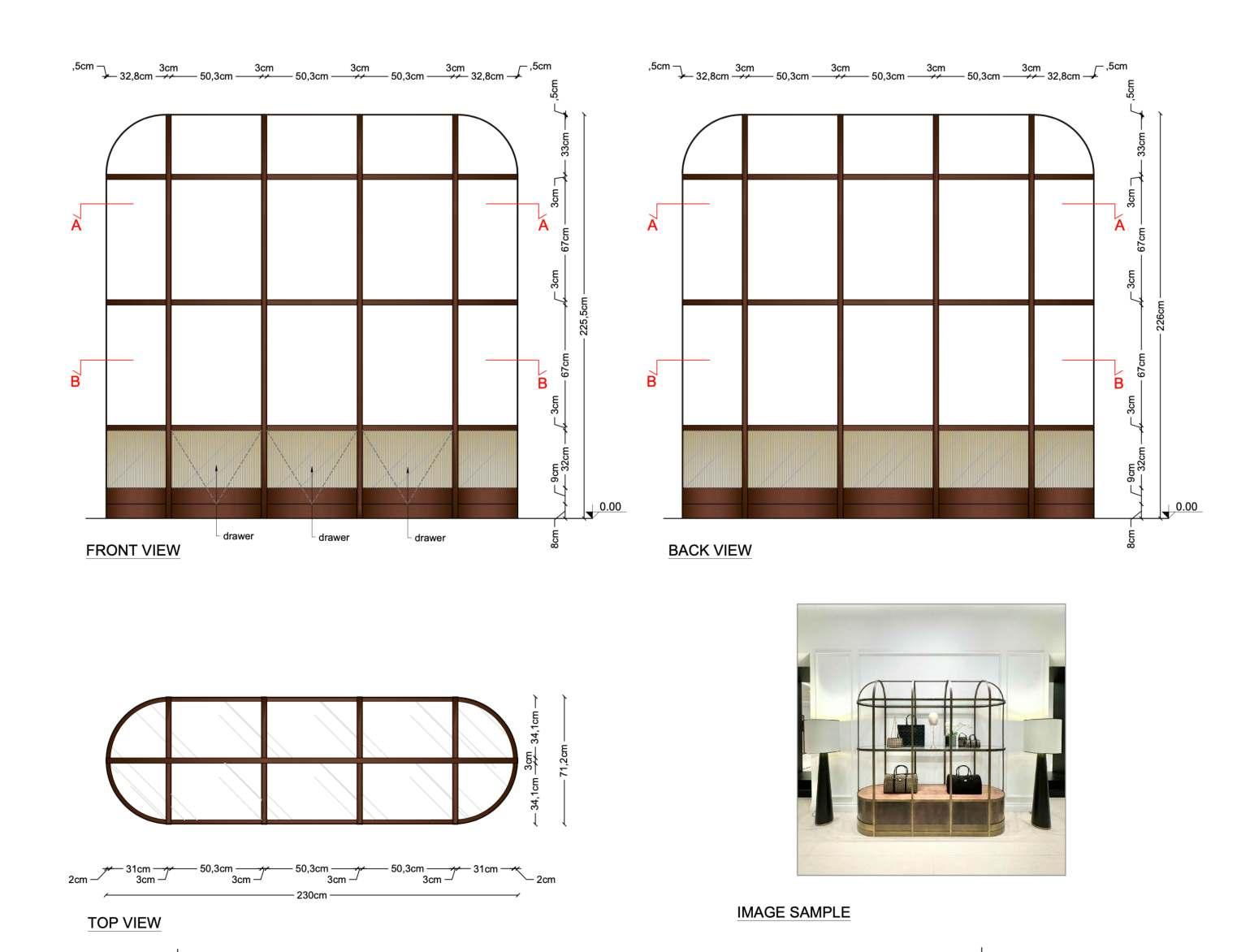
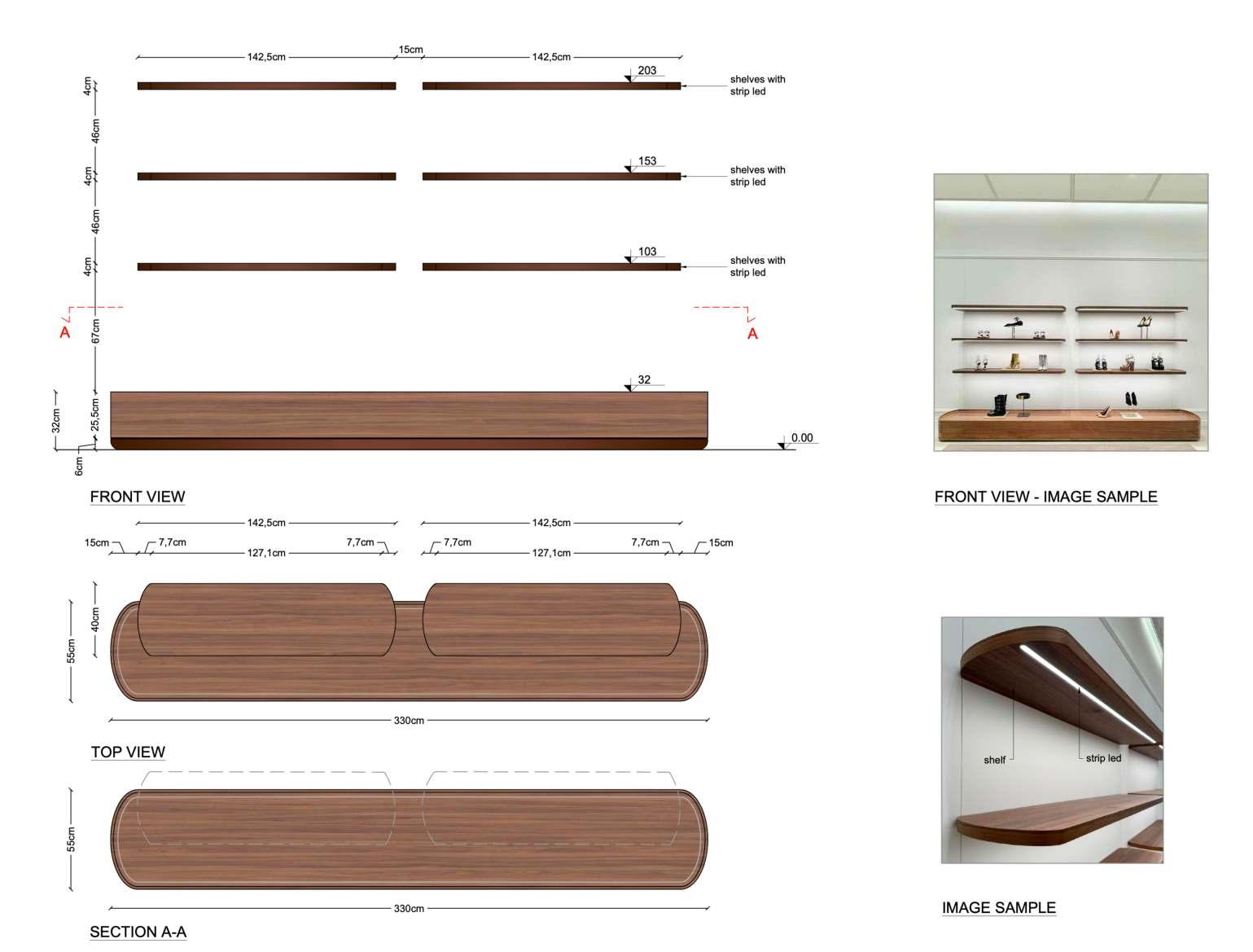
^. Work sample highlighting a selection of millwork drawings
>. Work sample highlighting a selection of millwork drawings
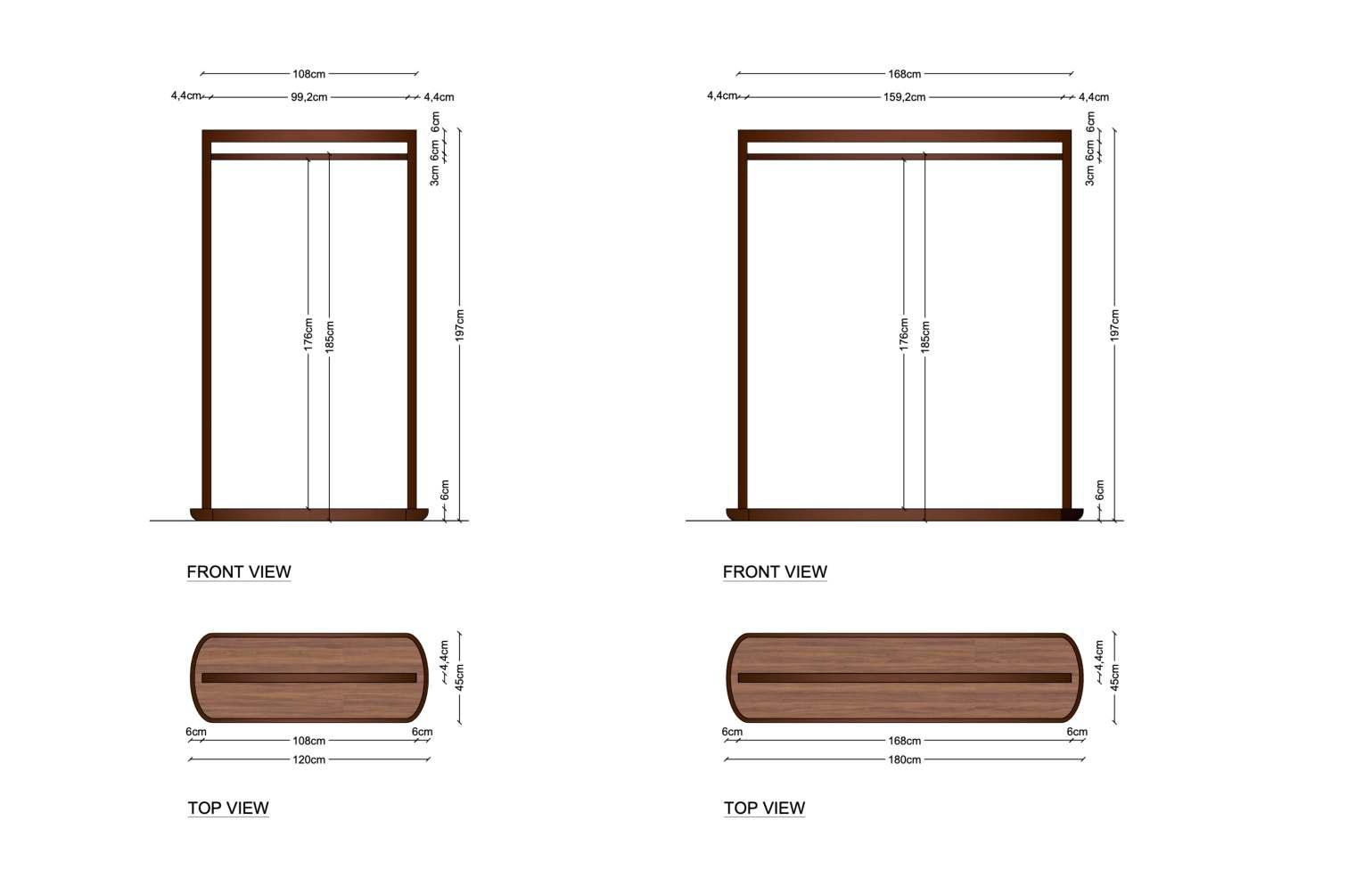
Parsons School of Design (Master in Interior Design)
and
University of the Arts London (Bachelor in Architecture)
Before my professional experience, I attended and graduated from Parsons School of Design, where I was awarded a scholarship and earned a Master’s in Interior Design. I also hold a Bachelor’s degree in Architecture from the University of the Arts London. To highlight my passion and dedication to design, I’ve included some early works that demonstrate my commitment to creating precise technical drawings, alongside a strong enthusiasm for developing creative concepts. One of these projects was recognized with a NEWH Award, which led to a magazine publication and a fully funded trip to Miami, where had the opportunity to connect with leading figures in the U.S. design industry
