PORTFOLIO
PASSORN PRANPANICHLERT
LANDSCAPE ARCHITECT NK.PASSORN@GMAIL.COM
V
02 | PASSORN.P
Bangkok, Thailand nk.passorn@gmail.com +6661 519 9416
-
TRIAM UDOM SUKSA PATTANAKARN (INTENSIVE ENGLISH ART-MATH)

CHULALONGKORN UNIVERSITY, FACULTY OF ARCHITECTURE (2012-2017) (2017-2022)
EXTRA-CURRICULUM ACTIVITY
- AFS EXCHANGE STUDENT was an exchange student in Argentina
- WHITLE.WHITE CO-FOUNDER clothes retailer : minimal style
- SARMPARA YOUTUBE CHANNEL travelling vlog : mostly in Thailand
- WORK AND TRAVEL PROGRAM participated in work and travel program in the US as a lifeguard and retailer
EDUCATION EXPERIENCE
- VOLUNTEERED IN KLAENG HOSPITAL DEVELOPMENT PROJECT, KLAENG, RAYONG renovating in front of hospital part, in construction
- TALA STUDENT DESIGN COMPETITION 2019 : RE-PUBLIC
1st prize award “BRING KLONGTOEY BACK TO THE FUTURE“
(2015-2016) (2019-2020) (2020-PRESENT)
(MAY-SEP 2022)
- HANDAN Q CITY INTERNATIONAL YOUNG DESIGNER COMPETITION : QUALITY CITY DEVELOPMENT GUIDED BY NEW TECHNOLOGY submitted project “AQUAPUNCTURE”
- “THE MEMORY RESORT, KHAOYAI” PLANNING AND LANDSCAPE DESIGN project completed
- AP NEW GEN DESIGN : NEW BREATHE OF THE CITY, PUBLIC PARK IN CONDOMINIUM submitted project “ALONE TOGETHER“
- IFLA INTERNATIONAL STUDENT DESIGN COMPETITION 2020 : URBAN LANDSCAPES IN FUTURE TENSE-CREATING FUN & FUNCTIONAL FUTURE submitted project “WASTELAND TO WILD & WORTH“ (pending for result)
- WORKSHOP XCULTURE BANGKOK-TOKYO PROJECT “SMALL URBAN SPACE AND URBAN HEAT ISLANDS EFFECT IN BANGKOK“
- SHMA INTERNSHIP JUN-AUG 2021
SKILLS | LANGUAGE
PROGRAM
- REVIT
- SKETCH UP
- LUMION
- ARCGIS
- ADOBE PHOTOSHOP
- ADOBE INDESIGN
LANGUAGE
(2019) (2019) (2020) (2020) (2020) (2021) (2021) (2021)
(INTERMEDIATE)
PASSORN PRANPANICHLERT (NEKO)
AUTOCAD
INTEREST
- THAI - ENGLISH - SPANISH (NATIVE) (INTERMEDIATE) (INTERMEDIATE) - ADOBE ILLUSTRATOR - ADOBE PREMIERE PRO - ADOBE LIGHTROOM - ADOBE EXPERIENCE DESIGN - MICROSOFT OFFICE (WORDS, PPT, EXCEL) - PROCREATE (INTERMEDIATE) (ABLE TO USE) (INTERMEDIATE) (INTERMEDIATE) (ABLE TO USE) (ADVANCED) (INTERMEDIATE)
(ABLE TO USE) (INTERMEDIATE) (ABLE TO USE) (INTERMEDIATE) (INTERMEDIATE) ART&CRAFT | BOOKS | MUSIC | TRAVEL | PHOTOGRAPH 03 | PASSORN.P
04 | PASSORN.P
SMALL
ACADEMIC PROJECT
THERAPEUTIC GARDEN commercial-residential project
PEA OFFICIAL RESIDENCE residential project
ALONE TOGETHER common area in condominium AP new gen designer : new breathe of the city
KHAENOI TEMPORARY PRISON thesis project
COMPETITION PROJECT
BRING KLONGTOEY BACK TO THE FUTURE TALA student design competition 2019: RE-PUBLIC
AQUAPUNCTURE HANDAN Q CITY international young designer competition : quality city development guided by new technology
WASTELAND TO WILD & WORTH IFLA international student design competition 2020 : urban landscapes in future tense-creating fun & functional future
OTHERS
THE MEMORY RESORT, KHAOYAI project completed
workshop xculture Bangkok-Tokyo
ART & CRAFT procreate | graphic design
PHOTOGRAPH
photograph
photograph
URBAN SPACES AND URBAN HEAT ISLANDS EFFECT IN BANGKOK
film
| digital
05 | PASSORN.P CONTENT
ACADEMIC PROJECT
THERAPEUTIC GARDEN commercial-residential project technique : watercolour
LOCATION : PHETCHAKASEM ROAD, BANG KHAE, BANGKOK AREA : 10 RAI
PROJECT DESCRIPTION : This site surrounded by residential and commercial zone. Most of people here are teenagers and middle-aged people who needs a place to relax and escape from the anxiety they faced in every single days. The main concept of the project is to make people feel relaxed and comfortable by using the methods of ‘THERAPEUTIC GARDEN‘.
08 | PASSORN.P



09 | PASSORN.P
PLANT LIST
Peltophorum pterocarpum
Swietenia macrophylla
Syzygium jambos
Baeckea frutescens
Punica granatum
Fagraea fragrans
Cassia bakeriana Cassia fistula
Millingtonia hortensis
Terminalia ivorensis
Tillandsia usneoides
Bougainvillea spectabilis Vallaris glabra
Pelargonium xhortorum
Rosmarinus officinalis
Jasminum sambac
Portulaca grandiflora
Caesalpinia pulcherrima Agave attenuata
Pandanus tectorius Loropetaium chinense Achetaria azurea Abelmoschus esculentus Morus alba
Hymenocallis sp.
Pandanus amaryllifolius Zinnia angustifolia
Arachis pintoi Ophiopogon jaburan Phyllanthus myrtifolius
Convolvulus sabatius
Pontederia cordata
Sagittaria lancifolia
Equisetum ramosissimum justicia betonica Gaura lindheimeri
Plumbago auriculata Frangula crenata
PLAN DESCRIPTION

Besides the main entrance from the main street, the other main entrance from the parking lots was designed to make this place feels more calming by added the foyer as a relaxed space before entering to the restaurant and other places. As you could see in the plan, there're lots of spaces and seating in this area making the space feel uncrowded which making people feel more relxed too. The trees are provided in all the corners of the spaces to decreased the heat from the surrounding and some of them are the trees which have a fragrance, fruits, colourful shades. All of those following things could make people feel calming by sensing them.

10 | PASSORN.P 0 5 10 20 50
PLANT LIST
Araucaria columnaris Peltphorum pterocarpum Lagerstroemia indica
Baeckea frutescens
Pelargonium xhortorum Fagraea fragrans
Cassia bakeriana Millingtonia hortensis Terminalia ivorensis
Butea monosperma Rosmarinus officinalis
Jasminum sambac Wrightia pubescens Portulaca grandiflora
Caesalpinia pulcherrima
Pandanus tectorius Loropetaium chinense
Achetaria azurea Abelmoschus esculentus
Morus alba Rosa x damascena Ocimum tenuiflorum justicia betonica Gaura lindheimeri Plumbago auriculata Agave attenuata Frangula crenata Mentha cordifolia Vallaris glabra Typha angustifolia Zinnia angustifolia Arachis pintoi Ophiopogon jaburan Phyllanthus myrtifolius Convolvulus sabatius Pontederia cordata
Sagittaria lancifolia Ficus pumila
PLAN DESCRIPTION

The outdoor area was designed by emphasizing the surrounding which are the river, loose materials and green. The pavilion was located as a focal point from the indoor party room, so the spaces would be connected visually and emotionally. Besides the party area, in this plan also has therapeutic garden which located nearby, the clients could walk around this place in peaceful environment while there's a party because there're trees as a sound and visual buffering.

11 | PASSORN.P 0 5 10 20 50
PLANT LIST
Fragaea fragans Cassia bakeriana Cassia fistula
Millingtonia hortensis Terminalia ivorensis

Butea monosperma Lagerstroemia indica
Wrightia pubescens Baeckea frutescens Punica granatum
Pelargonium xhortorum Rosmarinus officinalis Jasminum sambac Portulaca grandiflora
Caesalpinia palcherrima Rosa x damascena
Ocimum tenuiflorum
Justicia betonica Gaura lindhetmeri
Plumbago auriculata Pandanus tectorius
Thunbergia laurifolia Abelmoschus esculentus Morus alba
Agave attenuata Frangula crenata Tillandsia usneoides Equisetum ramosissimum
Albizia lebbeck Plumeria obtusa Zinnia angustifolia
Ophiopogon jaburan Convolvulus sabatius Pontederia cordata Sagittaria lancifolia
12 | PASSORN.P
PLAN DESCRIPTION

This is the owner house which is located at the most private area of this site. There's another entrance for private usage and all the necessary facilities the owner needed are all added in this area such as service building, swimming pool, fish pond, pavilion small courtyard, private garden and BBQ area. There's a private door which the owner can get into the Cafe and restaurant area easily

13 | PASSORN.P 0 5 10 20 50
PEA OFFICIAL RESIDENCE
commercial-residential project technique : pencil and pastel colour
LOCATION : PHUKET, THAILAND AREA : 30 RAI
PROJECT DESCRIPTION : This site is located on a hill which has over 30-metre different height level. The owner intention is making this place suites for both workplace, colleagues and staff-family living so all the necessary facilities will be added in this project.
14 | PASSORN.P

15 | PASSORN.P






16 | PASSORN.P ACTIVITIES (CLUBHOUSE | LIBRARY RESIDENTIAL ZONE






17 | PASSORN.P ACTIVITIES ZONE LIBRARY | BROADWALK) ENTRANCE - LANDMARK - CLUBHOUSE ZONE
ALONE TOGETHER
common area in condominium
AP new gen designer: new breathe of the city
18 | PASSORN.P
LOCATION : RAMA IV ROAD, PHRAKANONG, KLOENGTOEY, BANGKOK
AREA : 8,872 SQ.M .
PROJECT DESCRIPTION : The public condominium park with the concept ‘NEW NORMAL‘, based on the ‘USER‘ I’ve emphatized.
The coronavirus has a huge impacts on everything, people has to adapt to changing conditions and so does the condominium. The user I emphatized, she had depression. She told me she could never sleep in her room, she always go to the 24-hour coffee shop to do works.
In the coffee shop, she felt better even if there was lots of people but no one interested in her, they were just do their things. She went back to her condominium when the next day came, the sun rised, because other people there had gone for work already, and that made her feel safety.
So, the main purpose of this project is making a space that people can be together plesantly. By seperated func tion into every parts of the condominium and arranged them properly. Creating a space with natural sound and calm at mosphere are also help the anxiety in people decreased.
19 | PASSORN.P
G FLOOR PLAN






PLAN DESCRIPTION




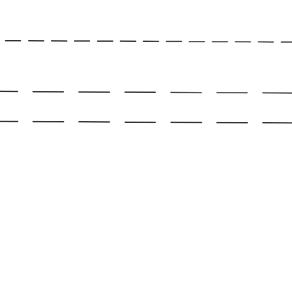

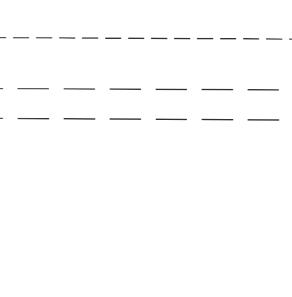










The original plan both entrance and exit are at the same place which made the big green space being unused, so I decided to seperated the entrance and exit into two places and remain the big green space to be another common green space besides the main plaza at the front.
















20 | PASSORN.P
5TH FLOOR PLAN









PLAN DESCRIPTION






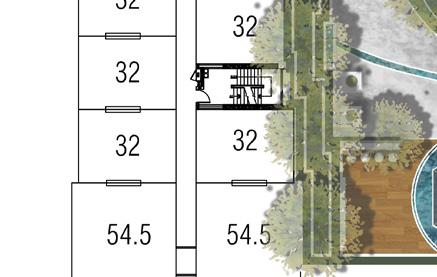

The main common area was designed by emphasized the movement of the water as a main concept of this area referring relax and calm feeling and provided the seating into every corner to make people feel safe and private in the common area. Also this condominium id pet-friendly, but not all the people likes being with animal, so I designed a special pathway for the pet-owner to walk their pets to the pet garden instead of walking through the main wakway.


21 | PASSORN.P
FLOOR PLAN




PLAN DESCRIPTION



Rooftop area where the sunrising and sunsetting are spotted easily, the viewing area splitting into two areas for each time usage. There's also another pool but more relaxed pool on the top of the condominium.
All the seating are in every corners of the area in different kind of seating; group seating, solo seating.

22 | PASSORN.P 41

KHAENOI TEMPORARY PRISON thesis project







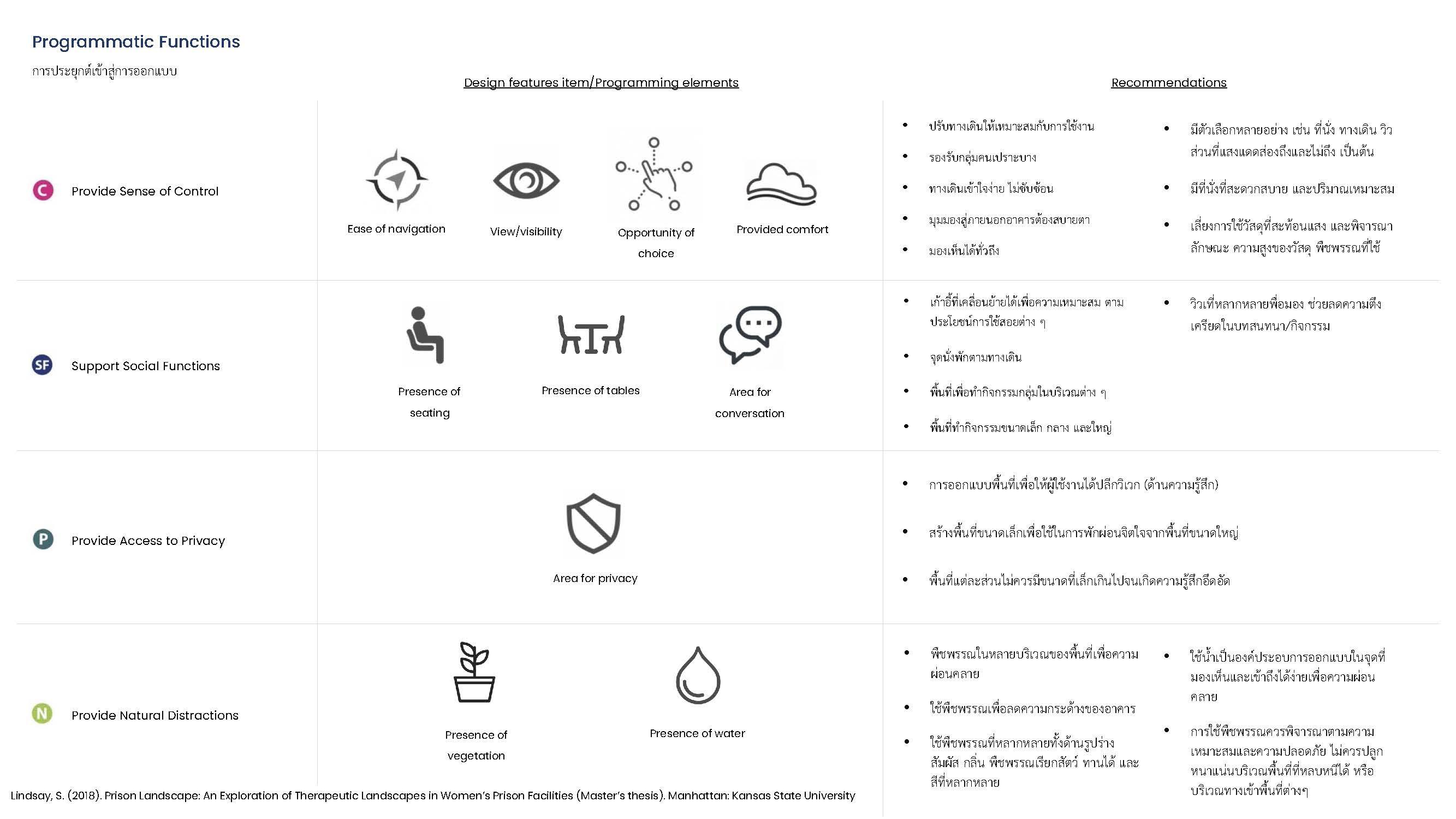




















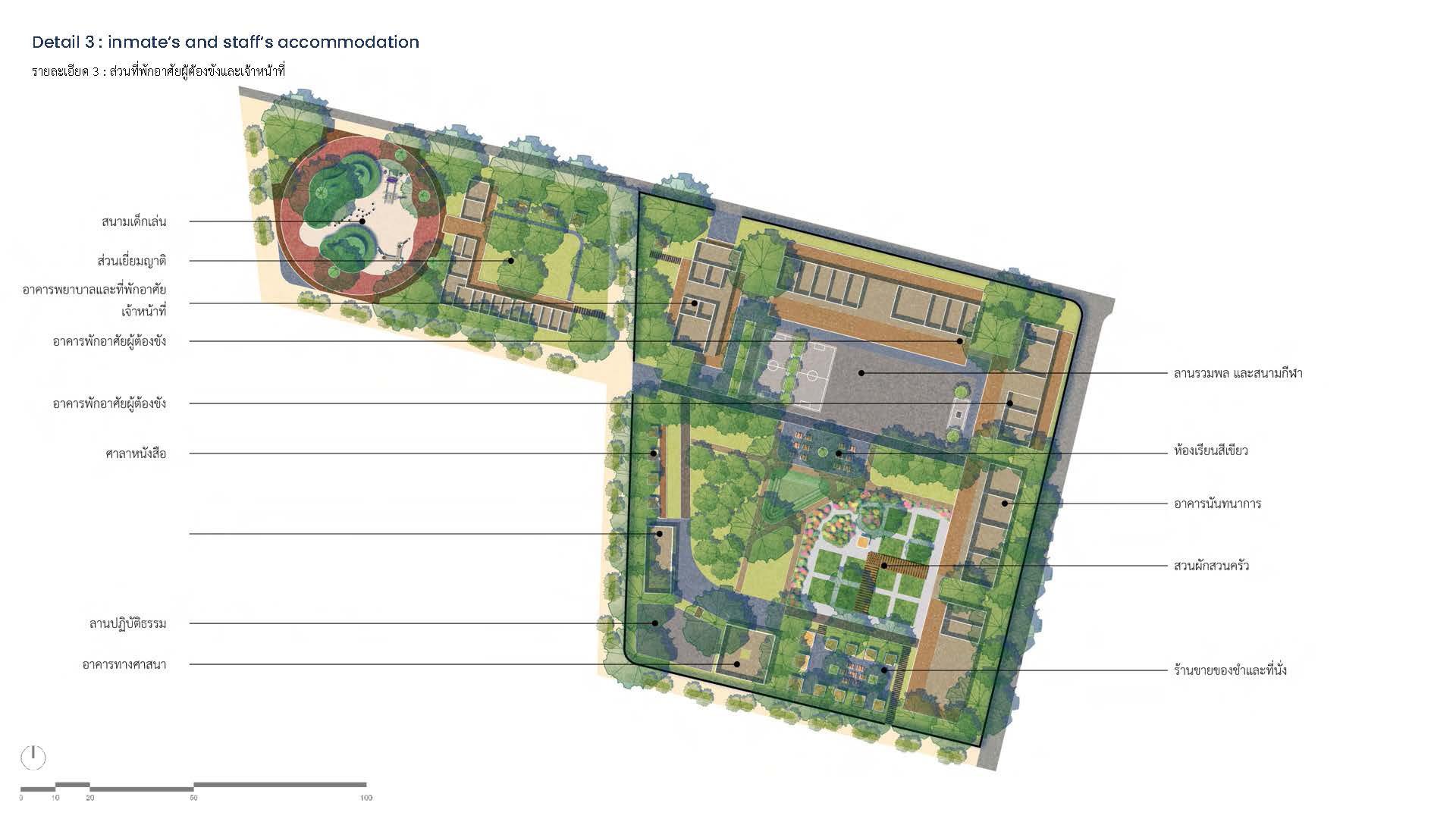













COMPETITION PROJECT
BRING KLONGTOEY BACK TO THE FUTURE
TALA student design competition 2019: REPUBLIC
38 | PASSORN.P
AREA : 400 ACRES
PROJECT DESCRIPTION : This site is located in Klongtoey district in the southern of bangkok along the Chao Phraya River. It’s the main pier of Thailand shipping and transporting goods . In the pres ent, the global temperature is getting higher, leading to the natu ral problem - urban heat island, dust problem, flooding problem. Meanwhile, Klongtoey pier is also the cause of those prob lem. It has the very huge impervious surface in the pier.
From the researching and analysis, we have to design for solv ing the longest-term problem. The most efficiency solving problem way is to solve the water problem. In the next 30 years, the water in the Chao Phraya river will be wastewater come from upper industrial zone.
After doing water management - flora and fauna is coming back. It will solve overall natural problem. In addi tion, physical and psychological people health will be bet ter from this recreation. Cost of besides area will be increased. Tourism will be better from making this place as a landmark.
39 | PASSORN.P
SITE LOCATION : KLOENGTOEY PIER, KLOENGTOEY, BANGKOK THAILAND

40 | PASSORN.P

41 | PASSORN.P
AQUAPUNCTURE
HANDAN Q CITY international young designer competition :quality city development guided by new technology
42 | PASSORN.P
LOCATION : HANDAN, HEBEI, CHINA
PROJECT DESCRIPTION : This project proposes an intervention that could turn Handan into a “Quality City” by solving the problem of water scarcity, providing a new public space, and giving its people a new quality lifestyle.

Inspired by Acupuncture, a traditional Chinese medicine practice that uses needles to achieve body balance, this intervention is designed to act like (a special needle of) an urban acupuncture that would rebalance the use of water resources in the Handan city in the most effective way.
With the aim to make Handan a quality city, not only in ecological terms, but also with the benefits of economic, and social factors, the use of tech nologies (such as 5G, Solar energy, and Arduino sensors) to design the inter vention in the most efficient way will also be taken into account in this project.
43 | PASSORN.P
“Aquapuncture”— Accomplish more by doing less
























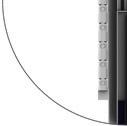

















































AQUAPUNCTURE NEEDLE DETAIL BAMBOO ROOT WATER STORAGE BAMBOO TRUNK WATER TRANSFER BAMBOO LEAF NEEDLE CAP BAMBOO FLOWER EXTENSIBLE CANVAS 01 2 3 4 5m A C B D E F E F WATERPROOF COTTON CANVAS FOR WATER INTAKE 16” STAINLESS STEEL PIPE FOR WATER INTAKE 8” STAINLESS STEEL PIPE FOR WATER UPFEED 2” STAINLESS STEEL PIPE FOR CAP STRUCTURE VERTICAL GARDEN PLANTING BOX LED STRIP LIGHT B y the consideration for both cultural, ecological and structural reasons, t he f orm of a quapuncture i s inspired by bamboo b iological characteristics by the aim to mimic its high capability of stormwater capturing 44 | PASSORN.P ENERGY FLOW FORM MAIN MATERIAL MOVEMENT DIAGRAM WATER PUMP 5G SENSOR 5G TIMER LED STRIP LIGHT CAP CLOSING CAP OPENING VERTICAL GARDENWATER UPFEED OPENING CLOSING STAINLESS STEEL MATERIAL BASED ON HANDAN INDUSTRY COTTON CANVAS SOLAR PANEL BATTERY ELECTRICITY SHADESPACE LEAST ALTERATION




















MODULE PLAN 05 10 15 20 25 m. KIOSK OPEN PLAZA MEETING POINT PAVILION BUS STOP WALKWAY 45 | PASSORN.P LEGEND 1 2 3 4 5 6 7 7 6 8 9 12 7 10 11 14 11 15 16 17 D B F 13 12 11 18 11 19 20 1. FOLDABLE SOLAR PANEL 2. OPENABLE COVER FOR MAINTENANCE 3. MOTOR FOR ROTATING SOLAR PANEL 4. LED STRIP LIGHT 5. RETRACTABLE ROCKER WITH SOLINOID 6. COUNTERWEIGHT STONE 7. FIXED PULLEY ROPE 8. ARDUINO SENSOR 9. HYDRAULIC STAINLESS STEEL TUBE 10. WATERWEIGHT TRAY 11. WATER UPFEED PIPE 12. STAINLESS STEEL TURNABLE JOINT 13. HOLE FOR WATER INTAKE 14 LOCAL CLIMBER PLANT 15. STAINLESS STEEL PLANTING BOX 16. WATER FEEDER PIPE 17. GROWING MEDIUM 18. WATER AND WASTE FILTER 19. MAINTENANCE DRAWER 20. EXPANDED STAINLESS STEEL 21. BATTERY 22. WATER PUMP 21 22 9 10 11






WINTER SEASON NUCHINESE NEW YEAR JAN FEB WINTER MARA AQUAPUNCTURE CALENDAR 46 | PASSORN.P
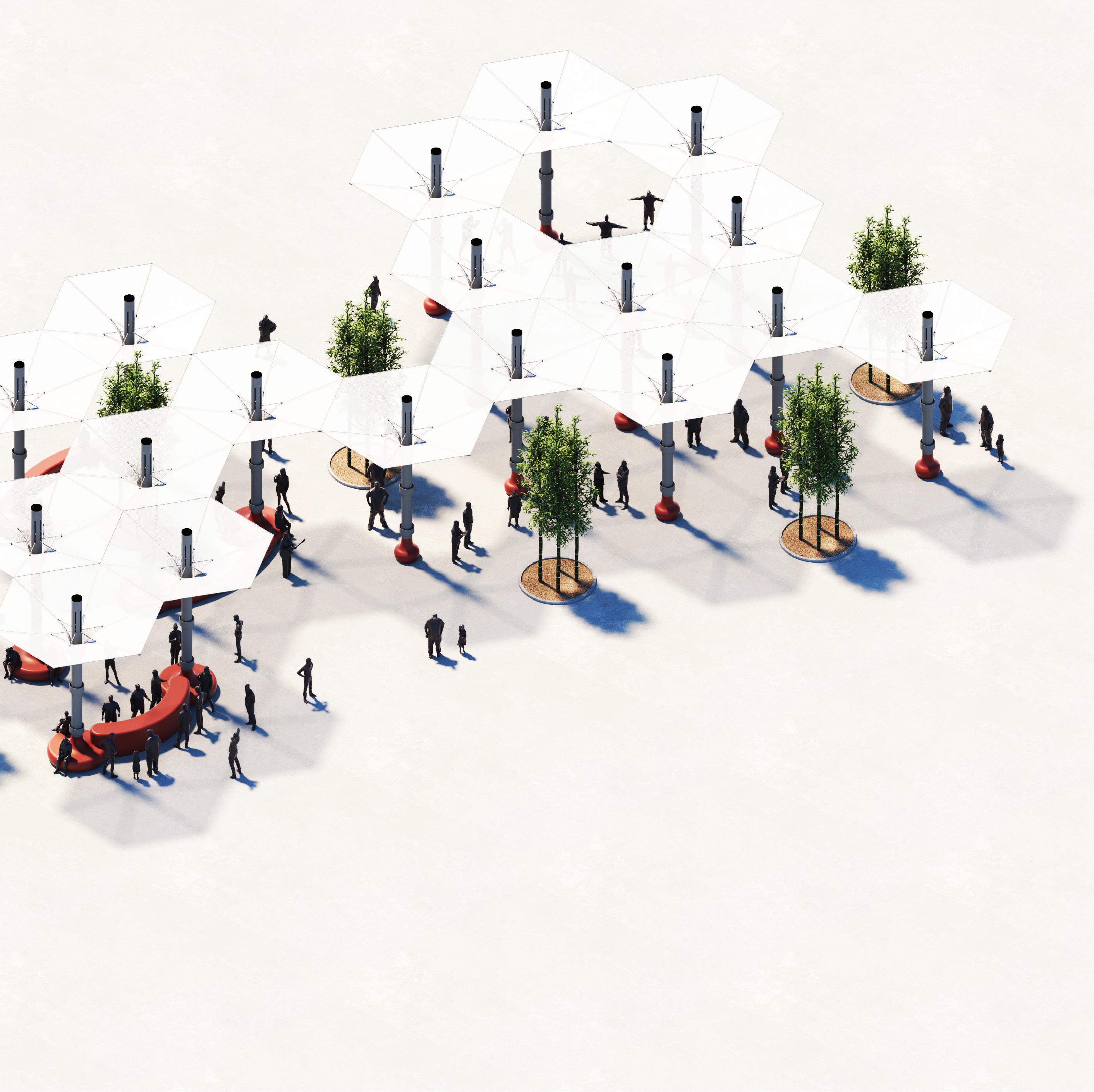


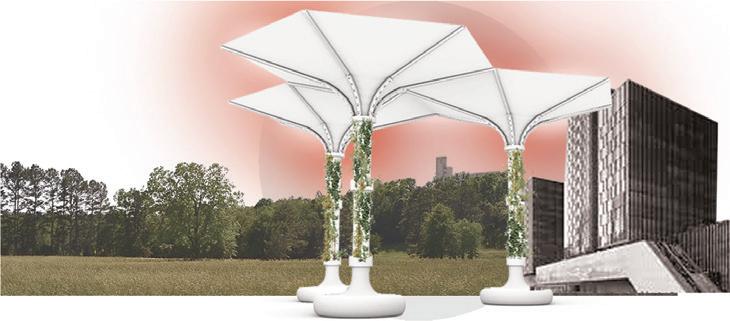






ADJUSTABLE ARDUINO LIGHTING SYSTEM - BASED ON SEASON AND FESTIVAL *PLAUSIBLE SCHEME FOR HANDAN CITY LIGHTING COLOUR SCHEME CIZHOU KILN SCHEME TEMPLATE SHOW THE VARIETY OF SEASON CHINESE LUCKY SCHEME SHOW FESTIVAL TIME SUMMER SEASONSPRING SEASON AUTUMN SEASON WA FESTIVAL MOON FESTIVAL CHRISTMAS FESTIVAL SPRING SUMMER AUTUMN WINTER PR MAY JUN JUL AUG SEP OCTN OV DEC NEEDLE CAP IS OPENED TO COLLECT SUNLIGHT AND STORMWATER 47 | PASSORN.P


48 | PASSORN.P


49 | PASSORN.P
WASTELAND TO WILD & WORTH
IFLA international student design competition 2020 :urban landscape in future tense - creating fun & funcional future
50 | PASSORN.P
SITE LOCATION : ON NUT GARBAGE ERADICATE FACTORY, ON NUT, BANGKOK, THAILAND
AREA : 513 RAI
PROJECT DESCRIPTION : The idea of Wasteland is to cre ate Waste-landscape integrating with global issue. The food waste is primary one. The 1 of 3 world food production and consumption is uneaten and dump away. We saw this is sue as a future tense problem creatijng new way of how landscape should be developed to solve the raising world prob lem, creating sustainability as well as served human pleasant.
The proposal of this project is describe about how to manage food waste in properly ways as well as thinking for the world in next 30 years or more, how people could spend their lifestyle on food waste problem and others. Here, we found a specific site presented this food waste problem in urban area of Bangkok which is located in On nut garbage eradicate factory.
51 | PASSORN.P














































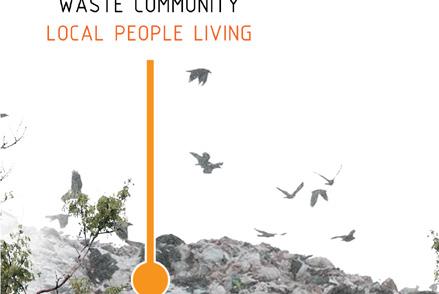














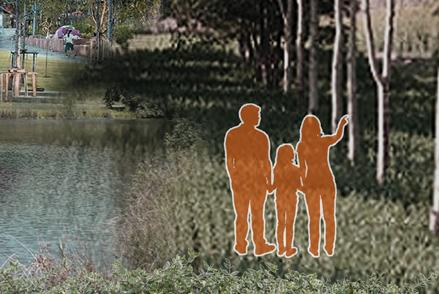






52 | PASSORN.P

























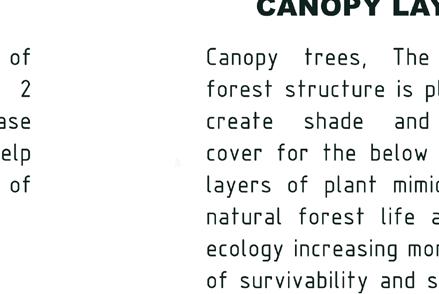











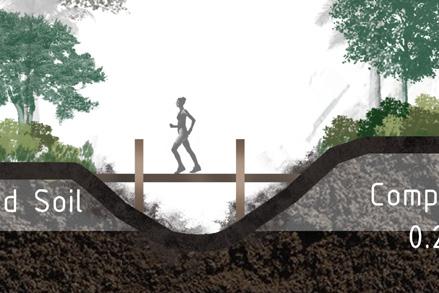


























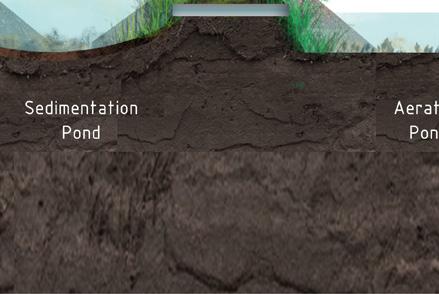



53 | PASSORN.P
OTHERS
THE MEMORY RESORT, KHAOYAI project completed
56 | PASSORN.P
RESORT
from: https://cleothailand.com/2022/04/culture/travel/15071/ https://www.agoda.com/the-memory-khaoyai/hotel/khao-yai-th.html



57 | PASSORN.P
PERSPECTIVE
58 | PASSORN.P MASTERPLAN
59 | PASSORN.P : FIRST DRAFT
PLAN : FIRST DRAFT
60 | PASSORN.P CAFE
พื*นคสล หล่อในทีHหนา 15.00 ซม แป้นคอนกรีต สูง 5.00 ซม
คอนกรีตฉาบเรียบแต่งผิว หนาเสมอแป้นคอนกรีต
ขอบคสล หนา 7.00x14.00 ซม (ดูแบบขยาย1) รางนํ*าเหล็กฉาก 5 00x5 00ซม (ดูแบบขยาย1)
ผนังก่ออิฐฉาบปูน
PARTS OF
เหล็กกล่องขนาด 1"x1"นิ*ว ตะแกรงเหล็กฉีก XS33 ทาสีกันสนิม ทับด้วยสีเคลือบเงาสีดํา 2 รอบ เหล็กกล่อง ขนาด1"x2"นิ*ว เหล็กกล่องขนาด 1"x1"นิ*ว (ดูแบบขยาย
ดูแบบขยาย
ไม้เนื*อแข็ง ขนาด1"x2"นิ*ว
ไม้เนื*อแข็ง ขนาด2"x4"นิ*ว ระแนงไม้ ขนาด1.5"x1.5"นิ*ว (ดูแบบขยาย2) ไม้เนื*อแข็ง ขนาด1"x12"นิ*ว
2"x6"นิ*ว พื*นไม้เนื*อแข็ง ขนาด1
ทานํ*ายากันปลวก6ด้าน ขอบคสล ขนาด 7.00x16.50 ซม คอนกรีตฉาบเรียบแต่งผิว หนาเสมอพื*นไม้ คานคสล ขนาด 15.00x30.00 ซม
61 | PASSORN.P ระเบียง +1.25 พื*นคสล หนา 15 00 ซม กระเบื*องคอนกรีต Cementum Bianco หนา 10 มม ขนาด 60x60 ซม รางนํ*าเหล็กฉาก ขนาด 5 00x5 00 ซม (ดูแบบขยาย3) คอนกรีตฉาบเรียบแต่งผิว ผนังก่ออิฐฉาบปูน กระเบื*องคอนกรีต Cementum Bianco หนา 10 มม
4)ราวกันตก +1.575 ระเบียง +1.25 2,970,17 0,17 รูปตัด A-A 1:25 ระเบียง +1.20 ระเบียง +1.20 เหล็กกล่องขนาด 1"x1"นิ3ว (
4) พื3นคสล หนา 15 00 ซม คอนกรีตฉาบเรียบแต่งผิว ผนังก่ออิฐฉาบปูน ราวกันตก +1.575 ระเบียง +1.25 ระเบียง +1.25 3,910,17 0,17 รูปตัด B-B 1:25 เหล็กกล่องขนาด 1"x1"นิ3ว ตะแกรงเหล็กฉีก XS33 ทาสีกันสนิม ทับด้วยสีเคลือบเงาสีดํา 2 รอบ เหล็กกล่อง ขนาด1"x2"นิ3ว กระเบื3องคอนกรีต Cementum Bianco หนา 10 มม ขนาด 60x60 ซม กระเบื3องคอนกรีต Cementum Bianco หนา 10 มม ระเบียง +1.80 พื*น +1.60 ราวกันตก +2.125 ตงไม้เนื*อแข็ง ขนาด
"x4"นิ*ว
2,85 0,20,25
รูปตัด C-C 1:25 ระเบียง +1.80 พื*น +1.60 ตงไม้เนื*อแข็ง ขนาด2"x6"นิ*ว พื*นไม้เนื*อแข็ง ขนาด1"x4"นิ*ว ทานํ*ายากันปลวก6ด้าน ขอบคสล ขนาด 7.00x14.00 ซม คอนกรีตฉาบเรียบแต่งผิว หนาเสมอพื*นไม้ คานคสล ขนาด 15.00x30.00 ซม ไม้เนื*อแข็ง ขนาด2"x4"นิ*ว ระแนงไม้ ขนาด1.5"x1.5"นิ*ว (ดูแบบขยาย2) ไม้เนื*อแข็ง ขนาด1"x12"นิ*ว 3,60,3 0,3 รูปตัด D-D 1:25 พื*นคสล หล่อในทีIหนา 15.00 ซม แป้นคอนกรีต สูง 5.00 ซม ขอบคสล หนา 7.00x16.50 ซม (ดูแบบขยาย1) ผนังก่ออิฐฉาบปูน คอนกรีตฉาบเรียบแต่งผิว หนาเสมอแป้นคอนกรีต SOME
WORK


SMALL URBAN SPACES AND URBAN HEAT ISLANDS EFFECT IN BANGKOK workshop xculture Bangkok-Tokyo
64 | PASSORN.P
LANDSCAPE ARCHITECTURE INTERNATIONAL WORKSHOP ; Fall 2020
A COLLABORATION Between Department of Landscape Architecture, Faculty of Architecture, Chulalongkorn University, Thailand and Department of Policy and Planning Science, Graduate School of Systems and Information Engineering, University of Tsukuba, Japan
THEME : Small Urban Space and Urban Heat Islands Effect in Bangkok
SITE : SILOM-SATHORN, ASOKE, PLOENCHIT
INTRODUCTION : The first workshop was held in Bangkok, Thai land to study and investigate the relationship among ur ban heat island effect, urban landscape and outdoor public open spaces during the daytime in order to suggest mitigating technique, propose design changes and improvement strategy in physical environment within CBD areas ; Silom-Sathorn, Asoke, and Ploenchit districts. The outcome of this exer cise is for the students to understand and practice on analyzing, planning and designing process, suggest potential strategy and propose changes in urban landscape design to improve living quality of existing spaces.
65 | PASSORN.P
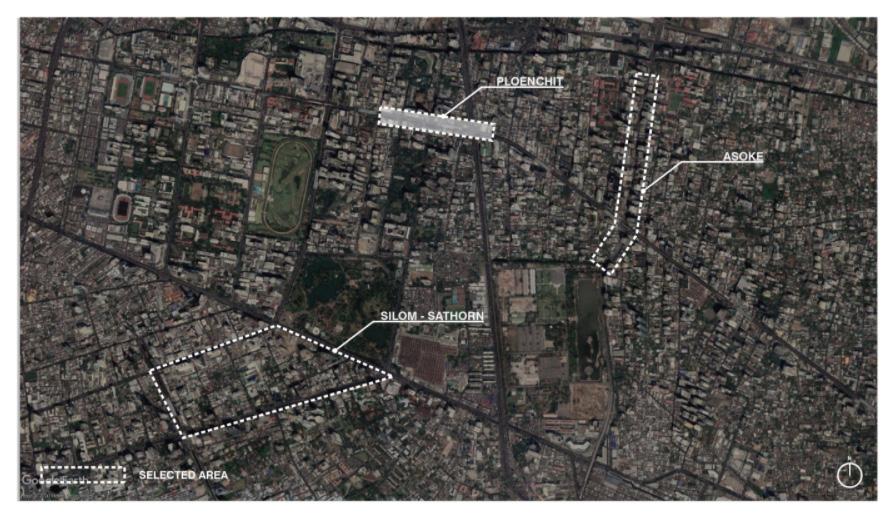


66 | PASSORN.P SOME PARTS OF WORK
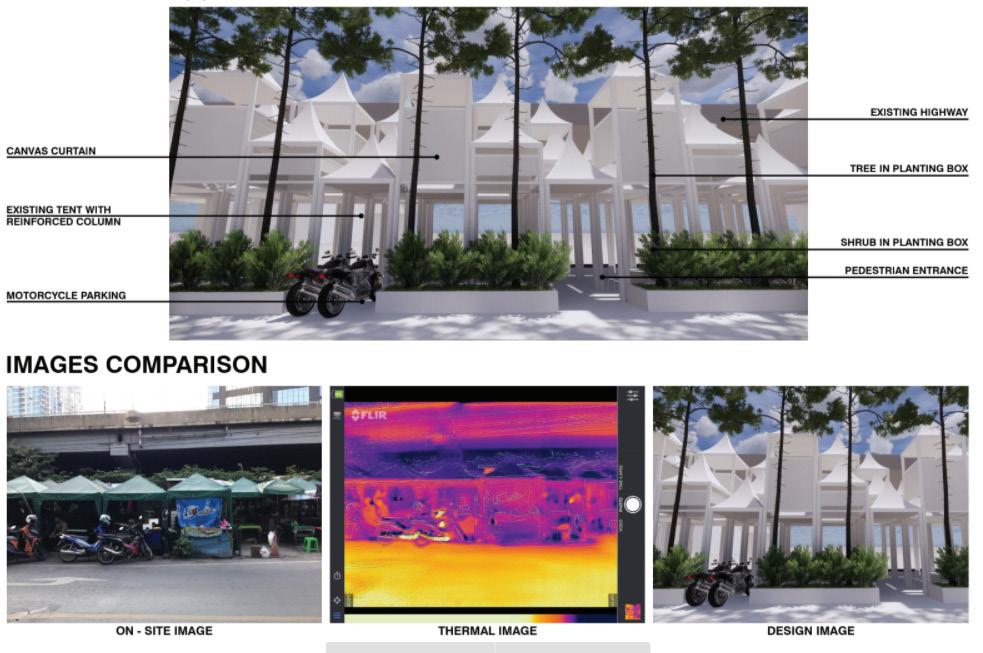

67 | PASSORN.P SOME PARTS OF WORK
ART & CRAFT
procreate |
68 | PASSORN.P
graphic design



69 | PASSORN.P











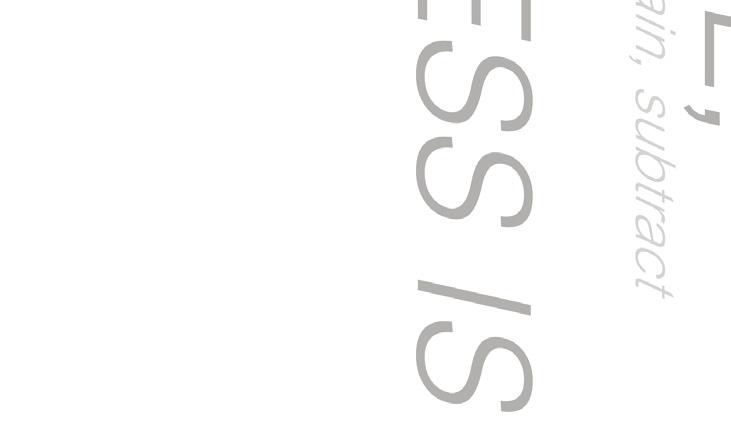
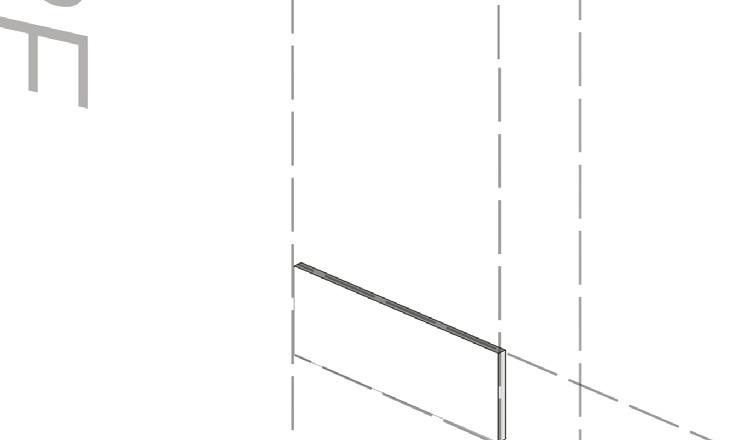















70 | PASSORN.P

71 | PASSORN.P
PHOTOGRAPH film photograph | digital photograph






74 | PASSORN.P
LA JOLLA, CA, USA
SANTA MONICA, CA, USA
DOI MON CHONG, MON



75 | PASSORN.P
JUMEIRAH MOSQUE, DUBAI, UAE
LAEM PHAK BIA, BAN LAEM, PHETCHABURI
MON CHONG, CHIANGMAI
V PASSORN PRANPANICHLERT | LANDSCAPE ARCHITECT CONTACT | NK.PASSORN@GMAIL.COM































































































































































































































































































































































































































