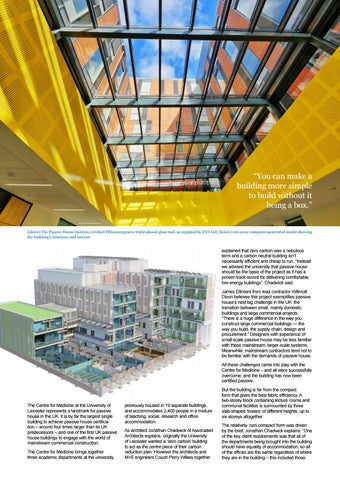“You can make a building more simple to build without it being a box.” (above) The Passive House Institute certified PR60energysave triple-glazed glass roof, as supplied by DVS Ltd; (below) cut-away computer-generated model showing the building’s structure and interior
explained that zero carbon was a nebulous term and a carbon neutral building isn’t necessarily efficient and cheap to run. “Instead we advised the university that passive house should be the basis of the project as it has a proven track record for delivering comfortable, low energy buildings”, Chadwick said. James Elliment from lead contractor Willmott Dixon believes this project exemplifies passive house’s next big challenge in the UK: the transition between small, mainly domestic buildings and large commercial projects. “There is a huge difference in the way you construct large commercial buildings — the way you build, the supply chain, design and procurement.” Designers with experience of small-scale passive house may be less familiar with these mainstream, larger-scale systems. Meanwhile, mainstream contractors tend not to be familiar with the demands of passive house. All these challenges came into play with the Centre for Medicine – and all were successfully overcome, and the building has now been certified passive.
The Centre for Medicine at the University of Leicester represents a landmark for passive house in the UK. It is by far the largest single building to achieve passive house certification – around four times larger than its UK predecessors – and one of the first UK passive house buildings to engage with the world of mainstream commercial construction. The Centre for Medicine brings together three academic departments at the university,
previously housed in 19 separate buildings, and accommodates 2,400 people in a mixture of teaching, social, research and office accommodation. As architect Jonathan Chadwick of Associated Architects explains, originally the University of Leicester wanted a ‘zero carbon’ building to act as the centre piece of their carbon reduction plan. However the architects and M+E engineers Couch Perry Wilkes together
But the building is far from the compact form that gives the best fabric efficiency. A two-storey block containing lecture rooms and communal facilities is surmounted by three slab-shaped ‘towers’ of different heights, up to six storeys altogether. The relatively ‘non-compact’ form was driven by the brief, Jonathan Chadwick explains: “One of the key client requirements was that all of the departments being brought into the building should have equality of accommodation, so all of the offices are the same regardless of where they are in the building – this included those
