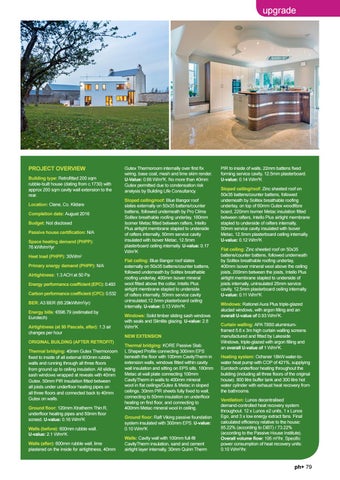upgrade
PROJECT OVERVIEW Building type: Retrofitted 200 sqm rubble-built house (dating from c.1730) with approx 200 sqm cavity wall extension to the rear. Location: Clane, Co. Kildare Completion date: August 2016 Budget: Not disclosed Passive house certification: N/A Space heating demand (PHPP): 76 kWh/m2/yr Heat load (PHPP): 30W/m2 Primary energy demand (PHPP): N/A Airtightness: 1.3 ACH at 50 Pa Energy performance coefficient (EPC): 0.493 Carbon performance coefficient (CPC): 0.532 BER: A3 BER (65.29kWh/m2/yr) Energy bills: â‚Ź696.79 (estimated by Eurotech) Airtightness (at 50 Pascals, after): 1.3 air changes per hour ORIGINAL BUILDING (AFTER RETROFIT) Thermal bridging: 40mm Gutex Thermoroom fixed to inside of all external 600mm rubble walls and running through all three floors from ground up to ceiling insulation. All sliding sash windows wrapped at reveals with 40mm Gutex. 50mm PIR insulation fitted between all joists under underfloor heating pipes on all three floors and connected back to 40mm Gutex on walls. Ground floor: 120mm Xtratherm Thin R, underfloor heating pipes and 50mm floor screed. U-value: 0.16 W/m2K Walls (before): 600mm rubble wall. U-value: 2.1 W/m2K. Walls (after): 600mm rubble wall, lime plastered on the inside for airtightness, 40mm
Gutex Thermoroom internally over first fix wiring, base coat, mesh and lime skim render. U-Value: 0.66 W/m2K. No more than 40mm Gutex permitted due to condensation risk analysis by Building Life Consultancy. Sloped ceiling/roof: Blue Bangor roof slates externally on 50x35 battens/counter battens, followed underneath by Pro Clima Solitex breathable roofing underlay, 180mm Isomer Metac fitted between rafters, Intello Plus airtight membrane stapled to underside of rafters internally, 50mm service cavity insulated with Isover Metac, 12.5mm plasterboard ceiling internally. U-value: 0.17 W/m2K Flat ceiling: Blue Bangor roof slates externally on 50x35 battens/counter battens, followed underneath by Solitex breathable roofing underlay, 400mm Isover mineral wool fitted above the collar, Intello Plus airtight membrane stapled to underside of rafters internally, 50mm service cavity uninsulated,12.5mm plasterboard ceiling internally. U-value: 0.13 W/m2K Windows: Solid timber sliding sash windows with seals and Slimlite glazing. U-value: 2.8 W/m2K NEW EXTENSION Thermal bridging: KORE Passive Slab L Shaped Profile connecting 300mm EPS beneath the floor with 100mm CavityTherm in extension walls, windows fitted within cavity wall insulation and sitting on EPS sills, 180mm Metac at wall plate connecting 100mm CavityTherm in walls to 400mm mineral wool in flat ceilings/Gutex & Metac in sloped ceilings. 30mm PIR sheets fully fixed to wall, connecting to 50mm insulation on underfloor heating on first floor, and connecting to 400mm Metac mineral wool in ceiling. Ground floor: Raft Viking passive foundation system insulated with 300mm EPS. U-value: 0.10 W/m2K Walls: Cavity wall with 100mm full-fill CavityTherm insulation, sand and cement airtight layer internally, 30mm Quinn Therm
PIR to inside of walls, 22mm battens fixed forming service cavity, 12.5mm plasterboard. U-value: 0.14 W/m2K Sloped ceiling/roof: Zinc sheeted roof on 50x35 battens/counter battens, followed underneath by Solitex breathable roofing underlay, on top of 60mm Gutex woodfibre board, 220mm Isvmer Metac insulation fitted between rafters, Intello Plus airtight membrane stapled to underside of rafters internally, 50mm service cavity insulated with Isover Metac, 12.5mm plasterboard ceiling internally. U-value: 0.12 W/m2K Flat ceiling: Zinc sheeted roof on 50x35 battens/counter battens, followed underneath by Solitex breathable roofing underlay, 400mm Isover mineral wool above the ceiling joists, 200mm between the joists, Intello Plus airtight membrane stapled to underside of joists internally, uninsulated 25mm service cavity, 12.5mm plasterboard ceiling internally. U-value: 0.11 W/m2K Windows: Rationel Aura Plus triple-glazed aluclad windows, with argon filling and an overall U-value of 0.93 W/m2K. Curtain walling: APA TB50 aluminiumframed 5.6 x 3m high curtain walling screens manufactured and fitted by Lakeside Windows, triple-glazed with argon filling and an overall U-value of 1 W/m2K. Heating system: Ochsner 18kW water-towater heat pump with COP of 421%, supplying Eurotech underfloor heating throughout the building (including all three floors of the original house). 800 litre buffer tank and 300 litre hot water cylinder with exhaust heat recovery from the bathrooms. Ventilation: Lunos decentralised demand-controlled heat recovery system throughout. 12 x Lunos e2 units, 1 x Lunos Ego, and 3 x low energy extract fans. Final calculated efficiency relative to the house: 85.22% (according to DiBT) / 73.22% (according to the Passive House Institute). Overall volume flow: 195 m3/hr. Specific power consumption of heat recovery units: 0.10 W/m3/hr.
ph+ 79
