port folio
parth vinay solanki - M. Arch + Building Performance Concentration
selected works (2018 - 2024)
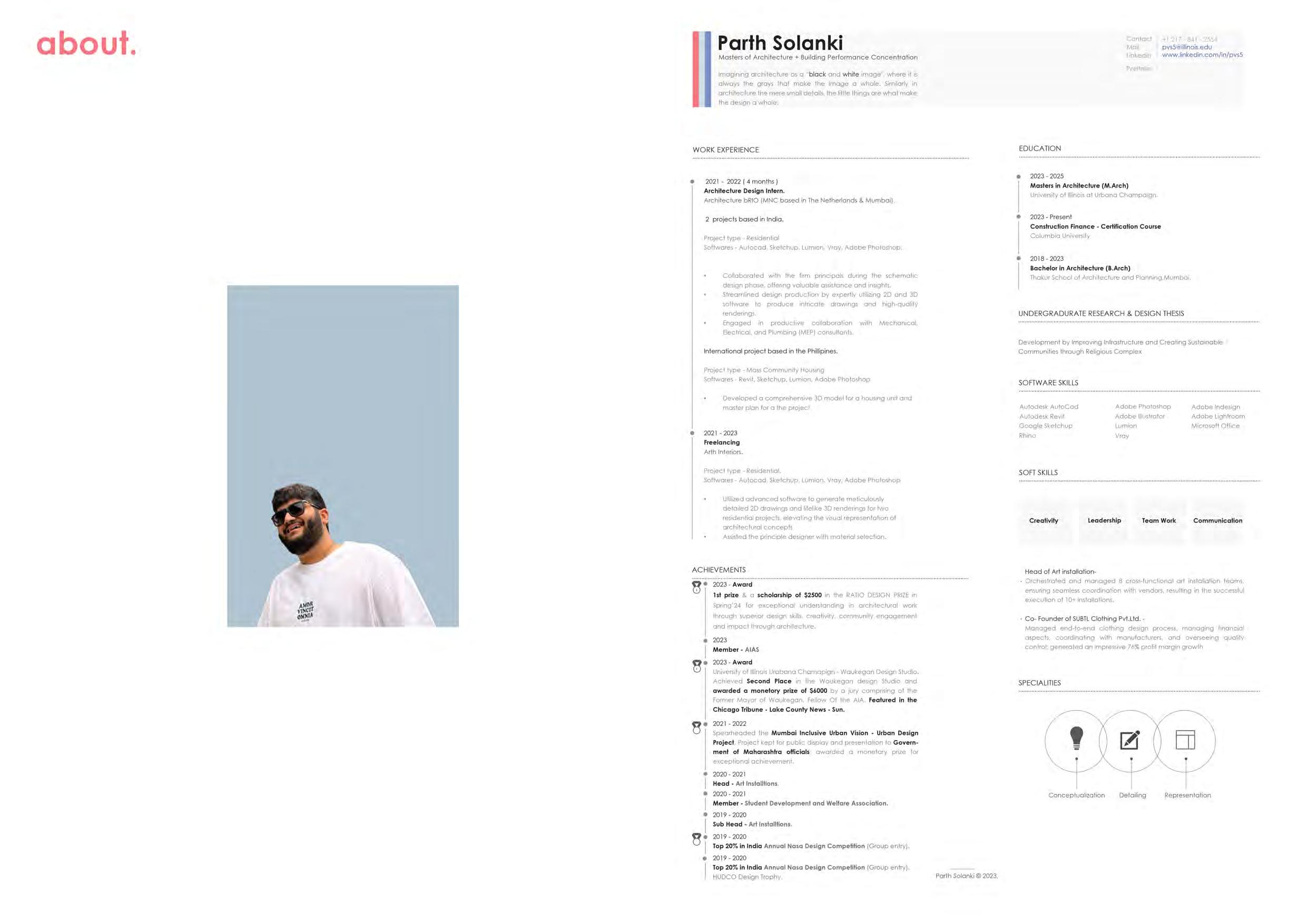




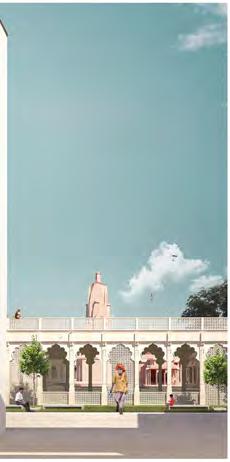

parth vinay solanki - M. Arch + Building Performance Concentration
selected works (2018 - 2024)






A Temple Complex for the Village of Koth
Concept - "The 7 Chakras"
Location - Koth, GuJarat, India
Style of Architecture - " Modern with Elements from Tradional Indian Architecture

The thesis is based on development by improving infrastructure and creating sustainable communities through a religious complex, dharma is a term that is frequently used incorrectly to refer to religion in reality, it refers to propriety or righteousness, dharma preaches righteousness rather than Just religion For Hindus or anybody who worships Hindu deities, a temple is a body, an abode of divinity It is a place created for worship, sacrifice and devotion to harmonize the living and the gods
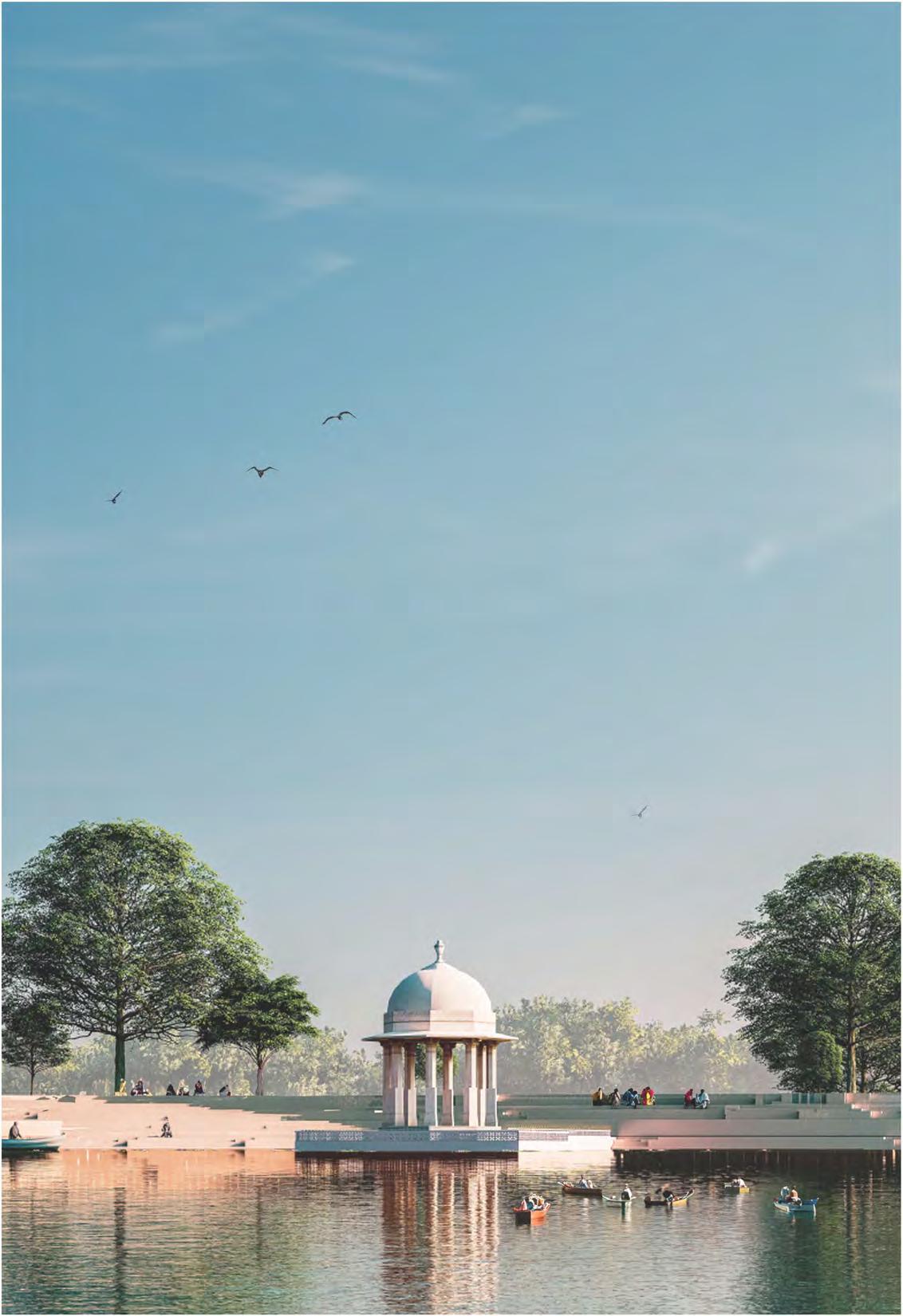
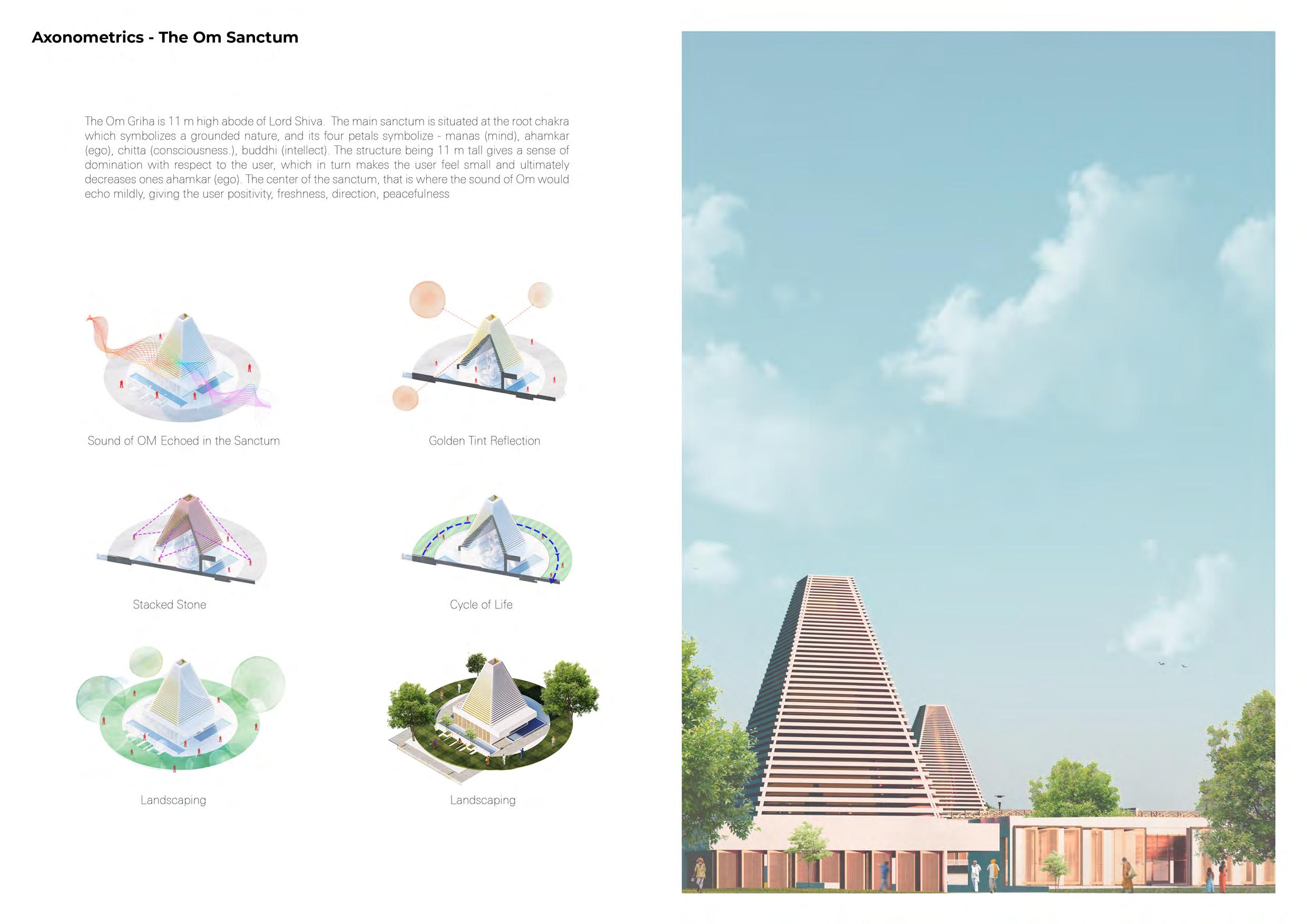
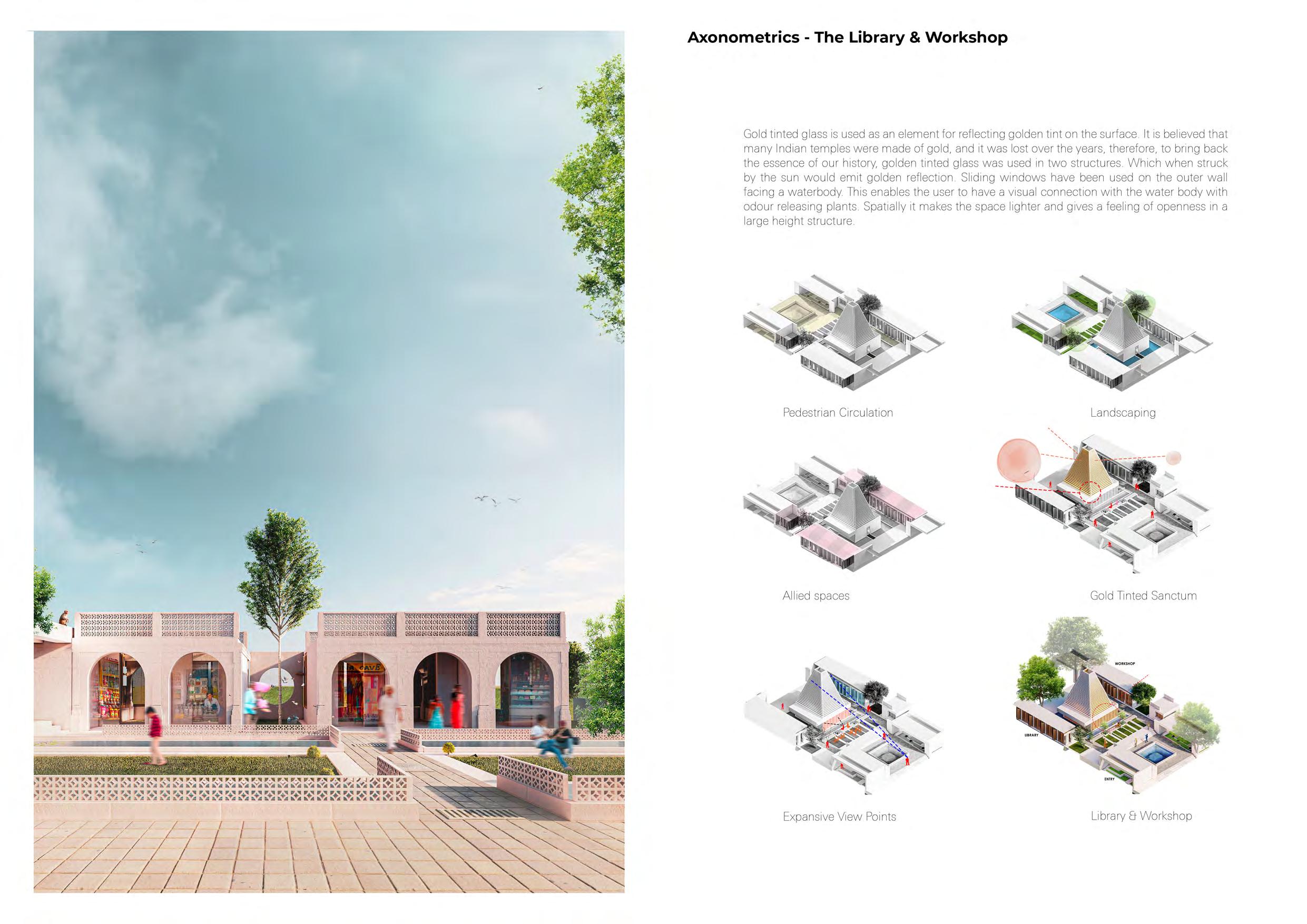
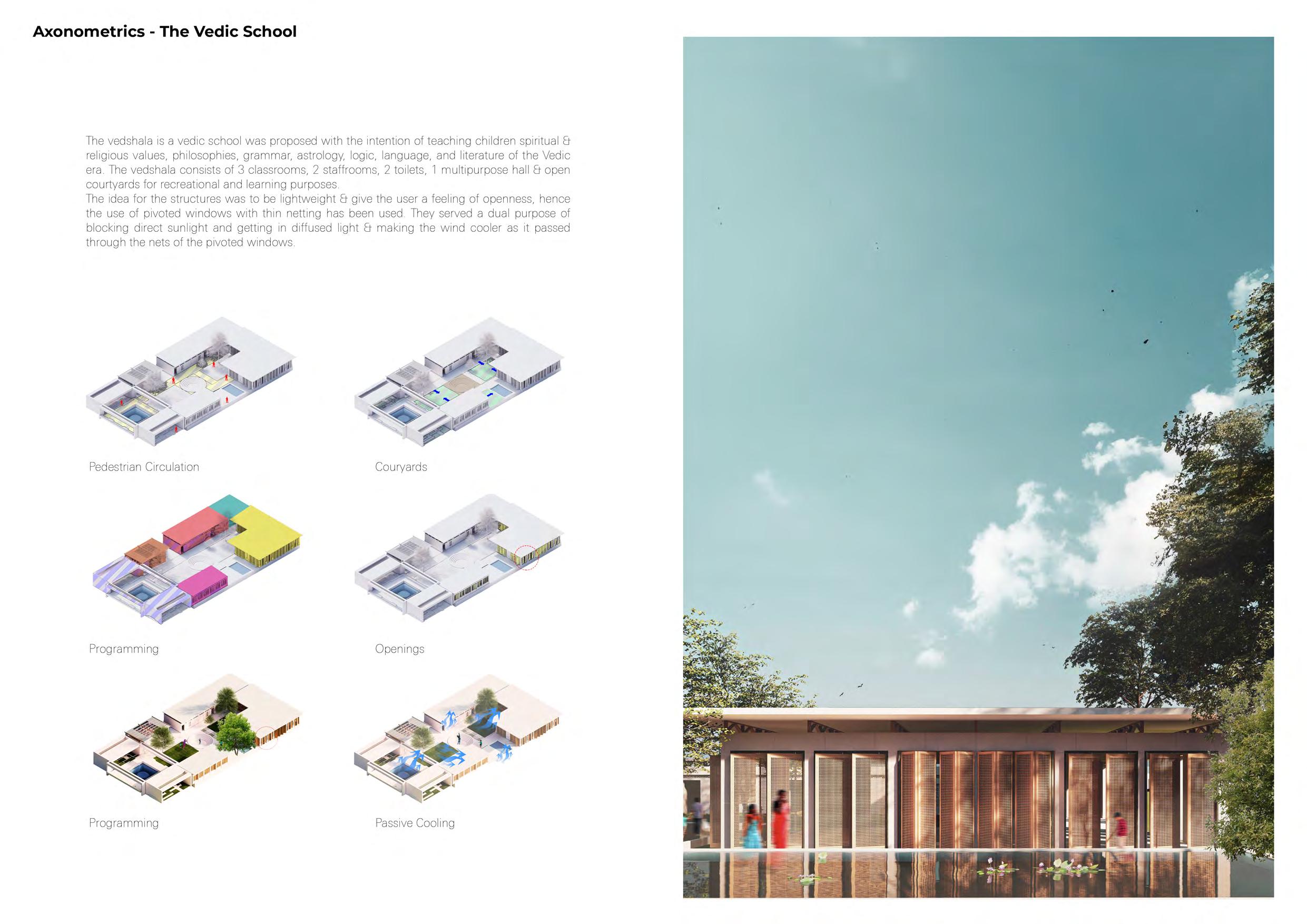
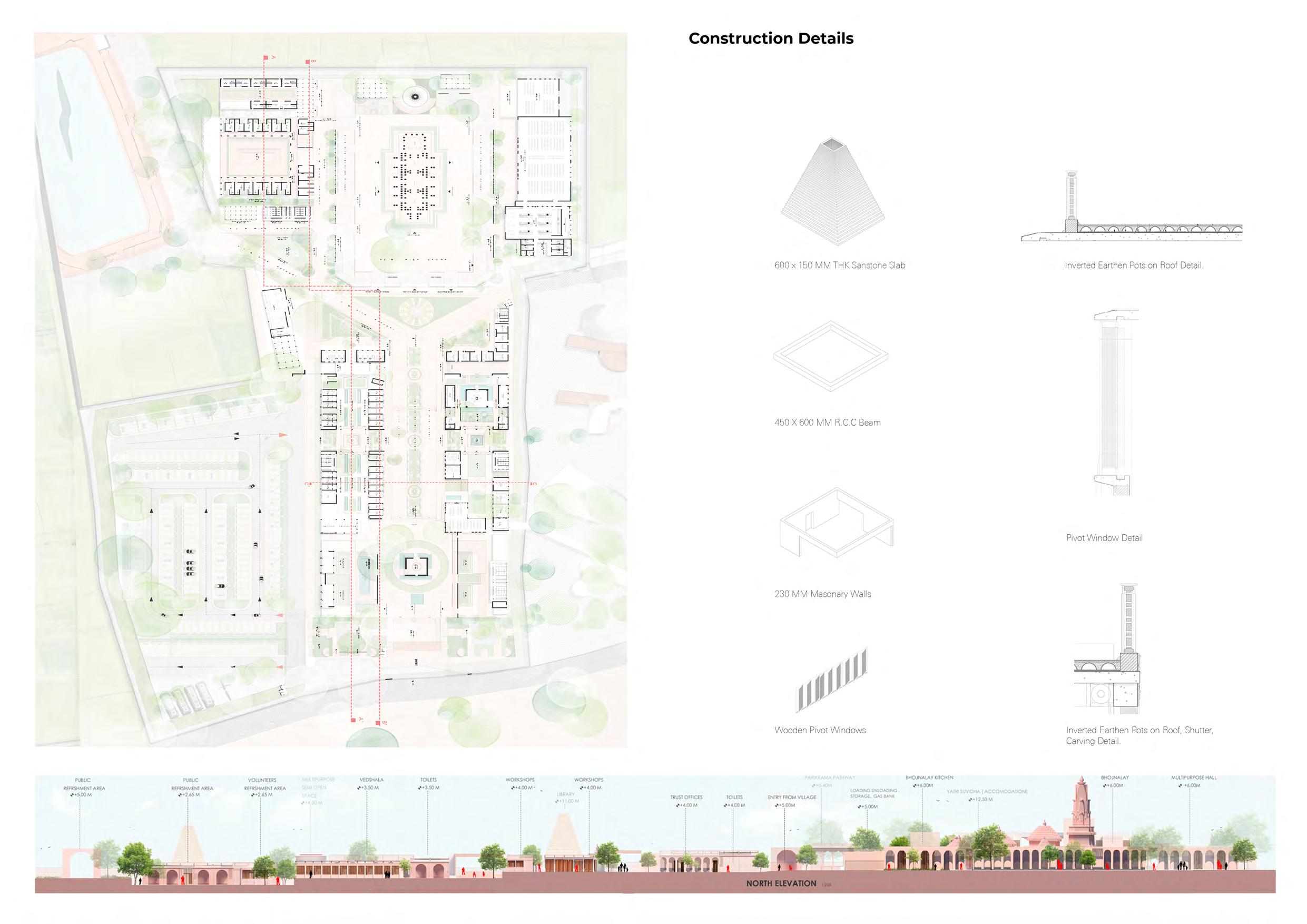
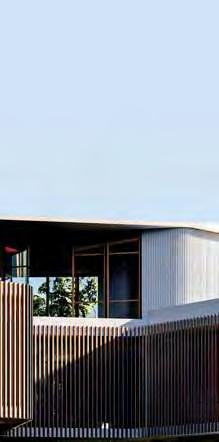
Private Residential home
Concept - “In-between spaces”
Location - Hyderabad,India.
Style - Contemporary.
Located in Hyderabad, this residential home includes unique elements like boulders which were present on site. These boulders were used as structural as well as architectural elements.
Collaborative Project - Architecture bRIO
Wooden Panels used for screening and shading

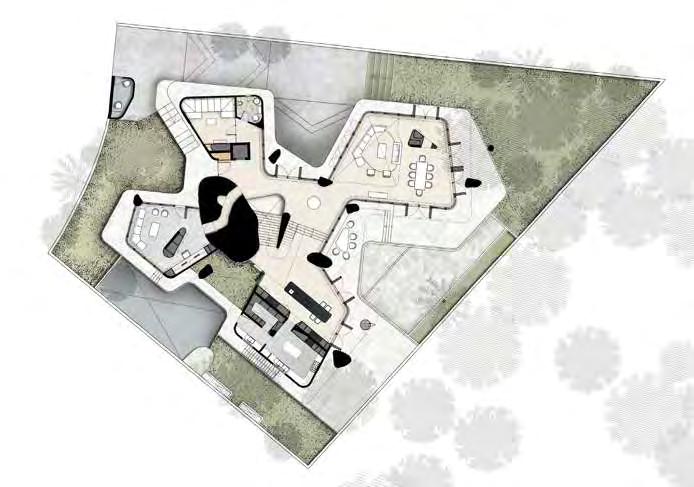


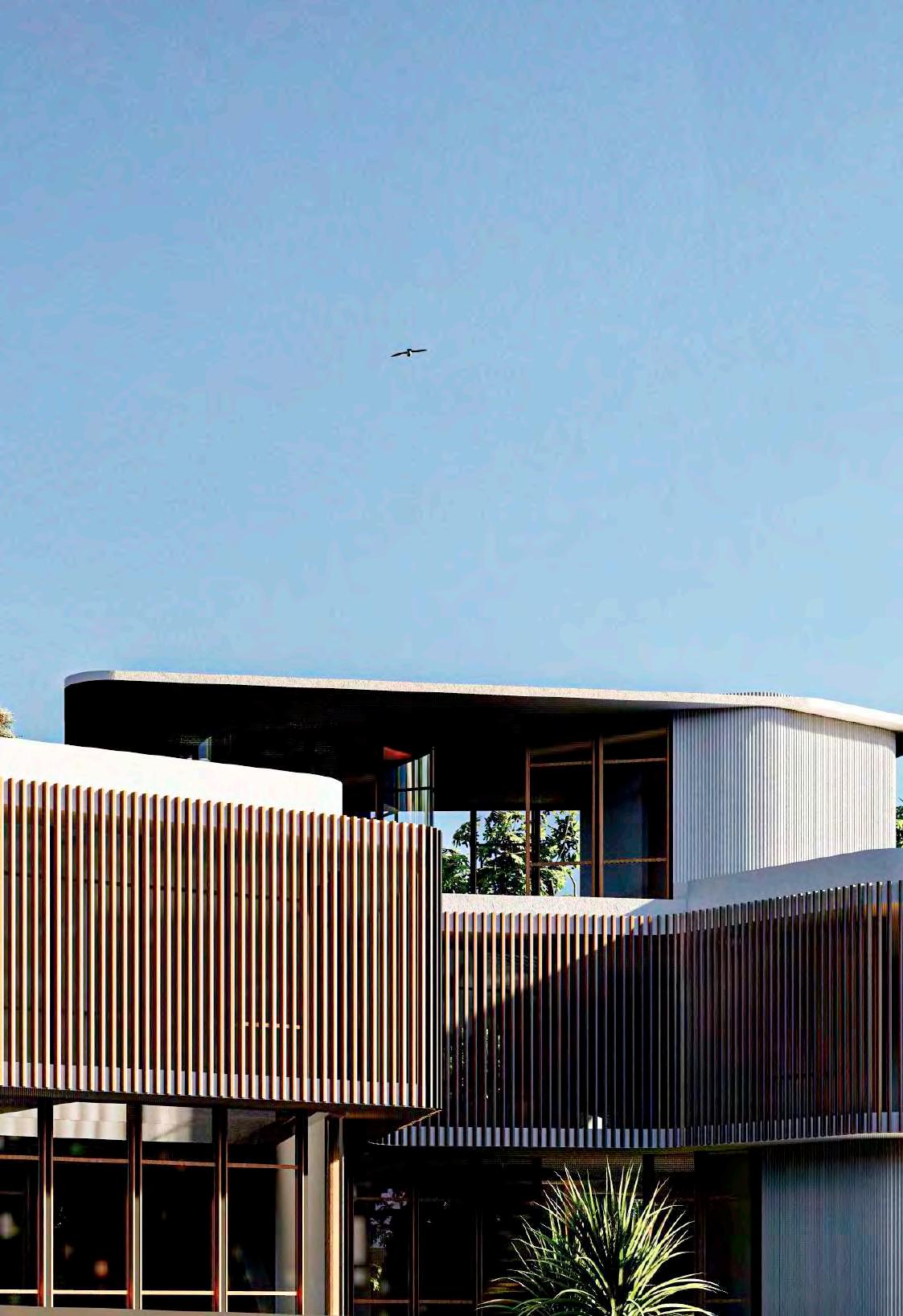 Dusky grey quartzite Black Metal
Corchia Marble White Travertine
Dusky grey quartzite Black Metal
Corchia Marble White Travertine
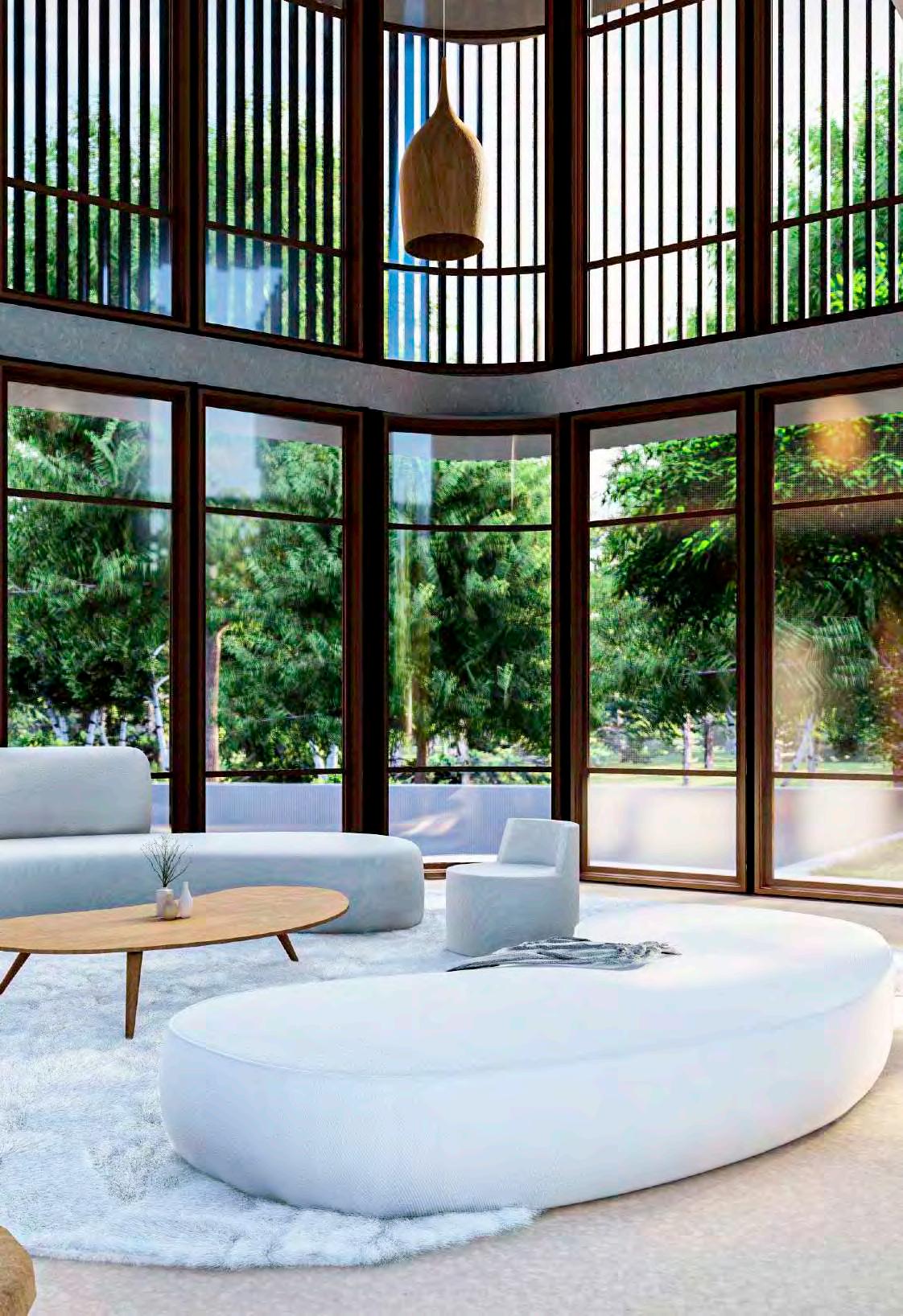
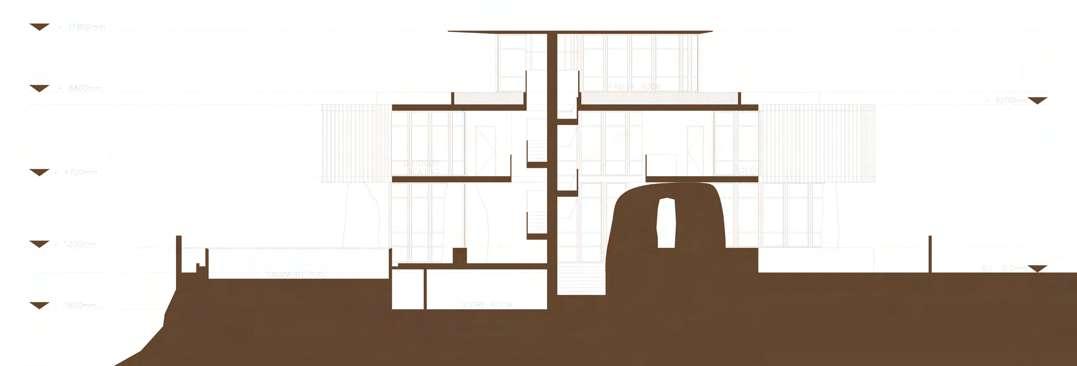 Isometric details of DGU Window Set
Isometric details of DGU Window Set
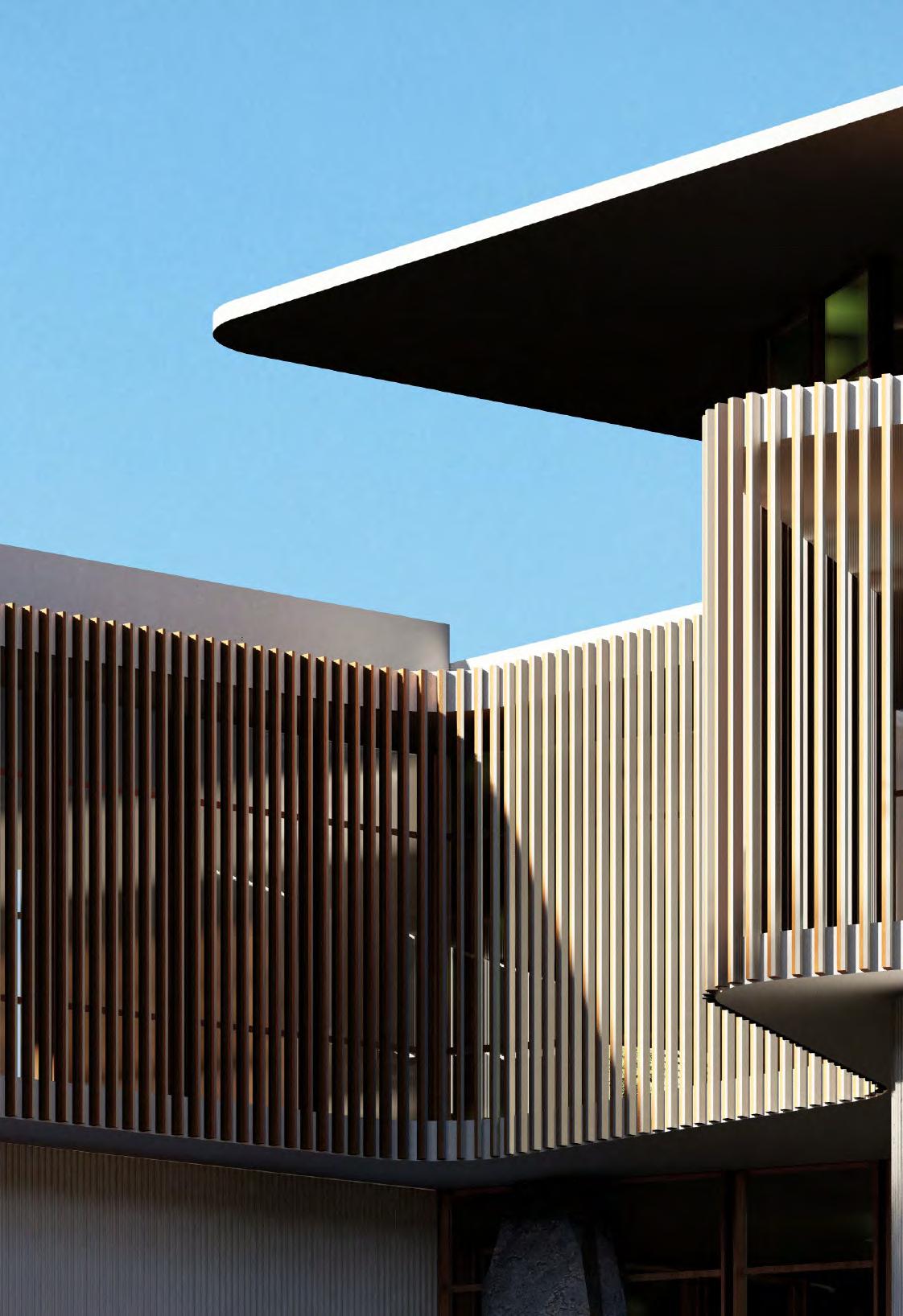
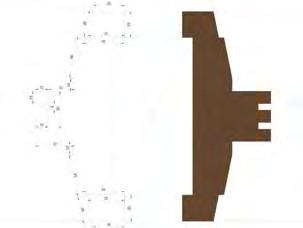
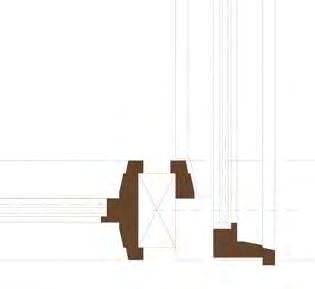
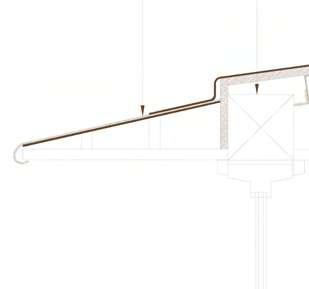 Plan of timber window frame
Working of the openable DGU window set
Plan of timber window frame
Working of the openable DGU window set
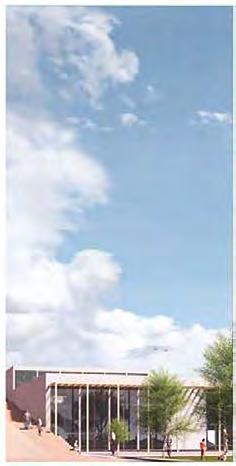
A Mixed Use Commercial + Residential Building
Master's In Architecture - Semester 1 Graduate Studio
University of Illinois - Urbana Chamapaign
Professor- Kevin Hinders
Collaborator - GiovanniAlmanza
Concept - Operative Design
Location - Waukegan, Illinois, United States of America
Style of Architecture -Modern
The PrQJect redefines urban living through its innovative approach to operative design This mixed-use development seamlessly blends functionalitywith a sense of community, featuring strategically integrated terracesand common balconies thatencourage vibrant interactions The building's layout not only optimizes space utilization but also fosters a dynamic environment where residents and visitorscan connect, share experiences
Achievements
- Second positon in thedesign studio awarded a monetary prize of $6000 - Featured In the Chicago tribune - Lake county News- Sun
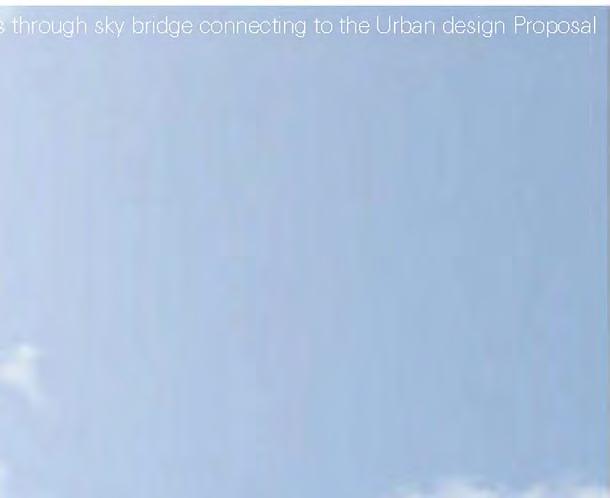
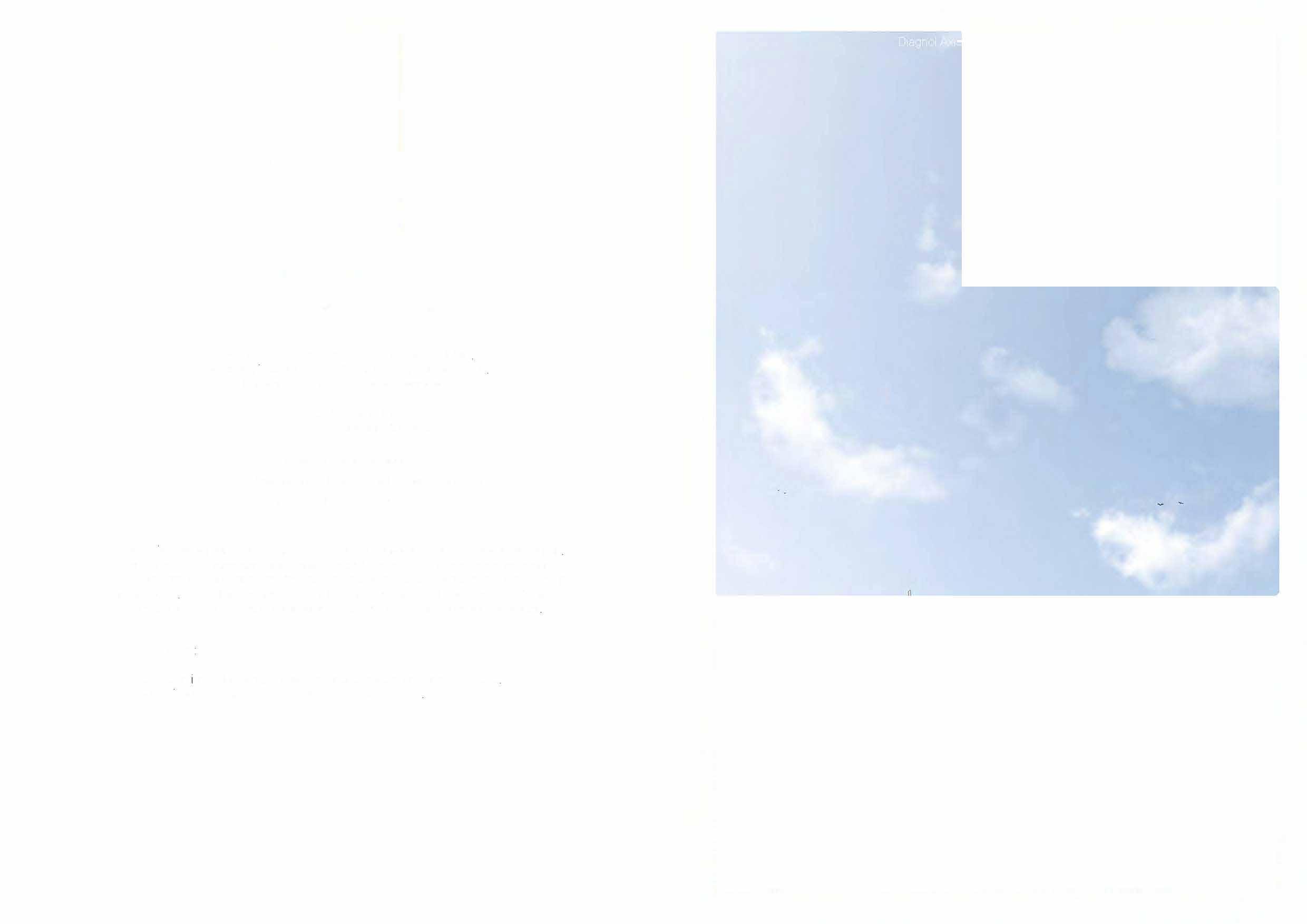
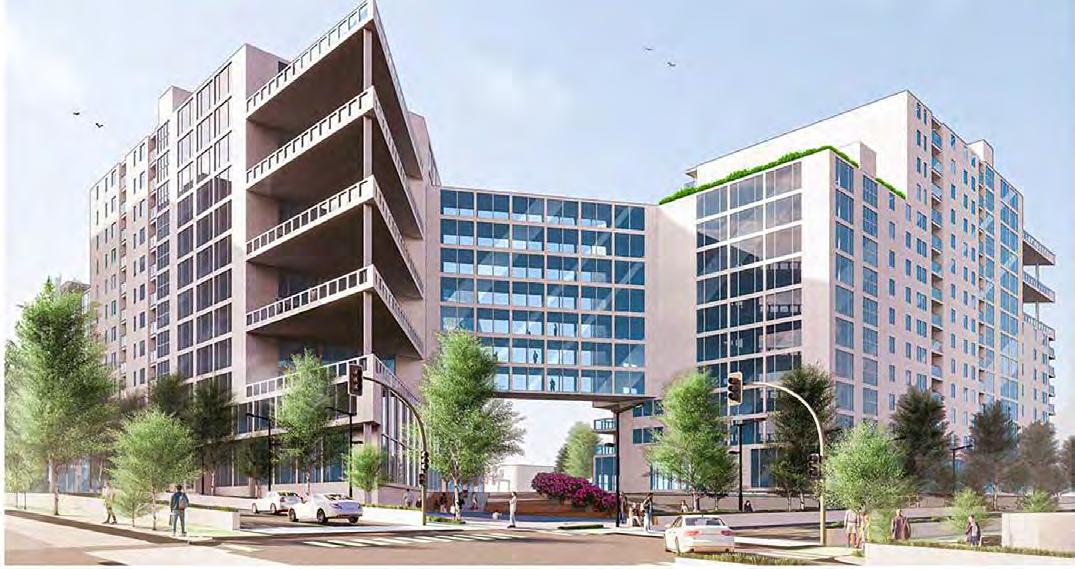


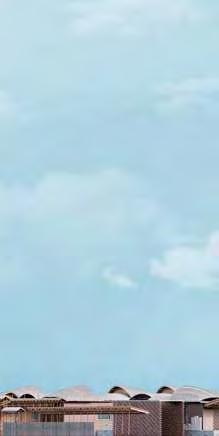
A rural education & healthcare centre for children and women.
Concept - “Home Away from Home”
Location - Chikhla Beach, Dahanu.
Style of Architecture - Vernacular.
Area - 2847.12 sqm.
The Dahanu Anganwadi Project is a transformative architectural endeavor situated in the rural landscape of Dahanu, Maharashtra. This innovative project focuses on establishing an Anganwadi, an educational and healthcare facilities for the local community. Employing a sensitive approach, the design incorporates psychological principles to foster a secure environment for both children and women.
Moreover, the project is committed to sustainable development by utilizing locally-sourced materials such as bricks, thatch, and bamboo, not only enhancing the structure's resilience but also generating employment opportunities within the community.
This holistic initiative represents a harmonious integration of design, community welfare, and sustainable construction practices
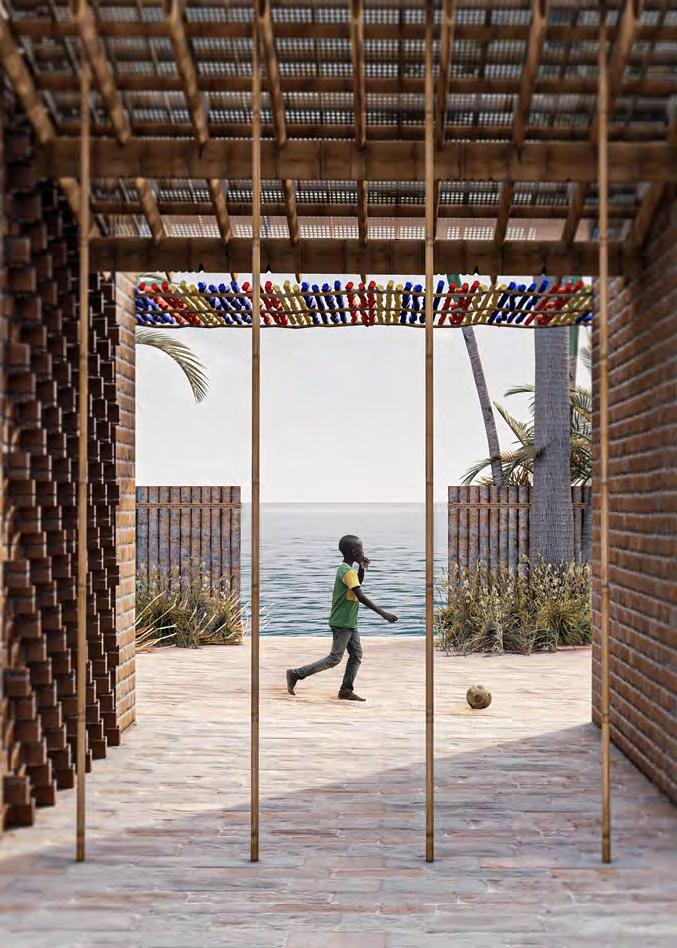
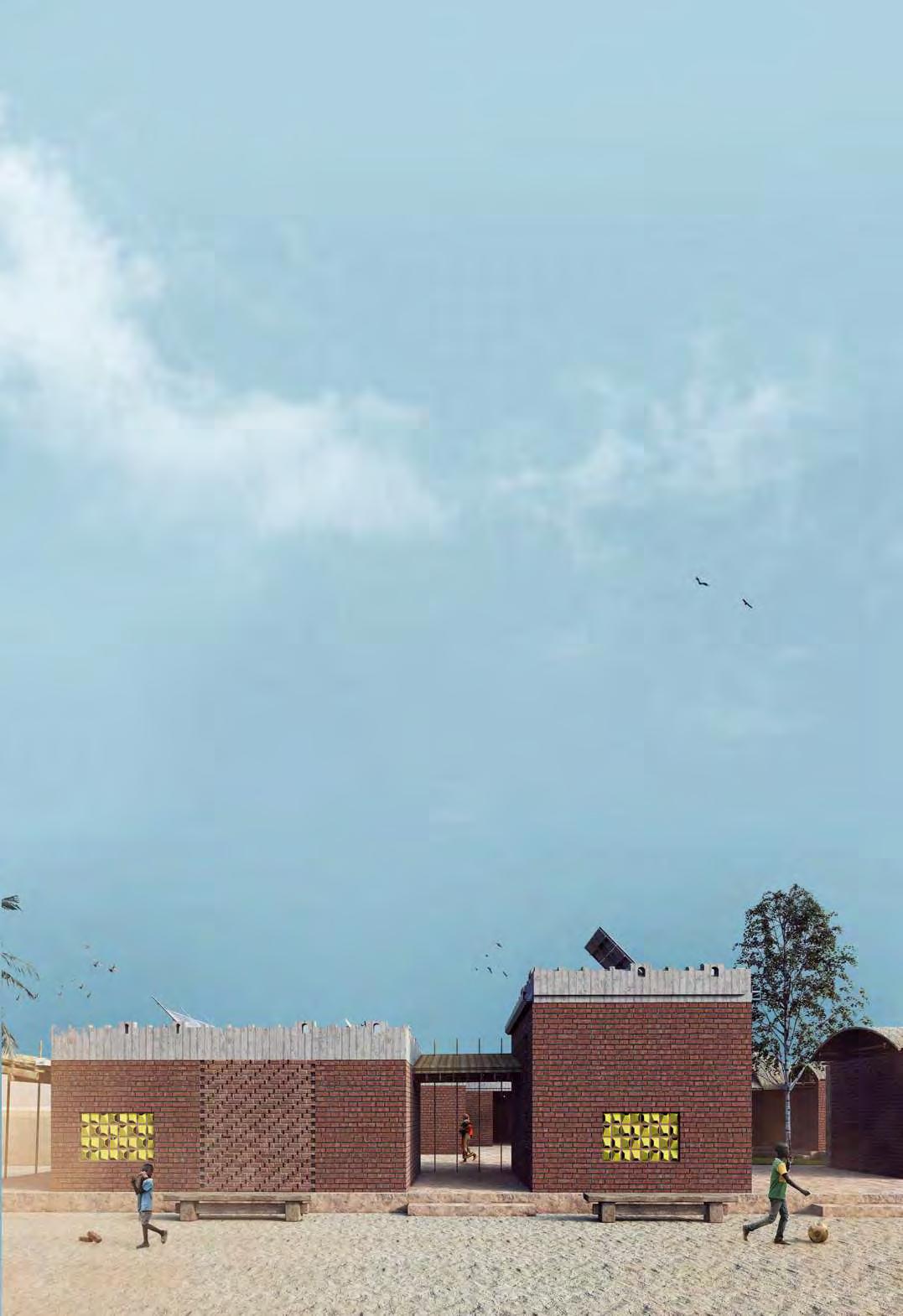

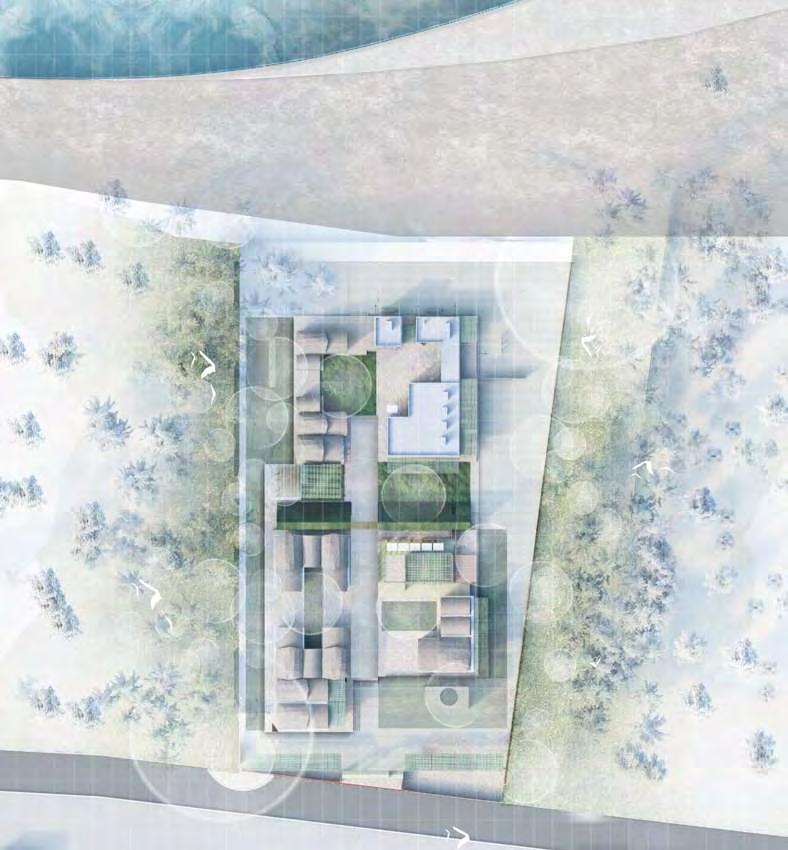
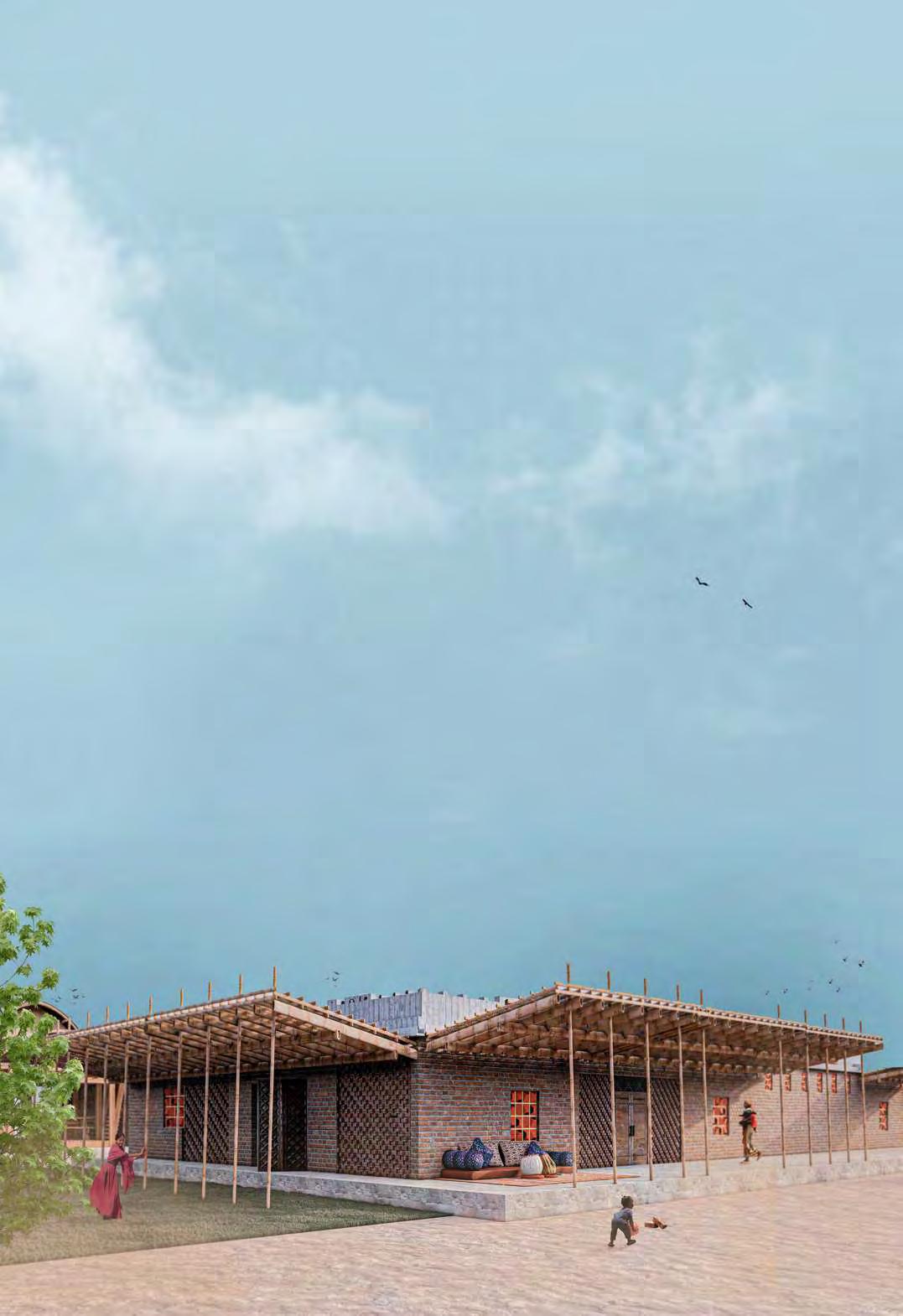
Axonometric
of Thatch Roof & Bamboo Roof Effective use of courtyards to enable passive cooling with the use of perforations.
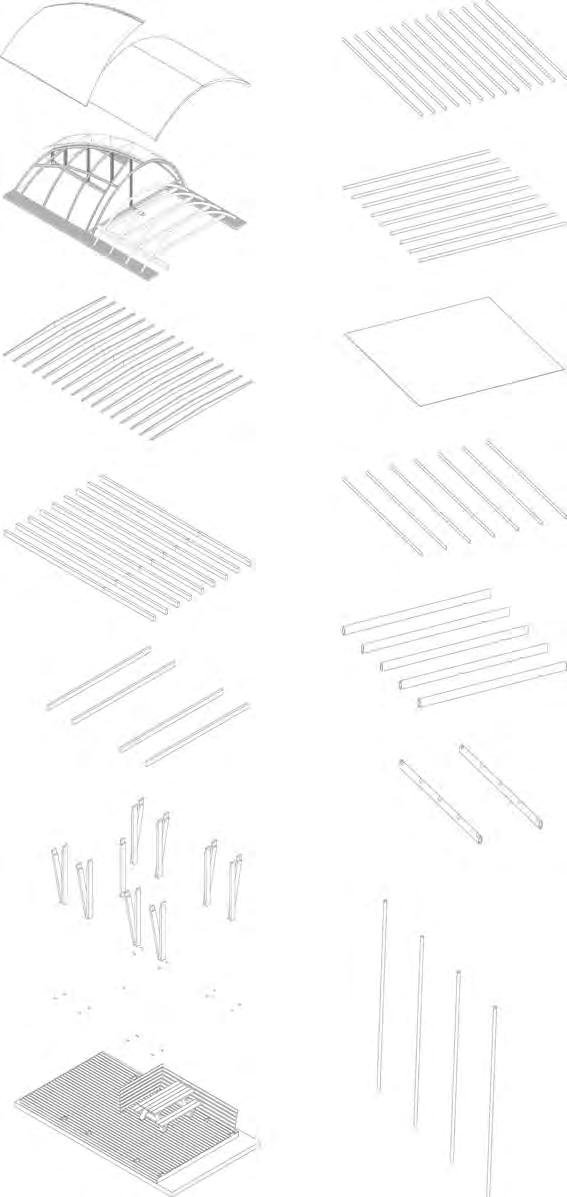 Thatch roof
Bamboo
Bamboo
Opaque sheet
Bamboo Bamboo with joinery
Bamboo with joinery
Bamboo vertical supports
Bamboo frame
Wooden battens
Wooden battens
Tongue and groove - joiniery
Wooden “Y” columns
Dowels
Outdoor seating
Thatch roof
Bamboo
Bamboo
Opaque sheet
Bamboo Bamboo with joinery
Bamboo with joinery
Bamboo vertical supports
Bamboo frame
Wooden battens
Wooden battens
Tongue and groove - joiniery
Wooden “Y” columns
Dowels
Outdoor seating

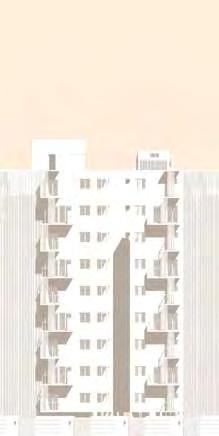
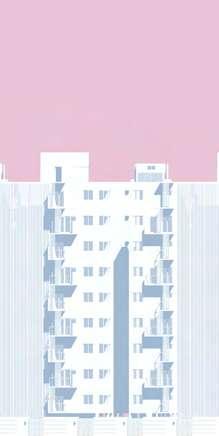
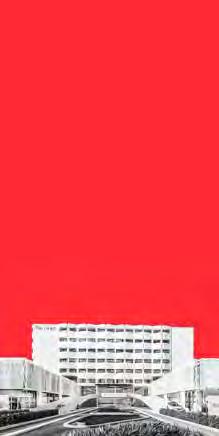
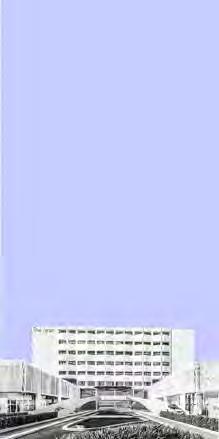

A 4 - Star Buisness hotel based in Navi Mumbai.
Concept - “Operative design”
Location - Navi Mumbai.
Style - Contemporary.
Area - 22,000 sqm.
A 4-star hotel project nestled in the vibrant cityscape of Navi Mumbai. Blending luxury with functionality, designed with the concept of operative design ensures a seamless fusion of aesthetics and efficiency.
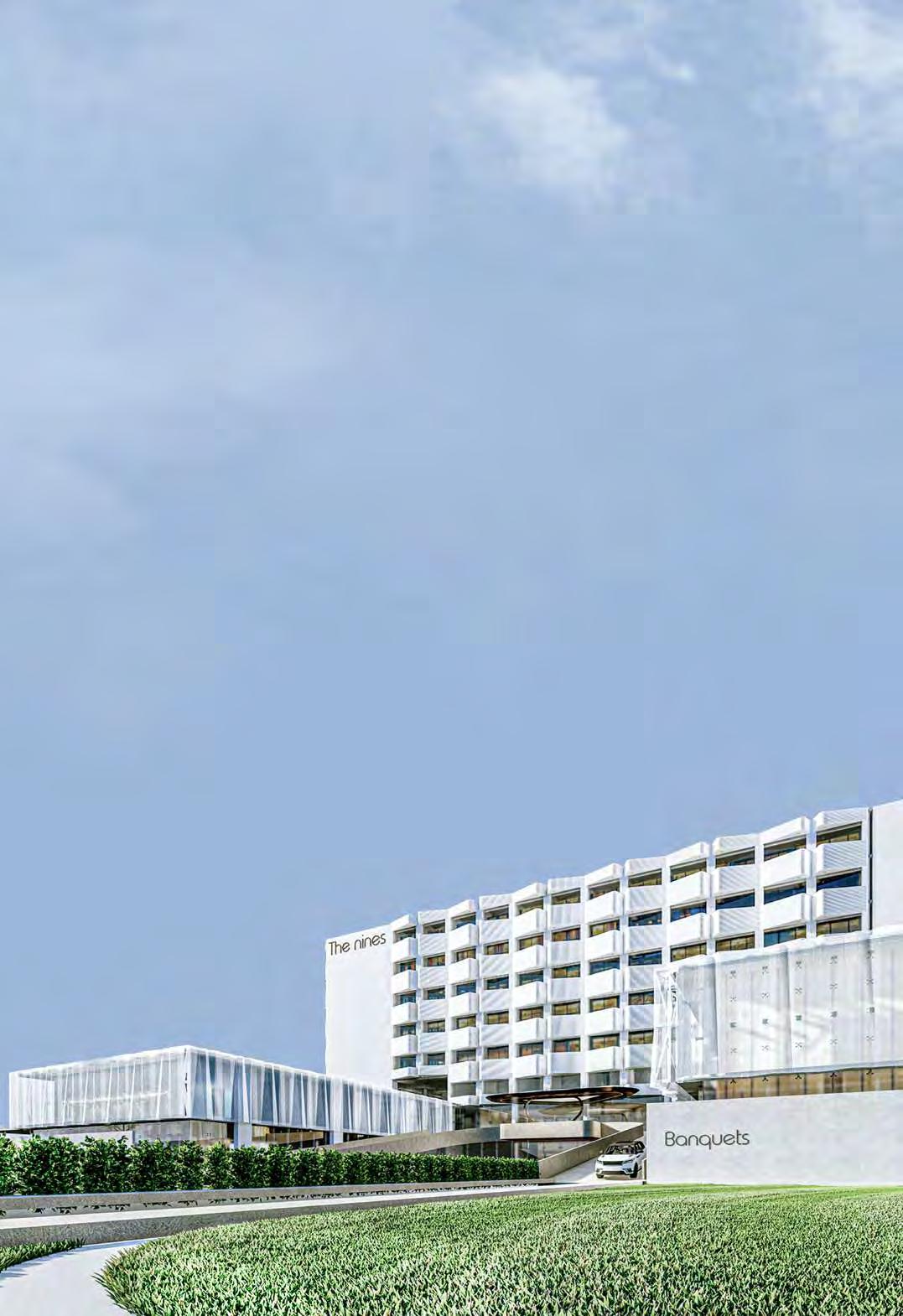
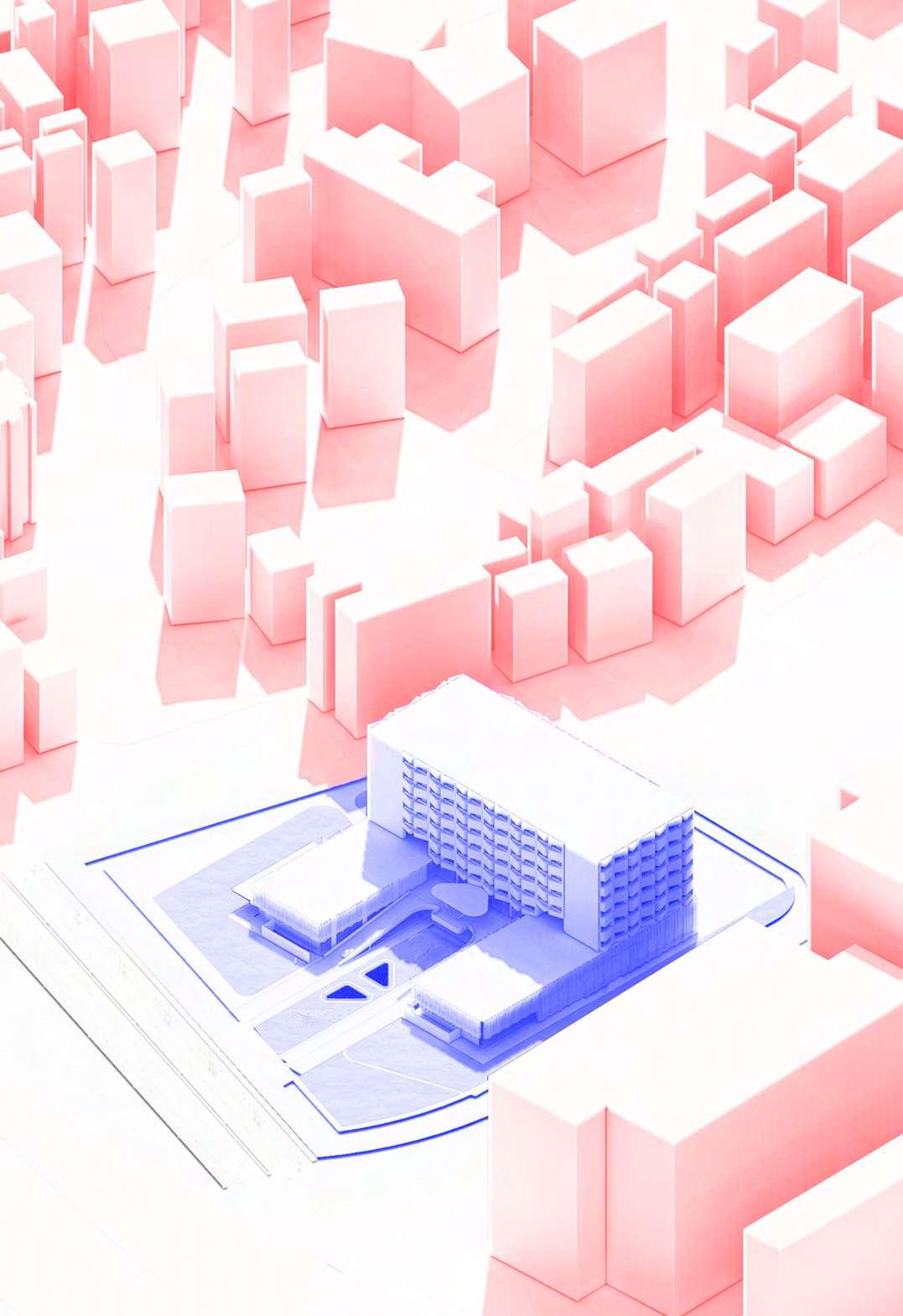
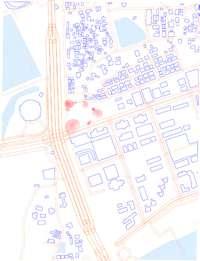
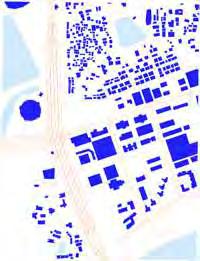
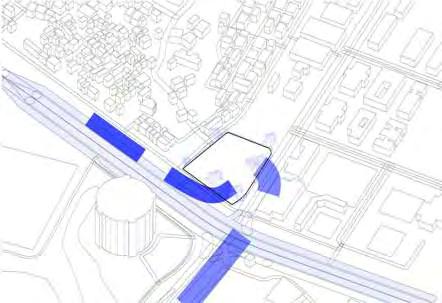
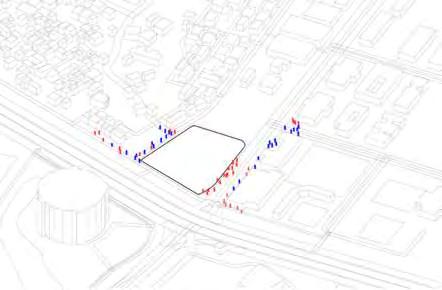
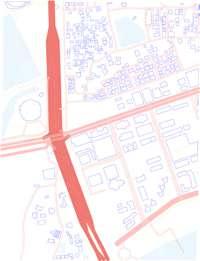
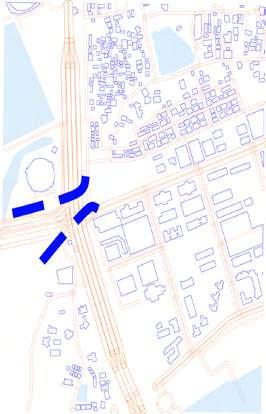
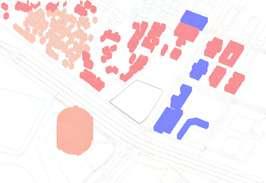
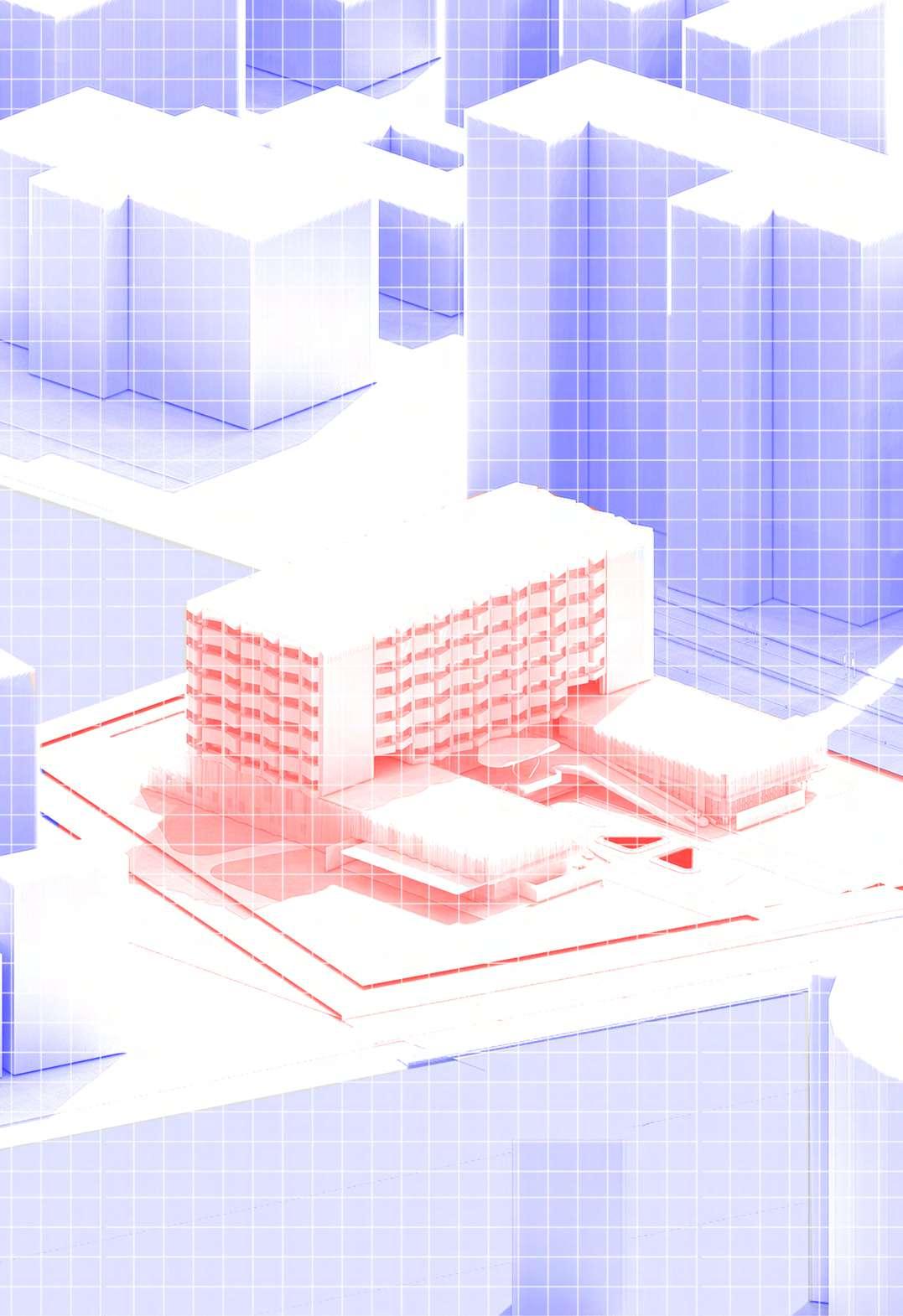
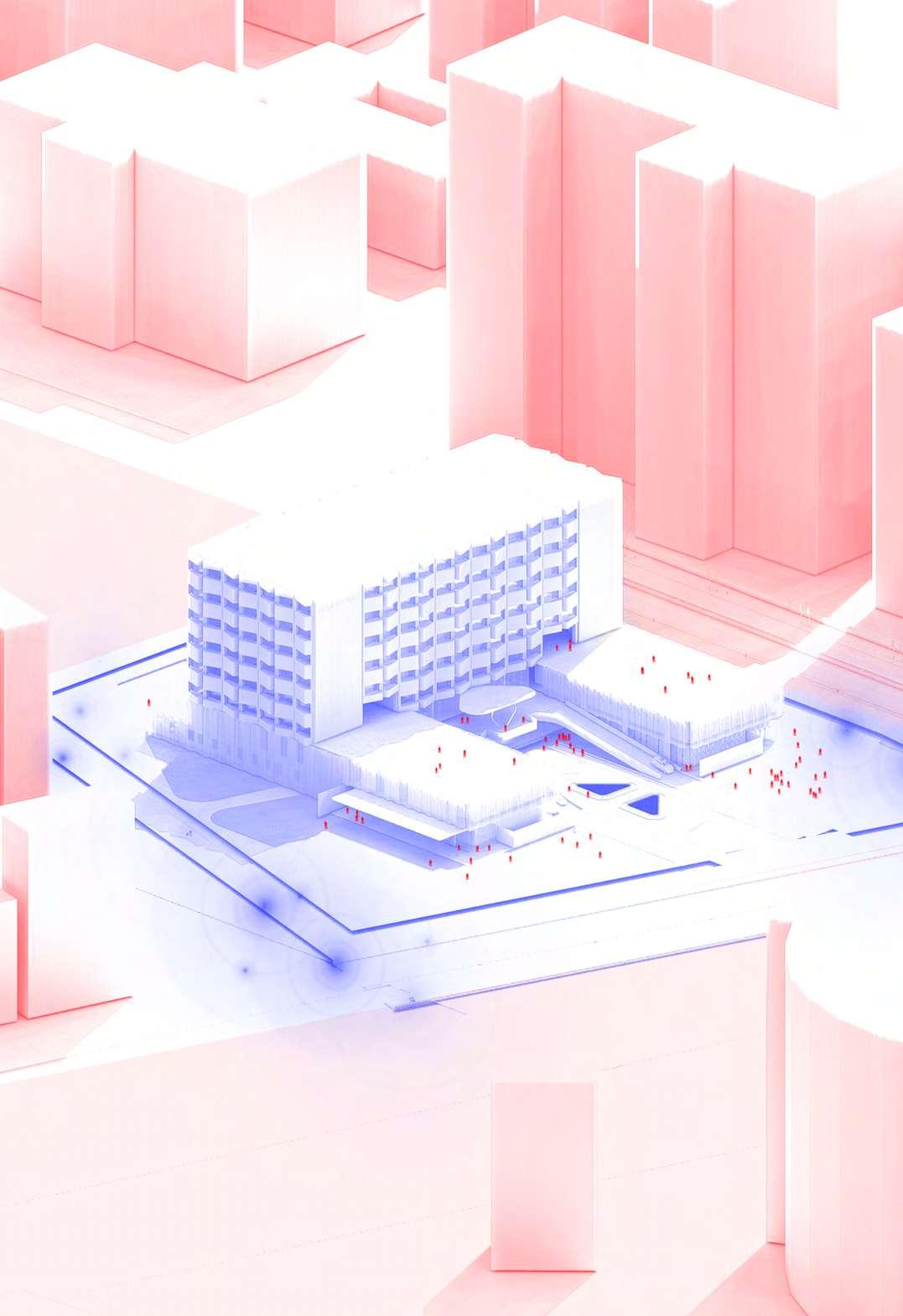
Effective use of courtyards to enable passive cooling with the use of perforations.
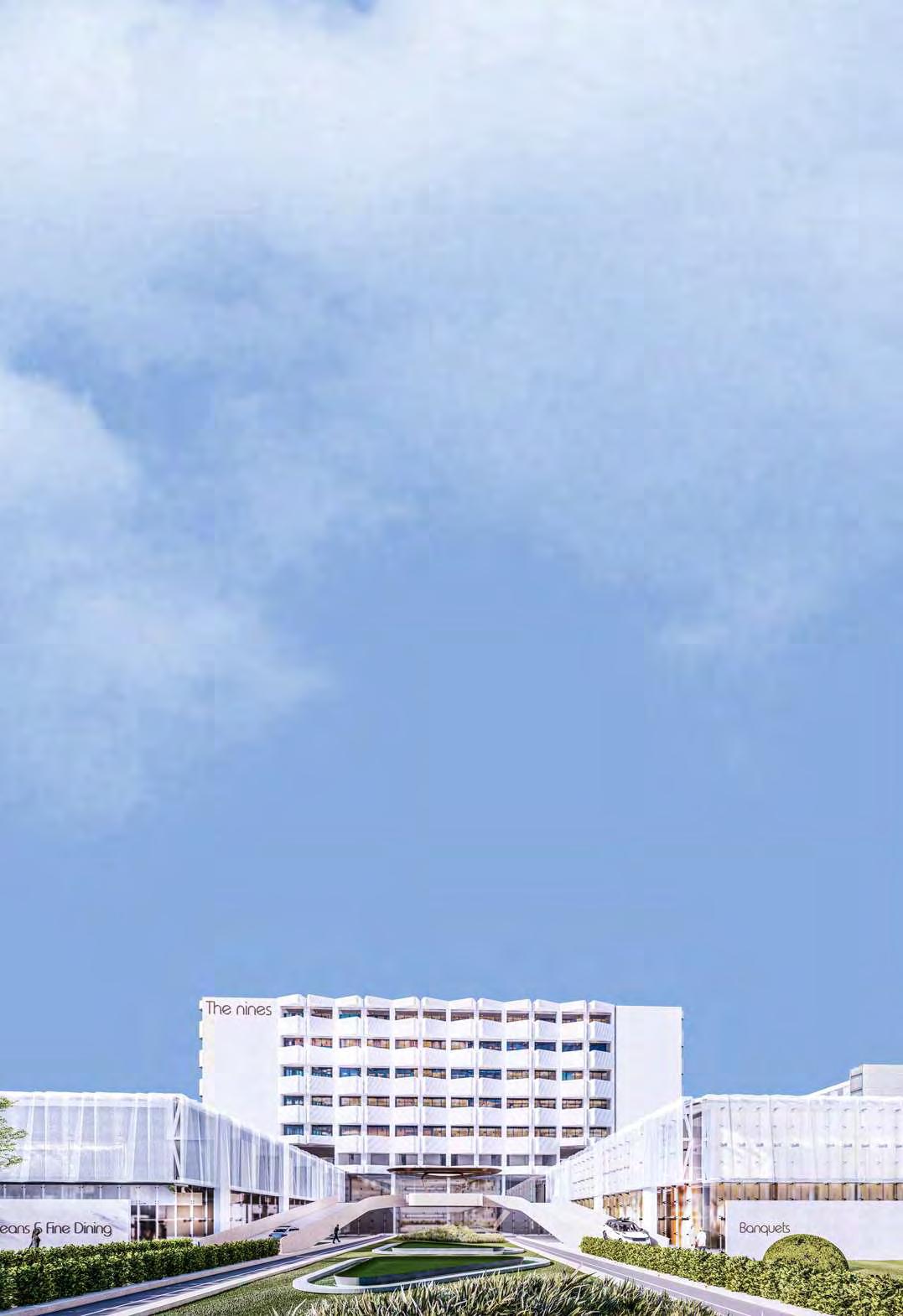
1.Creating a solid cuboid for massing.
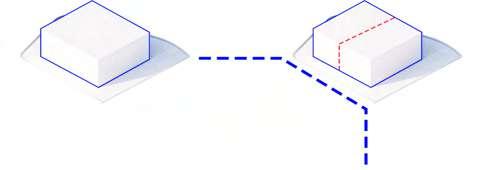
2.Splitting the cuboid to divide functions
3. Adjusting levels for visibility to the context.
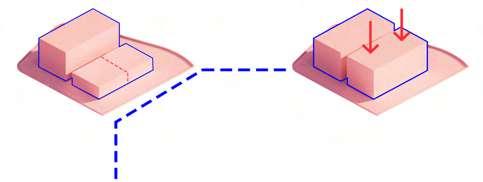
4.Experimenting different levels with the two solid masses
5.Further division of cuboid for different functions, according to user, use, footfall.
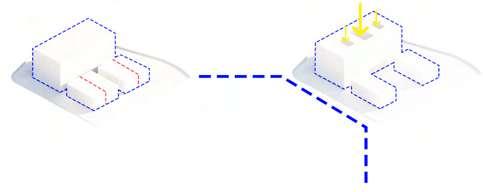
6.Creating 3 Skylights for natural light and ventilation.
7.Basic Zoning of the solid mass

8.Achieving a base form through operative design
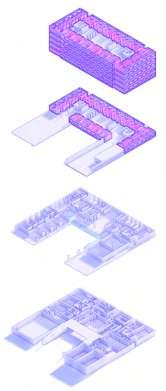
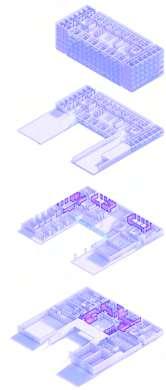
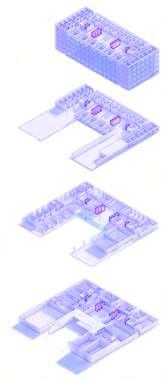
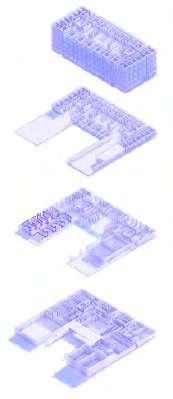
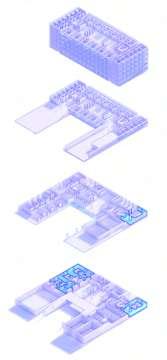
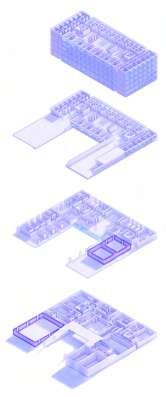
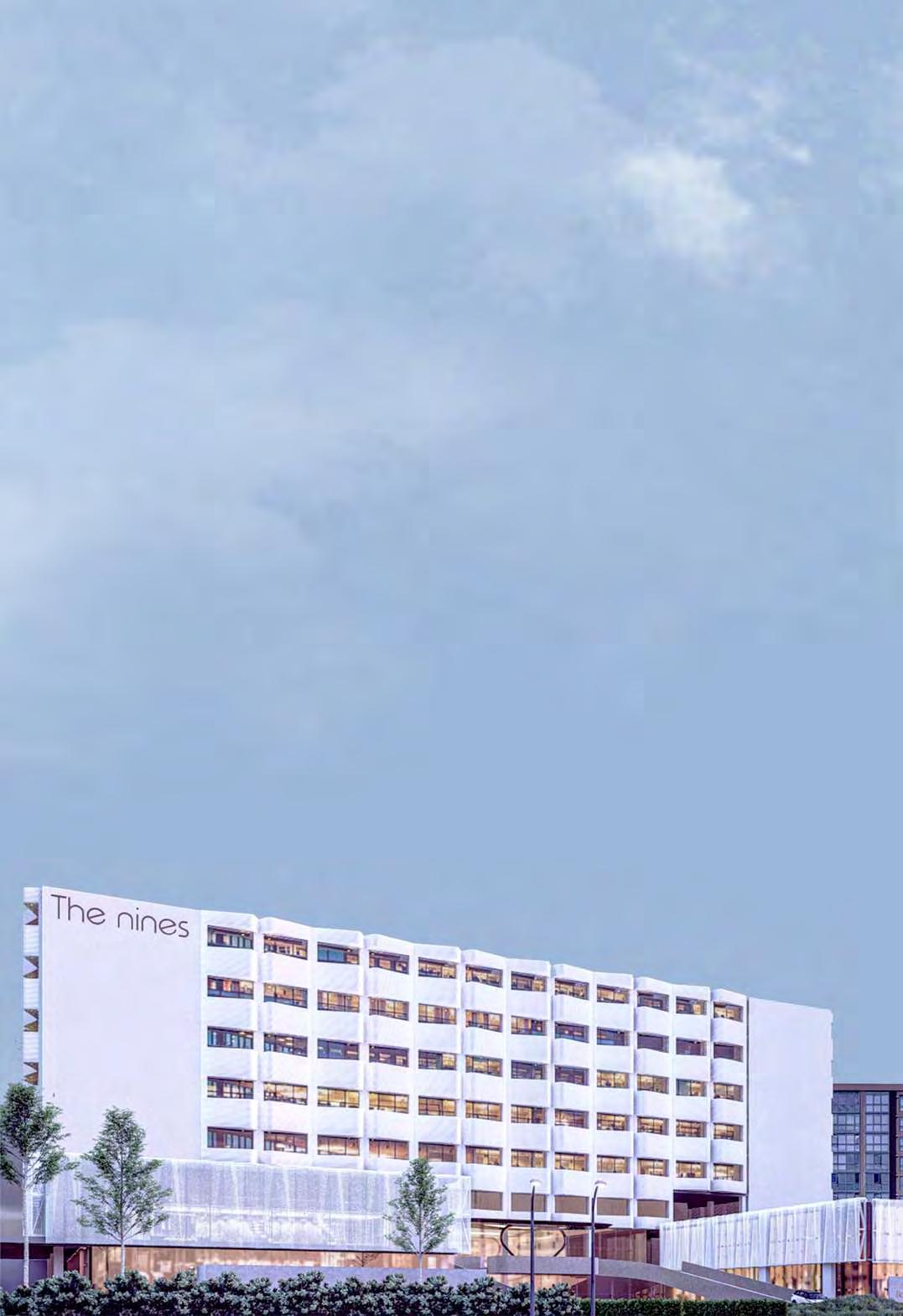
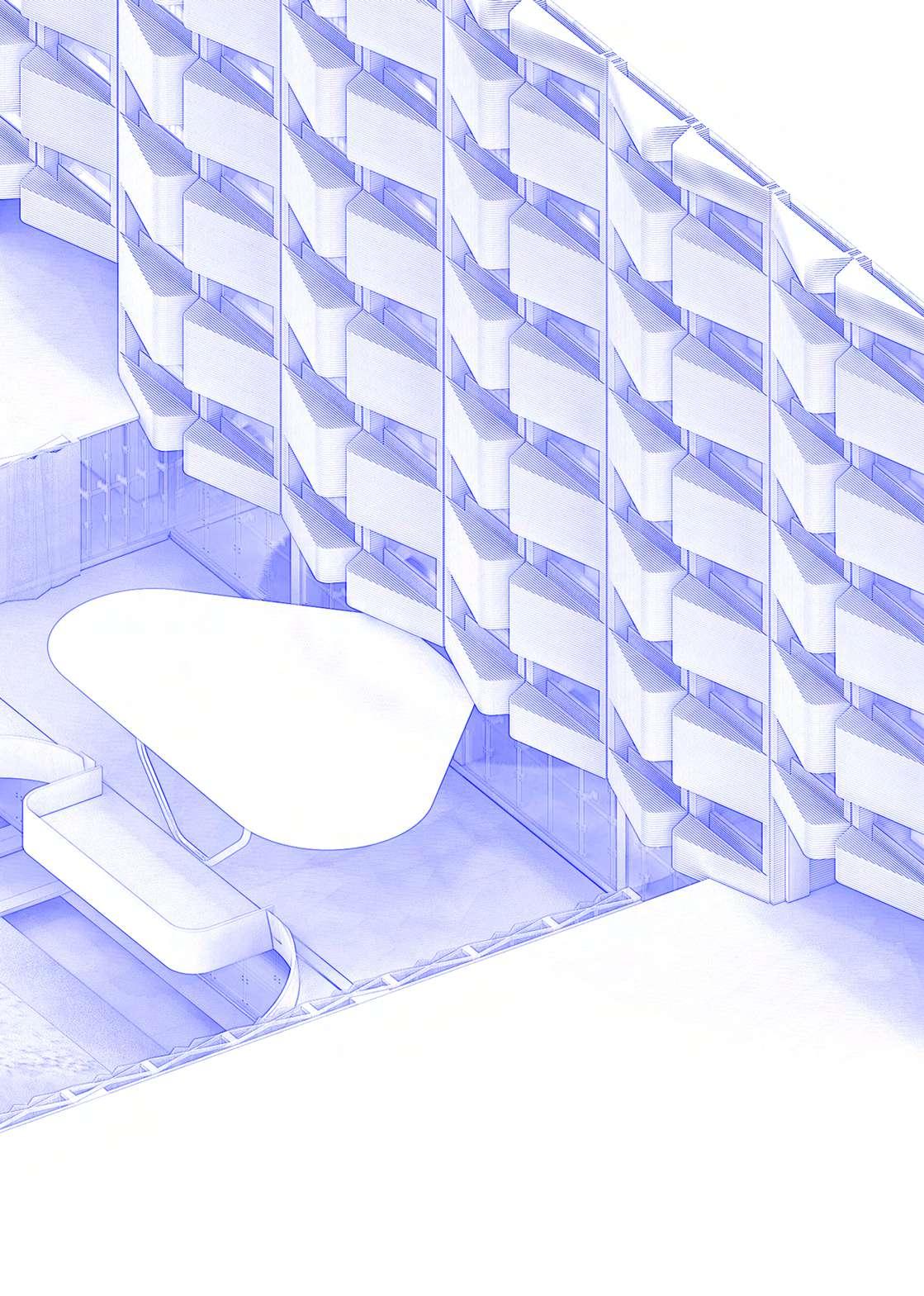
The Implementation of Breathable Facade to create a visual connection between the inside and the outside

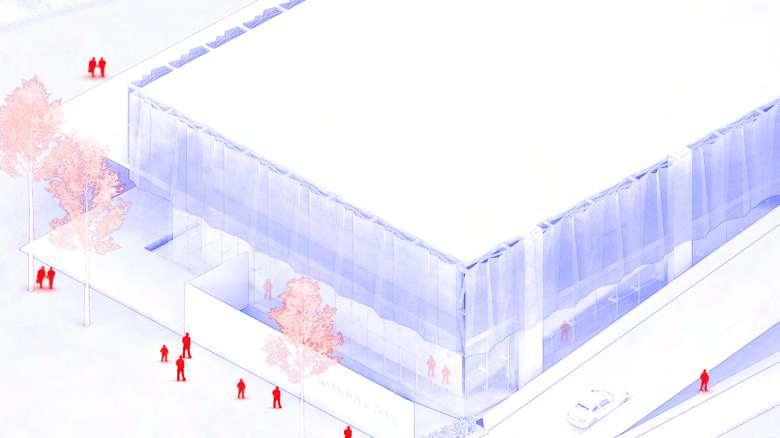
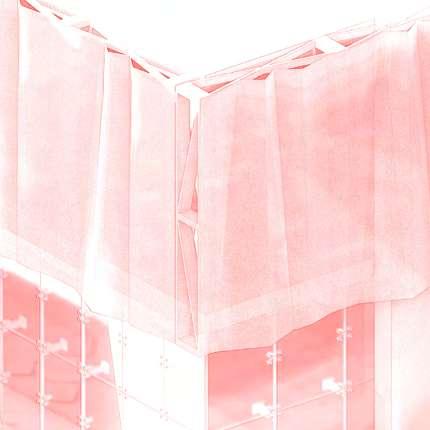
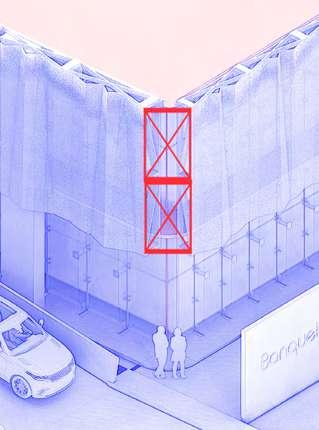

for viewing this portfolio.
parth vinay solanki - M. Arch + Building Performance Concentration
pvs5@illinois.edu
www.linkedin.com/in/pvs5