TYPOLOGY OF SPACES DESIGNED FOR CHILDREN
PARTHI PANDIT
VII SEMESTER IV YEAR 0809AR181073
IPS ACADEMY

PARTHI PANDIT
VII SEMESTER IV YEAR 0809AR181073
IPS ACADEMY
Children’s architecture begins with the discussion on functioning of children to the built environment. That is, how sensorial and motoric actions as well as social activities of children are influenced by the elements of architecture and landscape. The effects on children’s functioning are discussed in terms of designing and planning buildings and landscape for the children.


Aim of this topic is to understand and analyze the spaces designed for children.
▪The children’s cognitive activities and social interaction in a space.
▪ Literature review of child perspectives regarding children’s relation to space.
▪ Critical review of the social and instrumental meaning of childhood and children’s spaces.
▪ A brief knowledge on children’s thought processes and reactions to different situations.
▪ The types of children spaces and functionality.
▪ Different special arrangements of children spaces in architecture
▪ The importance of natural vegetation in a children’s space.
▪ Settle a child centered approach to the design process and product, disclosing tools to gather children’s perspectives about the spaces they inhabit and establishing spatial and functional features accordingly.
▪ And finally, crossing perspectives in a case study, confronting the formal analysis of space and functions with children’s accounts about the lived space adopting a participatory approach.
▪ Child is a mature human’s son or daughter who has not been fully grown and is an independent creature from individual features point of view put in the growth and development trend in which they have not reached to a level to be called matured but they are originally and naturally dynamic and potentially to be developed.
▪ Mental capabilities that a child owns in certain age, enables them to show different emotional behaviors. There is a direct relationship between child’s growth and learning.
▪ Four factors help child’s mental growth as follow:
• Emotional feelings which are motivations for learning;
• Physical growth which child can gradually understand more;
• Experiences which child learns to find out for themselves;
• Social exchange or effective interaction with others especially parents, teachers, and playmates.
▪
Knowing their growth stages, emotional, psychological, and social needs in different ages is essential and by complete recognition of children’s world and their needs, correct training in safe and rich environment appropriate with their needs can be obtained.
• Child’s spatial perceptions is how a child see the world and understand it.
• The purpose of recognizing the perceptions is to find a way to strengthen child’s feeling perceptions and improve the quality of the space and environment to grow and develop the child.
• Child’s spaces should be a creative one.
• In a child's room, all cases including lighting, temperature, color, safety and hygiene should be regulated and controlled. Thus, creating a favorable environment in terms of health and environmental monitoring, is necessary.
• In general, most children make contact with the environment through the senses.
• In the first years of growing, two main tools of the child's cognitive change into visual and tactile senses. In these years changes in light and color and sounds features that child is constantly dealing with them, is very important.
• A new space will be defined for the child by their growth and development.
• The space’s play space is the most important and stable element in the child’s development of creativity and imagination.
• The most basic and important principle in designing a space for children, considering their needs and interests.
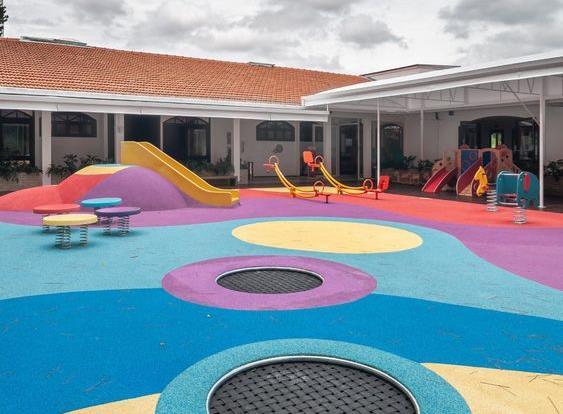
Classify children's games from the perspective of a variety of physical activities and needs and application environments in the following groups:
• Games with high physical activity such as jumping, running, cycling, crawl, climbing and glide;
• Innovative games such as playing with sand, plants, grass, water, sand and clay;
• Intuitive games, such as tactile, visual, sound and smell experiences;
• Games in solitude and silence: social gaming spaces should be separated from individual games.
Playing leads child to the growth of the social context of the child's personality. They should follow social issues and legal rules in group games. Various games have different effects on the child's emotional growth.
Game spaces like any other spaces designed for children, are better to have features as follow:
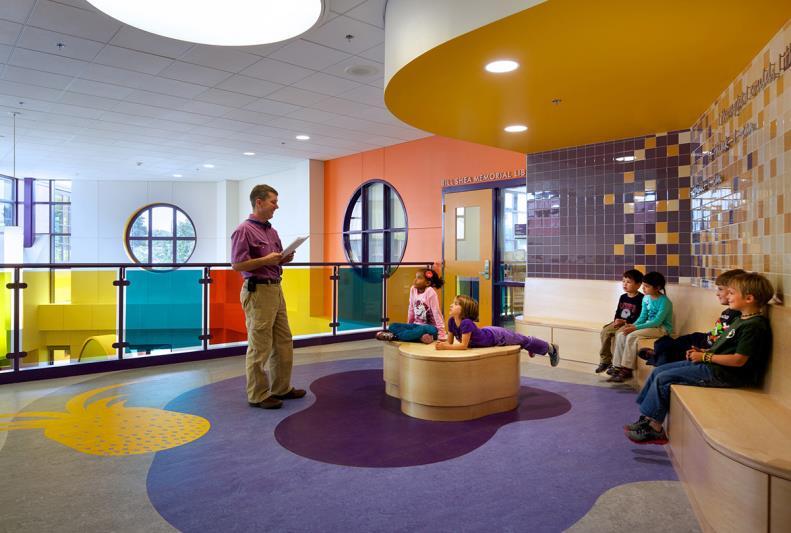
• Have soft surfaces;
• Are directly connected with bedrooms;
• Create the sense of happiness and excitement;
• Have amusing and soothing colors.
Environment designed for children should include the following spaces:
▪ Natural spaces such as trees and water and live creatures which form the most basic and important space for the children;
▪ Open spaces and wide spaces in which children could run freely and release their internal energy.
▪ Road spaces, roads before the presence of cars were children's main playground. There are places in which children meet each other and build a network which connects various spaces together;
▪ Spaces for adventure, these spaces are filled with complexity that strengthen children’s power of imagination due to being in this environment;
▪ Play structure spaces are spaces designed with game structure and children’s games and playing become important in them. The spaces are known as playground.

Elements forming the space can be divided into the following categories, and finally to look at them from the perspective of a child:
• Organizing;
• Time and route;
• Part and the whole;
• Form;
• Coordination, scale and ...;
• Light;
• Color;
• Signs.
• Good and proper lighting in spaces causes increased children’s appetites;
• Accuracy and concentration increase and eye health and vision ability are preserved and prevents nervous exhaustion.
• Create variety and space emphasis. Since children’s adoption to tolerate stress and exhaustion is less, sharp contrast from the lighting, whether artificial or natural, which causes fatigue and stress should be avoided. As a result, soft light equitability about children's spaces seems desirable.

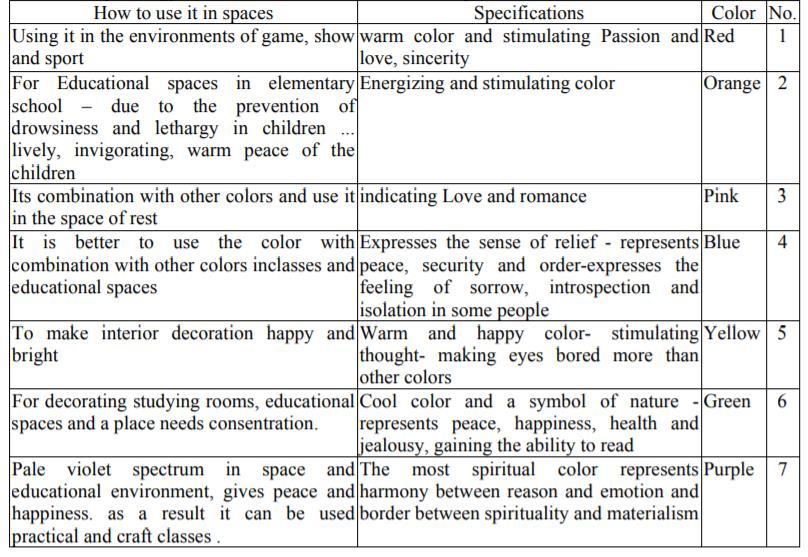

Most children under school age, the ages between 3 to 6 years show strong interest to colors, but at the age of 7 to 9 years pay attention to forms, and this interest is maximized at age 9 years old. As the child grows up, the tendency to nature and form are increased. But in a survey, about 10 percent of pre elementary children have shown that they tend to dominate the form to the colors. Children who overcome a form more than the colors in terms of IQ are more clever than alleged color groups. But some theorists believe that ingenuity and creativity are more in alleged color groups.
In schools, children experience their environment on three different levels: firstly, they constantly make spatial decisions by positioning themselves in relation to others and organizing their immediate environment; secondly, they can potentially contribute to shaping the classroom spaces; and, thirdly, they are confronted with the designed school as a whole.
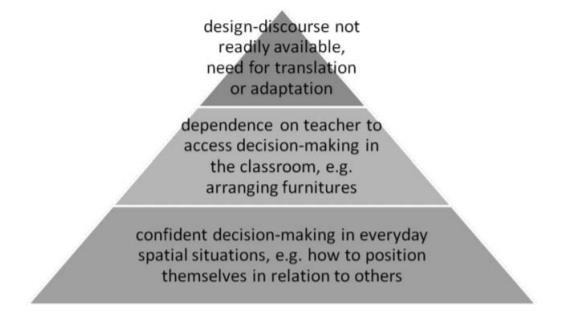
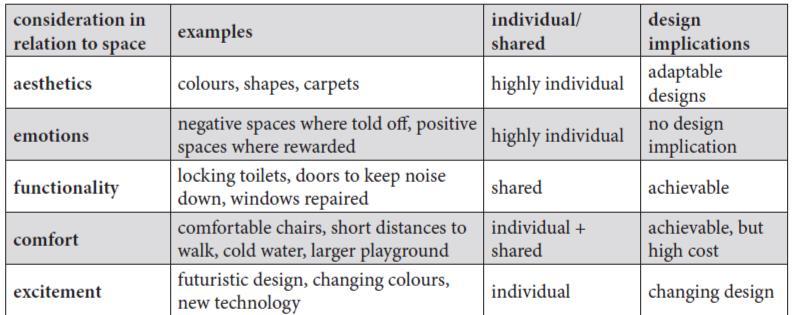
SOS Children's Village is an independent, non governmental, international development organization which has been working to meet the needs, protect the interests and rights of children. The age of the children ranges from 1 to 23years and houses both boys and girls the children are all of different castes and religion and freely allowed to practice the religion they believe in. There are total of 158 children in the facility at present.
▪ The system is such that there are family homes each housing up to 10 children.
▪ The family home is a fully functional home with 3 bedrooms, a living room, dining room, kitchen, common toilets and a backyard.
▪ All of the above mentioned spaces are arranged around a central open to sky courtyard which acts as the informal gathering space within the house.
▪ The children of the same religion or faith are housed together in each home.
▪ They are all of different age groups and it is a mixed accommodation until the boys turn the age of 14. Once the boys cross that age they move into the home for the older boys within the same campus.
▪ Each of these homes is also provided with a mother. The Mother is responsible for the well being of the children on all terms at the respective house.
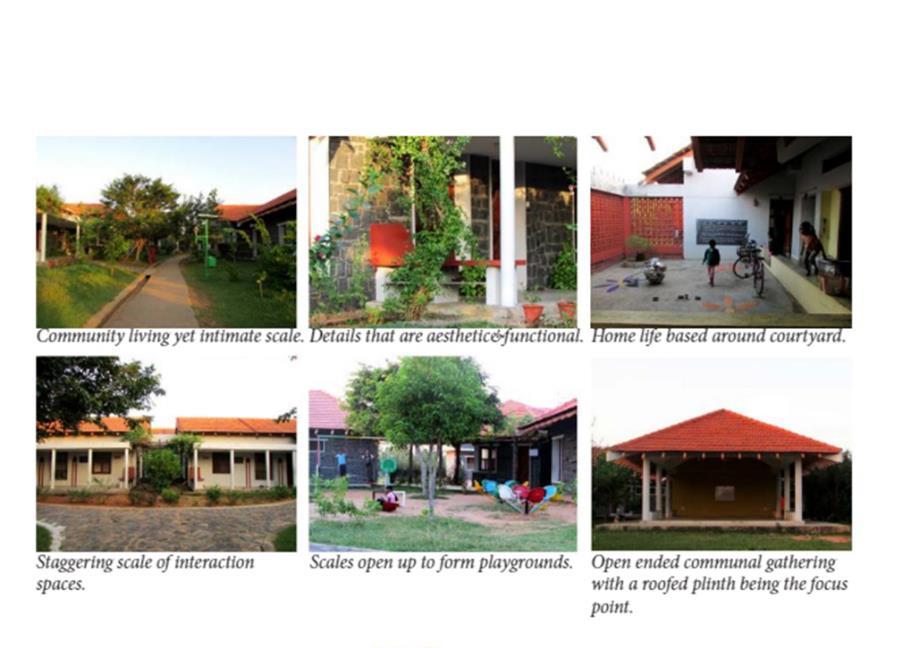
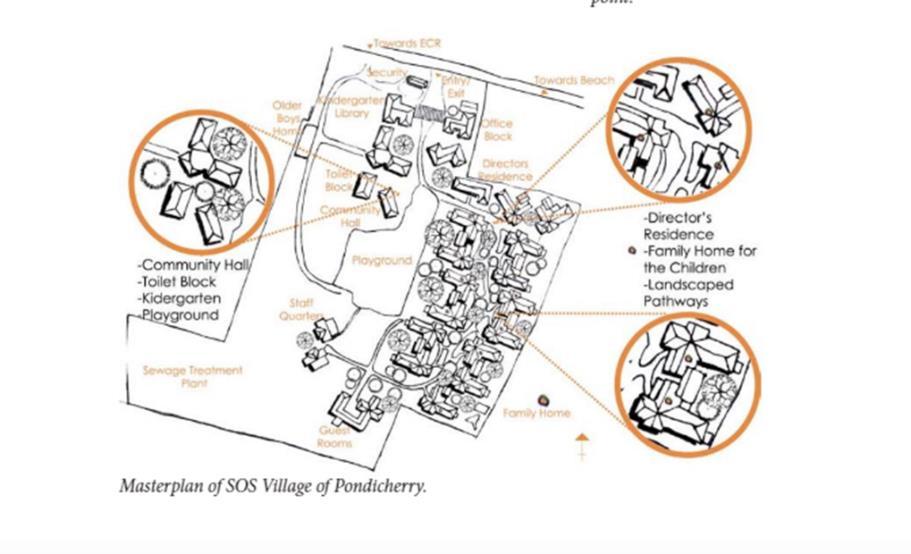
The ashram provides a refuge for children with AIDS/HIV. The home is a stepping stone for young HIV+ orphans to live an independent life; a place where teenagers grow into young men who can manage their health and pursue higher education or a trade.

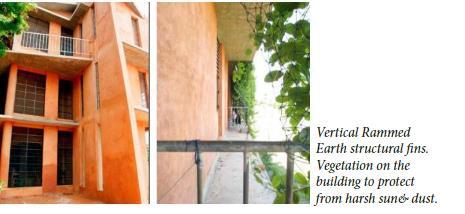
▪The building was to host 15 youth, 1 special educator, 2 volunteers, a cook's family.
▪Due to the site surface area limitation, the built form had to be extruded vertically to be able to accommodate all these multiple functions.
▪
Also, the principal wind direction was on the narrow end of the site. A composition of vertical load bearing wall fins was devised as the main structure.

▪These wall fins were staggered to allow cross ventilation even in the rooms on the far side of the wind direction.
▪The interiors provide a clean and organized living environment. Ich, by design, stays very cool in the summer, without mechanical ventilation.
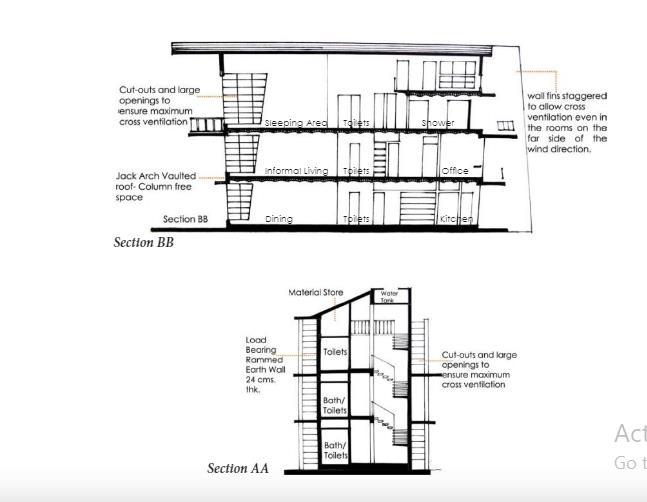
▪ The zoning of the building is presumably done on the basis of privacy, with the public level where outsiders are entertained at the ground level.
▪ Semi-Private on the first floor consisting of the prayer hall, recreation and study rooms (for the boys) and accommodation/office for the volunteers.
▪ Private on the third floor which is the sleeping quarters for the boys. A space/floor entirely for their needs.
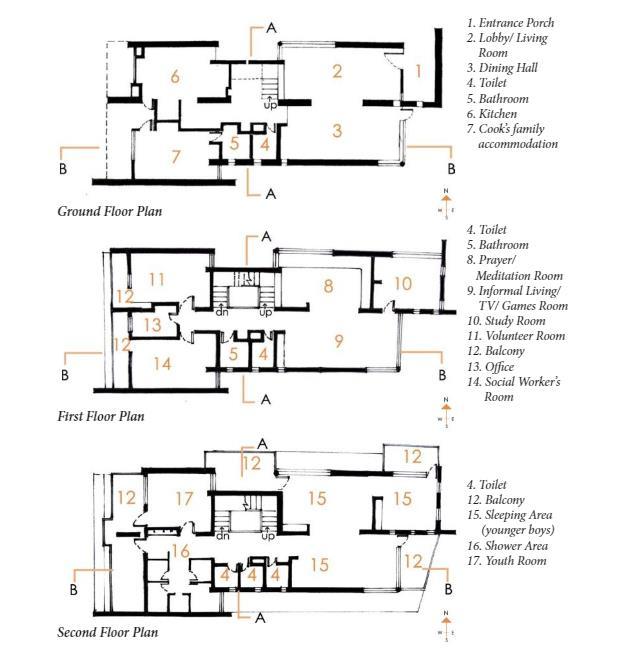
For designing architectural spaces especially spaces for children, it is needed to pay attention to the children’s psychological features and different stages of their growth as well as the stages of their psychological development and their perception of spaces to get closer to their childish world and their views to spaces and based on the children’s psychological condition and specific age appropriate spaces to be designed and it is suggested to regard the following points in the following design:
o Sex of the subjects;
o Age of the subjects;
o Creating spaces based on children’s age and releasing energy;
o Using light and colors appropriate to children in interior and exterior decoration;
o Using bright and stimulating colors (for example, red, yellow, orange) in interior spaces that need a greater mobility and using softer colors (blue, green. Pink) in spaces that require mental focus and creativity;
o Using architectural forms appropriate to children;
o Using various open spaces that stimulate the sense of curiosity in children as well as releasing energy;
o Considering the principals and standards of children architecture;
o Using spaces that create the sense of belonging to a space;
o Establishing spaces in which children feel secure and fearless.
1. Alaghbandrad, J (2002) Exposure to violence in adolescents, cognitive behavioral factors and physical flexibility, Journal of New Innovations in Cognitive Science,5, 2
2. Behroozfar, F (2001) The basis of designing open spaces of residential areas in appropriate to children’s physical and mental condition, Building and Housing Research Center, 339, Tehran
3. Falamaki, MM (2002) The roots and architecture theoretical tendencies, Tehran: Scientific and cultural space institute publication
4. Farhang, E. (2004). Designing orphans’ houses, M.A. thesis on architecture, Tehran.
5. Ferrari, A. (1991). Children's drawings and their concepts (Trans: A. Sarafan), Tehran: Diba Publication.
6. Luc,B , Luc L , & Dizel, J (2002) Social psychology, translated by Ganji, H , Tehran: Tehran University Press
7. Mahdizadeh, M (2006) A house for children, MA thesis on architecture, Tehran
8. Moghadam, B (1987) Application of psychology in school, Tehran: Soroush Publications, Fourth Edition
9. Mortazavi, SH (1988) Environmental Psychology, Tehran: Shahid Beheshti University Press.
10. Piyage, J. & Inhalder, B. (1992). Child Psychology (Trans: Z. Tofigh), Tehran: Nashr e Nay Publication.
11. Shaterian, R. (2008). Architecture and design of educational spaces, Tehran: Sima e
Danesh Publication
12. Shoarinejad, AA (1993) Development Psychology (Tenth Edition), Tehran Young, J (1990) Justice and the Politics of Difference, Princeton University Press
13. Burke, C , & Grosvenor, I (2003) The School I’d Like London & New York: Routledge
14. Hirst, P (2005) Space and Power Politics, War and Architecture Cambridge: Polity
15. Heidegger, M (1962) Being and Time Oxford: Blackwell
16. Hillier, B , & Hanson, J (1984) The Social Logic of Space Cambridge: CUP
17. Lefebvre, H. (1991). The Production of Space. Oxford: Blackwell Publishing.
18. Malpas, J. E. (1999). Place and Experience. A Philosophical Topography. Cambridge: CUP.
19. McGregor, J (2004) Space, power and the classroom Forum, 46(1), 13 18
20. Ghaziani, R (2010) School Design: Researching Children’s views Childhoods Today, 4(1), 1 27
21. Auroville Earth Institute, Vikas Community in Auroville, Ar Satprem Maini 22. www desimboom com 23. www archdaily com 24. www.archnet.com 25. www.mhabitat.com 26. www.calearth.com