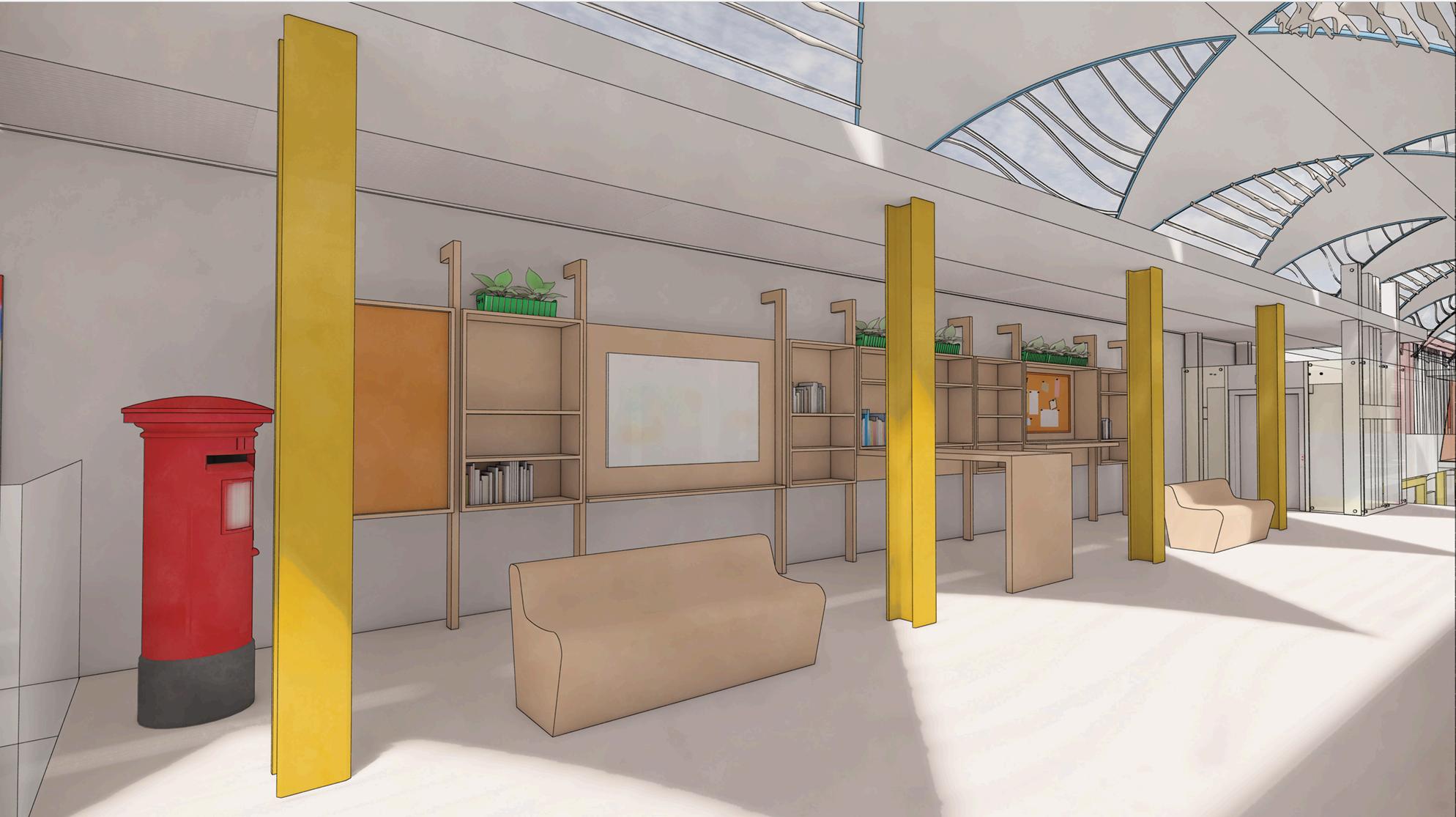Transit For All
By Jess Ge



By Jess Ge


How can slowness be redefined as a shared spatial value—supporting seniors while also enhancing the commuter experience?
Union Square Station as a multi-paced transit environment that prioritizes equity and spatial dignity by designing for slowness—not only as a necessity for mobility-challenged seniors, but as a meaningful experience for all users.

Interview Quotes:
“Good luck finding an elevator that actually works.”
“People are too busy to even notice us.”
“I could not read it to find out what the train was not doing.”
Conclusion: Elevators often broken, missing, or difficult to locate.
Many subway lines (especially 4, 5, 6) lack elevator access.
Benches too low; difficult to sit or stand.
No escalators; stair use is dangerous.

Challenges Identified:
Frustration with delays, congestion, unclear signage
Navigating crowded platforms under time pressure
Cognitive fatigue during peak hours
Avoidance of elevators when unreliable or slow
No space to pause without disrupting others
Needs:
Fast, direct routes between lines
Highly legible wayfinding for quick decision-making
Predictable transfer paths
Streamlined flow with minimal visual distractions
Consistent system logic across zones
Senior
Commuters
Clarity
Signage legibility, directional help
Instant recognition, fast decisions
Safety
Reliability
Fall prevention, noise management
Predictable circulation, alert system
Navigation
Working elevator
Simple transfers, side corridors
Escalator function, service updates
Logical flow, speed of movement
Noise → Sensory overload
Poor signage → Cognitive fatigue
Dim lighting → Anxiety & disorientation
Crowds → Loss of personal space, fear of accidents
Key Theories:
Availability Heuristic: Negative past experiences
shape future avoidance
Uncertainty Avoidance: Ambiguous environments increase anxiety
Cognitive Overload: Cluttered space = decision fatigue
Key Design Principles from Research:
Multi-sensory clarity: Design for sight, sound, and spatial orientation to reduce confusion and sensory overload.
Use lighting, sound, and intuitive wayfinding to guide movement and ease stress across user types.
Redundant vertical access: Place elevators where they’re visible, accessible, and trustworthy— then double up.
No more “elevators in the back.” Elevators should be central and consistent across platforms to restore trust.
Resting & reset zones: Create places where people can pause, breathe, and feel dignified while navigating the station.
These are not waiting areas—they’re moments of relief and recovery within the flow of movement.
Emotional connection through design: Incorporate art, light, and interaction to create memorable and meaningful commuter experiences.
Design elements that spark curiosity, reflection, or calm can make even a short journey feel human again.

MTA Arts & Design plays a vital role in shaping the emotional, cultural, and perceptual dimensions of New York City's transit spaces. More than aesthetic enhancements, these installations function as meaningful landmarks, narrative devices, and placemaking elements that enrich the commuting experience. Recognizing this, I integrated MTA Arts & Design not merely as embellishment, but as an active agent in my spatial strategy.
At the concourse level of Union Square Station, I deliberately designed spaces to align with the categories outlined by MTA Arts & Design—permanent art, digital art, graphic posters, music, and performance. These categories offer a framework for engaging the senses and promoting a deeper connection between people and place. My goal was to slow people down in a high-speed urban context by transforming transitional spaces into moments of pause and presence.

For this project, I am focusing specifically on the NQRW Platform and the concourse level that have stairs and elevators to that platform.


Busy Commuters: work building school

Entrance/Exit

Elevator
Entrance/Exit
Entrance/Exit
�� Circulation Complexity: Multiple staircases and narrow platforms create congestion.
�� Limited Accessibility: Elevators exist but are hard to find, and often out of service.
�� Lighting & Visibility Issues: Dim lighting contributes to wayfinding confusion and potential hazards.
�� Sensory Overload: Noise from trains, echoing announcements, and crowd movement create disorientation for elderly users.


Subway Entrance from streetlevel to concourse
Stairs to Downtown Platform
Stairs to Uptown Platform
Elevator to Downtown Platform
Elevator to Uptown Platform
Circulation
Pathways
Elevator
Main
Entrance
Street Level
Entrance
Drop-off Zone
Pace Pause Points
Concourse Level
Elevator and escalator
Priority
Boarding
NQRW Platform
Waiting Zone
Rest Areas
Safety
Protection

















