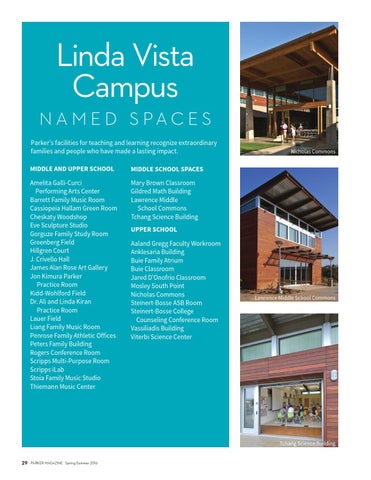BY GRACIELA SEVILLA
Linda Vista Campus
Inspired architecture and design have always played a central role in the development of Parker's campuses.
MIDDLE AND UPPER SCHOOL
MIDDLE SCHOOL SPACES
Amelita Galli-Curci Performing Arts Center Barrett Family Music Room Cassiopeia Hallam Green Room Cheskaty Woodshop Eve Sculpture Studio Gorguze Family Study Room Greenberg Field Hillgren Court J. Crivello Hall James Alan Rose Art Gallery Jon Kimura Parker Practice Room Kidd-Wohlford Field Dr. Ali and Linda Kiran Practice Room Lauer Field Liang Family Music Room Penrose Family Athletic Offices Peters Family Building Rogers Conference Room Scripps Multi-Purpose Room Scripps iLab Stoia Family Music Studio Thiemann Music Center
Mary Brown Classroom Gildred Math Building Lawrence Middle School Commons Tchang Science Building
Nicholas Commons
Lawrence Middle School Commons
29
PARKER MAGAZINE Spring/Summer 2016
"I truly believe that space has an impact on learning, and good learning takes place in great spaces," said Mr. Yaley. Now, Parker's Board of Trustees and School leadership have a vision to transform the Parker experience and the future of the School by continuing the renovation of the Linda Vista Campus.
Tchang Science Building
In March 2015, Parker submitted a proposed campus Master Plan Update to the City of San Diego. Since then, Parker's campus facility working group has been refining the plans with a team of traffic engineers and environmental and land-use specialists, taking into account feedback from city landuse planners.
"When you go back to the original design of the historic Mission Hills Campus, the idea was that the doors would roll up so that the classroom would literally be an indoor/outdoor experience," said Kevin Yaley, Head of School. That aesthetic ideal held in 2004 as the Linda Vista Campus redevelopment was planned by the architects. The sliding glass doors in classrooms invite the outdoors inside and allow for ample light and fresh air.
UPPER SCHOOL Aaland Gregg Faculty Workroom Anklesaria Building Buie Family Atrium Buie Classroom Jared D'Onofrio Classroom Mosley South Point Nicholas Commons Steinert-Bosse ASB Room Steinert-Bosse College Counseling Conference Room Vassiliadis Building Viterbi Science Center
HEART OF CAMPUS
Artfully created spaces on the Mission Hills Campus that join classrooms with the natural environment were the work of famed architect William Templeton Johnson, who co-founded the School in 1912 with his wife, Clara Sturges Johnson.
N A M E D S PAC E S Parker's facilities for teaching and learning recognize extraordinary families and people who have made a lasting impact.
A Vision for the
"The Master Plan Update will provide a blueprint to guide improvements to the Linda Vista Campus for the next 15 to 20 years," said Mr. Jones. "Approval of the Master Plan Update will allow us to transform the Parker experience for students, faculty, staff and families."
The focal point is being called the Heart of Campus. This pivotal project includes a two-story, multipurpose Campus Center that will house a new dining commons with flexible meeting spaces and a dining terrace. Below ground, a two-level parking structure will add 231 parking spaces.
Vision
"Space has an impact on learning, and good learning takes place in great spaces"
"The Heart of Campus is a landmark gateway to campus that will unlock a series of future improvements to meet Parker's evolving academic, arts and athletics needs," said Kathy Purdon, Chair of the Board of Trustees. "This will create a gathering place where students can eat, meet and collaborate." Plans call for renovating the exterior of the Amelita GalliCurci Performing Arts Center and creating a 5,600-square-foot plaza between the black box theater and the new Campus Center that will offer a central meeting space and
unify both sides of campus with improved facilities to serve Middle and Upper School students. To make room for the improvements, three obsolete buildings will be removed: the existing cafeteria, the Middle School gym and the Middle School locker room. These facilities date back to the 1950s, when the site was home to the San Miguel School for Boys. Building the Heart of Campus will fulfill several key goals outlined in the School's strategic plan, which calls for addressing long-standing infrastructure needs by developing
- Kevin Yaley, Head of School
a student center and providing adequate parking on campus. The new parking garage will increase on-campus parking 55 percent from 290 spaces to 521 spaces, accommodating all students eligible to drive, all faculty and staff members, and 40 guests. Expanding on-campus parking will also improve the safety of the Parker community by reducing the need for students, faculty, staff and guests to park in the surrounding neighborhood and cross the busy, four-lane Linda Vista Road to reach campus.
As an added bonus, the garage will allow a new traffic circulation pattern for student drop-off and pick-up to improve the flow of cars and reduce the queuing of vehicles on Linda Vista Road during peak times. The vision for the Heart of Campus is the result of nearly two years of work by a campus facility working group led by William D. Jones, former Board Chair. Plans are currently in the design and engineering phase. A campus Master Plan Update is necessary to replace aging facilities and complete the improvements.
The Heart of Campus is contained within the Master Plan Update and is pending city approval. A decision is anticipated this spring. If approved, groundbreaking could take place in the summer. Construction of the Heart of Campus is estimated to take up to 18 months. As plans move forward, the commitment to the award-winning design that integrates the campus with the natural canyon rim environment will continue. The vision for the Heart of Campus carries with it Parker's aspiration to provide an inspirational learning environment to better serve current and future generations of Lancers. n
Spring/Summer 2016 PARKER MAGAZINE
31
