PORT FOLIO.
NARRATIVE COMMUNITY STATE RESIDENTIAL INTERNATIONAL URBAN DESIGN HEAT RESEARCH PHOTOGRAPHY
University of Nebraska Lincoln Landscape Architecture Bachelors

NARRATIVE COMMUNITY STATE RESIDENTIAL INTERNATIONAL URBAN DESIGN HEAT RESEARCH PHOTOGRAPHY
University of Nebraska Lincoln Landscape Architecture Bachelors
I am originally from Holdrege, Nebraska, and have moved to Lincoln to attend the University of Nebraska - Lincoln. I enjoy helping others and having fun while doing it. My favorite part of Landscape Architecture is the community engagement aspect. I love working in smaller communities and improving their outdoor experience. It gives me joy to give back and to help those who are less fortunate and to help create ways of to create inclusive outdoor spaces.
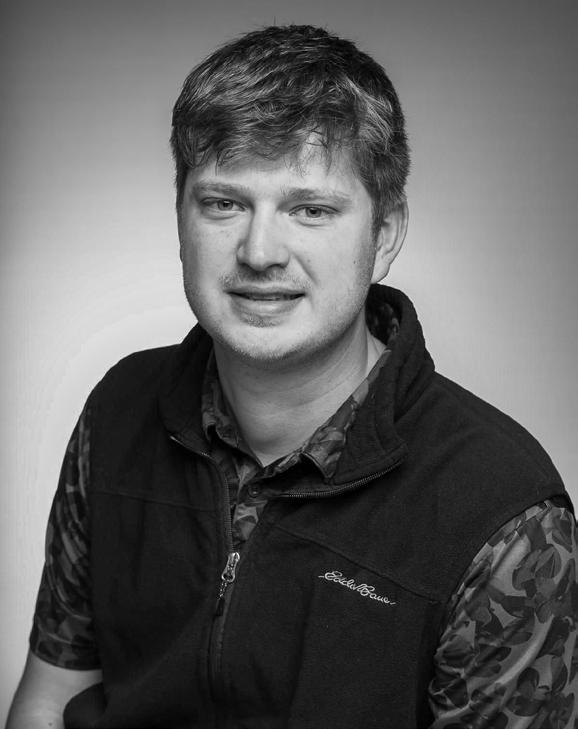
Holdrege
Nebraska
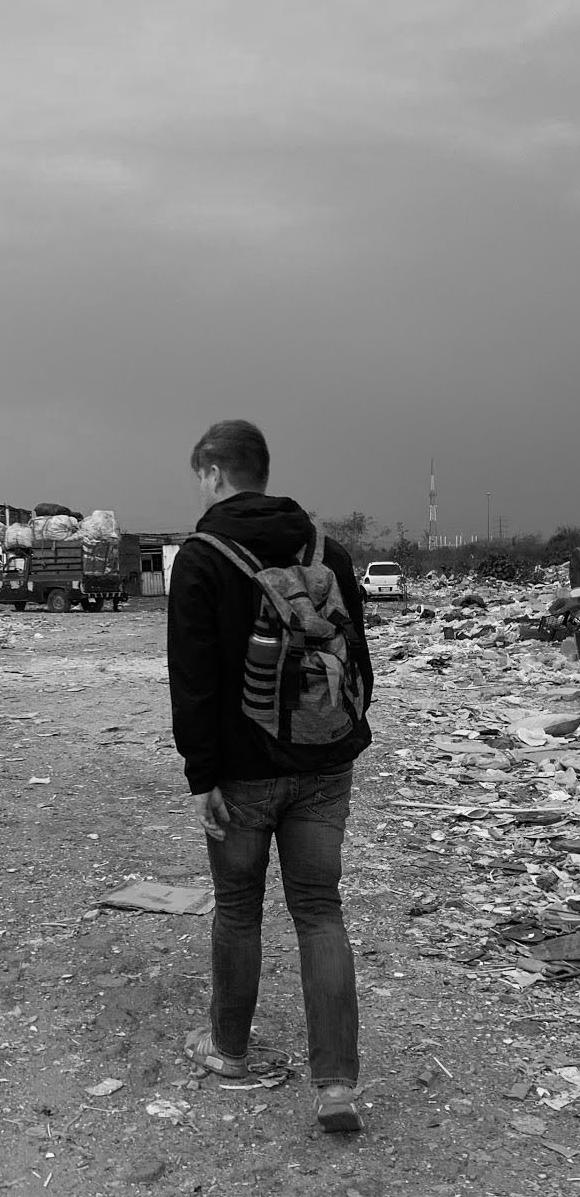
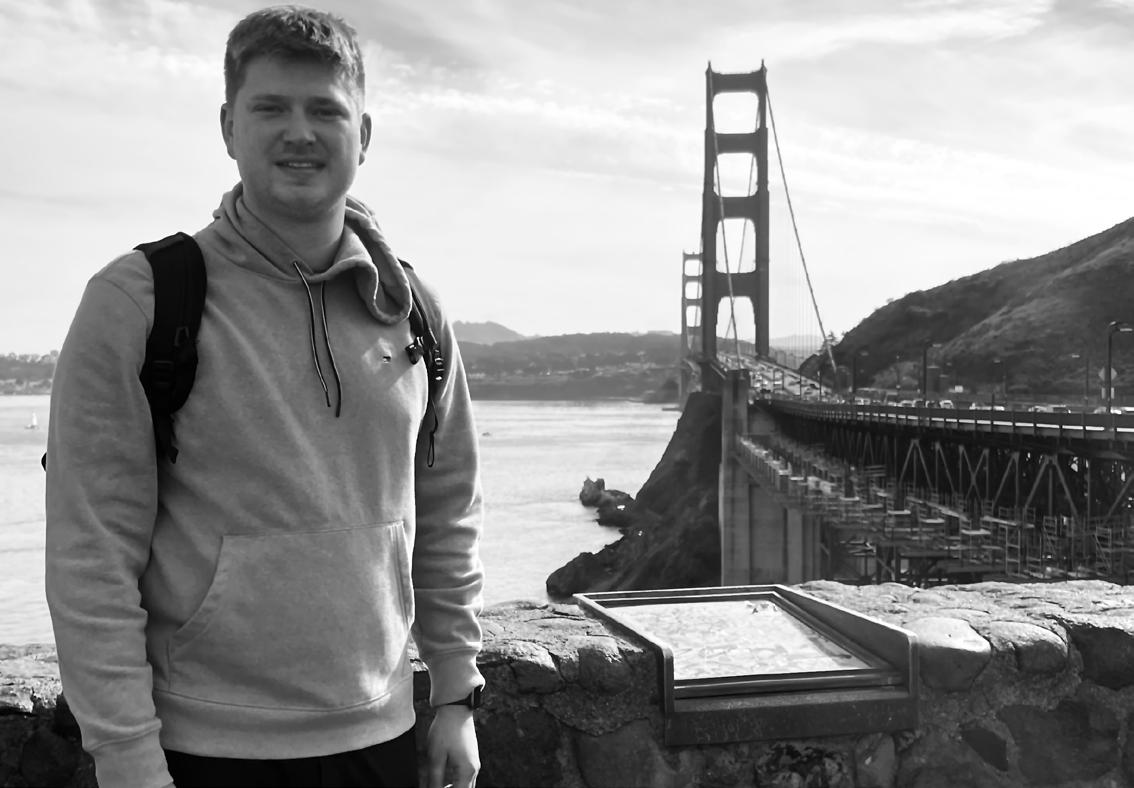
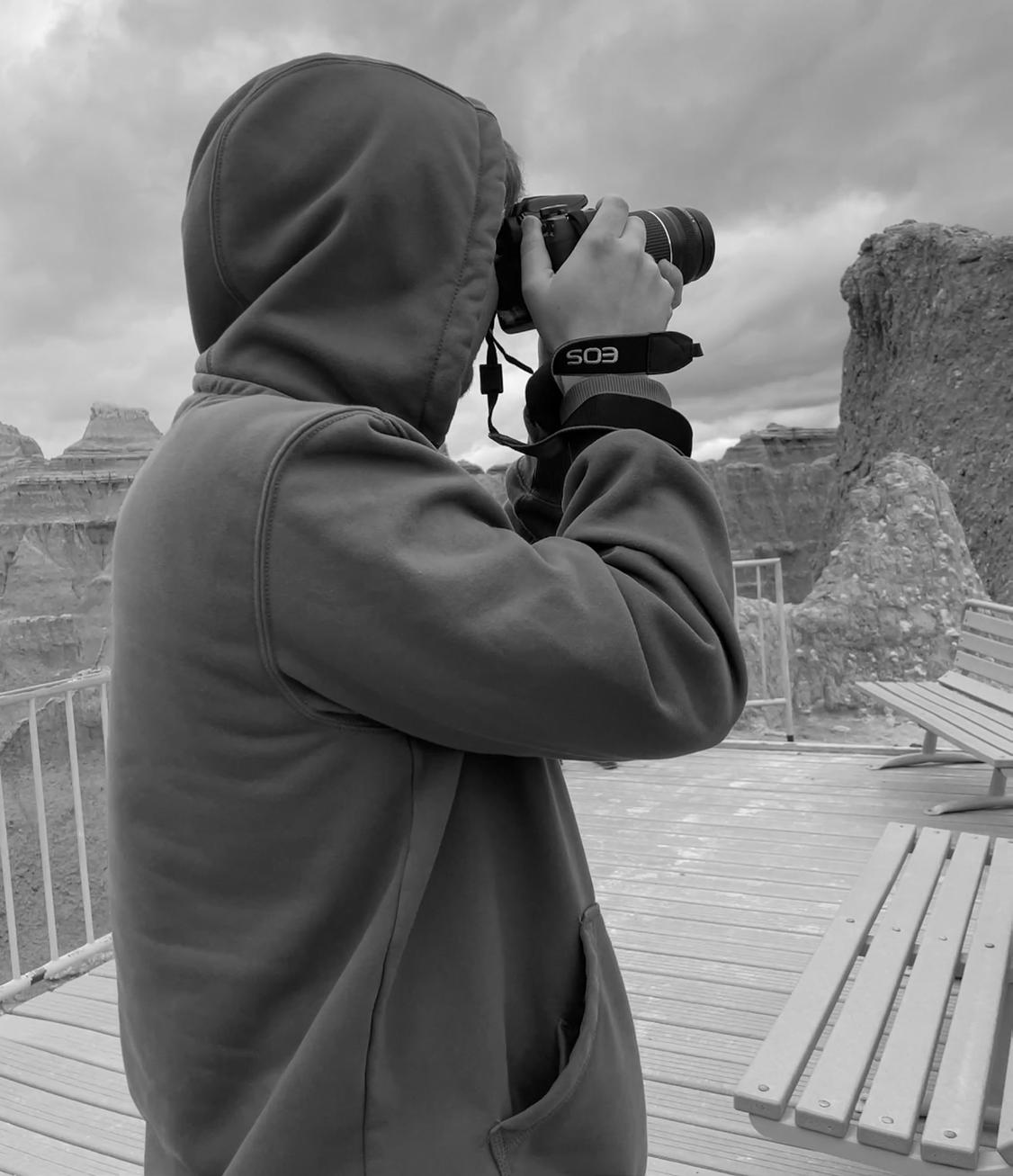 Mexico City Dumb, Mexico City
San Francisco, California
Badlands
National Park, South Dakota
Mexico City Dumb, Mexico City
San Francisco, California
Badlands
National Park, South Dakota
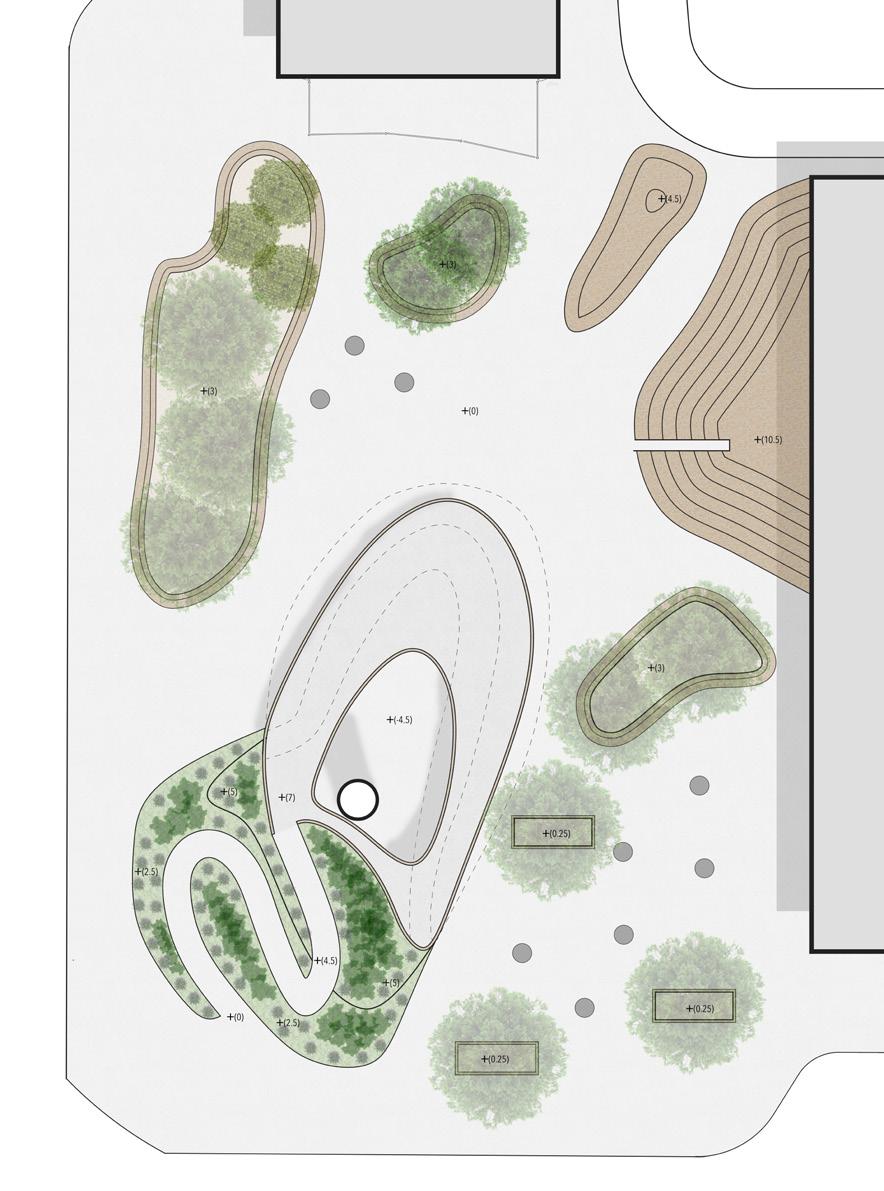
THIS SMALL-SCALE PROJECT IS OVER A PLAZA LOCATED ON P & N 13TH STREET IN LINCOLN, NE. THIS WAS A DESIGN PROJECT TO HELP US UNDERSTAND NARRATIVES AND TO REPRESENT THEM THROUGHOUT THE DESIGN. FOR THIS I REPRESENTED THE STATE OF NEBRASKA USING A GRADIENT OF URBANISM AND NATURE JUST AS NEBRASKA FADES FROM URBANITY IN THE EAST TO NATURAL IN THE WEST. THIS STRONG OPPOSITION IS THEN REFLECTED ONTO THE SITE USING FORMAL ORGANIC AND GEOMETRIC SHAPES AND ABSTRACTING THEM AND SIMPLIFYING THE COMPLEXITY THE DEEPER YOU GO INTO THE SITE JUST AS YOU WOULD WHEN GOING WEST.
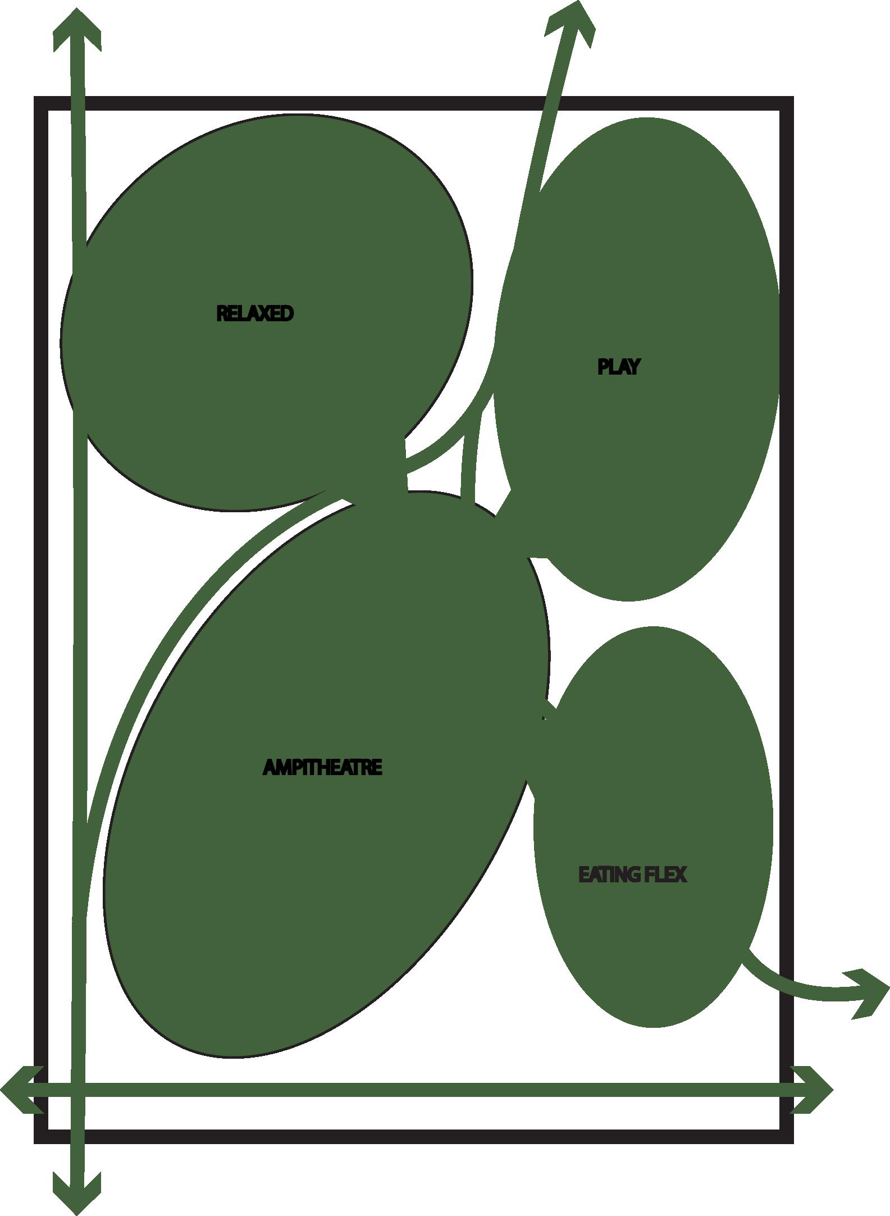
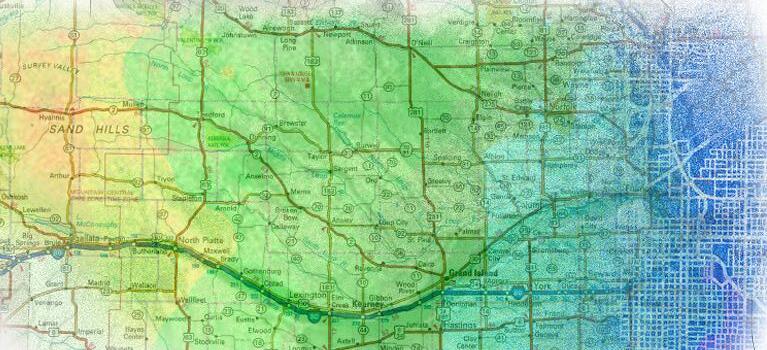

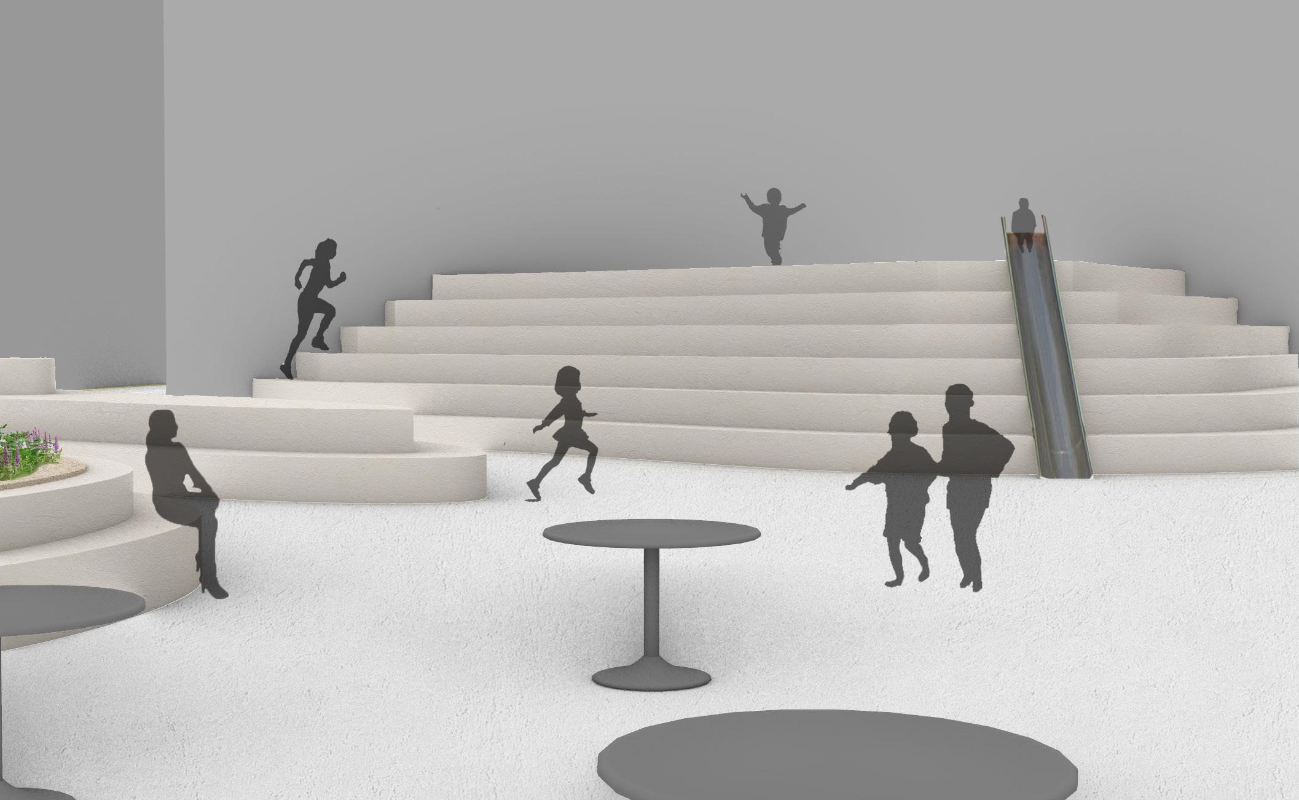
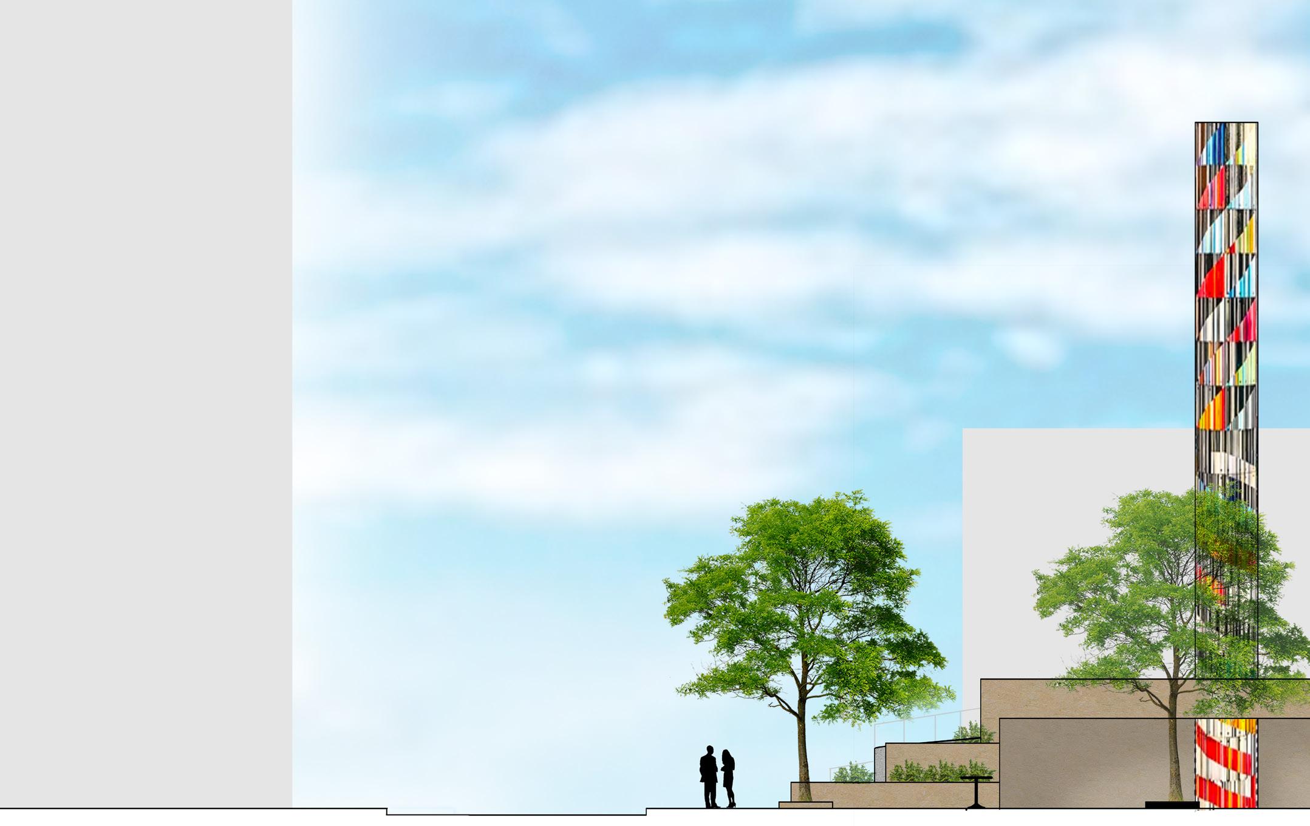
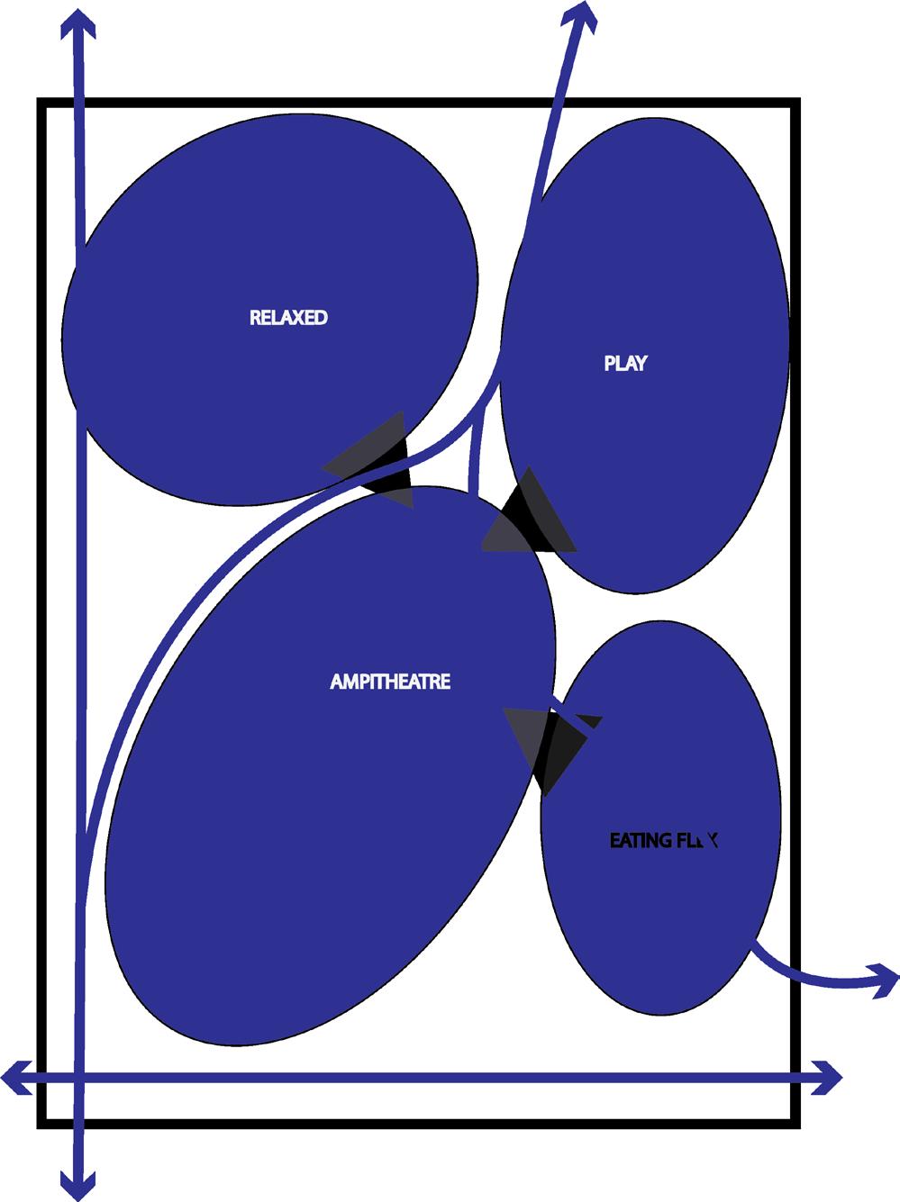
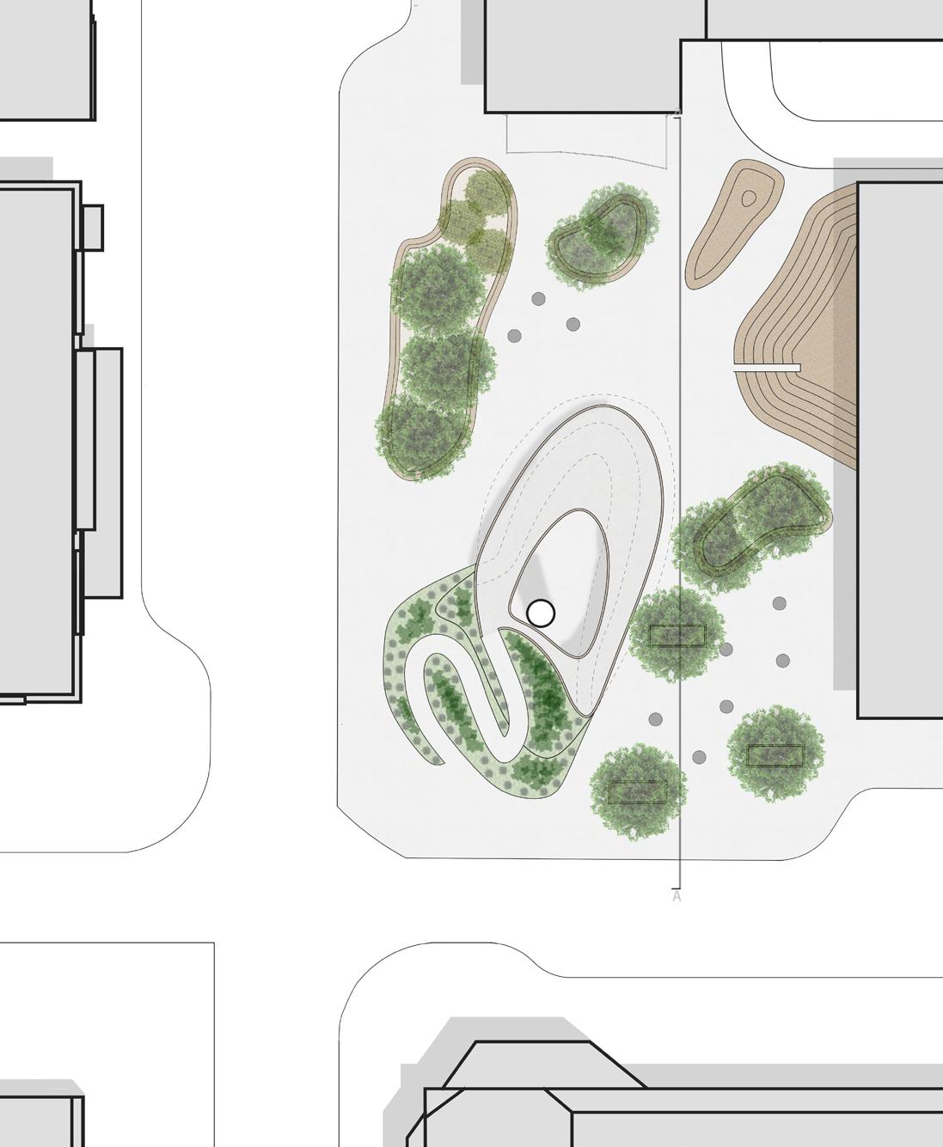
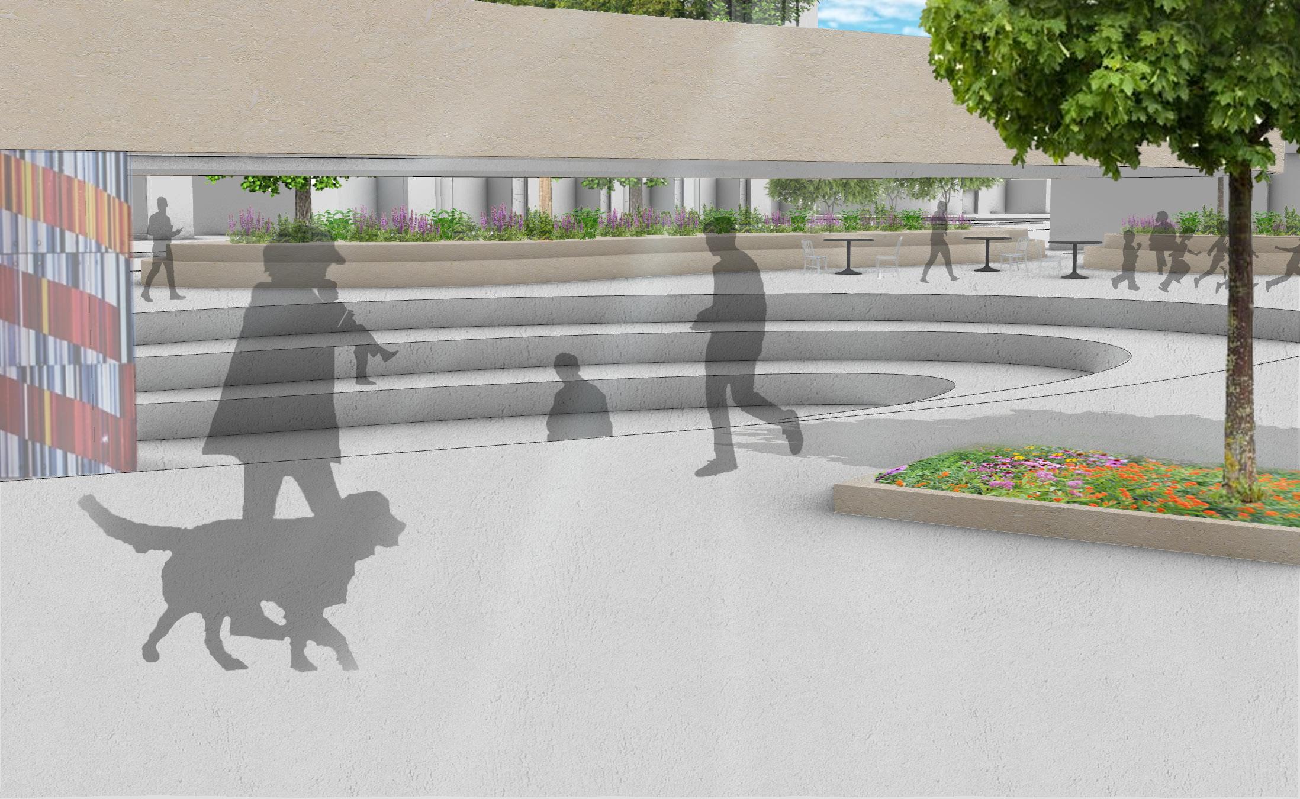

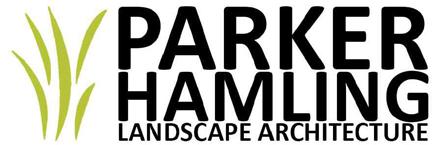
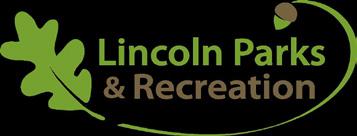
Working on this scale community engagement was emphasized. I started by asking questions about what the park needs To help I went to Lincoln Parks and Rec and City Impact which is the adja cent community center. We learned from Parks and Rec that this is very old and most of the paths in the park are soon to be torn up. Later we learned from City Impact the most needed additions and fixes to the park. This included making two full-sized basketball courts and an amphitheater. Also creating a bigger unified sheltered area with a bathroom close by. Also, a much-needed place is a gathering space which was designed into an amphitheater. To start this design I completely redesigned the pathway system and for this, I related it to central park by using arcs but for this park, I refined it to make a more modern ap proach. Next, I reiterated the arc with concrete bubbles coming off of the path to set the park amenities like the play ground, Skatepark, etc. To further assist in the arc movement, trees, including an arboretum, and prairies were added to separate spaces and to create secluded spaces.
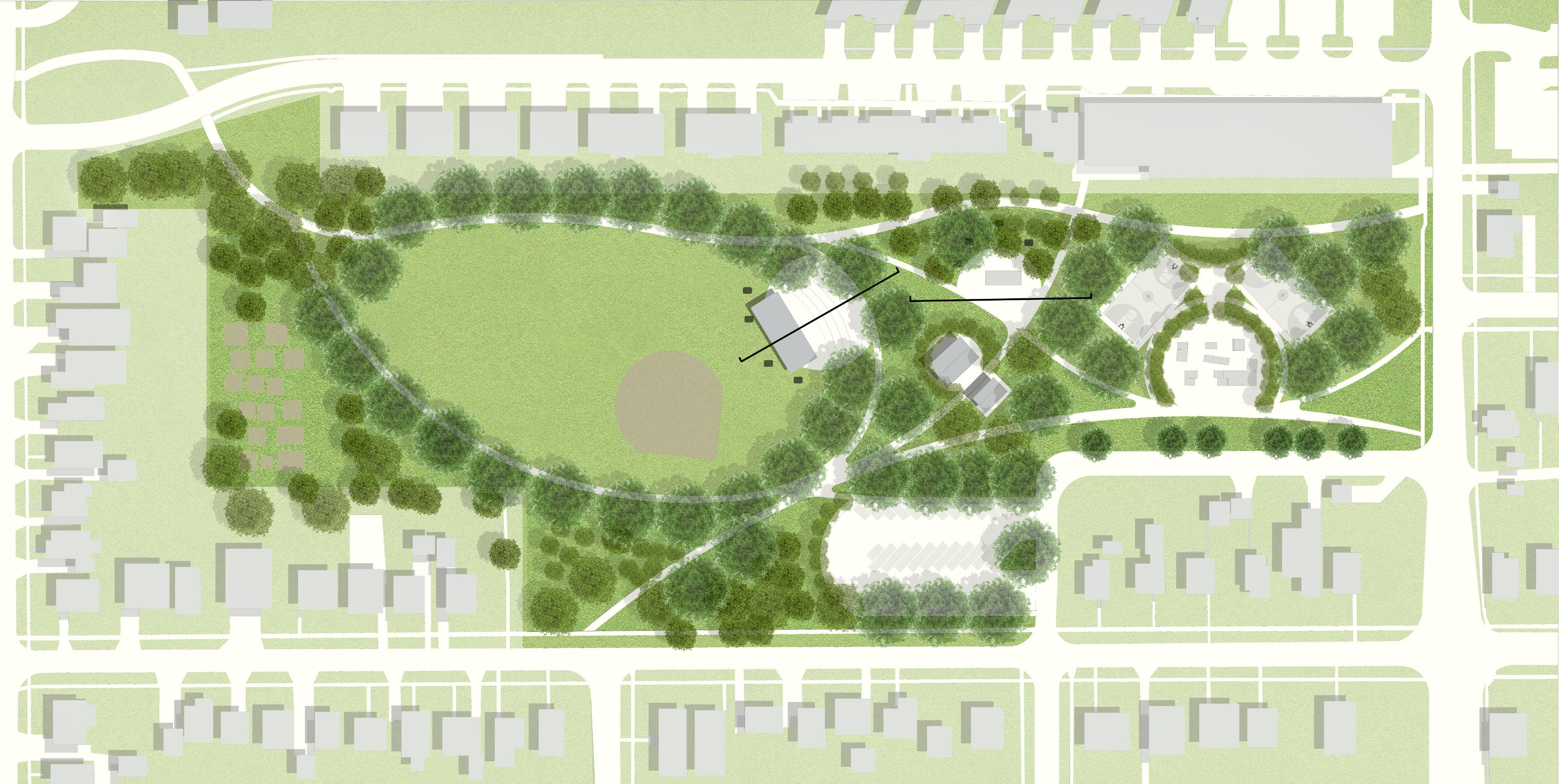
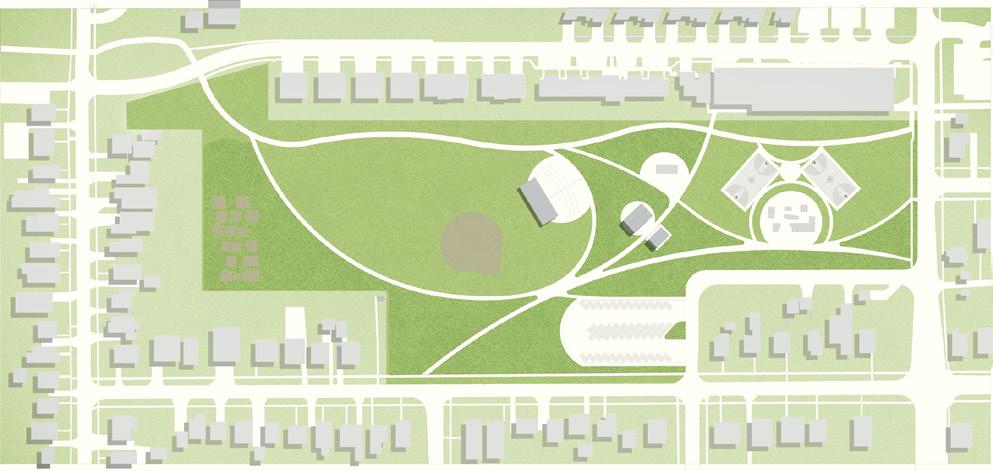
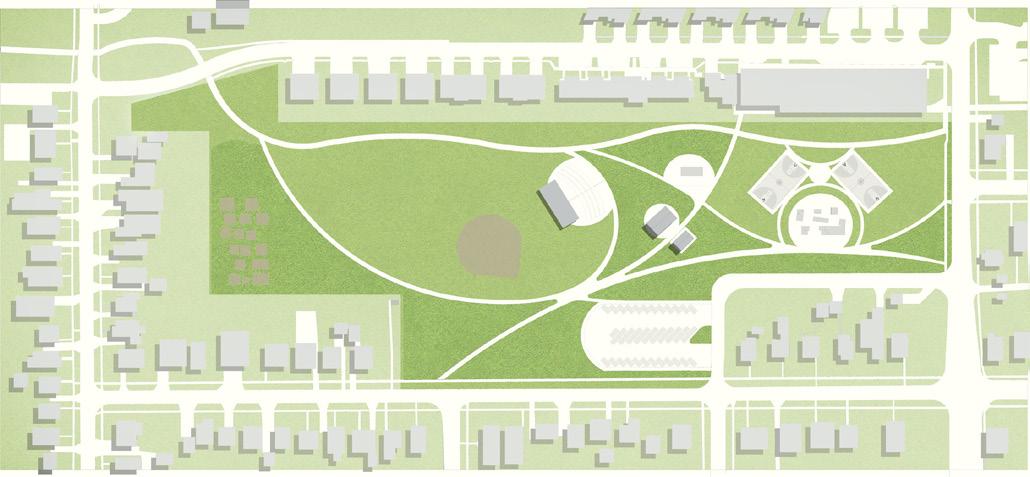


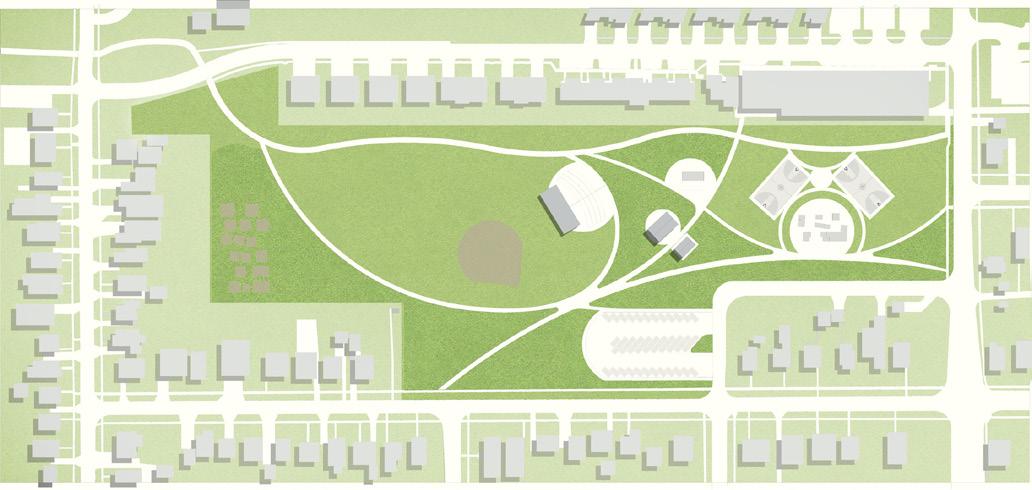
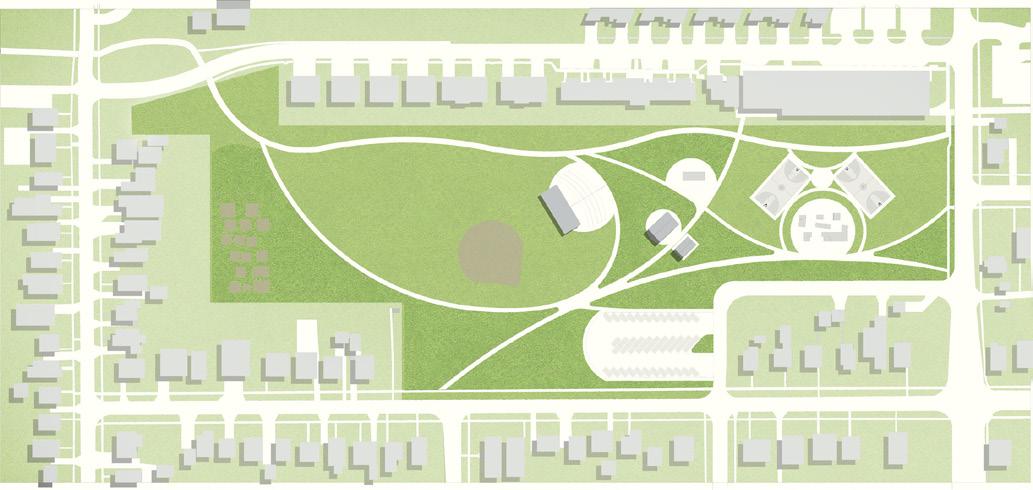
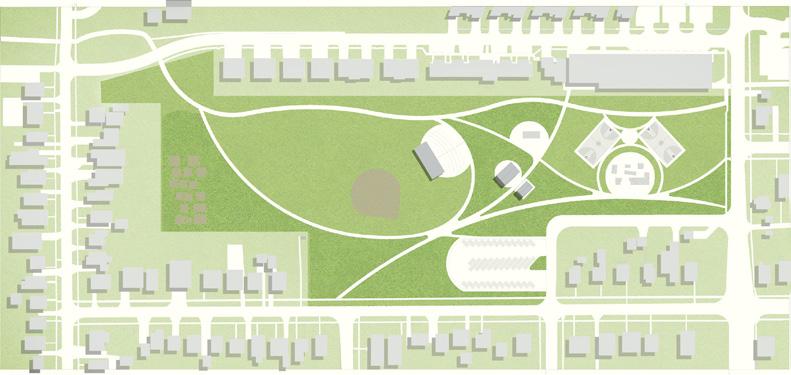
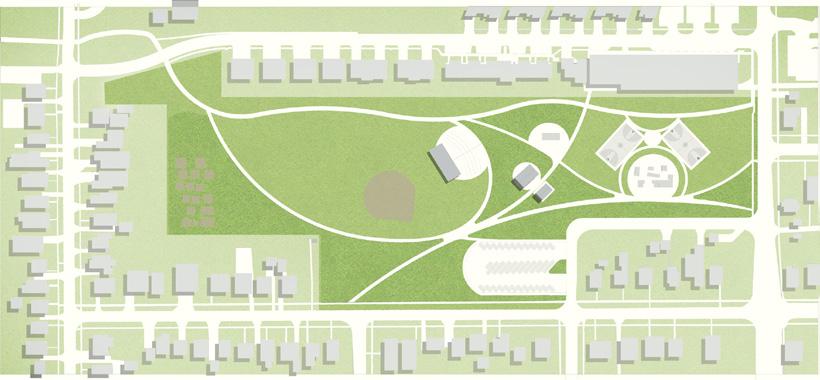
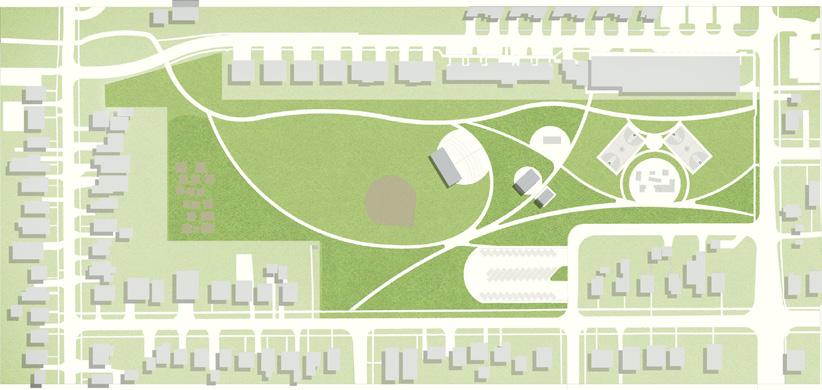
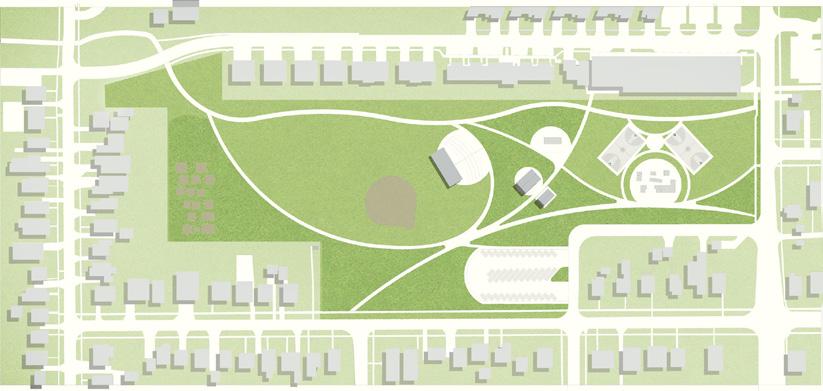
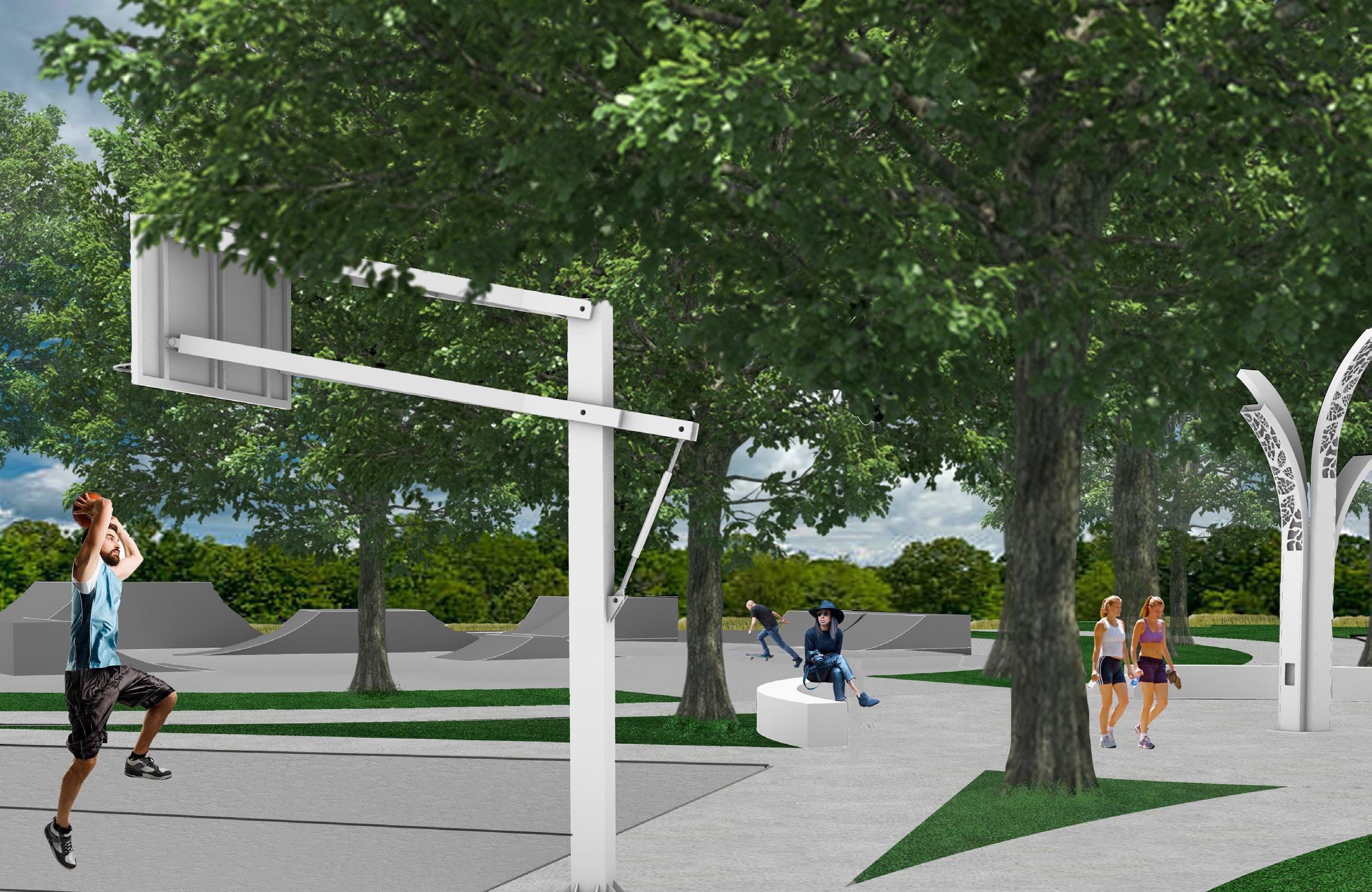
Playground
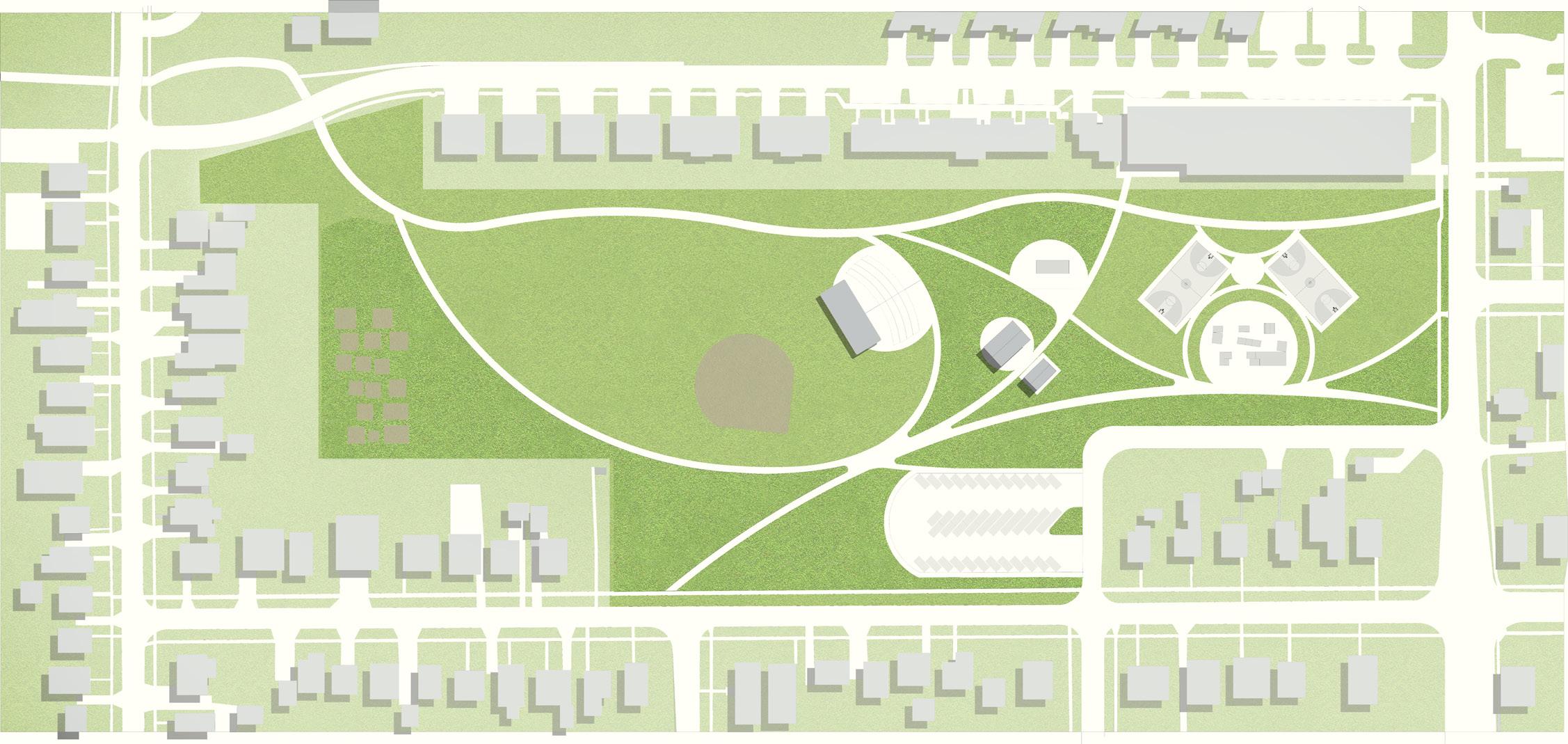
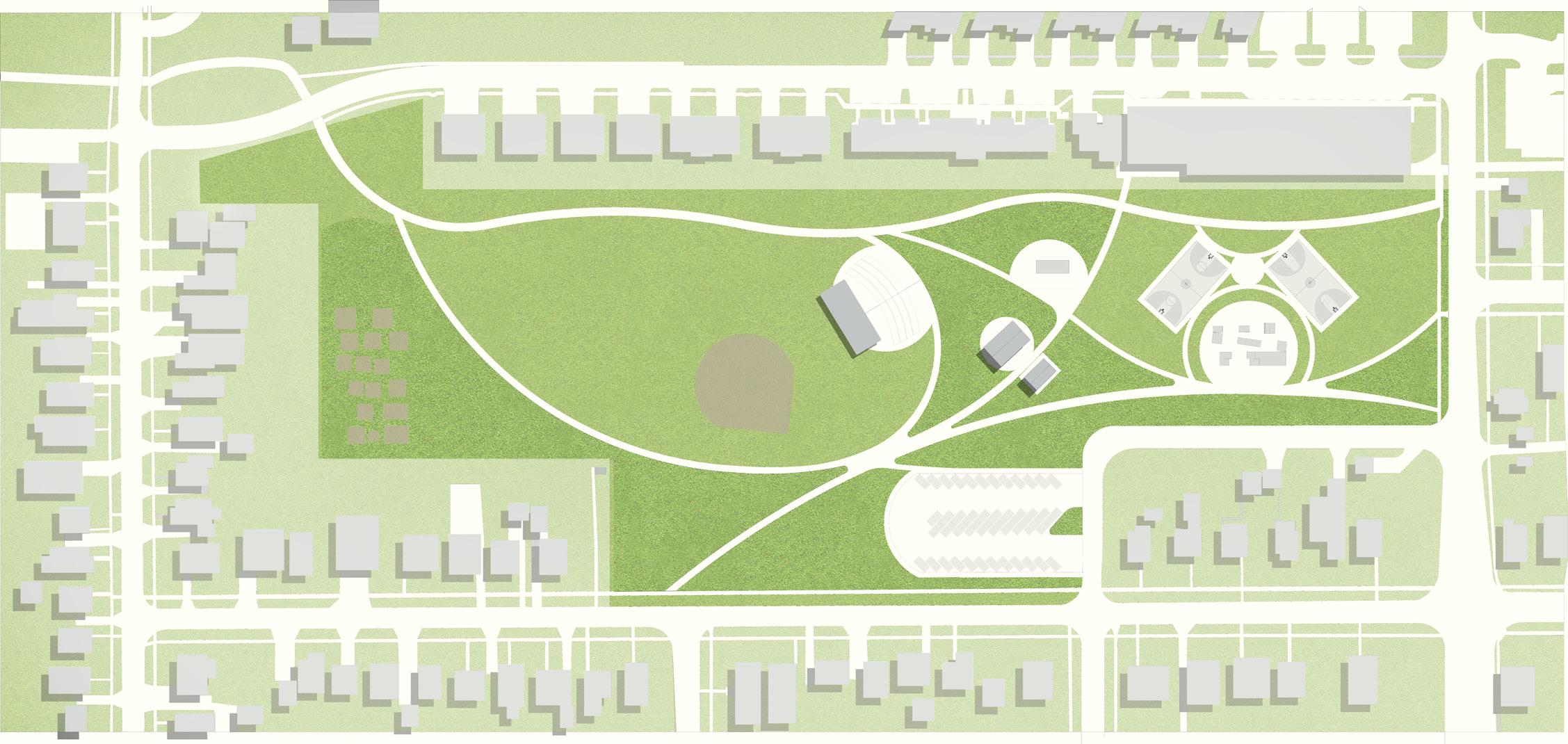
Skate Park
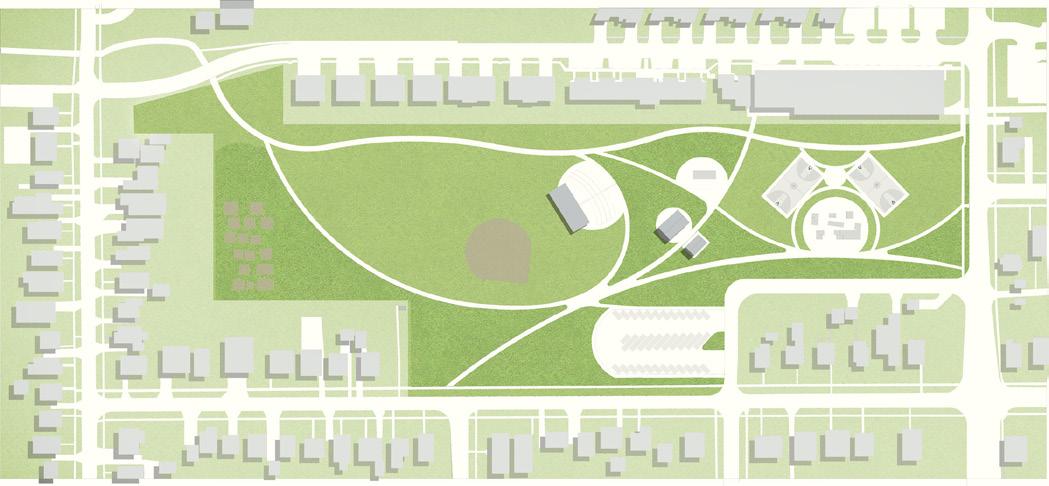
Small Trees
Medium Trees
Large Trees
Vegetation
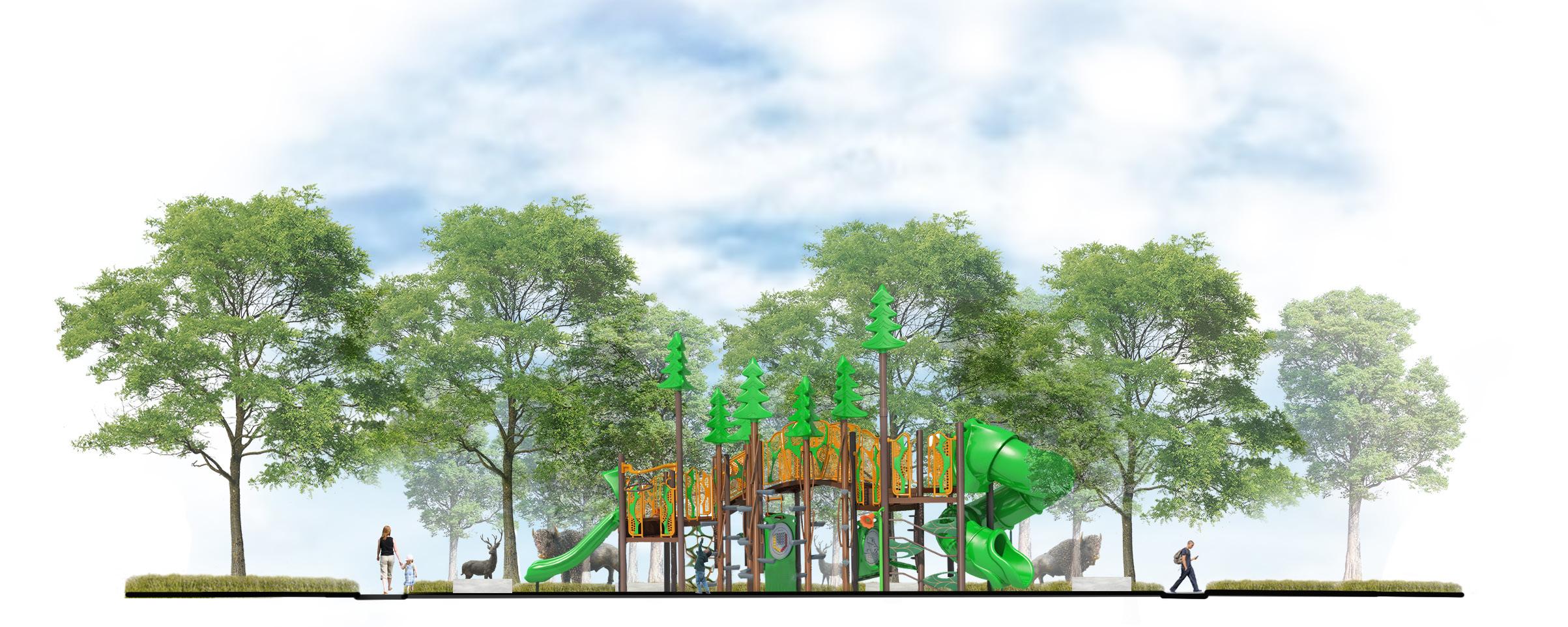
Impervious
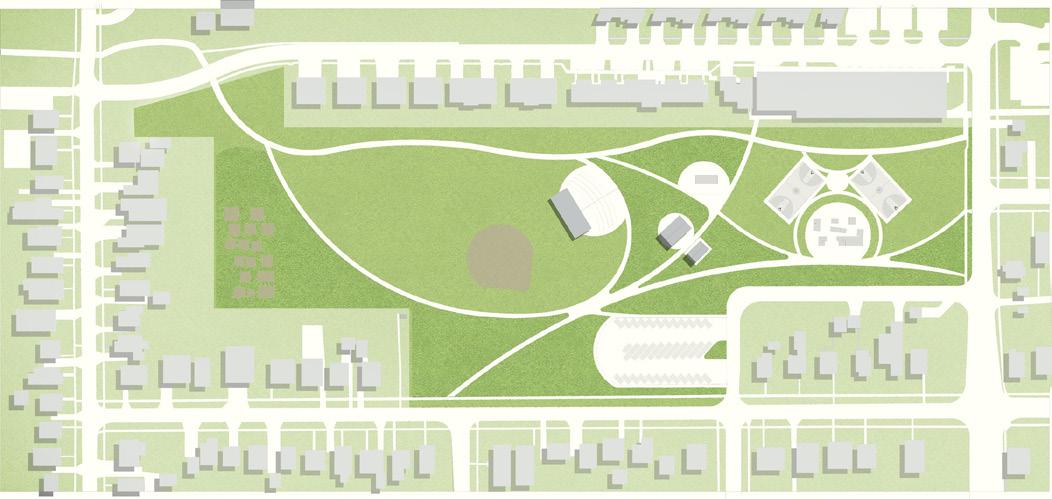
Pervious/Impervious Surfaces
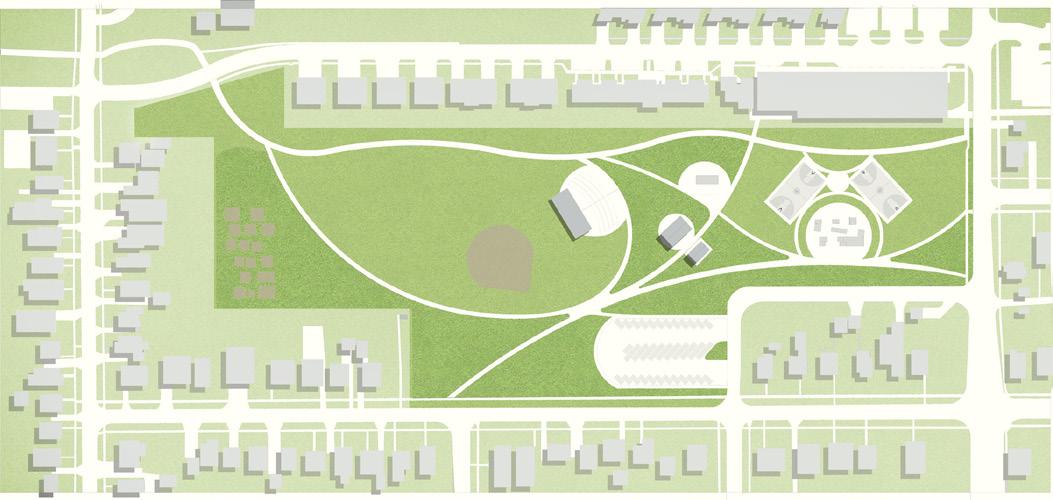
Small Trees
Medium Trees
Large Trees
Vegetation
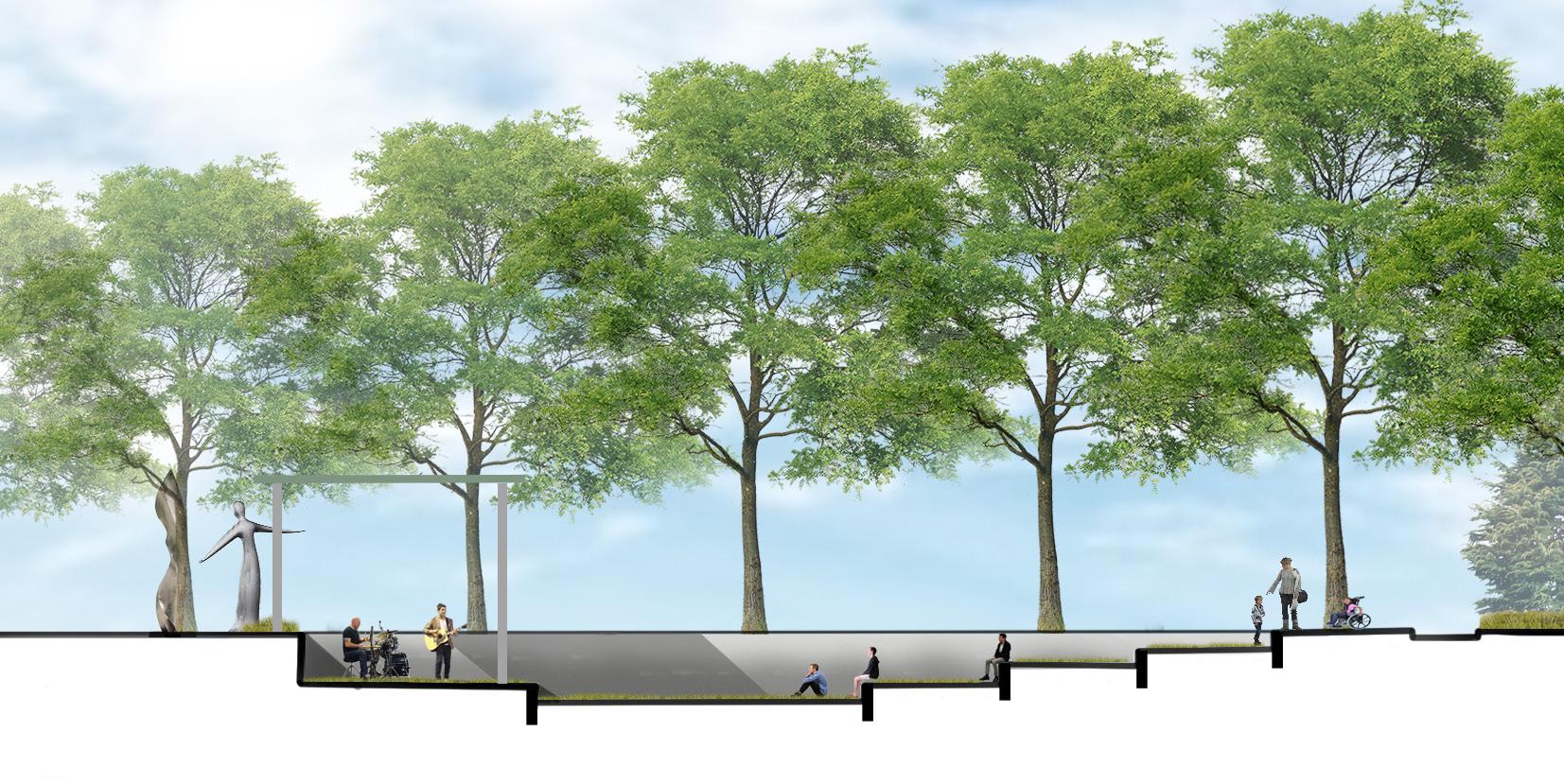
Art Sidewalk
Amphitheater Stage
Section B-b
Scale: 1”=4’
Building upon Game and Park’s planning efforts, we got the opportunity to design a new visitor center building that will include an interpretive gallery or exhibition space as well as an exterior entry approach and outdoor interpretive elements. this project of the semester will provide students with the opportunity to work with Game & Parks staff and stakeholders to develop a comprehensive design proposal for the park’s main entrance. Addressing design at all scales this project provides opportunity for a robust interdisciplinary studio experience. Through design we created a seamless integrated entry sequence from the highway to the staged views inside the building. Once you step out of your car you are guided by large extrusions from the retaining wall lifting up the building and plaza. An interpretive walk guides visitors to the interpretive plaza and to building entrance.
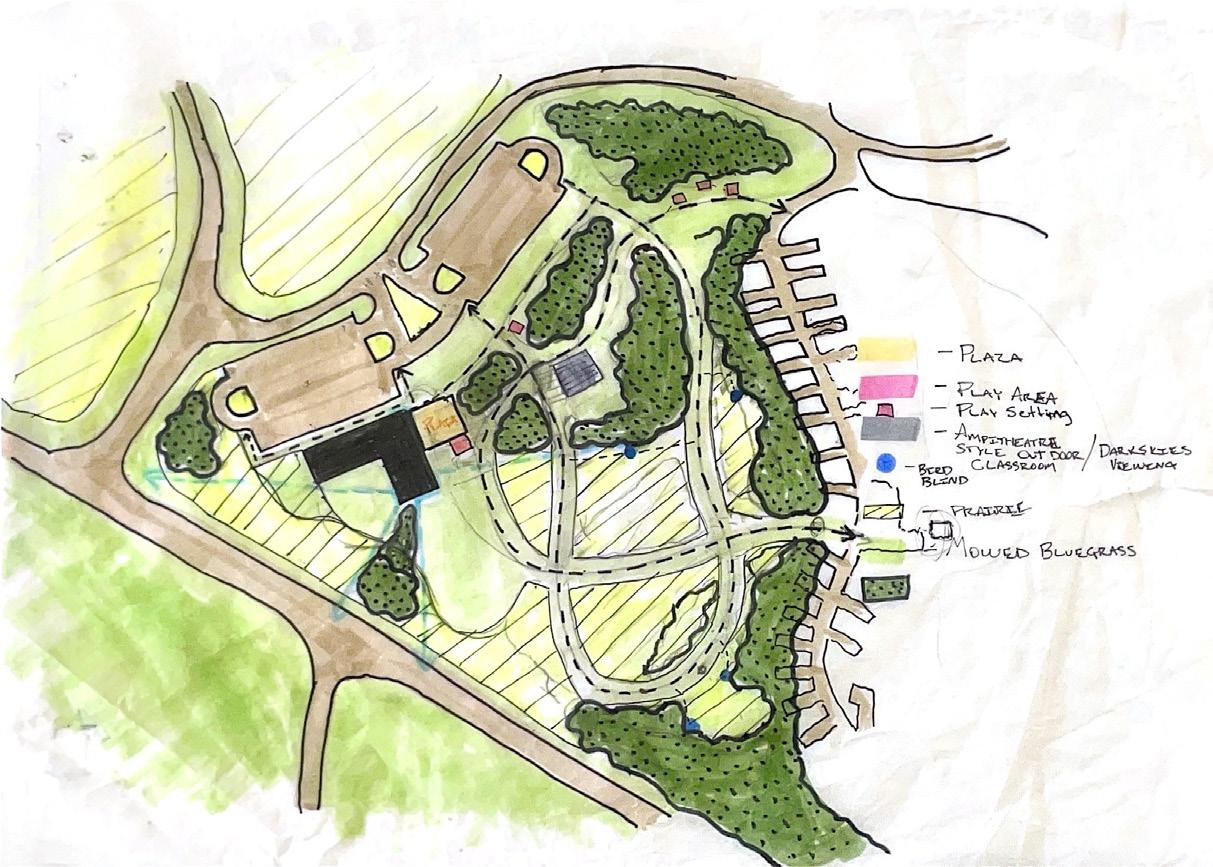
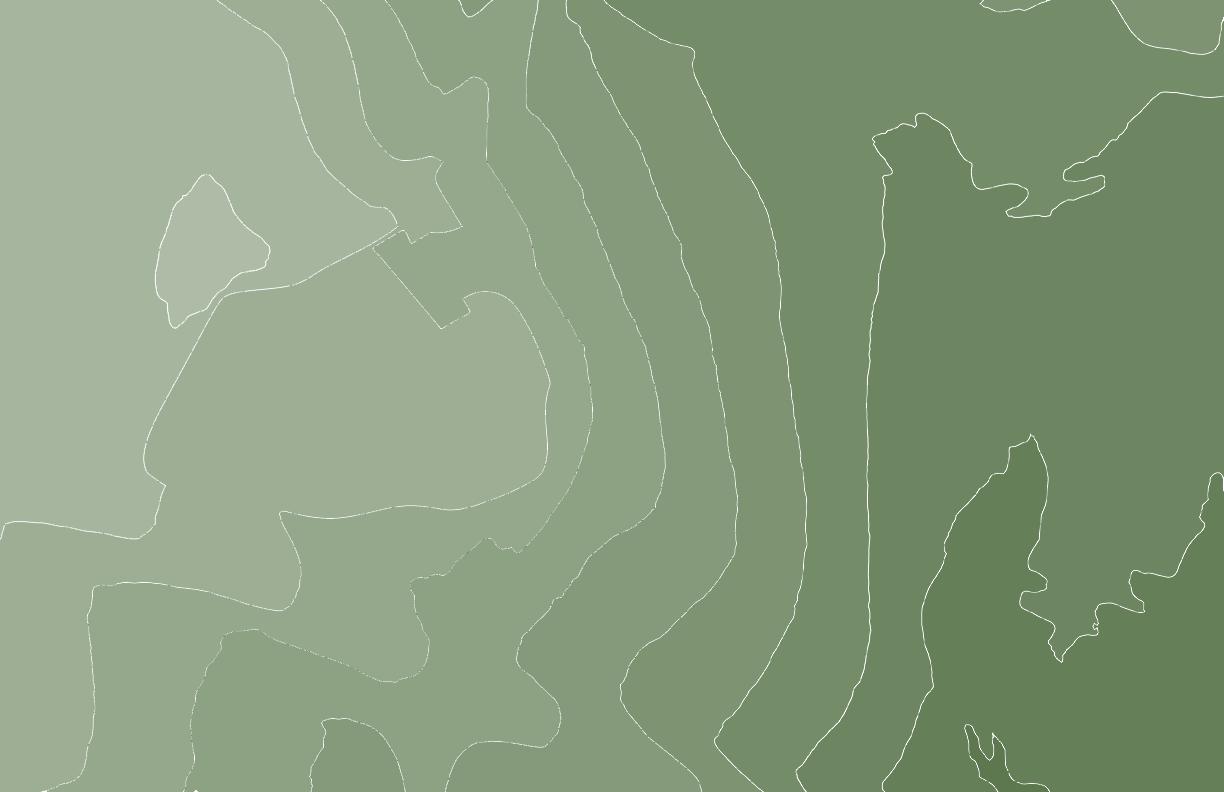








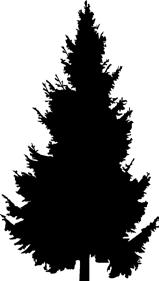
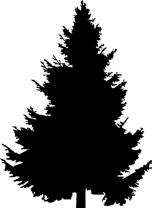














In the summer of 2022 I had been working as an Intern at Heartland Lawns Landscape Division. I have been assisting the designers with drawings starting will small simple flagstone paths to full around the house makeover of the clients landscape. By the end of the supper I was beginning to go to job sites getting crews started and setting out plants. I also learned a new rendering program specifically for landscape design and I was started rendering the other designers bigger and more expensive project to help sell their ideas to customers. I have been working alongside other professions such as architects, engineers and landscape architects. One of the images show renders that bring to life the future addition of retaining walls, paths, landscape beds and plants to a residence that was designed by Steven Ginn Architects for an award winning textile artist Mary Zicafoose.
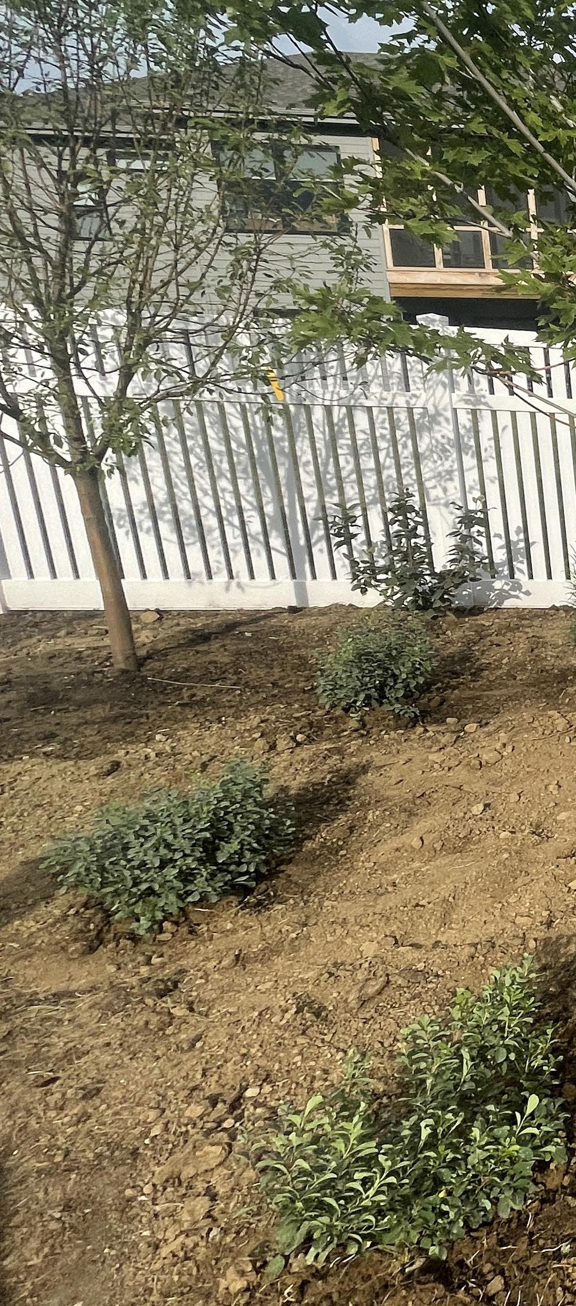
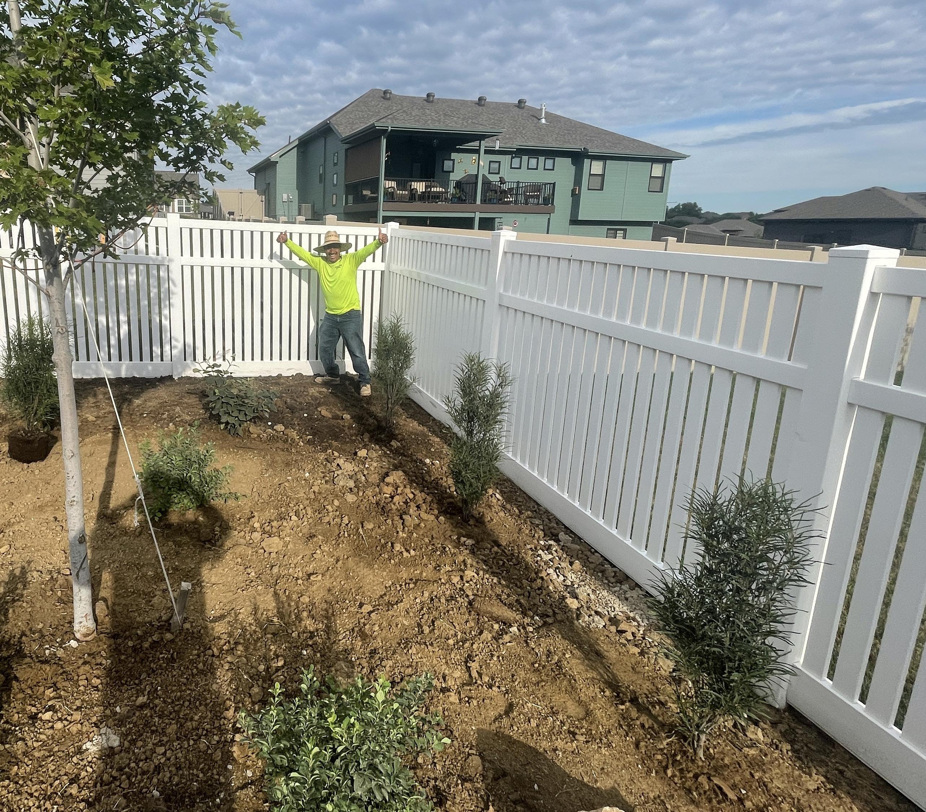
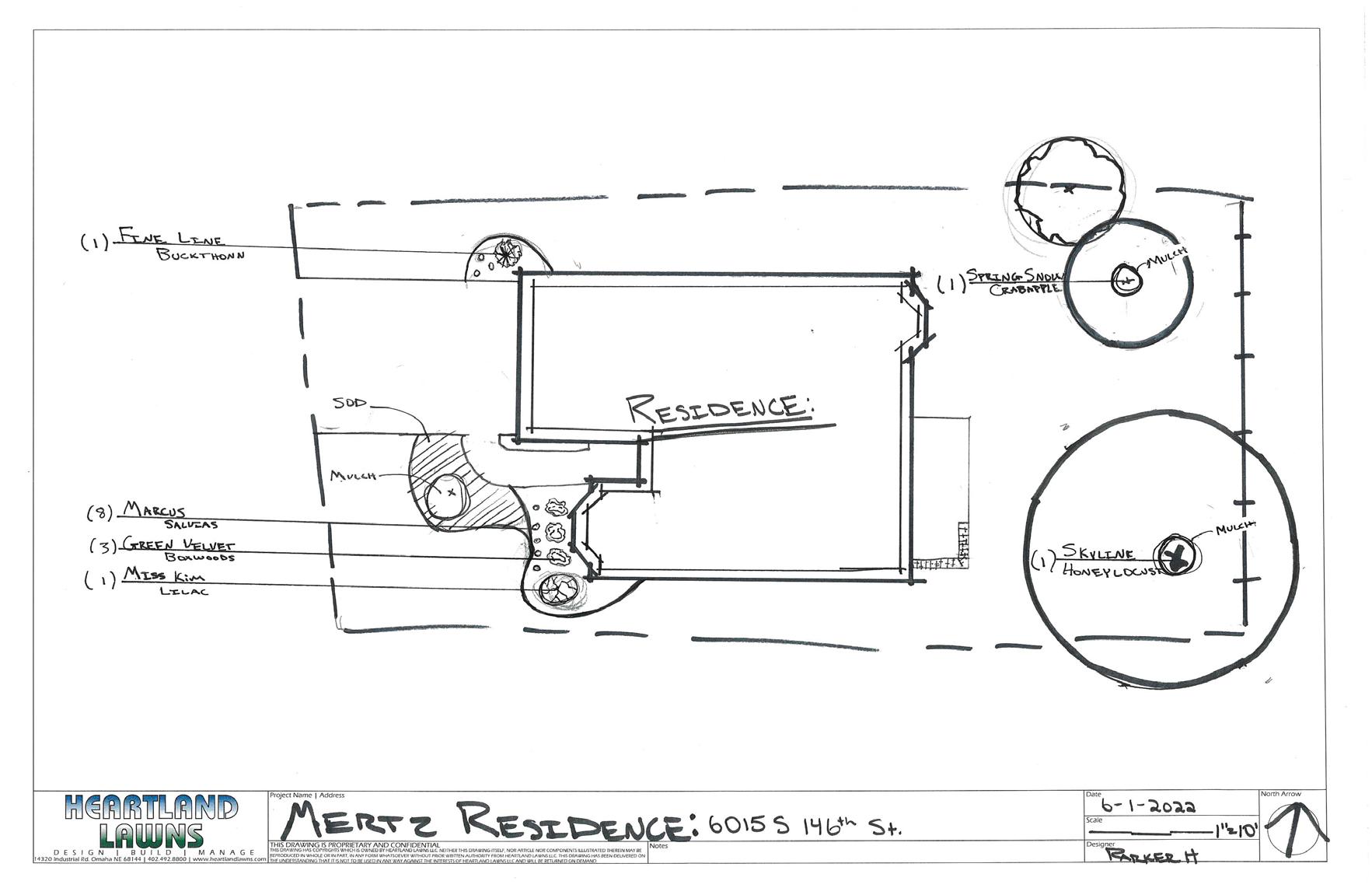
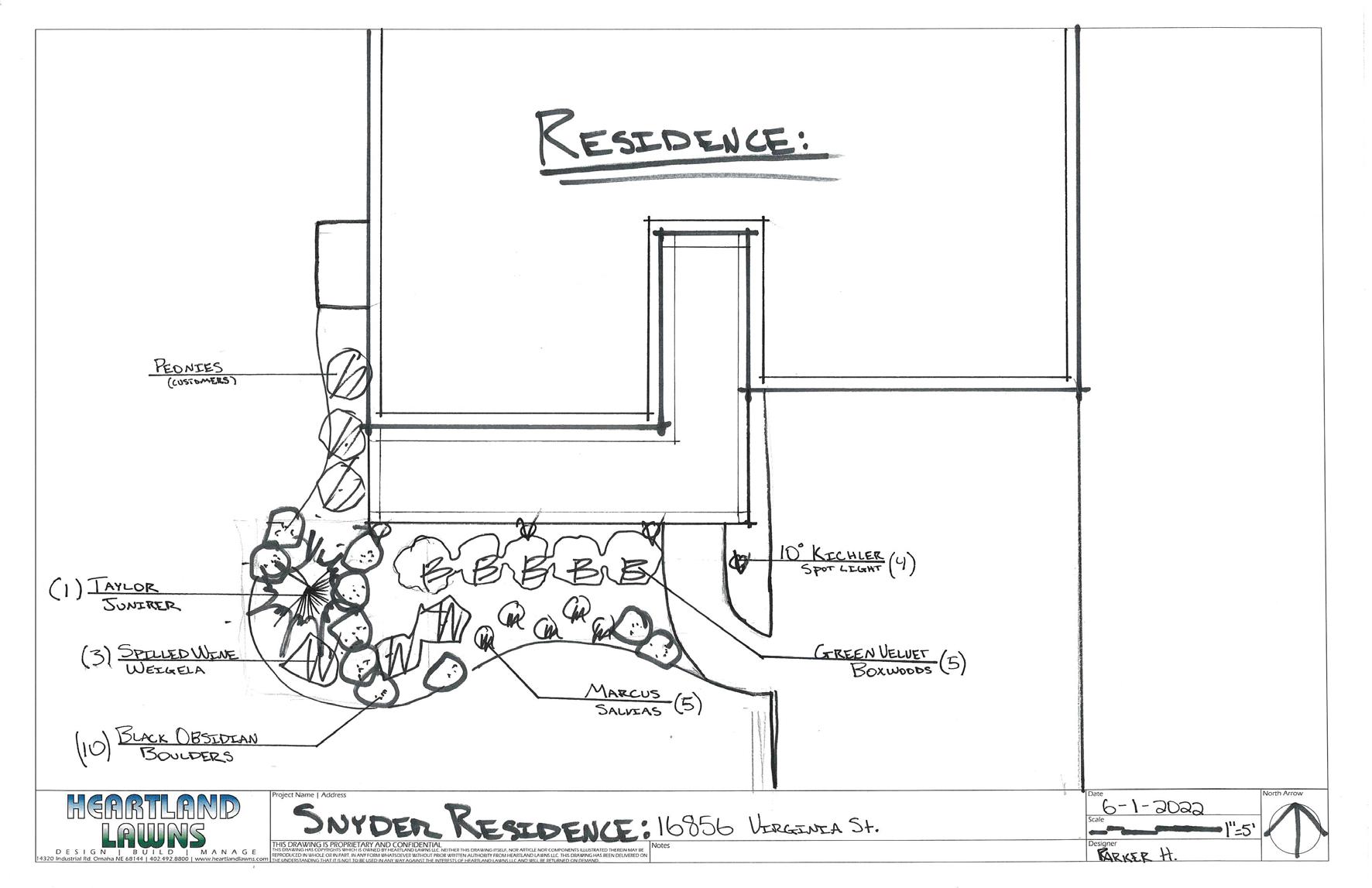
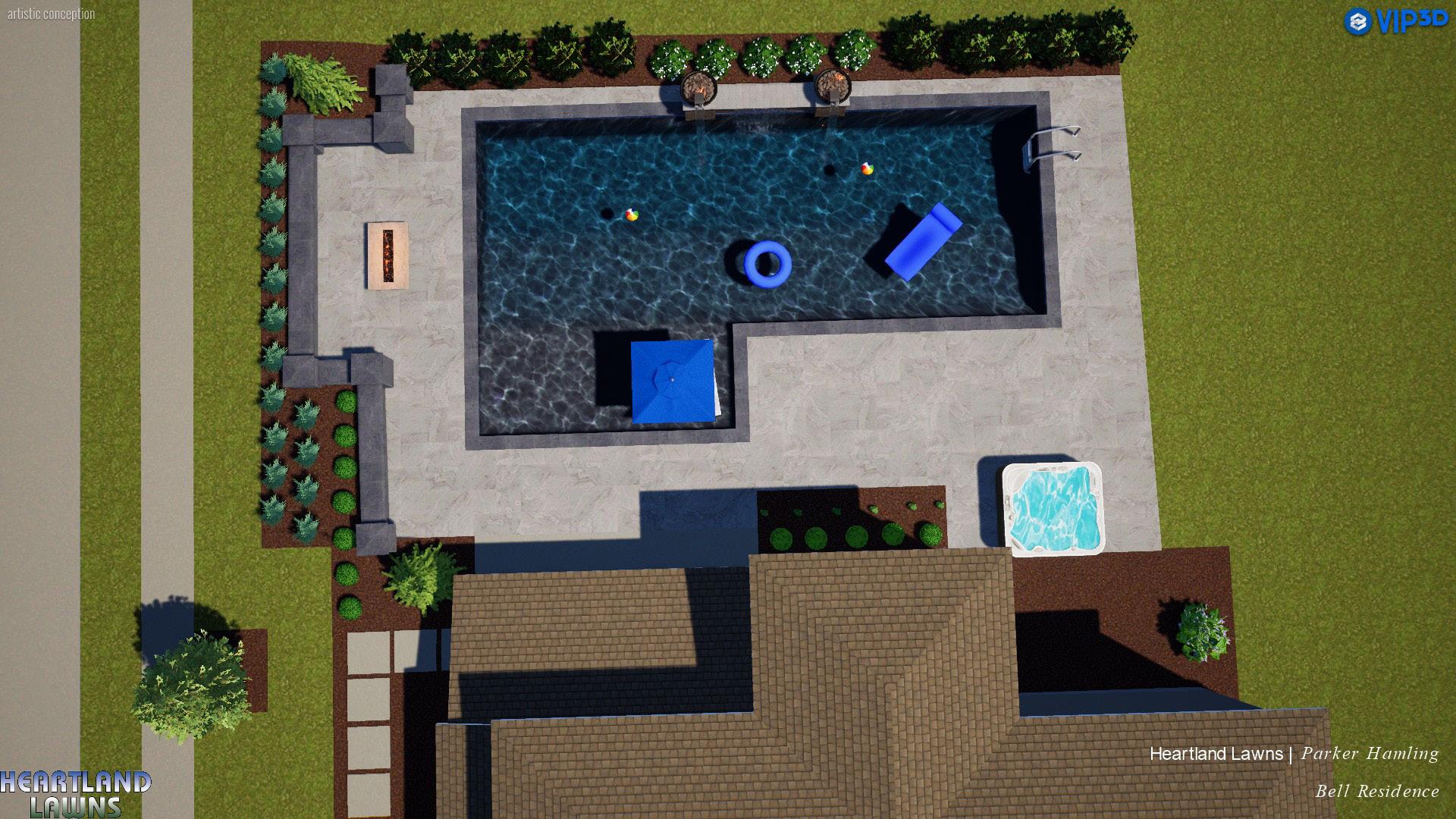
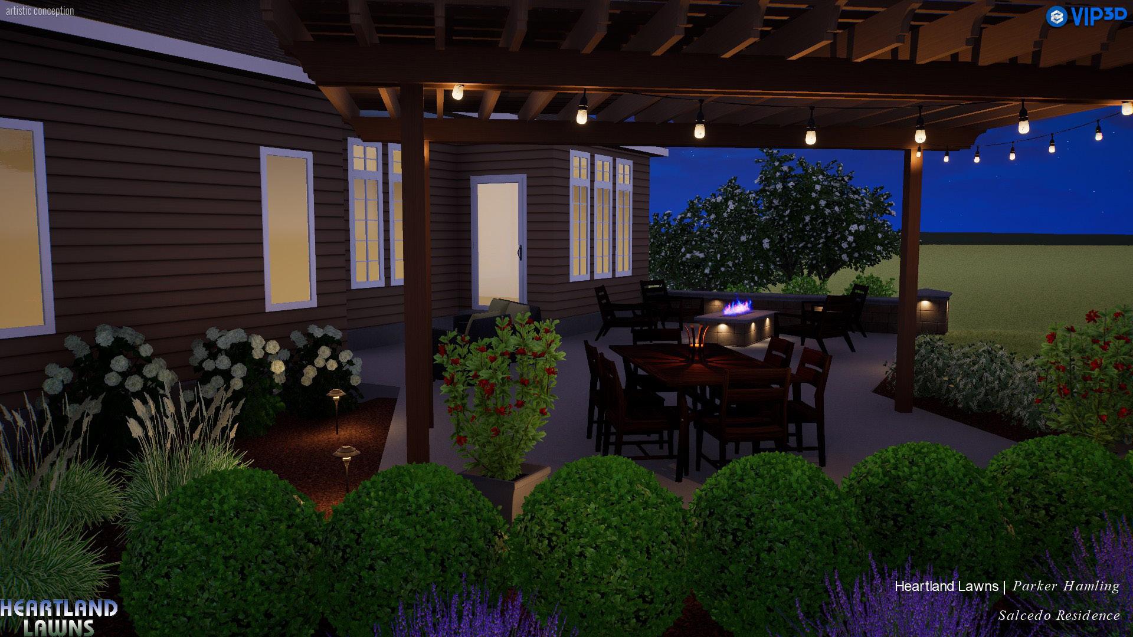
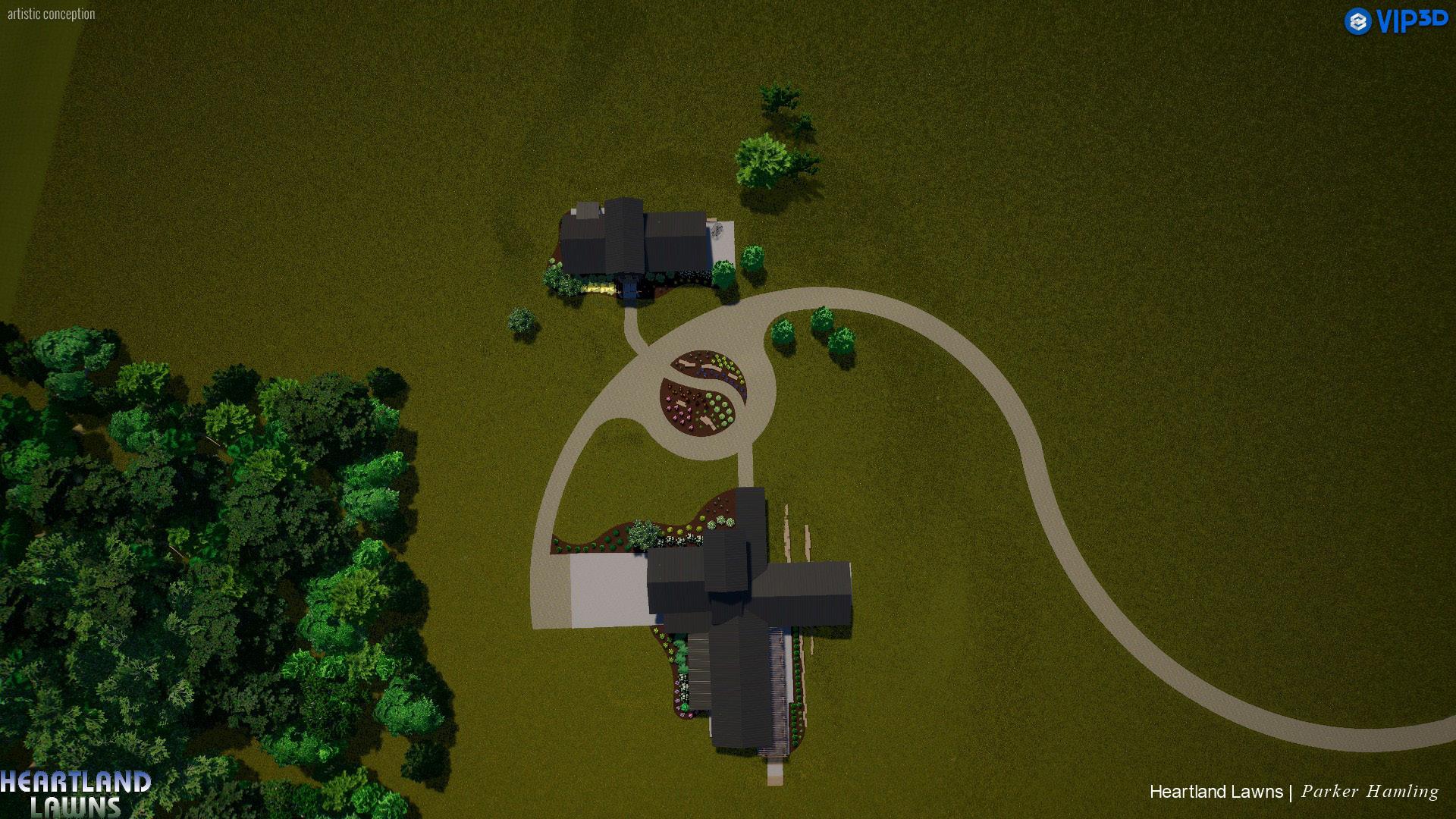
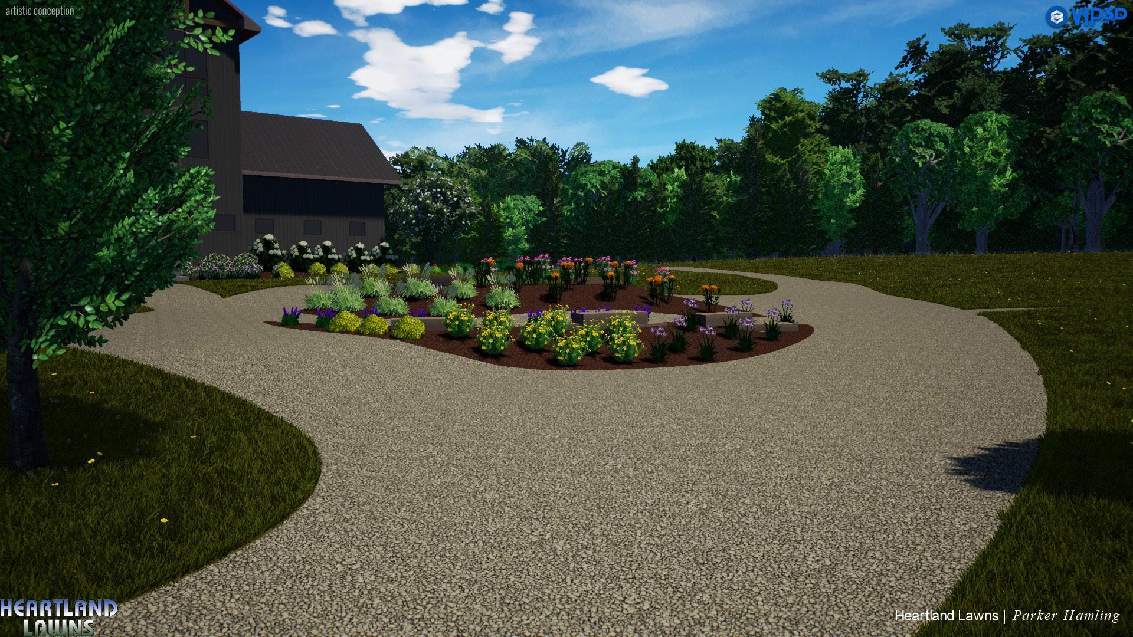

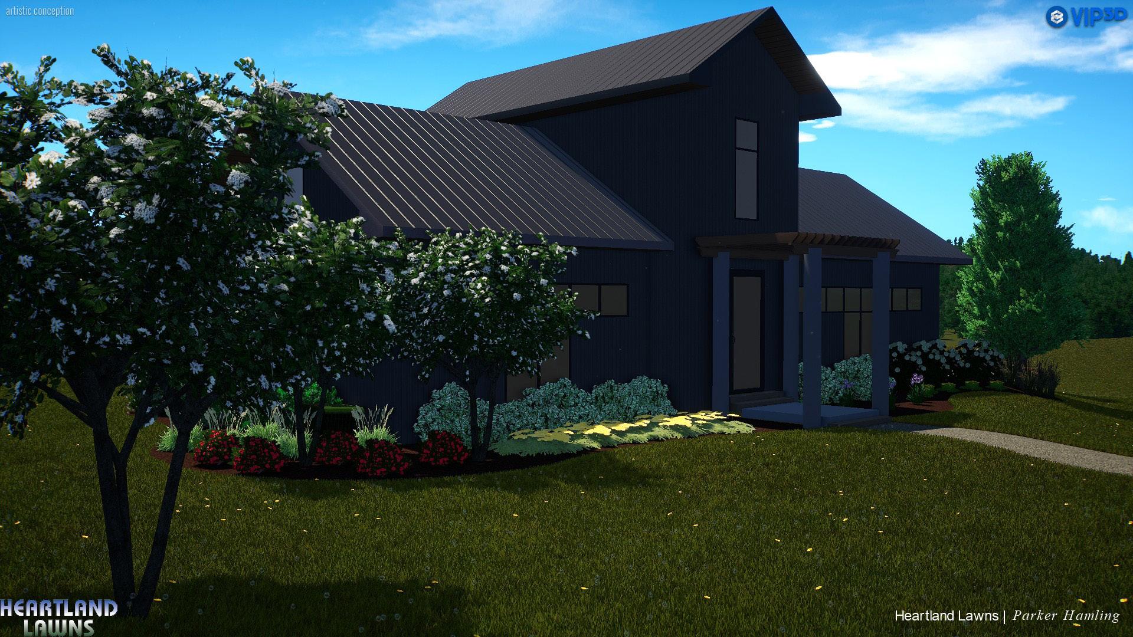


In this large-scale project, I was tasked with turning this roughly 275-acre property into an ecological park for the city of Quingdao. My goal was to create a park where it would draw in people and help the city with one of its most popular revenue sources, tourism. This added park includes, world-class art, an ecological and historical museum, a sports complex, Tao garden, and even features two lakes for recreation.
Along with these, there are numerous waterfront plazas to capture the views and to look at the geographical landforms found off the coast. Together this new innovative park will bridge the gap between the city and the sea. It will use colors found in nature to help the hardscape blend into the landscape. the buildings will be simple cement structures that look as if they are rising from the ground to create a seamless experience for the visitors.
PROTECTED WILDLIFE HABITAT THAT WHICH BOOST VIEWING OF ANIMALS
DENSLEY PLANTED FOREST TO PROVIDE POCKETS FOR ARTWORK ALONGSIDE HABITATS FOR WILDLIFE
GUIDED TRAIL TO EXPLAIN THE ARTWORK ON DISPLAY AND TO ALSO POINT OUT WILDLIFE NATIVE TO THE AREA
LARGE LOOKOUT
STRUCTURE FOR CAPTUREING THE SENIC VIEW OF THE CITY
NEW MUESUEM AND NATURE CENTER TO HELP EDUCATE ABOUT THE SITE AND SUSTANABILITY
GUIDED TOURS OFFERED HERE TO ASSIST IT THE EDUCATION OF THE GUEST
LARGE LIBRARY TO HELP FACILITATE AND INCREASE CREATIVITY AMONG VISITORS

FORESTED AREAS TO HELP SEPERATE THE AREAS TO HELP CREATE MORE INTIMATE SPACES WITH NATURE

FIVE FULL SIZED BASKETBALL COURTS TO FACILITATE PLENTY GAMES AT ONCE

THREE REGULATION SOCCER FIELDS FOR GAMES TO TAKE PLACE.
POND WITH PARKING LOT EASY ACCESS FOR KYAKING AND CANOEING
POND REGULARLY STOCKED WITH FISH TO ALLOW FOR CATCH AND RELEASE FISHING
FORESTED AREAS TO HELP SEPERATE THE AREAS TO HELP CREATE MORE INTIMATE SPACES WITH NATURE
OPEN AND FLEXIBLE FIELDS WITH ROOM FOR AND RELAXATION AND ACTIVITIES
LARGE LIBRARY TO HELP FACILITATE AND INCREASE CREATIVITY AMONG VISITORS
GUIDED WALKING TRAIL TO ASSIST IN THE UNDERSTADING OF THE TAO GARDEN
SECLUSIVE TRAIL AROUND THE LARGEST POND ON SITE.
PROTECTED WILDLIFE HABITAT THAT WHICH BOOSTS VIEWING OF ANIMALS
FOREST AROUND THE POND TO HELP CREATE A SMALL LAKE ECOSYSTEM
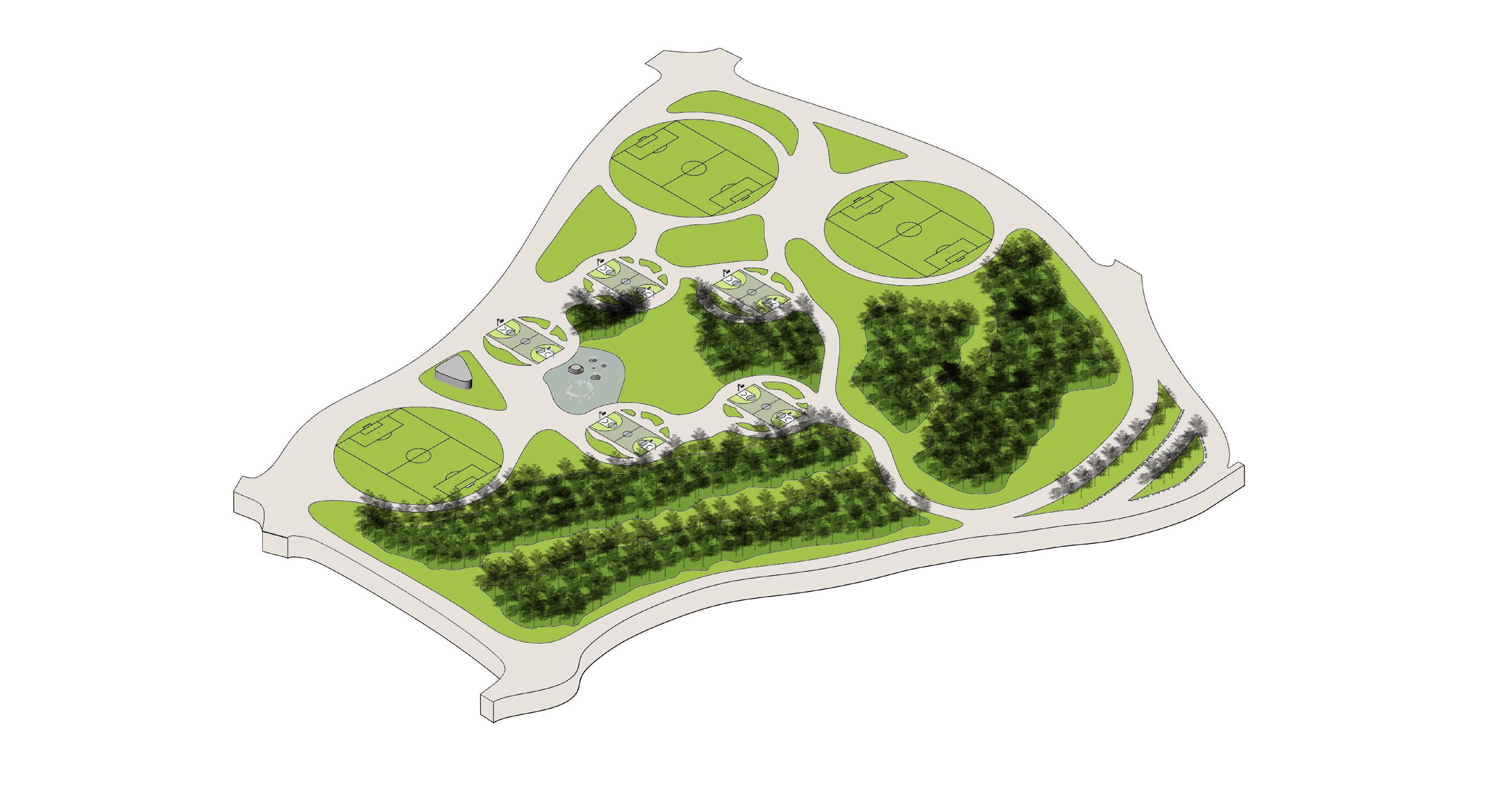
NODE AXON
NODE PLAN
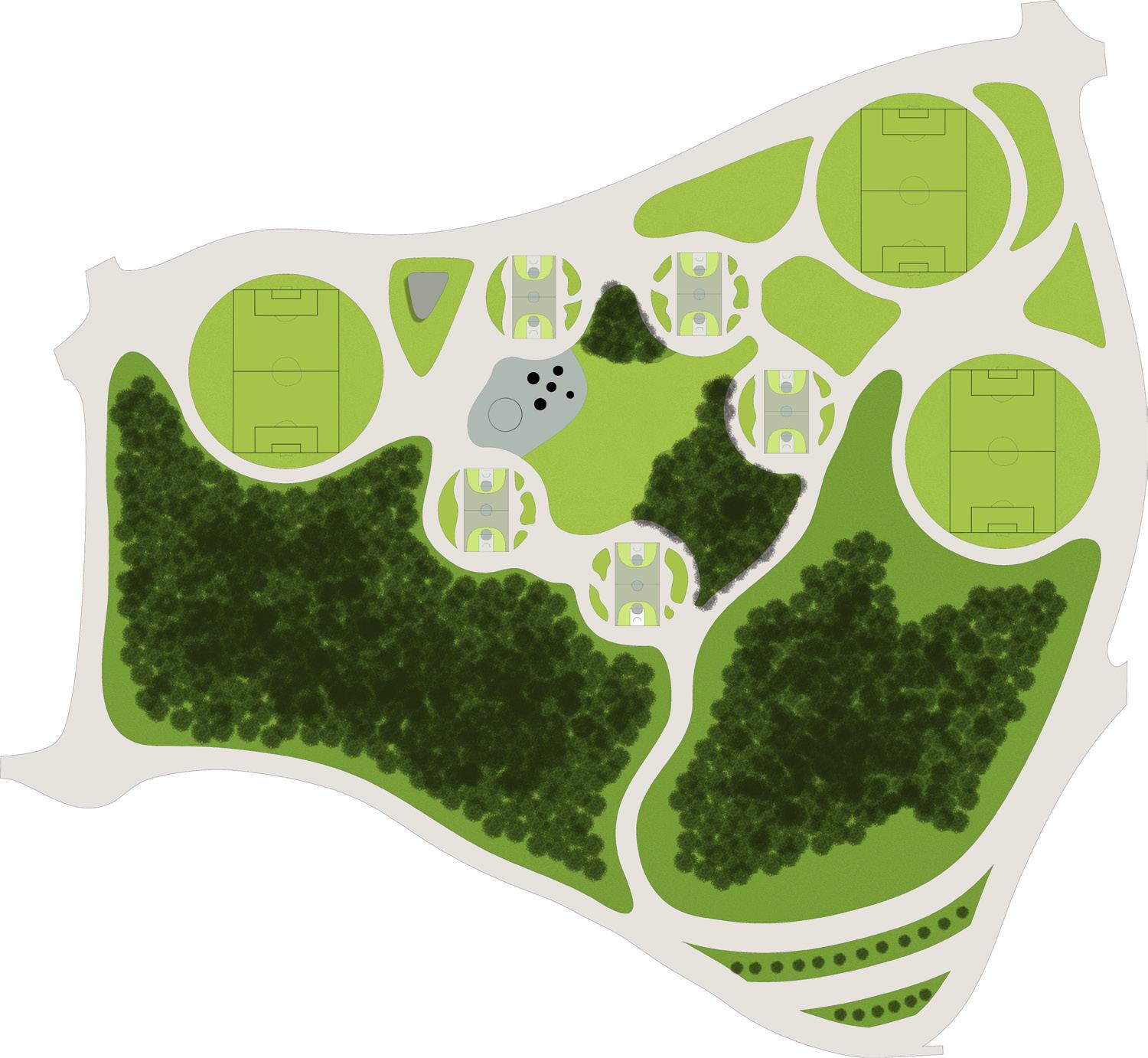
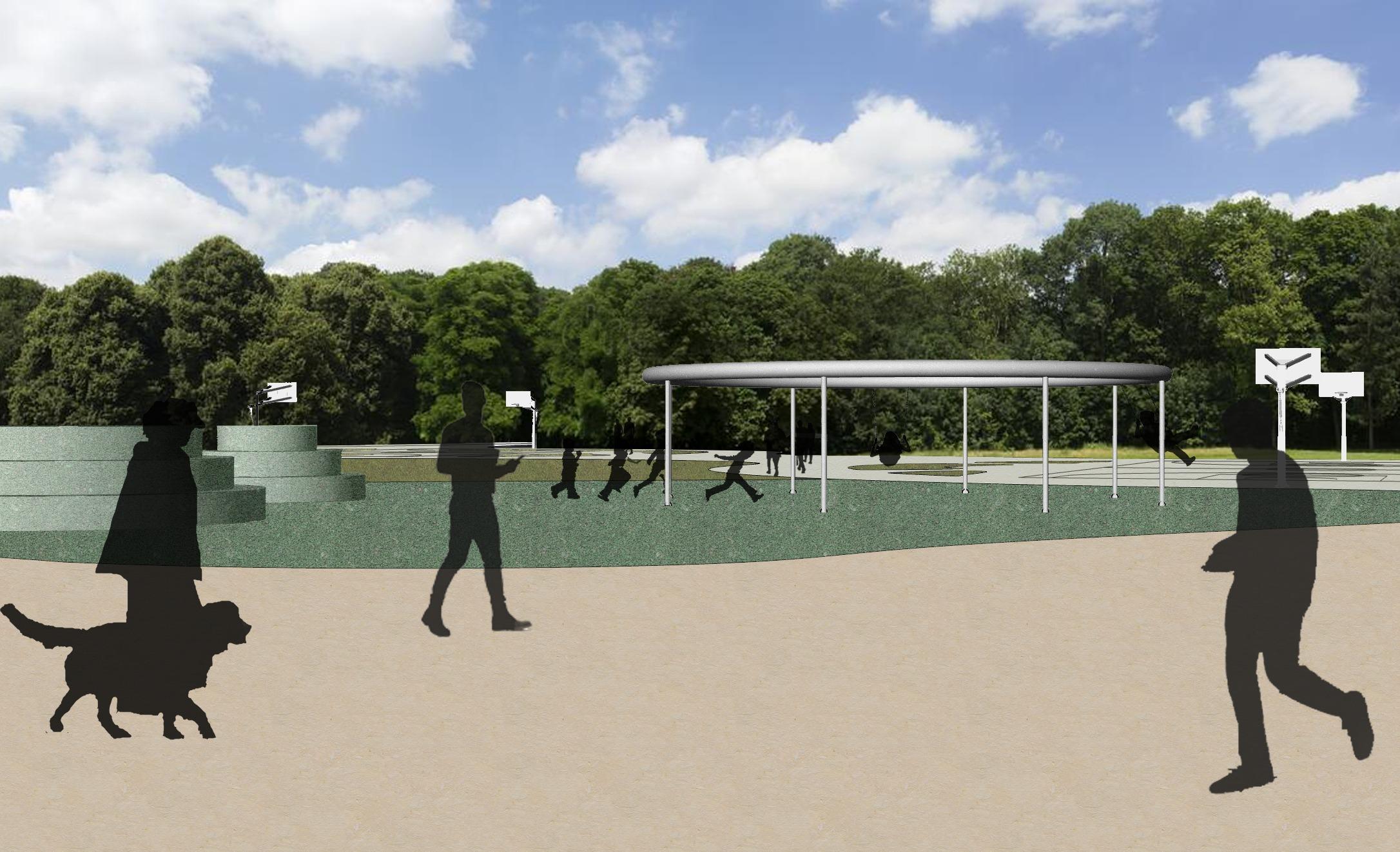

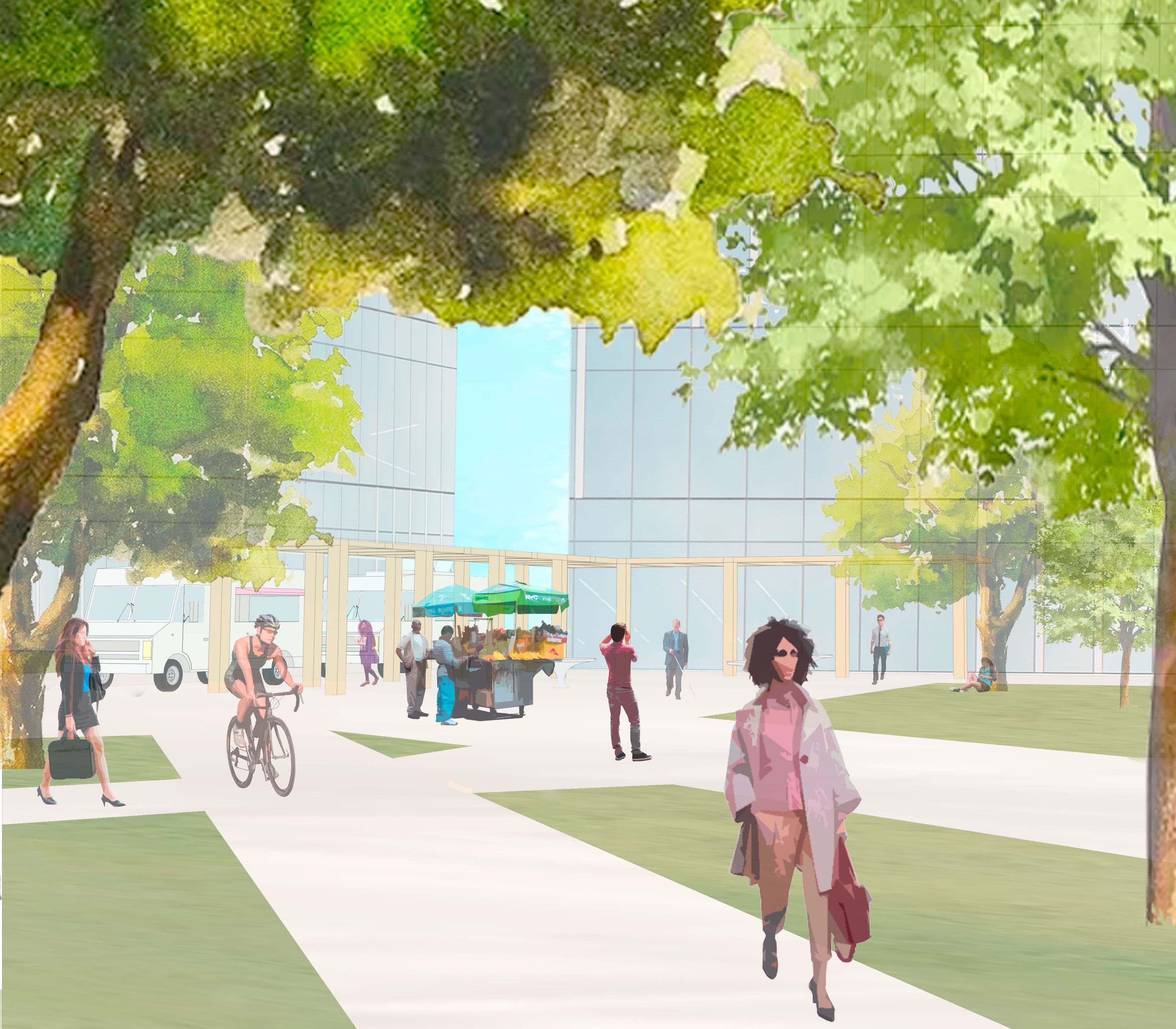
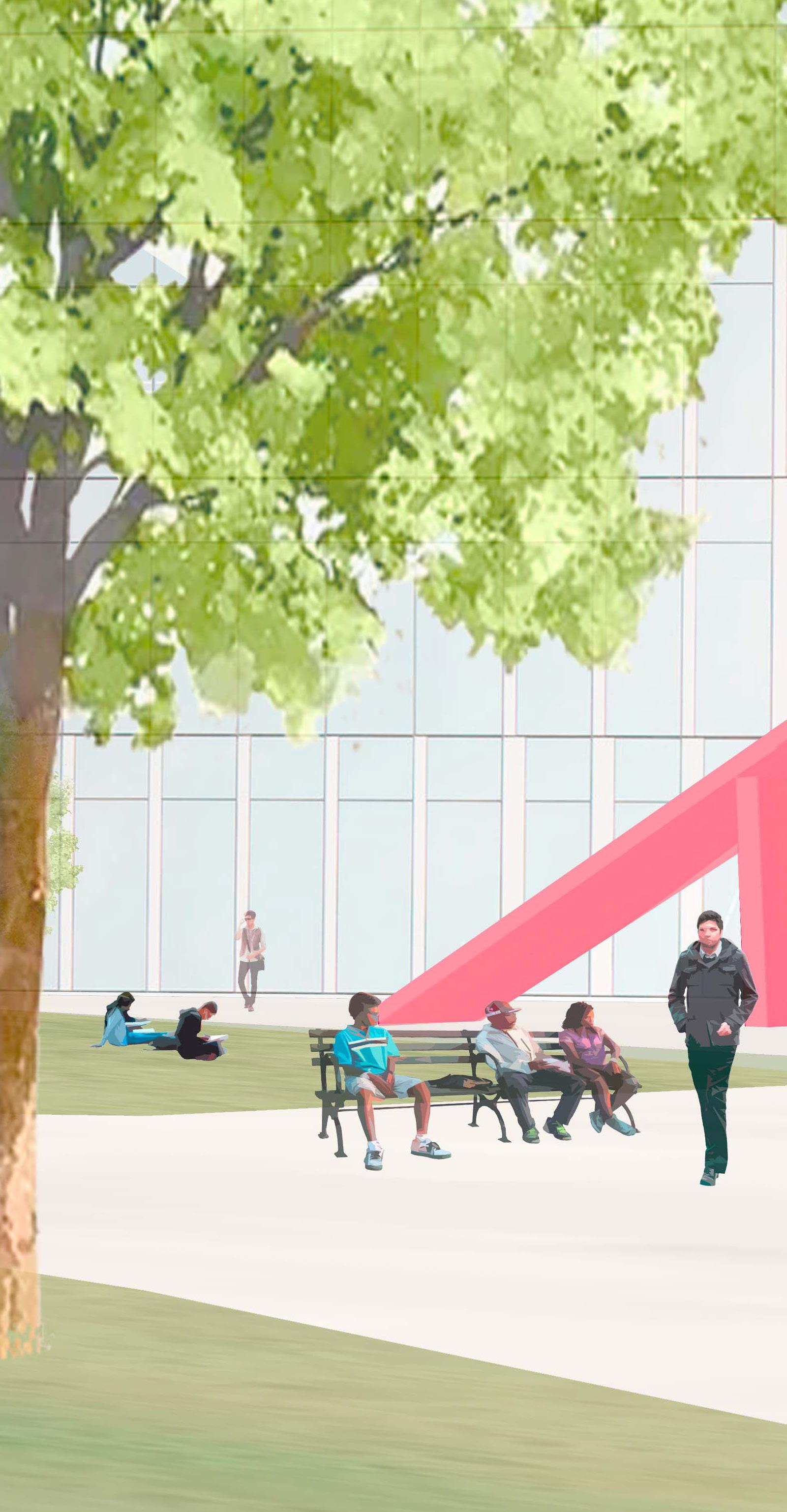
For this large-scale project, I worked with Kyle Riley. To start the project My partner and I researched precedents, defined spatial justice rights, and worked through climate and business model scenarios.
The location of the site is located in Omaha, Nebraska. This area became popular due to the streetcar and the people who commuted to and from downtown Omaha. This urban design project focused on an increase in population with an assigned FAR of 3 within 2-30 years. The challenge was to rework the downtown area of Benson to allow for this major shift in population. This forced us to embed our defined spatial justice rights into the space along with thinking crittically about density and builidng mass.

Comuna 13 - Case Study
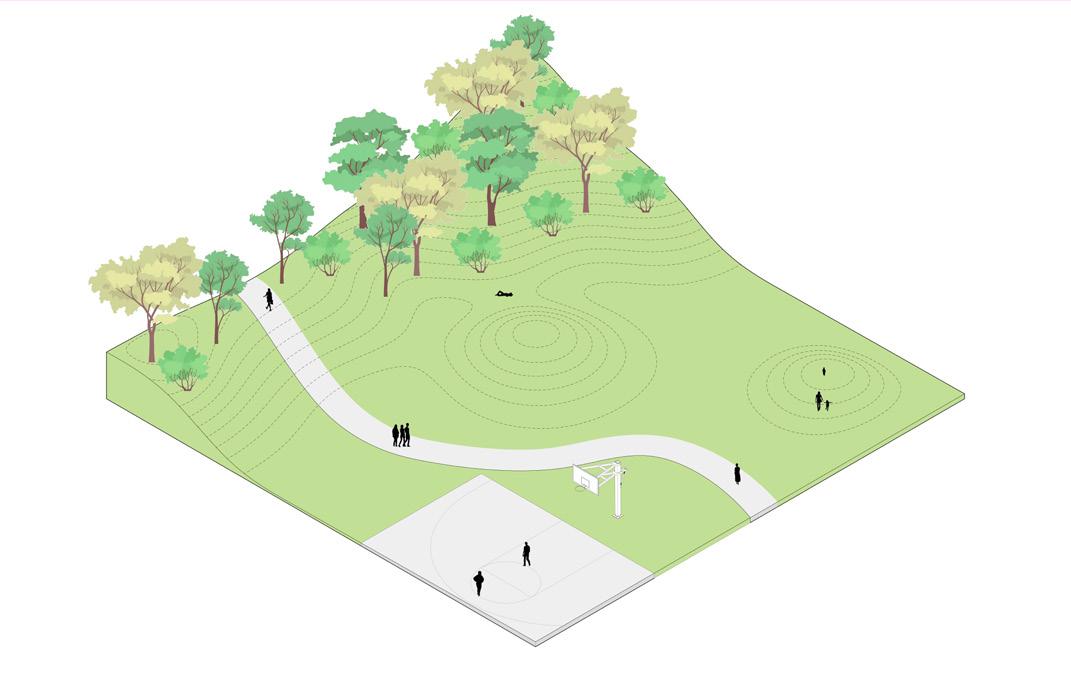
Space Level Axonometrics
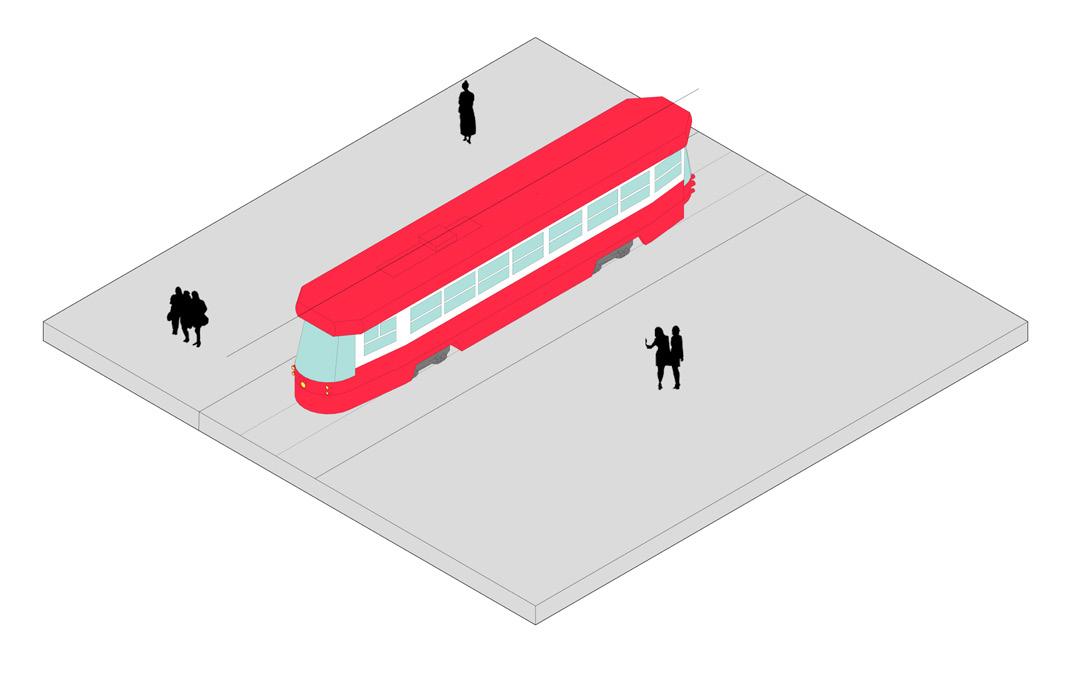
Tactic Level Axonometrics
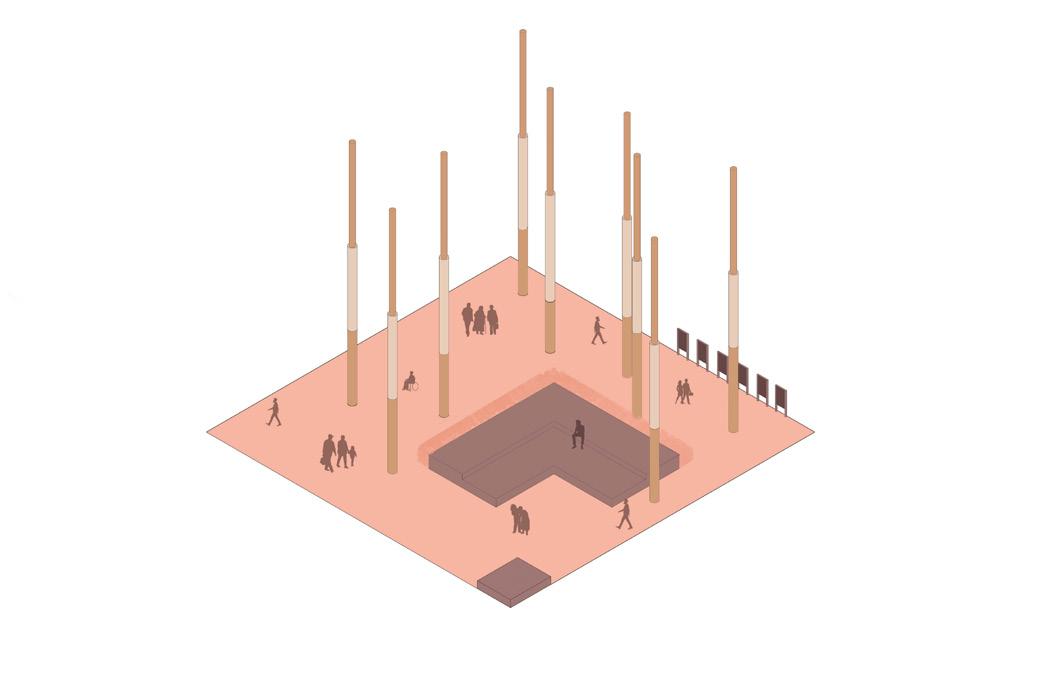
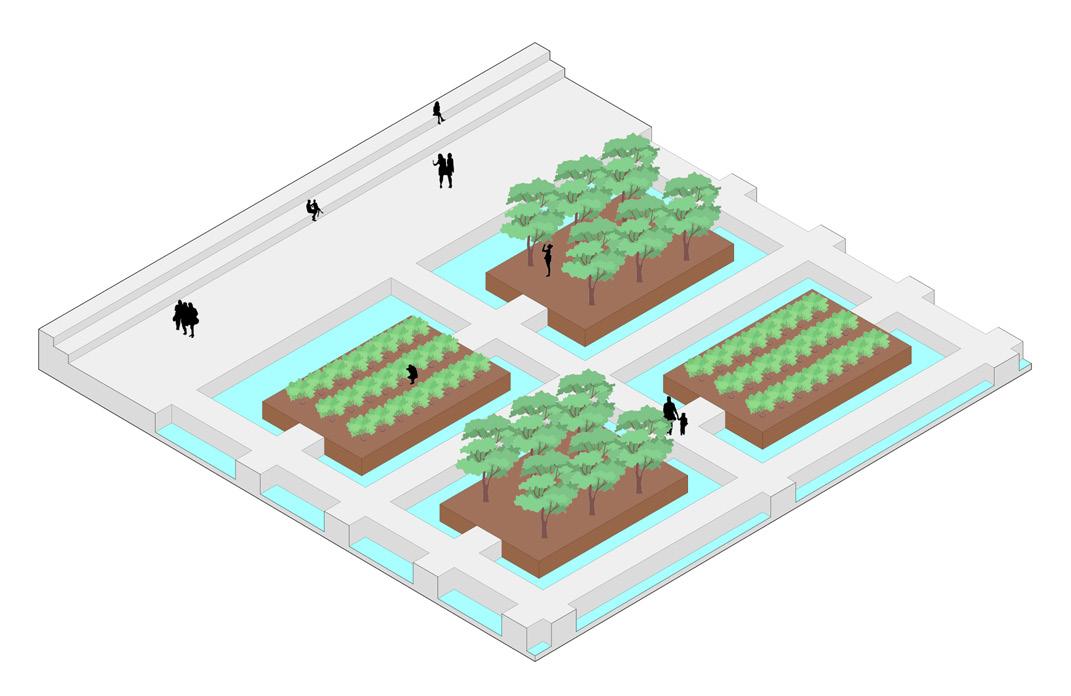
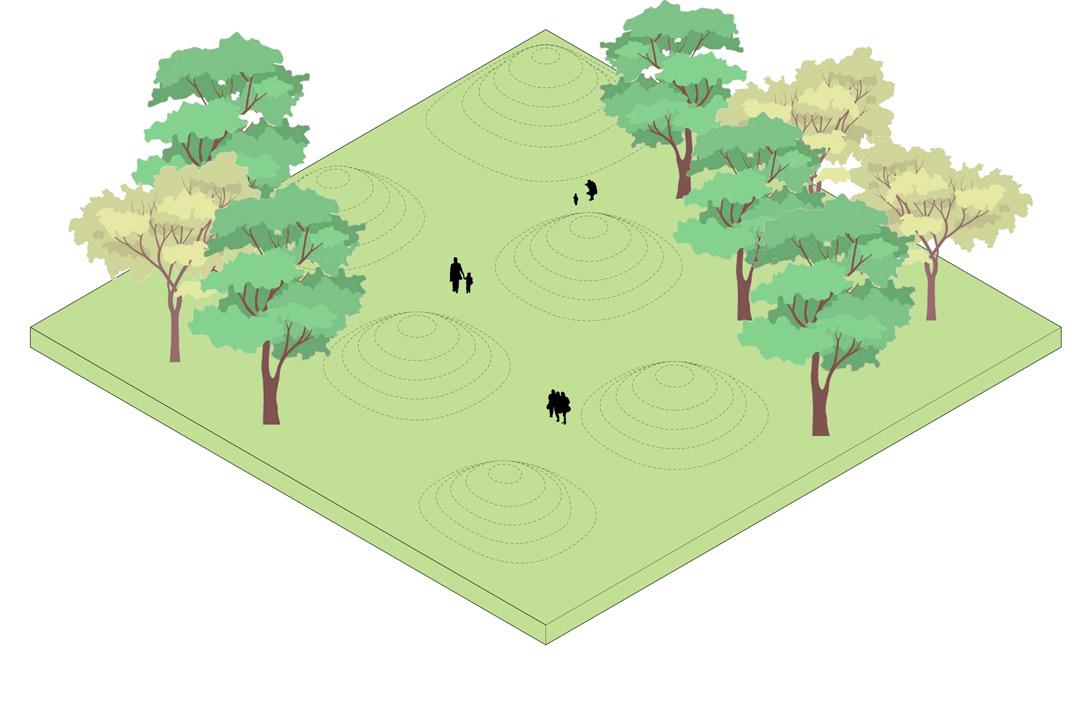
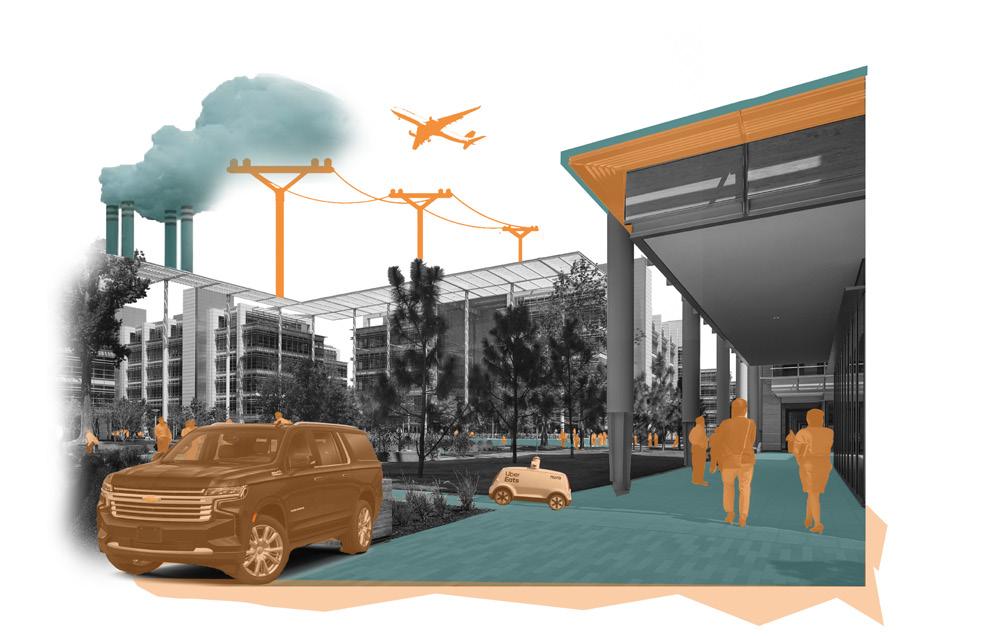
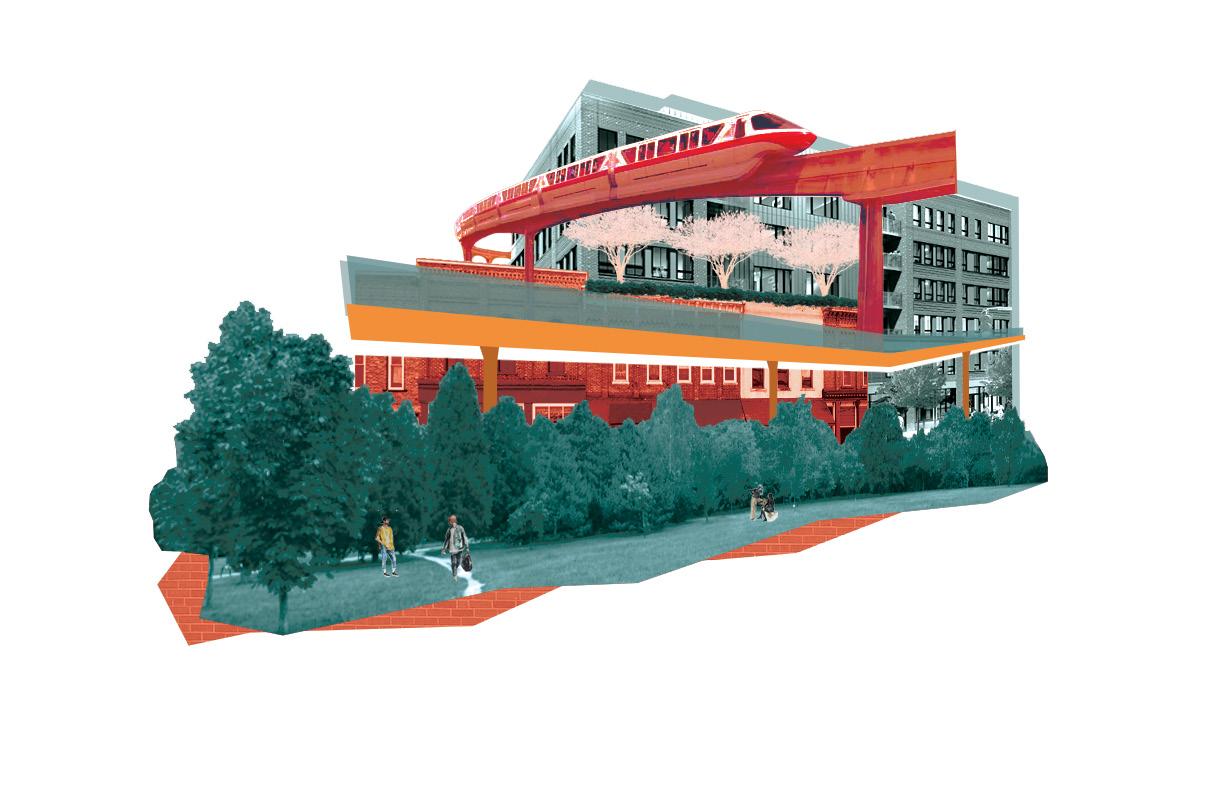
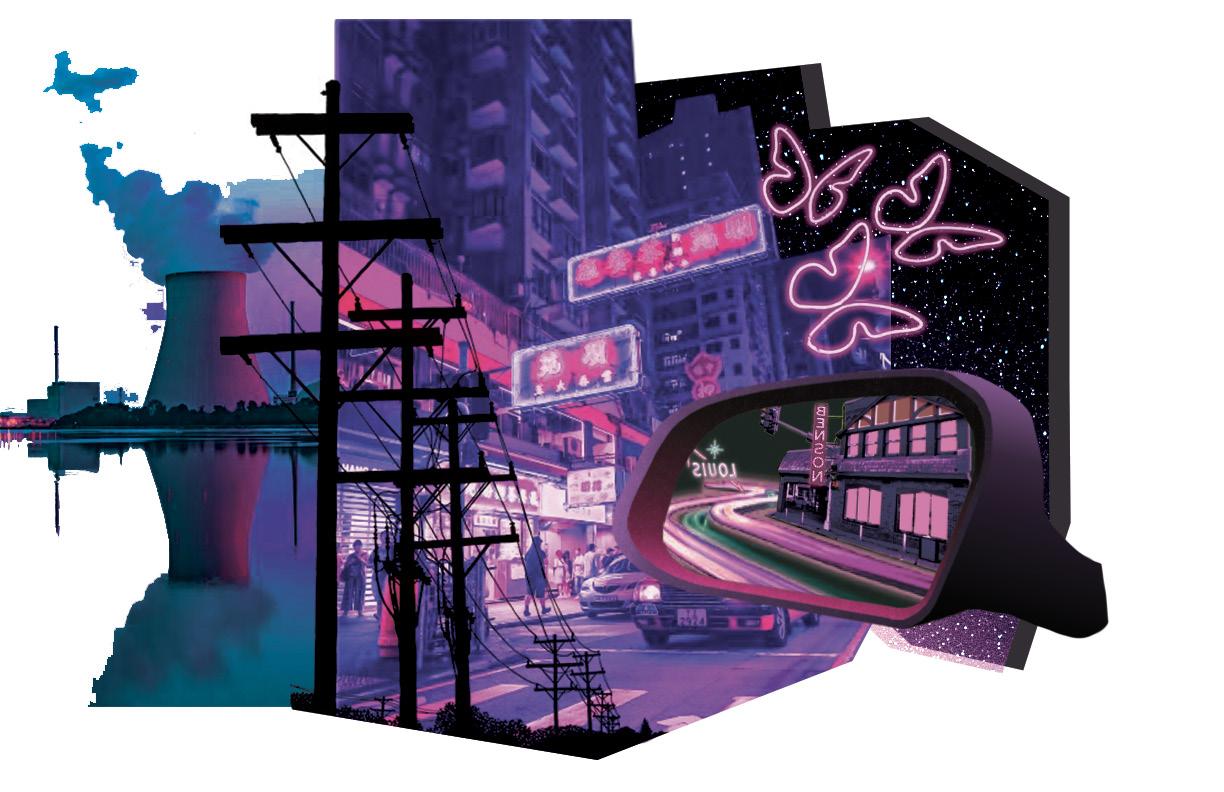
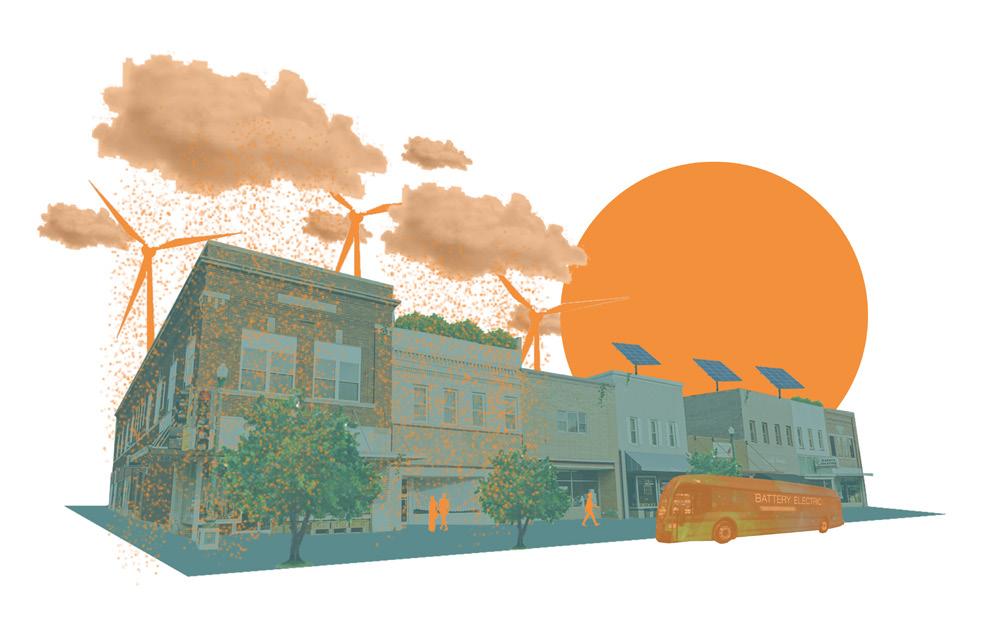
Social Hubs
Basic Amenities
Outdoor Exposure
Play
Rest
Sustainable Practice
Visual Engagement
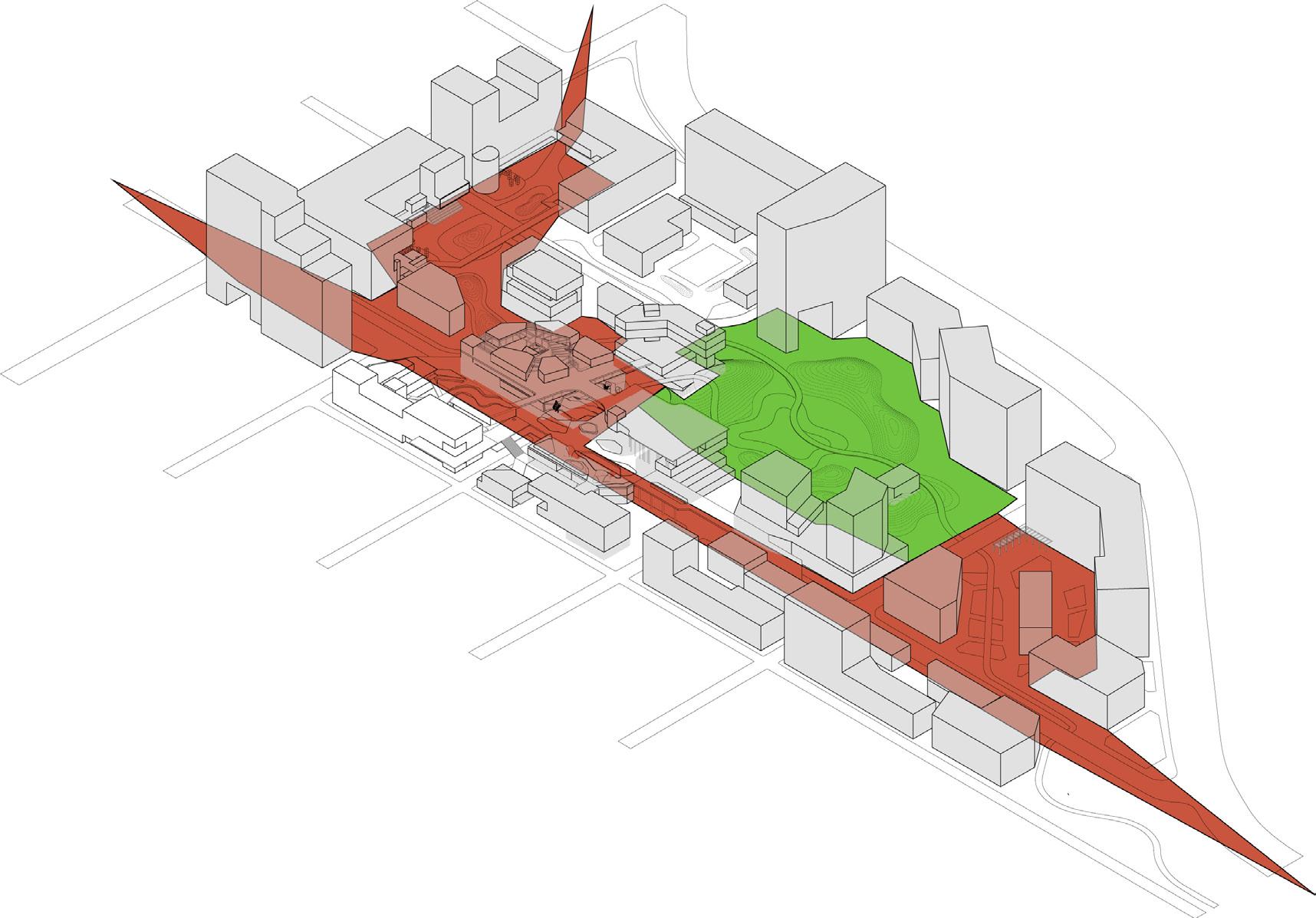
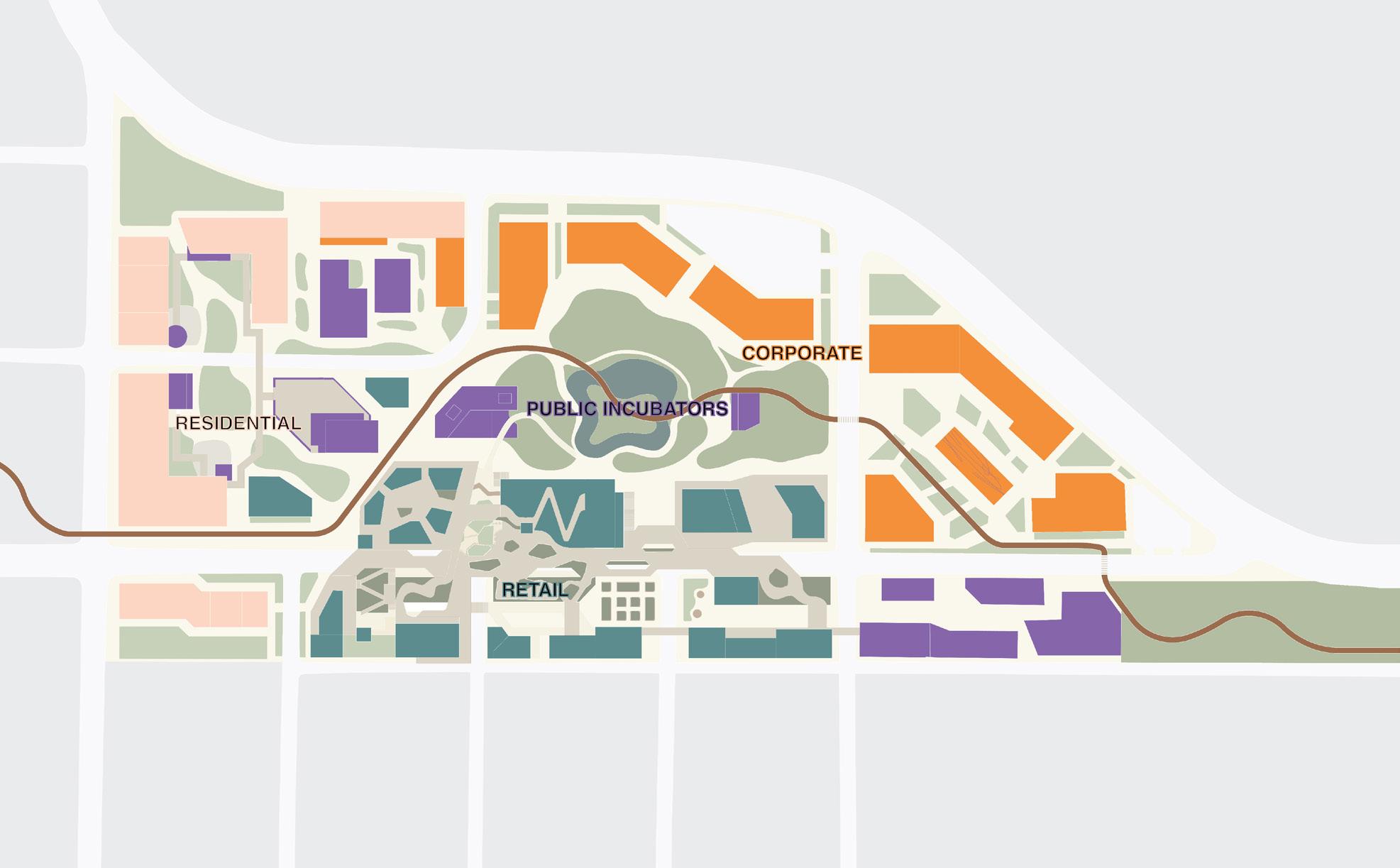
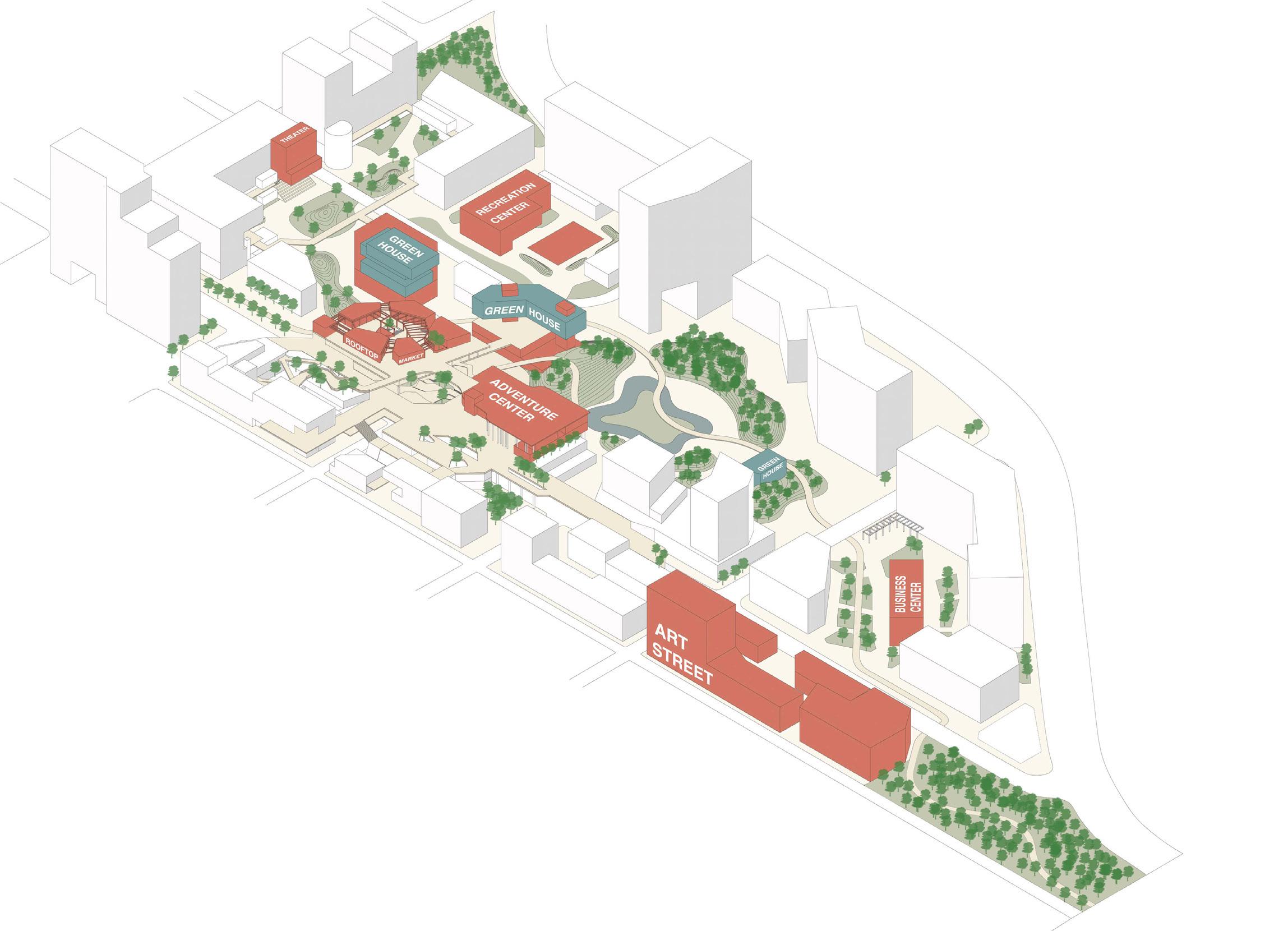

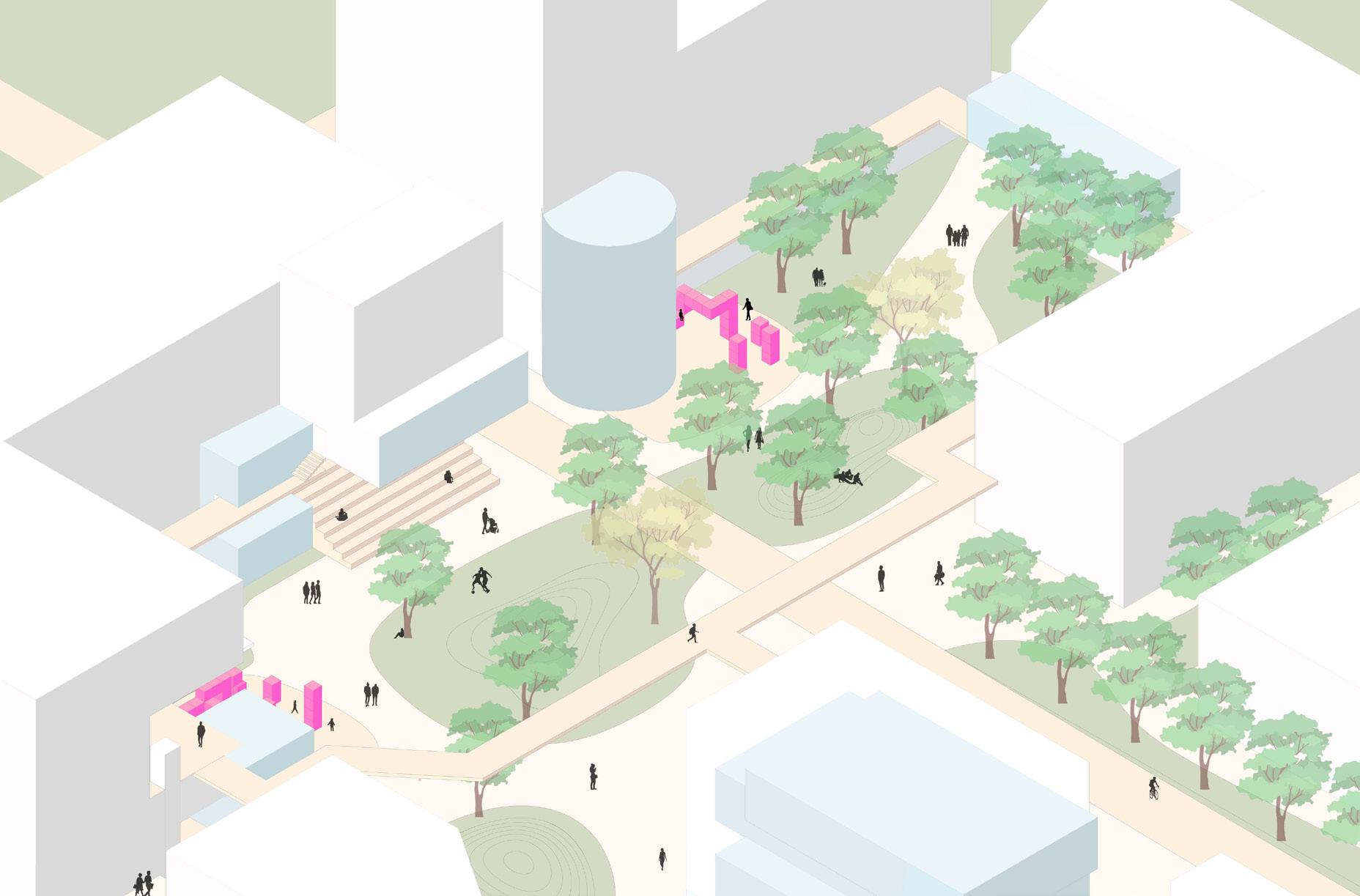
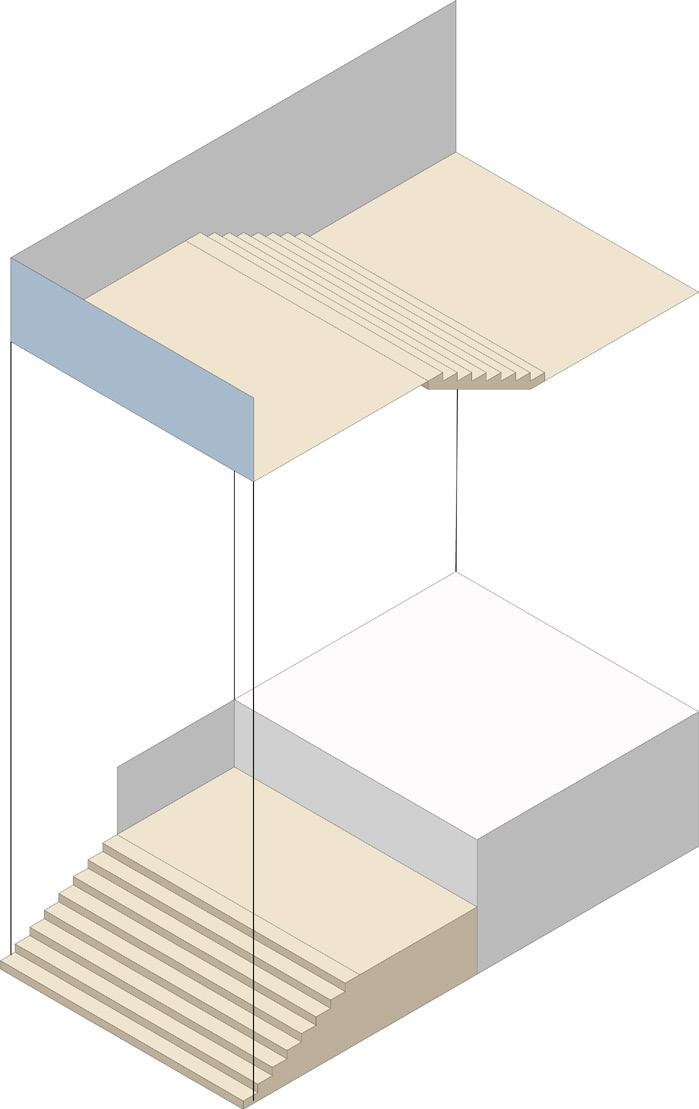
Zoomed-in Axon
Upper Level: Indoor Theater
Lower Level: Outdoor Theater
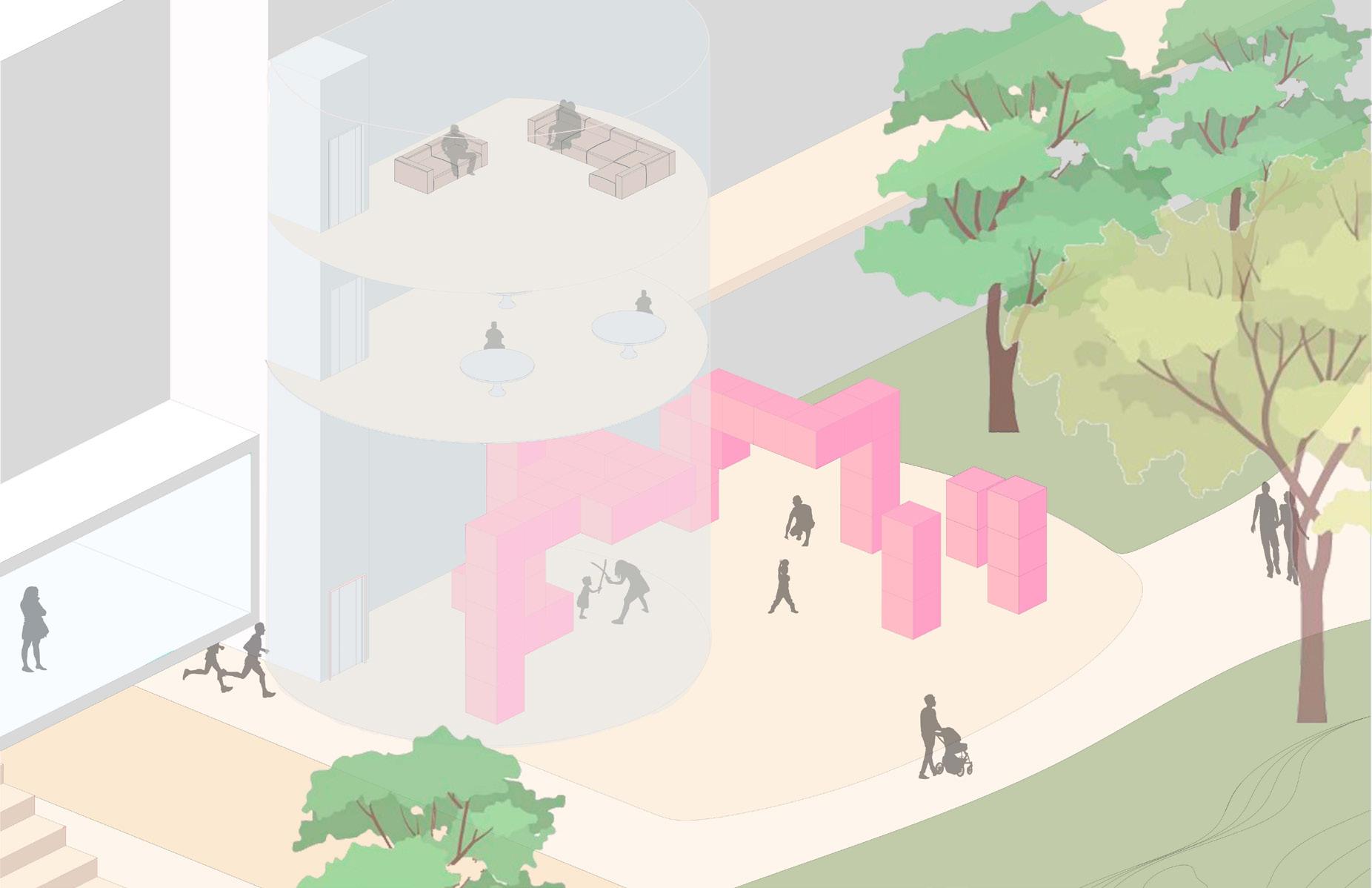
Exploded Axon
The idea of this is to reduce heat pro duced by the industrial prominent area of central Omaha. To accomplish this, the project will focus on three main groups, urban Structure, and Street Scape, and Infill. Combining x-urban and city beau tiful movement tactics along with more Eco-friendly water management solutions the goal is to make highly industrialized zones more pleasant for its users. My first goal was to create new water man agement utilizing storm water through bioswales, catch basins and ponds. Sec ond was to identify the low use storage lots to infill with natural grass plantings and pollinator gardens. My last goal was to increase overall green buffers around sidewalks and roads using street trees to provide shade in the warmer months and to still allow sunlight during the cold winter months. These goals with help to lower the average temperature and make this a more comfortable and safer place to walk.
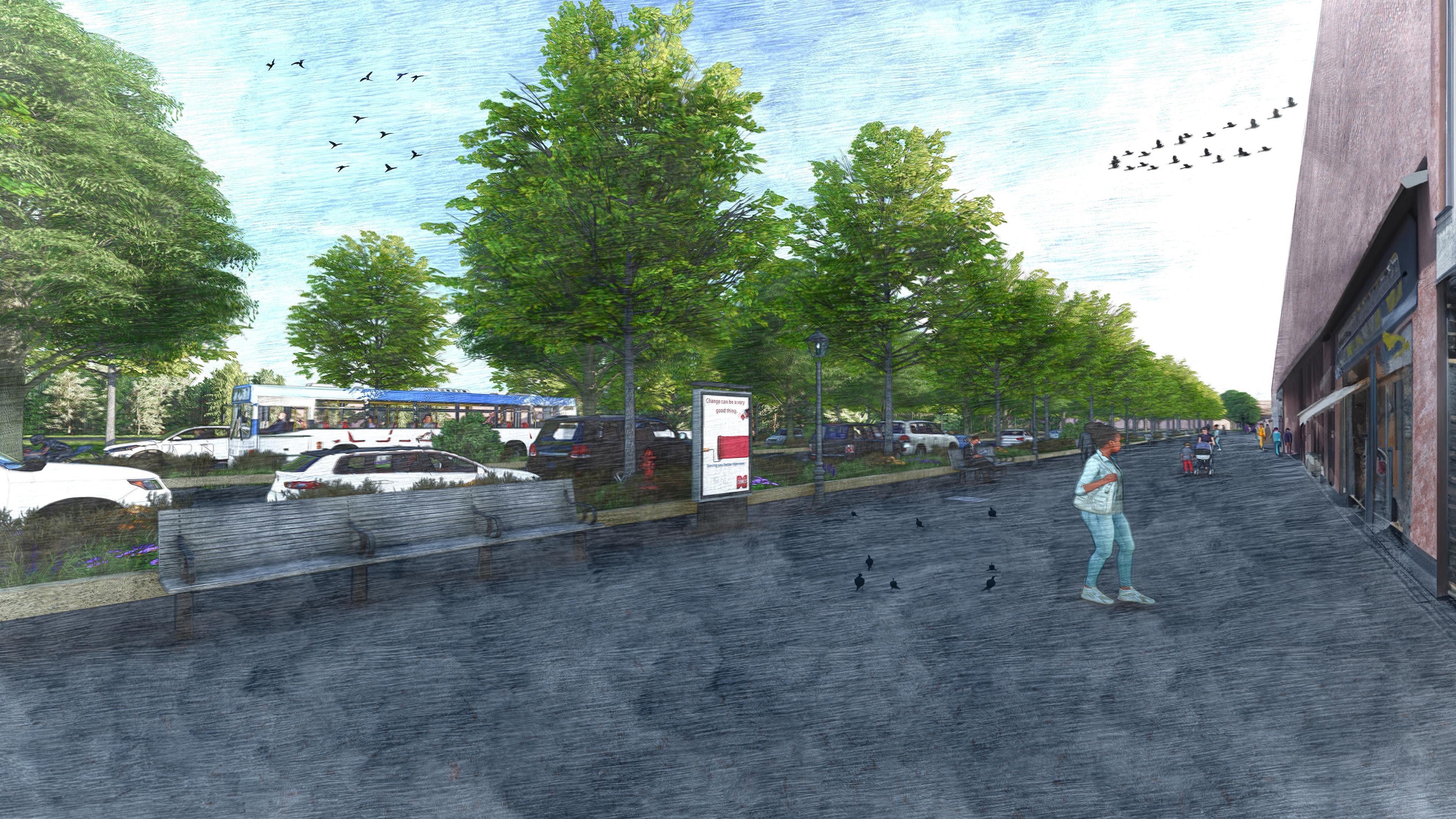

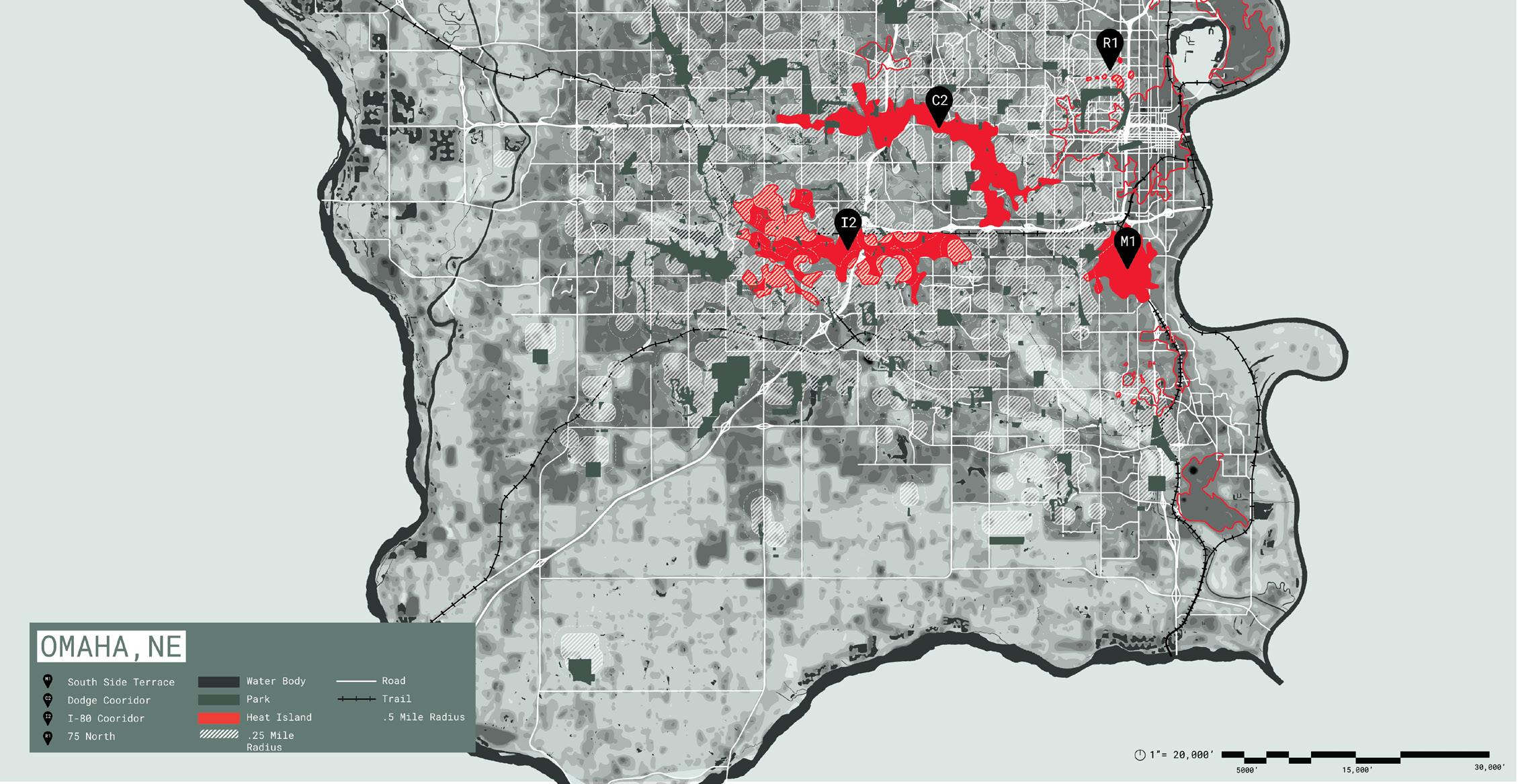
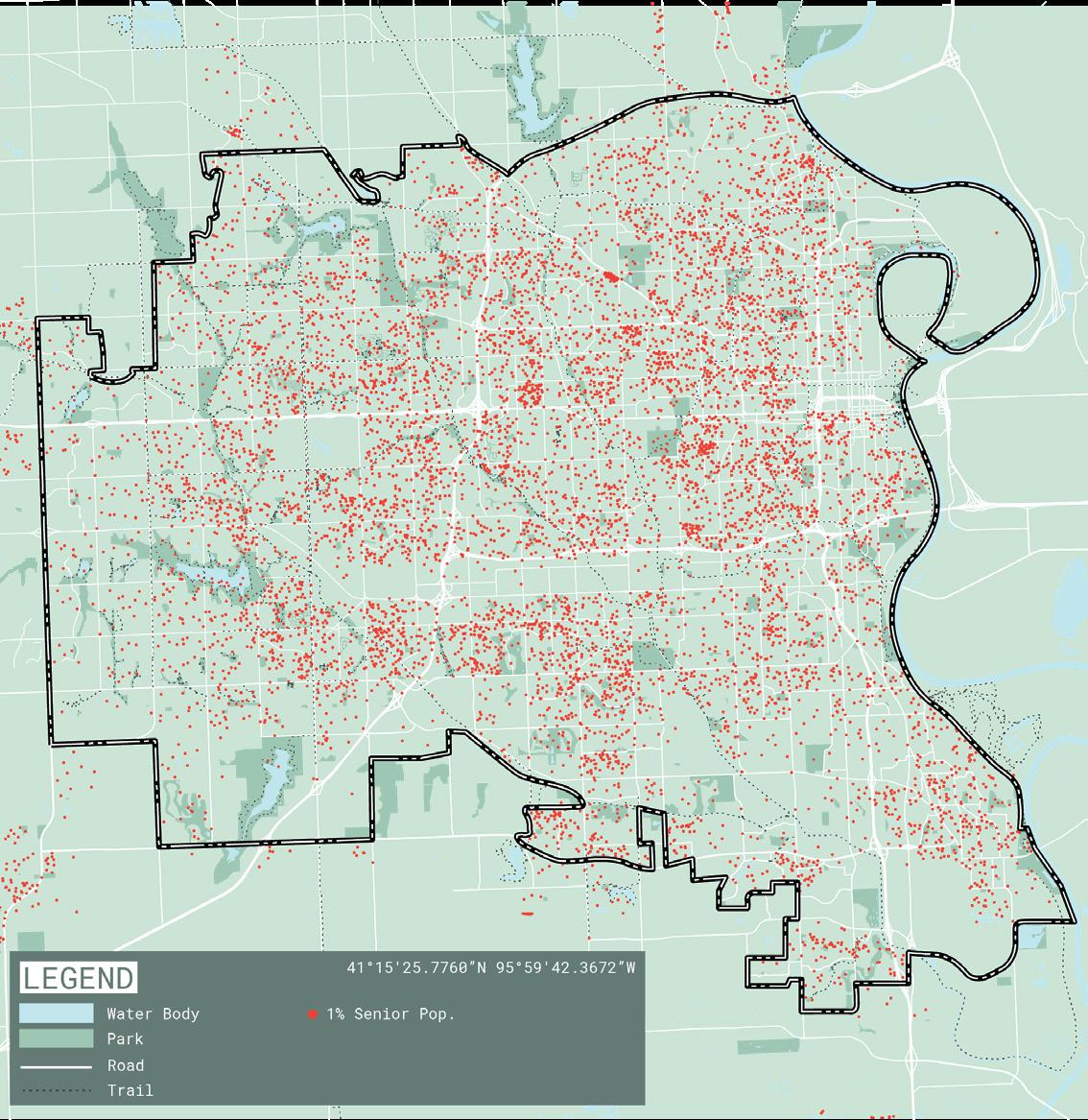
12% Percentage of Poverty
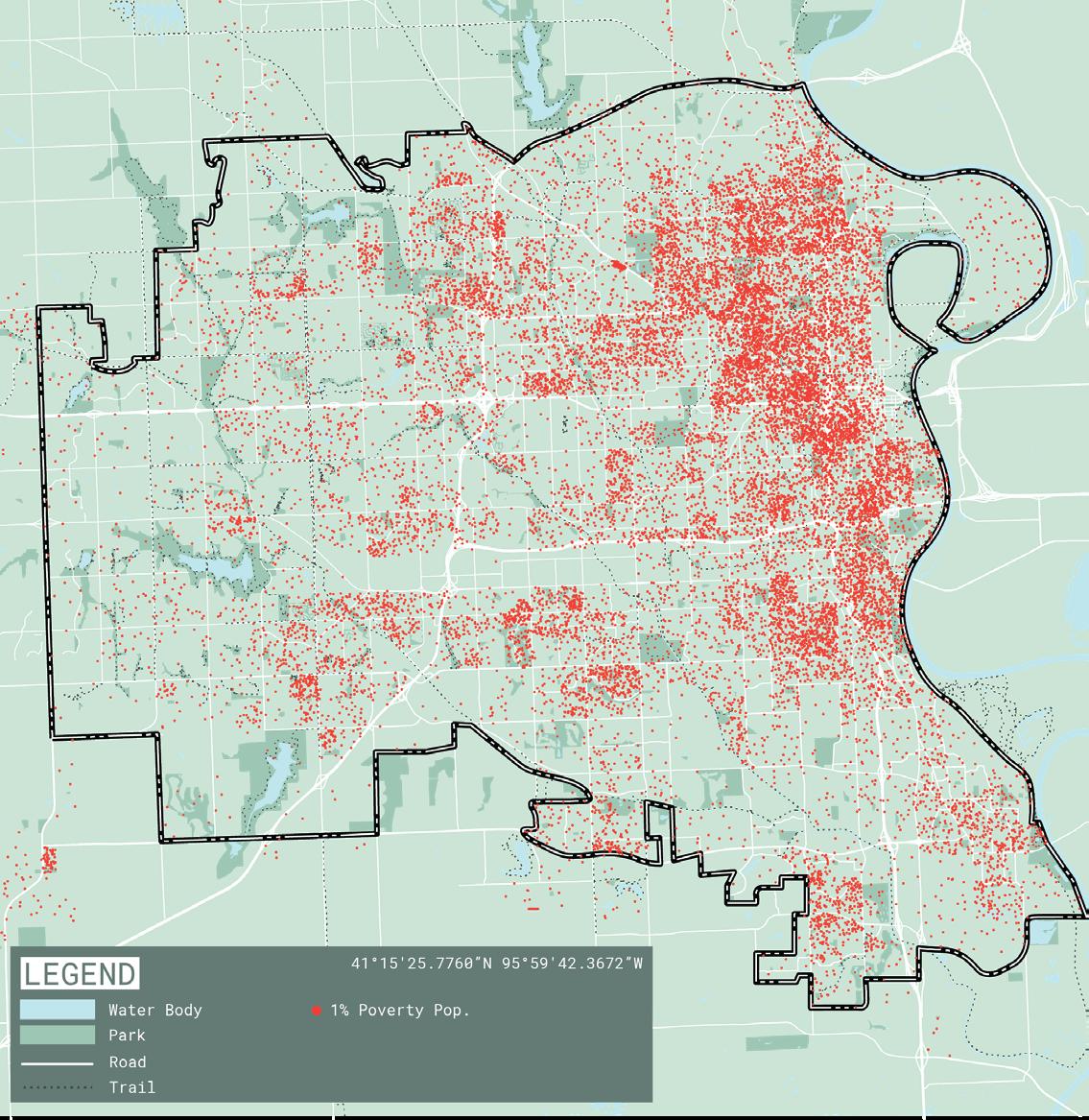
1,900

Omaha, Nebraska is a city with a diverse racial distribution. According to the U.S. Census Bureau’s 2020 estimates, the population of Omaha is approximately 465,046 people. Of that population, approximately 66.1% identify as White, 14.2% as Black or African American, 7.5% as Hispanic or Latino, 5.1% as Asian, 2.6% as two or more races, and 0.7% as Native American or Alaska Native. Additionally, 0.3% of the population identifies as Native Hawaiian or Other Pacific Islander. It is important to note that historically, Omaha, like many other cities in the United States, practiced redlining. Redlining is a discriminatory practice in which banks and other lending institutions would deny or limit financial services to certain neighborhoods, particularly those with high concentrations of Black and other minority residents. This practice contributed to the segrega-
tion of neighborhoods and the unequal distribution of resources. The effects of redlining can still be seen in Omaha today, with many predominantly Black neighborhoods experiencing higher rates of poverty, limited access to quality healthcare and education, and a lack of investment in infrastructure and public services. Efforts are being made to address these disparities and promote more equitable opportunities for all residents of Omaha. After comparing the heat islands along with the ethnic distribution of omaha is shows that most of the heat islands happen in these locations with high minority populations.
Island
Water Body
Roads
Trails
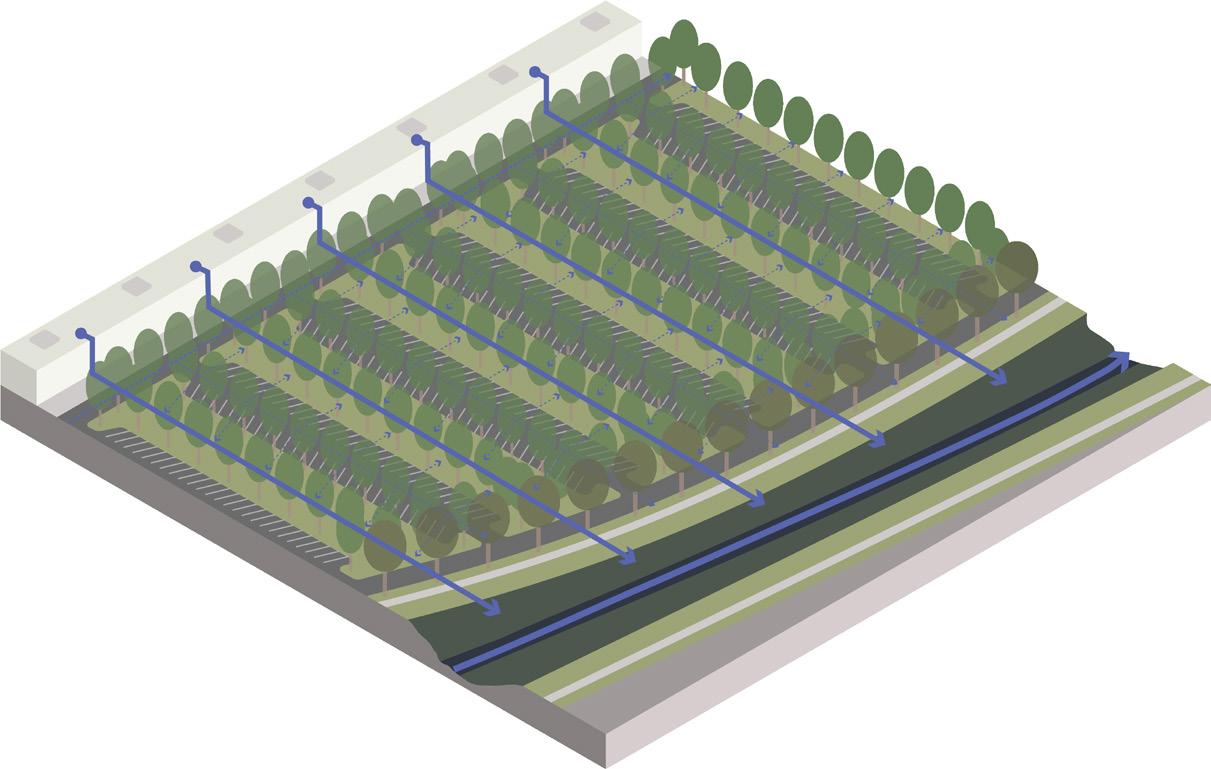
BIOSWALE
SHADE TREES
GOALS FOR URBAN STRUCTURE
Improve the quality of water by adding bioswales that filter pollutants and reduce storm water runoff.
Create green buffers between the street and the road to enhance the walk ability and bike ability of the area.
Provide shade cover for pedestrians and customers by planting trees along the street scape.
Create an inviting and attractive street scape that promotes a sense of community and encourages outdoor activities.
Goals for Urban Structure:
Implement a new water management system that includes bioswales, catch basins, and a new river with a riparian edge to manage storm water runoff.
Reduce the urban heat island effect by incorporating green roofs, shade trees, and other cooling strategies.
Improve the quality of water and provide a natural habitat for wildlife by restoring and enhancing the riparian edge of the new river.
To create a more resilient and sustainable urban structure that promotes public health and well-being, enhances the urban ecology, and reduces the ecological footprint of the industrial/big box store park.
Summarized:
Implement a new water management system, enhance the riparian edge of the river, and incorporate green roofs and cooling strategies to promote sustainability and resilience.
Implement a new water management system, enhance the riparian edge of the river, and incorporate green roofs and cooling strategies to promote sustainability and resilience.
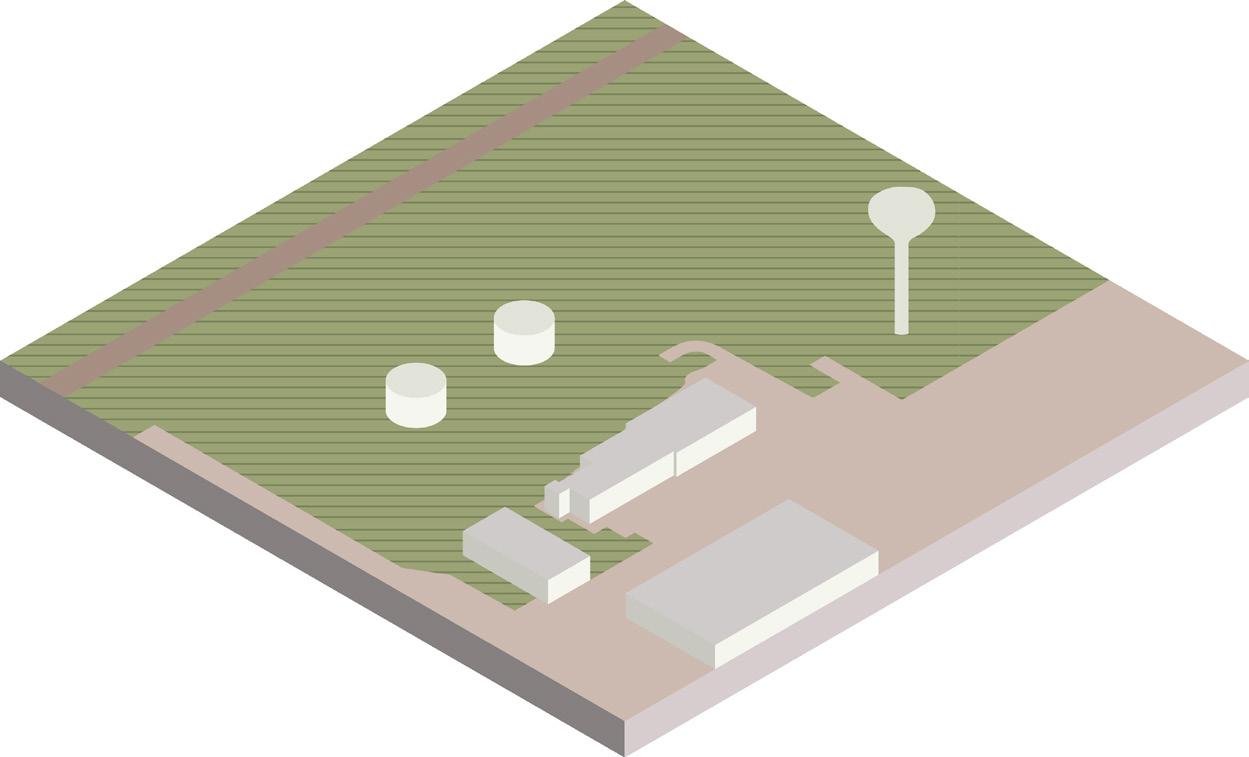
island effect and creating an attractive environment.
GOALS FOR INFILL Use greenery to promote biodiversity and habitats for pollinators, while reducing the heat island effect and creating an attractive environment.
Incorporate public art installations, seating areas, and gathering spaces to enhance community engagement and promote social interaction.
Use permeable pavement and other sustainable materials to reduce the amount of impervious surface and increase water infiltration.
GOALS FOR STREET SCAPE
Install lighting fixtures that provide safety and security for pedestrians and customers while also reducing light pollution.
MAXIMIZING ABSORPTION
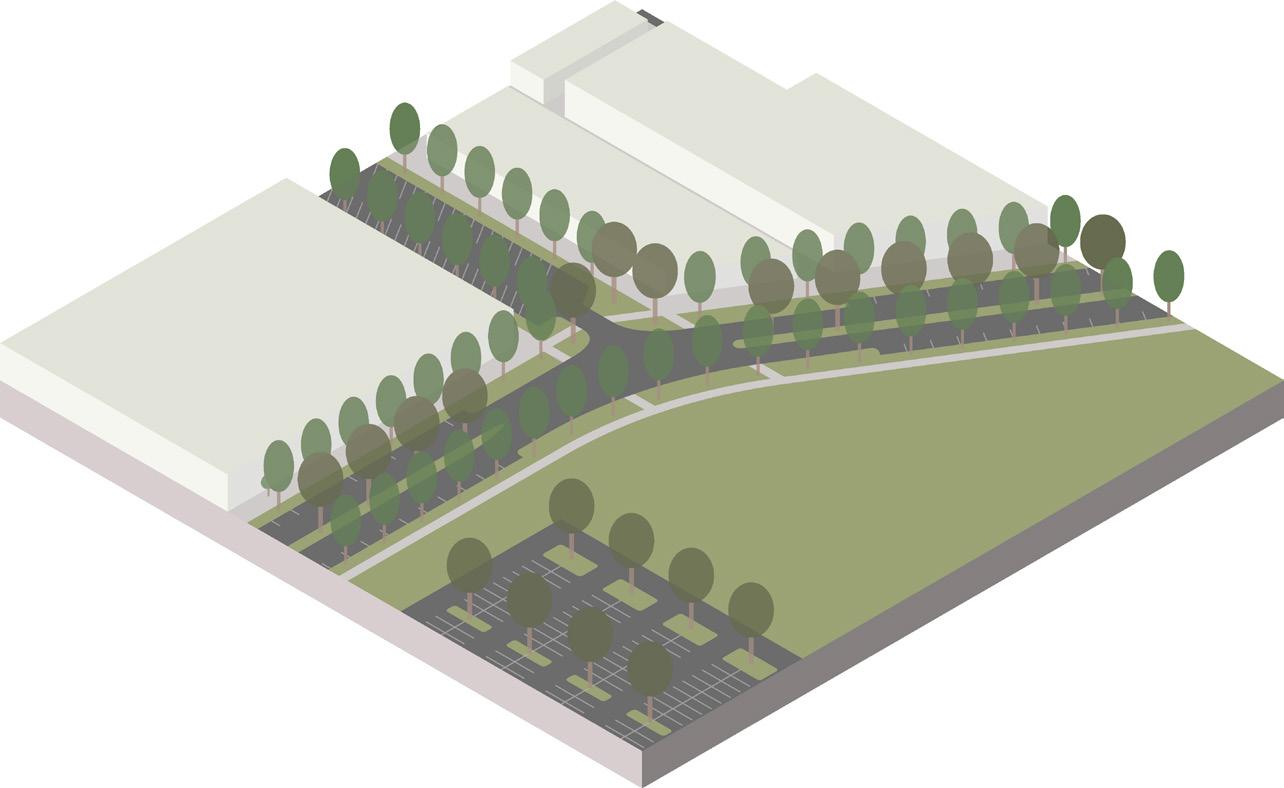
Project Goal Axons
Ensure accessibility for people with disabilities by providing sidewalks, curb cuts, and crosswalks that meet ADA standards.
Use drought-tolerant plants and landscaping practices to conserve water and reduce maintenance costs.
Work with local organizations and businesses to promote local food production, such as urban gardens and farmer’s markets, to create a more sustainable and resilient food system.
Summarized:
Improve water quality, enhance workability and bikea-bility, and create an inviting environment with bioswales, green buffers, and shade trees.
Improve water quality, enhance workability and bikea-bility, and create an inviting environment with bioswales, green buffers, and shade trees.
Omaha Heat Action Plan
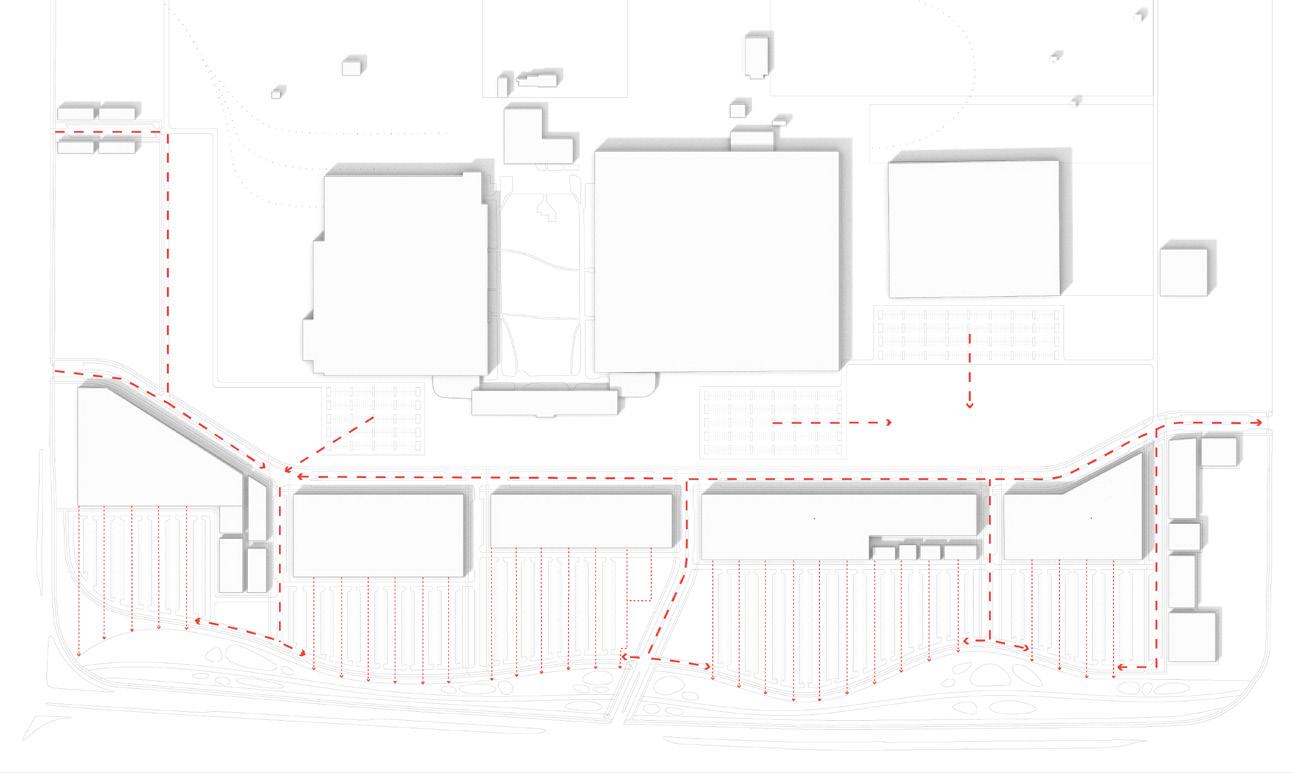
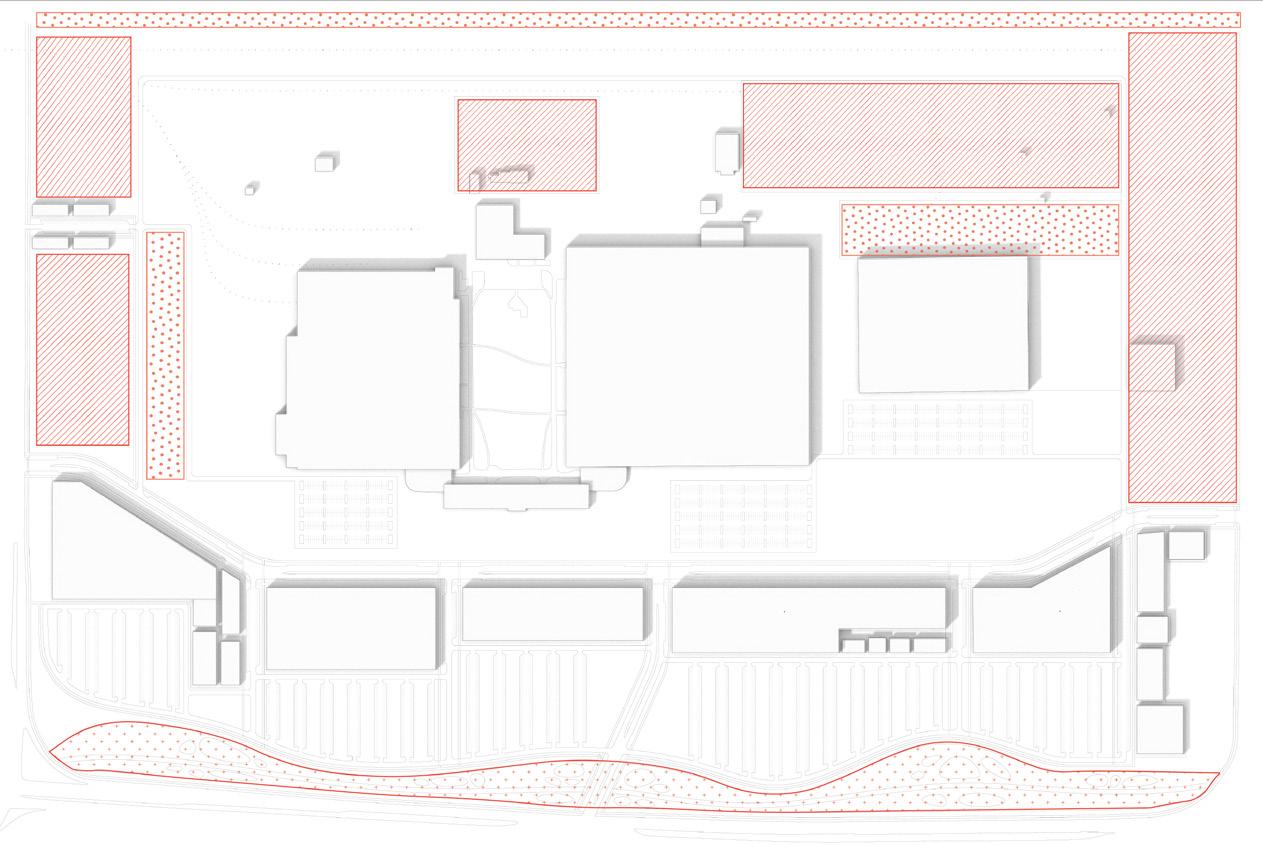
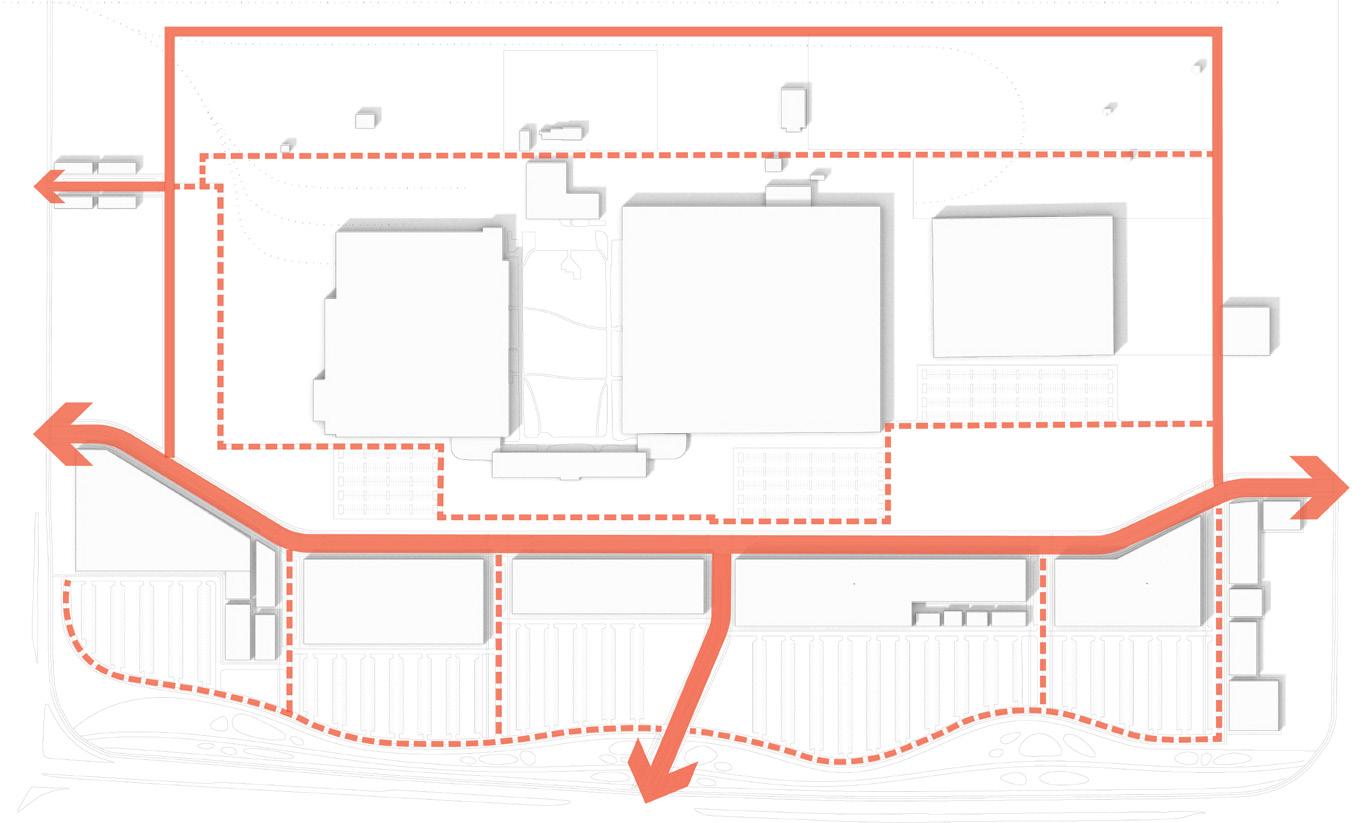
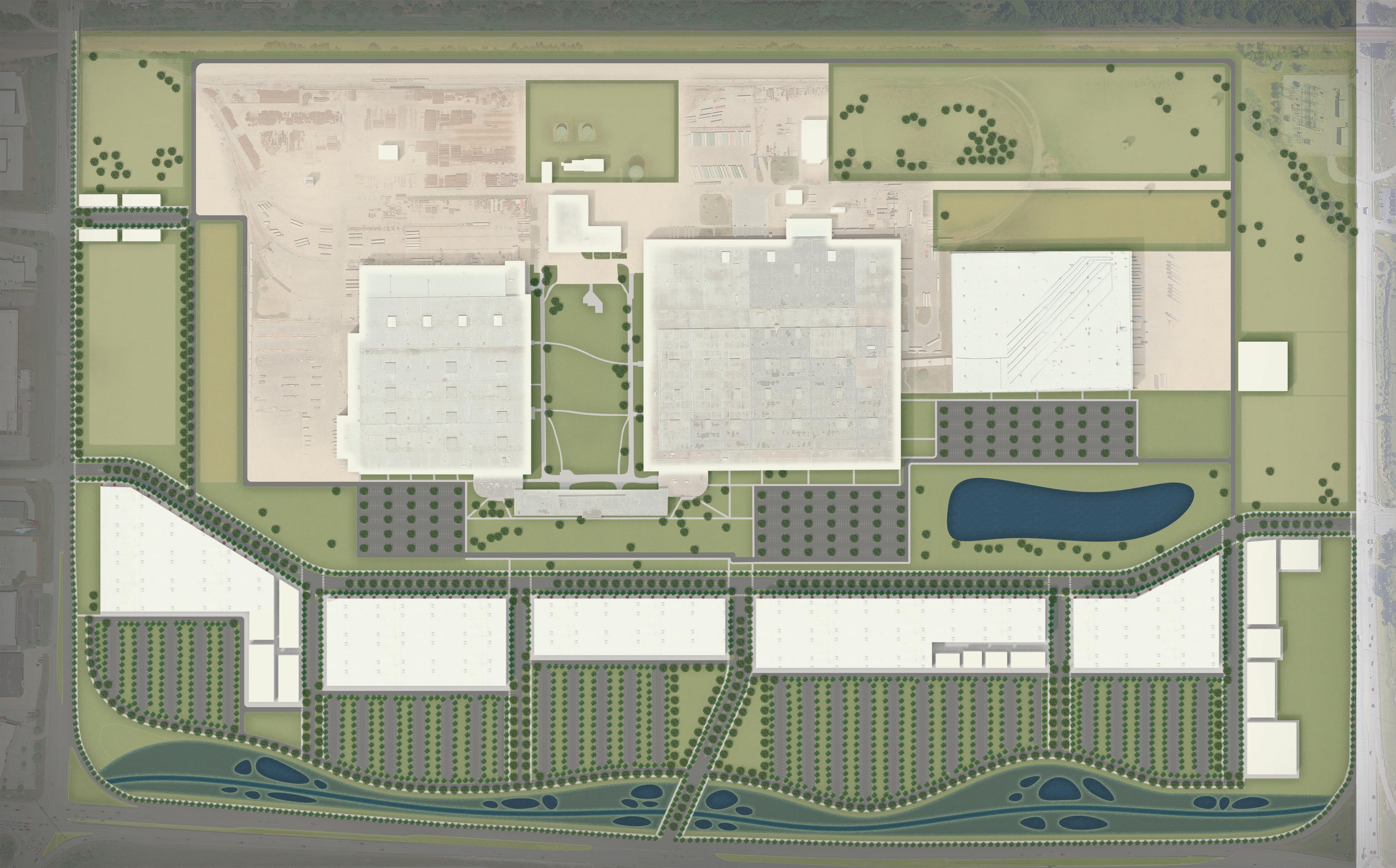

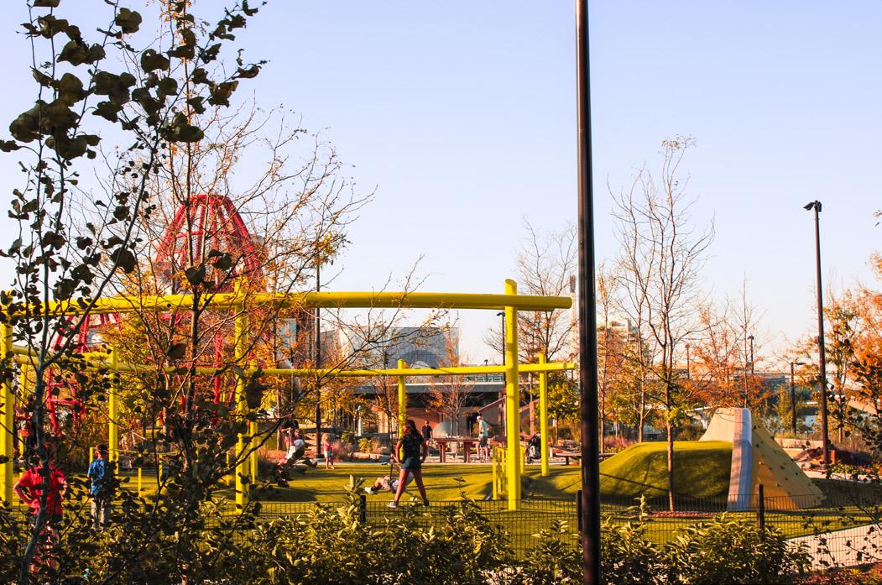
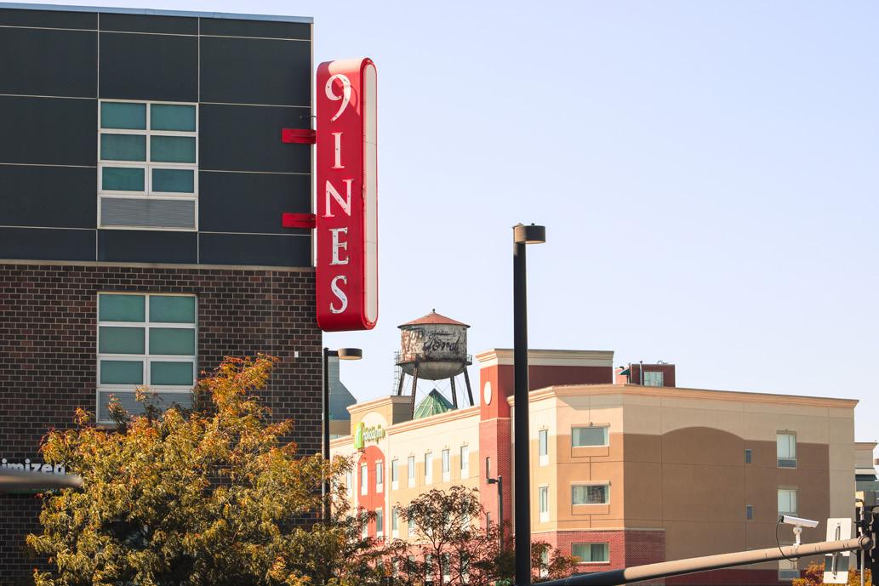
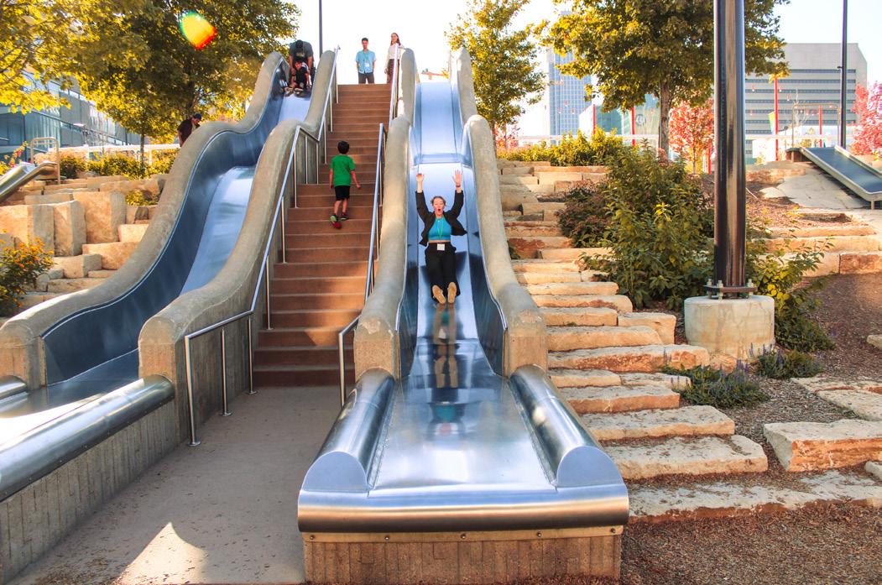

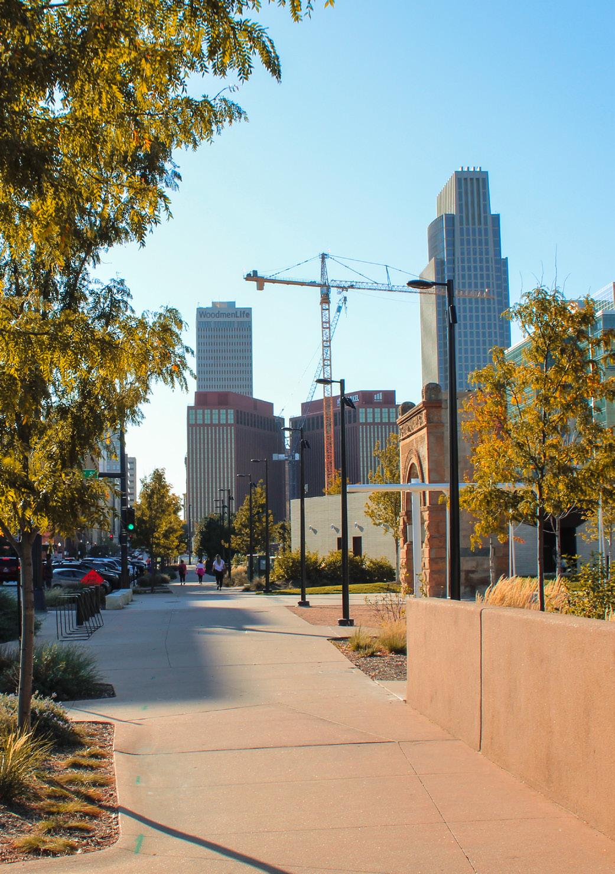
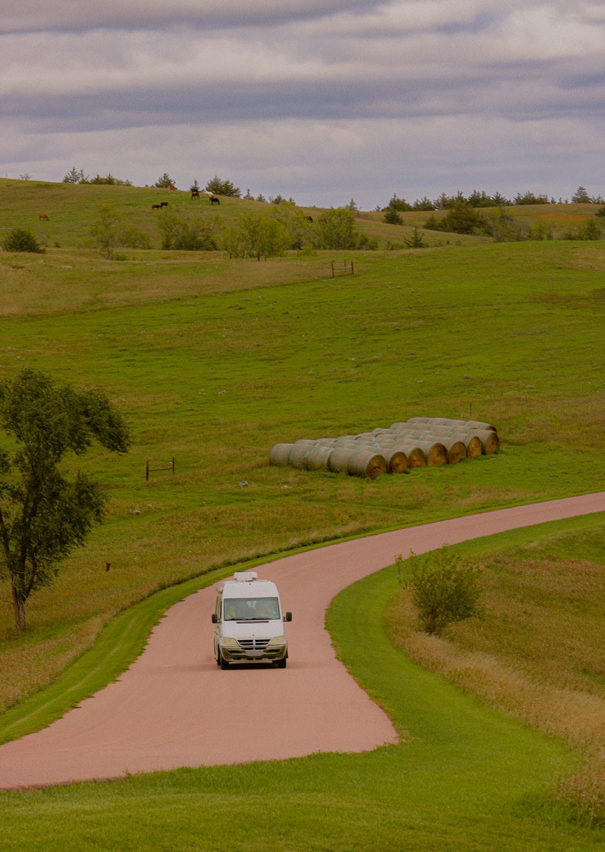
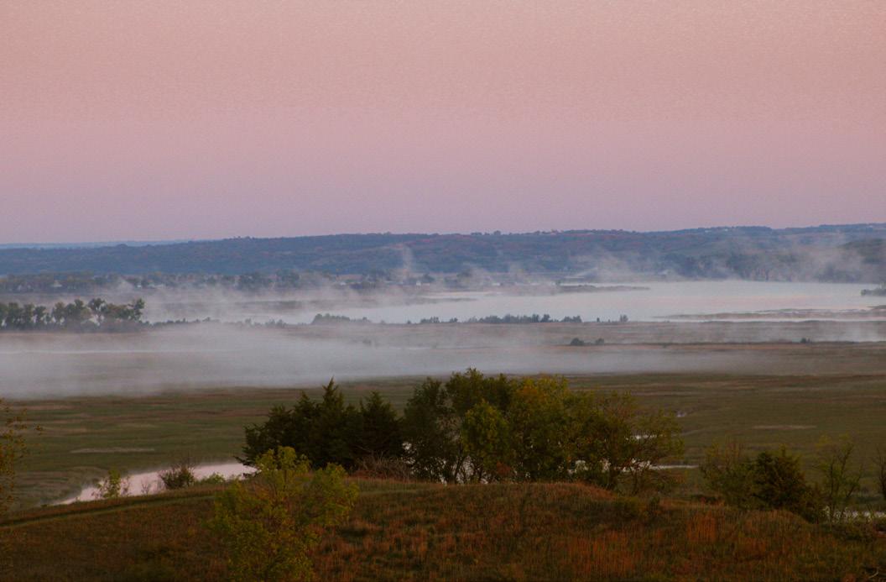

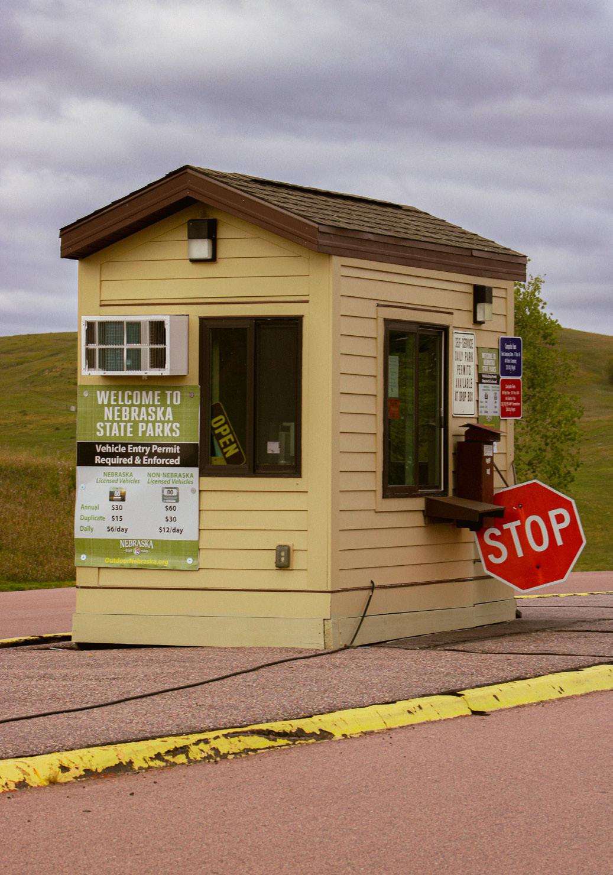 Niobrara State Park, Nebraska
Niobrara State Park, Nebraska
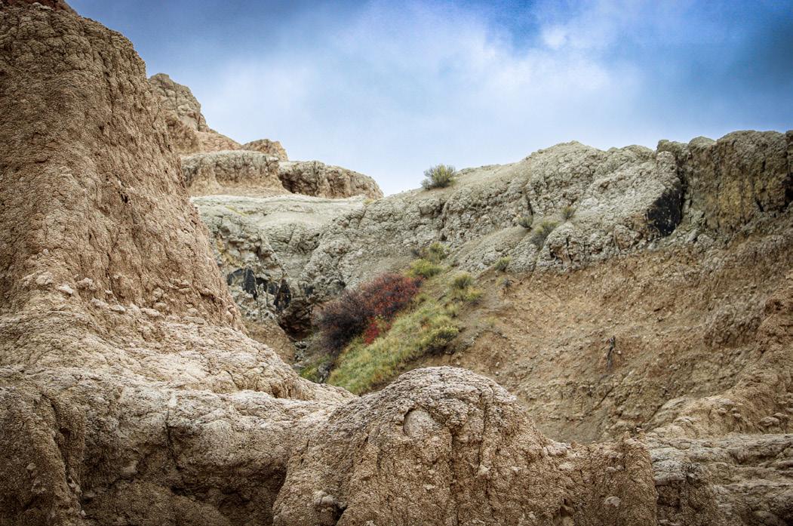
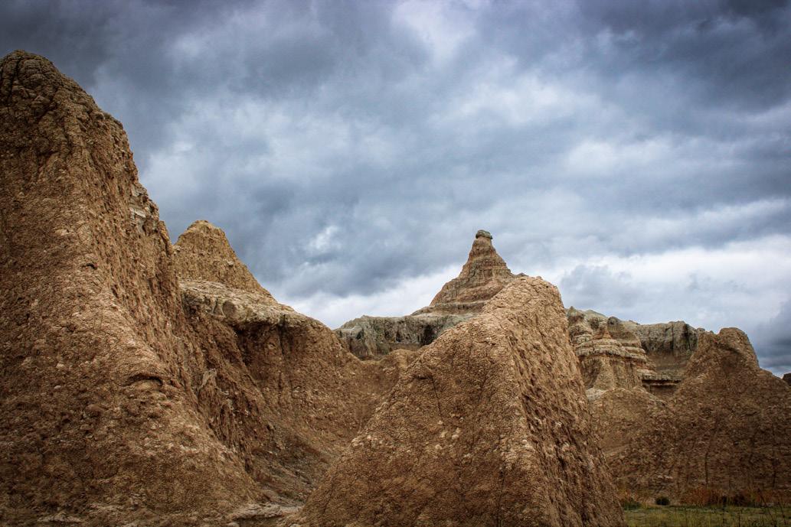
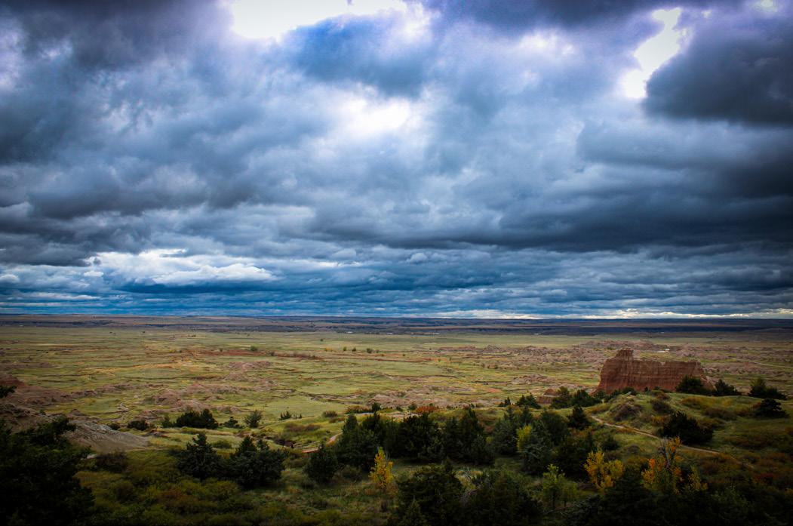
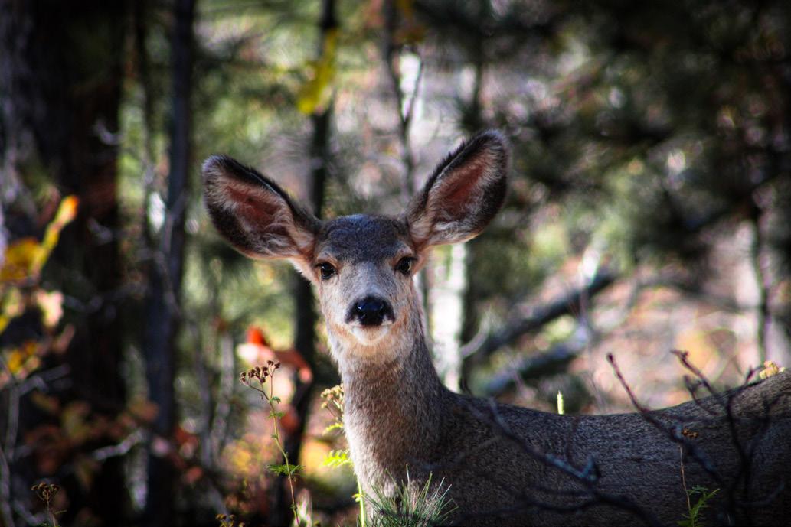
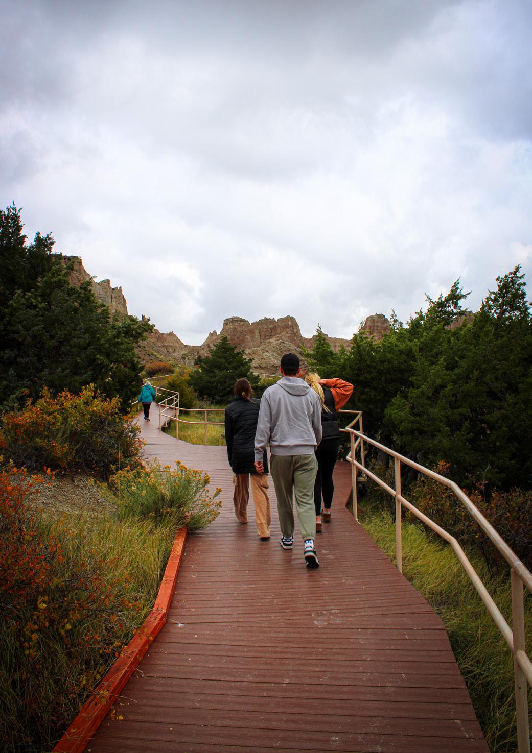
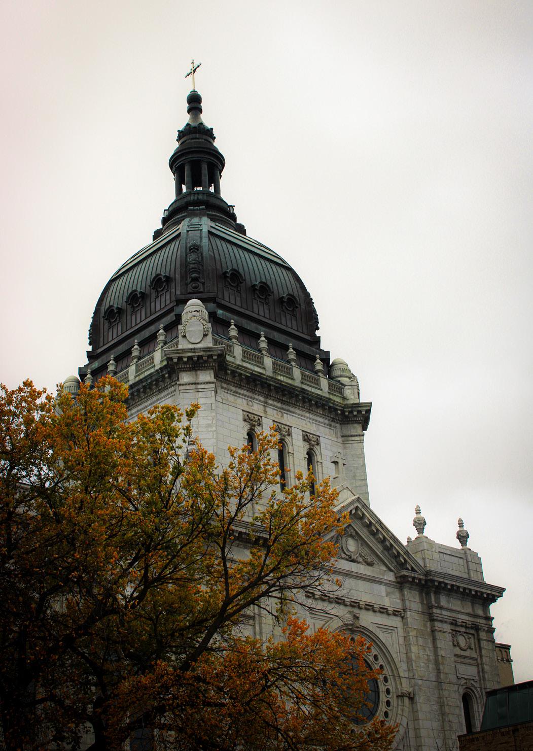
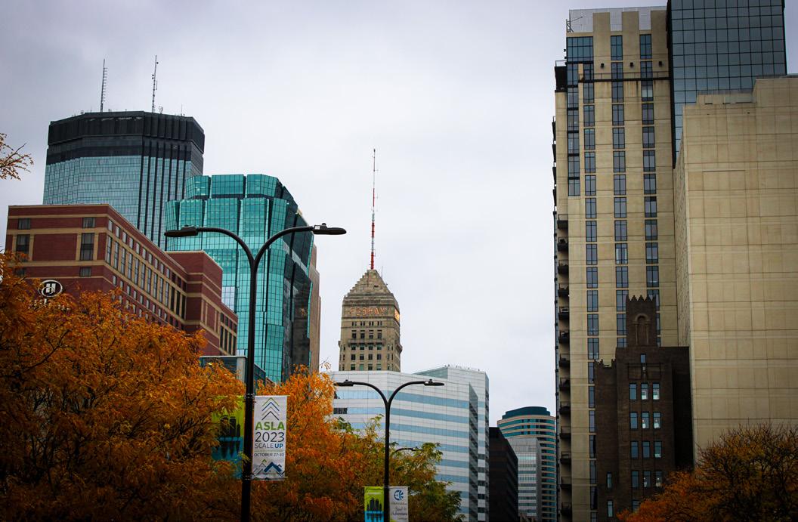
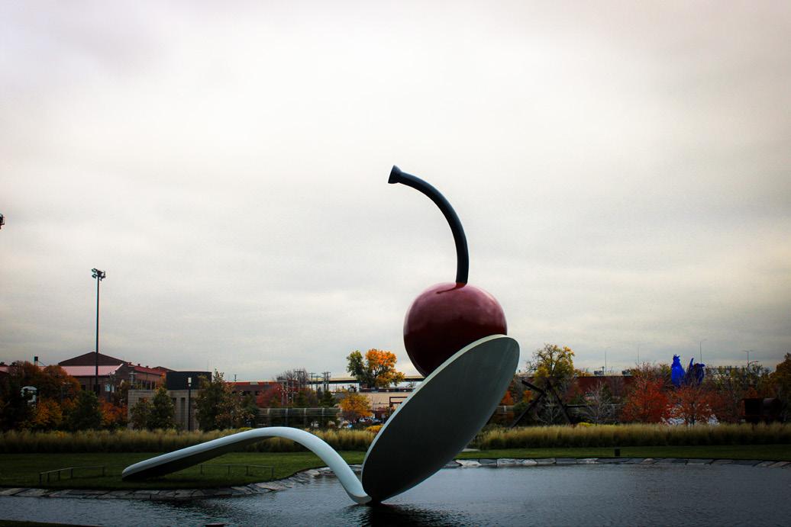
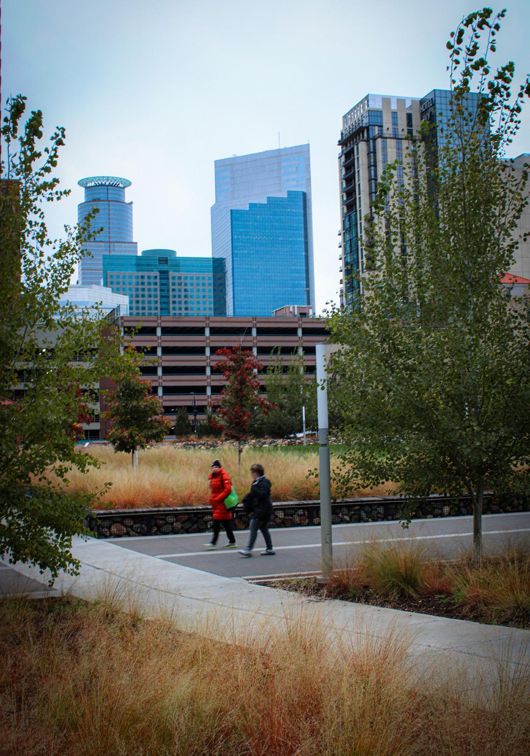 Minneapolis, Minnesota
Minneapolis, Minnesota