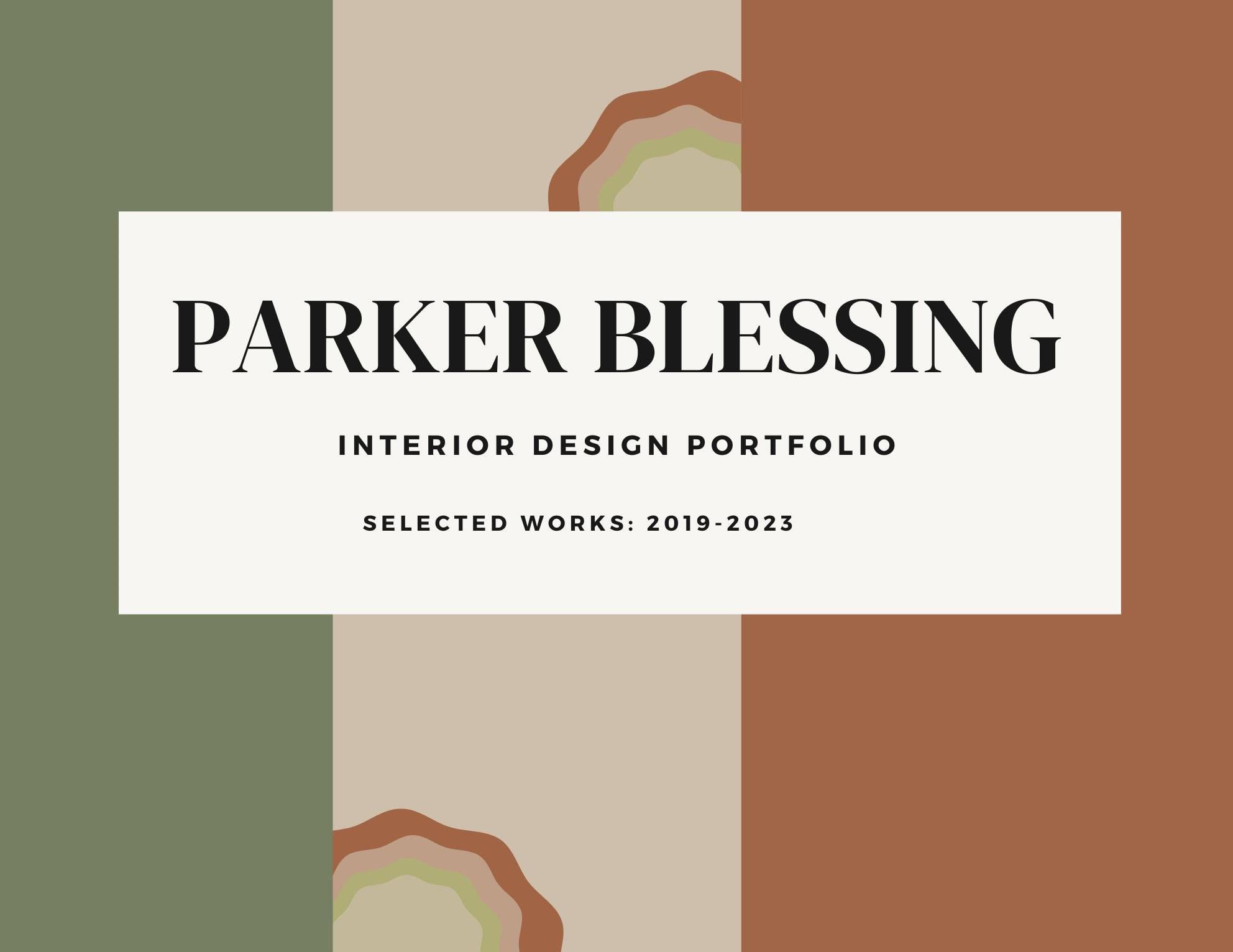

Brunch B*tch
Drag Destination: Restaurant design
Brunch B*tch is a daring dining option for residents of Tallahassee. This restaurant hosts daily drag shows and performances from local artists during brunch services. Brunch B*tch is driven by the sense of community achieved through a welcoming atmosphere, good food, and togetherness. Brunch B*tch is the ultimate dining experience for those in need of an amazing meal, an immaculate performance, and a break from the seriousness of reality.
color palette:
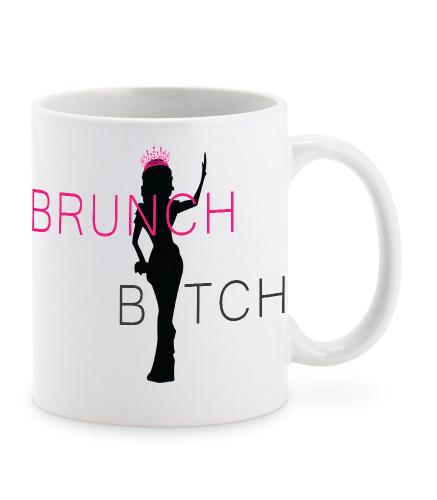
merchandise:
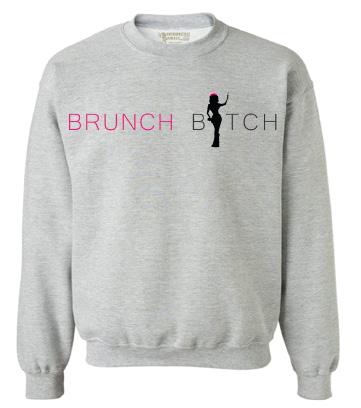
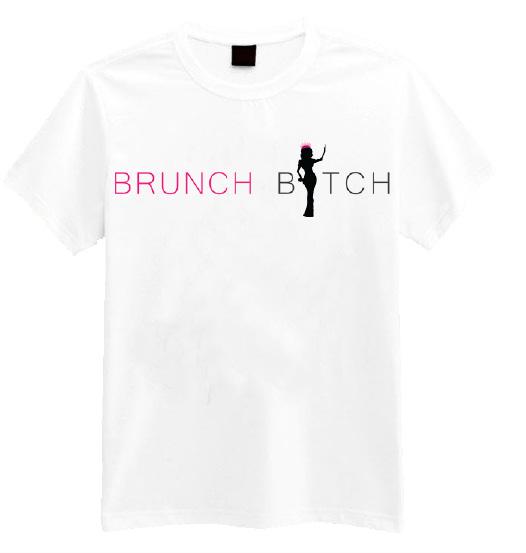




iBRUNC H B TC H
Size: 2,500 SqFt
Location: Tallahassee, Florida
Duration of Project: 3 Weeks
target consumer:
Young Professionals
College Students
design goals:
Incorporate a vibrant color pallet Build “instragrammable” customer experiences
Encouraging inclusivity for customers and preformers alike

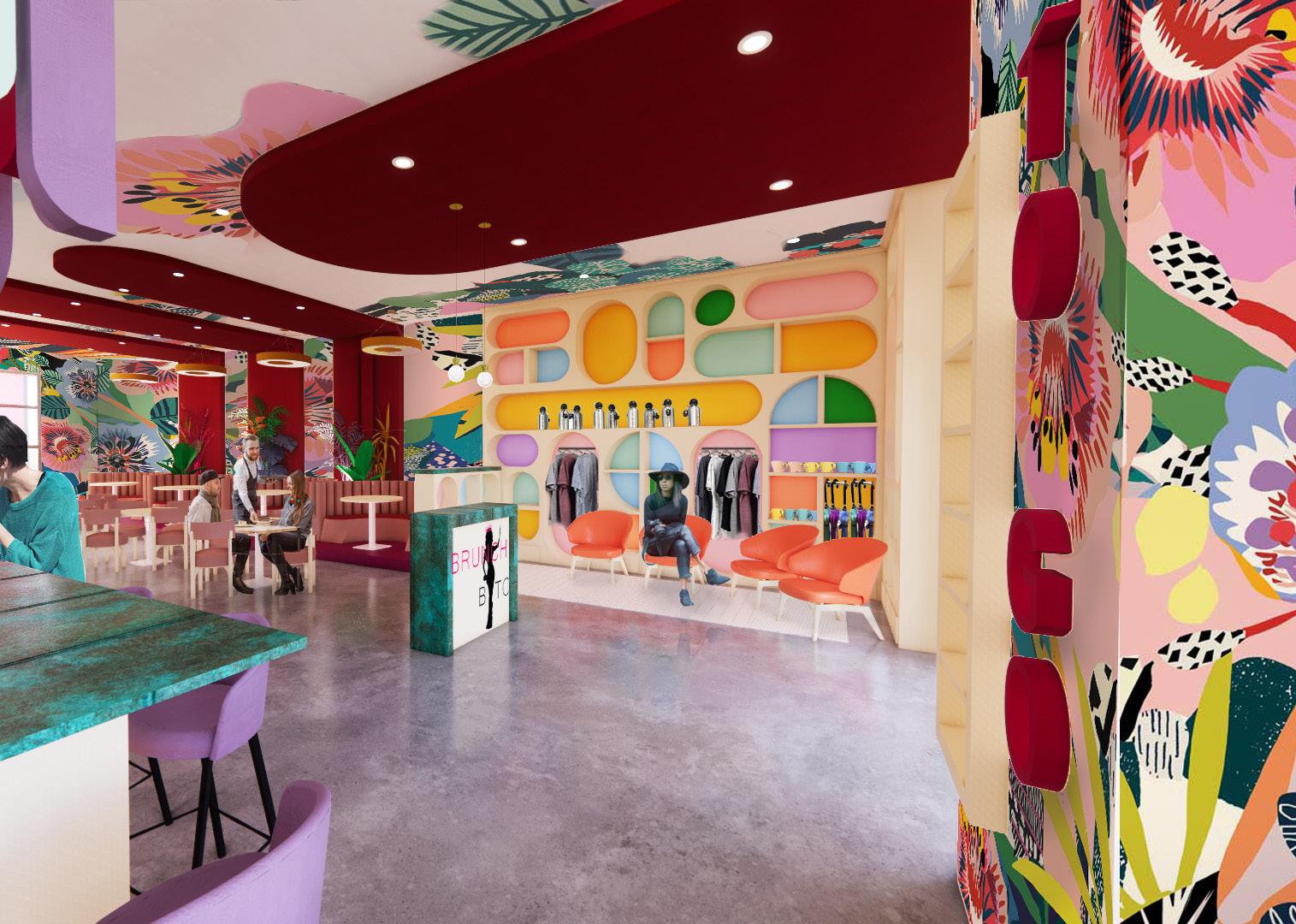
The vibrancy of the entrance is an eye-catching display meant to communicate Brunch B*tch’s brand; to serve colorful people
Indoor Seating
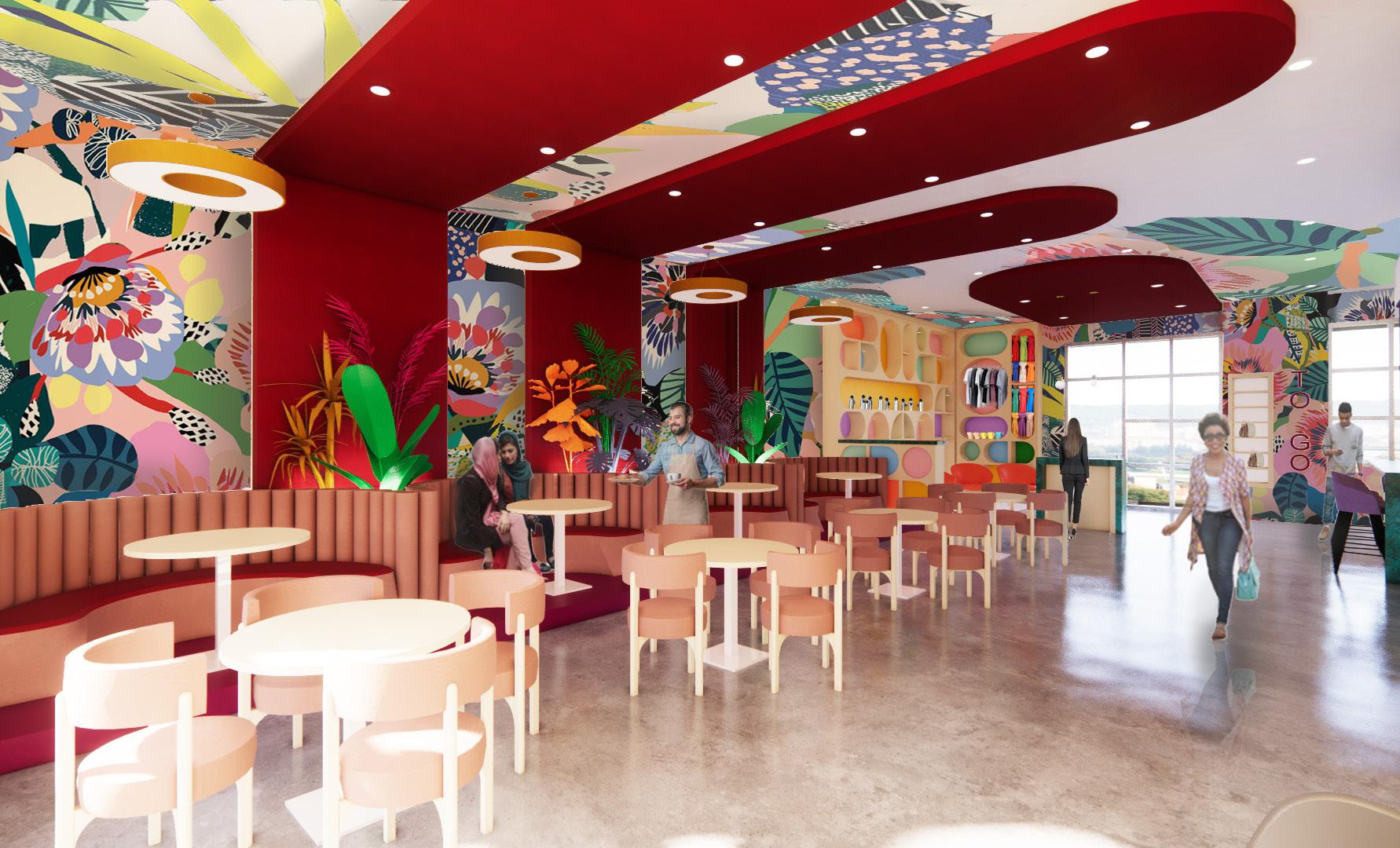
Behind each booth are planters with unnaturally colorful plants to convey a sense of whimsy and promote biophilia. This vibrant setting is a playful environment for guests to enjoy an intimate meal within a rainbow rainforest.
The colorful millwork houses Brunch B*tch merchandise, intentionally located near the main entrance to increase visibility and desirability.
Bright red details on the walls and ceilings break up the patterned wallpaper and add a humanistic scale.
Outdoor Seating
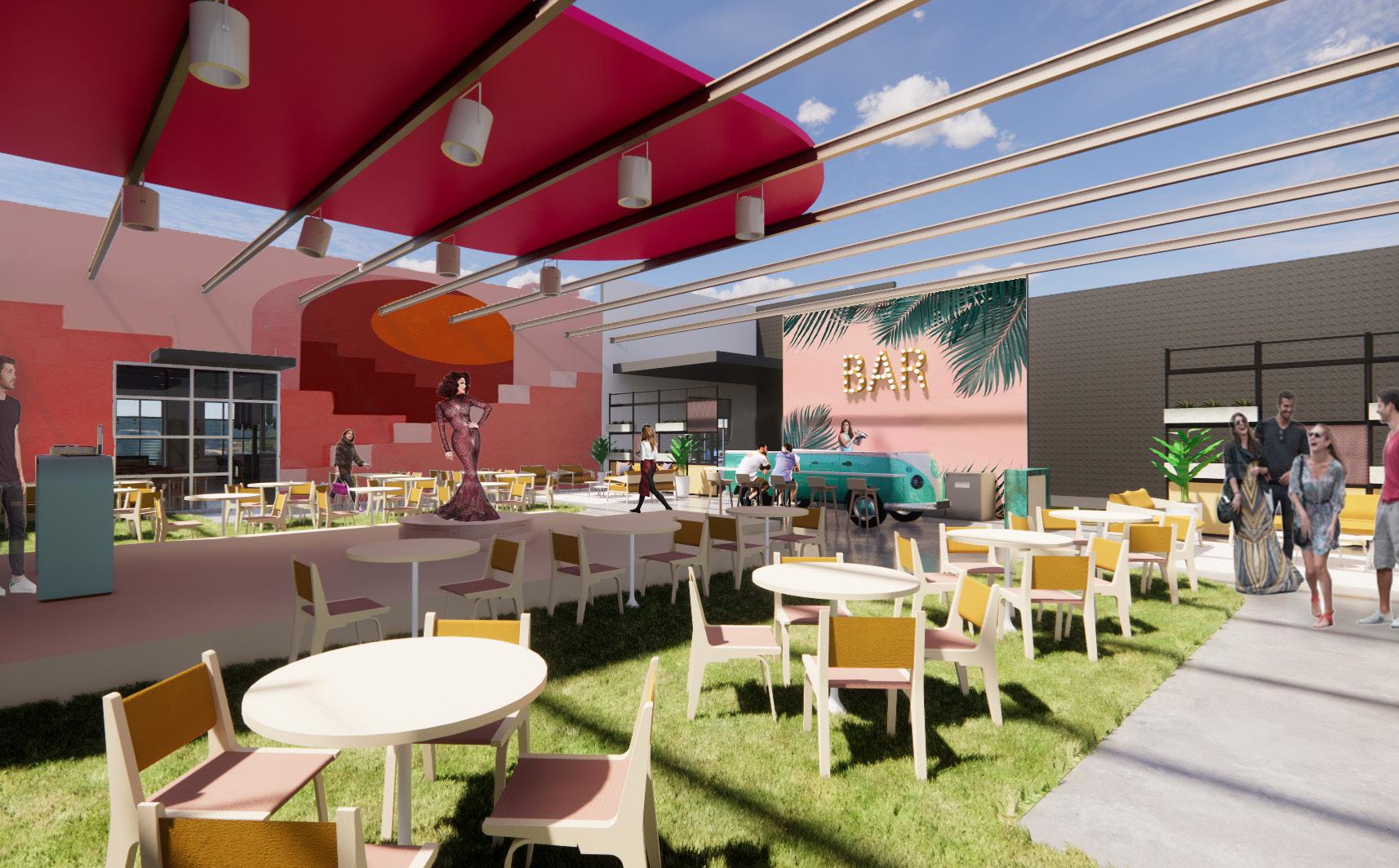
The hydraulic platform can safely lift entertainers during their performance to ensure every show is over the top. Flashing lights and ceiling-mounted fans add to the drama of the stage.
The mimosa bar, made from a reclaimed Volkswagon Bus, is a conversation piece and a wayfinding tool that makes the outdoor dining space feel kitschy and comfortable.
Crown Plaza 03
Hospitality: boutique Hotel design
The Crown Plaza is a boutique hotel that caters to the needs of international visitors and vibrant locals of Camden, London. While Camden is a design mecha, the locals are not higher-earning residents of the city at large. To ensure that both locals and travelers can enjoy Crown Plaza, we offer a variety of room types based on price range. Crown Plaza boasts standard rooms, economy suites, hostel-styled rooms, and luxurious royal Suites. The famous Lock Market, gondola tours, local coffee shops, and internationallyrated restaurants are all within a five-minute walk of Crown Plaza making it the perfect destination
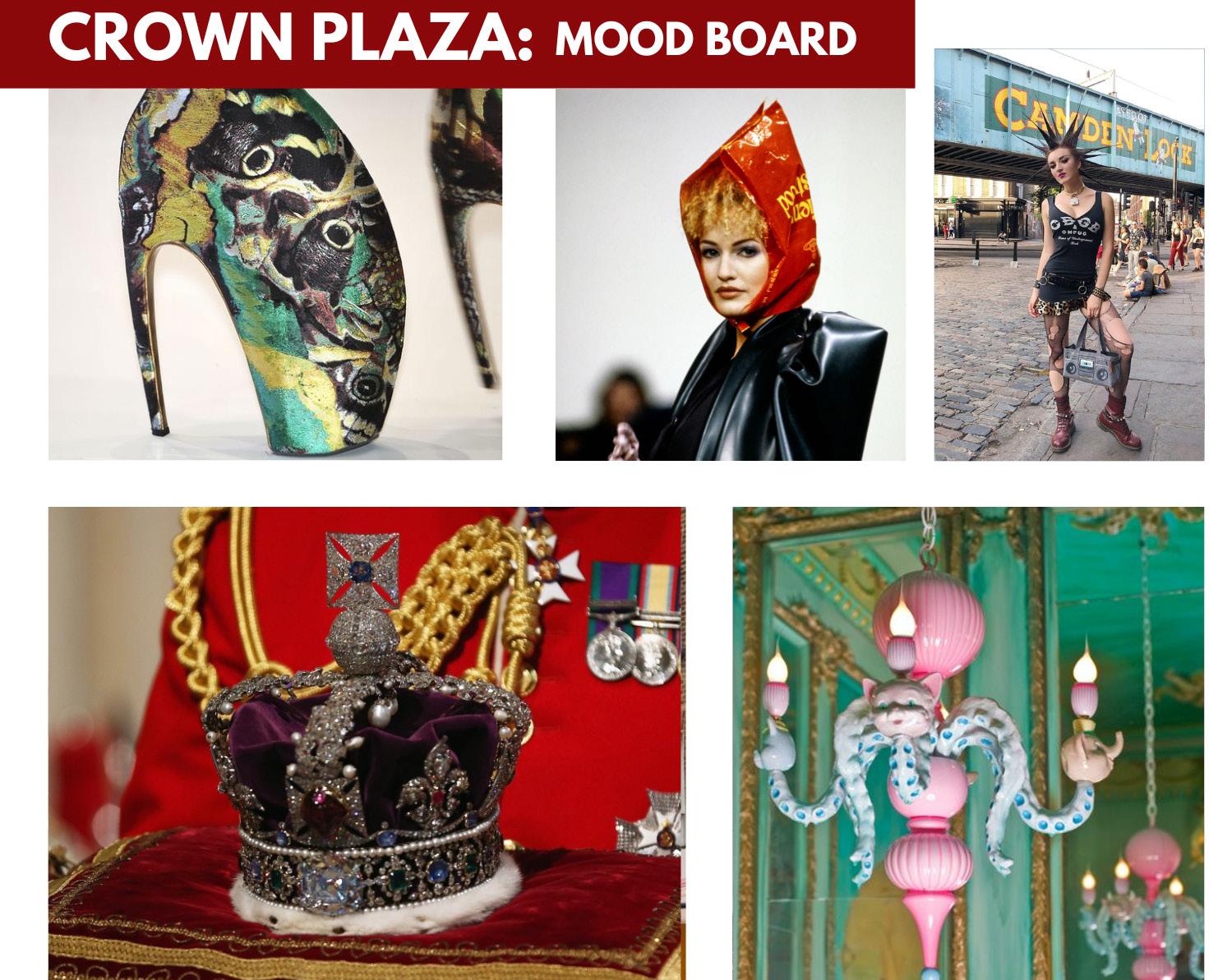
iSize: 200,000 SqFt
Location: Camden, London
Duration of Project: 12 Weeks
Concept
The design of Crown Plaza is driven by the strides of British innovation. This means that all eight stories of the hotel exude innovations in British design ranging from fashion designers to the Industrial Revolution. The aesthetics of British designers such as Vivienne Westwood and Alexander McQueen can be seen in the patterns and textiles used throughout the hotel. The Crown Plaza must be as sophisticated, well-dressed, and as tongue and cheek as the locals of Camden themselves.

Phototropism is used to encourage guests to explore the two-story stairhall and adjacent art gallery.
Grand Lobby
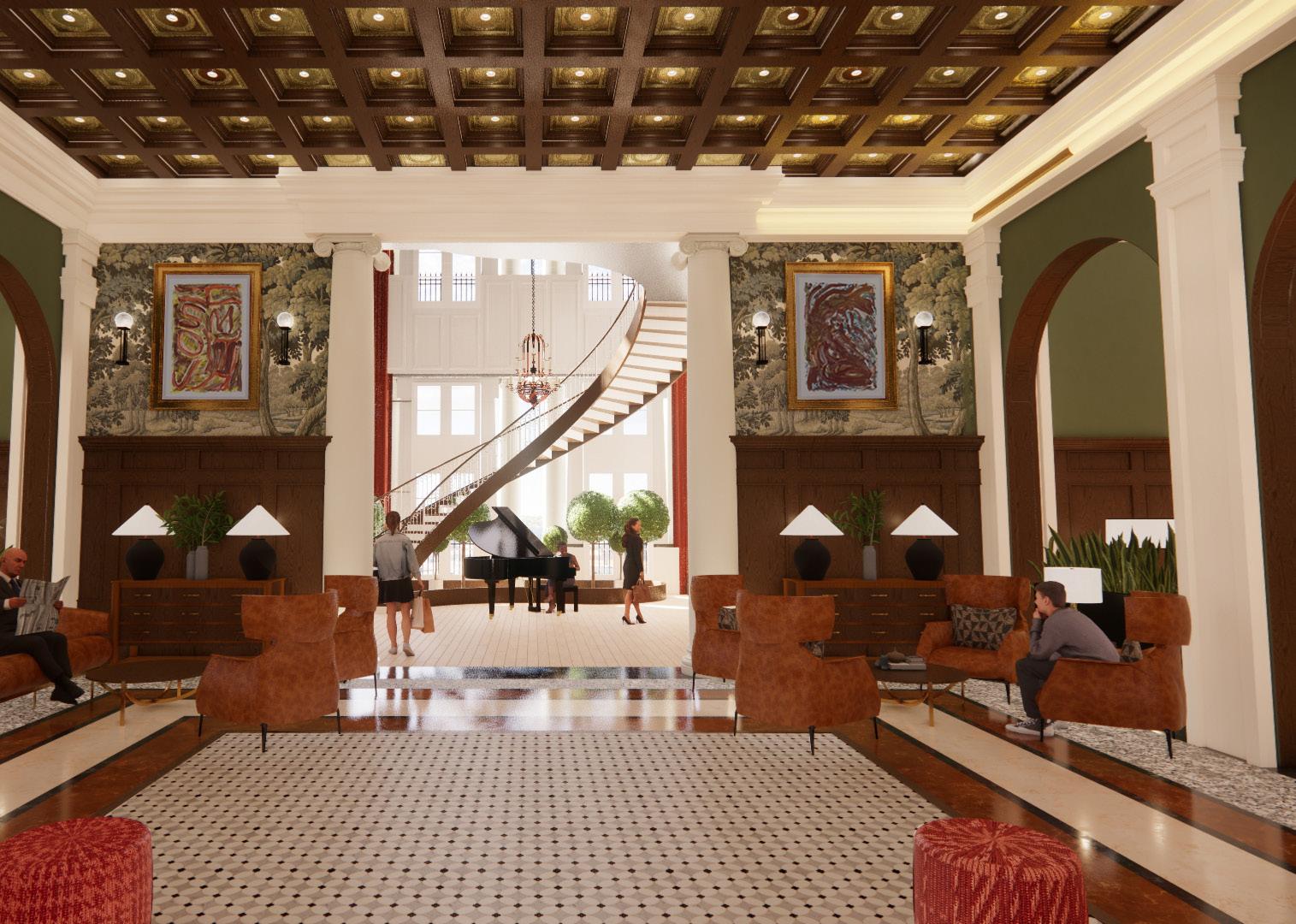
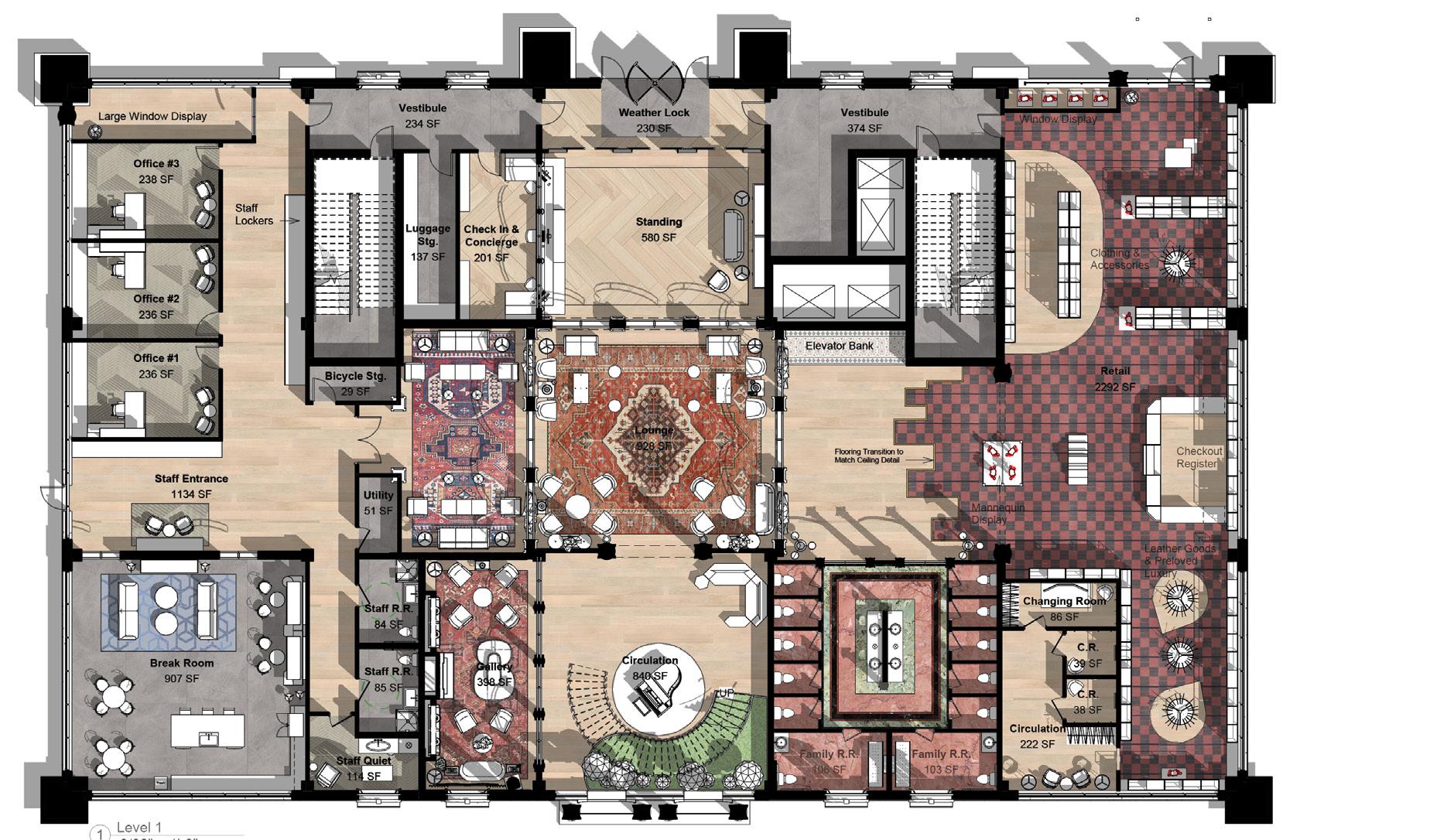
Level: 2
The restaurant to the left of the observatory offers guests a luxurious bohemian dining experience. Right of the observatory is a bar and lounge inspired by the industrial revolution. Bisecting the spaces are three sitting rooms that form a Great Hall.
Unique Details:
Gender Neutral Restroom
Two-Story Observatory
Level: 1
From the entrance guests have direct views to the river on the southern facade of the building. The floorplan is inspired by historic british buildings with limited hallways and grand proportions to make the hotel feel older than it really is.
Unique Details:
Gender Neutral Restroom
Waterfront Staff Breakroom
Staff Quiet Space
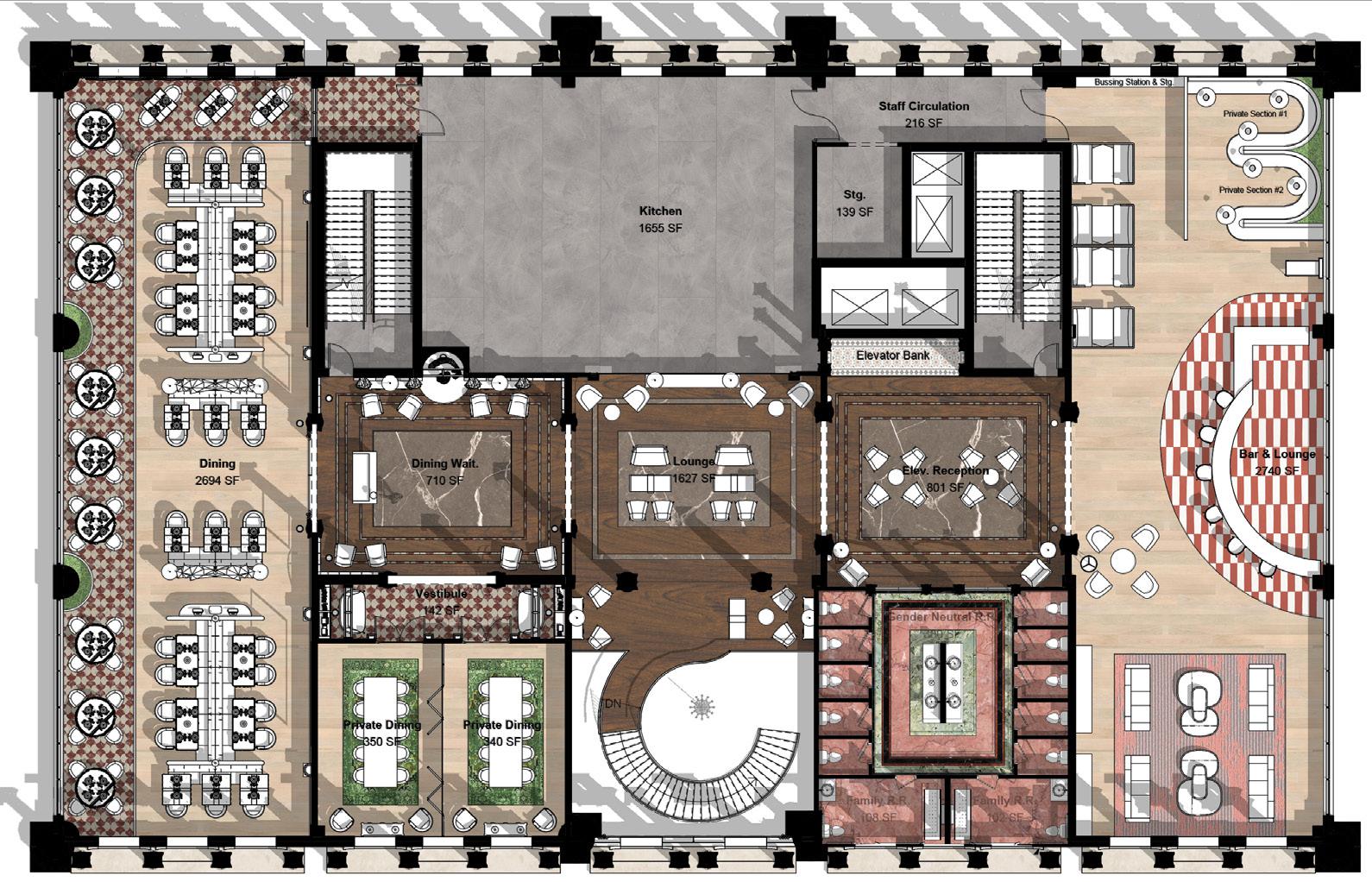
Library & Local Gallery
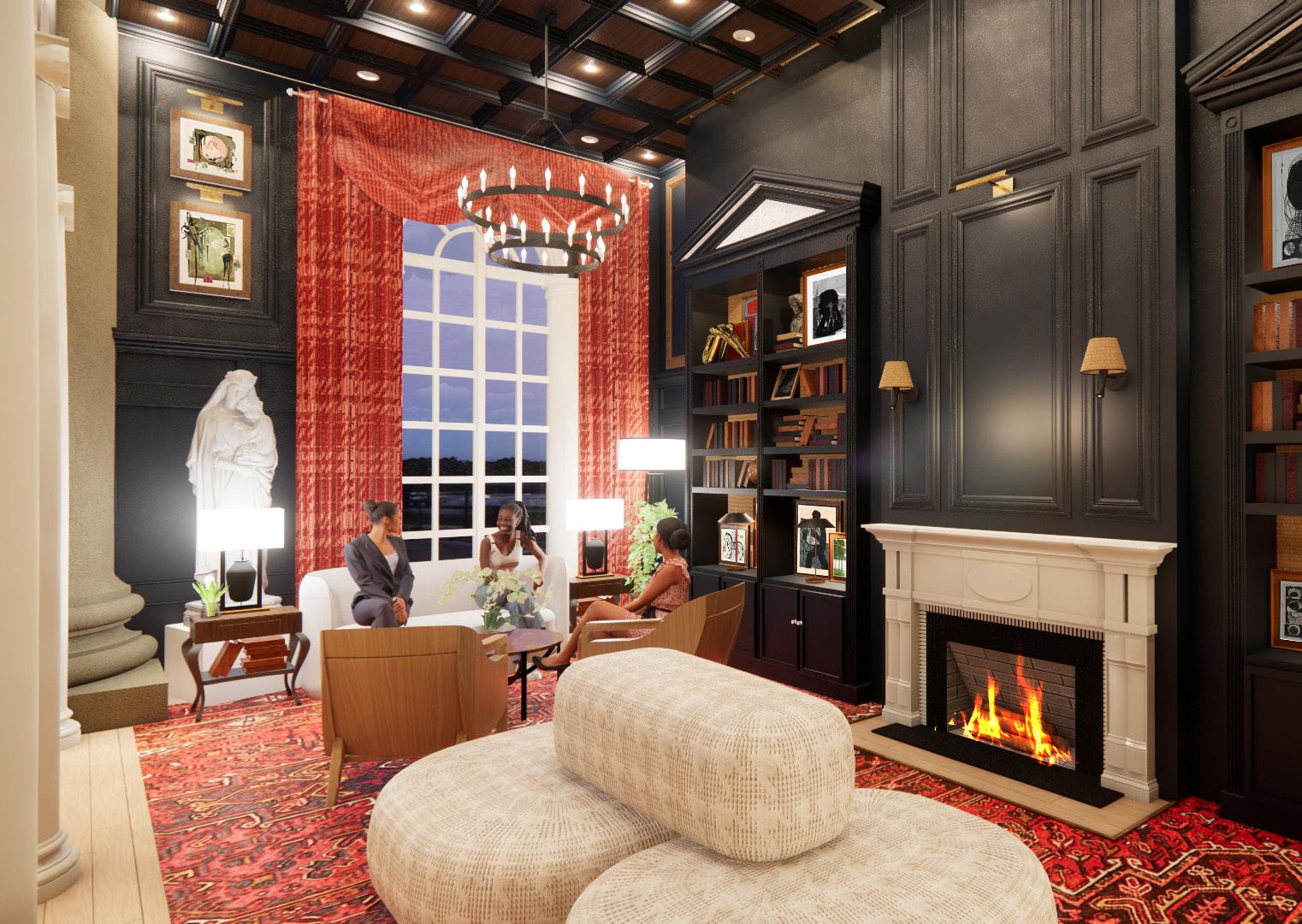
The gallery is located next to the two-story observatory and acts as a cozy refuge from the otherwise open and bustling rooms of the first floor. This room was meant to showcase local artists on the walls while the built-in bookshelves house a range of novels for guests looking to dive into a new literary world.
Boho House Restaurant
The dark wood paneling and heavy drapey give the illusion of precedence and age to this brand-new restaurant. In order to provide guests with the best dining environment possible, the ceiling details are NTC rated to reduce unnecessary noise while the tropical plants provide visual privacy.
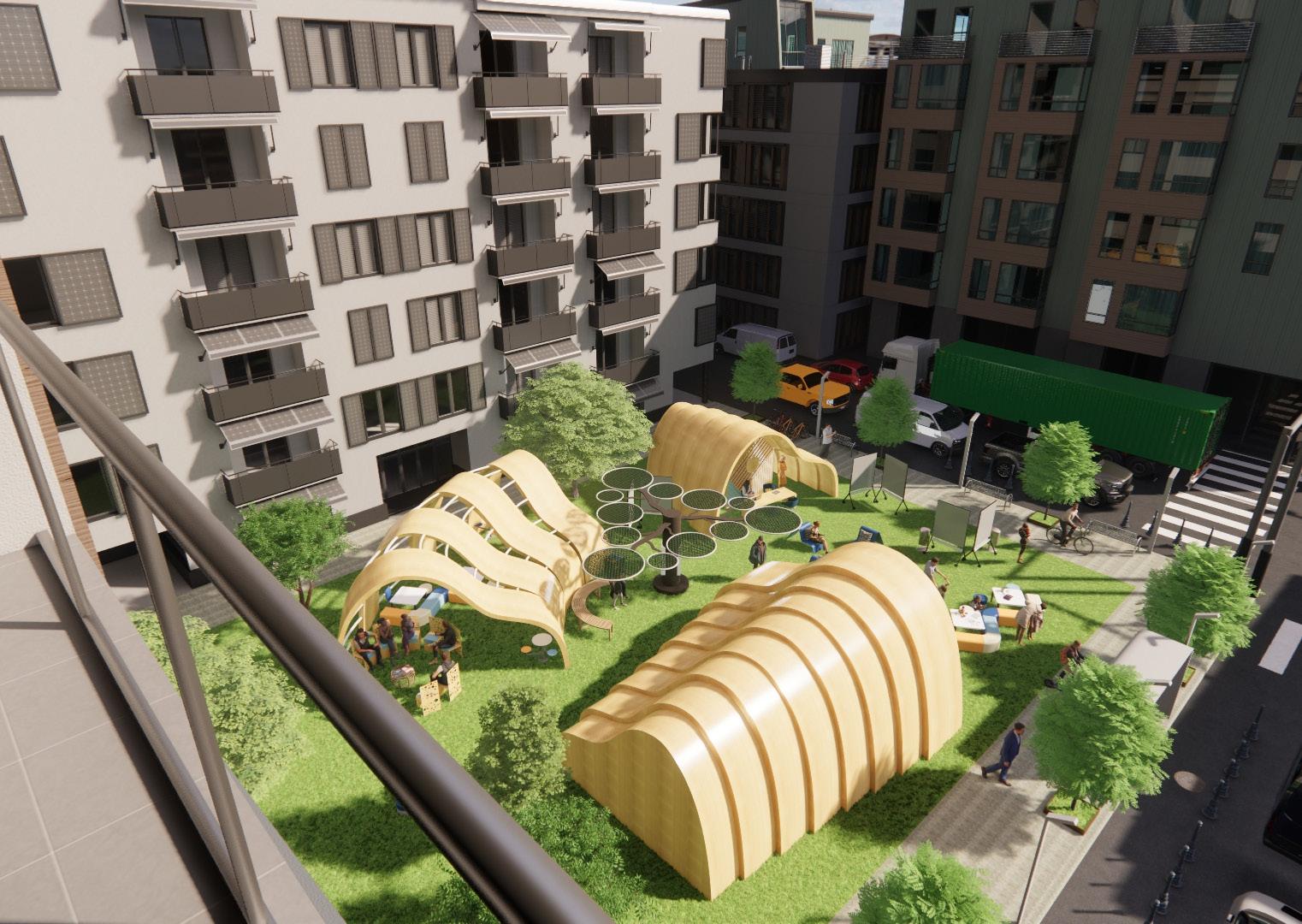
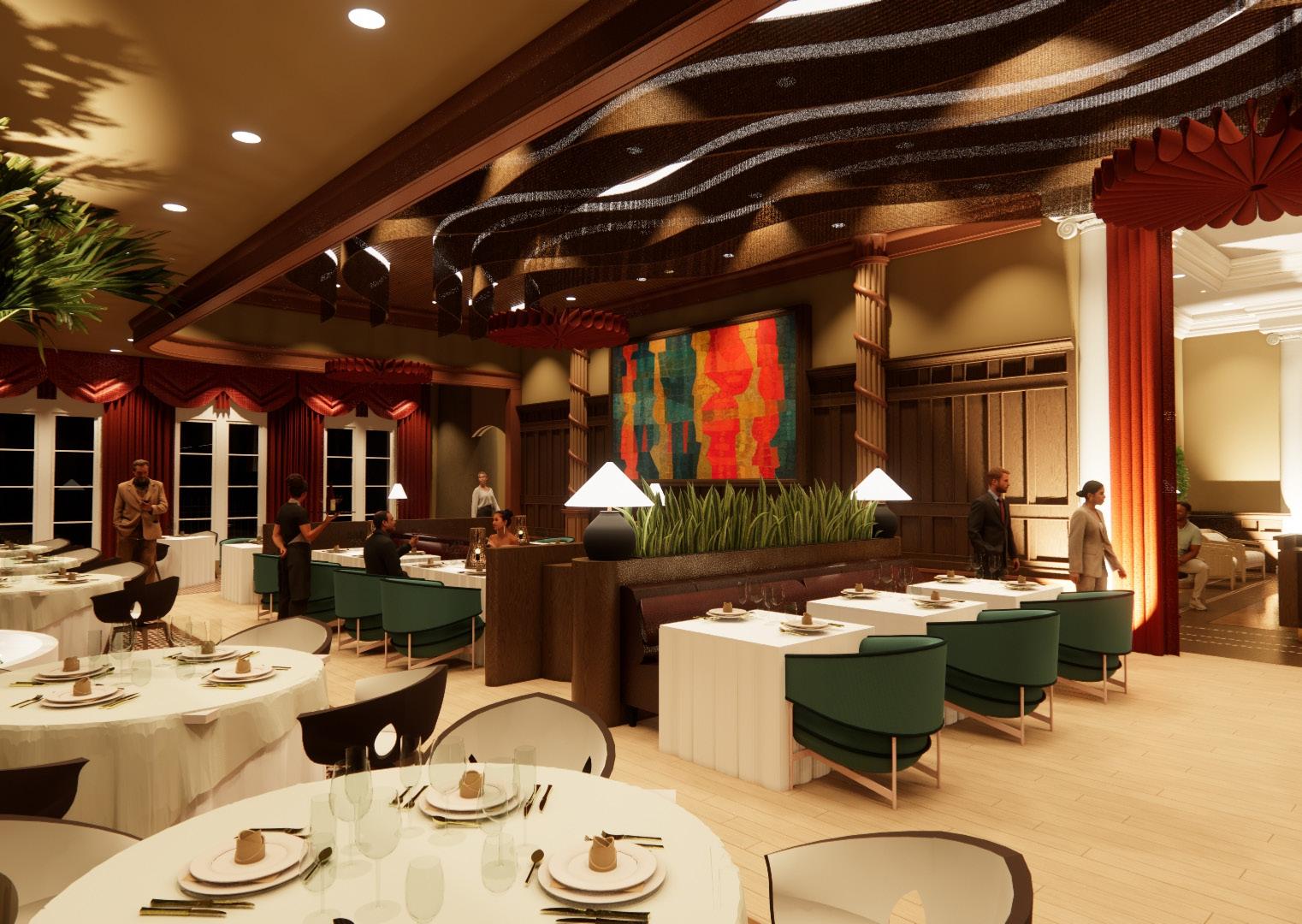
King Suite Bedroom
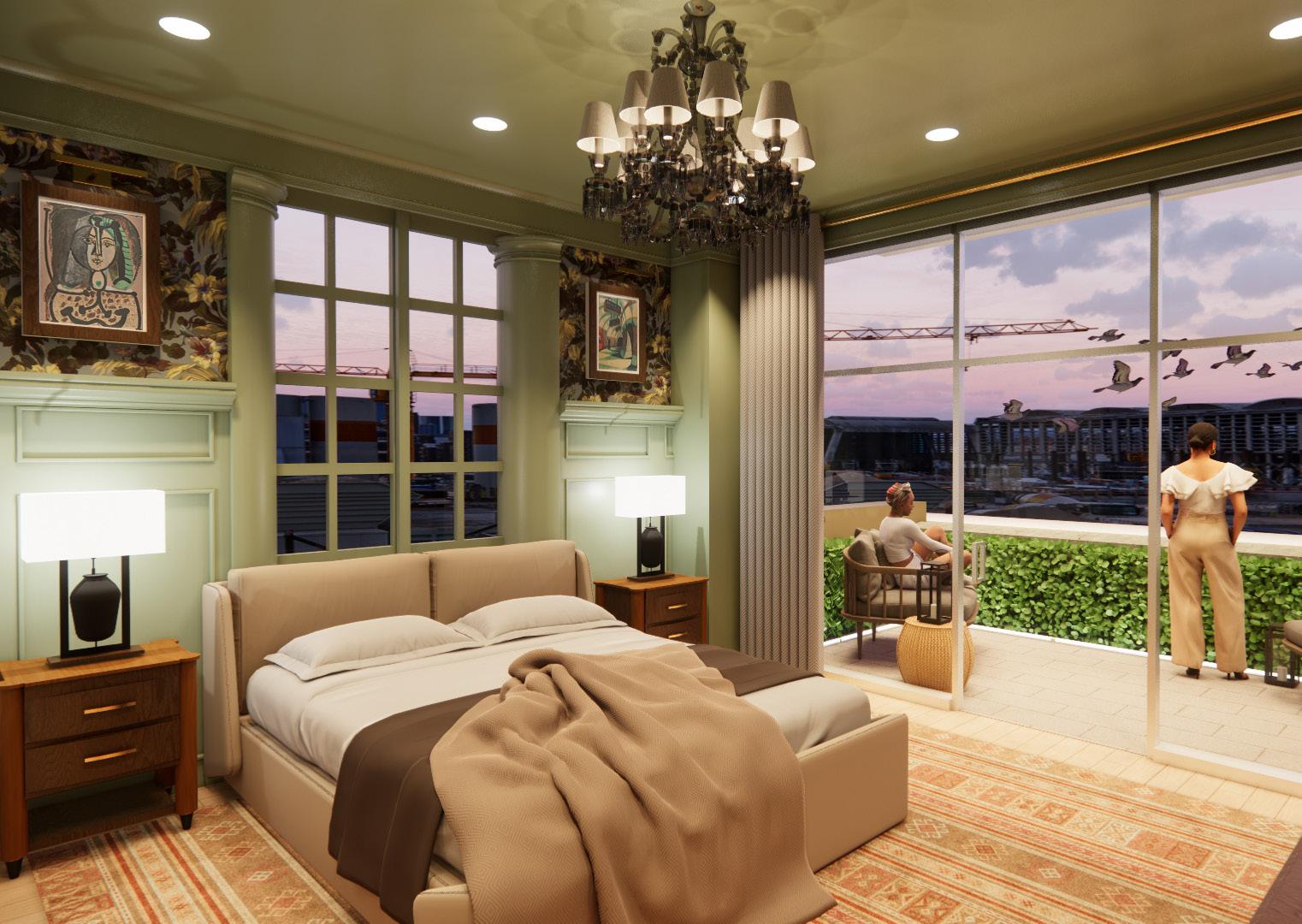
Light green ceilings and paneled walls make the bedroom feel smaller and more intimate. The concealed roller blinds behind the bed and the black-out curtains are controlled by a remote and can even be set on a timer to awaken guests with the Camden skyline.
Less is a Bore 04
Ambulatory Clinic: Healthcare Design
In the state of Florida, approximately 660,000 adults and 181,000 children endure serious mental health issues. Given the magnitude of this issue, Tallahassee requires a mental health centered ambulatory clinic that promotes wellness through interior design. The Creek Health & Wellness Center must fully immerse patients, staff, and visitors into a world separate from the ‘standard’ sterile clinic, transporting users into a world of comfort and wonder.
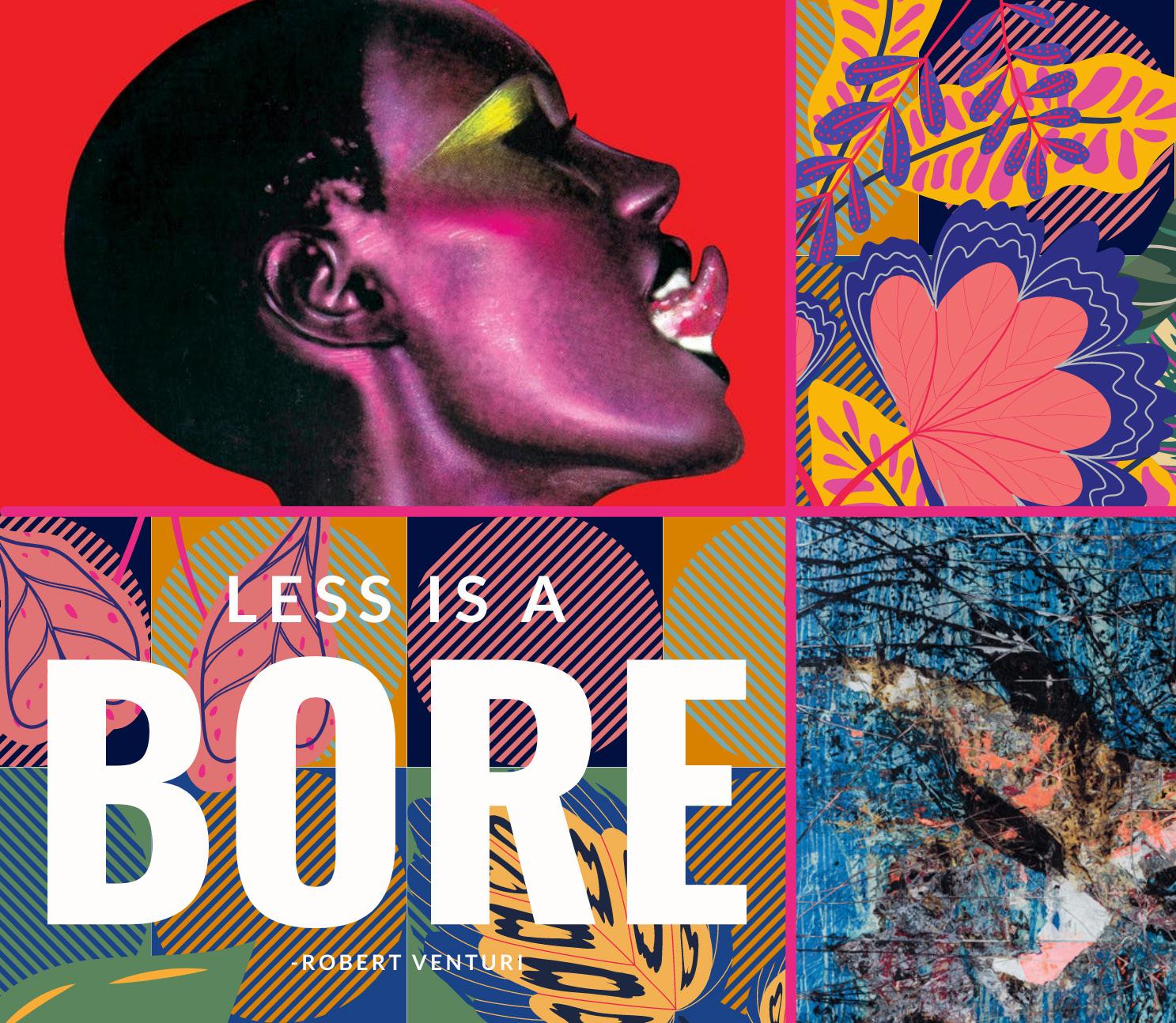


Size: 19,370 SqFt
Location: Tallahassee, Florida
Duration of Project: 12 Weeks
Concept
The design of the Creek Health & Wellness Center is inspired by the comfort and social implications of maximalism found in nature. Minimalist spaces tend to make people feel uncomfortable as there is no sign of personalization or life. Maximalism, on the other hand, thrives from embracing the cultural significance of ornamentation, similar to how this clinic thrives from population diversity. This maximalist clinic will exude a sense of local destination, consolation, and individuality. Through the use of vivid colors, bold patterns, and striking textures found in native wildlife, this wellness center will provide users with a sense of comfort during a stressful situation.

Creek Health & Wellness
Vibrant pops of color and warm wood tones influences patients to feel more comfortable when sharing deep emotions
Large Group Therapy
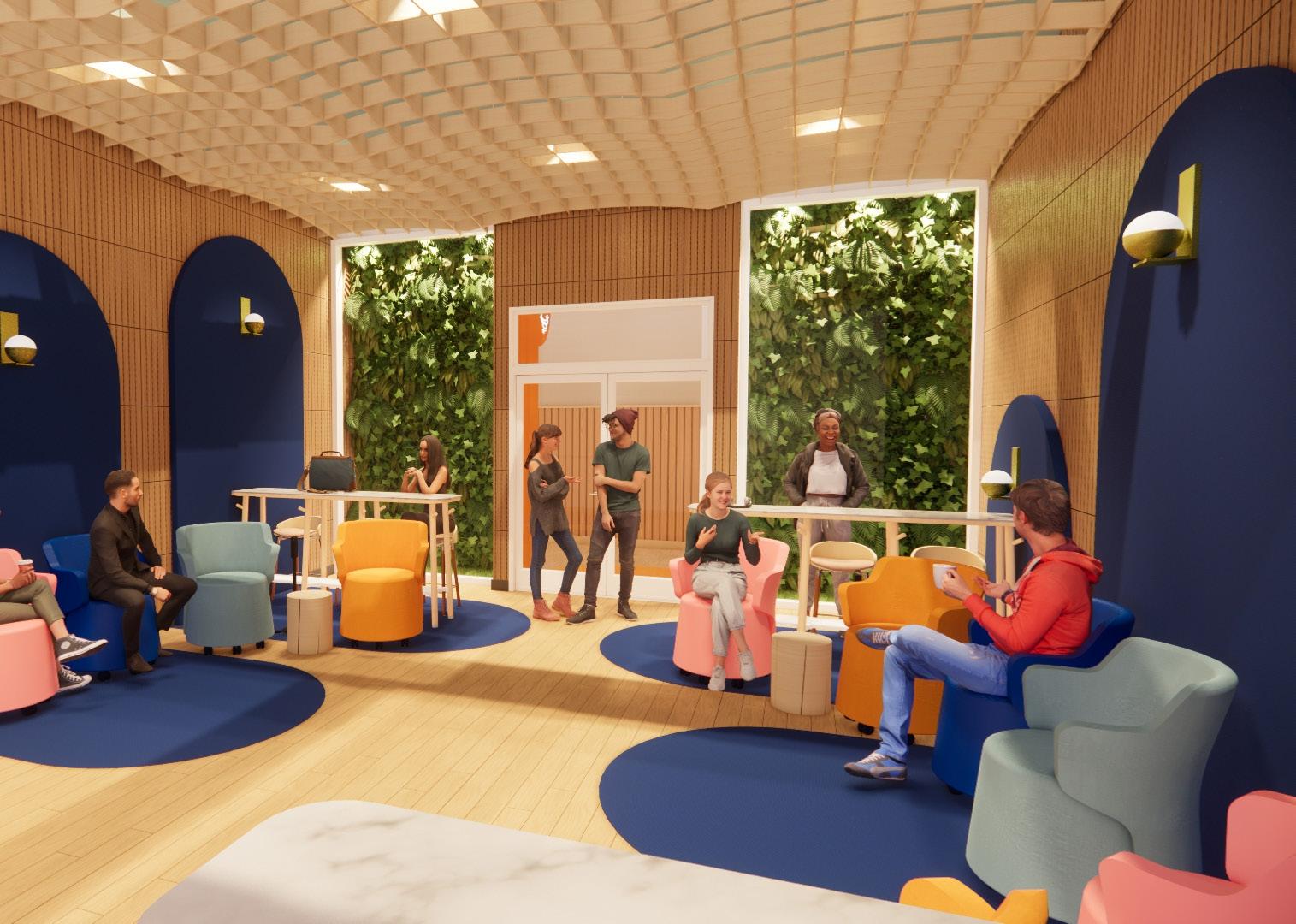
Corridor Seating
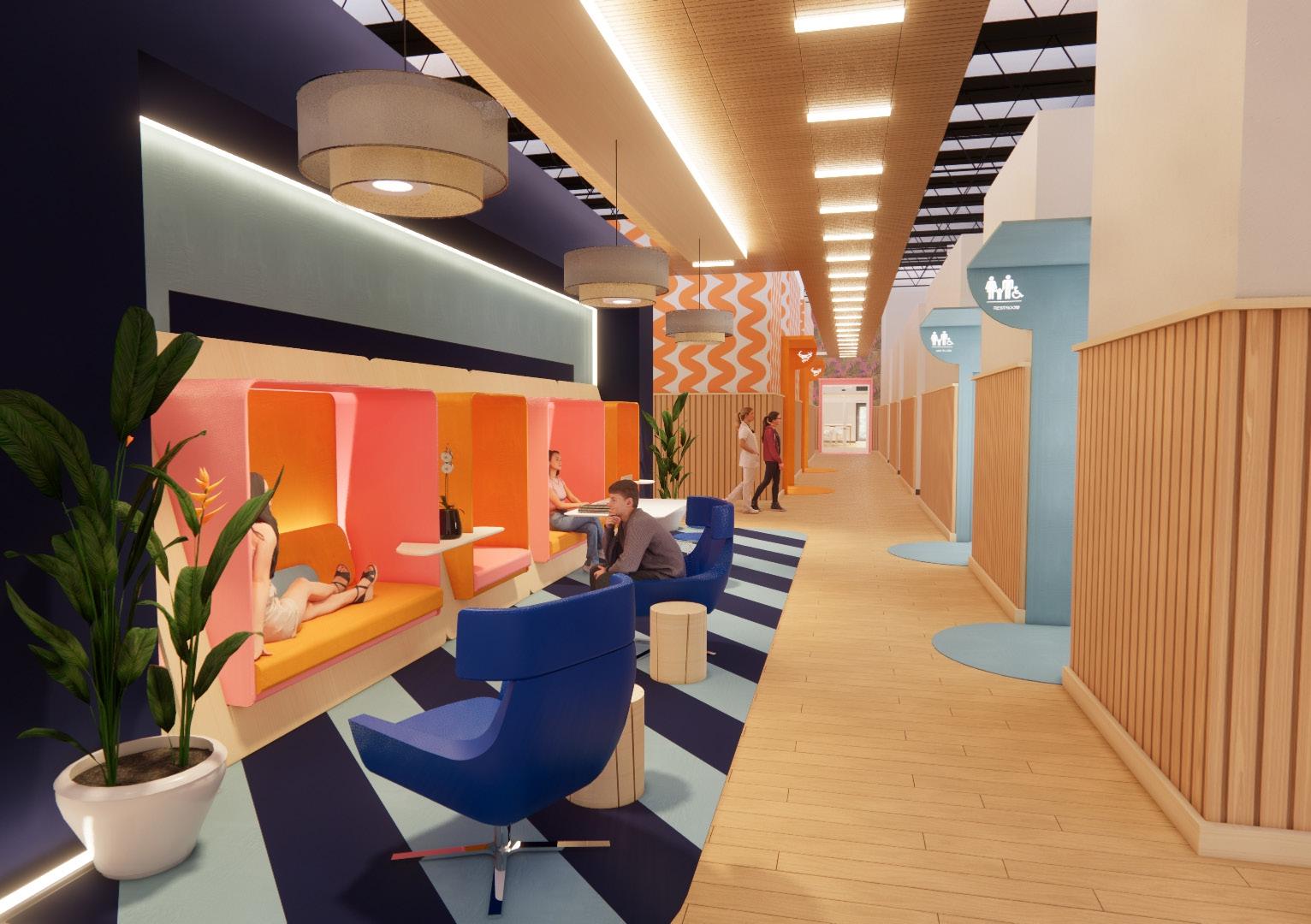
Various seating options provide different levels of privacy and encourage social interactions between staff, visitors, and providers
Check-In & Check-Out
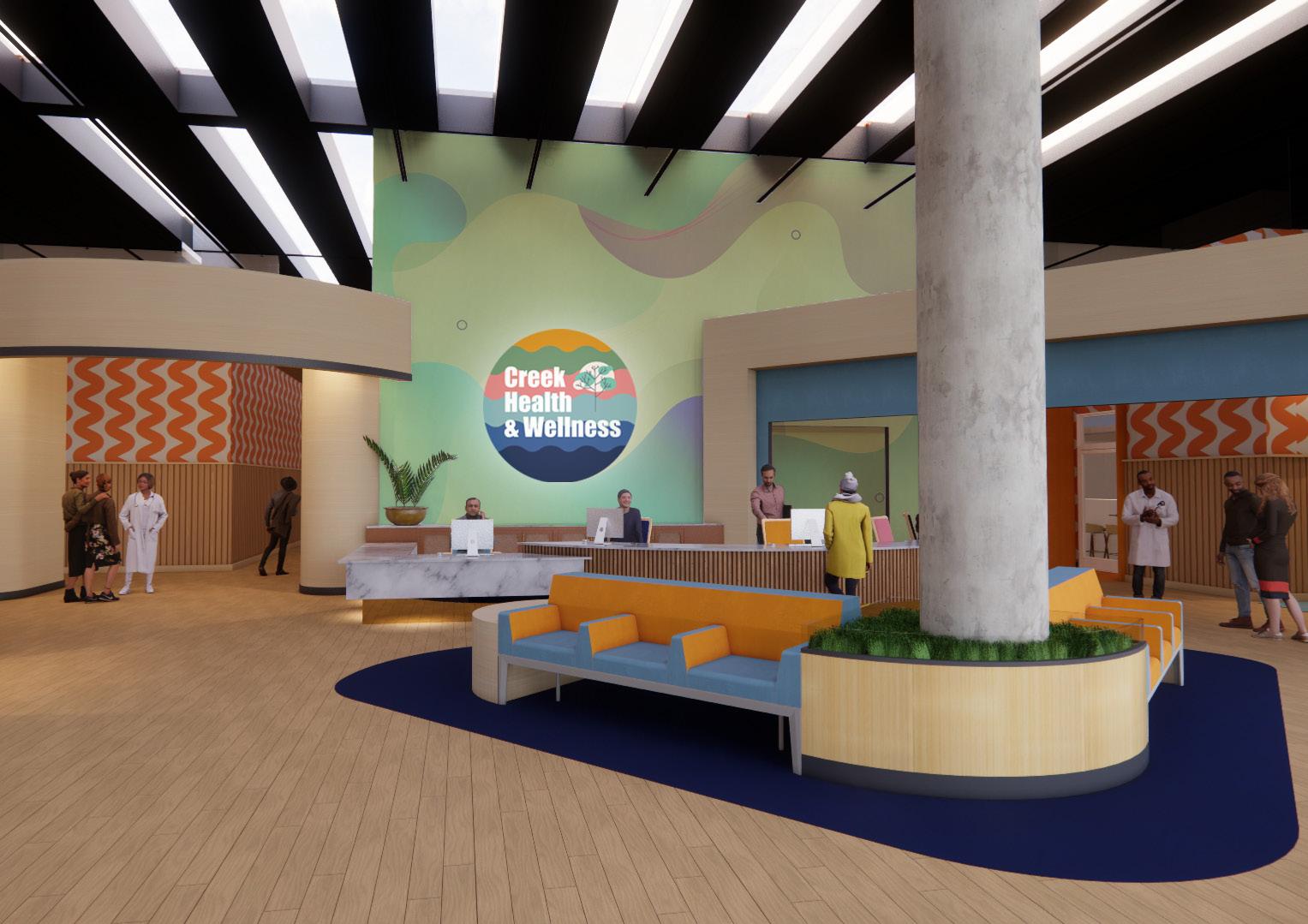
Bright colors and wayfinding above the reception desk greet visitors warmly while biophilic elements promote comfort and stress reduction
City Relief 05
Serving the Unhoused: Pop-Up
In this international competition, the PAVE organization partnered with City Relief to inspire innavitave design that serves marginalized communities. The goal of the competition is to create a mobile, flexible, and considerate design that embodies compassion and connection for New York’s unhoused population. Students were tasked to design a mobile pop-up that is easily transportable and can be used to provide immediate assistance to unhoused people. This pop-up must provide space to offer hot meals, health/hygiene supplies, as well as other urgently needed items like cell phones and on-site access to community partners.
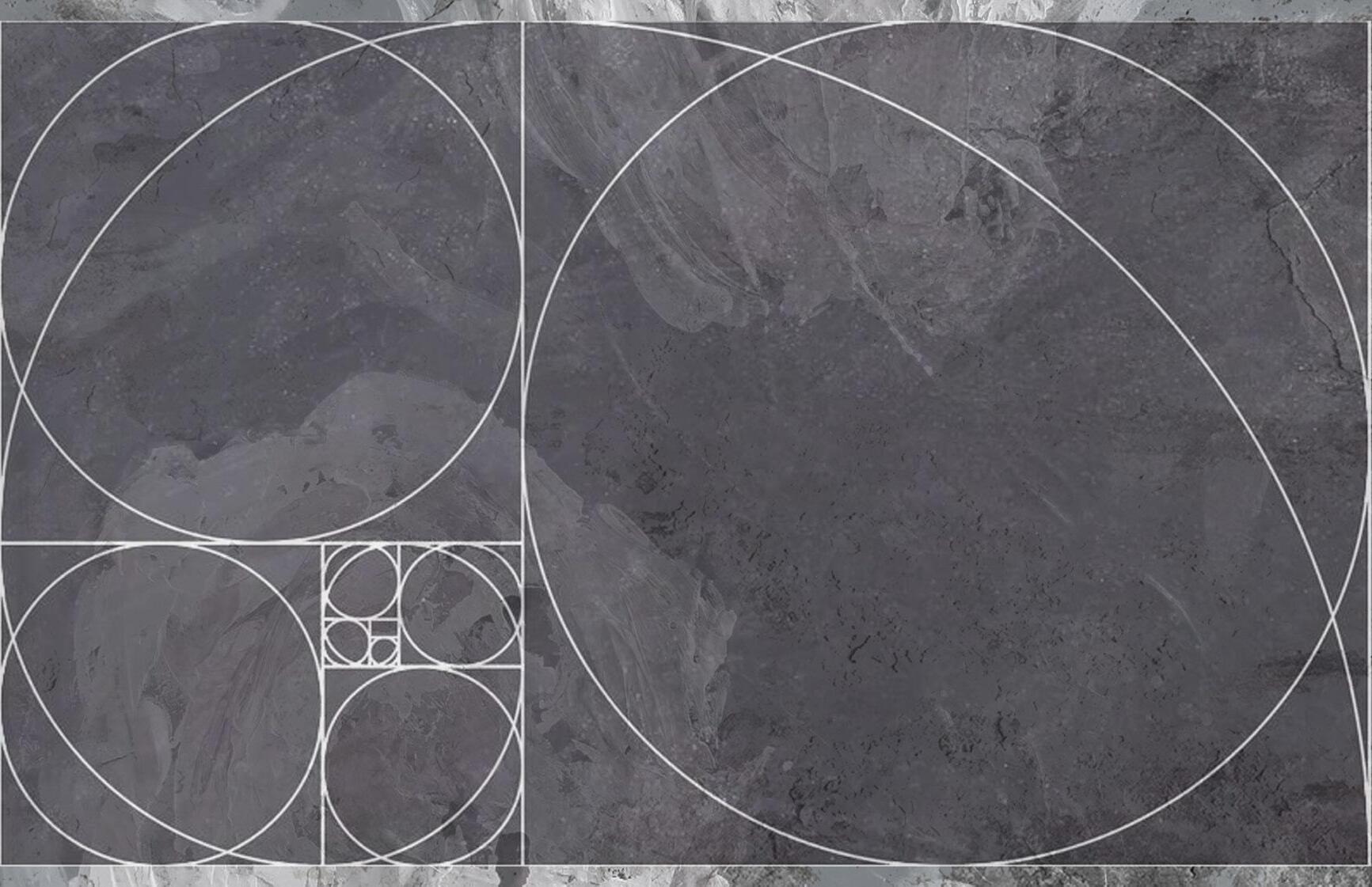
iSize: 2,000 SqFt
Location: New York City, NY
Duration of Project: 10 Days
Concept
The City Relief ‘Flourish’ Mobile Pop-Up design is inspired by life’s innate beauty and perseverance. A poignant example of this inherent beauty is a rose that grows through concrete. Society can appreciate the rose that defies the odds even when it is battered and bruised, yet the empathy society gives to a flower that made it through the cracks is not extended to humans who have been trapped in their own concrete. Through embracing the perseverance of life, we aim to extend a sense of compassion to all who defied the odds for a chance to bloom.

The three structures can be moved into a linear configuration for more compact locations. The Flourish Pop-Up is completely customizable and can be configured based on site needs.
linear arrangement
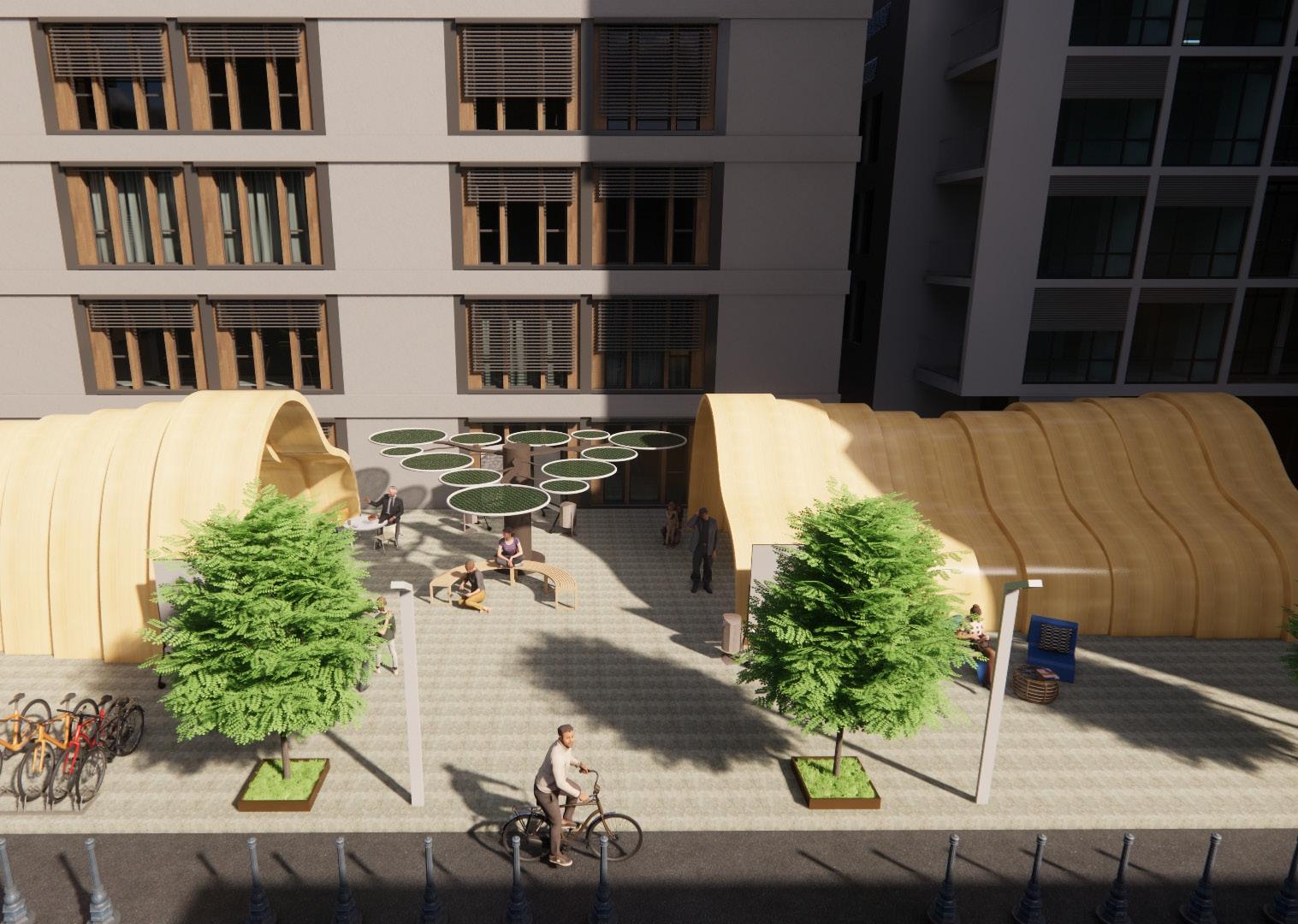
3D guest journey diagram
Outdoor seating and dining tables provides visitors the option to connect, eat, or participate in activities #1
Main hub for the distribution of meals, hygiene kits, clothing, and other essential items
#2
#3

Life care visit spaces facilitate one-on-one help, hope resources, outside programs, and action plans
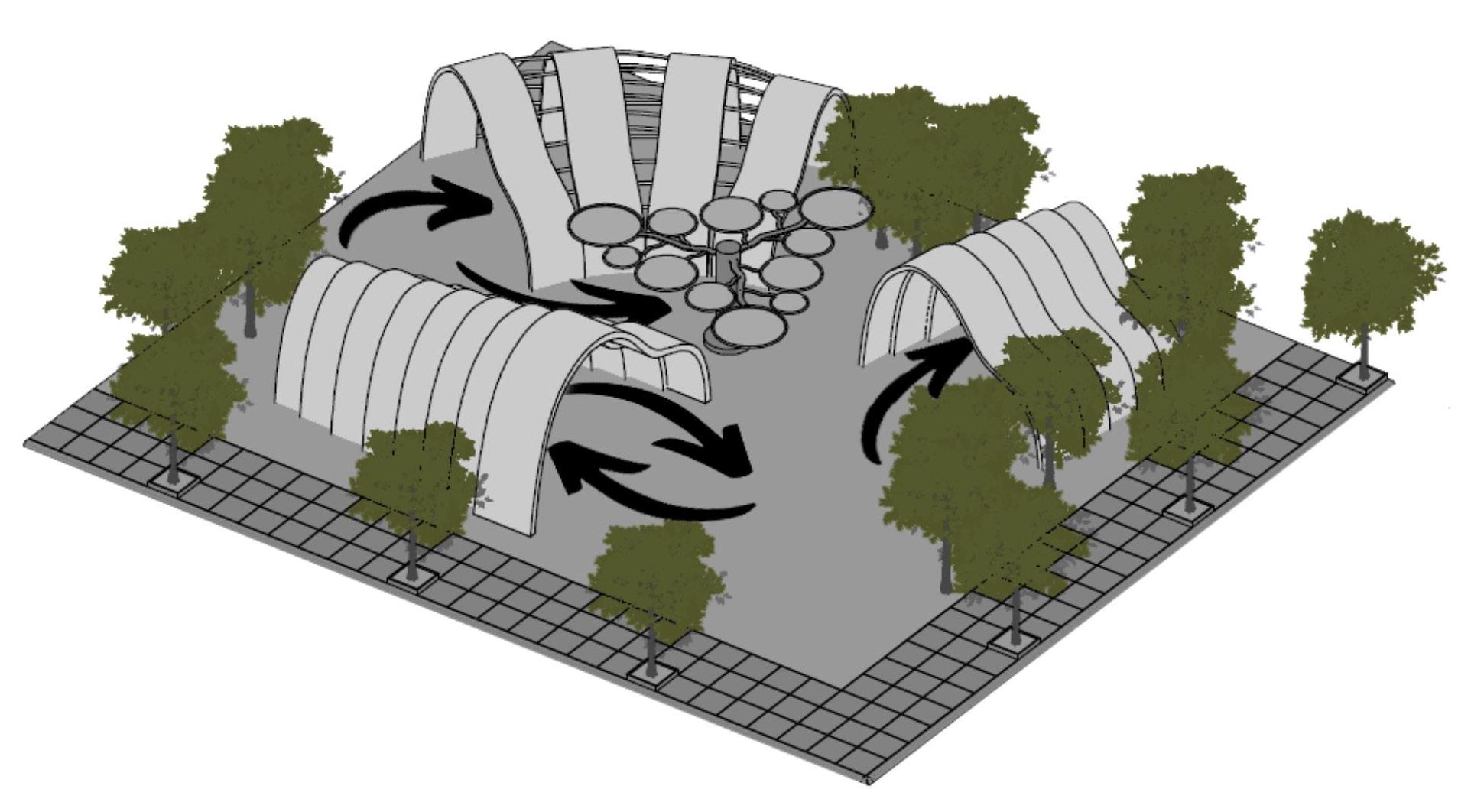
Centralized charging tree utilizes solar panels to charge electronic devices visitors might have



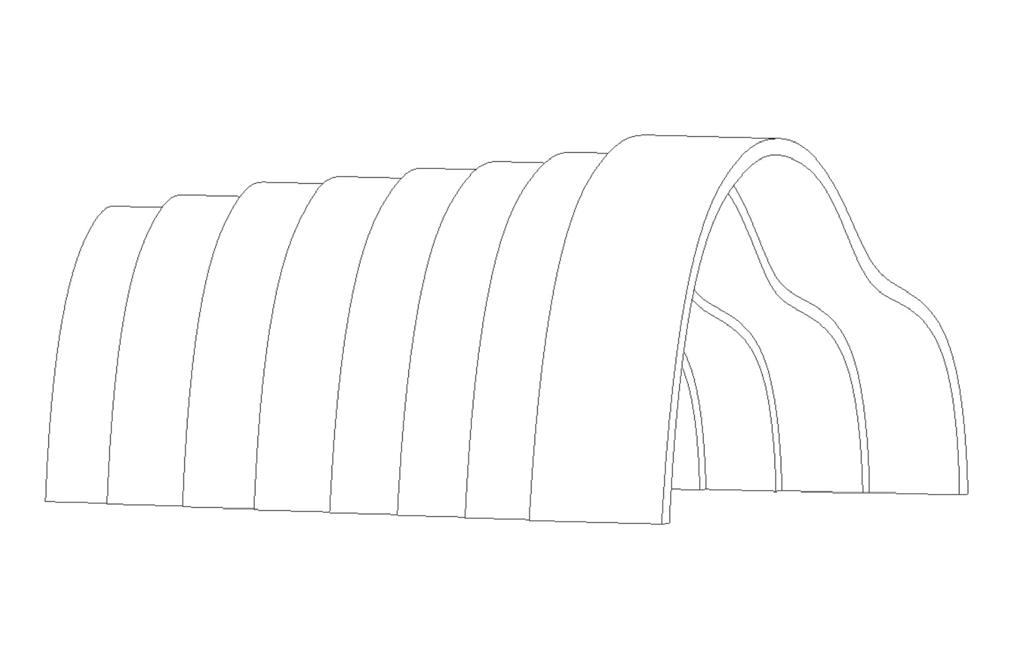
The form of the preliminary model is inspired by the blossoming of a bird of paradise plant. A more compactable arrangement was desired so inspiration was drawn from the contraction of a beetle’s thorax. After refining the shape of the structure, it becomes flexible, spacious, and transportable. The area diagram shows the multiple configurations in which the structure can be arranged. Each of the three hubs accommodates specialty areas that provide necessary resources, community involvement, and interpersonal connection.
Yes in my backyard

Taken from the balcony of a neighboring skyrise, this view provides a wide perspective of the Flourish Pop-Up. The openness of the structures fosters community engagement and their forms are comparable to contemporary art installations. While some residents oppose the development of anti-homeless facilities in their neighborhood, this perspective demonstrates how unique design can provide safe and beautiful solutions to complex issues.
