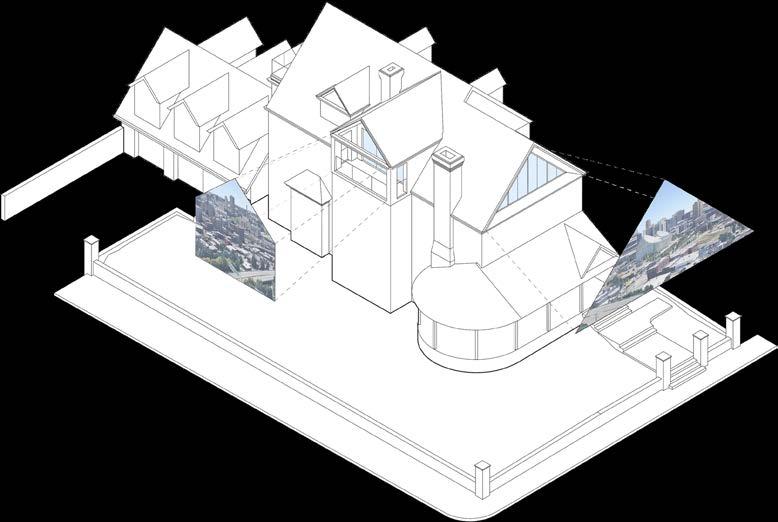

















I am currently a student at Kansas State University eager to implement my academic teachings into practical, real-world experience. I am actively seeking opportunities to distinguish myself within the field. I aim to enhance my skills and contribute purposefully within the architecture profession.
Hermanos Design + Build
Intern
This experience helped me develop professional skills, including formating construction documents, collaborating with clients and superiors, conducting site visits, and producing project renderings. I contributed to creating design award submissions for AIA Kansas City and Kansas. Additionally, I had opportunities to participate site visits and conduct measurements of existing structures to aid in the creation of 3D models.
Associate
Throughout my tenure with the company, I have contributed skills and expertise across many different departments. From handling lumber and garden supplies to managing deliveries, and assisting customers at the service desk. I have embraced balancing multiple responsibilities which has allowed me to earn employee of the month two times which reflects my unwavering dedication and contributions to the company’s success.
S MITTY’s L AWN C ARE
Owner
I founded and currently operate an independent lawn and garden maintenance company that caters to the needs of local residents within my community. As a sole proprietor, I was in charge of all aspects of the business, including sales, scheduling, and day-to-day operations. I managed a client list up to 15 loyal clientele in a season.
West 99th Street


Location -
Yearsf -
Chelsea, New York City
Third Year - Spring 2024
158,147 sf
As part of this initiative, we were challenged to design a black box or white box theater on a constrained urban site, located adjacent to the High Line. Our task was to re-imagine the interaction between architecture and performance spaces while addressing contextual and site-specific challenges. I chose to design a white box theater to allow for the utmost flexibility of the theater space. I created the facade by using visual sight lines from the human scale from neighboring buildings and on the street. This created a jagged facade with unique openings that highlight specific pieces of the buildings program. The facade highlights how the theater is breaking away from the surrounding context and the chaos that is New York City.


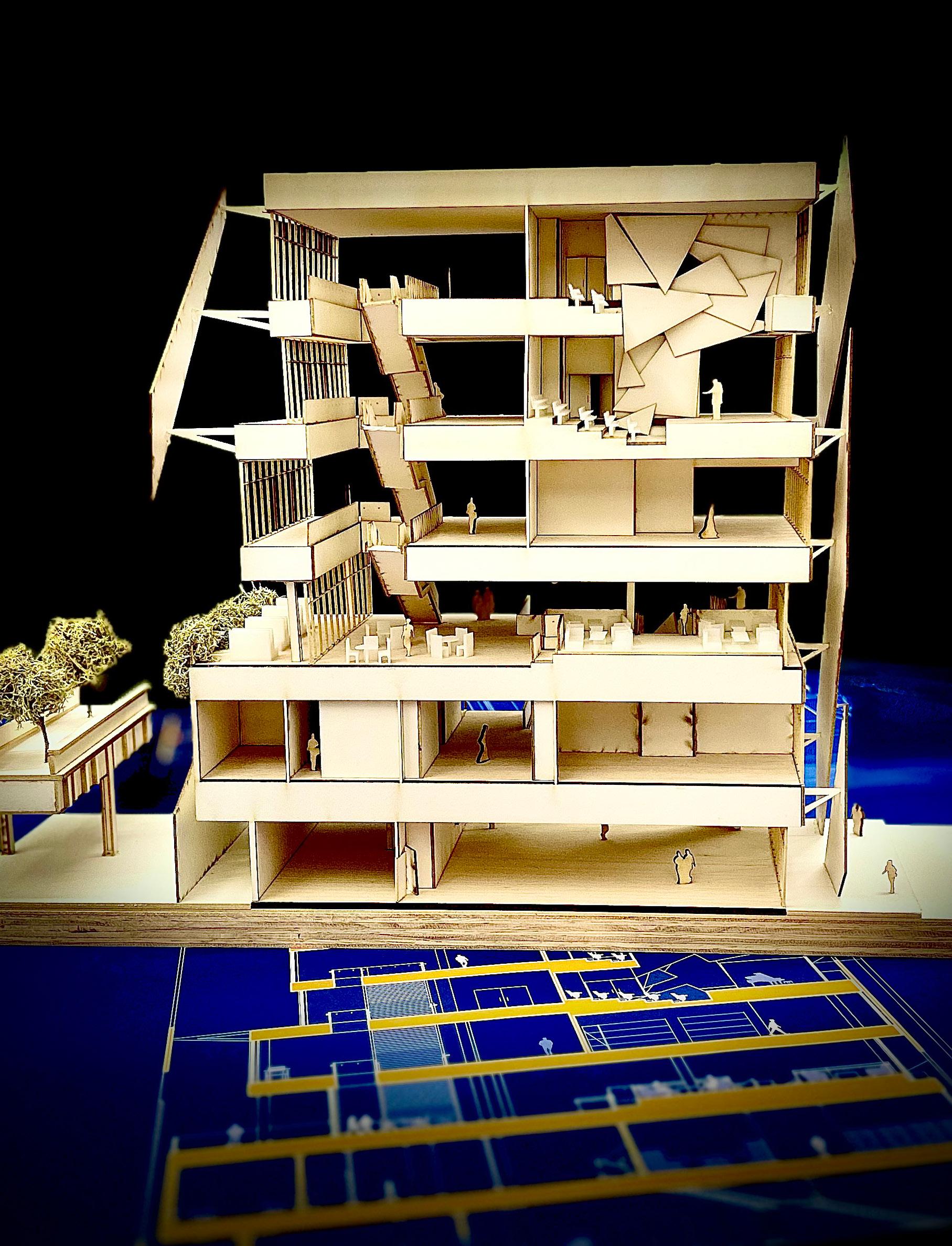




Wichita Wellness Center

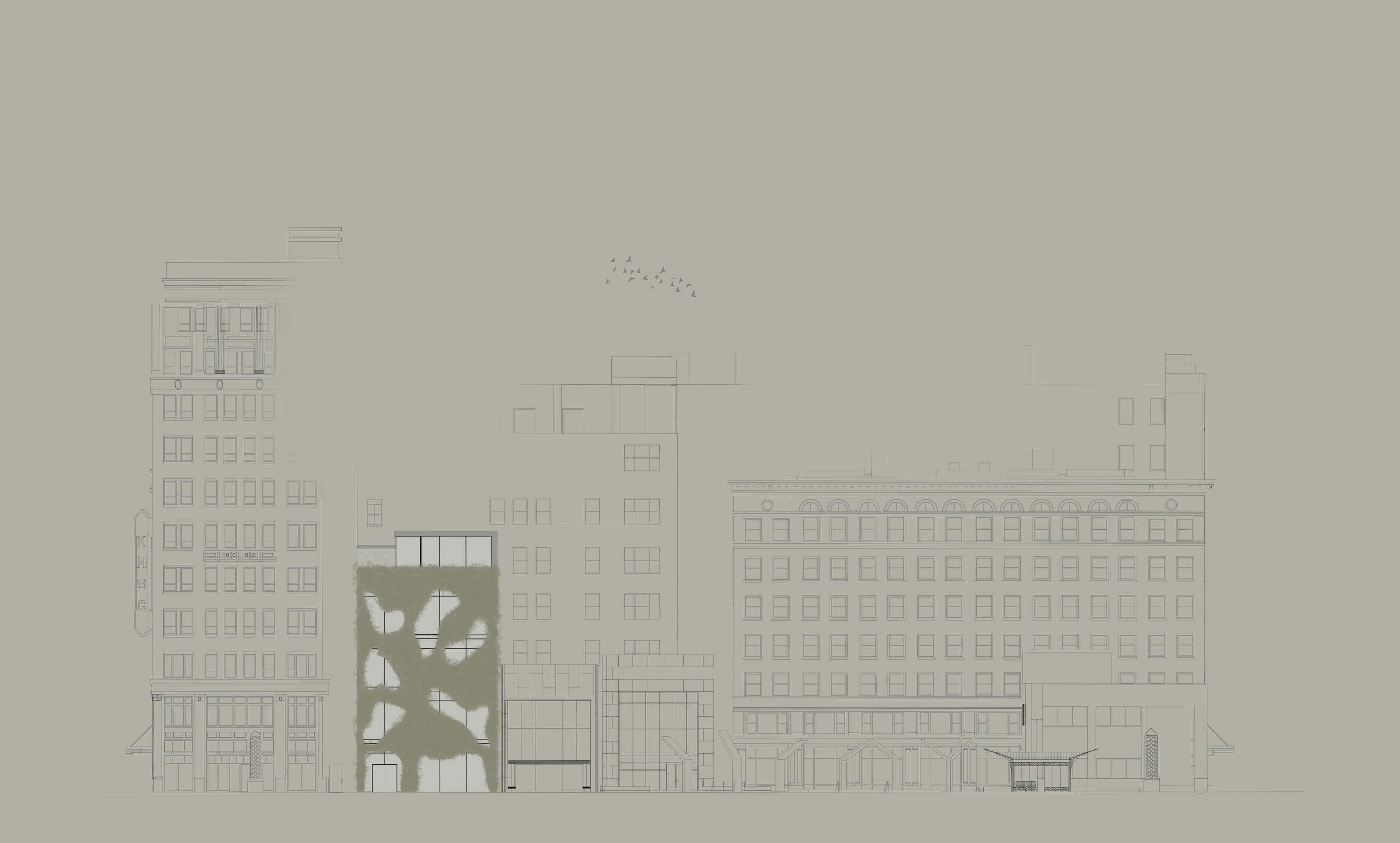

Location -
YearsfWichita, Kansas
Third Year - Spring 2024 20,147 sf

As a part of this initiative, we were challenged to reimagein the typology of wellness and the way people experience. We were tasked to design a program focused on low-impact, full-body workout methods. Our design proposals were to re-engage architecture as a host for well-being practices, an engagement of mind and body that offers a mood of tranquility. My goal for this project was to bring nature back into the concrete jungle of Wichita, KS. My design was derived to allow spaces of reflection and bring the natural environment into the structure’s interior.



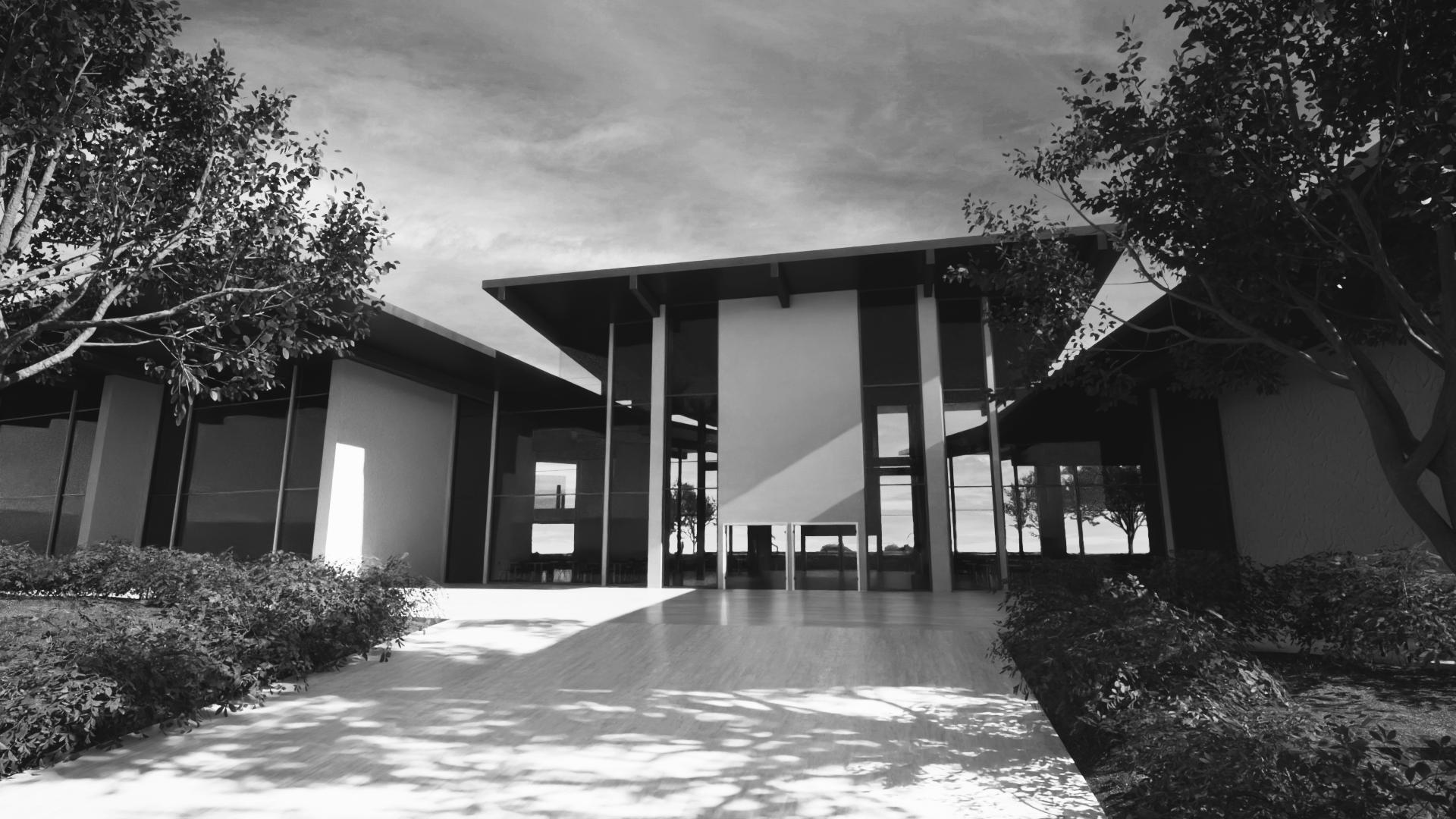

LocationYearsfTopeka, Kansas
Third Year - Fall 2023
45,864 sf
Within the framework of this project, we were asked to design a culture center for the native tribes of the Topeka area. Placed on the southern bank of the Kansas River, the center ties into plans to create a riverfront park. This park replaces the levee on the site and reconnect’s the downtown Topeka area back into the riverfront. Within the project, the building recreates the 1850s shape of the river through form and circulation. This center was created to allow for a space for the native tribes of kansas to come back and celbrate their history while reconnecting to these sacred grounds, from which they have been forcefully removed.
Section Axonometric
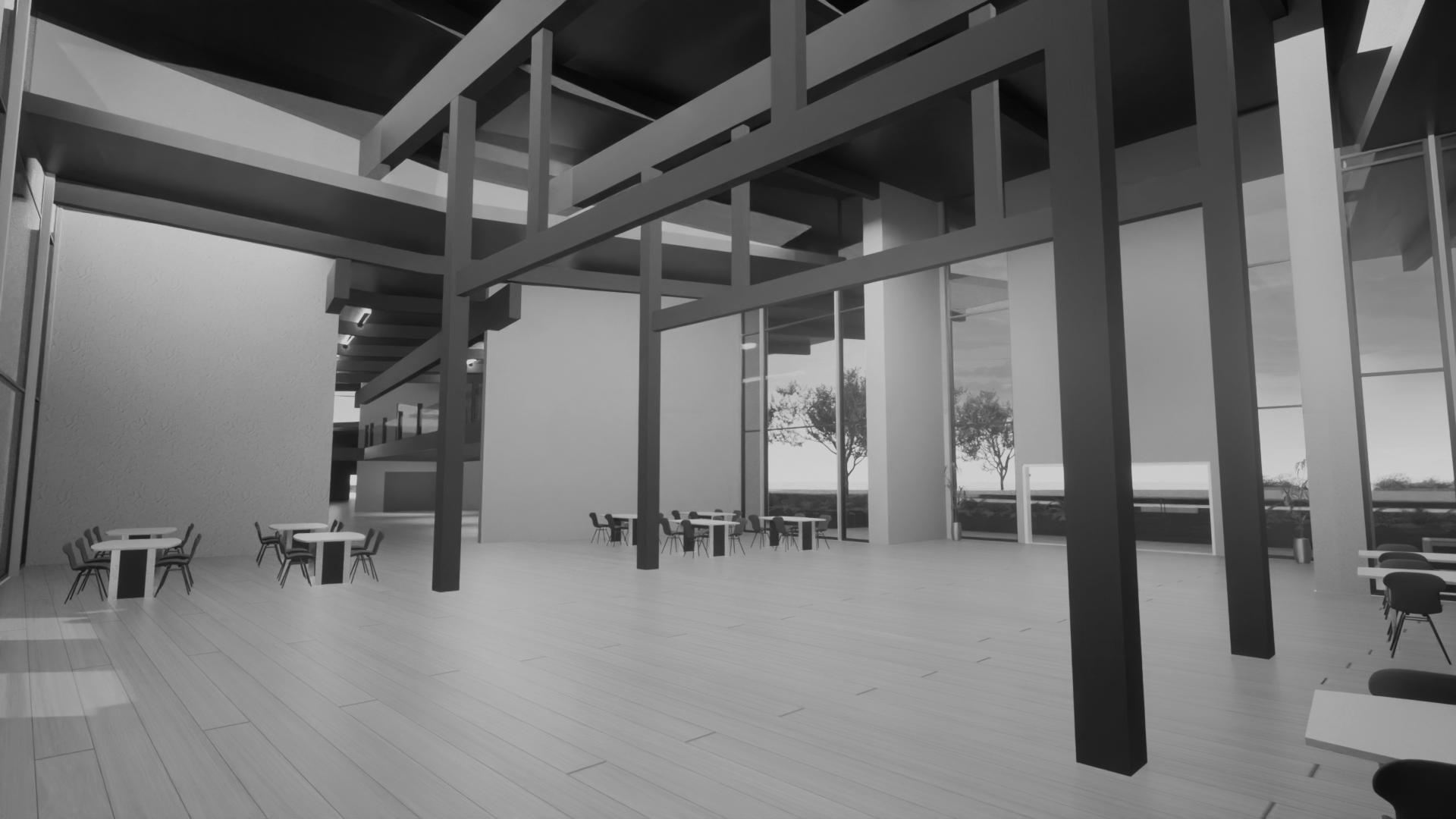





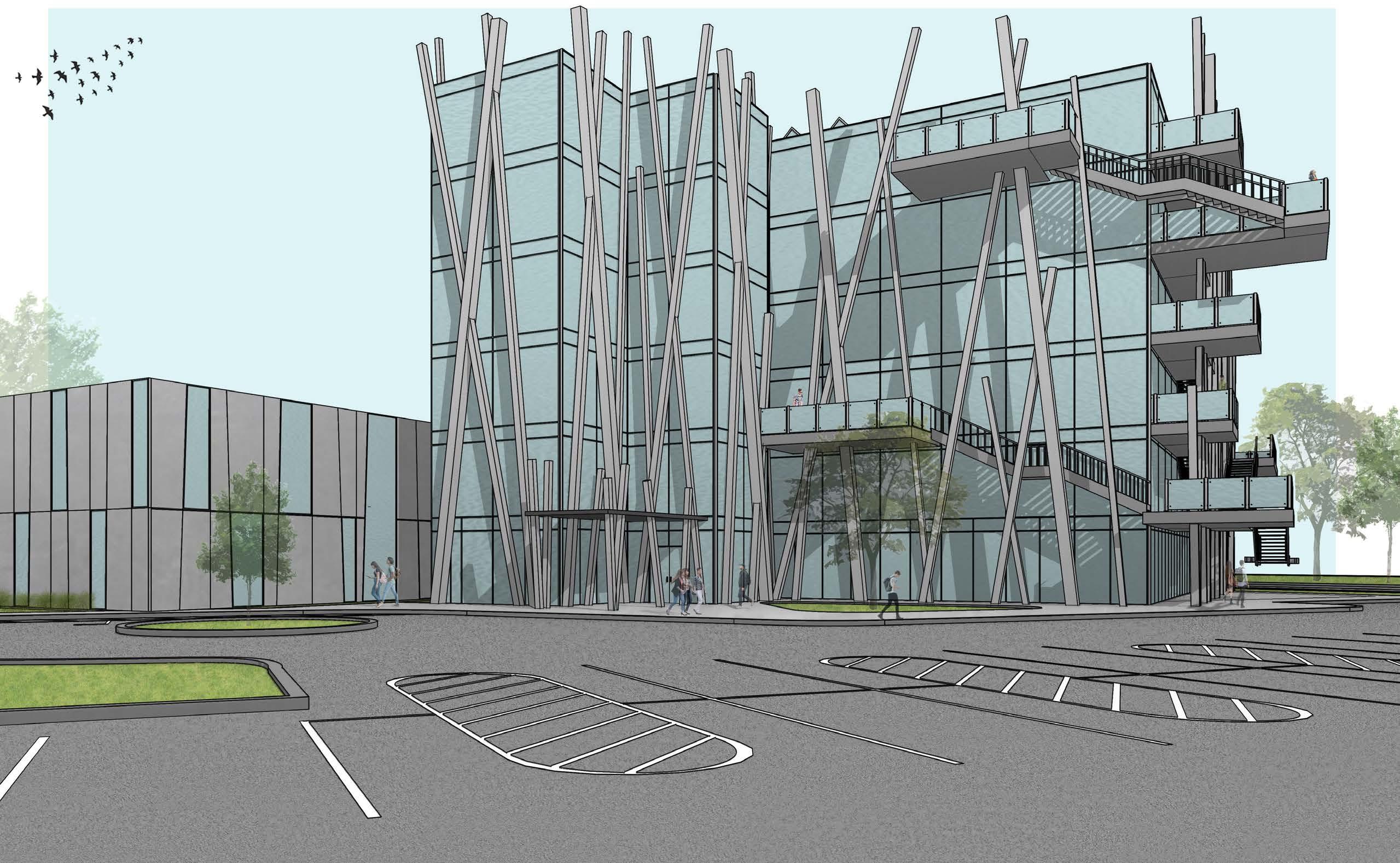










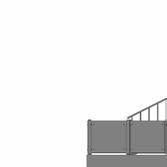

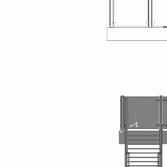




LocationYearsf -


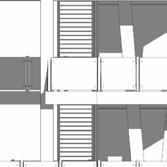


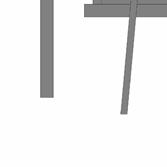
Manhattan, Kansas


Fourth Year - Fall 2025 102,534 sf

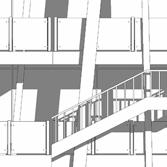

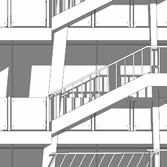






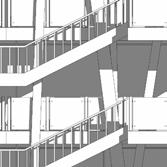



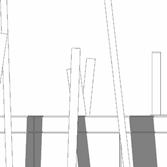




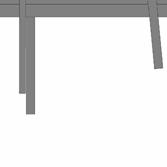





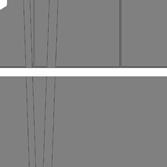


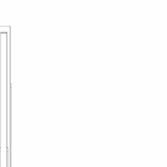

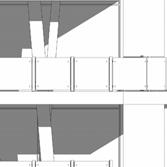










Within the framework of this project, we were tasked with re-designing Unger Complex by transforming the old, forgotten office structure into a iconic piece of architecture within Manhattan. The strucutre has been given a new face and turned into a multi-use residential and commercial building. Placed directly southeast of K-State’s campus on Anderson Ave, the new apartment structure aims to connect to its surrounding suburban landscape. This design celebrates the structures difference from suburbia while forming a direct connection between the tenants and nearby home owners. Within the project, the lightless office structure was revitalized by creating two atrium spaces which allow natural light to flood the interior of the structure. The exterior fire escape and balconies allow the tenants to have outdoor gathering spaces and allow for the removal of an existing interior fire stair, creating a more open floor plate.















































25/32” x 2-1/4“ Action Hard Wood Floors
M12 75mm Anchor Bolt
3/4” Plywood Subfloor
5-1/2” Exisiting Concrete Floor Slab
Custom 1/4“ Top-Mounted
3/4” Grade 8 Steel Screws, Flanged Hex Head
Existing 9-3/4“ Steel I-Beam
4” R-13 Batt Insulation
5/8“ Grade 8 Steel Hex Head Screw
Mullian Screw
1”x4” Setting Block
RV-475 Thermal Break
2451 Aluminum Frame
Thermal Break
Inner Glazing Gasket
Outer Glazing Gasket
Insulaed Glazing
4”x6” Steel Stub - SAPPHIRE
3/4“ Grade 8 Steel Hex Head Screw
2” Composite Deck - CSM Metal Deck
3” Concrete
4”x6” Steel I-Beam
1” Sheet Metal Screw, Number 10 Size
5/8“ Ceiling Tile - Iconic
3.5”x3.5”x1/4“ Thick Angle Backet
3/4” Grade 8 Steel Screws, Hex Head
Existing 16” Steel I-Beam
Header Cover Trim - Green Span Profiles
Header Frame
No. 10 Low-Profile Rounded Head Screw
2” No. 8 Hex Head Drilling Screws
Non-Skinning BUTYL
Urethane Sealant
Wall Panel Clip
Insulated Wall Panel
Head Trim
24 GA. FlexLoc Panel
TYP. Metal Cleat
3/4” No. 6 Hex Head Screw
18” Steel I-Beam Facade Structure

5/8“ Grade 8 Steel Hex Head Screw
3/8” I-Beam Stiffner
2”x2”x1/4“ Thick Angle Backet
Drop Ceiling Tiles
10” Steel I-Beam
1/4” Steel I-Beam Bracket



INTERN WORK - HERMANOS DESIGN
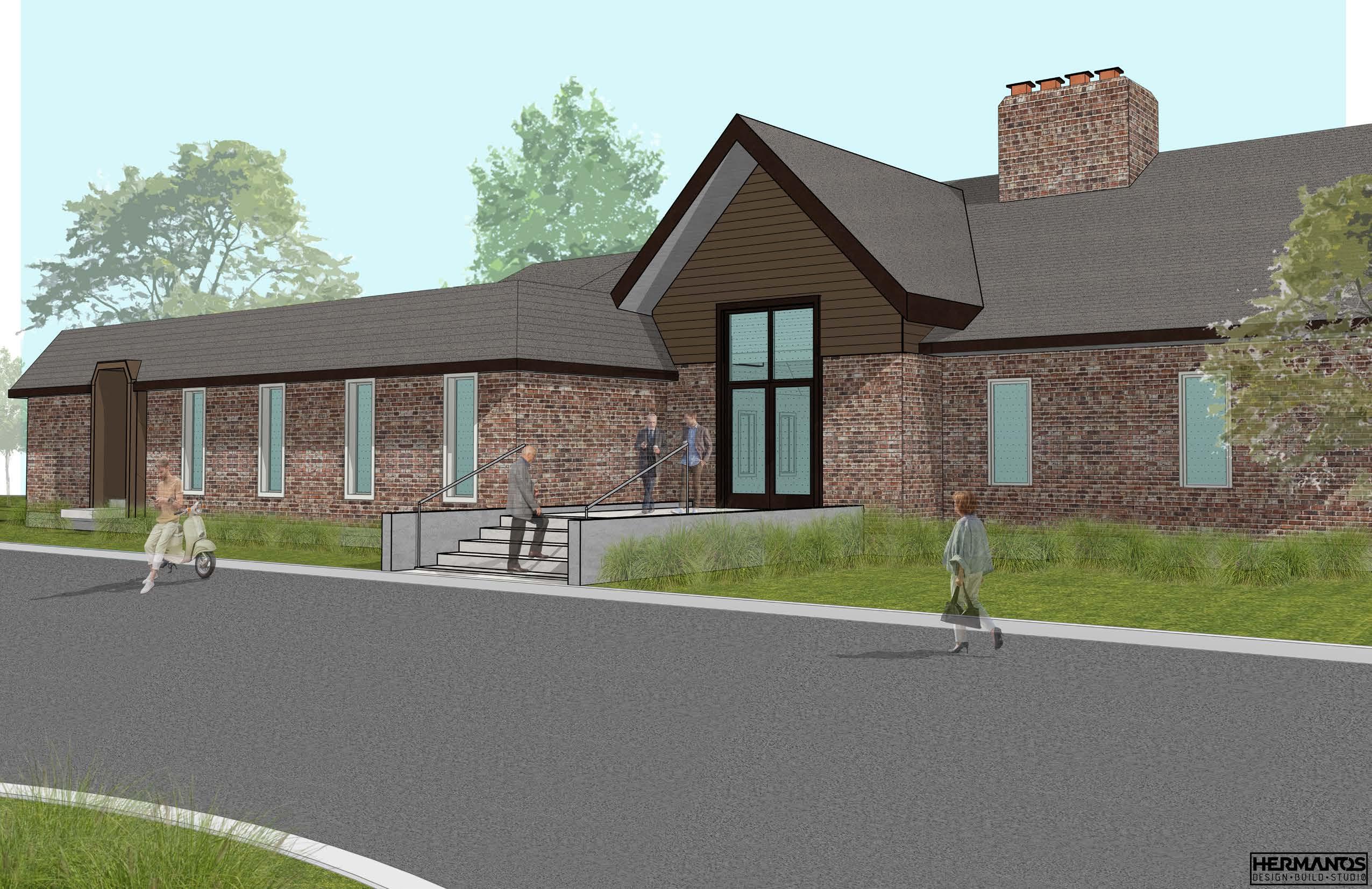
Club House Design Proposal - Entry Study

Club House Design Proposal - Entry Study
Location -
YearsfManhattan, Kansas
Summer 2024 - Spring 2025
1,506,193 sf

I had the opportunity to spend both a summer and winter with the incredible team at Hermanos Design, gaining hands-on experience that bridged the gap between digital design and on-site construction. My work involved producing renderings and design studies for various projects while also spending significant time on construction sites. I assisted with site measurements to verify 3D models, developed design mockups, and contributed to building a green wall for one of the firm’s latest projects. This experience deepened my understanding of the full design process, from concept to execution.
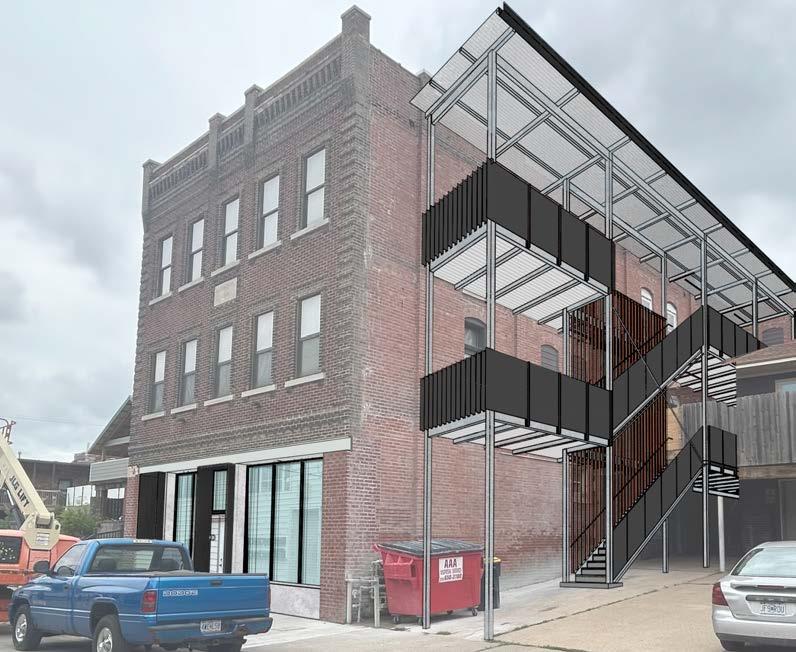




Entry and Main Stair Render

At the start of my summer with Hermanos, I had the opportunity to sit down with a client who provided me with napkin sketches of his dream chicken coop. He also provided me a photo of the site which included a foundation and partial CMU walls. I then worked through multiple iterations to develop a design that successfully met the client’s vision. Additionally, I had the chance to complete the Foundation, Framing, and Roof Plan construction drawings in tandem with one of the principals, who guided me and answered any questions I had throughout the process. This experience deepened my understanding of construction drawings and helped me approach design with a more construction-oriented mindset, ensuring that my design decisions were both creative and structurally feasible.
Model Axon of Chicken Coop

I had the opportunity to assist my firm in preparing award submissions for AIA Kansas City and the Kansas City Business Journal. My responsibilities included creating various drawings and designing presentation layouts for each project. Hermanos Design received a Design Excellence Award from AIA Kansas City for the Jefferson Residence project. This submissions allowed me to apply my design and creative skills in collaboration with the firm’s partners.
