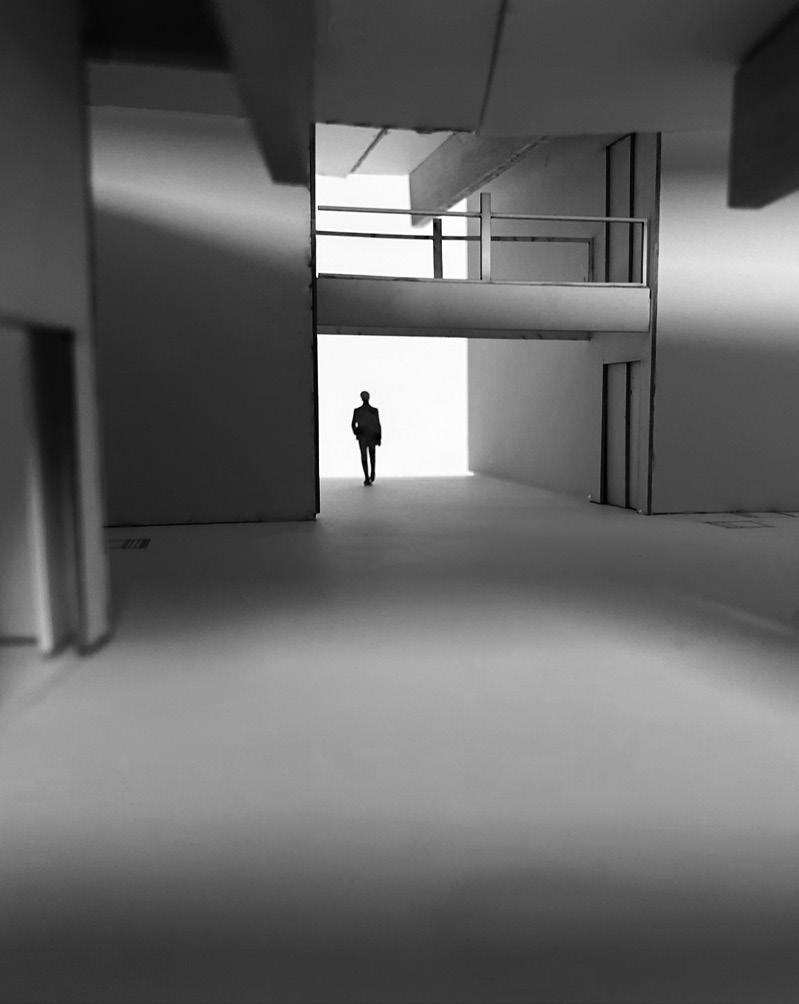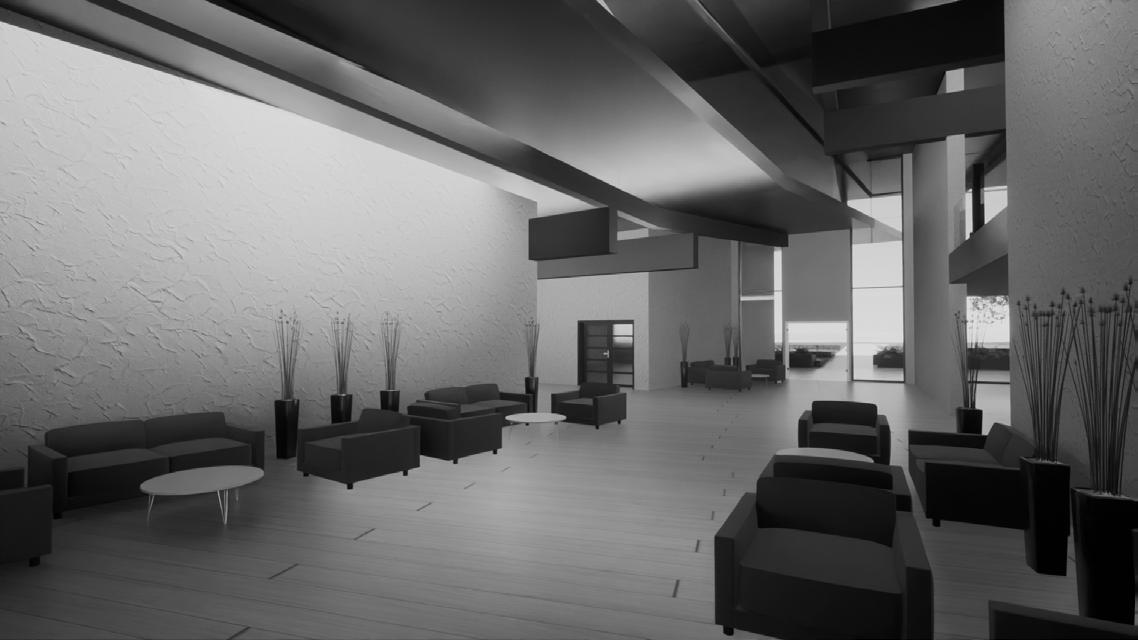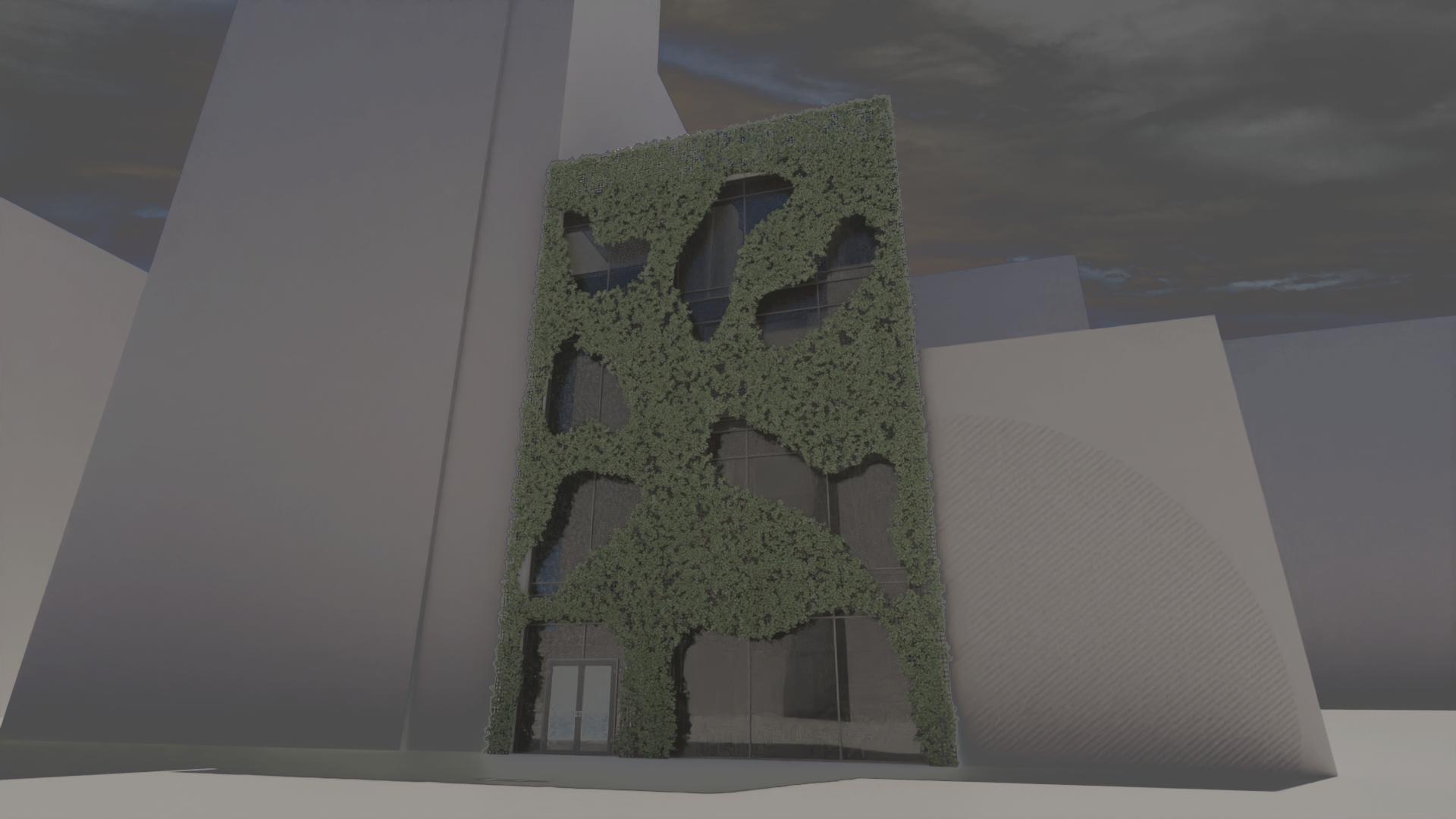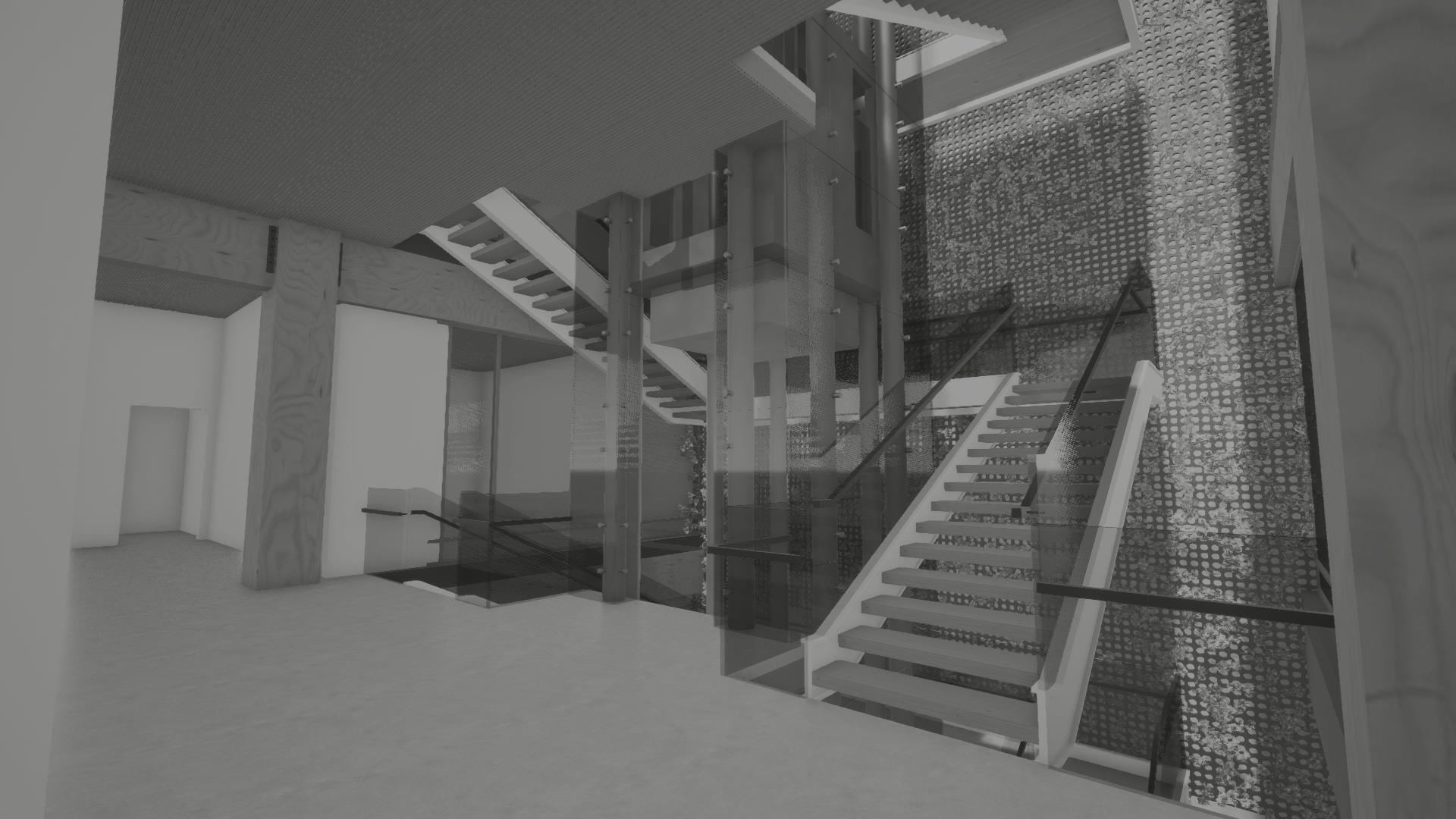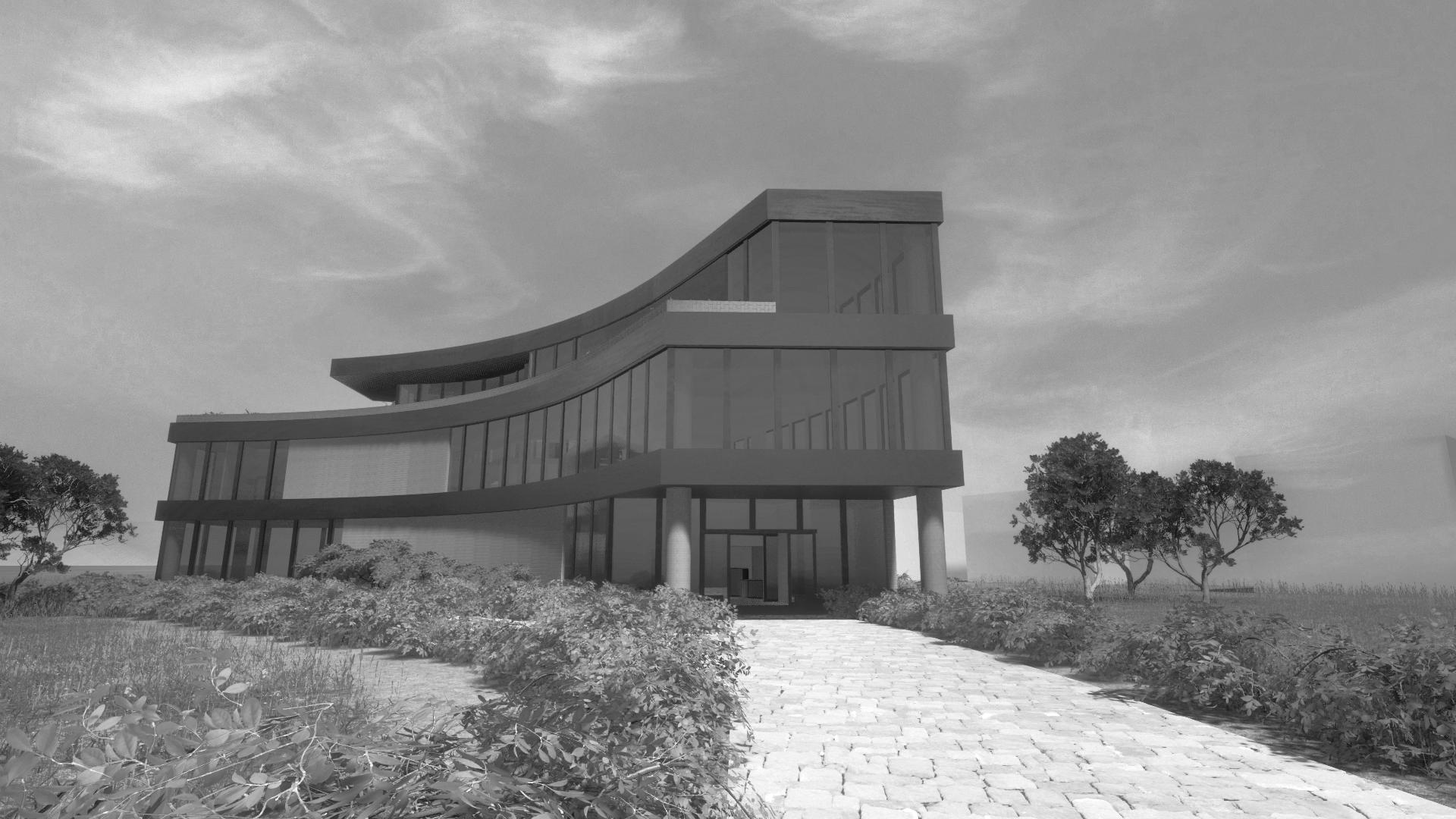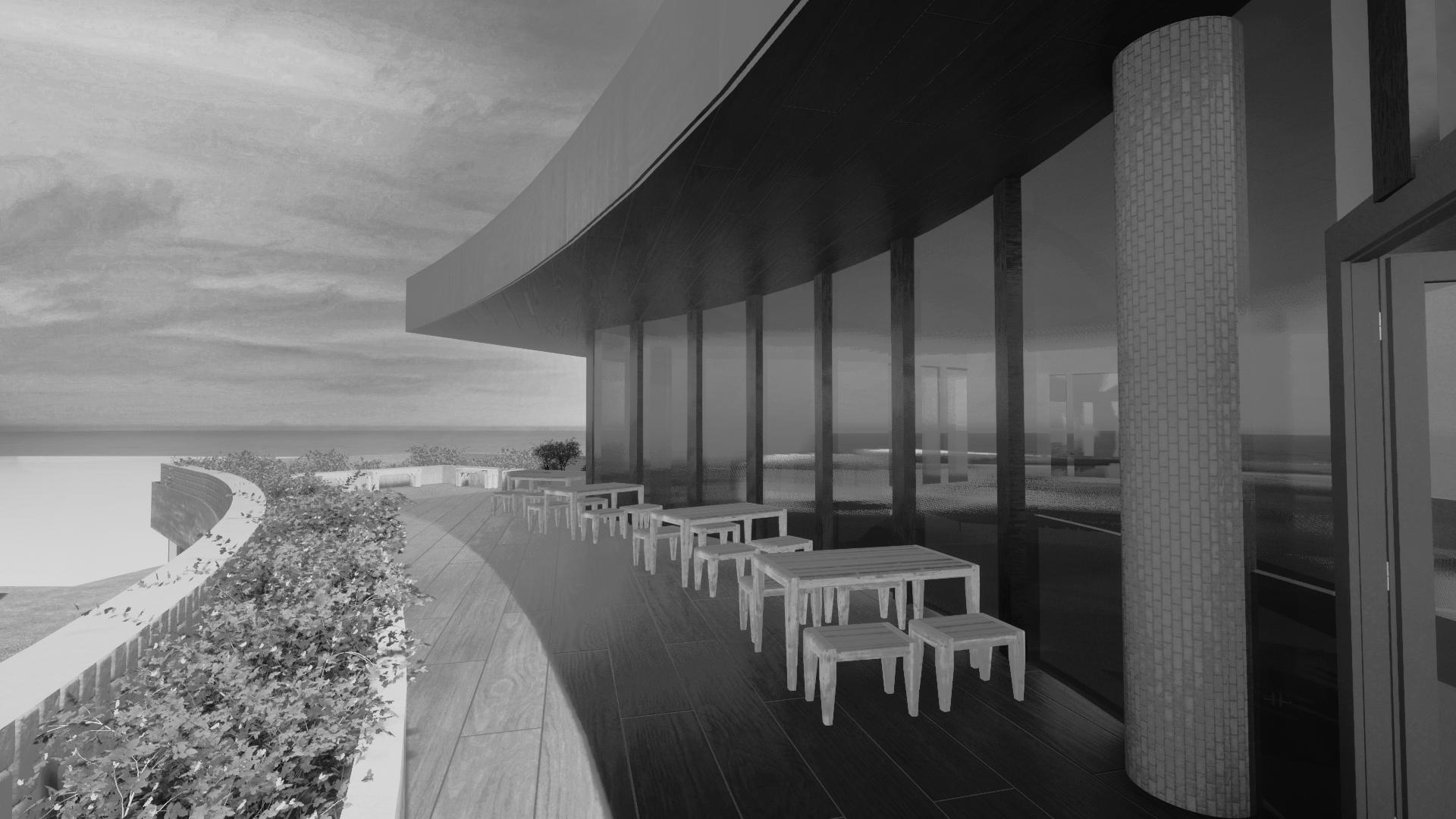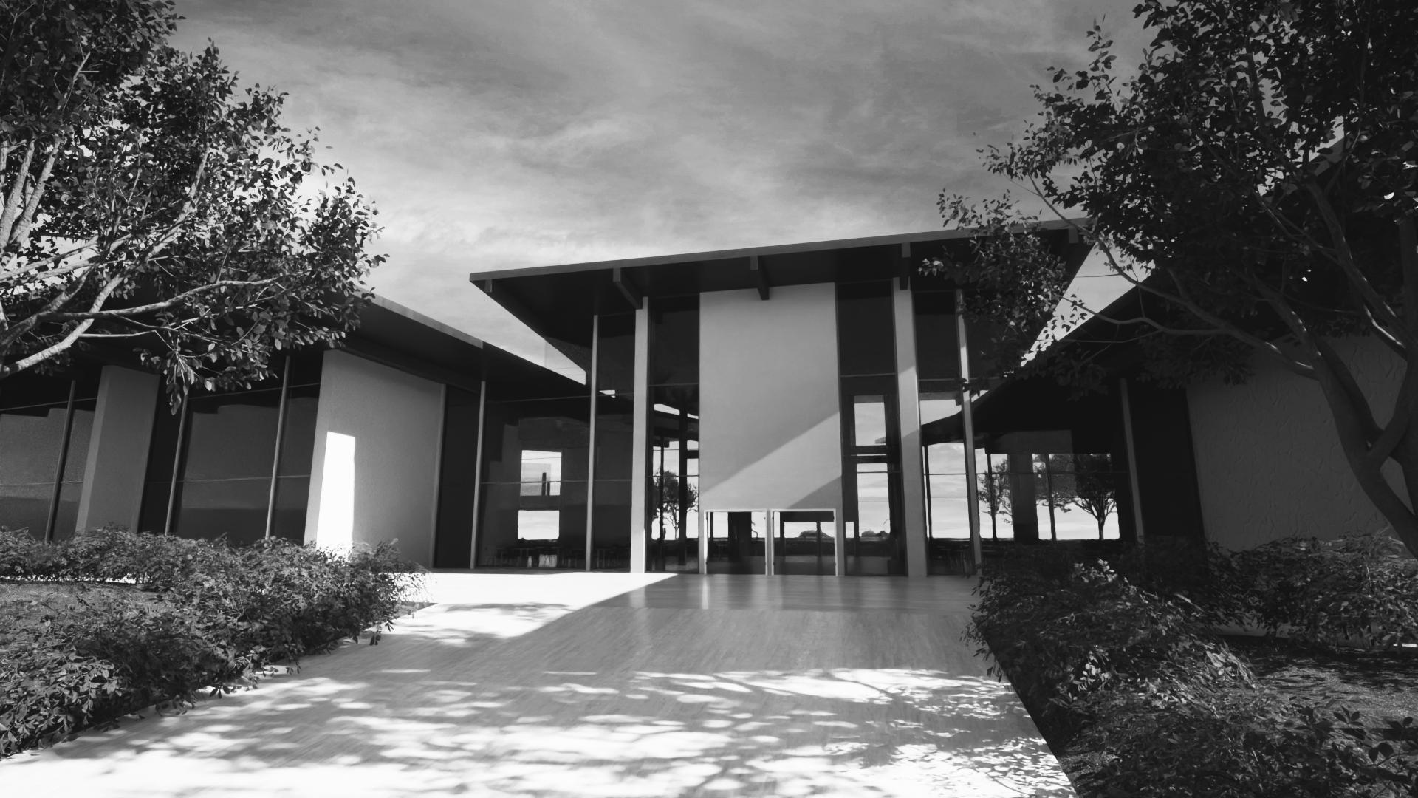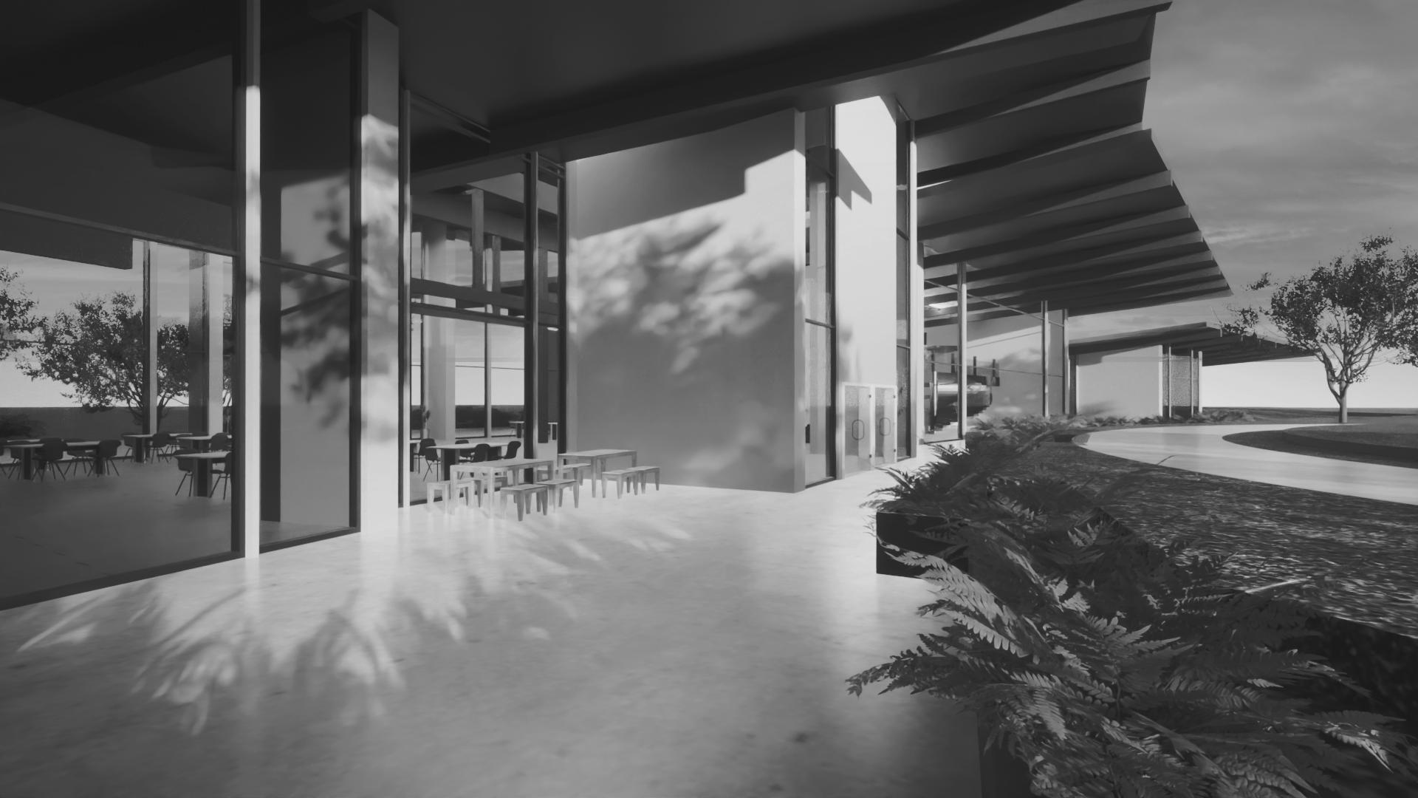PARKER SMITKO
PARKER SMITKO
PARKER SMITKO
PARKER SMITKO
PARKER SMITKO
PARKER SMITKO
PARKER SMITKO
PARKER SMITKO
PARKER SMITKO
PARKER SMITKO
PARKER SMITKO
PARKER SMITKO
PARKER SMITKO
PARKER SMITKO
PARKER SMITKO
PARKER SMITKO
PARKER SMITKO
PORTFOLIO
PORTFOLIO
PORTFOLIO
PORTFOLIO
PORTFOLIO
PORTFOLIO
PORTFOLIO
PORTFOLIO PORTFOLIO PORTFOLIO
PORTFOLIO
PORTFOLIO PORTFOLIO
PORTFOLIO
PORTFOLIO
PORTFOLIO
PORTFOLIO
PORTFOLIO
PORTFOLIO
PORTFOLIO
PORTFOLIO
PORTFOLIO
KANSAS STATE UNIVERSITY
KANSAS STATE UNIVERSITY
KANSAS STATE UNIVERSITY
KANSAS STATE UNIVERSITY
KANSAS STATE UNIVERSITY
KANSAS STATE UNIVERSITY
KANSAS STATE UNIVERSITY
KANSAS STATE UNIVERSITY
KANSAS STATE UNIVERSITY
KANSAS STATE UNIVERSITY
ARCHITECTURE ARCHITECTURE ARCHITECTURE ARCHITECTURE ARCHITECTURE ARCHITECTURE ARCHITECTURE ARCHITECTURE ARCHITECTURE ARCHITECTURE ARCHITECTURE ARCHITECTURE ARCHITECTURE ARCHITECTURE
2O24 2O24 2O24 2O24 2O24 2O24 2O24 2O24
Contents. 03 04 12 18 24
Me
Introduction
Wichita Wellness Center Council Grove Library LoRuRi Housing Kaw River Culture Center
About
Project One
Project Two Project Three Project Four
About Me.
Involvement. Skills.
FBD (Freedom by Design)
Fundraising Chair January 2024- Present
AIAS (American Institute of Architecture Students)
Sigma Alpha Epsilon
New Member Education December 2022- December 2023
Kitchen Manager January 2021- December 2022
Kansas Music Educators Association
All-State Musician 2020, 2021
Design software’s Rhino, Revit, Twinmotion, and enscape
Adobe software’s Adobe illustrator, InDesign, and Photoshop.
Leadership Experience
Problem-solving skills
Experience. Education.
NOVEMBER 2019 – PRESENT ASSOCIATE, THE HOME DEPOT
I have worked various departments including lumber, garden, deliveries, service desk, and cashier in my time. I have also received employee of the month and countless other awards throughout my time with the company.
MAY 2016 – PRESENT LANDSCAPE, SMITTY’S LAWN CARE
I started a lawn care company by myself and have been doing roughly ten yards a summer working for myself. I mow, trim, and lay mulch for various clients.
AUGUST 2021
MASTER’S IN ARCHITECTURE, KANSAS STATE UNIVERSITY
Cumulative GPA of a 2.97
MAY 2021
HIGH SCHOOL GRADUATE, OLATHE NORTHWEST HIGH SCHOOL
Cumulative GPA of 3.8.
07 Wichita Wellness Center
Location -
YearSq.Ft. -

Wichita, Kansas Spring 2024
20,147 Sqft.
As a part of this initiative, we were challenged to reimage the typology of wellness and the way people experience wellness. We were tasked to design a program focused on low-impact, full-body workout methods. Our design proposals should re-engage architecture as a host for well-being practices, an engagement of mind and body that offers a mood of tranquility. My goal for this project was to bring nature back into the concrete jungle of Wichita, KS. My design was derived to allow spaces of reflection and bring the natural environment into the structure’s interior.

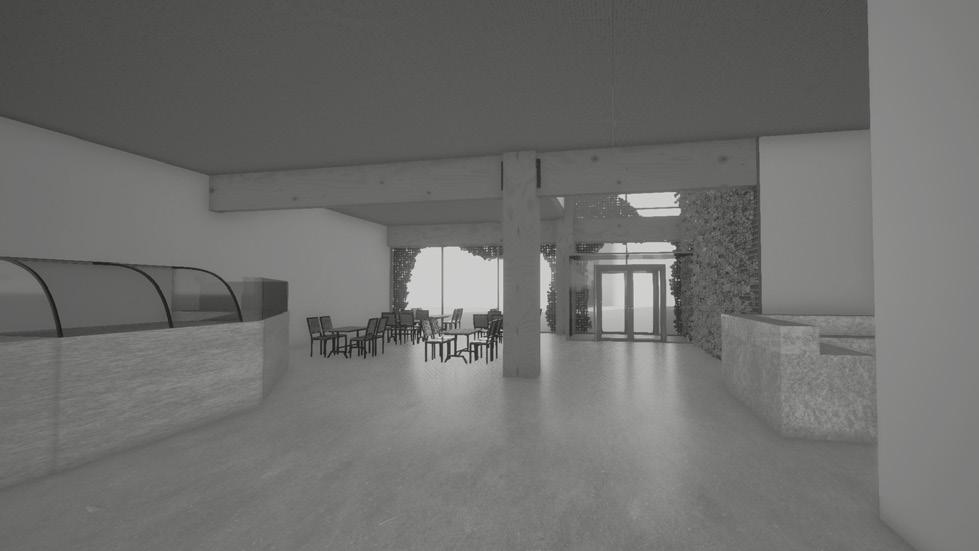

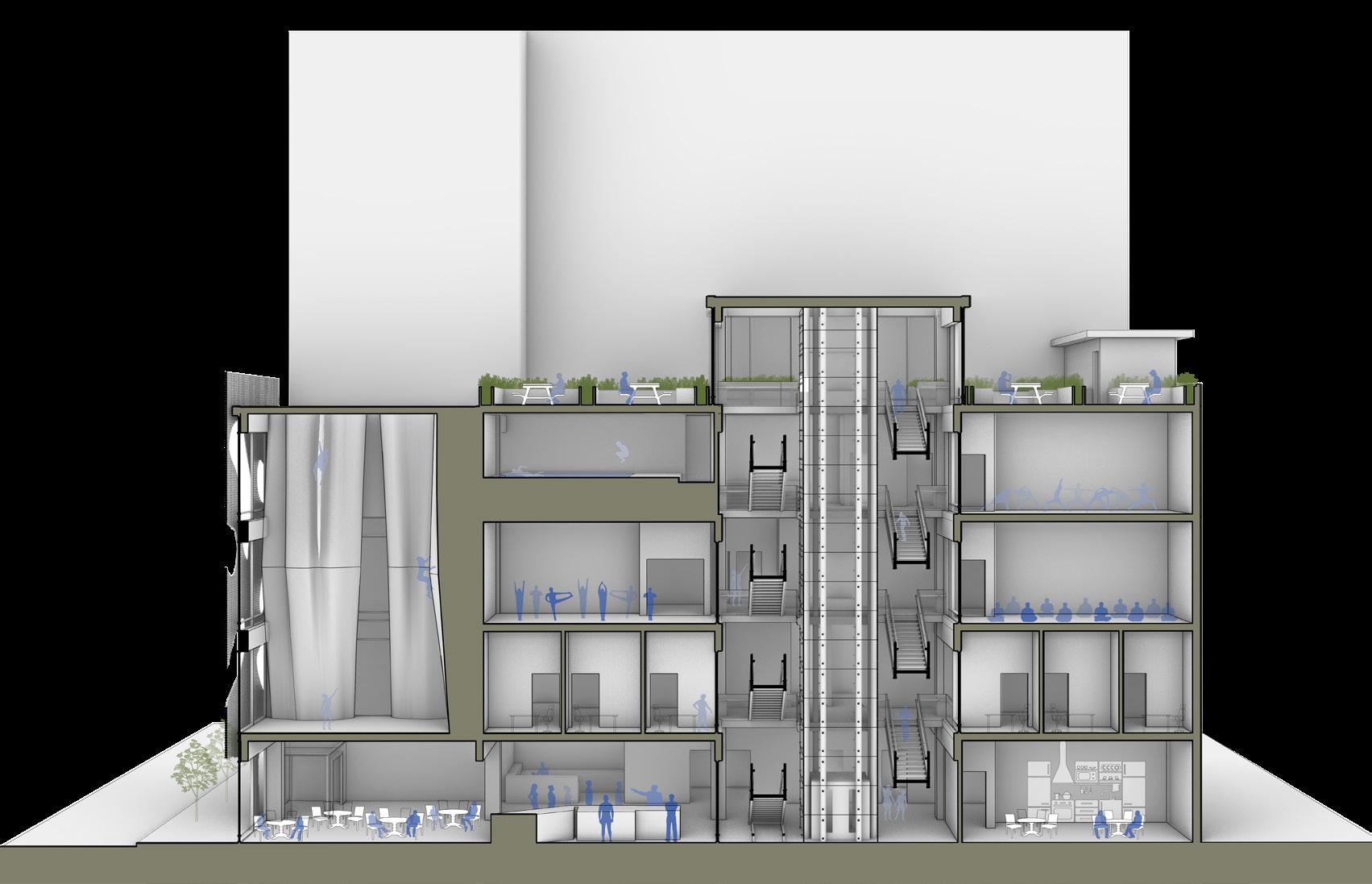
15 LoRuRi Housing
LocationYearSq.Ft. -
Iola, Kansas Spring 2023
15,986 Sqft.
Within the scope of this undertaking, we were tasked to design a small, dense, multi-family housing project for the rural town of Iola, KS. After a deep dive investigating the town, people, and stakeholders of Iola in the provision of housing. Exploring strategies beyond single-family homes is one way to address the scarcity of quality and affordable single-family housing within rural Kansas. This project’s design challenged the traditional style of single-family and young adult living to create privacy and an escape from the busy downtown life of Iola. Utilizing a push-and-pull method of units allowed for private green space for each unit.
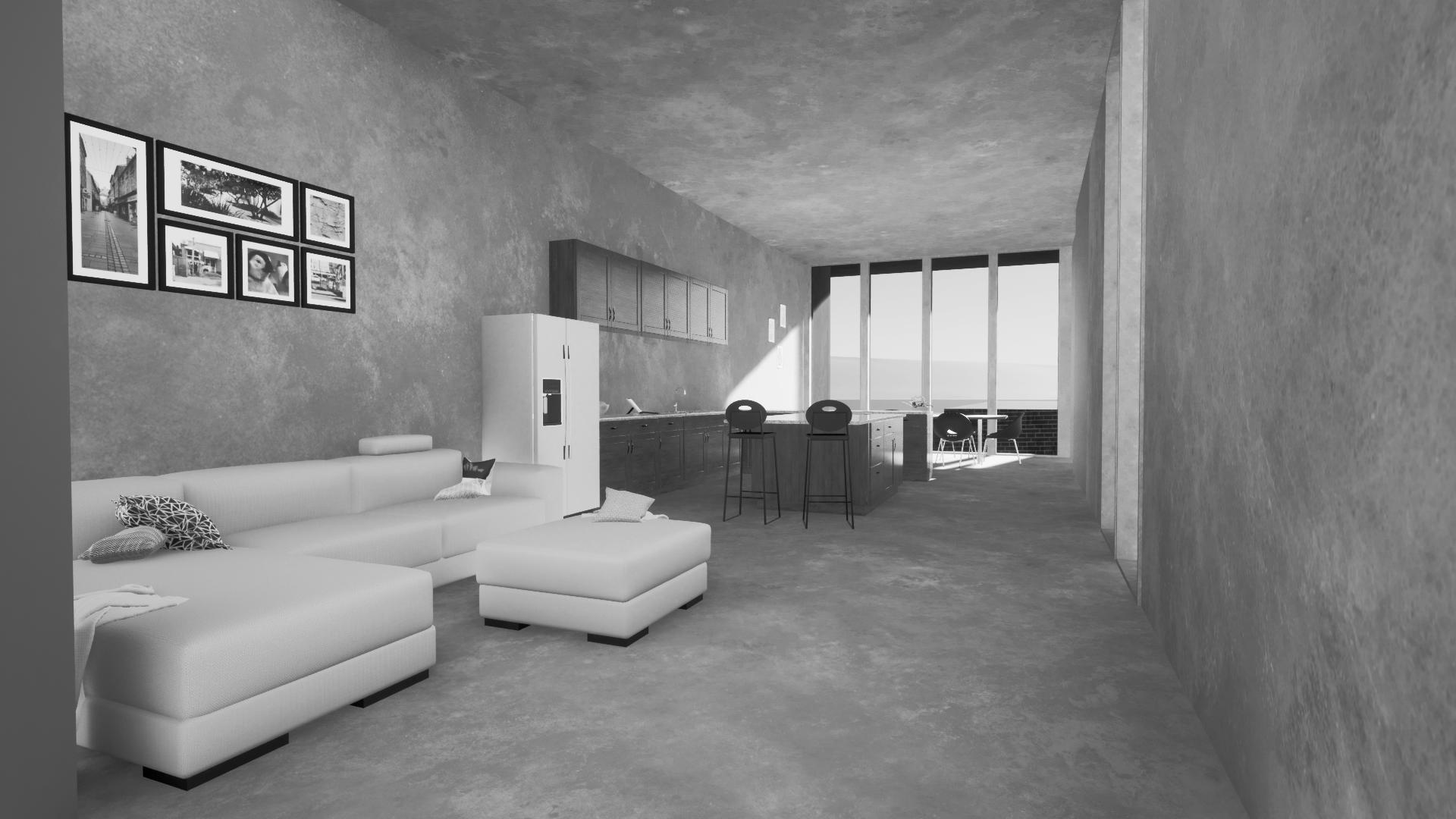
21 Council Grove Public Library
Location -
YearSq.Ft. -
Council Grove, Kansas Spring 2023 27,562 Sqft.
In this project’s realm, we were asked to design a new and innovative community space for residents of Council Grove, KS. This project would also allow for larger community gatherings and give a place for kids in the area to have an after-school space. My design pulled from the historical roots of the Santa Fe trail that allowed council grove to sprawl. The trail itself helped build the form of my structure and circulation of spaces throughout the design.
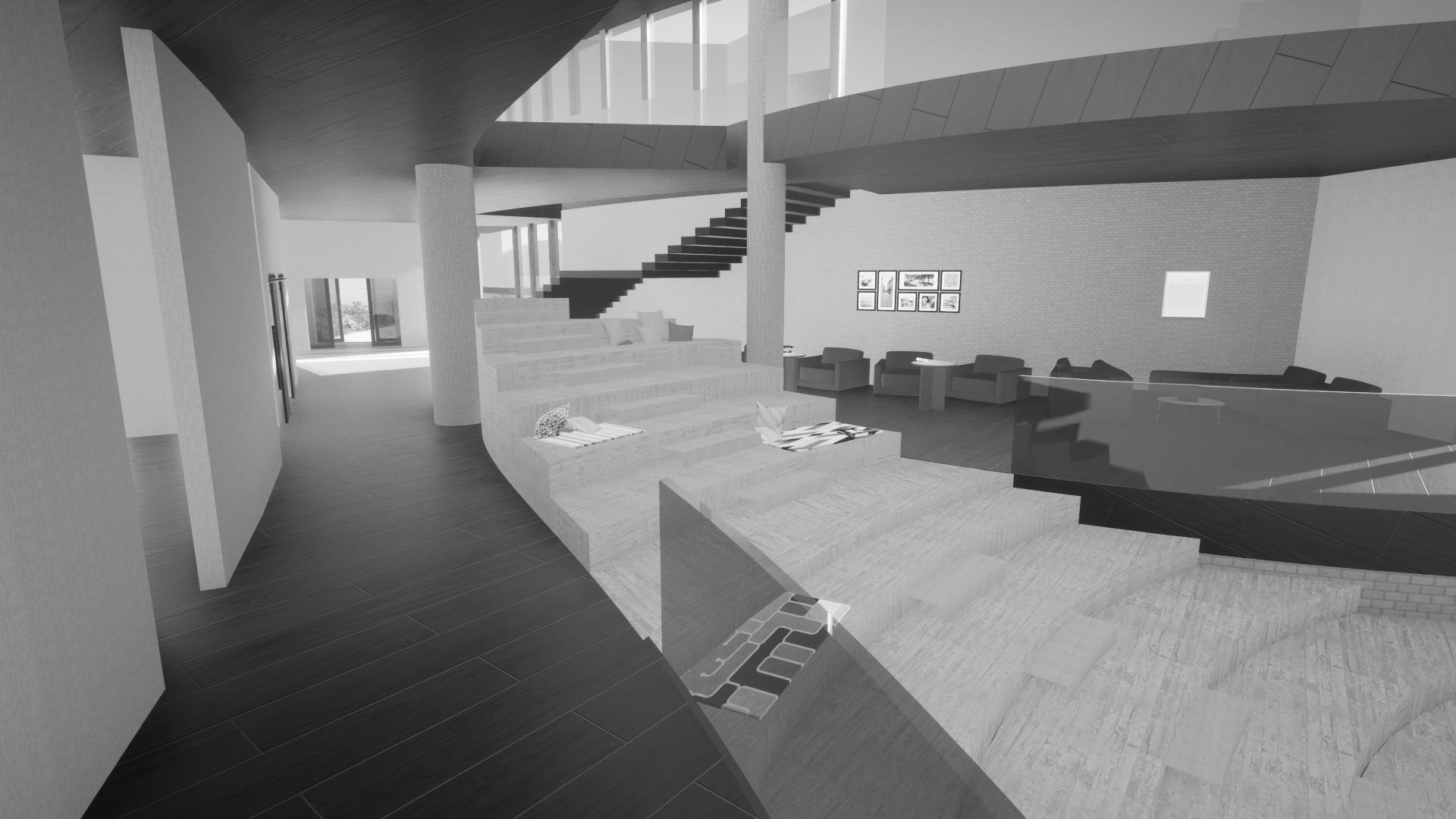

27 Kaw River Culture Center
LocationYearSq.Ft. -
Topeka, Kansas Fall 2023
45,864 Sqft.
Within the framework of this project, we were asked to design a culture center for the native tribes of the Topeka area. Placed on the southern bank of the Kansas River, the center will tie into plans to create a riverfront park to replace the levee on the site to reconnect the downtown area back into the riverfront. This design reconnects the native tribes while the riverfront life back into Topeka. Within the project, the structure connects back to the original shape of the river as well as creating a central circulation spine that wraps you through the center while forming a connection for the tribes back to their native land.
