PARISA KERAYEHCHIAN
Selective Works
| 2017-2022
CONTENTS
Bavan ResidentialTower
Group Project 2021
Mother and Child Park
Group Project 2021
Wellbeing Center
Individual Project 2019
Iwan Residential Building
Individual Project 2021
Samen Tennis Court
Group Project 2021
Capella Residence
Group Project 2021
Two Double-Storey Unit Developments
Group Project 2022
Money Exchange Shop
Group Project 2022
Mid-Range Garden Shopping Mall
Individual Project 2017
Bavan Residential Tower
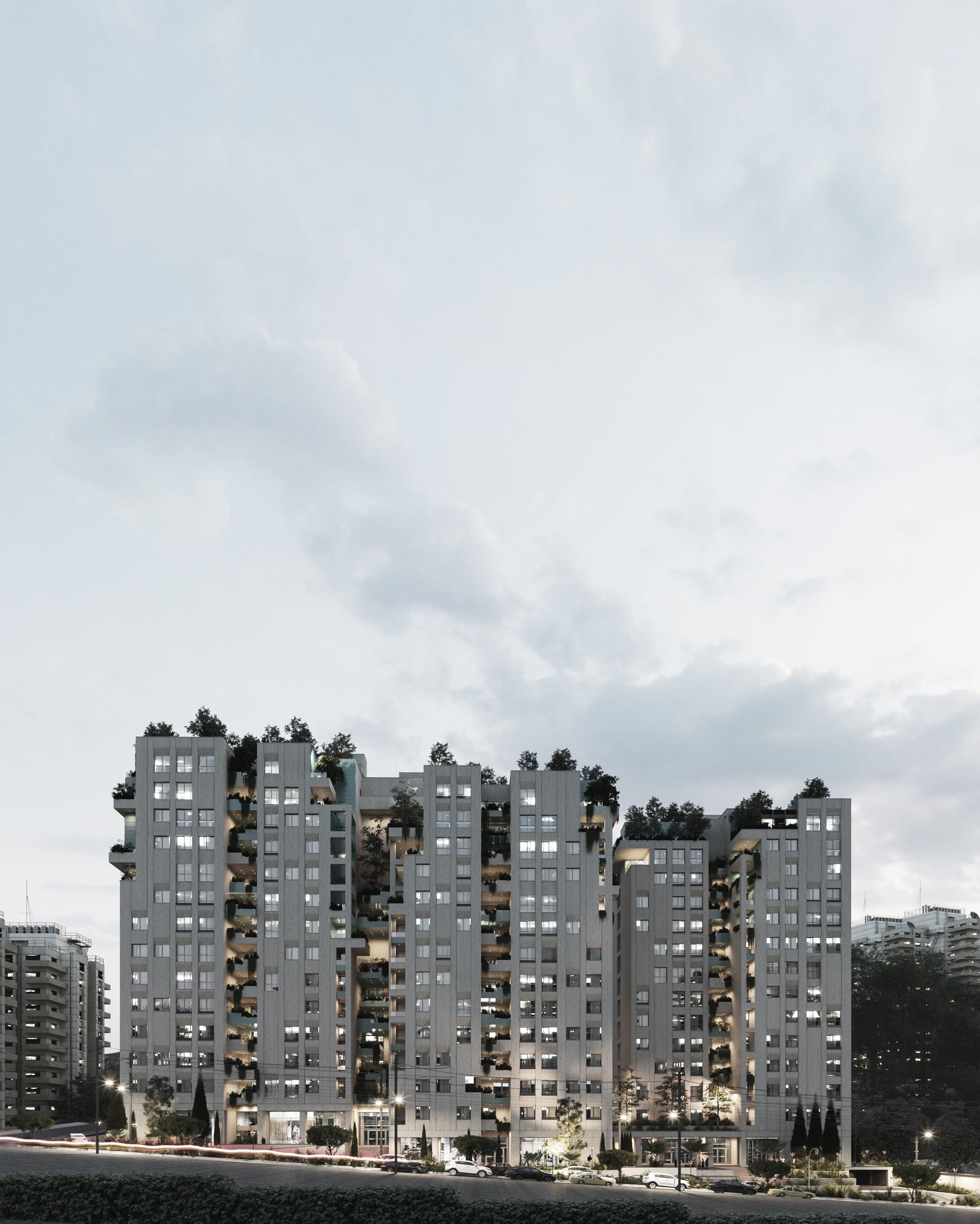
Year : 2021
Location : Mashhad, Iran
Professional / Group Project
My Role: Conceptual development, Design and Technical drawing

“In the Kurdish dialect, ‘BAVAN’ means paternal home “, and in this project, it evokes a new species of courtyard houses with Iranian authenticity.”
This project was an attempt to challenge common assumptions and create a new kind of apartment units for contemporary living. Thus, 10-12% of the area of each residential unit has been allocated to private courtyards. These courtyards are also crucial in defining a unique type of entrance for the residential units. The living spaces deeply integrate with these courtyards and green spaces, emphasizing privacy considerations more than ever before.
Furthermore, we’ve designed community gardens among units which can serve as gathering spaces and foster a sense of community among residents. They provide opportunities for social interaction and enhancing the overall quality of life for residents living in high-density areas.
04
The Effects of COURT YARDS in High

These concept contributes to creating a microclimate and filtering fine particles found in urban environments. The presence of diverse plant species aids in the development of a microclimate that generates humidity, absorbs CO2 and particles, produces oxygen, and offers protection against radiation and noise pollution





The pandemic had a significant impact on the pattern of residential units. For this reason, in order to enhance physical and mental wellbeing, increase access to sufficient natural light, and provide access to green spaces, we expanded the boundary between the inside and outside of each unit from a wall to an intermediate space (in between) connected to the open space.

05
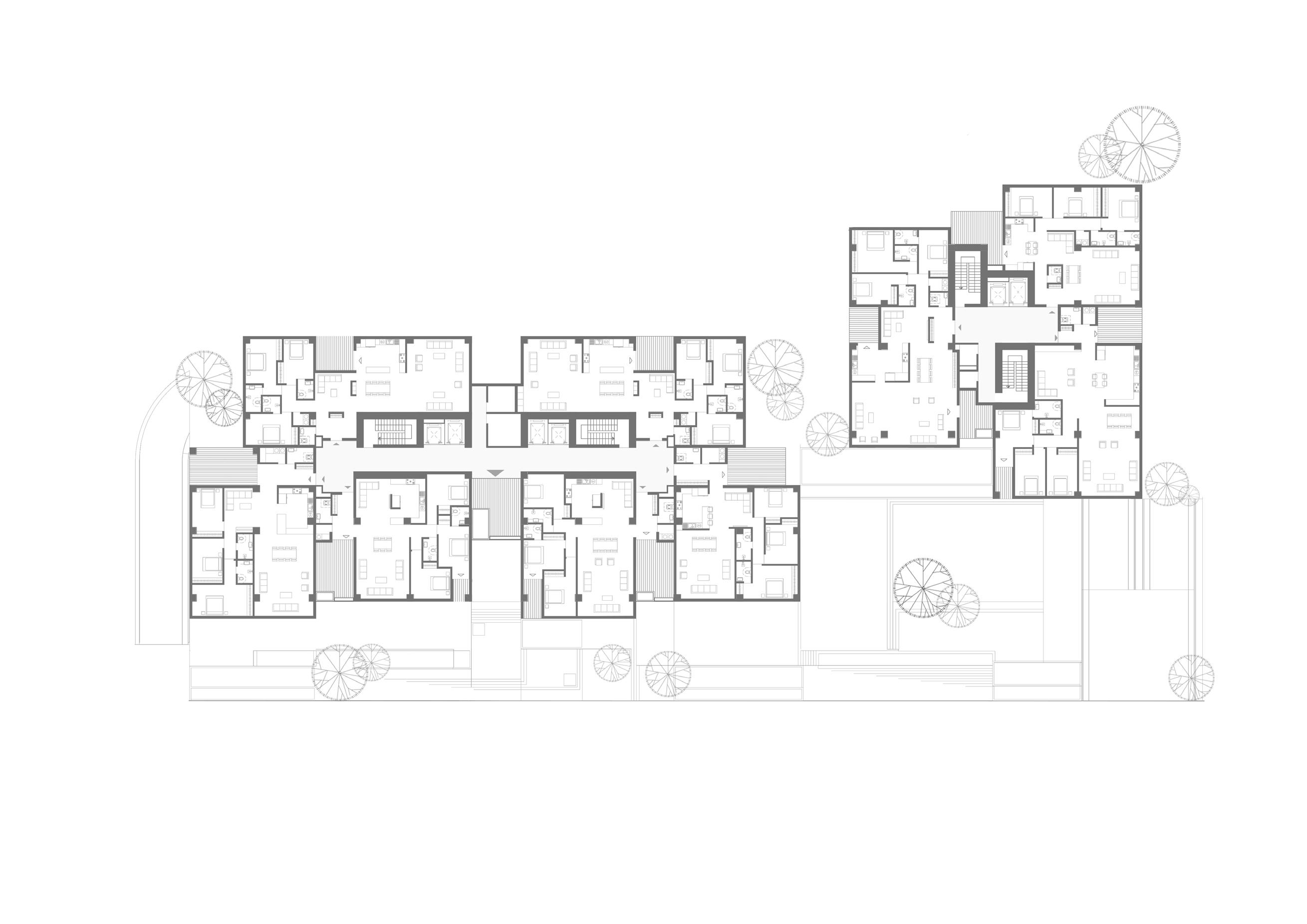

TYPICAL FLOOR PLAN 06


07
Mother and Child Park
Year : 2021
Location : Mashhad, Iran
Professional / Group Project
My Role: Conceptual development, Design and Technical drawing
Since we are facing a shortage of service facilities for women in the city of Mashhad, Iran, we began by identifying the types of park users by formulating this question: “How architecture and cities work for women? “ Single mothers with children struggle to find themselves in society as a woman and as a mother. Most of them have strong psychological trauma and and they become isolated as a result.
To improve their quality of life and enhance their physical and mental well-being, the proposed project is dedicated to single mothers with children to provide spaces where they can meet their needs there. By offering various facilities within parks, we can promote their overall well-being and ensure that they have opportunities for physical, recreational, artistic, and cultural activities. This will contribute to their social integration and help prevent them from becoming isolated in society.

08
The selected site had ancient trees that are part of the city’s heritage, and their preservation was considered crucial in shaping the overall park design. Pedestrian pathways, cycling paths, sports fields, and various playgrounds for children and buildings were strategically placed based on the excisting of these trees.

Exsisting Trees

Bicycle Path
Walking Path
The red one is designed for bicycling and the yellow one for walking
Flooring
High meadow and shrubs
Low meadow and lawns
Final Design




09
CHILDREN’S
MANAGEMENT FLOOR PLAN

B D A B' C' A' 0.30 m A B D G 1 2 3 4 0.00 m 0.00 10
HUB FLOOR PLAN
GUARD GATE FLOOR PLAN

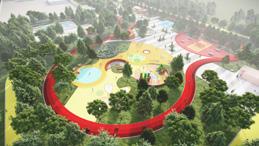
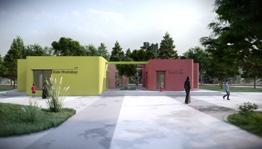
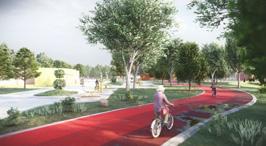
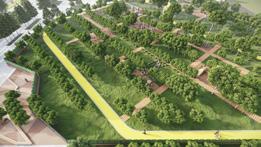
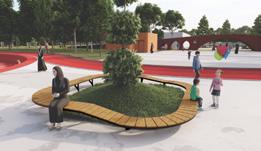

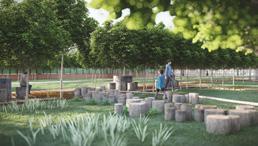
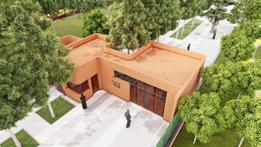
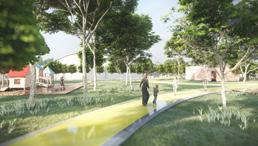
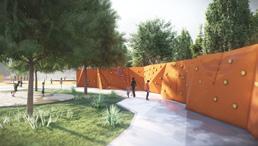
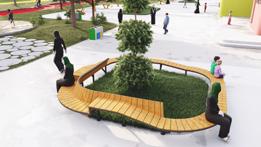
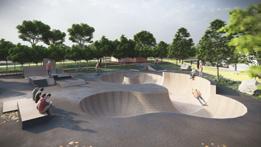
11
Wellbeing Center
Year : 2019
Location : Mashhad, Iran
Academic / Individual Project
The design of the Centre focuses on creating a connection between nature and the well-being of cancer patients and visitors. By integrating indoor and outdoor spaces, the aim is to provide a stimulating and nurturing environment
The core concept of the center is to bring cancer patients closer to nature and dedicate spaces that extend the green environment into the facility. The project is intentionally situated away from the noise and congestion of the city, with a central focus on an internal park. The surrounding spaces around the therapeutic area have been carefully located to create high-quality spaces.
This center is specifically designed for cancer patients who are undergoing treatment in a hospital (beside this site ) and also have the opportunity to stay in suites within the center. The aim is to instill hope and provide a sense of continuity in their lives.

12
Main Problems of Patients in the City.

The most common issues of patients in Iranian healthcare are:
Lack of Physical activity and Inadequate Nutrition, Mental Health, Insufficient Environmental Quality for them and their families and High costs of healthcare Systems
In summary, they need a center that would promotes a clean environment through green spaces and agriculture. This initiative aims to boost morale, produce organic products, engage patients in agriculture during treatment, and reduce treatment costs through the sale of selfproduced agricultural goods.
=




Wellbeing Garden
Houses and social activities in the past Houses with agriculture [ Experience of social interaction ]
The main Idea of project’s design
Accommodation of patient in cities and agriculture outside of towns Reducing green spaces in and around homes. Reducing activities and social interactions among people in cities.



Accomodation of patients consistent with the behavior of the region’s human beings. Houses along with experiences of social activities and interactions with the design of space. Allocate part of spaces for planting vegetation.

Plant Natural Light Natural Material Water + + +
13
Urban Context Analysis Site and Users Analysis
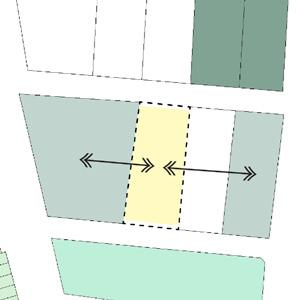

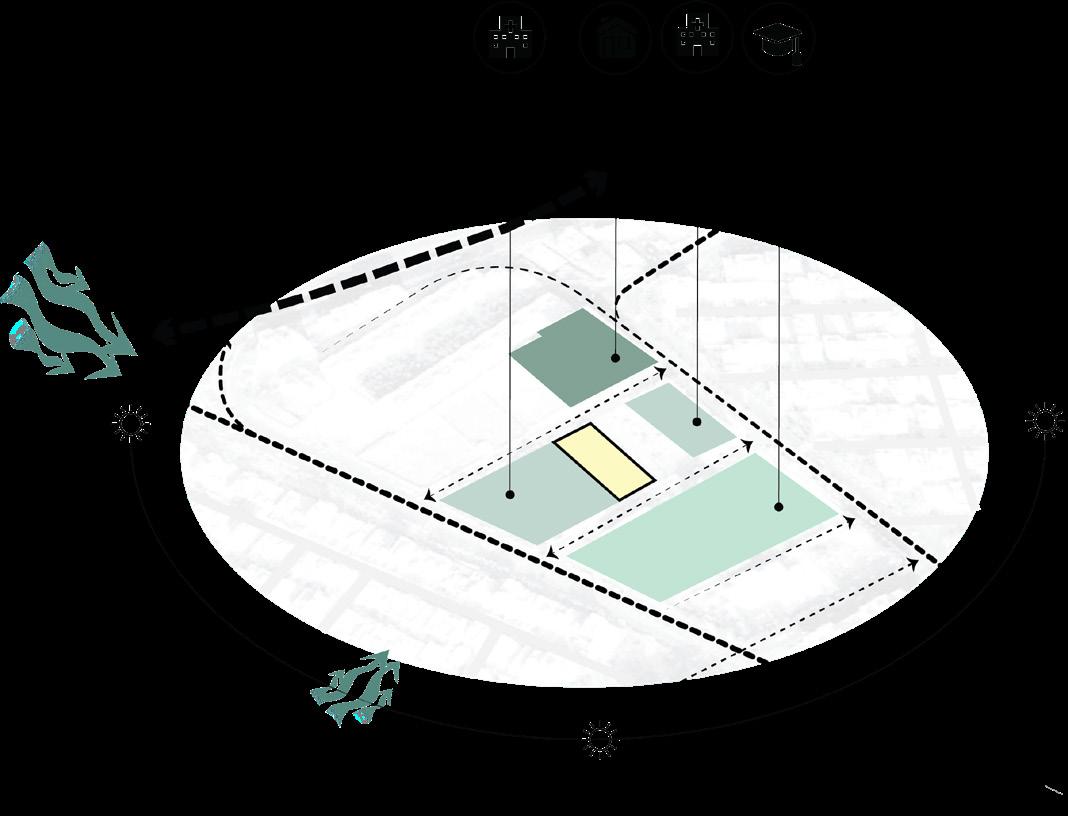
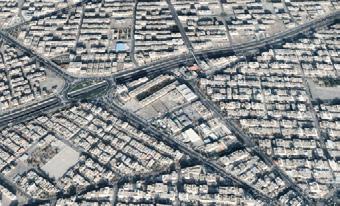
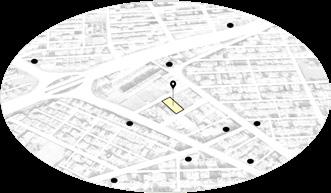
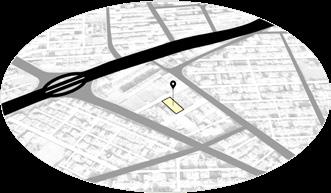
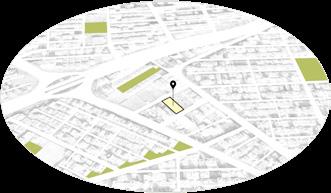
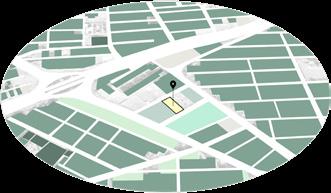
Rehabilition Center
This center is designed to serve these two oncology hospitals, as there are no facilities in this area for temporary accommodation and entertainment for patients.
As observed in the analysis, The chosen site is far from traffic and noise pollution ,which are essential conditions for the comfort of patients in this center.
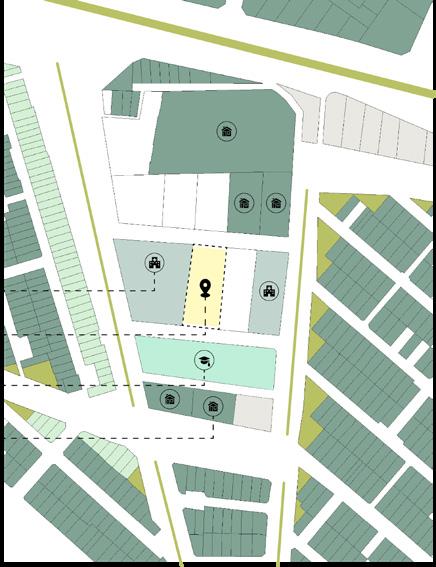
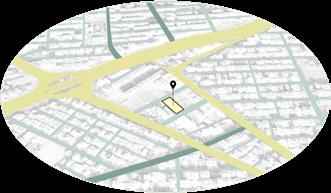
FUNCTION GREEN AREAS TRAFFIC DENSITY ACCESSES PUBLIC TRANSPORTATION SITE CONTEXT Noise Pollution Quite Zone PROJECT’S SITE SCHOOL RESIDENTIAL HOSPITAL RADIOTHERAPHY AND ONCOLOGY CENTER Residential Heavy Main Road Proposed Site Hospital Moderate Primary Road Smooth Secondary Road Educational Cultural Others Commercial 14
The SUSTAINBLE CYCLE in Wellness Center
CIRCULAR ECONOMY DIAGRAM- The process of economically empowering

15
cancer
patients to create GREEN INCLUSIVE COMMUNITY Local trading / selling
Concept of The Site Design Process
Site analytic and the urban context of this zone give information about programming Proposed Site based on the primary needs of this area. Those programming that acts as external forces shaped the concept, the main programming and the circulation of the Site. Programs such as the streets and pathwalks on both sides of Site, mobility , lack of facilities for patients and also lack of green spaces to boost mental health of them, create two Main Entrances on the both sides of Site, add the Therapeutic Park in the middle of the Site and two Masses on the both sides of it. Three Main lines are Mobility ( pathway ), Mass ( providing services to patients ) , and Trees ( as a park ) with Mounds ( make the site unique) are the main concept of the Site.
Site Strategy


1. The presence of an empty field next to the oncology hospital highlights the need for a wellnes center and a therapeutic park for the patients.
2. Lowering the site level will create distance from noises and pollution.
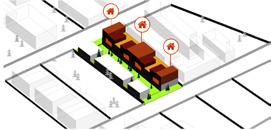
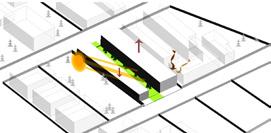
3. There are two streets running on both sides of the site. In the middle, a parklike path has been created, and there are two entrances. Additionally,two buildings have been constructed on each side of the park.

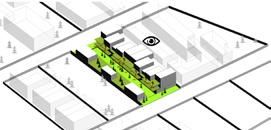
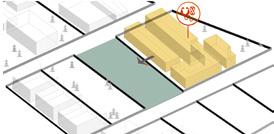
4. Due to the prevailing wind blowing from the southwest, one building has been made taller while the other is shorter. This design allows sunlight to reach the park area.
5. One of the buildings has been divided into six parts, creating a communication space between them. The other building has been divided into three unequal parts, and two agricultural spaces have been created on its roof.
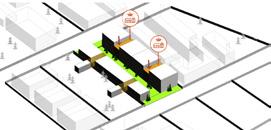
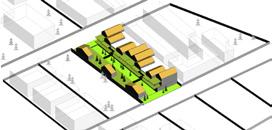
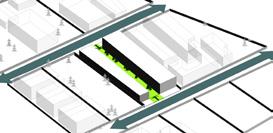
6. In each of the masses related to one of the buildings , there are two levels with three types of accommodation suites. The heights of the suites are intentionally unequal to provide more privacy for the occupants.
7. Terraces have been added to the accommodation suites, providing residents with outdoor spaces. Additionally, green spaces have been created on the roof of the other building, allowing the occupants of the to enjoy pleasant views.
7. The roofs have been changed to pitched roofs to create a sense of belonging in the patients’ minds. Moreover, two bridges have been constructed to connect the two buildings.
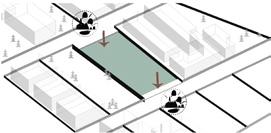
16
Landscape Strategies


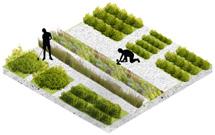
Countinuous Landscape
Hard + Soft edges
Activities And Elements In Green Space

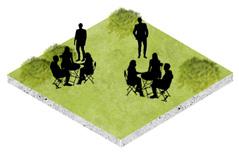

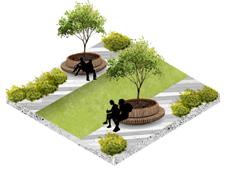



Therapeutic Park
Mounds
High Trees Benches
Path
Terraces Disable Ramps Wet Zone Fitness Vegetable Garden Main
17






01. Entrance 02. Therapeutic Park 03. Information Spaces 04. Reading Space 05. WC 06. Reception 07. Lounge 08. Conversation Room 09. Children’s Area 10. Lobby 11. Corridor 12. Nurse Station 13. Restorative Zone 14. Cafe 15. Loundry and Storage 16. Dirty and Clean room 17. Staffs’ Entrance 18. Head office 19. Administration’s Office 20. Sitting area 21. Staffs’ Kitchen 22. Learning Spaces 23. Kitchen for Team Working 24. Dinning Room 25. Library 26. Closet and Shower room 27. Yoga Salon and Gym 28. Workshop Room 29. Bridges 30. Agricultiral Lands 31. Type A Suite 32. Private Terrace 33. Type B Suite 34. Type C Suite 35. Public Terrace Ground Floor Plan First Floor Plan Second Floor Plan Third Floor Plan 18
Wood as a Restorative Material in This Center:



Wood is a unique material for biophilic design because it is both natural and functional as a building material. Design professionals already understand the importance of creating healthier spaces, including factors like proper ventilation, natural lighting, noise control, and using suitable materials and furniture.





The psychology of our surroundings can greatly impact our behavior and mental well-being. Specifically, studies have shown that incorporating wood into environments can improve the physical and mental health of individuals dealing with cancer, leading to lower levels of stress.

19 -
- 1.00 m + 0.00 m+ 2.30 m + 8.60 m + 3.80 m - 1.00 m + 0.00 m+ 2.30 m + 3.80 m + 13.30 m + 11.60 m + 7.90 m + 7.10 m
Lounge and Reading Space for Patients and their Family
South-East Elevation
- 1.00 m - 3.80 m + 0.00 m+ 2.30 m + 3.80 m + 13.30 m + 11.60 m + 7.90 m + 7.10 m - 1.00 m + 0.00 m+ 2.30 m + 8.60 m + 3.80 m - 3.00 m
South-West Elevation
Construction Details

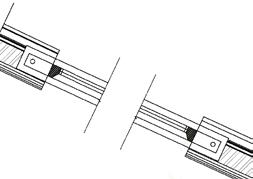



20
Gutter fixed to galvanized sheets.
Skylight in pitched roof
Bubble deck roof Square panel connected to hanging pole.
Foundation and wall slab in basement floor.



21
IWAN Residential Building

Year : 2021
Location : Mashhad, Iran
Professional / Individual Project
My Role: Conceptual development, Design and Technical drawing





An IWAN in Iranian architecture means “a rectangularhallorspace,usuallyvaulted, walledonthreesides,withoneendentirely open.”
This apartment development was inspired directly by traditional Iranian construction and elements like IWAN, which has expanded into different patterns across all levels. Moreover, Traditional Iranian architectural monuments are often built low to the ground due to the lack of beam and column technology. Palaces, mosques, and public buildings are constructed thus with only one or two floors, and Iranian architecture rarely features towers or high-rise buildings.
In conclusion, In this project, I attempt to recreate famous Iranian monuments in the form of apartments. In doing so, I envision using the past to inform future designs.

22
Inspired from Iranian Architecture Elements
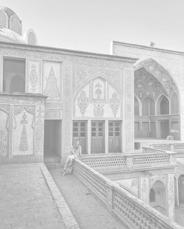
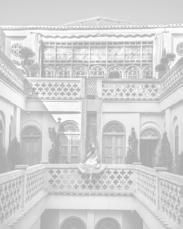

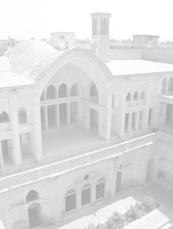
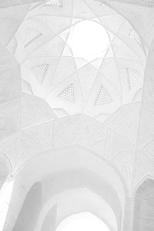
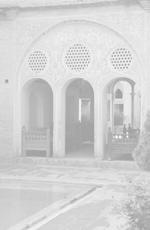


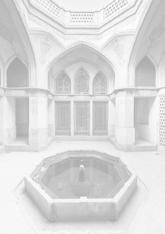







23


1 A B c 4 5 3 2 24 TYPICAL FLOOR PLAN


25
SAMEN Tennis Court
Year : 2021
Location : Mashhad, Iran
Professional / Group Project




My Role: Feasibility Study, Conceptual development, Design and Technical drawing


There are two factors in tennis court design that have huge impact on service game : the orientation of court, and the sun and shadows cast on the court surface.
After conducting climate studies, we relaized that North and south orientation is mostly the answer. Because the earth doesn’t spin straight up and down on its axis, but instead at a 23.5 degree tilt, it does not to be true north and south. By arranging proposed tennis courts at 22 degrees from true north we maximize the usability of the tennis courts year round. As a result, players don’t have to face the sun directly and so that the court is not filled with intermittent shadows (produced by its surroundings).
Moreover, by properly orienting the tennis court and placing service facilities on both sides, we have concluded that the optimal design approach for this project is to integrate its functionality into the overall form and facade design. This means that the spectator stands and the main structure of the stadium should be visually incorporated into the design.



0.00 FFL 0.00 1.70 FFL 1.70 3.30 FFL 3.30 4.65 FFL 4.65 6.20 FFL 6.20 8.70 FFL 8.70
26
A-A
SECTION


























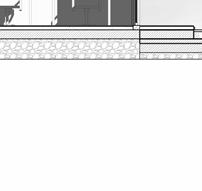
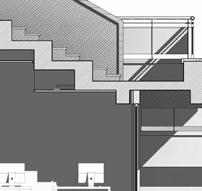
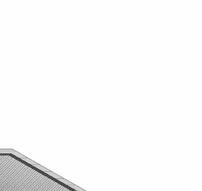
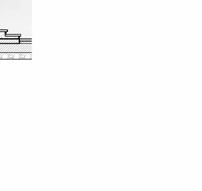
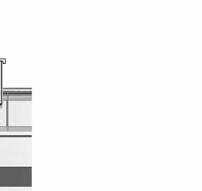










8 7 6 5 4 3 A D E 3' 4' 5' 6' 7' A' C' E' B 1 2 B' A.A 11 0.30 m 0.00 m 0.00 m 0.30 m 0.30 m D' A1 C 3a0.00 FFL 0.00 6.20 FFL 6.20 0.00 m FFL 0.00 0.30 m FFL 0.30 1.70 m FFL 1.70 3.30 m FFL 3.30 4.65 m FFL 4.65 6.20 m FFL 6.20 0.00 FFL 0.00 0.30 FFL 0.30 1.70 m FFL 1.70 3.30 FFL 3.30 4.65 FFL 4.65 6.20 FFL 6.20 8.70 11.20 FFL 11.20 W-S 19 W-S-2 19 W-S-1 19 27
FLOOR PLAN SECTION B-B
GROUND
CAPELLA Residence
Year : 2021
Location : Melbourne, Australia
Local Experience / Group Project
My Role: Feasibility Study, Conceptual development, Design and Technical drawing
This modern family home is situated in Balwyn North, Melbourne and is designed to cater to the present while also considering future needs. It is an ideal residential space for a young Melbourne family to grow and develop for many years to come. They required a villa not for occasional visits on the weekends but as their home where they would enjoy spending the best period of their life as a family, could have their family gatherings and throw parties with their friends, and be able to work and exercise in a comfortable and delightful space.
The form was shaped with a simple cuboid which allows the implementation of spatial hierarchy through the separation of certain spaces and activities on two levels. While the ground floor acts as a semi-private level for family gatherings, the first floor is dedicated to private spaces for day-to-day life. By creating a double-height spaces, which serves as an interrelated space for family gatherings, with the original cuboid, we were able to create a dynamic relation between different parts of the house utilizing natural light, yard view, materials, and proportion. To create a more lively experience for the family, every space is designed to be filled with natural light throughout the day and be as connected to the open space and other parts of the house as it needs.

28
FIRST FLOOR PLAN

The design of this project incorporates modern, timeless, and durable features with neutral colour palettes both indoors and outdoors. It emphasises clean lines and geometric shapes for a sleek and contemporary look.







29
LIVING DINING LOUNGE GUEST BEDROOM WIR ENS DOUBLE GARAGE SEAT BBQ FLL 36.49 FLL 36.83 ENTRY HALL FLL 36.15 FLL 36.66 WINDOW SEAT KITCHEN BUTLERS KITCHEN L'DRY WIP PDR 6000 FFL 35.98 FLL 36.49 ALFRESCO 340 down 340 down island bench 2910 4000 4280 2675 upper floor outline upper floor outline PORCH DOUBLE BRICK CONSTRUCTION TO GARAGE WALL FB. CON. 340 up FB. FB. FB. TILE. TILE. 2070 w/m TIMBER DECK 2910 TV UNIT dw CL 3340 CL 3000 FB. fr wo/ mw CL 3680 sh'r 340 up 0 1 0 5 0 5 8 o 4 7 2 2 0 0 4 4 0 0 n 1 0 9 0 1600 0 2 8 6 4 0 w p 2 0 6 09 2 1 9 9 0 9 5 9 0 0 9 u d m 0 0 2 0 0 2 0 9 d 2 1 9 d 9 0 9 2 1 9 u d m 0 0 2 9 0 2 0 9 2 0 1600 16180 0 1 0 4 9 g & g 5 0 a 5 8 0 1600 0 c 6 g g 6 2 2470 16340 p d r 1 5 0 0 1 4 9 6 6 1 1 4 2 0 0 9 0 d r 2 0 7 0 2 0 0 h y 1 8 9 5 9 0 5 1 0 9 0 p 1 4 0 5 2 0 0 b 2 9 6 5 4 2 2 5 2 0 0 9 0 1 4 0 5 9 0 6 7 2 0 2 0 0 2 0 0 b 2 9 6 5 2 0 0 2 0 0 3 6 1 0 2 0 0 5 9 6 5 2 3 0 1895 6195 4010 overall 13565 1465 p d r 1 5 0 0 9 0 7 5 2 0 2 0 0 d c k 1 6 3 5 2 6 0 9 0 d r 2 0 7 0 2 0 0 2 0 0 d 3 6 6 0 9 0 7 5 2 0 2 0 0 1895 2 0 0 3 5 4 5 9 0 5 0 0 9 0 2 6 7 5 9 0 h 1 2 5 0 d 4 5 0 6 09 2 1 9 1 0 9 2 1 9 2 0 9 0 2 4 0 0 2 0 0 w 1 7 9 0 9 0 9 0 2 6 7 5 g a a g 6 0 0 0 2 3 0 9 0 2 4 0 0 2 0 0 g b d 4 2 8 0 2 0 0 9 0 h 2 6 7 5 9 0 4680 2425 6460 OVERALL 13565 SH8 A SH8 A 6460 820 820 820 W 1 W 2 W 4 W 5 W D 6 W 11 D D 4 W 7 D 5 W W D 3 D 1 W 10 9 0 g 2 0 0 5 1 5 9 0 sliding door open stairs MIN. CEILING HEIGHT 13x187 2431 HWS RH RH RH DP 9090 100mm REINFORCE CONCRETE INFILL SLAB TO ENGINEER'S DESIGN (TYPICAL). (NON-SLIP FINISH.) 1960 MASONARY RETAINING WALL TO GARAGE, AS PER ENGINEERS DESIGN FIREPLACE TO BE INSTALLED AS PER MANUFACTURERSDESIGN & SPECIFICATION REFER TO ENERGY RATING FOR GLAZED INSULATION REQUIREMENTS NOTE: ALL SPACING BETWEEN ARTICULATION JOINTS AS PER RELEVANT ENG'S COMPUTATIONS AND/OR DRAWINGS. NOTE: INSULATE WALLS/ FLOORS/ CEILINGS AS PER ENERGY RATING ASSESSMENT. NOTE: WATERPROOFING OF FLOOR REQUIRED TO OPEN SHOWERS. (TYPICAL) 1000 2400 opening Bifold Window NOTE: USE WRITTEN DIMENSION ONLY. DO NOT SCALE THESE DRAWINGS UNDER ANY CIRCUMSTANCES. WHERE SCALED CAD FILES ARE USED, WRITTEN DIMENSIONS SHALL TAKE PRECEDENCE. M/B GAS THE FINISHED GROUND LEVEL MUST SLOPE AWAY FROM THE PROPOSED BUILDING WORKS A MINIMUM OF 50mm WITHIN THE FIRST METRE. RH dw sh. W 25 230 br 1200 365 4930 fr fr 1000 5590 o 4 7 PROPOSED AREA SCHEDULE: GROUND FLOOR SQ.M SQ.M SITE AREA 703 SQ.M SITE COVERAGE 295.3 SQ.M (BUILDING FOOTPRINT COVERAGE) 42.0 % (OF SITE AREA) 295.3 ALFRESCO SQ.M 21.7 (31.7 SQ) REQUIREMENTS (MAXIMUM) 60 % PERMEABLE AREA 304.8 SQ.M 43.3 % (OF SITE AREA) (MINIMUM) 20 % PORCH SQ.M 4.0 (25.0SQ) DOUBLE GARAGE SQ.M 39.6 GARDEN AREA 352.2 SQ.M 50.1 % (OF SITE AREA) (MINIMUM) 35 % Incl. Alfresco+ porch+ garage SCALE: AS SHOWN DESIGN: CHECKED: P R O J E C T SHEET CONTENT: PROPOSED: PROPERTY ADDRESS: FOR: SHEET SIZE: A2 JOB NUMBER: JOB ISSUE: SHEET NUMBER: OF REVISIONS SIGN OFF CLIENT NEIGHBOUR ............................................................................................................... ............................................................................................................... AK AT GROUND FLOOR PLAN NEW HOME 11A CAPELLA STREET, BALWYN NORTH NAVID GROUP PTY.LTD 06.02.20 F-3 4 12 IND1CAPE4,5,7,11 GROUND FLOOR PLAN SCALE 1:100 JOB ISSUE:DATE: DETAILS: SHEETS AMENDED: INITIALS: ISSUE A18-07-02FOR BUILDING PERMIT AK ISSUE D18-09-04AMENDMENTS AK ISSUE F18-09-07AMENDMENTS AK ISSUE F-320-02-06Final Working Drawings AK ARCH ATELIER M: 0422 114 119 E: info@archatelier.com.au GROUND FLOOR PLAN D� �AS�E� SUI�E ��ID E�S ��� ��U��E �A����� �E��EA� ��ID �ED 2 �ED 3 �I��A�� FU�� �EI��� ��ASS WA�� �I�� 1000�� �A�US��ADE �A�� F�� �A��E�� �I�E� s��r s��r win�ow o�s��r�� �� 1�8� sill ��ig�� �ro� FF� �A��E�� �A��E�� WI� WI� S�UD� WI� s��r WI� WI� win�ows o�s��r�� �� 1��� �ro� FF� DESK �A�� �I�E� 1��� sill ��ig�� �ro� FF� s�� �D� �ED �A��E�� win�ow o�s��r�� �� win�ow o�s��r�� �� win�ow o�s��r�� �� 1��� �ro� FF� 1 4 0 0 9 0 1 6 5 5 2 5 0 9 0 1 1 0 0 9 05 1 0 9 0 2 7 1 0 1 6 5 / 1 7 0 0 9 0 y 9 0 0 9 0 1 7 2 0 1 6 5 9 0 1 6 5 b t h 2 2 6 0 9 0 1 2 0 0 9 0 h y 1 1 6 0 h a 4 2 4 0 9 0 p d r 2 7 1 0 1 6 5 b d 4 3 5 5 0 9 0 1 6 6 0 1 6 5 b d 3 4 0 0 0 1 6 5 b a c o n 6 0 6 5 1 6 5 v o d 3 6 1 0 1 6 5 1 6 5 b d 2 4 5 0 0 9 0 h 1 5 6 5 1 4 0 0 d y 2 2 8 5 1 6 5 1 6 5 3 7 2 0 9 0 h 2 1 2 5 d 3 9 0 5 1 6 5 1 6 5 3 1 3 0 5 0 0 9 0 2 1 2 5 d 5 0 0 9 0 3 2 2 5 1 6 5 n s 9 0 m a s e s u e 1 6 5 d 4 4 4 9 0 0 n 1 9 4 0 5 0 o d 7 9 d 0 w 0 0 9 m 0 0 1 5 4 4 9 h 2 0 9 1 3 0 0 1 0 0 1 0 9 8 0 0 01 5 d 4 4 4 9 0 0 n 1 9 4 0 5 0 o d 7 d 0 0 w 0 0 0 m 0 0 1 5 1 5 w 9 0 w 5 9 p g 0 1 5 0 0 ma 6 0 1 5 0 d 3 4 4 9 0 n 0 w 1 9 u 5 0 3 0 0 9 d 0 w 0 0 0 0 0 1 5 9 0 8 9 a h 2 9 b d 3 0 m 0 0 1 0 0 m 0 0 1 5 v 4 0 2 0 8�0 sli�ing �oor �E�E�� �E��A�E FI�IS�ED F���� �� �E ���S��U��ED WI�� �I�E ����� A���IED �I�U�I��US S�EE� �E���A�E ��FU���E� DE�AI� A�D ���ES 1500 �EI��� ��ASS �A�US��ADE 820 sli�ing �oor sli�ing �oor ��0 sli�ing �oor 800 2400 o��ning 1500�1200 �il�� s��r� �� 820 900 900 �il�� s��r� 2400 s�r��n s�ow�r� 2400 s�r��n s�ow�r� SK��I��� ���E� A�� S�A�I�� �E�WEE� A��I�U�A�I�� ��I��S AS �E� �E�E�A�� E���S ����U�A�I��S A�D��� D�AWI��S� ���E� I�SU�A�E WA��S� F����S� �EI�I��S AS �E� E�E��� �A�I�� ASSESS�E��� ���E� WA�E�����FI�� �F F���� �E�UI�ED �� ��E� S��WE�S� ����I�A�� ���E� USE W�I��E� DI�E�SI�� ����� D� ��� S�A�E ��ESE D�AWI��S U�DE� A�� �I��U�S�A��ES� W�E�E S�A�ED �AD FI�ES A�E USED� W�I��E� DI�E�SI��S S�A�� �AKE ��E�EDE��E� �E�U� F������A� SI�E - 12�5�� 12�5�� AS �E� �A�UFA��U�E�S S�E�IFI�A�I��S 9 0 h 1 5 6 5 b d 2 4 4 7 5 123456789 101112131415161718192021 AS 4654�1-2012 ��ADE SAFE�� ��A�E �� W15 WA�E�����FI�� �F A�� WE� A�EASwin�ow o�s��r�� �� �o 1��� �ro� FF� 9 0 2 2 6 0 lin�n 1 6 5 d y 2 1 9 5 1 6 5 1 6 5 F�� 39�83 1 6 5 1500 �ig� wall 900 2400 o��ning 900 2400 o��ning SK��I��� �E�U� F��AS �E� �A�UFA��U�E�S S�E�IFI�A�I��S s�� S�A�E� AS S��W� DESI��� D�AW�� ��E�KED� � � � � E � � �����SED� ����E��� ADD�ESS� F��� S�EE� SI�E� A2 ��� �U��E�� ��� ISSUE� S�EE� �U��E�� �F �E�ISI��S SI�� �FF ��IE�� �EI����U� ���FI�� ��ESE D�AWI��S A����D WI�� �U� �E�UI�E�E��S A�D AU����ISE SI��ED����������������������������� DA�E�������������������� �F ����������������������������������������������������������������������������������������������������������� �A�E �IEWED ��ESE D�AWI��S A�D �A�E �� SI��ED����������������������������� DA�E�������������������� AK AK A� U��E� F���� ��A� �EW ���E 11A �A�E��A S��EE�� �A�W�� ����� �A�ID ���U� ������D 26�11�18 F-3 5 12 WD11A�A3�5�� 3�5�6���11 S�A�E 1�100 ISSUE �18-06-12��E�I�I�A�� AK ISSUE �18-08-21A�E�D�E��S ISSUE �18-08-24A�E�D�E��S AK ISSUE E18-09-06A�E�D�E��S AK -ISSUE -05-14 WI�D�W D��� S��EDU�E A�E�D�E��S Final Working Drawings AK ARCH ATELIER M: 0422 114 119 E: info@archatelier.com.au
8969 7031 8979 BM R VE N A H R 5 42.48Ridge Top Wall 40.51 40.08Eaves 36.38 39.86Eaves 40.55Eaves 39.92Ridge 38.74TopofWall 38.78Eaves 40.04Eaves 42.02Ridge Top Wall 38.75 38.24TopofWall 39.32Head 39.33Head 39.31Head 39.32Head 37.88Head 37.94Head 36.5637.26Head Sill 36.68 36.82Sill 37.88Head 36.29 37.28 37.74 37.83 37.19 36.95 36.83 36.69 35.47 35.63 36.77 37.02 37.30 36.38 36.38 36.72 36.74 36.77 37.11 37.16 36.99 37.06 37.51 37.05 37.31 37.52 37.4537.47 37.7137.69 37.82 37.7237.66 36.47 36.56 35.92 35.89 35.79 35.73 35.98 36.07 36.27 36.22 36.24 35.95 35.96 36.05 39.32Head 39.33Head Co e V d h G CA PEL L A ST RE ET S P O S O d h G C W No. 9 No. 11 No. 15 No. 17 No. 10 No. 12 No. 14 No. 16 No. 18 C 0.5m Ht 5.0m Lot. 283 Lot. 284 Lot. 285 Lot. 108 Lot. 109 Lot. 286 Lot. 287 Lot. 105 Lot. 106 Double Storey Brick Residence Single Storey Brick Residence Single Storey Brick Residence Single Storey Brick Residence Single Storey Brick Residence Single Storey Brick Residence Single Storey Brick Residence Single Storey Brick Residence Double Storey Brick Residence FLL 36.49 FLL 36.83 FLL 36.15 FLL 36.66 MAX 400mm HIGH RETAINING WALL BOUNDARY 510 down 480 CUT GARAGE WALL MAX 600mm HIGH RETAINING WALL ON BOUNDARY UNDER THE EXISTING IMPACT ON THE TREES AT THE REAR OF THE SITE AND ALSO NEGHBOUR'S TREES 12785 15255 DOWN TO 900mm IN HEIGHT AT SITE 52.06GATE DRIVEWAY GATE POINT OF DISCHARGE STORMWATER FROM POINT OF DISCHARGE IS TO BE CONNECTED TO THE COUNCIL STORMWATER PIT TO COUNCIL STANDARDS AND SATISFACTION. HWS DRIVEWAY NOTE: DOWNPIPE LOCATIONS ON THESE DRAWINGS ARE A GUIDE ONLY AND SHOULD BE CONFIRMED BY THE BUILDER PLUMBER OWNER ON SITE AND/OR PRIOR TO THE COMENCEMENT OF WORKS. DOWNPIPE SIZES MUST BE IN ACCORDANCE TO AS 3500 AND NCC 3.5.2.5 VOLUME 2 NOTE: SEWER & STORMWATER AUTHORITY'S ASSET LOCATIONS TO BE CONFIRMED BY OWNER AND/OR BUILDER ON SITE PRIOR TO EXCAVATION AND/OR CONSTRUCTION. NOTE: DOWNPIPE LOCATIONS SHOWN INDICATIVE ON SITE PLAN. REFER CIVIL ENGINEERING DESIGN FOR EXACT LOCATION, AMOUNT AND SPECIFICATIONS OF DOWNPIPES. NOTE: PROVIDE 90mmØ AG PIPE TO BASE OF ALL EXCAVATION OVER 300mm IN DEPTH. CONNECT TO STORMWATER SYSTEM VIA SILT PIT. NOTE: AG DRAIN TO BE CONNECTED TO STORMWATER DRAINS VIA SILT PIT NOT TO BE CLOSER THAN 1M FROM BUILDING. NOTE: FINISHED GROUND LEVEL TO BE SLOPED AWAY FROM THE DWELLING SLOPE AWAY FROM THE PROPOSED WITHIN THE FIRST METRE. AN AGRICULTURAL DRAIN TO ALL THE 36.85 36.25 SPA Spas Direct Super Californian Deluxe Seats Spa MERBEU FIRE PIT provision firewood place under the seat fixed table EZY- LITE PANEL AS PER FFL 36.15 down FFL 36.32SPECIFICATION VERTICAL FACE TO DECK 300mm HIGH 120mm HIGH 1600400active easement along Northern Boundary. 1480 SCALE: AS SHOWN DESIGN: DRAWN: CHECKED: P R O J E C T SHEET CONTENT: PROPOSED: PROPERTY ADDRESS: FOR: SHEET SIZE: A2 JOB NUMBER: JOB ISSUE: SHEET NUMBER: OF REVISIONS SIGN OFF CLIENT NEIGHBOUR CONFIRM THESE DRAWINGS ACCORD WITH OUR REQUIREMENTS AND AUTHORISE THEIR USE FOR NEXT STAGE PURPOSES. SIGNED............................. DATE.................... OF ........................................................................................................... HAVE VIEWED THESE DRAWINGS AND HAVE NO OBJECTIONS. SIGNED............................. DATE.................... AK AK AT SITE PLAN NEW HOME 11A CAPELLA STREET, BALWYN NORTH NAVID GROUP PTY.LTD 16.02.20 F-3 3 12 IND1CAPE4,5,7,11 4,5 JOB ISSUE:DATE: DETAILS: SHEETS AMENDED: INITIALS: ISSUE P18-06-12PRELIMINARY ISSUE B18-08-21AMENDMENTS AK ISSUE E18-09-06AMENDMENTS AK ISSUE F-118-11-26WINDOW DOOR SCHEDULE AMENDMENTS AK ISSUE F-320-02-06Final Working Drawings AK ARCH ATELIER M: 0422 114 119 E: info@archatelier.com.au SITE PLAN
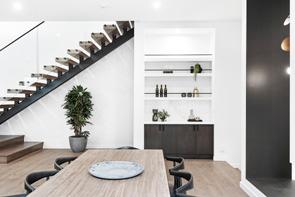
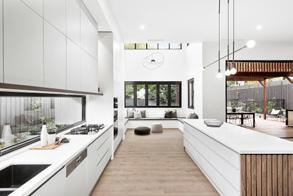
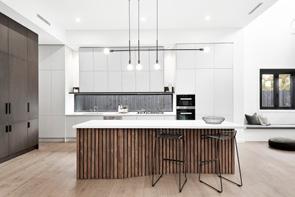
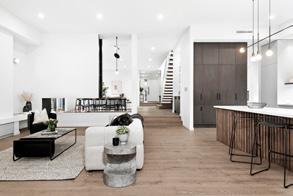
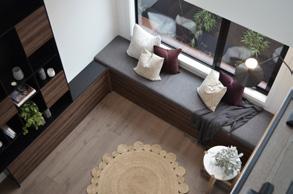
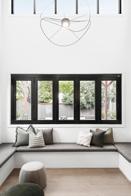
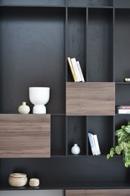
340 2140 2735 140090 STAIRS FP DROP LIGHT 365 565 TV WALL DRAWER-6A IF-6C IF-6A -6C 1380 80 520 80 520 80 1020 NOTE: THESE DRAWINGS SPECIFICATIONS ARE SUBJECT TO COPYRIGHT AND MUST NOT BE PRODUCED WITHOUT THE WRITTEN CONSENT OF THE DESIGNER ANY DIMENSIONS MUST BE VERIFIED ON SITE, PRIOR TO MANUFACTURING INSTALLATION. DIMENSIONS SHOWN ON THIS DRAWING ARE INDICATIVE ONLY! All works shall be carried out accordance with the specifications and/or as directed. The contractor to arrange with the relevant for all necessary inspections and approvals. to comply with A.S.1288. SCALE 50 From Living View SCALE Tv Unit SCALE 1 50 From Dining 340 2140 2735 140090 STAIRS FP DROP LIGHT 365 565 TV WALL DRAWER-6A IF-6CIF-6C 1380 80 520 80 520 80 1020 IF NOTE: THESE DRAWINGS & SPECIFICATIONS ARE SUBJECT TO COPYRIGHT AND MUST NOT BE PRODUCED WITHOUT THE WRITTEN CONSENT OF THE DESIGNER ANY DIMENSIONS MUST BE VERIFIED ON SITE, PRIOR TO MANUFACTURING INSTALLATION. DIMENSIONS SHOWN ON THIS DRAWING ARE INDICATIVE ONLY! All works shall be carried out accordance with & the specifications and/or as directed. The contractor to arrange with the relevant Statutory. for all necessary inspections and approvals. All to comply with A.S.1288. SCALE 1 50 From Living View SCALE Tv Unit SCALE 1 50 From Dining 40050 DW OVEN MW COOKTOP 1600 DW 360 480 480 480 480 480 480 360 450 450 90 230 600 600 600 90450450450450640450350900360600600600230 100300600600800 800 250 640 450 450 450 450 220 100 1890 BULKHEAD 40 2830 40 1990 BULKHEAD BULKHEAD dwr dwr dwr dwr floating shelf BUTLER'S LAUNDRY 800480 2880 100800 1500 450 450 450 540 249249232 open open dwr bin dwr dwr bin dwr IF-5C IF-5C IF-4A IF-3B IF-3B 30 200 IF-5C IF-5C IF-5C IF-5C IF-5B dwr dwr dwr dwr Fabric 100300215215 480 800 525 1010 600 1300 90 BUTLER'S LAUNDRY 480 800 800 CLOTHS RACK 540900540 WIP BULKHEAD BULKHEAD IF-5B IF-5C LAUNDRY 525 700 BULKHEAD 668668669 BULKHEAD 810 300300 990 IF-3B IF-3B 30 530 BULKHEAD WIP 40050 DW OVEN MW COOKTOP 1600 DW 360 480 480 480 480 480 480 360 450 450 90 230 600 600 600 90450450450450640450350900360600600600230 100300600600800 800 250 640 450 450 450 450 220 100 1890 BULKHEAD 40 2830 40 1990 BULKHEAD BULKHEAD dwr dwr dwr dwr floating shelf BUTLER'S LAUNDRY 800480 2880 100800 1500 450 450 450 540 249249232 open open dwr bin dwr dwr bin dwr IF-5C IF-5C IF-4A IF-3B IF-3B 30 200 IF-5C IF-5C IF-5C IF-5C IF-5B dwr dwr dwr dwr Fabric 100300215215 480 800 525 525 900 450 1010 600 1300 90 MW DR BUTLER'S LAUNDRY 480 800 800 700 70 290 290 150 100 dwr COOKTOP dwr CLOTHS RACK OVEN 1845 OPEN dwr dwr dwr 540900540 WIP BULKHEAD BULKHEAD 2300 100 dwr dwr dwr IF-5B IF-5B IF-5C IF-5C LAUNDRY 525 525 900 450 700 MW /DR BULKHEAD INTEGRATED FRIDGE X3 668668669 BULKHEAD 810 2390 300300 990 IF-3B IF-3B 30 530 30 500 30 500 30 500 2150 BULKHEAD WIP Afsaneh Kerayehchian Mobile 0422114119 NOTE: THESE DRAWINGS & SPECIFICATIONS ARE SUBJECT TO COPYRIGHT AND MUST NOT BE PRODUCED WITHOUT THE WRITTEN CONSENT OF THE DESIGNER ANY DIMENSIONS MUST BE VERIFIED ON SITE, PRIOR TO MANUFACTURING & INSTALLATION. DIMENSIONS SHOWN ON THIS DRAWING ARE INDICATIVE ONLY! All works shall be carried out accordance with the B.C.A. REGS & the specifications and/or as directed. The contractor is to arrange with the relevant Statutory. Authorities for all necessary inspections and approvals. All glass and glazing to comply with A.S.1288. R E V S O N S SCALE: AS SHOWN DESIGN: DRAWN: CHECKED: P R O E C T JOB NO: JOB ISSUE: SHEET CONTENT: PROPERTY ADDRESS: FOR:AK AK IND1CAPE Kitchen F-2 11A CAPELLA STREET, BALWYN NORTH NAVID GROUP PTY.LTD HD JOB ISSUE:DATE:SHEETS AMENDED: ISSUE F-219-10-17 31 340 STAIRS FP 10 10 DRAWER IF-6A IF-6A IF-6A IF-6C 1380 80 520 80 520 80 1020 TV LIVING DINING 40 460 40 460 40 DWR DWR DWR DWR SEAT OPEN FLOATING/ 300mm DEPTH OPEN SHELF WALL LIGHT OPEN FP 300mm DEPTH SHELF 1400 40 600 60 30 IF-6A IF-6A IF-5C IF-4A IF-5D Finger Grip Dwrs IF-5D IF-6C IF-6C Flat Black Paint for internal shelves and all sides 901400 Afsaneh Kerayehchian Mobile 0422114119 NOTE: THESE DRAWINGS & SPECIFICATIONS ARE SUBJECT TO COPYRIGHT AND MUST NOT BE PRODUCED WITHOUT THE WRITTEN CONSENT OF THE DESIGNER ANY DIMENSIONS MUST BE VERIFIED ON SITE, PRIOR TO MANUFACTURING & INSTALLATION. DIMENSIONS SHOWN ON THIS DRAWING ARE INDICATIVE ONLY! All works shall be carried out n accordance with the B.C.A. REGS & the specifications and/or as directed. The contractor is to arrange with the relevant Statutory. Authorities for all necessary inspections and approvals. All glass and glazing to comply with A.S.1288. R E V S O N S SCALE: AS SHOWN DESIGN: DRAWN: CHECKED: JOB NO: JOB ISSUE: SHEET CONTENT: PROPERTY ADDRESS: FOR:AK AK IND1CAPE TV Unit & Fireplace Design F-2 11A CAPELLA STREET, BALWYN NORTH NAVID GROUP PTY.LTD AK JOB ISSUE:DATE:SHEETS AMENDED: ISSUE F-219-10-17 SCALE 1 : 50 From Living View SCALE 1 : 50 Tv Unit + Fire Place+ Dining SCALE 1 : 50 From Dining View SCALE 1 : 100 Fire Place & TV Unit Plan TV UNIT + FIRE PLACE + DINNING LAUNDRY + KITCHEN + WINDOW SEAT LAUNDRY WINE FRIDGE BULKHEAD BRUSHED BLACK METAL BAR TO SUPPORT BOTTLES/GLASSES 200mm DEEP WINE SHELVES Grey Paint IF-3B IF-4A IF-4A IF-6B Grey Paint The Stone Splashback to be returned for the first shelf and to be match with the benchtop. Under Counter Wine fridge model size to be checked confirmed by client Allow a cabinet door the wine fridge not included the appliances. 400 400 400 930 300 400 300 600 700200300400400400 1465 1230 900300400800 open shelf Fabric Seat open 3730 400 400 1860 70 610 2400 IF-5A IF-3A IF-3A Shelves 2pac Flat Black Timber Veneer Walnut IF-3A 61070220 290 2700 LIBRARY HEIGHT 3740 Fabric Seat IF-5A Resist Finger Grip Dwrs IF-5A STUDY DESK SHELVES dwr dwr IF-3A 1610 500500 600 2400 805 805 1000 IF-2A IF-3B IF-3B Resist Finger Grip Fabric SHELVES IF-5D shelves to be 2pac or plaster and paint 50 150 575 775 STUDY DESK dwr dwr dwr dwr 5090050675675675675 dwr IF-5A IF-3A 1500 IF-5D SHELVES shelves to be 2pac or plaster and paint 540 400 400 400 400 2700 1700 460 540 400 400 400 400 1200 460 Afsaneh Kerayehchian Mobile 0422114119 NOTE: THESE DRAWINGS & SPECIFICATIONS ARE SUBJECT TO COPYRIGHT AND MUST NOT BE PRODUCED WITHOUT THE WRITTEN CONSENT OF THE DESIGNER ANY DIMENSIONS MUST BE VERIFIED ON SITE, PRIOR TO MANUFACTURING & INSTALLATION. DIMENSIONS SHOWN ON THIS DRAWING ARE INDICATIVE ONLY! All works shall be carried out n accordance with the B.C.A. REGS & the specifications and/or as directed. The contractor is to arrange with the relevant Statutory. Authorities for all necessary inspections and approvals. All glass and glazing to comply with A.S.1288. R E V S O N S SCALE: AS SHOWN DESIGN: DRAWN: CHECKED: JOB NO: JOB ISSUE: SHEET CONTENT: PROPERTY ADDRESS: FOR:AK AK IND1CAPE JOINARY DETAILS F-2 11A CAPELLA STREET, BALWYN NORTH NAVID GROUP PTY.LTD HD JOB ISSUE:DATE:SHEETS AMENDED: ISSUE F-219-10-17 SCALE 1 : 50 Bar Counter SCALE 1 : 50 Study- Library Shelves SCALE 1 50 Study - Window Seat SCALE 1 : 50 Study - Desk SCALE 1 50 Entry Seat SCALE 1 50 Study Shelves SCALE 1 : 50 Upper Floor - Study Desk SCALE 1 : 50 Hallway Shelves SCALE 1 50 Linen STUDY - LIBRARY SHELVES STUDY - WINDOW SEAT STUDY- WINDOW SEAT LINEN 340 2140 2735 140090 STAIRS FP DROP LIGHT 10 10 365 565 TV WALL DRAWER IF-6A IF-6A IF-6C IF-6A IF-6C 1380 80 520 80 520 80 1020 TV LIVING DINING 40 460 40 460 40 DWR DWR DWR DWR SEAT OPEN FLOATING/ 300mm DEPTH OPEN SHELF WALL LIGHT OPEN FP 300mm DEPTH SHELF 1400 40 600 60 30 IF-6A IF-6A IF-5C IF-4A IF-5D Finger Grip Dwrs IF-5D IF-6C IF-6C Flat Black Paint for internal shelves and all sides 1400 2735 2140 365 1400 5110 901400 2170565 Afsaneh Kerayehchian Mobile 0422114119 NOTE: THESE DRAWINGS & SPECIFICATIONS ARE SUBJECT TO COPYRIGHT AND MUST NOT BE PRODUCED WITHOUT THE WRITTEN CONSENT OF THE DESIGNER ANY DIMENSIONS MUST BE VERIFIED ON SITE, PRIOR TO MANUFACTURING & INSTALLATION. DIMENSIONS SHOWN ON THIS DRAWING ARE INDICATIVE ONLY! All works shall be carried out n accordance with the B.C.A. REGS & the specifications and/or as directed. The contractor is to arrange with the relevant Statutory. Authorities for all necessary inspections and approvals. All glass and glazing to comply with A.S.1288. R E V S O N S SCALE: AS SHOWN DESIGN: DRAWN: CHECKED: P R O J E C T JOB NO: JOB ISSUE: SHEET CONTENT: PROPERTY ADDRESS: FOR:AK AK IND1CAPE TV Unit Fireplace Design F-2 11A CAPELLA STREET, BALWYN NORTH NAVID GROUP PTY.LTD AK JOB ISSUE:DATE:SHEETS AMENDED: ISSUE F-219-10-17 SCALE 1 50 From Living View SCALE 1 : 50 Tv Unit + Fire Place+ Dining SCALE 1 : 50 From Dining View SCALE 1 : 100 Fire Place & TV Unit Plan FROM LIVING VIEW FROM DINNING VIEW FIRE PLACE AND TV UNIT PLAN WINE FRIDGE BULKHEAD BRUSHED BLACK METAL BAR TO SUPPORT BOTTLES/GLASSES 200mm DEEP WINE SHELVES Grey Paint IF-3B IF-4A IF-4A IF-6B Grey Paint The Stone Splashback to be returned for the first shelf and to be match with the benchtop. Under Counter Wine fridge model size to be checked confirmed by client Allow a cabinet door the wine fridge not included the appliances. 400 400 400 930 300 400 300 600 700200300400400400 1465 1230 900300400800 open shelf Fabric Seat open 3730 400 400 1860 70 610 2400 IF-5A IF-3A IF-3A Shelves 2pac Flat Black Timber Veneer Walnut IF-3A 61070220 290 2700 LIBRARY HEIGHT 3740 Fabric Seat IF-5A Resist Finger Grip Dwrs IF-5A STUDY DESK SHELVES dwr dwr IF-3A 1610 500500 600 2400 805 805 1000 IF-2A IF-3B IF-3B Resist Finger Grip Fabric SHELVES IF-5D shelves to be 2pac or plaster and paint 50 150 575 775 STUDY DESK dwr dwr dwr dwr 5090050675675675675 dwr IF-5A IF-3A IF-5D SHELVES shelves to be 2pac or plaster and paint 540 400 400 400 400 2700 1700 460 540 400 400 400 400 1200 460 NOTE: THESE DRAWINGS & SPECIFICATIONS ANY DIMENSIONS MUST BE VERIFIED ON All works shall be carried out n accordance with the B.C.A. REGS S SCALE: AS SHOWN JOB NO: SHEET CONTENT: IND1CAPE JOINARY DETAILS JOB ISSUE:DATE:SHEETS AMENDED: SCALE 1 : 50 Bar Counter SCALE 1 : 50 Study- Library Shelves SCALE 1 50 Study - Window Seat SCALE 1 : 50 Study - Desk SCALE 1 50 Entry Seat SCALE 1 50 Study Shelves SCALE 1 : 50 Upper Floor - Study Desk SCALE 1 : 50 Hallway Shelves SCALE 1 50 Linen ENTRY SEAT BAR COUNTER UPPER FLORR - STUDY DESK STUDY SHELVES HALLWAY SHELVES
* Refrences Available Upon Request
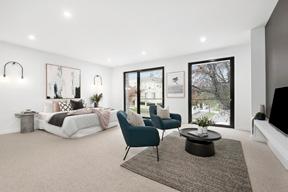
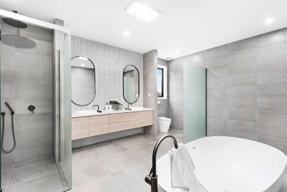
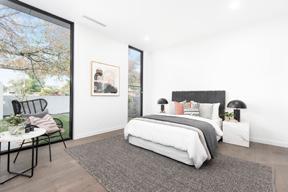
32 HALF HANGING HALF HANGING fixed shelf OPEN SHELF fixed shelf 500 20 1435 1000 20640 HALF HANGING HALF HANGING fixed shelf OPEN SHELF 520 1465 fixed shelf 400 20 1930 20 230 100 DWR DWR DWR 800208002076520800 59090 HALF HANGING HALF HANGING 3/4 HANGING fixed shelf fixed shelf OPEN SHELF OPEN SHELF OPEN SHELF DWR DWR DWR DWR adj adj 300 2400 300 370 20 995 20 995 HALF HANGING HALF HANGING 3/4 HANGING fixed shelf fixed shelf fixed shelf OPEN SHELF OPEN SHELF OPEN SHELF DWR DWR DWR DWR adj adj 590 800 6902080020800 HALF HANGING adj BULKHEAD BULKHEAD HERS HIS HALF HANGING HALF HANGING fixed shelf 300 370 20 995 20 895 100 HALF HANGING IF-10A HALF HANGING HALF HANGING fixed shelf OPEN SHELF fixed shelf 1700 50020725 DWR DWR DWR OPEN SHELF 73020500 DWR fixed shelf 0 0 5 2 0 0 2 0 2 0 0 2 2 0500 2610 B2--Afsaneh Kerayehchian Mobile 0422114119 NOTE: THESE DRAWINGS & SPECIFICATIONS ARE SUBJECT TO COPYRIGHT AND MUST NOT BE PRODUCED WITHOUT THE WRITTEN CONSENT OF THE DESIGNER ANY DIMENSIONS MUST BE VERIFIED ON SITE, PRIOR TO MANUFACTURING & INSTALLATION. DIMENSIONS SHOWN ON THIS DRAWING ARE INDICATIVE ONLY! All works shall be carried out n accordance with the B.C.A. REGS & the specifications and/or as directed. The contractor is to arrange with the relevant Statutory. Authorities for all necessary inspections and approvals. All glass and glazing to comply with A.S.1288. R E V S O N S SCALE: AS SHOWN DESIGN: DRAWN: CHECKED: P R O J E C T JOB NO: JOB ISSUE: SHEET CONTENT: PROPERTY ADDRESS: FOR:AK AK IND1CAPE JOINARY -WIR F-2 11A CAPELLA STREET, BALWYN NORTH NAVID GROUP PTY.LTD HD JOB ISSUE:DATE:SHEETS AMENDED: ISSUE F-219-10-17 SCALE BED 3 -WIR A SCALE 1 50 BED 3 -WIR B BED 4 -WIR A SCALE 1 50 Bed 4 - WIR B SCALE 1 50 BED MASTER - WIR BED 2 - WIR A2 SCALE 1 50 BED 2 - WIR B2 SCALE Guest Bed - WIR A SCALE 1 : 50 Guest Bed - WIR B SCALE 1 : 50 Master Bed WIR SCALE 1 : 50 Guest Bed WIR SCALE 1 50 Bed 2 WIR SCALE 1 : 50 BED 3,4 WIR ALL WIR JOINERIES TO BE LAMINATED BY LAMINEX, STIPPLE SMOKE 030 NATURAL FINISH HANGING HALF 400 20 1080 20 1080 100 400 20 1930 20 230 100 400 20 1950 230 100 400 20 260 20 280 20 280 20 280 20 1100 adj OPEN SHELF 1660 HANGING HANGING 590 800 6902080020800 HANGING adj HIS 300 370 20 995 20 895 100 300 370 20 1700 210 100 w HANGING OPEN SHELF fixed shelf adj HANGING HANGING fixed shelf adj500-B4-Afsaneh Kerayehchian Mobile 0422114119 ON ON THIS All works shall be carried out n accordance with the B.C.A. RE GS & the specifications and/or as directed. The contractor is to arrange with the relevant Statutory. Autho rities for all necessary inspections and approvals. All glass and gla zing to comply with A.S.1288. R V O N SCALE: AS SHOWN DESIGN: DRAWN: CHECKED: P R O E C JOB NO: JOB ISSUE: SHEET CONTENT: PROPERTY ADDRESS: FOR:AK AK IND1CAPE JOINARY -WIR F-2 11A CAPELLA STREET, BALWYN NORTH NAVID GROUP PTY.LTD HD B SCALE 1 : 50 BED 4WIR A SCALE 1 : 50 Bed 4WIR B SCALE 1 : 50 Guest BedWIR A SCALE 1 : 50 Guest BedWIR B SCALE 1 : 50 Master Bed WIR SCALE 1 : 50 Guest Bed WIR SCALE 1 : 50 Bed 2 WIR SCALE 1 : 50 BED 3,4 WIR JOINERIES TO BE LAMINATED BY LAMINEX, 030 NATURAL FINISH HALF HANGING HALF HANGING fixed shelf OPEN SHELF 100 1080 20 1080 20400 500 1435 DWR DWR DWR adj adj adj OPEN SHELF 1000 20640 HALF HANGING HALF HANGING fixed shelf OPEN SHELF 520 1465 400 20 1950 230 100 DWR DWR DWR adj adj adj OPEN SHELF coat rail 940 20700 1660 10021013013018020400204002040020370300 HALF HANGING HALF HANGING 3/4 HANGING OPEN SHELF OPEN SHELF OPEN SHELF DWR DWR DWR DWR adj adj 2010 20370300 HALF HANGING HALF HANGING 3/4 HANGING OPEN SHELF OPEN SHELF OPEN SHELF DWR DWR DWR DWR adj adj HALF HANGING adj BULKHEAD BULKHEAD HERS HIS HALF HANGING HALF HANGING 300 370 20 995 20 995 300 370 20 1700 210 100 HALF HANGING IF-10A HALF HANGING HALF HANGING fixed shelf OPEN SHELF DWR DWR DWR adj adj adj OPEN SHELF 0 2 2 0 2 0 0 0 50020725 fixed shelf fixed shelf DWR DWR adj adj adj OPEN SHELF fixed shelf 3/4 HANGING fixed shelf OPEN SHELF DWR DWR DWR DWR adj adj HALF HANGING HALF HANGING fixed shelf 800 20 970 20 800 adj 8 0 2 5 0 0 9 0 0 8500 B250020725-1465 20500 1435 20500 6 SCALE 1 50 BED 3 -WIR A SCALE 1 50 BED 4 -WIR A SCALE 1 : 50 BED MASTER - WIR SCALE 1 : 50 BED 2 - WIR A2 SCALE 1 50 Guest Bed - WIR A SCALE 1 : 50 Master Bed WIR SCALE 1 50 Guest Bed WIR SCALE 1 : 50 Bed 2 WIR SCALE 1 : 50 BED 3,4 WIR ALL WIR JOINERIES TO BE LAMINATED BY LAMINEX, STIPPLE SMOKE 030 NATURAL FINISH HALF HANGING HALF HANGING fixed shelf OPEN SHELF 500 20 1435 HALF HANGING HALF HANGING fixed shelf OPEN SHELF 520 1465 1660 HALF HANGING HALF HANGING 3/4 HANGING OPEN SHELF OPEN SHELF OPEN SHELF DWR DWR DWR DWR adj adj 300 370 20 1700 210 100 HALF HANGING HALF HANGING 3/4 HANGING OPEN SHELF OPEN SHELF OPEN SHELF DWR DWR DWR DWR adj adj HALF HANGING adj BULKHEAD BULKHEAD HERS HIS HALF HANGING HALF HANGING 300 2400 370 20 4 0 1 HALF HANGING IF-10A HALF HANGING HALF HANGING fixed shelf OPEN SHELF 0 0 2 8 2 8 1 DWR DWR adj adj adj OPEN SHELF fixed shelf500 0 77 50020725A31465 20500 1435 20500 SCALE 1 : 50 BED 3 -WIR A SCALE 1 : 50 BED 4 -WIR A SCALE 1 : 50 BED MASTER - WIR SCALE 1 : 50 BED 2 - WIR A2 SCALE 1 50 Guest Bed - WIR A SCALE 1 : 50 Guest Bed WIR SCALE 1 50 BED 3,4 WIR ALL WIR JOINERIES TO BE LAMINATED BY LAMINEX, STIPPLE SMOKE 030 NATURAL FINISH HALF HANGING HALF HANGING OPEN SHELF 500 20 1435 DWR DWR OPEN SHELF 1000 20640 HALF HANGING HALF HANGING OPEN SHELF DWR DWR adj adj adj OPEN SHELF coat rail 940 20700 800208002076520800 59090 HALF HANGING HALF HANGING 3/4 HANGING OPEN SHELF OPEN SHELF DWR OPEN SHELF 590 800 6902080020800 HALF HANGING BULKHEAD HERS HALF HANGING HALF HANGING HALF HANGING OPEN SHELF 0 2 0 2 0 1 1700 DWR DWR adj adj adj OPEN SHELF fixed shelf fixed shelf DWR DWR DWR adj adj adj OPEN SHELF fixed shelf 3/4 HANGING fixed shelf OPEN SHELF DWR DWR DWR DWR adj adj HALF HANGING HALF HANGING fixed shelf 800 970 20 800 0 2 6 6 2 adj500 26100 50020725-1465 20500 1435 20500 0 0 1 6 Afsaneh Kerayehchian Mobile 0422114119 NOTE: THESE DRAWINGS & SPECIFICATIONS ARE SUBJECT TO COPYRIGHT AND MUST NOT BE PRODUCED WITHOUT THE WRITTEN CONSENT OF THE DESIGNER ANY DIMENSIONS MUST BE VERIFIED ON SITE, PRIOR TO MANUFACTURING & INSTALLATION. DIMENSIONS SHOWN ON THIS DRAWING ARE INDICATIVE ONLY! All works shall be carried out n accordance with the B.C.A. REGS & the specifications and/or as directed. The contractor is to arrange with the relevant Statutory. Authorities for all necessary inspections and approvals. All glass and glazing to comply with A.S.1288. SCALE: AS SHOWN DESIGN: DRAWN: CHECKED: P R O E C T JOB NO: JOB ISSUE: SHEET CONTENT: PROPERTY ADDRESS: FOR:AK AK IND1CAPE JOINARY -WIR F-2 11A CAPELLA STREET, BALWYN NORTH NAVID GROUP PTY.LTD HD JOB ISSUE:DATE:SHEETS AMENDED: ISSUE F-219-10-17 SCALE 1 50 BED 3 -WIR A SCALE 1 : 50 BED 3 -WIR B SCALE 1 : 50 BED 4 -WIR A SCALE 1 : 50 Bed 4 - WIR B SCALE 1 : 50 BED MASTER - WIR SCALE 1 : 50 BED 2 - WIR A2 SCALE 1 : 50 BED 2 - WIR B2 SCALE 1 50 Guest Bed - WIR A SCALE 1 50 Guest Bed - WIR B SCALE 1 : 50 Master Bed WIR SCALE 1 50 Guest Bed WIR SCALE 1 : 50 Bed 2 WIR SCALE 1 50 BED 3,4 WIR ALL WIR JOINERIES TO BE LAMINATED BY LAMINEX, STIPPLE SMOKE 030 NATURAL FINISH HALF HANGING HALF HANGING fixed shelf OPEN SHELF fixed shelf DWR DWR adj adj adj OPEN SHELF coat rail HALF HANGING HALF HANGING fixed shelf OPEN SHELF 520 1465 fixed shelf 400 20 260 20 280 20 280 20 280 20 1100 DWR DWR adj adj adj OPEN SHELF coat rail 1660 800208002076520800 59090 HALF HANGING HALF HANGING 3/4 HANGING fixed shelf fixed shelf OPEN SHELF OPEN SHELF OPEN SHELF DWR DWR adj adj 300 370 20 1700 210 100 HALF HANGING fixed shelf fixed shelf OPEN SHELF DWR DWR 590 800 6902080020800 HALF HANGING BULKHEAD HERS HALF HANGING HALF HANGING fixed shelf 370 20 1 2 6 0 HALF HANGING IF-10A HALF HANGING HALF HANGING fixed shelf OPEN SHELF fixed shelf 1700 DWR DWR adj adj adj OPEN SHELF 50020725 DWR adj adj adj OPEN SHELF 73020500 DWR fixed shelf fixed shelf 3/4 HANGING OPEN SHELF HALF HANGING HALF HANGING 800 20 970 800 500 5 0 3 00 50020725-1465 20500 1435 20500 NOTE: THESE DRAWINGS & SPECIFICATIONS ARE SUBJECT TO COPYRIGHT AND MUST NOT BE PRODUCED WITHOUT THE WRITTEN CONSENT OF THE DESIGNER ANY DIMENSIONS MUST BE VERIFIED ON SITE, PRIOR TO MANUFACTURING & INSTALLATION. DIMENSIONS SHOWN ON THIS DRAWING ARE INDICATIVE ONLY! All works shall be carried out n accordance with the B.C.A. REGS & the specifications and/or as directed. The contractor is to arrange with the relevant Statutory. Authorities for all necessary inspections and approvals. All glass and glazing S O N S SCALE: AS SHOWN DESIGN: DRAWN: J E C T JOB NO: SHEET CONTENT: PROPERTY ADDRESS:AK AK IND1CAPE JOINARY -WIR 11A CAPELLA STREET, BALWYN NORTH JOB ISSUE:DATE:SHEETS AMENDED: ISSUE F-219-10-17 SCALE 1 : 50 BED 3 -WIR A SCALE 1 : 50 BED 3 -WIR B SCALE 1 : 50 BED 4 -WIR A SCALE 1 : 50 Bed 4 - WIR B SCALE 1 50 BED MASTER - WIR SCALE 1 50 BED 2 - WIR A2 SCALE 1 50 BED 2 - WIR B2 SCALE 1 50 Guest Bed - WIR A SCALE 1 50 Guest Bed - WIR B SCALE 1 50 Master Bed WIR SCALE 1 : 50 Guest Bed WIR SCALE 1 50 Bed 2 WIR SCALE 1 50 BED 3,4 WIR ALL WIR JOINERIES TO BE LAMINATED BY LAMINEX, STIPPLE SMOKE 030 NATURAL FINISH HALF HANGING DWR DWR OPEN SHELF coat rail HALF HANGING HALF HANGING OPEN SHELF 1465 fixed shelf DWR DWR adj adj adj OPEN SHELF 1660 800208002076520800 HALF HANGING HALF HANGING 3/4 HANGING fixed shelf fixed shelf OPEN SHELF OPEN SHELF OPEN SHELF DWR DWR adj adj HALF HANGING HALF HANGING 3/4 HANGING fixed shelf fixed shelf fixed shelf OPEN SHELF OPEN SHELF OPEN SHELF DWR DWR adj adj 590 HALF HANGING adj BULKHEAD BULKHEAD HERS HIS HALF HANGING HALF HANGING fixed shelf 300 370 20 995 20 995 HALF HANGING IF-10A HALF HANGING HALF HANGING fixed shelf OPEN SHELF fixed shelf 1 0 1700 DWR DWR adj adj adj OPEN SHELF 50020725 fixed shelf fixed shelf DWR 73020500 DWR fixed shelf 3/4 HANGING OPEN SHELF adj adj HALF HANGING HALF HANGING 800 970 20 800 adj500 26100 50020725-1465 20500 1435 20500 0 1 6 1 0 Afsaneh Kerayehchian Mobile 0422114119 NOTE: THESE DRAWINGS & SPECIFICATIONS ARE SUBJECT TO COPYRIGHT AND MUST NOT BE PRODUCED WITHOUT THE WRITTEN CONSENT OF THE DESIGNER ANY DIMENSIONS MUST BE VERIFIED ON SITE, PRIOR TO MANUFACTURING & INSTALLATION. DIMENSIONS SHOWN ON THIS DRAWING ARE INDICATIVE ONLY! All works shall be carried out n accordance with the B.C.A. REGS & the specifications and/or as directed. The contractor is to arrange with the relevant Statutory. Authorities for all necessary inspections and approvals. All glass and glazing to comply with A.S.1288. R E V S O N S SCALE: AS SHOWN DESIGN: DRAWN: CHECKED: P R O J E C T JOB NO: JOB ISSUE: SHEET CONTENT: PROPERTY ADDRESS: FOR:AK AK IND1CAPE JOINARY -WIR F-2 11A CAPELLA STREET, BALWYN NORTH NAVID GROUP PTY.LTD HD JOB ISSUE:DATE:SHEETS AMENDED: ISSUE F-219-10-17 SCALE 1 50 BED 3 -WIR A SCALE 1 : 50 BED 3 -WIR B SCALE 1 : 50 BED 4 -WIR A SCALE 1 : 50 Bed 4 - WIR B SCALE 1 : 50 BED MASTER SCALE 1 : 50 BED 2 - WIR A2 SCALE 1 : 50 BED 2 - WIR B2 SCALE 1 50 Guest Bed - WIR A SCALE 1 50 Guest Bed - WIR B SCALE 1 : 50 Master Bed WIR SCALE 1 50 Guest Bed WIR SCALE 1 : 50 Bed 2 WIR SCALE 1 50 BED 3,4 WIR ALL WIR JOINERIES TO BE LAMINATED BY LAMINEX, STIPPLE SMOKE 030 NATURAL FINISH-MASTER SUITE ENS RETREAT SH'R CARPET. WIR WIR/ HER 720 TV Thames Freestanding Bath 1800x900x850 2400mm height flutted screen door 600600600600 565 600 600 600 7301000 550 600 1260 600 9501500Floor Waste 1100x75 mm Wide Linear Floor Waste 1200 1935 400 1800 450450150 150 35050200 1260 250350 Niche 1500Wx90Dx350H-2700 Glass Screen. 90 1915 20950550 500 350 150900 120070 2460 701200901000600 10003501350 1700 Mirror. WIR Mirror. 500 350 300 920 43 350 50 400 860 400 50 350 Halo Basin Set 200200 220 City Plus Shower Rose & Ceiling Dropper City Plus Handshower City Stik Wall Diverter Mixer Respect Semi Inset Basin Halo Basin Set 400 400 3000 1100400 1350 350 1000 Niche 2700 Afsaneh Kerayehchian Mobile 0422114119 NOTE: THESE DRAWINGS & SPECIFICATIONS ARE SUBJECT TO COPYRIGHT AND MUST NOT BE PRODUCED WITHOUT THE WRITTEN CONSENT OF THE DESIGNER ANY DIMENSIONS MUST BE VERIFIED ON SITE, PRIOR TO MANUFACTURING & INSTALLATION. DIMENSIONS SHOWN ON THIS DRAWING ARE INDICATIVE ONLY! All works shall be carried out n accordance with the B.C.A. REGS & the specifications and/or as directed. The contractor is to arrange with the relevant Statutory. Authorities for all necessary inspections and approvals. All glass and glazing to comply with A.S.1288. SCALE: AS SHOWN DESIGN: DRAWN: CHECKED: P R O J E C T JOB NO: JOB ISSUE: SHEET CONTENT: PROPERTY ADDRESS: FOR:AK AK IND1CAPE Master Suite F-2 11A CAPELLA STREET, BALWYN NORTH NAVID GROUP PTY.LTD HD JOB ISSUE:DATE:SHEETS AMENDED: ISSUE F-219-10-17 SCALE 1 50 MASTER BED PLAN MASTER SUITE RETREAT CARPET. WIR WIR/ HER 720 TV Thames Freestanding Bath 1800x900x850 600600600600 565 600 600 600 7301000 15001935 1800 450450150 150-2700 Glass Screen. 90 1915 20950550 500 350 793 150900 120070 2460 701200901000600 10003501350 1700 Mirror. WIR Mirror. 500 350 300 920 43 350 50 400 860 400 50 350 Halo Basin Set 200200 220 City Plus Shower Rose & Ceiling Dropper City Plus Handshower City Stik Wall Diverter Mixer Respect Semi Inset Basin Halo Basin Set 400 400 3000 600 1800 600 580 Manhattan Bath Mixer Thames Freestanding Bath 1800x900x850 1100400 1350 350 1000 Niche 2700 To be wall colour Plastered 300100 Afsaneh Kerayehchian Mobile 0422114119 NOTE: THESE DRAWINGS & SPECIFICATIONS ARE SUBJECT TO COPYRIGHT AND MUST NOT BE PRODUCED WITHOUT THE WRITTEN CONSENT OF THE DESIGNER ANY DIMENSIONS MUST BE VERIFIED ON SITE, PRIOR TO MANUFACTURING & INSTALLATION. DIMENSIONS SHOWN ON THIS DRAWING ARE INDICATIVE ONLY! All works shall be carried out n accordance with the B.C.A. REGS & the specifications and/or as directed. The contractor is to arrange with the relevant Statutory. Authorities for all necessary inspections and approvals. All glass and glazing to comply with A.S.1288. SCALE: AS SHOWN DESIGN: DRAWN: CHECKED: P R O E C T JOB NO: JOB ISSUE: SHEET CONTENT: PROPERTY ADDRESS: FOR:AK AK IND1CAPE Master Suite F-2 11A CAPELLA STREET, BALWYN NORTH NAVID GROUP PTY.LTD HD JOB ISSUE:DATE:SHEETS AMENDED: ISSUE F-219-10-17 SCALE 1 50 MASTER BED PLAN SCALE 1 50 Master Tv Unit MASTER SUITE RETREAT SH'R CARPET. WIR WIR/ HER 720 TV 600600600600 565 600 600 600 730600 1260 60015001100x75 mm Wide Linear Floor Waste 1200 1935 450450150 150 1500Wx90Dx350H 2700 Glass Screen. 90 1915 20950550 500 350 150900 120070 2460 701200901000600 10003501350 1700 Mirror. WIR Mirror. 500 350 300 920 43 350 50 400 860 400 50 350 Halo Basin Set 200200 220 City Plus Shower Rose & Ceiling Dropper City Plus Handshower City Stik Wall Diverter Mixer Respect Semi Inset Basin Halo Basin Set 400 400 3000 600 1800 600 580 Manhattan Bath Mixer Thames Freestanding Bath 1800x900x850 1100400 1350 350 1000 Niche 2700 To be wall colour Plastered 300100 Afsaneh Kerayehchian Mobile 0422114119 NOTE: THESE DRAWINGS & SPECIFICATIONS ARE SUBJECT TO COPYRIGHT AND MUST NOT BE PRODUCED WITHOUT THE WRITTEN CONSENT OF THE DESIGNER ANY DIMENSIONS MUST BE VERIFIED ON SITE, PRIOR TO MANUFACTURING & INSTALLATION. DIMENSIONS SHOWN ON THIS DRAWING ARE INDICATIVE ONLY! All works shall be carried out n accordance with the B.C.A. REGS & the specifications and/or as directed. The contractor is to arrange with the relevant Statutory. Authorities for all necessary inspections and approvals. All glass and glazing to comply with A.S.1288. R E V S O N S SCALE: AS SHOWN DESIGN: DRAWN: CHECKED: P R O J E C T JOB NO: JOB ISSUE: SHEET CONTENT: PROPERTY ADDRESS: FOR:AK AK IND1CAPE Master Suite F-2 11A CAPELLA STREET, BALWYN NORTH NAVID GROUP PTY.LTD HD JOB ISSUE:DATE:SHEETS AMENDED: ISSUE F-219-10-17 SCALE 1 : 50 MASTER BED PLAN SCALE 1 50 Master Tv Unit MASTER SUITE RETREAT SH'R CARPET. WIR 720 TV 600600600600 565 600 600 600 730550 600 1260 60015001100x75 mm Wide Linear Floor Waste 1200 1935 400 1500Wx90Dx350H 2700 Glass Screen. 90 1915 20950550 500 350 793 150900 120070 2460 701200901000600 10003501350 1700 Mirror. WIR Mirror. 500 350 300 920 43 350 50 400 860 400 50 350 Halo Basin Set 200200 220 City Plus Shower Rose & Ceiling Dropper City Plus Handshower City Stik Wall Diverter Mixer Respect Semi Inset Basin Halo Basin Set 400 400 3000 600 1800 600 150 580 Manhattan Bath Mixer Thames Freestanding Bath 1800x900x850 1100400 1350 350 1000 Niche 2700 To be wall colour Plastered 300100 Afsaneh Kerayehchian Mobile 0422114119 NOTE: THESE DRAWINGS & SPECIFICATIONS ARE SUBJECT TO COPYRIGHT AND MUST NOT BE PRODUCED WITHOUT THE WRITTEN CONSENT OF THE DESIGNER ANY DIMENSIONS MUST BE VERIFIED ON SITE, PRIOR TO MANUFACTURING & INSTALLATION. DIMENSIONS SHOWN ON THIS DRAWING ARE INDICATIVE ONLY! All works shall be carried out n accordance with the B.C.A. REGS & the specifications and/or as directed. The contractor is to arrange with the relevant Statutory. Authorities for all necessary inspections and approvals. All glass and glazing to comply with A.S.1288. SCALE: AS SHOWN DESIGN: DRAWN: CHECKED: P R O J E C T JOB NO: JOB ISSUE: SHEET CONTENT: PROPERTY ADDRESS: FOR:AK AK IND1CAPE Master Suite F-2 11A CAPELLA STREET, BALWYN NORTH NAVID GROUP PTY.LTD HD JOB ISSUE:DATE:SHEETS AMENDED: ISSUE F-219-10-17 SCALE 1 50 MASTER BED PLAN SCALE 1 : 50 Master Tv Unit MASTER BED MASTER BED - WIR MASTER TV UNIT BED 2 - WIR BED 2 - WIR A2 BED 3 - WIR A BED 4 - WIR A GUEST BED - WIR A BED 2 - WIR B2 BED 3 - WIR B BED 4 - WIR B GUEST BED - WIR B BED 3,4 - WIR GUEST BED - WIR
Two Double-Storey Unit Developments

Year : 2022
Location : Melbourne, Australia
Local Experience / Group Project























My Role: Feasibility Study, Conceptual development, Design and Technical drawing
The orientation and location of the building massing is a practicable response to the site conditions.

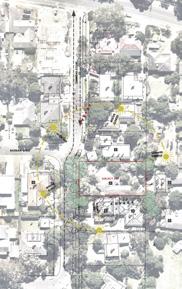

The design of the building form are in appropriate proportion of open space and massing to provide for a comfortable sense of space. The building form is expressed articulated into two distinct forms and materials to create a scale and rhythm in both the vertical and horizontal plane of the building election/ facade.


The selected external finishes creates a contemporary design but at the same time adhering to the neighborhood character.




Building have been deigned massed and oriented to minimize and avoid undesirable shadows on adjacent properties.
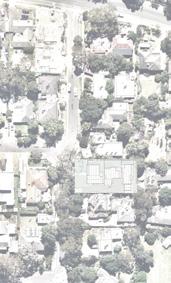









E-INFO@ARCHATELIER.COM.AU
33 SITE ANALYSIS ROOF PLAN

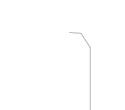
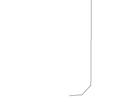
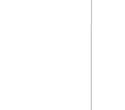


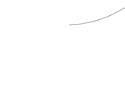

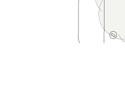
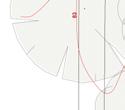
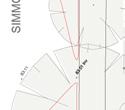
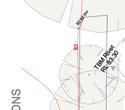
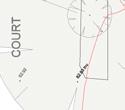
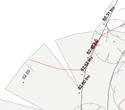
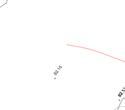

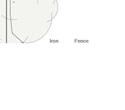
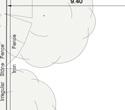
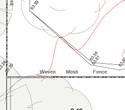
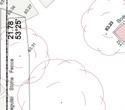

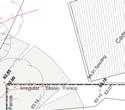
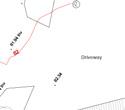
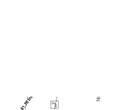
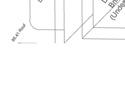
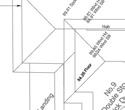
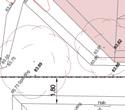
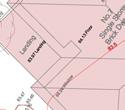
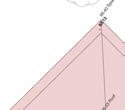
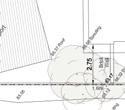
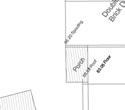
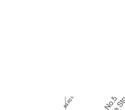
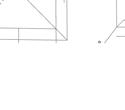
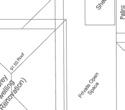
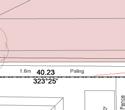
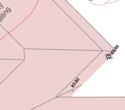
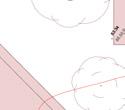
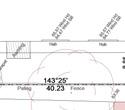
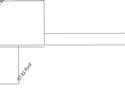

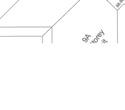
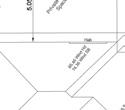
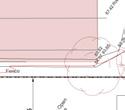
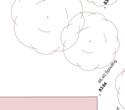
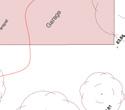
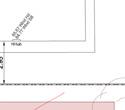
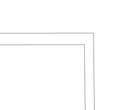

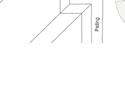
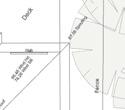
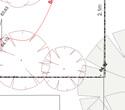

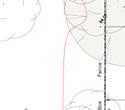
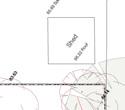
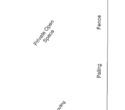

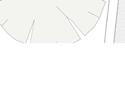
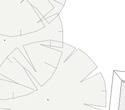
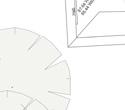
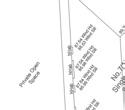
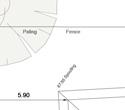
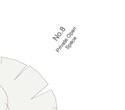



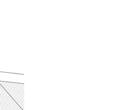

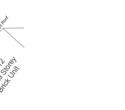















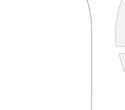
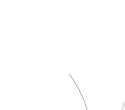

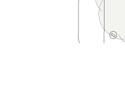
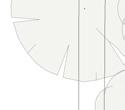
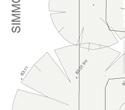
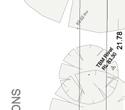

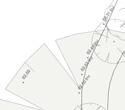
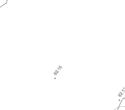

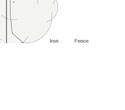
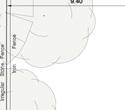
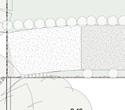
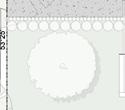
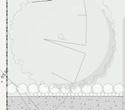
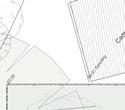
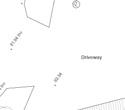
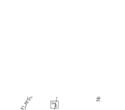
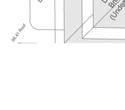
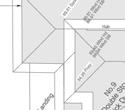
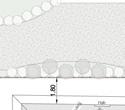
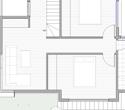
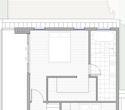
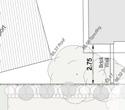
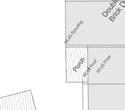

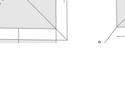
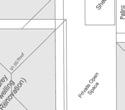
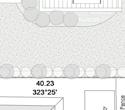
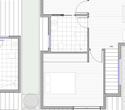
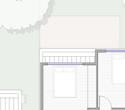

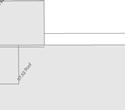

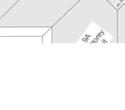
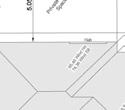
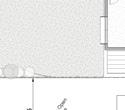
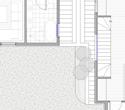

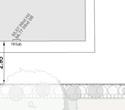
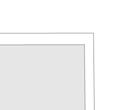

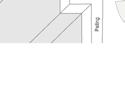
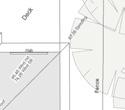
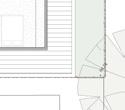
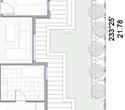
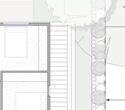
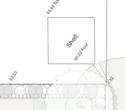
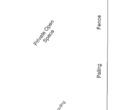

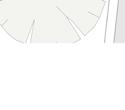
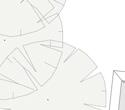
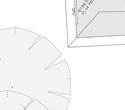
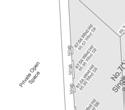
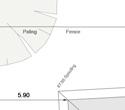
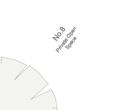


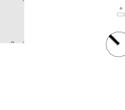
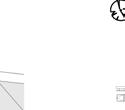
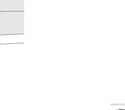
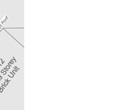






















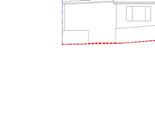
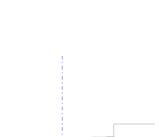
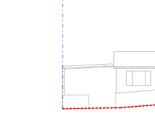
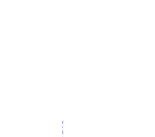




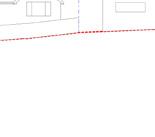
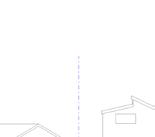
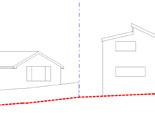
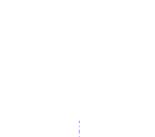




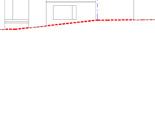
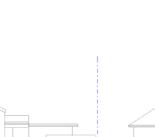
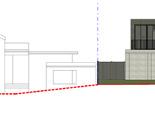





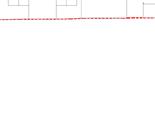
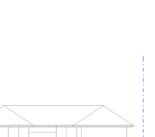
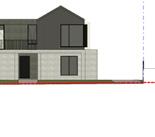





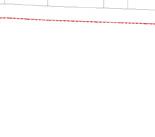
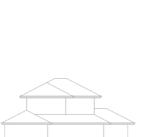
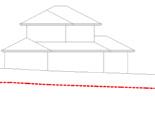





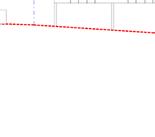
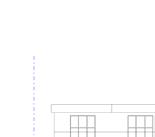
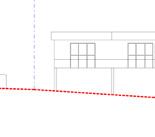





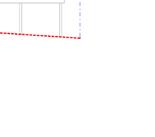

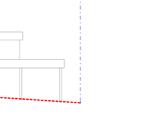
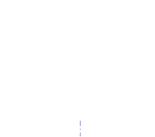




















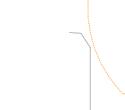
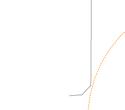

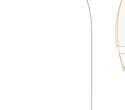
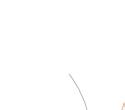


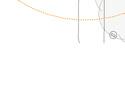
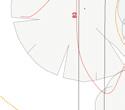
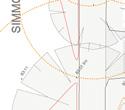
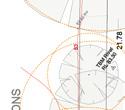
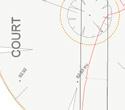
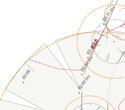
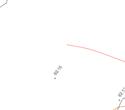

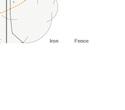
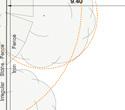
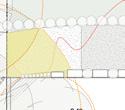
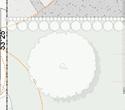
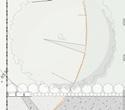
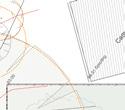
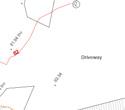

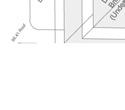
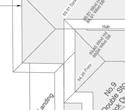
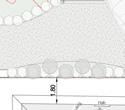
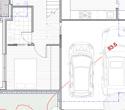
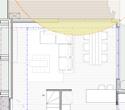
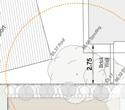
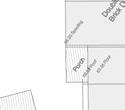
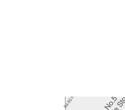
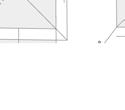
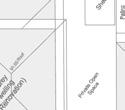
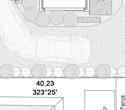
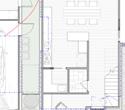
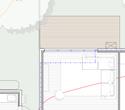
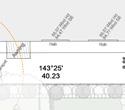
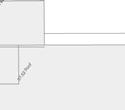

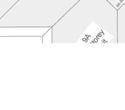
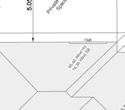
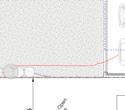
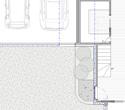
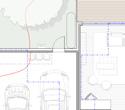
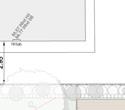
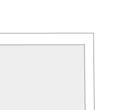

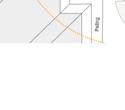
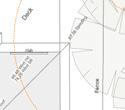
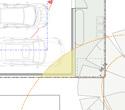
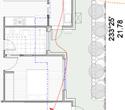
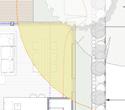
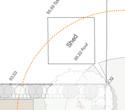


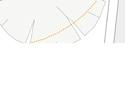
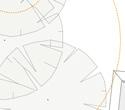
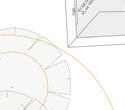
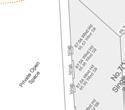
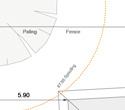
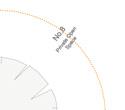


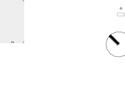
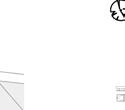

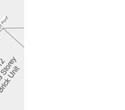














EXISTING DWELLING TREES TO BE REMOVED ALL EXISTING SHEDS, PAVINGS, CONCRETE PATHS, GARAGE TO BE DEMOLISHED DRAWINGS ABOVE ARE ONLY FOR PLANNING MATTERS AND SHALL NOT BE USED AS CONSTRUCTION DRAWINGS. CONTRACTOR IS TO CHECK AND BE RESPONSIBLE FOR ALL DIMENSIONS AND SITE LEVELS PRIOR TO COMMENCEMENT OF ANY WORKS OR MAKING ANY WORKING DRAWINGS. THIS DRAWING SHALL BE READ CONJUNCTION WITH RELEVANT ENGINEERS DRAWINGS OR OTHER CONSULTANTS PLANS/SPECIFICATIONS. WRITTEN CONSENT MUST BE OBTAINED PRIOR TO ANY USE OR REPRODUCTION OF THIS DRAWING FULL OR PART. info@archatelier.com.au Demolition Plan RUMPUS BEDROOM BEDROOM BEDROOM BATH BR BEDROOM BR BEDROOM BEDROOM BATH/ ENSUITE ENSUITE NOOK ENSUITE BEDROOM BEDROOM BR BR TERRACE ENSUITE WIR STUDY NOOK 3665 2390 7925 PROPOSED DWELLING GROUND FLOOR: FIRST FLOOR: PORCH: S.P.O.S.: P.O.S.: STORAGE: SITE AREA: BUILDING AREA: SITE COVERAGE: IMPERVIOUS SURFACE: PERMEABLE SURFACE: GARDEN AREA: 116.7 45.7 1.5 45.7 142.4 6.0 DOUBLE GARAGE 40.9 507.2 369.0 42.1 356.2 40.6 PROPOSED DWELLING PORCH: S.P.O.S.: P.O.S.: STORAGE: CAR PARKING: 106.7 86.8 63.8 6.0 DOUBLE GARAGE PROPOSED DWELLING FIRST FLOOR: PORCH: S.P.O.S.: P.O.S.: STORAGE: CAR PARKING 133.9 33.0 79.3 6.0 DOUBLE GARAGE LANDSCAPING (INDICATIVE ONLY) REFER TO LANDSCAPING PLAN FOR DETAILS LEGEND GAS METER WATER METER WM METER BOX MB MAIL RUBBISH BIN AIR CONDITIONING UNIT RETRACTABLE CLOTHES LINE DG OG DOUBLE GLAZING BOLLARD LIGHTING HOT WATER SYSTEM FOR SCALE DRAWING TITLE THIS DRAWING SHALL READ CONJUNCTION WITH RELEVANT ENGINEERS DRAWINGS OR OTHER CONSULTANTS PLANS/SPECIFICATIONS. DO NOT SCALE DRAWINGS. FIGURED DIMENSIONS TAKE PREFERENCE OVER SCALED DIMENSIONS. COPYRIGHT OF THE CONTENTS OF THIS DRAWING RETAINED BY ARCH ATELIER. WRITTEN CONSENT MUST BE OBTAINED PRIOR TO ANY USE OR REPRODUCTION OF THIS DRAWING FULL OR IN PART. info@archatelier.com.au 202201 TP06 ARCH ATELIER Simmons Court, Greensborough First Floor A26/02/2022ISSUE FOR PLANNING PERMIT 91.5 89.6 86.59 88.53 No.7 SIMMONS COURT SINGLE STOREY BRICK DWELLING BOUNDARY No.5 SIMMONS COURT DOUBLE STOREY BRICK DWELLING No.3 SIMMONS COURT SINGLE STOREY BRICK DWELLING No.9 SIMMONS COURT DOUBLE STOREY BRICK DWELLING (UNDER RENOVATION) No.11 SIMMONS COURT DOUBLE STOREY WBOARD DWELLING 91.5 89.6 86.59 No.7 SIMMONS COURT DOUBLE STOREY DWELLINGS No.5 SIMMONS COURT DOUBLE STOREY BRICK DWELLING No.3 SIMMONS COURT SINGLE STOREY BRICK DWELLING No.9 SIMMONS COURT DOUBLE STOREY BRICK DWELLING (UNDER RENOVATION) No.11 SIMMONS COURT DOUBLE STOREY WBOARD DWELLING 81.64 83.00 info@archatelier.com.au 0422 114 119 1 200 STREETSCAPE ELEVATIONS 1 FAMILY L'DRY BEDROOM DOUBLE GARAGE DOUBLE GARAGE GARAGE DW 1 DW 2 DW LOCATION OF MAIL BOXES GUIDELINES S.P.O.S 79.3m ELECTRICAL METERS -ACCORDANCE BATH 1200 min. 10 POROPOSED NEW 1.8m HIGH THRESHOLD RAMP wall boundary 6480 6000 KITCHEN FAMILY 1200x1200 garage opening 83.53 CONCRETE DRIVEWAY IN MUTED TONES Bollard lighting along the common driveway and the pedestrian pathway accordanc - Safety Objective of the Banyule Planning Scheme. 3000 6000 800 1200 L'DRY P T19 T1 P T 2 T20 T21 T3 T4 T5 T7 T8 L'DRY BEDROOM BATH 5500 TV STUDY DINING KITCHEN DINING POROPOSED NEW 1.8m HIGH PAILING FENCE ON BOUNDARY PERGOLA FFL 83.65 T21 TPZ 191.1m² Total Encroachment: 2.6m² (1.3%) SPLAYED AREA (2m 2.5m) ACCORDANCE WITH AS2890.1 AND CLAUSE 3.2.4 TO ENSURE garage opening 5200 P.O.S PORCH PORCH T3 TPZ 78.5m² Total Encroachment: 3.3m² (4.0%) Total Encroachment: 11.6m² (5.4%) PERMEABLE 1100 5500 NOOK - -PROPOSED DWELLING GROUND FLOOR: FIRST FLOOR: PORCH: S.P.O.S.: P.O.S.: SITE AREA: BUILDING AREA: SITE COVERAGE: IMPERVIOUS SURFACE: GARDEN AREA: 116.7 45.7 1.5 45.7 142.4 6.0 DOUBLE GARAGE 876.2 359.0 40.9 507.2 356.2 40.6 PROPOSED DWELLING PORCH: S.P.O.S.: P.O.S.: STORAGE: CAR PARKING: 106.7 54.5 63.8 6.0 DOUBLE GARAGE GROUND FLOOR: FIRST FLOOR: PORCH: S.P.O.S.: P.O.S.: STORAGE: CAR PARKING 1.7 33.0 79.3 6.0 DOUBLE GARAGE LIVEABLE HOUSING DESIGN GUIDELINE ASSESSMENT 1. ACCESS TO THE DWELLING A CONTINUOUS ACCESSIBLE PATH OF TRAVEL FROM THE TO THE DWELLING ENTRANCE. DWELLING ENTRY. THE PATH OF TRAVEL MUST BE MINIMUM 1000mmWIDE AND A MAXIMUM GRADIENT OF 1:14 AND WITH CROSSFALL GREATER THAN 1:40. 2. ENTRANCE AT LEAST ONE LEVEL (STEP FREE) ENTRANCE INTO THE DWELLING THAT PROVIDES: DIRECT ACCESS FROM THE ACCESSIBLE PATH OF TRAVEL DESCRIBED ABOVE. A LEVEL LANDING AREA OF 1200mm 1200mm, EXCLUSIVE THE SWING OF THE DOOR. A MINIMUM DOORWAY WIDTH OF 850mm. THE HEIGHT DIFFERENCE BETWEEN ABUTTING SURFACES MUST 3. CORRIDORS THE WIDTH OF INTERNAL CORRIDORS MUST BE MINIMUM 1000mm. 4. DOORWAYS 850mm. 5. TOILET A TOILET ON GROUND FLOOR THAT PROVIDES: A CLEAR WIDTH OF 900mmAND SPACE OF 1200mm(LENGTH) FORWARD OF THE PAN (EXCLUSIVE OF THE SWING OF THE DOOR) TOILET LOCATED IN SEPARATE ROOM. REINFORCED WALLS TO ALLOW FOR FUTURE INSTALLATION GRAB RAILS. 6. BATHROOM AND SHOWER ACCESS TO SHOWER ON THE GROUND FLOOR THAT PROVIDES: A STEP FREE SHOWER AREA OF AT LEAST 900mm x900mmIN 1200mmIN WIDTH AND LENGTH. REINFORCED WALLS TO ALLOW FOR FUTURE INSTALLATION GRAB RAILS. (NOTE: IF THE TOILET AND SHOWER AREA ARE LOCATED SAME ROOM THE ABOVE DIMENSIONS AND FEATURES SHOULD BE MAINTAINED FOR BOTH THE SHOWER AND THE TOILET) 7. BEDROOM A ROOM ON THE GROUND FLOOR THAT COULD BE USED BEDROOM THAT LEAST 10m DWELLING DESIGNATED AS LIVEABLE HOUSE AND LANDSCAPING (INDICATIVE ONLY) REFER TO LANDSCAPING PLAN FOR DETAILS LEGEND EXTERNAL LIGHT WITH MOTION DETECTOR. WALL MOUNTED. WATER METER GM WM METER BOX MAIL BOX MAIL RETRACTABLE CLOTHES LINE DG DOUBLE GLAZING OBSCURE GLAZING HOT WATER SYSTEM HWS AC PROJECT: FOR @ A1 AS NOTED DRAWINGS ABOVE ARE ONLY FOR PLANNING MATTERS AND SHALL NOT USED AS CONSTRUCTION DRAWINGS. CONTRACTOR IS TO CHECK AND BE RESPONSIBLE FOR ALL DIMENSIONS AND SITE LEVELS PRIOR TO COMMENCEMENT OF ANY WORKS OR MAKING ANY WORKING DRAWINGS. THIS DRAWING SHALL BE READ CONJUNCTION WITH RELEVANT ENGINEERS DRAWINGS OR OTHER CONSULTANTS PLANS/SPECIFICATIONS. DO NOT SCALE DRAWINGS. FIGURED DIMENSIONS TAKE PREFERENCE OVER SCALED DIMENSIONS. COPYRIGHT OF THE CONTENTS OF THIS DRAWING RETAINED BY ARCH ATELIER. WRITTEN CONSENT MUST BE OBTAINED PRIOR TO ANY USE OR REPRODUCTION OF THIS DRAWING FULL OR IN PART. info@archatelier.com.au 0422 114 MULTI-UNIT DEVELOPMENT Alavian TP05 GROUND FLOOR PLAN 1 100 Ground Floor 1 A26/02/2022ISSUE FOR PLANNING PERMIT GROUND FLOOR PLAN
FLOOR
34
DEMOLITION FLOOR PLAN FIRST
PLAN STREETSCAPE ELEVATIONS















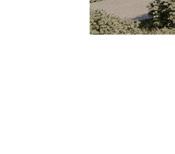
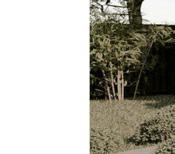
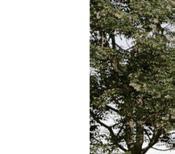
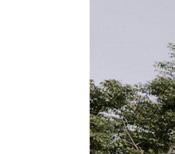
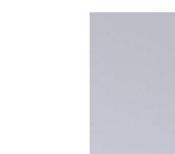

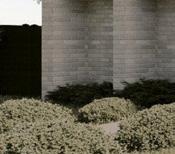
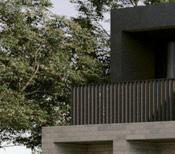
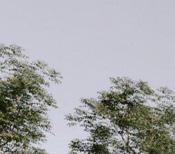


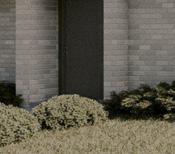
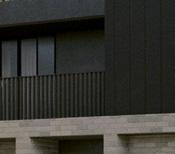
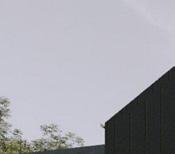

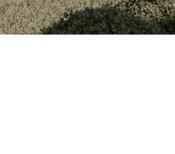
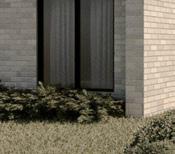
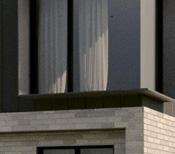
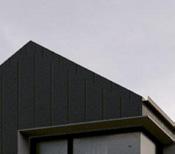

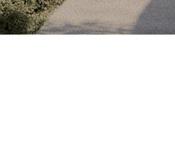
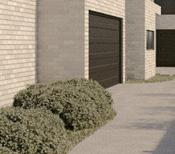
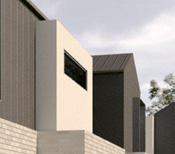



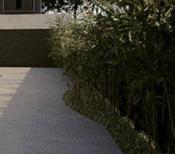
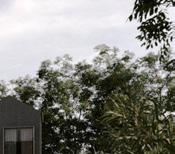
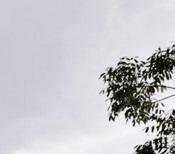


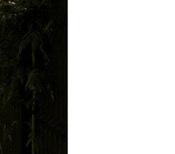
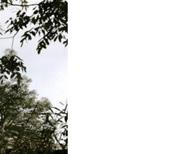
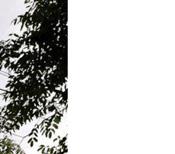
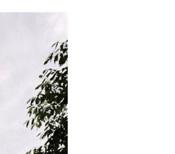
PROJECT: FOR DRAWINGS ABOVE ARE ONLY FOR PLANNING MATTERS AND SHALL NOT BE USED AS CONSTRUCTION DRAWINGS. CONTRACTOR IS TO CHECK AND BE RESPONSIBLE FOR ALL DIMENSIONS AND SITE LEVELS PRIOR TO COMMENCEMENT OF ANY WORKS OR MAKING ANY WORKING DRAWINGS. THIS DRAWING SHALL BE READ IN CONJUNCTION WITH RELEVANT ENGINEERS DRAWINGS OR OTHER CONSULTANTS PLANS/SPECIFICATIONS. DO NOT SCALE DRAWINGS. FIGURED DIMENSIONS TAKE PREFERENCE OVER SCALED DIMENSIONS. COPYRIGHT OF THE CONTENTS OF THIS DRAWING S RETAINED BY ARCH ATELIER. WRITTEN CONSENT MUST BE OBTAINED PRIOR TO ANY USE OR REPRODUCTION OF THIS DRAWING IN FULL OR IN PART. © MULTI-UNIT DEVELOPMENT AT Mr Sia Alavian Simmons Court, Greensborough P313/02/2022PRELIMINARY ISSUE TO ARBORIST P207/02/2022PRELIMINARY ISSUE SOUTH - WEST ELEVATION NORTH - WEST ELEVATION UNIT 1 NORTH - WEST ELEVATION UNIT 2 NORTH - WEST ELEVATION UNIT 3 NORTH - WEST ELEVATION UNIT 1 SOUTH - EAST ELEVATION UNIT 2 SOUTH - EAST ELEVATION UNIT 3 SOUTH - EAST ELEVATION 35 * Refrences Available Upon Request
Money Exchange Shop

Year : 2020
Location : Melbourne, Australia
Local Experience / Group Project



My Role: Conceptual development, Design and Technical drawing
Transferring the clothes store to a money exchange company requires knowing a lot about the sensitive nature of their business and the shopping centre’s guidelines and regulations. The client requires high levels of security and an attractive, enduring design. The store layout is divided into public and private areas to cater to the business’s requirements. The primary interior elements feature timber, stone, and glass.


Internal Finishes
FL1: Laminated flooring (timber look) BRIGHTON color or similar, CQ FLOORING or similar for Retail flooring



T1: PROMENADE ASH MATT TILE color, 300X600 mm, NATURAL TILES or similar for Retail Entry
FP1: Laminated WHITE marble stone look panel or similar for Counter
TP: LIGHT NATURAL TIMBER panel for Counter Bench
P1: Delux VIVID WHITE paint for walls
P2 : Delux TEAHOUSE GREY paint for shopfront timber batten background
TB: LIGHT NATURAL TIMBER BATTEN (Decorative)
L1: GLOSS ACRYLIC LAMINATE for Storage door and Kitchenette
FP2: Sandblasted DARK GREY STAINLESS STEEL feature panel or Similar look for Entry Shopfront
36 a.Chair for Waiting area / Counter b.Coffee Table for Board room c.Arm Chair for Board room d.Plant for Counter e.Arm Chair for Board room f.Drop Light for Counter g.Feature Drob Light for Board room h.Circle Wooden Door handle for Entry i.Illuminated Map Display a d e f g h i b c
ELECTRICAL PLAN
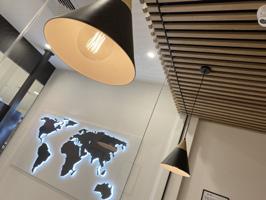

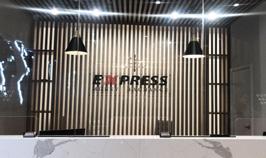
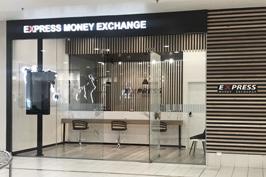


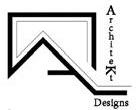



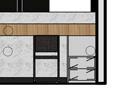


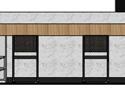


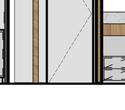




















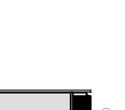
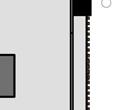
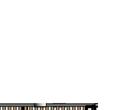
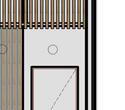
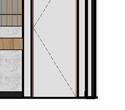
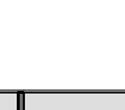
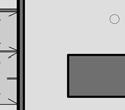









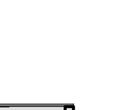
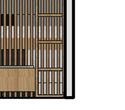
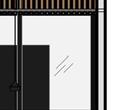




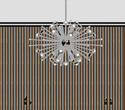
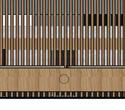
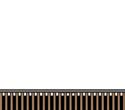
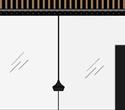



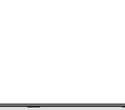



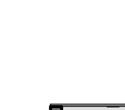
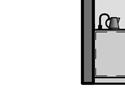


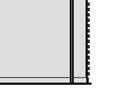


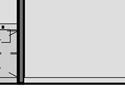


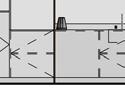


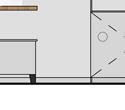




























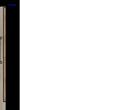
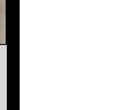
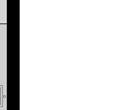




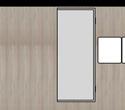
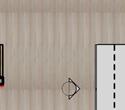
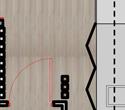
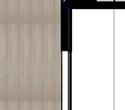
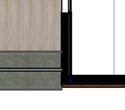


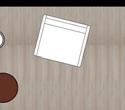
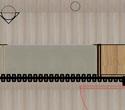
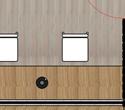
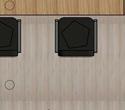
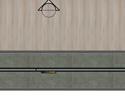

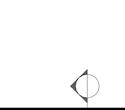
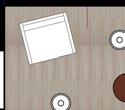
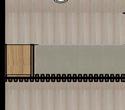

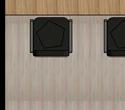
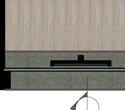
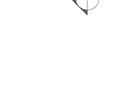

































































37 5185 COUNTER WAITING AREA storage/shelves folding/sliding door or panel to cover kitchenette white gloss acrylic laminate internal timber batten light natural color security glass partition tv/monitor on wall 3D illuminated map location of tv/monitor on wall Min. 30mm aluminium SH 5 SEC -A Plasterboard ceiling FLOOR PLAN 6360 600 110 500 2577 1600 1000 5185 5512 2985 2527 4185 2175 COUNTER WAITING AREA BOARD ROOM KITCHENTTE storage/shelves SEAT SH. SH. sink mw/coffee o/h cabinet folding/sliding door or panel to cover kitchenette white gloss acrylic laminate rate display board internal timber batten light natural color glass wall partition security glass partition location of tv/monitor on wall 3D illuminated map display on wall entrance A B C laminate flooring location of tv/monitor on wall 2495 D Min. 30mm aluminium trimmer FL1 SEC -A SEC -A CH 3550 Plasterboard ceiling CH 3050 Drop Ceiling to Counter area SCALE 1 : 50 FLOOR PLAN JOB ISSUE:DATE: DETAILS: ISSUE P18-05-07PRELIMINARY ELECTRICAL LEGEND -TO BE CONFIRMED BY THE CLIENTS L U M N A R E S G P O s WBH WET ADJ PENDANT. DOUBLE GPO, STANDARD (250mm ABOVE FFL). DOUBLE GPO, WET AREAS (1000mm ABOVE FFL). DOUBLE GPO, BENCH HEIGHT (1200mm ABOVE FFL). DOUBLE GPO, BENCH HEIGHT WET AREAS (1200mm ABOVE FFL). DOUBLE FLUORESCENT LIGHT. DOWNLIGHT. (LED) ADJUSTABLE DOWNLIGHT. SURFACE MOUNTED LIGHT. SENSOR LIGHT. STRIP LIGHT LED. LED UPLIGHTS EXTERIOR DIRECTIONAL LIGHTING. UNDER MOUNTED FLUORESCENT LIGHT BH DOUBLE GPO (2000mm ABOVE FFL). D TEL TEL TEL D WET CAM sink approx. proposed location of tap& drainage FS FS FS FS FS FS location of air condition register to be altered based on new design proposed location of air condition register LED LED LED LED LED LED LED LED LED SCALE: AS SHOWN P R O J E C T SHEET SIZE: A3 SERVICES LAYOUT SB ELECTRICAL LEGEND -TO BE CONFIRMED BY THE CLIENTS L U M N A R E S G P O s M S C E L L A N E O U S WBH WET ADJ PENDANT. DOUBLE GPO, STANDARD (250mm ABOVE FFL). DOUBLE GPO, WET AREAS (1000mm ABOVE FFL). DOUBLE GPO, BENCH HEIGHT (1200mm ABOVE FFL). DOUBLE GPO, BENCH HEIGHT WET AREAS (1200mm ABOVE FFL). SWITCHBOARD. SMOKE DETECTOR (TO BE INTERLINKED AS PER NCC 2016 REQUIREMENTS). DOUBLE FLUORESCENT LIGHT. DOWNLIGHT. (LED) ADJUSTABLE DOWNLIGHT. SURFACE MOUNTED LIGHT. SENSOR LIGHT. STRIP LIGHT LED. LED UPLIGHTS EXTERIOR DIRECTIONAL LIGHTING. TELEPHONE COMMUNICATION OUTLET MOUNTED WITH GPO) TELEVISION AERIAL DATA AND TELEPHONE JACK UNDER MOUNTED FLUORESCENT LIGHT BH TEL DOUBLE GPO (2000mm ABOVE FFL). FS SPRINKLER HEAD AIR CONDITION REGISTER AIR CONDITION RETURN GRILLE CAM SECURITY CAMERA D TEL TEL TEL D WET CAM CAM CAM SCALE: AS SHOWN DESIGN: DRAWN: CHECKED: P R O J E C T SHEET CONTENT: PROPERTY ADDRESS: JOB NO: JOB ISSUE: SHEET REVISIONS AK AK NA ELECTRICAL PLAN, SERVICES STOCKLAND THE PINES EXPRESS MONEY EXCHANGE 18.05.18 3 010518SPI
SCALE SERVICES SHEETS AMENDED: ISSUE P18-05-07PRELIMINARY ISSUE A18-05-18FINAL DESIGN ELECTRICAL LEGEND -TO BE CONFIRMED BY THE CLIENTS WBH WET ADJ PENDANT. DOUBLE GPO, STANDARD (250mm ABOVE FFL). DOUBLE GPO, WET AREAS (1000mm ABOVE FFL). DOUBLE GPO, BENCH HEIGHT (1200mm ABOVE FFL). DOUBLE GPO, BENCH HEIGHT WET AREAS (1200mm ABOVE FFL). DOUBLE FLUORESCENT LIGHT. DOWNLIGHT. (LED) ADJUSTABLE DOWNLIGHT. SURFACE MOUNTED LIGHT. SENSOR LIGHT. STRIP LIGHT LED. LED UPLIGHTS EXTERIOR DIRECTIONAL LIGHTING. UNDER MOUNTED FLUORESCENT LIGHT BH DOUBLE GPO (2000mm ABOVE FFL). D D TEL TEL TEL D WET CAM WBH sink approx. proposed location of tap& drainage FS FS FS FS FS location of air condition register to be altered based on new design LED LED LED LED LED 4120 SCALE: AS SHOWN DESIGN: DRAWN: CHECKED: J E C T SHEET CONTENT: SHEET SIZE: A3 JOB NO: JOB ISSUE: SHEET NUMBER: OF AK AK NA INTERNAL ELEVATIONS 18.05.18 A 4 010518SPI 7 INTERNAL C SCALE 1 : 50 INTERNAL D SHEETS AMENDED: INITIALS: AK AK 943 A3 SCALE INTERNAL D 350 L1 200 50 TP 200 drawer drawer shelf for printer 200 drawer drawer shelf for printer 4120 SHEET SIZE: A3 JOB ISSUE: SHEET NUMBER: OF 18.05.18 A 4 7 SCALE 1 : 50 INTERNAL D FLOOR PLAN SHOP FRONT SECTION A-A INTERNAL A INTERNAL B INTERNAL C INTERNAL D REFLECTED CEILING PLAN ELECTRICAL PLAN SERVICES LAYOUT * Refrences Available Upon Request
Mid-Ride Garden Shopping Mall
Year : 2017
Location : Mashhad, Iran
Academic / Individual Project
People in the hustle and bustle of the city for entertainment and shopping, seek a peaceful place away from pollution and noise. They desire a serene environment resembling a forest, where they can enjoy the presence of trees, clean air, and a cooler temperature. The soothing sounds of flowing water and birdsong replace the urban noises, providing a calming effect and allowing them to escape the daily pressures of life. Furthermore, in today’s shopping centers, we often witness massive and introspective structures that lack any trace of human activity, and their impact on society. Therefore, designing a facade for this project is seen as a misguided strategy as it creates boundaries and disconnects between the interior and exterior. As a result, we need a facade that serves as the eye-catching feature of the city and provides a sense of livability
On the other hand, due to the project’s proximity to the vast Mellat Park, the site’s integration with its surroundings becomes another primary objective of the design. This connection can bring about mutual value and benefits for both entities.

38
Strategy of The Site


In addition to the mentioned strategies, I tried to increase the greenary throughout the open spaces, since trees are one of the most critical resources in Mashhad. They provide beauty and cool tempreture, reduce exposure to air pollutant and noise. Also, they can promote mental and physical health and reduce morbidly and mortality in users by providing phycological relaxtation and stress alleviation. Stimulating social cohesion, supporting physical activity.

Intertainment for Locals and Others InteriorandExteriorRelation Crime Reduction Eye of The City Urban Space Connection with Park DisplayofPopularActivity 360-DegreeView
39
Design Process













The main goal during the design process was to create a system that integrates the interior and exterior spaces, allowing for growth, expansion, and movement of different elements within the complex. This led to the inclusion of terraces and horizontal surfaces, connecting the plaza to the rooftop. Moreover, the integration of indoor and outdoor areas has resulted in a sense of unity, encouraging better movement and activation across all levels throughout outdoor of the building. By activating people on all levels, the neighborhood will thrive, and there will be a meaningful utilization of the park’s landscape. Additionally, this active engagement will contribute to a decrease in crime and vandalism, thanks to the vibrant and lively facade.




 1. The existing street running through the middle of the selected site
2. Extrusion of two masses
3. Rotating one of the masses towards the park and Reducing a portion of the excess volume.
4. Adding main entrances
5. Creating two sunken courtyards on the site and adding an open-air amphitheater.
6. Connecting the two masses using a continuous connecting mass.
1. The existing street running through the middle of the selected site
2. Extrusion of two masses
3. Rotating one of the masses towards the park and Reducing a portion of the excess volume.
4. Adding main entrances
5. Creating two sunken courtyards on the site and adding an open-air amphitheater.
6. Connecting the two masses using a continuous connecting mass.
The exterior plazas on all floors act as Mid-Ridge spaces, incorporating a collection of cafes, restaurants, openair amphitheaters, pedestrian paths, and bike lanes.






These spaces act as vibrant showcases, displaying the dynamic flow of life happening on the facade at every moment.

















 7. Adding two masses with different degrees to create various viewpoints towards the park.
10. Creating connectivity between all masses through external staircases to activate the facades.
13. Adding trusses to the top floor and aluminum louvers to create light and shadow effects in the interior spaces.
14. Designing the landscape and green spaces, such as determining pedestrian pathways, creating lakes, and selecting locations for planting
11. Creating vertical connections and voids between all floors.
12. Adding gardens on all floors.
8. Adding a final mass to seamlessly integrate all the masses, providing a 360-degree view of the city and the park.
9. Creating terraces on the second floor and cutting a portion of the final mass to create a broader view for the users.
7. Adding two masses with different degrees to create various viewpoints towards the park.
10. Creating connectivity between all masses through external staircases to activate the facades.
13. Adding trusses to the top floor and aluminum louvers to create light and shadow effects in the interior spaces.
14. Designing the landscape and green spaces, such as determining pedestrian pathways, creating lakes, and selecting locations for planting
11. Creating vertical connections and voids between all floors.
12. Adding gardens on all floors.
8. Adding a final mass to seamlessly integrate all the masses, providing a 360-degree view of the city and the park.
9. Creating terraces on the second floor and cutting a portion of the final mass to create a broader view for the users.
41

42 GYM CINEMA SITTING AREA CINEMA HYPER MARKET TICKET COUNTER TICKET COUNTER FOYER BYCYCLE PATHWAY FOYER FOYER FOYER FOYER CAFE CAFE CAFE BOOK CAFE BOOK STORE RAMP RAMP RAMP RAMP GALLERY GALLERY GALLERY FOOD COURTS HALL ENTRANCE HALL LOBBY LOBBY LOBBY RECEPTION STORAGE STORAGE MANAGMENT STAFF ROOM TERRACE FACILITIES SECURITY OFFICE AMUSMENT
SKY PARK PLAZA BANK ESCLATORS WALKING PATHWAY ESCLATORS ESCLATORS ESCLATORS ESCLATORS ESCLATORS ESCLATORS ESCLATORS ESCLATORS ESCLATORS PARKING PARKING PARKING STORAGE STORAGE ELECTRICAL ROOM ELECTRICAL ROOM ELECTRICAL ROOM STAIR CASE STAIR CASE STAIR CASE STAIR CASE STAIR CASE STAIR CASE STAIR CASE STAIR CASE STAIR CASE STAIR CASE STAIR CASE STAIR CASE STAIR CASE SPORT SHOPS SHOPS SHOPS SHOPS SHOPS SHOPS SHOPS SHOPS COFFEE SHOP CHILDREN PLAYGROUND COFFEE SHOP LIFTS LIFTS LIFTS LIFTS LIFTS LIFTS LIFTS LIFTS LIFTS WC WC WC STAIR CASE LIFTS LIFTS LIFTS LIFTS LIFTS WC WC
RESTAURANT KITCHEN KITCHEN COFFEE SHOP KITCHEN KITCHEN TERRACE TERRACE SUNKEN COURTYARD TERRACE TERRACE COURTYARD LOUNGE LOUNGE LOUNGE SKY LOUNGE LAKE ATRIUM ATRIUM PROGRAMMING DIAGRAM
PARK
RESTAURANT


Ground Floor Plan First Floor Plan Basement Floor Plan 43 01. Lobby 02. Managment Room 03. Coffeeshop 04. Hyper Market 06. Office 07. Restauran 08. Book Cafe 09. Gallery 05. Bank UP 13m m m m m m106




44
Third Floor Plan
Second Floor Plan
11 1313 12 14 14 UP UP 1311 10 10 10
10. Cinema 11. Food Court 12. Sky Lounge 13. Amusment Park
14. Gym


45















































































































































































































































































































































































































































































































































 1. The existing street running through the middle of the selected site
2. Extrusion of two masses
3. Rotating one of the masses towards the park and Reducing a portion of the excess volume.
4. Adding main entrances
5. Creating two sunken courtyards on the site and adding an open-air amphitheater.
6. Connecting the two masses using a continuous connecting mass.
1. The existing street running through the middle of the selected site
2. Extrusion of two masses
3. Rotating one of the masses towards the park and Reducing a portion of the excess volume.
4. Adding main entrances
5. Creating two sunken courtyards on the site and adding an open-air amphitheater.
6. Connecting the two masses using a continuous connecting mass.







 7. Adding two masses with different degrees to create various viewpoints towards the park.
10. Creating connectivity between all masses through external staircases to activate the facades.
13. Adding trusses to the top floor and aluminum louvers to create light and shadow effects in the interior spaces.
14. Designing the landscape and green spaces, such as determining pedestrian pathways, creating lakes, and selecting locations for planting
11. Creating vertical connections and voids between all floors.
12. Adding gardens on all floors.
8. Adding a final mass to seamlessly integrate all the masses, providing a 360-degree view of the city and the park.
9. Creating terraces on the second floor and cutting a portion of the final mass to create a broader view for the users.
7. Adding two masses with different degrees to create various viewpoints towards the park.
10. Creating connectivity between all masses through external staircases to activate the facades.
13. Adding trusses to the top floor and aluminum louvers to create light and shadow effects in the interior spaces.
14. Designing the landscape and green spaces, such as determining pedestrian pathways, creating lakes, and selecting locations for planting
11. Creating vertical connections and voids between all floors.
12. Adding gardens on all floors.
8. Adding a final mass to seamlessly integrate all the masses, providing a 360-degree view of the city and the park.
9. Creating terraces on the second floor and cutting a portion of the final mass to create a broader view for the users.




