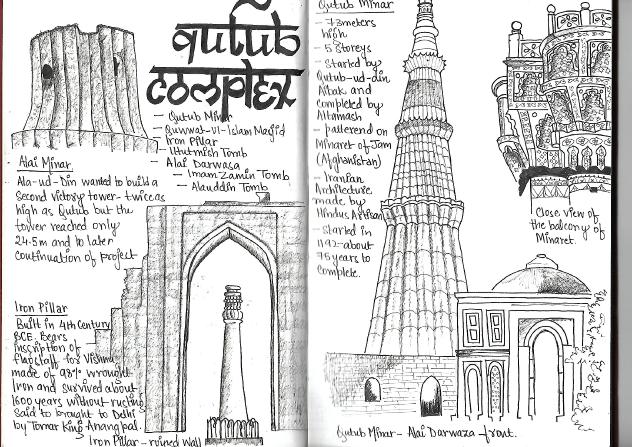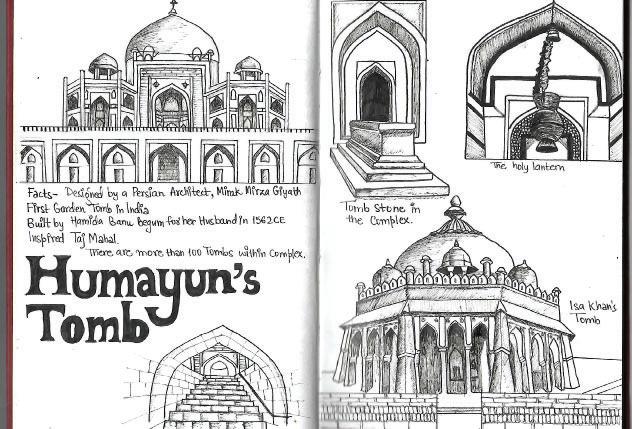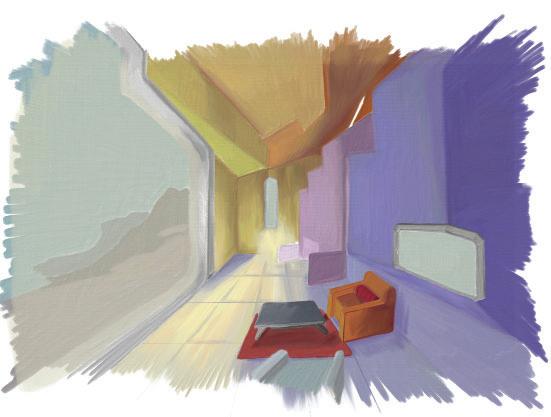

PARIDHI CHAWLA
INTERIOR DESIGN 2024-25
Paridhi Chawla graduated from the Pratt Institute in Brooklyn, NY, in 2023 with a BFA in Interior Design, along with minors in Sustainability and History. Since then, she has been working as an Interior Architect and Visual Artist in New York City.
With experience spanning the hospitality, retail, healthcare, and corporate sectors, Paridhi has been actively involved in the IIDA NY Chapter for the past five years, contributing to student development initiatives. Recently, she was awarded the Emerging Interior Designers Grant and invited to participate in the prestigious Converge Summit.
Additionally, Paridhi is a passionate artist and illustrator, continuously active in New York’s vibrant emerging art scene.
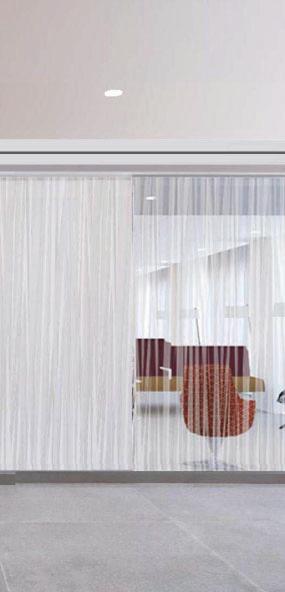

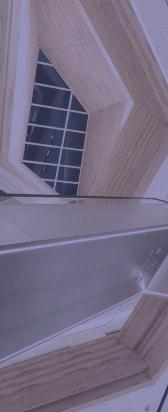

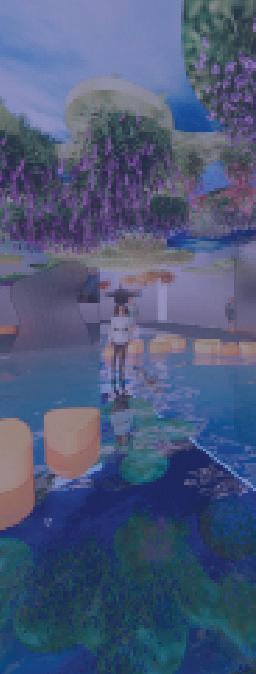




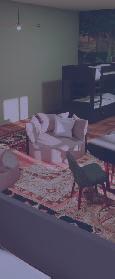
SUPRA HOSTEL
HOSPITALITY
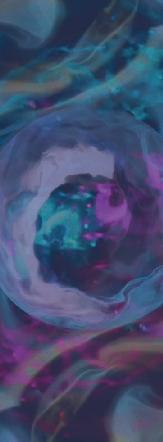
PORTALS
DIGITAL INSTALLATION
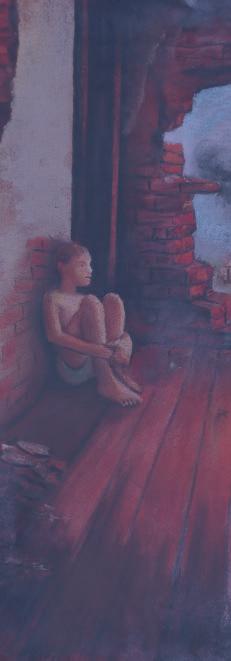
SELECTED ARTWORKS FINE ARTS
HCC CARDIOLOGY Healthcare | NYU Langone Health
Location : NYU Langone HCC
Area : 7,000 sq.ft. (approx)
Status : Completed
Year : March 2024
The HCC Cardiology Restack project, initiated in 2020, nears its culmination, and I’m serving as an Assistant Project Manager. My role encompasses coordinating with designers in 2023 and managing furniture deliveries, installation, and addressing punch list items. I joined the team during the project’s final stages, aiding in its opening, last minute design changes and conducting post-completion assessments. Additionally, I’m poised to contribute to upcoming phases of the restack, beginning with design development for subsequent floors. This opportunity not only underscores my proficiency in project management but also highlights my commitment to ensuring the seamless execution and success of large-scale endeavors in healthcare infrastructure.
allworkispropertyofNYULangoneHealth
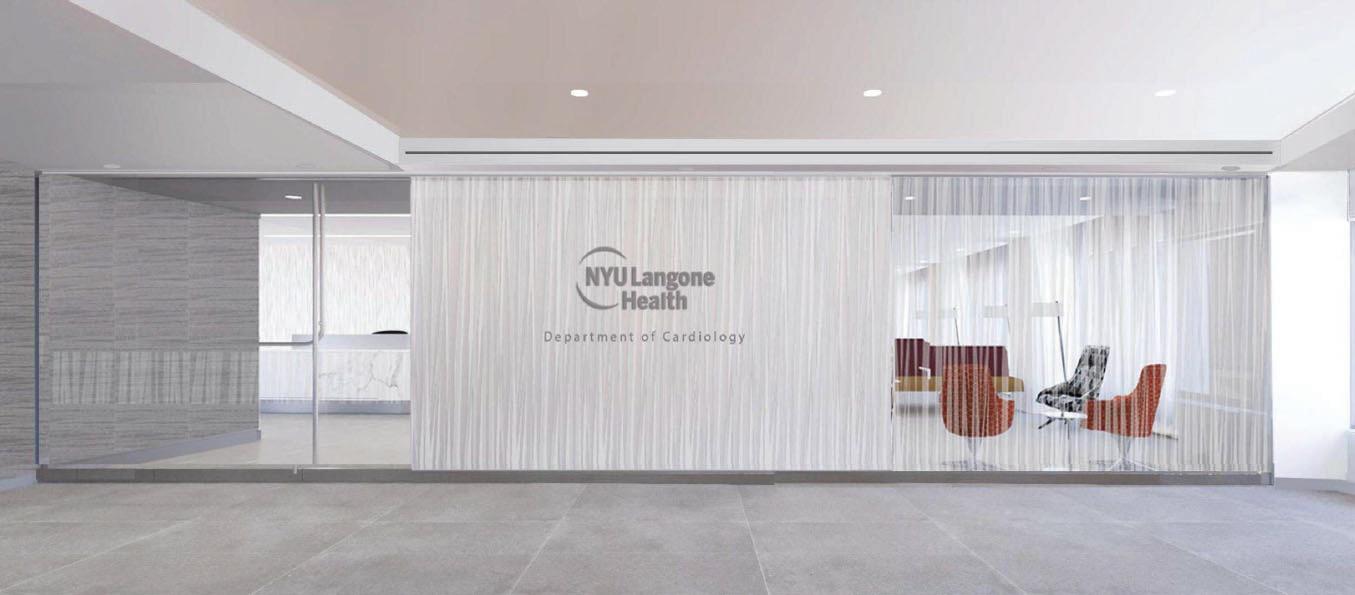
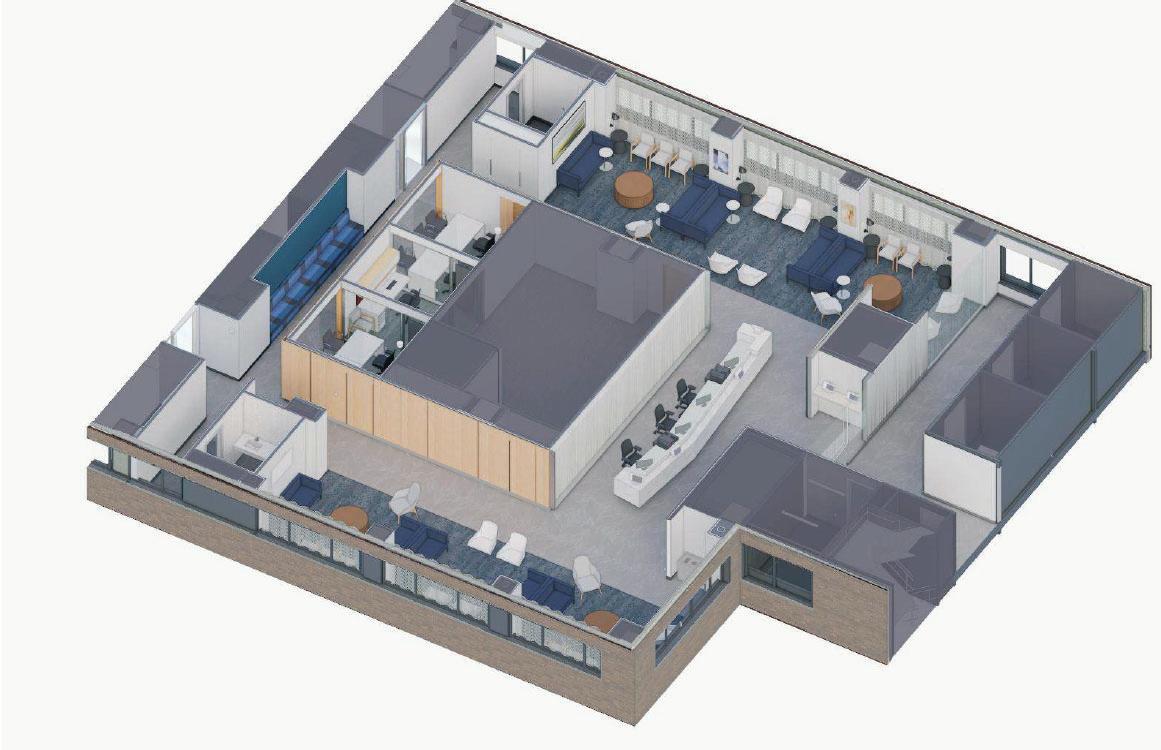
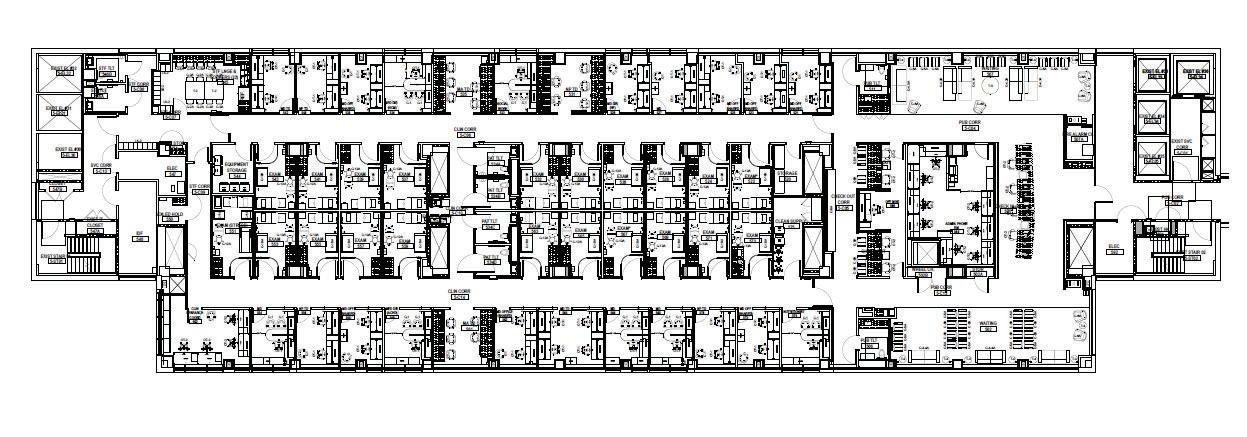
AXON
Concept Palette
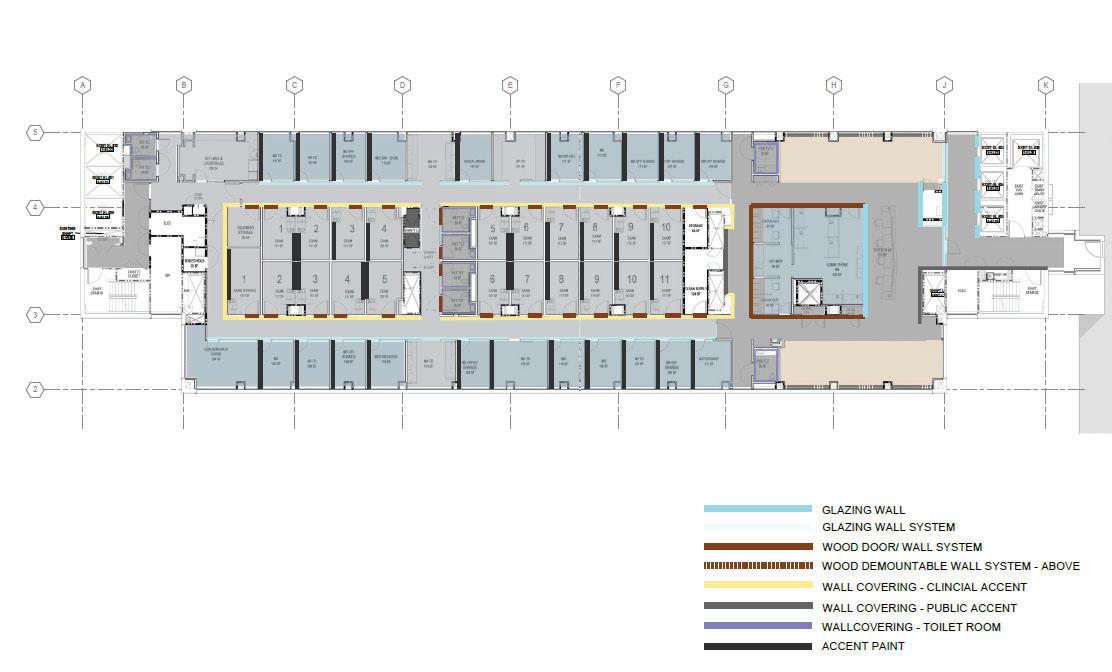
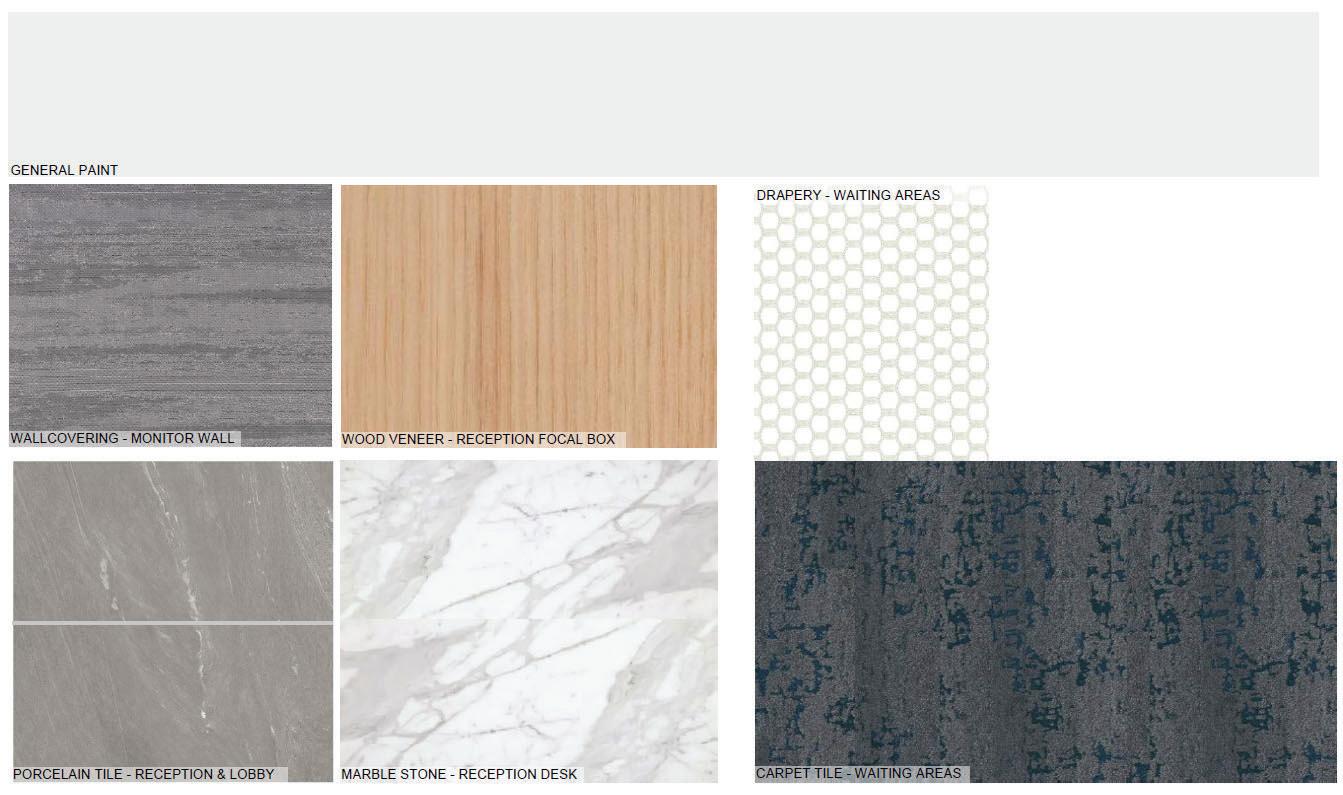
Waiting Area and Reception finishes designed keeping in mind the NYULH design health standards that are worked upon every year by RED&F Interiors team.
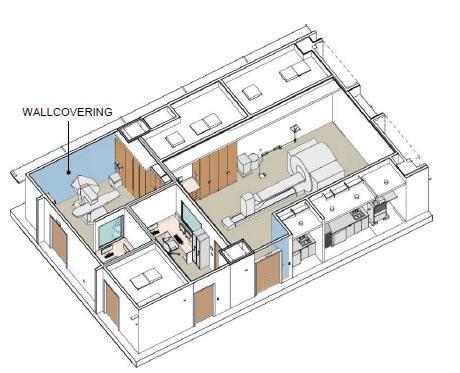
Radiology Lab finishes
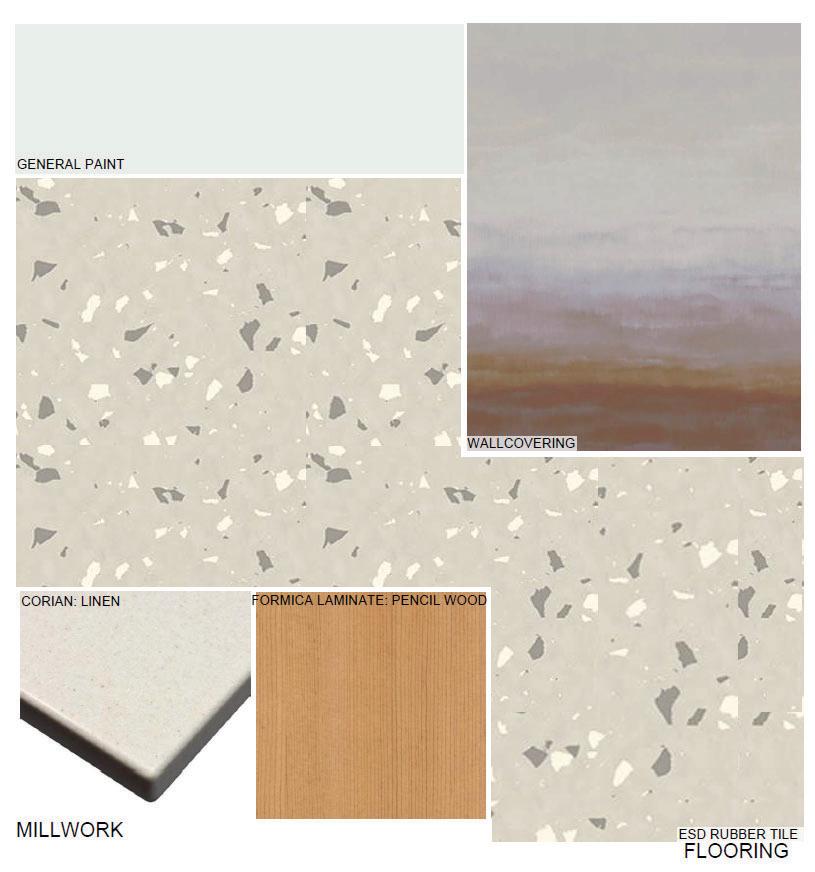
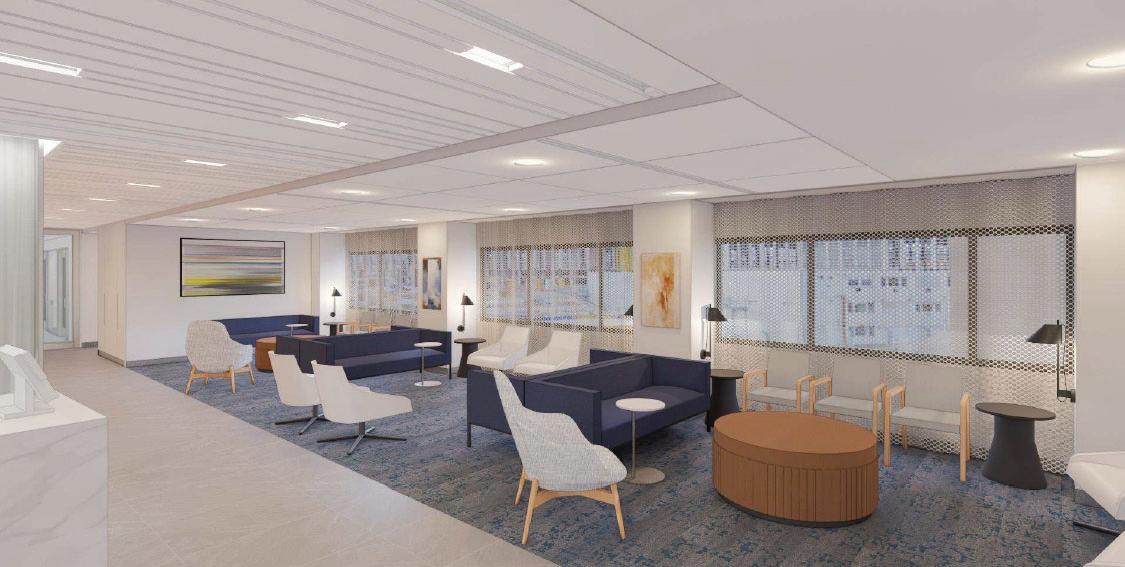
Waiting Area
PALACIO DE HIERRO
Retail | TPG Architecture
Location : Leon City, Mexico - Ground Floor
Area : 80,000 sq.ft. (approx)
Status : Completed
Year : September 2024
At TPG Architecture, I contributed to the development of a Palacio de Hierro store in León, Mexico, as an FF&E consultant. My responsibilities included selecting finishes, creating renderings, and producing design drawings, including CAD layouts and mood boards. With a keen eye for detail, I meticulously curated each element to align with Palacio de Hierro’s brand identity and enhance the overall aesthetic appeal. Collaborating closely with architects, designers, and stakeholders, I ensured a seamless integration of design concepts and practical functionality. Our collective efforts aimed to redefine the retail experience, setting a new standard of excellence for Palacio de Hierro in Mexico. allworkispropertyofTPGArchitecture
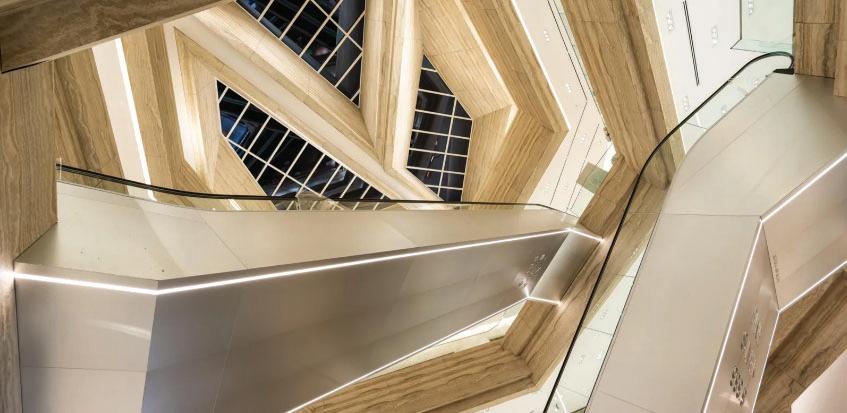
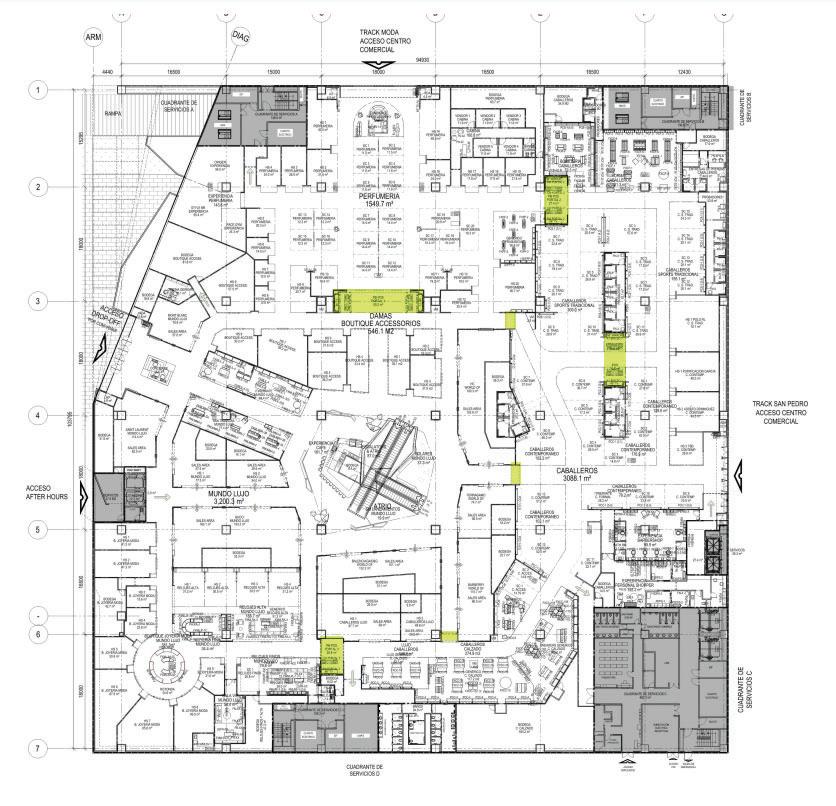
Area of focus - Lobby, dressing rooms, personal shopping and boutique rooms
Palacio de Hierro, Leon, Mexico Ground Floor
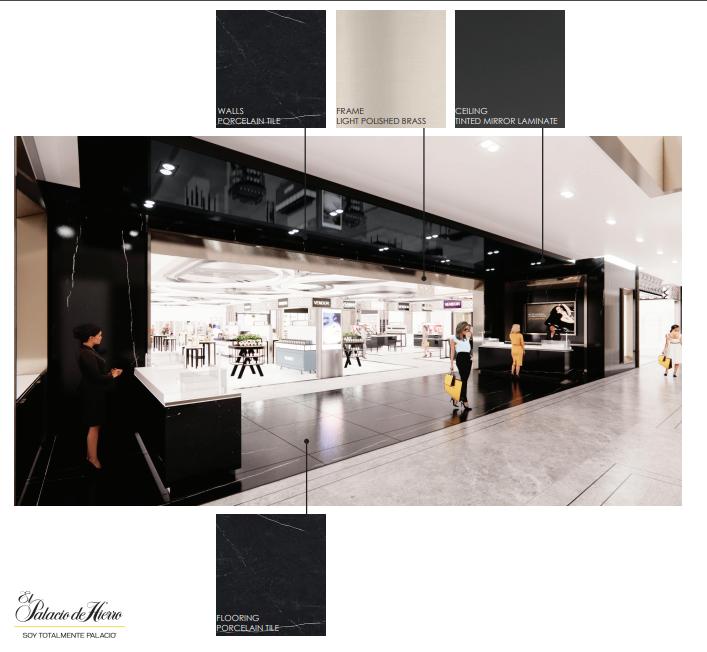
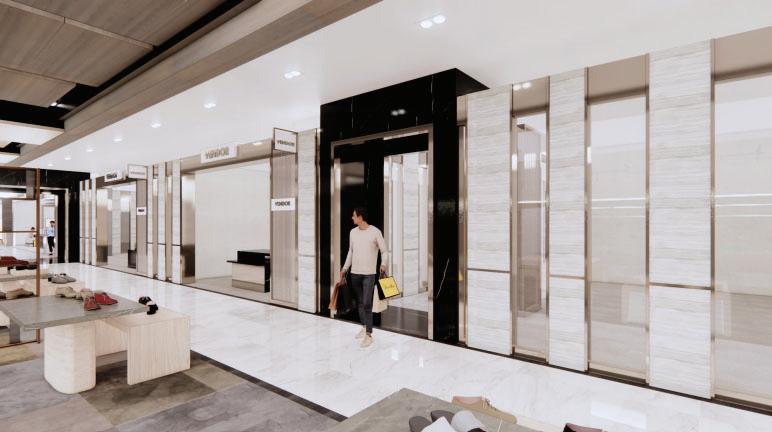
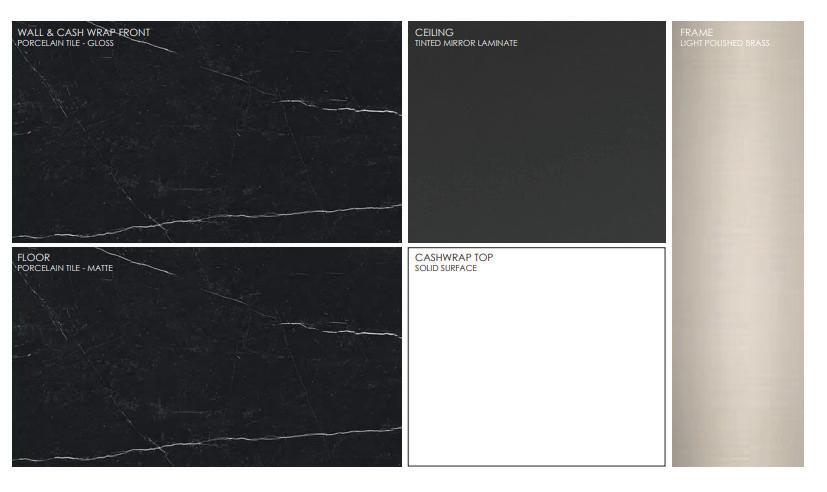
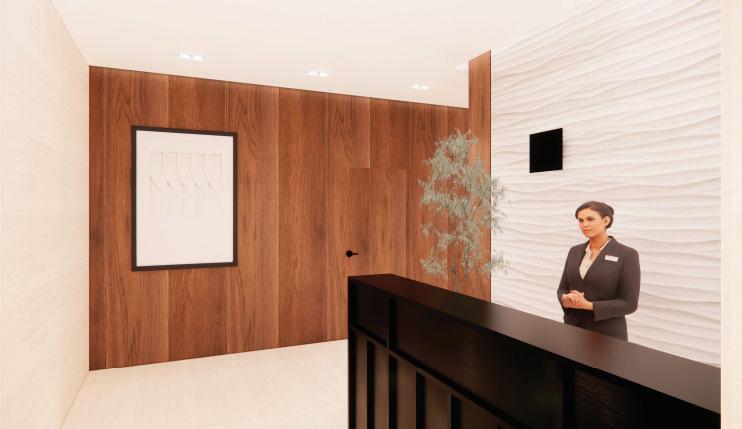
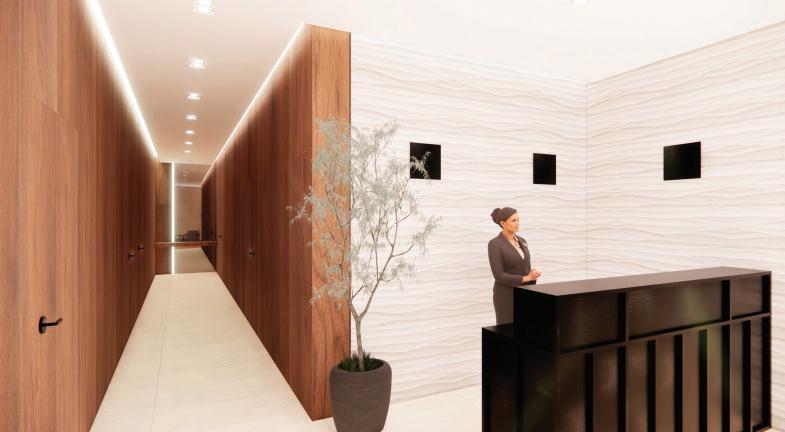
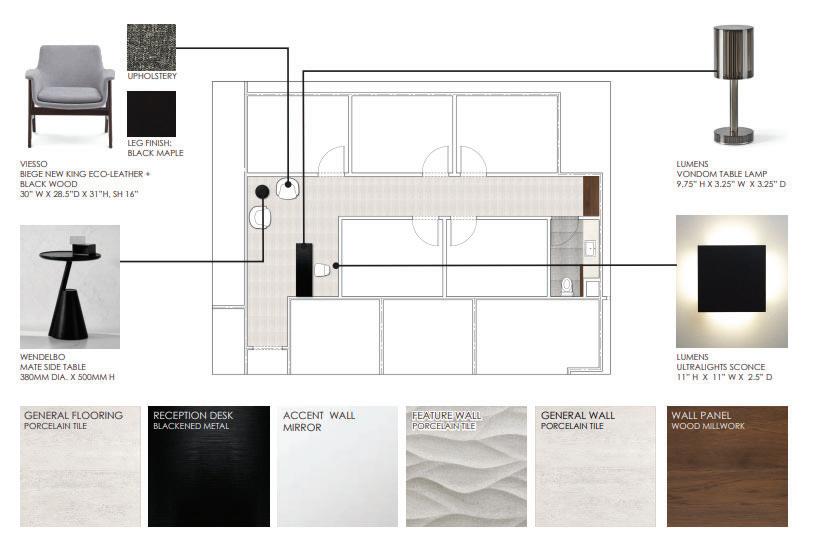
Dressing Room Finishes
Dressing Rooms
MoMAverse Exhibition | Thesis Project
Location : MoMA Cafe
Area : 45000 sq.ft. (approx)
Status : Concept
Year : 2023
Thesis Statement : This project aims to investigate the impact of the Metaverse on the permanence and inhabitance of physical spaces. The Metaverse is a virtual world that allows people to engage in various activities and interact with others in a simulated environment. This project explores the idea of creating a tangible space for an intangible experience by designing a museum experience that provides people with the opportunity to explore the Metaverse through various immersive experiences.
The program for the Museum includes a space where visitors can explore galleries, archives, and food while experiencing the Metaverse. The space will also provide a platform for visitors to explore Non-Fungible Tokens (NFTs) at a larger scale, which are unique digital assets that can be bought, sold, and traded like traditional art. This will allow visitors to learn about NFTs and their role in the art world while also exploring the Metaverse.
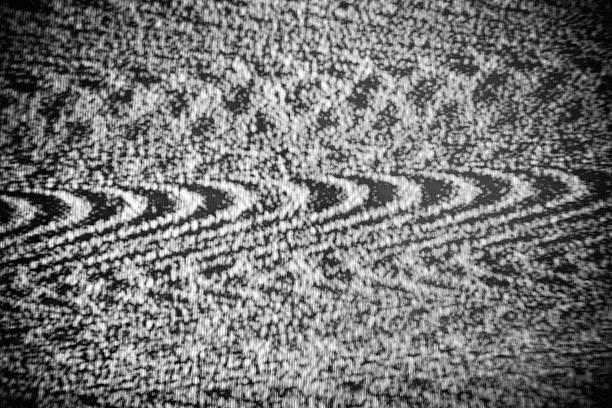

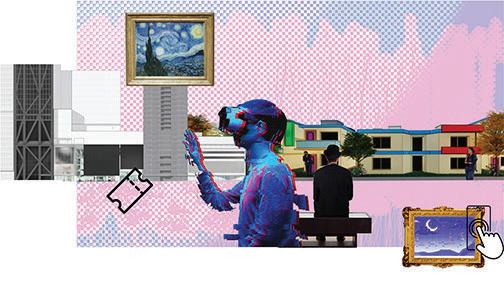
UNDERSTANDING


The seven layers of Metaverse are physical space, augmented reality, virtual reality, mirror world, internet of things, artificial intelligence, and blockchain technology. These layers build upon each other, creating an interconnected and immersive experience that enables users to interact with digital content and each other in a seamless and intuitive way
Museum Experience
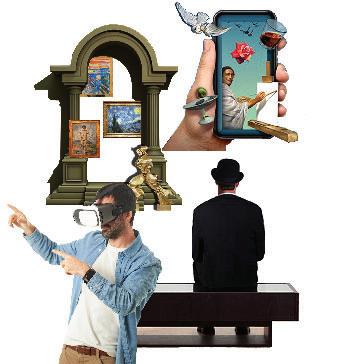
The museum experience involves physical exhibitions, limited viewing options, and restricted access. The NFT museum experience expands access through digital representation, allowing for ownership and transfer of unique digital assets, and a potentially more immersive experience with the integration of the Metaverse.
Metaverse experience at MoMA
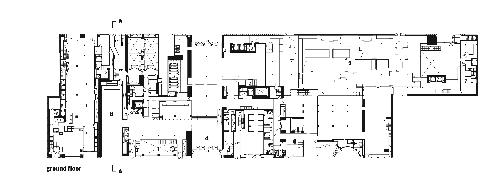
MOMA is a renowned museum that focuses on introducing modern art to the public. By choosing MOMA as the site, the project aims to explore how the integration of the Metaverse can enhance the museum experience and expand its reach.
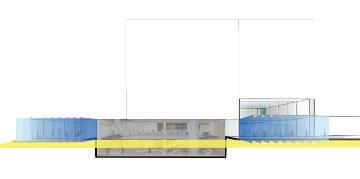

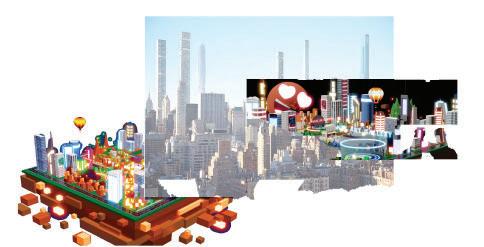
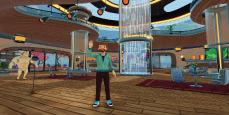
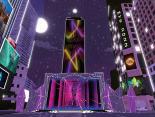
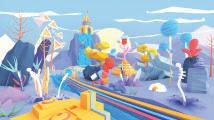
Blockchain is a decentralized digital ledger that records transactions and enables secure ownership of NFTs. Decentralization in the context of an NFT museum allows for open access to the digital artwork, reducing reliance on intermediaries, and enabling transparency and trust through community consensus

About MoMAverse
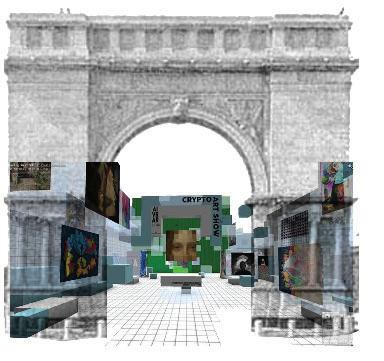
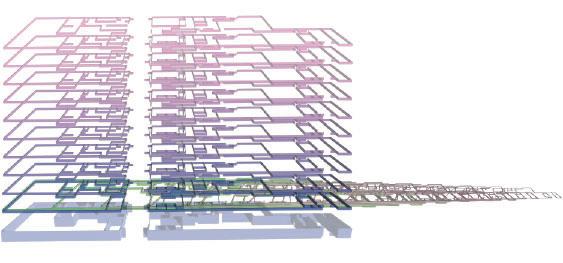
Designing the MoMAverse as the imitation of Metaverse as similar to Metaverse as an imitation from our world, creating a paradox. Taking insiprations from iconic designs and phases from across the world and merging them with an imitation. Focusing on the Ar t and experience of Art.
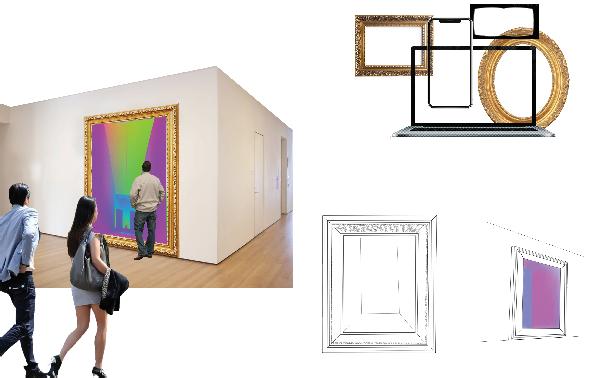
FRAMES
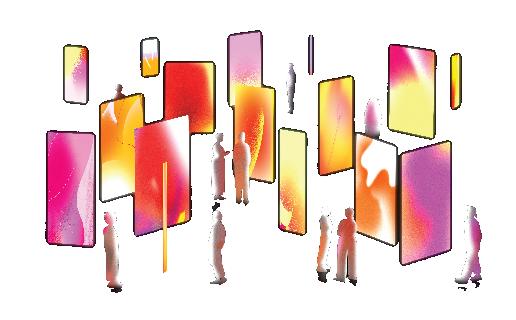
The object focuses on the way useres experience Metaverse through portals or FRAMES, through which the enter the world of art. Object is a Frame that acts as a portas to a different program and a another adjacent or opposite experience.
The Room is designed to create a unique and immersive experience by incorporating the concept of portals within the space. Visitors to The Room are presented with multiple frames, each of which functions as a portal to a different virtual environment within the Metaverse.
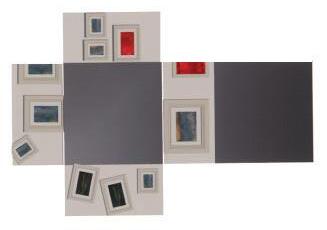
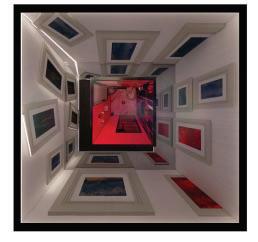
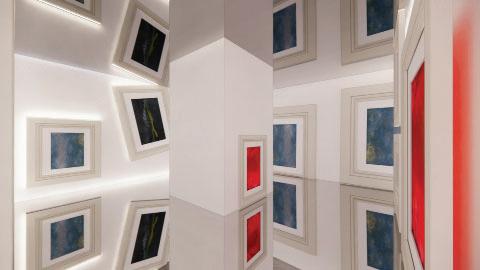
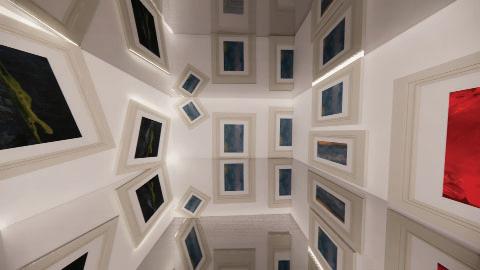
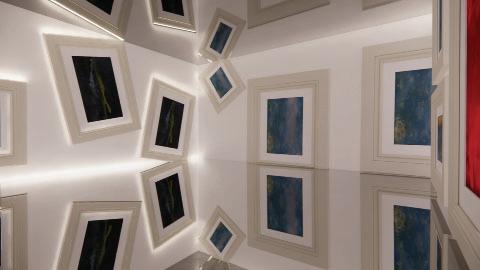
All the decentralised NFT Public gallery connect to the concept room of frames reserved for MoMAs own NFT Collections with all the Bathrooms situated in the center of those collections with an imitation of lack of them from the Metaverse.
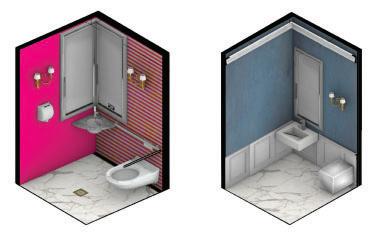
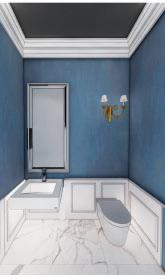
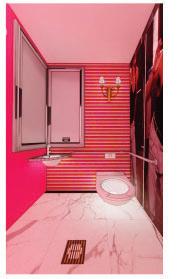
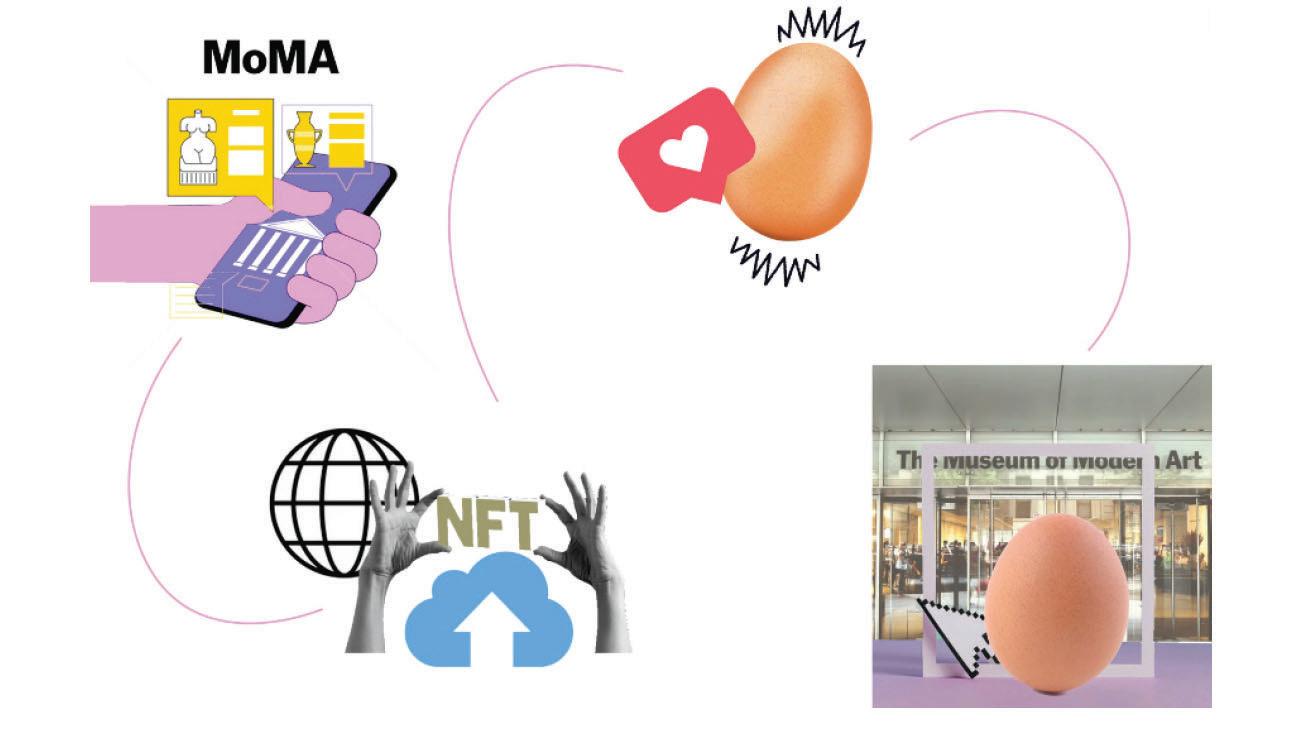
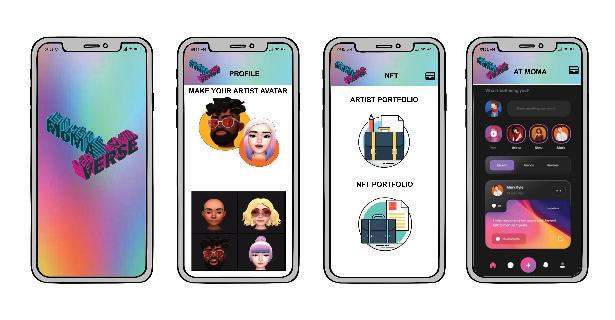
Momaverse App is the App that enhances the NFT Museum experience as the Public can upload their artwork anc create their NFT Portfolio through the site and perform a social aspect of interaction with NFTs where the most appreciated NFTs can be part of the Physical Gallery experience.
MoMAverse APP
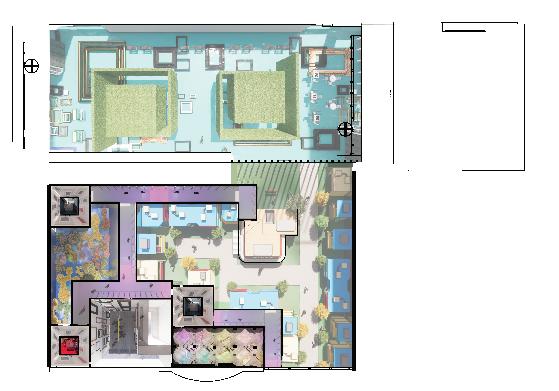

The Program integrates Mixed reality that blends virtual and physical environments to create an immersive experience that combines the best of both worlds
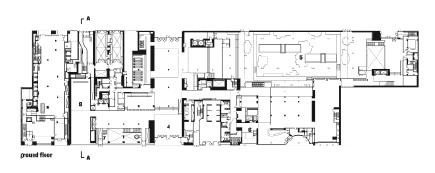
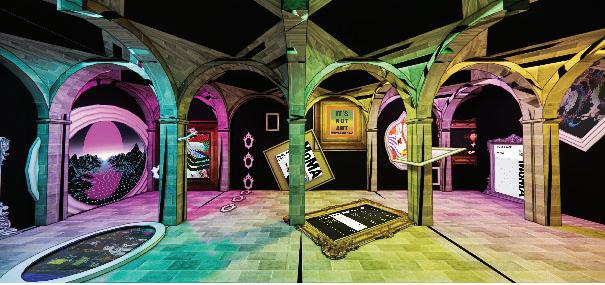
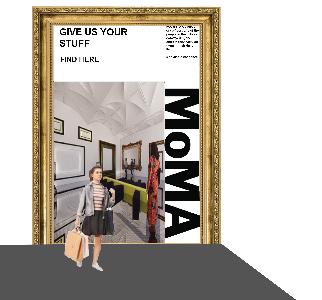
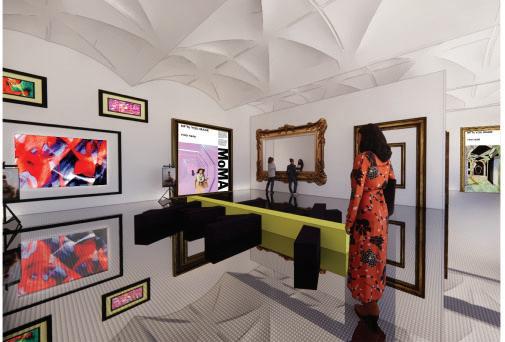
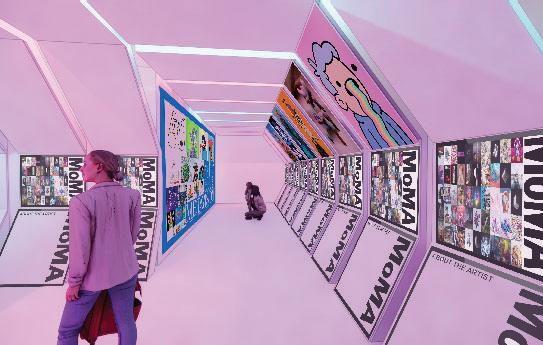
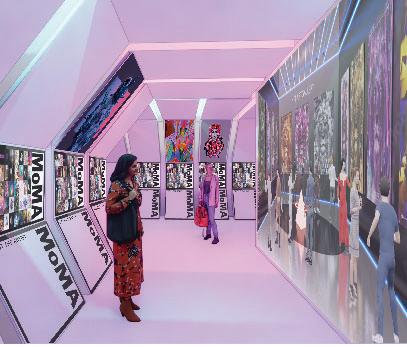
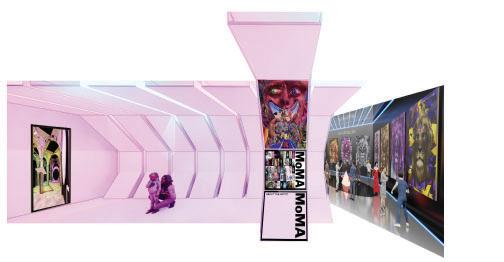
Portals/Frames to other spaces
NFT Display as selected by the users
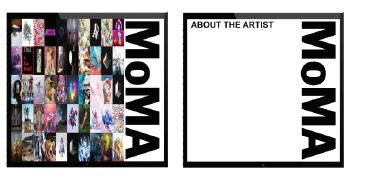
ENTERANCE AND COAT ROOM 53RD STREET
viewing people inside
Virtual MoMAverse
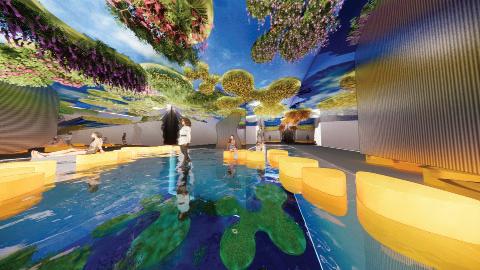
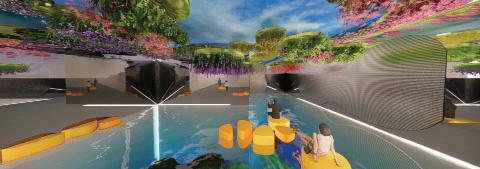
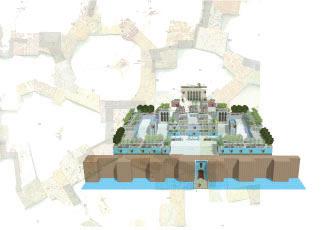
Imitating the Hanging gardens and creating inverse experiences. The virtual Gardens consists of preserved local Flora.
The sculpture garden consisits of Frame Gallery with larger than life sculpture with holograms through the frames.
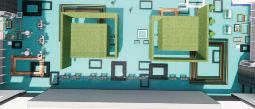
Holograms which can be replaced and exchanged programed through the Frames.
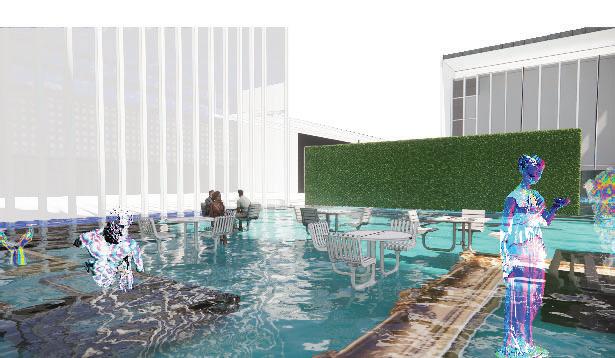
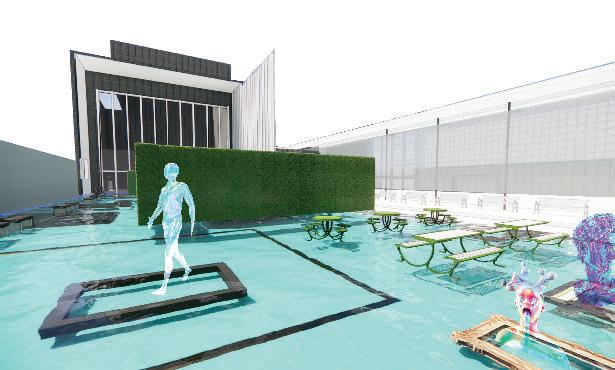
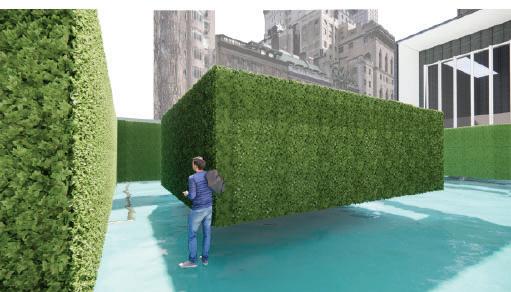
By designing a cyber café that integrates the Metaverse with physical space, this project seeks to explore the possibilities of how technology can transform our perception of space and time. The project also aims to investigate how the integration of the Metaverse can provide a new platform for artists to exhibit their work and create new experiences for the public

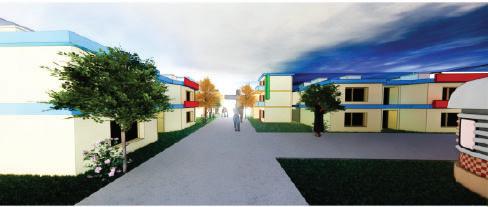
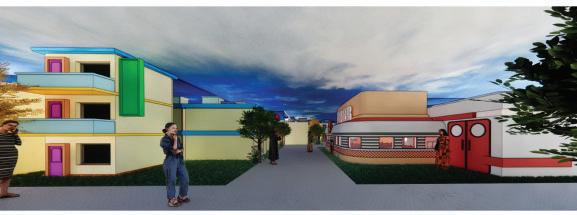
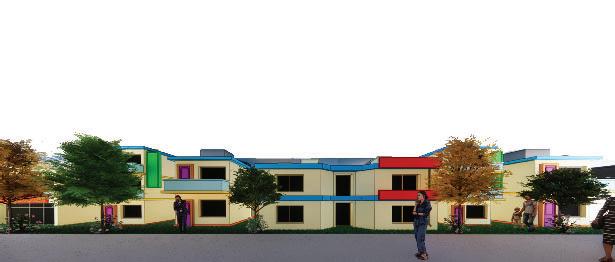
These Pods are inspired from the cyber cafe and imitates the housing and property for purchase in the metaverse. Attempting to distort the reality with enterance of the pods on the side.
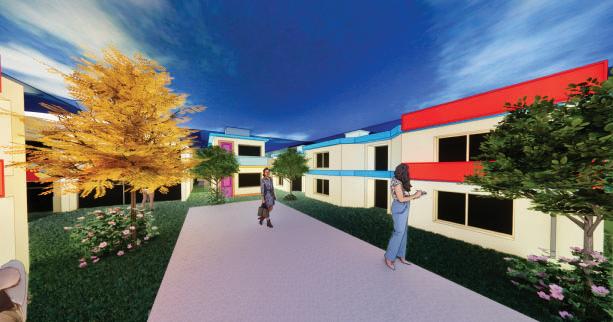
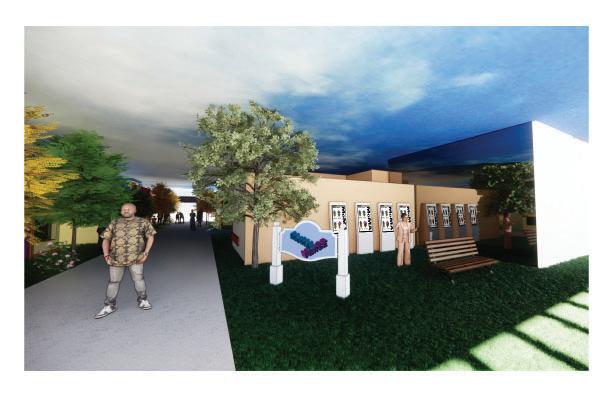

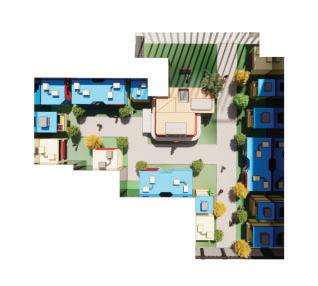
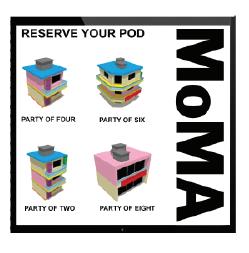
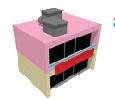
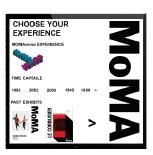


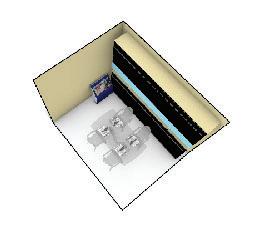
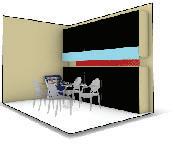
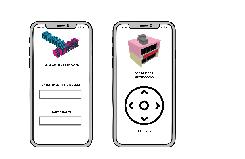
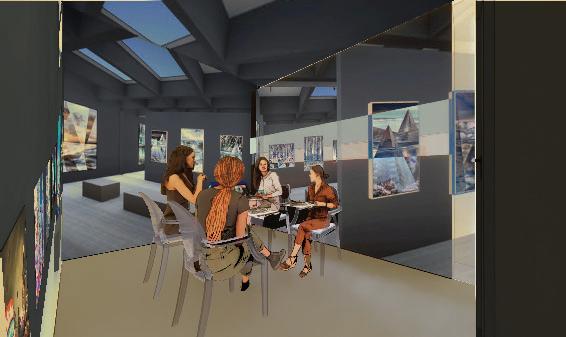
Momaverse pod resevation and enterance located at the back of the space.
MoMAverse Cafe
POINT OF VIEW
INSTITUTION
Program : Library
Location : Forsyth Satellite Academy, Manhattan
Area : 5000 sq.ft. (approx)
Status : Concept
Year : Fall 2022
Design: Forsyth library design draws it’s inspiration from the students of forsyth. over the past weeks in workshops understanding the needs of the students for library to be more reflective of themselves as they are. the idea of this space id to be flexible and comfortable where students will be able to find refuge from their hectic environment.

Interactive posters that help students voice their opinions on the library design as well as getting familiar with pratt interior design student body.
Interacting with students to learn about their needs from the space.
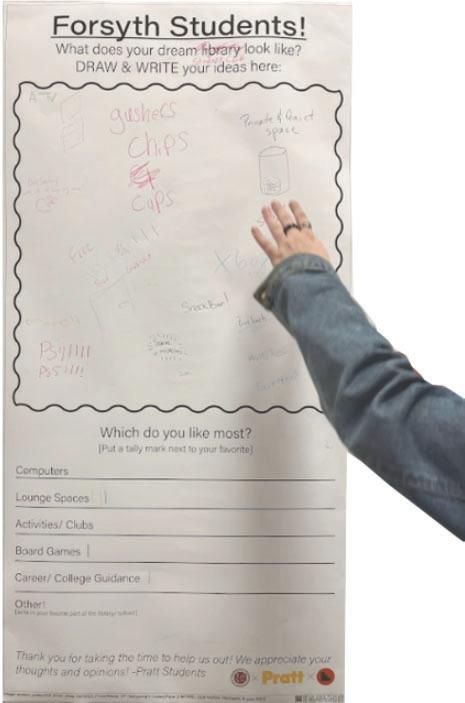
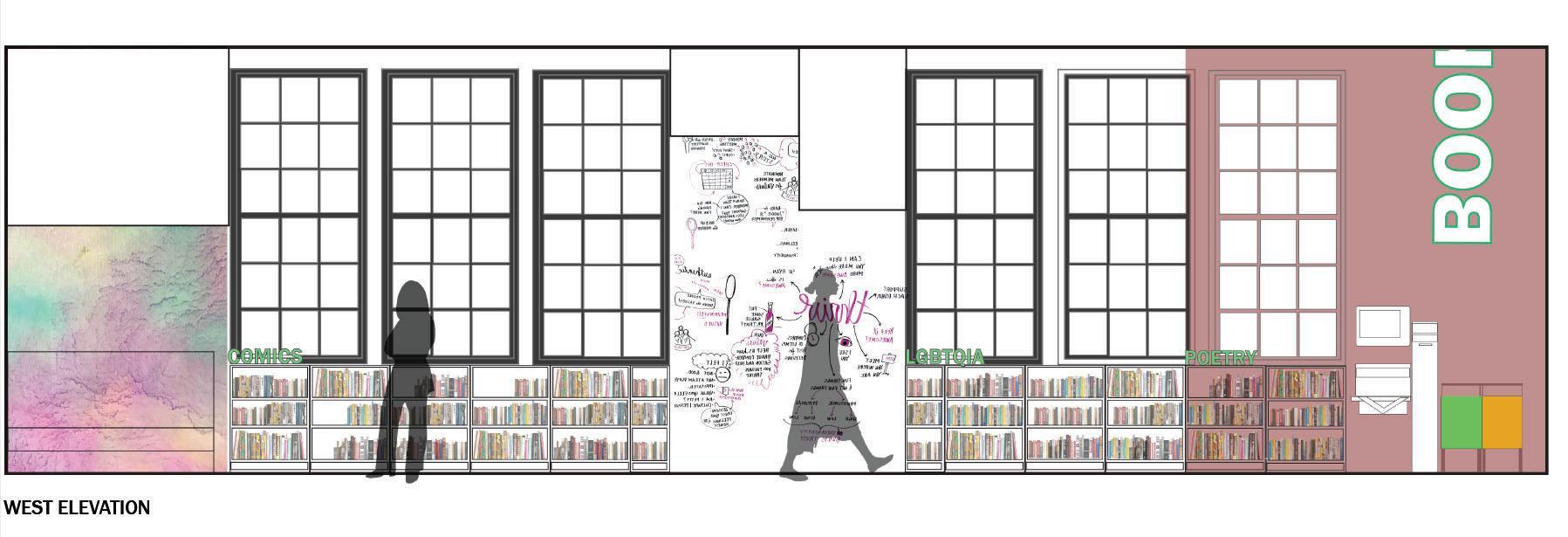
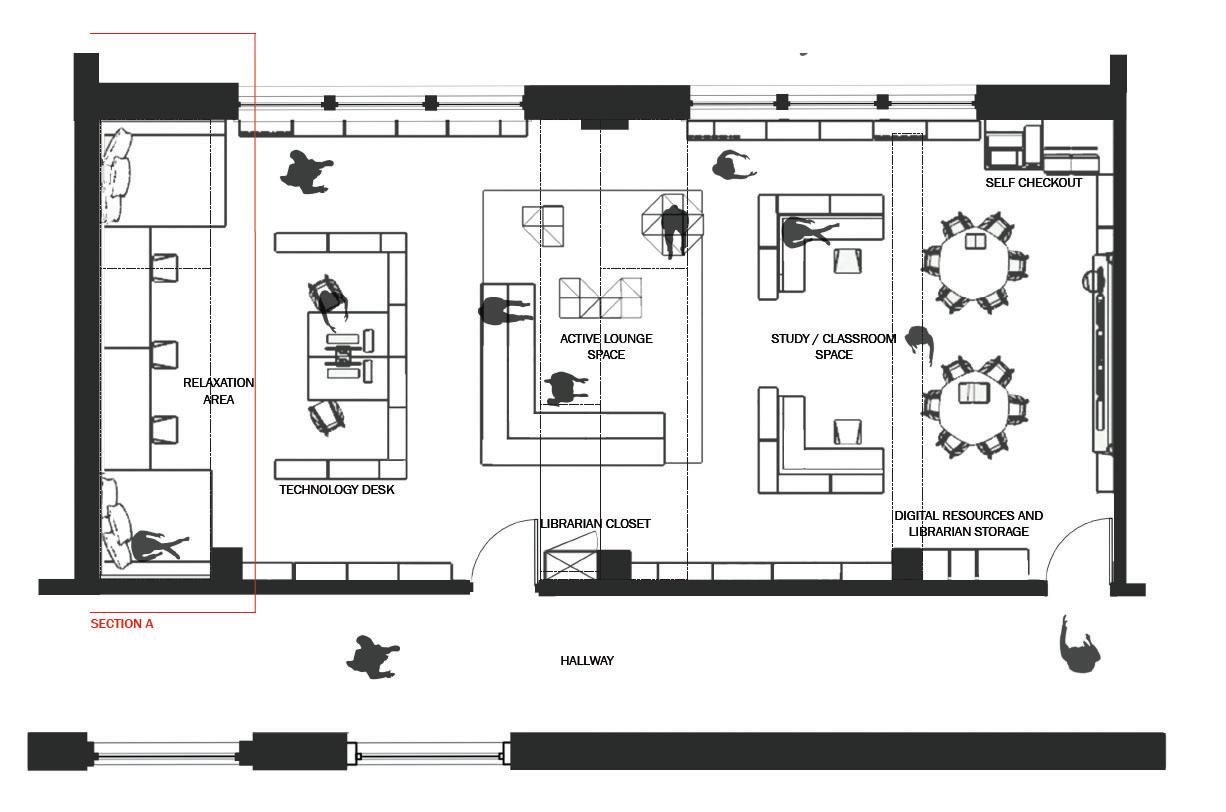
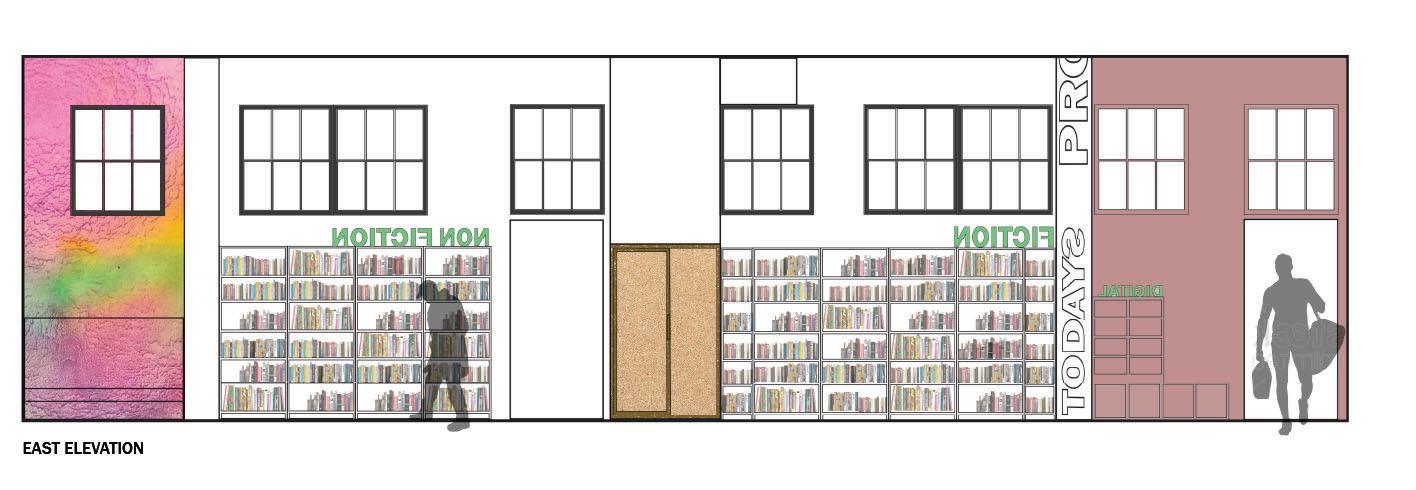
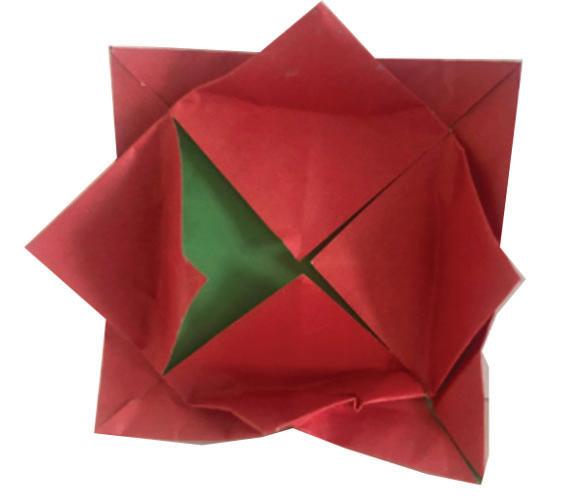



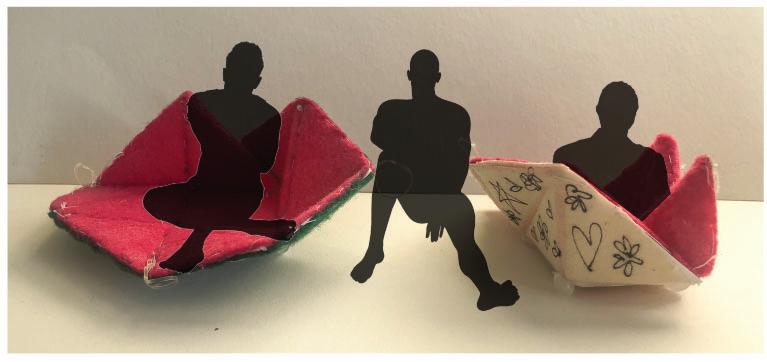
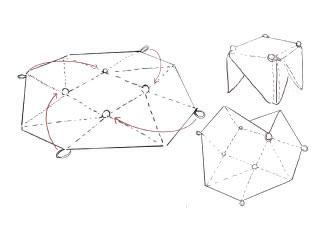
Designing flex furniture inspired from the origami workshop done with the students
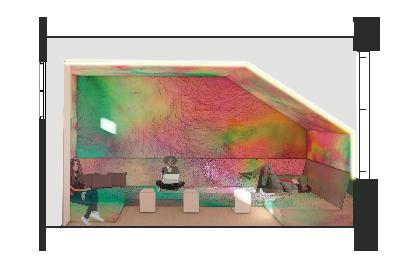
SECTION A
Day bed / lounge area at the back of the library for students to relan in.
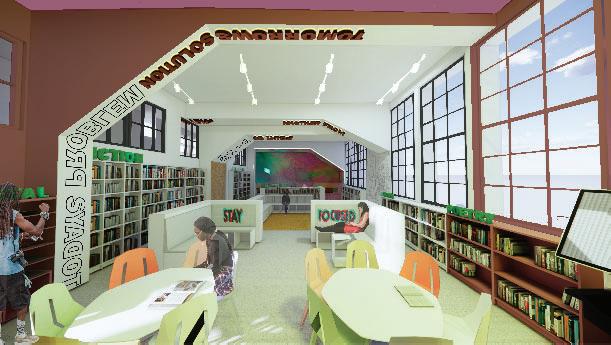
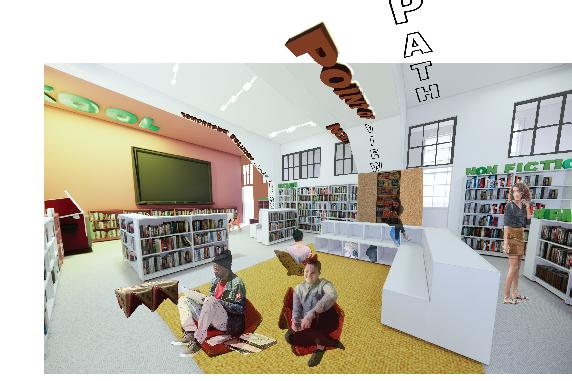
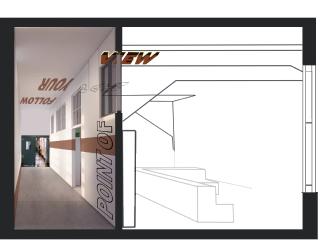
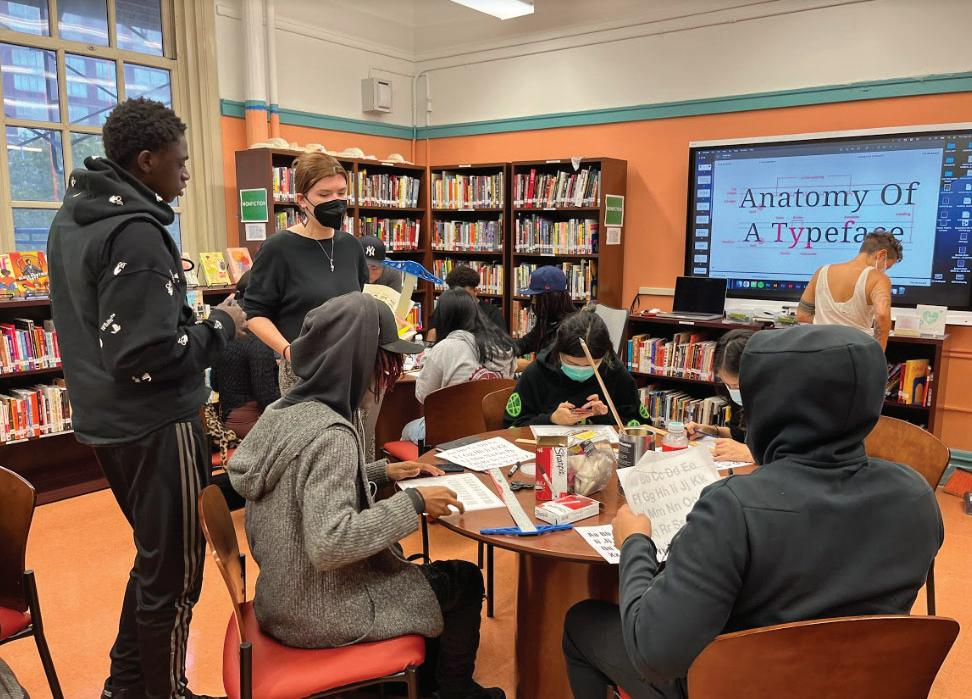
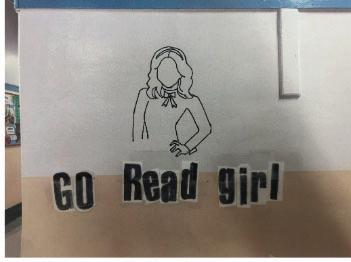
Typography used in the library and adjacent hallways inspired from the student typographic artwork created in collaboration with Pratt students
SUPRA HOSTEL
HOSPITALITY
Program : Hostel
Location : Tiblisi, Georgia
Area : 15,000 sq.ft. (approx)
Status : Concept
Year : Group Project, 2022, SP
Role : Project Manager, Designer for Hostel Rooms, Graphics and Branding
Client : The owners of 67 Paliashvili, Tiblisi, Georgia, wanted to convert their building into a youth hostel. The concept is to provide a holistic living experience to travelers visiting Tiblisi. The Supra brand was created to represent the culture of FEAST AND FEST. The program has work spaces, lounge spaces and living spaces.
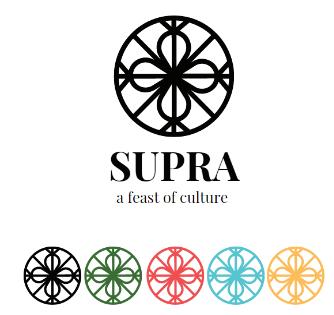
A supra is a traditional Georgian feast and a part of Georgian social culture.
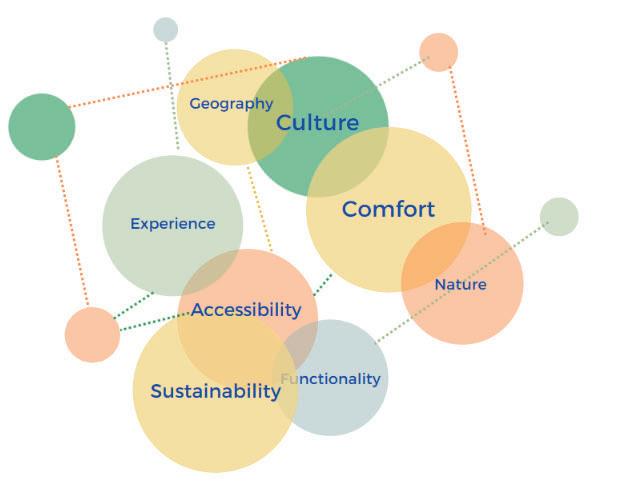
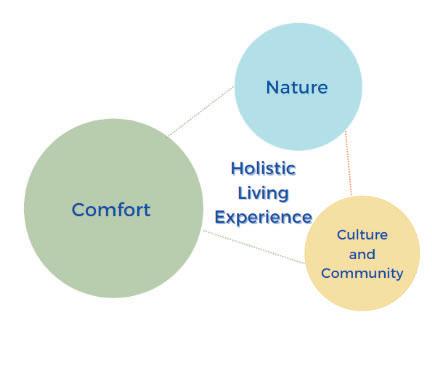
ConceptsfordesigningHostelRooms
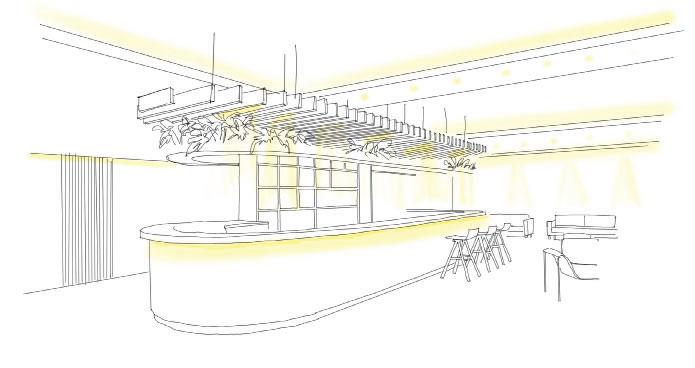
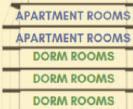
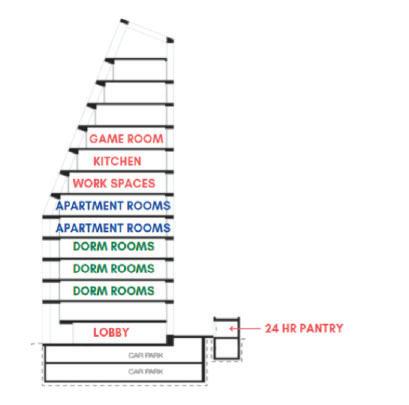
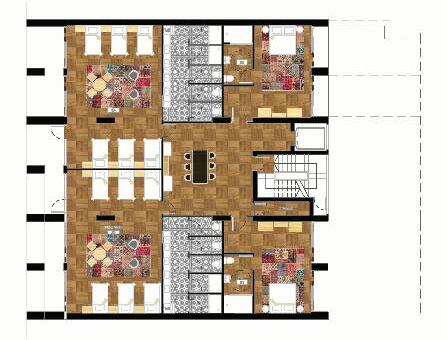
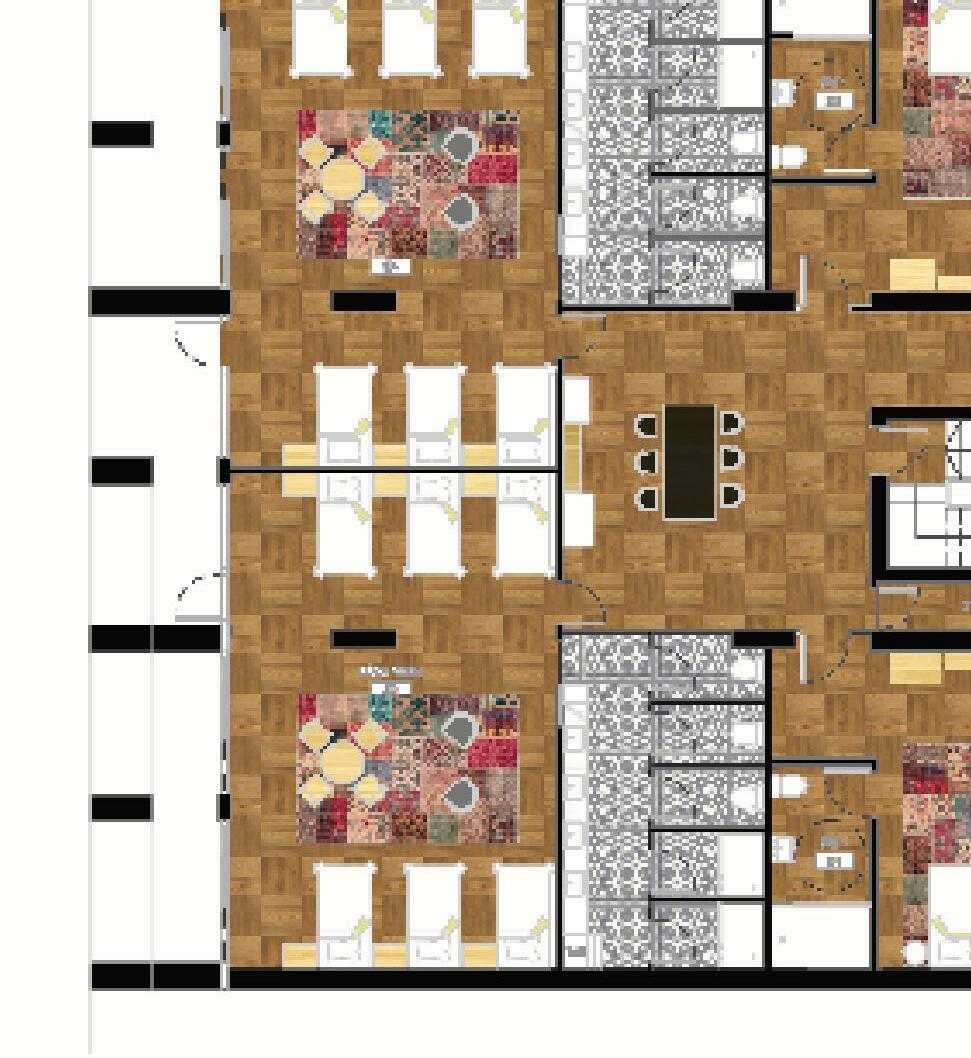
Designed to encourage community building amongst residents through shared spaces
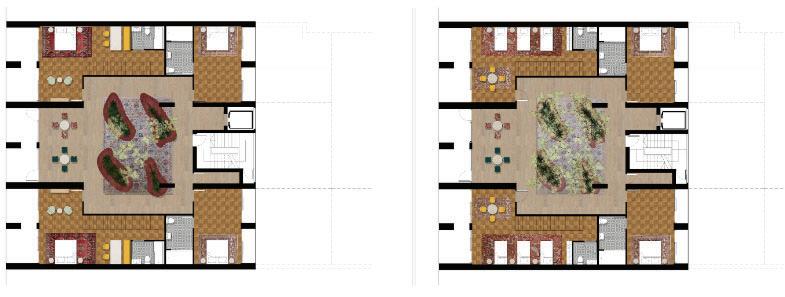
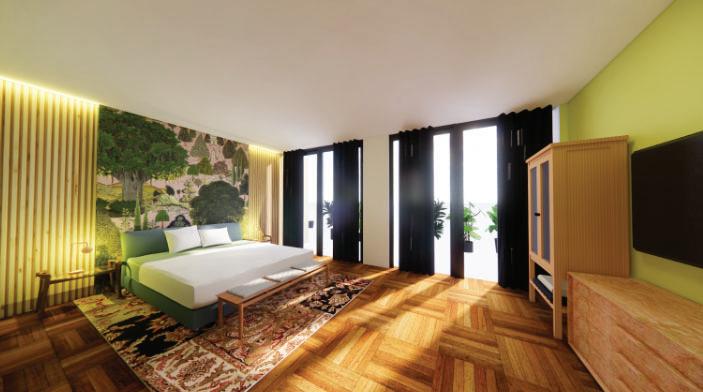
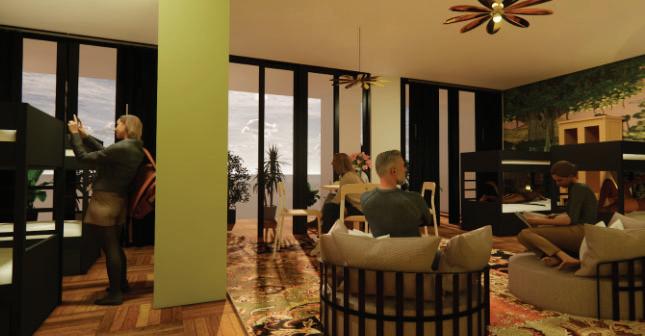
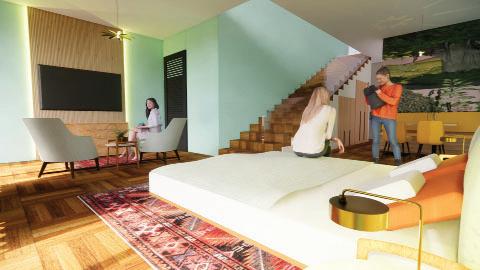
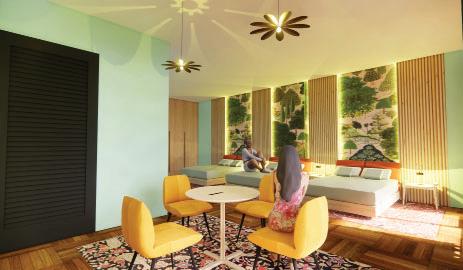
Dorm Rooms - Floors 3-5
Local materials selected to represent Georgian culture in the living space embracing the traditional folk lores through wallcoverings and traditional carpets
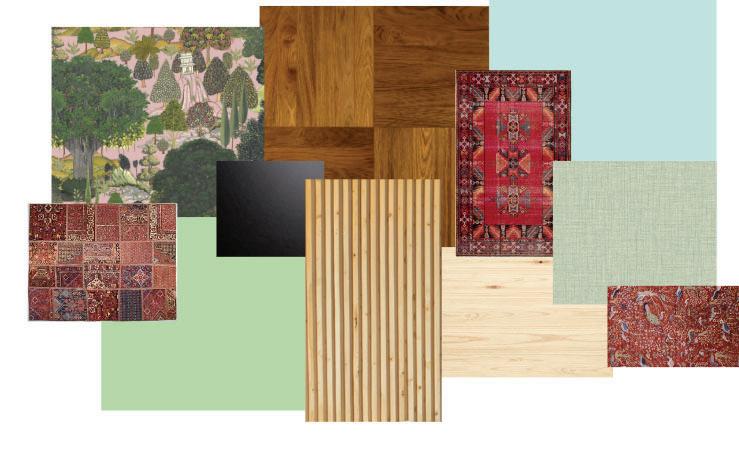
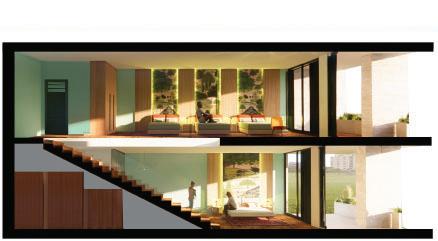
Apartment style Rooms - For families and group travelers
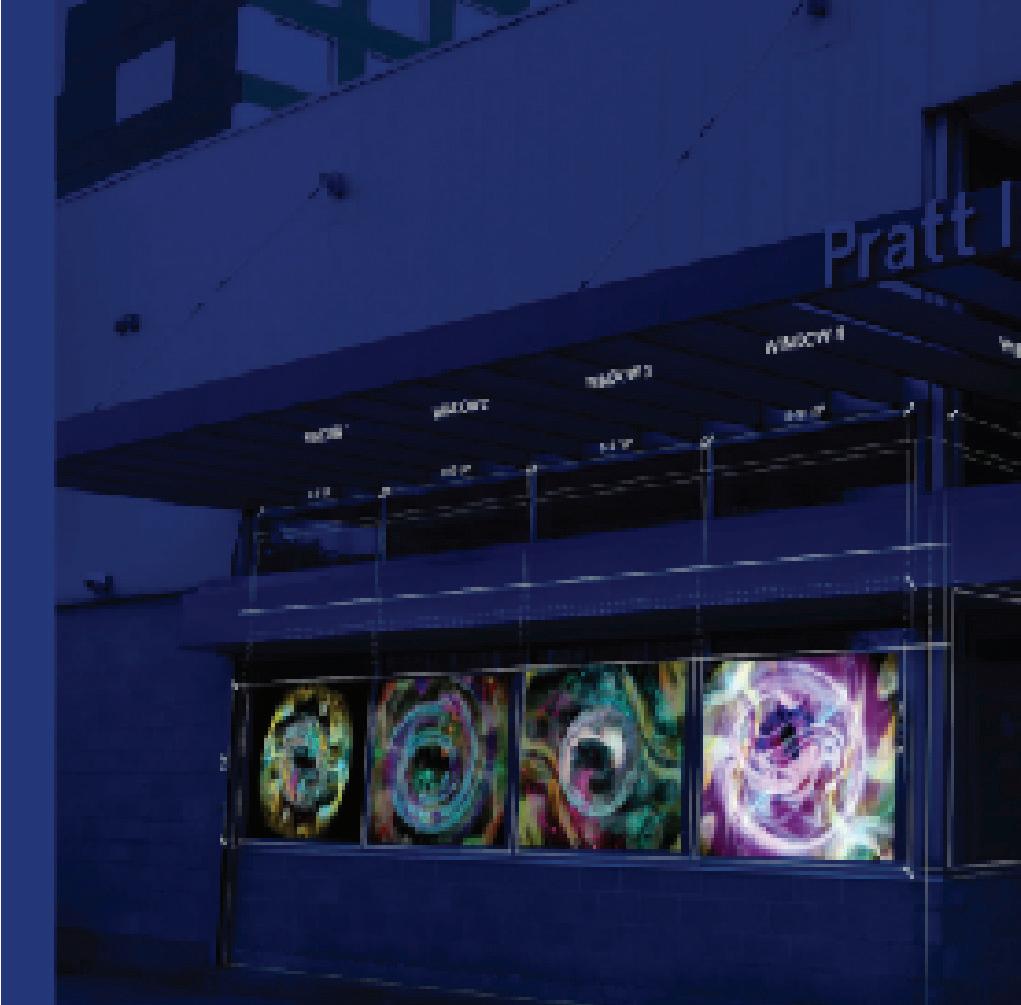
PORTALS
DIGITAL INSTALLATION
Installed : Fall 2021
Location : Pratt Film and Video Building Myrtle Avenue Plaza
Role : Project Leader
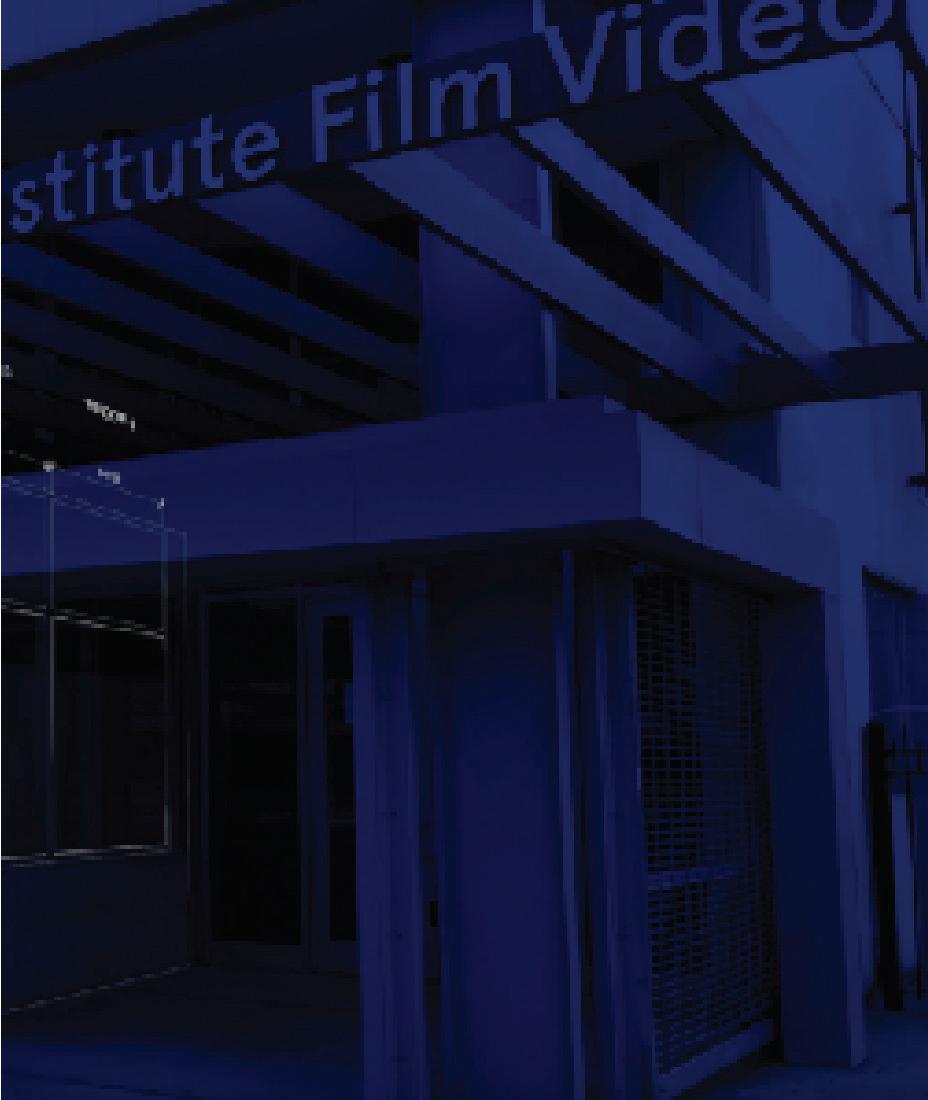

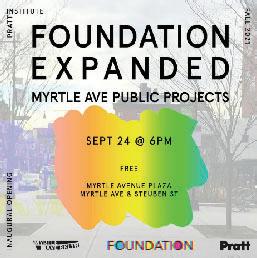


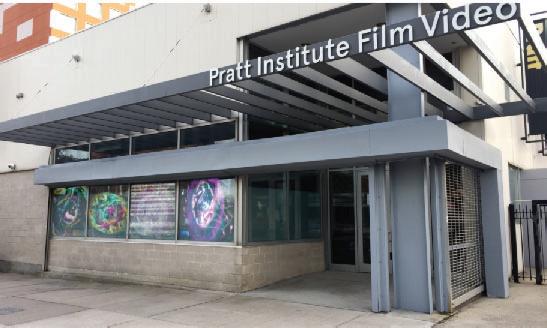
The windows of the Film and Video building will act as portals to the universes that students have created. They are designed to be rear-projected and are continuous, asynchronous loops. This collective depicts the idea of creativity and unity that span across the diversities of students at Pratt.

Display on Film and Video building on Myrtle Avenue - Brooklyn
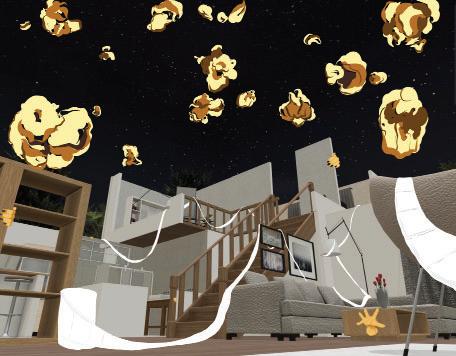
SELECTED ARTWORKS
FINE ARTS
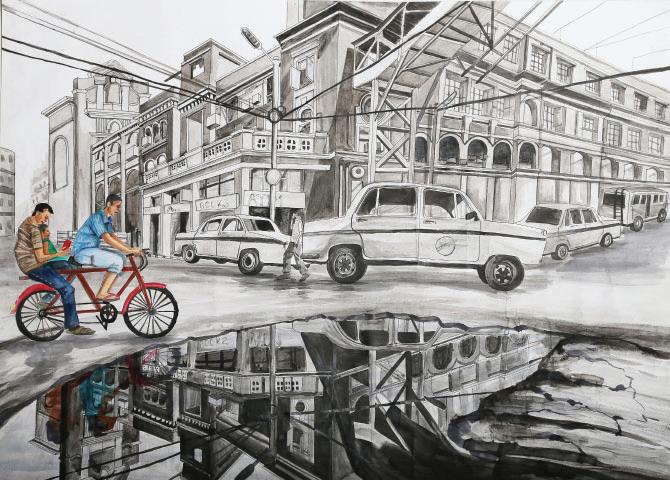
and ink
“First there’s colour, Then the humans, That’s usually how I see things, Or at least I try”
- Markus Zusak, The Book Thief.
I have tried to reflect on the idea that art is omnipresent. Generally, we tend to overlook the intricacy of aesthetic details that surround us. We are so accustomed to the natural beauty that they seem normalized and almost a part of our lives. This made me do the artwork wherein not merely the landscape, but also the reflection is highlighted as an independent image deserving attention.
Pen
on 150gsm sheet 24”X 36”
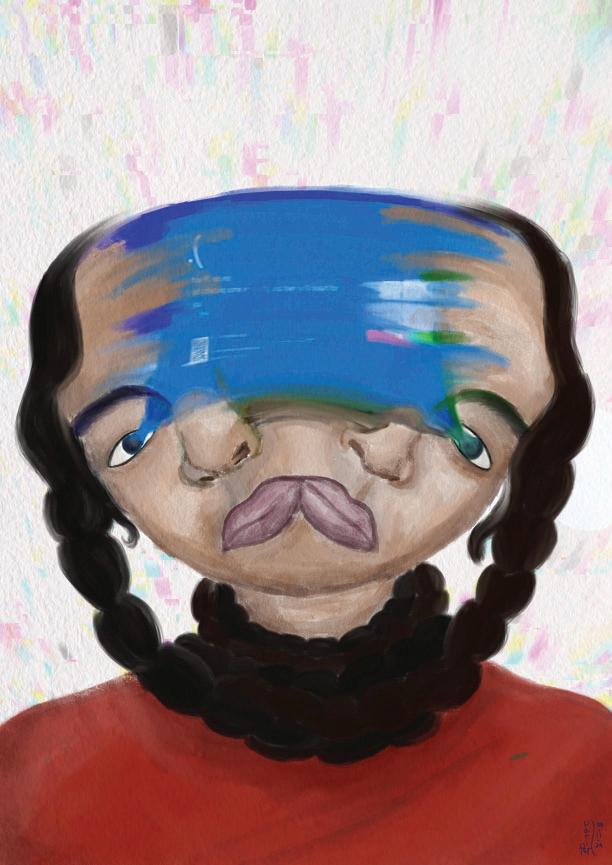
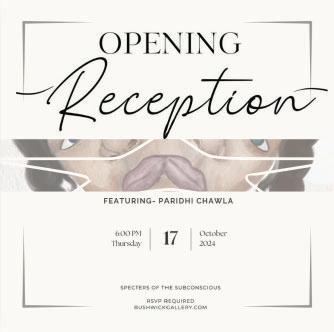
Split Screen 2024
Digital Art
Presented at Bushwick Gallery in 2024, *”Split Screen”* is an artwork that critiques the pervasive influence of corporate culture, using the metaphor of a “blue screen of errors” to explore our increasing dependency on digital systems. It reflects on how technology has woven itself into our daily lives, pointing to the vulnerabilities and glitches that reveal the underlying fragility of our digital dependencies.
We never give much thought to how the food served on our plate or even those at the supermarket have reached us. We are fortunate to be a land of fertile soils that give high crop yields as a result of which agriculture is still the biggest industry of the nation, yet often the farmers working on the field are handed a sorry deal in the name of profits. The women I have depicted in this oil painting are plantation workers who have to work through harsh conditions for a petty pay.
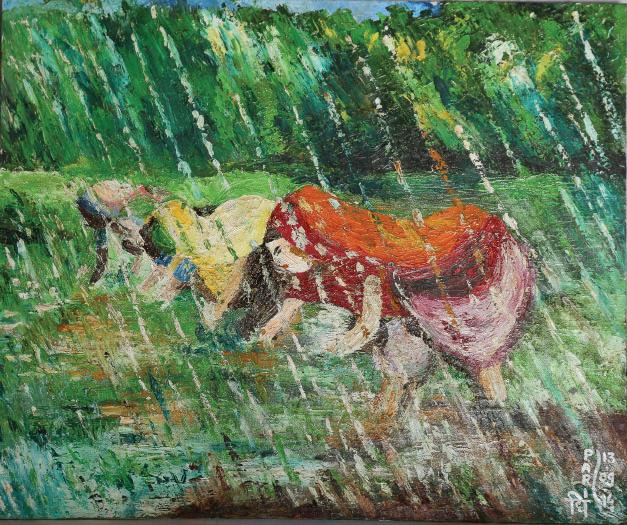
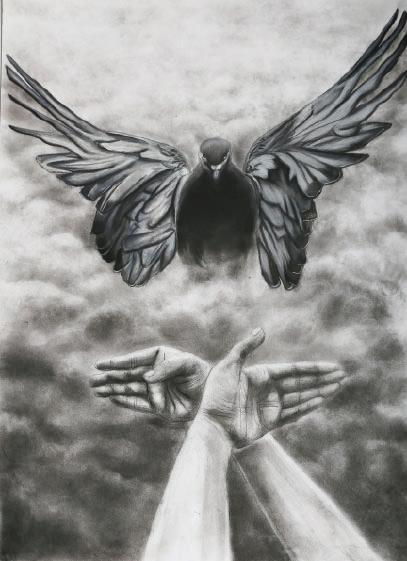
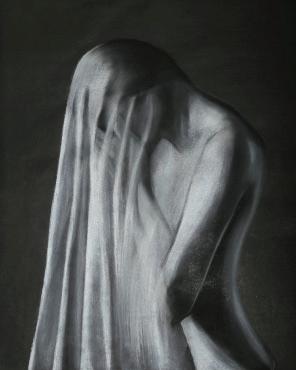
The familiar belief for existential survival is the necessity of the elements of water, food and shelter. However, we often tend to overlook the notion that being human we comprise flesh, bones and feelings, and one of our core and strongest assets in survival is our sense of hope. It is hope that motivates us to continue selflessly because we hope the littlest of our positive actions will sustain us and make a difference in this big world. In this piece, by emulating the flight of birds, I have tried to personify hope, in any form.
Black Charcoal on paper 24” X 33”
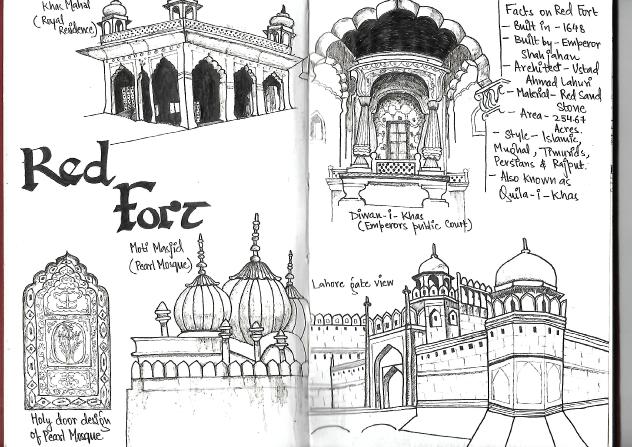
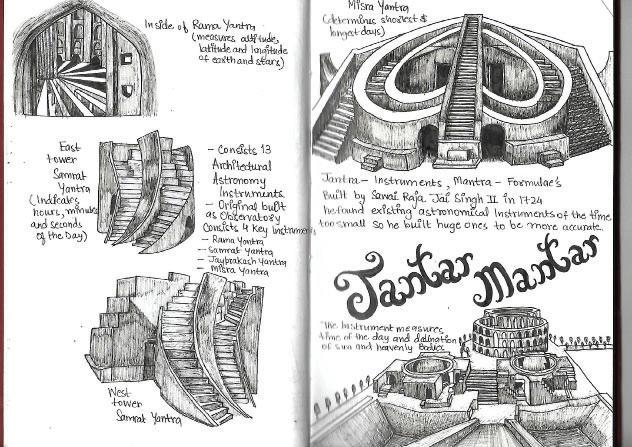
Pen
on paper Sketchbook
The city of Delhi is steeped in history, and most of the archaeological sites are located in what is referred to as Old Delhi. My penchant for history led me to explore these heritage pockets in the capital city. Regarded as architectural marvels, what really drew my attention to these medieval wonders are the hidden stories within their walls. I developed a hobby for sketching these monuments in their intricate detail and write down their connected stories. This is an exercise I plan to carry on with for the rest of my life.
