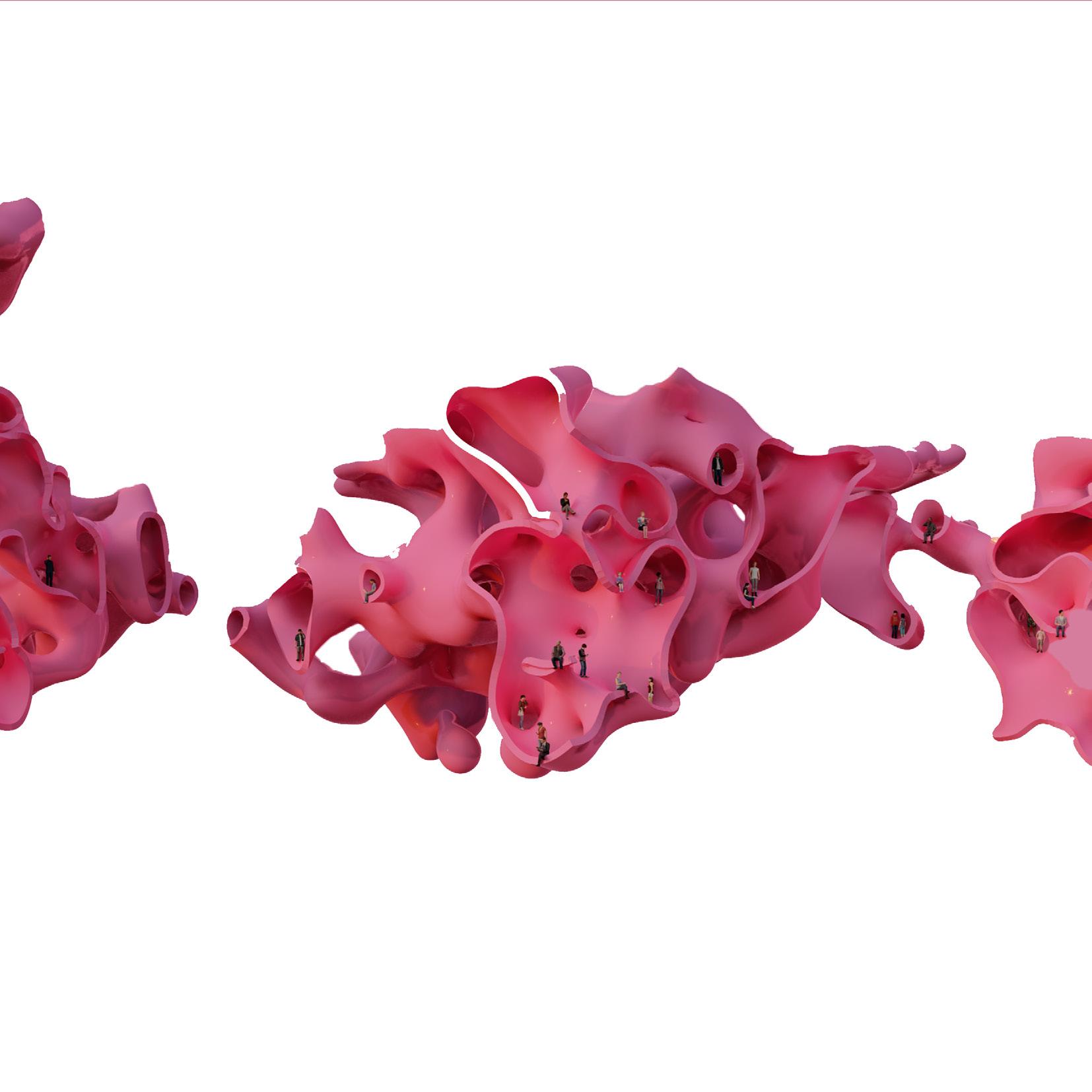
Portfolio/ Selected Works








(Densifying Red Hook through Frei Otto’s minimal path network)
Threaded Urbanism is an investigation of Urban Design typologies specifically in hyper densification of an area. The minimal path network (wool thread) method devised by Frei Otto is utilized in not two-dimensional but three-dimensional space to connect points of interest efficiently and densify around the generated network.
The semester two studio MS Urban Design aims at testing the viability of vertical development and hyper density together with its effects on spatial organization, connectivity, and structure. The studio also intentionally dissolves the boundaries between buildings, products, prototypes, and art objects. It will simultaneously explore the creative capacities of abstract computational design, and real material logic.
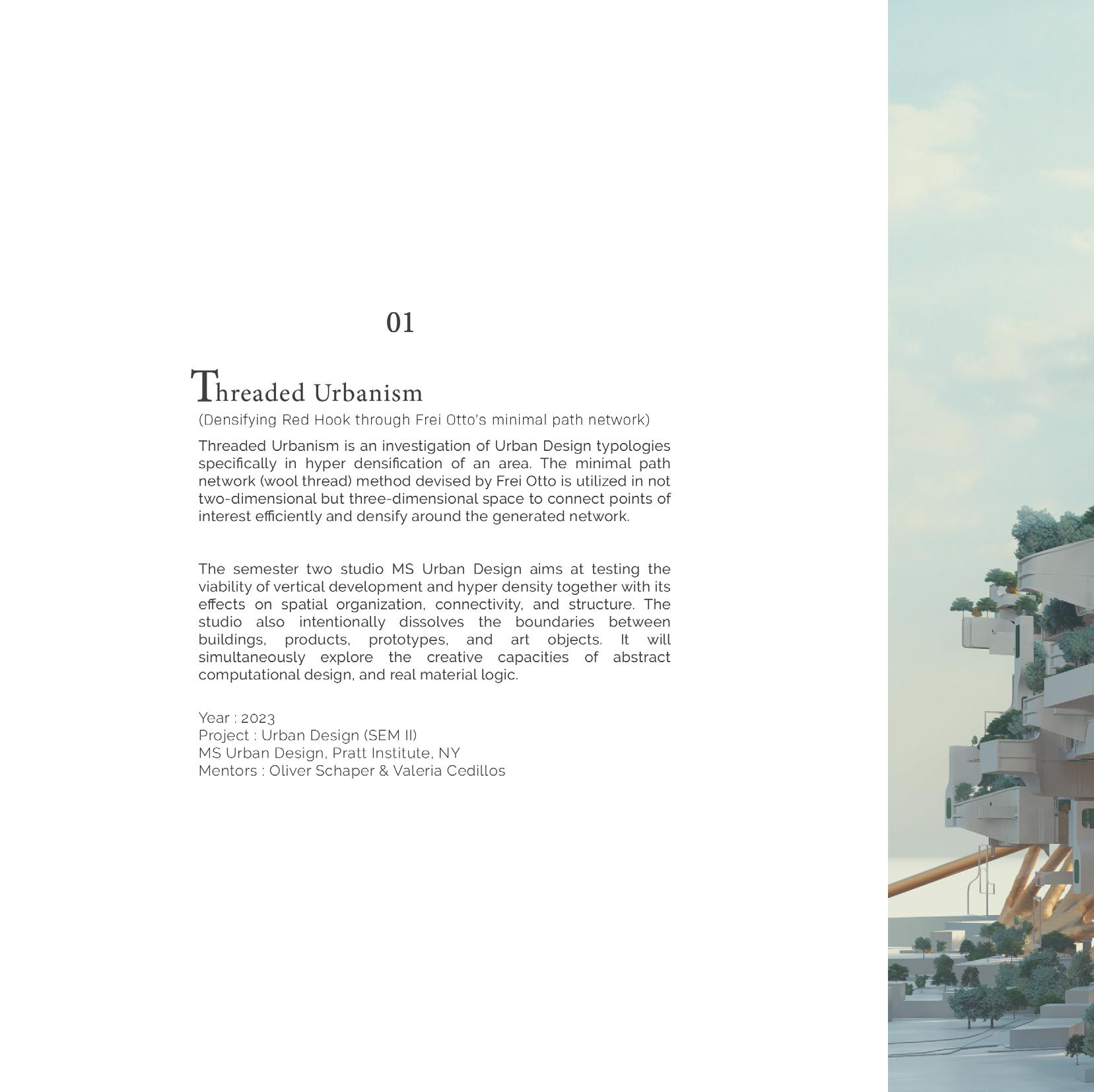
Year : 2023
Project : Urban Design (SEM II)
MS Urban Design, Pratt Institute, NY
Mentors : Oliver Schaper & Valeria Cedillos
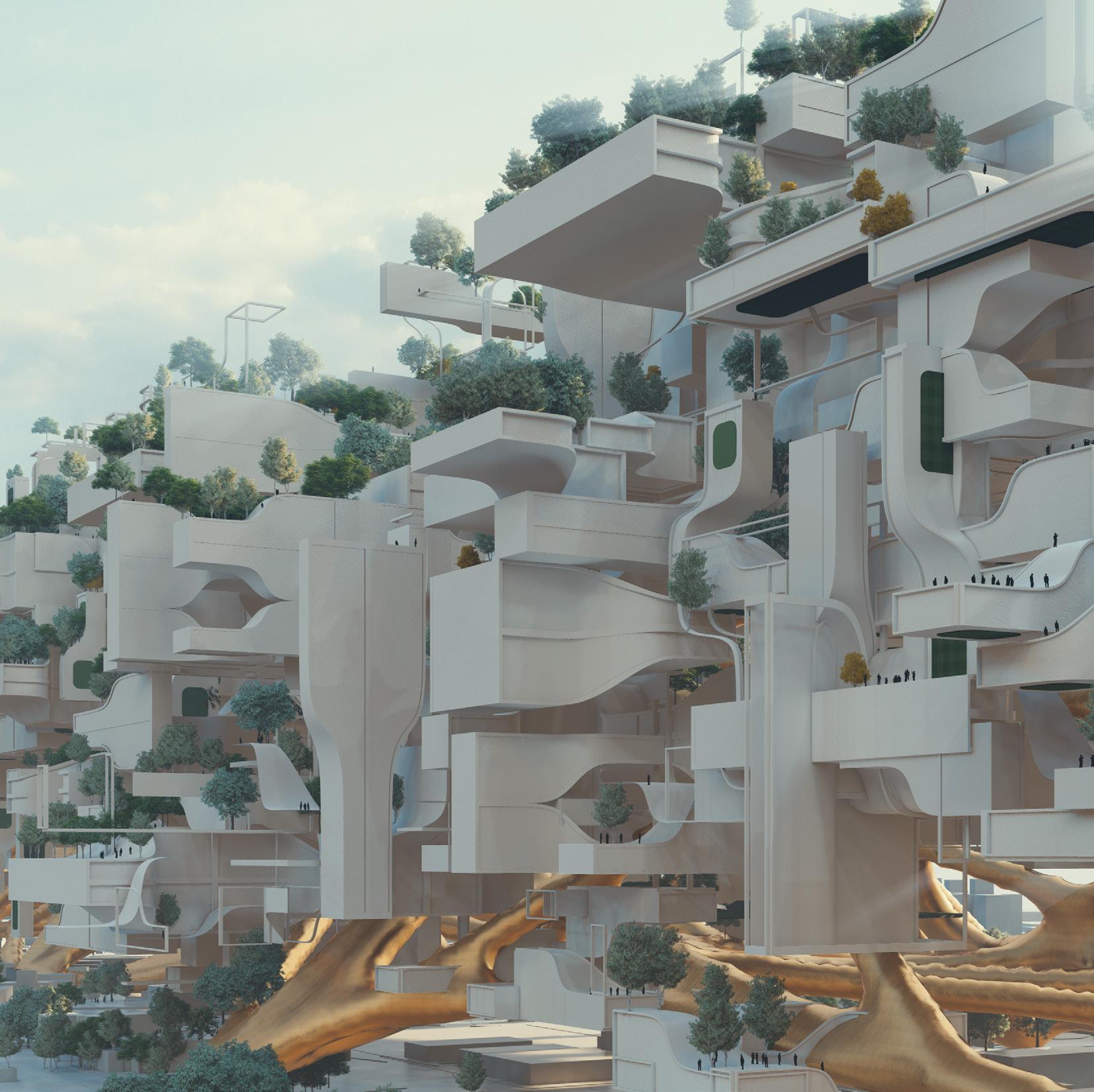
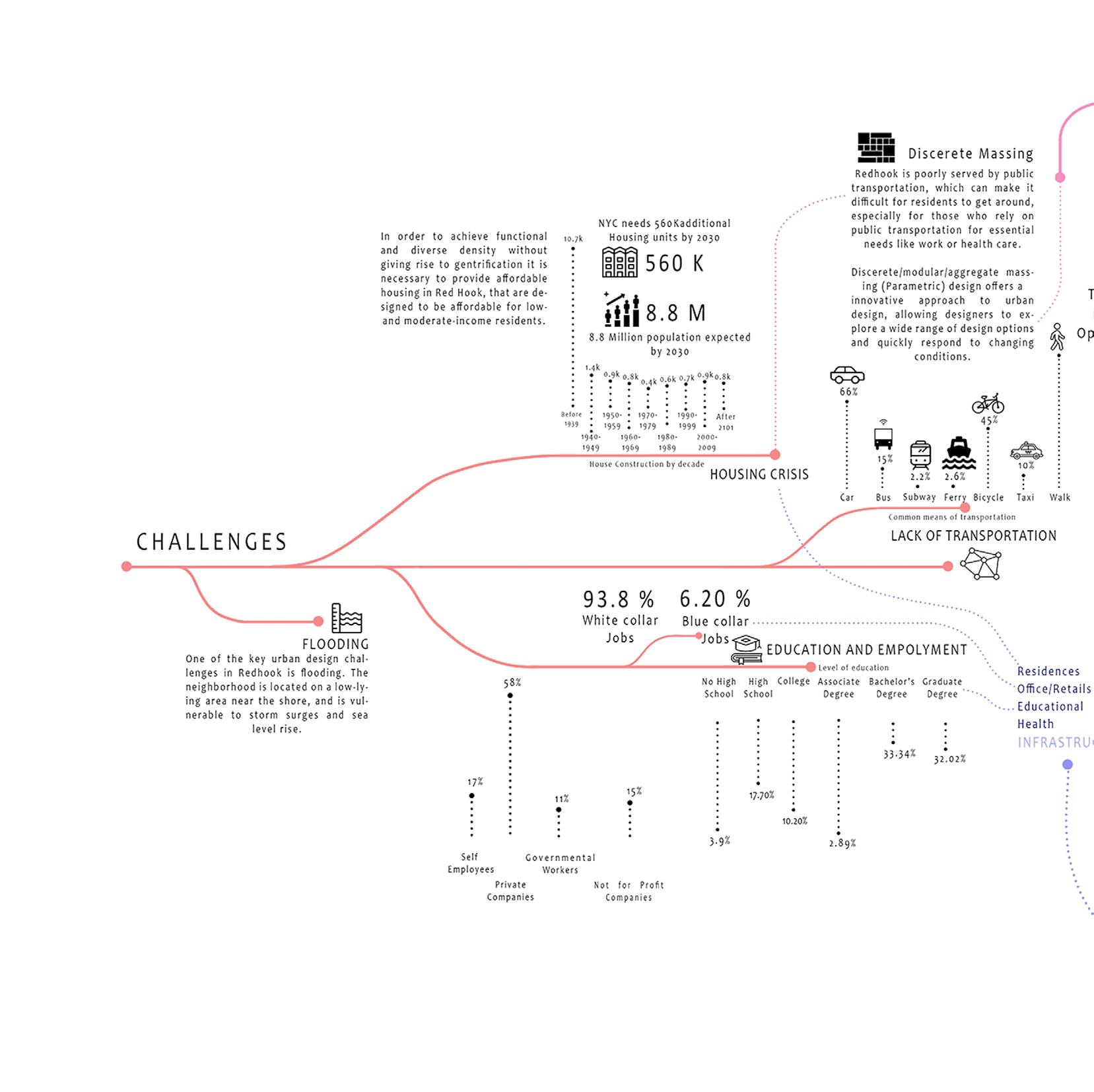
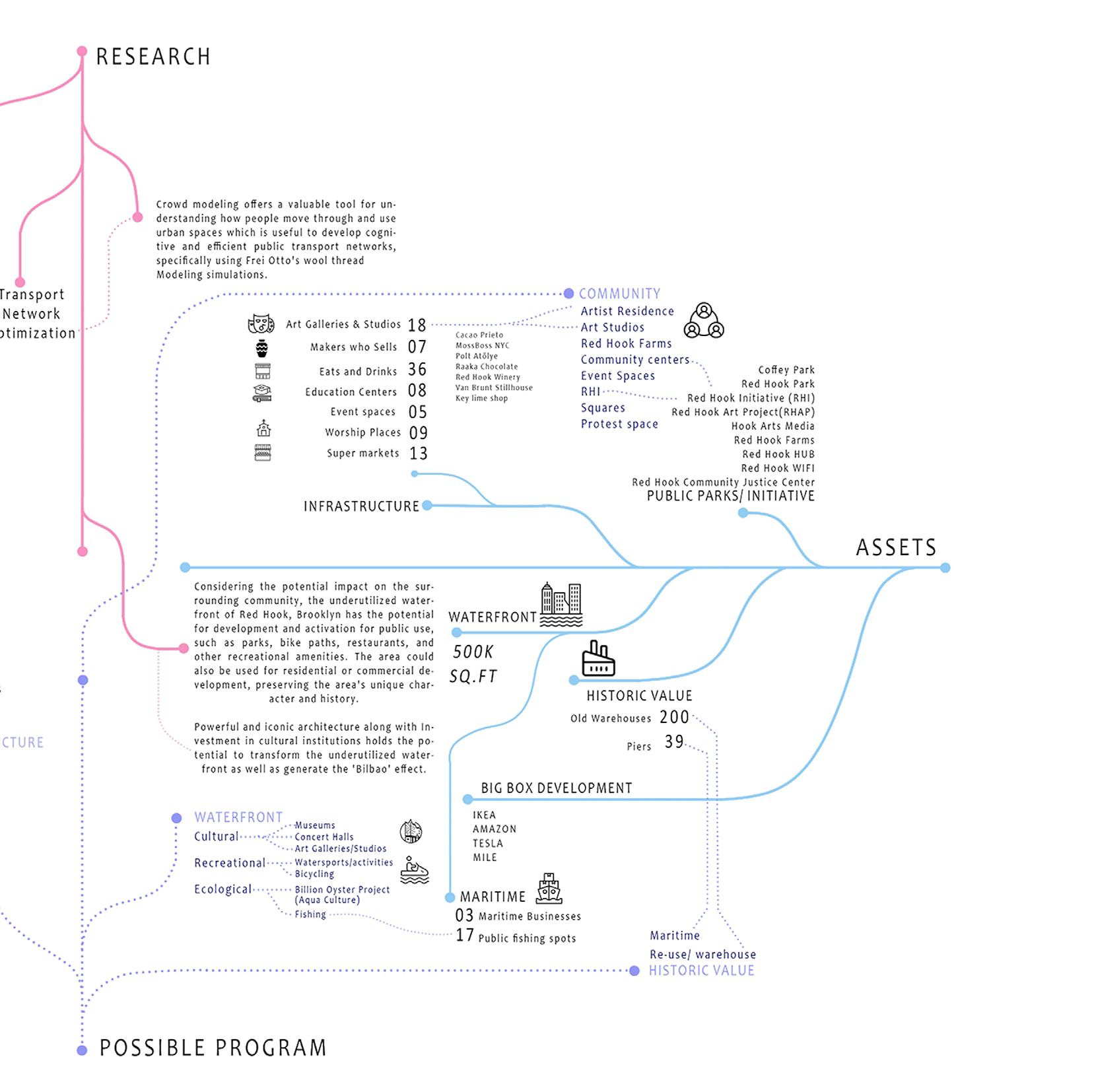
First, significant locations and Points of interest that are to be connected are identified. In the next step, a virtual boundary box is made through light study, which serves as a guiding volume for aggregation. The Points of interest are again revised with the virtual boundary. Each one of the identified points is connected to every other point, resulting in an unoptimized and redundant direct path network.
After that, the direct path network of lines is resolved by simulating Frei Otto’s wet wool thread model in Houdini. The resultant solution is that significantly reduces the overall length of the path system while maintaining a low average detour factor.
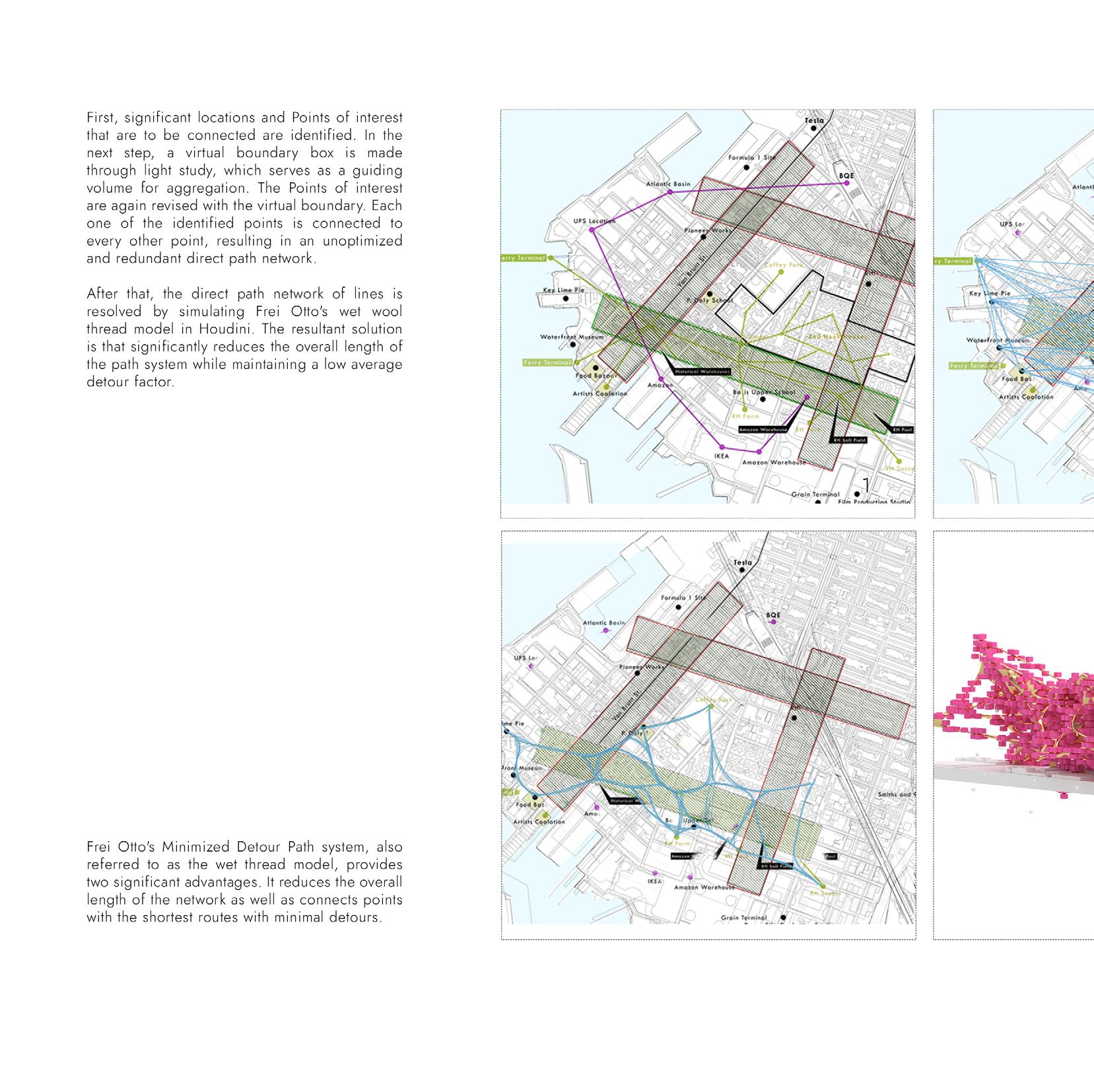
Frei Otto’s Minimized Detour Path system, also referred to as the wet thread model, provides two significant advantages. It reduces the overall length of the network as well as connects points with the shortest routes with minimal detours.
2. Connecting, points forming a interconnected network
points forming a interconnected network
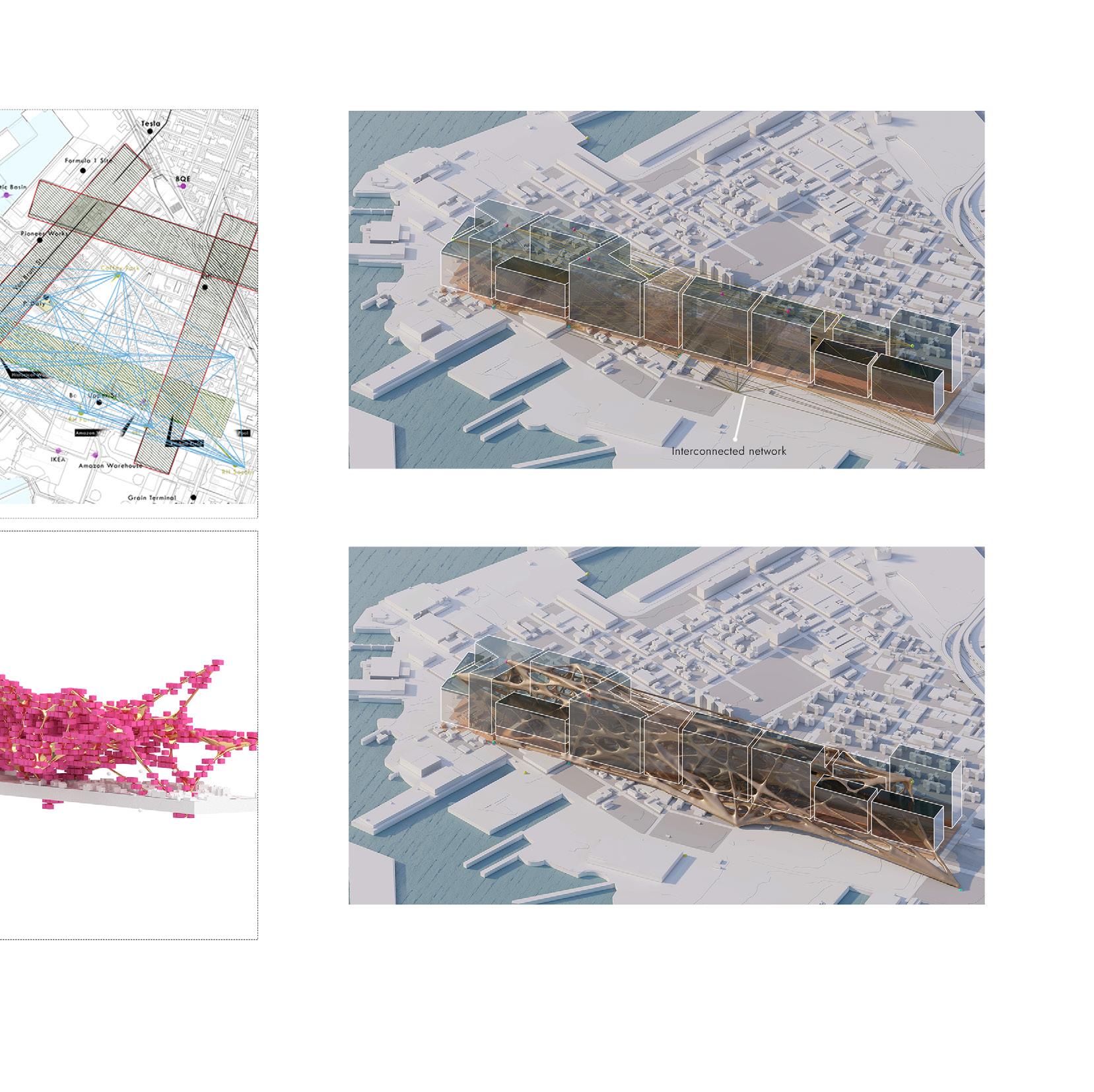
3.Optimizing the interconnected network with Frei Otto’s Minimal Path System
All different modules ment. Later with Grasshopper One stripe of by a student groups portation, as well 15,000 residents
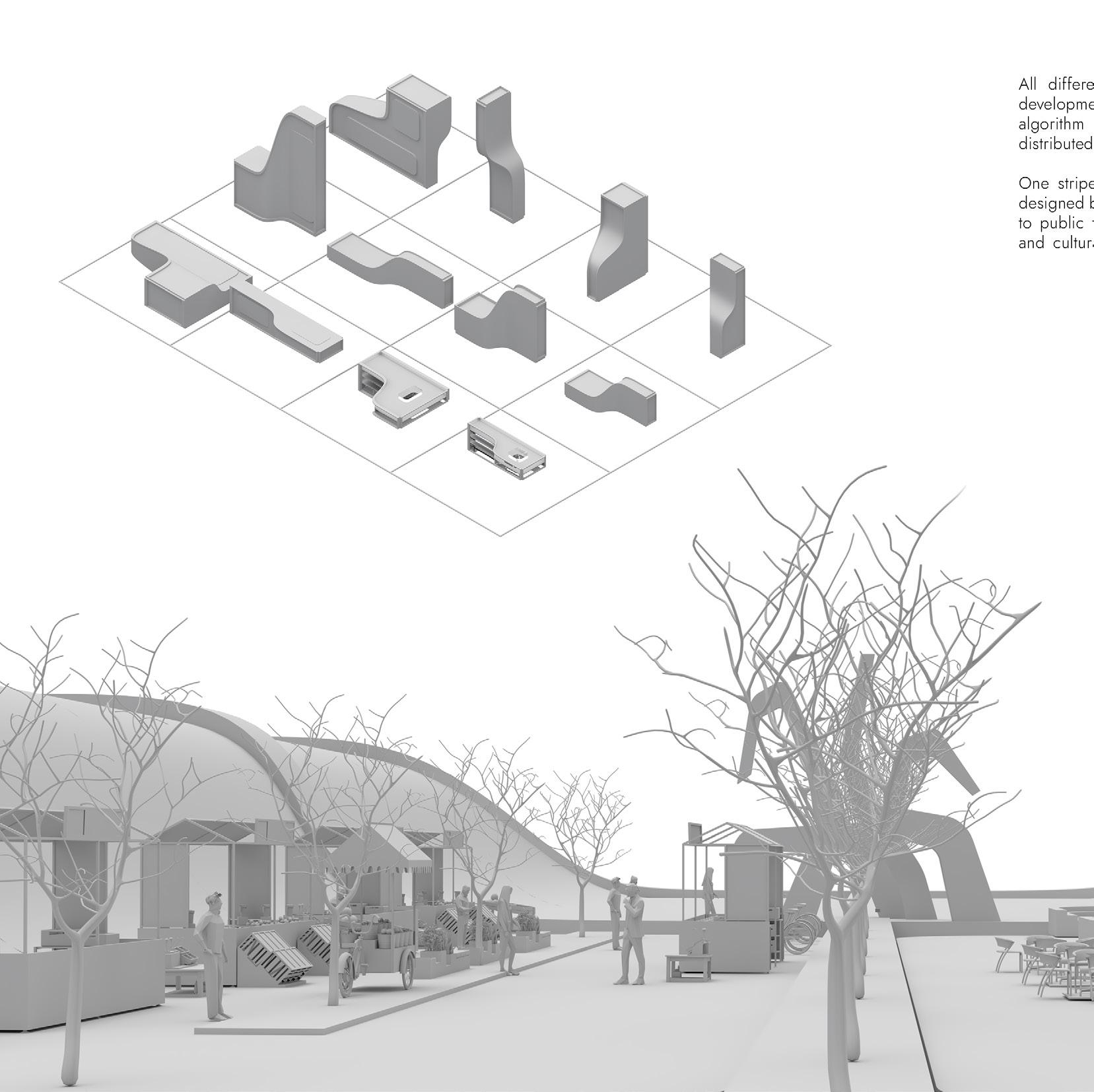
modules are interlocked to achieve a mixed-use developwith the help of the Wave Function Collapse algorithm in and manual placement, they are distributed on the generated earlier Core.
the four stripes (forming a hashtag-like figure) is designed groups group. The proposal provides access to public transwell as new residential, commercial, and cultural zones for residents for each stripe thereby increasing Red Hook’s present population.
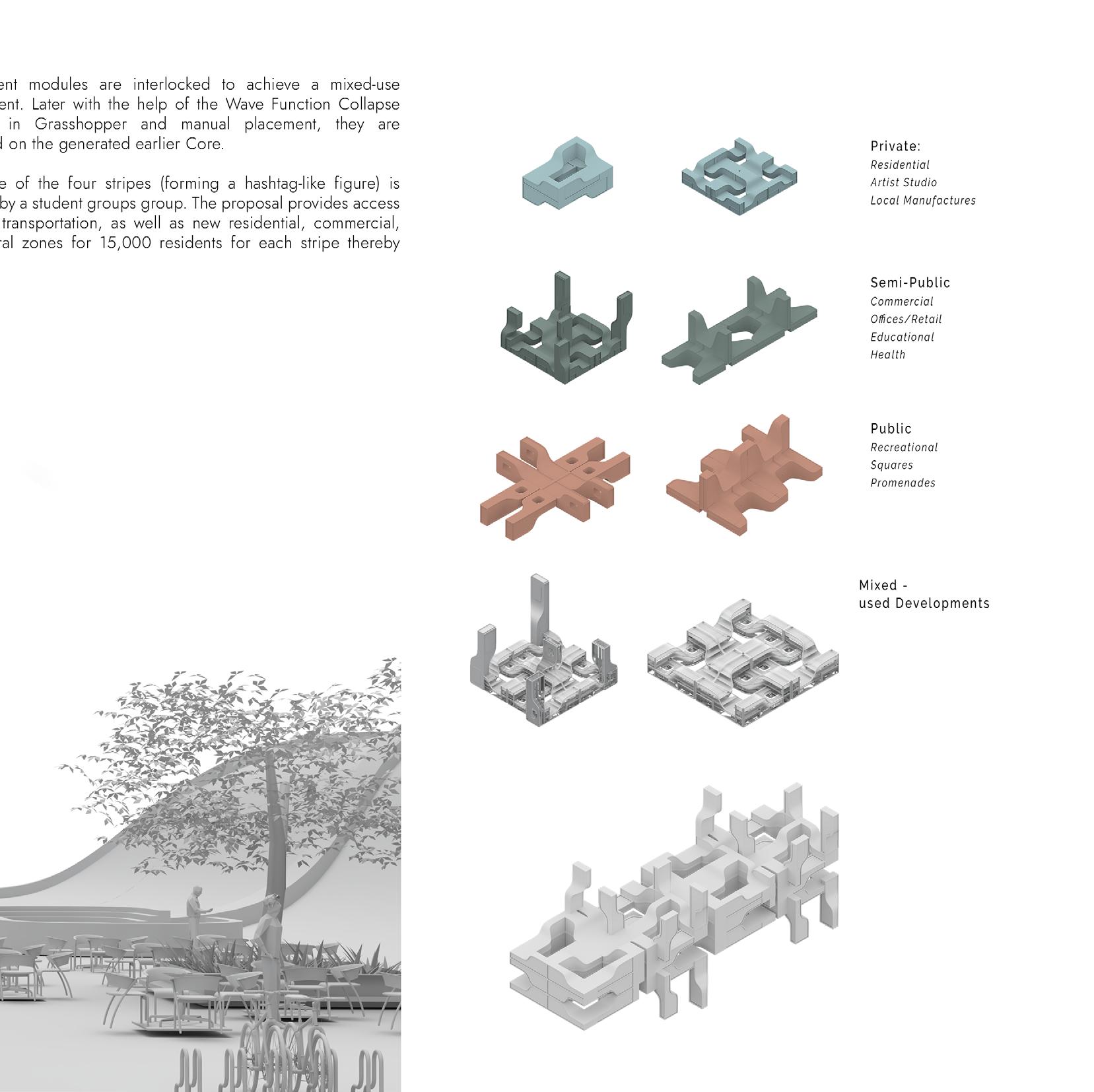


The initial semester of the MS Urban Design centered on flood resilience and con-nectivity solutions for the Red Hook neighborhood, in Brooklyn. Also, a new ferry terminal is proposed to bridge Red Hook’s geographical isolation, fostering better connections with Manhattan and Governors Island.
A retractable flood protection wall, integrating both hard and soft infrastructure. along with various recreational facilities. When not in use, some parts of the wall are retracted, seamlessly blending into the urban landscape and maintaining the neighborhood’s visual integrity

Year : 2022
Project : Urban Design (SEM I)
MS Urban Design, Pratt Institute, NY
Mentors : Ariane Harrison, Valeria Cedillos
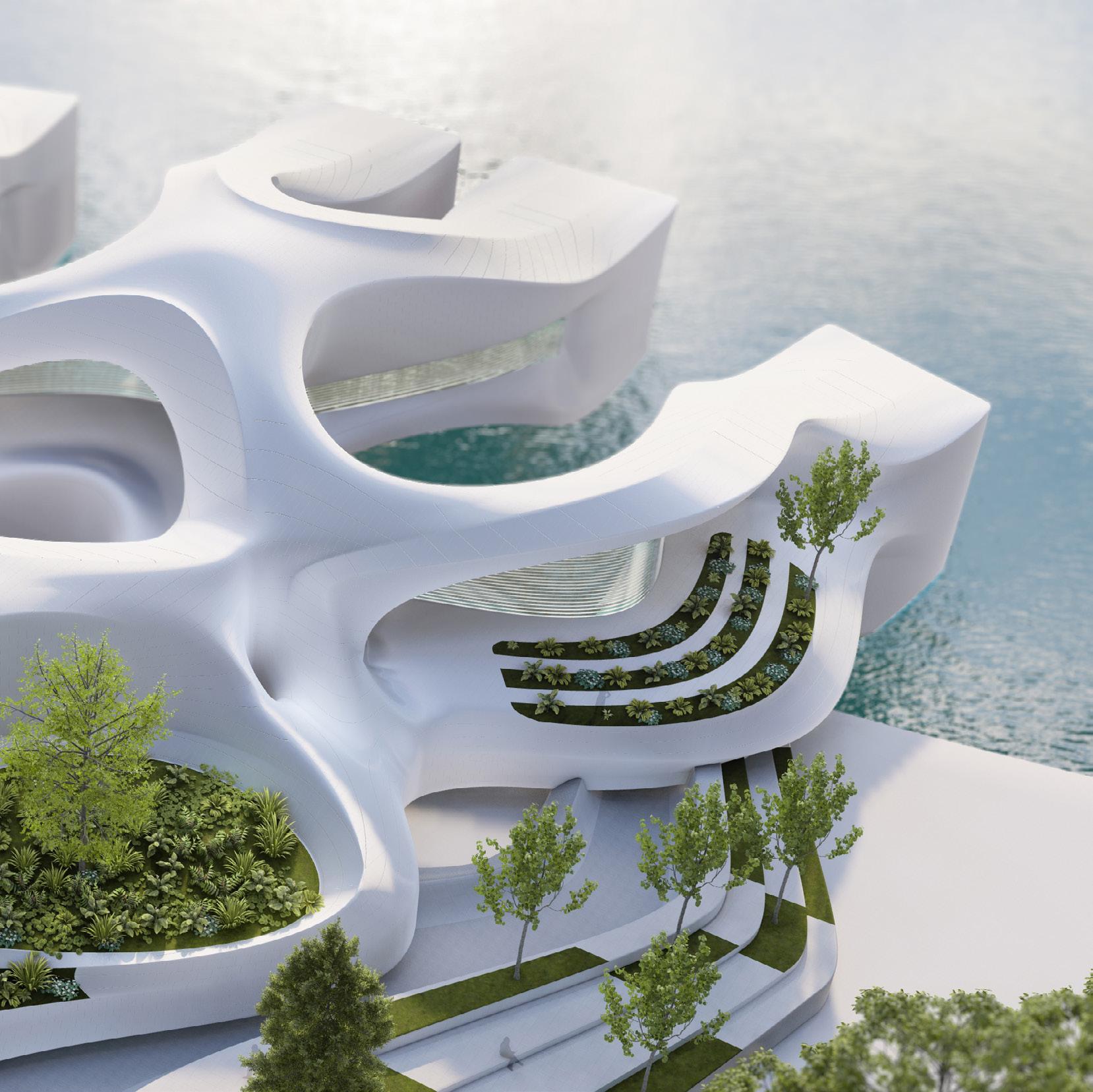
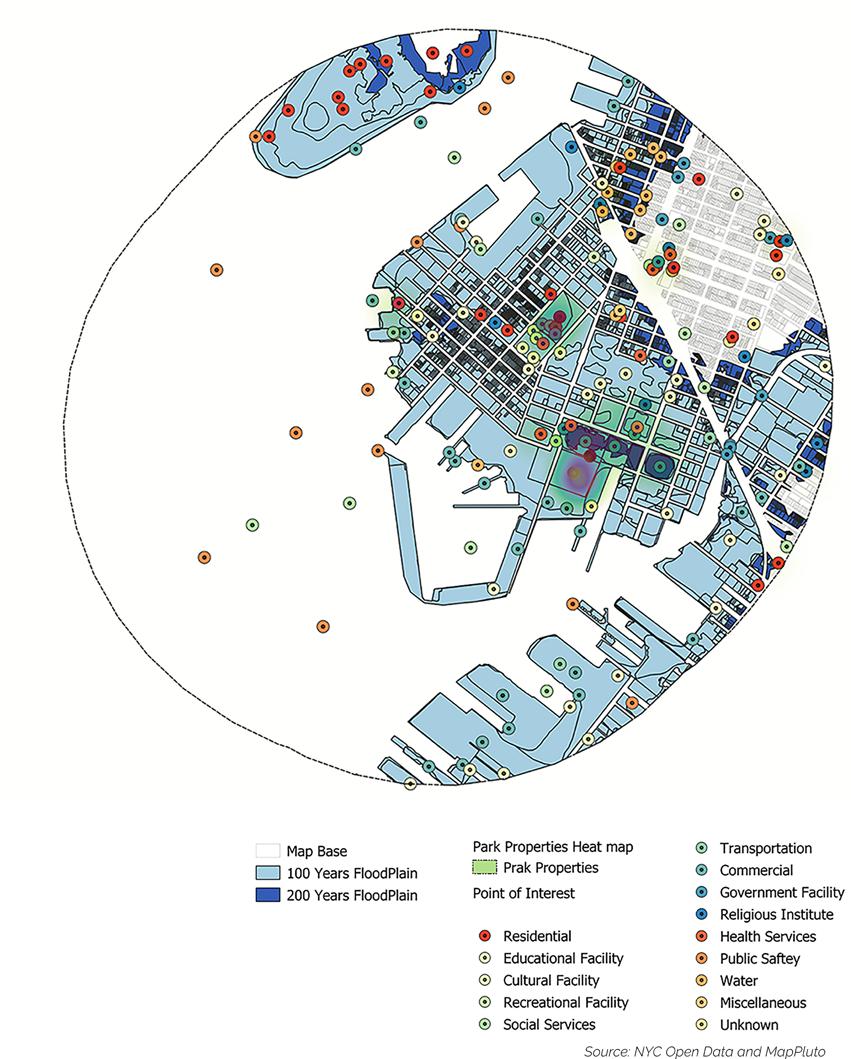

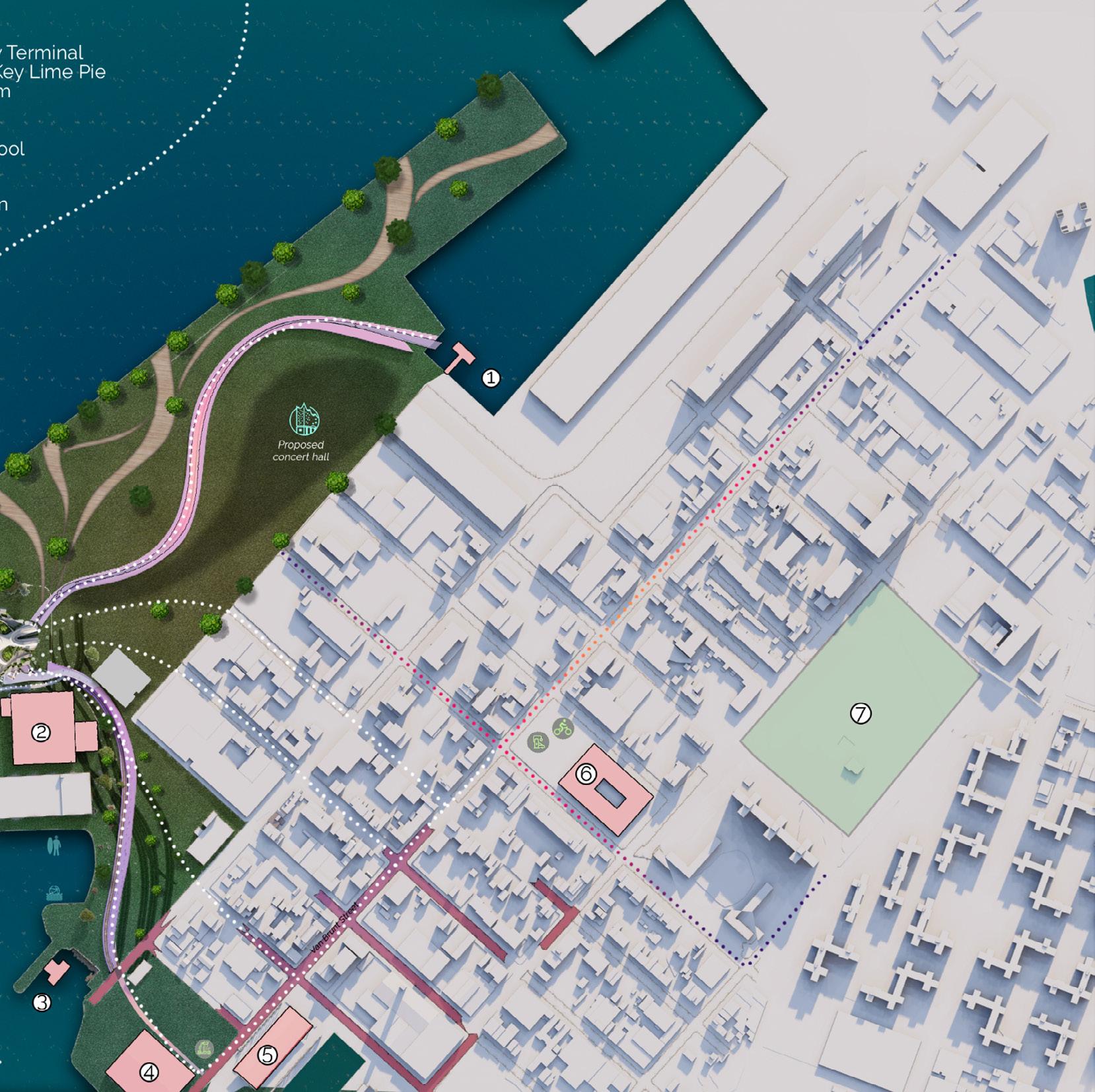
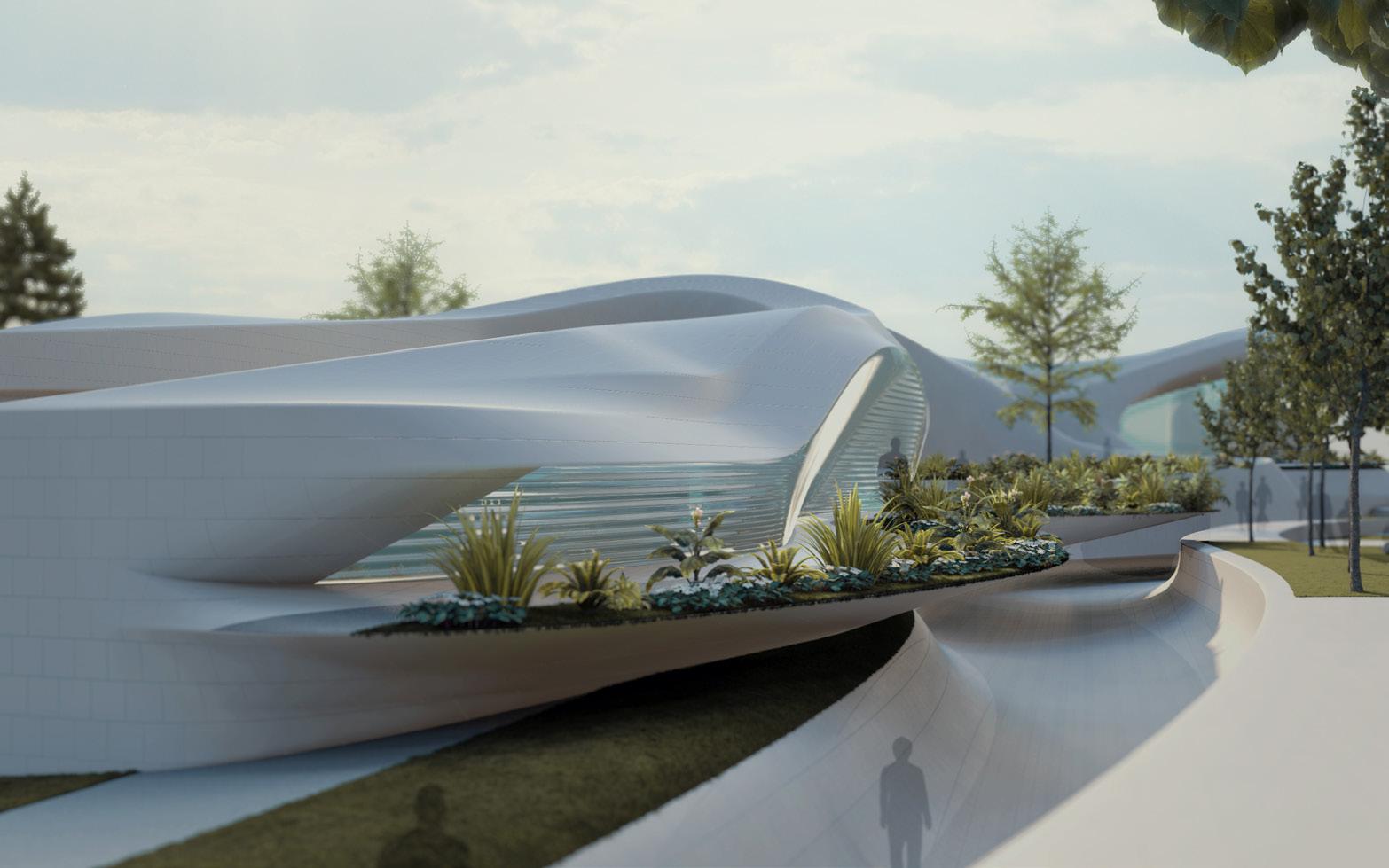


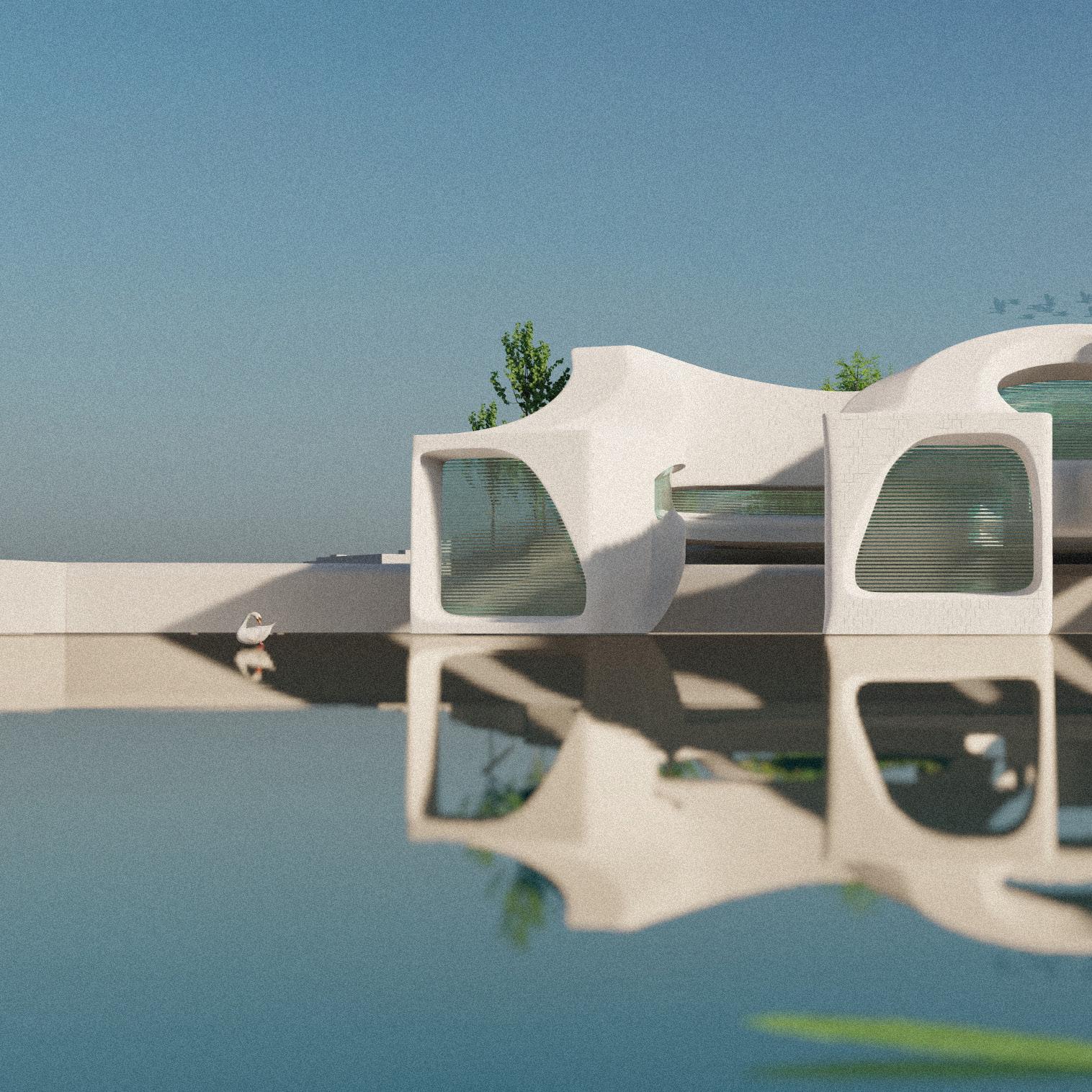
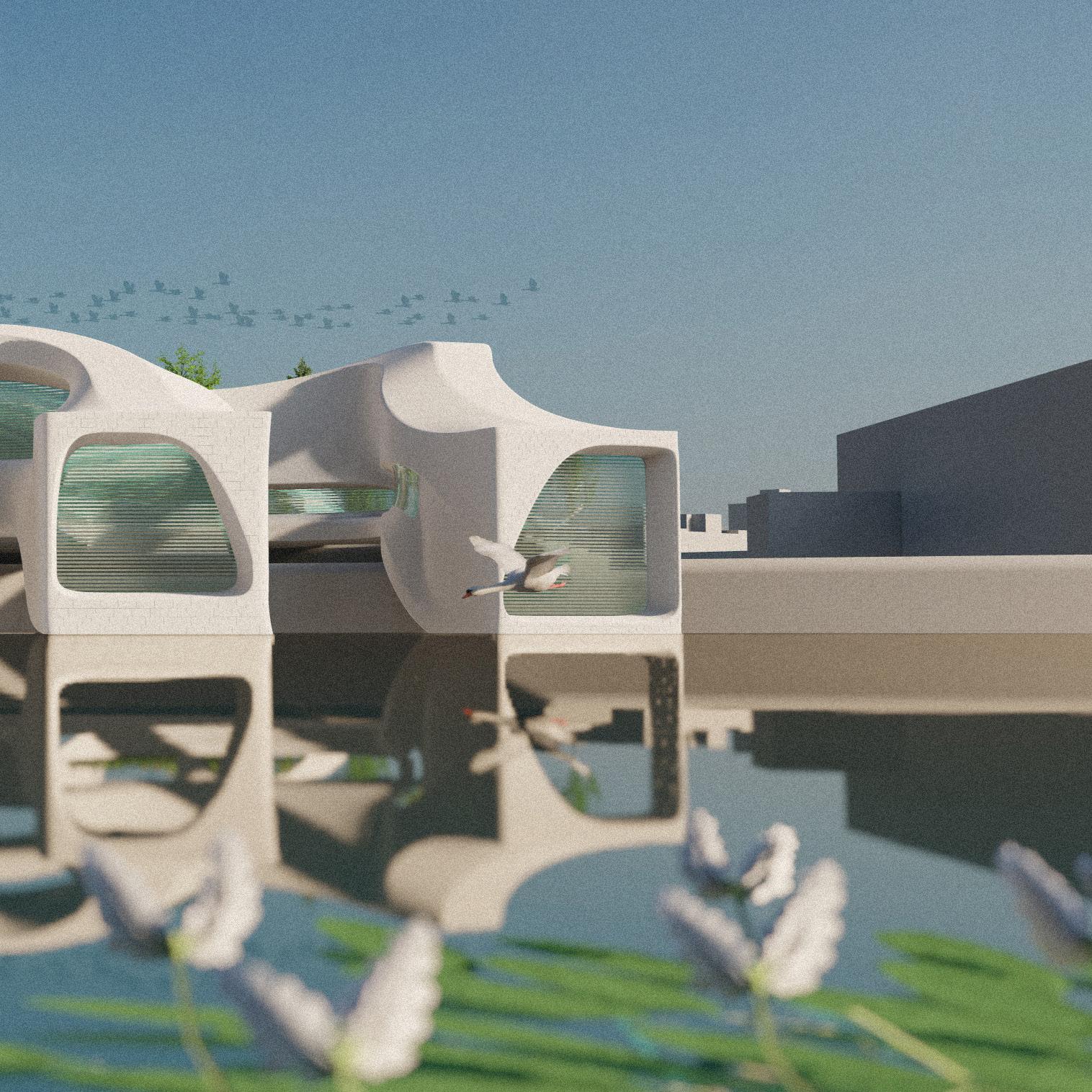
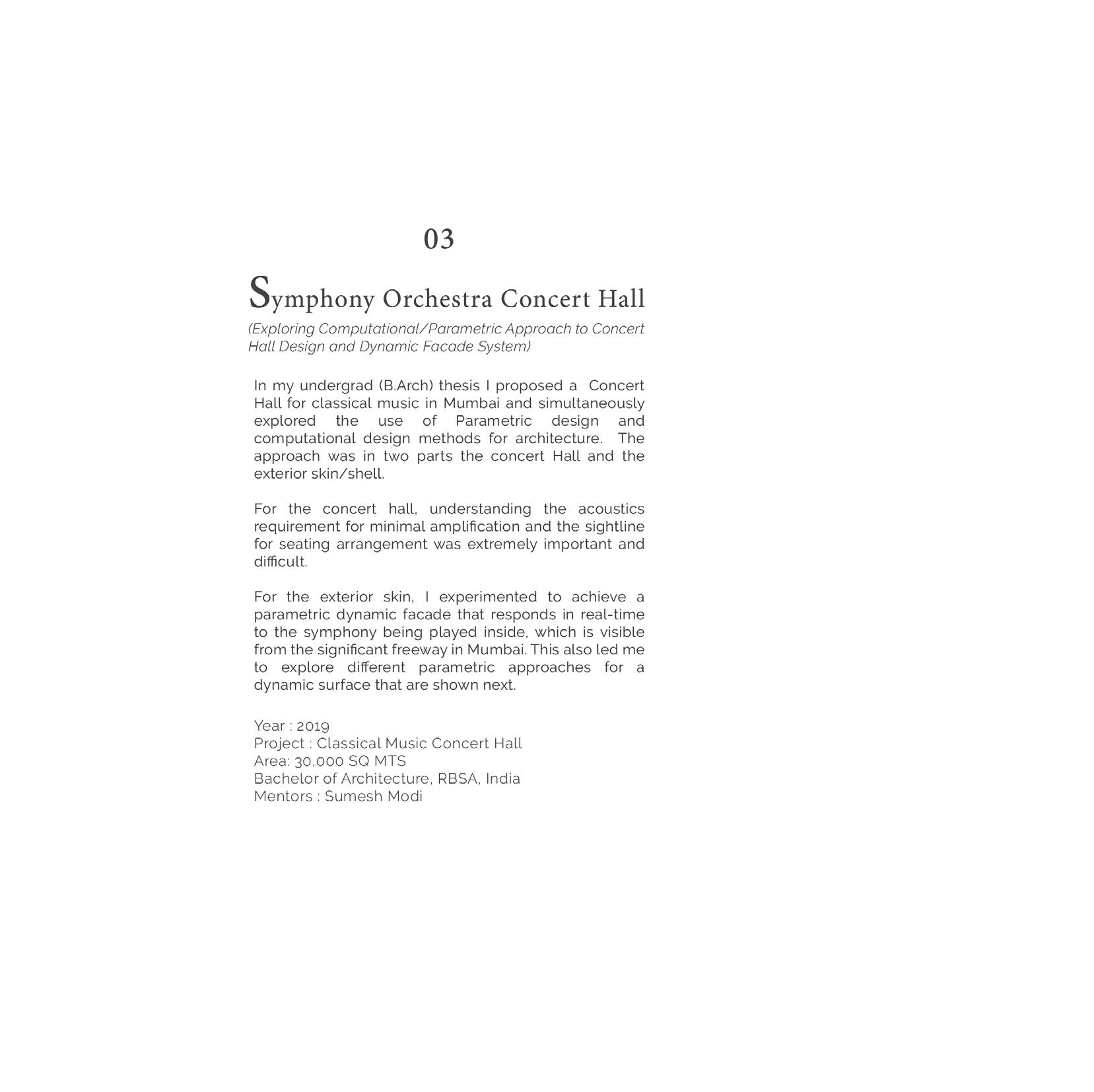
In my undergrad (B.Arch) thesis I proposed a Concert Hall for classical music in Mumbai and simultaneously explored the use of Parametric design and computational design methods for architecture. For the concert hall, understanding the acoustics requirement for minimal amplification and the sightline for seating arrangement was extremely important.
For the exterior skin, I experimented to achieve a parametric dynamic facade that responds in real-time to the symphony being played inside, which is visible from the significant freeway in Mumbai.
Year : 2019
Project : Classical Music Concert Hall
Area: 30,000 SQ MTS
Bachelor of Architecture, RBSA, India
Mentors : Sumesh Modi
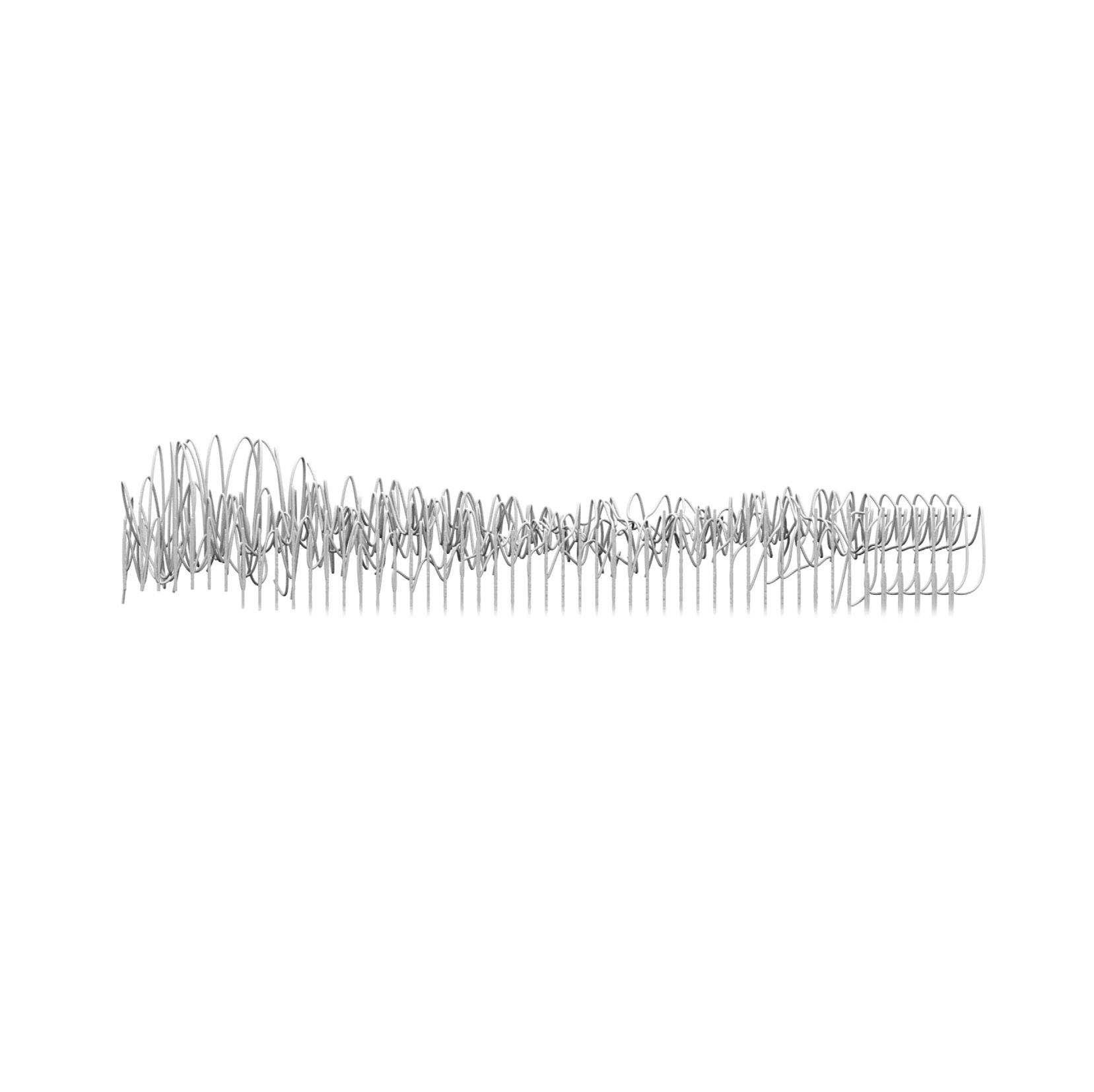



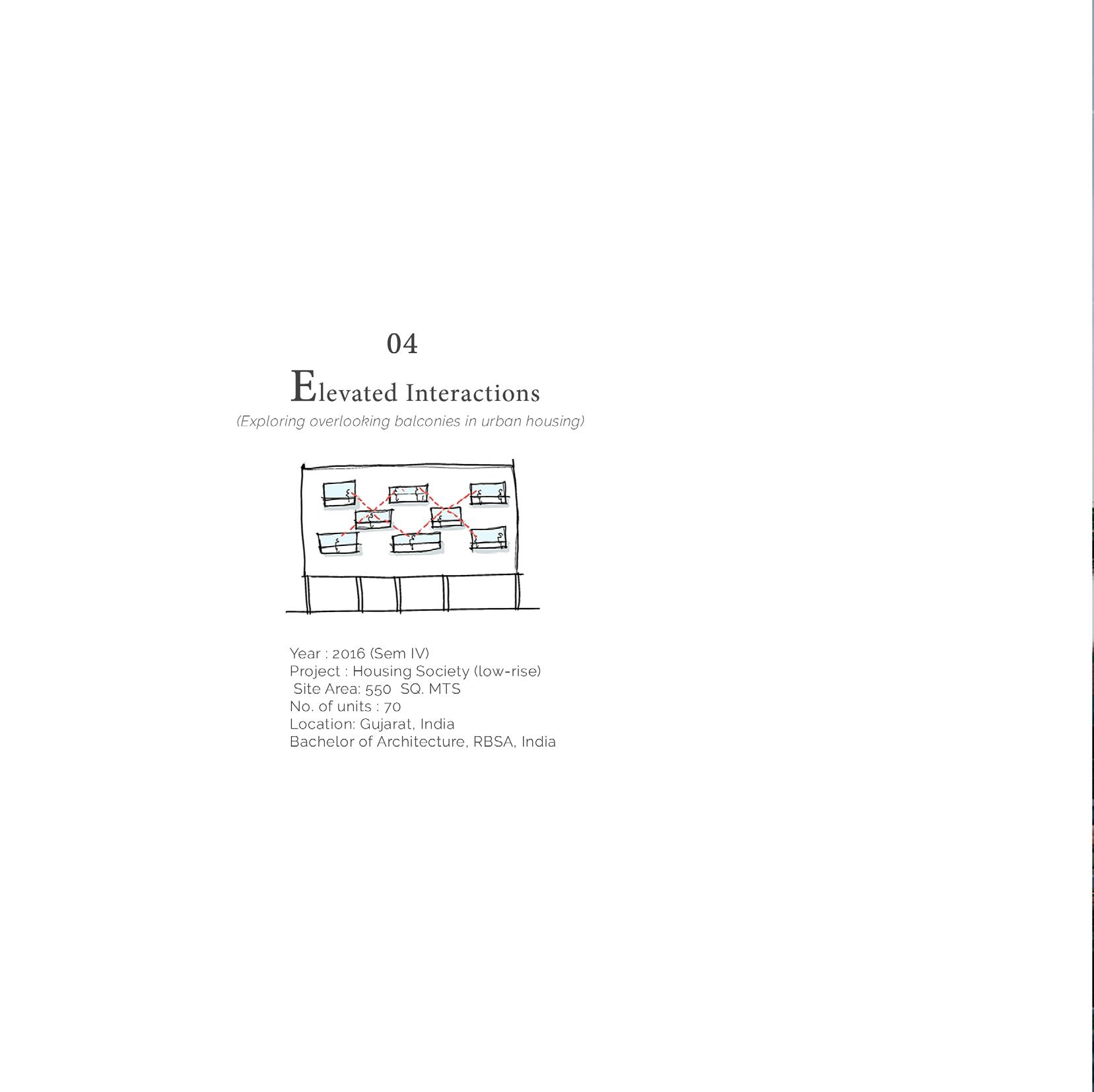
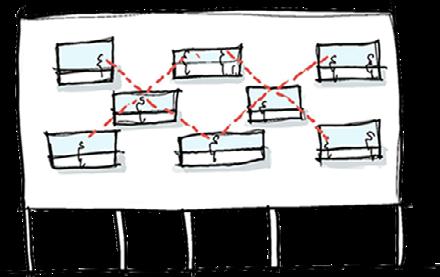
Year : 2016 (Sem IV)
Project : Housing Society (low-rise)
Site Area: 550 SQ. MTS
No. of units : 70
Location: Gujarat, India
B.Arch
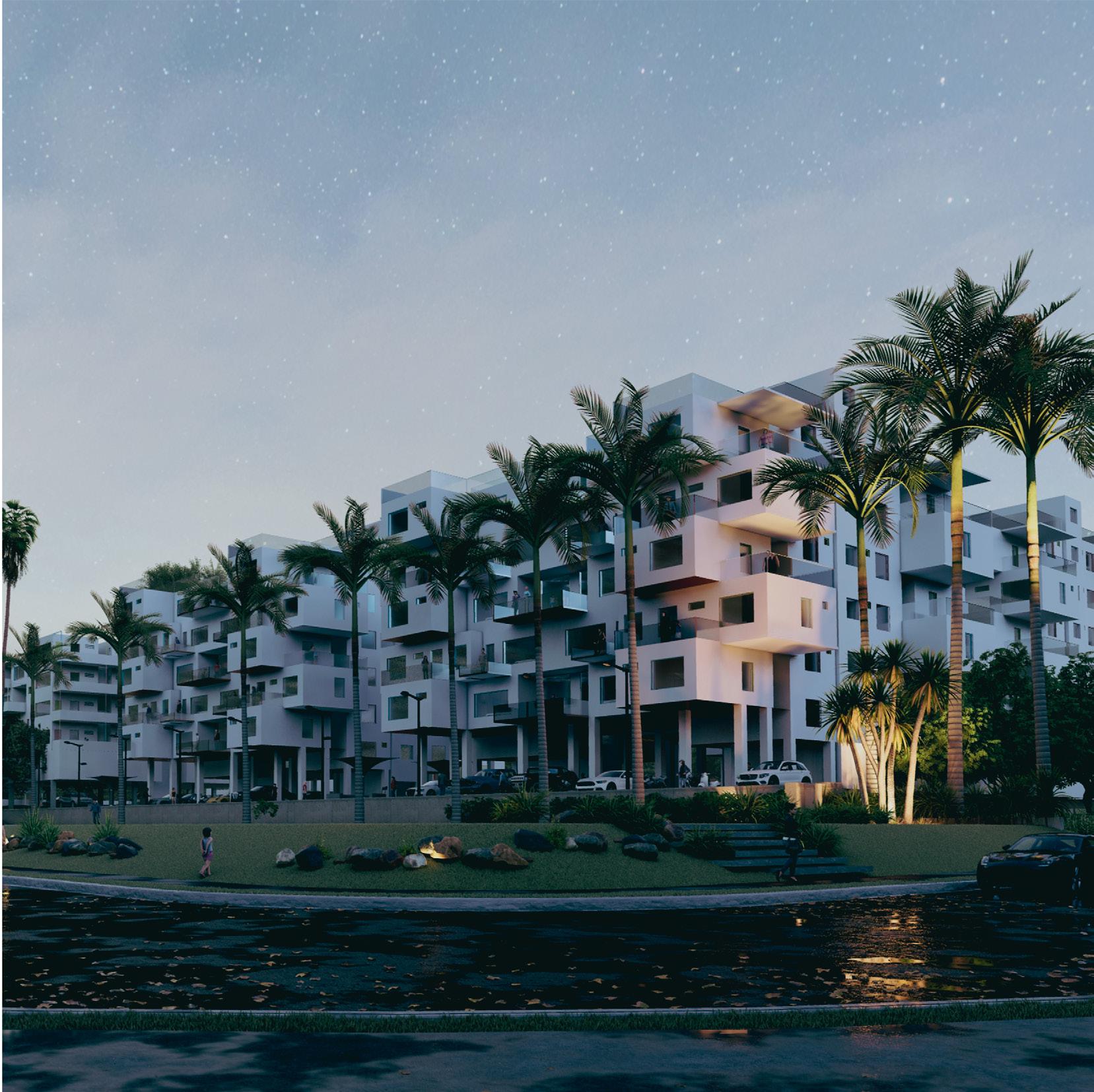

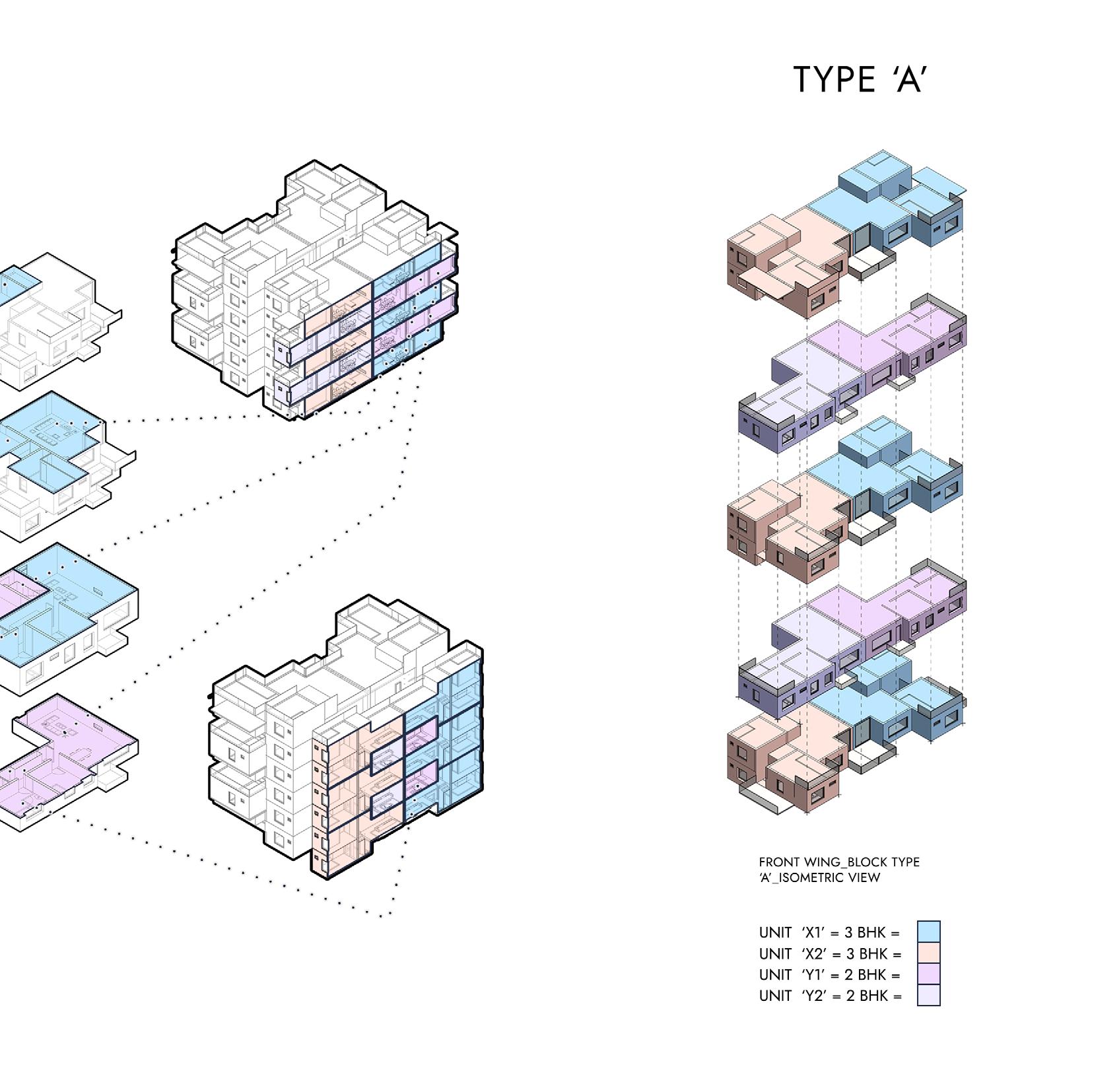
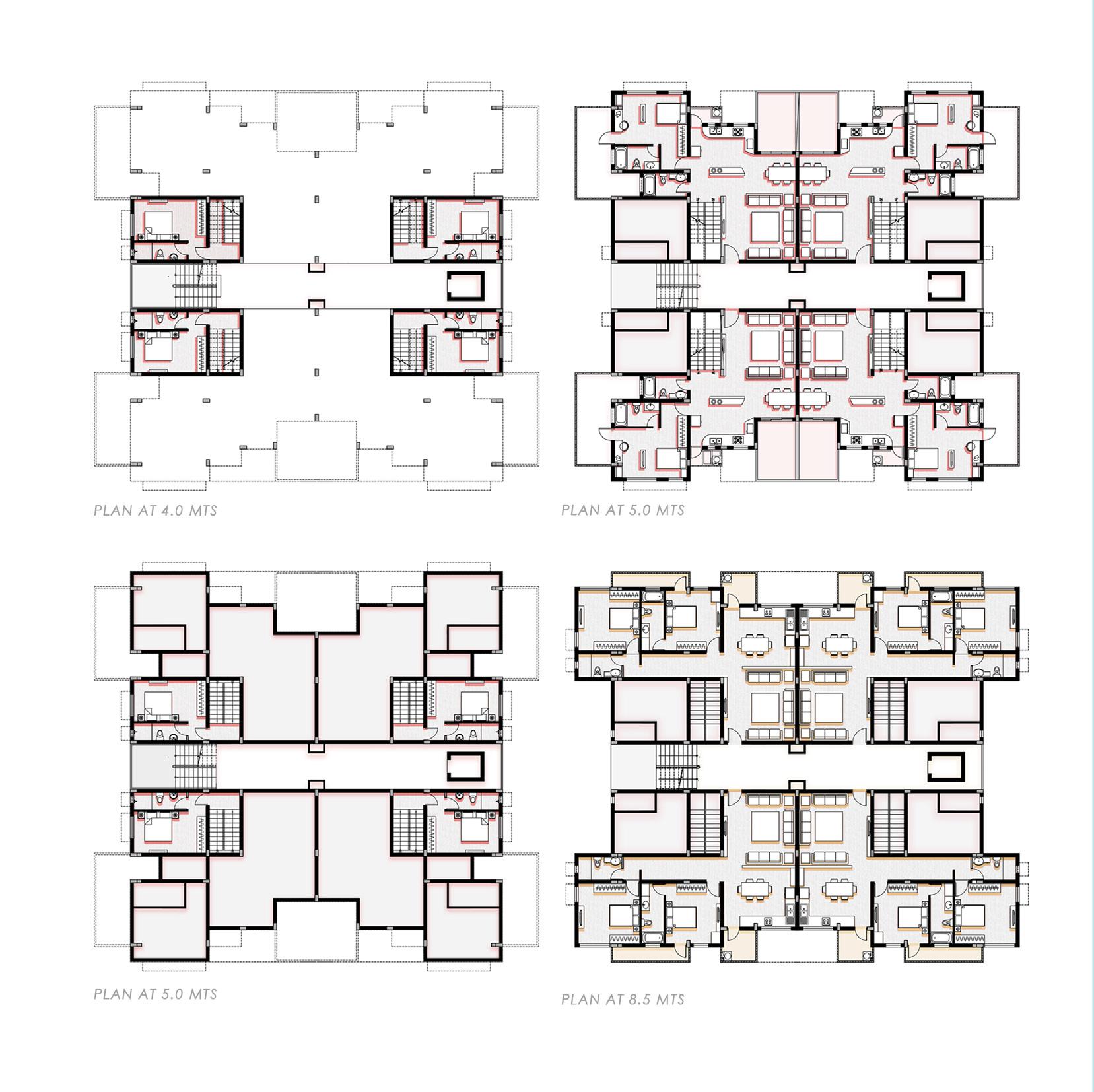
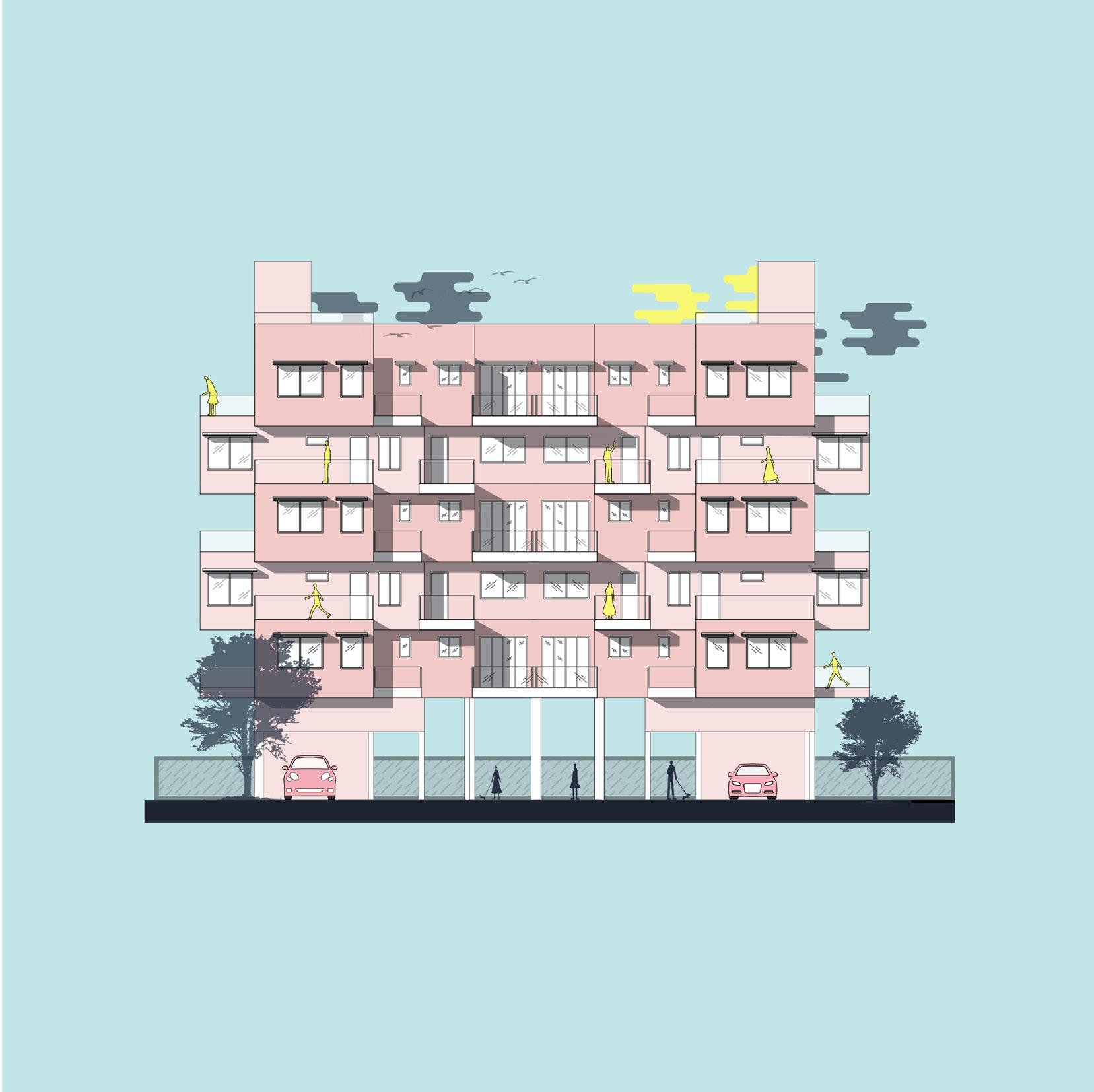
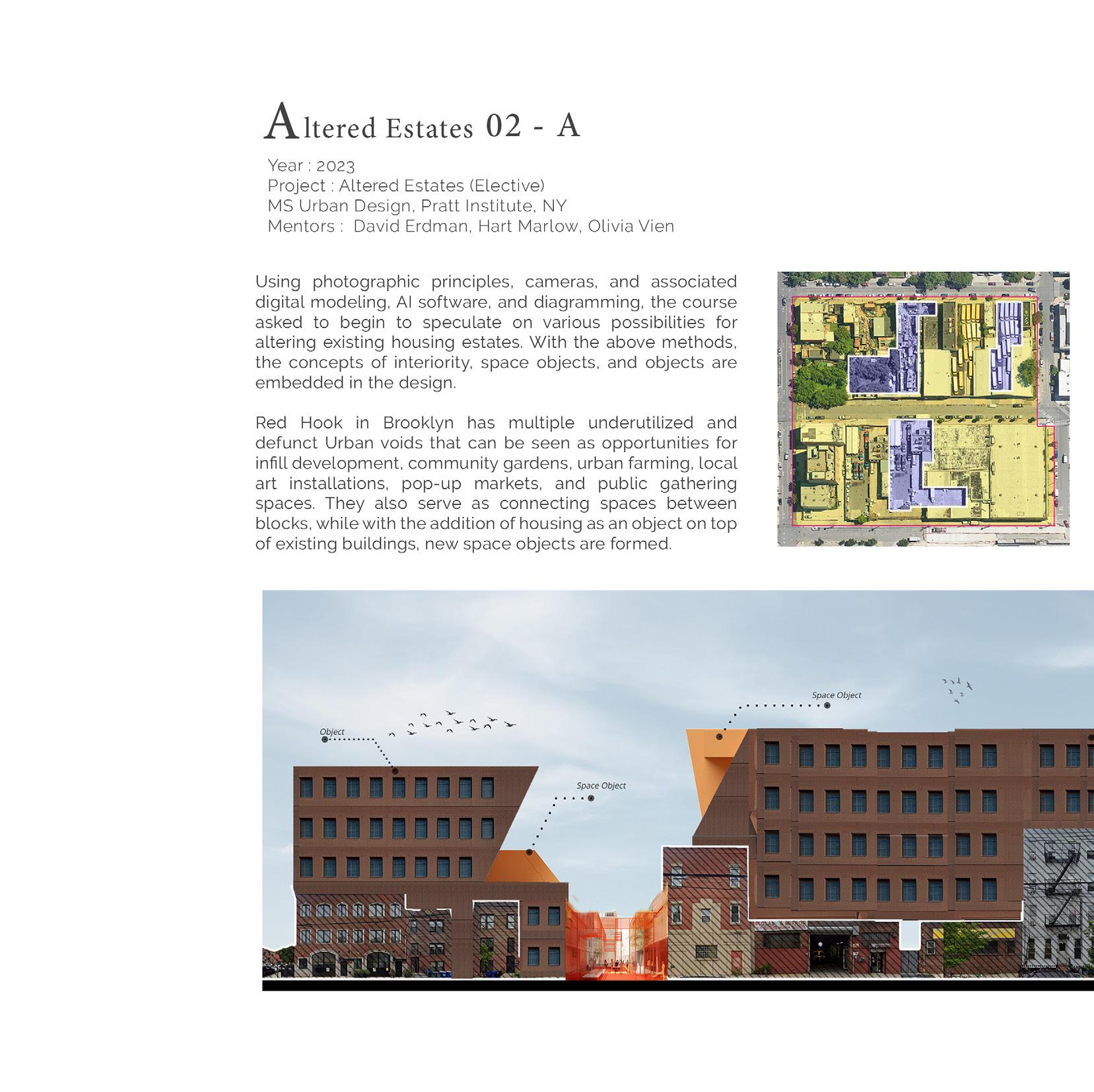
Year : 2023
Project : Altered Estates (Elective) MS Urban Design, Pratt Institute, NY Mentors : David Erdman, Hart Marlow, Olivia Vien
Using photographic principles, cameras, and associated digital modeling, AI software, and diagramming, the course asked to begin to speculate on various possibilities for altering existing housing estates. With the above methods, the concepts of interiority, space objects, and objects are embedded in the design.
Red Hook in Brooklyn has multiple underutilized and defunct Urban voids that can be seen as opportunities for infill development, community gardens, urban farming, local art installations, pop-up markets, and public gathering spaces. They also serve as connecting spaces between blocks, while with the addition of housing as an object on top of existing buildings, new space objects are formed.
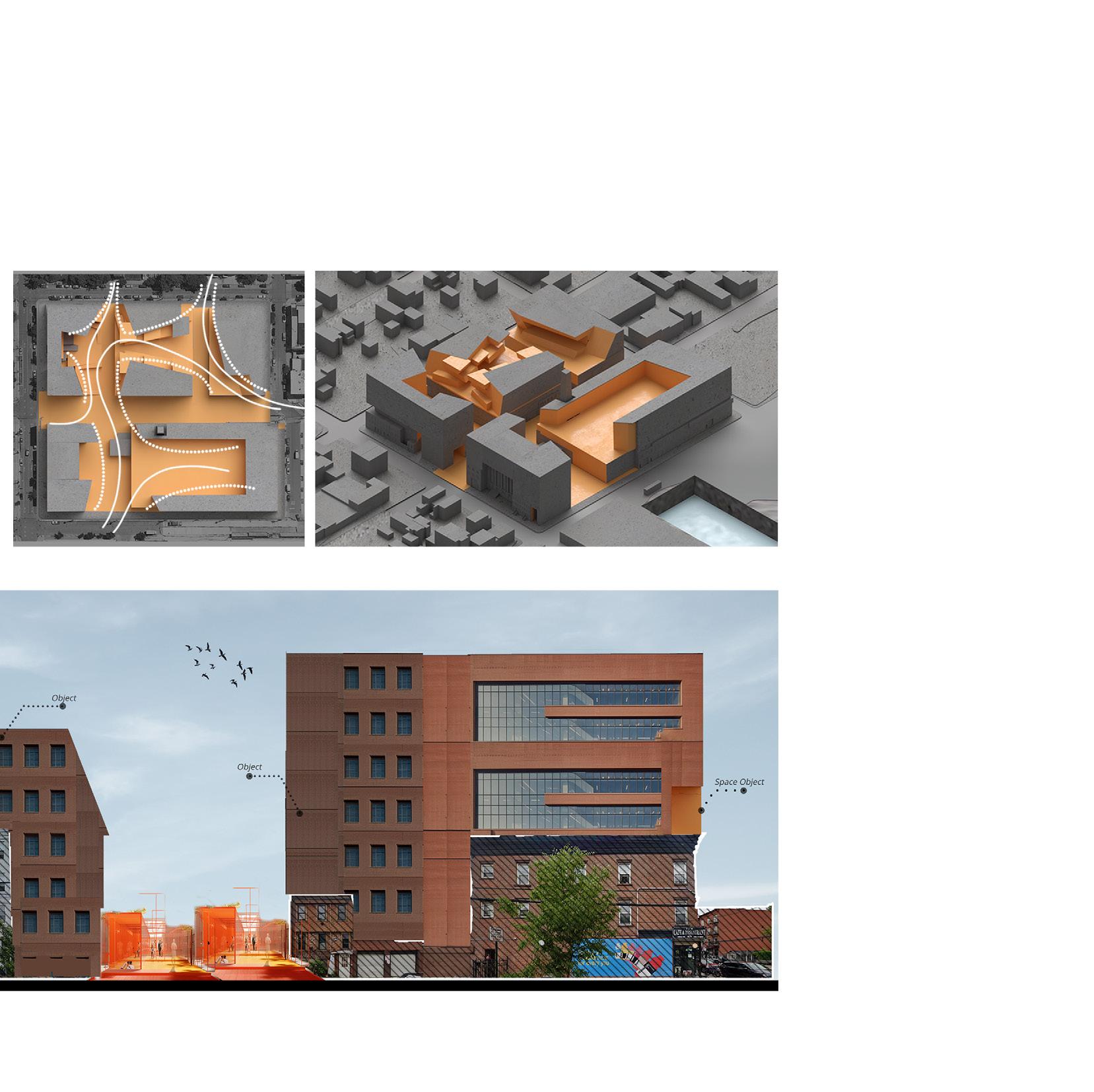
During my internship at Kane AUD, I had the opportunity to work on the restoration and addition of a historic building in New York, repurposed for hospitality purposes. One of my key responsibilities was the design of the backyard, which included parking facilities and an outdoor café area. I also worked on the design of the atrium, focusing on its cutouts, stairs, terrace roof, and bulkhead and the floor plans and sections.
One of the aspect of the work was the development of a Grasshopper script for the atrium cutouts and bulkhead roof. This script allowed for real-time tweaking of the cutout shapes and roof carvings, enhancing the design process significantly. Moreover, the script facilitated seamless integration with Revit, enabling the designs to be viewed and imported in real-time, ensuring accuracy and efficiency in the design documentation phase. I am currently working on the construction documentation phase for the same project.

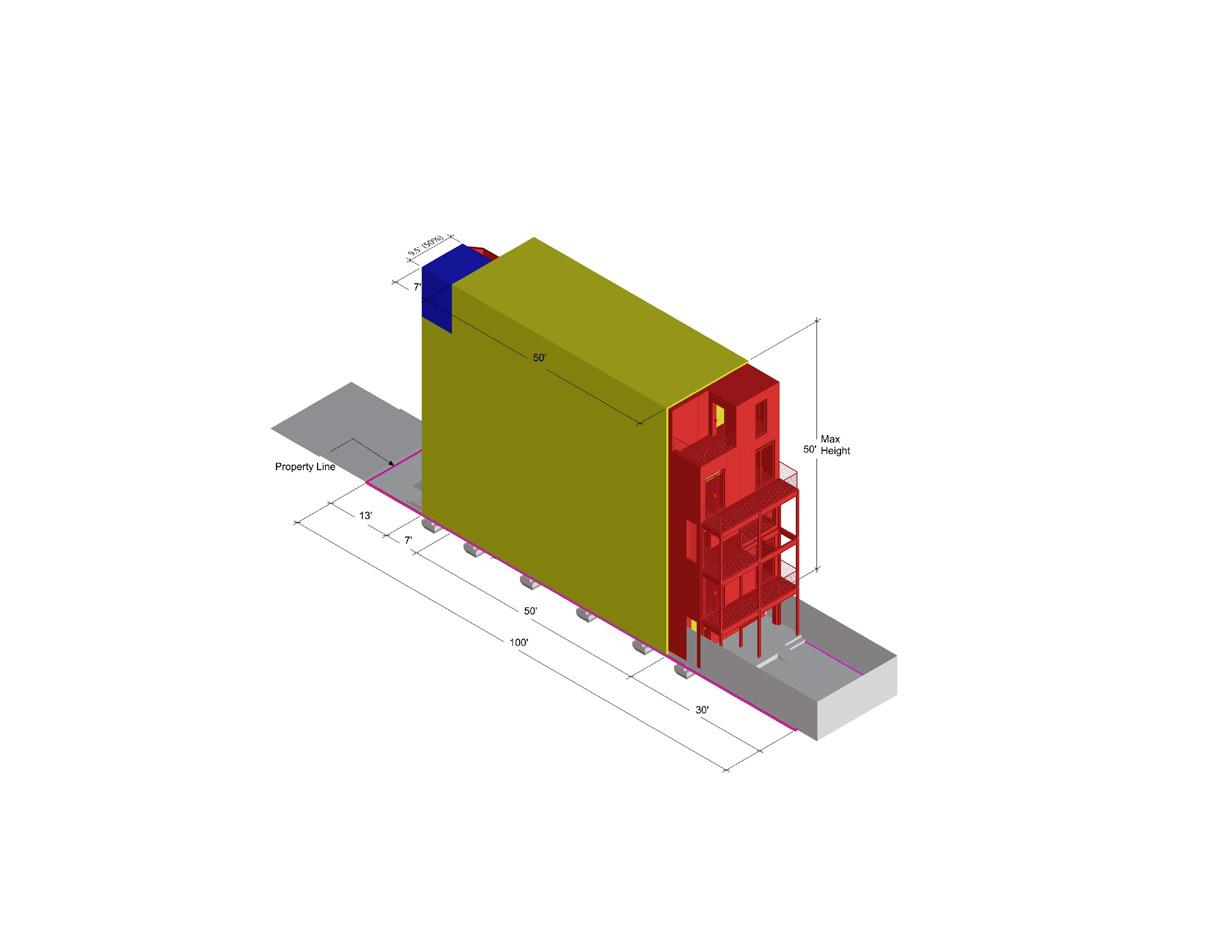
Zoning and Building Code Diagram for a project I am currenlt working for my office as an architectural Intern.

Year : 2021
Type : Cafe
Freelance Project
Status : Completed
Location : Gujarat, India
Cafe D’lite is my first free-lance project located at Kosamba national highway in Gujarat, India. The design brief emphasized the aesthetic of an ‘industrial look’. Given the structure’s intended temporary nature, the chosen materials include a combination of corrugated and insulated metal panels, paired with glass. The project was executed in collaboration with my college.
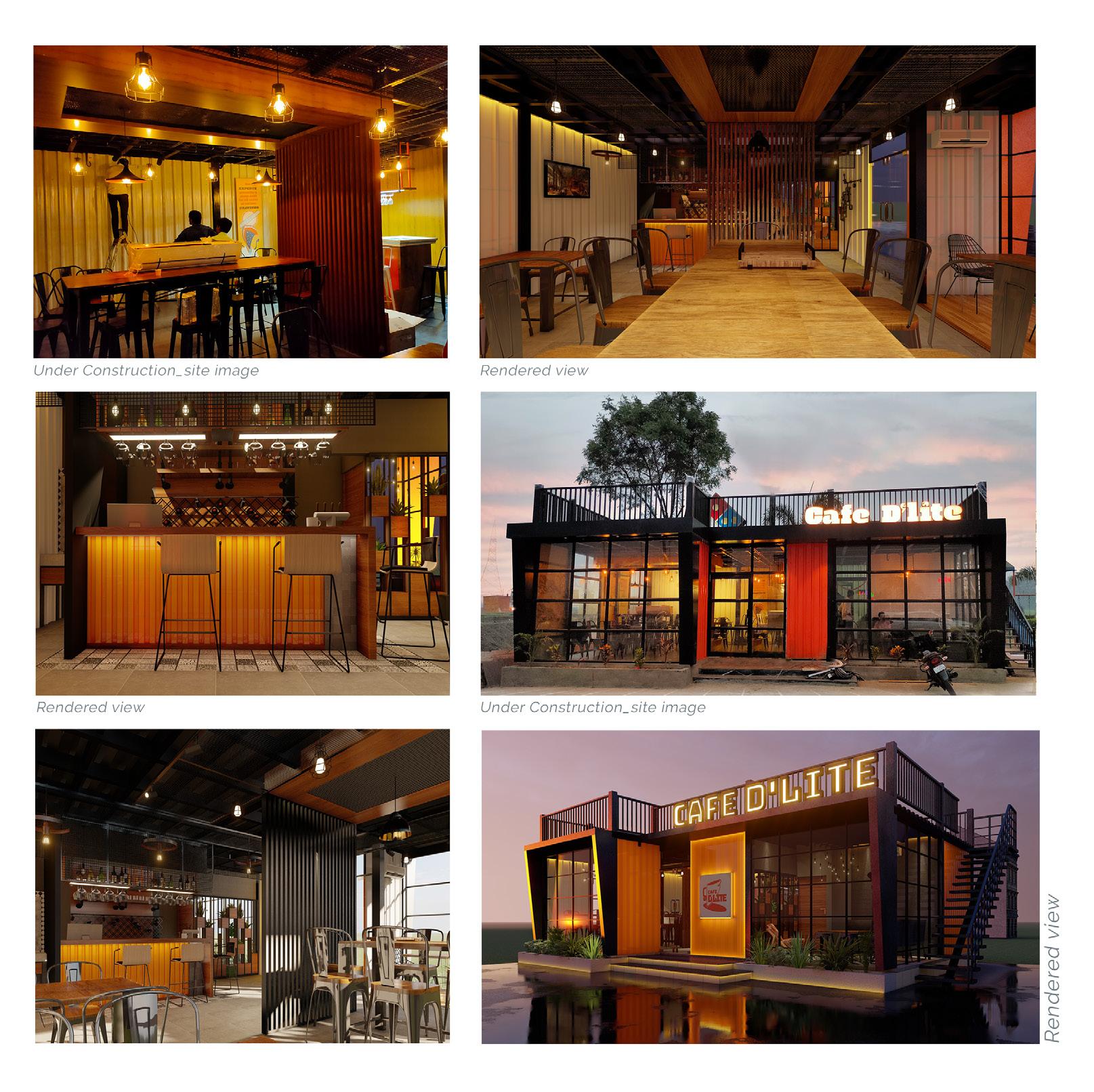
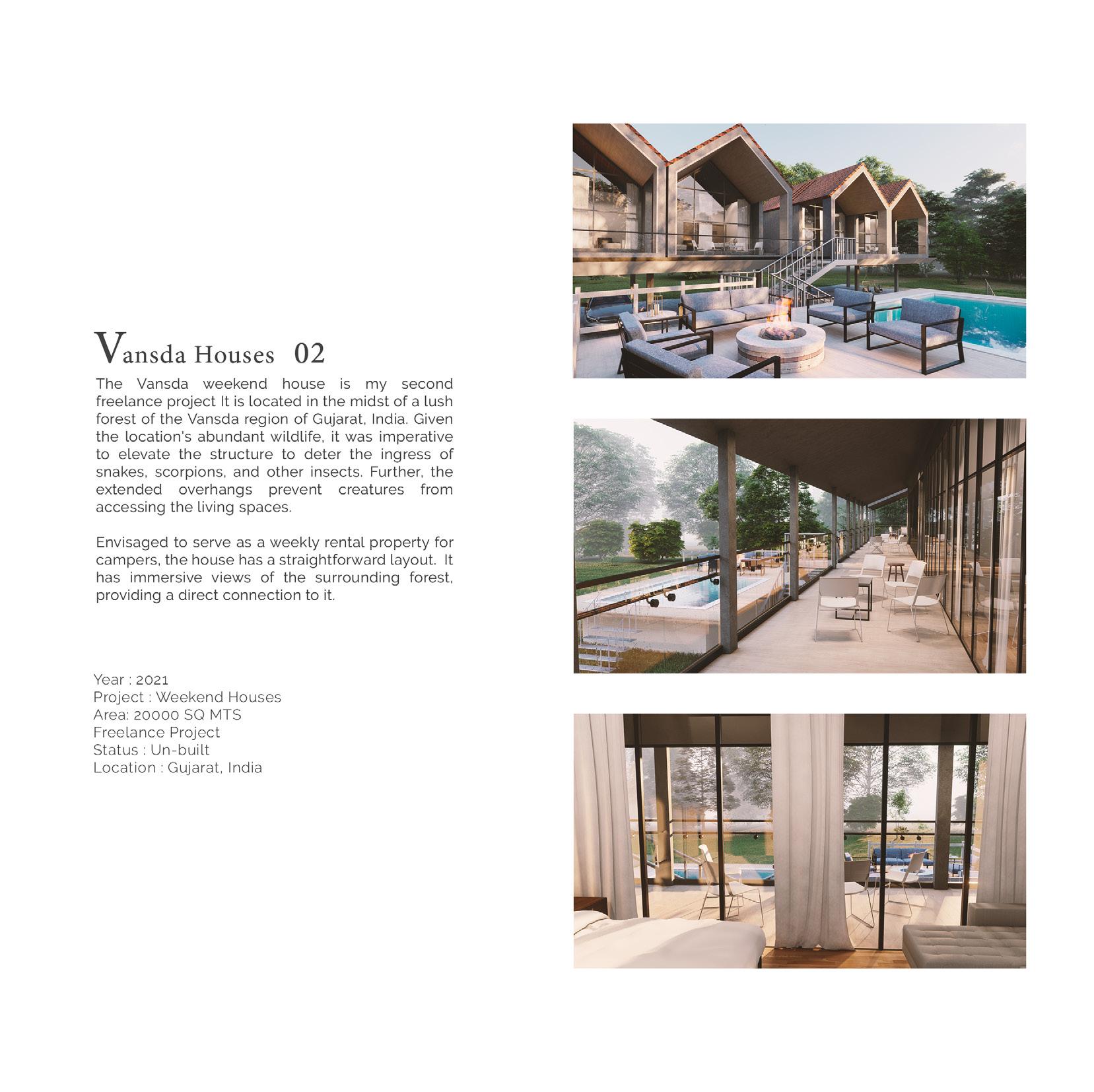
Year : 2021
Project : Weekend Houses
Area: 20000 SQ MTS
Freelance Project
Status : Un-built
Location : Gujarat, India
The Vansda weekend house is my second freelance project It is located in the midst of a lush forest of the Vansda region of Gujarat, India. Given the location’s abundant wildlife, it was imperative to elevate the structure to deter the ingress of snakes, scorpions, and other insects. Further, the extended overhangs prevent creatures from accessing the living spaces.
Designed to serve as a weekly rental property for campers, the house has a straightforward layout. It has immersive views of the surrounding forest, providing a direct connection to it.
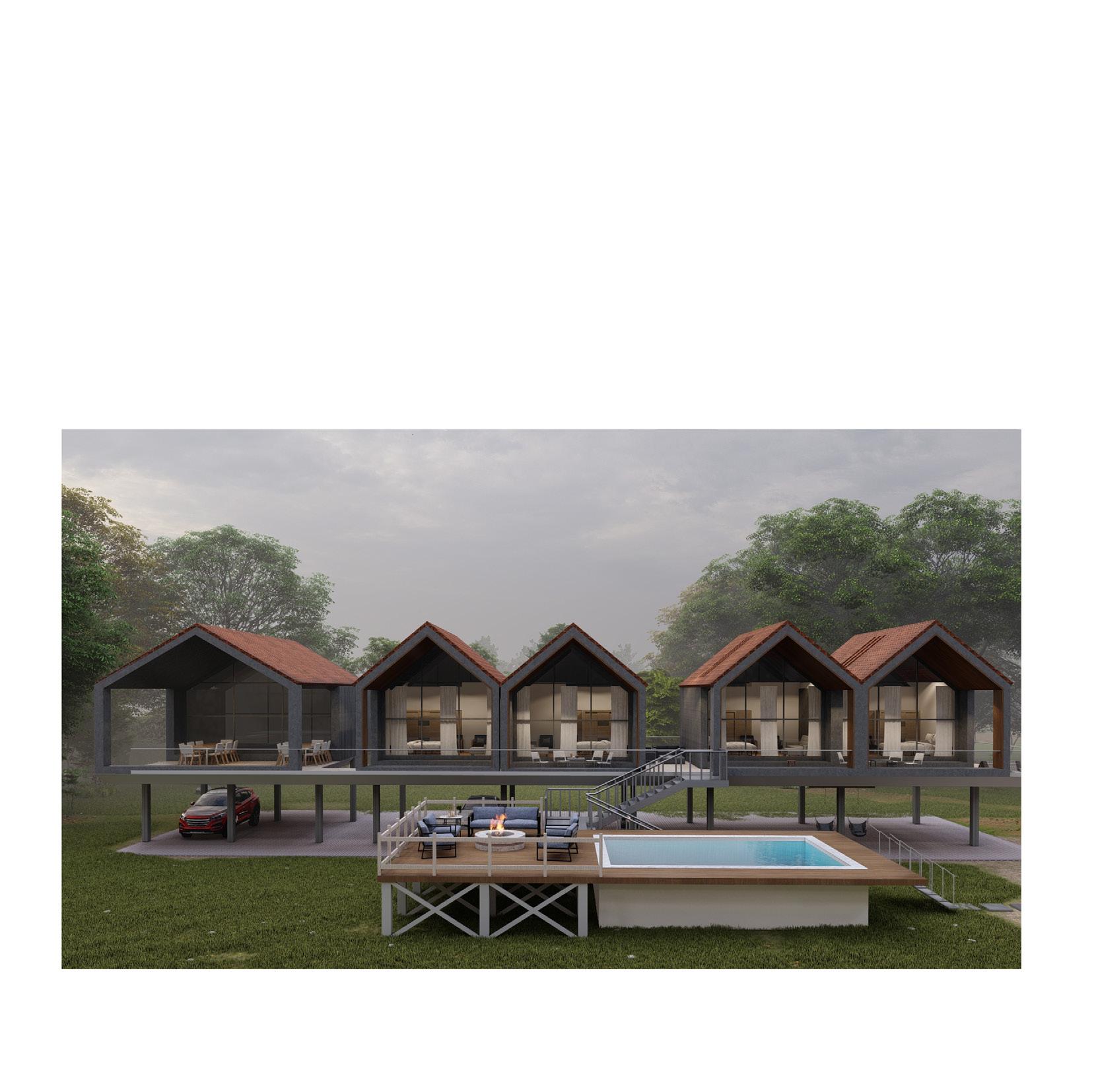
Year : 2019
Project : MBA College
Junior Designer at Atharwa Architects
Status : Un-built
Location : Gujarat, India
I had the opportunity to work on the schematic layout of an MBA college in India right before the pandemic hit, which unfortunately caused the project to halt.
Year : 2019
Project : S Residence
Junior Designer at Atharwa Architects
Location : Gujarat, India
I had the opportunity to work on the schematic layout of an a residence while working as junior designer at Atharwa Architects.

Aside from architecture, I have a passion for creating digital art with themes rooted in science fiction and fantasy. Feel free to take a look at some of my pieces here
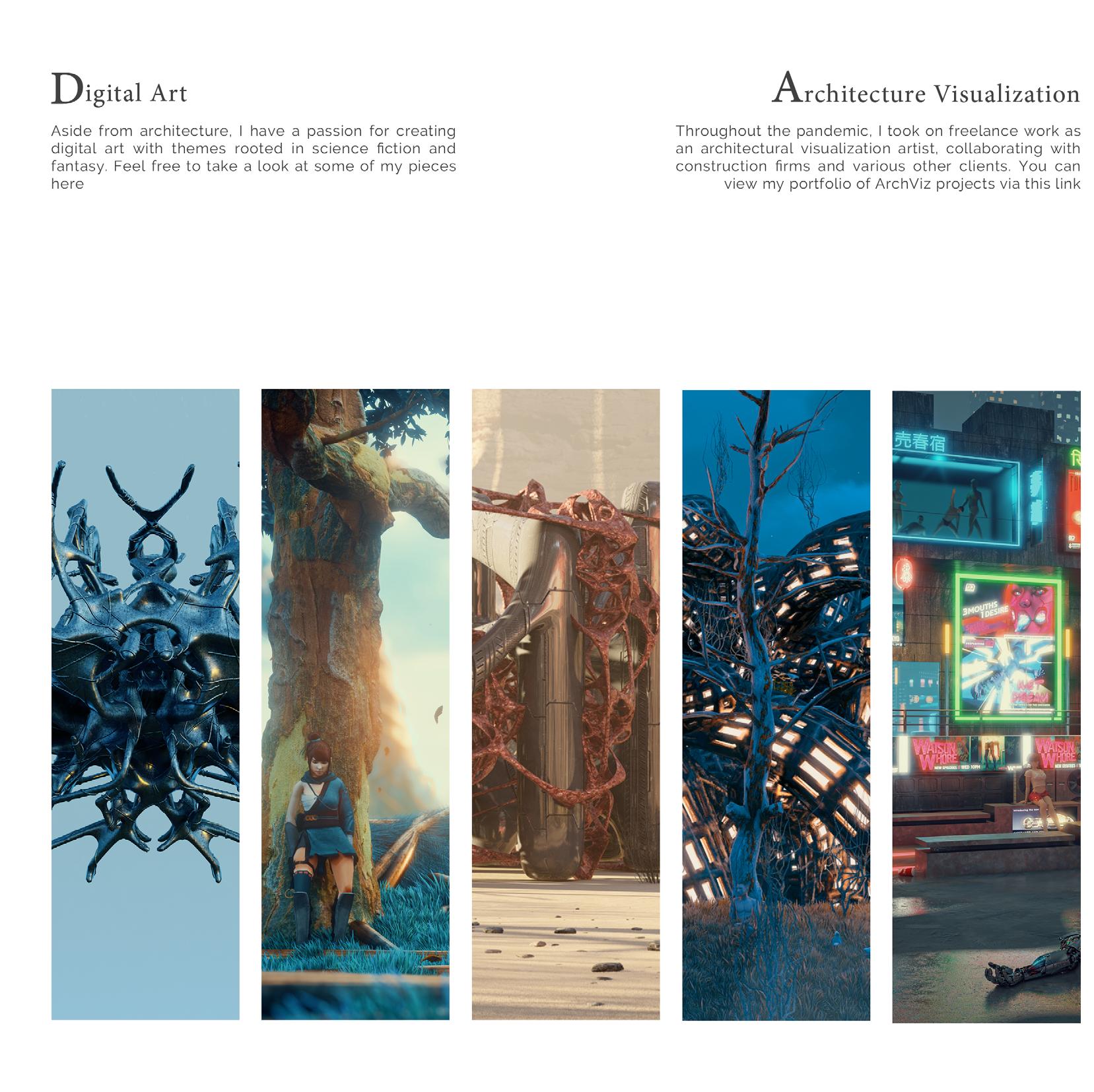
Throughout the pandemic, I took on freelance work as an architectural visualization artist, for various clients. You can view my portfolio of ArchViz projects via this link
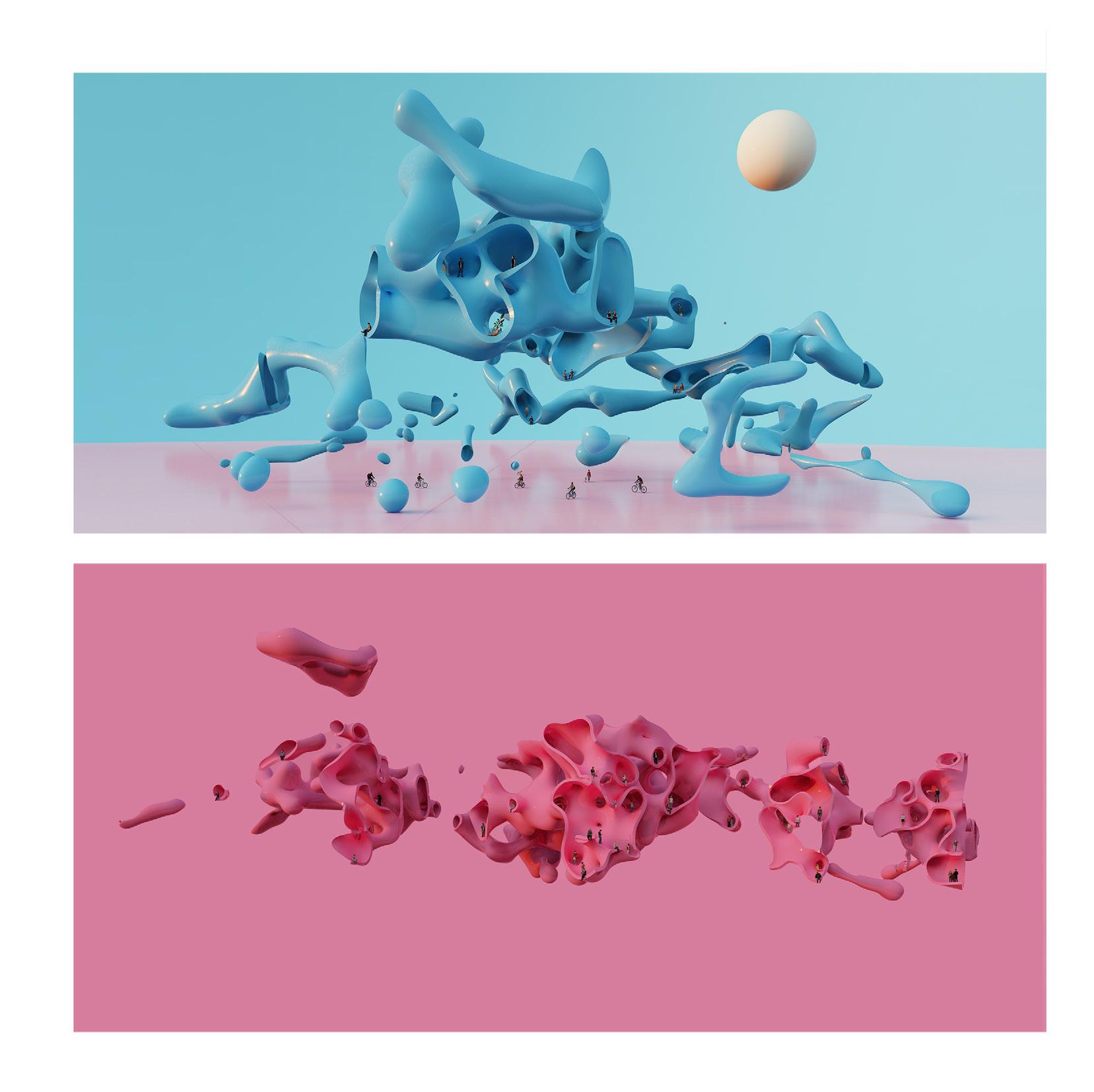

ppatel15@pratt.edu
param.archi2049@gmail.com