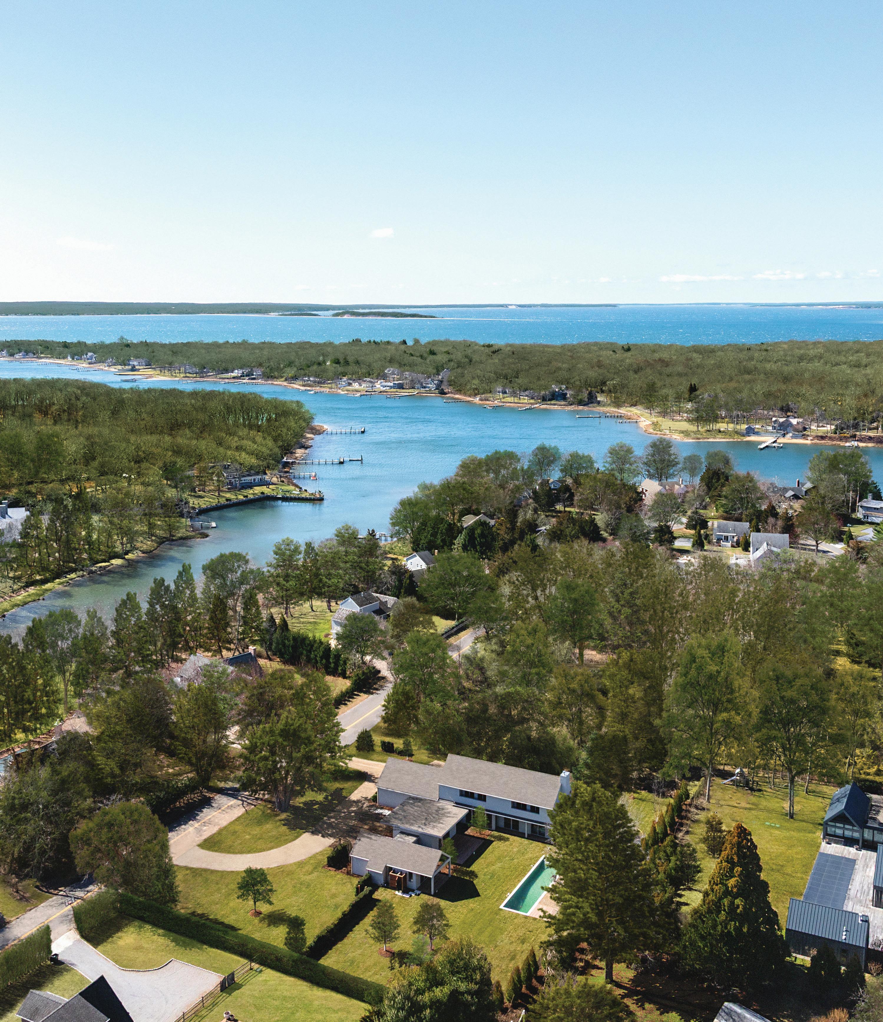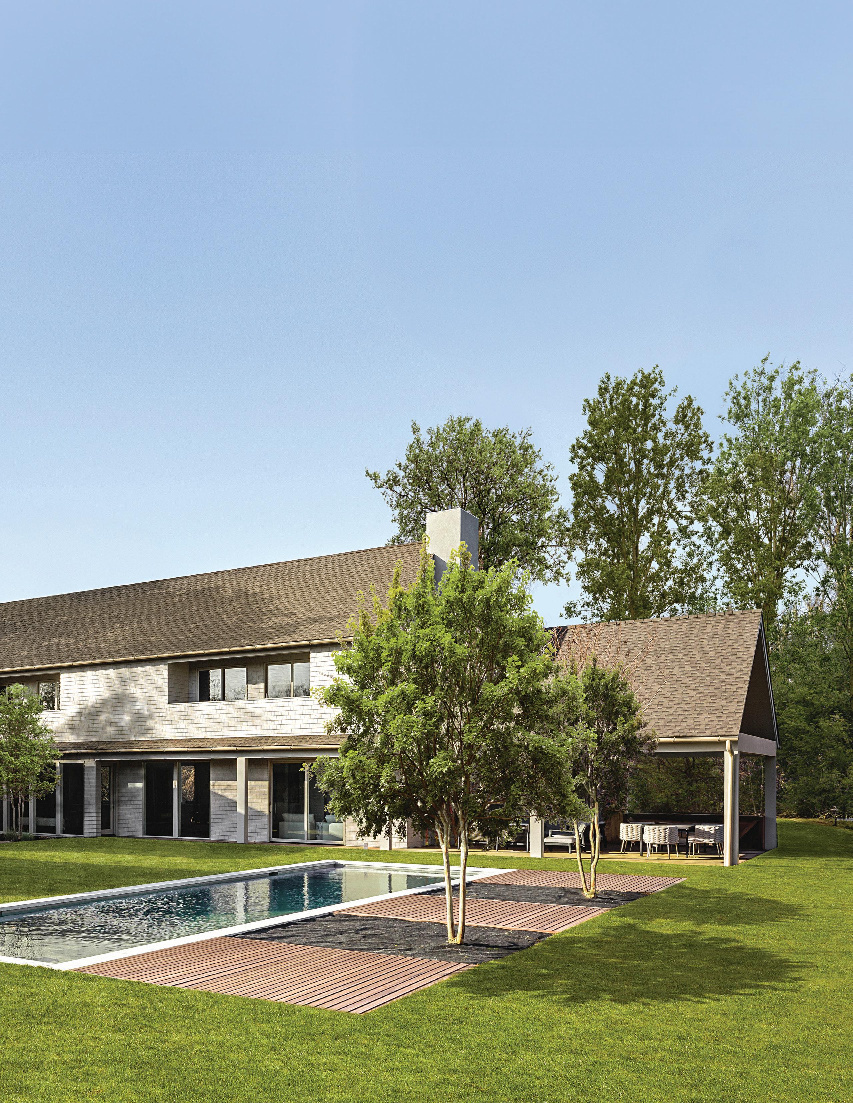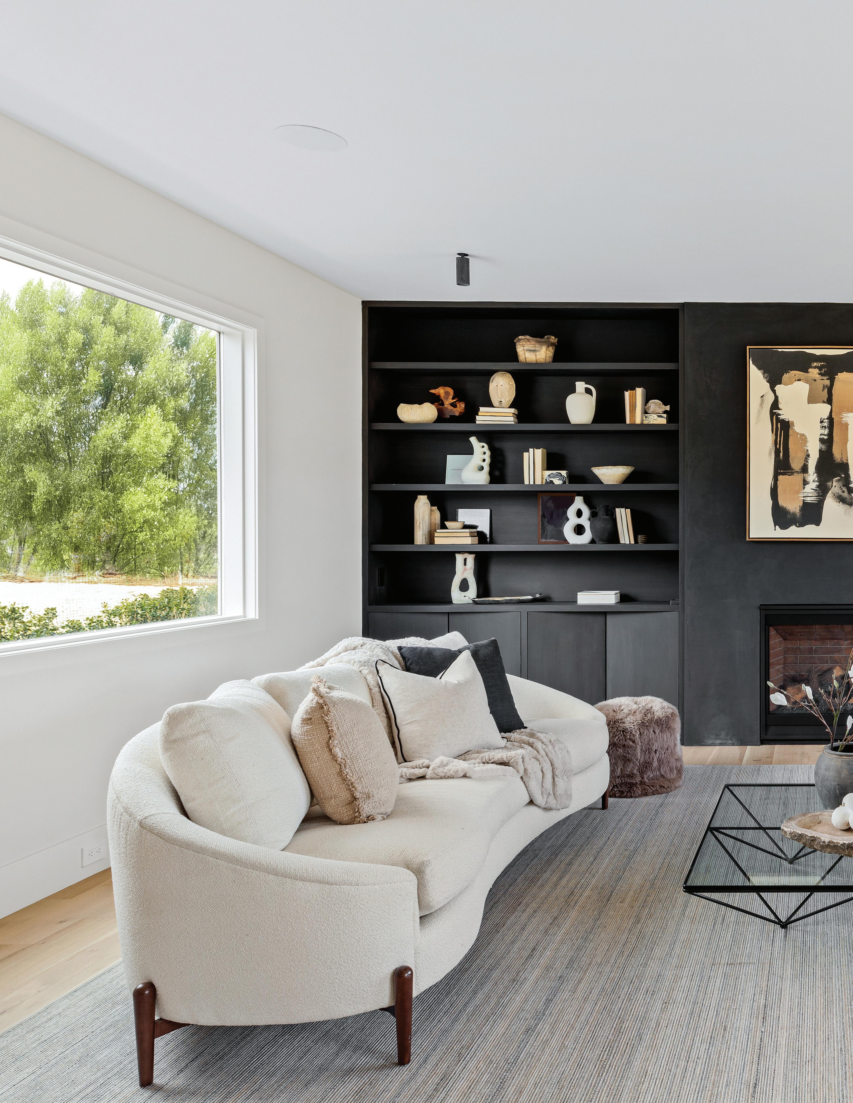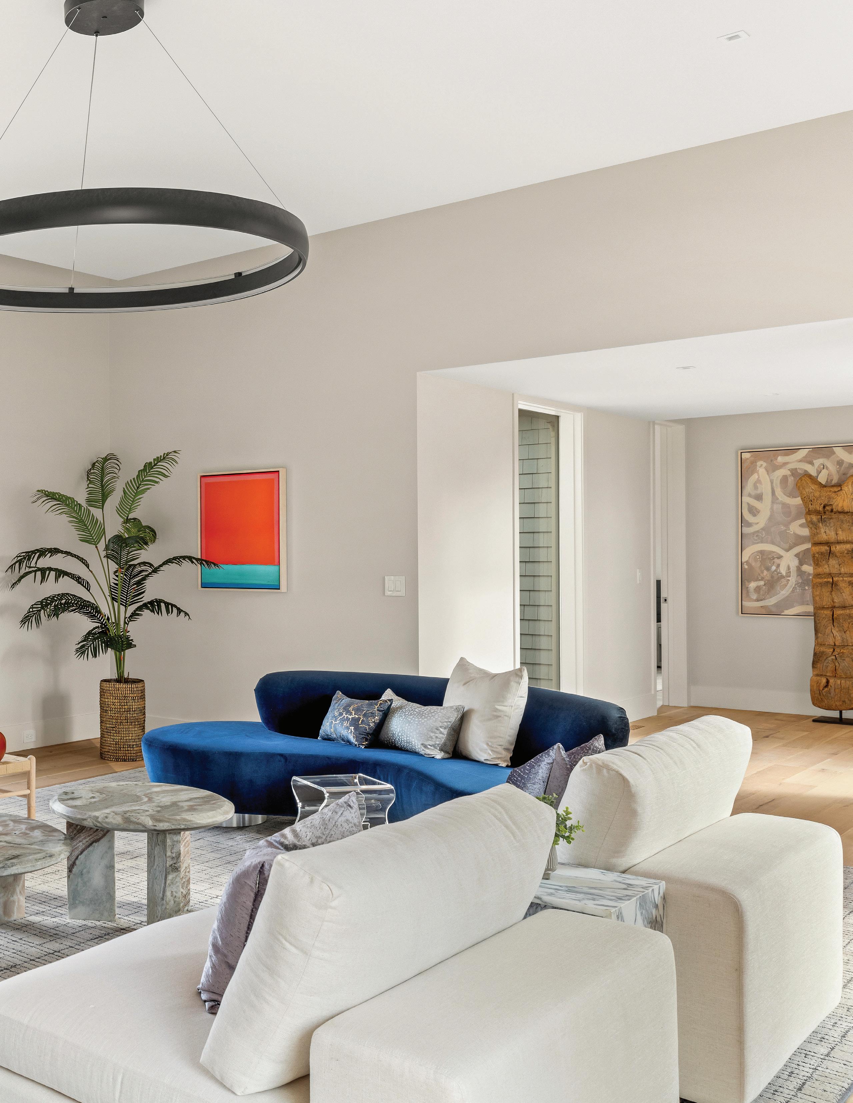

8 FREDS LANE
SHELTER ISLAND, NY

SHELTER ISLAND’S NEW CONSTRUCTION
Completed in 2025, this newly built residence offers unparalleled luxury and modern sophistication.
Set on nearly an acre, the 4,507 SF+/- home features 5 bedrooms, 5 full and 1 half bathrooms, and an open-concept design perfect for daily living and

entertaining. Built by Sean Murphy Contracting and designed by Raymond Renault, this home blends contemporary architecture with timeless elegance, featuring high-end finishes and expert craftsmanship throughout.


Set in a peaceful waterfront neighborhood in Shelter Island, this home is positioned on a quiet, no-thrutraffic street, offering exceptional privacy while remaining conveniently close to the island’s best attractions. A short 1.8 miles+/- from Sunset Beach and 3.2 miles+/- to the South Ferry, the property grants easy access to everything Shelter Island has to offer, while still feeling like a secluded retreat.
FREDS LANE, SHELTER ISLAND,
FEATURES & AMENITIES
8 FREDS LANE
SHELTER ISLAND, NEW YORK
EXCLUSIVE | $ 3,995,000
TEAM Architect: Raymond Renault
Builder: Sean Murphy Contracting Inc
Interior Designer: Iconic Modern Home
Landscape Designer: White Oak Landscapes
PROPERTY OVERVIEW
New Construction
Built in 2025
0.95 Acres+/-
4,507 SF+/- Total
• 3,138 SF+/- First Level
• 1,369 SF+/- Second Level
1,050 SF+/- Unfinished Lower
Level with Egress & Plumbing
5 Bedrooms
5 Full & 1 Half Bathrooms
Attached 2-Car Garage
12’ x 52’ Heated Gunite Pool
State-of-the-Art Amenities
Top-of-the-Line Finishes
LOCATION
Waterfront Neighborhood
Quiet, No Thru-Traffic Street
0.8 Miles+/- to Island Boatyard
Marina & Salt Waterfront Bar & Grill
1.8 Miles+/- to Sunset Beach
3.2 Miles+/- to South Ferry Inc.
LANDSCAPING
Manicured Landscaping
Privet Hedges
Ample Lawn Space
Specimen Trees
Boxwood Garden
EXTERIOR FEATURES
Covered Front Entrance
12’ x 52’ Heated Gunite Pool with Limestone Coping
• Ample Lounge Chair Space
• Ipe Decking
Outdoor Living/Dining Area
• Multiple Shared Terraces & Covered Patios
• Dining Table Seating 6+ Guests
Outdoor Kitchen
• Built-In BBQ
• Gas Fireplace
Outdoor Shower
Cedar & Stucco Siding
Asphalt Roof
Gravel Driveway
INTERIOR FEATURES
Lincoln Windows & Doors
Custom Millwork Throughout
9.5’-12’ Ceiling Heights
Recessed & Pendant Lighting
7” Rift & Quarter Sawn Oak Wood Floors
Indoor/Outdoor Living
Caesarstone Countertops
White Oak Custom Cabinetry
Micro Cement Plaster
Radiant Heated Floors in Primary
Bathroom
Gas Fireplace
High-End Kitchen Appliances
• Bosch, Liebherr & Wolf
MECHANICAL
Forced Air/Propane Heating System
Central Air Conditioning System
3 Zones
Private Well
Sonos Sound System
Radiant Heated Floors


FIRST LEVEL
The first level of the home showcases an open-concept layout that combines luxury and comfort. The entry foyer leads to a spacious den with custom built-in shelving, a gas fireplace, and ample natural light. The den opens to the outdoor living and dining areas, ideal for indoor/ outdoor entertaining.




The chef’s kitchen includes an oversized center island with bar seating, custom white oak cabinetry, a large walk-in pantry, and high-end Bosch, Liebherr, and Wolf appliances.
8 FREDS LANE, SHELTER ISLAND, NY

CHEF’S KITCHEN



CHEF’S KITCHEN


The adjoining dining area seats 8+ guests and connects seamlessly to the outdoor spaces.
8 FREDS LANE, SHELTER ISLAND, NY

The living room offers multiple seating areas, with large windows that flood the space with light and direct access to the covered patio.


The primary en-suite bedroom has high ceilings, a walk-in closet with custom shelving, and access to a private covered patio.


The spa-like bathroom features dual vanities, a soaking tub, a glass-enclosed walk-in shower, and radiant heated floors.







The mudroom, featuring custom built-ins and bench seating, offers convenient access to the attached 2-car garage, powder room, and laundry room outfitted with double washers and dryers, a sink, and ample storage.
FREDS LANE, SHELTER

SECOND LEVEL
The second level offers a private sanctuary with 4 ensuite bedrooms. Natural light pours in through sliding glass doors that open to shared terraces, extending the space and offering scenic views. Each en-suite bathroom is finished with sleek, modern touches, blending convenience with luxury.


The exterior is designed for optimal outdoor living. The 12’ x 52’ heated gunite pool, framed by limestone coping, serves as the centerpiece of the outdoor space, surrounded by multiple wood patios ideal for lounging.

12’ X 52’ HEATED GUNITE POOL



An outdoor shower adds a nice touch, offering a convenient way to rinse off after a swim.
FREDS LANE, SHELTER ISLAND,

An outdoor kitchen with a built-in BBQ and dining area is perfect for al fresco dining, while a gas fireplace creates a cozy ambiance for evening relaxation.

Virtually Staged




Lush landscaping, including privet hedges, specimen trees, and manicured gardens, offers an idyllic setting for private outdoor enjoyment.
8 FREDS LANE, SHELTER ISLAND, NY
FIRST LEVEL FLOOR PLAN
ENTRY FOYER
DEN
Open-Concept
Custom Built-In Book Shelving & Storage
Gas Fireplace
Multiple Dedicated Seating Areas
Ample Natural Light
Direct Access to Outdoor Living/Dining Area
EAT-IN CHEF’S KITCHEN
Open-Concept
Oversized Center Island with Bar Seating for 4+ Guests
White Oak Custom Cabinetry
Large Pantry & Multiple Storage Options
Pendant Light Fixtures
High-End Bosch, Liebherr & Wolf Appliances
Dining Area
Dining Table Seating 8+ Guests
Direct Access to Outdoor Living/Dining Area
POWDER ROOM
MUDROOM
Coat Closet
Laundry Room
Access to 2-Car Garage
LIVING ROOM
Multiple Dedicated Seating Areas
Pendant Light Fixture
Direct Access to Covered Patio
Ample Natural Light
PRIMARY EN-SUITE BEDROOM
Walk-In Closet
Custom Shelving & Storage
Direct Access to Private Covered Patio
Ample Natural Light
High Ceilings
PRIMARY BATHROOM
Dual Vanities
White Oak Custom Cabinetry
Soaking Tub
Glass Enclosed Walk-In Shower
Water Closet
Micro Cement Plaster
Radiant Heated Floors
MUDROOM
Custom Built-Ins
Bench Seating
Additional Entry/Exit
LAUNDRY ROOM
Double Washer & Dryer
Sink
Storage Options
CLOSET
SECOND LEVEL FLOOR PLAN
4 EN-SUITE BEDROOMS
3-Piece Bathrooms
Direct Access to Shared Terraces
Sliding Glass Doors
PROPOSED LOWER LEVEL FLOOR PLAN
LARGE RECREATION ROOM
1 EN-SUITE BEDROOM
Closet
Large Egress


This exceptional residence is a true masterpiece, blending modern luxury, timeless design, and ultimate privacy.
Located in a peaceful waterfront neighborhood on Shelter Island, this home provides an unparalleled living experience.
8 FREDS LANE, SHELTER ISLAND, NY
