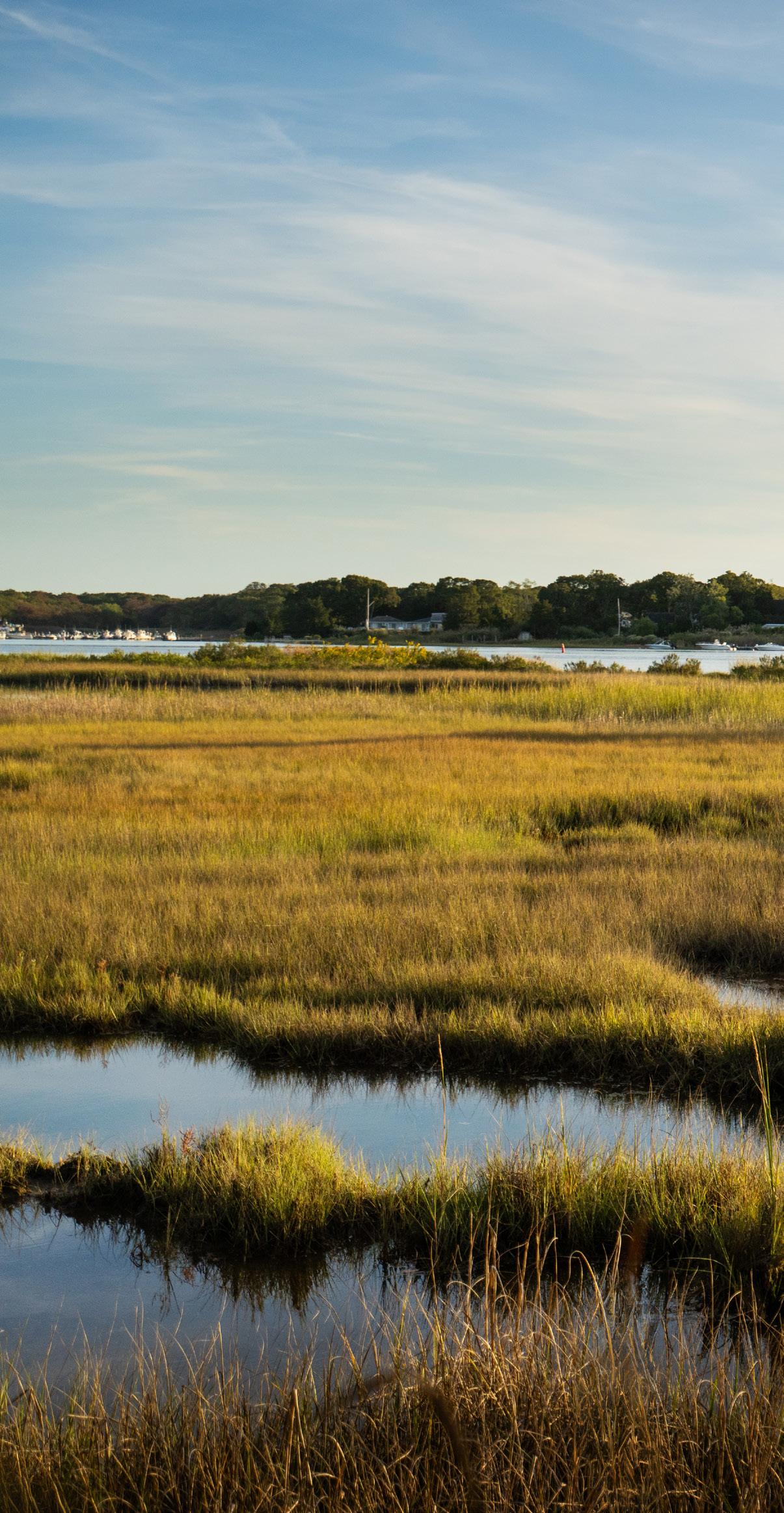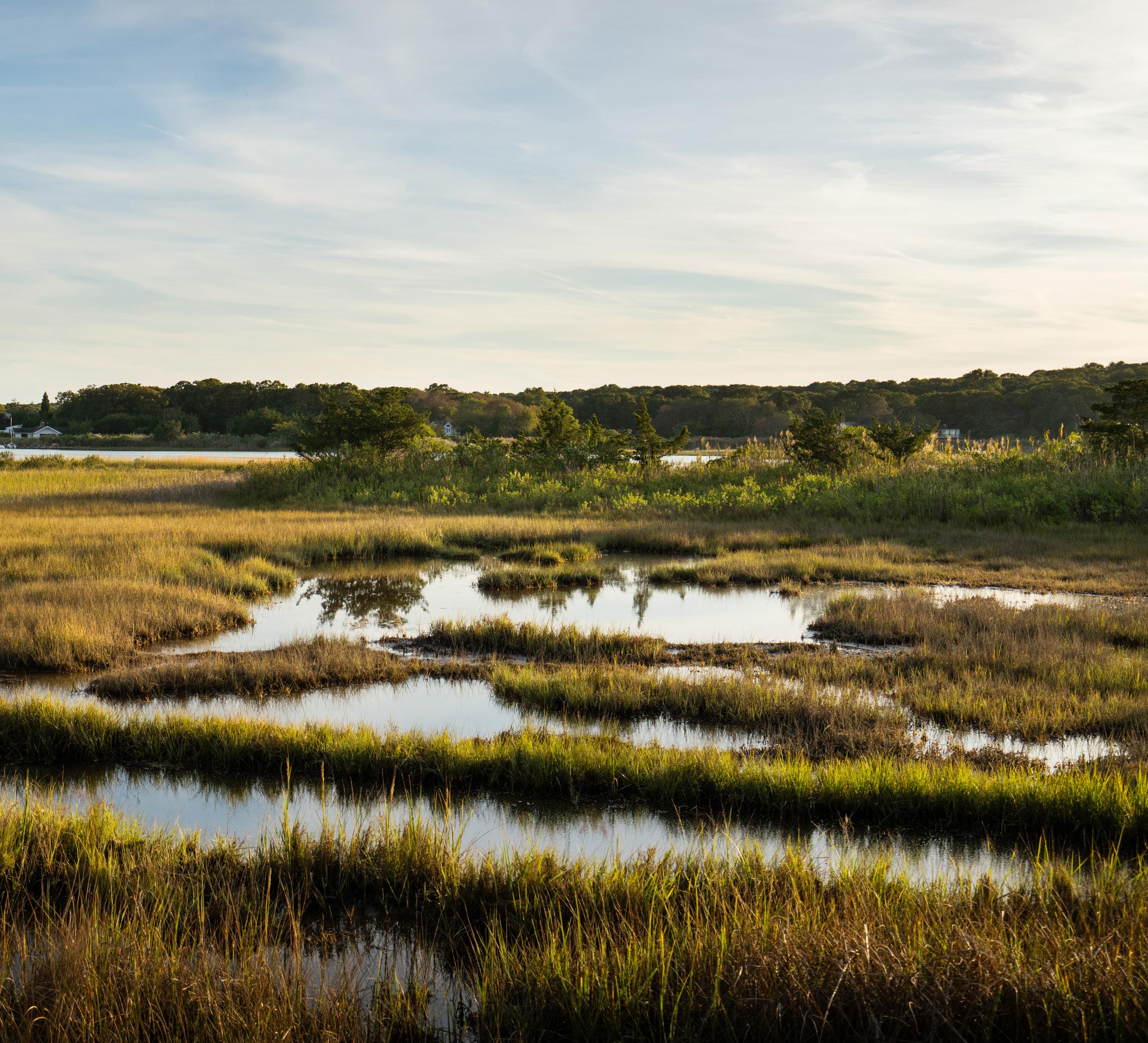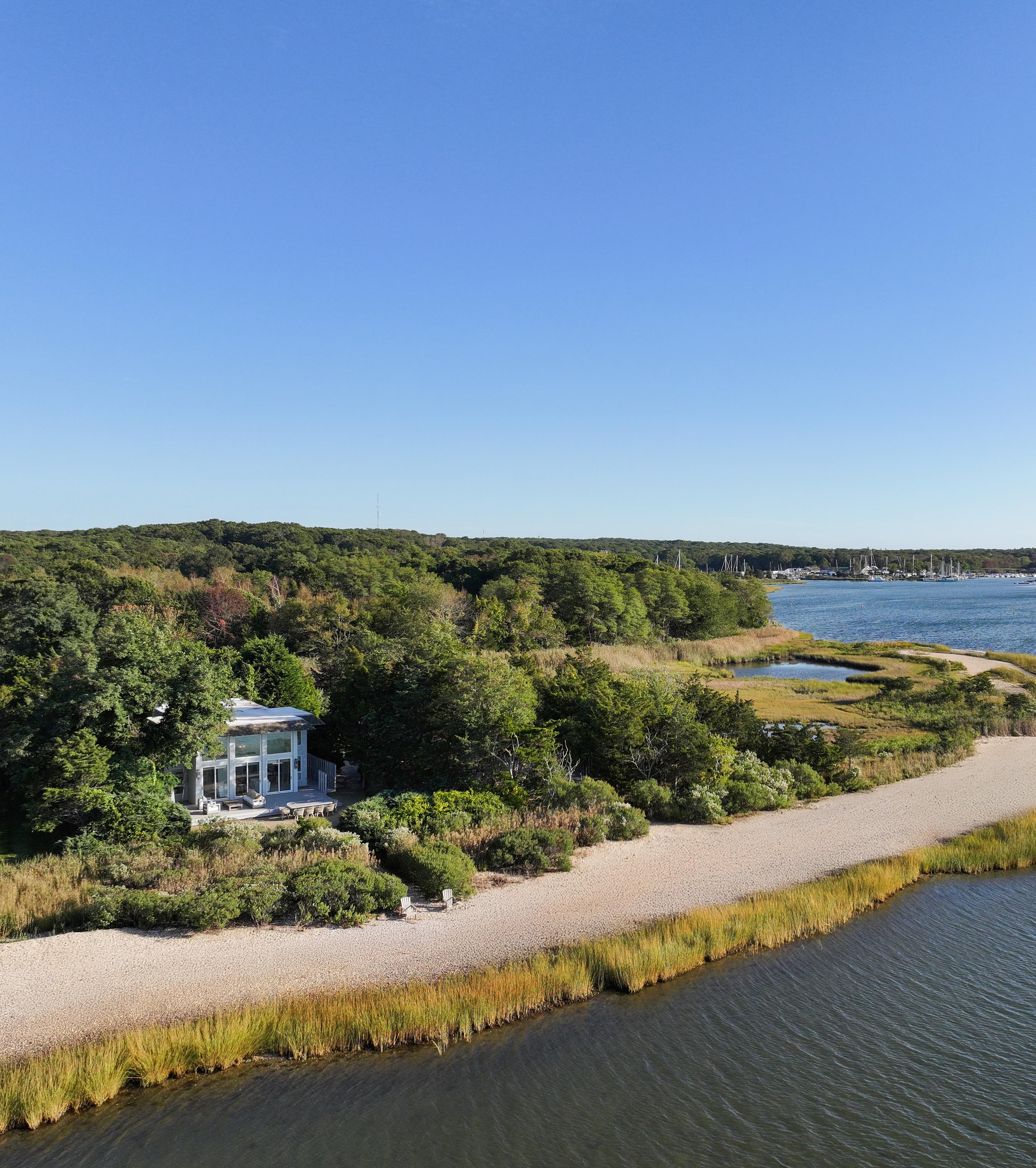

33 BREEZE HILL ROAD
EAST HAMPTON, NY
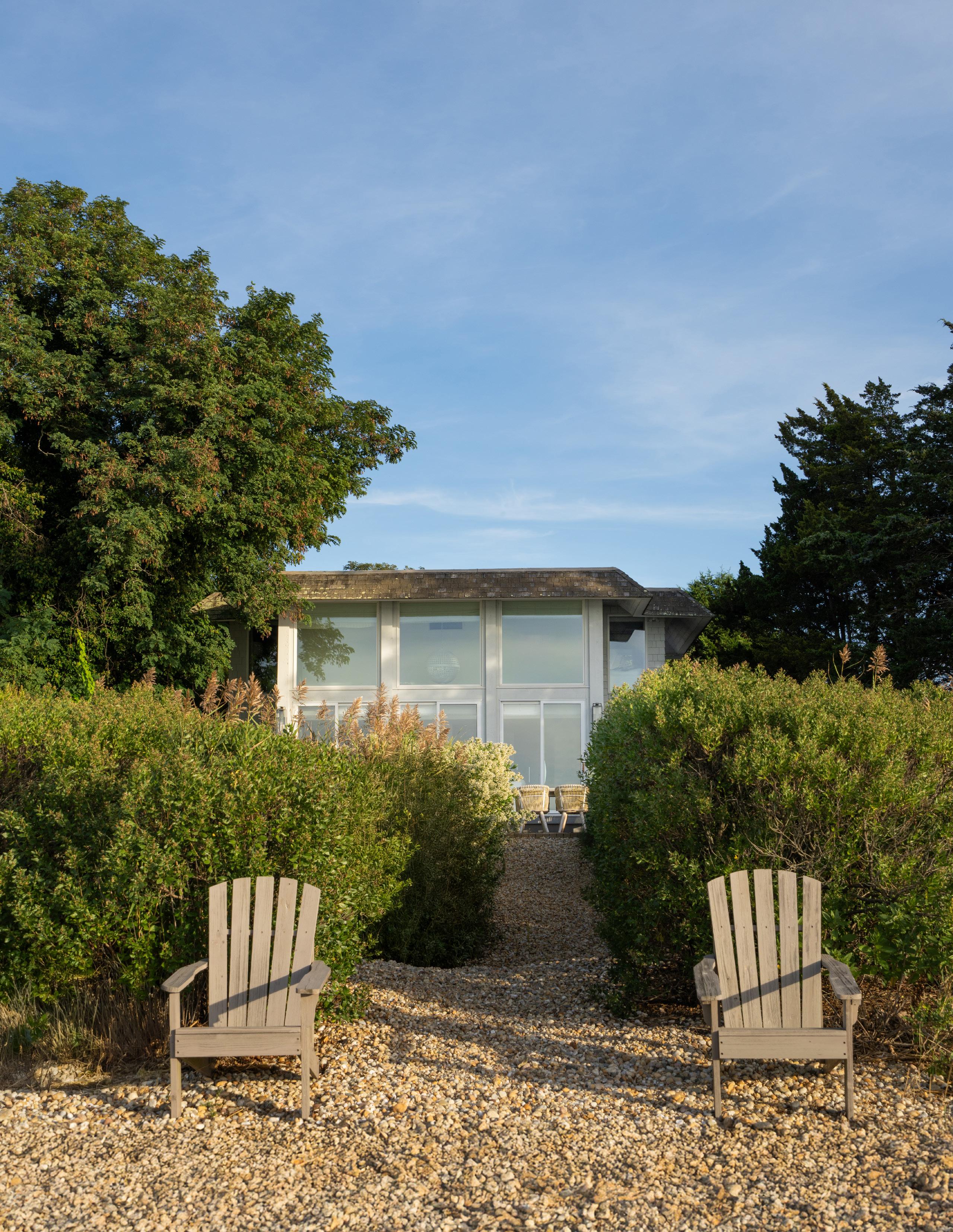
At the end of a quiet, private street, this modern waterfront residence rests on 0.43 acres+/- along the shores of Three Mile Harbor. The 2,671 SF+/- home spans 2 levels with 4 bedrooms and 4 full and 1 half bathrooms, complemented by a 371 SF+/- pool house and detached garage. As the only waterside property on the street with a private pool, it offers a rare resort-like setting with sweeping harbor views, dramatic western-facing sunsets, and effortless indooroutdoor living. With the additional opportunity to expand by approximately 550 SF+/-, the property combines immediate lifestyle appeal with future potential—an unrivaled coastal retreat just moments from East Hampton Village.
LOCATION
Bordered by a sandy beach and nature preserve, the residence is immersed in tranquility while remaining only 3.6 miles+/- from East Hampton Village. A private trail leads directly to the waterfront, where calm waters invite swimming, kayaking, and paddle boarding. Boat enthusiasts will value the proximity of nearby marinas and the possibility of mooring directly in front of the
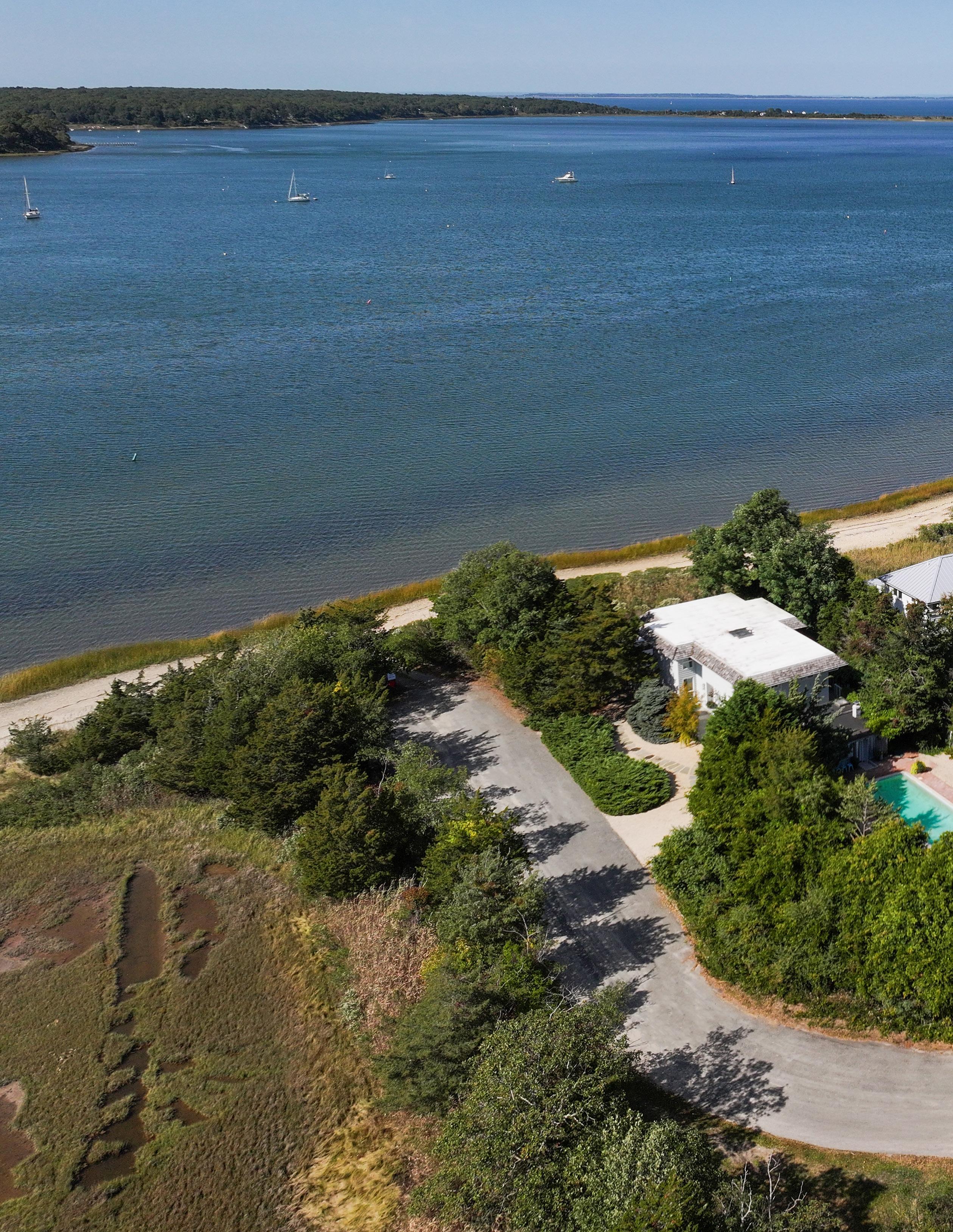
property on navigable waters leading to Gardiner’s Bay. The location also places residents within close reach of Sammy’s Beach, Maidstone Park, Clearwater Beach, Gerard Drive, Louse Point, Round Swamp Farm, Sí Sí Mediterranean, Bostwick’s on the Harbor, and East Hampton Golf Club.
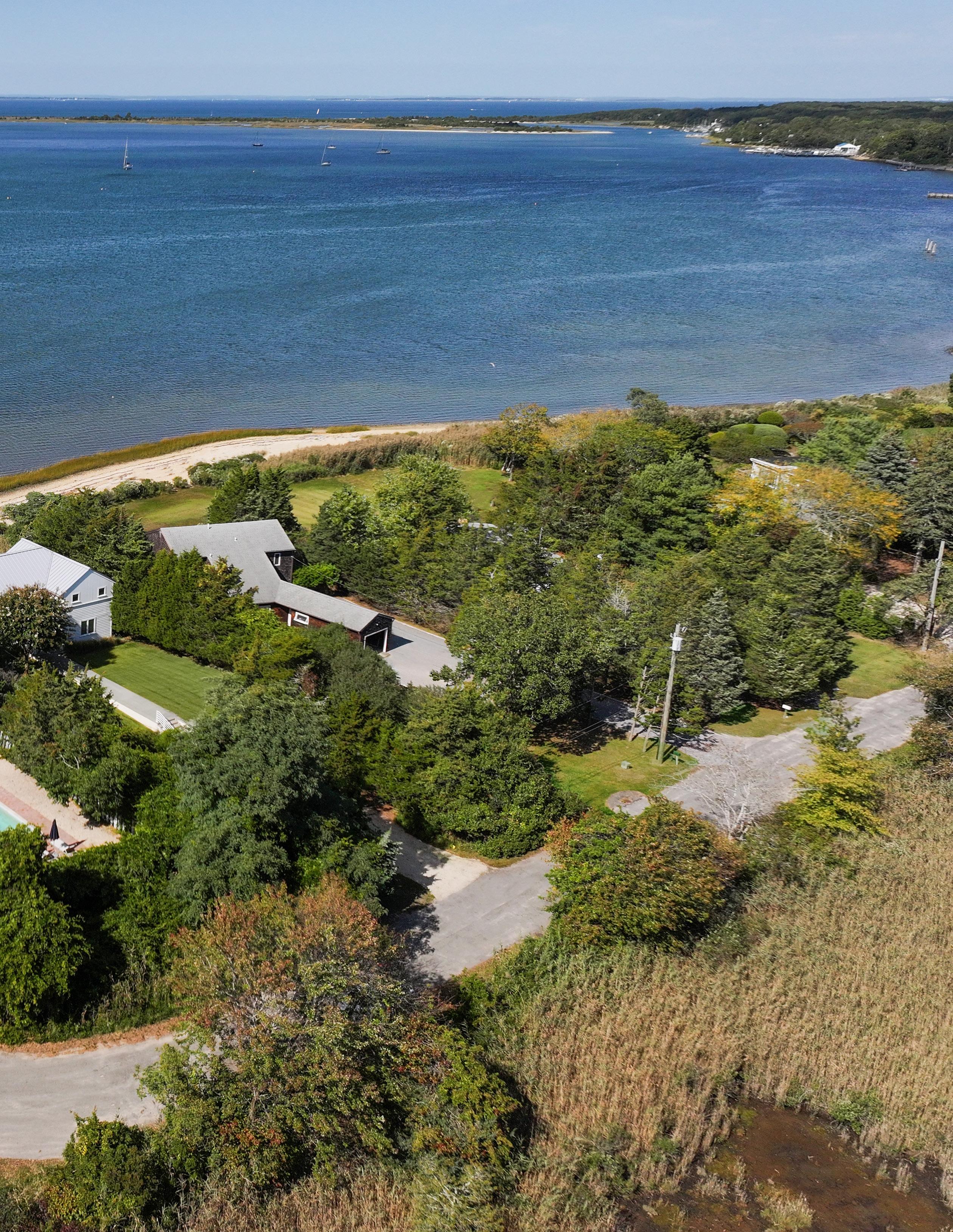
FEATURES & AMENITIES
33 BREEZE HILL ROAD
EAST HAMPTON, NY
EXCLUSIVE | $4,500,000
LOCATION
Waterfront on Three Mile Harbor
Direct Beach Access via Private Trail
Abutting Nature Preserve
Close Proximity to Sammy’s Beach, Maidstone Park, Clearwater Beach, Gerard Drive & Louse Point
3.6 Miles+/- to East Hampton Village
Close Proximity to Round Swamp Farms, Sí Sí Mediterranean, Bostwick’s on the Harbor, East Hampton Golf Club & Marinas along Three Mile harbor
PROPERTY OVERVIEW
Water Views of Three Mile
Harbor Throughout
0.43 Acres+/-
2,671 SF+/- Total
2,300 SF+/- Main Residence
• First Level: 1,200 SF+/-
• Second Level: 1,100 SF+/-
4 Bedrooms
4 Full & 1 Half Bathrooms
371 SF+/- Detached 1-Car
Garage & Pool House
Potential Expansion
500 SF+/-
State-of-the-Art Amenities
Top-of-the-Line Finishes
INTERIOR FEATURES
Sliding Glass Doors
Floor-to-Ceiling Windows
Ample Natural Light
Shiplap Interiors
Custom Millwork Throughout
Recessed & Pendant Lighting
Tile Flooring
Indoor/Outdoor Living
Quartz Counter Tops
High-End Kitchen Appliances
EXTERIOR FEATURES
Direct Beach Access via Private Trail
Gunite Swimming Pool
• Red Brick Patio
• Dedicated Seating Areas
• Dining Area Seating 10+
Guests in Pea Gravel
• Lounge Area in Pea Gravel
Wraparound Deck
• Outdoor Living/Dining Area
• Dining Table Seating 10+ Guests
Outdoor Shower
Front Porch
Pea Gravel Driveway
Bluestone Walkways
DETACHED GARAGE/ POOL HOUSE
371 SF+/-
1 Parking Space
Lounge Area
Outdoor Shower
LANDSCAPING
Manicured Landscaping
Specimen Trees
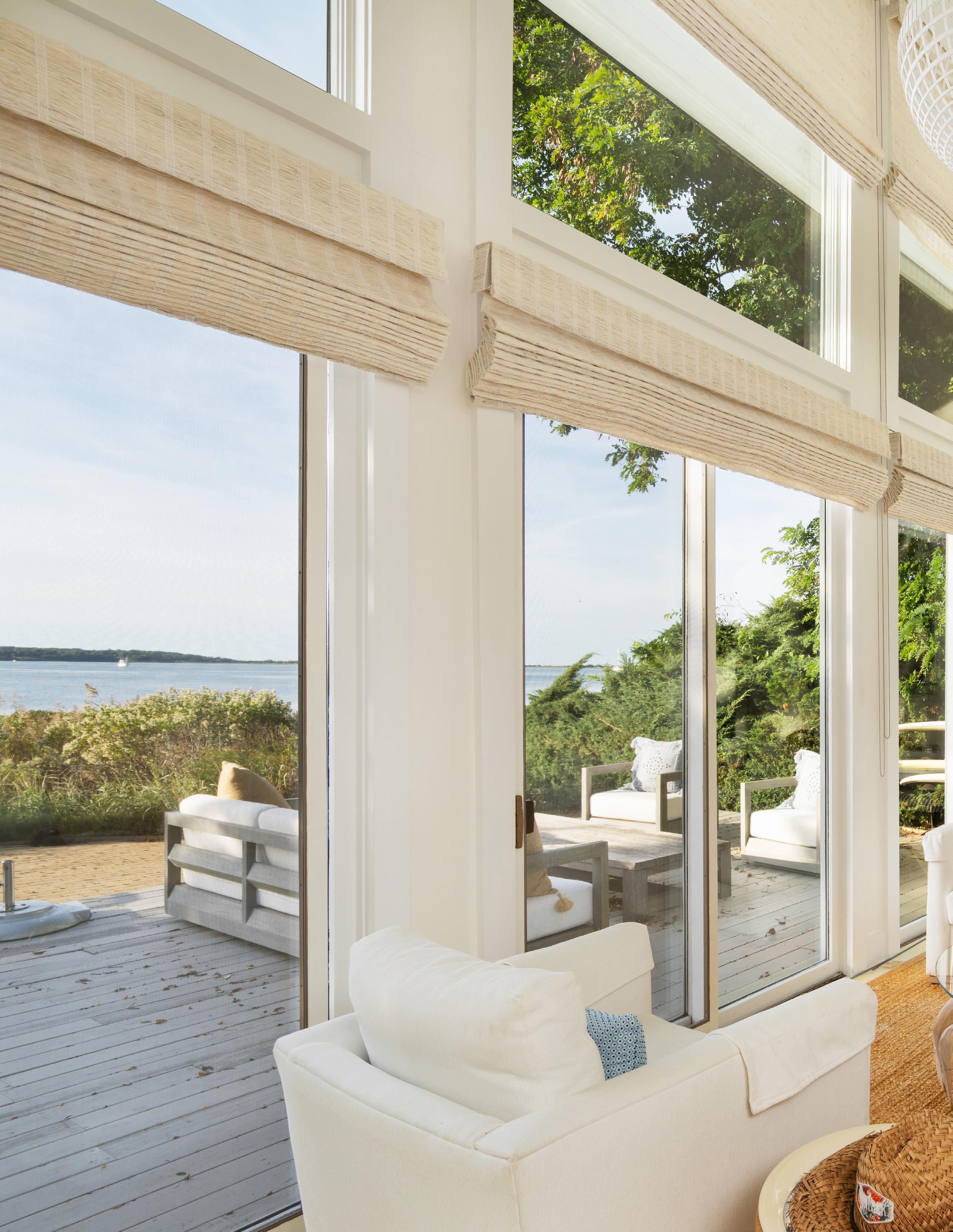
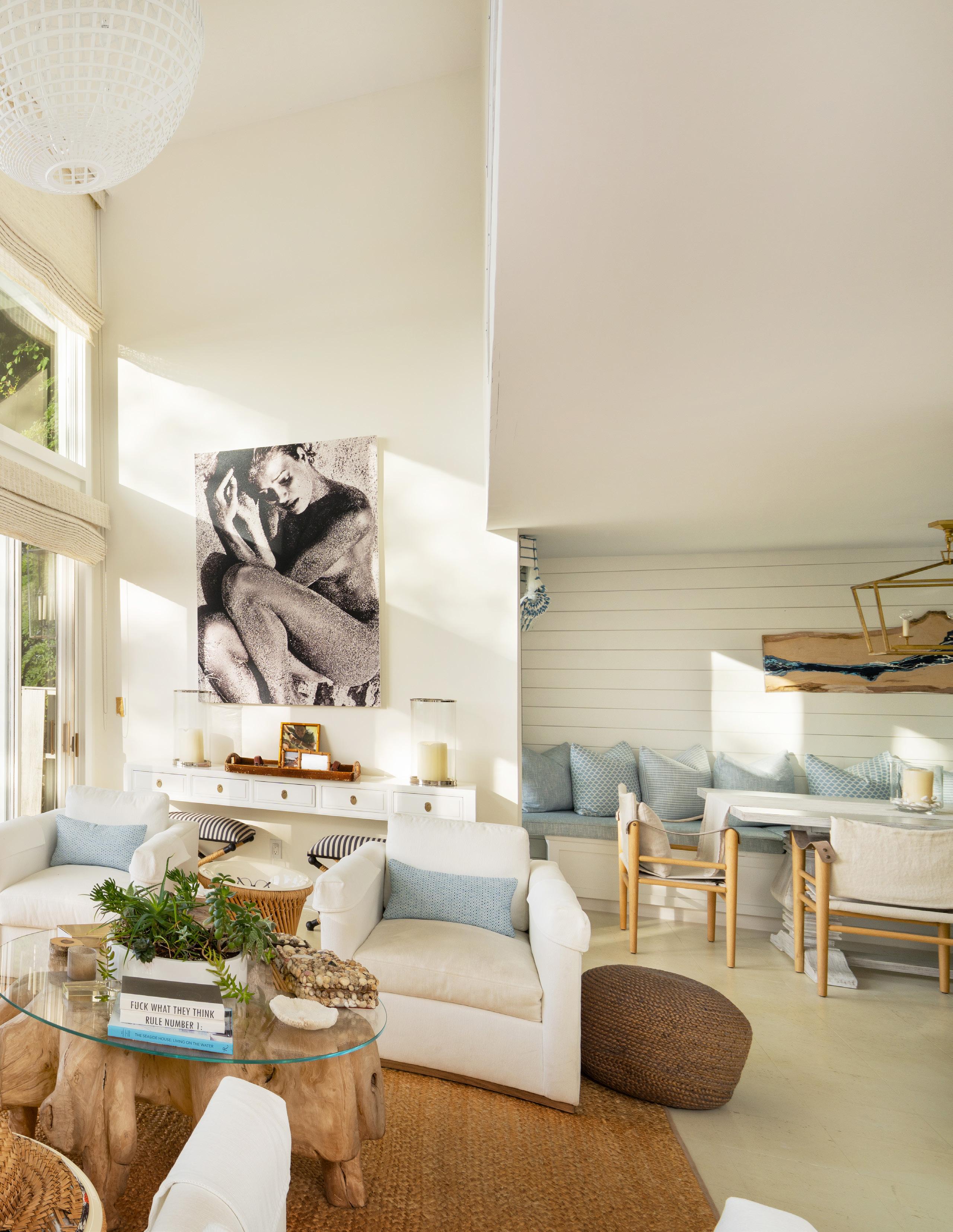
At the heart of the home, the living room is framed by soaring walls of glass that capture uninterrupted views of Three Mile Harbor, filling the space with light and western-facing sunsets.
33 BREEZE HILL ROAD, EAST HAMPTON, NY
GREAT ROOM
Sliding doors extend the room directly onto the outdoor living and dining terraces, creating a seamless connection between interior and exterior.
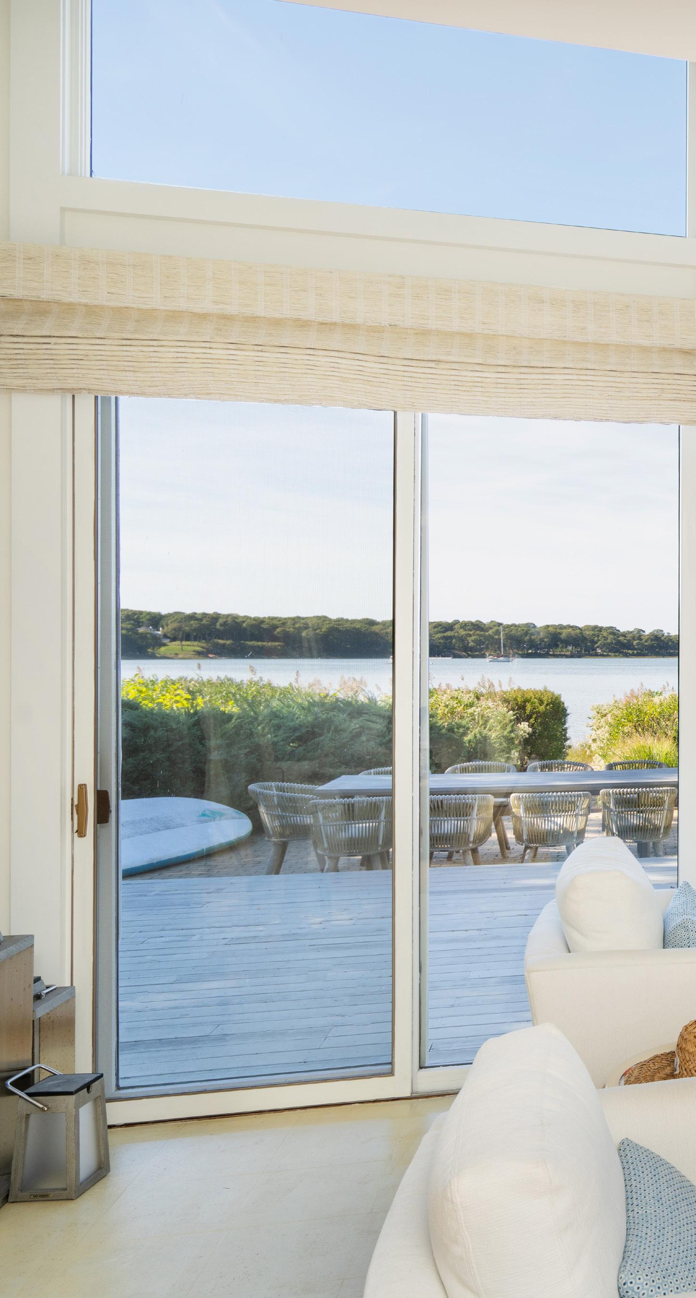
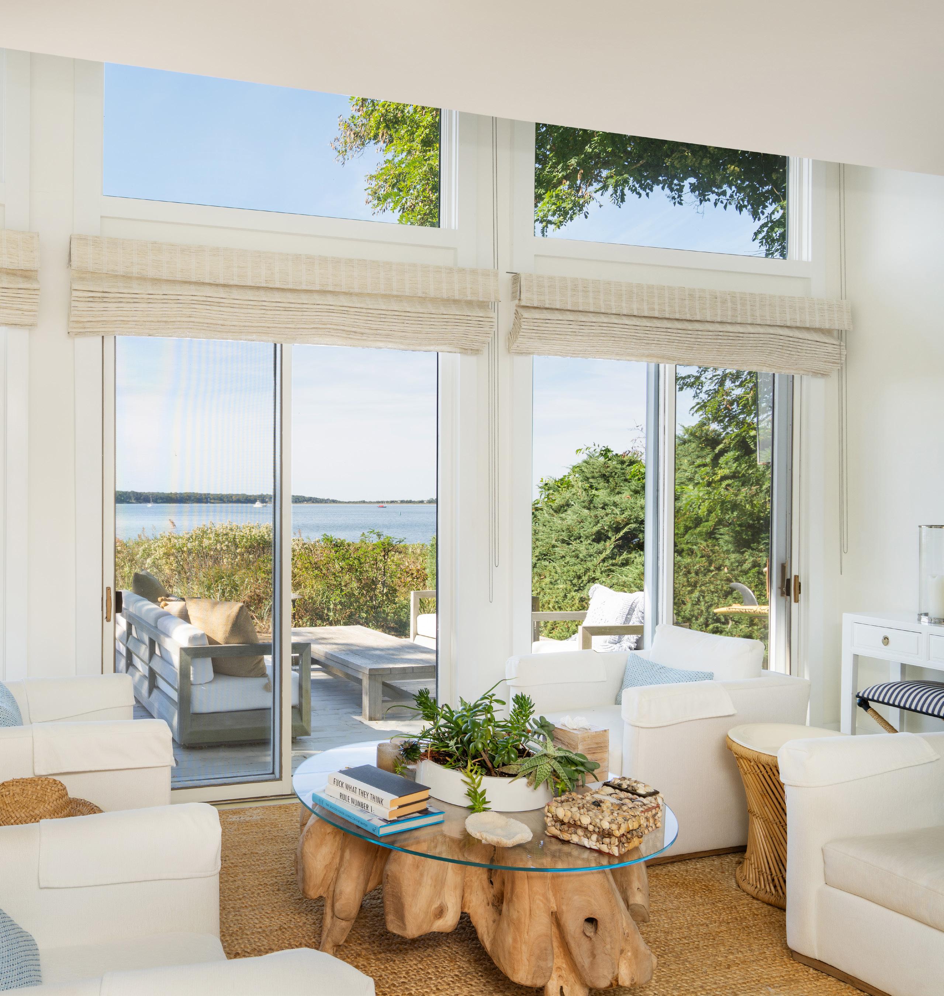
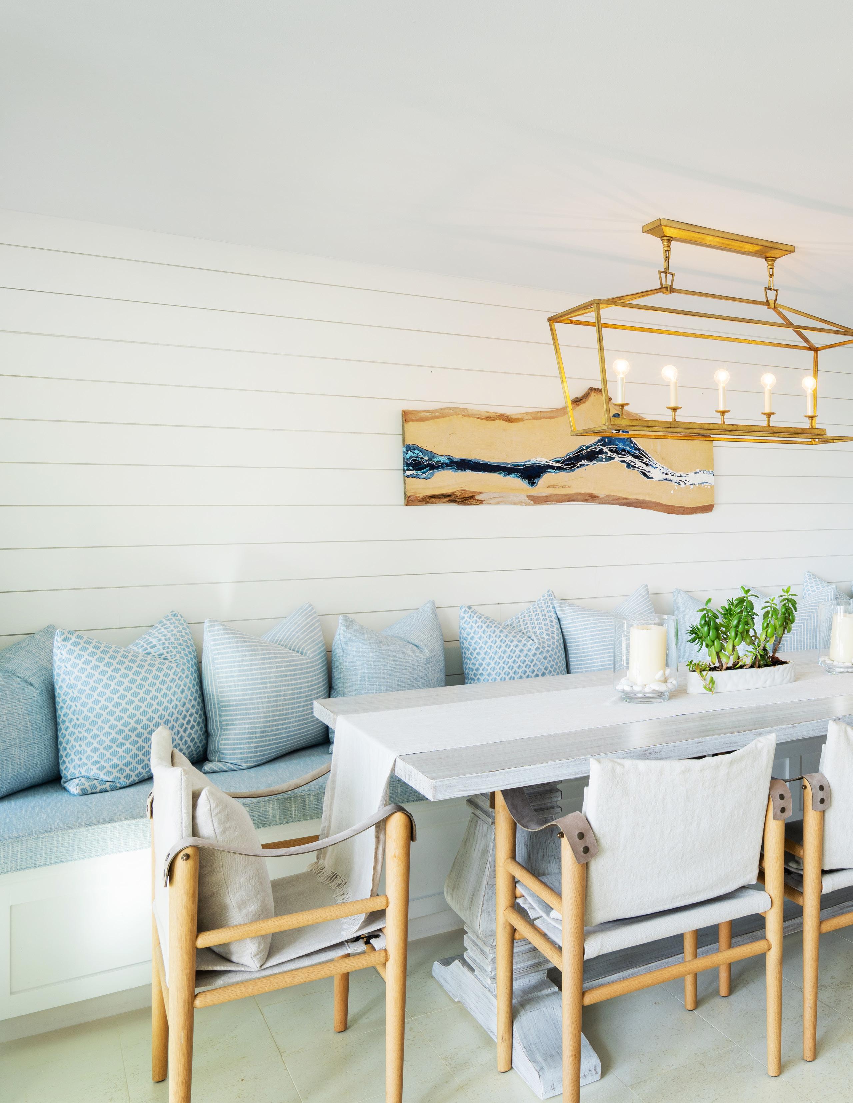
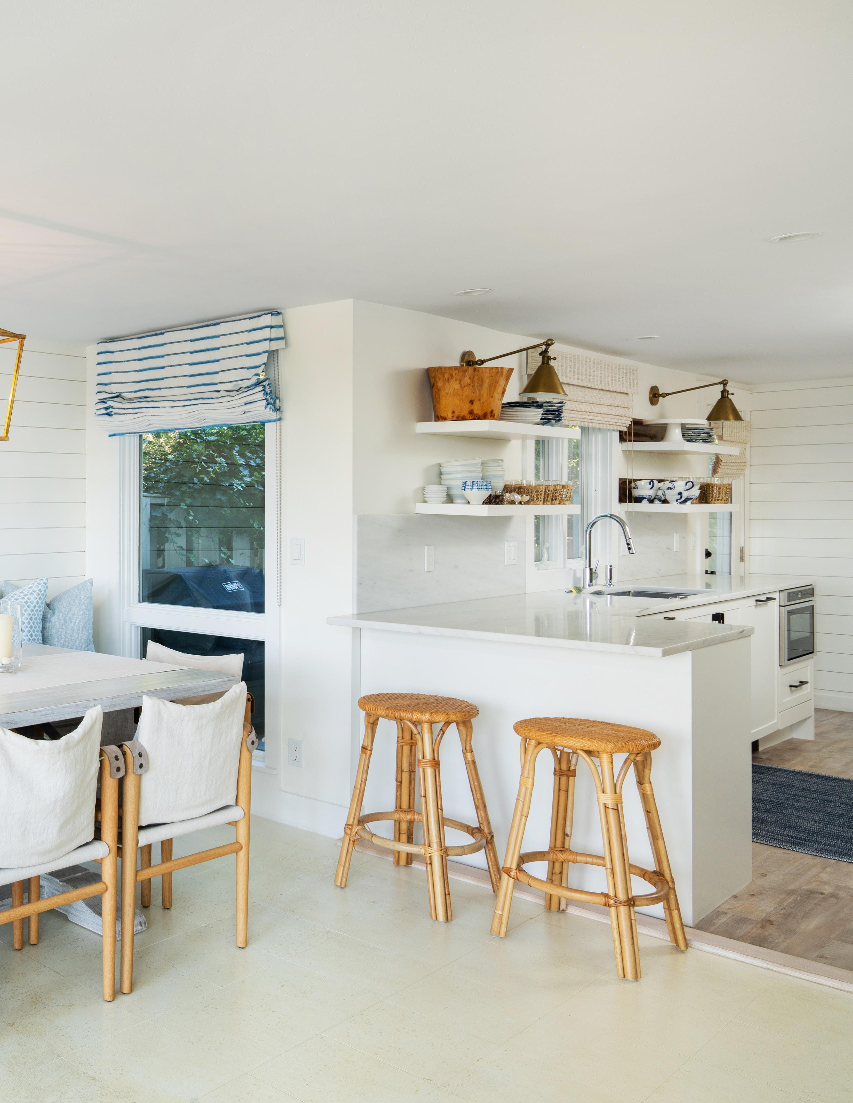
From this central gathering space, the layout flows naturally into the dining and breakfast areas and continues into the chef’s kitchen, where custom cabinetry and quartz countertops combine beauty with function.
33 BREEZE HILL ROAD, EAST HAMPTON, NY
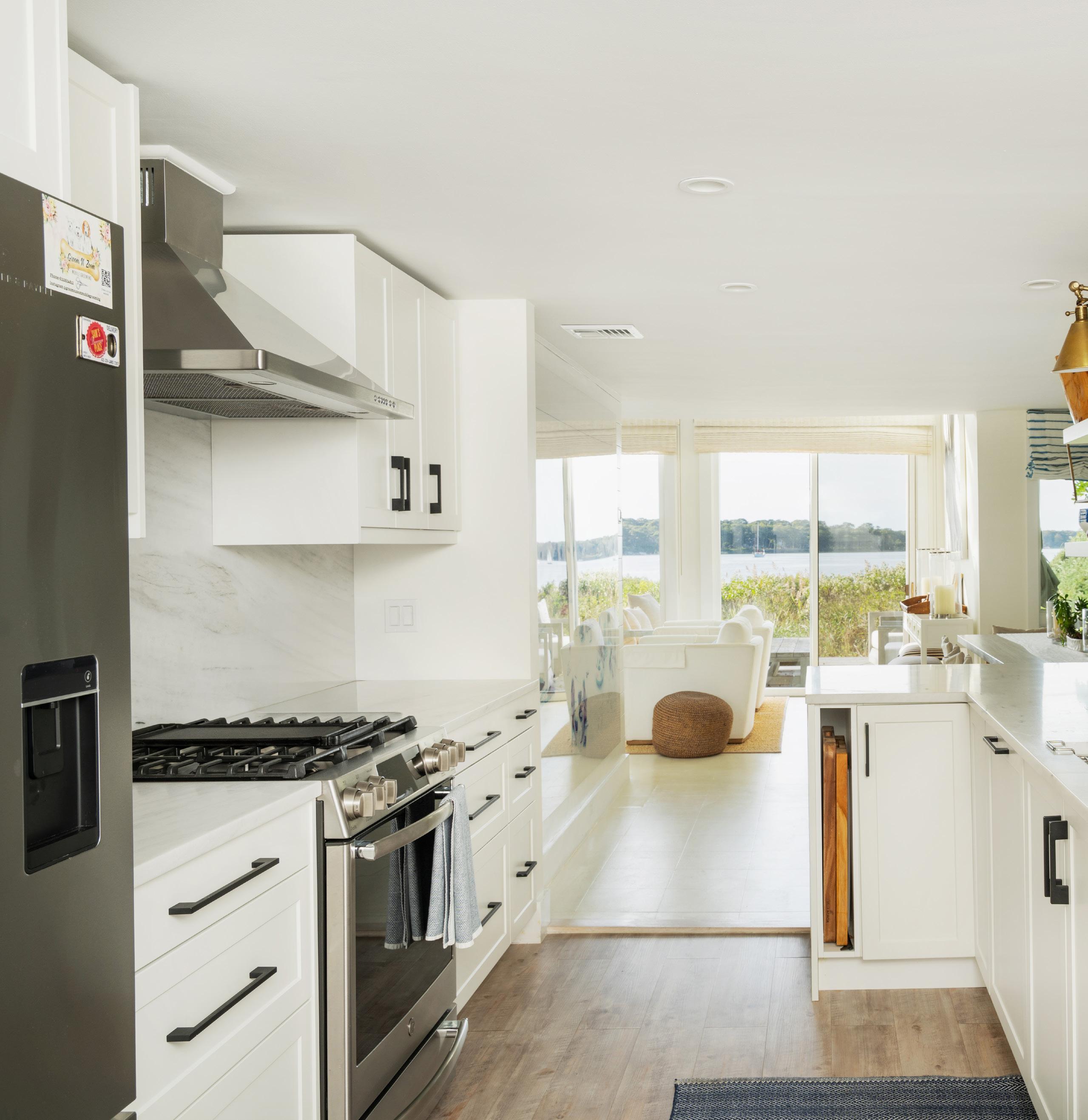

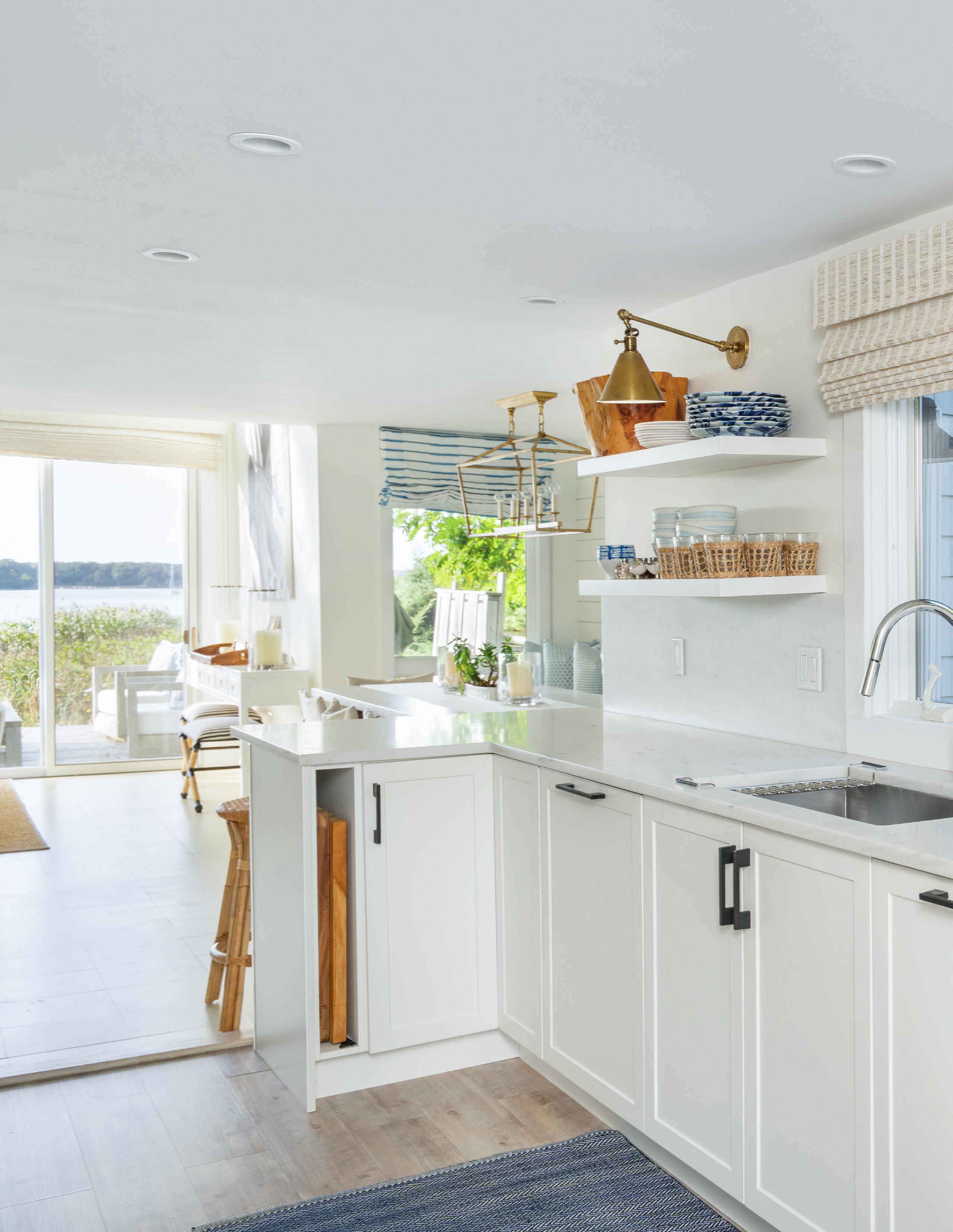
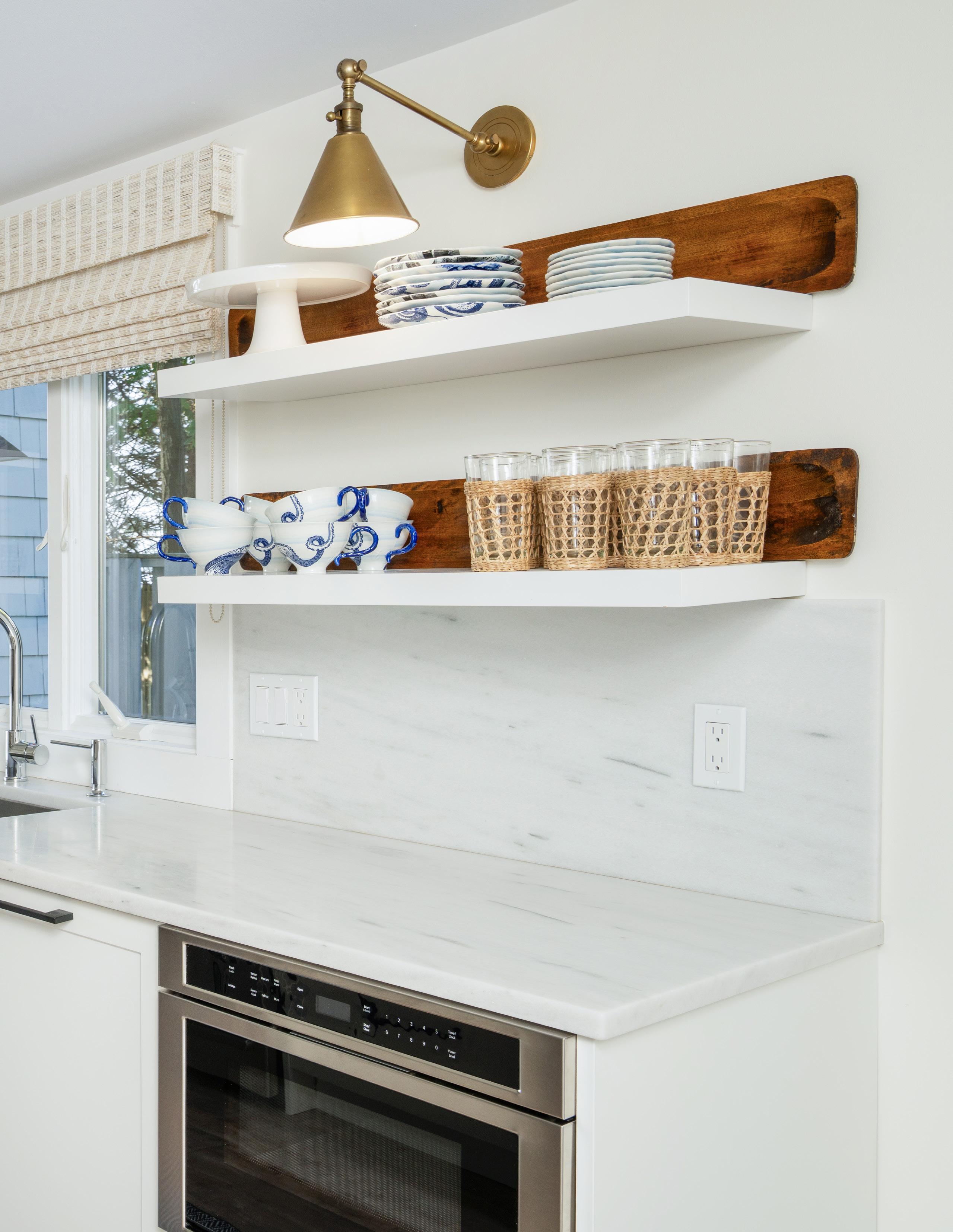
A media room, tucked beyond the main entertaining spaces, provides an additional retreat, while a powder room, 2 coat closets, a wet bar, and a private en-suite guest bedroom complete the level with comfort and ease.
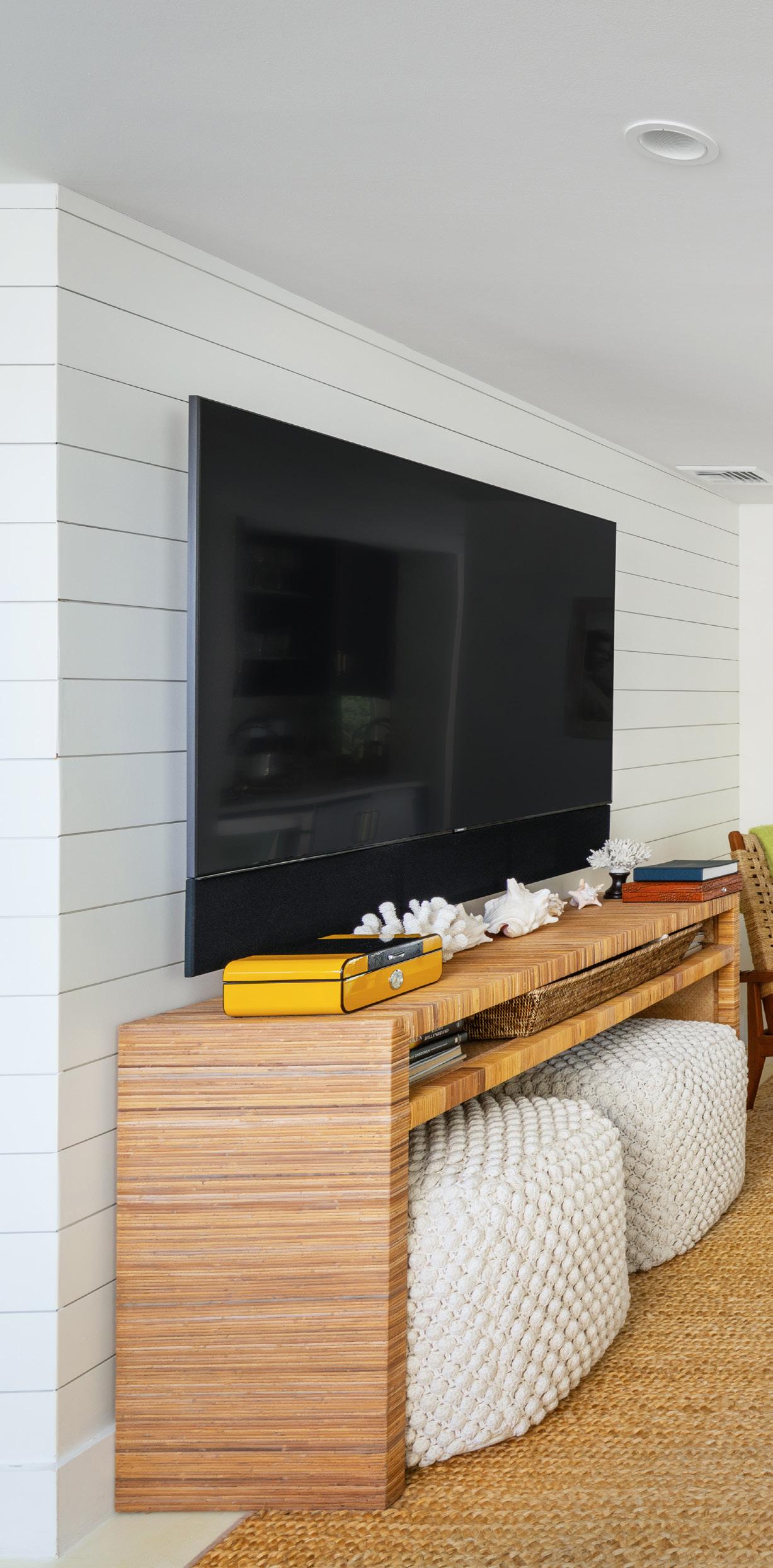
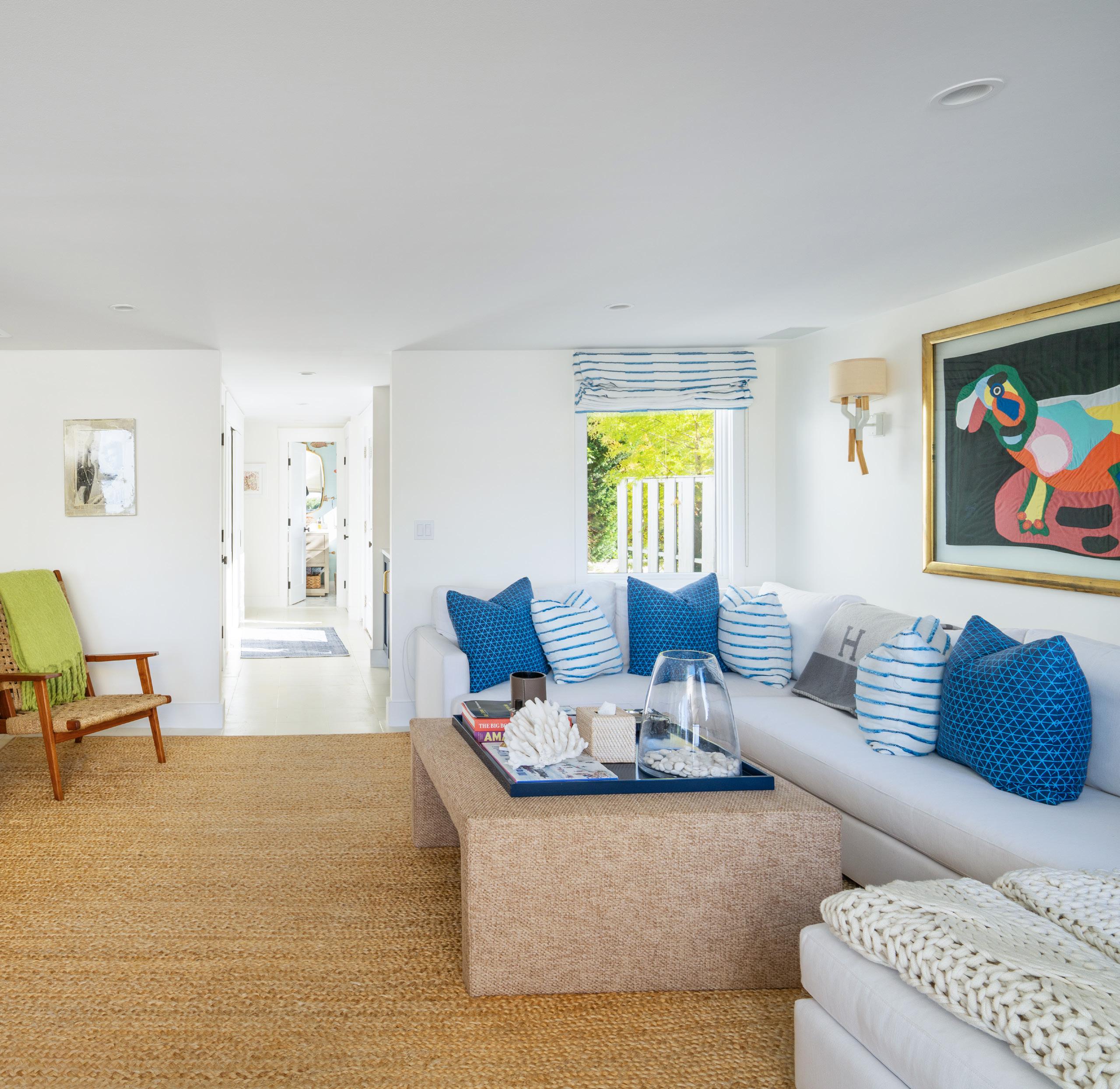
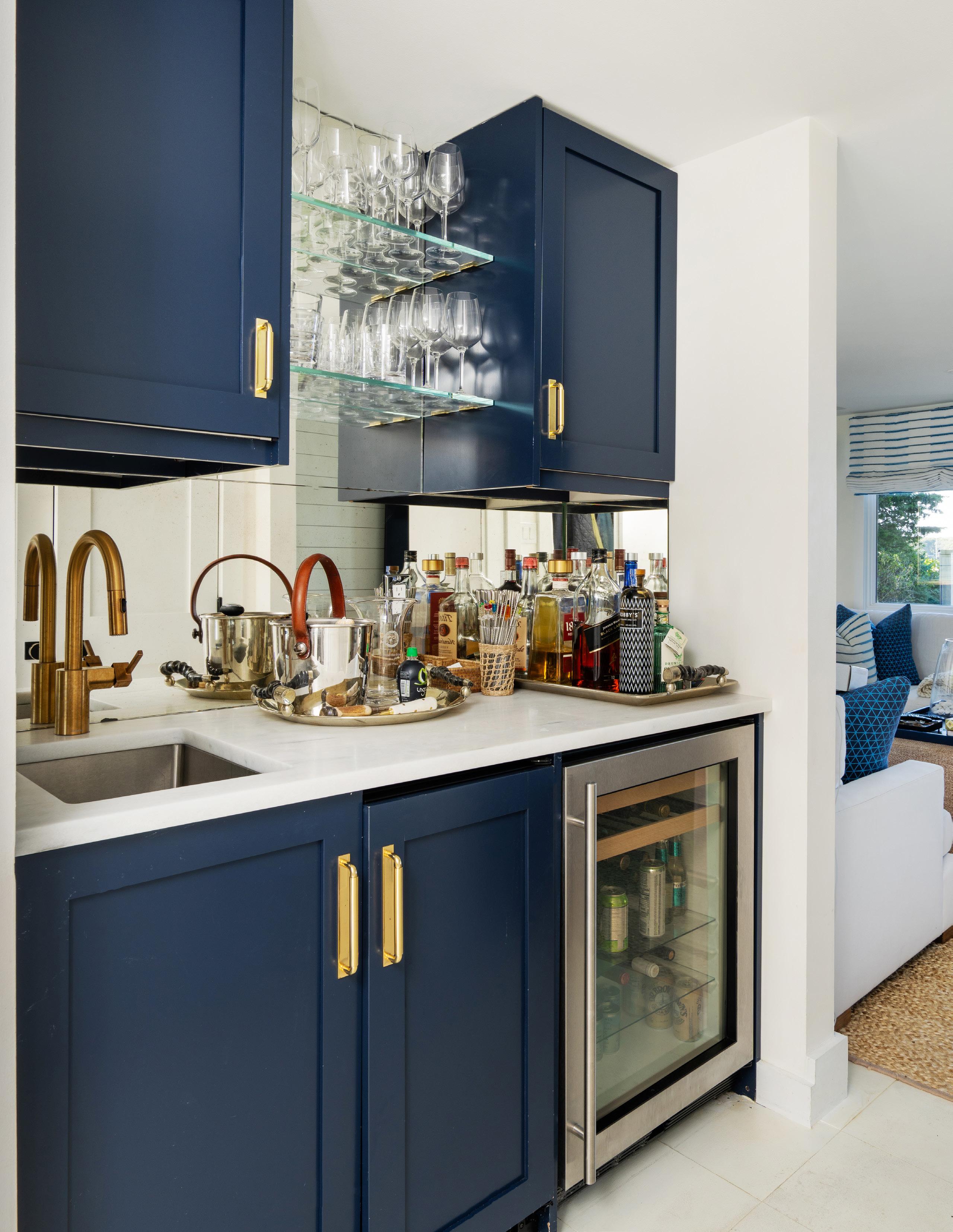

SECOND LEVEL
The second level is anchored by the primary suite, which enjoys panoramic water views, 3 closets, a private sitting area, and a spa-like en-suite bathroom with a walk-in shower and dual vanities.

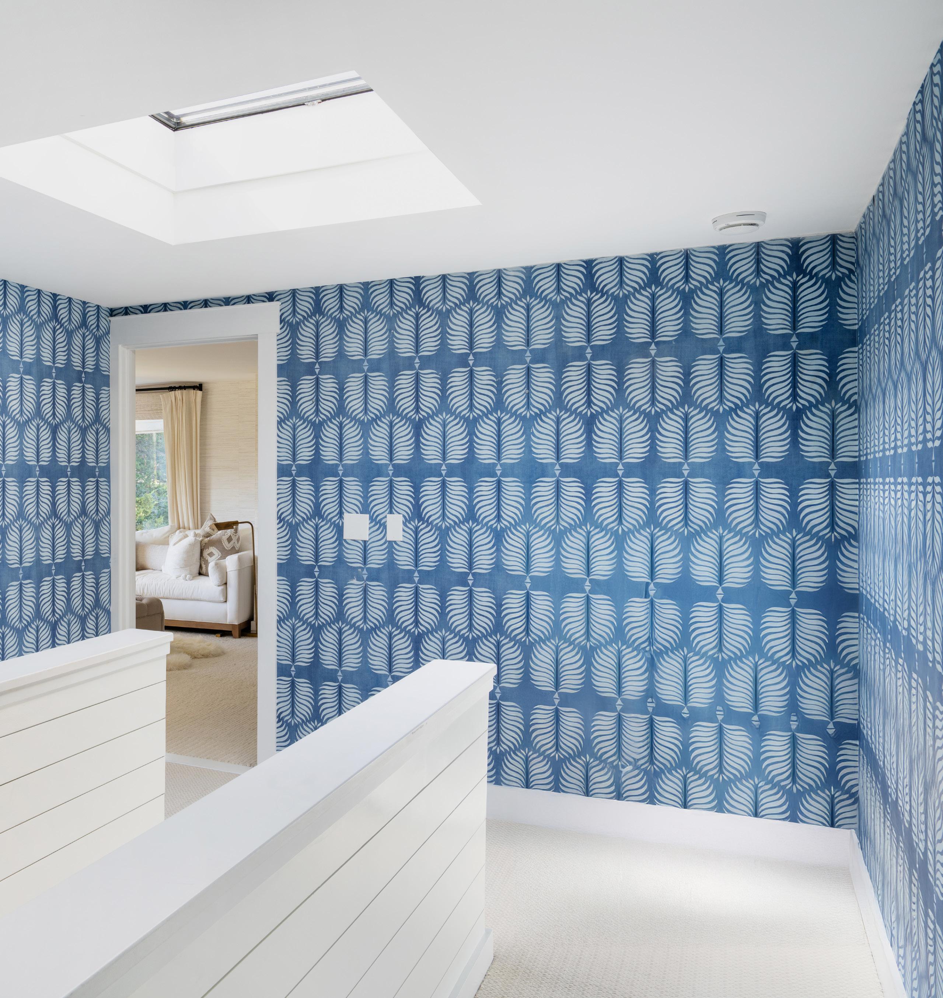
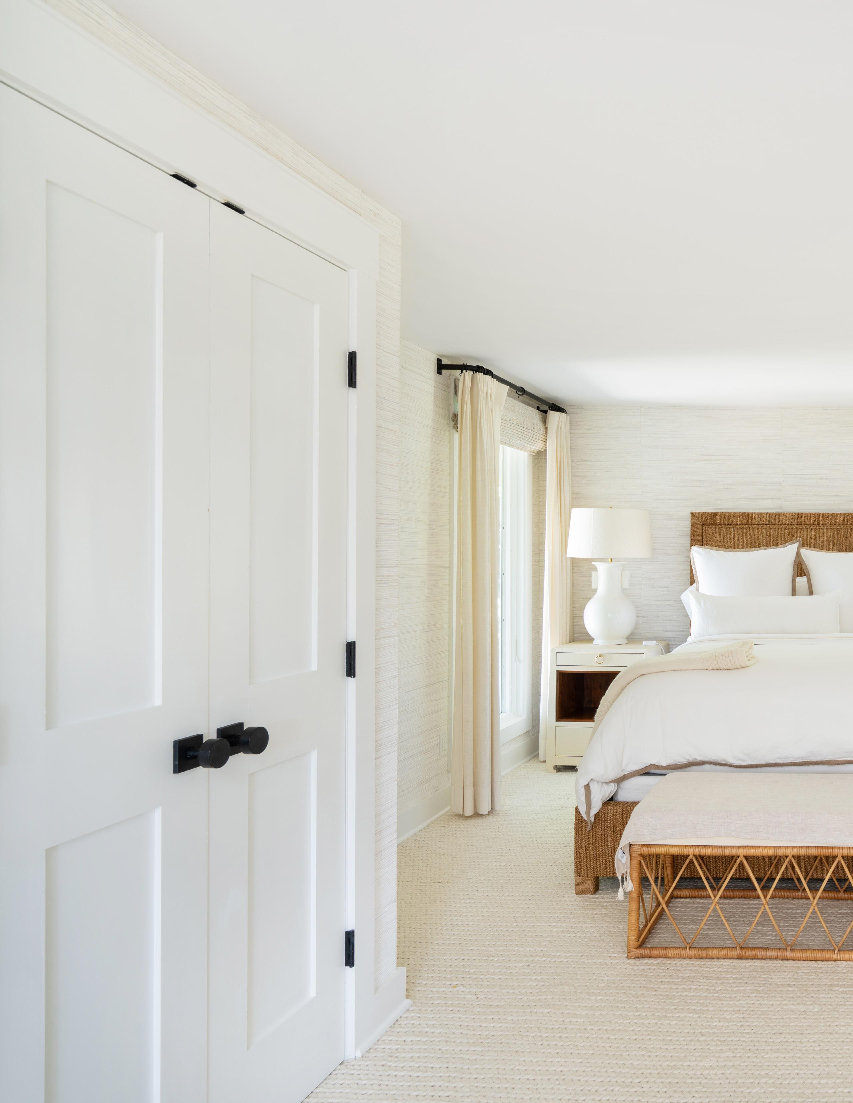
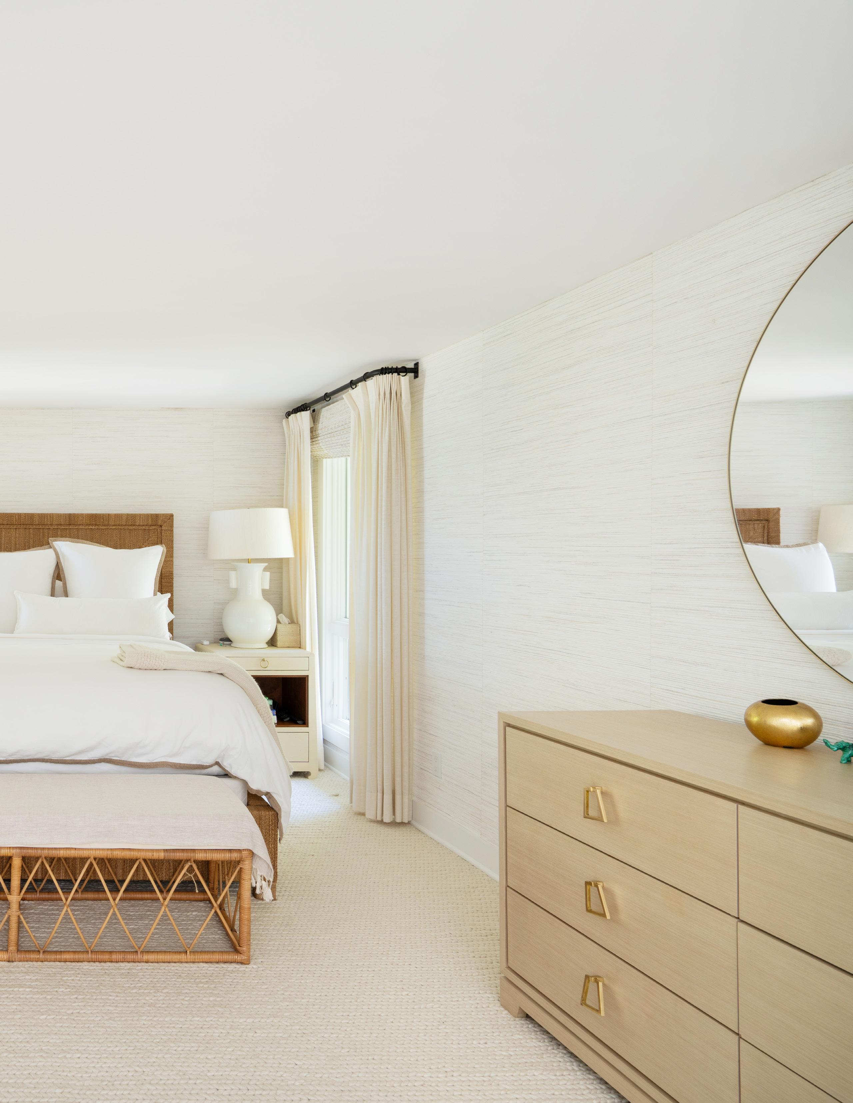
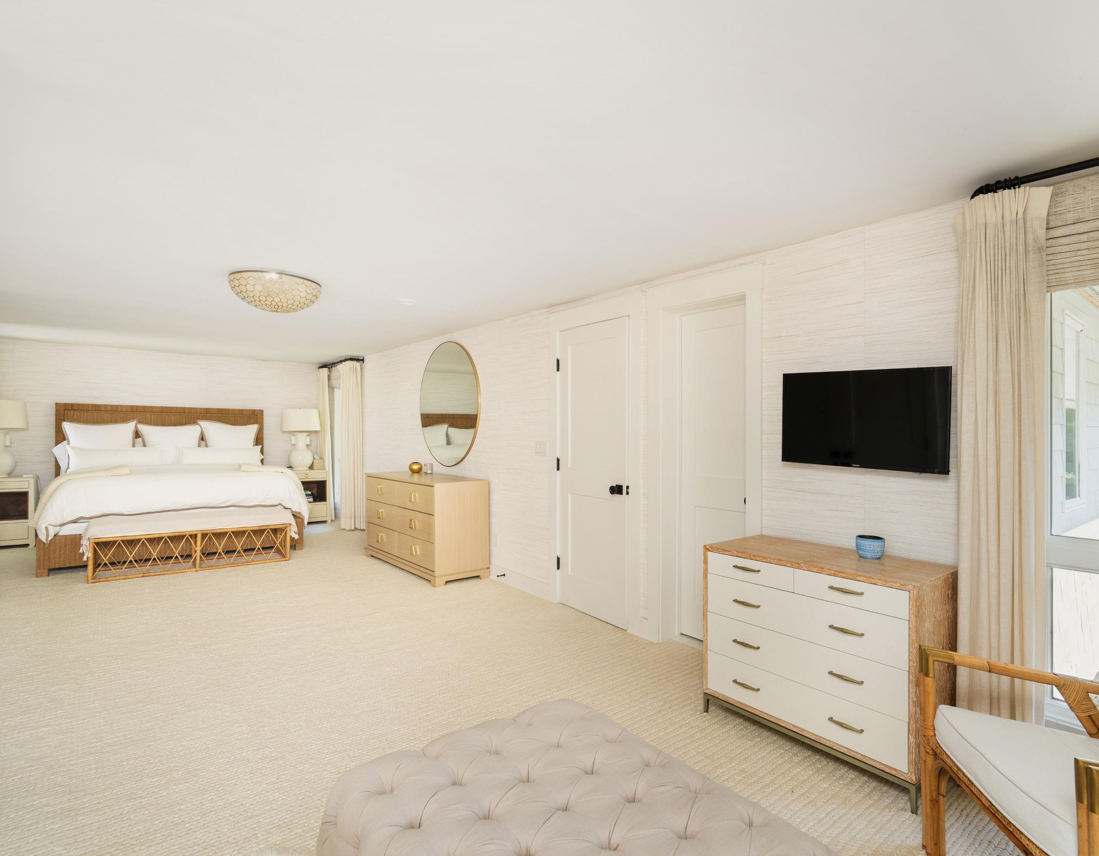
PRIMARY SITTING AREA
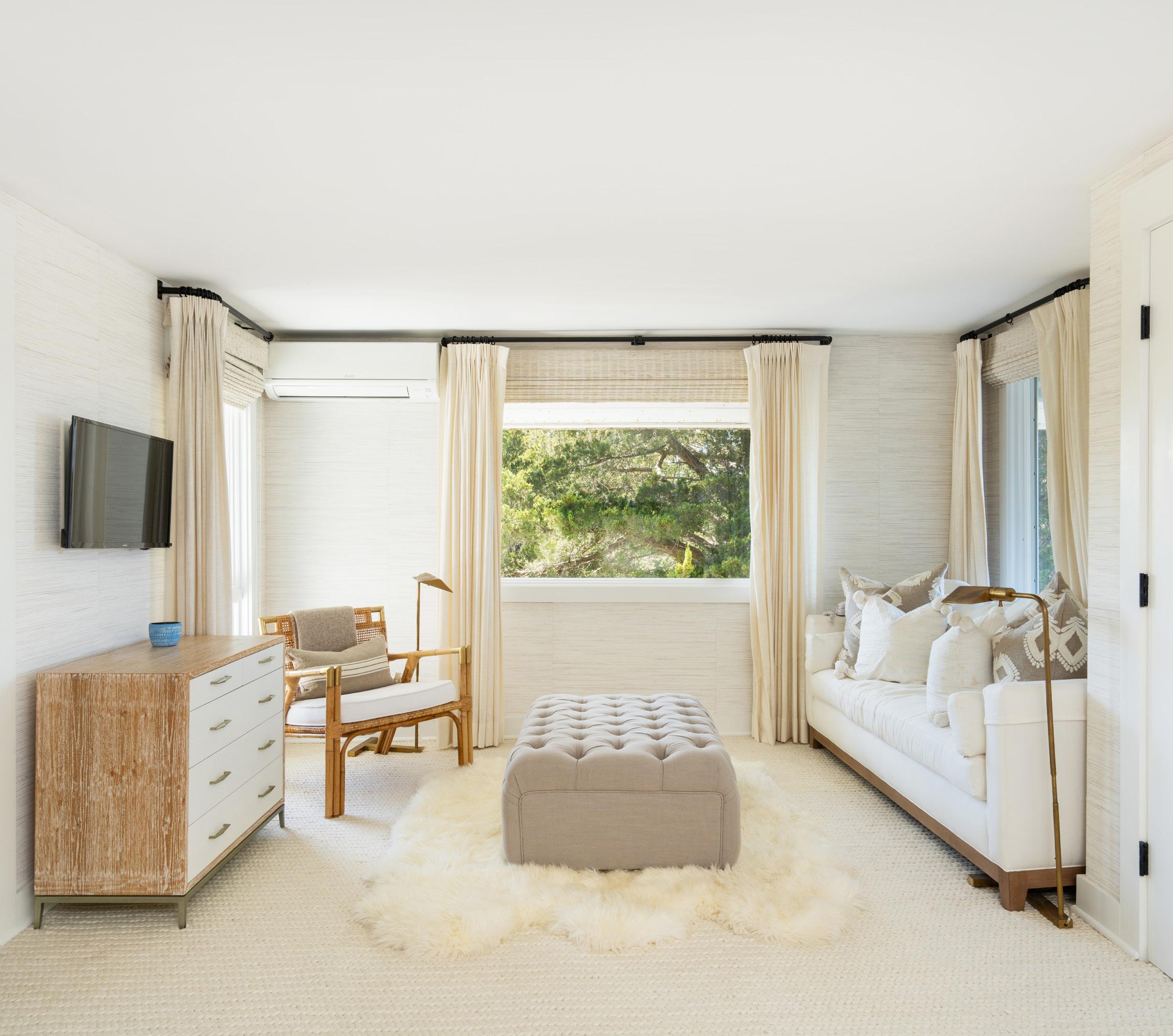
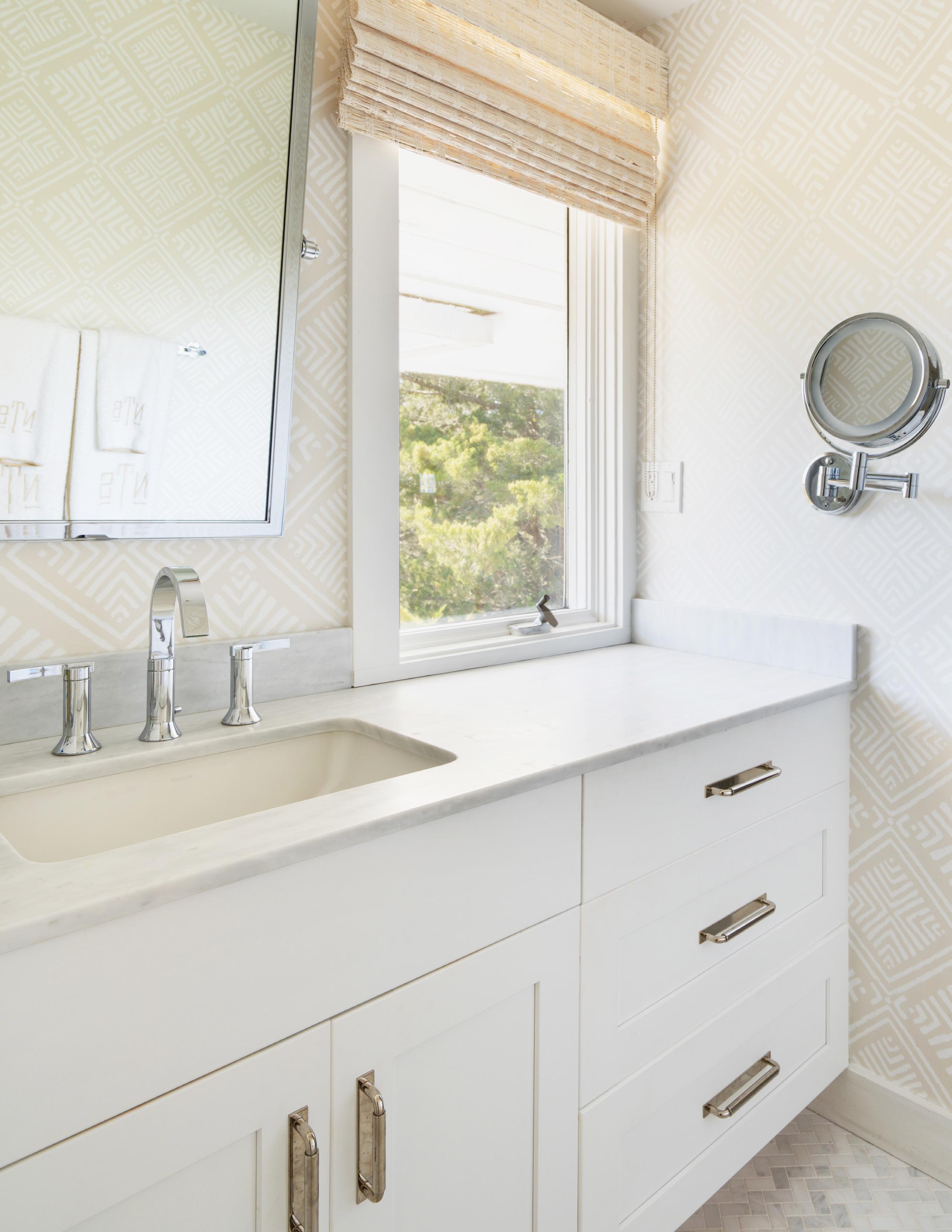

PRIMARY BATHROOM
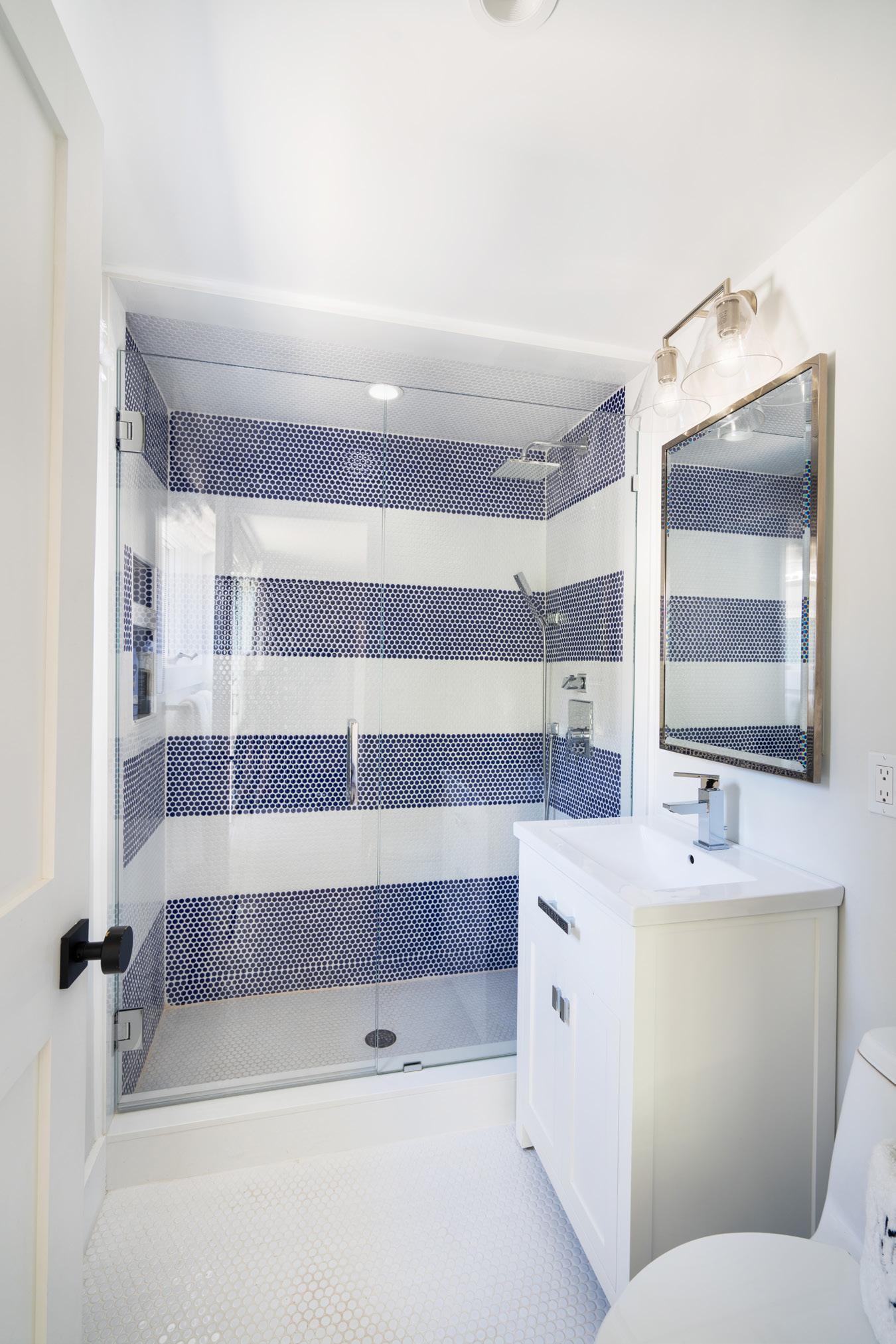
Two additional guest bedrooms share 1 full bathroom with dual vanities, creating a versatile and welcoming layout for family and guests.
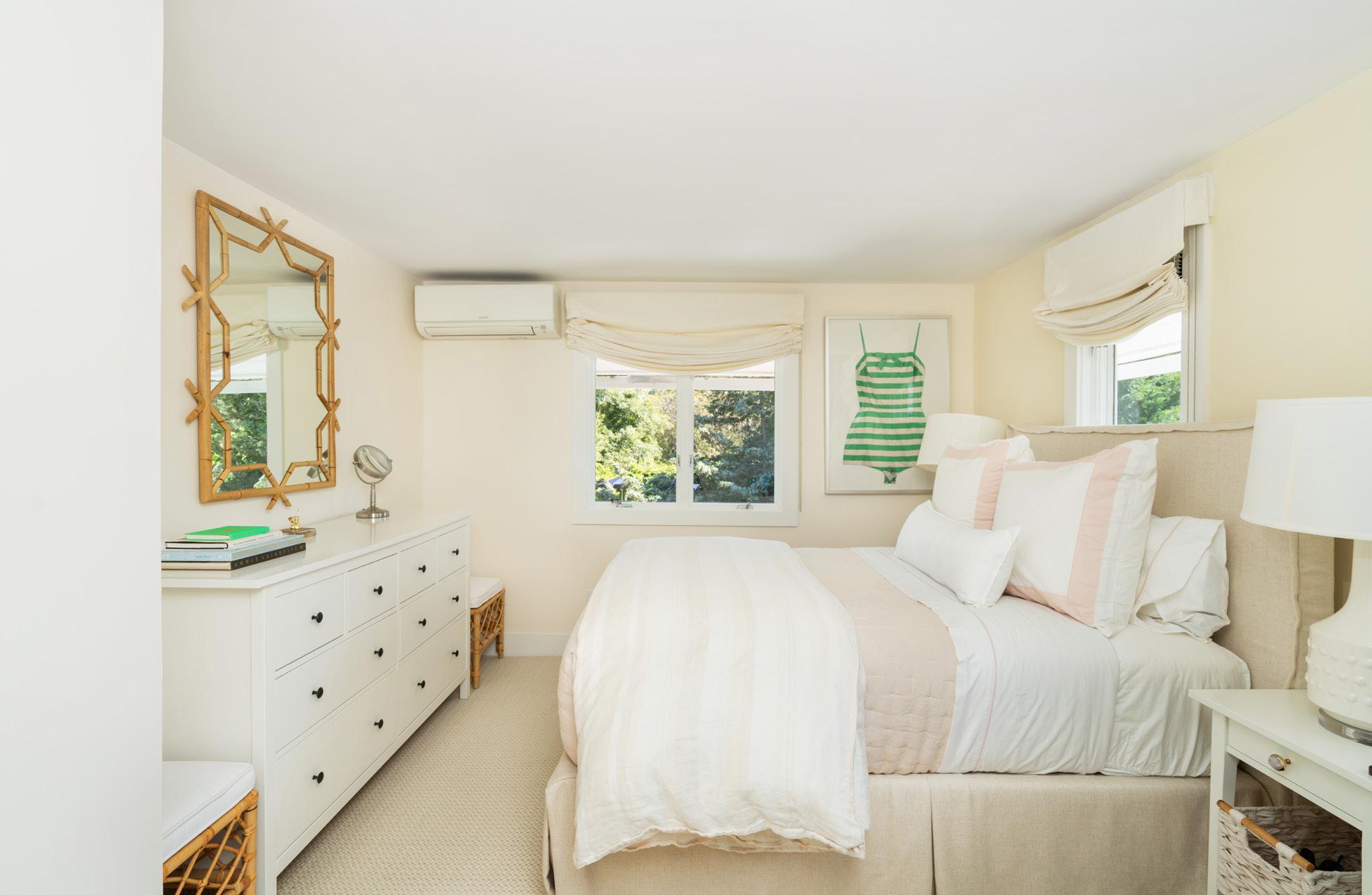

EXTERIORS
Extending from the main residence, a wraparound deck and expansive outdoor living and dining areas overlook the harbor, creating a dramatic setting for alfresco entertaining against the backdrop of breathtaking sunsets.
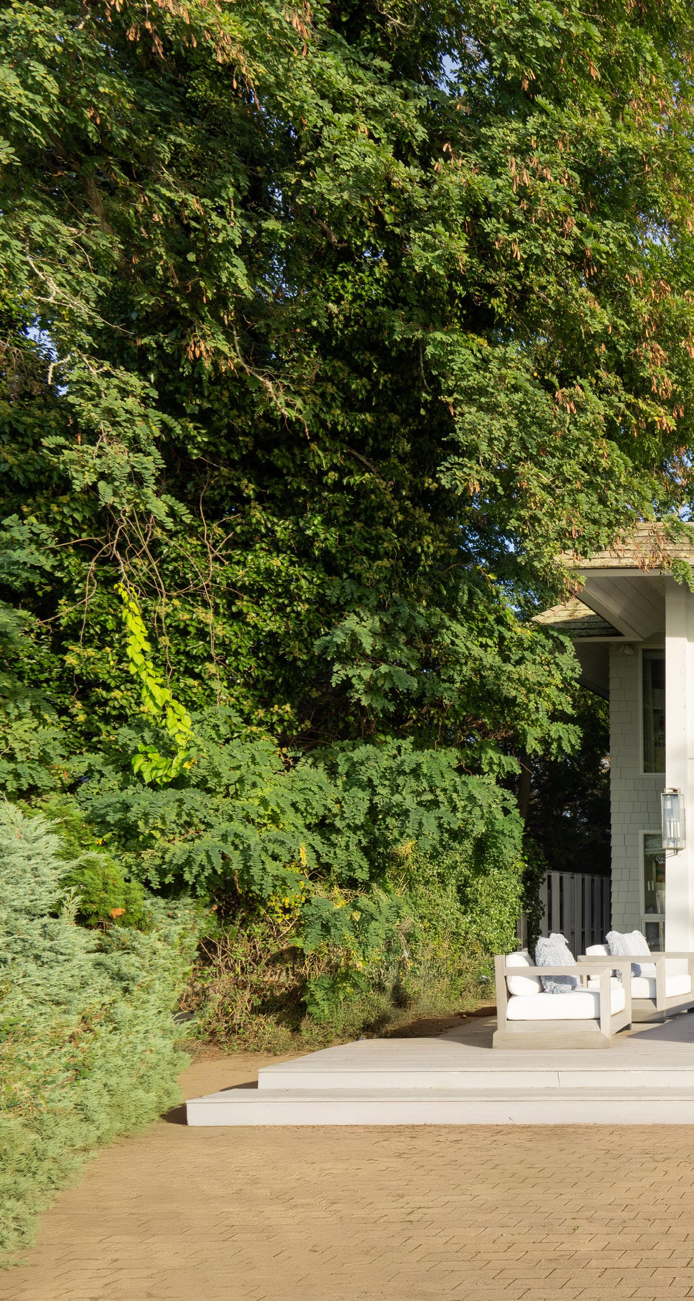
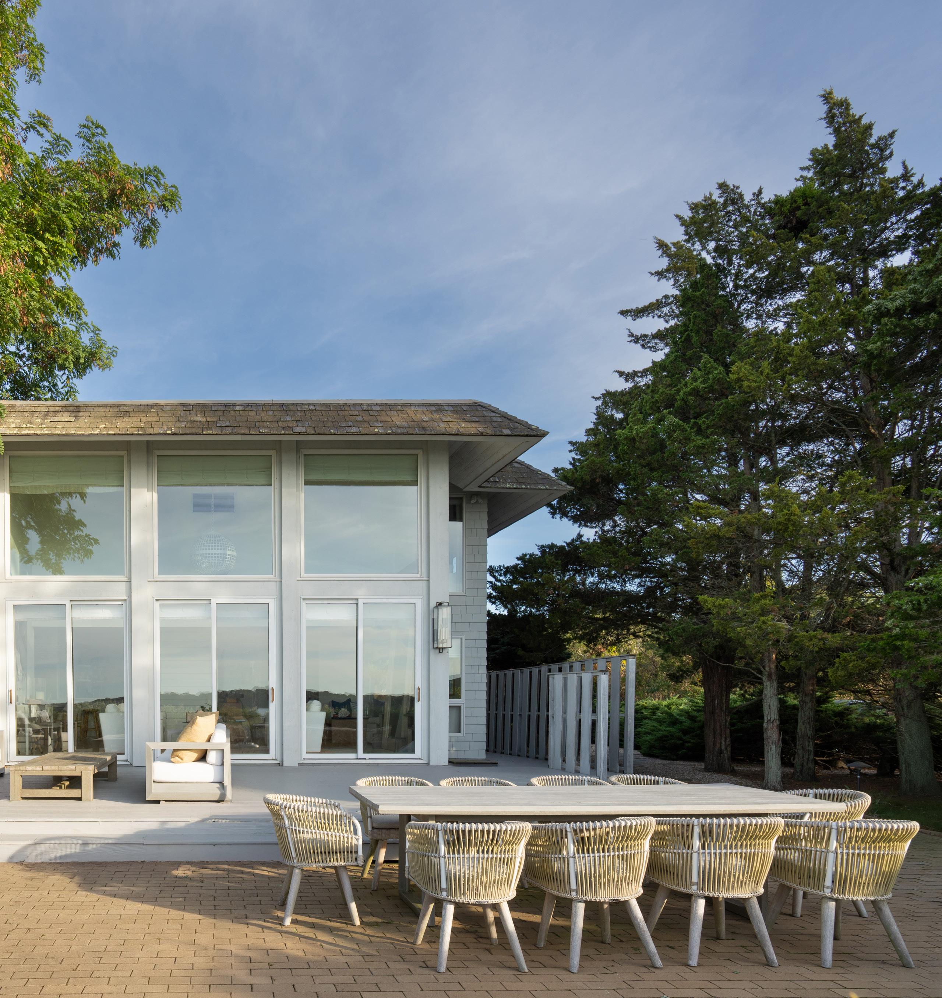
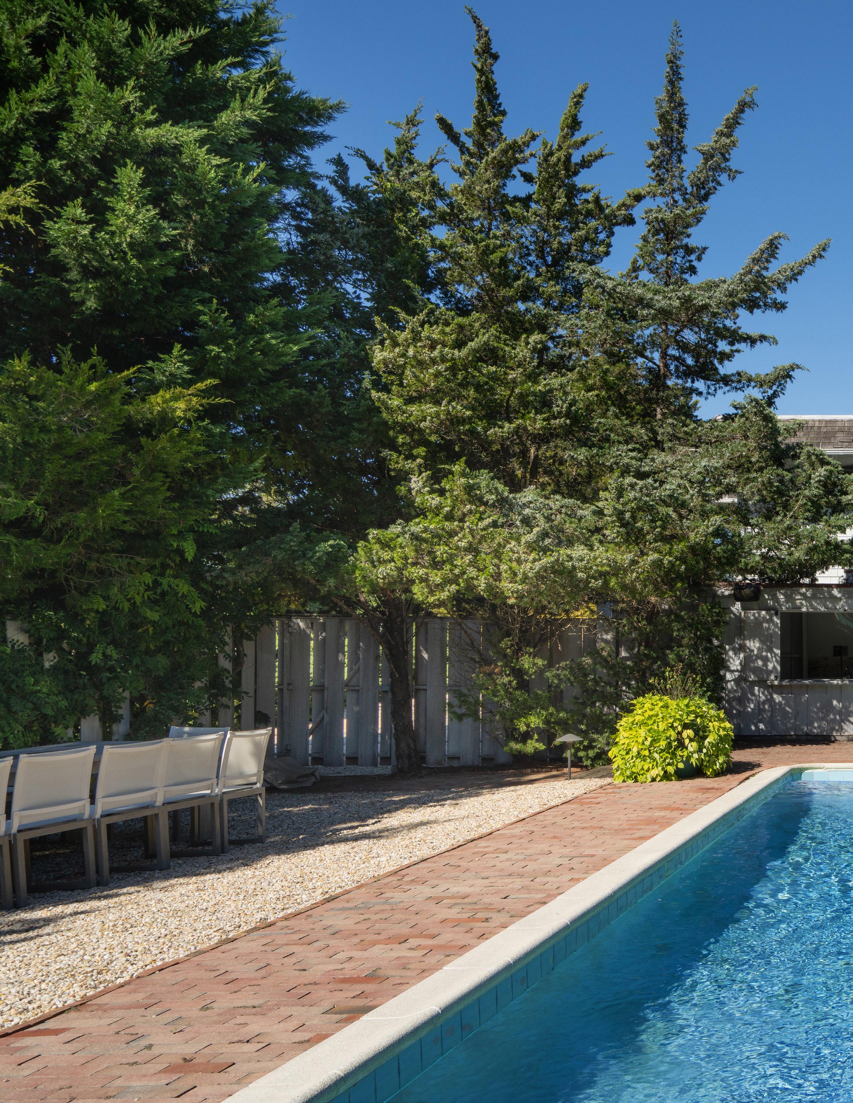
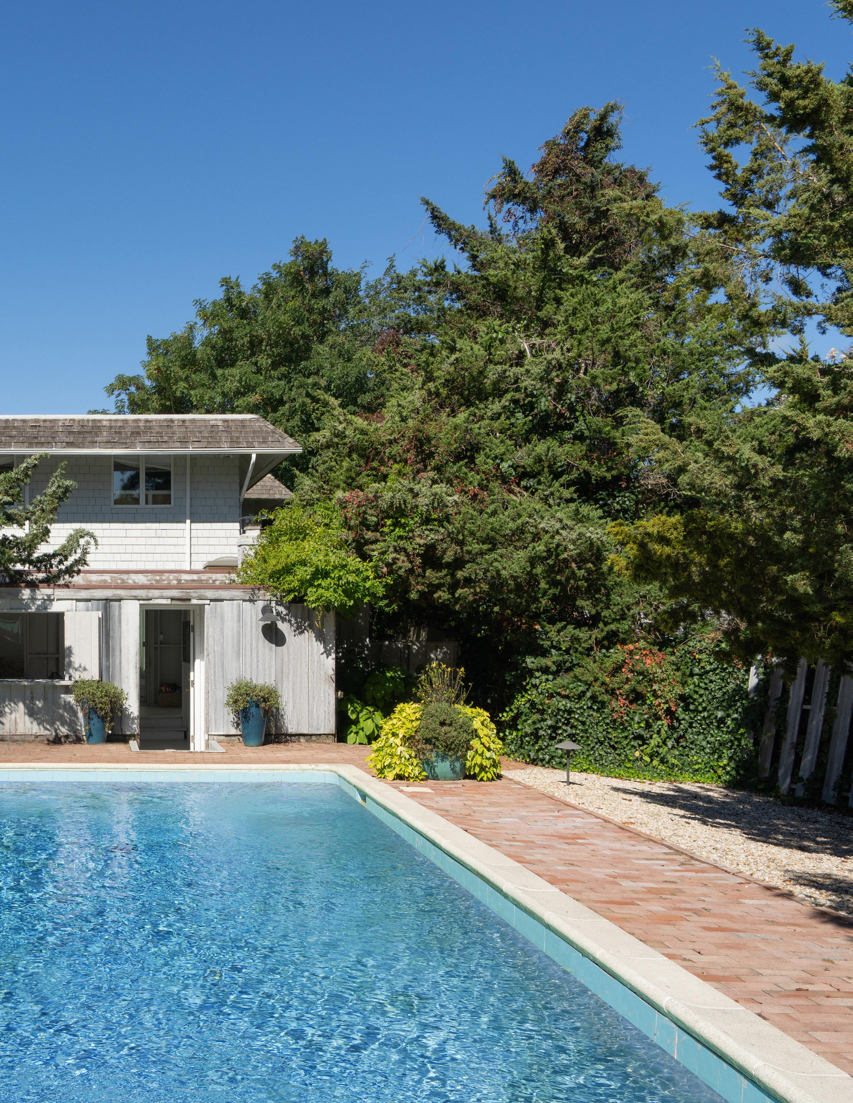
The gunite swimming pool, the only waterside pool on this street, is framed by a red brick patio with ample seating, bringing a resort-like dimension to the grounds.
33 BREEZE HILL ROAD, EAST HAMPTON, NY 35
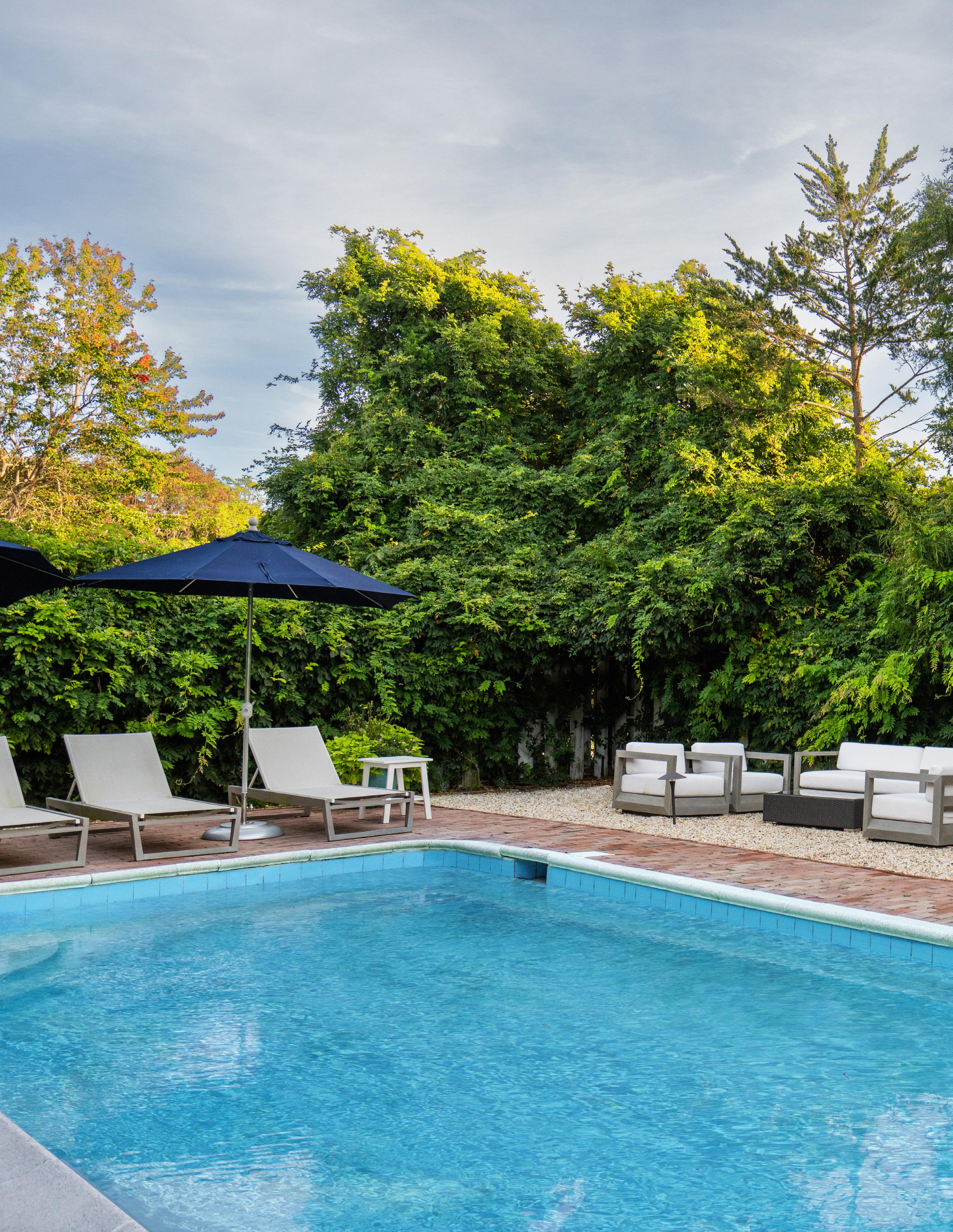
Adjacent to the pool, a pea gravel dining area with seating for more than 10 guests, along with a dedicated lounge, creates the perfect setting for both alfresco meals and relaxed gatherings.
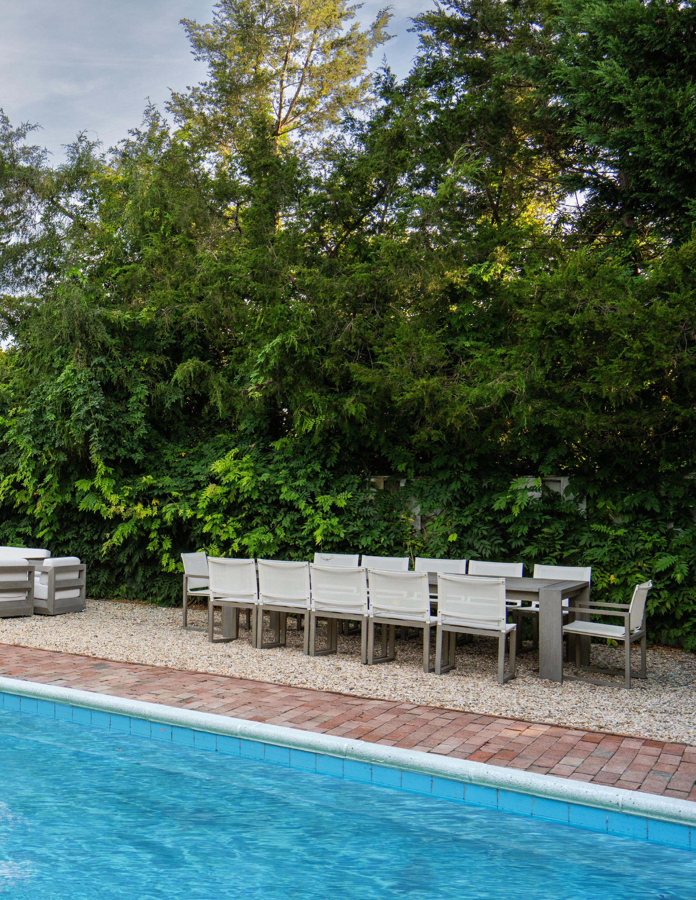
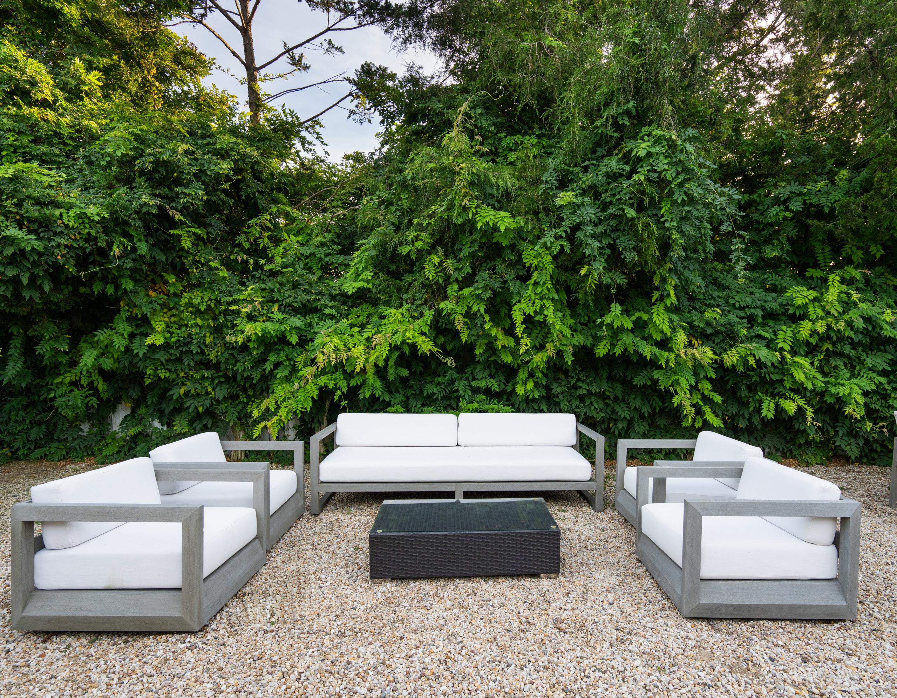
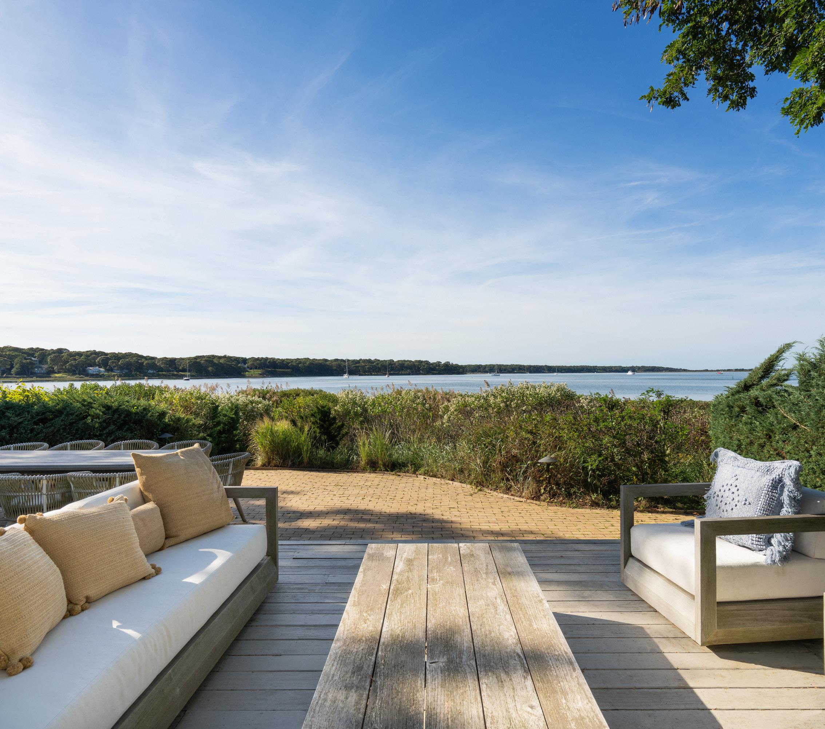
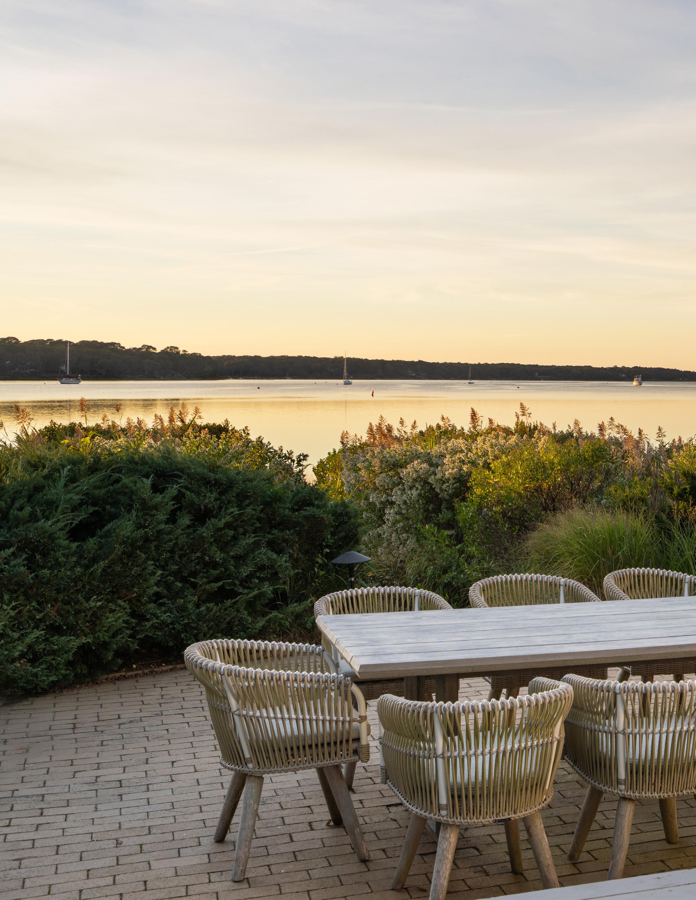
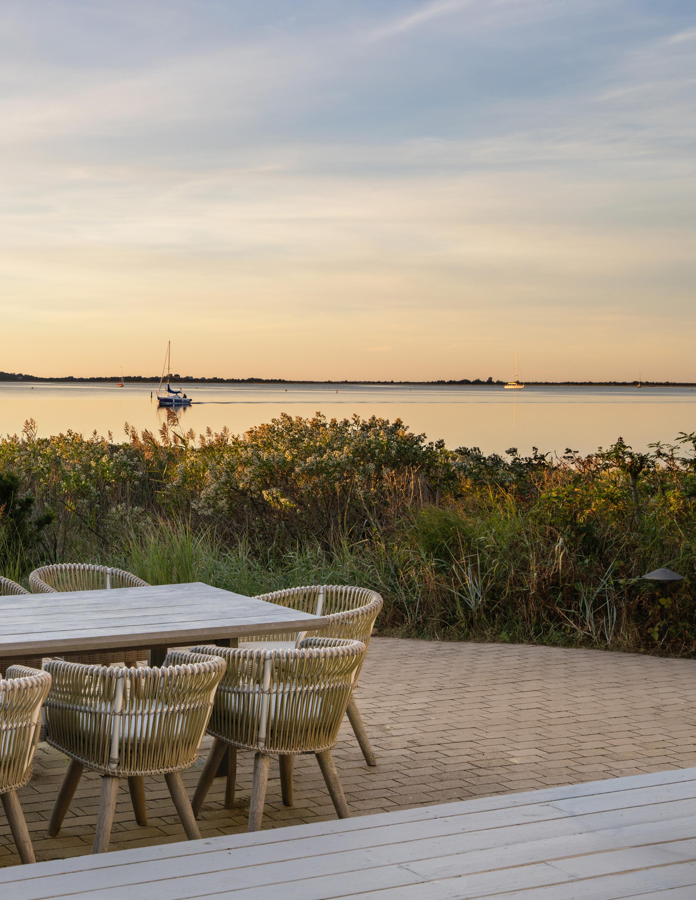
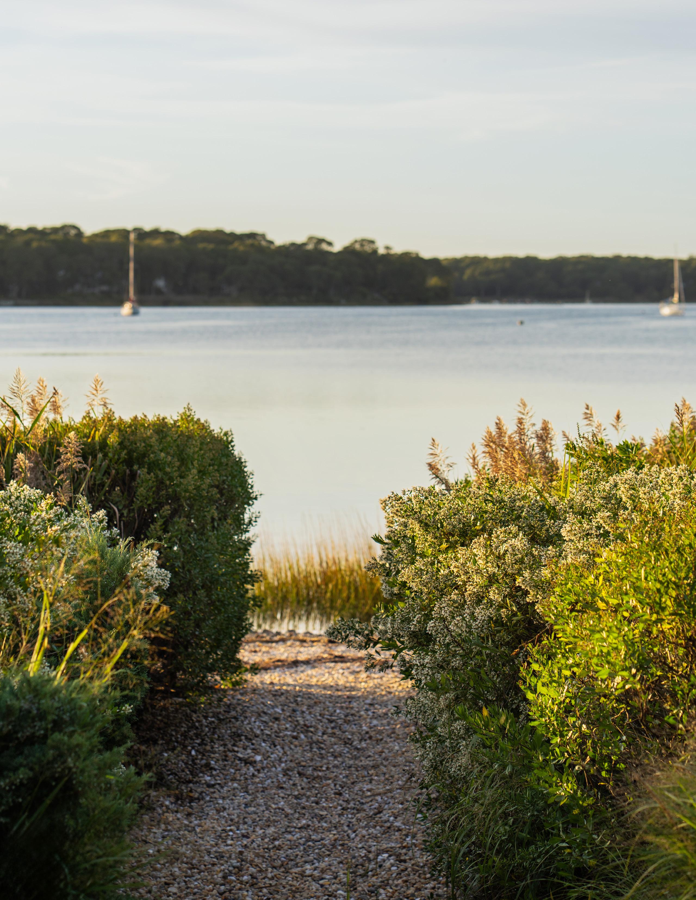
From here, a private trail leads directly to the sandy beach, offering effortless access for swimming, kayaking, or paddle boarding in the calm waters of Three Mile Harbor.
BREEZE HILL ROAD, EAST HAMPTON,
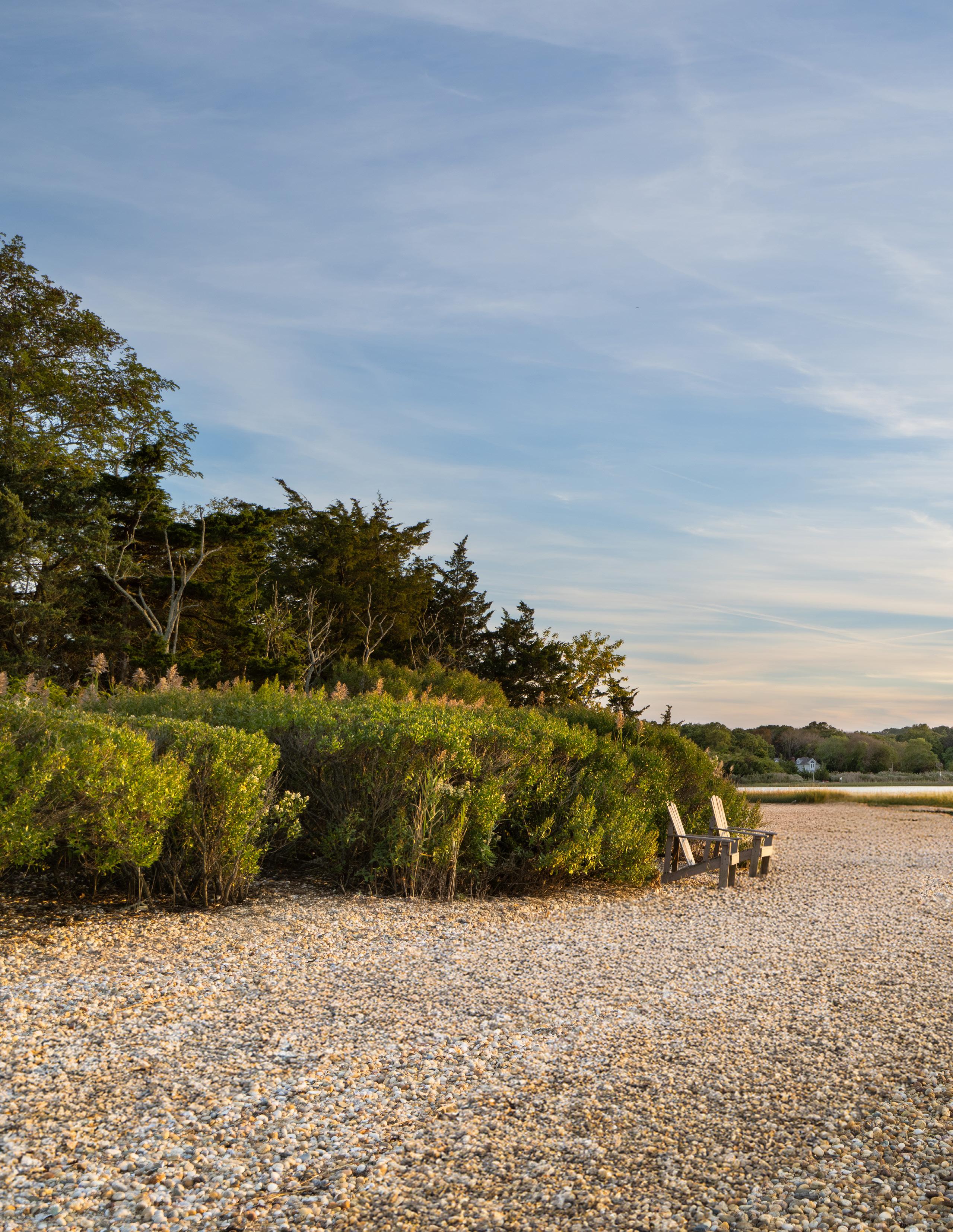
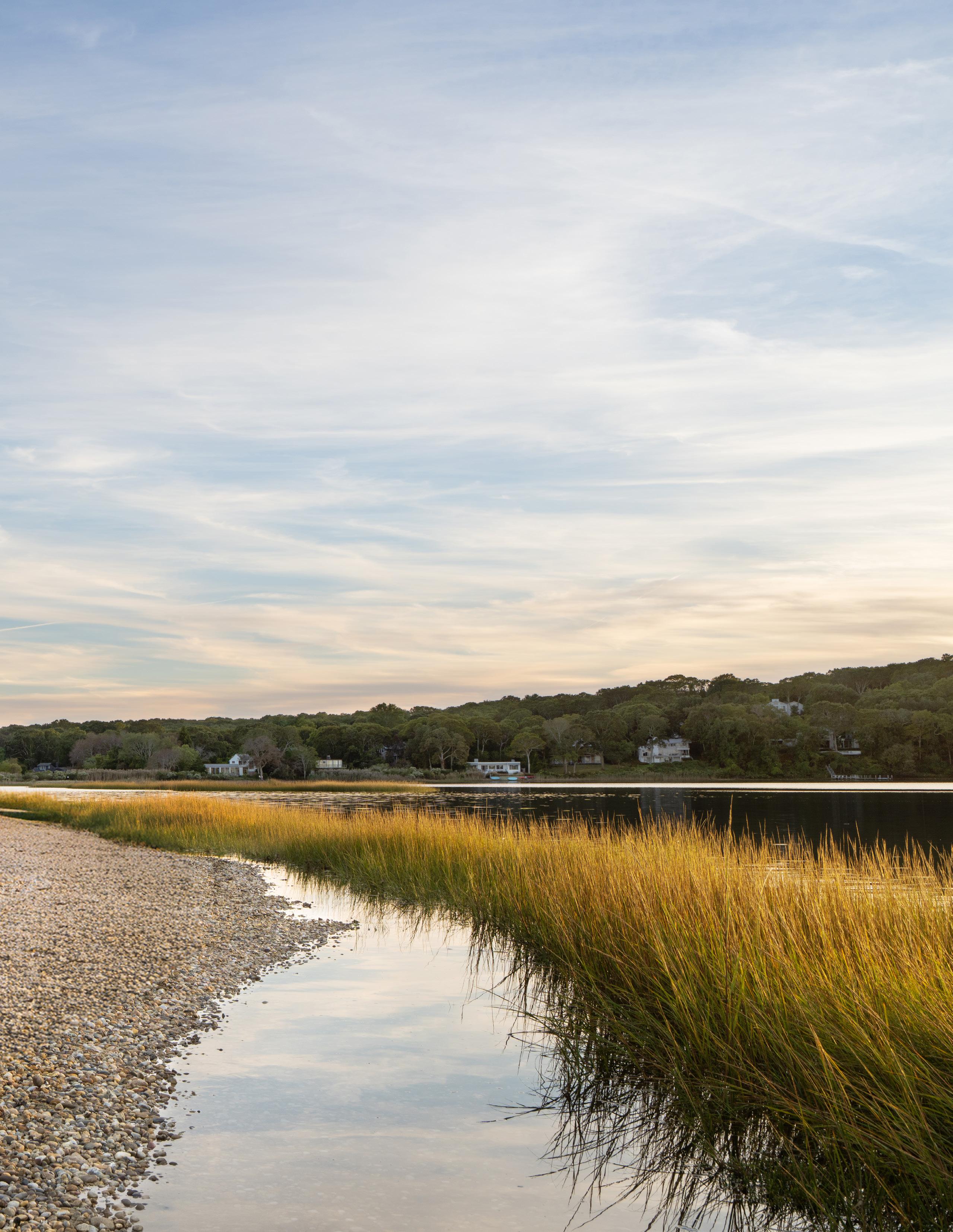
Manicured landscaping and specimen trees provide privacy and structure, while bluestone walkways, a pea gravel driveway, an outdoor shower, and a welcoming front porch complete the home’s refined outdoor experience.
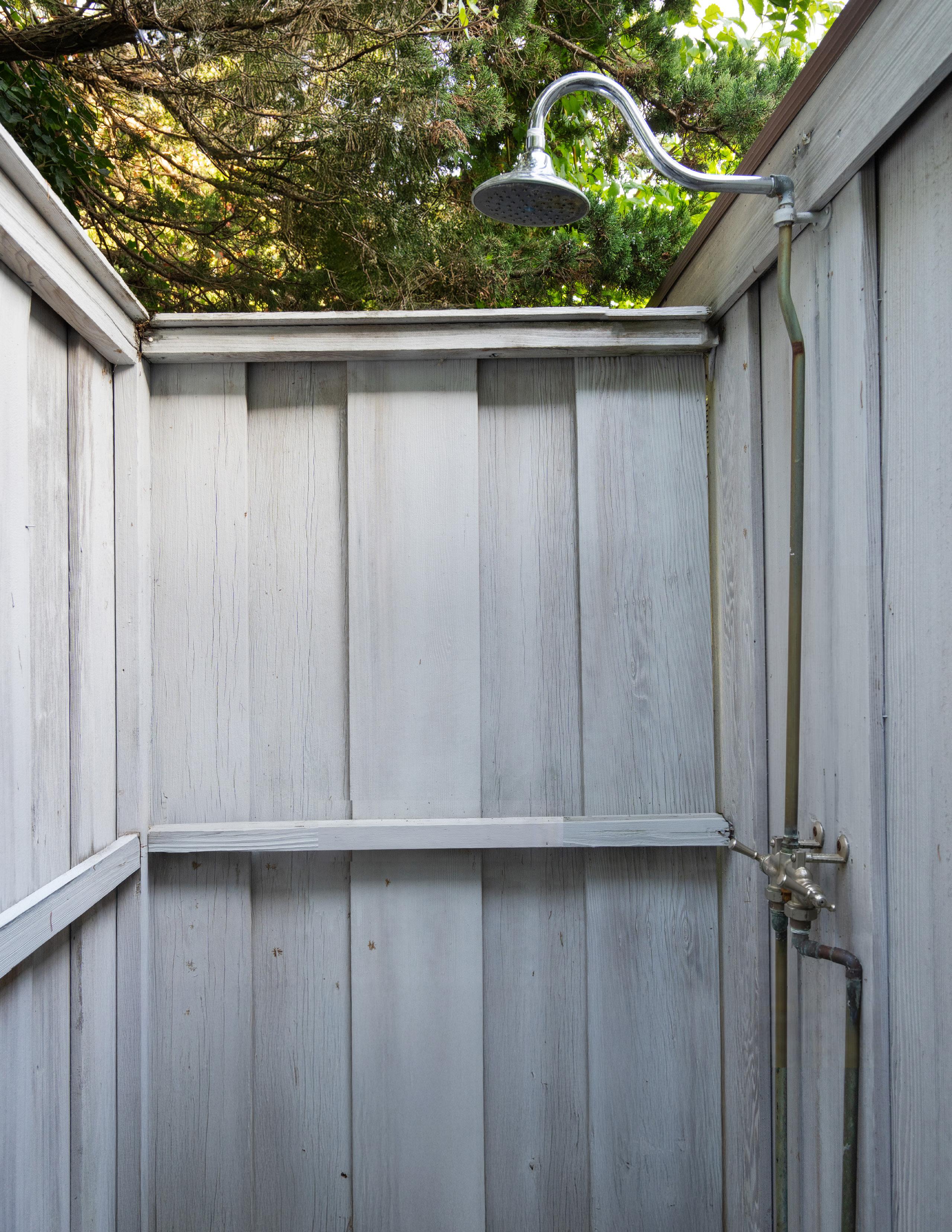
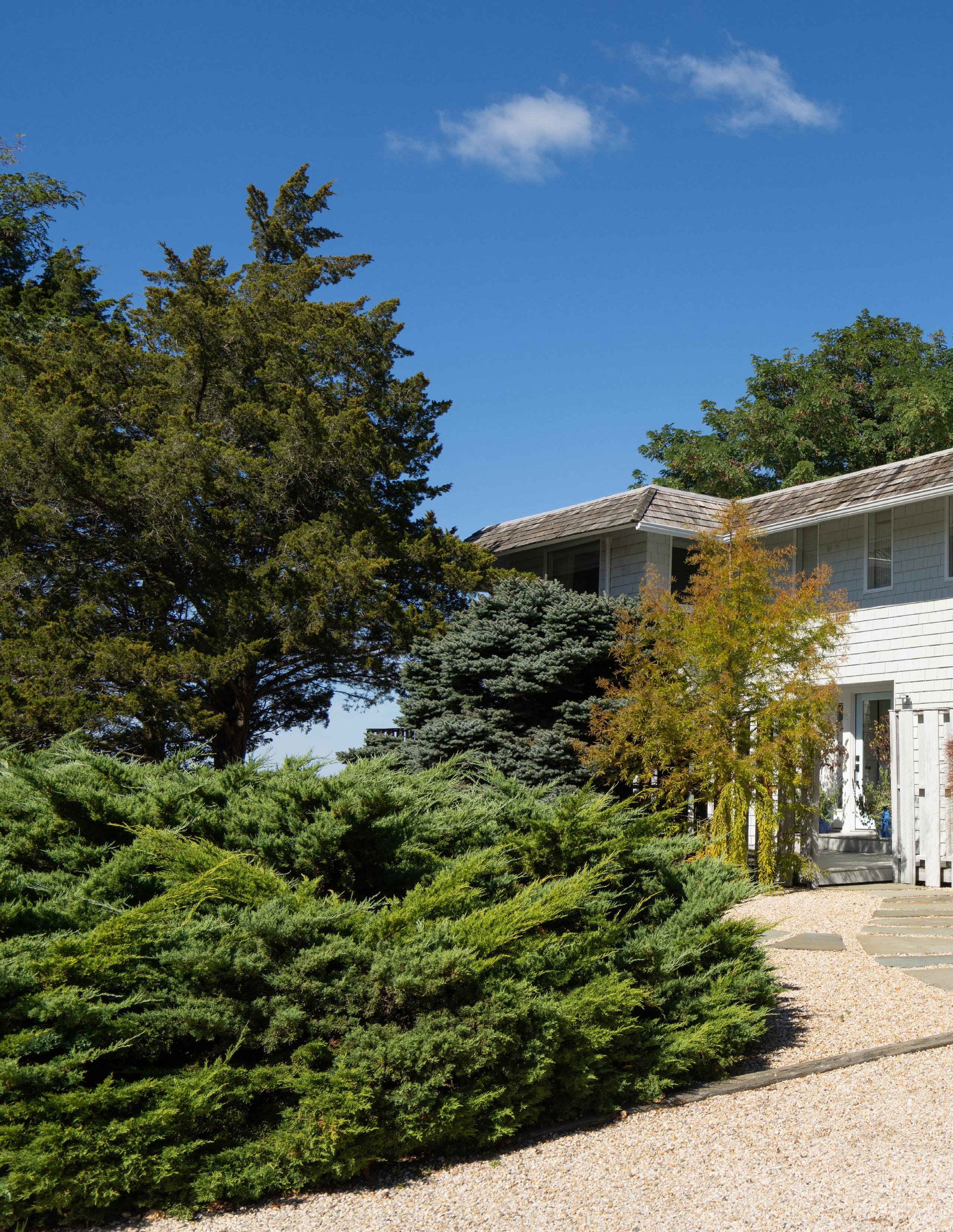
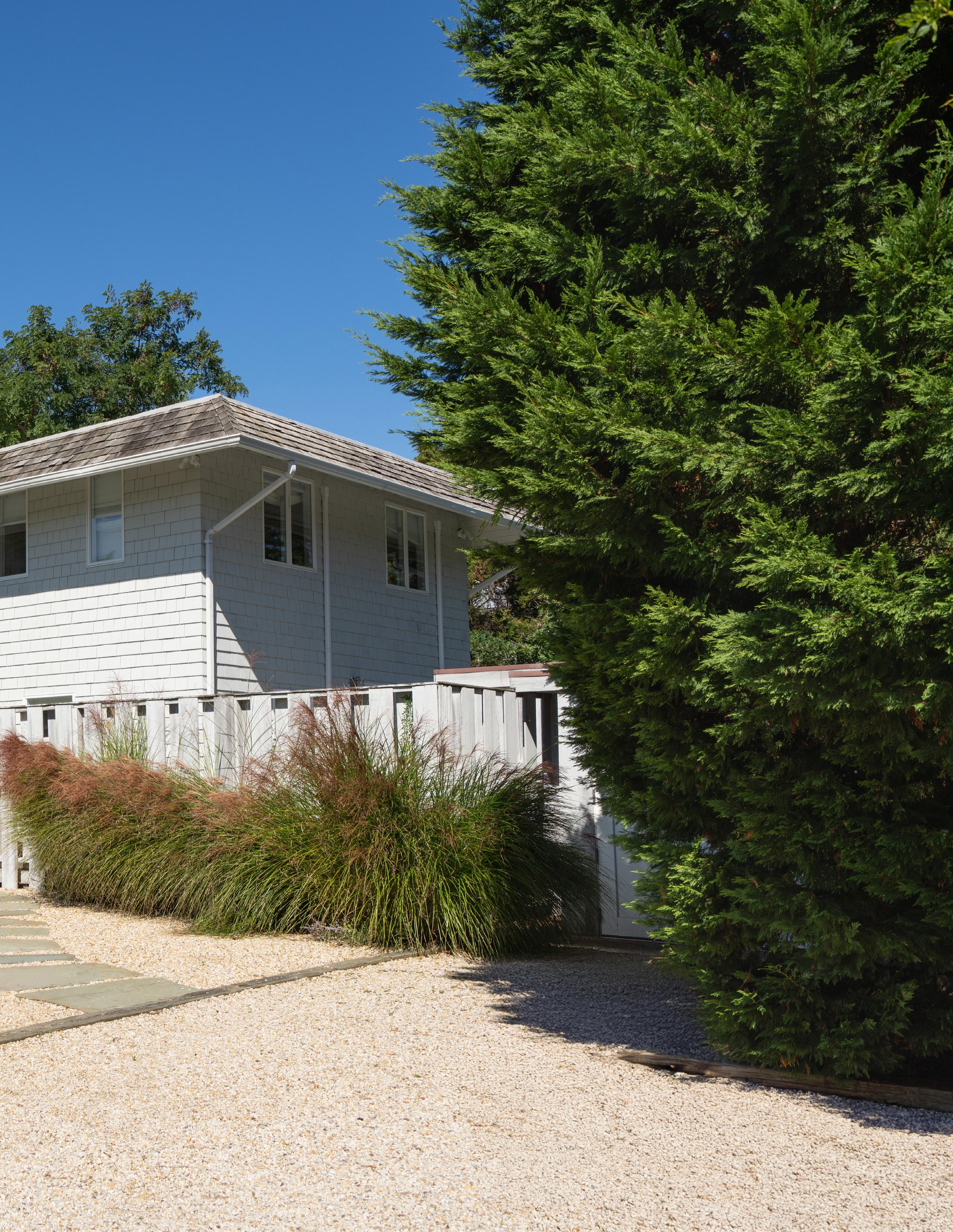
GARAGE/ POOL HOUSE
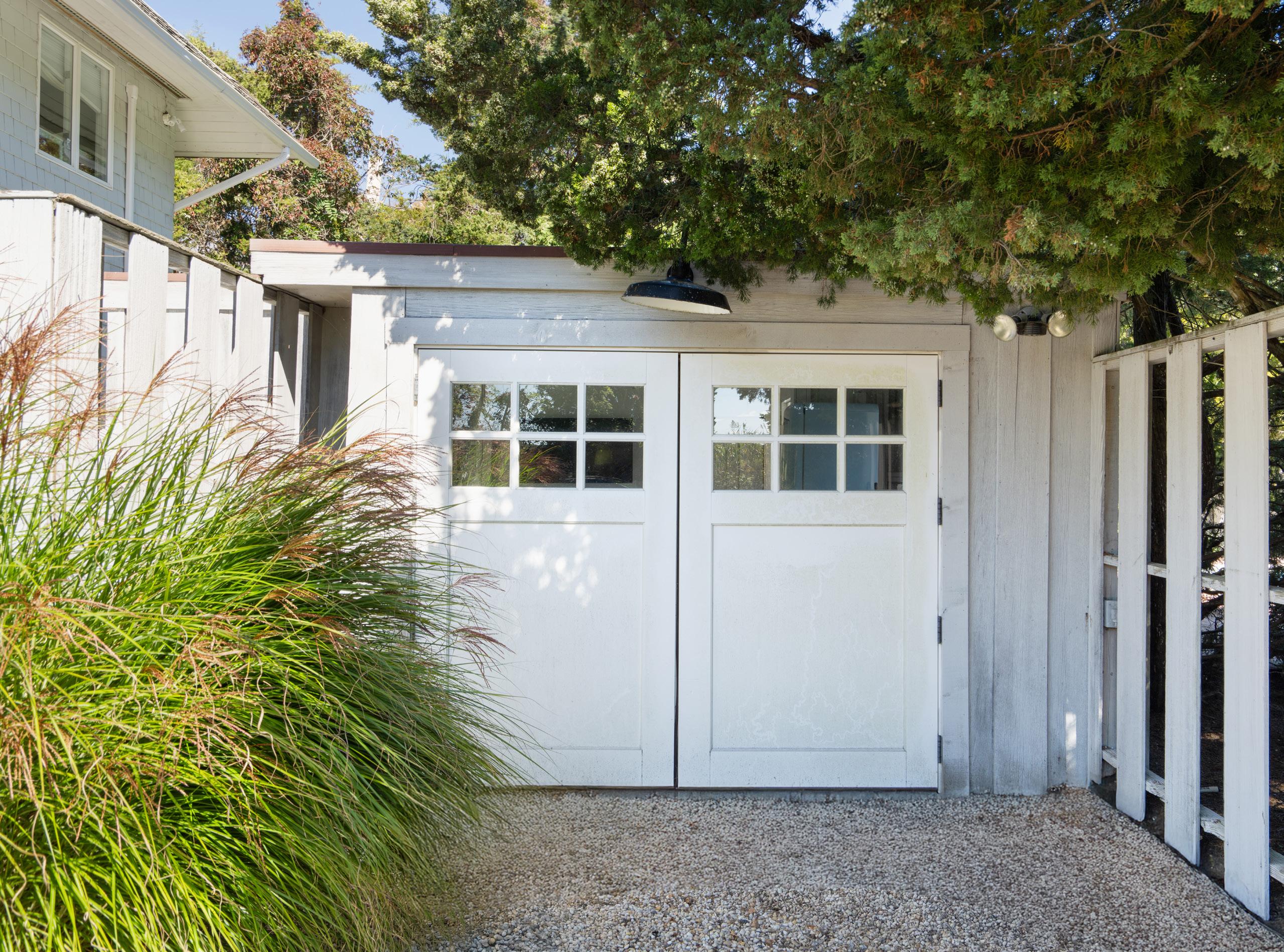
The 371 SF+/- pool house and detached garage serve as a dedicated space beside the swimming pool, offering flexibility for leisure, entertaining and parking. Its thoughtful design extends the living space outdoors and connects seamlessly to the manicured grounds, enhancing the property’s resort-like character.
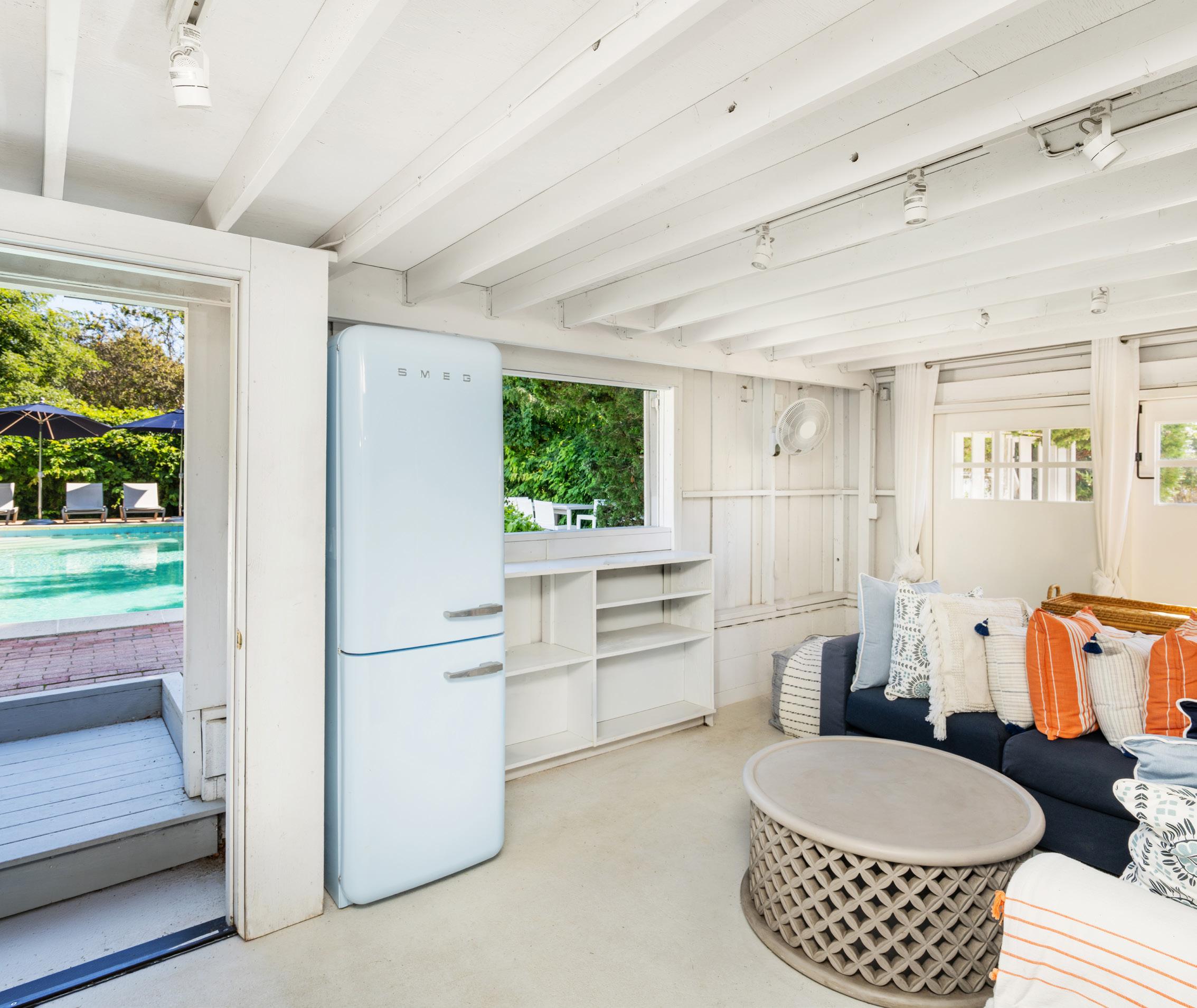
x 21’5”
x 5’
x 13’
x 15’
x 4’
x 10’
FIRST LEVEL
1,200 SF+/-
FOYER
Powder Room
2 Coat Closets
Wet Bar
LAUNDRY ROOM
MEDIA ROOM
LIVING ROOM
Floor-to-Ceiling Windows & Sliding Glass Doors
Direct Access to Outdoor Living/Dining Areas
EAT-IN KITCHEN
Prep Island with Bar Seating
Quartz Countertops
Custom Cabinetry & Shelving
High-End Kitchen Appliances
BREAKFAST AREA WITH BANQUET SEATING
1 En-Suite Guest Bedroom Closet
CLOSET
CLOSET
CLOSET
PRIMARY BEDROOM
13’3” x 32’ CH: 7’4”
CEILING HEIGHT: 7’4”
13’5” x 10’4”
FIRST FLOOR SKY LIGHT
BATH
13’ x 5’
BATH
13’ x 5’ BEDROOM
13’ x 10’ CH: 7’4”
CLOSET
SECOND FLOOR
CEILING HEIGHT: 7’4”
BEDROOM
13’ x 11’ CH: 7’4”
SECOND LEVEL
1,100 SF+/-
PRIMARY EN-SUITE BEDROOM
3 Closets
Sitting Area
Water Views
PRIMARY EN-SUITE BATHROOM Walk-in Shower
2 GUEST BEDROOMS
1 FULL BATHROOM Dual Vanities
BEDROOM
10’ x 13’
CH: 7’4”
BATH
5’ x 7’
DECK
13’ x 12’
6’ x 4’
6’ x 11’
12’7” x 4’6”
GARAGE
12’7” x 17’10” CH: 7’7”
GARAGE/POOL HOUSE
Balancing privacy, modern design, and direct waterfront access, 33 Breeze Hill Road presents a rare opportunity to own a harborfront residence with beach access, mooring potential, and endless opportunities for recreation on the water.
