

164 STONEY HILL ROAD
SAG HARBOR, NY
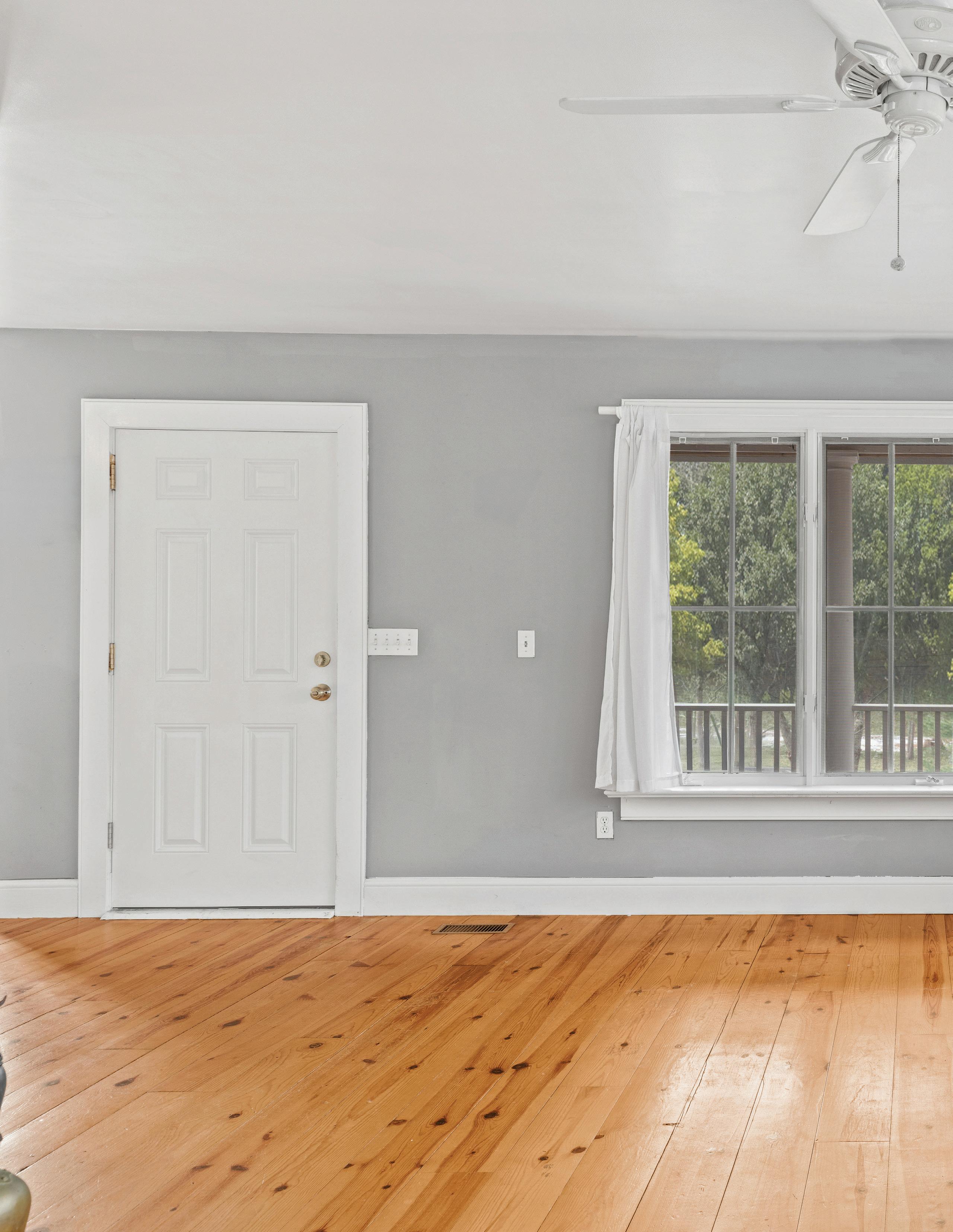
This charming 4 bedroom, 2 full and 1 half bathroom home blends classic design with functional living spaces, offering both comfort and style. The spacious layout is highlighted by custom millwork and rustic wide-plank hardwood floors, creating a welcoming atmosphere perfect for relaxation and entertaining. Natural light pours into every room, enhancing the home’s inviting feel. With its classic shingled exterior, this property offers an ideal opportunity to enjoy the best of the Hamptons, just moments from all the area has to offer.

FEATURES & AMENITIES
164 STONEY HILL ROAD, SAG HARBOR, NEW YORK
EXCLUSIVE | $ 1,495,000
PROPERTY OVERVIEW
0.35 Acres+/-
2,355 Total SF+/-
4 Bedrooms
2 Full & 1 Half Bathrooms
3 Levels
Fully Finished Lower Level
Shingled Traditional Style
LOCATION
1 Mile+/- to Foster Memorial Town Beach
Close Proximity to Sag Harbor, Bridgehampton, & Southampton Village Shopping/Dining
Convenient Access to Sag Harbor & Bridgehampton
Jitney Stops for Easy Travel
INTERIOR FEATURES
Rustic Wide-Plank Hardwood
Flooring
Custom Millwork Throughout
Custom Cabinetry
Built-In Window Seating
Recessed Lighting
Ample Natural Light
Sliding Glass Doors
1 Wood-Burning Fireplace
EXTERIOR FEATURES
Covered & Screen-In Front Porch with Skylight
Outdoor Shed
Exterior Brick Patio
• Multiple Dedicated Seating Areas
• Retaining Wall
Belgium Block Lined Gravel Driveway
Bluestone Walkway
Room for Pool

The spacious living room offers sliding glass doors that open directly to the brick patio, making it an ideal setting for indoor-outdoor living.

On the first level, the open-concept kitchen, featuring a gas stove with hood, leads to a welcoming breakfast nook with built-in bench seating.

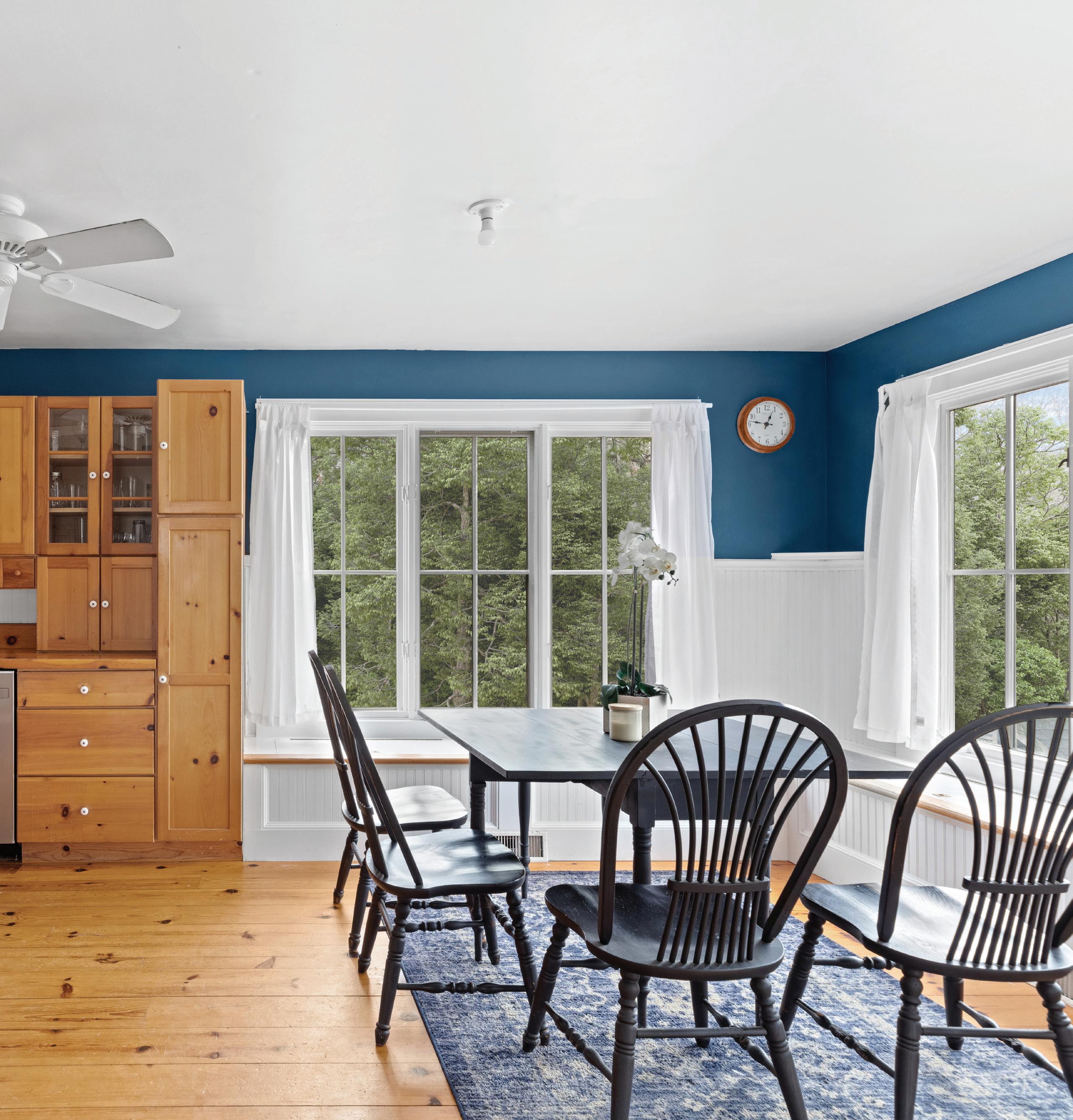


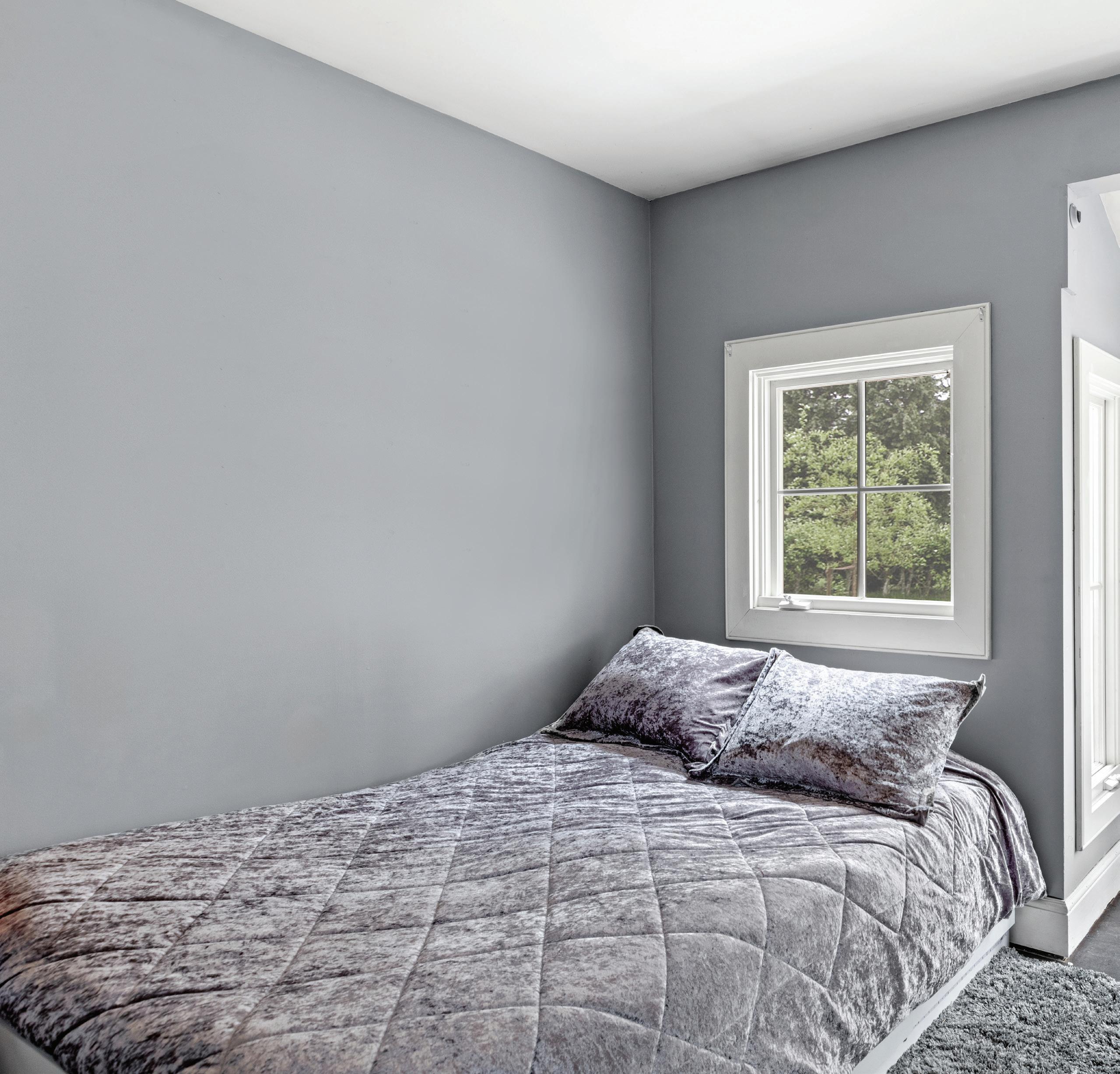

The first floor also includes a generously sized bedroom and 1 half bathroom with custom millwork.

Upstairs, 2 bedrooms bathe in natural light, offering peaceful retreats. The full bathroom on this level includes a clawfoot soaking tub, a perfect spot to unwind. Custom millwork enhances the elegance of these spaces, providing a sense of continuity and charm throughout.

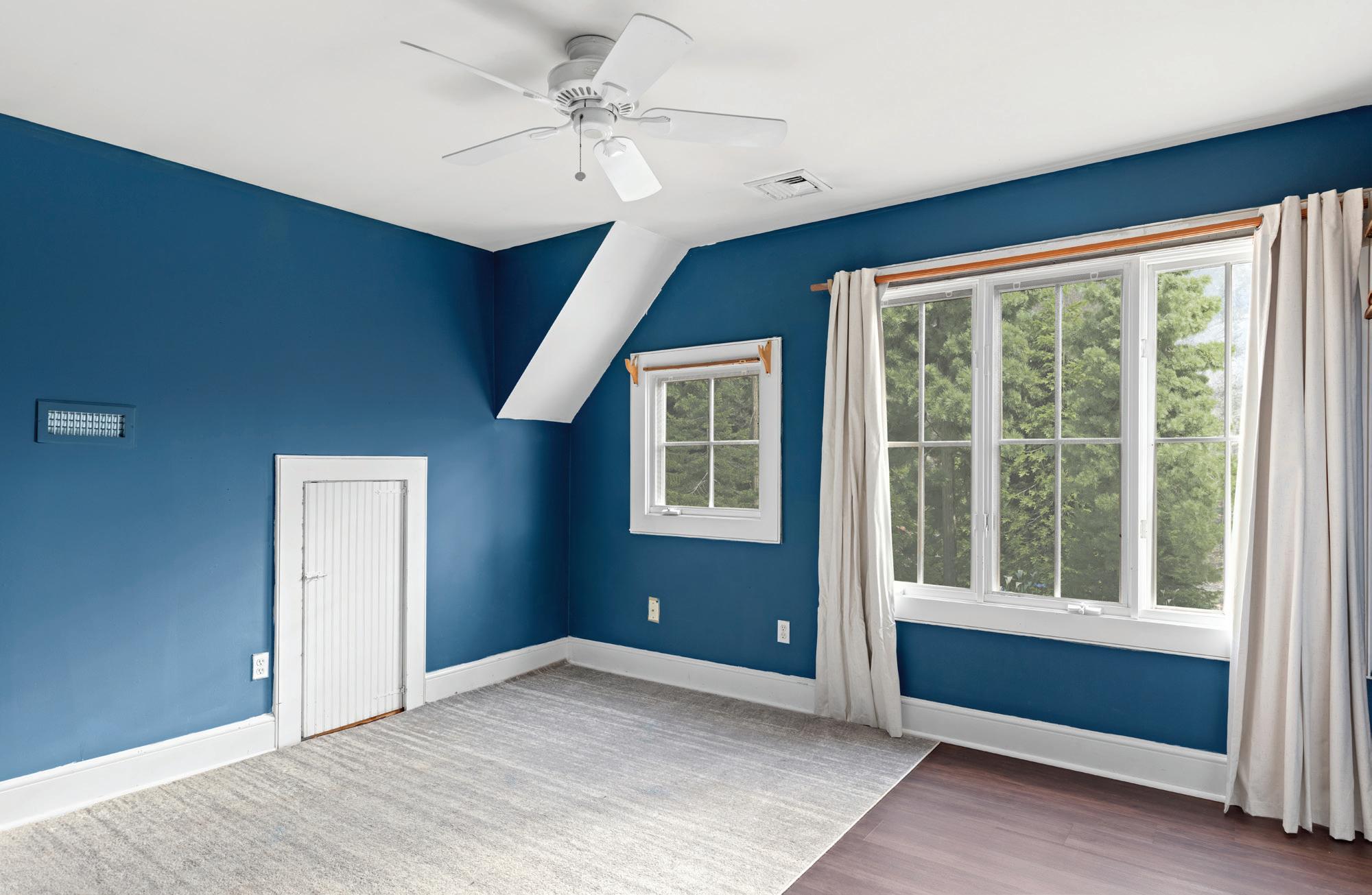
The fully finished lower level features a spacious sitting area with walkout sliders that open to a brick patio. This level includes 1 full bedroom with a closet, as well as 1 full bathroom with built-in shelving. A separate laundry room adds convenience and there is a mechanical room for added functionality.
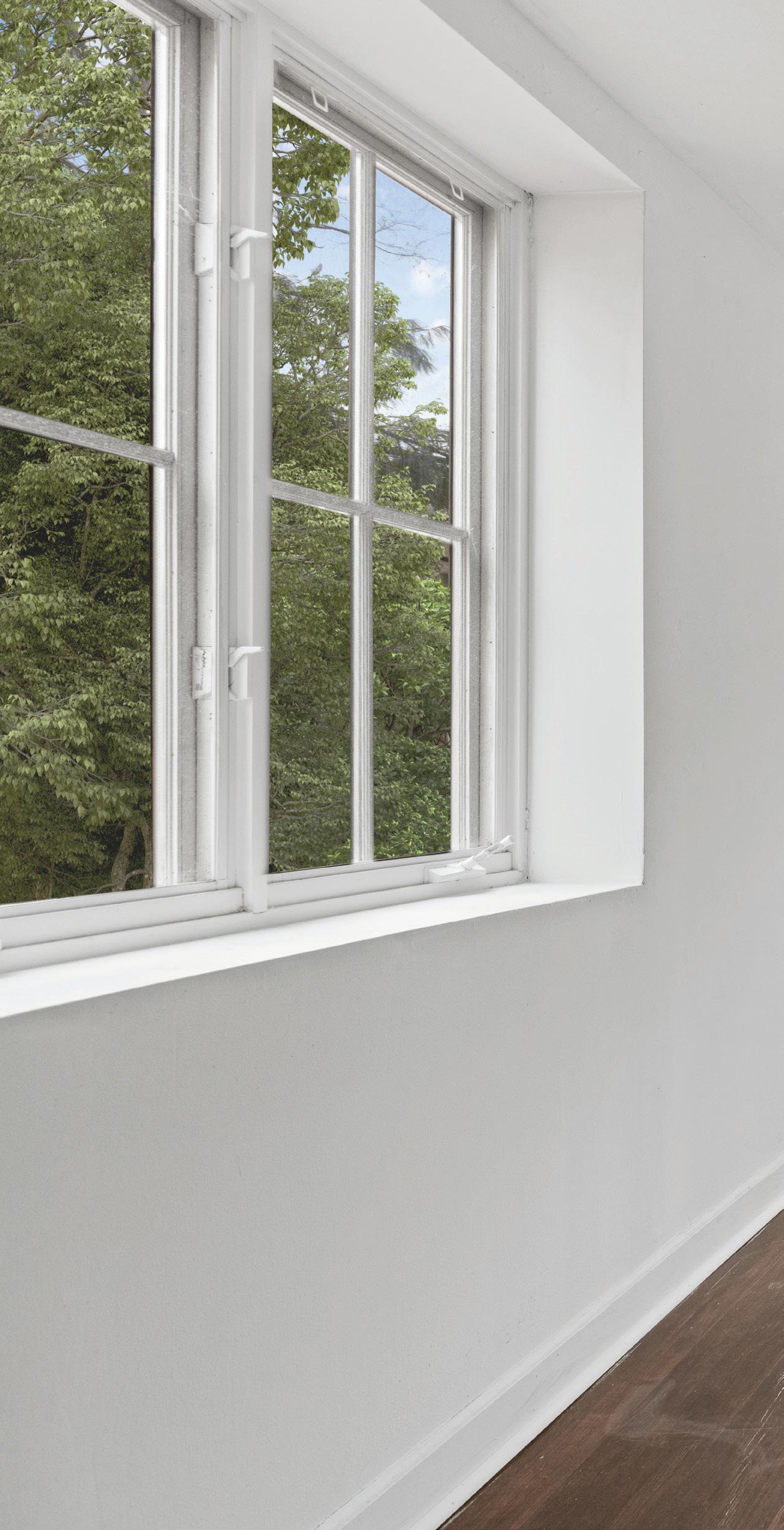
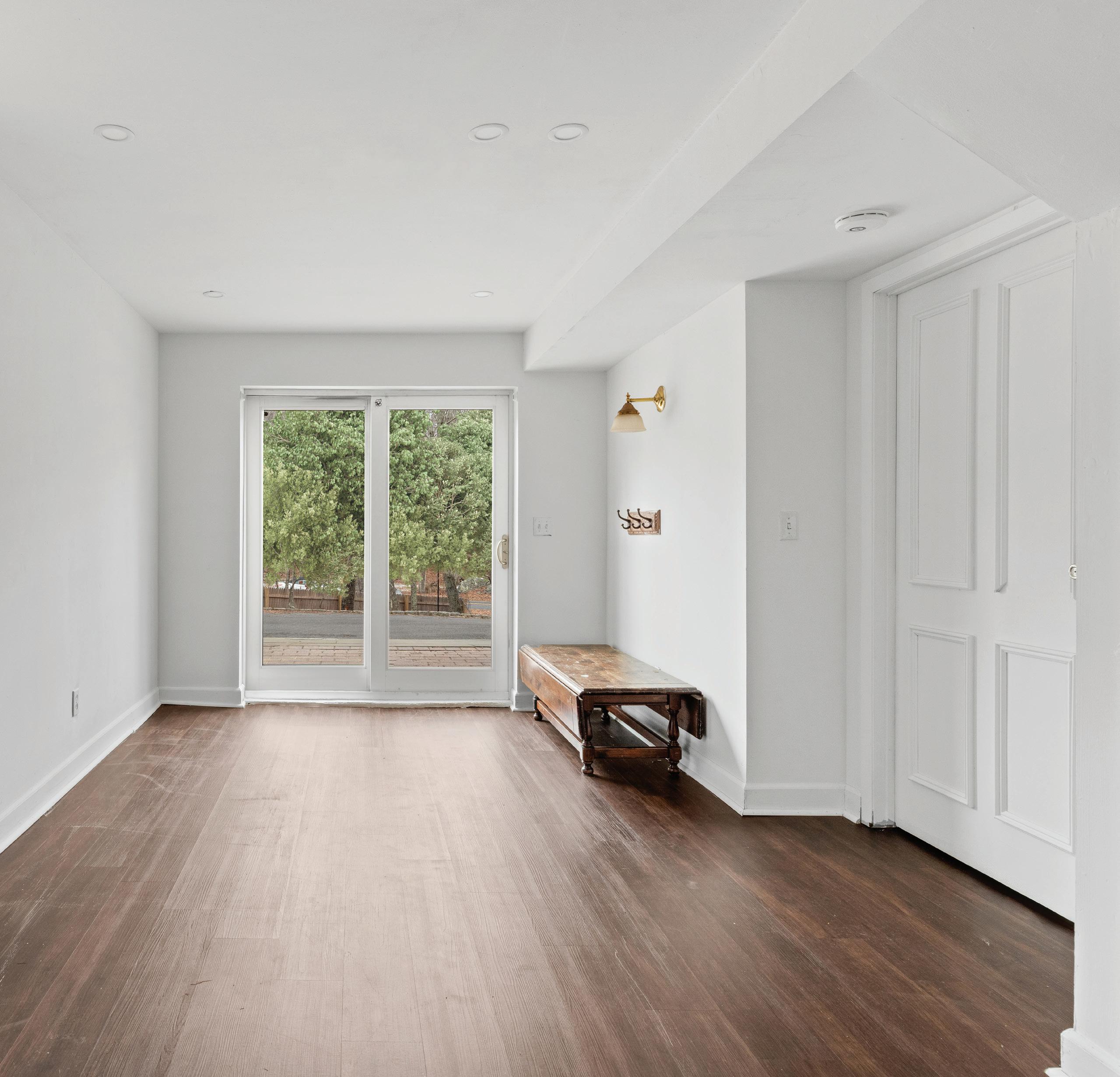
The exterior of the home is just as inviting, featuring a brick patio with multiple dedicated seating areas, complemented by a retaining wall that creates a charming space for outdoor living and entertaining. The front of the home boasts a covered, screened-in porch with a skylight, perfect for relaxing year-round. A Belgium block-lined gravel driveway leads to the property, with a bluestone walkway offering a welcoming entrance. Additionally, there is room for a pool, adding even more potential for outdoor enjoyment.
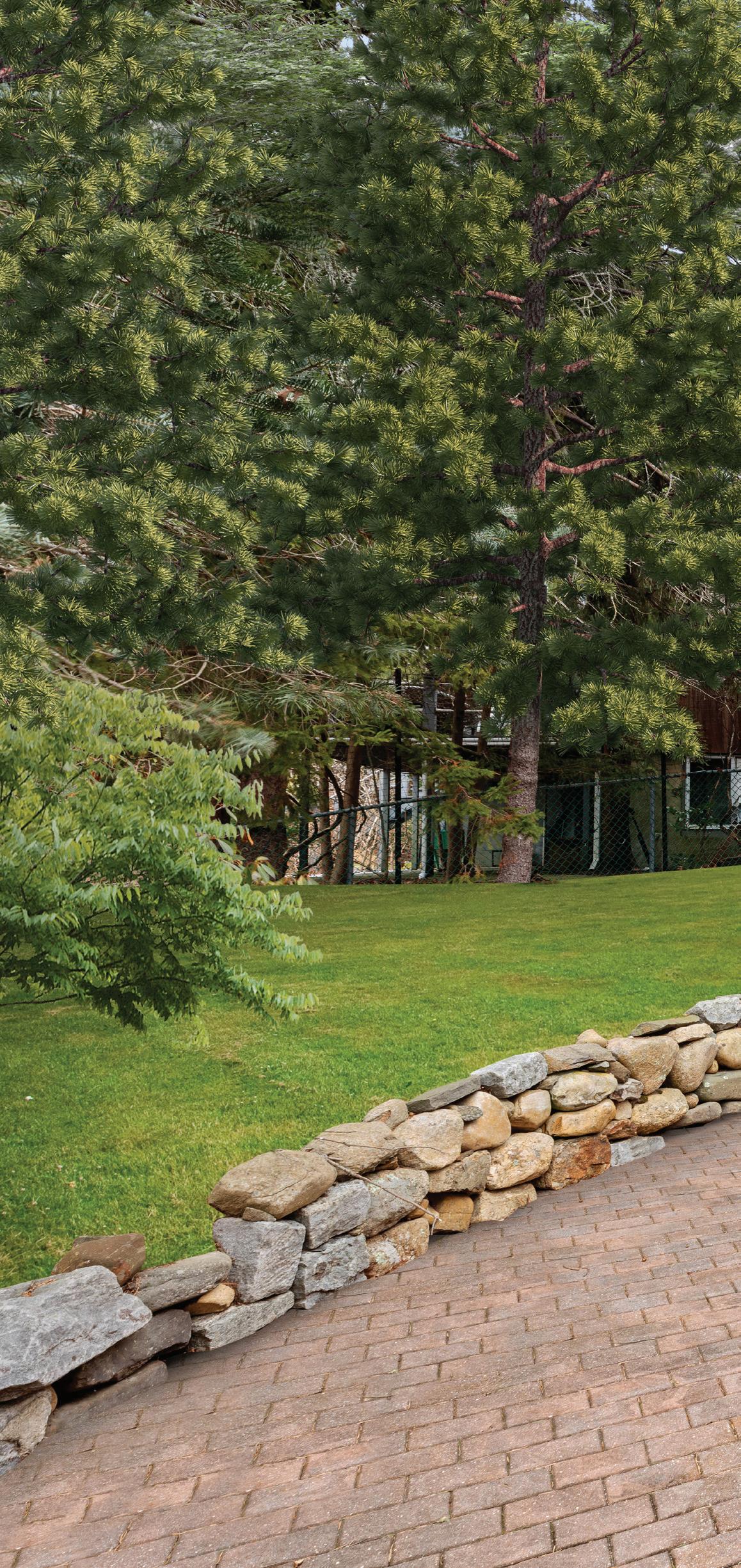

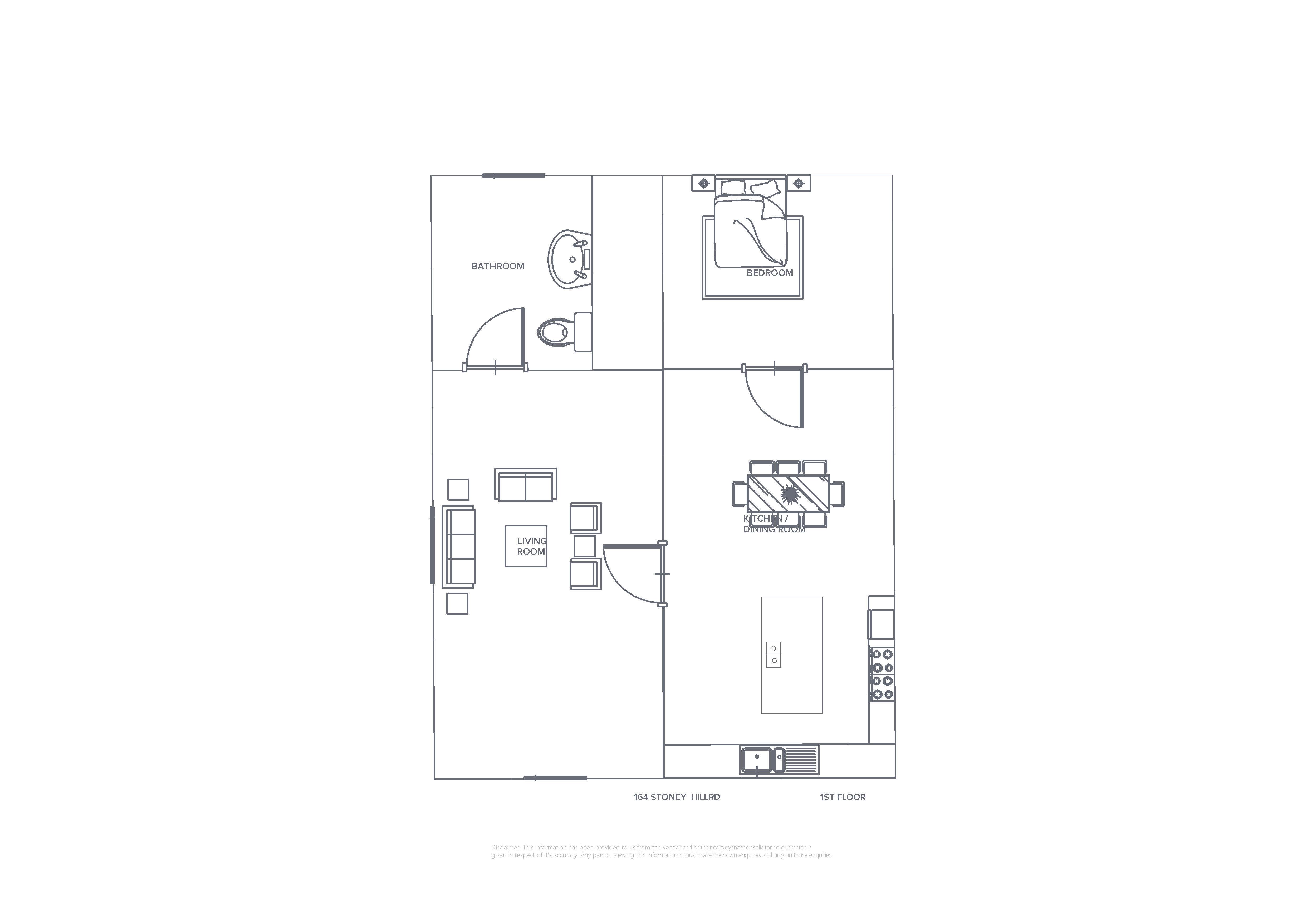
FIRST LEVEL
LIVING ROOM
Access to the Exterior Brick Patio
Sliding Glass Doors
Wood-Burning Fireplace
EAT-IN KITCHEN
Gas Stove with Hood
Ample Storage Space
BREAKFAST AREA
Built-In Bench Seating
1 BEDROOM
Ample Natural Light
1 GUEST BATHROOM
Custom Millwork

SECOND LEVEL
2 BEDROOMS
1 FULL BATHROOM
Ample Natural Light
Custom Millwork
Clawfoot Soaking Tub

LOWER LEVEL
SITTING AREA
Ample Natural Light
1 FULL BEDROOM
Closet
1 FULL BATHROOM
Built-In Shelving
LAUNDRY ROOM
Storage Countertop
MECHANICAL ROOM
This home offers a great opportunity to enjoy the comfort and convenience of Sag Harbor, with a well-designed layout that combines classic appeal with practical living spaces. Whether you’re looking for a quiet year-round residence or a seasonal retreat, this property provides a welcoming base to explore the best of the Hamptons.


