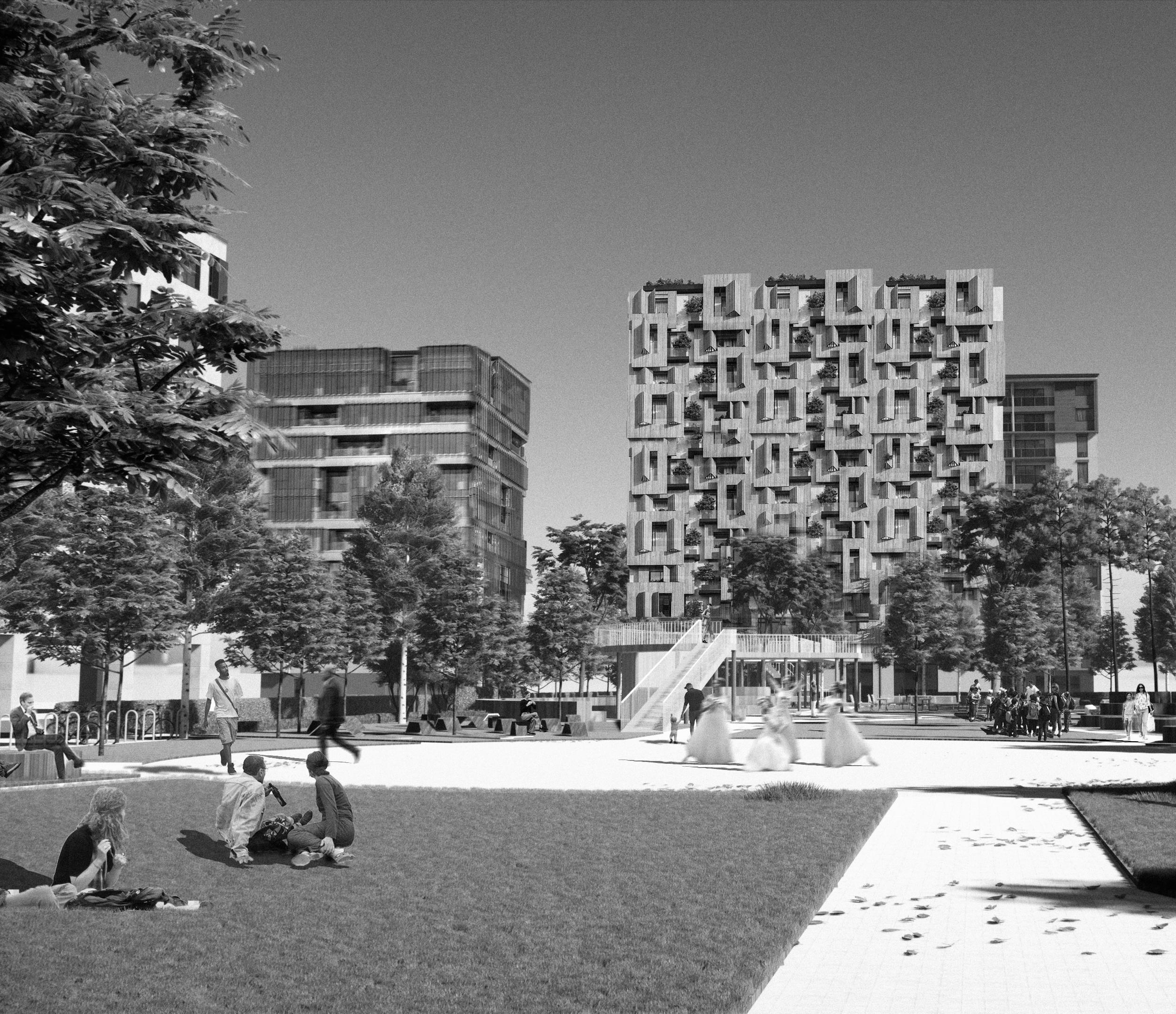

Portfolio.
Selected Works
Aldrin KiritoshiAldrin Kiritoshi
ARCHITECTURE STUDENT

Hello
I am Aldrin Kiritoshi, a recent architectural graduate from Dinalupihan, Bataan. Having graduated from Lyceum of Subic Bay, Inc. with a consistent record as a Dean's Lister, I am now actively pursuing my own path in the world of architecture. Curious and motivated, open to new personal and professional challenges. In this Portfolio, I have selected some projects that reflect my experience during these years in the field of architecture and I would be glad to show them to you.
I believe that architecture is one of the biggest driving factors of change and we architects can utilize it to create a positive impact in our living environment. In addition to architecture, I am passionate about arts, music, and photography.
INFO
Name Aldrin Kiritoshi
Age 23
Place Dinalupihan, Bataan
Contact 09683706853
Email kiritoshialdrini@gmail.com
EDUCATION
Lyceum of Subic Bay, Inc. (LSB)
Architecture Degree
Dean's lister and a four year UAPSA LSB officer who served as a commisioner on internal and external affairs and became a vice president for operation in my last year as an officer
University of Nueva Caceres
Senior-High School
Graduated high school with honors
College of Subic Montessori (Dinalupihan)
Senior-High School
An excellent student and a student athlete
EXPERIENCE
STUDIOAKI - Freelance Viz & 3D Artist
Work with clients to provide renderings and 3d models for Architectural and School projects, predominantly focusing on exterior and interior renovation design. Collaborated with Architects to provide out-of-house renderings and visualization services.
AWARDS & ACHIEVEMENTS
Sister's Convent
Student Design Competition
Chosen on one of the two winning designs for the renovation of a sister's convent located at Subic, Zambales. Guided by our Architecture Professor, Ar. Kenneth Romagosa, the selected designs will be utilized in the realization of the project's construction.
Kindergarten Playroom Project
Student Collaboration Project
2013
MS OFFICE Word Powerpoint Excel
MODELING Sketchup Revit Autocad
LANGUAGE Filipino Mother Tongue English C1
RENDER Lumion D5 Render Escape Curriculum Vitae
OTHER Canva Docs Filmora Sketching
- 2019
CONTENTS
06-17
LAGO MIXED-USED TWIN TOWER
2023 I Instructor: Ar. Kenneth Romagosa
18-23
LAYAG SUBIC PEOPLE’S PARK
2022 I Instructor: Ar. Herbert Bernal
24-27
MATAHUM BEACH RESORT
2022 I Instructor: Ar. Herbert Bernal
28-29
TOKI CONDOMINIUM OFFICE
2022 I Instructor: Ar. Rendall Gaw
30-33
TRACK 30TH
2022 I Instructor: Ar. Rendall Gaw
34-37
SELECTED EXTRAS
LAGO
A Proposed Forty (40) Storey Mixed-Use Twin Tower
Course: Architectural Design 8
Typology: Mixed-Use Building
Location: Bonifacio Global City
Professor: Ar. Kenneth Romagosa
Year: 2023
Individual Project
Software: Sketchup, Autocad, Escape, Photoshop, InDesign, MS Office
Cities throughout the Philippines are being revitalized, with gleaming new buildings sprouting up all over Metro Manila and beyond. With the country riding high on a wave of investment rating upgrades, the real estate and construction sectors’ growth has only just begun. In recent years, Fort Bonifacio and Makati CBD have emerged as prime locations for condominium development. These are prime business districts that attract high-income and expatriate populations, which are the primary drivers of luxury housing in the country. As more foreign businesses enter the country, more expatriates are looking for luxury residences and office spaces in the heart of business districts. The outlook for the Philippine real estate sector is positive, as demand for quality housing, office, and retail space is expected to remain high in tandem with economic growth.
The design goal is to create a new mixed-use development in BGC that reflects the contemporary lifestyle of both local and international people who want to be part of this vibrant and modern metropolis. The implementation of a multiculturalism design approach will serve different diversity of inhabitants and their needs. Design integration of a new urban campus envisioning a highly multifunctional living and working environment, exceptional amenities, and public programs. And to produce a structure with a combination of community, innovation, nature, and economics in the final design. The project is located within Bonifacio Global City (BGC) in Taguig with a total lot area (TLA) of 25000 Sqm. It is a mixed-use building having a complete commercial facility within the podium level of the structure and rentable offices and residential units on top of it.
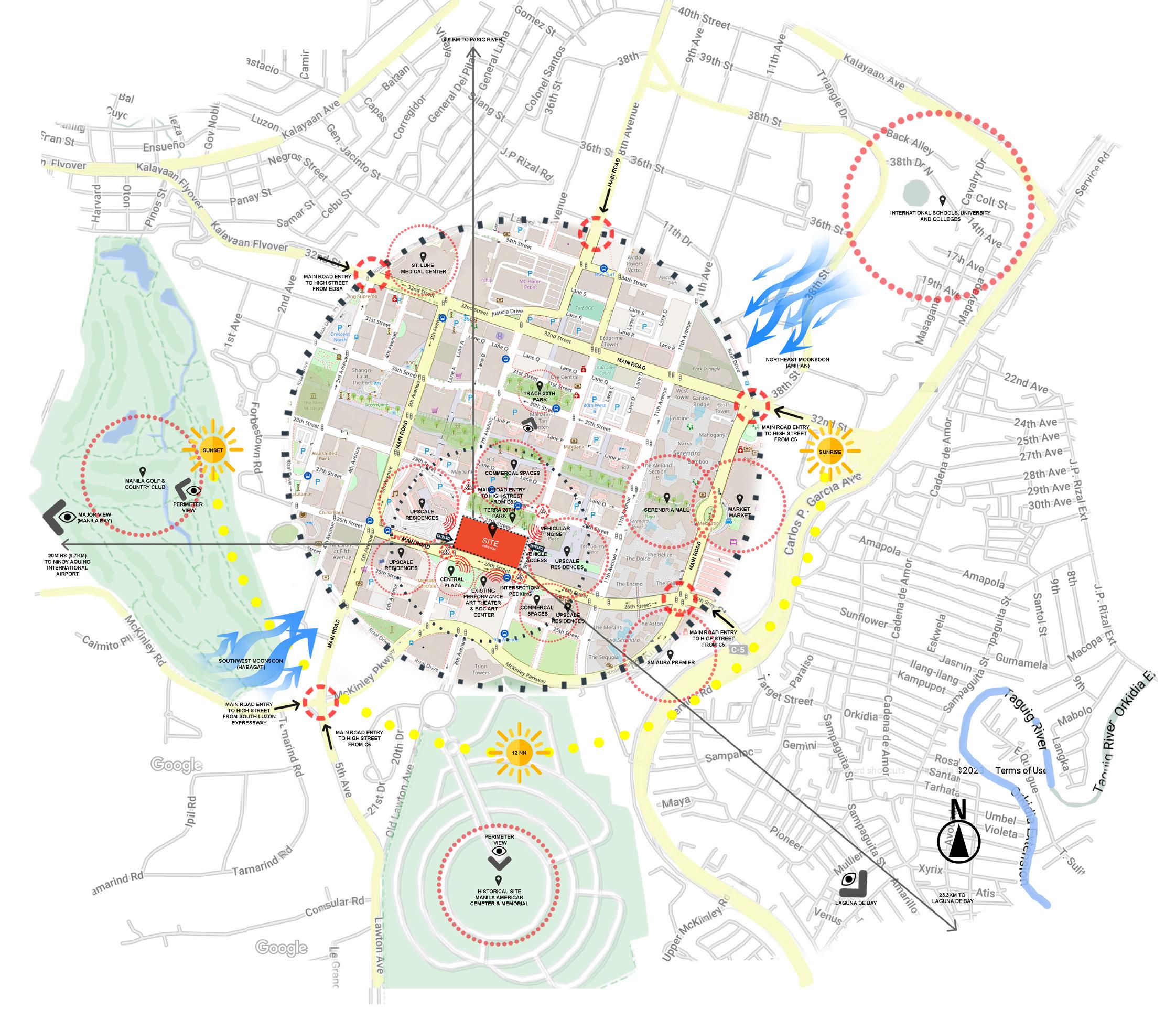

THE SITE
The site is two rectangular corner lots adjacent to each other
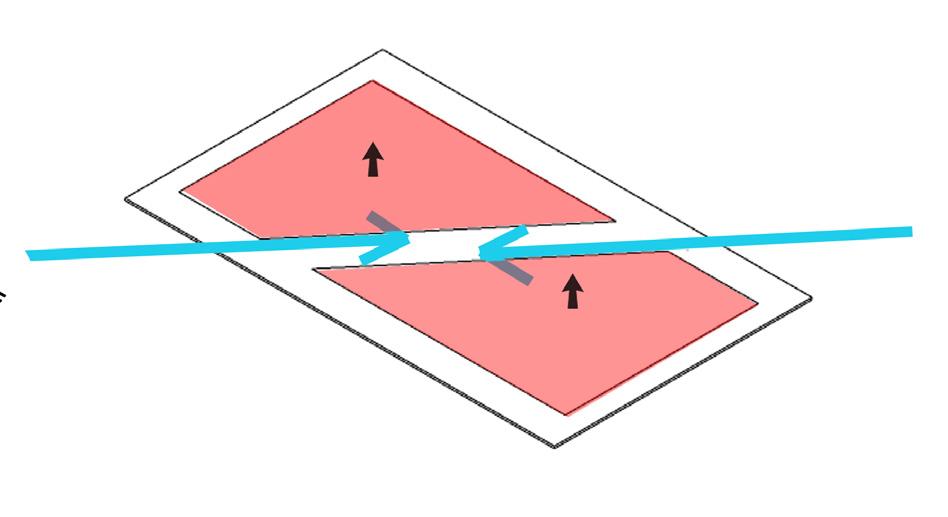
PASSIVE CLIMATIC MITIGATION (WIND)
The site is shaped by the wind orientation to capture and provide a continous passive cooling through the building.

EXPANSION INTO THE PUBLIC SPACE
The continuation and combination of two adjacent public parks and a plaza that meets in the middle of the building extrudes upward in the 5 level podium forming social spaces for gathering and a space for physical and psychological comfort and stimulation.

PASSIVE CLIMATIC MITIGATION (SUN)
The two towers is stratigically placed at bth ends of the podium perpendicular to each other to accentuate the passive lighting of the sun.


360 VIEWS
The placement of the two towers captures the 360 views of the major spots located in BGC and Metro Manila

Space Classification
Top floor serves as residential, while middle floor function as offices and the podium as commercial space.
Flower Stem Soil
Architectural Design 8 Project EXTERIOR


Architectural Design 8 Project

LAYAG
A Proposed Subic People’s Park
Course: Building Technology
Typology: People’s Park
Location: Subic, Zambales
Professor: Ar. Kenneth Romagosa
Year: 2023
Group Project
Software: Sketchup, Autocad, Escape, Photoshop, Canva, MS Office
In 1572, Juan de Salcedo, the Mexico-born Spanish conquistador and grandson of Miguel Lopez de Legazpi, founded Zambales during his exploration of northern Luzon. Subic was founded in late 1607 by Augustinian friars headed by Rev. Fr. Rodrigo de San Miguel, and the natives in Subic were Christianized under Spanish rule.
Subic is a coastal municipality in the Philippines, northwest of the capital Manila. Its sandy beaches face Subic Bay, a popular dive site due to its shipwrecks and coral species. The town’s 19th-century Spanish Gate is a legacy of its past as a Spanish naval base. The main industry is the free port and the airport which is used by transport companies.
The site is divided into two which represent the main characteristics of Subic Town. It also represents the idea of how Spaniards discovered the land by traveling through the sea. It brings the history of the site and reminds the users of their community’s identity. The divided park will be named Omagoh which translates as Pag agos in Ilocano and Punla which represents the land and the growing economy of subic
The design concept came from the termPag-agos which represents the idea of discovery and progress, driving the users to experience the progress of Subic through time & showing characteristics through architectural representation. Pag agos represents “flow”, the concept or idea where the design itself leads you to discover & experience all spaces through forms, planning, and visual perception of space.
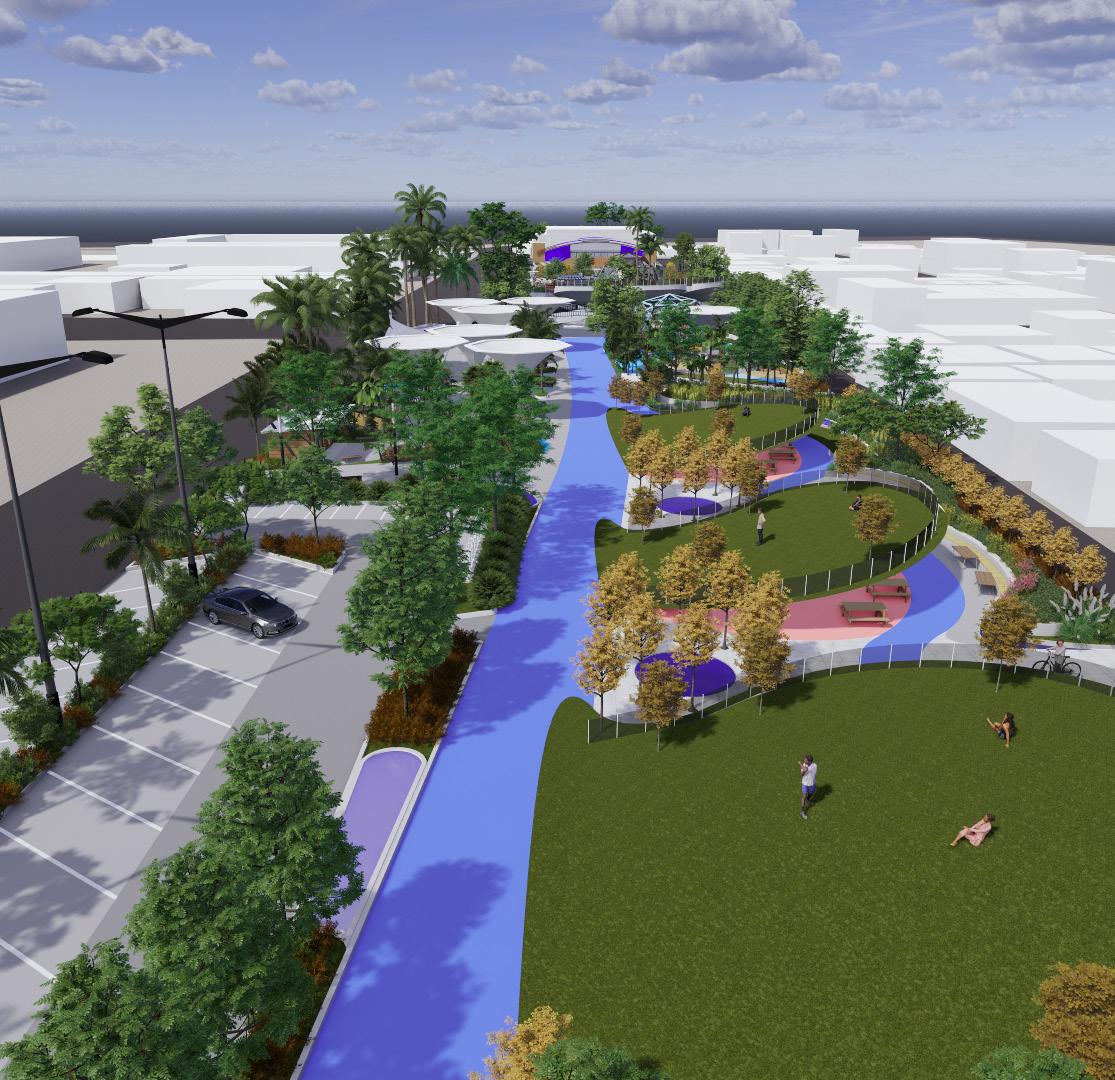






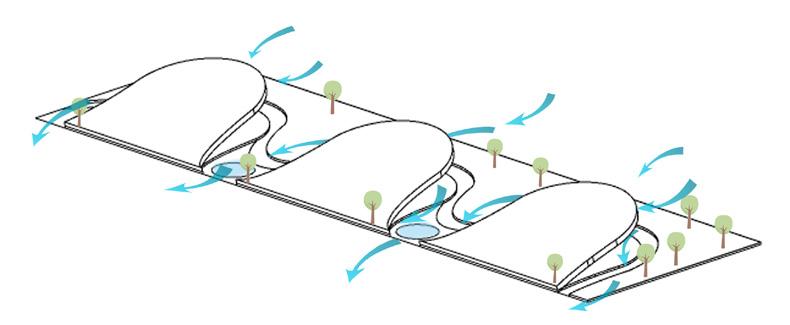
 SITE DIAGRAM
PICNIC AREA CONCEPT FORM DIAGRAM
SITE DIAGRAM
PICNIC AREA CONCEPT FORM DIAGRAM



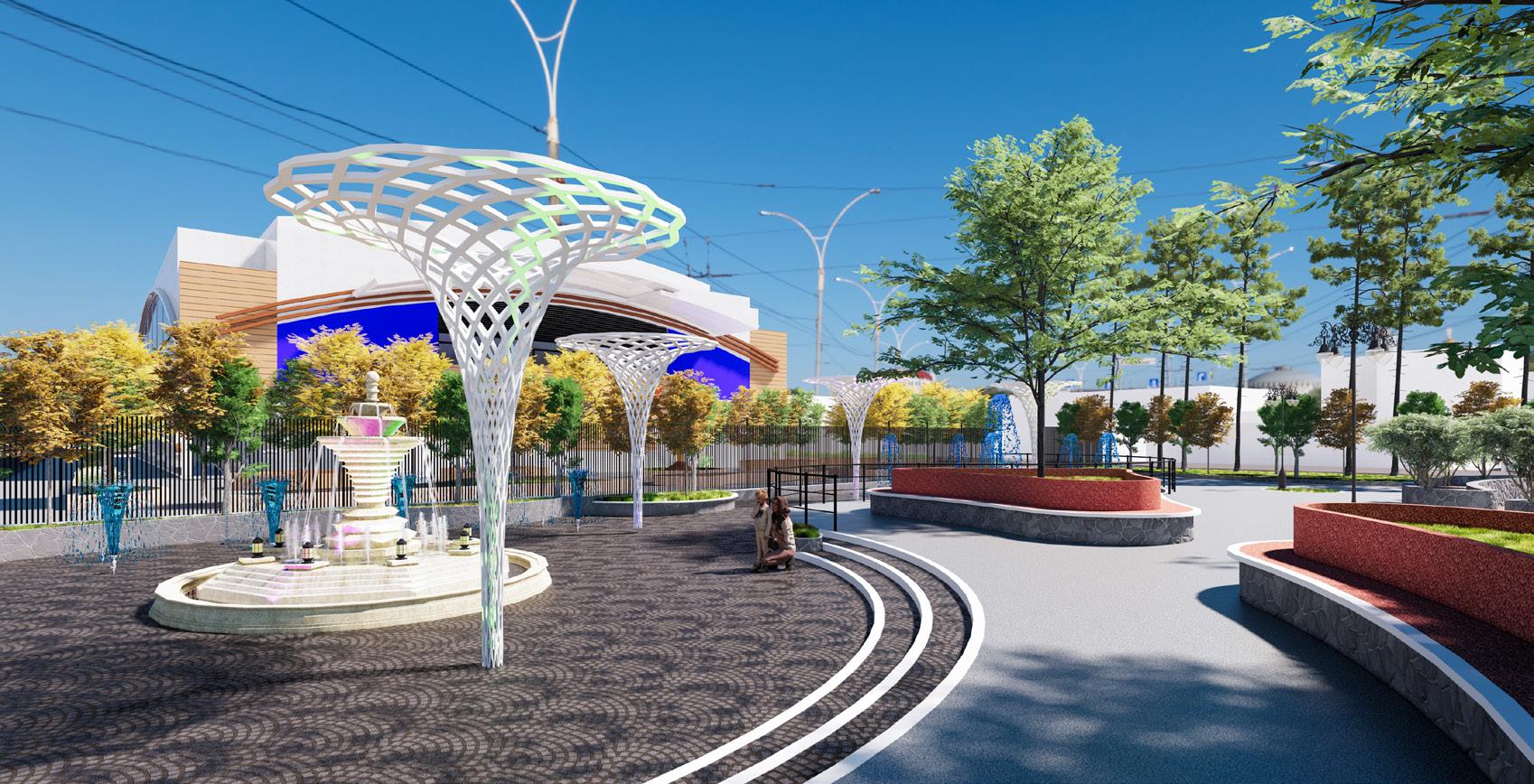
03 MATAHUM
A Proposed Twin Tower Beach Resort
Course: Architectural Design 6
Typology: Beach Resort
Location: Perto Princesa, Palawan
Professor: Ar. Herbert Bernal
Year: 2022
Individual Project
Software: Sketchup, Autocad, Escape, Photoshop, Illustrator, Canva
Matahum White Sand Beach Resort presents an unparalleled tourist destination in Puerto Princesa, situated within the idyllic Puting Buhangin Beach, a 50-minute drive south of the city. Distinguished from neighboring beaches like Nagtabon Beach or Talaudyong Beach, Matahum Beach boasts a unique mangrove ecosystem.
The design concept of the project is adapted to its surroundings and designed and shaped by nature and its environment. Adaptation to the natural elements that makes the design function and create positive social and environmental side effects. Inspired by the mangrove ecosystem and the accompanying bridge, the design expands to encompass a larger context. It features elevated interconnected spaces aimed at fostering social interactions and providing enriching experiences for users.
The goal of this project is to create an architecture that heals not in a practical way but in the essence of giving back to the planet by using techniques that minimize environmental impact. A design that brings the community into the process by giving them an understanding of how a future of design can be and how they will perceive architecture.

Architectural Design 6 Project




04 TOKI
Proposed Medium-Rise Office Condominium Project
Course: Architectural Design 5
Typology: Office Condominium
Location: Pasig City
Professor: Ar. Rendall Gaw
Year: 2021
Individual Project
Software: Sketchup, Autocad, Escape, Photoshop
A developer has decided that its commercial 3 (C3) property (the “Project Site”), with a Total Lot Area (TLA) of one thousand three hundred fifty square meters (1,350.00 sqm) and located in Pasig City (Metropolitan Manila Area), shall host an 8-storey Office Condominium Building.
The design concept of the project is inspired by Pasig City’s eco-friendly initiatives, with an ascending ribbon of green spaces intertwined along the architecture, forming parks and plazas in the sky that promote social interaction among users. The project aims to provide functional, flexible, and energy-efficient office spaces suitable for multiple tenants while complying with local regulations and delivering sustainable and cost-effective solutions.
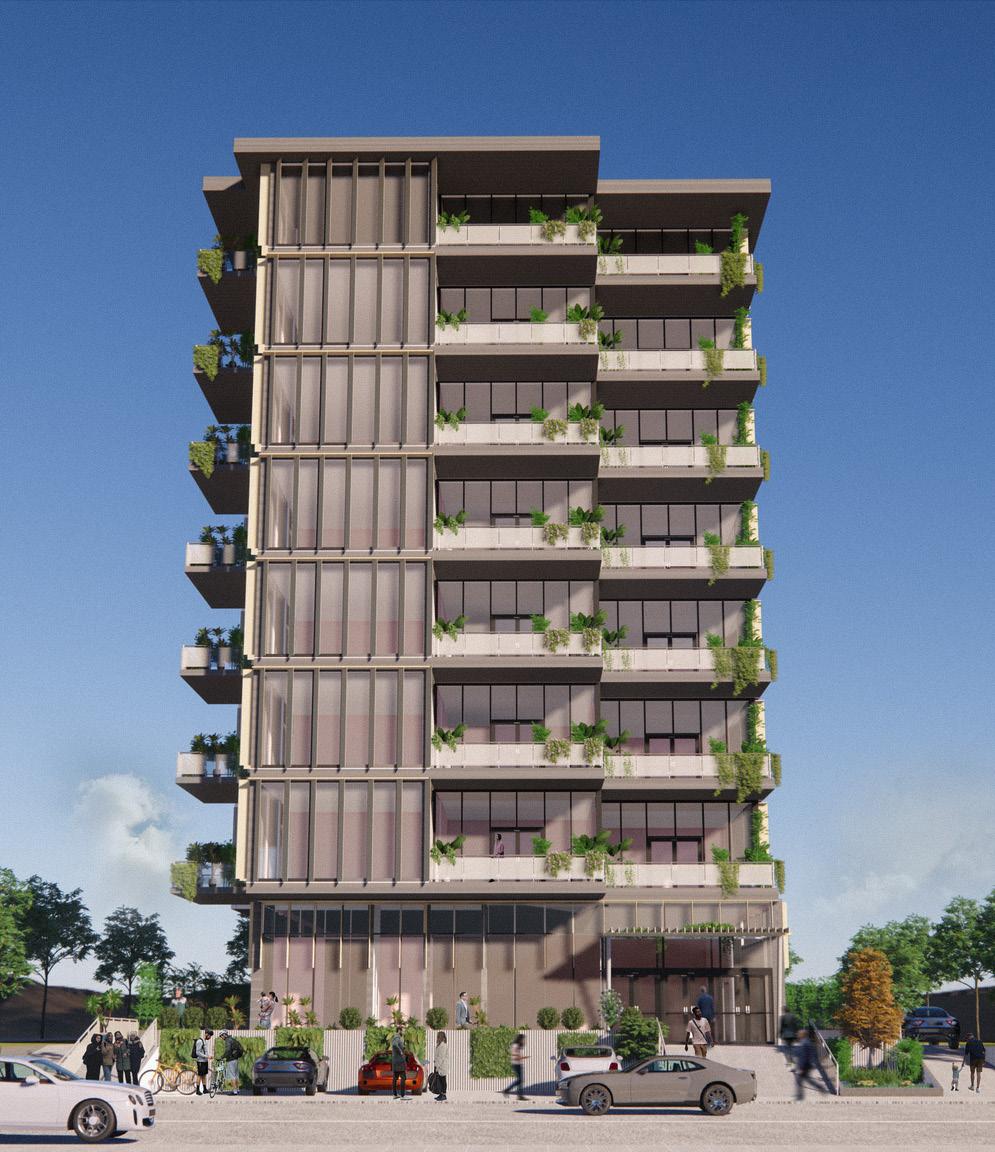
05 TRACK 30TH
A Proposed Park Redevelopment
Course: Architectural Planning 1
Typology: Public Park
Location: Bonifacio Global City
Professor: Ar. Rendal Gaw
Year: 2022
Individual Project
Software: Sketchup, Autocad, Escape, Photoshop,
The Track 30th Park Redevelopment aims to transform the existing park into a vibrant community hub and tourist attraction in Bonifacio Global City, Taguig, Metro Manila. Through active planning and experimentation, the design will emphasize permeability, creating a seamless flow that encourages positive social interaction. The park will provide a range of spaces to accommodate various activities such as active pursuits, family gatherings, picnics, and relaxation, while also incorporating amenities for evening events like concerts and parties. Sustainability will be a key consideration, integrating green infrastructure, recycled materials, and energy-efficient systems.
The design will also prioritize accessibility and inclusivity, ensuring that all user groups can comfortably enjoy the park. Art and cultural integration will play a significant role, with opportunities for art installations and interactive elements that engage the community and create a unique cultural experience in harmony with the natural setting. Compliance with local regulations, a thorough site analysis, and the integration of technical systems such as lighting and sound will ensure a seamlessly functioning and engaging park.
UTOPIAN PRAGMATISM
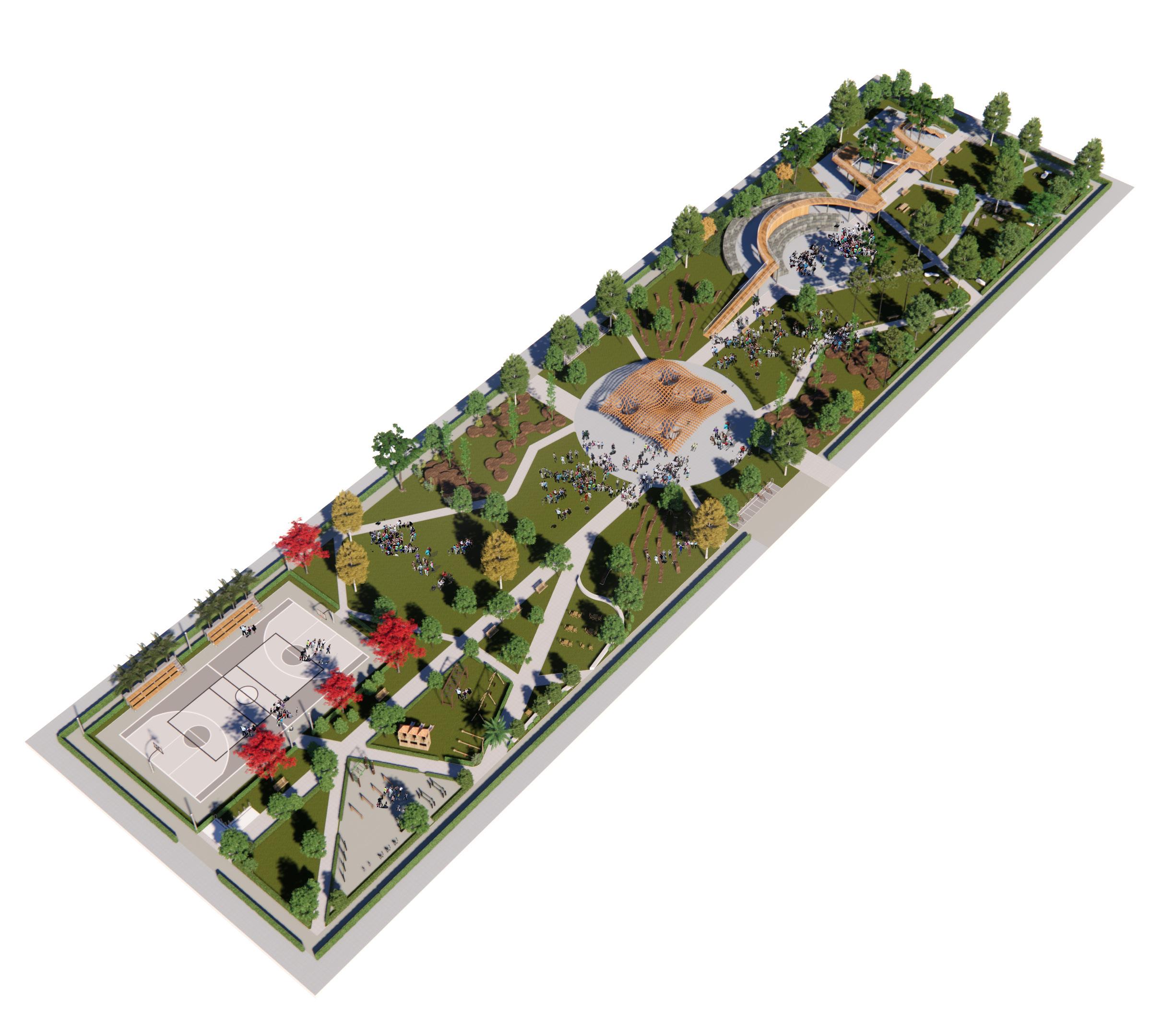
ARCHITECTURE MUST FULLFILL A SOCIAL PURPOSE
Architectural Design 6 Project

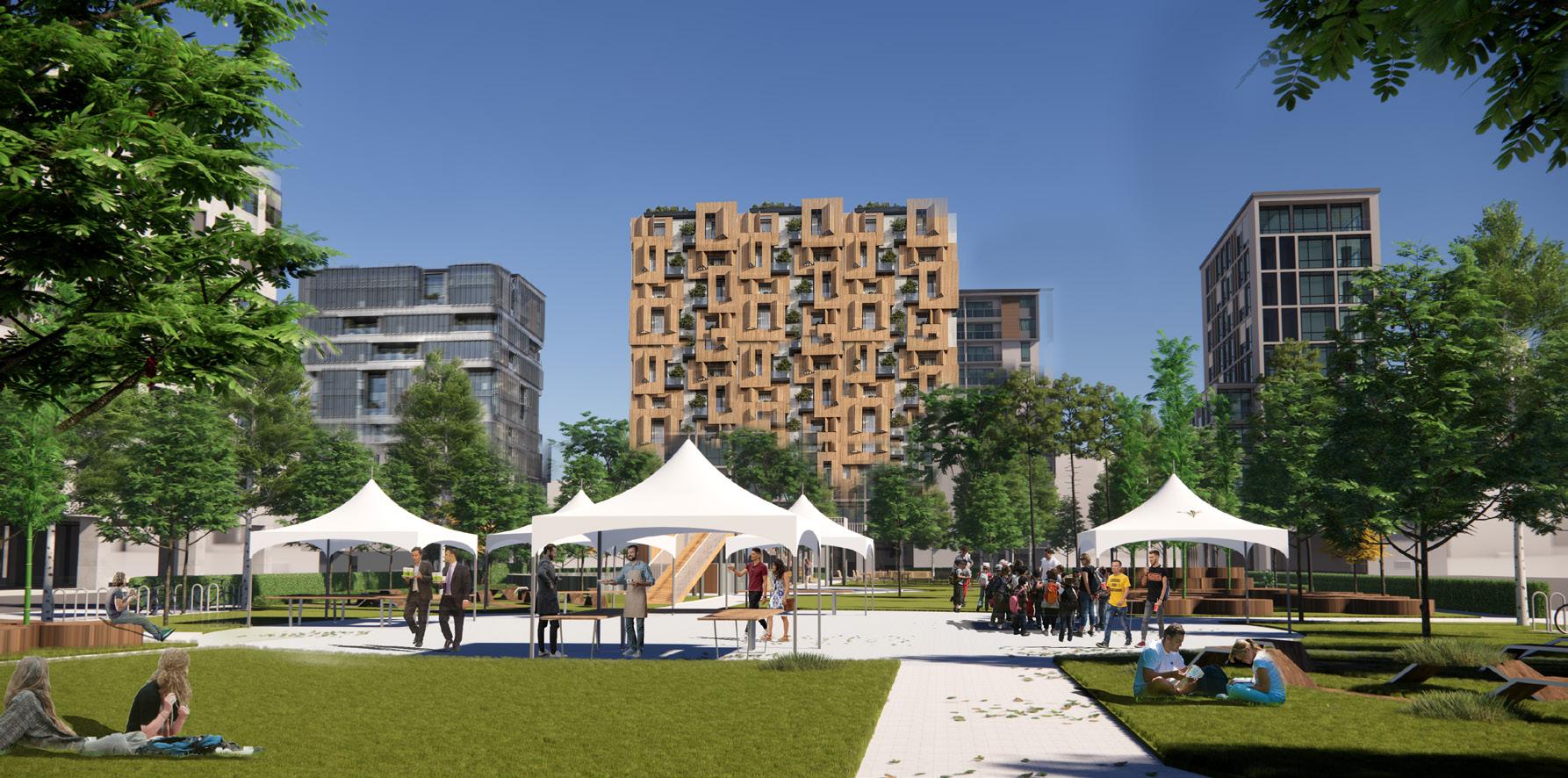


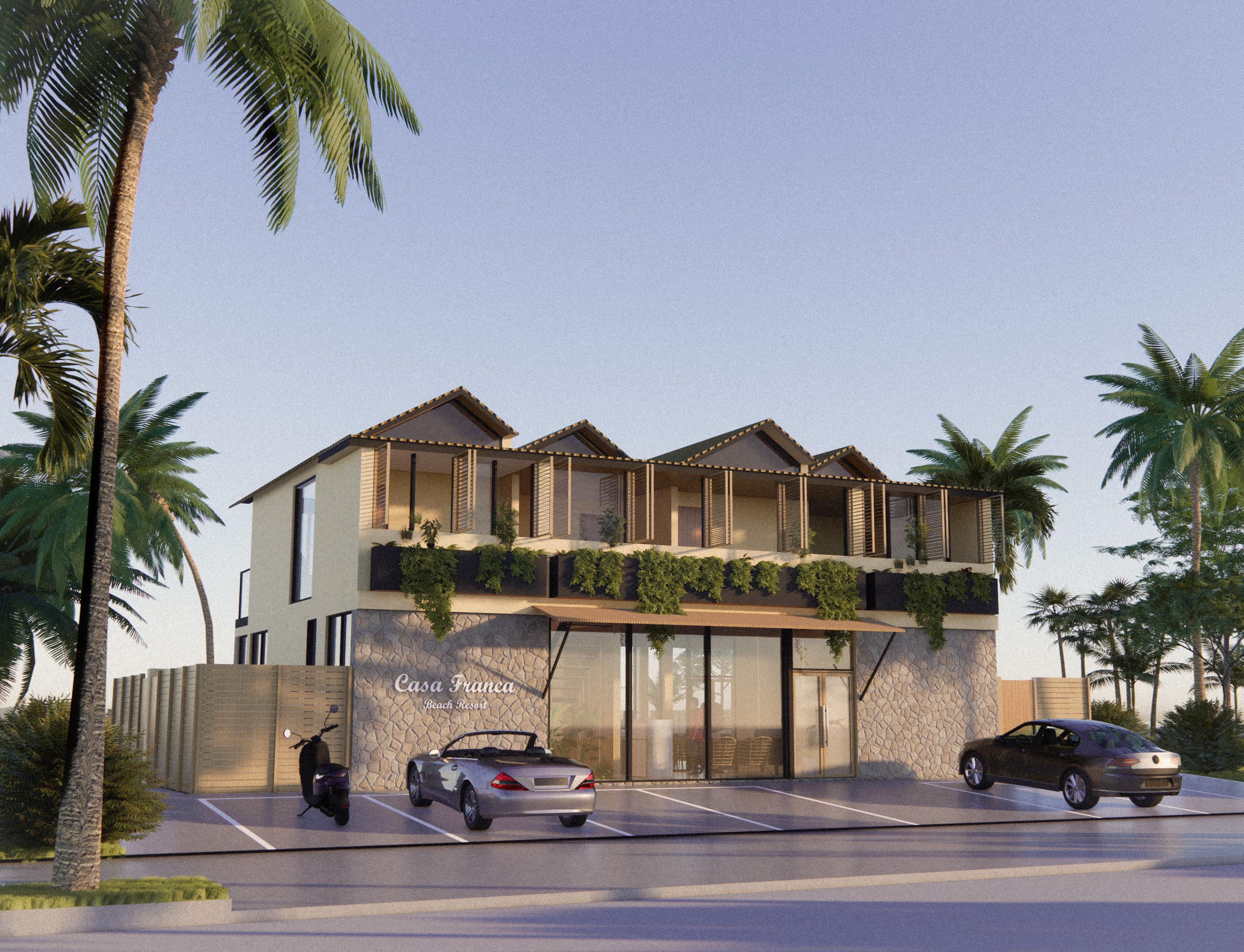


email: kiritoshialdrini@gmail.com
phone: 09683706853
location: Bataan
CONTACT
Lyceum of Subic Bay School of Architecture