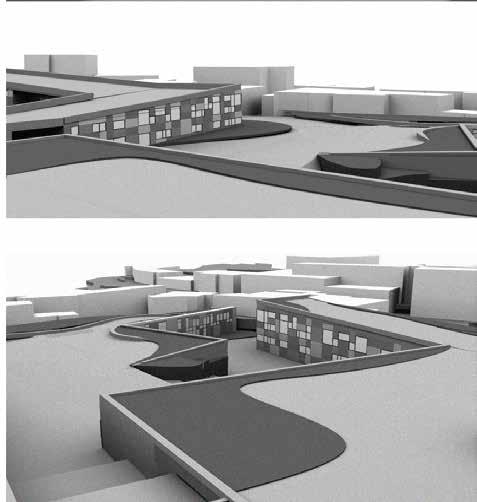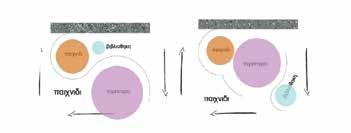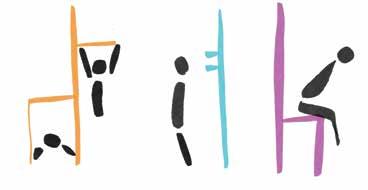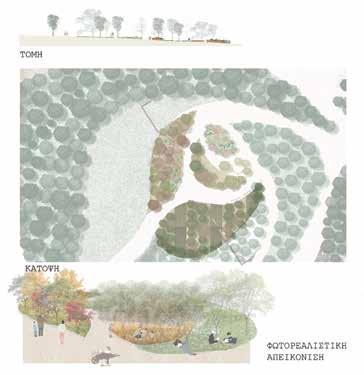

AN ALTERNATIVE PENAL MODEL
This project derives from the need to evaluate the current penal system from an architectural perspective and suggest new alternative penal spatial strategies.
The suggested residential complex, houses both inmates of low criminal significance and the families of the staff of the infrastructure.It also contains a gym, a library and a crafting center.The proposed model, aside from implementing some common humanitarian conditions, serves as ground for studying the concept of limit in space and how it can encourage self-development.


The proposal is to use three levels during imprisonment, thus dividing offenders into three categories.Each level handles space differently.

As the level increases, the limits are gradually transformed from visible to imaginary. Assignment at each level depends on the inmate’s behavior, their mental ability, their behavior inside the prison and of course the crime they committed. With the right behavior, inmates have the opportunity to gradually move on to the next levels.

Diagramm of social confinement


of spatial confinement
Accordingly the levels are organized as such:
1. lvl: intense spatial restriction within the limits of residence, cohabitation -lack of ownership, small percentage of openings in limited addresses, common outside space


2. lvl: partial spatial restriction, contact with the "outside" through observation,small sense of ownership, more strategically placed openings, socialization with co-inmates
3.lvl: spatial constraint within the plot, controlled socialization, sense of ownership, apartment transparency and private relaxation
Each apartment is a combination of 2 modules where the smallest always has the function of the entrance while the larger ones constitute the main compartment. Their dimensions obey a grid of 0.60m by 0.60m.This applies also to the facades and the organization of the openings. Synthesizing in cubes facilitates prefabricated logic. At the same time, the mathematical organization of the space methodizes the experience in a process of selective "acupuncture" of stimuli.Therefore, it allows for a more accurate management of the space (eg transparency percentage. We have a combination of apartments of 35, 60, 80 and 110 sq.m. .


officedining living room hospitality
Aiming at an economical and fully prefabricated complex, a traffic system is proposed which comes after the deposition of the modules and is anchored to them.There are 4 vertical circulation cores (stairwells and elevators) with the roofs operating as routes.Therefore the traffic is received in two levels (ground floor, first, third).The lvl 2 inmates use their own core for control and security reasons.
Graph illustrating vertical circulation
Each apartnment is illustrated in differetn tonality
Ground floor First floor








The color chosen for the interior of the apartments is the’’baker miller pink’’, which accprding to Alexander Schauss research has been shown to mitigate prisoner aggression and create a more productive and enjoyable daily life.


EDIATHEQUE LIBRARY
Located in Dikastiria,Chania
Man perceives and understands space experientially, that is, through movement and interaction.

Traditionally, architecture has been something static and related to matter. Technology, however,shifted the interest from matter to information and brought about significant changes.
The adoption of technologies such as augmented reality or virtual reality freed man from the material environment and provided him with a richer experience in which physical and virtual worlds are infused and a series of stimuli offeres unprecedented spatial experiences.
experimental model of technological stimuli scattered in building


Considering the above, we wanted to experiment with empeding the technological stimuli in the design process. These stimuli include virtual reality rooms, digital projections, touch screens with information and computer software

Having considered the above we decided that the whole building schould descend thus the core became a large staircase which facilitates all functions between its steps

















OUSING COMPLEX IN HERAKLEION
Νea AlikarnassosIn this project we were invited to design a complex of apartment buildings in Heraklion, Crete. The plot is located in an area which while is considered degraded in spite of having the advantage of sea view.The scale of the surrounding houses is small and in terms of urban fabric ,there are many dead ends and the public spaces are small , aimed at the few surrounding houses.


Diagramm of movement

Diagramm of entrances


We wanted to keep the introversion of the area so that the internal paths are either diagonal or interrupted by volumes.In order to upgrade the area we created small indoor public spaces and a library with a courtyard
We also added student dormitories and some small shops to bring life back to the area.
public functions + entrances private spaces
Each typology results from the addition of a square and a rectangle of specific dimensions and function.

The houses have movable walls inside so that the layout of the space can be changed according to the desire of the tenants.


The facades also follow the logic of the grid while using a blind with a wooden appearance to harmonize with the traditional houses located in the area.





SCHOOL OF TRADITIONAL PROFESSIONS
The present project concerns the design of buildings for a school of traditional professions. Its infrastructure shares the same plot with a neoclassical building of the early 20th century which used to be a boarding school.
Given that this boarding school is one of the most important monuments in the recent history of Chania,the challenge is the successful combination of respect for the historicity of the area and the upgrading modernization of life in the area.
The plot has a north-south orientation with the north overlooking the sea.
Having the above principles, in combination with the desire to exploit the view of the plot for the public , we decided to sink the buildings in the ground thus creating two different worlds. The above public space will serve as an extension of the neoclassical garden of the School.A variety of passages in the surrounding area result in the new school.

The horizontal axis is strict and it is combined with the austere placement of the neoclassical building to its south.The diagonal form offers a more modern design approach

 Historical French school
Historical French school


The outside space has plethora of ascent systems, like stairs and ramps.





The facades have a joyful mood and the color variation of the panels is an architectural interpretation of the natural colors of the stone, thus making the building appear as part of the rock.





PARAMETRIC PAVILION
The subject of the exercise was the design of a small pavilion for the Municipal Garden of Rethymnon using Grasshopper software We decided that we wanted the pavilion to serve 3 functions which will be clearly distinguished in its form but will coexist harmoniously with each other.

PLAYlIBRARYSEATThe circles define the curvature
So we ended up using 3 different components, one for a seat, one for placing books and one for a play. These components are part of a backbone which curves according to the diameter of certain circles that define the radius of the game, the library and the seat part respectively










EALING PARK
The plot we were asked to design contains the Nea Alikarnassos Prison. We were given the opportunity to either demolish it or to maintain it.

Aiming to study the healing properties of nature,we decided to keep the prison and focus on remodeling its courtyard. We followed the idea that nature would benefit the psychological health of convicts.
At the same time, we designed of a therapeutic park for the visitors of the park and staff in the prison. The placement of the plants and path connect the Four themed gardens around the facility.






Garden of the senses
να βαλω το research
Typical Therapeutic Garden
Meditation garden Playground




We designed the courtyard to satisfy the four parameters that Dominique Moran considered in his research (Being away, extent, fascination, compatibility)

The Entrance to the courtyard is on an elevated level allowing convicts to have full supervision of the area.
The convicts have a place to garden, while also having a central space with portions for gardening and benches, as well as a stadium for excercise




