
P A O L O R A M O N T A M B U N T I N G
O
F O L I O
P
R T
PAOLO RAMON TAMBUNTING
Registered and licensed architect in The Philippines
EU Resident - Filipino citizen

Age: 29
(+34) 649 646 090
paolotambunting@gmail.com
https://linkedin.com/in/paolo-tambunting
SKILLS
AutoCad
Revit
Rhino
Sketchup
Enscape
V-ray
Lumion
Physcal 3d modelling
Sketching
Photography
Adobe Photoshop
Adobe Lightroom
Adobe Illustrator
Microsoft Office
Stakeholder Management
LANGUAGES
English - Native
Filipino - Native Spanish - (A2)
EDUCATION
APR 2021 - JUL 2022
IE University, Madrid
Master in Business for Architecture and Design (MBArch) Thesis Honors + Full-time employment
JUN 2011 - JUN 2016 University of Santo Tomas, Philippines
Bachelor in Architecture (BArch)
PROFESSIONAL EXPERIENCE
JUL 2019 - JUL 2022 (Full-time employment)
Canvale PTY. LTD (Perth, Australia + Philippines)
Architect
+ 1000 sqm. Office fitout (RIBA stages 1 – 5), AU
Team of 4 – contributed to renderings, conceptual design, developed design, and technical drawings
+ 2000 sqm. Medical facility fit-out (RIBA stages 1 – 7), AU
Team of 7 – contributed to renderings, conceptual design, developed design, and technical drawings - in use
+ 800 sqm. Medical facility fit-out (RIBA stages 1 – 5), AU Team of 5 – contributed to renderings, conceptual design, developed design, and technical drawings
OCT 2018 - FEB 2021 (Personal Projects)
Finovation Inc. Office (RIBA stages 0 - 7), PHL + 20 sqm. recycled container
Delivered a complete project from beginning to end
Family Coastal Residence (Mabini, Philippines)
+ 1.5-hectare development (RIBA stages 0 - 4)
Delivered the full technical design package
AUG 2016 - OCT 2018 (Full-time employment)
D+Arc (Philippines)
Junior Architect
+ 7000 sqm. Events Hall (RIBA stages 4 – 7), PHL
Team of 6 – delivered project: contributed to the production of architectural drawings, physical and computerized models, and supervised construction
+ 1-hectare Commercial Complex (RIBA stages 0 – 2), PHL Team of 3 - delivered design package: contributed to the prodcution of architectural drawings, physical, and computerized models
+ 1000 sqm. Hospitality project (RIBA stages 0 – 3), PHL Team of 2 - contributed to the conceptualization, physical, and computerized model
+ 450 sqm. Residential project (RIBA stages 3 – 4), PHL Team of 2 - contributed to the conceptualization, physical, and computerized model
MAY 2015 - JUL 2015 (Summer Internship)
APR 2013 - JUL 2013 (Summer Internship)
APR 2012 - JUN 2012 (Summer Internship)
+ 600 sqm. Residential project (RIBA stage 3), PHL Team of 2 - contributed to the production of developing design drawings
+ St. James the Great Parish annex (RIBA stage 2), PHL Team of 3 (competition) - contributed to the model and renderings for the firm’s entry
Jorge Yulo Architects & Associates (Philippines)
+ 750 sqm. Residential project (RIBA stage 3), PHL Delivered a detailed scale model for the client






02 12 20 30 40 CONTENTS | HOLY FAMILY PAVILION EVENTS HALL | ARAZA COMMERCIAL COMPLEX | FINOVATION INC. OFFICE | FAMILY COASTAL RESIDENCE | OTHER WORKS
P A V I L I O N
E V E N T S H A L L
Junior Architect - model maker, production, and on-site supervision
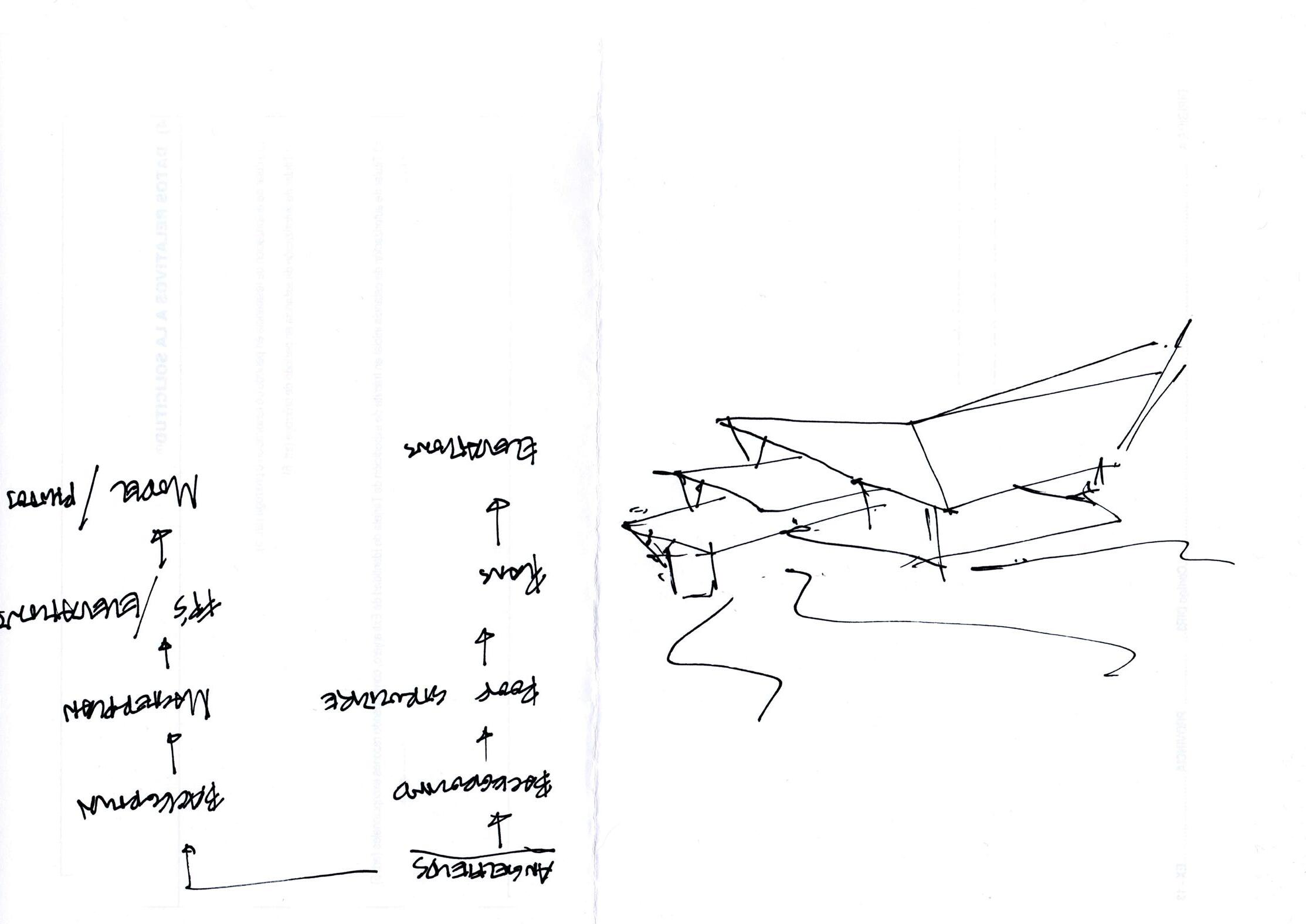
“D+ARC” - Team of 6 Silang, Philippines
August 2016 - October 2017
RIBA stages 4 - 7
Angelfields is a nature sanctuary on a 10 hectare plot of land sitting on the foot of a mountain in the south of Metro Manila. The client wanted to contstruct a second and larger pavillion to hold events - weddings in particular after our firm had completed a smaller version on the lower end of the property. The objective was to design and construct a well ventilated structure to maximize the mountain winds and one that could accommodate 3 events simultaneously. We constructed 3 main roof structures that portrayed the Holy Family: Jesus, Mary, and Joseph as a fitting way to celebrate weddings underneath. I came into this project as a junior architect to further aid the process of the technical design and masterplan of the property. I was assigned to produce the drawings, building the physical and computerized structural study model, and overseeing the construction with the entire team. The Holy Family Pavilion had almost every weekend booked for weddings in the years 2018 - 2019.
2

4 T A G A Y T A Y H I G H W A Y A E F F F E J J J E A C H H M E L D K G H O O O O
The Holy Family Pavilion was set to become the main events hall for Angelfields which had a floor area of around 7,000 sqm. on a 10-hectare property. It contained a total of five different spaces that were available for events on top of three other garden spaces in it’s immediate surroundings. The largest events hall can accommodate 250 guests - quite uncommon for Filipino weddings.
Road layouts were a result of the terraneous site and existing vegetation - which the client had been growing and maintaining for the last twenty years. The site needed to have ample parking spaces and roads wide enough for 2-way vehicular traffic and parallel parking as much as possible.
A - The Holy Family Pavilion Events Hall
B - John Paul Pavilion and Restaurant
C - Rentable Cottages
D - Client’s Personal Cottage
E - Outdoor rentable space
F - Water feature
G - Back of House access
H - Back of House
I - Utilities
J - Parking
K - Main gate
L - Dog garden
M - Diver’s waiting area
N - Future Expansion
O - Drop-off Zone
5 E N C B J J C C F D H J N 0 10 20 50 100 J O O
ANGELFIELDS NATURE SANCTUARY MASTERPLAN
6
NORTH WEST ELEVATION
LOWER GROUND FLOOR PLAN
Upon arrival, guests are met with a reception desk and an eliptical ramp that leads either to the main hall (upper level) or the restaurant and other event spaces (lower level). Here they experience a semi-indoor experience, as there are no full height walls, just complete openings to allow the mountain breeze to ventilate the structure naturally. The lower ground floor contains a total of 3 different event spaces and a restaurant, while the upper ground floor holds the main hall and another restaurant. All back of house activitiy is located in the lower ground floor and has it’s own access halls to serve each event without crossing paths with the guests.
UPPER GROUND FLOOR PLAN
7

SOUTH WEST ELEVATION

STRUCTURAL STUDY MODEL
ISOMETRIC STRUCTURAL STUDY MODEL

10

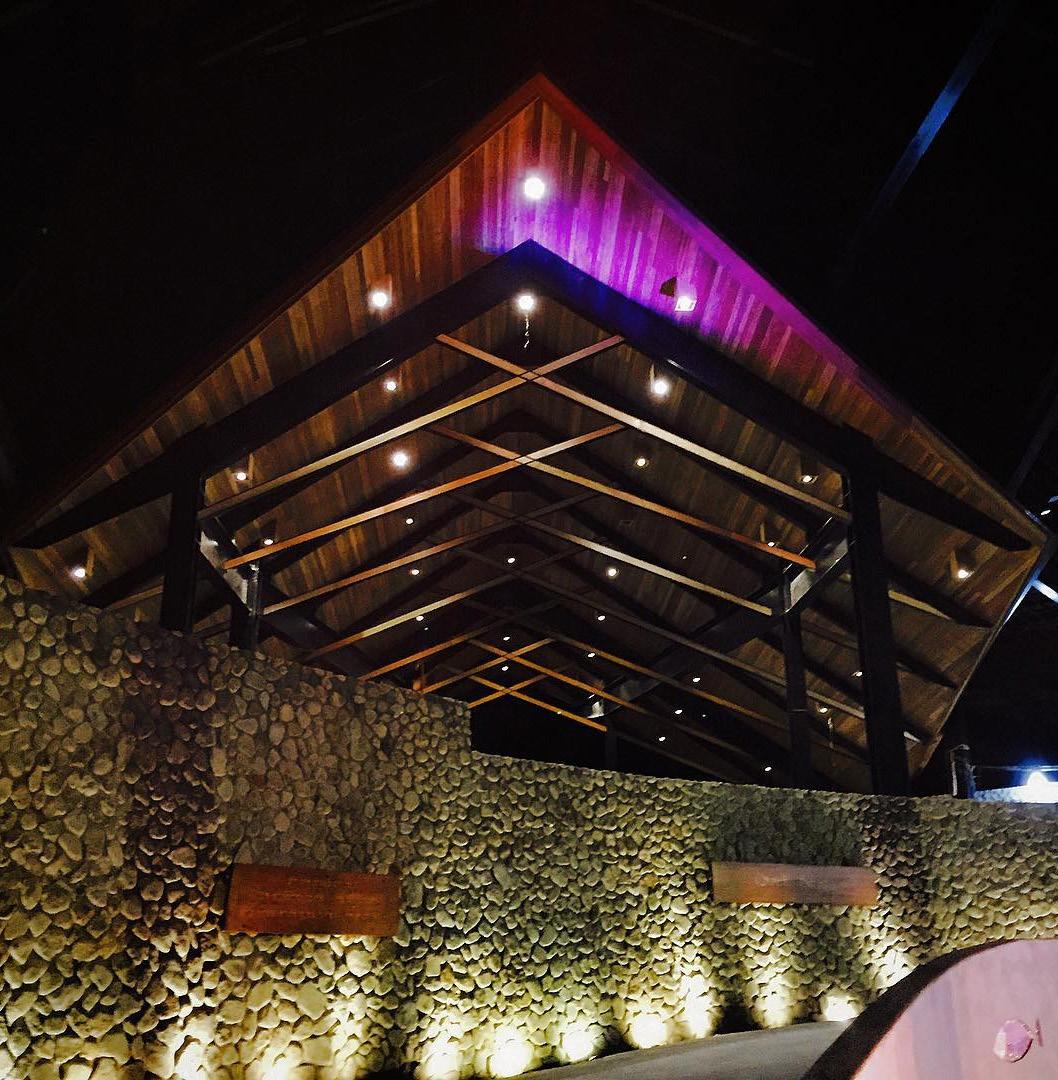
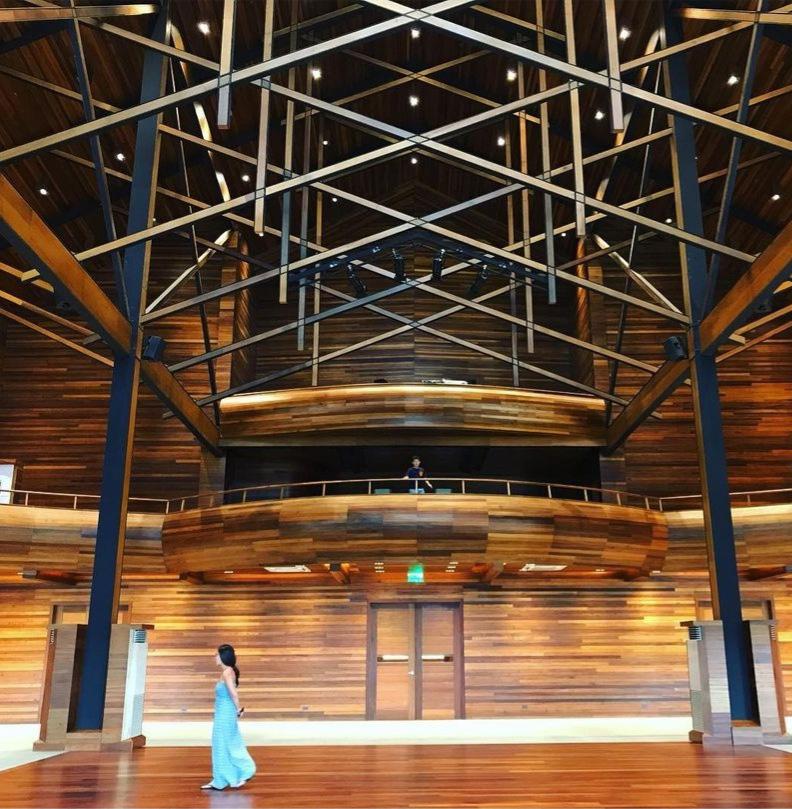

11
TOP LEFT - View of Joseph from the ramp
TOP RIGHT - Main hall view from the balcony
BOTTOM LEFT - Interior of main hall facade
BOTTOM RIGHT - Completed Main hall
A R A Z A
C O M M E R C I A L
C O M P L E X
Junior
“D+ARC” - Team of 3 Bulacan, Philippines
August 2017 - May 2018
RIBA stages 0 - 2
In The Philippines, malls are a very sought out destinations by the public for many reasons - one of which is just to hang out. The client of this project wanted to establish a different approach to the conventional mall developments by integrating open areas and landscape throughout the complex. Figuring out the heirarchy of spaces was a major consideration for the massing and architectural program of the site. The client wanted the project to be accessible from several points, as there is an abundance of foot traffic in the site’s immediate surroundings - one of which is a major competitor in the commercial retail market known to be very simple and even earned the nickname “shoe box mall” for many years. We decided that if this project was to compete, then our design approach was to be completely different.

12
Architect - Model Maker - Architectural Documentation

A - SM mall complex (competitor)
B - Qualimed medical center
C - Dalisay market
D - Savemore grocery
E - wet market
F - Puregold grocery
G - Tunko bus terminal
H - residential subdivision
I - residential subdivision

15 C:\USERS\PAOLO TAMBUNTING\ONEDRIVE INTERITE CORPORATE INTERIORS\DESKTOP\PORTFOLIO\06.06.2022\BEACH HOUSE\CAD DRAWINGS\02 DWGS ARCH\02 WORKING DRAWING\CAD_WD\02-12 PLAN_WD\IHI-202203_ARA_LG_PLN_WD_A03.00.DWG PAGESETUP: Lower Ground floor plan Upper Ground floor plan Level 1 floor plan
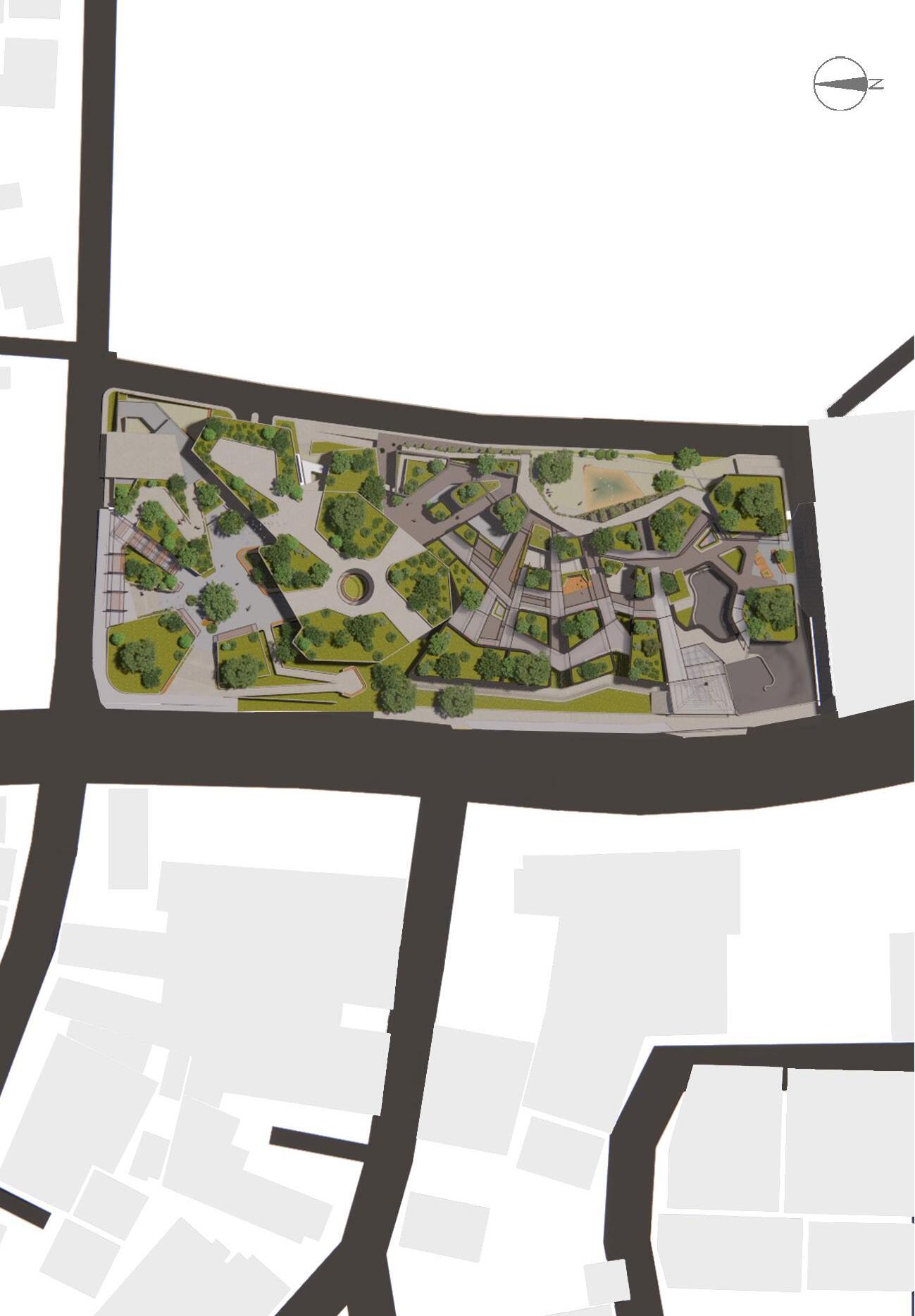
When we conceptualized the massing of this project, we first needed to understand the topography of the site, what was going on around the site, and where the foot traffic was most abundant. Accessibility was at our utmost consideration as the client wanted to make use of clustered structures in order to provide space for softscape and hardscape. These considerations then pushed us to organize the strucutres into three zones: the primary or anchor (or main zone), the secondary zone (medium sized retail spaces) which was to be positioned along the perimeter as well, and the tertiary zone (smaller to medium sized retail spaces located further away from the road networks.


17
SITE AND CONTEXT STUDY MODEL 1:500M
SCHEMATIC MASSING MODEL 1:200M


FINAL SCHEMATIC MODEL DELIVERABLE 1:100M
F I N O V A T I O N S T U D I O - 0 0 1
Lead Architect - Project Manager - Construction Manager Muntinlupa, Philippines
October 2018 - February 2019
RIBA stages 0 - 7
001 is a project that came about when the start up company Finovation decided to build a model unit for their target customers. 001 was designed to recycle a used shipping container and implement cooling strategies due to the extreme heat, heavy rainfall, and seismic activity of The Philippines - ultimately, an experiment for the company to learn more about the nature of dealing with shipping containers for its strength and modularity.

Speed and quality was the main consideration for this project, as the cient wanted to build on that as their value proposition to their market.
To maximize efficiency, the company partnered up with a local logistics firm that handled the initial treatment and cutting of the container while my team prepped the site for the delivery
One of the main strategies was removing the roof of the container and building our own roof to protect the structure from the intense sun and heavy rain as well as adding more head room in attempt to increase the interior volume to what was a small space in nature. This was going to become one of the major design features - both practical and aesthetically pleasing.
20

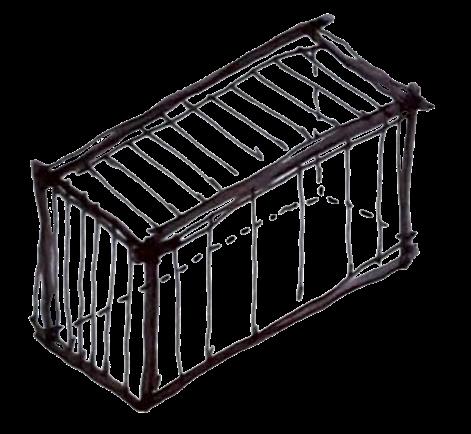





22
During the conceptual phase, we needed to figure out which parts of the container we were keeping and letting go of. Our main study model showed us where the optimal locations for the openings would be as well as the toilet and bath.

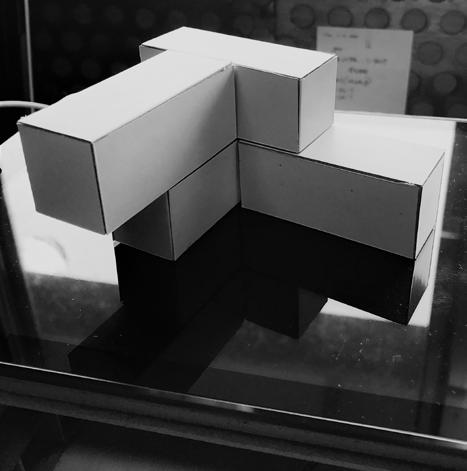


It was imperative to construct a new roof to protect the container from the intense sun of The Philippines - we decided that having a lean-to roof type would be the best option to allow the hot air to escape on one end, and for the rainfall to flow towards the opposite end.

23


24
NORTH ELEVATION
STUDIO FLOORPLAN
Finovation wanted to change the perception of what it was like to work with shipping containers in The Philippines; therefore, the studio was meant to represent that change through a physical structure that potential clients could literally touch and experience for themeselves. The layout was meant for the company to hold client meetings, and show the capabilities of quality upon working with shipping containers. The prototype studio brought in a total of 8 new potential projects for the company.
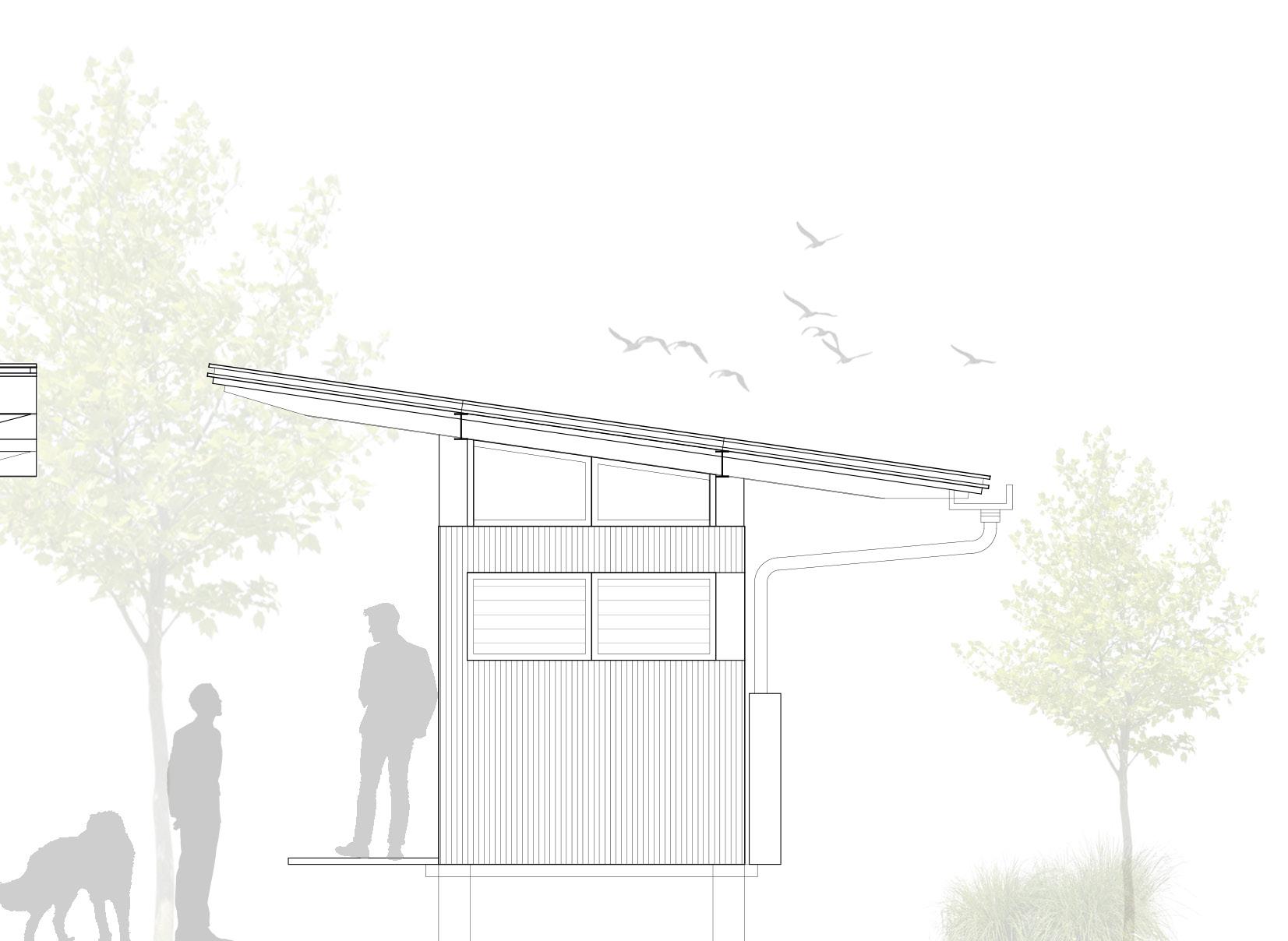
25
WEST ELEVATION
INTERIOR SPACE
We decided to repaint the existing doors of the container and kept them exposed as a reminder of what the structure is.
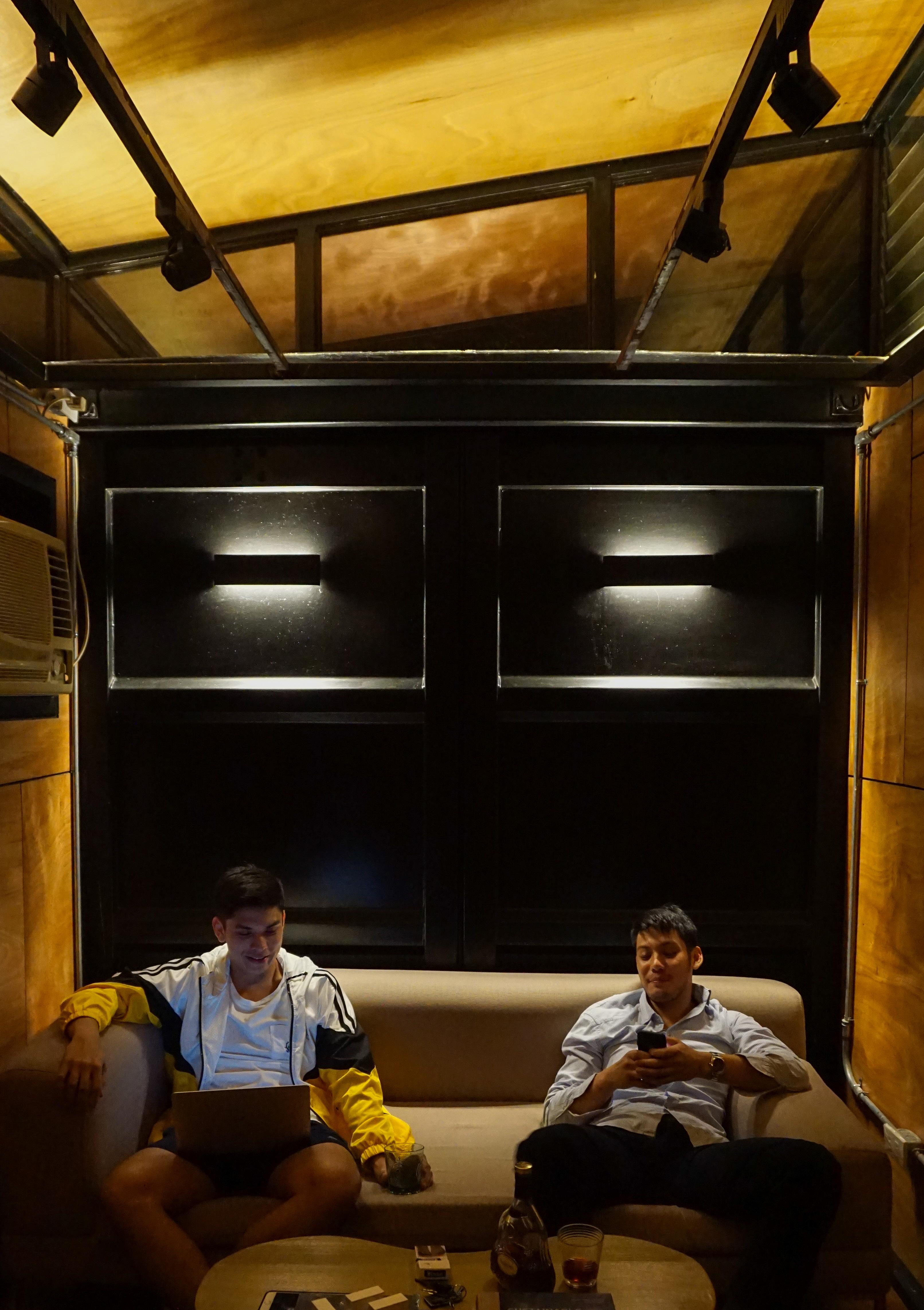
The goal of the project was to show that experience inside a metal box could be more than the description alone. We built our own roof to make the 20sqm feel larger than it actually was by increasing the headroom and placing openings for indirect sunlight. By placing it on stilts, it left an imposing presence of strength from the outside - not to mention that it allowed for more cooling strategies naturally. The building envelope was composed of a corrugated bitumen sheet on 100mm studs to provide insulation for the container - all constructed on the exterior of the metal box to ensure that we did not eat into the interior space which was already limited.

27 WALL & ROOF SPOT DETAIL

STUDIO 001 EXTERIOR

F A M I L Y
O A S T A L R E S I D E N C E
C
Principal Architect - Project Manager - Documentation
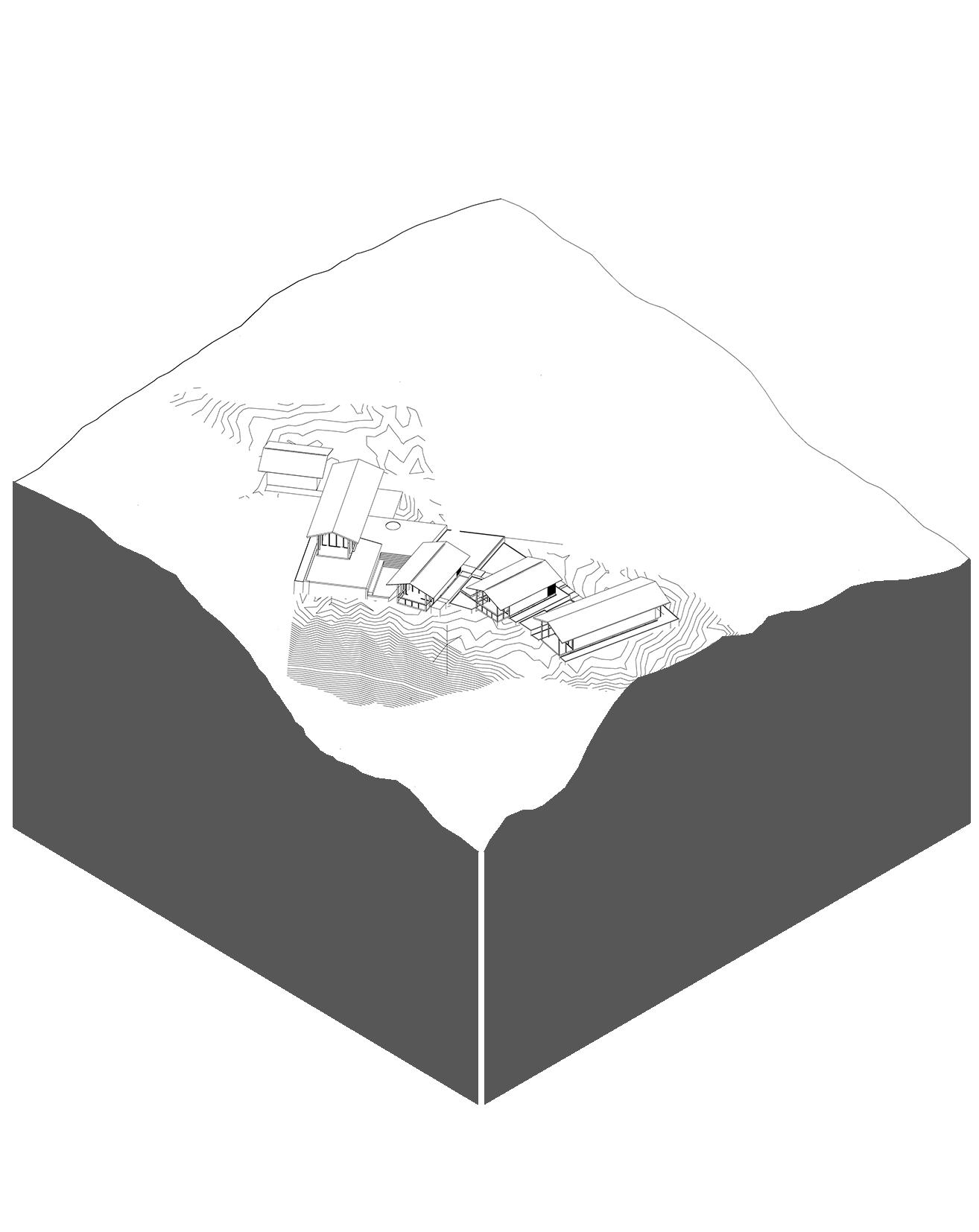
Anilao, Philippines
October 2020 - February 2021
RIBA stages 0 - 4
This project was designed for a family that wanted a second home away from the busy life of Metro Manila. The client wanted a house that made them feel in touch with nature by maximizing views to the ocean and the mountains behind them as well as integrating softscape in between each cabin. They wanted the structure to remind them of tropical design to strengthen the feel of residing by the coast. Upon considerations of the clients needs and constraints of the site, I proposed to separate the structures in attempt to minimize the impact, as well as to maximize views and natural ventilation.
30

The site measures at around 2.7 hectares, and has a total height difference of around 14 meters. Due to the irregularity of the land plot and severe slopes at particular points of the property, it was necessary to understand where we could and could not build. The approach of designing single storey and detached cabins became clear upon careful analysis of the site and what it provided.

32 PLAN-ON-SITE
Oriented based on site topography, sun orientation, and annual site wind patterns
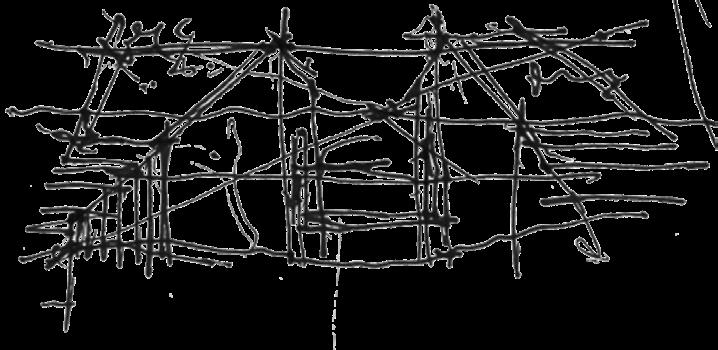

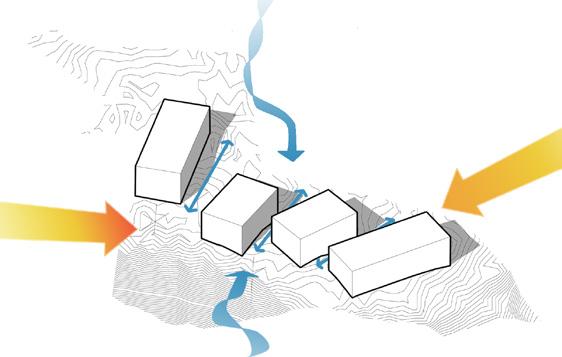
Viewpoint from each structure to face the ocean
Communal areas for recreation all inter-connected via pathways


Additional landscape to protect the structures from natural elements
The concept of the residence was to capture the essence of Filipino tropical design, but actually matching those ideals with innovative technology and strategies. Our goal was to celebrate the surrounding nature that encompasses the site.
33
Traditional Filipino houses are normally raised above the natural ground level on stilts, as well as built with pitched roofing with overhangs as it protects the house from the severe sun, winds, and rainfall. This design follows all those principles, and is strategically oriented away from the harsh climate. Openings also utilize the annual wind changes and promotes natural ventilation.
34 CORPORATE INTERIORS\DESKTOP\PORTFOLIO\06.06.2022\BEACH
HOUSE\CAD DRAWINGS\02 DWGS ARCH\02 WORKING DRAWING\CAD_WD\02-12 PLAN_WD\PST-202204_BEACH HOUSE_CABIN_PLN_WD_A03.00.DWG
CABIN FLOORPLAN

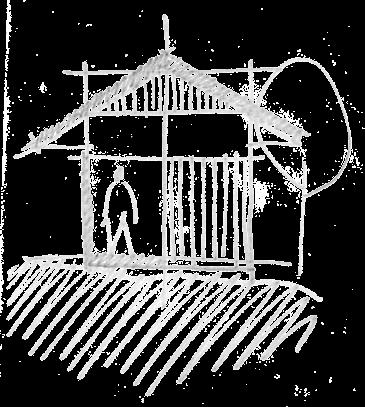
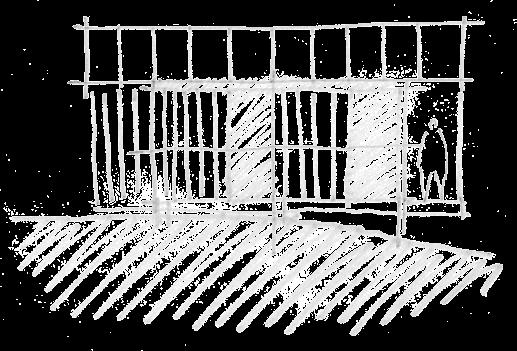
35 ARCH\02 WORKING DRAWING\CAD_WD\02-12 PLAN_WD\PST-202204_BEACH HOUSE_CABIN_SECTIONS_WD_A03.01.DWG C:\USERS\PAOLO TAMBUNTING\ONEDRIVE INTERITE CORPORATE INTERIORS\DESKTOP\PORTFOLIO\06.06.2022\BEACH HOUSE\CAD DRAWINGS\02 DWGS ARCH\02 WORKING DRAWING\CAD_WD\02-12 PLAN_WD\PST-202204_BEACH HOUSE_CABIN_SECTIONS_WD_A03.01.DWG CABIN CROSS SECTION CABIN LONGITUDAL SECTION
WALL SECTION
SPOT ELEVATION

36 DWGS ARCH\02 WORKING DRAWING\CAD_WD\15-DETAIL-STAIRS_WD\BEACH HOUSE_DET_WD_A15.00.DWG 19 18 17 16 15 14 13 11 10 09 08 07 06 05 04 03 02 01 21 22 23 24 26 27 28 29 30 31 32 33 34 35 36 37 01 WEATHER PROOF TEKSCREW W/ WASHER 02 RIB-TYPE TREATED METAL ROOFING 03 WATERPROOF MEMBRANE FOR ROOFING 04 ROOFING INSULATION AS SPECIFIED 05 TIMBER PURLIN AS SPECIFIED 06 2" TREATED BIRCH PLYWOOD. SANDED AND VARNISHED AS SPECIFIED 08 NEGATIVE DETAIL 09 STEEL ANGLE AS SPECIFIED 10 - STEEL PLATE ENCLOSURE OF TIMBER TIE BEAM AS SPECIFIED 11 - BOLT ON BOTH SIDES OF TIMBER TIE BEAM 12 - TENSION ROD AS ENGINEERS SPECIFICATION 13 - TOP PLATE TIMBER BEAM AS SPECIFIED 14 - PVC GLAZING FRAME. SEE MANUFACTURER'S SPEC. SHEET 15 - FIXED TRANSOM GLAZING 16 - COUNTER TIMBER SUPPORT AS SPECIFIED 17 - ROOF VENTILATION WITH SCREENING 18 - GI FLASHING AS SPECIFIED 19 - SECONDARY TIMBER TIE BEAM 20 TIMBER WALL HEADER 21 WALL INSULATION AS SPECIFIED 22 WATERPROOF MEMBRANE FOR EXTERIOR WALL 23 MARINE PLYWOOD TIMBER PANEL 24 EXTERIOR WOODEN PANELLING BY MANUFACTURER 25 TIMBER FRAME TO SUPPORT EXTERIOR ENVELOPE 26 TIMBER COLUMN MOUNTED ON STEEL PLATE AND CONCRETE POST 27 OUTDOOR LIGHTING FIXTURE 28 TIMBER NAILER AS SPECIFIED 29 TIMBER STUD SPACED @600mm MAX. 30 STEEL PLATE WELDED TO FORM ENCLOSURE FOR TIMBER COLUMN 31 TIMBER PLATE AS SPECIFIED 32 TIMBER BASEBOARD 33 CONCRETE SLAB AS SPECIFIED WITH TOPPING AND POLISHED FINISH 34 CONCRETE SLAB BEAM AS SPECIFIED 35 CONCRETE POST 37 CONCRETE FOOTING AS SPECIFIED 38 AWNING GLAZING AS PER MANUFACTURER'S SPECIFICATIONS 39 TIMBER TIE BEAM 40 WEATHER GRADE FIBRE CEMENT PANEL WITH PAINTED FINISH 41 TIMBER STUD TO BE LARGER AS SPECIFIED TO SUPPORT ROOF RAFTERS 42 BIFOLD DOOR FRAME. TBC. 43 TIMBER TOP RAIL 44 TIMBER BALUSTER 20
The stright lines and hard edges represent the traditional elements of a “nipa hut” but are an attempt to innovate through materiality and technology. The contrast of color schemes between the interior and exterior of each cabin intends to strike a balance between natrual and earthy colors - all of which put together, elevates the experience with the natural environment.

37
CABIN INTERIOR
CABINS EXTEIRIOR
Cabins maximize the ocean view whilst being oriented strategically against the sun and maximizes the sea breeze and mountain winds
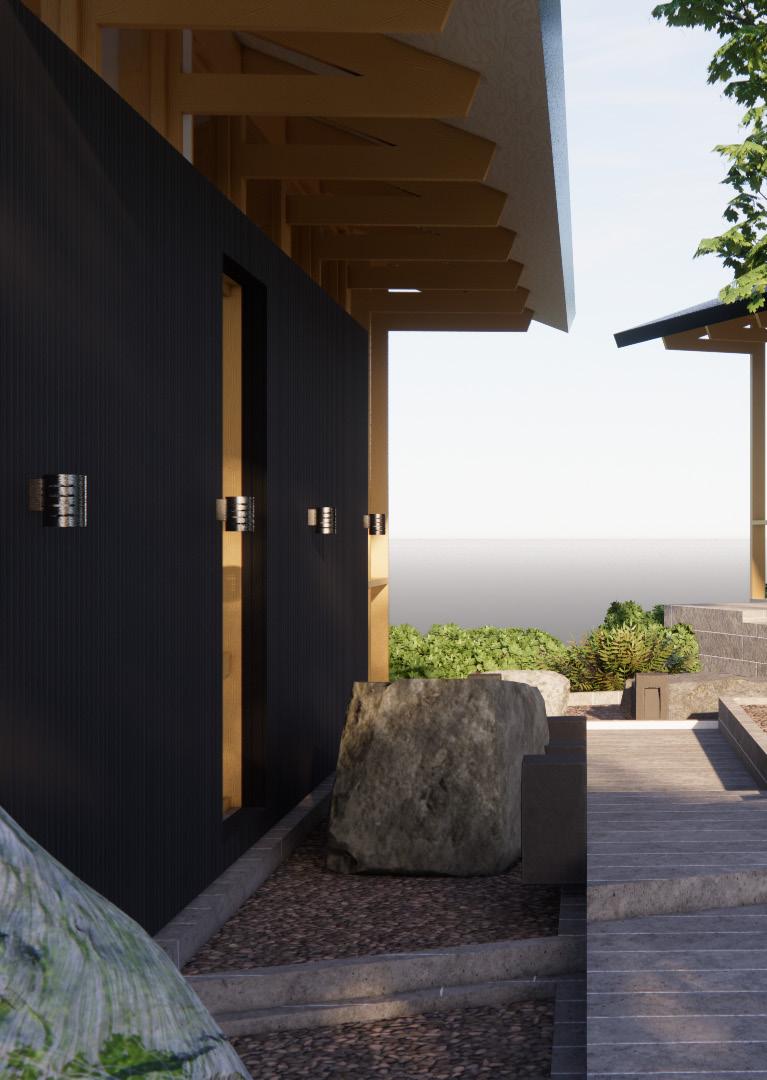
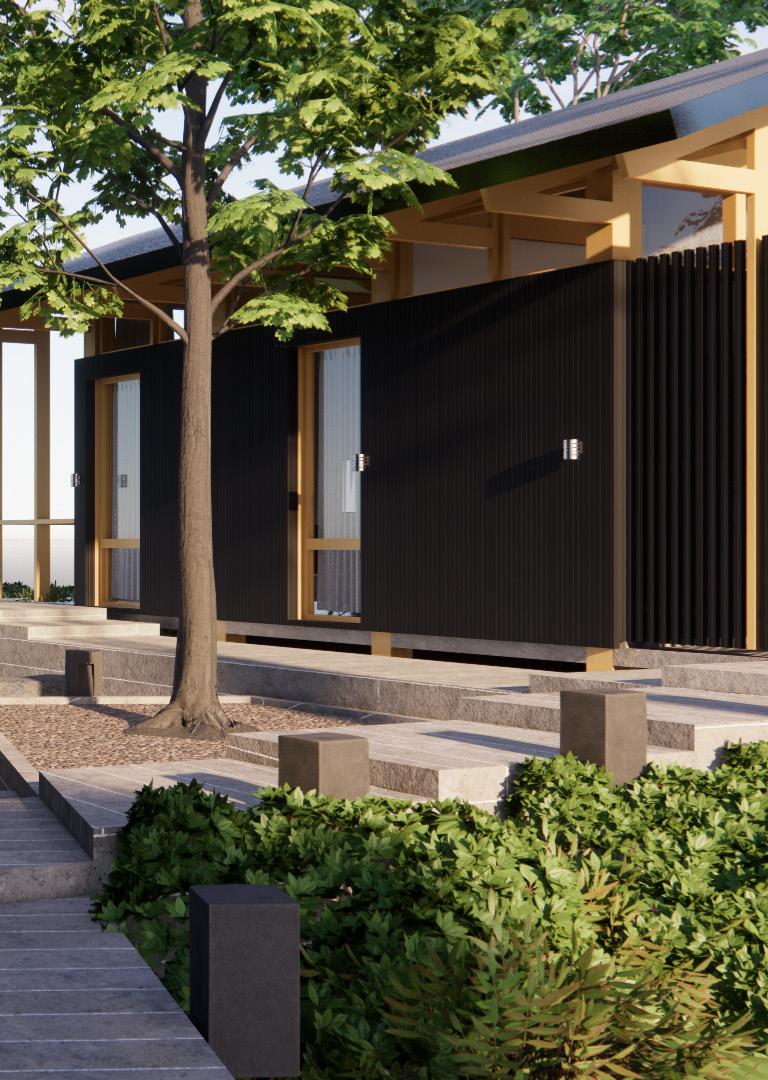
O T H E R W O R K S
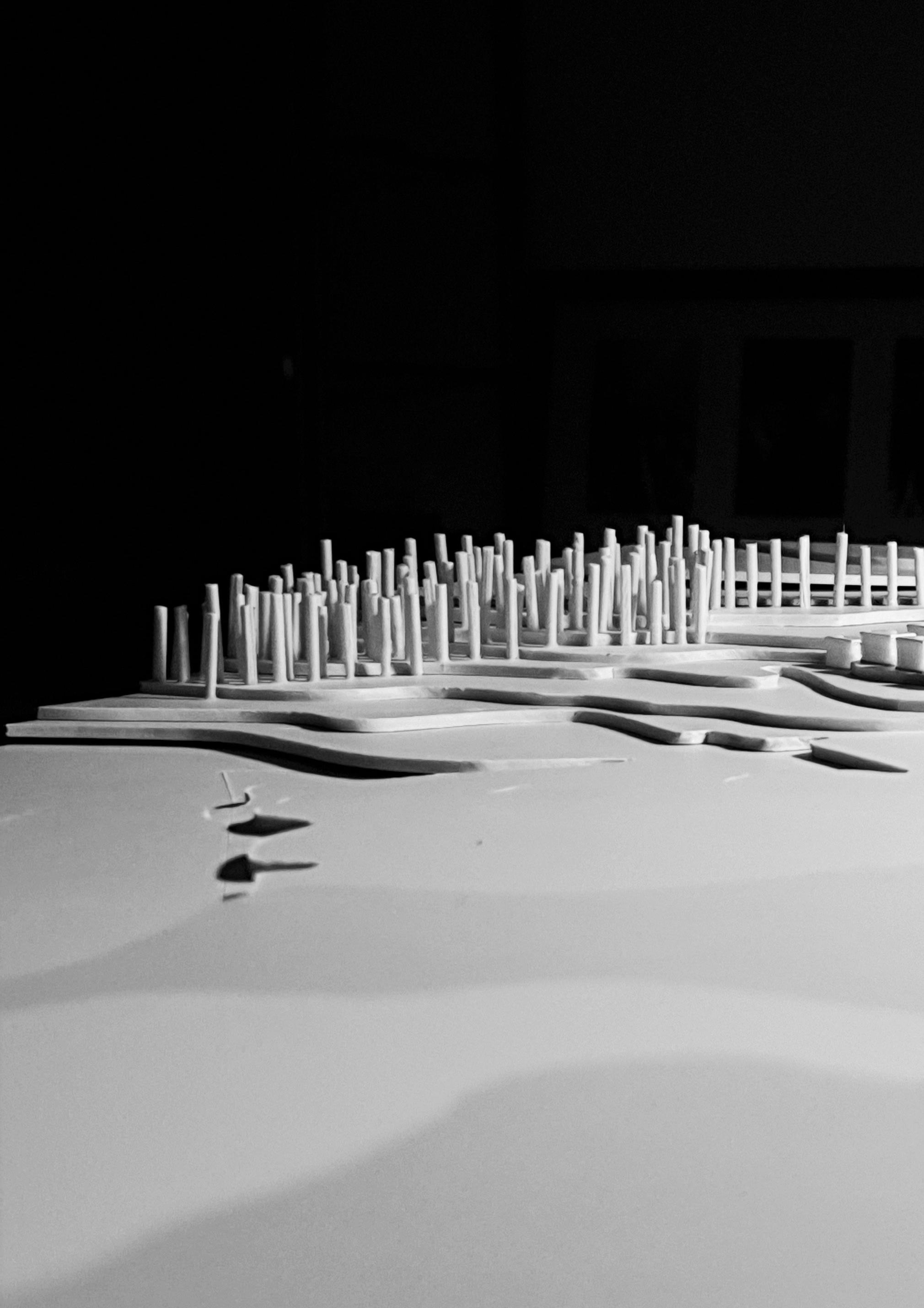
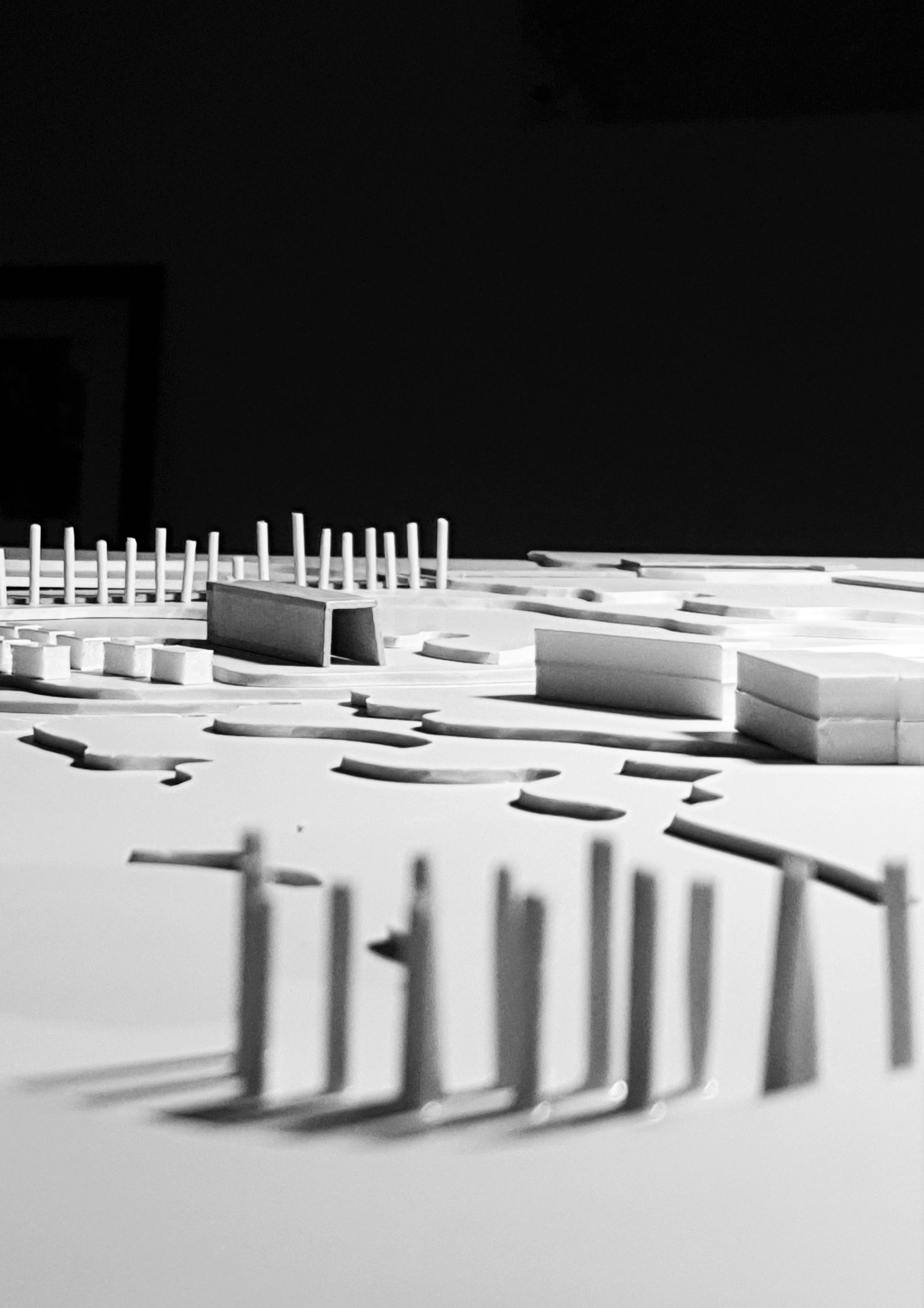
MASTERPLAN SUBDIVISION PHYSICAL MODEL 1:1000M PRGORESS SHOT
PHYSICAL MODELS
TOP - 2-storey residence schematic model 1:100m

MIDDLE - Camp Yaru V1 massing model 1:100m
BOTTOM - 3-Storey Residence model 1:50m




42
SUBDIVISION MASTERPLAN MODEL 1:1000M
Clients were students from a Real Estate masters program that needed a physical model of their plans.

43

E N D
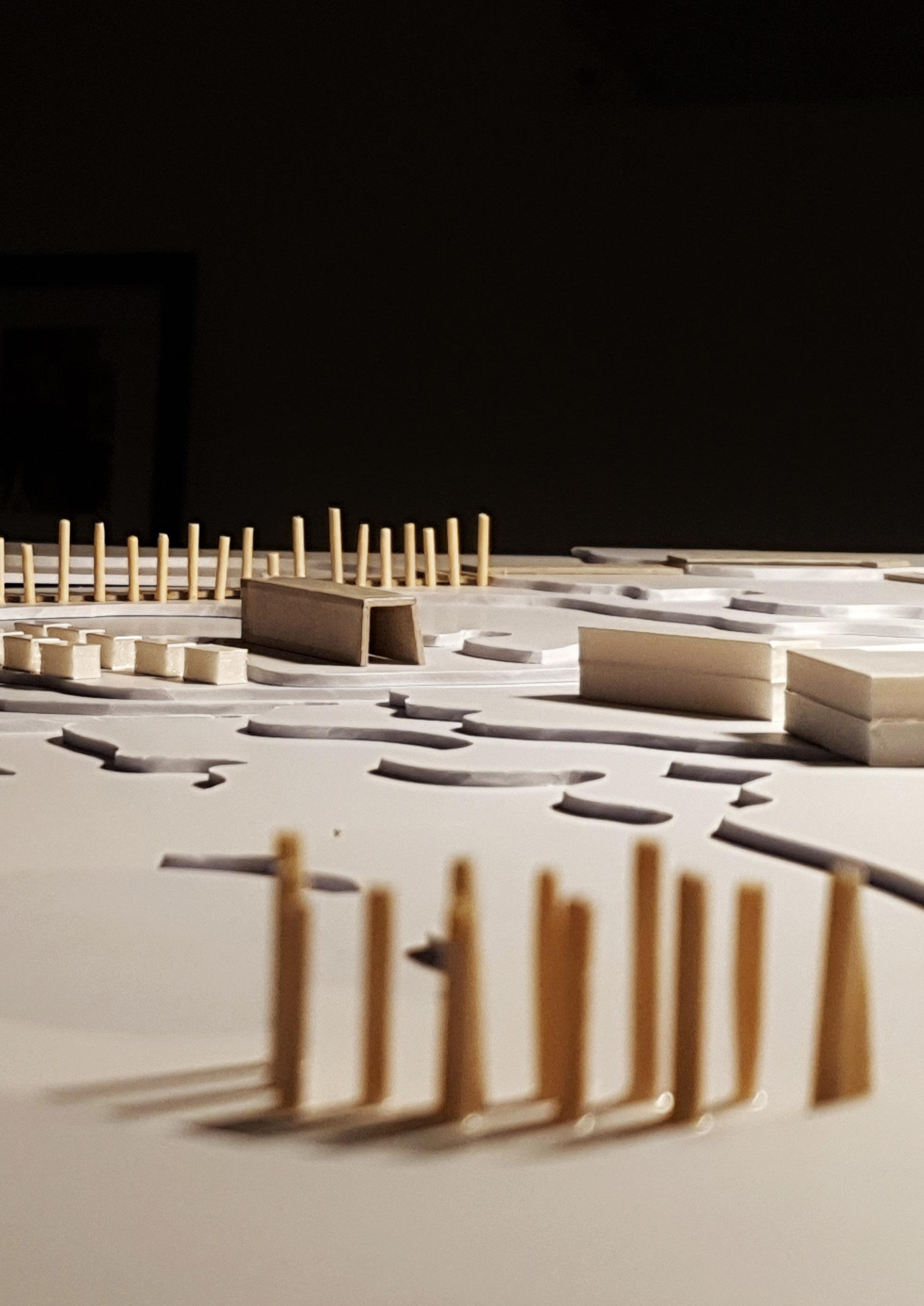

PAOLO RAMON TAMBUNTING Registered and licensed architect in The Philippines EU Resident - Filipino citizen Age: 29 (+34) 649 646 090 paolotambunting@gmail.com linkedin.com/paolo-tambunting THANK YOU






































































