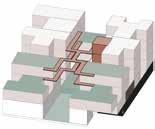B. ARCHITECTURE



My name is Paola Espinoza, I am hold a Bachelor of Architecture in Mexico. I have almost 5 years of experience in the field where my functions have been conceptualizing, designing, producing 3Dmodels, rendering, and generating construction details. I had worked on different sizes of projects from houses to mixed-used buildings from beginning to end.
During my experience, I had the opportunity to lead work teams on several occasions. From other junior architects to construction staff.
I am a very adaptable, proactive person, a good leader, and also a good team player.
DIPLOMA INTERIOR DESIGN
GRAPHIC AND EDITORIAL DESIGN
AUTOCAD 2D + 3D
3D MAX + VRAY
SKETCHUP + VRAY
ARCHITECT
TACHER’S ARCHITECTOS, MEX
REVIT
PHOTOSHOP
ILLUSTRATOR
LIGHTROOM
APRIL 2021 / CURRENT
• Extensive experience working on large-scale construction projects during the construction document phases.
• Proficient in producing plans, elevations, sections, and detailed drawings.
• Assisted senior designers in coordinating aesthetic, technical, and structural aspects.
• Skilled in drawing and generating architectural construction plans to anticipate and avoid construction issues.
• Produced over 500 blueprints, including architectural, wall, ceiling, blacksmith, aluminum, light, and electrical plug plans, as well as finishes plans.
• Proficient in creating 3D models using SketchUp for enhanced visualization.
• Utilized Photoshop to create appealing sale plans.
• Experienced in remote collaboration through platforms like Microsoft Teams.
ARCHITECTURAL DESIGNER / 3D ARTIST
BAU TALLER, MEX
• Design house facade and kitchens.
2018 / FEB 2020
• Producing high-quality 3D models and photo-realistic assets using 3DMax, Sketchup + Vray.
ARCHITECTURAL DESIGNER / SUPERVISOR
BAU TALLER, MEX
• Drafted plans for zoning review using AutoCAD.
FEB 2020 / APRIL 2021
• Created Design and Development Sets, focusing on efficient space planning.
• Designed interior and exterior spaces for residential properties.
• Produced photo-realistic assets to enhance sales and client visualization.
• Conducted meetings with clients and suppliers for effective communication.
• Provided field supervision during the construction of three homes.
+52 33 2721 8669
paola.espinoza.arq@gmail.com
Please take a look at my complete portfolio at: https://issuu.com/paolaespinozav
B12
Mixed used buildig
A mixed-use project based in Tijuana, Mexico which consists of 39 apartments, in 11 levels. The amenities are Gym, Roof Garden and Lobby, and retail stores on its lower floor.
08
Skills:
• Construction plans
• Facilities coordination
• Team skills
• Technical abilities
• Staff management
Residential building

Residential complex in Cancun, comprised of 4 large buildings with approximately 165 apartments each. Includes appealing amenities such as a business hub, pet park, swimming pools, paddle courts, and others.

Skills:
• Construction plans
• Facilities coordination
• Team skills
• Technical abilities
• Staff management
Architectural design of a house for a couple with plans to grow a family. The house design is made up light, sandy colors and monochromatic atmosphere.

Kitchen design bohemian give light and space.
Skills:
• Concept
• Analysis
• Color and material use
• Customer service and staff management
• Floor distribution
Skills:
• Interior
• Technical
• Material
NORTHERN LIGHTS
228 SPACE
design with a touch of style, which would and amplitude to the



Small hotel based in iceland with mobile homes with a nordic concept.

Technical abilities use
Skills:
• Concept
• Analysis
Skills:
Urban equipment dedicated to the artisans of Jalisco, Mexico. Enhancing crafts as a symbol of identity of a contemporary Mexico. design
• Concept
• Analysis
• Sustainability
• Floor distribution
Accesible housing that blends with Analco Barrio, supporting it’s heritage and contributing to the develpment being the third most tree-covered area.

Skills:
• Concept
• Analysis
• Sustainability
• Floor distribution
Author: Tacher arquitectos
Renders made by other collaborators
Work done whit: Tacher Arquitectos
B12 is an impressive mixed-use building located in Tijuana, Mexico. Over the course of a year and a half, I had the incredible opportunity to contribute to this project alongside a seasoned architect, collaborating closely to coordinate its aesthetic, technical, and structural aspects.
While my primary focus revolved around creating detailed construction plans, I also played a vital role in engaging with clients and contractors during the review process. My responsibilities expanded to include reviewing hydro-sanitary, structural, electrical, pluvial, air conditioning, and special installations plans. This allowed me to provide valuable feedback to ensure seamless integration and prevent any unwanted clashes between the various systems.
Being an integral part of the B12 project has been an enriching experience, allowing me to demonstrate my expertise in architectural design and contribute to the creation of a remarkable architectural masterpiece.

Only in this project I draw around +500 blueprints, for instance:
• Architectural plans, sections and facades
• Wall plans
• Ceiling plans
• Woodworking plans
• Blacksmith
• Aluminum
• Light and electric plug plans
• Finishes plans
• +55 facade sections
• +50 blacksmith details
• +45 Woodworking details
• +60 ceiling details
• +16 ramp details
PORCELAIN FLOOR BRAND DALTILE
MODEL INTEGRITY COLOR WHITE ZINI
CHECK FORMAT IN FLOOR PLANS
PORCELAIN ADHESIVE FLOOR BRAND
PERDURA OR SIMILAR ACCORDING TO FLOOR DISTRIBUTOR
JALCRETO CONCRETE FLOOR FOR LEVELING
704
MOLD-RESISTANT SUSPENDED
CEILING USING 20GA. METAL FURRING CHANNEL. JOINTS TREATED WHIT PREFACINTA
EASYSAND, POLISHED FINISH. FINAL PAINT SHERWIN WILLIAMS (CHECK COLOR IN FINISHING PLANS)
WIRE TIRE
20 GA. MIN. METAL FURRING CHANNEL
1 1/2" CHANNEL
PORCELAIN FLOOR BRAND DALTILE MODEL INTEGRITY COLOR WHITE ZINI CHECK FORMAT IN FLOOR PLANS
PORCELAIN ADHESIVE FLOOR BRAND PERDURA OR SIMILAR ACCORDING TO FLOOR DISTRIBUTOR
JALCRETO CONCRETE FLOOR FOR LEVELING
MOLD-RESISTANT SUSPENDED
CEILING USING 20GA. METAL
FURRING CHANNEL. JOINTS
TREATED WHIT PREFACINTA
EASYSAND, POLISHED FINISH. FINAL PAINT SHERWIN WILLIAMS (CHECK COLOR IN FINISHING PLANS)
WIRE TIRE
20 GA. MIN. METAL FURRING CHANNEL
1 1/2" CHANNEL
ALUMINUM ANGLE 1.6X9.5X9.5MM. INSTALL AT THE SAME TIME AS THE FLOOR.
BASED LIQUID WATERPROOF COVER BRAND CURACRETO WITH REINFORCED MEMBRANE
LIGHTWEIGHT CONCRETE SLAB
25CM THICK WITH POLYESTYRENE
BLOCKS 60X60X23 CM. CHECK OUT FINAL FINISH IN FINISHING
PLANS. (CHECK OUT STRUCTURAL )
FILLED CONCRETE SLAB 15CM THICK, CHECK FINISH IN FINISHING PLANS(SEE STRUCTURAL PLANS)
STUCCO PEGADURO FINISHED APPROVED ACCORDING PHYSICAL SAMPLE. PAINTED WITH VINYL PAINT, SHERWIN WILLIAMS (CHECK COLOR IN FINISHING PLANS)
USG CONTROL JOINT
DUROCK USG SUSPENDED USING
20 GA. METAL FURRING CHANNEL.
DUROCK EXTERIOR BASECOAT & DUROCK EXTERIOR POLISHED FINISH. VINYL PAINT SHERWIN WILLIAMS (CHECK COLOR IN FINISHING PLANS)
TRIPLAY 15MM
20 GA. MIN. METAL FURRING CHANNEL
REINFORCED CONCRETE BEAM GRAY COLOR
F'C= 350KG/CM2.
"L" SHAPE USG BRAND ALUMINUM DRIPPER
WOODEN PLANK
USG
ALUMINUM ANGLE 1.6X9.5X9.5MM. INSTALL AT THE SAME TIME AS THE FLOOR.
BASED LIQUID WATERPROOF COVER BRAND CURACRETO WITH REINFORCED MEMBRANE
LIGHTWEIGHT CONCRETE SLAB
25CM THICK WITH POLYESTYRENE BLOCKS 60X60X23 CM. CHECK OUT FINAL FINISH IN FINISHING PLANS. (CHECK OUT STRUCTURAL ) FILLED CONCRETE SLAB 15CM THICK, CHECK FINISH IN FINISHING PLANS(SEE STRUCTURAL PLANS)
STUCCO PEGADURO FINISHED APPROVED ACCORDING PHYSICAL SAMPLE. PAINTED WITH VINYL PAINT, SHERWIN WILLIAMS (CHECK COLOR IN FINISHING PLANS)
USG CONTROL JOINT
DUROCK USG SUSPENDED USING
20 GA. METAL FURRING CHANNEL.
DUROCK EXTERIOR BASECOAT & DUROCK EXTERIOR POLISHED FINISH. VINYL PAINT SHERWIN WILLIAMS (CHECK COLOR IN FINISHING PLANS)
TRIPLAY 15MM REINFORCED CONCRETE BEAM GRAY COLOR
F'C= 350KG/CM2. (VER CÁLCULO ESTRUCTURAL).
20 GA. MIN. METAL FURRING CHANNEL
METALLIC USG CORNER CAL.28 HIDDEN WITH JOINT PASTE
403
604 KITCHEN
Facade detail / Esc 1:25
"L" SHAPE USG BRAND ALUMINUM DRIPPER
WOODEN PLANK
USG CONTROL JOINT
4
ABBREVIATION MEANING
FFL FINISHED FLOOR LEVEL SSL STRUCTURAL SLAB LEVEL BSSL BELOW STRUCTURAL SALB LEBEL CL CONCRETE LEVEL FBL FINISHED BEAM LEVEL
FINISHED CEILING LEVEL
Author: Tacher arquitectos


Renders made by other collaborators
Work done whit: Tacher Arquitectos
Okun Living is a residential complex in Cancun, comprised of 4 large buildings with approximately 165 apartments each. It is a highly comprehensive complex that also includes appealing common areas such as a business hub, pet park, swimming pools, paddle courts, multipurpose rooms, among other amenities.
MODEL 610-SS304A, SATIN FINISH.
-GOLA-TYPE HANDLE ON DOORS
-ITANÚAS GRANITE
*ALL MDP IN A WET AREA SHOULD BE WATERPROOF.
During my involvement, I played a pivotal role in meticulously crafting the essential details for execution, including the development of facilities plans, architectural floor plans, and sales floor plans. These critical elements were carefully crafted to ensure accuracy and precision in bringing the project to life.
Some of the facilites plans includes:
• Revisions of facilities and engineering
• Architectural plans, sections and facades



• Wall plans
• Ceiling plans
• Woodworking plans
• Blacksmith
• Aluminum
• Finishes plans
• Stairs details
• Bathroom details
• Tiling plans
• Utilized Photoshop to create appealing sale plans.
Example Woodworking
DEPARTMENT SALE PLAN Photoshop made by me make during Tacher Arquitectos
Author: Tacher arquitectos
Photoshop by me and other collaborators
During my stay in Tacher
MANATH TOWER

Author: Tacher arquitectos
Renders made by other collaborators
I assisted this project by doing
• Woodworking plans in Autocad
• Aluminum details in Autocad
PRINCIPAL FACADE
QUITO & CALLAO
Author: Tacher arquitectos


Renders made by other collaborators
I assisted this project by:
• Reviewing and updating architectural plans

• Elevation plans in Autocad
• Light and electric plug plans in Autocad
PRINCIPAL FACADE
PRINCIPAL FACADE
PUNTO SAO PAULO
Author: Tacher arquitectos Renders made by other collaborators


I assisted this project by doing
• Bathroom details in Revit
• Tiling plans in Revit
• Ceiling plans in Revit

FACADE
Work done whit: Bau Taller
Role: Design architect/Supervisor/ Redering artist
This project is a house design in Guadalajara, Jalisco for a young married couple with plans to grow a family. For the couple it was important to keep the starcase as an important visual point from the street, that is the main reason it was such an important element in the design of this house.

The material palette chosen for both interior and exterior is made up of light, sandy colors and a monochromatic atmosphere.


FLOOR PLANTS

• Program:
• Kitchen
• Living room
• Dining room
• 1 main room + walk in closet+ bathroom
• 2 rooms
• Bathroom
• Office
• Roof garden with Jacuzzi
• Year: 2021
• Low level: 80.86 m²
• Top floor: 76.61 m²
• Third floor: 24.46 m²
• Total: 184.93 m²

 FRONT FACADE Model 3D Max + Vray
Stucco Wood Color specia Brand “comex”
Construction Process Photograph of the posterior Facade
FRONT FACADE Model 3D Max + Vray
Stucco Wood Color specia Brand “comex”
Construction Process Photograph of the posterior Facade
The slim staircase supported by vertical elements arises from creating a very light element. Somehow the vertical elements that fall towards the interior garden give a feeling that it falls like rain.

Forged stairs with sheet steel painted with comex white enamel paint color BLC-01. Stair tread covered with treated oak wood.
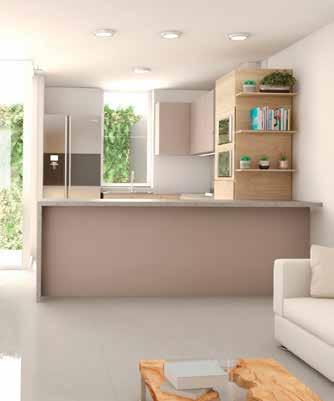 Model 3D Max + Vray
KITHCEN DESIGN Model 3D Max + Vray
Model 3D Max + Vray
KITHCEN DESIGN Model 3D Max + Vray
Following the same line of natural elements, they continued to be used for the rooms.

KITCHEN DETAIL

3DMax +Vray
Interior Design
Work done whit: Bau Taller
Role: Design architect & Rendering artist
Inferior view
The owners of this house sought us out to design their kitchen. Brainstorming with them, a bohemian style was chosen.

 CORNER OF THE KITCHEN Model 3D Max + Vray
KITHCEN VIEW Model 3D Max + Vray
CORNER OF THE KITCHEN Model 3D Max + Vray
KITHCEN VIEW Model 3D Max + Vray
ARCHITECTURAL DEISGN IV

ITE2816
This project consists of creating a small hotel in Iceland to see the northern lights.
The main condition was that the modules has to be mobile to change them as needed.
The basic concept of the entire project is the Nordic history of Iceland, which is why the placement is based on a letter of the nordic alphabet that symbolizes protection.
The basic concept of the mini homes is abstracted from the typical Icelandic house.












Made during university
Base phrase
Urban equipment that enhances handcrafts as a contemporary Mexico’s symbol
The project was resolved in almost half of the land, using two main buildings with four floors each, the protagonist being an interior patio with a representation of two important Huichol symbols: the eye of God and peyote.

The objective is to star the artisan elements, which is why the set makes a reinterpretation of palm fabrics, with the intertwining of elements thus creating a scaling with terraces that enhance users’ experience.
The use of typical materials of vernacular architecture played an important role in the project, taking up natural elements such as bamboo and rotate handrails, and adobe walls, combined with current elements such as recycled steel slabs with the roof instead of concrete.
It is not only intended for the project to be beautiful, but it also has a bioclimatic logic for a world that urgently needs environmental actions.


The project opens with three main points:
1. It opens into the corner to give an attractive look to the people driving on the avenue.
2. Juárez Square, a beautiful park to have a view of it.
3. Easy access to the cafeteria for the IMSS workers on the right side.

It did not exceed 4 floors as a way to respect the context, the maximum height around the building

Mirros that reflects sun light
Hot air rises by natural convection Light and ventilation induced in workshop areas
The building is rotated to take advantage of natural light as much as possible

Mudbricks/Adobe false Mudbricks are made from the excavation ground material.
This material is beautiful, with high thermal inertia that helps keep the building cool compared to the hot Guadalara climate. It has low co² emissions in its life cycle.
Bamboo and otate handrails and lattices, both materials easy to get in the northern región of the state
Low co² emissions in it’s life cycle and durable material

Author: Paola Espinoza
EXPOSITION ROOM
Author: Paola Espinoza
Model 3D Max + Vray
ISOMETRIC VIEW Model Revit Steel





The peyote is a plant that Huicholes and our ancestors used to use to communicate to the gods.
Both of this elements have different representations in Huichol art nowadays.
Front view Model Revit Render Twinmotion
PAP II ITE4821
Design base phrase
Accesible housing that blends with Analco Barrio, supporting it’s heritage and contributing to the develpment being the third most tree-covered area.
After an extensive analysis of the Barrio Analco de Guadalajara, one of the oldest neighborhoods (barrio) in Guadalajara, dating from 1821, we analyzed it’s context, history, premises, heritage, urban image, among other aspects.
Faced with the problem of accessible housing and the impossibility of expansion of the city towards the sides, since forests and ravines naturally delimit us, a cooperative house is proposed.

As important part of the context 2 main ideas were defined.
1. Lack of public space and the existence of 2 important ones:
“The Children’s Park”
“The Adult Park”
2. “People don’t like preserves private condos because they think they’re expensive.”
That defined the design base phrase.
Diference between a neighborhood and a Barrio
“Barrio” is a subdivision of the city characterized by having it’s own identity. A Neighborhood could mean a set of nearby houses, but not necessarily the same identity. So throughout the project I will refer to the concept of “Barrio”.

Gardens
It was observed ,as part of the context, that most of the buildings were two modules with external stairs.


1. the project rises with two main volumes forming an interior patio that remind the tipical sqare in the neighborhood.

2. We use the rooftops as a way to provide more public tree-covered spaces to the people.
It did not exceed 2 floors in the frontal part as a way to respect the context, the maximum height around the building
Ventilation in the prevaling winds direction
2 floors
Respect to the neighboor
Patios for natural ventilation

North light
Interior patioNeighbors Dinkys
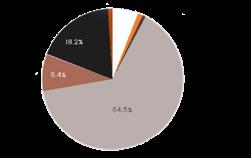
Families



Use of hempcrete for non structural walls

Brick made by hemp, lime and water
Stand outs for thermal insulation and is much lighter than cement, which reduces the cost of transportation.
ISOMETRIC VIEW
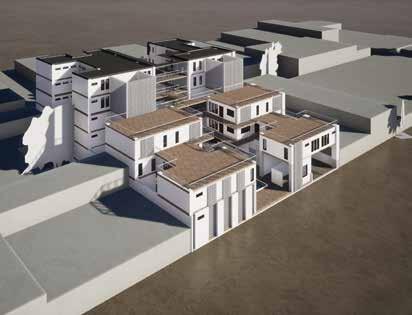


LOW LEVEL


COMMERCE AND DEPARTMENTS Public


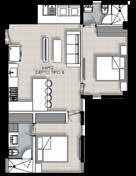
Endemic or adapted plants with low water consumption



Ground cover, maintains moisture




The decision to make a half basement parking lot was to be able to stay within the budget, since making a full basement increases the total budget by 30%. That is why we rise one meter above the ground, making as little excavation as possible and allowing good ventilation in the parking lot.

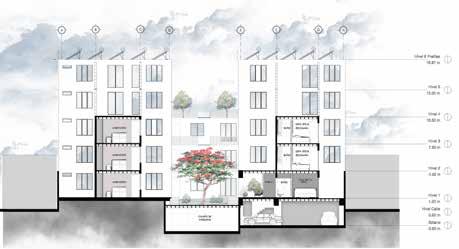


Department A
Department B
Department C
