Portafolio


I am a 23-year-old architect, at the Private University of Santa Cruz de la Sierra (UPSA), there I became an enthusiast of the compositional process, modeling and making graphic pieces.
Throughout my years of studies, I paid a lot of attention to sustainable and rational architecture, a design with social and community bases. I want to offer solutions through projects that result in a better quality of life.
I am characterized by commitment and dedication in each of my projects; in which I have always contributed with good communication skills and leadership. My goal is to adapt to a good workspace in which I can expand my skills as an architect, be able to grow professionally and contribute knowledge and ideas to the projects in which I can be a part.
+591 - 78483936
paolabalboag@gmail.com
www.linkedin.com/in/paola-balboagutierrez-358a58231
Santa Cruz - Bolivia
CAD AutoCAD I Revit
RENDERING Lumion I Vray
3D MODEL Sketchup I 3DS Max
ADOBE CC Photoshop I Ilustrator I Indesign I Premier Pro
MICROSOFT OFFICE Word I PowerPoint I Excel
SPANISH Native language
ENGLISH C1
FRENCH Second native language (B2 equivalent)
PORTUGUESE A2
CHINESE A1
GERMAN A1 (Currently studying)
2004 - 2017
BACHELOR
Diploma in Economic and Social Sciences, specialization in Political Sciences, BAC (SES).
Diploma in Humanities.
Lycée Français de Santa Cruz de la Sierra - Bolivia
2018 - today
UNDERGRADUATE
Architecture, Design and Urbanism.
Private University of Santa Cruz de la Sierra - Bolivia
Mar - Nov, 2021
Oct, 2021
Aug - Nov, 2021
Oct, 2021 - Jan, 2022
Mar - Jun, 2022
GRAPHIC DESIGN
Edition of Esquicio magazine #15/16 and #17.
LANDSCAPING
Planing and estimation of the vegetation surface as part of the Campus UPSA infrastructure renovation project.
RENOVATION PROJECT
Provided design proposal project for infrastructure renovation Campus UPSA.
GRAPHIC DESIGN at C.I.U.D.A.D - UPSA
Edition of the magazine Esquicio Investigación #2.
ARCHITECTURAL ASSISTANT at SOMMET Srl.
- Assisted in multipled residential projects by producing construction drawing and liaising with local suppliers.
- Construction supervision.
2017
Aug - Dec, 2020
2021
DISTINGUISHED STUDENT
Certificate of National Recognition Bachelor of Excellence.
SOCIAL INTERNSHIP AT FADU - UPSA
Sanctuary of La Virgen de Cotoca, Municipality of Cotoca in Santa Cruz, Bolivia.
INTERNATIONAL RESIDENTIAL CONCEPTUAL DESIGN COMPETITION
Our team was 15th place in the international contest (TRAA).
2022
IDEAS COMPETITION FOR “EL MILAGRO” NEIGHBORHOOD
Our team won second place in the internal contest with FADU-UPSA and Meditérraneo Srl.
2018
NOMADA URBANA
Incubator of urban ideas and as a platform, recognizing spaces for discussion and proposals to improve the quality of life of the inhabitants in urban contexts.
BASC (BIENNIAL OF ARCHITECTURE OF SANTA CRUZ - BOLIVIA)
Large-scale architecture event with two major award categories, national and international. It hosts a conglomerate of activities, which are divided into various axes: cultural, academic and contests.
2019
AUTODESK AUTOCAD
Certification AUTOCAD 2D 2018 - Advanced Level.
AUTODESK REVIT + LUMION
Certification REVIT ARCHITECTURE 2020 + LUMION / Basic - Intermediate Level.
2021
2022
RENDERING WITH V-Ray FOR REVIT 2021
AUTODESK workshop through an Authorized Academic Partner event with CAPSOFT.
GRAPHIC DESIGN, VIDEO EDITING AND DIGITAL MARKETING
HYPER-REALISM WITH 3DS MAX 2023
Certification 3DS MAX 2023 + V-Ray / Basic - Intermediate Level.
DR. VICTOR HUGO CLEAN ORTIZ
Dean
FADU - UPSA
Santa Cruz, Bolivia
Contact: victorlimpias@upsa.edu.bo
MGS. JUAN CARLOS
SIMONI CABRERA
Career Coordinator
FADU - UPSA
Santa Cruz, Bolivia
Contact: juancarlossimoni@upsa.edu.bo
AQR. SEBASTIÁN FERNÁNDEZ DE CÓRDOVA
Architect-Manager
SOMMET Srl.
Santa Cruz, Bolivia
Contact: sebastian@sommet.com.bo
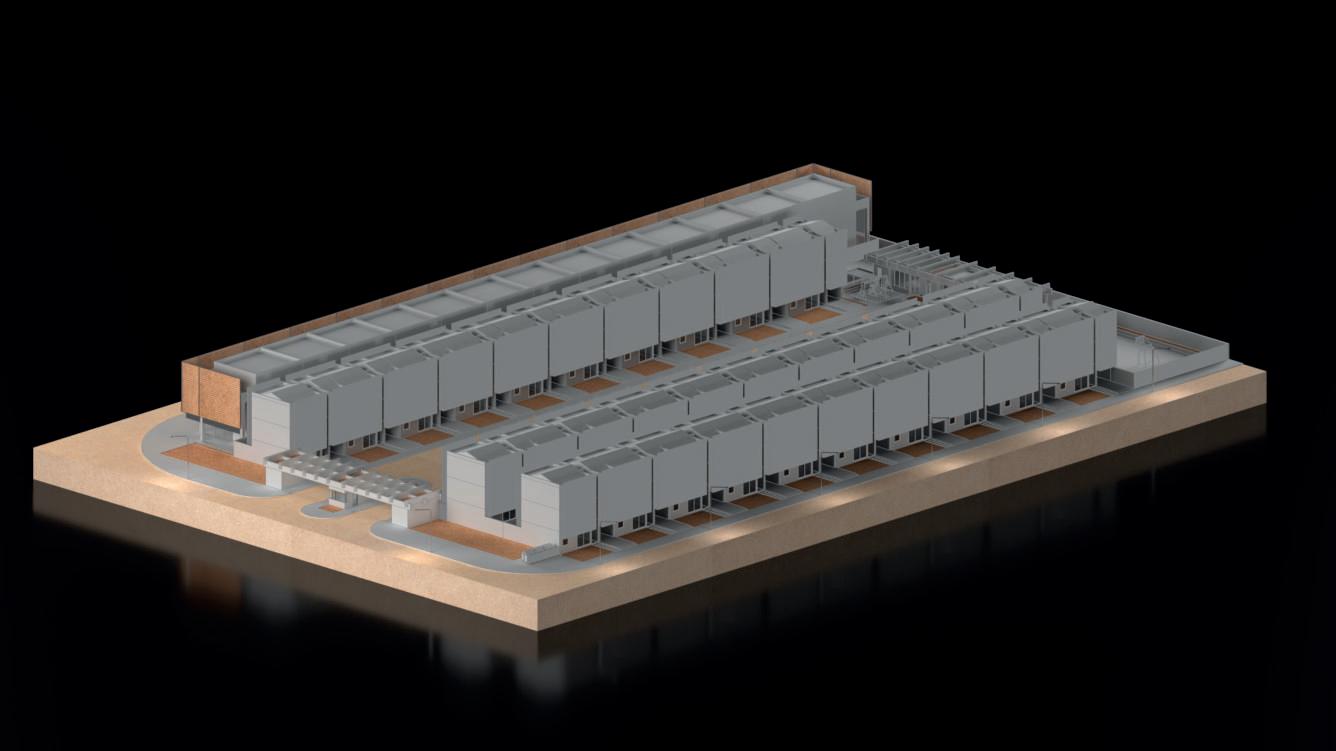
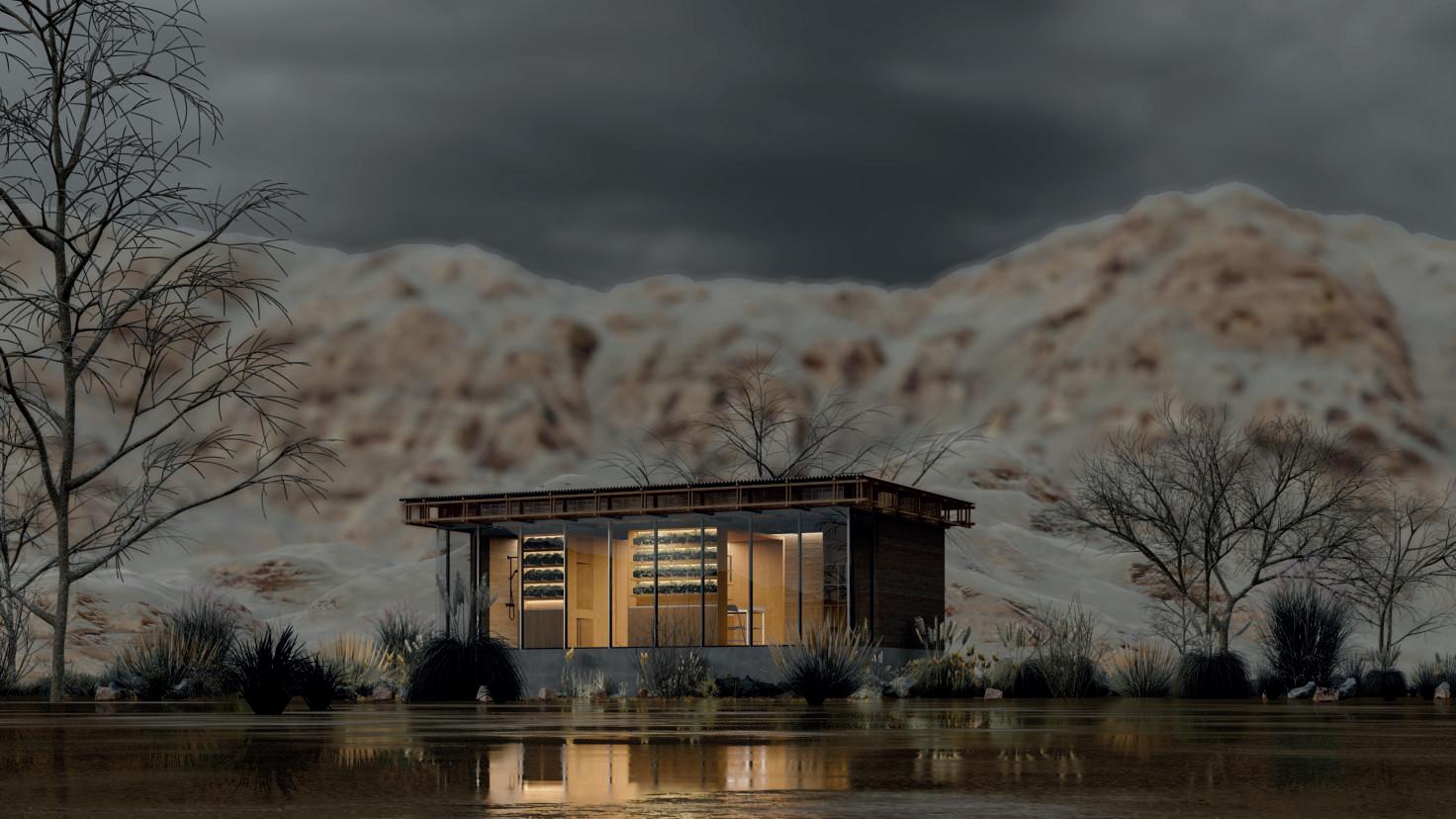
Sustainable residential complex 07 - 11
Small scale + Eco-house 12 - 15
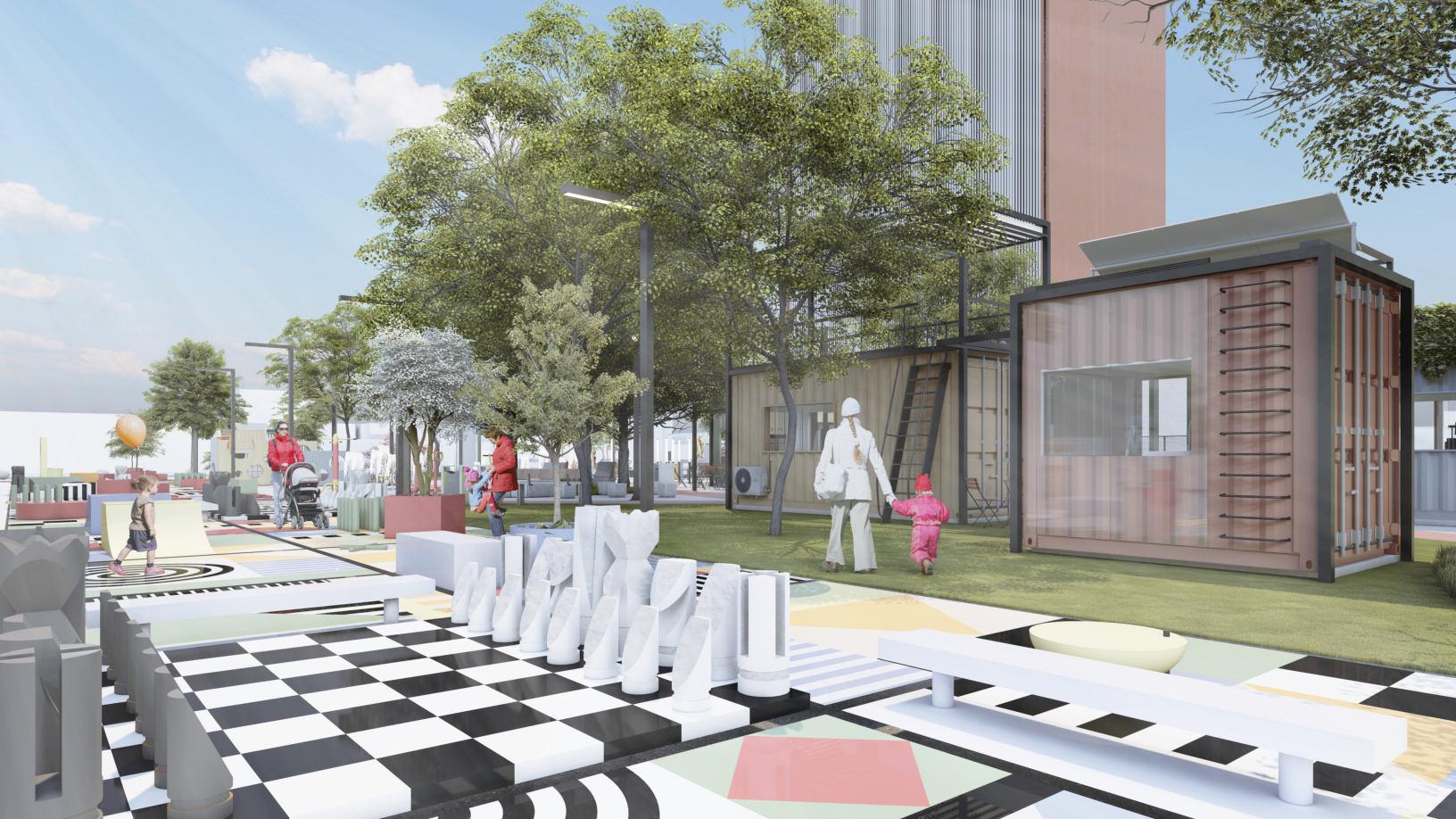
Re-imagining public space 16 - 20
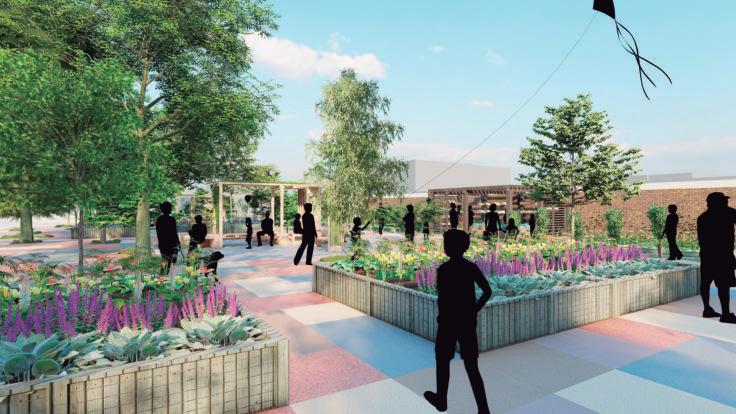
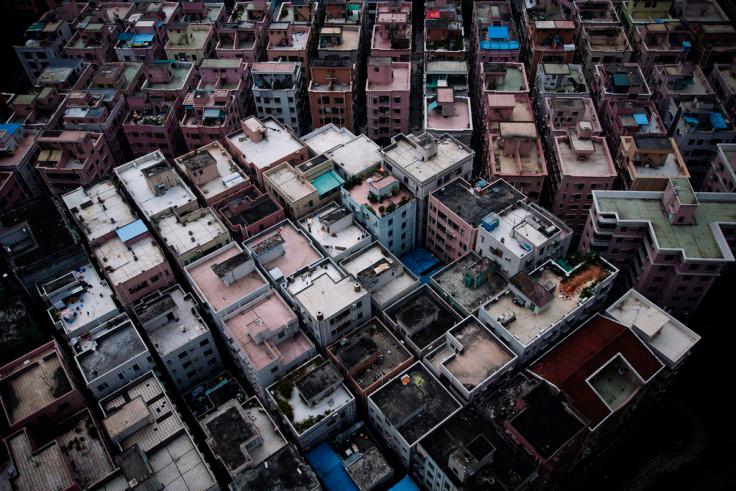
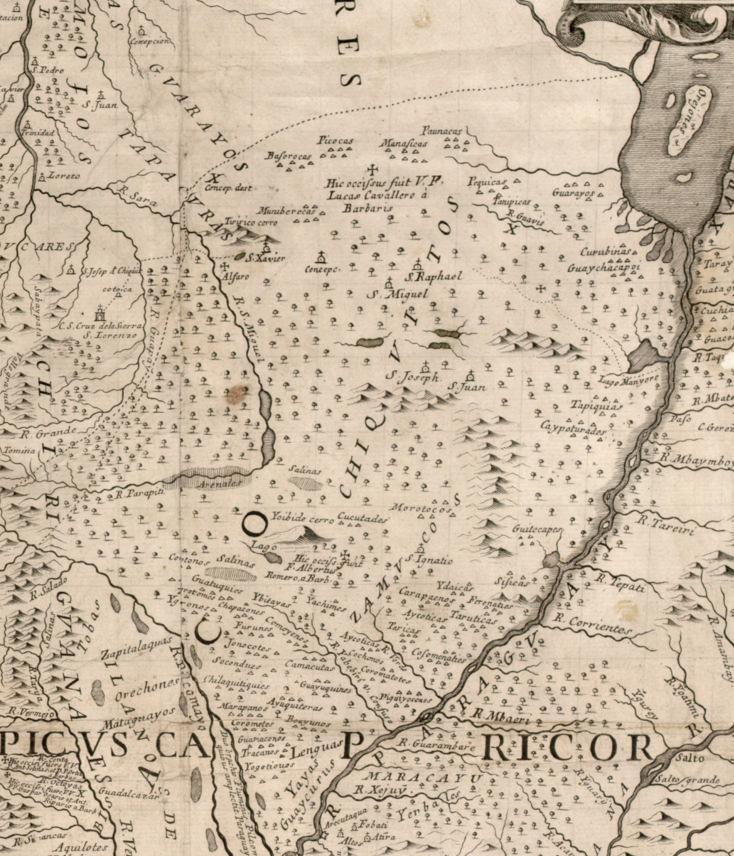

PORTAFOLIO 2018 - 2022 (BALBOA Paola )
Link: https://drive.google.com/drive/folders/1E2h77f5bPiFB2Dyfk51yQ55beiM77C-5?usp=sharing



Sustainable residential complex
Santa Cruz de la Sierra, Bolivia
“LOS TAJIBOS” RESIDENCE
Functional organisation, Habitability, Light and Ventilation
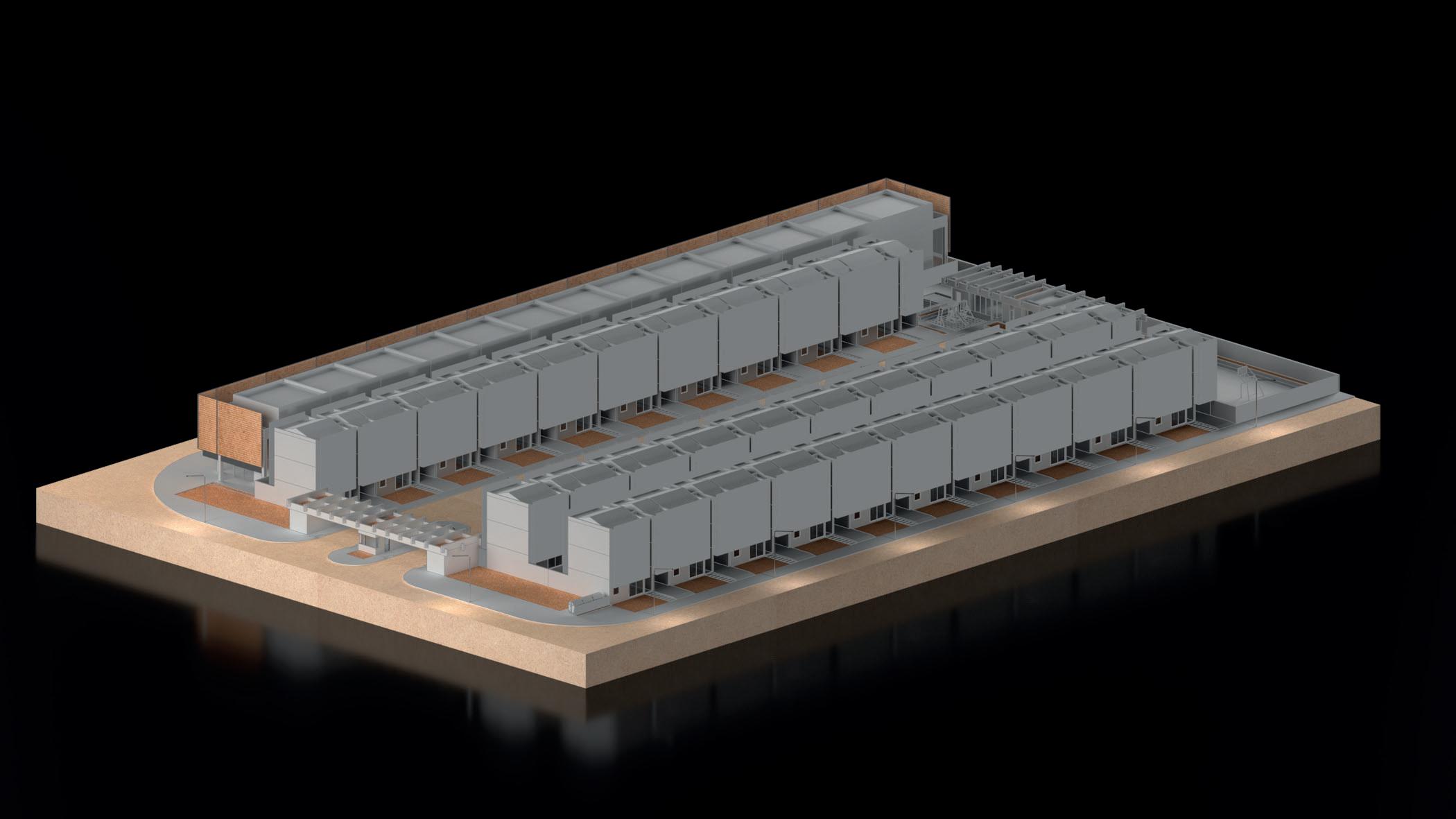
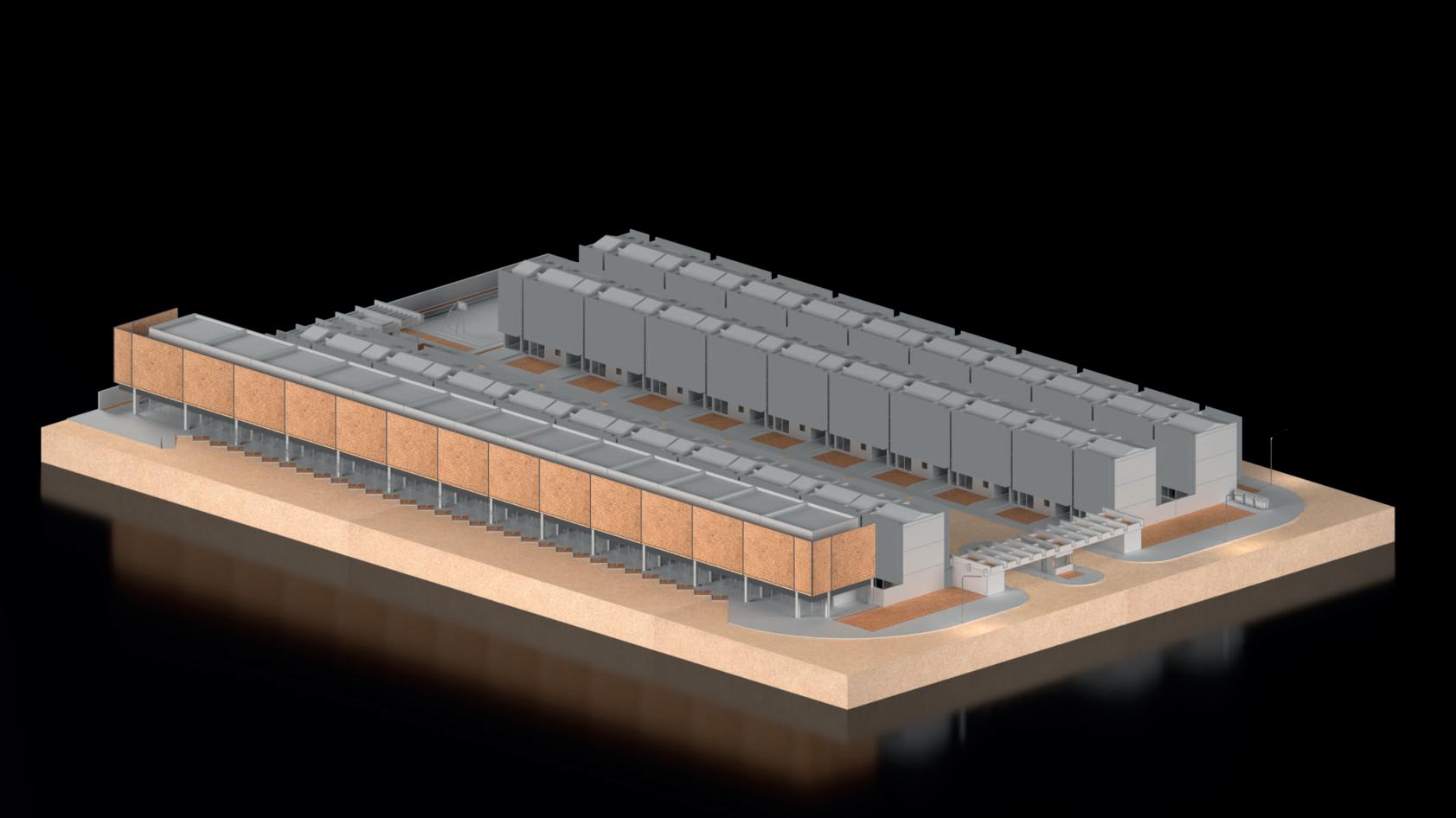
Term: 2019 / 3th Semester
In collaboration: Paola Balboa Gutierrez
Location: Santa Cruz de la Sierra, Province Andres Ibañez
Supervision: Mgs. Ricardo Ruiz Garvia
The fact that we find ourselves so comfortable in the middle of nature comes from the fact that nature has no opinion about us.
(Friedrich Nietzsche)
According to popular wisdom, being in contact with nature is good for your health. Our body is related to the environment and is in permanent exchange with it. It gives us stimuli that take us away from routines (from unique thinking, from conventions) and frees creativity.
The mere fact of seeing the trees through the hospital window accelerates the recovery processes, provides us with energy and vitality. To this must be added the idea of security and well-being that the home provides. Perhaps home is not an architectural term at all, but rather belongs to sociology, psychology and psychoanalysis. The home is an expression of the personality of the inhabitant and his distinctive pattern of life. Consequently, the essence of
the home is closer to life itself than to the house as an artifact. One would think that reconciling these two concepts in a space that can provide us with the best of both ideas seems like an almost impossible challenge. Los Tajibos Condominio completely defines the sense of belonging and comfort as it is a closed condominium of only 30 first-class homes. It has a large shopping area, a complete club house and extensive green areas strategi-
cally designed to provide us with a unique experience. It offers you a 12x17 m2 house, made up of 3 floors, separating each space that makes up a home on the different floors. Taking the conventional form of a house and the environmental factors involved in living a few meters from the 4th ring. Being thus necessary the subtraction of certain parts of these and the implementation of meshes in the main facade, to grant a correct isolation and ventilation.

LEGEND:
1 MAIN ENTRANCE (Access Control)
2 GREEN AREA
3 SOCIAL AREA
4 SWIMMING POOLS (Sauna, Gym, etc.)
5 SPORTS FIELD
6 WASTE AREA
7 OUTSIDE HOUSES (Independent access)
8 COMMERCIAL AREA
FLOOR PLAN
5
4
2
3
1
LEGEND:
Small scale + eco-house
El Alto - La Paz, Bolivia
MICROHOME ARCHITECTURE
Volume, Environmentally-conscious, Tectonics and Materiality
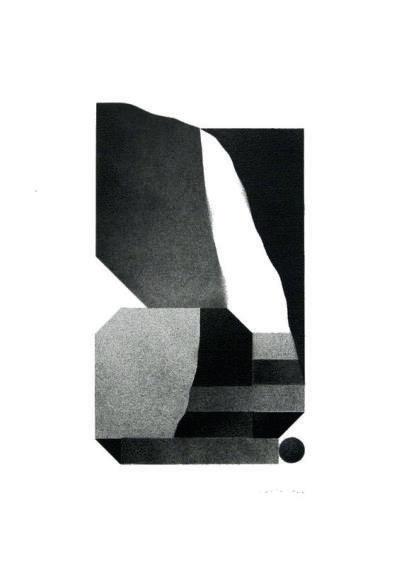
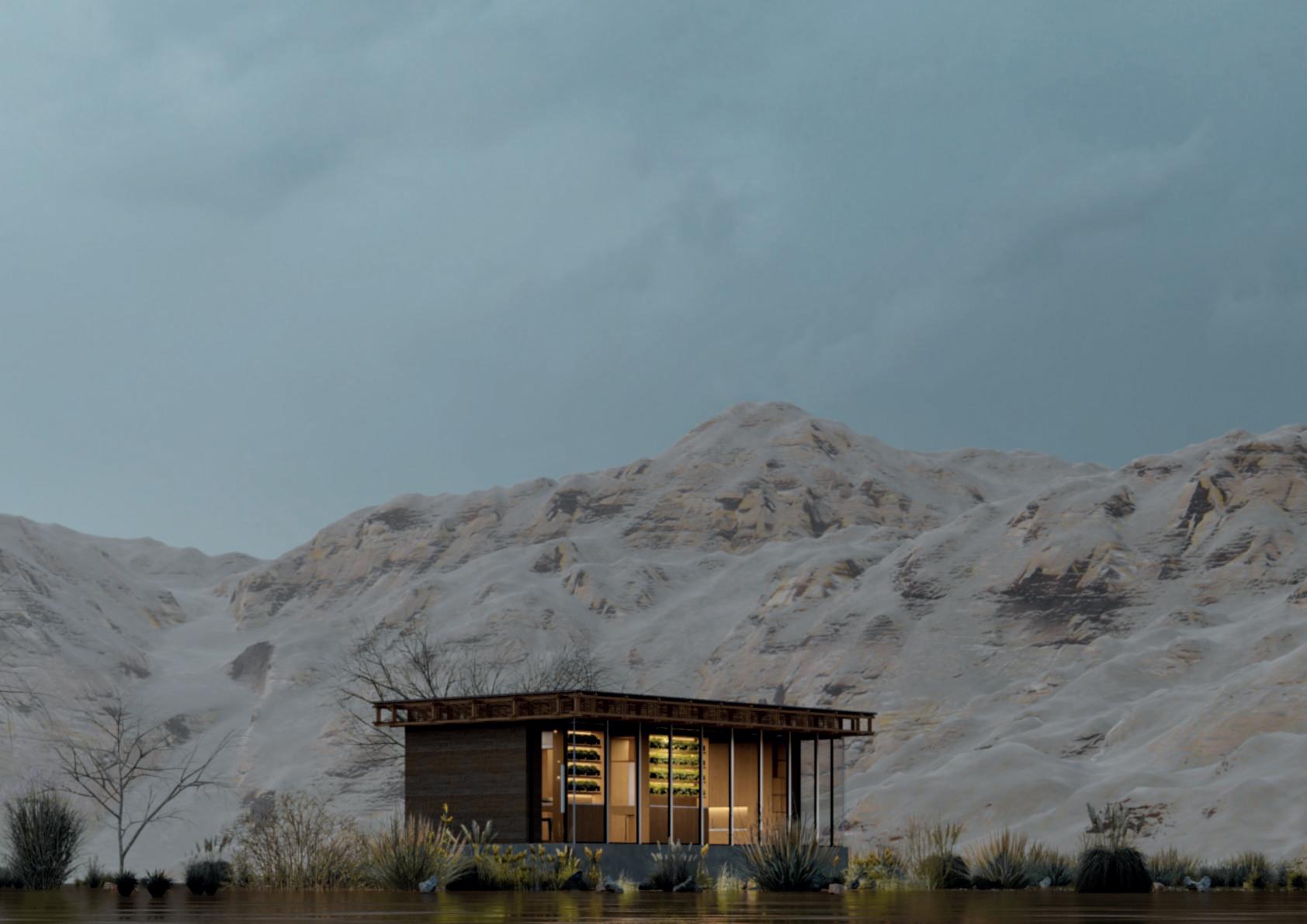
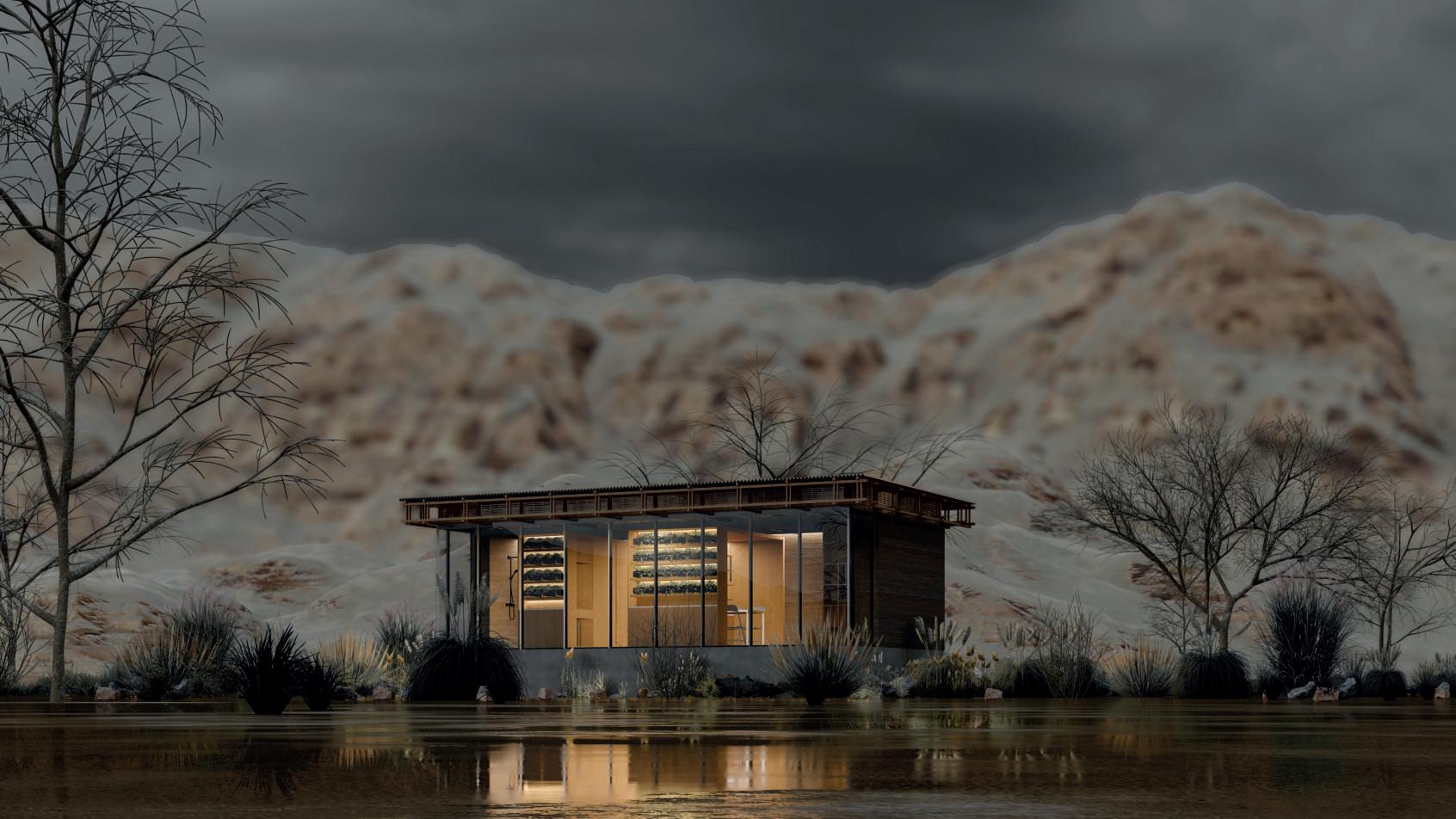
COMMUNITY AND SUSTAINABLE DESIGN
Term: 2020 / 6th Semester
In collaboration: Paola Balboa Gutierrez
Location: Huatajata, Province Omasuyos - La Paz
Supervision: Mgs. Ricardo Ruiz Garvia
The third annual MICROHOME architecture competition is part of the Buildner's Small Scale Architecture Appreciation Movement, which hopes to highlight the fact that bigger isn’t always better. With great design and innovative thinking, small-scale architecture could change how this and the next generation view residential property. Participants are encouraged to be as creative as possible.
Houseintheheightofthelake aims to address the ever rising global water and food crisis.
Climate change is today’s problem and we need to change our approach to architectureal composition.
The primary goal is to create buildings that are environmentally friendly and ecosystem. Without forgetting the basic needs and comforts of any family. In architecture every space is made up of
functional elements and distributive system.
The first ones reply to very specifics needs (toilet, bed, tables...) and generally they don’t cover a lots of space; the second ones, on the contrary are generic and they often cover the greates surface of our homes. In order to maximize the use of the space, the design proposal wants to challenge this standard defining a new solution, where distributive spaces are reduce
to the minimum. Without leaving aside the constructive techniques, abundant materials and customs of its inhabitants.
The rammed-earth technique may be one of the oldest known construction methods, but it's worth delving into updating it for modern times. Being an environmentally friendly, strong and highly aesthetic material, rammed earth has great potential for the future, as much as it did in the past.
FLOOR PLAN
Scale. 1:75
LEGEND:
1 BATHROOM
2 BATHTUB
3 MAIN BEDROOM
4 BEDROOM
5 DINING ROOM
6 KITCHEN/LIVING ROOM
7 HYDROPONIC GARDEN
To begin with, working with rammed earth requires a strong understanding of the climate and location in which the structure will be built. The technique generally works best in climates with high humidity and relatively moderate temperatures. In colder climates, rammed earth walls may need additional insulation, while in places with a lot of rain, they need additional protec tion from rain. Once the location is deemed suitable, construction of the framework for the walls can begin. Usually made up of two parallel panels of plywood, the frame is filled with a layer of moist soil, usual ly including sand, gravel, clay, and a stabilizer.

Re-imagining public space
Santa Cruz de la Sierra, Bolivia

“EL MILAGRO” NEIGHBORHOOD
Design proposal, urban equipment, conceptual development
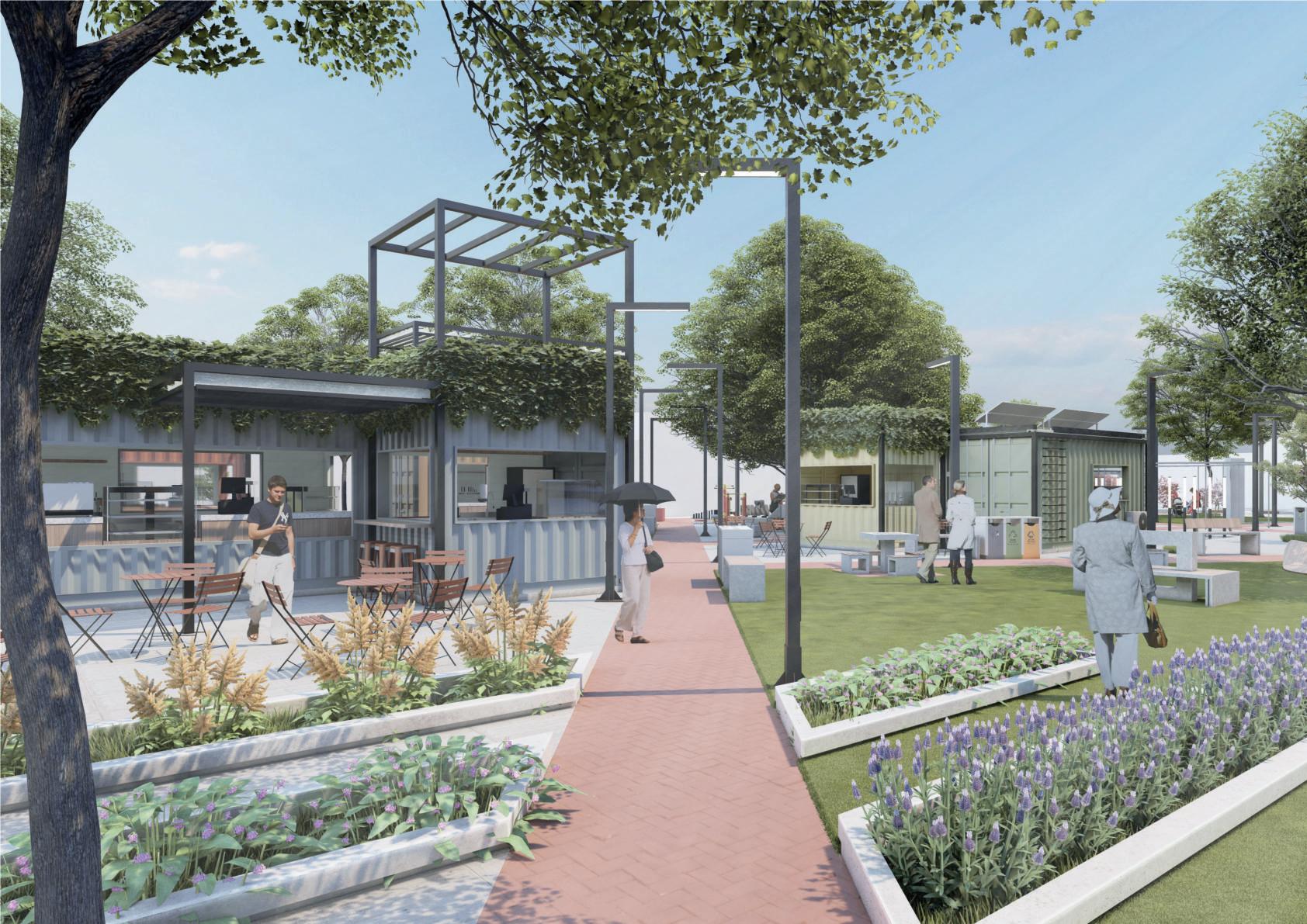
PUBLIC SPACE IDEAS COMPETITION
Term: 2022 / 9th Semester
In collaboration: Paola Balboa Gutiérrez and Marin Negrete Altezana
Location: Santa Cruz de la Sierra, Province Andres Ibañez
Supervision: F.A.D.U - UPSA / Mediterráneo Srl.
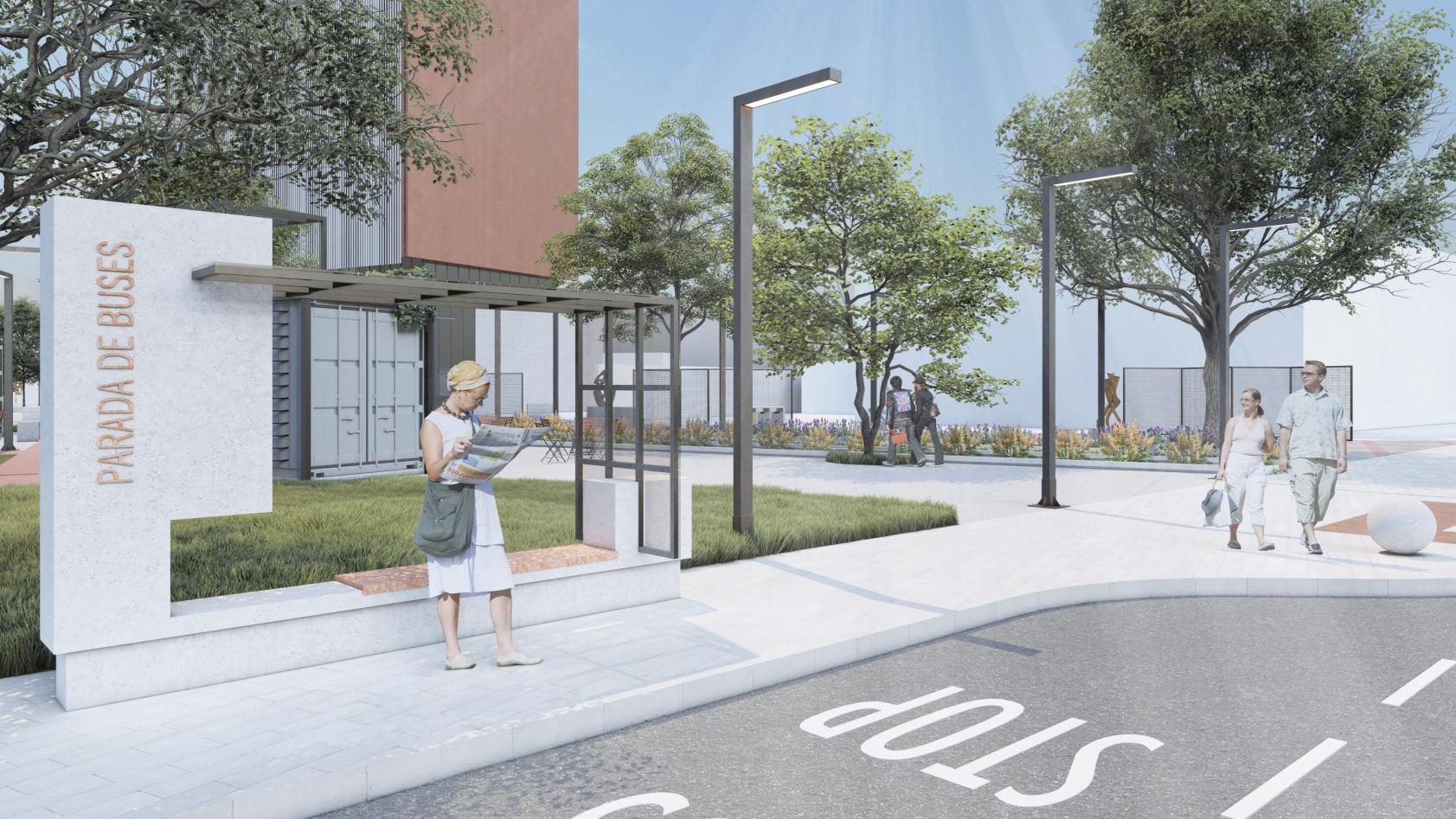
The company, Mediterráneo S.R.L, wishes to contribute to the city with a recreational public space, equipped with 3 or 4 gastronomic stalls, with landscape, urban and architectural quality, in accordance with the development of the city. The general concept for the space is "The Progress of Santa Cruz de la Sierra over time", which should become the articulating thread of the architecture and design proposal.
This municipal public space, with a rectangular surface and planted with trees, is located on the Fourth Ring Road (to the north) and Calle 6 of UV 57 (to the south), in Manzano 12B in the city of Santa Cruz de la Sierra. The corporate building of the company (tower of 10 levels and contemporary architecture) is located on the Southwest front of the Plaza del "Barrio El Milagro", on the corner of 6th street and a corridor without number.
Inside the park, the routes are confusing and have accumulated decisions without planning that, added to the lack of complementary programs, make intervention urgent.
The idea is that the new promenade recognizes the existing trees, a large green blanket of great interest, as a pattern that limits and characterizes the passage, spatially determining the places to be. These
squares are made up of typological elements that urbanize and define the logic of the proposed route.
Gastronomic stalls, cobblestone pits that highlight a tree, lighting, a sign with the name of the park, floor colors, pavement lines that get into the grass, adapt to what exists to redefine these places and incorporate the complex pedestrian crossing - convey a necessary order.

















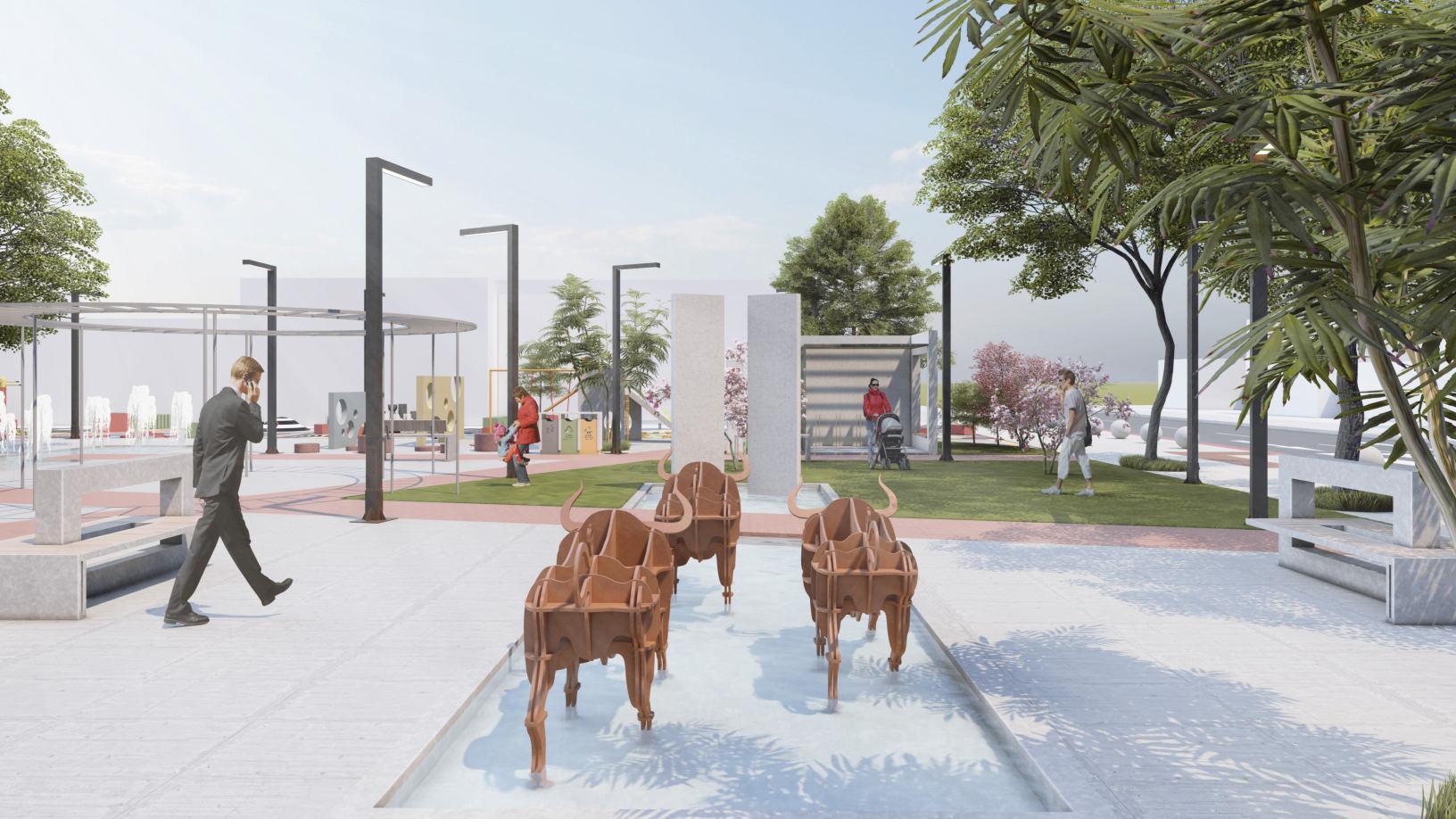

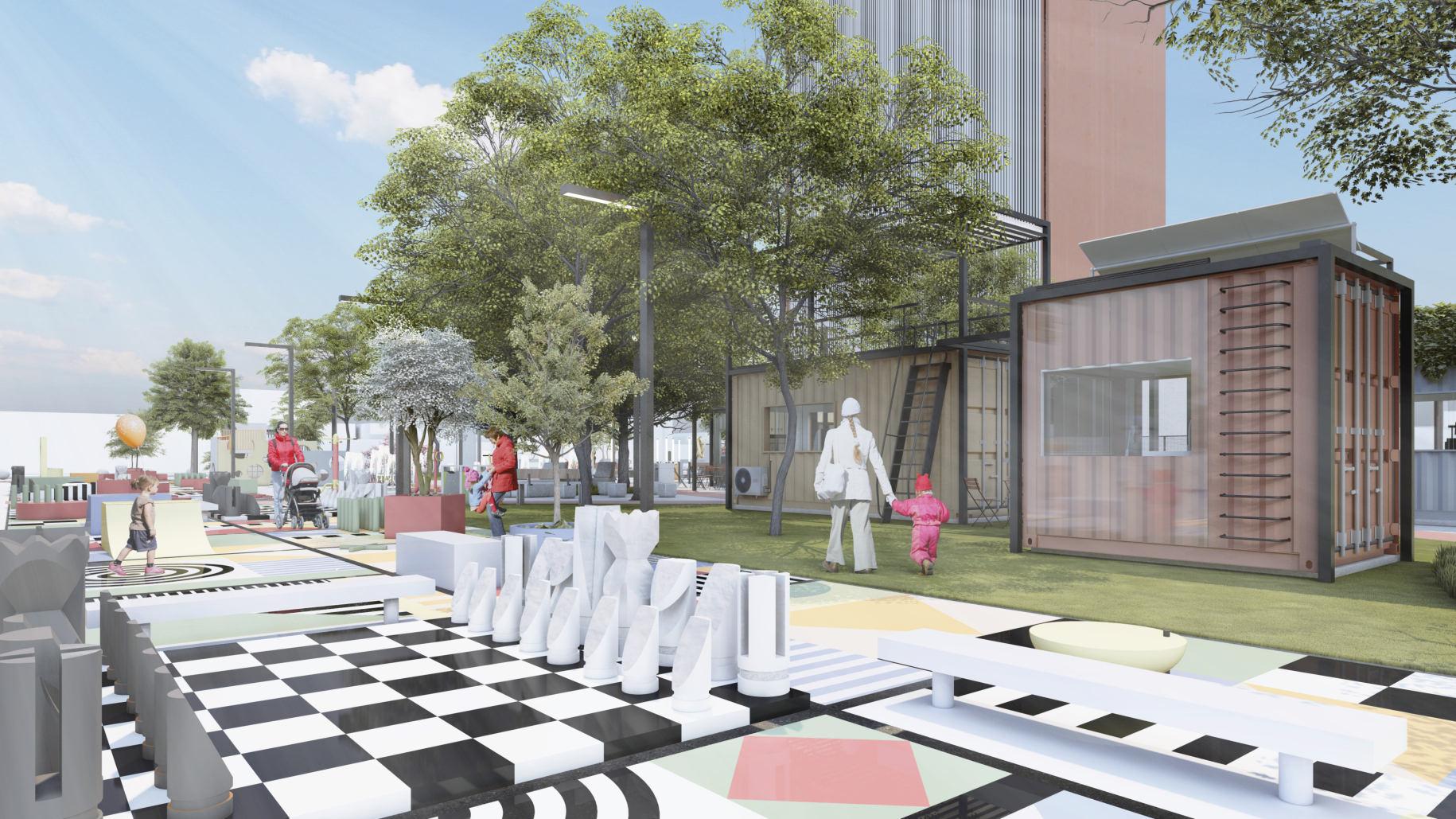

Learning & Experiences
Santa Cruz de la Sierra, Bolivia
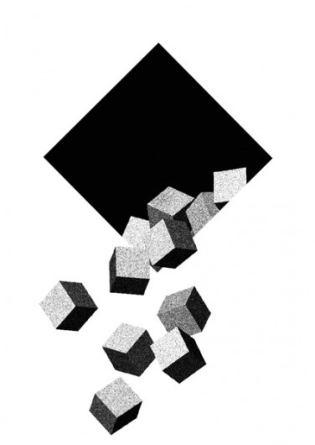
RESEARCH AND ANALYSIS
Functional organisation, Habitability, Light and Ventilation
UV.
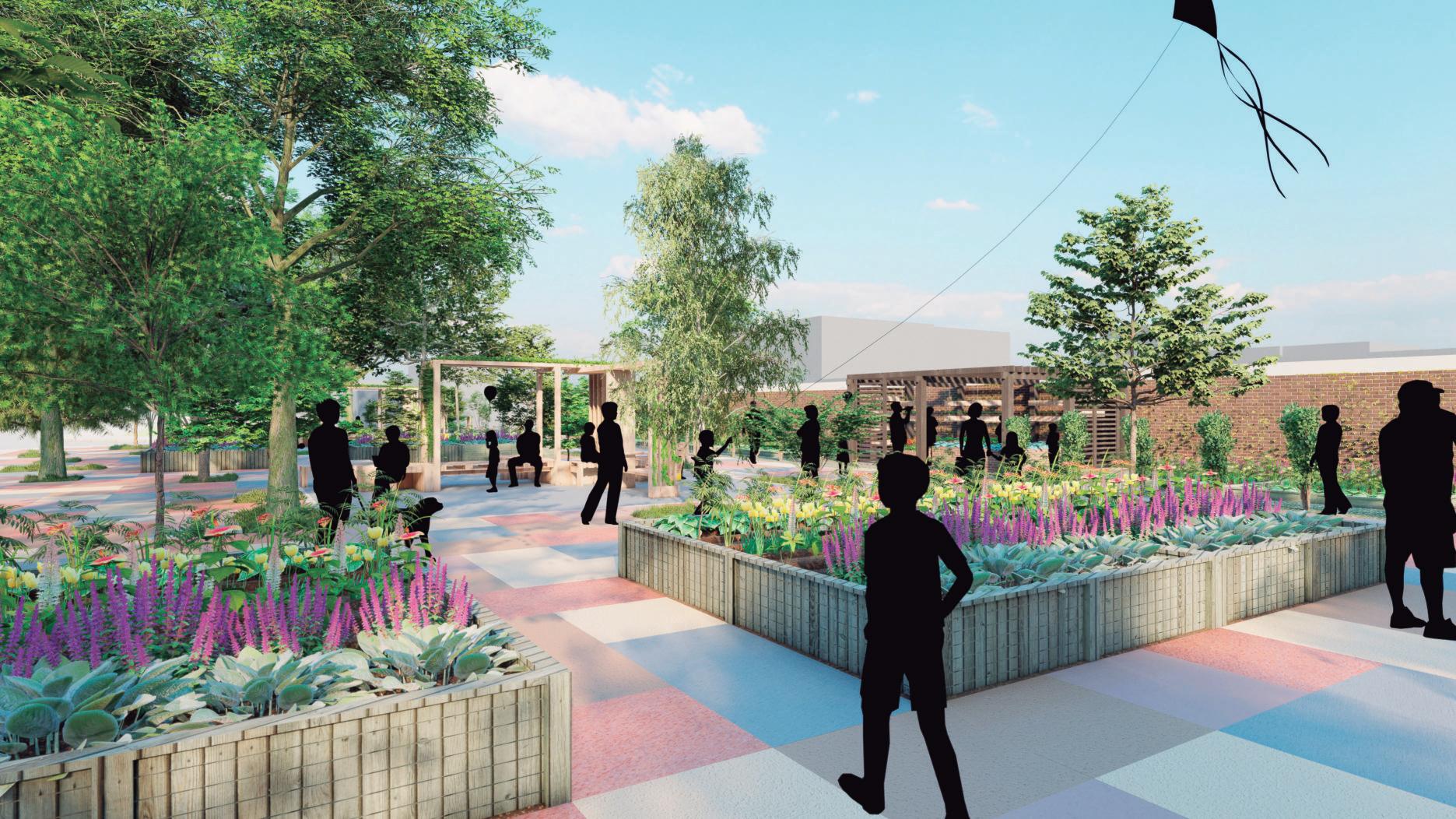
UNITS ANALYSIS
Term: 2020 / 6th Semester
In collaboration: Paola Balboa, Marin Negrete, Jeanine Sandoval and Maria Réne Lopez
Location: Santa Cruz de la Sierra, Province Andres Ibañez
Supervision: Mgs. Ruvi Suarez Subirana
The methodology that was carried out to develop the project is based on the approach through official documents, contact with the authorities, follow-up through social networks and surveys. To deal withtheproblems,4guidingresearchaxesarepresented,whichare: Sustainability, Insecurity, Equipment and Viability.
To consolidate a neighborhood like Hamacas, which has always been fragmented both in its physical dimension and in its imaginary size, it is first required that the people who live in it want to stay there. That same permanence that generates appropriation can transcend to other scales and attract other people from the city. Permanence occurs in respecting and understanding the layers that overlap and explain its identity as a popular and central neighborhood
while proposing spaces that allow all the actors to coexist and feel part of the place.
What unites them? A common past. A neighborhoodofhistoricalheritageand widespread extraction. Some special socioeconomic conditions and a space-time coincidence in that place of the urban layout.
What differentiates them?
Ages, situations, past stories, interests, and even nationalities.
What can architecture do?
The interventions shown below are proposals for particular strategies that can structure a neighborhood when read as a whole.
The COVID-19 pandemic crisis has accelerated the desire to live in functional, human-sized cities, towns, and neighborhoods. The city of 15 minutes is a vision of a polycentric city, where density allows a critical mass and gives meaning to the proximity of life and its social intensity.

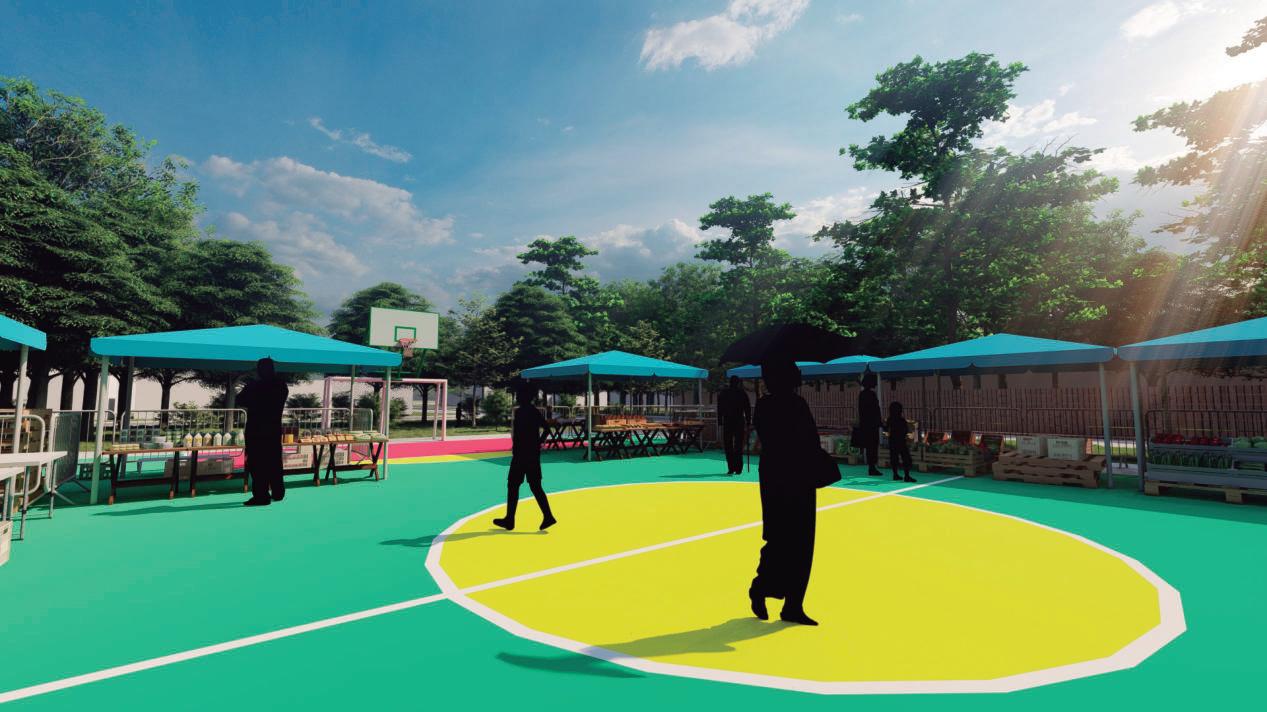
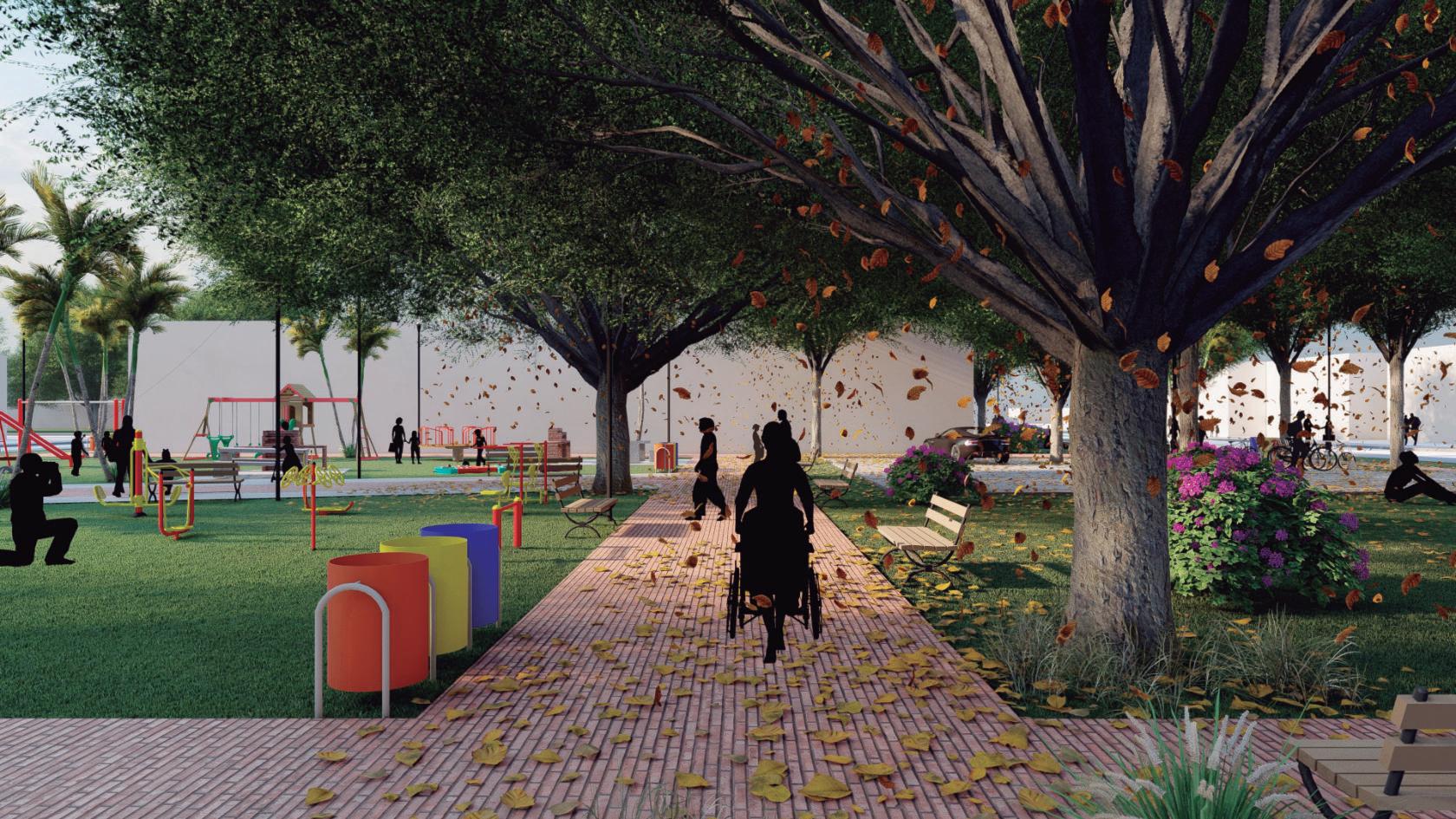

UV. 86 - V I L L A 1RO D E M A Y O REGENERATORS
URBAN CORRIDORS
Term: 2021 / 7th Semester
In collaboration: Paola Balboa, Marin Negrete, Jeanine Sandoval and Maria Réne Lopez
Location: Santa Cruz de la Sierra, Province Andres Ibañez
Supervision: Mgs. Ruvi Suarez Subirana
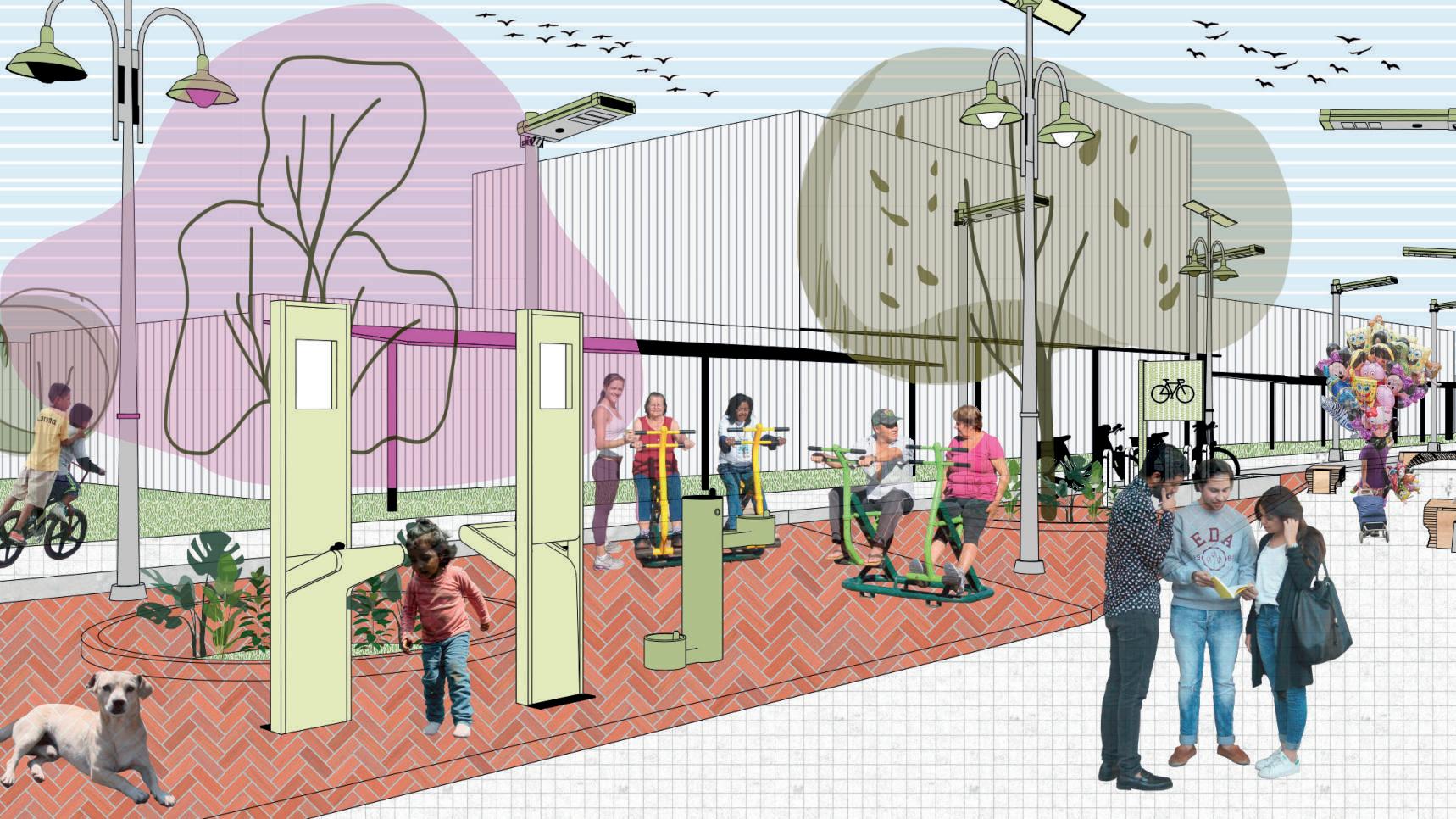
Public space is what defines the existence of the city or not. Because we can have houses, but they are not a city. They are urbanizations. And we don't have public spaces there; we have urbanized space because nothing happens; they are like cemeteries. Instead, cities are what they are because they have public space.
Over time we have lost the origin of the word, but in the end, what defines the city is that place, which is everyone's home, allowing citizens to express themselves in all their breadth. The problem is that we have occupied the space with some 'hellish' artifacts: they make a lot of noise, produce horrible pollution, and take up all the space. They do not allow to do anything other than that people circulate through those spaces. We must change the mobility
model that will enable us to free up the space that motorization occupies today. Consequently, the implementation of the first superblock in Villa 1ero de Mayo neighborhood is the best possible intervention to assess a "city of 15 minutes", where daily activities can be carried out within a radius of half a kilometer and with displacements mainly on foot. The objective is that the abundant traffic circulates the perimeter of each 'superblock' and that its interior streets,
where the speed would be limited to a minimum of 10 or 20 kilometers per hour, are reserved for the passage of residents, public services (urban buses, garbage collection trucks), emergencies and loading and unloading. This practical action aims to be the starting point for a new public space and mobility model in the District 7, gradually expanding to the rest of the city's districts depending on the system's acceptance by the public. Their habitants.
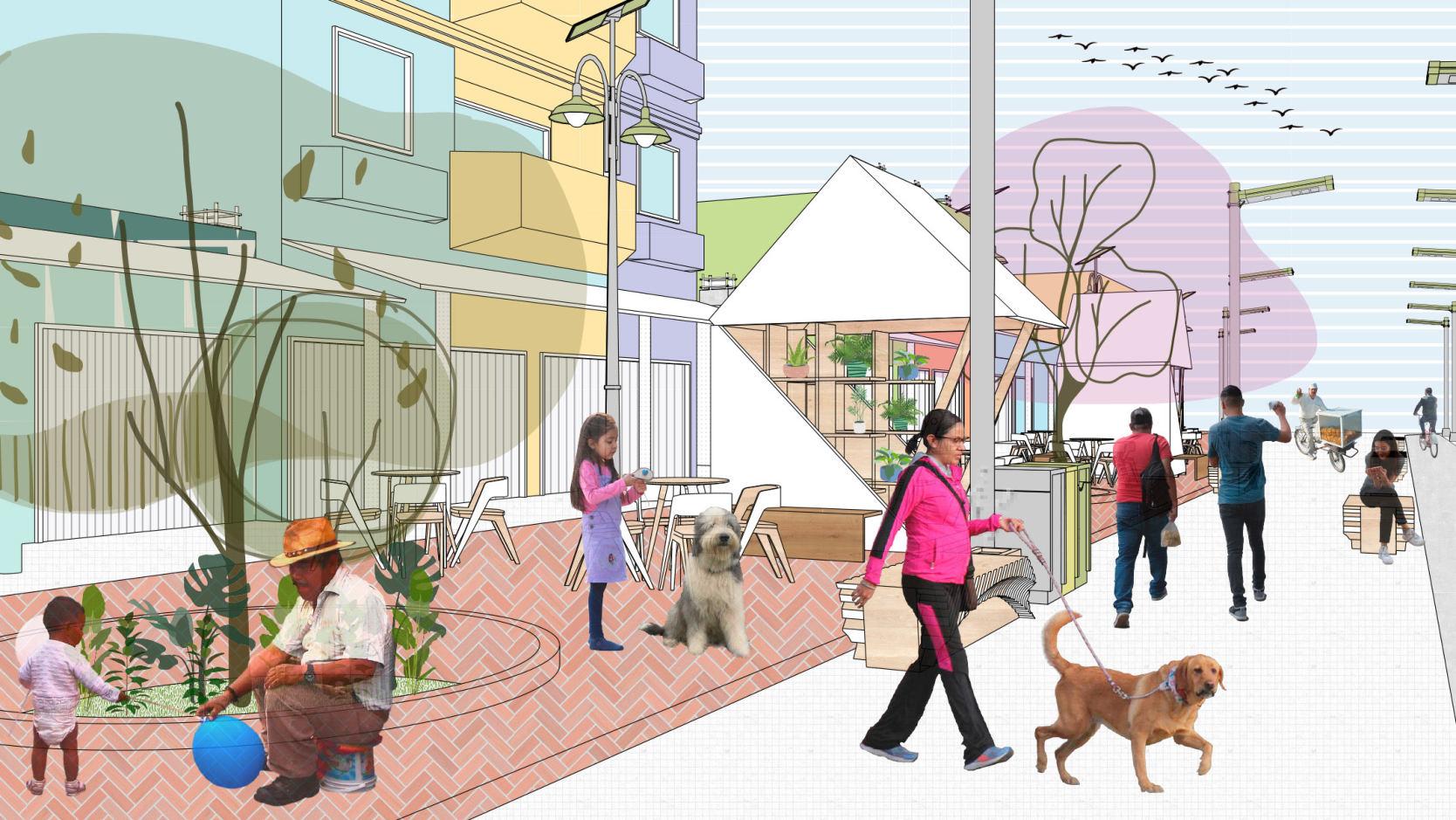
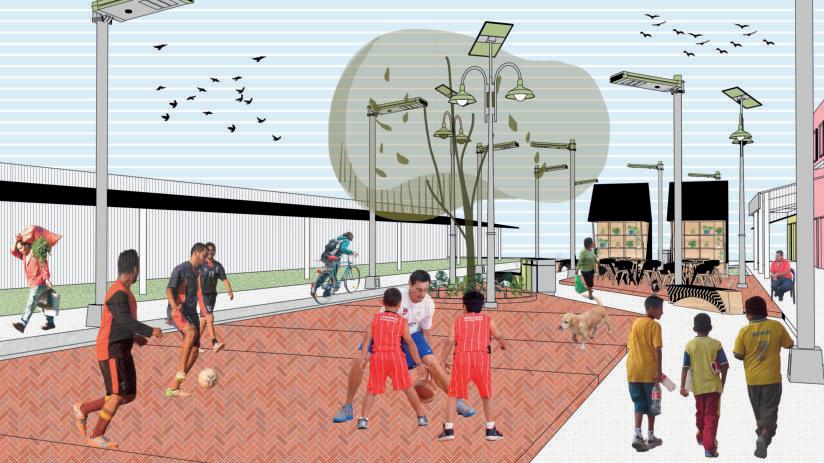
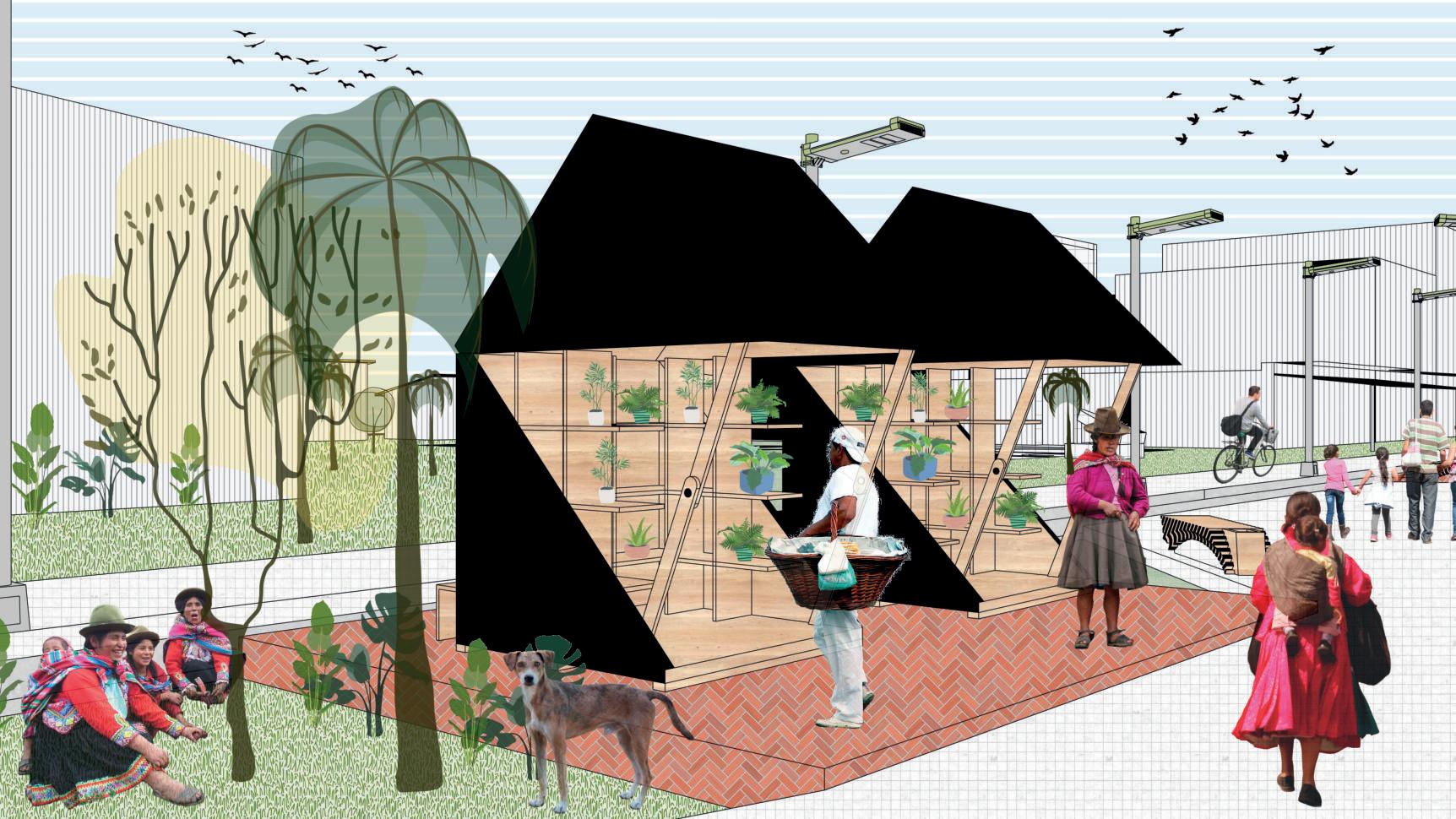

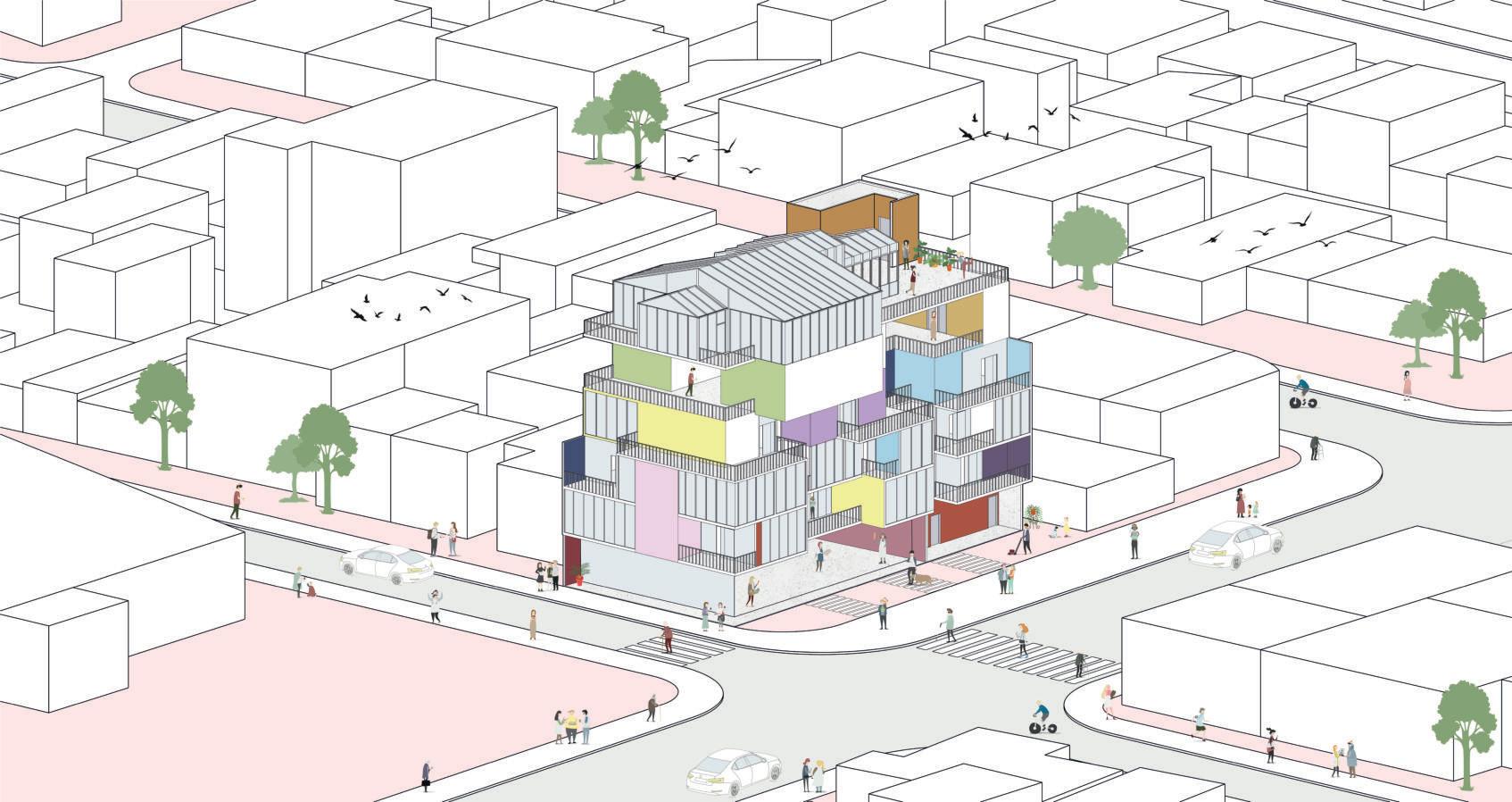
RESIDENTIAL CONCEPTUAL DESIGN COMPETITION
Term: 2020 / 6th Semester
In collaboration: Paola Balboa, Celia Arce and Jeanine Sandoval
Location: Santa Cruz de la Sierra, Province Andres Ibañez
Supervision: Mgs. Ricardo Ruiz Garvia
The Future of Housing-before and after a pandemic. The COVID-19 crisis has put our way of living under review. We know that this pandemicisnotaone-offevent.Viraloutbreakshaveoccurredinthe past, and they will happen again in the future in our high-density, globalized world. If this time we want to be prepared, we need to re-design our way of living. Lately, resilient cities has been a big research topic.
With social distancing, borders of private and public drastically changed in a matter of days. Homes became the only place we people were considered safe, shielded from friends, neighbors and even family. But what is the extent of homes?
Are collective spaces in buildings still safe? Should we design our homes for quick changes between private and public domains ? Being confined to a home, we realise how much we rely on outdoor
space, both private and shared. How can we safely integrate outdoor space for everyone in the future of housing?
Informal commerce generates a condensation of various activities and transforms the environment where it is located. Our objective is to grant a space to those who require it, in the case where we are located, to the sector of informal merchants. A diaphanous floor that adapts and
transforms to the needs of those who need it. This allows a greater connection of the project with the environment. The application of these staggered modules is not only a product of ensuring that each space of the residence has ventilation and cross lighting for a sustainability issue and the reduction in the use of energy resources. It is also a response to the new biosafety regulations that have arisen as a result of the COVID-19 virus pandemic.


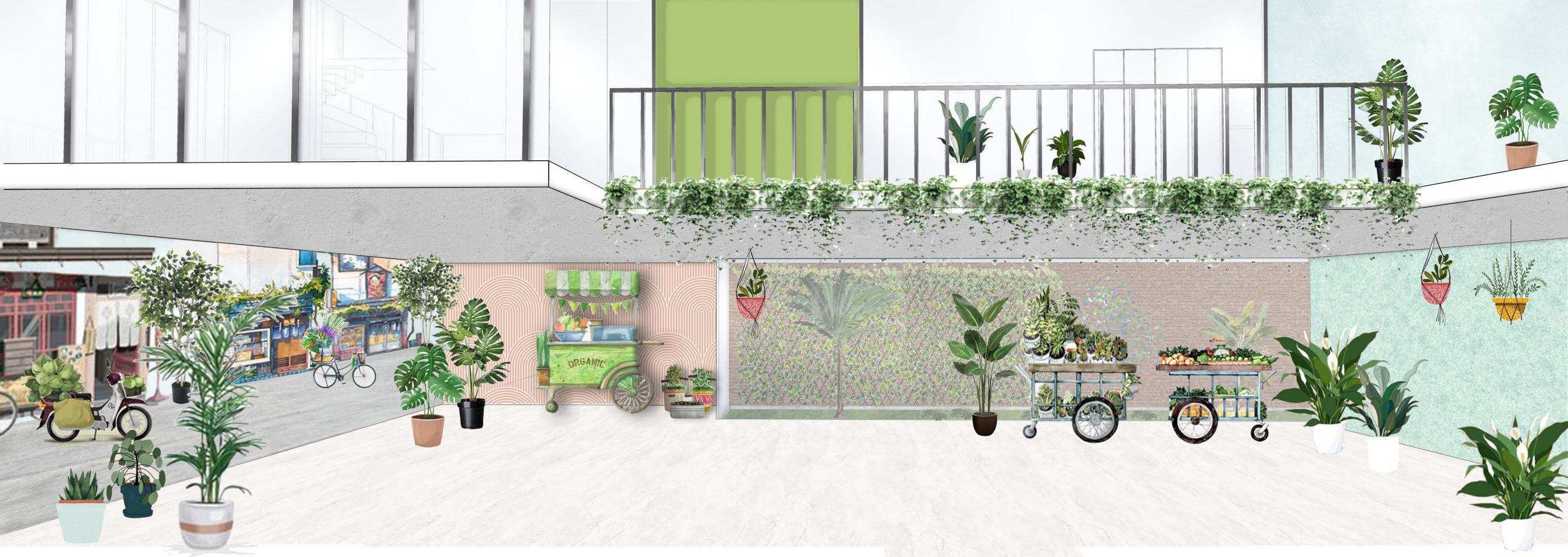


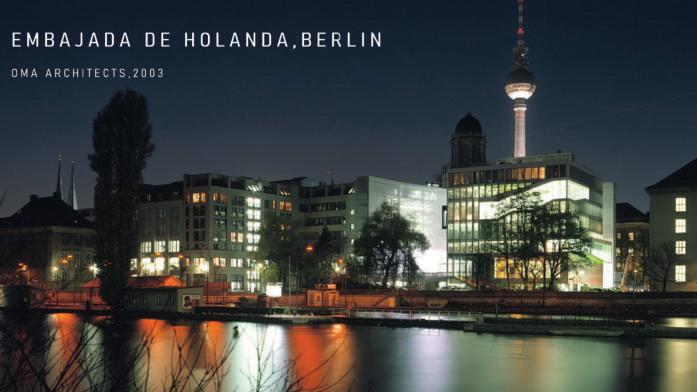
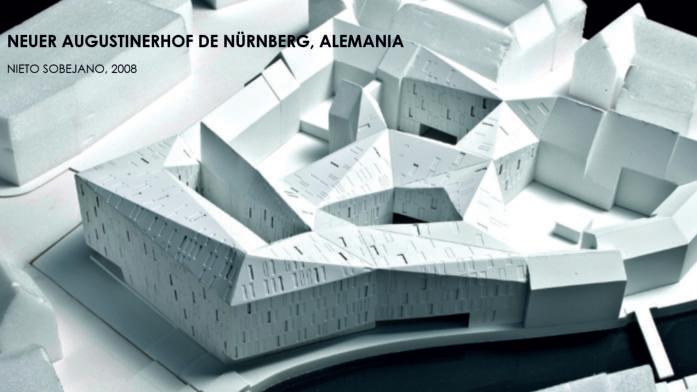
Project
EMBASSY OF THE NETHERLANDS, Berlin - Germany
Architect REM KOOLHAAS
Architecture design studio V / Tutor Mgs. Percy Vargas Brittez Semester 01/2020
FADU - UPSA

Project
NEUER AUGUSTINERHOF, Nuremberg - Germany
Architect NIETO SOBEJANO
Architecture design studio VI / Tutor Mgs. Percy Vargas Brittez Semester 02/2020
FADU - UPSA

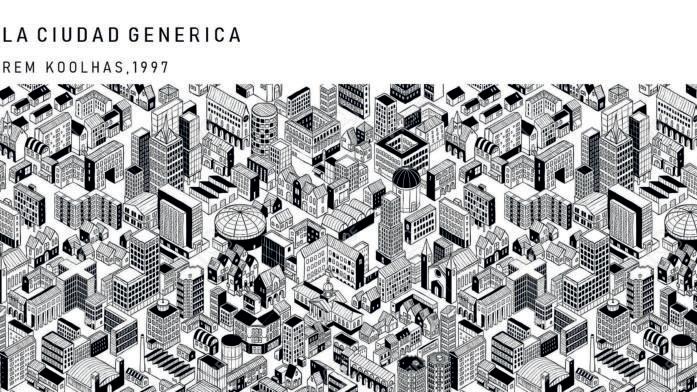
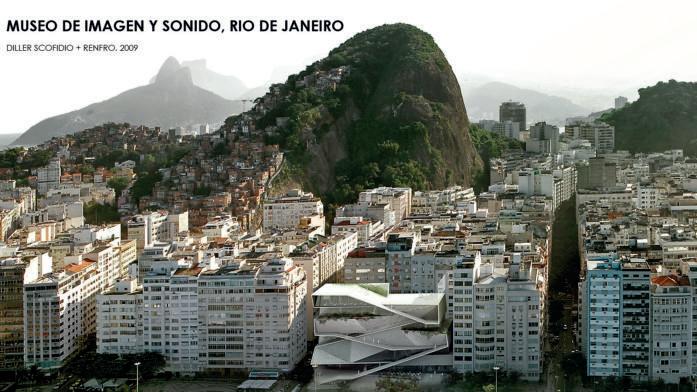
2022 I Undergraduate - 9th semester I PAOLA ANGELA BALBOA GUTIERREZ RESEARCH AND ANALYSIS
Project
EMBASSY OF THE NETHERLANDS, Berlin - Germany
Architect REM KOOLHAAS
Architecture design studio VI / Tutor Mgs. Percy Vargas Brittez Semester 02/2020
FADU - UPSA

Project
MUSEUM OF MUSIC AND SOUND, Rio de Janeiro - Brasil
Architect
DILLER SCOFIDIO + RENFRO
Architecture design studio VIII / Tutor Mgs. Ricardo Ruiz Garvia Semester 02/2021
FADU - UPSA


This annual edition begins with a brief comment on the impact of the Covid-19 pandemic on our Faculty, highlighting the capacity for change and the resilience of the community optional. As the usual structure, ten-degree projects, among those who finds proposals with a very diverse approach, expressing the conceptual richness, professional skills, and commitment social of our graduates.
Within the framework of internationalization, emphasis is placed on achieving of our first student to enroll in the double program title. In addition, three projects carried out in the framework of international competitions.
ESQUICIO # 15 I 16 - EDICIÓN ESPECIAL, ENERO 2021
Director
Victor Hugo Limpias Ortiz
Editing and Layout desing
Paola Balboa Gutierrez
Final editing
Yoshimi Iwanaga
Miyazaki
FADU - UPSA

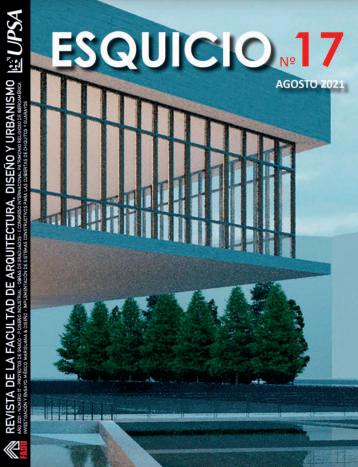
The university community has decided to carry out some face-to-face activities, revitalizing the Campus with the active presence of students and teachers, always taking care of their health under biosafety protocols.
Esquicio presents the synthesis of several works designed and executed by architecture graduates, especially within the framework of the CasaCor Bolivia International franchise, including in this edition a space in the Brazilian version of Rio de Janeiro, where the design of a graduate achieved the distinction of becoming the cover of this year's exhibition. In these professional works, the remarkable quality of the professional training imparted by our faculty is reflected.
ESQUICIO # 17, AGOSTO 2021
Director
Victor Hugo Limpias Ortiz
Editing and Layout desing
Paola Balboa Gutierrez
Final editing
Yoshimi Iwanaga
Miyazaki
FADU - UPSA

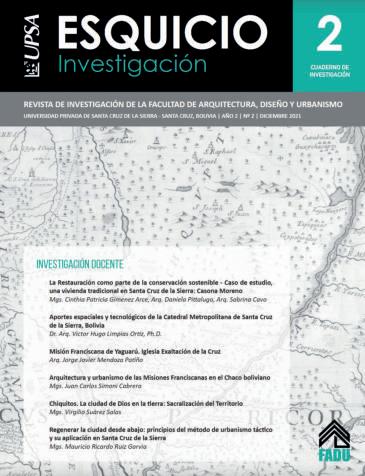
In time to close the management of the year 2021 and in search of a return to a new normality, we present Esquicio-Investigacion #2, as a product of C.I.U.D.A.D. Research Center for Urbanism, Industrial Design, Architecture and Interior Design FADU-UPSA instrument for the development and promotion of research, linked to our subject of study and aimed at disseminating the research work of teachers and students of our Faculty.
This second issue brings together works aimed at revaluing the architectural and urban heritage of our city and region, which include collaborations with researchers from other universities and other independents.
ESQUICIO INVESTIGACIÓN # 2, DICIEMBRE 2021
Director
Juan Carlos Simoni
Editing and Layout desing
Paola Balboa Gutierrez
Final editing
Yoshimi Iwanaga
Miyazaki
C.I.U.D.A.D / FADU - UPSA

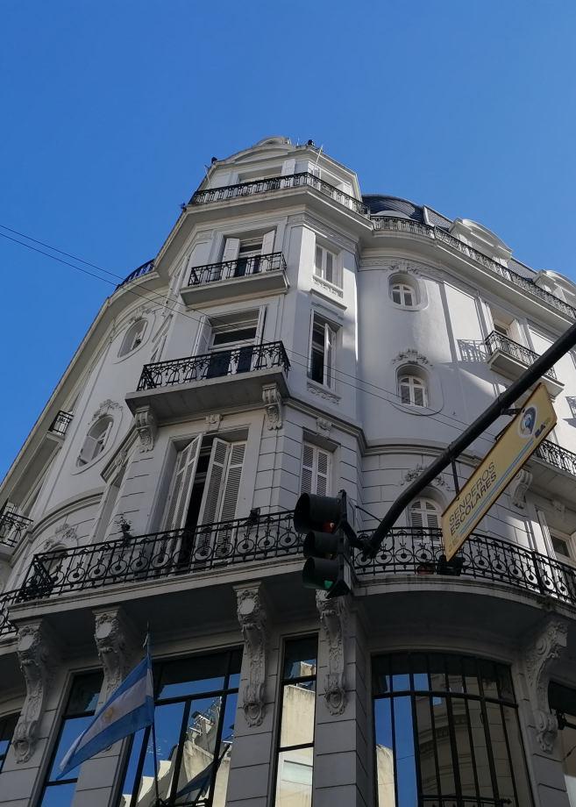
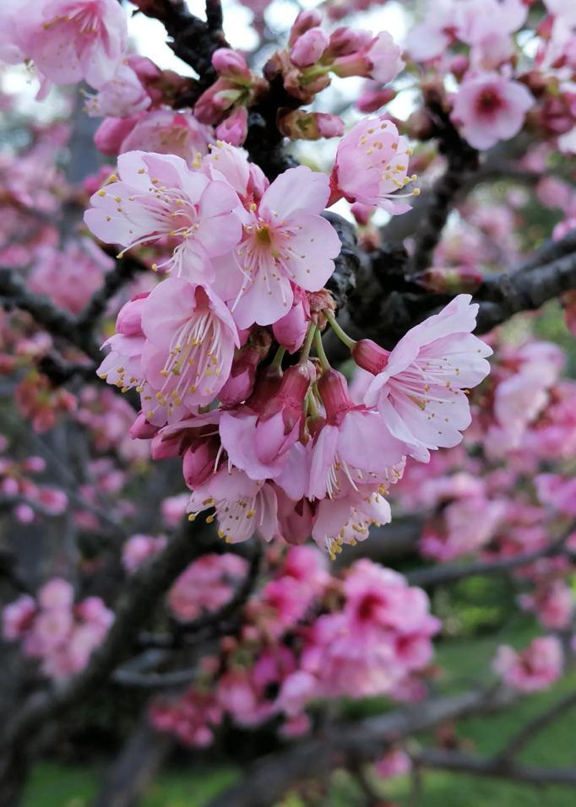
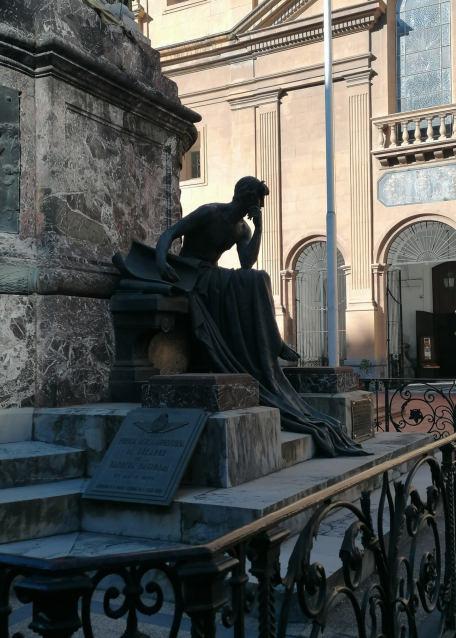
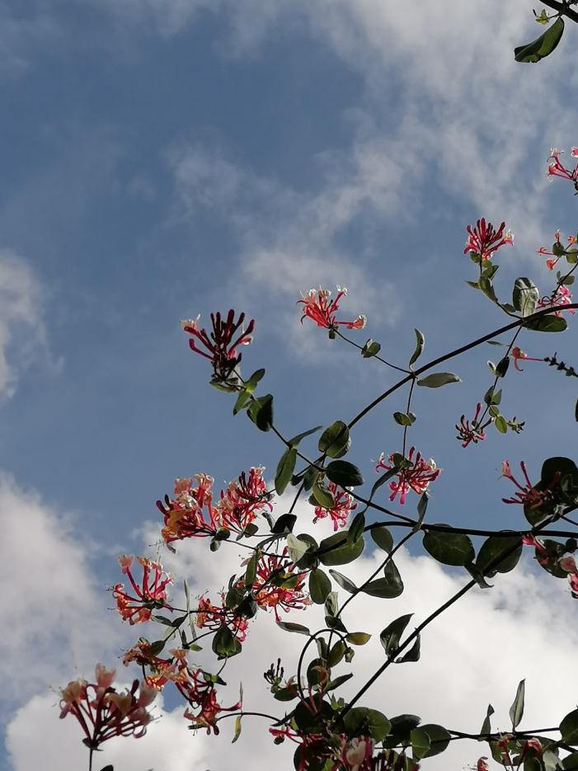
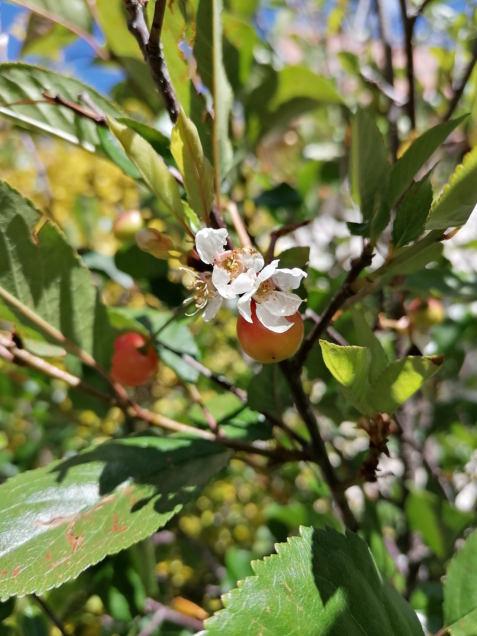
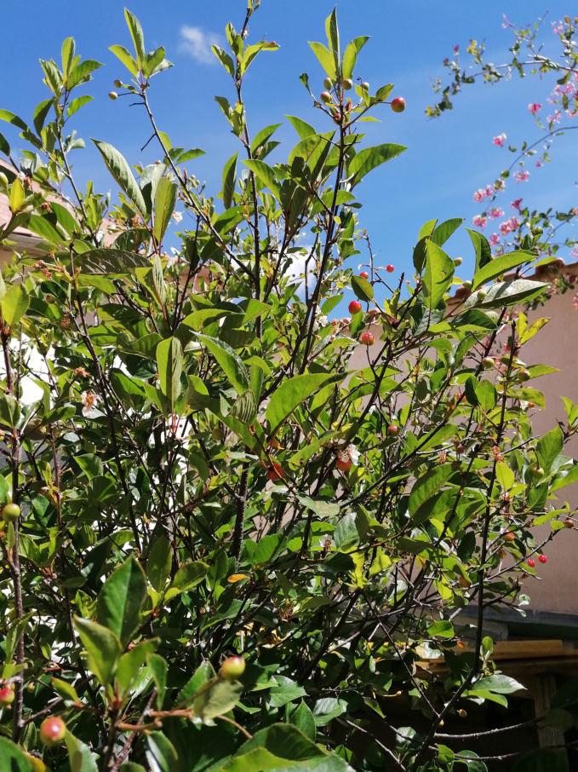
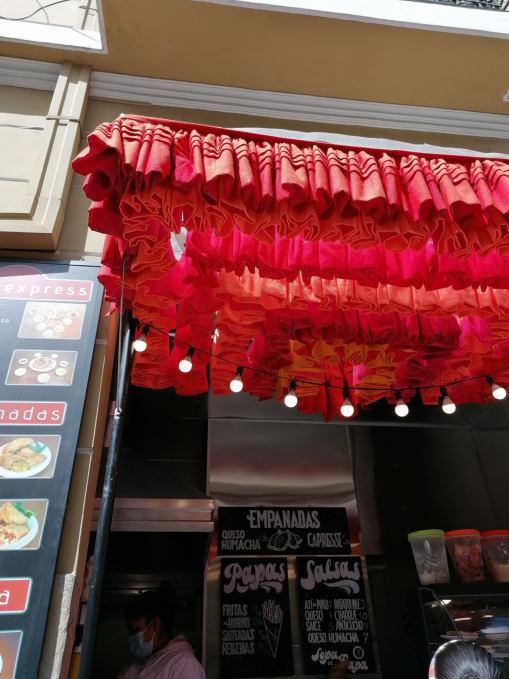
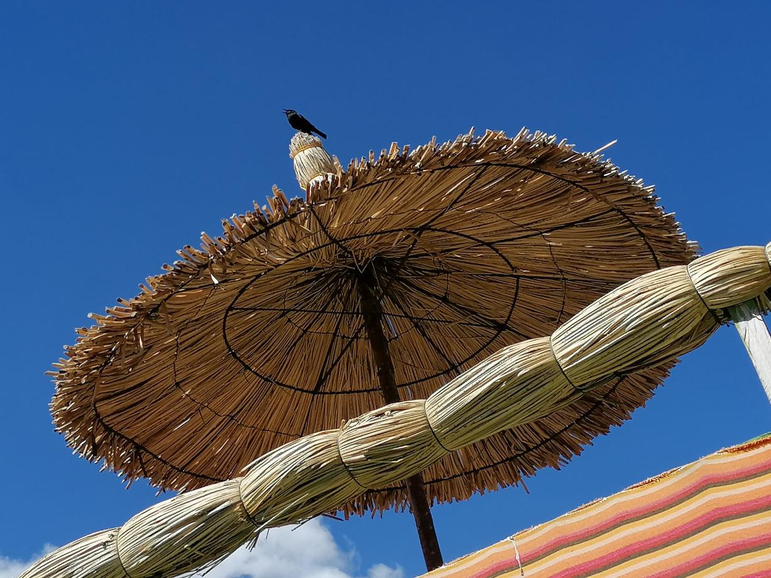
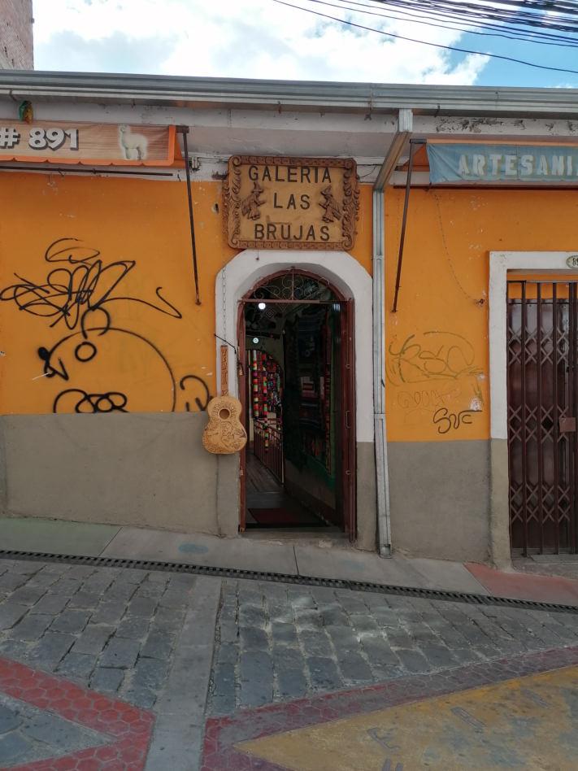

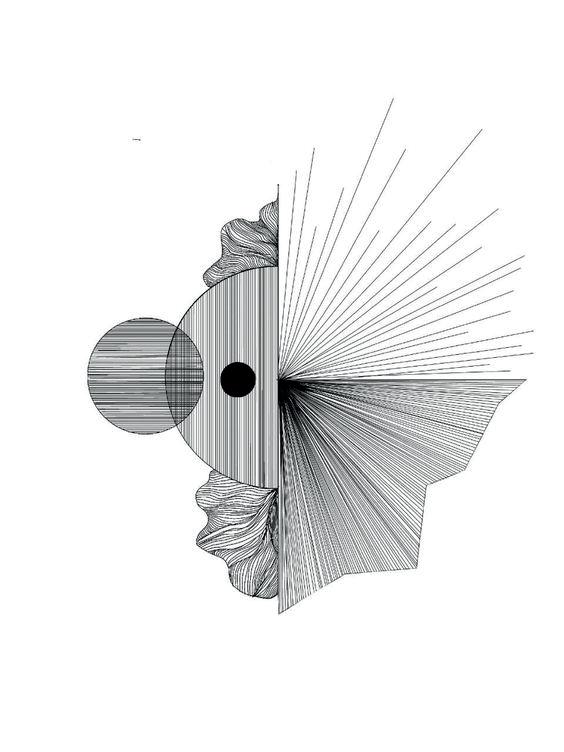
paolabalboag@gmail.com
Santa Cruz - Bolivia
