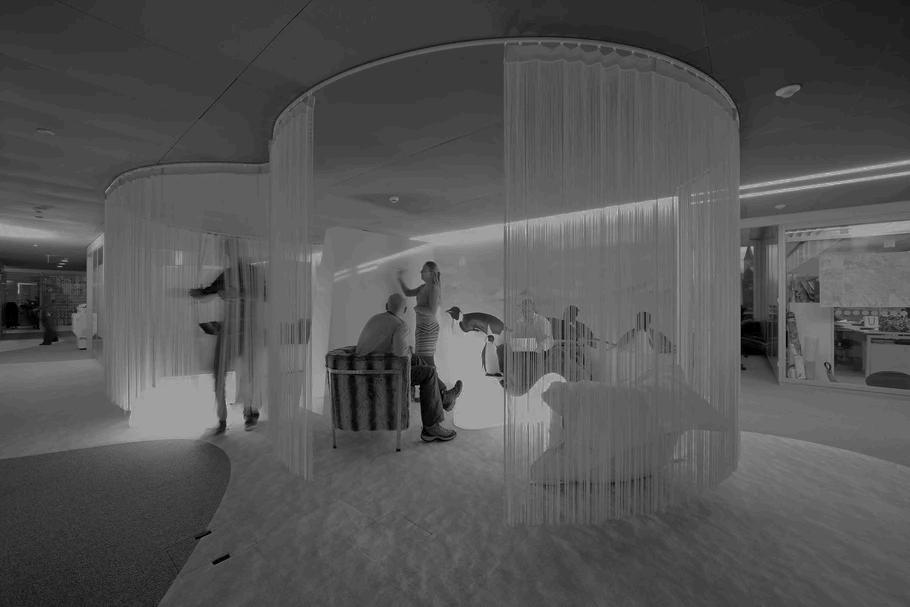

INTERIOR DESIGN PORTFOLIO
PAOLA HERNANDEZ
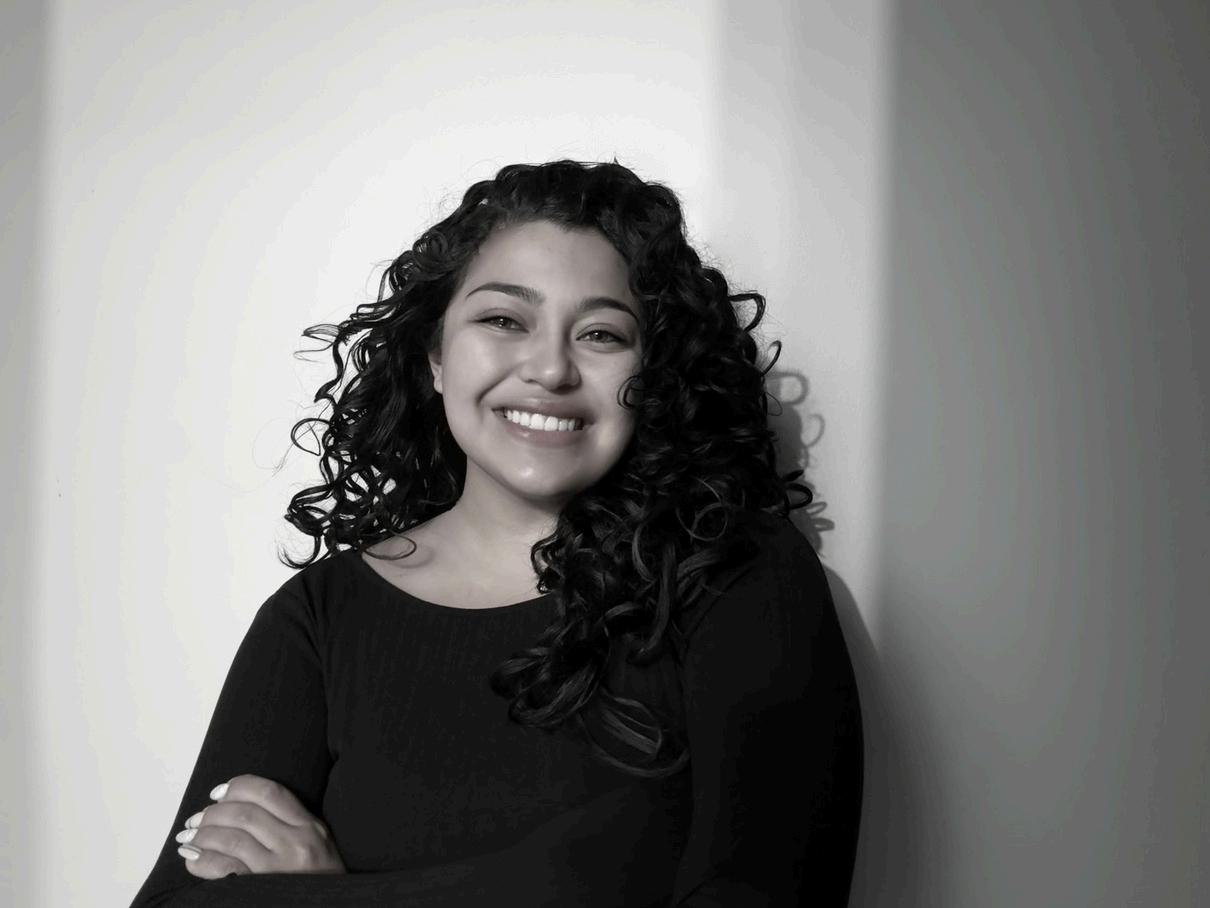
As an Interior Design student at Georgia State University, my journey has been both exciting and rewarding. From the moment I was accepted into the program, I've been learning the in-depth skills and theories required to succeed in the industry. My passion for design stems from my dad, an architect, who taught me the intricate beauty of design and inspired me to pursue this path.
Through the program, I've gained a deeper understanding of design theory and the importance of creating harmony within spaces. I’ve learned to consider the user’s needs and create functional, inspiring environments. I’m eager to collaborate, explore new perspectives, and contribute my unique viewpoint to the field. I'm ready to bring my passion, professionalism, and aesthetic sense to design spaces that inspire and reflect individuality.
PAOLA S. HERNANDEZ
EDUCATION
Bachelor
Dean's List
Georgia State University
RELEVANT COURSEWORK
Interior Design: Materials - ID 3350
Commercial Design -ID 4300 ; Residential
ID 4200
Interior Design Portfolio I - ID 4940
Focuses
WORK EXPERIENCE
Office Manager
Primerica- Michael & L lian
July 2024 - Present
Paperwork Scann ng & Filing: Efficiently manage the scanning, organizat on, and digital storage of critical documents
Ensure proper filing systems for easy access, retrieval, and compliance w th company policies
Handling Sensitive Client Information: Maintain confidentiality by managing sensit ve client data securely, adhering to privacy laws and regulations, and ensuring protection against unauthorized access
Client & Representative Coordination Schedule and manage appointments for cl ents and company representatives, ensuring seamless communication between parties Organize and prioritize meeting schedules to optimize effic ency
Problem-Solving & Inquiry Resolution: Act as a point of contact for client questions and concerns, addressing issues
promptly and providing clear, helpful responses to maintain high levels of client satisfact on
Church Event Coordinator
J&P Event Planners
May 2021 - Present
Successfully planned and executed a large-scale events w th over 500 attendees, resulting in a 20% increase in client satisfaction ratings
Collaborated with cross-functional teams to create a unique and memorable event experience for a high-profile client, resulting in a 90% satisfaction rating
Created and executed a successful social media campa gn for an event, resulting in increased engagement and attendance
Receptionist
Mision Cristiana Elim | Peachtree Corner 30092
International Church
Assist staff members in office operations and log stics
Answer queries and calls as a front desk representative
Jun 2020 - July2024
Organizing and managing sensitive data input in over 12 excel spreadsheets, retrieving and delivering information quarterly
Maintaining an organized, clean and profess onal workspace
Coordinating pickup and delivery of mail services, unpacked inventory, and stocked supplies
LEADERSHIP ACTIVITIES AND INVOLVEMENT
Sub Coordinator of Projection and Photography
Mision Cristiana Elim
Organizing my work group by creating a schedule of each assigned roll for the week
Photographing services 2 times a week for 2 hours .
Composing digital guides throughout the service including musical lyrics and announcements
Leadership Representative
Juventud Cristiana Elim
Organizing youth service activities of 150 to 200 people
Developing the ambiance through decorat on based on the theme of the service
Coordinating social media presence.
Organizing and planning yearly events like Youth Galas and Youth Camp. Jan 2020 - Present Dec 2020 - Present
PHinteriors
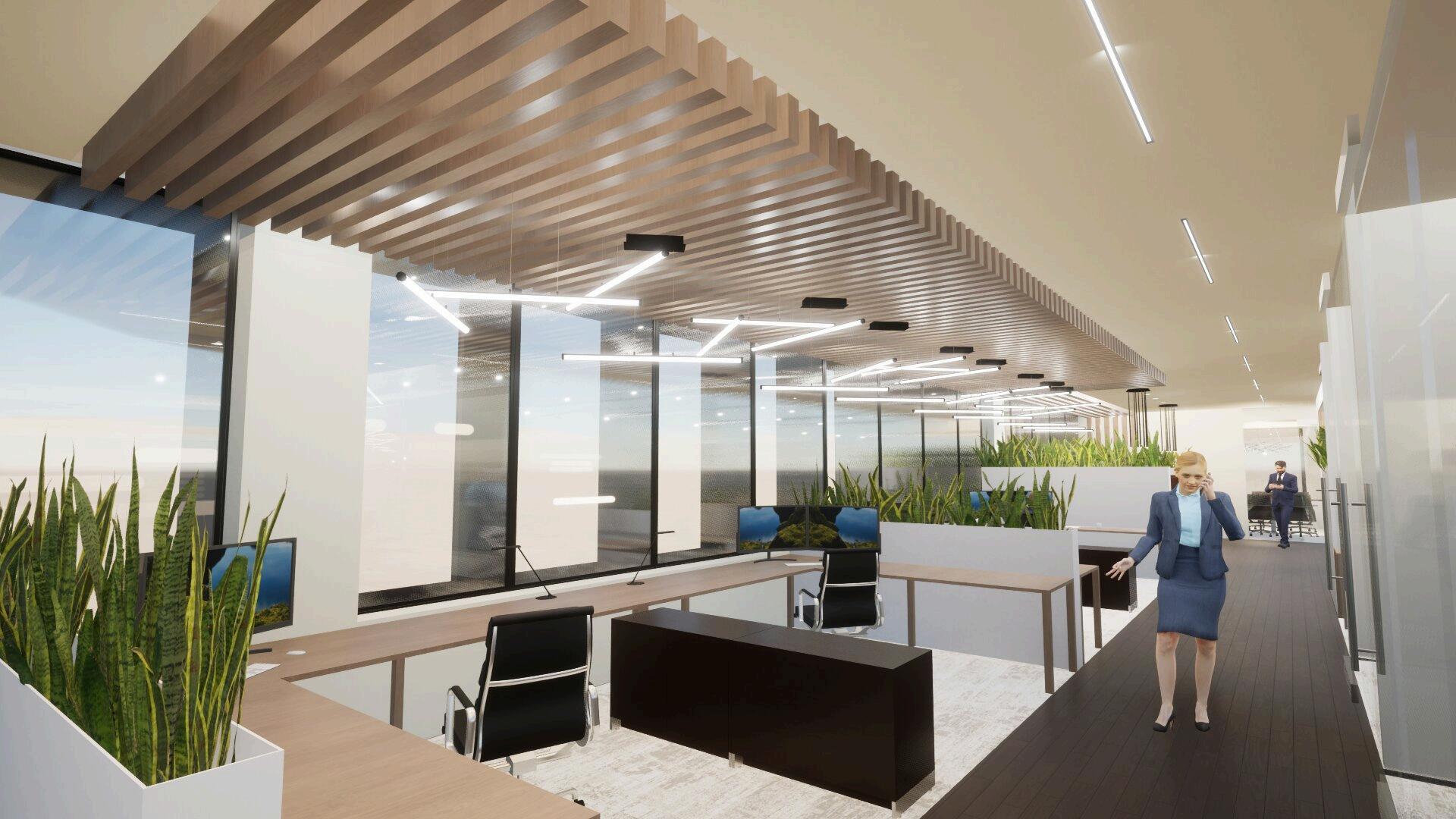
S M I T H , B A I L E Y , A N D G O L D
S I M P L E E M B R A C E 2
K A L A N A L U
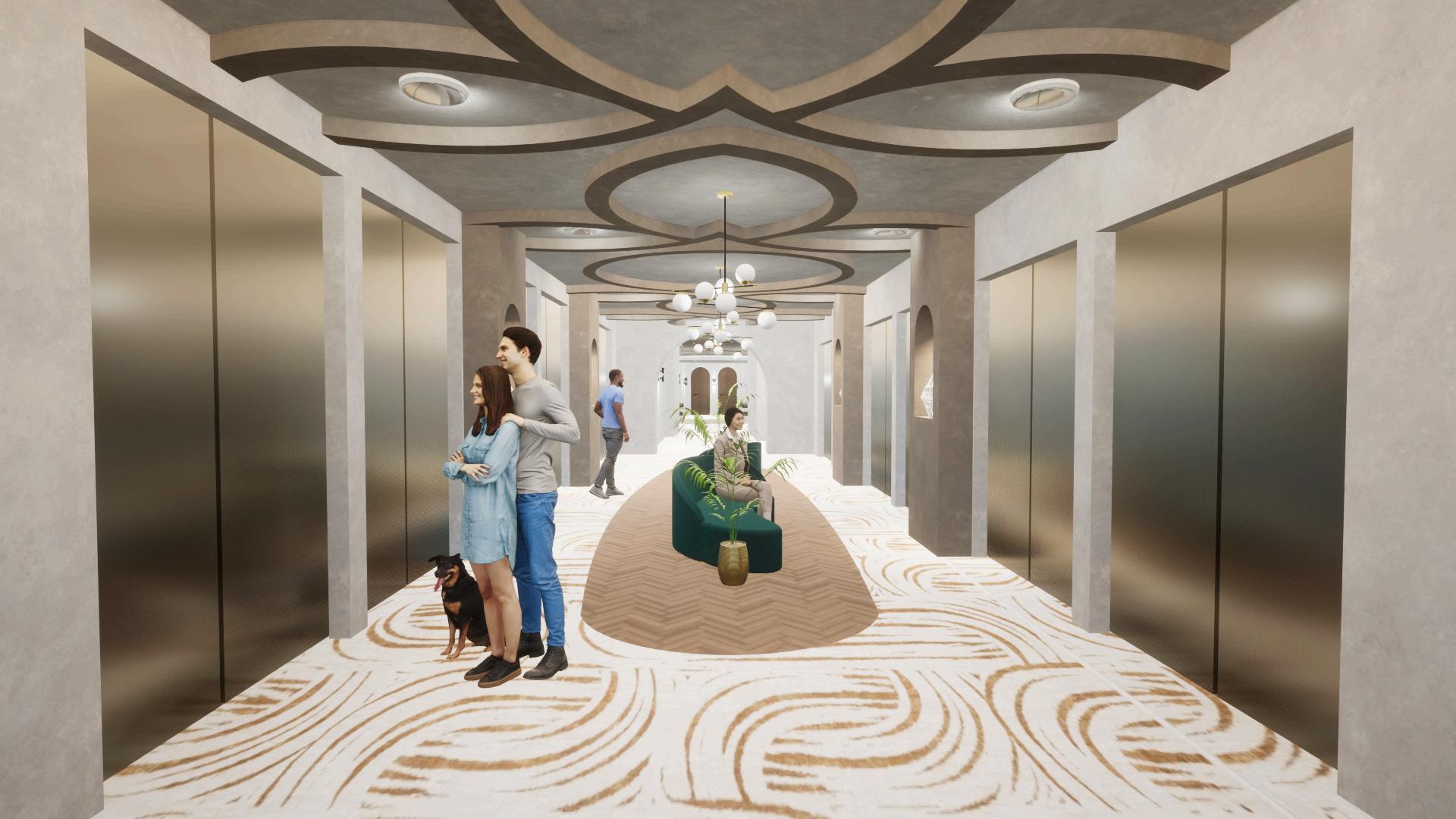
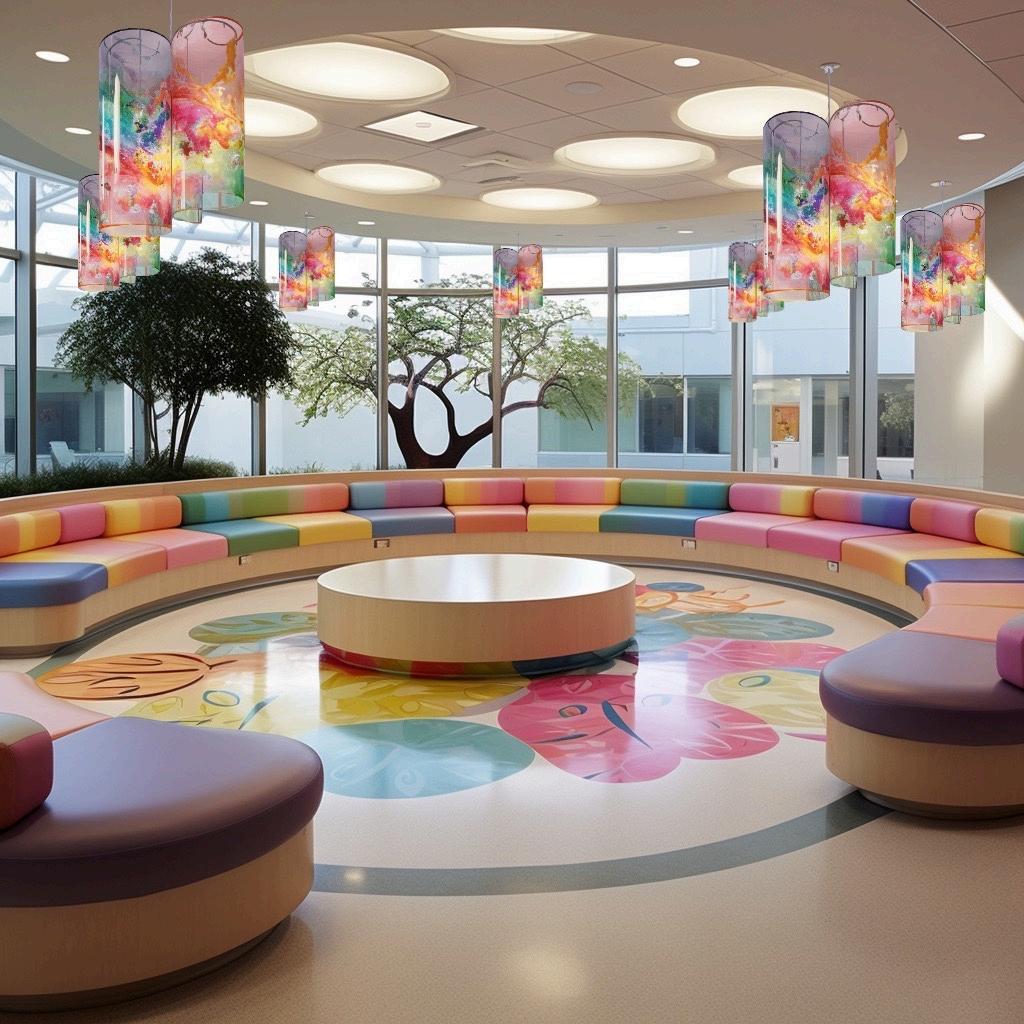
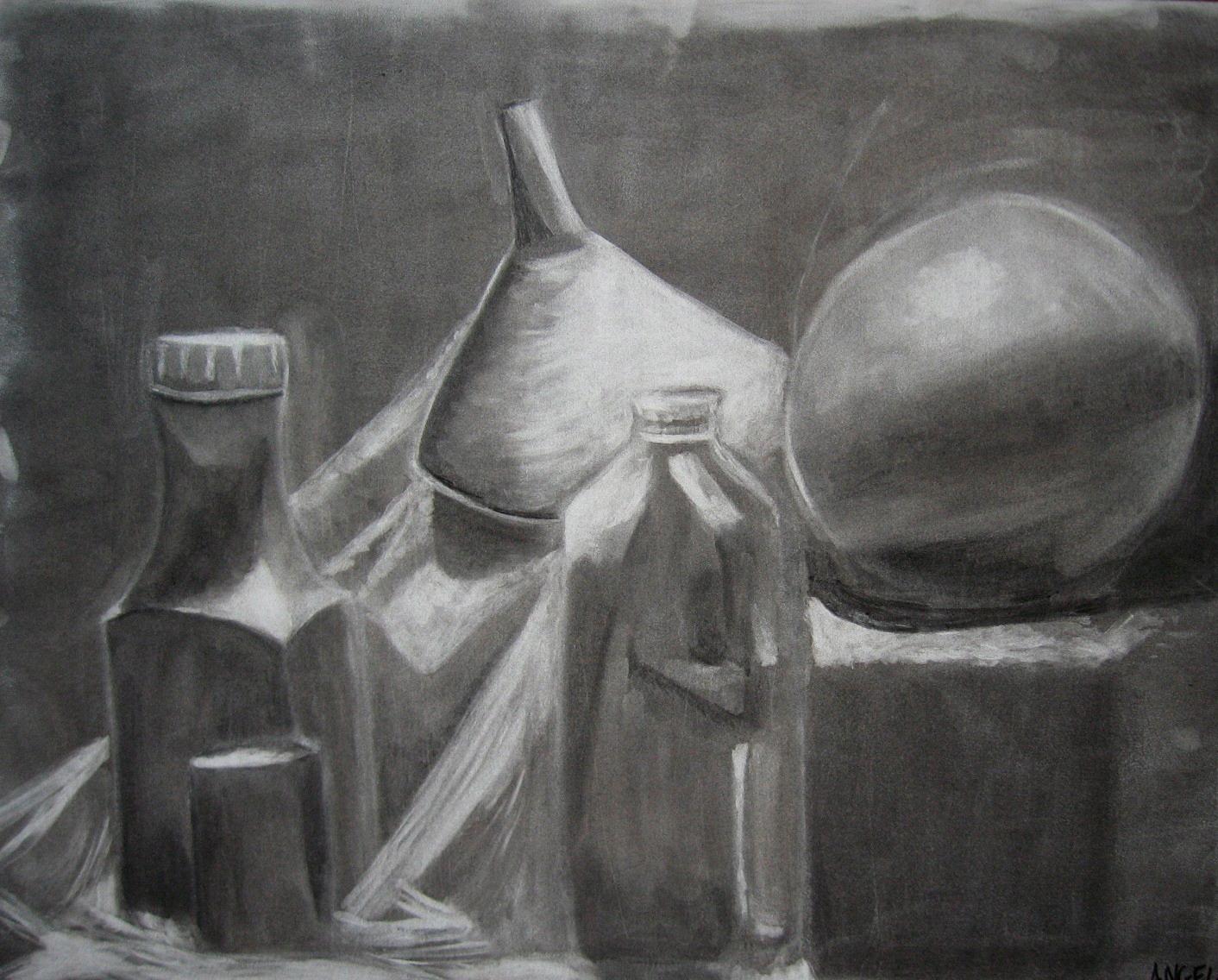

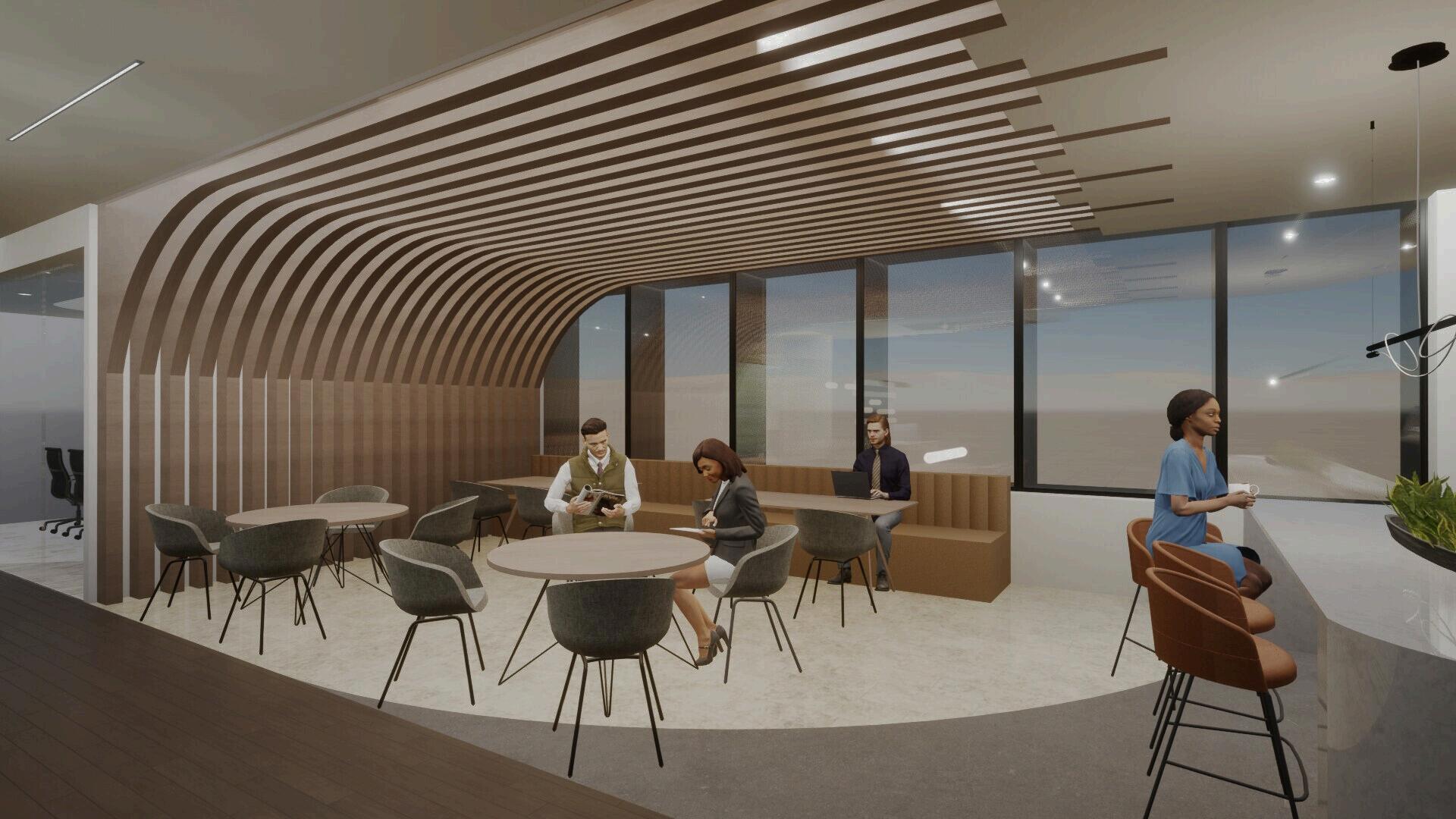

DESIGN CONCEPT
The dynamic interior design of the law office aims to revolutionize the spatial design of legal offices, blending the traditional hierarchy with a progressive style that reduces the need for private offices. The goal is to foster collaboration, communication, and adaptability while preserving the essential aspects of a structured legal environment. Simultaneously, the concept challenges the conventional notion of private offices by eliminating physical barriers. Instead, it promotes a fluid and adaptable workspace where legal professionals work collaboratively in an open environment. The design incorporates versatile workstations, breakout areas, and collaborative zones to encourage spontaneous interactions, idea-sharing, and cross-functional collaboration.
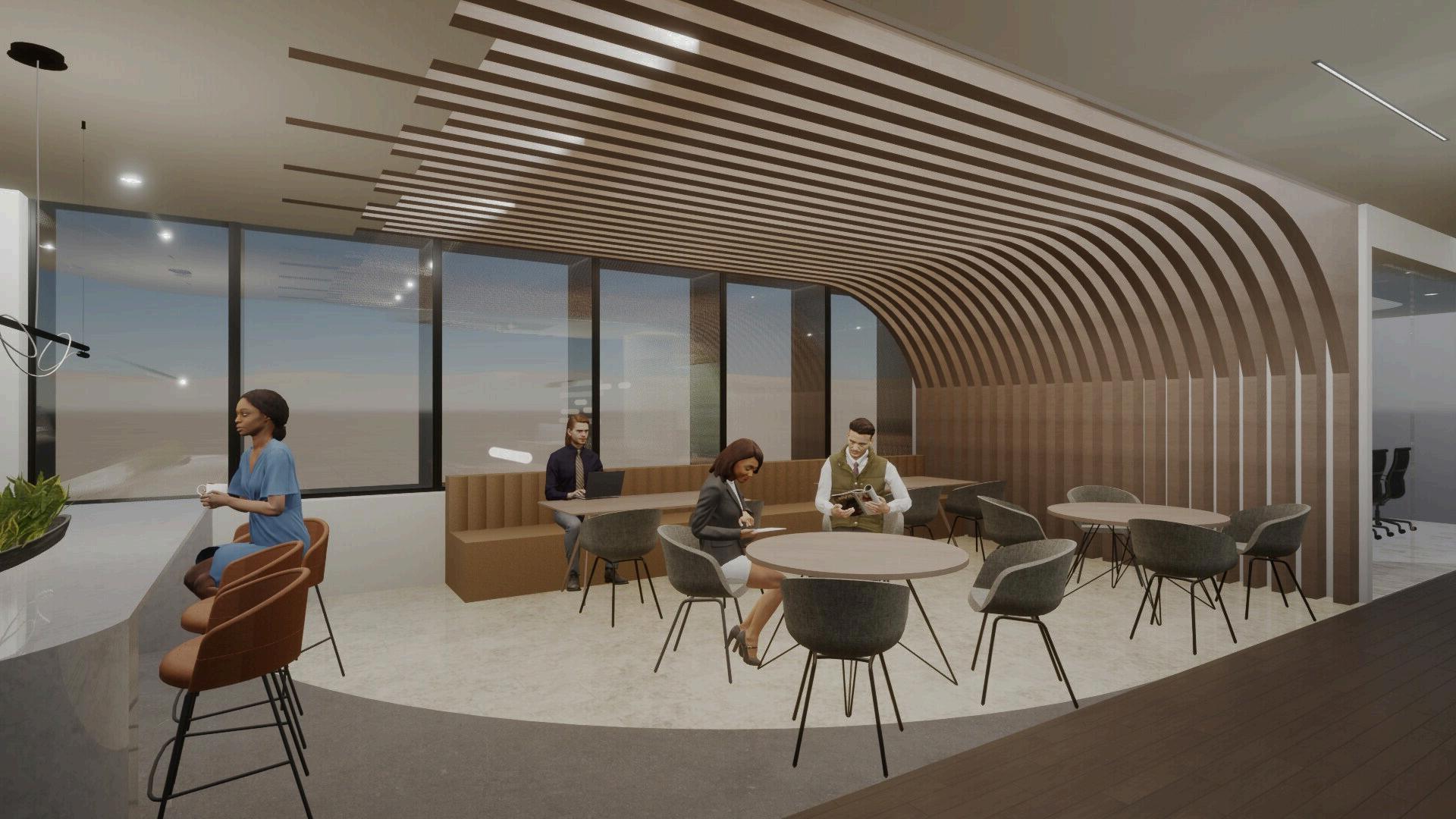
FLOORPLAN ANALYSIS
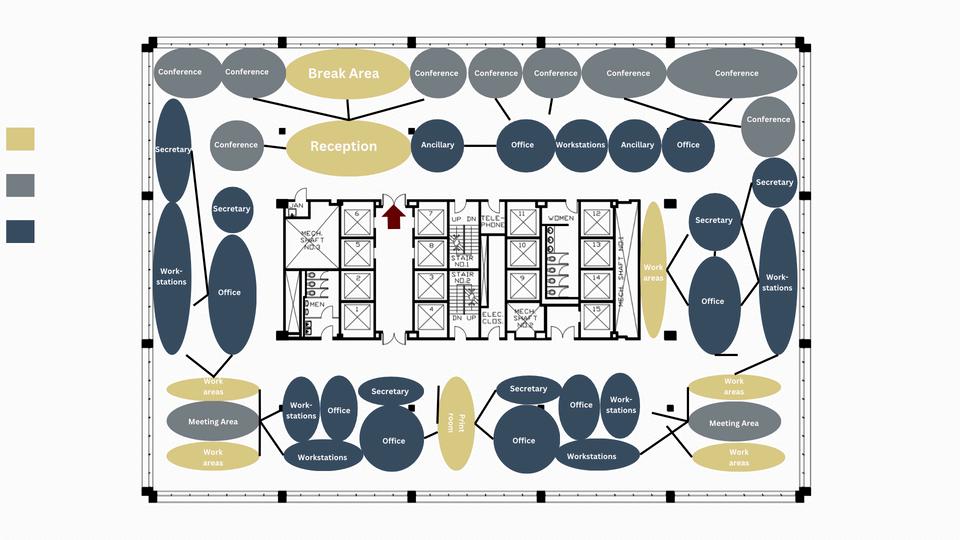
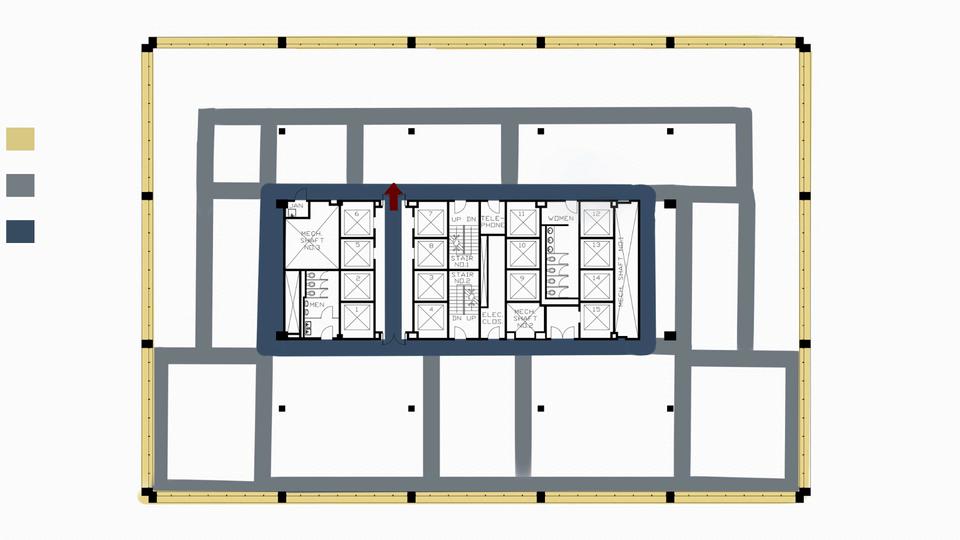
In response to the Smith, Bailey, and Golds law office's relocation to a new address, we are embarking on a transformative journey to evolve the interior design. This move represents an opportunity to redefine the workspace, aligning it with the dynamic nature of a legal practice and fostering an environment that encourages collaboration, innovation, and adaptability.
ENTRANCE
WAITING AREA
RECEPTION
BREAK AREA
CONFERENCE ROOMS
SECRETARY DESK
OPEN WORKSTATIONS
PRIVATE OFFICES
PRIVATE OFFICES
PRIVATE PHONE BOOTHS
PRIVATE PHONE BOOTHS
PRIVATE PHONE BOOTHS
LIBRARY NOOK WORK AREA
ADDITIONAL WORK SPACES
PRINT ROOM
UTILITIES
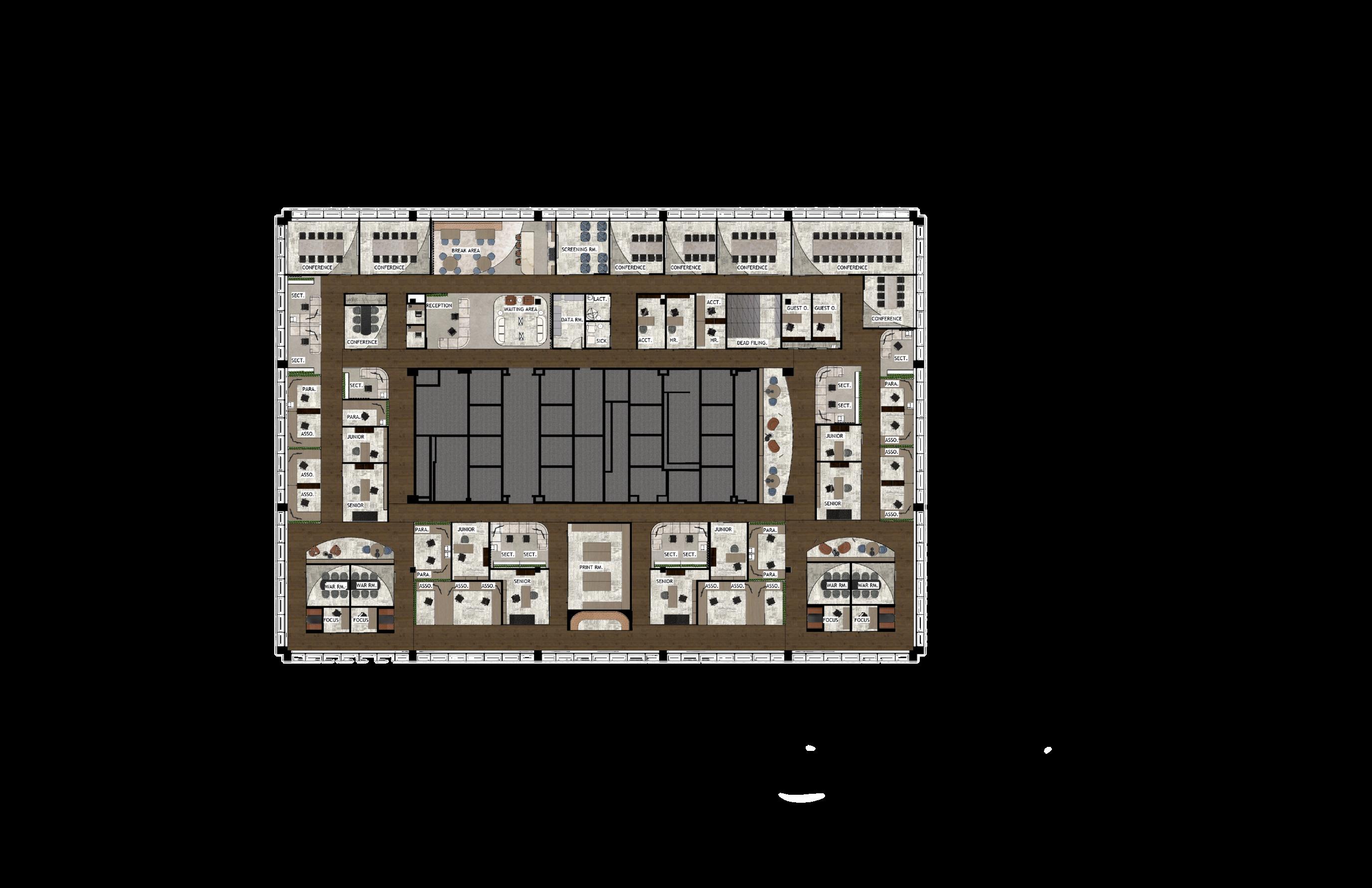
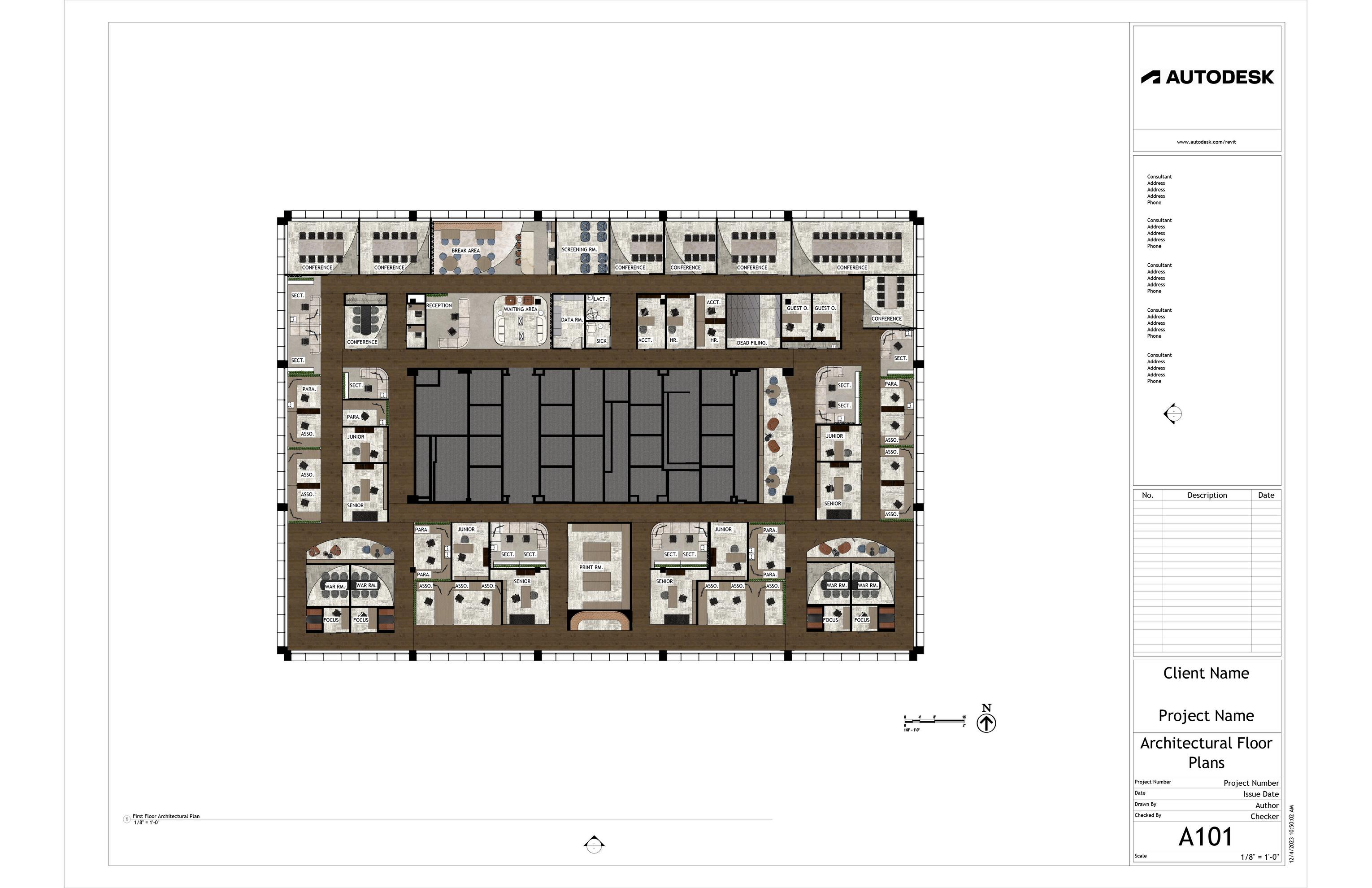
ENTRANCE
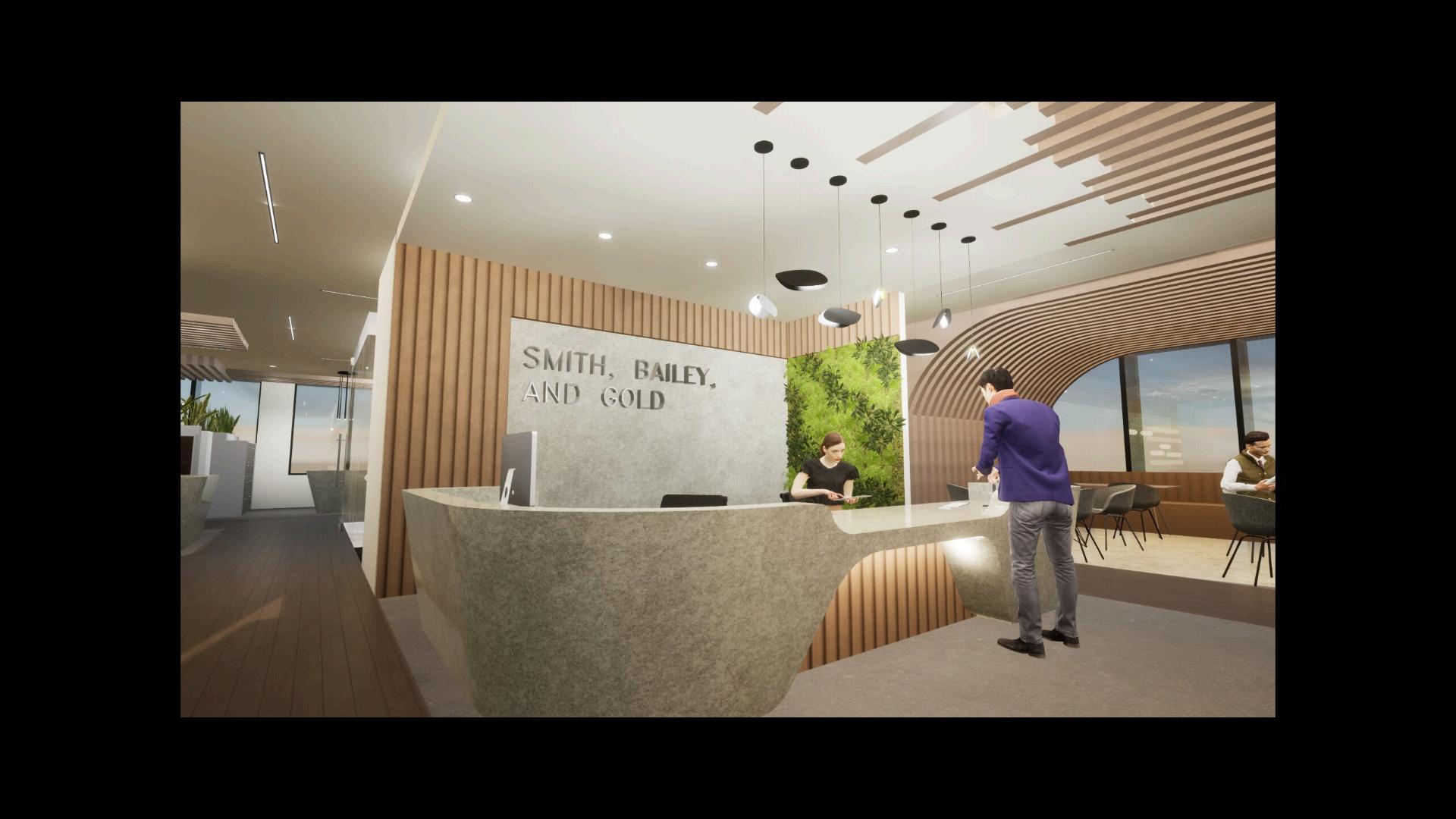
FLOORPLAN
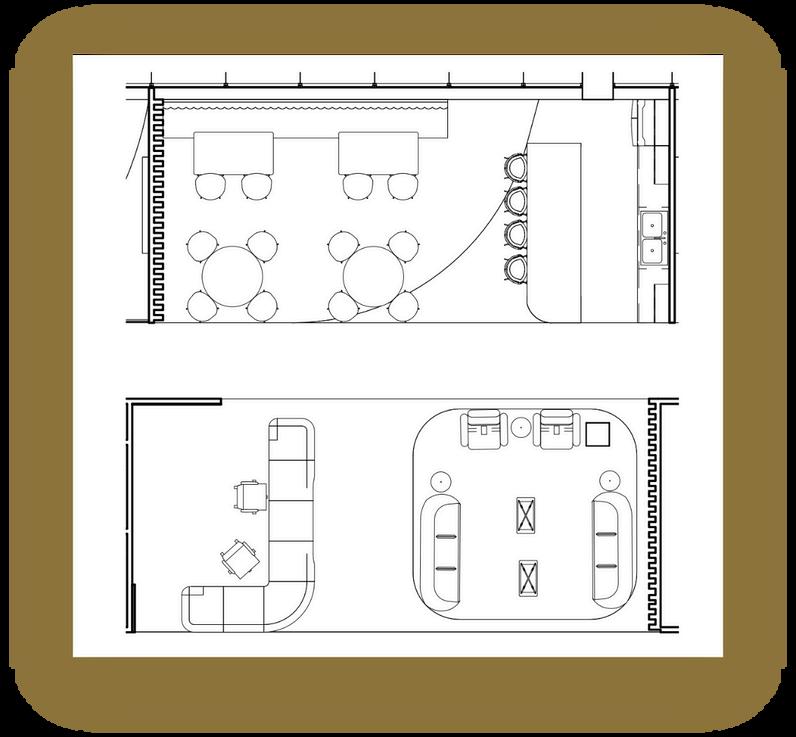
RECEPTION
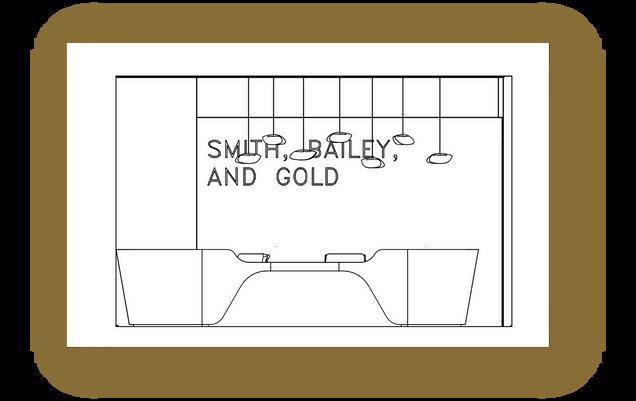
RECEPTION ELEVATION
As you enter the law firm, you are greeted by a welcoming waiting area, where a neutral color palette of soft woods and beige tones creates a calming and professional atmosphere. To your left, the receptionist's desk is strategically positioned for easy access, blending seamlessly with the overall design. A striking plant wall adds a touch of nature and vitality to the space, enhancing the serene and sophisticated environment.
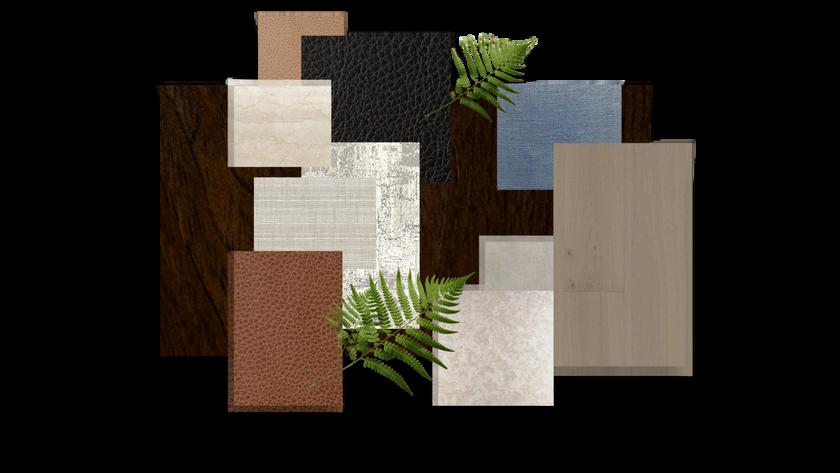
MATERIALS BOARD
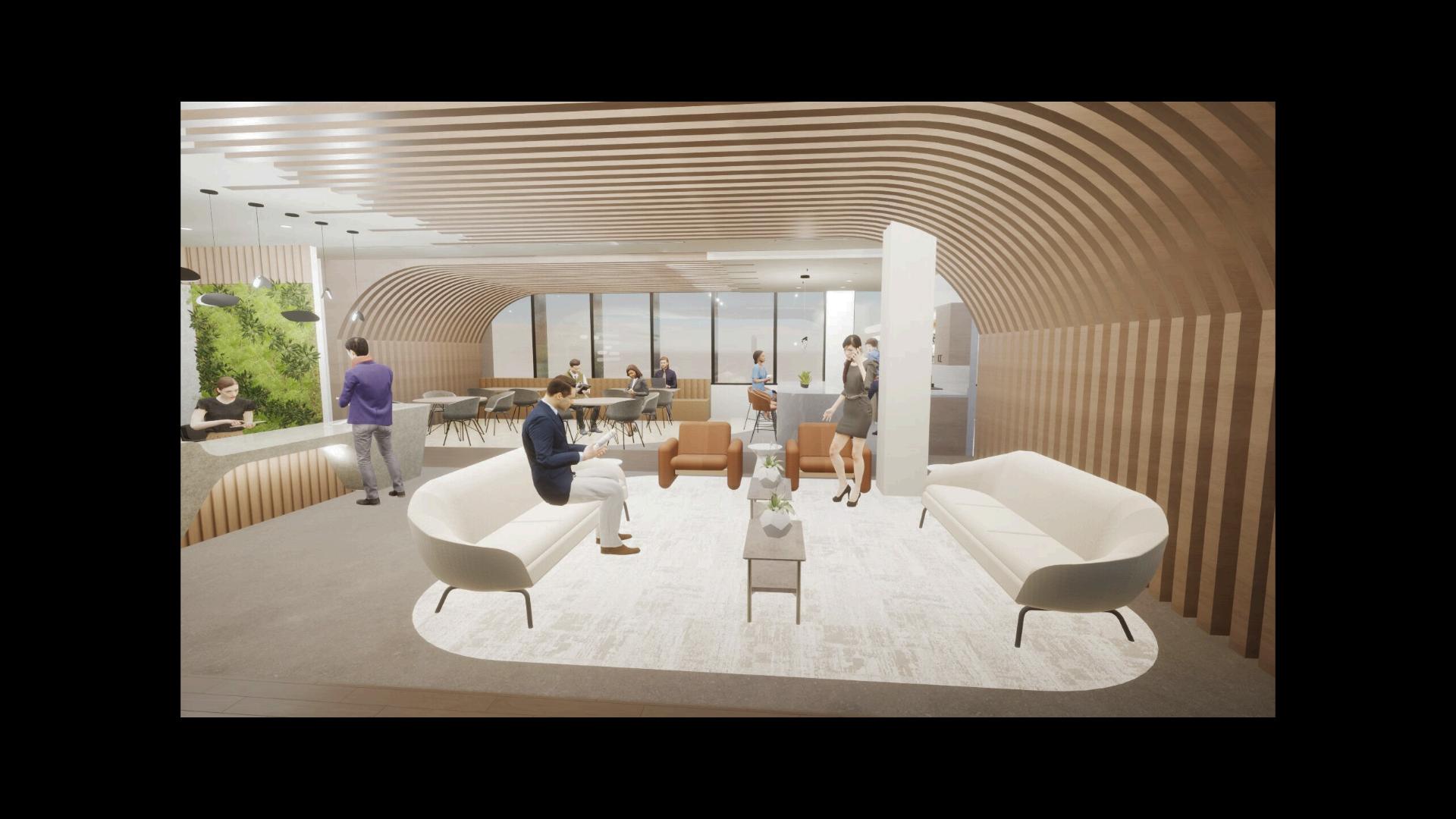
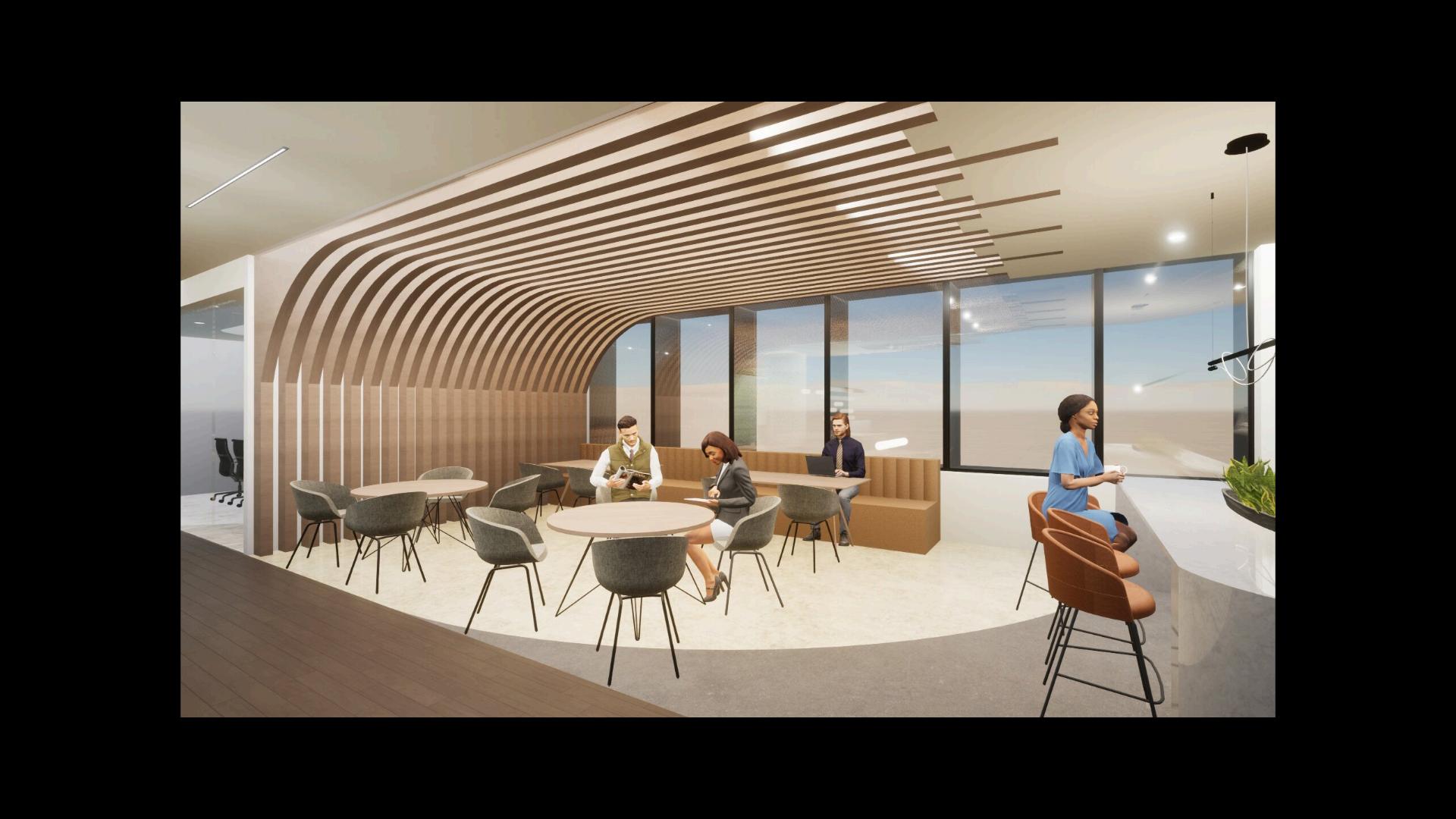
BREAK AREA
The break area of the law firm features a comfortable seating area on the left, offering a relaxed space for employees to unwind. On the right, an open kitchen area showcases elegant natural stone countertops that add a touch of sophistication. The curved wood drop ceiling introduces a warm, organic element to the design. The space maintains continuity with the waiting area through the use of a similar neutral color palette, creating a cohesive and harmonious transition between the two areas.
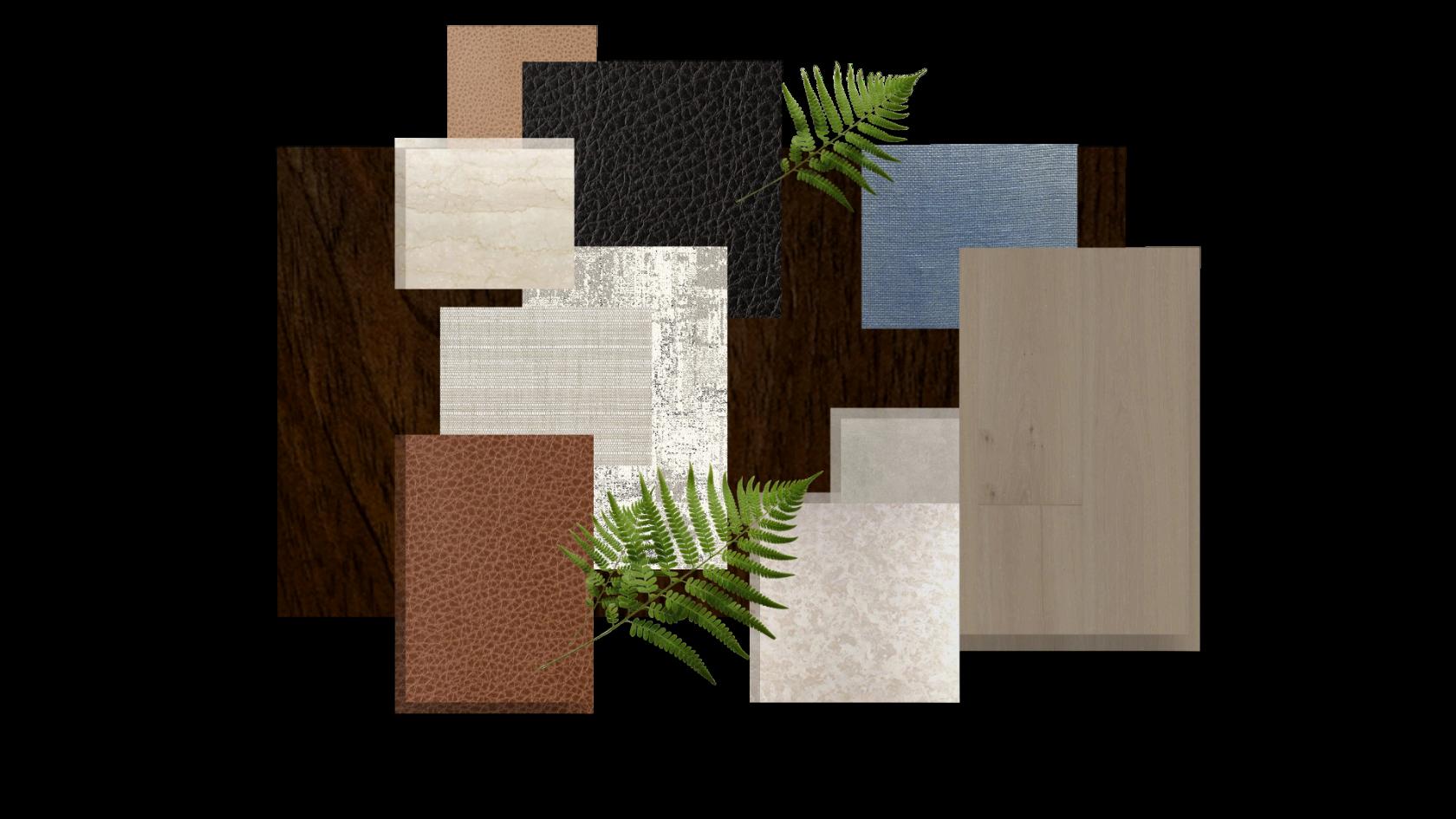
MATERIALS BOARD
FLOORPLAN
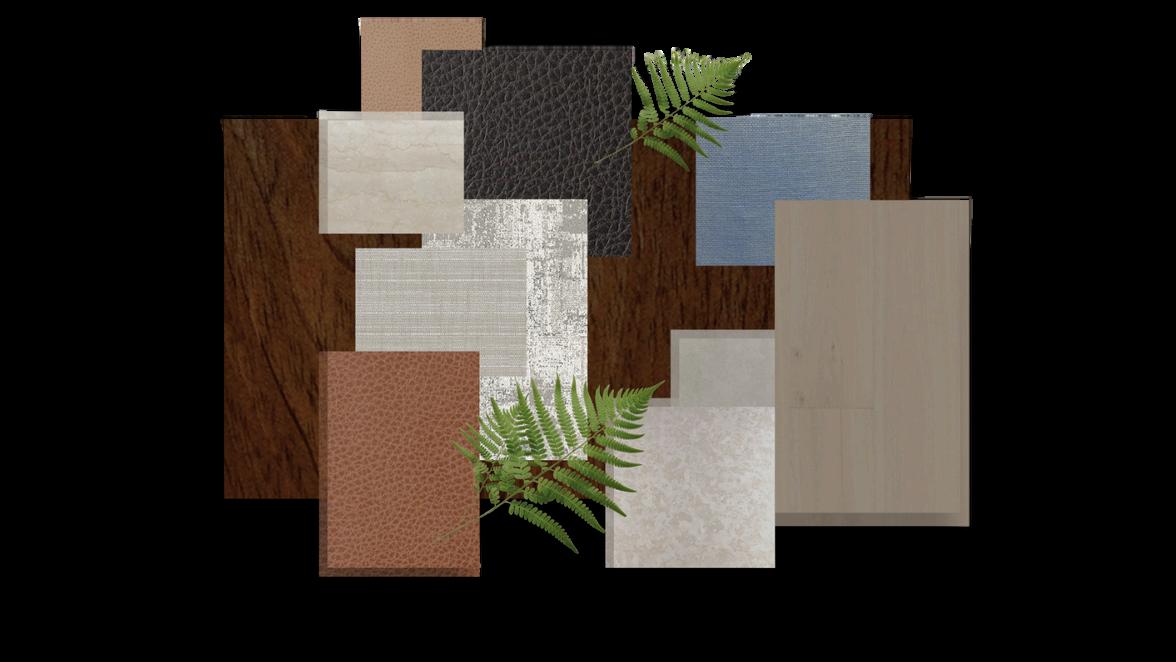

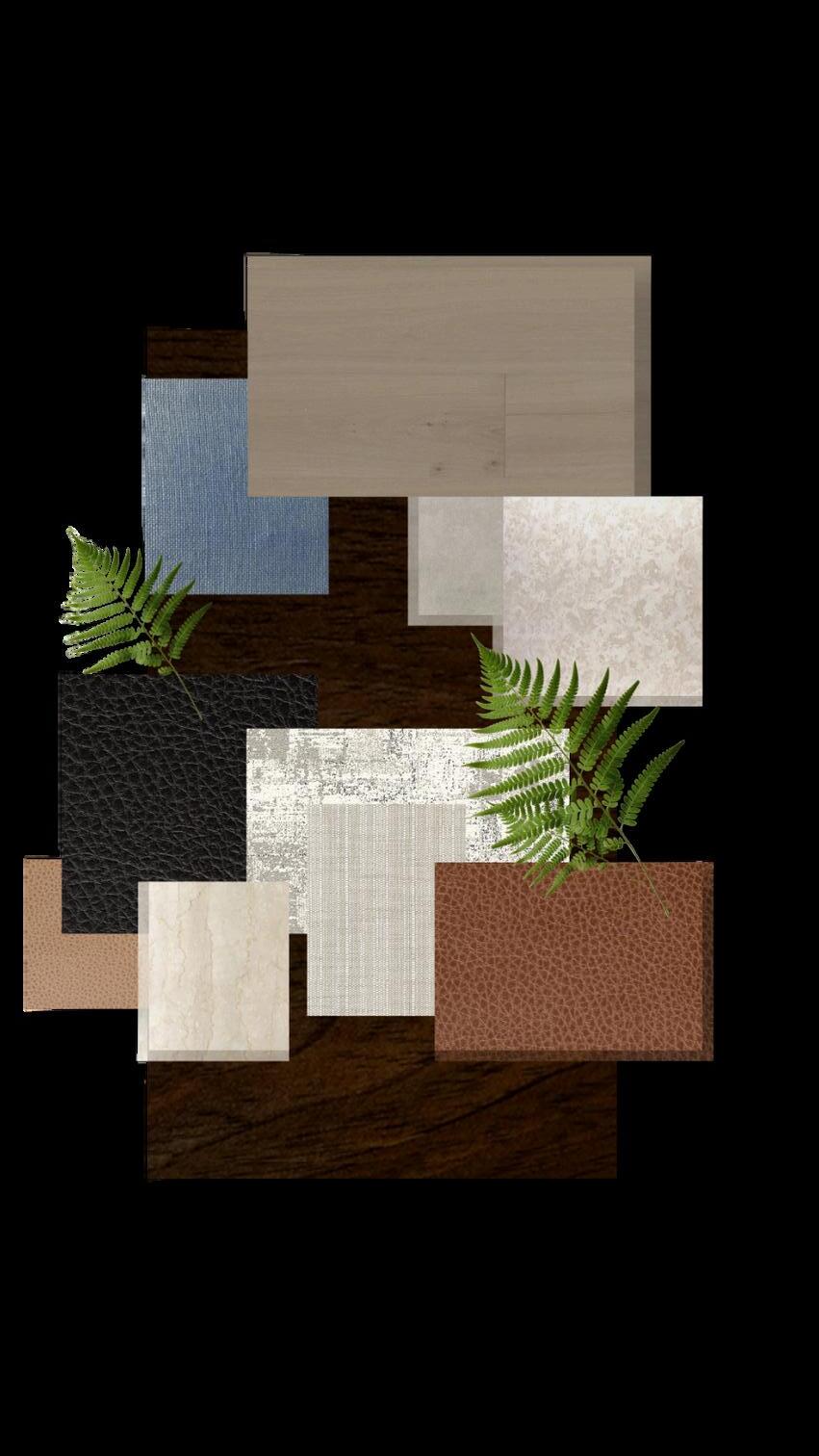
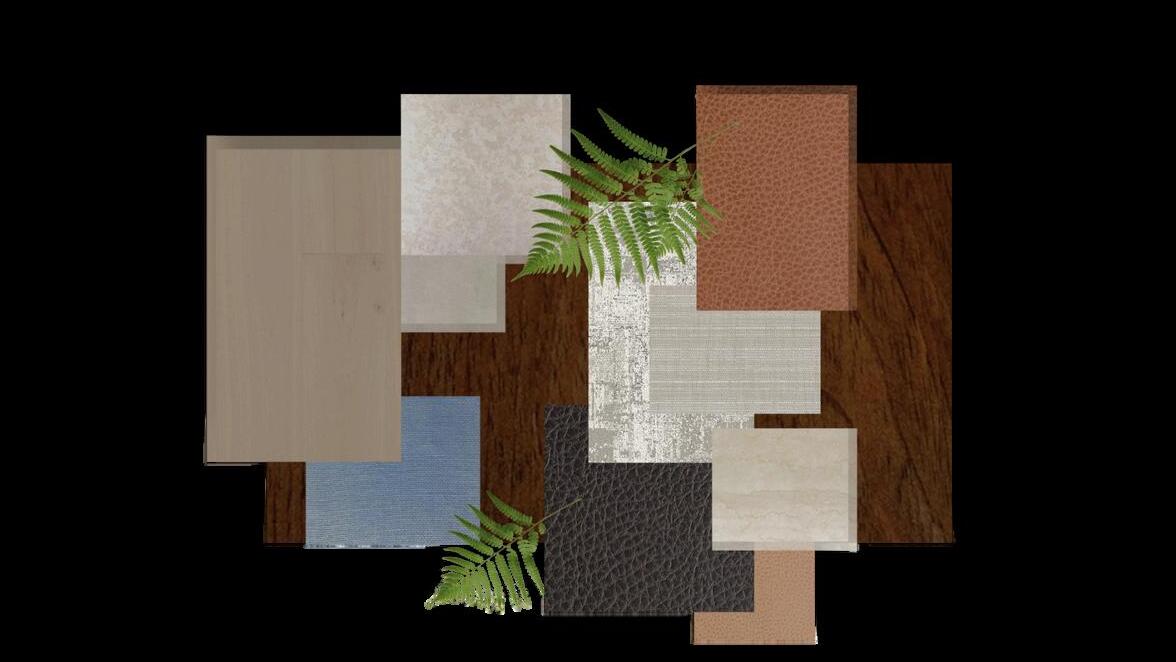
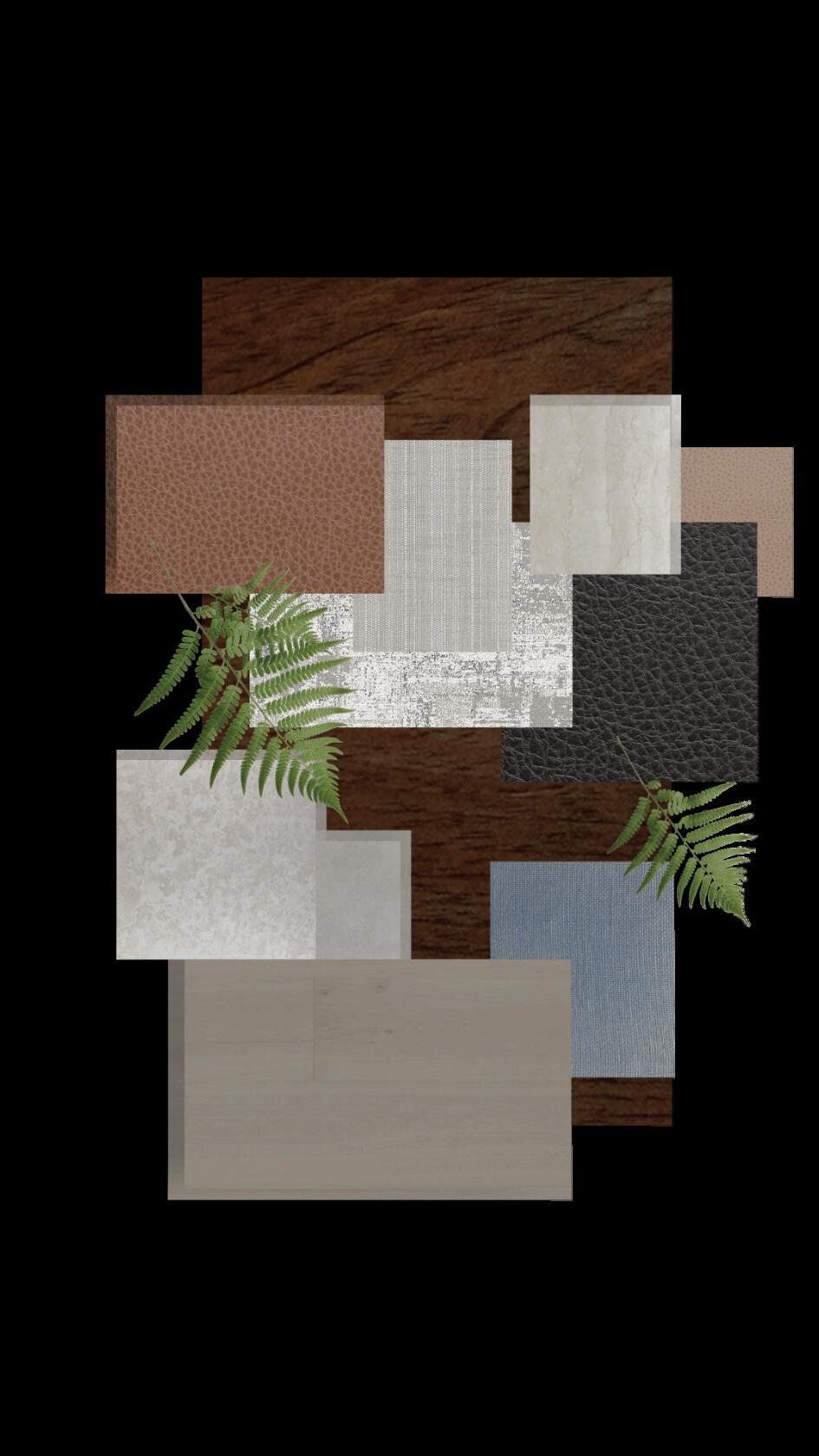
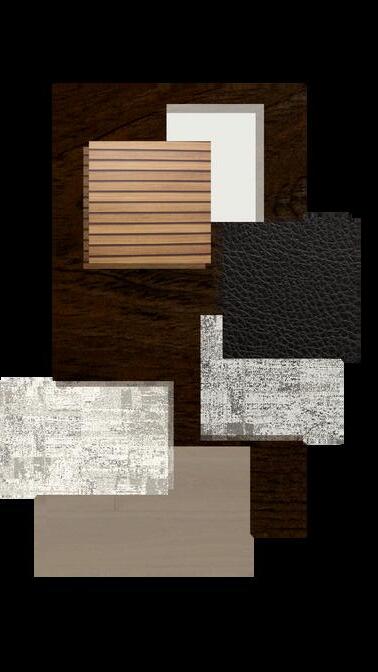

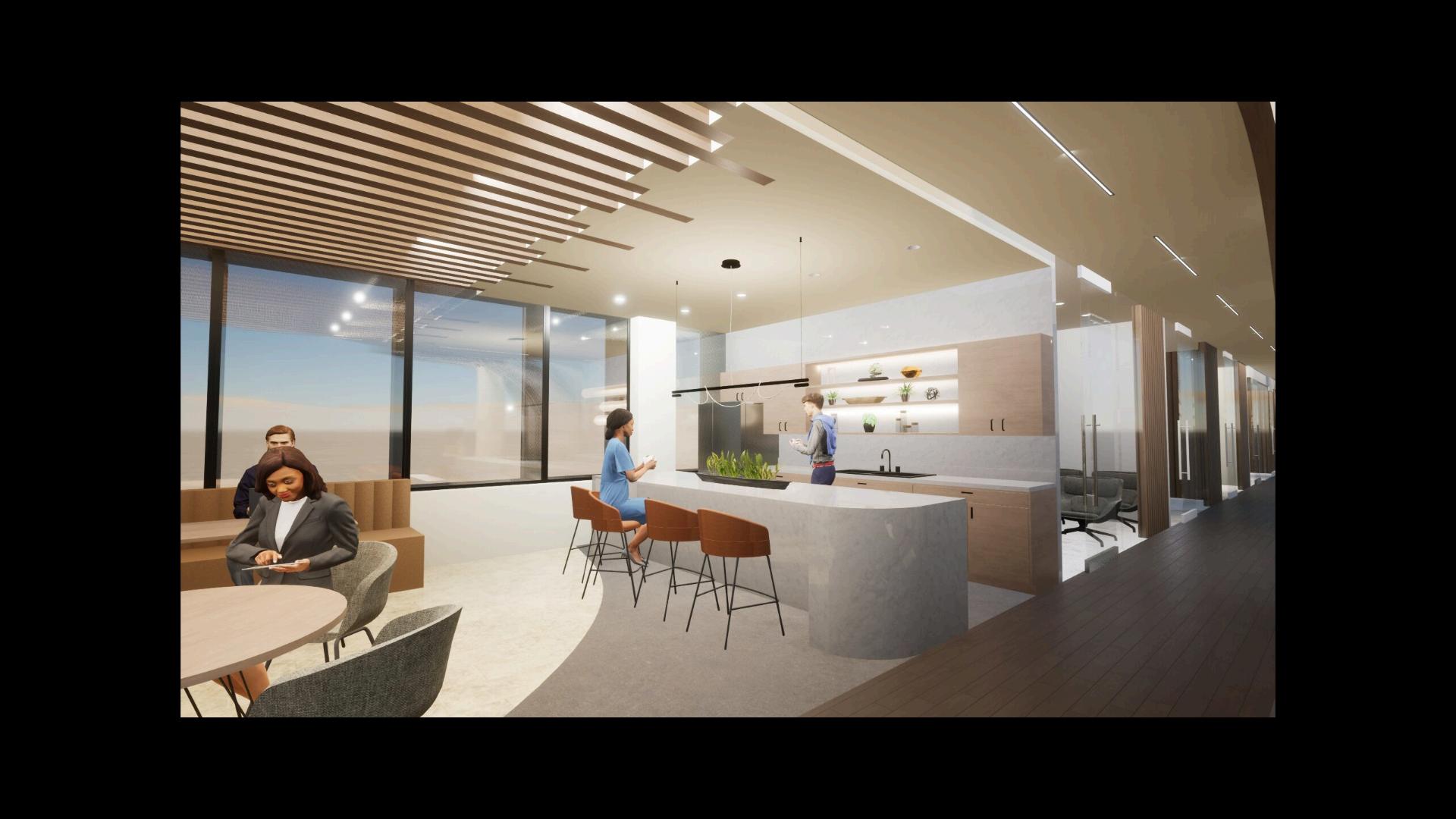
LAW TEAMS
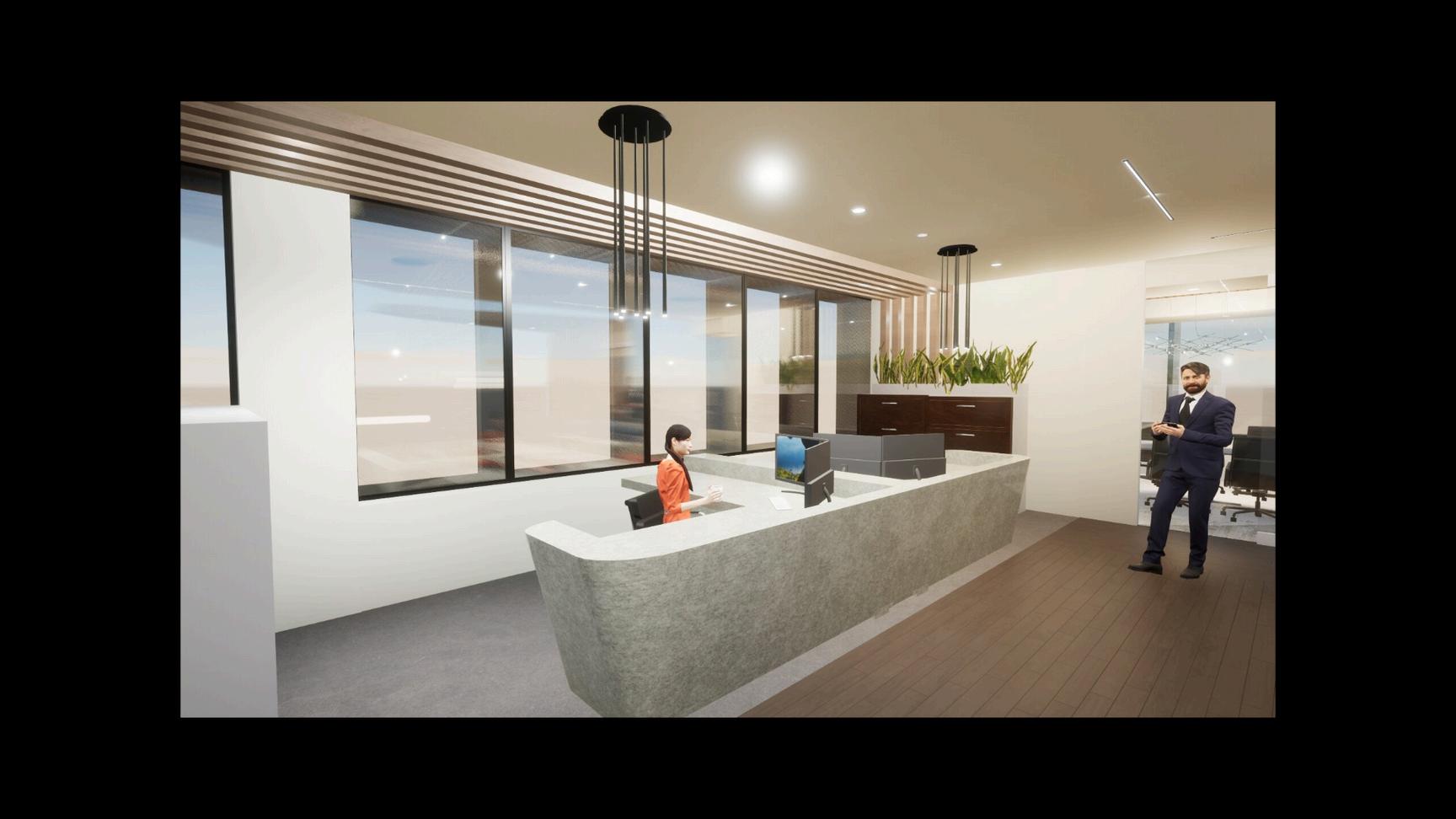
SECRETARY DESK
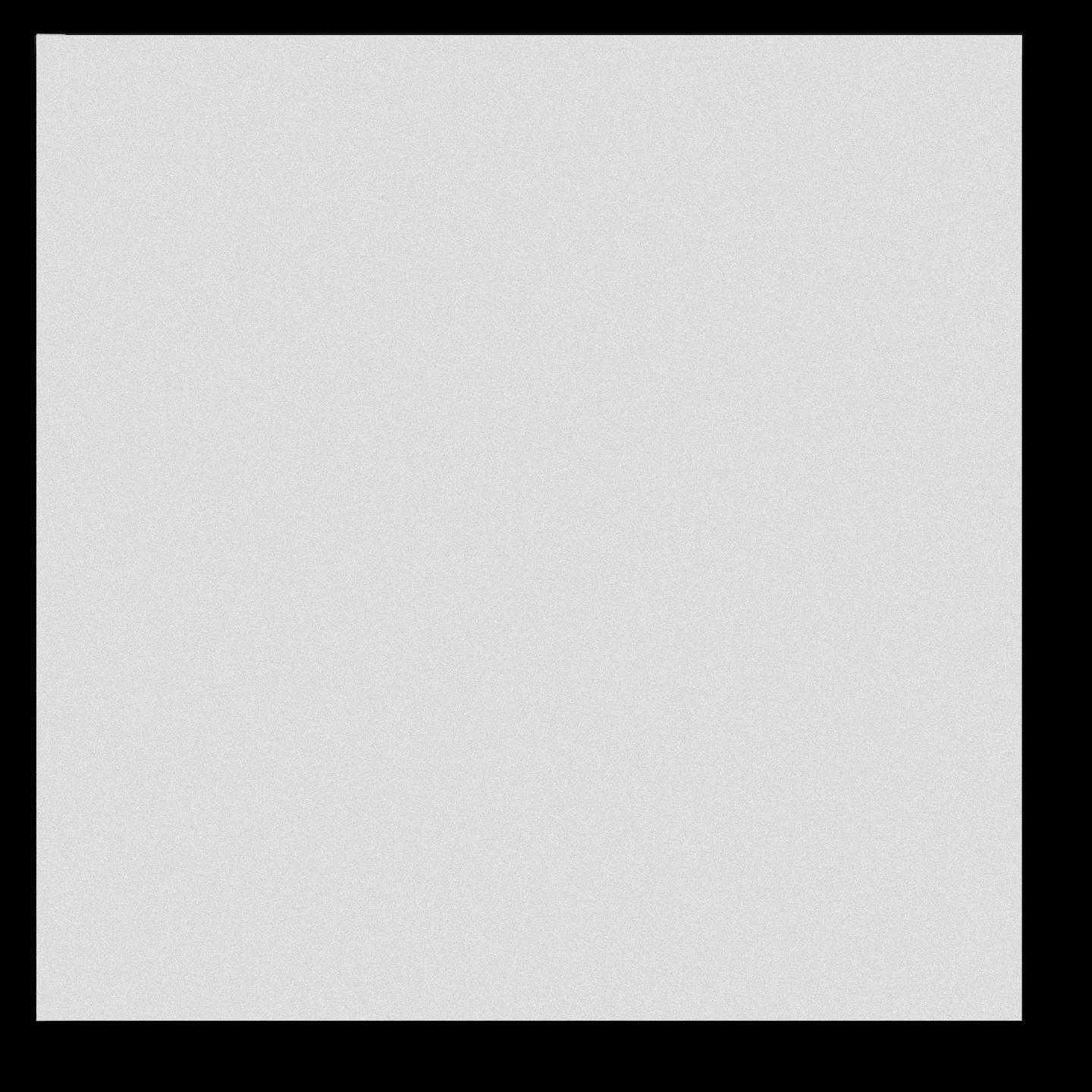
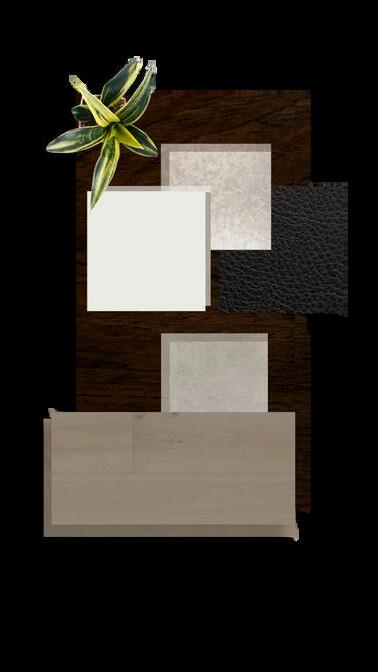
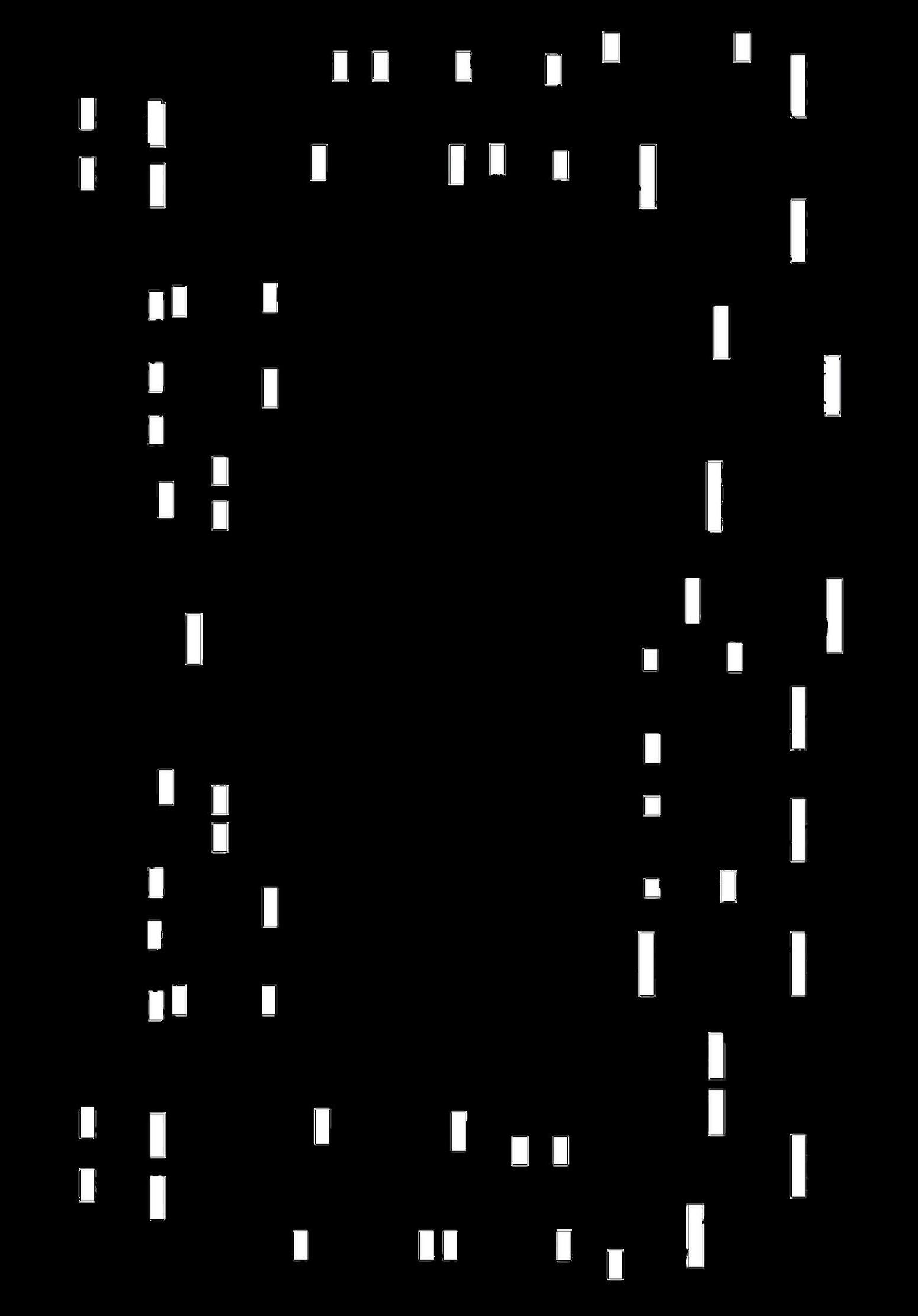
MATERIALS BOARD
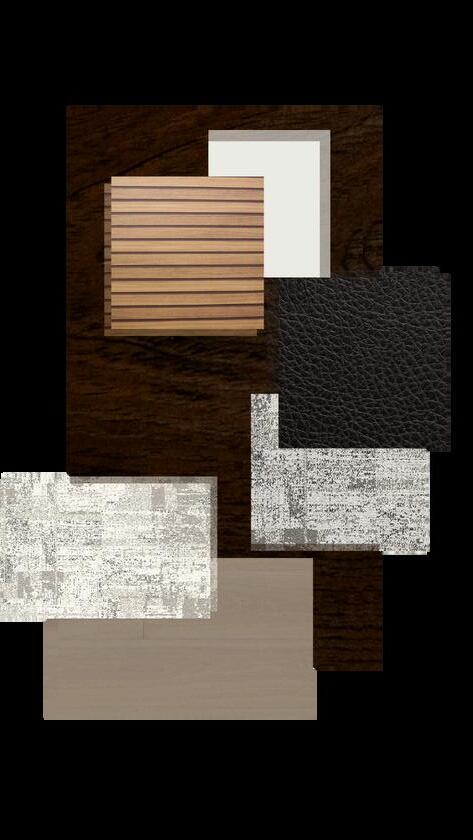
SECRETARY DESK
OPEN WORKSTATIONS
PRIVATE OFFICES

In this law firm, the interior design strays away from traditional hierarchical layouts in favor of a more collaborative and healthy work environment. Upon entering, you are met with a well-organized secretary area that helps manage visitor access, ensuring confidentiality and security. The firm’s layout provides each team member, from senior partners to junior partners, associates, paralegals, and secretaries, with easy access to natural light through strategically placed windows. While law partners enjoy private offices for focused work, associates and paralegals benefit from open workstations that foster collaboration and communication. This thoughtful design balances privacy with openness, creating a productive and inclusive workspace.
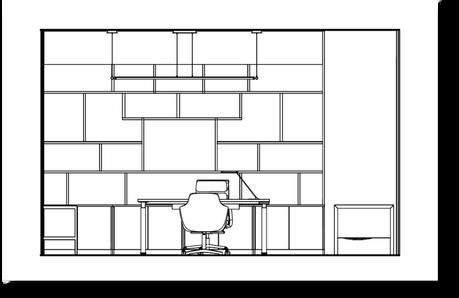
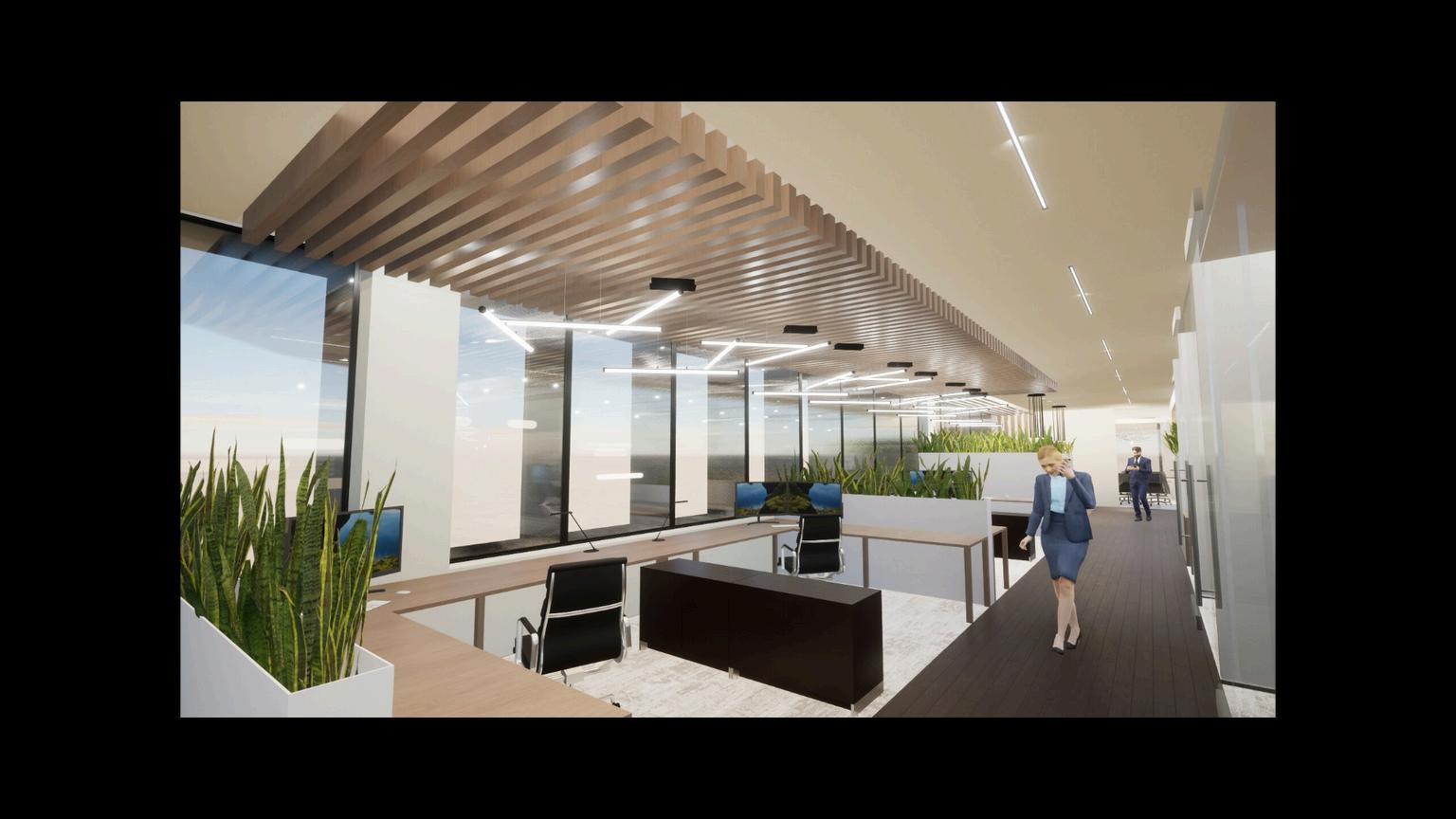
WORKSTATIONS
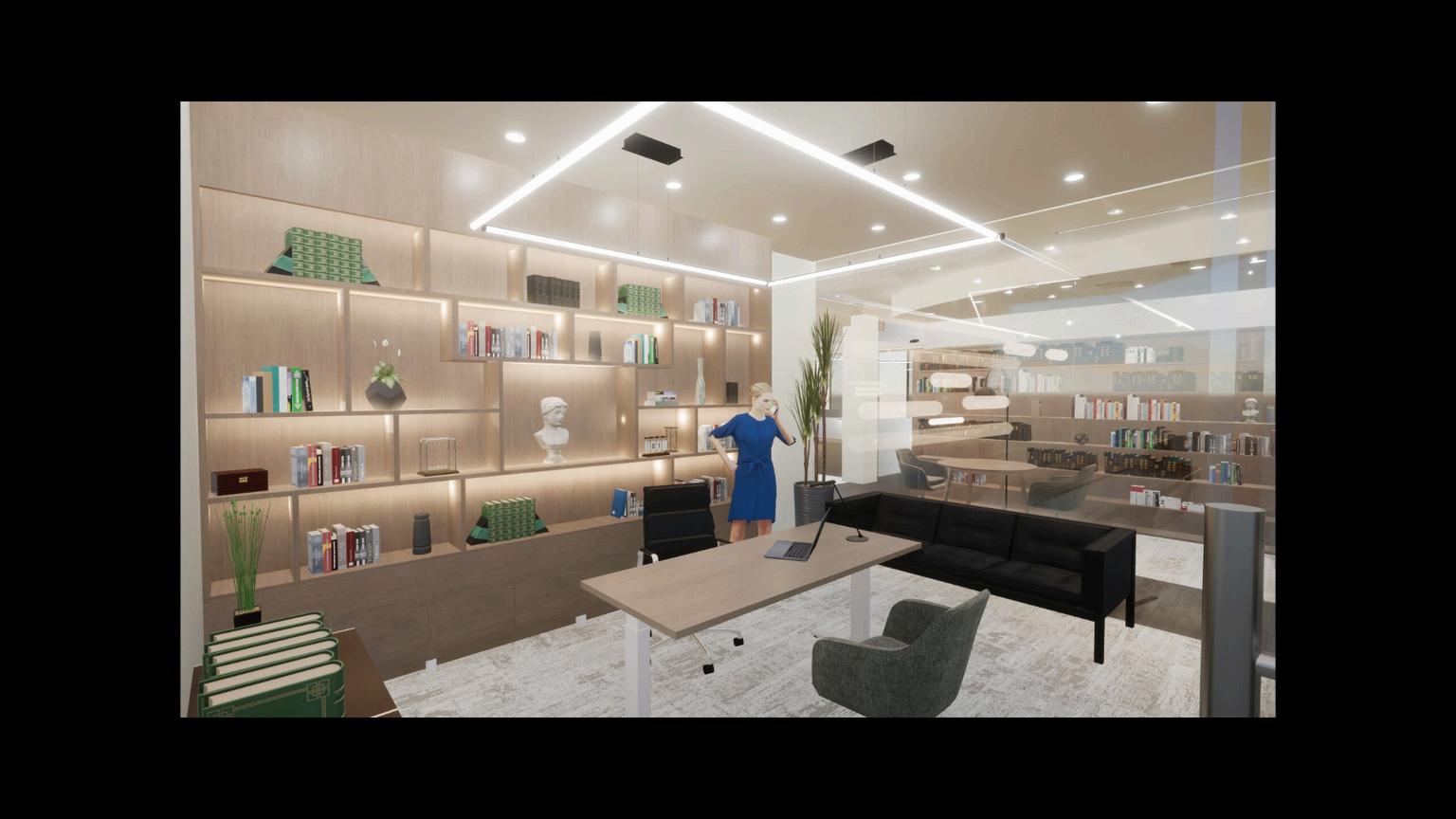
PRIVATE OFFICE
AD
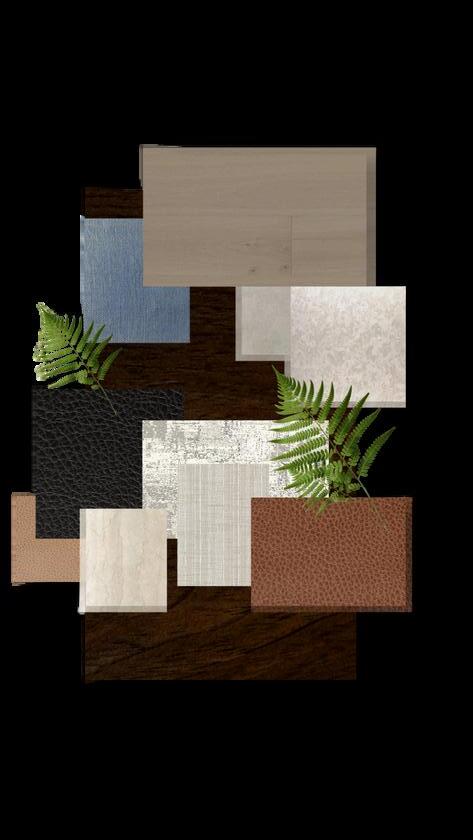
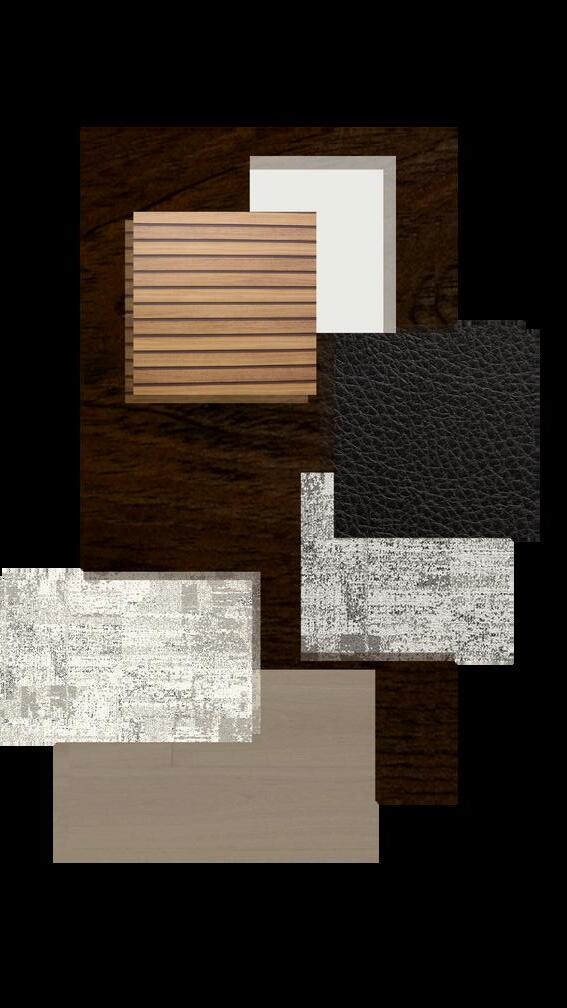
WORKSTATIONS
MATERIALS BOARD
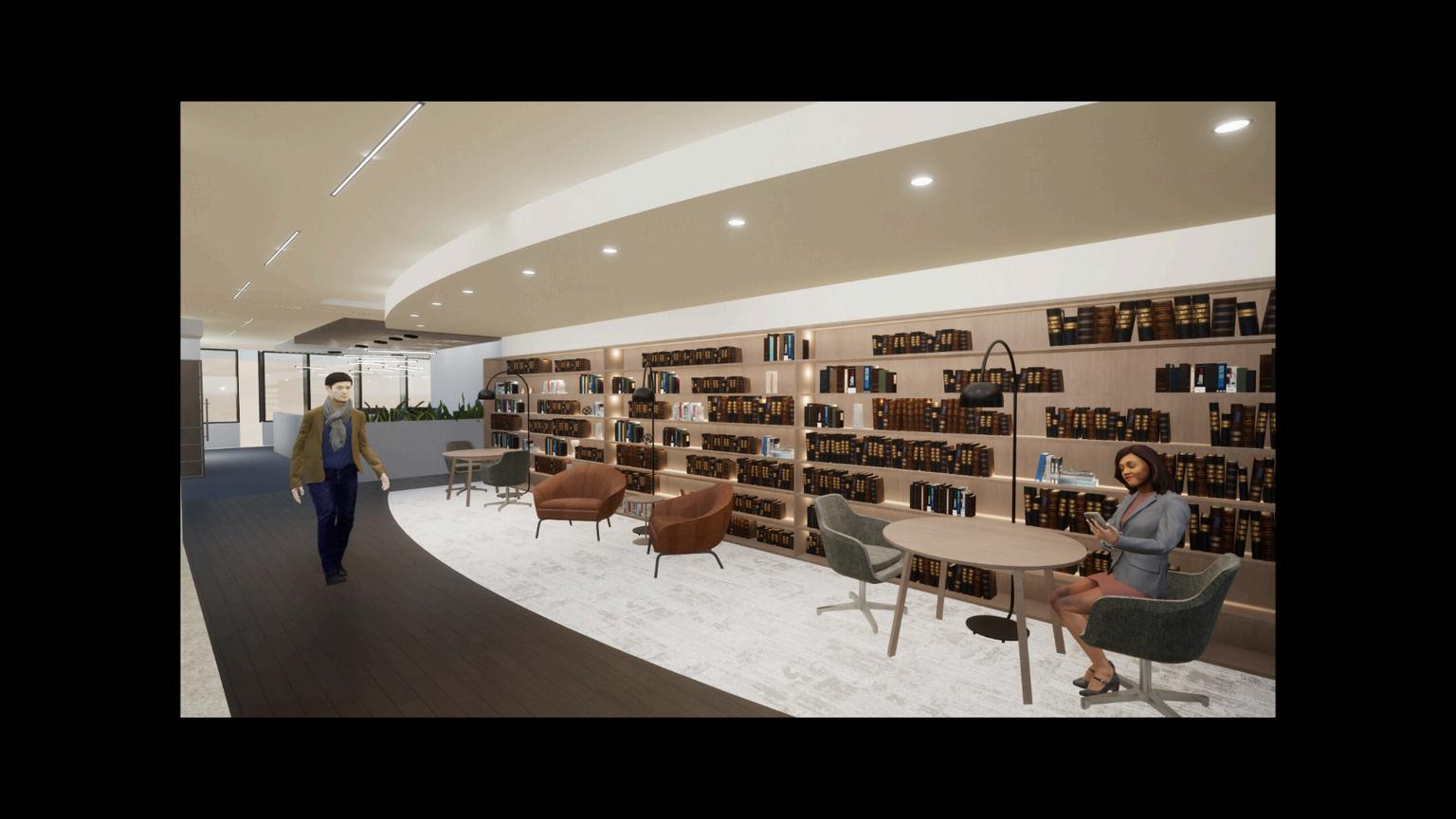
Versatile work areas are designed to enhance flexibility and productivity, allowing employees to move beyond traditional deskbound tasks. The open library provides a quiet retreat for focused reading and research, while private focus rooms offer a secluded environment for concentrated work. Collaborative spaces, such as war rooms and conference rooms, are strategically integrated to facilitate team discussions and strategy sessions. This dynamic layout encourages a fluid workflow, enabling staff to choose the optimal setting for their tasks and fostering a more adaptable and efficient work culture.
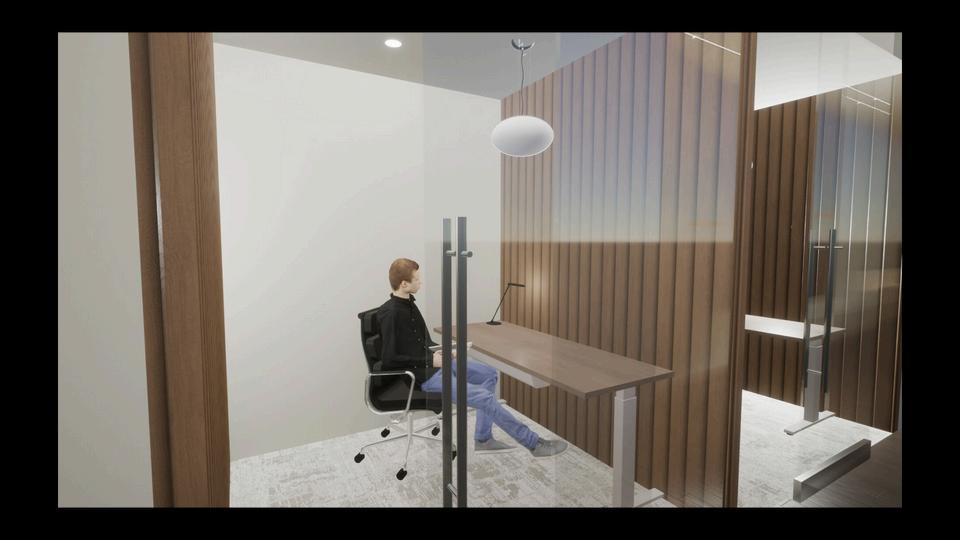
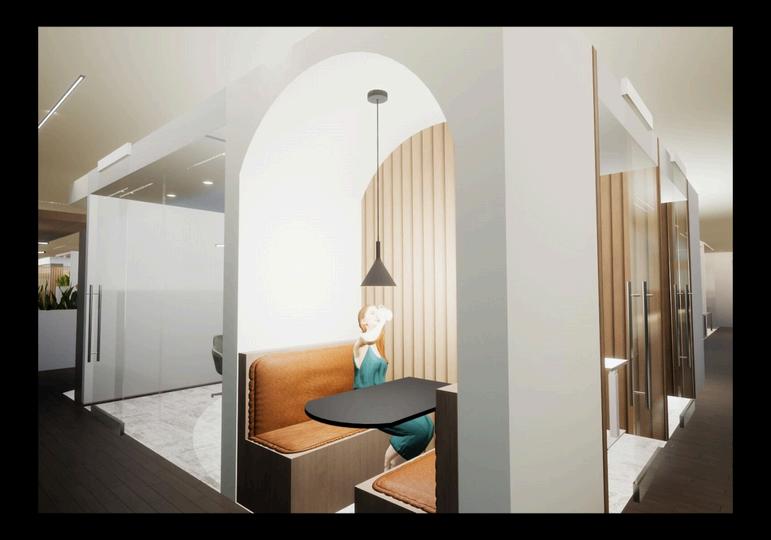
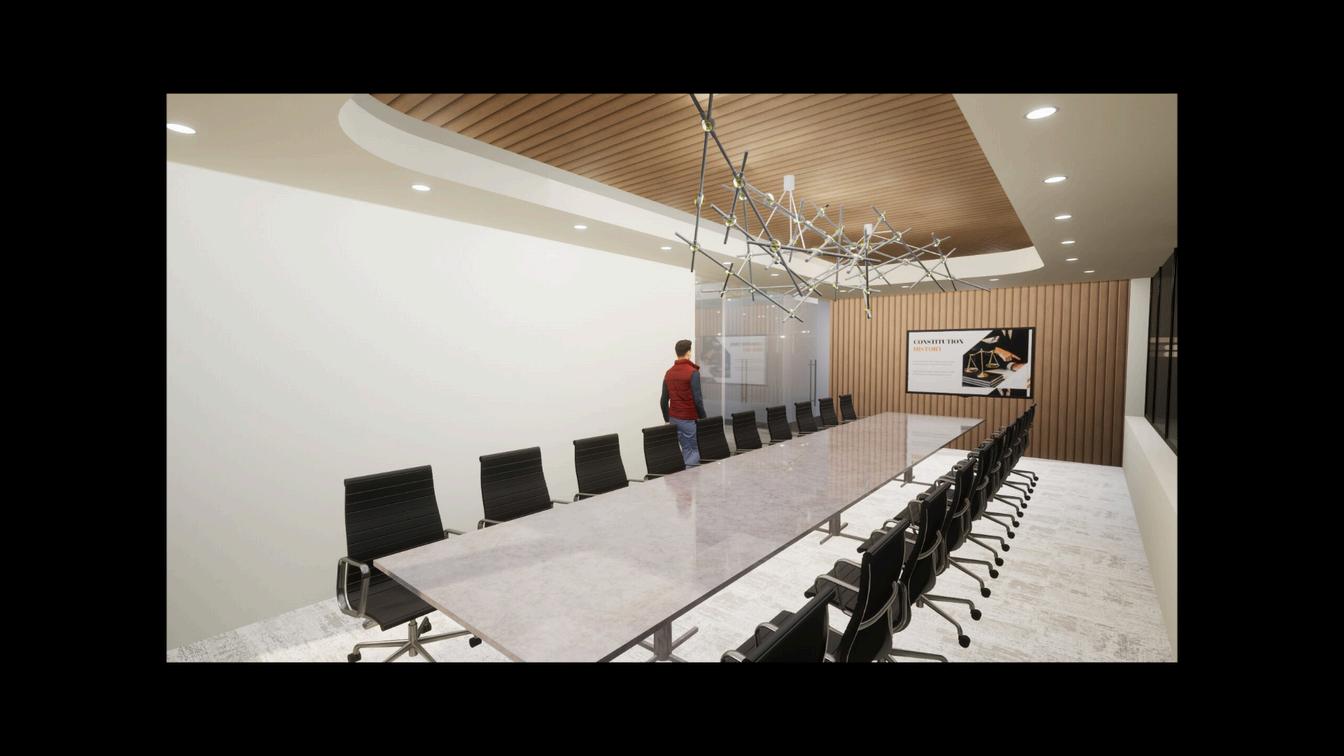
CONFERENCE ROOM
WAR ROOM
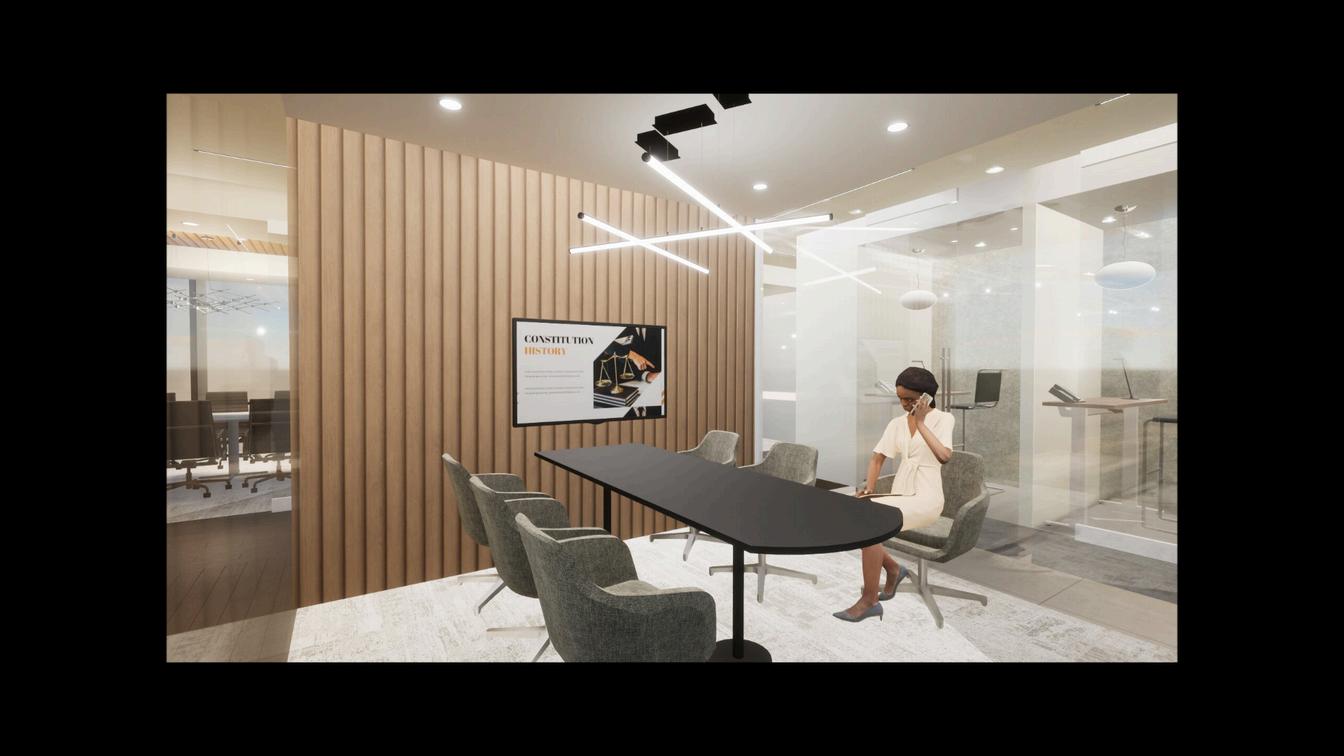
FOCUS ROOM WORK BOOTH
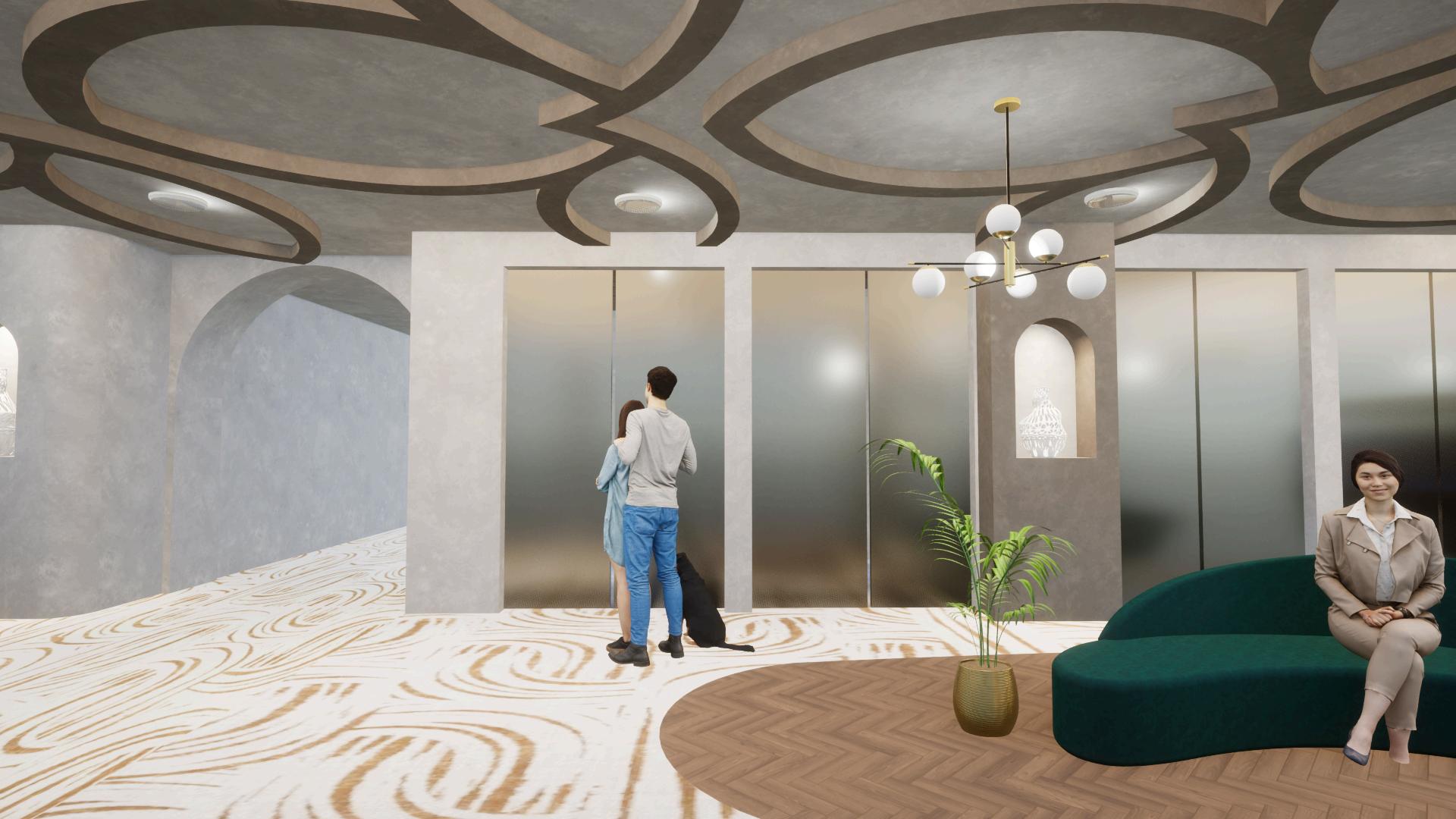

SIMPLE EMBRACE RESIDENTIAL UNITS
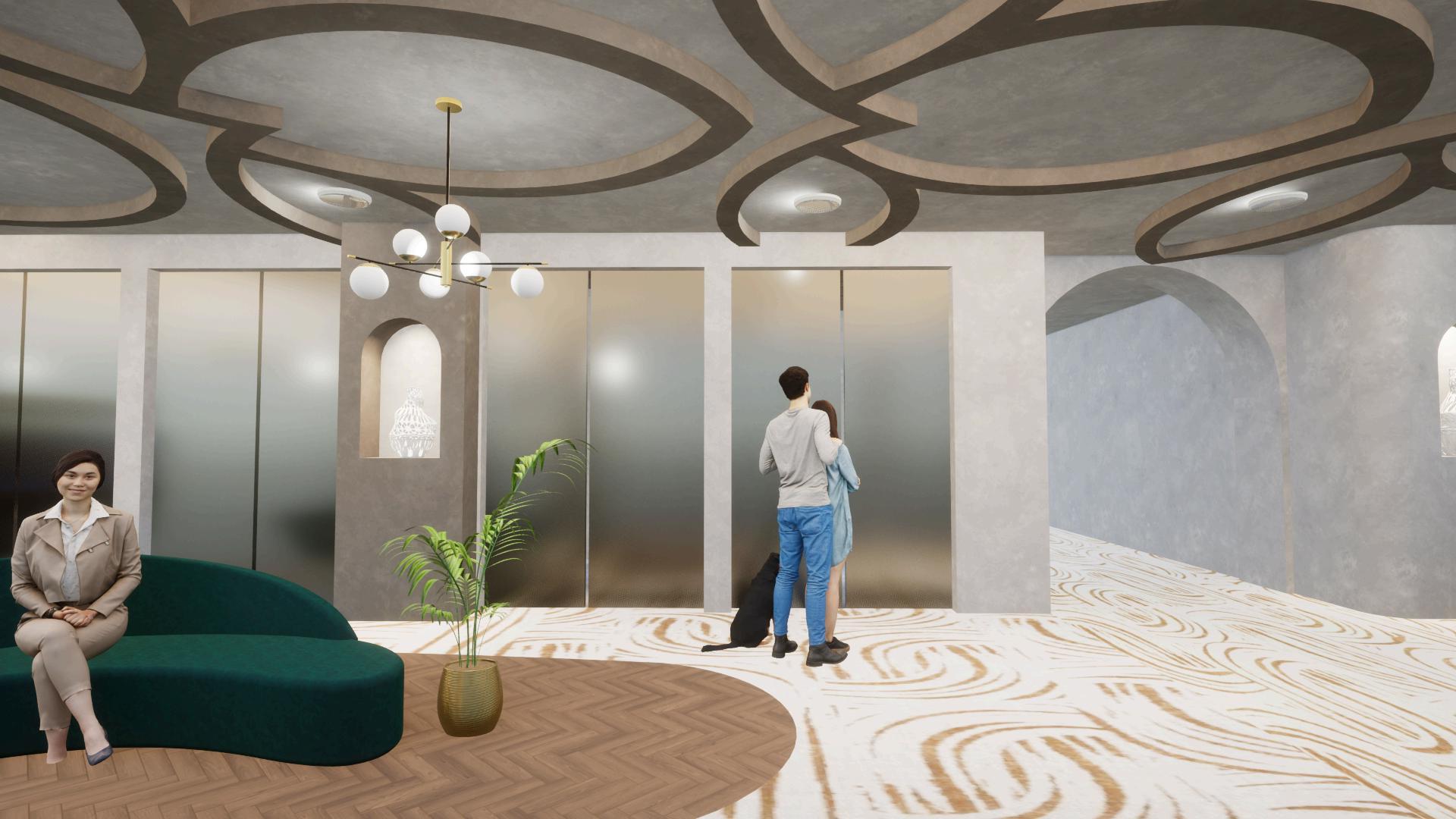
DESIGN CONCEPT
The design concept focuses on creating a sanctuary that provides tenants with a peaceful retreat from the hustle and bustle of city life. By incorporating natural elements such as rich wood, smooth stone, and textured stucco, we evoke a sense of organic calm and timeless elegance. Soft, rounded arches are seamlessly integrated into the architecture, offering visual softness and creating an inviting flow throughout the space. These design choices create a balanced, serene atmosphere, allowing tenants to feel at ease and reconnect with nature as they unwind in a thoughtfully curated space. The overall effect is one of comfort, warmth, and tranquility, ensuring every moment spent indoors feels restorative and nurturing.
BUILDING ANALYSIS
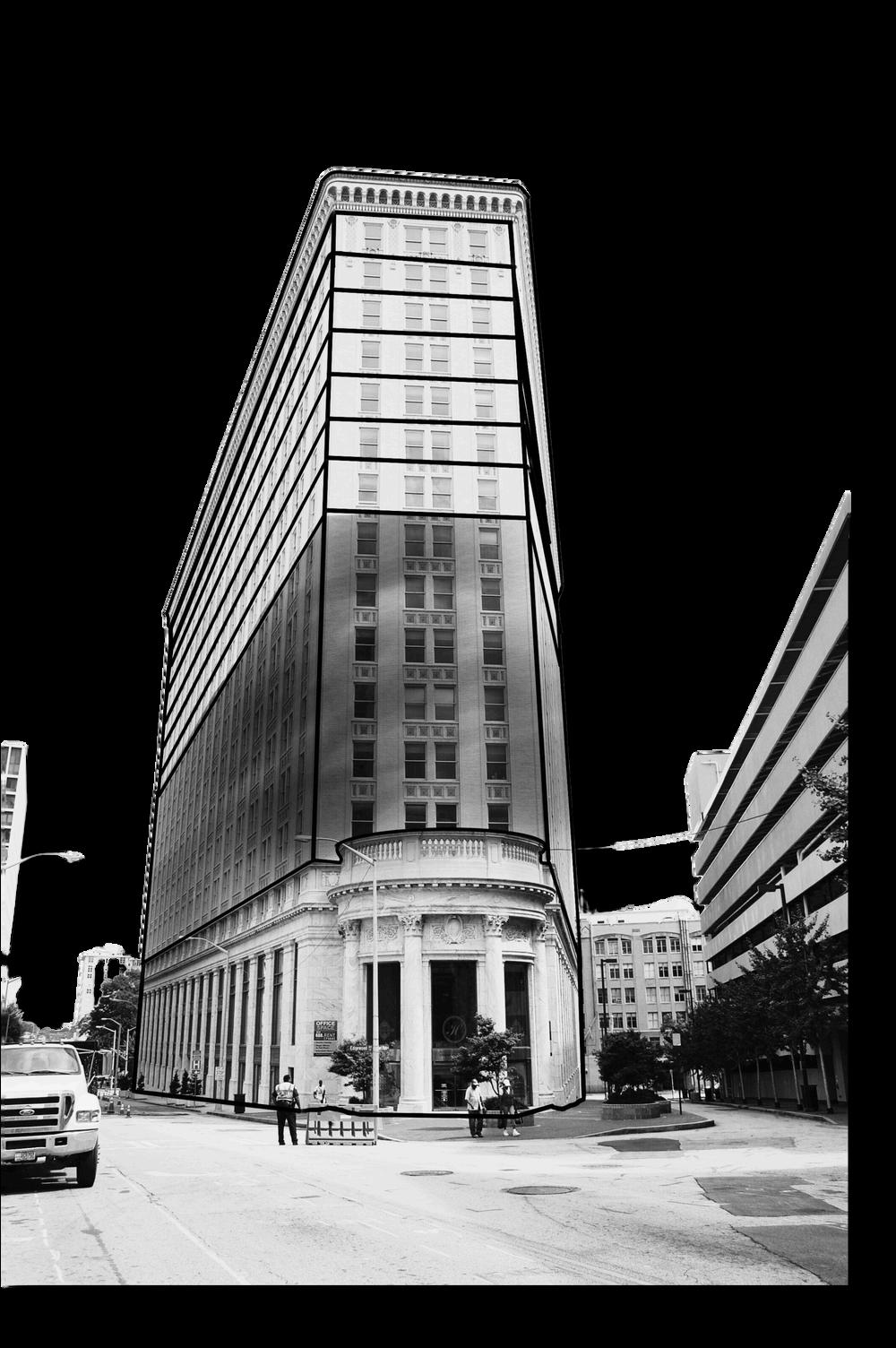
FLOOR 12- FLOOR 12- TYPE (C) TYPE (C) FLOOR PLAN FLOOR PLAN
FLOOR 11- FLOOR 11- TYPE (B) TYPE (B) FLOOR PLAN FLOOR PLAN FLOOR 10- FLOOR 10-
FLOOR 9- FLOOR 9- TYPE (B) TYPE (B) FLOOR PLAN FLOOR PLAN
TYPE (C)
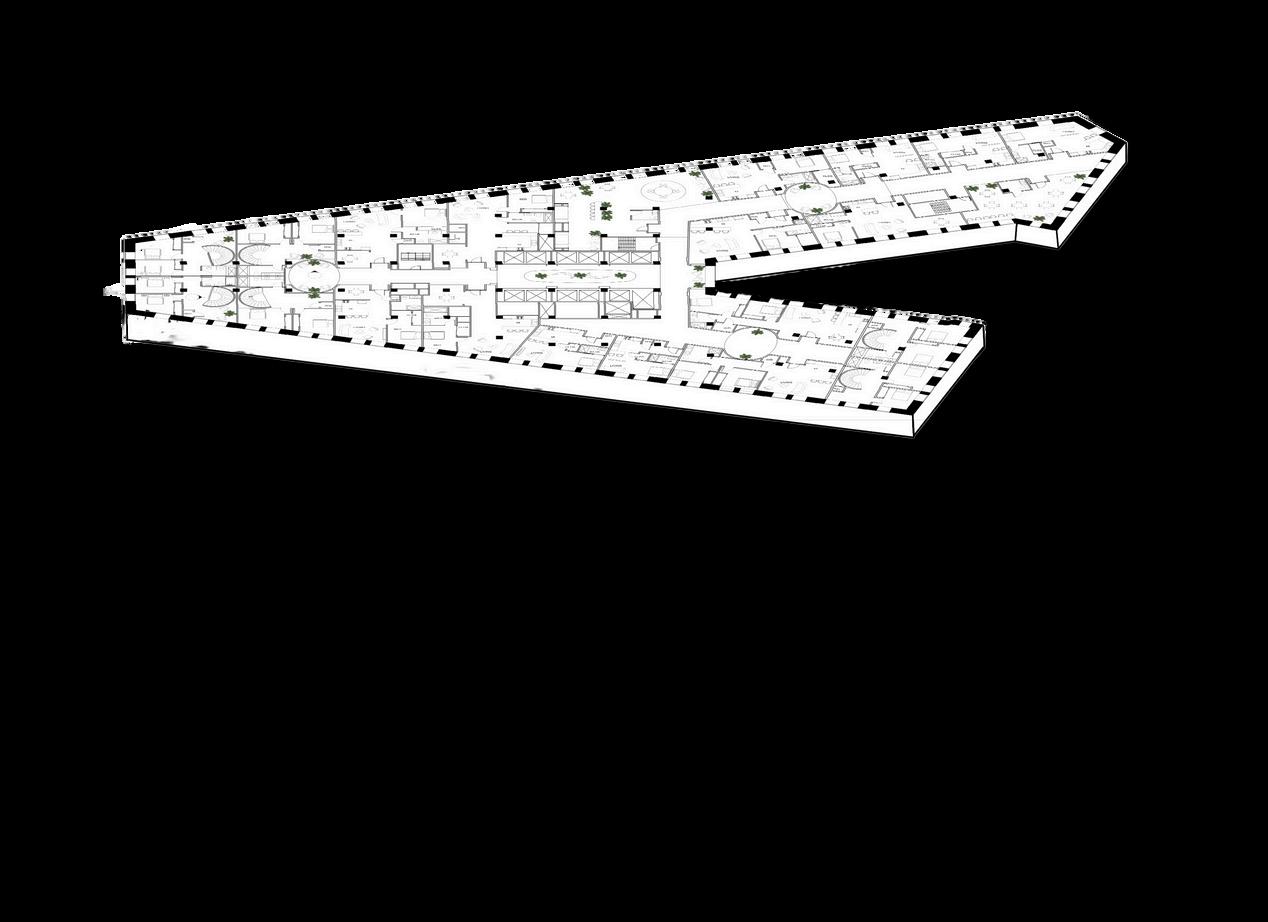
TYPE (B)
GrossSquareFootage:24,667Sqft.
UsableSquareFootage:23,112Sqft.
Amenities:4,684Sqft.
Circulation:4,249Sqft.
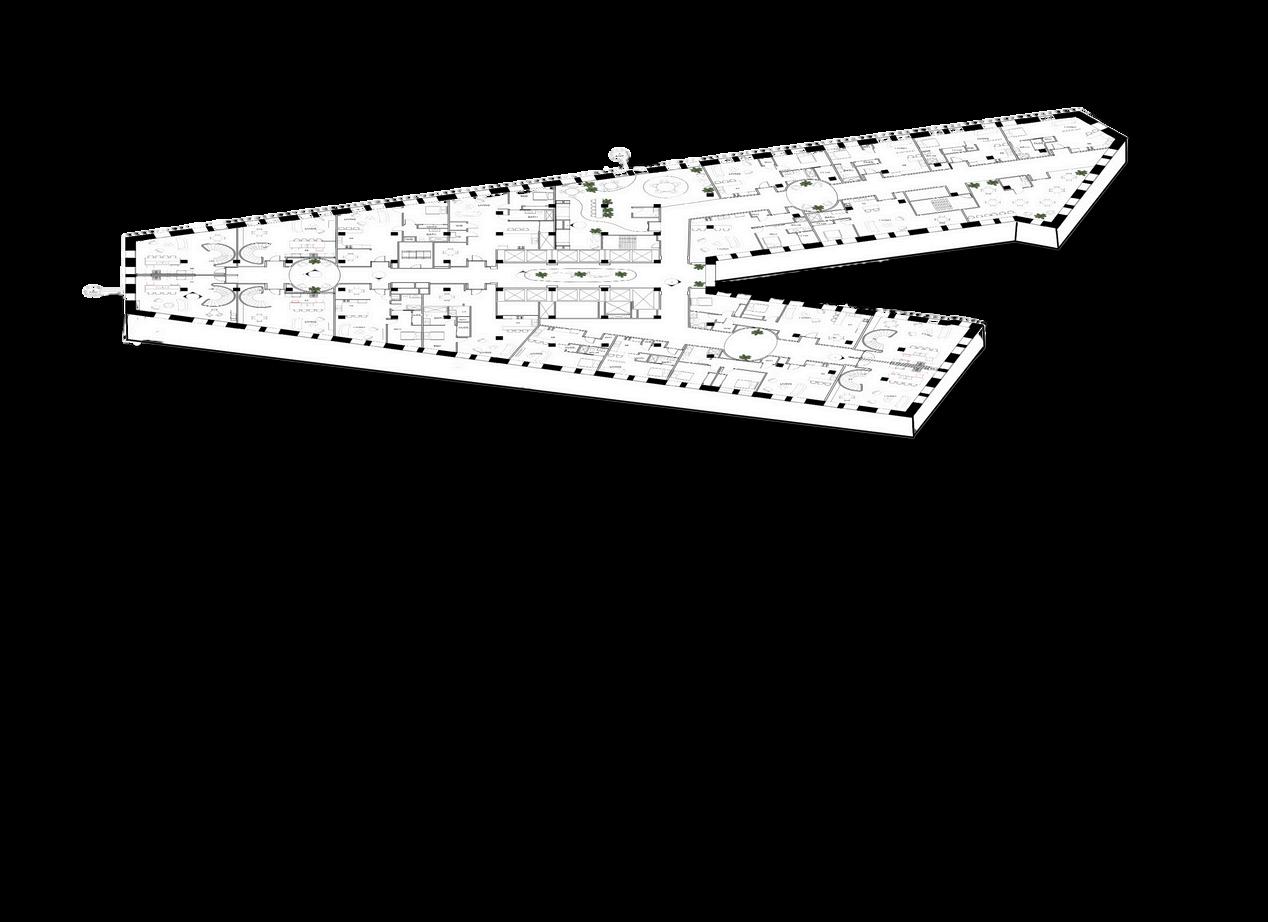
TYPE (A)
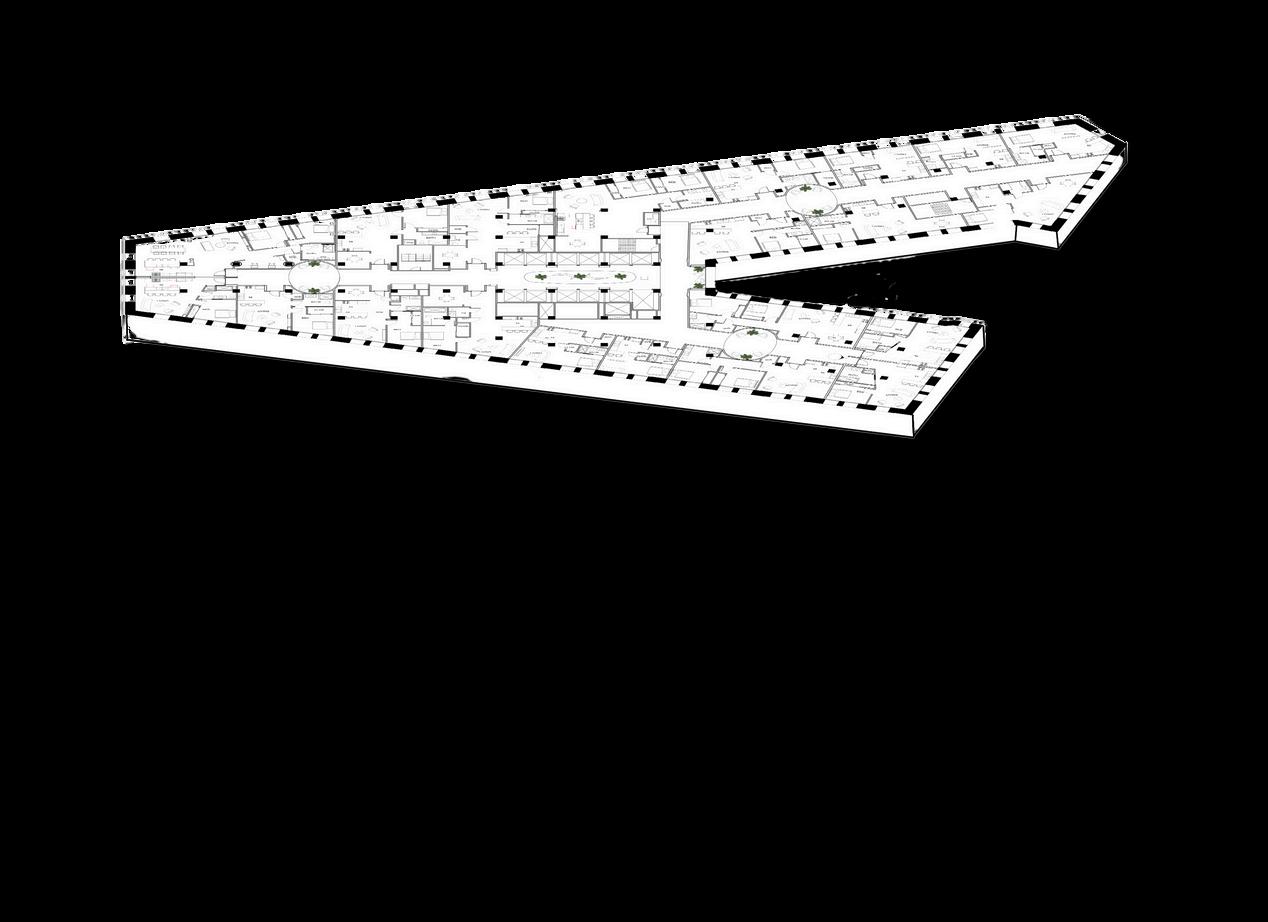
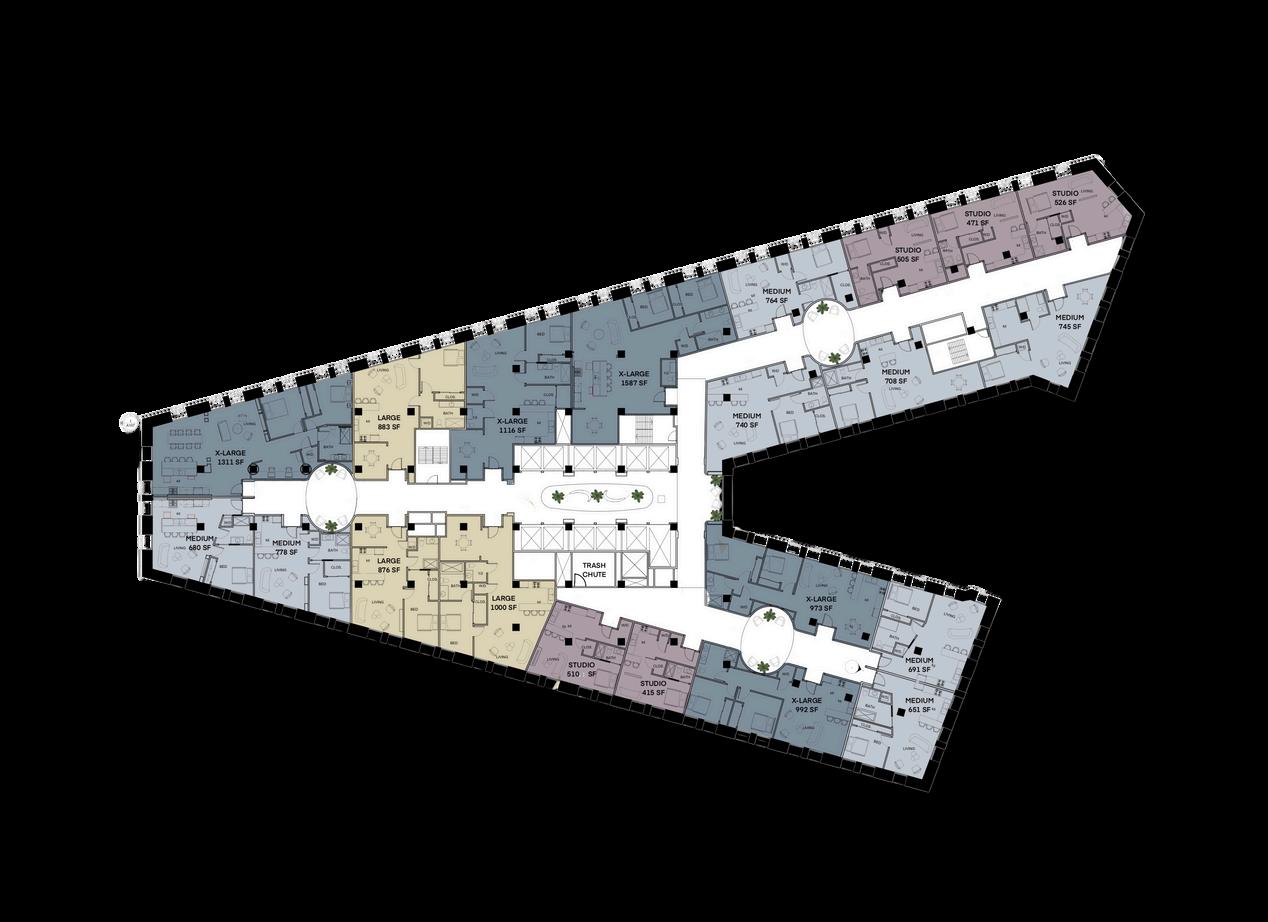
FLOORS6-8TYPE(A)
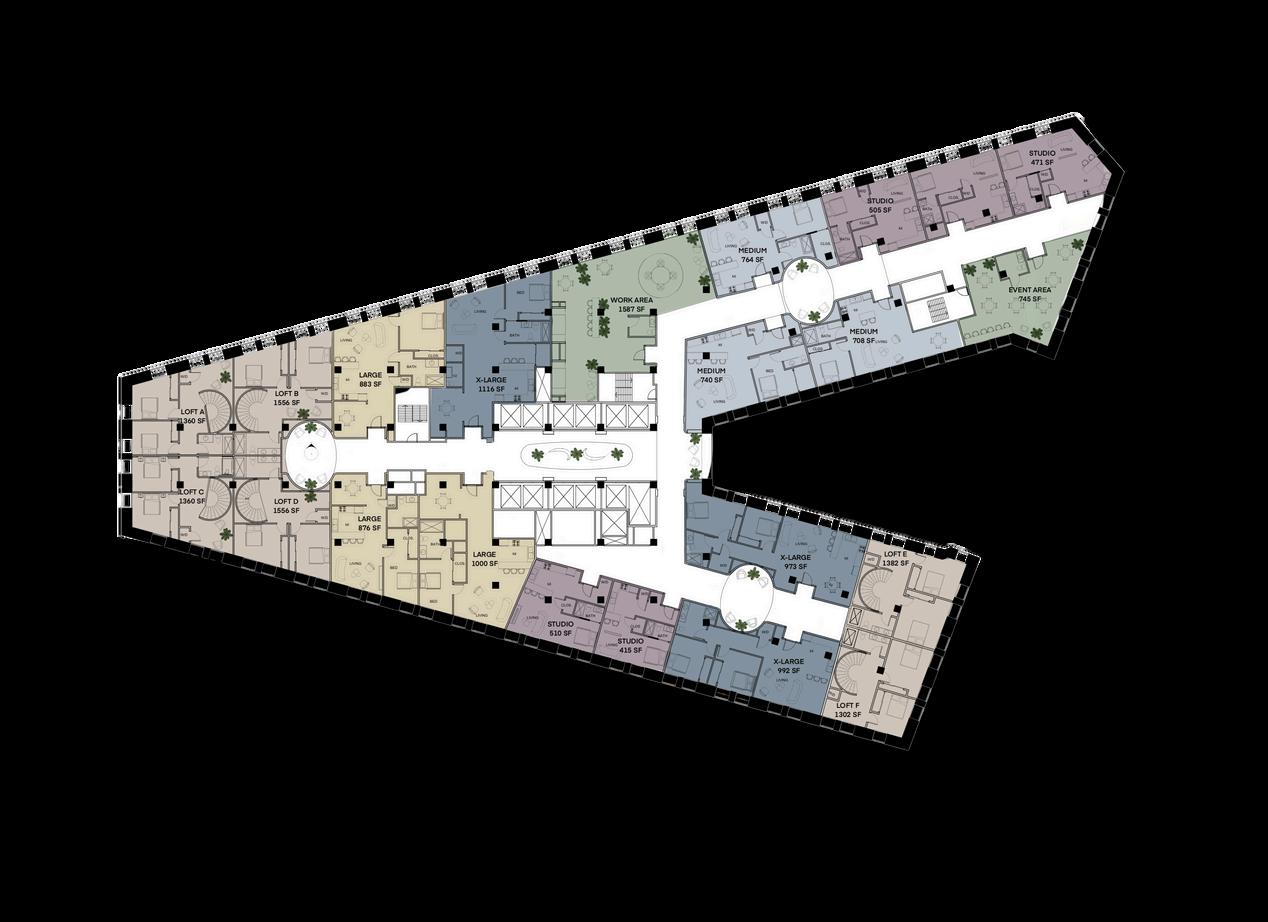
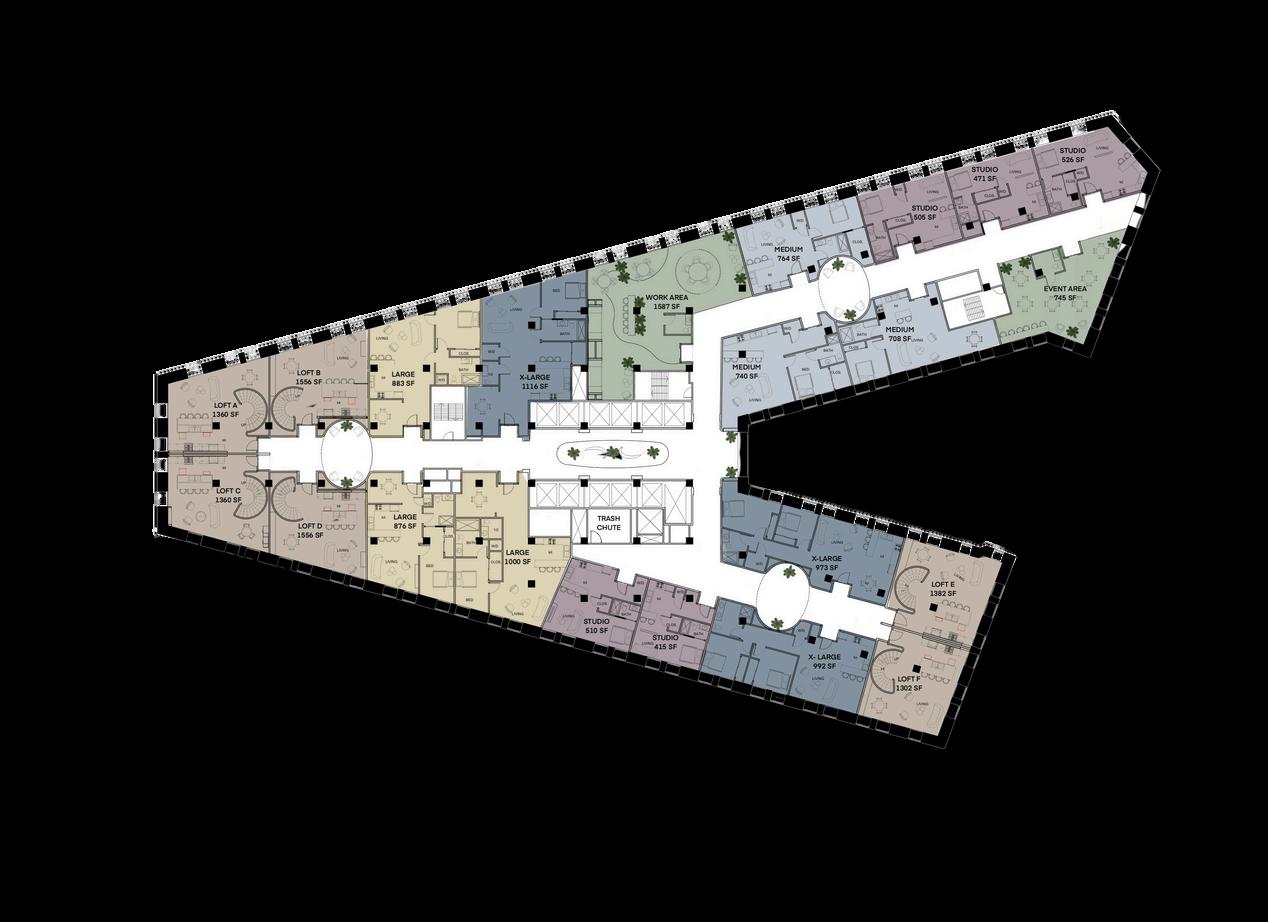
FLOORS 9&11 TYPE (B)
FLOORS
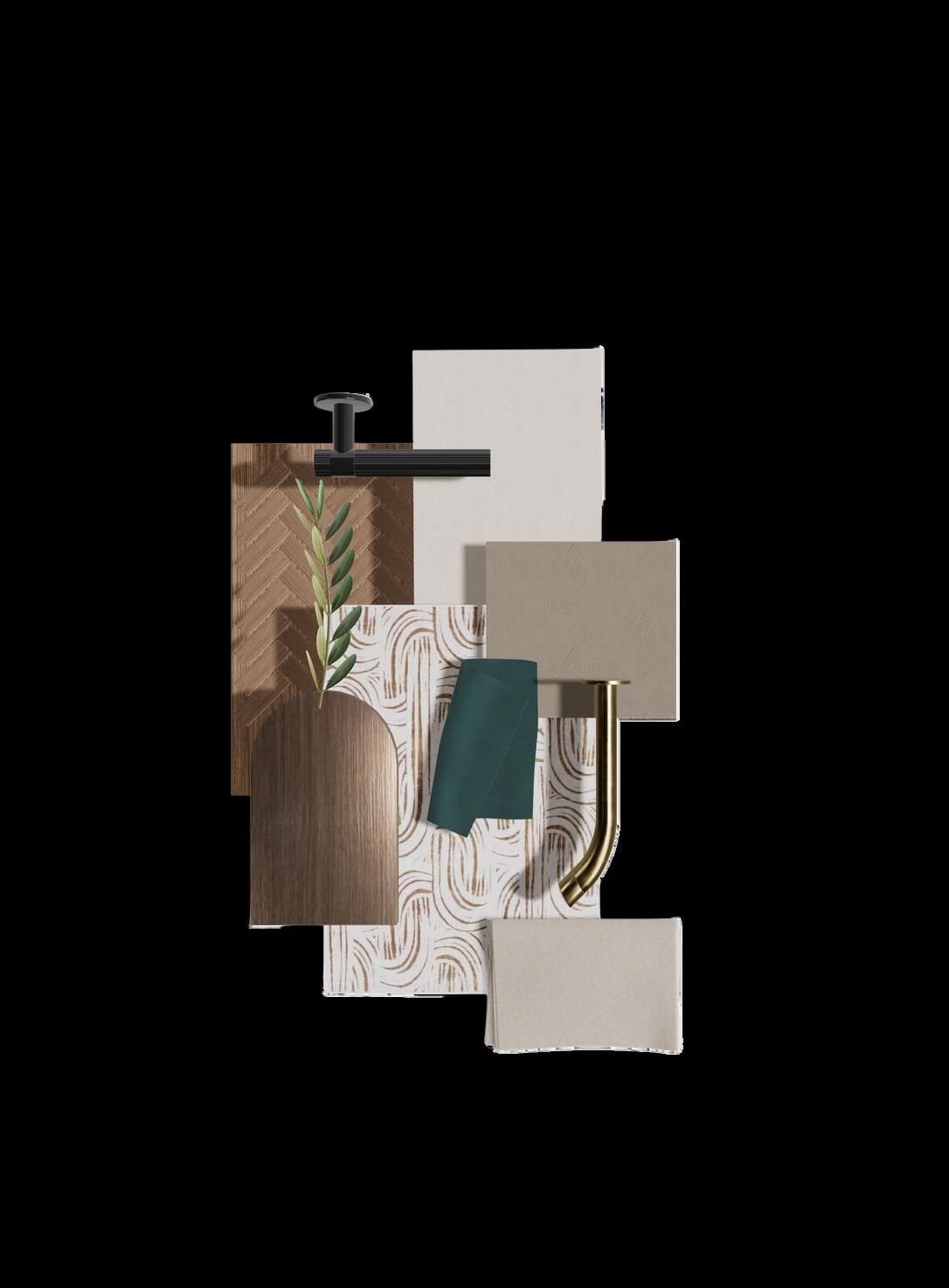
ELEVATOR LOBBY
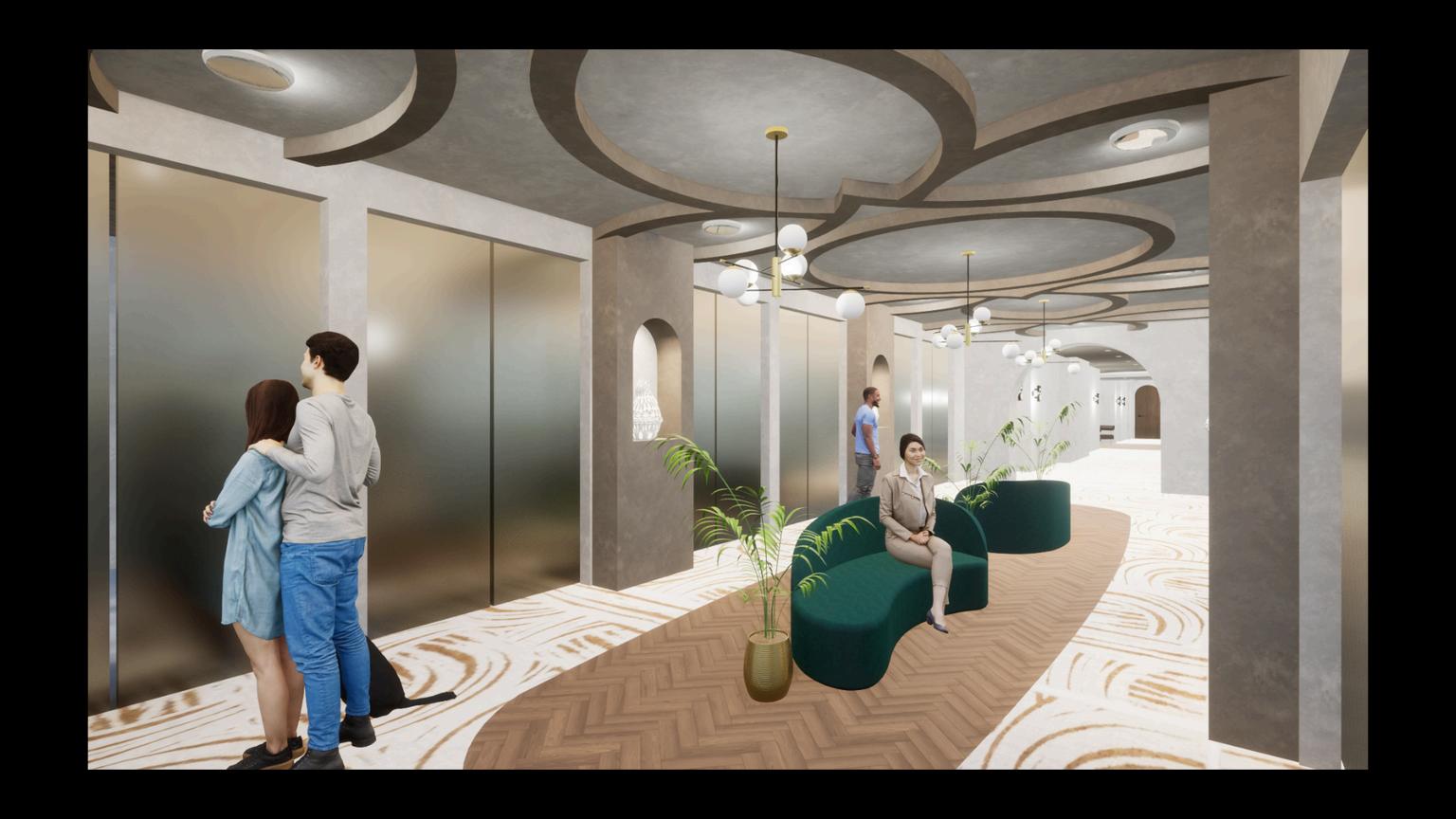
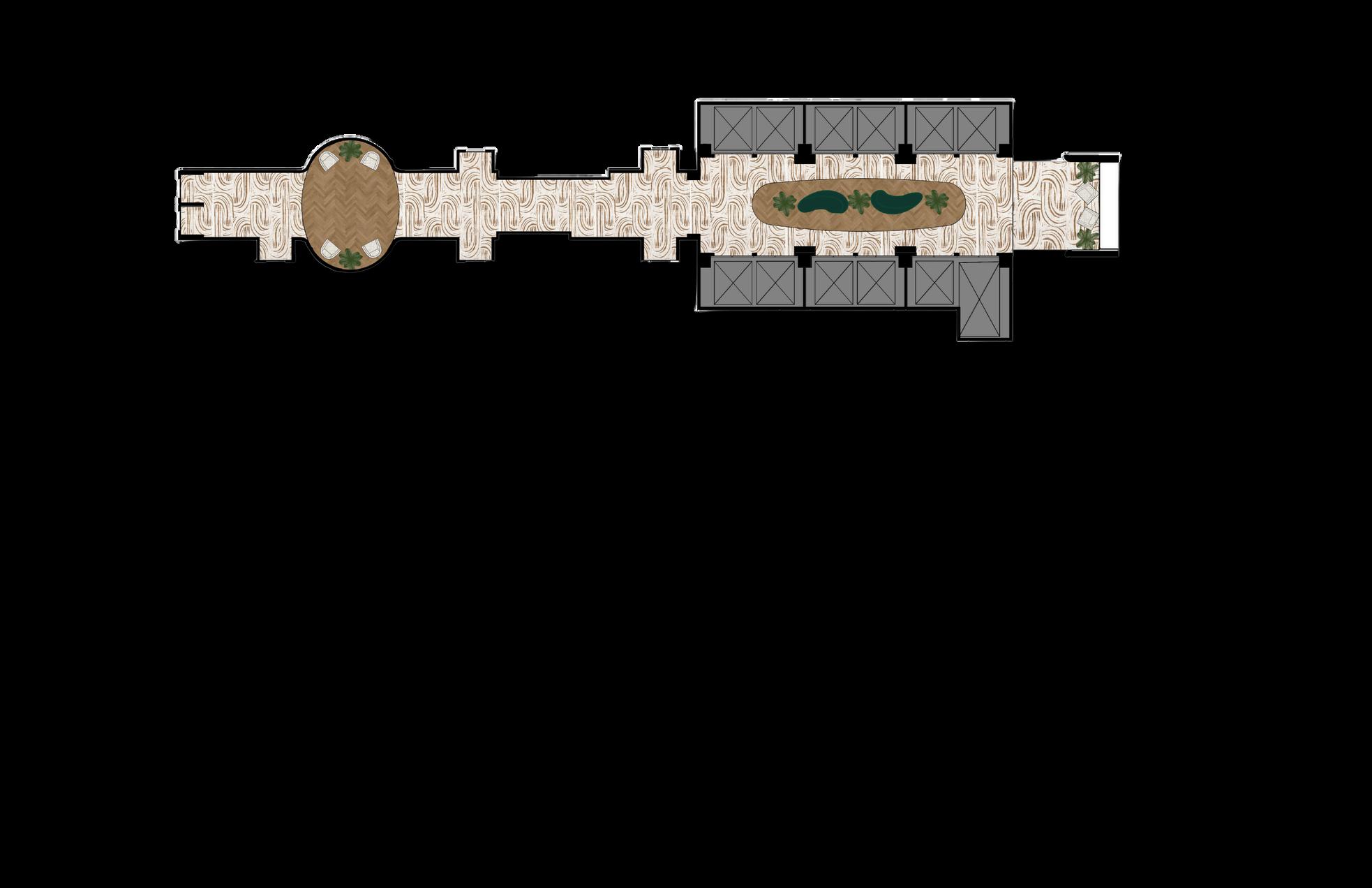
ERING ELEVATOR LOBBY


CEILING DETAIL

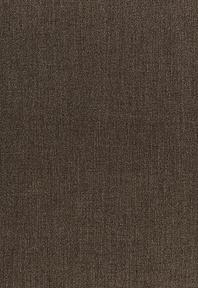

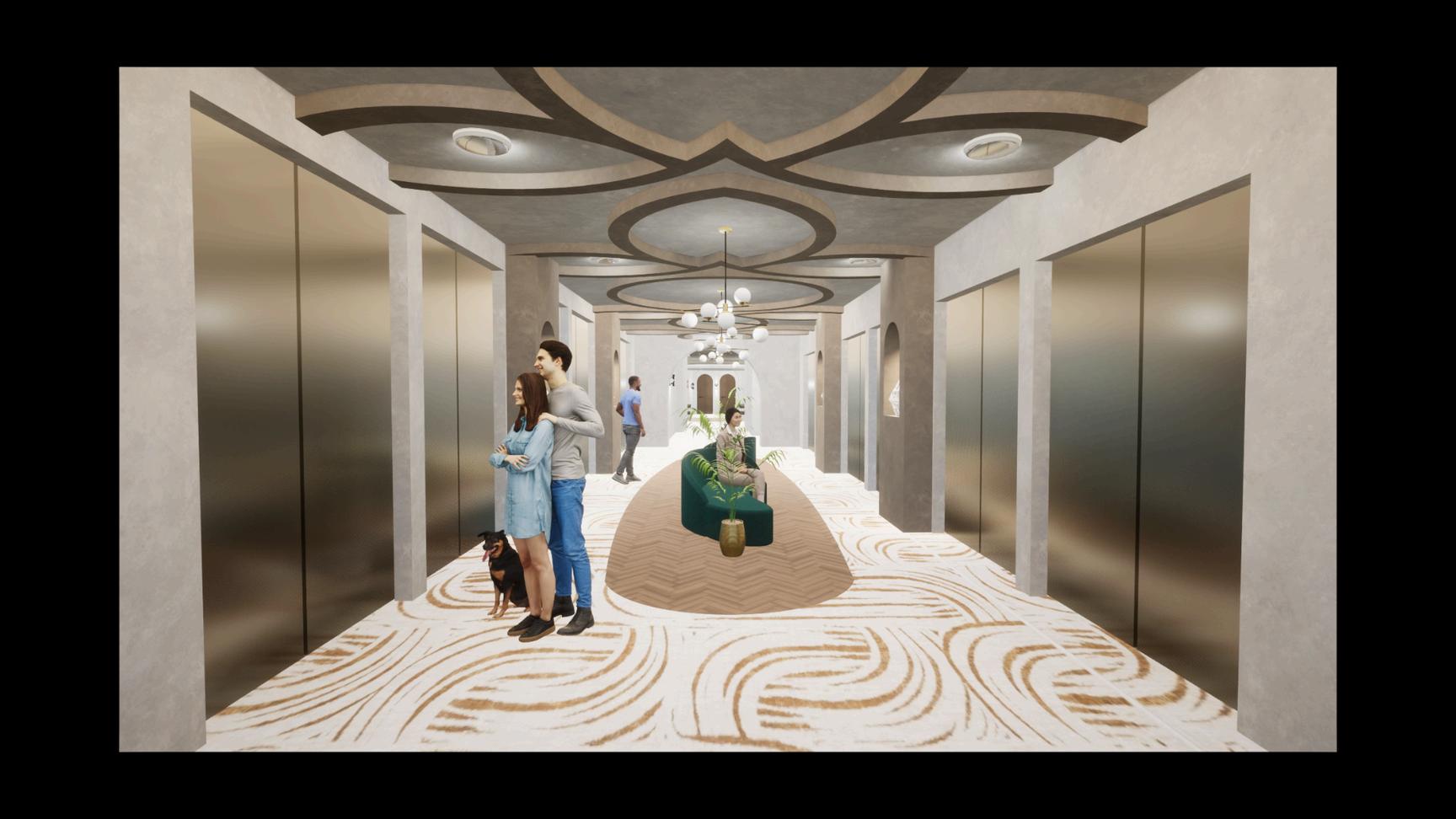

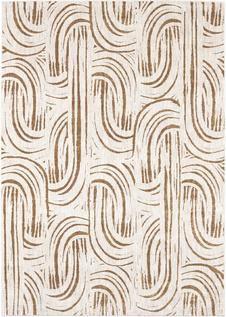
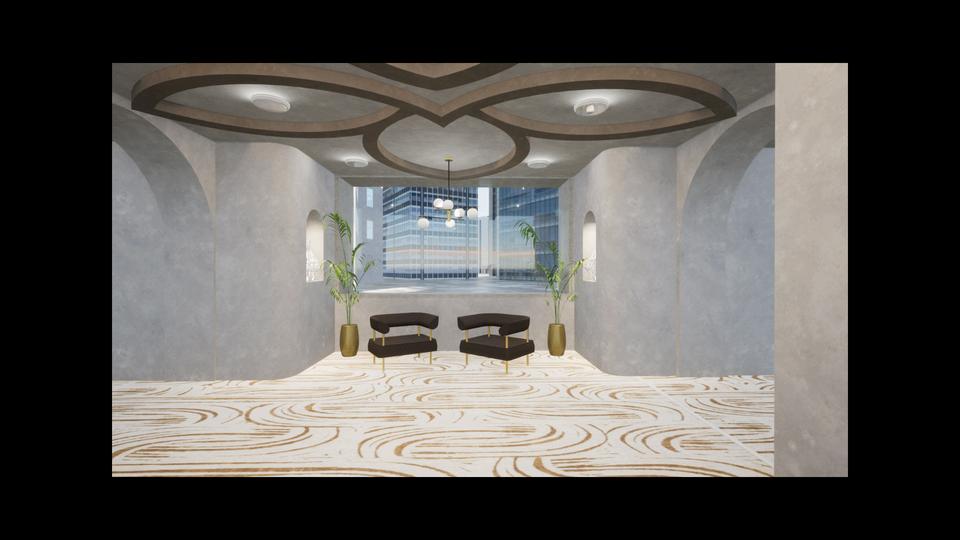
SEATING AREA- ELEVATOR LOBBY
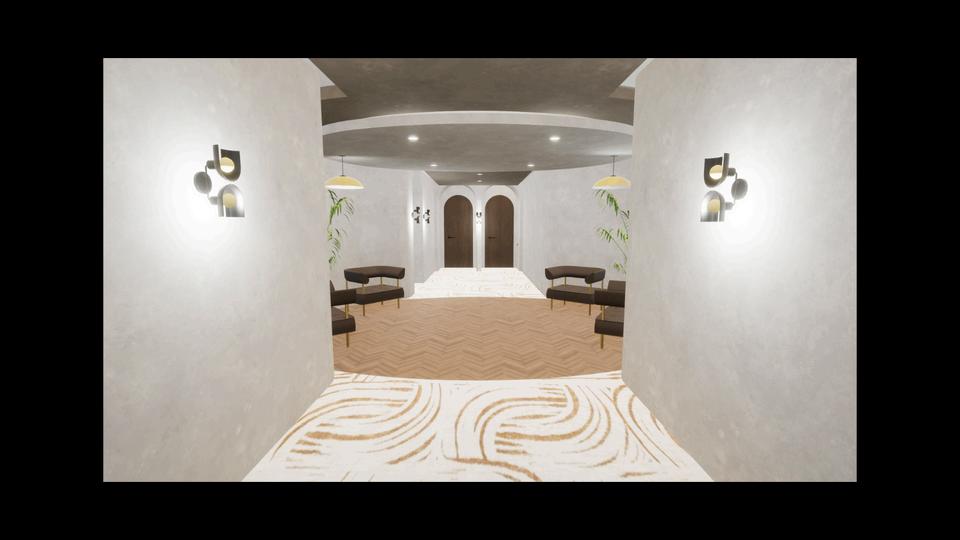
UNIT ENTRY / SEATING AREA
APARTMENT UNITS
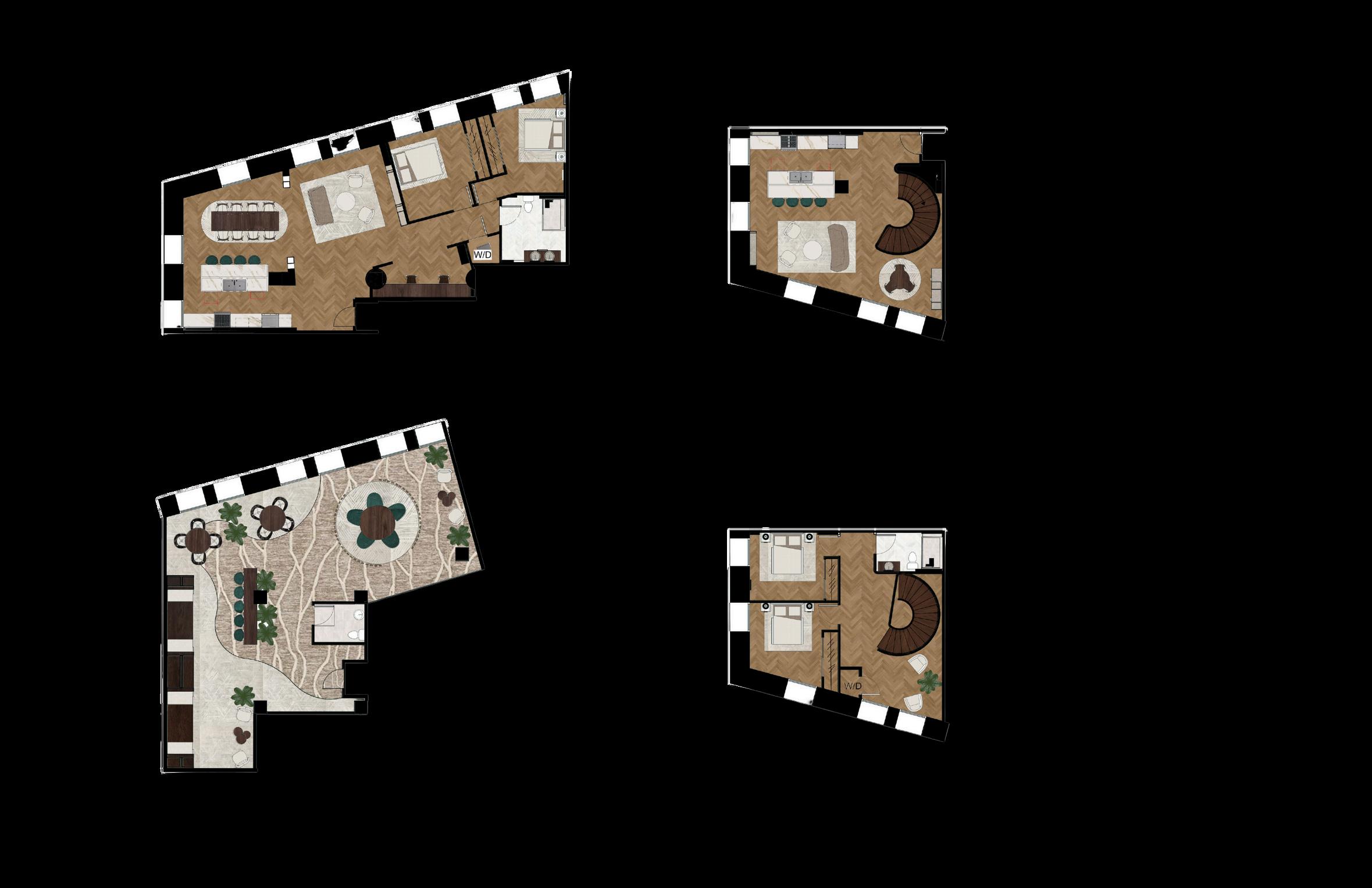
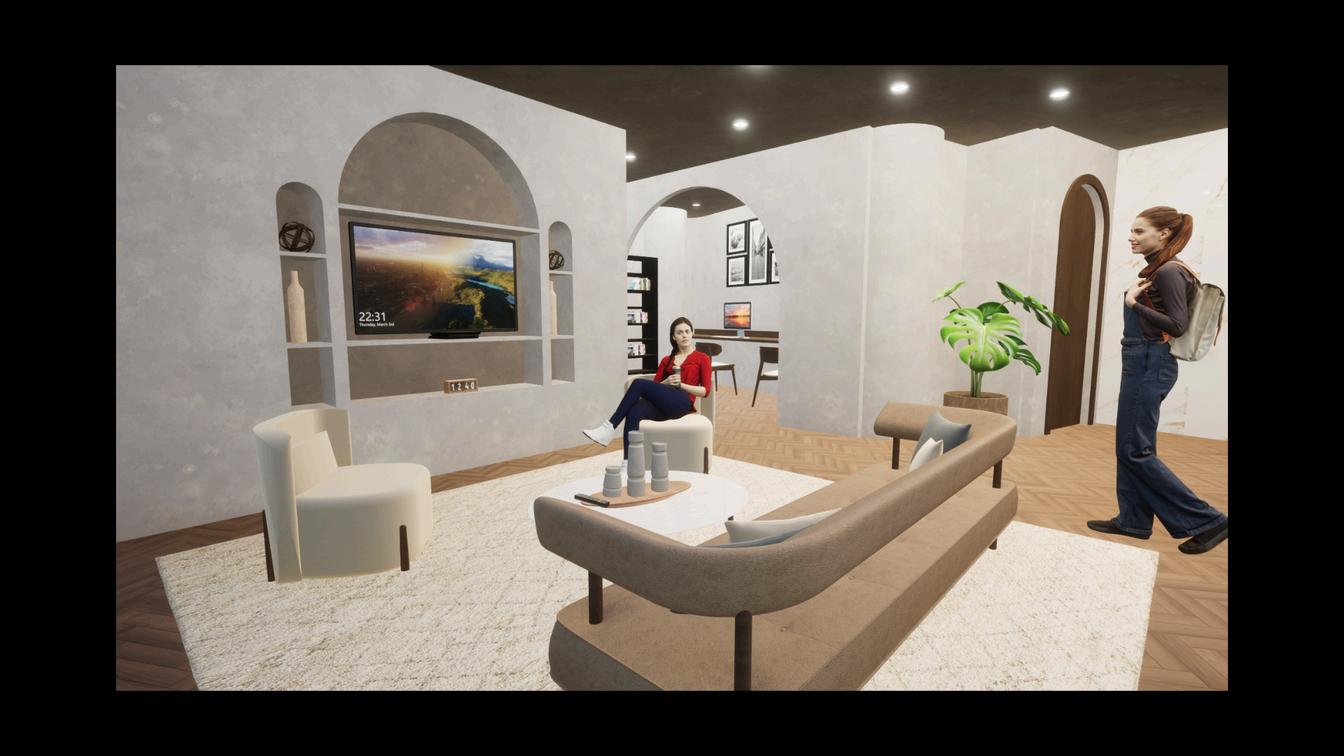
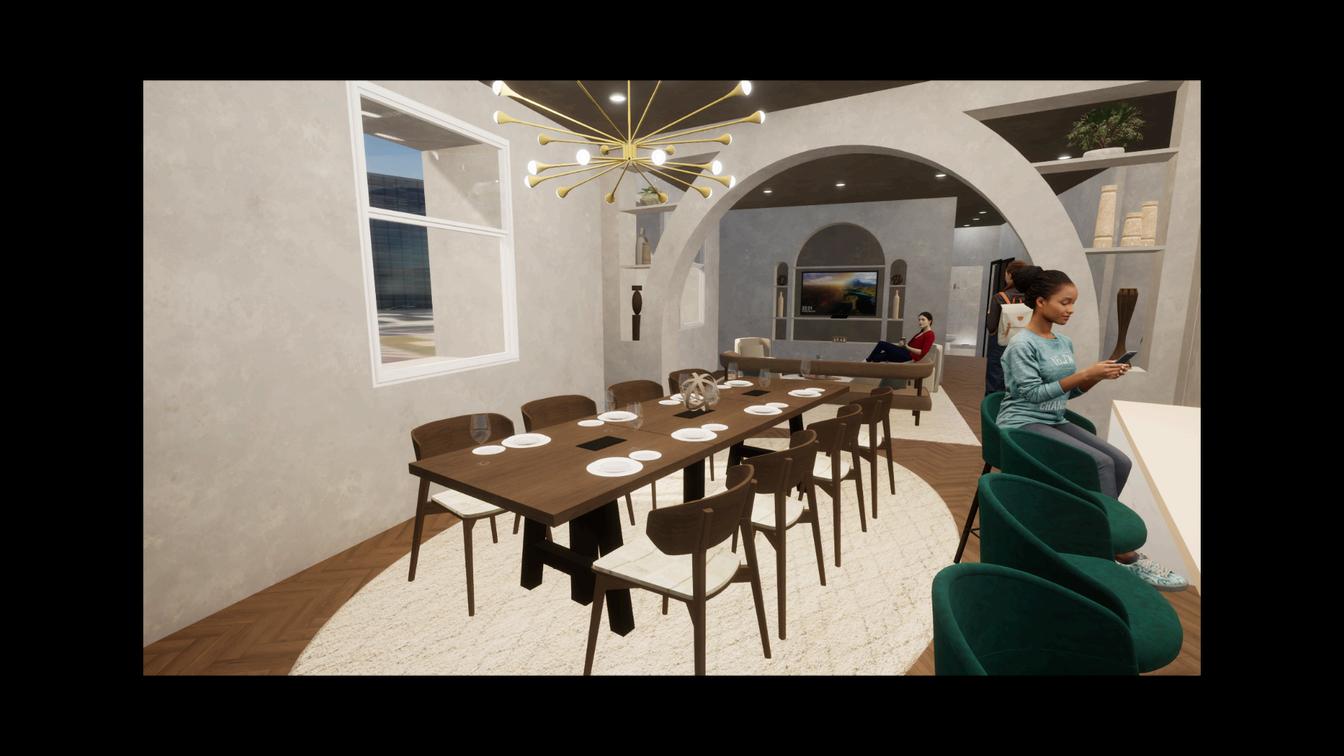
x-LARGE UNIT : 1311 SF
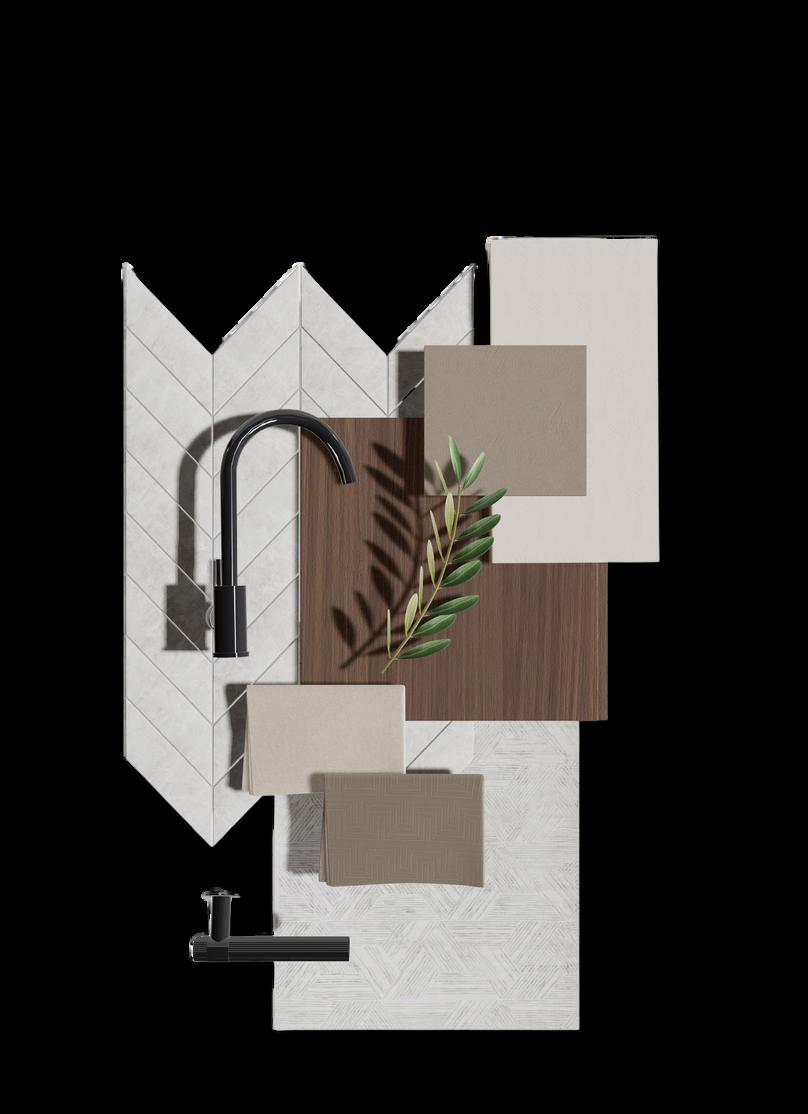
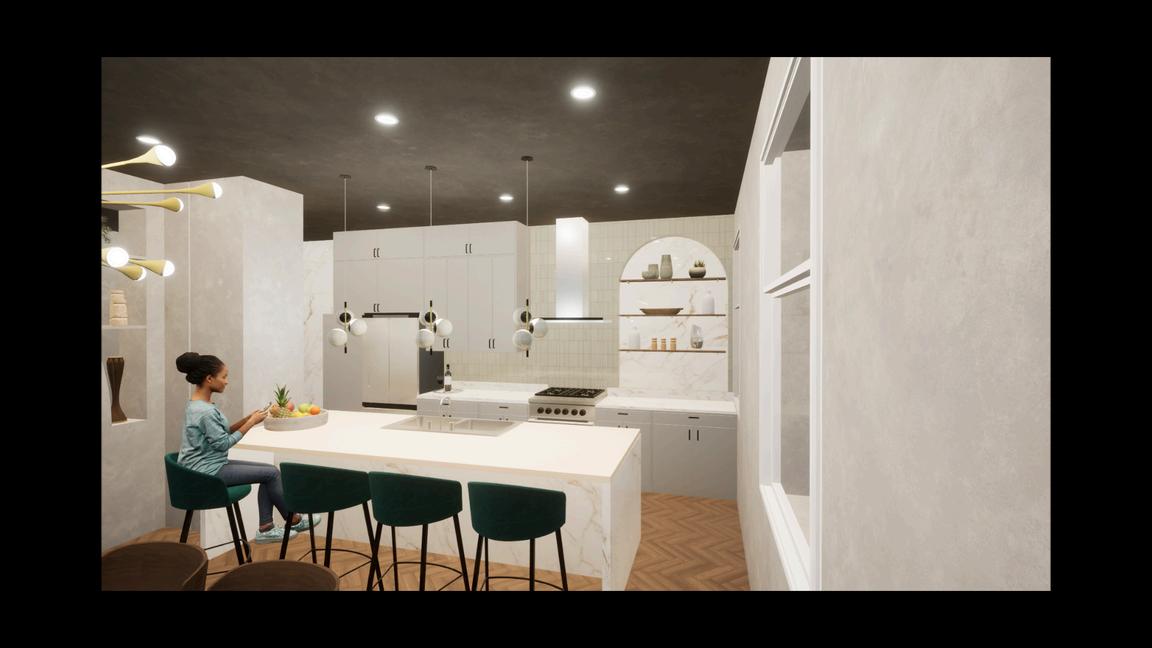
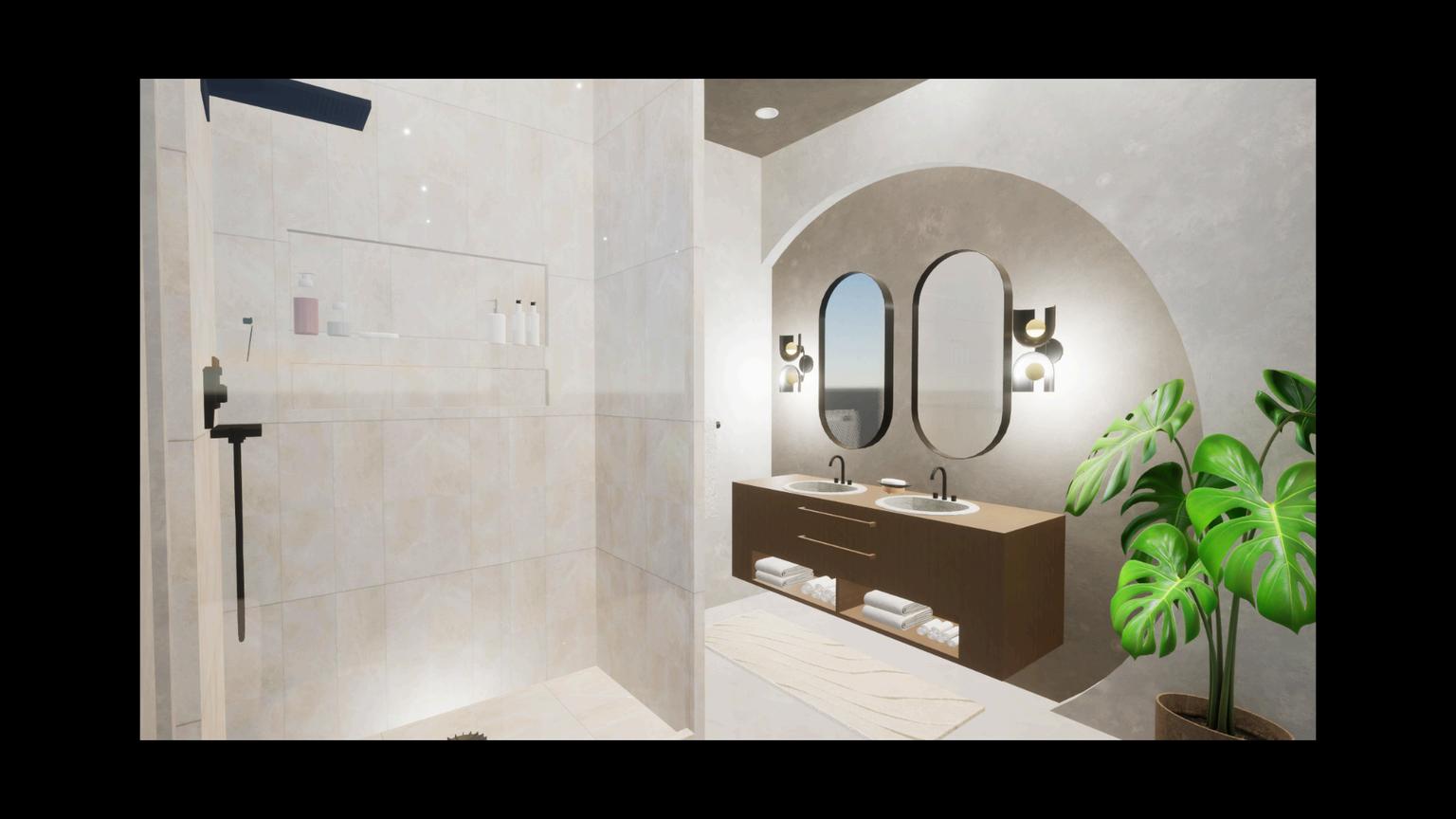
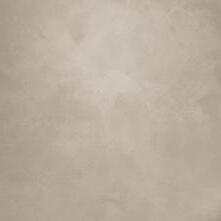
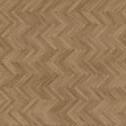

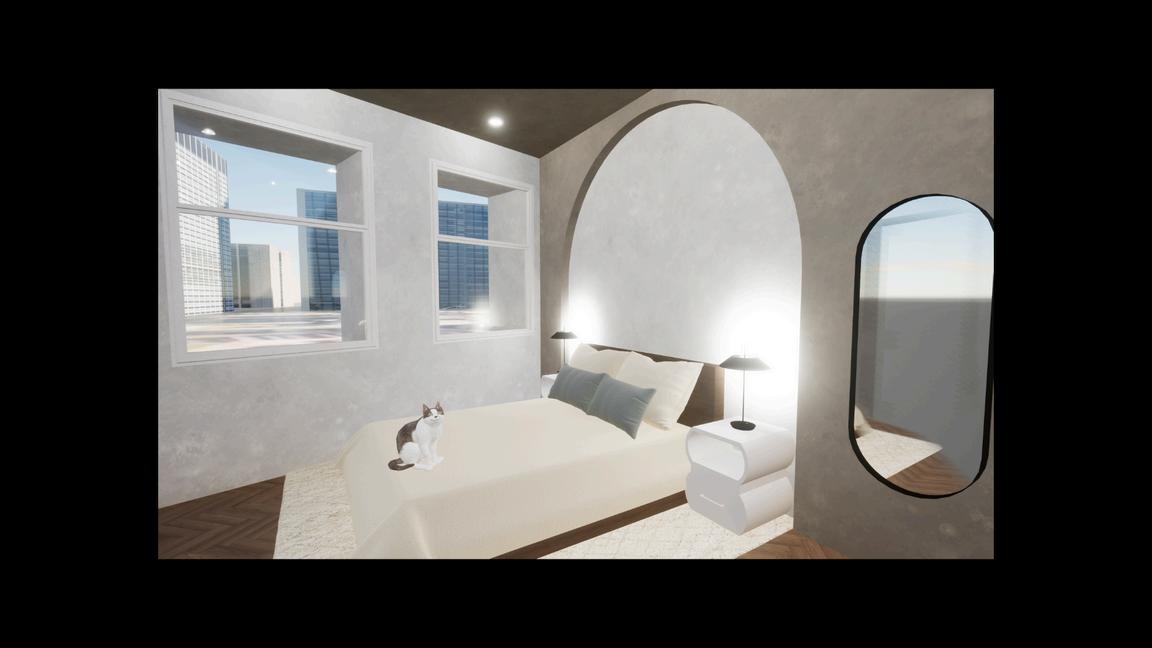
FULL BATH
WORK AREA -1587
SCALE 1/4= 1'-0
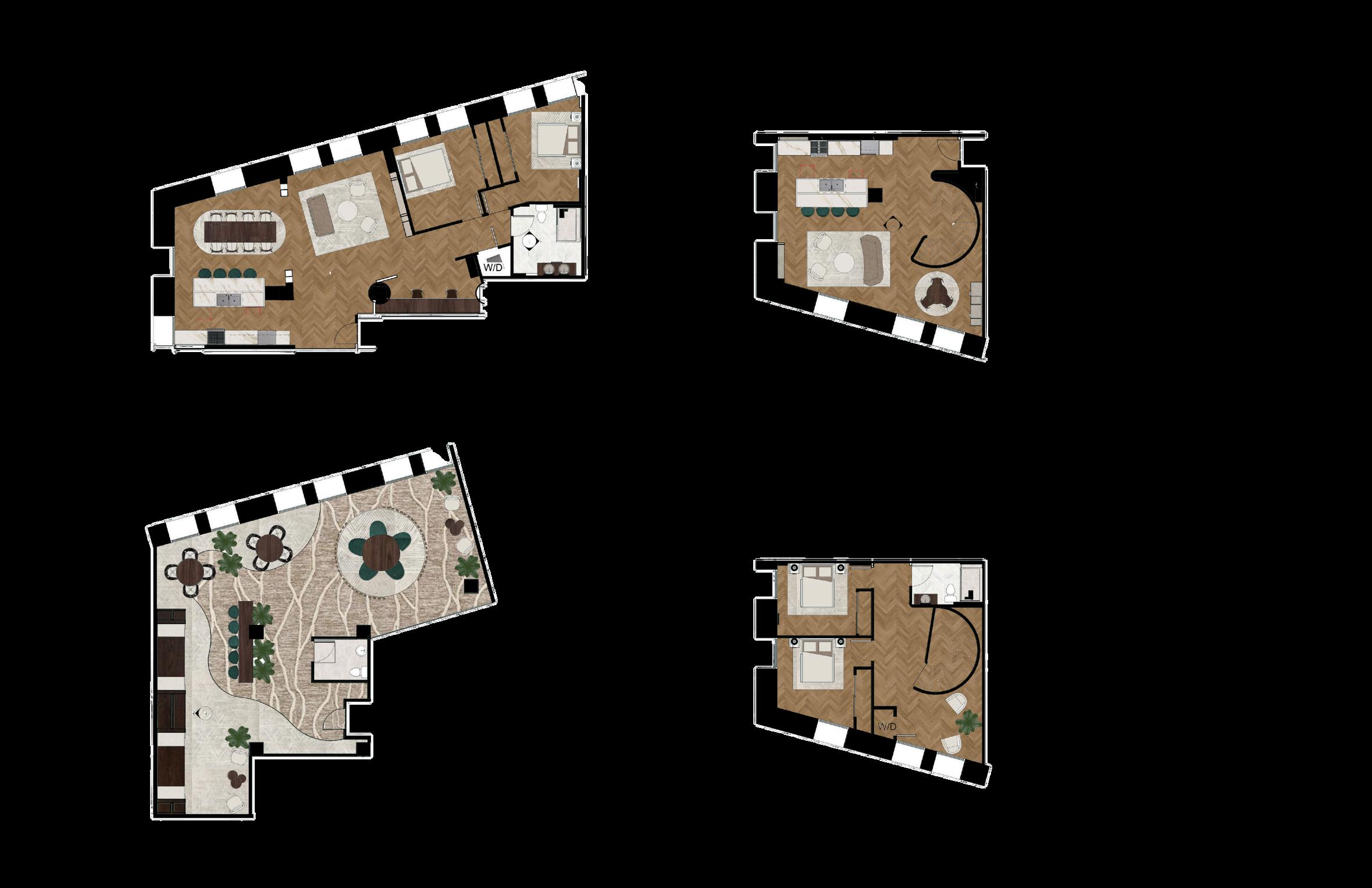
BOOKSHELVES NOOK SEATING
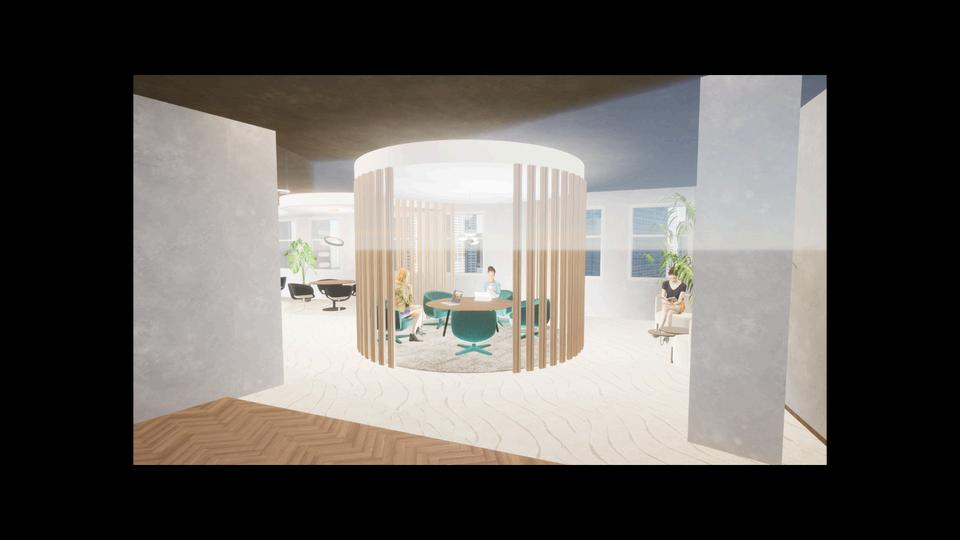
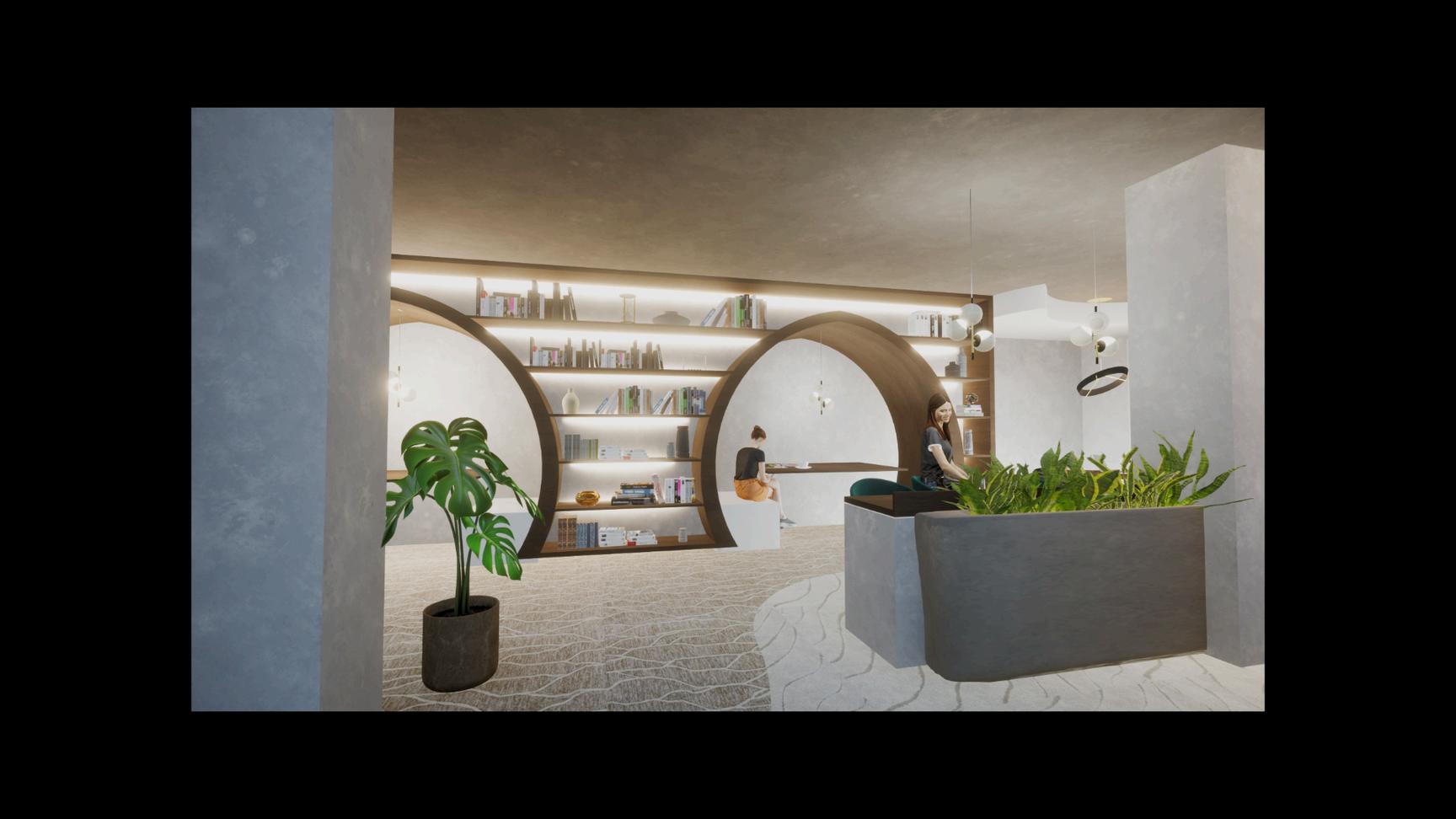
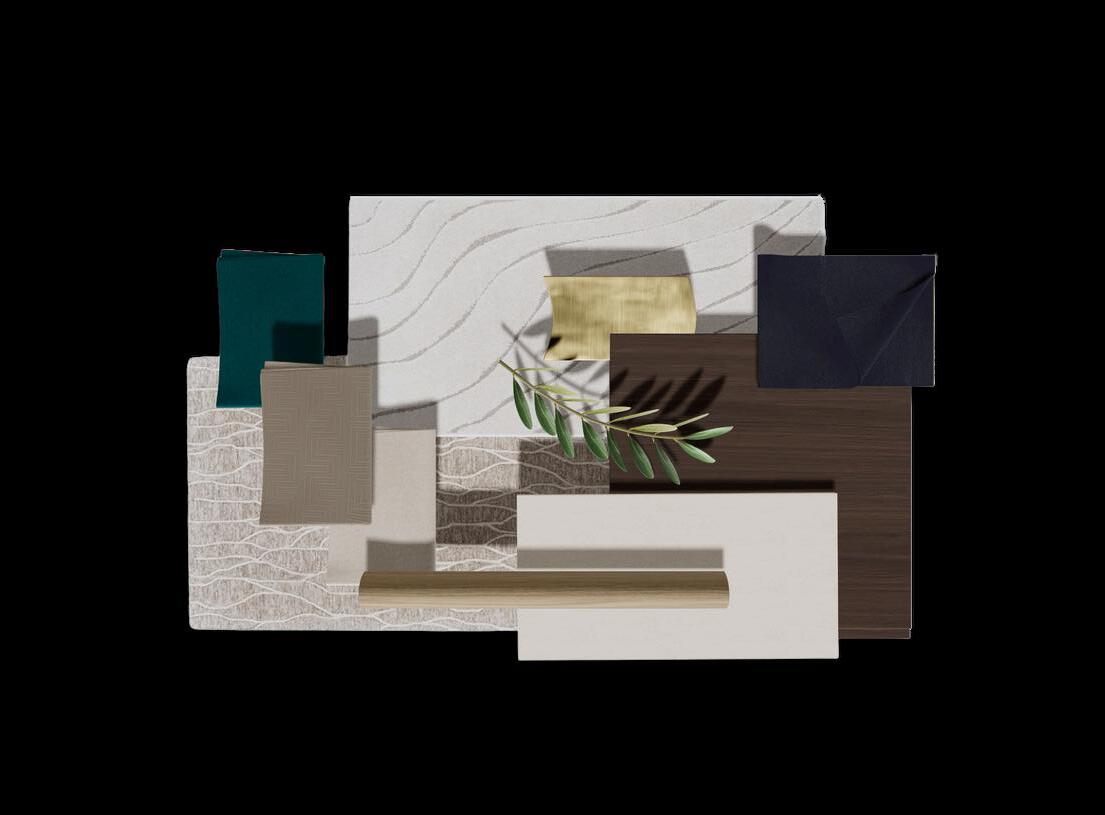
OPEN SEATING
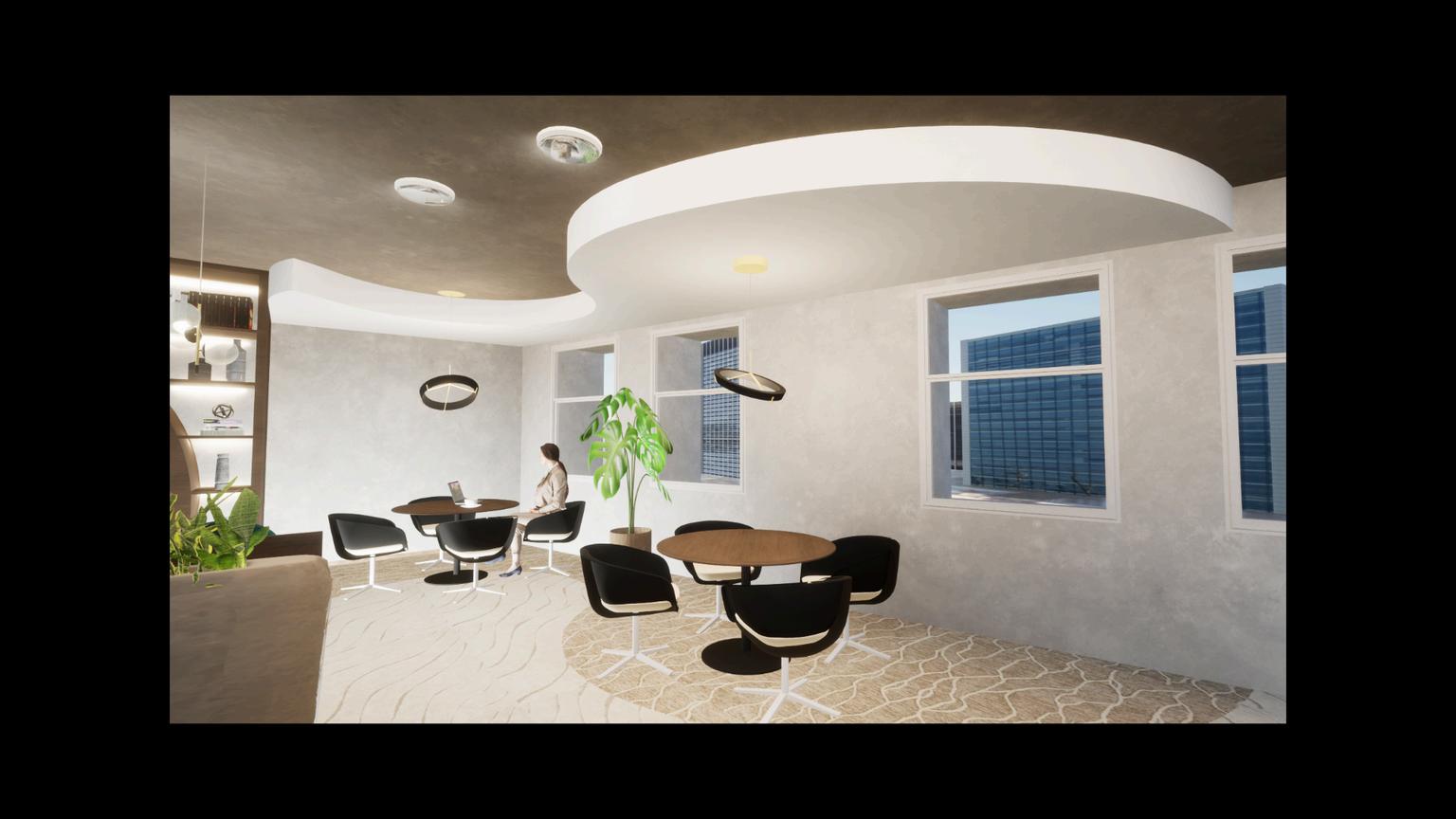
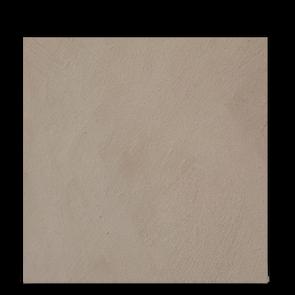
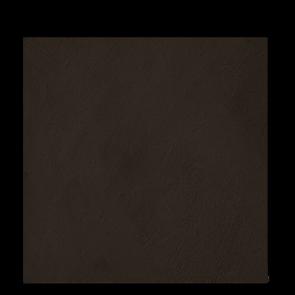
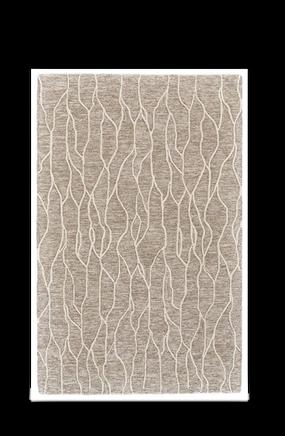
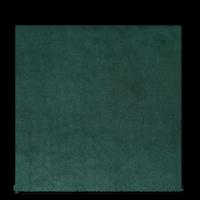
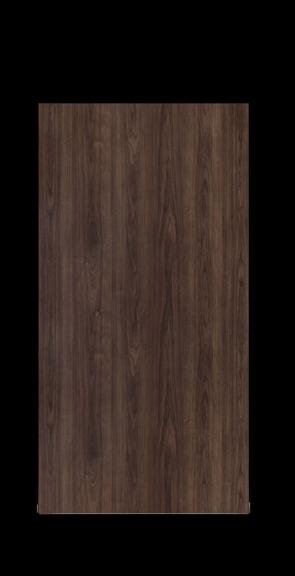
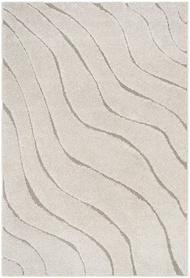
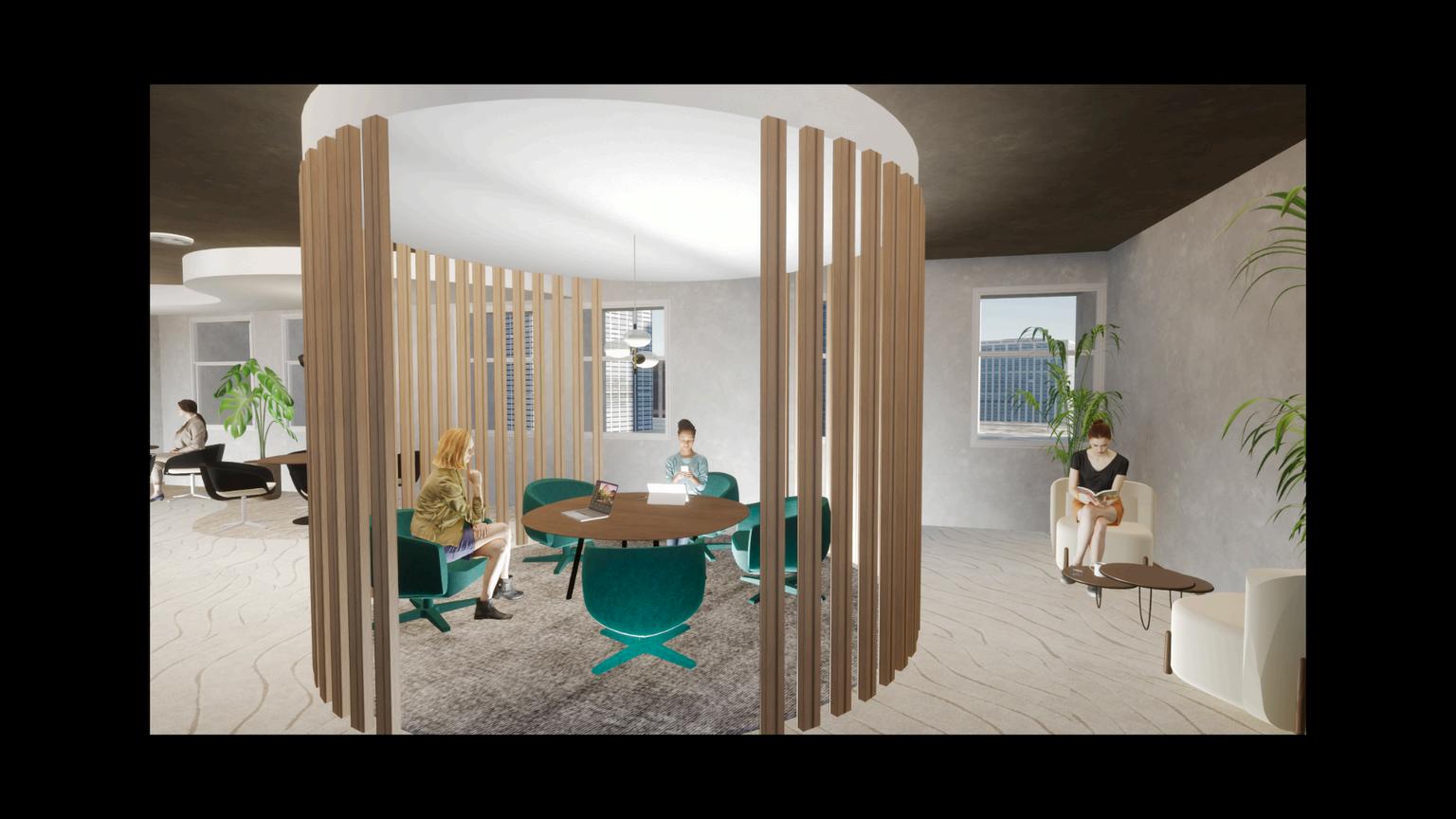
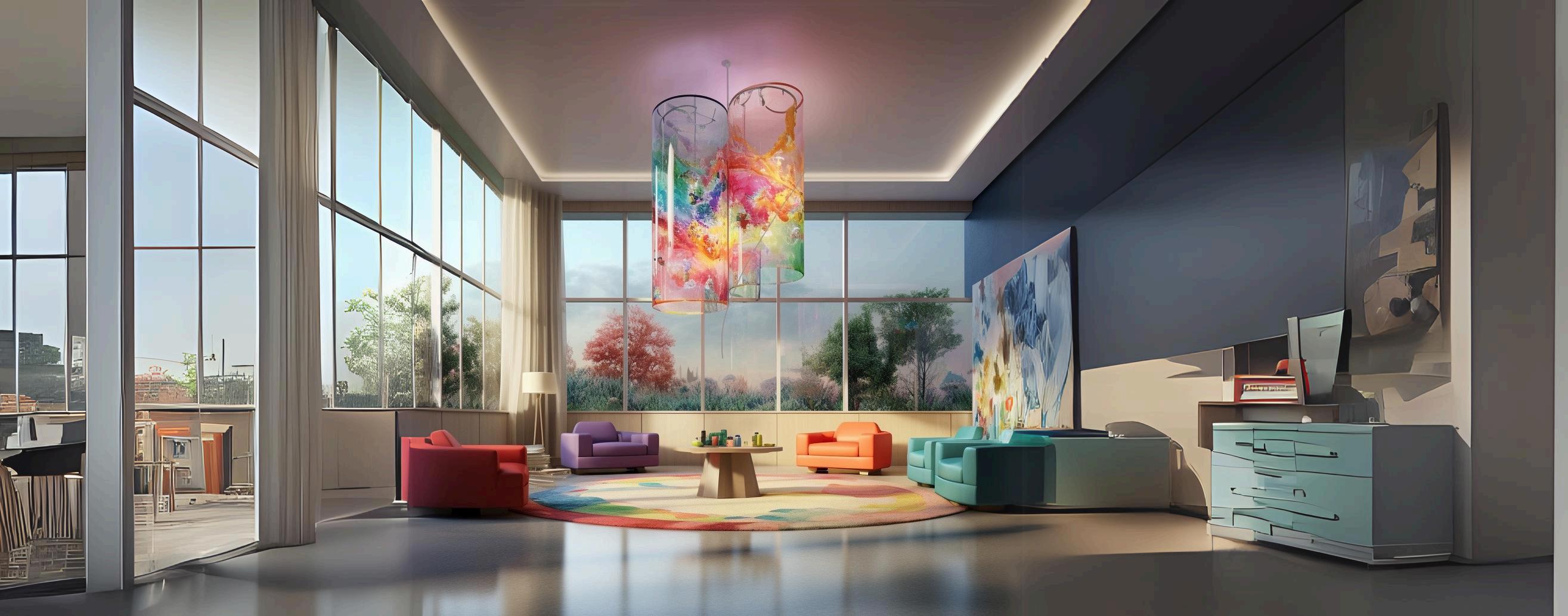
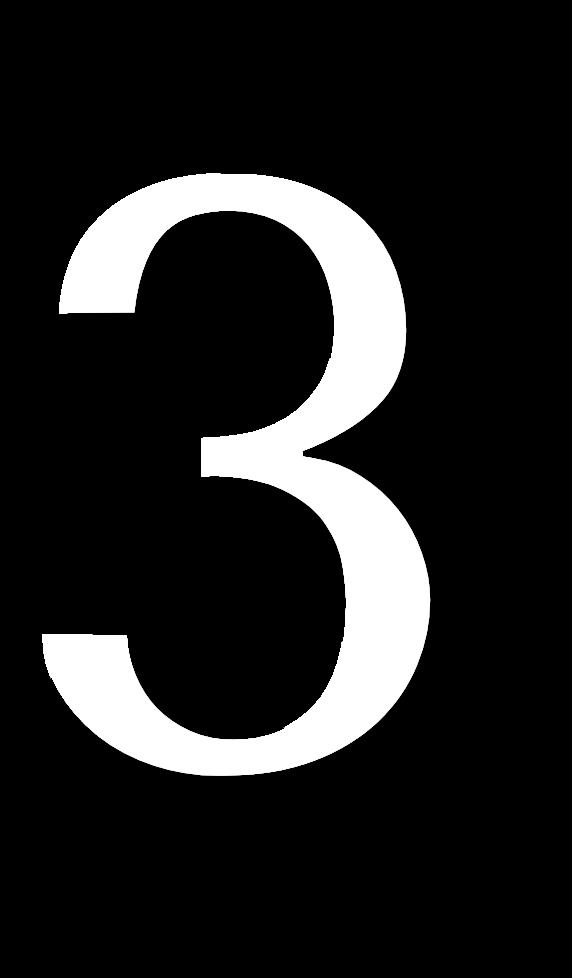
KALA NALU LIGHTING
DESIGN
DESIGN CONCEPT
Inspired by the essence of Hawaiian culture and the rhythmic dance of the ocean, our luminaire captures the vibrant energy and fluidity of the waves. Just as 'Kala Nalu' symbolizes the shimmering, dancing waters, our luminaire infuses spaces with a dynamic play of light and color, creating a sense of serenity and motion, perfect for the young hearts and minds of a children's hospital.

K A L A N A L U
DESIGN PROCESS
Mid - journey an AI software played a key role in translating this concept into a tangible design. By utilizing AI-driven tools, I was able to experiment with various forms and configurations, ensuring that the light fixture’s design mirrored the undulating movements of the waves while maintaining a sense of fluidity and calm. The AI system helped in fine-tuning the interplay between light, shadow, and color, allowing for a more refined approach to the fixture's glow and the overall ambiance. This collaborative process guided the design towards a perfect balance of dynamic energy and tranquil illumination, ultimately achieving a design that stays true to the cultural inspiration while meeting the specific needs of a healing space for children.
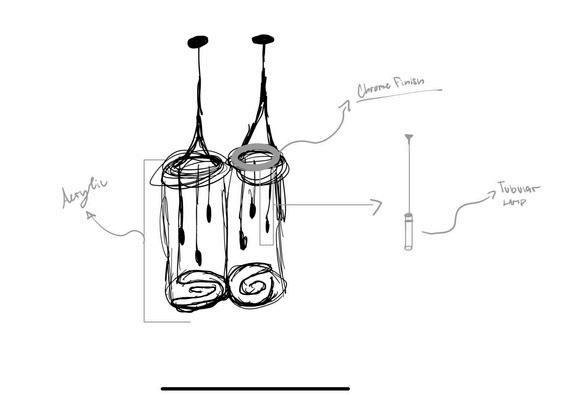
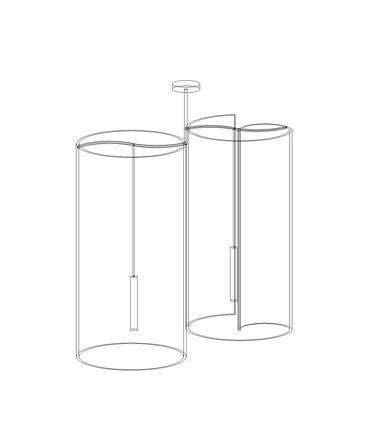
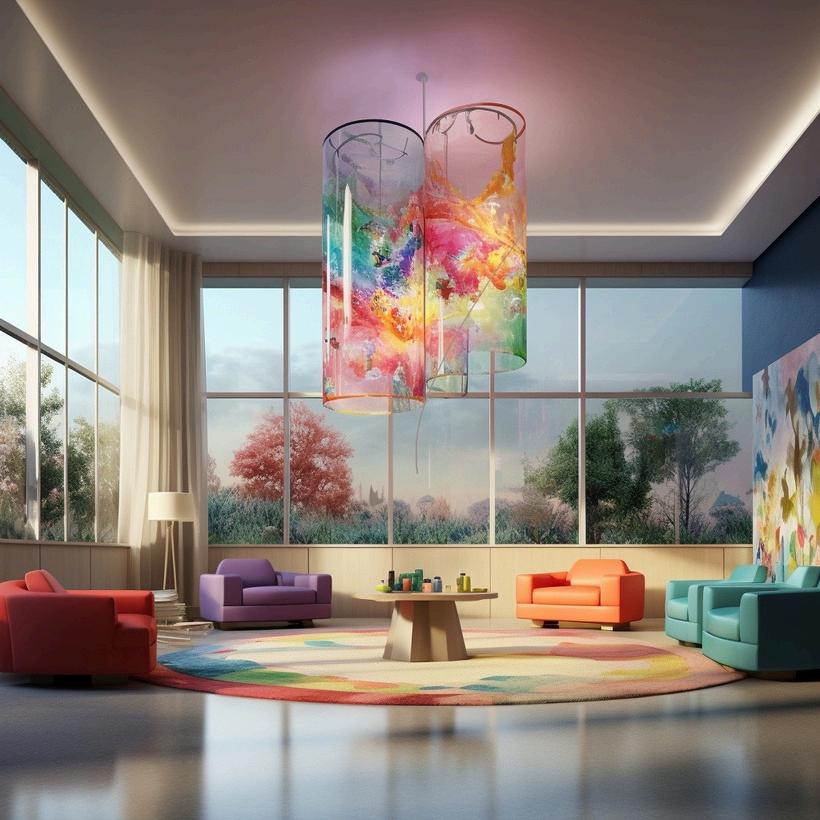
Final Rendering
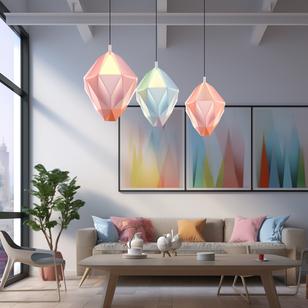
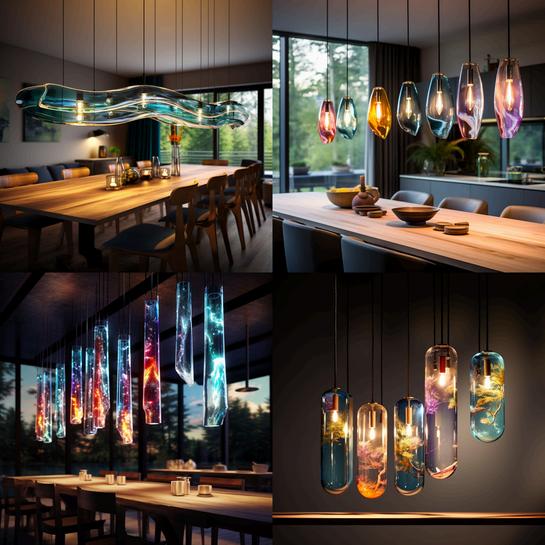
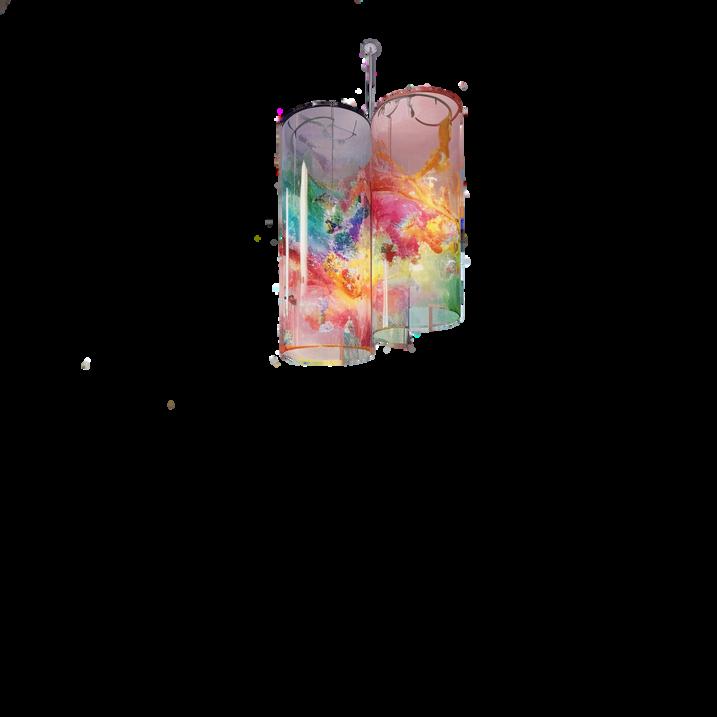
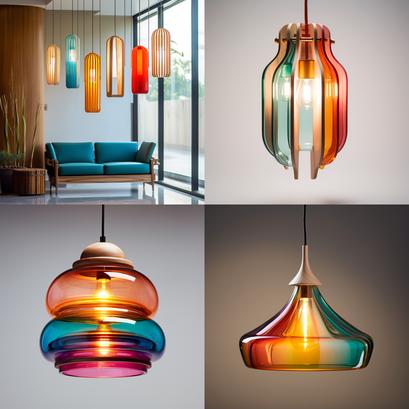
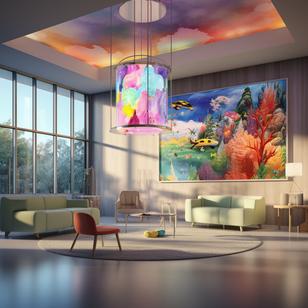
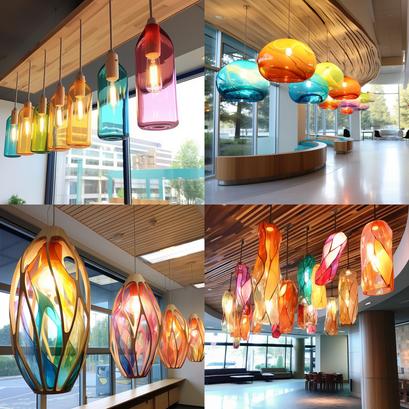
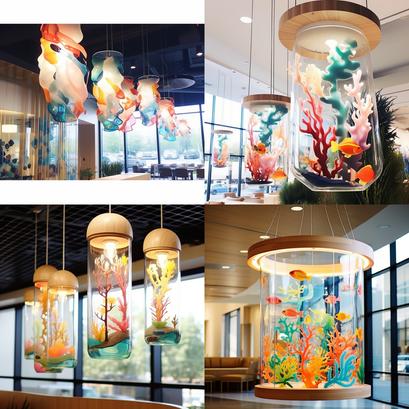
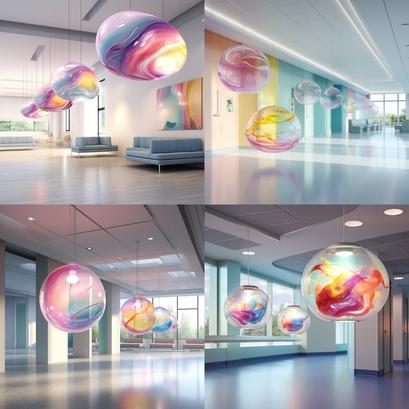
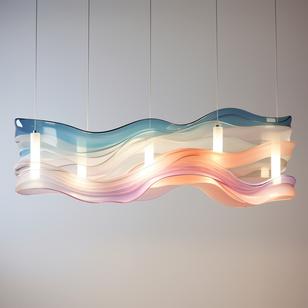

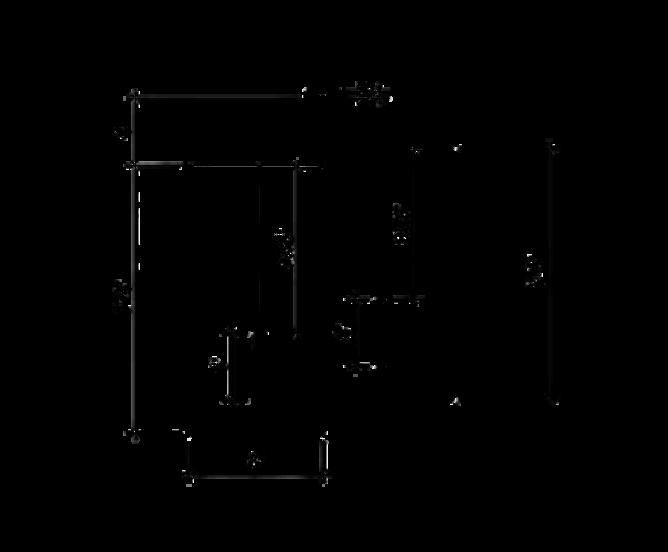
SECTION VIEW PLAN VIEW
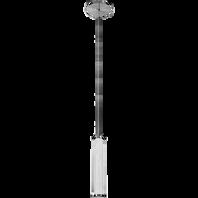
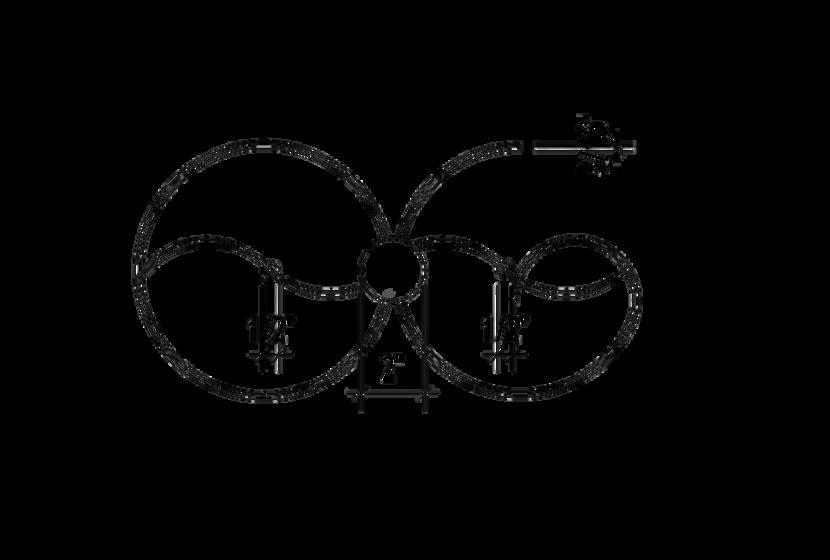
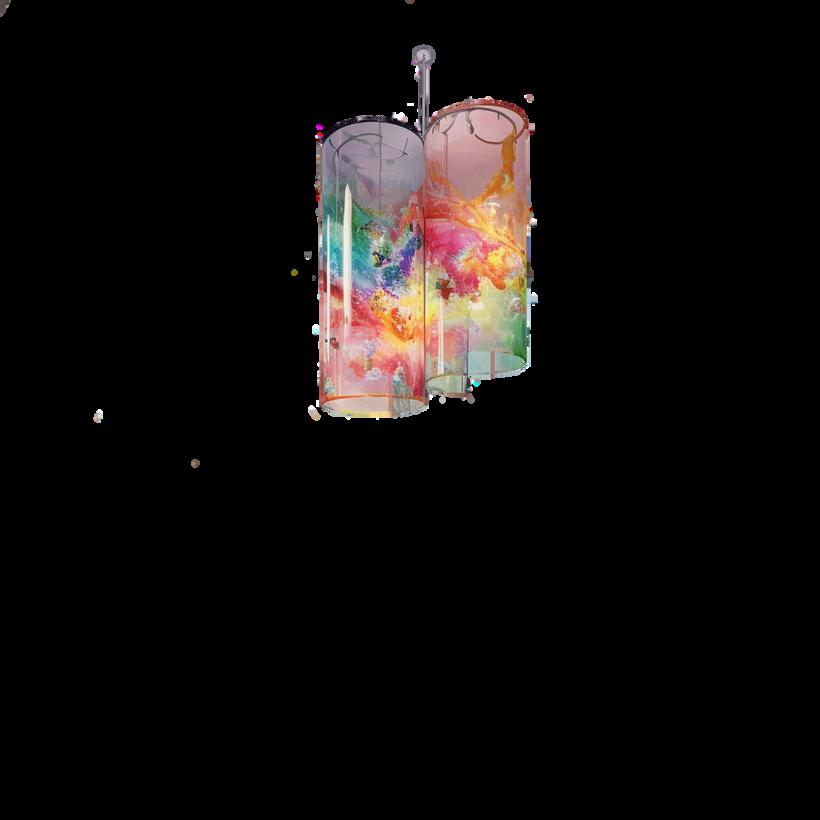
PERSPECTIVE
MATERIALITY
Cylindricalformsmadefromacrylic,acommonlychosen materialduetoitsshatter-resistance,makingitasafer optionforenvironmentswherechildrenmightbepresent WithapainteddesigninspiredbythewavesinHawaiiand analuminumfinish,isanessentialaspectofitsdesignand functionality.Sincealuminumisnaturallyresistantto corrosion,whichiscrucialinahospitalenvironmentwhere cleaningandsanitationarefrequent.Itensuresthe fixtureslongevityandreducesmaintenanceneeds

KALA NALU
ACRYLIC CYLINDER WITHRESIN PAINTFOR DESIGN
ALUMINUM FINISH ADJUSTABLE POWERCORD DIMMABLE LINEARLED PENDANT
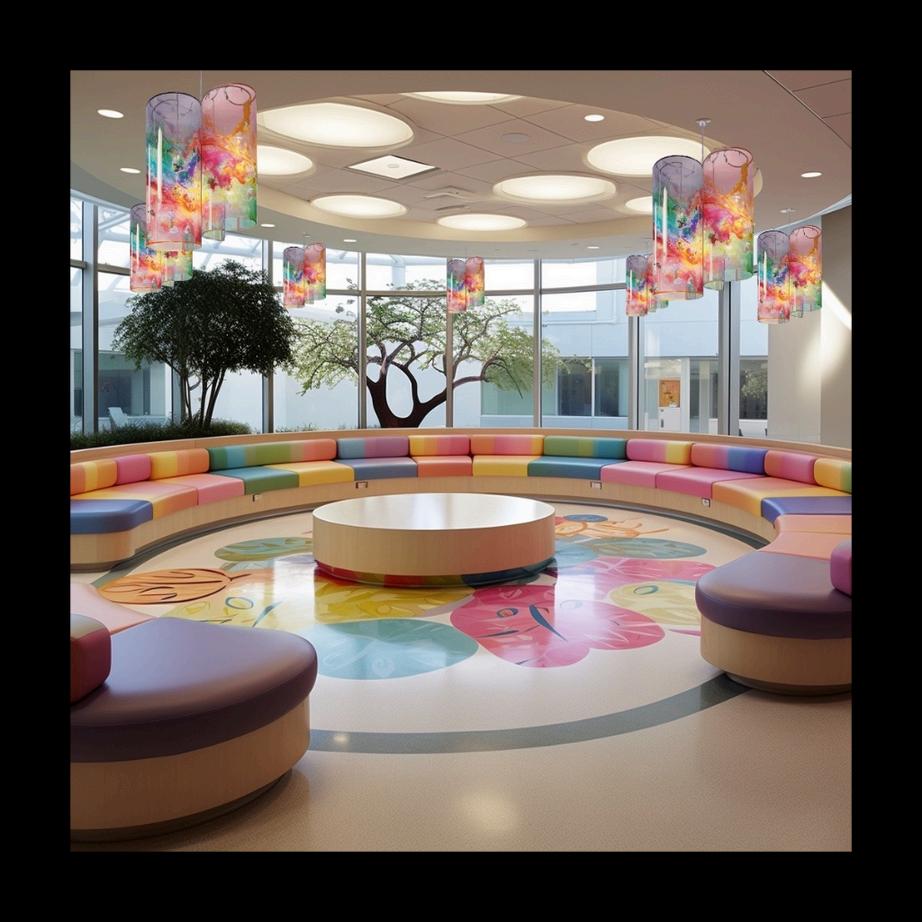
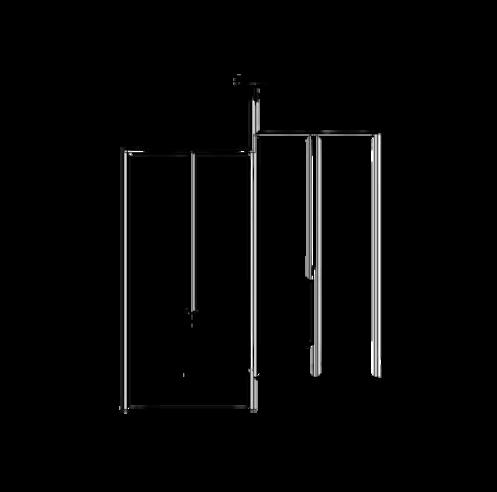
SPECIFICATIONS
Basetype LEDModule-Universal Driver LampType IntegratedLED Votage 120V Brightness 1099L EnergyUsed 11W ColorTemp: 3000K CRI 90
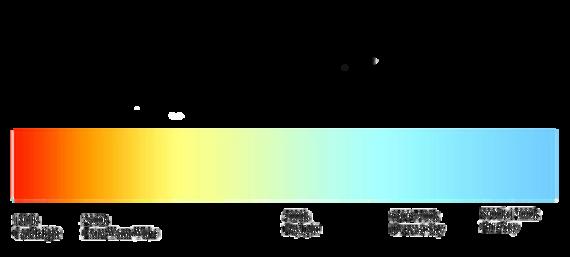
LIGHT DISTRIBUTION
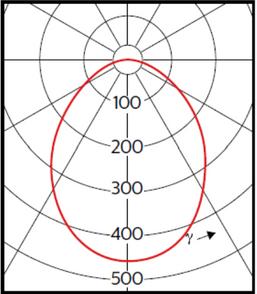
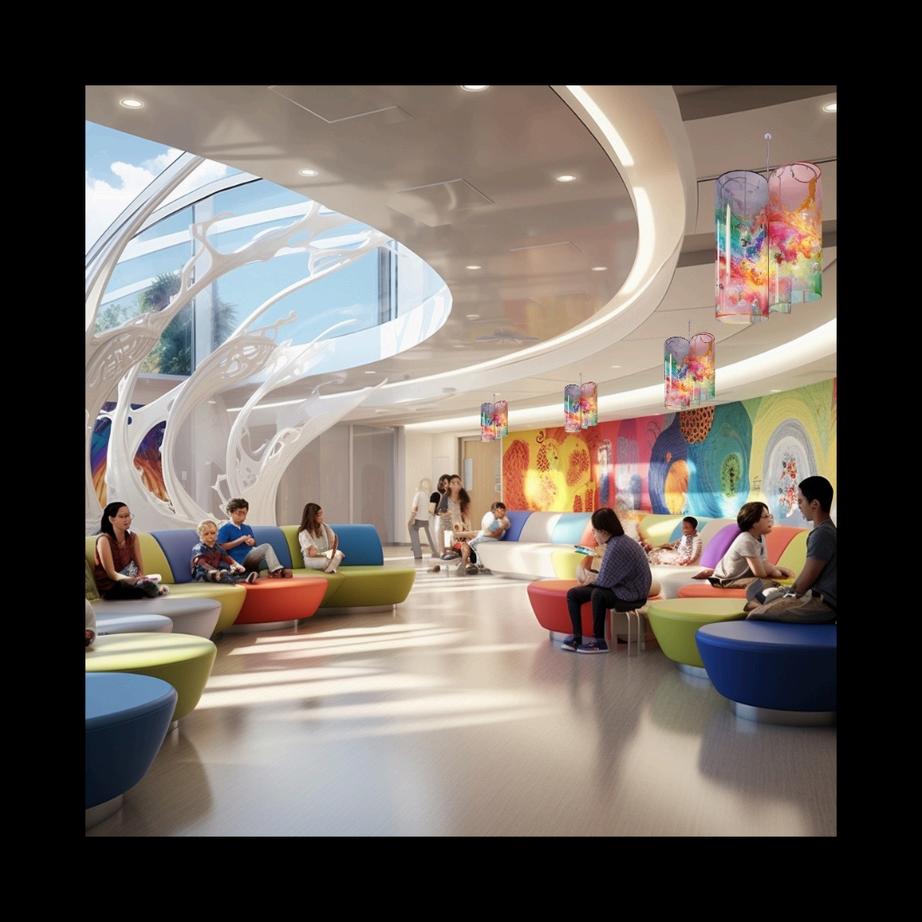
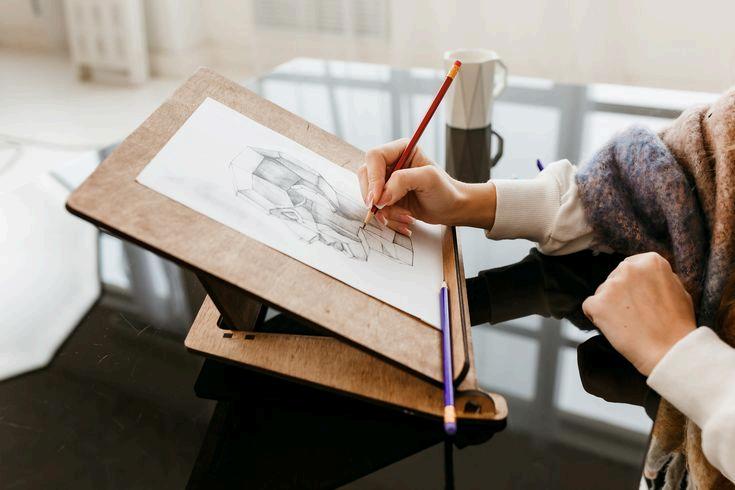
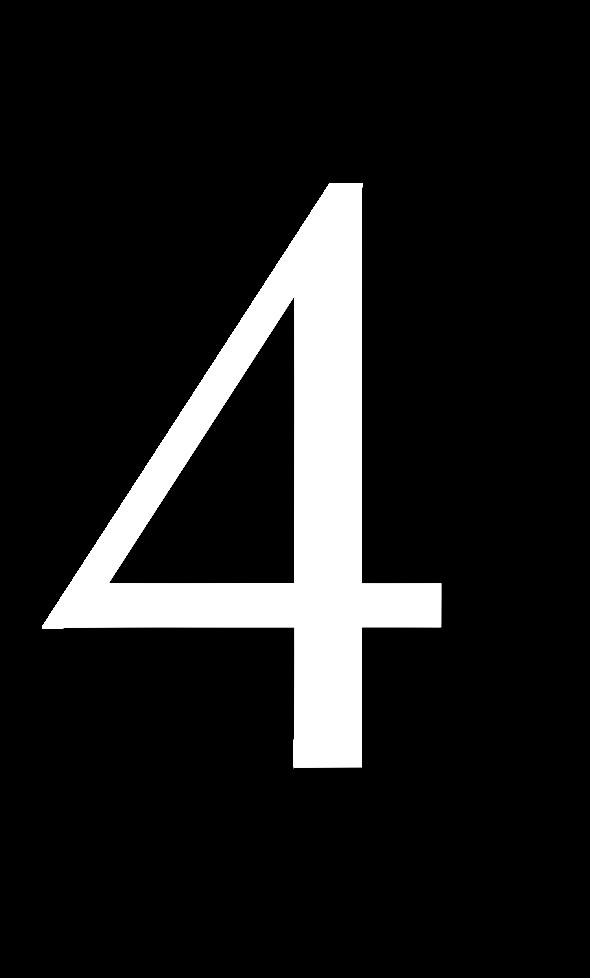
Analog Work ADDITIONAL
WORK

This collection of additional analog work features a blend of traditional drawing techniques, hand-rendered illustrations, and 3D models crafted through manual methods. The drawings showcase a keen eye for detail and perspective, while the hand-rendered pieces are rich in texture and depth, demonstrating strong skills in light, shadow, and material representation. The 3D models, though created without digital tools, reflect an understanding of form, space, and dimension. Together, these works highlight a hands-on approach to visualizing and crafting ideas across multiple mediums, showcasing both artistic expression and technical proficiency.
HAND DRAWINGS
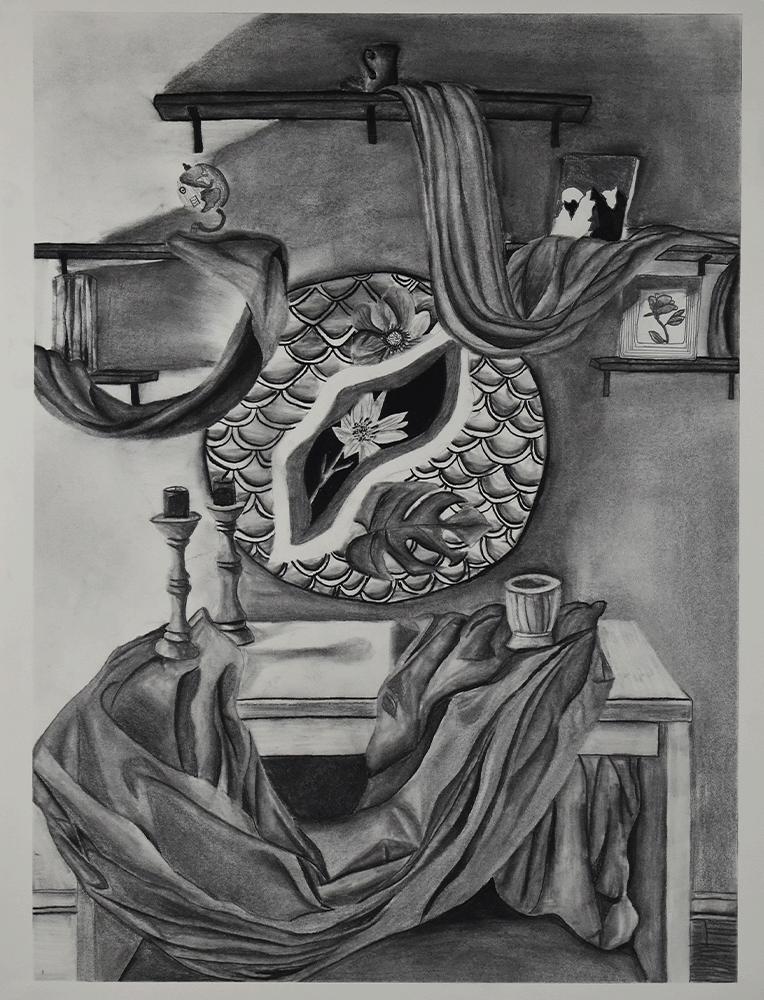
PROJECT: PORTAL STILL LIFE
OBJECTIVE:
Creating a portal opening in a room.
MEDIA:
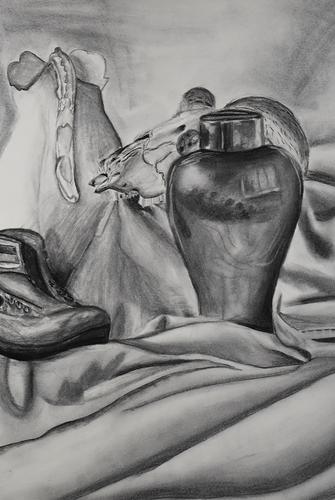
PROJECT: CHAIR,PITCHER,TRUMPET,AND WHITEANDBLACKFABRICS
OBJECTIVE:
Demonstratechiaroscurotoshowcleartonal contrast.
MEDIA:
PROJECT:
PITCHER, SKULL, METAL VASE, AND SHOE STILL LIFE
OBJECTIVE: Rendering reflections in metal.
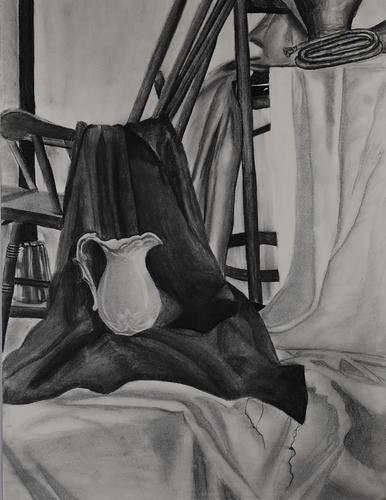
Charcoal Pencils
MEDIA:
Charcoal Pencils
CharcoalPencils
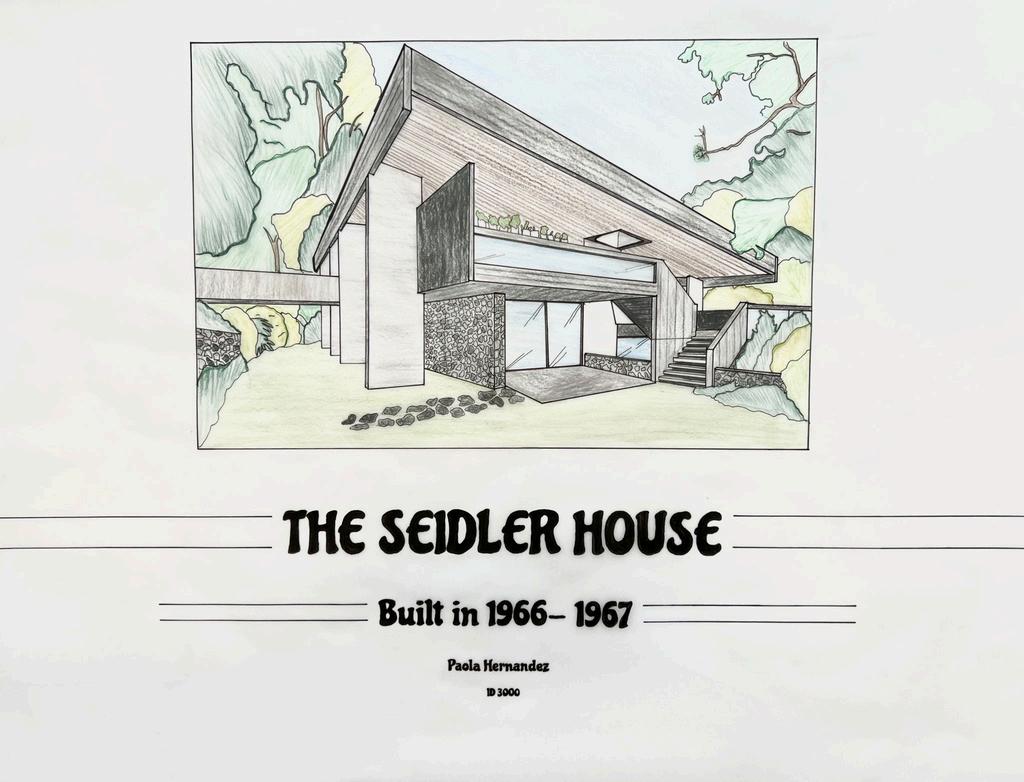
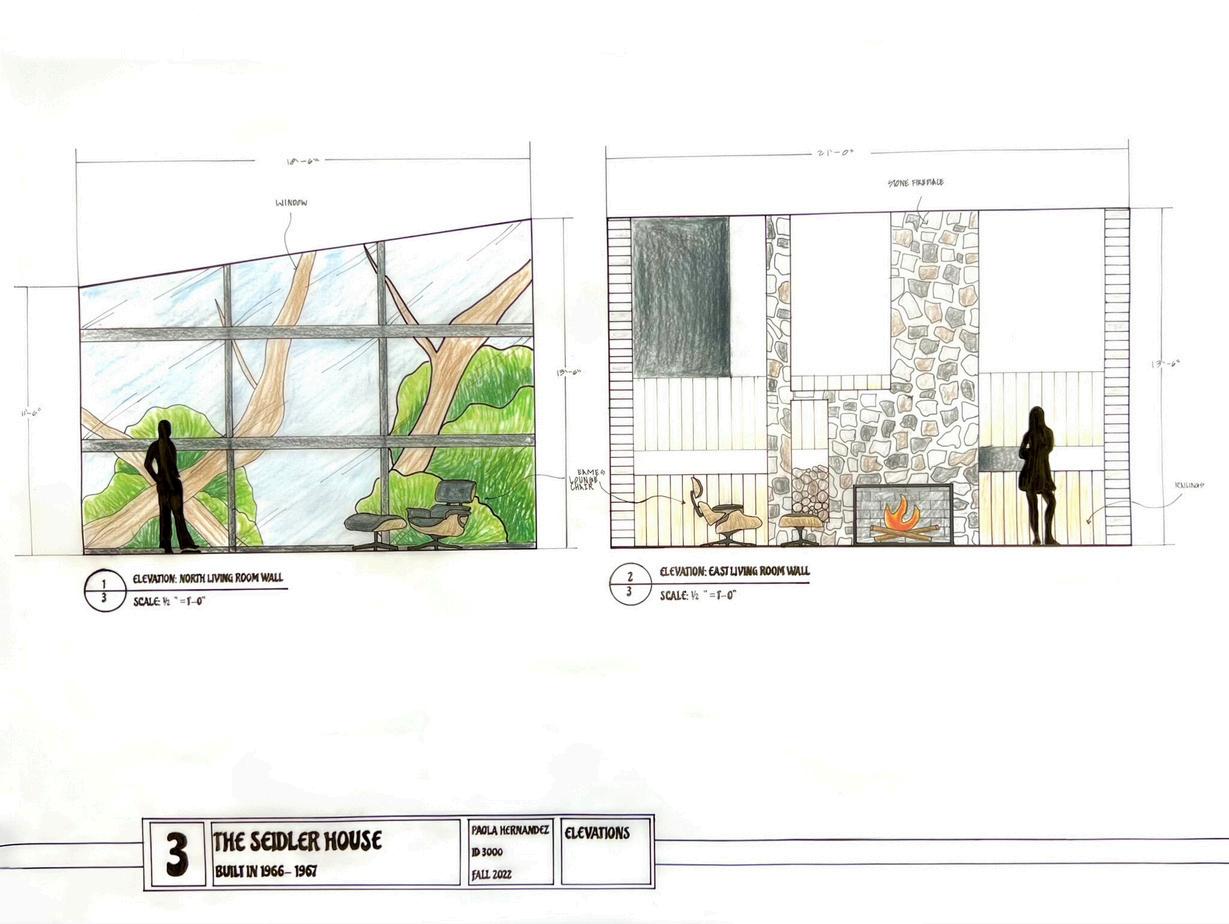
PROJECT: FINAL PROJECT
OBJECTIVE :
Documenting significant architectural design builds to help understand architectural component standards, drafting conventions, and standard drawing types
MEDIA :
Micron Pens, Color Pencils ELEVATIONS
1 POINT - PERSPECTIVE
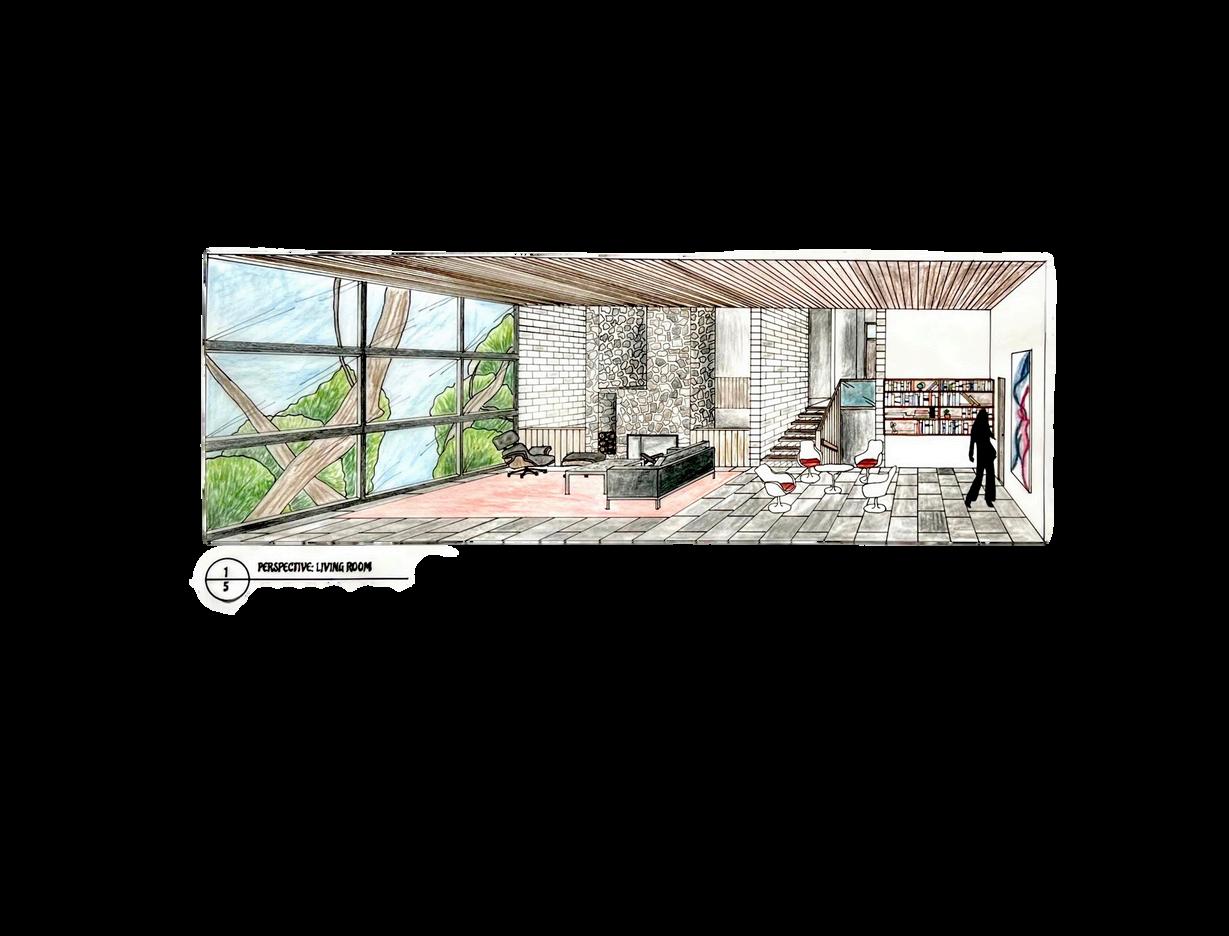
3-D MODELING
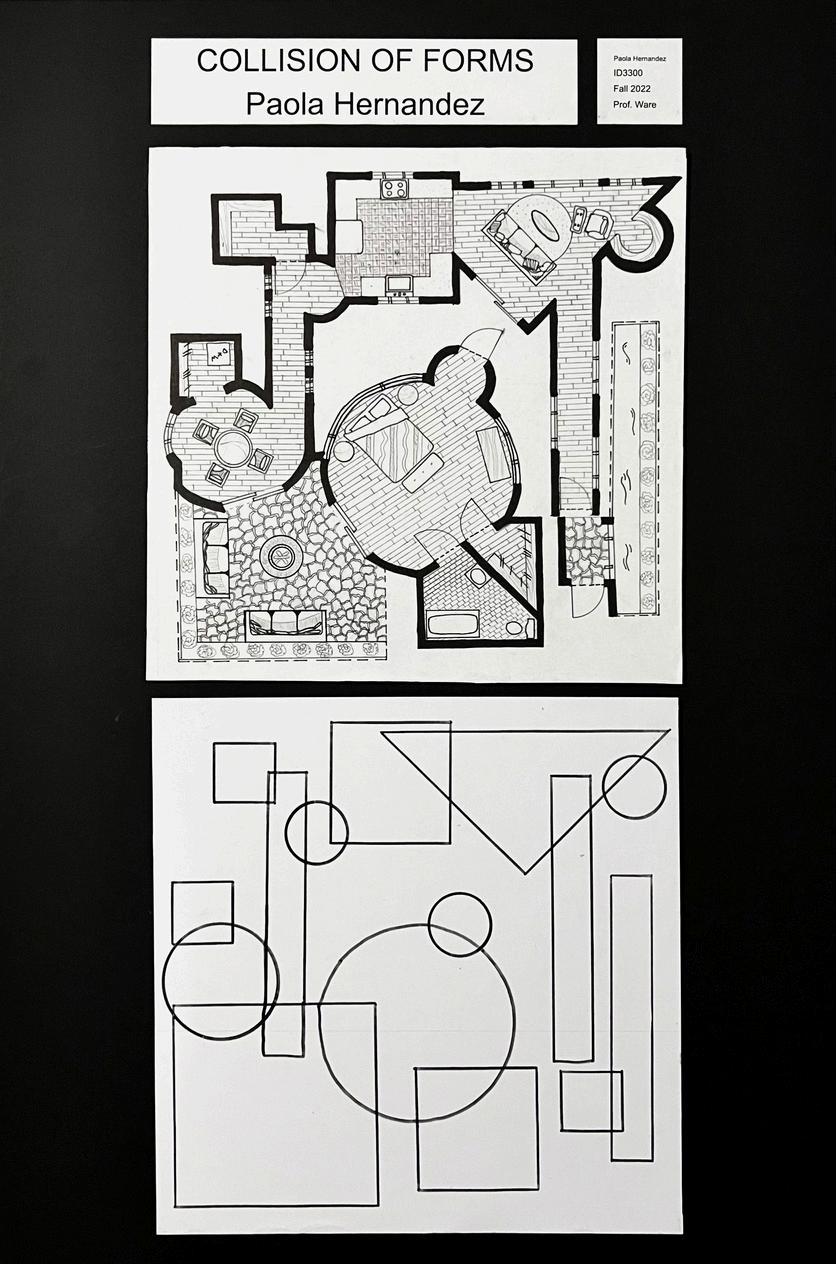
PROJECT:
COLLISION OF FORMS
OBJECTIVE:
Use the footprint of a geometric "cubist" composition to create a shape outline drawing as the footprint to superimpose the program requirements for a one-story residence. Then creating a model based off of the residence.
MEDIA: Foam Board
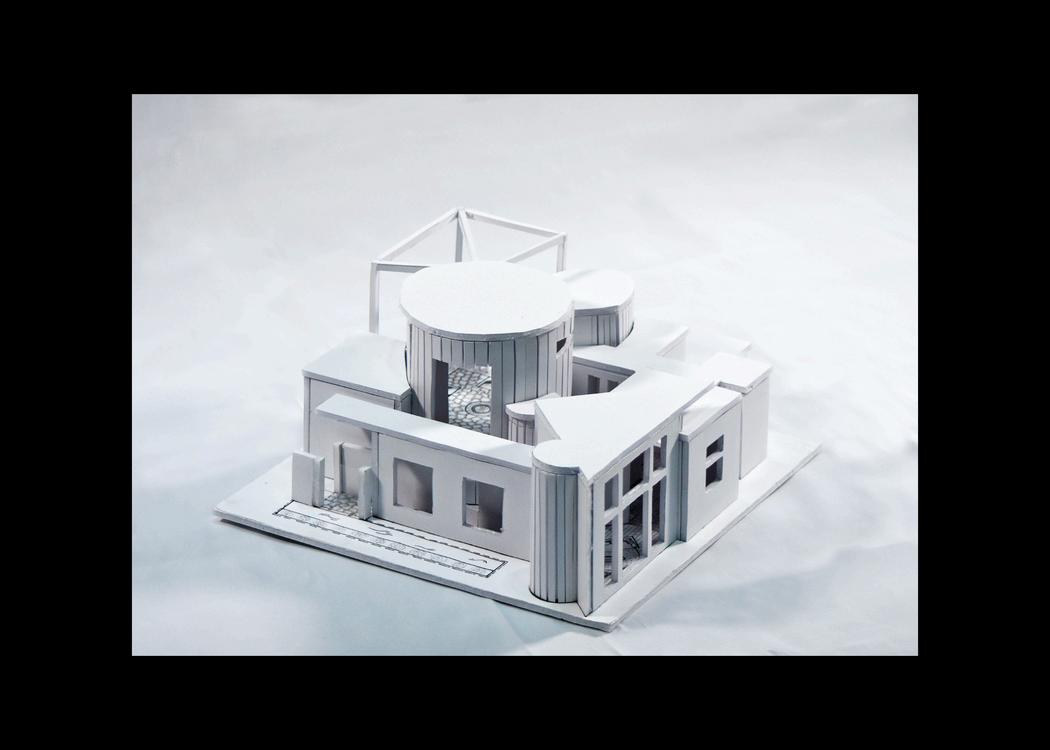
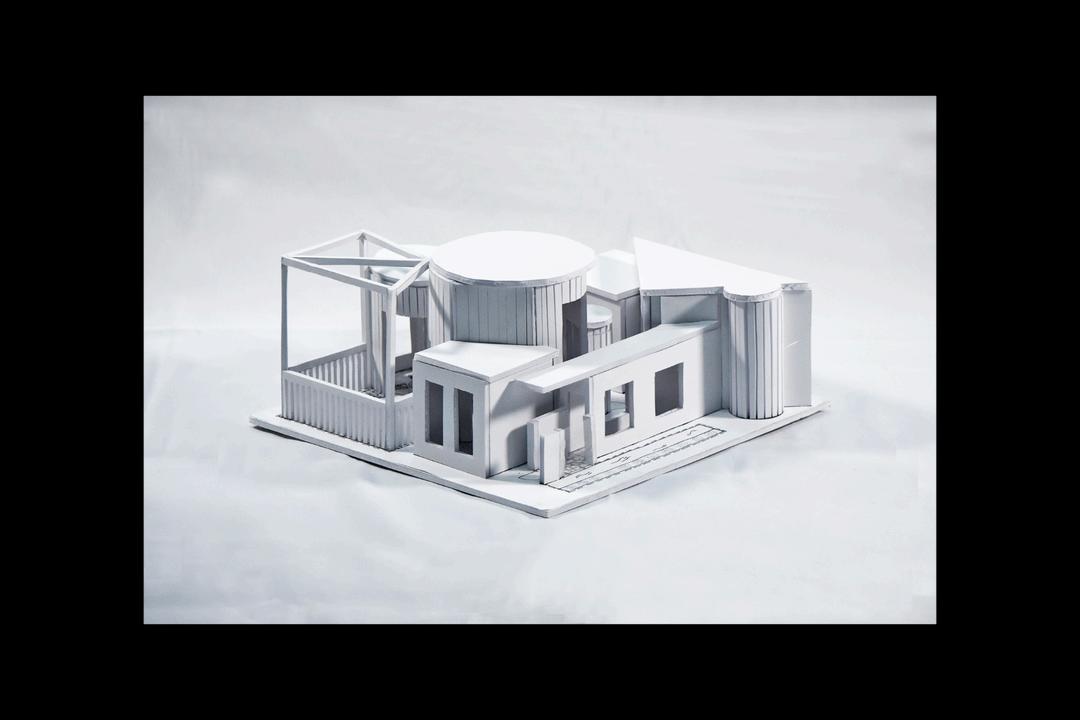
FRONT BACK
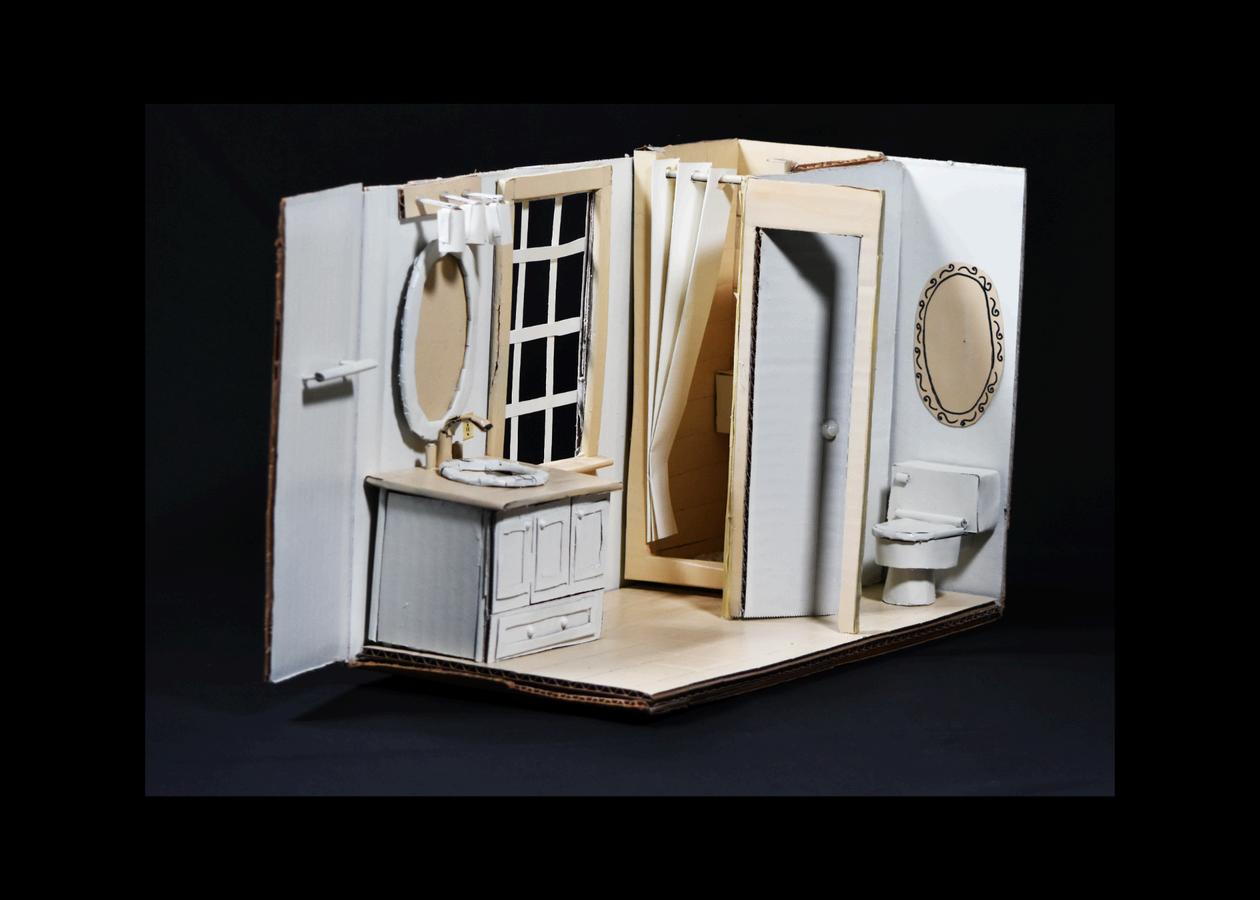
PROJECT: SPACE- BATHROOM
OBJECTIVE :
Creating a replica of room to better understand space.
MEDIA :
Cardboard, and Paper
PROJECT:
THE WHITE PICKET FENCE
OBJECTIVE :
Creating a model of a location ,then creating as story based around that model
MEDIA :
Foam Board, Popsicle Sticks, Clay, Paint, and Natural Elements
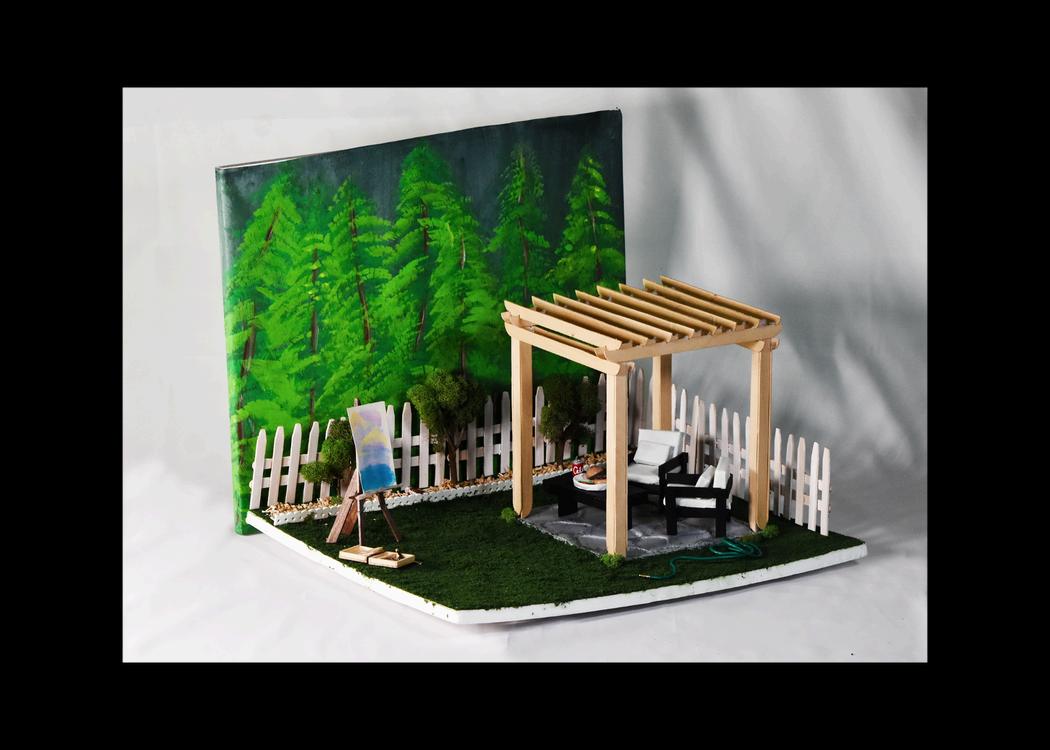
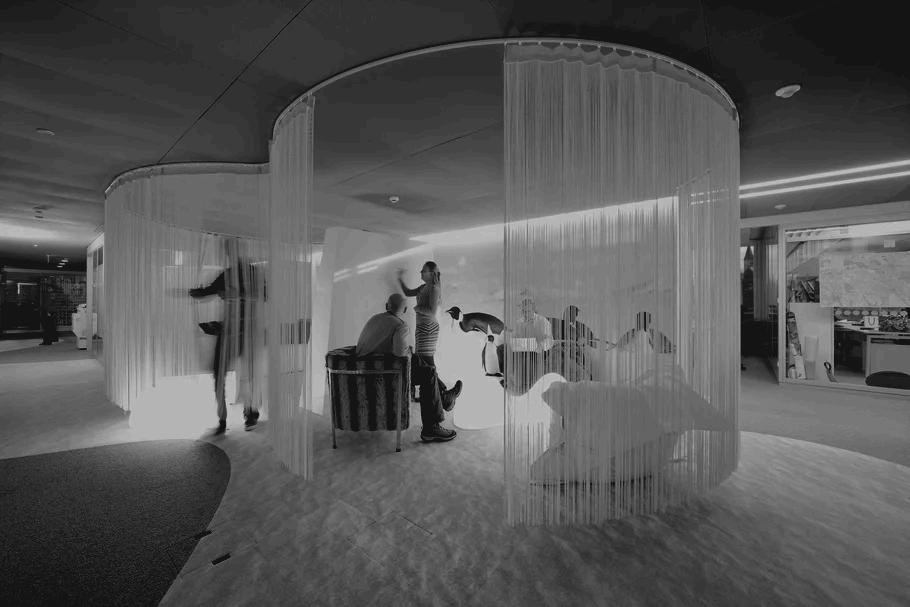
SCHOOL: phernandez7@student.gsu.edu
Paolasarahi71002@gmail.com
