

CURRICULUM VITAE
CONTACT
Email : pantelis.hadjigeorgiou.24@ucl.ac.uk
Address : 194 Bermondsey Wall East, London Behance : be.net/pantelishadji LinkedIn : www.linkedin.com/in/pantelishadji
EDUCATION
2024 - PRESENT
UNIVERSITY COLLEGE LONDON
Architectural Computation(M.Sc) Grade: To be Awarded
2019 - 2024
UNIVERSITY OF CYPRUS
Integrated Master in Architecture (M.Arch) Diocese of Karpasia Award of Excellence Grade: 9.13
IELTS : 8/9
2015 - 2018
HIGH SCHOOL, LATSIA LYCEUM Grade : 18.44
A-Level in Mathematics : A
EXTRA-CURRICULAR
SCOUTISM (2007-PRESENT)
Out of the box thinking. Led multiple teams of scouts in community service projects.
CYPRUS NATIONAL GUARD (2018 - 2019)
Developed discipline, teamwork, and leadership during mandatory military service.
STUDENT AMBASSADOR (2021 - 2024)
Led tours, and engaged with students, investors, and professionals to promote and inform about the university.
PHOTOGRAPHY CLUB (2022 - 2024)
Participated in multiple excursions and had workshops on photography taking and post-editing of photographs.
PROFESSIONAL SKILLS







REFERENCES




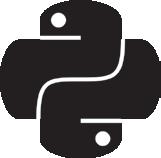


PHILIPPE MOREL, Ph.D
Associate Professor, UCL p.morel@ucl.ac.uk
SUMEDH SHARMA, Ph.D
Assistant Research Scientist, Texas A&M sumedh@tamu.edu
ODYSSEAS KONTOVOURKIS, Ph.D
Assosiate Professor, UCY kontovourkis.odysseas@ucy.ac.cy
EXHIBITIONS & PUBLICATIONS
J.UCY ARCHITECTURE MAGAZINE
31 May 2023
The project Productive Axes was exhibited at the end of year publication of the university. A project of social architcture in an urban environment of Kaisariani. Using the benefits of circular economy to revitilise the area and mild intervations to improve current structures and introduce new uses.
FILM SCREENING FOR DESIGN STUDIO
21 January 2023
The film of the new school of architecture was used as an introduction to the Design Studio IV of UCY Architecture to introduce the students to the situation as well as give them a chance to explore what could be done and the best way to make the transfer of the University’s School of Architecture as efficient and unique as possible.
WIP EXHIBITION - CYENS
11 - 23 November 2022
Parametric bridge project displayed for its innovative design using Grasshopper Rhino 3D. WIP Festival Exhibits forward thinking projects and research related to technology happening in multiple fields across Cyprus and abroad.
J.UCY ARCHITECTURE MAGAZINE
31 May 2022
Multiple projects published at the annual book of best works of the university. The WINDLIPSE project with the goal to find a revolutionary solution to sustainable energy in high-rise buildings. Second project is a construction studio involving a transferable metal structure able to be self-sufficient and be transfered places to accomodate different events. Other projects published are: Parametric Bridge, Moving Image class, Cavo Greco revitilisation, Kaimakli house restoration, and a piece on Capitalism, Architecture & Postmodernism: A theoritical and historical overview.
J.UCY ARCHITECTURE MAGAZINE
31 May 2021
The project of a nature museum from the Construction II class that was part of a small exhibition space. The project was analysed both conceptually and technically in collaboration with the civil engineering department.
WORKSHOPS
UNIVERSITY TEACHING
01 - 28 February 2025
Completed a course in University Teaching from Coursera. The course provided me with knowledge on how to interact, teach and take full advantage of the facilities that a university has to offfer. Assesment types as well as how to evaluate the results of students were discussed. Finally, an essential lesson was on how to engage with the students and create an interactive classroom spirit.
UCL FABRICATION LAB TRAINING
05 October, 13 November 2024
Trained on how to use CNC machinery, wood machinery, and had a walkthrough on all the services the Lab provides. I am also part of the 3D-Printing team that was assigned 3D-Printers specfically for our M.Sc. Completed advanced training in the operation, troubleshooting, and maintenance of 3D printers.
3D - AI MODELS FOR EARLY STAGE DESIGN
09 - 11 September 2024
Workshop that introduced us to how to create a custom 3D dataset and train our own generative deep neural network. Using Grasshopper, created the datasets needed to train a generative deep learning neural network based on Variational Autoencoders.
GRASSHOPPER/PYTHON PARAMETRIC DESIGN
15 June 2022
Explored Python using Rhino Grasshopper as well as Anemone plug-in and got introduced to how to create parametric shapes using code. An all day intense workshop, to explore multiple ways to enhance our work using Rhino.
BIM ESSENTIALS
11 - 22 November 2024
Hands-on training in BIM workflows using Revit, covering 3D modeling, documentation, and collaboration. Explored Revit.Inside plugin for interoperability with Grasshopper and other tools.
TELEMETRY ARCHITECTURE: DESIGNING WITH METADATA
01 - 11 October 2024
Throughout the workshop, we delved into the importance of considering data in design. It’s fascinating to realize how much data surrounds us digitally and how it can be harnessed to create innovative solutions. We created a small video to showcase our findings and design.
BONE OF BUILDINGS-ARCHITECTURAL PHOTOGRAPHY
28 August - 1 September 2023
Explored architectural photography, framing, and post-production editing. Worked specifically on presenting buildings and capturing their qualities from construction to completion. Captured and exhibited selected works at a closing ceremony.
INTERNSHIPS
TEXAS A&M RESEARCH
01 June - 31 July 2023
Conducted research on topology optimization using Fusion 360 for the Civil Engineering Department. Contributed to active studies, presented findings at a formal exhibition, and engaged with Texas’s academic landscape.
J+A PHILIPPOU EXTERNAL COLLABORATOR
05 - 12 July 2021
Was invited to help with the completion of necessary drawings for participation to a competition for a new CFA Sport centre. Was in-charge of creating 3D Visuals for the already existing deisgn as well as 2D plans ans sections. Learnt about organisation skills when you are under a tight schedule and how to optimise your worklfow.
EXPERIENCE
eCAADe CONFERENCE TEAM
05 May - 19 July 2024
Coordinated logistics, managed participant engagement, and supported event operations for the international eCAADe 2024 conference in Cyprus. Assisted in planning and organization, ensuring seamless execution, and contributed to the design and development of pamphlets and schedules in the designated template.
ERASMUS - Aristotle University of Thessaloniki
28 September 2022 - 04 Febuary 2023
Had the chance to get incorporated at a new University exploring classes that allowed me to have more experience in urban planning, restorations and technical aspects of architecture different from UCY. Showed great adaptability and learnt to work in different environments.
END OF YEAR EXHIBITION ORGANIZATION TEAM
22 - 31 May 2022
Collaborated as part of a student team responsible for organizing the course layout for the exhibition. Coordinated with multiple teams to collect, manage, and display the necessary drawings, ensuring accurate representation and seamless presentation. .
J+A PHILIPPOU SUMMER INTERNSHIP
01 June - 31 July 2022
Tracked project timelines and assisted in architectural workflows. Produced 3D visualizations for a car showroom and detailed drawings for quantity surveying. Contributed and interacted with clients, went to site visits and got incorporated to the team completely.
J+A PHILIPPOU SUMMER INTERNSHIP
15 June - 31 July 2020
Focused on Aphrodite Hills, a high-end residential development in Paphos. Gained hands-on experience in overseeing various design aspects often overlooked in academic studies. Prepared technical drawings and designs for submission to relevant authorities.
CONNECTING THROUGH ARCHITECTURE - JURY
21 May 2024
With a brief of creating a bridge like connection at a site in New York City, the students were asked to create a large scale technological building, from external facade to the specific details and technical drawings.
FILM SCREENING ORGANIZATION TEAM 17 - 31 May 2022
Tracked project timelines and assisted in architectural workflows. Produced 3D visualizations for a car showroom and detailed drawings for quantity surveying. Contributed to a design competition by Visualizations, 2D sections, and plans.
UCY FabLab ASISSTANT
21 January - 31 May 2022
Served as the FabLab coordinator for my year of students, facilitating access to fabrication facilities and ensuring smooth operation of equipment. Received advanced training in 3D printing and laser cutting enabling me to assist peers and troubleshoot technical issues as needed.
PORTFOLIO
TECHNOLOGY & INNOVATION
1. EVACUATION SIMULATION
Evacuations during emergencies is an area of research that provides useful and insightful information on how to optimise and be more efficient for a faster and safer evacuation. We focused on evacuation for all people (disabled, kids, families etc) providing a more accurate and realistic simulation.
3. RESEARCH ON 3D PRINTED WALLS
Using Fusion 360, created an optimised 3D Printable wall for large scale buildings. The design provides the minimal use of material for structural integrity. It is also produced using a new material called Hempcrete.
5. PARAMETRIC BRIDGE
A bridge created entirely by the use of Grasshopper, implementing minimal surfaces, providing flexibility and multiple variations of it with minimal work.
NATURE REVITILISATION
6. REVIVING A NATURA 2000 AREA
A neglected protected area, Cape Greco, that should have the protection of flora and fauna in its’ centre. A nature-centric design that provides solutions that will make nature thrive again both on land and sea.
2. SEMANTICS, ARCHITECTURE & AI
It is an undeniable fact that AI is taking over many fields of expertise, including Architecture. Does AI have Semantic Understanding, and what does that mean for architecture? What would the introduction of Multimodality entail.
4. WINDLIPSE
A technologically advanced skyscraper located in New York and uses the wind to shape its design. A modular design that is meant to be repeated as needed.
8.
AFTER FIRE REJUVINATION
After a large devastating fire during the summer of 2021 in Cyprus, we were tasked to identify the natural casualties and suggest forward thinking ideas to bring life back to the affected villabes.
7. SYNERGYPATH
A natura 2000 protected area along the beach of Chalkidiki, Greece is being destroyed by the locals. Through a new natural path we are creating ways to limit the human destruction as well as provide places for respectful access and informational points to revive and rejuvinate the area.
RESTORATIONS
9. HISTORIC TRAIN MUSEUM
At an abandoned train station in Thessaloniki a lot could be done. Restoration of the station and repurposing as a museum for the train history of the area. A balance between the old and the new is created. Respecting the remains and differentiating the new structures.
11. PRODUCTIVE AXES
At Kaisariani there are a lot of neglected buildings. Our goal to bring life to the area through social practices. Restore existing structures but also through circular economy, provide the inhabitants of the area a way to be a part of an overall community.
WORK INTERNSHIPS
12. CFA (KOP) SPORTS CENTRE
Hired to produce drawings both 2D and 3D for the competition that J+A Philippou participated. Demanding workload with the entire team collaborating together.
14.
APHRODITE HILLS
Had the chance to work first hand with a luxury residential project happening in Paphos. Created technical drawings and was involved in the technical aspects of the design process.
10. KAIMAKLI TRADITIONAL HOUSE
A thorough analysis of the Kaimakli village and its traditional designs and techniques of building. Re-purpose of an abandoned house from the early 1900s taking into consideration the identified qualifications of the area.
13. TOYOTA AND LEXUS SHOWROOM
Produced 3D visualisations for an ongoing project of J+A Philippou I had the chance to be a part of. Designed 2D drawings for the quantity surveyor and technical drawings for the Department of Urban Development.
EVACUATION SIMULATION
Team work - Student project - Winter Semester 2024/25 - Adam Davis, Sheriff Tarabishy, Marcin Kosicki
Research on the topic of Evacuation Simulation during an earthquake. We contucted research on agent-based simulations and used Anylogic software to test the evacuation times of the National Museum of Western Arts. The unique aspect of using different kinds of agents(disabled, people using a cane, families, kids), resulted in more realistic results and weaknesses that multiple buildings have when trying to evacuate. We then suggested a couple of additions to improve the results and consistently improve the time it took for disabled people to evacuate the building,
Keywords : AnyLogic, Simulation, Evacuation, Agent-Based Simulation, Research
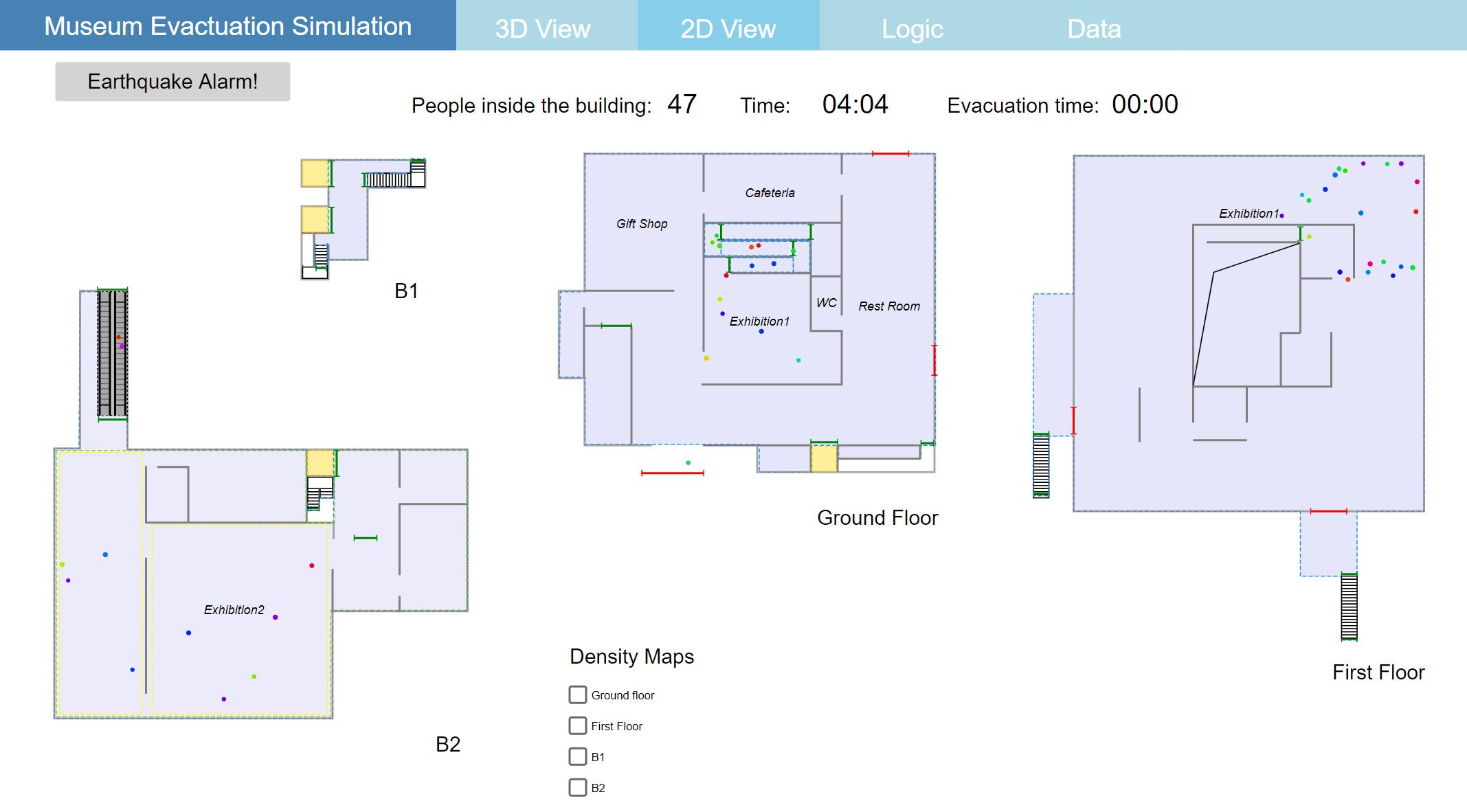



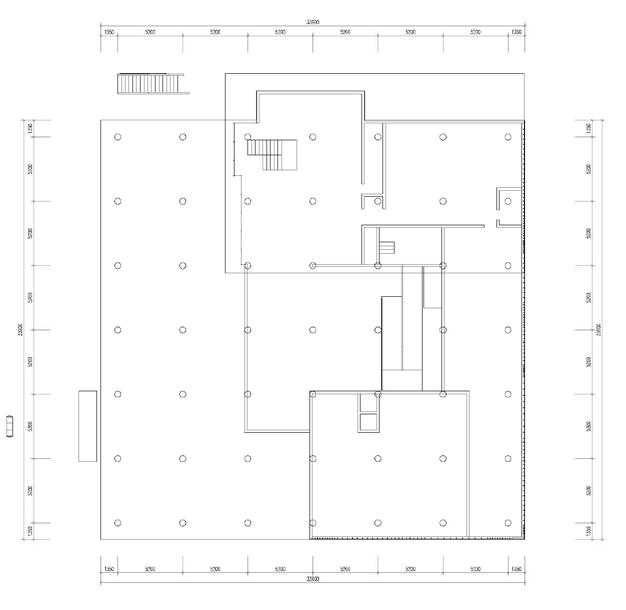
Target
The Japan National museum of Western Arts was our chosen site to run the evacuation simulation. It was chosen as it is an iconic museum designed by Le Corbusier in 1959. How does it hold almost 70 years when it comes to evacuation of disabled people, families and individuals. In addition, an advantage is also the straight-forward plan of the building.
Repulsive force from walls and obstacles

Driving force
Resultant force
Attraction causing tilt
Repulsive force from other individuals
Our choice of software is AnyLogic, it was one of the most competent softwares we were able to locate that it is used across multiple companies and some coding is needed. It’s evacuation simulations work as it is visible using the diagram to the right.





Our goal was to identify how we create and control the agents. Through multiple experimentations we were able to figure out how to set agents to move as groups, have different speeds and sizes making our simulation as close to reality as possible.

















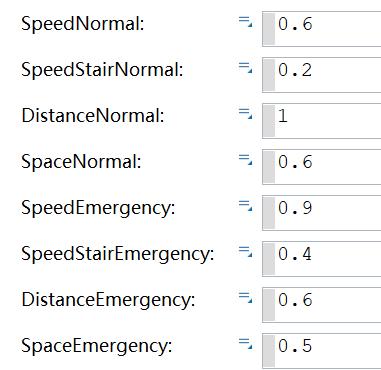
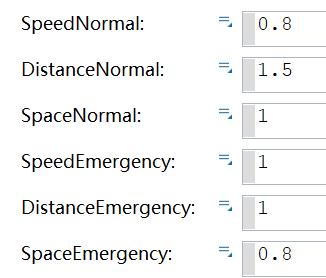

The diagrams at left indicate different percentages of people we tested for according to research we located online of pedestrian distribution. Also essential before running a simulation is to consider that people during an emergency have a different speed than normal movement across the building. After setting all our parameters we created the graphic interface to better visualise the outcome. We compared the original plans with the ones we updated to have a couple more ramps for the disabled.



Clear improvements are indicated when adding the extra ramps that are essential for a safe and fast evacuation. With percentages of up to 30% improvement we managed to not only reduce the time it takes for disabled people to evacuate the building but also they are not any more the last people to exit the building like the original design evacuation simulation runs.
SEMANTICS, ARCHITECTURE & AI
Individual work - Student project - Winter Semester 2024/25 - Dr. Morel Philippe, Tom Holberton
It is an undeniable fact that Artificial Intelligence (AI) is changing industries with its abilities. Two recent Nobel prizes for Chemistry and Physics have been awarded to projects making use of AI technologies, that would otherwise be impossible, or at least, very difficult to accomplish. Currently, some believe that AI is not only able to understand syntax but started gaining semantic understanding. Is this true, and if it is what are the implications that might arise. How would it evolve the current scene of architecture and how would that future look like? The questions are many and it is our responsibility to deeply research and understand AI and its connection it will have with Architecture if it is able to have a complete Semantic Understanding.
Keywords : Artificial Intelligence, Semantics, Embeddings, Multimodality, Research, Generative PreTrained Models(GPTs)
Historical Background
It is a common misconception that AI is an idea that was invented a few years ago. Research about AI is dating back to the 1940s when the British biologist Alan Turing proposed the Turing test, a test that determines if a computer can think like a human but was not until 1955 that the term Artificial Intelligence (AI) was used for the very first time, at a workshop organised by John McCarthy at Dartmouth. (Tableau, 2023) This led to a lot more research happening on the topic using 2 different methods. Symbolic and Connectionist AI, are two different methods with the former thriving when it comes to performing clear cut rules that are human created and give instructions to how the algorithms work. This method reached its peak during 1980s with projects like Eliza and SHRDLU. This would soon come to an end with Geoffrey’s Hinton research about backpropagation, now moving to the latter method. Backpropagation is considered the foundation of modern deep learning and works by inputting data as before but with each having an individual weight. This weight is then adjusted when the error is distributed back to the network. (Toews, 2019)An unexpected event happened in 1997 when for the first time a computer beats a human in a game of chess (Deep Blue). Up until these dates, the average consumer was not exposed to what AI had to offer. That was about to change in the 2000s when AI started to enter the market through multiple products. Some of these are the iRobot vacuum in 2002, Facebook in 2004, Amazon Alexa in 2014 and countless more. (Tableau, 2023) In 2016 AlphaGo is launched, a model that is now able to win in GO game but not only that, after some time it was able to win for every game that ever existed, with the only prerequisite to fully understand the rules of it. (3Blue1Brown, 2024) Ending the overview, comes the launch of ChatGPT a pre-trained model that showed as a glimpse of what the future of AI has to offer.
Introduction
For this analysis, we will be focusing mainly on Generative Pre-trained Transformer (GPT) and transformers. Transformers, work using a new architecture that is based on attention mechanisms and not sequential processing of earlier models. It was introduced in 2017 in the paper called Attention is All you Need (Vaswani, et al., 2017) More specifically, we will dive into the Semantic understanding of GPT and what could that mean for architecture, what are the semantics of Architecture and what will it mean to understand them. Language and image training has real semantics and meaning which the transformers can potentially discover through repetition. Can the same be said about Architecture? What happens when you introduce multimodality or when the ethics of the architectural profession are taken into consideration?
Embeddings and Semantics of AI
To better understand and investigate if GPTs can understand us, we must first understand how GPT and transformers work. Transformers are neural networks that are designed to process data, like text or image or sound, by modelling relationships between tokens(input) and produce predictions of what is to come(output). They were first presented for translation tasks, (Vaswani, et al., 2017) but are today implemented in multiple ways and cases. Embeddings are the vector values for each token that allows each to have a location in multi-dimensional axes. They allow AI, for example, to represent “King”, “Queen” and “Royalty” in such way that if you do the vector operation king – man + woman = queen, capturing that way information that contain a kind of Semantic Understanding. (Wodicka, 2024) The interesting part arises when an operation called Attention happens. It creates a connection between all the inputs making distinct differentiations between a word that might have two different meanings (3Blue1Brown, 2024) .When this action is completed, the last token can provide the next word, and the process starts repeating until the answer is complete. (Titus, 2023). This provides us with outputs that make even experts think that AI has Semantic understanding (Delcid, 2022).
Are we able to classify if a system can understand and how would we test such a task. A proposition is to use the Functioning criterion and classify if a model can have Semantic understanding. This criterion is not met by simply having accurate answers from statistical patterns, but from knowing what a word means and its behaviour to be a result of this knowledge. (Titus, 2023) Lisa Miracchi Titus argues that the criterion is not met, but meaning semblant behaviour is what it is produced. With more and more advancements it is possible that even if the behaviour is not fully semantic, there will be a point when the meaning semblant behaviour is so close to the Semantic meaning that both will be considered the same. But will AI be able to produce on point semantic meaning for the Architectural field?
Semantics and Architecture
In this chapter, we will focus on the Semantics of Architecture. Architecture is one of the oldest crafts, making it an extremely complex field. It is influenced by our society, customs, traditions, politics, economics and more. To discuss even the possibility of AI understanding Architecture, we must ask ourselves, does this field have Semantics?
During the 1960s a new term appeared called “Deconstructivism” in the field of philosophy, which later in the 1980s was translated in architecture as a way of dismantling the idea of Form, Function, Semantics and Syntax to its core. Derrida, as well as multiple Architects, started questioning if architecture can be freed from functionalism, conventional principles and horizontal and vertical lines. (Hoteit, 2015) During this period, the presence and absence of objects was also questioned with Eisenman writing “The substitution of signs for the absence of objects makes up for the absence by representing presence” (Wigley, 1995)Architects were trying to differentiate and alienate the Syntax from the Semantics and even ignore the existence of any Semantics. But if we eliminate all factors architecture becomes just Syntax. (Gandelsonas & Morton, 1972) For example, a column is no longer considered a structural element but could be anything, even the absence of something.
This aspect of architecture, in my opinion, is very interesting because we can train AI to learn something when there is a semantic understanding. What if that architecture is defined by the lack of semantic meaning? In another aspect, you have the visual philosophy and design of an Architect, which are information you can input to an AI model. What if the meaning of something produced by an Architect is the lack of information surrounding it. How would you define it or make AI understand it.
Multimodality and Architecture
A natural continuation of this aspect is the appearance of multimodality in AI. To have the ability to input different types of information that can interact with each other and co-exist in a shared latent space. (Zhang, et al., 2024). This is an exciting but still premature field, due to the extreme difficulty to manually bridge the differences between the data received from all the relevant types of sensors. The applications are numerous, with robotics being a field that can benefit greatly, due to the number of sensors that take information in real time. (Sung, Lenz, & Saxena, 2015)
Instances of Multimodality evolving the Architecture field began to appear, using graphs, texts and geometries to create 3D room layouts. It is significant to note that there are shortcomings to this method as it is constrained by the diversity and precision of the dataset. (Zhong & Liang, 2024)
From my perspective, introducing multimodality to AI to try and create Semantic understanding of Architecture will benefit long term but it will be a difficult and time-consuming endeavour. Architecture parameters span from material acoustics, user experience, reflections, environment and many more that an enormous amount of information would have to be analysed and combined.
Ethics and Architecture
Finally, the ethics is an important chapter of AI that needs consideration. Controlling the input of data to be inclusive and adaptable is the optimal scenario, to minimise bias and ensure the best results. We should also create an AI that is able to process and incorporate any given symbols just as they appear in the context of their use. (Nunes & Antunes, 2024) In the future of the Architecture sector, where AI could be able to make judgements through semantics is important to discuss it. The code of Conduct of RIBA provides us with details for the competence of an Architect through multiple standards they should abide by. For example, “Members must be able to provide the knowledge, the ability and the financial and technical resources appropriate…realistically appraise their ability and resources to undertake and complete any proposed work”, how can we ensure that an Architecture AI is able and knowledgeable. (RIBA Code of Professional Conduct, 2024) Will an Architecture AI with Semantic understanding have to abide by the same codes? Or will there be a need for a new more advanced RIBA AI code of conduct? Multiple concerns will have to be taken into consideration, what parts will we allow AI to interfere and evolve with during the architectural process and how can we ensure that the judgement of AI will closely resemble or outperform the decisions of an Architect.
Conclusions and Discussion
This study aimed to explore the Semantics of Architecture in the future of Artificial Intelligence and introduce the challenges, difficulties and concerns that might arise soon as AI becomes more advanced. AI has a long history and a lot of methods, advancements and models that accumulatively produced the GPTs and AI as we know it today. (Tableau, 2023) Semantics and full understanding of AI is yet to be achieved but newer versions become more and more meaning semblant. (Titus, 2023) Architecture is a field of study dating back centuries, but we must understand its Semantic meaning and if there is any, and then continue to try and achieve technologies that can make AI Semantically understand Architecture. Multimodality can be of great help when trying to implement more advanced methods that require a lot of parameters to produce reliable results (Zhang, et al., 2024). The ethics are also an important aspect of AI as we are entering an era where we will rely more and more on the outputs AI models produce and we should be able to be confident and knowledgeable to create models that do not repeat the mistakes and biases of the past. (Nunes & Antunes, 2024)
In conclusion, Semantic meaning of AI and its aspect of Architecture is a topic that could provide significant outcomes and provide valuable insights when it comes to fully understanding and preparing our profession for when AI models advance enough to understand Architecture and be implemented in our profession. With this study a foundation is laid to further investigate the Semantics of Artificial Intelligence and its connection with the Semantics of Architecture.
Bibliography
3Blue1Brown. (2024, April 1). Transformers(how LLMs work) explained visually. From Youtube: https://www.youtube.com/watch?v=wjZofJX0v4M&t=334s Cristianini, N. (2024, October 10). AI was central to two of 2024’s Nobel prize categories. It’s a sign of things to come. From THE CONVERSATION: https://theconversation.com/ ai-was-central-to-two-of-2024s-nobel-prize-categories-its-a-sign-of-things-to-come-240954
Delcid, N. (2022, August 2). Is Google’s AI sentient? Stanford AI experts say that’s ‘pure clickbait’. From The Stanford Daily : https://stanforddaily.com/2022/08/02/is-googles-aisentient-stanford-ai-experts-say-thats-pure-clickbait/ Gandelsonas, M., & Morton, D. (1972). On Reading Architecture. In G. B. al., Signs, Symbols and Architecture (pp. 29-59). Chichester: John Wiley & Sons. Hoteit, A. (2015, July 26). Deconstructivism: Translation From Philosophy to Architecture. Canadian Social Science , pp. 117-129. Ley, C. (2024, October 14). A stroll along AI - presentation by Christophe Ley. From Youtube: https://www.youtube.com/watch?v=h5ThBzWDGYw&t=2476s Leyy, S. (2024, March 20). 8 Google Employees Invented Modern AI. Here’s the Inside Story. From WIRED: https://www.wired.com/story/eight-google-employees-invented-modern-ai-transformers-paper/ Nunes, D., & Antunes, L. (2024, December 10). Machines of Meaning. From arXiv: https://arxiv.org/abs/2412.07975
RIBA Code of Professional Conduct. (2024, October 31). From RIBA: https://www.architecture.com/knowledge-and-resources/resources-landing-page/code-of-professional-conduct
Sung, J., Lenz, I., & Saxena, A. (2015, September 25). Deep Multimodal Embedding: Manipulating Novel Objects with Point-clouds, Language and Trajectories. From arXiv: https:// arxiv.org/abs/1509.07831
Tableau. (2023, February 27). From Salesforce: https://www.tableau.com/data-insights/ai/history
Titus, L. M. (2023, February 2). Does ChatGPT have semantic understanding? A problem with the statistics-of-occurence strategy. Cognitive Systems Research, 1-13. From ELSEVIER.
Toews, R. (2019, November 17). To Understand The Future of AI, Study Its Past. From https://www.forbes.com/sites/robtoews/2019/11/17/to-understand-the-future-of-ai-studyits-past/#:~:text=Deep%20learning’s%20recent%20accomplishments%20have,connectionism%20and%20symbolism%20is%20essential.
Vaswani, A., Shazeer, N., Parmar, N., Uszkoreit, J., Jones, L., Gomez, A. N., . . . Polosukhin, I. (2017, June 12). Attention Is All You Need. From arXiv: https://arxiv.org/ abs/1706.03762
Wigley, M. (1995). The Architecture of Deconstruction, Derrida’s Haunt . Cambridge: The MIT Press. Wodicka, B. (2024, August 22). Embeddings in Action: How AI Understands & Retrieves Knowledge. From ais: https://www.ais.com/embeddings-in-action-how-ai-understands-retrieves-knowledge/ Zhang, C., Peng, B., Sun , X., Niu, Q., Liu, J., Chen, K., . . . Yan, L. K. (2024, November 6). From Word Vectors to Multimodal Embeddings: Techniques, Application, and Future Directions For Large Language Models. From arXiv: https://arxiv.org/abs/2411.05036 Zhong , X., & Liang, J. (2024, December). A Cross-Modal AI Approach to Spatial Layout Generation: Fusing Graph, Text, and Boundary. From ReasearchGate: https://www.researchgate.net/publication/386426999_A_Cross-Modal_AI_Approach_to_Spatial_Layout_Generation_Fusing_Graph_Text_and_Boundary

Sergio Musmeci, Surreal Musceci Bridge
Topology Optimization, Thermal Performance and Sustainable
Alternative for 3D-Printed Concrete Walls
Pantelis Hadjigeorgiou a,b
Sumedh Sharma, PhDc , Petros Sideris, PhDd,
Introduction
3D printing which was initially limited to manufacturing sector, has received significant attention from the construction industry and researchers in the past decade, leading to its application in large scale construction applications, by utilizing concrete and other cementitious and binder materials. Moreover, it also opens up opportunities to apply concepts of topology optimization, improvise cross-section to improve thermal performance and use innovative materials to improve sustainability.
Objectives
• Develop understanding on topology optimization, thermal performance 3DPC walls with infill patterns.
• Apply topology optimization to increase mass participation of 3DPC walls.
• Simulate thermal behavior of 3DPC walls.
• Improve sustainability through introduction of hempcrete in 3DPC walls.
Methodology
• Review of work on application of topology optimization on 3DPC wall.
• Topology optimization of 3DPC wall using commercial application.
• Compare reduction in CO2 emissions between 3DPC walls made using standard concrete and hempcrete.
• Measure thermal performance of optimized 3DPC wall with standard concrete and hempcrete.
Prototype Building
• One story- residential type housing, 177 m2
• Location : Houston, TX
• Max Temperature : 110 F
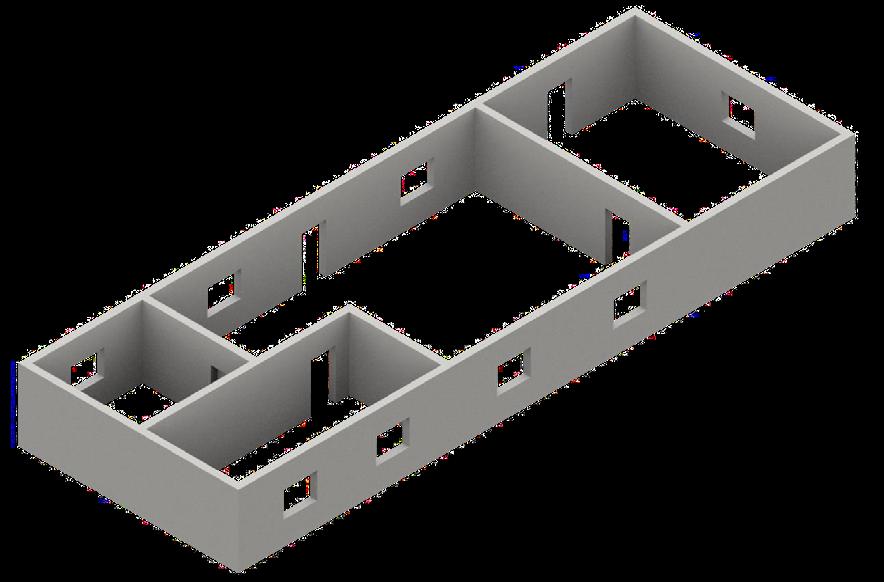
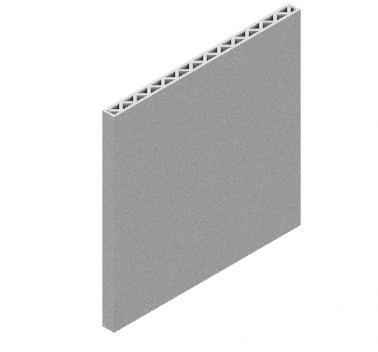
Topology Optimization
The standard 3DPC wall for the prototype building was used as benchmark and optimized using Fusion 3601 for axial loading. The optimized shape was adapted to meet conventional 3D printing tool path.
The weight of concrete for the final printable wall was 26% less compared to the benchmark wall.




Thermal Performance
The thermal performance for each wall variation was examined using Fusion 3601. The simulated result was used to identify the most inefficient cross-section of the wall assembly. R-values4,5 were calculated at these critical locations through standard code-based method.

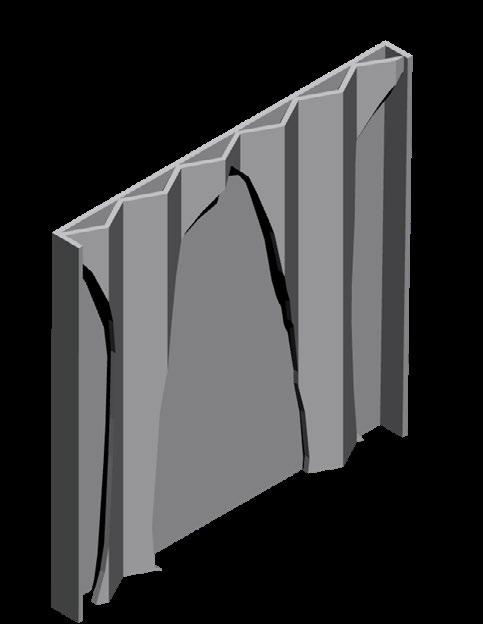
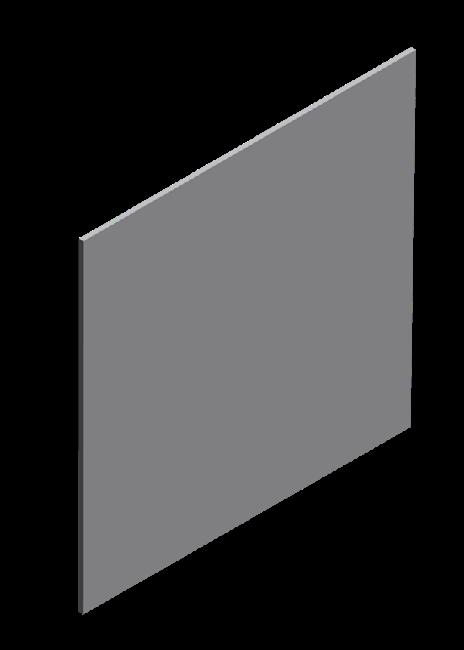

Conclusions

Based on this study, promising results were obtained through use of topology optimization and hempcrete as a print material :
• Weight decrease of 26% from benchmark 3DPC to optimized printable 3DPC wall.
• The carbon footprint was eliminated completely from benchmark 3DPC to optimized printable hempcrete wall, while the optimized printable 3DPC wall had a reduction of 26%, due to the carbon footprint being associated with weight.
• The thermal performance improves by 20% from benchmark 3DPC to optimized 3DPC wall; and 38% from benchmark 3DPC to optimized wall printed using hempcrete.
Acknowledgements
• The University of Cyprus for the financial support and Texas A&M University for hosting undergraduate students as well as ARPA-E for the research opportunity.
• Dr. Petros Sideris, Asst. Prof., Texas A&M University, Dr. Sumedh Sharma, Postdoctoral Research Fellow, Texas A&M University.
The 3D printed concrete in optimized wall was replaced with hempcrete to perform comparison on carbon footprint 2,3
The wall was checked for axial load capacity assuming the compressive strength of hempcrete to be 20% of standard printed concrete.
There is a huge reduction in the Carbon Footprint of Hempcrete due to its nature. A significant reduction of 26% is achieved just by using topology optimization.

• Daron, Kifah, Mohamed, Mohammad, Tal (Texas A&M University) for their valuable inputs and research discussion.
References
1. Samar, Verma Gaurav Malik. Autodesk Fusion 360 (2nd edition). CADCAMCAE works, 2018.
2. Dhir, Ravindra K., and Trevor G. Jappy. Exploiting Wastes in Concrete : Proceedings of the International Seminar Held at the University of Dundee, Scotland, UK on 7 September 1999. Thomas Telford EBooks 1999. http://ci.nii.ac.jp/ncid/BA43614030
3. Magwood, Chris. 2016. Essential Hempcrete Contruction : The Complete Step-By-Step Guide. Gabriola, Bc: New Society Publishers.
4. Iman Asadi, Payam Shafigh, Zahiruddin Fitri Bin Abu Hassan, Norhayati Binti Mahyuddin, Thermal conductivity of concrete – A review, Journal of Building Engineering, Volume 20, Pages 81-93, ISSN 2352-7102, 2018.
5. Stanwix, William, and Alex Sparrow. The Hempcrete Book : Designing and Building with Hemp-Lime. Chicago, UIT Cambridge Ltd., 2014.
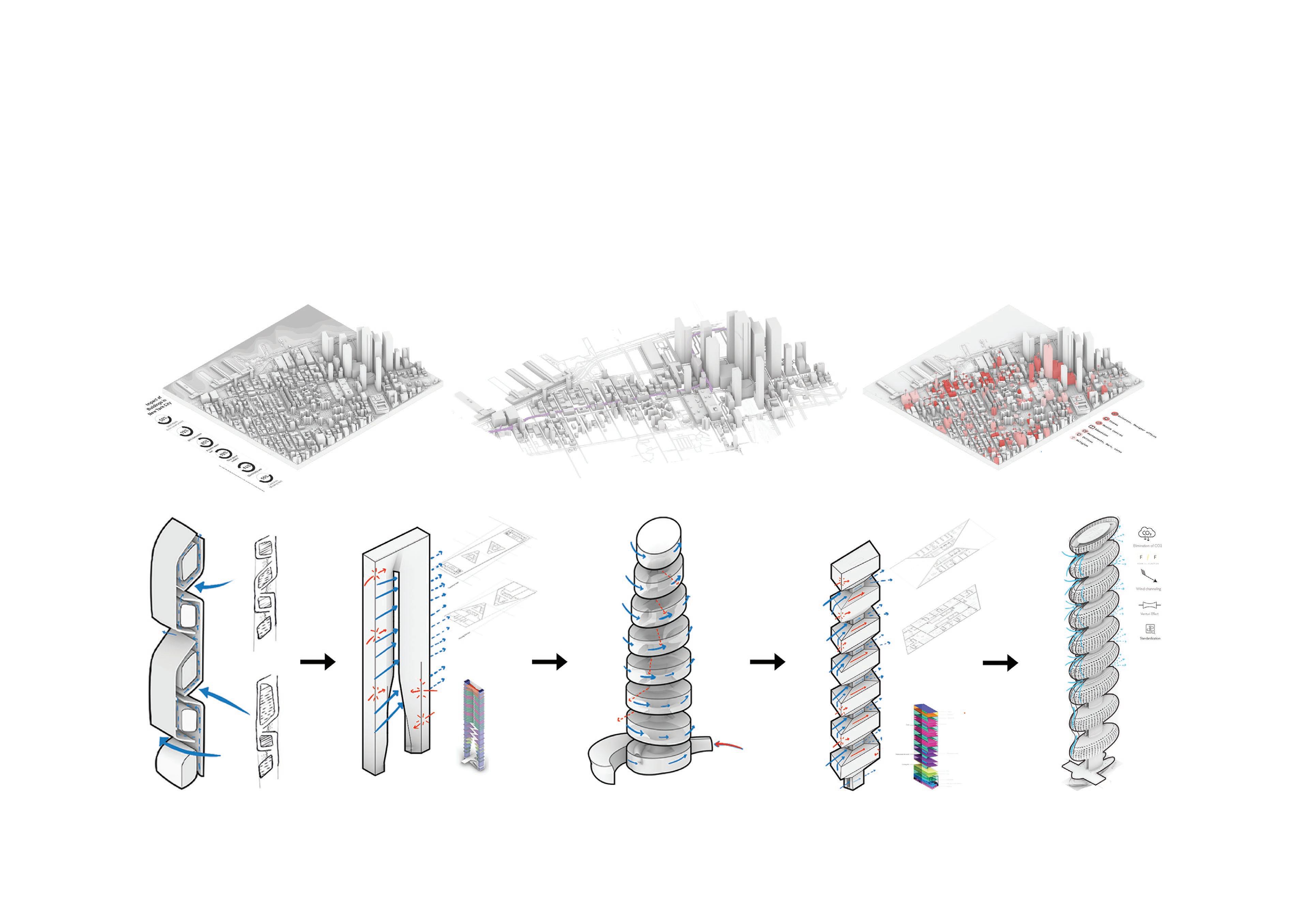

I-Beams design and detail. Connections with the GFRC outer shell. Technical services per ellipse. Wind analysis and most beneficial location to put the wind turbines. Parametrically design the openings of the GFRC shell.

Bioclimatic diagrams for summer season on top and winter season. Indicative section of different uses co-existing.

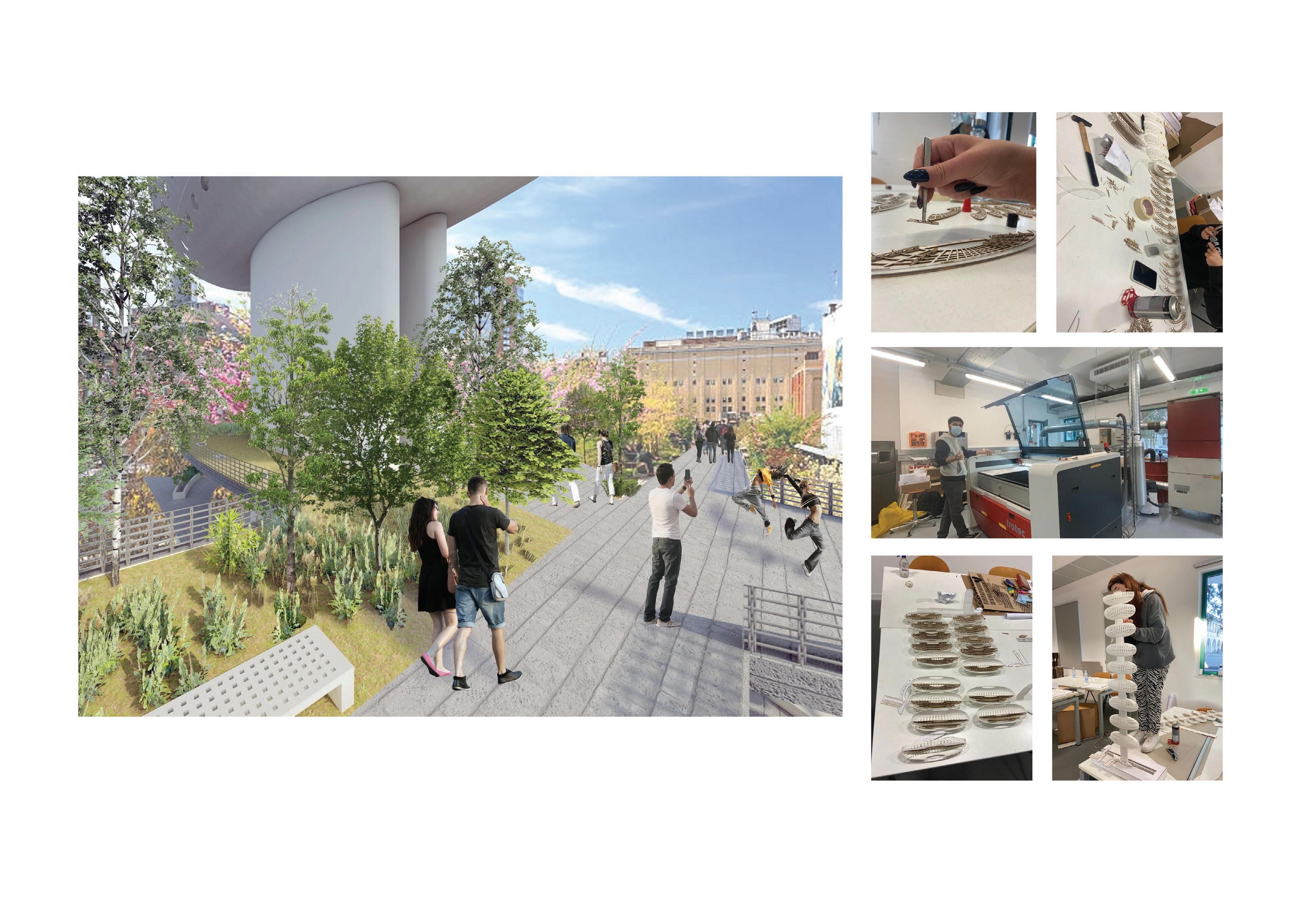
Top left : Highline public space. Top Right : Housing units. Bottom left : Library. Bottom Right : Seminar spaces.


Deconstruct the surface from Rhino with the command Deconstruct Brep. Make the surface a mesh and connect the meshes together using the Weavebird command. Control the relaxation of the meshes use the command BouncySolver. The final result looks like the rectangular frame was a part of a bubble.
Bubbles provide the solution to an optimization problem. Bubbles assume the least surface possible which contains a certain volume. A bubble encloses the maximum amount of air given a certain amount of bubble solution.

Meeks Rosenberg doubly periodic surface


Step 1 : Created 8 base points using construct point command and then connect them with the line command. Adding the evaluate command we are now able to control a point between each line vertically using a number slider.
Step 2 : Connected the points that were created by the evaluate command.
Step 3 : Repeated the same process on the lines created from the previous step.
Step 4 : Connected the points we created.
Step 5 : Used the shatter command we break the line in two to four points. We call those parts with the list item.
Step 6 : Surfaces from the previous points . We divided the surfaces into two categories, one of them being the ones that touch the side while the inbetween surfaces are the second category. Then we joined them using Brep Join command.

Step 7 : Constructed mesh surfaces using Deconstruct Brep, Mesh Surface, Weavebird’s join meshes and Weld, Naked Vertices.
Step 8 : Used the line command shatter and list the points to use for the pull point command to anchor them.
Step 9 : The points are connected on an interpolate curve command and then on an on Curve command.
Step 10 + 11 : We used the form finding process using BouncySolver and then DeconstructBrep. We connected our unit to the Content of the bounding box and Box morph.


Powder printer part of the bridge model.

An intense semester with a nature based design that gives priority to all the living organisms that are struggling in the area of Cape Greco (Ayia Napa). Corals, animals and plants used to thrive in this area and that is why it is protected by the Natura 2000 organisation. Throughout the years ignorance and the human factor destroyed millions of years of coral. Our task, to address both sea life and land life and minimise the human factor. Our design includes 3 parts, the floating wooden rafts, the natural land rocks and the seabed mud objects.
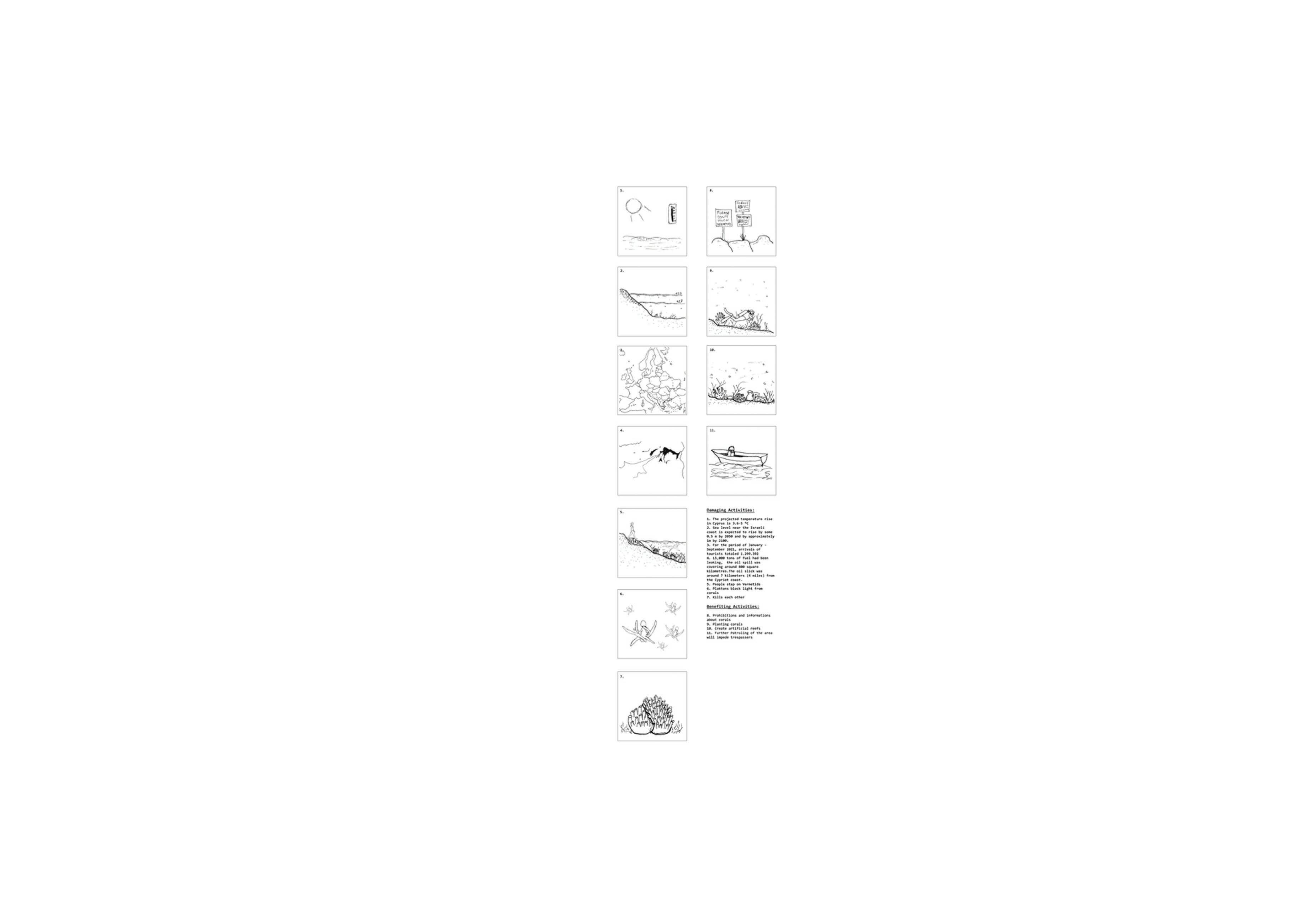
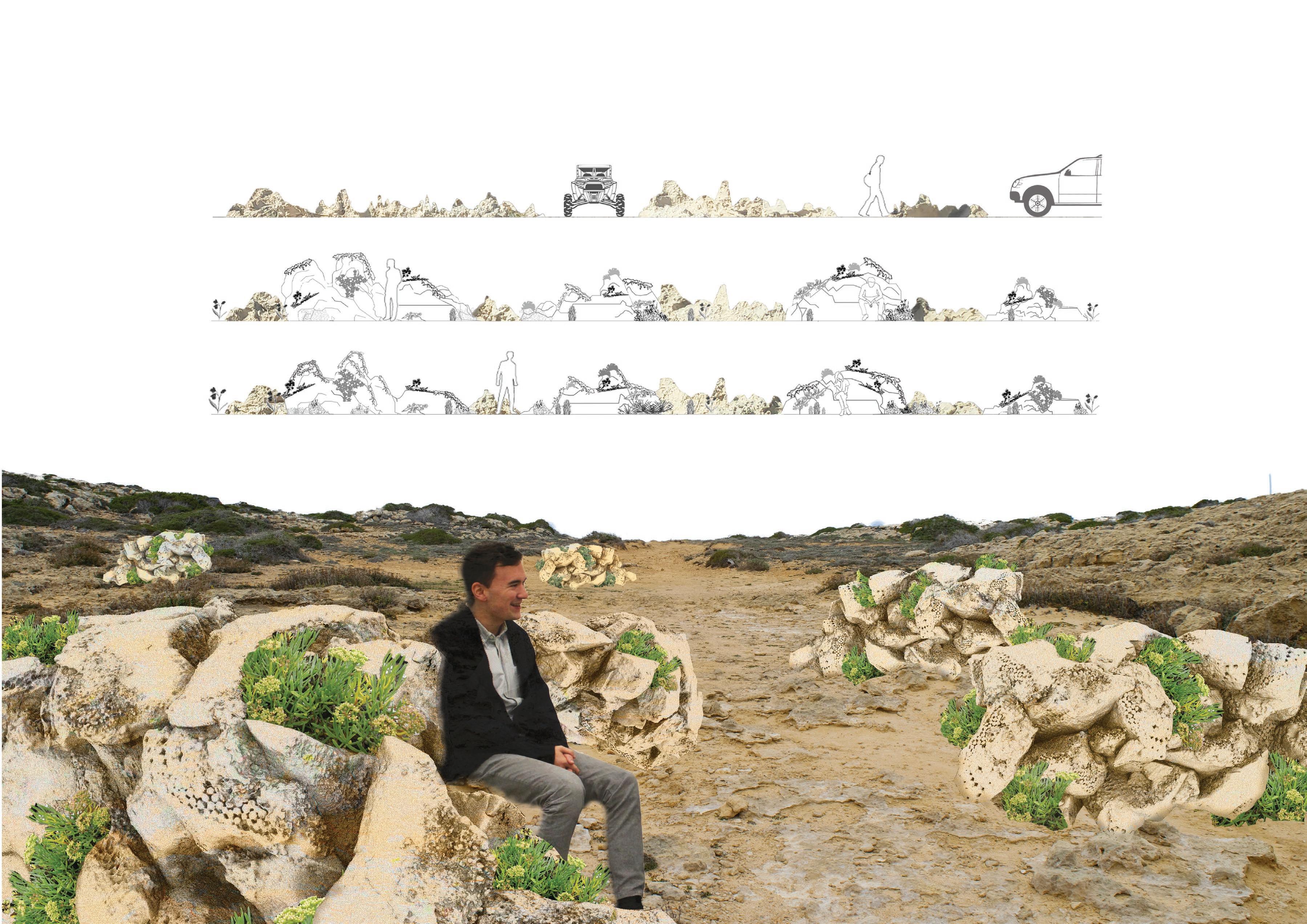


SynergyPath: Finding a new balance
Team work - Student project - Winter Semester 2022/23- Christodoulou Charis, Attilio Torre
Through a new path alongside the beach we introduce new ways to protect, inform and access this natura 2000 protected area to limit the destruction that is caused due to tourism, locals and the lack of knowledge about the importance of the area. Through information points, natural barriers as well as bee hives and natural techniques we try to bring life back to the area. Human access is now controlled and all the people entering are aware of the significance this gem of nature provides. We had the chance to visit the area and experience the problems first hand.
Keywords : Natura2000, Nature revitilization, Natural Path, Flora and Fauna, Chalkidiki

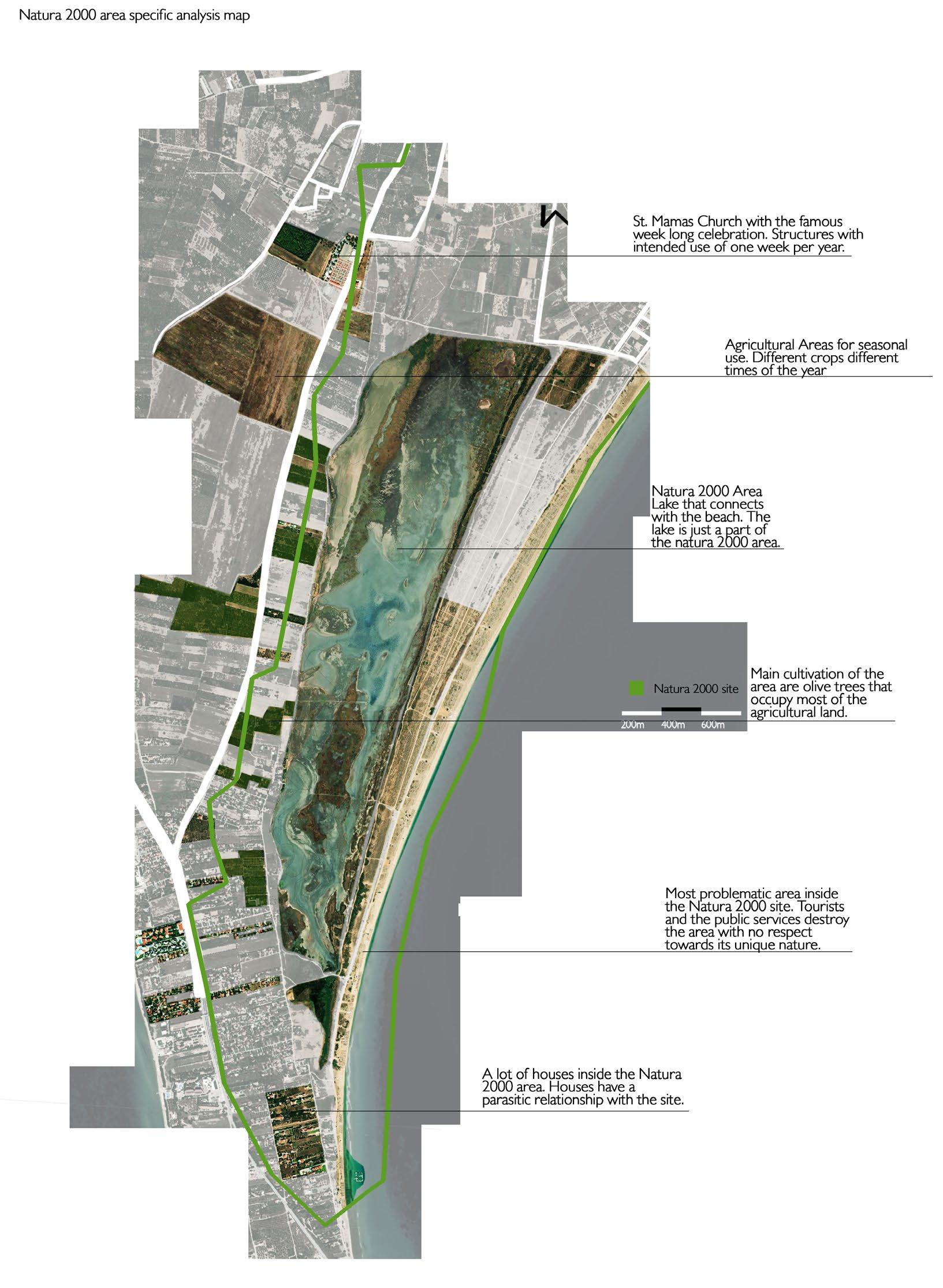

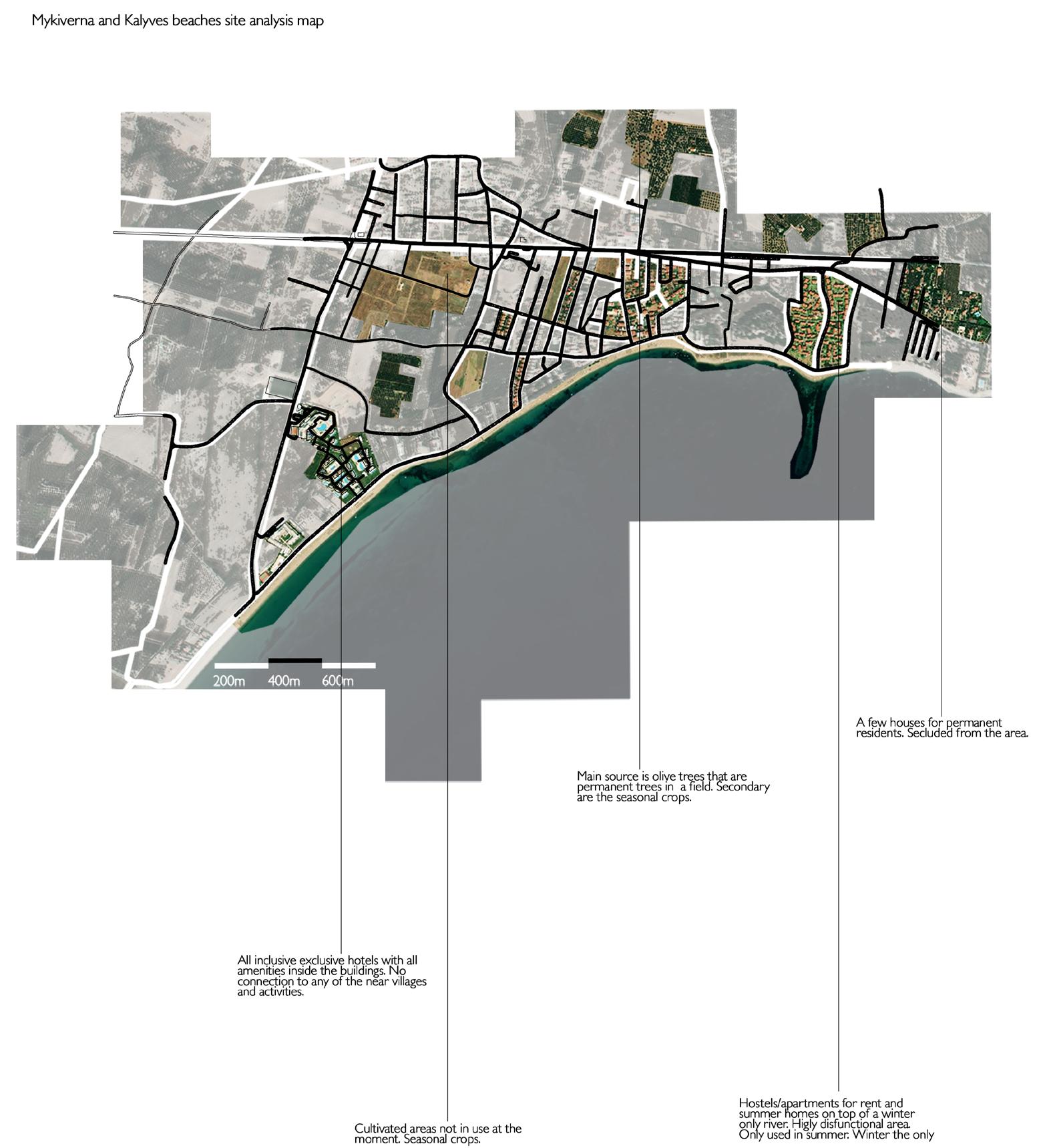




CFA (KOP) SPORTS CENTRE COMPETITION
Team work - Student project - Winter Semester 2021/22 -Maria Auxiliadora Galvez
In the summer of 2021 one of the largest fires started in Cyprus that mainly affected 3 villages, Odou, Ora and Melini. Our goal after the fire was to analyse and identify everything natural that existed and still exists in the area and using nature tactics heal the nature that was affected by the fire. We identified the rivers, types of trees, types of insects to make sure to provide a solution that would benefit and revive nature. We then created new spots to engage visitors with the natural aspects of the area and some housing for those affected by the fires.
Keywords : Fire revitilization, Sketching, Urban Planning, Nature analysis, Multi-purpose
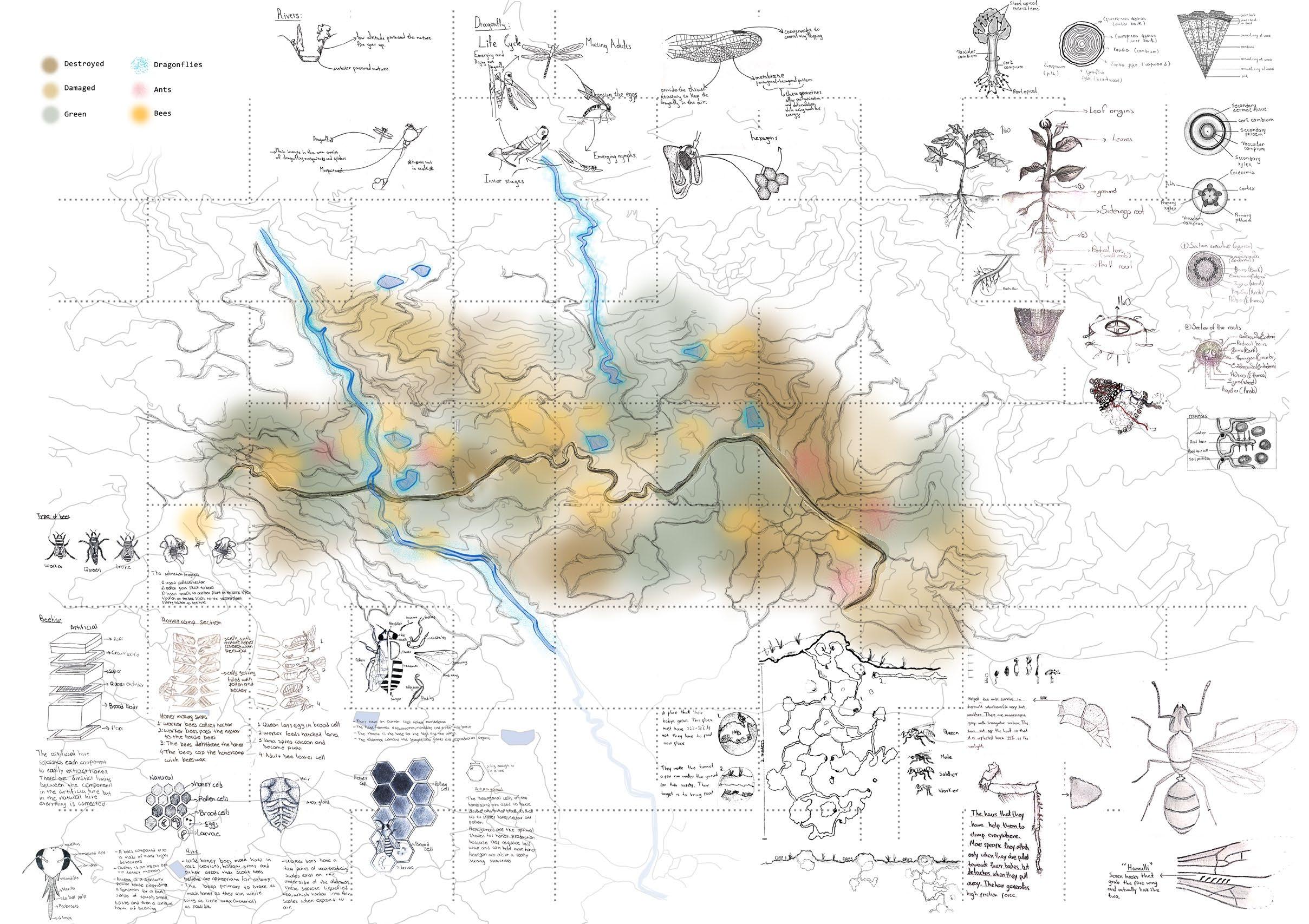



HISTORIC TRAIN MUSEUM
Team work - Student project - Winter Semester 2022/23(Erasmus) - Dr. Kotsopoulos Sofoklis
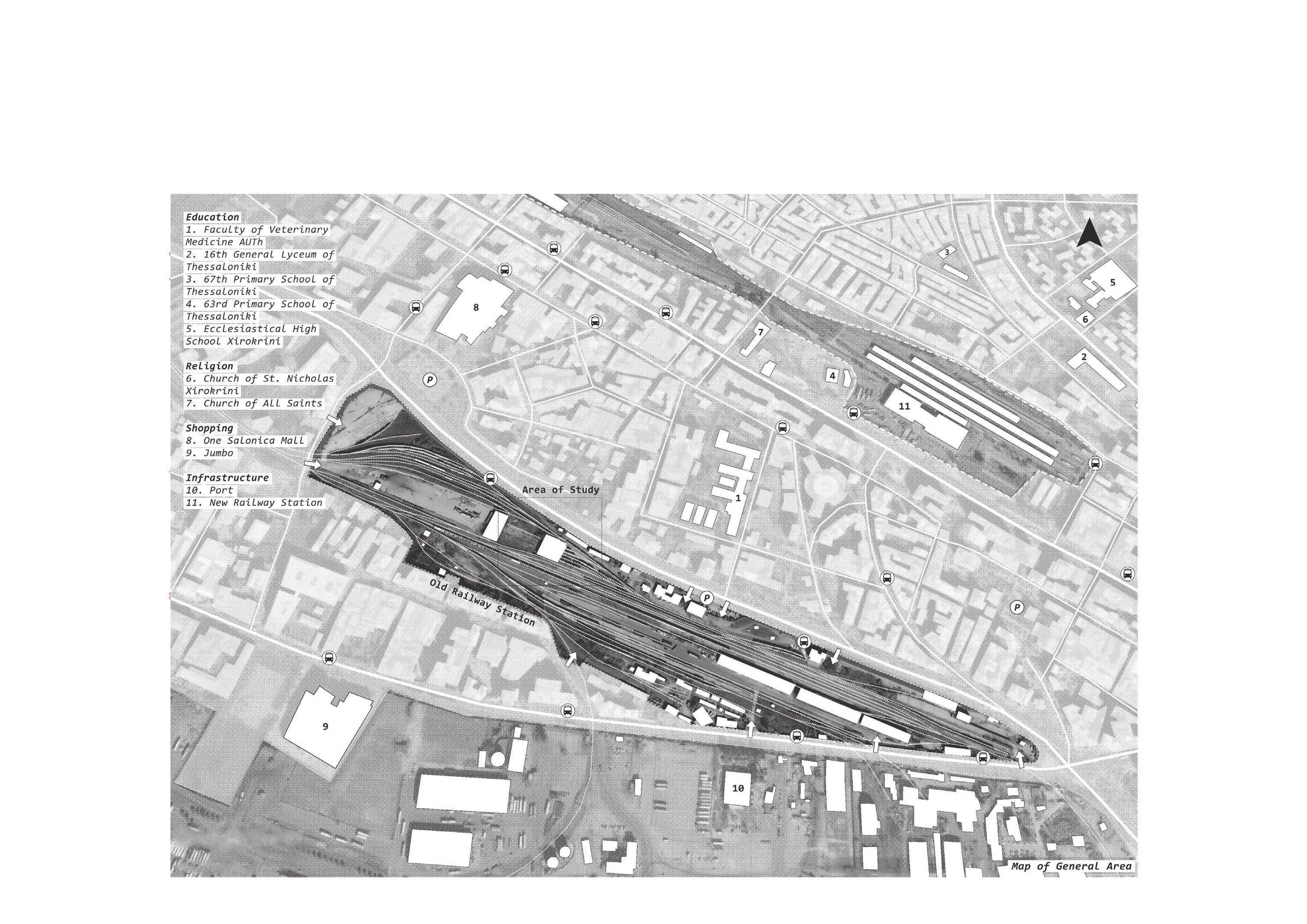
A restoration design studio with a unique location. The abandoned train station which was functional for both travellers and businesses. At the first stage we were tasked to identify all the issues with the existing storage such as damp, holes, mold, wood rot and more. Site analysis was also an important part of identifing potential users entrances and transportation to and from the station. Complementary we had lectures discussing the ways a correct restoration is done. The design is done in a simple matter to easily differentiate between the



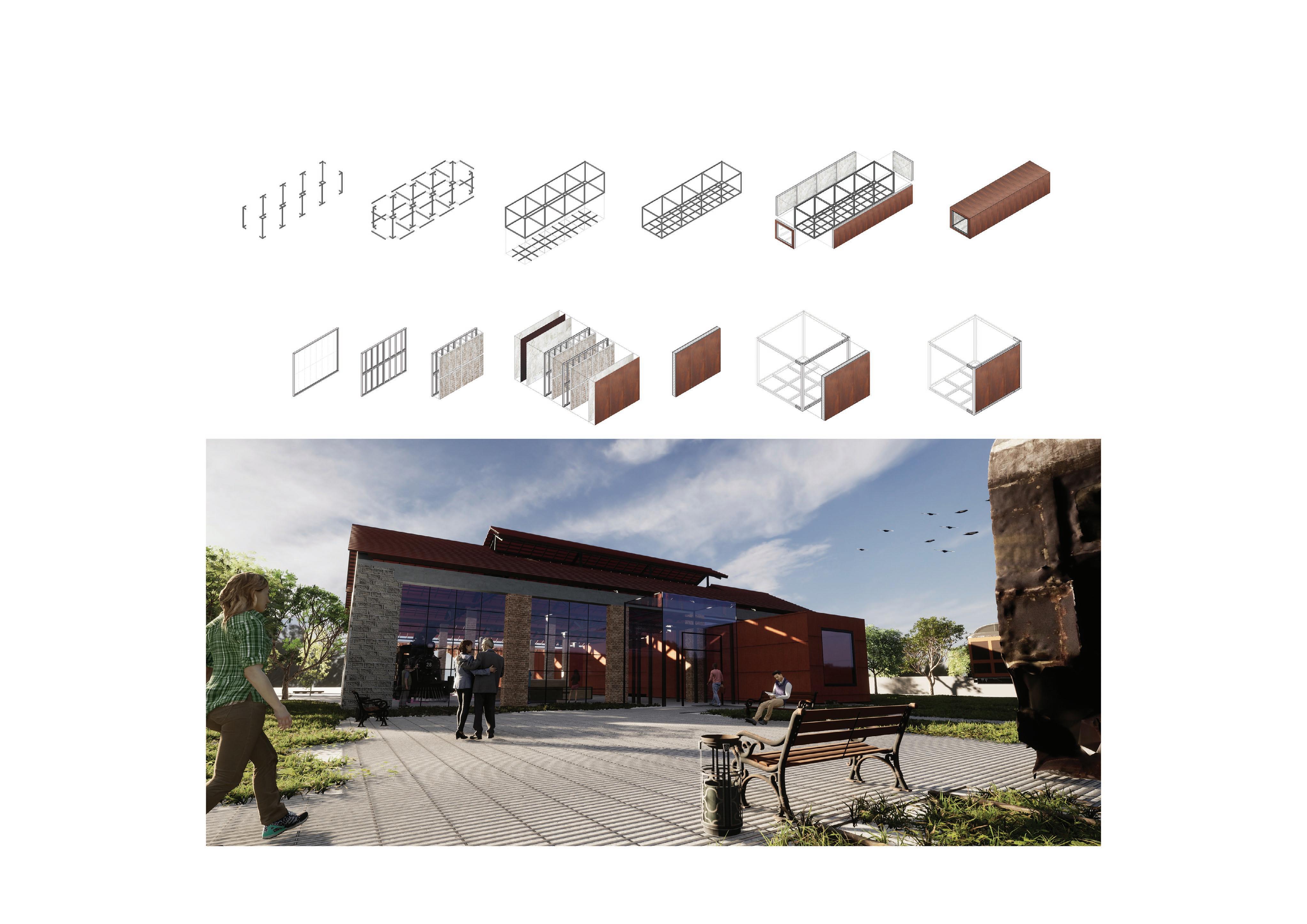
KAIMAKLI TRADITIONAL HOUSE
Team work - Student project - Spring Semester 2021/22 - Dr. Philokyprou Maria
This project was a first touch with traditional restorations. A complete research project on a traditional village and its unique architecture. The village of Kaimakli offers some old houses from the early 1900s. Using mainly local matrials and local technicians most of the houses were built with similar general plans in mind. Unique was the way each house showed its wealth. Entrances with a lot of detail as well as windows as these were the features most visible by others. We were additionally tasked to find a specific abandoned building and rejuvinate it. Our idea to create an Art School stemmed from a lot of factors from the character of the village, as well as restoration tactics
Keywords : Restoration, Traditional Village, Research, Art House, Repurposing

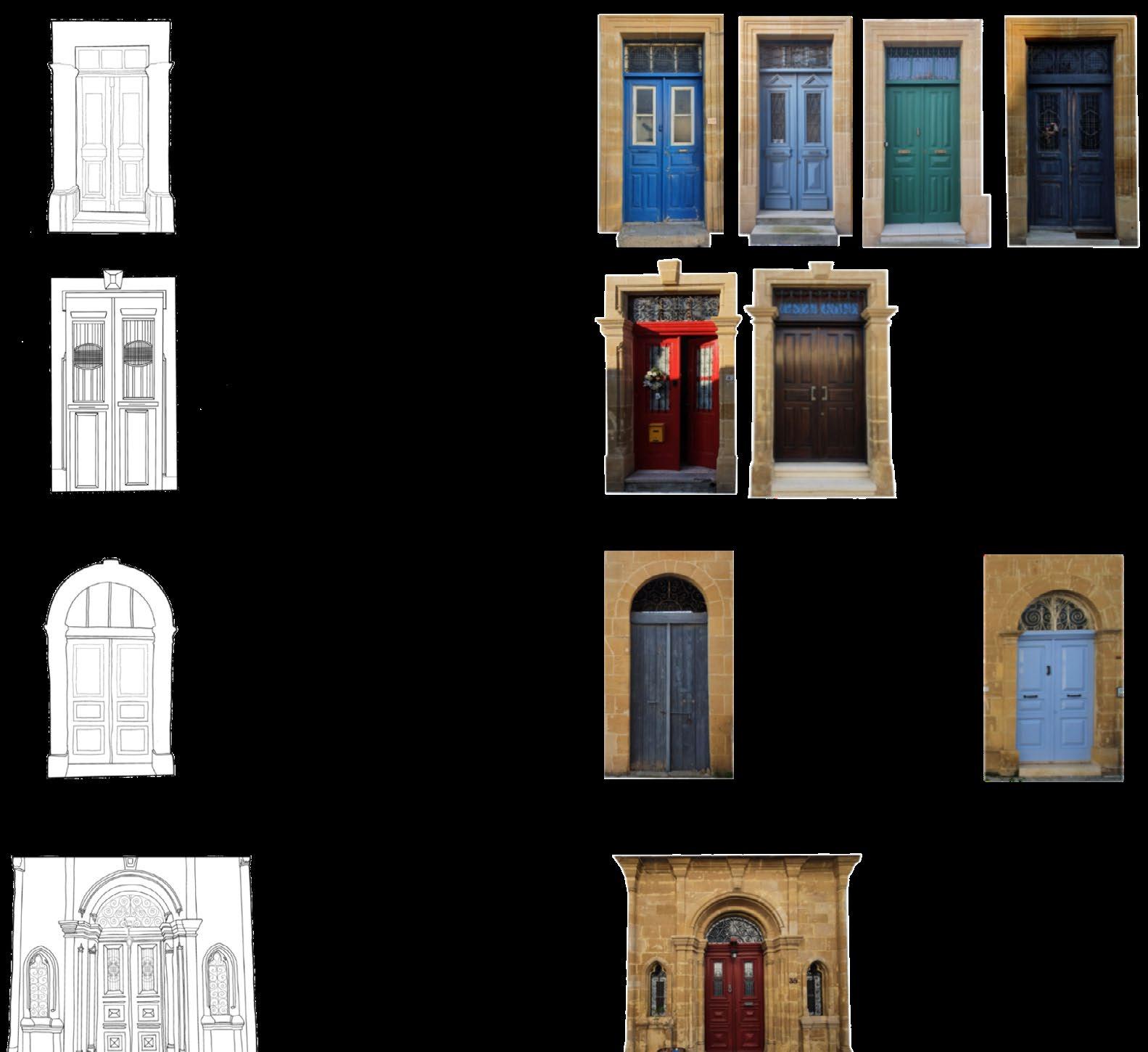
Rectangular with a type of stone along the frame
Rectangular with a type of stone along the frame, addition of a key at the top middle
Semi-Circular with the same details as the rectangulars, plus a skylight up top.
Affordable plank wood used for the doors.
More expensive wood used. Addition of skylight plus metal details.
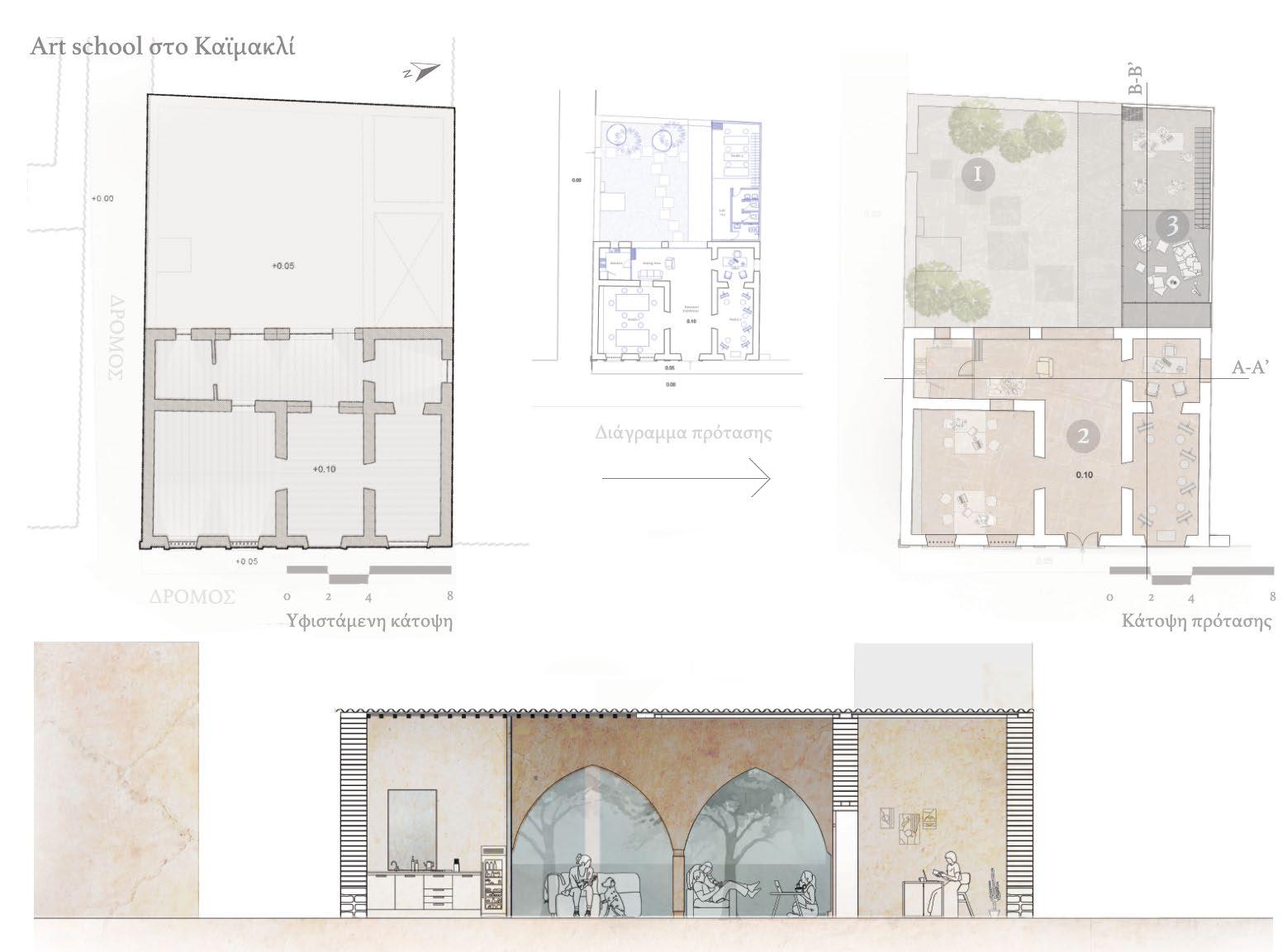
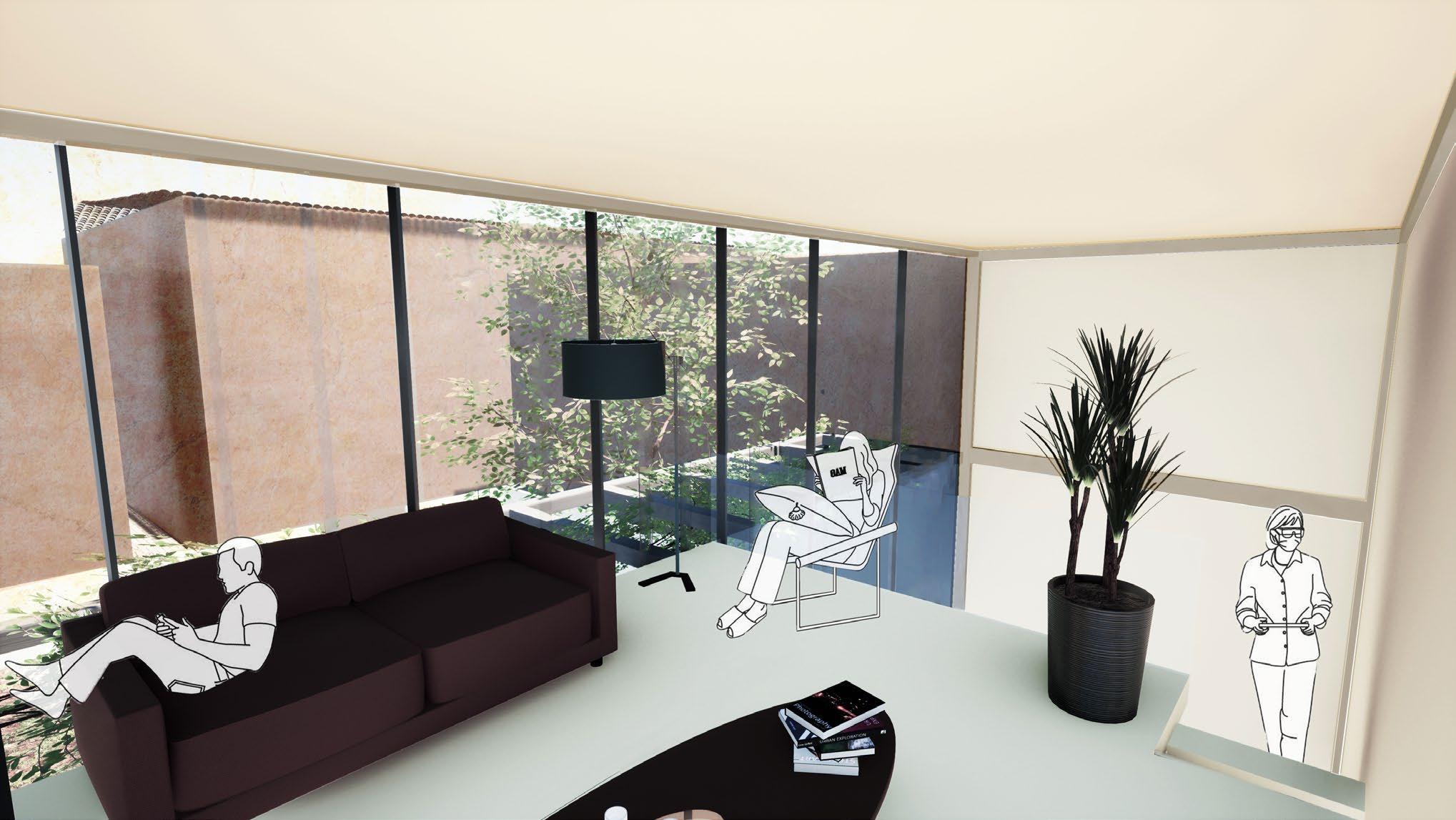
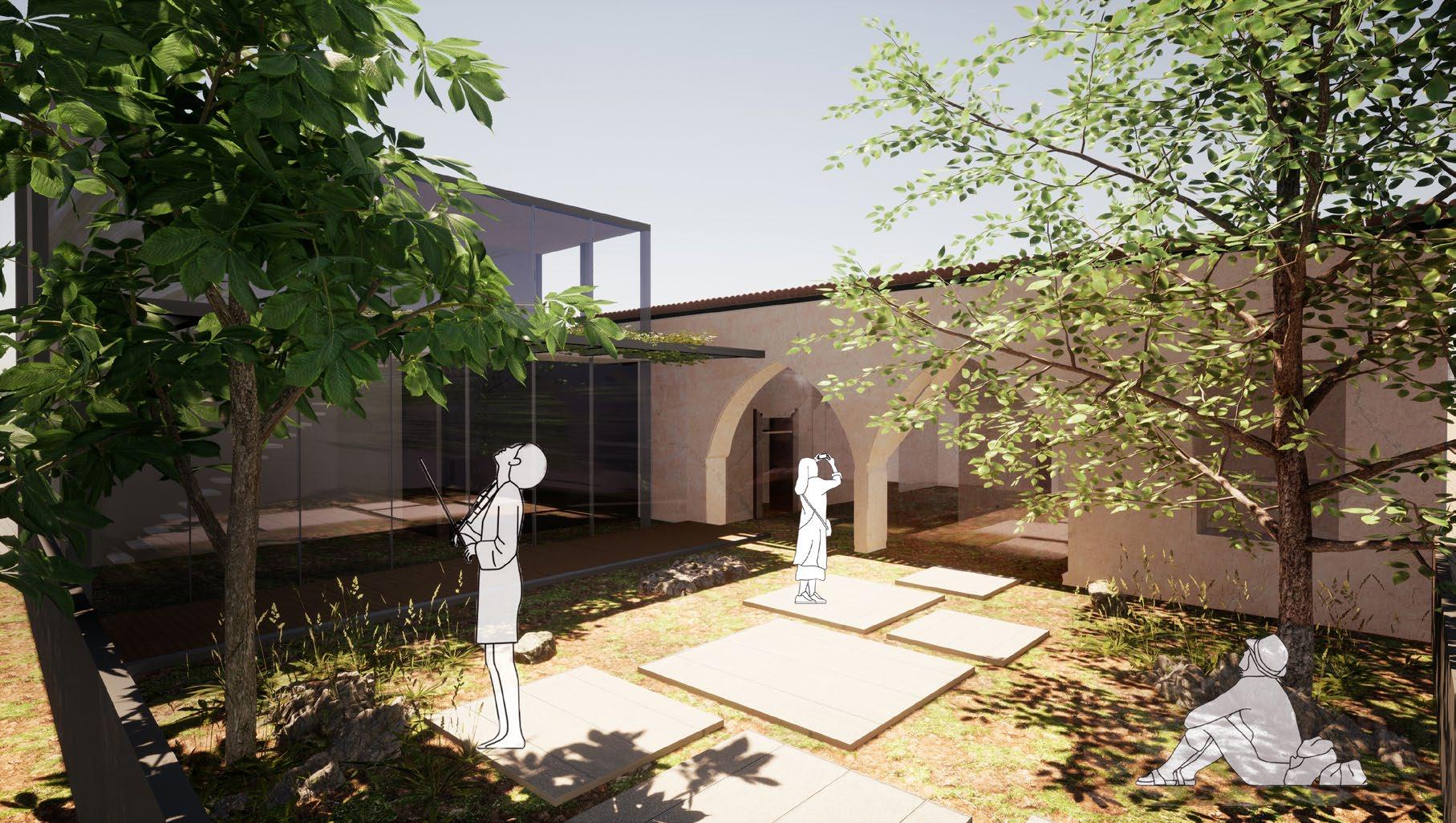
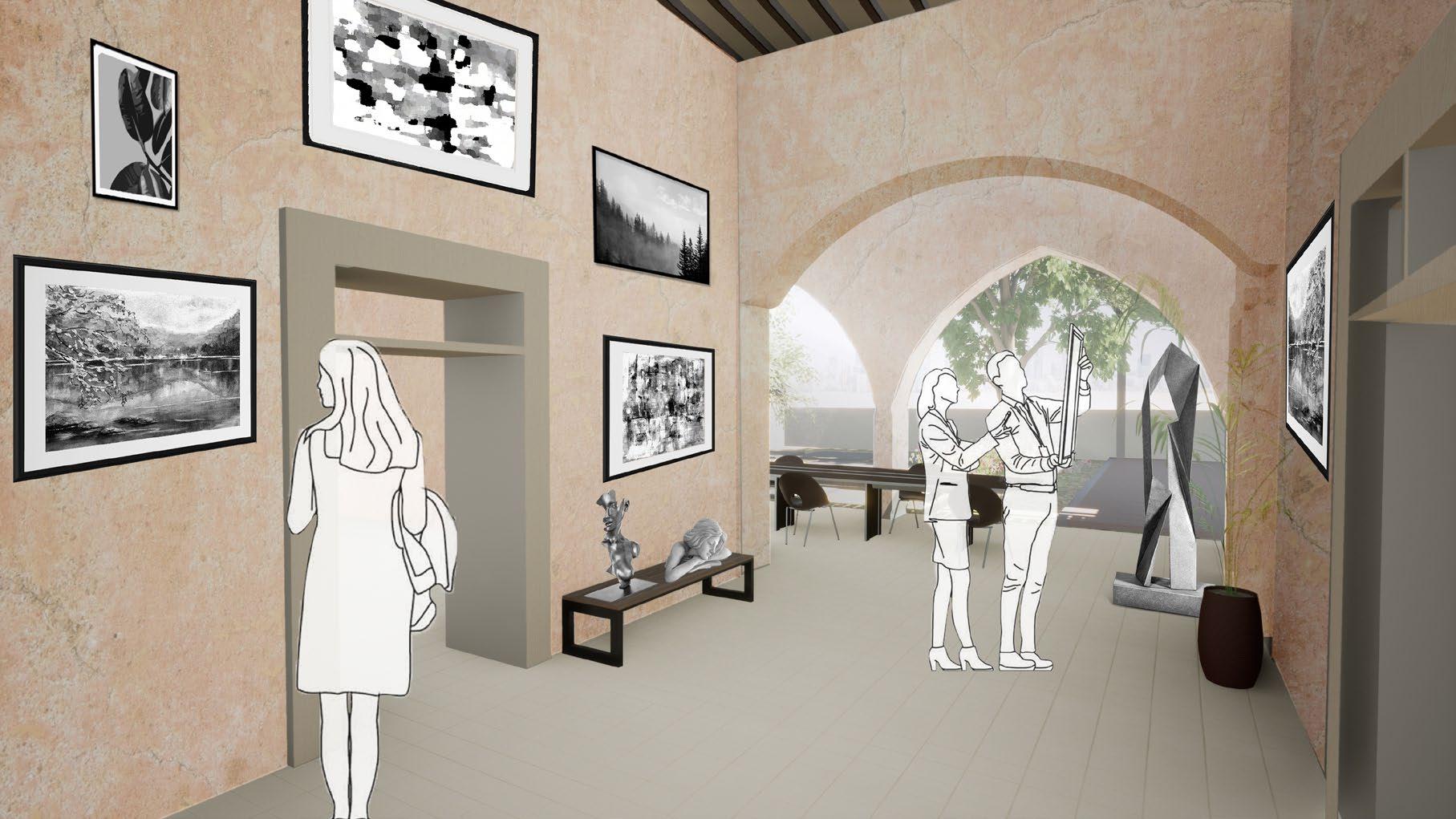
Kaisariani (Athens, Greece) is aunique location of great historical importance. It is admirable how WorldWar apartment complexes, two-floor houses and smaller apartment buildings coexist together. Taking into consideration the blank(empty) walls that exist in the area where tall buildings are next to small empty plots of land we wanted to create some appropriate uses. Adding vertical community farming is the one axis that the title refers to with the other one being the horizontal axis where facilities such as communal housing and kitchen are taking place. The autonomy of the whole project is essential and other than the initial expenses which are gonna be absorbed by European funds, that envolve the improvement of a
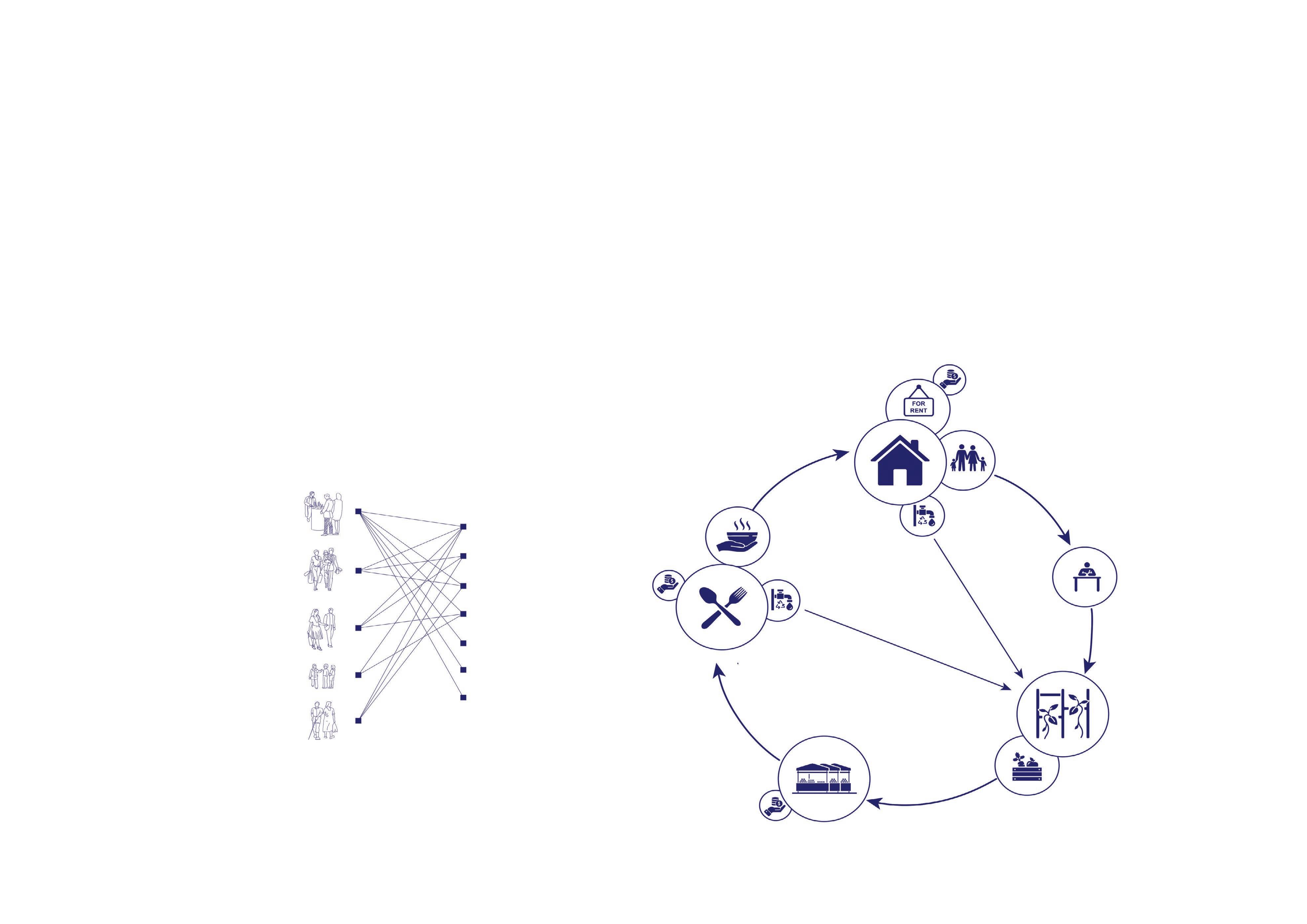

Economically challenged people
Seniors
Users of our project aligned with facilities they will be using. Circural Economy concept and how it will supply the project.


CFA (KOP) SPORTS CENTRE COMPETITION

As an external contractor i was given the opportunity to work with a large team on a tight deadline to create quality renders and plans of the already existing design. 3D Renders with the use of Twinmotion, and 2D maps with the use of AutoCAD and Illustrator. The project was for a competition for a new Sports Centre for the Cyprus Football Association that
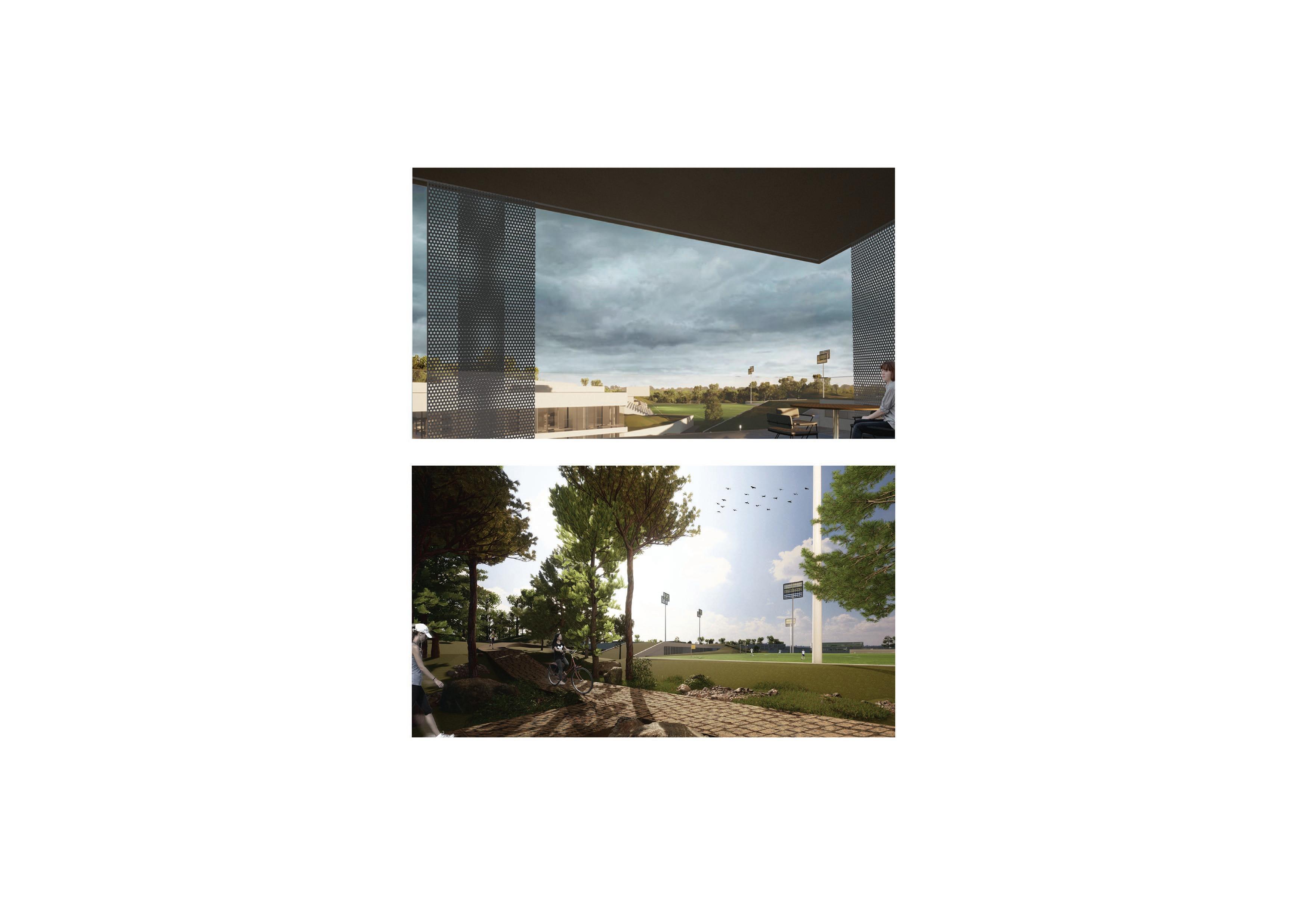

TOYOTA AND LEXUS SHOWROOM
Individual work - Internship project - Summer 2022 - J+A Philippou
When I joined the company as an intern for the summer of 2022 the project was in the final design phase which I played a major role producing renders and 2D Drawings. I had the opportunity to visit construction sites as well as produce drawings for the quantity surveyor and observe multiple projects that were happening at the same time. Different projects needed different skills but the team made me feel that i can achieve everything they needed from me. They were providing me with educational material for programs such as Revit and promoted the growth of every one of their employees.
Keywords : Summer internship, 3D Visualisation, J+A Philippou, Car Showroom




APHRODITE HILLS LUXURY HOUSING
Individual work - Internship project - Summer 2020 - J+A Philippou
During my first Summer Internship i had the chance to get myself familiarized with many processes that are essential from design to completion. Aphrodite Hills is a high end residential complex that includes not only villas but a hotel and more essential facilities. I had the chance to work in creating multiple sections, views and detailed technical drawings as well as being involved with the process of submitting a project for certification to the according authorities.
Keywords : Summer internship, Technical Drawings, J+A Philippou, High-End Residential, Luxury, Autocad
FRONT ELEVATION
VILLA TYPE MV11
C B D
REAR ELEVATION
VILLA TYPE MV11
PARCEL M - DIONISUS GREENS
TYPE MV11
SIDE ELEVATION
VILLA TYPE MV11
SIDE ELEVATION
VILLA TYPE MV11
ELEVATIONS OPTION 2
