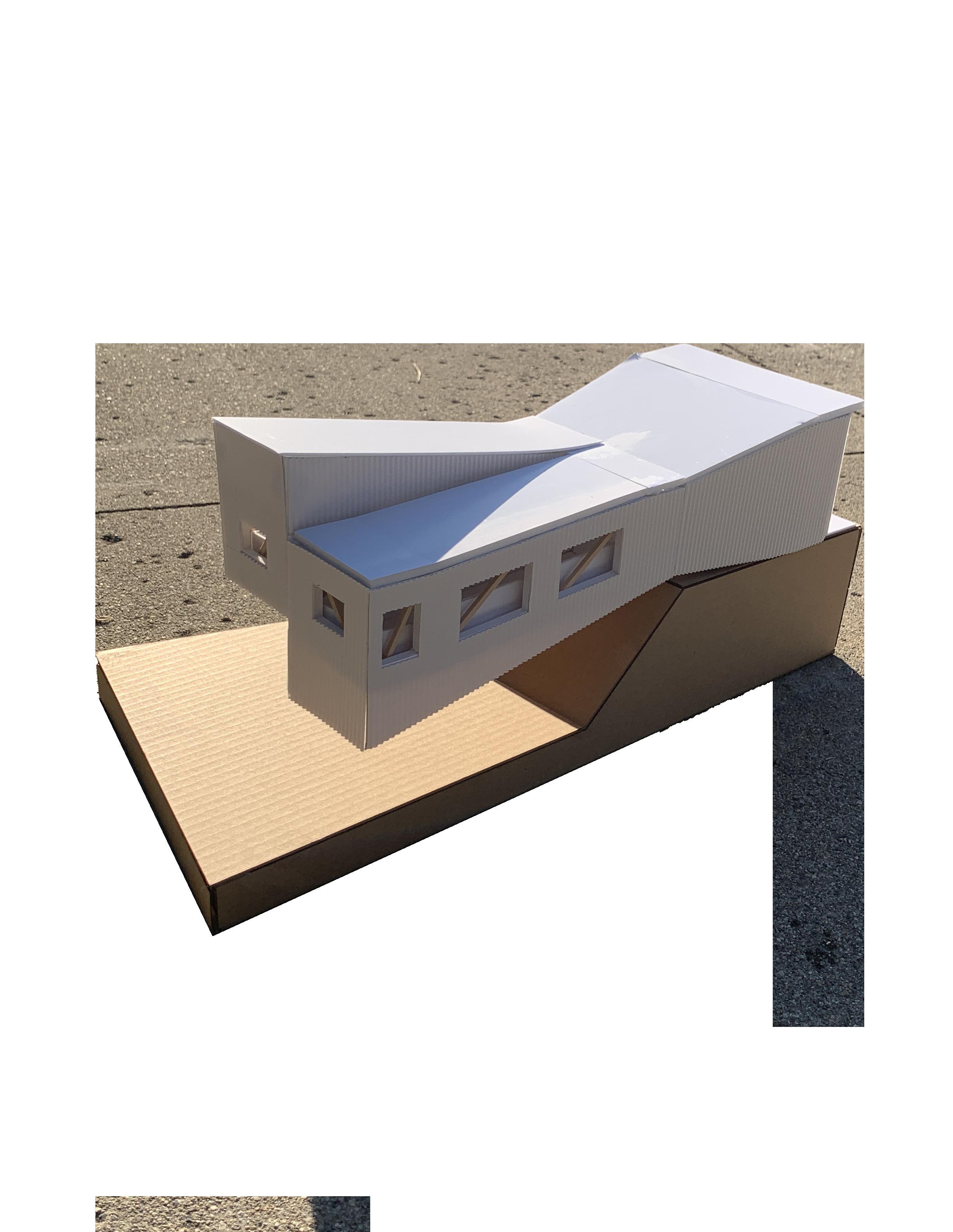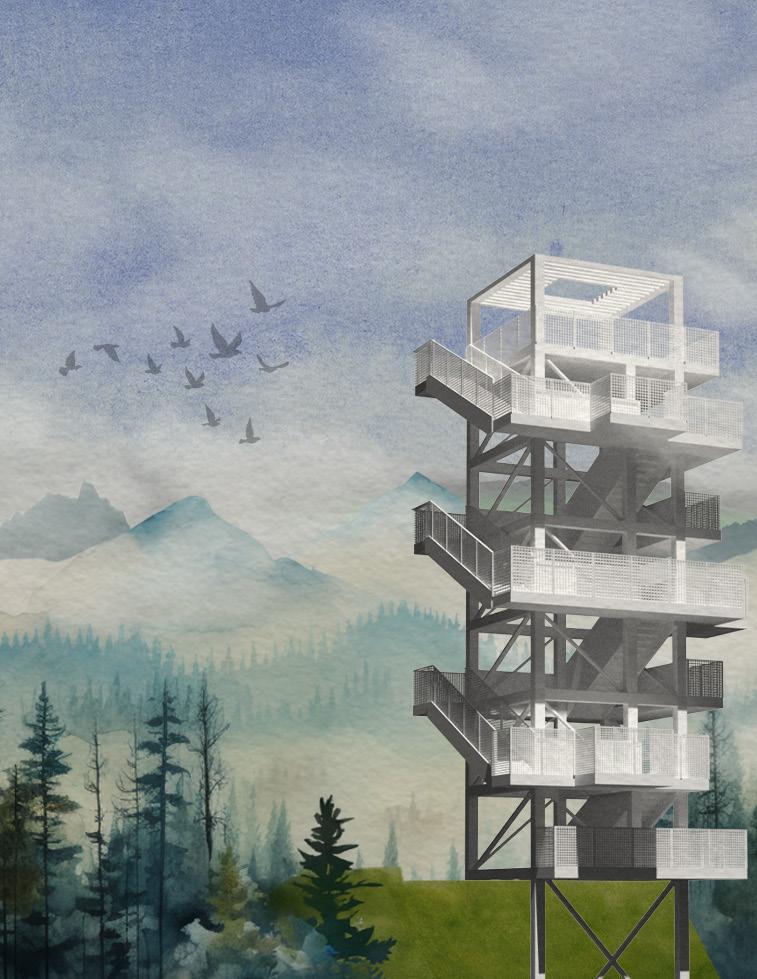
Selected Work Pantea Safiee 2024-2025
Education
pani.safiee@gmail.com
818.669.4599
@panteasafiee linkedin.com/in/pantea-safiee/
Los Angeles Pierce College, Woodland Hills, CA
Associate of Architectural Technology
Fall 2020 - Spring 2022
GPA: 3.8
Dean’s List: 2020-2021
President’s List: 2021-2022
Cal Poly Pomona University, Pomona, CA
Bachelor of Architecture
Fall 2022 - Present / expected graduation date: May 2027
GPA: 3.8
Dean’s List: 2022-2023
President’s List: 2023
Interim Exhibition: Spring 2024 // showcase of student work selected by faculty
Experience
Build LACCD / Intern
Remote / Monterey Park
July 2021 - February 2022
- Assisted the Project Manager in needed tasks including organizing, verifying, and listing project files and spreadsheets.
- Used software including AutoCAD and Revit to review construction drawings and compiled data in Excel.
- Collaborated with other interns in the program during weekly intern meetings.
Technical Skills
Rhino7/8
Vray
Twinmotion
Illustrator
Photoshop
InDesign
AutoCAD
Revit
Other Languages
Farsi (fluent)
Mt. Wilson Observation Facility Fall 2024
03 School of Architecture Spring 2024
Santa Ana Multi-Family Housing Spring 2025 04 Cantilevered Structure Fall 2024
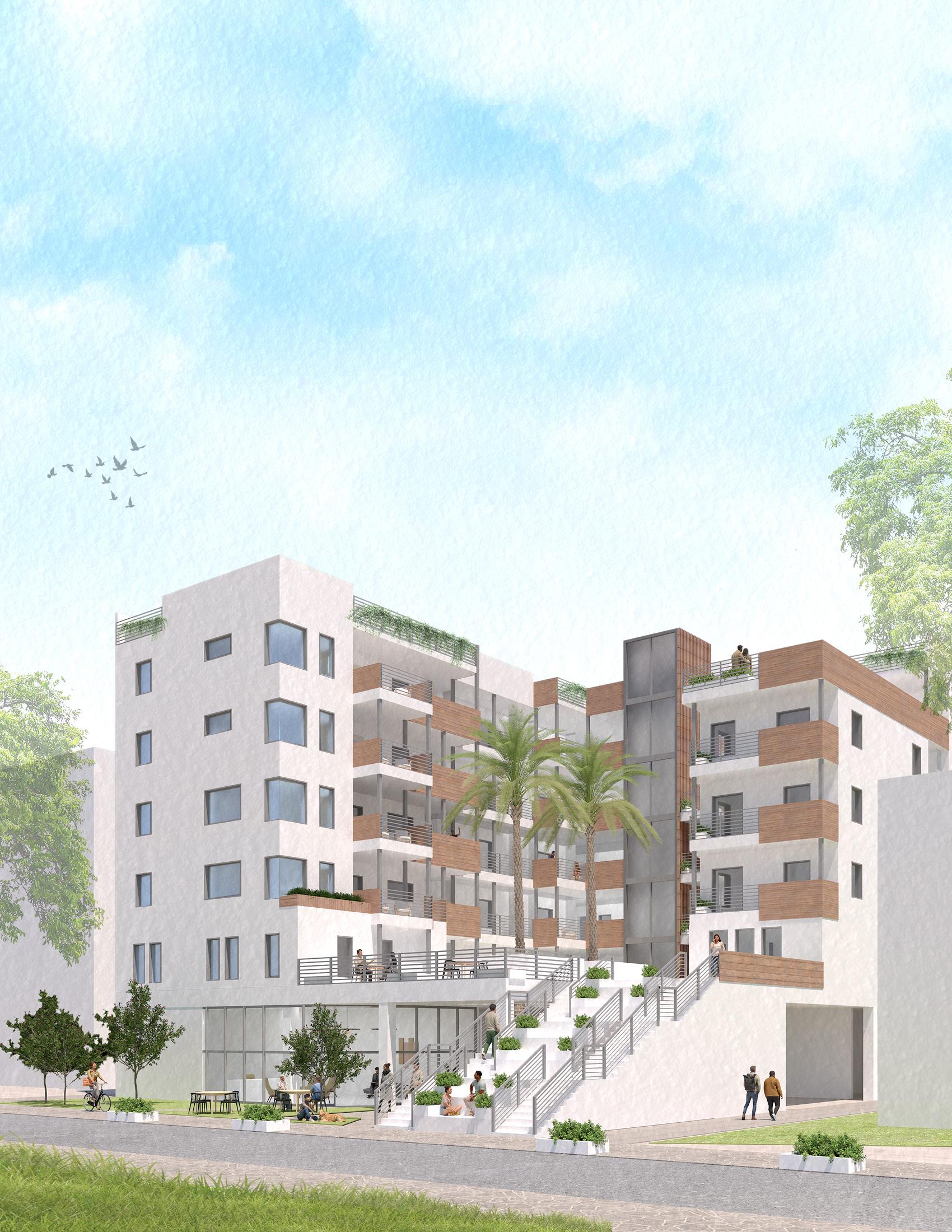
Floor to Floor Height: 10’-6”
Floor to Floor Height: 10’-6”
Construction Material: Stucco, composite
Construction Material: Stucco, composite
wood, steel
wood, steel
Number of Stories: 6
Number of Stories: 6
Building Height: 73’-6”
Building Height: 73’-6”
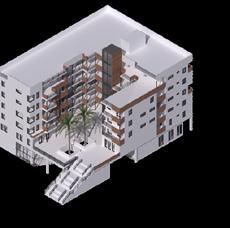

01
Santa Ana Multi-Family Housing
Cal Poly Pomona
Spring 2025 / Instructor: George Proctor
Rhino7/8, Photoshop, Illustrator, Vray
Located in Santa Ana, this housing project is tailored towards young adults and recent college graduates. With a variety of unit sizes and layouts to tailor to different lifestyles, this project aims to create a space that fosters both comfort and connection, with the goal of creating a hub for professional and personal growth and community building. Through open spaces and outdoor corridors, this project provides an environment that encourages outdoor interaction and creates a sense of belonging for its residents. At the center of this project is a semi-private courtyard with an inviting environment that encourages residents to step outside, unwind, and engage with their neighbors.
The building’s “U” shaped massing reinforces the idea of community as it ensures that all units are facing the courtyard, also creating more opportunities for natural light and cross ventilation through the layout of the units.
The overall material over this building is white stucco which complements the wood paneled guardrails. The guardrails vary in materiality as they switch from opaque wood to open-steel railings. While the solid guardrails are placed through the corridors’ circulation path to create privacy for residents, the open steel guardrails are placed at the pop-out balconies to create a better viewing experience for residents sitting outside and inviting in natural light. Overall, this project aims to create housing for young adults as more than just a place to live, but a place to come together with various opportunities for growth.
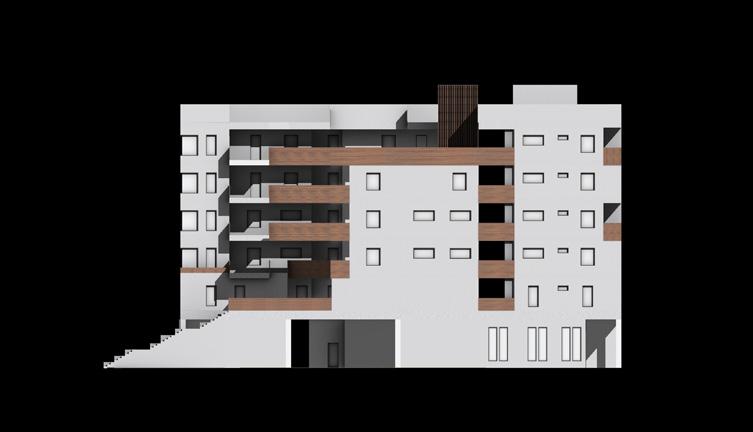
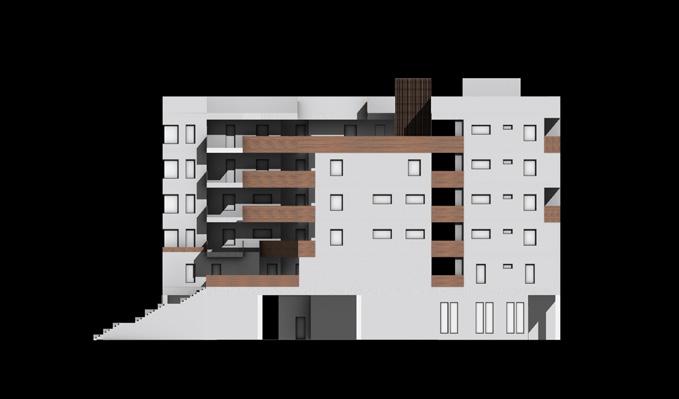
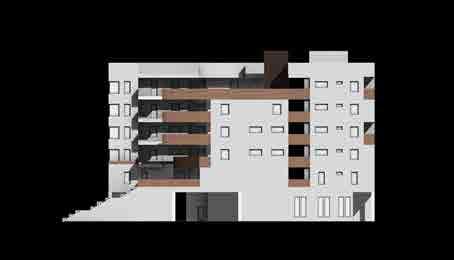
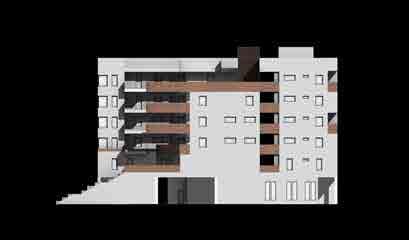
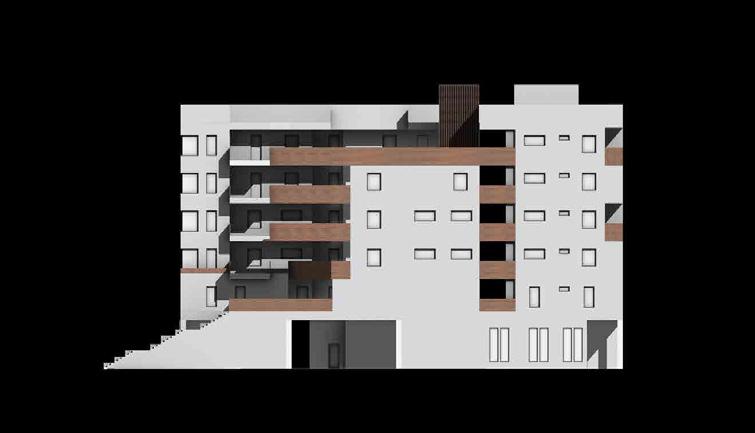
From the third floor onward, the building has residential spaces with a variety of studios, one-bedroom, and two-bedroom units to accommodate and support residents through different stages of their early adult lives.
The second floor is designed specifically for residents with a central courtyard, community room, gym, and live-work units.


The ground floor is open to the public featuring a café and lobby that offer a comfortable environment for working, studying, and socializing.


DETAIL ELEV + SECTION
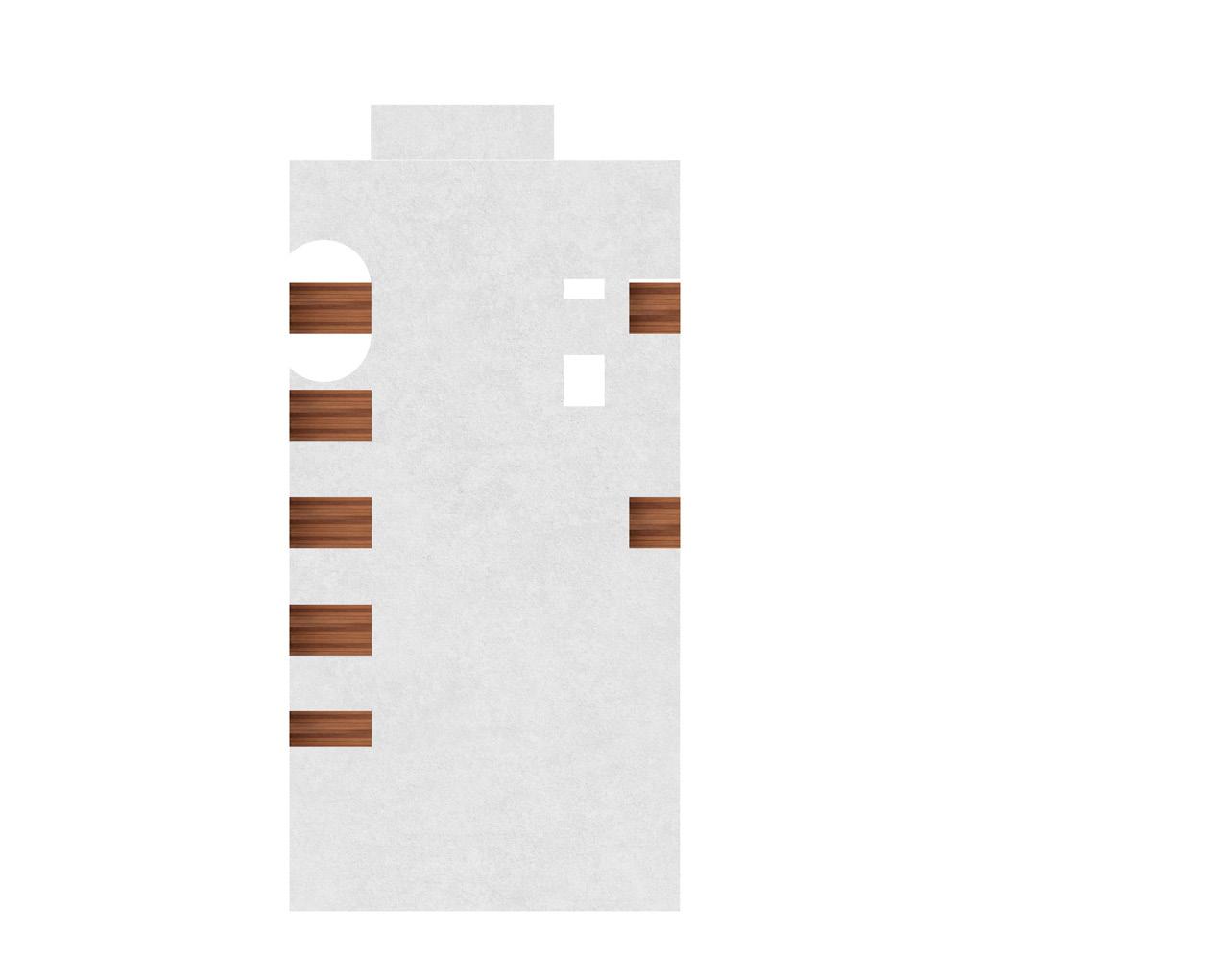
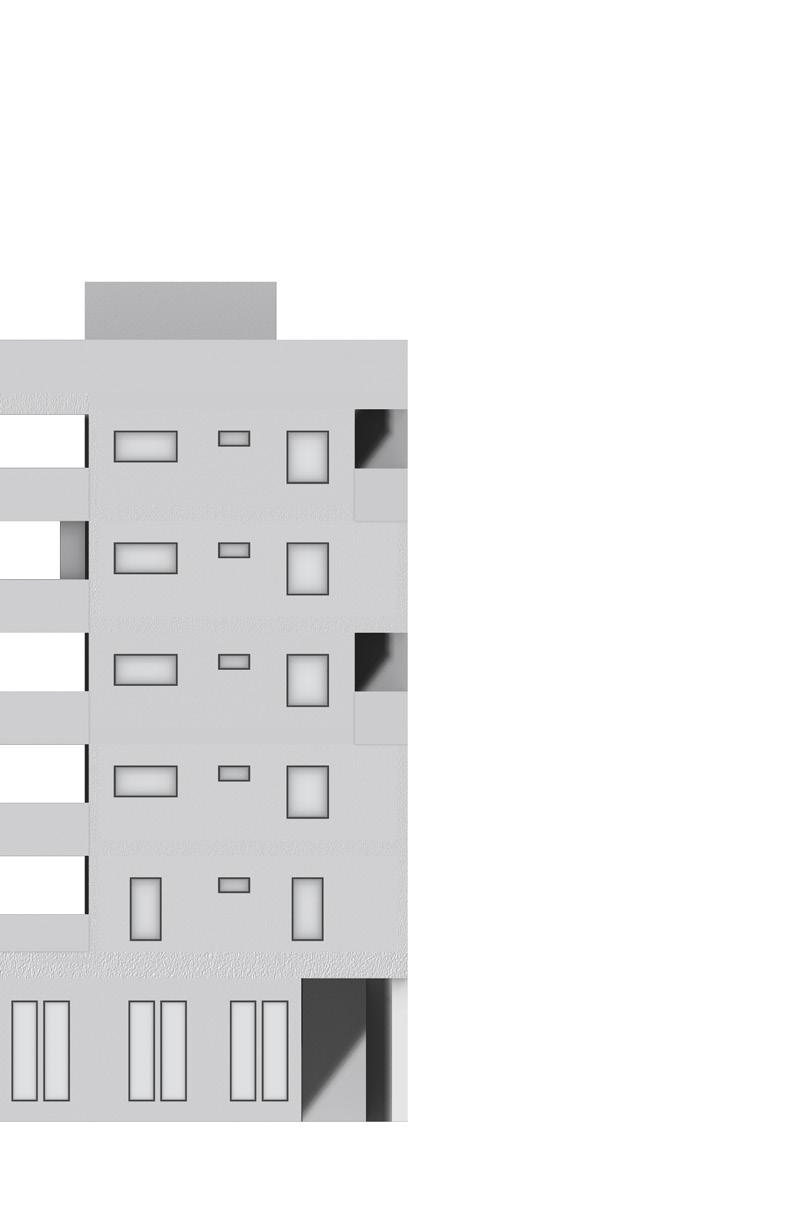



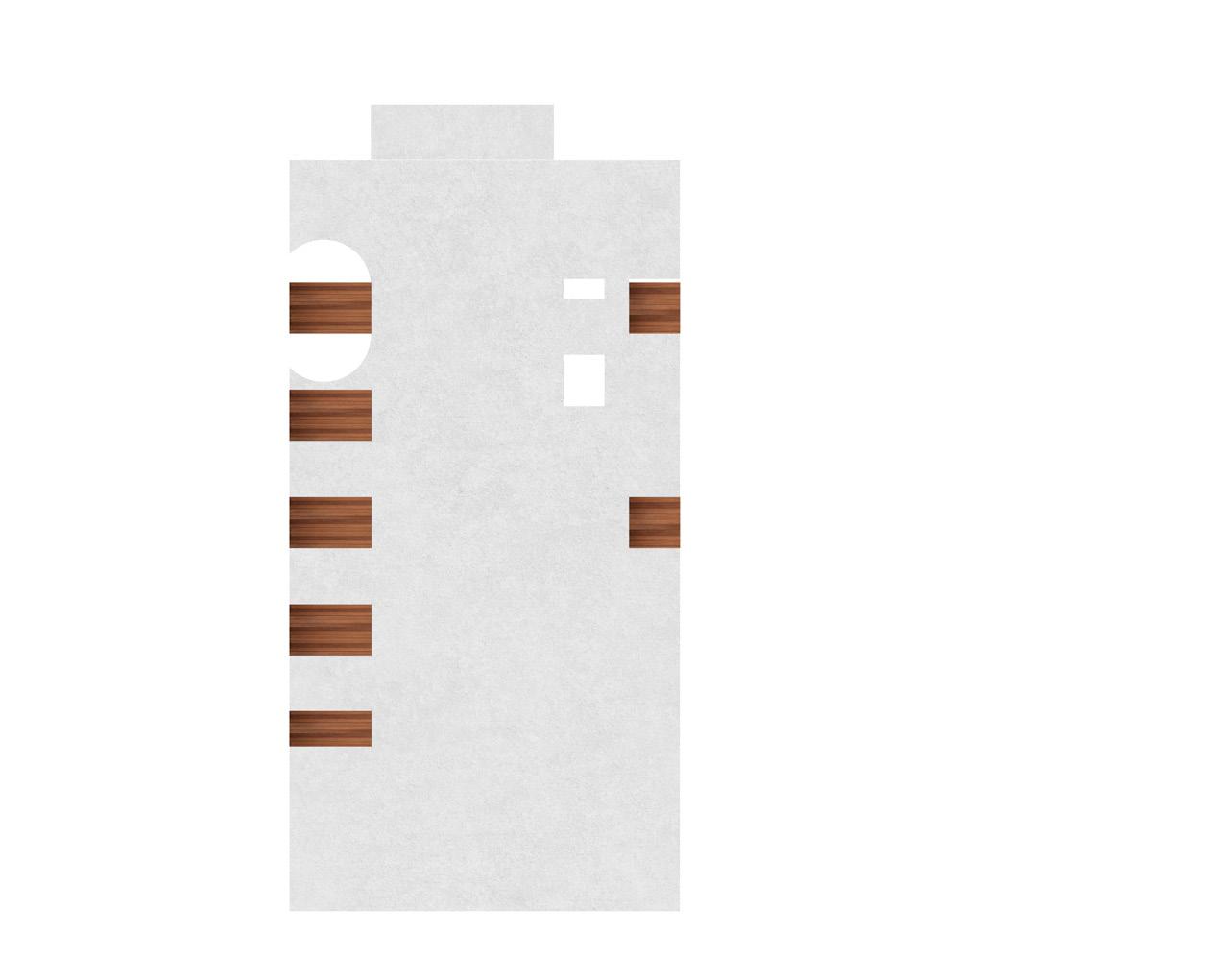
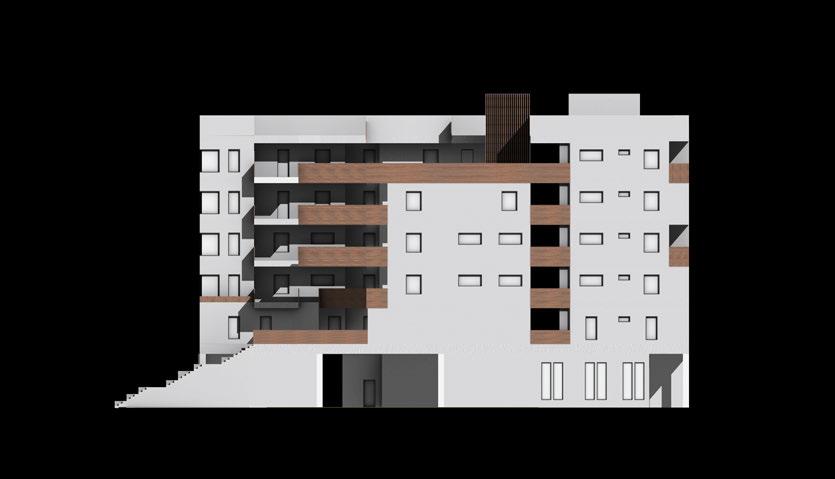
Elevation

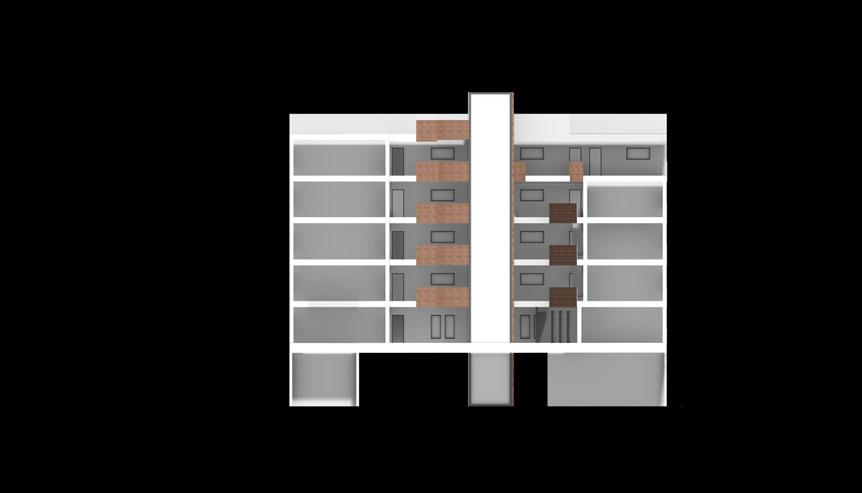

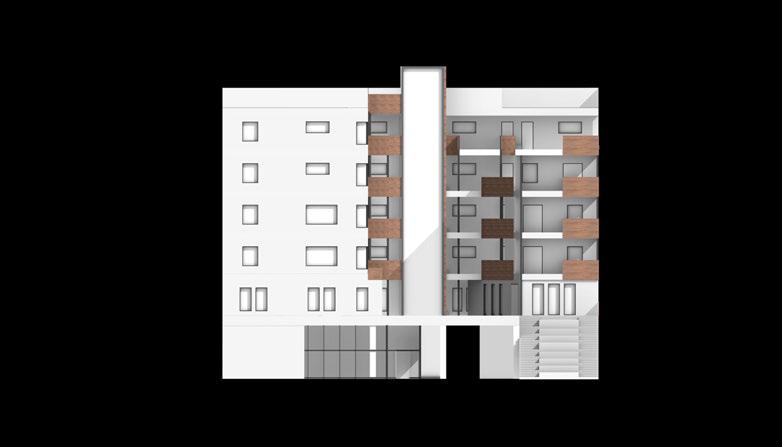
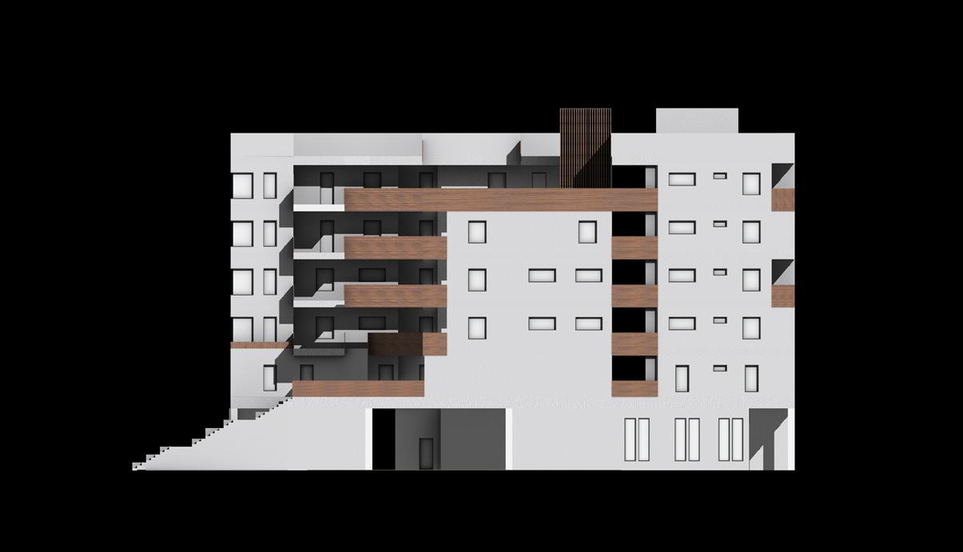

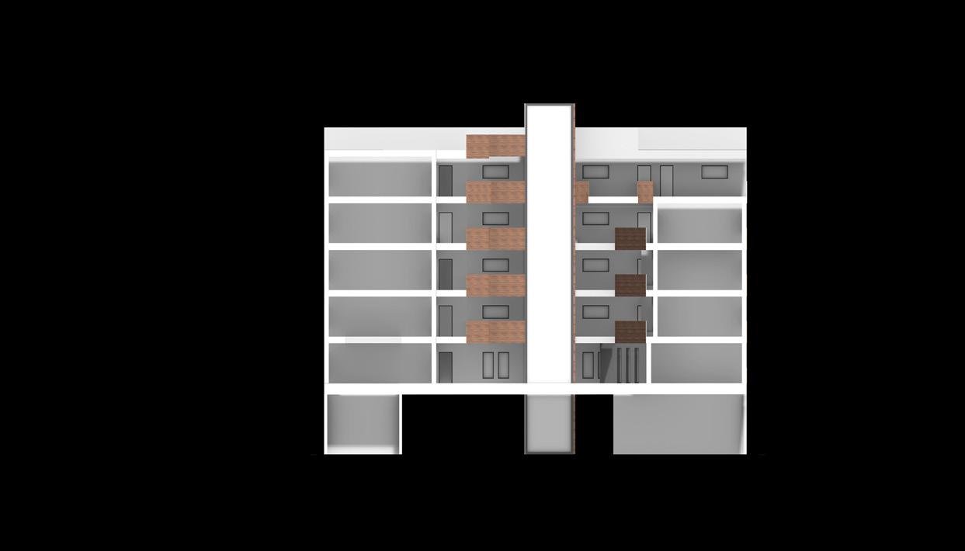
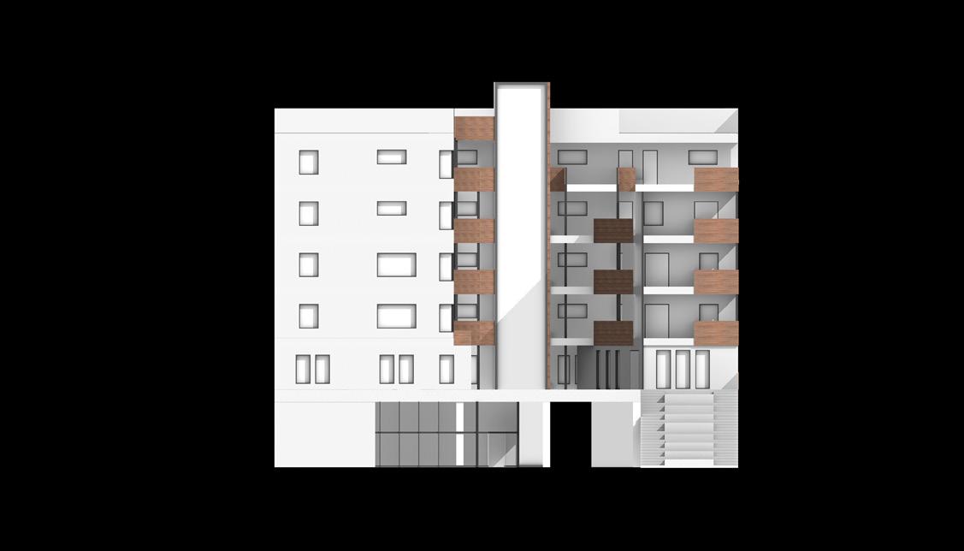
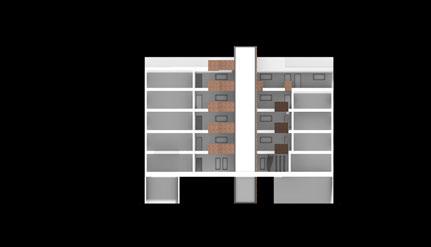

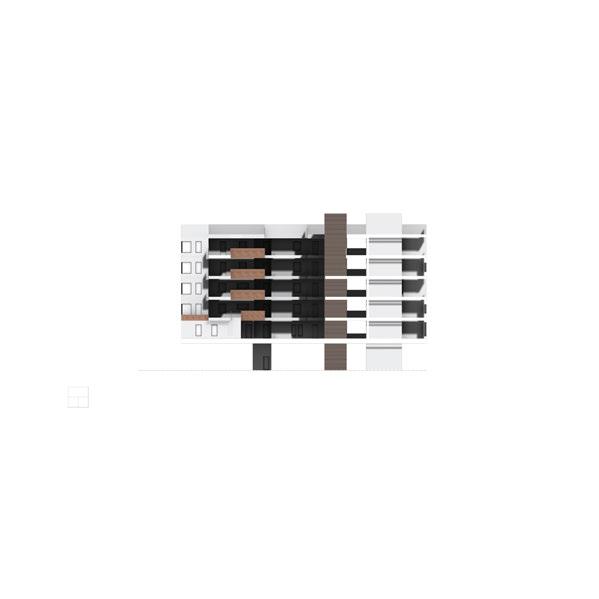


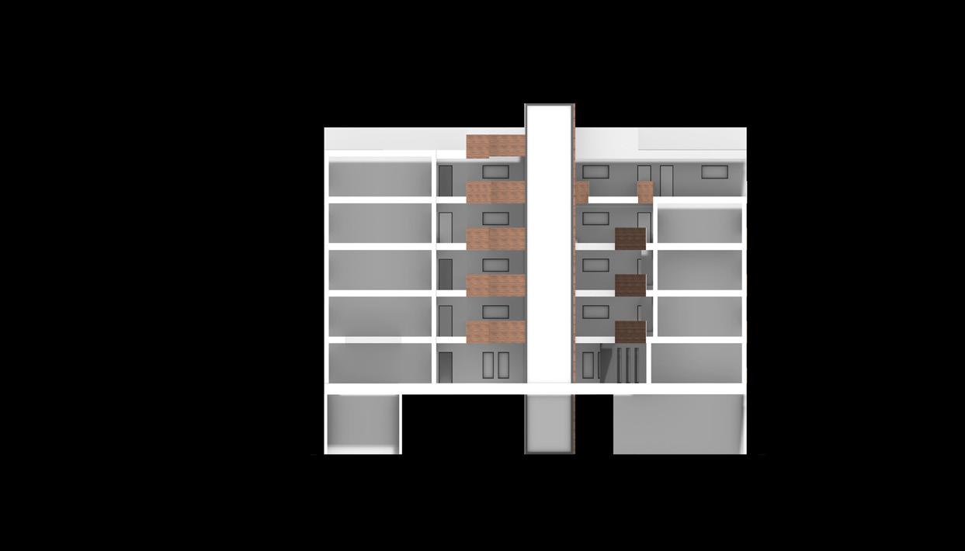
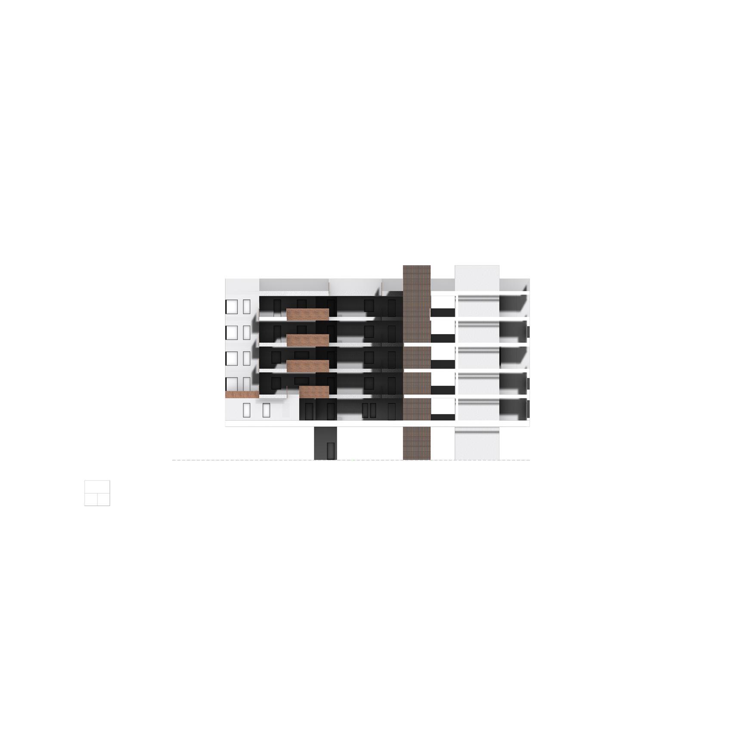

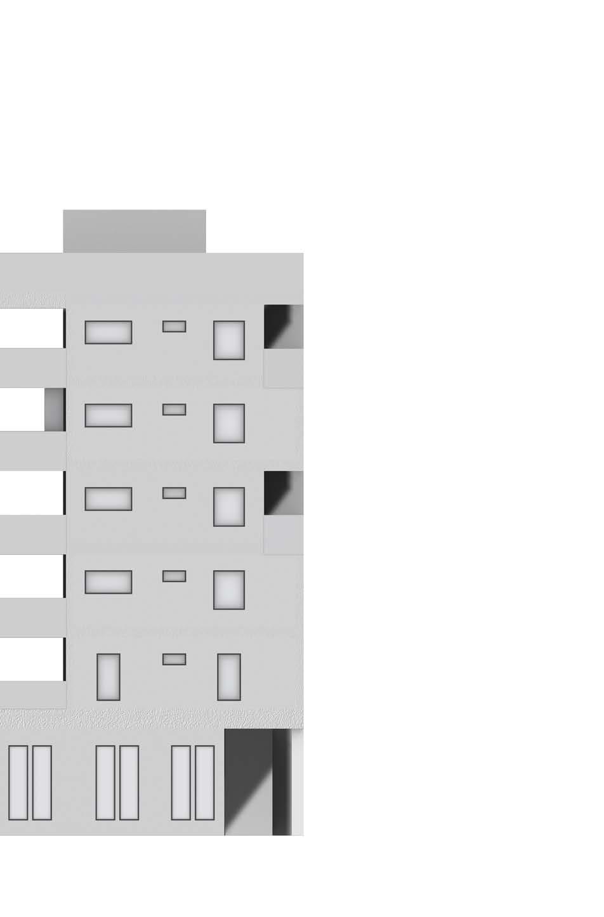
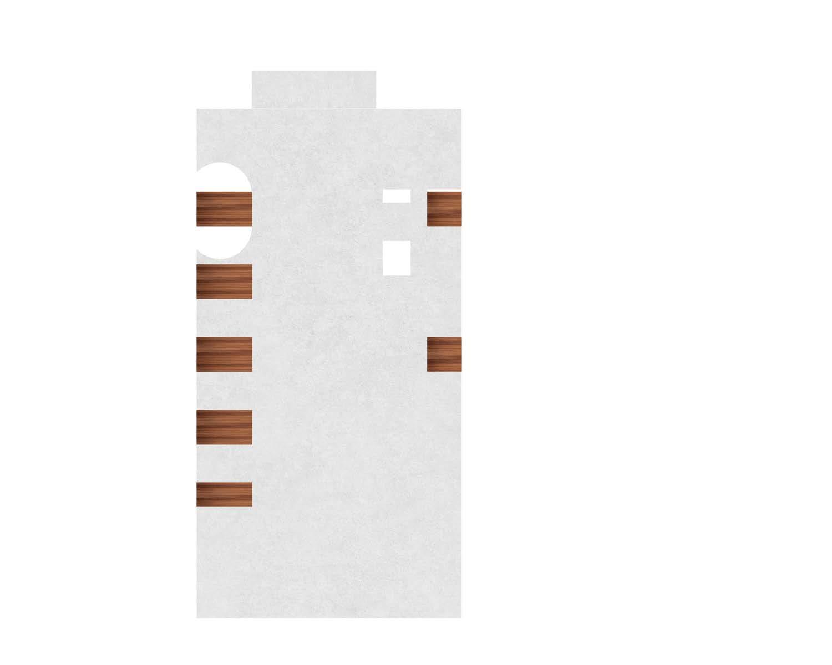
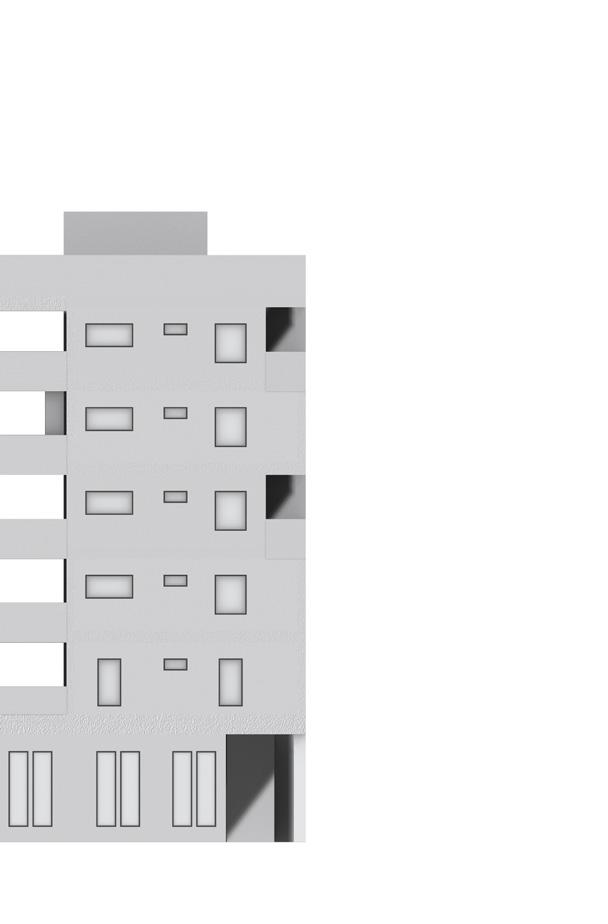


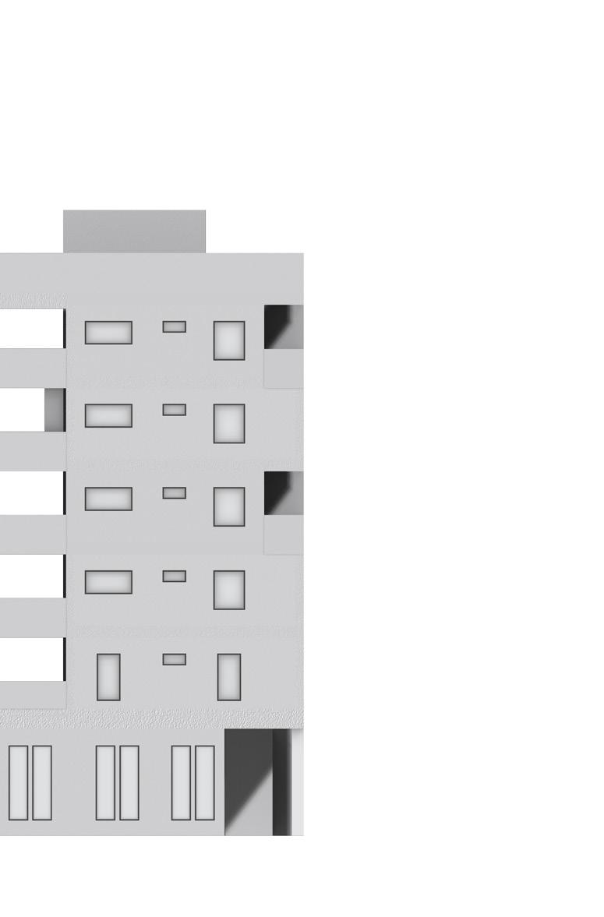
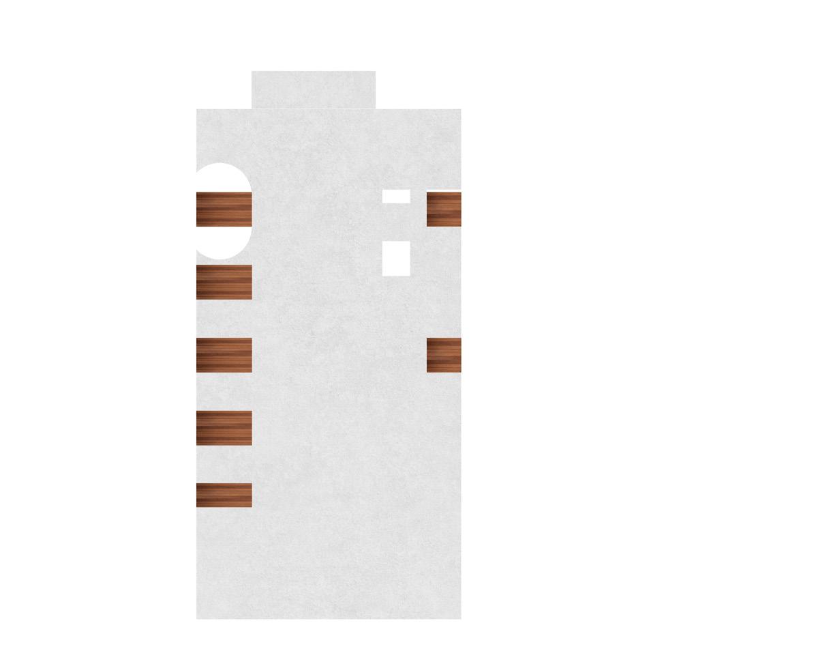
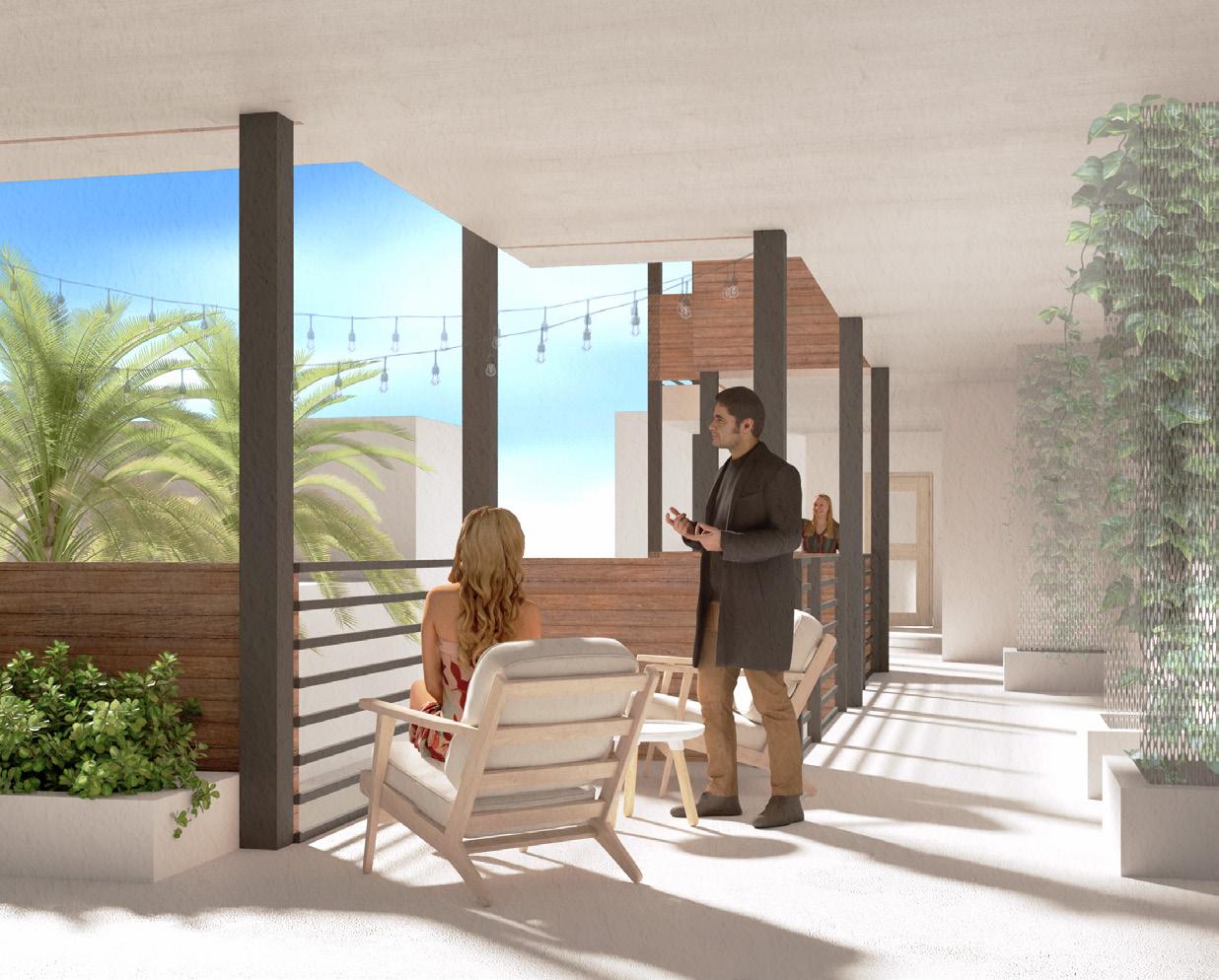
The outside single-loaded corridors act as interactive social zones, with balconies extruded outwards and looking into the courtyard. These social alcoves create pause points along the corridors and allow residents to pause, sit, and engage with each other rather than just passing through. With these semiprivate social alcoves, everyday circulation is turned into an opportunity for connection.
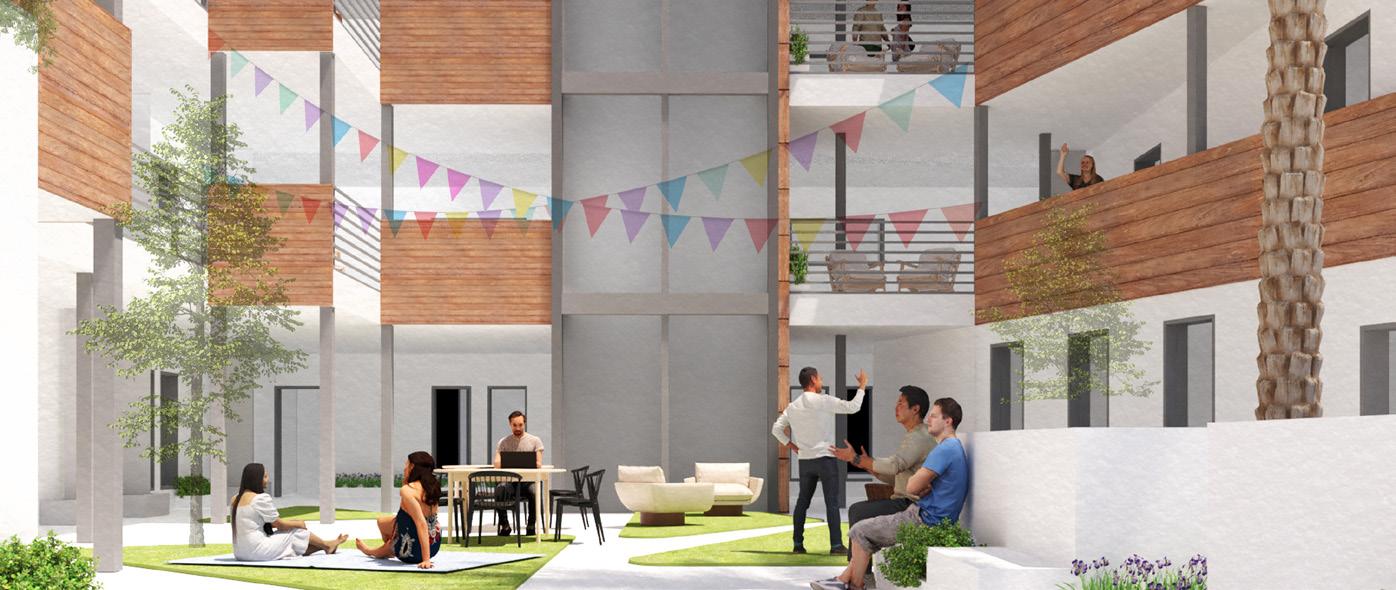
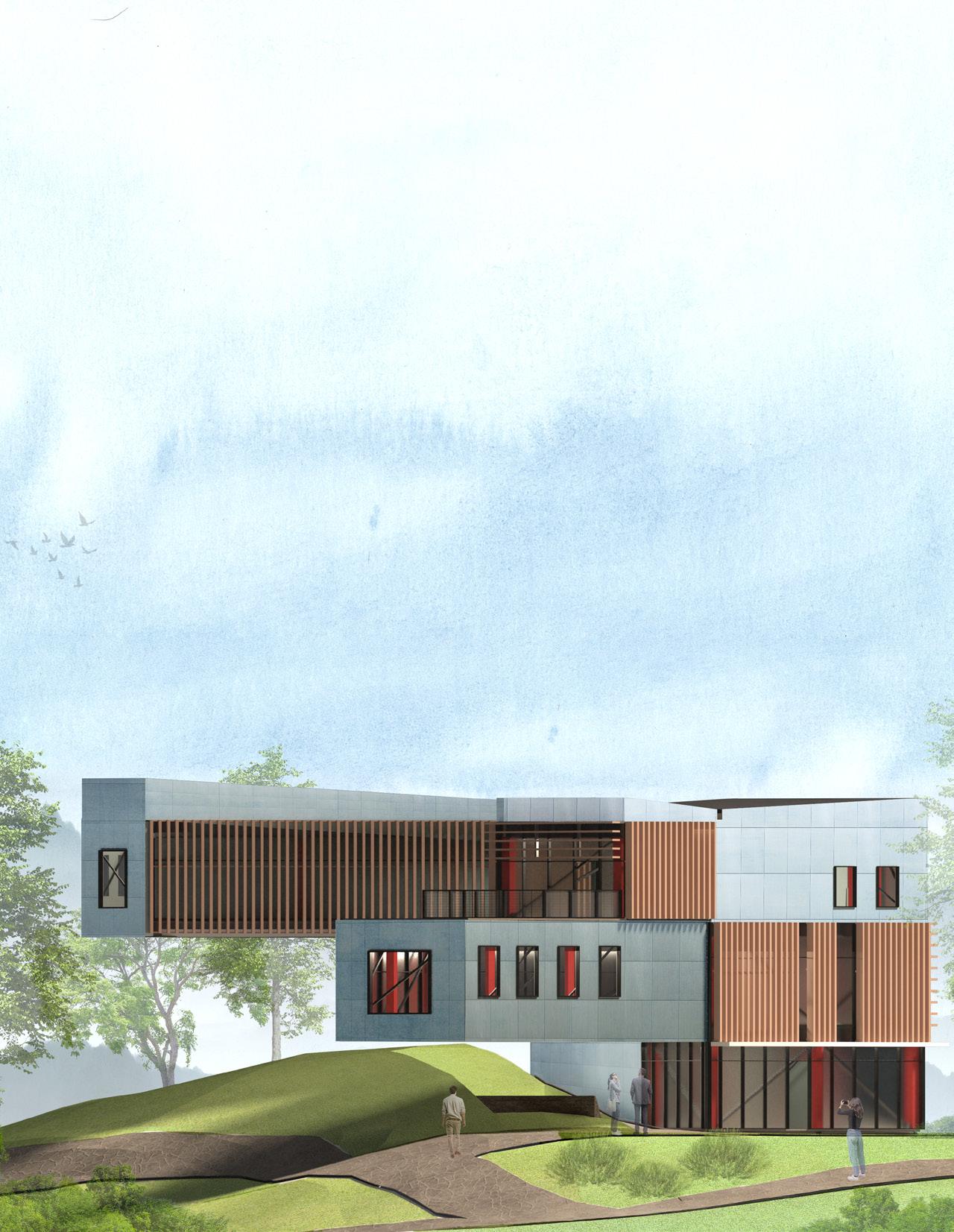


Mt. Wilson Observation Facility 02
Cal Poly Pomona
Fall 2024 / Instructor: John Bohn
Rhino7, Photoshop, Vray
This boarding facility in the heart of Mt. Wilson, serves as a retreat for graduate students conducting astronomy research. In addition to providing accommodations for researchers, the facility occasionally hosts guests and hikers interested in astronomy. Visitors can gather in an outdoor amphitheater, where scientists share their findings through lectures and presentations.
To minimize the building’s impact on the surrounding environment, the design focuses on preserving the native landscape by incorporating a cantilevered structure. The two cantilevered sections separate the living quarters from the research areas, offering the residents a quiet and private space to relax.
The first floor is open to the public, featuring an outdoor amphitheater that serves as a place for lectures and public engagement. The design allows guests to observe the labs above without disturbing the researchers at work.
The second and third floors are exclusively for the scientists with the second floor being an open lab space encouraging collaboration. The third floor consists of the scientists’ living quarters, offering privacy.
The building’s façade is clad in blue aluminum panels, chosen for its fire-resistant properties.The blue hue contrasts gently with the surrounding greenery, while also complementing the sky above. Horizontal and vertical terracotta louvers provide both shading for the workspaces and privacy for the living quarters.



























MATERIAL LEGEND #
1.ADJUSTABLE PLASTIC PEDESTALS
2. WATERPROOFING MEMBRANE
3. BALCONY DRAINAGE
4. PROTECTED STEEL FRAMING
5. ALUMINUM FRAME GUARDRAIL
6. DOUBLE PANE INSULATED TEMPERED GLASS
7. WINDOW SILL
8. WINDOW JAMB
9. INSULFOAM TAPERED INSULATION
10. PAN FLASHING
11. SUSPENDED CEILING SYSTEM
12. R-48 BATT INSULATION
13. BOX GUTTER
14. WATERPROOFING
15. RIGID INSULATION
16. LINER SHEET
17. VENTILATED ATTIC SPACE
18. STANDING SEAM METAL ROOF
19. DRYWALL
20. 3/8” OSB SHEATHING
21. VINYL SOUNDPROOFING
22. 2x6 METAL STUDS
23. R-19 INSULATION
24. TYVEK HOUSEWRAP
25. VERTICAL MOUNTING GRID
26. Z-PROFILE STEEL GIRT
27. PAC-CLAD ALUMINUM PANELS
28. FASTENERS
29. FAVETON TERRACOTTA SHADING LOUVERS
30. FLOOR TILES
31. MORTAR
32. LIGHTWEIGHT CONCRETE
33. PLYWOOD
34. ENCASED STEEL COLUMN
35. 2x10 C-CHANNEL JOISTS
36. HSS STEEL BRACING
37. ALUMINUM MULLIONS
38. VACUMAX VACCUM INSULATING GLASS
39. W 24x104 BEAM
40. CONCRETE PIER
41. PILE CAP
42. PILES
CODE COMPLIANCE #
1.709A;R327.9
WALKING SURFACE MATERIAL OF DECKS, PORCHES, BALCONIES AND STAIRS SHALL BE CONSTRUCTION WITH: NONCOMBUSTIBLE MATERIAL SHOWN: CERAMIC TILES.
2.R312.1.1
GUARDRAIL HEIGHT SHALL BE A MIN. OF 42" ACTUAL: 42"
3.R311.2
EGRESS DOOR FROM EACH DWELLING UNIT NOT LESS THAN 3' WIDE AND 6'-6" IN HEIGHT ACTUAL: 3' WIDE AND 6'-8" IN HEIGHT
4. 708A.1;R327.8.21
EXTERIOR GLAZING SHALL BE MULTI-PANE UNITS WITH A MIN OF ONE TEMPERED PANE. SHOWN: MULTI-PANE WINDOW WITH TWO TEMPERED PANES.
5. R905
BUILT-UP ROOFS SHALL HAVE A MIN SLOPE OF 2% FOR DRAINAGE. ACTUAL: 8.33%
6. R806.3
A MIN OF 1" AIRSPACE SHALL BE PROVIDED BETWEEN INSULATION AND ROOF SHEATHING. ACTUAL: 1"
7. 705A.2;R327.5.2 ROOF COVERING SHALL BE CLASS A AS SPECIFIED IN SECTION 1505.2/R902 SHOWN: STANDING SEAM METAL ROOF (CLASS A)
8. 707A.3;R327.7.3
EXTERIOR WALL COVERING OR WALL ASSEMBLY SHALL COMPLY BY MEETING: A) NONCOMBUSTIBLE CONSTRUCTION (ALUMINUM PANELS)
9. (T-R602.3(5), T-2308.5.1) STUDS SUPPORTING TWO FLOORS, CEILING, AND ROOF MUST BE 3x4 or 2x6 AT 16" O.C.
10. R305.1
HABITABLE SPACE, HALLWAYS, BATHROOMS, TOILET ROOMS AND LAUNDRY ROOMS SHALL HAVE A CEILING HEIGHT OF NO LESS THAN 7'-0"
ACTUAL: 10'-0"

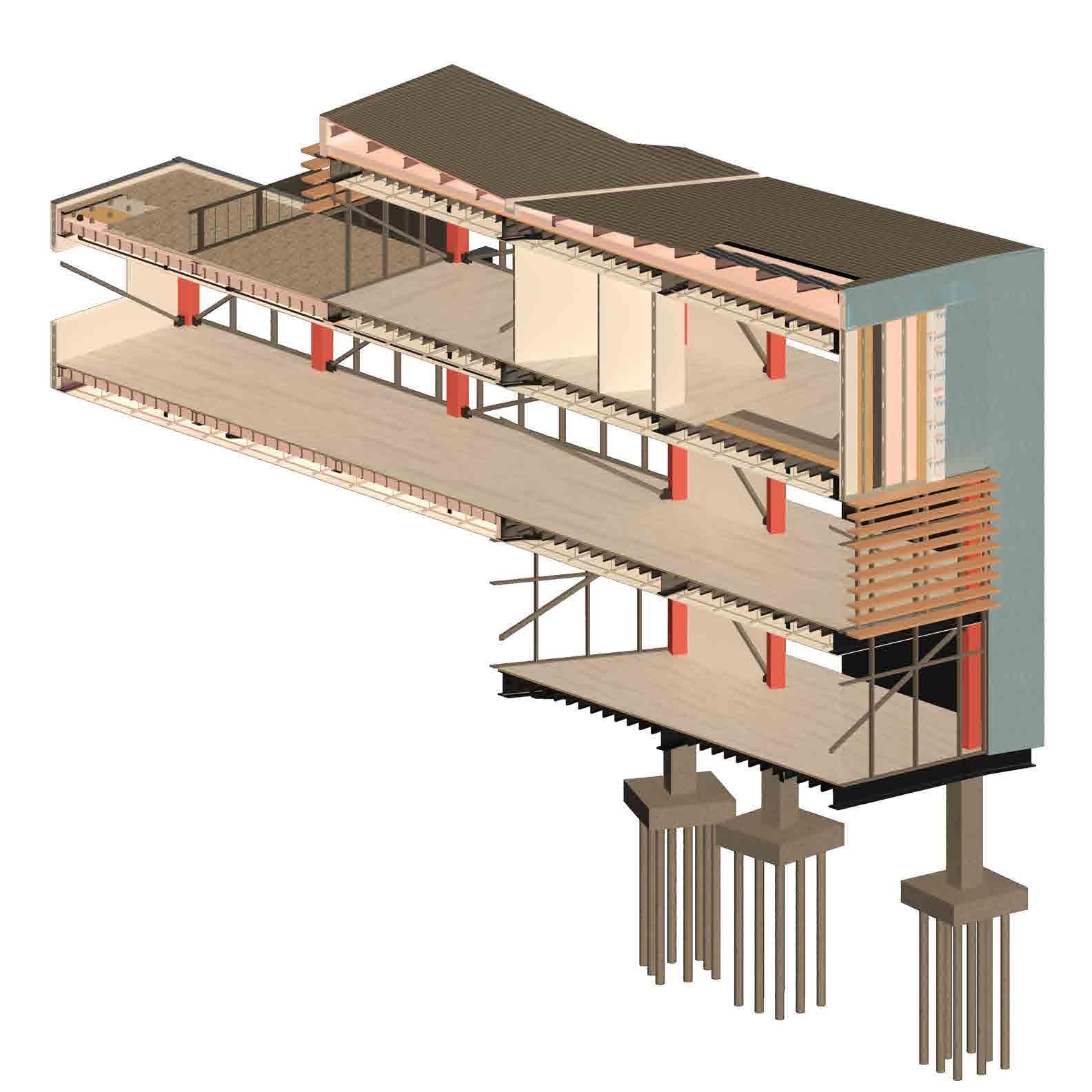
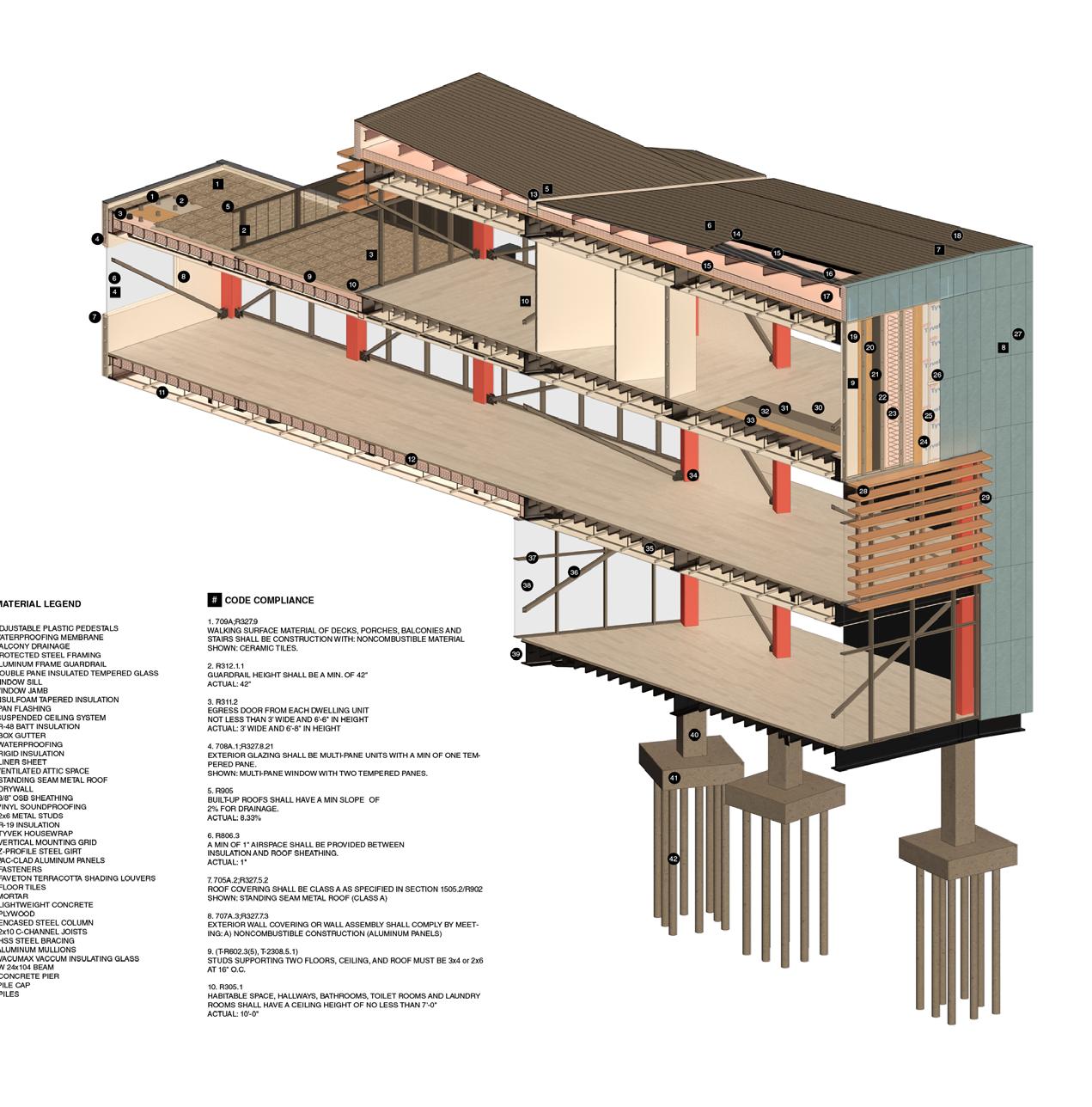
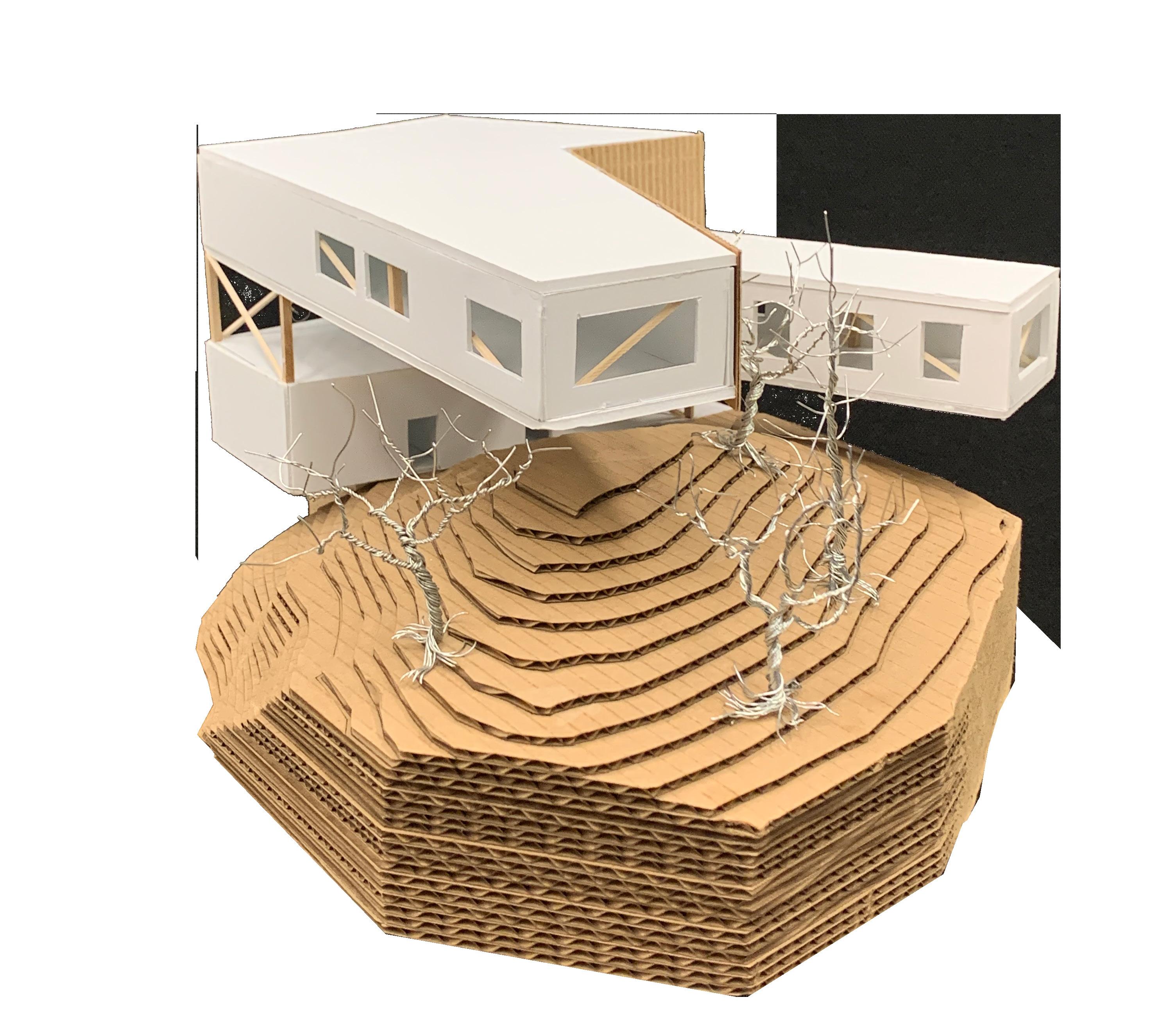
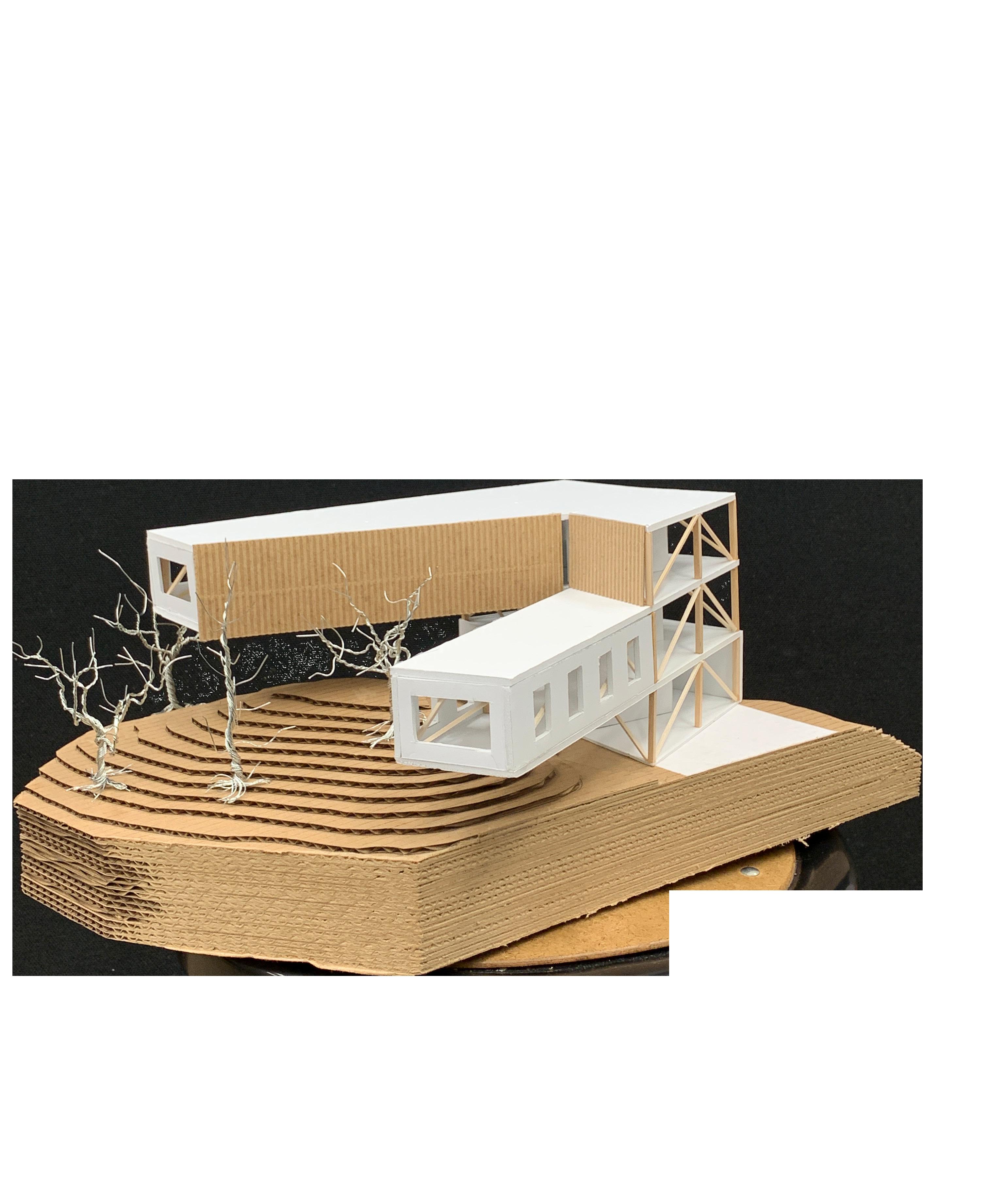
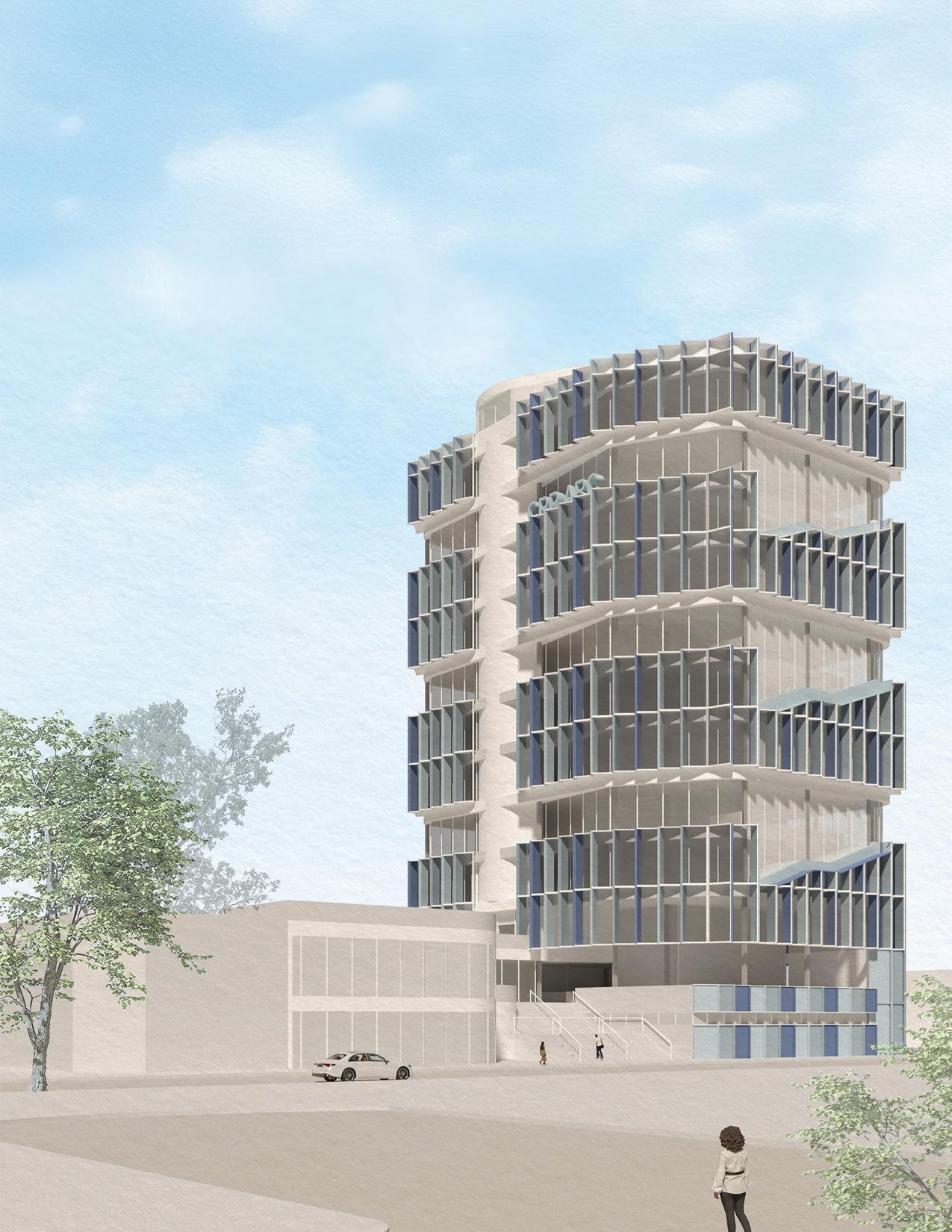

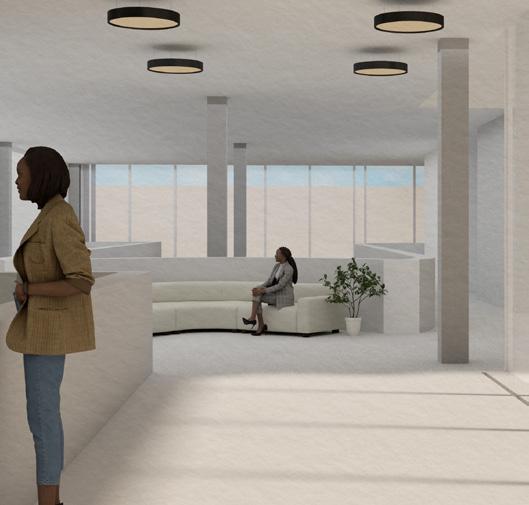
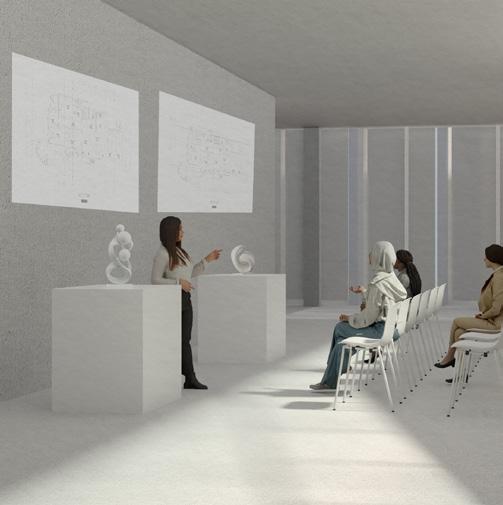
03
School of Architecture
Cal Poly Pomona
Spring 2024 / Instructor: Noam Saragosti
Rhino7, Vray, Adobe Suite
Located at the heart of downtown Pomona, a School of Architecture was designed based on a grid which resulted in the creation of a unique figure ground that served as the plinth and tower. There are three entryways into the plinth from the north, south, and west. The first public entrance is on 2nd St. with a grand staircase leading up to the plinth while the second entrance is on Park Ave., leading directly into the lobby of the tower. A third, more private entry is located at the back leading into the lobby and loading dock from the parking lot.
The tower follows a square grid that allows for the spaces to be divided up into studios as well as breakout rooms, which change every other floor. There are double height spaces on the north with polycarbonate glazing which let in soft filtered light while allowing for privacy while showcasing three sets of grand staircases. This spaces also serves as a presentation and pinup space as it allows for easy gatherings.
The facade of the tower is inspired by KFW Westarkade in Germany which uses saw-tooth shaped windows to let in natural light and ventilation. This double facade filter light coming into the studio spaces while letting in natural ventilation through the operable windows.
The plinth has plenty of open space to encourage people to spend time outdoors, with program including an outdoor cafe, lecture halls, and a mezzanine level within the tower looking into the lobby. The program on the ground level includes a double-height lobby, gallery, library, and administration.
11TH FLOOR
3rd St
3rd St
3rd St
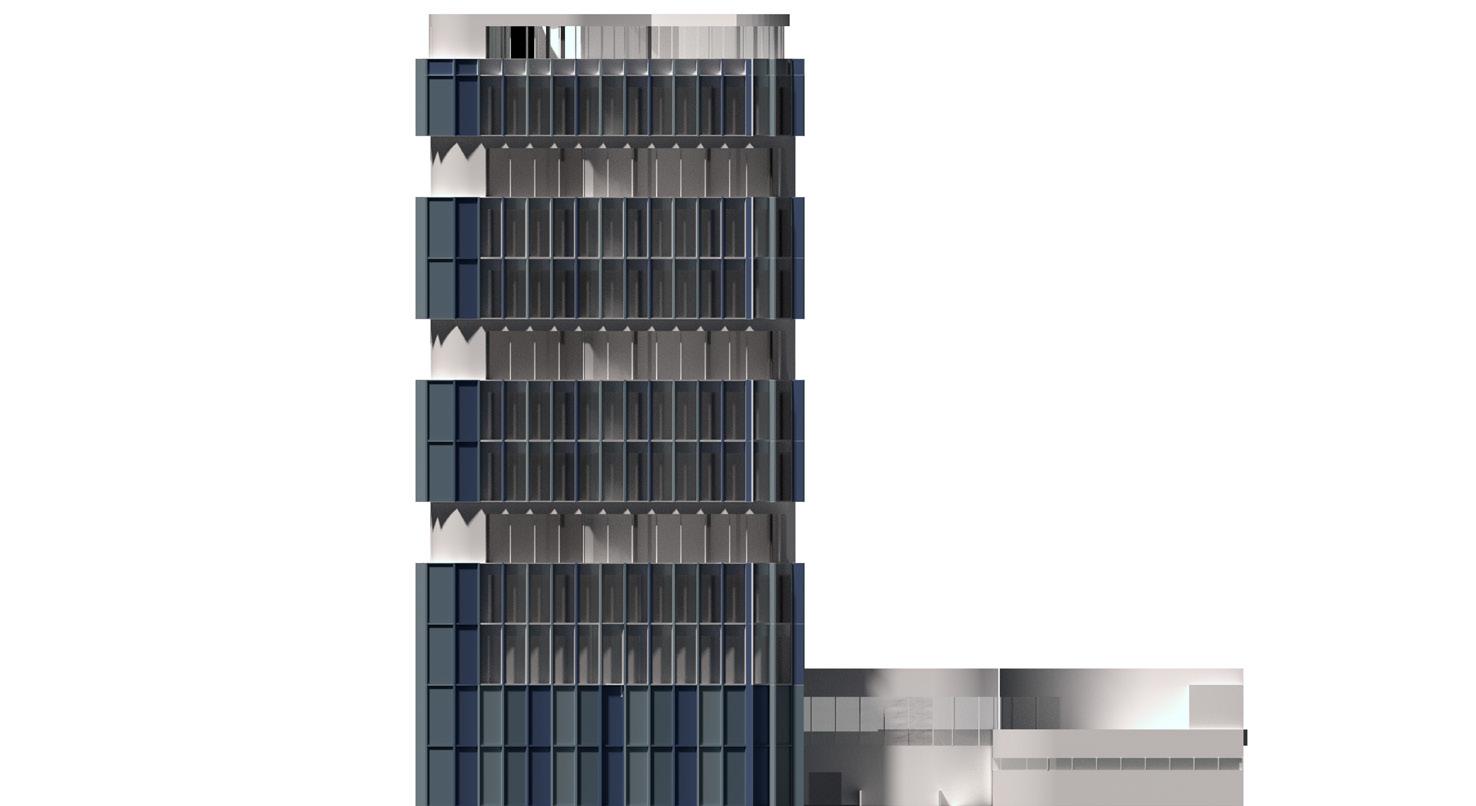
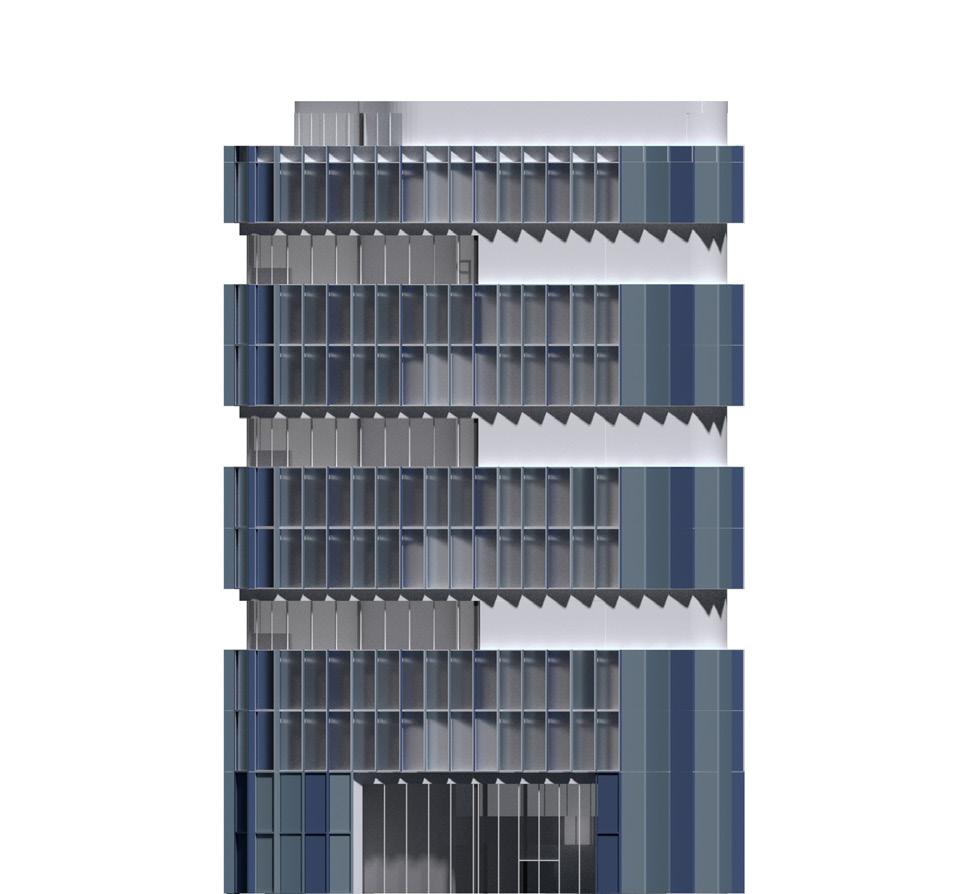

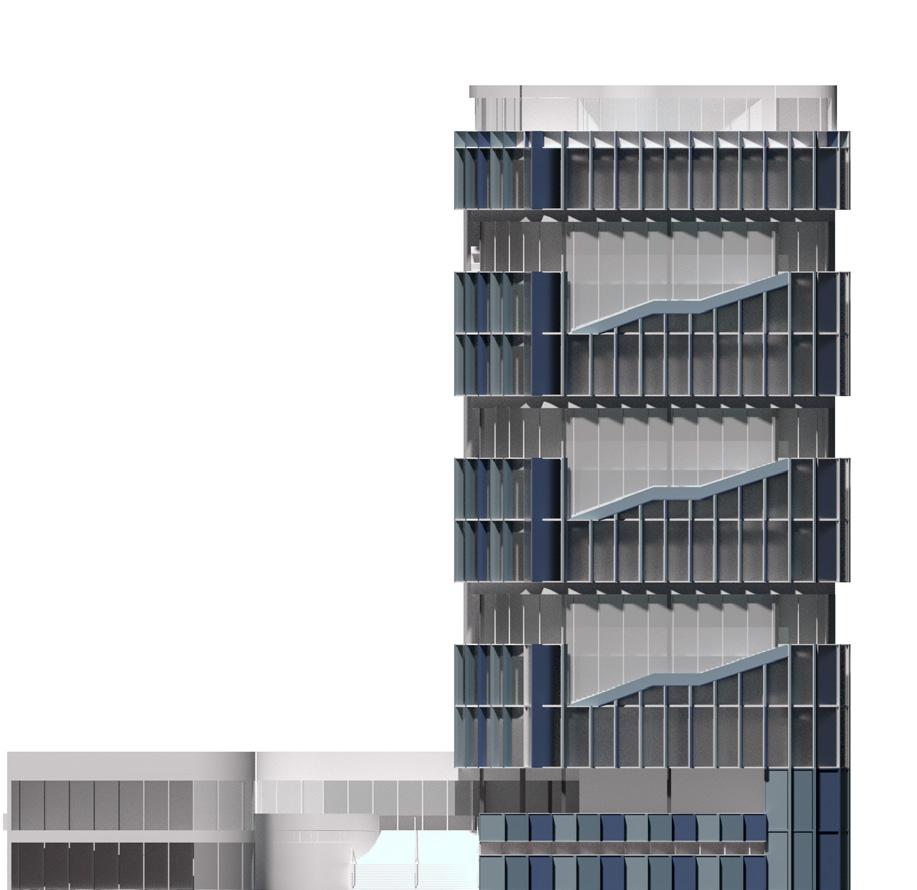


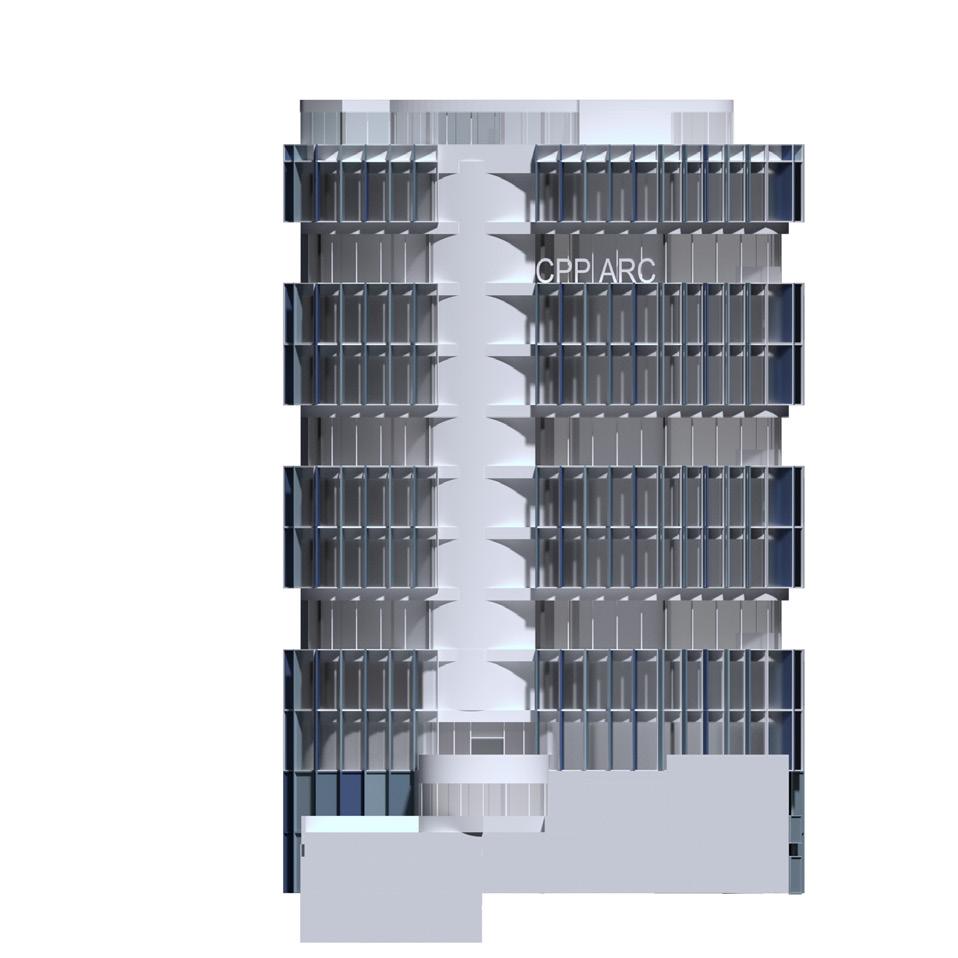

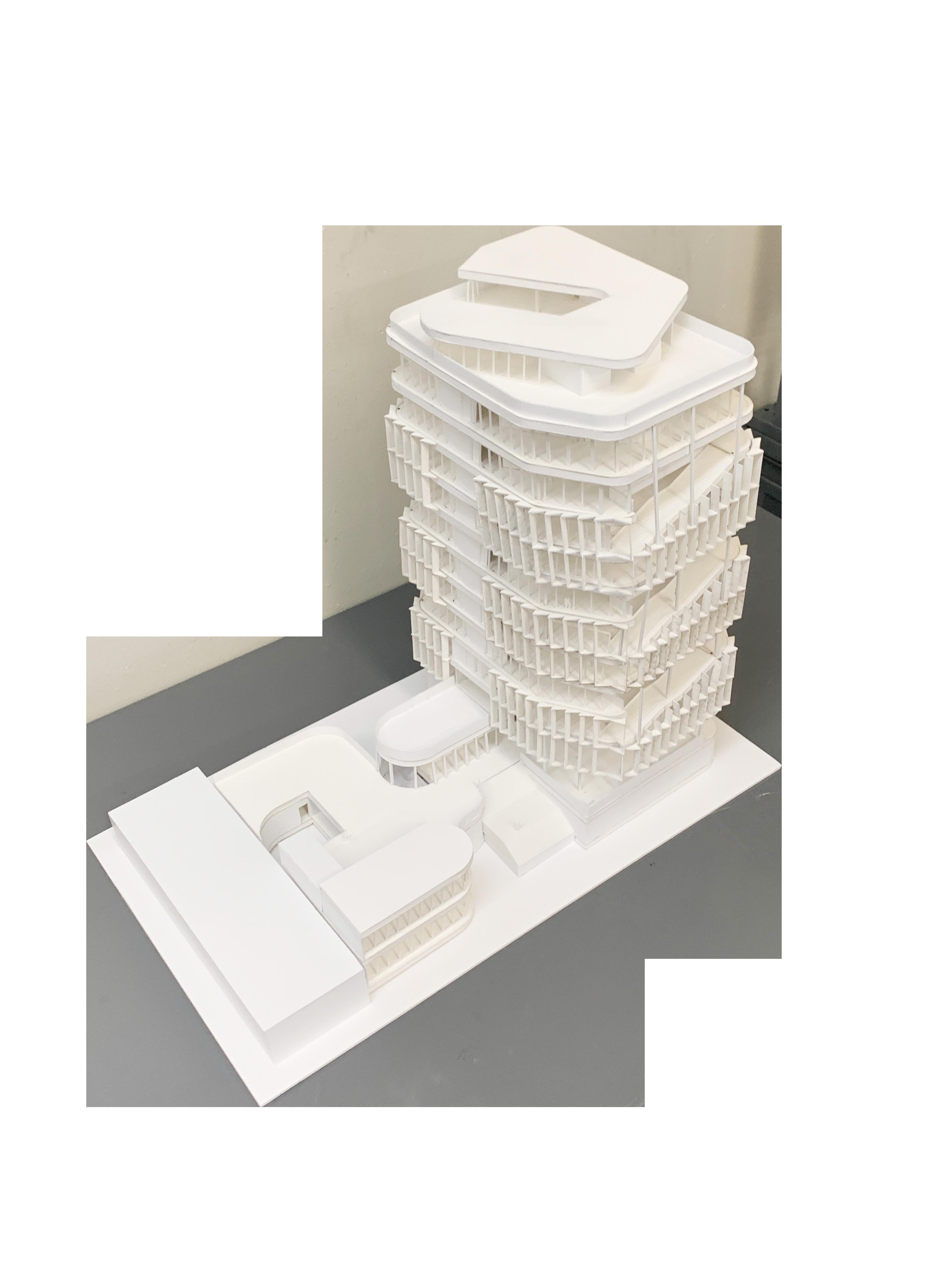
1:12 PITCH STANDING SEAM METAL ROOF WATERRPOOFING UNDERLAYMENT
PLYWOOD SHEATHING
RIGID INSULATION
W 12x45 BEAM
DRYWALL
HSS BRACING
ALUMINUM WINDOW FRAME
HANDRAIL @ 36”
GUARDRAIL @ 42”
RAMP 1:12 / 8.33% SLOPE
WOOD FLOORING
SUBFLOORING
2x6 METAL C-JOISTS SHEATHING
3/8” SHEATHING
VINYL SOUNDPROOFING BARRIER
BATT INSULATION
STEEL STUDS
1/2” SHEATHING
METAL FLASHING W/ DRIP EDGE
VAPOR BARRIER
CORRUGATED ALUMINUM SIDING
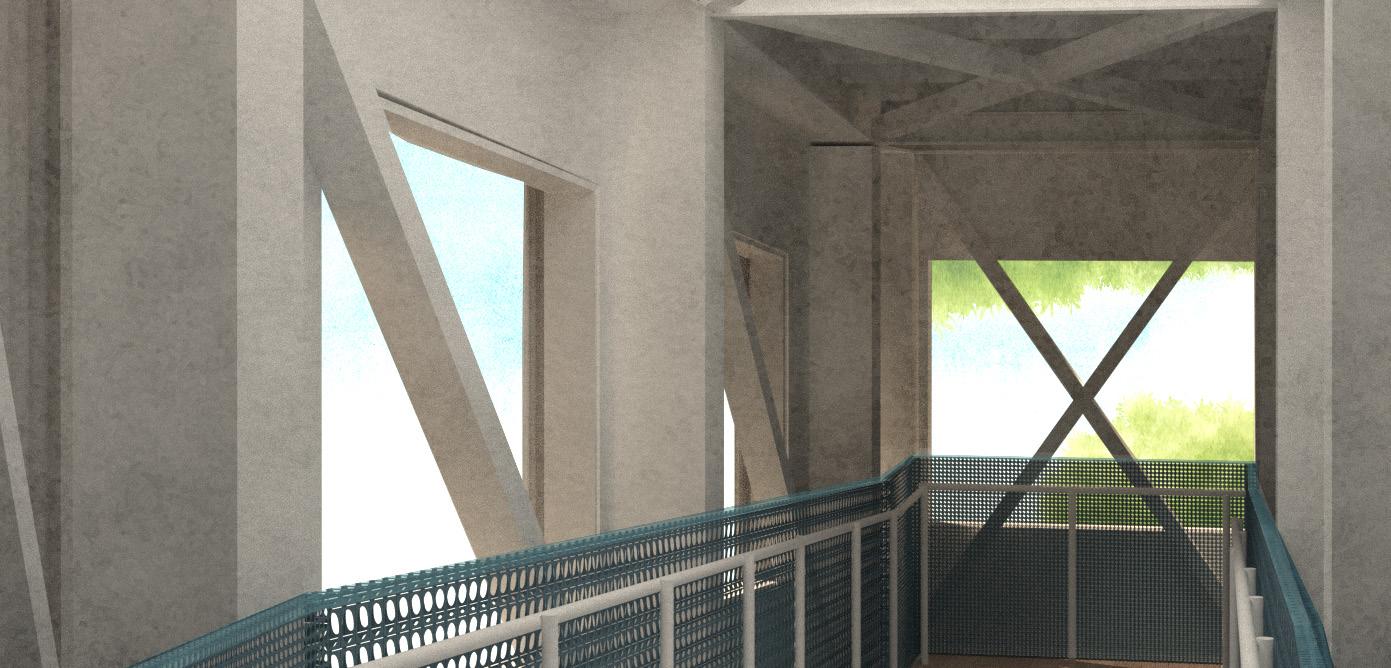
Cantilevered Structure 04
Cal Poly Pomona
Fall 2024 / Instructor: John Bohn
Rhino7, Photoshop, Vray
The focus of this project was to design a cantilevered structure in a forested area, primarily for hikers as an area of rest and refuge. Upon entering, visitors experience a sense of movement through two ramps that provide both uphill and downhill circulation, leading to different viewing experiences. Above:
The focus of this project was to design a cantilevered structure in a forested area, primarily for hikers as The cantilever features an enclosed envelope aimed at creating a peaceful reflection space, allowing individuals to detach from their worries and enjoy a serene environment with framed views of the forest. To withstand varying weather conditions, the façade is made of corrugated aluminum siding that overhangs the structure, enhancing the visual illusion of level differences as seen from the outside.
