IOANNA
PANTAZI
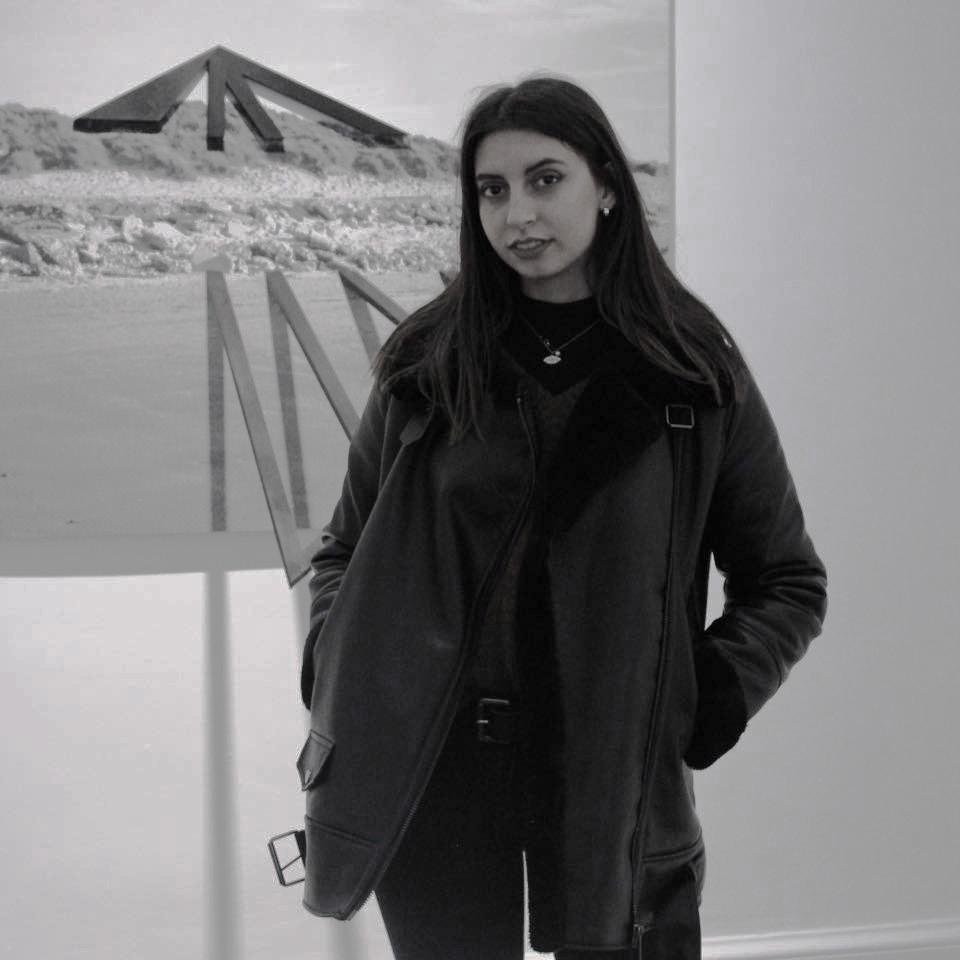
ABOUT ME
EDUCATION
2017 - Present National Technical University of Athens
School of Architecture - Integrated Master’s Degree - GPA 8.6/10
2015 - 2017 High School Diploma
WORK EXPERIENCE
June 2022 - Sept. 2022
Assistant real estate appraiser AtCon Property Services, Greece
Apr. 2021 - May. 2022
Restoration study of the Vayiagit mosque in Greece National Technical Univesity of Athens & Greek Ministry of Culture
Oct. 2019 - Feb. 2019
Analysis and study of the Leonidio settlement National Technical Univesity of Athens
Oct. 2018 - May 2019
Venue and stage director TedxAUAthens
PUBLICATIONS & CONFRENCES
Research s eminar - Filiatochoria o f Thesprotia: Identity a nd D evelopmental d irections - Publications o f National Technical University of Athens
- Filiatochoria of Thesprotia: Identity and Developmental d irections - p resented i n the 10th Conference of the Interdisciplinary Center of Studies O f the National Technical University of Athens
Environment, L andscape a nd D esign – Keratea: The unique c ity of t he M editerranean a nd L avreotiki –Sakkoula Publications
Participation with project summary
CONTENTS






_materials
_ 01
AN ORGANIC SQUARE
A square is a dynamic public space where diverse activities take place, from people passing by to others stopping for a quick rest. Syntagma Square, the main and most important square of Athens, is located in front of the Greek Parliament and boasts the city’s busiest metro station, welcoming thousands of visitors each day. The goal was to develop an innovative master plan that would frame the Greek Parliament and create a contrast with the surrounding historic buildings.
The project’s main idea was based on observing the movements and stopovers of the square’s users. As a result, the square was divided into three categories: stasis, metro, and crossing, each featuring a unique design element. This deviation was a vital feature in the designing.


Furthermore, given the intense difference in altitude between the two sides, the design team focused on optimizing usable space in both levels of the square and facilitating communication between them. The project utilized circular sett for the flooring of the ground level, while molten ceramic was used for the upper level. Corten steel was selected for the bridges connecting both sides of the square, while all other structures were built using concrete. The result was an organic public space that can host different uses and cater to users of all kinds.

curricular sett
molten ceramic flooring

corten

 Partener: K. Lallioti
PICTURES OF THE MODEL
Partener: K. Lallioti
PICTURES OF THE MODEL




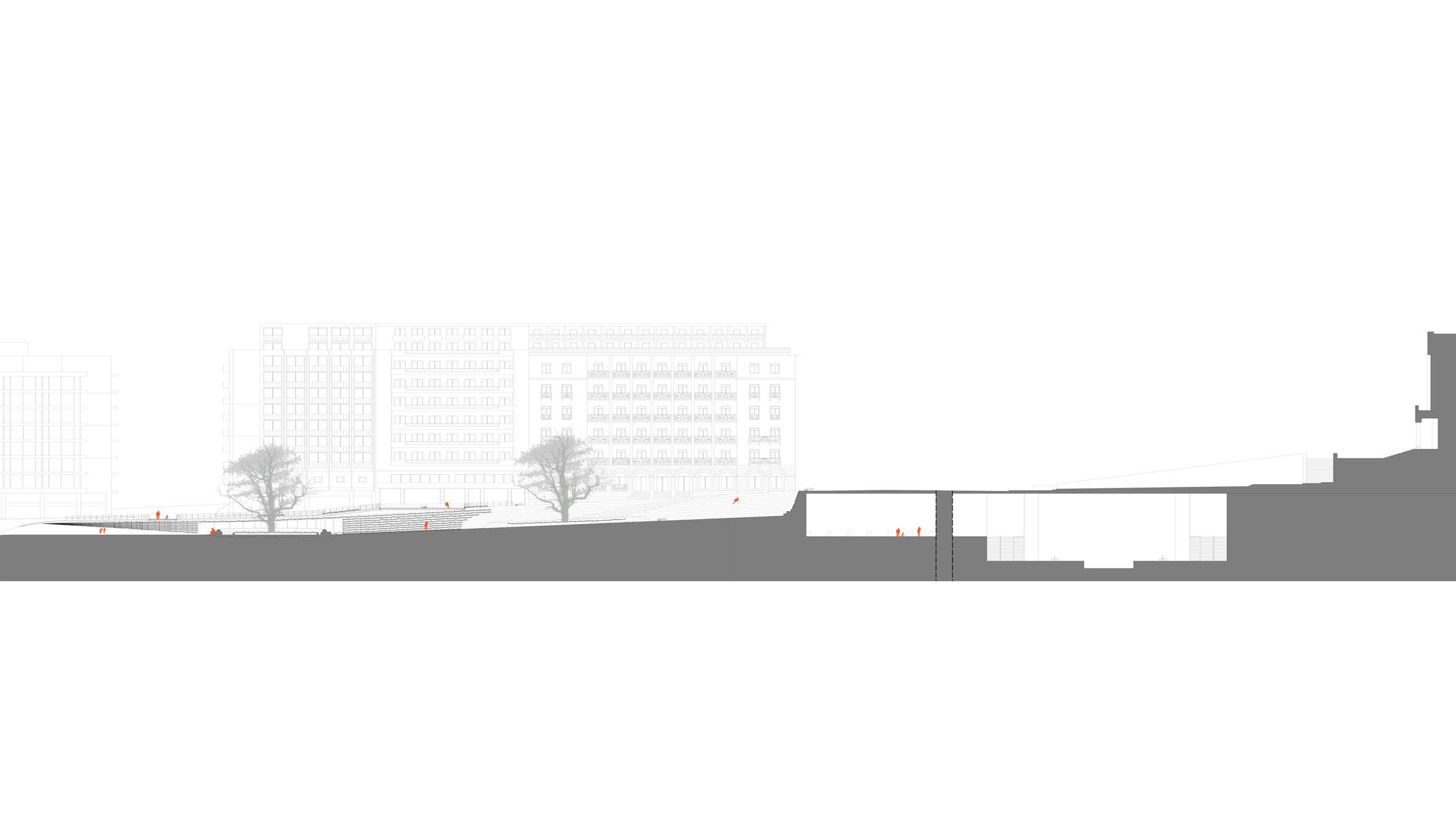









 PLANS & SECTIONS OF THE SQUARE
PLANS & SECTIONS OF THE SQUARE
ART HUB IN KERAMIKOS


The art hub in Keramikos, Athens is a project aimed at providing young artists with a space to develop their talent and connect with the wider art scene. The building is constructed using a combination of cross-laminated timber (CLT), concrete, and baubuchen, which creates a strong and durable structure with a unique aesthetic.





The art hub is designed to offer various spaces for practicing different art forms, including acting, costume design, and dance. But the real value of the building lies in the opportunity it provides for networking and collaboration among young artists. The circular mass of the building contains social spaces, such as a cafeteria, where artists can meet and exchange ideas. Meanwhile, the larger mass is dedicated to artist studios and workshops, and the central mass serves as a connection point between the two.
The design of the art hub aims at creating spaces that are both functional and aesthetically pleasing. The separation of uses into three distinct masses creates a sense of organization and clarity, while the use of natural materials gives the building a warm and inviting feel.





 FLOOR PLAN OF THE BUILDING
FACADE OF PEIRAIOS STREET
FLOOR PLAN OF THE BUILDING
FACADE OF PEIRAIOS STREET
03 A SINGLE GESTURE
The project “a single gesture” is a theater located in Petralona, Athens. It is a stunning example of contemporary design and innovative construction techniques. The theater’s main feature is a continuous line of cross-laminated timber (CLT) that runs through the entire building, starting from an exterior wall, transitioning into the roof, then turning into the inside flooring, and finally forming the outside theater. This unique design concept creates a sense of continuity and harmony, seamlessly connecting the exterior and interior spaces.




Built using a combination of CLT and concrete, the theater is a sustainable and eco-friendly construction, promoting a healthy and environmentally responsible lifestyle. The building also houses a cafeteria and a bookshop, adding to its functionality as a cultural hub for the local community.





The interior of the theater is a spacious and comfortable space, with excellent acoustics and state-of-the-art technology. Lastly besides the importance that has been given to sustainability in this project great significance has also been given in the construction details.


04



COMMUNITY HOUSING



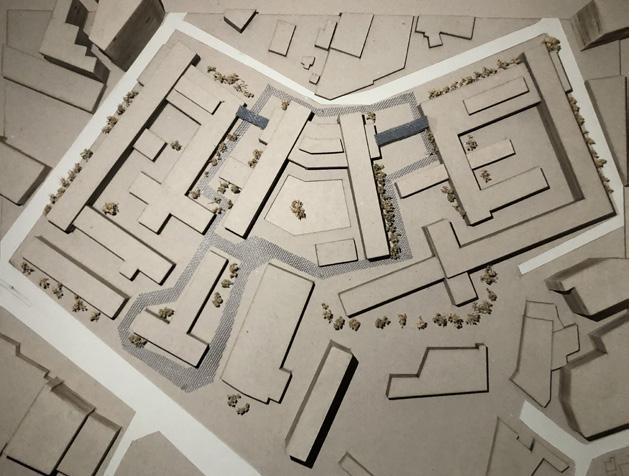







The community housing project in Tavros, ens, Greece, addresses the universal problem of housing shortages by providing quality spaces for families and students. Divided three neighborhoods, two aimed at hosting dents of nearby universities and one for of workers in the area’s factories, the project’s main idea centers on creating a backbone houses all the main amenities while branching out to individual living spaces.

The design features four different house accommodating different numbers of from studios for one person to homes for three, or four people. There are also design ferences for the houses of three and four-per son families and those aimed at students. project includes a square, market, gym, rant, and playground, creating a complete borhood feel. A path has been designed tate movement throughout the community.
The materials used in construction are concrete and corten, offering durability and visual The project’s goal is to create a quality living vironment, addressing the universal problem housing shortages by accommodating as people as possible in a comfortable and sustain able way.
 Parteners R. Konti /
PICTURES OF THE MODEL
EVOLUTION DIAGRAM OF THE MAIN IDEA
DIFFRENT TYPES OF HOUSE PALNS
Parteners R. Konti /
PICTURES OF THE MODEL
EVOLUTION DIAGRAM OF THE MAIN IDEA
DIFFRENT TYPES OF HOUSE PALNS
HOUSING



Tavros, Athproblem
quality living Divided into hosting stufamilies project’s backbone that branching house plans, people, for two, design diffour-perstudents. The restaucomplete neighto facilicommunity.
concrete appeal. living enproblem of as many sustain-





Parteners : /


 G. Tsigkou
G. Tsigkou
The architecture urban project focused on the developmental prospects and redesign possibilities of the coastal area of Mesolonghi, Greece. This area is of immense historical, economic, and environmental significance, with the largest coastal-lagoon system in Greece, which is home to thousands of birds, including several endangered species. The lagoon is protected by the Ramsar Agreement, and there are also numerous fish farms and the largest salt flats in Greece.

The analysis of the project focused on understanding the identity of Mesolonghi and its relationship with the coastal area. The proposed master plan aims to revive and develop the lagoon area while connecting it with the city and respecting its historical value. The coastal area is divided into three parts: the port of Mesolonghi, the road of Tourlida, which connects the city with the islet of Tourlida, and the islet of Tourlida itself.





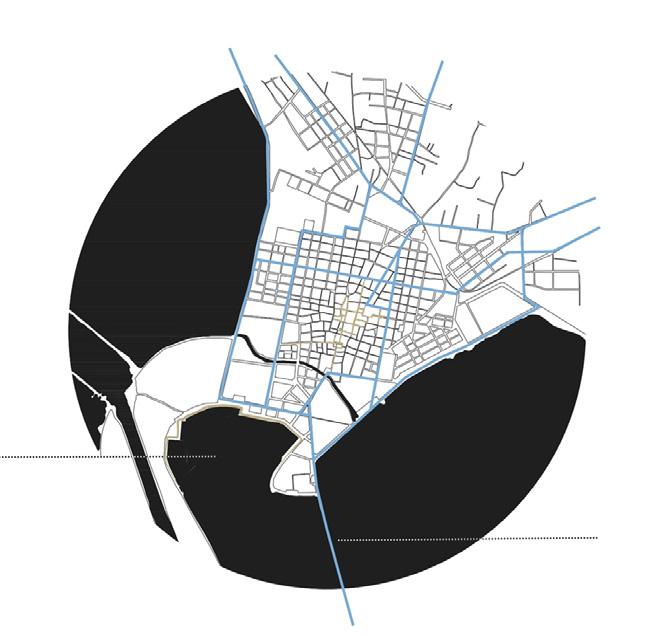


The designing principles of this project prioritize sustainability, respect for nature and history, strengthening the bond between the city and the coastal area, and the use of local traditional materials and building techniques.
The proposed master plan has the strength of changing the dynamic of the area without disturbing the material and immaterial environment, reflecting the culture of the area and bringing hyperlocality. It is expected to foster economic growth, improve ecological sustainability, and promote cultural heritage, making the coastal area of Mesolonghi an even more significant destination for visitors and residents alike.

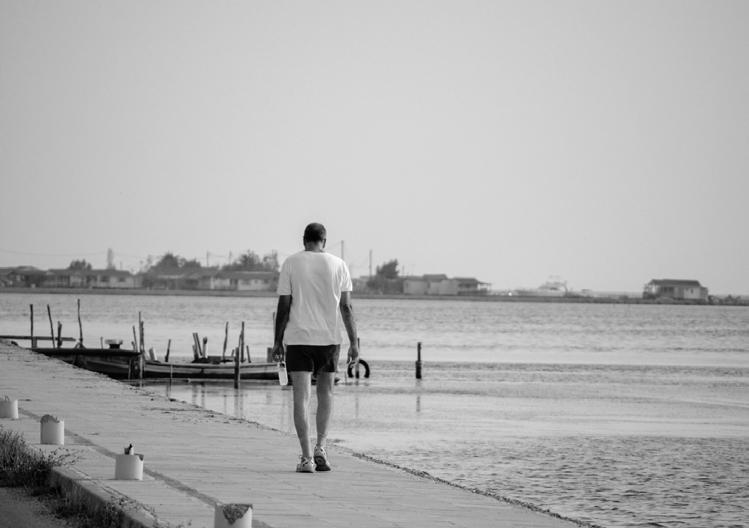






RETHINKING THE RURAL DEVELOPMENT

The concept of the identity of a place is composed of a variety components and elements quantitative and qualitative. It is related to the overall background of a place, the natural and structured environment, but also its inhabitants.
It is, shall we say, a palimpsest of spatial and social phenomena as they evolve and transform through time. The recognition of identity (as total, natural – environmental, structural and anthropogenic quality of the area), is a prerequisite in order to understand the place and then be able to intervene in it, is the “basis” on which the proposals for its protection, management and integrated development will be “articulated” and formulated.
The present book which was written as part of research and served as a basis for structuring the final thesis, attempts to highlight the special identity of the Filiatochoria of Thesprotia, in Epirus, with the aim of creating a developmental framework for their promotion and utilization. In particular, emphasis is given to the area of the traditional mountain settlements of Plaisio, Giromeri, Foiniki and Faneromeni, which present a special architectural and scenery interest, geographical proximity as well as a common historical and cultural backround.

Through the study, the recognition and interpretation of the elements that make up the place is attempted, with particular emphasis on its spatial characteristics, the current situation is recorded, and the critical factors for its emergence are sought. Promotion in terms compatible with the character of the place and based on the values of memory, quality of life, culture, tradition and modern life. The strong elements of these mountainous settlements as the research haw shown, can be a lever of economic development and (possibly) attracting specific forms of tourism.
Elements related to natural, economic and cultural resources, the social environment and intangible heritage. The settlements should continue to live and develop as living organisms, utilizing their cultural potential which can bring about the necessary resources for their development.
This particular study has been the basis for the development of the team’s final thesis The architectural and urban thesis aims to revitalize a group of declining villages in Epirus, Greece, by rethinking their rural development. The project starts by studying the current situation of the area and identifying potential resources in five categories: historical and religious interest, points of natural interest, productive activities, and trails that connect them.
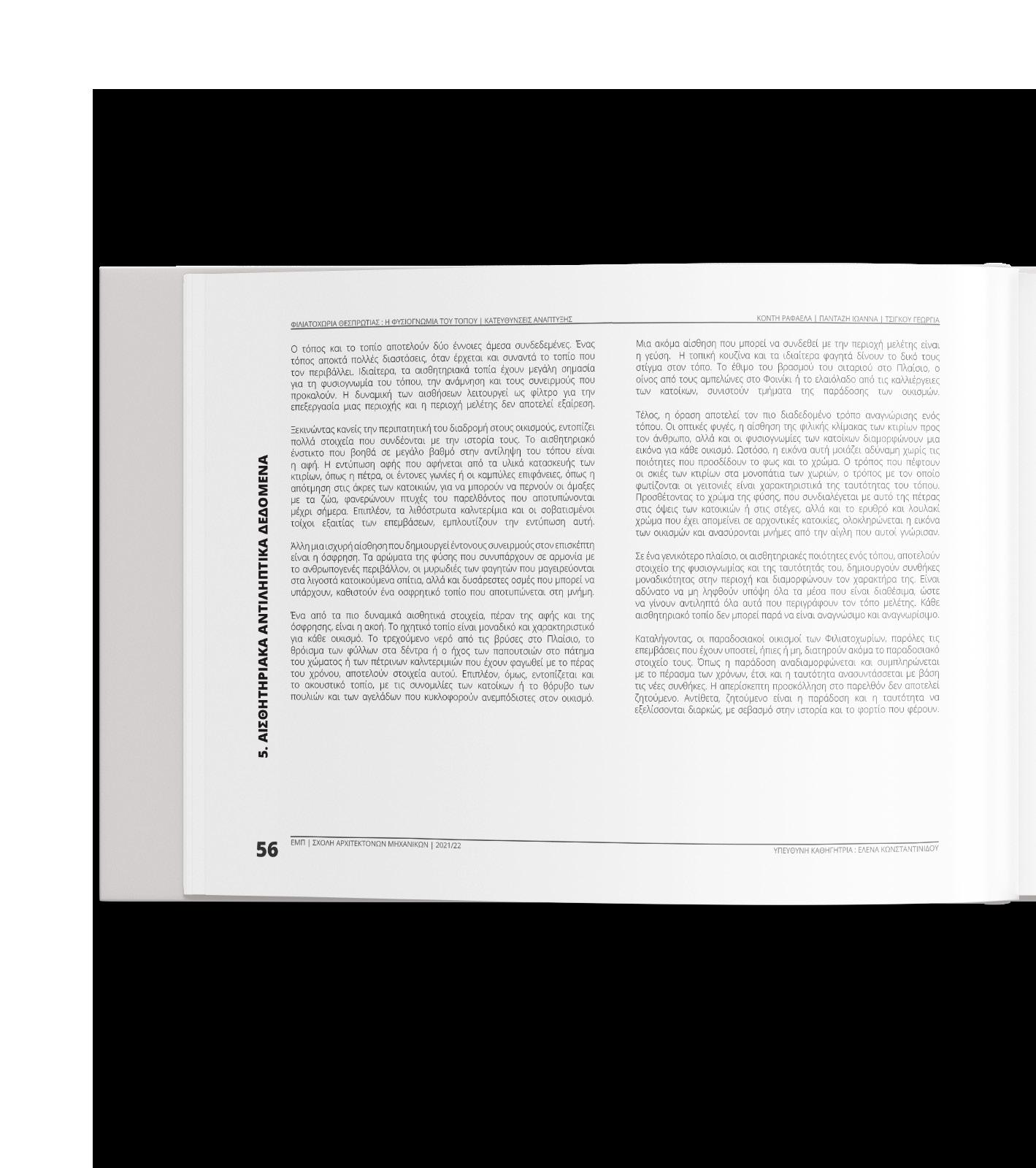



During the search for trails, the team discovers the long-lost Salty Way, which had been in use since the Roman Empire to transport goods from the west to the east and vice versa. This trail becomes the backbone of the smaller trails that connect the resources located in the area with each other. By utilizing the Salty Way, the team hopes to create a new identity for the area and connect the communities.
To support the walking of the trails, the team designs and implements necessary utilities such as shelters and signboards. The goal is to make the area more accessible and attractive to tourists and locals alike, helping to revive the region’s economy and communities. By focusing on the area’s resources and potential, the team aims to create a sustainable and resilient rural development plan.
The project also aims to preserve the historical and cultural heritage of the area, including its religious sites and monuments. By highlighting the significance of these sites, the team hopes to attract more tourists and help the communities develop their tourism potential.
In conclusion, the architectural and urban thesis proposes a comprehensive approach to rural development in the Epirus region of Greece. By identifying the potential resources and utilizing the Salty Way trail, the project aims to revitalize the area’s economy, communities, and cultural heritage.
The thesis has not yet been completed, and it is expected to be finished in July of 2023.







THE RESTORATION
The restoration study of the Vayiagit Mosque in Greece is an important project that aims to restore and preserve a significant cultural and architectural landmark. The mosque, located in the city of Ioannina, was built in the 16th century during the Ottoman rule of Greece and has been in a state of disrepair for several years.
The restoration project was initiated by the Ministry of Culture and Sports of Greece, with the goal of preserving the mosque’s historical and cultural significance. The project began with a comprehensive study of the mosque’s architecture, including its structural elements, decorations, and historical context. This study involved experts from various fields, including architecture, engineering, and art history.



After the initial study, the restoration team developed a proposal for the restoration and renovation of the mosque. This proposal included several measures to repair and preserve the mosque’s original architecture and decoration while also addressing structural issues and improving its accessibility. One of the most important aspects of the restoration was the use of traditional materials and techniques, ensuring that the mosque’s original character and style were preserved.
The restoration team also worked to ensure that the mosque’s historical and cultural significance was reflected in the renovation. This included the restoration of the mosque’s intricate decorations and the preservation of its original features, such as the mihrab and the minaret.
The restoration of the Vayiagit Mosque is a significant project for Greece, and I am thrilled to have been chosen as part of the restoration team led by my professors E. Tsakanika and T. Kouimtzoglou. The restoration reflects the country’s multicultural and diverse history, and it is a testament to the importance of preserving cultural heritage for future generations. The project is expected to be completed in the near future, and it is hoped that the restored mosque will become an important cultural and historical landmark, attracting visitors from all over the world. For further information, please check the articles linked to the photos.
OF VAYIAGIT MOSQUE


part of the team fom April 2021-May 2022
2023-24

