POR TFO LIO
selected works
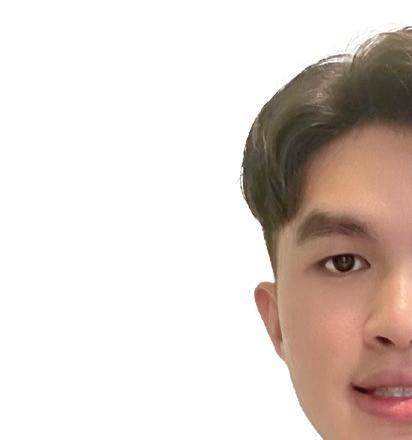
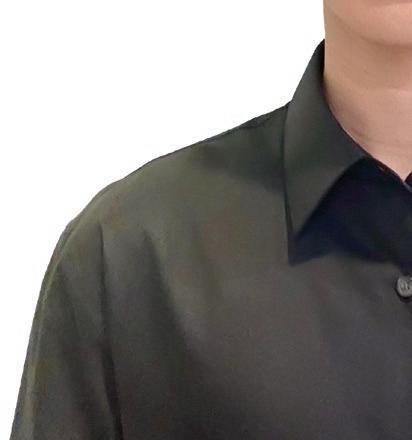

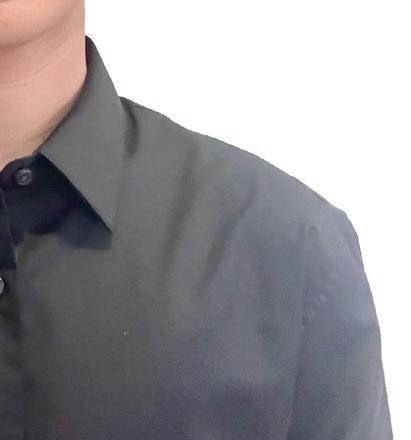

selected works




mobile : +6011-51005151
born : 17th December 2002
address : SP1284, Jln TBE8, Taman Bukit Emas, 78000, Alor Gajah, Melaka.
email : giano.lim.14@gmail.com
linkedIn : https://www.linkedin. com/in/lim-pan-sheey-220170207/
" An architecture student curious about the outside world and pursues the chances in exposing to the diverse form of expressing art, form, design and function through architecture, constantly thinking outside the box.
A quick and flexible learner eager to accept challenges from different forms and fields, learning from the professionals and gain knowledge from all. A team player, able to work well in group projects and deliver well under tight schedules. "
Unified Examination Certification (UEC)
Pay Fong High School 2015 - 2020
Bachelor of Science (Hons) in Architecture
Taylor’s University 2021 - 2024
Autodesk Revit
Rhino Sketchup AutoCAD Lumion
Adobe Photoshop
Adobe InDesign
Adobe Premier Pro
Handsketching Model Making
Photography
English
Chinese Malay
Intern Shang Height Realty Group January - April 2024
Honarable Mention
Post Nuclear Power Plant Competition
Non-Architecture April 2023
First Place
REWIND’23 Architectural Workshop
Best Handmade Musical Performance 2023
Participant Maternity Centre Competition
Kaira Looro 2024





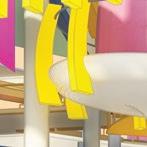
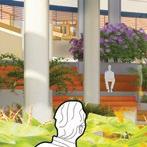
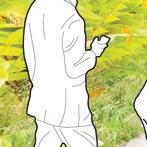
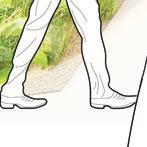
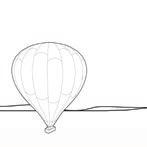
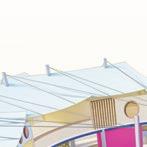




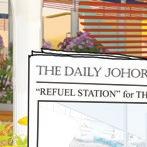










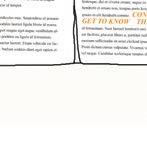











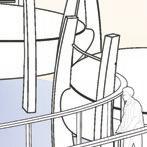
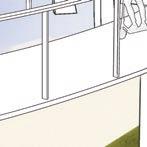


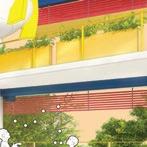


Transitory // Pause. Landscaping
Refuel Station : for the Soul
Year 3 / Semester 6

















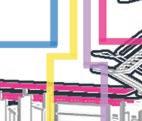
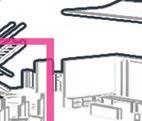













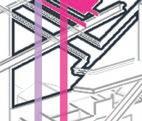





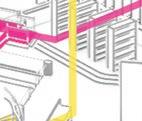



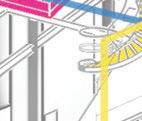




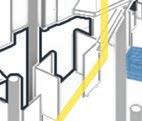
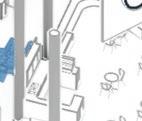






Urban Rhythms. Temporal Studies
The Urban Jukebox
Year 3 / Semester 5



Studies Programme. Forging Community
Year 2 / Semester 4
Cove of Reminiscence
Post Nuclear Power Plant Competition.
Celebration of Life Maternity Center in Senegal
Re:wind 2024
PAM Architectural Workshop 2024
A Rest & Recreational center in JB City Centre proposing “pause” in a transient city through nature.
Year 2024
Semester 6
Location
Jalan Wong Ah Fook, Johor Bahru
Tutor
Ar Emmanuel Canlas
Located in JBCC Komtar, the site is just opposite the CIQ , making it a highly transitory space, causing the neglect of the importance of Johor Bahru City Centre. People from all over the world, crossing the borders between JB and Singapore, living in a hectic and fast-paced lifestyle , causing them to lack interactions with the site. The site is also surrounded by high-rises, in a “concrete jungle“, with no third space for people to relax and PAUSE in the area.
By respecting to the “JOHOR SMART CITY BLUEPRINT 2030”, The purpose of the R&R center is to create a garden in the city, a space filled with greeneries as main elements to connect the people around the site, emphasising “pause” within circulation to enable people to slow down, practise mindfulness and privacy while interacting with the site which is filled with cultural diversity.
Programmes are designed emphasising on practising mindfulness, focusing on activities , through research, which helps people to relax and rejuvenate. Programmes includes private programmes for people to restore in calmity as well as interactive programmes for people to connect with each other. Programmes are also curated along crossing circulation path for people to learn along the path as well as interact with the building lively.
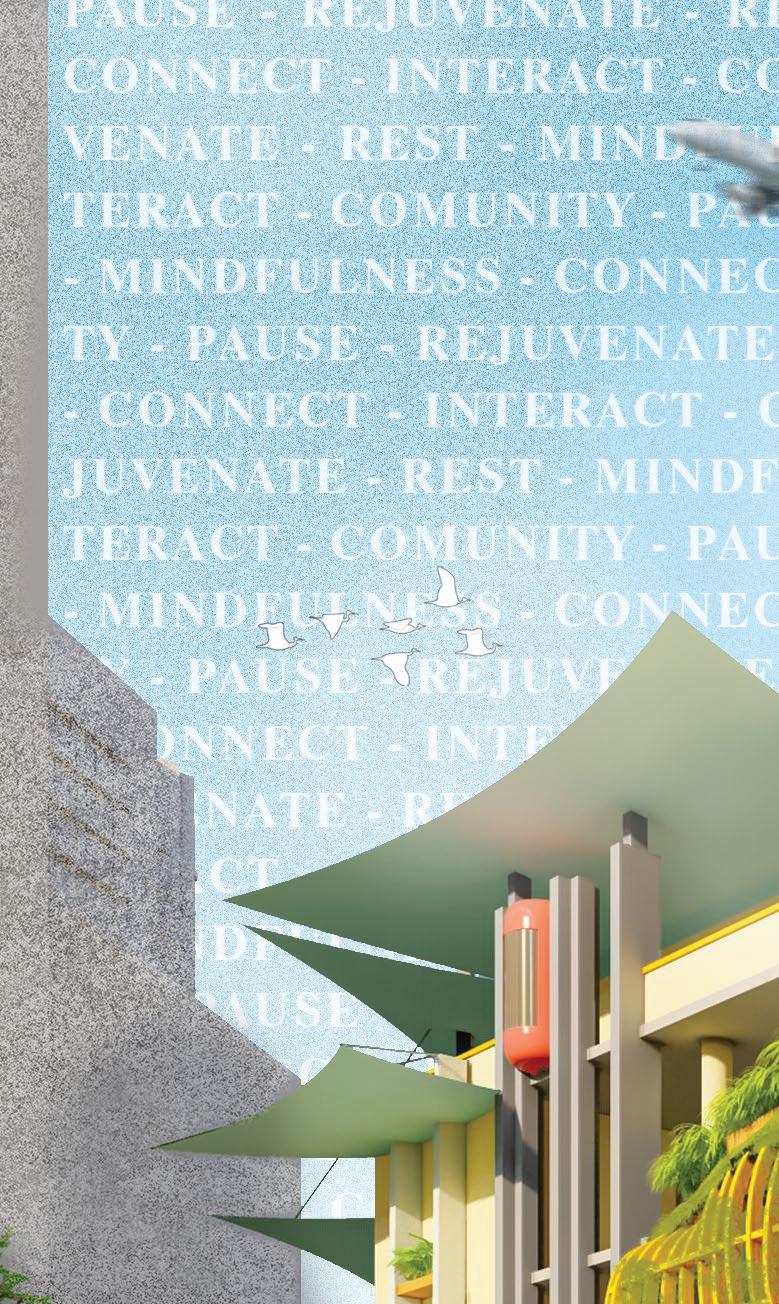













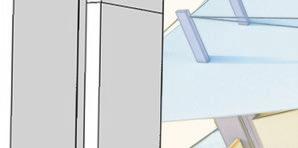


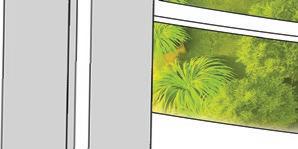
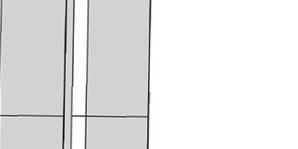























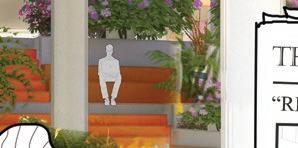
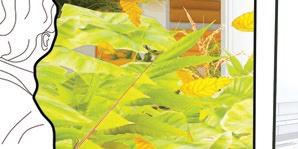

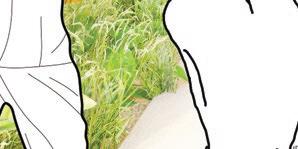




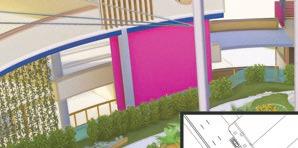








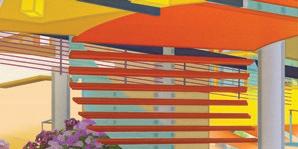





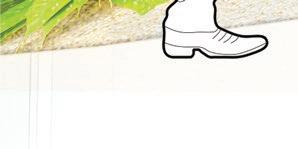
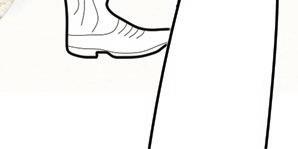



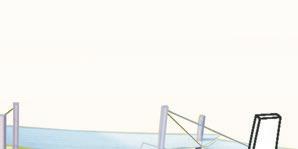


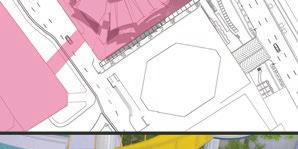




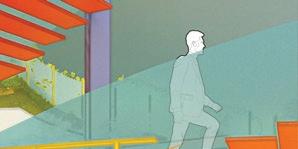






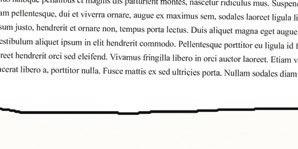











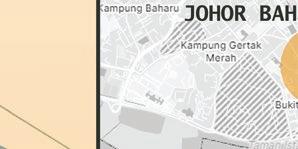


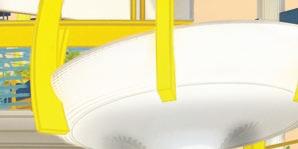


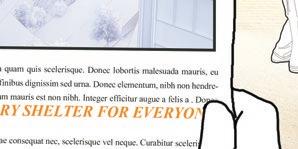









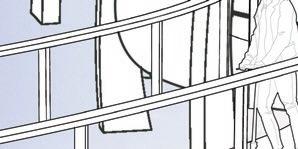


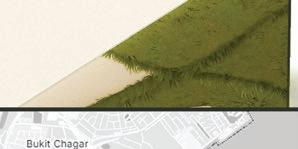






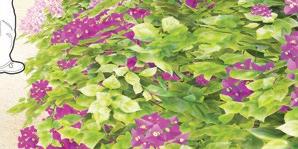

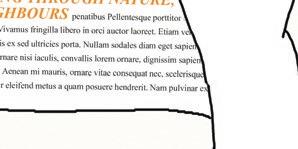











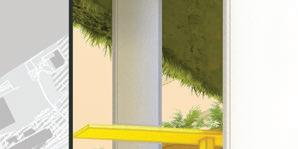


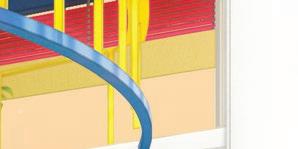








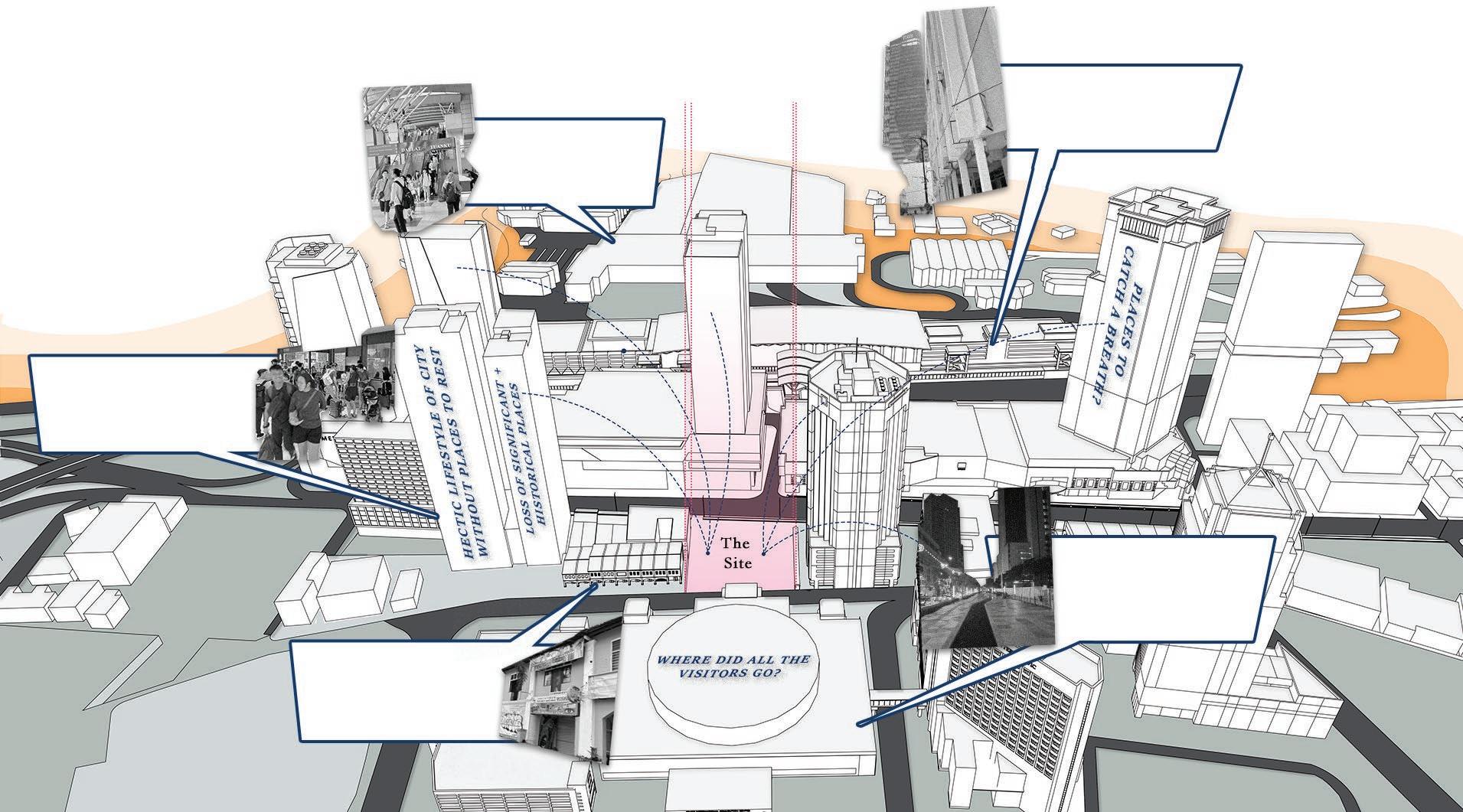






























































RECREATIONAL AREA

READING PODS

SEATING STAIRCASE








DISCUSSION TABLE
FIRE LOBBY
FEATURED LIFT

MANAGEMENT OFFICE








Perspective show entrance from Jalan Wong Ah Fook on Ground Floor showing people performing recreational activity interacting with each others as well as privately in pocket spaces.

Axis of Connectivity - Connecting CIQ (Main Circulation) to site

Axis of Openness - Axis towards the open sky to escape from enclosure
Axis of Culture - Axis connecting the shophouses preserving the heritage trail
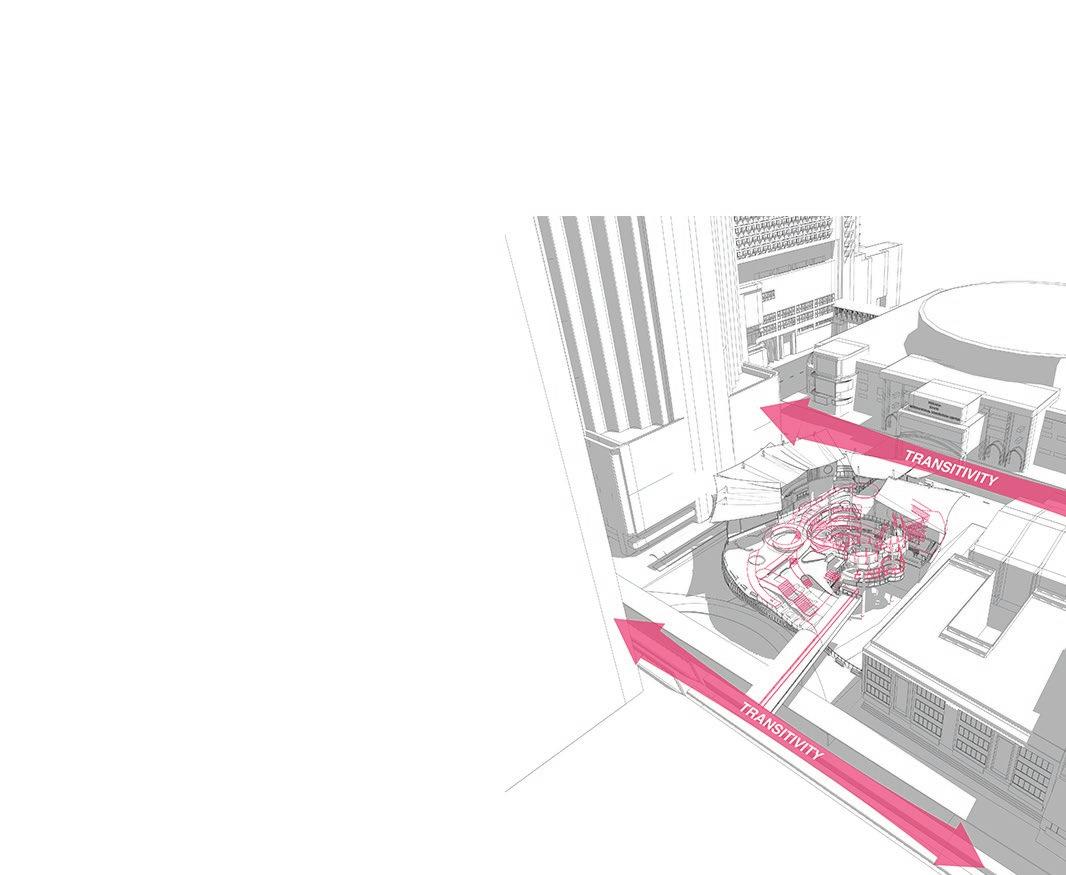
Make use of circulation to slow down the pace of the transient people of JB. Creates Programmes throughout the circulation for people to pause and participate
Radial form creating a hierachy around the site of linear path as well as create a focus to draw people in to the site

Greeneries act as connectors for users to circulate horizontally as well as vertically through the building



URBAN FARM / GARDENING


FEATURED STAIRCASE
GARDEN CAFE
PAUSING DECK
FOYER
DROP-OFF
STALLS OUTSPILL
OUTDOOR KITCHEN

PAUSING DECK
QUIET ROOM
FEATURED LIFT
TOILET
FIRE LOBBY
INFORMATION COUNTER
LOADING BAY
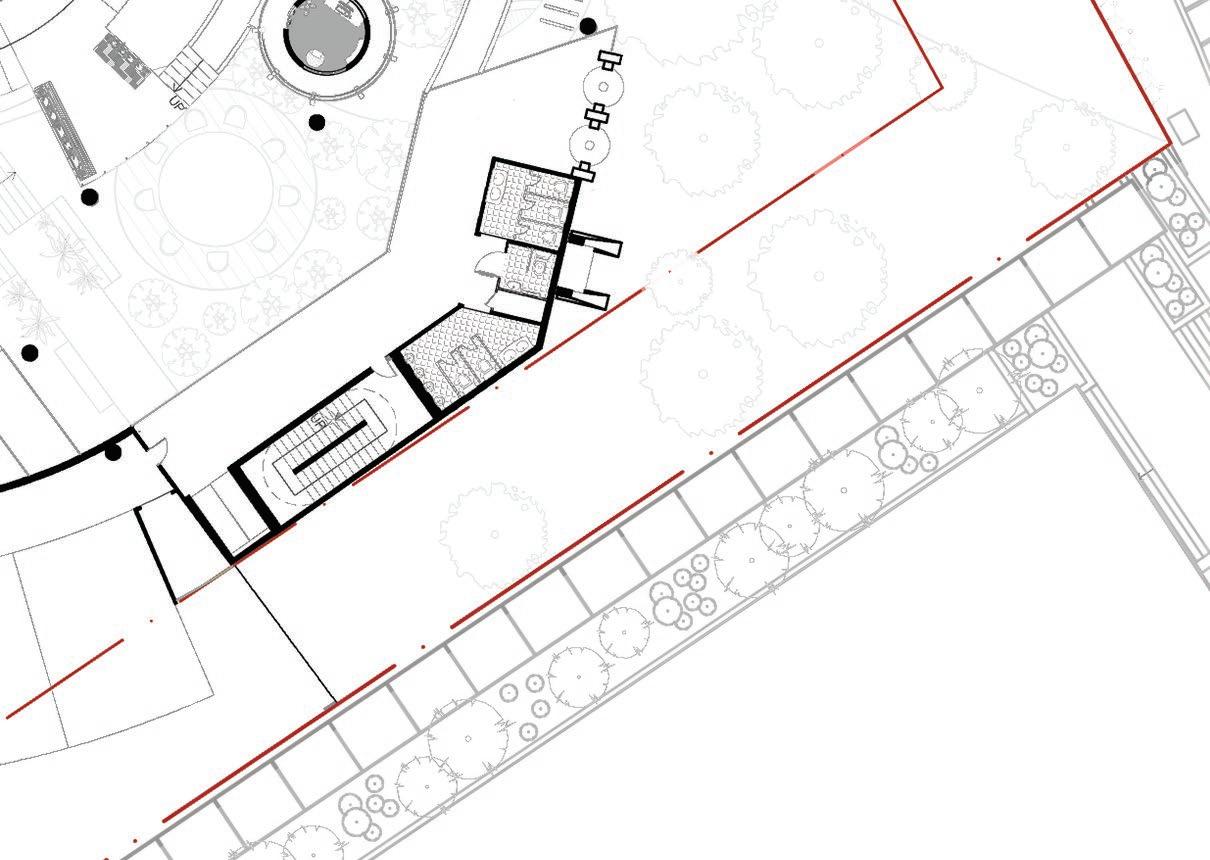



Perspective show interactive circulation of feature staircase spiralling through amphitheatre and the play of circulation to promote interactions as well as pausing nodes in between.



Create engagement on upper level connecting the crowd from CIQ directly towards the site as well as people from levels different of the site
Facade captures elements of shophouses continuing the urban wall as well as promotes the importance of culture and heritage
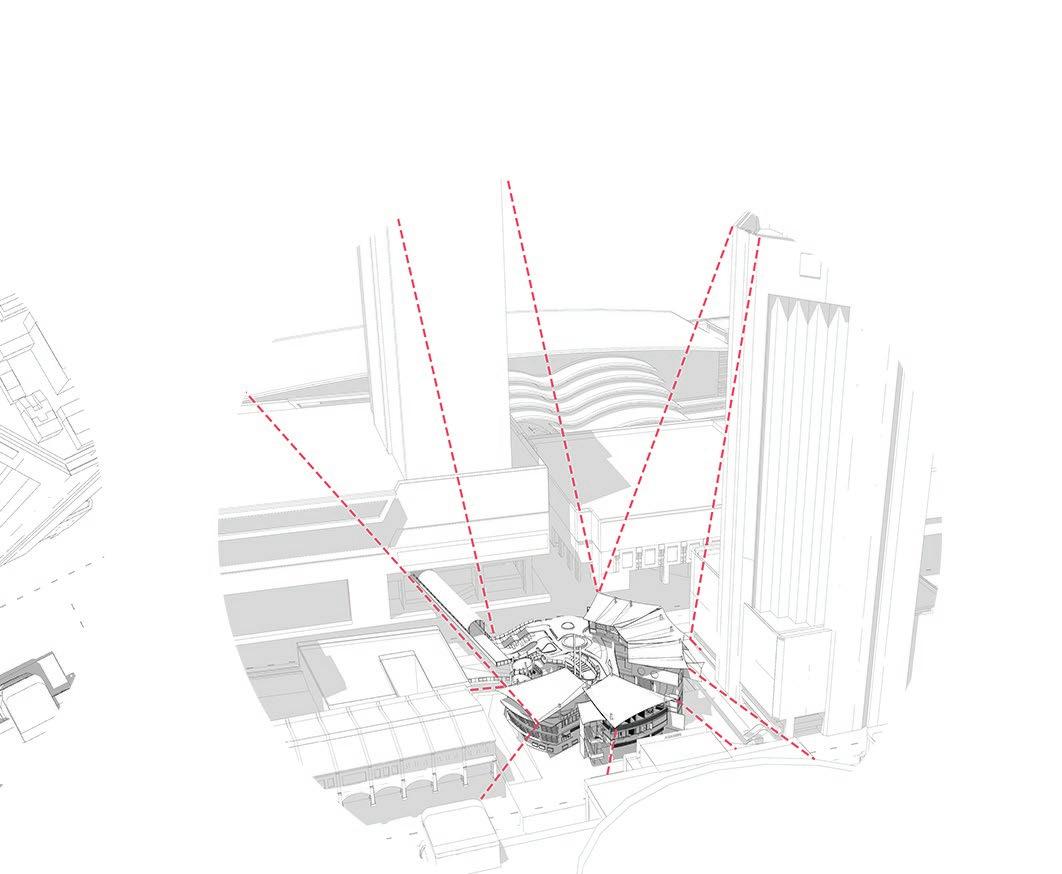
Creating a green ubran space soften the architecture in the site surrounded in a concrete jungle
Exploring in kineaesthetics and human scale in a site surrounded by high-rise buildings.

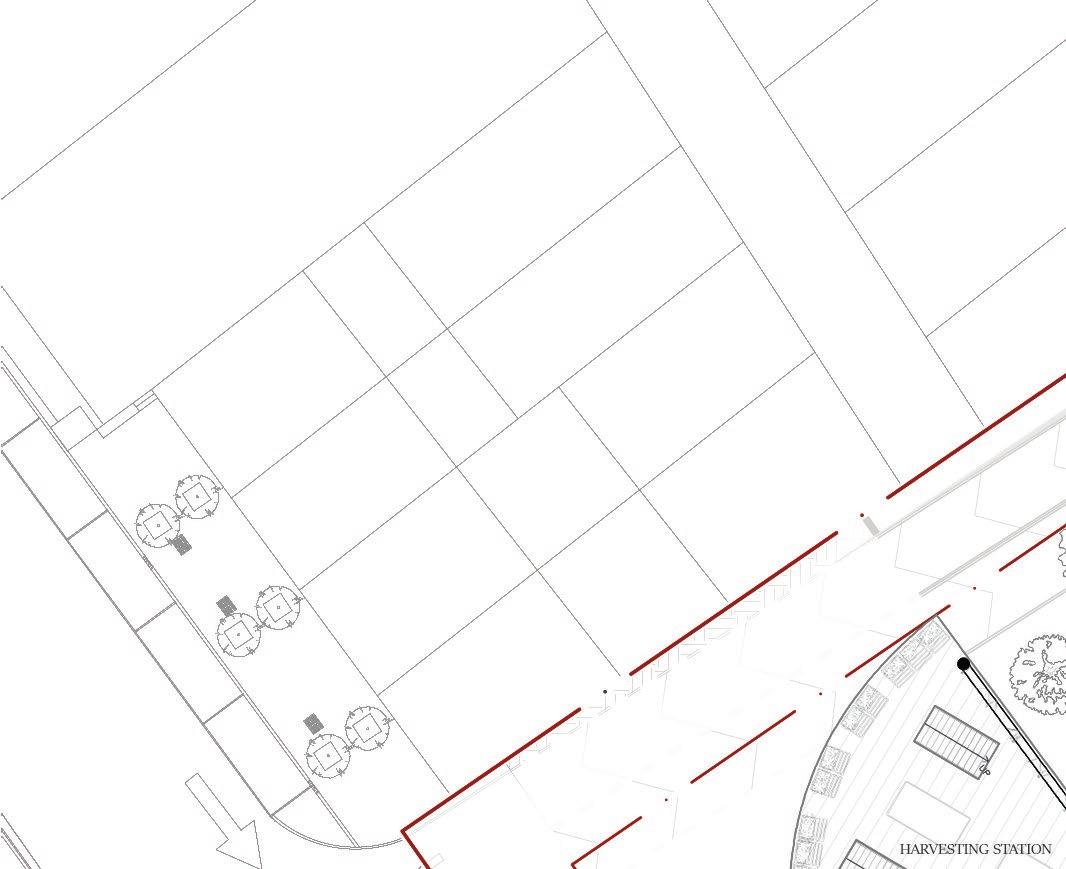



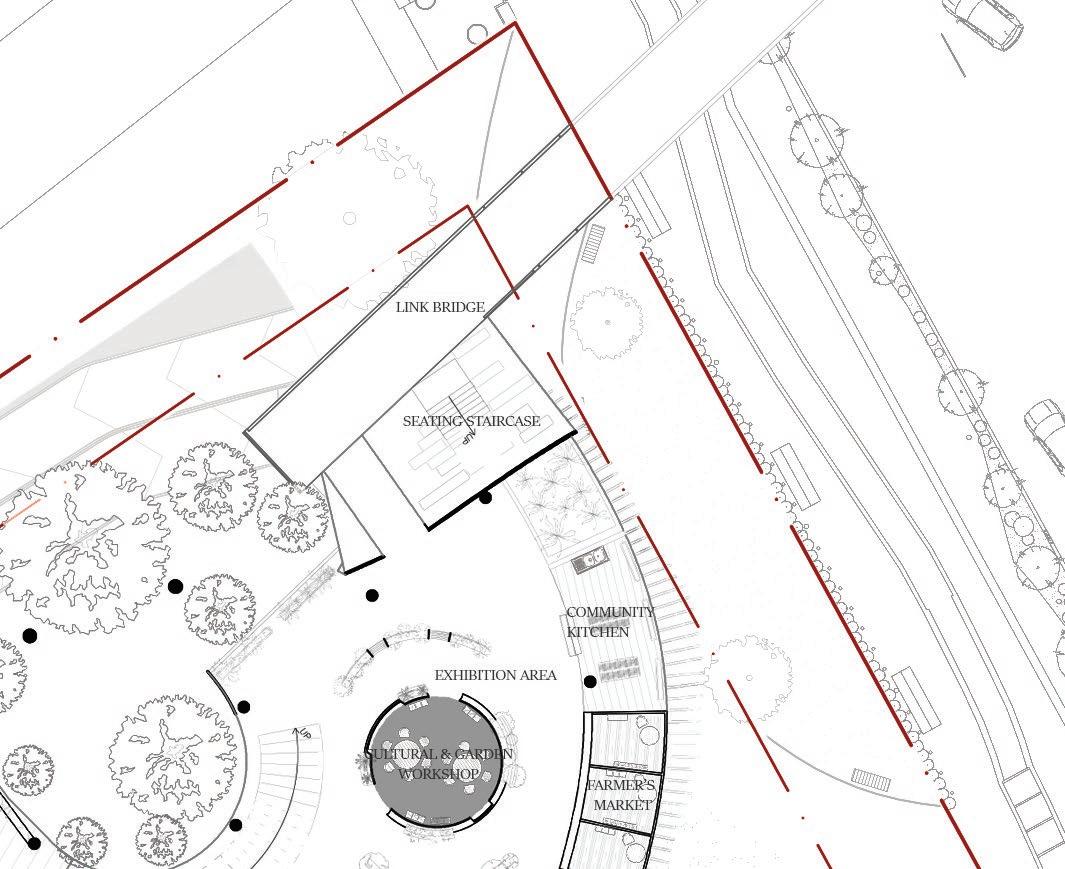










Perspective show interactive circulation of feature staircase spiralling through amphitheatre and the play of circulation to promote interactions as well as pausing nodes in between.

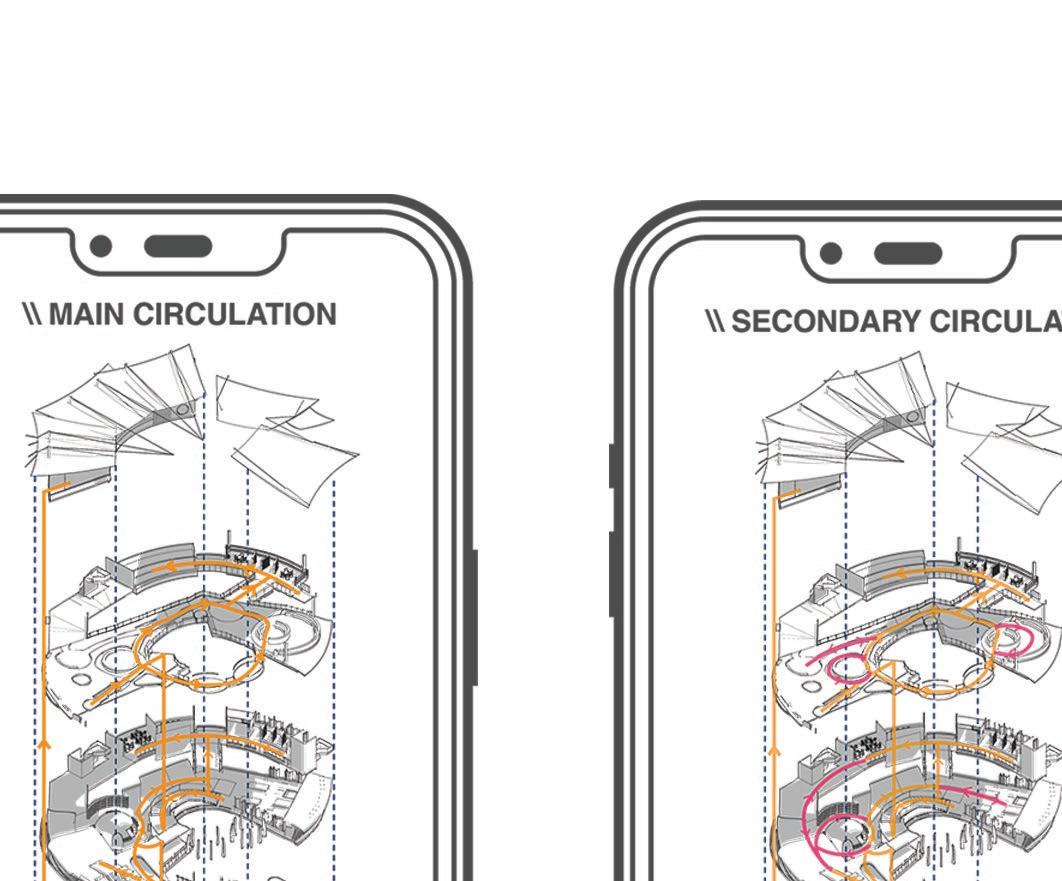

The diagrams shows the view entering from the connecting link bridge, framing the view of the “island”, a contrast in sight creating a pause to observe.
The circulation of the building encounters changes in levels, multiple circulation choice and events going on along the path to slow down the transitivity of JBCC. The circulation also create a radial focal point towards the amphitheatre, also creating interactions between levels.
Alternative path along main path to provide a different choice of environment for the user. It includes providing a chance to dwell along the building, privates spaces or pocket space for user to enjoy the serenity of the plant-filled building alone to help them practice self-rejuvenation.


Main circulation and secondary ciculation projects the relationship between interactive space and pocket space and the harmony in between.











Perspective show temporary sleeping pods providing users with a place to rest and recharge themselves. It also provide border-crossers, currently sleeping on the streets, who works in Singapore a temporary shelter to safe rents.













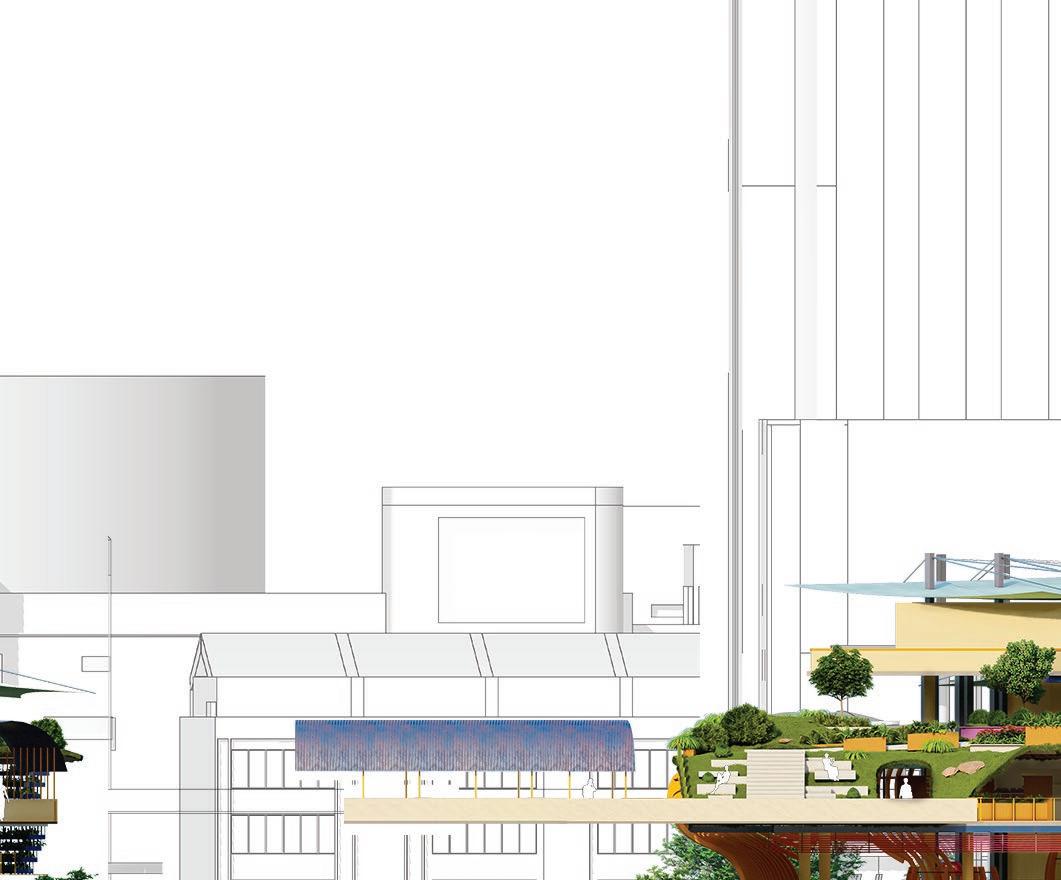






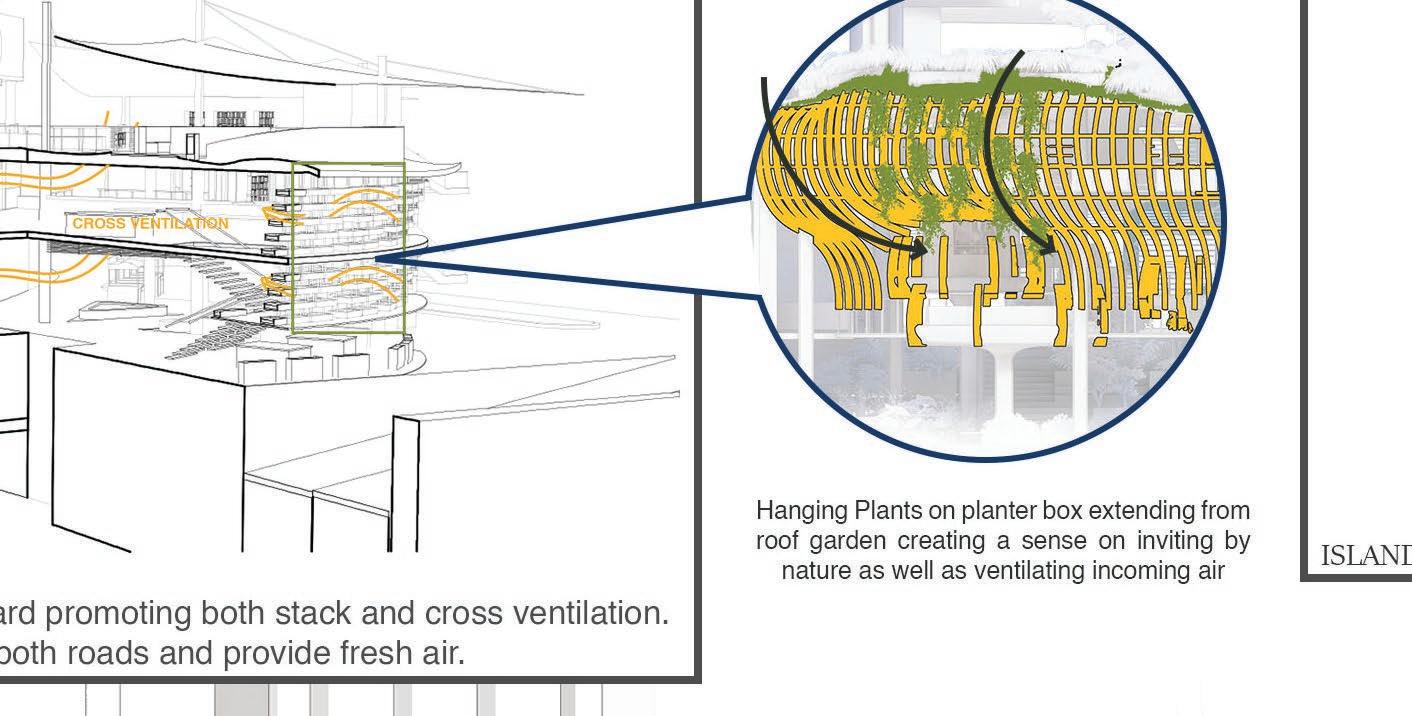


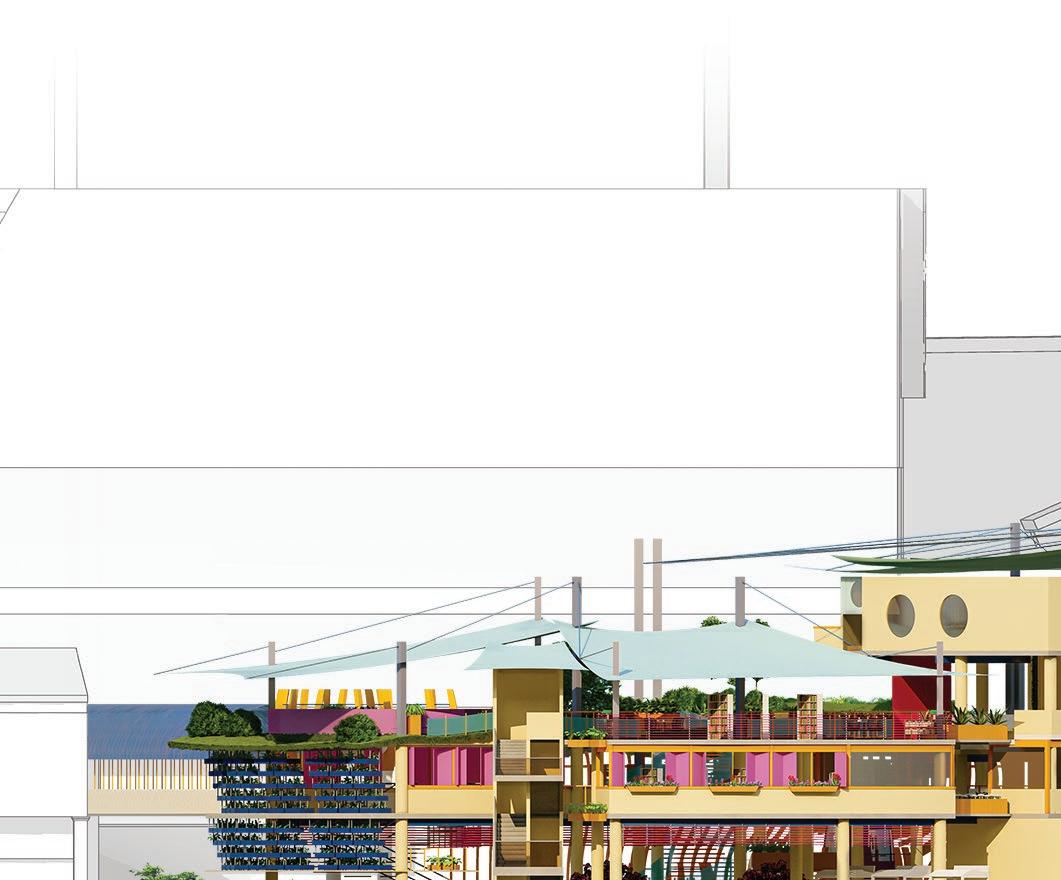





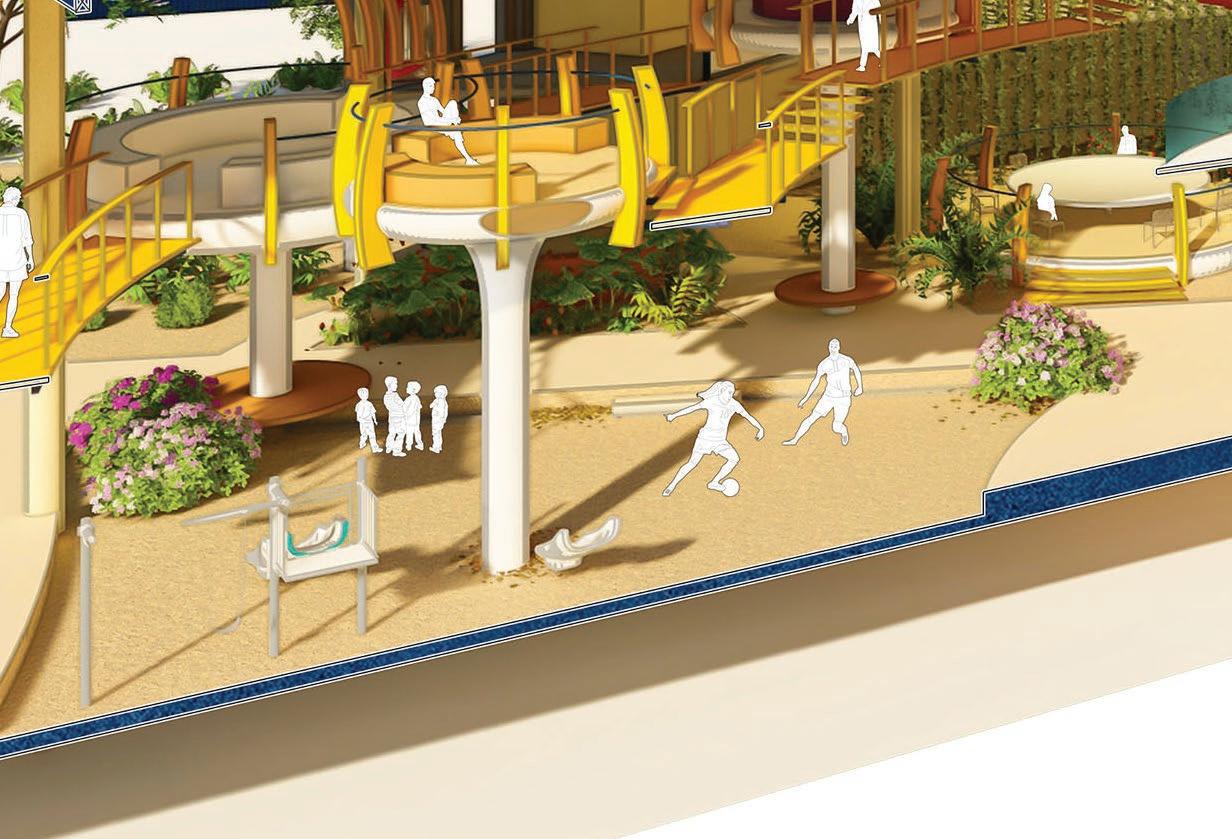




Section cuts shows building playing with spaces provoking interactions between private and open, connecting people both local and visitors. Programmes promotes self-rejuvenation through nature and nature acts as circulation creating pause and slowing down the transient site to interact more with the site.

A community center in Brickfields acknowledging the diverse community.
Year 2023
Semester 5
Location Brickfields, Kuala Lumpur
Tutor
Dr Nora
To acknowledge the diversity of the religion in Brickfields and create a sense of unity among the community by learning their differences and understanding their similarities through the culture such as art, music, fashion and the most importantly for communication, language.
The purpose of the community center is to create a space for specific target user in specific time for them to pause and appreciate a city that once helped built Kuala Lumpur. The idea is to create a free public space to the community and turn it into a “Third Space” creating a public realm for people to relax, social contact, entertainment, leisure after hours.
Programmes are designed towards the behaviour of the community, focusing to unite the community through the significant Indian culture of Brickfields such as handloom weaving, pottery, mural and yoga. Programmes intersect the path of user by enabling each to teach their talent to the user excluding their social background.
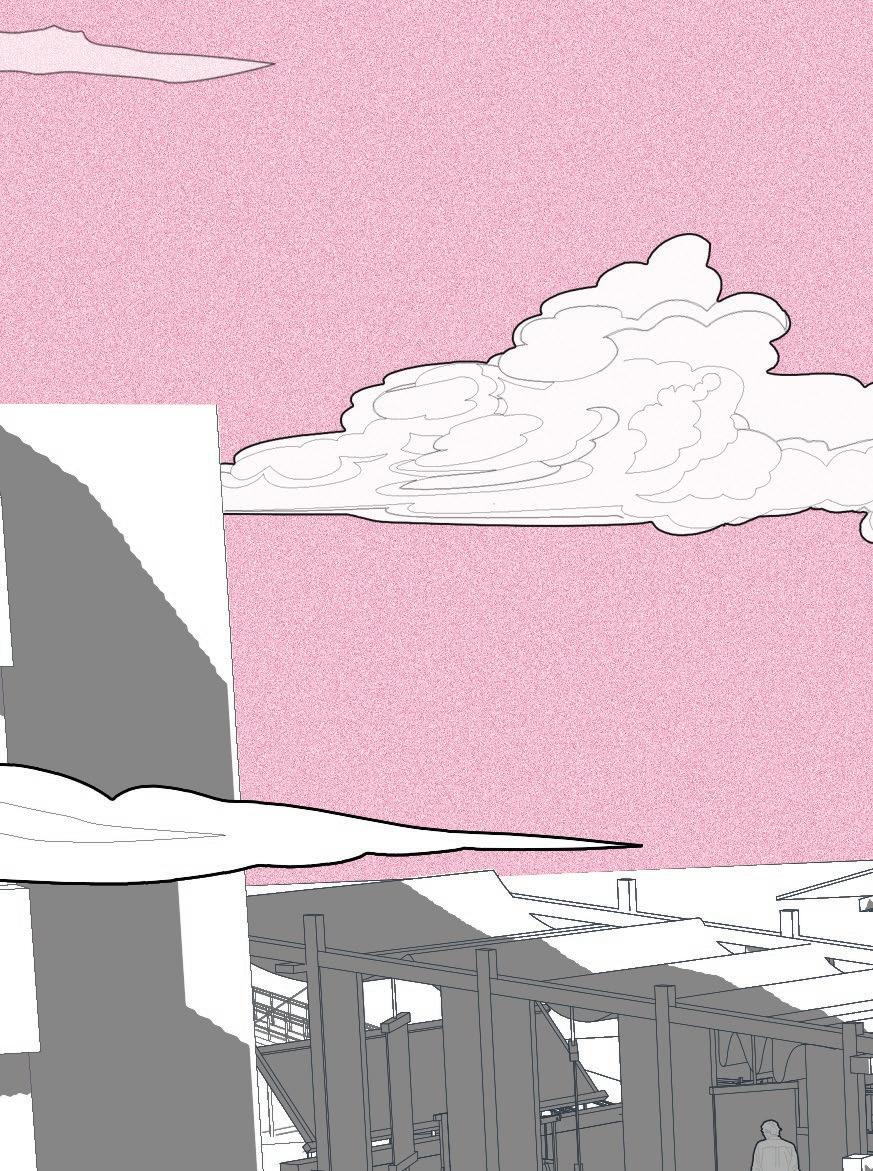

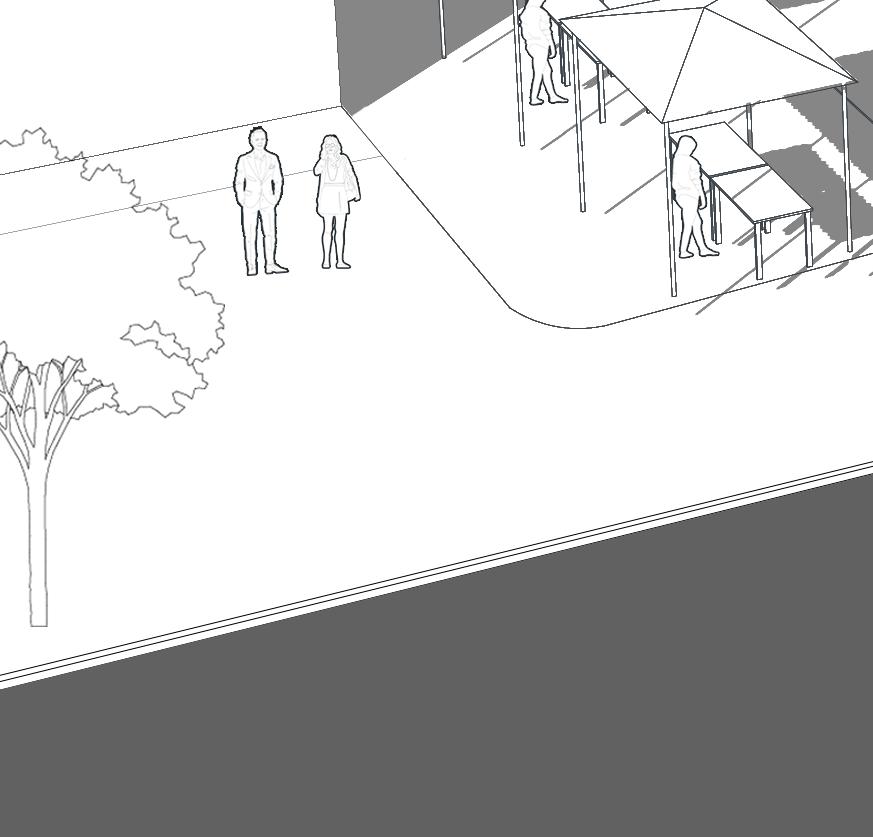




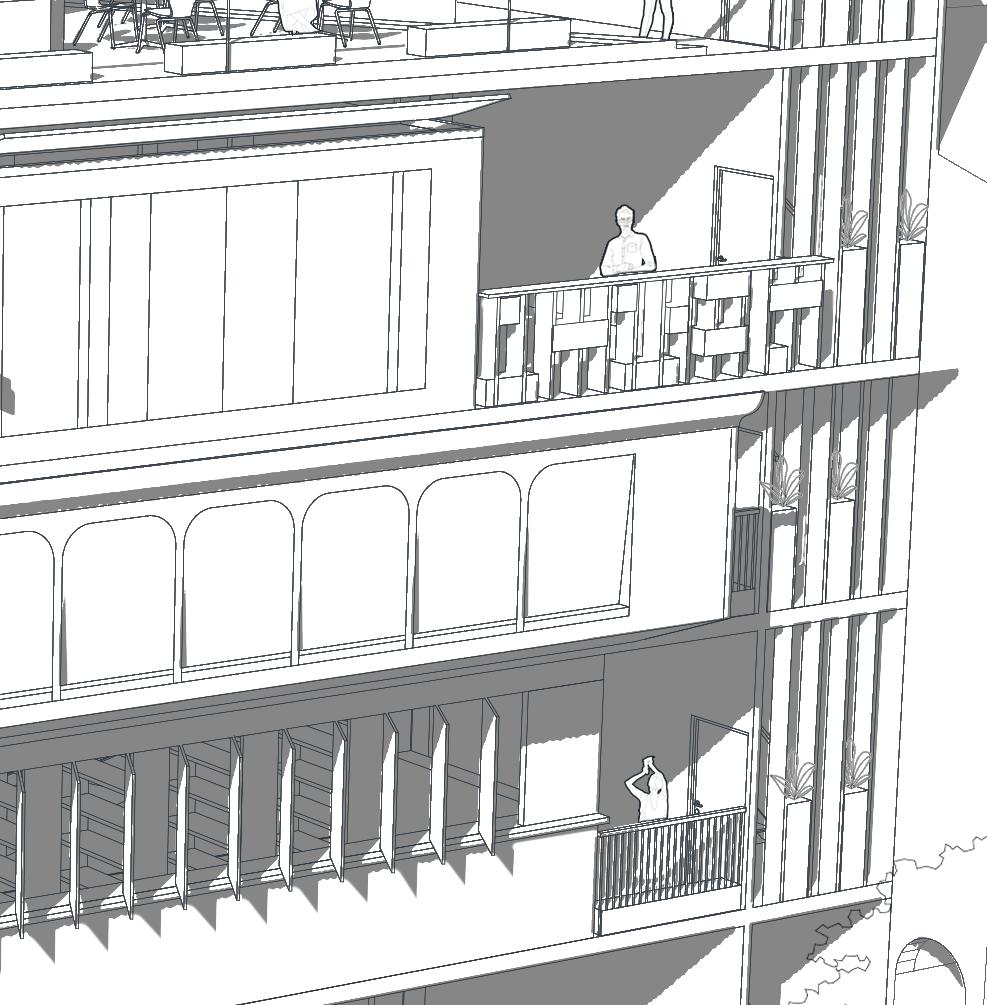


Diagram presents the concept development process of creating a unifying elements for the different rhythm of human life

// Diagram shows the user study of Brickfields present in the site in different time spaces for respective

Internal Perspective of Ideation of building showing various types of circulation for specific user target.
morning together on wekends
time period and the combination of their time use to analyse specific programme respective users. //


Although a lot of overlap encounter, Bricksfield is still a “pass-by” place with litle interactions among the community.

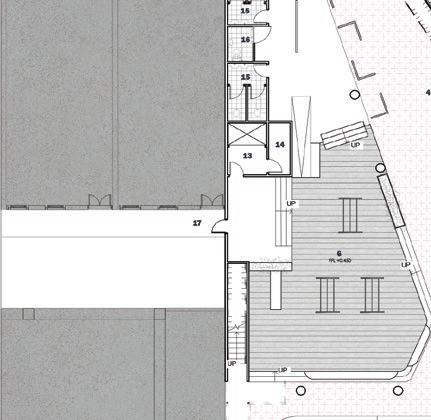







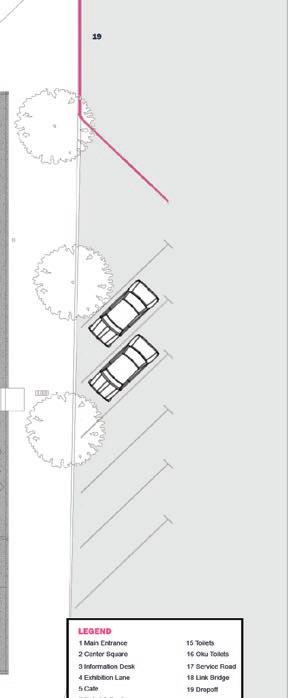




Diagram shows the corelationship between spaces and how user interact them at different period of time as well as programmes which acts as a unifying element to promote the culture of Brickfileds


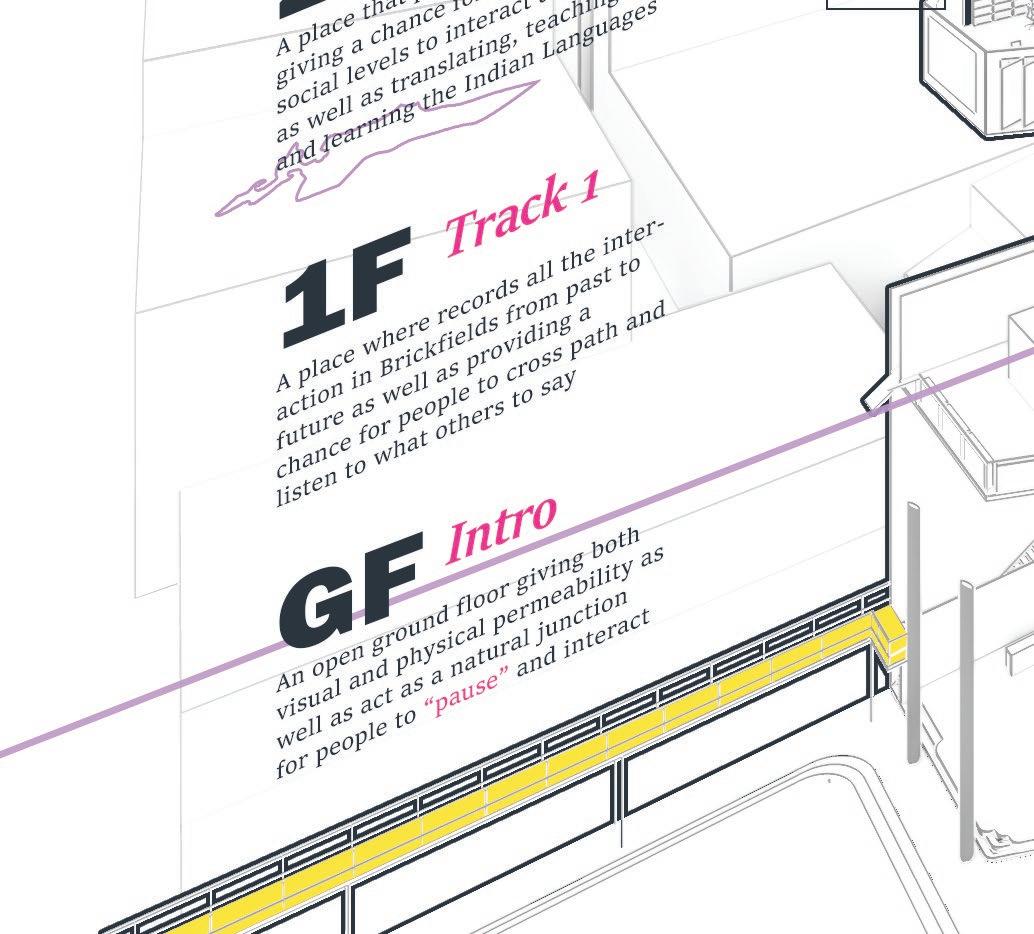







Sectional Perspective NTS


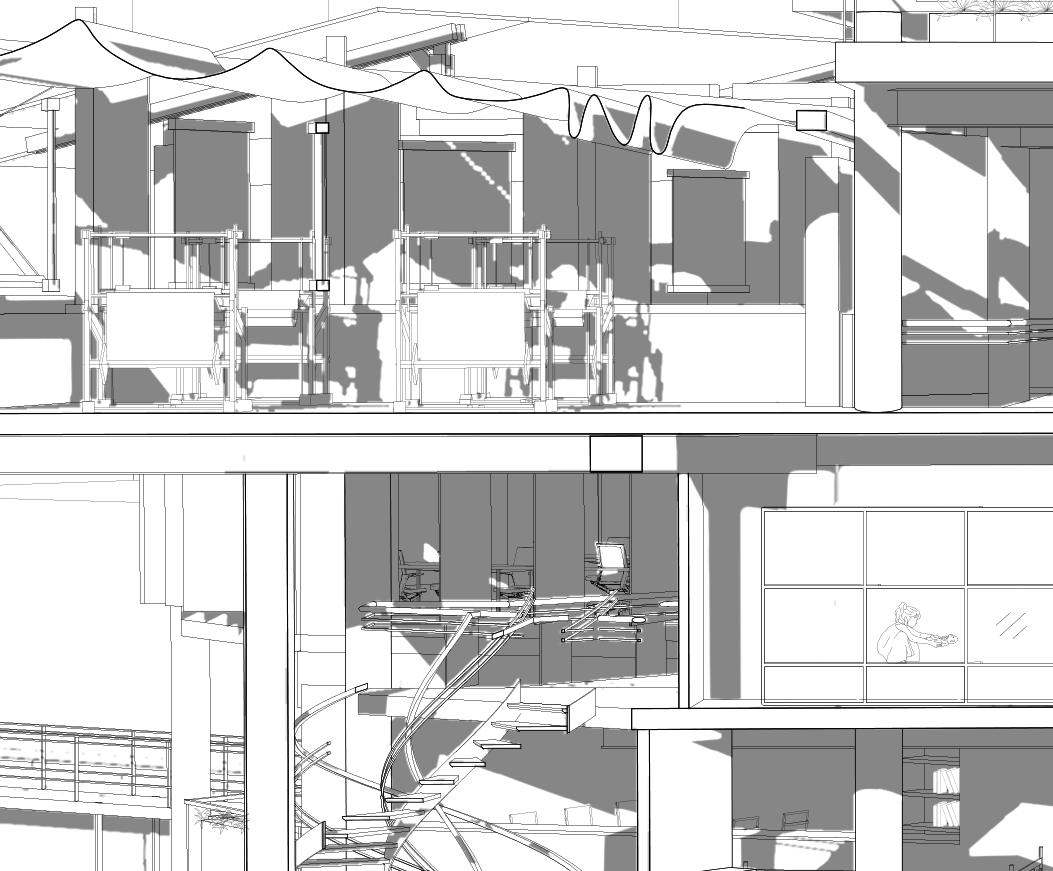






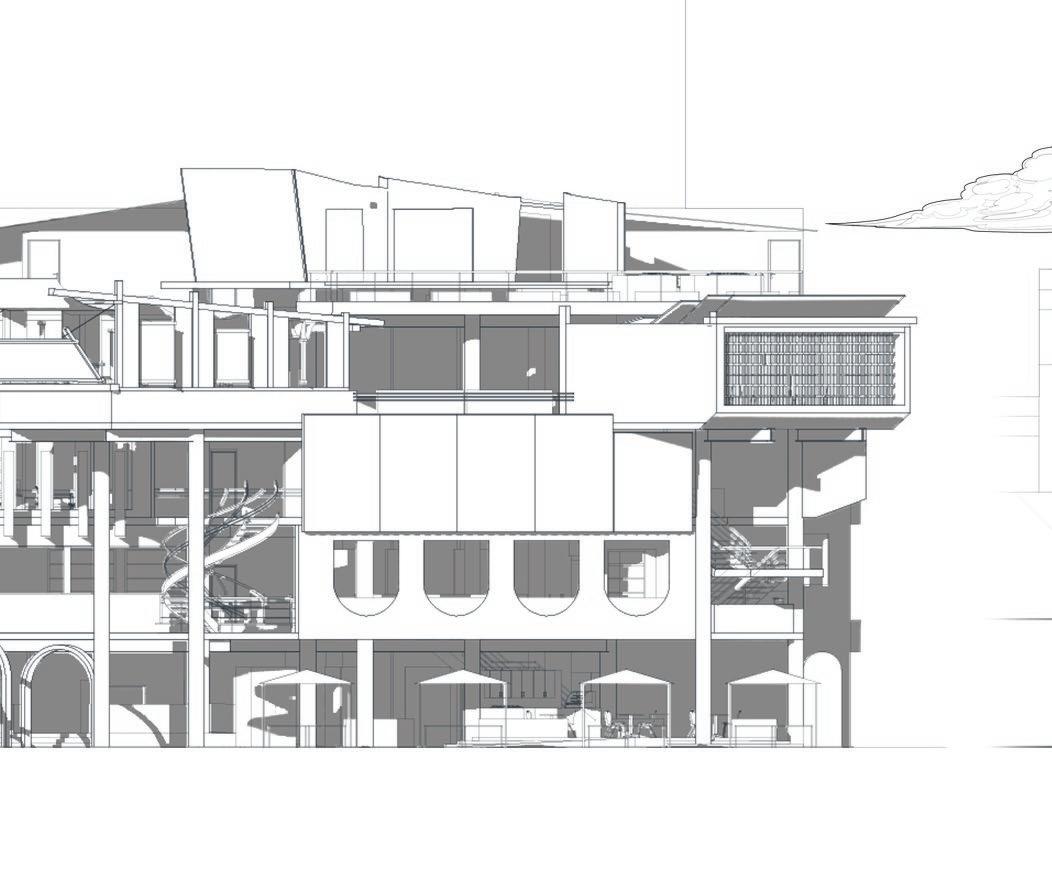





A community center in USJ18 assosiating with Kebun Kommunity P3KU for the disabled kids.
Year 2023
Semester
4
Location
P3KU, USJ 18
Tutor
Ar Shahira
P3KU is a community urban farm proposed by MBSJ which aim is to encourage residents to transform underutilized land into productive garden. Besides that, P3KU is also staffed with kids with special needs to help them learn and contribute to the society through farming and provide themselves income for them to live independently.
Although the farm have been running for quite some time, its lack of notice even from nearby residents is a problem faced by the farm. Its lack of connection to neighbouring context makes it an isolated space which had defeated the purpose of the project. The previous centre of P3KU also lacks design and considerations towards the disabled community.
合二为一 is a community centre designed to blur the boundaries and bring in the community into P3KU. The main purpose is to educate the public about how modern farming/urban farm works and the how it is operated by the disabled workers. It provides an opportunity for both communities to interact and build respect towards each other through understanding both sides of the story.
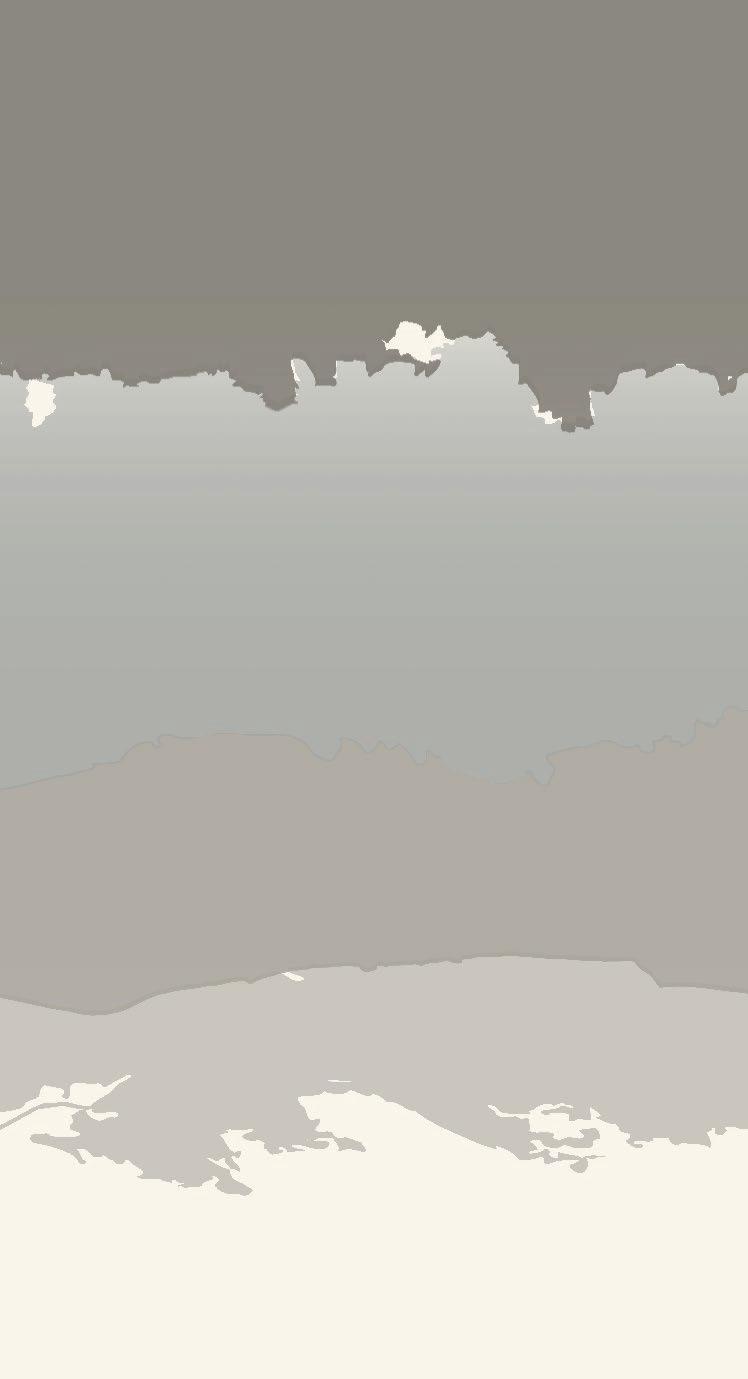

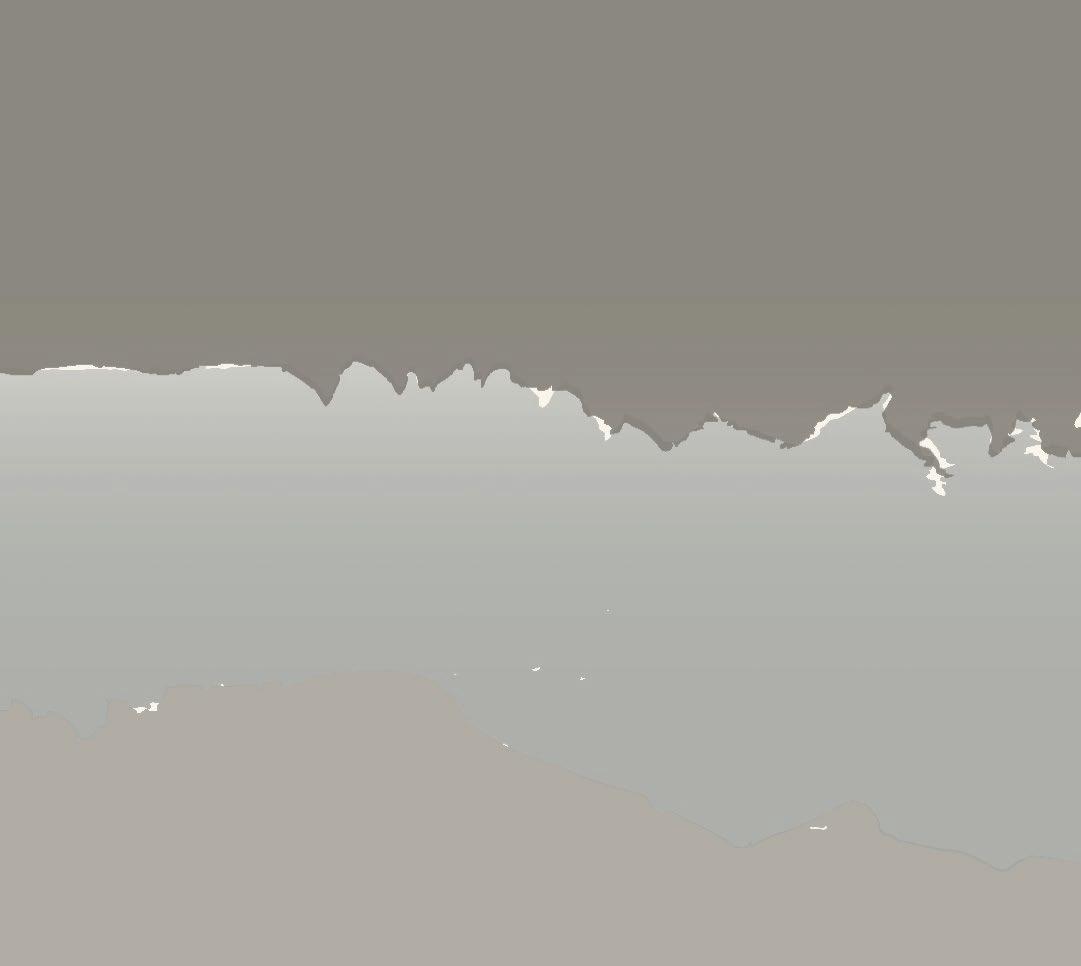





Somewhere in USJ 18
A place called P3KU...

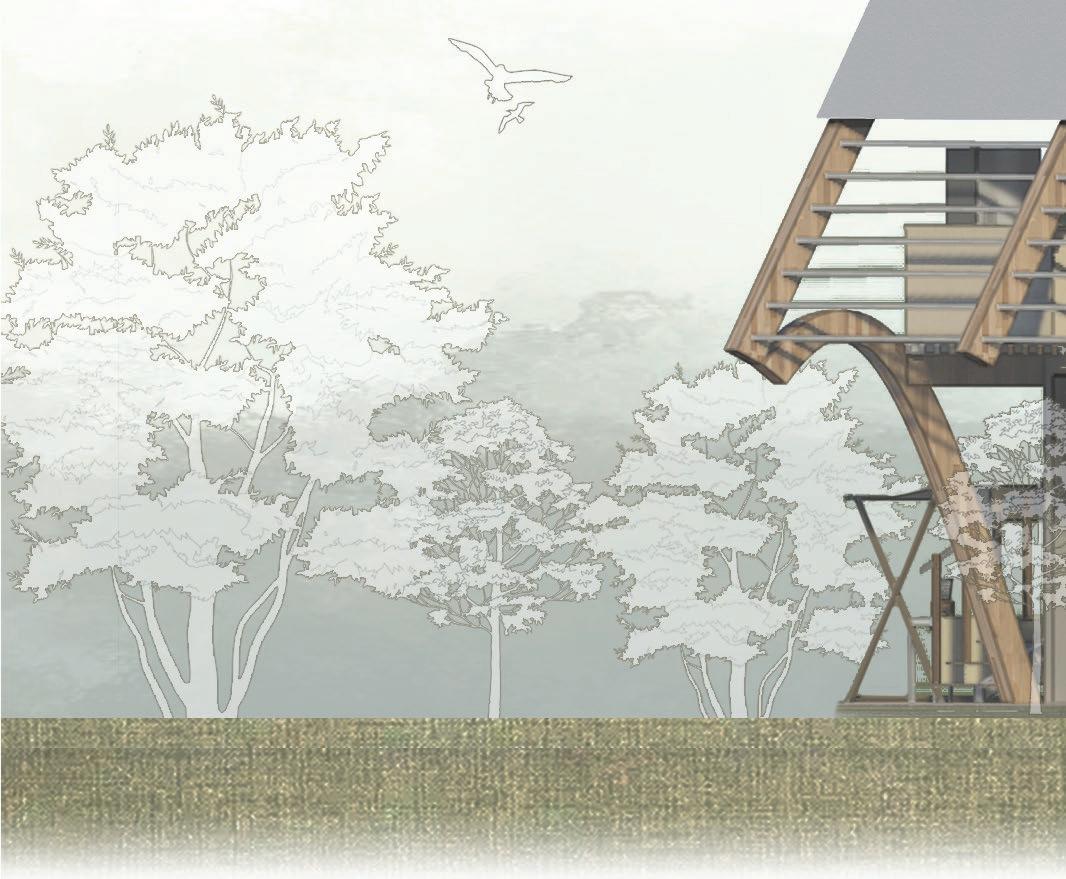




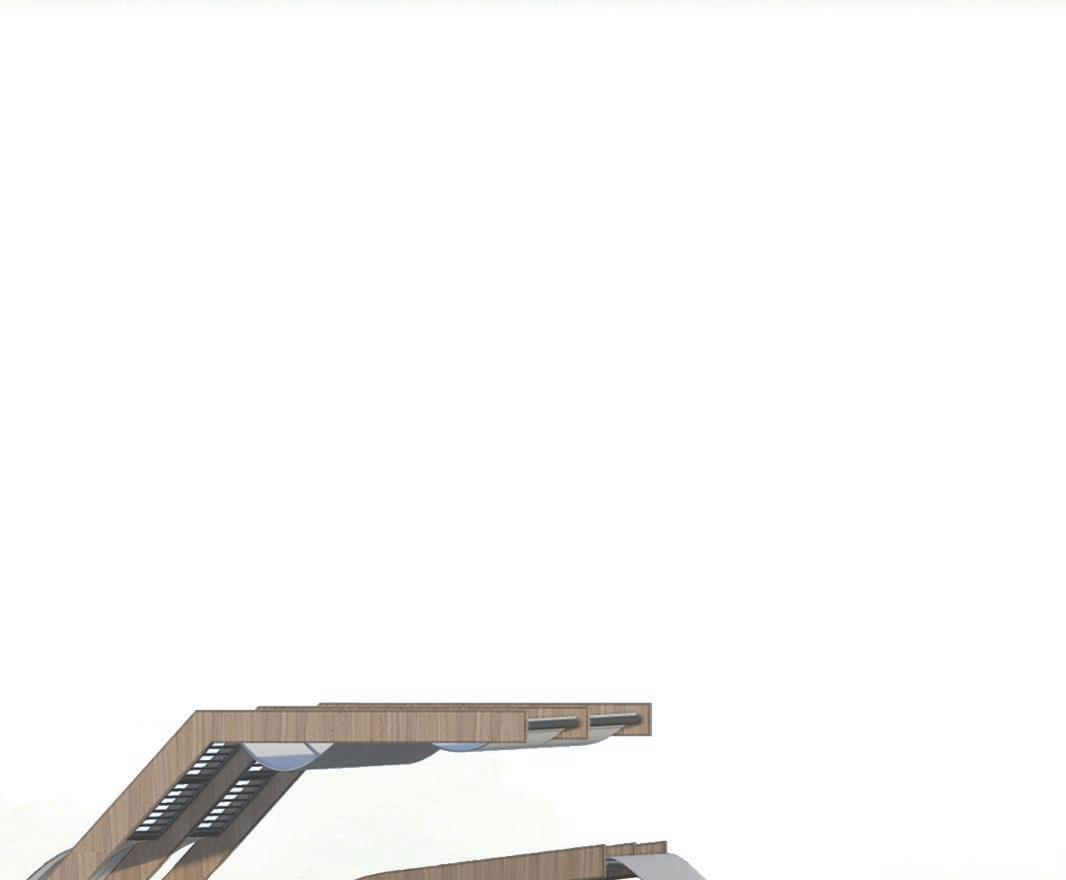








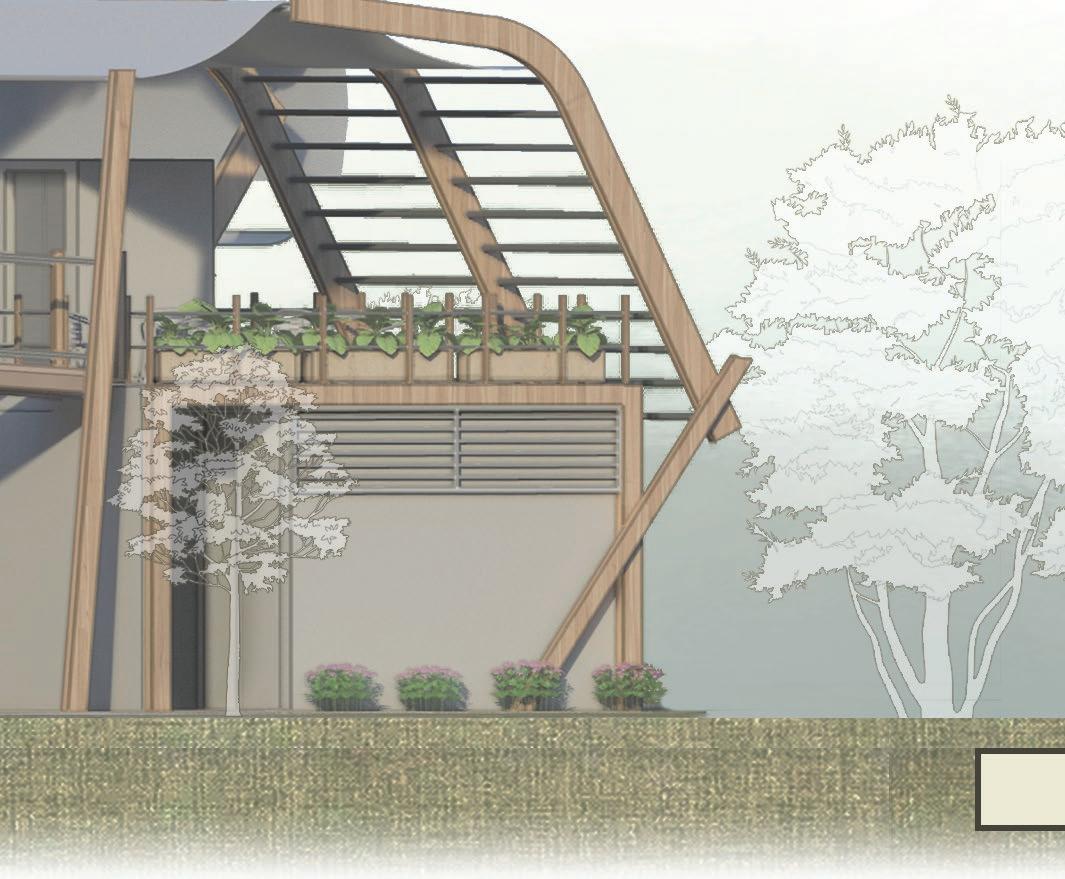




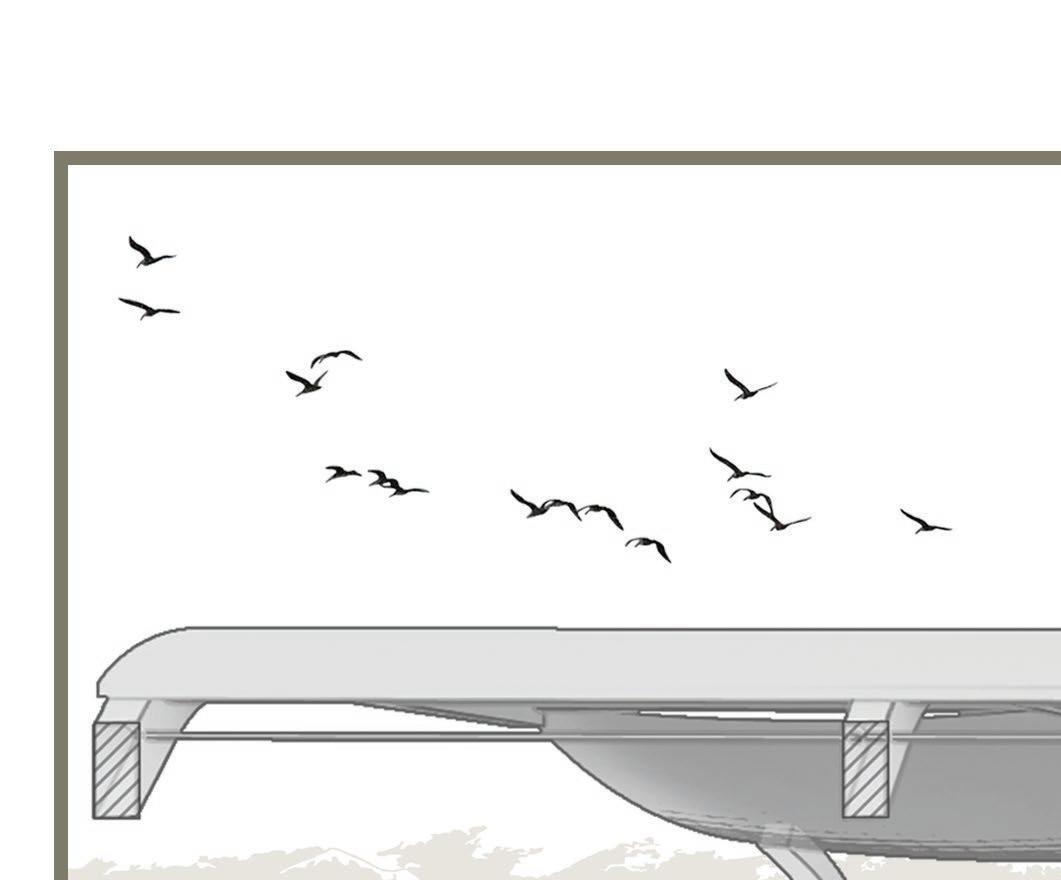




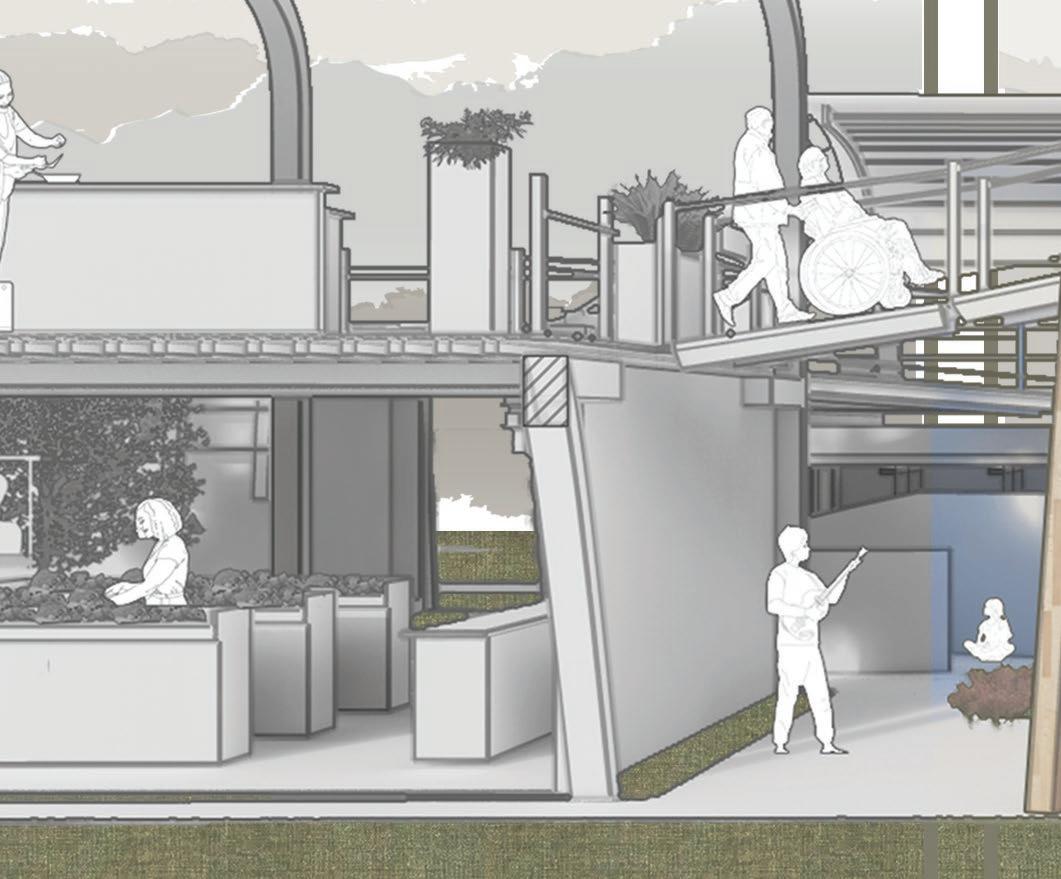
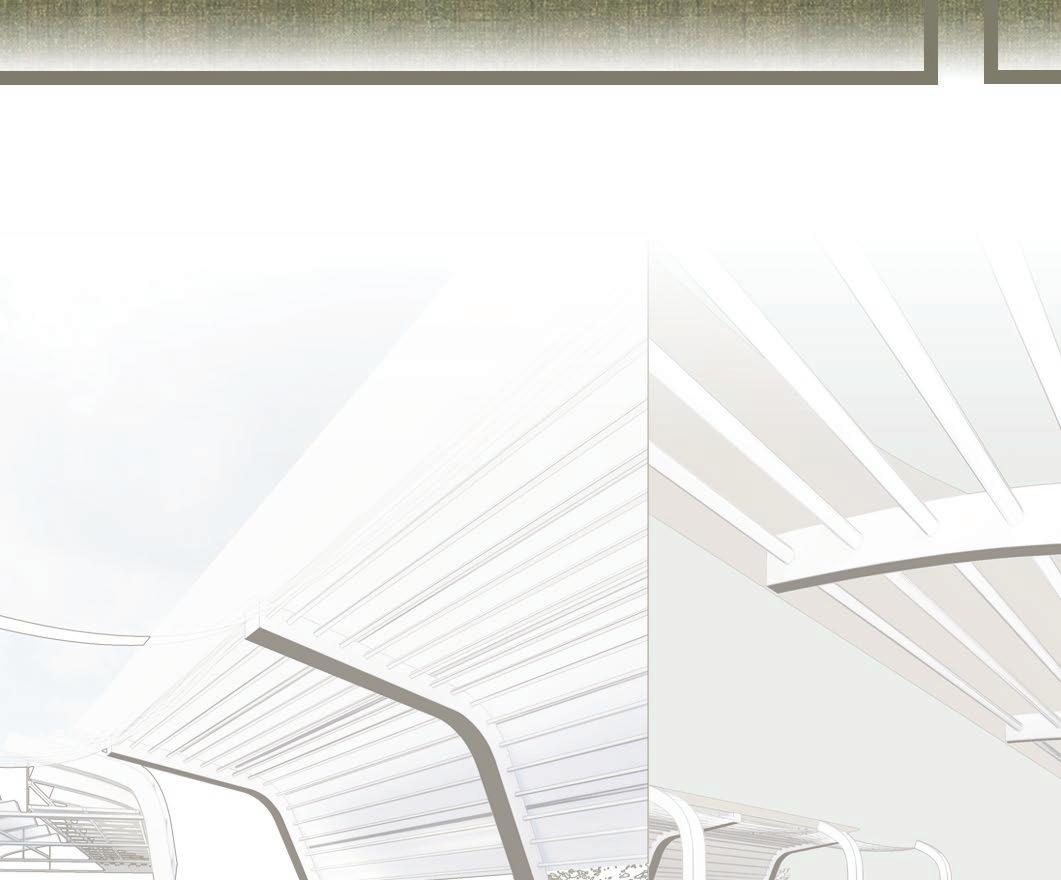













Maternity House Competition
Kaira Looro Competition Jan - May2024
Year 2024
Semester 5 - 6
Location Diana Ba, Senegal
Site Area
675 sqm | 7.265 sqft
Senegal’s relatively low maternal mortality rate is partly attributed to the cultural significance of childbirth, deeply rooted in the community’s faith practices. This connection is reflected in the tradition of praying for a safe delivery and celebrating new life. Acknowledging this cultural importance, the design of the maternity center transcends basic functionality by integrating elements that honor Senegal’s collective faith in God during all stages of childbirth.
Given that 95% of Senegal’s population are Sunni Muslims, the maternity center places the musollah (prayer space) at its core. Its distinct rotation towards the qibla highlights its importance, using the principle of anomaly to underscore its orientation. Positioned between the ward and operation wing, the musollah meets the spiritual needs of families, especially husbands and relatives, as they support mothers undergoing surgery or childbirth in the South and North wings.
The musollah’s windowless walls ensure only natural light enters through a raised roof, fostering a serene atmosphere ideal for prayer. Outside, shaded benches surrounded by greenery provide a welcoming area for families to gather, offering a peaceful retreat from the heat when not engaged in prayer.



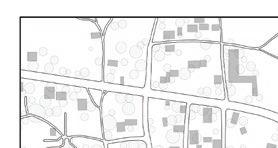
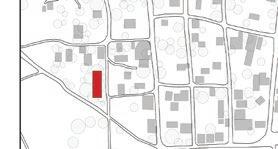









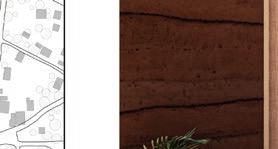






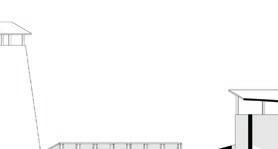







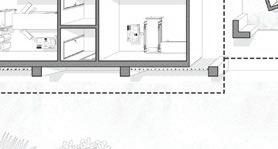






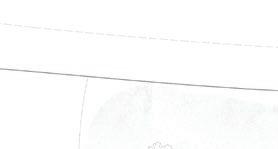

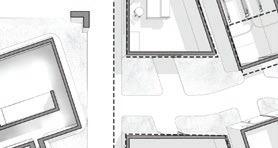





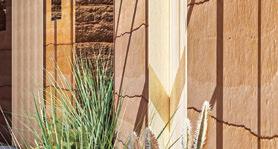



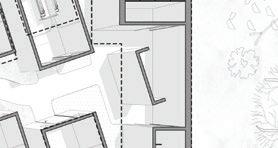
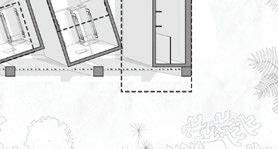



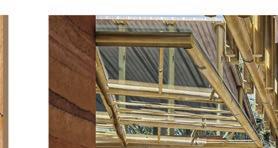






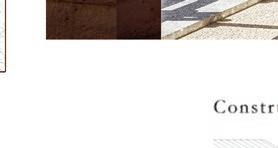


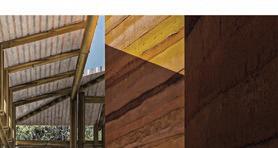


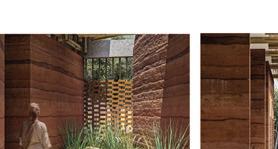




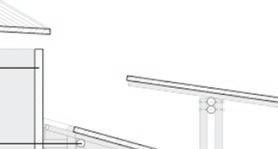


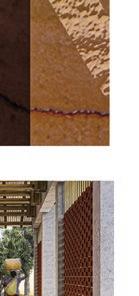




Post Nuclear Power Plant Competition
Non-Architecture Competition 2023

Location Diana Ba, Senegal
Site Area
675 sqm | 7.265 sqft
Japan is facing aging population problems along the years. Due to the high population density in urban areas, the retired are struggling to find a place for them to enjoy their retirement as the hiking of property prices caused by insufficient of land. The main objective of this building is to provide an area of retirement or the aged people of Japan, creating a relaxing haven and escape from urban areas into a natural environment. The purpose of this building is to achieve green energy production and sustainability.
The building is a modular design with retractable loft to provide a more flexible facilities for the elderly. Types of energy including biomass, solar power, rain and wind harvesting are included to generate power for the entire building. Tubes of different sizes are responsible for linking the whole module together as well as transporting goods, supplies, people as well as power generated. Plants and vegetables are well planted along the building to help the building achieve a self-sustainable condition as people can grow their own food in the building. It also provides shade and breeze into the air creating a cooler environment.
REWIND’23 Architectural Competition 2023

Rewind’23 Architecture Workshop is a national architecture workshop held by PAM (Persatuan Arkitek Malaysia) dedicated to architecture students all around Malaysia. The performance competition is once of its highlight event with teams from each school coming up with various performance.
Our theme for this year ‘s workshop is to create a performance using hand-made instrument with a theme of “camp“. We decided to create a performance telling a story about the Taylor’s maskot - Garuda, conquering its nemisis - The Serpent and protecting the people via the power of unity of “camp”. We designed an eagle structure of the Garuda which also act as an instrument and used and decorate the drums with pink as our idea of camp is “camp fashion“ from the 2018 Met Gala.

Showroom
Architectural Assisant 2024

Year 2024
Project by Archimatrix
Location Temasya, Glenmarie
Role
Assistant Architect (Arkitek MAA)
The building typology of the project is a 4-storey showroom/ office. By making ammendments to a previous proposal, the client decided to go with a more organic facade with a more futuristic facade and implementing curtain wall facade for permeability by public.
The task that i was assigned is to design a facade according to the client’s needs. The design I went with is a cantilever facde with a more organic shape as well as using planter box to smoothen the edges of the building. Besides that rounded-edges-column with lighting implemented at the edges of the column blurred the edges of the column creating a continuous futuristic looks that align with the clients view.
The software used in this project includes AutoCAD, Sketchup and D5.
My time with the studio has been an enriching experience, offering me the opportunity to collaborate with Project Developers in a different capacity. Throughout the internship, I gained practical, hands-on experience beyond theoretical knowledge, gaining insight into the real-world operation of projects. I am truly grateful for the chance to express my creativity across various mediums while refining my skills. The work was both challenging and rewarding, and I thoroughly enjoyed contributing to multiple projects.
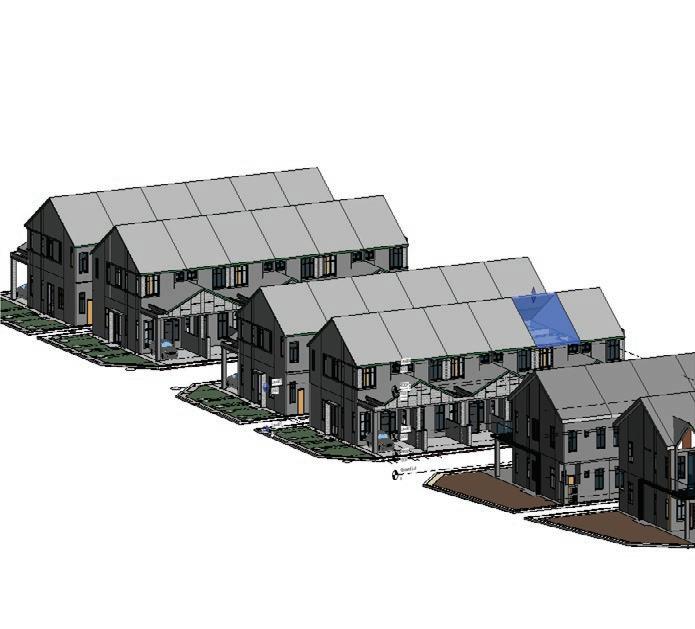



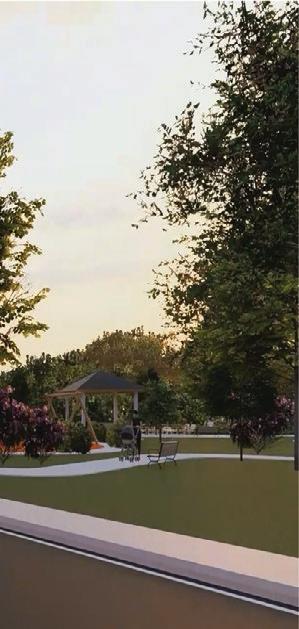
CAD and Modelling residential projects
Task include building drawing assessments on technical aspects provided by consultants to be prepared for BP submission as well as 3D modelling for visual purpose.
Modelling of residential park area proposed by landscape architects as well as adding some personal design elements to be proposed to clients.
Rendering & Walkthrough Video
Tasks include rendering and landscaping for proposed residential park as well as creating a walkthru video to be proposed to clients.

Lim Pan Sheey +60-1151005151
giano.lim.14@gmail.com