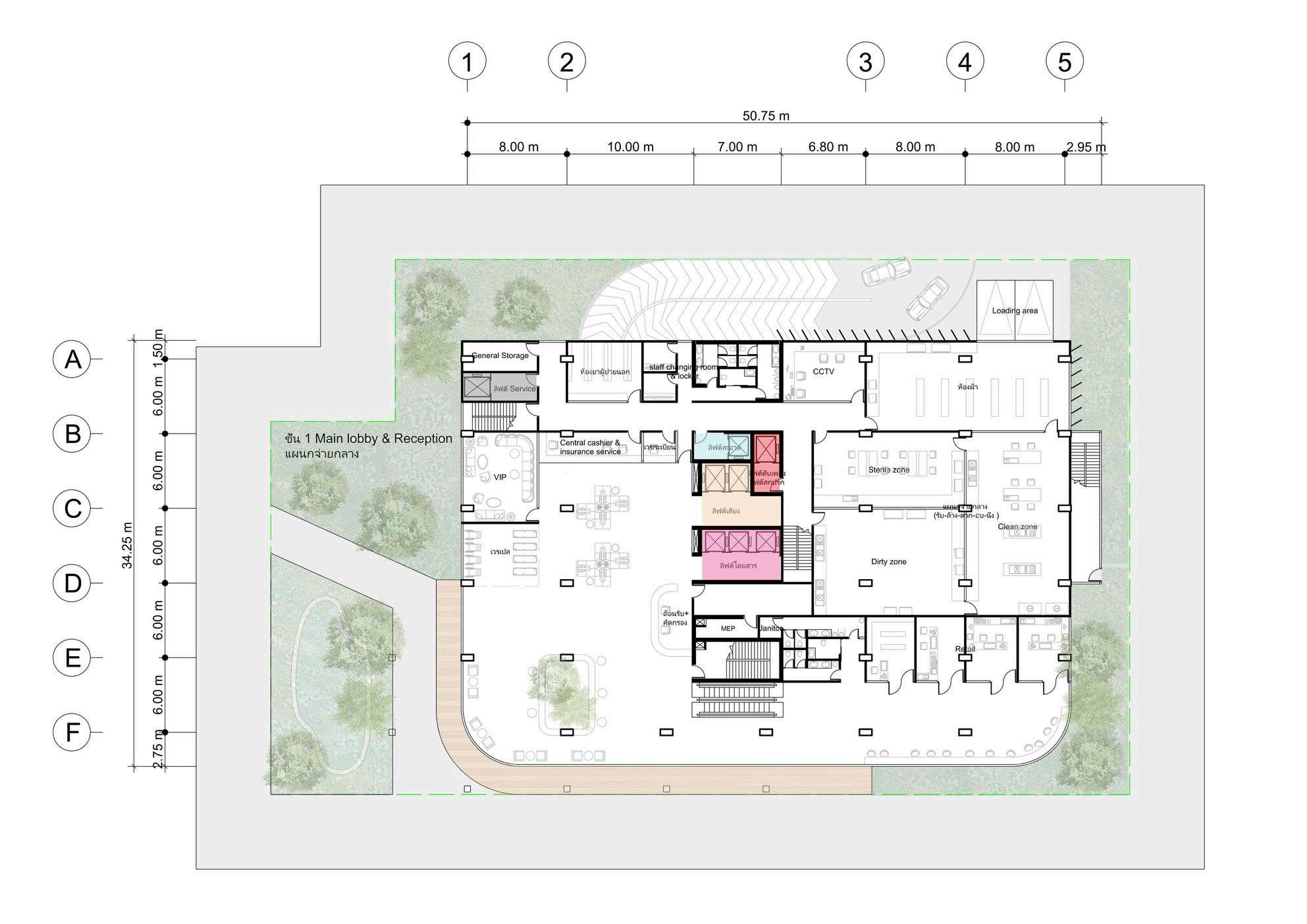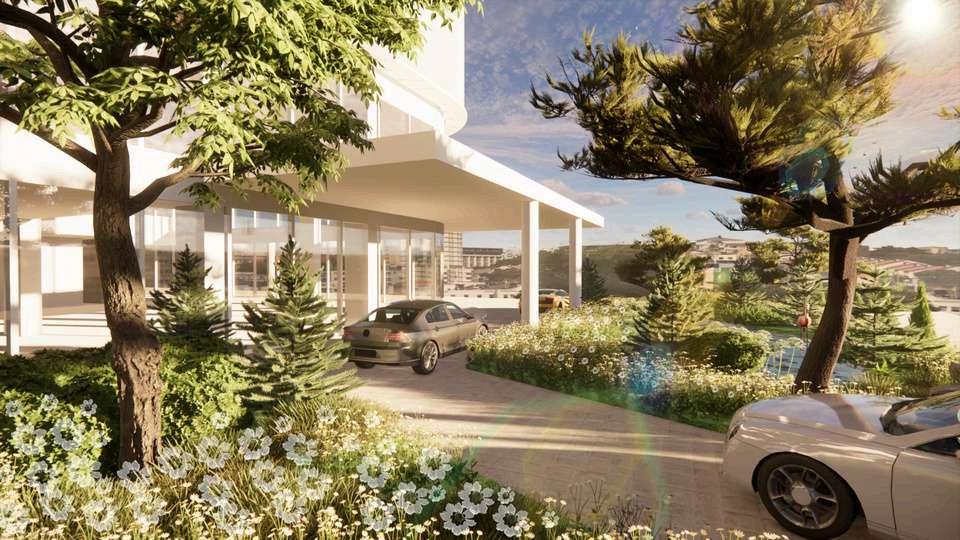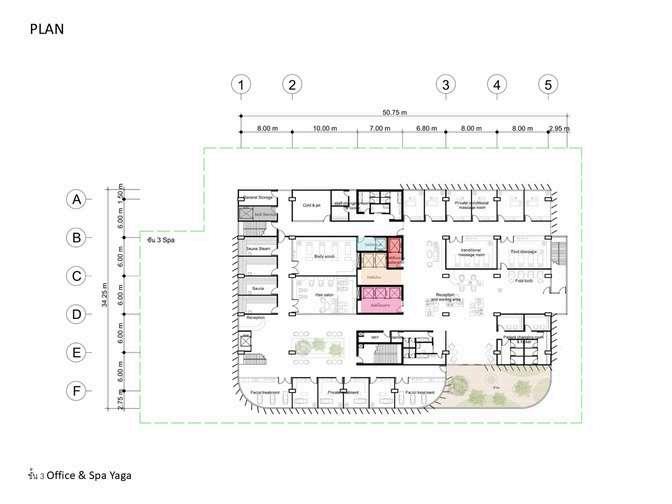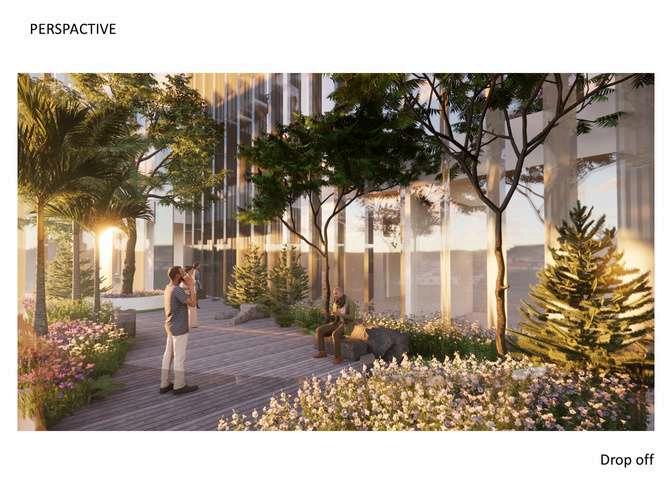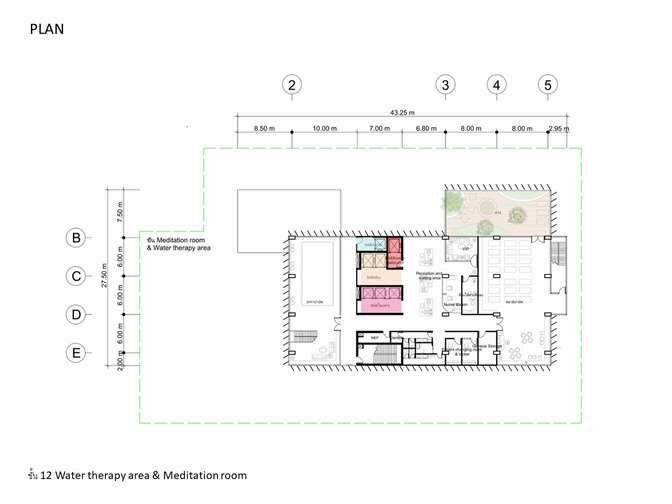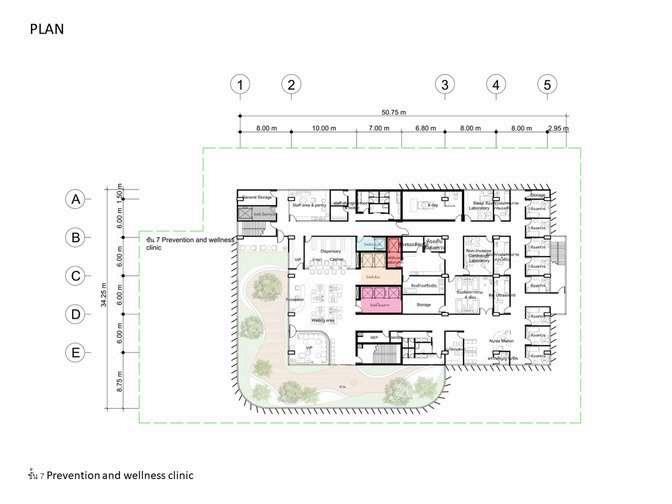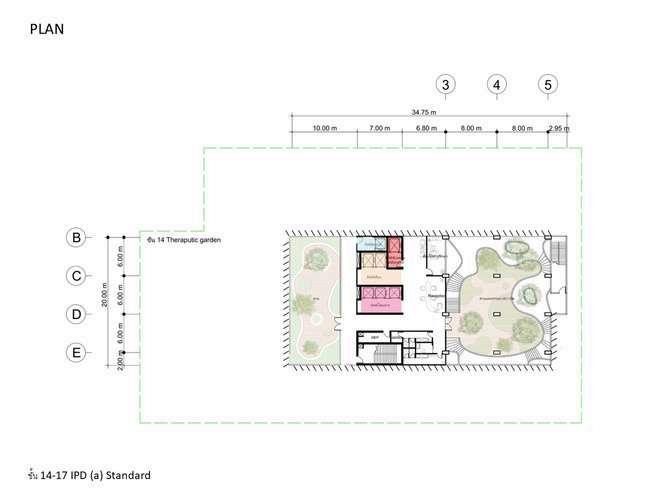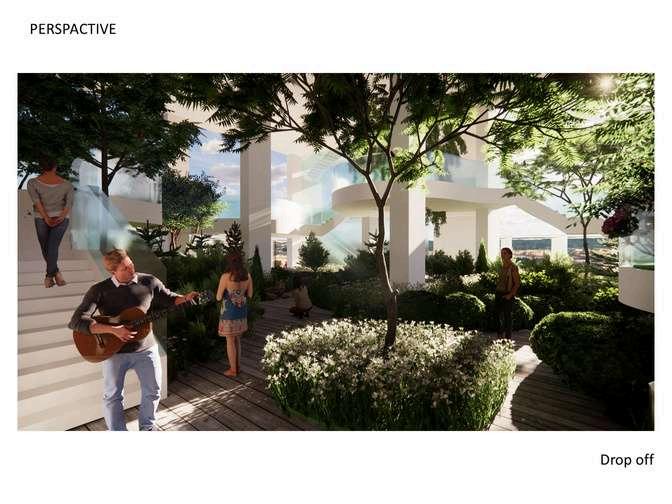
Faculty of Architecture, Kasetsart University
2020-2025
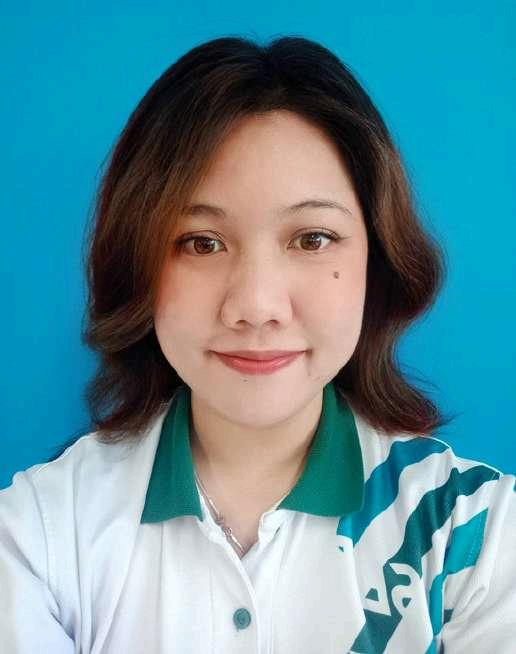
PANNARAT
PRATHEEP NA TALANG
DOB : 04 July 2000 (Age 24)
EDUCATION
HIGH SCHOOL : Satreephuket school
2020-2025 : Faculty of Architecture , Kasetsart Univerity
SKILLS
- Language Skills
- Thail : Excellent
- English : Good
- Calculation : Excellent
- Analytical Skills : Excellent
- Social skills : Excellent
- Active listening
- Patience
ABOUT ME :
COMPUTER SKILLS
-Drawing Software
- AutoCAD
- Model Software
- Sketchup
- Rhino
- Render Software
- Enscape
- D5 Render
- Twinmotion
- Coohom
- Design Software
- Photoshop
Hello! I'm Pannarat Prateep Na Talang. I graduated from the Faculty of Architecture, Department of Architecture, Kasetsart University. I was born in Phuket, a small island in the southern part of Thailand, known for its diverse architecture blended with the local way of life and culture, creating a distinctive identity. I’m passionate about creating thoughtful spaces that connect people with their surroundings, combining functionality, aesthetics, and sustainability. My design approach focuses on understanding users and context to create architecture that is practical, meaningful, and responsive to its environment. I enjoy exploring how design can improve daily life and reflect local culture. I’m eager to keep learning and contribute to projects that make a positive impact through design.
March 23–29, 2023 - Participant : International Architectural Workshop 2023
- Kyushu University (Japan), BECAT University (Japan), and Kasetsart University (Thailand)
1.Participated in a collaborative workshop with architecture students from Japan and Thailand.
2.Explored cross-cultural and sustainable design concepts through teamwork and real-time discussions.
3.Presented group design proposals to professors and professionals from international institutions.
March-June 2024 - Architecture Intern
- A49 Phuket (Architects 49 Limited) – Phuket, Thailand
1.Supported the design team in producing architectural drafts and presentation documents.
2.Gained hands-on experience with AutoCAD, SketchUp, Enscape, and Adobe Photoshop.
3.Participated in design meetings and site visits to understand real-world architectural workflows.
2024 - Freelance Architect
- Interior Design & Renovation – Diors Clinic – Phuket, Thailand
1.Designed and renovated the interior space to align with the brand identity of the beauty clinic.
2.Produced layout plans, mood boards, and 3D renderings for client presentations.
3.Coordinated with contractors to ensure construction quality matched the design intent.
2024 - Freelance Architect
- Bedroom Interior Design – Pruksa Village Project – Phuket, Thailand
1.Conducted site surveys and client consultations to identify needs and design direction.
2.Developed design concepts, material selections, and 3D visualizations.
3.Delivered construction-ready drawings within the client's budget and timeline.
April-July 2025 - BOQ Assistant (Part-Time)
- Kasetsart University Hospital Project – Bangkok, Thailand
1.Assisted in quantity take-offs and preliminary cost estimations for architectural work.
2.Collaborated with the team to review architectural and structural drawings for accurate calculations.

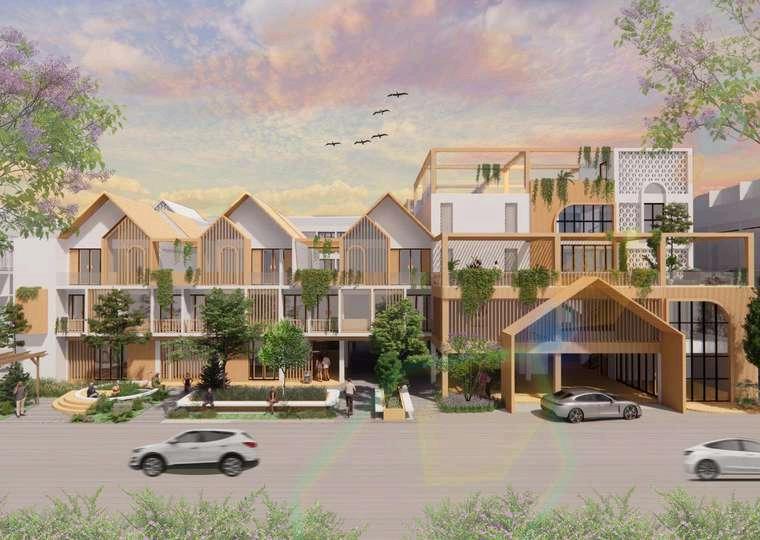






Yodpiman’s Development Project
Saphan Pla, Bangkok: Development of the Fish Market for Tourism Medical Wellness Center
Yodpiman’s Development Project
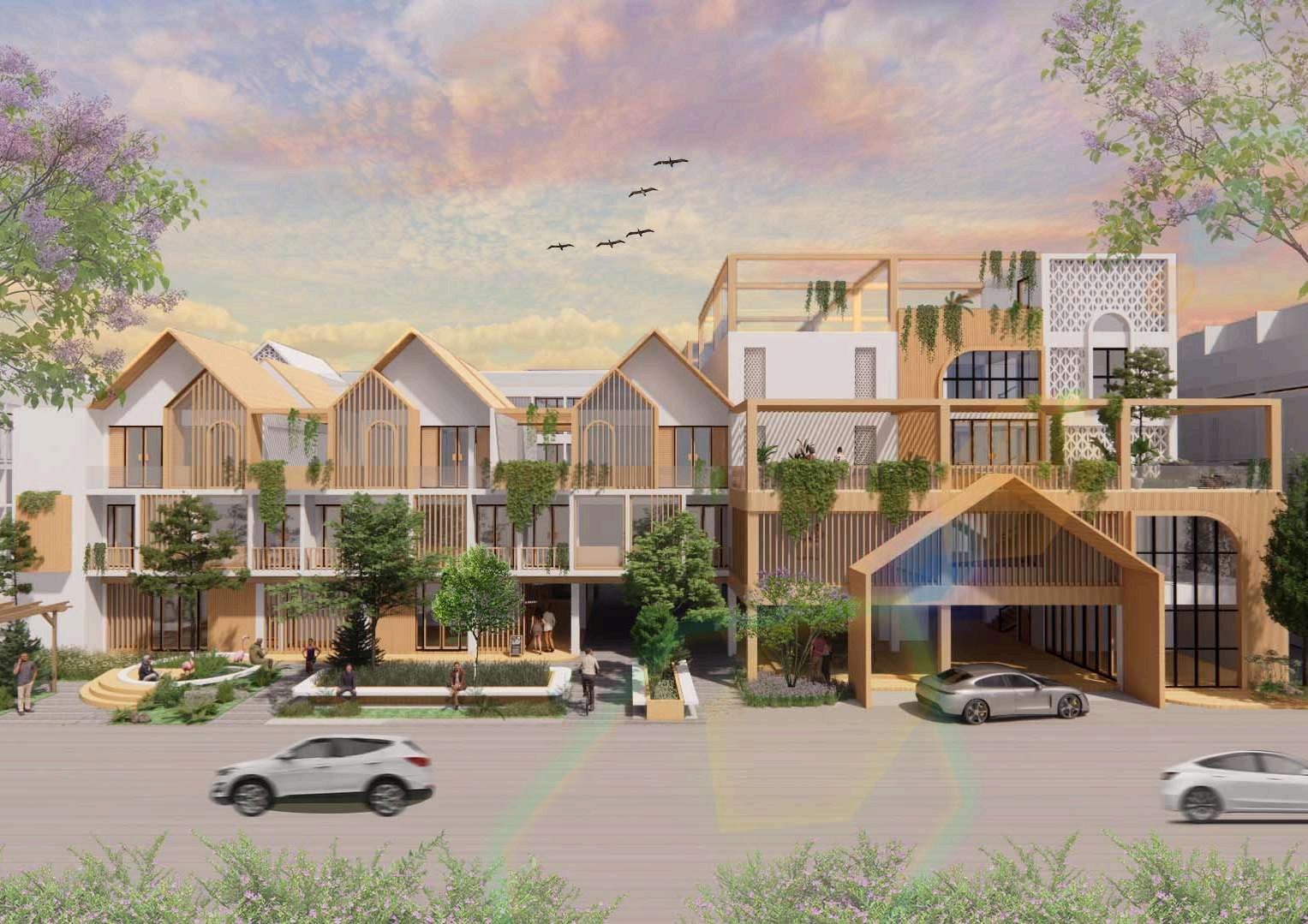
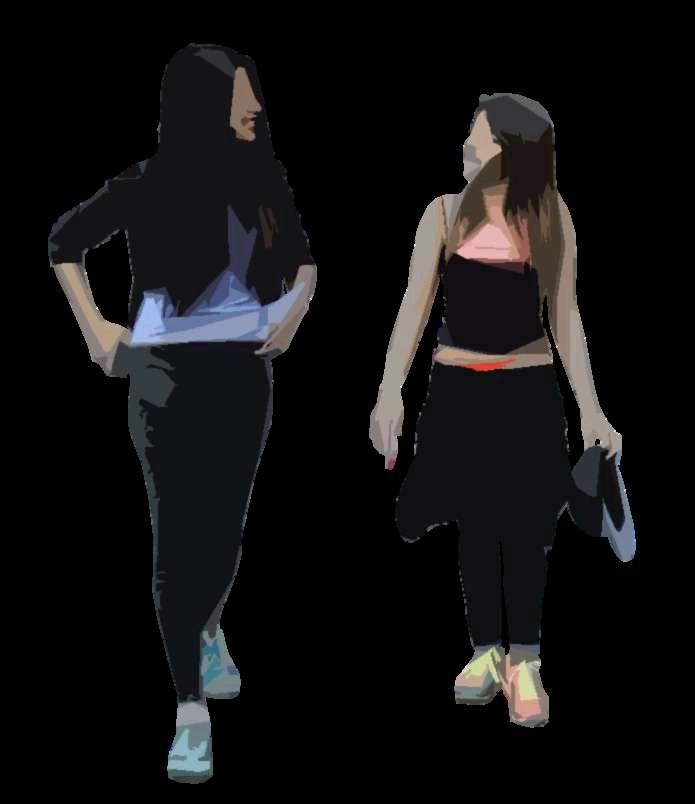
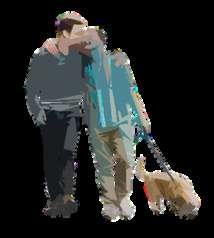
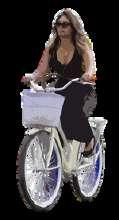
This project is a commercial architectural endeavor aimed at investment and mixed-use land development. It seeks to enhance project value by creating a contemporary hotel that combines convenience and artistic elements. The goal is to attract urban consumers to the Rattanakosin Island area and the surrounding contiguous space. The project aspires to be a standout residential and creative tourism destination, aligning with the local community's lifestyle and culturally enriching the neighborhood.
The design concept is based on analyzing the primary customer base, focusing on the growing demographic of solo travelers, especially within the Gen Y age group. Solo travelers tend to have higher spending power for tourism. The design revolves around creating a solo-friendly space that accommodates both socializing and solitude preferences of solo travelers.
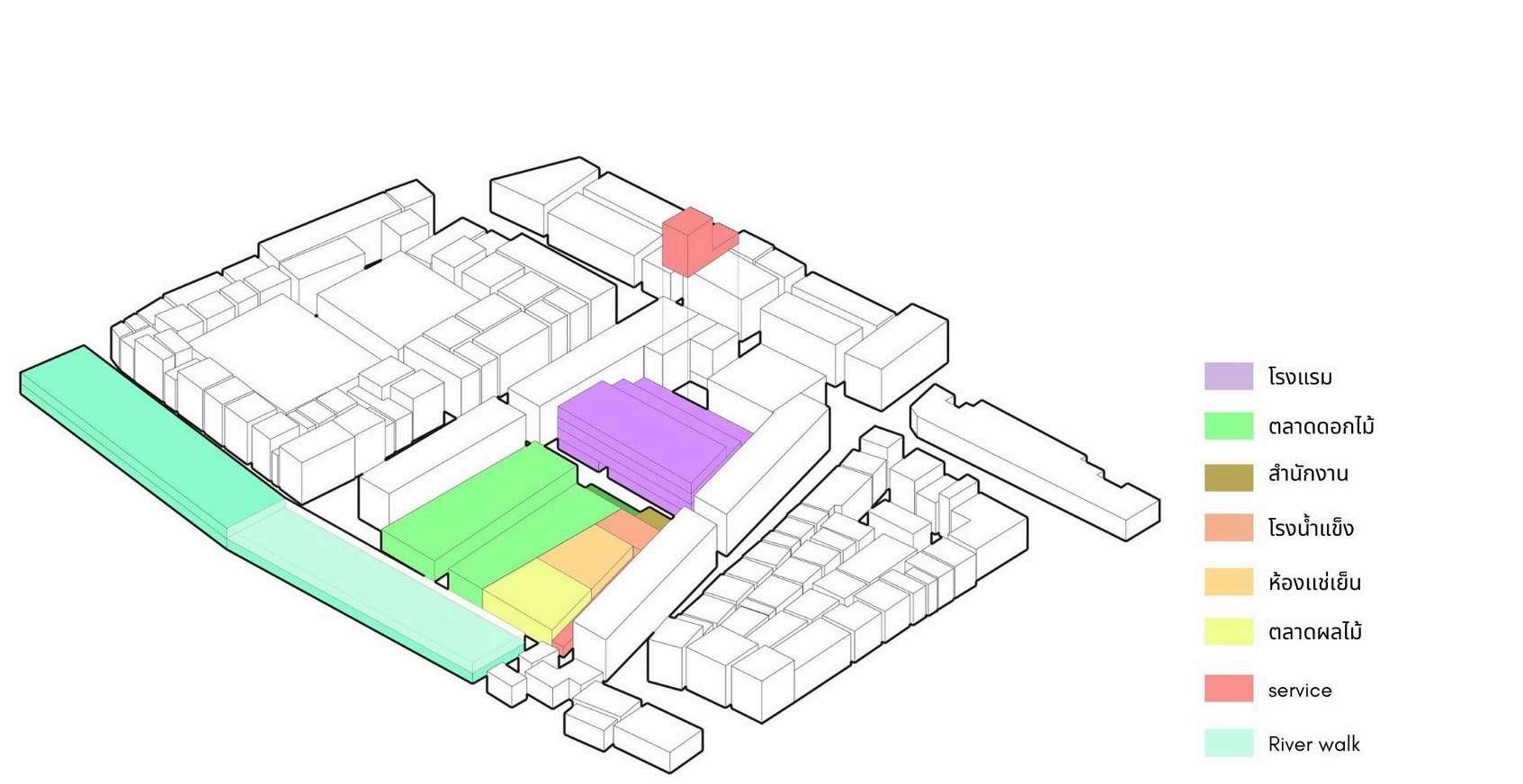
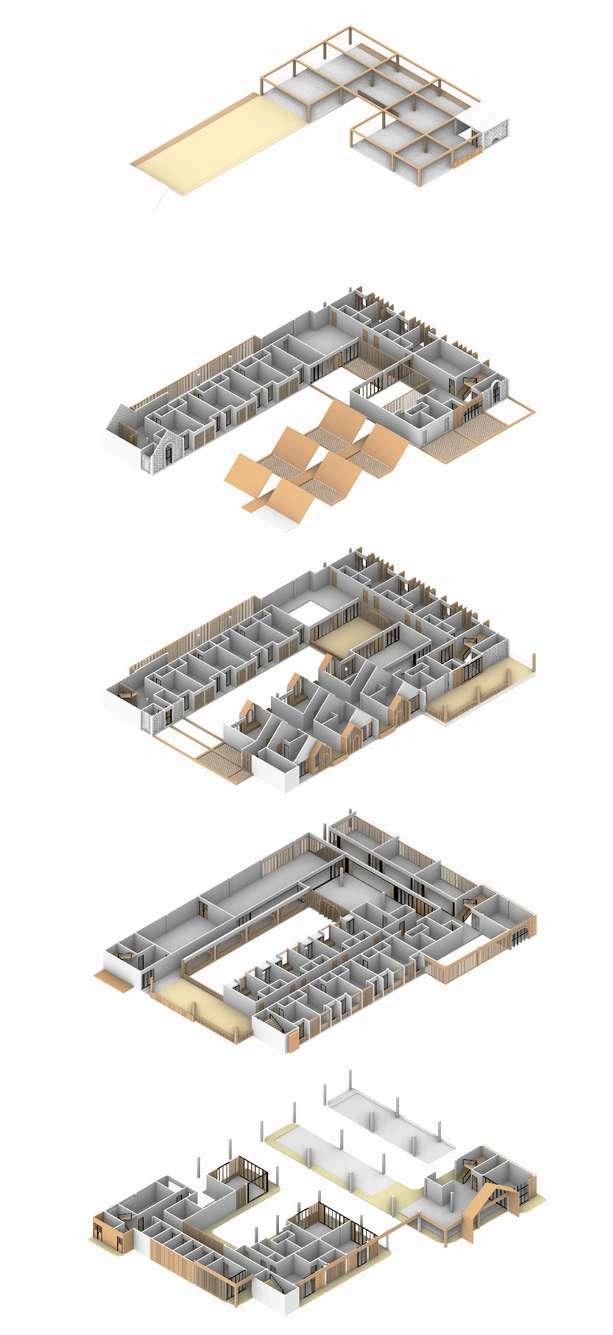

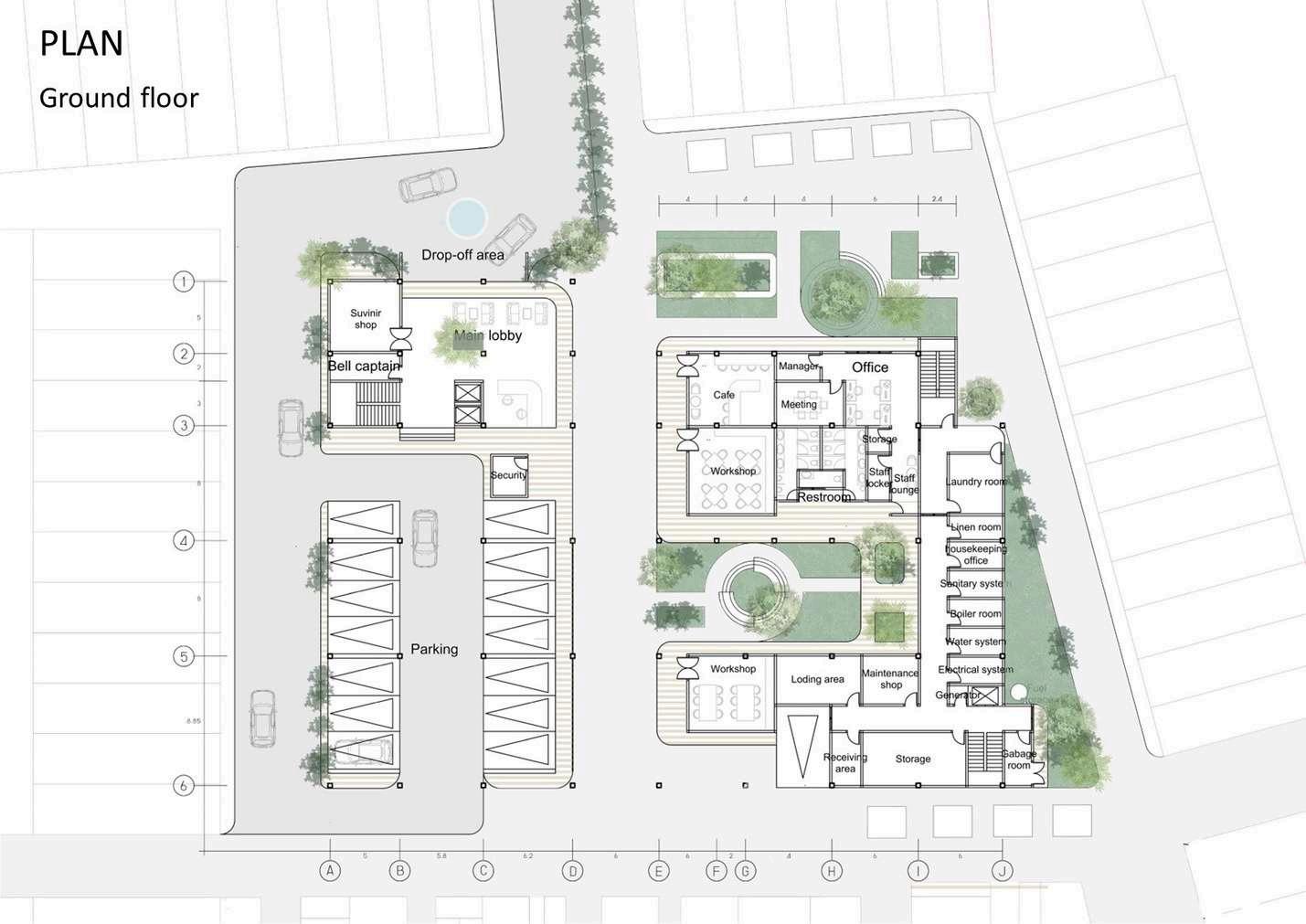
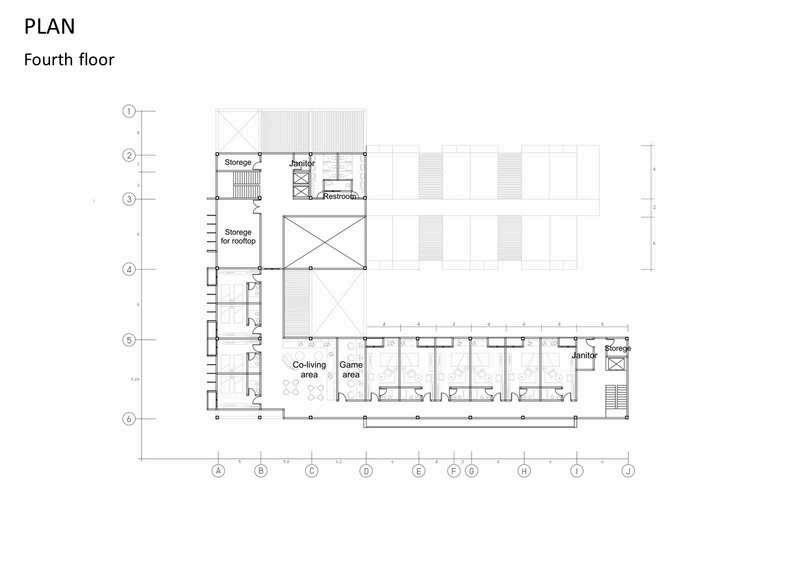
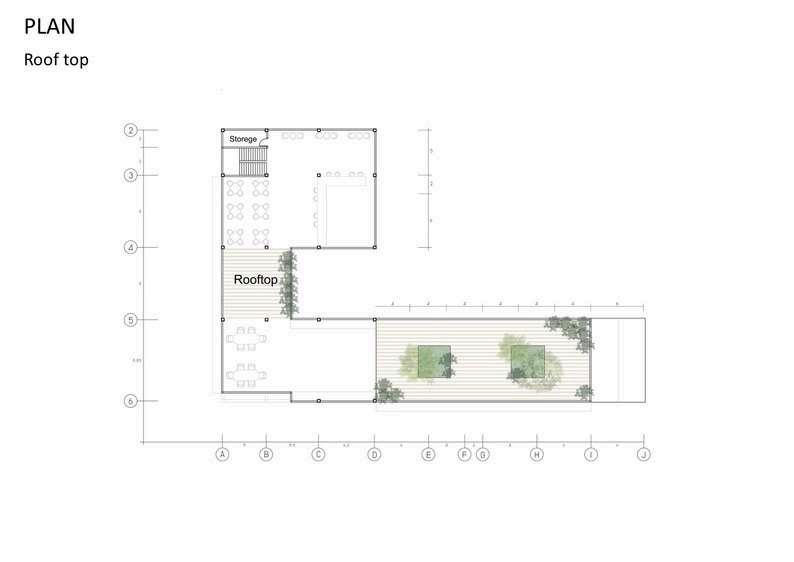


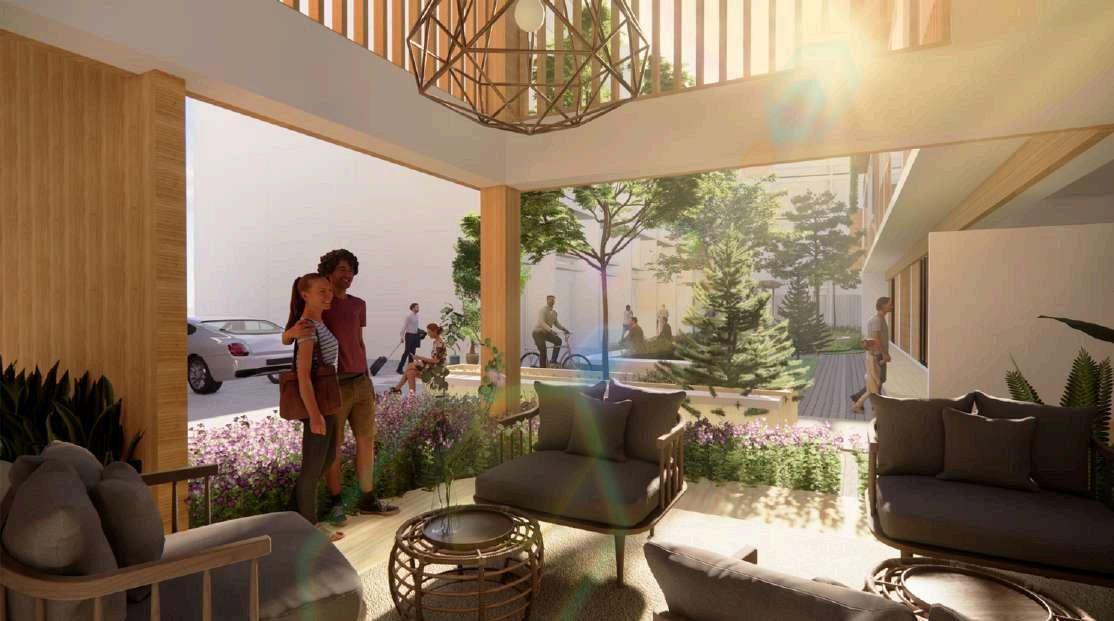
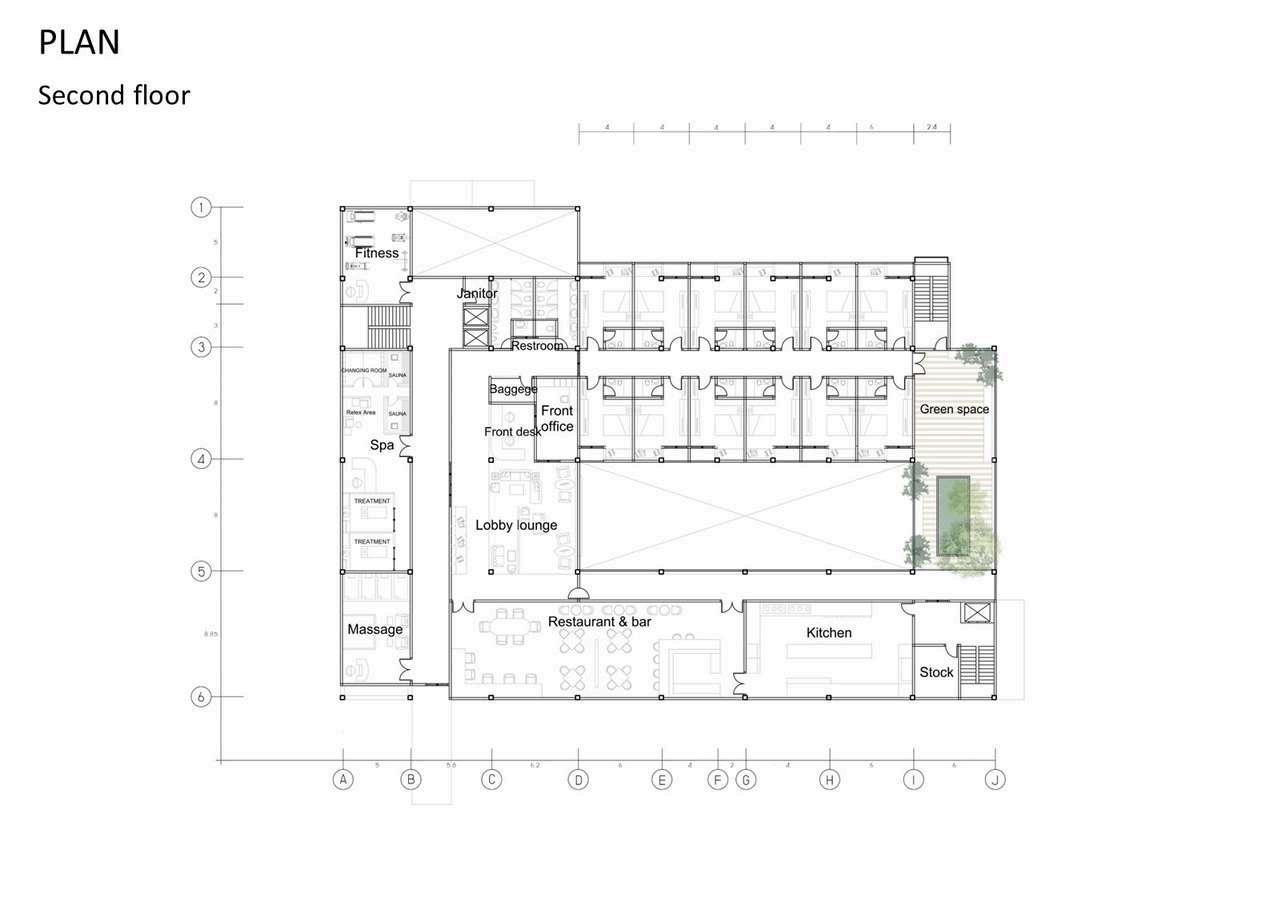

The building's design focuses on incorporating public spaces into each part of the building. Research suggests that the presence of public spaces has a positive impact on reducing the number of solo individuals.

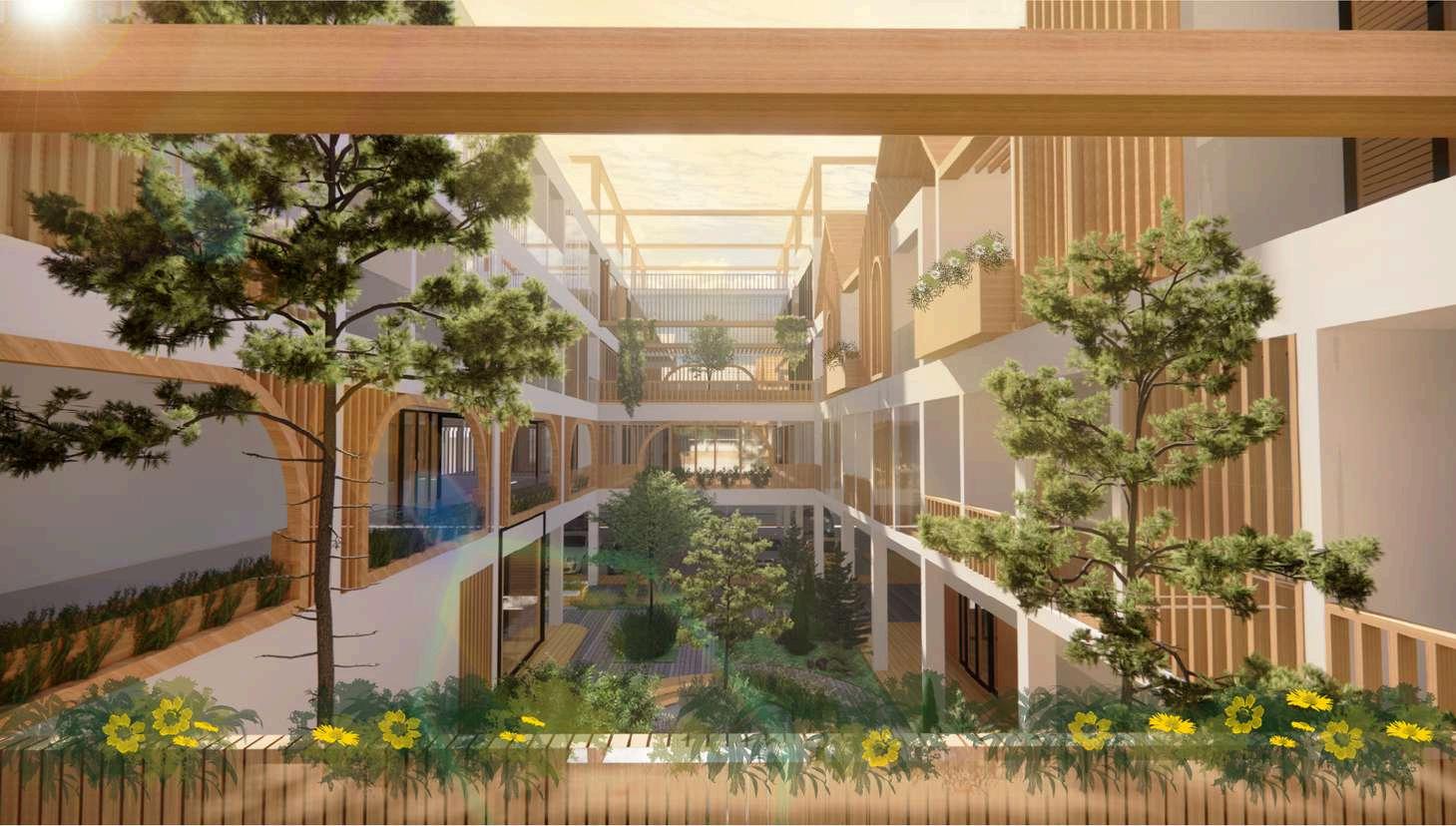
In addition, The building design focuses on Sustainable, energy efficiency, use of natural energy and incorporating green spaces to provide a positive experience for user.
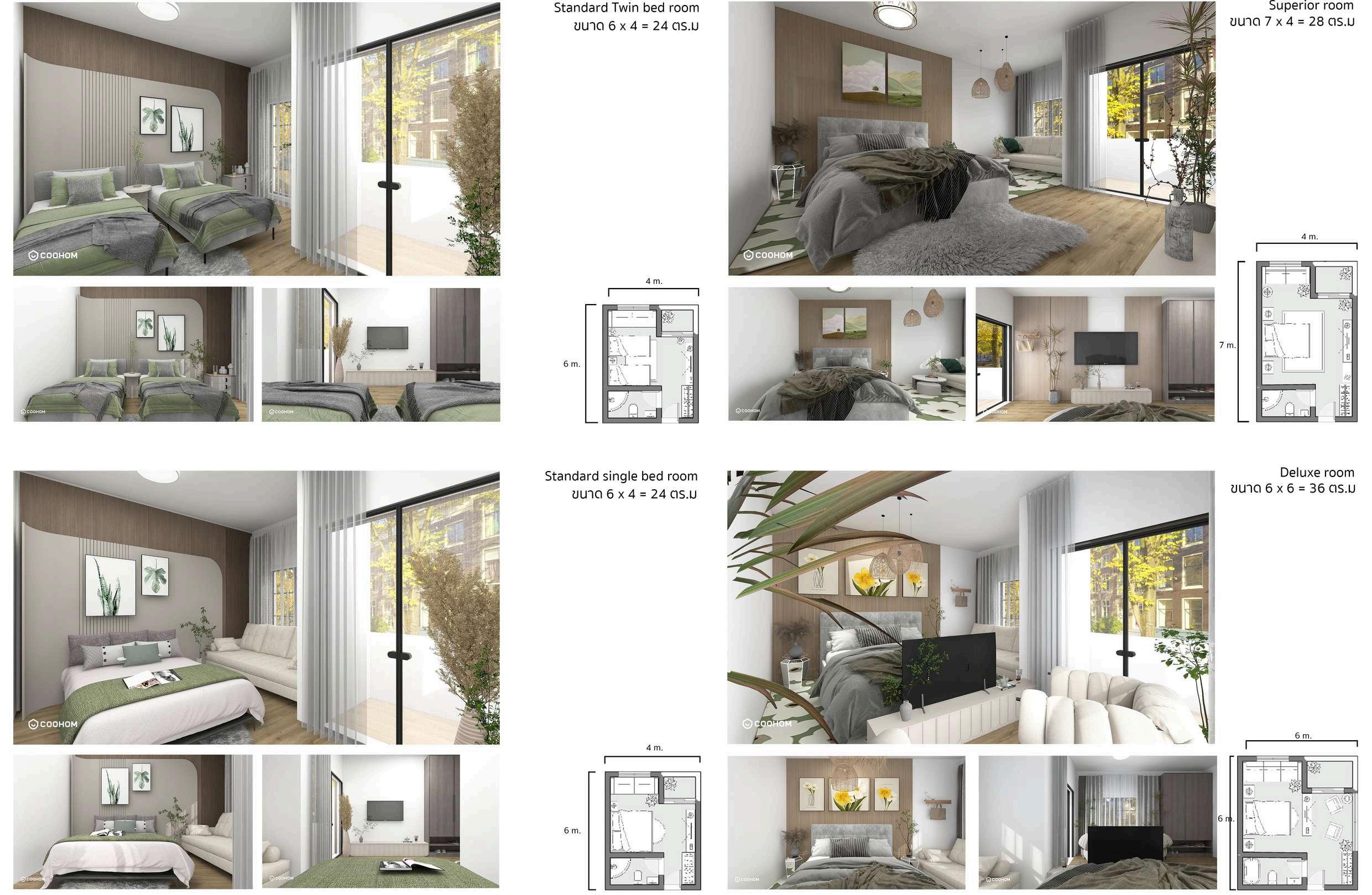
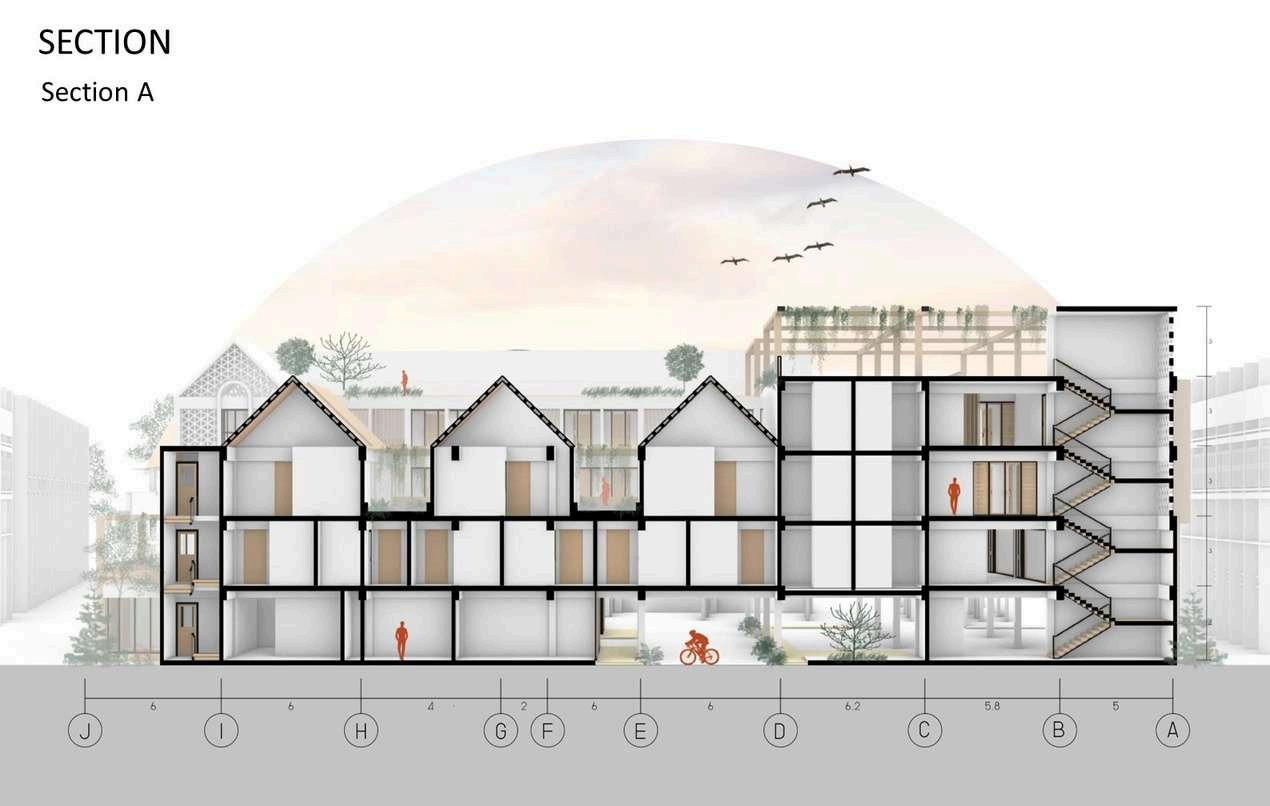

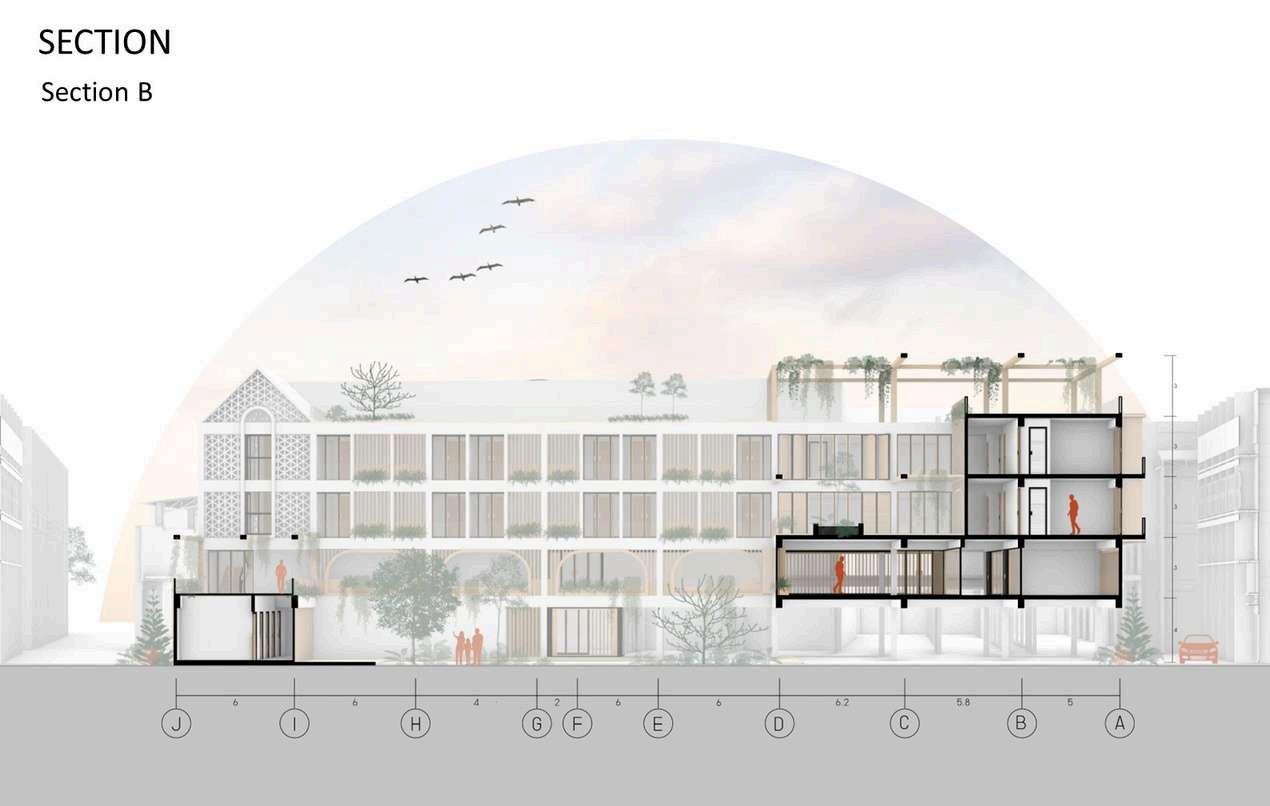

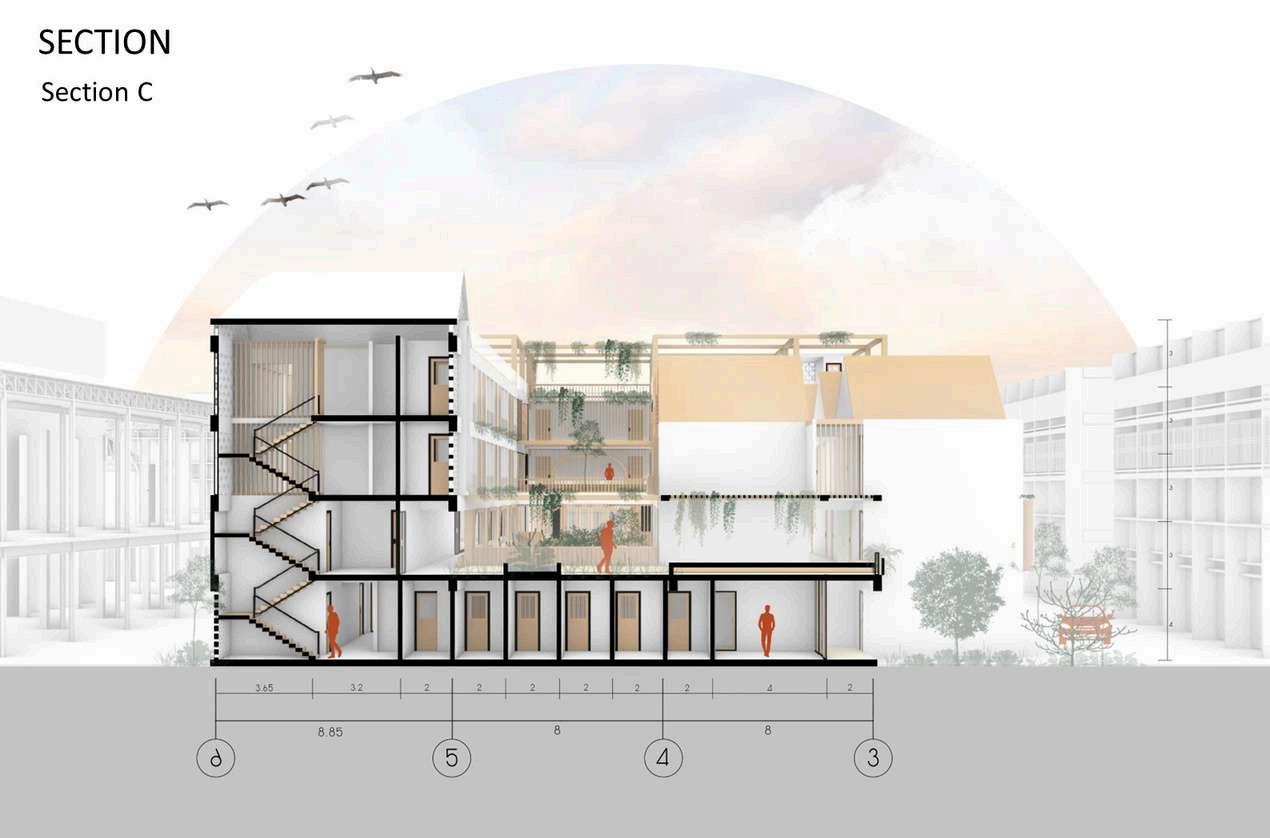



Northeast elevation Southeast elevation

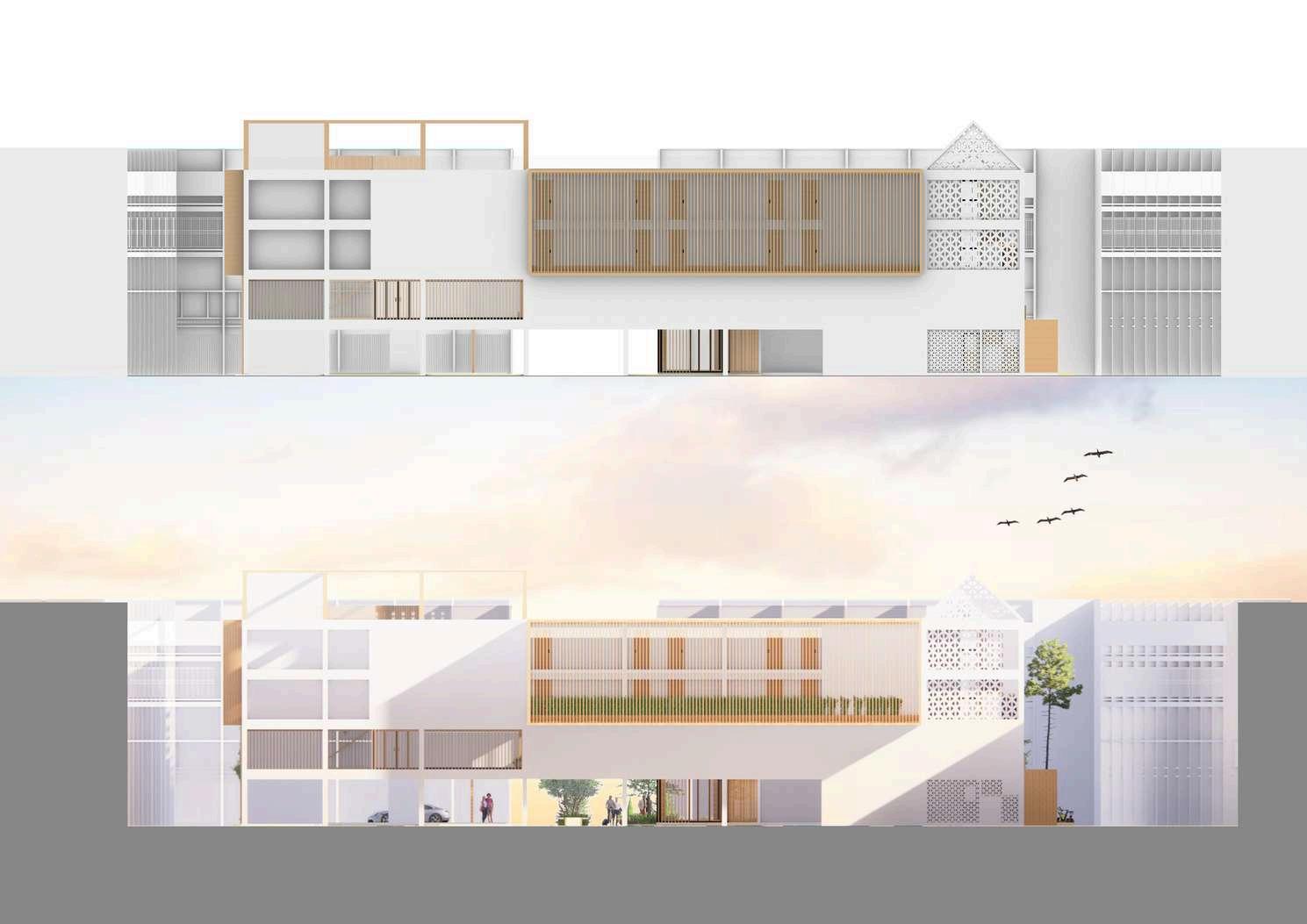
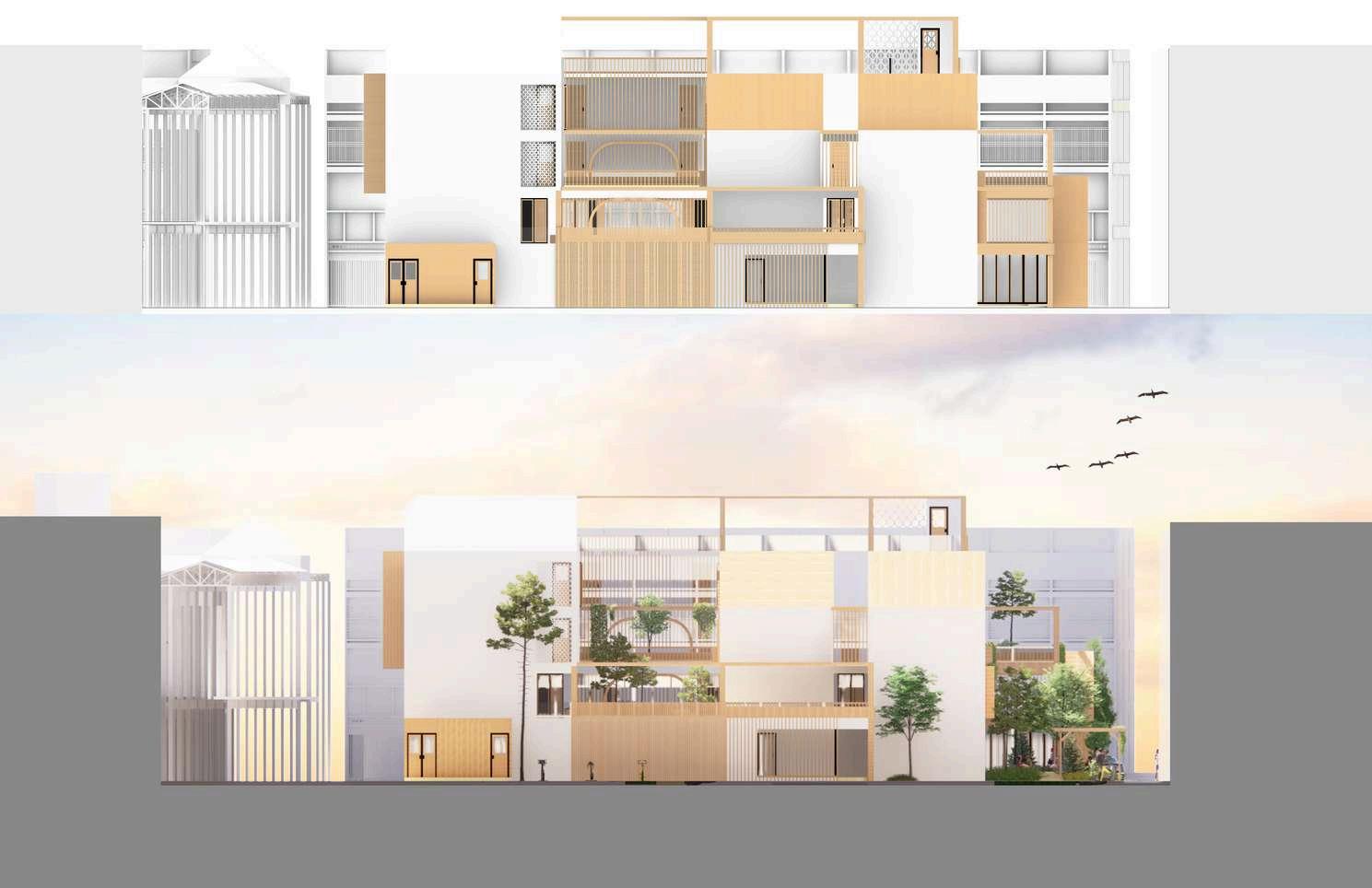


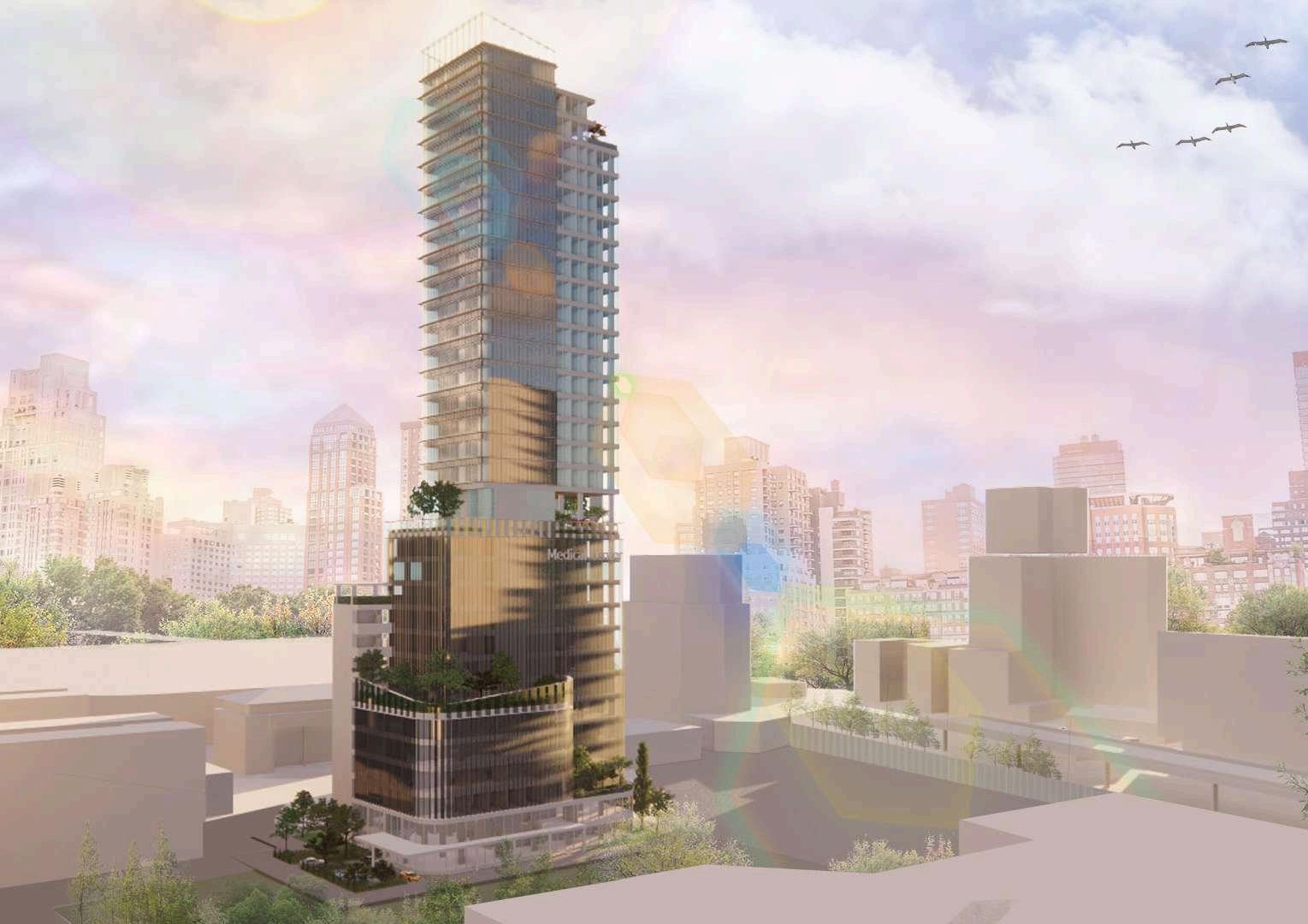

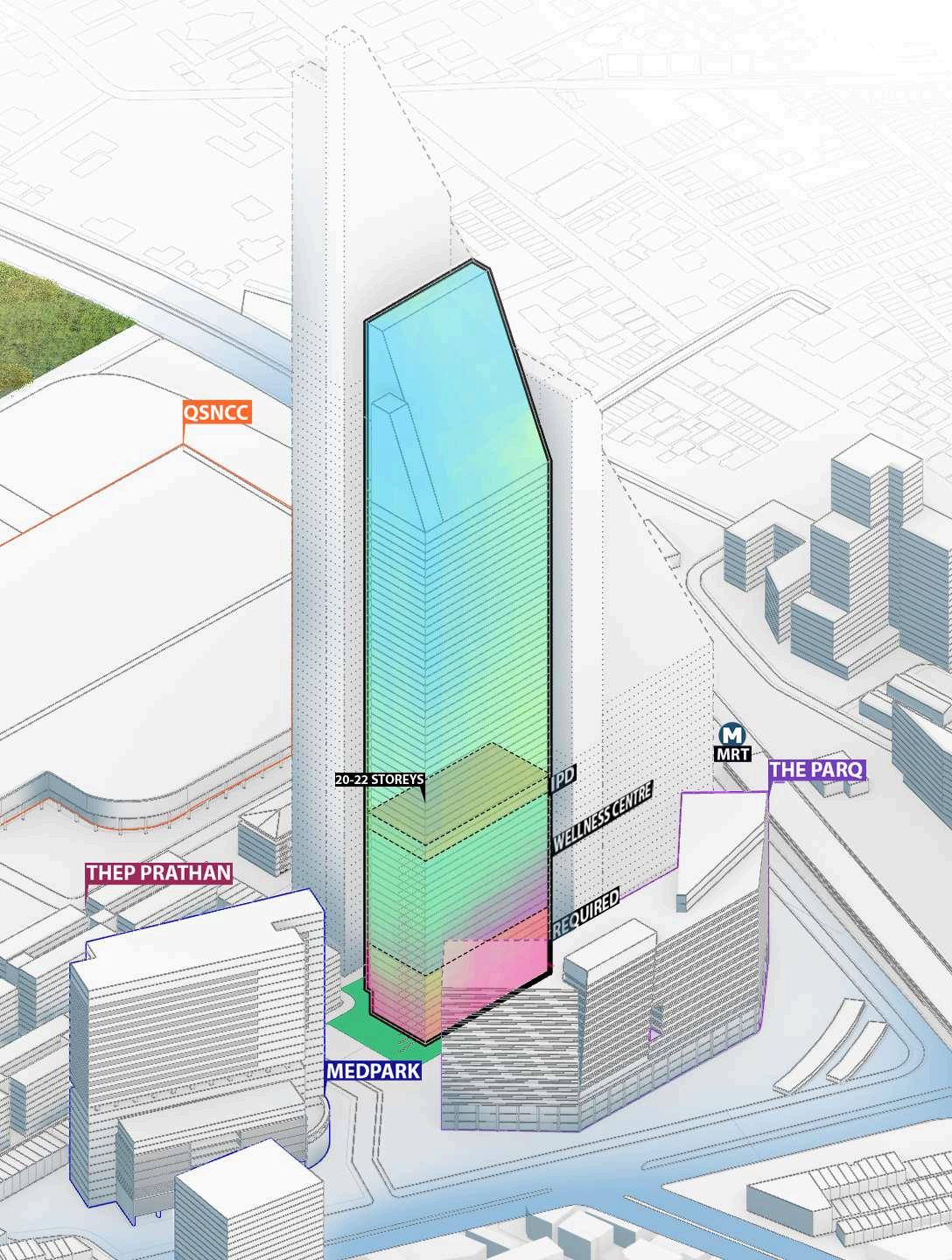
The zoning organization focuses on emphasizing privacy in access. The total usable area is 32,850 square meters. The project comprises 35 floors (including 3 basements) and 106 inpatient rooms.
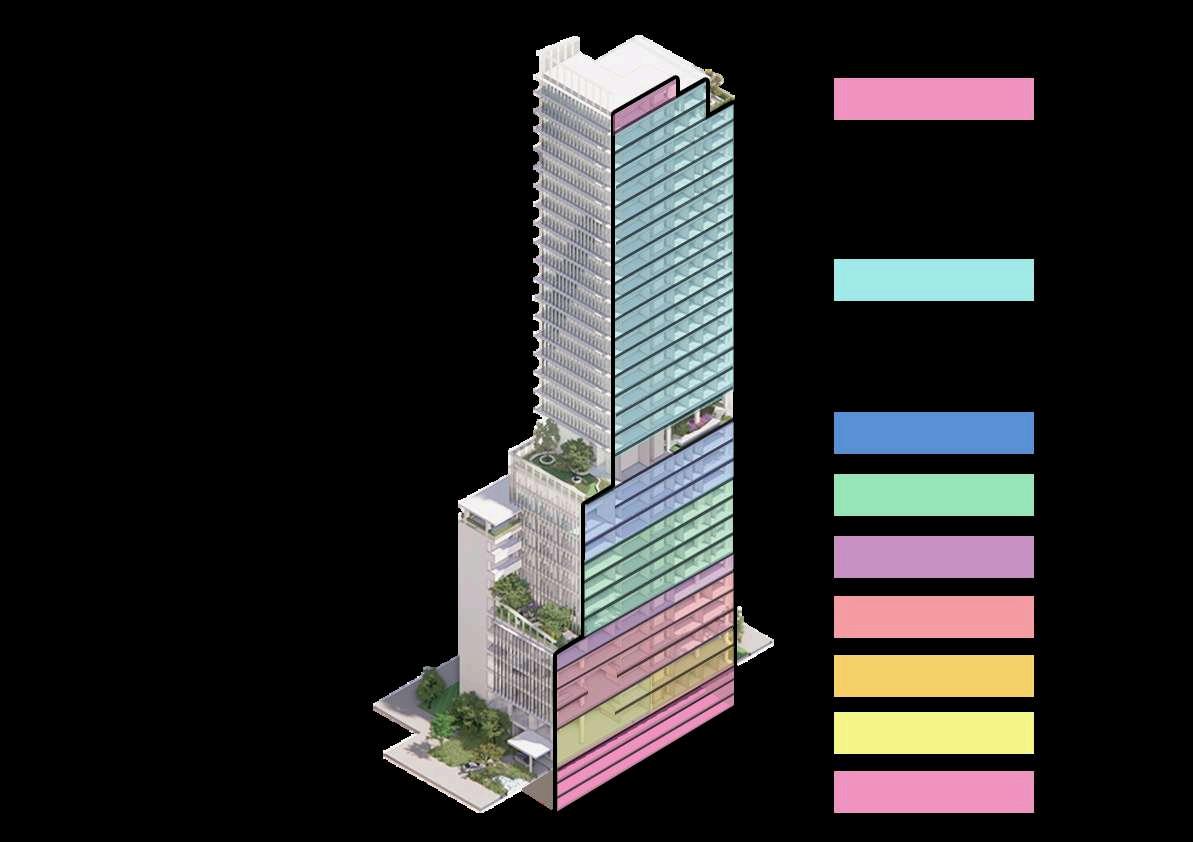

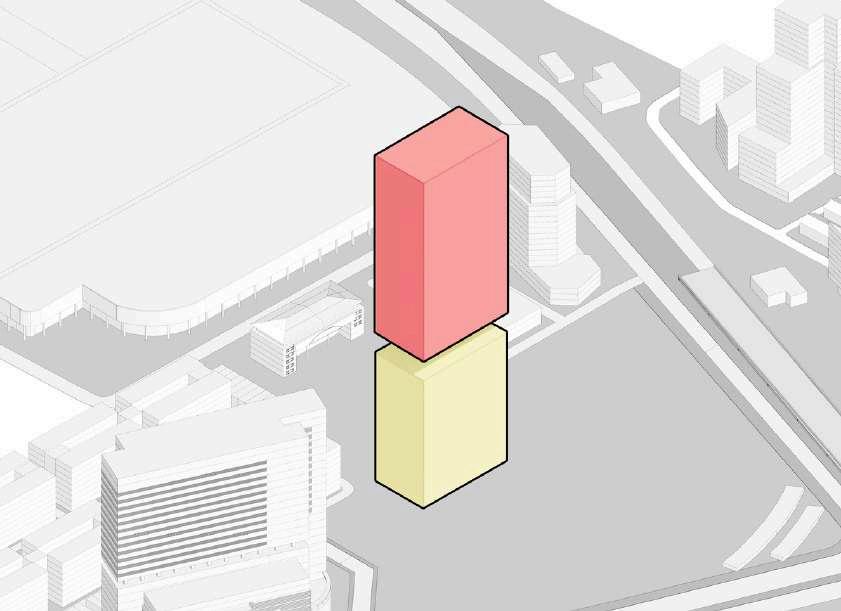
Start by dividing the main area into two parts based on access privacy The yellow area is accessible to the general public, while the red area offers a relatively more private space

Reception and commercial
Add t onal Program
Cl nic
Rehabi itation
IPD IPD Executive su t
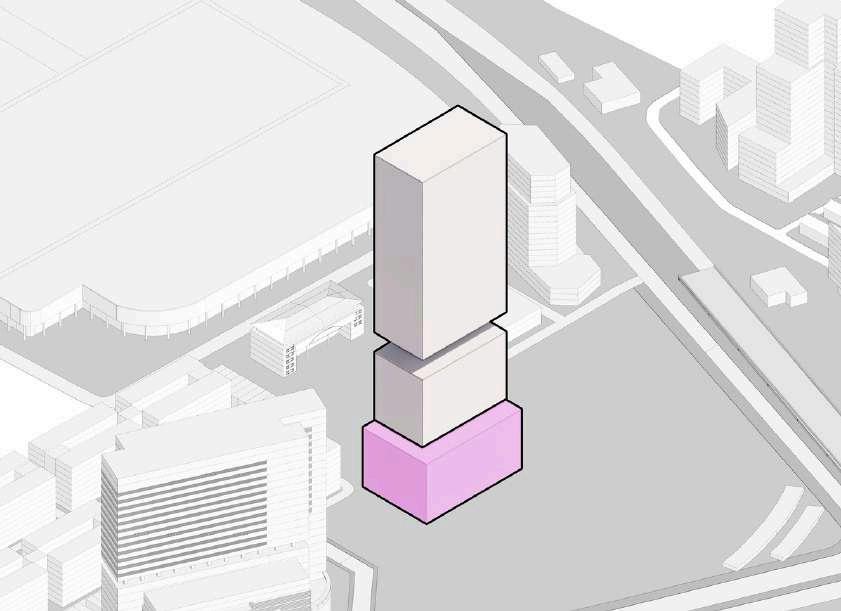
Next, use the pink color to create a welcoming area designed to attract people, serving as the front-facing section

Next, split the area into 6 zones, each assigned a unique color, and organize them based on their specific purposes and functions
Finally, add a green space to complement every part of the building, to create a good landscape and ambiance for the user
Concept: Creating a good landscape and ambiance within the building, and extending it to offer a positive view for the surrounding area through green spaces. This involves designing green areas with cascading greenery flowing around the building. Green spaces will be designed to meet the functional requirements of all spaces in the project.

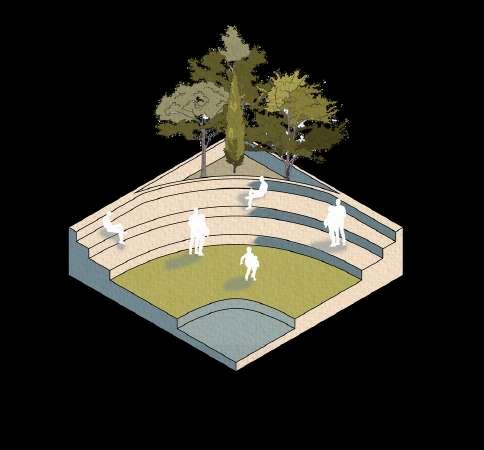
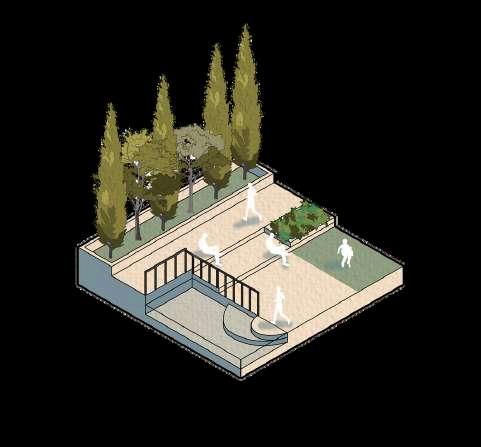
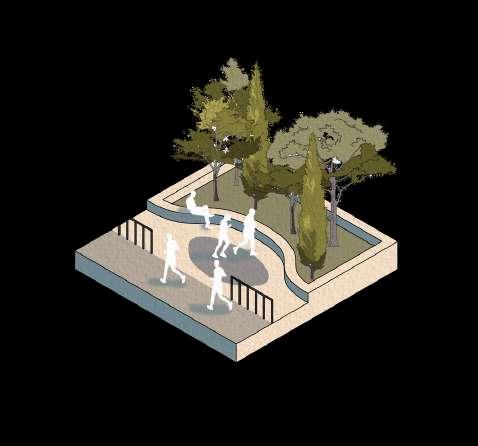
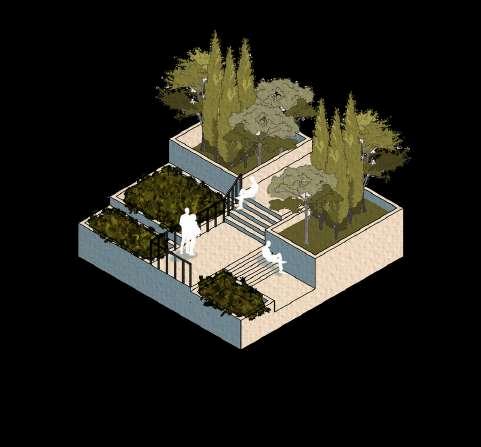
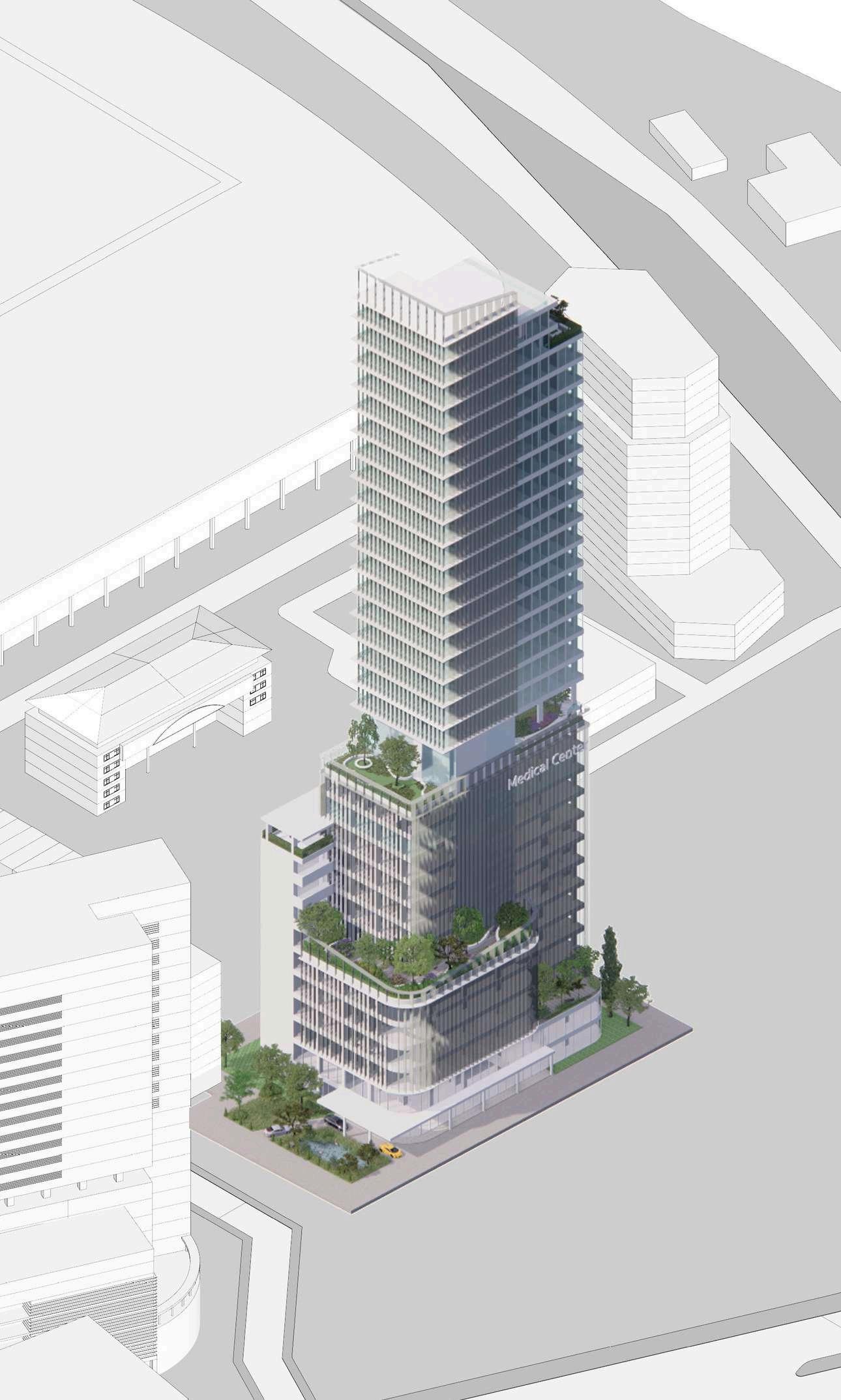
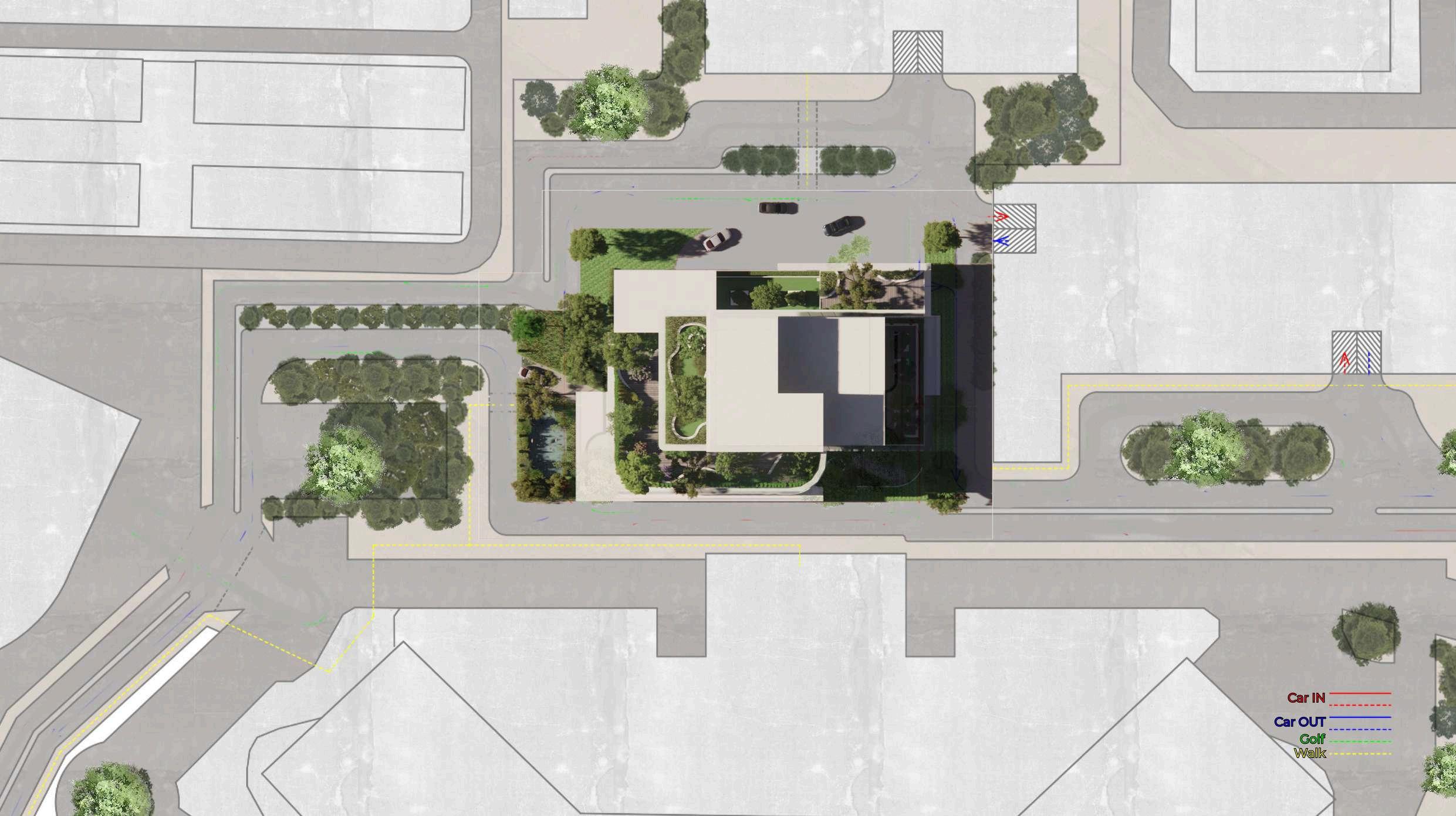
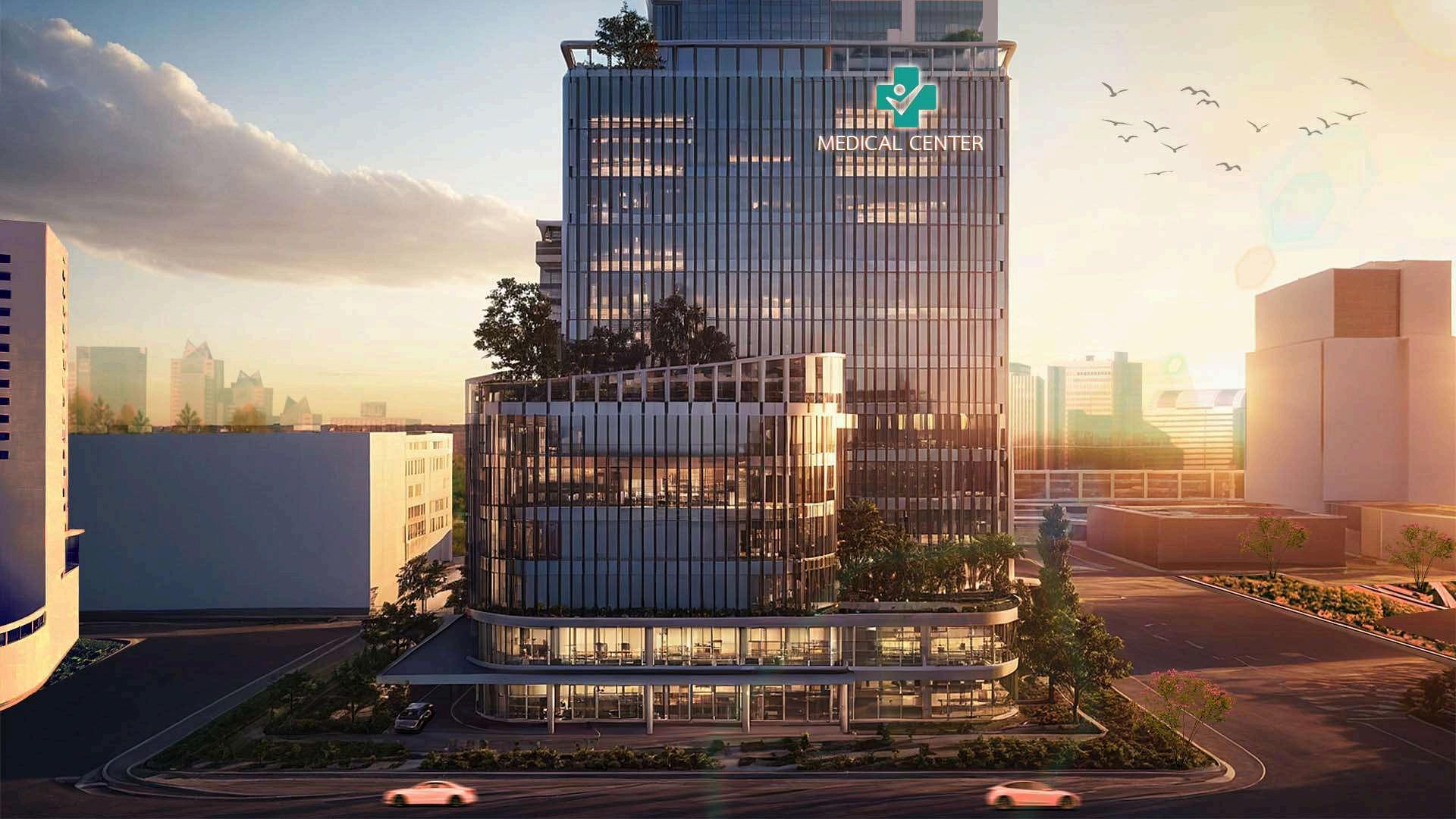
The project area is surrounded by existing building such as Medpark, The Parq, and QSNCC, as well as potential future developments. The site planning is designed to be flexible , responding to and supporting additional projects that may emerge in the future.
