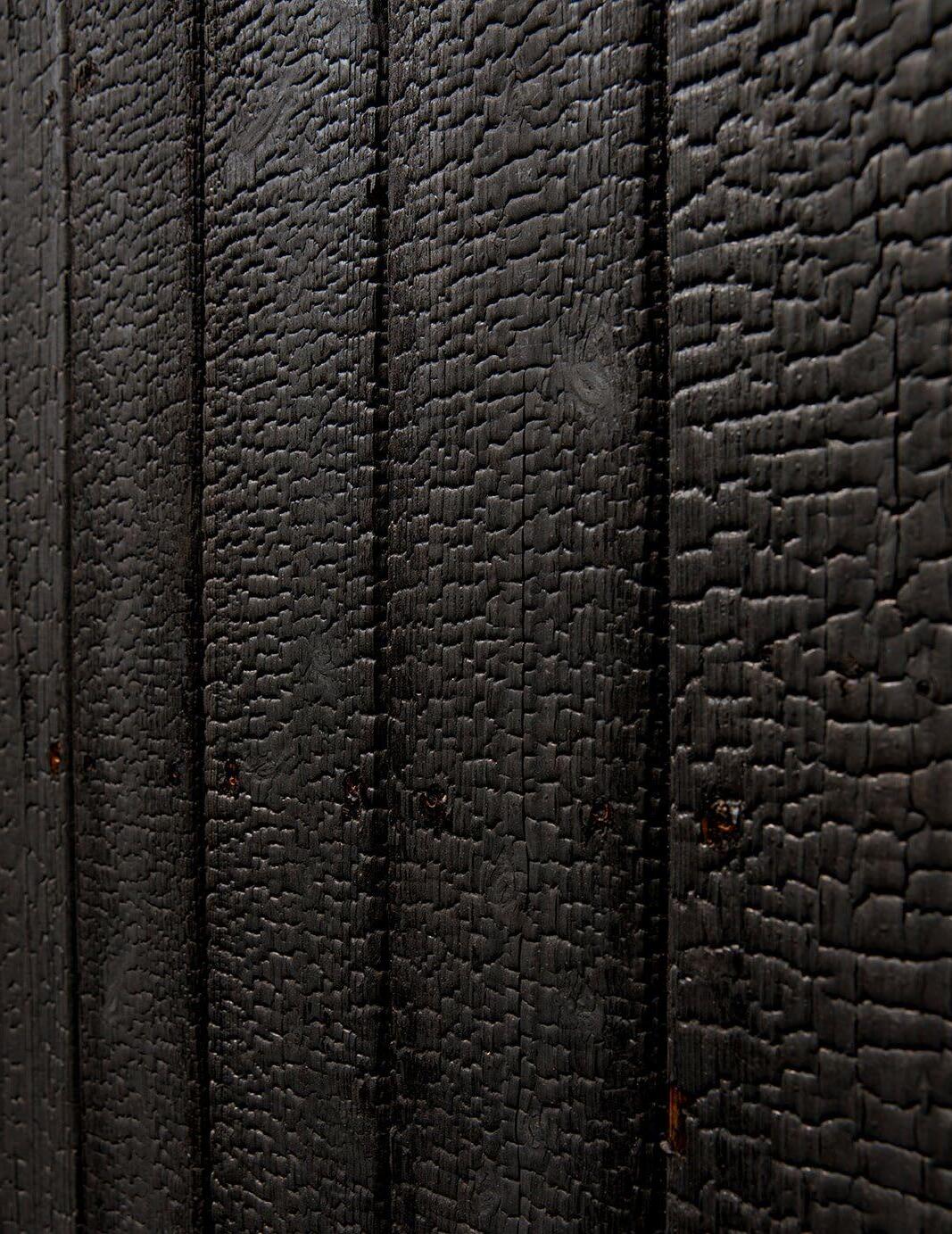Framing the Future of Building









PANL provides beautiful, modern, ready-to-assemble framing kits for a variety of building plans. Current designs are best suited for single family homes, vacation homes, ADUs, campgrounds, and backyard offices.
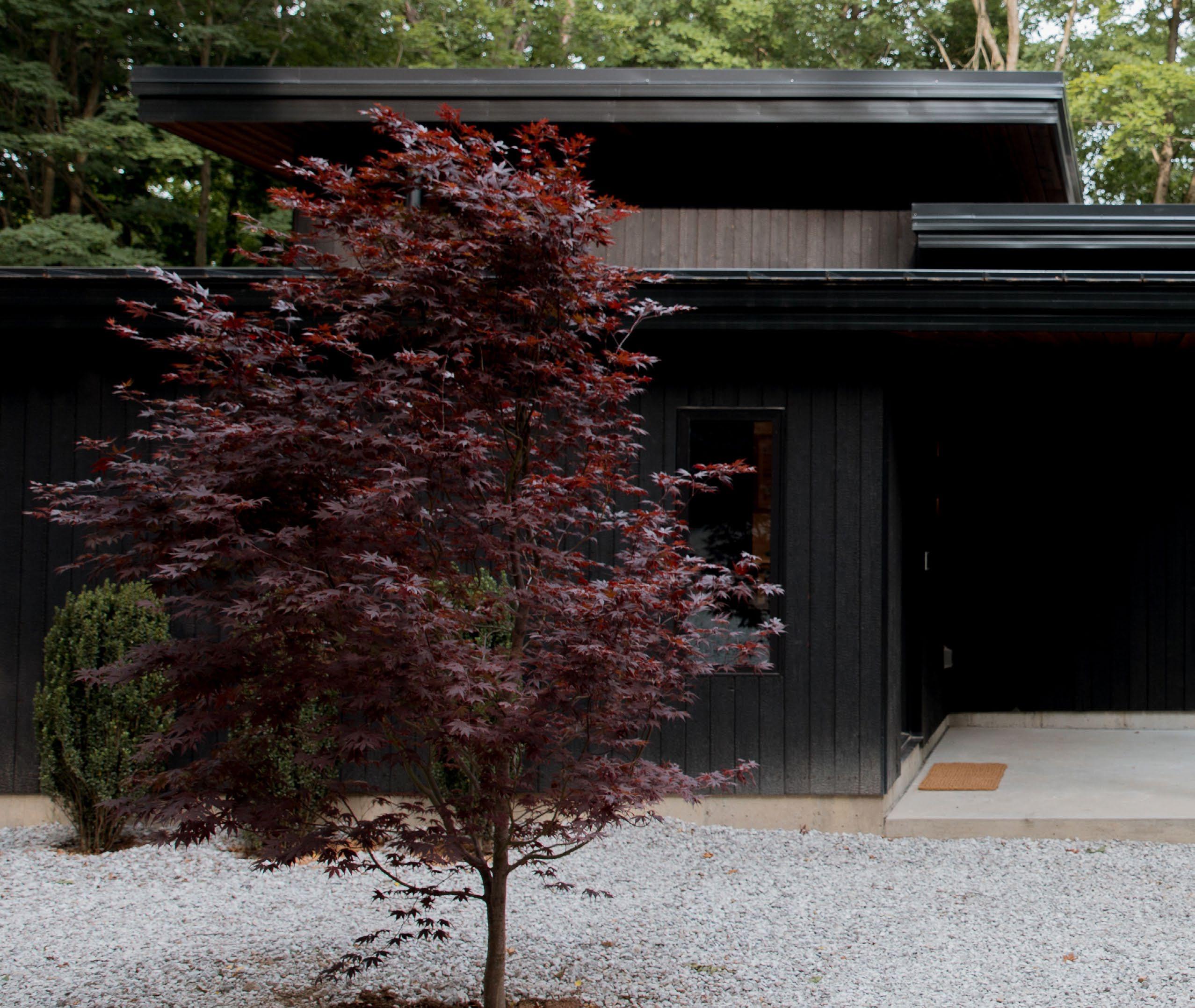
PANL Framing Kits come with pre-installed insulation and waterproofing materials. Once assembled, simply add doors and windows to fully dry-in the building. For most spaces, assembly and dry-in should take a matter of days and only require basic tools. See our FAQ for further details.
Our flagship units cost between $75,000 and $99,000, with smaller, more affordable plans available as well. With major labor and energy savings, PANL Framing Kits are priced competitively with traditional construction methods.
Through testing, PANL is shown to be more energy efficient, less labor intensive, and more durable than traditional building methods. Due to their pre-fabricated nature, a PANL framed home can be built in as little as one third of the time as a stick framed home.
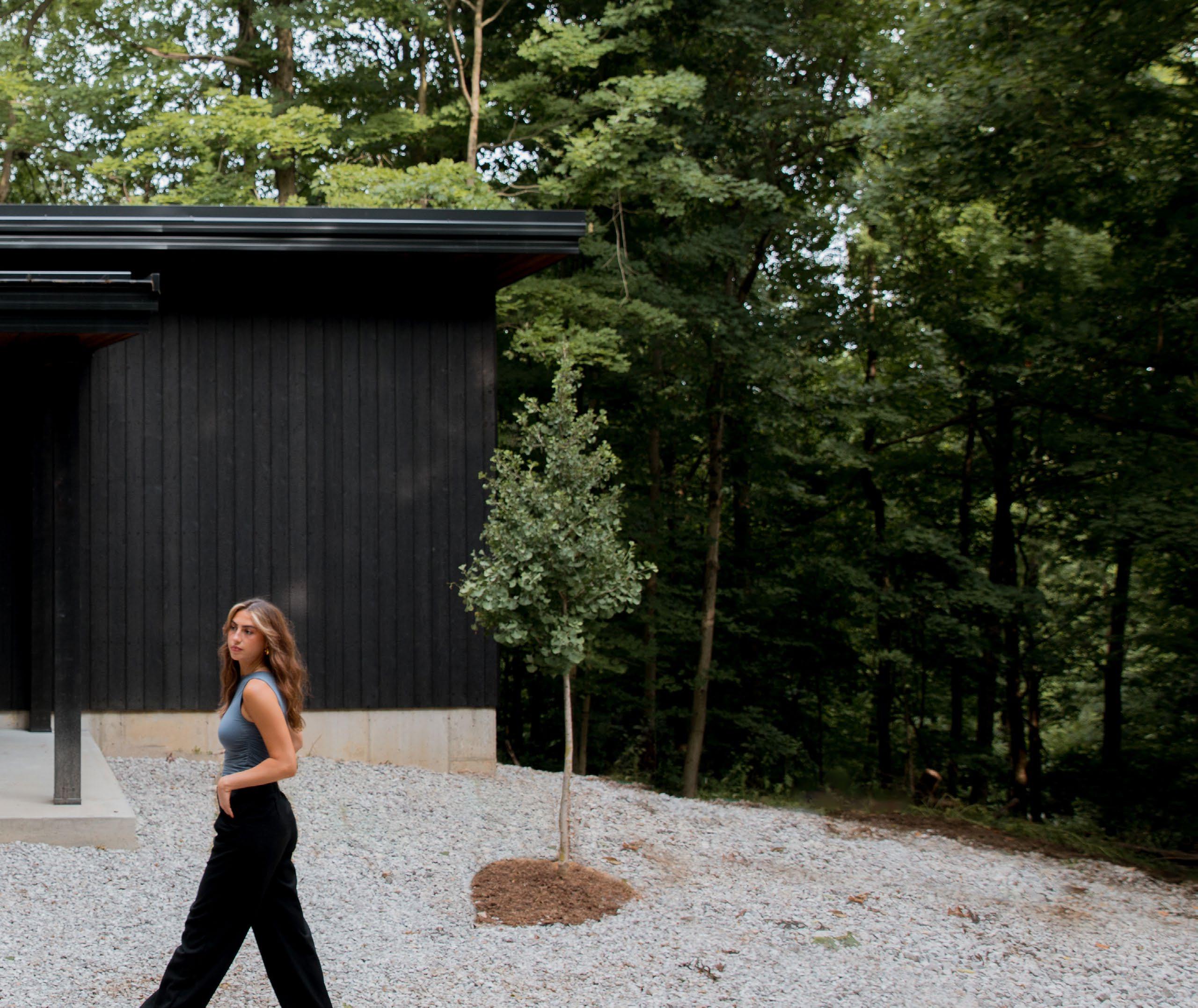
At PANL, we’re dedicated to way homes are built. Keeping and sustainability at the forefront our designs, our mission is faster, more simple, and environmentally conscious solution to home Available to everyone, we invite to join us on a journey to redefine modern living with the PANL
to reframing the Keeping innovation forefront of is to provide a environmentally home building. invite you redefine PANL Framing Kit.
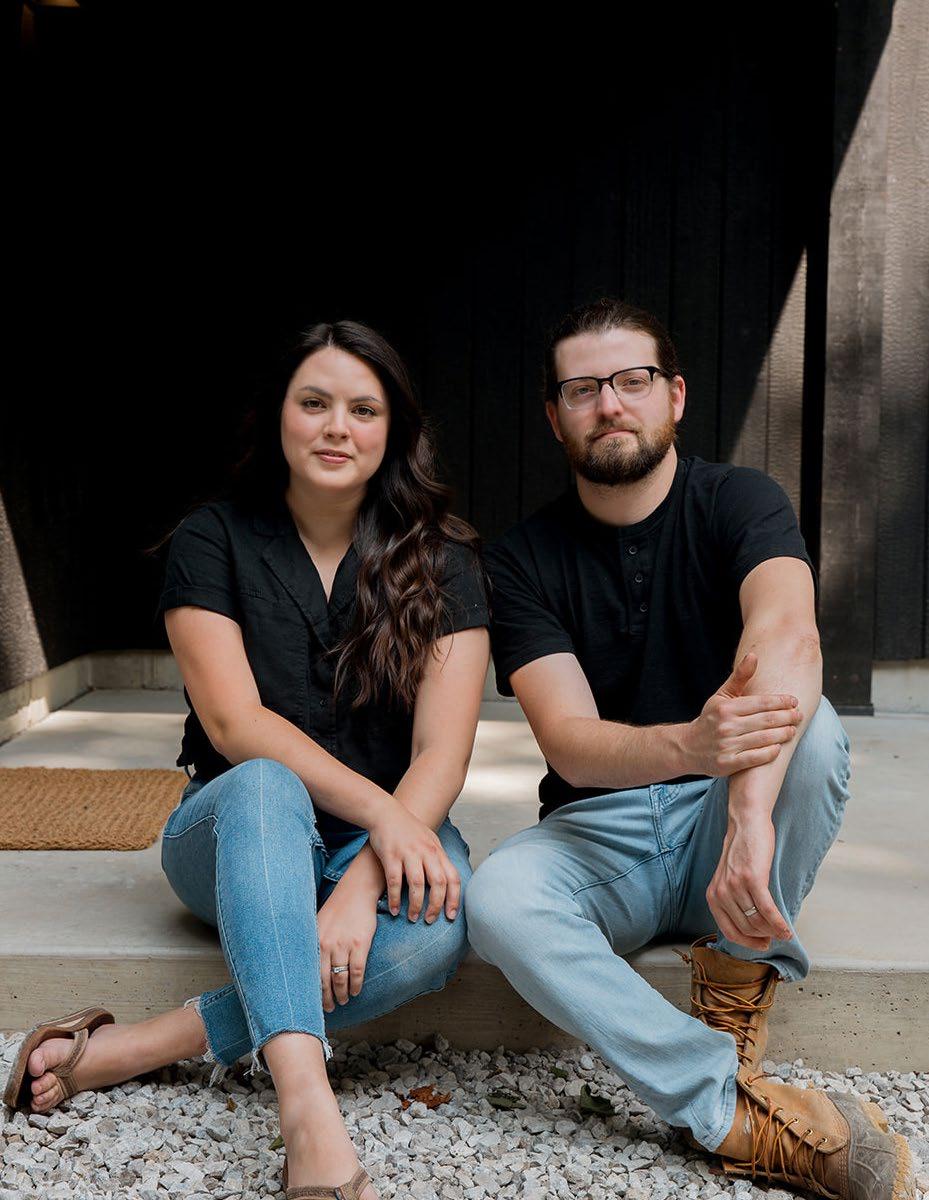
Our journey started with a simple goal in mind - to build a 900 square foot efficient, modern home for ourselves. To build our design, we received construction quotes upwards of $1M and a lead time of up to 2+ years. We knew there had to be a better way to build.
Driven by determination and a desire for a more efficient home-building solution, we set out on a quest to find the best products and systems that would bring our vision to life, and developed PANL in the process. Using our own product, we successfully built our own home in a fraction of the time, significantly faster than a traditional building approach. This realization fueled our passion to share this innovative approach with others experiencing similar set-backs, giving them the power to build their home simply and quickly.
It was our personal experience that confirmed our belief in the power of PANL as the ultimate building solution. Experience the power of the PANL Framing Kit.
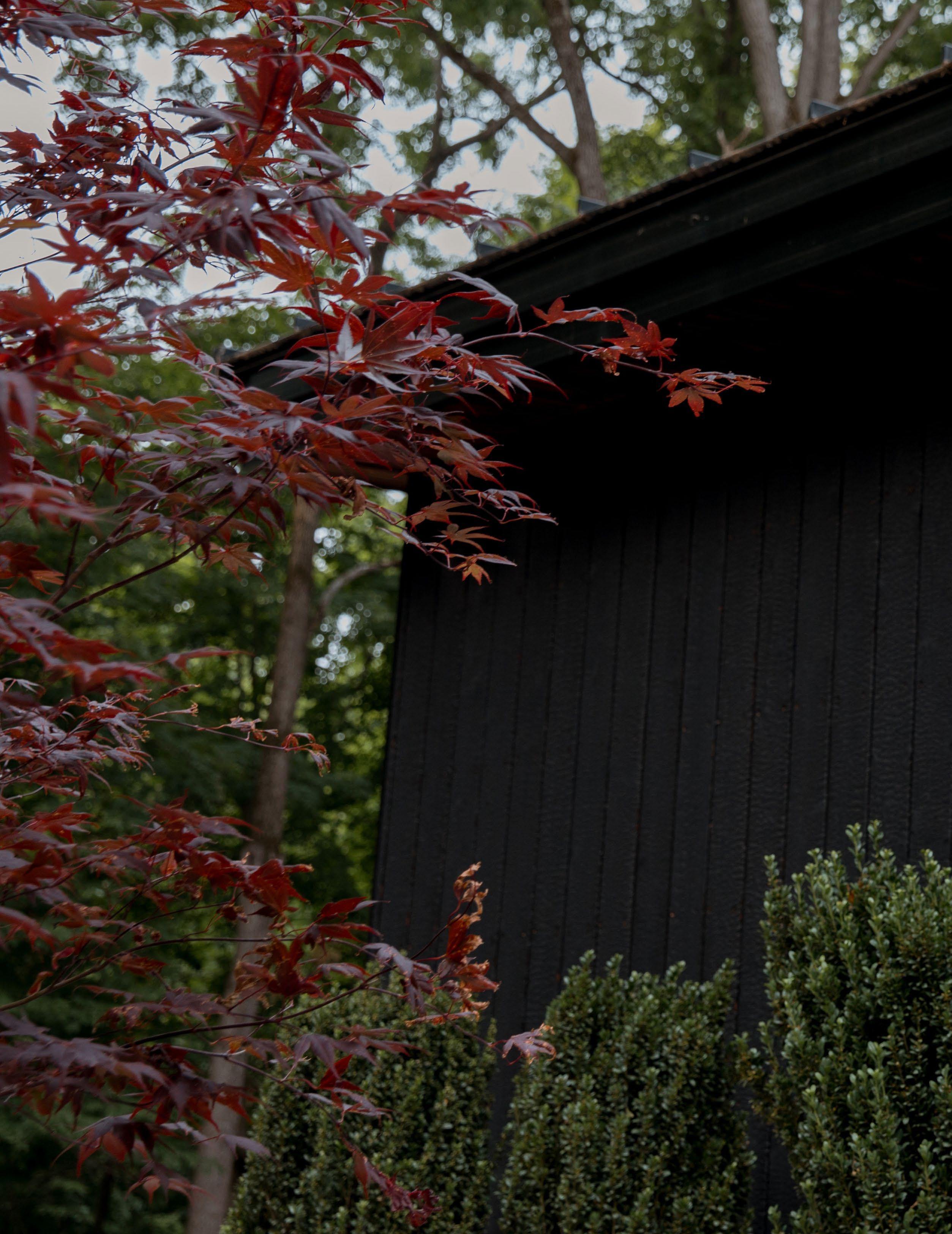
PANL offers expertly designed home frame kits that combine unparalleled durability with speed. Our objective is to make home building easier, faster, and more accessible to all, providing both contractors and DIY enthusiasts with a more efficient solution for reliable and speedy construction. When compared to traditional stick-framed homes, PANL Framing Kits are up to: 2X 3X 60% 55% AS STRONG
LESS LABOR INTENSIVE ONSITE
FASTER TO DRY-IN
MORE ENERGY EFFICIENT
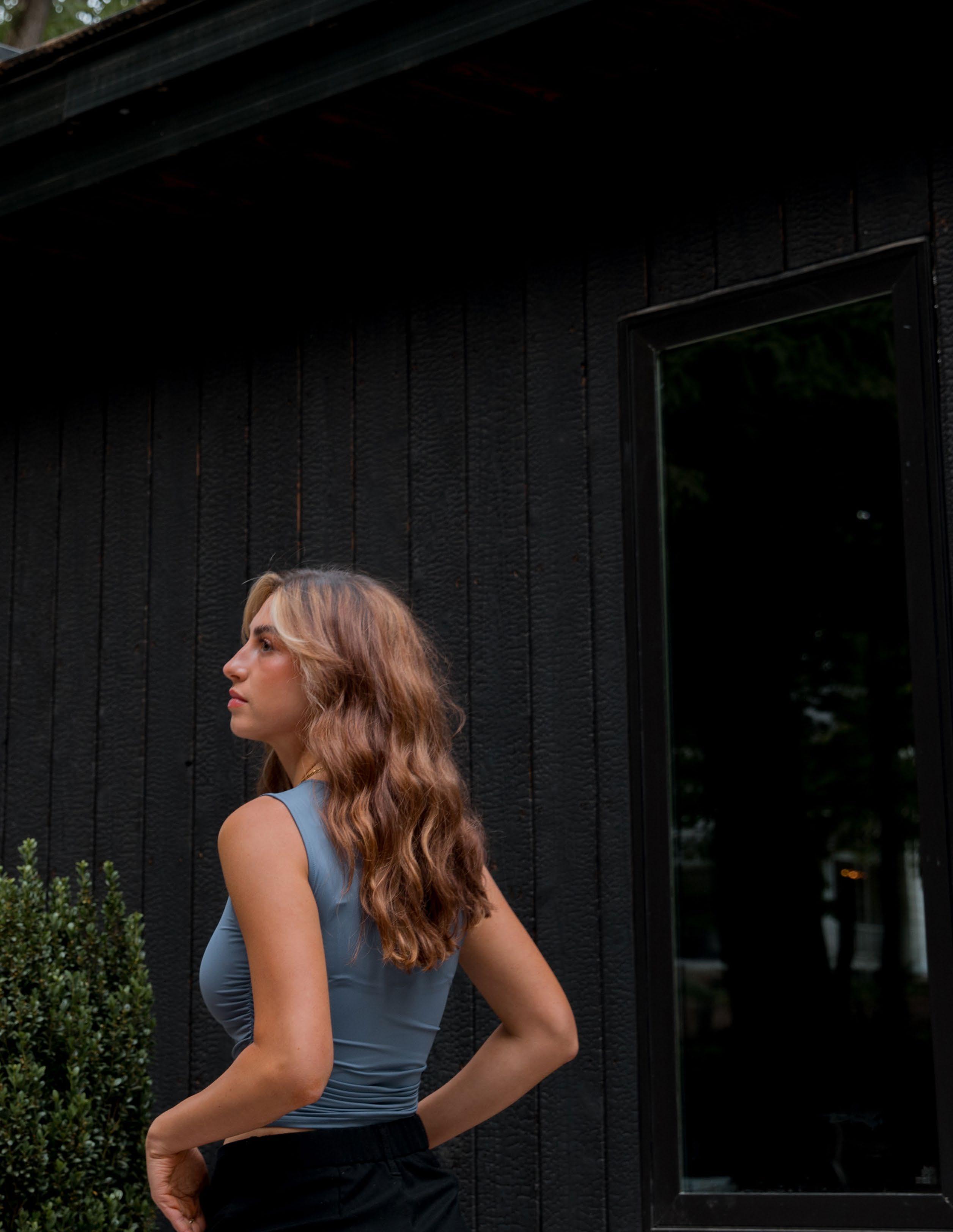
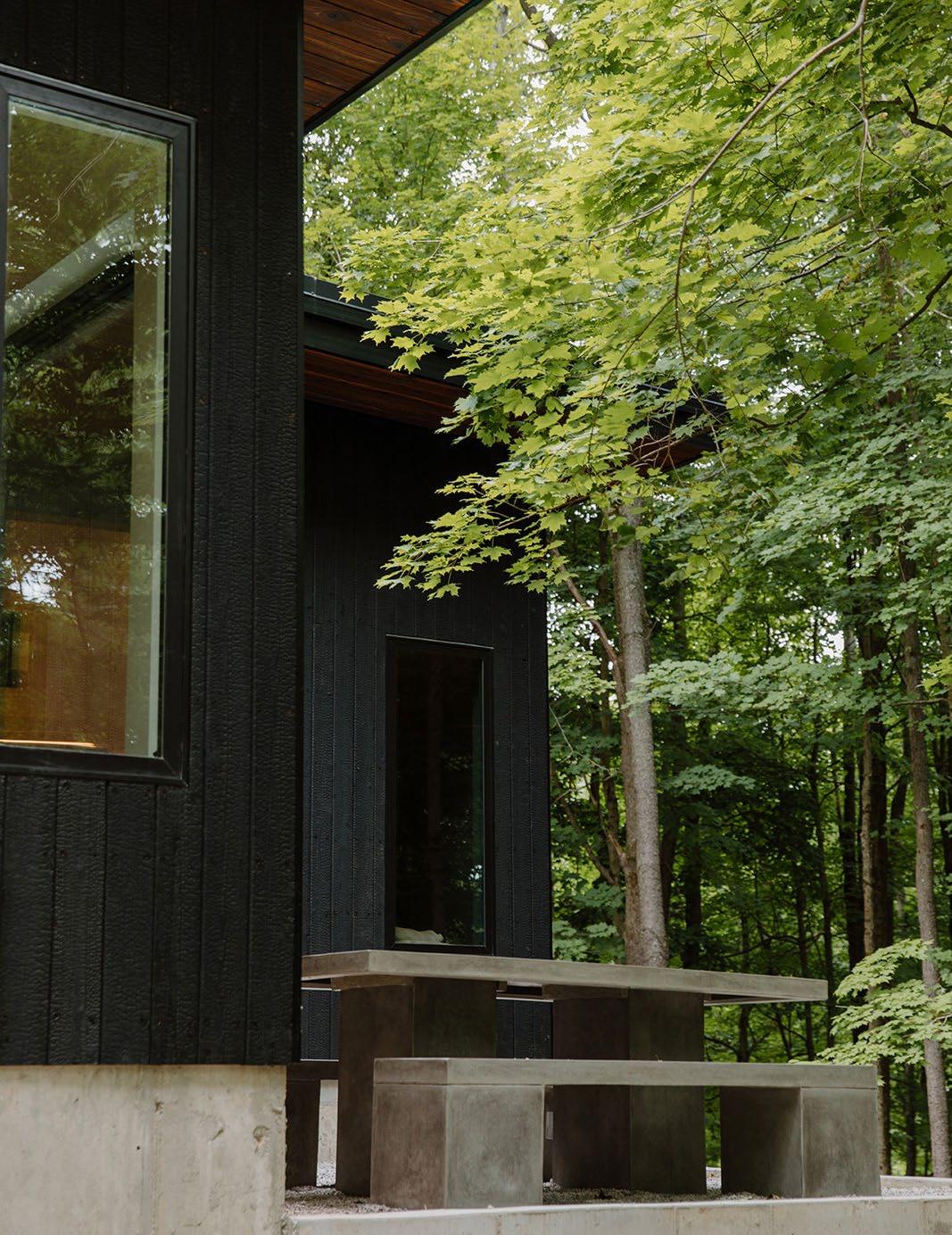
No matter what environment you choose to immerse yourself in, PANL provides expertly designed frames that are intended to connect you with the world around you. Whether you live in the woods, near a beach, or in the city, the large windows and minimal, clean lines place a focus on nature so you can feel relaxed and at peace throughout your space. If you’re looking for a space to live, create, or escape, our simple yet functional designs can be the key to unlocking the life you’ve envisioned.
The PANL Framing Kit was designed from the ground up with builders in mind. Minimal individual pieces means less time on the job, and shared common elements between all of our designs mean construction teams can easily build a variety of kits quickly and efficiently. Our prefabrication standards minimize errors and jobsite fabrication.
Our framing kits can receive a variety of interior and exterior finishes to suit the needs of any project, and our shipping system provides intelligently flat packed components to further accelerate the building process.
Through close collaboration with our manufacturer, we’ve meticulously addressed common flaws inherent in architecture and construction, refined our approach through trial and error, and developed what we believe to be the best home-building technology available. We’re confident that every PANL Framing Kit embodies the epitome of design, build simplicity, and durability. Build confidently with PANL.
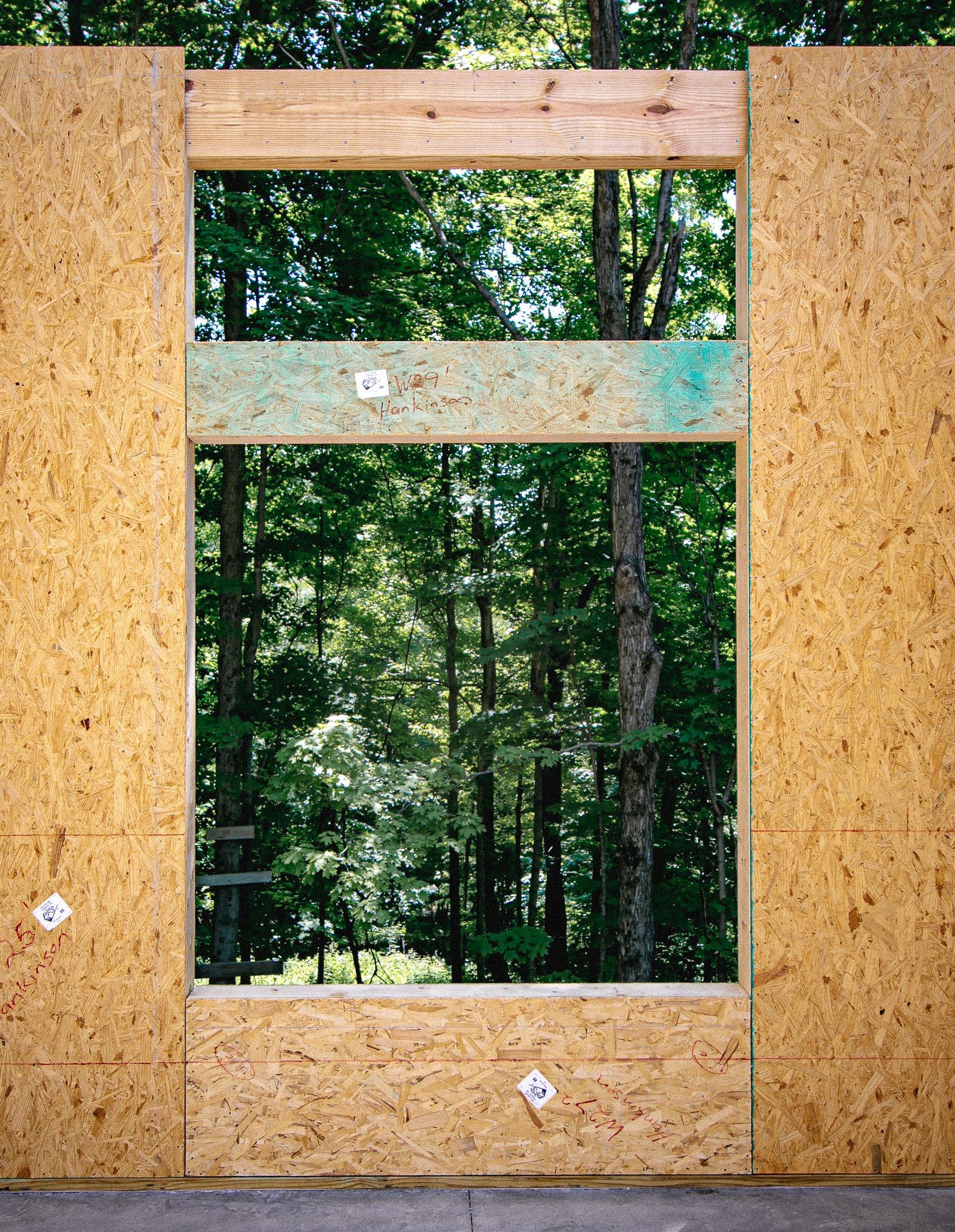
We firmly believe that top-tier construction shouldn’t equate to steep costs. Through innovative manufacturing techniques and optimized processes, we’ve meticulously engineered our framing kits to offer unparalleled durability, energy efficiency, and straightforward assembly—all at a competitive price point. Jobsite time savings translate into realized cost savings for builders, while homeowners can realize significant energy savings over the life of their home. Faster build timelines equate to more construction starts in a year.
STARTING AT $75,000 + SHIPPING & TAX
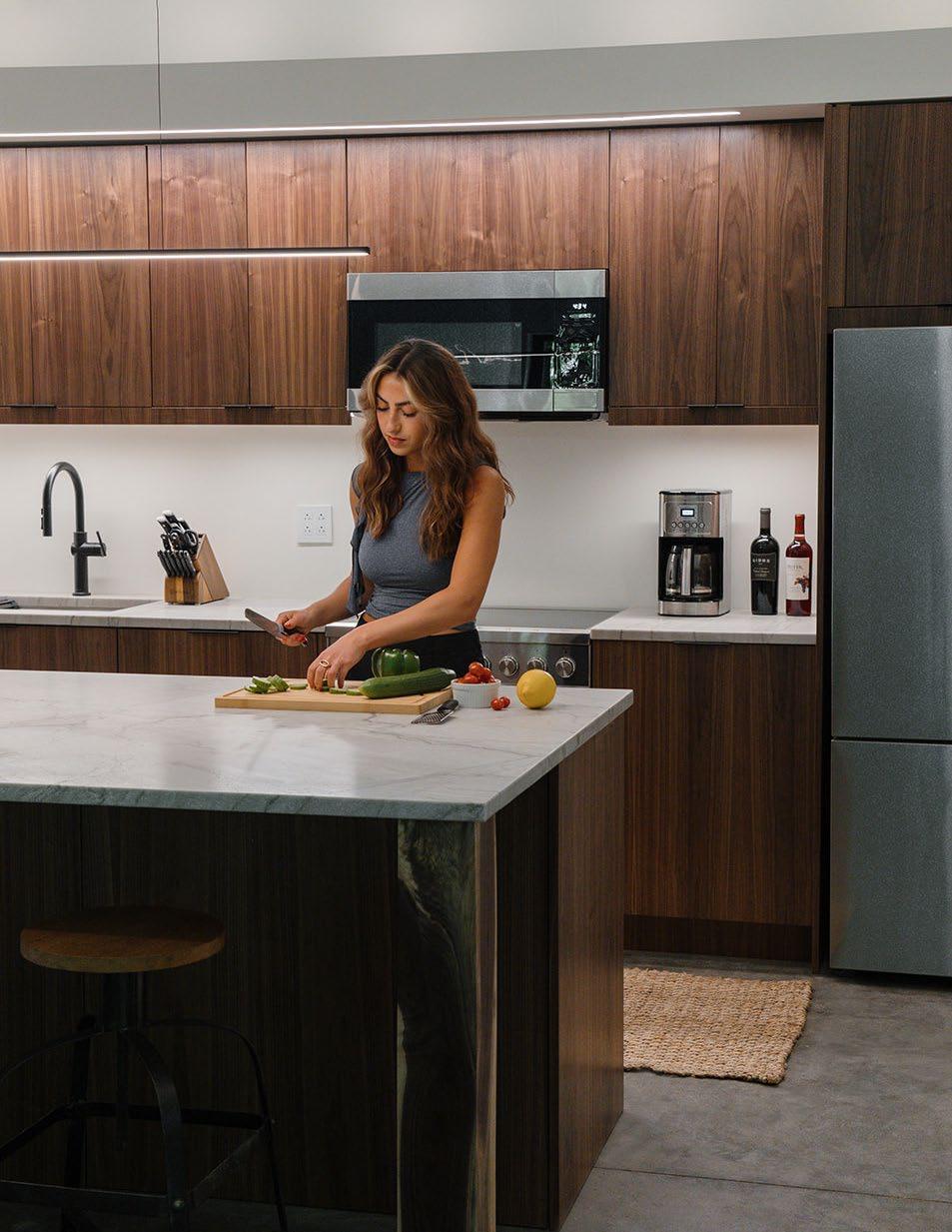
The Origins Series is significant in PANL’s journey as it was the original model that our co-founders built and continue to call home. It symbolizes the origin of our vision for simple, quality living with its smaller footprint and single-story layout. Designed for individuals seeking a more effortless lifestyle, the Origins provides a haven for relaxation and restoration. This model invites you to embrace a simpler way of life, where cherished moments are made and lasting memories are created.
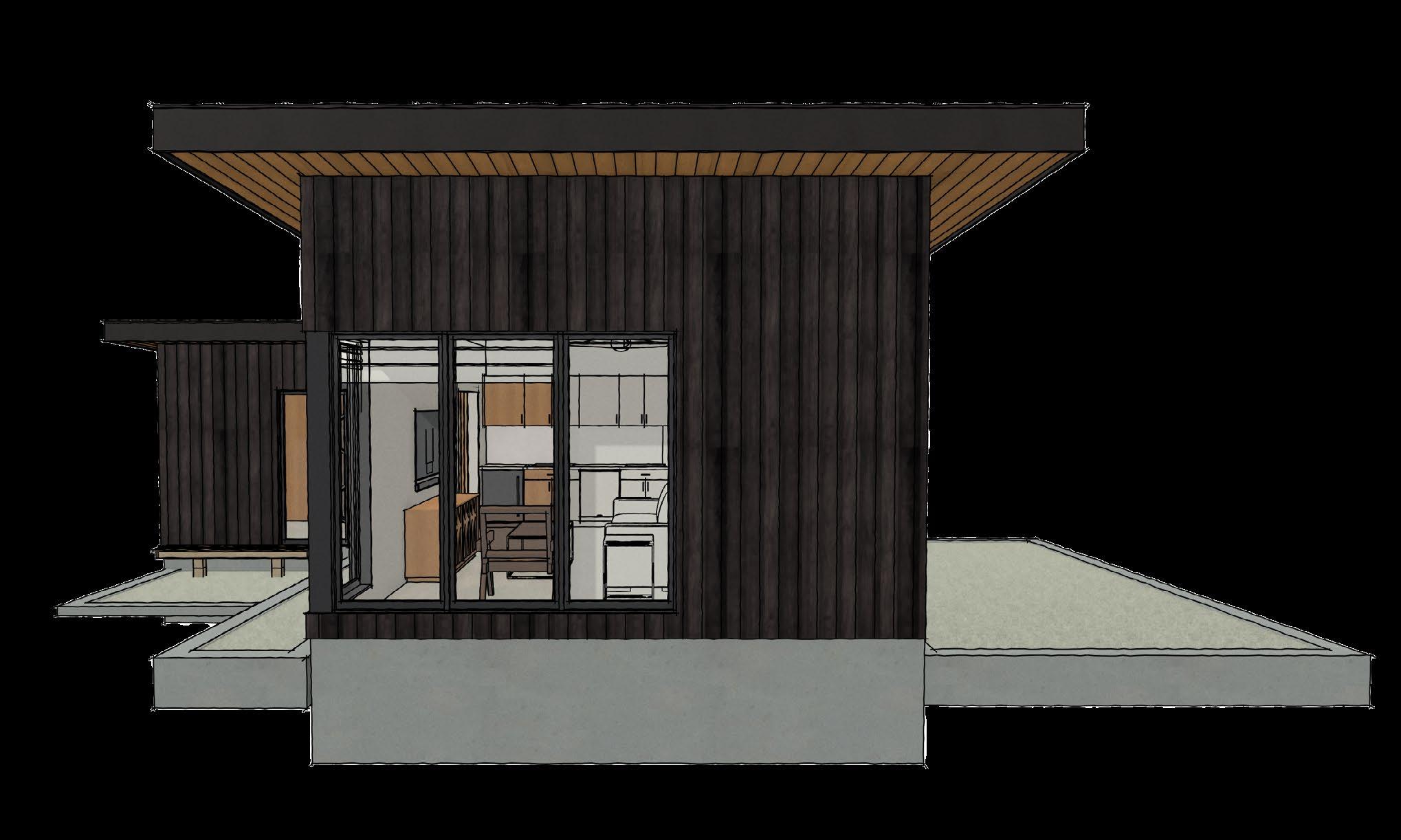
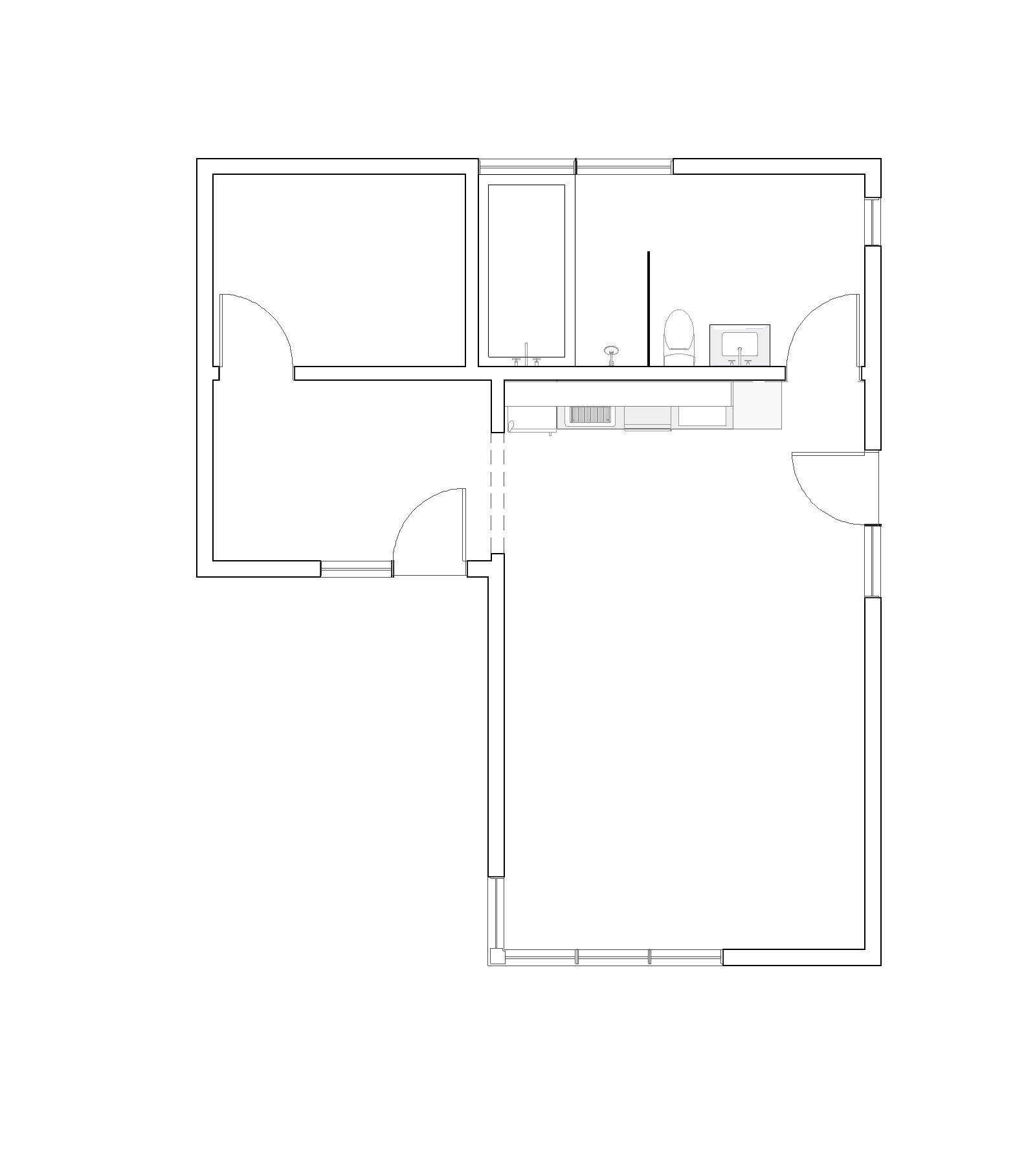
841 sqft
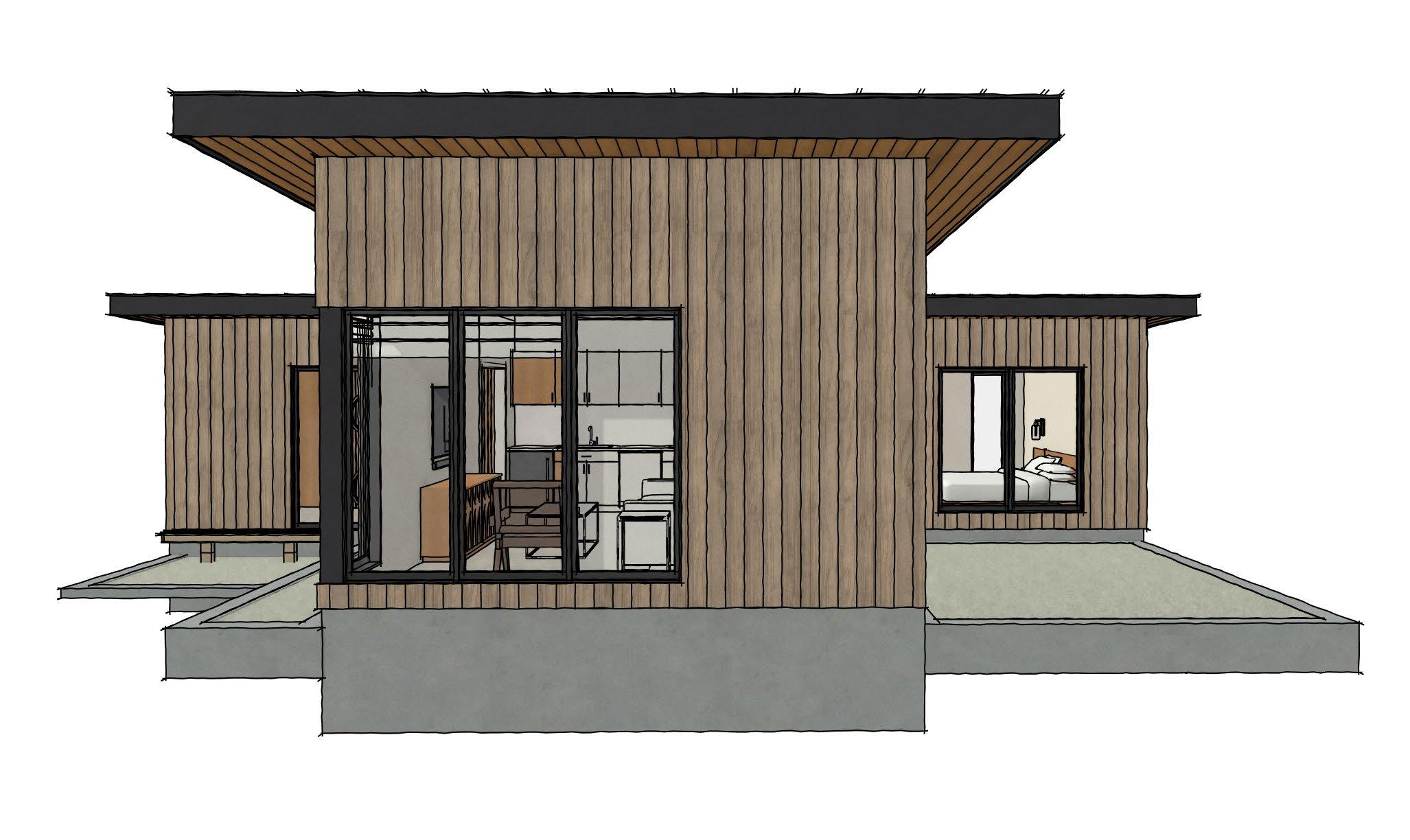
1 bedroom, 1 bathroom
$85,000*
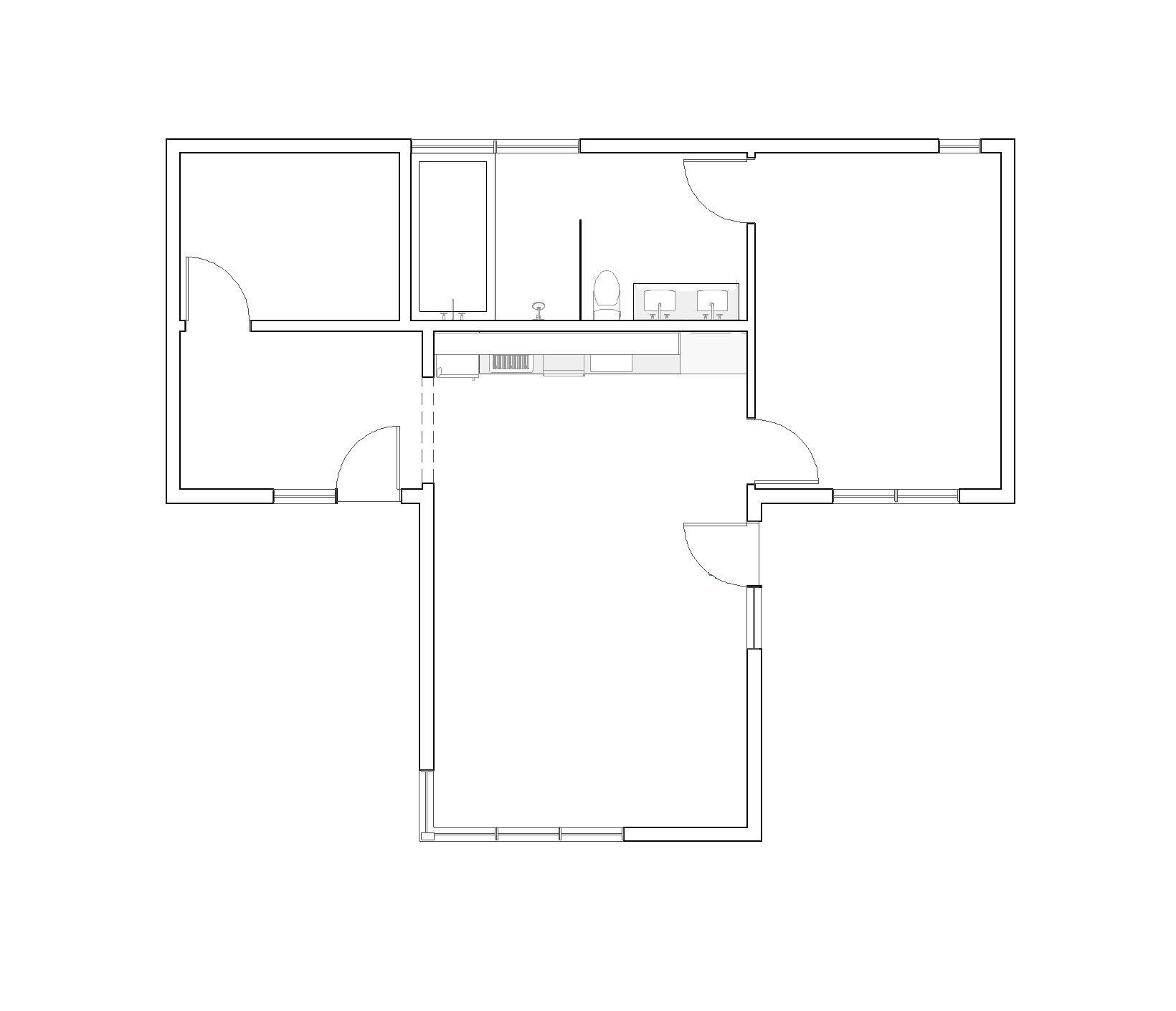
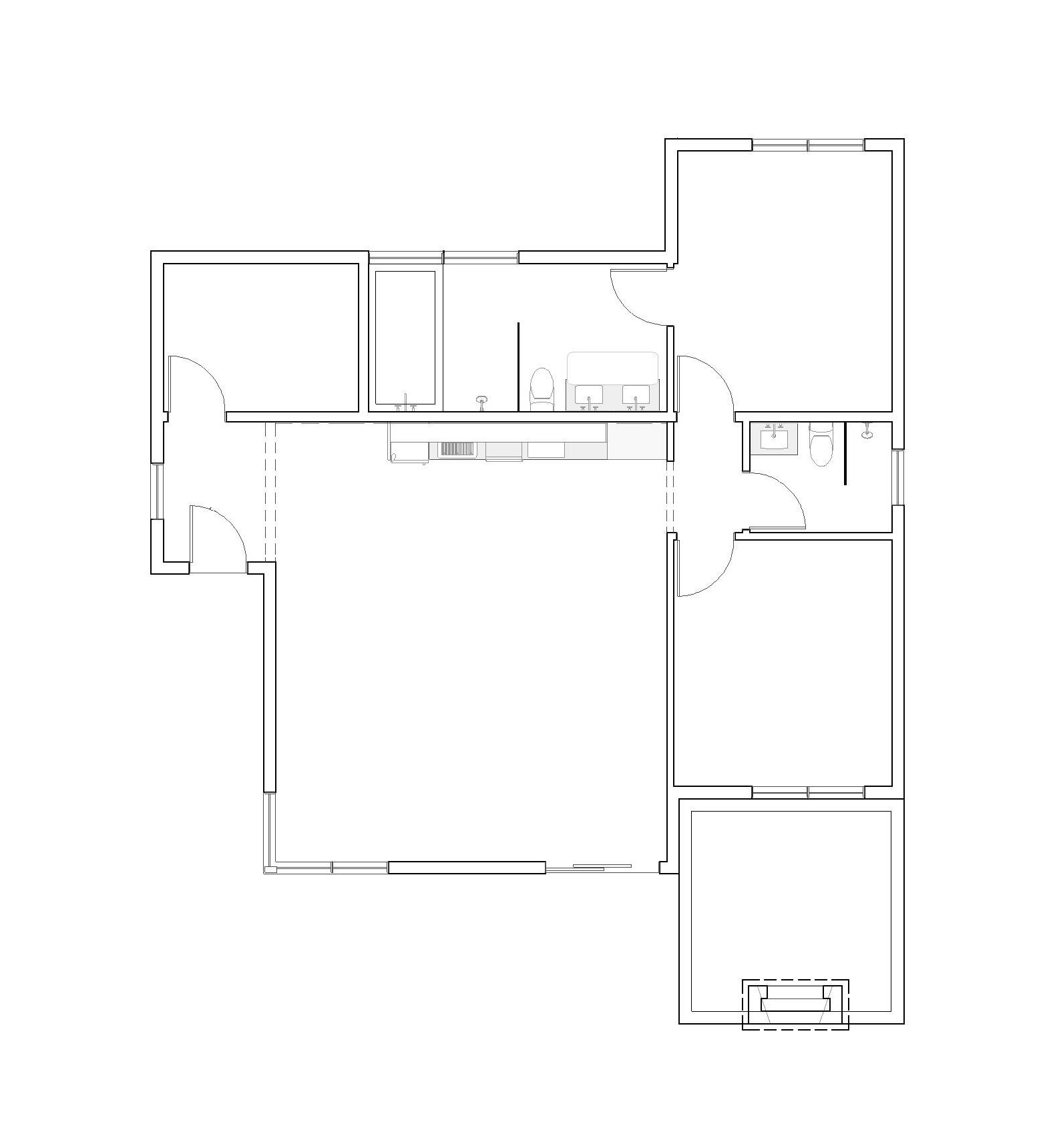

1,205 sqft
2 bedroom, 2 bathroom
$99,000*
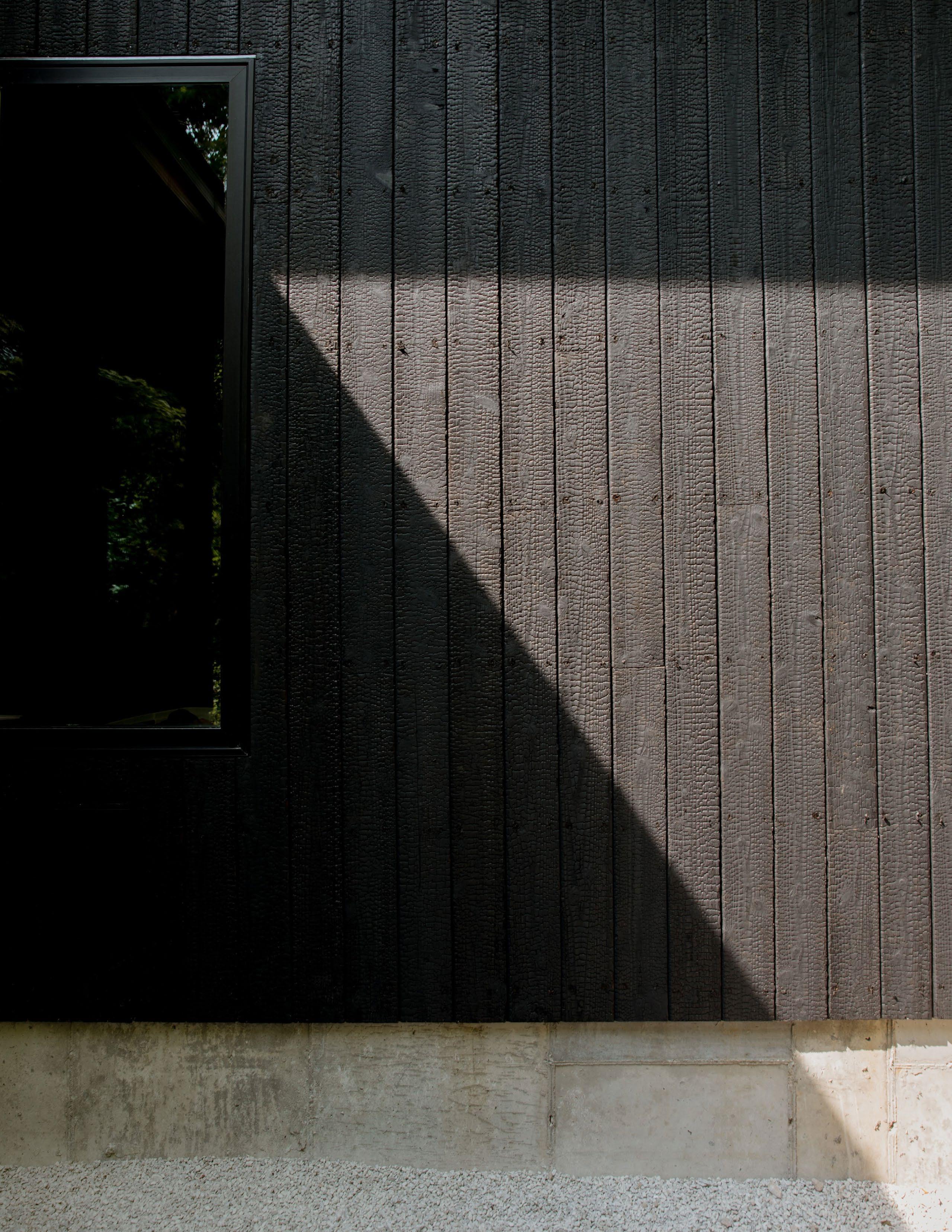
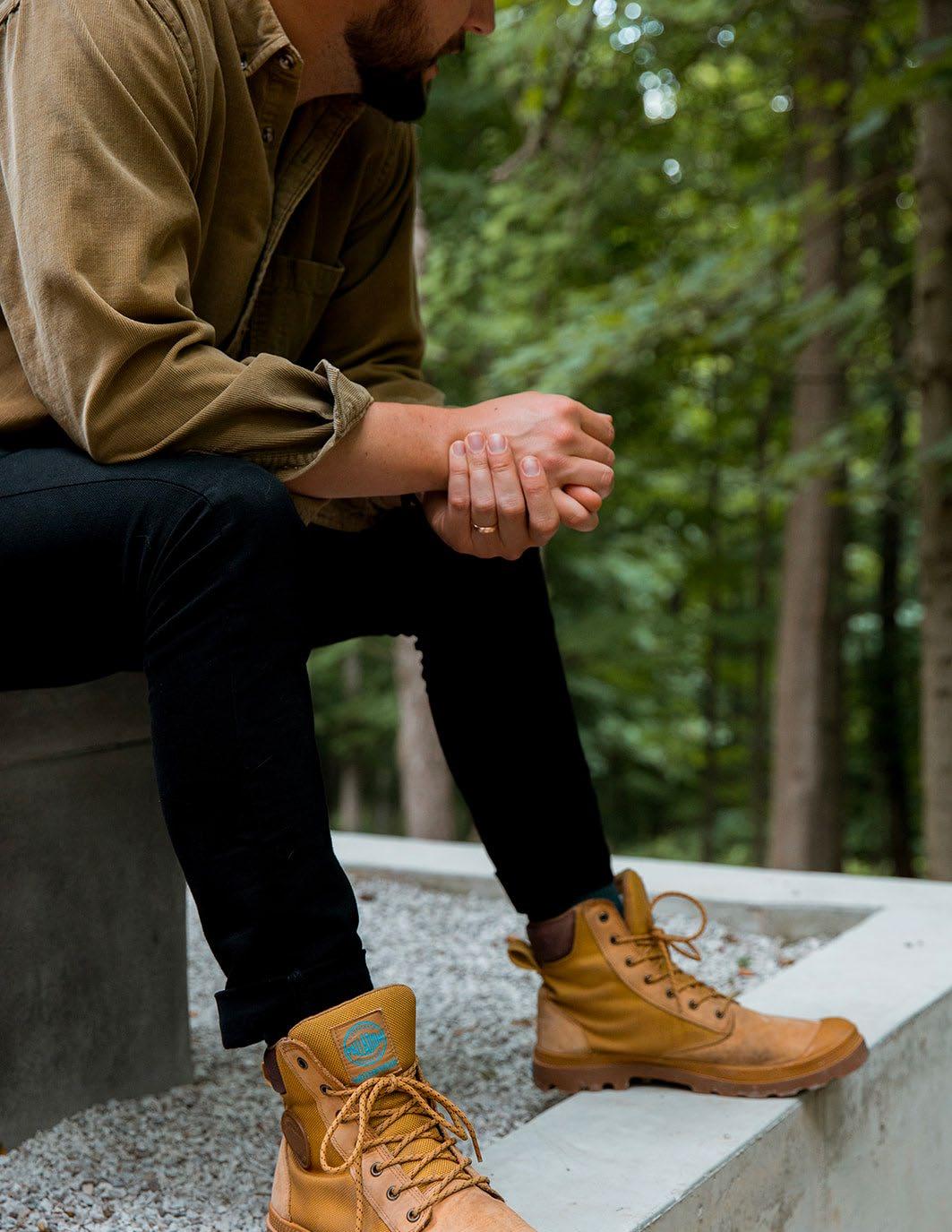
The Expedition is a compact and sustainable space designed to fit a range of needs. While it doesn’t include a bathroom, it offers a functional layout that maximizes productivity and comfort. The Expedition empowers you to embark on new adventures, unlock your creativity, and enjoy the flexibility of a customizable space that adapts to your ever-changing needs. Welcome to a world of endless possibilities.
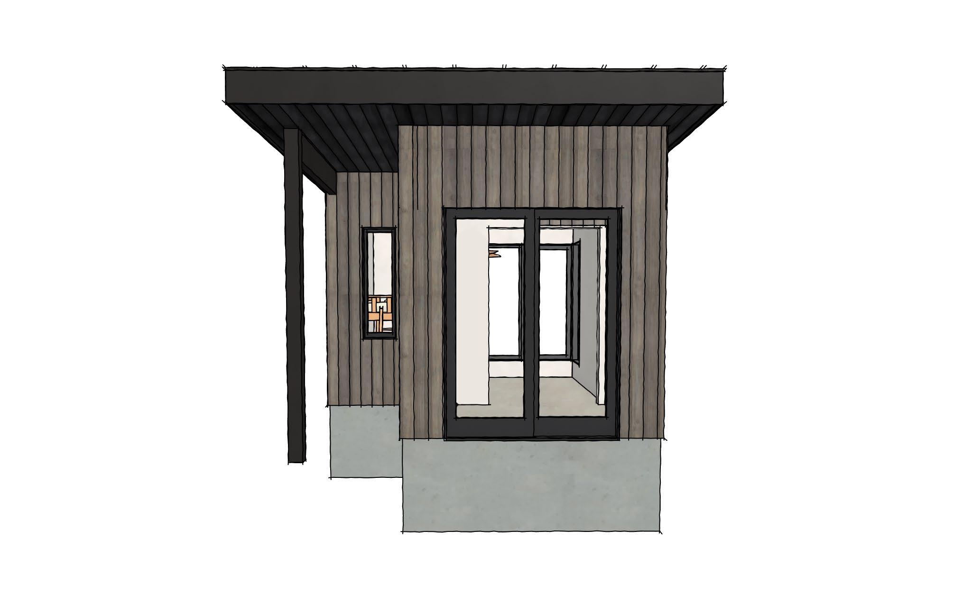
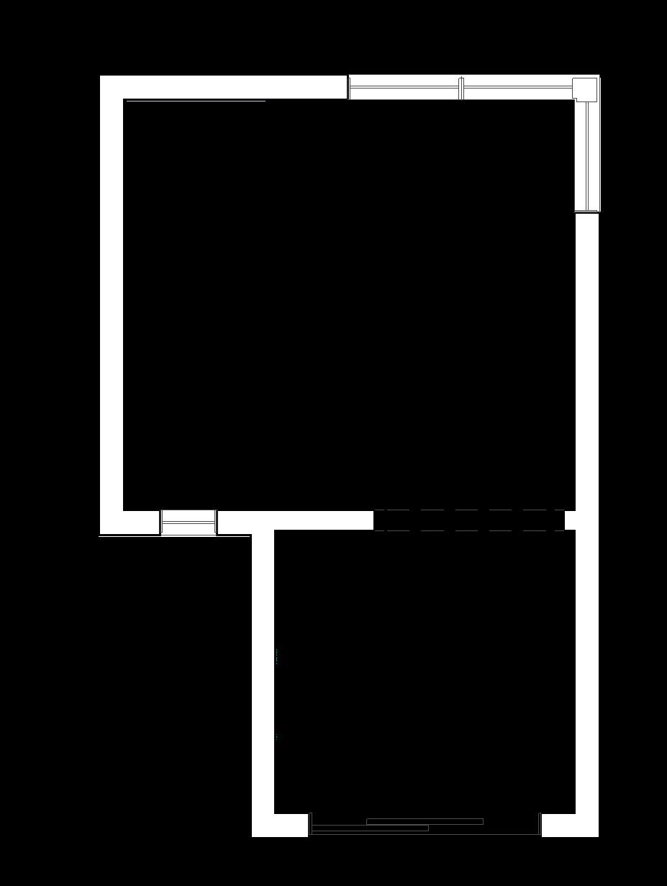
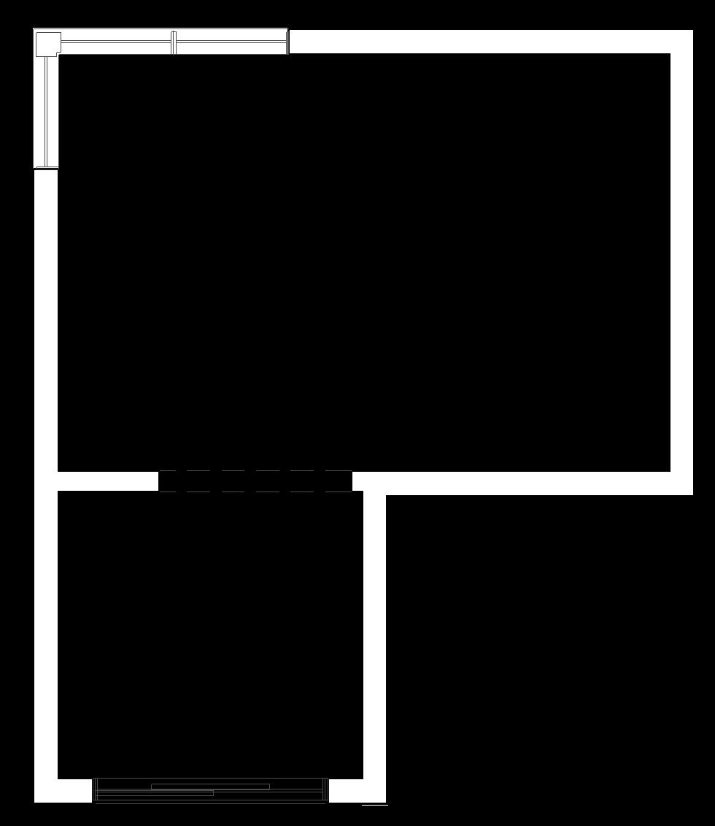
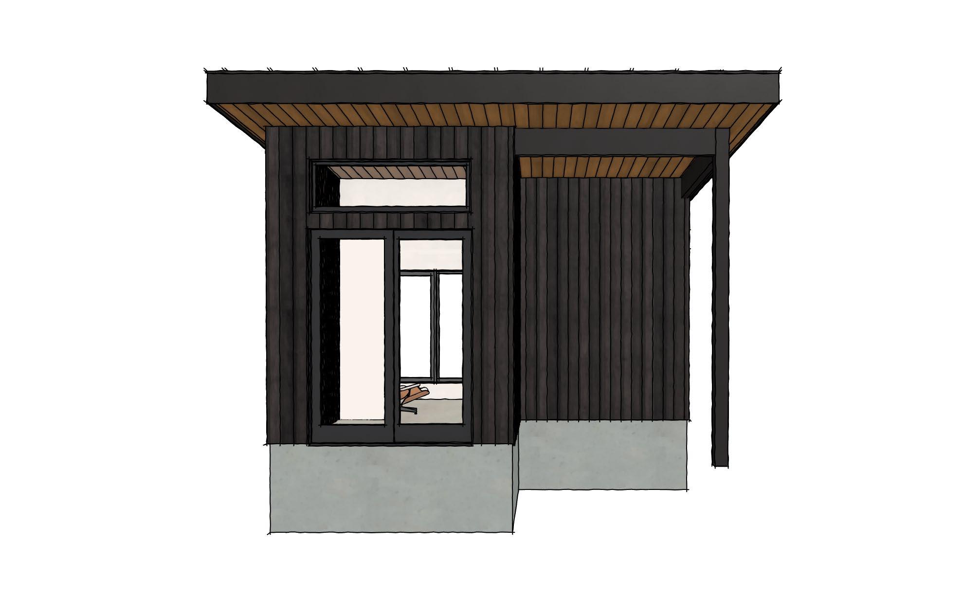
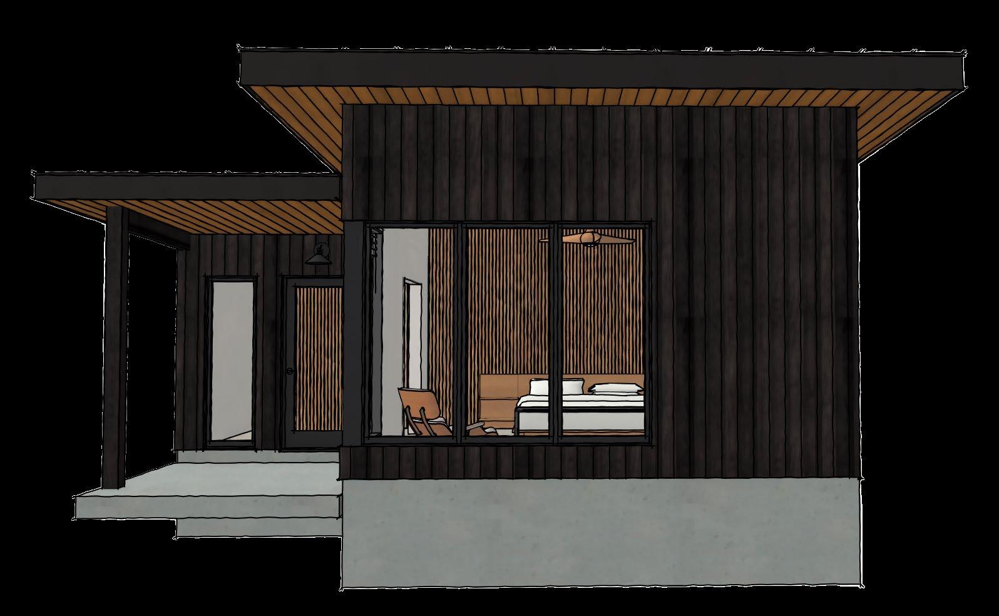
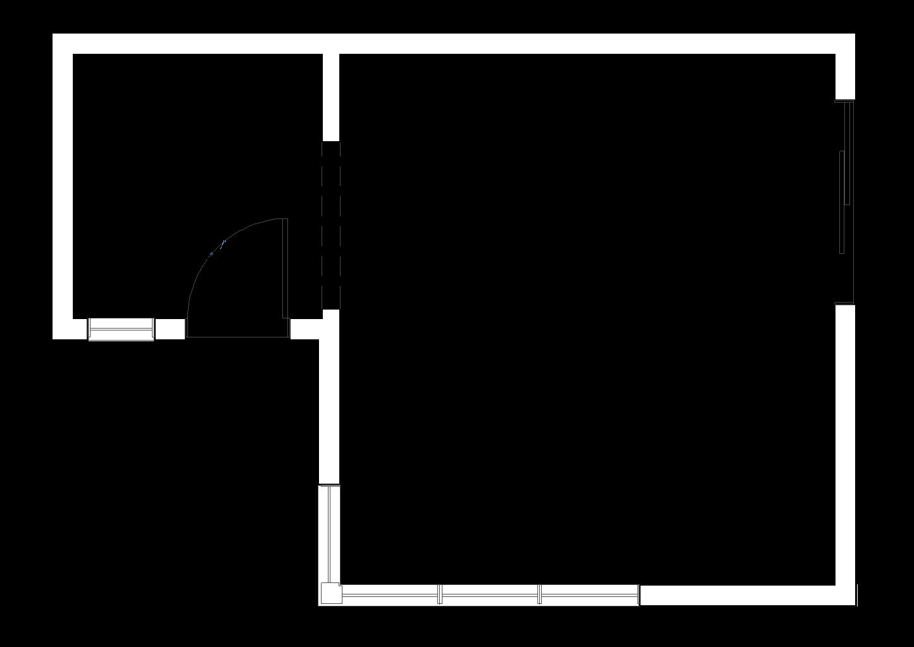

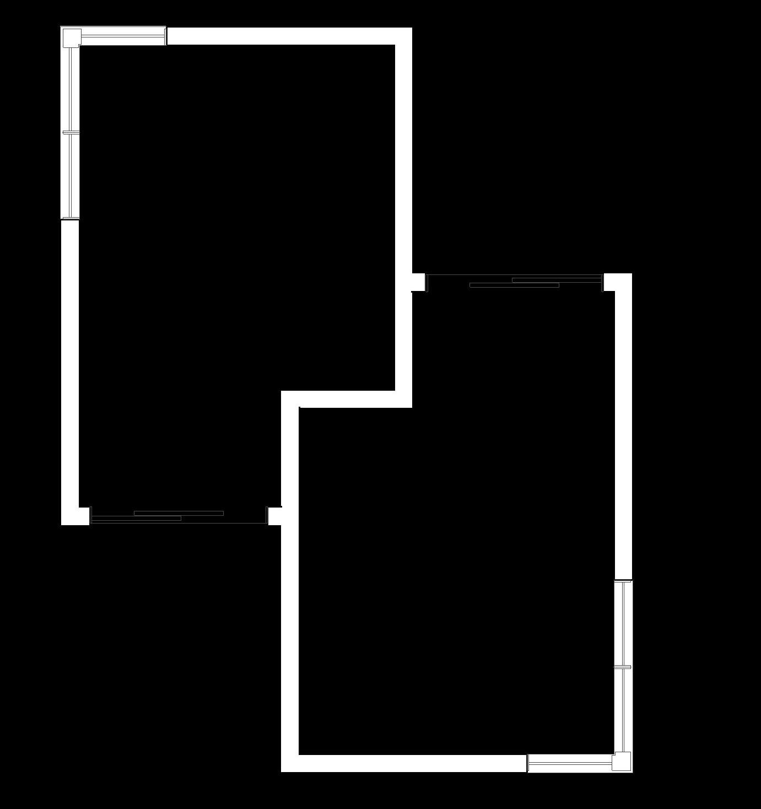
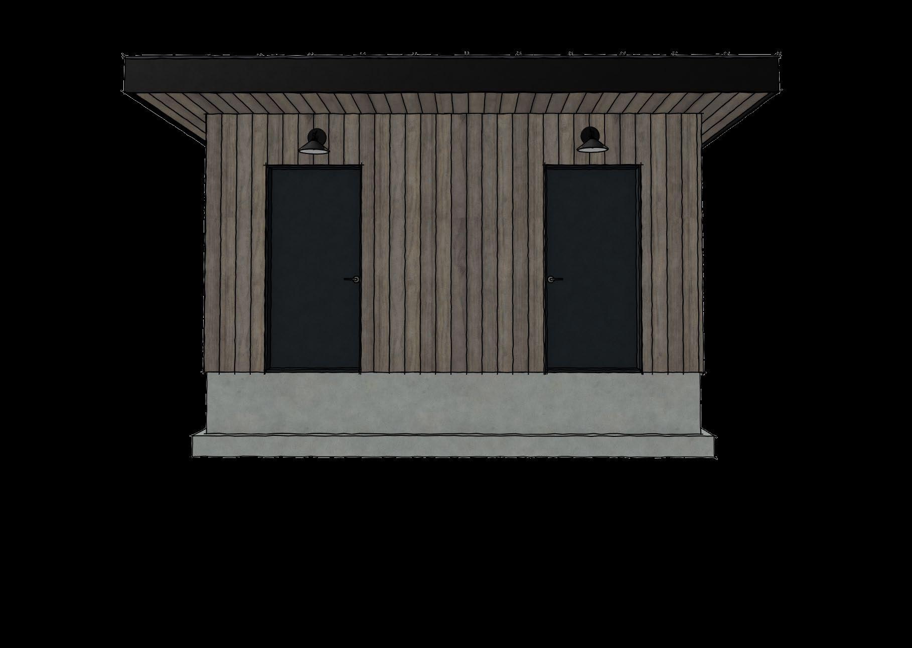
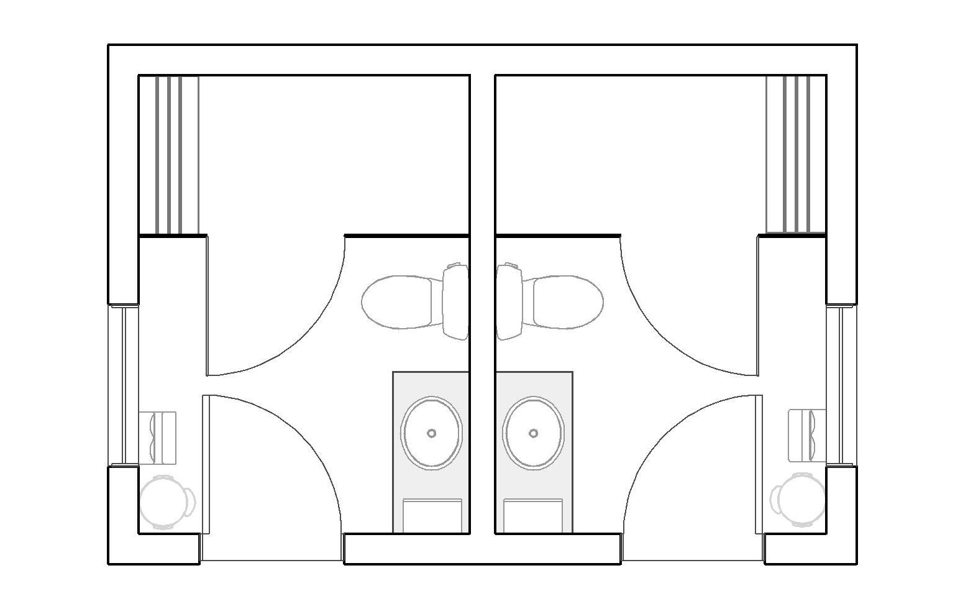
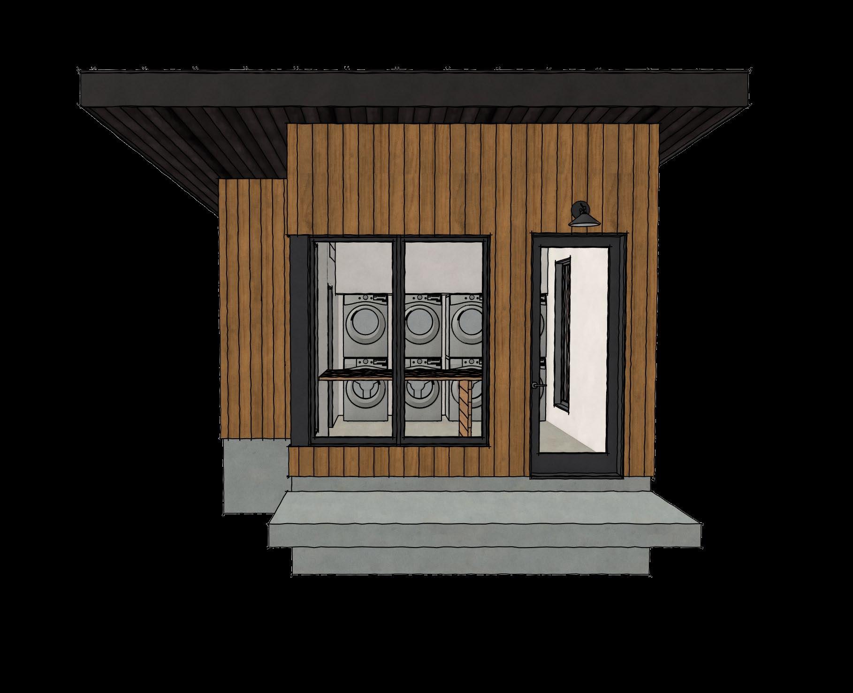
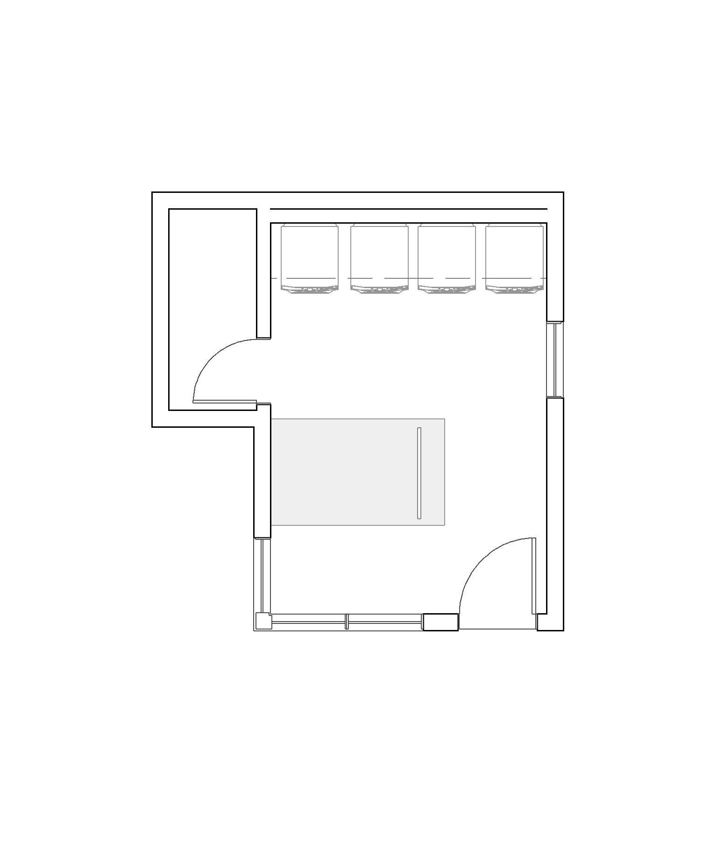
1 2 3 4 5 6
CHOOSE YOUR BUILD LOCATION AND COMPLETE LAND ASSESSMENTS: Begin by securing your desired land and completing any necessary land assessments and permitting requirements. This ensures that your chosen location is suitable for building.
SELECT YOUR MODEL: Browse through our range of expertly designed framing kits and choose the one that best suits your vision and living needs. To receive a basic blueprint to share with your builder for pricing, reach out to us directly using the “Contact Us” tab on our website.
FIND A BUILDER: At this time, PANL does not offer construction services. You are responsible for either constructing the frame yourself, or hiring a General Contractor of your choice to complete your build.
PURCHASE YOUR MODEL: Once you’ve chosen your model and finalized all details with your builder, purchase your PANL Framing Kit via the “Frame With PANL” button on our website. Following your purchase, you will receive the full architectural drawings and a detailed instruction guideline for your model of purchase. All materials are based on Structural Insulated Panel Association (SIPA) best practices, optimized for efficiency, and are visually easy to understand, even with little to no prior construction experience. Depending on which model you choose, and the building climate and region, foundation options can range from slab-on-grade to full-basement. Drawings for slabon-grade, crawl spaces, and pier foundations will be provided with any PANL Framing Kit purchase. Drawings will also include detail drawings for window, door, roofing, and siding installation best practices. See the FAQs for more info.
COLLABORATE ON FIXTURES AND FINISHES: Once your purchase is finalized, your kit will begin the manufacturing process. While we craft your kit, collaborate closely with your builder to lay your foundation, and to select your fixtures and finishes. This includes windows, doors, mechanicals, siding, paint, hardware, and more. You and your builder will be responsible for selecting all fixtures and finishes, and coordinating their deliveries.
FRAMING KIT DELIVERY: Your PANL Home Kit, complete with all components needed for assembly, will be delivered to your approved site, ready for construction to begin.
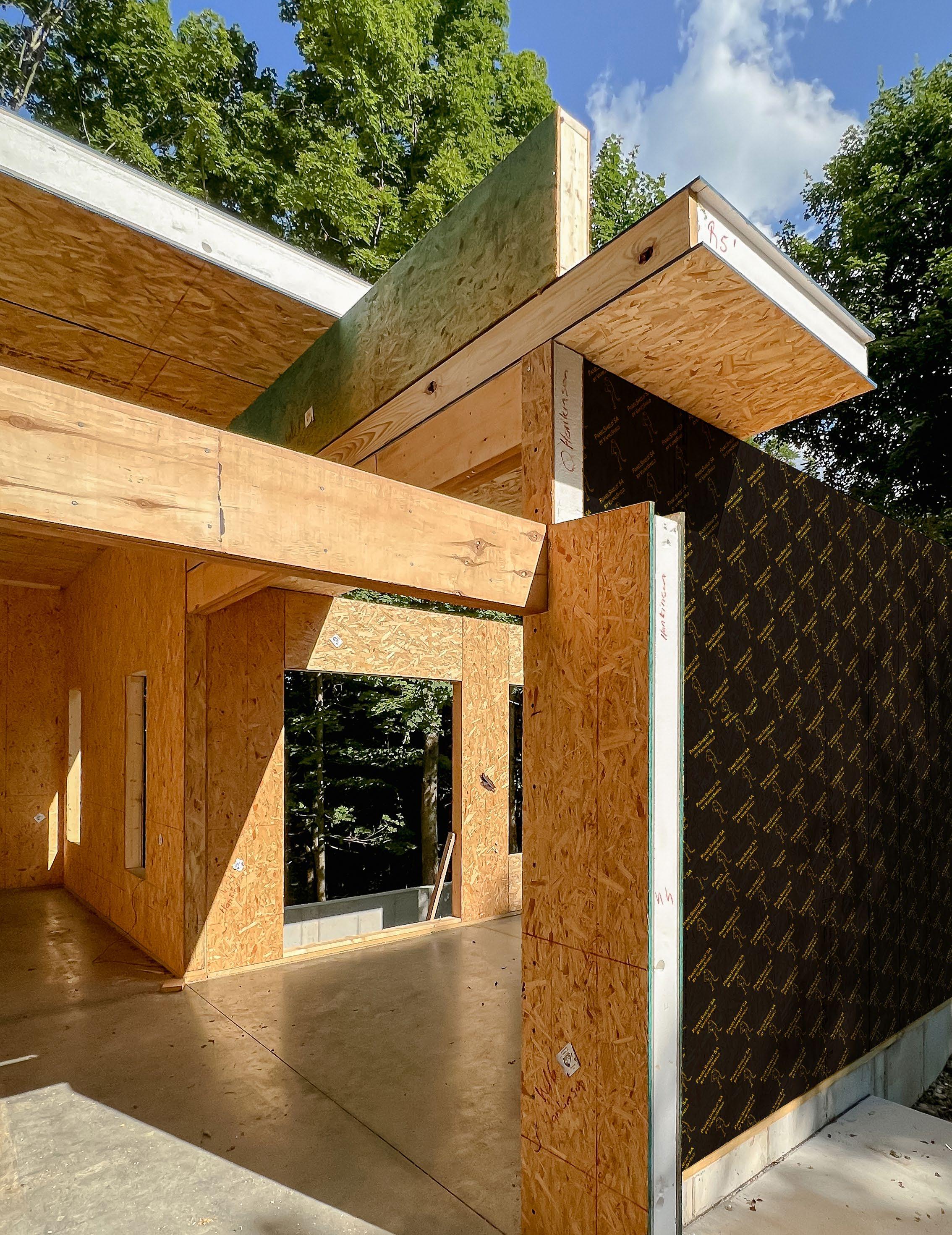
PANL utilizes Structural Insulated Panels (SIPs) to craft efficient, durable framing kits that are easy to assemble. Through close collaboration with our manufacturer, we’ve optimized on-site assembly speed with pre-installed components and thoughtful design. Using our clear graphical manual (available in both print and digital formats), a small team can achieve rapid dry-in of a home in just days. This dry-in stage incorporates insulation and air-sealing, allowing prompt progress on mechanicals and finishes.
Due to the advanced insulation properties of SIPs, mechanical systems are streamlined — HVAC units can be downsized, and mini-splits are recommended for efficient climate control. Plumbing will be strategically routed through interior stud-framed walls, centered around a core design that minimizes the length and complexity of plumbing runs. Wiring is made simple with pre-located chases and box points, allowing easy sizing adjustments using a jigsaw or router.
Finishing your space is a straightforward process. While you could leave the interior wood face of SIPs exposed, it’s recommended that you apply drywall or another wall covering for a finished look. Drywall can be efficiently attached using glue or screws – glue is recommended, especially for ceilings. Hanging drywall is quicker as there’s no need to locate studs for every screw during installation.
PANL framing kits deliver unparalleled performance, ease-of-assembly, and exceptional durability. Our panels feature insulation that’s made up of 98% air, has a lifespan of 500+ years, and it’s fully recyclable. The OSB wood sheathing we source is of the highest quality from North American manufacturers, meaning high strength and lower environmental impact. As you work with PANL, you’ll discover the surprisingly lightweight nature of our components, along with the exceptional strength of each panel connection, allowing you to swiftly create a dry, fully insulated structure.
PANL has partnered with Lamit, a subsidiary of Armstrong World Industries, to develop and manufacture the structural insulated panels used in PANL Framing Kits. For more than 160 years, Armstrong World Industries, Inc. has been a leader in the design, innovation and manufacturing of innovative ceiling and wall system solutions throughout the Americas. Lamit Industries by Armstrong specializes in the production of eco-friendly SIP panels, shaping the future of sustainable construction while providing remarkable strength and energy efficiency.
WALL INSULATION (R-VALUE)
WHOLE WALL R-VALUE (LOSS)
ROOF INSULATION (R-VALUE)
AIR INFILTRATION (CFM)
AXIAL LOADING CAPACITY (PLF)
MAX CLEAR ROOF SPAN (FT)
HEATING AND COOLING USAGE
LABOR REQUIRED
LUMBER REQUIRED

Our commitment to producing environmentally-kind homes stems from our profound love of nature and our deep desire to keep our world healthy for generations to come. The construction industry is responsible for contributing up to 40% of the world’s carbon emissions, directly impacting our landfills, forests, air quality, and water sources.
In every kit that we manufacture, we are prioritizing sustainability by cutting waste, optimizing treasured resources, minimizing transportation needs, and reducing carbon emissions. With every PANL Framing Kit purchased, we’re one step closer to building a greener future together.
90%
LESS JOBSITE WASTE THAN TRADITIONAL FRAMING TECHNIQUES
60%
AVERAGE MONTHLY HOMEOWNER ENERGY SAVINGS
Housing markets around the world desperately need solutions. In the United States alone, there’s a shortage of almost 4 million housing units and 500,000 construction workers. More importantly, the cost of housing has grown significantly faster than the average person’s earnings, making affordable housing an increasingly rare prospect.
As we look toward the future, we feel that PANL has the potential to change the way houses are built, making them faster, more sustainable, and more affordable. We hope to invest in communities, using our profits to create affordable options for those in need. And we can provide a single family housing option so that people aren’t forced into large-scale apartment buildings if they desire their own home. Our ease-of-assembly is perfectly suited towards workforce development and new entrepreneurial opportunities for those who want to build PANL spaces in their own communities. Housing is a big, complex problem, but we sincerely feel we have to capacity to make things better if we work together.
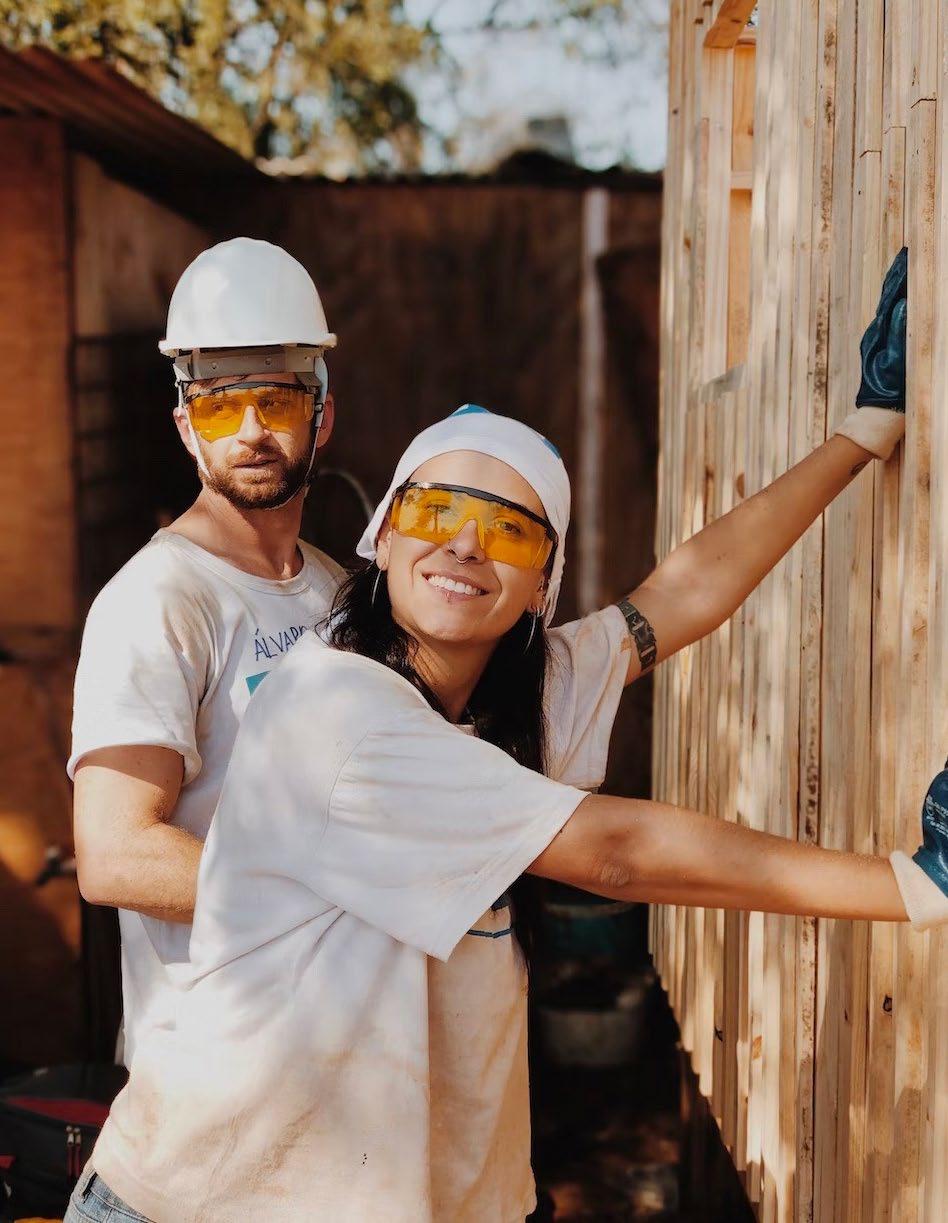
Each PANL kit will arrive at your approved build site, ready for rapid assembly with the following components:
• Roof and Exterior Wall panels with pre-installed water resistant underlayment, pre-cut window and door rough openings, and pre-routed electrical chases and box mounting locations
• All required lumber pieces for panel assembly
• Panel adhesive, powered caulk gun, spray foam, panel screws, and framing nails
• Seam tape and additional underlayment for panel joints
• Not included: Common tools (see list of required tools), foundation/flooring structure, windows and doors, mechanicals (electrical chases and box locations are pre-routed), finish materials (see spec sheet option for finish material information)
• Not included: interior walls - drawings are included that detail interior stud walls. For an additional cost, you can opt to have PANL ship pre-assembled interior wall panels, or you can opt to build them on site with your local lumber resource.
• Included with Kit: Auto-caulk gun, foam scoop, specific drive bits for panel screws
• Required: Drill, framing nailer, circular and/or chop saw, utility knife, hammer
• Recommended: Impact driver, tape j-roller, mini-sledge
• Recommended Equipment: telehandler or crane advised for roof panels - largest panels can weigh 500-600lbs
At this time, we are not offering PANL building services. If you need assistance selecting a trusted builder, please contact us directly for more information at contact@panlhomes.com.
If your order is canceled by the end of 2023, a 20% fee of the total purchase will be applied. For cancellations in 2024 before production begins, a 50% fee will be applied. A refund will not be provided for cancellations after production has commenced.
PANL is designed with Structural Insulated Panels (SIPs) at the core. From the Structural Insulated Panel Association: “Structural insulated panel wall systems have been included in the International Residential Code (IRC) since 2007. Inclusion in the IRC recognizes structural insulated panels as equal to other code-approved building systems. Section R610 of the IRC provides a Prescriptive Method that allows builders and design professionals using SIP walls in residential projects to show equivalency to the IRC without conducting or supplying additional engineering. SIP structures can be designed to meet building codes in areas as stringent as California and Miami / Dade County.”
Throughout all regions of North America, a wide array of natural disasters have become an unfortunate reoccurrence. From hurricanes to earthquakes, tornados to wildfires, we’ve witnessed communities ravaged and the slow-paced aftermath of rebuilding efforts. At PANL, our commitment lies in crafting resilient solutions that offer residents critical moments to evacuate during impending disasters, or the means to find refuge in the face of unforeseen emergencies. Beyond this, PANL is designed to be rapidly assembled using standard tools, ensuring that residential communities can swiftly emerge in the aftermath of natural disasters.
House fires are a concern for all homeowners alike, whether caused by natural disaster, faulty wiring, or simple human error. PANL Framing Kits are a reasonable option in wildfire-prone areas due to their enhanced fire resistance in comparison to conventional stick framed structures. The continuous, airtight insulation within our panels eliminates the chance of a “chimney effect”, where empty spaces in the framing can create air pockets that feed fire spread. In addition to the airtight qualities, the insulation primarily releases water vapor when burned, minimizing its contribution to continued combustion and providing self-extinguishing properties.
PANL Framing Kits can excel in high-wind environments, enduring speeds up to 170 mph. With hurricane-level 5 winds reaching approximately 160 mph, a home framed with PANL is capable of remaining structurally sound in the most extreme wind conditions.
In areas prone to heavy snowfall, PANL Framing Kits can perform well due to their weight distribution capabilities. For the most extreme regions, we’re in the process of developing alternative, steep-pitched roof plans to perform even more effectively at shedding snow load.
If you have any further questions regarding how PANL Framing Kits will hold up to natural elements, we recommend consulting your local zoning and building codes. For any further questions, feel free to reach out to us directly at contact@panlhomes.com.
