
PANKTI PASAD Architecture Portfolio
| ar.panktipasad@gmail.com
ppasad2@illinois.edu

EXPERIENCE: EDUCATION:
Jan 2022 - Present
GRADUATE TEACHING ASSISTANT
University of Illinois at Urbana-Champaign
ARCH 435 - Structural Systems and Construction Methods
ARCH 536 - Planning and Design of Structural Systems
May 2022 - Aug 2022
ARCHITECTURAL DESIGNER
Muller & Muller, Ltd., Chicago, IL
Designing, Preparing Working Drawings, Estimation, and Consultant Co-ordination
Jul 2018 - Mar 2021
JUNIOR ARCHITECT & ARCHITECT
Hiten Sethi & Associates, Navi Mumbai Designing, Site Inspection, Preparing Working Drawings, Estimation, Client and Consultant Coordination
Oct 2017
WORKSHOP FACILITATOR
Ekatva: The 3rd Fools Forum (‘The Blue Ribbon Movement’ Initiative)
Leading and Conducting the Workshop “Architecture of Oneness”
Dec 2016 - Apr 2017
INTERN
Vinay Patil Architects, Mumbai Design Development and Site Inspection
Nov 2014 - Feb 2015
INTERN
Mumbai Environmental Social Network, Navi Mumbai
On-site Survey, Mapping, and Data Collection for a Slum Upgradation Scheme
Aug 2021 - May 2023
MASTER OF ARCHITECTURE
University of Illinois at Urbana-Champaign
May 2014
INTERN
HAPS Design Consultancy Pvt. Ltd., Mumbai
Furniture Layouts, Toilet Details, and Site Inspection
Aug 2013 - Apr 2018
BACHELOR OF ARCHITECTURE
Dr. D. Y. Patil College of Architecture (Mumbai University), Navi Mumbai
EXTRA-CURRICULAR ACTIVITIES & COMPETITIONS:
Diversity, Equity, and Inclusion Committee - Illinois School of Architecture (Student Representative)
TBH Photography Competition organized by Illinois School of Architecture and Perkins & Will (Winner)
Intra College Competition - Vertical Bungalows (Top 10 Entries)
Annual College Magazine (Co-Editor)
Documentation and Analysis of the Galtaji Temple Complex at Rajasthan (Team Head)
International Design Competition - Sci-Fi Preview Museum at Washington DC (Top 100 Entries)
1st Roll Ball Championship and Hong Kong Inline Cup at Hong Kong (3 Bronze Medals)
SOFTWARE SKILLS:
AutoCAD Revit
ArchiCAD
LICENSE:
SketchUp Lumion Enscape
Photoshop Illustrator InDesign
Corel Draw
SAP2000
Microsoft Office
COUNCIL OF ARCHITECTURE - INDIA
Registration as an Architect under the Architects Act, 1972
Registration Number: CA/2019/105308
2





01 02 03 04 05 PHI CONTEMPORARY Graduate Studio III pp. 5-8 SANGAMON COUNTY TRANSPORTATION CENTER Professional Project pp. 11-12 TARGHAR RAILWAY STATION Professional Project pp. 15-18 REDEFINE INCARCERATION Graduate Studio I pp. 9-10 SCIENCE CENTER Professional Project pp. 13-14
Professional Project pp. 19-22
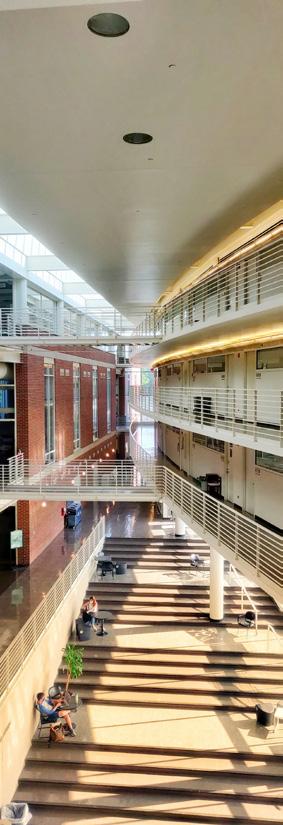
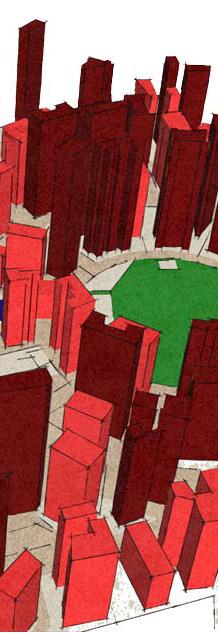
Professional Project pp. 27-28
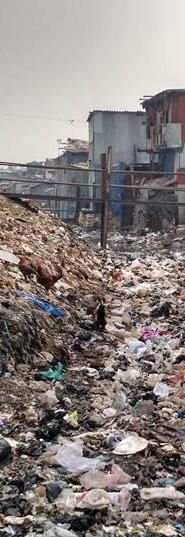
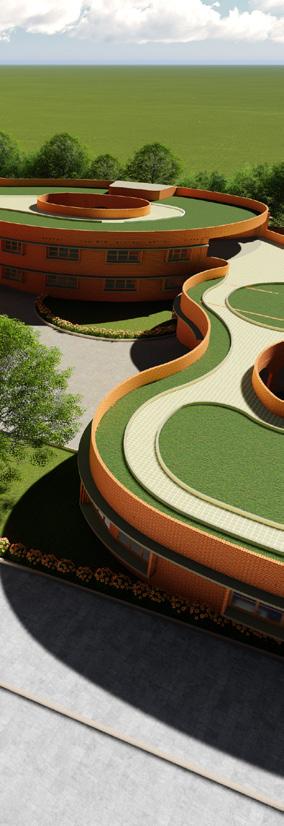

pp. 23-26
PHOTOGRAPHY Extra Curricular pp. 31-32
pp. 29-30
06 07 08 09 10
SHAISHAV - A STEINER SCHOOL
Undergraduate Dissertation
TILAK NAGAR MAPPING
Undergraduate Town Planning Project
COLT DATA CENTER
SLUM UPGRADATION SCHEME
M. Arch. - Sem. 3 (Group Work)
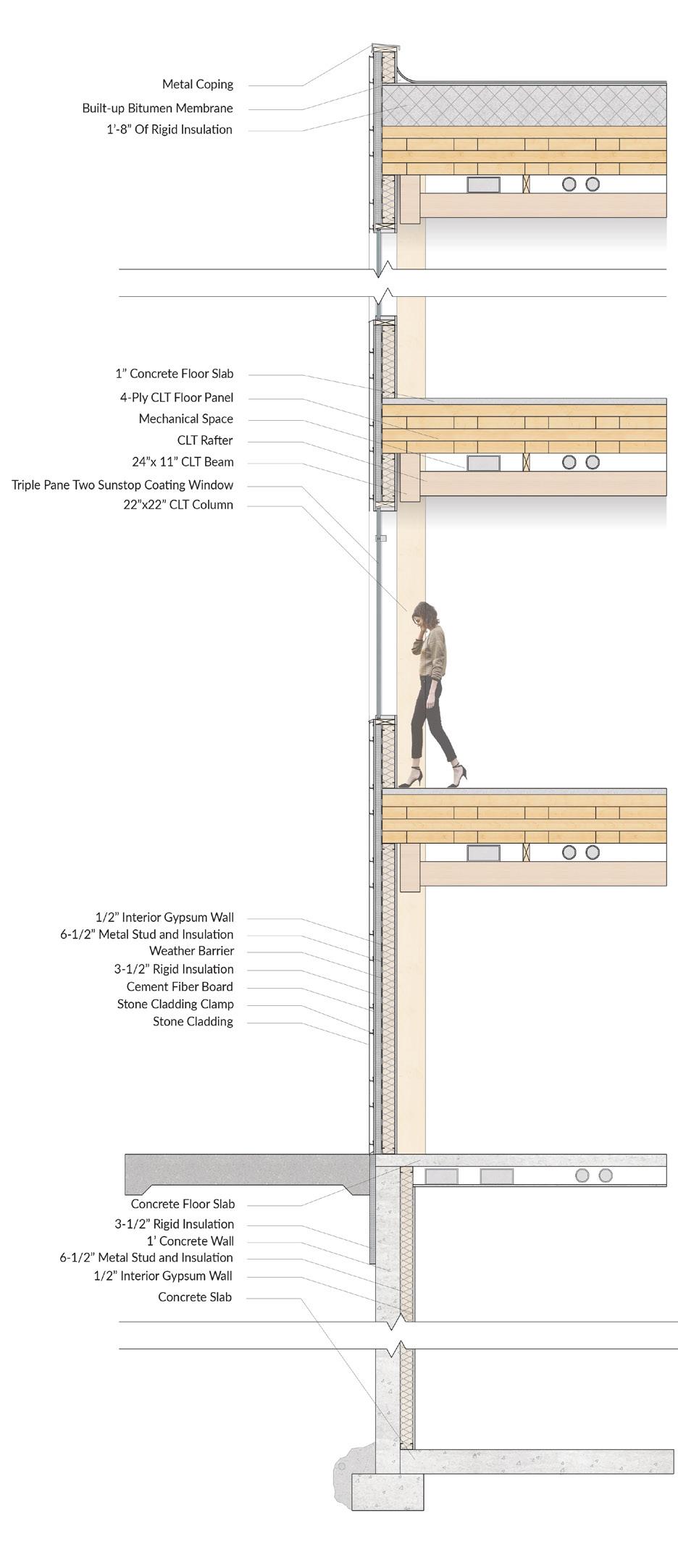


DESCRIPTION:
Type: Museum
PUSHING THE BOUNDARIES: A museum of contemporary art, The Phi Contemporary is situated in Old Montreal’s northern portion. Its main goal is to reimagine the concept of the museum experience. Our design is based on a thorough knowledge of inclusive and sustainable architecture that supports every user of the space. Phi’s vision to make the museum as a critical reference point inspired us to consider incorporating cutting-edge ideas into our design. One of the most bold features in our design is the cantilevered exhibition space which achieves two important goals. First, there is a visual connection to the Old Montreal buildings, and second, this design is able to acknowledge the significance of the nearby buildings while also defining itself as an unique structure. Aside from this, the building contains various other innovative concepts to enhance the museum experience, such as gender-neutral restrooms, an ice skating rink on the roof to draw more visitors, and an interior bicycle parking wall. The inclusion of all these help the Phi Contemporary push the boundaries of what a museum is.
5 01 PHI
CONTEMPORARY Old Montreal, Canada
SITE PLAN PROGRAM WALL SECTION DETAIL

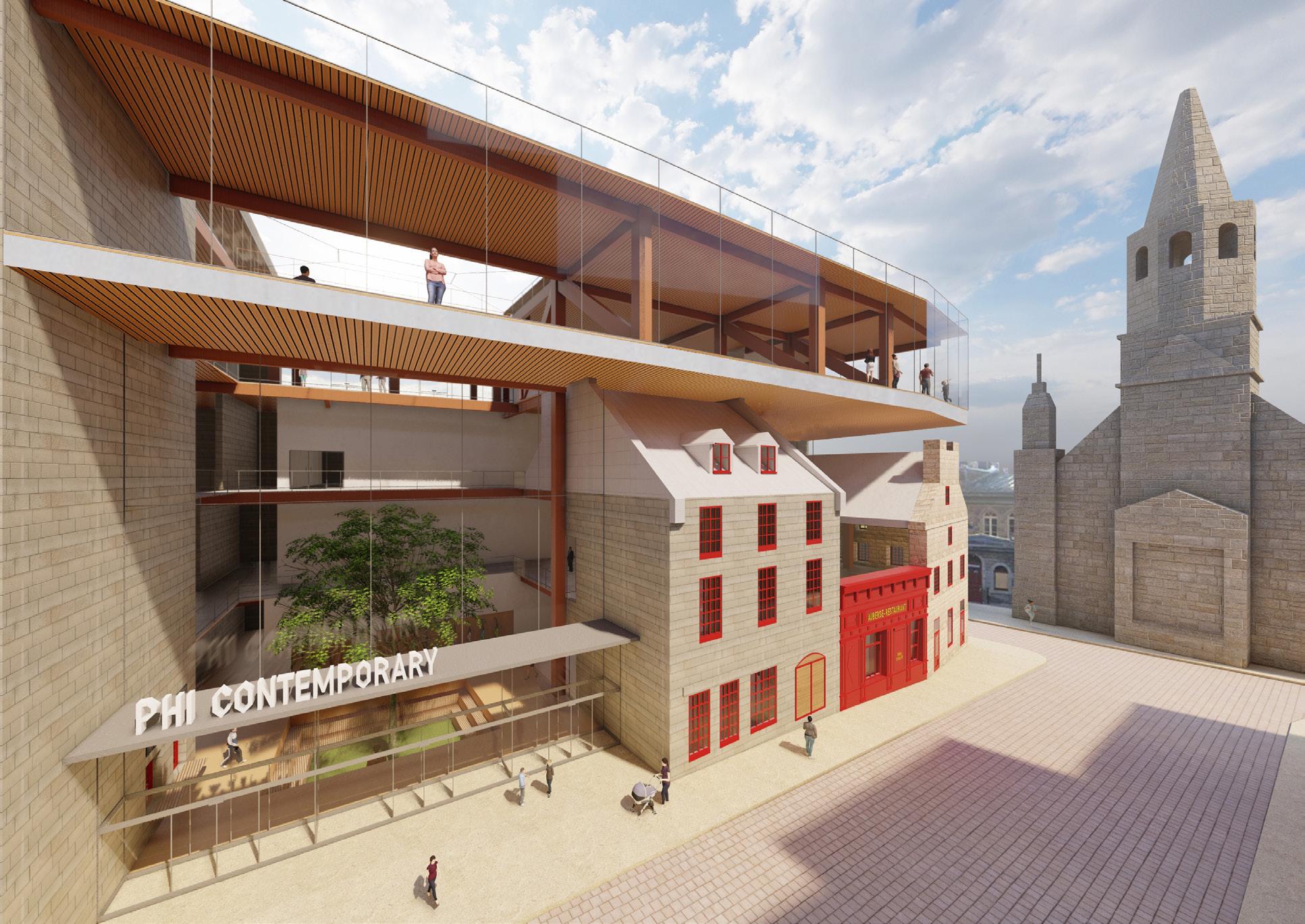


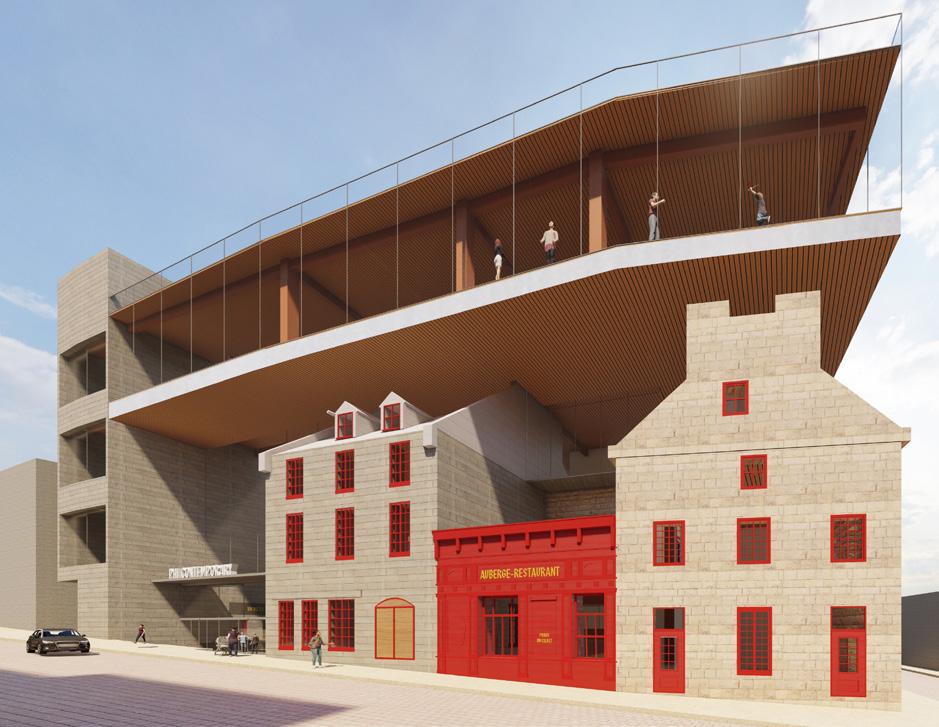

SOUTH ELEVATION
SOUTH-EAST SIDE VIEW
PHYSICAL MODEL SHOWING OLD & NEW BUILDINGS
VIEW SHOWING COURTYARD & BIKE WALL
SOUTH SIDE VIEW
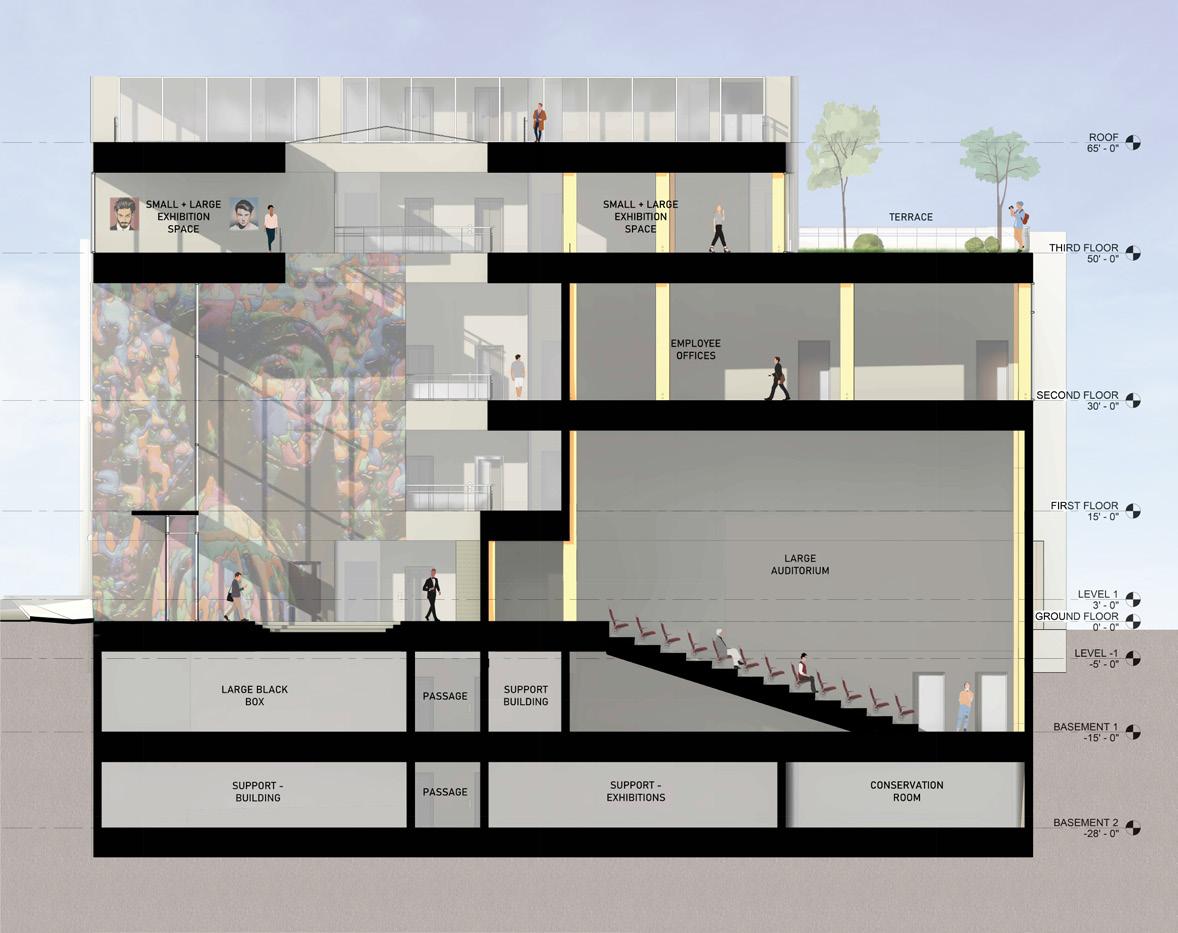



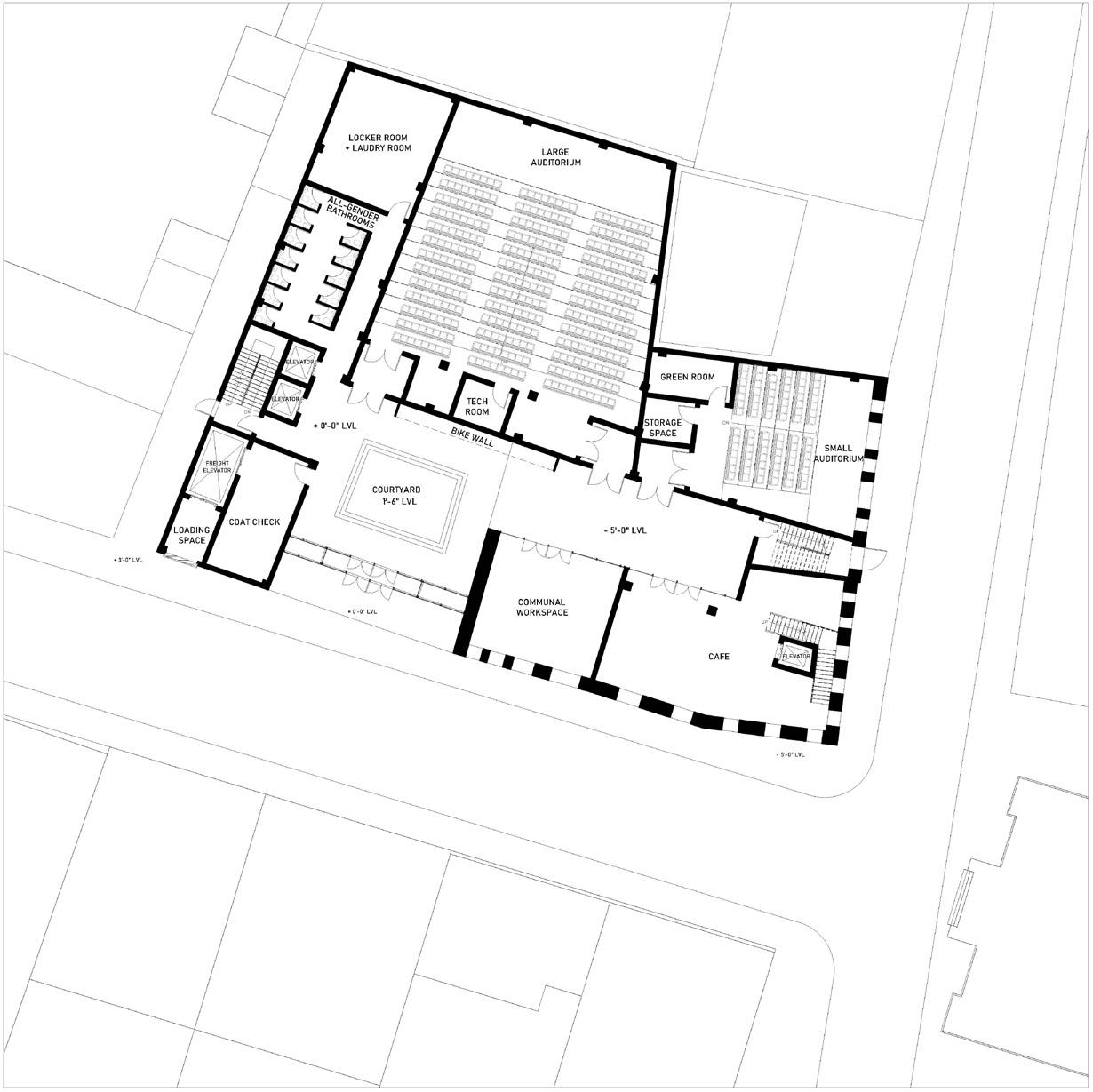
8 SUSTAINABILITY DIAGRAM
GROUND LEVEL PLAN
CROSS SECTION
CLT STRUCTURAL FRAMING MODEL
REDEFINE INCARCERATION
M. Arch. - Sem. 1 (ACSA Competition)


DESCRIPTION:
To Repurpose the Abandoned Lincoln Heights Jail into a Residential Complex that tackles the issue of homeownership and the indifference associated with it. It welcomes people from different race, ethnicity, age, disability, gender, and sexual orientation in a way creating unity among diversity.


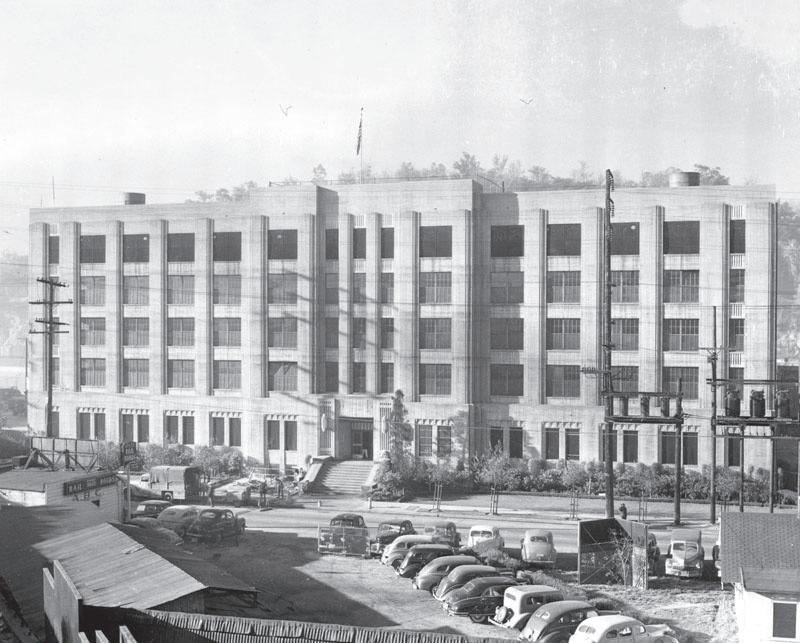
Los Angeles, CA, USA
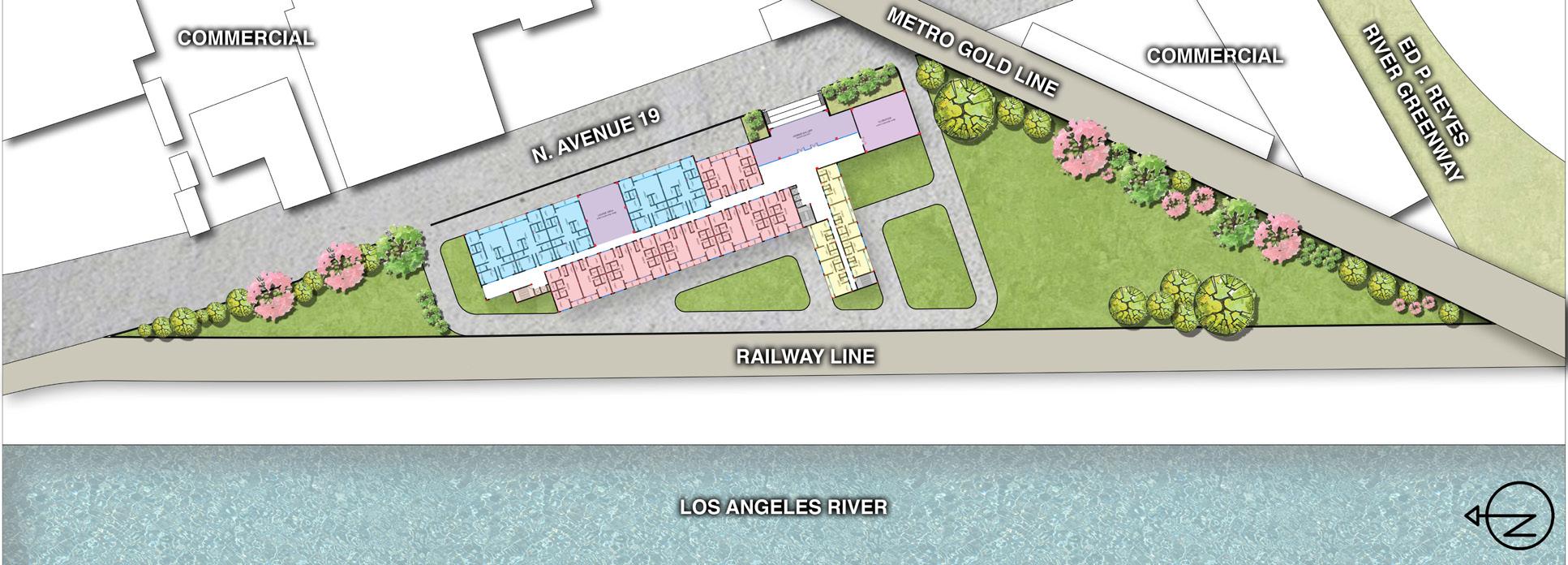
Type: Adaptive Resuse
9 02
4 BED APARTMENT
2 BED APARTMENT
TYPICAL FLOOR PLAN WITH SITE CONTEXT
1 BED APARTMENT
REPURPOSED MATERIALS





STEEL CONCRETE GLASS PAINT
SANGAMON COUNTY TRANSPORTATION CENTER
Muller & Muller, Ltd. (Architectural Designer) Type: Public Infrastructure
DESCRIPTION:
Muller & Muller, Ltd. (M2) is providing Master Planning and Architectural Design services for Sangamon County’s new 225,000 square foot Transportation Center. The project will be constructed in phases in coordination with Springfield’s ongoing 10th Street Rail Consolidation Project. Major components of the plan include: a new Amtrak Station with two boarding platforms, grade-separated pedestrian crossings, a multi-level parking garage, an expanded and improved bus transfer station, and an enclosed County Square connecting all major elements.
Source: https://www.muller2.com/projects/passenger-rail/#sangamon-county-transportation-center
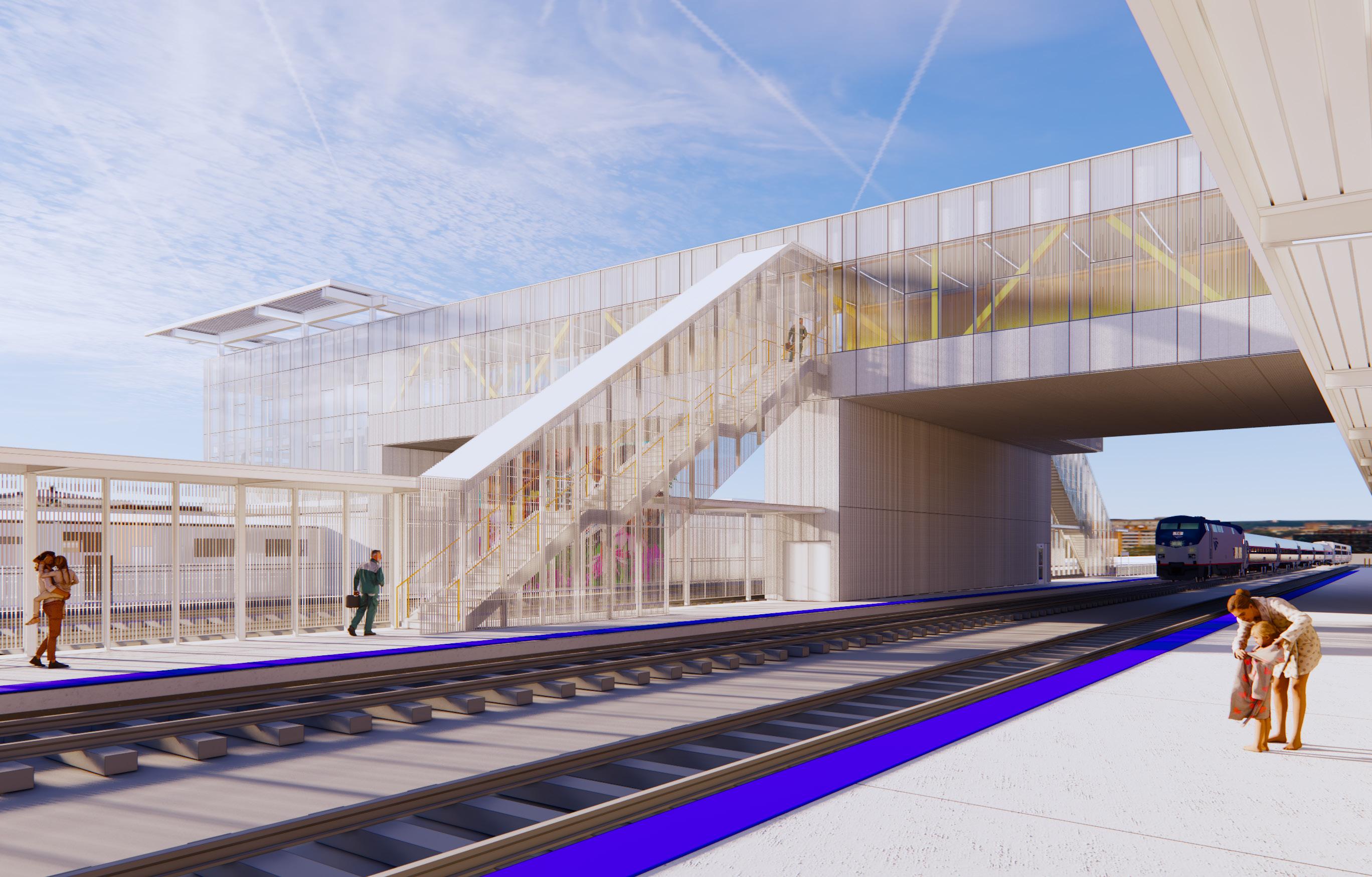
PROJECT ROLE:
•Preparing design development drawings and models.
•Preparing construction drawings for 60% development phase.


•Researching and co-ordinating with material reps for various material estimates and specifications.
•Calculating different areas in the project for code compliance.
11 03
Springfield, IL, USA
STAIRS AND VEGETATED WALL DETAILS
LEVEL PLAN PLATFORM VIEW - WORKED IN COLLABORATION WITH THE DESIGN TEAM
GROUND
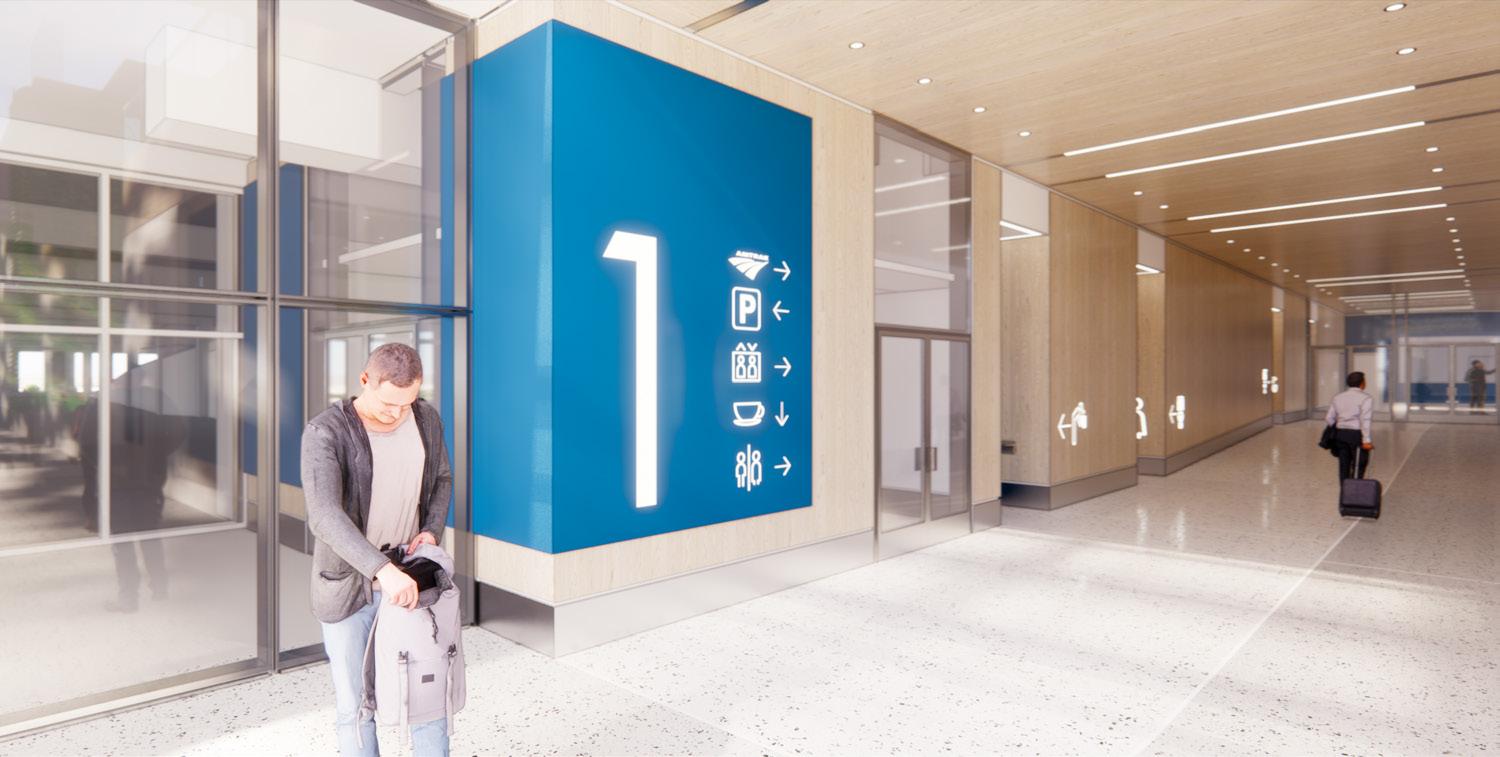


12
ELEVATOR LOBBY INTERIOR DESIGN ELEVATOR LOBBY INTERIOR DESIGN
WEST ELEVATION - WORKED IN COLLABORATION WITH THE DESIGN TEAM
SCIENCE CENTER
Navi Mumbai, India
Hiten Sethi & Associates (Architect) Type: Public Infrastructure

DESCRIPTION:
A state of art Museum Island comprising of a Science Museum and Vintage Car Museum encompassed over a plot area of 29,942 sq. m with a built up of approx. 30,000 sq. m has been proposed by Navi Mumbai Municipal Corporation (NMMC). Phase 1 of the Museum Island comprises of Science Center along with a small auditorium facility.
PROJECT ROLE:
•Designing and preparing the proposal for a Science Center in the parcel land of Wonder’s Park, Nerul.

•Preparing design development and tender drawings.
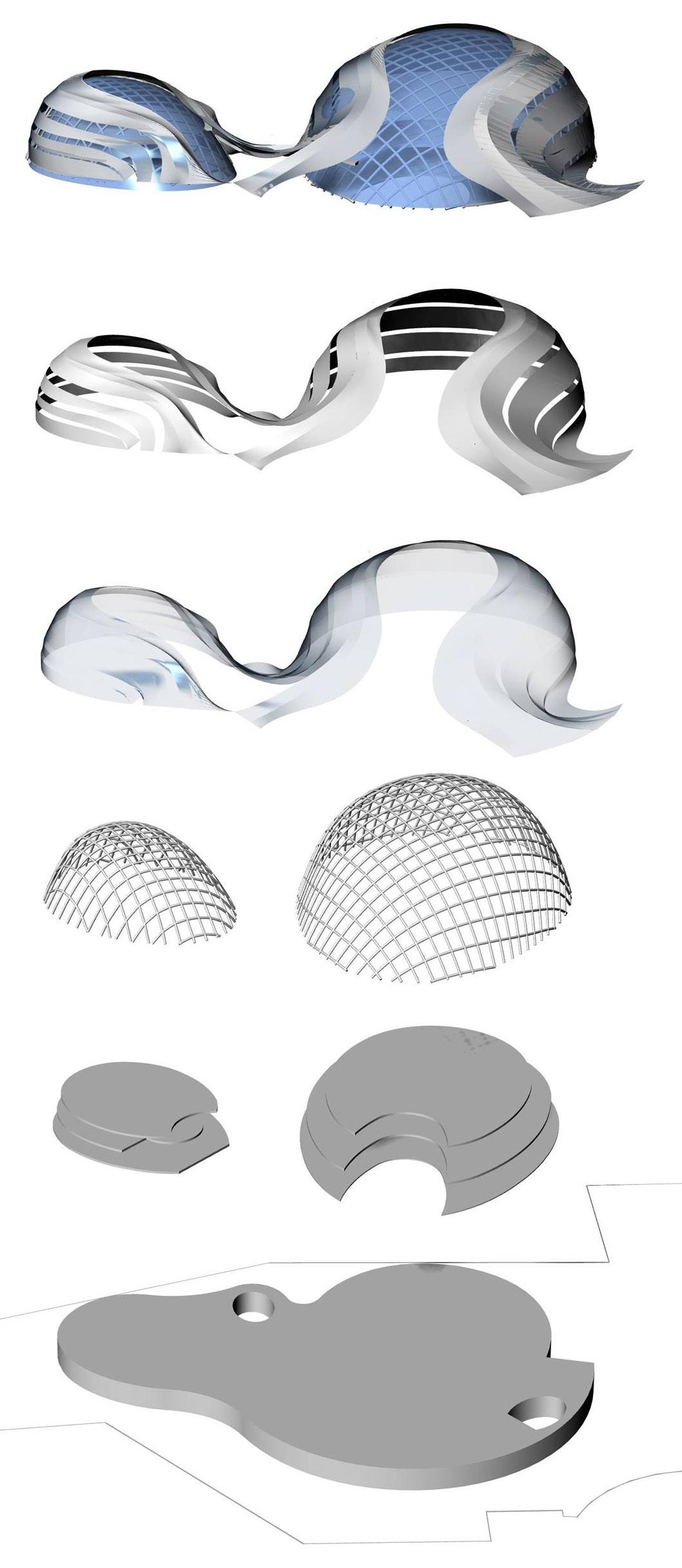
•Preparing detailed Estimate and Tender documents for the proposal.
•Co-ordinating with client during the design and tender process for amends and modifications.

13
04
SITE PLAN FORM
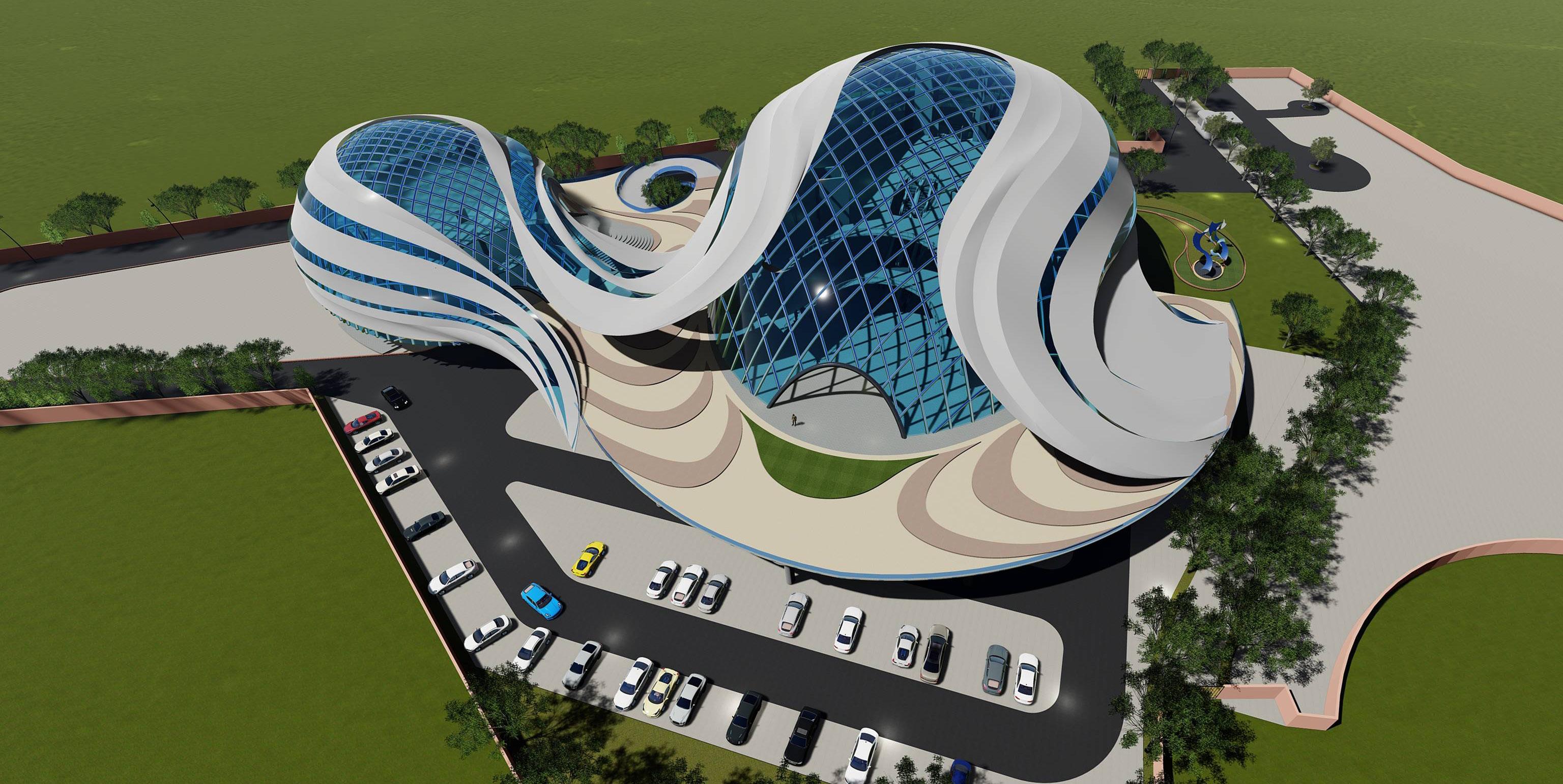

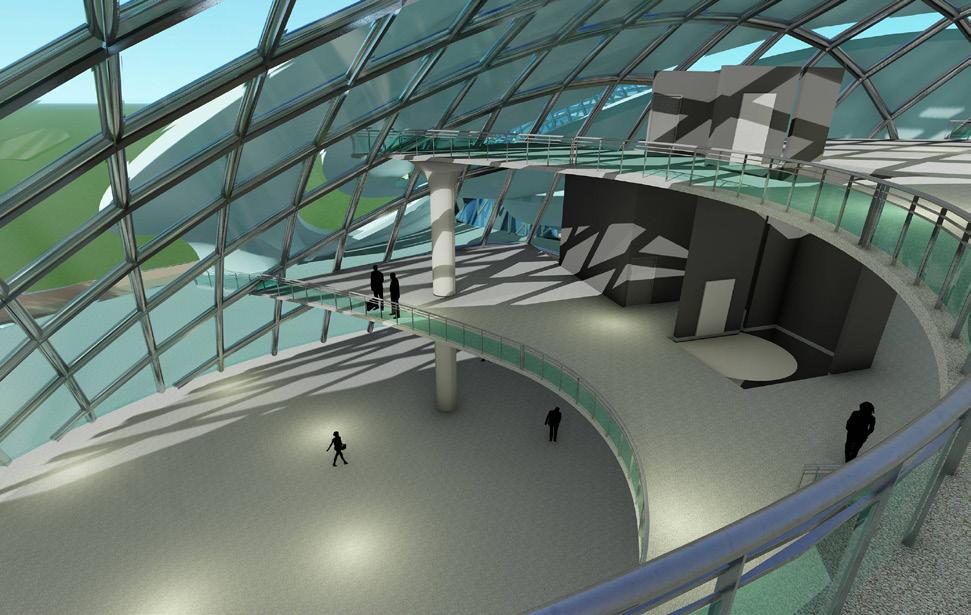
14
SECTION SHOWING SPIRAL
AND INTERNAL STEEL FRAMING VIEW OF THE ATRIUM
AERIEL VIEW - WORKED IN COLLABORATION WITH THE IN-HOUSE 3D MODELING TEAM
RAMP
TARGHAR RAILWAY STATION
Navi Mumbai, India
Hiten Sethi & Associates (Architect) Type: Public Infrastructure
DESCRIPTION:
Targhar Railway Station is part of the new Nerul-Uran railway line being built by ‘The City and Industrial Development Corporation of Maharashtra (CIDCO)’ in Navi Mumbai. Bamandongri and Kharkopar railway stations are the two other railway stations on this line that are also being developed by HSA.

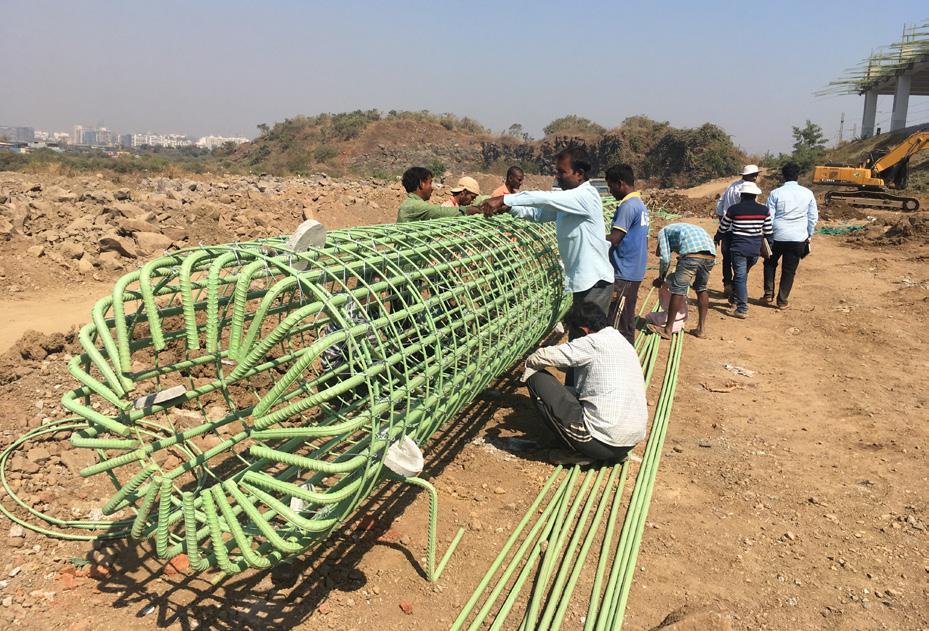

PROJECT ROLE:
•Preparing good for construction drawings.
•Co-ordinating with client, site personnel, MEP and structural consultants, and vendors during the construction phase.

•Writing official letters to the client and producing minutes of the meetings conducted with the client.
•Periodically visiting site for inspection and quality check of construction and producing progress reports.
•Designing and preparing future building extension proposal.
•Preparing detailed Estimate and Tender documents for the proposal.
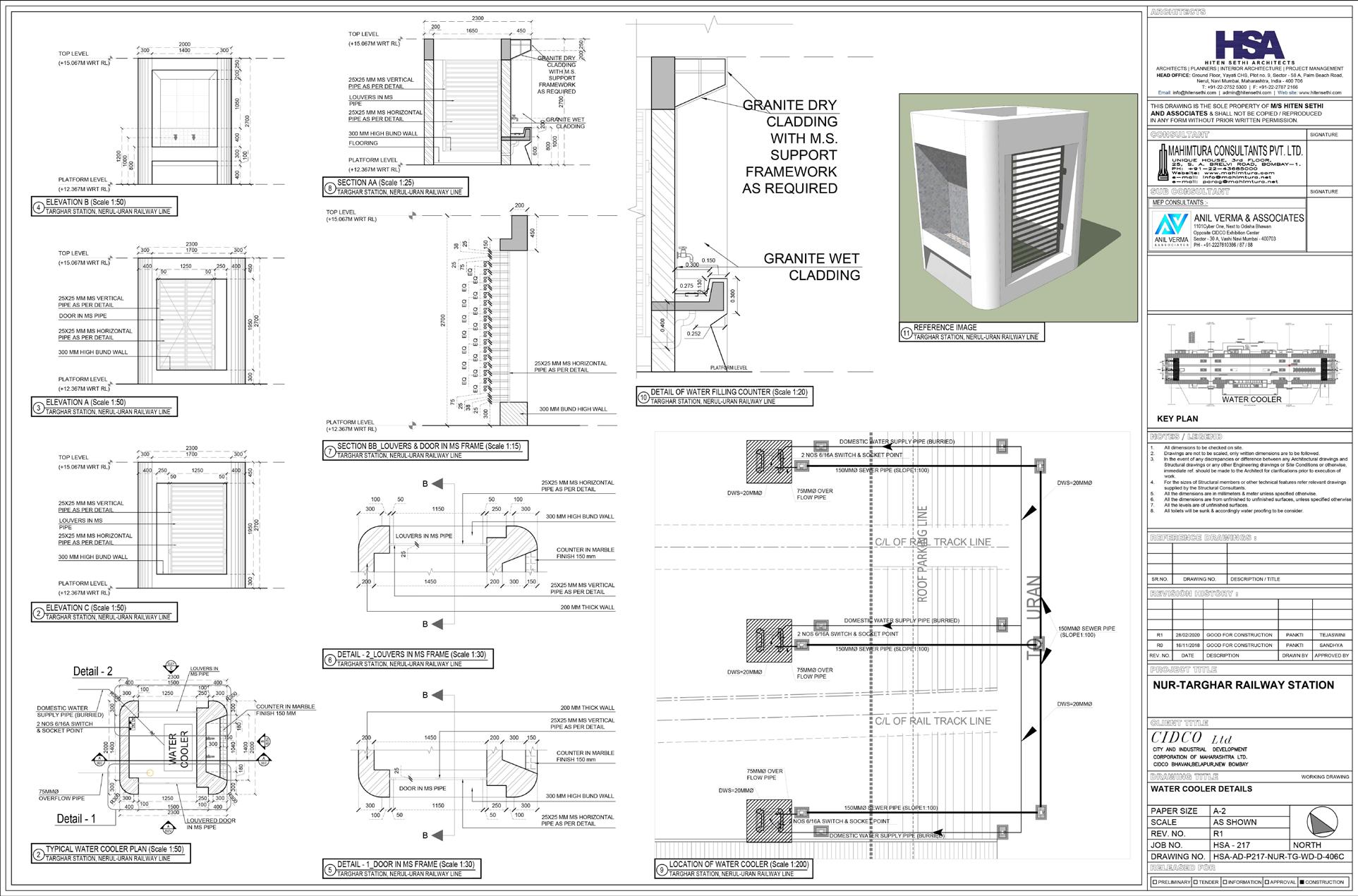
15
05
WATER COOLER STATION - DESIGN AND GOOD FOR CONSTRUCTION DRAWING SITE PHOTOGRAPHS
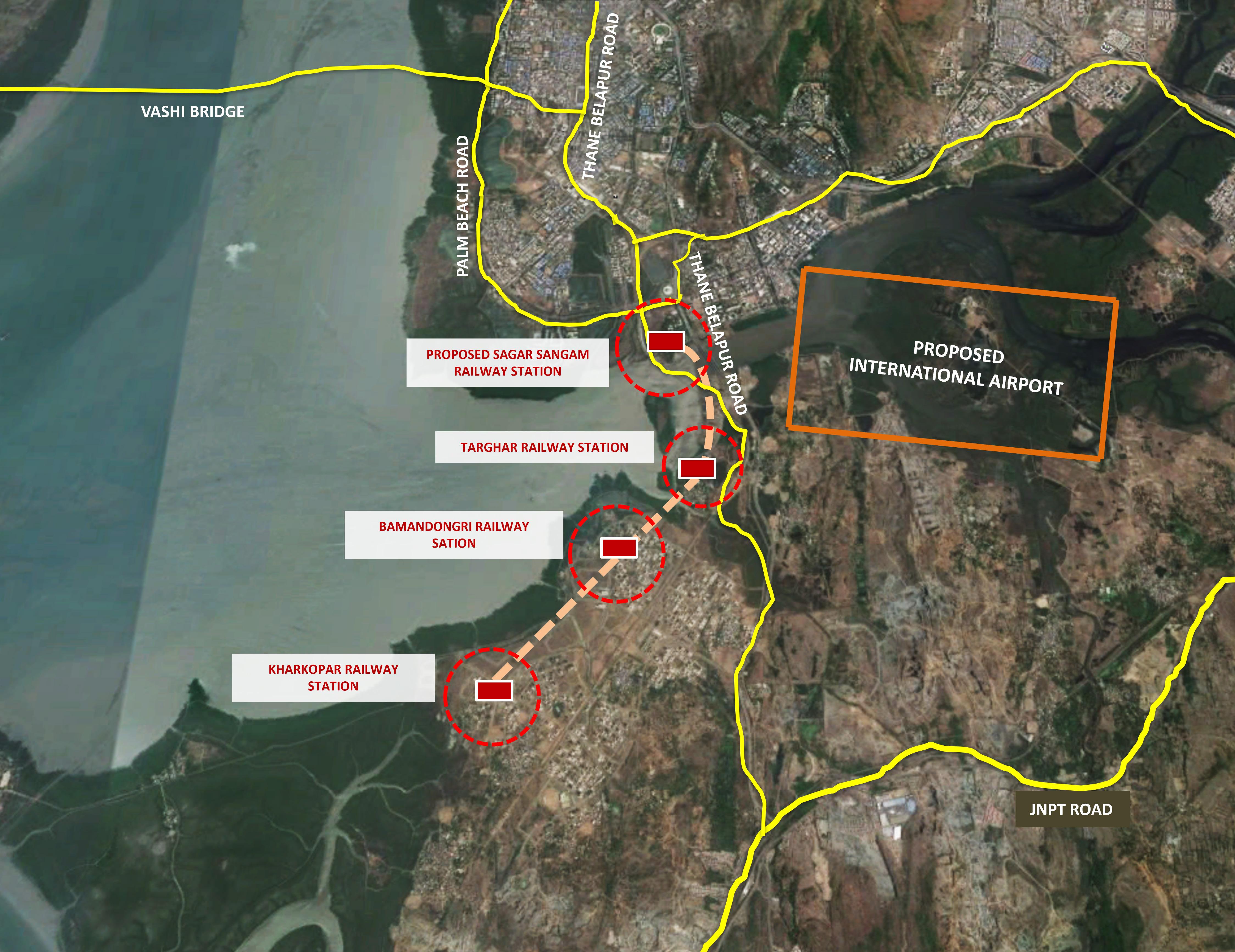


17
CROSS SECTION
EASTSIDE ELEVATIONAL VIEW - WORKED IN COLLABORATION WITH THE IN-HOUSE 3D MODELING TEAM


18
PLATFORM LEVEL PLAN
CONCOURSE LEVEL PLAN
COLT DATA CENTER
Hiten Sethi & Associates (Architect)
Navi Mumbai, India

Type: Commercial
DESCRIPTION:
Data Centre Holdings India intends to build its own state-of-art, energy efficient data center at Airoli in compliance to relevant latest global standards. The data center is scalable to meet the future requirements in phase wise manner.
PROJECT ROLE:
•Preparing design development and good for construction drawings.
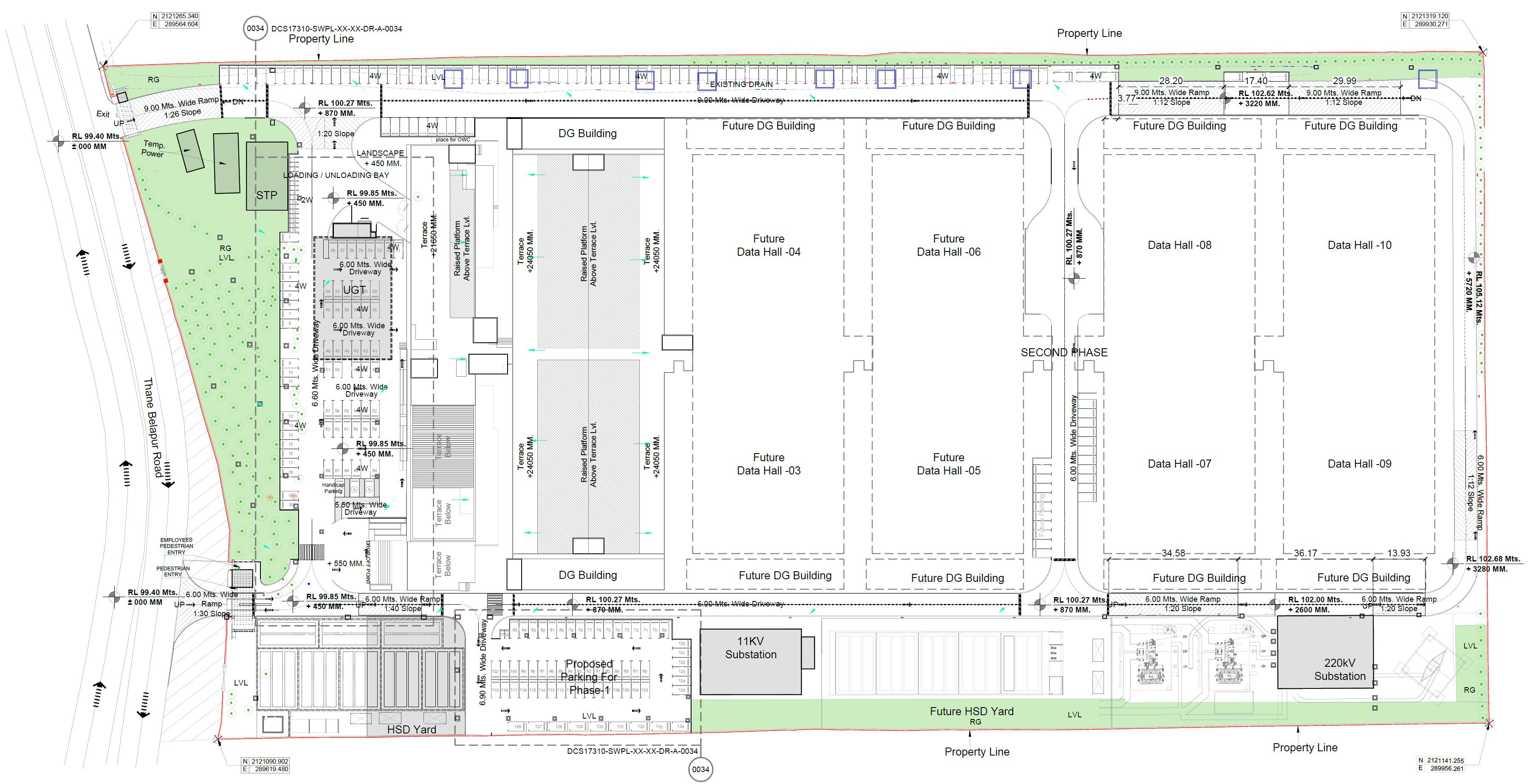
•Co-ordinating with client, site personnel, MEP and structural consultants, and vendors during the design and construction phase.
•Producing minutes of the meetings conducted with the client.

19 06
SITE PLAN
SITE PHOTOGRAPH

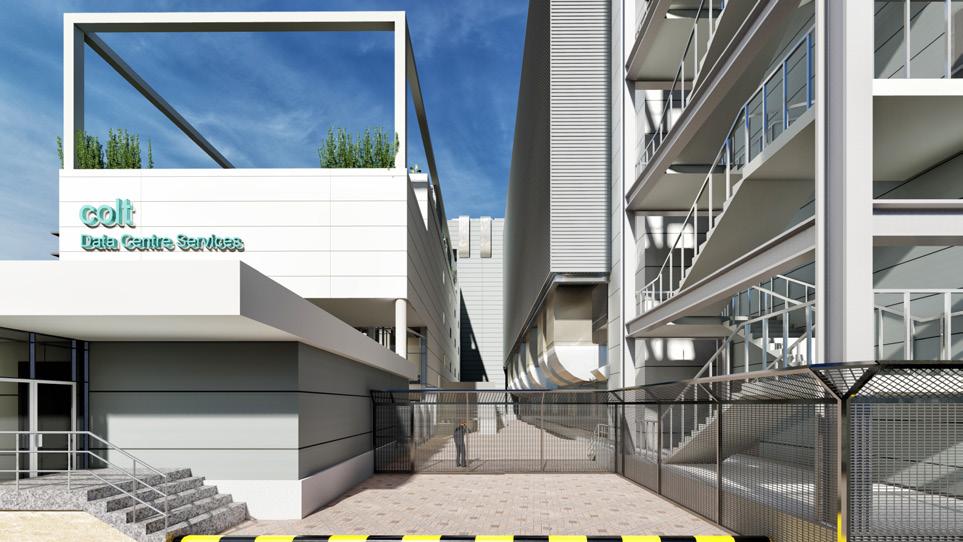


 3D VIEWS - WORKED IN COLLABORATION WITH THE IN-HOUSE 3D MODELING TEAM
3D VIEWS - WORKED IN COLLABORATION WITH THE IN-HOUSE 3D MODELING TEAM
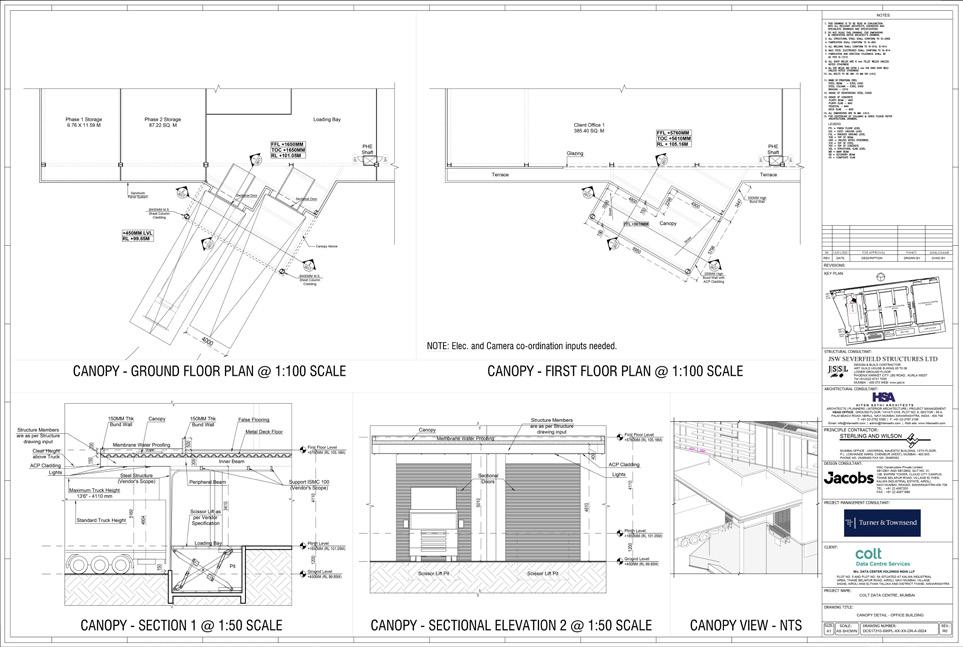
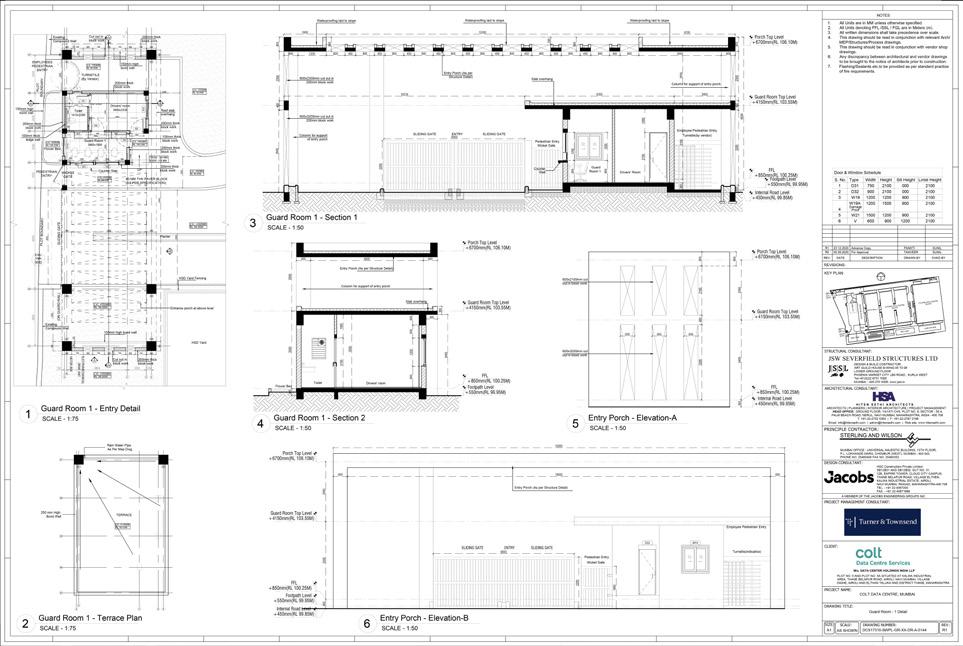




22 GROUND LEVEL PLAN - GENERAL ALIGNMENT DRAWING HSD YARD DETAIL GUARD HOUSE DETAIL CANOPY AND LOADING DOCK DETAIL TYPICAL SECTION - DATA HALL
07 SHAISHAV - A STEINER SCHOOL
Udaipur, India
B. Arch. - Sem. 10 (Design Dissertation) Type: Educational

RESEARCH THEME:
Promoting Steiner Education system for schools to improve the conventional Indian Education system, along with improving the architecture of schools and making them more student friendly. Creating a school where students are ardent to learn and can make the maximum use of it. Where they will not only receive knowledge but also learn to be a better human being to face the challenges of life.
INTERVENTION:
To redevelop an existing 70 year old school in Khempura, Udaipur into a Steiner School. To study Dr. Rudolf Steiner’s pedagogical and architectural philosophies and incorporating them into the design that respond to the arid climate of Rajasthan and also to the social and religious views of the local people.
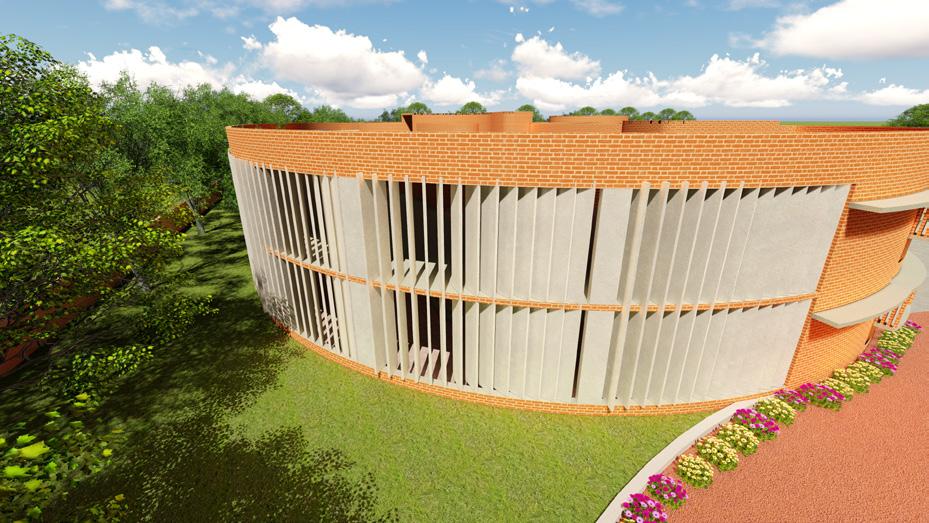

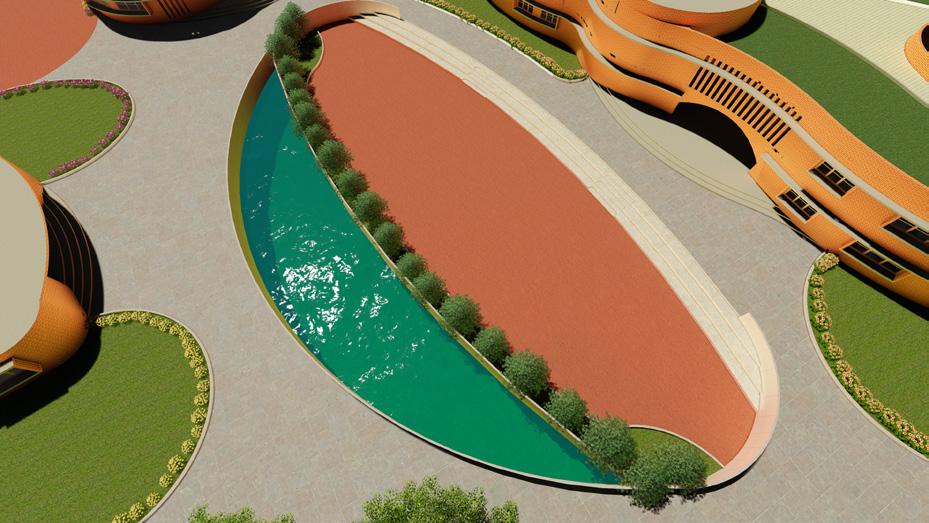

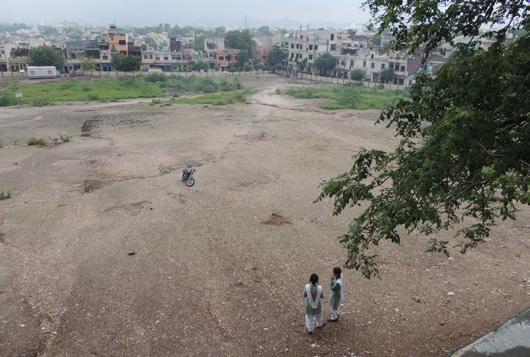


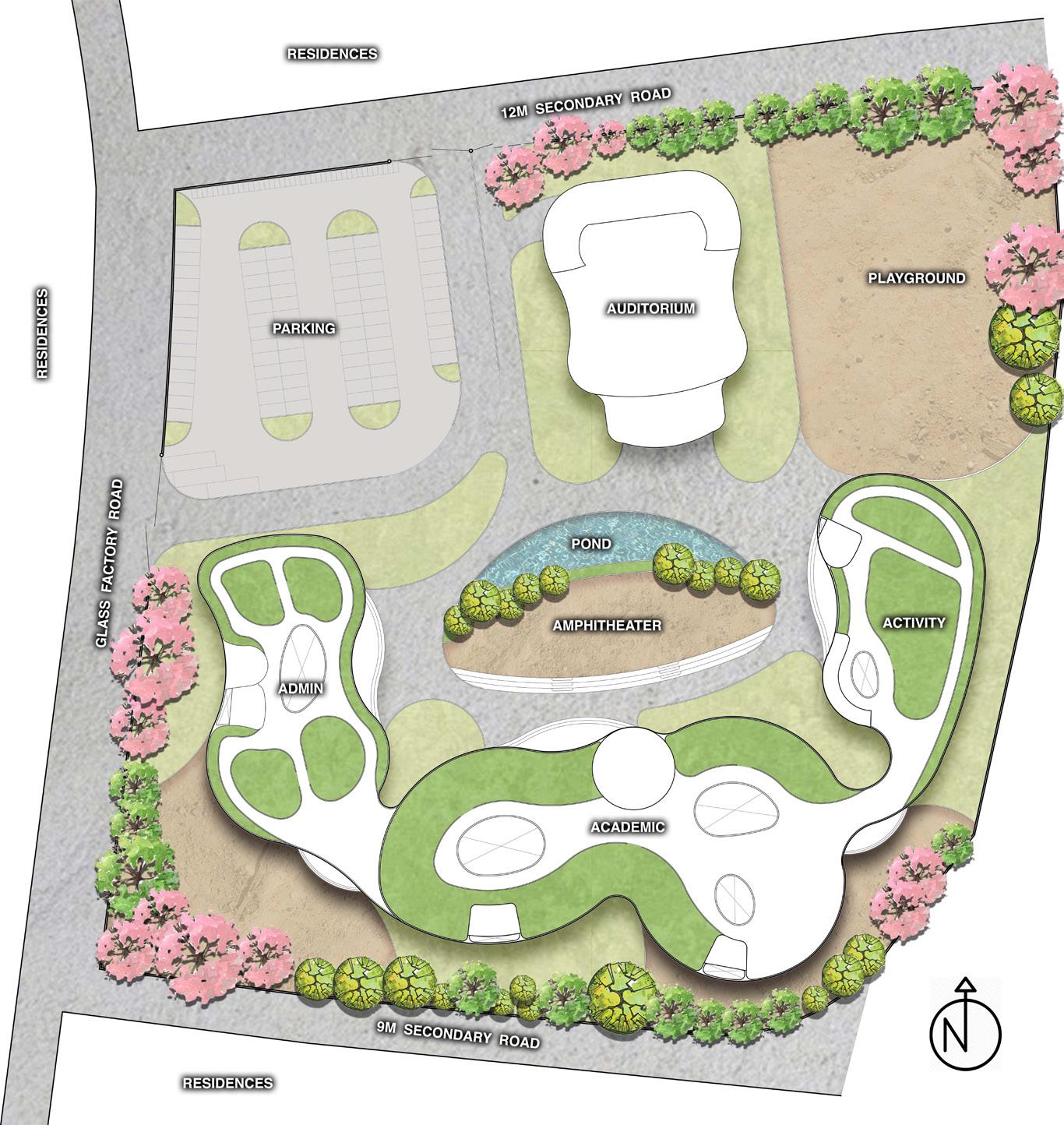
23
SITE PLAN SITE PHOTOGRAPHS PASSIVE ENVIRONMENTAL DESIGN STRATEGIES
FINS IN THE EAST TO RESIST HARSH MORNING SUN
TERRACE GARDEN TO REGULATE TEMPERATURE
WATER BODY TO FACILITATE EVAPORATIVE COOLING
COURTYARD TO ENCOURAGE AIR MOVEMENT
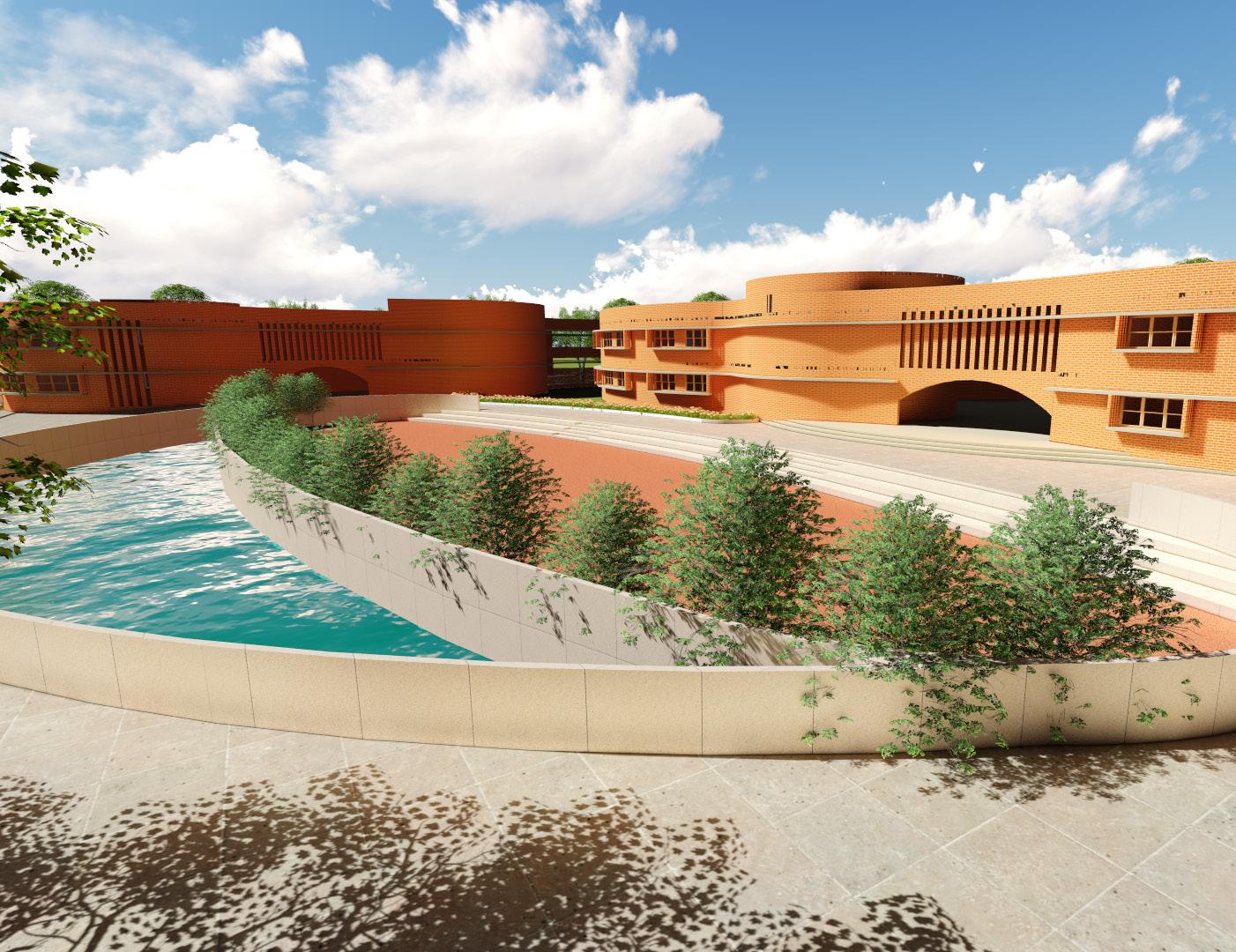
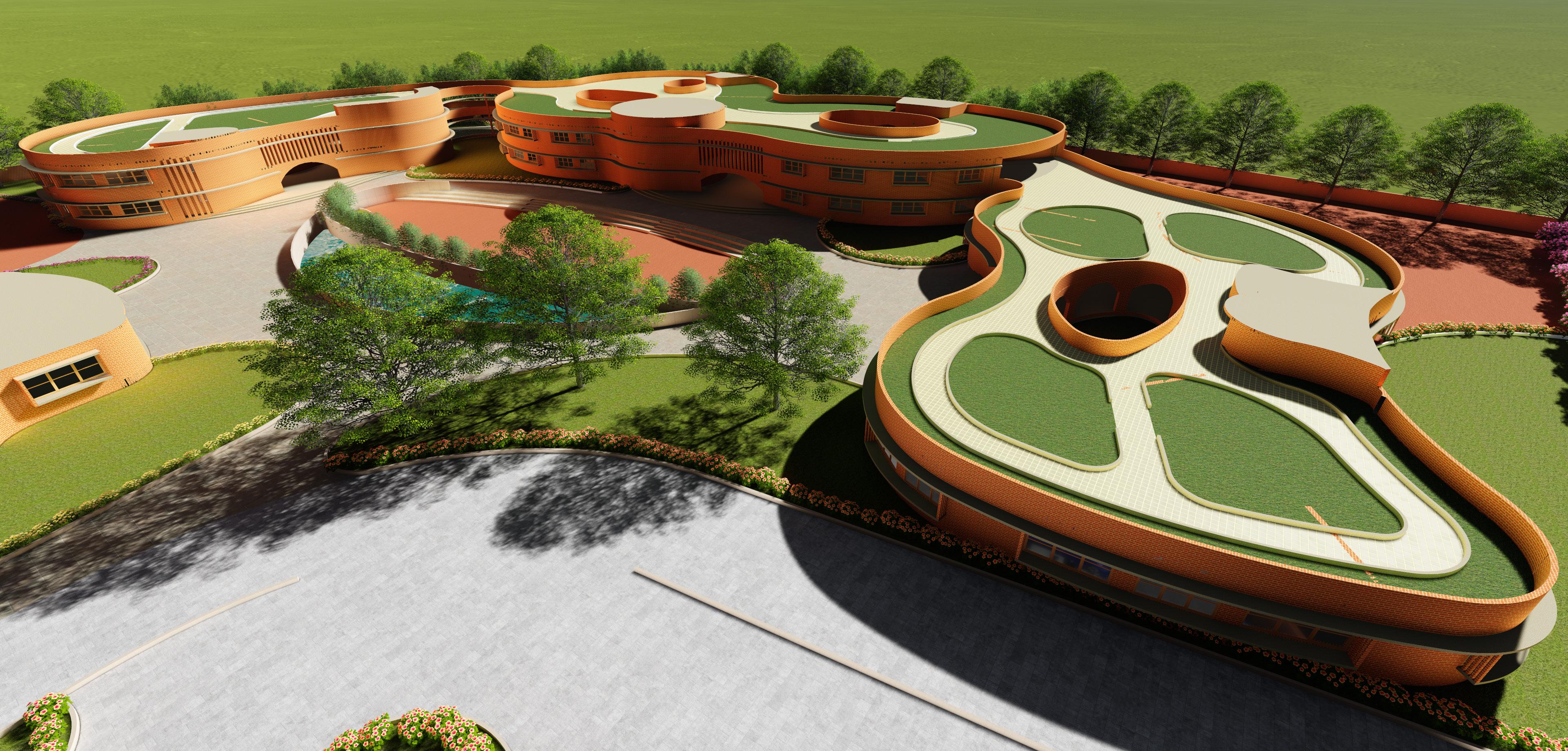
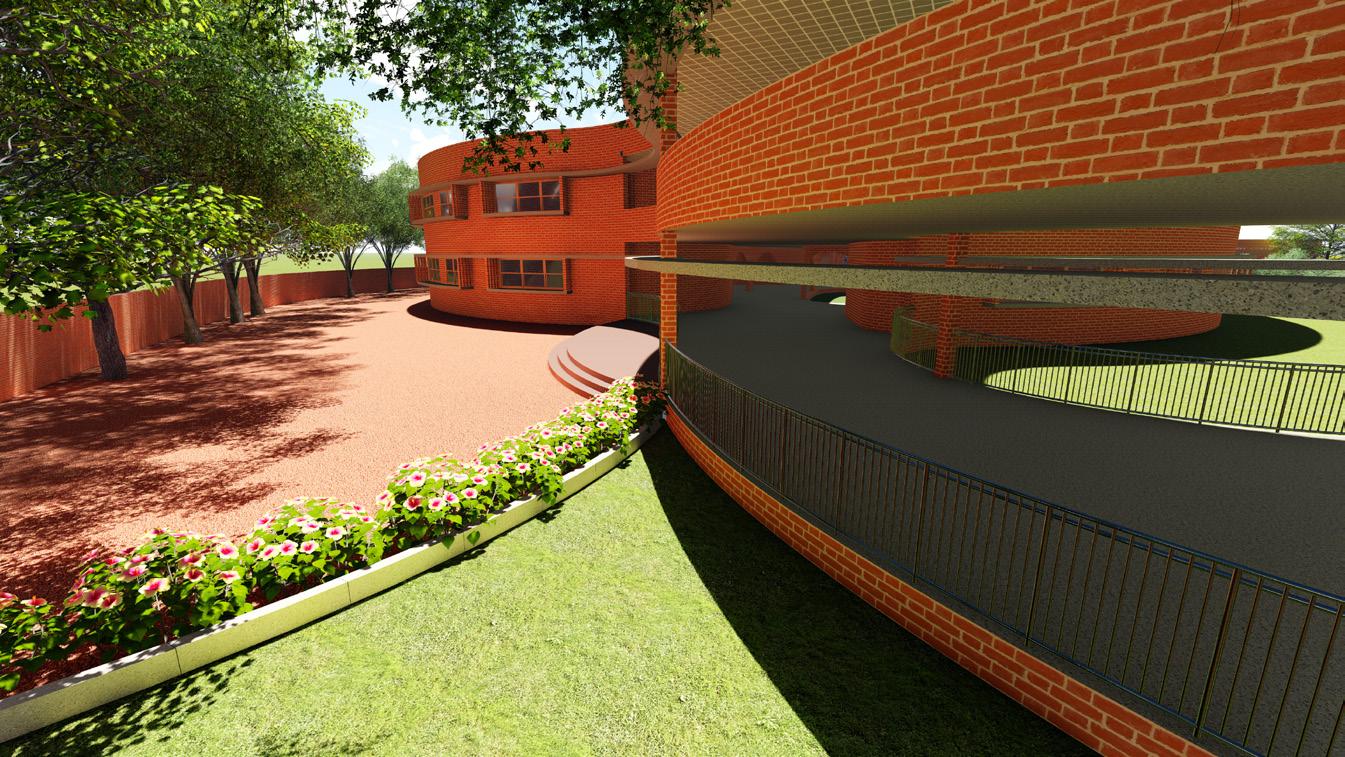

SECTION THROUGH ACADEMIC BLOCK
SECTION THROUGH ADMIN BLOCK

GROUND LEVEL PLAN



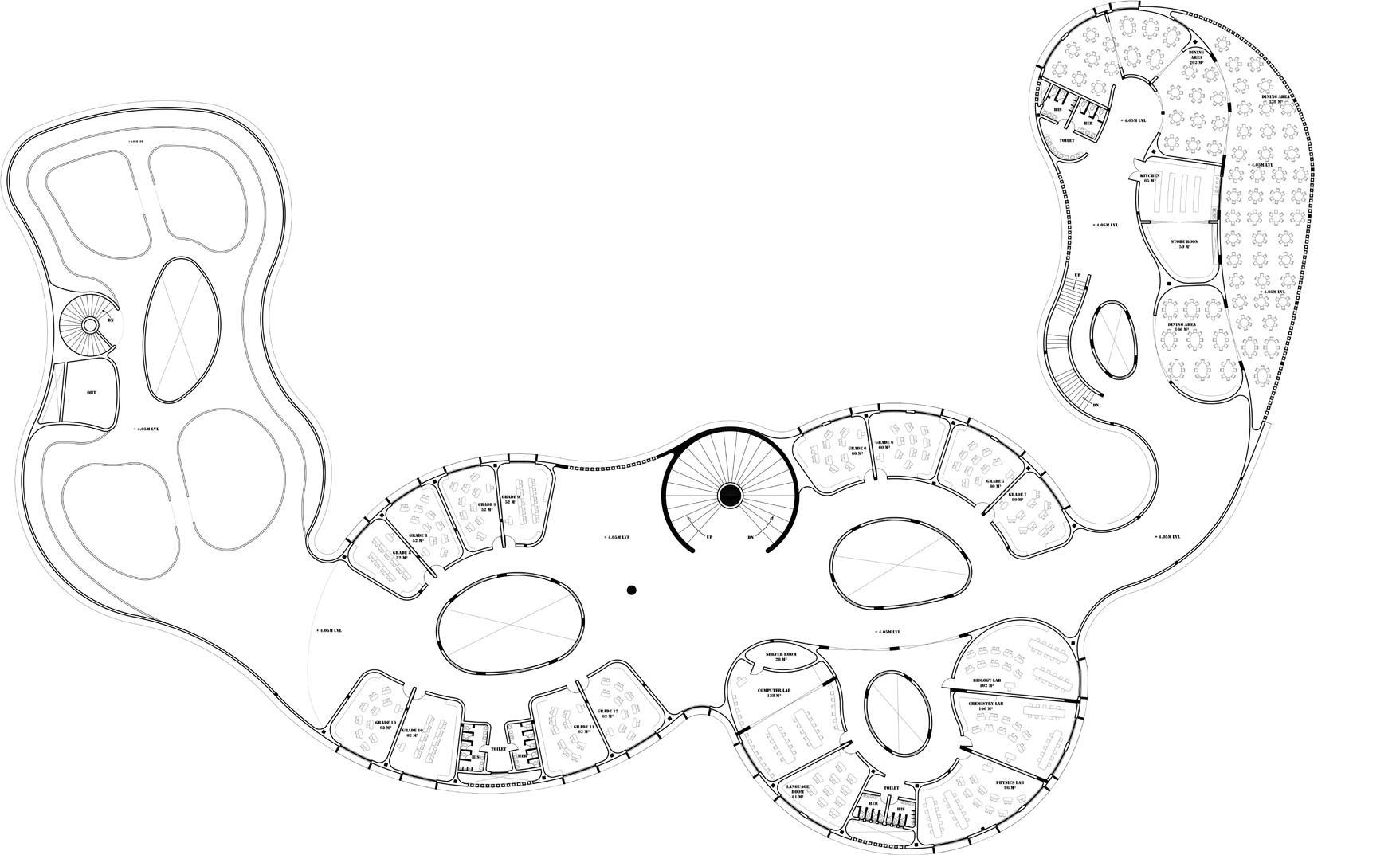

SECTION THROUGH ACTIVITY BLOCK

26 SECOND LEVEL PLAN
SLUM UPGRADATION SCHEME
Mumbai, India
Mumbai Environmental Socail Network (Intern) Type: Urban Development
DESCRIPTION:
The intent of the project was to analyze the problems and issues faced by the slum dwellers and come up with design interventions needed to uplift these slums by conducting on-site surveys. This survey assisted to learn about the most vital needs of the people and their living conditions through demographic studies and area mapping.
PROJECT ROLE:
•Mapping of Kamala Nagar and Maharashtra Nagar Slums in a group of 5 interns over a period of 5 months.
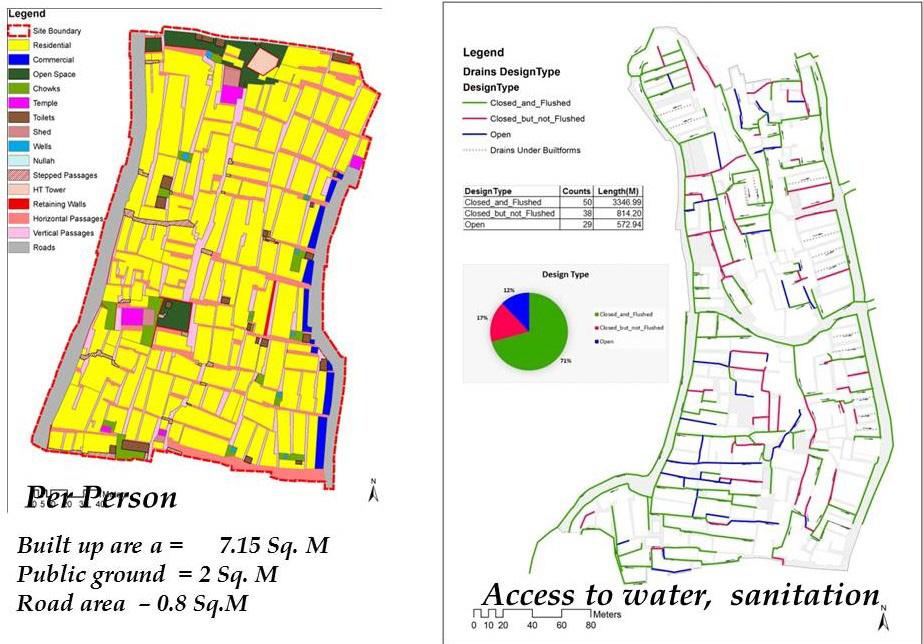


•The mapping process included study of building typologies, services, sanitation, demographics, built-to-unbuilt ratio.
•Conducting on-site surveys and interviews with the slum dwellers.
•Suggesting design interventions to upgrade the slums.

27 08
KAMALA NAGAR SLUM MAP
SITE PHOTOGRAPHS LIVABILITY INDEX - GIS MAPPING
MAHARASHTRA NAGAR SLUM MAP
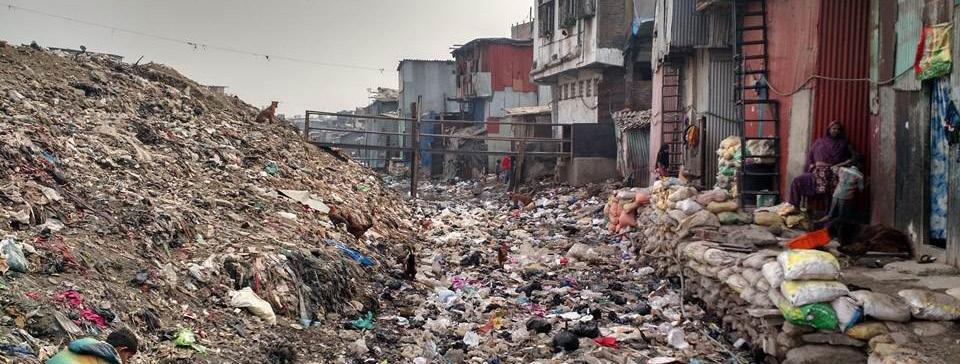

TILAK NAGAR MAPPING
B. Arch. - Sem. 7 (Group Work)
DESCRIPTION:
Mumbai, India
Type: Town Planning



The intent of the project was to conduct a detailed study and analysis of Tilak Nagar as part of a Town Planning course. This study helped to understand various parameters involved in the process of town planning and also the responses and issues faced by the town. Parameters like history, building and open space typologies, zoning, road hierarchy, building heights, and building use were studied.

PROJECT ROLE:

•Mapping of the town of Tilak Nagar in a group of 14 students over a period of 5 months.


•Conducting on-site surveys and interviews with the people living in the town.
•Analyzing the history and town planning parameters of Tilak Nagar and identifying prevailing issues where interventions can be suggested.
29 09
SITE MAP
ZONING MAP

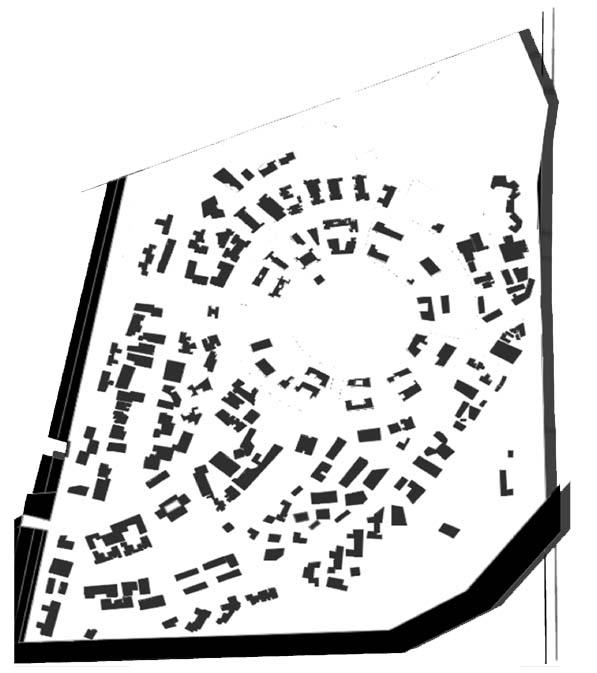


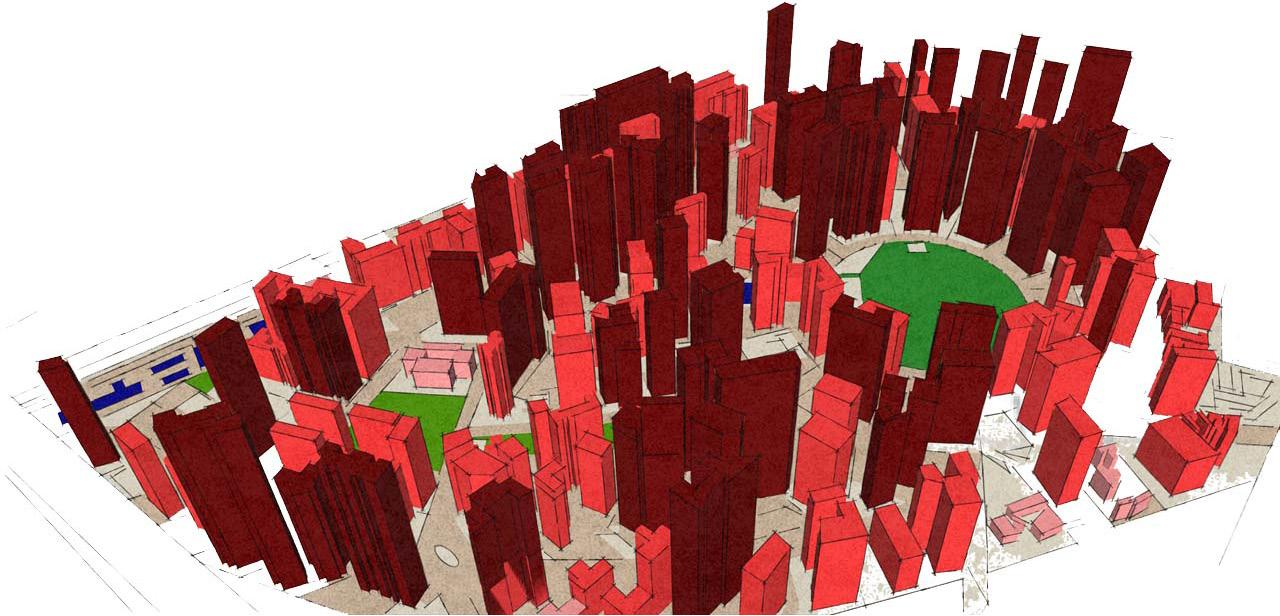

30
UNBUILT BUILDING HIERARCHY ROAD HIERARCHY BUILDING USE 13.91% BUILT 86.08% UNBUILT
BUILT VS.
India & USA
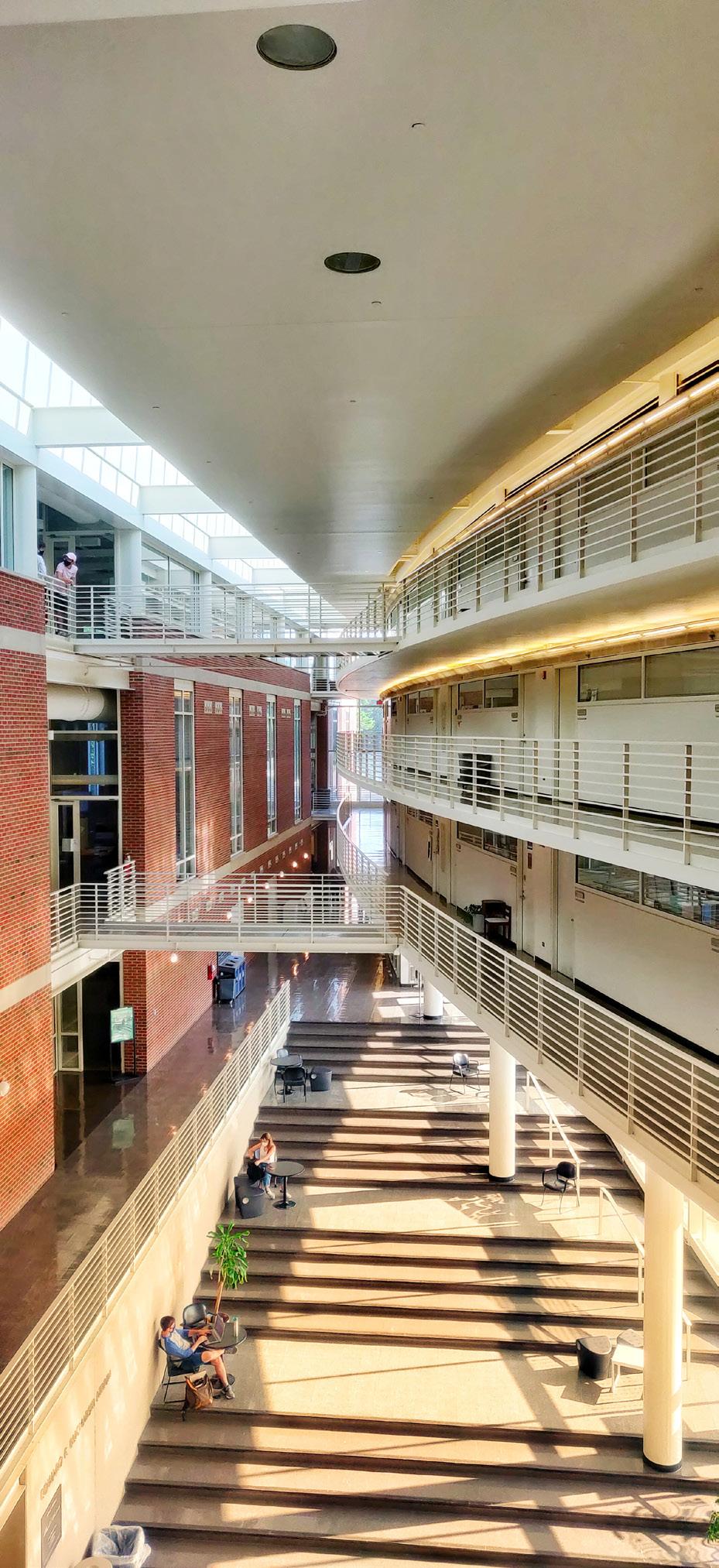

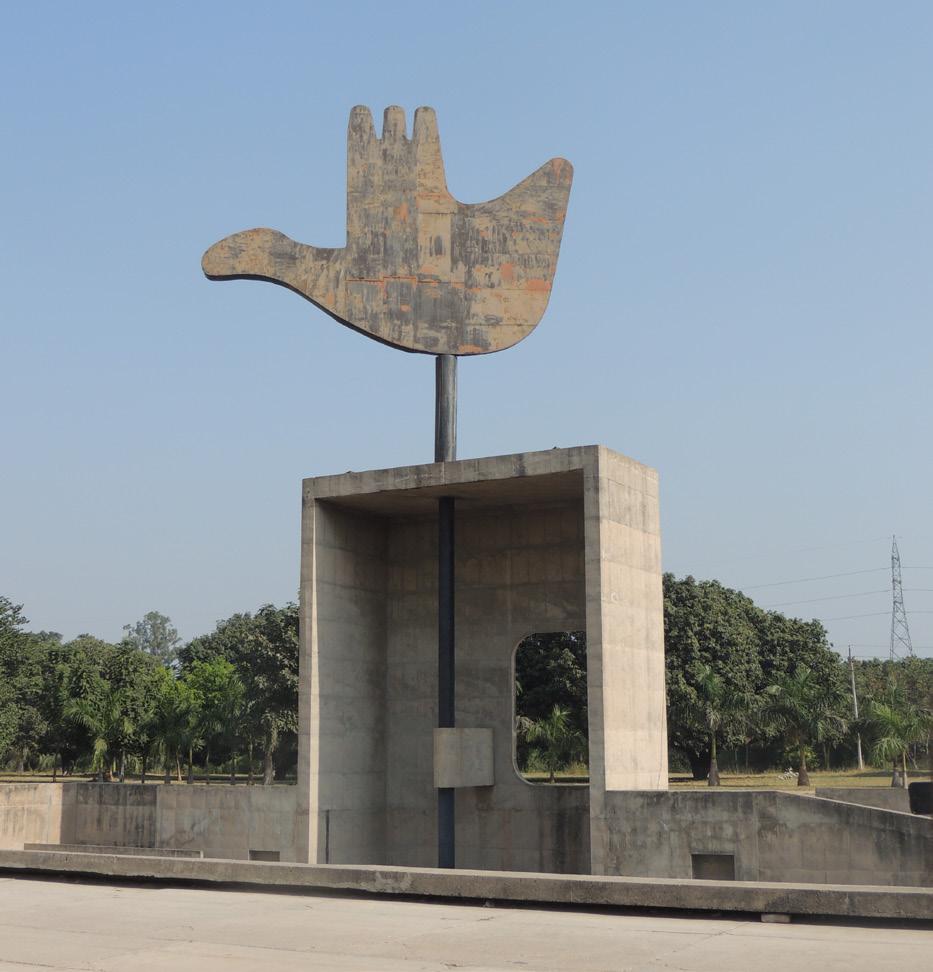

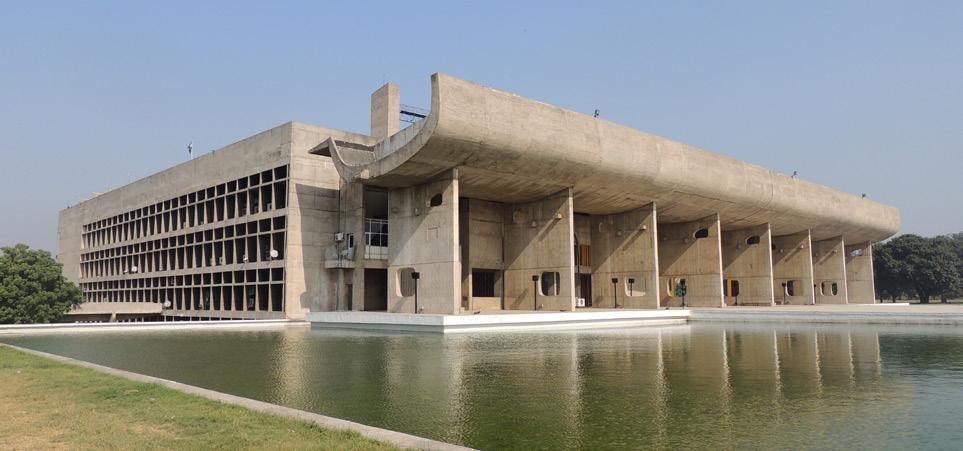
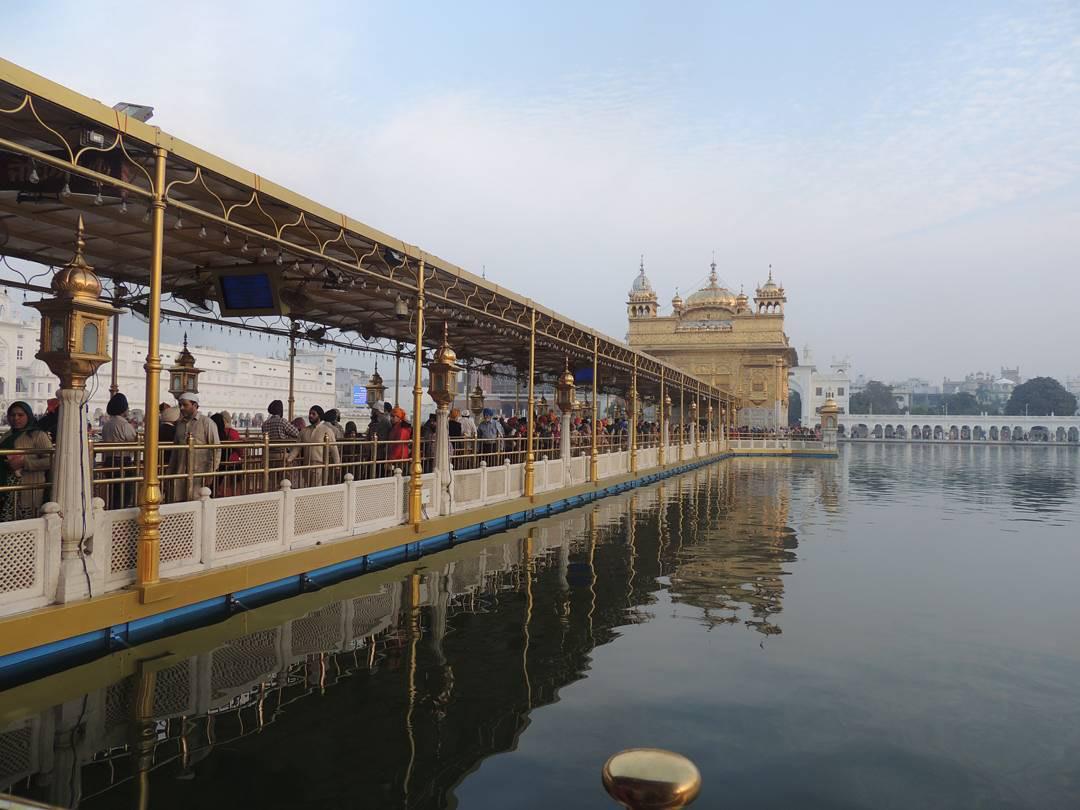
10 PHOTOGRAPHY
Winning Entry for TBH Photography Competition organized by Illinois School of Architecture and Perkins & Will Building: Temple Buell Hall, UIUC | Category: Interior

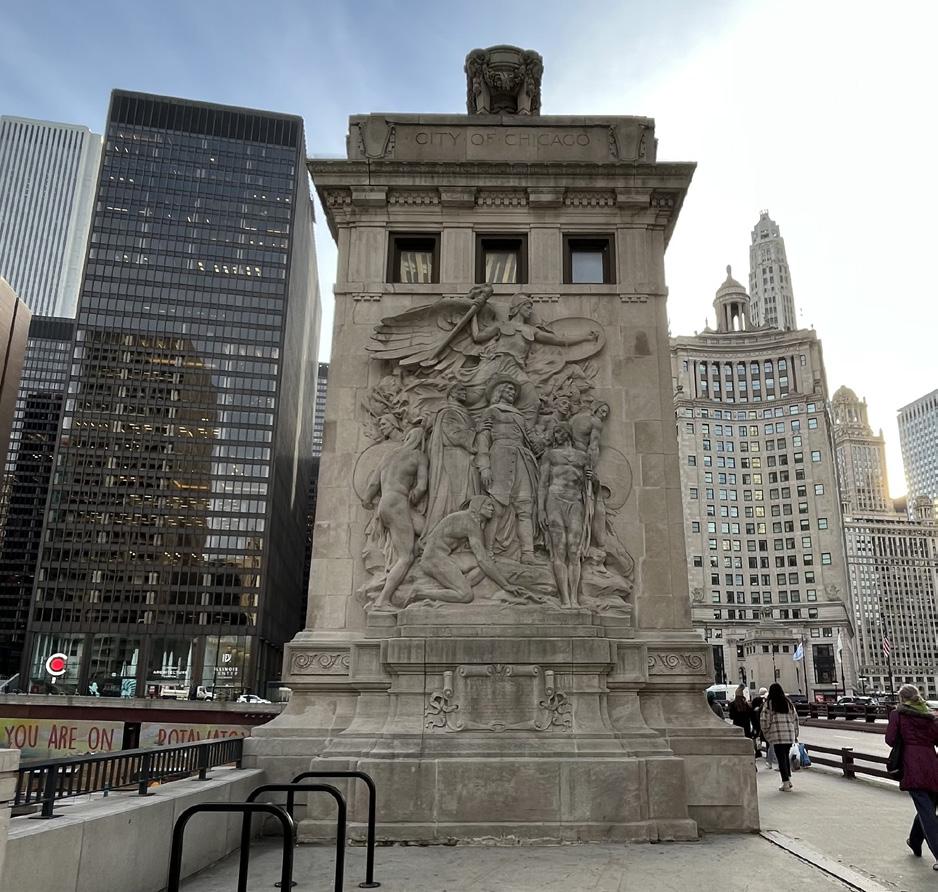


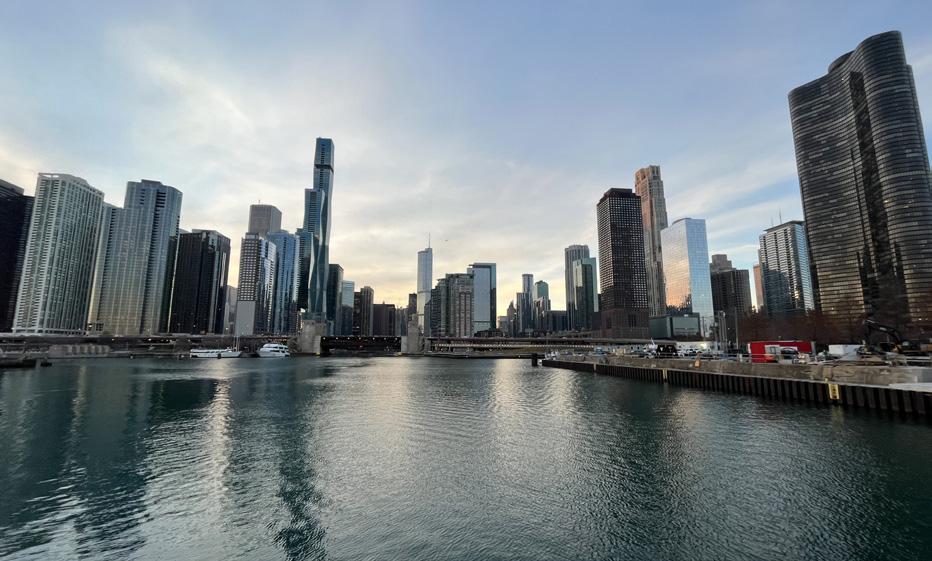
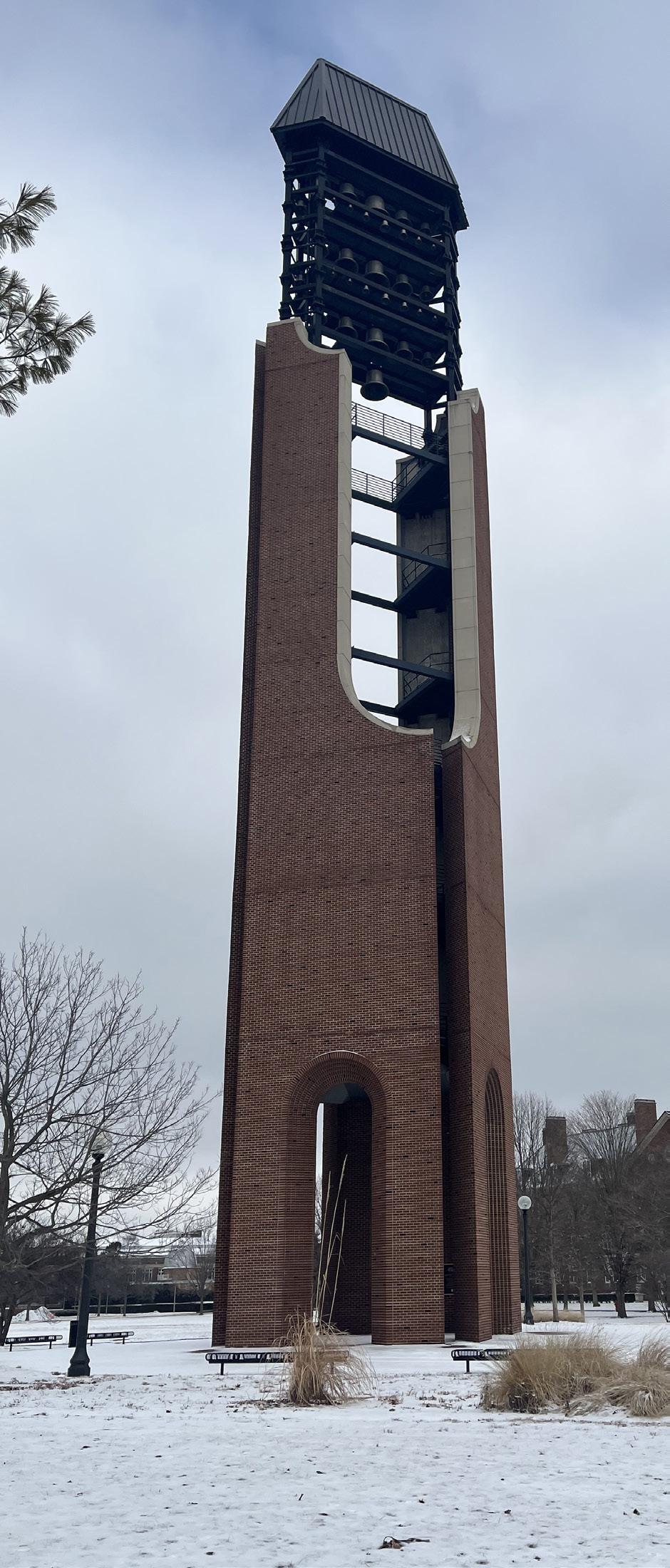
ppasad2@illinois.edu | ar.panktipasad@gmail.com




































































 3D VIEWS - WORKED IN COLLABORATION WITH THE IN-HOUSE 3D MODELING TEAM
3D VIEWS - WORKED IN COLLABORATION WITH THE IN-HOUSE 3D MODELING TEAM





















































