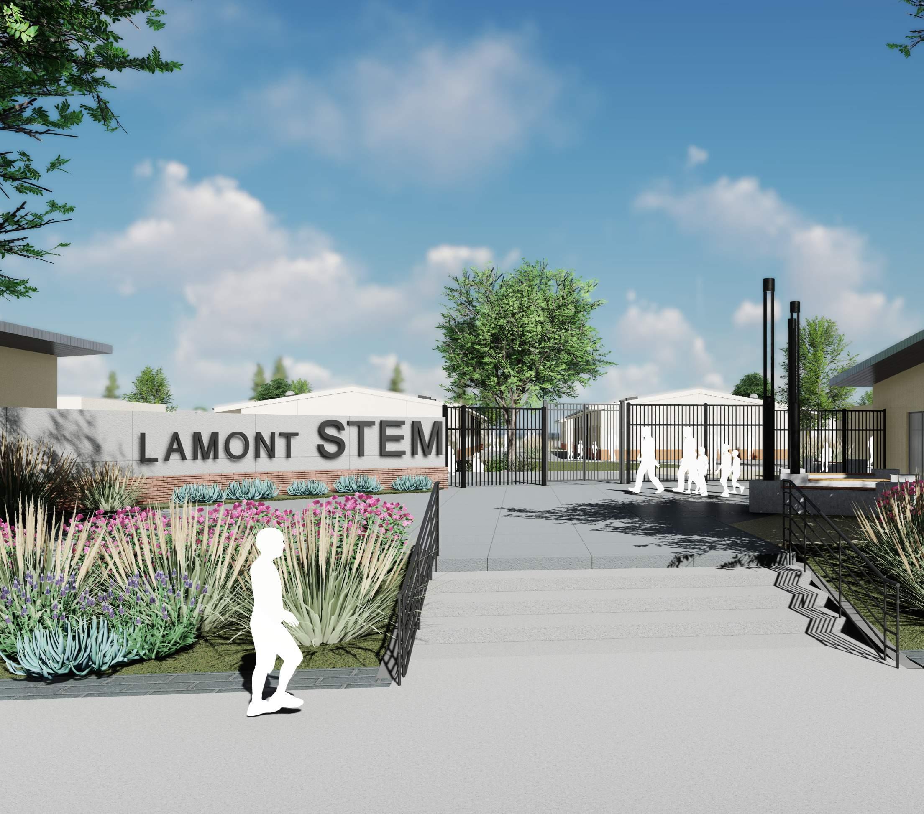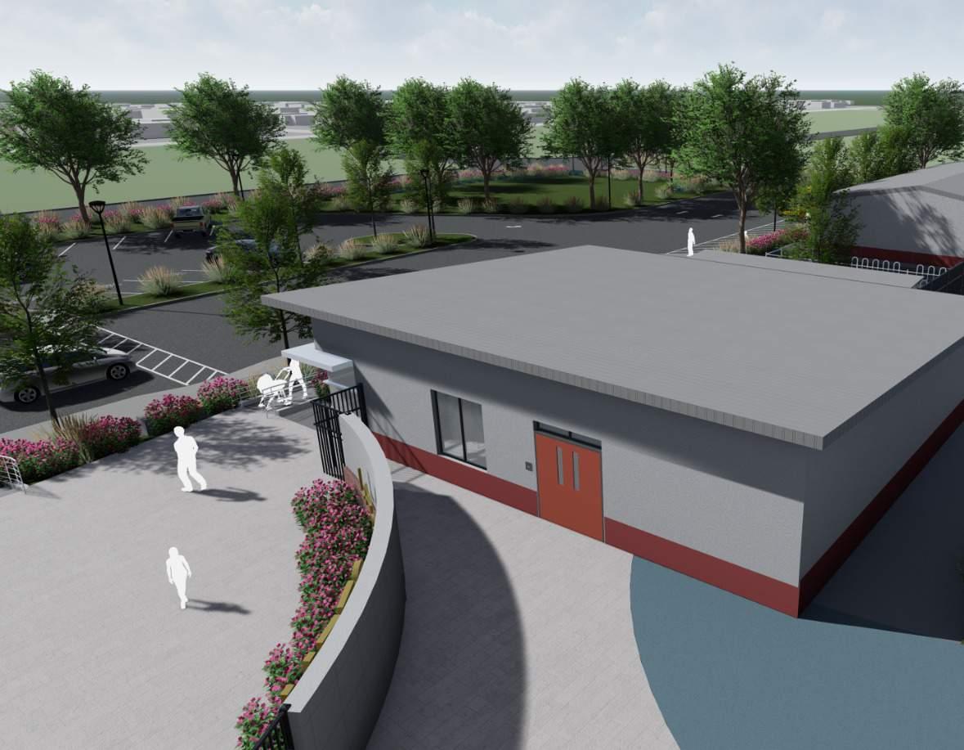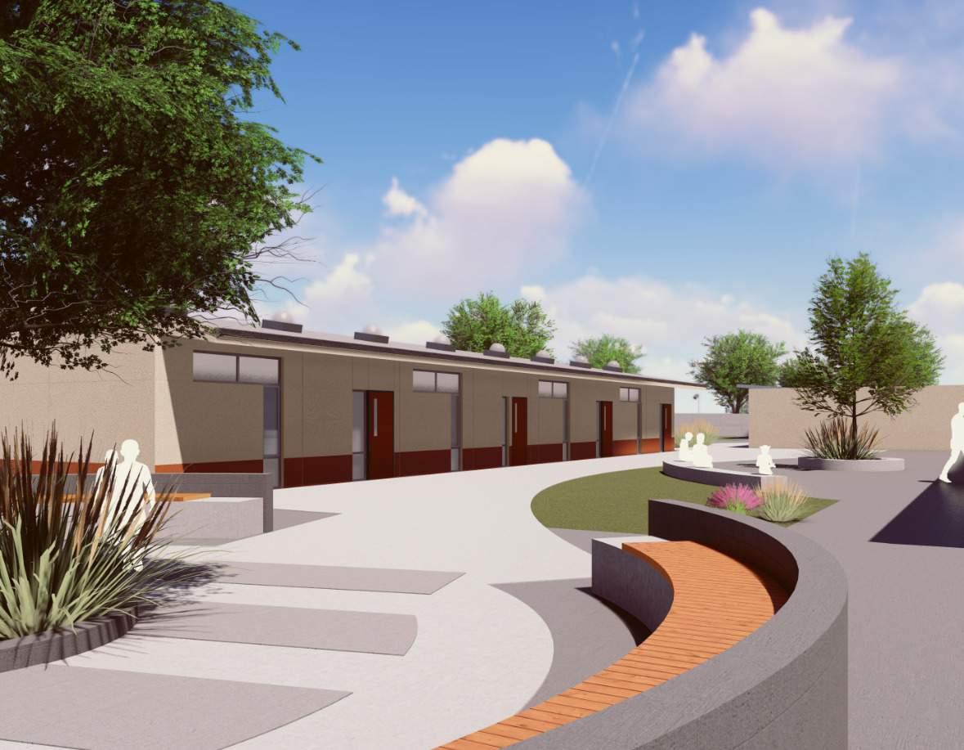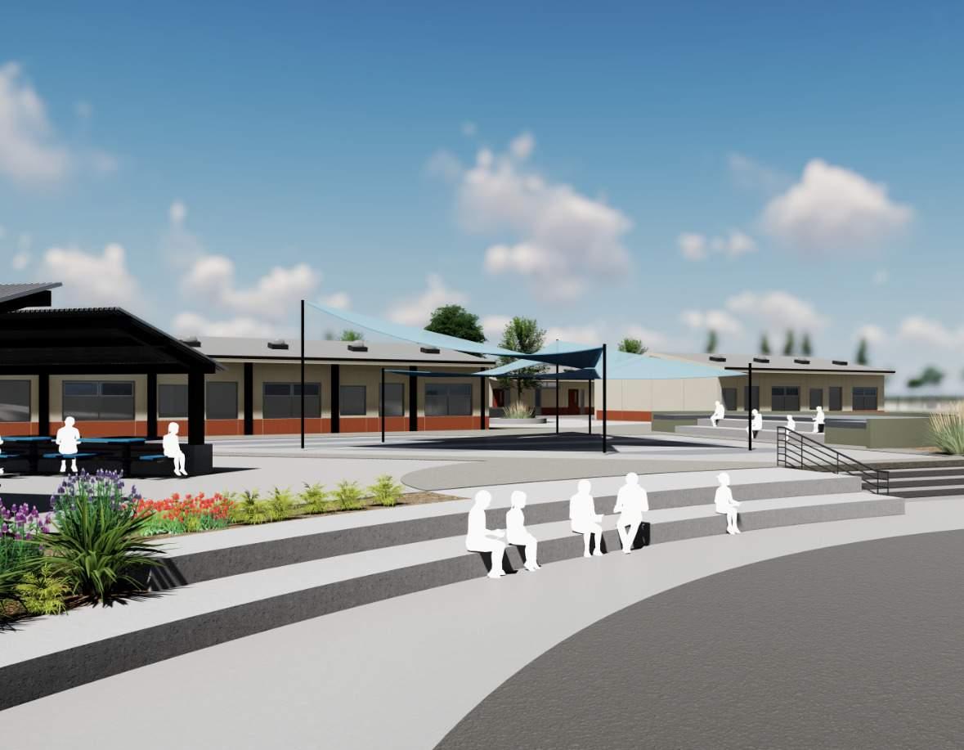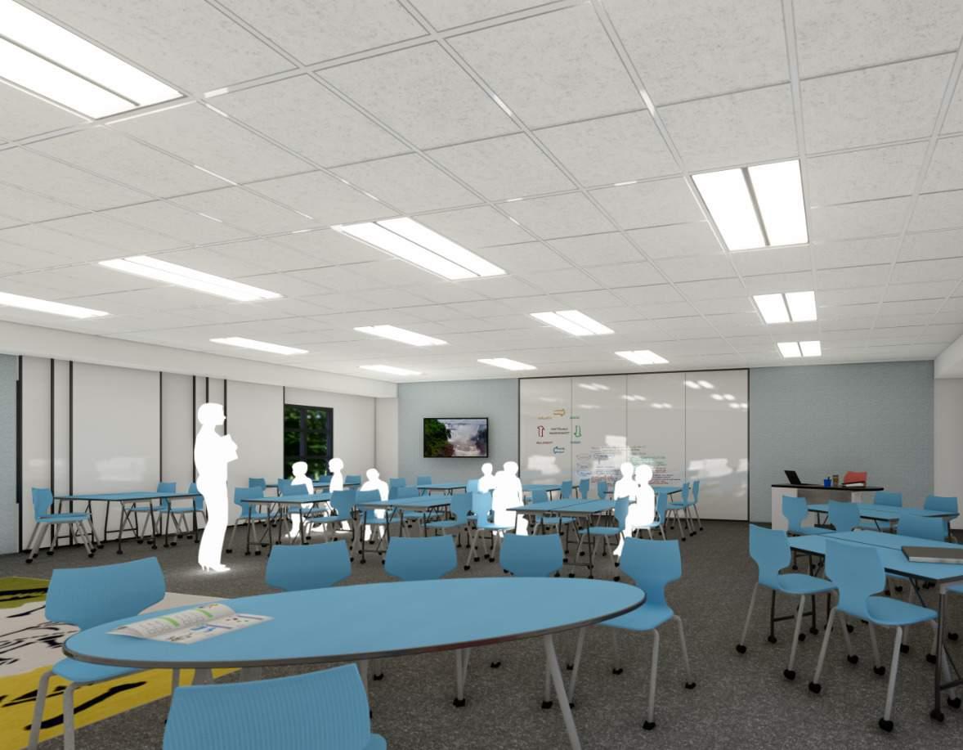EL MARINO ELEMENTARY SCHOOL, TK CLASSROOMS
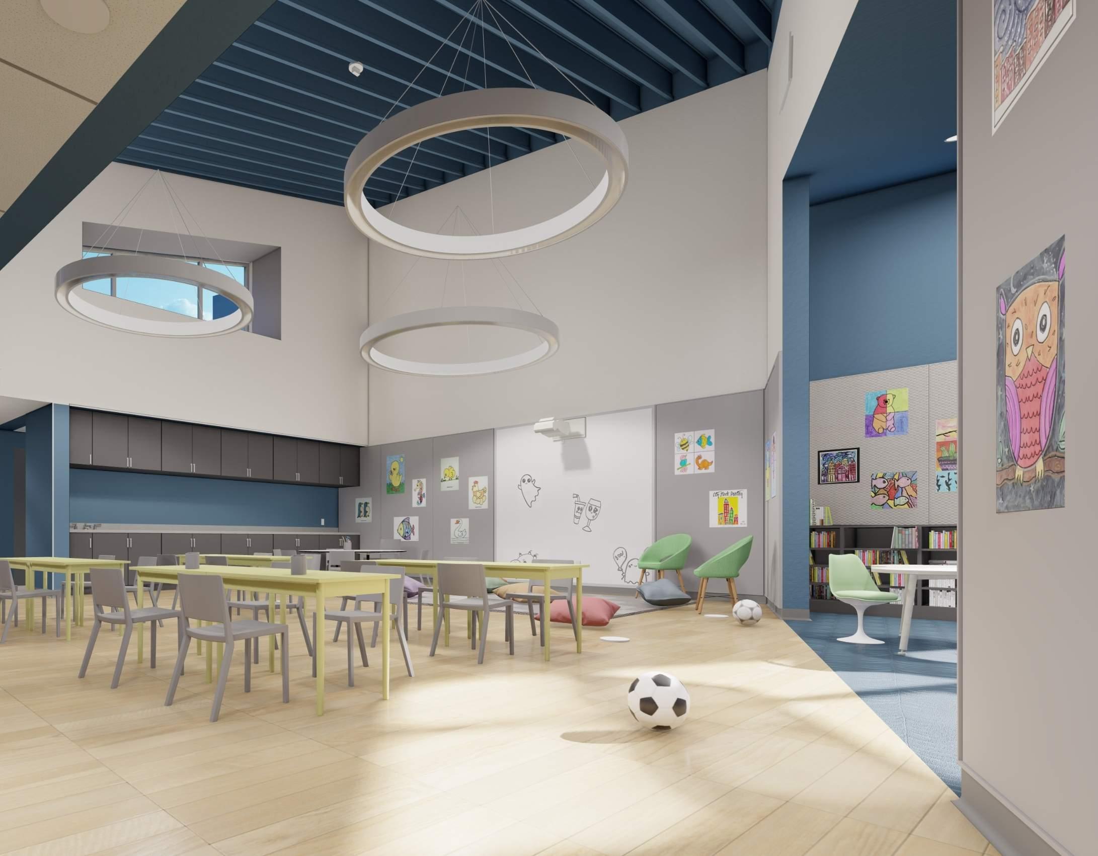
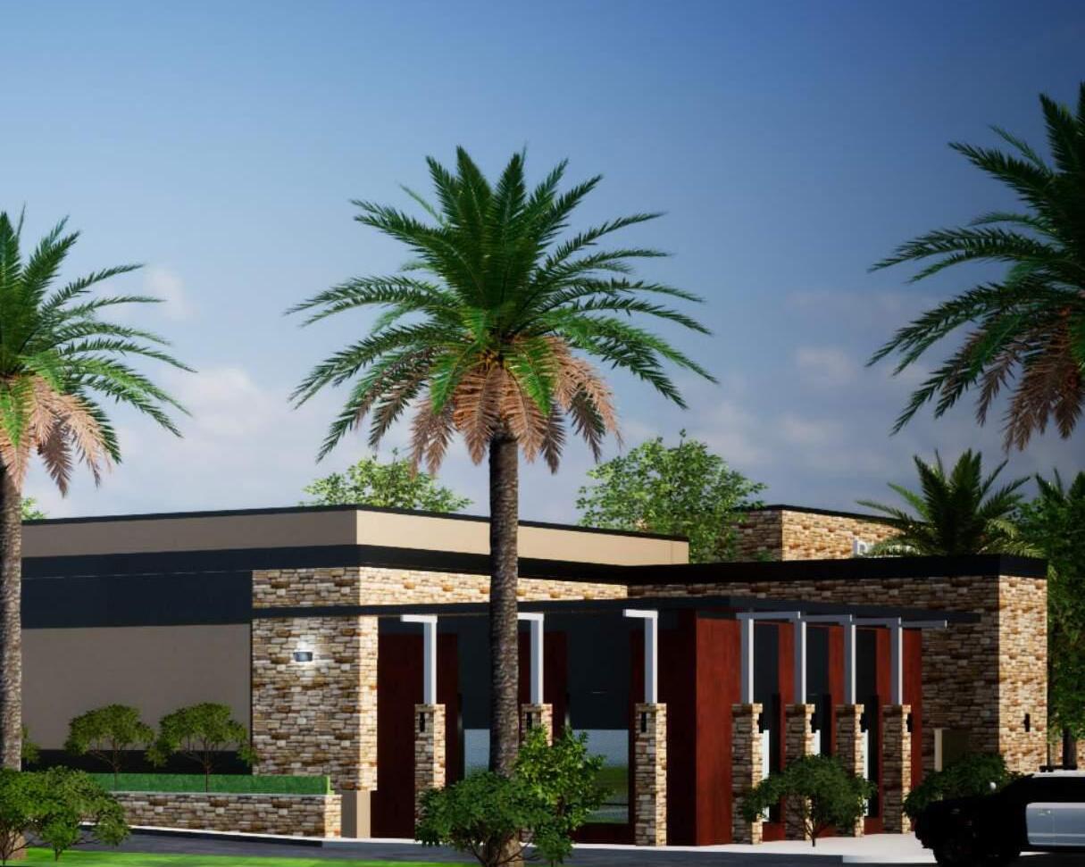
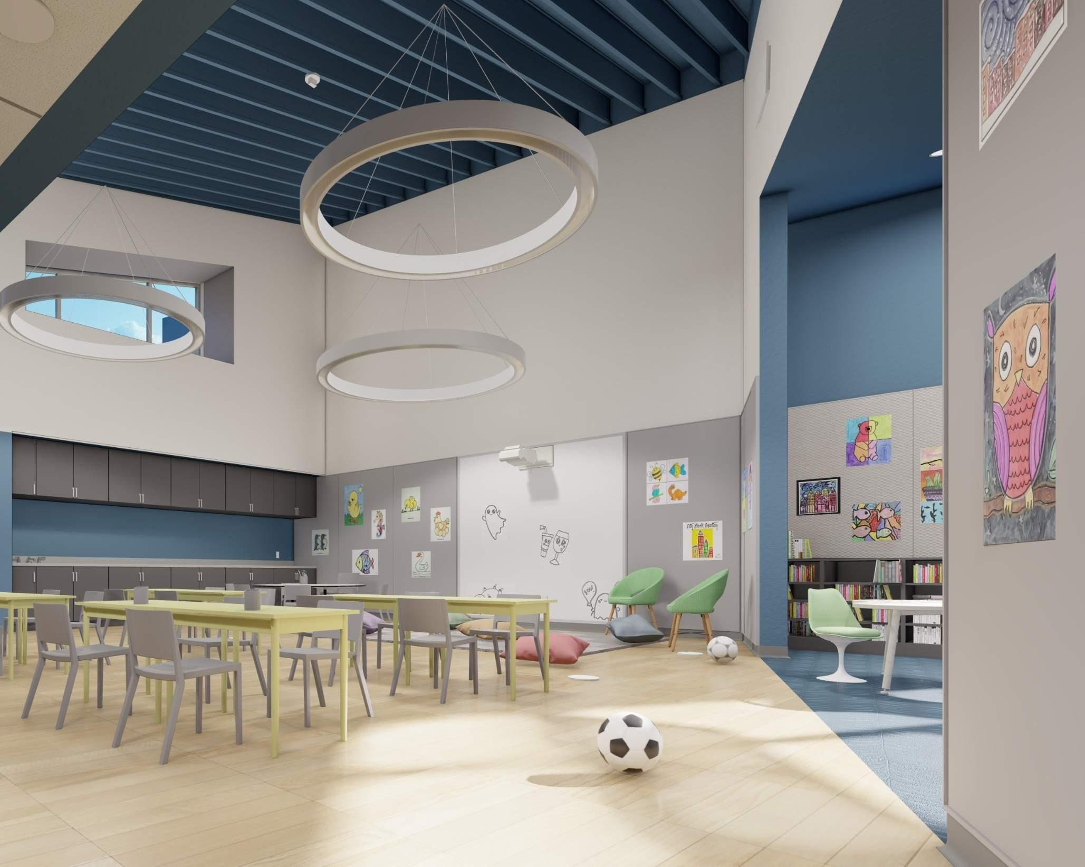
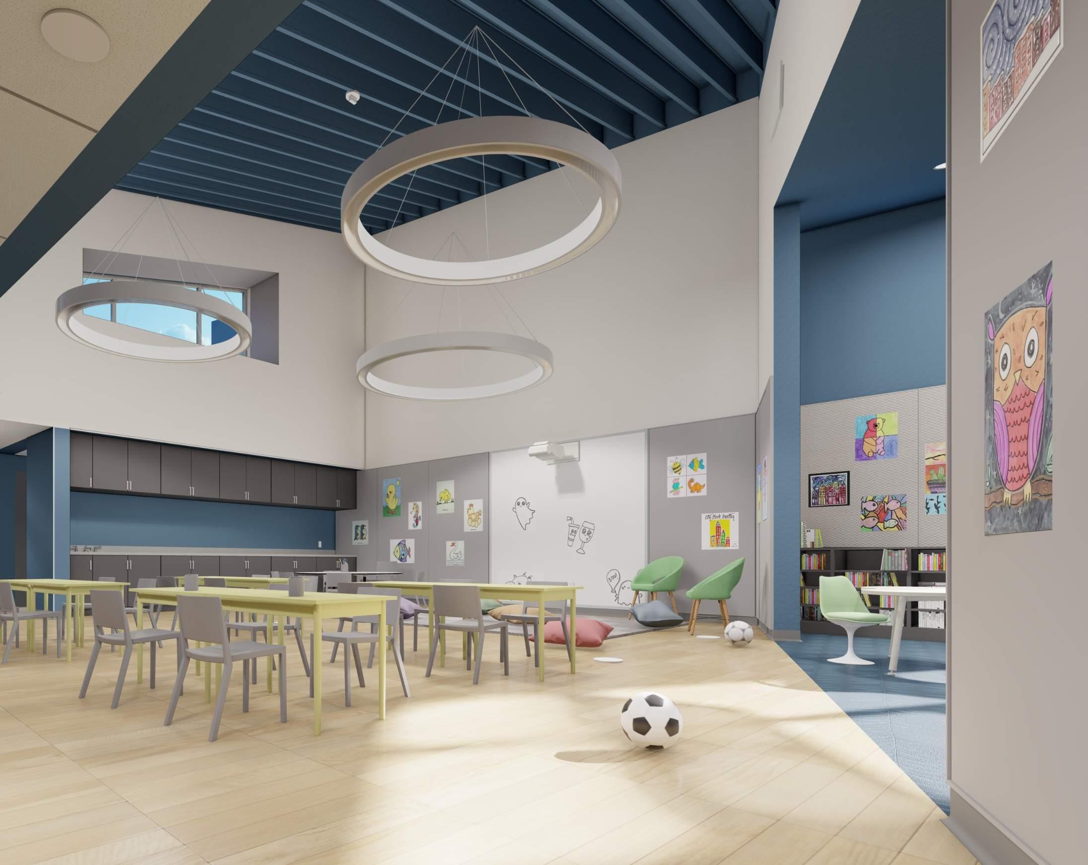
Team Members
What is the DESIGN INTENT?
Practice
Project Overview
The project involves expanding the existing Sheriff Station by constructing an attached 11,284 square foot new building. This expansion will include new facilities such as a dispatch center, administrative offices, break room, IT room, gym, restrooms, and locker rooms. Additionally, the project will encompass associated civil, landscape, structural, electrical, mechanical, and plumbing work.
In order to meet the mandates from the California Department of Education for Universal Pre-Kindergarten, Culver City Unified District must submit a Universal Pre-Kindergarten Plan that addresses this requirement We are expanding El Marino Elementary School by introducing two brand-new TK classrooms catering to children aged 2-5 years, in order to fulfill the necessary criteria. These classrooms will be designed to meet kindergarten standards.
Expand the existing Sheriff Station with an attached 11,284 square foot building.
The project scope includes the construction of a new transitional kindergarten building which includes a total of (2) classrooms, support spaces, associated restrooms, drinking fountains, and extension of utility lines to service the new buildings.
Construct new facilities including a dispatch center, administrative offices, break room, IT room, gym, restrooms, and locker rooms. Integrate associated civil, landscape, structural, electrical, mechanical, and plumbing work into the project.
The primary hurdle faced by this project was successfully fitting a 3000 sf TK classroom building within the confines of the current elementary school site. The objective was to design two standard TK classrooms that offered ample natural light and play areas. Additionally, the goal was to incorporate reading nooks and flexible learning spaces within each classroom, along with a shared workroom and two restrooms.
The project aims to expand the existing Sheriff Station by constructing an attached 11,284 square foot building. This expansion will include new facilities such as a dispatch center, administrative offices, a break room, an IT room, a gym, restrooms, and locker rooms. The project will ensure that all new facilities comply with local, state, and federal building codes and regulations, providing a modern and efficient environment for the Sheriff's operations.
Another challenge involved selecting modern and attractive exterior materials that could seamlessly integrate and harmonize the new building with the existing elementary school's architecture.
In addition to the building expansion, the project will encompass associated civil, landscape, structural, electrical, mechanical, and plumbing work. This includes design of additional parking, site grading, utility connections, landscaping, HVAC installation, and plumbing systems, among others. Effective project management will be crucial, involving coordination with stakeholders, adherence to the project schedule, budget management, quality control, and compliance with safety regulations. The goal is to deliver a comprehensive, high-quality expansion that enhances the functionality and capacity of the Sheriff Station.
Last but not least, an essential aspect of the project was to infuse the interior of the classrooms with the school's signature blue color, aligning the interior with the exterior design and creating aesthetically pleasing and functional spaces.
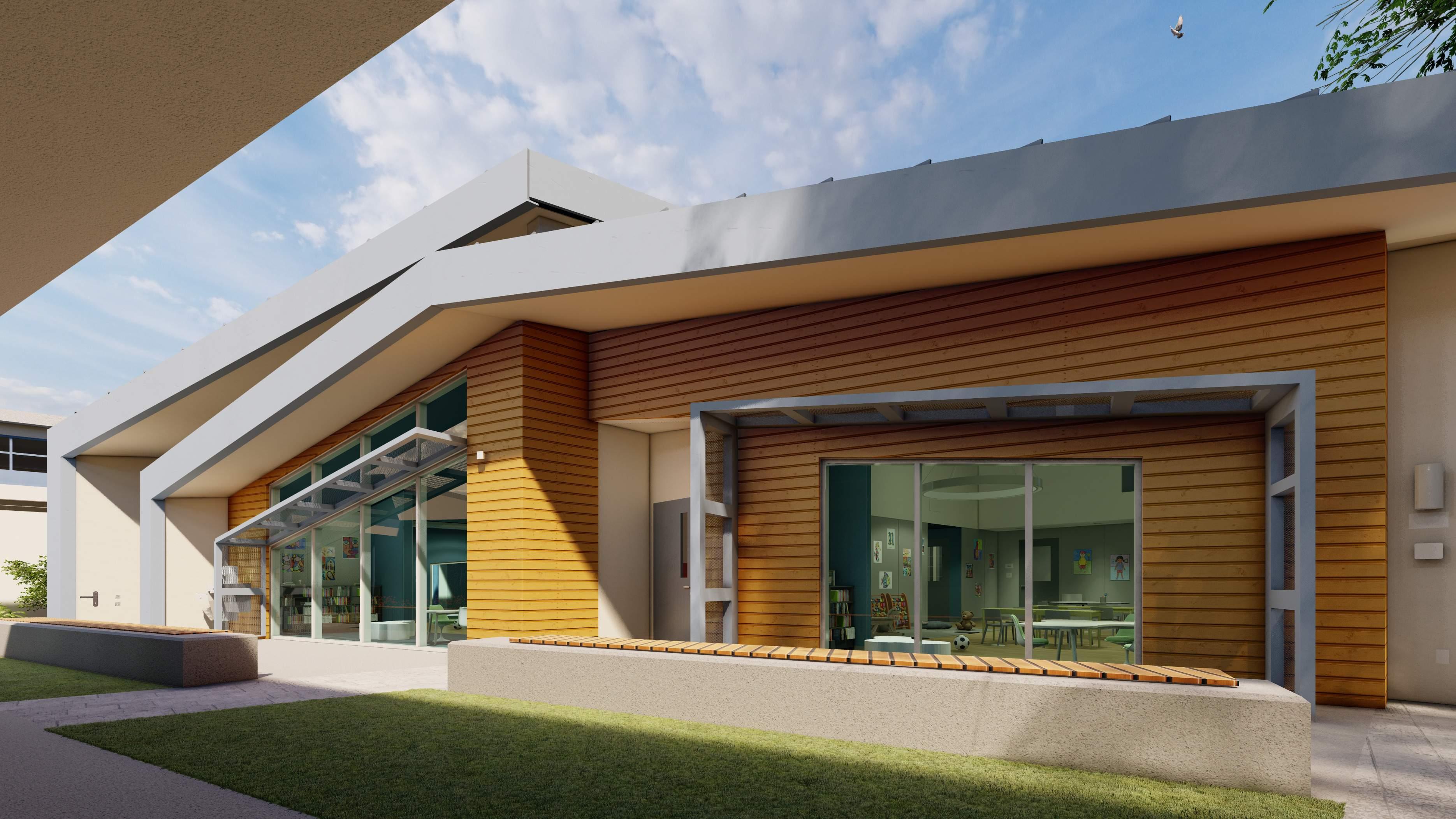
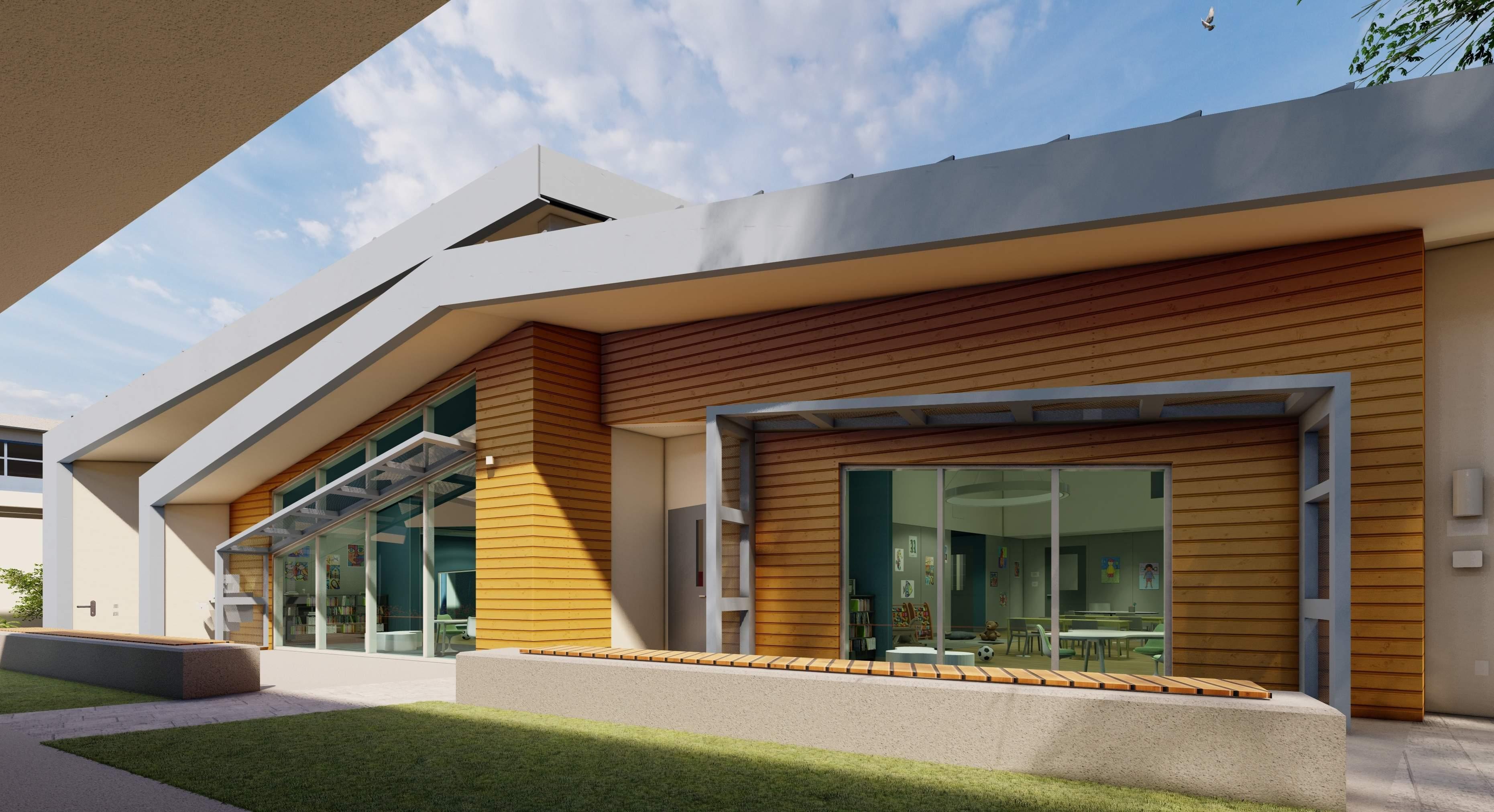
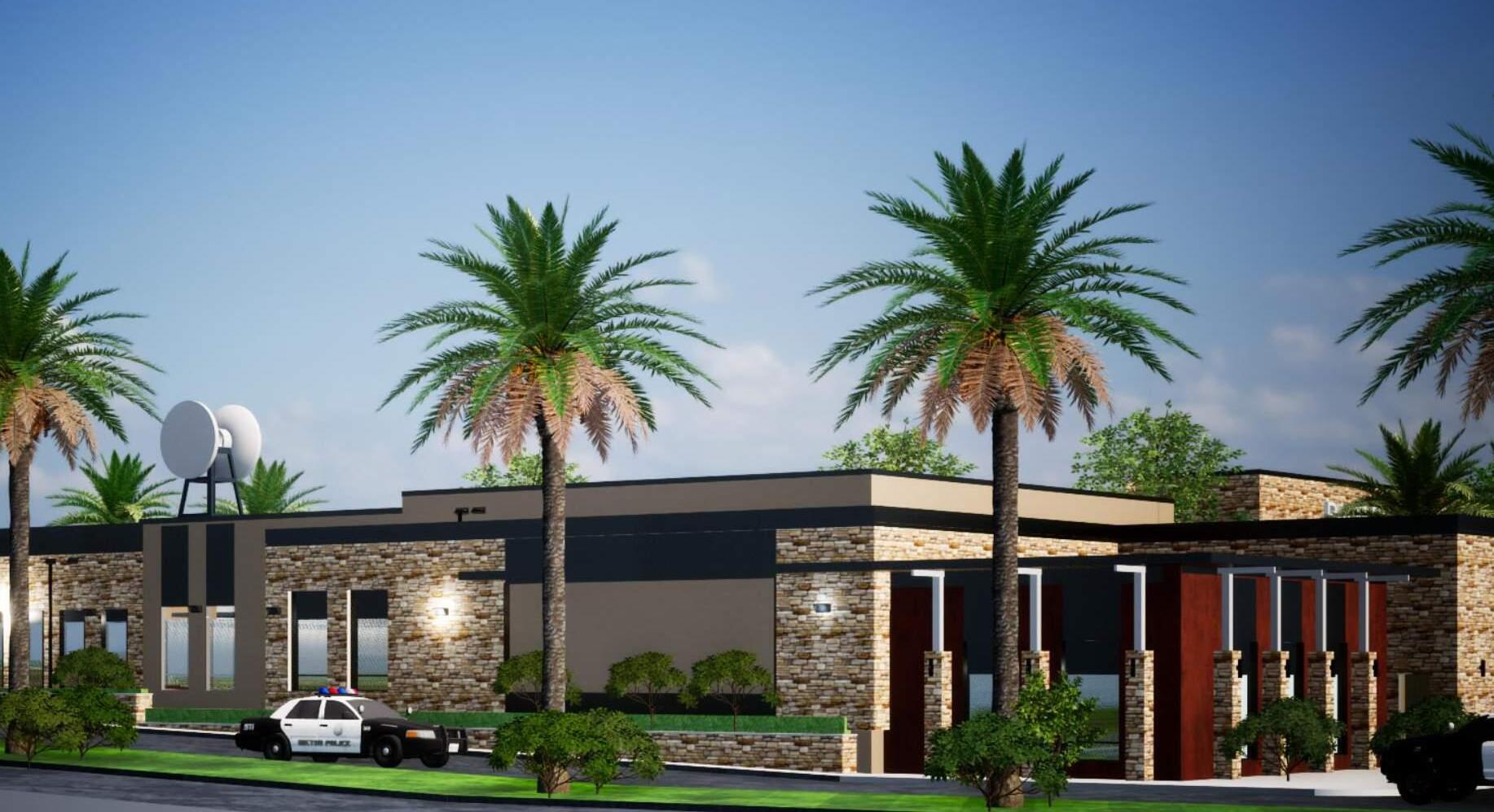
PALM DESERT SHERIFF STATION I POCESS
EL MARINO ELEMENTARY SCHOOL, TK CLASSROOMS | PROCESS
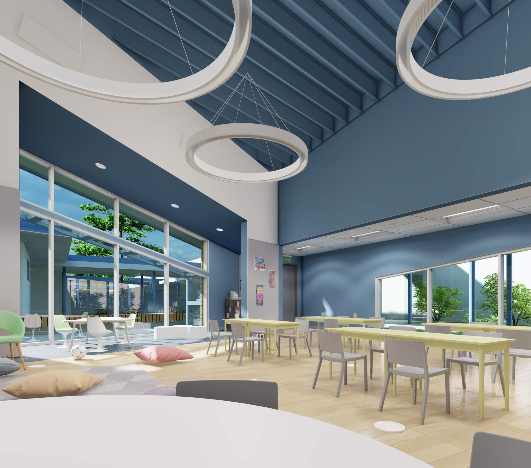
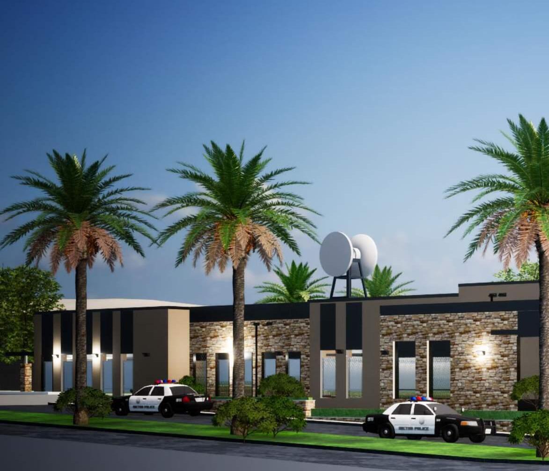
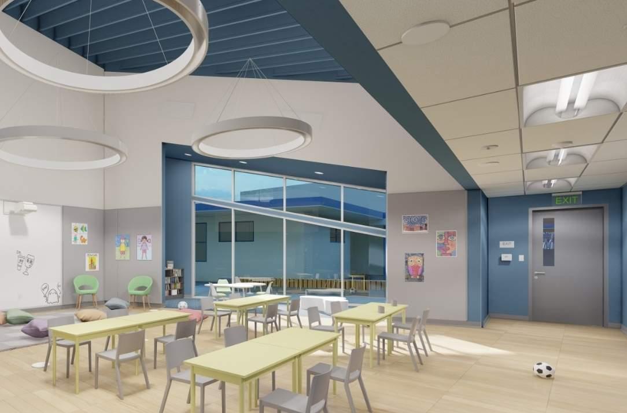
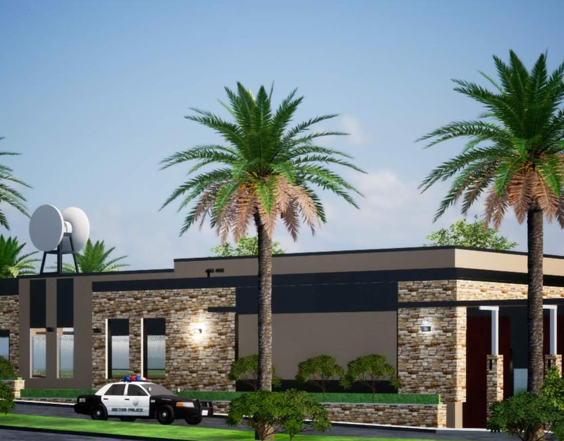
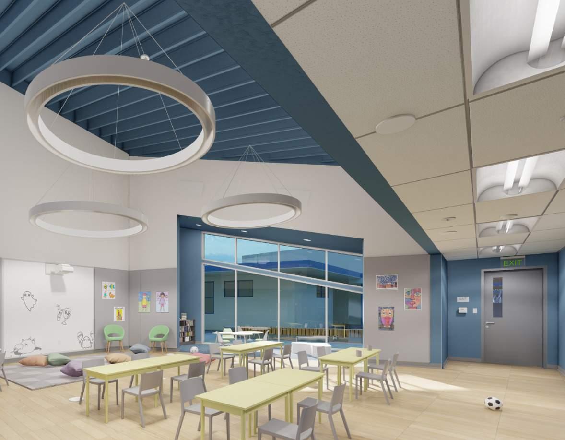
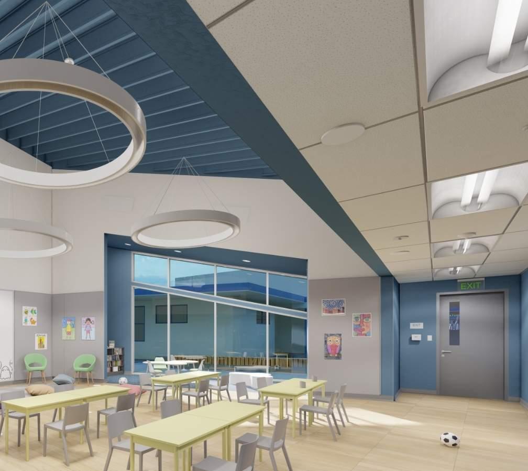
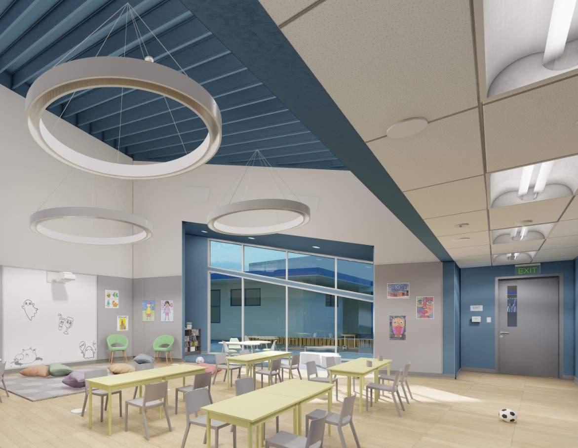
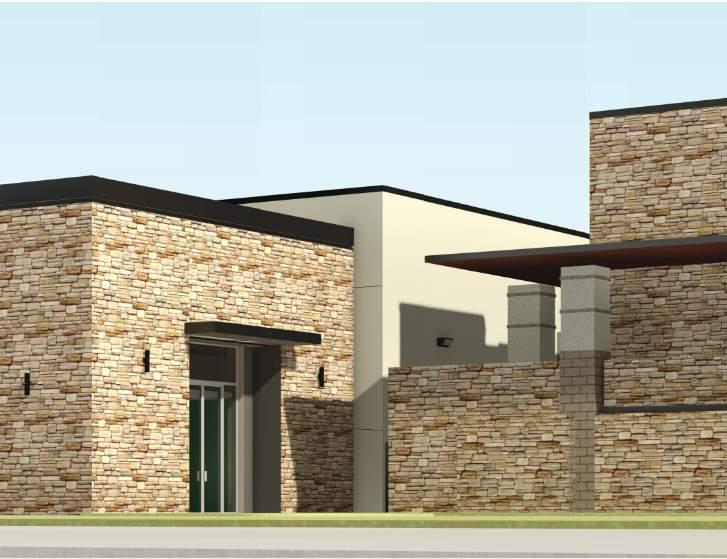
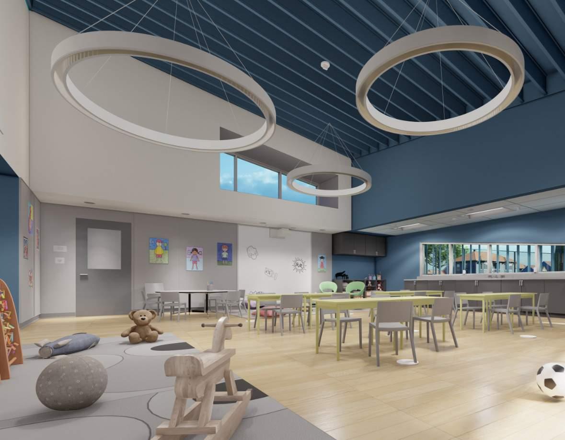
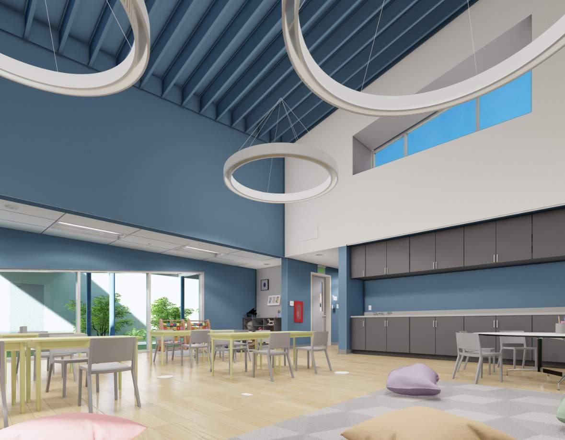
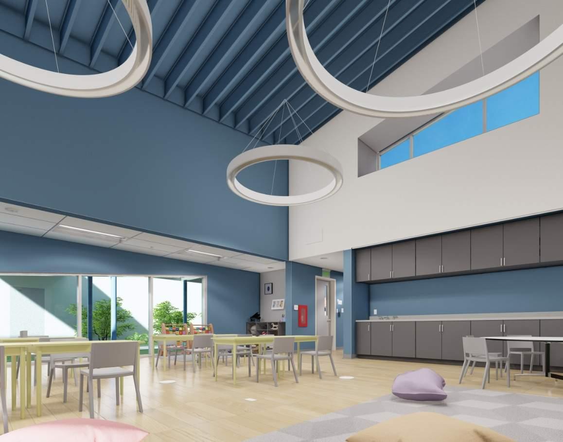
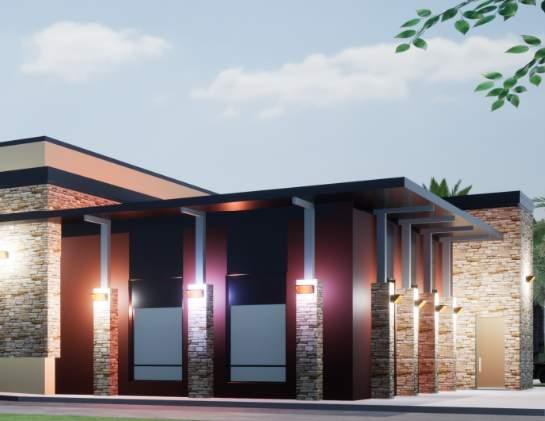
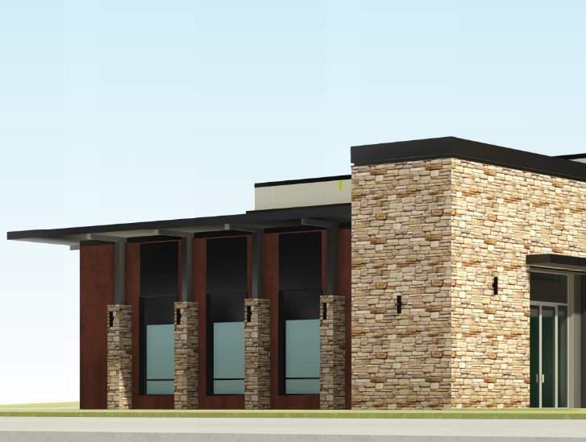
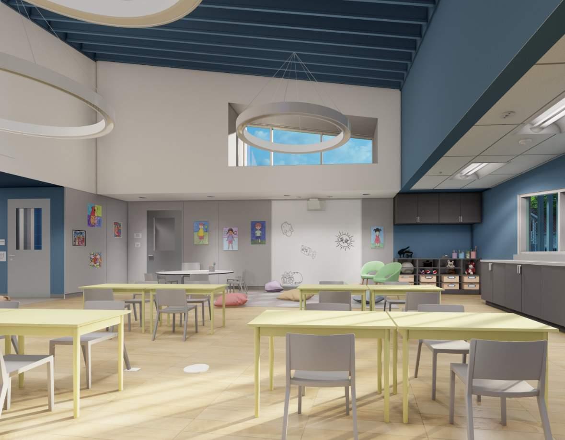
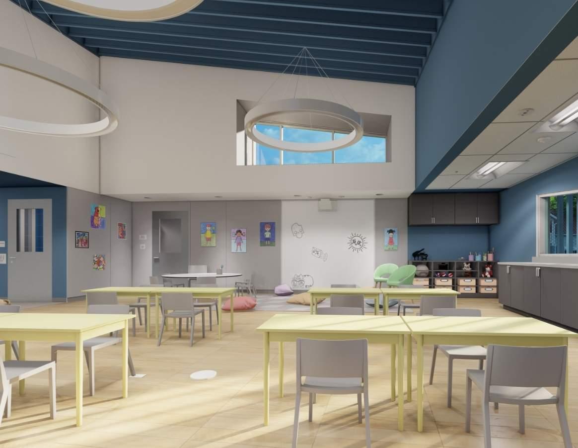
EL MARINO ELEMENTARY SCHOOL, TK CLASSROOMS
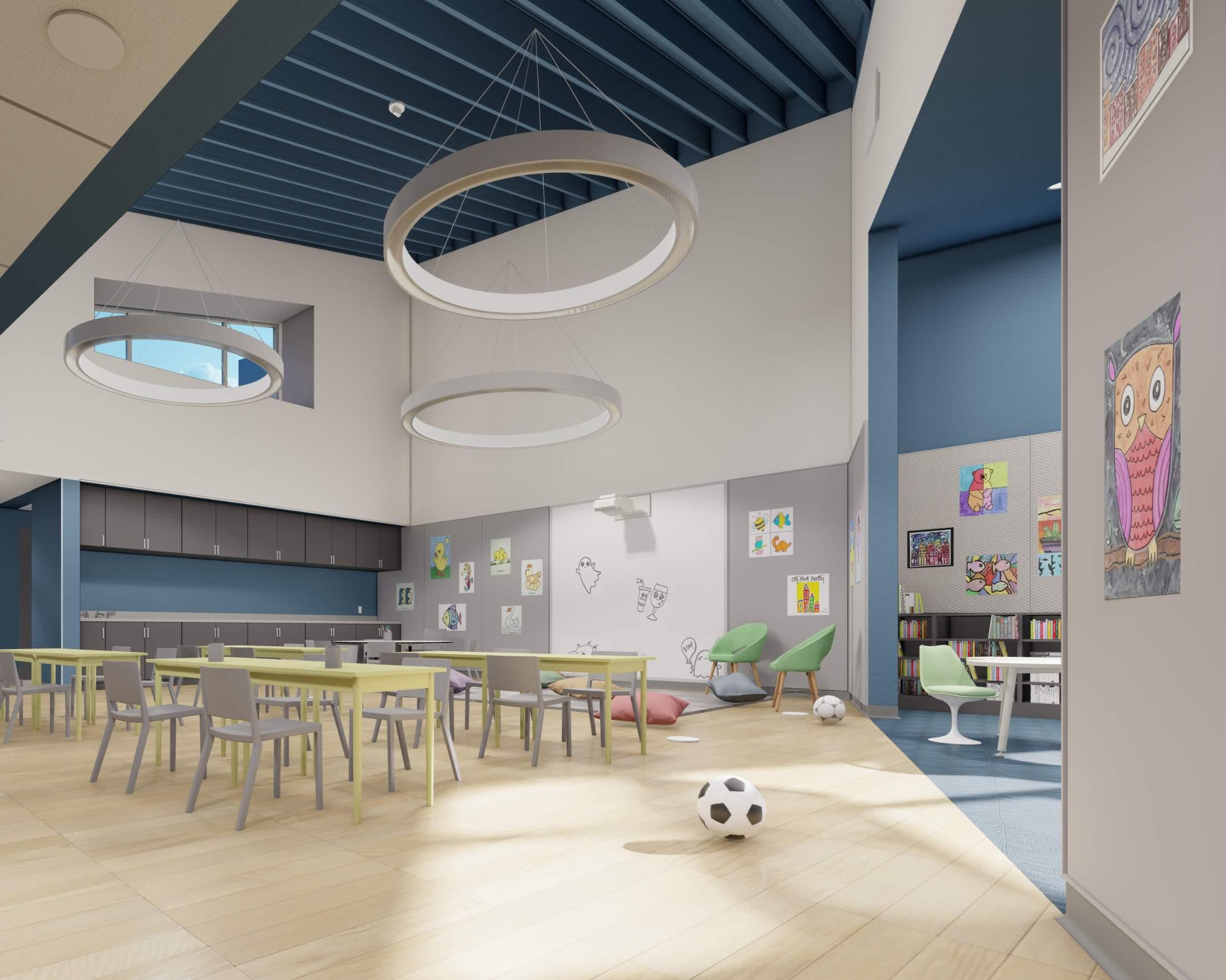
Team Members
What is the DESIGN INTENT?
The primary hurdle faced by this project was successfully fitting a 3000 sf TK classroom building within the confines of the current elementary school site. The objective was to design two standard TK classrooms that offered ample natural light and play areas. Additionally, the goal was to incorporate reading nooks and flexible learning spaces within each classroom, along with a shared workroom and two restrooms.
Another challenge involved selecting modern and attractive exterior materials that could seamlessly integrate and harmonize the new building with the existing elementary school's architecture.
Last but not least, an essential aspect of the project was to infuse the interior of the classrooms with the school's signature blue color, aligning the interior with the exterior design and creating aesthetically pleasing and functional spaces.
Project Overview
In order to meet the mandates from the California Department of Education for Universal Pre-Kindergarten, Culver City Unified District must submit a Universal Pre-Kindergarten Plan that addresses this requirement We are expanding El Marino Elementary School by introducing two brand-new TK classrooms catering to children aged 2-5 years, in order to fulfill the necessary criteria. These classrooms will be designed to meet kindergarten standards.
Program
The project scope includes the construction of a new transitional kindergarten building which includes a total of (2) classrooms, support spaces, associated restrooms, drinking fountains, and extension of utility lines to service the new buildings.

EL MARINO ELEMENTARY SCHOOL, TK CLASSROOMS | PROCESS





LINWOOD HOWE ELEMENTARY SCHOOL, TK CLASSROOMS
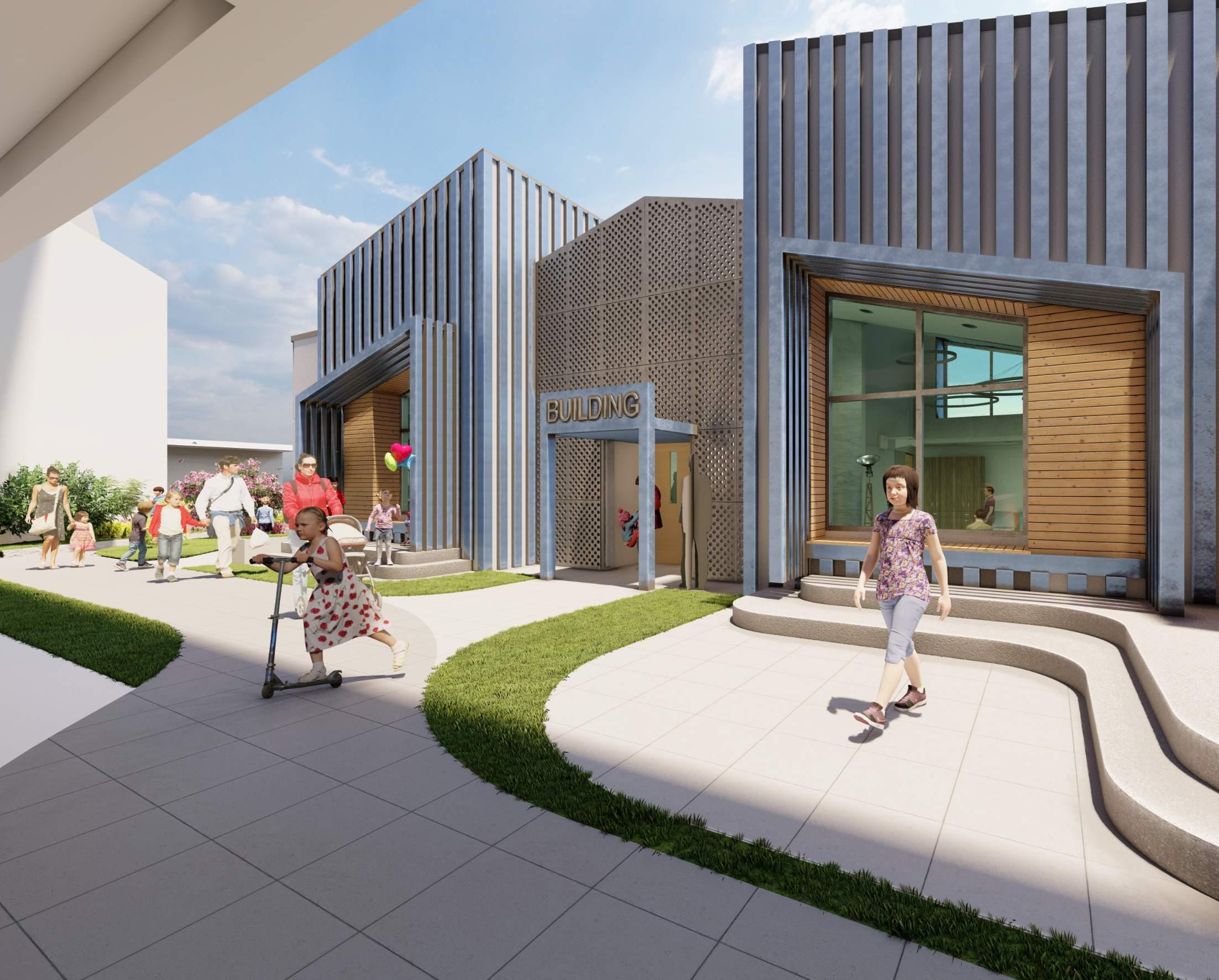
Team Members
What is the DESIGN INTENT?
The main objective of this project was to integrate a 3000 square foot TK facility within the confines of the existing building site.
The secondary aim was to craft a structure that not only harmonizes with the existing site's architectural aesthetics but also exudes a distinctive character of its own.
Another pivotal goal encompassed infusing the school's signature blue color into the building's exterior design, alongside creating a contemporary and inviting façade.
Lastly, paramount importance was given to establishing versatile and functional spaces that cater to children's learning and recreational needs.
Project Overview
In order to meet the mandates from the California Department of Education for Universal Pre-Kindergarten, Culver City Unified District must submit a Universal Pre-Kindergarten Plan that addresses this requirement We are expanding El Marino Elementary School by introducing two brand-new TK classrooms catering to children aged 2-5 years, in order to fulfill the necessary criteria. These classrooms will be designed to meet kindergarten standards.
Program
The project scope includes the construction of a new transitional kindergarten building which includes a total of (2) classrooms, support spaces, associated restrooms, drinking fountains, and extension of utility lines to service the new buildings.
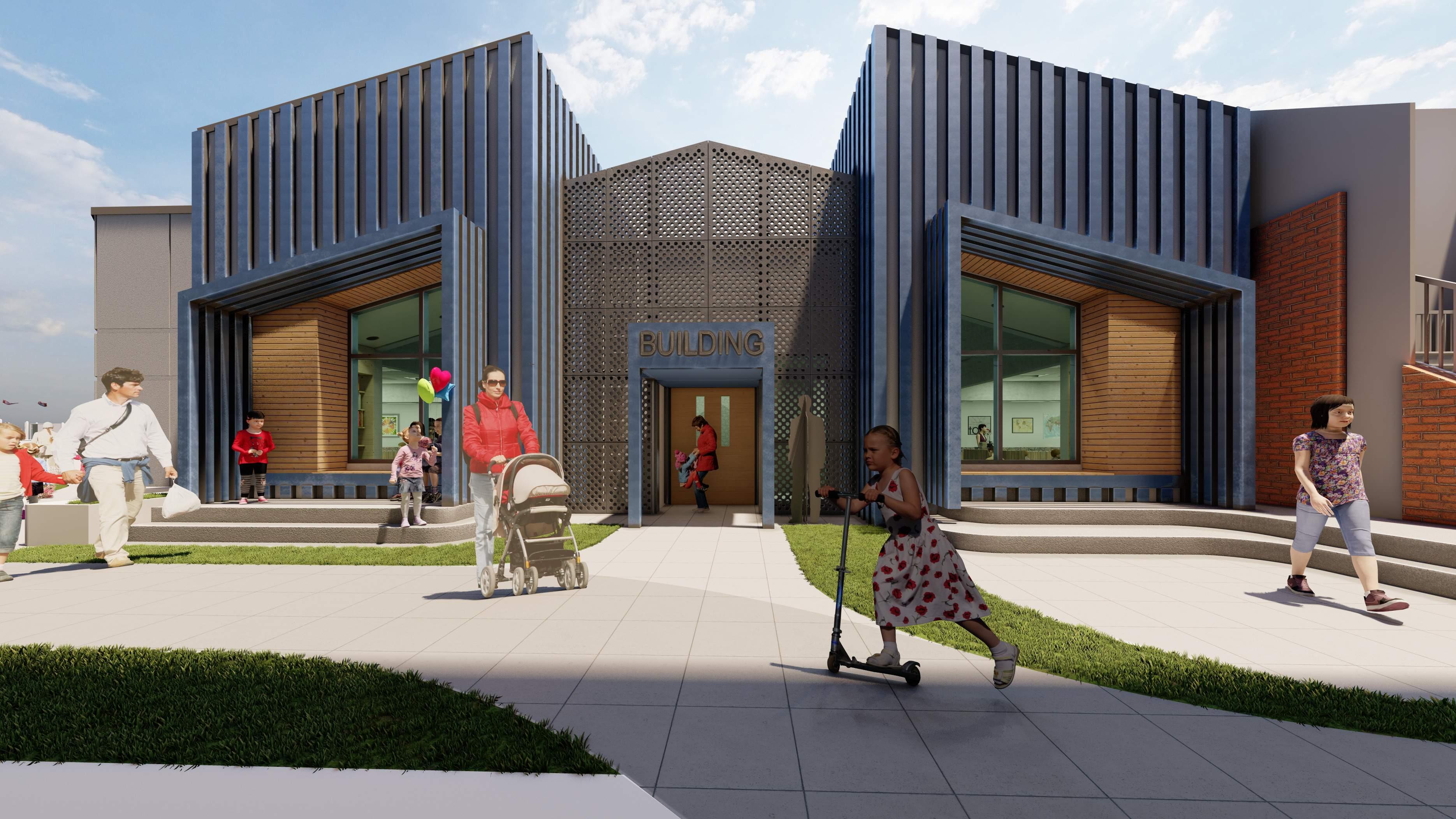
LINWOOD HOWE ELEMENTARY SCHOOL, TK CLASSROOMS | PROCESS
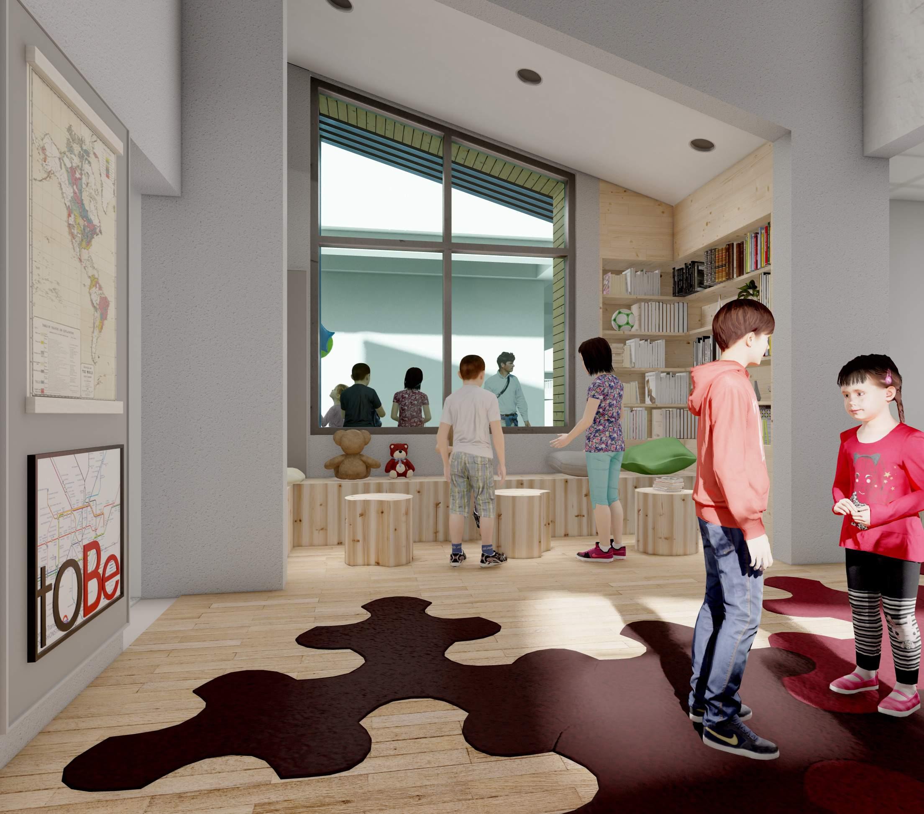
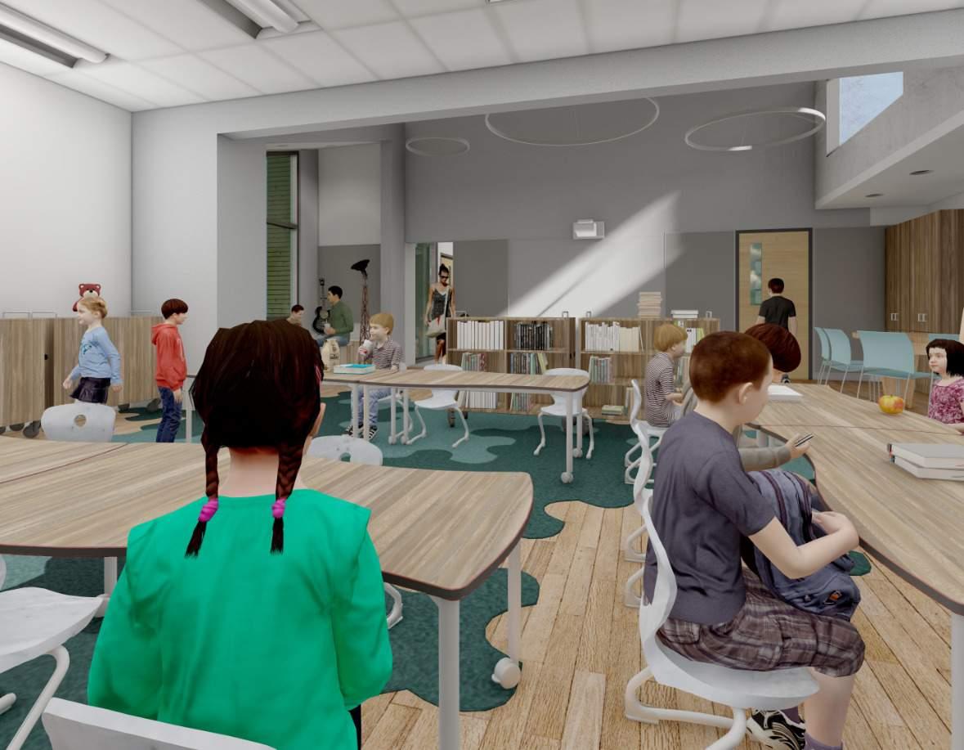
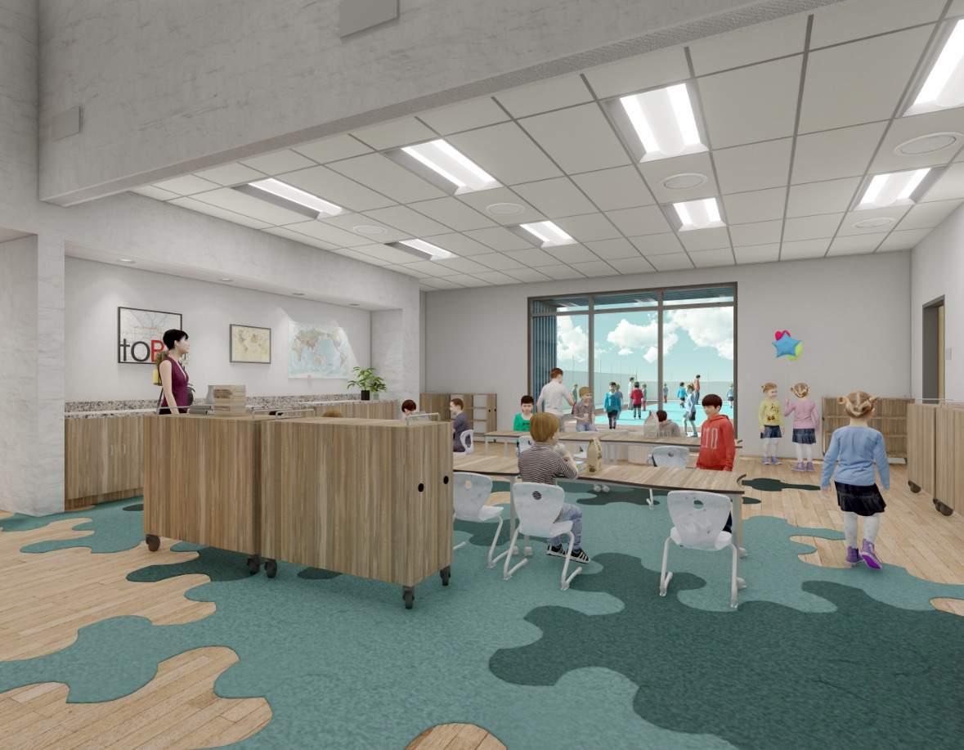
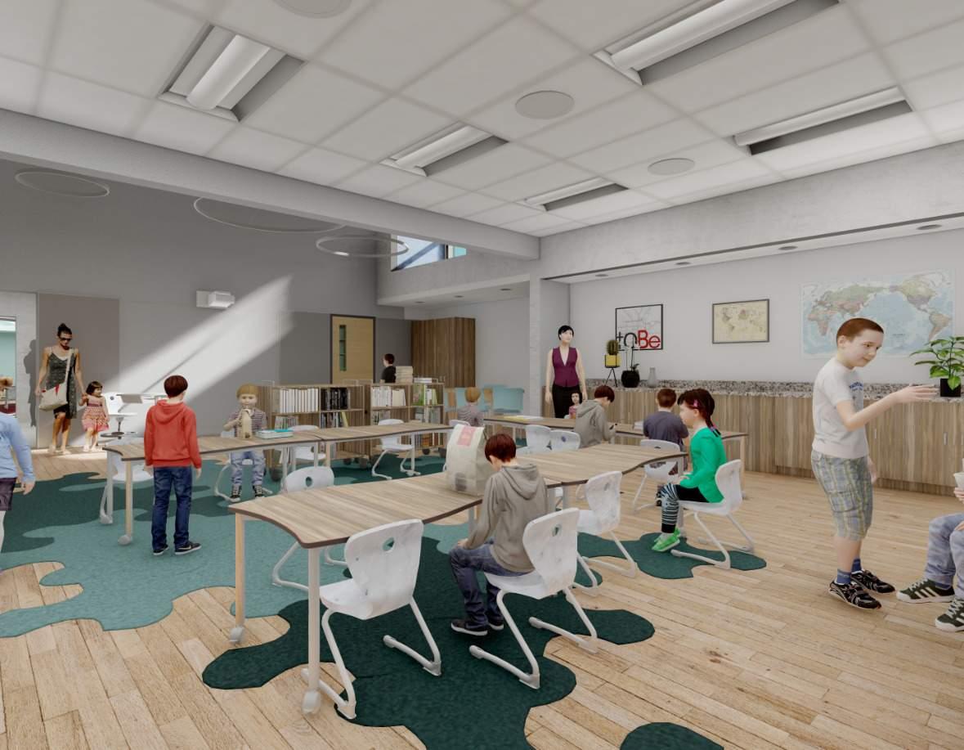
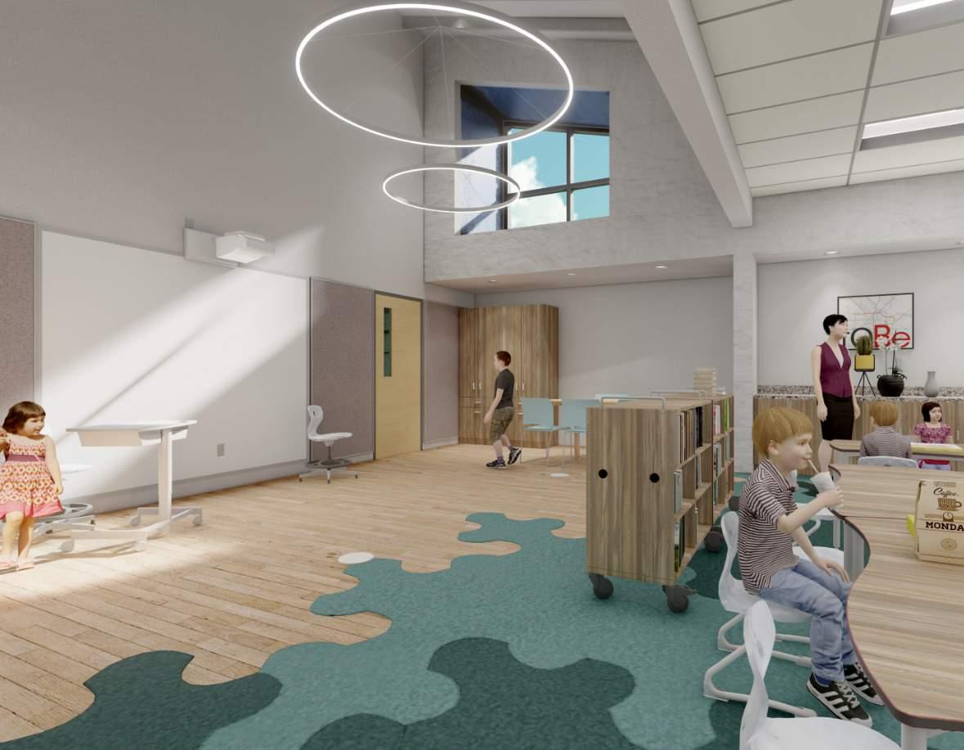
EL RINCON ELEMENTARY SCHOOL, TK CLASSROOMS
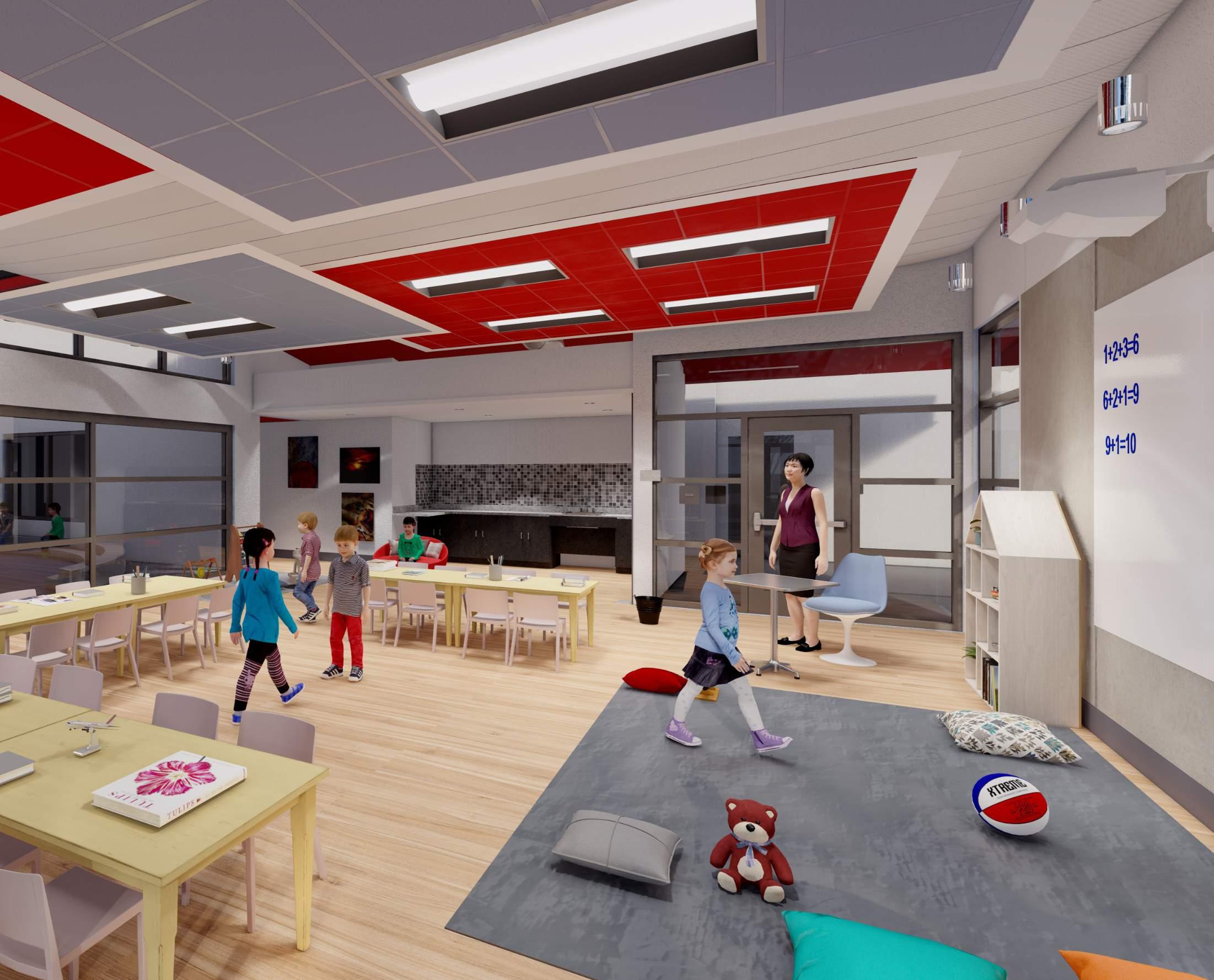
Team Members
What
the DESIGN INTENT?
The core objective of this project was to identify the optimal site within the existing school grounds for four TK classrooms that seamlessly blend with the architecture of the current building. Additionally, these classrooms needed to be adequately illuminated and meet the required square footage.
The secondary aim encompassed the creation of a courtyard space nestled between the classrooms, fostering an environment where children can learn and play outdoors. This design approach not only enhances open-air engagement but also amplifies natural light and ventilation within the classrooms.
Furthermore, a key goal was to utilize the school's distinctive red color on the exterior facade, harmonizing the building with the school's architectural identity.
Project Overview
In order to meet the mandates from the California Department of Education for Universal Pre-Kindergarten, Culver City Unified District must submit a Universal Pre-Kindergarten Plan that addresses this requirement We are expanding El Marino Elementary School by introducing two brand-new TK classrooms catering to children aged 2-5 years, in order to fulfill the necessary criteria. These classrooms will be designed to meet kindergarten standards.
Program
The project scope includes the construction of a new transitional kindergarten building which includes a total of (4) classrooms, support spaces, associated restrooms, drinking fountains, and extension of utility lines to service the new buildings.
Lastly, we endeavored to incorporate the same signature red hue within the classrooms, achieving a cohesive interior and exterior design. Importantly, this color infusion aimed to evoke joy while maintaining a balanced emotional impact on the children.
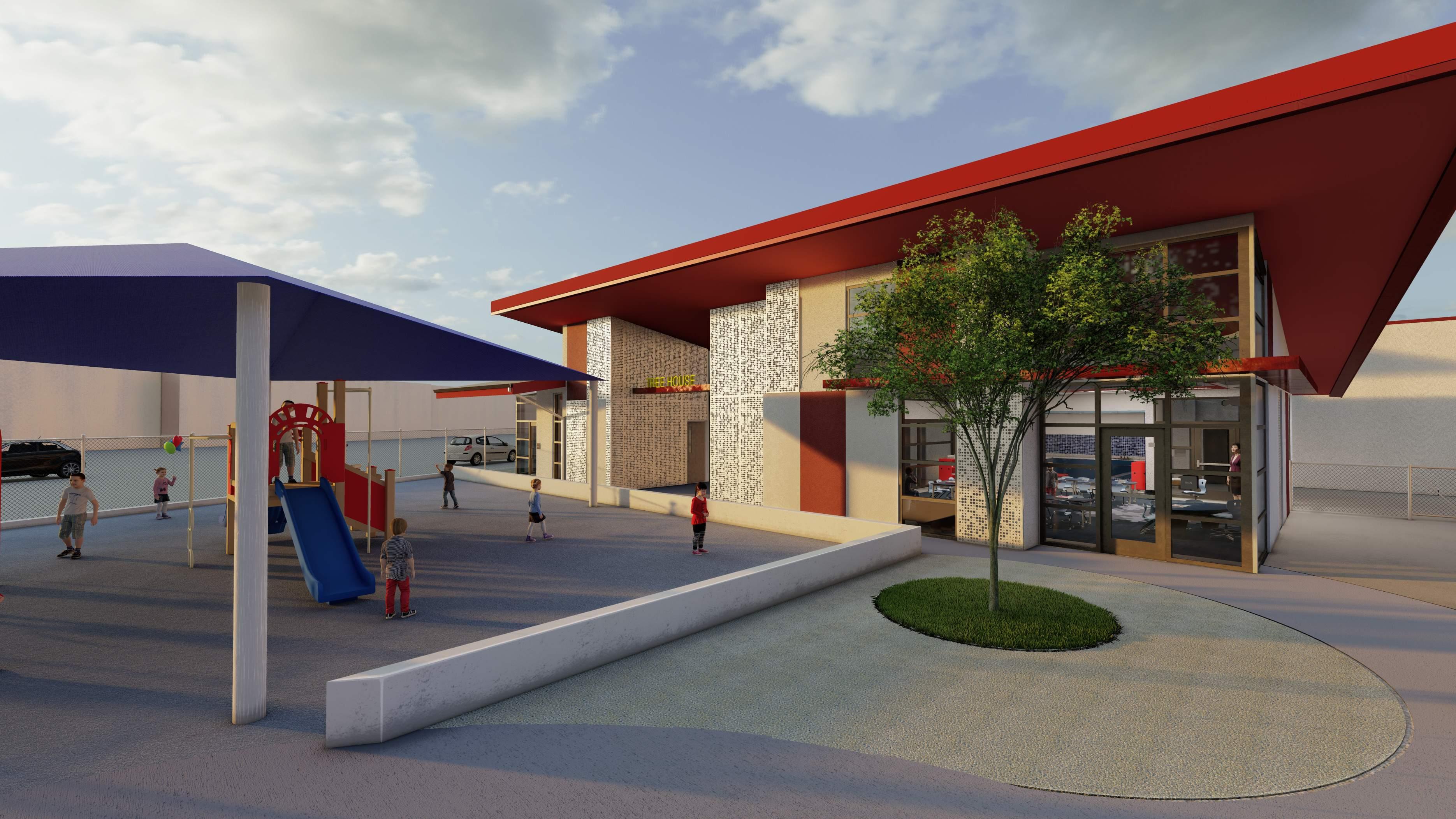
EL RINCON ELEMENTARY SCHOOL, TK CLASSROOMS| PROCESS
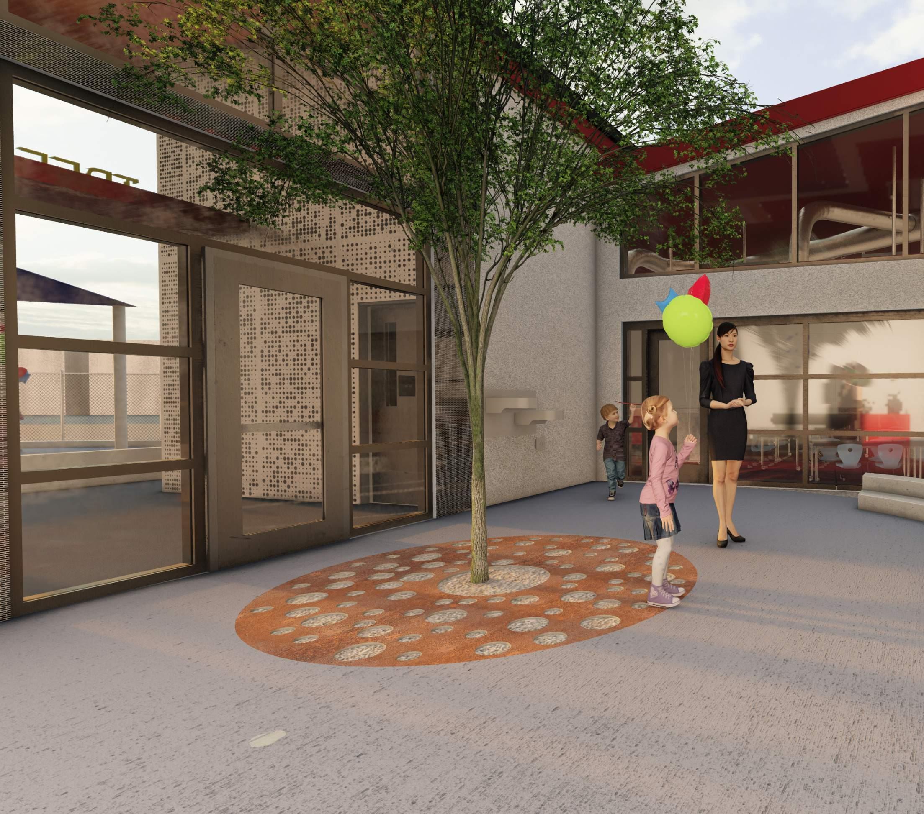
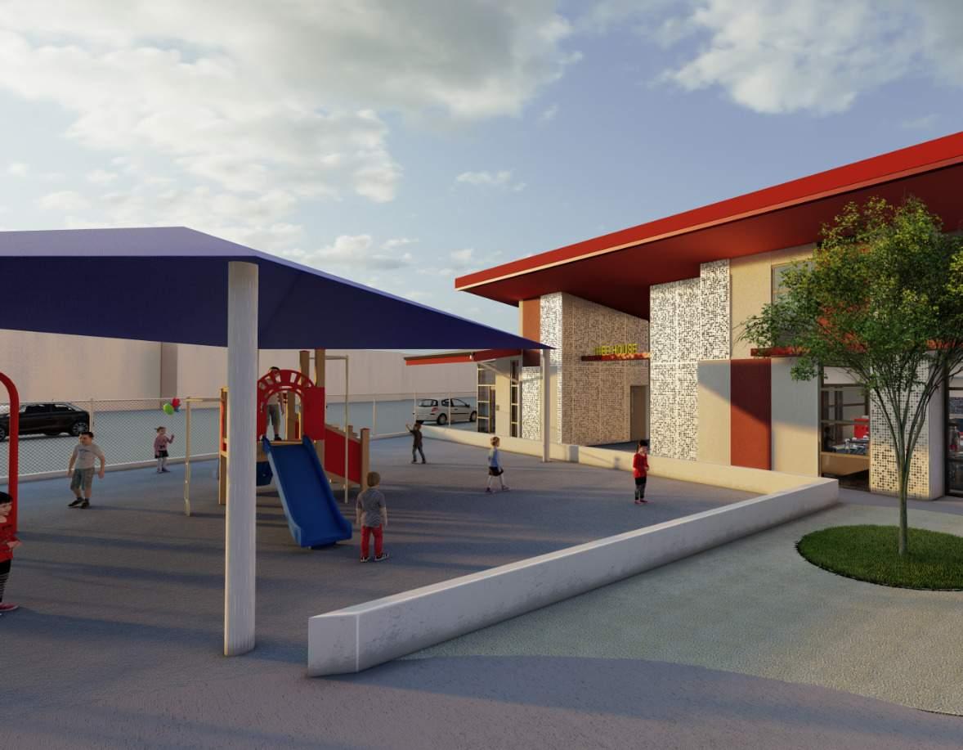
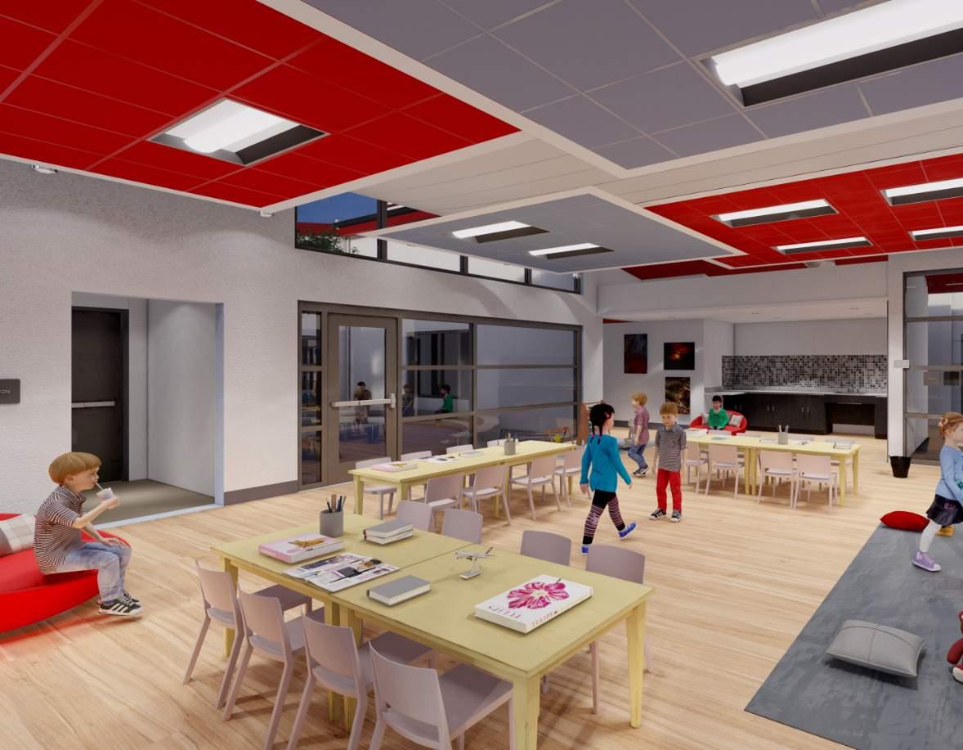
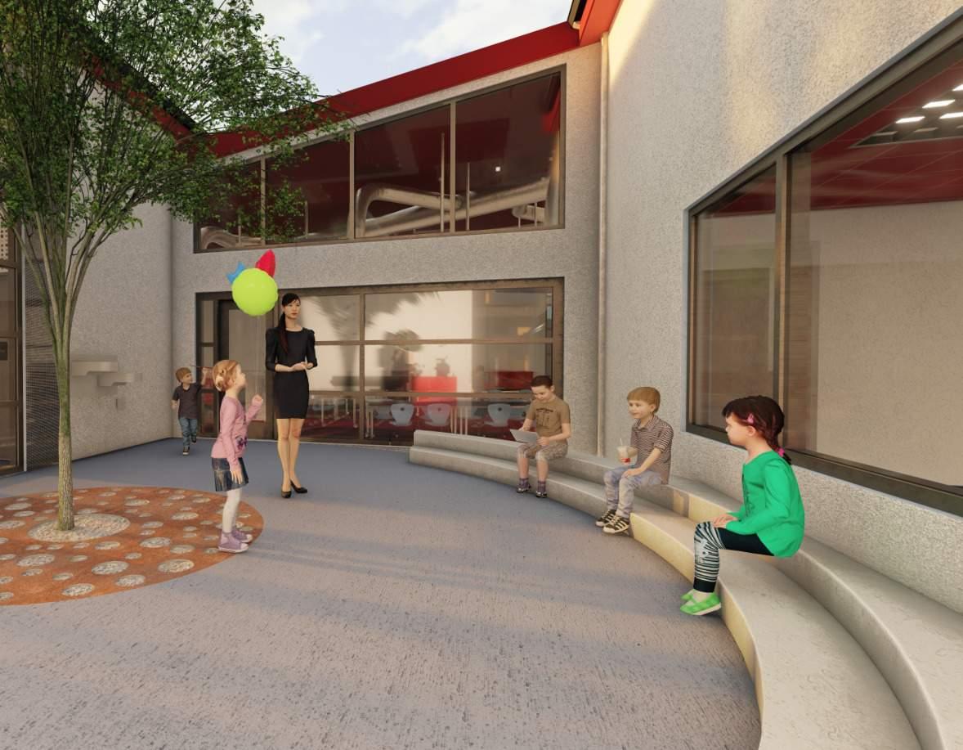
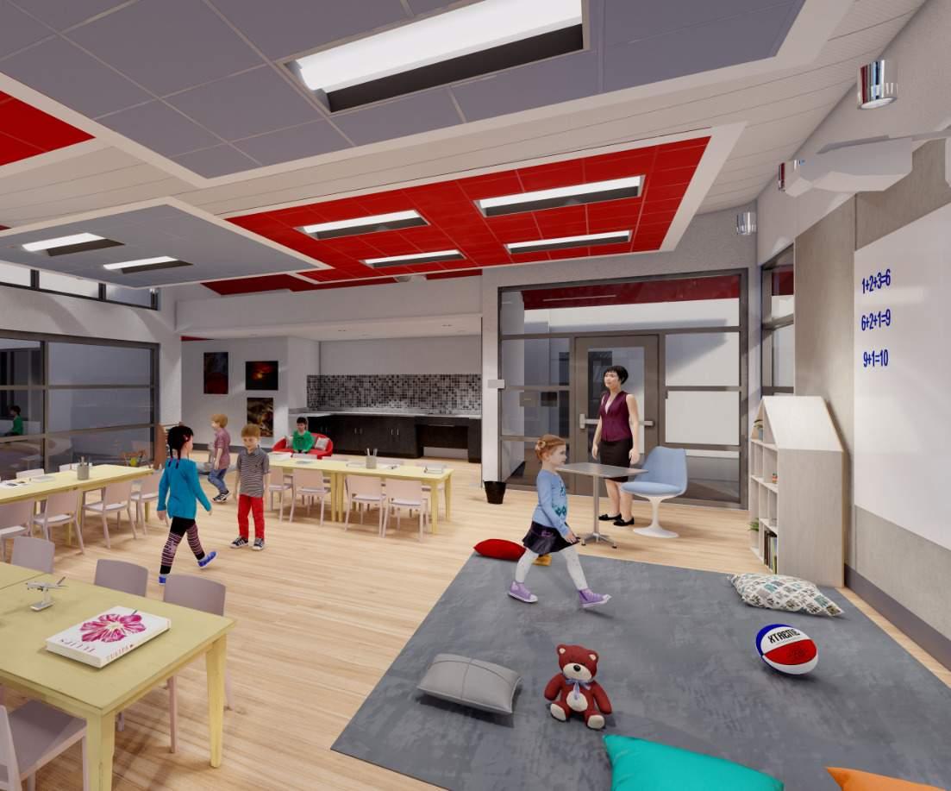
FARRAGUT ELEMENTARY SCHOOL, TK CLASSROOMS
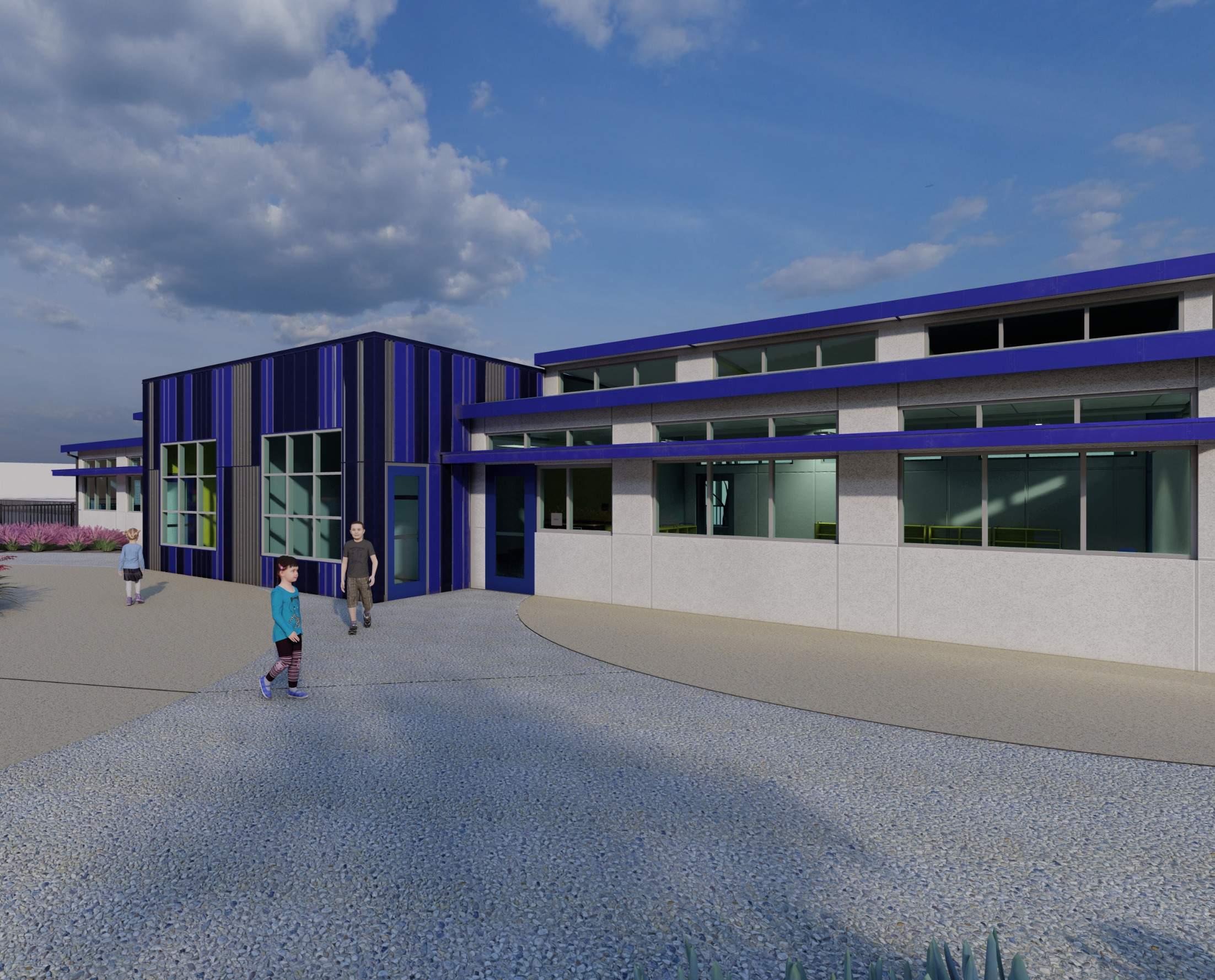
Team Members
Project Overview
In order to meet the mandates from the California Department of Education for Universal Pre-Kindergarten, Culver City Unified District must submit a Universal Pre-Kindergarten Plan that addresses this requirement We are expanding El Marino Elementary School by introducing two brand-new TK classrooms catering to children aged 2-5 years, in order to fulfill the necessary criteria. These classrooms will be designed to meet kindergarten standards.
Program
The project scope includes the construction of a new transitional kindergarten building which includes a total of (2) classrooms, support spaces, associated restrooms, drinking fountains, and extension of utility lines to service the new buildings.
The central challenge encountered in this project involved skillfully accommodating a 3000 square foot TK classroom building within the constraints of the existing elementary school site. The primary aim was to create two standard TK classrooms that ensured abundant natural light and dedicated play spaces. Furthermore, the design sought to integrate reading nooks and adaptable learning areas within each classroom, along with a communal workroom and two restrooms.
Another objective was to expedite construction and minimize costs by implementing prefabricated modular buildings.
The third aspiration entailed employing the school's signature blue color both inside and outside the classrooms, effectively harmonizing these spaces with the existing school's architectural style.
Lastly, an essential consideration was crafting an inviting and robust landscape area in front of the classrooms, providing a pleasant space for children to enjoy extended outdoor activities.
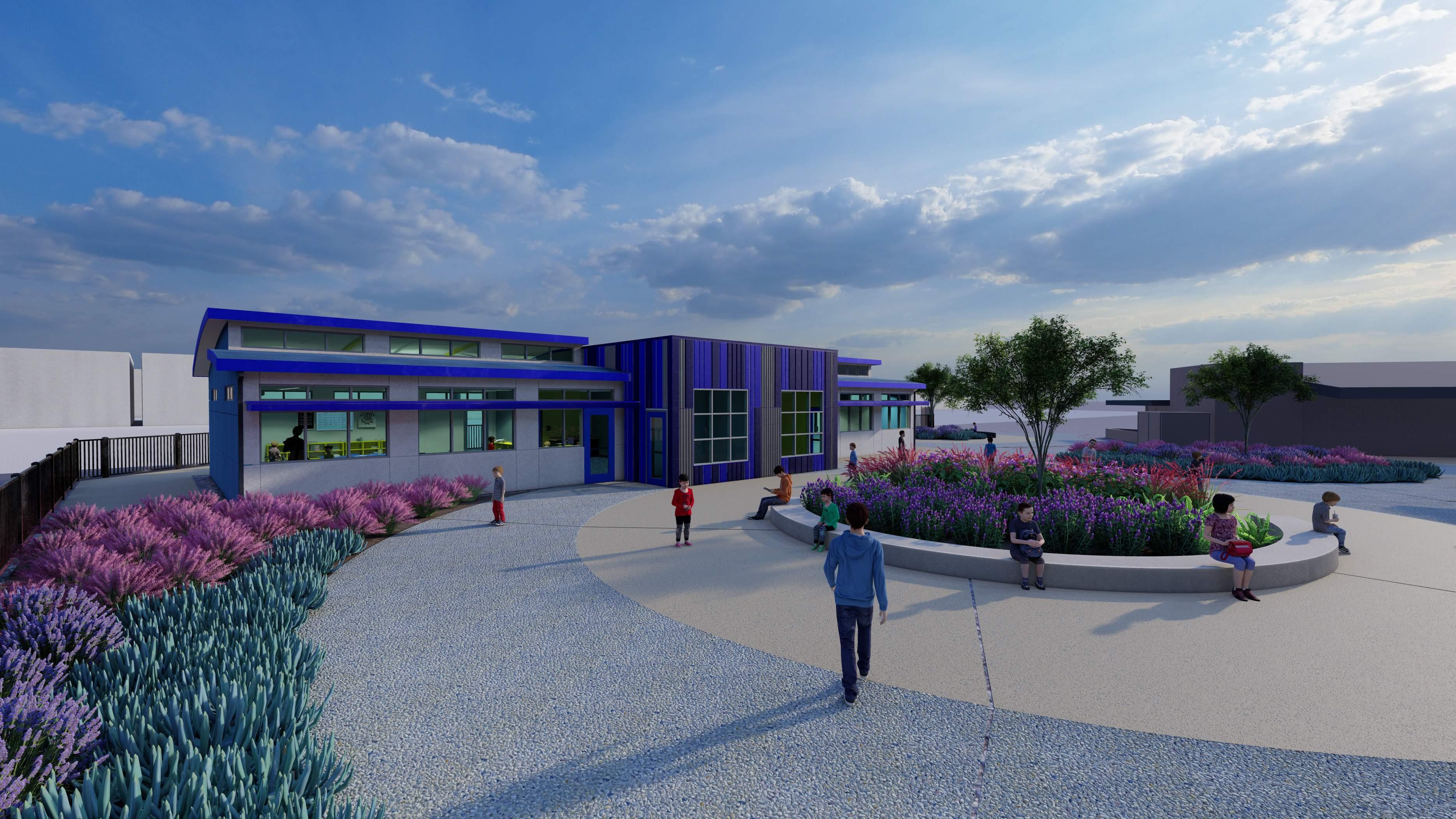
FARRAGUT ELEMENTARY SCHOOL, TK CLASSROOMS| PROCESS
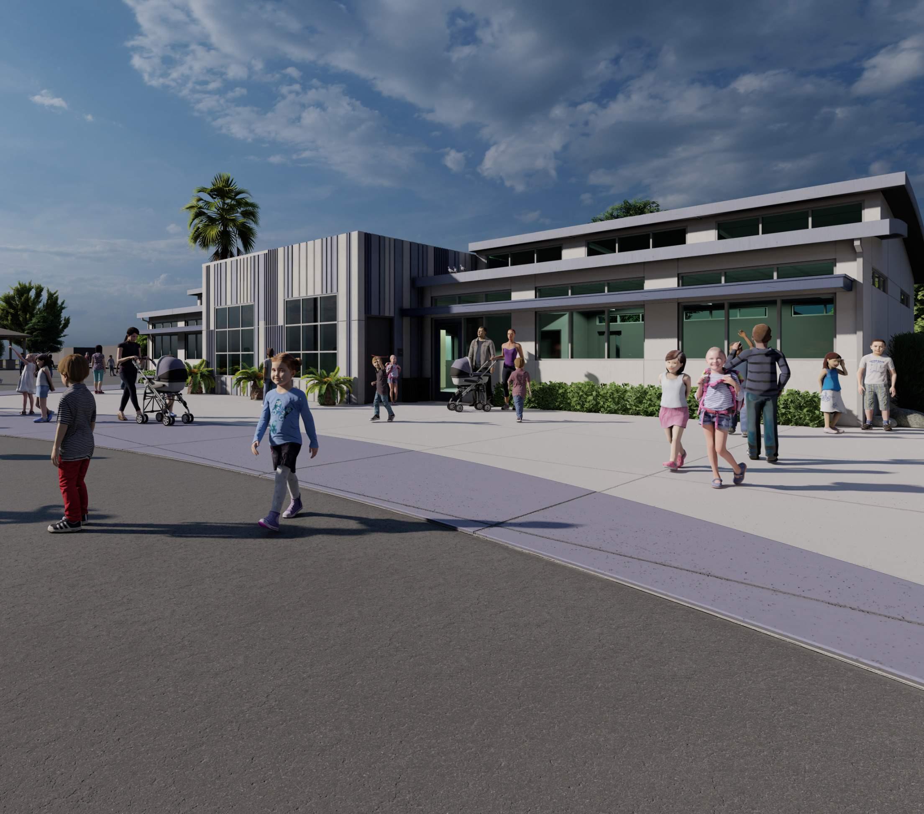
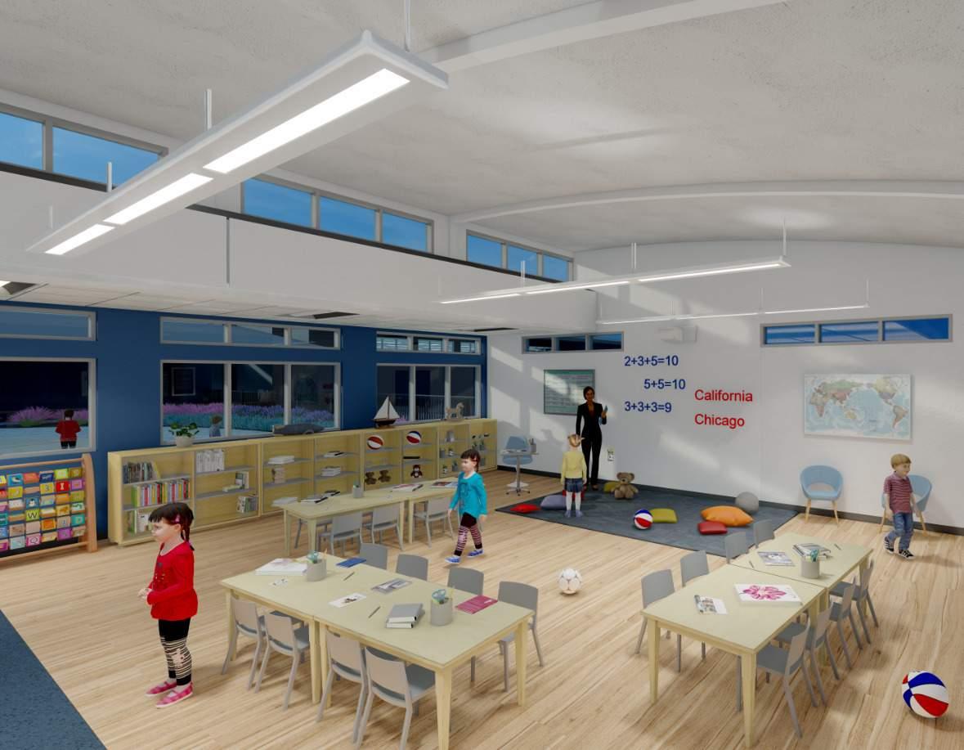
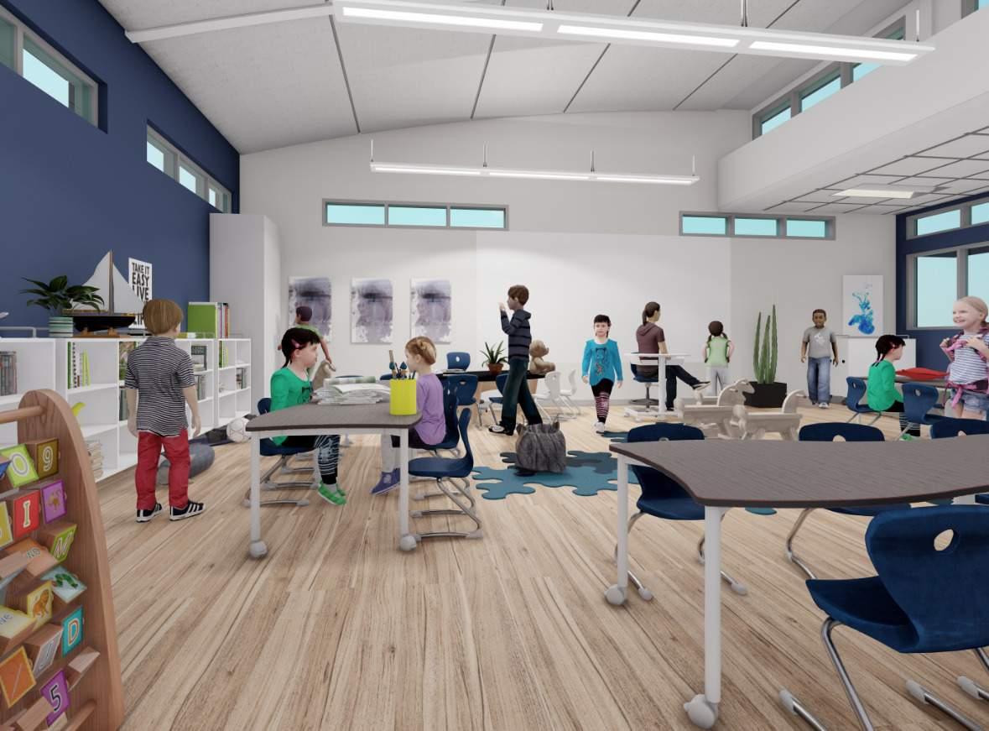
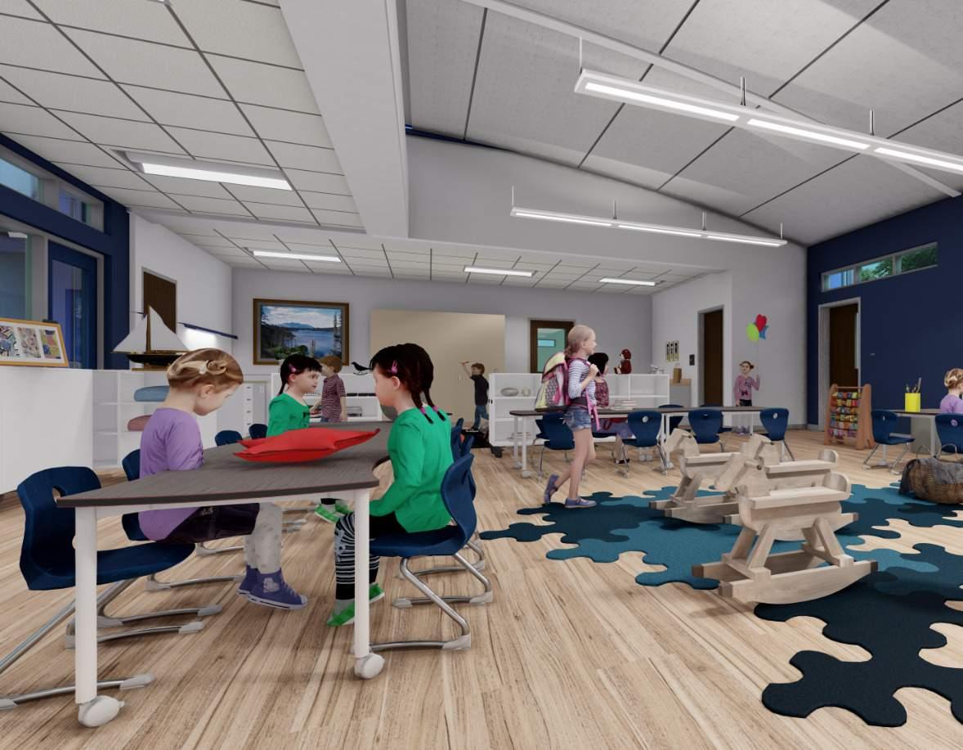
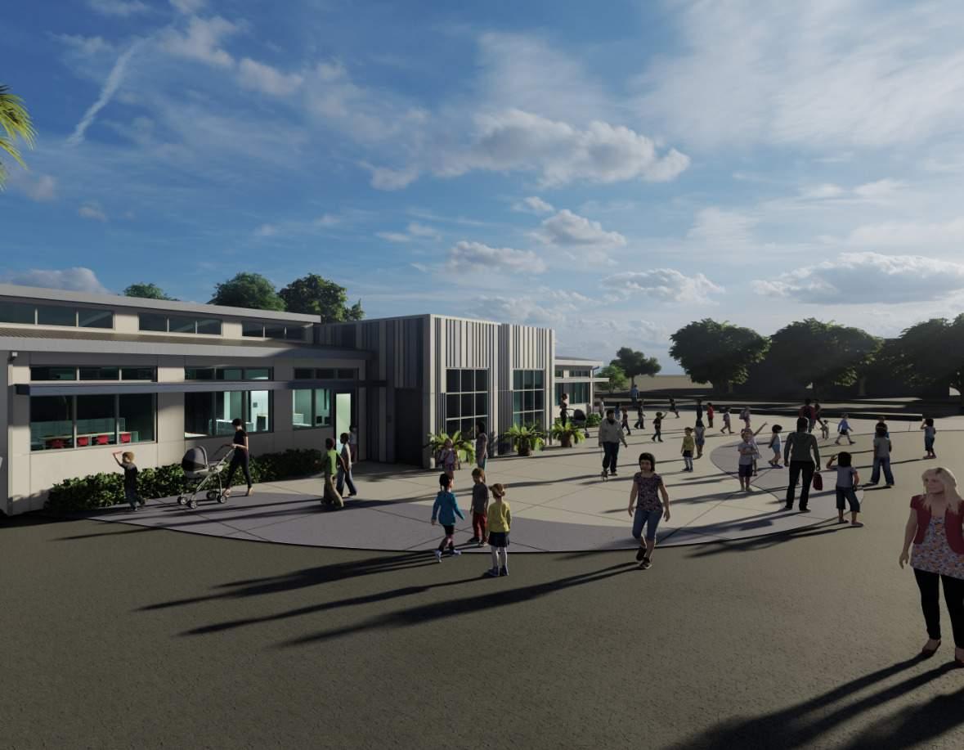
LA CIVIC CENTER CENTRAL PLANT
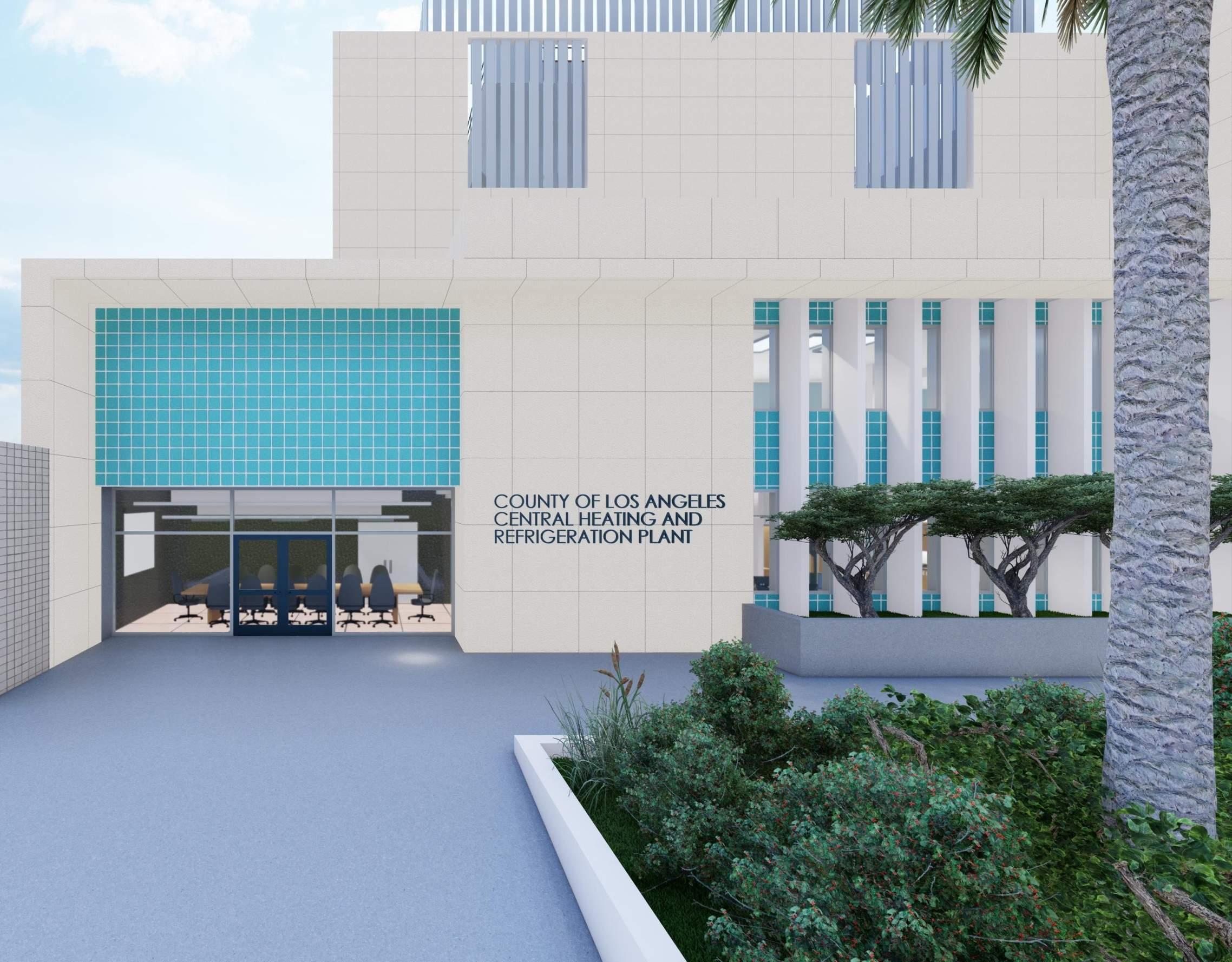
Team Members
What is the DESIGN INTENT?
The LA Civic Center Central Plant, a structure dating back to the mid-20th century, was erected between 1957 and 1965. The central challenge of this project lies in its objective to undertake renovations and expansions while preserving the historical integrity of the original building.
Our focus was on incorporating new elements without impacting the historic portions. The project aimed to include five new private offices, six shared office stations, two conference rooms, and an instrumentation shop within the existing administration building.
Additionally, the project sought to introduce photovoltaic parking shade structures that would serve as symbolic representations of the building's future trajectory.
Furthermore, a significant endeavor was to incorporate the cyan historic color of the façade within the building's interior, fostering seamless integration between the inside and outside aspects of the structure.
Project Overview
To adhere to the requirements set forth by the City of Los Angeles, the LA Civic Center must initiate a renovation and retrofit project. This endeavor aims to transform the existing spaces into modern facilities that align with the latest codes and ensure practical functionality.
Program
The outlined approach involves a comprehensive six-phase development plan that encompasses over 1.2 million square feet of new civic office space. This plan includes the construction of three novel public-owned civic buildings, two private developments on City property, and the establishment of fresh public areas on the current City Hall East parcel.
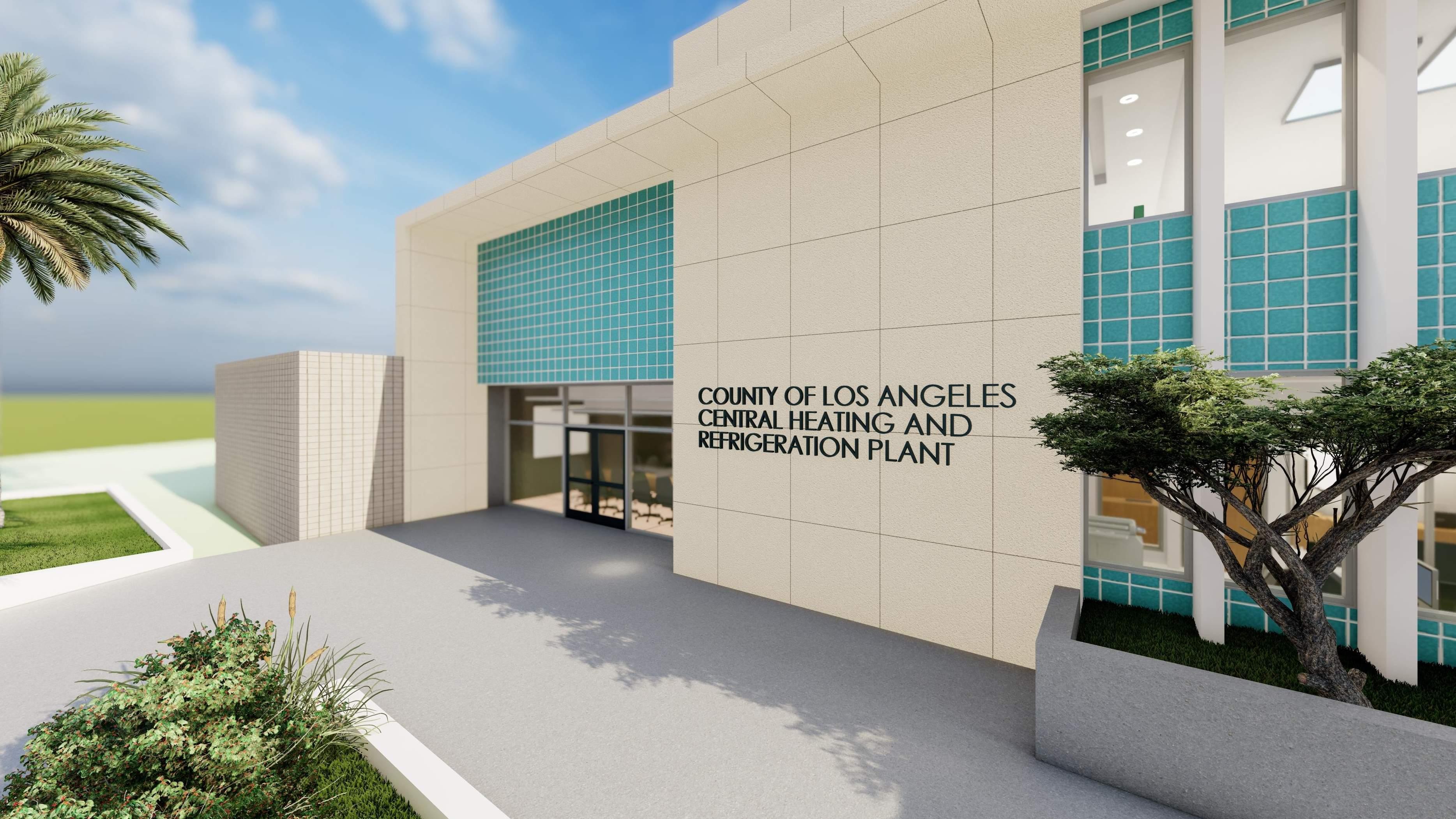
LA CIVIC CENTER CENTRAL PLANT | PROCESS
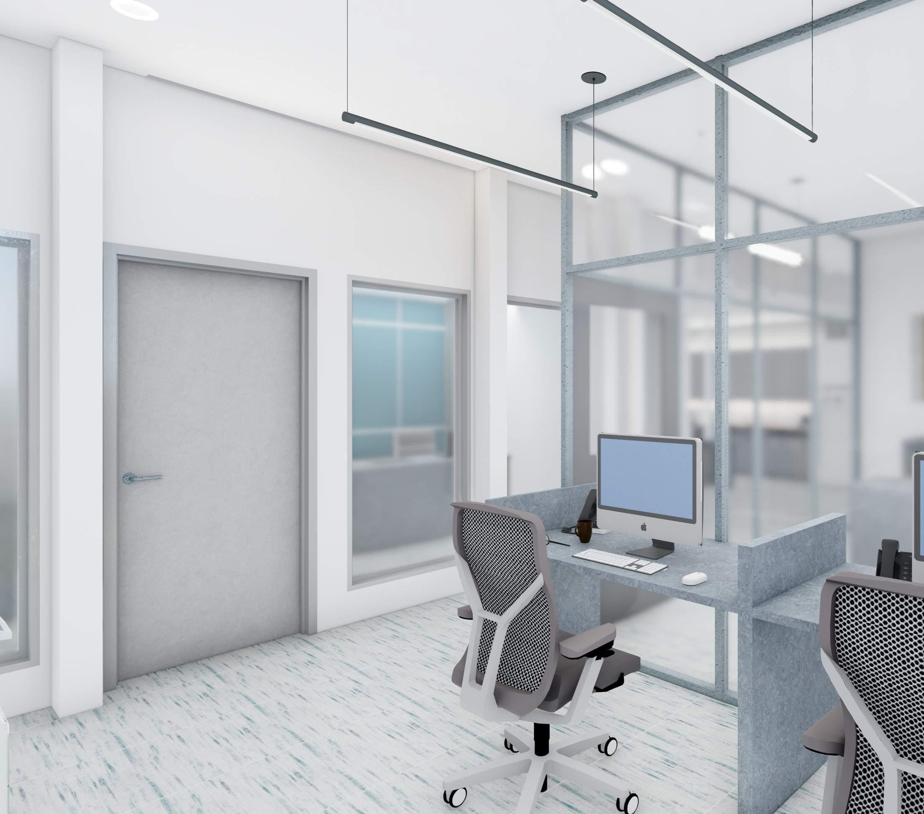
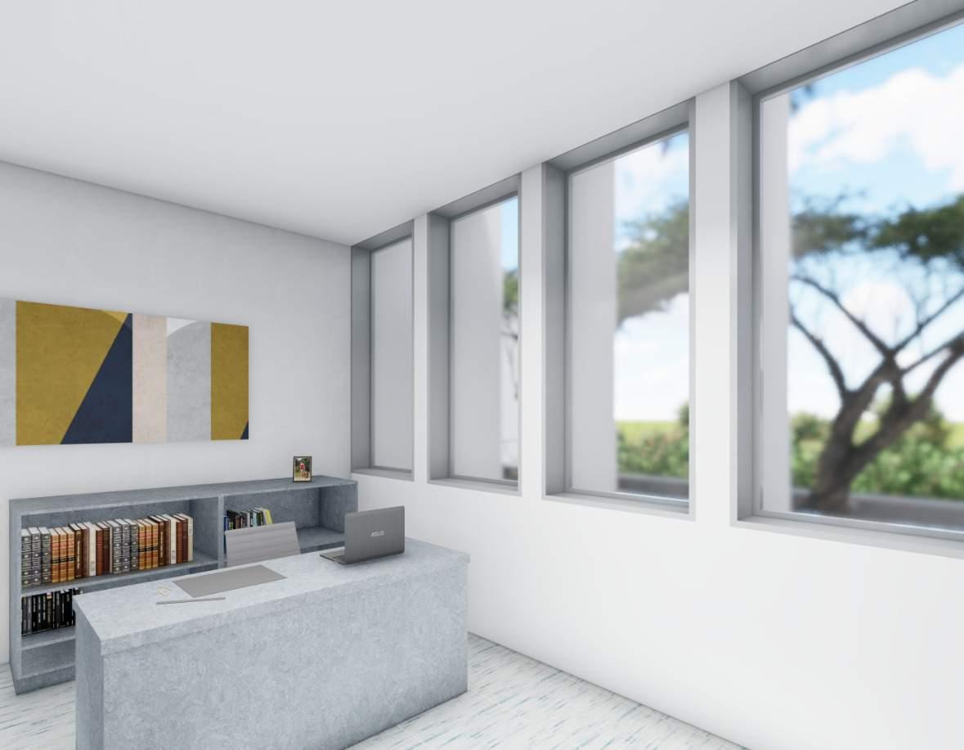
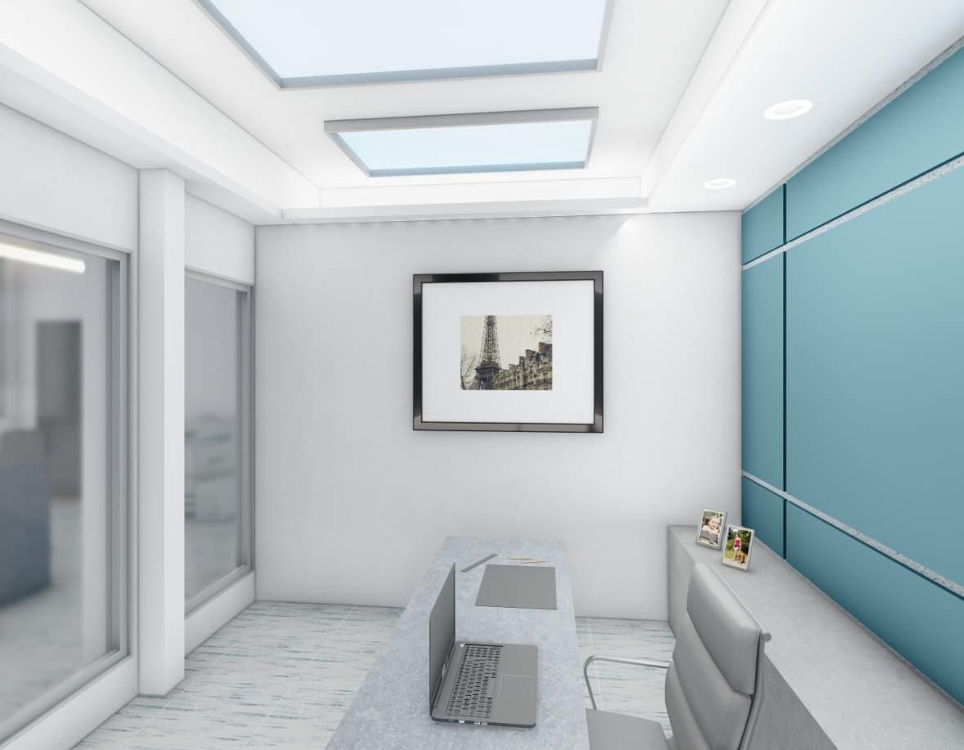
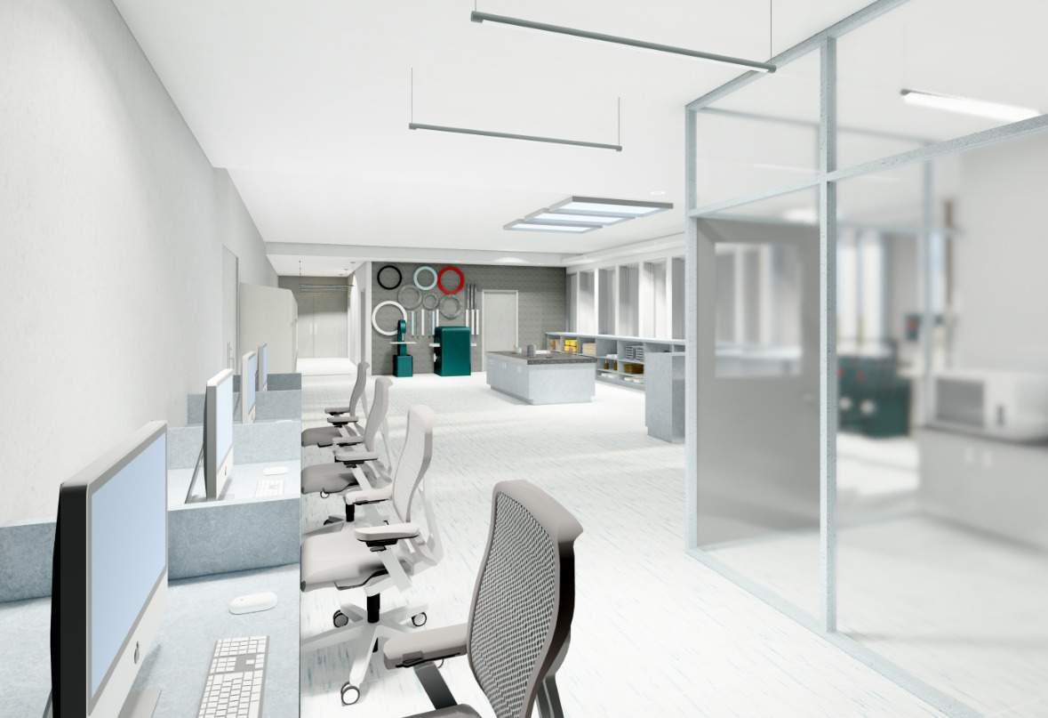
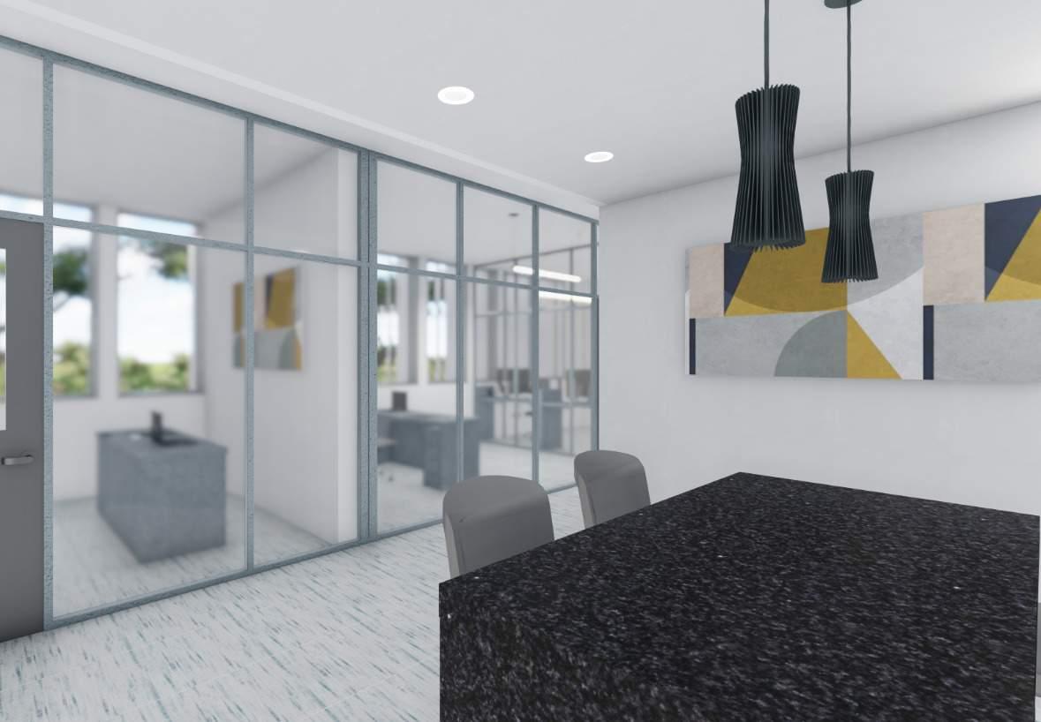
LAMONT ELEMENTARY SCHOOL
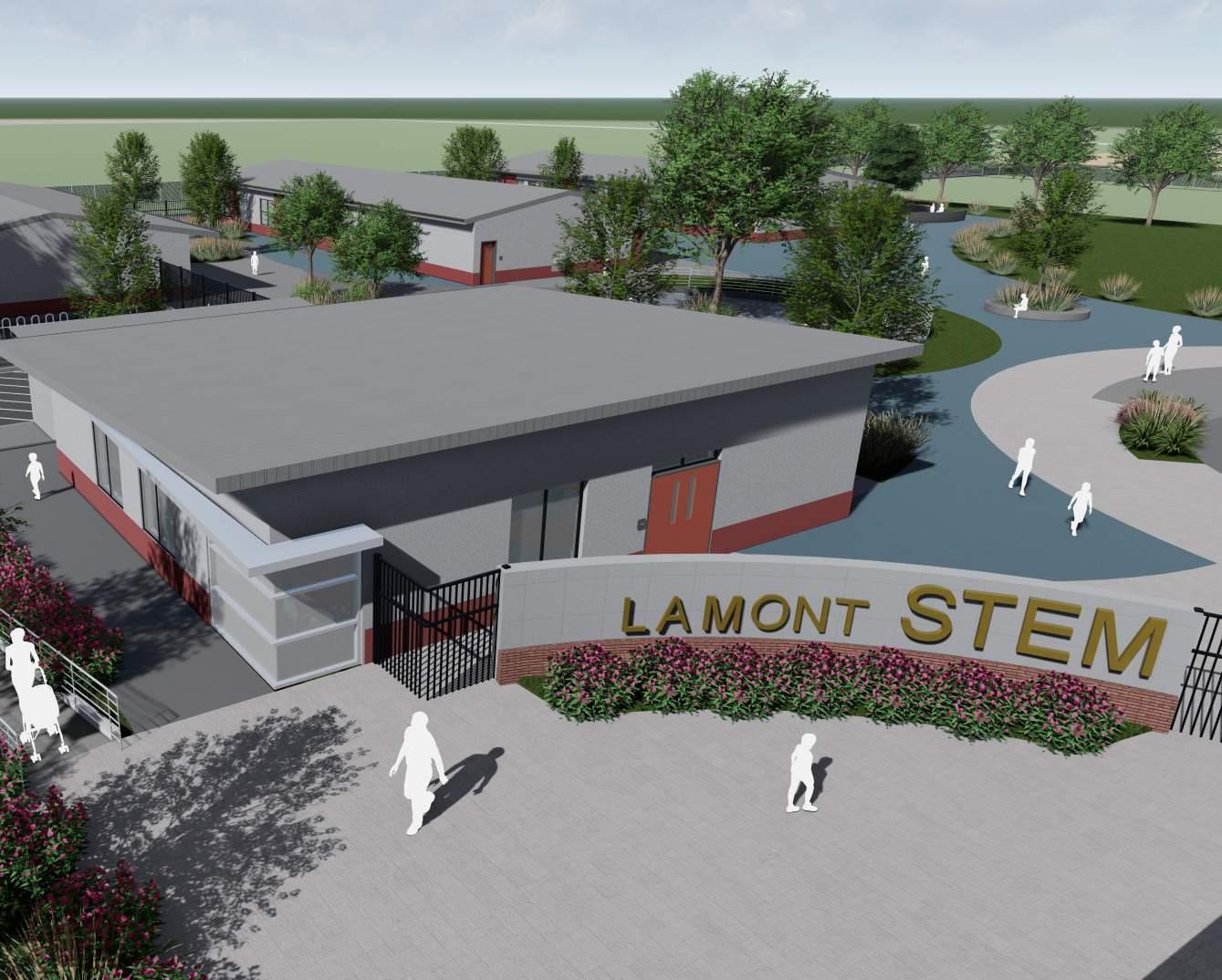
Team Members
Ca
What is the DESIGN INTENT?
The central objective of the project was to leverage prefabricated modular construction methods to achieve time and cost savings.
The secondary aim was to establish areas for play, pleasant walkways, and seating spaces that facilitate children's social interactions between classrooms.
Another key aspiration was to ensure a seamless cohesion between the site and the building, allowing them to function as a unified entity.
Lastly, a significant consideration was to harness the potential of modular components in crafting versatile, aesthetically pleasing, and functional interior spaces.
Project Overview
With the aim of advancing the development of Lamont, CFW engaged Perkins Eastman to devise plans for a new elementary school and a central kitchen. This strategic initiative is designed to cater to the educational needs of the community and extend services to both the school and neighboring structures.
Program
The construction of Lamont Elementary School will occur in two distinct phases. The initial phase encompasses the creation of nine elementary classrooms, four kindergarten classrooms, an eating area, play spaces, and an administrative building. Subsequently, the second phase will follow, incorporating an additional nine elementary classrooms and an auditorium.
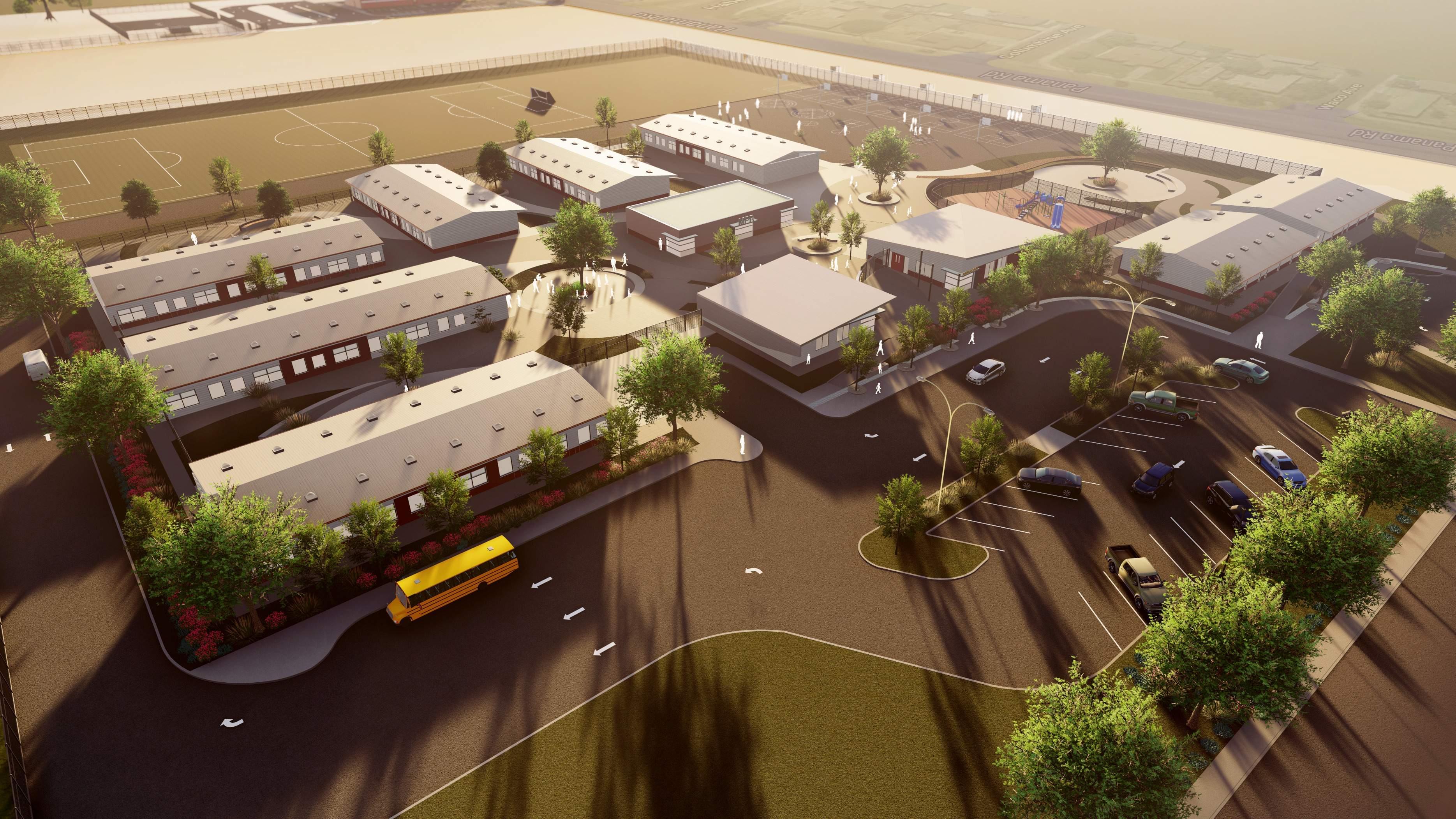
LAMONT ELEMENTARY SCHOOL | PROCESS
