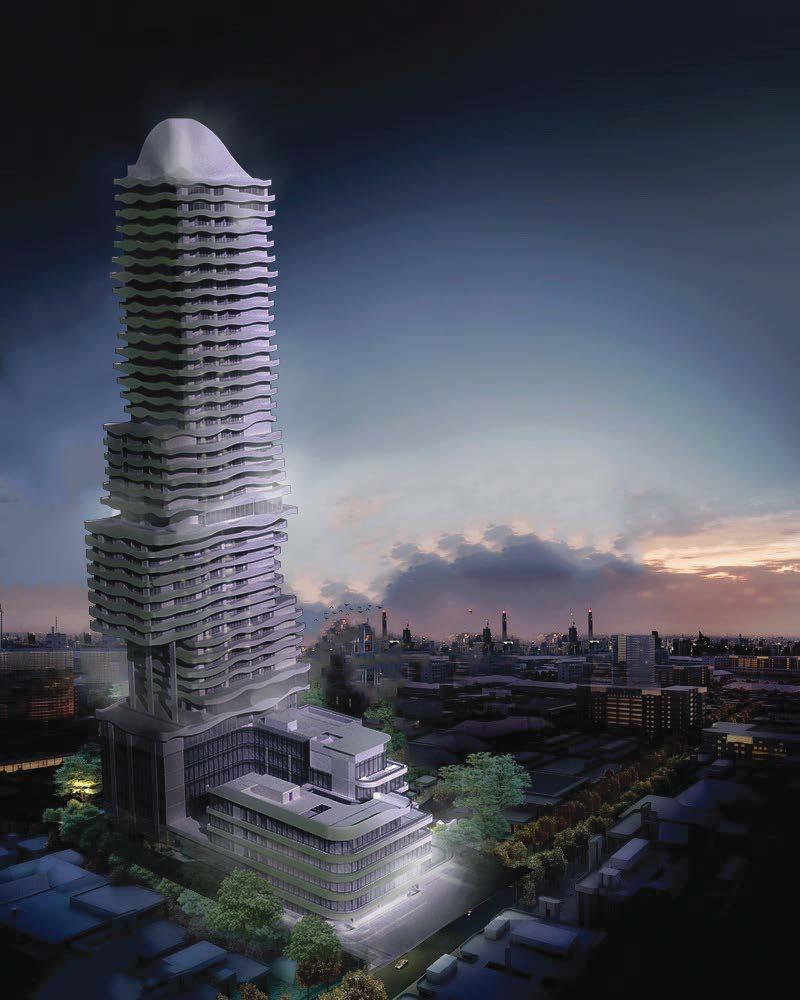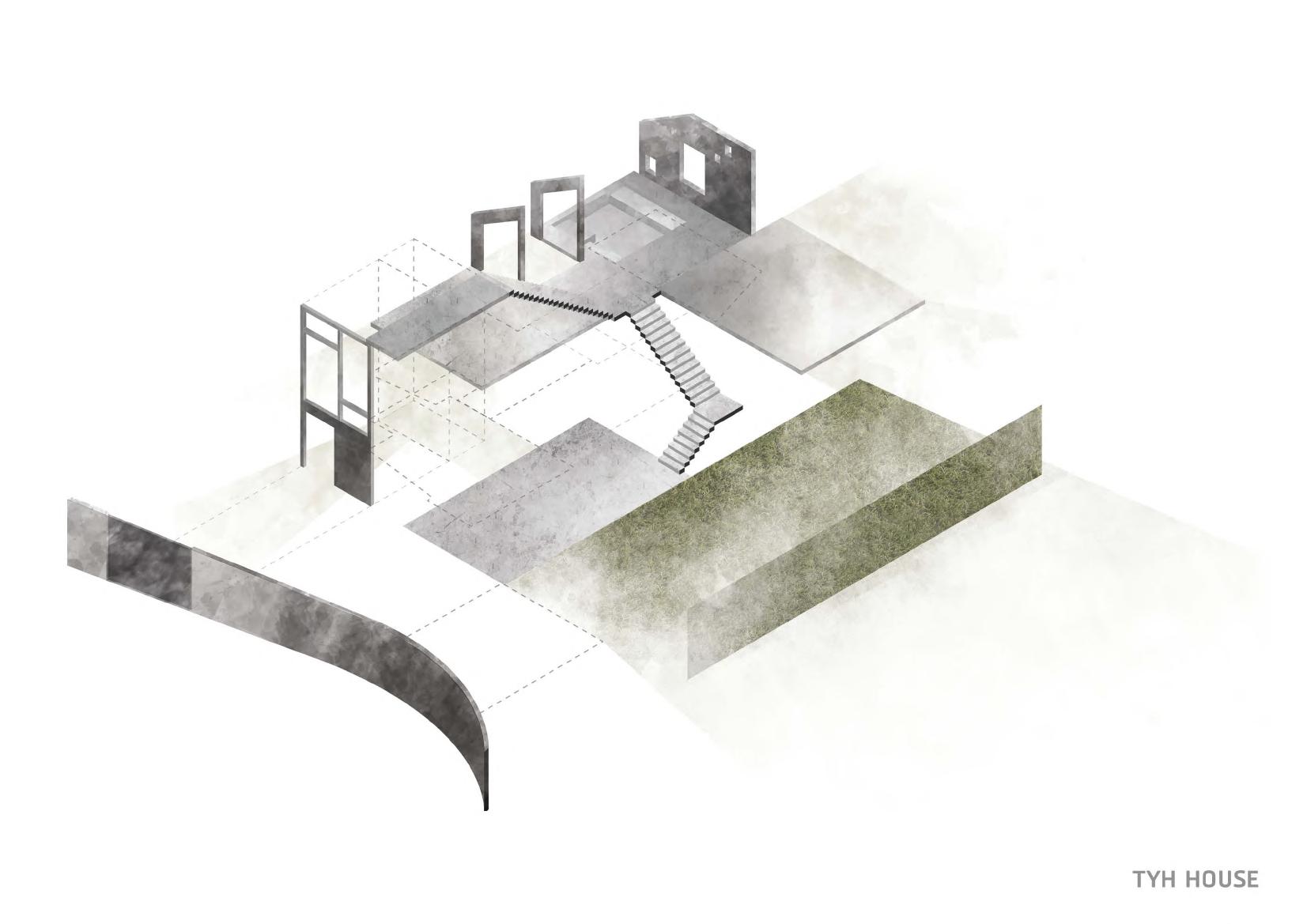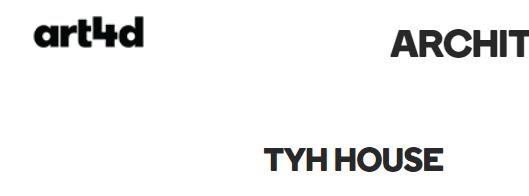
panita.ath@gmail.com
+66 81 629 9293
https://panitaath.wixsite.com/website
Thai (Native) / English (Intermediate)

2016 to 2020 Thammasat University
Faculty of Architecture and Planning
Architecture
2010 to 2015 Satriwitthaya 2 School
Science-Mathematics Program S
Adobe Photoshop / Adobe Illustrator / AutoCAD / SketchUp / Autodesk Revit: Insight /
Rhinoceros : Grasshopper / Autodesk Flow Design / 3ds Max: Vray / Lumion
E T C . DIALux / Microsoft Word / Microsoft Powerpoint / Adobe Premiere Pro
NOV 2018 TEDxThammasat:
AUG 2018 TDS Summer Field Trip graphic design team Innovative Built Environment in Singapore
JUN 2019 Internship at Stu/D/O Architects
AUG 2019 Internship at Alkhemist Architects

3 V I E W P A V I L I O N
Location: Saiyok National park, Kanchanaburi, Thailand
Type: Pavilion
Built Area: 84 sqm.

3 View Pavilion is a project that started from the need for people to get the best experience in seeing the panoramic view of Sai Yok National Park.People will get a different look in each room.

Start by narrowing the viewer's view in the first room with wooden slats and clear glass at the ends. You will see the impression of the River from one side.

It is the highest area of Sai Yok National Park. When viewed from the site area, the scenery can be seen far and wide. See layers of wilderness, plains, communities and mountains.


As you walked further into the second room. There will be the widest room for users to rest. and get immersed in the wide-angle view of the park see the layering of the forest and mountains. When walking through the stairs to the top through the solid wall. That would be the best angle to view the impression of the sunrise.






C K H O U S E
AR 215 ARCHITECTURAL DESIGN.

Type: Architectural and Interior Design
Program: Residential
Location: Samkhok, Pathum thani, Thailand
Built Area: 1,000 sqm
A house for Head chef and family who want their house to be a place to relax and accommodate private guests who come to use the chef's table service.

Located by Chao Phraya River far from the city ,calm atmosphere. Occasionally there is the sound of boats from the river bank. But it still has the advantages of a waterfront.





Placing the layers of the house that look private. With the surrounding context, Laths have been used to block the sight of the temple and the old school on the side.

Add a courtyard to separate the use of the private living room and the kitchen area. Soft space create more comfortable atmosphere.






Every part of the house เet a good view and atmosphere from the Chao Phraya River. Clear separation of privacy, but still transparent, not opaque still comfortable from pulling nature into the middle of the house.


INTERACTIVE STUDIO
AR 416 ADVANCED ARCHITECTURAL DESIGN.
Type: Architectural Design
Built Area: Flexible according to use
Most astronomy learning takes place at night. While the children are studying in the daytime, the point is how to make themะ remember and apply the knowledge gained in the classroom when they encounter real-world situations.

So we came up with a program to explore the constellations. Exploring the space is a simulation for children to memorize and apply astronomy in daily life.


‘Start learning from the real thing’
How does it work?
LDR Senser
When the light from the flashlight shines on the sensor will make a set of LEDs that are arranged according to the characteristics of various constellations light up for a period of time.
LED Pin


Installed according to the characteristics of various constellations.


INTERACTIVE STUDIO
AR 416 ADVANCED ARCHITECTURAL DESIGN.
Type: Interactive Exhibition Design

Location: APTU, Thammasat University,Thailand
Built Area: 250 sqm
In the Faculty of Architecture There are teachers, students and staff of all genders. What they have in common is stress from learning and teaching, limited time work, daily hustle. Always need new ideas to use in the design.
The stress relief option is the easiest for both teachers and students. Each person's relaxation method is different according to personal preferences.
We have chosen music as our main focus. The various elements of music contribute to healing, relaxation and creativity. Whether it's the rhythm of the music, the melody, or even the volume of the sound, it helps the listener to feel different emotions. By using music with a fun rhythm will help users have fun and reduce stress in a short time.
USER - INPUT - OUTPUT
(Interaction) (Booth) (Display)


How does it work?
STEP1: IR Senser detect movement by human action.
STEP2: IR Senser send data to arduino board.

STEP3: Aduino activates the LED Diode and at the same time converts the input to the keyboard and sends it to the computer.
STEP4: Computer receiving data.
STEP5: Computer sends the keyboard settings to control the operation of each scene.
HARDHARD WARE

INTERACTIVE STUDIO
AR 416 ADVANCED ARCHITECTURAL DESIGN.
Location: Atta Autohaus Ratchaphruek Road, Bang Chak Subdistrict, Phasi Charoen District, Bangkok
Type: Facade Design
Built Area: 20,000 sqm
This project started from the current dust and PM 2.5 problems that greatly affect the lives of the people.
We designed a kinetic facade that interacts with PM2.5 dust and sunlight to solve the problem of dust and heat in the building.
Flexible and adaptable, can be applied to a variety of buildings such a community mall, open air space from small to large buildings.

Component
1 = Building Facade Frame

2 = Skin
3 = Servo motors
4 = main structure



5 = crook
6,7 = shaft
8 = Step motor
Danger 71-200+ AQI
Normal 0-70 AQI
OPEN CLOSE : STEP MOTOR ROTATE : SERVO MOTOR
How does it work?
Conditions I
- PM 2.5 = High ( 71UP AQI )

- SUN = High, Low
*The façade is sealed to prevent dust. PM2.5 and heat*
It works when the PM 2.5 dust volume is greater than 71 AQI. The façade is sealed to prevent dust. LDR Sensor will not work, the Façade will not turn in any direction.
Conditions II
- PM 2.5 = Low ( 0-70 AQI )
Expanded Metal Green
- SUN = High
*façade will change direction to prevent sunlight*
It works when the PM 2.5 dust is low (0-70 AQI). The façade will open to allow air to pass inside the building. LDR Sensor will analyze the light and turn it according to the incident light.
the main structure of the building and façade installation by installing a façade, the building will create beams (1) to be a walkway (2) to enter the service. Install the column (3) fixed to the beam protruding outside the building. To be the main structure for the Façade to hold on to, and the poles have been plastered to make cable ducts.




FOR PROJECT VIDEO PLEASE FOLLOW LINK BELOW




S A M K H O K M U S E U M
AR 316 THAI ARCHITECTURAL DESIGN.
Type: Architectural Design
Location: Samkhok, Pathum thani, Thailand
Built Area: 1,740 sqm
This creative center design project in Sam Khok requirement to meet both the functional, context and cultural aspects of the Sam Khok community.

We have to consider the potential of the area, history and must not destroy the surrounding community
We need to design buildings that are valuable to both the community and visitors. To be outstanding but coexist with the surrounding context as well.
It has become a museum design concept for the community to be a learning center and to promote cultural tourism. Build a network for people in the community. To have a career and cultural preservation for further sustainability.
Original Earthenware?
From history Sam Khok is the starting point for pottery making and is a source of export of soil that is an important raw material and also a tourist spot that is related to temples along the waterways.
While Koh Kret is close to Bangkok and Ayutthaya, which are important trading points. There are also tourist spots. and continue to conserve pottery activities Therefore, Koh Kret is an important point where pottery still exists.




We bring back the model of Koh Kret to design at Sam Khok, with historical advantages and raw materials. Promote tourism by creating local activities to create interest and interaction of people.


Become: Crack



Insprie from the scattering of pottery of Sam Khok to the towns along the waterways.











THE MAG CHILDREN’S DISCOVERY MUSEUM
AR 315 ARCHITECTURAL DESIGN 3

Location: Chatuchak, Lad Yao, Bangkok, Thailand
Type: Architectural and Interior Design
Built Area: 8,000 sqm.

The Mag started from the need to design a children's museum that meets both learning and fun for children of all ages. Enhance the power of knowledge and imagination go hand in hand.
OUR TEAM
PANITA ATHIWARIKANON
PANNATHORN TALORDSUK
PARADORN SUWANNASAN
In addition to the basic knowledge that is scientific knowledge that has been obtained. Children will receive knowledge beyond imagination. through various media from daily life, listening to stories, telling parents parents convey.




We have studied learning in each age range. Children have different learning behaviors at different ages. Attention to different stimuli decreases and increases differently.
Research has shown that role playing plays an important role in children's development at all stages. and help to develop advanced ideas (EFs EXECUTIVE FUNTIONS) help strengthen creativity physical skills, language skills, social skills troubleshooting emotional control.
own body.
Mirror Room --> The miracle of the changing body










40 m 60
MAGIC LIBRARY 3-12
Build a habit of reading and researching. The magic library makes children curious. I want to come in more with the theme that looks interesting
no limit 60 people
Witch kitchen 7-14
Easy cooking from ingredients that children have tried growing in the medicinal plants room. or exotic food
creative menu
50 m 50 people
FUTURE EXHIBITION 7-12

Showcasing the advancements of science today and in the future.
30 m
40 people
Become an idea Wizarding World
INVENTION HALL 7-12
Let the children understand science by doing A little bit that can be easily understood

40 m 40 people

The journey begins with the development of young children. There are 2 routes in total, from the old era to the new era or choose to start from the future and go back to the past.
Carreer Market 3-6 10-12
large market simulation Children take on the roles of various occupations that are connected. There is a collaboration of each profession.
40 m 80 คน
4Dx THEATRE 7-12

With 3D effects and interesting content arouses children's curiosity. in science












30 m 40 people



FUTURE R0UTE
ANCIENT ROUTE

Both routes are designed to reduce traffic density.
Children still have the same exciting learning experience.
NORMAL
Children will be given the role of their favorite characters. Each room is programmed to allow children to learn the beliefs of the mystic past in accordance with today's science.



magic”












Skin design concept comes from the cross between the lines of the future and the past using aluminium composite and reflective glass.



T R E A T & T E E T H
AR 415 INTEGRATED ARCHITECTURAL DESIGN
Location: Sukhumvit55, Wattana, Thailand
Type: Architectural and Interior Design
Program: Mixed use building

Built Area: 44,300 sqm.
Center of complete facilities, including dentistry and health promotion programs for quality living Have a balance of both physical and mental health
Design for Service Driving Medical Tourism, for users who want convenience and complete health services by being a comprehensive dental center supplemented by a health tourism program. Attract foreign tourists with good standards and reasonable prices. Combined with attractive holiday destination.
OUR TEAM PANITA ATHIWARIKANON NIRACHARA TIPWONG

AREA REQIREMENT
Medical 8000 sq.m

Parking 65 slots
Condo+Service apartment 32,000 sq.m
Parking 210 slots
Commercials 4300 sq.m
Parking 200 slots
30 percent are private residences, 25 percent are serviced apartments for tourists and temporary residents, 20 percent are dental and health services and 25 percent for commercials.



Private Residence
Lobby
Business Lounge
Entertainment room
FItness Consult Room Garden
Game room Theater
Service Apartment
Lobby
Private Spa
Suana
Onsen
Jagucci
Yoga Room
Medical
Dental Care
Massage Pool Fitness
Kid Room
Business Lounge
Healthcare and wellness
Commercial (retails)
Resturant Coffee Shop
Cafe
Kids Zone Green Zone
Car Parking
Brandname Shop
Studio Co-working






The facade design concept comes from a clean image of dentistry and healthcare. White surfaces and arcs reduce the stiffness of the building. Use perforated sheet materials to reduce the weight of the surface make the building look soft.
The results of heat analysis that the building receives throughout the year, Yellow is the area that has accumulated a lot of heat. On the left is a building without facadw and on the right is a build-































panita.ath@gmail.com

