THE
STUDIO PANHA EK
SILVER WAVE
BETWEEN NOW & THEN
I acknowledge the Boon Wurrung/Bunurong people of the Kulin Nation, as the Traditional Owners and Custodians, and I pay respect to their Elders past, present and emerging.
I acknowledge and uphold the Traditional Owners’ continuing relationship to the land and waterways.

01
0. Preface
This project investigates the concept of multigenerational living within an existing suburban and rural context.
Through the collage, I explore the depiction of a multigenerational home with a peek into their daily lives. The family having dinner while the grandfather is seen reading a newspaper. The stairs signify a connection and transition of the young children being guided upstairs by the older generation into a more connected natural living environment. A simple living arragnement in a simple home for those of all ages.
02

I. Site Investigation
The aim is to investigate different sites with different densities and sizes to compare alternative housing proposal between them suburban and rural.
Week 1 - 5 01-18

II. Selected Site & Development
Through site studies, selecting a single site to continue development moving forward in order to respond to the studio’s aim.
Week 6 Mid Sem 19-22
03

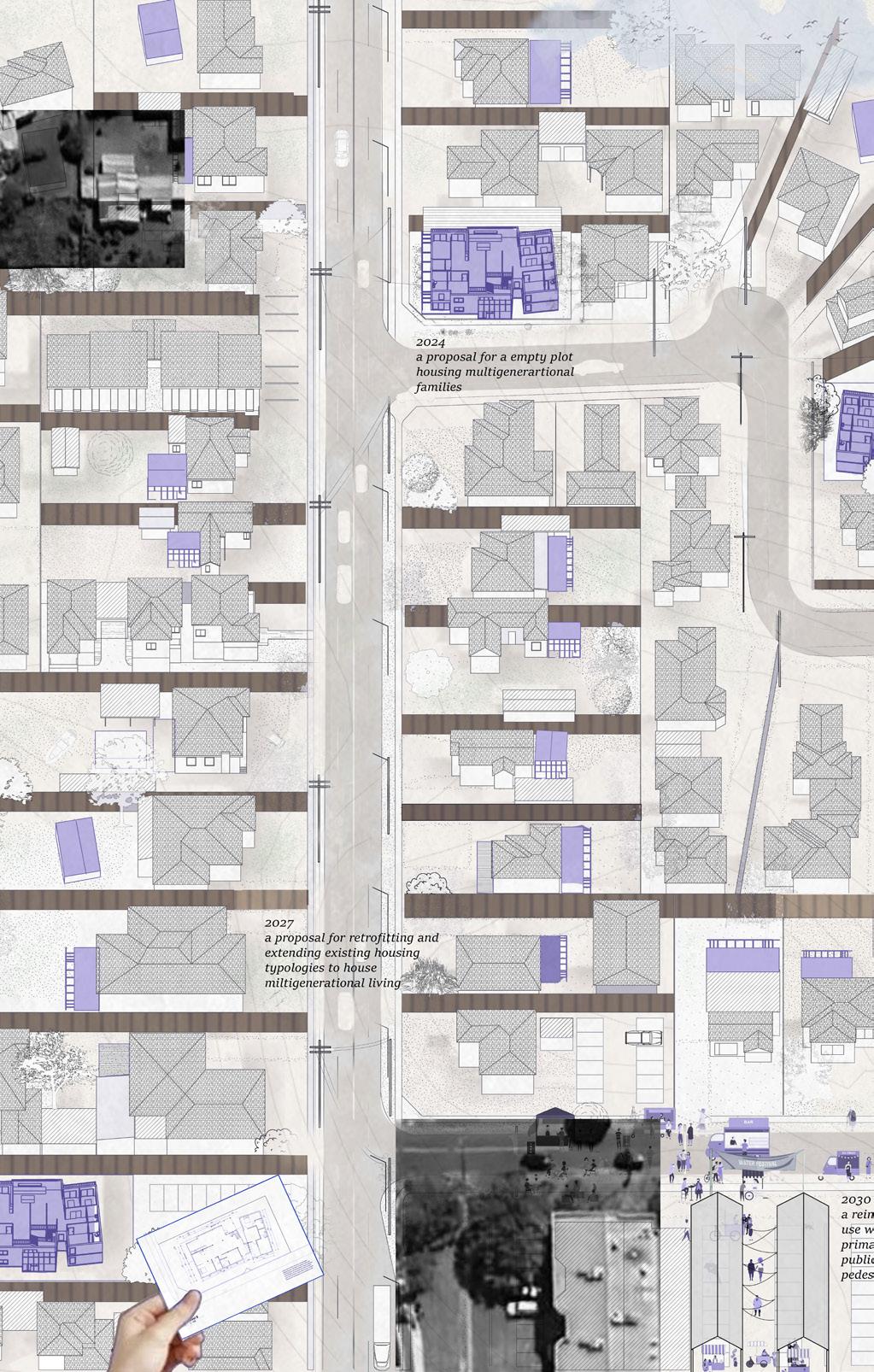
IV. Housing Framework
The final proposal is situated on a small suburban plot, housing three multigenerationl families as a way of exploring the new reality of living with other families under one roof. It expands on the idea of having different age groups sharing the same space, testing boundaries between sharing and privacy while adapting to the changing needs and living arrangement towards the future.
Finally, as a masterplan across the suburb, the housing framework of retrofitting and extending unit are used as a way of interrogating how the current typology can respond to the demands of a growing and ageing population.
Week 7 - 11 23-46 Week 12
04
Final Review
47-52
III. Between Now & Then

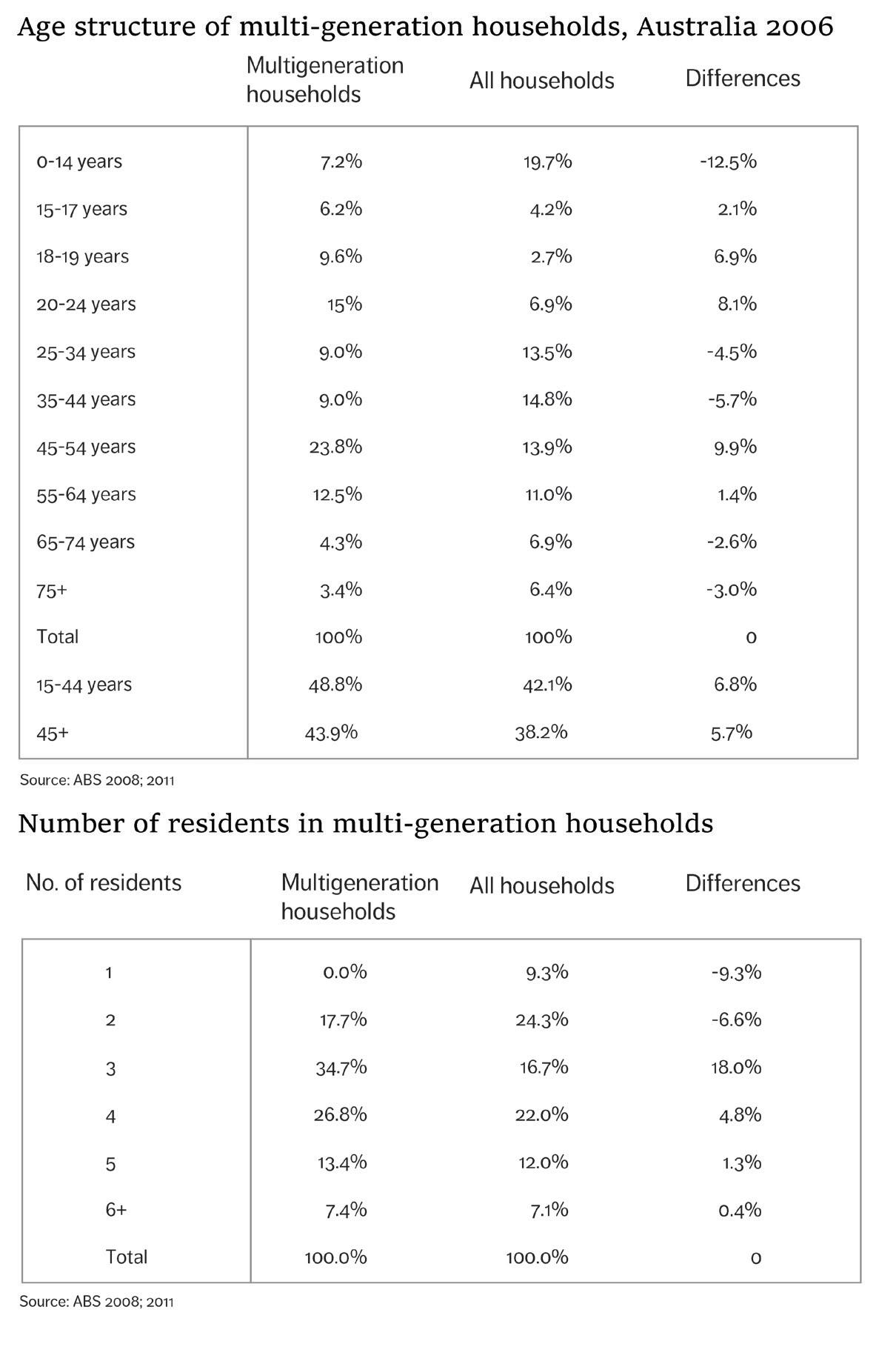
01. Suburban Site - Clayton
Clayton, located in the south-central part of Monash City, has a rich history dating back to the 1850s when it served Melbourne through market gardens, dairy farms, and abattoirs. Clayton’s development accelerated after the establishment of the Gippsland railway in 1877 and the expansion of manufacturing and housing post-World War II. Significant infrastructure projects, such as the Princes Highway reconstruction and upgraded rail connections, further spurred growth. A high number of dwellings are single family homes situated on a large plot, presenting with large empty land behind the house. While the area has increase their townhouse construction due to demand, a large majority of homeowners still prefer to keep their existing dwellings rather than demolishing.
05
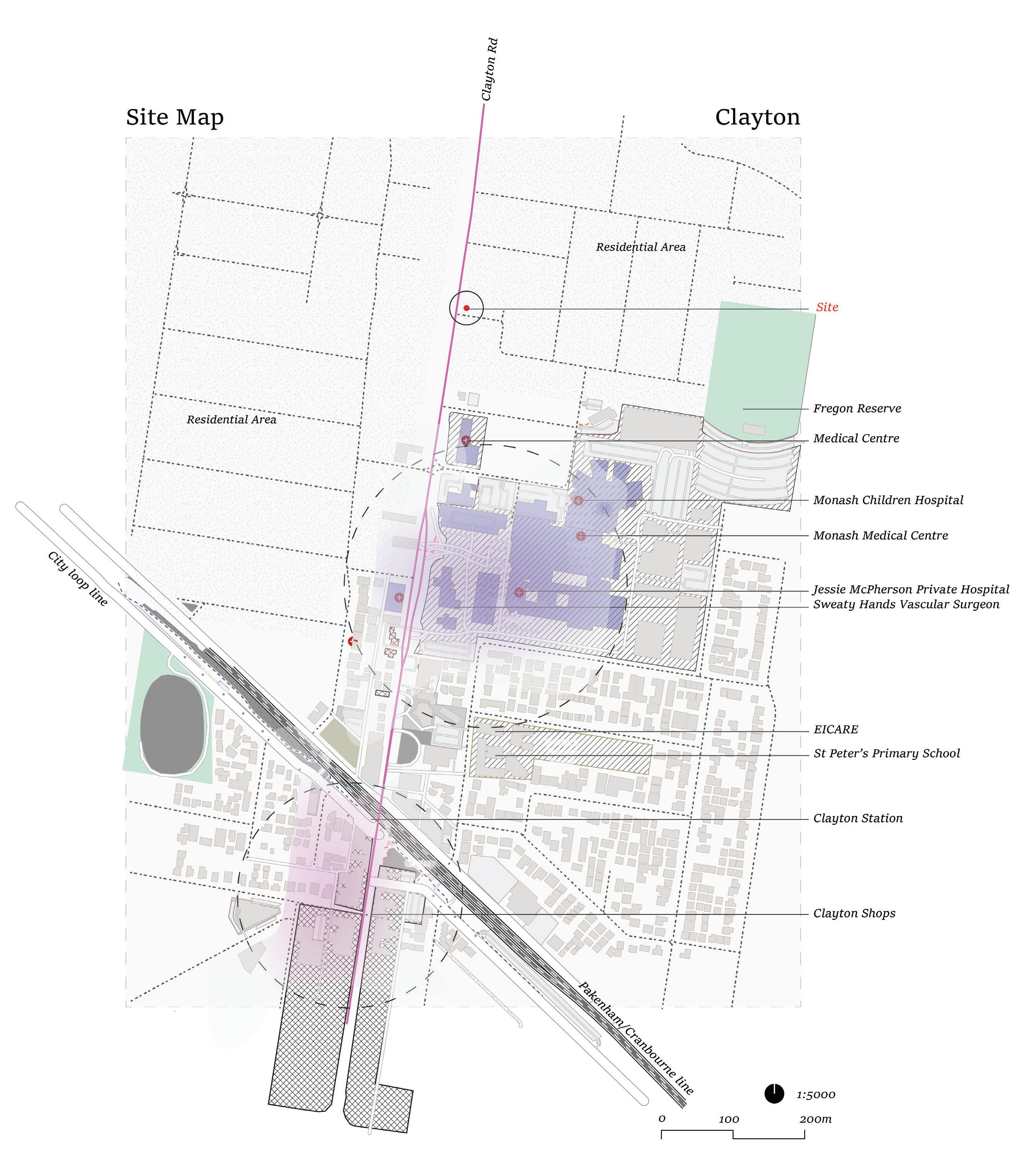
06
User Group: Multigenerational Families


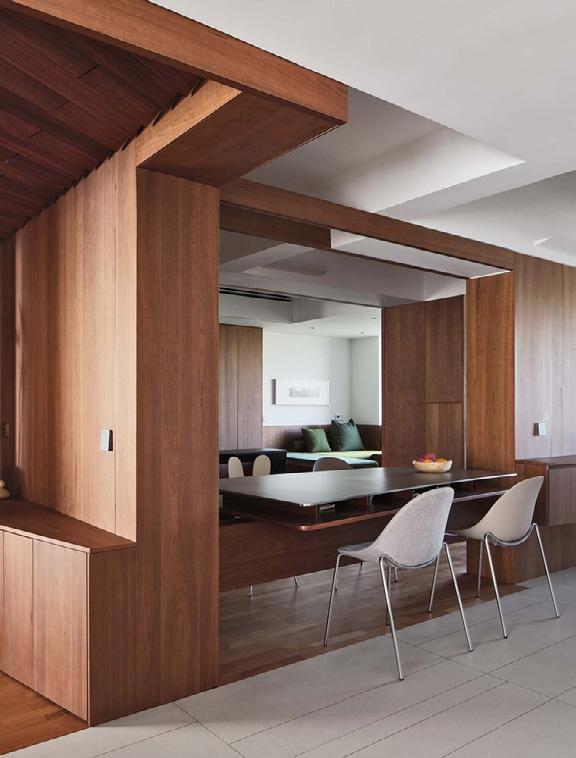

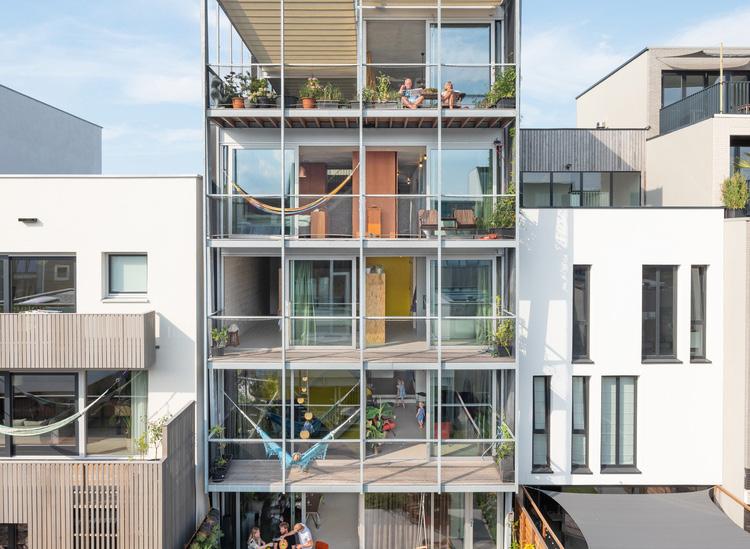
08. Three Multigenerational Families
Looking at a smaller housing framework, this project is central to those looking to move together in a multigeneration housing. Addressing the challenges of prolonged cohabitation, loneliness, and the desire to age in place, the project promotes inclusivity, community, and adaptability. By providing a nurturing environment where families of all ages can thrive together, the design responds to rising housing costs and the evolving needs of modern living. It also provides situations in which multigenerational living offers some financial support to the elderlies, helping them age in place.
The chosen site is strategically located close to shops and public transport hubs, making it easily accessible for residents of all ages. Situated within a medical precinct, the area boasts numerous hospitals and clinics along the street, ensuring easy access to healthcare services. Additionally, the proximity to shops and the train station further enhances convenience, allowing residents to fulfill their daily needs with ease.
07
Precedent 4: One Room One Garden
Precedent 5: House for 4 Generations / tomomi kito a&a
Precedent 6: Three Generation House / BETA
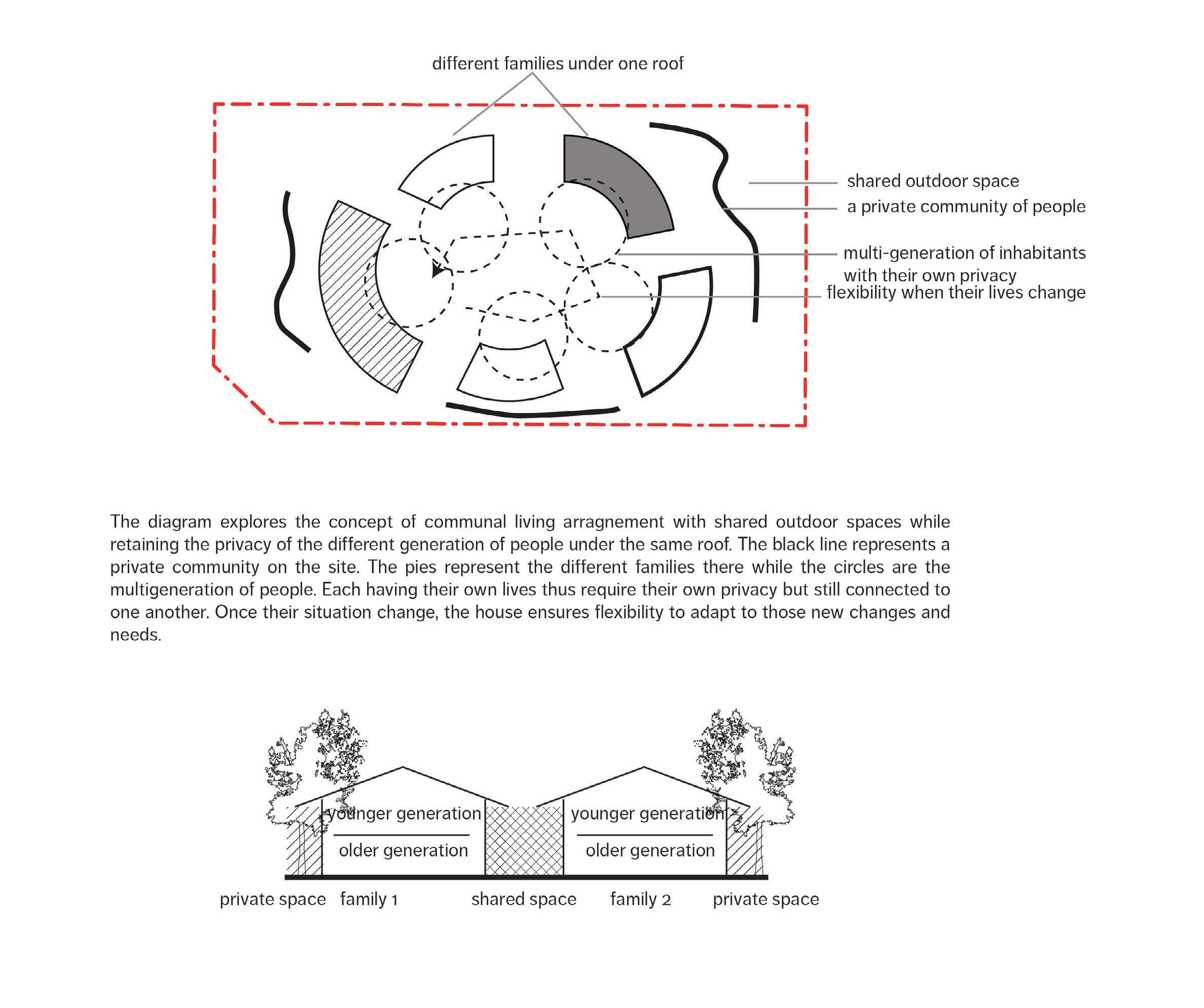
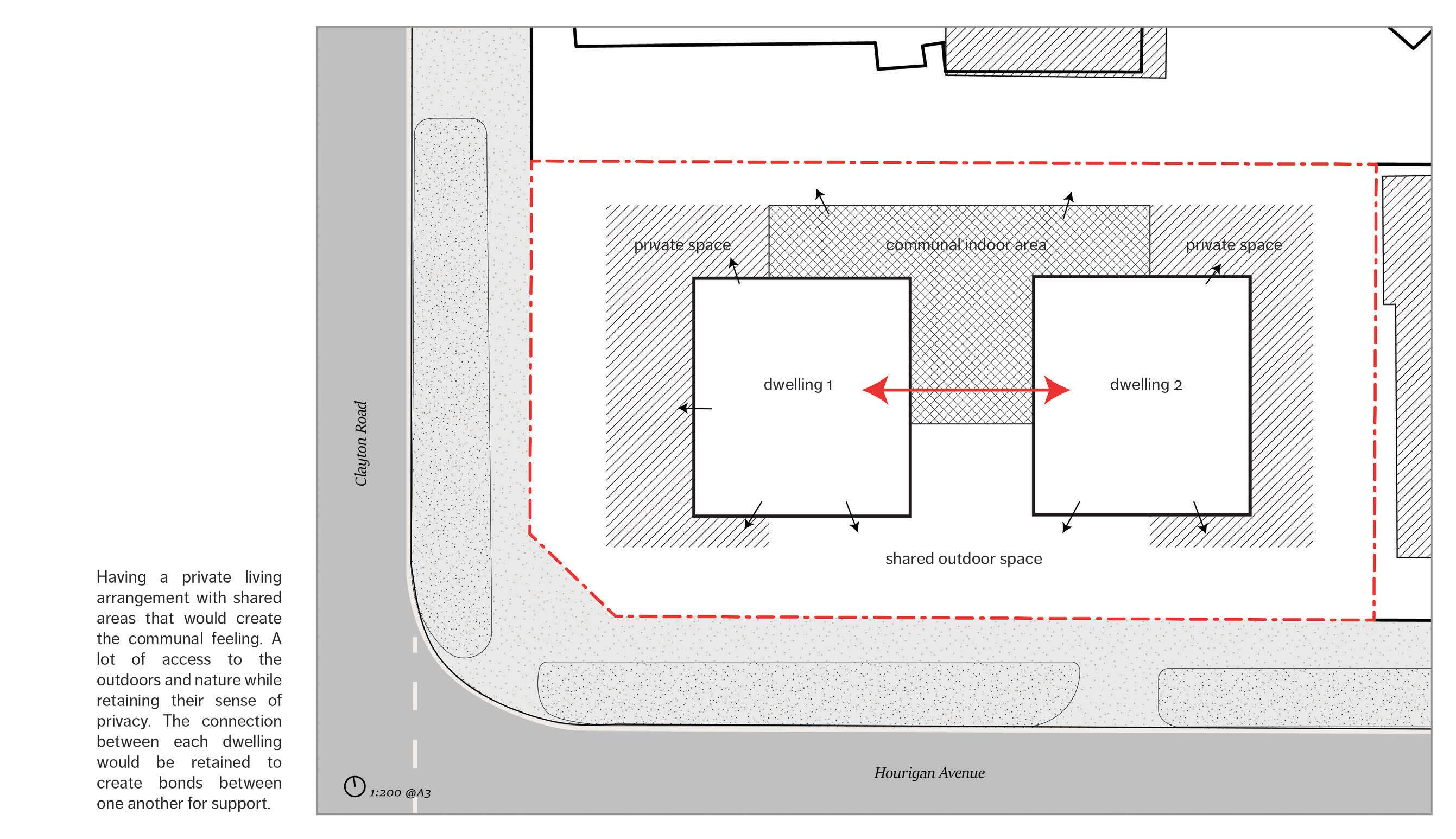
08

09. An Ageing Plan
To inform the plan layout, I looked at a few strategies extending from the previous site to merge the living spaces of each individual unit in order to keep cost down and create a more communal living but still retaining their privacy in within their own zone. I look at ways to bring the community together to create connection but also ways to retain their privacy, so the iterations have an emphasis on having their own space and their own access. The feedback was to consolidate the plan a bit more in order to steer away from the townhouse style development.
09
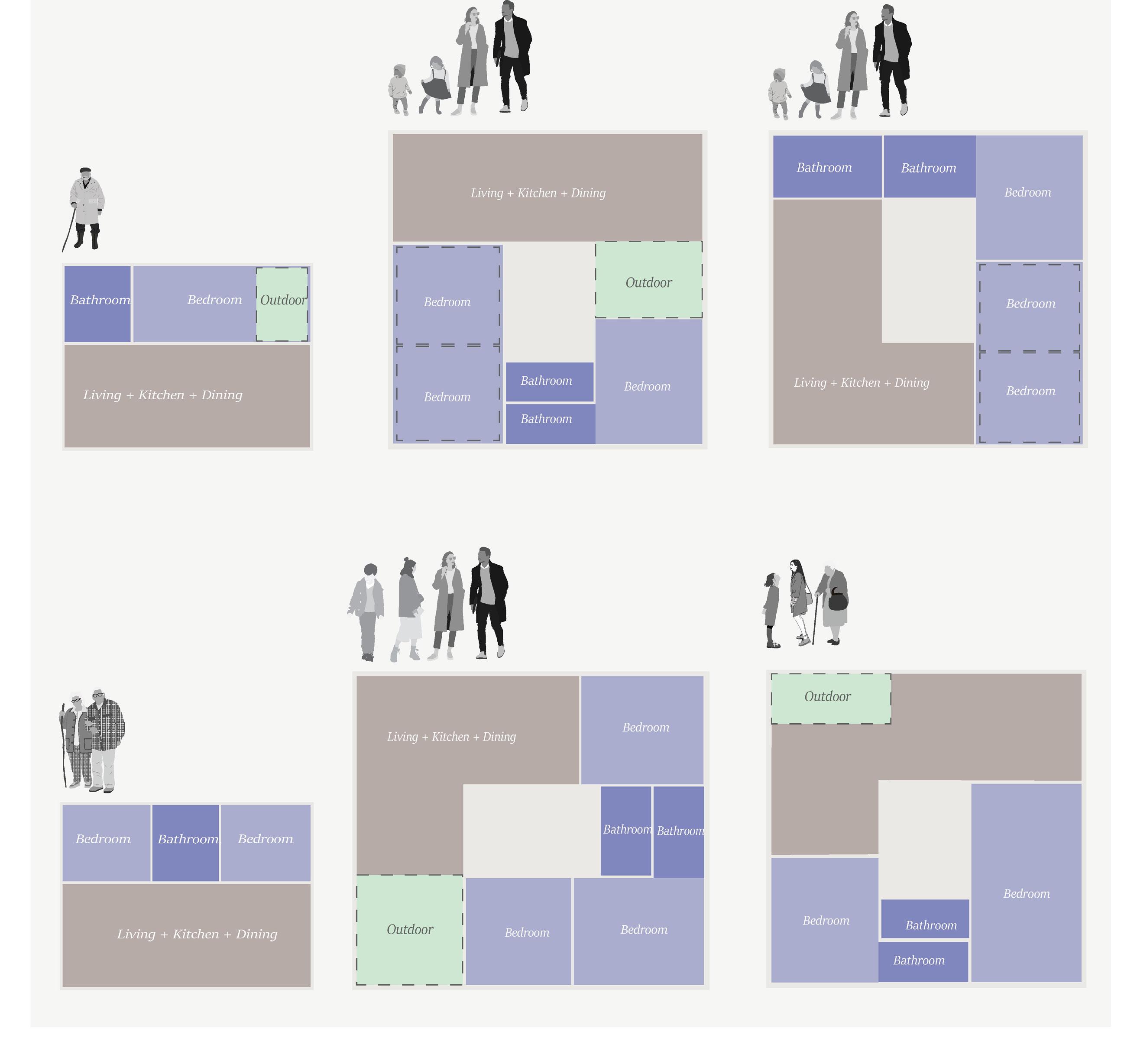
In a funding model for a multi-family home accommodating three families under one roof, private funding is essential. Each family contributes a portion of the total funds required for construction, typically based on their financial capability and agreement among the parties. The allocation of funds may determine the space each family receives within the home, with factors like size, layout, and ownership rights considered.
10
10. Funding Model
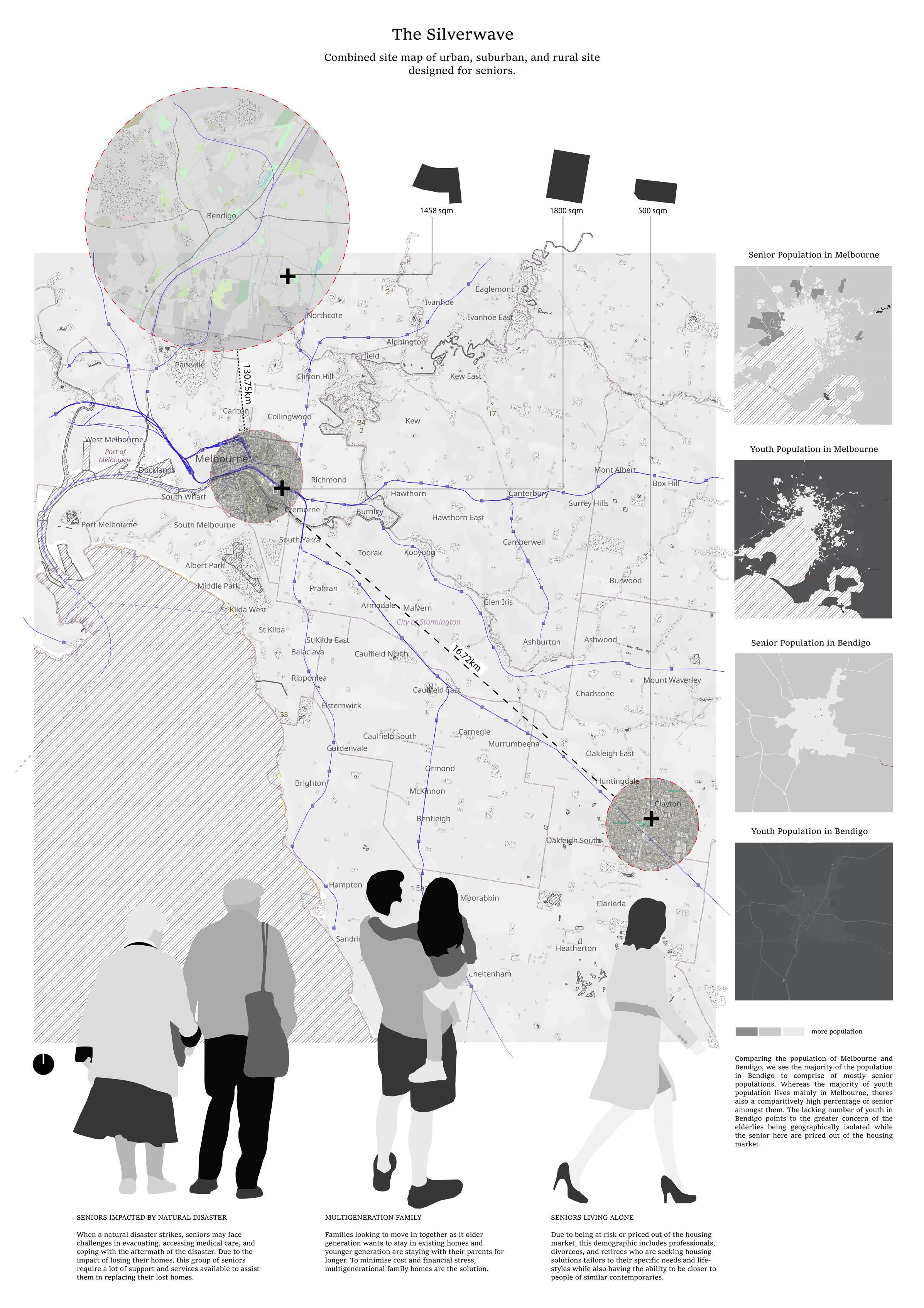
II. Selected Site and Design Development
Upon investigating and comparing both sites, Clayton as a site in a suburban area aligns more with the studio’s theme of multigenerational living. With further incorporation of site context and typology, the selected site has potential to respond to both the indigenous connection and social and environmental sustainability. A housing framework that responds to the typology and of retrofitting and expansion elements can then be used as catalyst to address affordability and housing crisis while creating a long term home for a multigenerational living.
11


As a thriving suburb with a 60.7% rental occupancy rate, it highlights a significant demand for rental properties. Primarily populated by students aged 20-29 due to its proximity to university and school zones, this trend presents an opportunity for multigenerational housing developments. These homes can potentially sublet units, providing income for families and addressing the high rental demand in the area.

12
Clayton, a 60.7%, indicates Primarily aged 20-29, zones makes trend presents developments serving as to the high
Suburb Profile
Clayton Suburb Profile
Suburb Profile
Site Plan



02. An Industrial Past

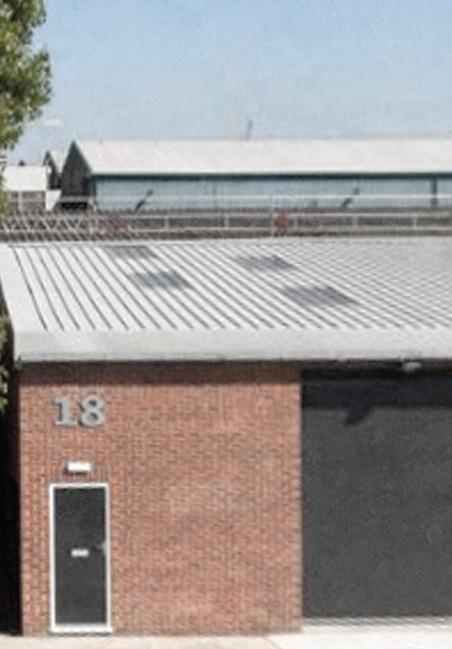






Clayton is characterised by its industrial area mixed with domestic homes built from the 1900s. The site material is heavily domesticised by the use of brick veneer and timber fences, along with other light aluminum and zinc cladding materials used for sheds. Built in the past, the house sits on a massive plot of land as a single storey home while the new industrial warehouses occupies large area for their operation. The
13
site elevations seek to blend in the proposal into the surrounding context while giving it its own identity through the secondary skin and framing. 1 : 100 West 1 : 100 South 1 : 100 North The envisioned design for healthcare facilities, embodying 1900s construction, while framework allows for dynamic seamlessly to the garden but allows for the flexible partitioning the interior to the exterior, with the ground and enhancing
a house in Clayton merges the suburb's industrial heritage with the healing essence of its historical embodying a robust yet nurturing living space. The structure primarily utilizes brick, nodding to early incorporating a modern frame house concept characterized by grids, columns, and curtains. This dynamic spaces within the home, with areas such as a sunroom or outdoor deck that not only connect but also serve as adaptive extensions of the living space. The use of sliding doors and curtain rods partitioning of spaces, tailored to the movement and function of furniture within. A gentle slope leads from exterior, blurring the boundaries between the home and its natural surroundings, fostering a direct connection enhancing the sense of openness.

Collage of the industrial and residential context in





14
Clayton
03. Between the Native Ecology and Industrial Heritage
The suburb’s native flora and fauna play a significant roles, not only in terms of their ecological importance but also in relation to the area’s industrial heritage. Clayton has a history of industrial development, particularly in manufacturing and research, which has had an impact on the local environment.
The native flora and fauna can be seen as a metaphor for multigenerational living in Clayton. Just as these species have adapted and thrive in changing environments over time, the community in Clayton has evolved and preservered through various stages of growth and changes. This metaphor can symbolise resilience, adaptability and the interconnectedness of past, present and future generations.

The Superb Fairywren, with its vibrant plumage and agile nature, symbolises resilience in the face of change. Despite urbanisation and habitat alteration, these birds have adapted to survive in urban and suburban environments, demonstrating their ability to thrive amidst challenges. This resilience mirrors the adaptability and strength of the Clayton community in navigating industrial development and environmental changes over time.
The River Red Gum’s presence near creeks in Clayton serves as a powerful symbol of resilience, reflecting its ability to withstand environmental challenges such as periodic flooding. This resilience can be seen as a metaphor for the community of Clayton, which has adapted to changes over generations, including the development of the industrial area.

15
Black Currant
Noisy Miner
Daisy
Silver Wattle
04. Between Landscape and Connection to Indigenous Practices
A landscape plan showcasing all the native plants around the proposed site including other species besides previously mentioned. An emphasis towards connection to ground, sharing ground with vegetations and taking care of the soil underneath is made, creating a harmonious landscape that is not dominated by concrete. Reflecting on how the Indigenous people nurture Country rather than destroying the land they live on, an indigenous practice toward land is formed here.
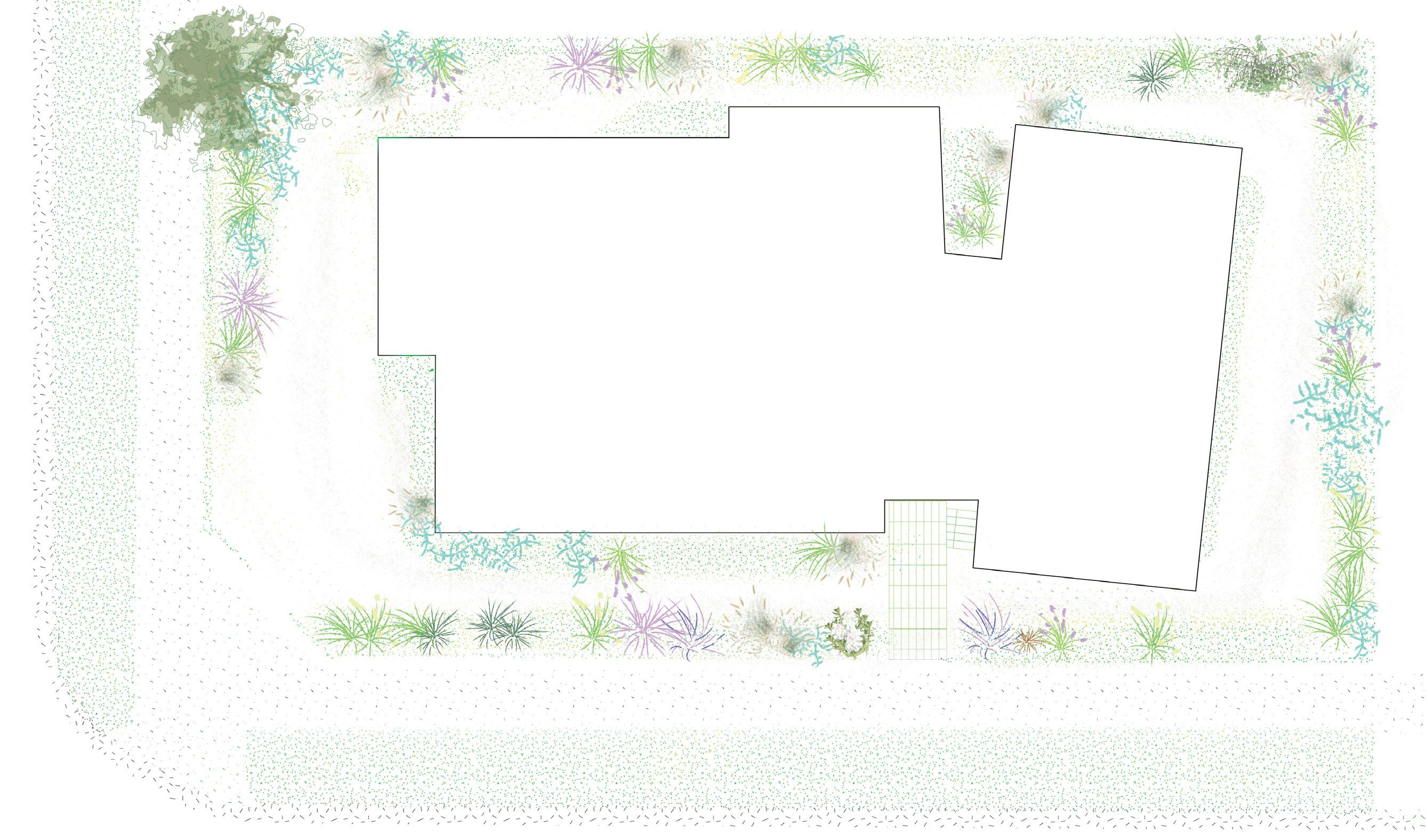
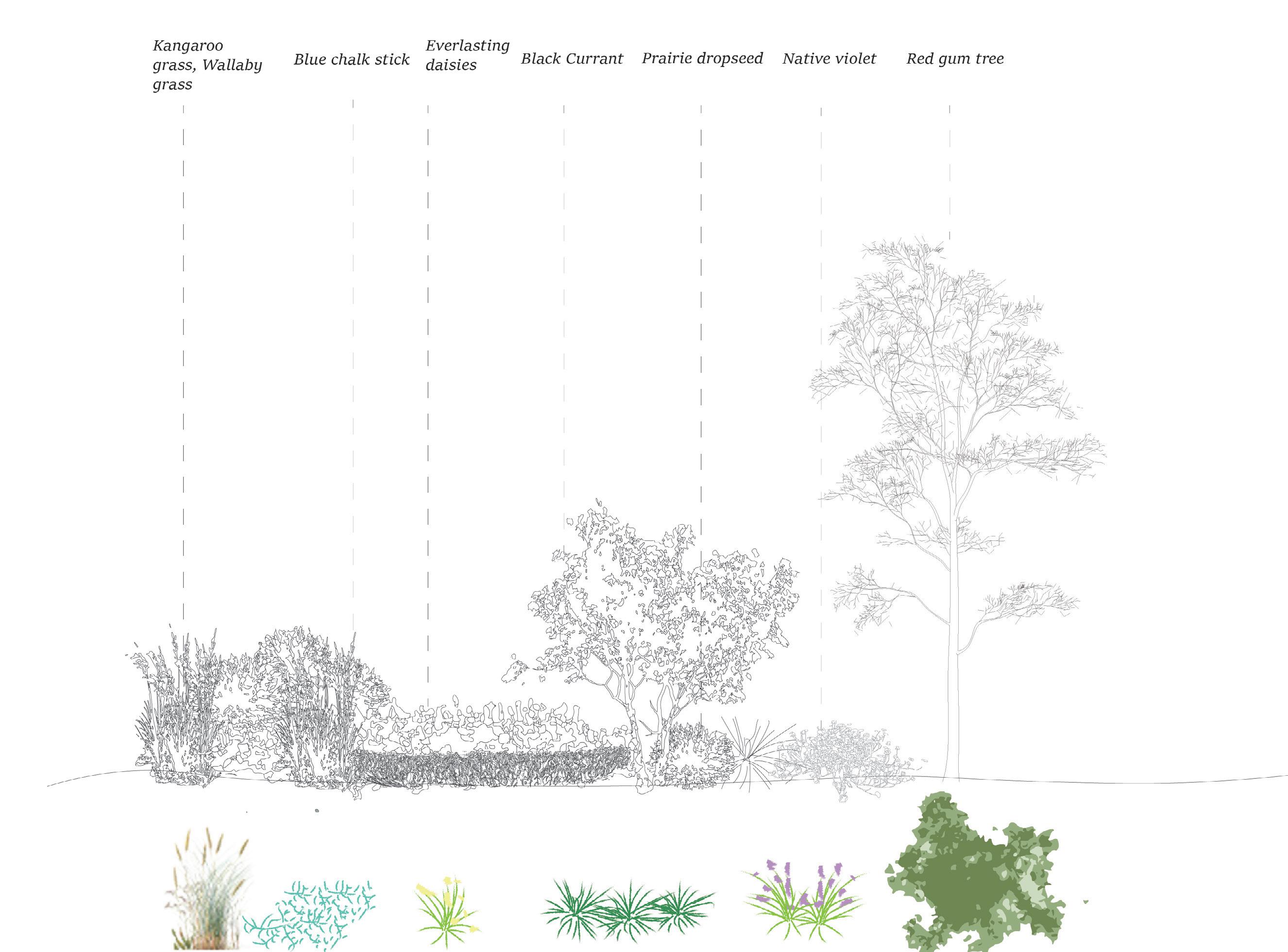
16
III. Between Now & Then
The final proposal is situated on a small suburban plot, housing three multigenerationl families as a way of exploring the new reality of living with other families under one roof. It also expands on the idea of having different age groups sharing the same space, testing boundaries between sharing and privacy while adapting to the changing needs and living arrangement towards the future.
As an evolution diagram, the project also seeks to adapt an unoccupied unit by the elderlies into a rental unit with the change of time. A 3 years, 5 years, and 10 years plan is proposed. Built with light framing as an extension, the unit can be constructed within a short timeframe while keeping the cost low.


17
Secondary Skin of Translucent Pnael and Framing
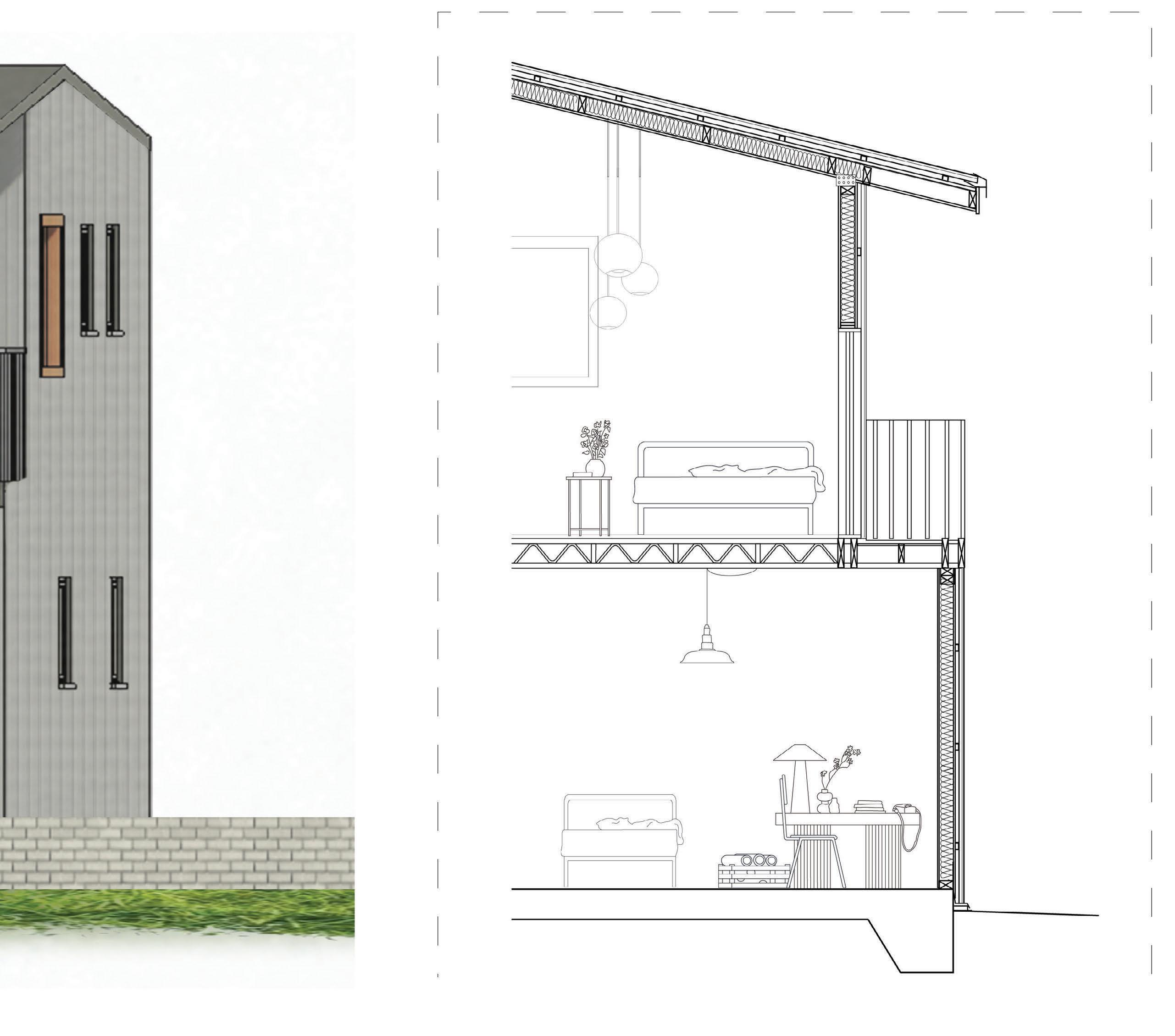
18
Extension
1:25 @A3
Unit
01. A Temporal Facade
From the exterior, the translucent panel functions as a temporal facade over the light framing. This temporal aspect reflects the panel’s role to evolve with the household’s changing needs, creating temporary or transitional spaces that can be easily reconfigured, opened to outdoor or enclosed to support a living space that is not static but grows and transforms in multigenerational living and various lifestyle changes.
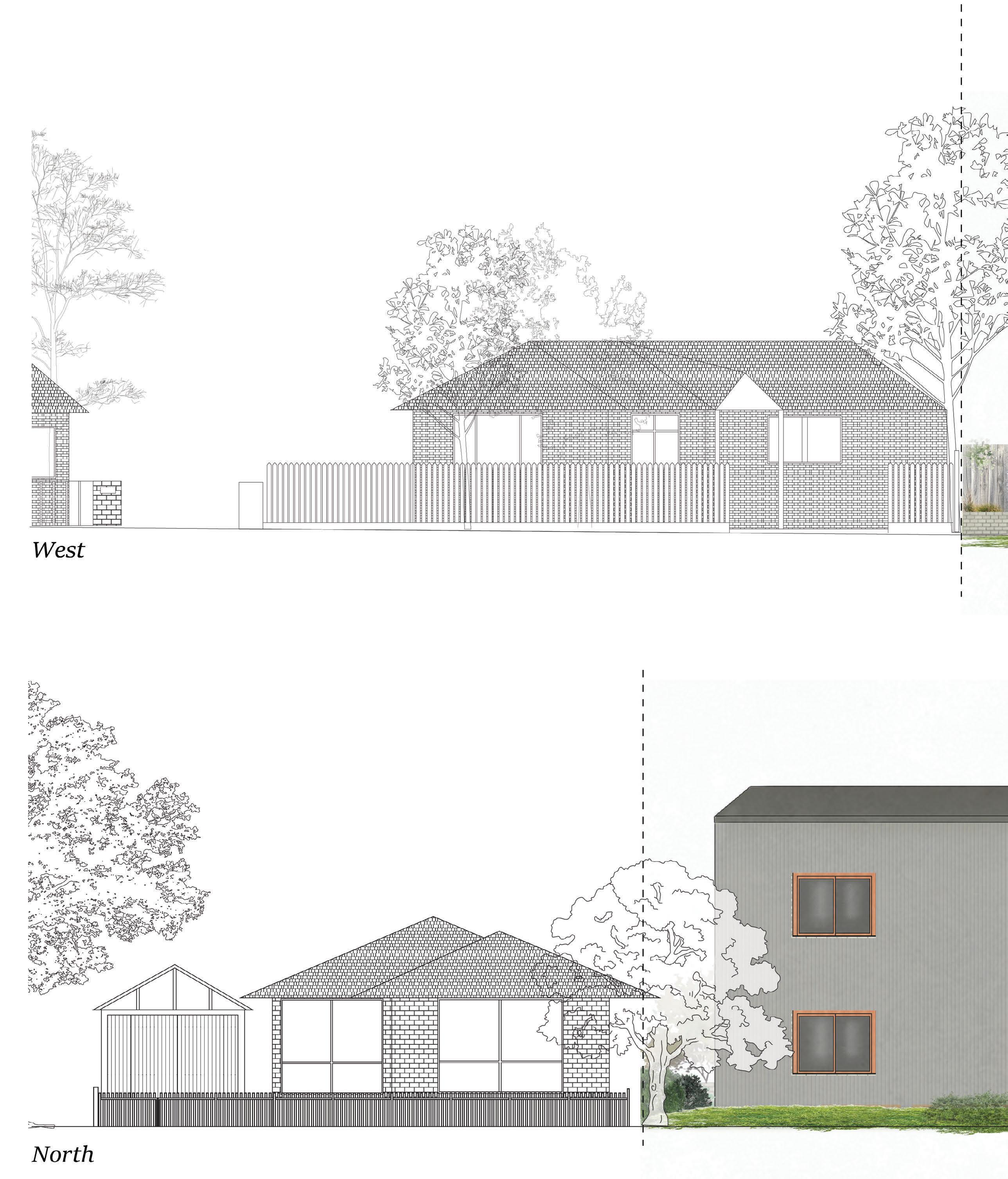
19
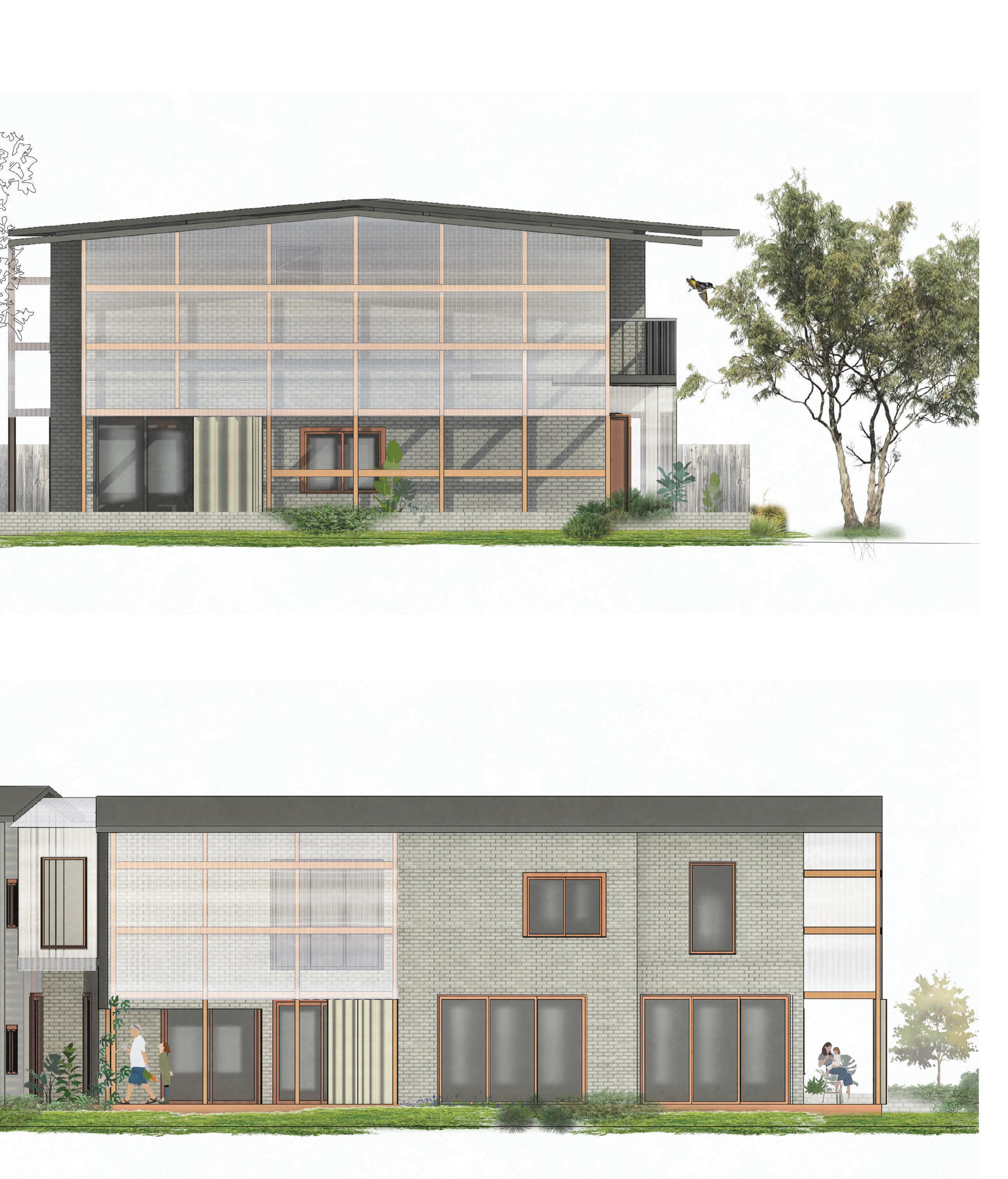
20
02. Between Columns and Grids
This design philosophy supports layers of expansion based on function, rather than a uniform extension of all areas. Expanding by function allows each space within the house to adapt and evolve based on the specific activities and needs of the residents at any given time, promoting efficiency and sustainability. This approach ensures that the expansion is purpose-driven, enhancing usability and livability, rather than simply increasing the physical footprint of the structure. This method of thoughtful, functional expansion respects both the historical and environmental context of Clayton, aligning with its legacy of innovation and connection to nature.
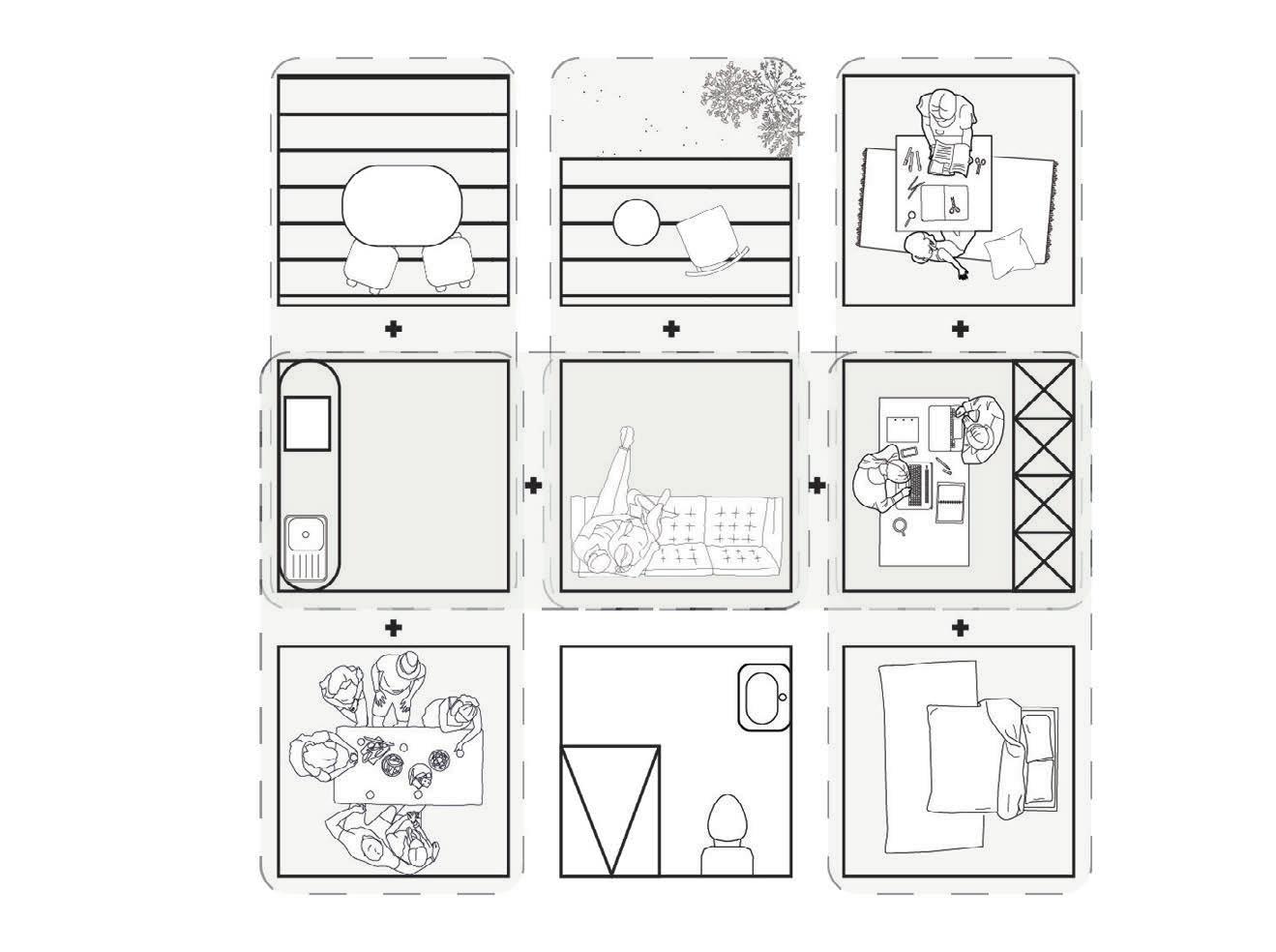
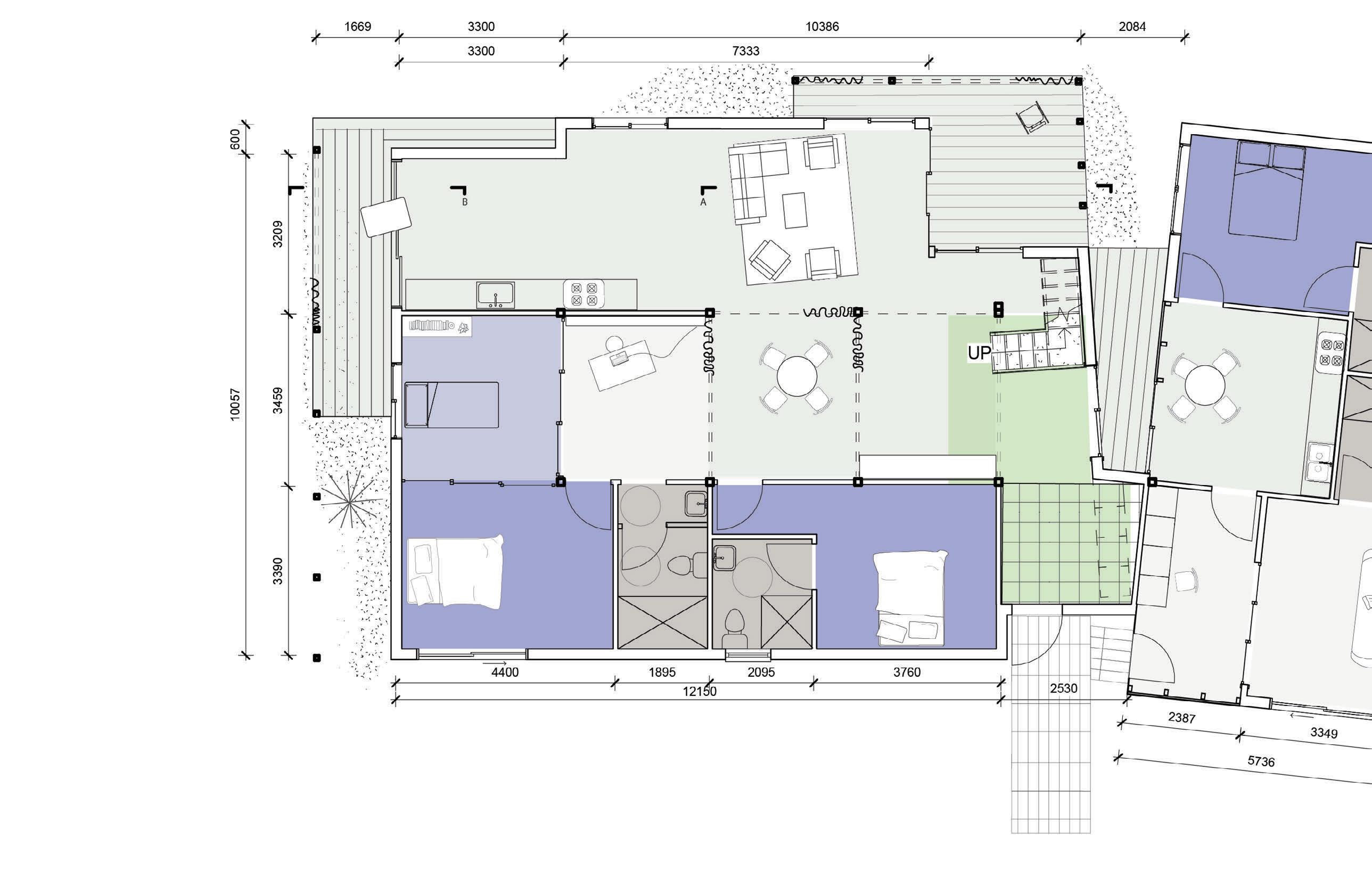
21

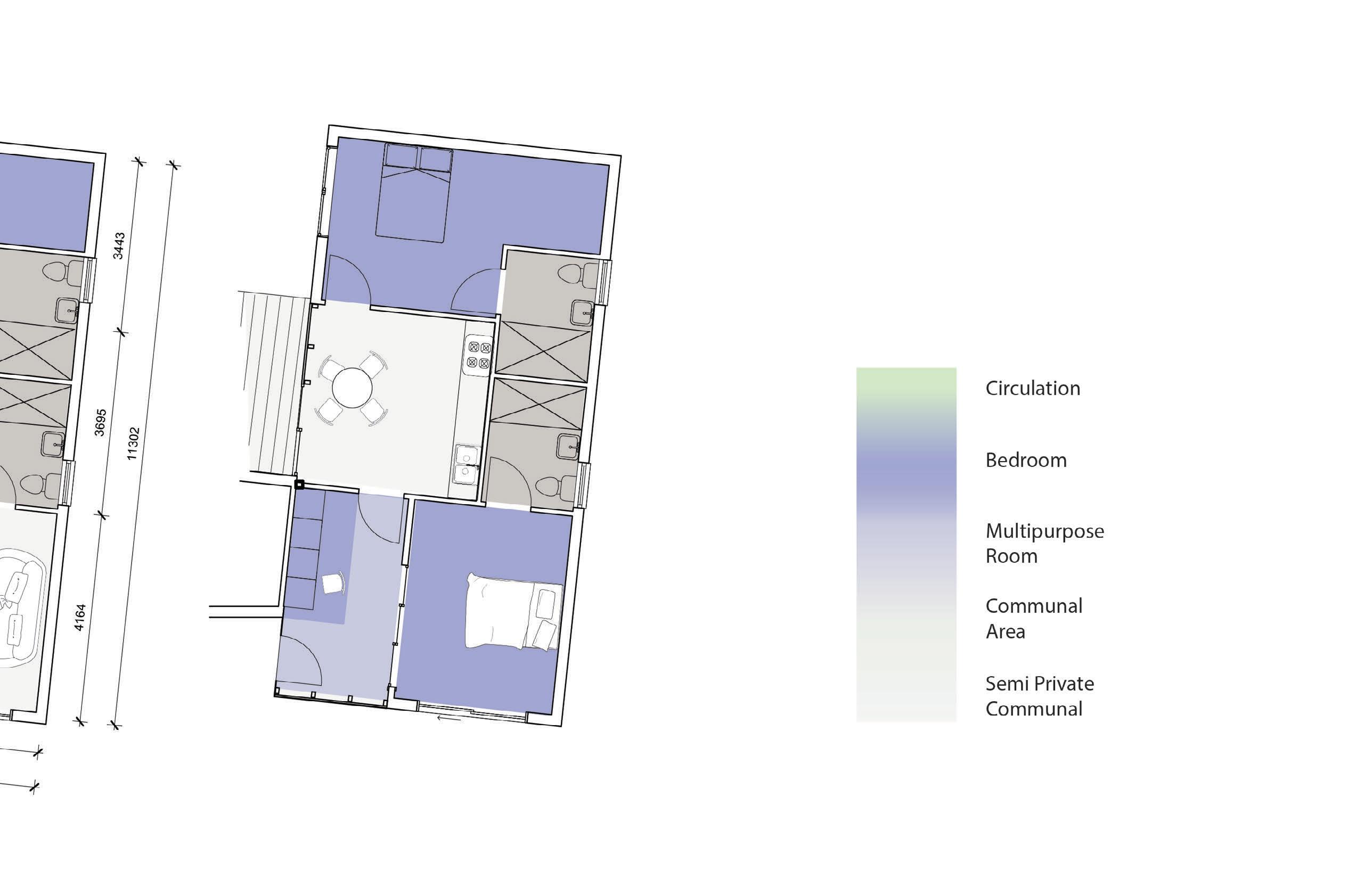
22
03. A Shifting Space
The plan describes the elements of division in place for three multigenerational families, where each of the families and their members retain some form of their own independence and privacy but has the space to socialise and connect when they need to. The division elements allow for dynamic spaces but functions are defined by the change in flooring material. A shift from polished floor to tiles can indicate wet areas while the deck indicates an extension space outdoor.

23
Ground Floor 1:75 @A1 1:50 Ground Plan 1:75 UP UP UP


24


25 1:50 Ground Plan 1:75 UP UP UP First Floor 1:75 @A1
04. Moments of Interaction
The plan invites and encourages the inhabitants to move around freely, interacting with one another through unintentional moments. Open spaces allowing a wide array of activities that are semi private to downstairs publicity, a further simple division for each families create a soft second barrier for them. When intentional, spaces can merge, become one or separate to their own quarters, each members having their form of independence and privacy within their rooms if needed.
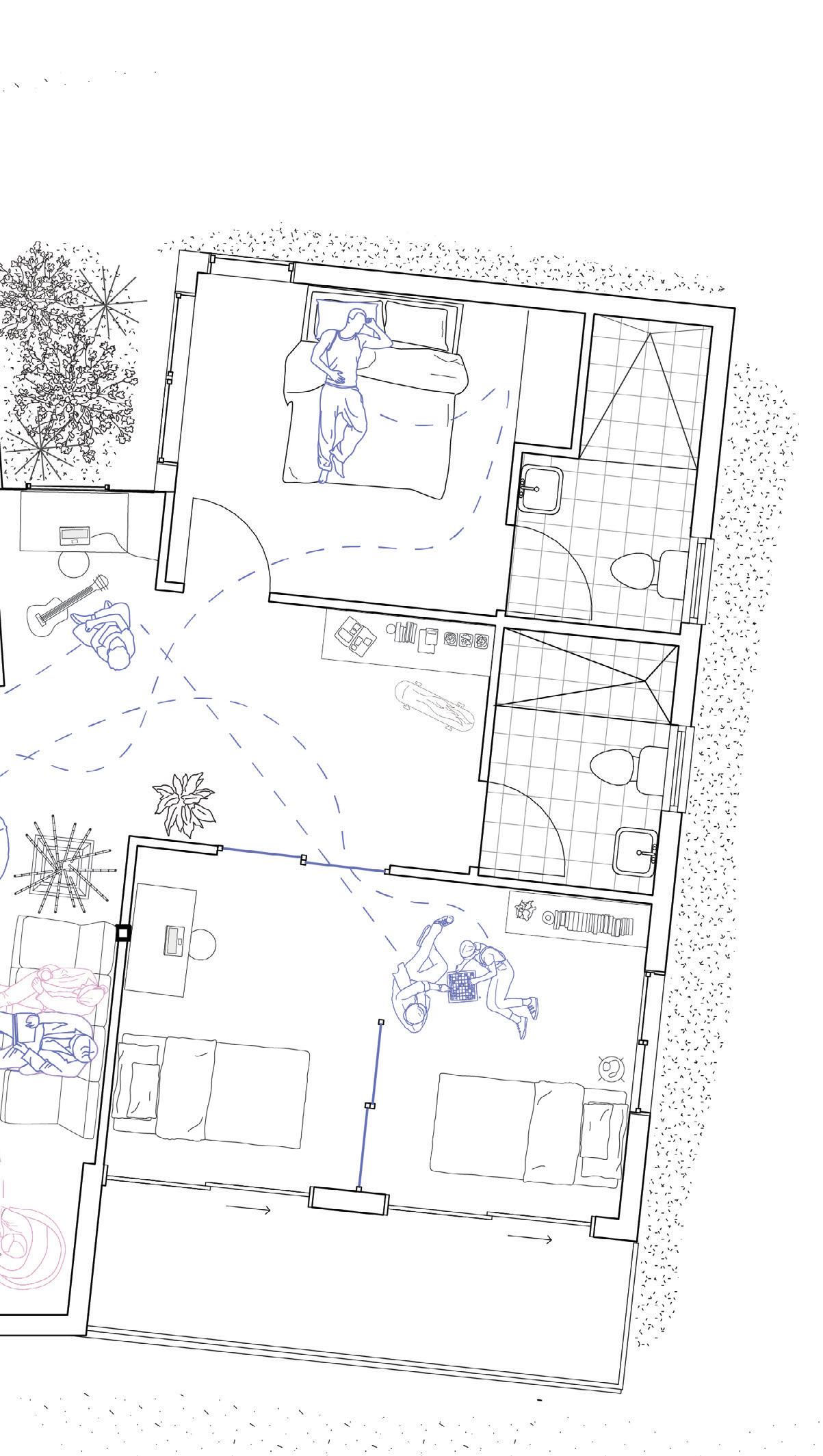
26

Section 1:25 @A1
04. Between Social and Ecology Mixes
The house touches the soil lightly with a gentle slope from the deck, slowly creeping down while native plants are planted along the boundaries and courtyard. A half level is conceived as a social mix for intergenerational social space. Along with the pockets of greeneries and void, a connection from soil to ground to top floor is continuous and harmonious.
27

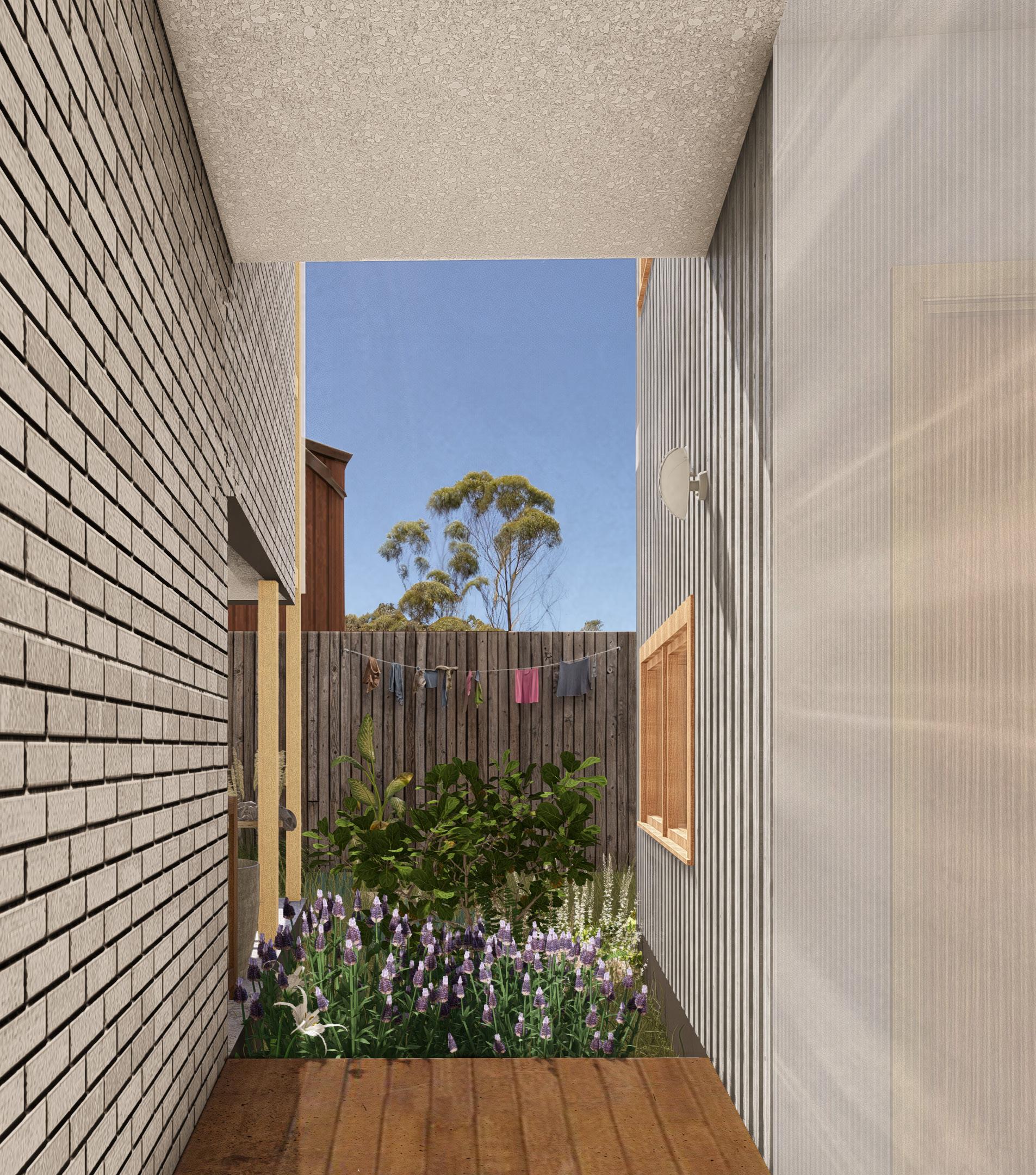

28
04. Between Inside and Outside
The blurring of boundary between inside and outside is through the glass sliding doors and translucent panels. A gentle shift indoor and outdoor is only through the door frame and the change in landscape. This allows the room to expand and contract and be used for various activities.
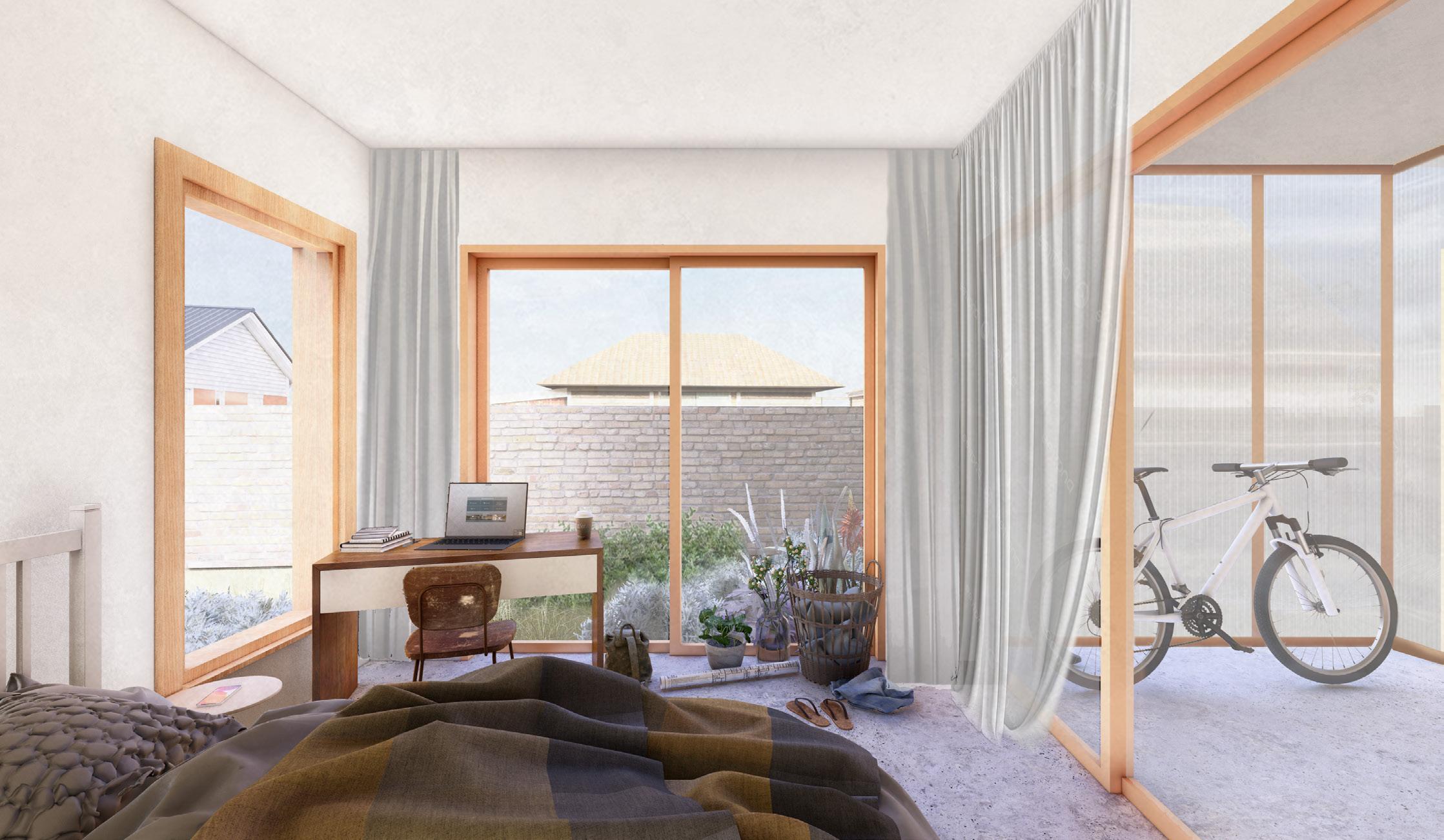

29
Section 1:50 @A1
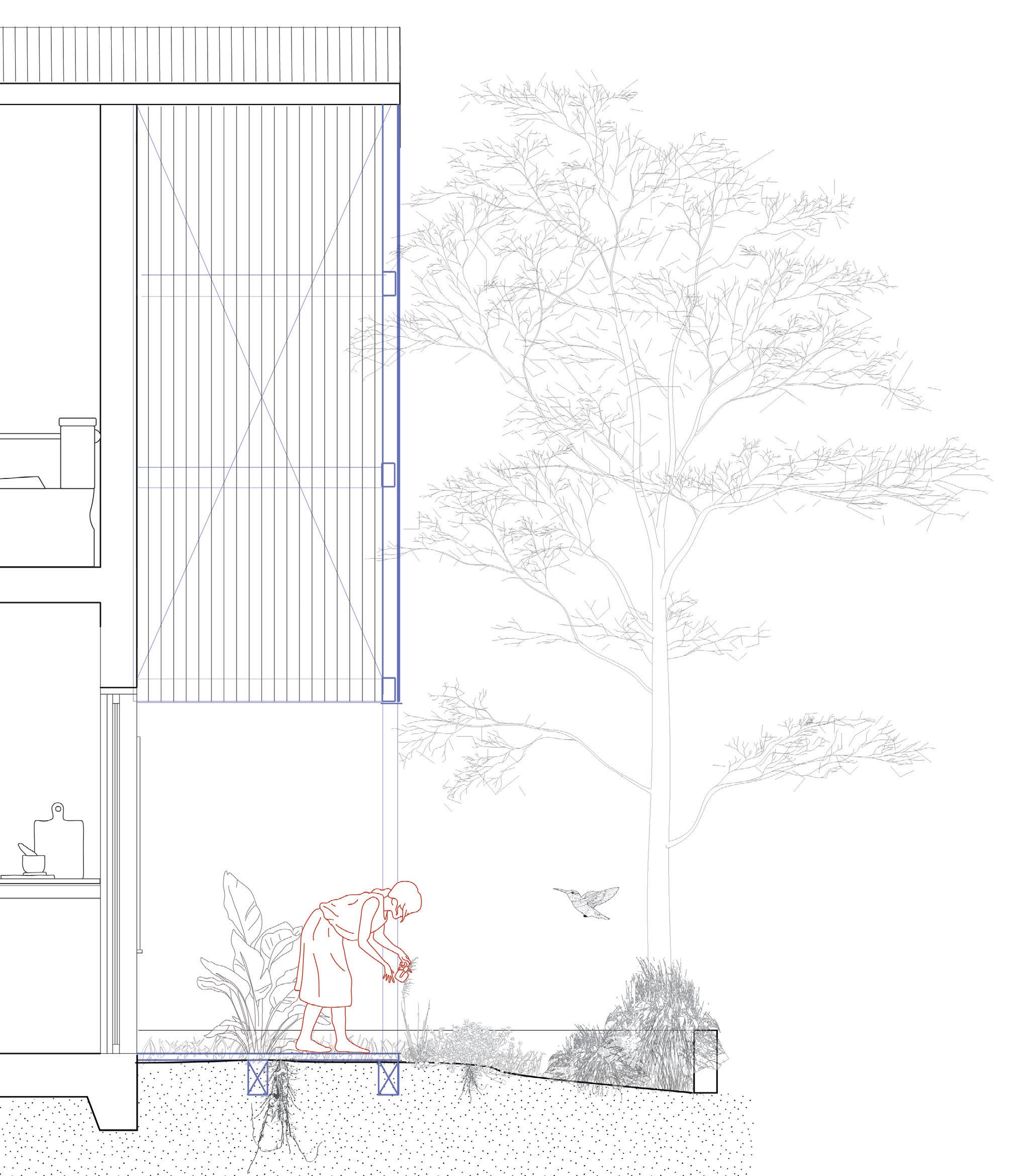
Section 1:25 @A1
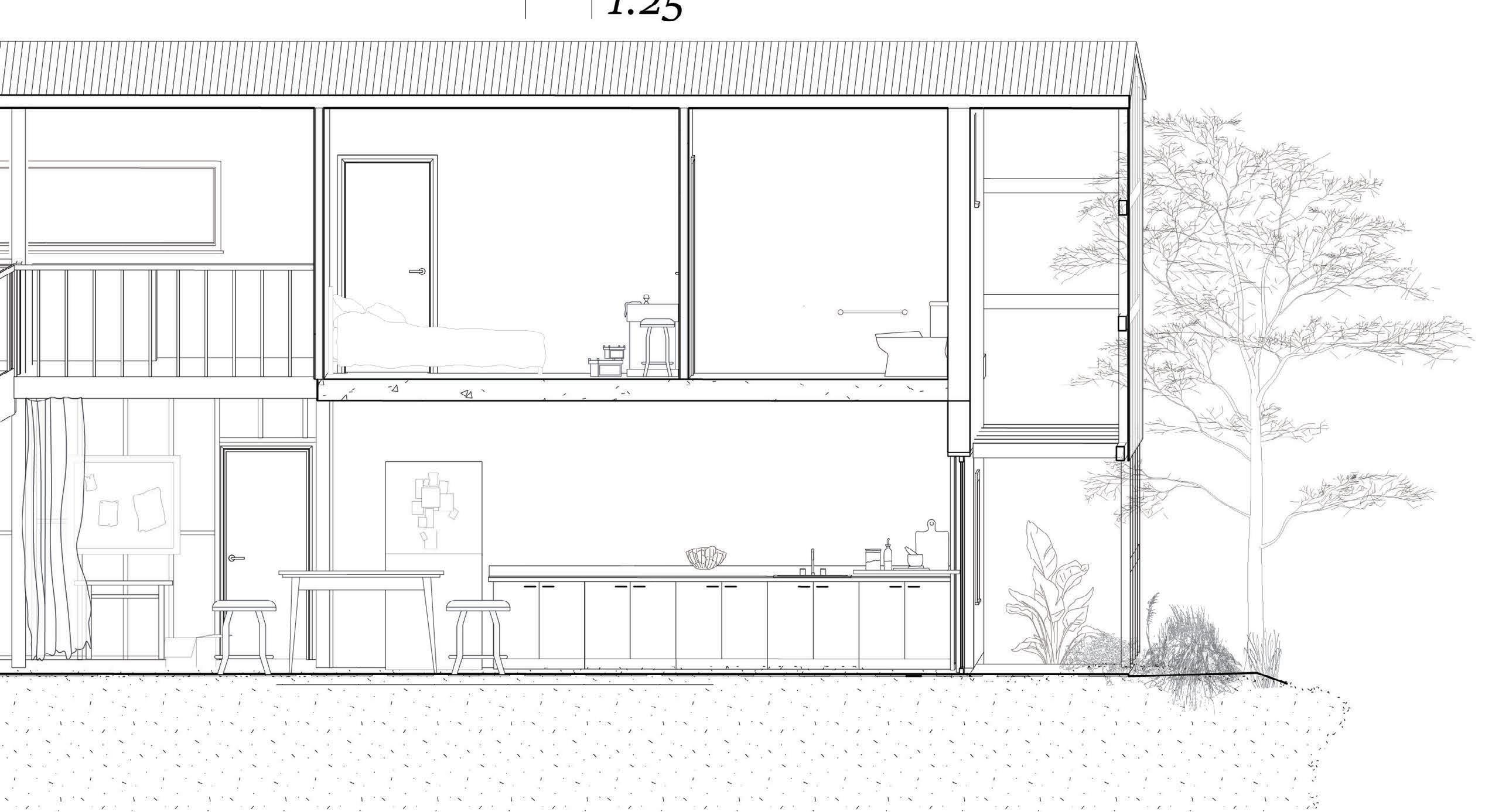
30

IV. Housing Framework
Fianlly, as a masterplan across the suburb, the housing framework of retrofitting and extending unit are used as a way of interrogating how the current typology can respond to the demands of a growing and ageing population. From top to bottom, new proposed plan on an empty lot acts as a concept for a multigenerational home. Between years of change, this proposed plan is adopted across the suburb on other new builds while existing lots have the option to renovate or extend their living space to accommodate the growth of the suburb. A reimgination during the late stage of this proposal is to incorporate pedestrian as a priority in the public realm and being able to host events on empty parking lots temporarily.
31
Proposal

Acceptance
Adoption
32
01. Retrofitting and Environmental Sustainability
The housing framework proposes intervention for retrofitting existing typologies in order to support an environmentally sustainable built environtment. By reducing waste from demolition and making minor renovation using light framing, it minimises materials use and money to transform a home.
Each element ranging from internal to external, from dynamic to static intervention supports the idea of retrofitting in an environmentally conscious manner.


33
Existing
New Elements
and
02. Social Sustainability
Living with family long-term offers numerous social benefits. It fosters mutual care, reducing isolation and loneliness, which in turn lessens the burden on government services and support workers. Additionally, providing help within the family reduces the need for external workers, cutting costs and strengthening family bonds.

34
Final Reflection
Reflecting on the journey of the project, from initial site selection to final proposal has underscored the importance of contextual alignment and thinking across the suburb. Initially overlooking the site’s social fabric resulted in a design that lacked grounding, but as subsequent feedback pointed out, I had to rethink my approach to the project. The final proposal, although centered on a small suburban plot, is a challenge to the traditional living typologies of western culture of moving away from home by promoting communal living within your families longer and caring for one another. The setup of having 3 families is deliberate to explore the evolving reality of cohabitation and where the boundaries lie between communal and privacy and adaptability. It addresses the broader issues of housing crisis and ageing population to provide an unconventional response to our problems. I find that it would require a shift in mindset for this type of living arrangement to bear fruit in some communities as it still is a concept that needs acceptance.
Lastly, the masterplan extends these principles across the suburb to address a transformative vision where it encourages a full adoption of communal living in suburban communities. This vision may be a stretch but would undoubtedly inform our approach to creating spaces that are deeply connected to the communities they serve.
35
Thank you





























































