PORTFOLIO
Vishwa Panchal
“There is always a place for gratitude”


VISHWA PANCHAL
16th July 2001
Toronto, Ontario
Phone No: +1 (437)-326-0213
email: panchalvishs2001@gmail.com
instagram: belovedsunflower
LinkedIn: www.linkedin.com/in/vishwa-
panchal-1ba50a215
EDUCATION :
Currently Pursuing
BACHELORS OF INTERIOR DESIGN 2021-2025
Humber College (North Campus)
Toronto, ON
DIPLOMA IN ARCHITECTURE 2017-2020
ITM SAAD (Vadodara) (School of architecture, art and design)
Gujarat, India
SECONDARY EDUCATION
Navrachana school, (Vadodara)
Gujarat, India
TECHNICAL SKILLS :
2D DRAFTING
AutoCAD, Revit
3D MODELLING
Revit, Sketchup
RENDERING AND POST PRODUCTION
Enscape, Twinmotion, Photoshop, Procreate
MANUAL
Drafting, sketching, Model making
EXPERIENCE :
FOUNDER
BELOVED SUNFLOWER(small business)
Hand-painted products sold at the TASTE OF INDIA 2023
STUDENT DESIGN CHARETTE
ARIDO
2022 & 2023
AGM GRADUATE SHOWCASE 2023
ARIDO
Representing Humber College at the Ontario Summit and AGM.
BARISTA
STARBUCKS
Humber College, North Campus
QUALITY INSPECTOR
Camcor Manufacturing, LINAMAR
Guelph, ON, Canada
FASHION ASSOCIATE
WALMART, Fashion Department
Etobicoke, Ontario
WORKSHOPS :
AJRAKH BLOCK PRINTING (TEXTILE)
Jabbar Mohammad Khatri (Artisan)
Dhamdka, Bhuj, India
TERRA-COTTA CLAY
UNDER PRITHWIRAJ MALI (ARTIST)
WOOD WORKSHOP
HUMBER COLLEGE ARTIFACT PROJECT
MEDIUM EXPLORATION :
TERRACOTTA CLAY
STONEWARE
WOOD METAL
VOLUNTEERING :
INTERIOR DESIGN SHOW 2023
ARIDO
Management team member
Nuit Blanche 2023
CITY OF TORONTO
Volunteer Captain (Etobicoke)
Cavalcade of Lights 2023
CITY OF TORONTO
Volunteer Captain: Head Quarters
HOBBIES AND INTERESTS
Wall Paintings (Experience of 5 Murals)
Meditation and Tarot reading
Traveling
Vlogging
Reading books


C E N T

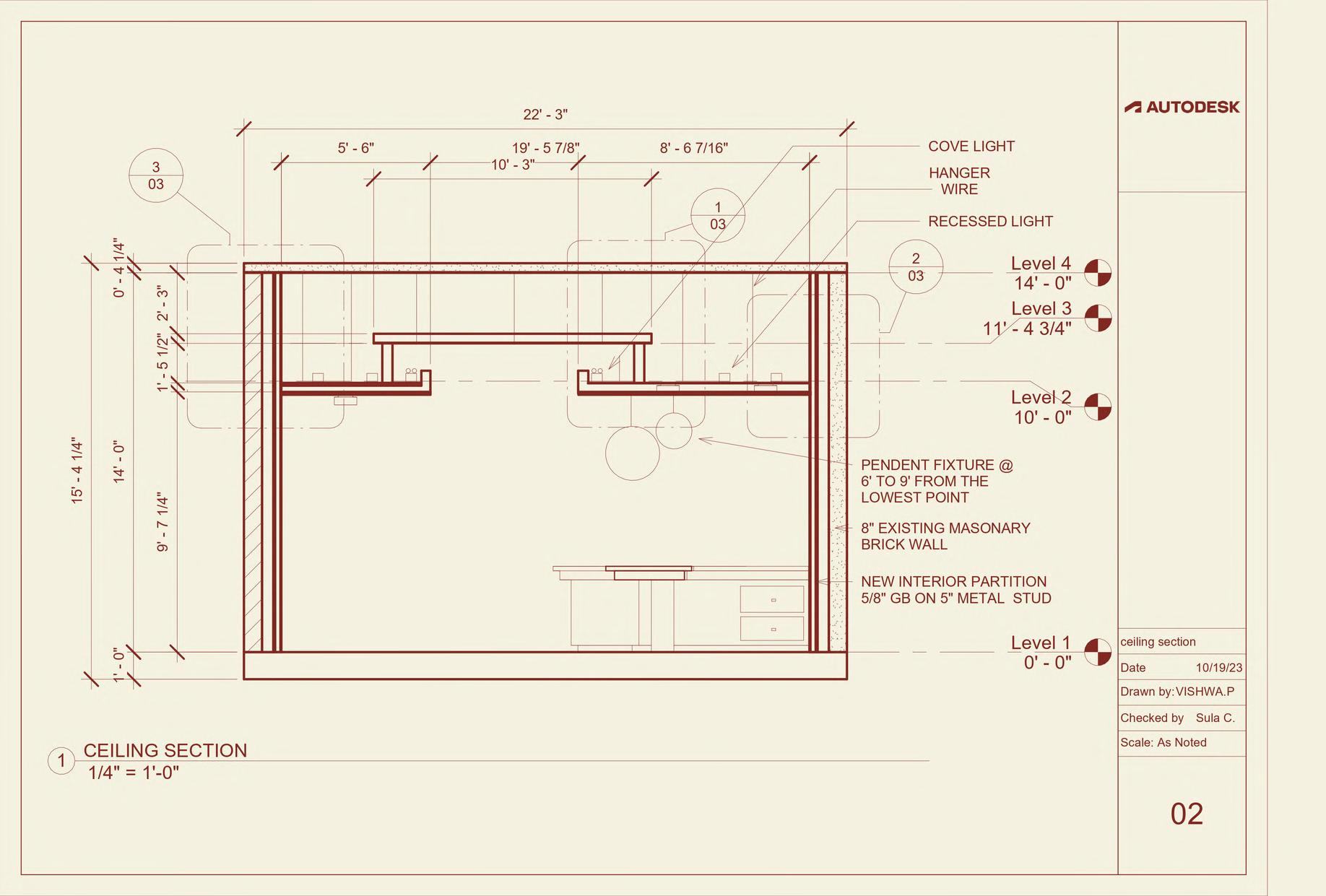



1. Cottage Design
Enscape, Procreate
Living room
A family of 3 people comprising of Mother, Father and a 15 year old son own a land in the Township of the Archipelago on Georgian Bay, Ontario. They want to build their getaway cottage where they can spend quality time with their son, giving reasons for celebrating special occasions, spending summer and winter vacations and weekend relaxing and rejuvenating space by the river side. initial sketches






Open Concept
Kitchen, Dining, Living
The vibe of the cottage is peaceful, cozy and a little blend of modern aesthetics. Keeping in mind the client, the spaces are designed accordingly with open concept kitchen for spending family time, decks for enjoying the weather outside and watching sunset by the west side, outdoor shower, and separate bedrooms for staying over during

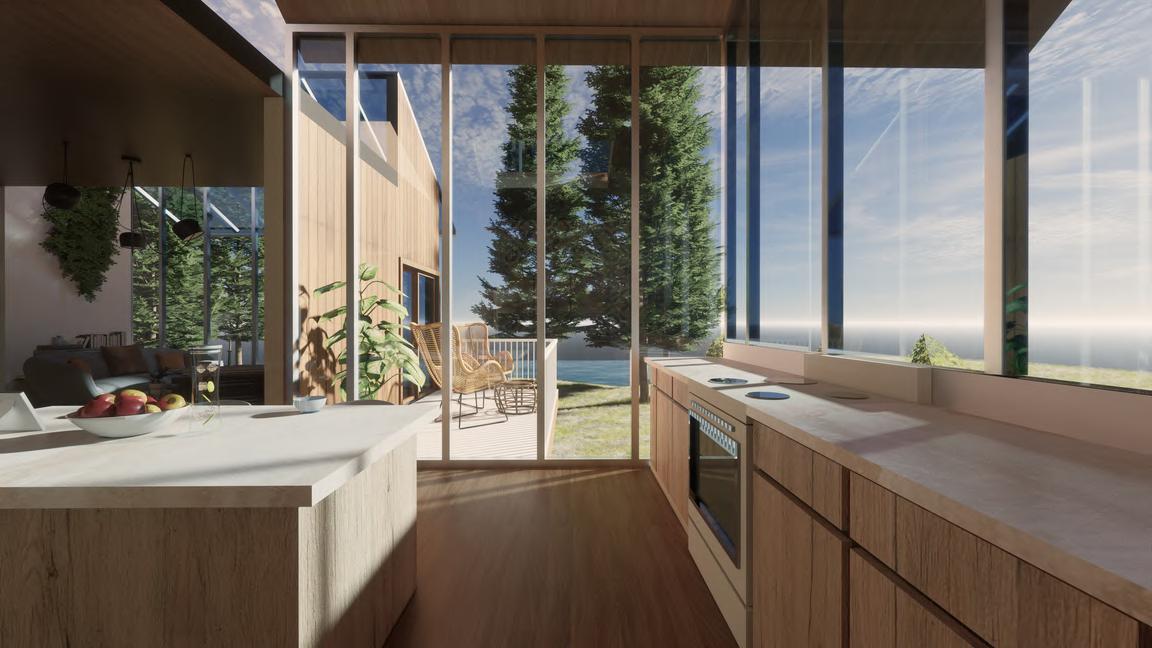

2. Millwork detail
Working Drawings
Semester 5
Residential Millwork
Site Location: Vancouver
Revit, Enscape, Procreate
The concept of this tiny home is “Stillness.”
Every click of the camera captures a fleeting moment, freezing a second in time and preserving the stillness of that moment. The resulting photos offer a glimpse into a world of calm, patience, and serenity, allowing you to relive and share that peaceful moment over and over again. This space's primary goal is to encourage introspection, mindfulness, and tranquility.
















3. The Peace Project
Office

Semester 6
Cooperate design
Site area: 11000 sq ft
Site location: 5 Colonel SmithPark Rd, Toronto, ON
The project aims to create a collaborative and innovative atmosphere that serves as a training facility, a hub for entrepreneurial activity, and a platform for applied research. The office space is designed to promote the health and productivity of occupants, achieved through measures such as cultivating indoor sprouts, specialized lighting, and ecofriendly materials. Meeting rooms and private spaces have specialized audio equipment and sound barriers to facilitate optimal communication and productivity. The spiritual and wellness area of the office has been thoughtfully designed to promote relaxation and restore creativity during work hours.
concept Karma

























4. Gucci Osteria
Restaurant



Semester 5
hospitality design
Site area: 11000 sq ft
Site location: Milan, Italy
‘An eyeful of flavours’
The food we consume comes from nature, which has the beauty of colour and shape. Each ingredient has its taste and nutrients, creating a wholesome meal when combined. These eyeful elements have an immense sense of layering, shading, interconnectivity, symmetry and several configurations in their formation, and it seems magical when such designed pieces from nature are created to become unique flavours. A freshly served dish with majestic plating transmutes into an eyeful of flavours
the Conceptual design Client, Menu and Materials
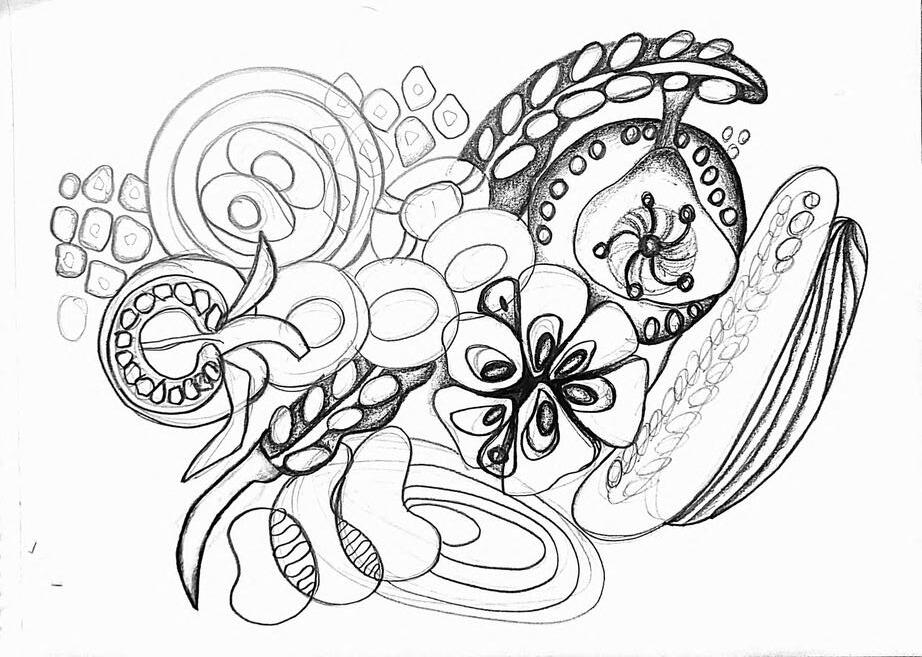





Gucci Osteria comprises a chain of modern Italian eateries located in renowned cities across the globe, each with its unique identity. The establishment is inspired by a culinary philosophy that embraces the changing seasons with a touch of creativity, sophistication, wit, and sensuality. Massimo Bottura, the founder chef, has managed to capture the exuberant energy that Gucci represents and its similarities with his own philosophy. They both draw from the same legacy thread that is always contemporary in the present and propels them towards the future.

main floor plan








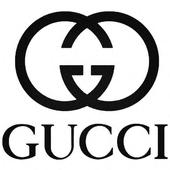




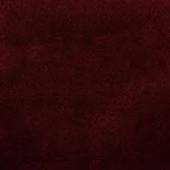



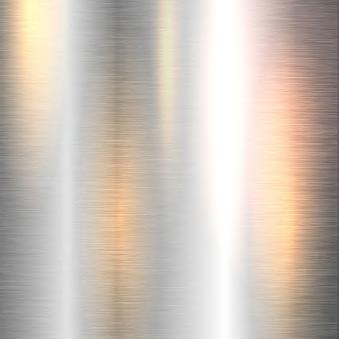 inspo board
inspo board




5. ceiling & millwork drawings








(aaj-rakh)

6. Ajrakh Hand Block Printing
(executed project)

Textile design
Site location: AJRAKHPUR, GUJARAT, INDIA ‘Ajrakh’ is a hand block printing textile from Kutch, Gujarat defined by its earthy dyes with motifs deriving inspiration from nature.
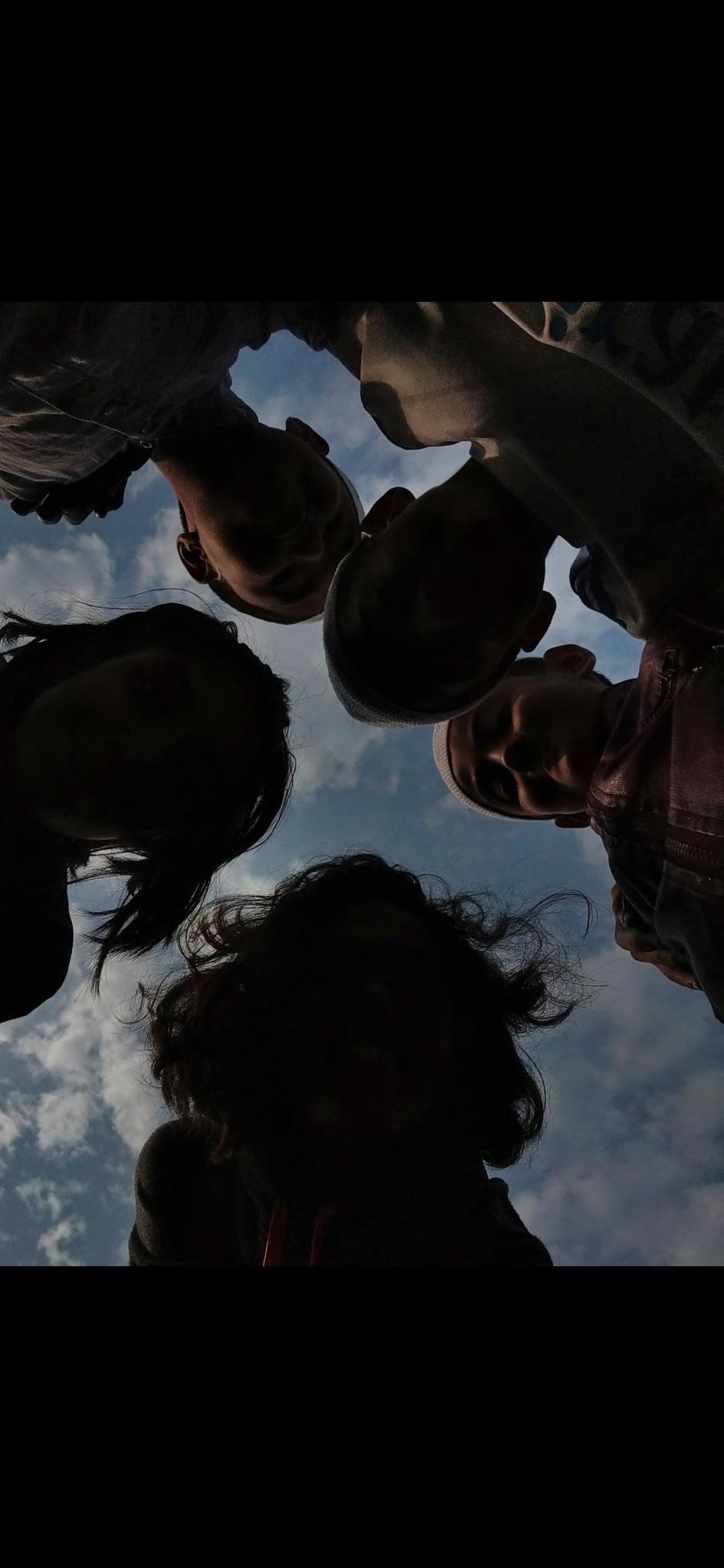

Washing , printing & dyeing
Process and workshop


plain washed cloth after removal of starch printing



(resists the undyed areas to remain white)



(to g ve red shade)

(to make purple shade for dyeing)






(comes from Cactus helps in gett ng p nk and purple shade)


Ajrakh is a traditional hand-block printing technique in western part of India. It involves printing on both sides of the fabric using wooden blocks The impressions on both sides match precisely, resulting in a reversible cloth with the same depth of print and colour Achieving this requires great skill and patience, as the pattern needs to match perfectly. The process of producing this fabric involves 16 processing stages, which include multiple printing and dyeing The geometric patterns on the fabric are printed with wooden blocks and natural minerals and vegetable dyes such as madder, alizarine and indigo blue are used as colours.



Tools






the Production and uses Ajrakh

These products are washed, block printed, and dyed using several organically made colours during the workshop. They were then later used to make Indian sofa covers and cushion covers in the house to suit the interior of the living room. The tablecloth on the right, went well with the living room's balcony and blended contrastingly with the natural greenery.
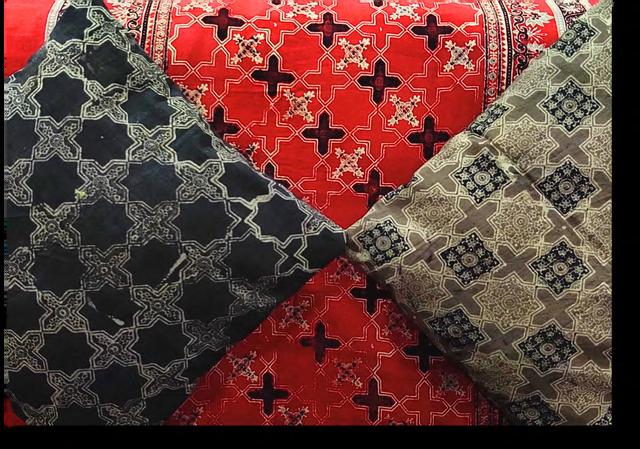





7. Sketches and models






Colosseum, Rome, Italy
Material: PVC sheet and wooden sticks



Rotunda, Washington D.C. USA
Material: PVC sheet
Hand sketches
process work











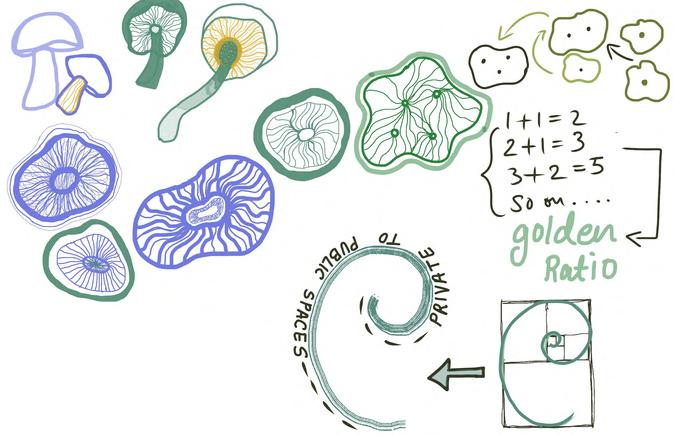







8. Wall Murals
(executed projects)
The following three wall paintings were commissioned by clients who desired to imbue their interior spaces with vibrance and meaning. They were crafted using acrylic colours and embellished with gold foil and markers.

(Approx

(Approx
 A logo wall painting for a professional baker (Mumbai, India)
A logo wall painting for a professional baker (Mumbai, India)
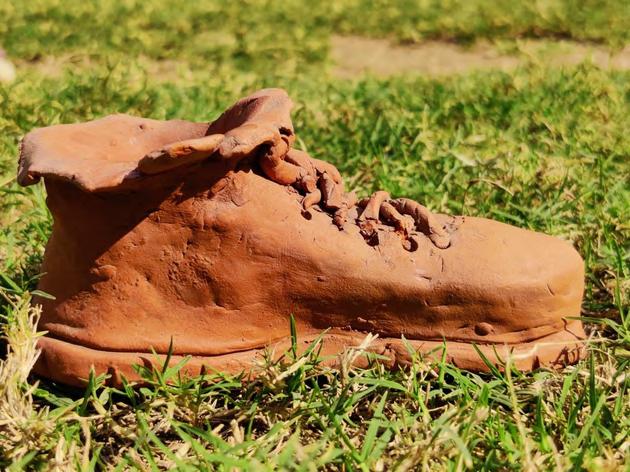


ACRYLIC ON CANVAS 18"X13"


Interior Design
PORTFOLIO
Vishwa Panchal
“flowing through every fiber of my being, dreaming to ignite the world with wonder and creativity"
