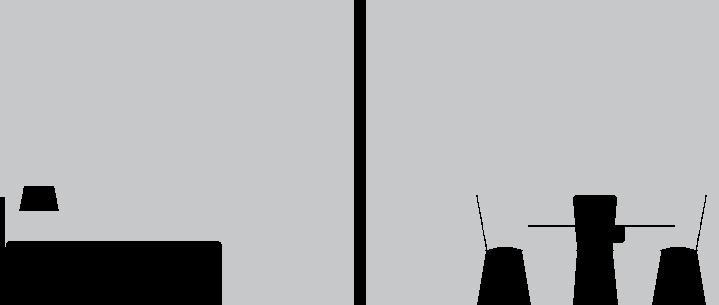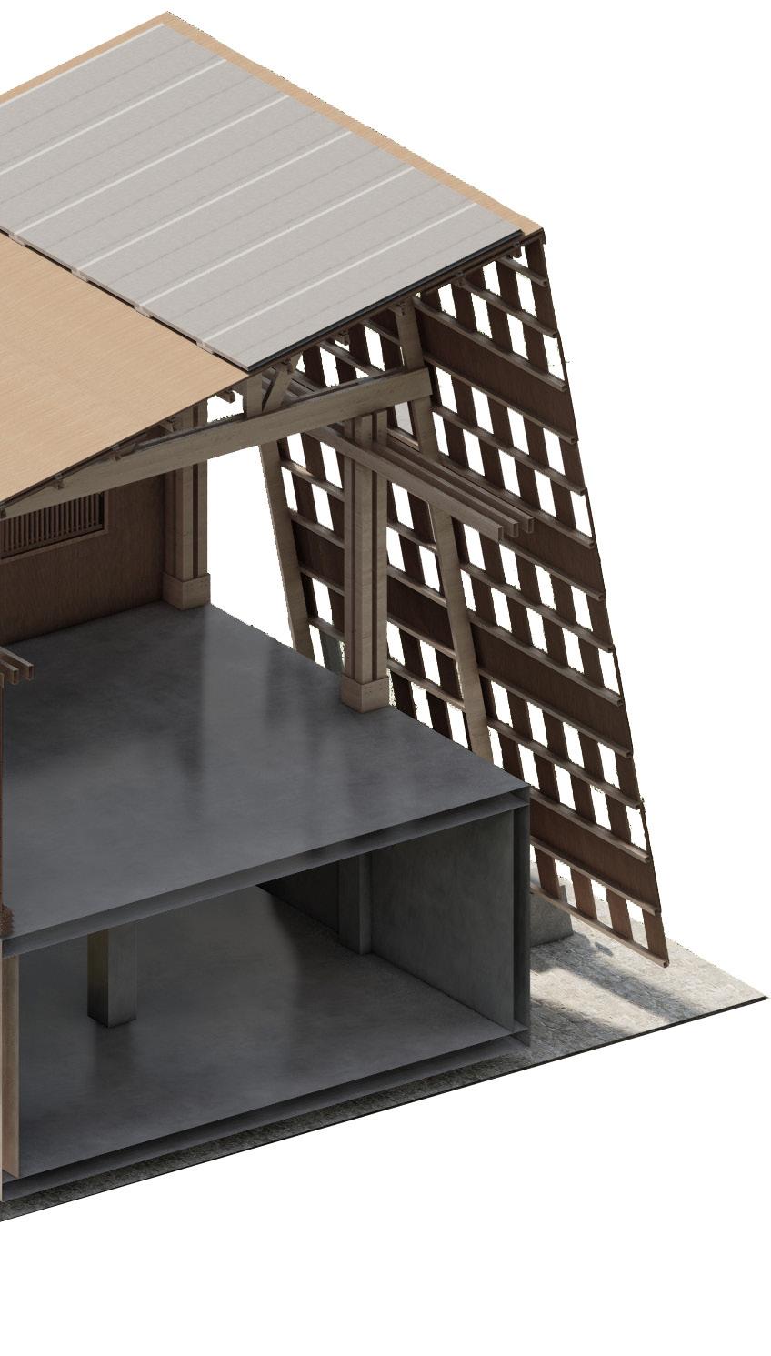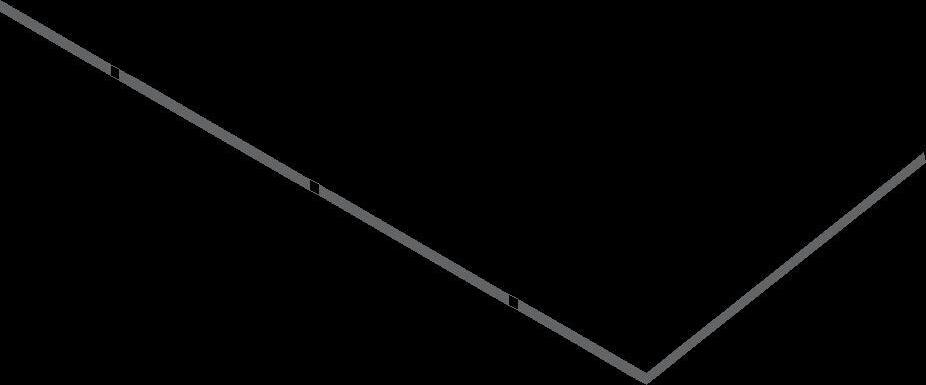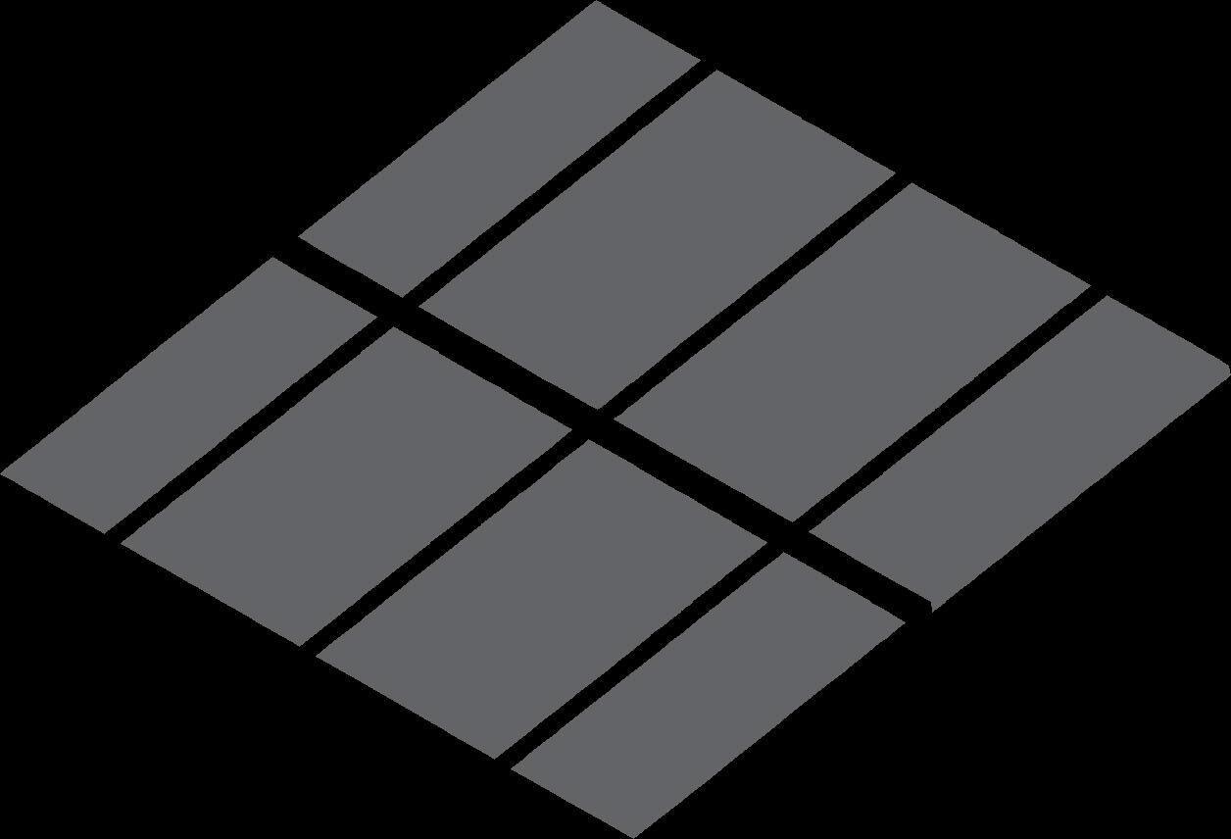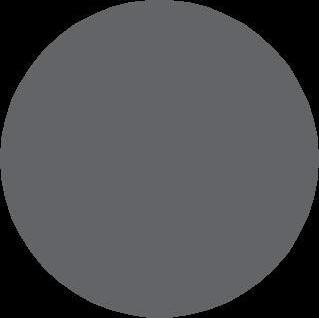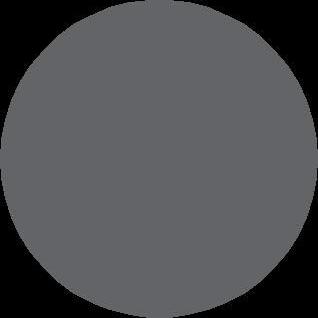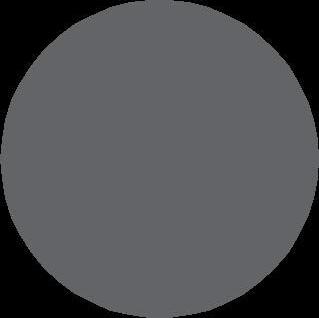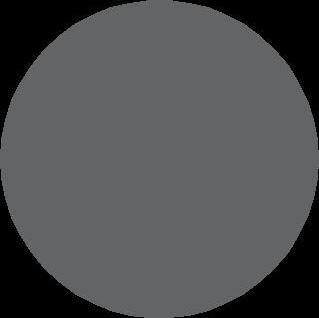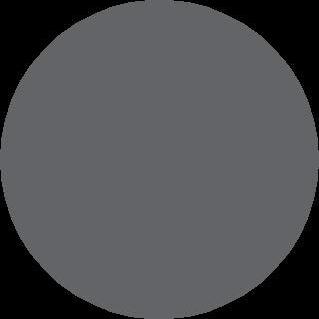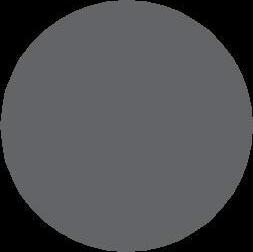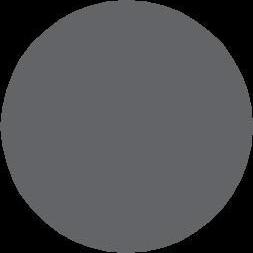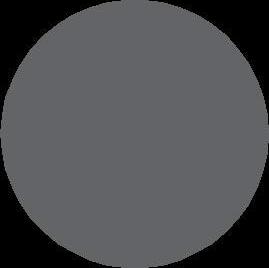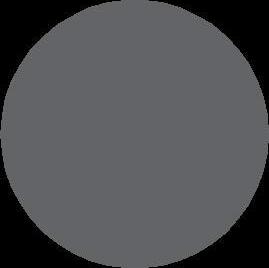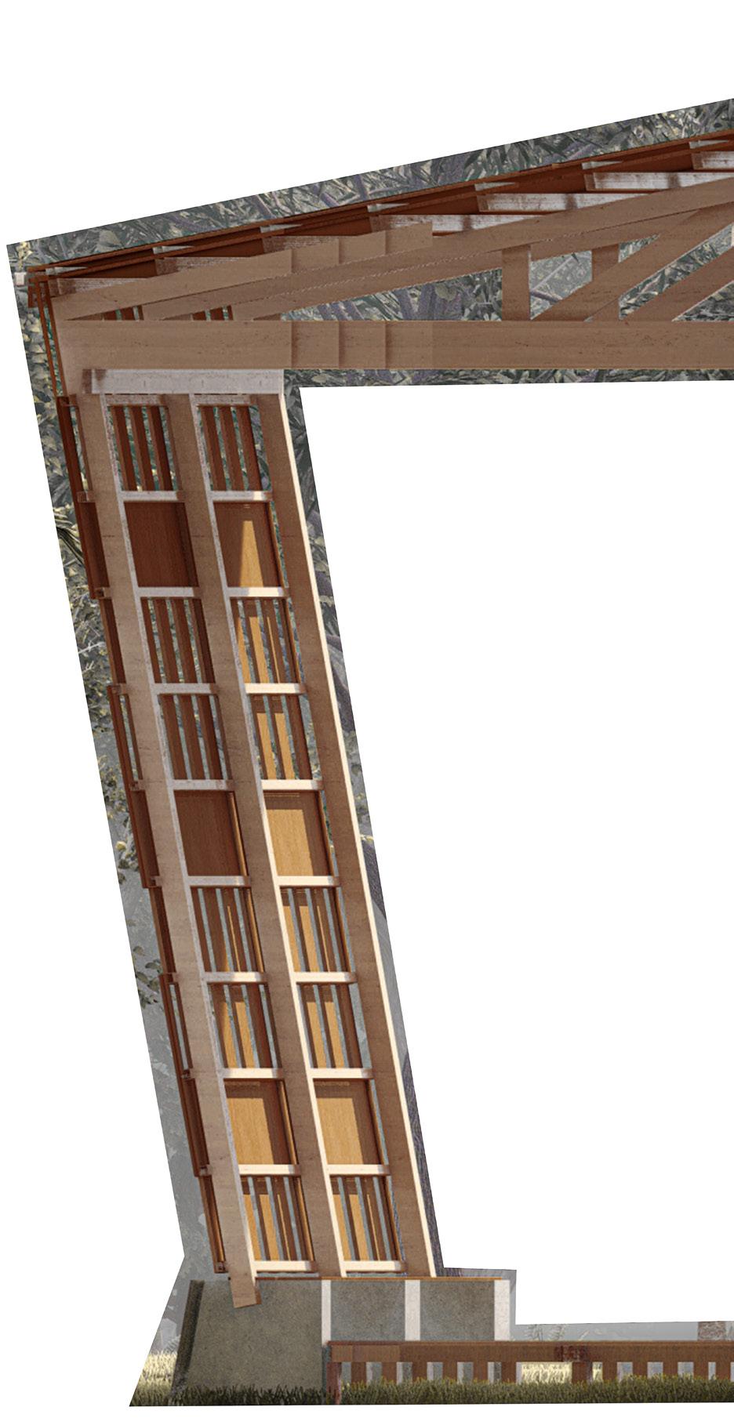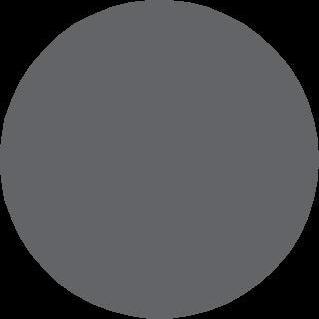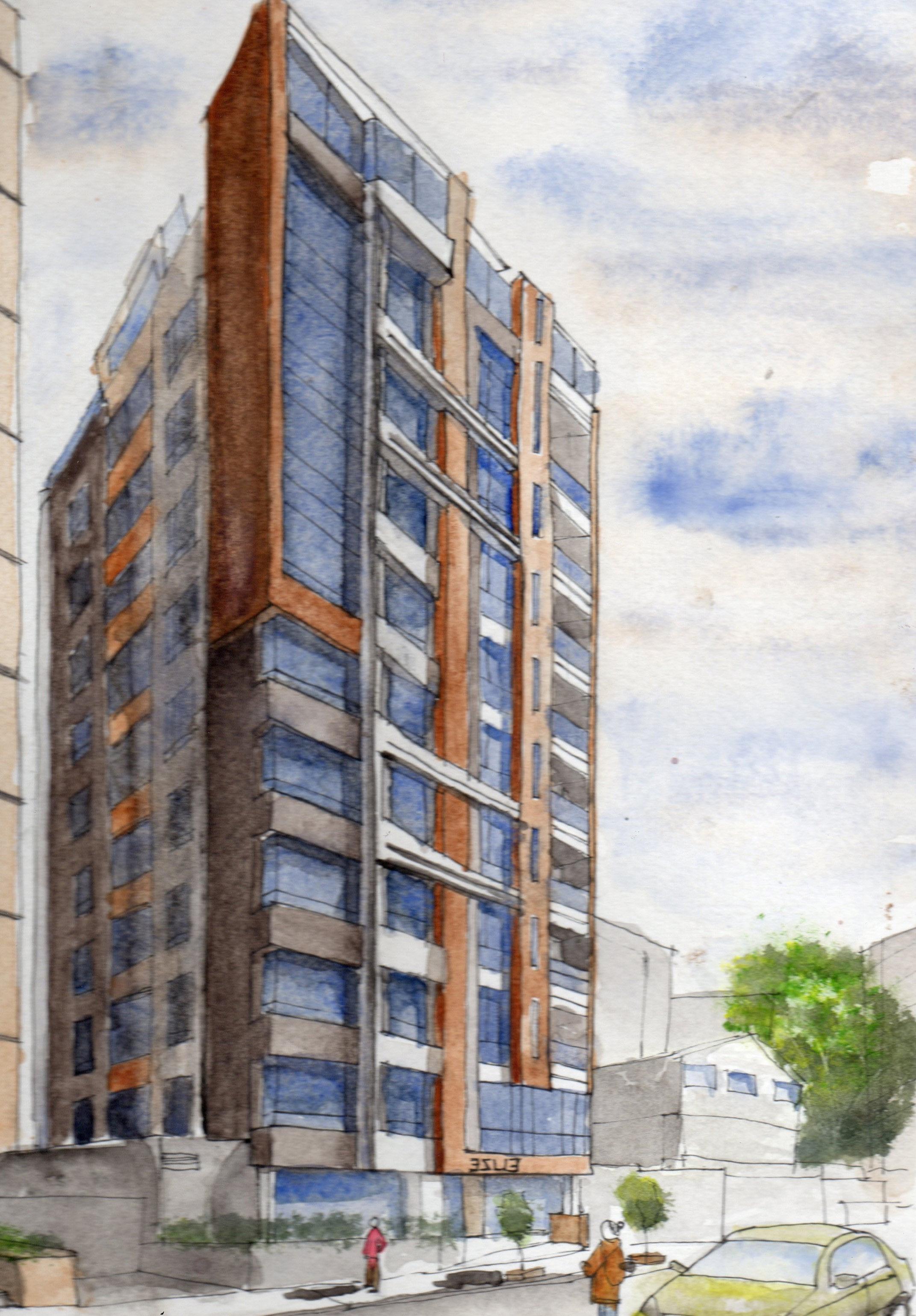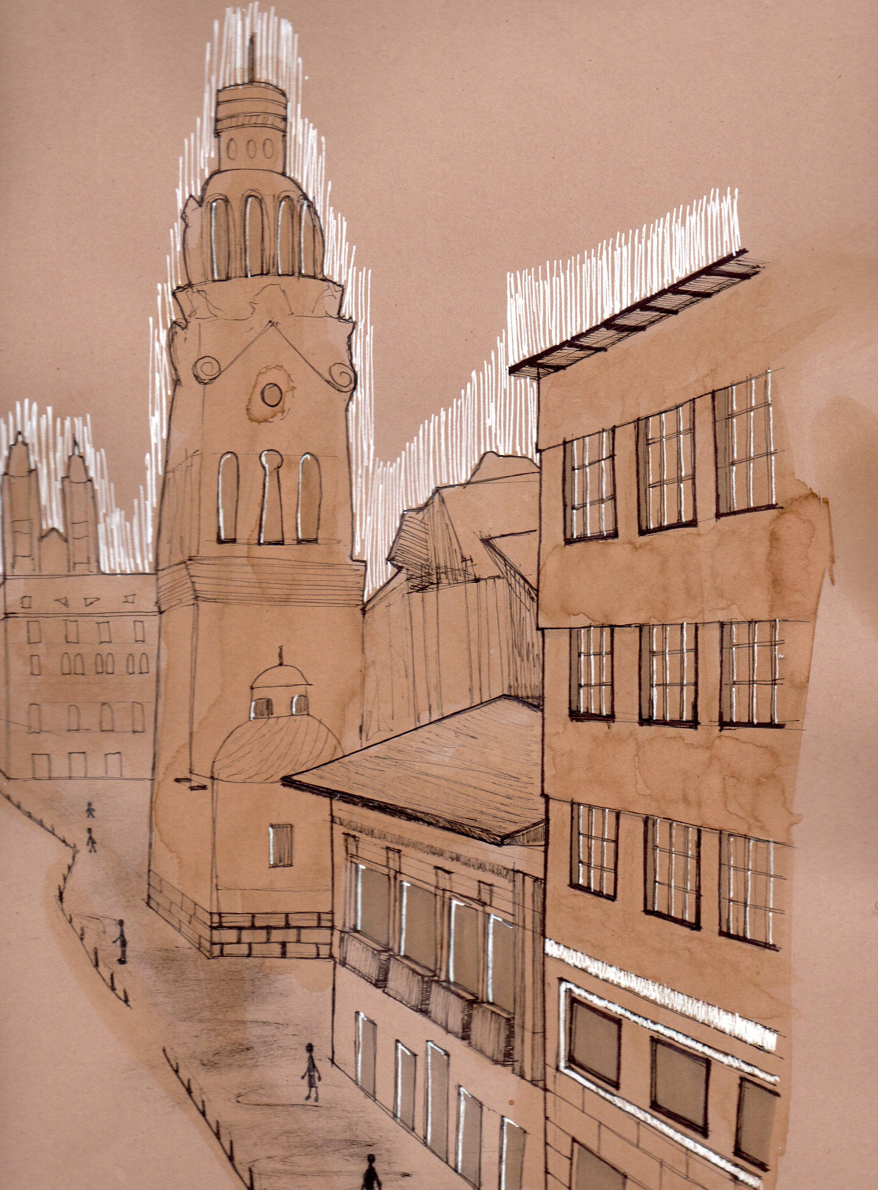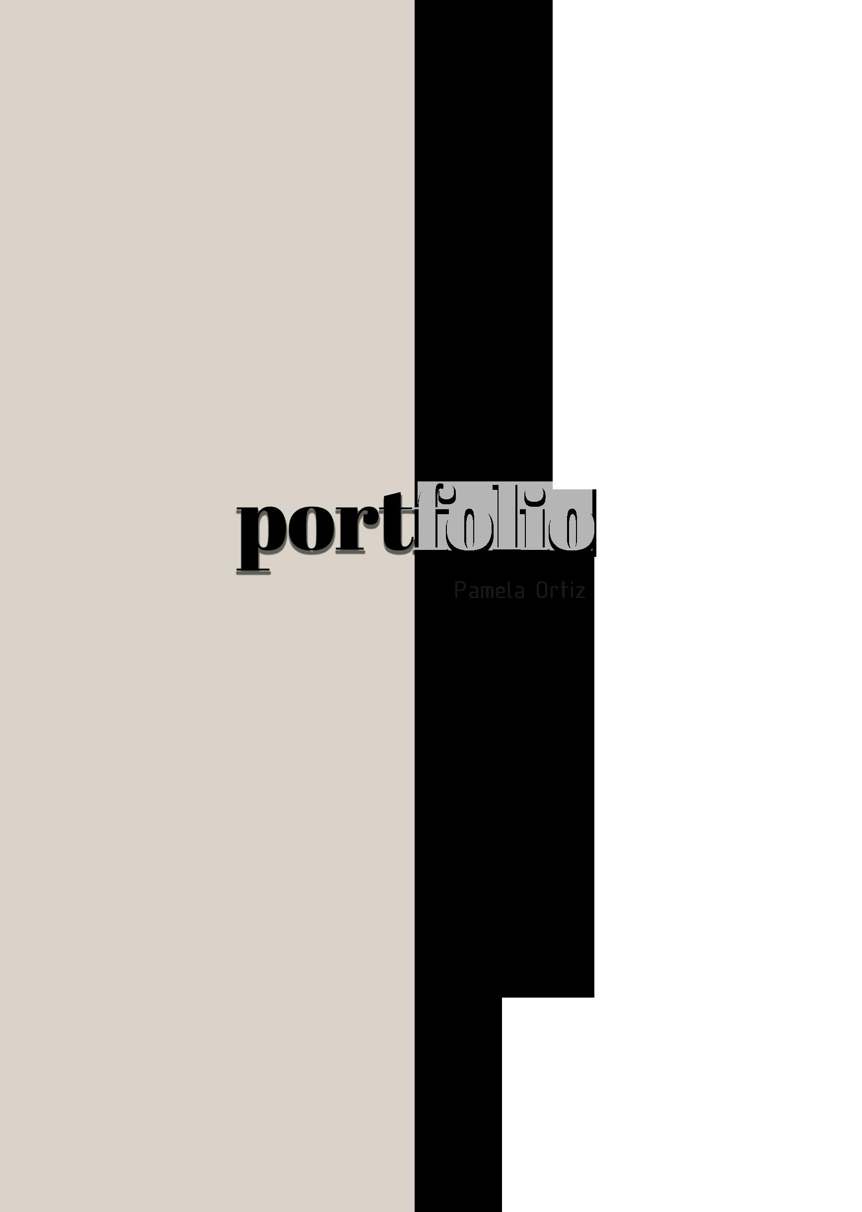
ARCHITECT
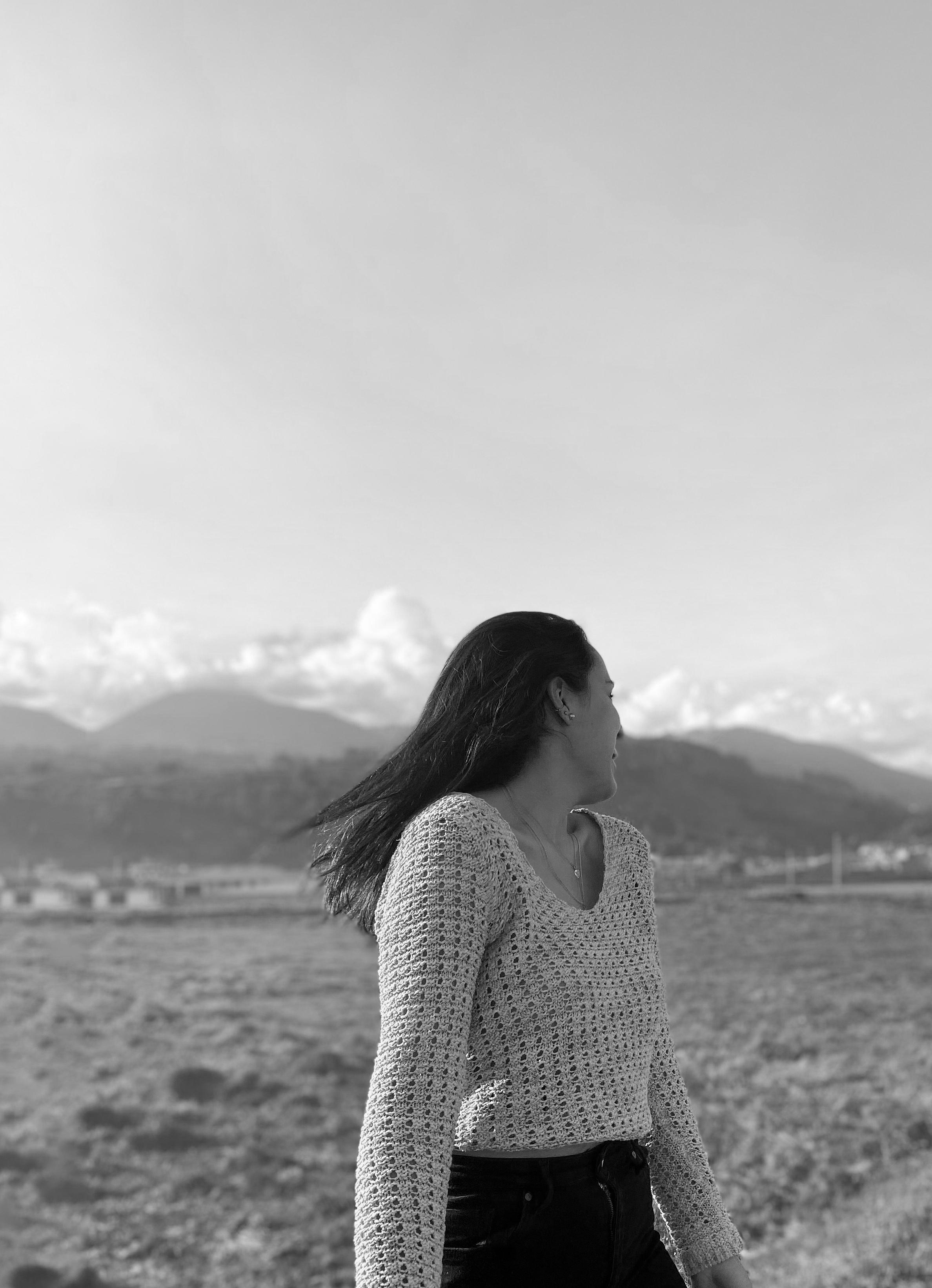
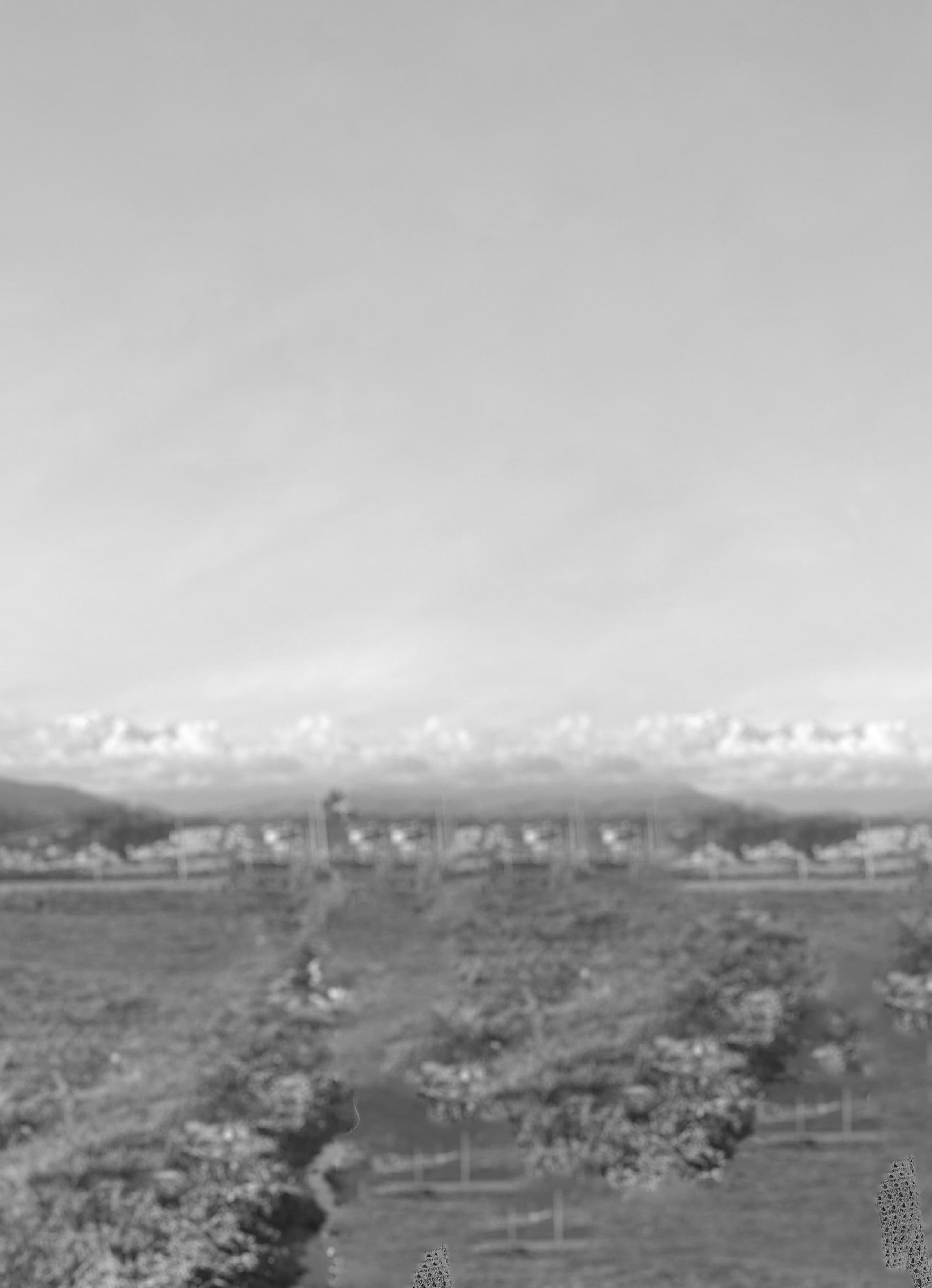






The Guápulo church has been an important landmark for the city of Quito in Ecuador. For this reason, the idea of the project is to create a media library next to the church to enhance its cultural significance by combining it with technology. The intervention of the building will be
based on contrast and harmony, visually achieving the user’s attention, being a contemporary building, but at the same time maintaining the proportions of the church. Technology has worked as a catalyst that transforms a place into a more vital and critical space, for this
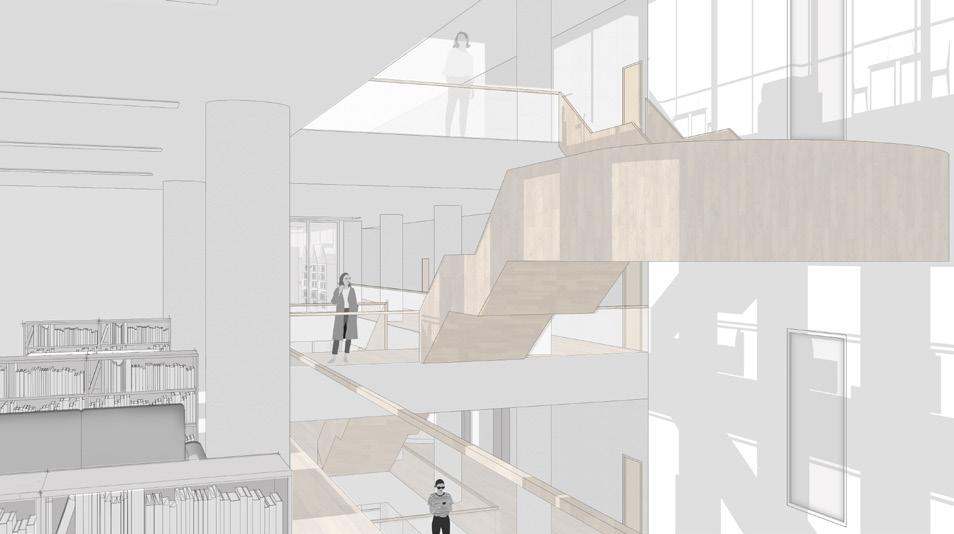
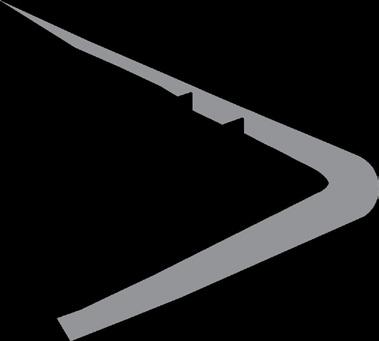
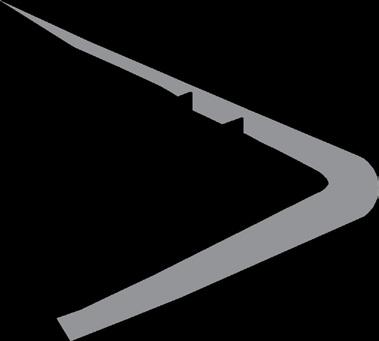
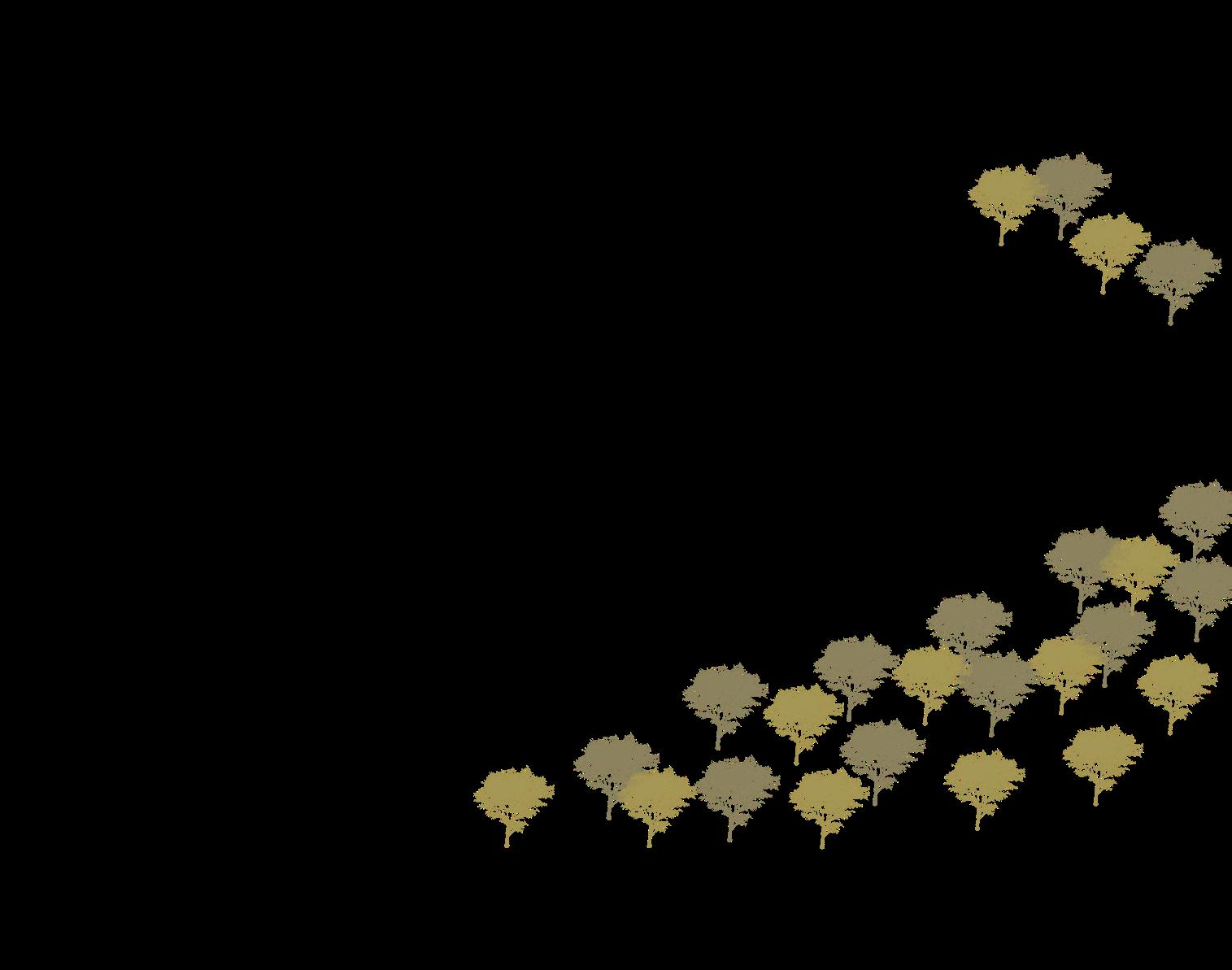
reason the media library would work as the vital point for the city. The main program of the building is a media library, which will be accompanied by cultural elements such as a gallery and a cultural park, in which works by the citizens of Guapulo will be exhibited.
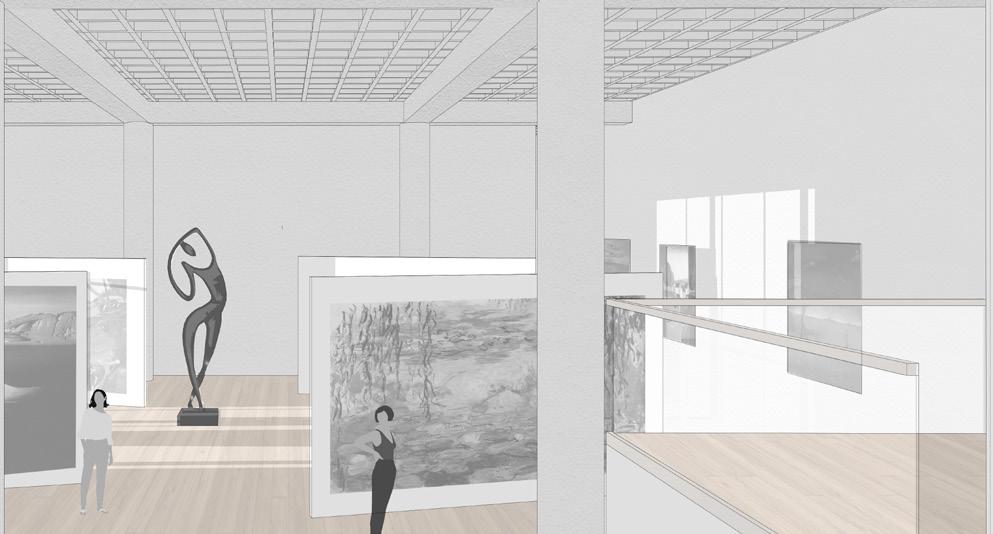
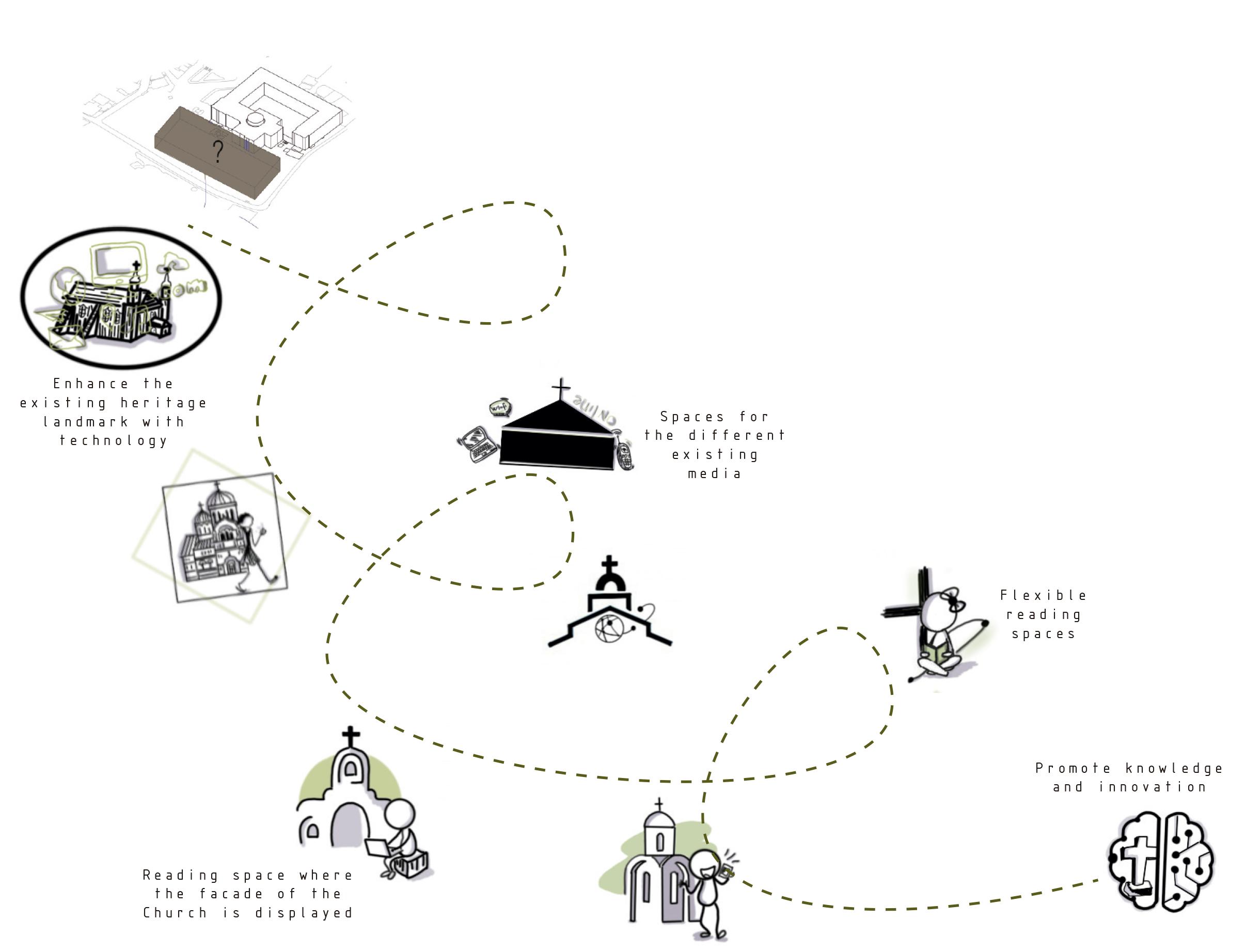

The main idea is create a building next to the curch with simple and light forms. Trying to keep the proportion of the curch.
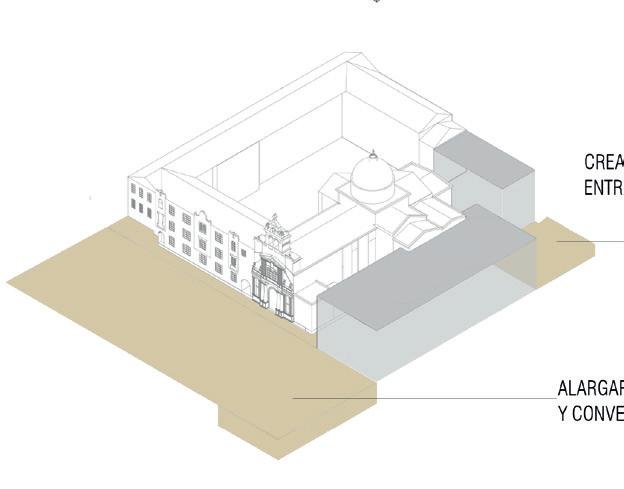
Square are created to conect the new buildings with the old buildings. Also one of the square will work like a lookout.
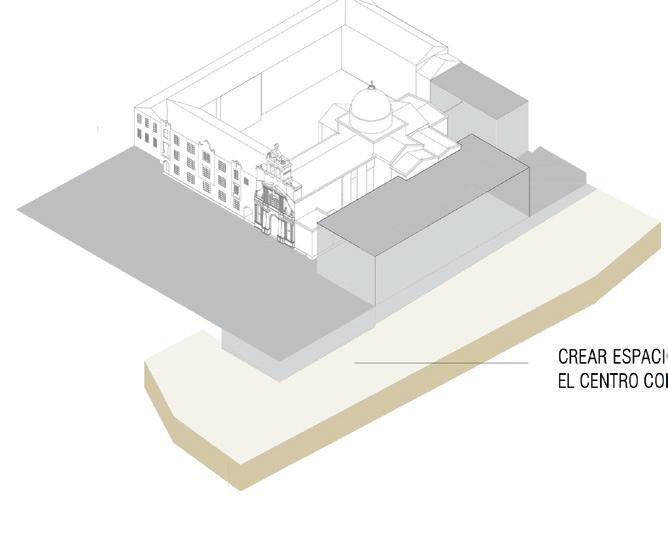
A park is created to give public space to Guapulo. The park have a conecction with the building and the museum.
In the section you can see the spatial relationship that exists between the different spaces with the different functions. At the beginning we can see the connection of the entrance square with the entrance of the project. The drawing also shows
the gallery and the auditorium at the bottom, connected by a foyer. The reading room is the hierarchical space of the project, for that reason it has double height and is directly connected to the church. Closed spaces are spaces that have different
functions in the media library, which do not need much lighting.

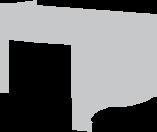

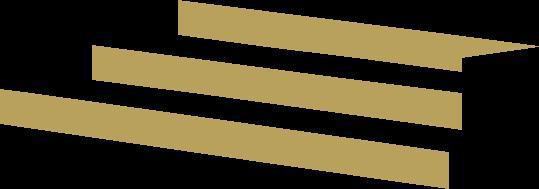

















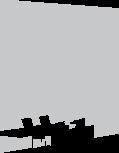

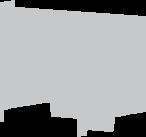




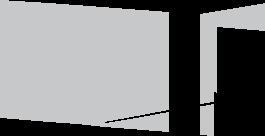

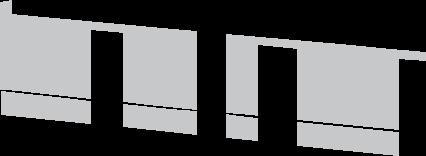








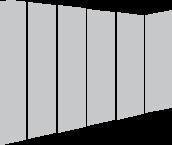


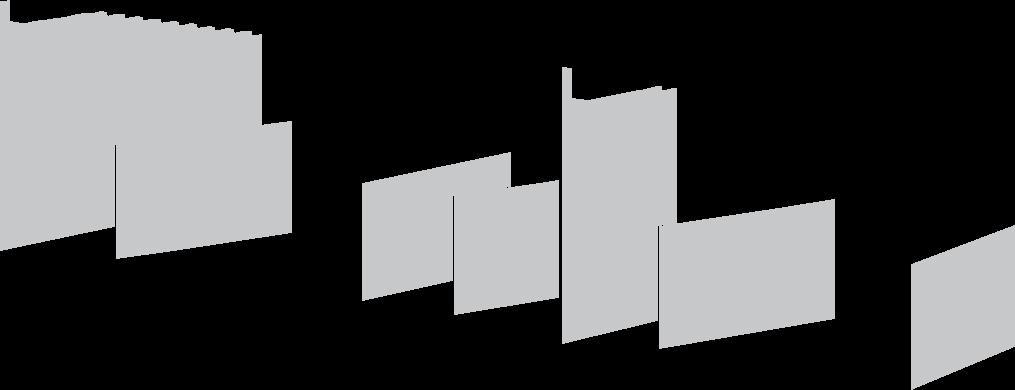




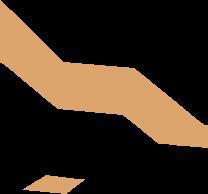



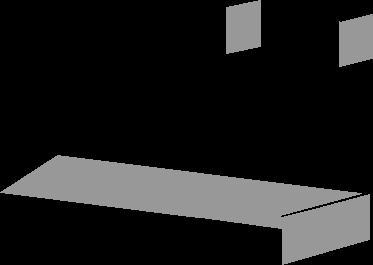













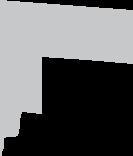






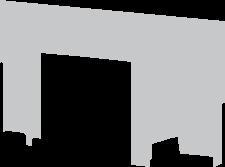






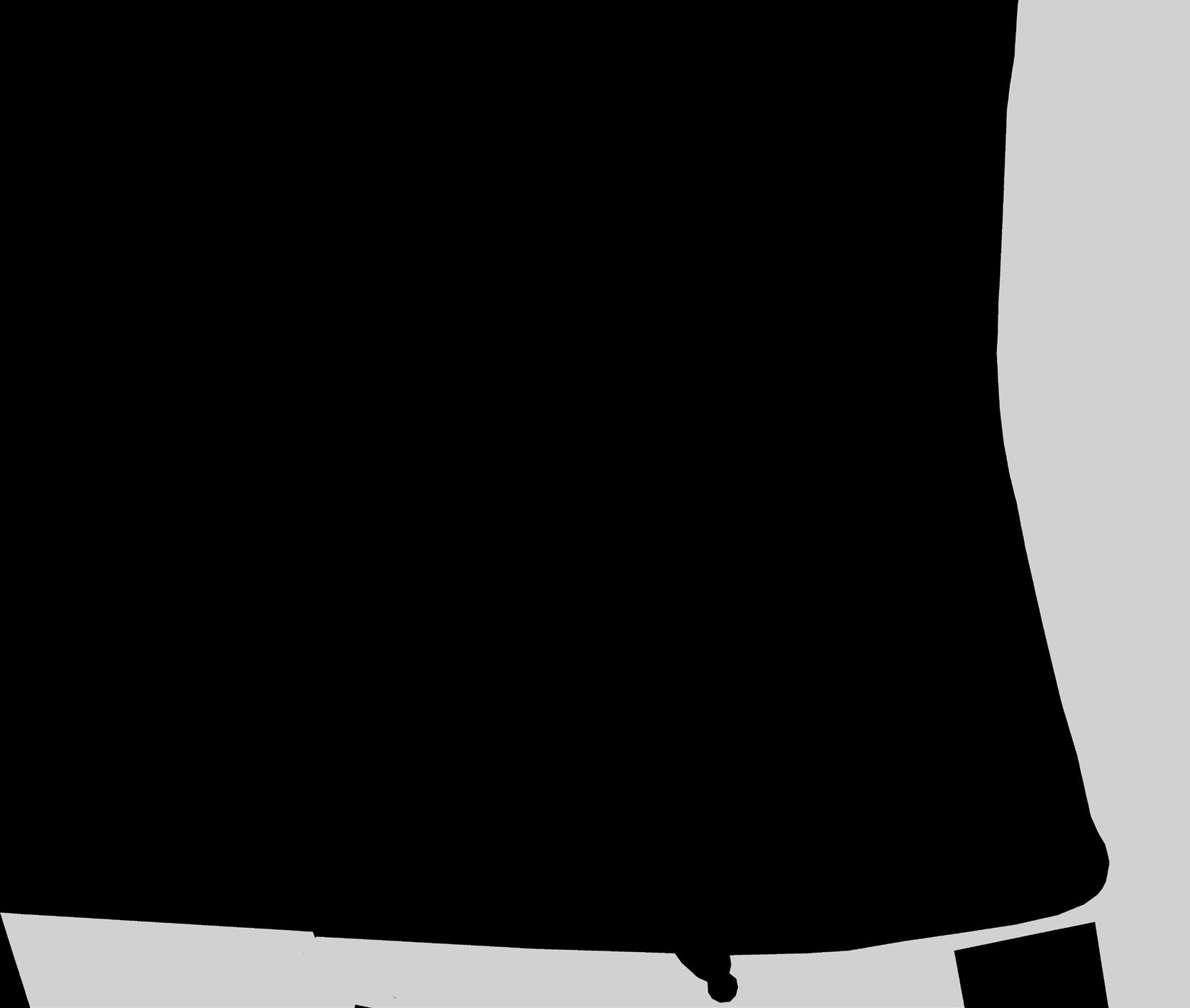




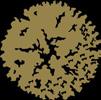



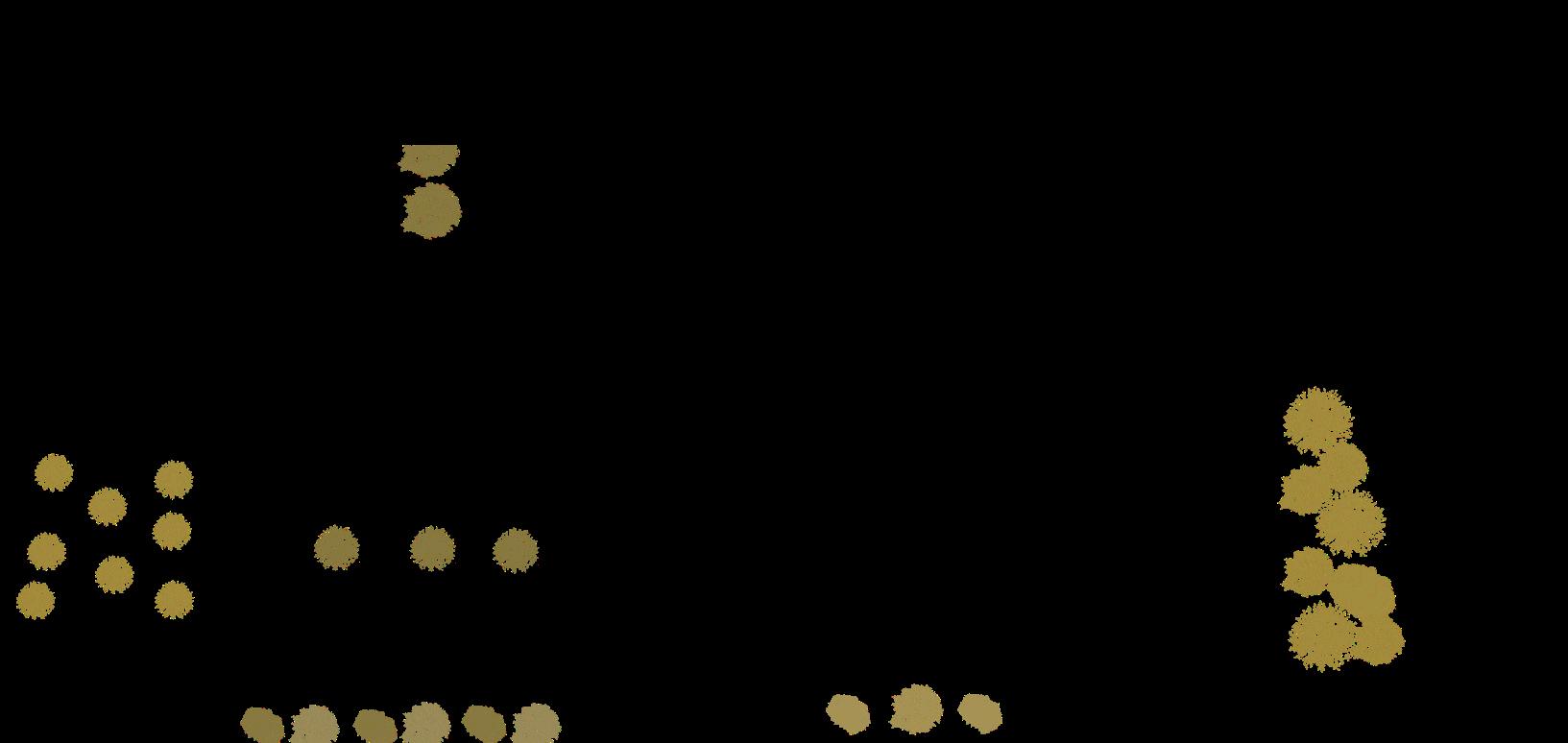
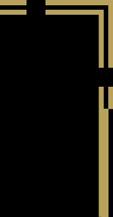




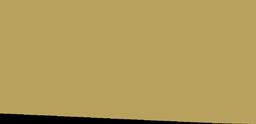










































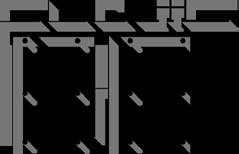



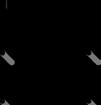





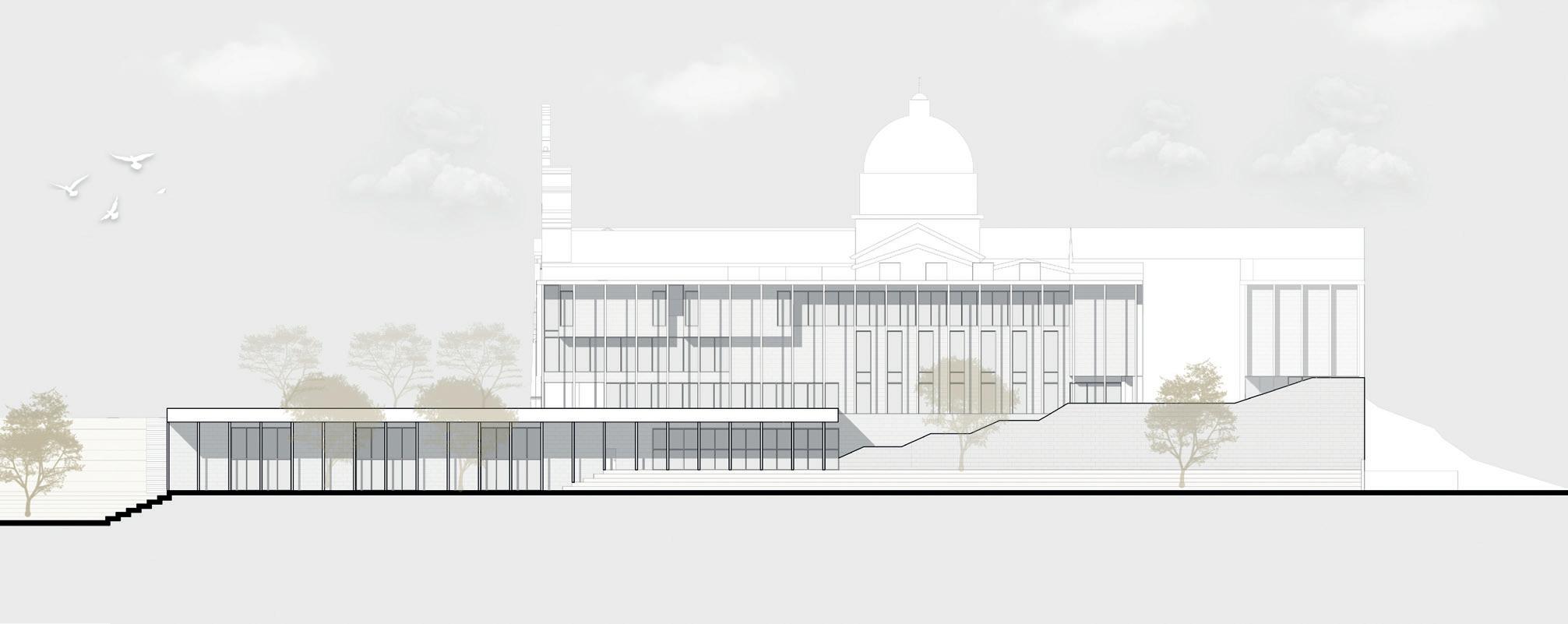
The main idea is create a building next to the curch with simple and light forms. Trying to keep the proportion of the curch.
The idea of the facade is to create a double facade. The main elements of the façade are columns that function as struc-
tural elements. And the interior facade is mostly made of glass
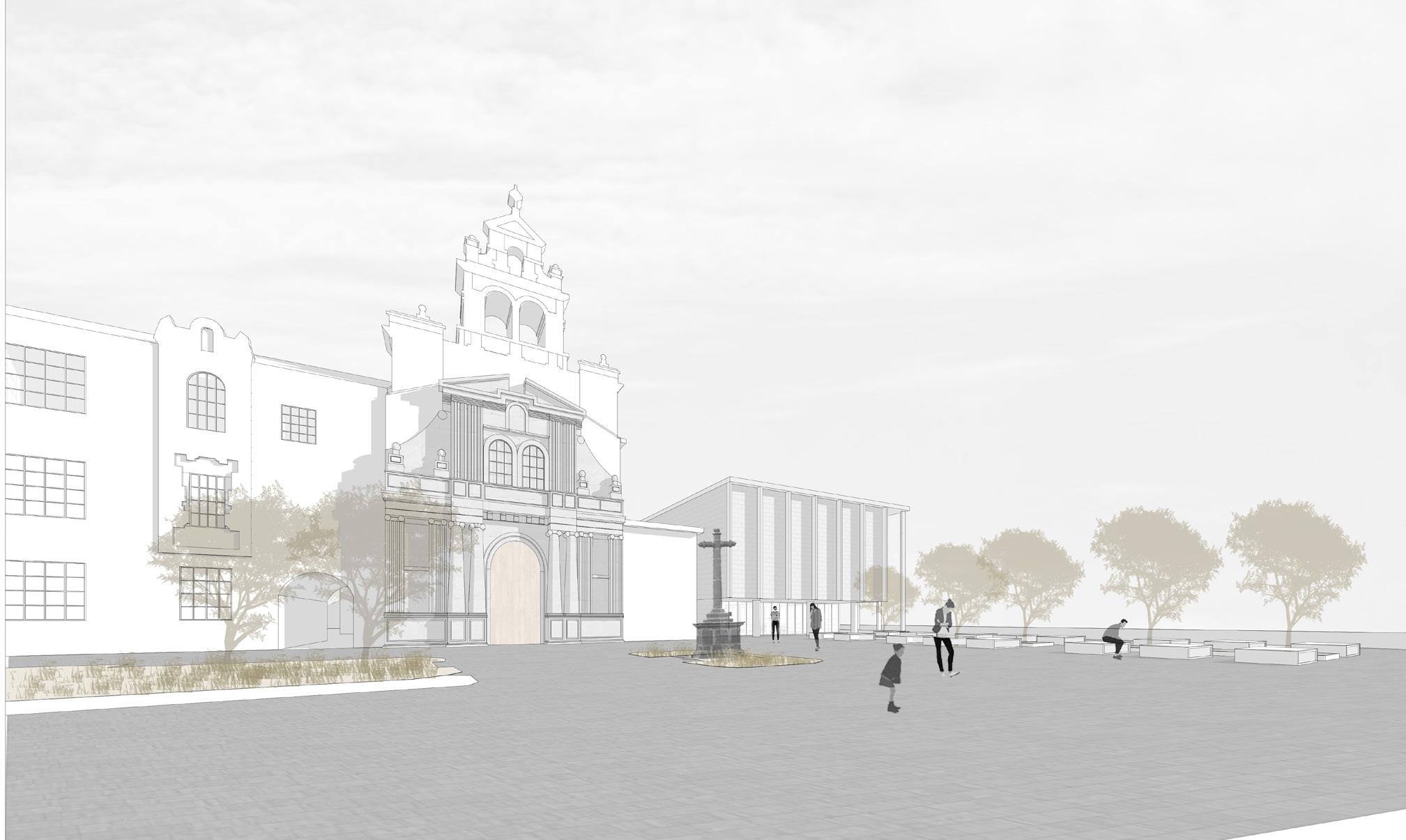



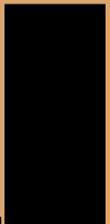
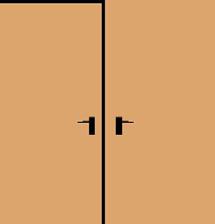






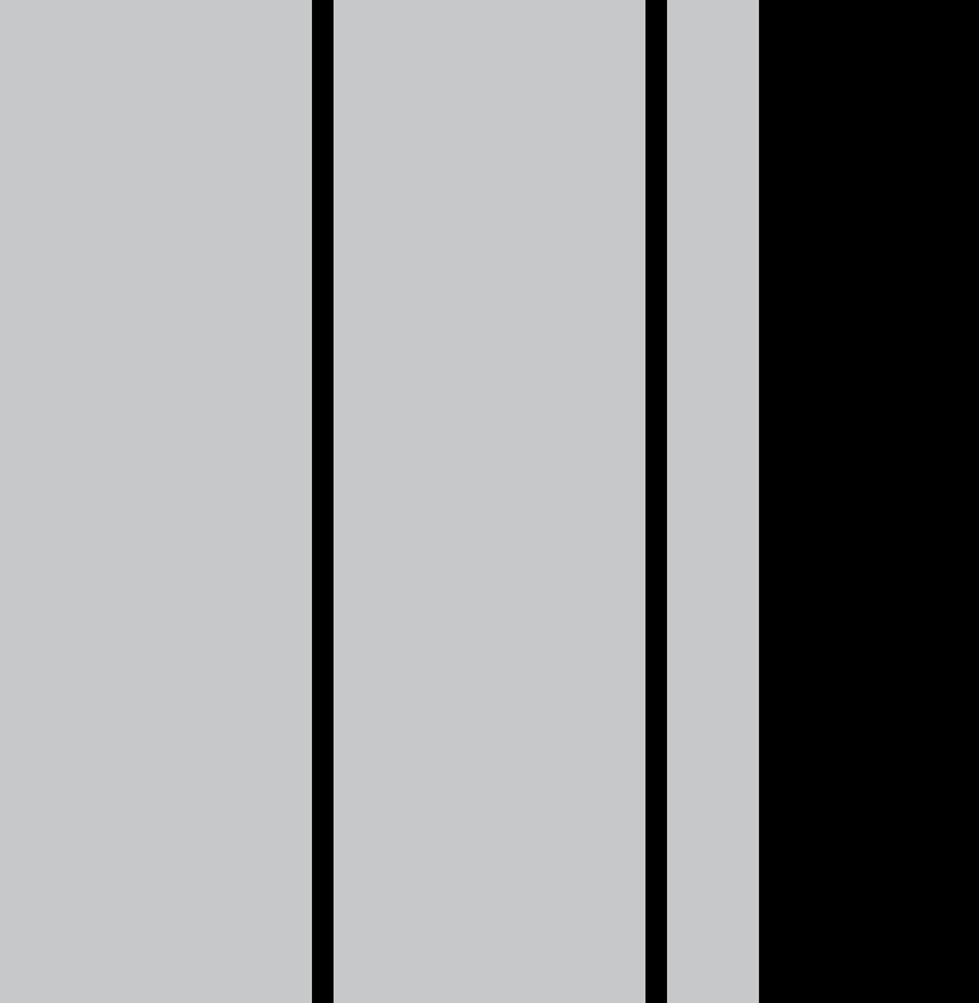

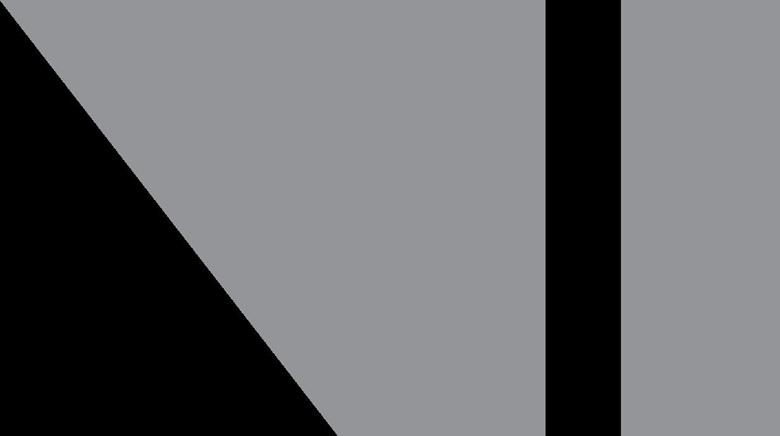
A ventilated façade is used, which is basically characterized by having a space between the cladding and the base façade where technical insulation and the exterior cladding are integrated. What this chamber does is work like a chimney by creating air currents by convection.


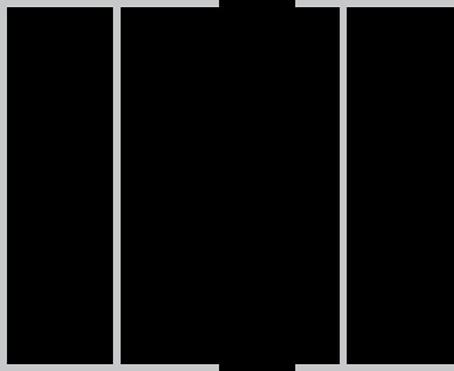
Connecting the façade of the church with the project shows the duality between a new building and an old one. It also highlights the importance of a heritage building.
This axonometric section shows the relationship with which all the spaces are connected. The visual connections that the project has, makes it possible for the user to go through the project in an easier and more harmonious way.
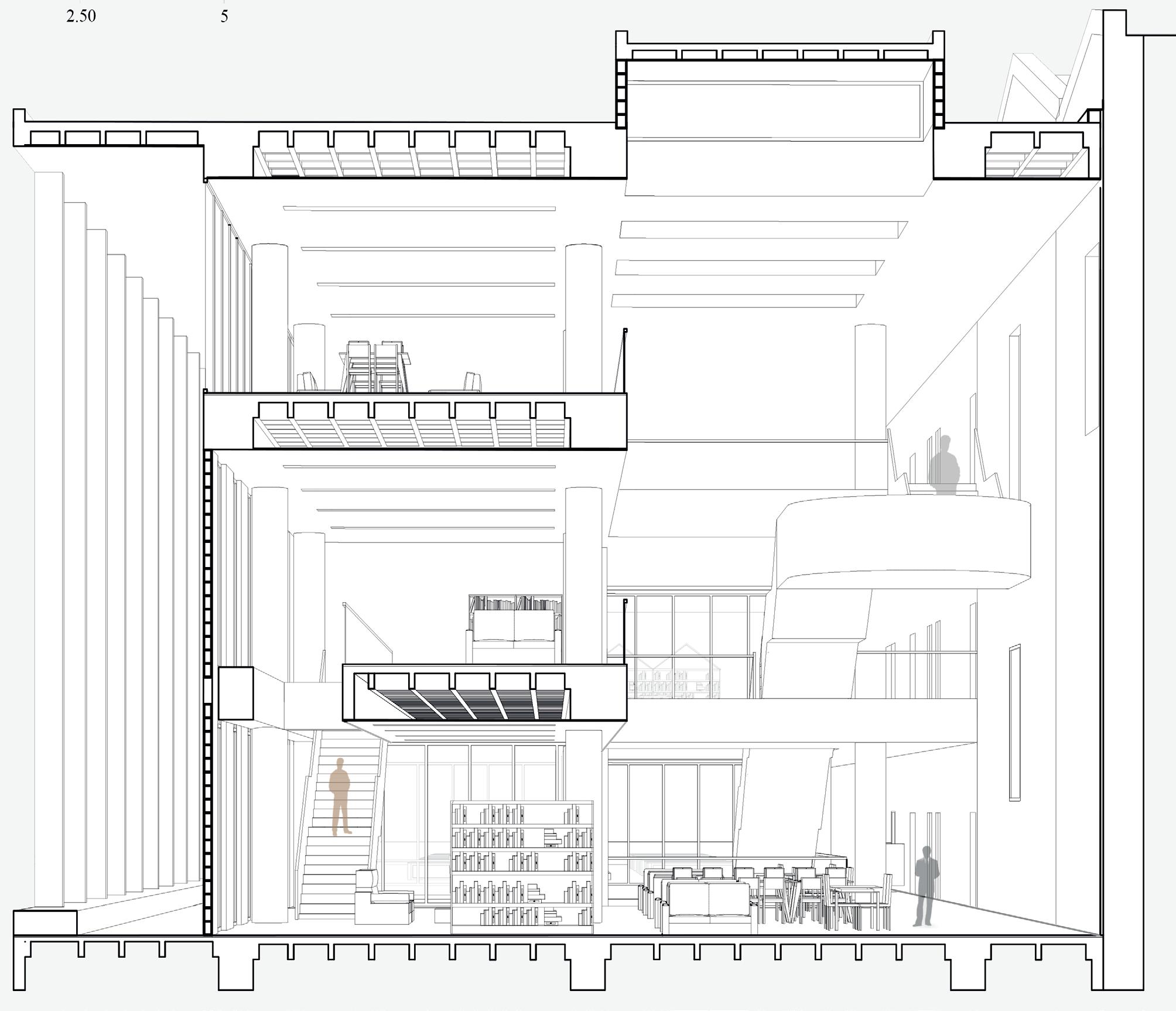
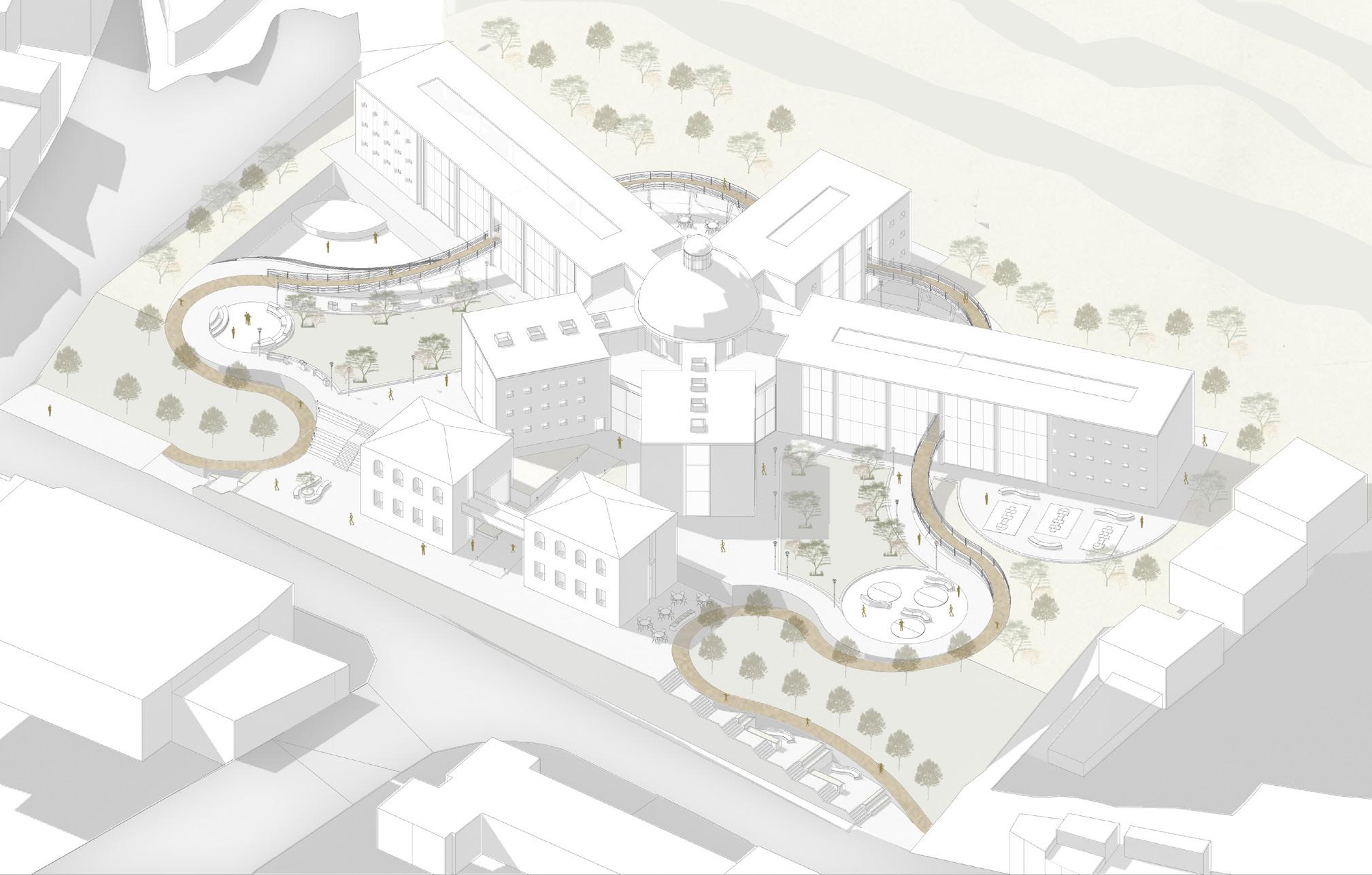
San Roque has historically had social, economic and environmental problems. The lack of green space, commercial competition, and having been the home of a prison, made it dangerous and difficult to access. The proposal addresses these problems through a
Craft Trade and Learning Center aimed at indigenous people who migrated to San Roque. Using duality as a design tool: solid/transparent, heritage/contemporary, natural/built, it is possible to harmonize the new proposal with the heritage infras-
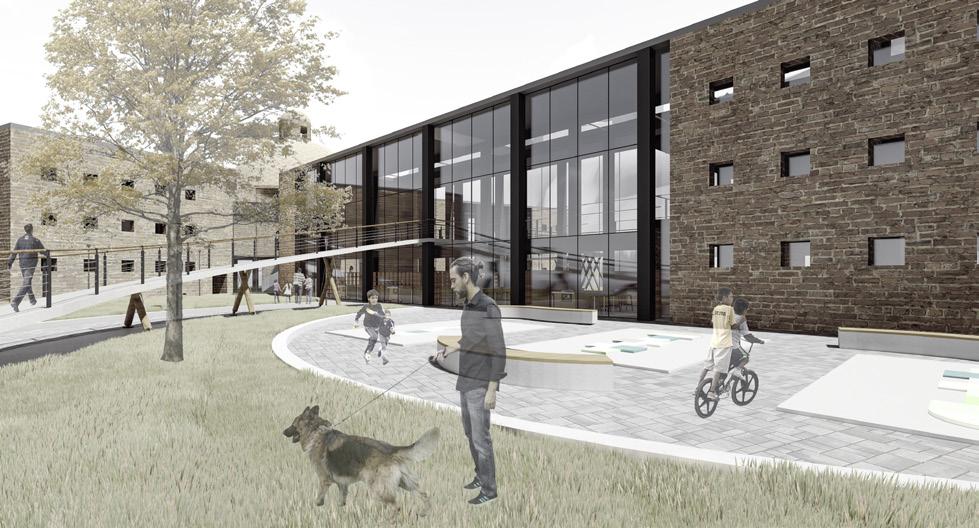
tructure. The architectural walkway gives users a walk through the tradition, history and culture of San Roqueña, visiting the commercial pavilions, classrooms, and the park. This, in order to return the freedom that has been lost in the last year.
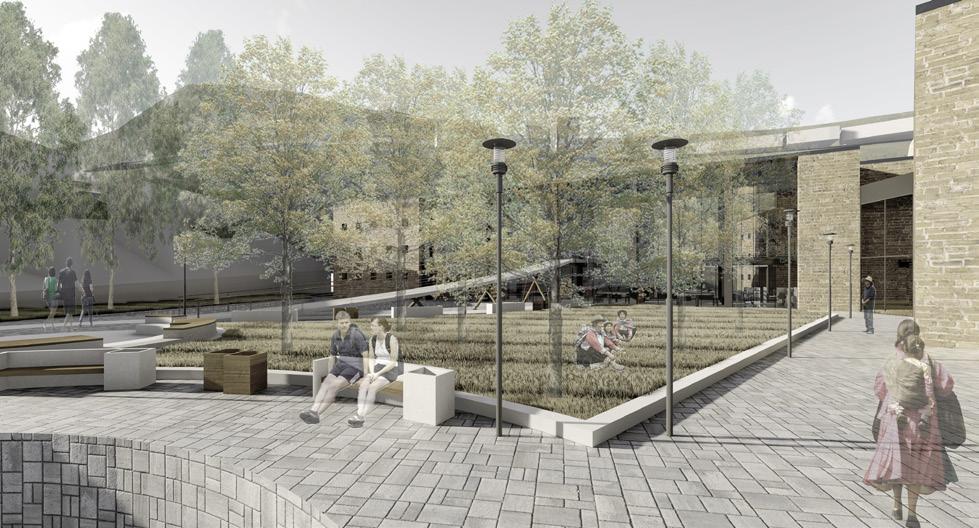

Green vs Built Space
Creation of green spaces constituted by native trees of Quito
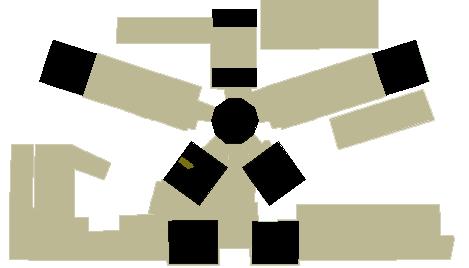
The harmony between the historical and the current of the building
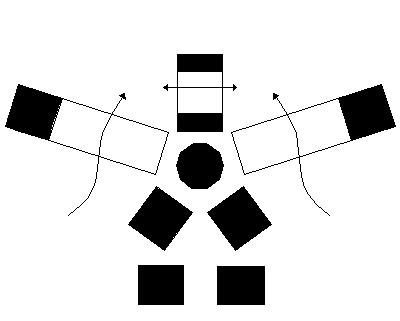
Old/New vs Solid Built
The opening of the most extensive pavilions to achieve permeability and invite the user to take ownership of the building
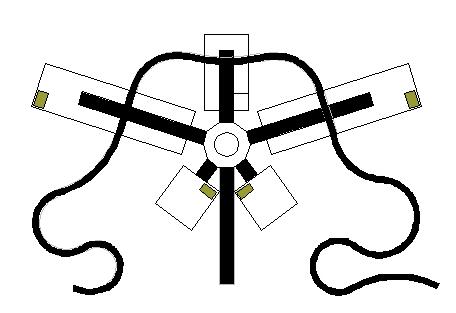
The implementation of a walkway that connects the exterior with the interior of the

The different visual relationships generate safe spaces for users.
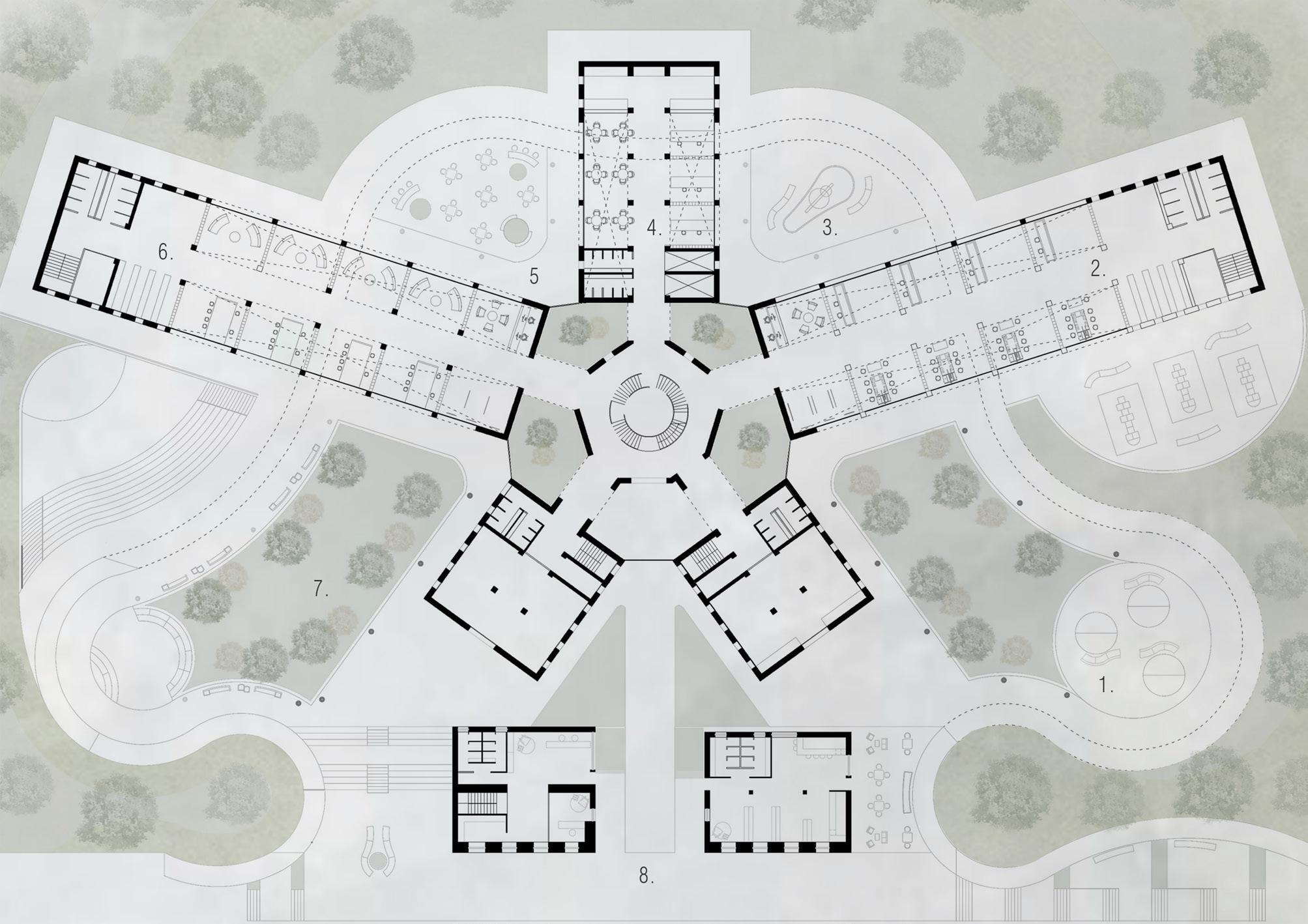
1. Traditional playground
2. Wood crafts pavilion
3. Sculpture square.
4.Traditional candy pavilion
5. Traditional candy square
6. Various handicrafts pavilion
7. Endemic Species Park
8.Entrance square
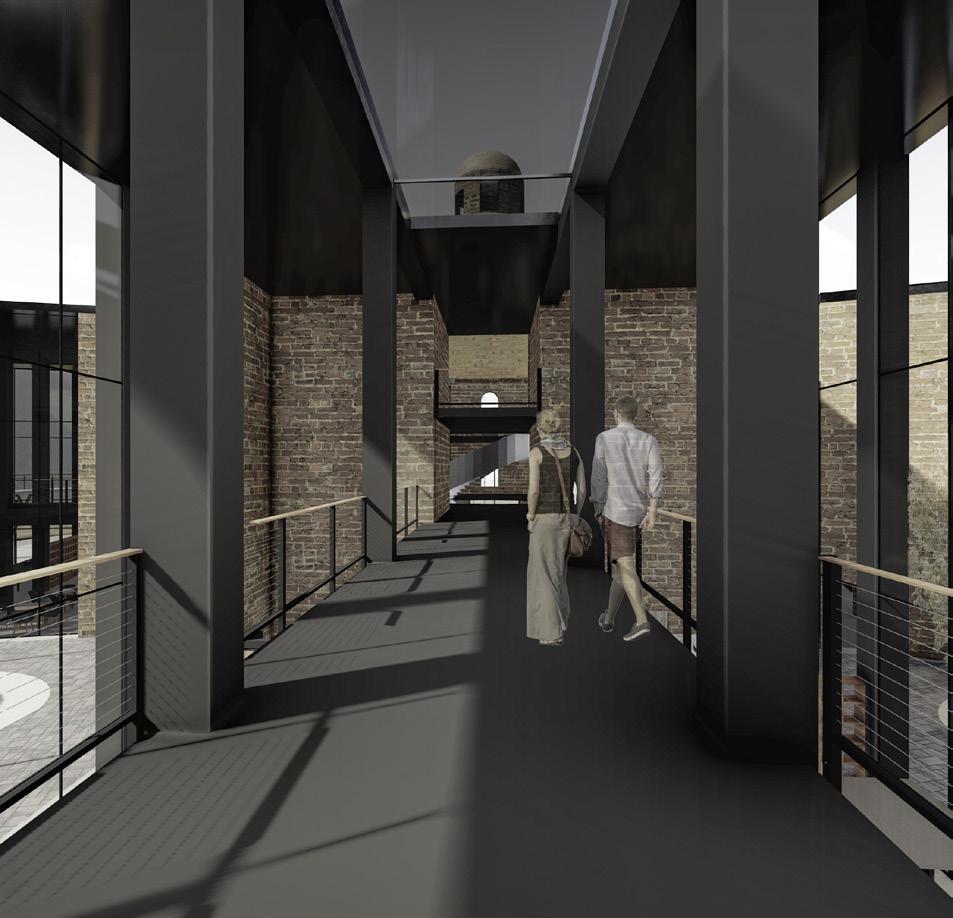
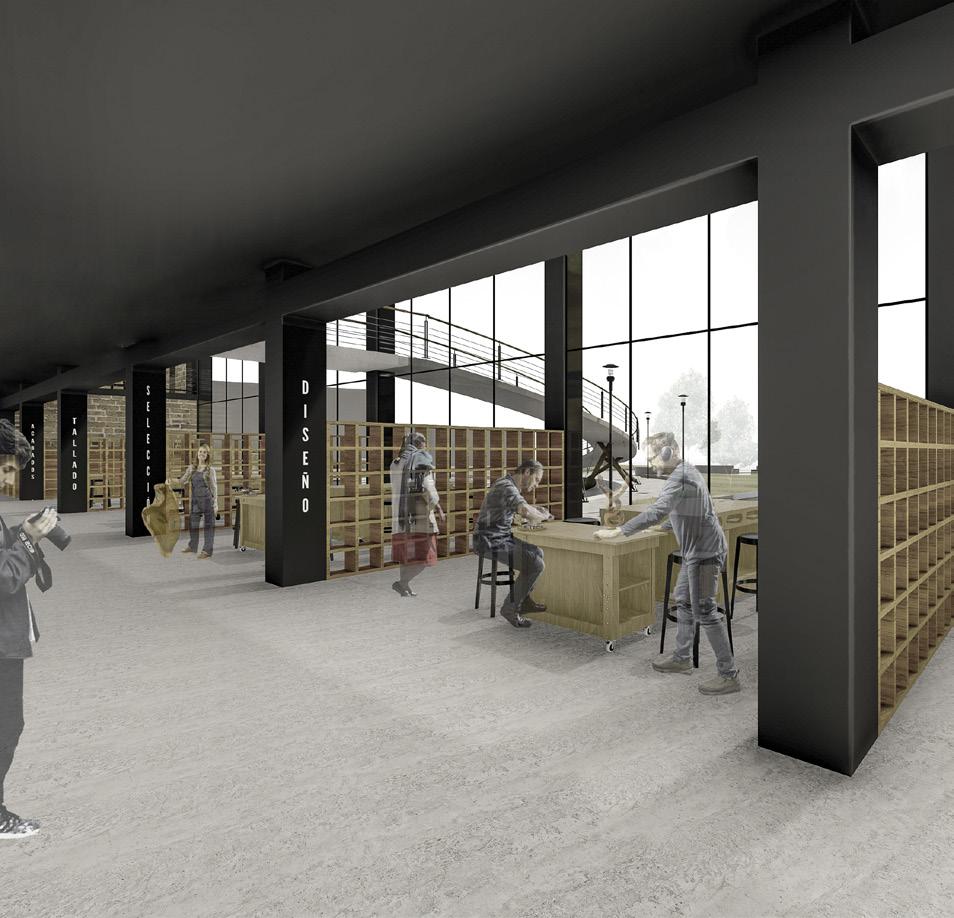
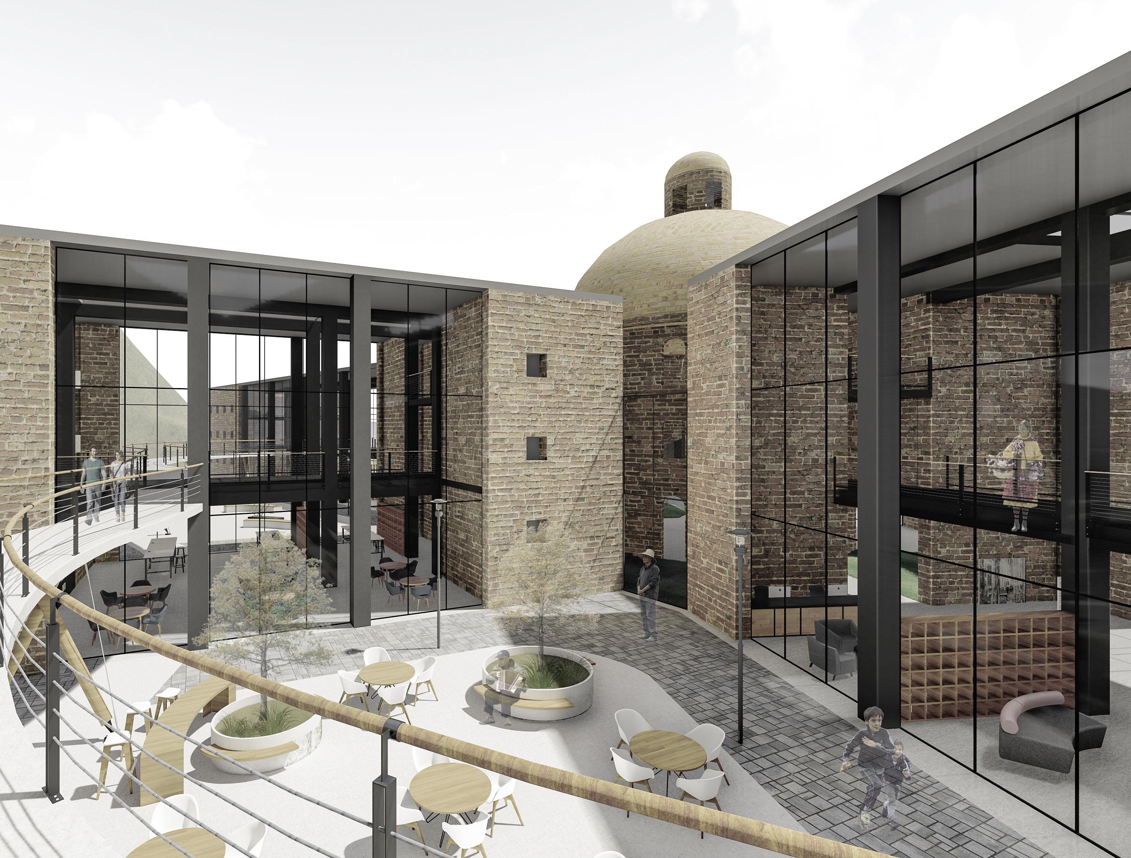
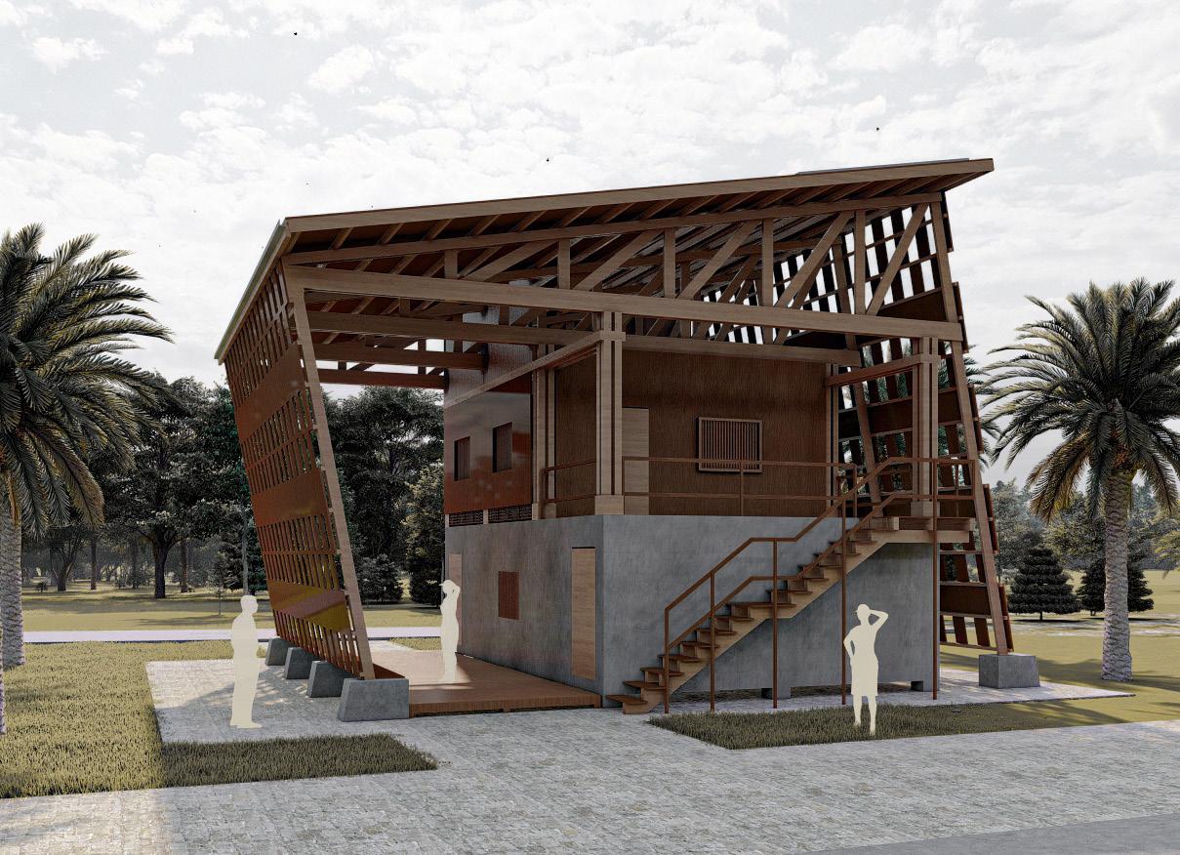
Galapagos has an incomplete architecture, for this reason in this project it was proposed to complete the existing unfinished hou-
ses with sustainable materials. In this project wood and bamboo are used, since they are environmentally friendly materials, thus creating a har









mony between the whole house. In addition, the use of wood generates a visual combination with the concrete.













Create a typology that articulates with the built base
Morpholy Articulation
The new house extension covers the built foundation
The circulation of the building is shown.
Extension Old House Old House Extension
Circulation
























