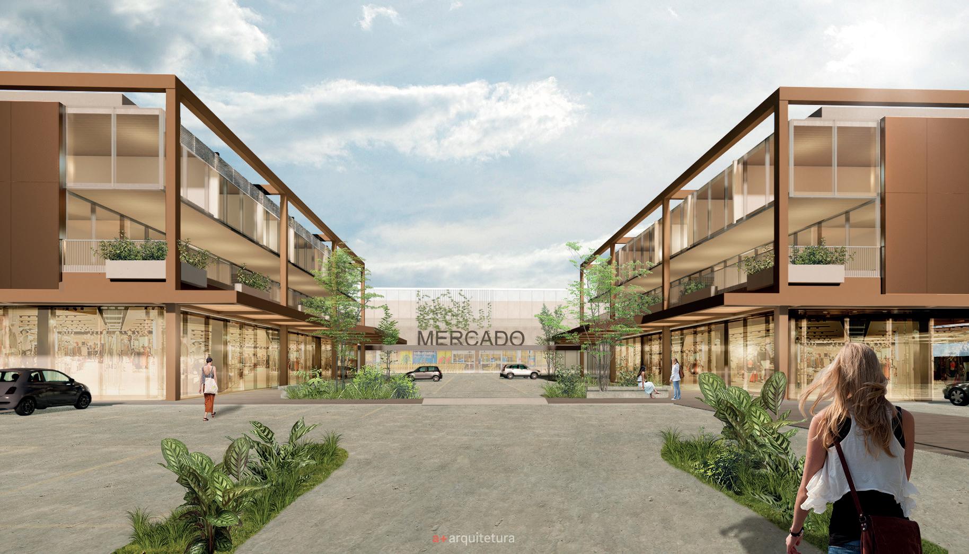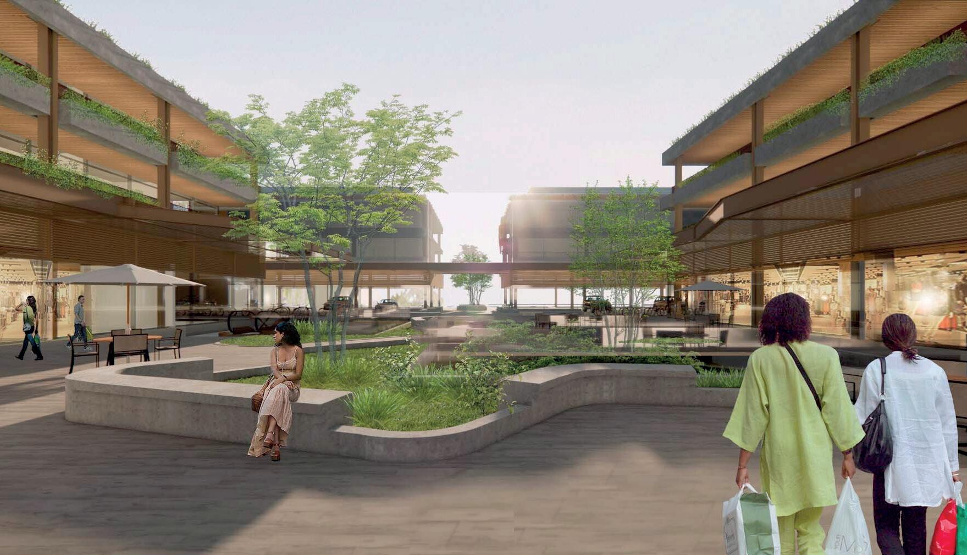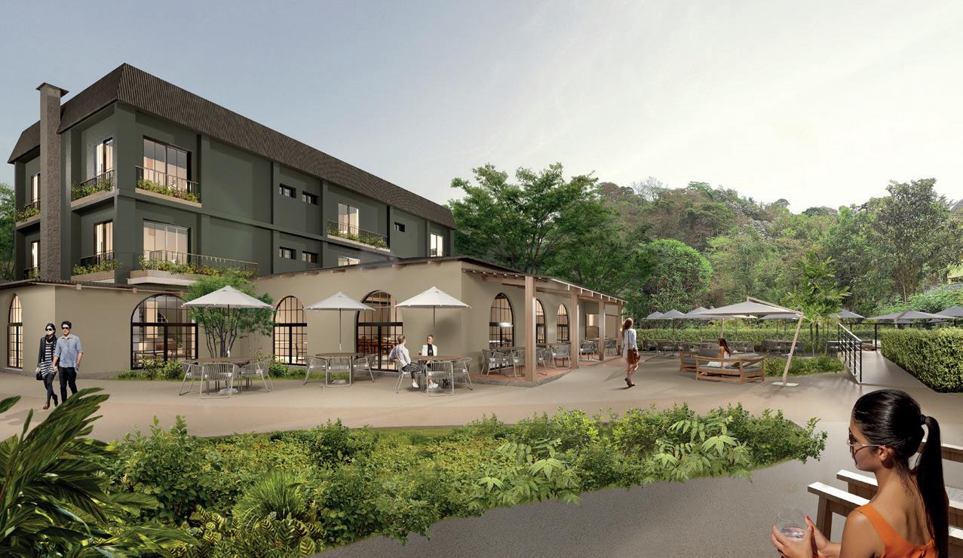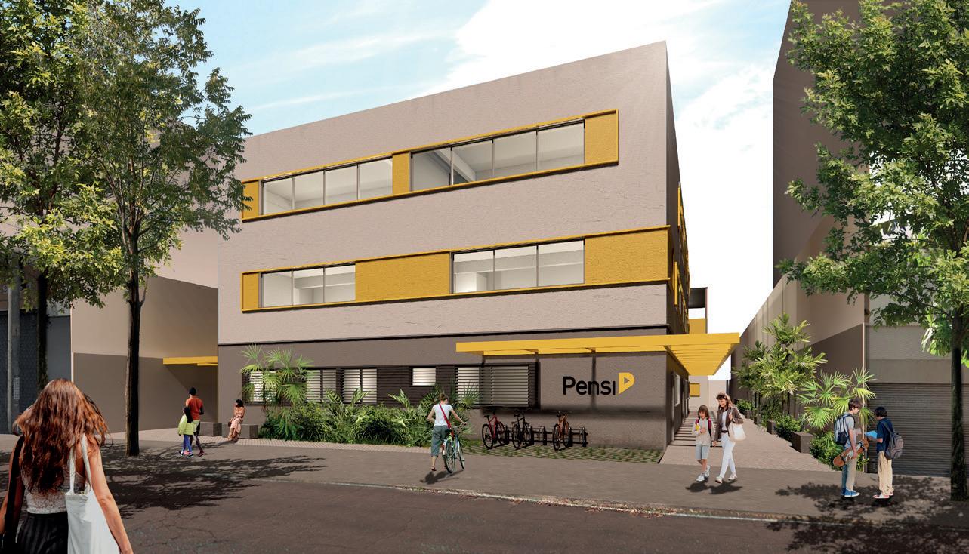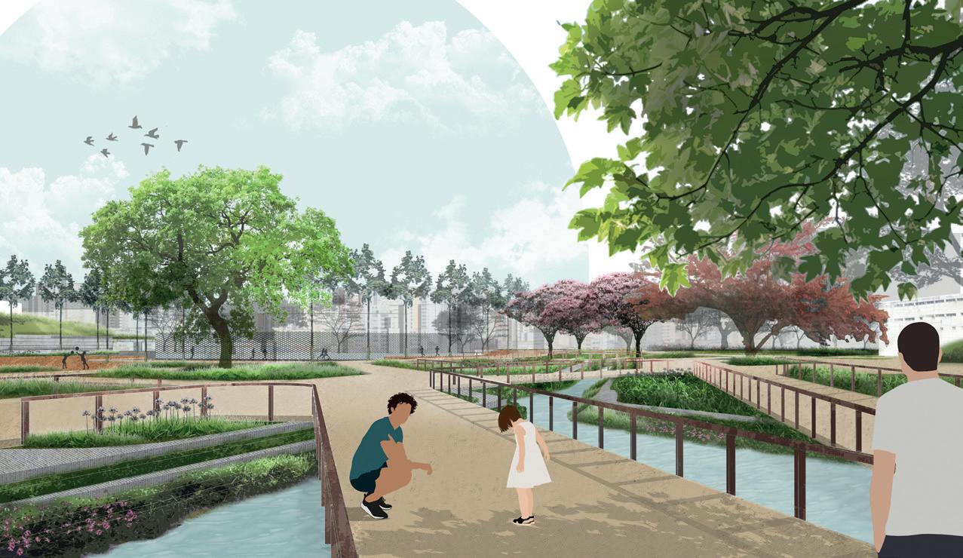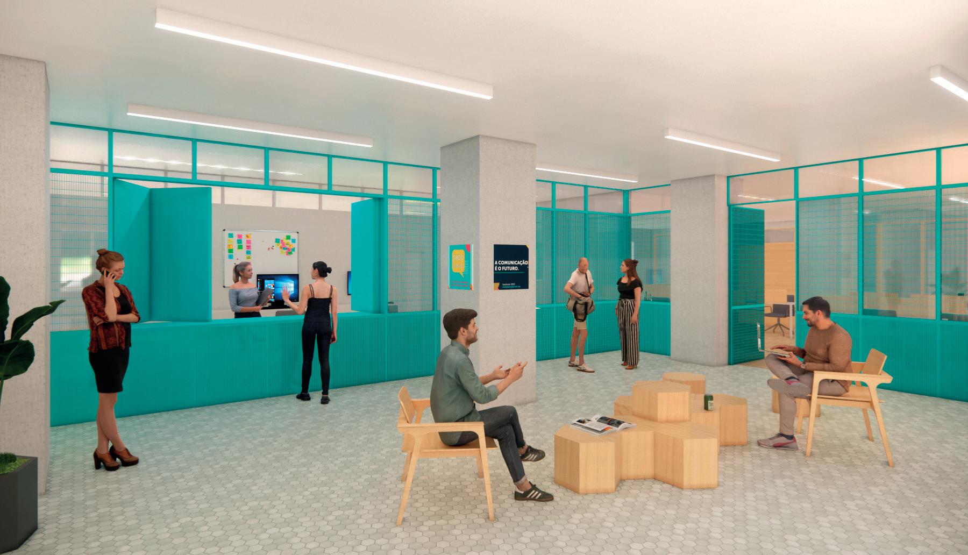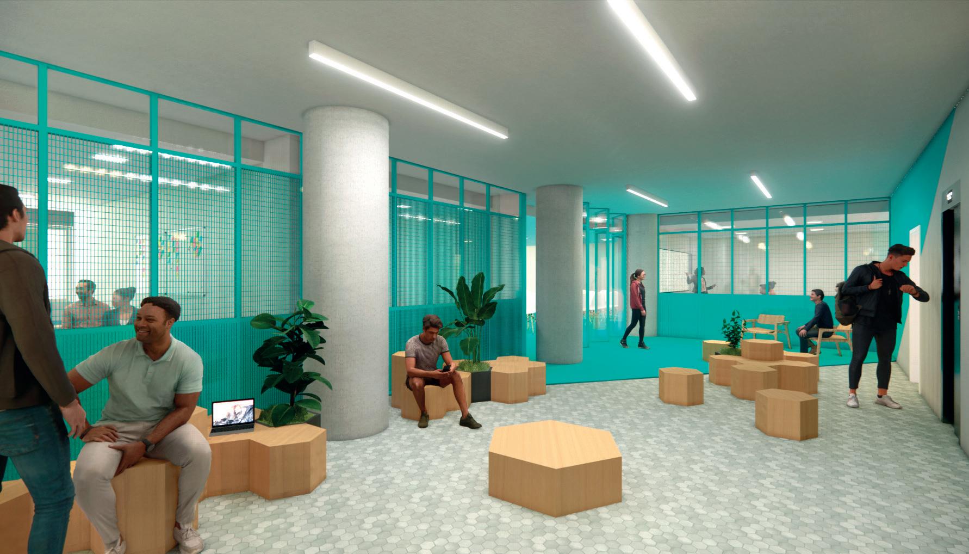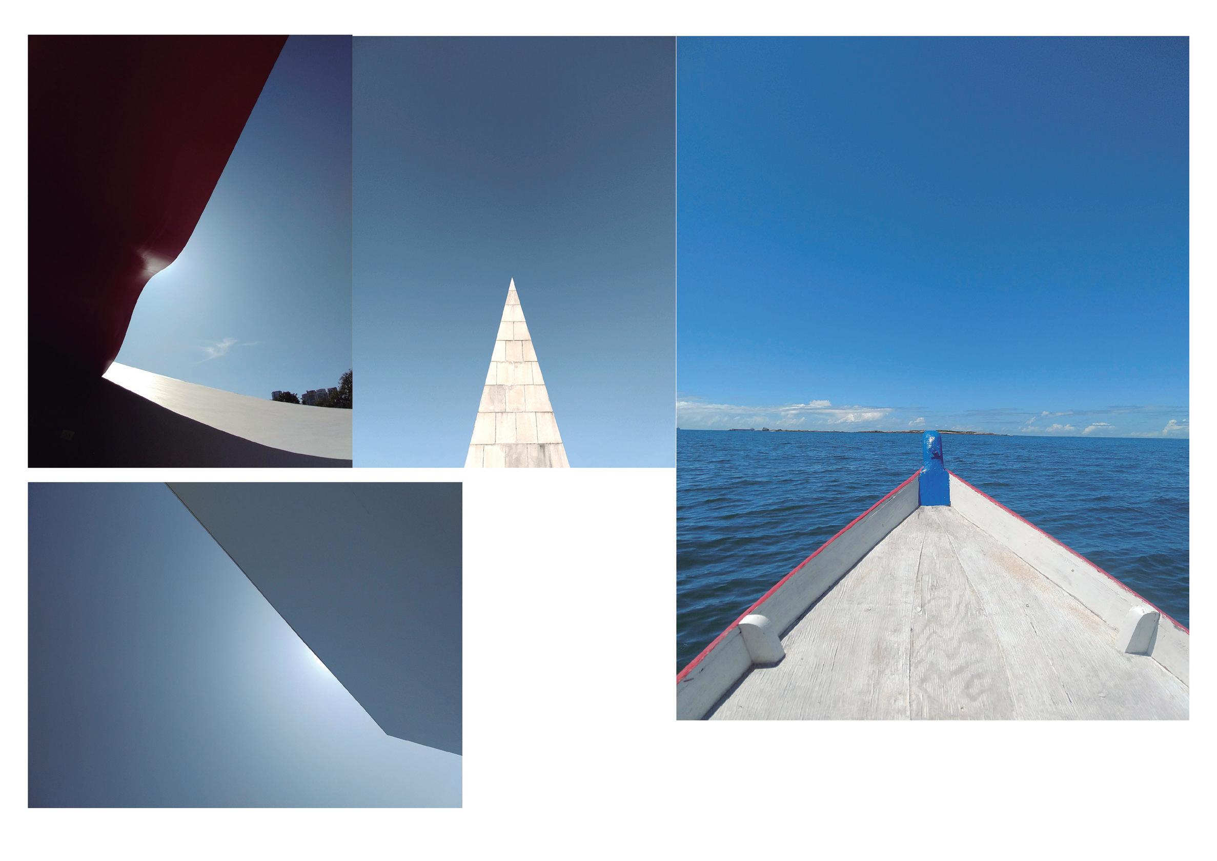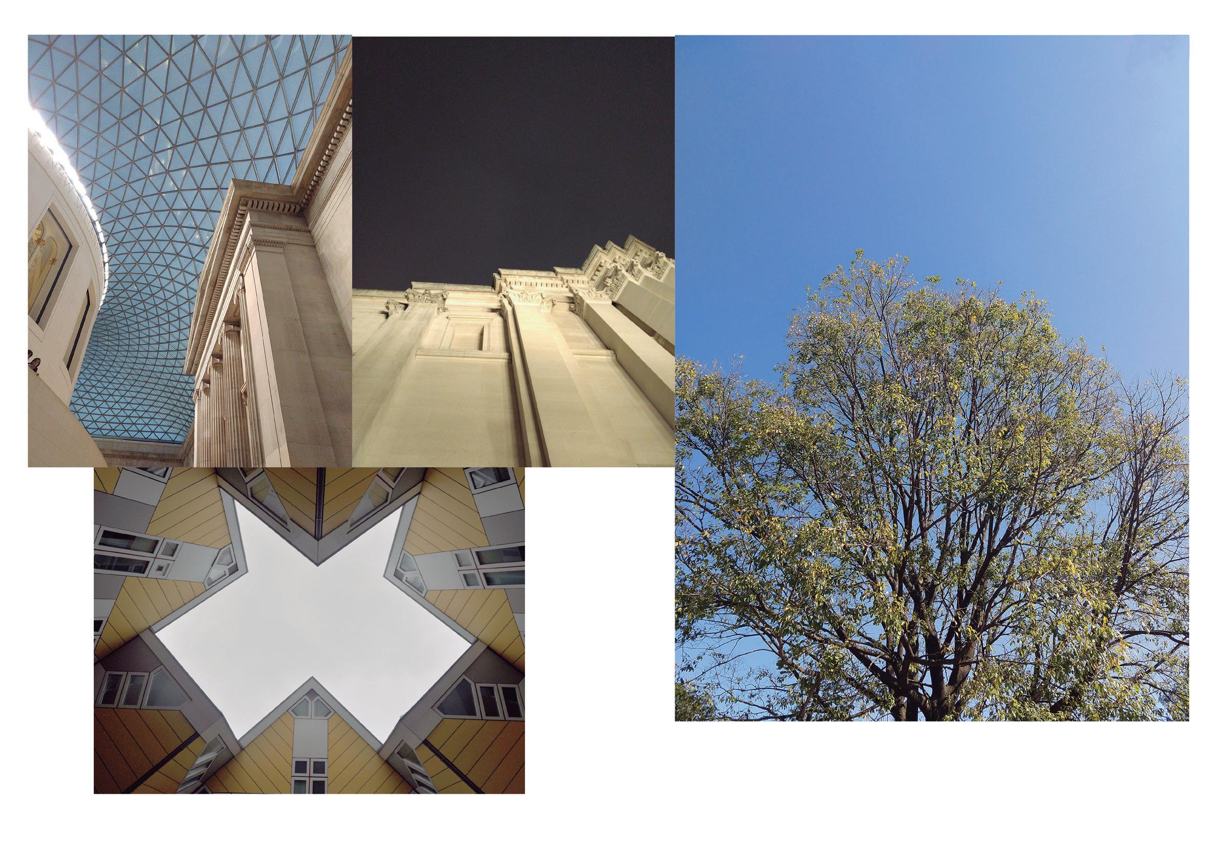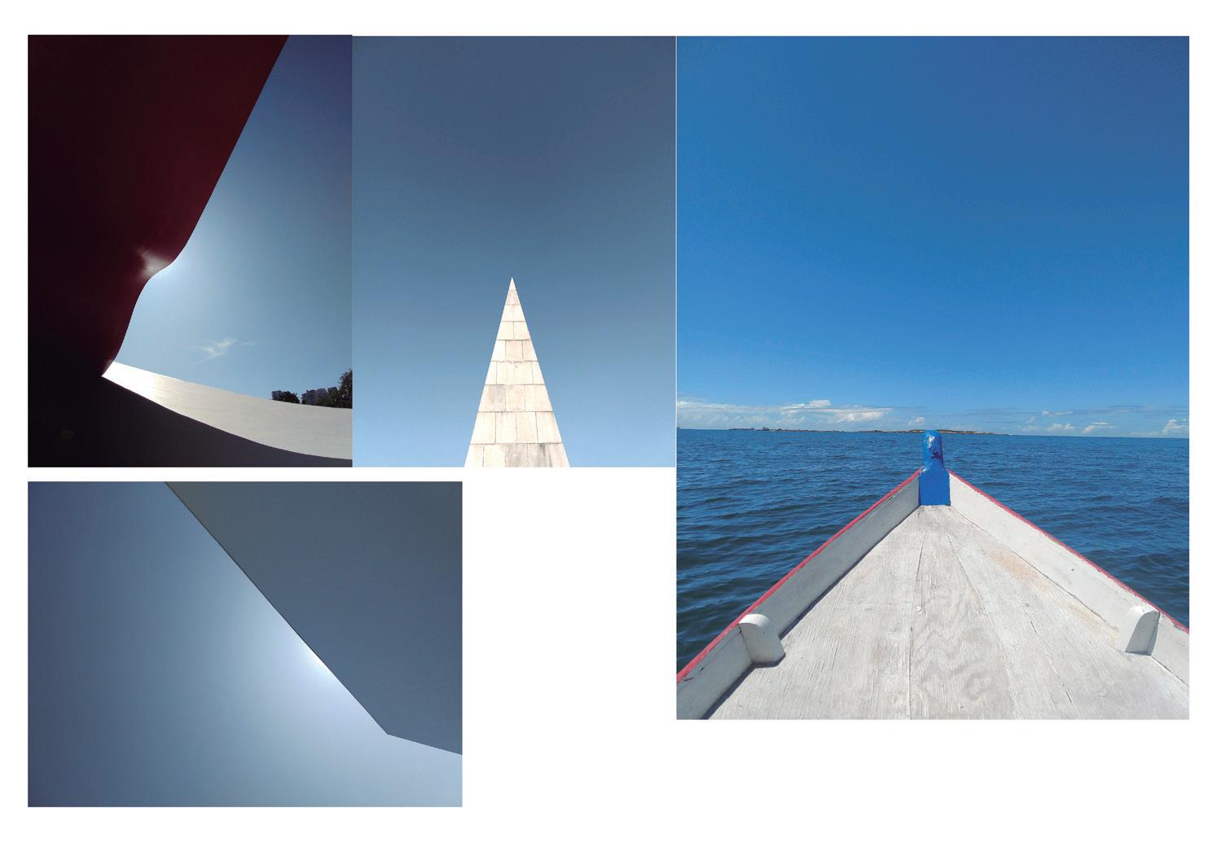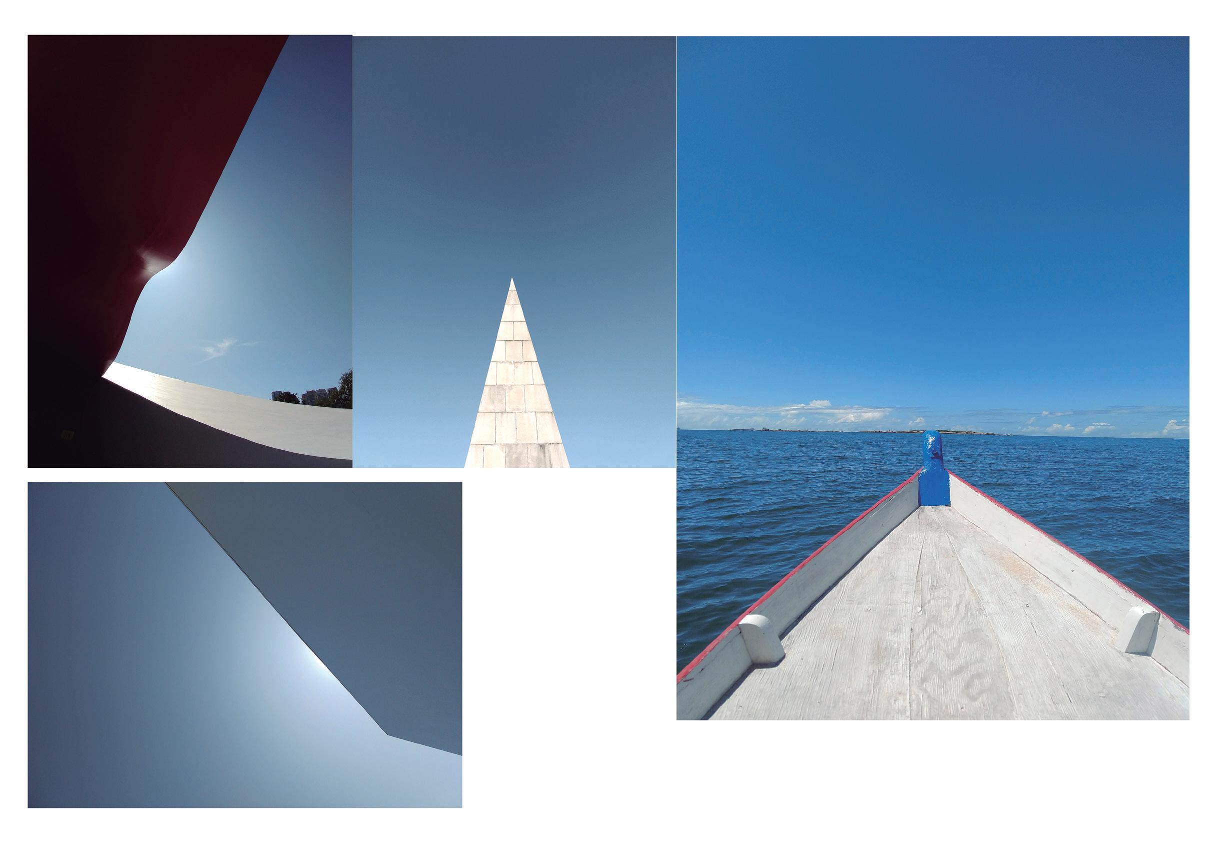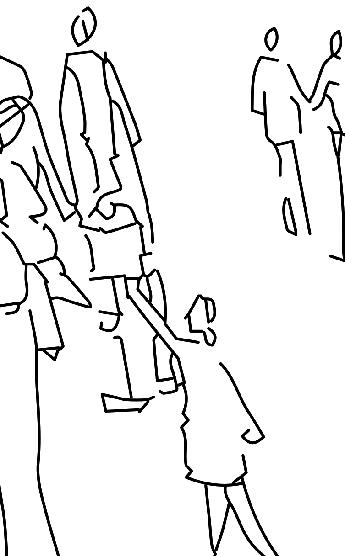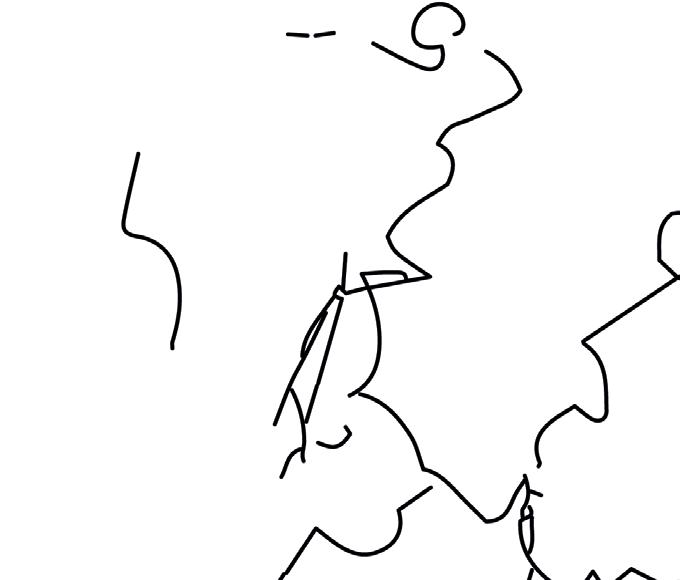
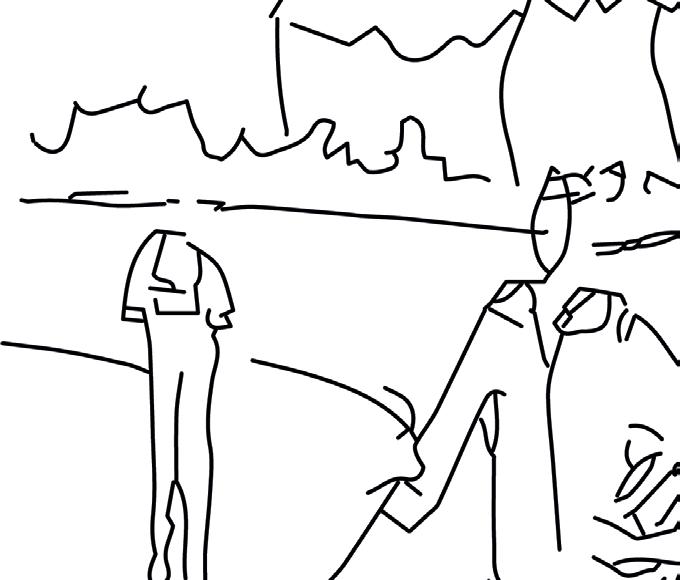
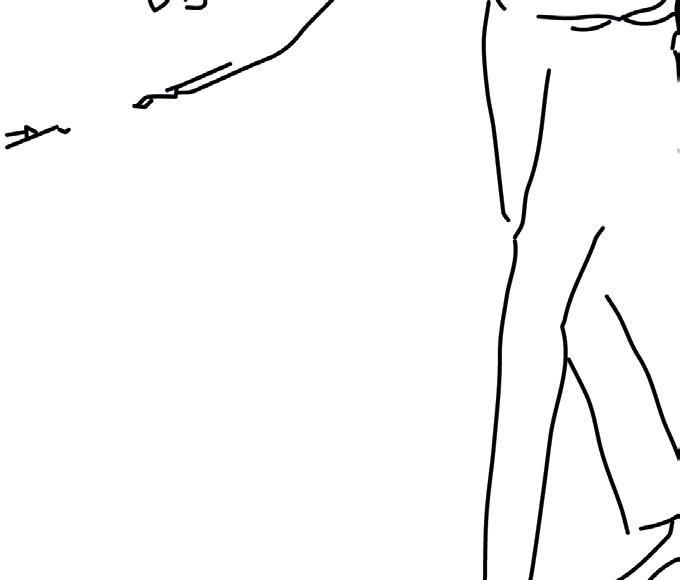
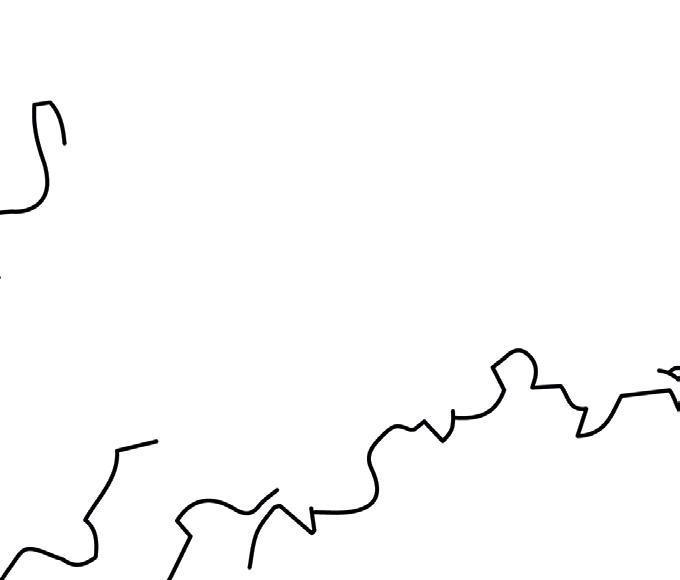
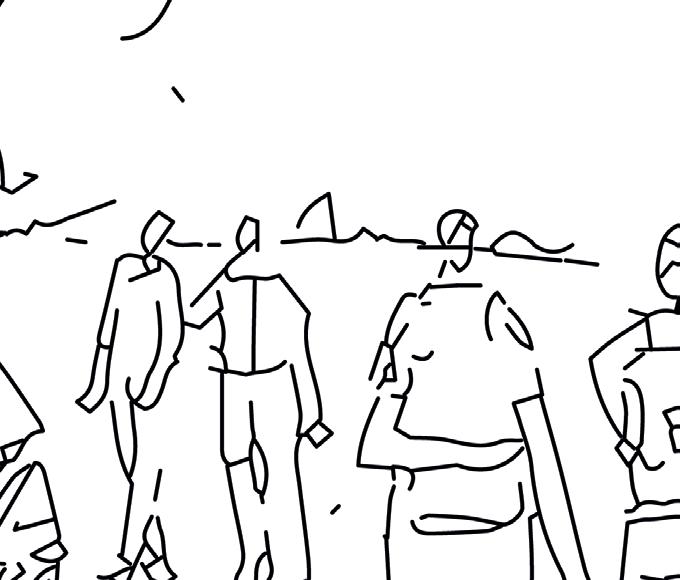
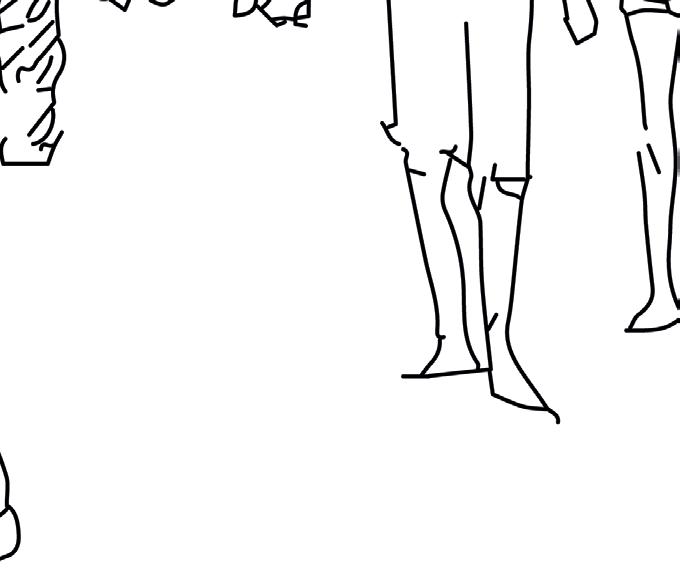







pamelaiavorka@gmail.com | Rio de Janeiro, RJ | Brazil
ACADEMIC EDUCATION
Pontifícia Universidade Católica do Rio de Janeiro | PUC-Rio
Architecture and Urbanism Course
Centro Federal de Educação Tecnológica Celso Sucow da Fonseca | CEFET-RJ
High School and Building Technician
Archicad
AutoCAD
SketchUp
Photoshop
Illustrator
InDesign
Enscape
D5 Render
Pacote Office
Archviz: photorealistic and illustration rendering styles.
COURSES
Enscape | 3DM Academy
Enscape | Udemy
Archicad | D5 Cursos
FOREIGN LANGUAGES
English - Master
French - Basic (A1-A2)
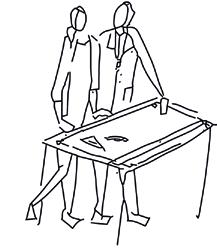
PROFESSIONAL EXPERIENCES
a+ arquitetura | www.amaisarquitetura.com.br
Position: full architect (current) - intern (2016-2017)
Development of Architectural Project from the Mass Study to the Executive Project and Detailing
Experience in institutional projects, student accommodation, hotel, commercial and residential projects
Participation in revitalization projects for preserved and listed assets
Compatibility of project design and team management
Project presentations, photorealistic images and illustration;
Urban and Architectural consultancy reports, Legal Projects and projects aprovals in Rio de Janeiro
Cerejeira Agência de Arquitetura | www.cerejeiraarquitetura.com.br
Posição: intern
Executive Design and Detailing of commercial projects
Layout development for commercial projects
Creation of exhibition and stock furniture
Architectural survey.
Participation in detailing the facade of the Fast Fashion store, Kengo Kuma + Cerejeira Arquitetura project
ACHIEVEMENTS AND
Participation in the competition for the new zip line at Parque Pão de Açúcar | a+ architecture project;
Collaboration on the winning project of the WWF Impact Ventures competition | Rewood project author
Collaboration with a+ arquitetura and Rewwod to the Climate Change project, through graphic pieces of houses built using a modular MLC system from Rewood
Final Paper of Excellence | PUC-Rio
Final Paper’s presentation at PUC-Rio, selected as one of the best final projects for the second semester of 2016, with maximum grade in the final evaluation
Scholarship Award | PUC-Rio
Scholarship granted by the Community Vice-Rector of PUC-Rio for the best academics performances for 8 consecutive semesters
Best Student | Sociedade Brasileira de Cultura Inglesa
Award for best academic performance at the Sociedade Brasileira Cultura Inglesa for 2 consecutive semesters
PROFESSIONAL PROJECTS
COLÉGIO PH FREGUESIA
Architecture | School
pH Freguesia expansion project
Freguesia, RJ | 2022
COLÉGIO PH JOCKEY CLUB
Architecture | School
New pH in retrofit of listed property
Leblon, RJ | 2024
STUDENT ACCOMMODATION
Architecture | Accommodation
Student accommodation project
Tijuca, RJ | 2021
COLÉGIO PENSI RECREIO
Architecture | School
Renovation and expansion project
Recreio, RJ | 2020
MULTITASK ROOM
Architecture | Revitalization
Revitalization of a listed property
Flamengo, RJ 2022
VILLA E MÁRIS
Architecture | Revitalization
Residential and commercial projects
Leblon, RJ | 2024
HOTEL SERRA
RETAIL DESIGN
PAVÃO CONVIDA
Architecture | Commercial
Preliminary project and details
Copacabana, RJ | 2019
YEARS: 2019-2024
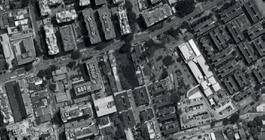
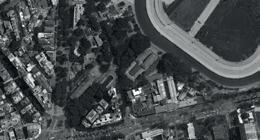

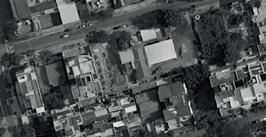

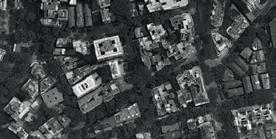
SÃO JOSÉ MARKET
Architecture | Revitalization
Final Paper Cultural center
Laranjeiras, RJ | 2016
BELAS ARTES SCHOOL
Architecture | School
Precast modular system
Centro, RJ | 2013

ARCHVIZ
PHOTOGRAPHS
YEARS: 2019-2024
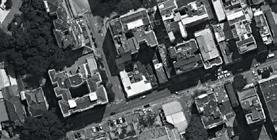

ACADEMIC PROJECTS + MORE
YEARS: 2015-2024
YEARS: 2014-2024
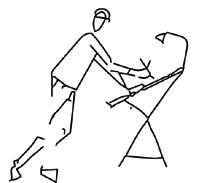
authorship: location: projected area: year: a+ arquitetura Freguesia, RJ
1,600.00m² 2022 (built)
Participation in the project: Preliminary Project, team management, images and Legal Project.
The pH Freguesia project was born from the need to expand the existing pH unit on Estrada dos Três Rios. The new unit, which has 2,100.00m² and is located next to the current one, has classrooms from the early childhood education, on the ground floor, with
access to solarium-type gardens, untill High School rooms. The new unit also contains multipurpose room, laboratory, children’s playground and a multi-sports court for students from all segments, from elementary to high school.



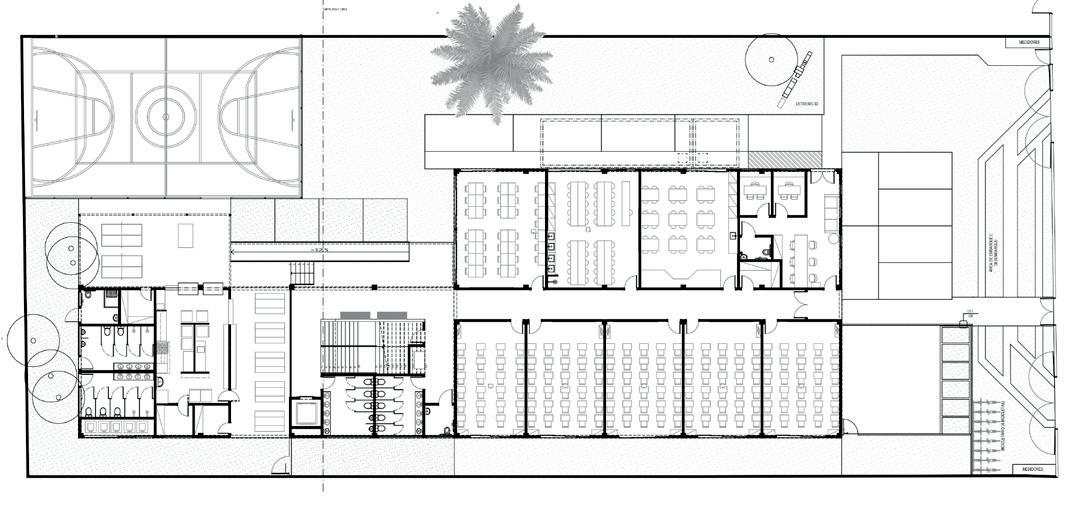



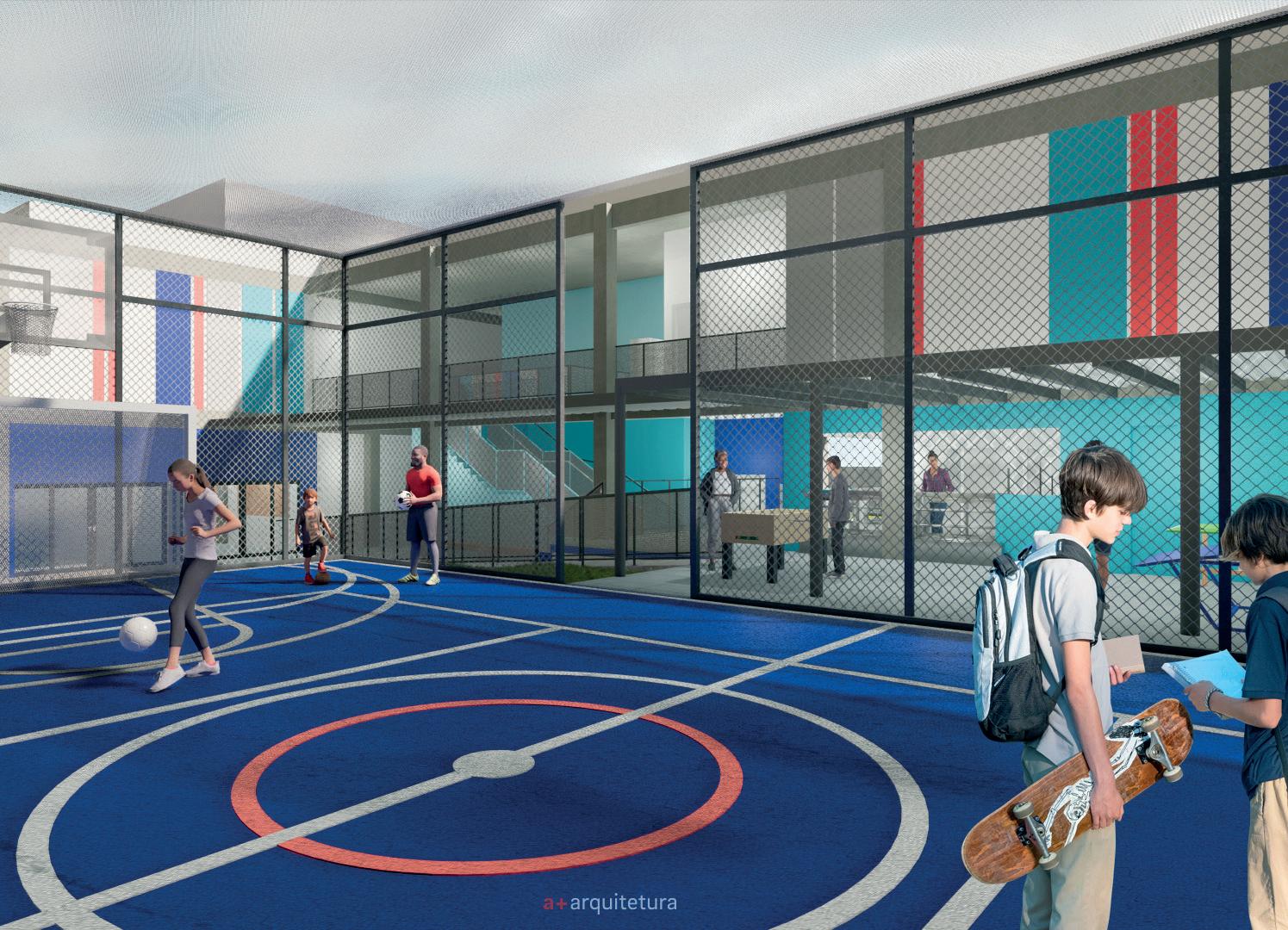

REVITALIZATION AND EXPANSION IN LISTED BUILDINGS
authorship: location: projected area: year: a+ arquitetura e Ateliê Urbano Leblon, RJ
4,500.00m² 2023-2024 (built)
Participation in the project: Preliminary Study, team management, images and Legal Project.
The new Colégio pH’s project is part of the proposed architectural intervention in buildings located within the Brazilian Jockey Club of Rio de Janeiro, a place of great historical, artistic and landscape importance for the city.
Based on the reading of the pre-
existences, assets preserved by the Municipal Heritage, the project proposes the necessary adaptations to contemporary demands, while at the same time seeks to maximize the value of the complex’s spaces, both built and open spaces.






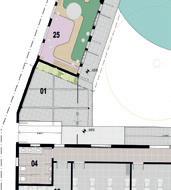

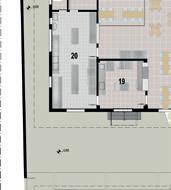




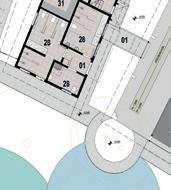



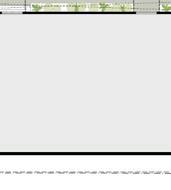




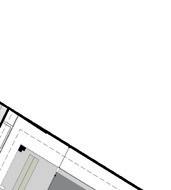

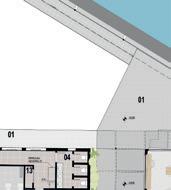
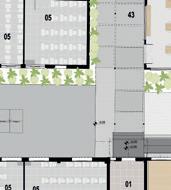
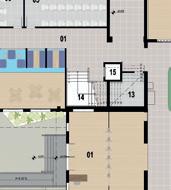
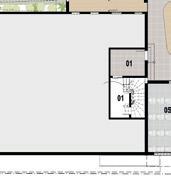






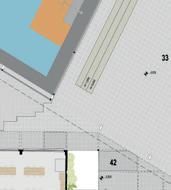

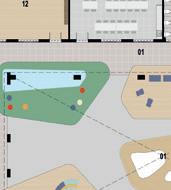
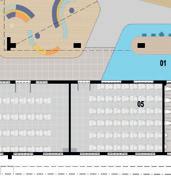




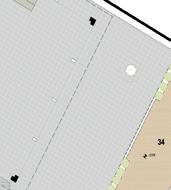

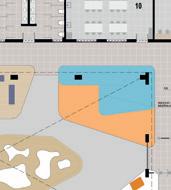




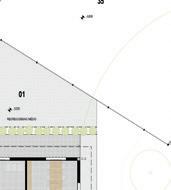





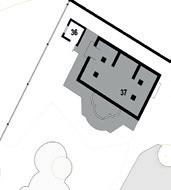
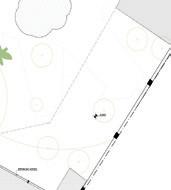
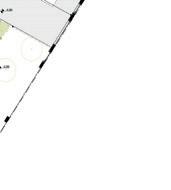




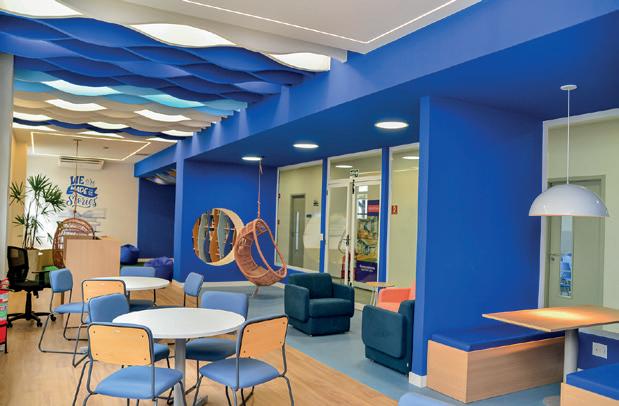
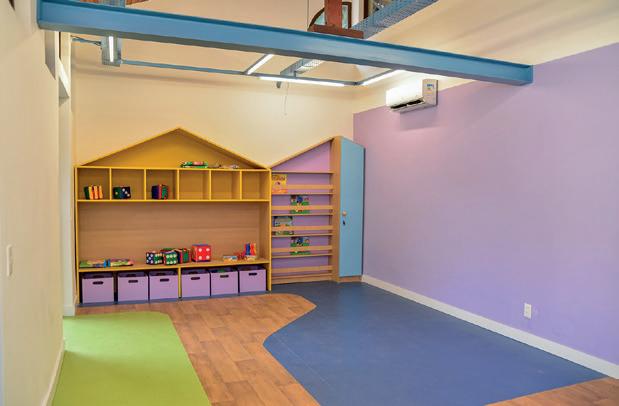
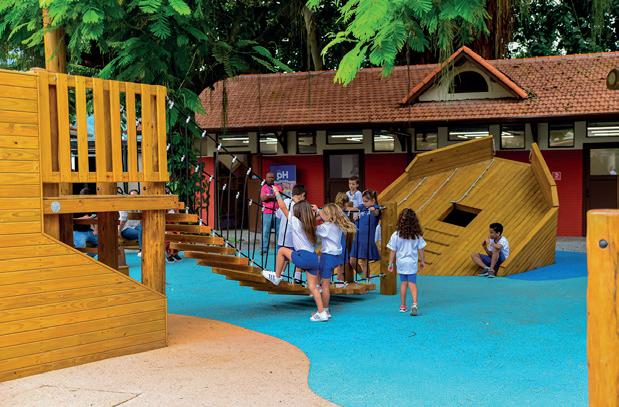
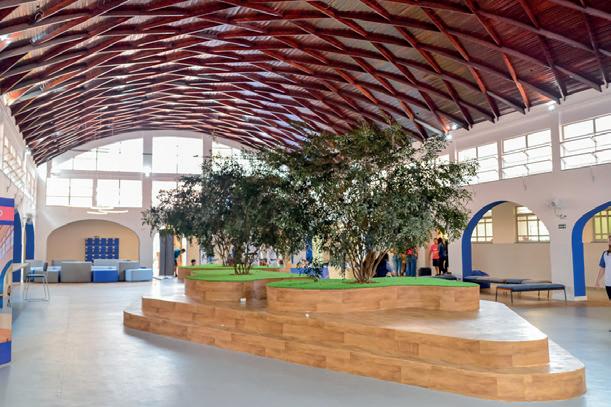
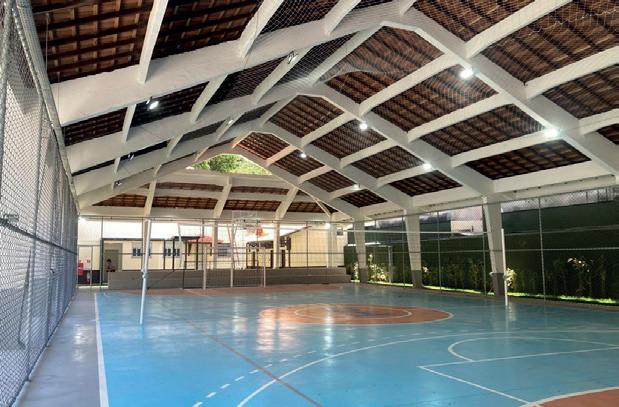
ACCOMMODATION FOR HIGH SCHOOL STUDENTS
authorship: location: projected area: year: a+ arquitetura Tijuca, RJ 750.00m² 2021 (built)
Participation in the project: all project phases, from Preliminary Study to Executive and Detailing, team management, images and Legal Project.
Near one of the Colégio Pensi units in Tijuca, Rio de Janeiro, the student accommodation was designed to be a quality space where students can live and study. Thus, the program content covers leisure and social areas, classroom and study environments, and bedrooms, divided between female and male. The place also has a kitchen for the accommodation’s own use, an administration and support area for uses and employees.
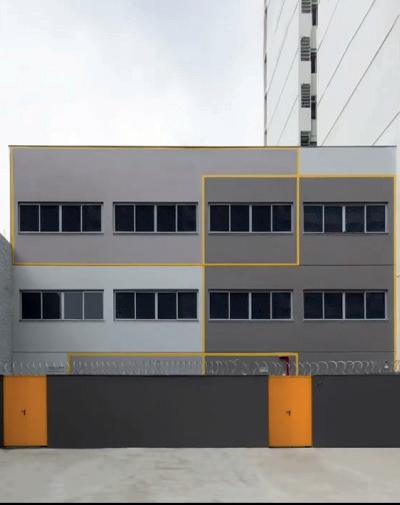
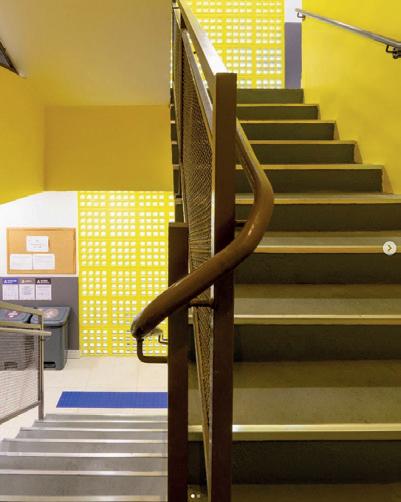
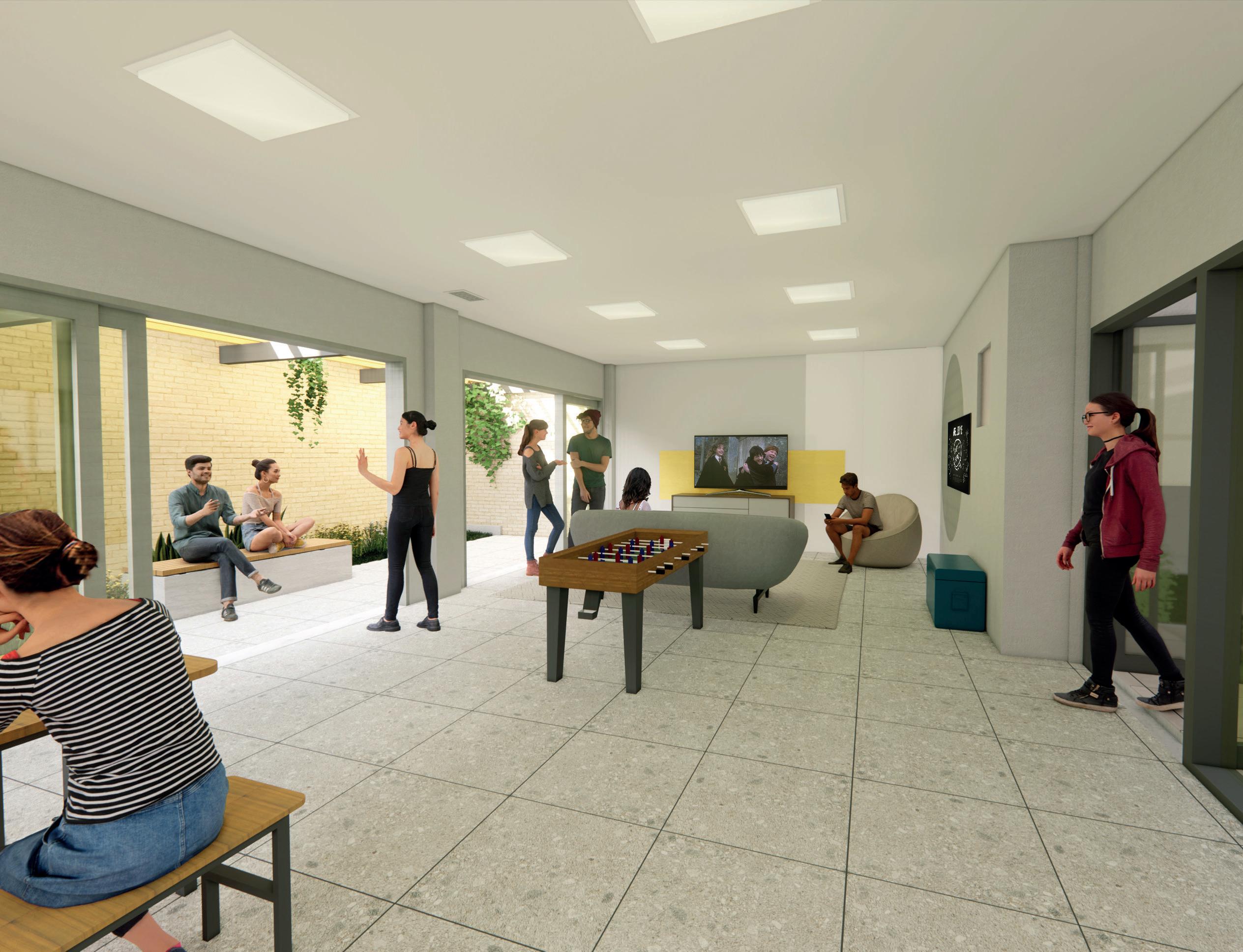

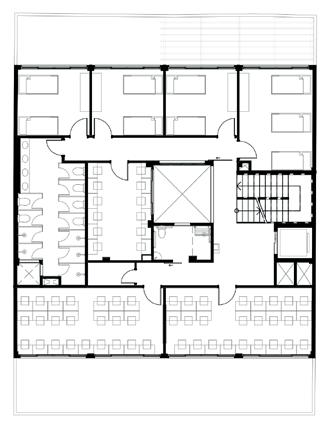

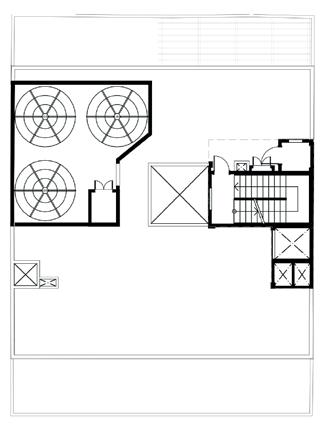



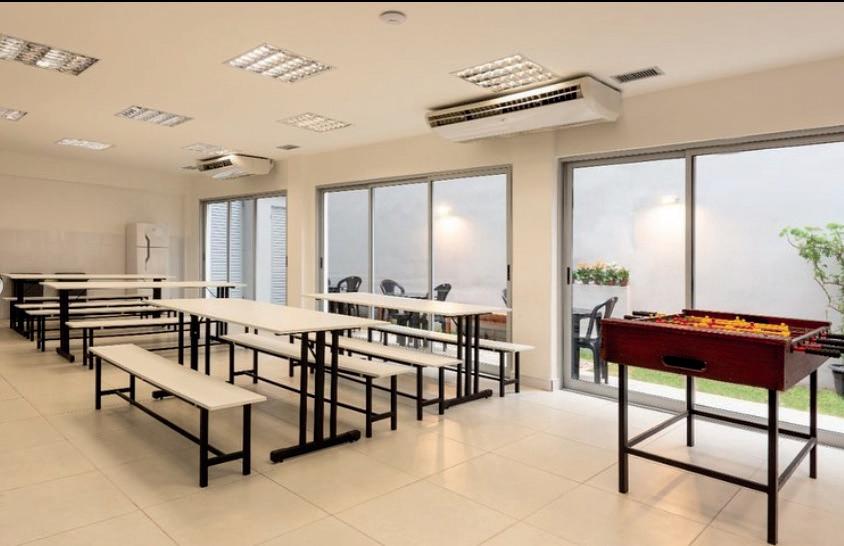

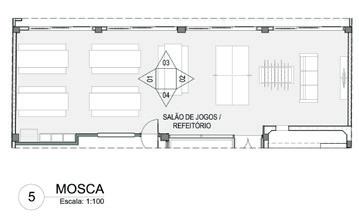
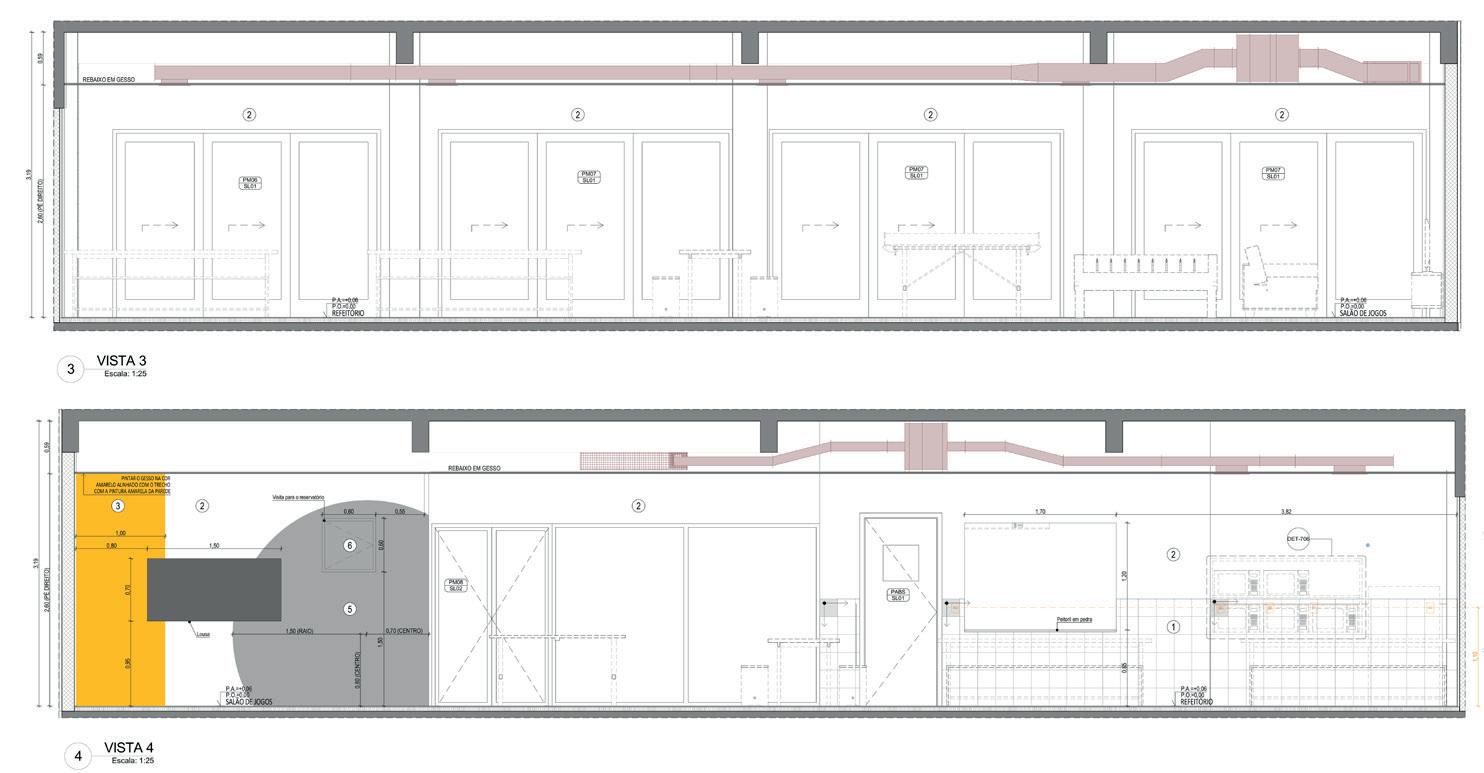
authorship: location: projected area: year: a+ arquitetura Recreio, RJ 1,500.00m² 2020 (built)
Participation in the project: all projec phases, from the Preliminary Study to the Executive and Detailing, team management, images and Legal Project.
Based on the programmatic content given, the needs for maintenance, demolition and/or construction of environments were identified, aiming to create a connected space. Thus, the project was divided into three main blocks: block 1, which maintained the existing main house, connecting
the other blocks and housing the administration, library and rooms; block 2, consisting of a completely new building, in which are located the classrooms; and block 3, next to the existing court, facing the pedagogical and support sector.
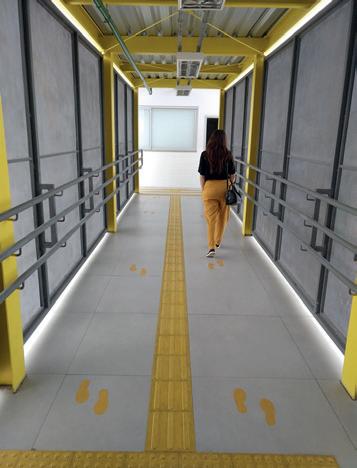

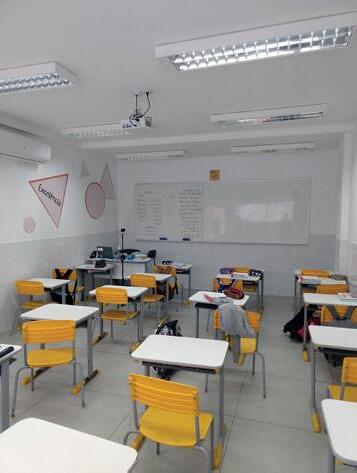



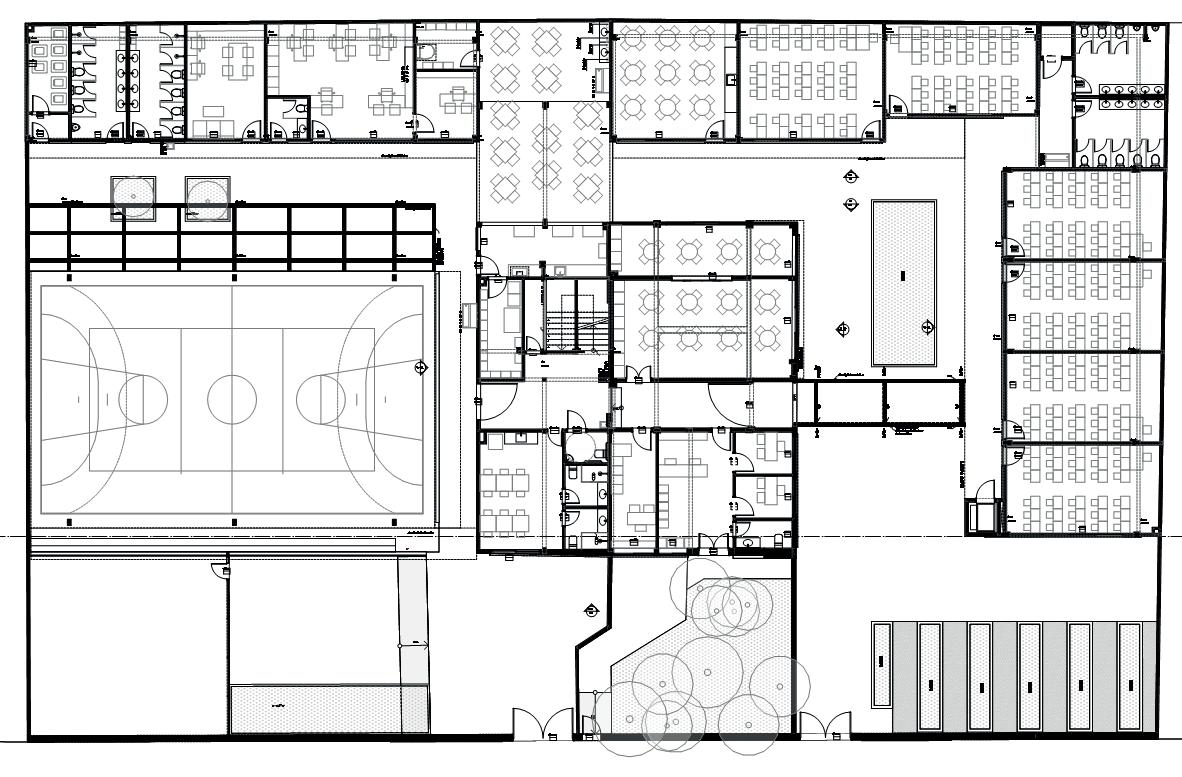
























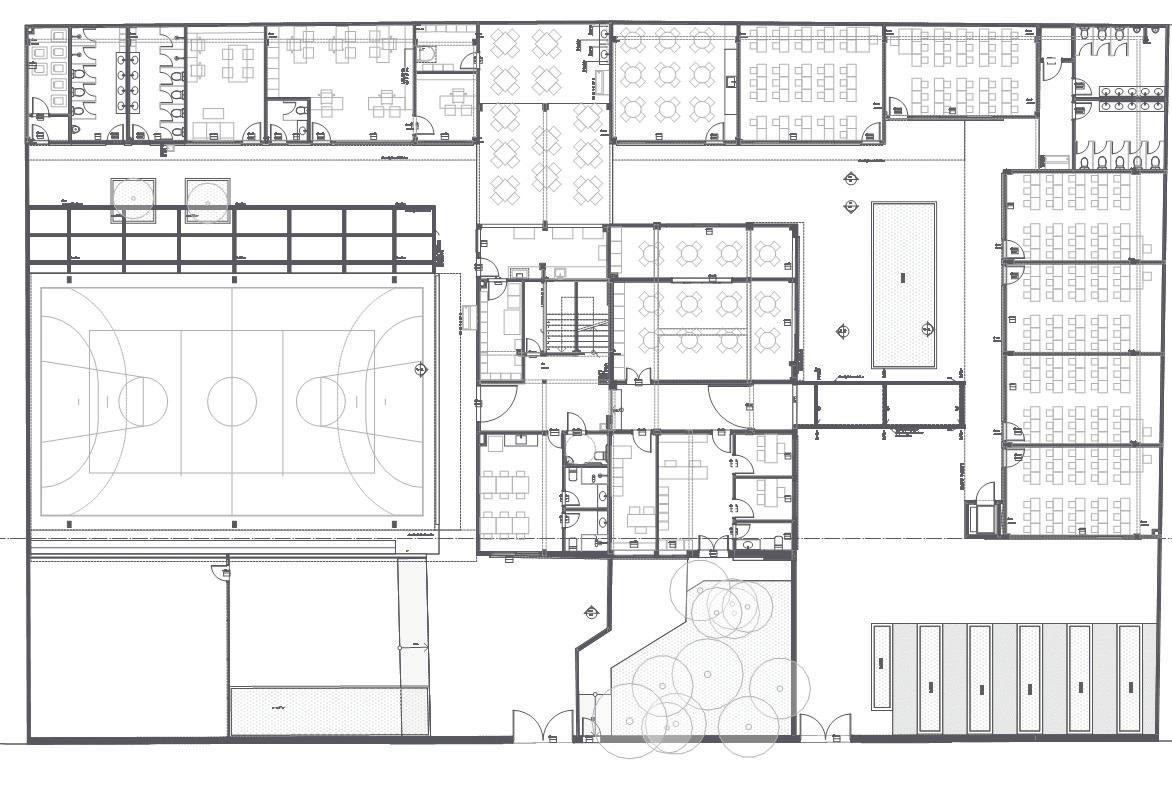
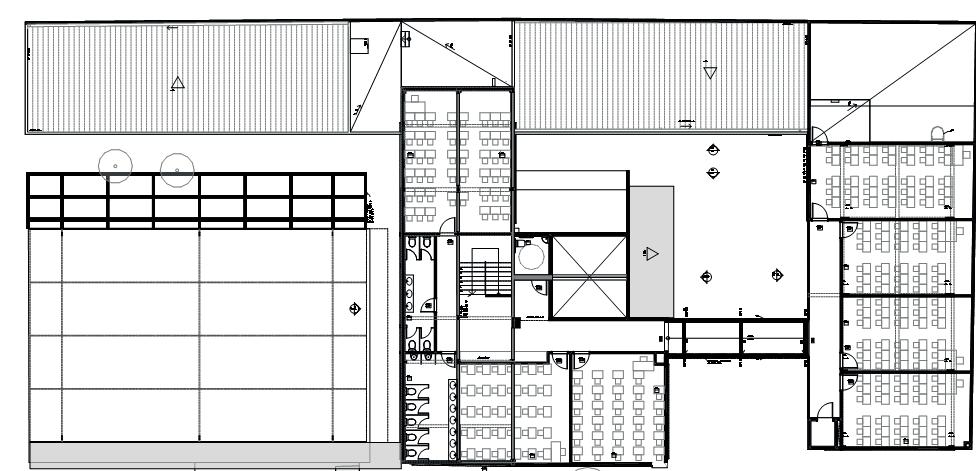

REVITALIZATION OF LISTED BUILDING
authorship: location: projected area: year: a+ arquitetura Flamengo, RJ
300.00m² 2022 (built)
Participation in the project: Preliminary Study, Draft, images and Legal Project
The project consists of a multipurposed space for the new unit at Colégio Pensi + Flamengo, creating flexible and visually connected environments, enhancing the original spatiality of the building and highlighting the temporalities of existing versus new
through the distinguishability between the interventions and the existing. The proposal is implemented through the concept of edge and center, proposing bleachers for permanence, while freeing the center for theory and practice activities.
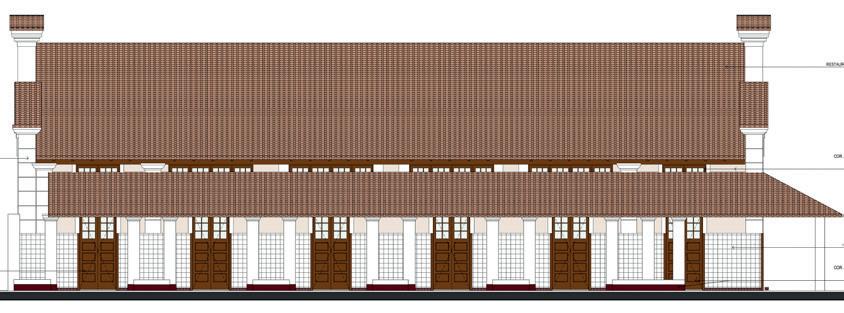
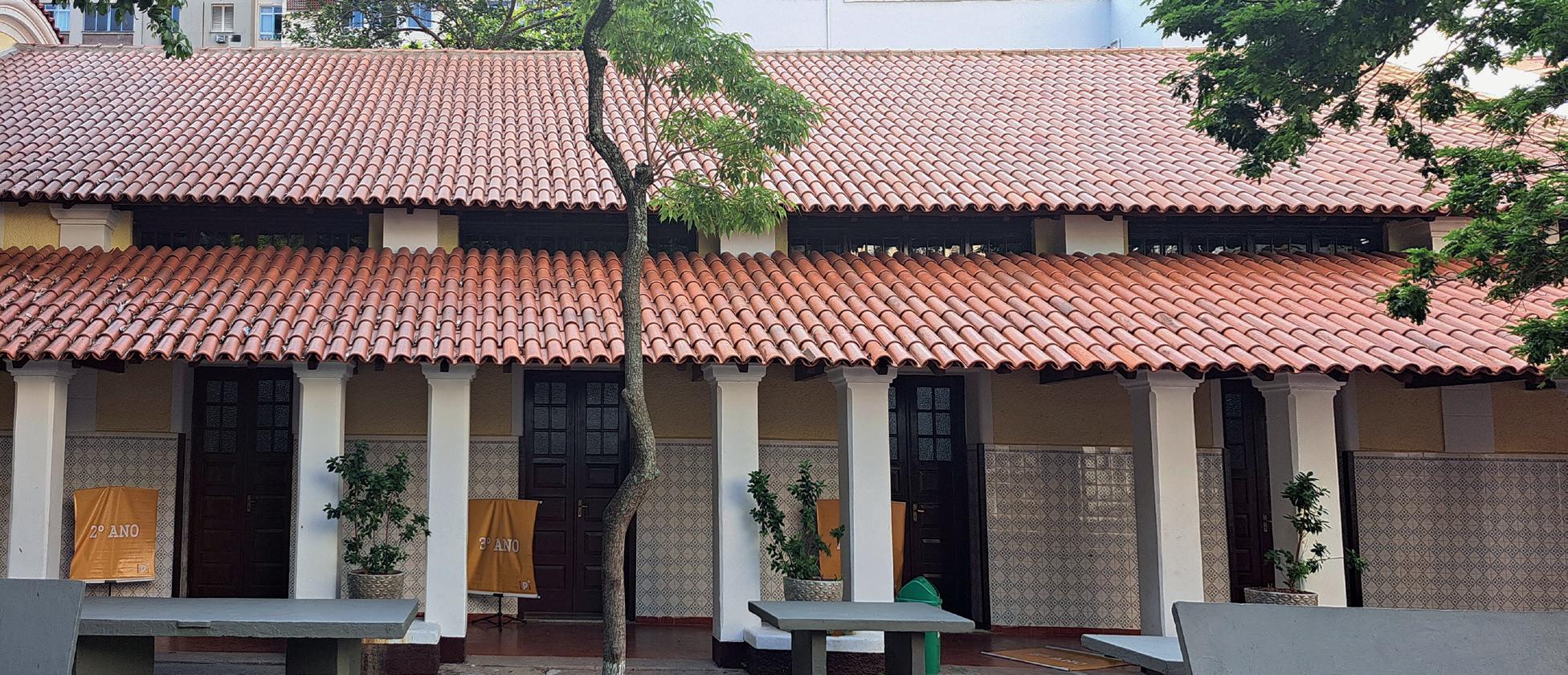
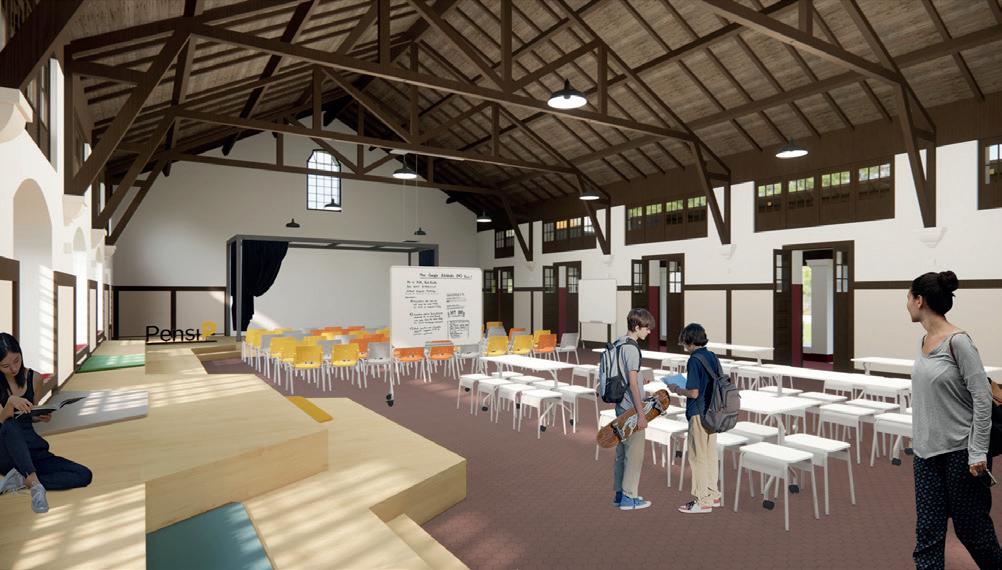

REVITALIZATION PROJECTIS
architectural authorship: location: projected area: year: a+ arquitetura Flamengo, RJ 1,700.00m² 2022 (construído)
Participation in the project: Mass Study, Preliminary Study and Legal Project.
The Villa and Máris projects starts from the concept of transforming preexisting properties, enabling greater use through internal restructuring and additions, respecting the preserved volumes. Based on the study of preserved buildings and the understanding their importance for the
surrounding area, the projects create small and studio apartments (Villa) and commercial rooms (Máris), enabling different experiences through the use of ceiling heights and mansard-type areas. in addition to the garden units, creating an intimate and contemporary space.




REFORM AND EXPANSION IN MOUTAIN REGION INN
authorship: location: projected area: year: a+ arquitetura Moutain region of Rio de Janeiro, RJ
2.400,00m² 2023- (em andamento)
Participation in the project: all project stages, from the Preliminary Study to the Executive, team management, images and Legal Project.
Initially built as a residence for religious people and already converted hotel, the new project departs from the pre-existing facilities to create a new independent complex for events, with expanded accommodation capacity, private chalets and updating of the pool area . Distributed on platforms and with a more horizontal feature, the implementation seeks to enhance the beautiful landscape of the site, on land measuring almost 8,000.00m².
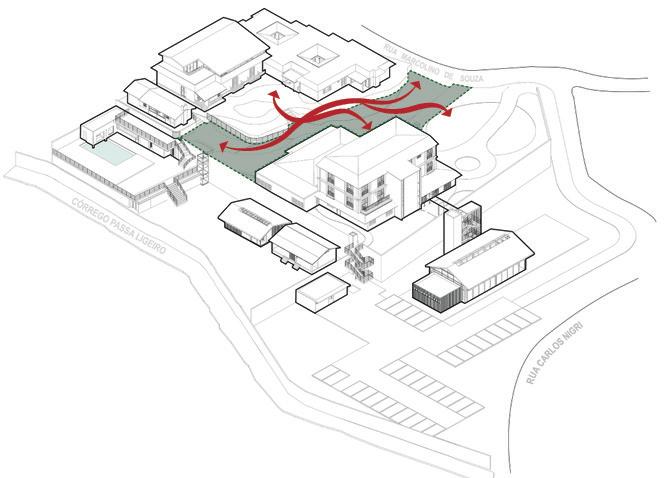

PAVÃO AZUL BREWERY
MOBILIÁRIO
authorship: location: projected area: year: Pamela Iavorka Copacabana, RJ 60,00m² 2019 (built)
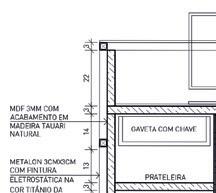

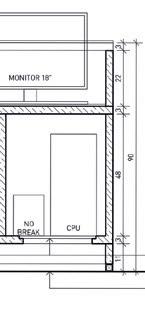

Scope: Concept, Preliminary Study and Creation/detailing furniture.
The projecti ideas is consists in inviting craft breweries to serve their products in the bar, taking turns over the weeks. The architectural concept seeks to reflect this idea, materializing the invitation to passersby through the open concept, investing in the interior/ exterior relationship.
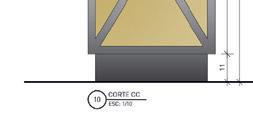
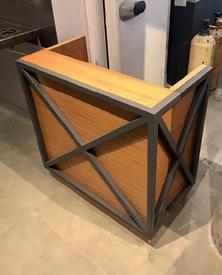
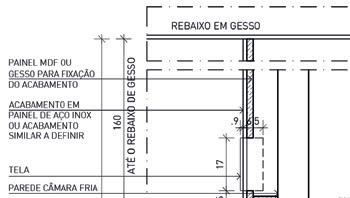



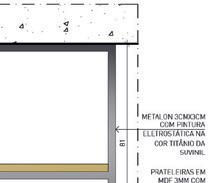



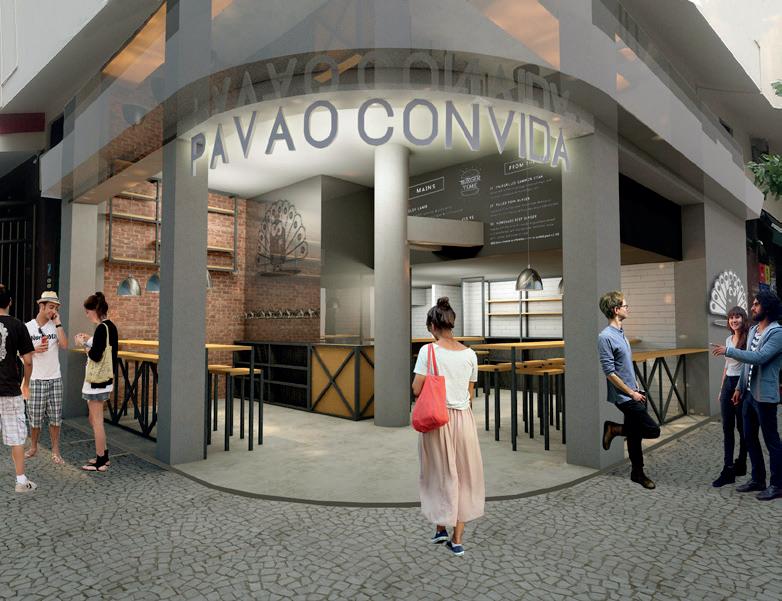

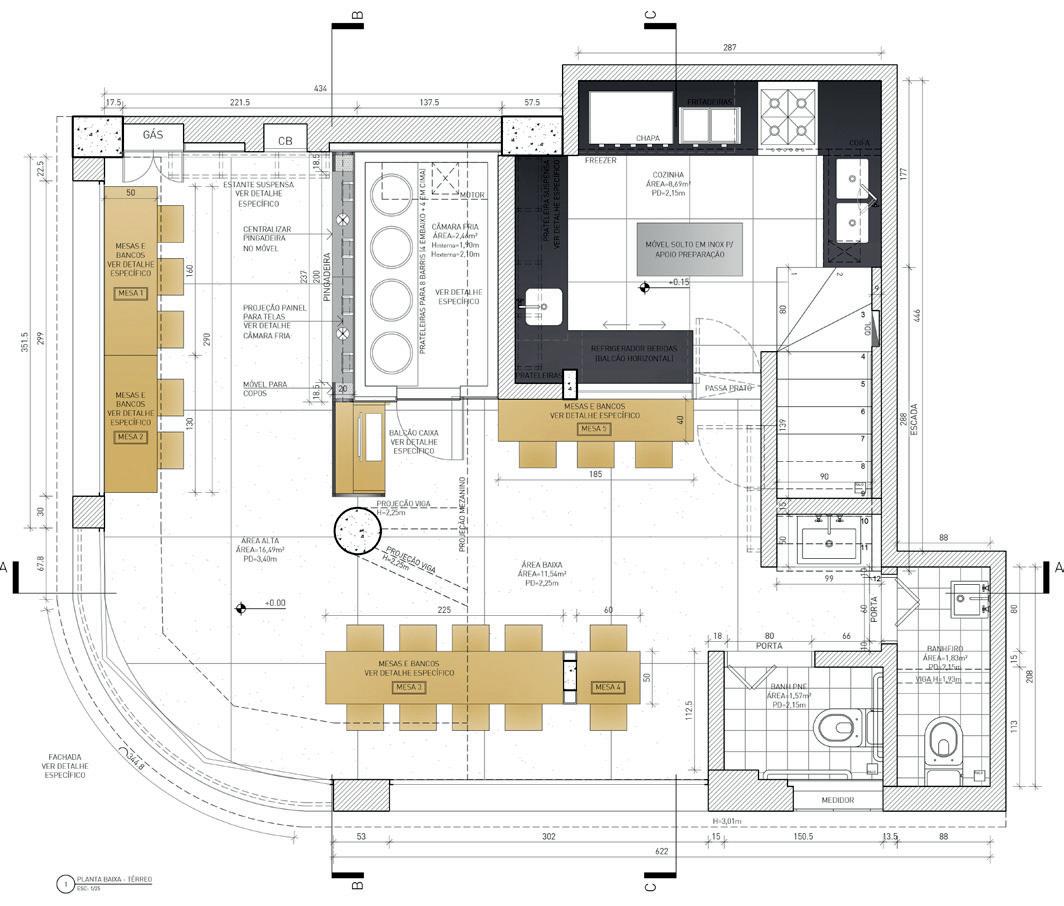

YEARS: 2013-2016

CULTURAL PRODUCTION CENTER
authorship: location: projected area: year: Pamela Iavorka Laranjeras, RJ 612.00m² 2016 (Final Paper)
Located in Laranjeiras, a neighborhood in the South Zone of Rio de Janeiro, the São José das Artes Market has, over the years, served as a center for cultural, artistic and gastronomic production in the region. The project to restructure and expand the market
aim to reinforce and enhance its potential, understanding the building’s relationship with its context and considerng the pre-existence as an affirmation of the influence of historical times in the construction of the city as an urban continuum.

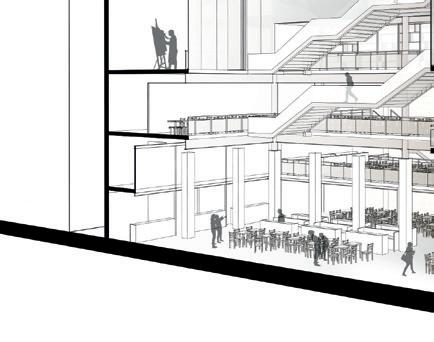


Perspective section showing the integration between project levels. Drawing Pamela Iavorka
O estrutural principal é composto por 6 pilares em estrutura metálica em perfil tubular, espaçados em vãos de aproximadamente 10m nos dois sentidos, que emergem dos pilares existentes. As vigas são em perfil I, com, perfil W530x66, pertinentes para vencer o tamanho do vão proposto
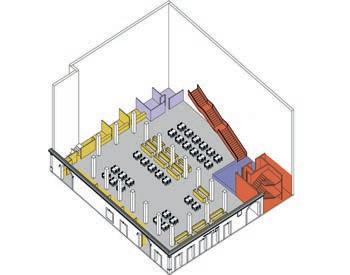
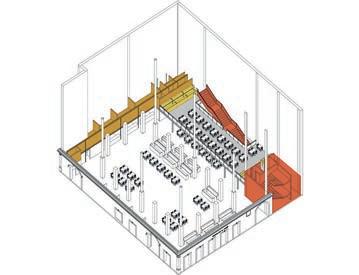
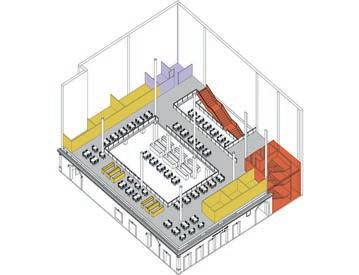

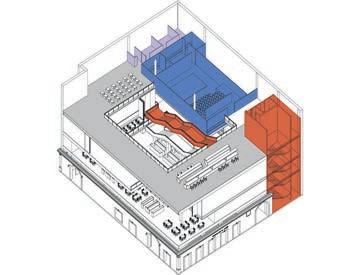
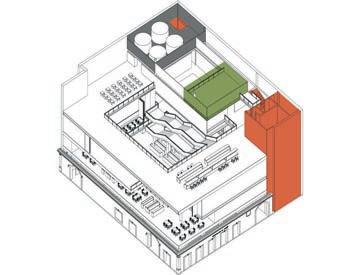










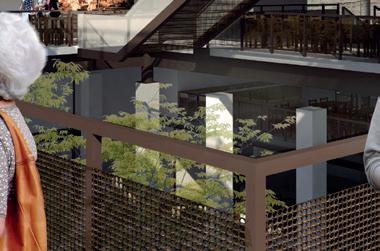
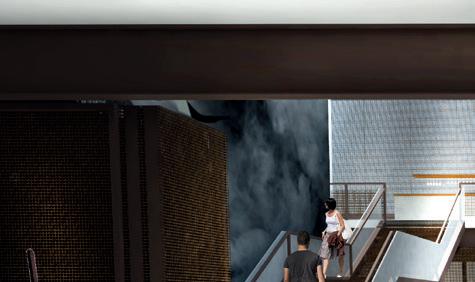





Setorization diagrams. Drawing Pamela Iavorka

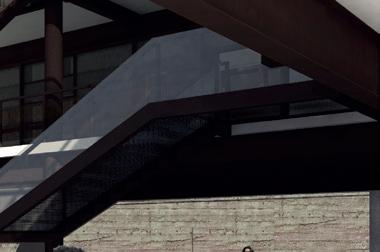
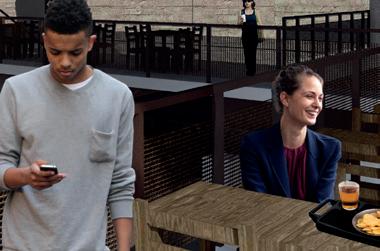
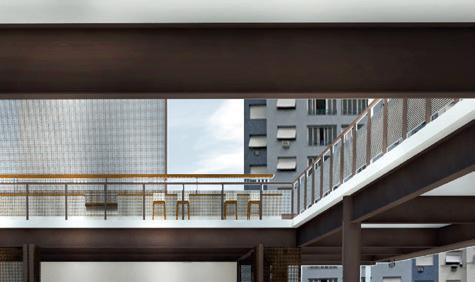





PROJECT IN PRECAST STRUCTURAL SYSTEM
authorship: location: projected area: year: Pamela Iavorka e Juliana Nunes Centro, RJ, Brazil
Located on Avenida Passos, in the center of Rio de Janeiro, the project is part of a dense urban fabric, defined by buildings dating back to the 19th century. In response to its situation, the project proposes the interpretation of the place’s semanticity, attempting to give new meaning to the fabric in which it is inserted.

Looking at the school as an institution, the project starts from the understanding of it as a builder of the notion of collectivity, being responsible, with the family nucleus, for the formation of the child’s social
3,500.00m²
2013 (4th semester)
character and insertion into the cities. In this way, the school collaborates in the construction of its students’ social memory, which is shaped by their perception of the city and their first steps related to their knowledge of the world.
From this perspective, the project seeks to establish a relationship of continuity between the architecture of the school institution and the city, promoting the student’s identification with the urban space, and bringing this concept of continuity to the tangible world.

Perspective showing the volumetric composition of the project and its urban context. Drawing Pamela Iavorka
Diagrama mostrando o diáogo entre a volumetria proposta do projeto e o entorno existente.
O projeto conta com sistema estrutural modulado, tornando-o facilmente replicável e adaptável à diferentes contextos urbanos. Além disso, o sistema estrutural em concreto pré-fabricado foi desenvolvido em módulos cujas dimensões se inspiram na proporção das fachadas adjacentes, como gesto de materialização do




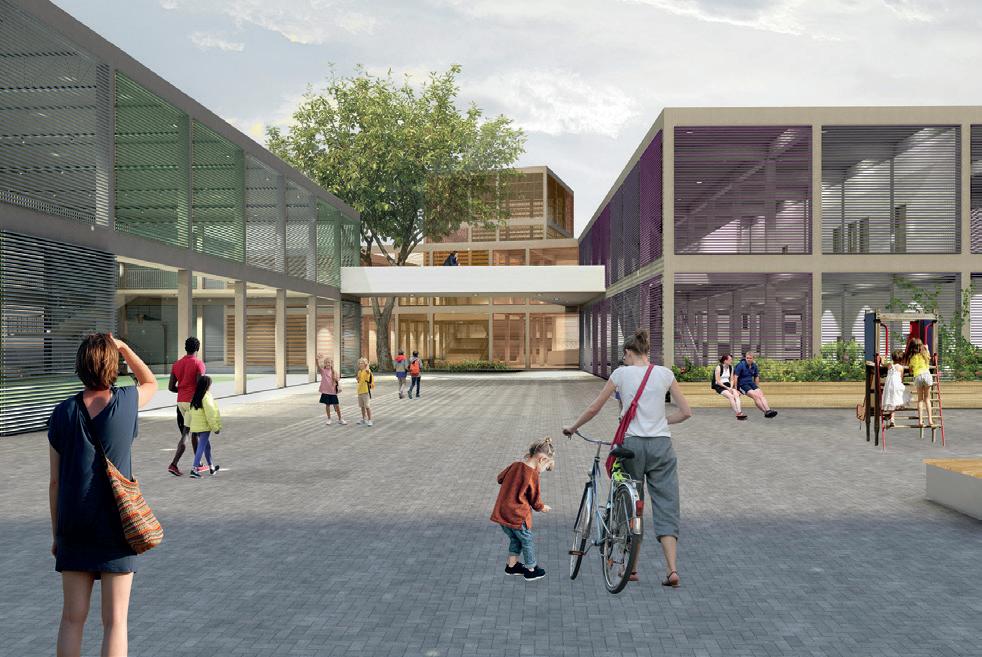


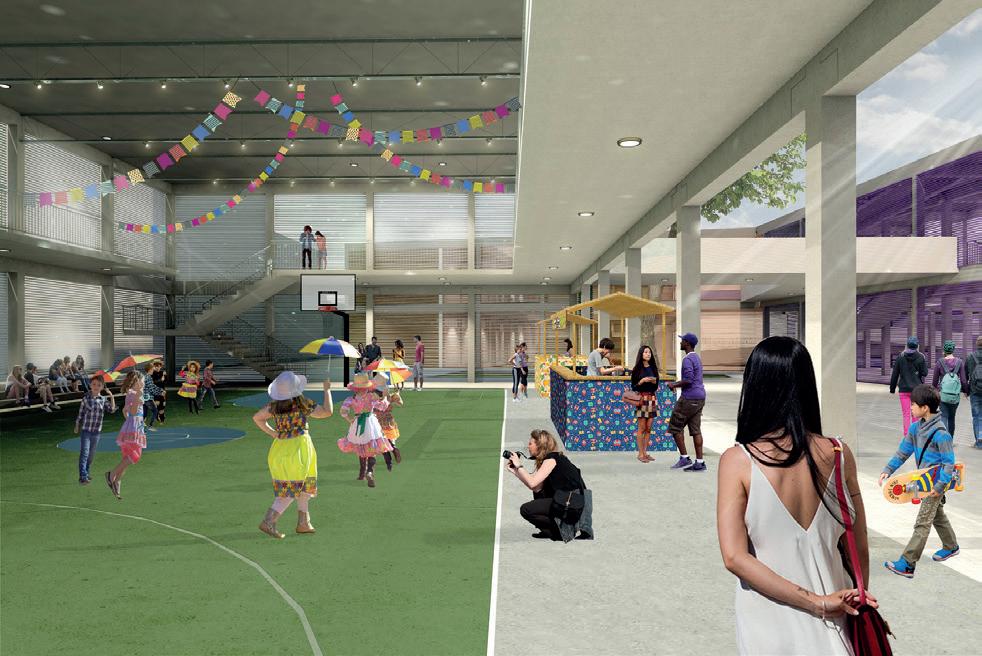

YEARS: 2015-2024

RESIDENTIAL | project authorship: a+ arquitetura | year: 2022 | Concept for commercial images.


COMMERCIAL | project authorship: a+ arquiterura | year: 2022 | Participation in the team project and images.
