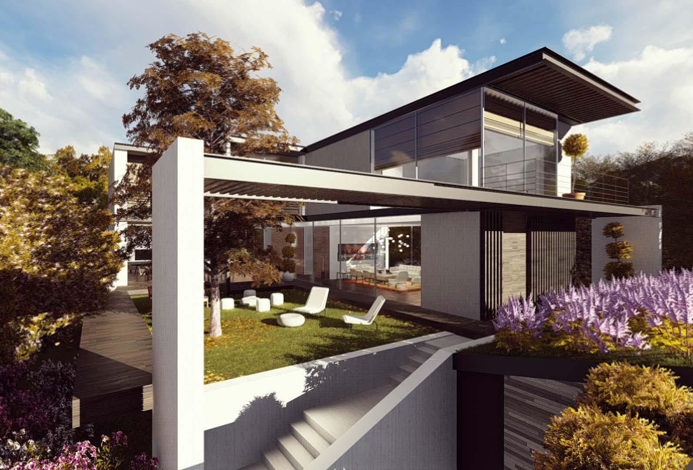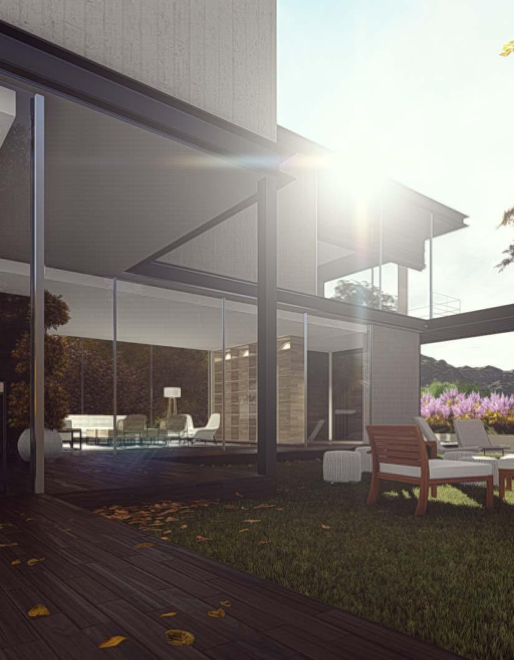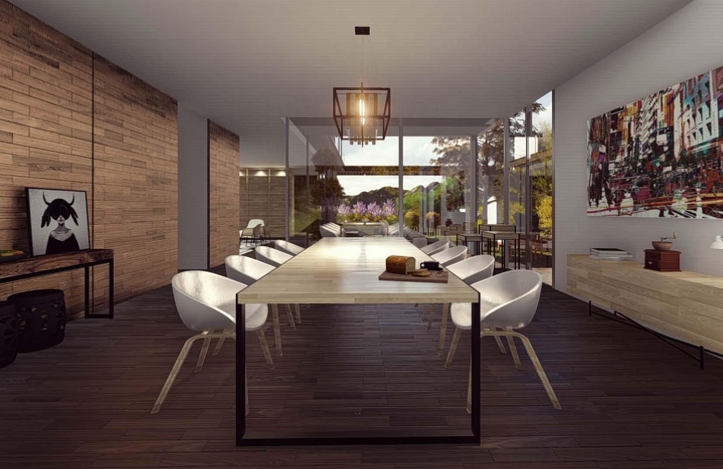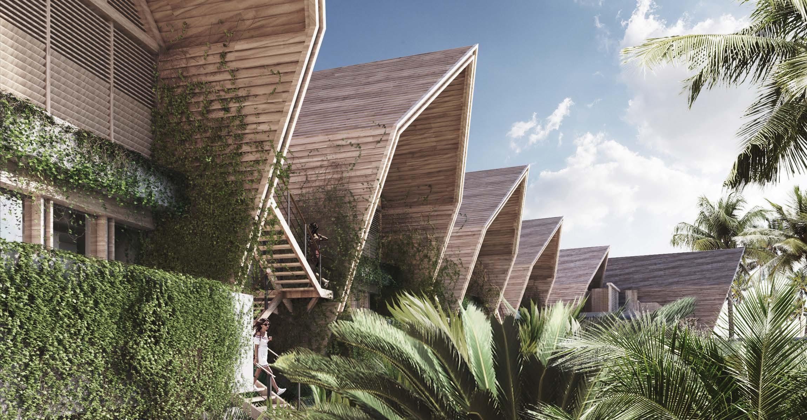

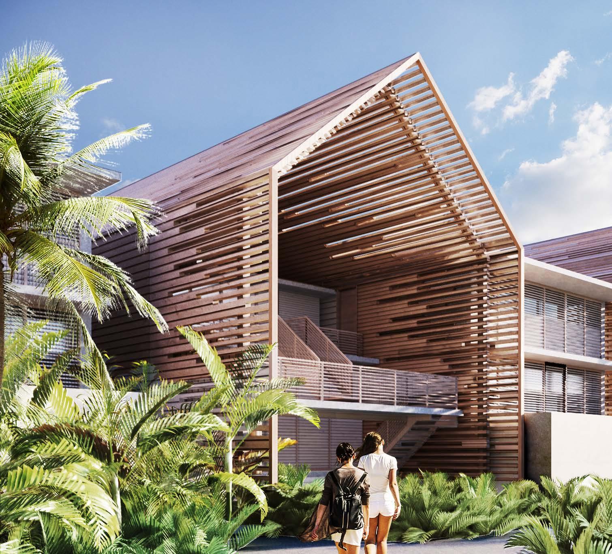
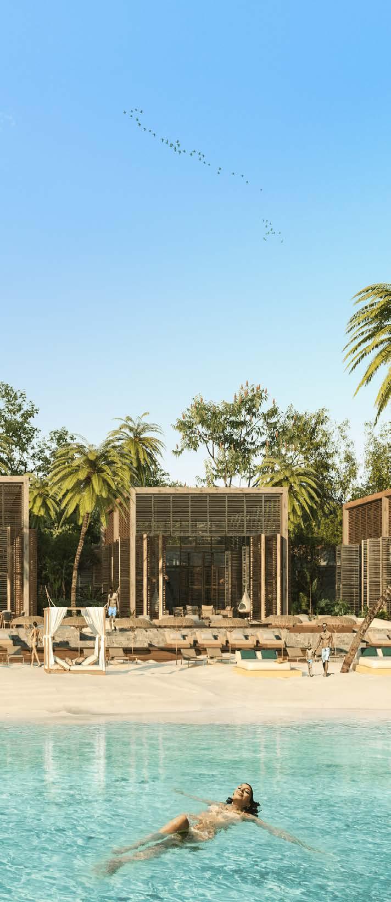

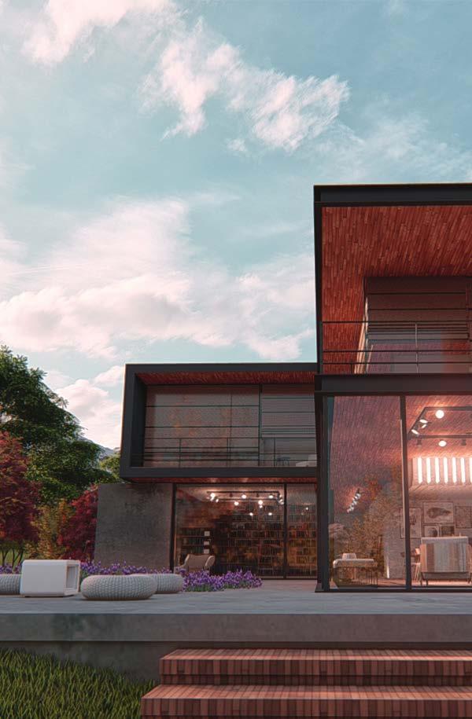
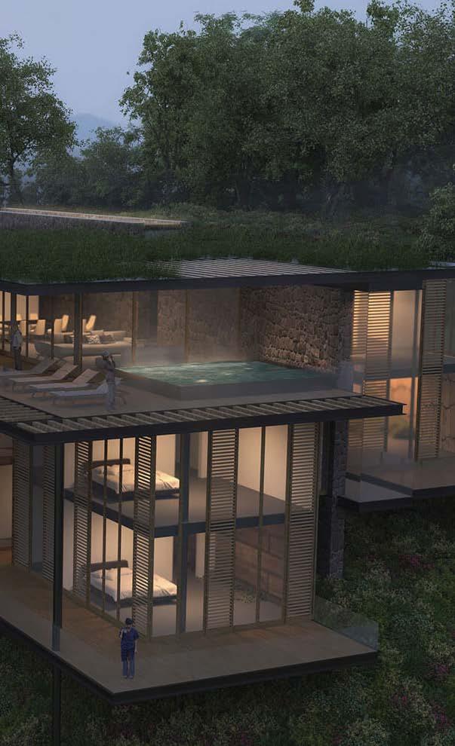

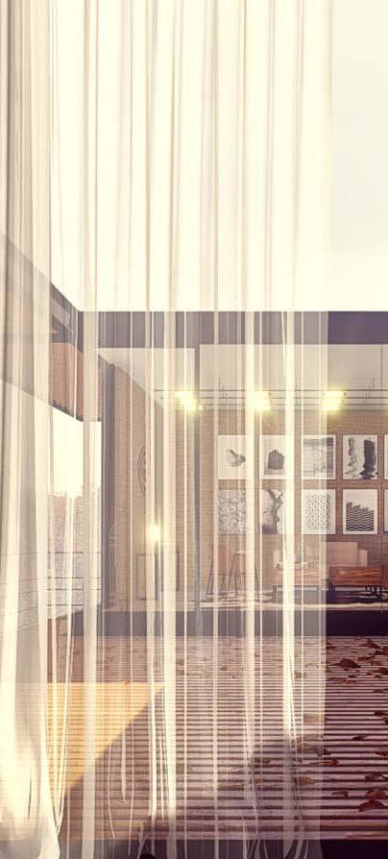














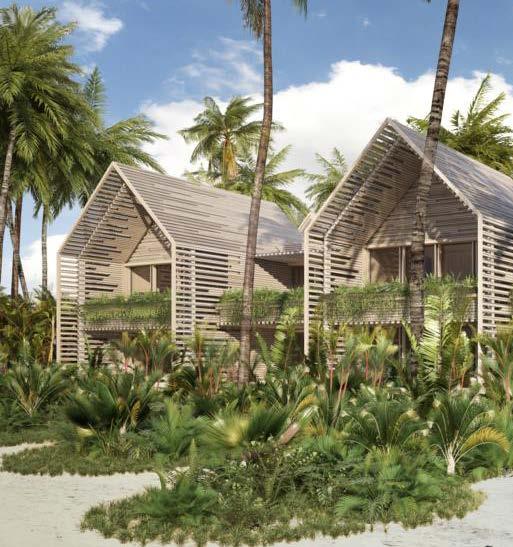
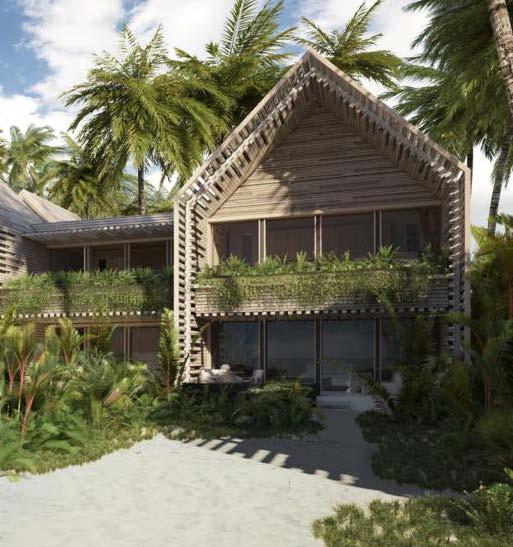
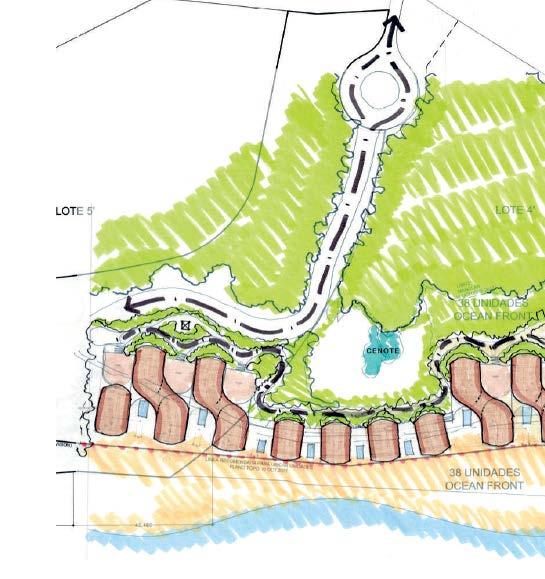
The Lagoon Sunset Suites feature expansive overwater villas with a two-floor open the natural lagoon surroundings.
The Beachfront Pool Suites and Beachfront Sunrise Suites offer direct access to that blend indoor and outdoor spaces beautifully. The Sands Beach Club, a 4,000-square-meter (43,000 square feet) development, club. This architectural masterpiece enhances the resort’s charm with its sophisticated
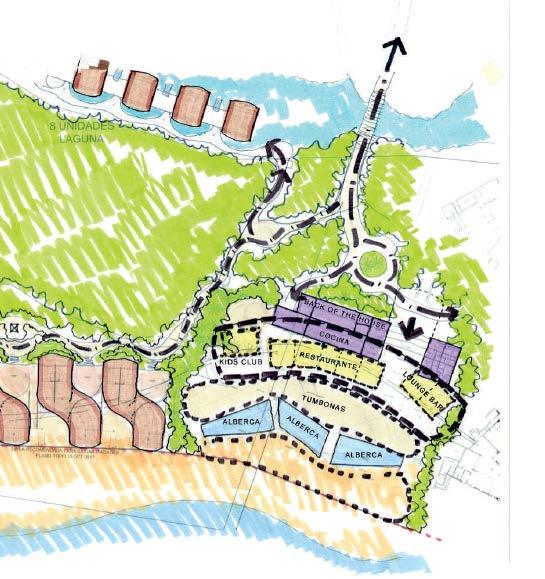
open floor plan, showcasing cutting-edge design and seamless integration with the Caribbean’s white sandy beaches, with open layouts and expansive windows includes two oceanfront pools, multiple dining options, and a spa and massage sophisticated and elegant design.
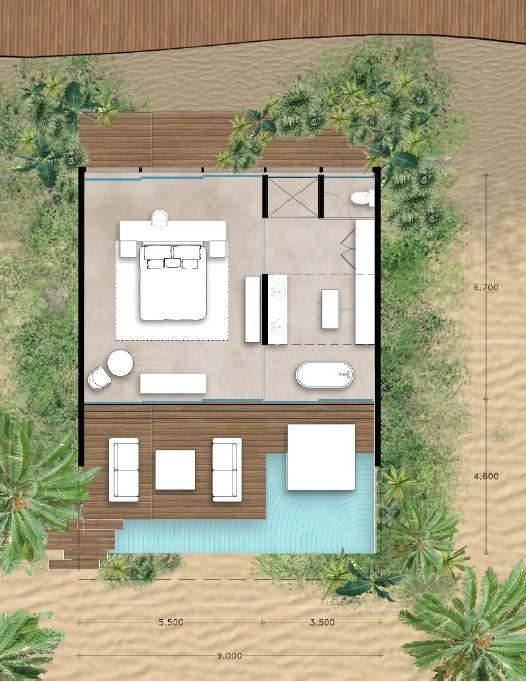
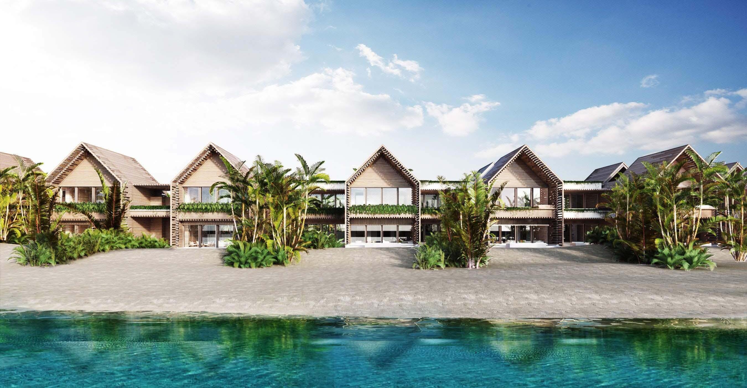
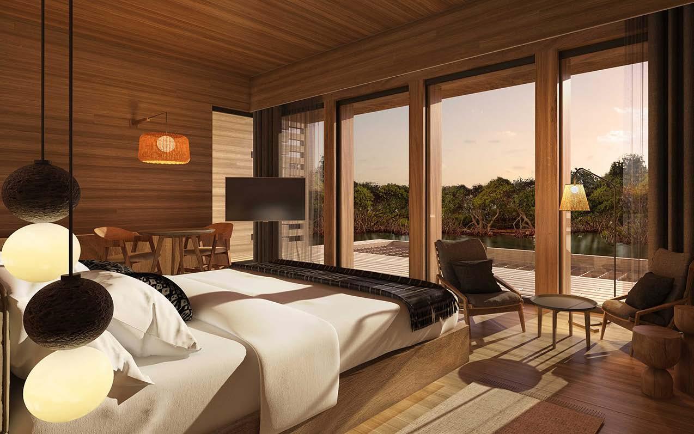

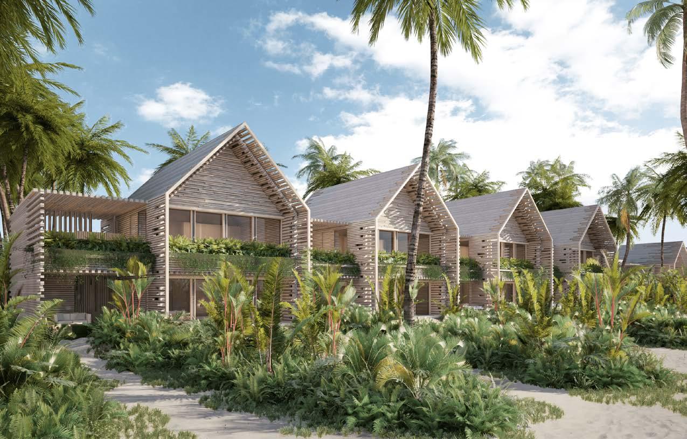

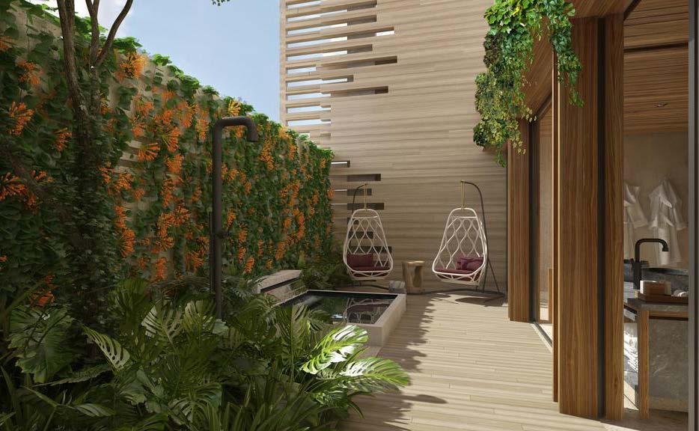
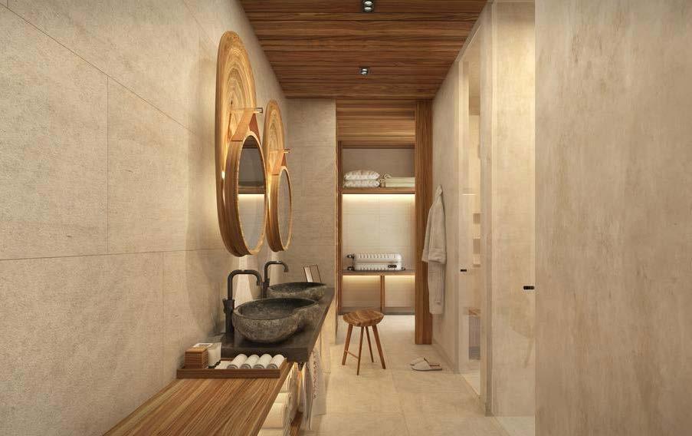

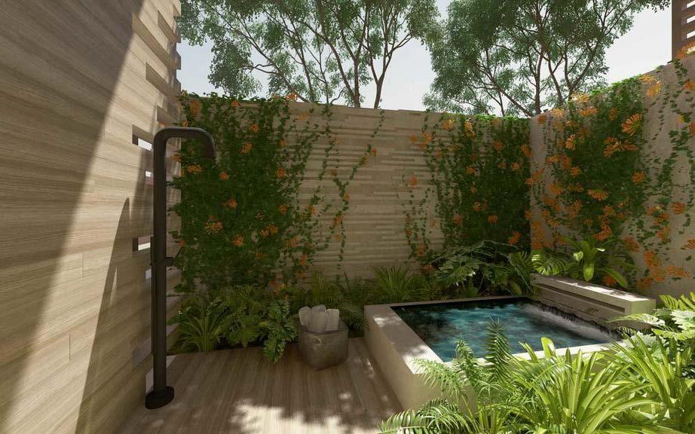

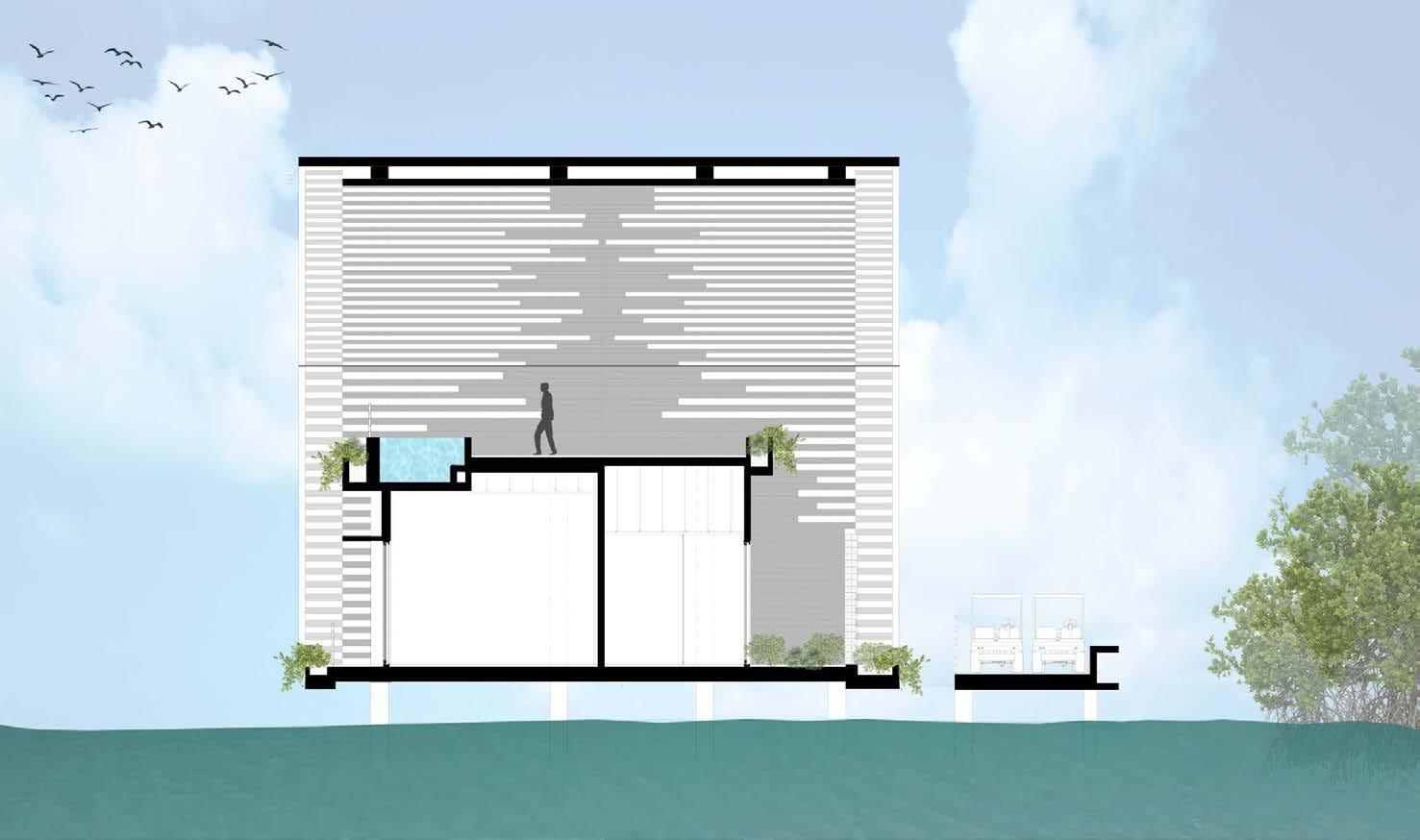
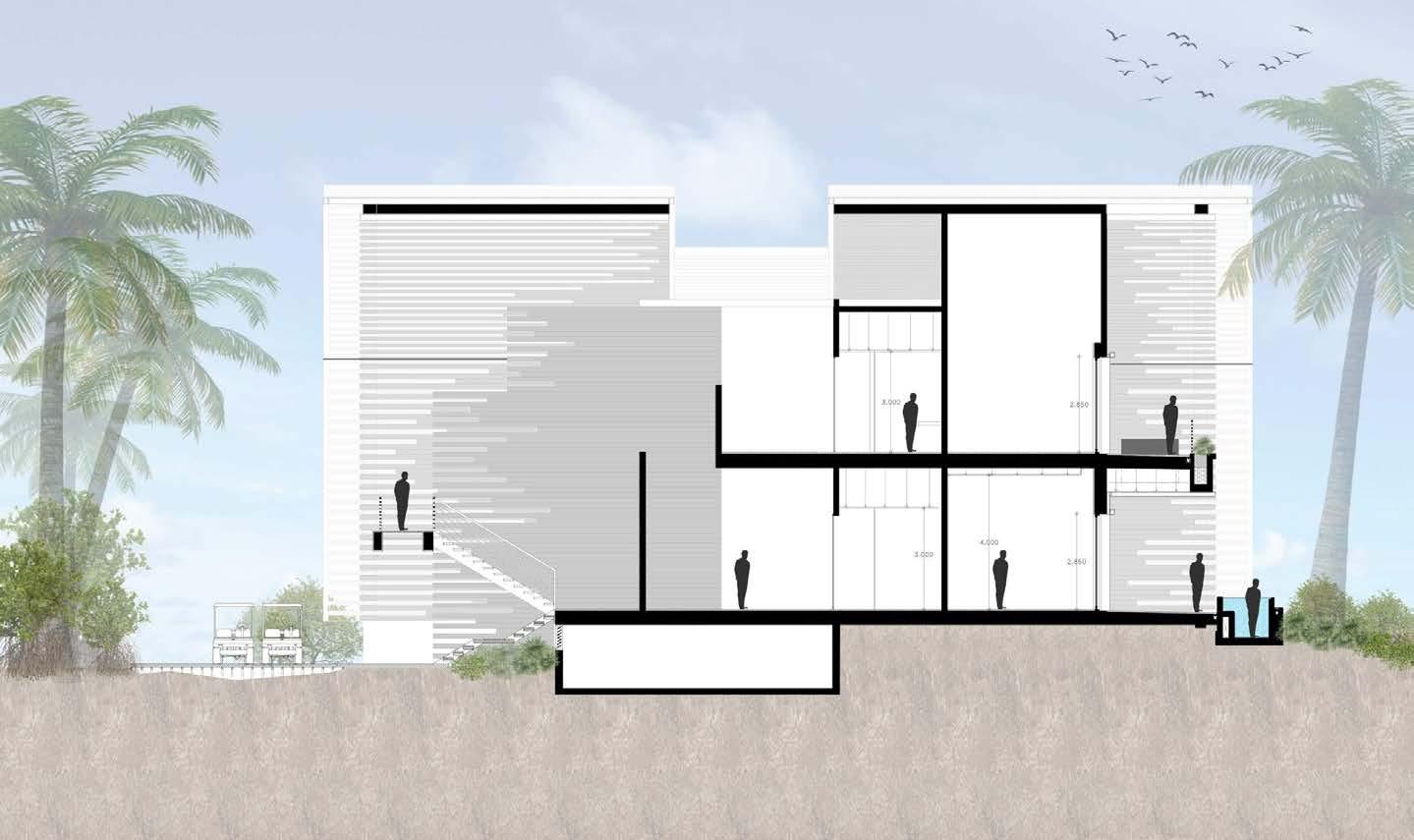
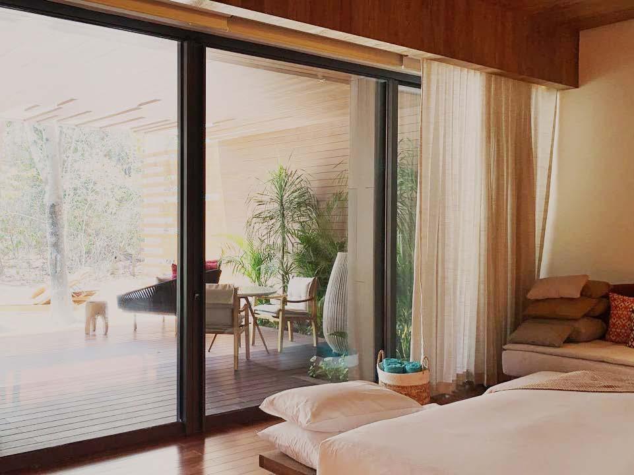
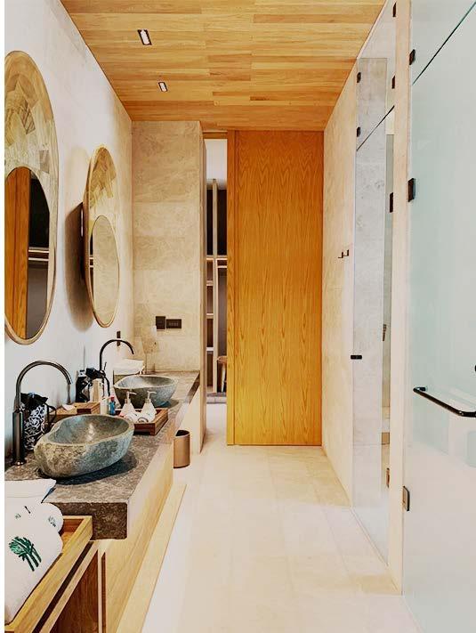
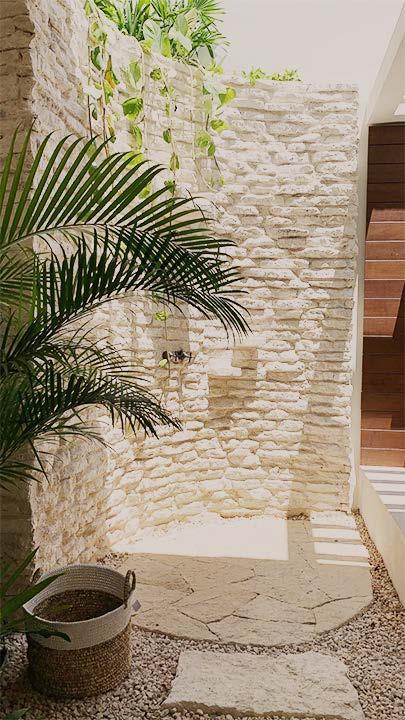
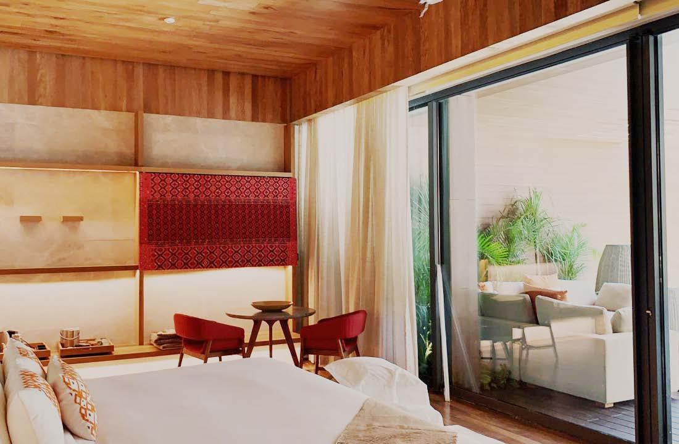
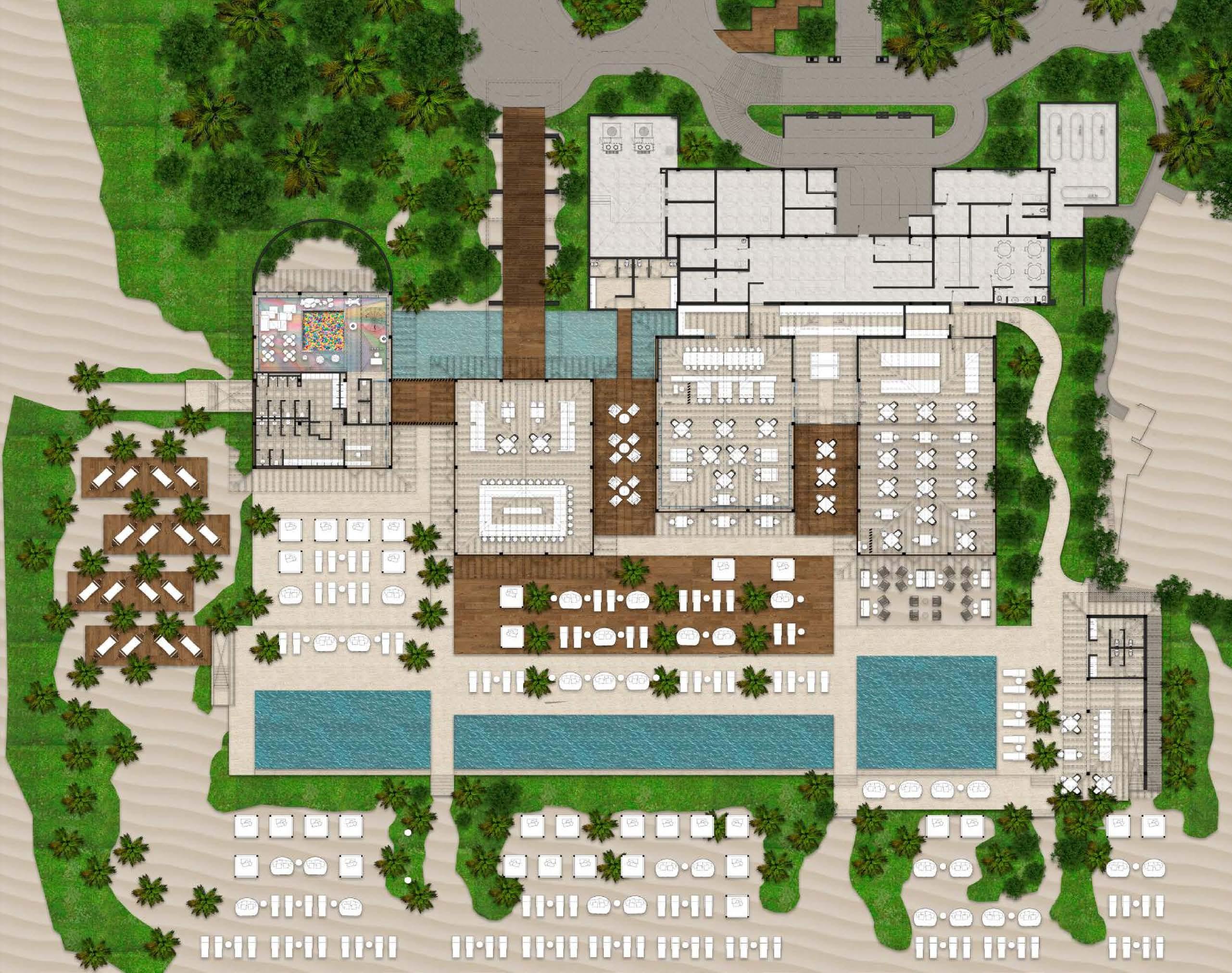
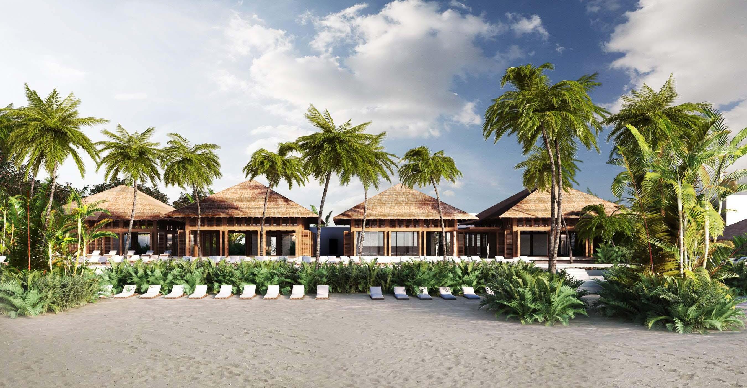
Sketchup + Vray + AutoCAD + Photoshop BEACH CLUB
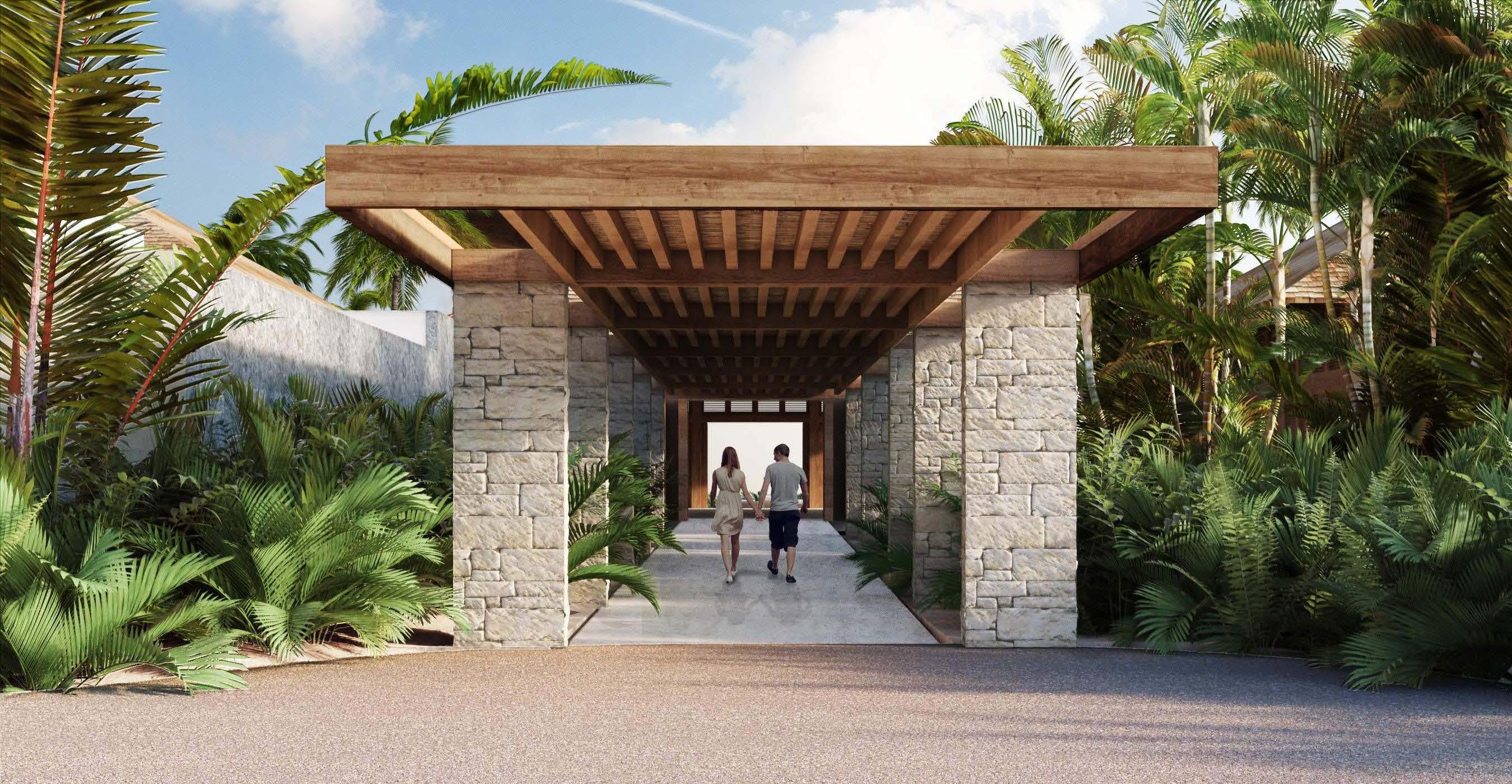


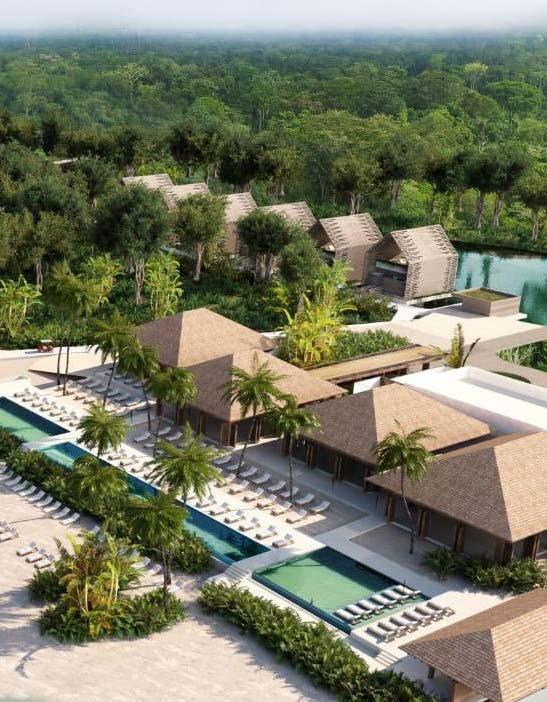
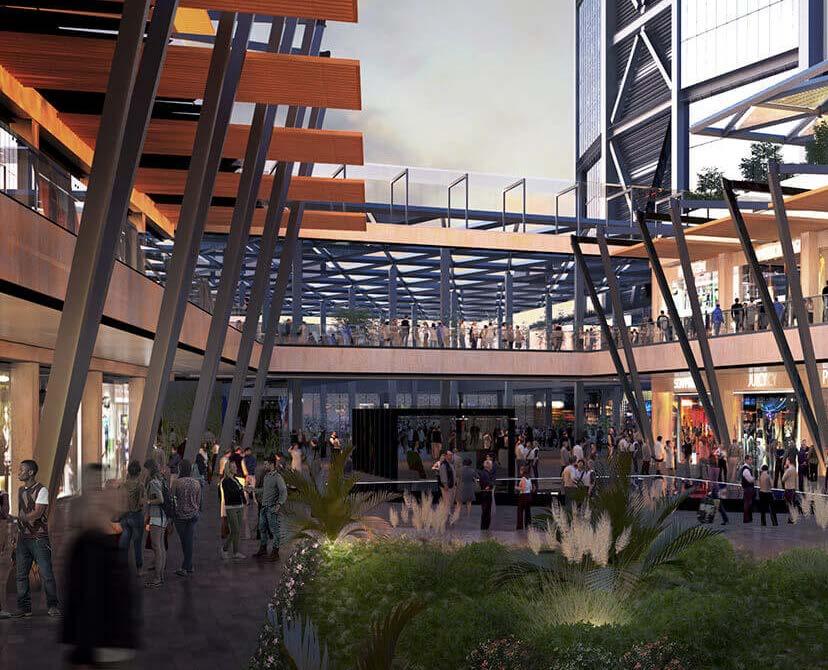
This project faced the challenge of balancing proportions in a residential and mixed-use ded area, integrates the complex and serves as the distribution hub for commercial
The three-story shopping center features a perimeter layout with restaurants, bars, a C-shaped internal street, defined by V-shaped columns, creating corridors that
Key components of the project include a hotel, offices, a mall, a gourmet market, parking and vertical circulation elements, all harmoniously integrated to create
AutoCAD + Photoshop
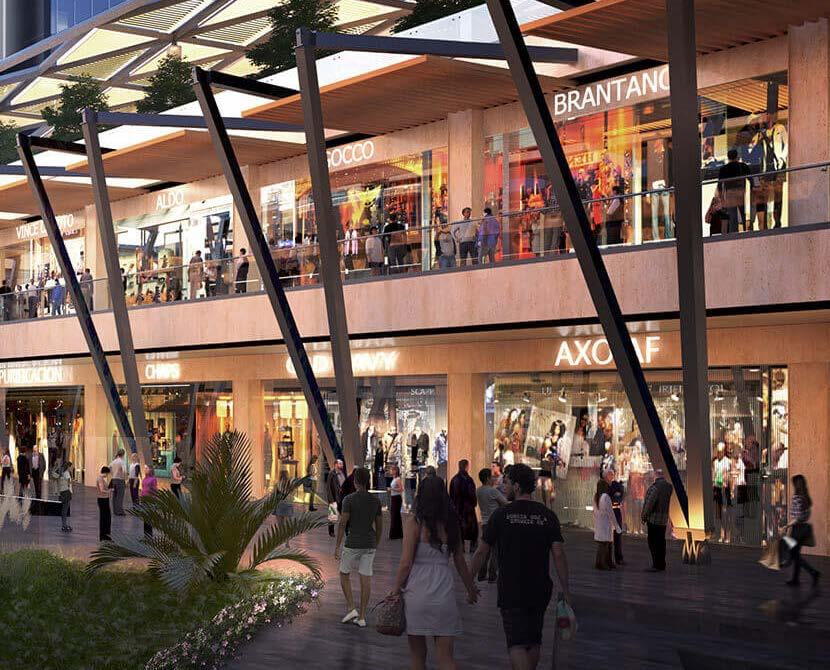
mixed-use area. The principal entrance plaza, interacting with the adjacent woocommercial spaces, offices, and a hotel. bars, boutiques, cinemas, and a supermarket. User circulation is designed around that open the project to the city.
market, a cinema, landscaped areas with water features, a flagship store, underground create a dynamic urban environment.
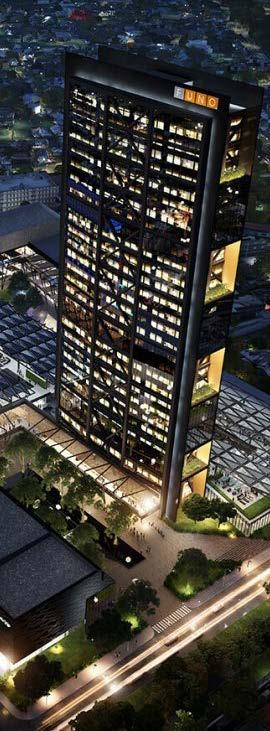
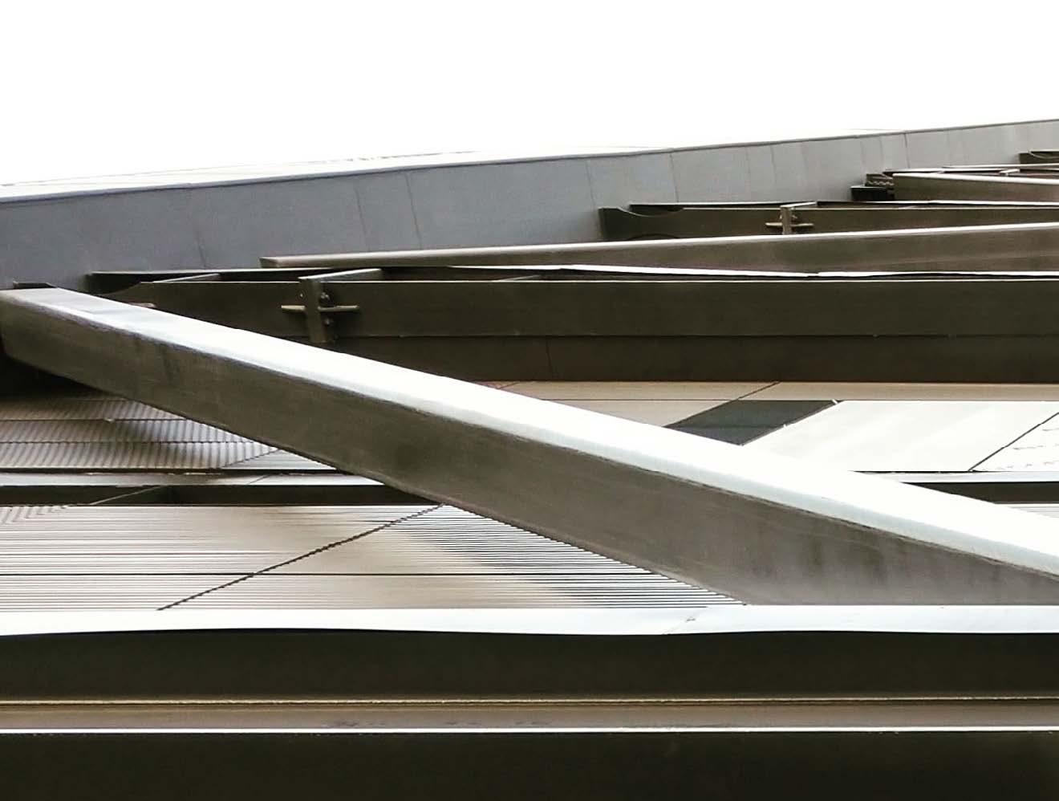
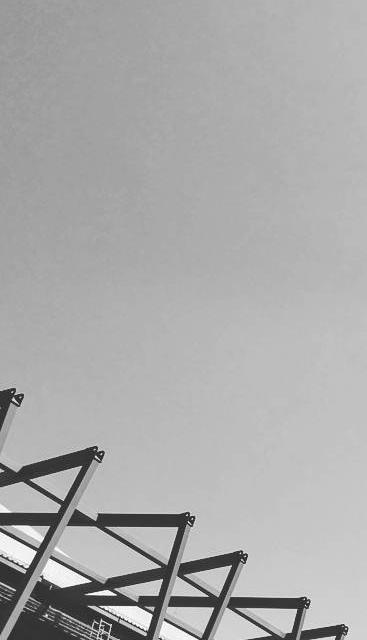
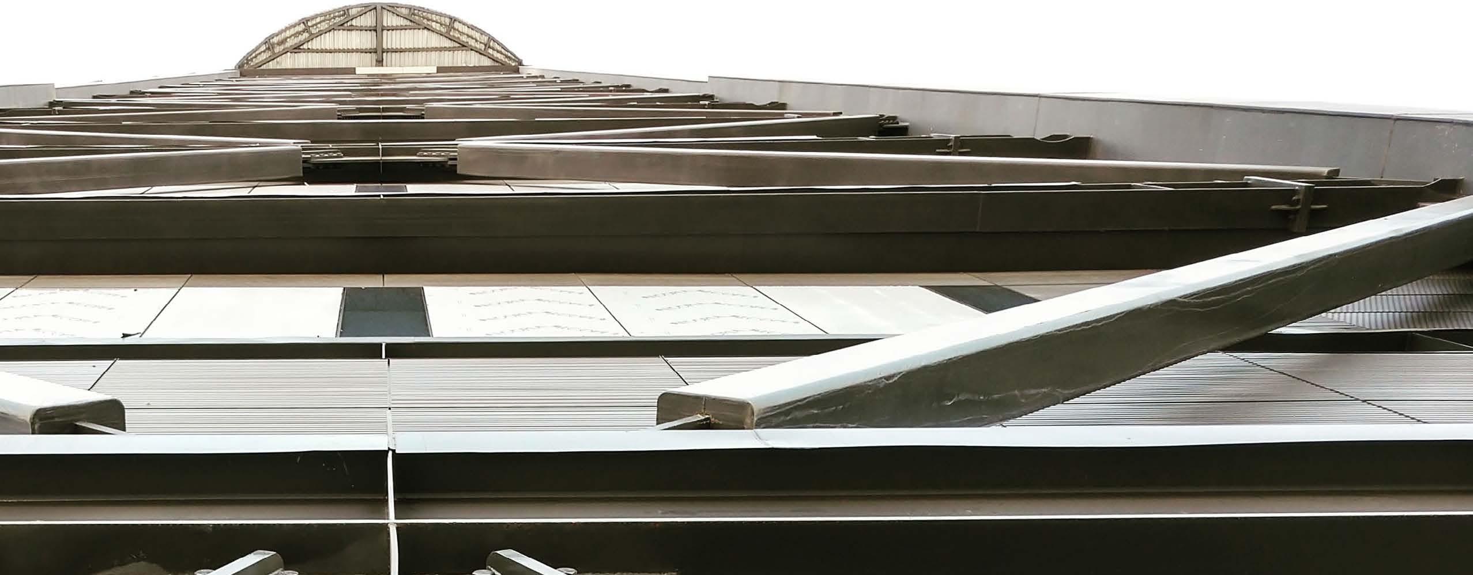
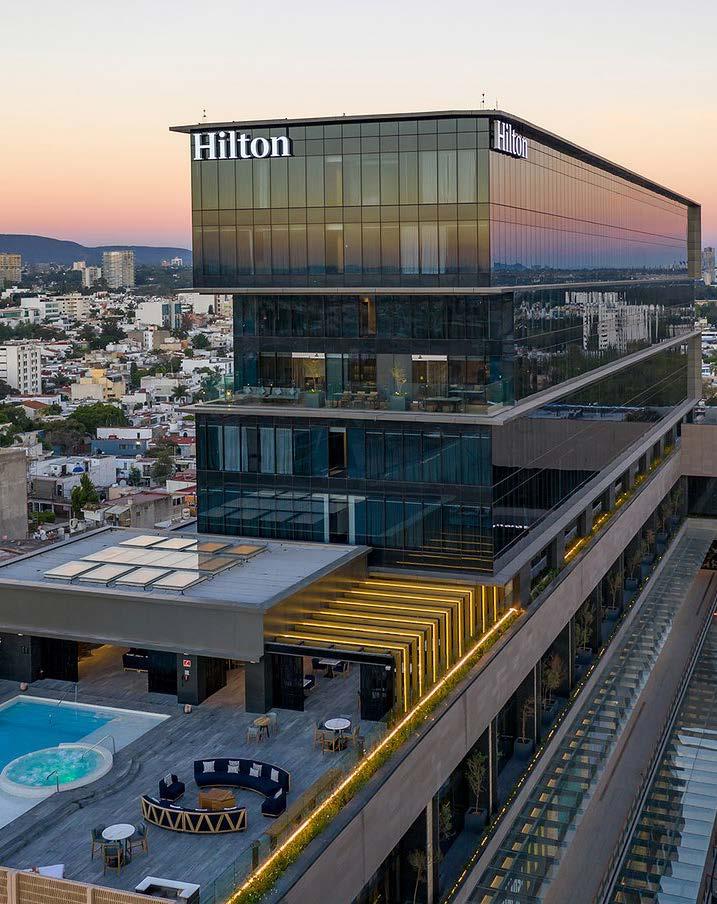
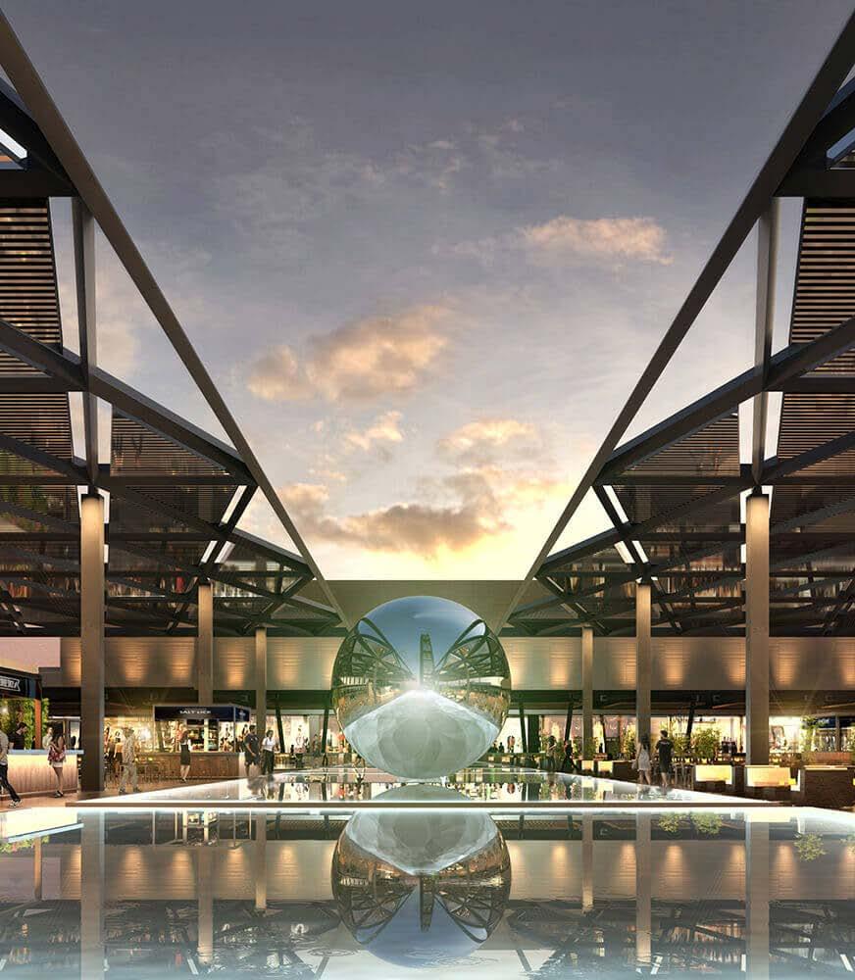

ESCALA: REF: CC-MK ALZADO 3 (ACCESO A ESCALERAS) 1:100
ESCALA: REF: CC-MK ALZADO 4 1:100 262-C.C.MIDTOWN_CON-ARQ_PB
ESCALA: REF: CC-MK SECCION 2 1:100
Sketchup + Vray + AutoCAD + Photoshop
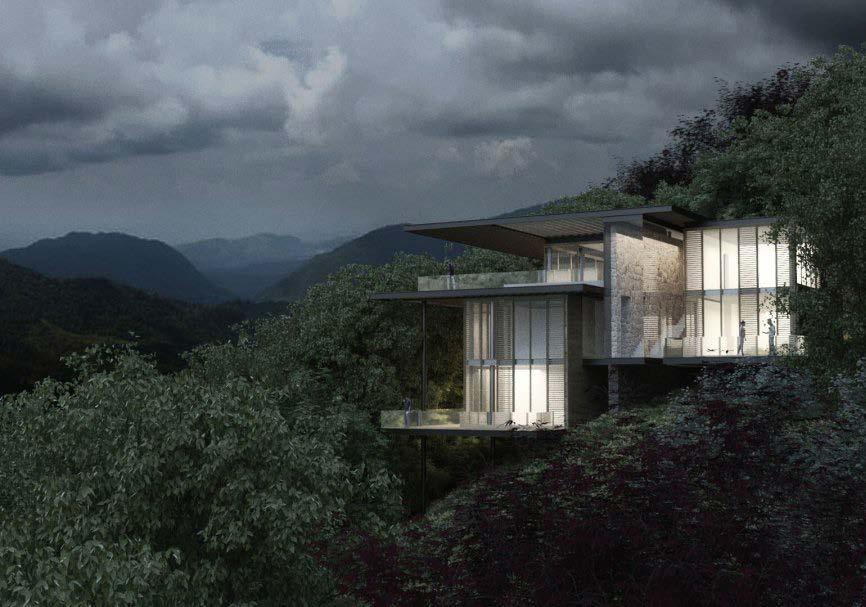
The “villa-type” residence concept embodies a harmonious blend with its mountainous terrain, capitalizing on the natural landscape to achieve an innovative and aesthetically pleasing design. The project’s location on the slopes presented a unique opportunity to create a structure that not only complements but also enhances the surrounding environment.
One of the primary challenges of this project was the language barrier. The development documents were provided in Chinese, necessitating a deep dive into the language to grasp essential technical terms. This immersion into a new linguistic realm underscored the complexities and rewards of navigating cross-cultural architectural projects.
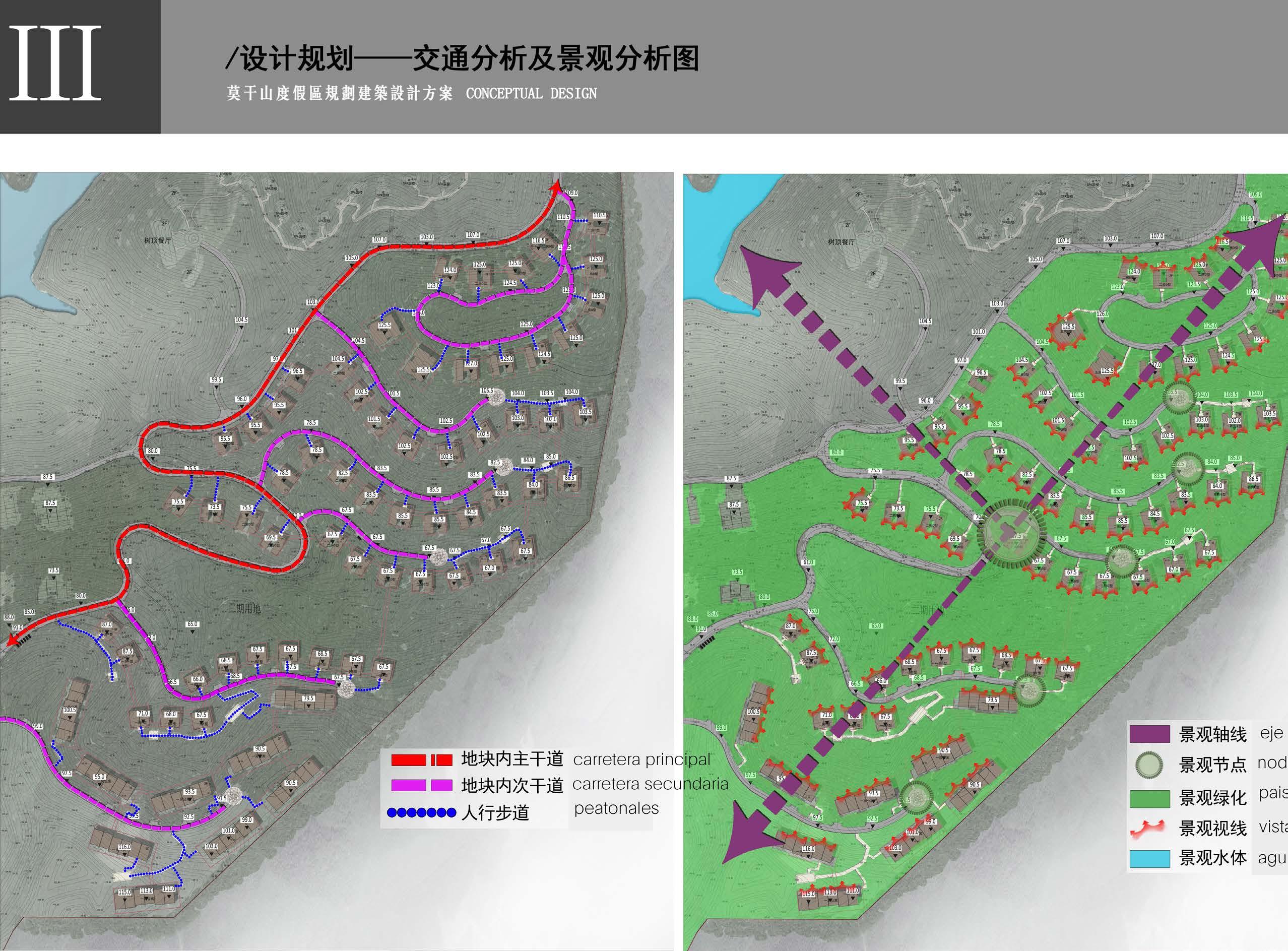

Sketchup + Vray + AutoCAD + Photoshop CORPORATE
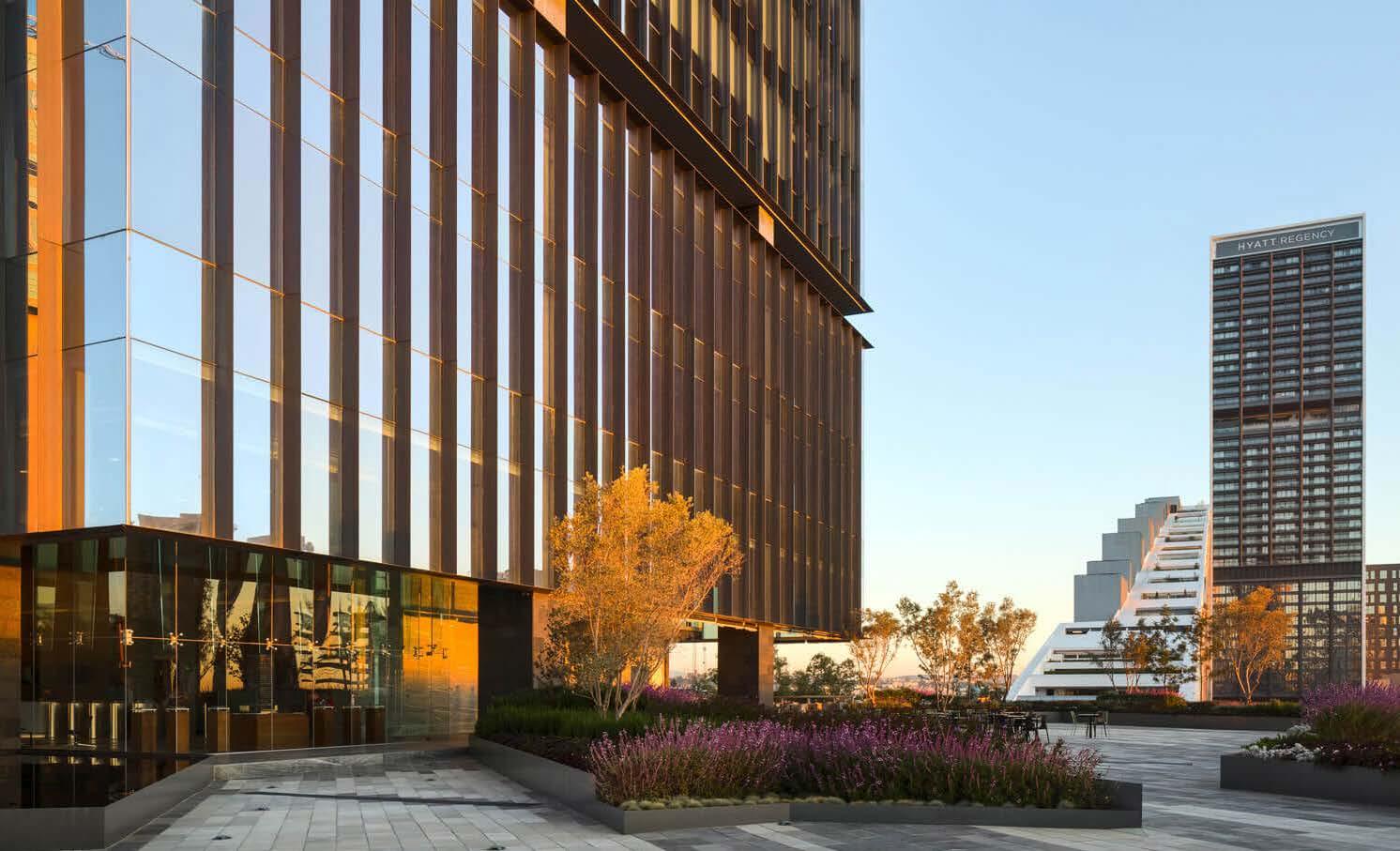
The three-story commercial base of the project is designed with displaced volumes, tower, composed of six irregularly-heightened blocks, is interspersed with terrace
Internally, the office tower features a central nucleus dedicated to vertical circulation flexible spatial configurations and ensuring optimal views from all office spaces. meter terraces, enhancing the offices with private outdoor spaces and adding significant
This thoughtful integration of green terraces and flexible design exemplifies modern project not only maximizes the use of space but also enriches the user experience About...
Sketchup + Vray + AutoCAD + Photoshop
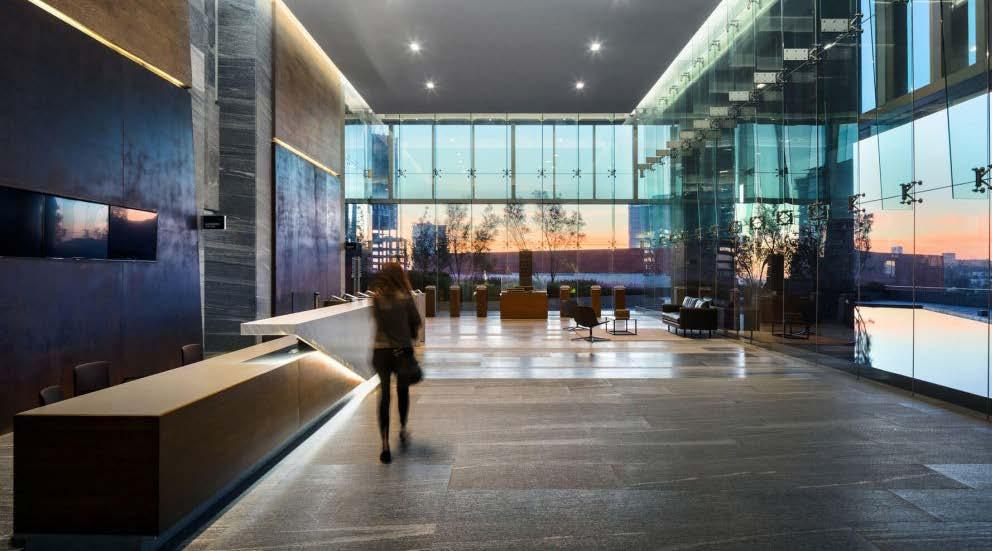

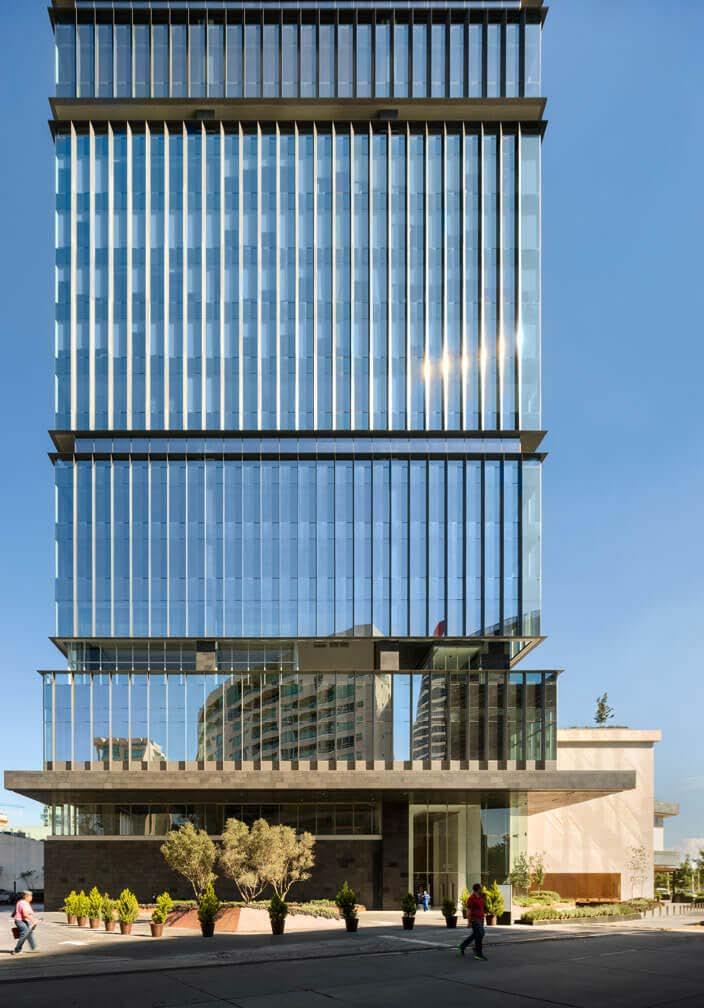
volumes, creating green terraces that serve as a plinth for the office tower. This terrace levels, offering a visually dynamic structure.
circulation and services. This design choice liberates the perimeter, allowing for spaces. The strategic separations between the blocks result in five floors with perisignificant value.
modern architectural practices, blending functionality with aesthetic appeal. The experience with access to nature and panoramic views.
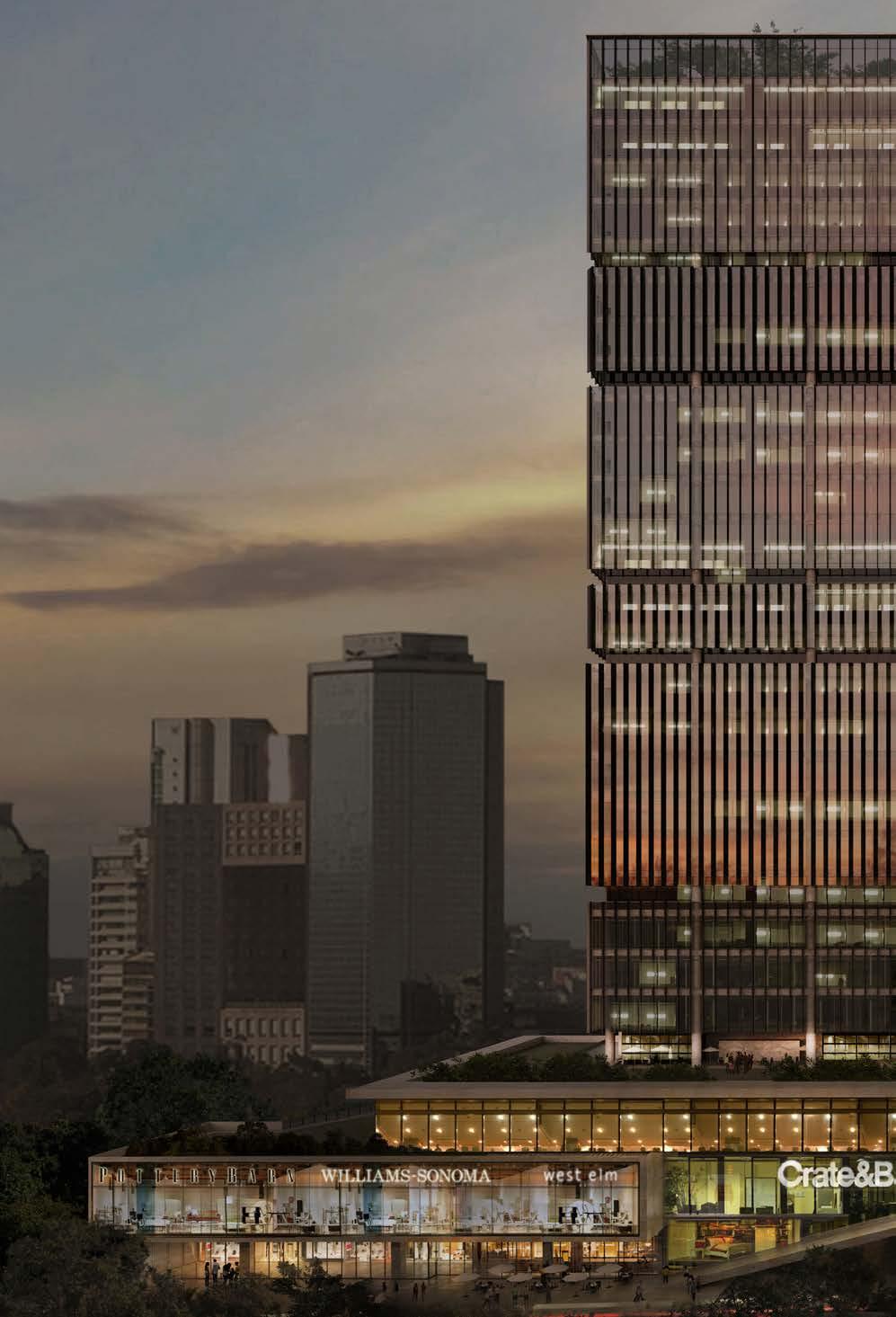

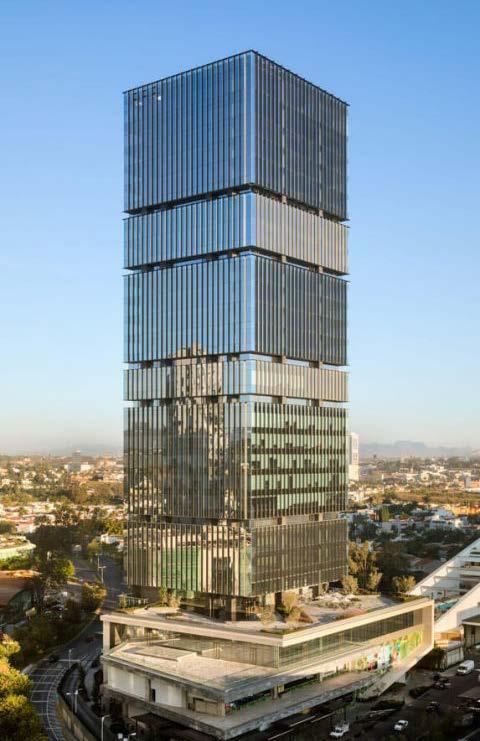

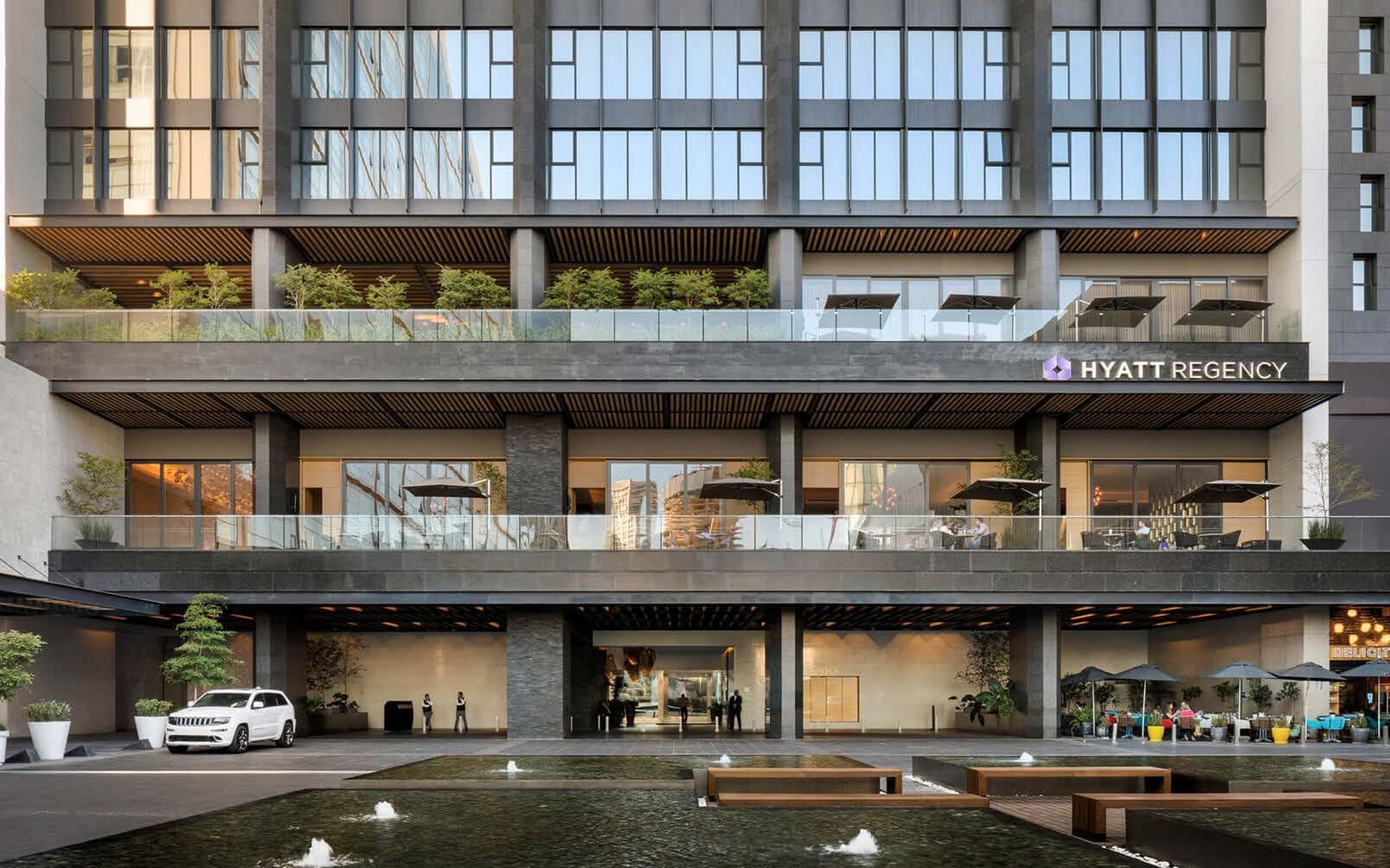
The Hyatt Regency Andares stands as a 41-story landmark, rising 173 meters above street level. It forms a visual and spatial anchor for Paseo Andares, an interior street serving the complex’s varied uses and complementing the city’s layout.
The ground floor features a tree-lined public plaza, seamlessly connecting to the interior street and serving as a hub for the motor lobby. This plaza enhances the pedestrian experience and integrates the building into its urban context, creating a cohesive and inviting space.
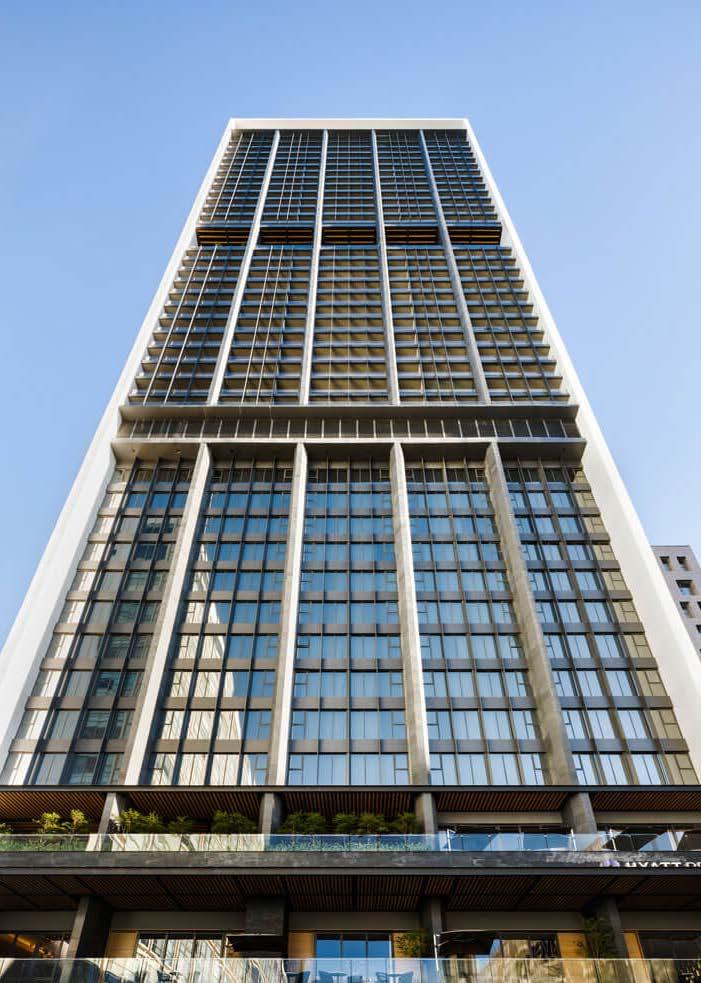
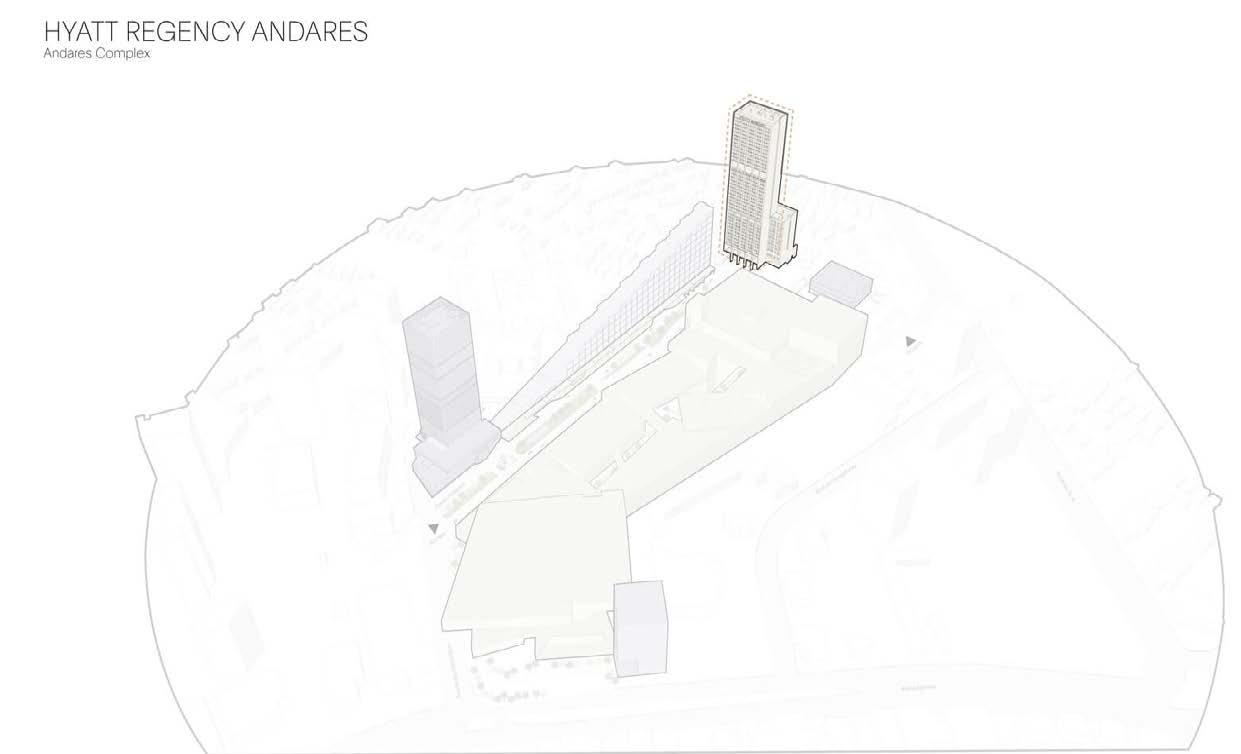
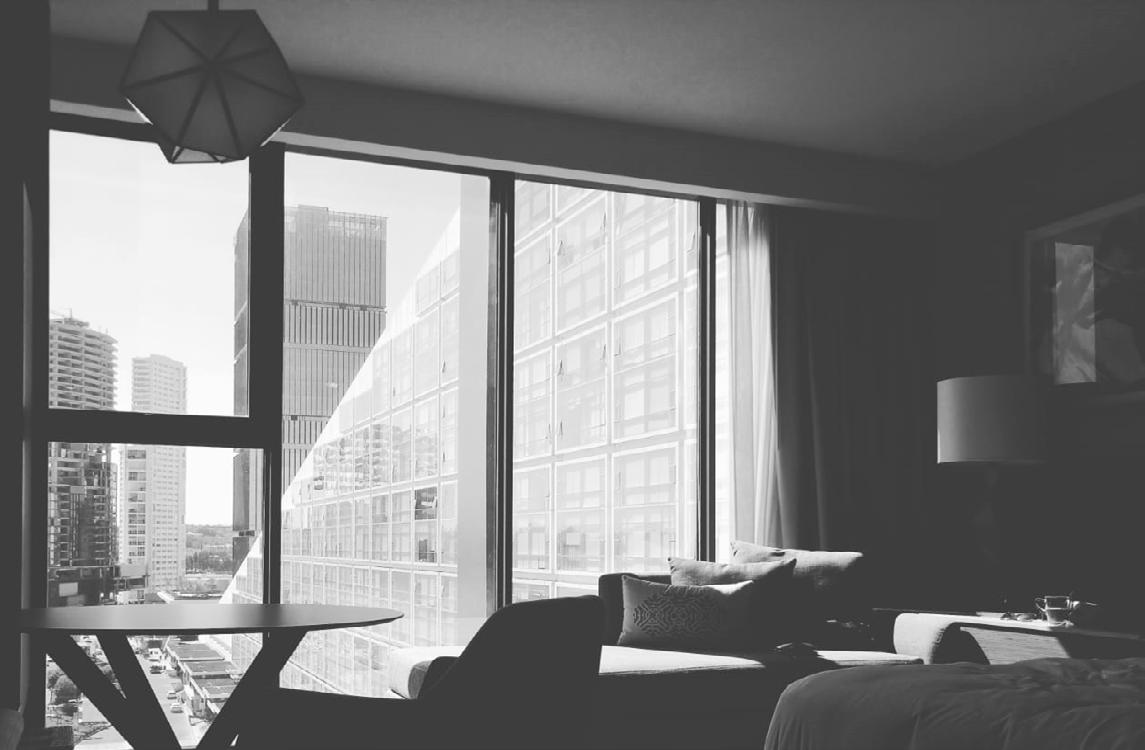
Study”
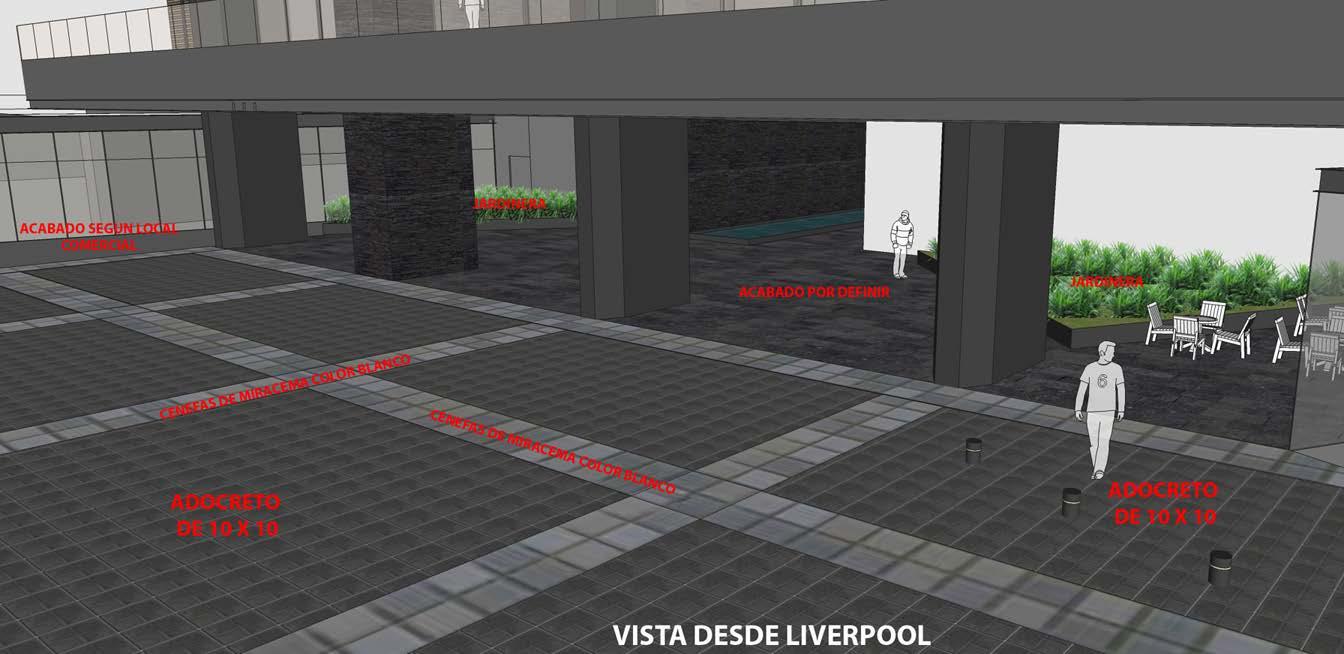
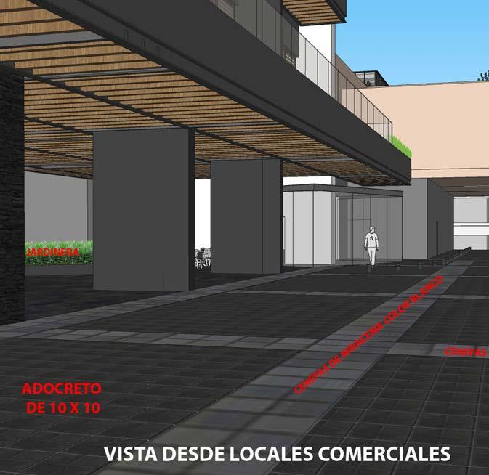
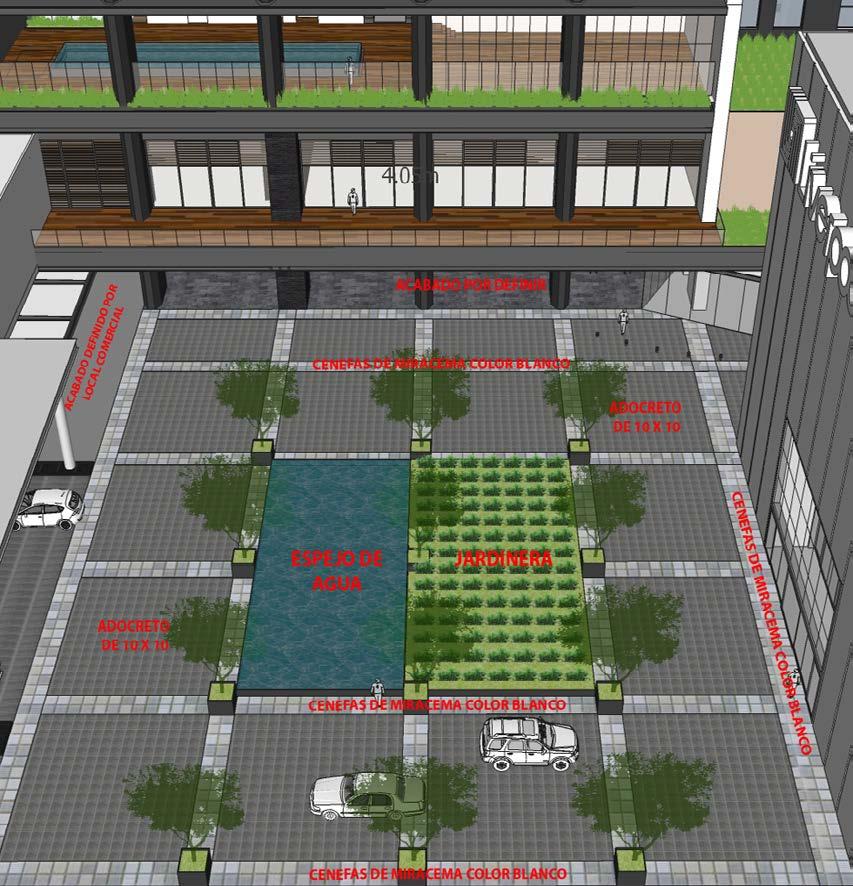
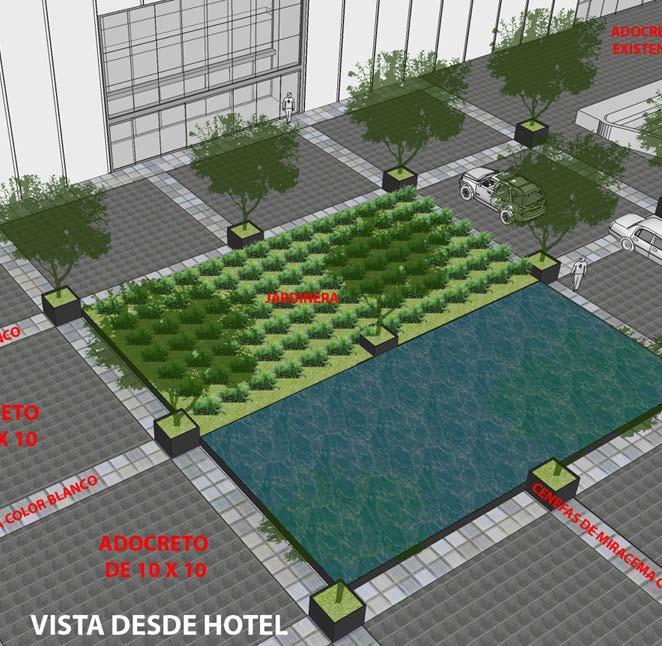
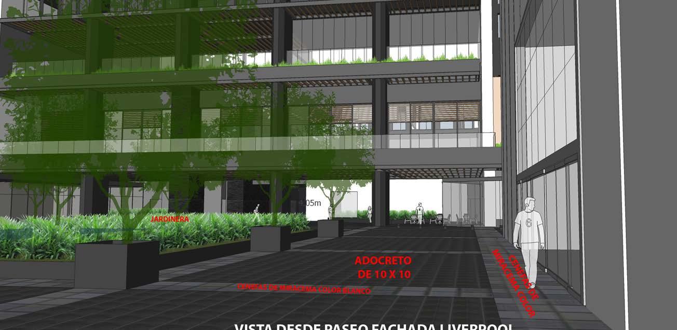

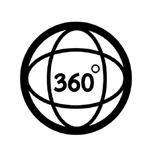
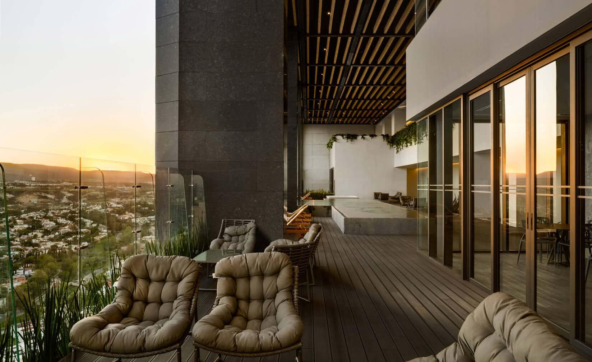

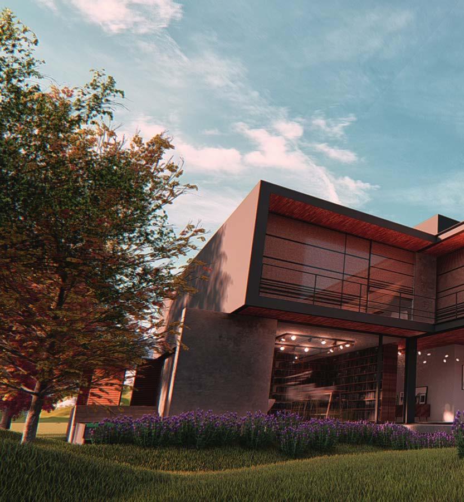
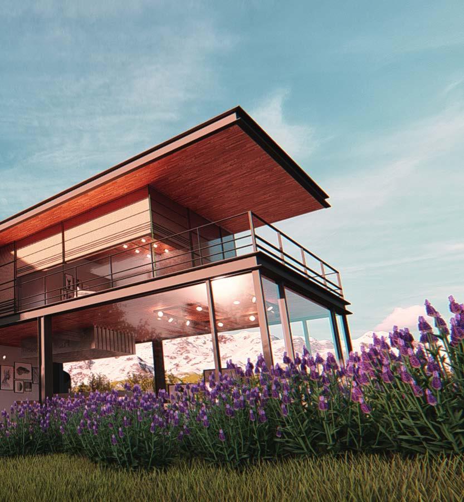
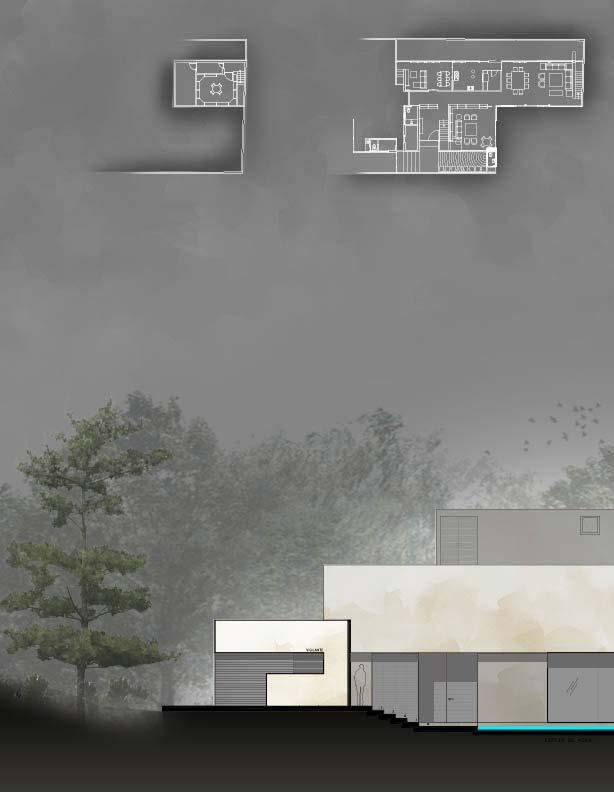

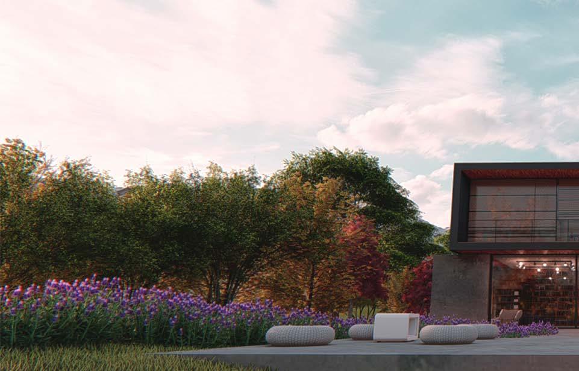
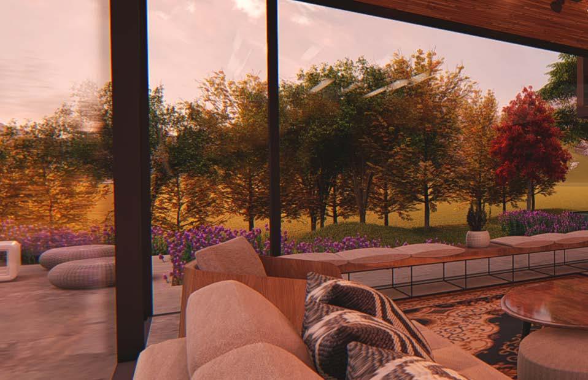
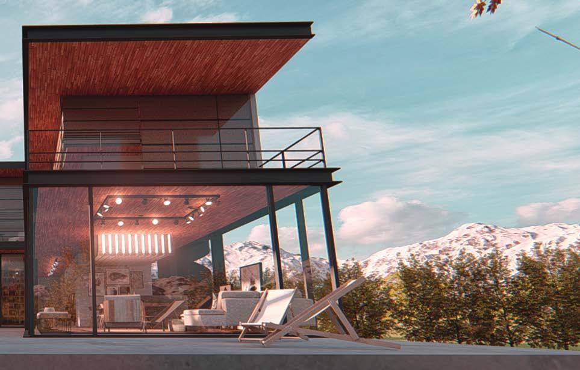
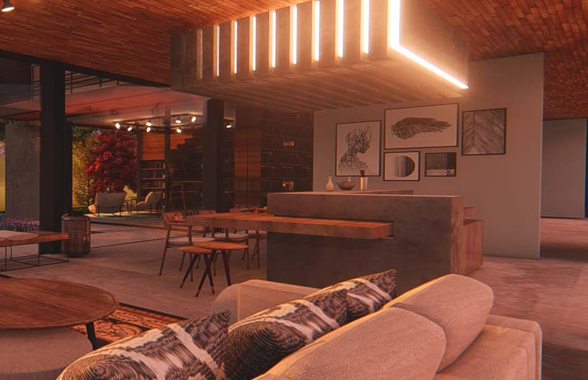
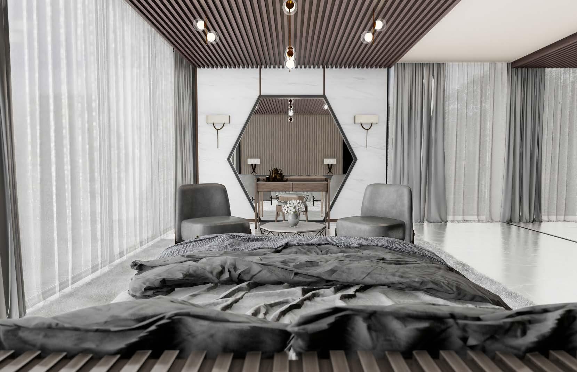
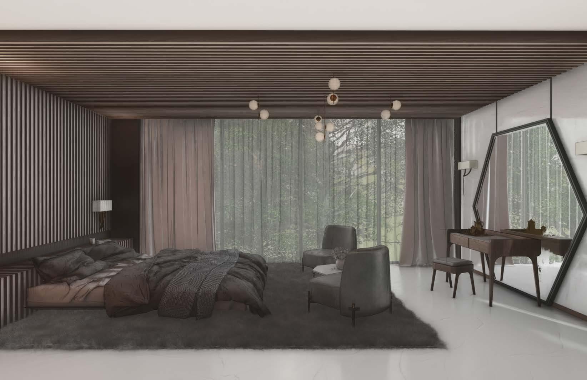
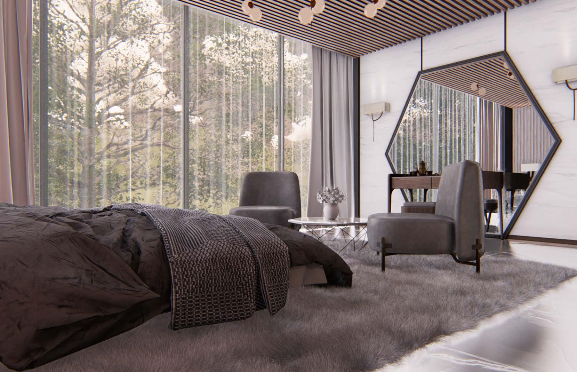

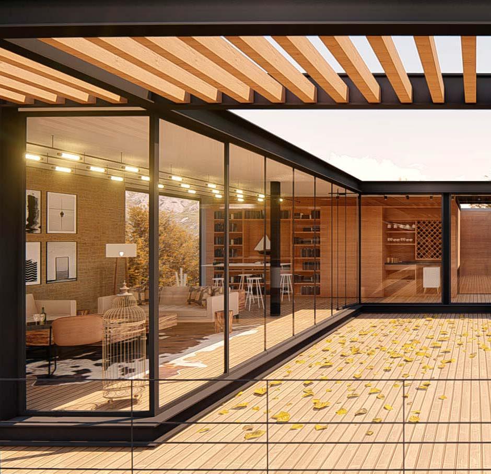
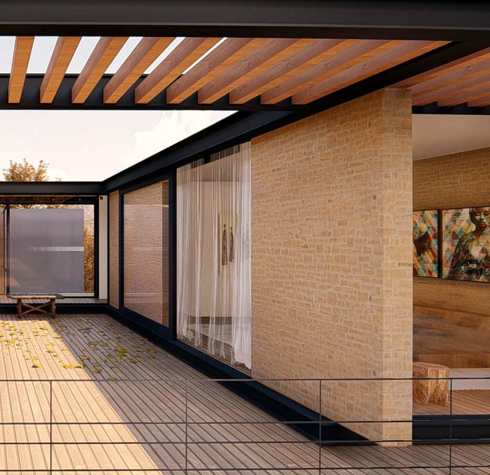

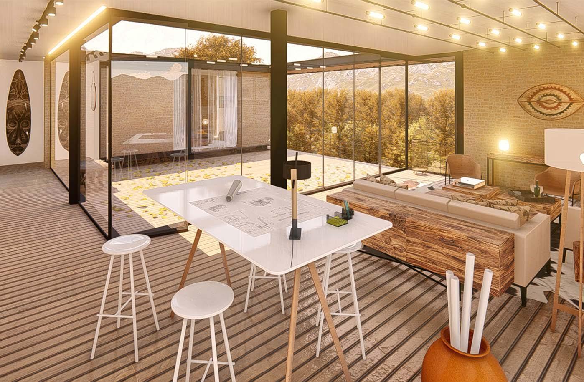
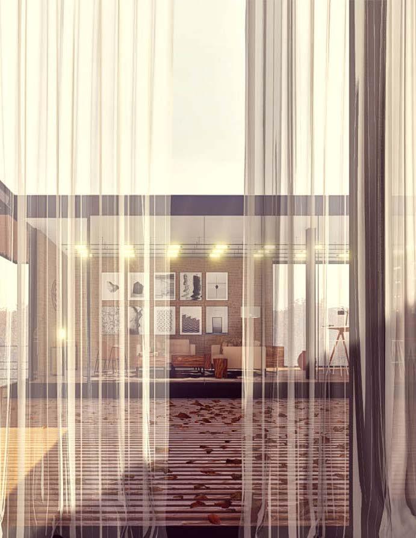
Sketchup + Lumion RESIDENTIAL BUILT
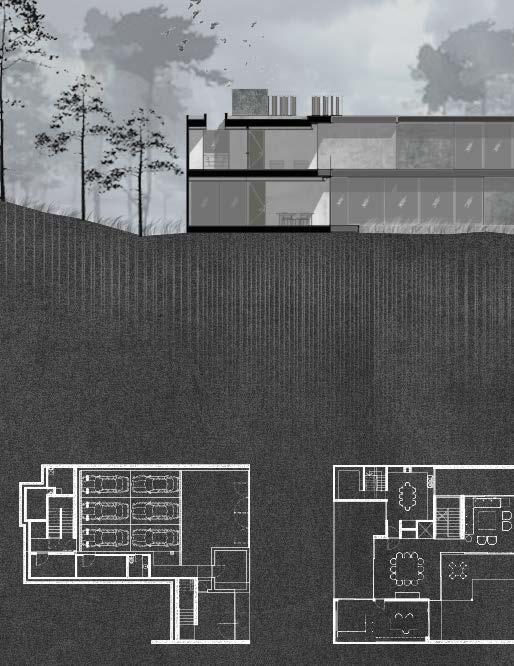
House - Mexico City
Lumion + Photoshop RESIDENTIAL BUILT
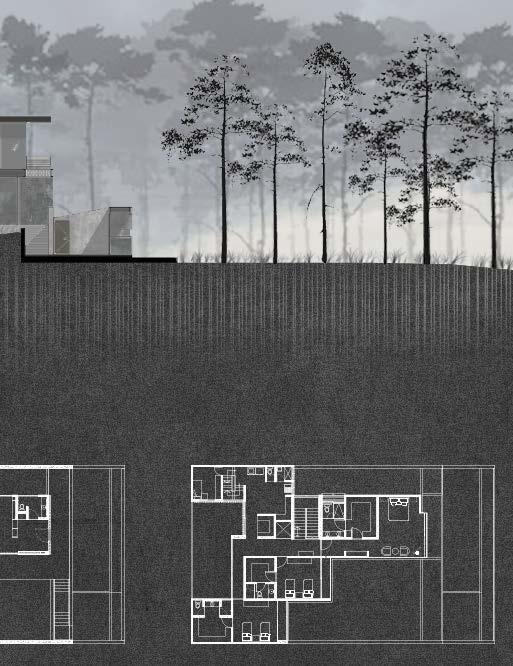
Suverville House
Program. Residential Location. Mexico City Status. Built
Render: Pamela Flores | Lumion + SketchUp + Photoshop
