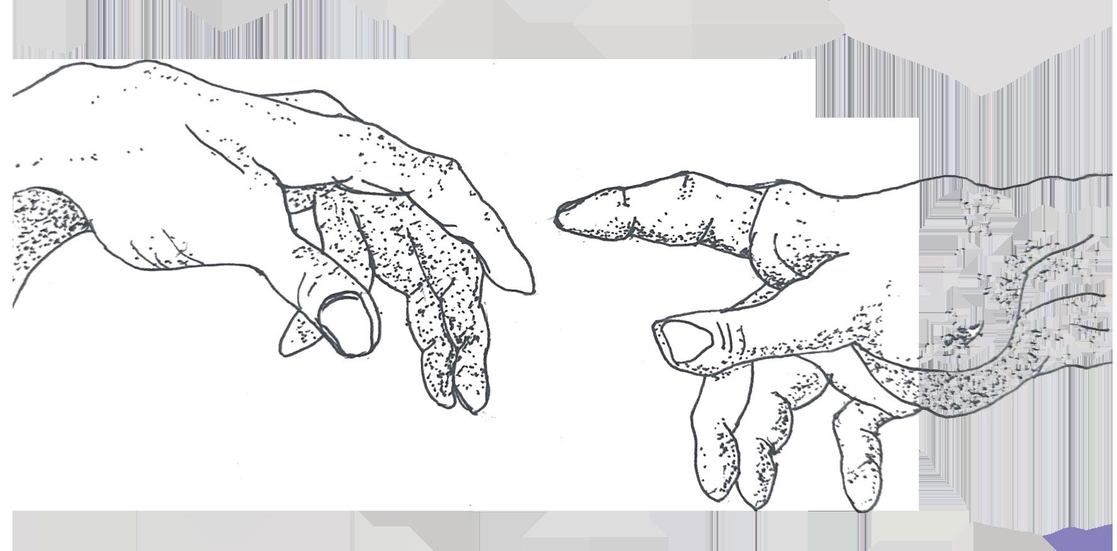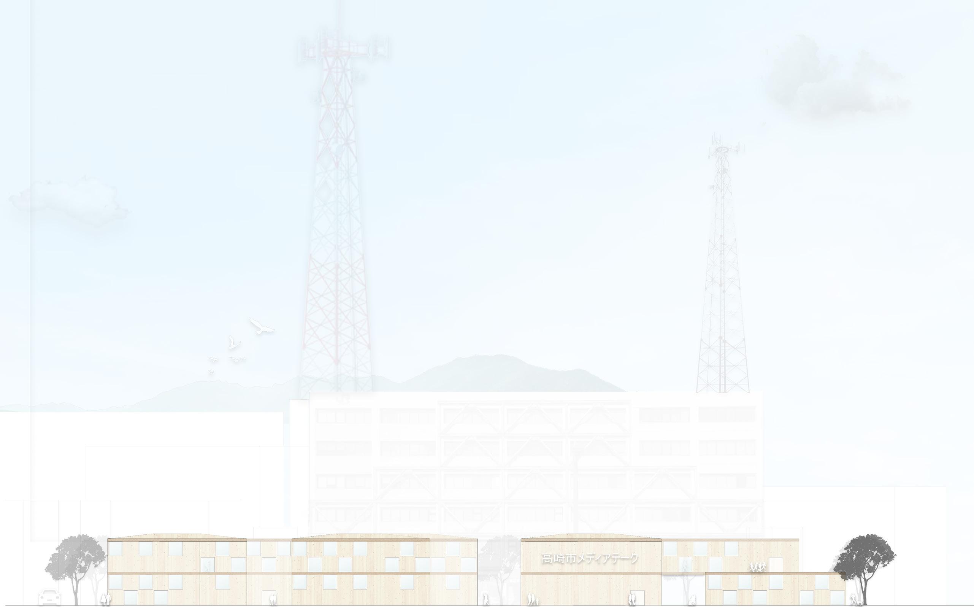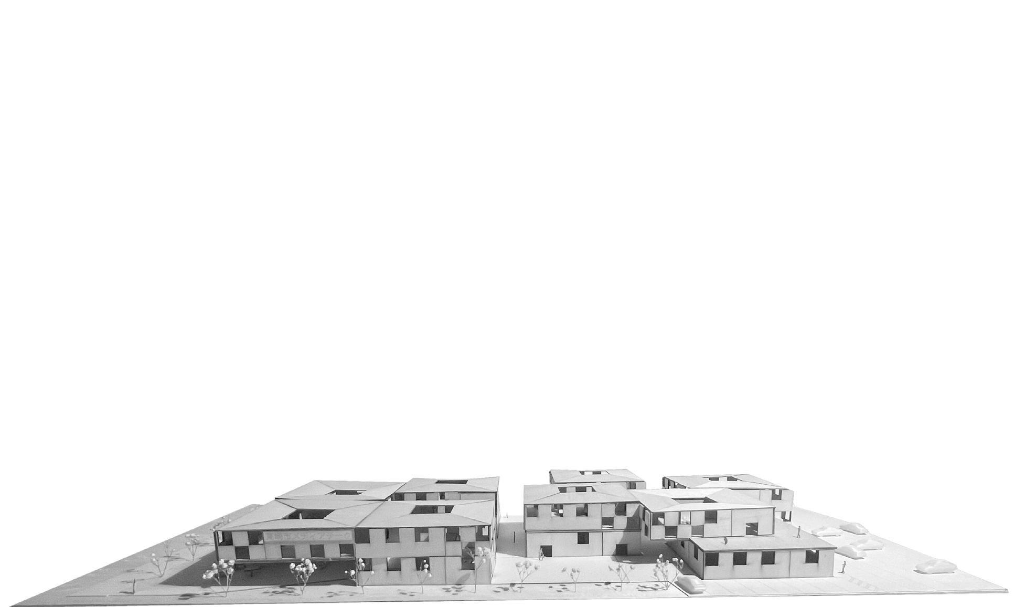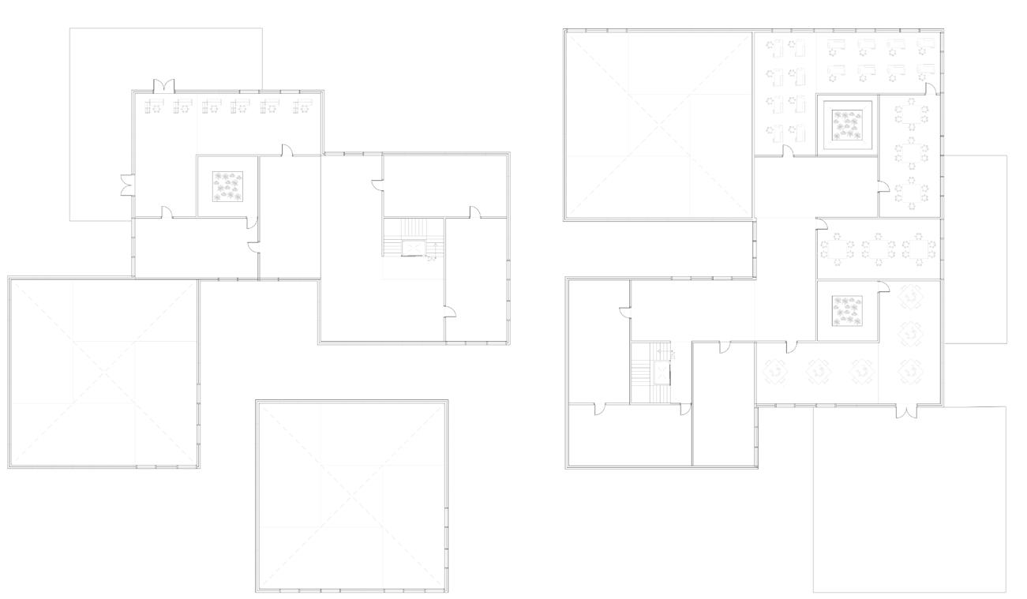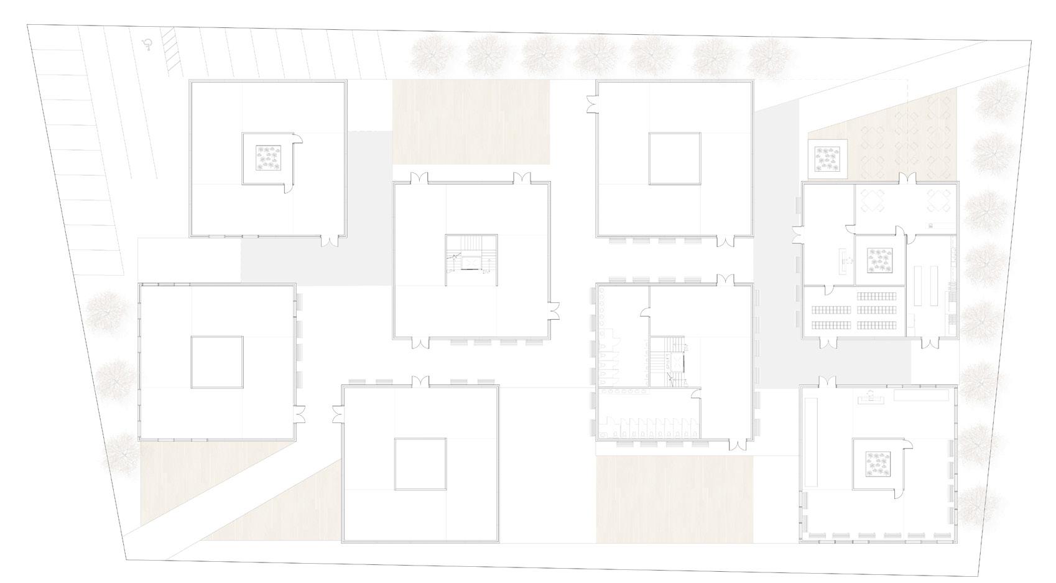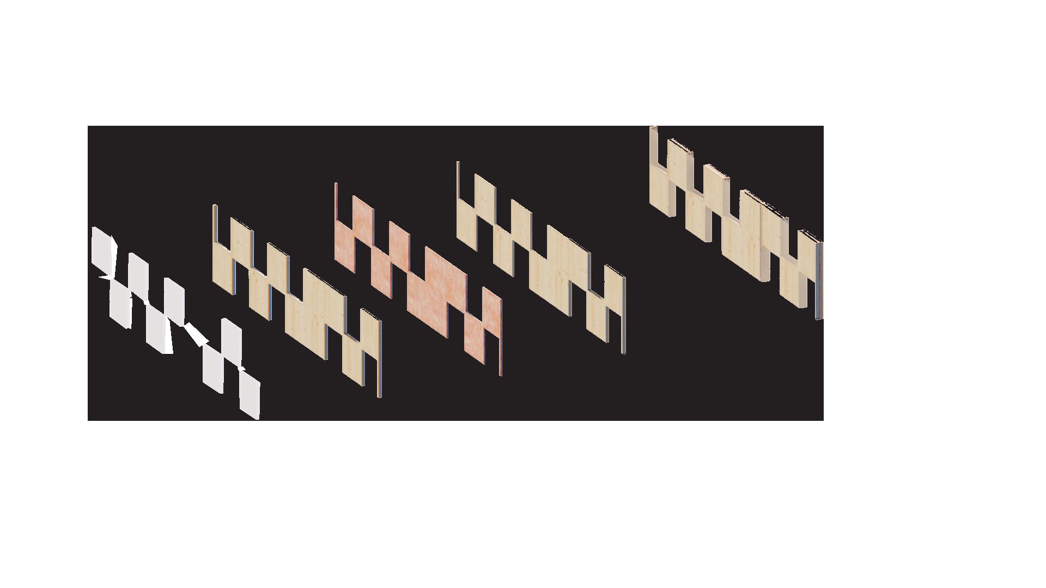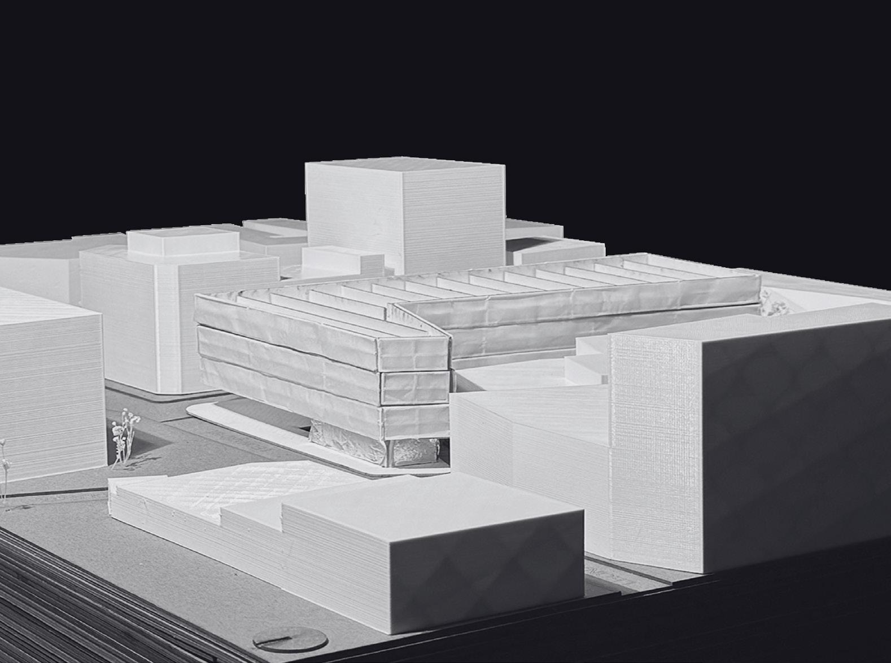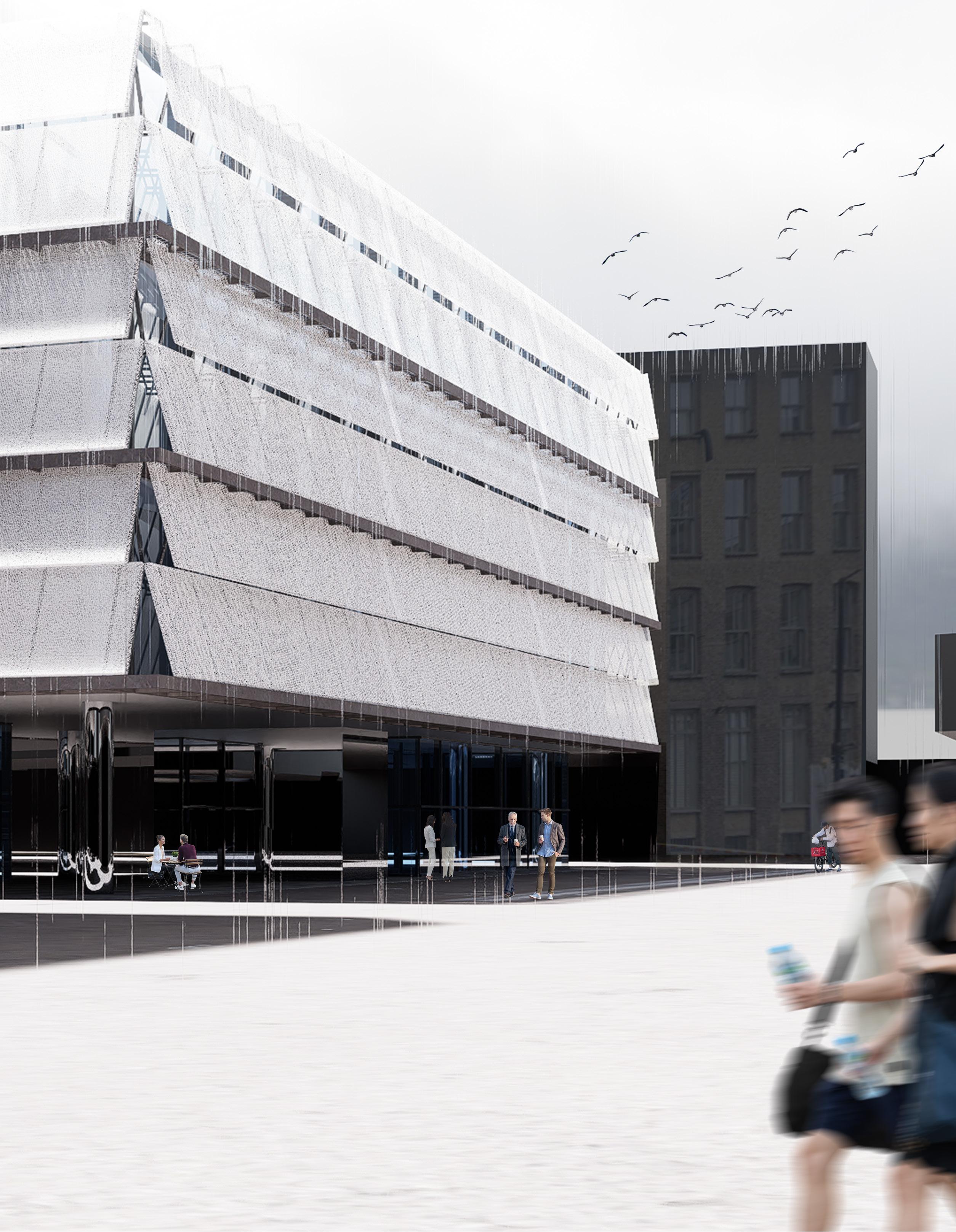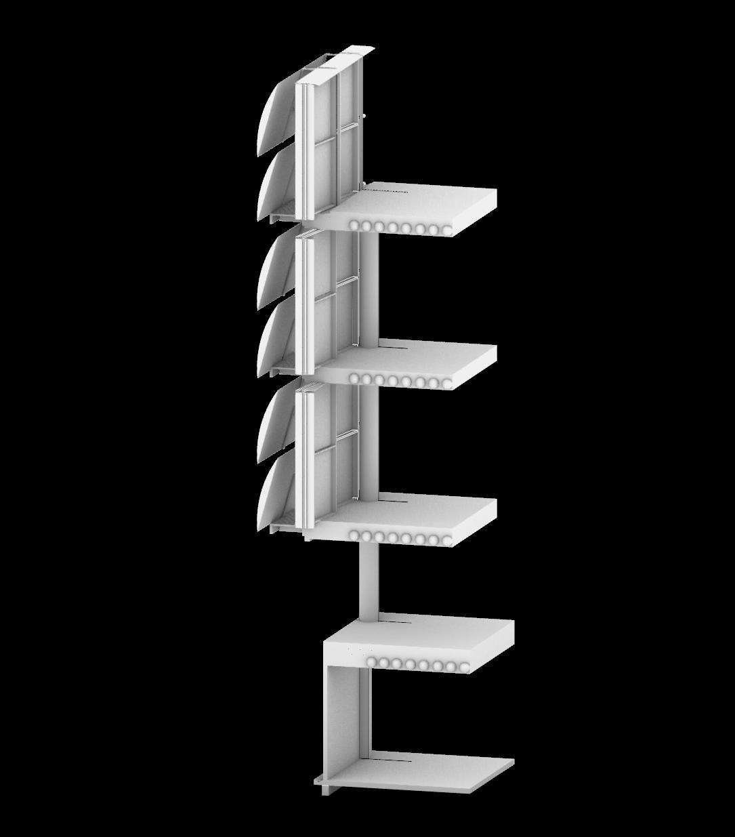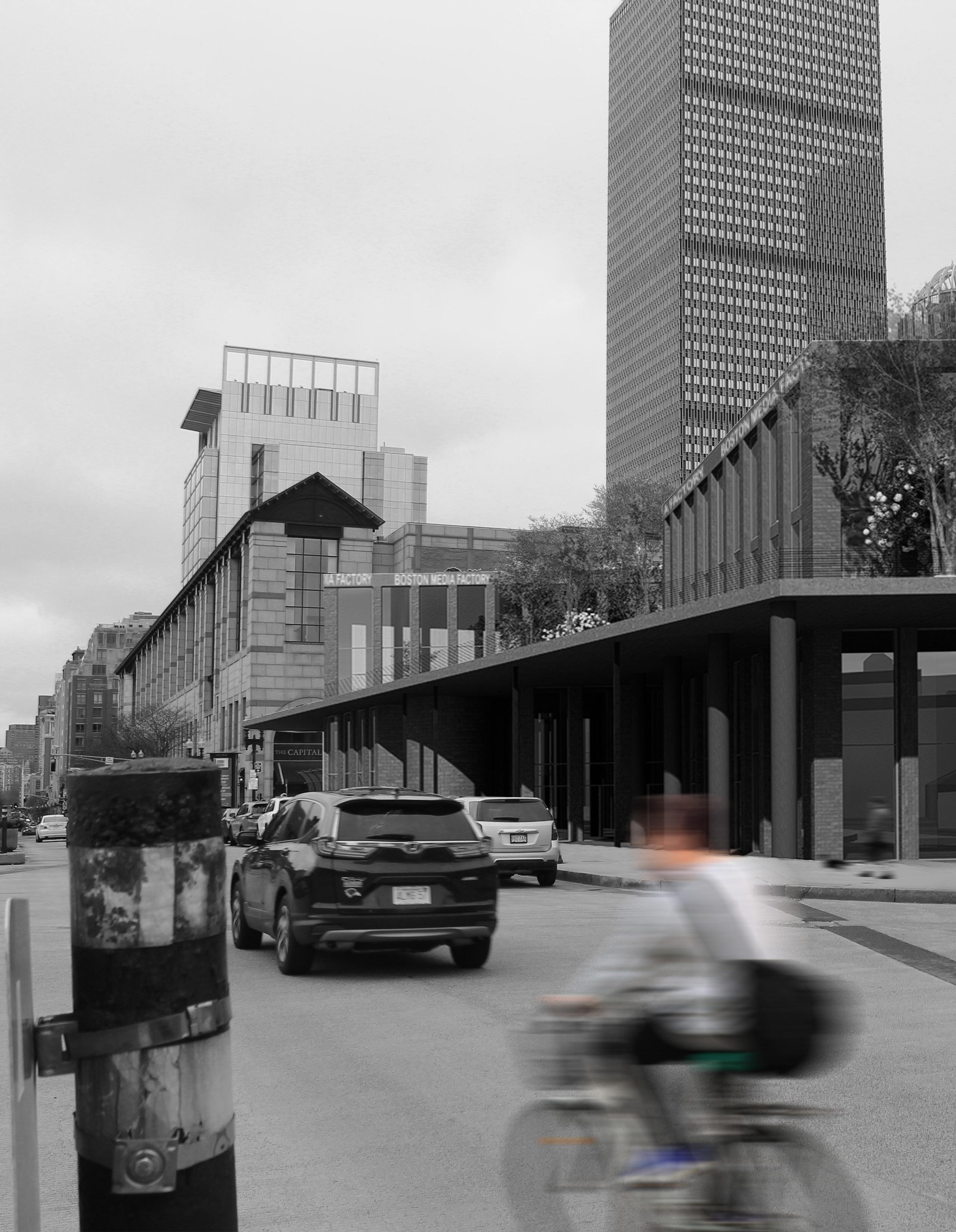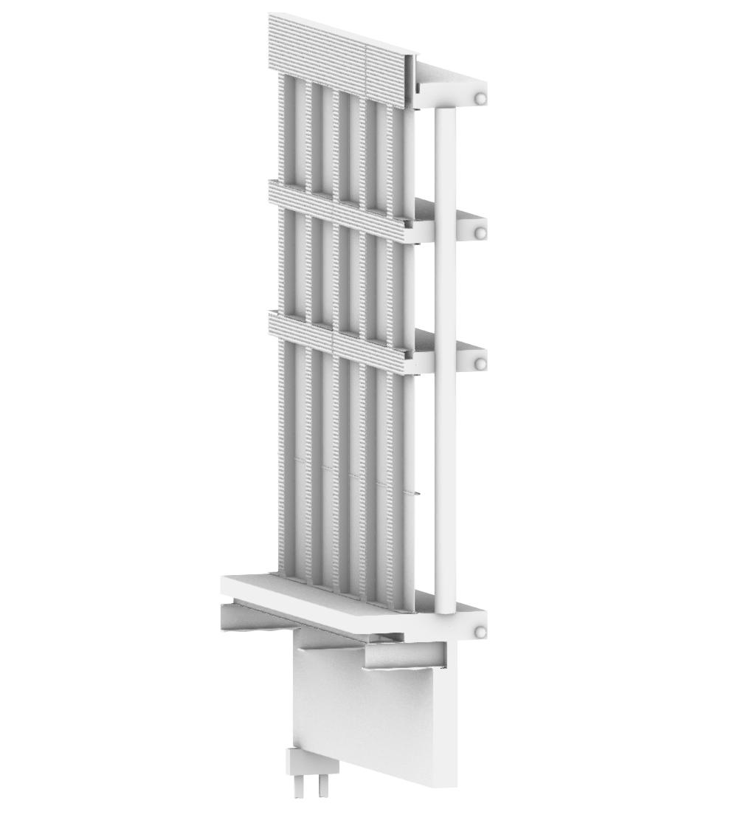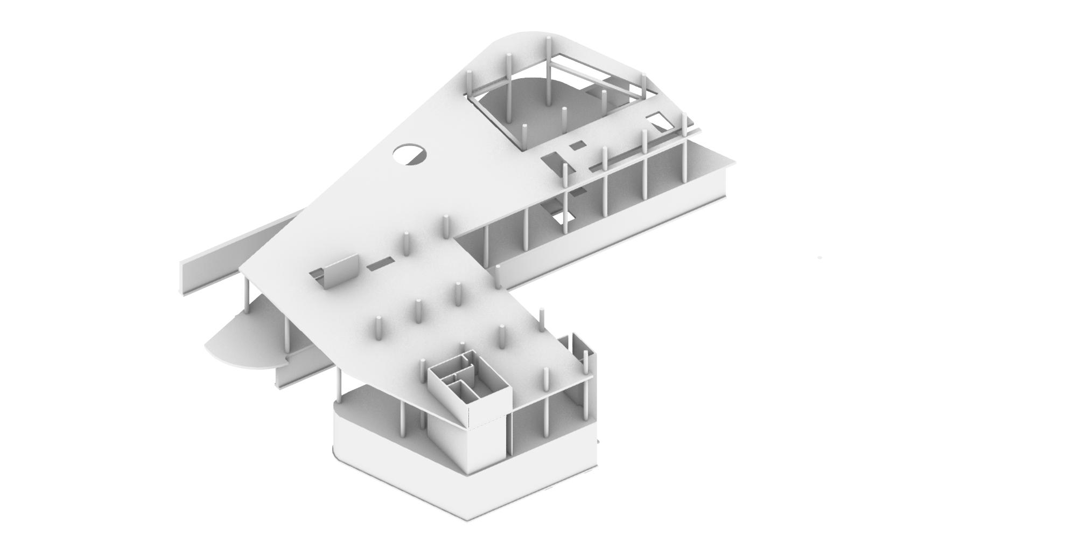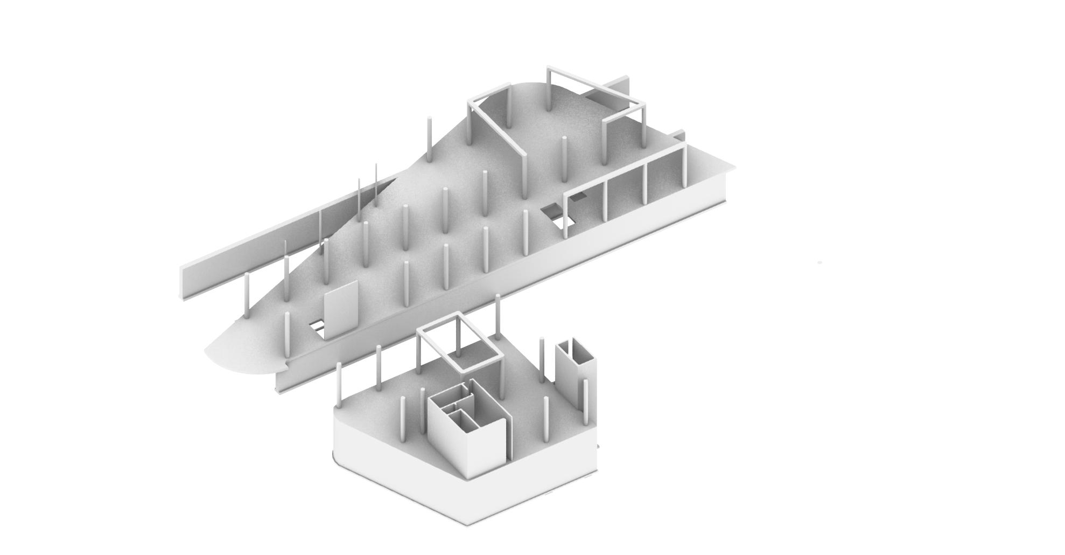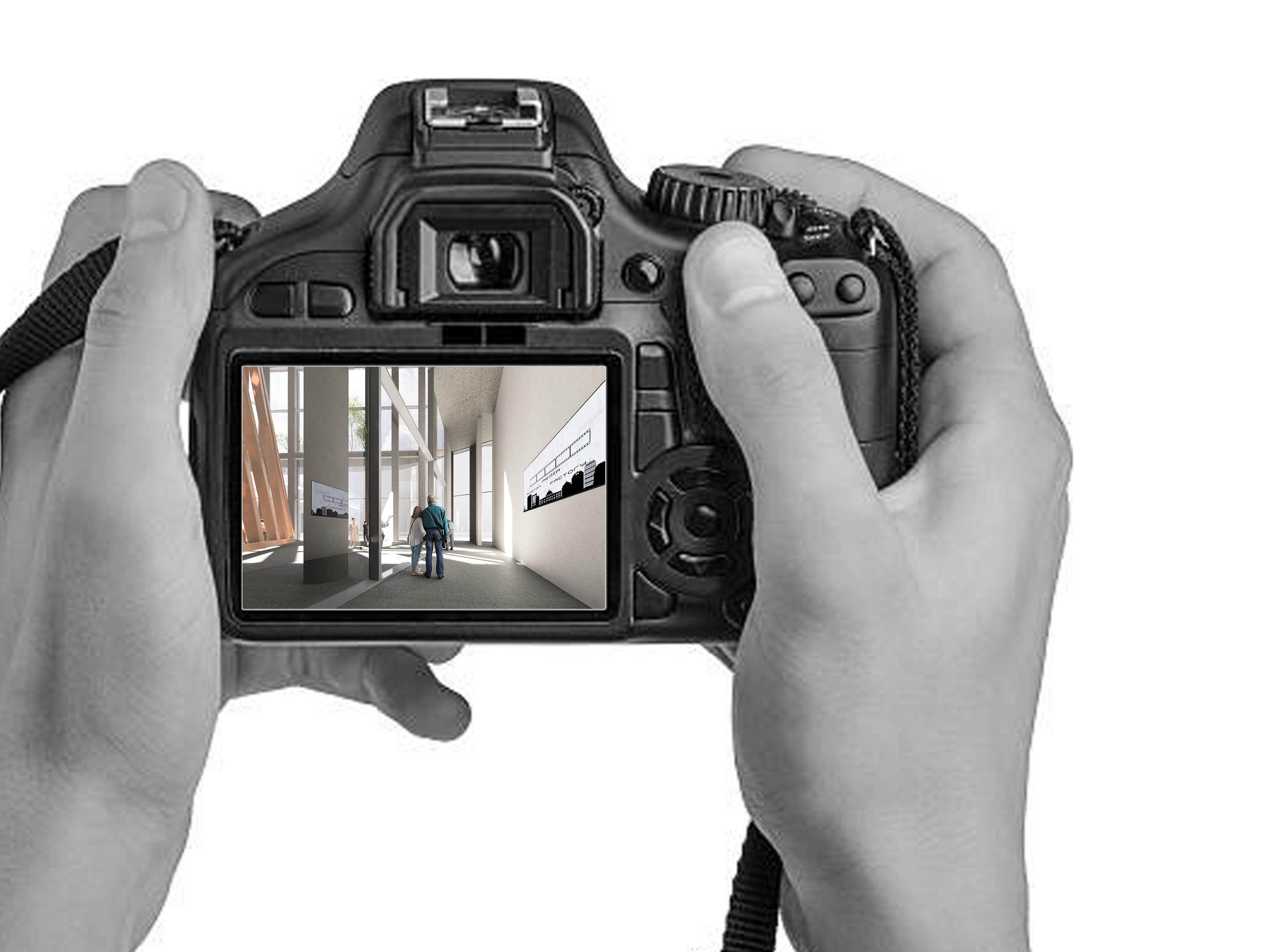much of the architectural exploration and formal pursuit documented here stems from a childhood spent drawing incessantly, trying to understand the world around me.
growing up an hour from manhattan, in poughkeepsie, new york, my curiosity for materiality, texture, limitless heights, and the built world grew as i explored it.
this is a selected collection of academic works completed between 2023 + 2025 while at roger williams university.
i view these works as testaments to the ongoing pursuit of the articulation of my ideas and values through architecture.
empathy | connection to history | public empowerment |autonomy | process-oriented design | spatial narratives | sense of place | power | sentimentality | purpose | theoretical + geneological origins | identity
for unabridged work: https://issuu.com/palomajbellizzi
paloma bellizzi
p: 845 702 2628
e: palomajbellizzi@gmail.com www linkedin com/in/palomajbellizzi
EDUCATION
roger williams university bristol, ri
roger williams university bristol, ri
EXPERIENCE
m. gillespie & associates hopewell junction, ny
SKILLS
autocad | revit rhinoceros | sketchup | grasshopper | ultimaker cura enscape | lumion | d5 render | twinmotion adobe indesign | adobe illustrator | adobe photoshop
microsoft office | google workspace
sketching | hand-drafting | watercolor painting
LEADERSHIP
my hope’s in you animal rescue
wappingers falls, ny
scholars at risk
washington, dc + beverly, ma
birss memorial fellowship
columbus, ga + bristol, ri
our lady of lourdes high school
poughkeepsie, ny + remote
mission-driven, ambitious, and adept professional eager to develop architectural strategies using a comprehensive knowledge of the built environment
master of architecture | august 2023 - may 2025
dean’s list each (4) consecutive semesters
student academic showcase exposition feature
b.s. in architecture | august 2020 - may 2023
minor in art & architectural history
member & ambassador of honors program
dean’s list each (6) consecutive semesters
2021 birss fellow
student academic showcase exposition feature
architectural intern | may 2022 - october 2024
1,000+ hours of experience drafting architectural drawings prepared documentation for residential and commercial projects performed site visits & conducted measurements communicated with clients, contractors, + in-house engineers evaluated project compliance with IBC, IRC, and IECC
excellent written and verbal communication skills able to thrive in fast-paced environments extensive familiarity working in small professional environments experience in roles requiring organization + coordination inquisitive and quick to apply newly learned information strong explicit memory
volunteer | may 2023 - january 2024
oversaw daily care of animals & maintenance of shelter
co-led events + meetings for student advocacy day organized student advocacy efforts in washington, dc managed global network of student activists collaborated with & reviewed student work at endicott college student coordinator | may 2022 - may 2023
curation of physical and virtual exhibits in bristol, ri co-led virtual panel presenting research at local library student fellow | june 2021 - may 2022
archival research collection in columbus, georgia
academic tutor | fall 2018 - june 2023
tutored students in algebra, geometry, statistics, + biology
takasaki mediatheque
in contemporary japan, architects and environmentalists alike are seeking to utilize timber for sustainable building practices and revitalize the forest industry. japanese artificial forests are failing due to a lack of maintenance, creating a surplus of wood. using timber as the primary building material of this project encourages the practice of circular economy in architecture and honors the traditions of japanese wood construction.
the project site is situated at a convergence of commercial and residential zones, and the primary urban gesture of the design strives to connect the two zones using the site and program as a threshold. the program is separated into prefabricated modules aggregated along the main gesture. a circulation path between the modules promotes pedestrian traffic and reduces the need for vehicular transportation and consequential emissions. this path also reconnects previously disjointed pedestrian routes and increases the walkability of the city and site.
the modules are constructed using a checkerboard arrangement of clt panels. in elevation, the alignment of the panels, dimensions of openings, and subsequent load paths echo the traditional japanese post and beam construction. the space within the modules is arranged using the japanese tatami module, resulting in a 2:1 dimension ratio of rooms. the seismic-resisting properties of clt, the spatial arrangement of the panels, and the aesthetic and olfactory properties of the wood situate this project in both the contextual traditions and contemporary, sustainable building practices.
london, england
blox london
taking inspiration from oma’s blox project in copenhagen, denmark, this studio aims to resolve a high degree of interconnection between hybrid programs within an urban setting. the chosen site for this studio is a car park located in a primarily residential neighborhood in the city of london, england. upon knowing the location of the site, the first response of this studio was to perform an analysis of the neighborhood’s surrounding context, history, vernacular, and climate. this area of london, much like many others, had achieved success through industry and exporting goods. also typical of london neighborhoods, the area near the site experienced significant devastation during the great fire of 1666 and the bombings in both world war i and world war ii. despite the destruction, the public spirit surged and generated reconstruction efforts that allowed the entirety of london to pursue further prosperity and respond the contemporary conditions of the 21st century.
the site itself is an irregular shape with areas disconnected in elevation from its surrounding context. in efforts to respond to the context, climate, and urban history while simultaneously introducing a variety of building programs, this studio tested two compositional strategies on the given site. the first strategy tested the courtyard type, exploring the various ways the courtyard could organize spaces and promote the interactions of program. the second compositional strategy tested both the fragmented type and the compact type, experimenting with the relationships between primary and secondary program areas and analyzing the effects of those relationships on the building composition as a whole.
once both compositional strategies were tested, one was picked to be further developed, which included a deeper study into the building’s facade and envelope in 2d and 3d. the 2d study addressed concerns such as structural capabilities, precise building assembly, and implications of material choice. the 3d study worked in conjunction with the 2d study, while also serving as a tool for understanding how each element of the assembly, such as the insulating components or the moisture barriers, works within the envelope.
boston media factory
boston, massachusetts
from colonial times to the 21st century, the city of boston has balanced the forces of new and old, experimenting with innovation and technology while preserving a profound connection to historic conditions. the addition of the boston media factory into the dense network of cultural institutions in the back bay will be emblematic of the balance between new and old, archaic and hightech, empathetic and autonomous.
the complex conditions of the project site, parcel 15 of the city of boston’s air rights development initiative, pose opportunities to rationalize and re-purpose the space above existing infrastructure. following the boston media factory’s values of collaboration and flexibility, site strategies, plan typologies, active and passive strategies, and structural capacities were tested to fit the conditions of the site. while responding to the site, these design tests aimed to create an autonomous building on the project site, establishing a spatial and material identity for the boston media factory and proving the success of air rights development.
the final project proposal utilizes a podium scheme to respond to the needs of the program while creating a new urban space that invites exhibition, collaboration, and gathering. the podium unifies the spaces of the building and stimulates a dialogue between the adjacent cultural institutions that may use the elevated open space. a concrete colonnade wraps the podium and the program volumes, using a historic architectural device used to indicate public usage and create a cohesive language throughout the composition. on the northern facades, the colonnade transforms into a form of digital media, broadcasting the identity of the boston media factory to boylston street, surrounding neighborhoods, and the thousands of pedestrians who experience the site at a given moment in time.
7 parapet assembly
6 in precast concrete panel;
2 in air gap;
3 in semi-rigid insulation; air vapor barrier; 1/2 in sheathing;
2x6 hss posts;
6 in light gauge steel studs; 1/2 in protection board; roof membrane
6 roof assembly
8 in planting soil;
1/8 in geotextile membrane
3 in green roof system
1/4 in waterproofing membrane
8 in rigid insulation
20 in bubbledeck concrete roof deck
5 facade assembly
6 in precast concrete panel w/ embedded custom thickness bricks; wiring embedded by precast fabricator; led light controlled by custom visualization module
4 typical wall assembly
6 in precast concrete wall;
2 in air gap;
3 in semi-rigid insulation; air vapor barrier;
1/2 in exterior sheathing;
6 in light gauge steel studs;
8 in triple glazing operable and fixed windows;
4 in precast concrete interior wall panels
3 structural column
30 in cast in place concrete column
2 typical slab assembly 1
4 in concrete topping w/ pex 3/8” coils for radiant heating and cooling;
6 in rigid insulation w/ electric metal conduits;
20 in bubbledeck slab
1 ground floor assembly
4 in cement screed;
15 in rigid insulation;
20 in bubbledeck slab
