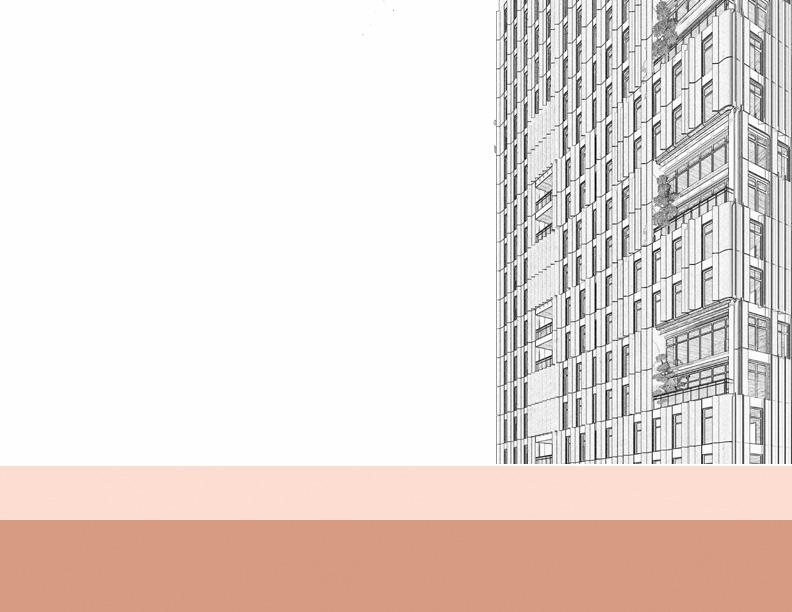

PORTFOLIO
PALLAVI VUTUKURI
ARCHITECTURAL DESIGNER
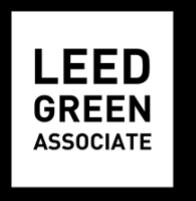
ABOUT ME
Over the course of my 5 year career, I developed an interest in Sustainable building design. My objective is to design climate responsive and energyefficient buildings with present technologies and innovations in a costeffective manner that are accepted by people from all walks of life.
As a dedicated graduate, I bring unwavering enthusiasm for learning, viewing each day as an opportunity for personal and professional development.
EDUCATION
Master of Architecture
The Design School, Arizona State University Tempe, USA
August 2022- May 2024
Bachelor of Architecture
Faculty of Architecture, Manipal University Manipal, India
July 2011 - August 2016
CERTIFICATIONS
LEED Green Associate



+1 9707929067
pallavivutukuri14@gmail.com
l inkedin.com/in/pallavi-vutukuri
Licensed Architect, COA, India
National Organization of Minority Architects Associate AIA AFFILIATIONS
Job Capain I
TAWAW Architecture Collective, USA
November 2024- Present
Architectural Designer
TAWAW Architecture Collective, USA
July 2024 - November 2024
Architectural Intern
TAWAW Architecture Collective, USA
May 2023 - July 2023
Architect
Ramakrishna Associates, India
June 2019 - October 2021
Junior Architect
Yellow Seven Architects, India
March 2018 - May 2019
Junior Architect
Ramakrishna Associates, India
August 2016 - March 2018
Intern
KOD Architects, India
June 2015 - May 2016
2D Drafting
Autocad
Revit
3D Modelling & Rendering
Rhinoceres 3D
SketchUp
Enscape 3D
Lumion
V-Ray
Graphic & Presentation tools
Adobe Illustrator
Adobe Indesign
Adobe Photoshop
Bluebeam
MS Office Suite
Figma
REFERENCES
Wanda Dalla Costa wdc@tawarc.com
Principal Architect, TAWAW Architecture Collective
Mehdi Taghavi mt@tawarc.com
Studio Manager, TAWAW Architecture Collective
RamaKrishna Prasad rkas@gmail.com
Principal Engineer, Ramakrishna Associates
URBAN NEST OASIS NAYEEM RESIDENCE
Mixed Use Highrise Building
M.ARCH: 4th Semester (Spring 2024)
Revit, D5 Render
Thermal Bath House
M.ARCH: 1st Semester (Fall 2022) AutoCAD, Lumion Pages 16-21 01 02 03
Pages 6-15
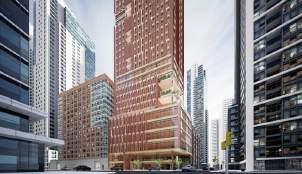
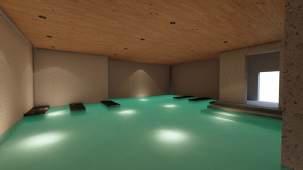
Architectural Working drawings Yellow Seven Architects AutoCAD Pages 22-27
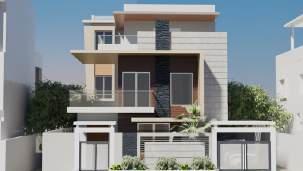
VENUGOPAL INTERIORS SURYANARAYANA MISCELLANEOUS
Interior design
Ramakrishna Associates
AutoCAD, SketchUp, V-Ray
Pages 28-35
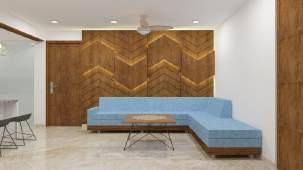
Interior design
Ramakrishna Associates
AutoCAD, SketchUp, V-Ray Pages 36-43
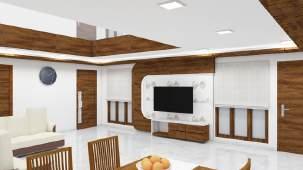
Product and Data Representation
M.ARCH: 1st Semester (Fall 2022)
Photoshop, Illustrator, Sketching
Pages 44-45
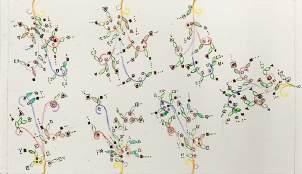
URBAN NEST (WORK.LIVE.GROW)
INDIVIDUAL
SPRING 2024
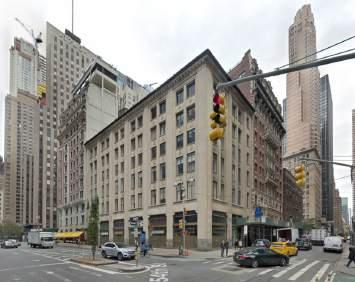
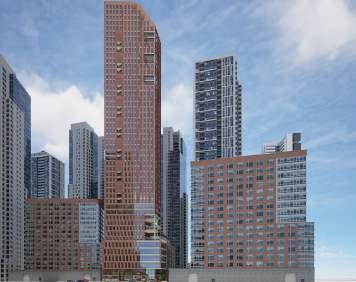
SITE CONTEXT AND LOCATION
Existing site area: 8848 SFT
Location: 1710 Broadway, Midtown Manhattan
Site surroundings: Luxury Hotels, Commercial and office spaces, mid-rise apartments and condos
Neighborhood demographics: 80% of population is between ages 18 and 65
ABOUT THE PROJECT
New York is synonymous with super tall glass buildings. But still, there is a housing crisis because it’s just built for people who have sheer access to wealth and money.
21ST URBAN infrastructure is multi-functional, resilient to the changing climate, and more importantly, it grows to accommodate future needs while being energy efficient.
Urban Nest is designed as an attempt to meet the fundemental components of human life that is food, shelter and work. The idea is to have everything under one roof to reduce traveling that is involved in meeting these requirements. The building’s design is centred around prevelant factors such as affordability. sustainability, and energy efficient design
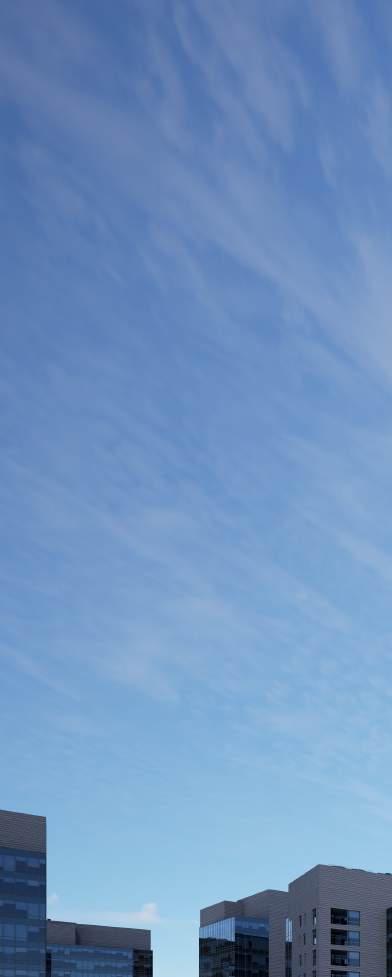
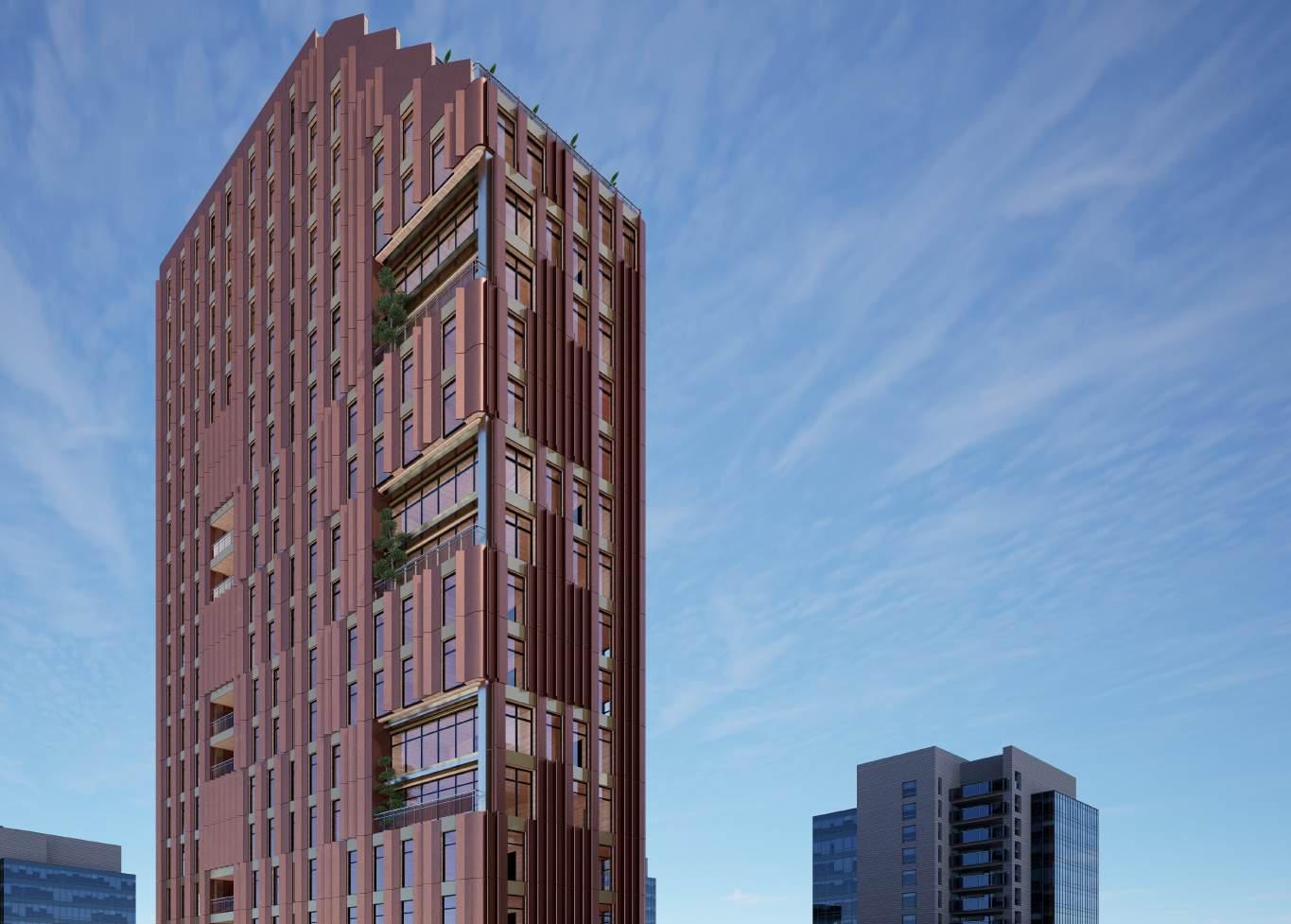
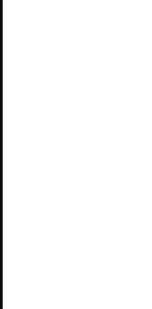

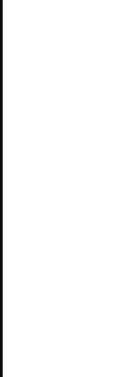

Existing podium with proposed tower
Part of podium is carved out to welcome pedestrians to take shelter

Balconies are carved out on every floor to create a common outdoor space for users
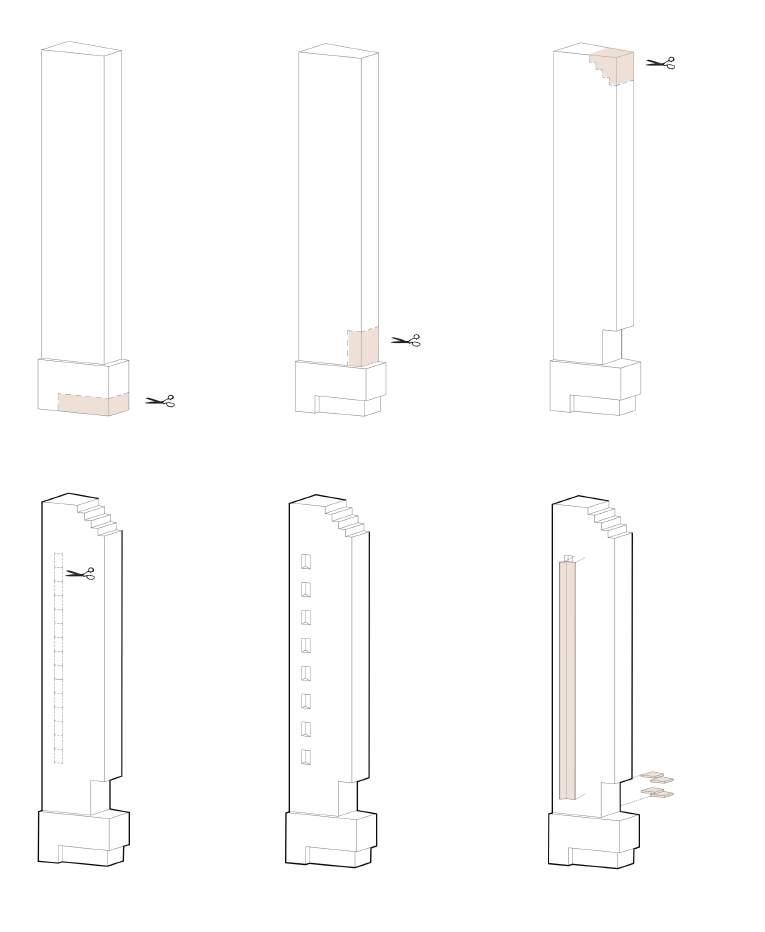



This space is carved out to let natural light into the retail space



This space is carved out to create terraces for urban farming to get direct sunlight


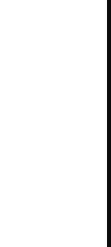




Fins are added next to windows and balconies on south and west direction to provide
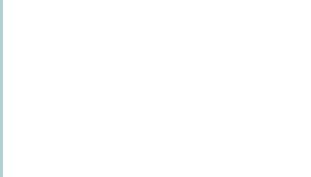

Massing with carved out balconies
Decks are added to the cutout space to provide some exterior seating
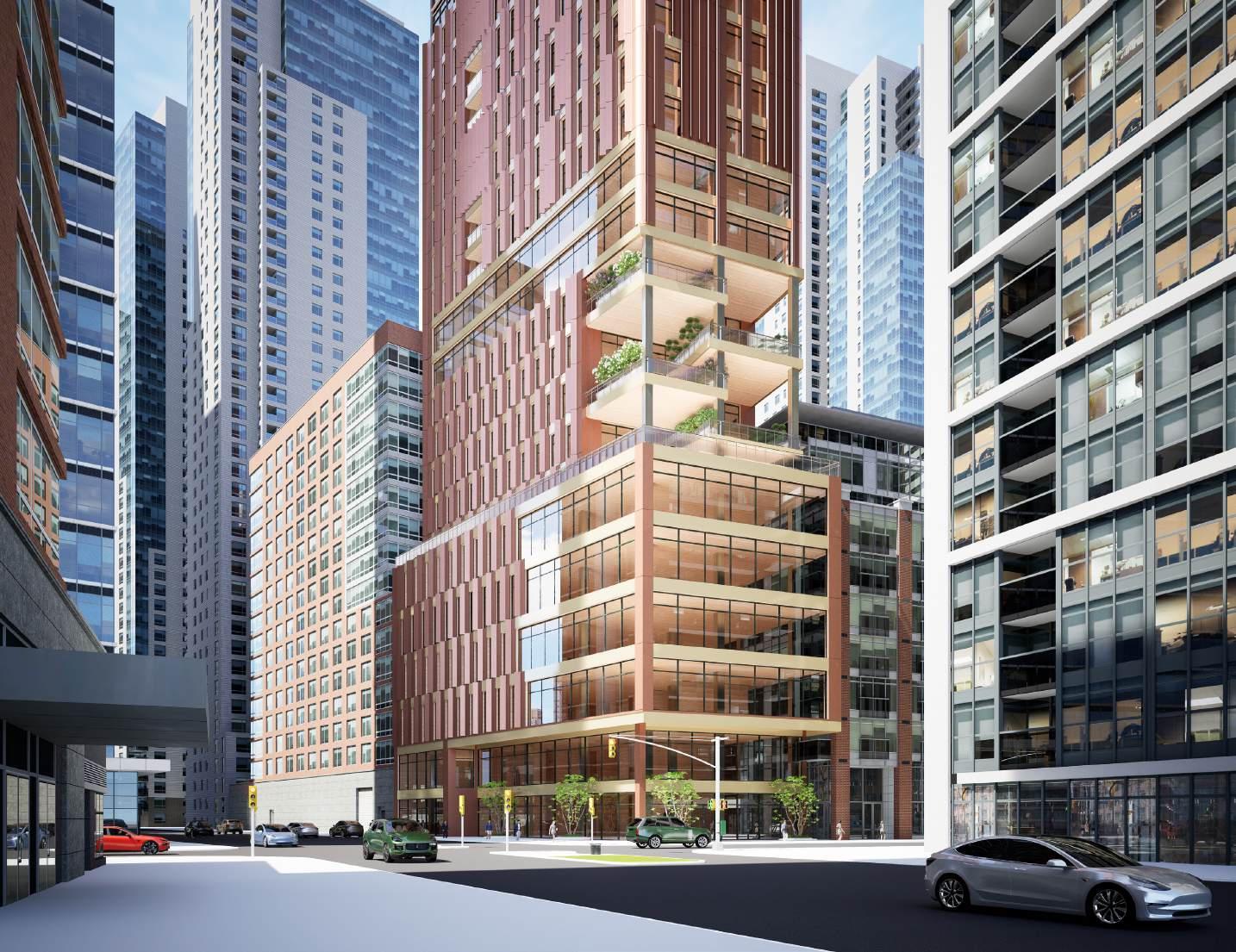
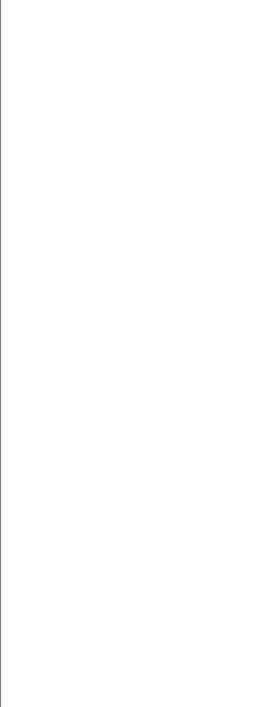
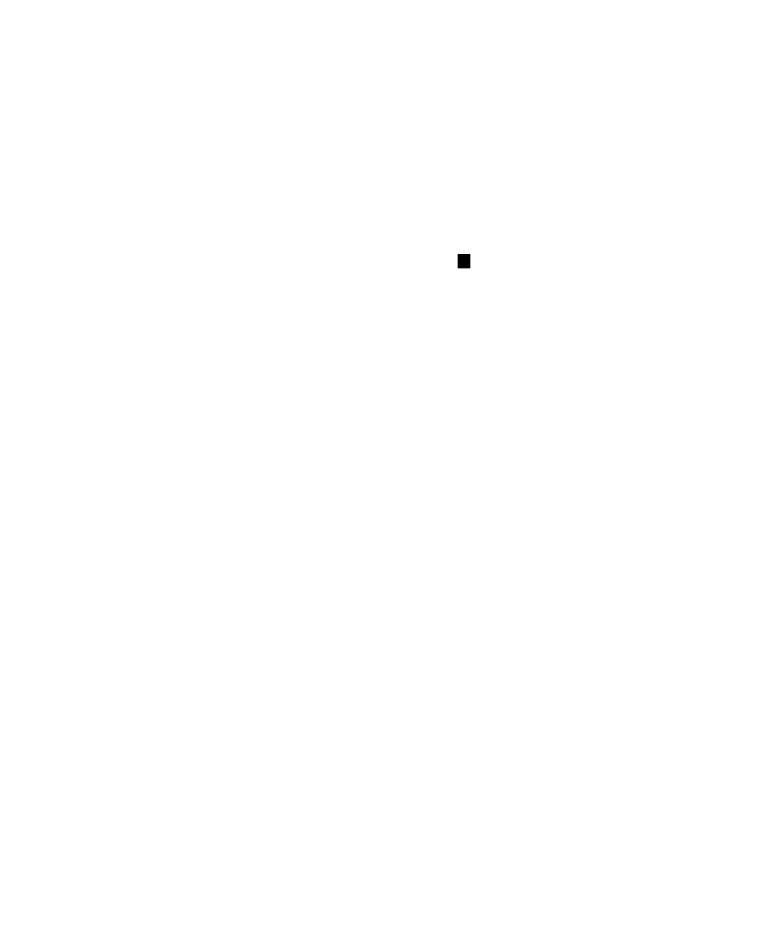




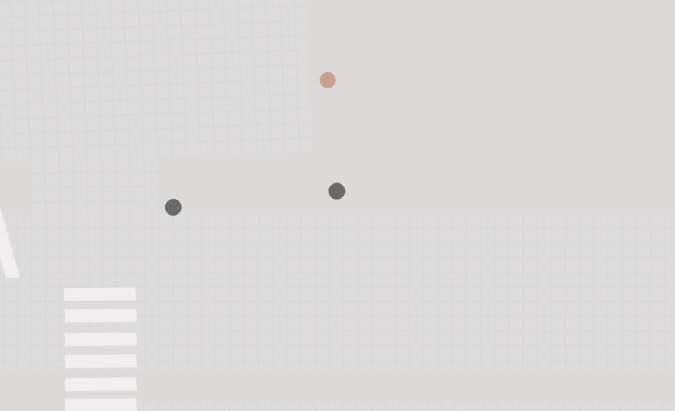





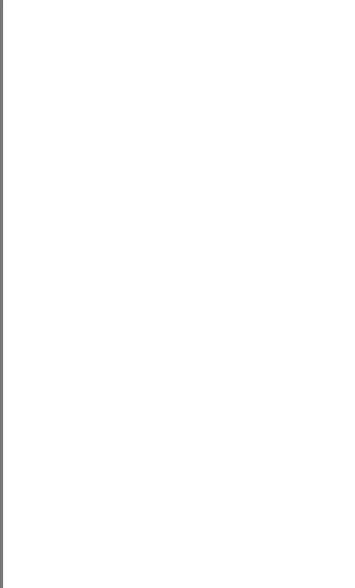
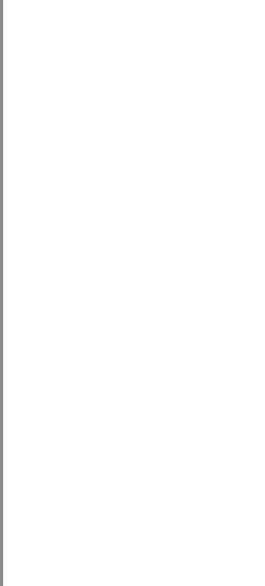




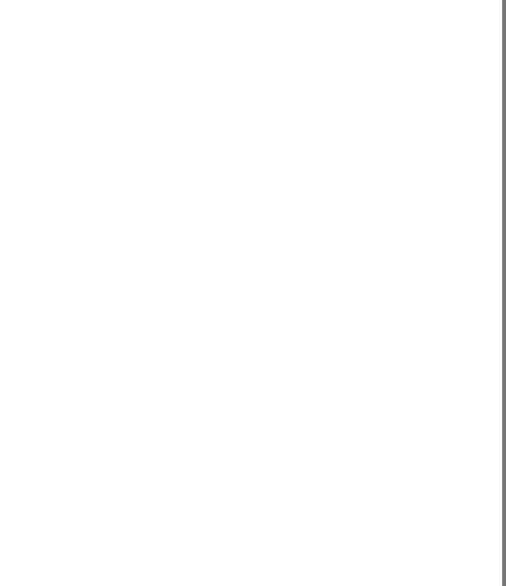


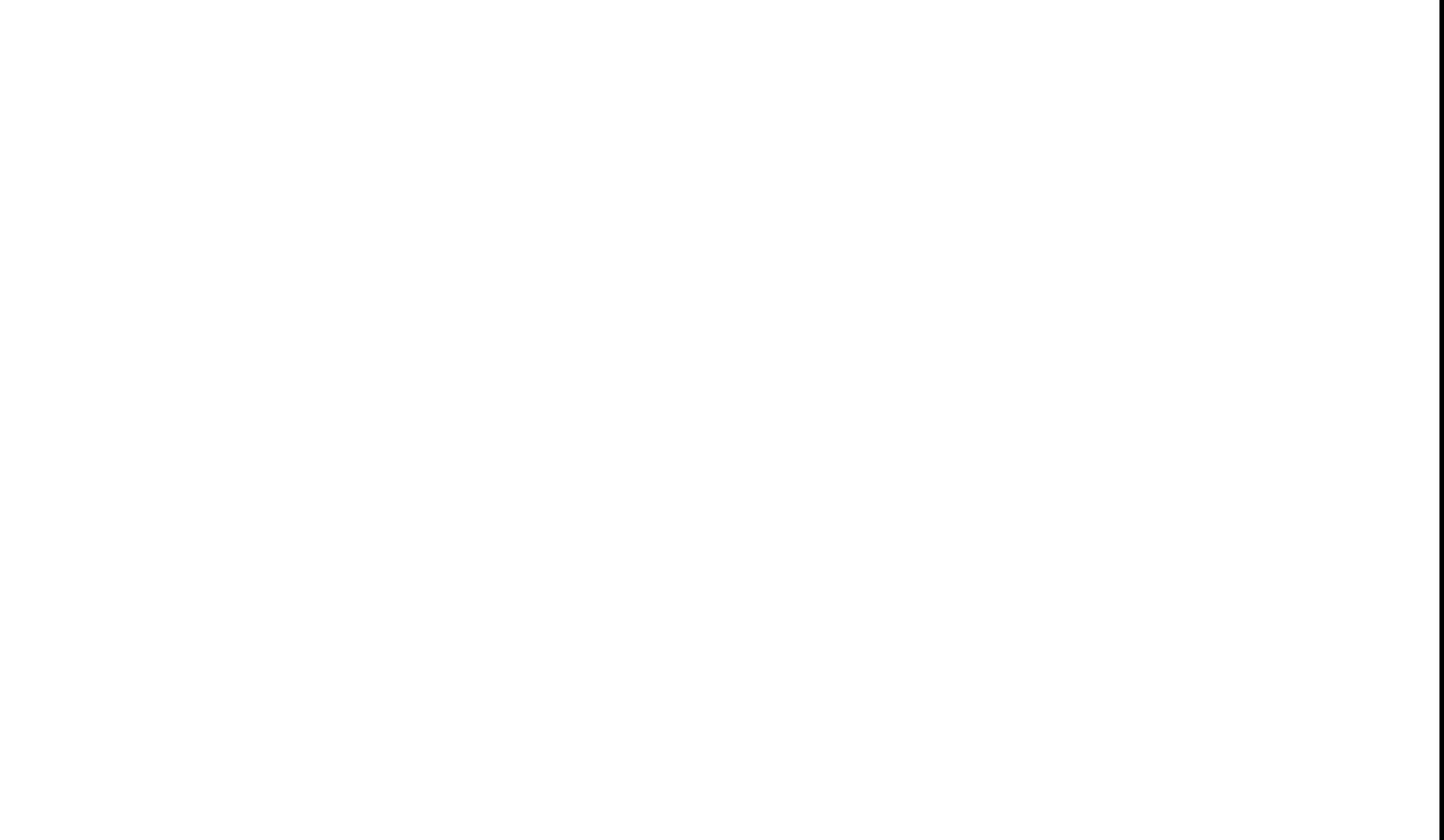








1. Residence Core
2. Standing Balcony
3. Studio A- 450 sft
4. Studio B- 475 sft
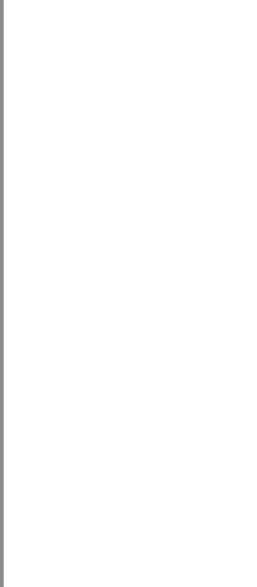



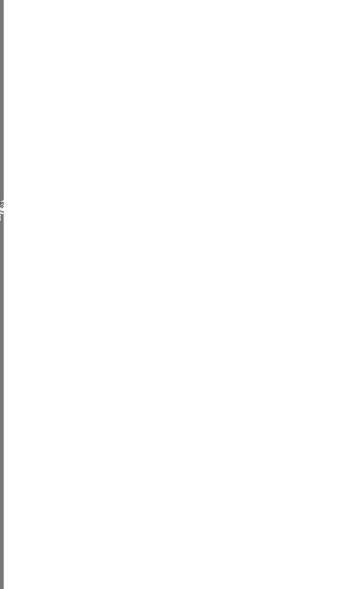

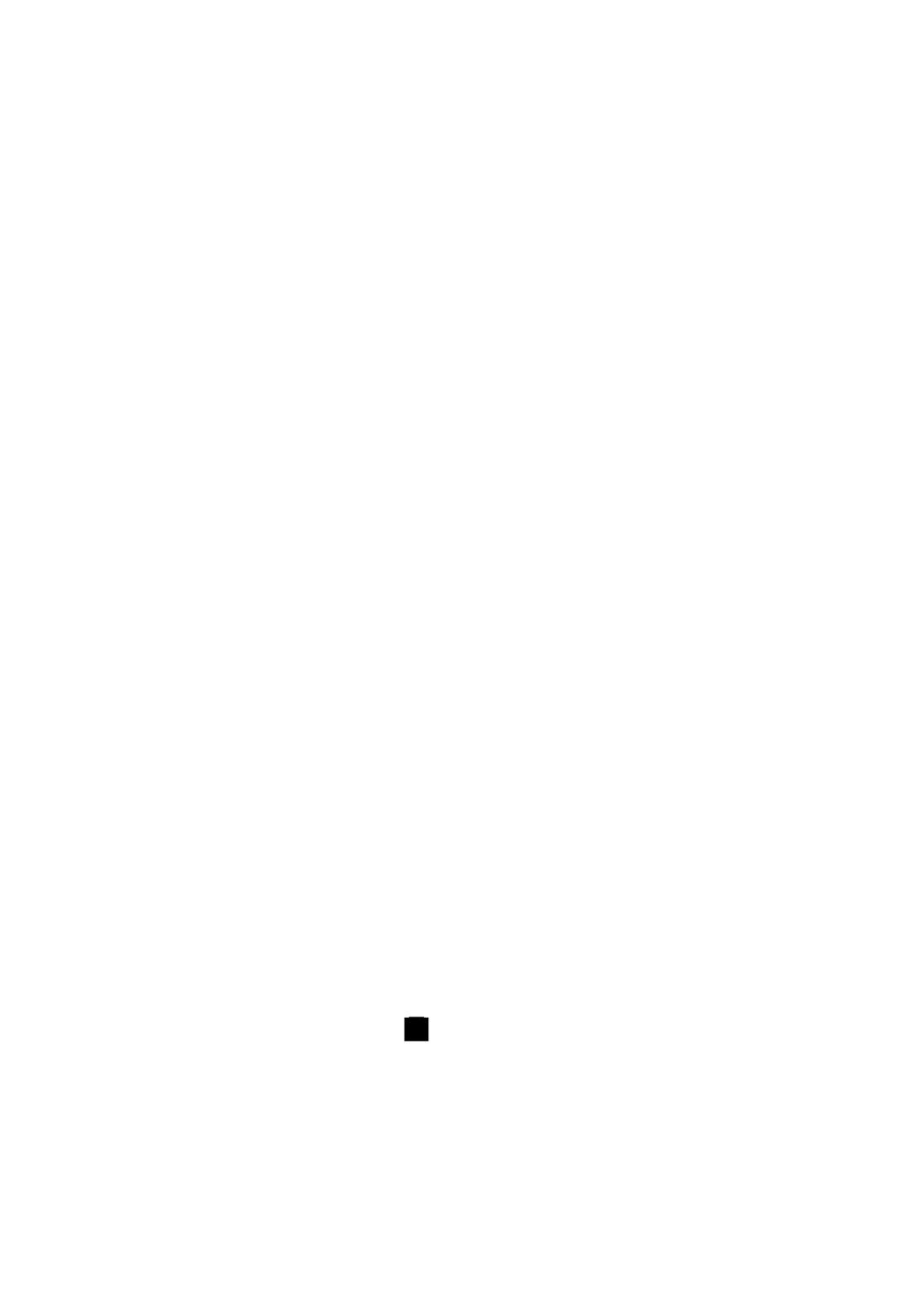


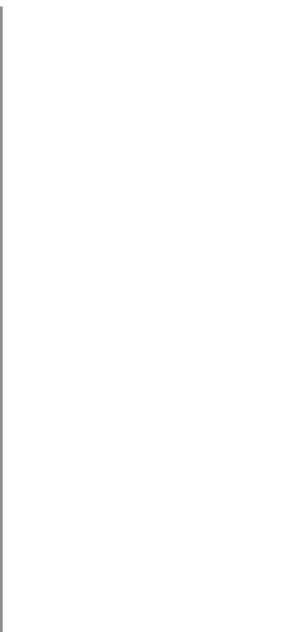
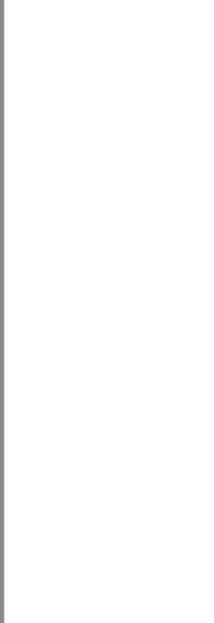




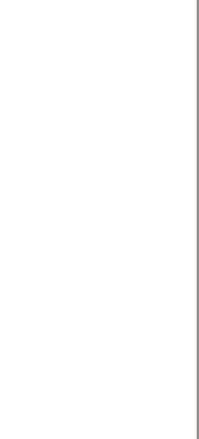
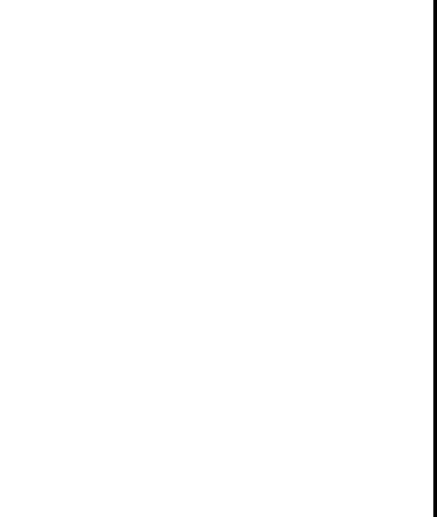
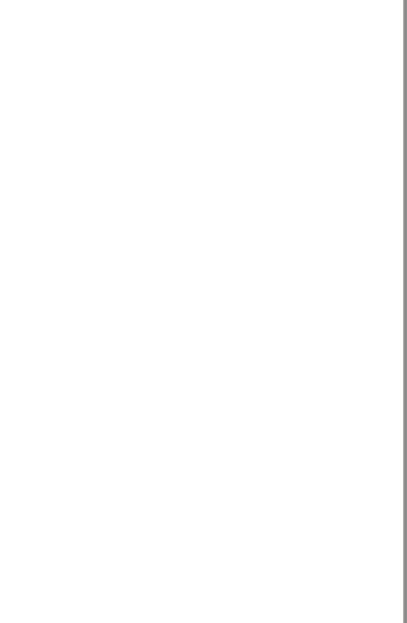
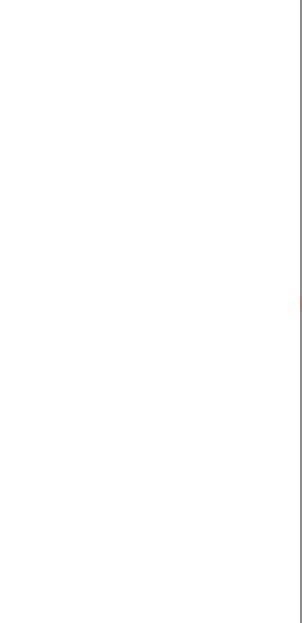

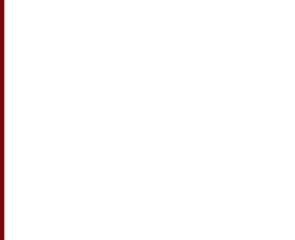
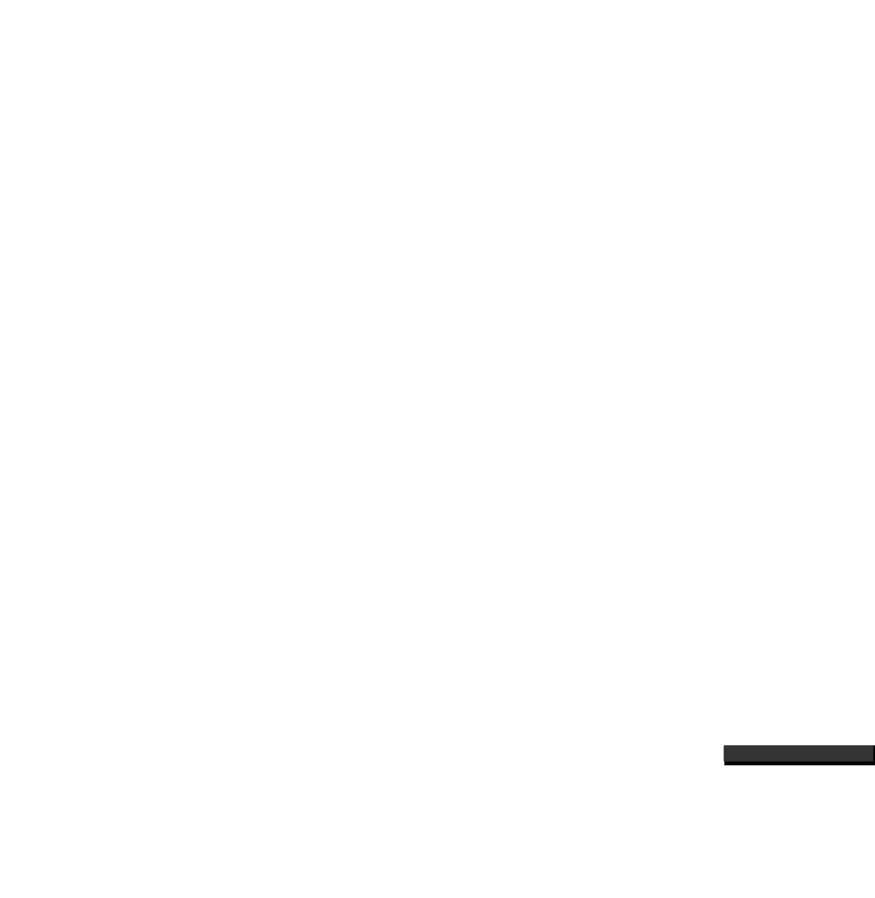
Proposed structural materials
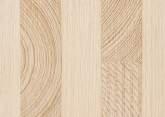
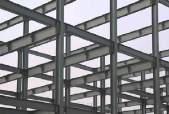
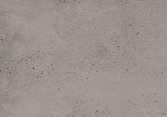
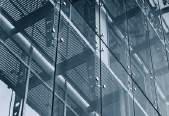
Proposed cladding materials in elevation
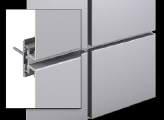
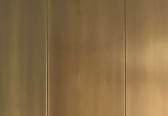
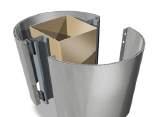
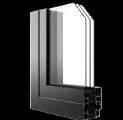
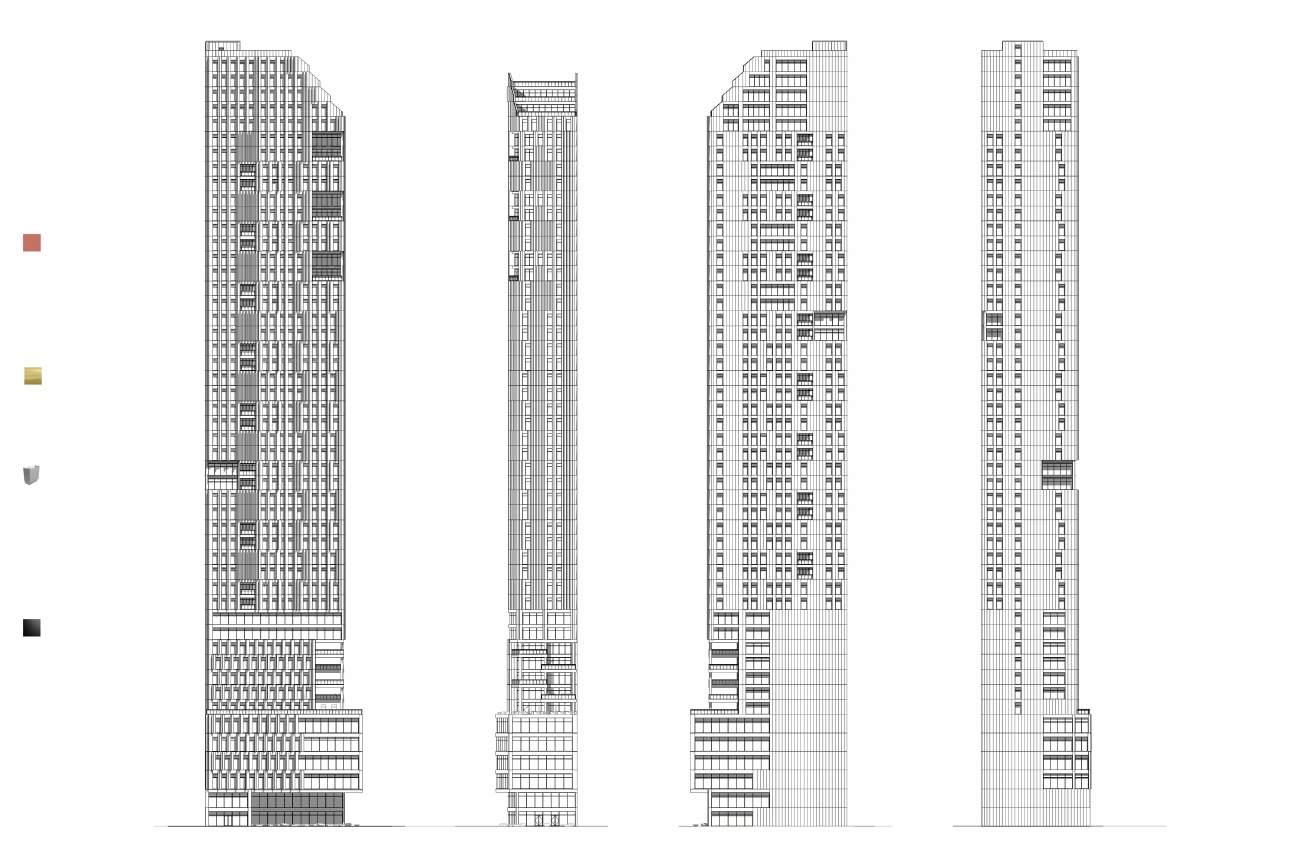

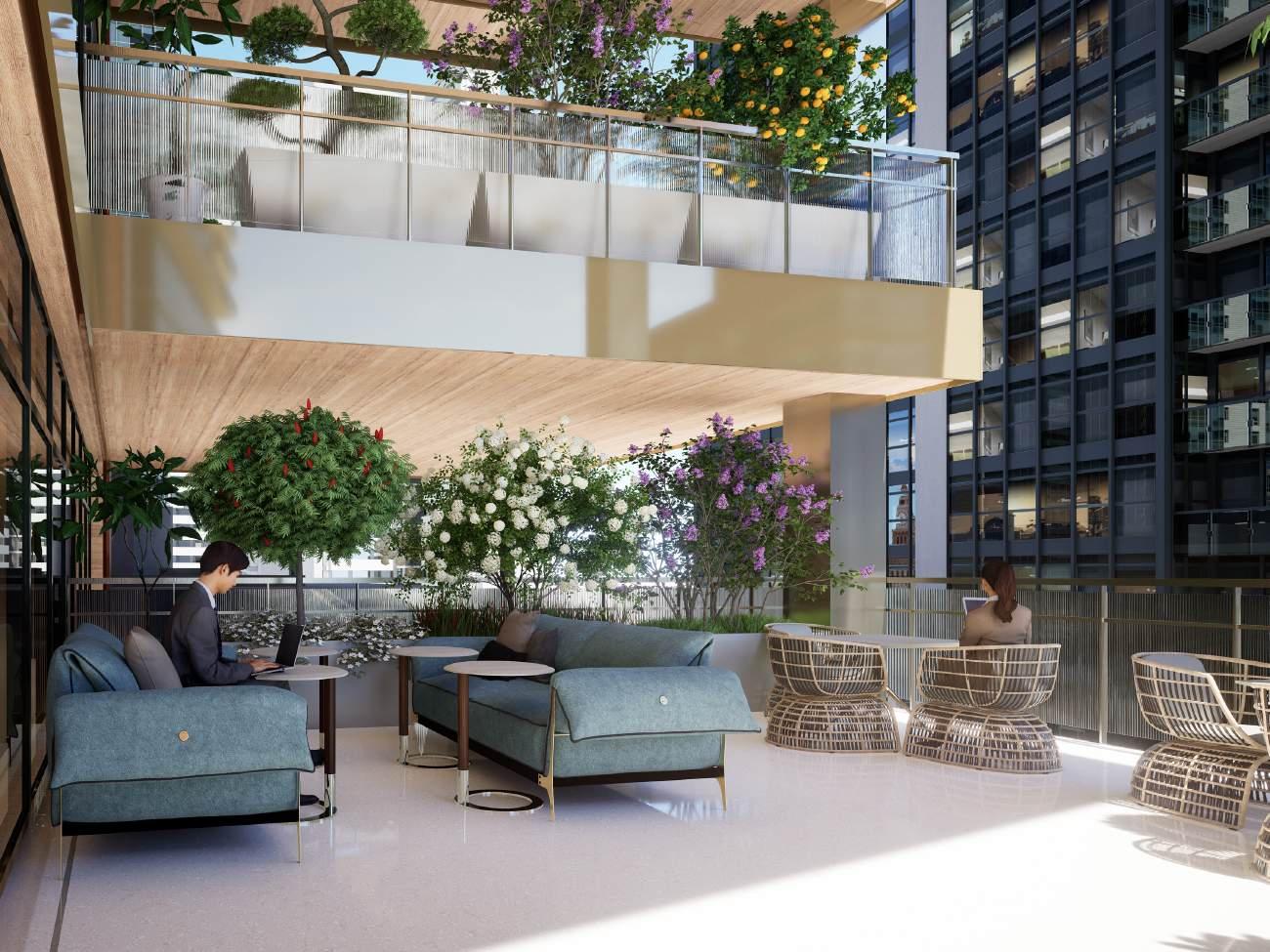
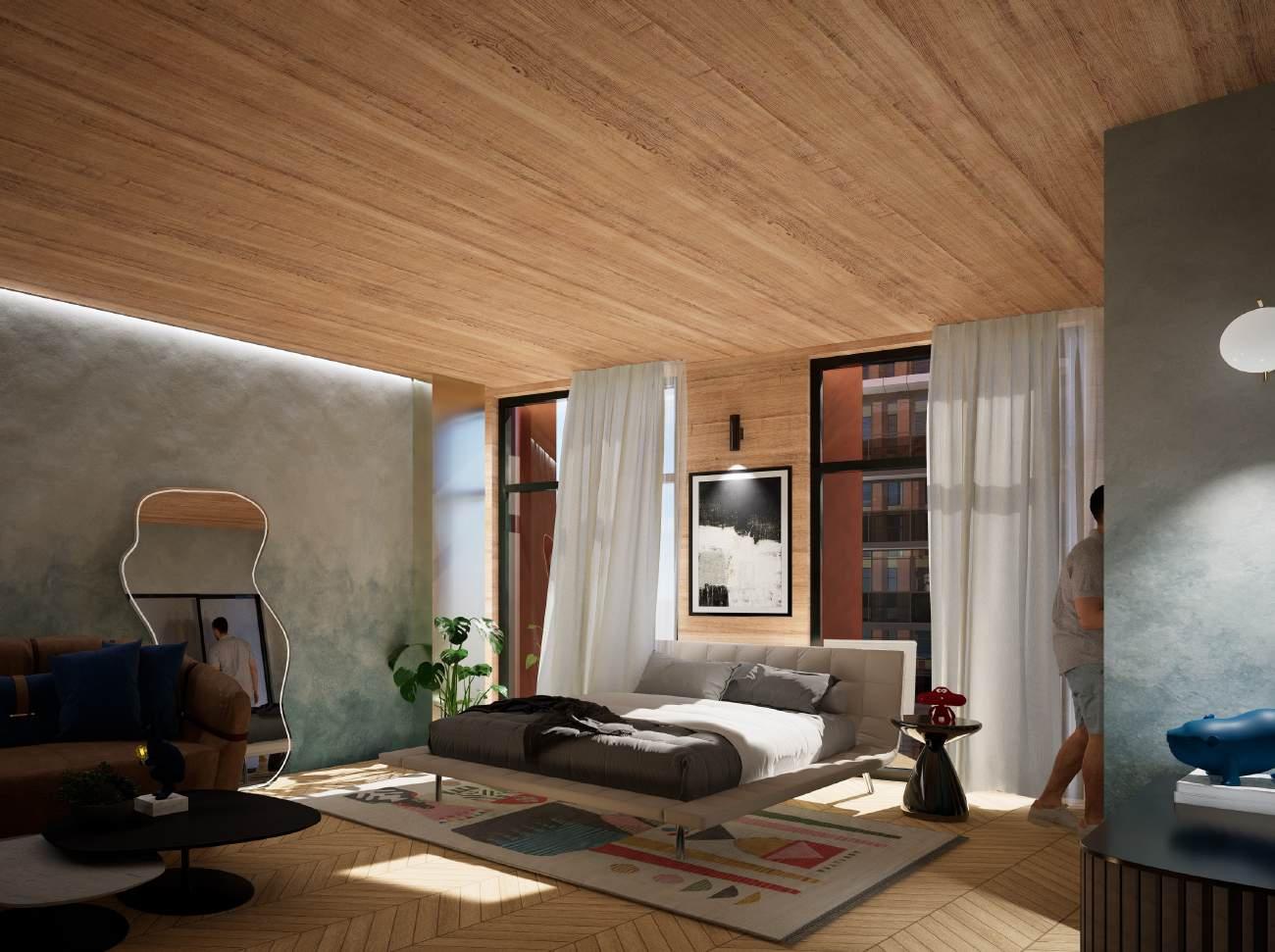
OASIS
CORRIDOR VIEW ACADEMICS
INDIVIDUAL WORK FALL 2022
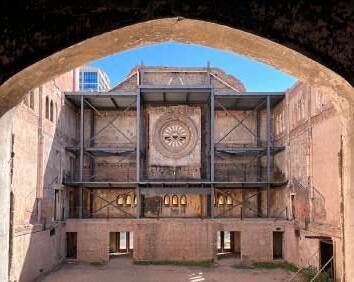
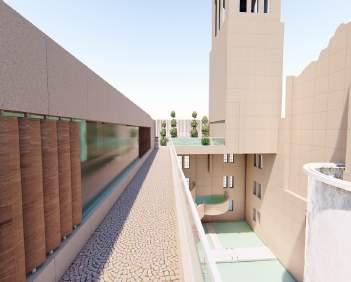
Typology: Church
Name: The Monroe Street Abbey
Location: Phoenix, Arizona
ABOUT THE PROJECT SITE
The project was to re-use and expand an existing church in Phoenix and develop it into a Thermal Bath house.
Existing courtyard is redesigned to accomodate family pools and each floor has different water temperature pools for women and men, with rooftop having themed private baths.
When you walk into the building, the first thing you would see is a sheet fountain and the corridor leading upstairs has sheet fountain and family pools on either side with glass flooring below, where you can see the water flowing from sheet fountain to family pools. User is surrounded by water on three sides and as you head upstairs and use other pools, as the corridors are next to sheet fountain, user can still experience water even when they are not using the pools.
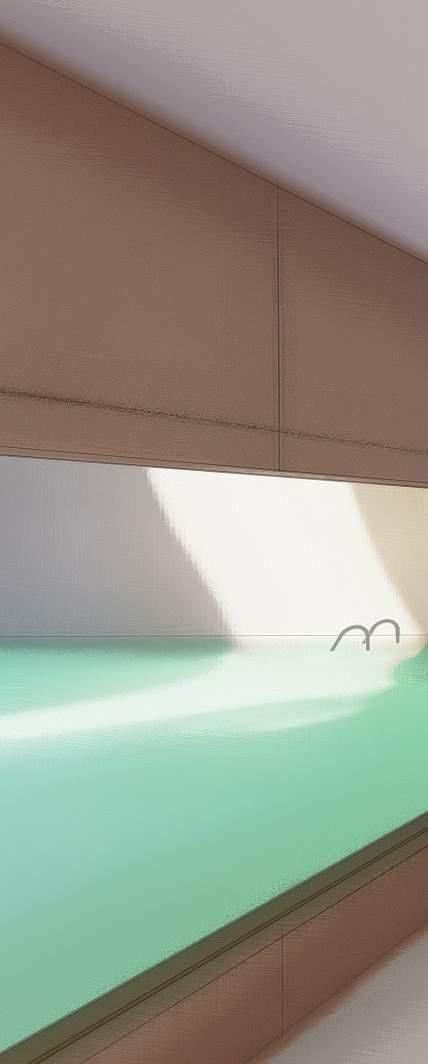
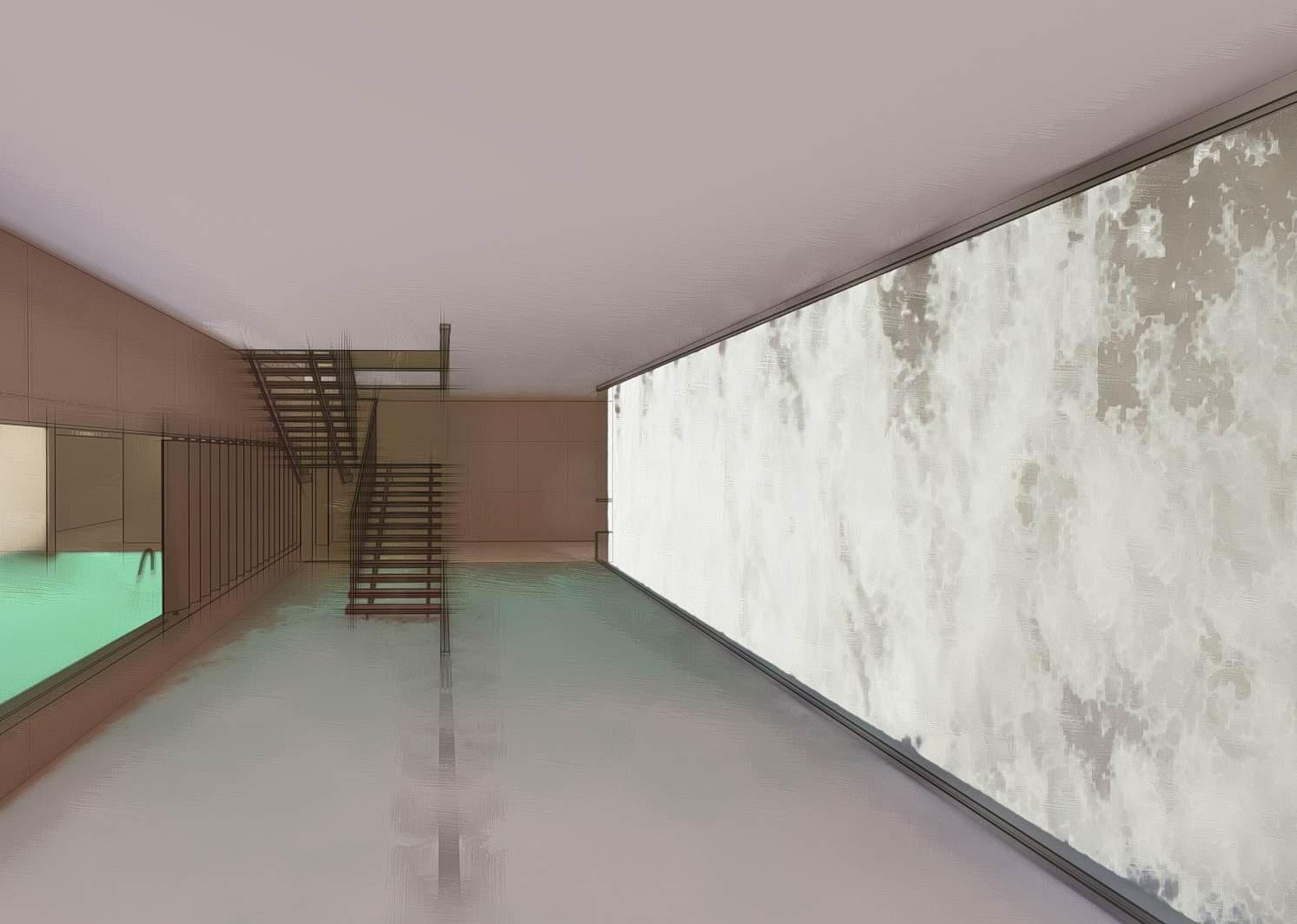
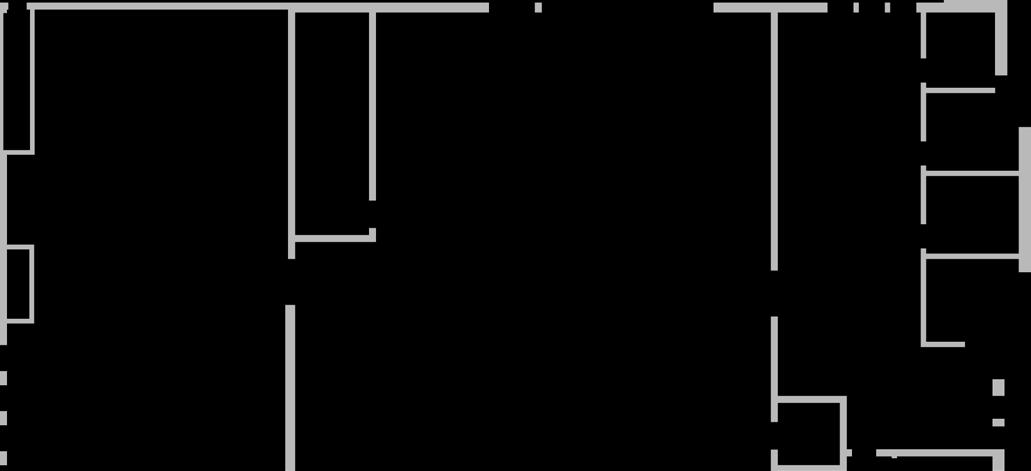
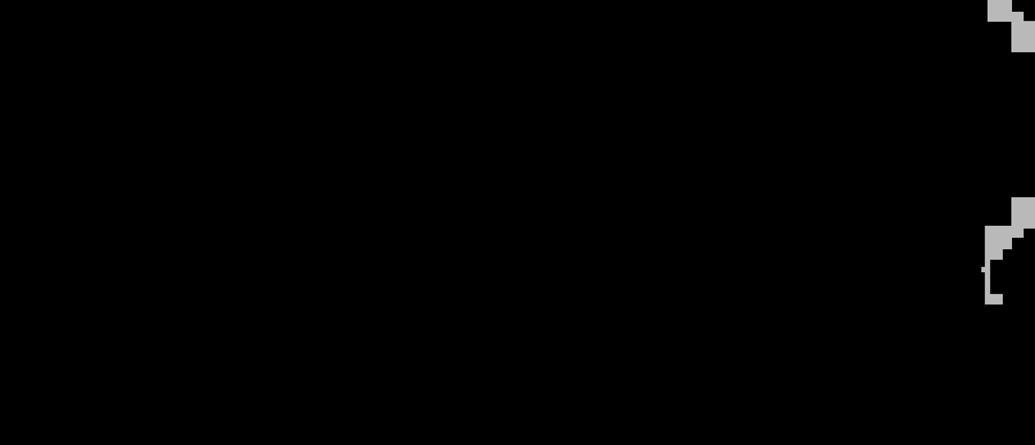
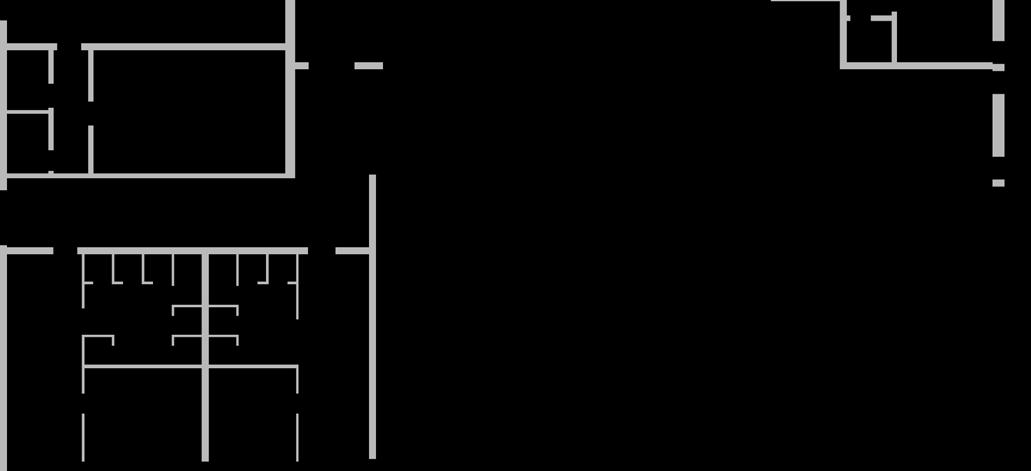
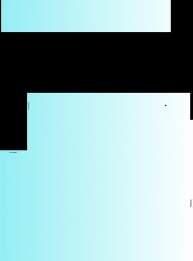
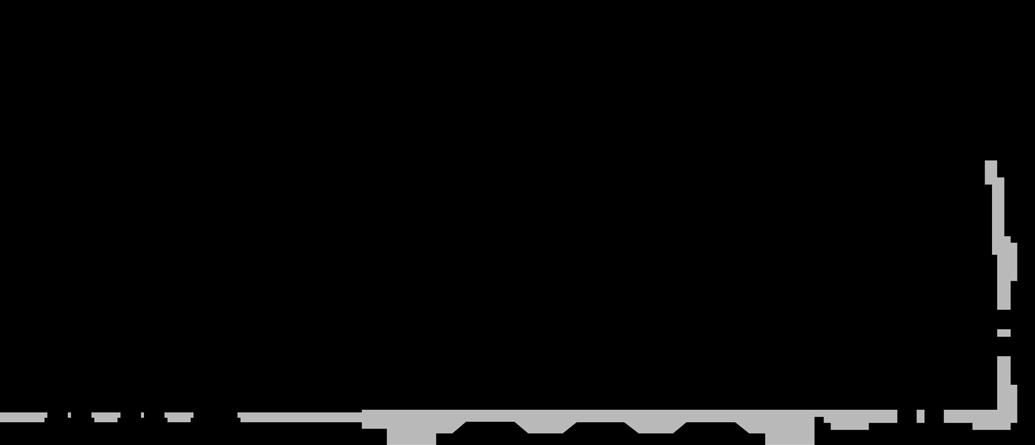

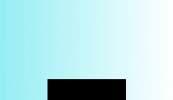
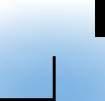
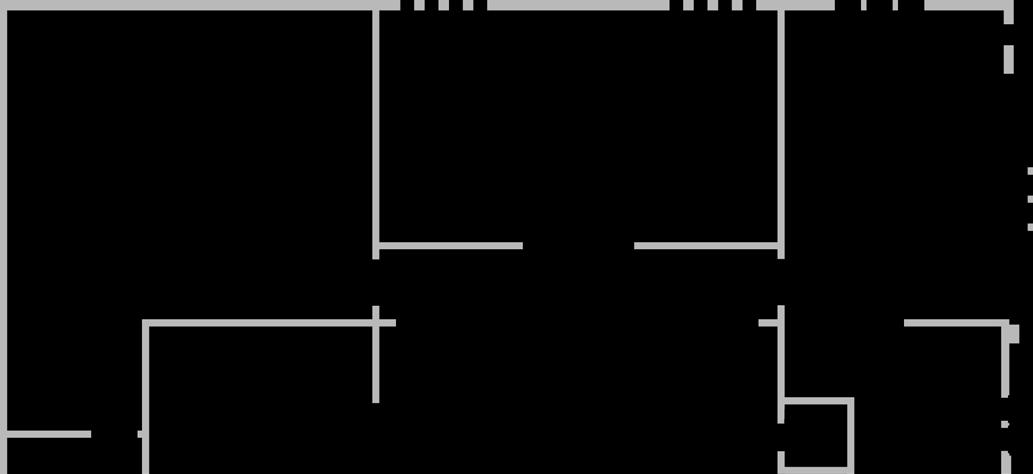
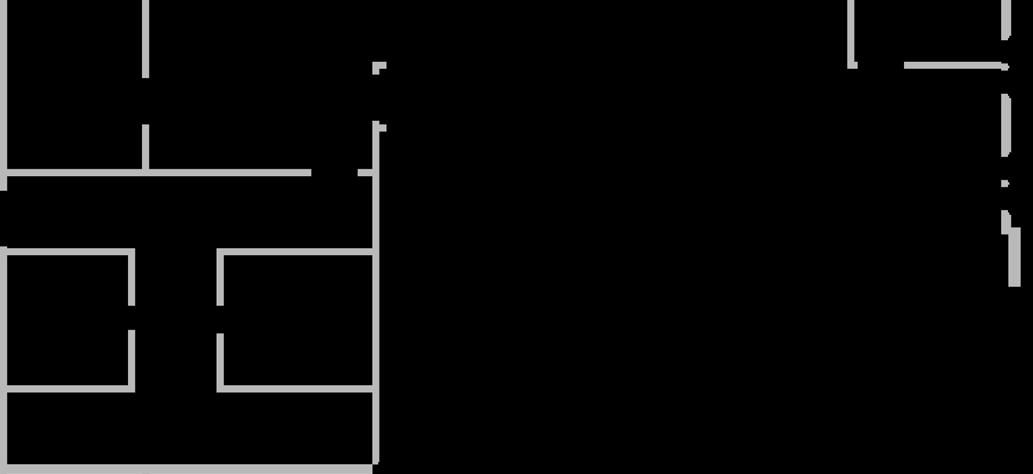
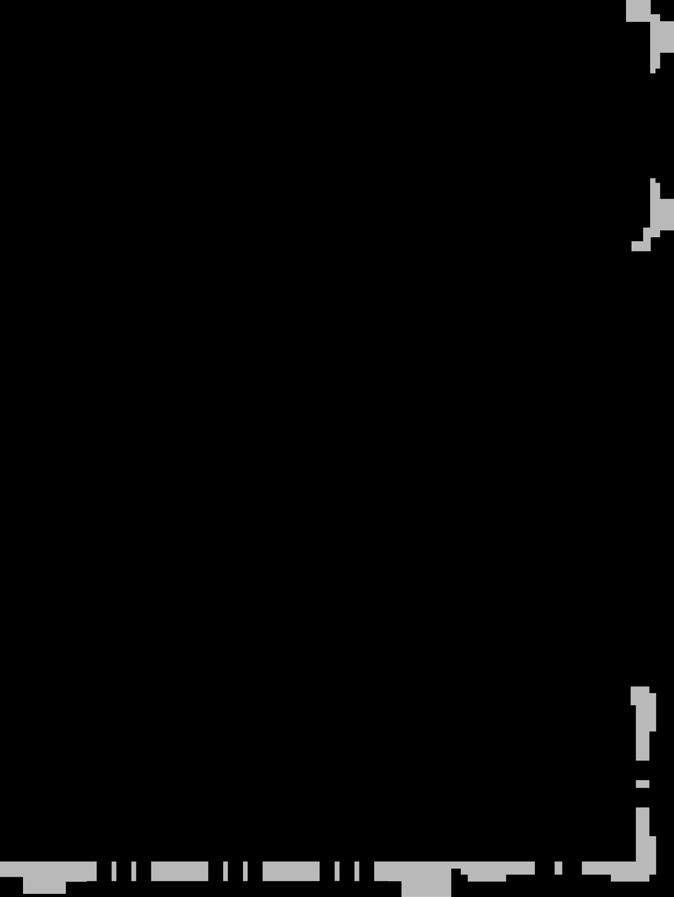

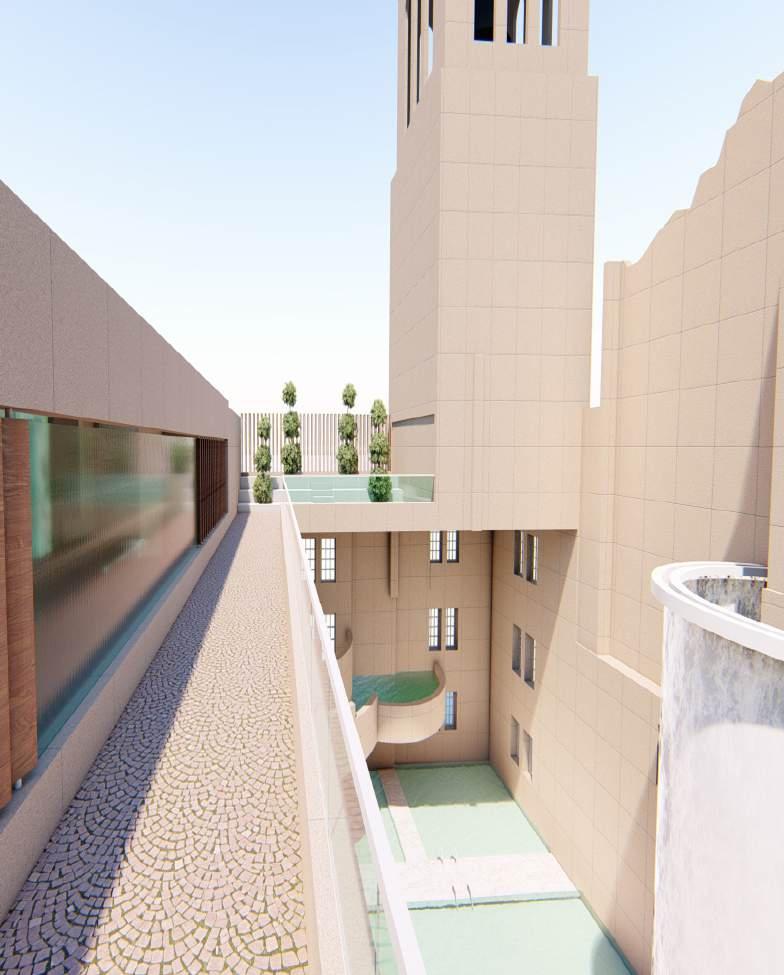
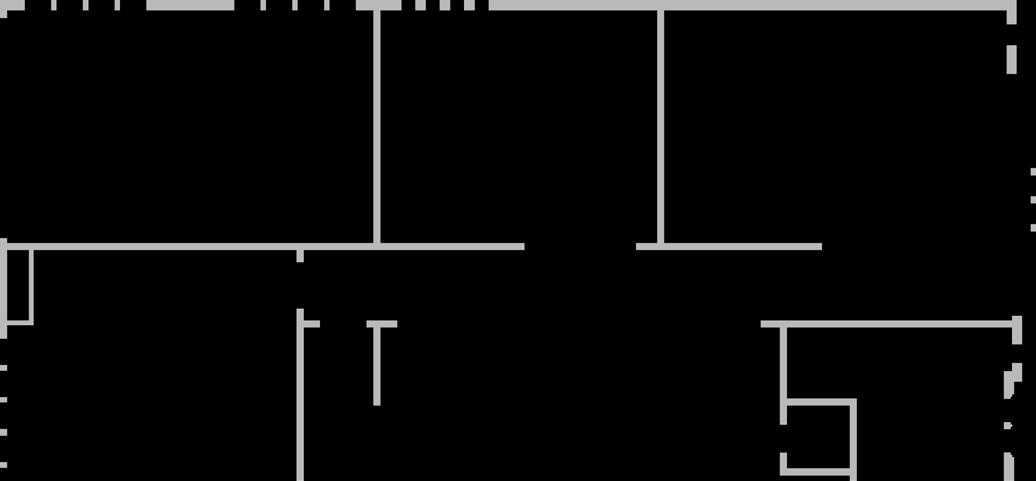


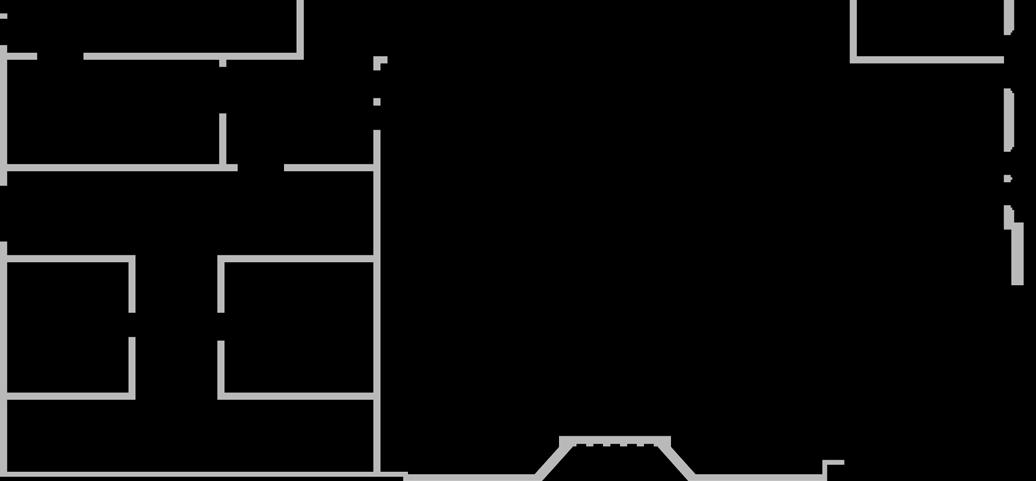


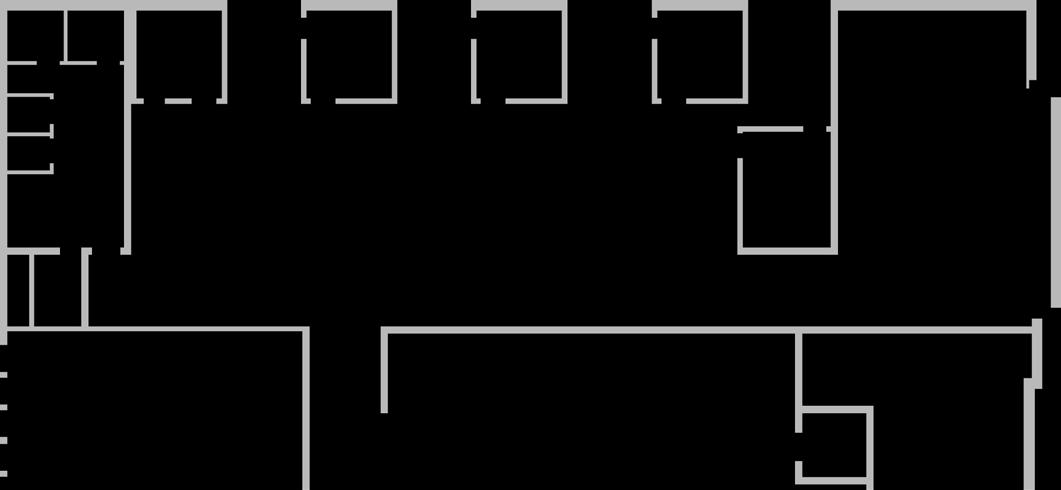
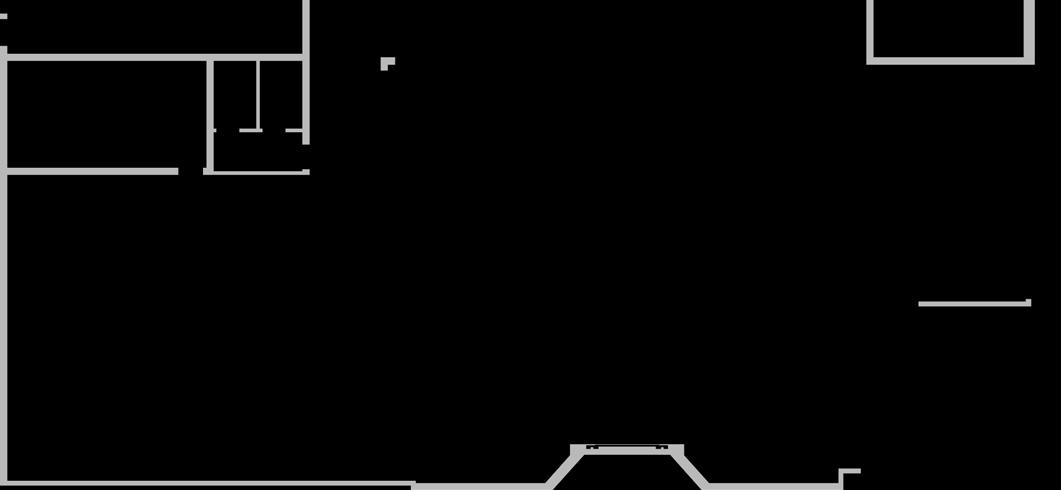

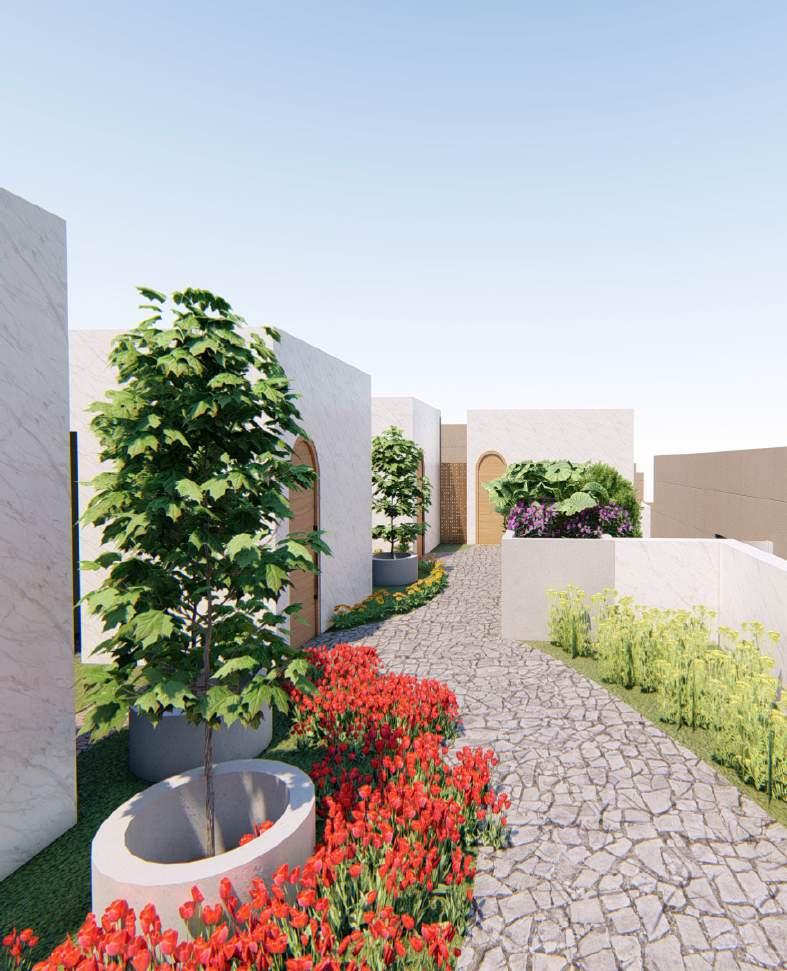

Setting block ( NOT TO SCALE)
Insulated glazing unit Rubber with silicon gasket
SS U- Channel with 1 2"x4" welded at bottom
3 layers of 25mm tempered laminated sandwiched glass
3 layers of 25mm tempered glass sandwiched
SS L- Channel with rubber
L-channel with rubber
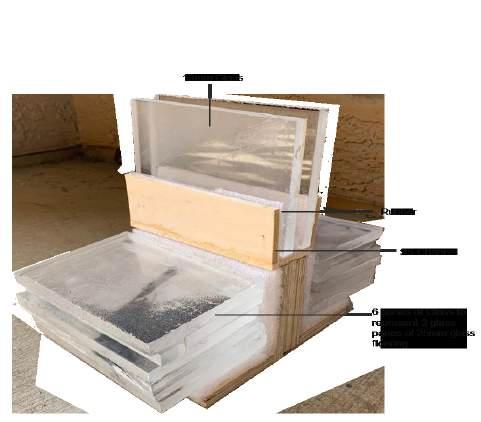
6
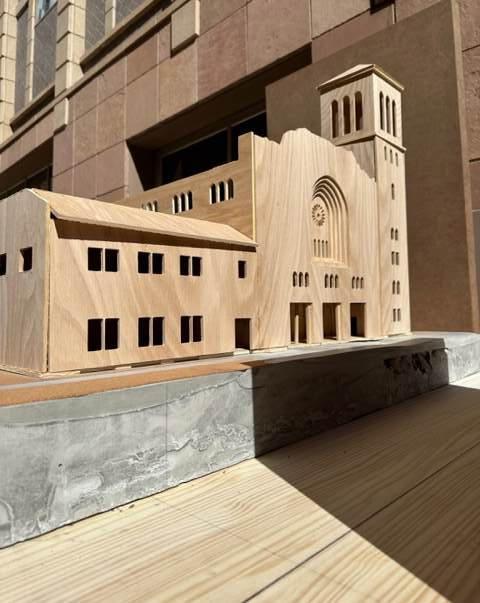
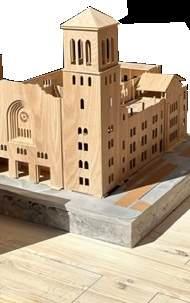
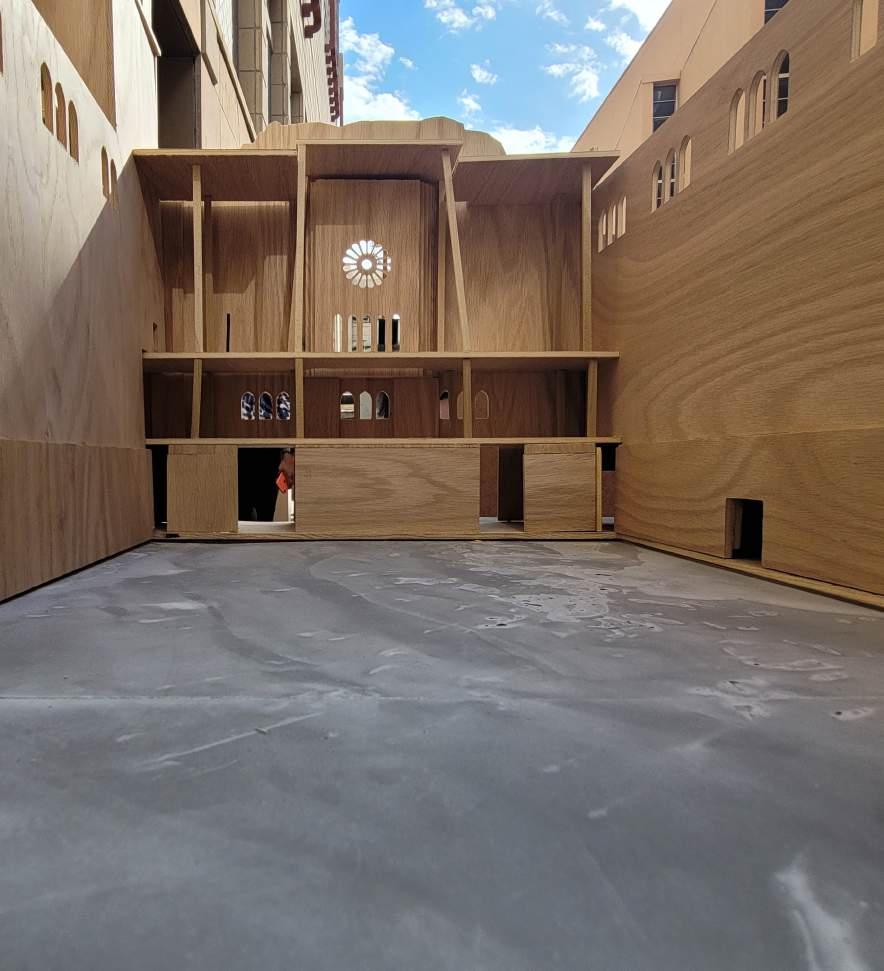
NAYEEM RESIDENCE
YELLOW SEVEN ARCHITECTS
TEAM WORK APRIL 2019
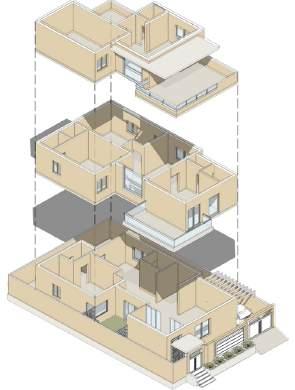
ABOUT THE PROJECT
While the clients reside in Dubai, they wanted a permanent residence in Hyderabad. Their requirements were to have a 4bhk with a ome-theatre.
While our associate architect worked on the concepts and finalized the layouts, my role is to submit working drawings and to communicate with vendors and on-site supervisors for a smooth flow of work.
The house was designed in a contemporary style with a small garden on the ground floor. Elevation and chosen interior finishes reflect that.
Since Hyderabad is quite hot in summer, emphasis was given to shading. The interior design included simple ceiling designs, flooring, and bathroom tile selections, and its layout.
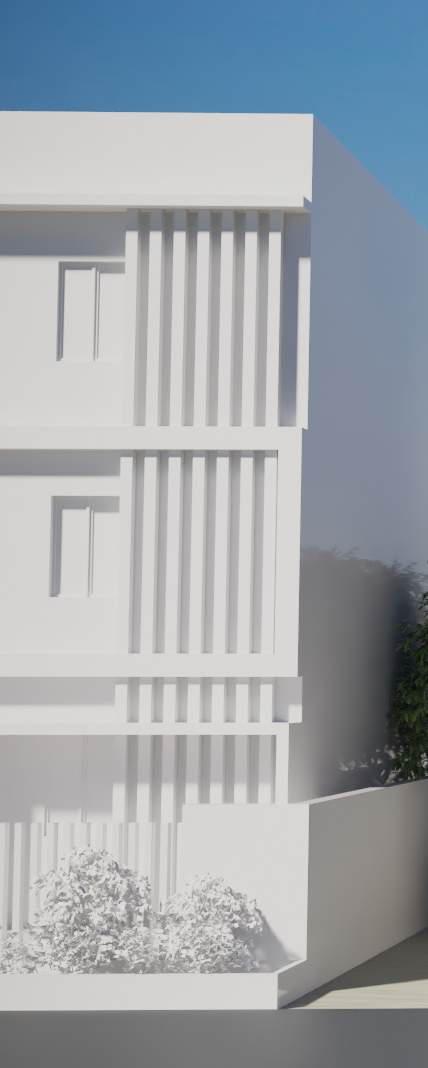
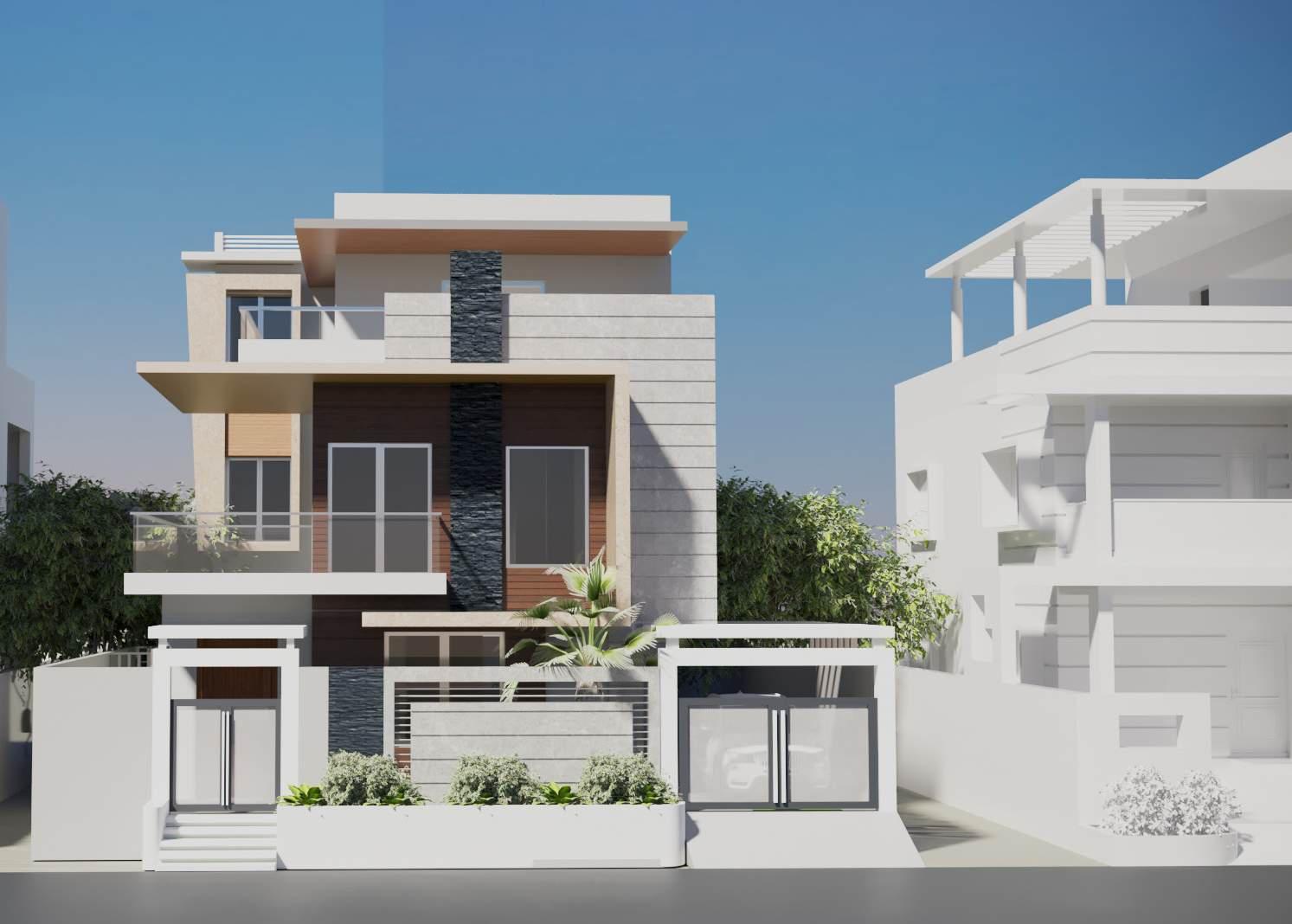
SECOND FLOOR LVL
STONE CLAD AS PER SELECTION
GLASS RAILING AS PER SELECTION
STONE CLAD AS PER SELECTION
SHERA BOARD/ HPL CLAD AS PER SELECTION
+2'-0" GROUND FLOOR LVL ±0'-0" GROUND LVL +12'-6" FIRST FLOOR LVL
@8'-3" FROM FFL @8'-0" FROM FFL
@8'-3" FROM FFL
@8'-0" FROM FFL
@8'-4" FROM FFL
@8'-1" FROM FFL
COMPOUND WALL, GATE AND ENTRY STAIRCASE DETAILS
VENUGOPAL INTERIORS
INDIVIDUAL
SECOND FLOOR PLAN
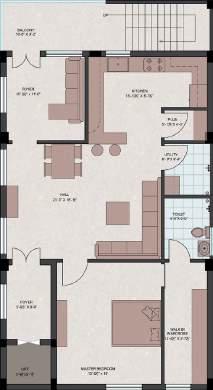
THIRD FLOOR PLAN
RAMAKRISHNA ASSOCIATES
AUGUST 2019
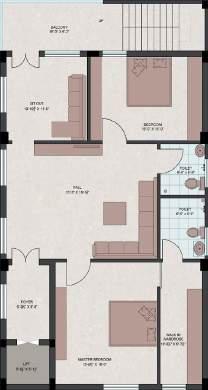
ABOUT THE PROJECT
The Client wanted to demolish his old building and build a new one. The new building has 3 floors with a lift and a stilt floor for parking. The first floor is for rent and the second floor is for the client and the third floor is for his son and his family who reside in the US.
The client’s son wanted interiors to be contemporary. The idea was to complement white walls with wood and marble with splashes of color incorporated in furniture.
Geometric forms play a major role in the design. Chevron pattern is seen in the second floor interiors. That pattern is reflected in the living room backdrop, ceiling, and tv unit. The same pattern is treated slightly differently in the bedroom tv unit. The client’s son wanted a simple design for his floor as he just visits occasionally. The living room has a simple backdrop with rope lighting whereas the kid’s bedroom has quirky wallpaper and a color from wallpaper is chosen for wardrobes. The master bedroom has a simple ceiling and bed backdrop with a huge TV unit to make a statement.
I worked as an interior designer for this project. My role was to design and execute the project and that involved 2d drawings and 3d views, material selection, client and vendor meetings, site visits, and site supervision.
SECOND FLOOR LIVING ROOM
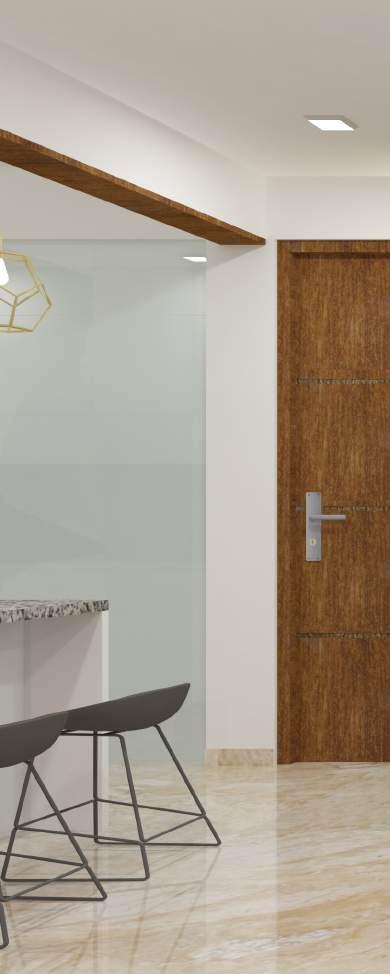
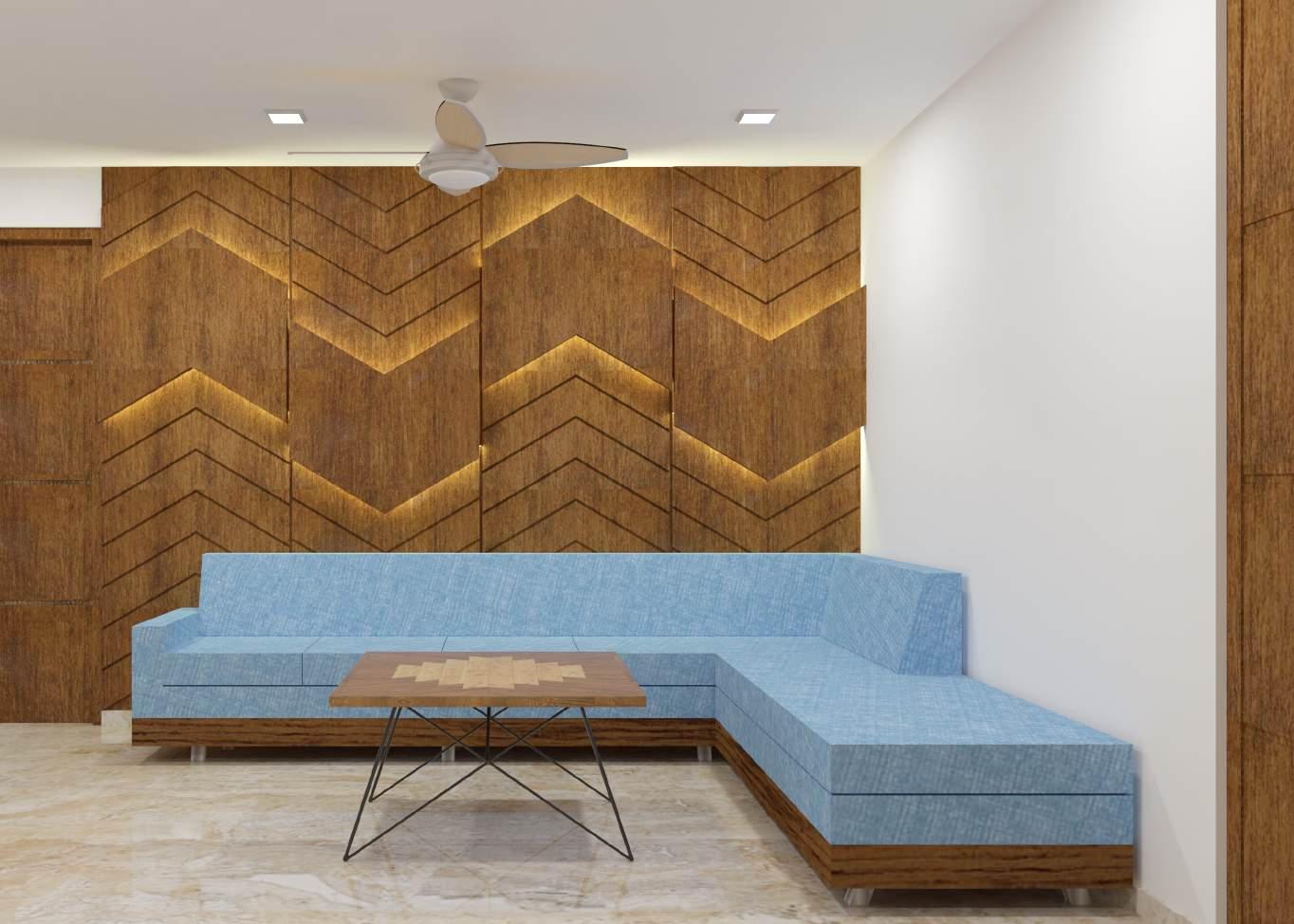
SECOND
SECOND
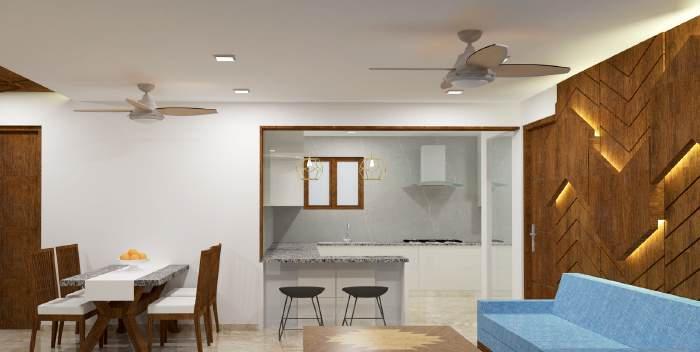
SECOND FLOOR LIVING ROOM
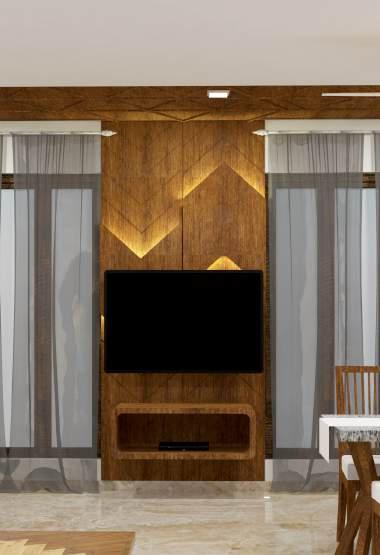
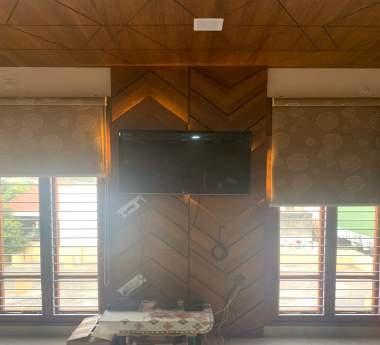
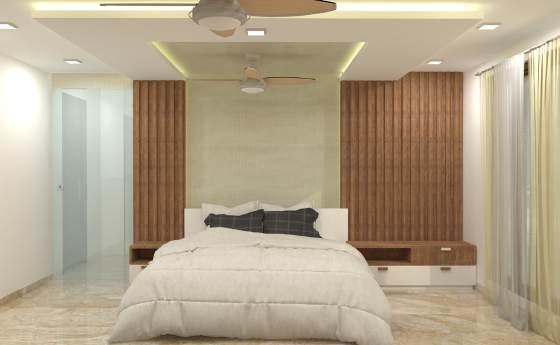
MASTER BEDROOM
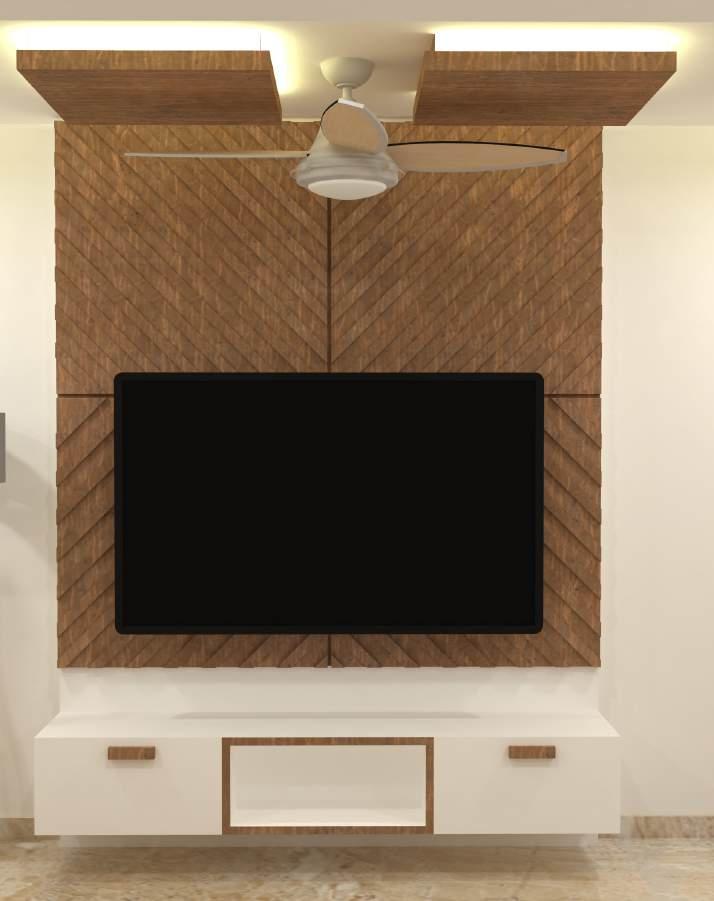
THIRD FLOOR LIVING ROOM BACK DROP AND TV UNIT ELEVATION
FALSE CEILING WITH 12MM THK GYPSUM BOARD FINISHED WITH BASE WHITE PLASTIC EMULSION PAINT
ROPE LIGHTING FOR TV UNIT
19MM DOUBLE PLY FINISHED WITH DUCO PAINT
19MM DOUBLE PLY FINISHED WITH DUCO PAINT +1'-6" LVL
600X600 MM MARBLE FINISH TILE FLOORING AS PER SELECTION
FALSE CEILING WITH 12MM THK GYPSUM BOARD FINISHED WITH BASE WHITE PLASTIC EMULSION PAINT
40 MM THICK 19MM DOUBLE PLY FINISHED WITH 4MM THICK VENEER AS PER SELECTION
600X600 MM MARBLE FINISH TILE FLOORING AS PER SELECTION
THIRD FLOOR LIVING ROOM
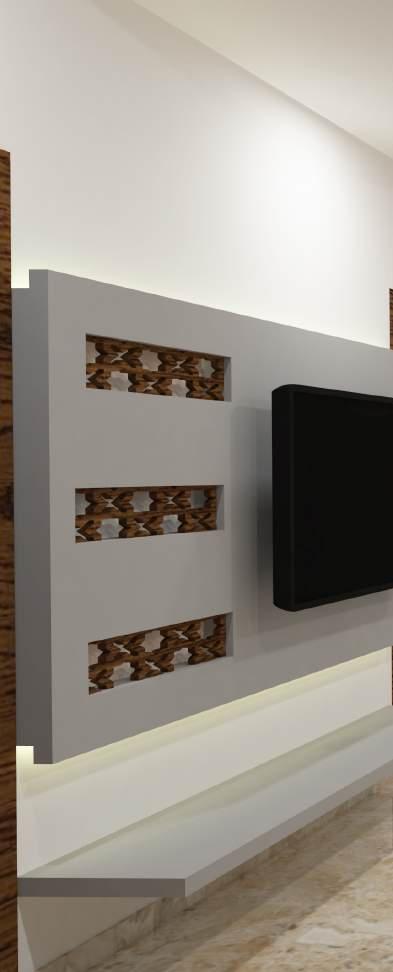
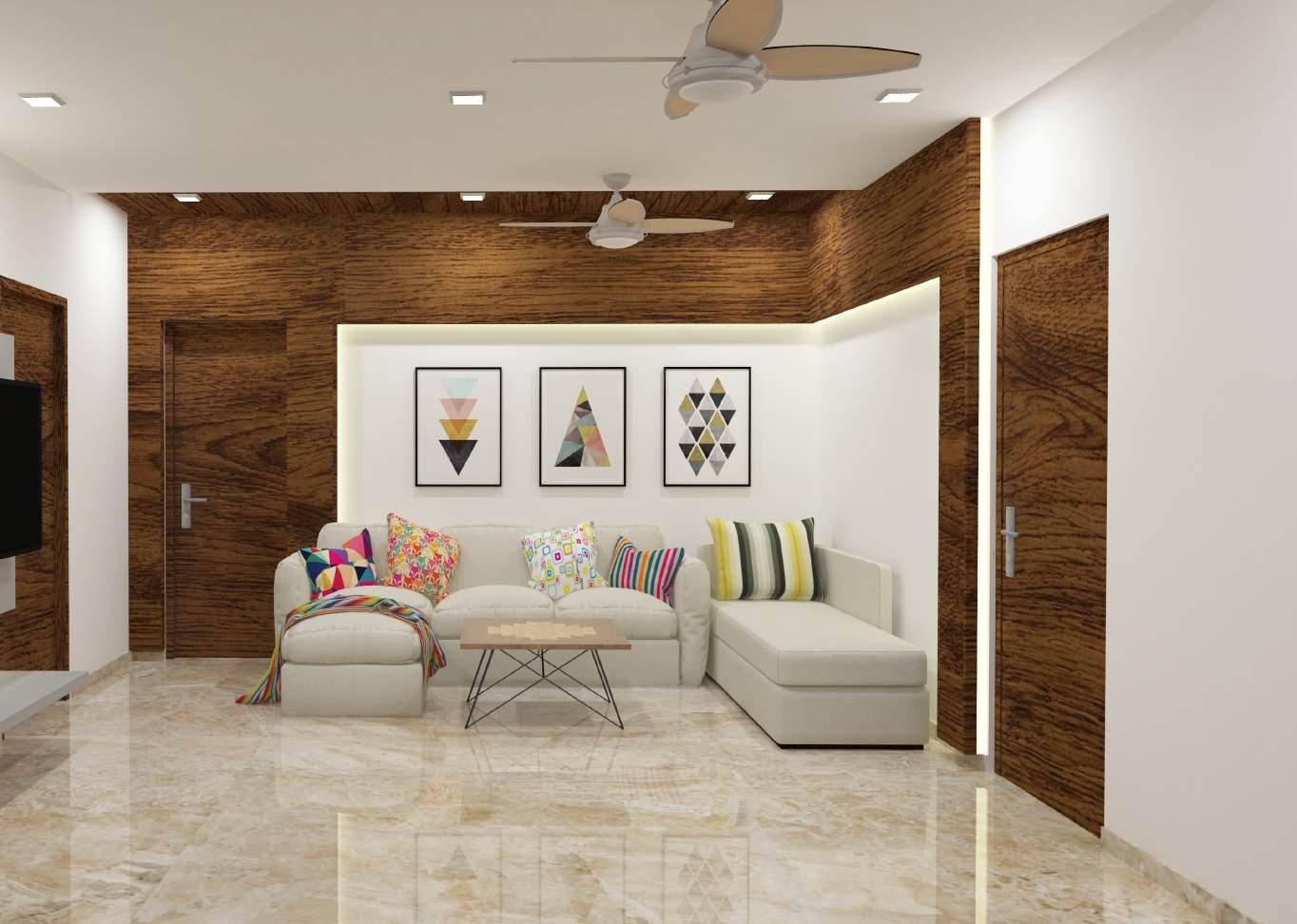
THIRD FLOOR BEDROOM 1 BACK DROP AND TV UNIT ELEVATION
FALSE CEILING WITH 12MM THK GYPSUM BOARD FINISHED WITH BASE WHITE PLASTIC EMULSION PAINT
ROPE LIGHTING FOR BED BACKDROP
600X600 MM MARBLE FINISH TILE FLOORING AS PER SELECTION
FALSE CEILING WITH 12MM THK GYPSUM BOARD FINISHED WITH BASE WHITE PLASTIC EMULSION PAINT
40 MM THICK 19MM DOUBLE PLY FINISHED WITH 4MM THICK VENEER AS PER SELECTION
ROPE LIGHTING FOR TV UNIT
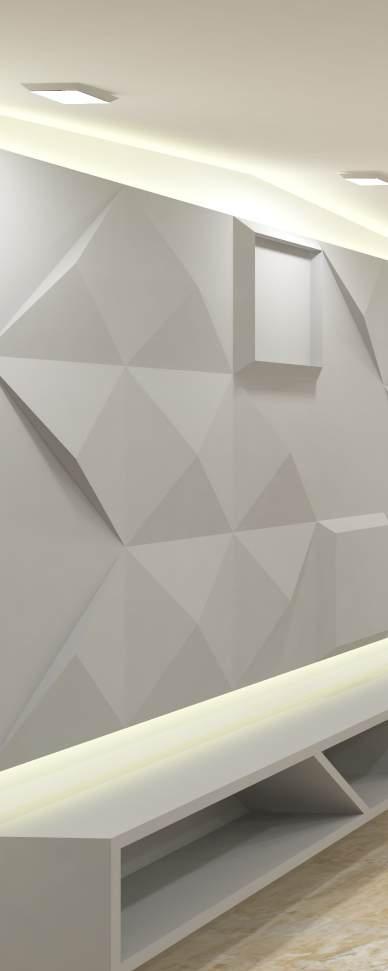
2ND
BEDROOM
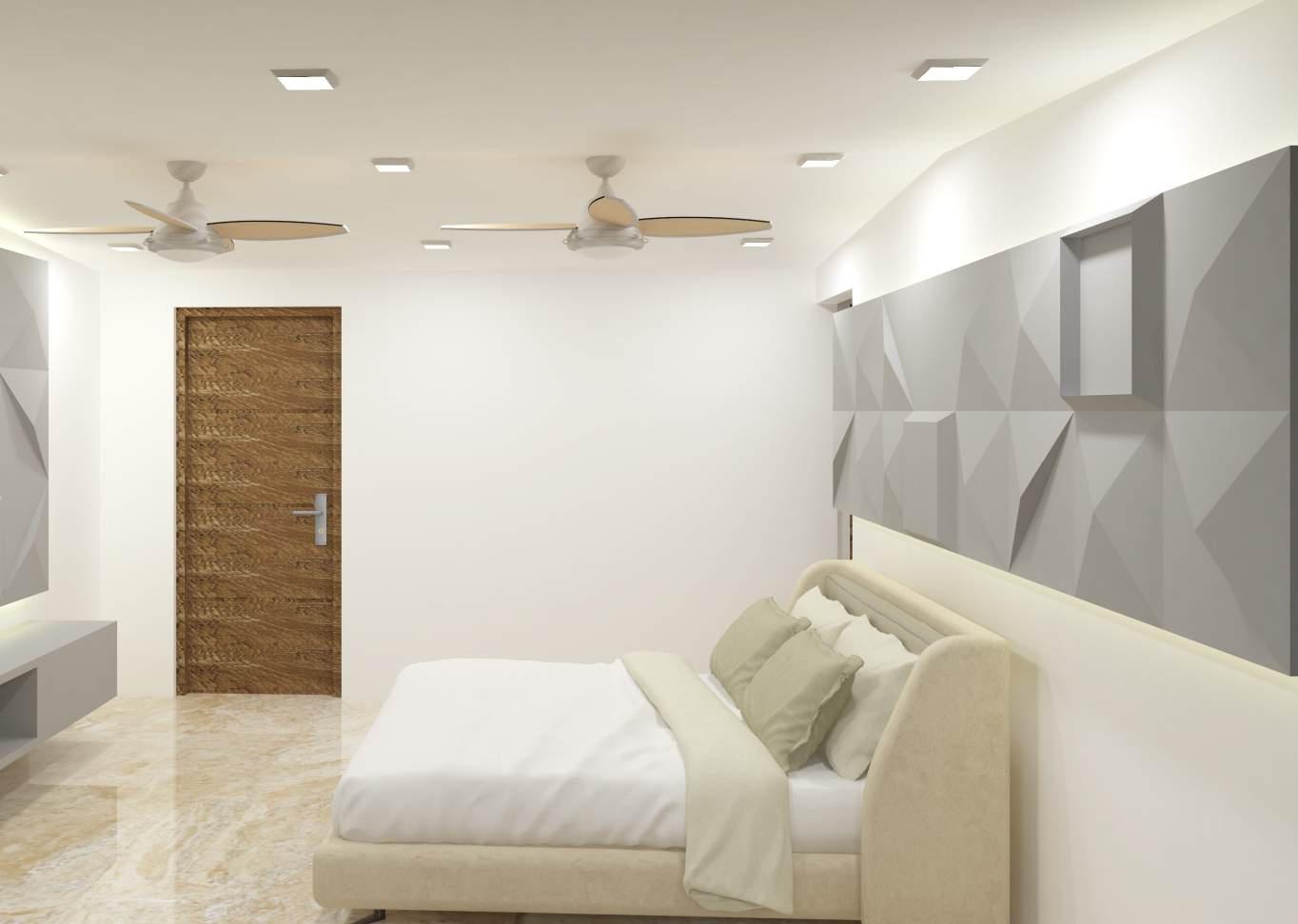
SURYANARAYANA INTERIORS
RAMAKRISHNA ASSOCIATES
INDIVIDUAL MARCH 2020
SECOND FLOOR PLAN
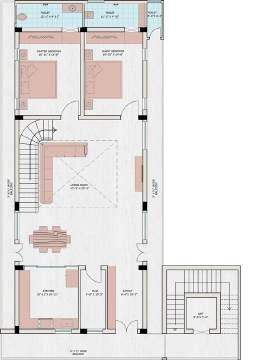
THIRD FLOOR PLAN
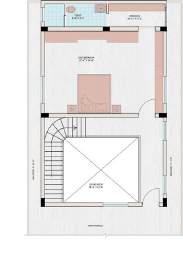
ABOUT THE PROJECT
The client, a family of four wanted a duplex house with contemporary interiors. He wanted the material palette to be simple, elegant with a hint of luxury. His kids on the other hand wanted their space to look a bit colorful and the client’s wife is partial to blue and wanted to have blue in any one of the rooms.
So, we decided that veneer would be the prominent material complimented with white flooring and white walls. Chandeliers of brass were opted in the foyer and living room to add bling to the space. Leather was chosen for sofas in the living room whereas velvet for the kid’s bedroom. Polyester zebra blinds were chosen as we can control the amount of light. Every nook and corner is utilized including the space under the staircase.
3D decorative tiles are laid on one bathroom wall to highlight and to give texture and pop of color over other walls. Color of sanitary fittings (stainless steel, rose gold, and black) were selected to go with the theme of bathroom tiles. I worked as an interior designer for this project. My role was to design and execute the project and that involved 2d drawings and 3d views, material selection, client and vendor meetings, site visits, and site supervision.
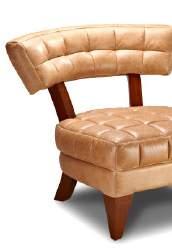
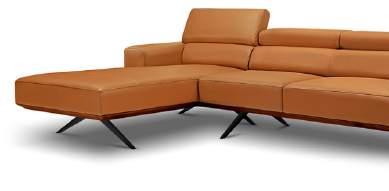

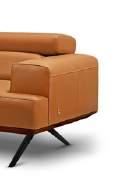
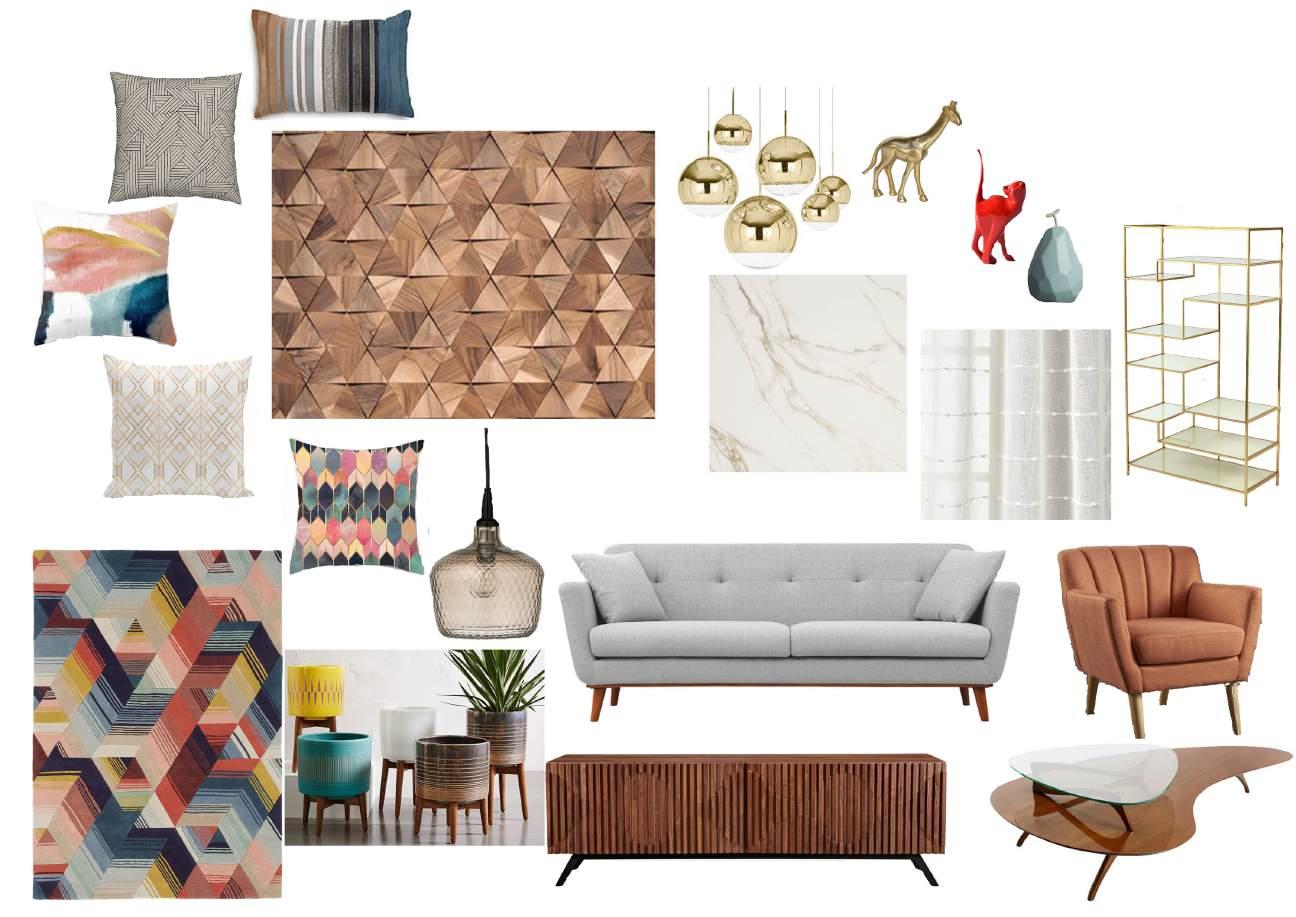
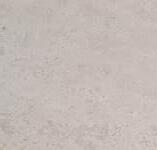
DOTTED LINE REPRESENTS CABINET ABOVE COUNTER
FALSE CEILING WITH 12MM THK GYPSUM BOARD FINISHED WITH BASE WHITE PLASTIC EMULSION PAINT
19MM THICK NANO WHITE COUNTER TOP AS PER DETAIL
19MM THICK NANO WHITE AS PER DETAIL
ALUMINIUM PROFILE HANDLE AS PER SELECTION
12MM THICK WATERPROOFING BACKING PLY DRAWER
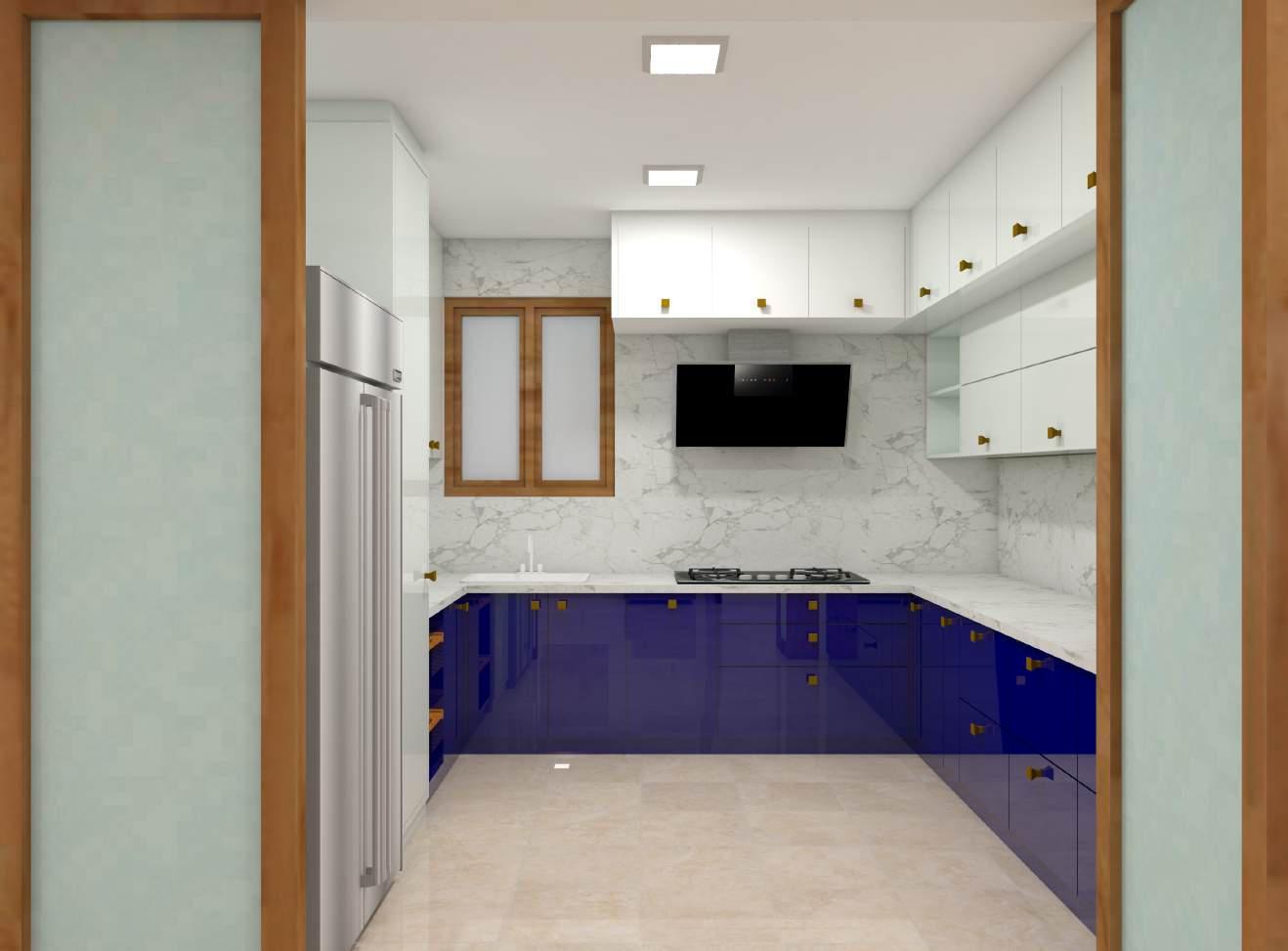
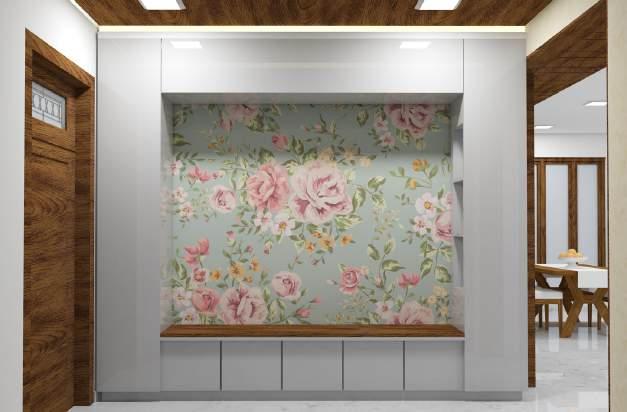
FOYER
GUEST BEDROOM
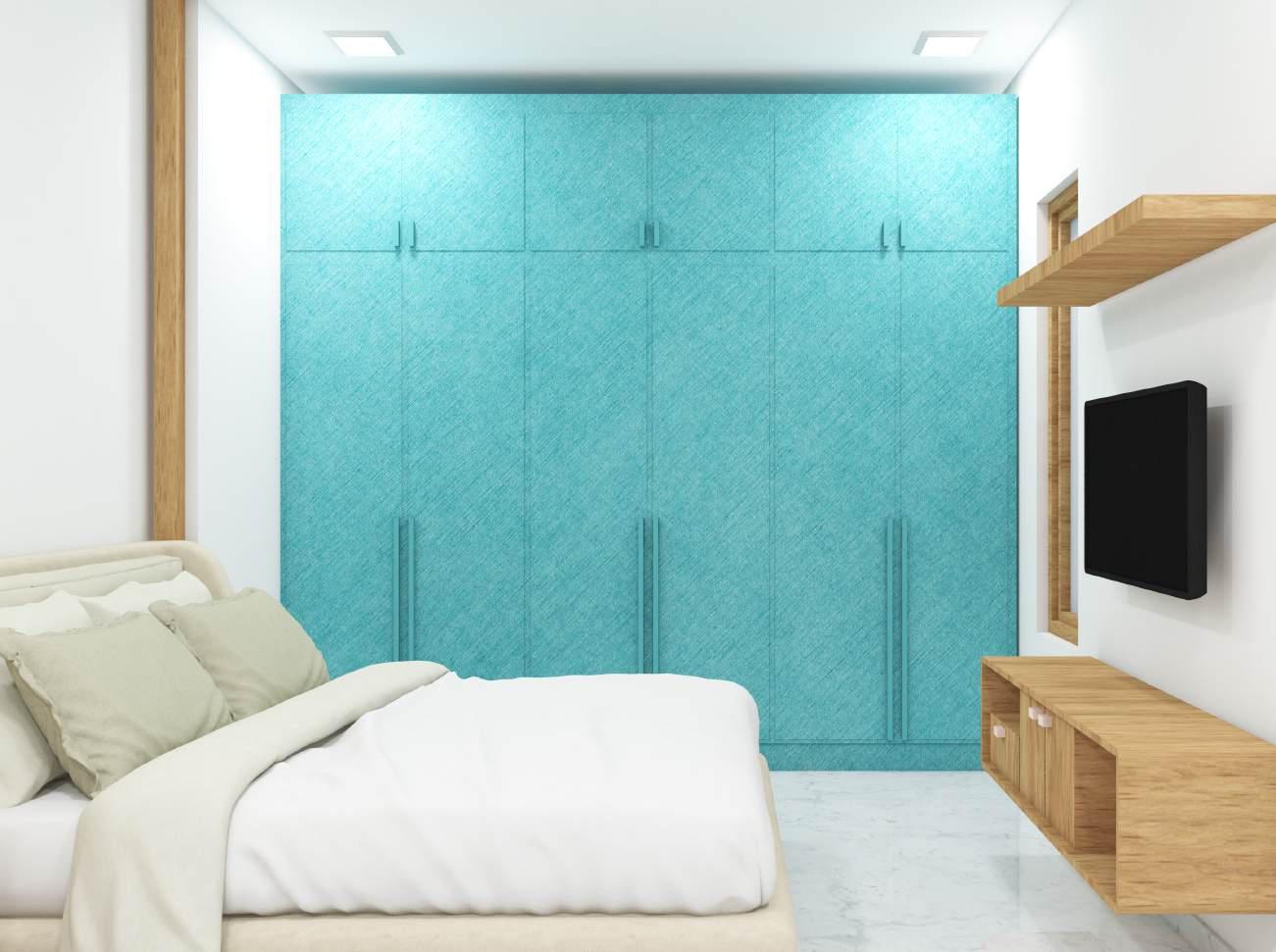
FALSE CEILING WITH 12MM THK GYPSUM BOARD FINISHED WITH BASE WHITE PLASTIC EMULSION PAINT
19MM DOUBLE PLY FINISHED WITH 4MM THICK VENEER AS PER SELECTION
1200X 2400 MM ITALIAN MARBLE FLOORING AS PER SELECTION
KIDS BEDROOM DRESSING TABLE AND WARDROBE DETAILS
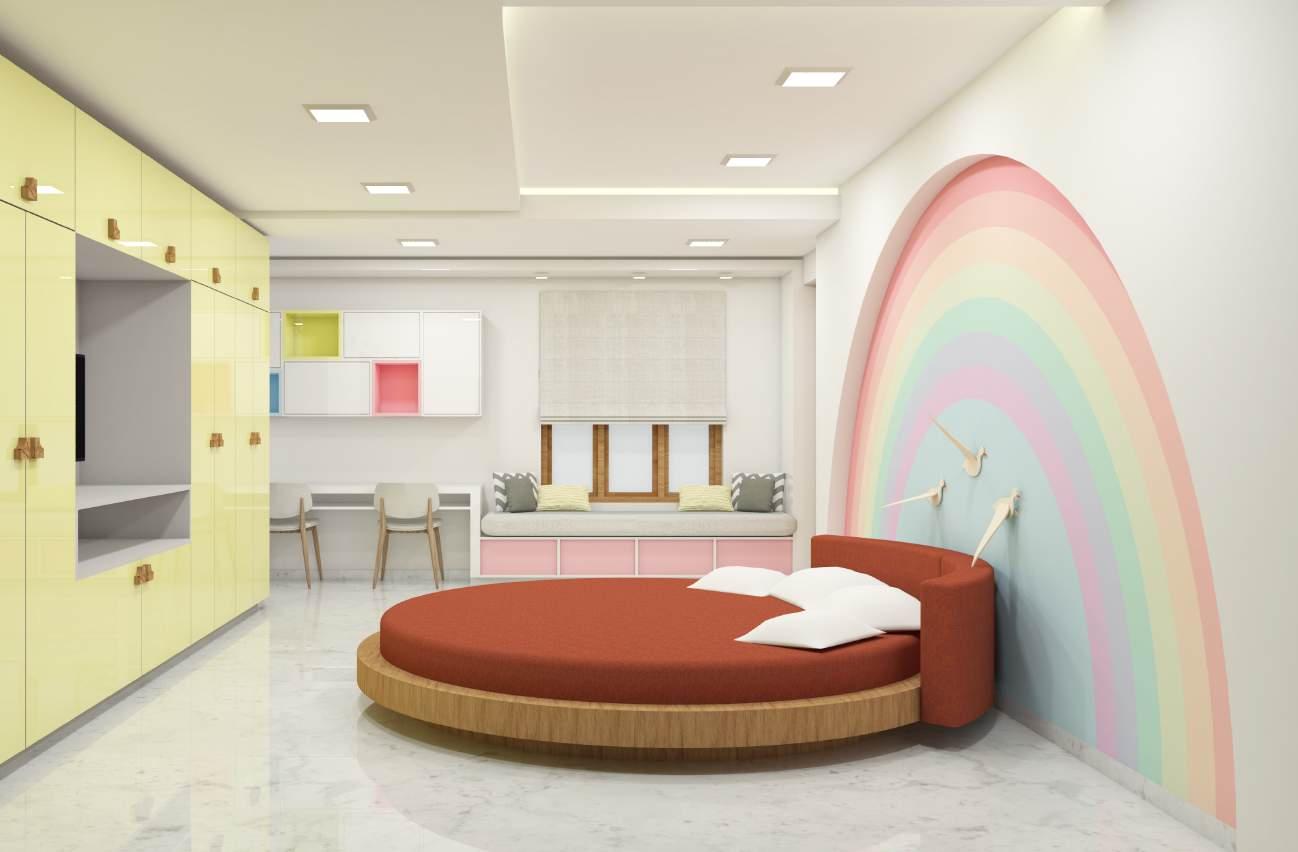
PRODUCT RENDERINGS
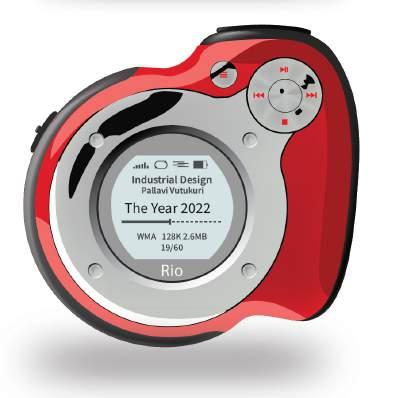
MAGNUSSON KNIFE IN ILLUSTRATOR
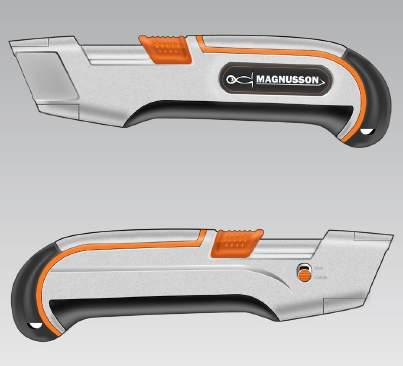
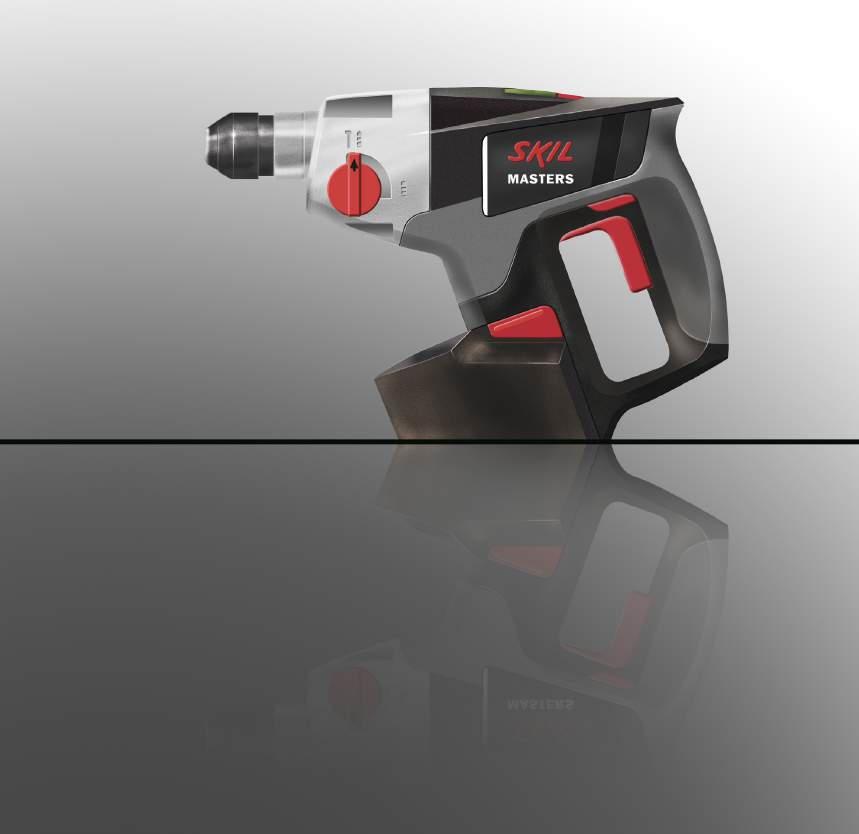
DATA REPRESENTATION
1 WEEK DATA OF MY PHONE USAGE REPRESENTED ARTISTICALLY 1 WEEK DATA OF MY PHONE USAGE REPRESENTED IN ALLUVIAL GRAPH
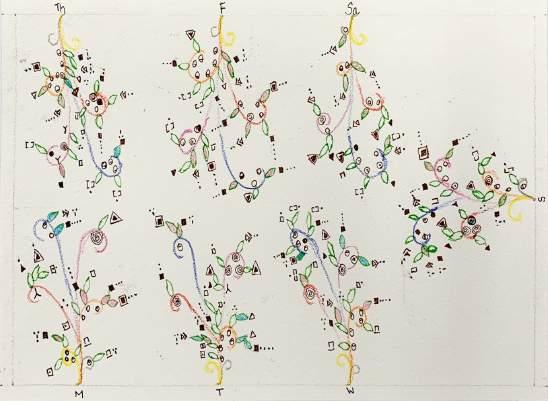
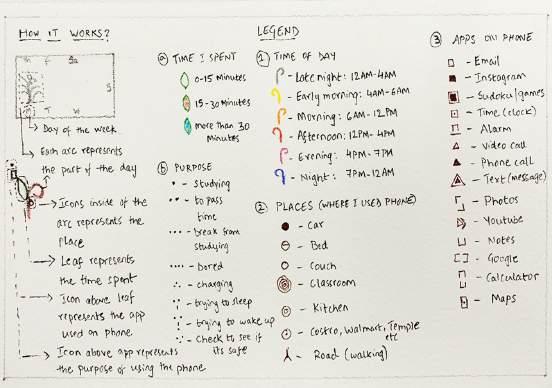
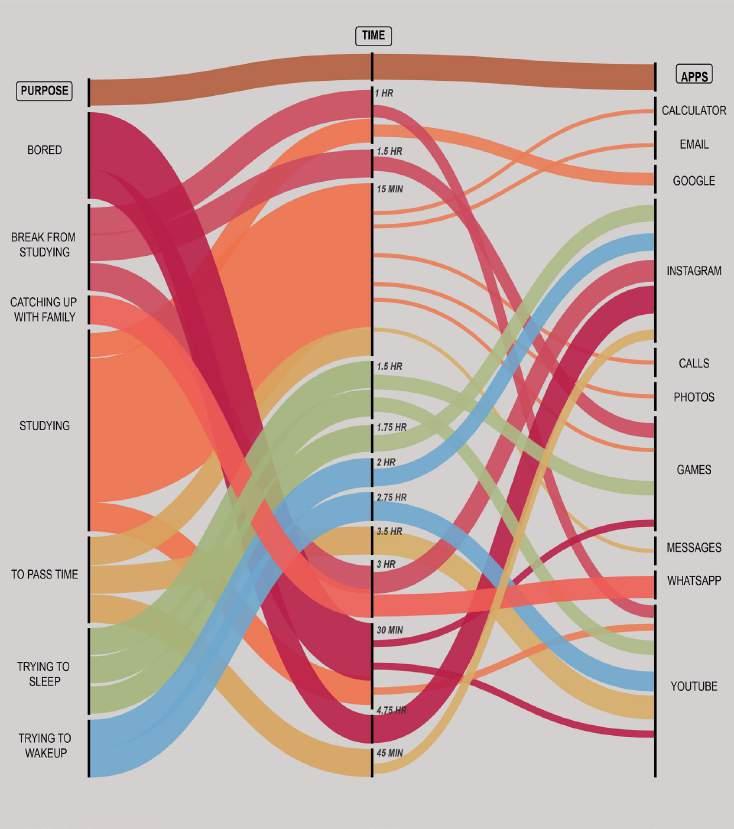
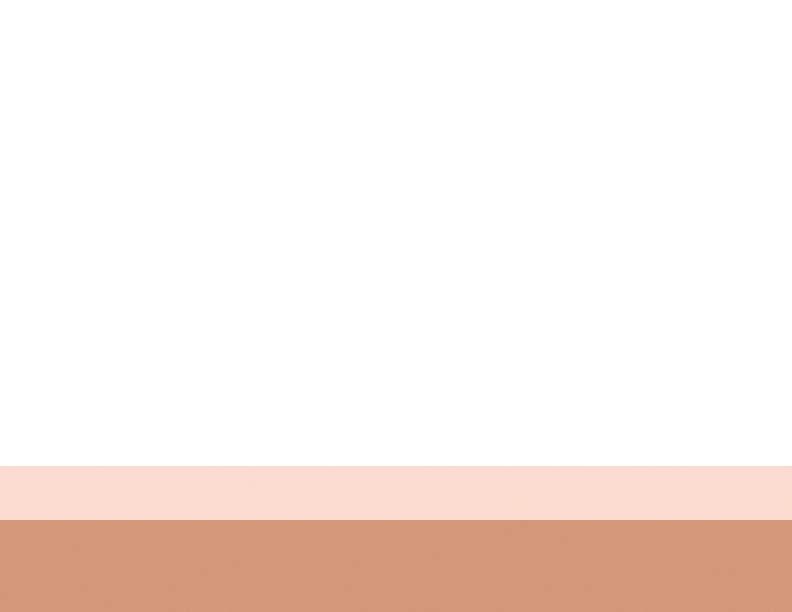
linkedin.com/in/pallavi-vutukuri
