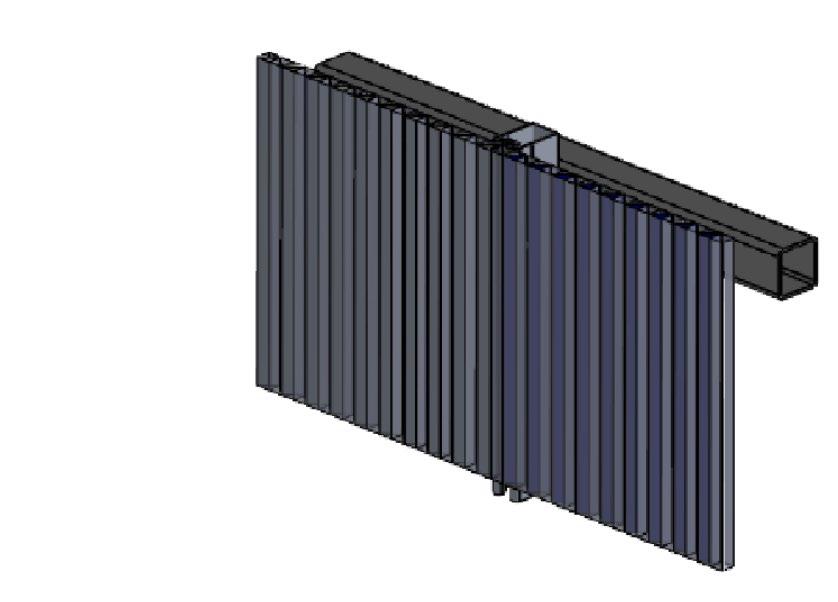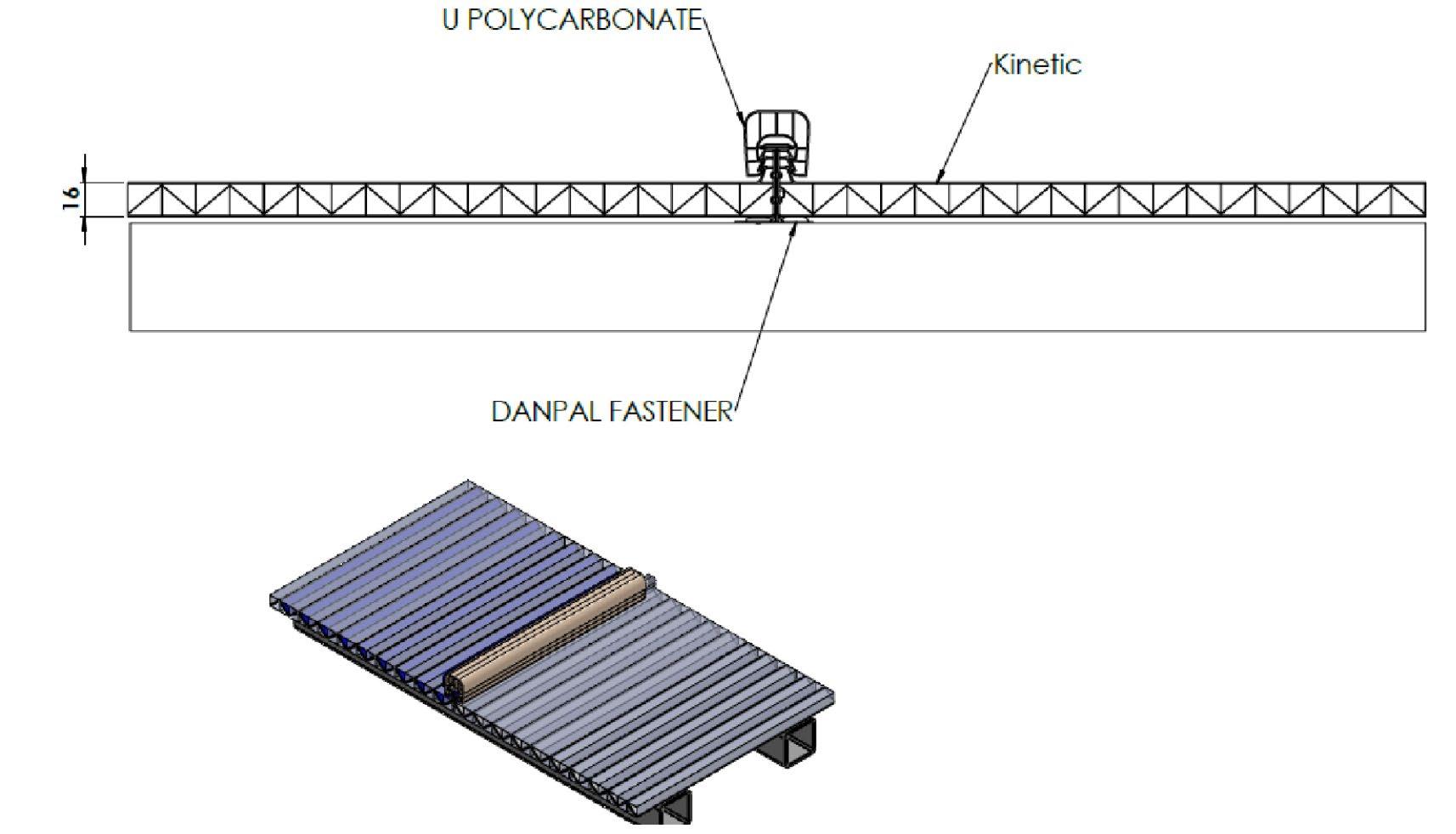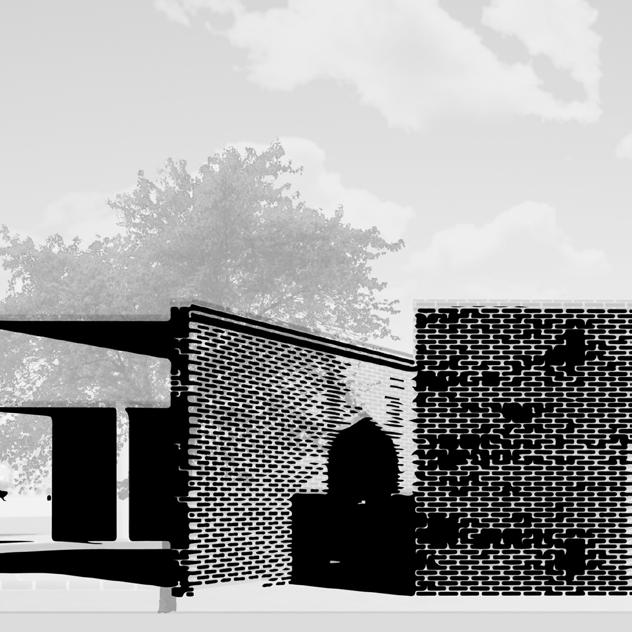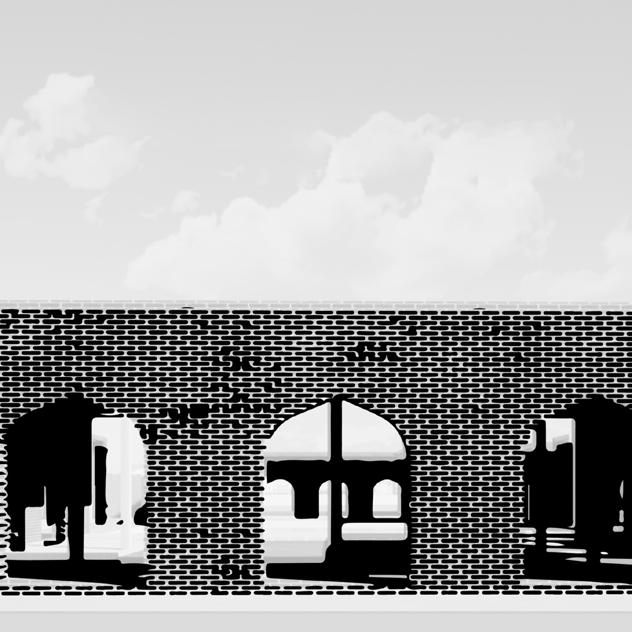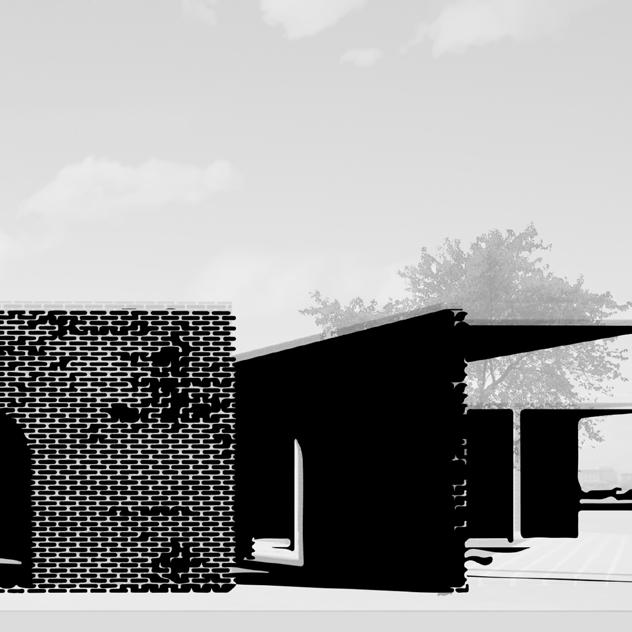






FLOOD. FARM. FLOW | Advanced Studio VI Critic | Laurie Hawkinson
MAISON TERRA | Advanced Studio V Critic | Gordan Kipping
SPECULATION | Advanced Studio Critics | Corneel Cannerts & Michiel Helbieg
Spring 2024 Floating New York
Critics
Contributor
Laurie Hawkinson Harshil Shah
South Brooklyn Marine Terminal, NY Site
“Flood Farm FLow” emerges as a beacon of innovation and resilience in the realm of urban design, poised within the dynamic landscape of a floodplain site. Rooted in the imperative to confront escalating climate challenges, this visionary project reimagines the conventional paradigm of flood management, weaving together elements of communal farming, public recreation, and ecological restoration. At its heart stands a robust pier, crowned by an elevated footbridge, serving not only as a lifeline during inundations but also as a nexus for community engagement and environmental stewardship.
Crafted as a tapestry of interconnected spaces, Flood Farm FLow transcends traditional boundaries, inviting visitors on an immersive journey through a landscape shaped by both nature and human ingenuity. Here, alongside verdant communal farming plots, observation decks offer sweeping vistas of the floodplain’s undulating terrain and the distant silhouette of the New York skyline. Grounded in principles of sustainability and ecological resilience, this visionary endeavor stands as a testament to the transformative power of design, harnessing the ebb and flow of floodwaters to nurture vibrant ecosystems, foster community cohesion, and inspire a shared commitment to a more harmonious coexistence with our ever-evolving environment.
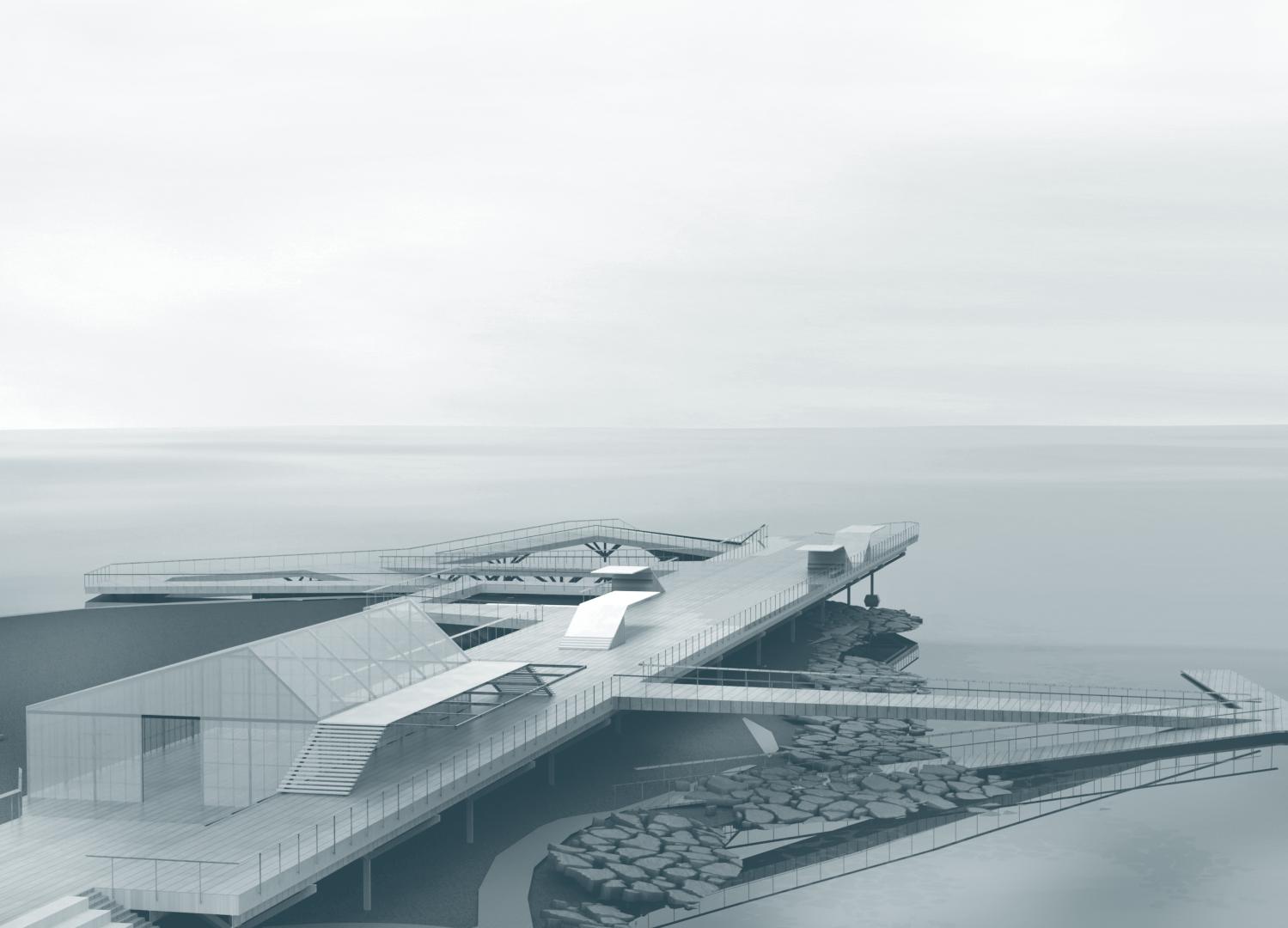
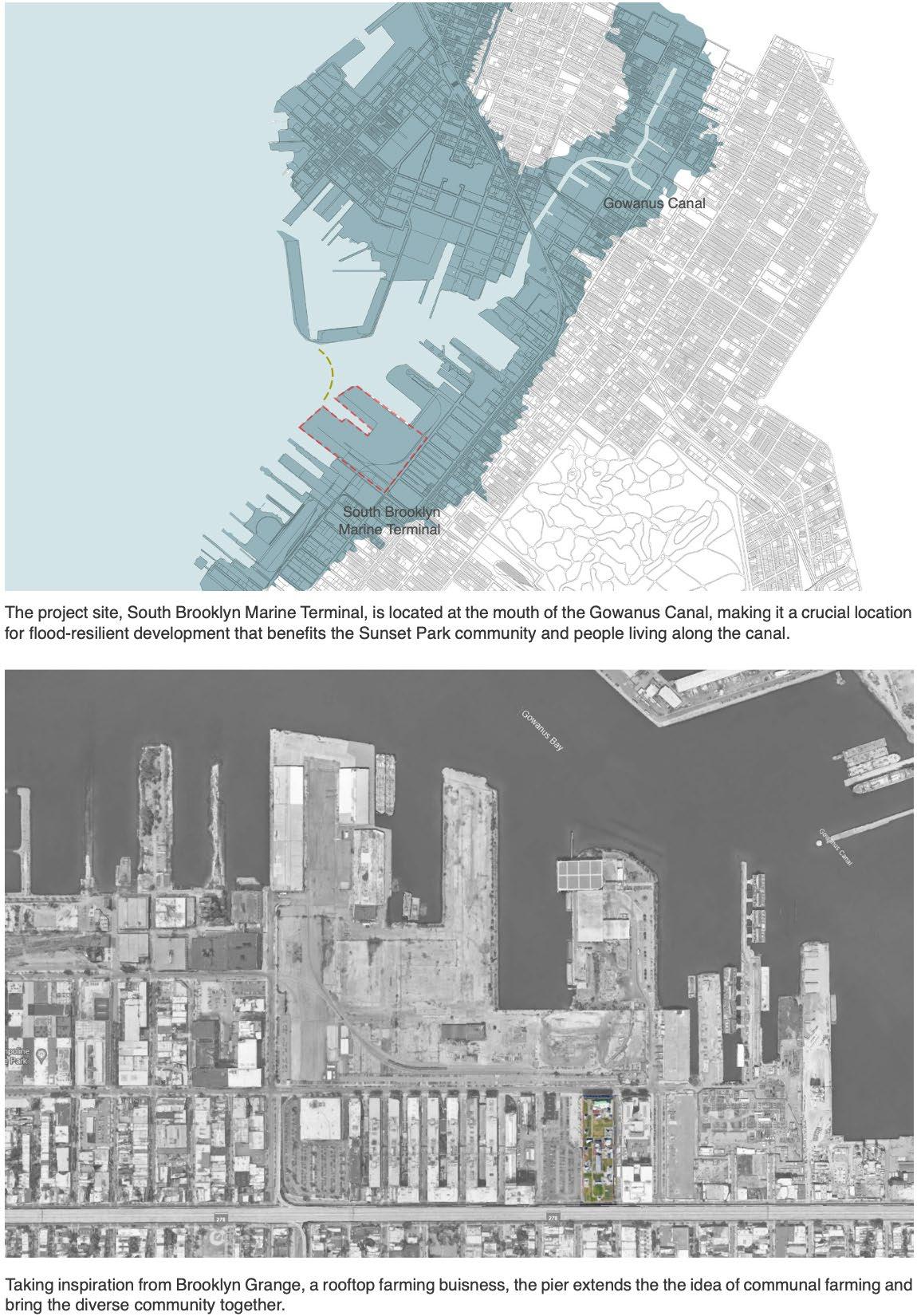
The project site, South Brooklyn Marine Terminal, is located at the mouth of the Gowanus Canal, making it a crucial location for flood-resilient development that benifits the Sunset Park community and people living along the canal.
The diagram shows the three anchors of the design - Risk Reduction, Ecology, and Engaging Community. The project aims to tackle the isuue of rising seas and the community together through farming and ecology.
The project gives access to the waterfront through an elevated walkway that takes one through different ecological zones, and the destination is an observation deck that looks towards New York City.
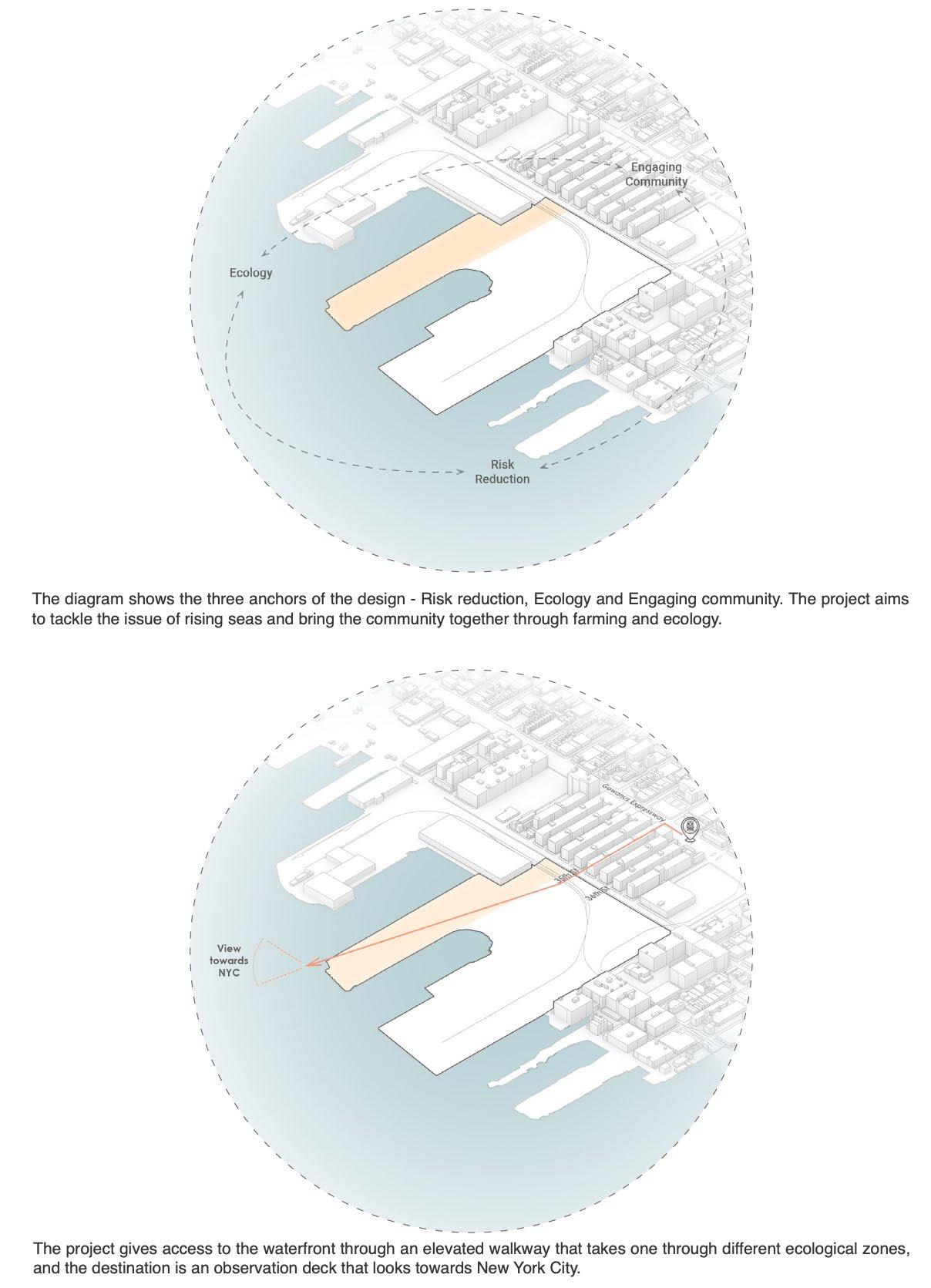 Taking inspiration from Brooklyn Grange, a rooftop farming business, the pier extends the idea of communal farming and bring the diverse community together.
Taking inspiration from Brooklyn Grange, a rooftop farming business, the pier extends the idea of communal farming and bring the diverse community together.
The design unfolds in two distinct layers: at ground level, an ecological masterpiece emerges, comprising four meticulously crafted zones—a lush forest area, complete with trees resilient to brackish water conditions; strategically placed bioswales for stormwater management; native coastal shrublands offering stability and habitat; and thriving tidal marshes, vital for flood mitigation and biodiversity. Above, an elevated footbridge gracefully connects the neighborhood directly to the waterfront, opening up previously inaccessible vistas. However, this footbridge transcends mere functionality, serving as a conduit for community cohesion and sustainable farming practices. With communal farming spaces seamlessly integrated into its structure, the footbridge becomes a nexus where urban life and agricultural pursuits intersect, fostering a vibrant synergy between city dwellers and their natural surroundings.

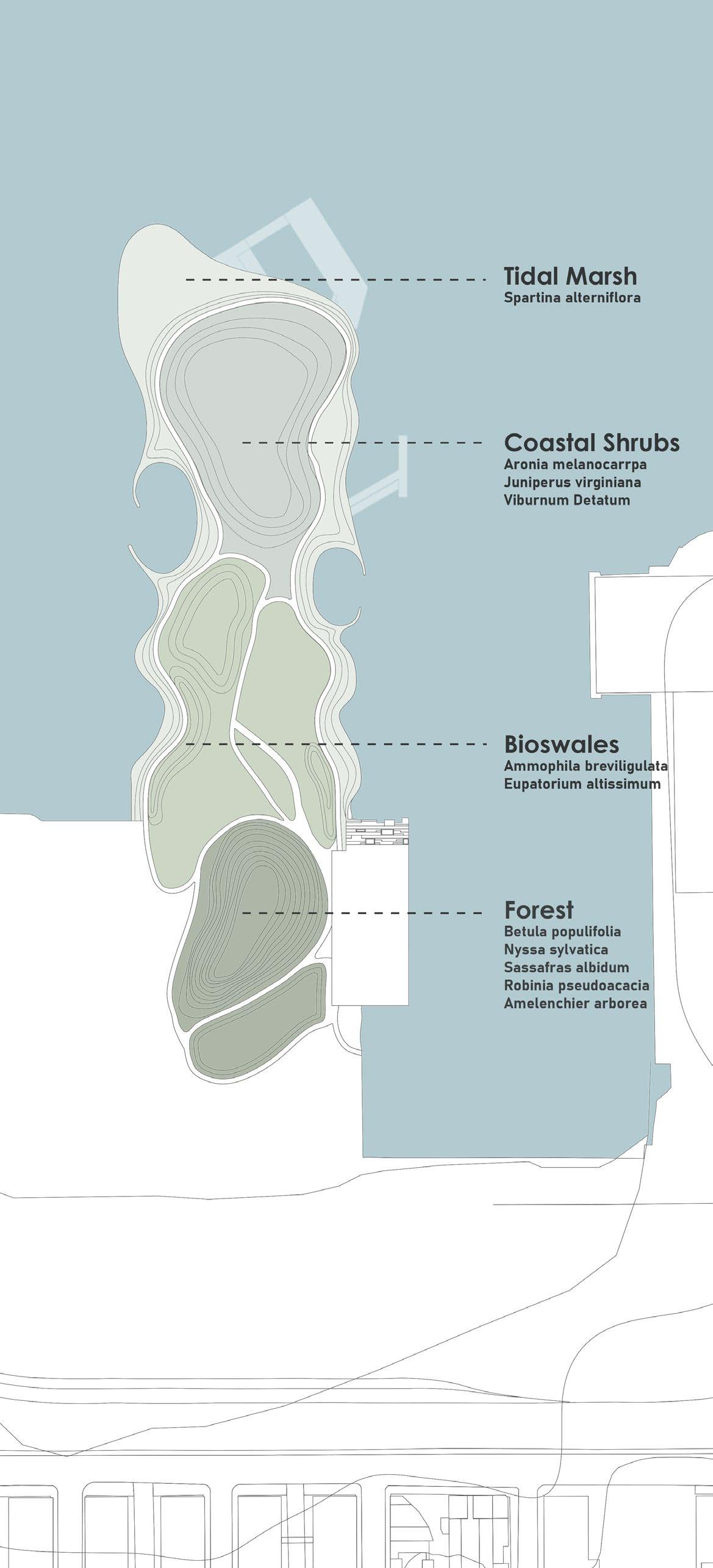

 ZONING
GROUND
ZONING
GROUND
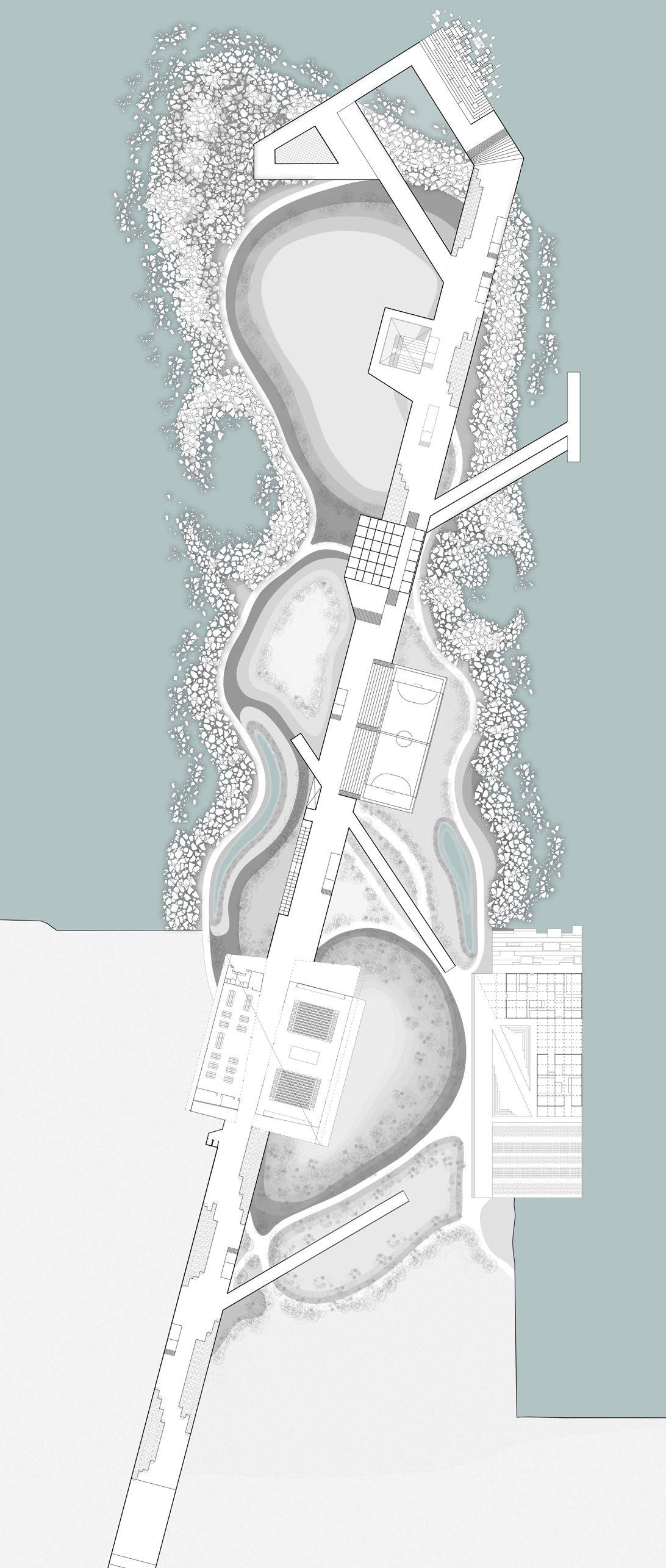
TIDAL MARSH
OBSERVATION DECK
LOUNGE NET
PAVILIONS
COASTAL SHRUBLAND
AMPHITHEATRE
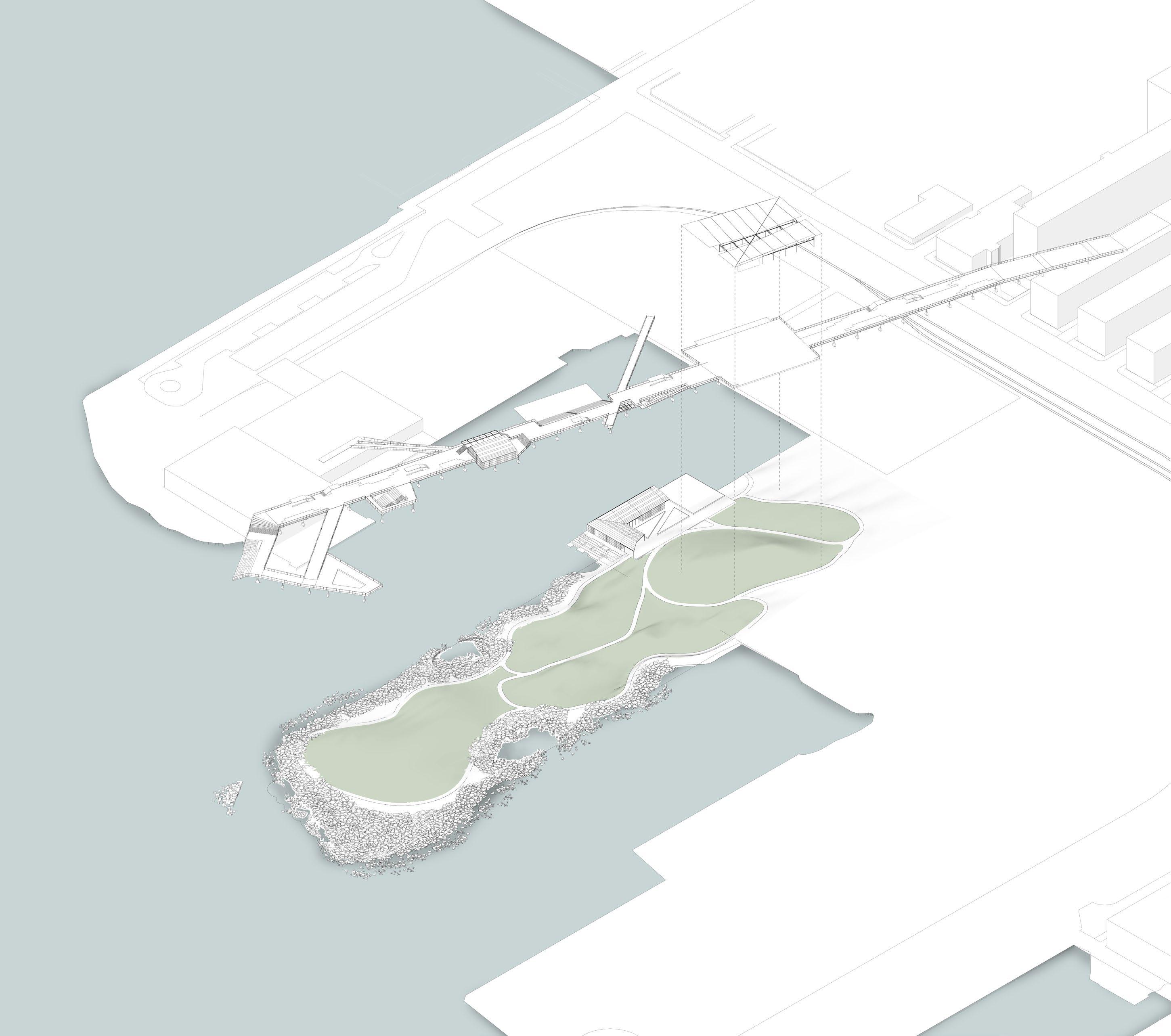
KAYAK LAUNCH
TIDAL POOL
GREEN HOUSE
FIELD


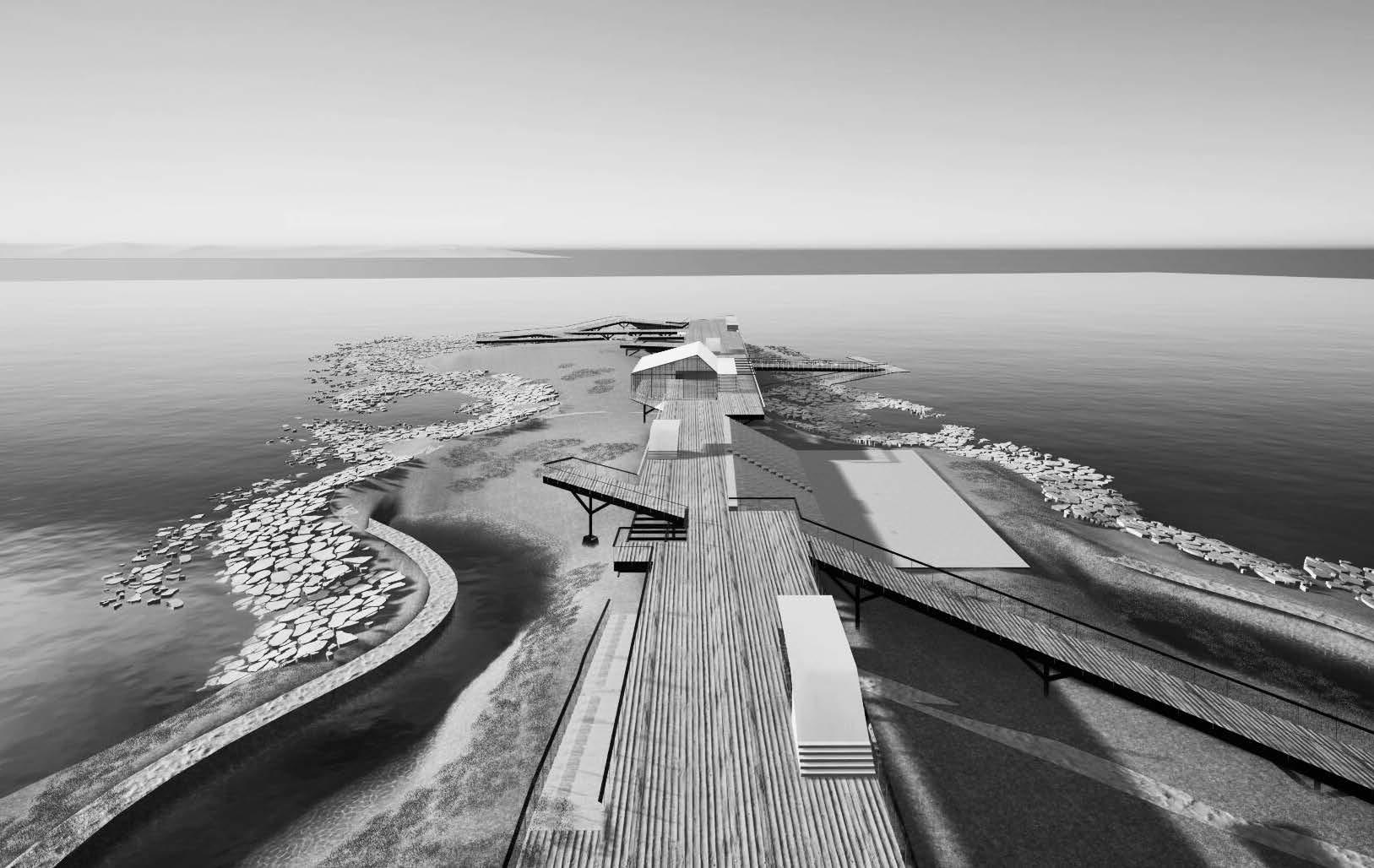
Fall 2023
Critics Site
Maison Studio Gordan Kipping Undefined

Maison Terra explores the potential of rammed earth as a sustainable construction material, examining its unique advantages and properties for both low and high-rise structures. Rammed earth, an ancient building technique, has witnessed a resurgence due to its eco-friendly nature, energy efficiency, and cultural significance. The research delves into the material’s inherent properties, such as thermal mass, durability, and aesthetic appeal, and demonstrates how these attributes can contribute to the creation of energy-efficient and environmentally responsible buildings.
The study investigates the domino effect of incorporating rammed earth into contemporary construction practices, emphasizing its positive impact on reducing carbon footprints and promoting sustainable development. It discusses the challenges and solutions associated with integrating rammed earth into modern construction methods, addressing concerns related to structural integrity, seismic performance, and cost-effectiveness.
 Individual Work
Individual Work

Module Development - Reenvisioning a basic structure, we incorporate slanted walls with a fabric-formed profile, not only enhancing aesthetics but also optimizing heat deflection.

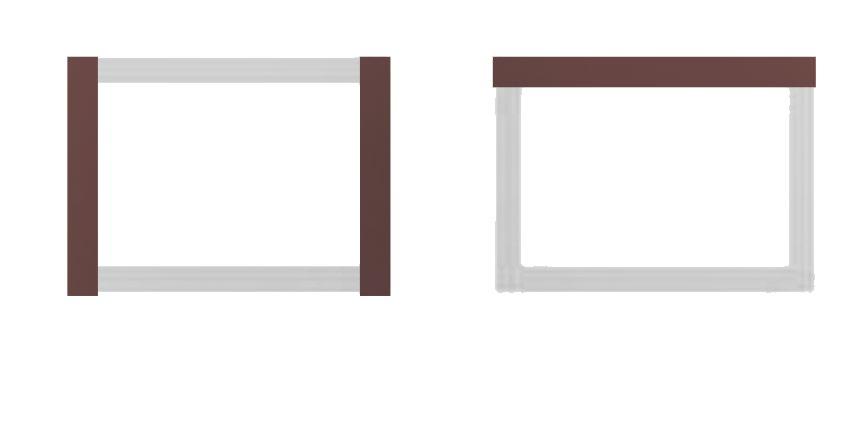
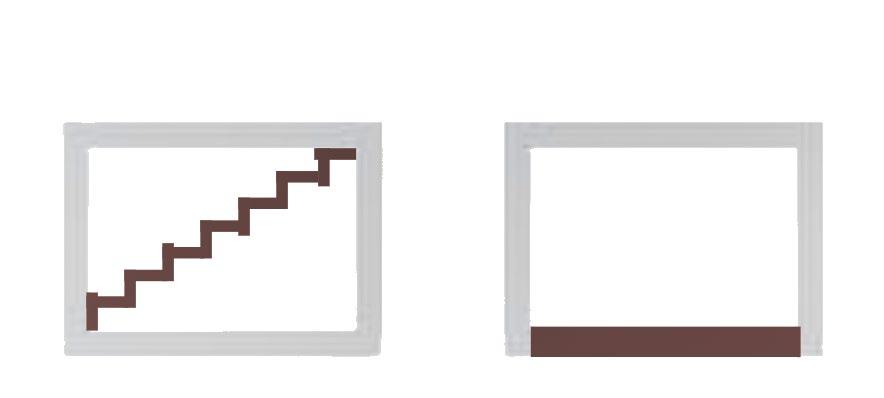
The schematic sketch delineates the fundamental structure of a module for Rammed Earth + Fabric Formwork construction. It comprises concrete slabs featuring RCC columns positioned at the corners, supplemented by Glulam columns interspersed throughout to provide additional support. The walls are constructed using pre-fabricated Fabric Formed Rammed Earth panels, marrying traditional rammed earth techniques with contemporary fabric formwork technology.
Bamboo is strategically employed in a grid pattern to serve a dual purpose: providing structural support for the fabric while also imparting shape and design to the overall structure. Scalibility of Material - this is showing how rammed earth is applied to walls, ceilings, staircase and floors.
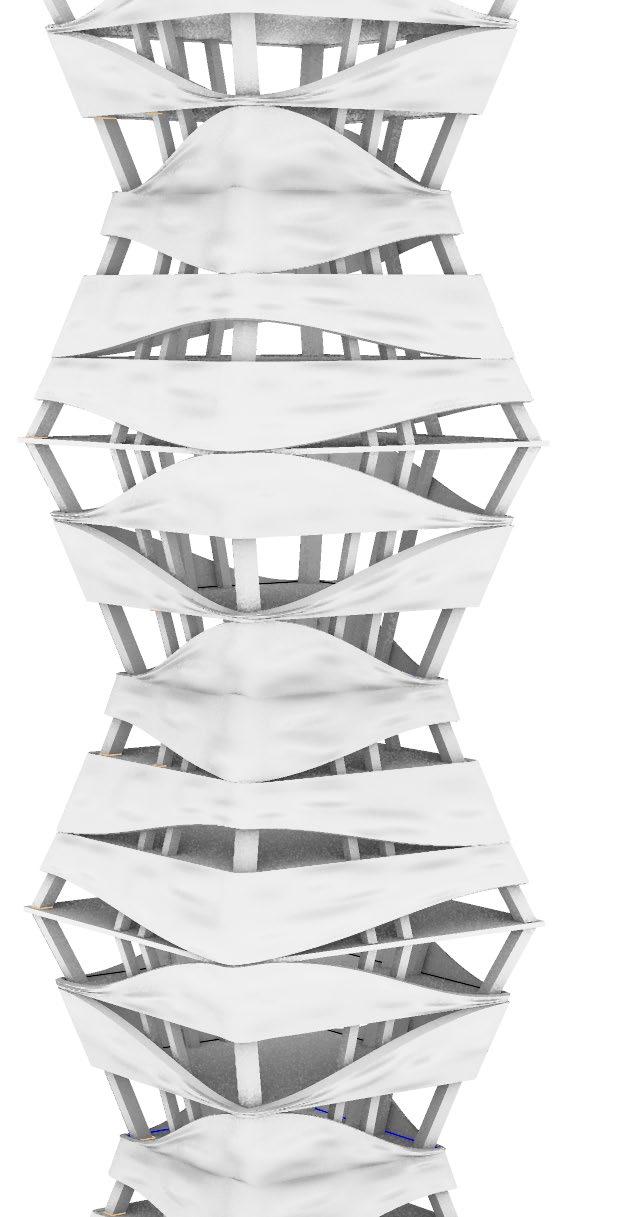
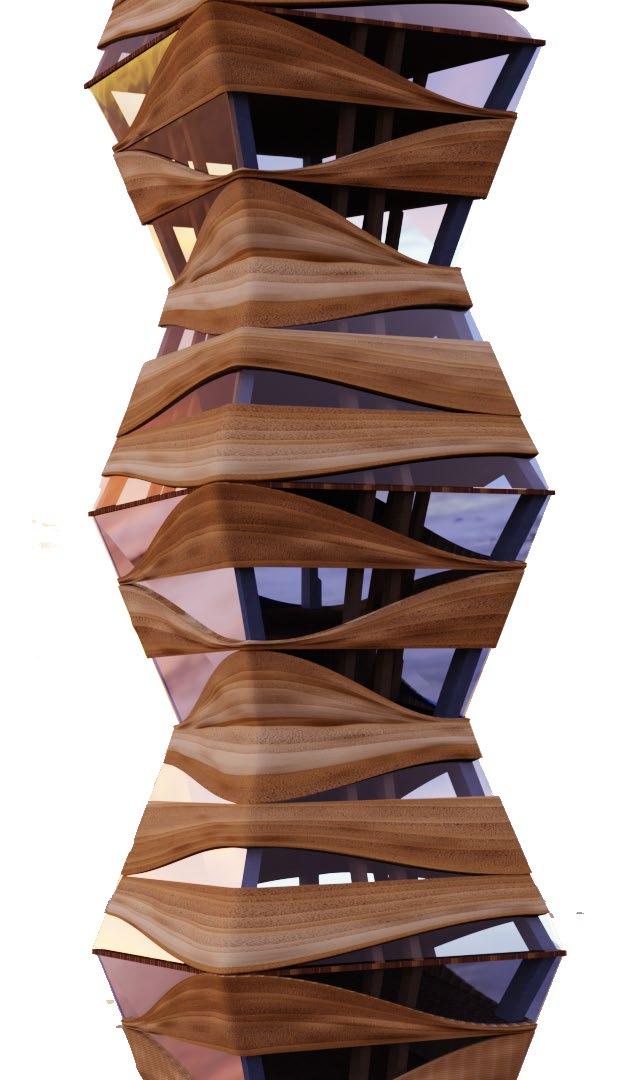
Pre-fabricated Rammed Earth Walls with Fabric formwork. Walls are formed with the combination of fabric on the front side as formwork for casting with the supports of wood formwork from remaining 3 sides. The shape after casting is bulging out, resulting in walls taking shape of fabric, which gives it an aesthetic look as well as it’s properties.




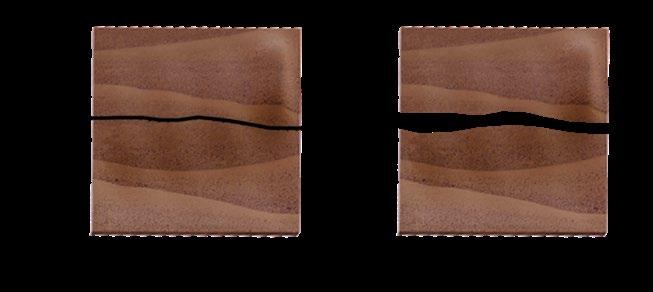
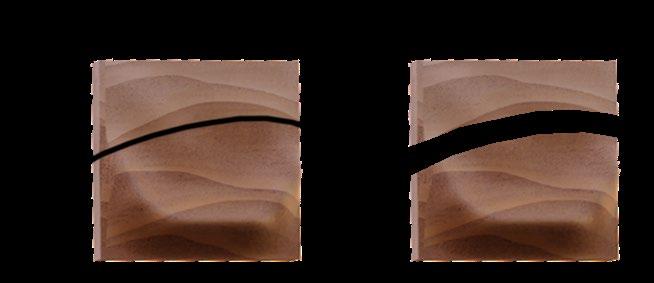
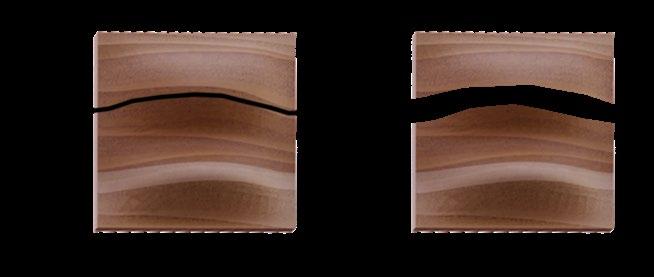
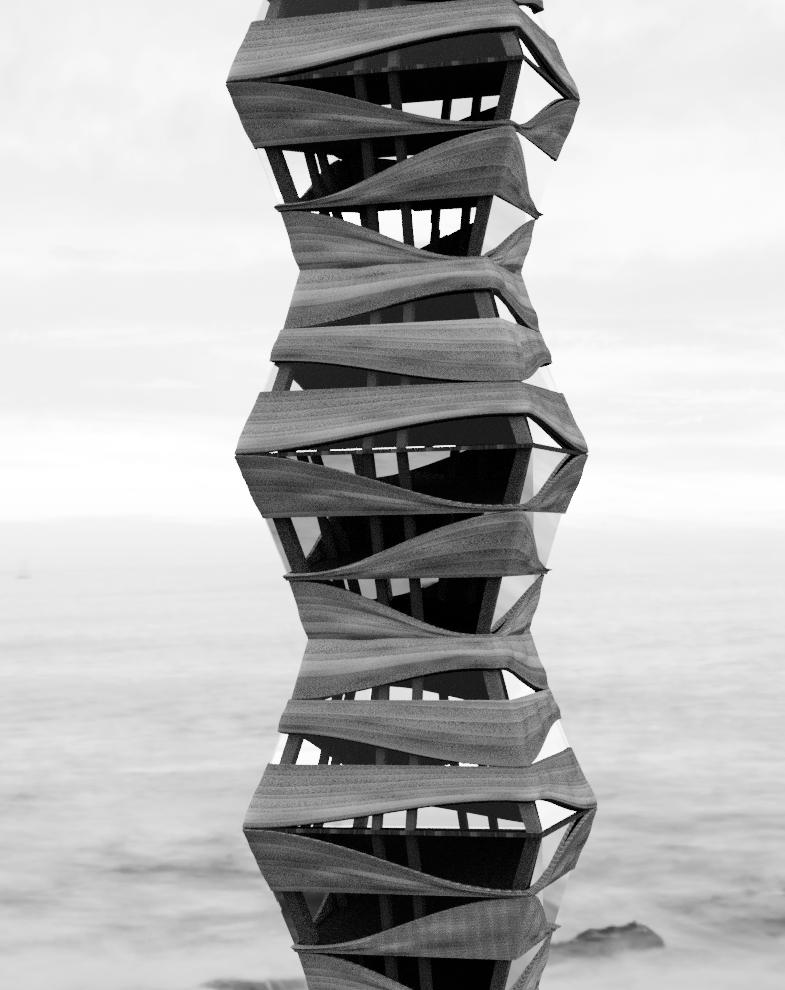
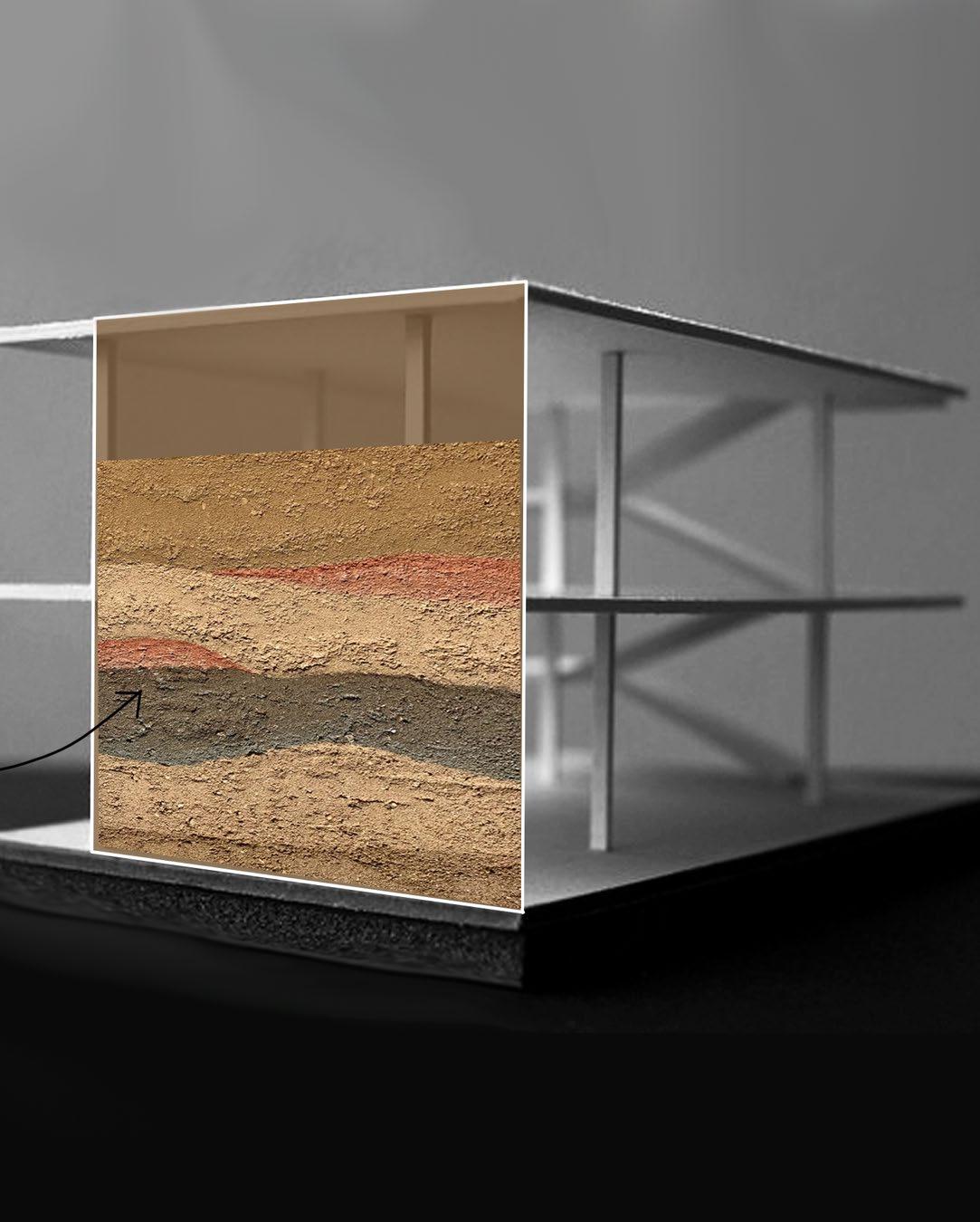
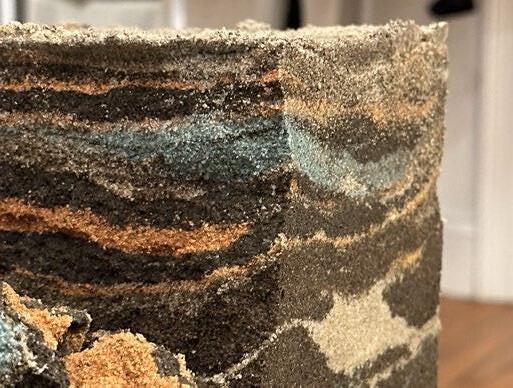
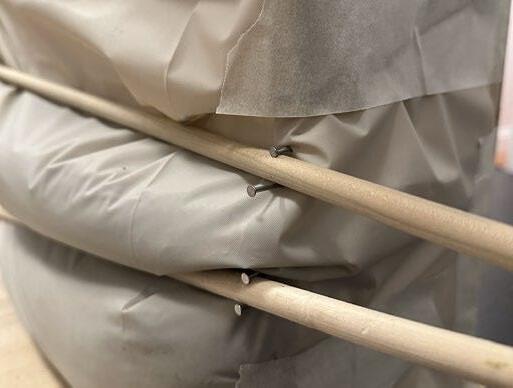
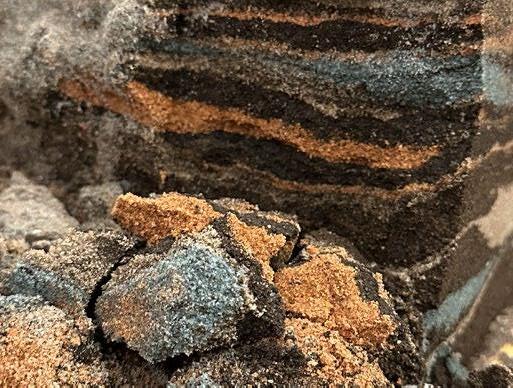
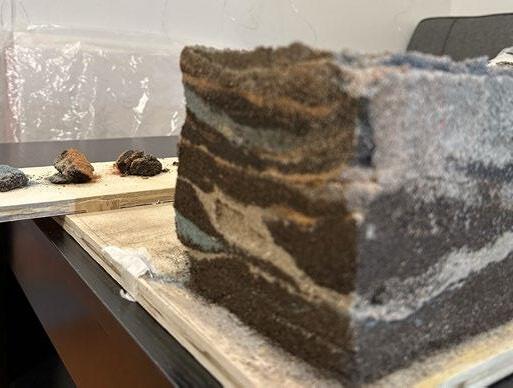
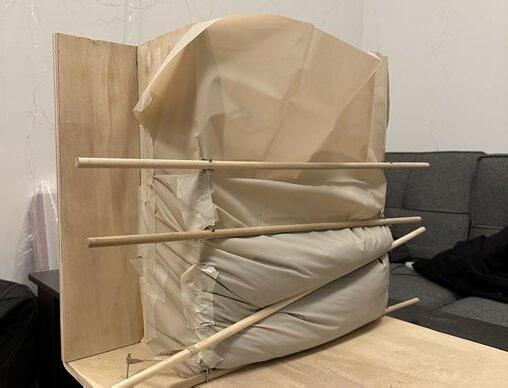

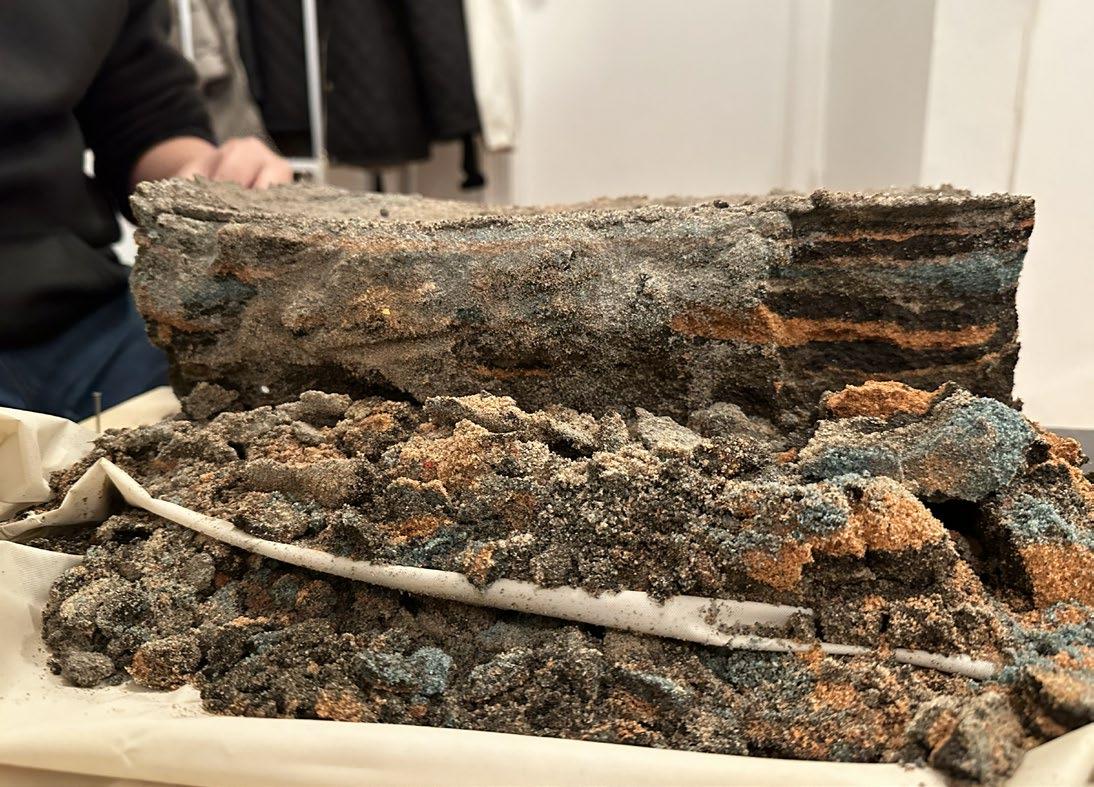
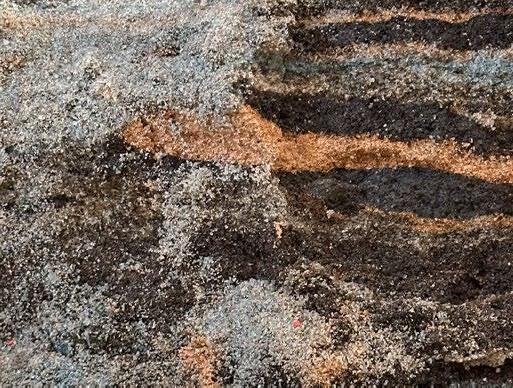
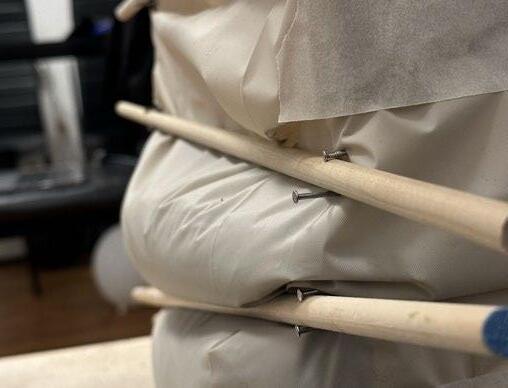
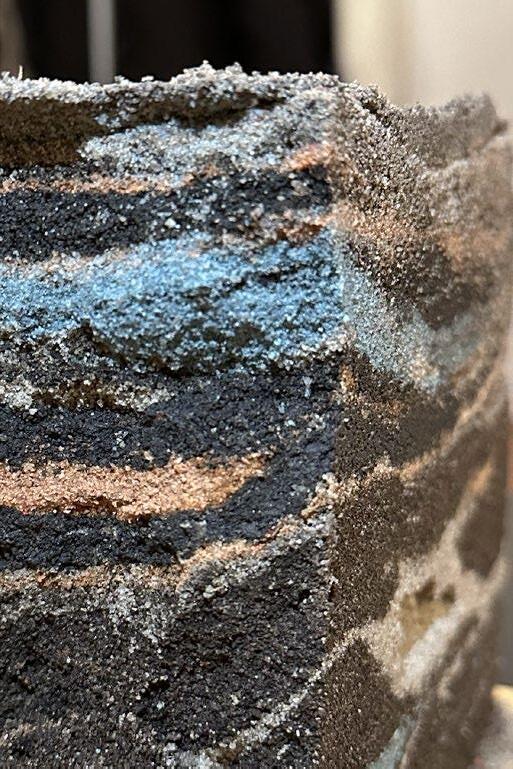
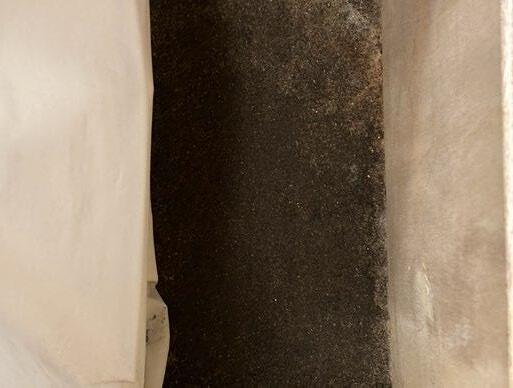 Docmentation of experimenting Rammed Earth + Fabric Formwork. Formwork was created with three wooden planks and a fabric supported by some sticks in front. The purpose of stick was to give wall a shape after ramming earth into this formwork. One by one, each layer of earth with different compositions were rammed.
Docmentation of experimenting Rammed Earth + Fabric Formwork. Formwork was created with three wooden planks and a fabric supported by some sticks in front. The purpose of stick was to give wall a shape after ramming earth into this formwork. One by one, each layer of earth with different compositions were rammed.
Summer 2023 Architecture Compression
Critics
Contributors Site
Corneel Cannerts & Michiel Helbeig
Yilin Huang & Jinyue HanUndefined
Architecture has always been deeply linked to values - be it moral, religious, social, political, environmental, symbolic, military, commercial, economic, monetary – the recent impact of digital technologies has led to novel forms of speculation. While in highbrow architectural culture claims strive for values far removed from commercial speculation, architectural practice thrives on monetary investment for design and construction.
Architecture is a speculative discipline out of necessity, since the relative slowness of architectural production, architectural design is projective, anticipating potential build futures and their values. Images play an increasing role in architecture through the recent proliferation of digital technologies. We can see this internally in the design tools and media architects use to produce images, as well as externally in the ubiquitous spread of social media, blogs, smartphones… through which architecture is experienced and disseminated.
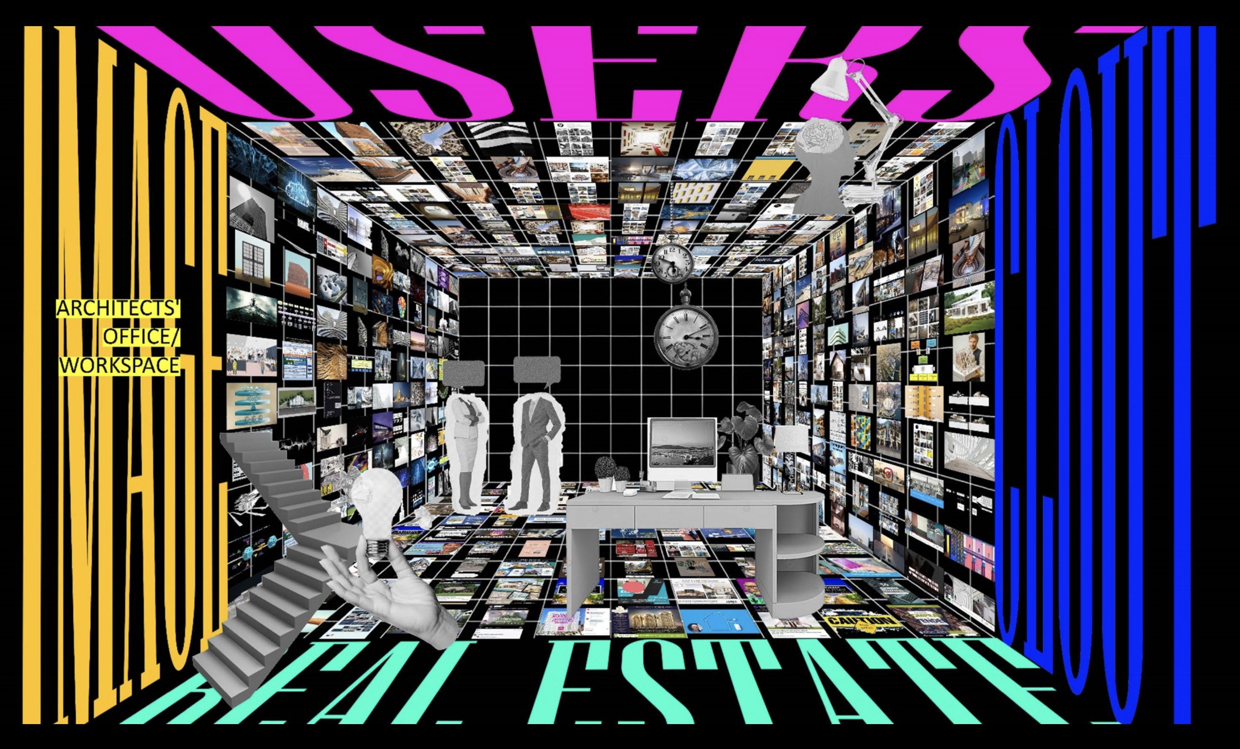
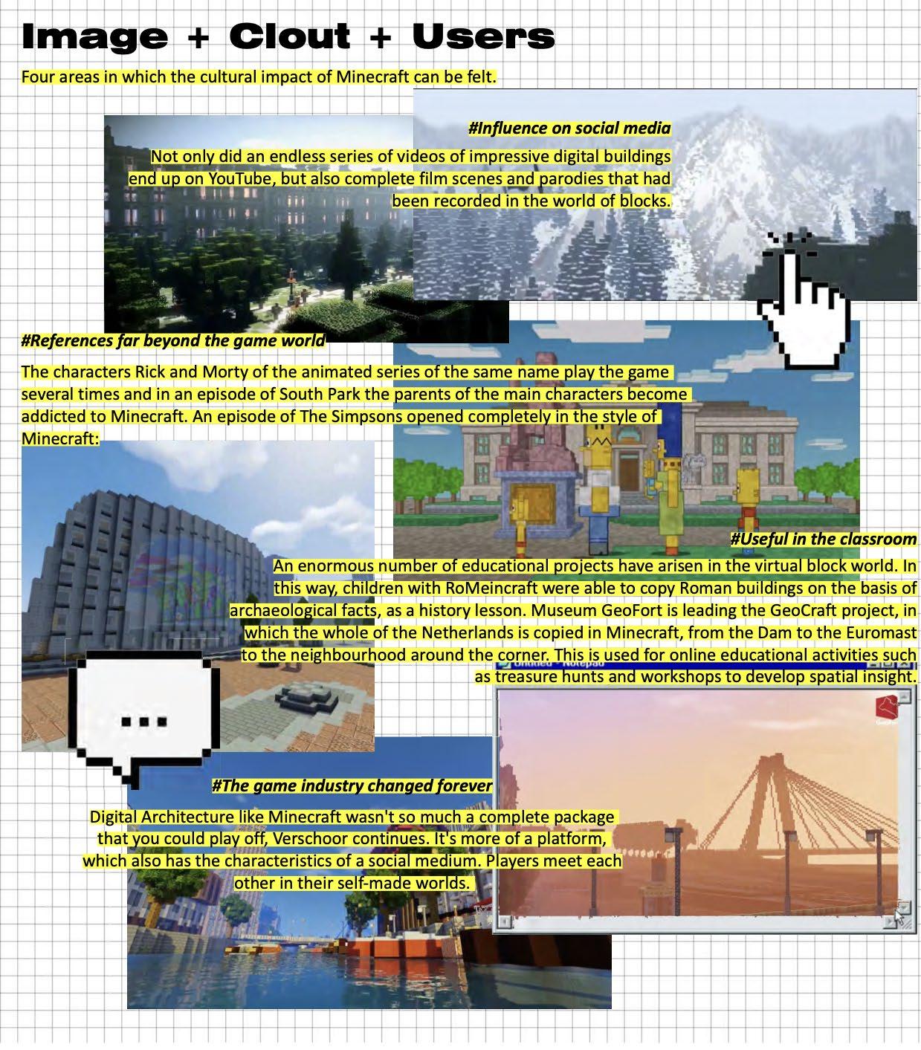
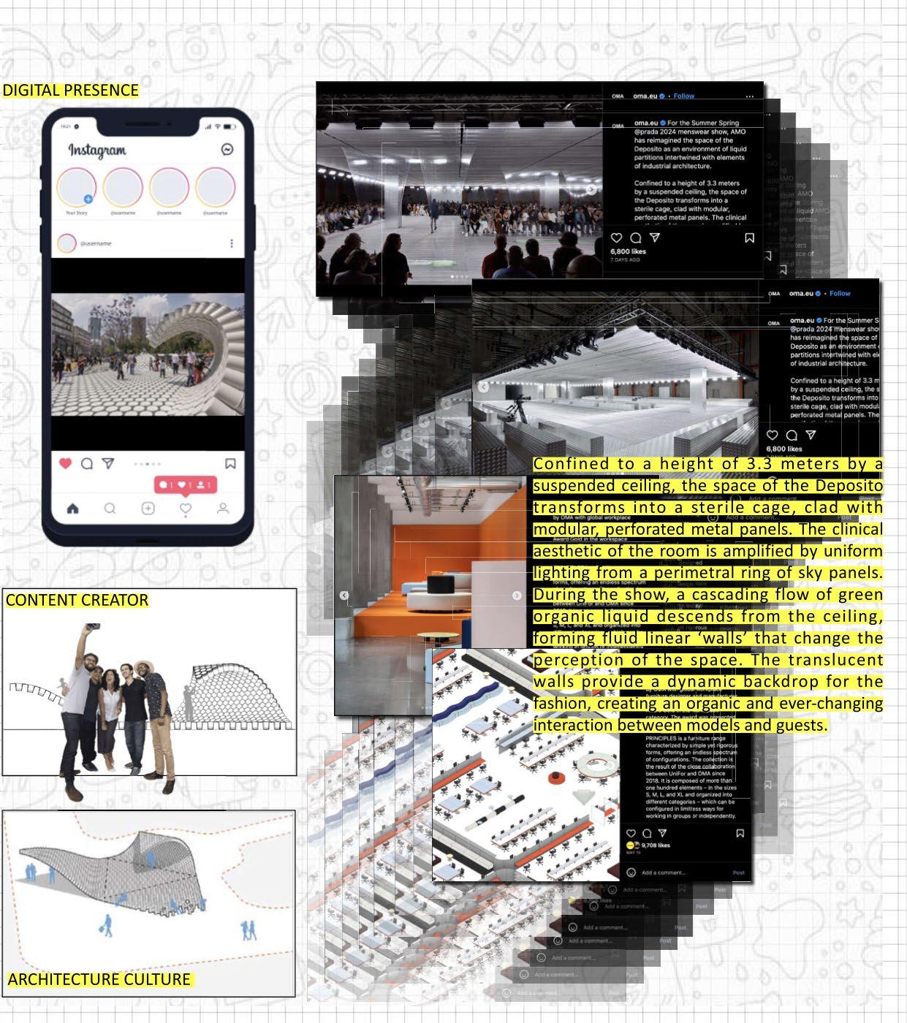
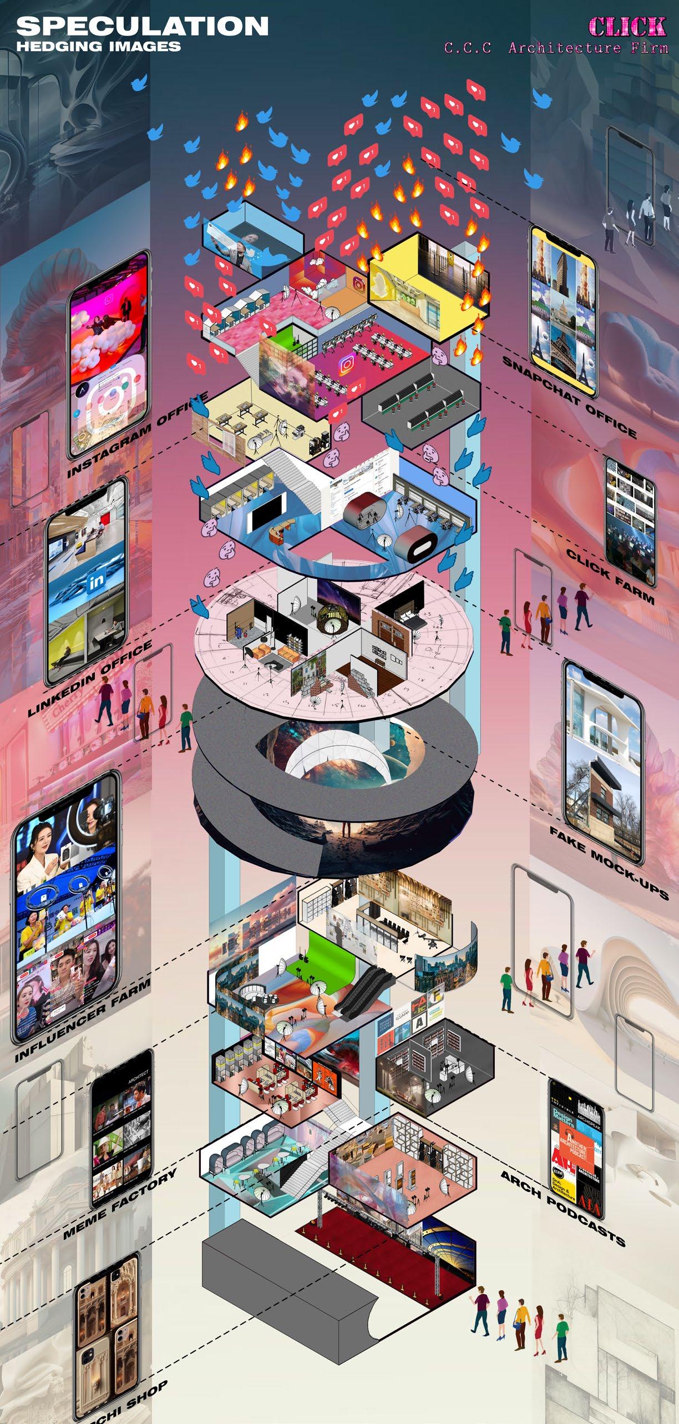
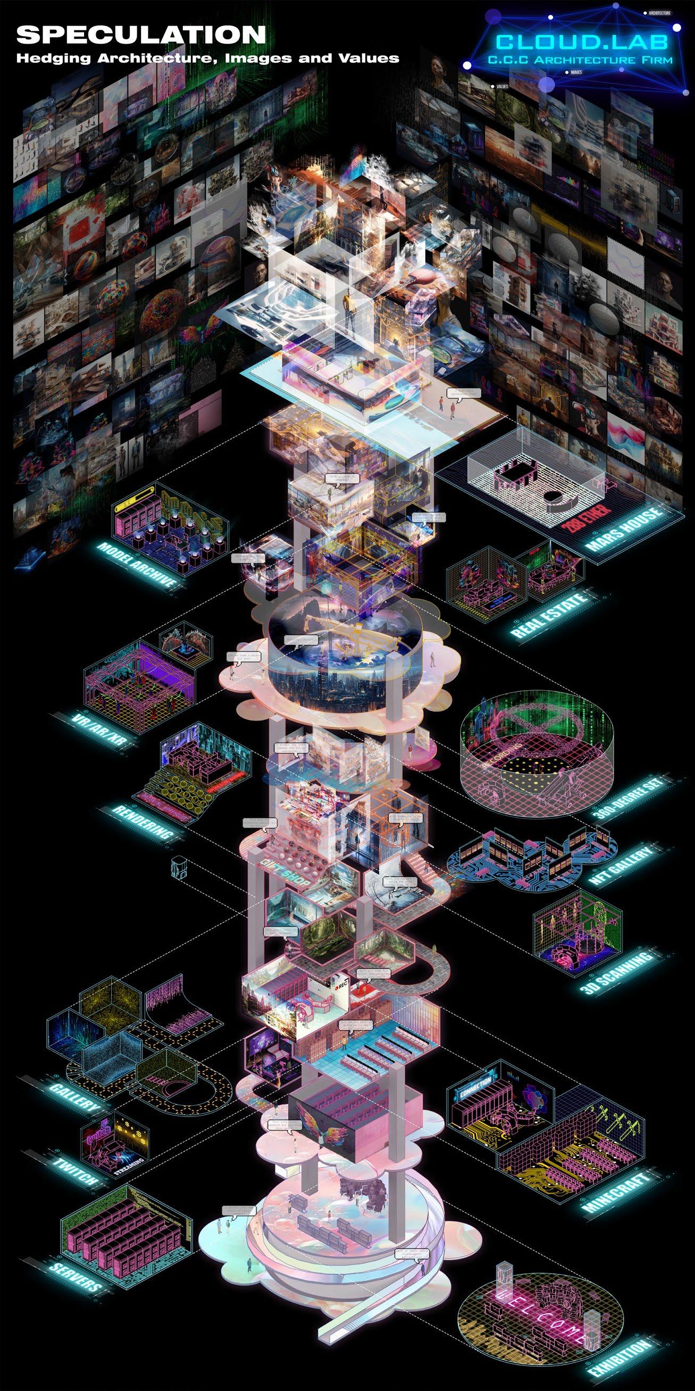
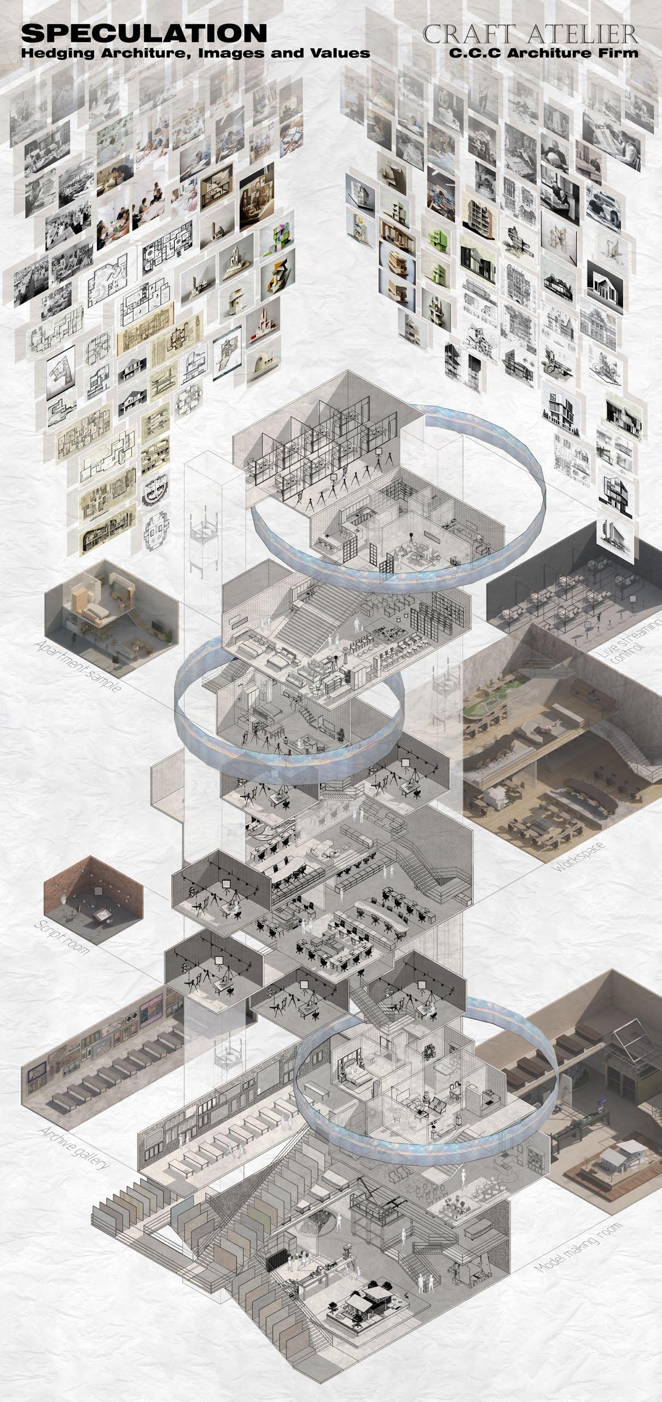
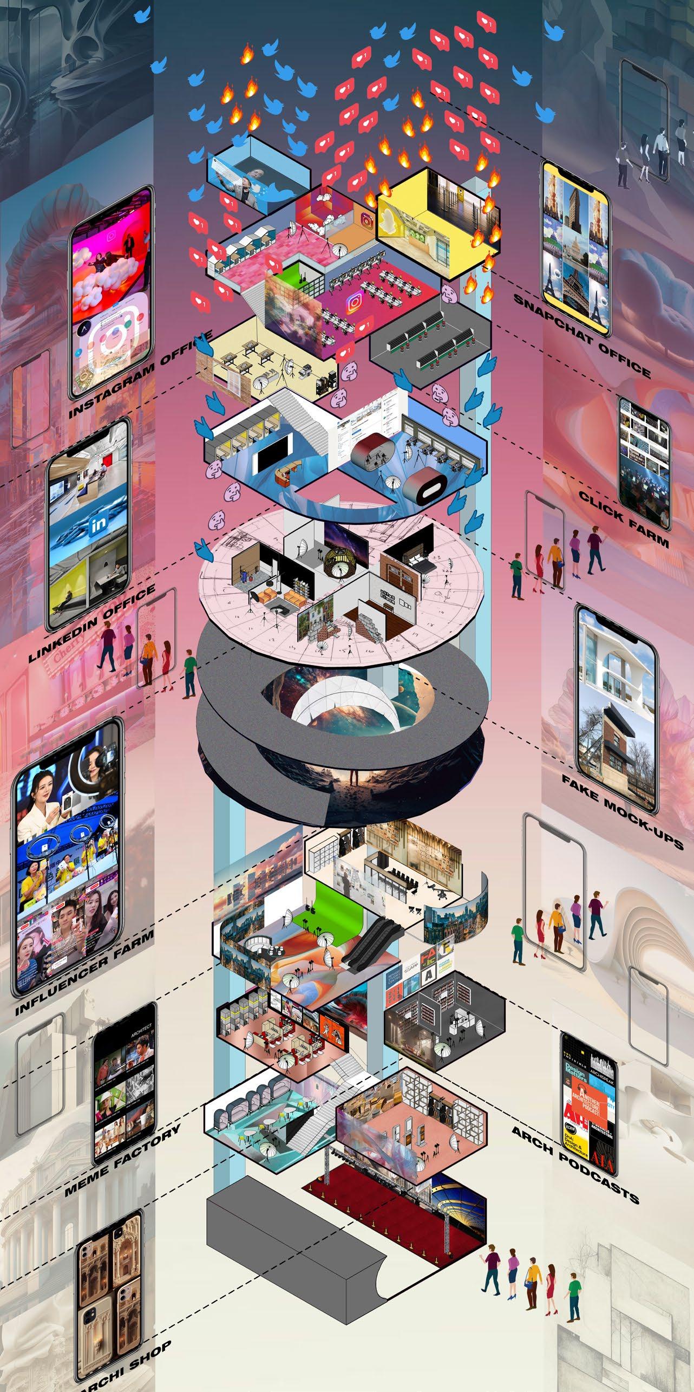
The concept behind this endeavor was to reimagine the social media department within an architecture firm, reflecting on the contemporary reality where architecture is increasingly defined by its visual representation. It underscores the notion that in today’s context, architectural practice is inexorably linked to the creation and dissemination of images. The proposed design for this department is conceived as a testament to this paradigm shift, where the very fabric of the space is saturated with imagery, each meticulously generated by artificial intelligence.
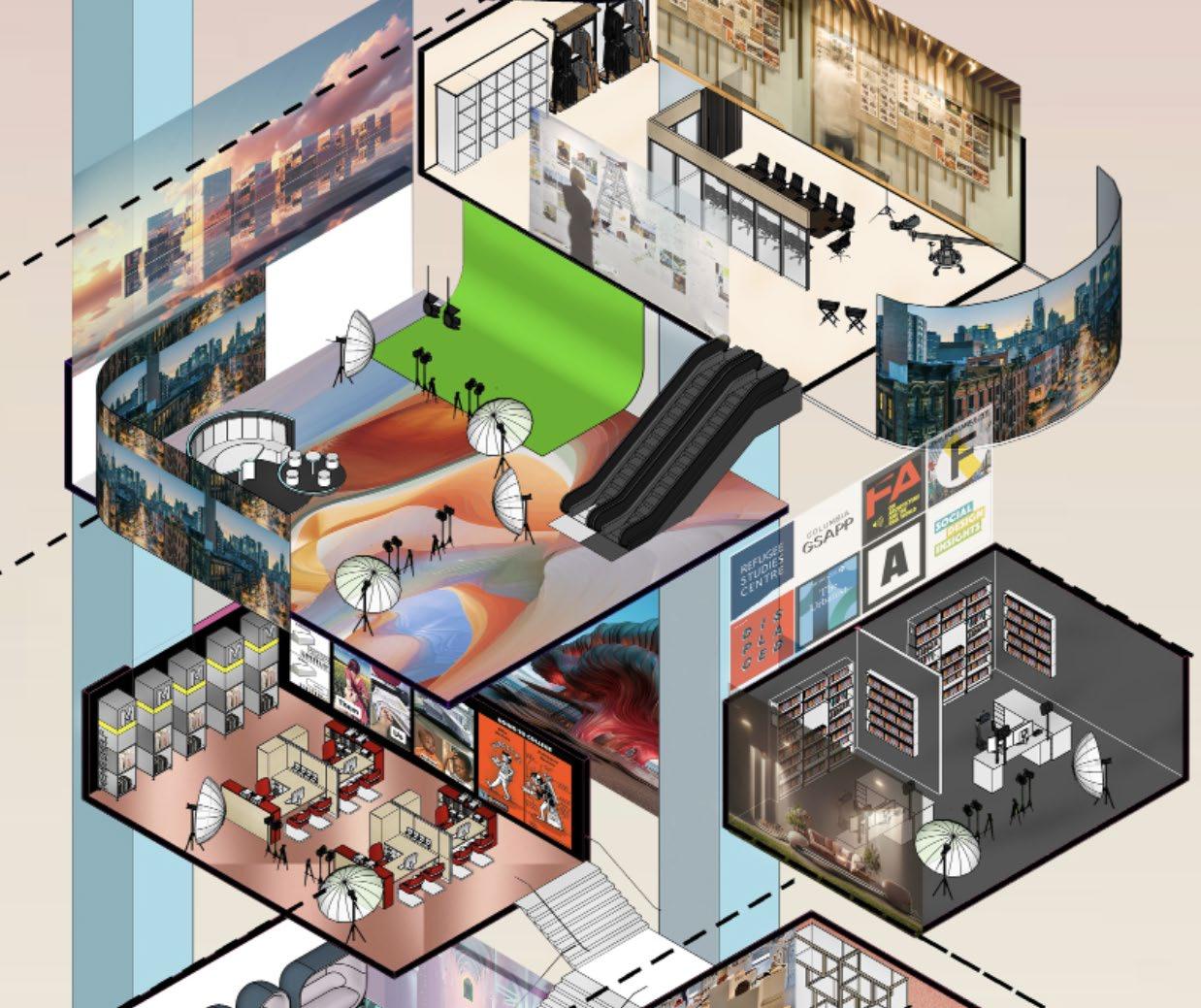
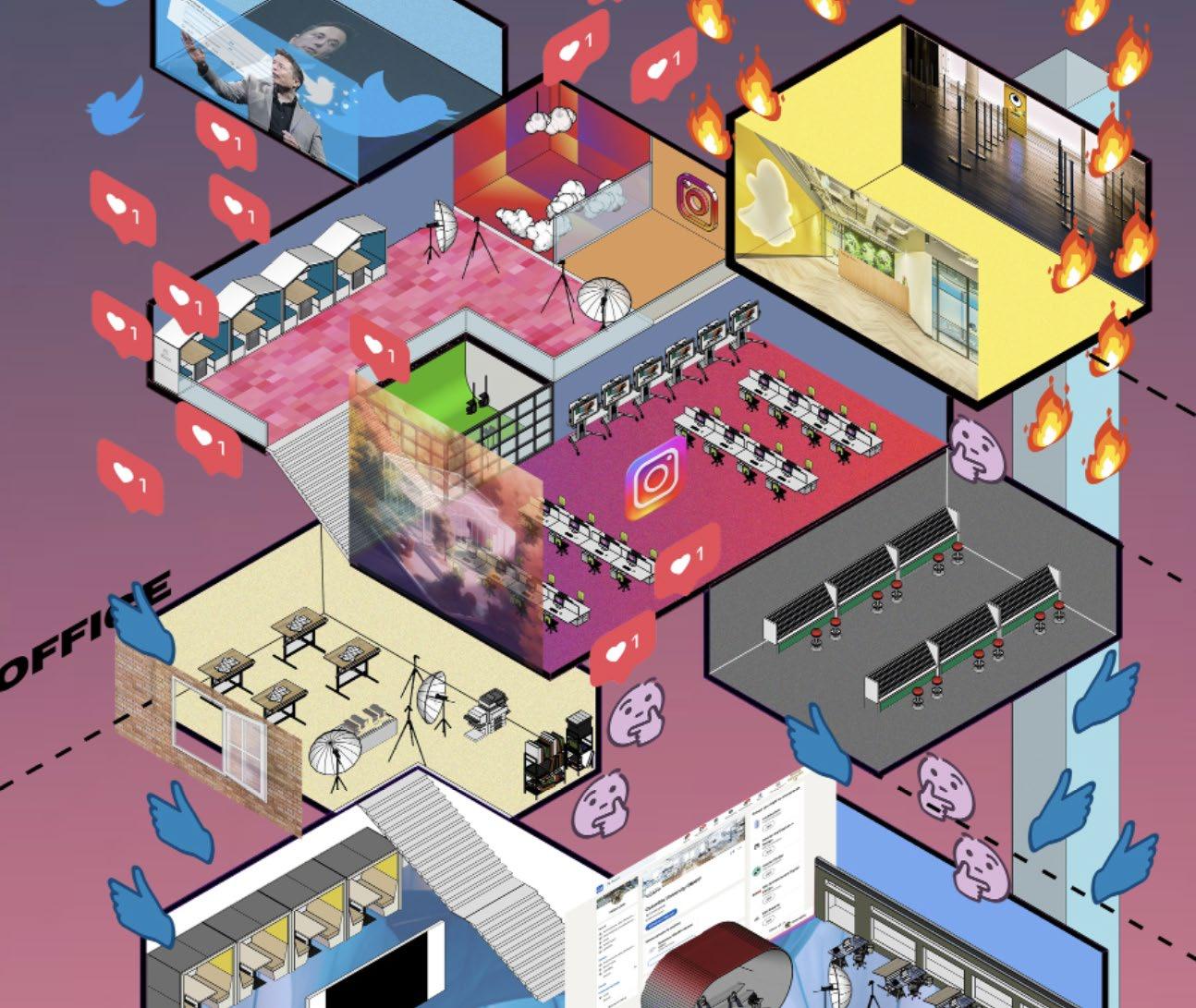
Each isometric space is showing a display of possible spaces in a social media department of an architure firm. You can see all the camera and light installation in every space to record it for sole purpose of creating an image. Right side is showing a whole dedicated to different platforms like Instagram, Facebook, Snapchat and Linkedin, where this image is circulated and appreciated or trolled.

Hey Ai, I want you to use this image as base and create some renders!!

Hey Ai, I want you to render in a sustainable context !!

Hey Ai, I want you to render in a industrial and elementary zone !!!

Hey Ai, I want you to render in a minimalist architecture !!!

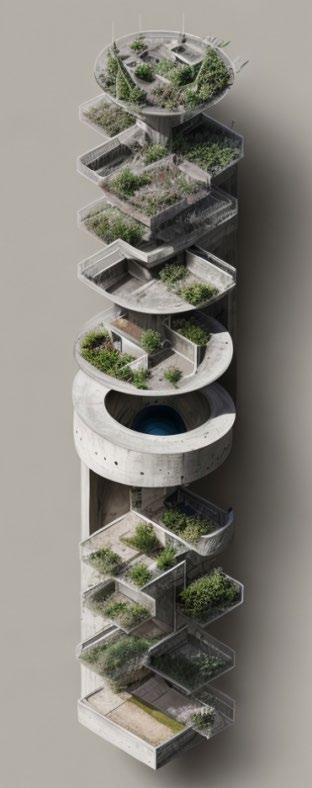
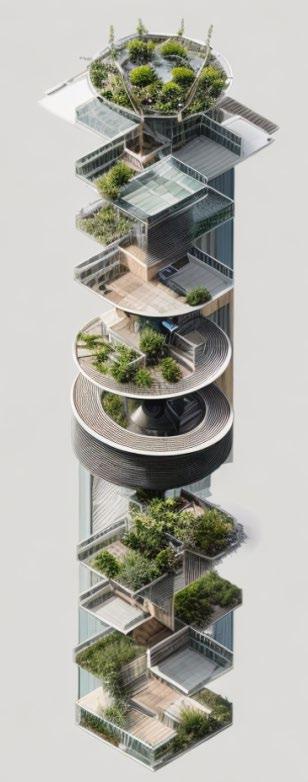
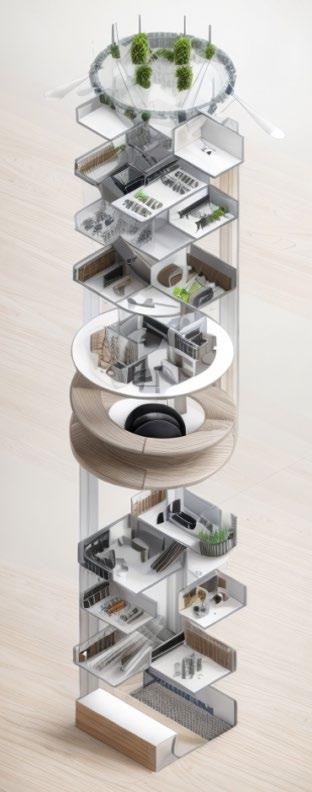
Contributors Nomad, 1227 broadway, NY Site
Aashka Ajmera, Aishwarya Garg & Stacey XiongNOMAD, a neighborhood poised for transformation, lies between Madison Square Park and Penn Station. With a blend of retail spaces, aging offices, and historic residences, NOMAD is undergoing revitalization efforts to enhance pedestrian accessibility and foster retail growth. Our firm has been commissioned by a visionary developer to craft a mixed-use project tailored to the evolving needs of NOMAD’s community.
In response, we’re tasked with designing a concept that integrates creative office spaces, vibrant retail outlets, and inviting hotel accommodations. Embracing post-COVID work and travel patterns, our design harmonizes functionality with aesthetic appeal while adhering to zoning regulations and optimizing pedestrian circulation. Through meticulous analysis, diagrams, and parametric strategies, we ensure our design not only meets the developer’s criteria but also reflects our ability to navigate the complexities of urban redevelopment. With a focus on enhancing NOMAD’s existing public plaza and infrastructure, our design aims to redefine the neighborhood as a dynamic destination for workers, tourists, and residents alike.
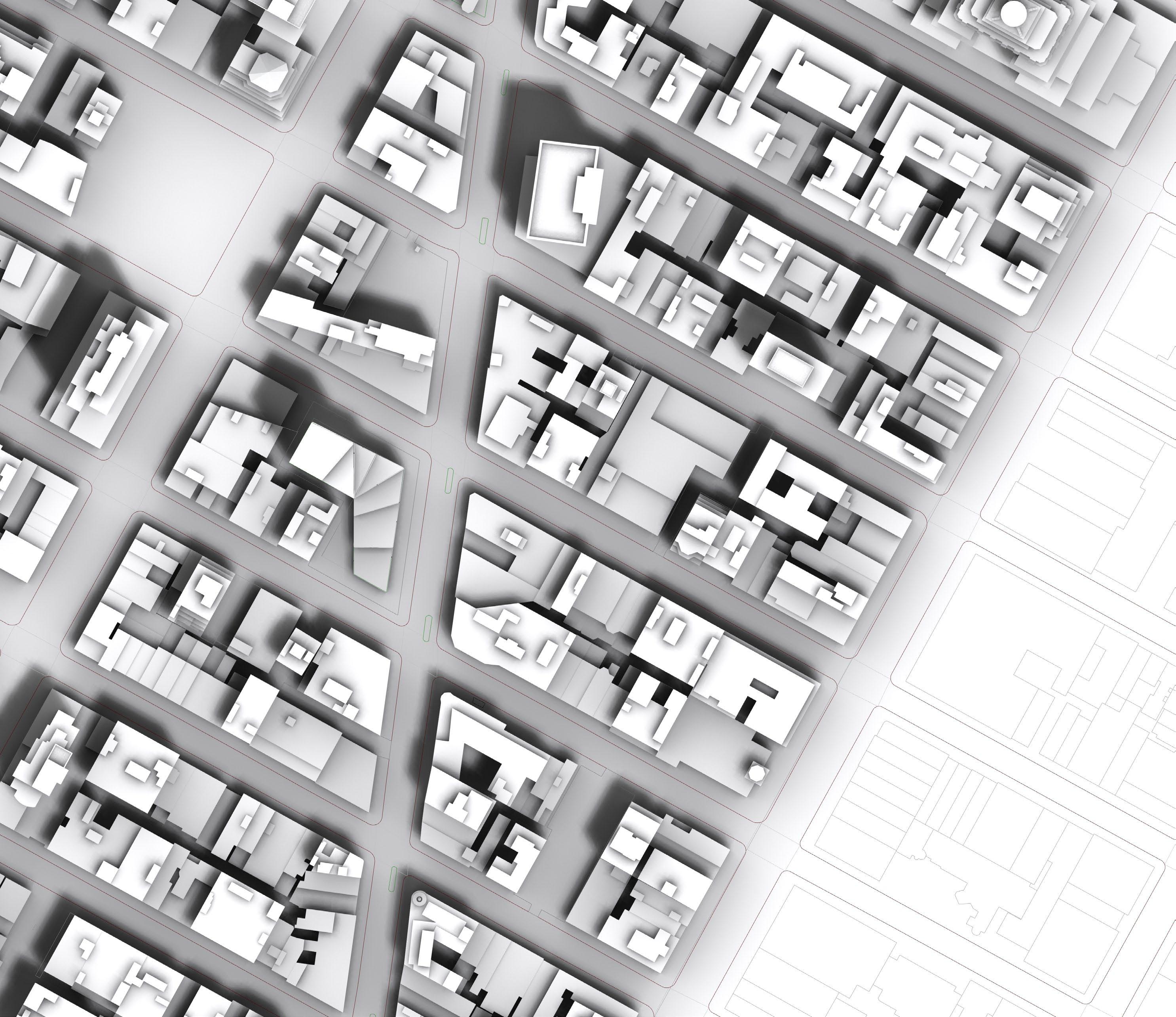
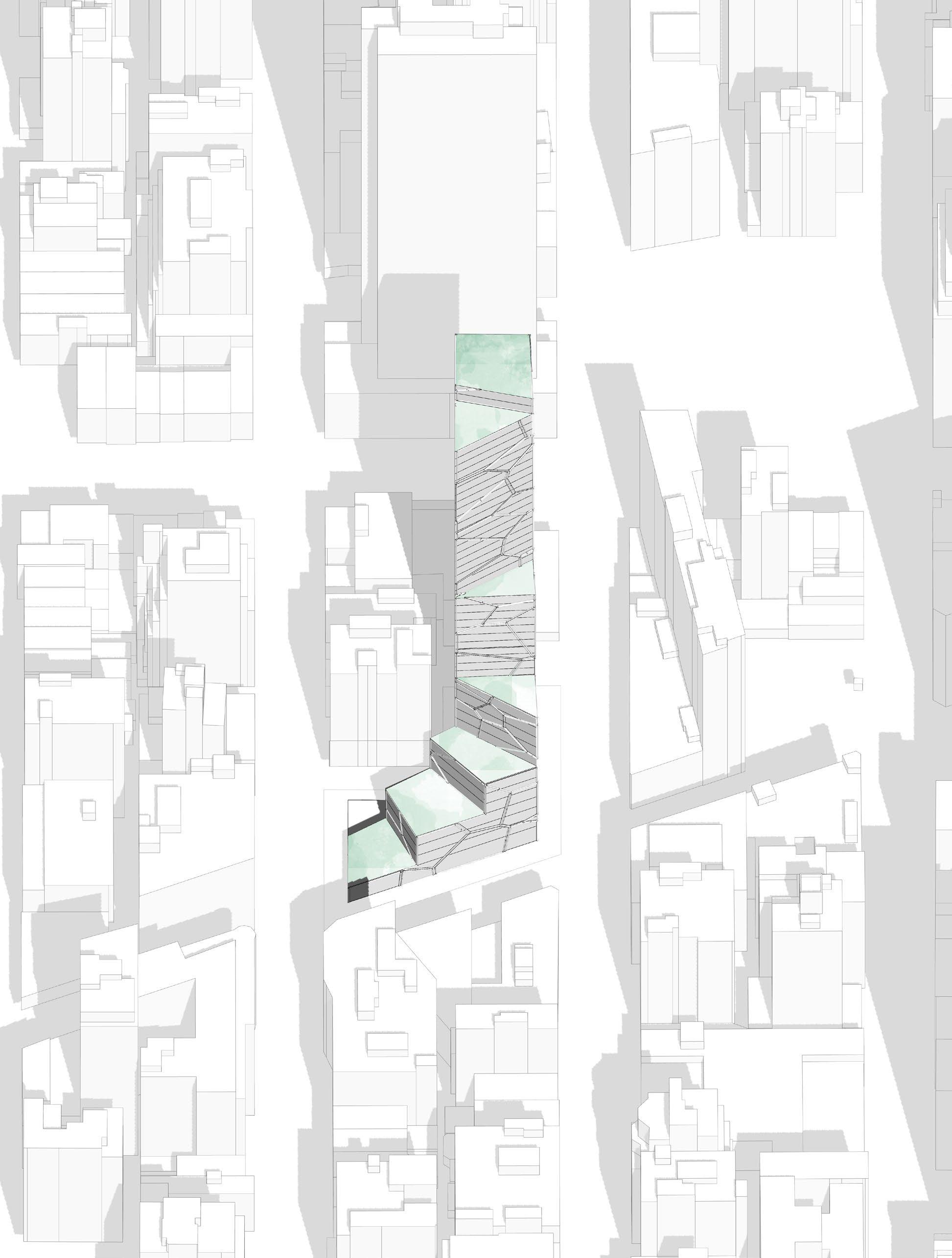
SITE AREA : 29,900 sqft.
M1-6 FAR : 10.0 = 29,900 sqft.
M1-6 FAR with Public Plaza bonus 12.0 = 358,800 sqft.
SKY EXPOSURE : ZR 43-45
Tower footprint max. 40% of lot area : 11,960 sqft
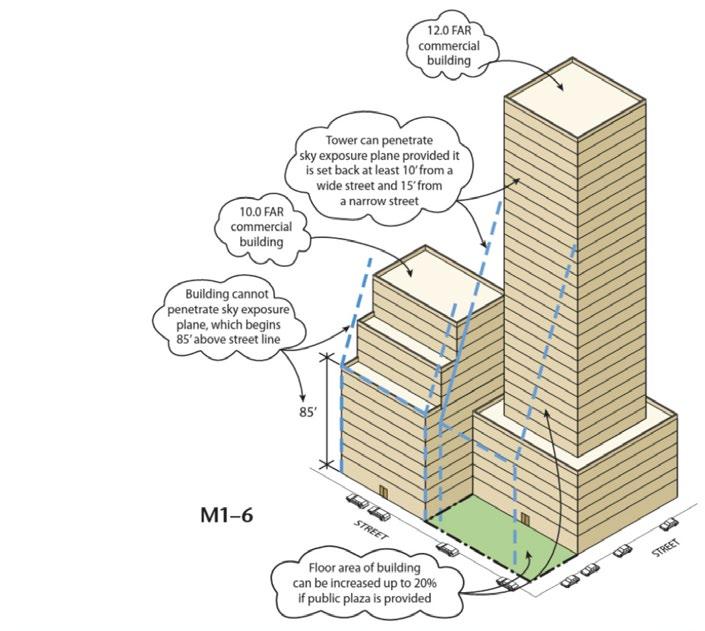

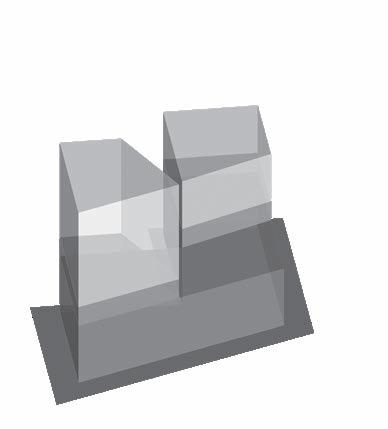
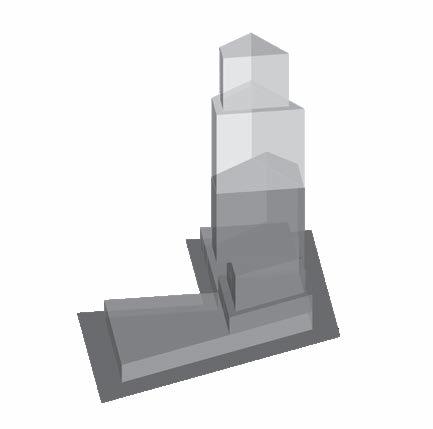
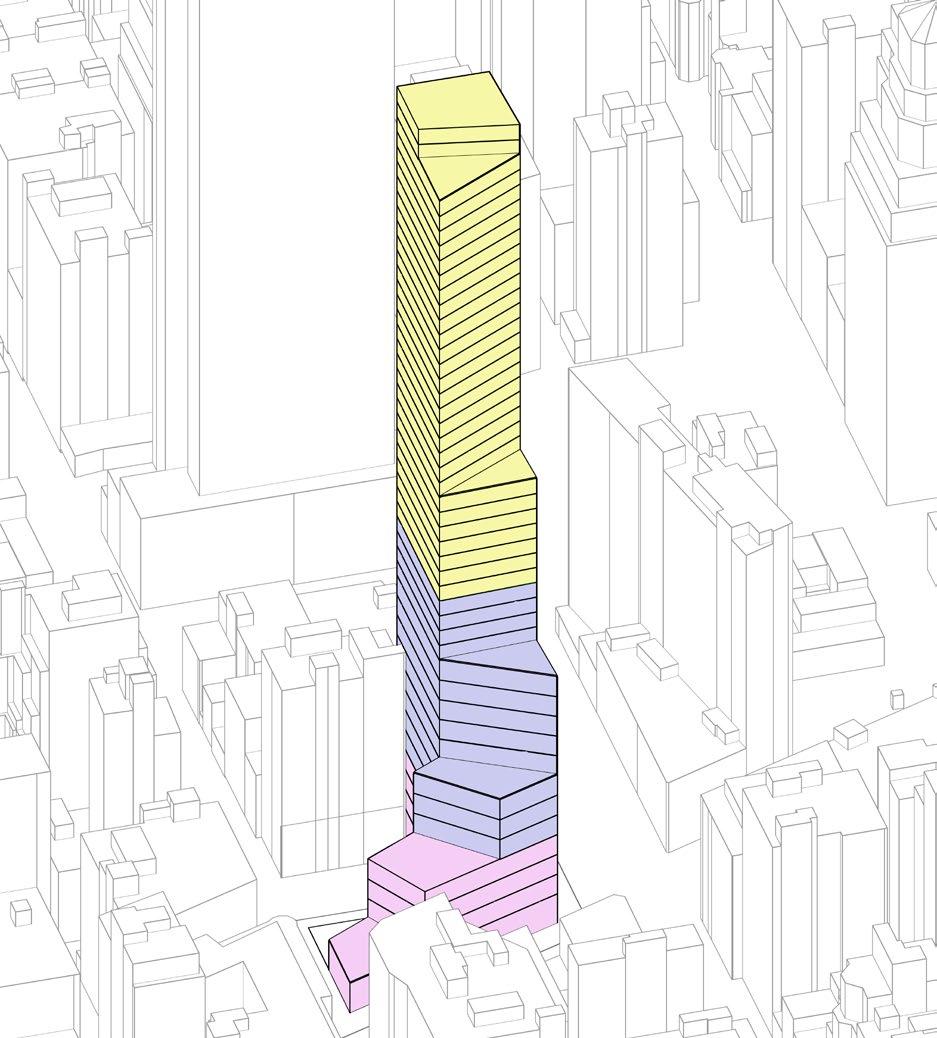
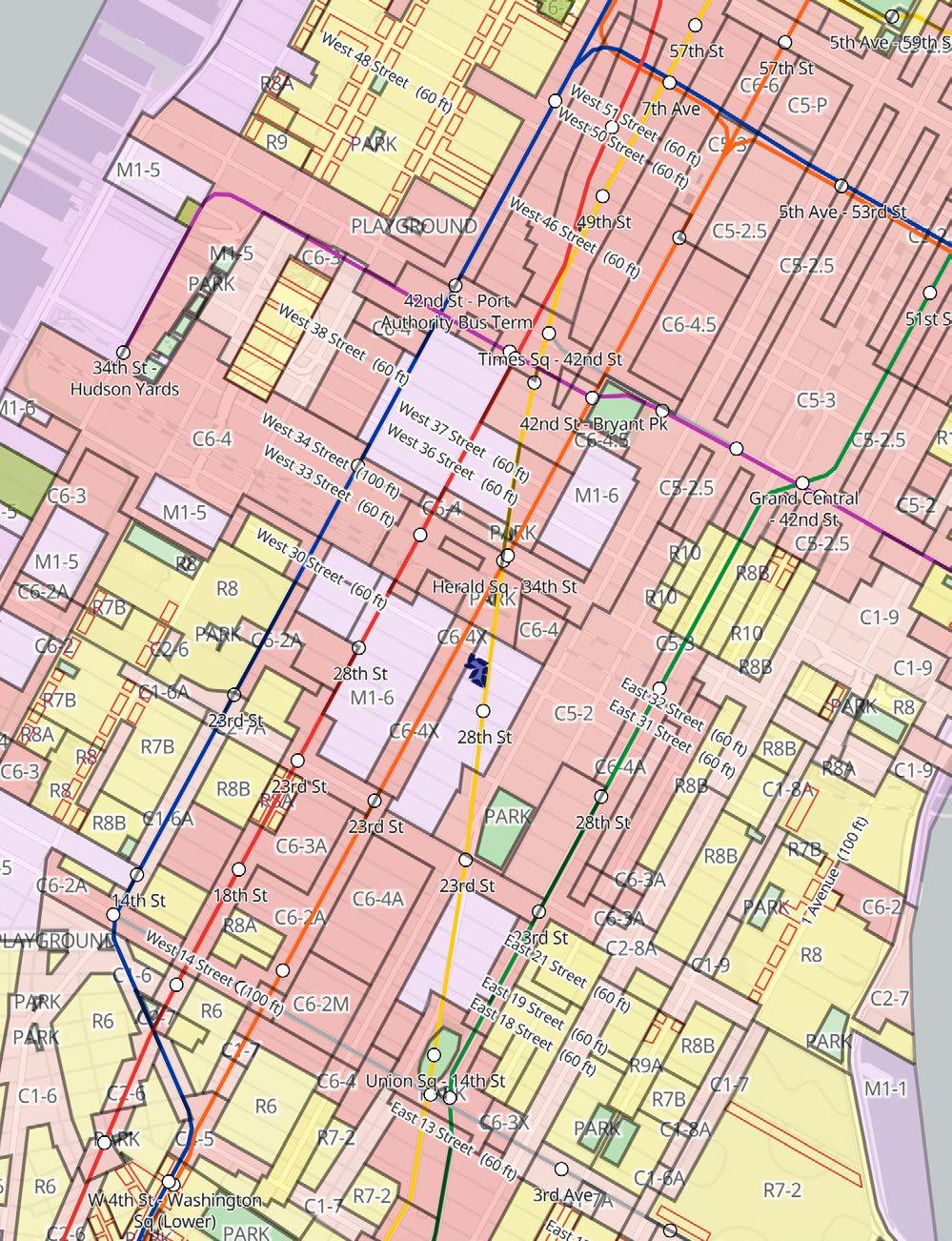
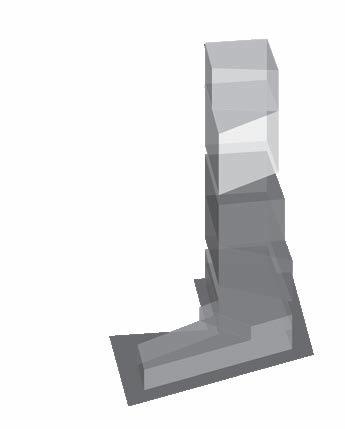
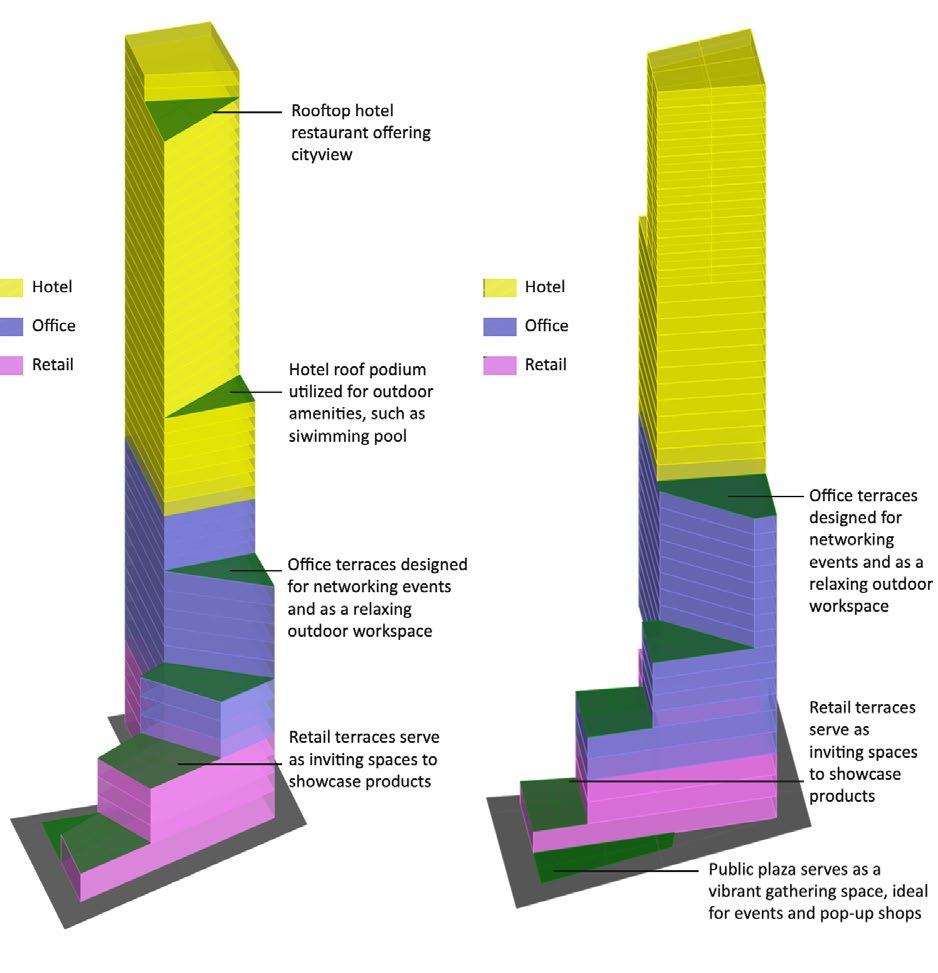

FACADE MATERIAL:
ETFE Facade Layer 1EXTERIOR ENVELOPE
Generated in Grasshopper CURTAIN GLASS GLAZINGFacade Layer 2
Facade is a an assembly of two exterior envelopes,as the polygon mesh sizes were too big according to the opening requirements for the interior spaces. Also, according to the climate analysis, double facade layer helps with the reduction in heat radiation.

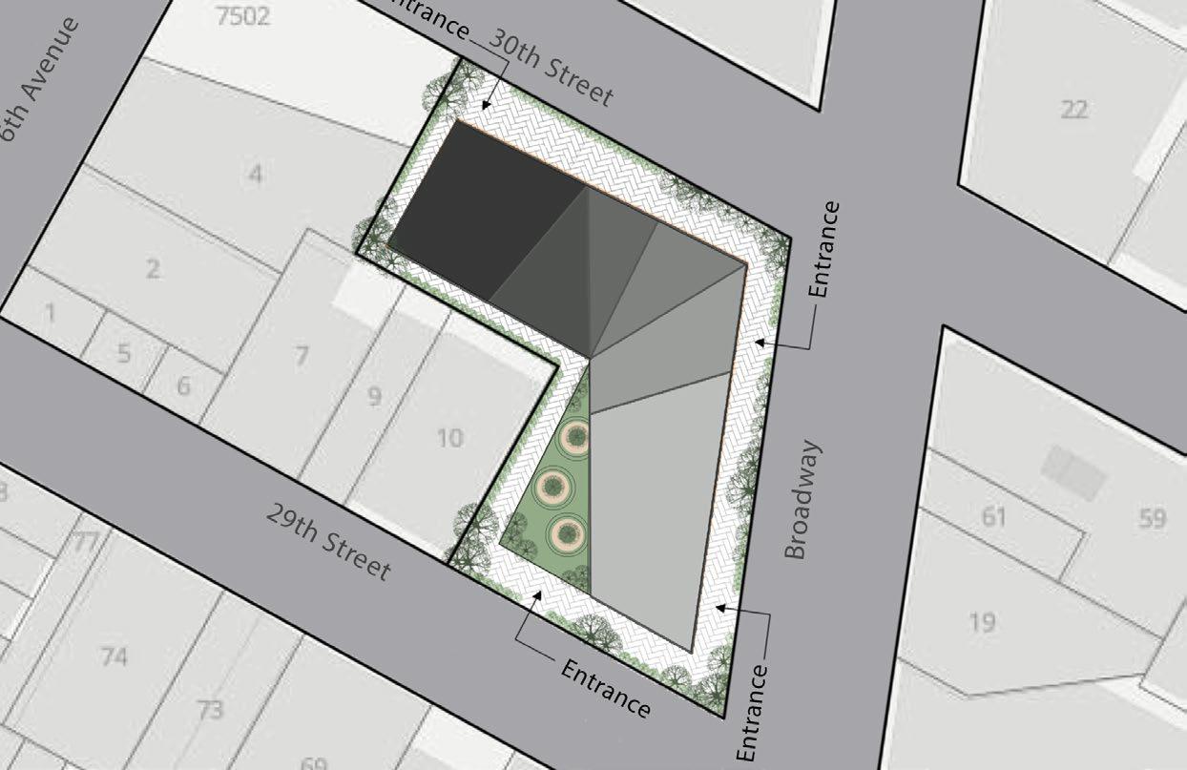
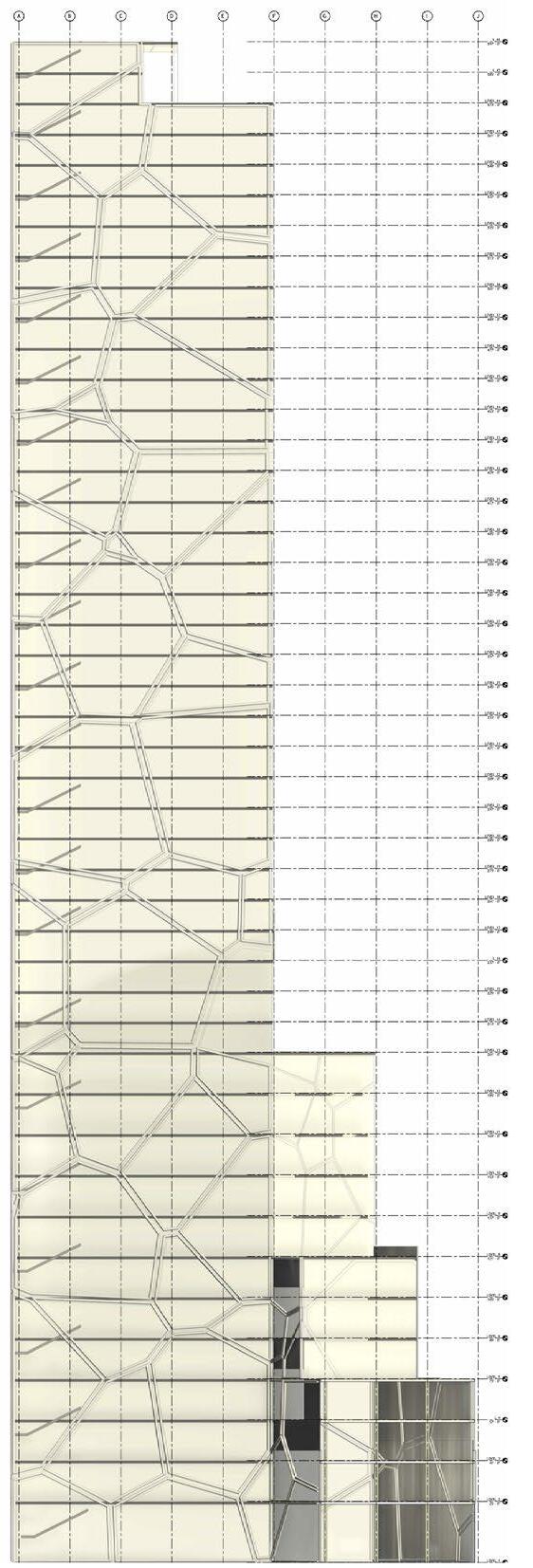
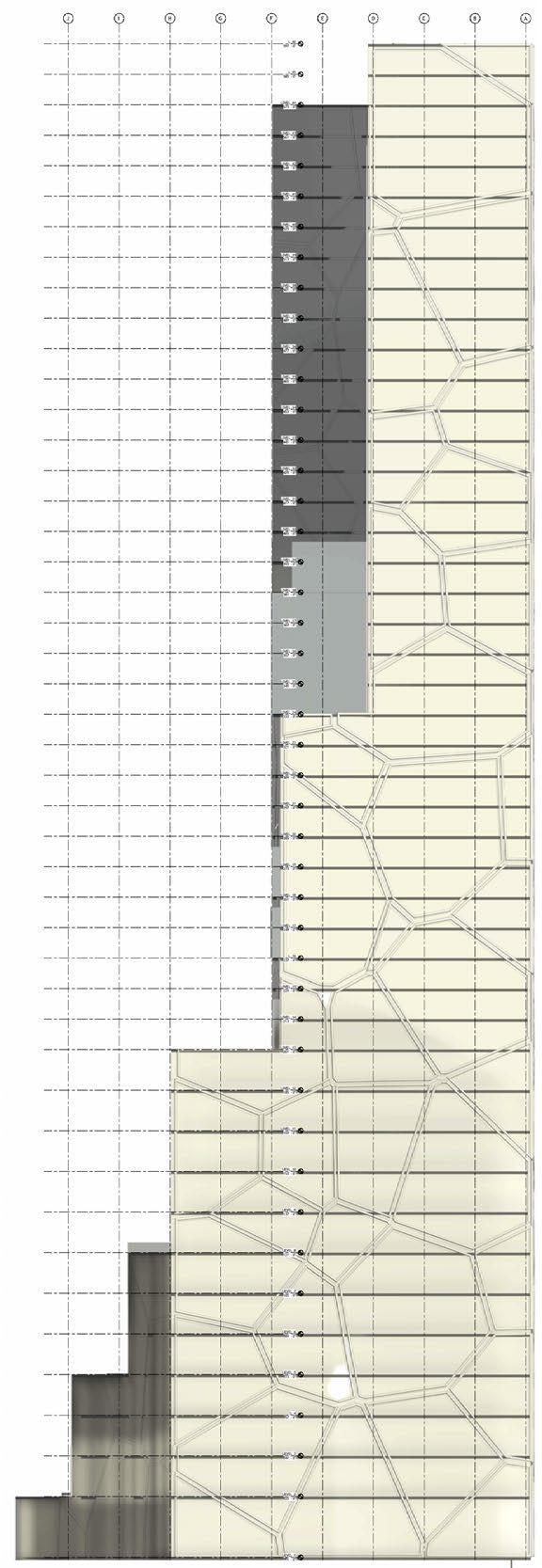

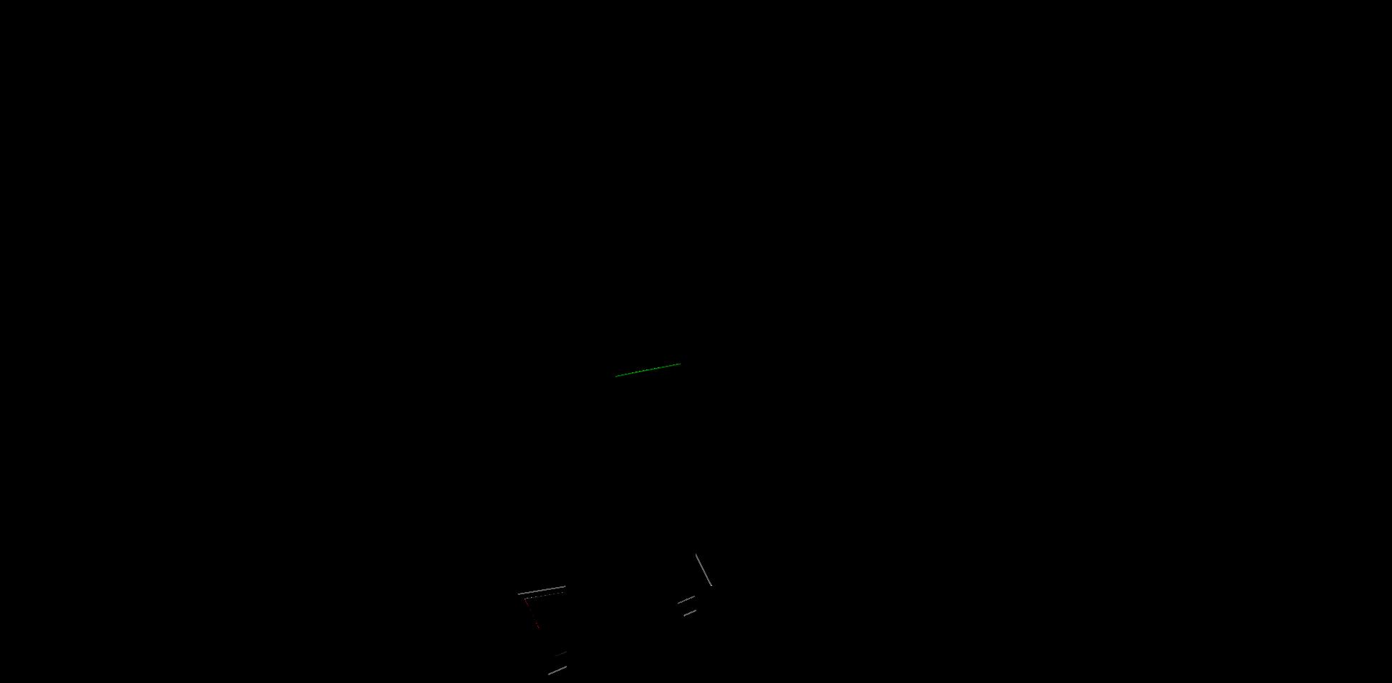
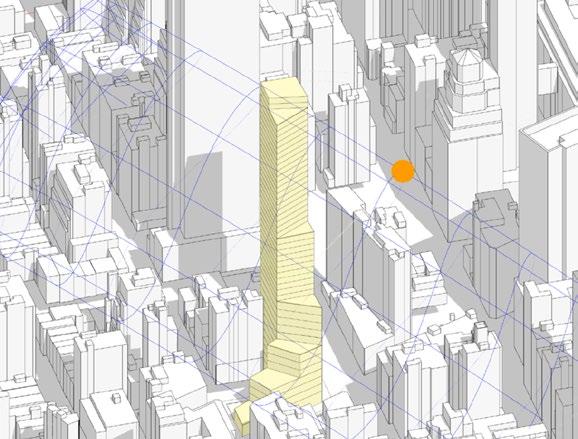
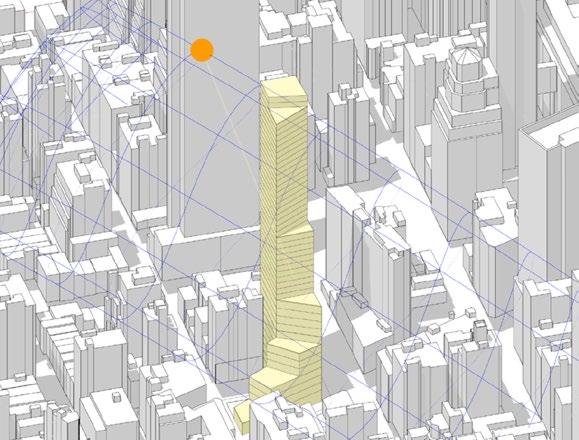
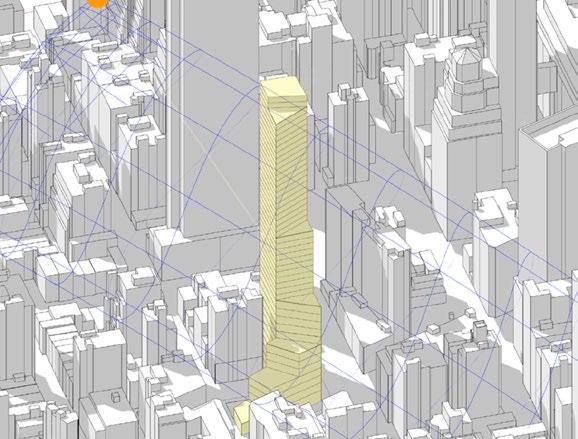
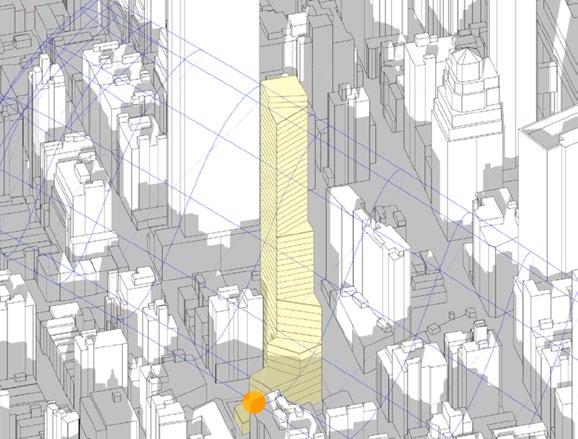
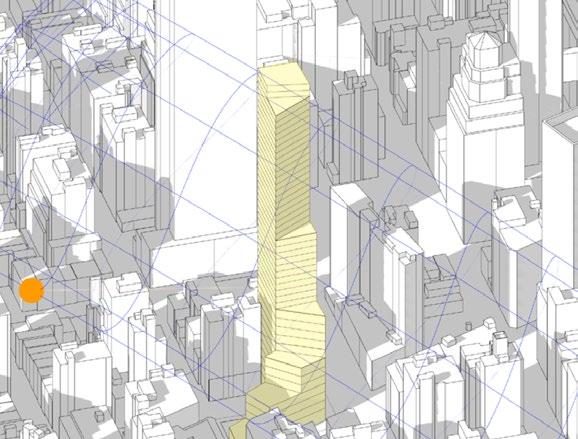

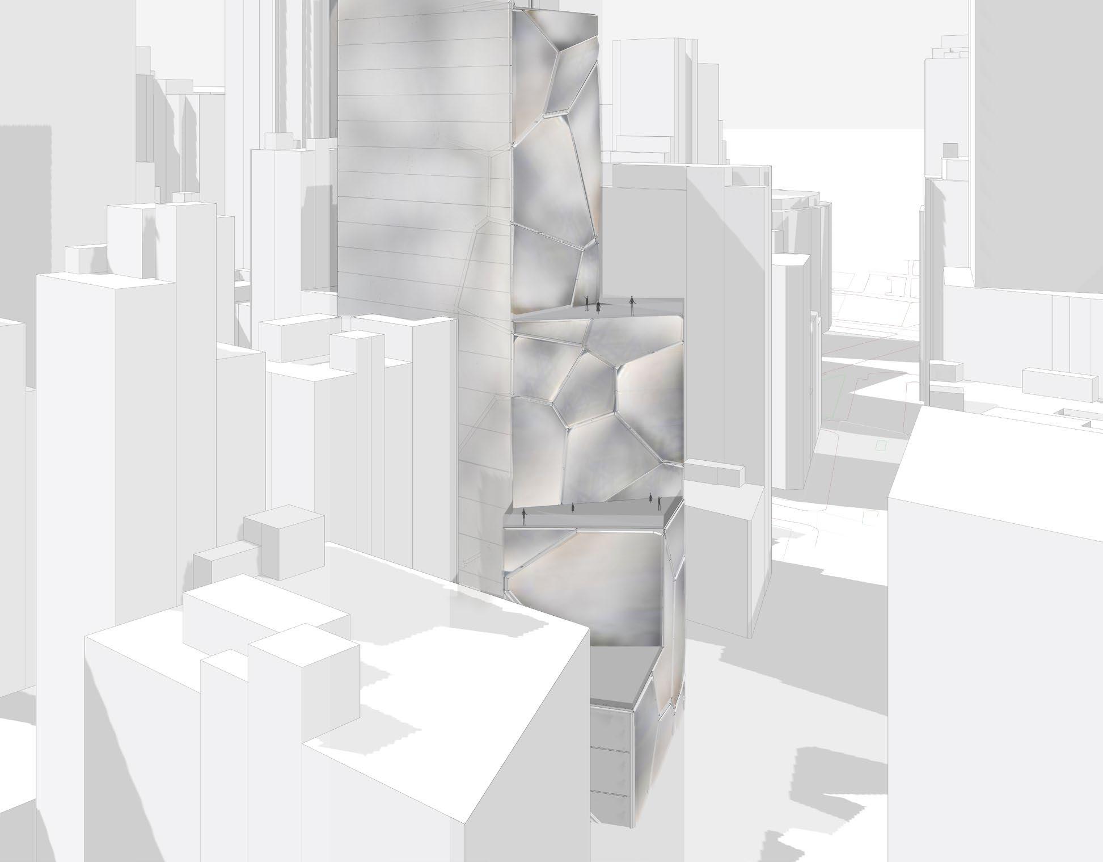
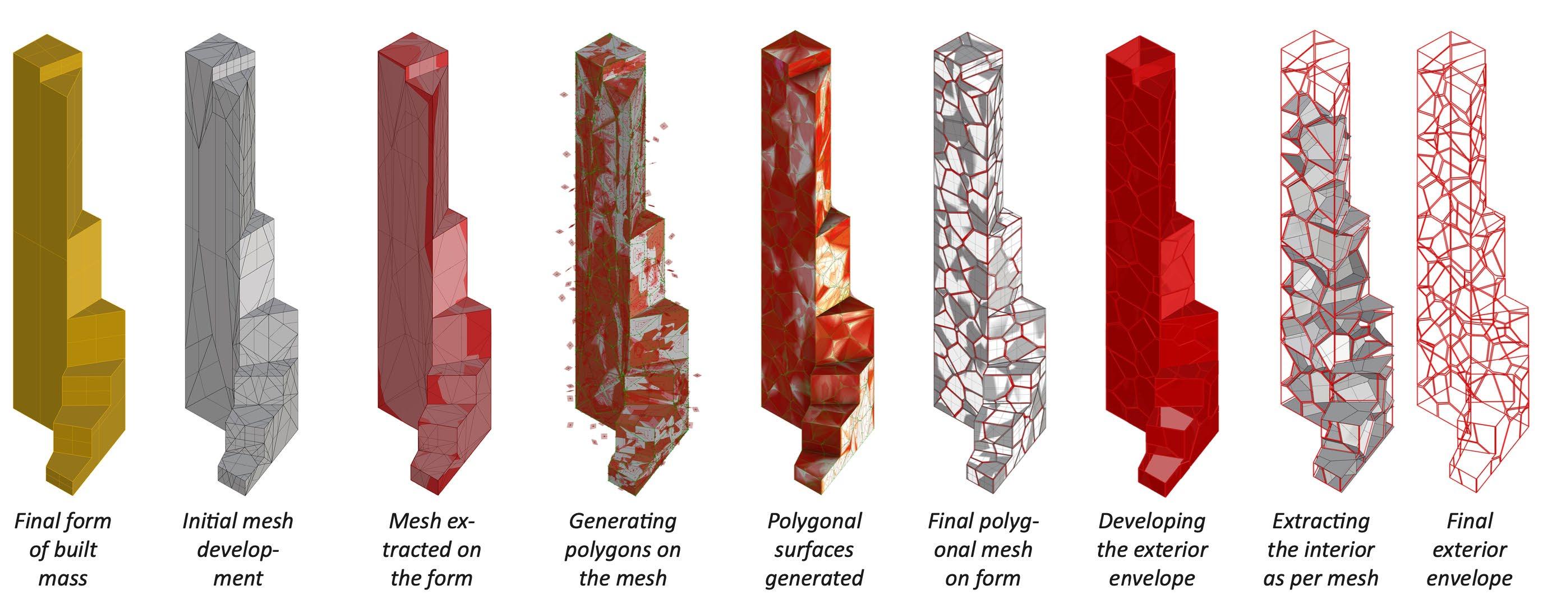
Fall 2021 Undergraduate Thesis
Priyamvada Chitale
Concept of the design is two-fold, firstly to create entertainment center which not only includes shopping but also to host various activities. Secondly to discover Jaipur with using elements of Vastu Shashtra and combine it with modern architecture Entertainment Center inspires people to collectively re-imagine and reinvent such spaces as the heart of every community. More than just promoting better urban design, Entertainment centers facilitates creative patterns of use, paying particular attention to the physical, cultural and social identities that define a place and support its ongoing evolution along with its identity. Individual Work
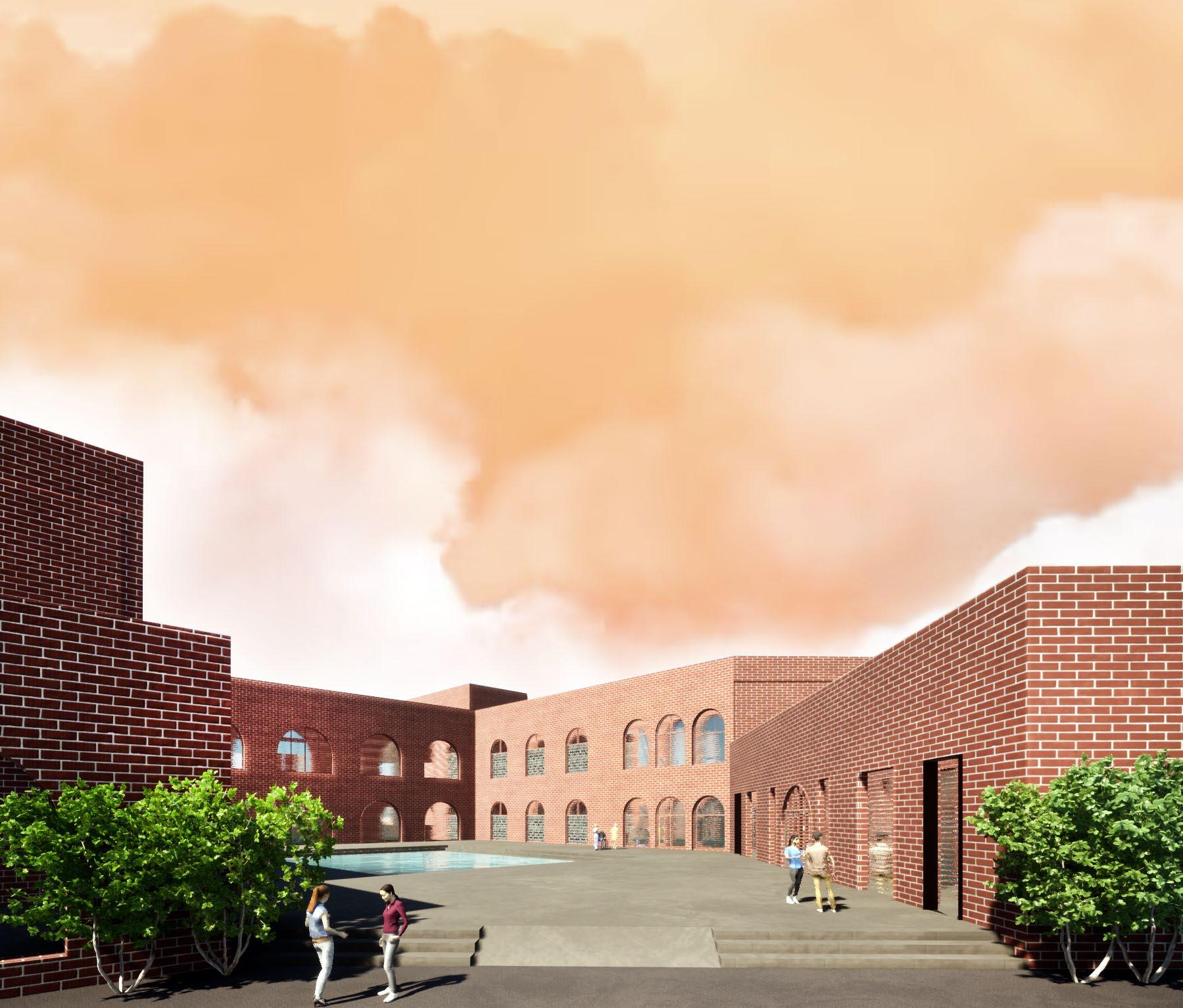
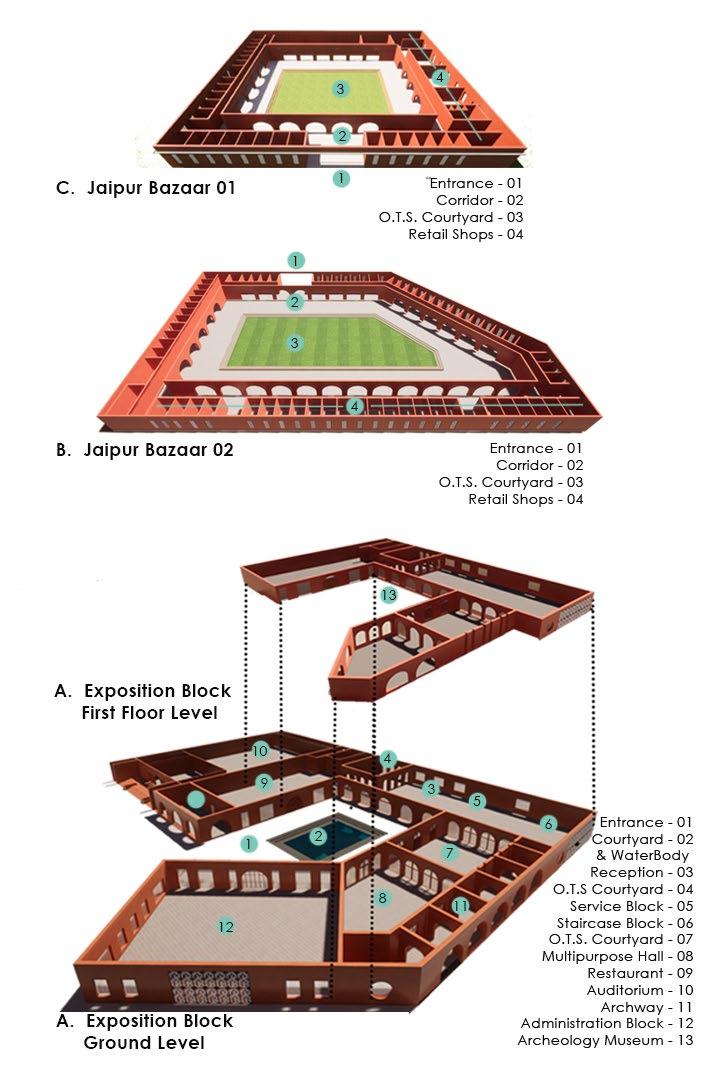
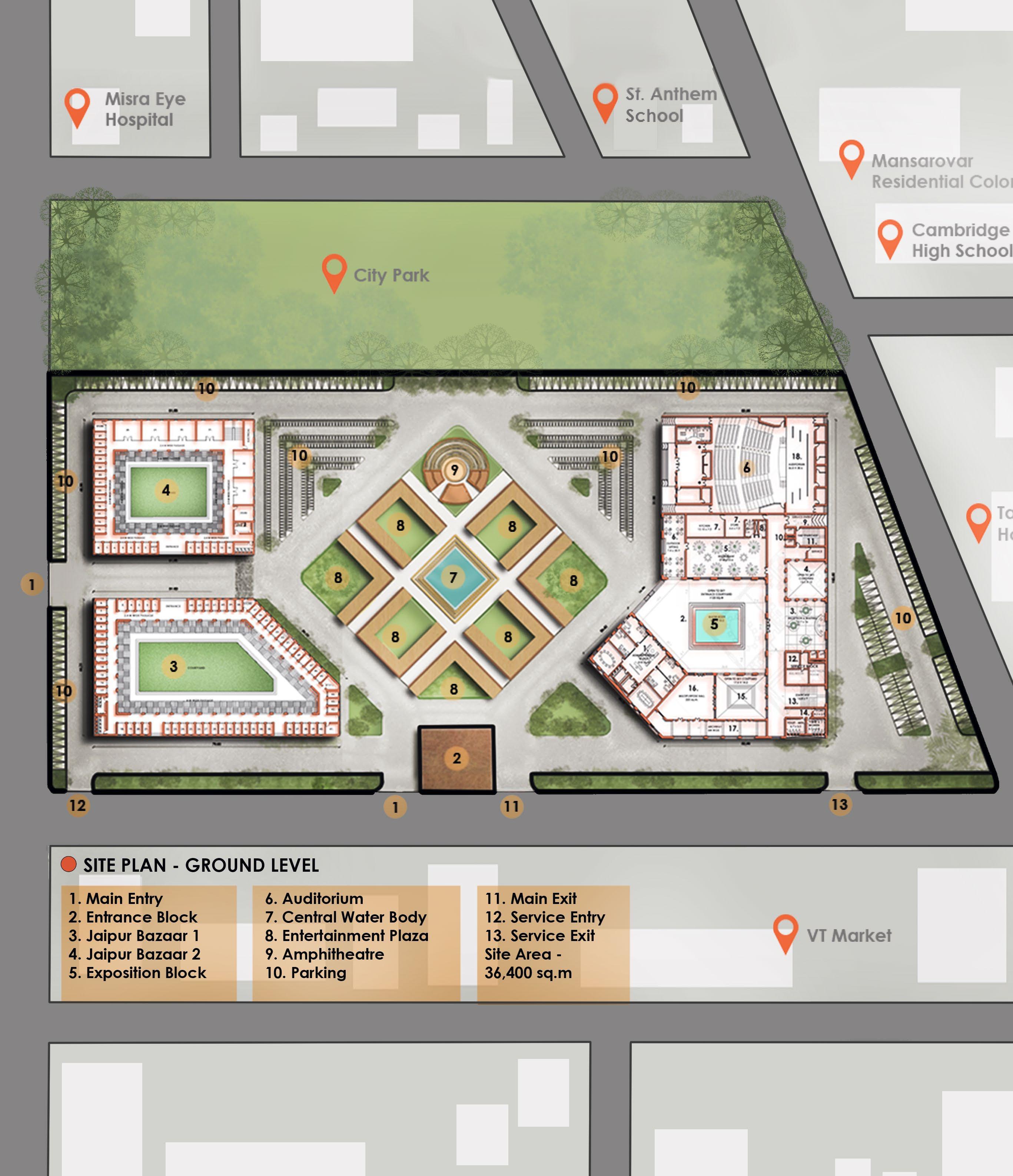

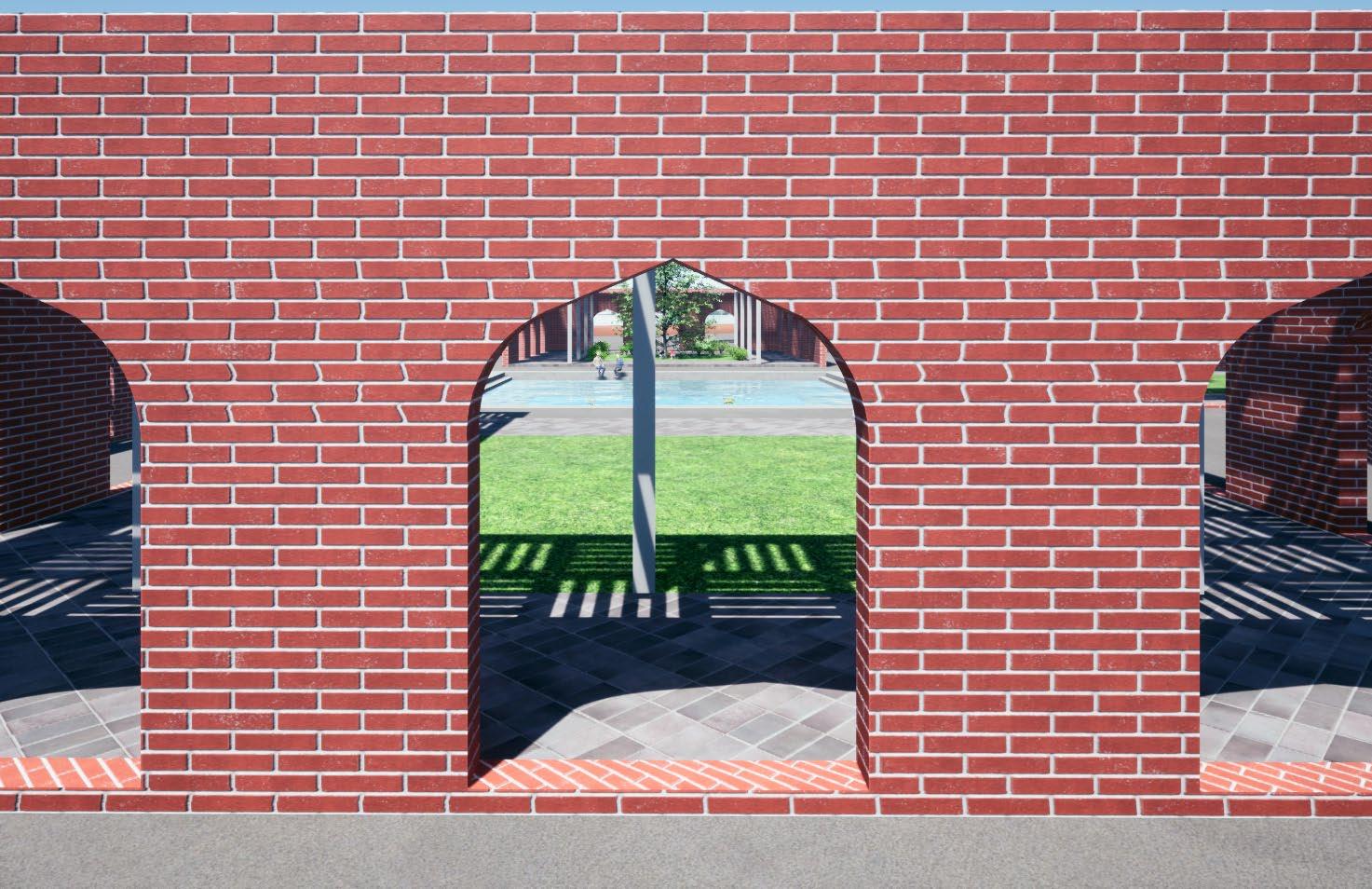
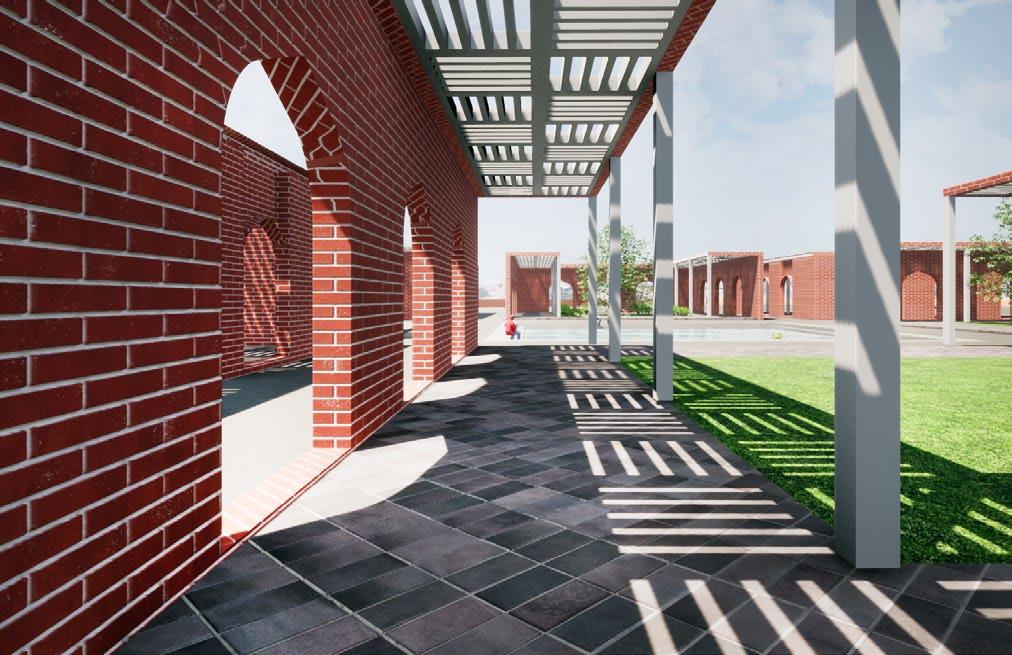
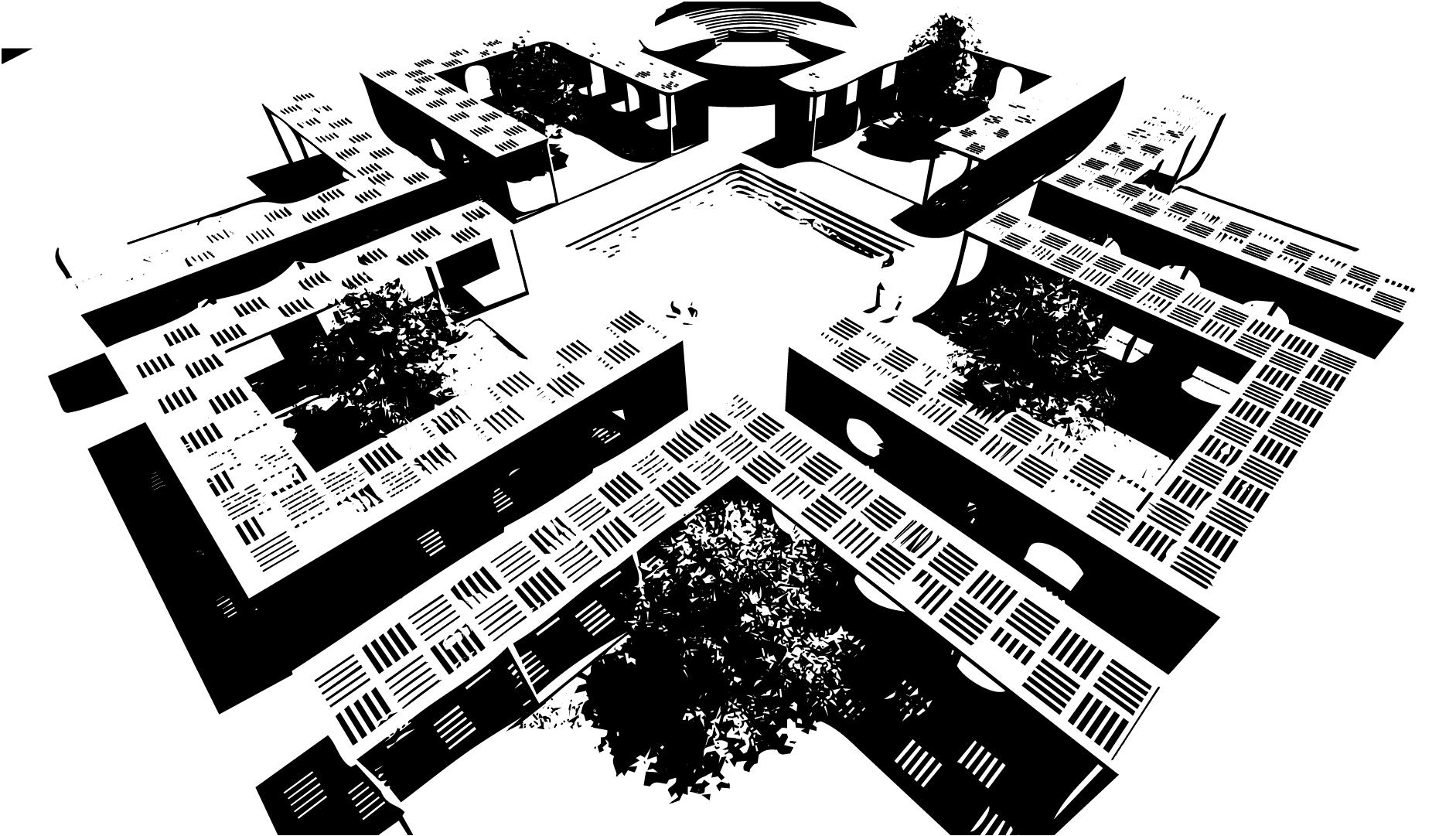
The Entertainment Plaza of this centre, is designed into nine squares inspired by Vastu - Shastra concept. Following which, amphitheatre is placed in north-east direction and water body in center. Other 7 squares used for landscaping with the angular pergolas. Each square is designed to conduct multiple activities such as open exhibitions, workshops, folk dance events etc.
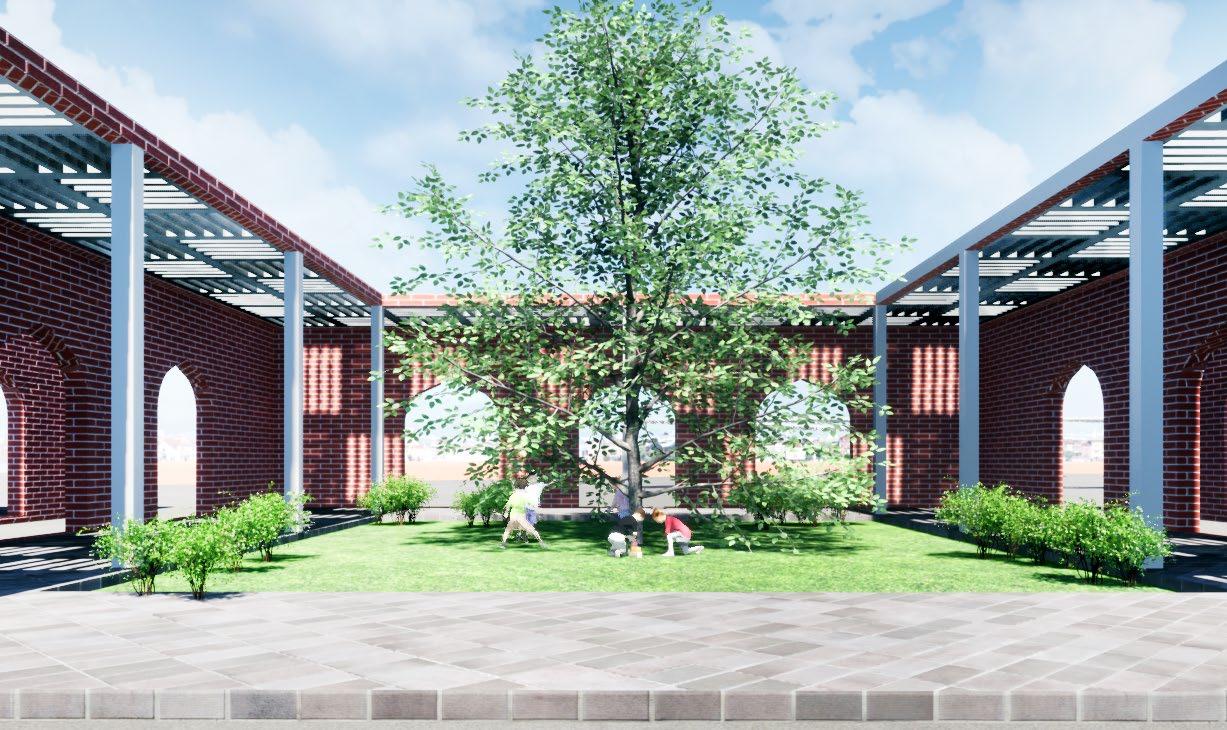
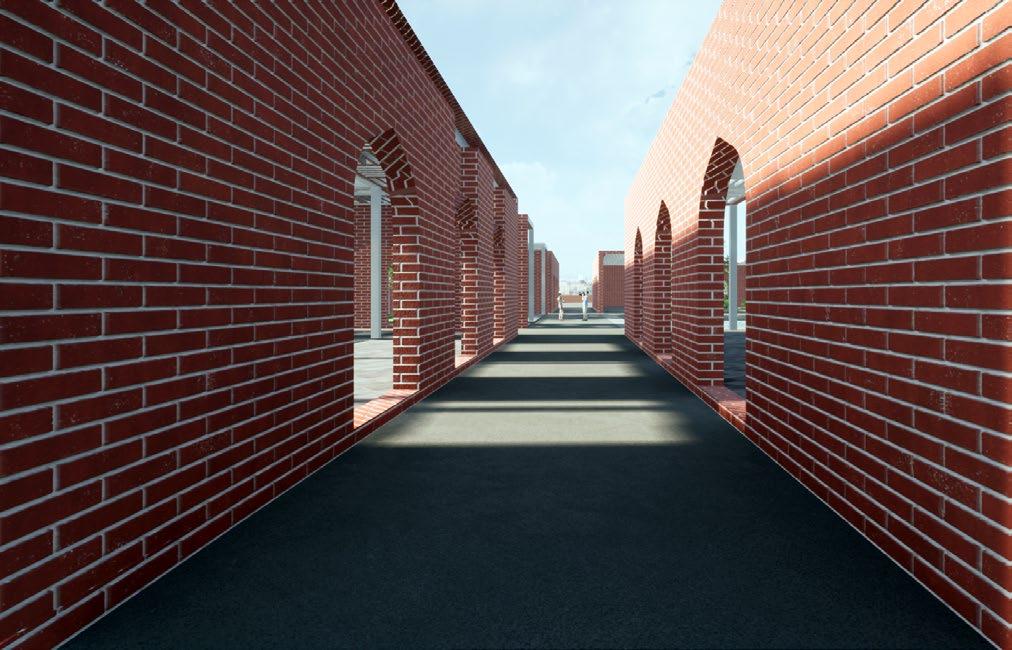
Oct 2022 Professional Work
P-Cube Design Studio Firm
Employing a deliberate conceptual focus, the design of this farmhouse aims to embody the essence of serendipity and offer a sanctuary for escapism. By seamlessly blending earthy colors with a palette inspired by nature, the resulting homestead exudes a thriving atmosphere.
The careful selection of colors and themes not only defines the aesthetic but also contributes to the overall ambiance of the space. Earth tones bring warmth and groundedness, while the nature-themed palette adds a touch of tranquility and connection to the outdoors.
This thriving homestead is more than just a structure; it is a thoughtful amalgamation of design elements that create an environment conducive to serenity and rejuvenation. The conceptual underpinning ensures that every aspect of the farmhouse is intentionally aligned to foster a sense of harmony and balance. At the heart of the project lies the client’s desire for a simple getaway home – a haven where they can not only escape the hustle and bustle of daily life but also celebrate various milestones and cherished moments.
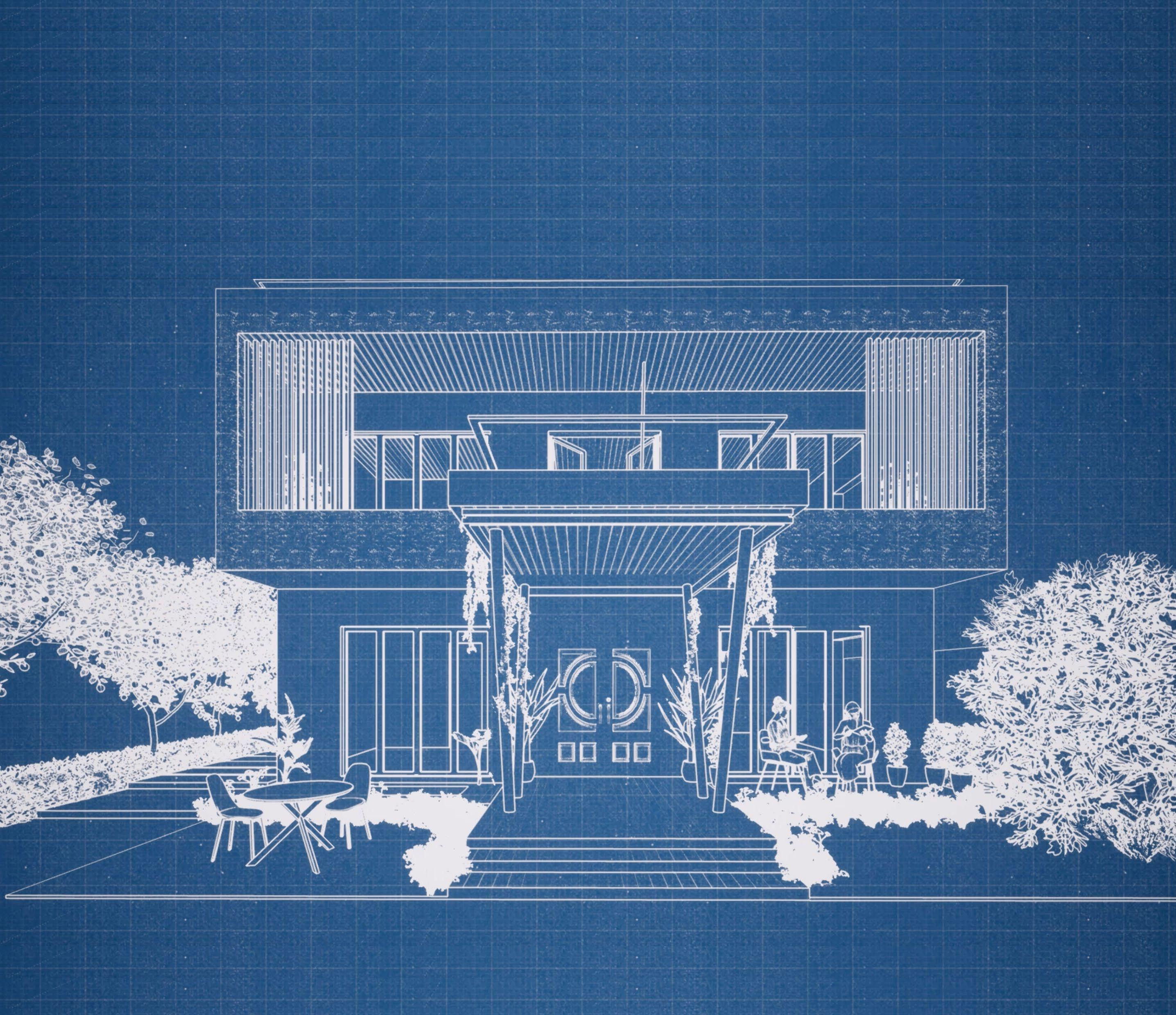 Indore, India
Site
Farmhouse Design Proposal
Indore, India
Site
Farmhouse Design Proposal
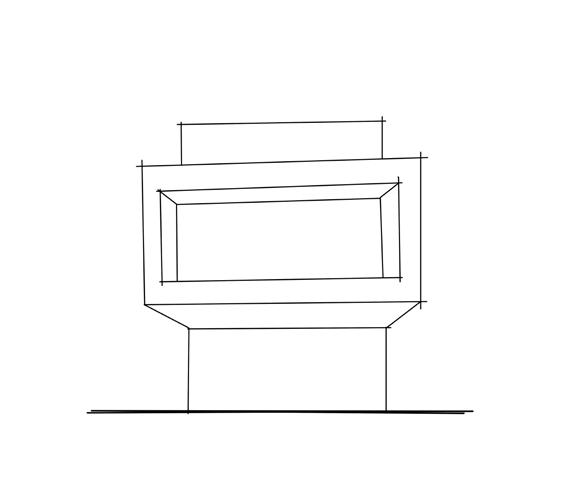
Drawing out the box from basic elevation to
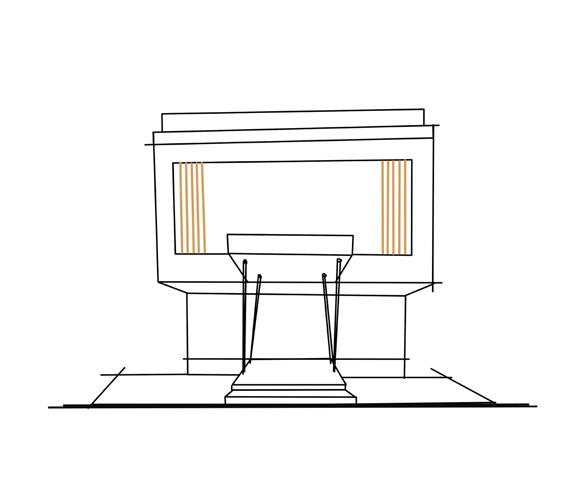
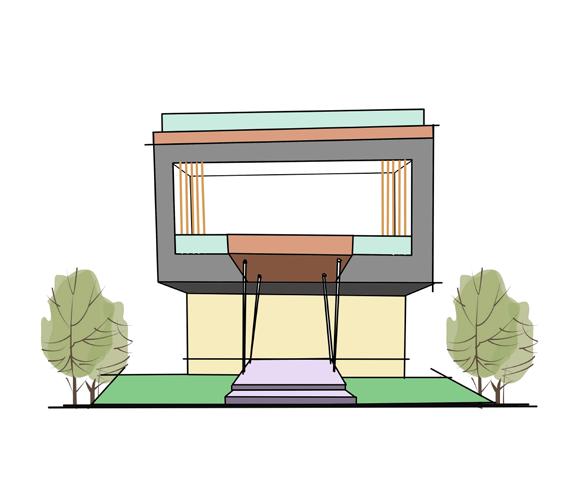
Withdrawing balcony away Coloring the way to material effect
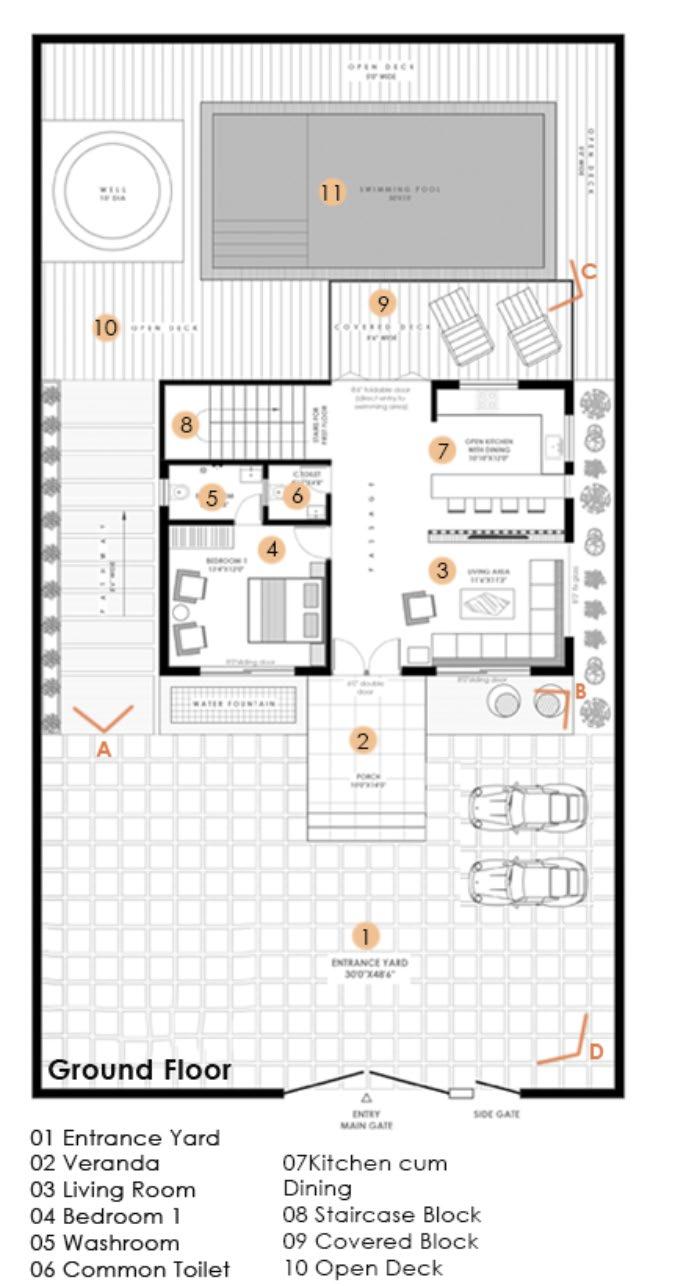
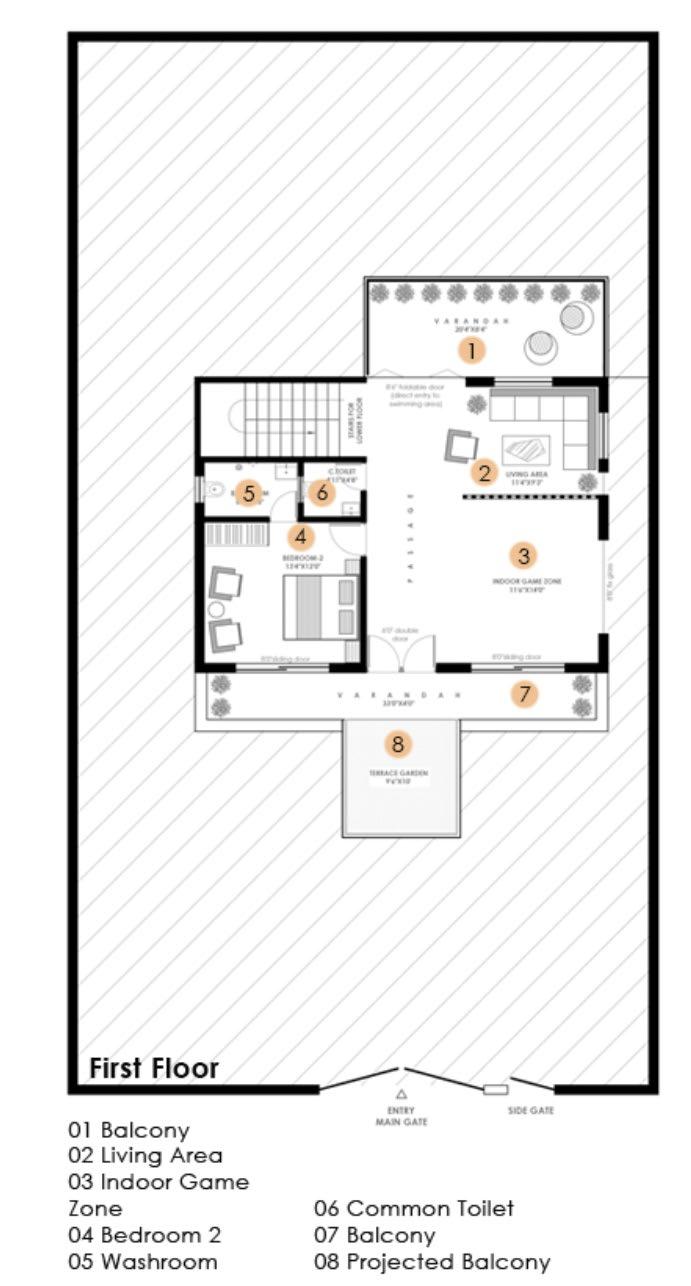

Railway Station Front Elevation Design Proposal
Dec 2023 Professional Work
P-Cube Design Studio Firm
Embarking on a challenging project during the winter break, I was tasked with the rapid design of a railway station facade, a venture demanding creativity and efficiency within a tight two-week timeframe. The project received the nod of approval from the Deputy Chief Engineer, signifying a successful alignment with project goals.
The primary objective was to devise a facade solution that not only exuded aesthetic appeal but also boasted functional excellence in deflecting sunlight. The chosen material for this purpose is the innovative Danpal kinetic sheets, promising a harmonious blend of form and function in the railway station’s architectural design. This brief encapsulates the dynamic journey of transforming a vision into a tangible, aesthetically pleasing, and sun-deflecting reality.
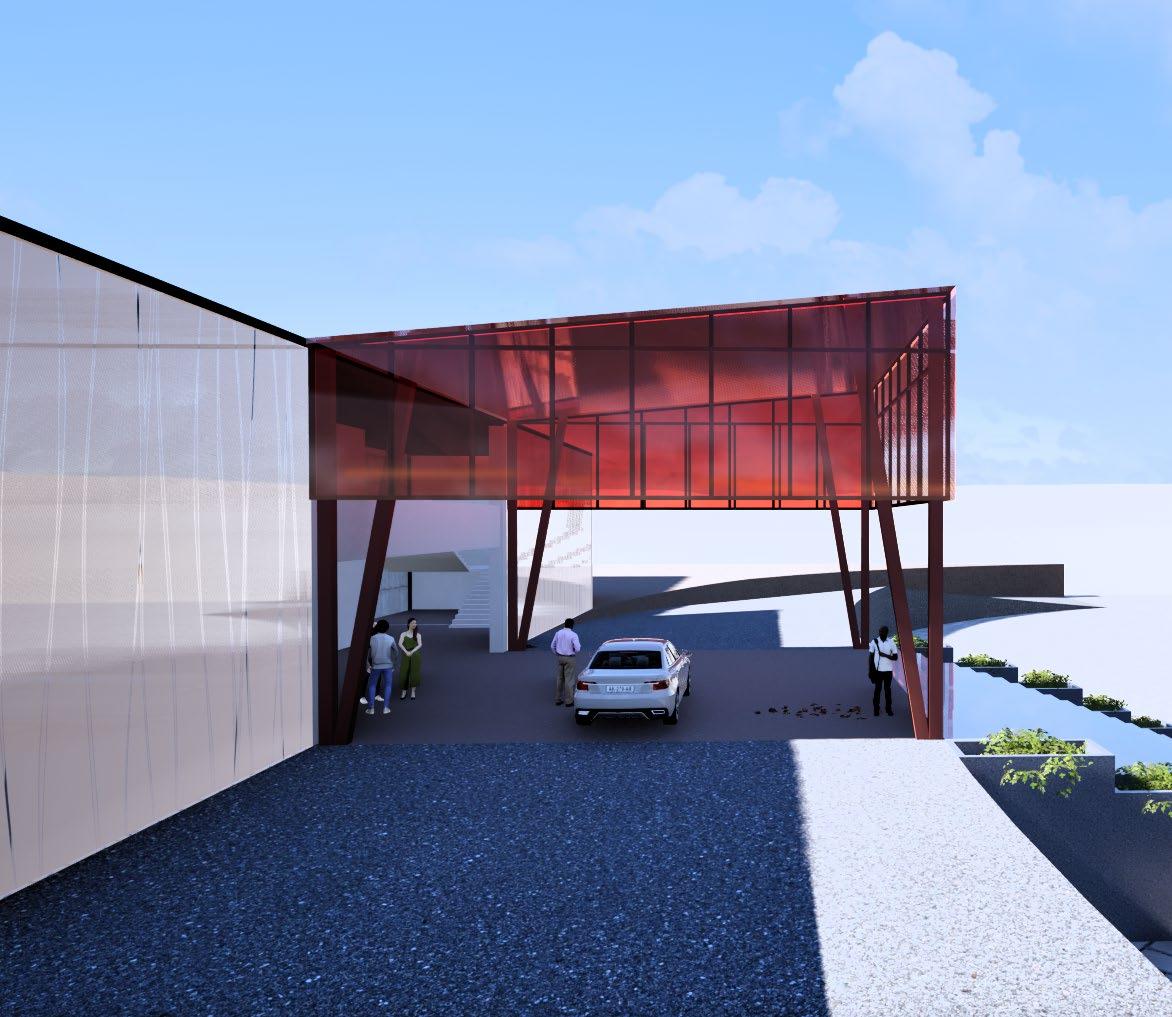 Nagod, India Site
Nagod, India Site
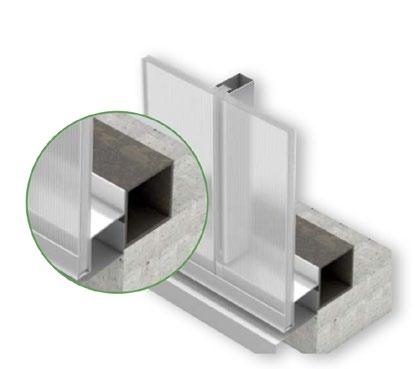
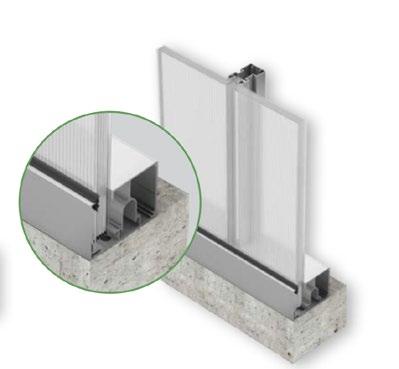
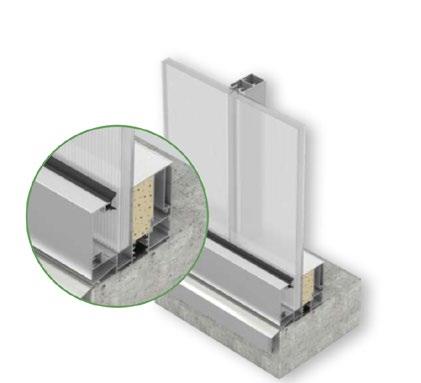
Economical Façade system without sub-frame for basic performance

Advanced Façade system with integrated frame
Advanced Façade system with integrated subsill and frame and thermal break for Excellent insulation performance
