

PALLAV PANIGRAHI
PERSONAL INFORMATION
Hometown: Hong Kong
Email: pallav_panigrahi@sciarc.edu
Phone Number: (631)-568-7045
Pallav Panigrahi is an LA-based budding architect, currently attending SCI-Arc. Having finished 3 years at Syracuse University's B.Arch program before transferring to SCI-Arc, he's had the privilege to expand his design skill set and collaborative experiences at cutting-edge architecture institutions. Being from Hong Kong since childhood, with a unique outlook on urban density, he aspires to use his skills in modular, parametric, computational, and other modes of design to move into Sports and Aviation Architecture, designing large-scale megastructures that house vast groups of people such as stadiums, performance spaces, airports, and the like. A passionate architectural theorist, Pallav is also a natural leader, currently handling a Project Lead position wherein he's managing a real design-build project to be constructed on SCIArc campus, directing a 30-person team. Having also led internship teams through previous international internships, Pallav is an eager and passionate architect and designer, with a relentless work ethic and a sociable personality.

SCI-Arc (Southern California Institute of Architecture)
Syracuse University School of Architecture
Freedom By Design - SCI-Arc Garden Design Build (Current): Managing a 30-person team of students to design, build, fabricate, and construct a garden pavilion on campus - a project by SCI-Arc, for SCI-Arc
Performing Arts Center (Current): Final project of 3rd year, taking inspiration from performance spaces such as Disney Concert Hall - an amphitheatre space that uses an 'Embedded Volumes' massing strategy.
UAE/Saudi Arabia Masterplans: Worked on notional masterplans of speculative architectural futures, similar to projects such as Liam Young's 'Planet City' that deal with post-human temporality. Hong Kong internship.
Summer 2023, Hong Kong/Singapore: Architectural and Masterplanning Intern, James Law Cybertecture
Summer 2021, Hong Kong: Architectural and Interior Intern, James Law Cybertecture
LEADERSHIP
Freedom By Design Project Director - AIAS SCI-Arc Intern Lead - 2023 Summer Internship, JLC
Teaching Assistant, SCI-Arc
Rhino 6/7/8:
Adobe Suite:
AutoCAD/Revit: Lumion/Maya: Cinema4D
Bambu Lab 3D: Unreal Engine 5: Grasshopper:













THE ZIPPER RESIDENCES
‘REFLECTED INVERSION’ HOUSING/RESIDENTIAL
Fall 2024
SCI-Arc B.Arch, 3rd-Year
Instructor: Darin Johnstone
Site Location: York and Toledo St., Highland Park, Los Angeles, CA, United States
Done during 3rd year core studio in SCI-Arc’s B.Arch program, the focus of this studio is to answer the complex and layered question of housing, and how to work around the inherent modularity that housing projects are associated with. Rather than having a series of aggregated units as a pixelated cube facade, I chose to take an angular, inverted reflective approach in massing and form for this project. The ground plan footprint of the project is incredibly minimal, enhancing pedestrian throughput and allowing for channels of travel through the site for the public.
This project centers around a dichotomy of massing strategies, namely a matt double-height ‘swap meet’ market, and aggregated modular housing volumes that create a spider-like formal strategy. This creates an ‘inverted T’ look to the project in elevation, and
the place between the housing towers is articulated vertically by a central elevator and a mesh stair, wrapping around the housing modules. In plan, the project becomes this interplay between mirroring and inverting geometries, creating a mirrored asymetry to the formwork.
With this intricate formal logic, the choice was made to go for a muted and elegant material palette, leading to the aggregation of 96x8” boardform concrete panels and frosted channel glass apertures that are prevalent in the facade. With the use of 4 ‘mother’ modules and the implementation of Z-Space changes, a granular facade with a dynamic loggia space is created. Individual boards of the board-form concrete system create punched apertures of channel glass that correspond to the board-form geometries, creating ‘slit’ apertures’.

PERSPECTIVAL ELEVATION DIAGRAM (OPPOSITE YORK ST. ENTRANCE)




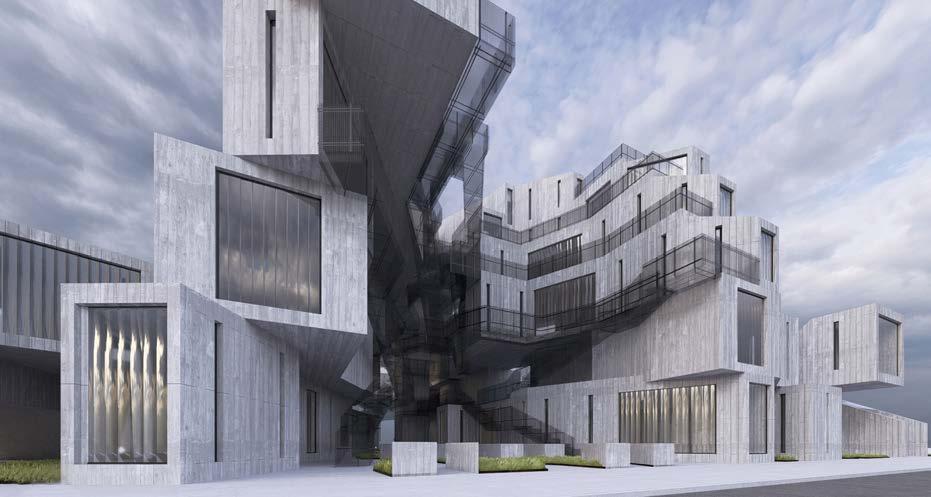


















NORTHEAST PROJECT AXONOMETRIC
UNIT-CLUSTER-WHOLE BUILDING ASSEMBLAGE - ANALYSIS



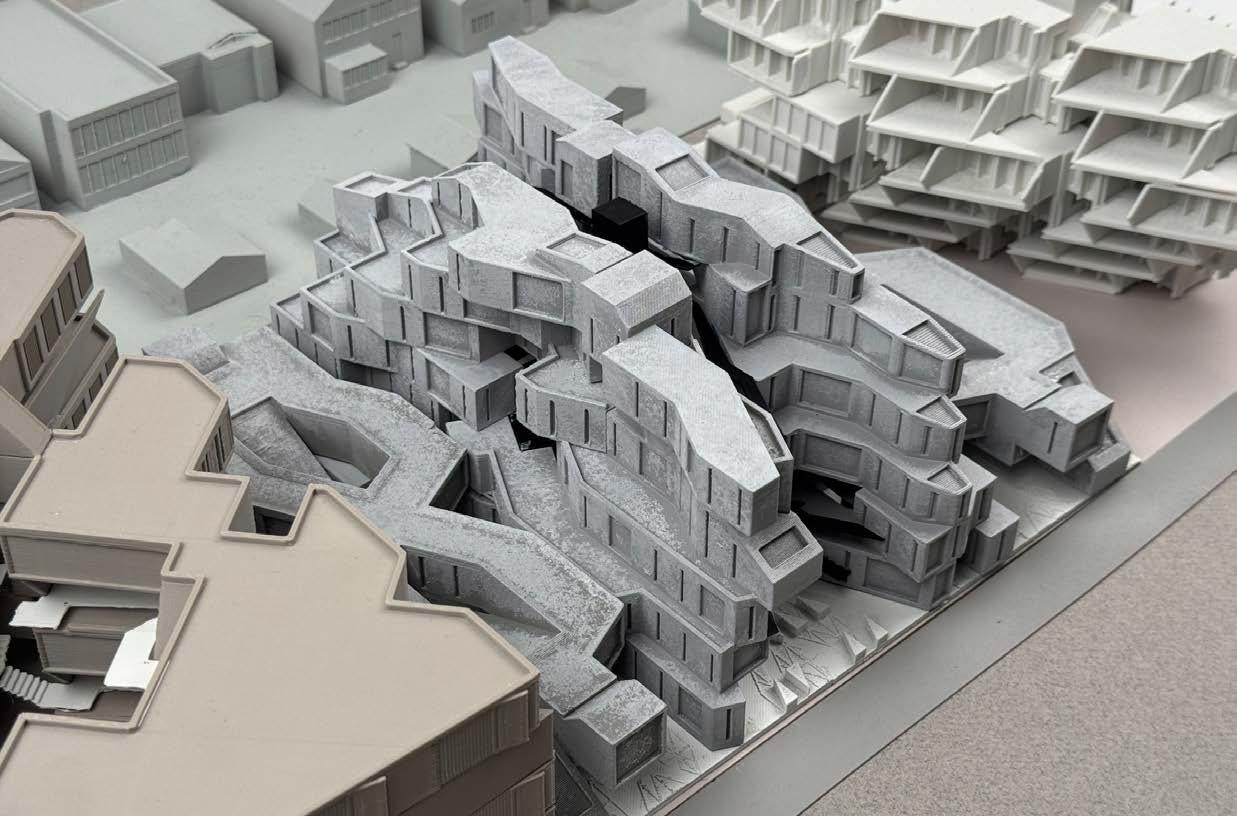







REFLEXIVE PAVILION
'TECTONIC MODULARITY’
THE COMMONS/PUBLIC COMMUNAL SPACE
Spring 2022
Syracuse University B.Arch
Instructor: Theodore L. Brown
Site Location: Columbus Circle, Downtown Syracuse, NY, United States
The Reflex Pavilion is a pavilion addition to downtown Syracuse, that lies opposite to the controversial Columbus Circle. It seeks to unify the Civic Centre’s municipal surfaces with the more publicly-owned urban surfaces of the Church and the Columbus park. The design program consists of a quasi-public market stall membrane, a flexibleprogram Community Center, a hyper-tectonic amphitheatre space, and a circulatory bus stop. All of these spaces utilize variations of a module that’s made up of light-wood framing, co-dependent structure.
Most notably in the amphitheatre, we see this single wood module create communal space through means of curvilinear array, using an interlocking ectonic strategy, with areas through which
pedestrian traffic can flow. Through this ‘gestural’ site strategy, a communal space is created, with programs that juxtapose bodies of people from seemingly contrasting surfaces.
The light-wood framed tectonic strategy takes precedent from Studio Zarcola's Circular Theatre and Bar installation, as part of the 2nd-year Core Studio track in Syracuse's Architecture program. The aim of the studio was to deal with the idea of tectonics as a mode of formal design, where the structural systems of a design become the design itself. Emphasis was placed upon establishing a 'base module', that would aggregate and proliferate with itsef into a public-use pavilion with flexible and ambigious programs/functions. The name comes from the supple versatility linked with normal 2"x4"s.










SOUTHEAST PROJECT AXONOMETRIC



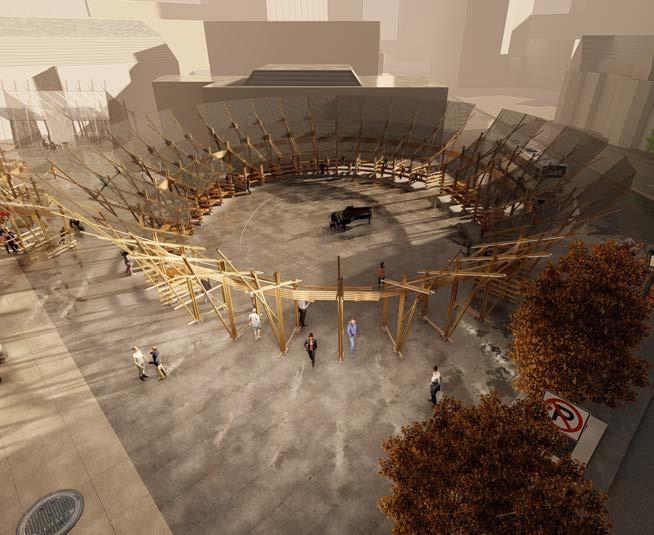


1/2"






3
INTERNSHIP WORK
'CYBERTECTURE'
MASTERPLANS, RESIDENCES, INTERIORS, AND INSTALLATIONS
Summer 2021, 2023
Hong Kong, James Law Cybertecture LLC
Supervising Architect: James Law
Site Locations: The UAE, Spain, Saudi Arabia, Hong Kong, Singapore
As a formative mentor, James Law heads an international architecture firm where he investigates a new typology of architecture he coined, named Cybertecture. Cybertecture is always in flux, and deals with issues beyond things such as current technologies, or even current temporalities. Having done 2 internships at the firm at different stages of university, curated projects spearheaded and designed for the firm will be shown here.
The projects bounce between a variety of scales. Some projects are slated to be built in affluent and up-and-coming districts in Hong Kong alike, designed for some of the city's most prolific contractors such as Sun Hung Kai Properties and Henderson Land. These projects are revitalisation and experience based, utiliising parametrics, Augmented Reality, natural symbiosis, and other strategies, with interior, installation, and pavilion projects as part of the list of projects done for those contractors. Projects such as HLD Sales office, SHKP Banyan Tree/Pavilion, SHKP How Ming, etc. were worked on and presented to clients by Pallav as the main designer for the concepts, preceding construction prep.
Much more speculative projects are also shown, projects that respond to future temporalities and ideas of 'Planet City' or the impending PostAnthropocene and cyberpunk futures. These projects draw inspiration from large-scale projects in Saudi Arabia such as the NEOM Initiative and their projects such as Oxagon, the Line, etc.
Projects in this line of thinking include a desert masterplan of a decentralized city preparing to house billions in the event of environment collapse and a retreat from humanity, allowing nature to 'rewild' (the EDEN Masterplan), among others. Projects like this were presented by Pallav and James to the Saudi Arabian government to showcase the firm's design ideas for large-scale thinking.
Other projects include a LORCA Golf Course plan for villa and condo interventions done in Spain and the like. All design work was done through Rhino, Revit, Maya, Lumion, Twinmotion, Grasshopper, and was a collaborative effort by Pallav as he lead other interns, in conjunction with James' vision for Cybertecture.

































4 COIL APARTMENT
'PARAMETRIC GRAVITY'
INTERIOR RESIDENCE REMODEL
Fall 2023
Syracuse University B.Arch
Instructor: Dennis P. Earle
Site Location: NC Warehouse, Downtown Syracuse, NY, United States
As an interior project, this piece has a focus on the Murakami-esque concept of verticality, articulated through the illusion of ‘chasm’. Volumetric masses divide and slice through voids in the space to sculpt the living experience in a very visceral and powerful way. Visual precedents for this design typology were gained through extensive sketch work, while also noting the way nature behaves in regard to chasm and gravity - for example, a whirlpool, quicksand, etc. Analysis into existing interiors and day/night lighting was done prior to design.
The focus was to make the actual verticality of the interior design the most captivating factor, while also being used as a device to ‘slice’ through space and create new experiences. With section-based sketching and design being a focus of the workflow here, we can see how these parallel striations form organic volumes that neatly, and at the same time somewhat chaotically, divide up programs.
The brief behind this project is designing a space with a creative client in mind, potentially an artist, musician, writer, etc. Given that the creative process and way of thinking is sometimes the most discombobulating, and chaotic undertaking, and rather than resisting that sentiment, why not lean into it? I believe an occupant of a creative persuasion in this space, waking up to looming, beautiful curves ushering him through his morning routine can be inspired by the intricate and serene chaos of the space and optimise his/her creative lifestyle.A light well system is used.
While comprised of planar elements, the wells are interspersed with frosted glass in order to refract sunlight, bathing the interior in soft sunlight, a much more desirable alternative to direct sunlight. These frosted glass skylight wells feature a notional smart fabric system to block out UV rays.

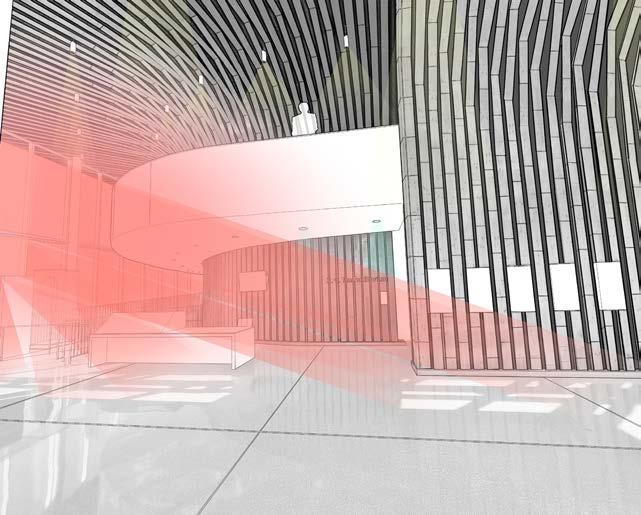

























5 PIXEL GARDENS
'DATAKINETIC INTERSPERSION'
DATACENTER/GYM/LIVE-WORK BUILDING
Spring 2024
SCI-Arc B.Arch
Instructor: Peter Trummer
Site Location: One Wilshere, Downtown Los Angeles, CA, United States
“This proposal for a SCI-Arc Studio ‘Meet Me’ project that combines programs of datacenters and gyms uses an organic modular logic in both plan and facade to create an interspersed logic for the two seemingly-disparate programs. Named ‘Pixel Gardens’ for both the proverbial pixel geometry modules of formwork in plan and exterior, along with the literal facade dynamic of facade ‘pixelation’ and roof/wall gardens, The project seamlessly integrates server racks and datastacks with workout and gym programs. Taking the Downtown LA context into account, especially the One Wilshere Datacenter building, this design cements itself as a live-workplay gym space with datacenter capability.”
The idea behind the dispersal of datastack vs. fitness program and function in plan was derived from an initial form-finding exercise wherein an abstract textile field condition was paired with another. After both field conditions began to negotiate overlaps, boundaries, and the like, there were relationships that formed, relationships that implied plan-based program division strategies. While one of the chosen patterns/field conditions is very curvilinear and organic, the other contrasts from this heavily, being rectilinear and modular. This led to an architectural yin/yang, with that rectilinear modularity showing on the facade while the curvilinear geometries creating a building circulation network within.









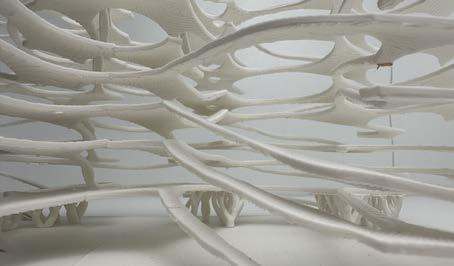


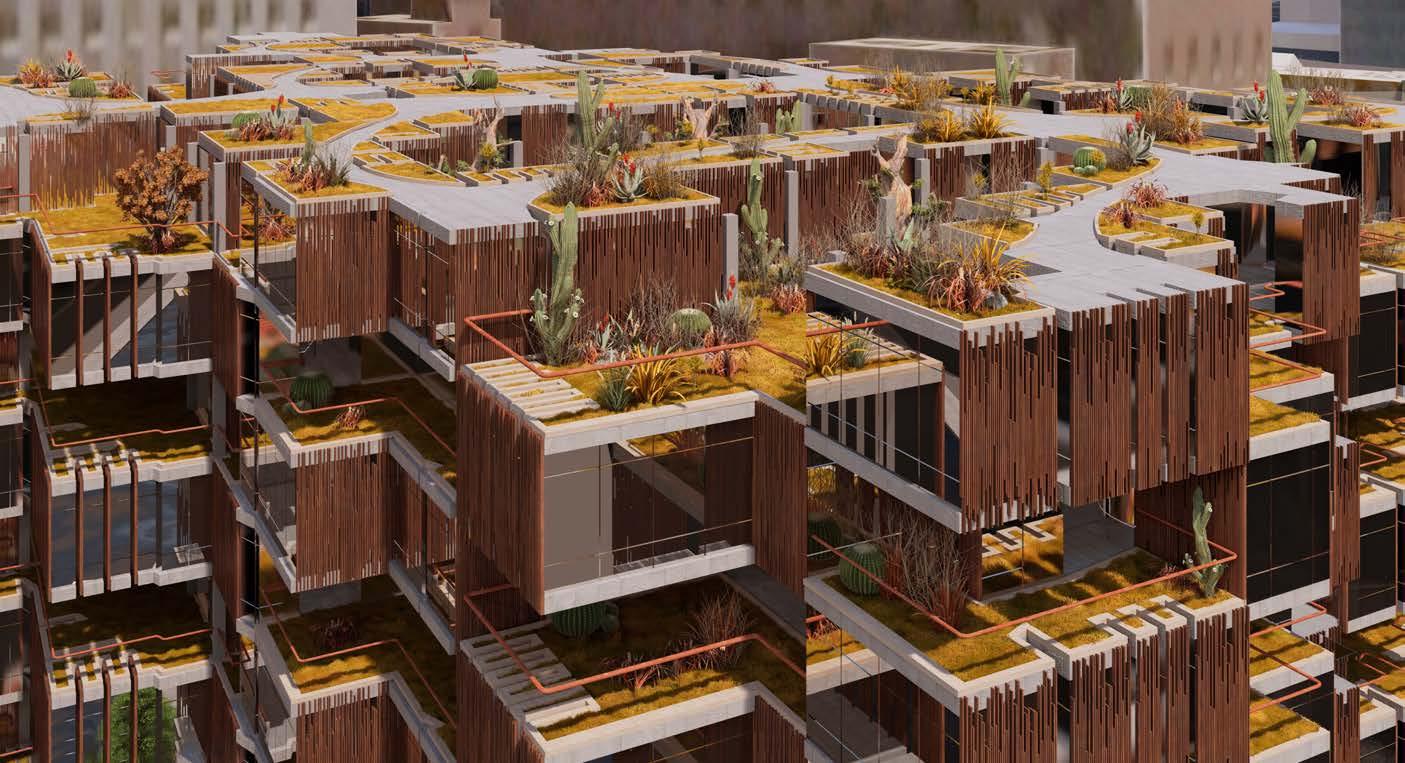




OCULAR PROMENADE
'FIGURAL TECTONICS'
ADAPTIVE REUSE PUBLIC WORKSHOPS, URBAN CORRIDOR
Fall 2022
SCI-Arc
Instructor: Theodore L. Brown
Site Location: W. McMicken St., Over-TheRhine District, Cincinnati, OH, United States
The Ocular Promenade is a workshop that also acts as a traversable corridor between contrasting urban surfaces. It adaptively reuses a pre-existing warehouse in a commercial brewery district of Cincinnati, which bridges natural lush topography and urbanity. The gestural additions/subtractions, namely the circular “Oculus” addition and the linear light well subtraction both utilize double-glazed polycarbonate with steel framing and staircase membranes. Circulatory nodes lead to the above residences, roof gardens, and interior program. All this creates a flexible-use space with figural spatial strategies that connects contrasting ground conditions through tectonics.
The sentiment with this project as part of Syracuse Architecture's core studio track was to conduct an adaptive-reuse of a previously abandoned space, in this case a warehouse. Since the site is uniquely poised between commercial and residential urban zones, this intervention strives to link the two for commmuters, along with the inherent program in the project.
With a fair-face concrete, steel mullion, frosted stair, green roof/grasscrete, and glass material palette, this project seemingly emerges, symbiotically uniting with the topography while snaking through the hill to provide pedestrian walkway channels.





PROJECT AXONOMETRIC DRAWING








