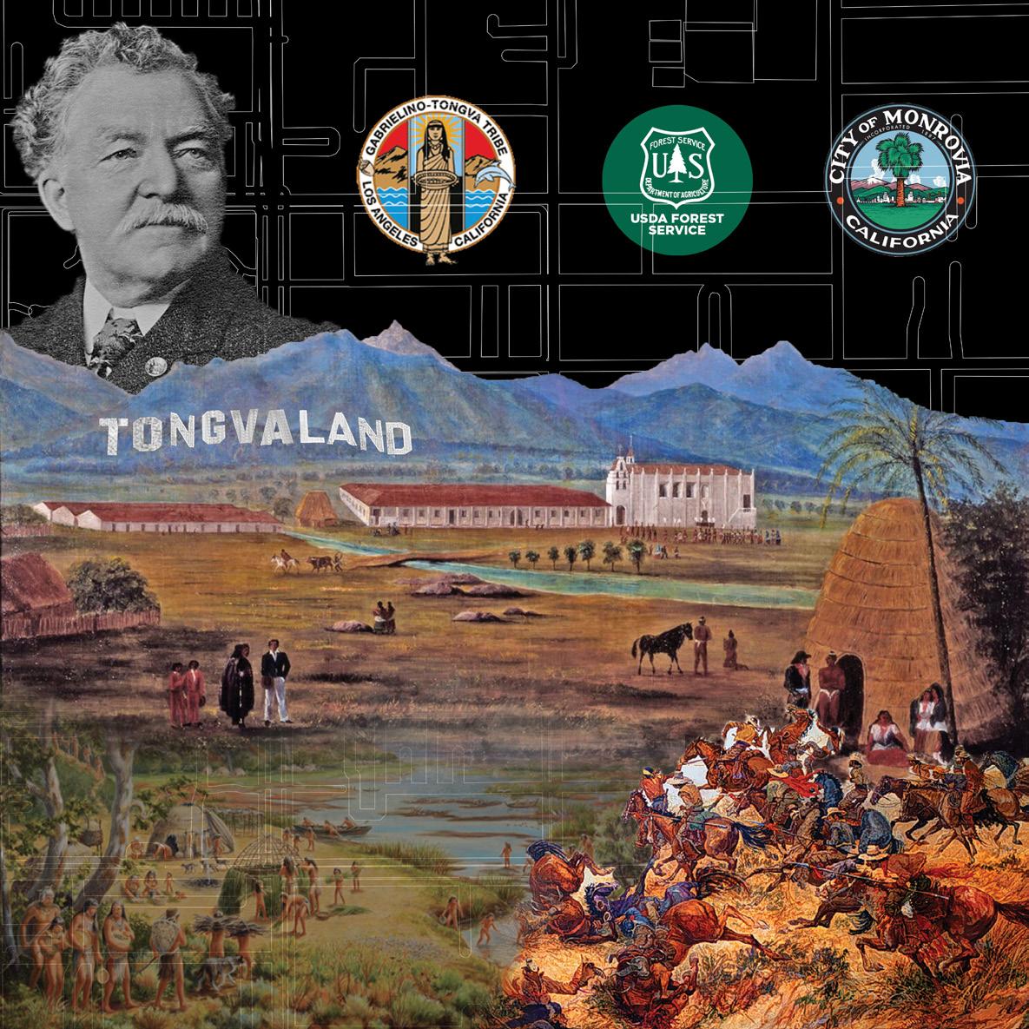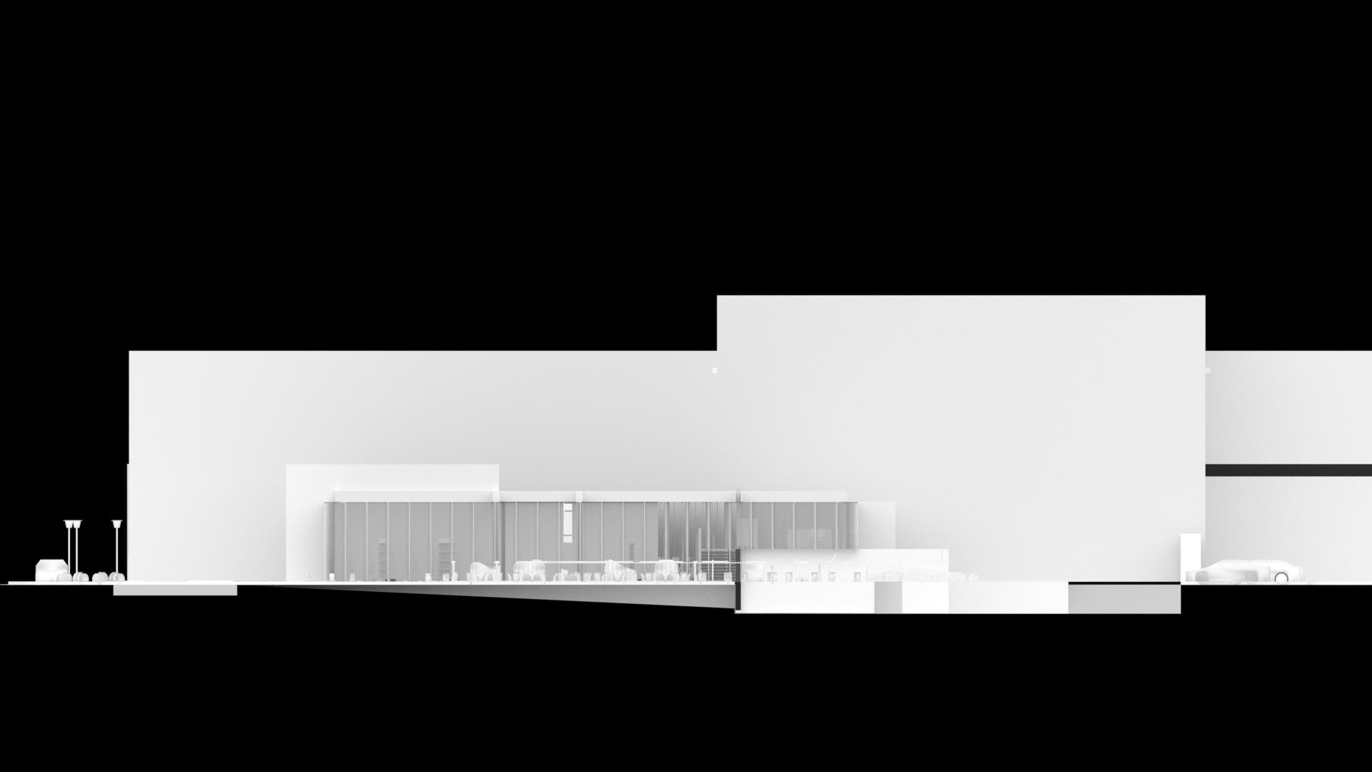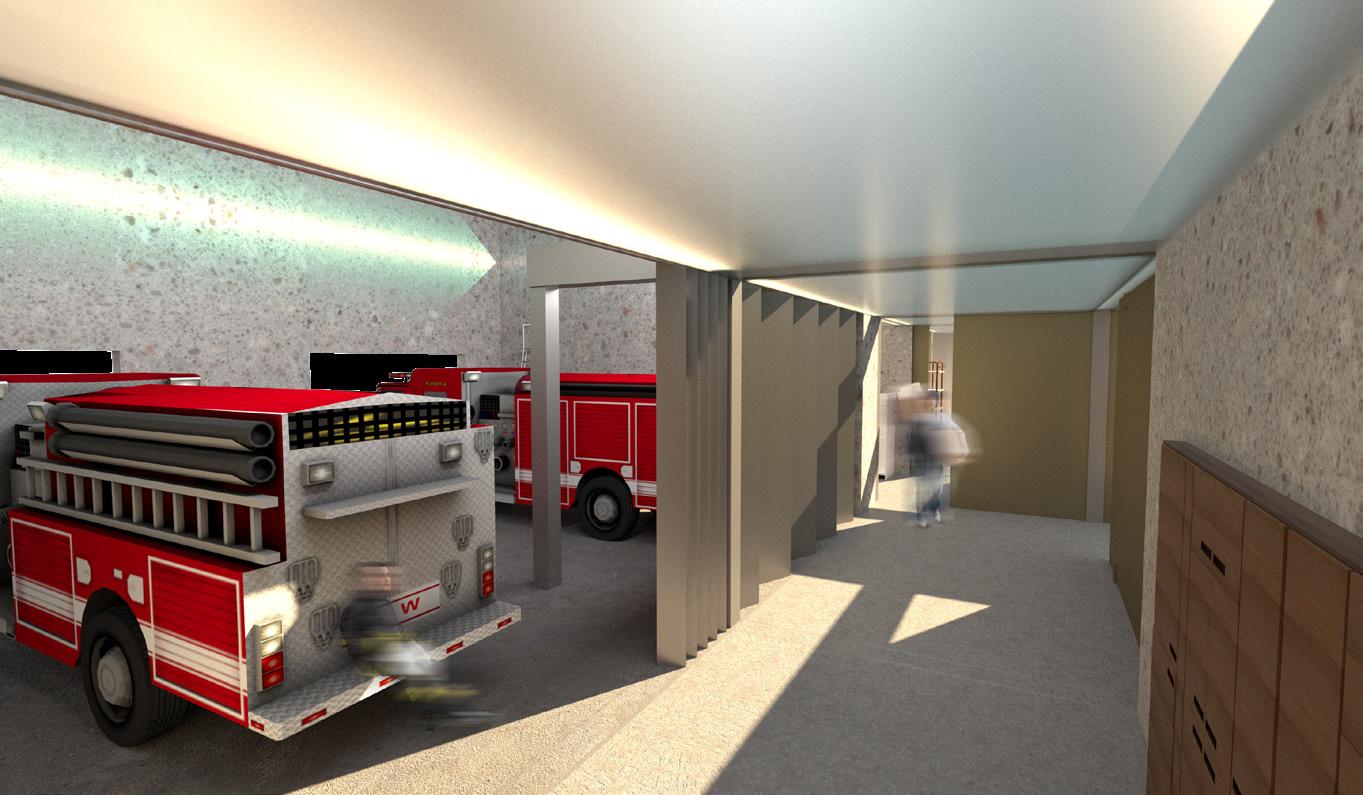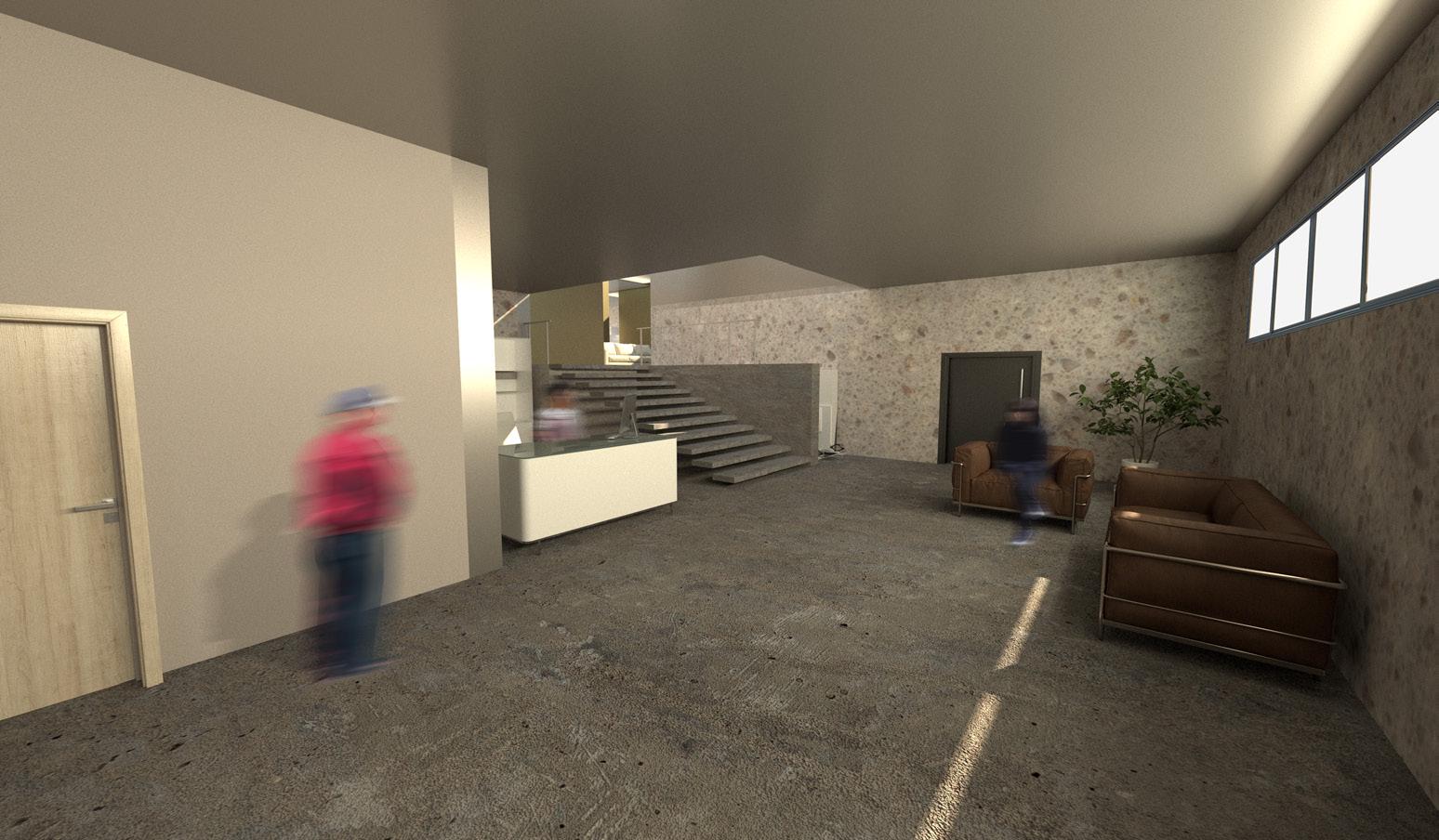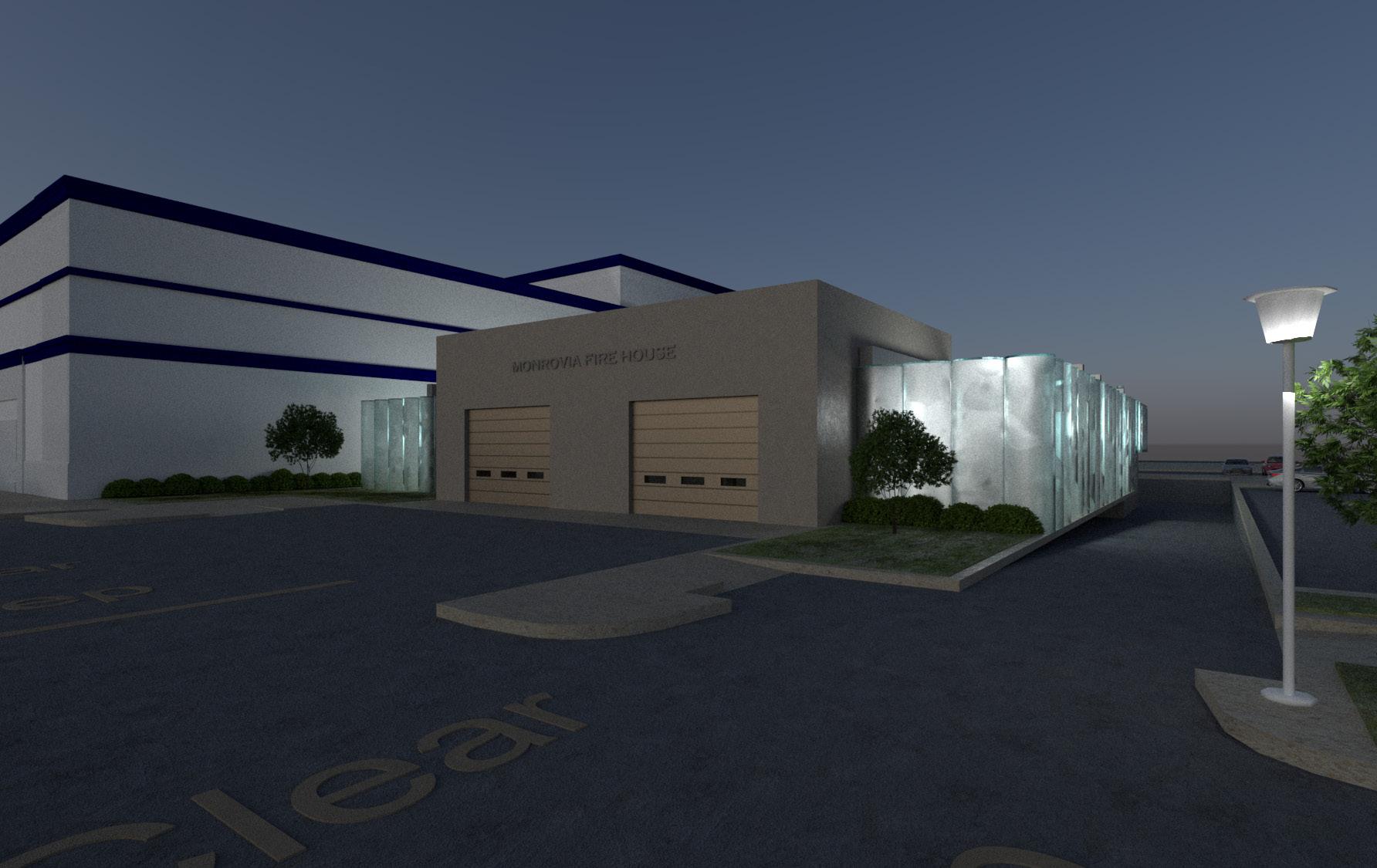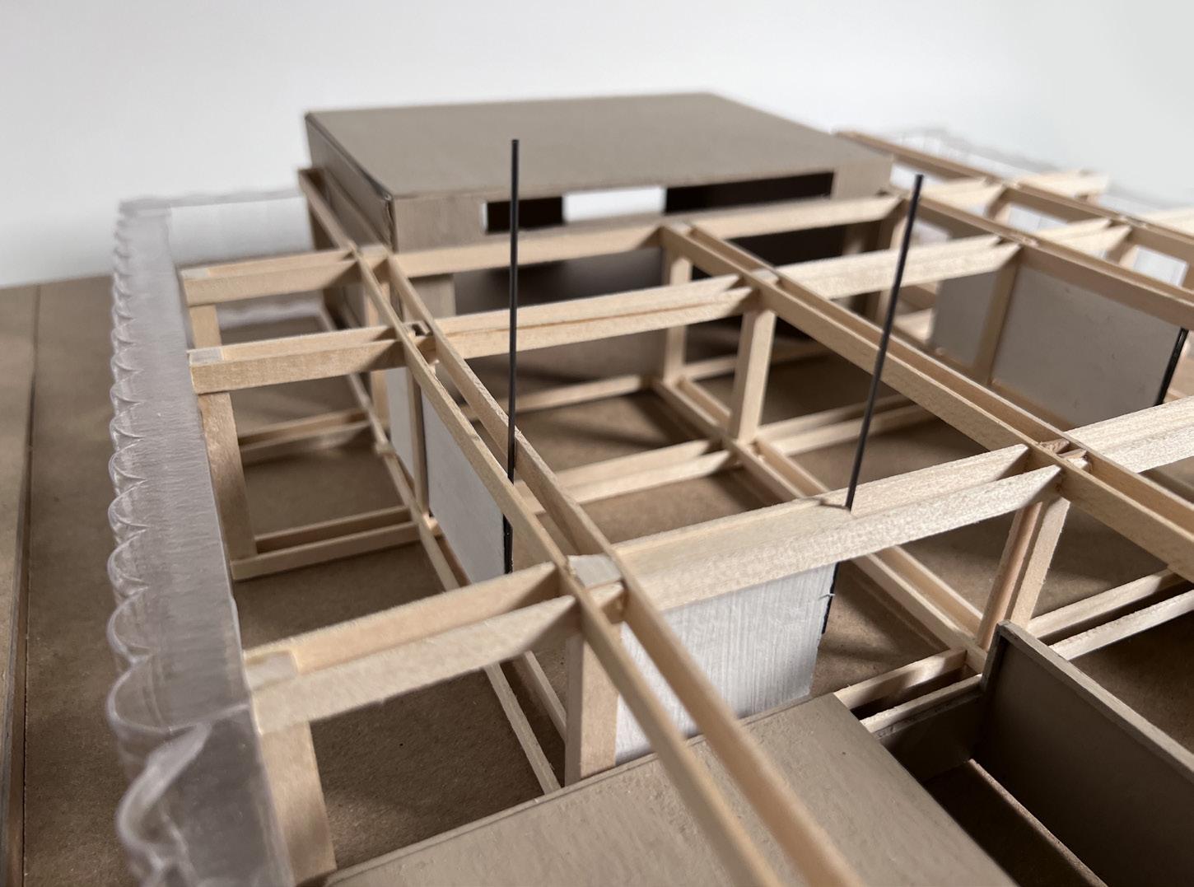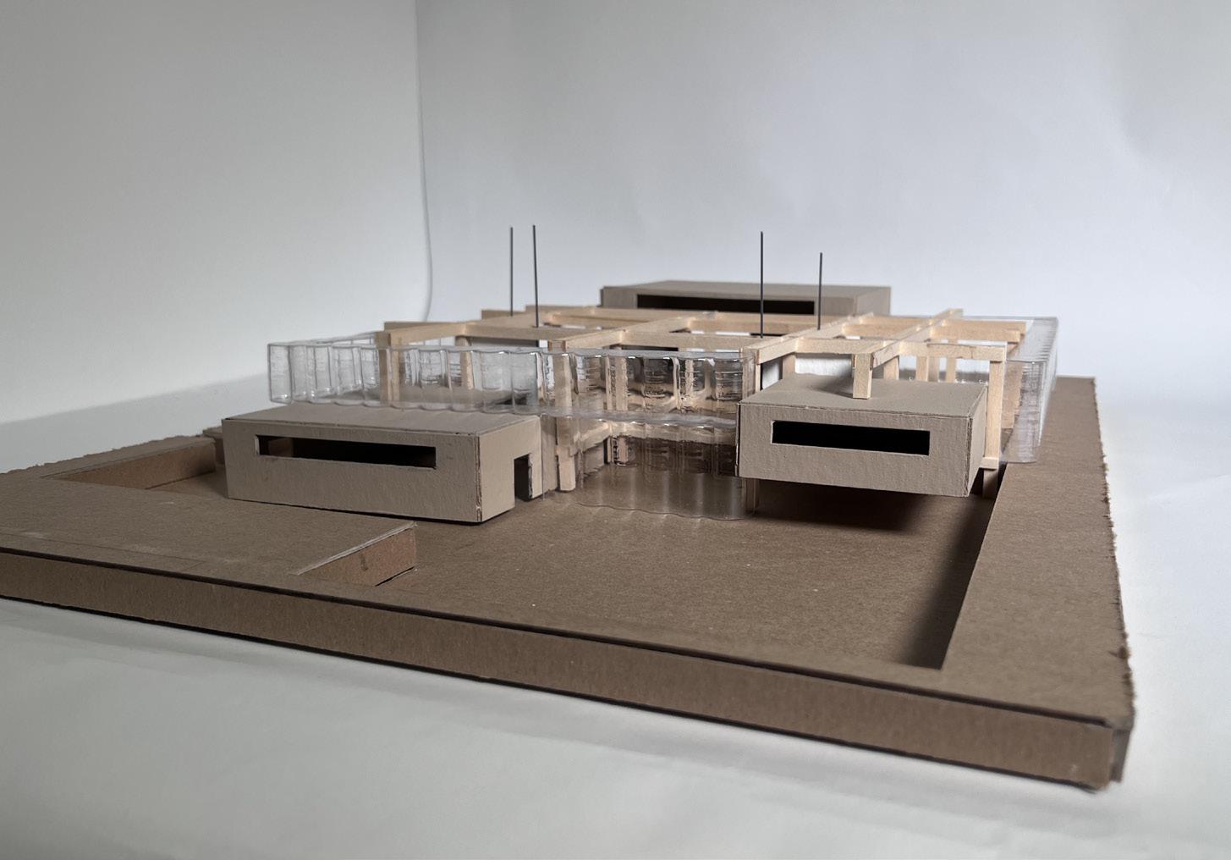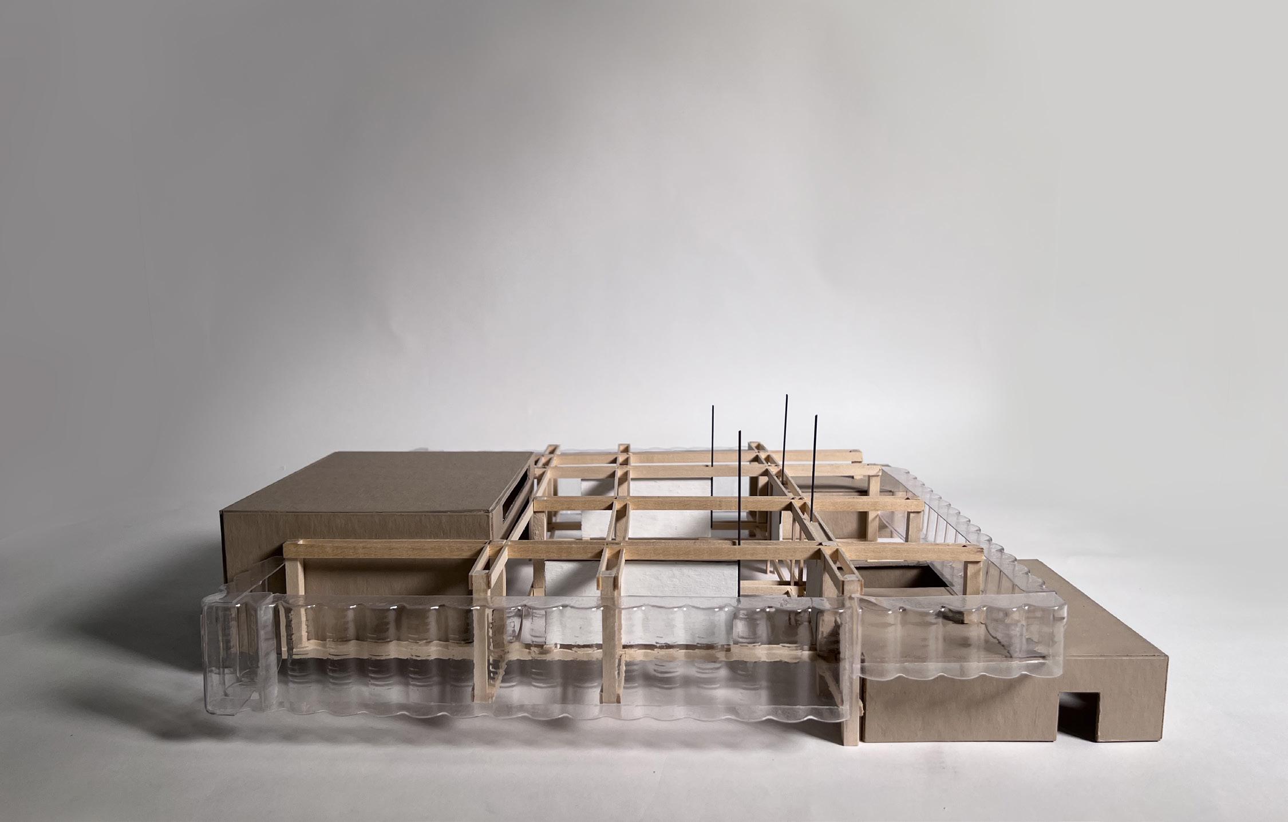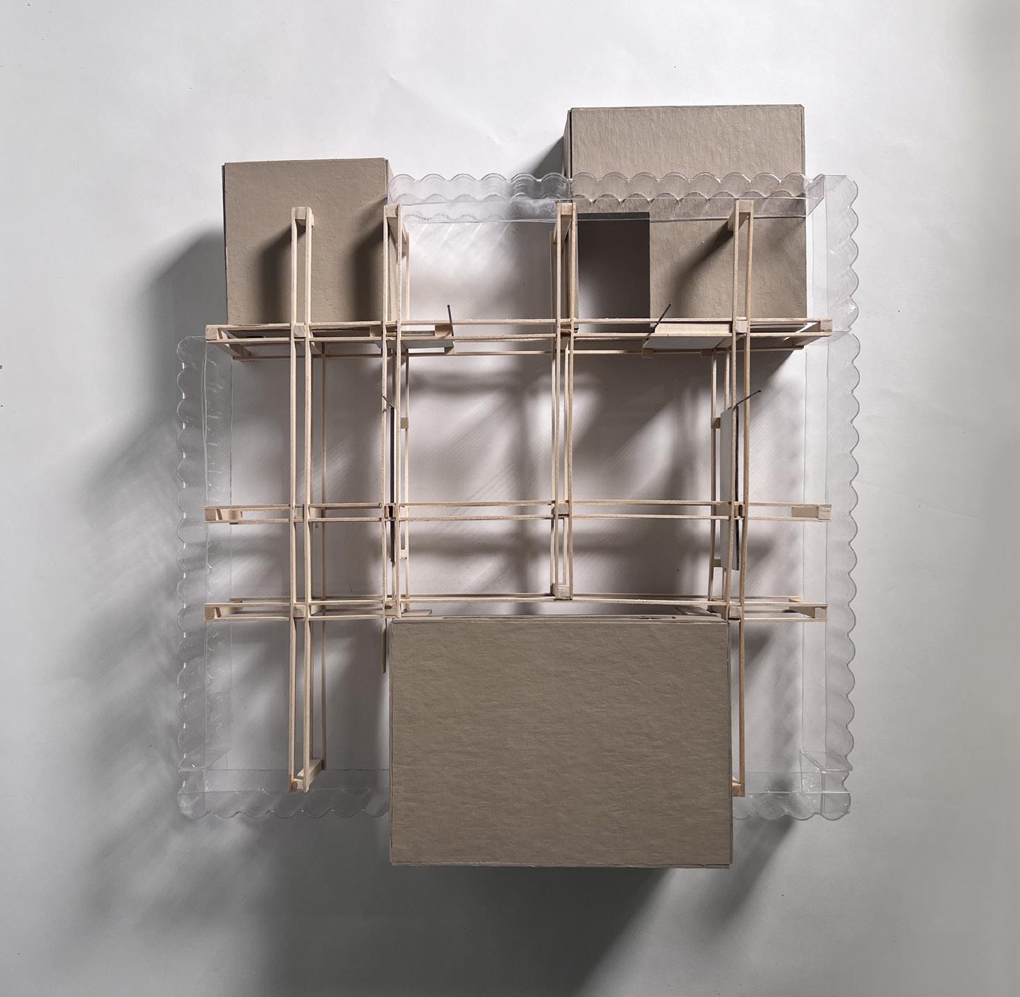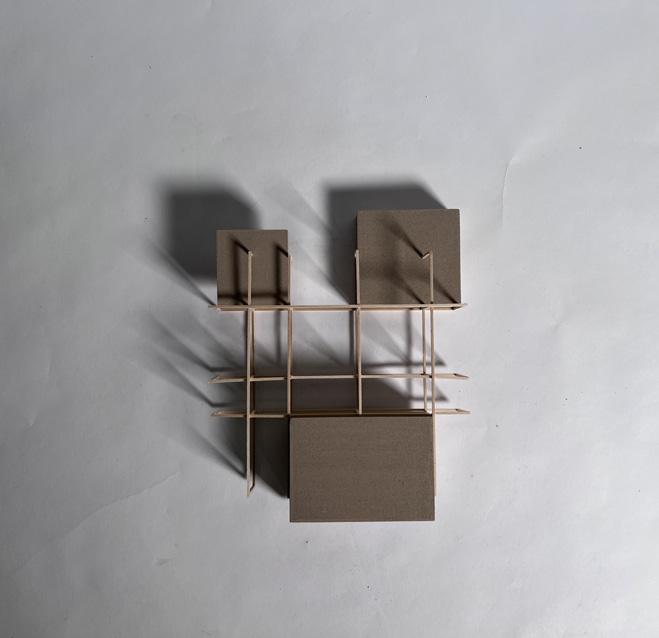PORTFOLIO
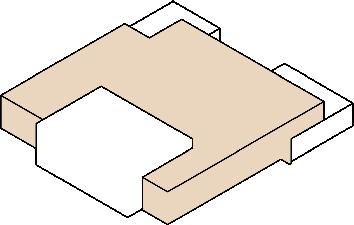
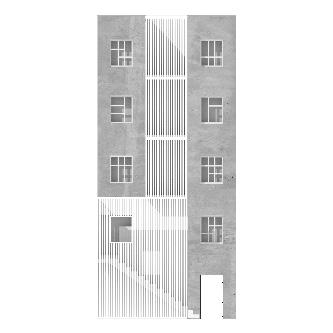
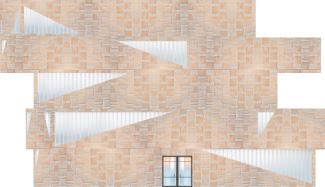
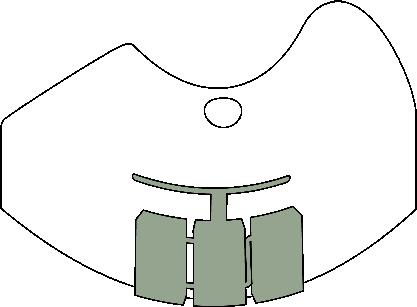
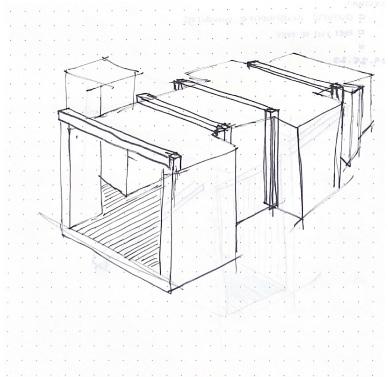

Undergraduate B. Arch 2026
Syracuse University School of Architecture

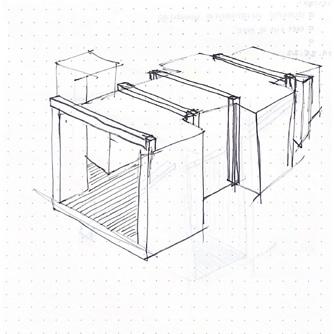
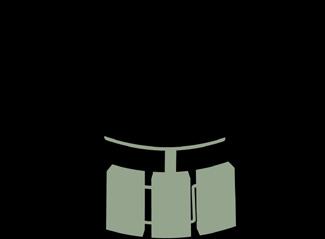
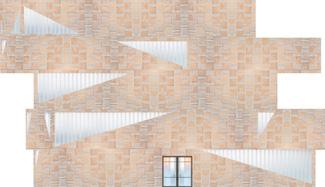
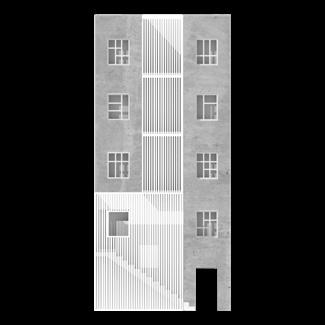
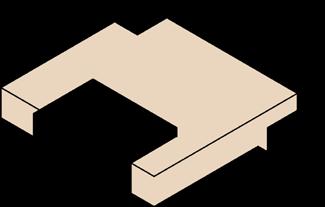







Undergraduate B. Arch 2026
Syracuse University School of Architecture







Forest Pavilion stems from ideas of fragmentation and elevated planes that are showcased in Fujimoto’s House NA. The differing levels of space shown in House NA are a direct correlation to the four fragmented spaces in Forest Pavilion. With similar intentions, Wald Pavilion features a walkway that looks out over its central community space; this walkway extends over a nested space that provides some seclusion for any group or individual. For larger gatherings, Forest Pavilion offers an open plan space that is defined by a floor depression and a small stage for a host. The idea of each structure representing trees stems from conceptual aspects which Fujimoto dennotes for almost all his projects. While the precedent, House NA leans towards being a single tree with fluid spaces, connecting like brances, Forest Pavilion contains several “trees” while still maintaining an exterior fluidity.

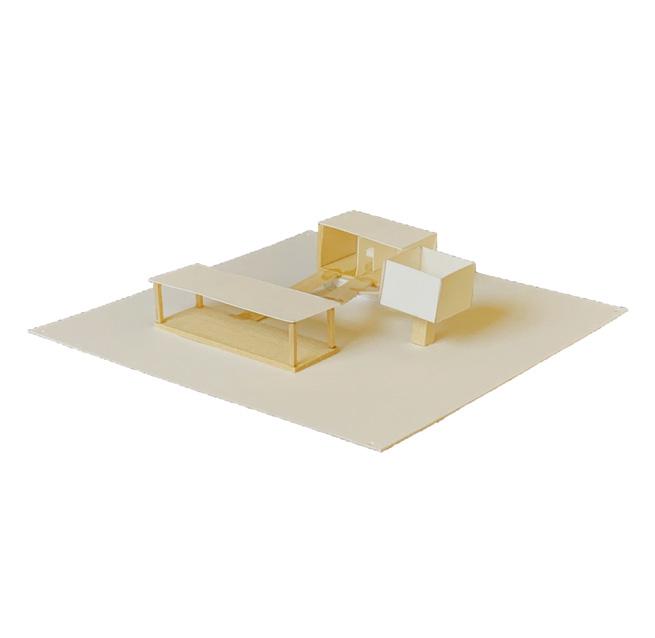
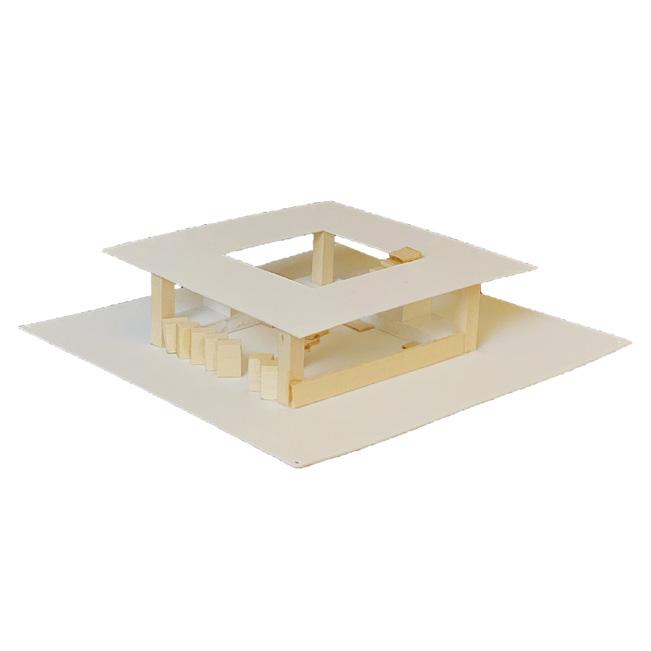
 ARC 107. 2021. Prof. Edgar Rodrigeuz
ARC 107. 2021. Prof. Edgar Rodrigeuz
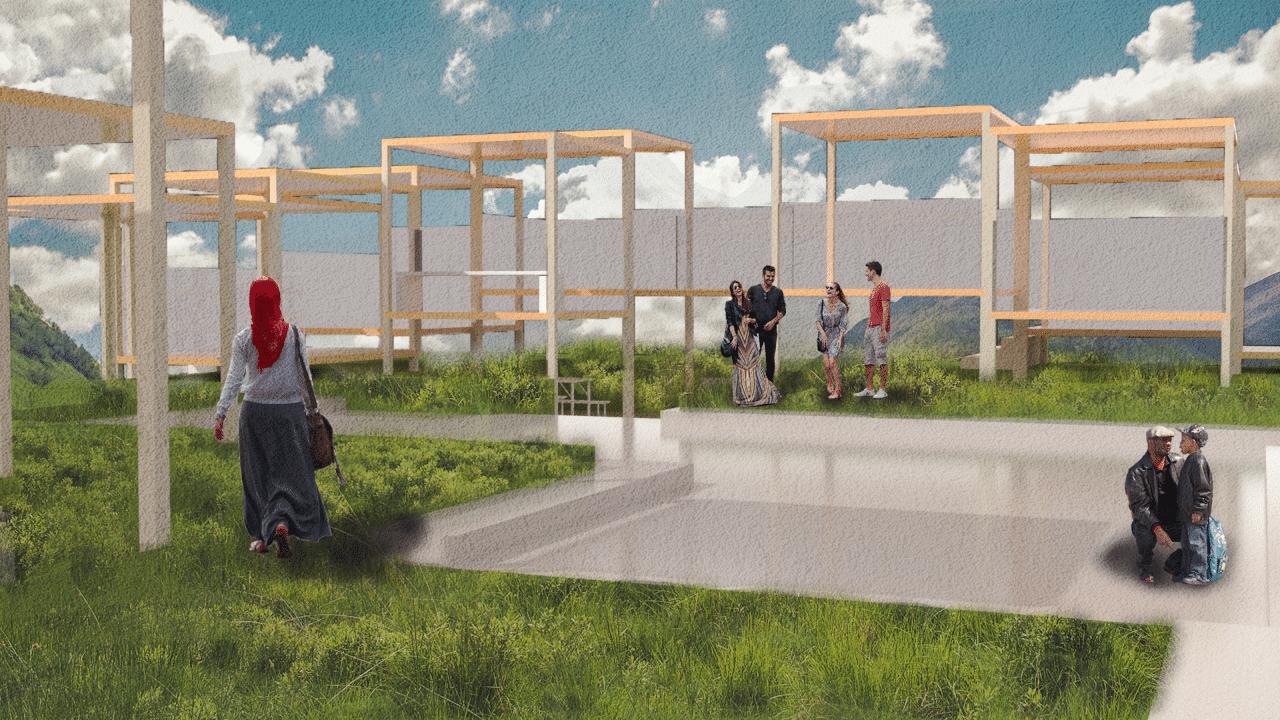
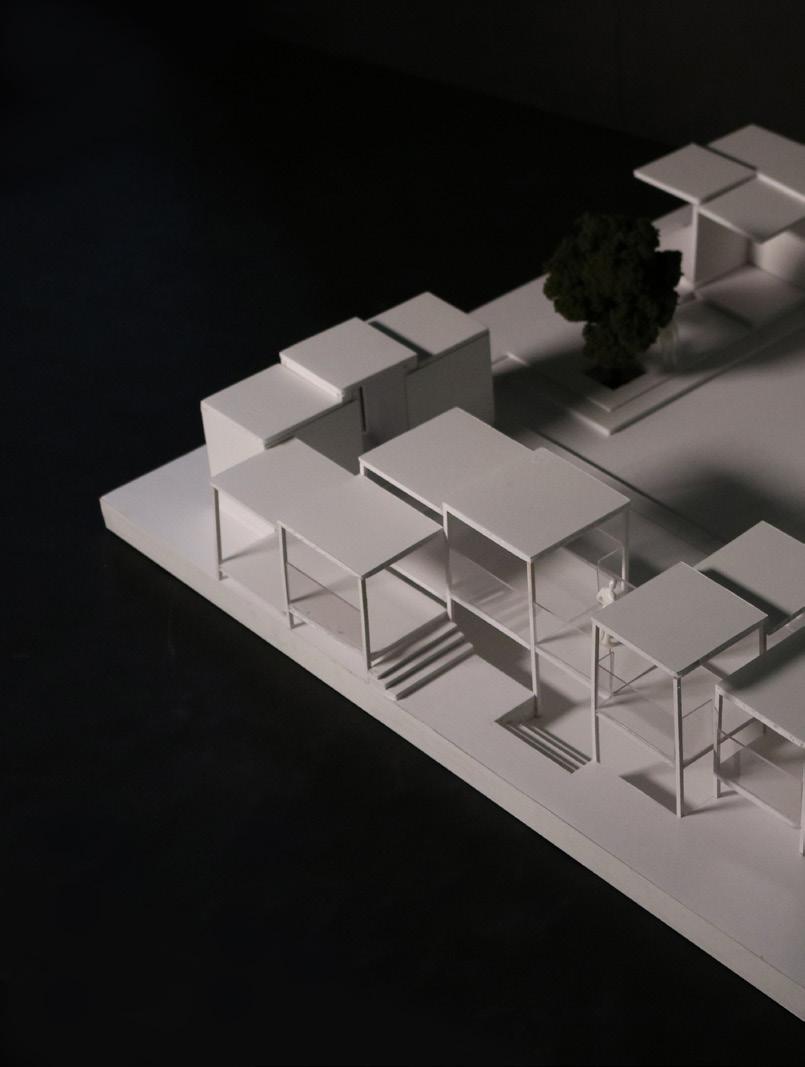
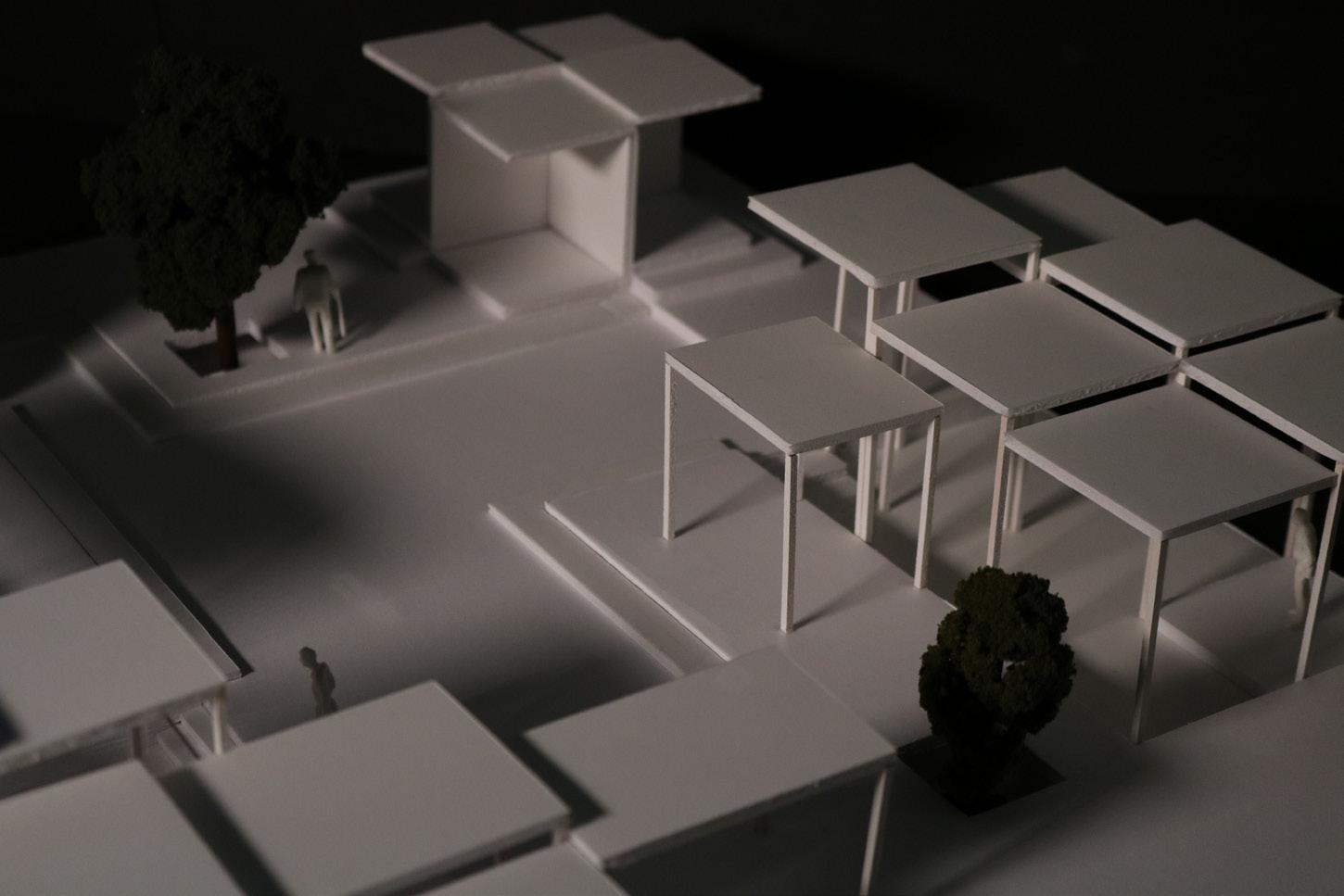
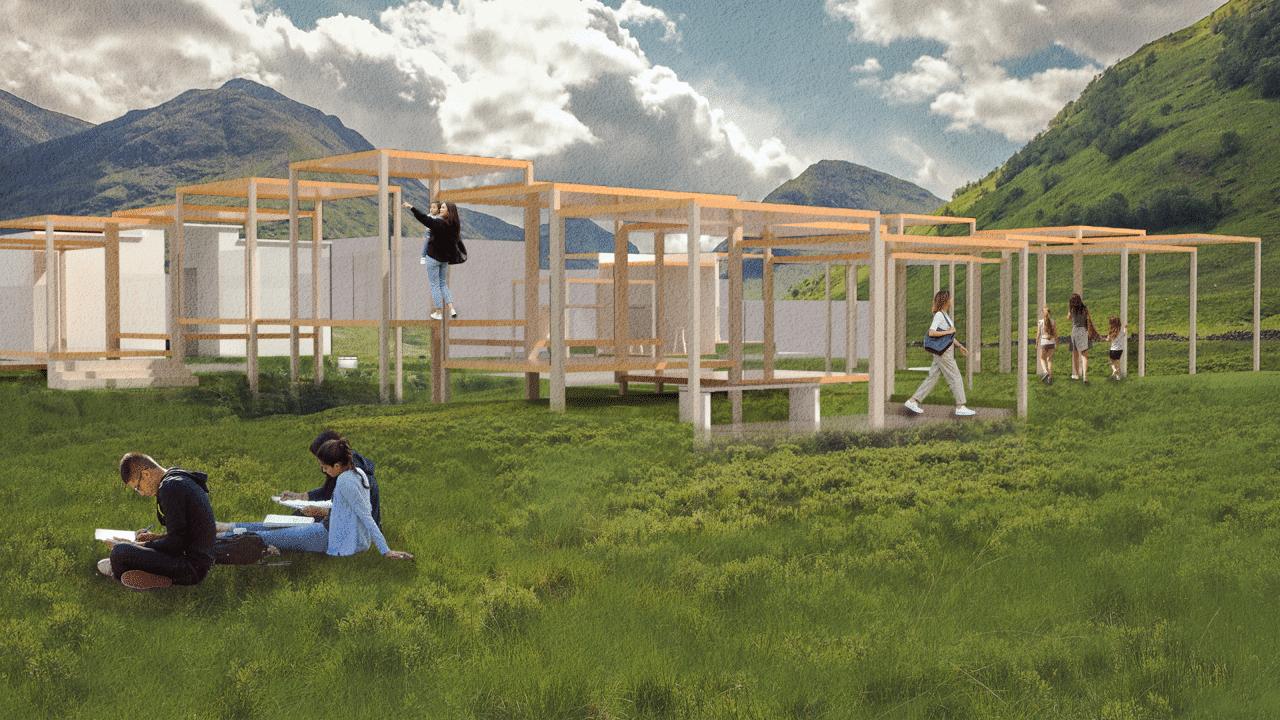
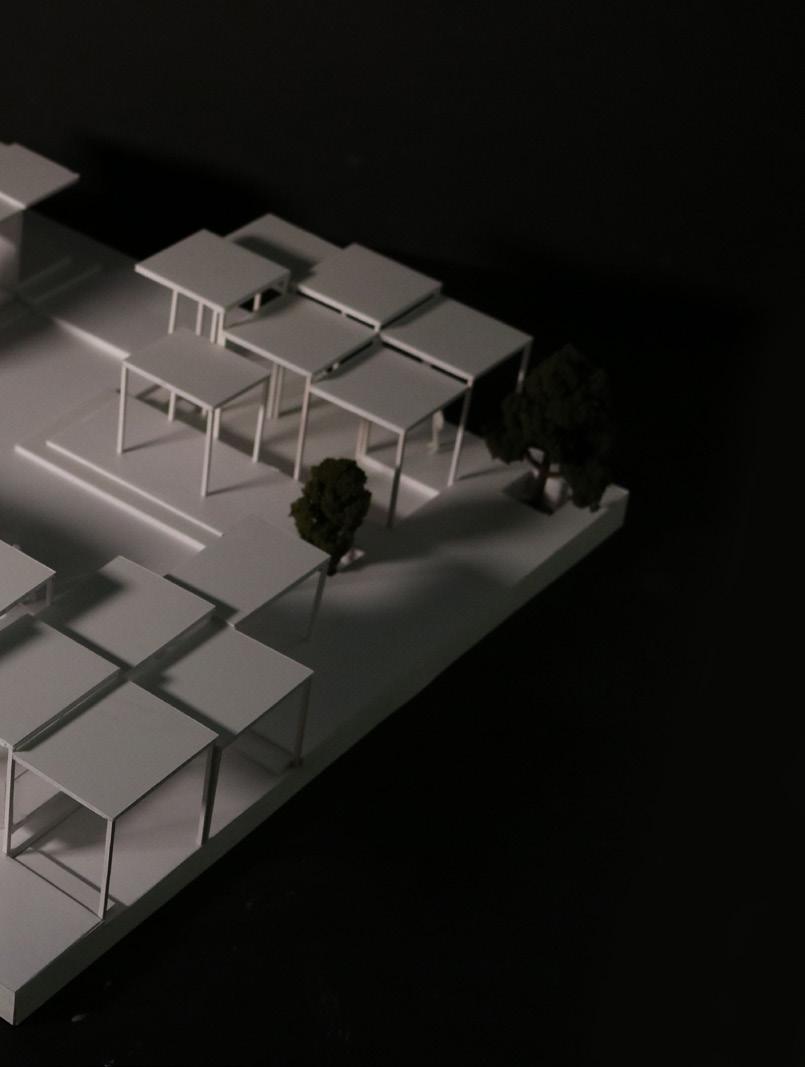
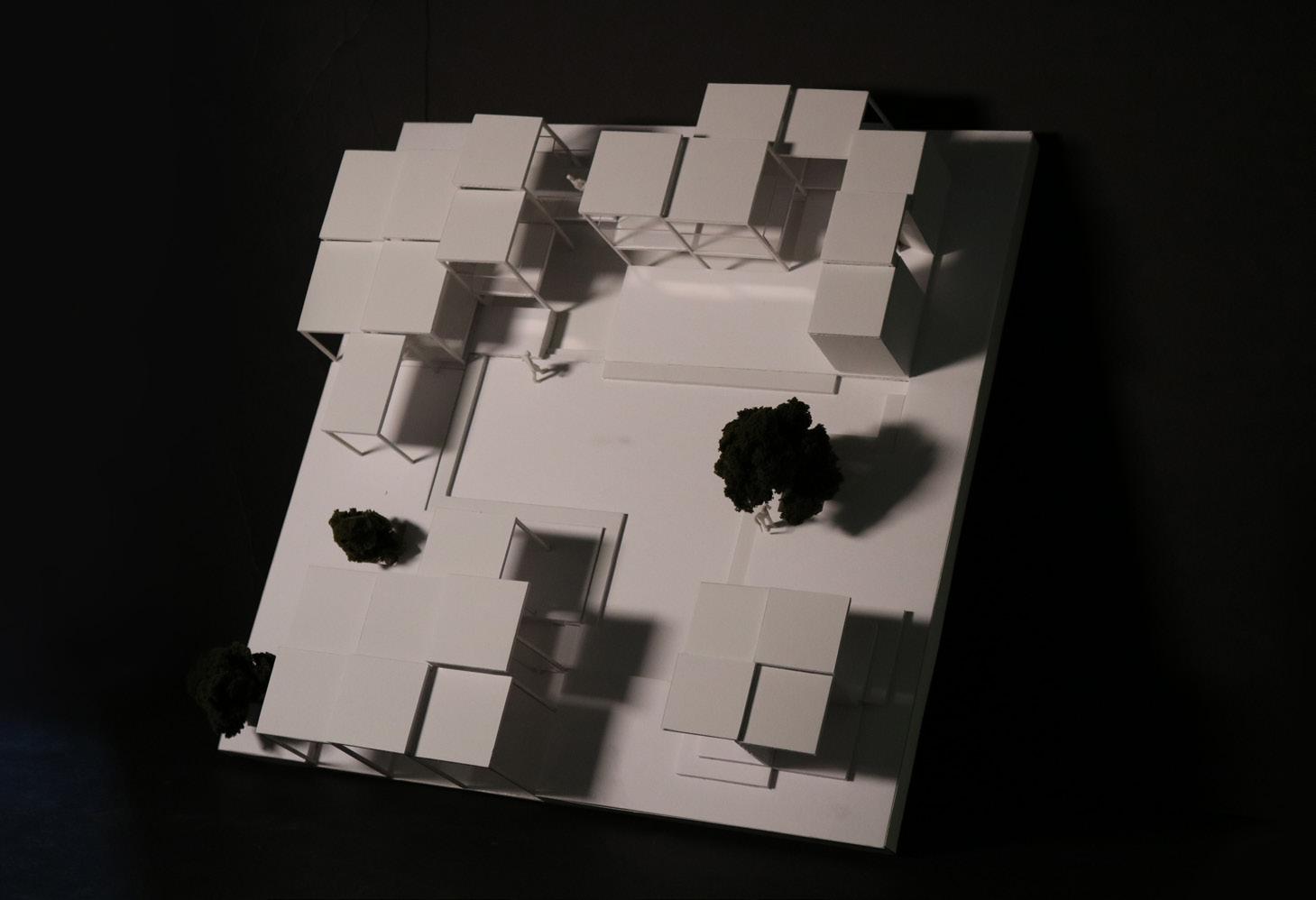
This project is defined by an internal mass that is subtracted from in relation to a rigid external frame that contains the articulated mass moving across and back into the assigned site. A total of twelve cross-laminated timber frames span the length of the mass; at some points creating superimposition and at others intersecting through black powdercoated insulated metal wall panels. Stained wooden slats line the inside of the mass, complementing the exterior frames that pierce through the exterior, while contrasting the dark exterior. While the articulated mass is designed in response to the timber frames and the allocation of program, the timber frame acts as a guideline for both the placement of program and as guide the situation of temporary market vending.
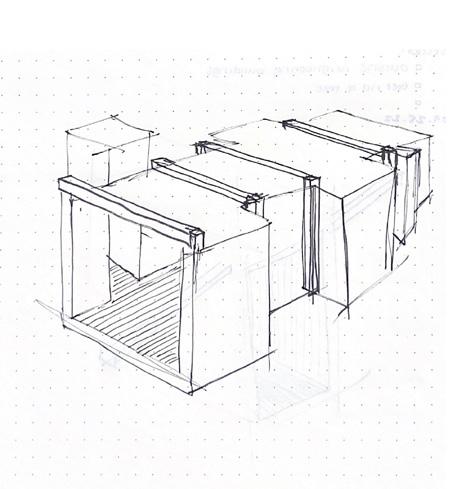
Precedent Study: Peter Zumthor’s Zinc Mine Museum.
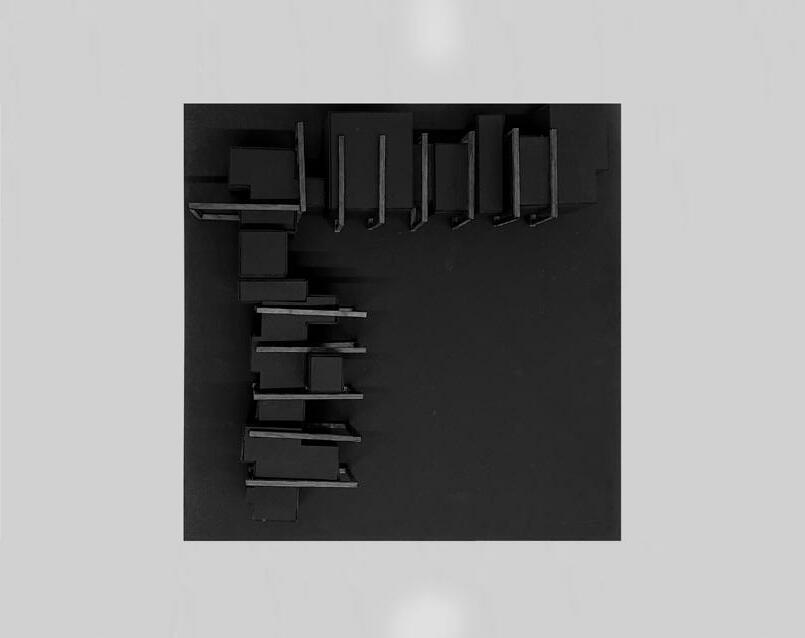
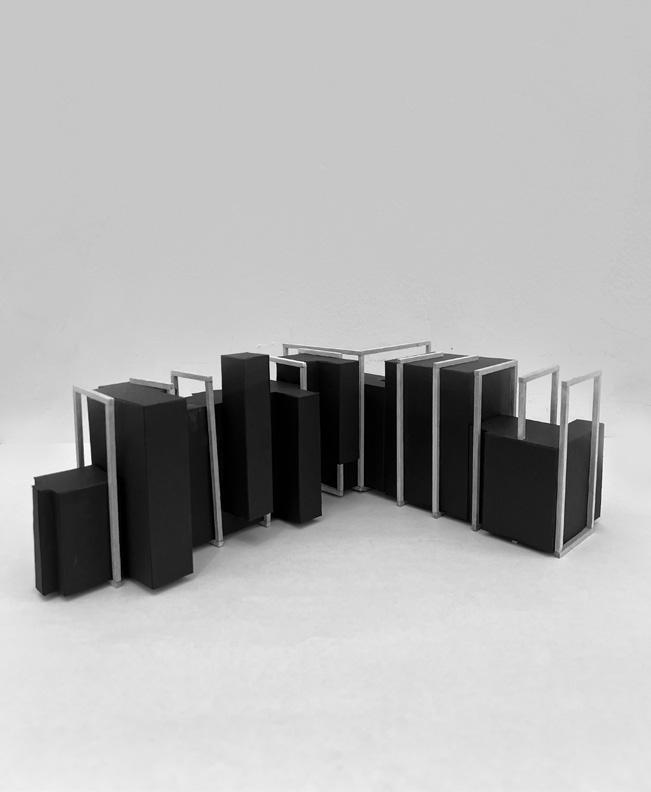
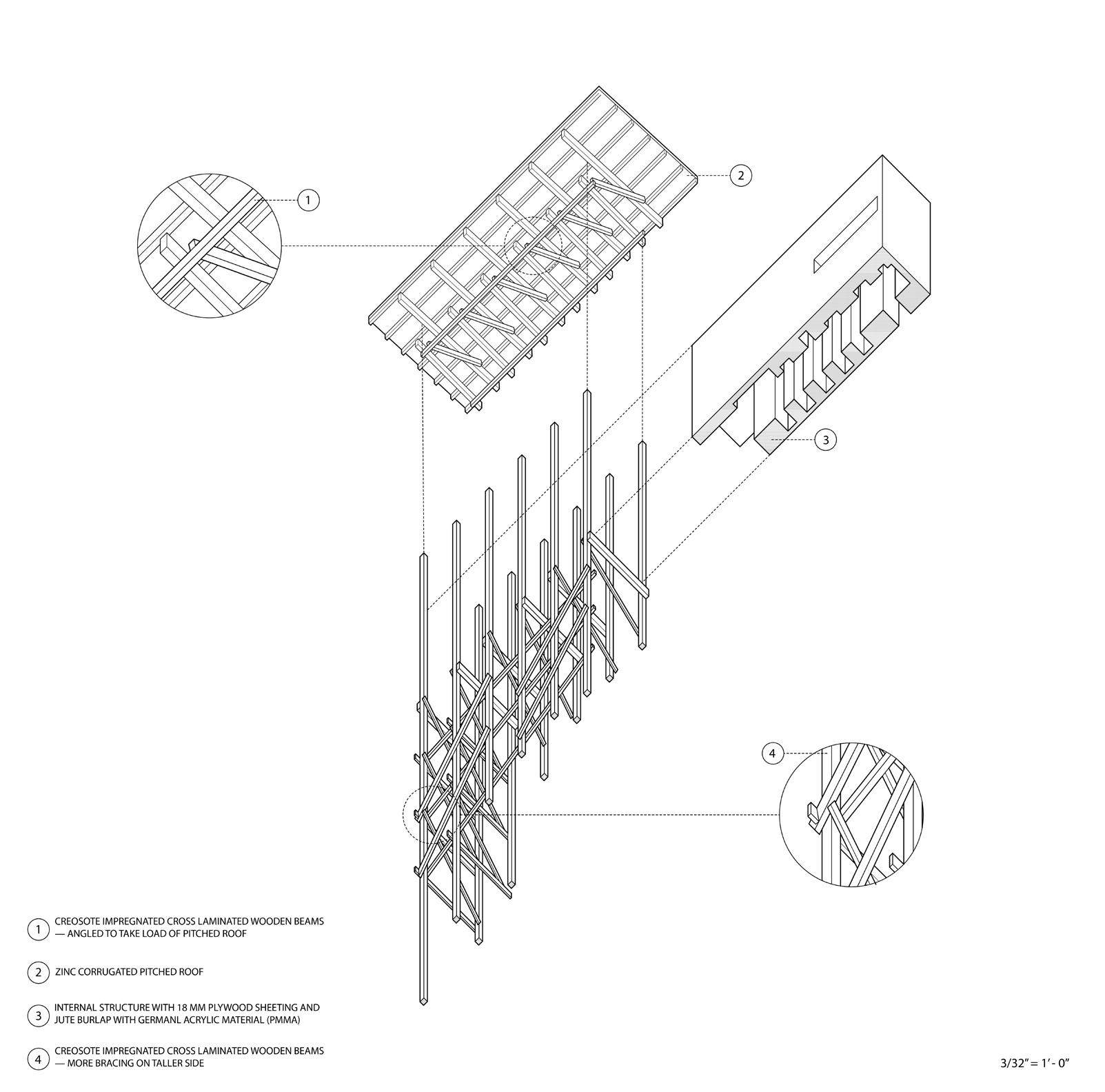


The concept for our Micro-Home centered around an aerodynamic body with large openings for seamless transtition between indoor and outdoor spaces. Outlined with plaster polyester, the Micro-Home digs into the base of a hill for improved insulation and for a water collection system in the back. The Micro-Home allows for passive circulation through large window openings and a central skylight. The Micro-Home is self-sufficient in a semi-remote location, just outside of Cornell University.
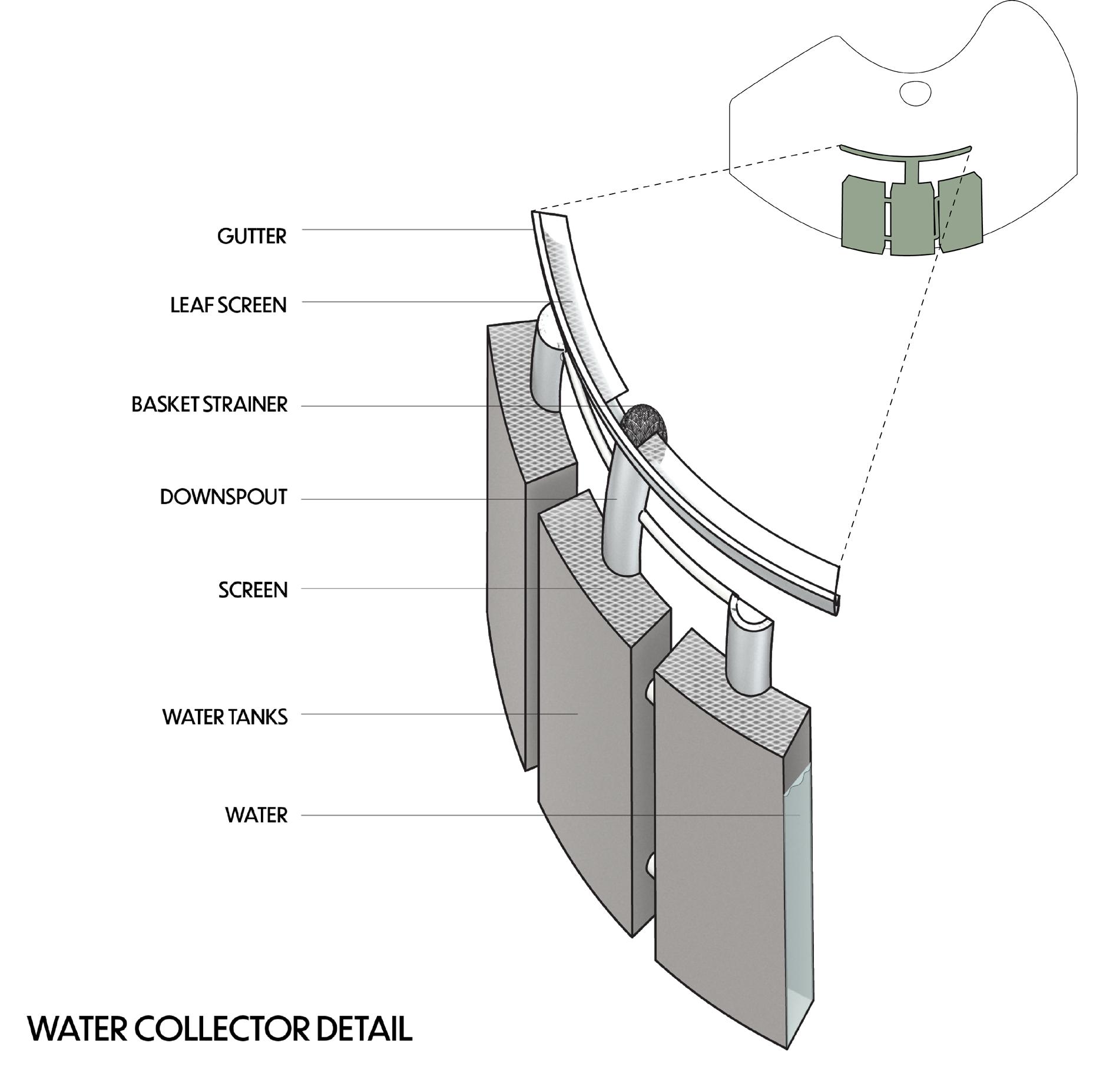

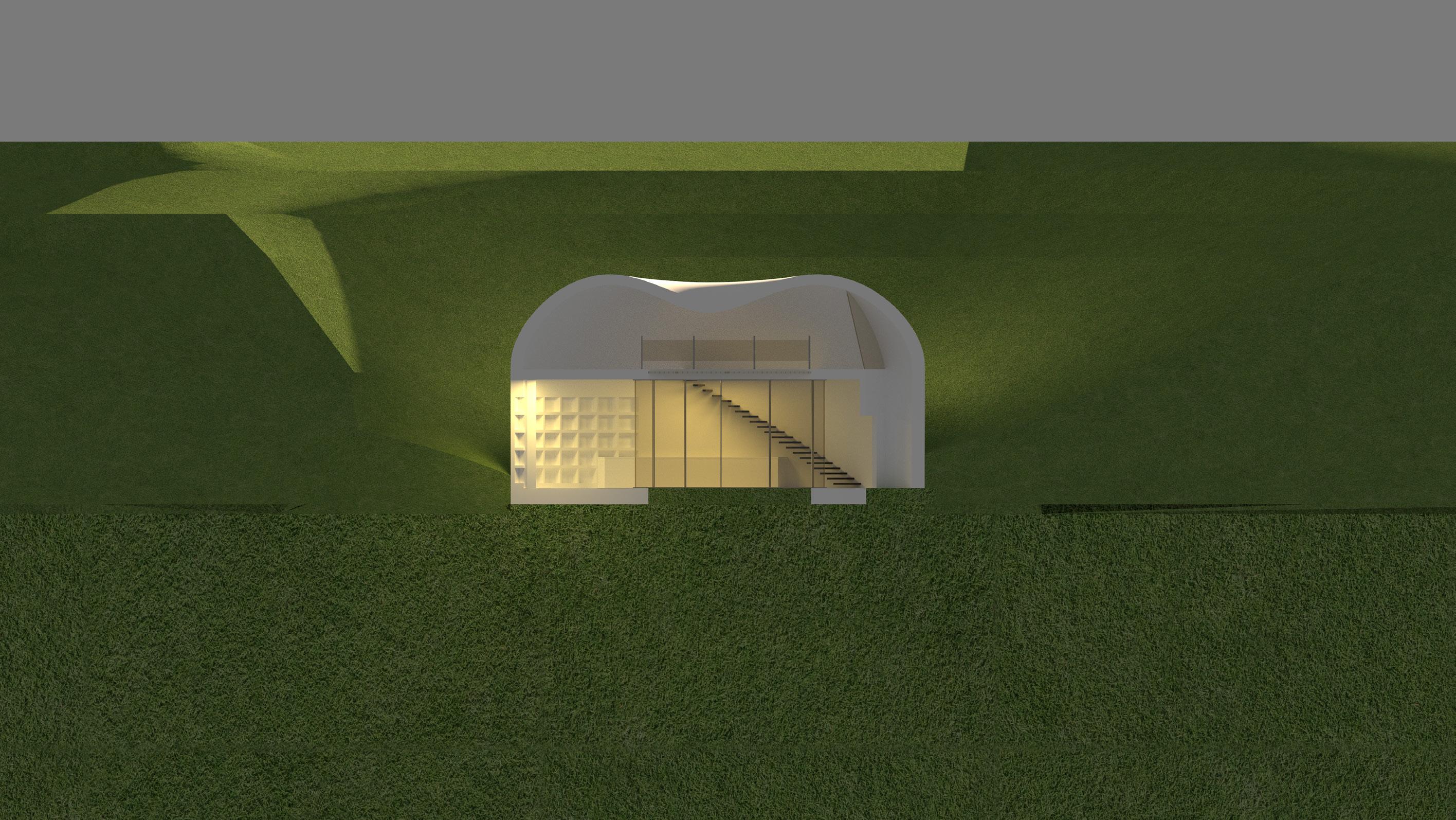

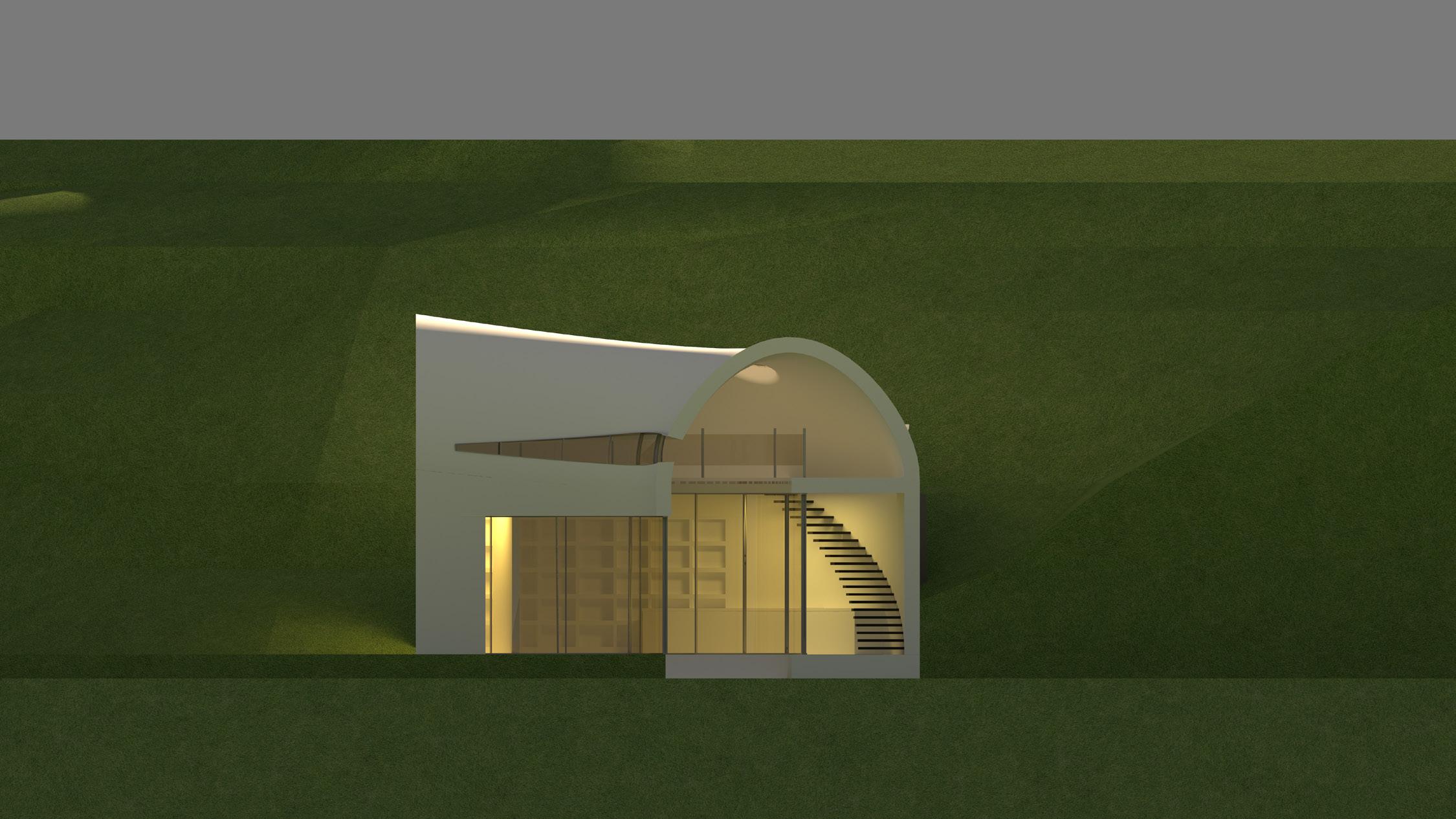




N
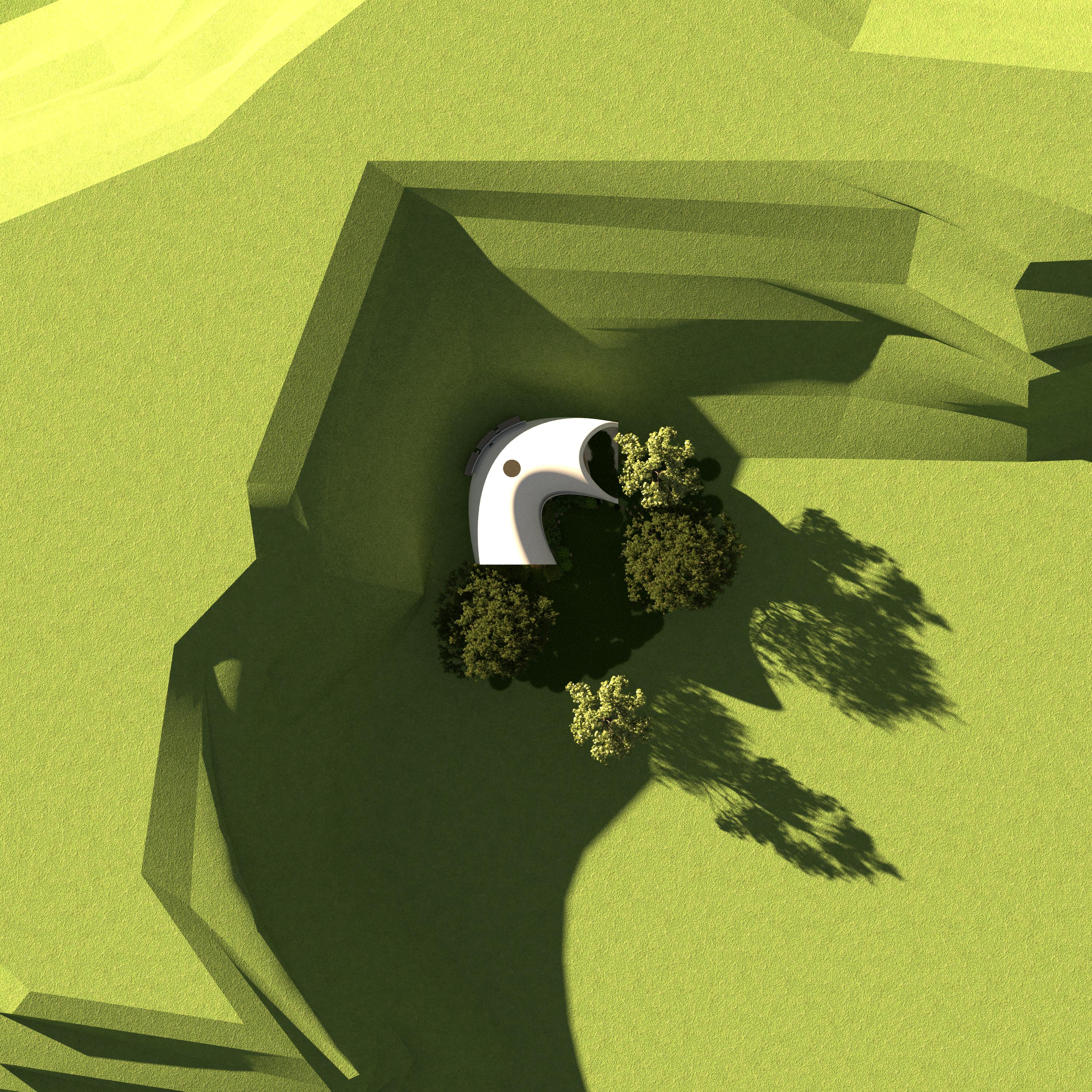
Wind Diagram. Plan View. Circulation Diagram.
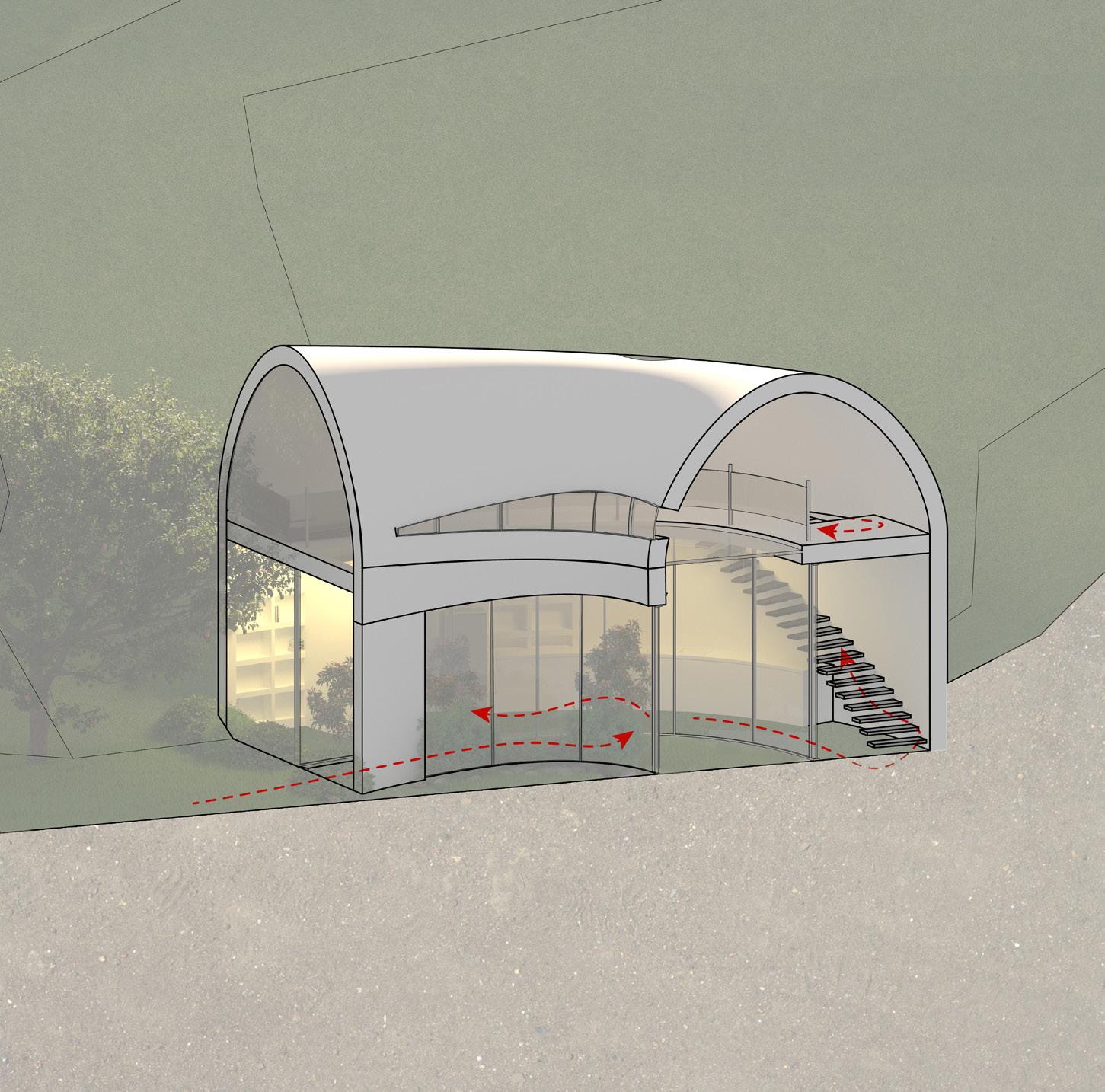

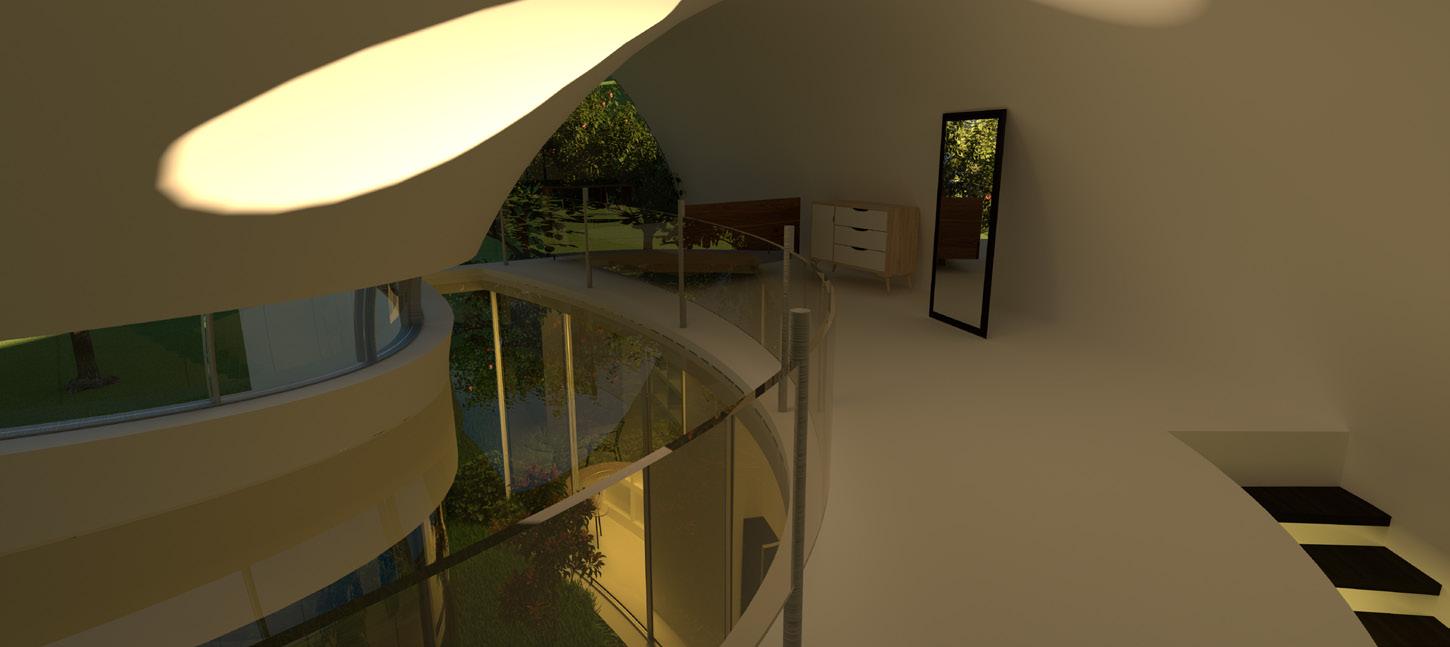
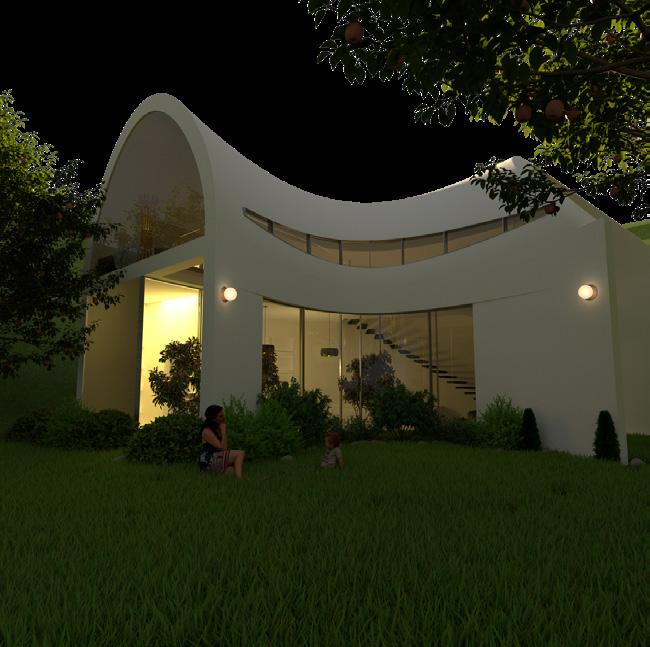

Misalignment of masses allows for light to enter through various openings. Misalignment creates moments where this displacement is seen from the outside and experienced inside.
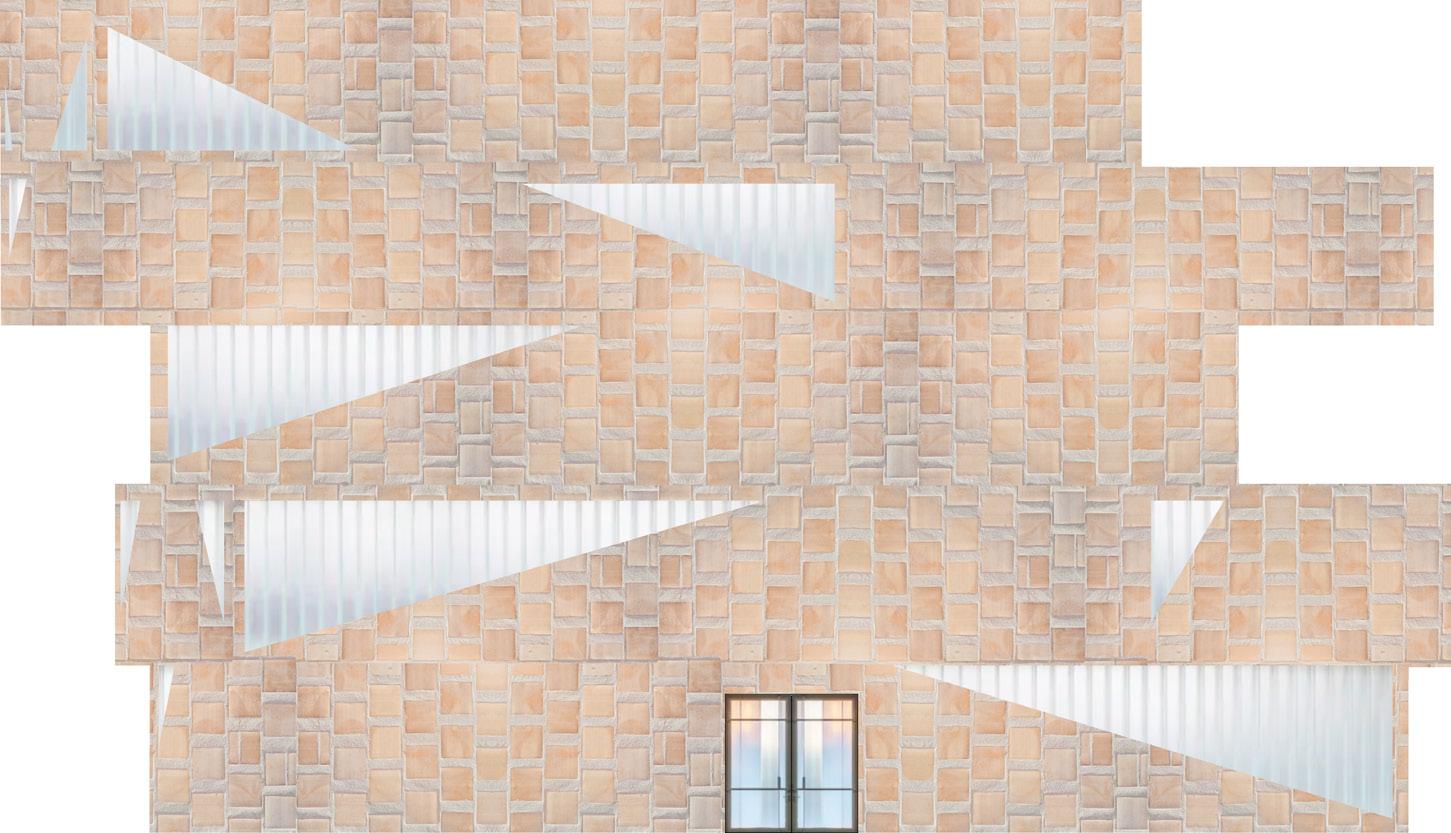
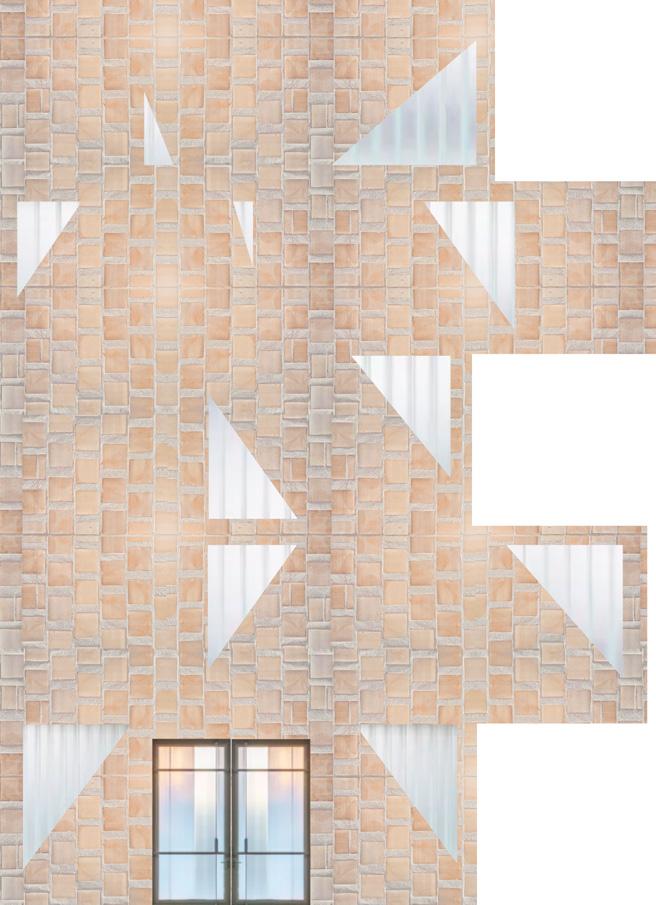
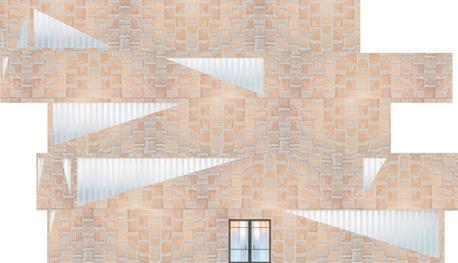
N Ground Plan
Ground Plan
N Ground Plan

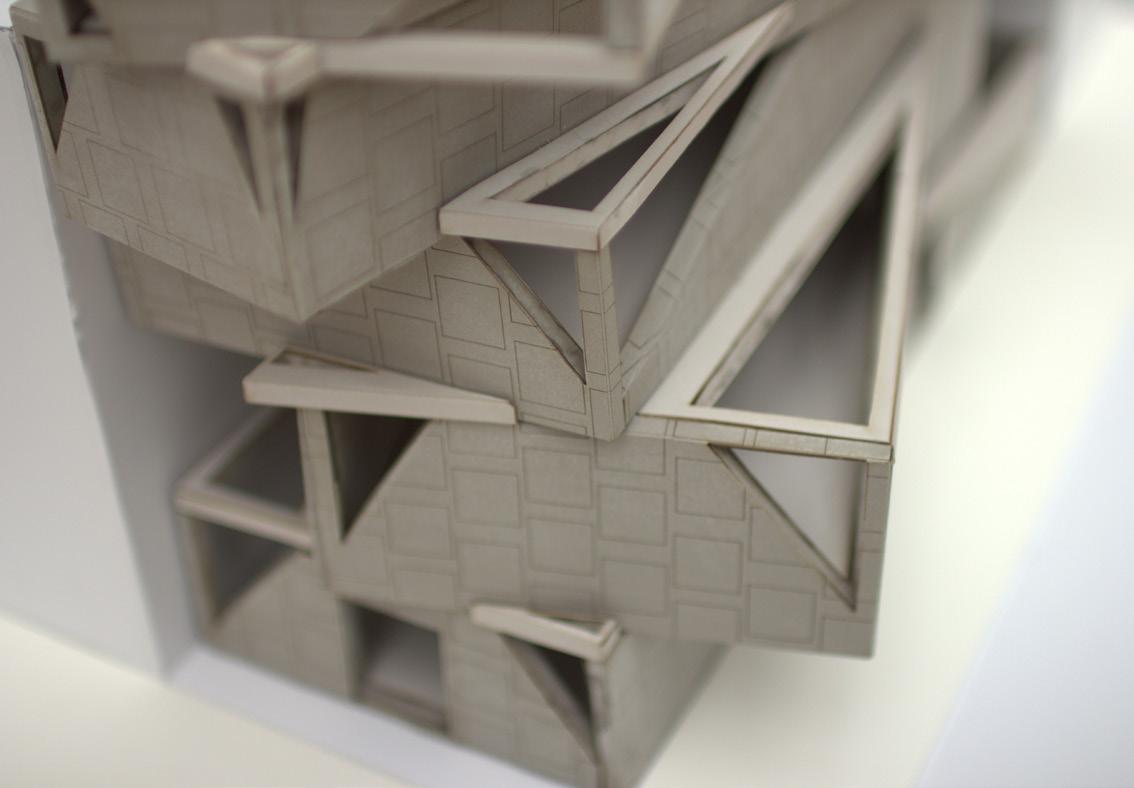
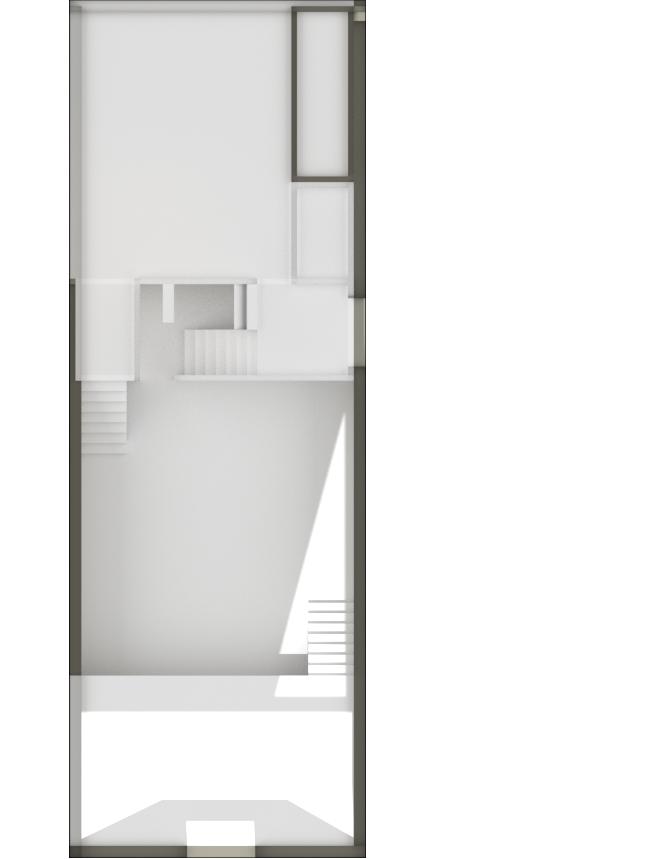





All Plans at 1/8” = 1’0”
All Plans at 1/8” = 1’0”
All Plans at 1/8” = 1’0”
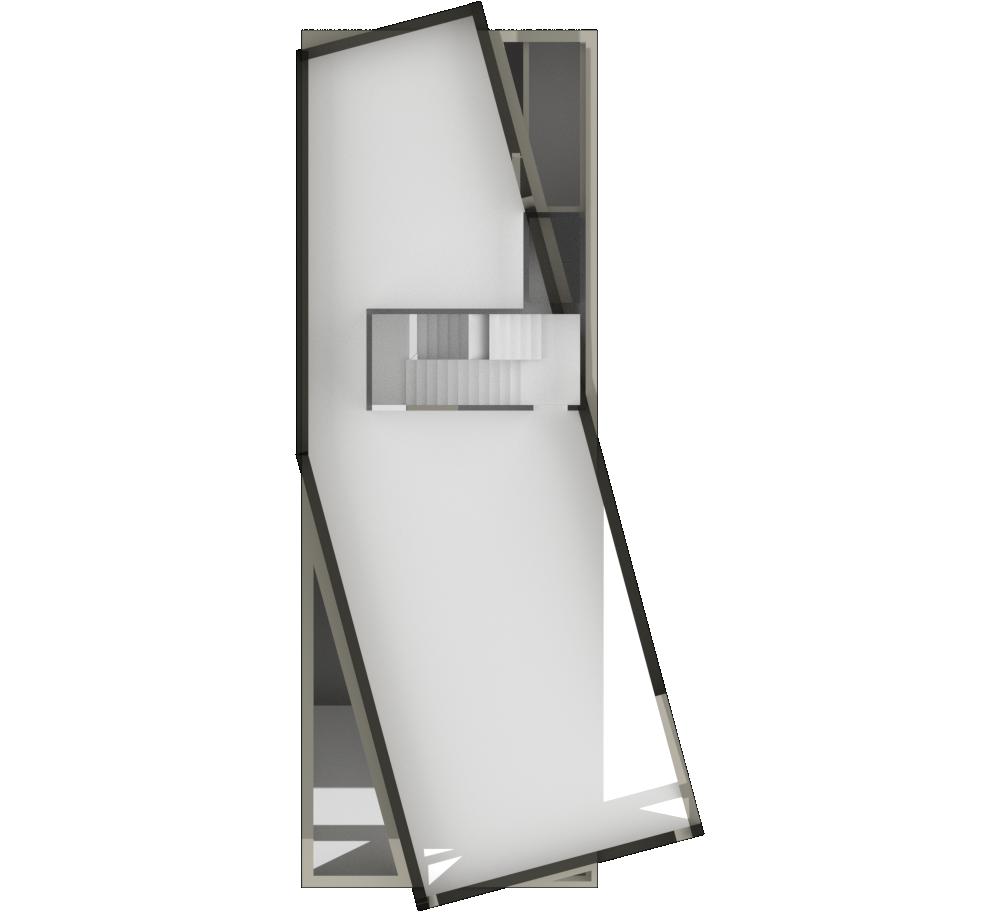


Second Floor Third Floor
Second Floor Third Floor
Second Floor Third Floor
Fifth Floor/Roof Fourth Floor
Fifth Floor/Roof Fourth Floor
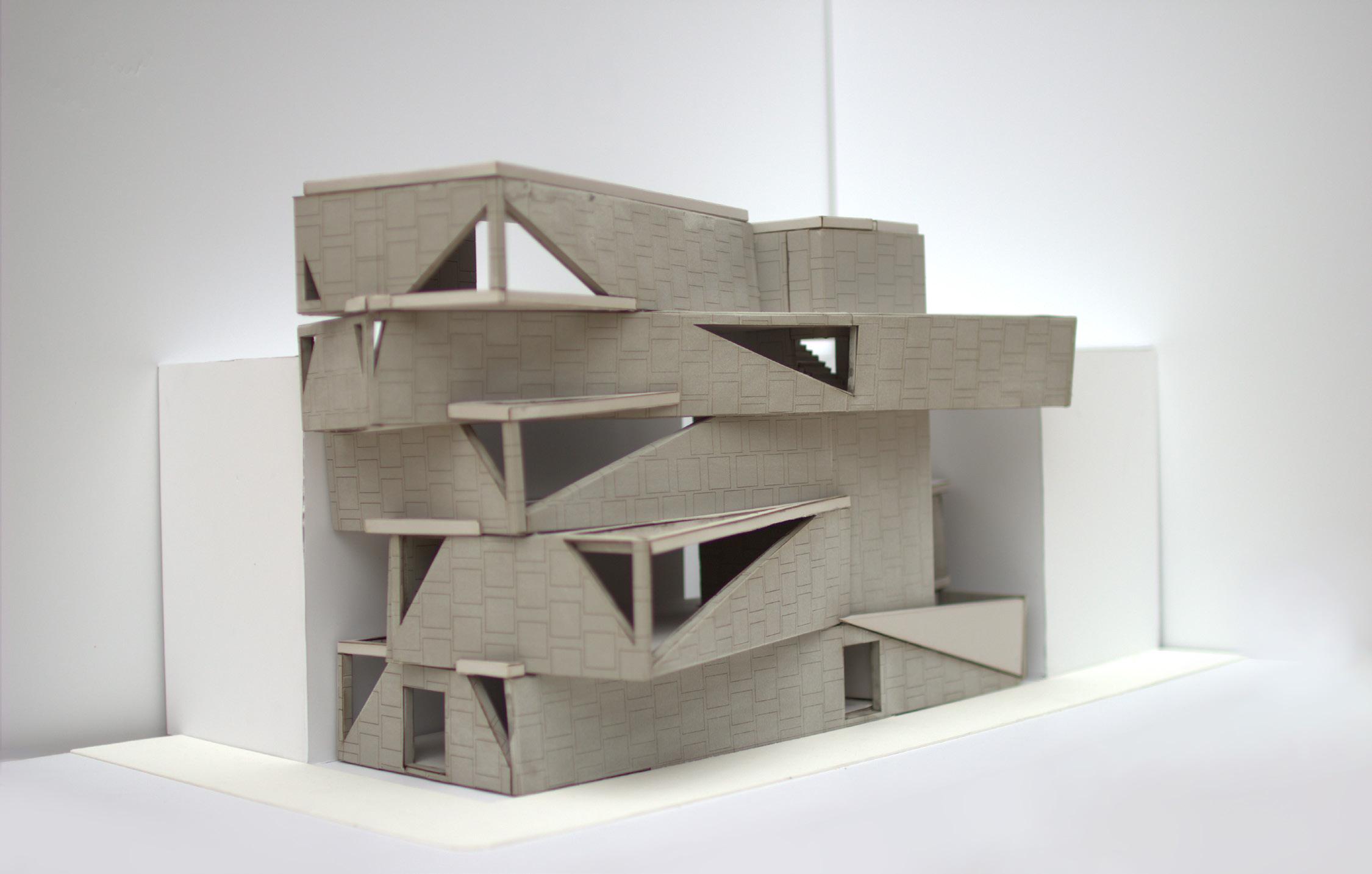

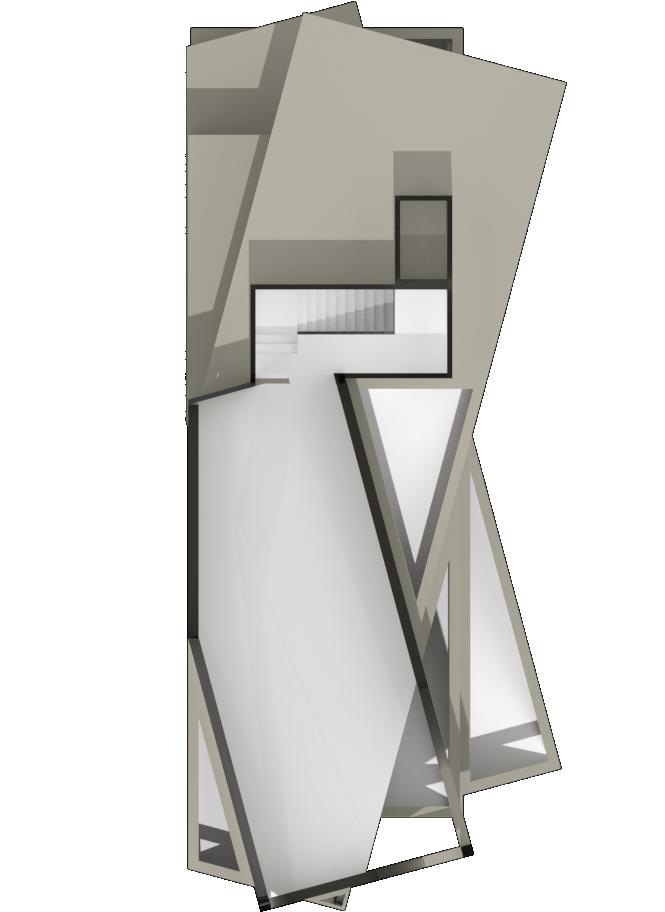
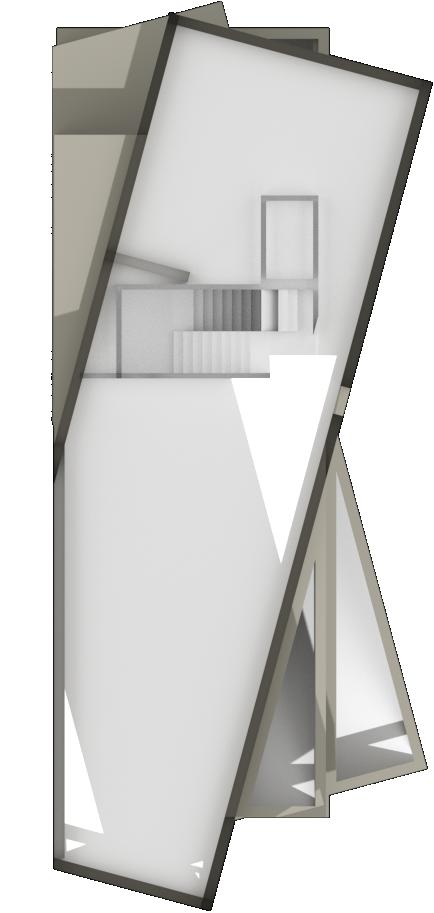



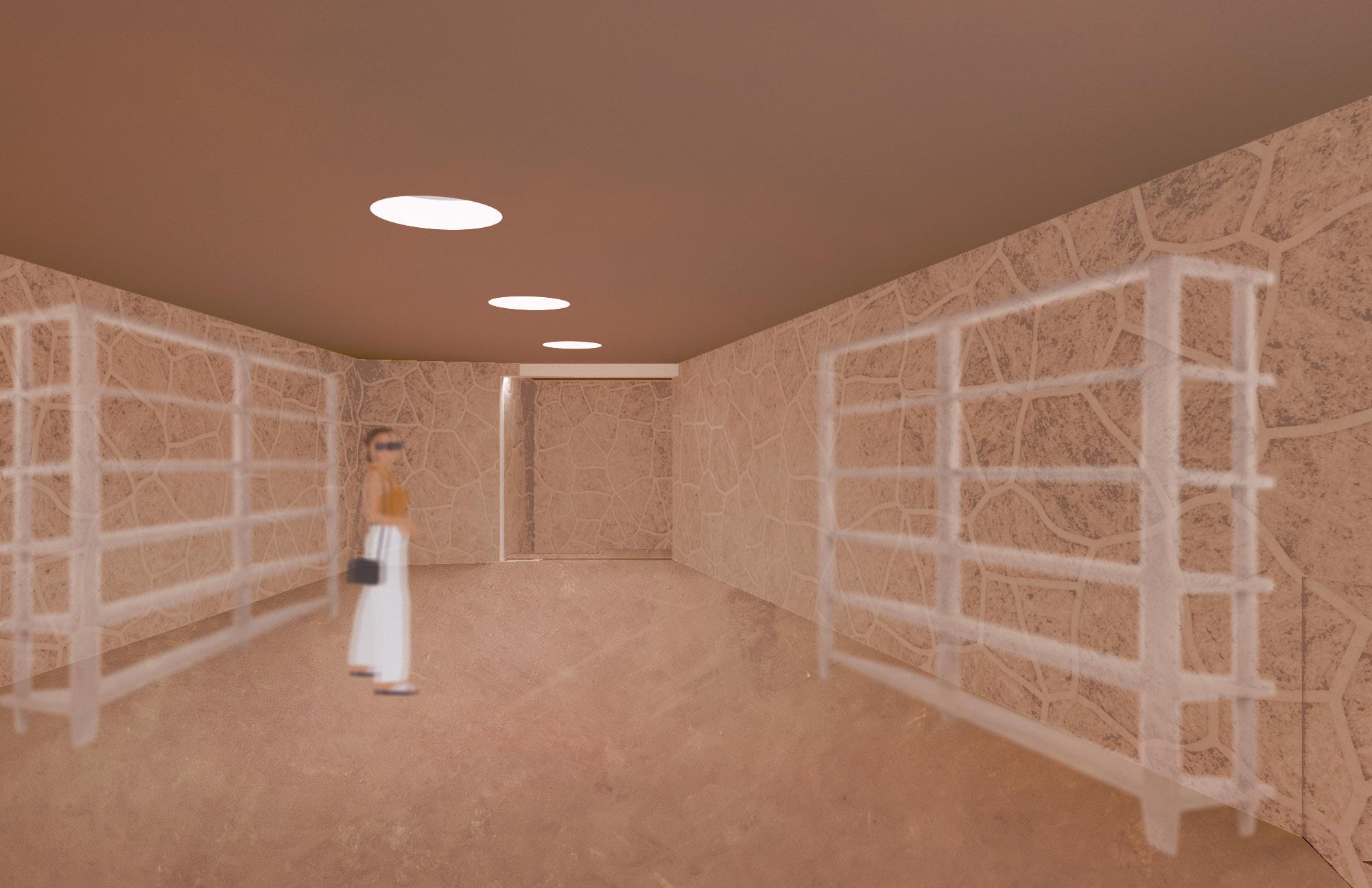
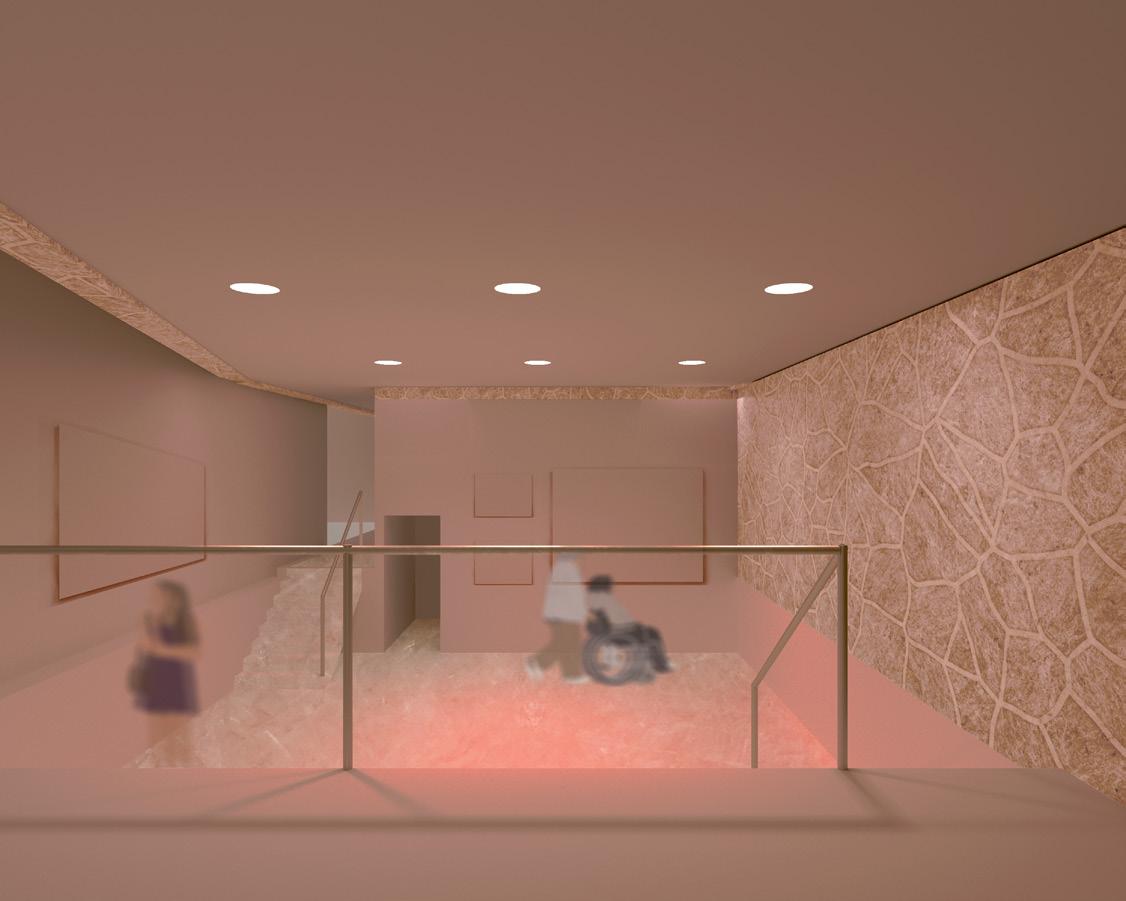
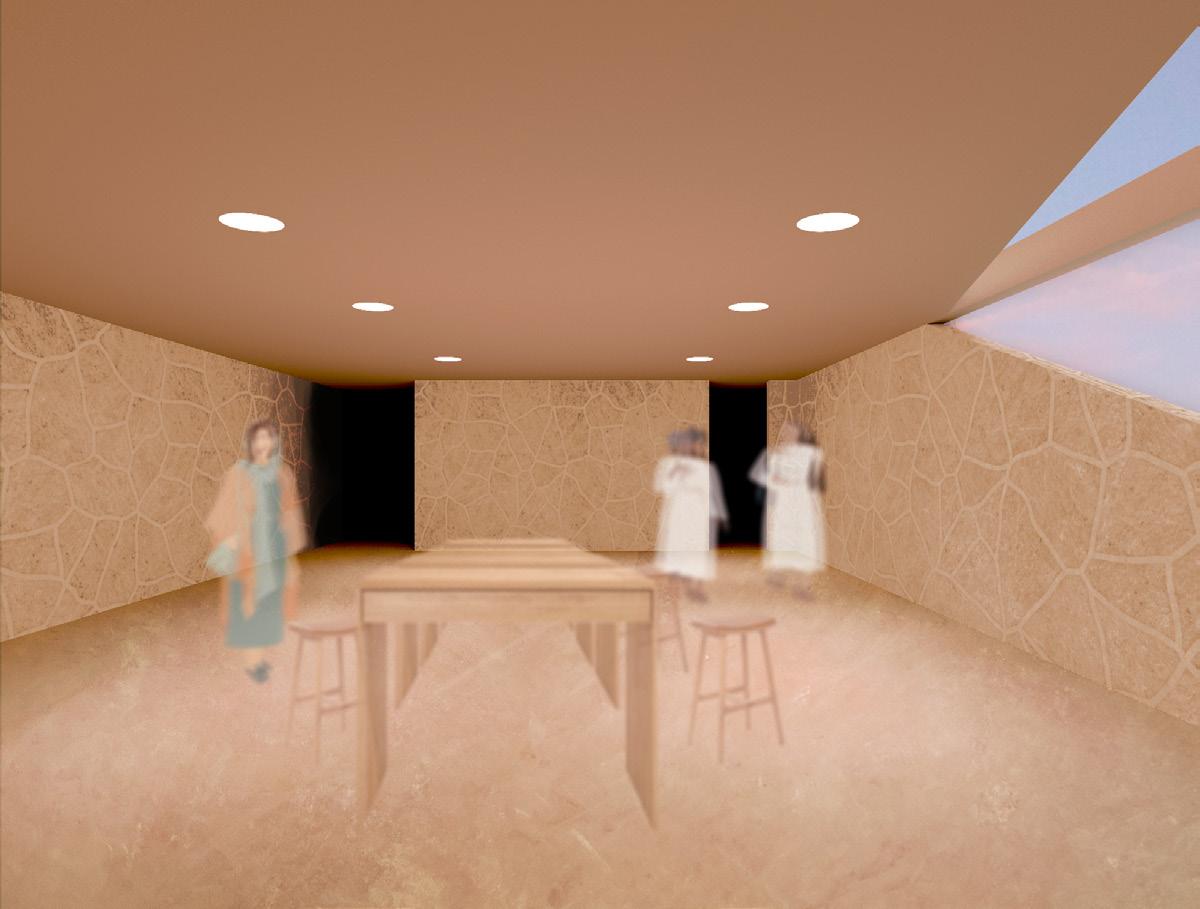
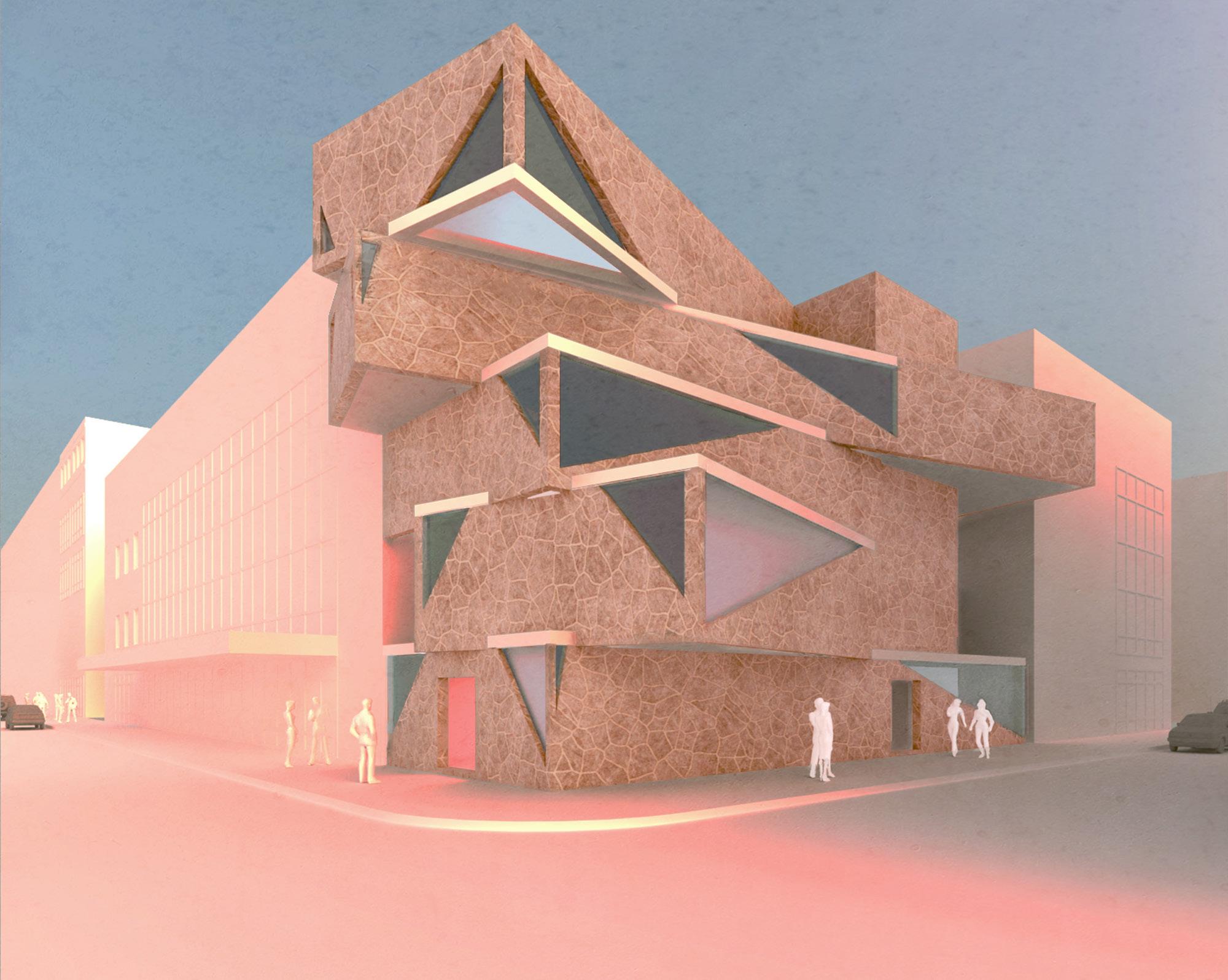
Based on the analysis of the 530 Dwellings Apartment Complex located in Bordeaux, France, I used window symmetry and materiality as the main concepts for this facade.

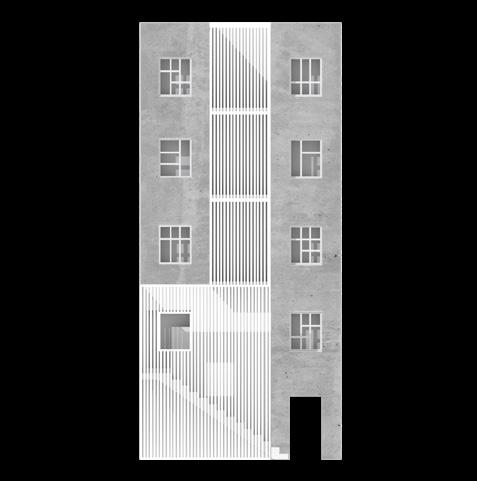
Scale 1/2” - 1’ 0”
Scale 1/2” - 1’-0”
ARC 108. 2022. Prof. Matthew Ragazzo
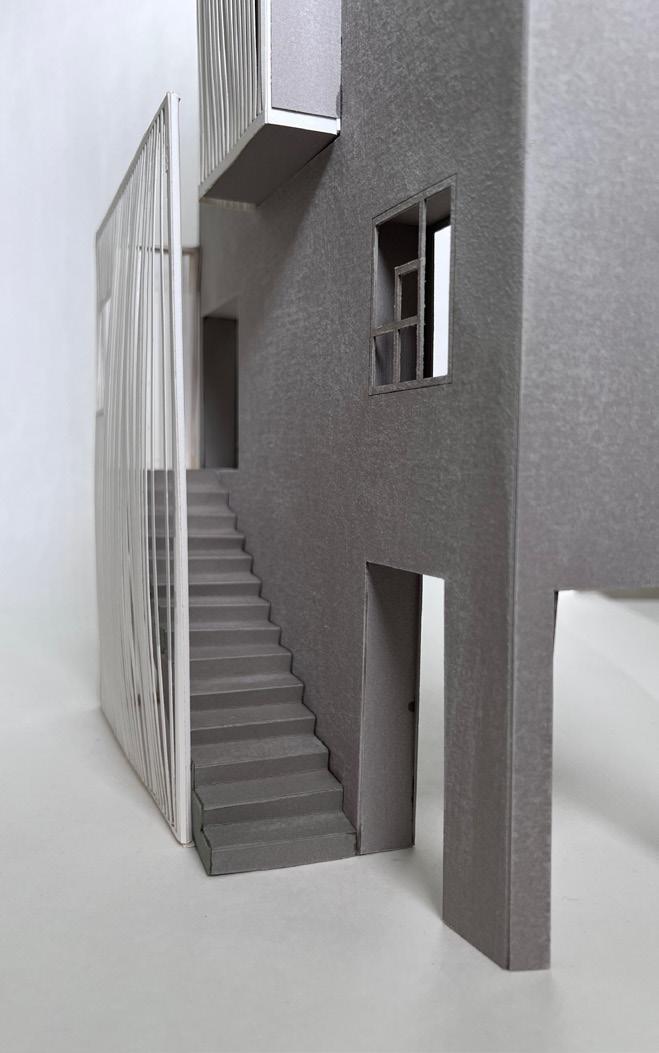
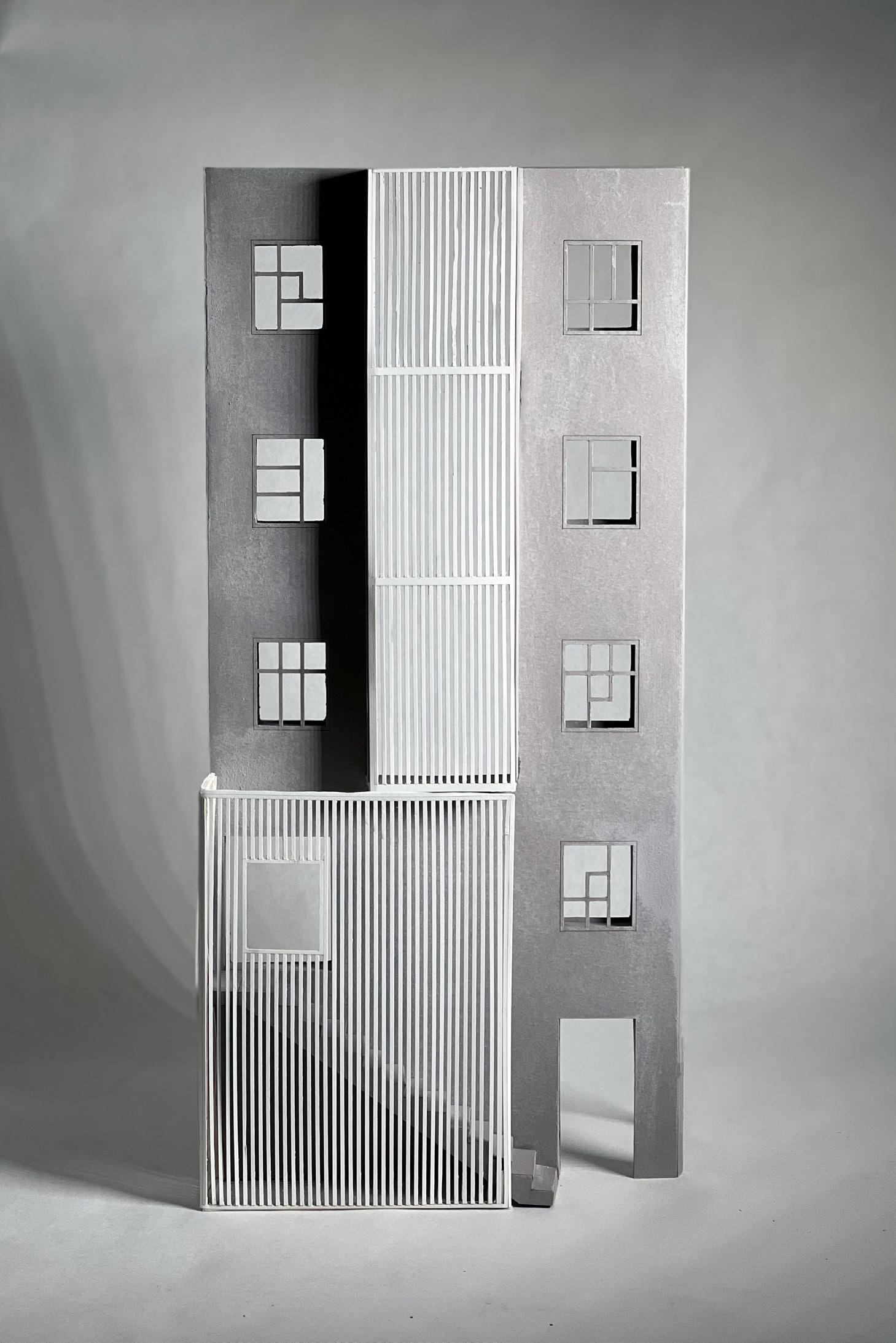


Ownership of Monrovia has passed through several hands over the last several hundred years, varying between indigenous tribes and profit-oriented businessmen. What kind of relationship does a fire station have with the idea of ownership? As a community place that never closes, its functions vary throughout time. With only one call, a fire station can quicky change from a relaxing lounge to an emergency headquarters within seconds. Due to the ever-changing nature of a fire station, this fire station uses a flex space that is meant to accommodate different programmatic needs during certain times. Three rigid structures are placed around the flex space to help organize any chaos, with each of the three rooms specializing in one program type. The flex space’s sliding door system is guided by grids generated through the alignment of the three structures. Every individual sliding door ties in with a type of programmatic need, whether it is the separation of spaces when using the decontamination zone, or if it is simply opening up the kitchen during a community event.


