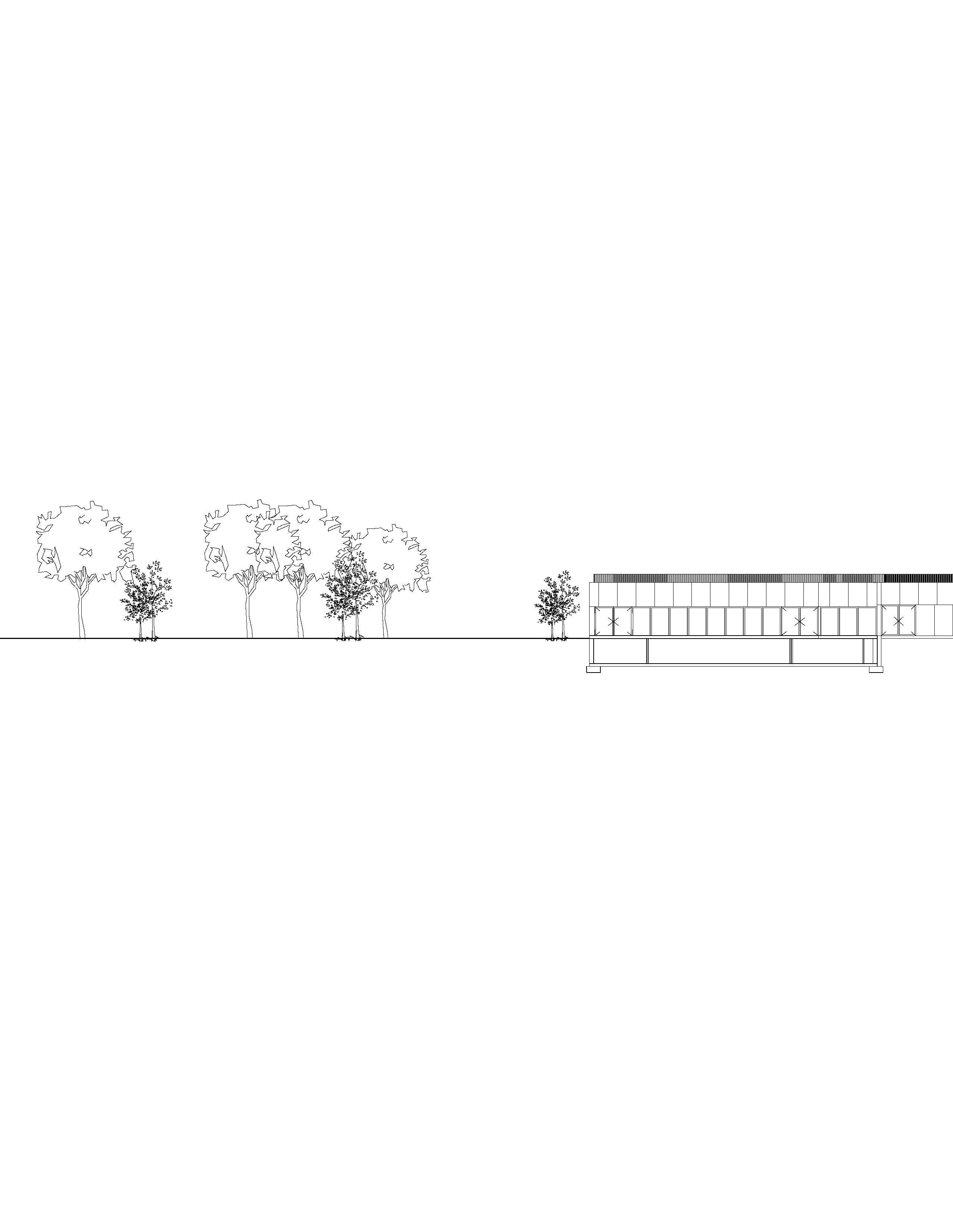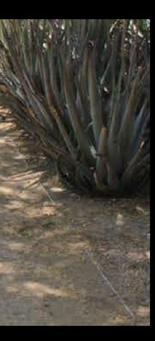Patricia Albunan
ACADEMIC PORTFOLIO 2023

BSD.ARCH
UNDERGRADUATE DESIGN PORTFOLIO Patricia Albunan Bachelor of Science in Design - Architectural Studies (BSD) Urban Planning & Sustainability Minor 2019-2023
palbunan@asu.edu
SUMMARY
Architecture graduate with degrees in Sustainability and Urban Planning. Inspired to create content focusing on human centered design to enrich the quality of life for communities.
EDUCATION
AUGUST 2019 - MAY 2023
BSD - Architectural Studies
Urban Planning Minor
Barrett, The Honors College
Arizona State University
Tempe, AZ
SKILLS
Software
Autocad
Archicad
Rhino 7.0
Adobe Photoshop
Adobe Illustrator
Adobe InDesign
Microsoft Office Suite (Word, Powerpoint)
Revit
LANGUAGES
English
Tagalog
Mandarin
RECOGNITION
Proficient Intermediate Elementary
New American University Dean’s Award
www.linkedin.com/in/patricia-albunan
RELEVANT COURSEWORK
Sustainable Urbanism Fall 2022
Theory of Urban Design Spring 2022
Urban Housing Issues Spring 2022
Architectural Studio VI Spring 2023
Architectural Technology II Fall 2021
Landscapes and Sustainability Spring 2020
LEADERSHIP & COMMUNITY INVOLVEMENT
JUNE 2022 - PRESENT
Architectural Designer
Strata International Group, Inc.
- Developed drawing packages for electrical and mechanical engineers in the development of prototype equipment implemented in plan
- Researched and implemented multiple state codes, practices, and procedures
- Performed advanced computer aided drafting with considerable initiative, resourcefulness and skill in methods, procedures, and techniques. Prepared and communicated ideas, information and structural designs based on client requirements
AUGUST 2021 - PRESENT
Active Member
American Institute of Architecture Students (AIAS)
Arizona State University
AUGUST 2020 - PRESENT
Dance Coordinator
AZNA Dance
Arizona State University
- Choreographed and instructed weekly dance meetings to groups of 30+ students
- Planned and organized practices for future performances
JANUARY 2020 - PRESENT
Director of Judicial Affairs
Alpha Phi Gamma Sorority, INC
Arizona State University
- Administered regulations and ensured compliance of sorority bylaws throught the entire sisterhood
- Directed meetings and carried out judicial processes in voting
(702) 630 - 4107
LATEST WORKS
CONTENTS
FALL 2022
4TH YEAR ARCHITECTURAL STUDO IV
• PART 1
INTRODUCTION + SITE PLAN + PERSPECTIVES
+ ELEVATION + DIAGRAMMATIC
• PART II
ELEVATION + IMAGES
• PART III
SECTIONS + BUILDING PLAN + CEB WALL
DETAIL
• PART IV
AERIAL PERSPECTIVE
p.
06-13
p. 06-07 p. 08-09 p. 10-11 p. 12-13
FALL 2020 - SPRING 2023
SELECTED ACADEMIC PROJECTS + PROFESSIONAL WORK
• ASSEMBLÉ
• WASH WAYS APARTMENTS
• W TOWERS
• GORIUS RESIDENCE PROFESSIONAL WORK
p. 14-21
p. 22-29
p. 30-33
p. 34-35
REFUGIO DE MESA
IN COLLABORATION WITH: ZOE CANO, YIFAN ZHANG
INSTRUCTOR: MARC NEVEU
The Mesa Refuge is a collaborative project involving students from the University of Washington, Arizona State University, and a local organization specializing in compressed earth bricks. This partnership allowed us to merge innovative ideas and sustainable construction techniques, resulting in a remarkable addition to the Iglesia Cristiana El Buen Pastor Church.
Together with the students, we explored new design possibilities while considering the principles of security, privacy, and a sense of place for asylum seekers. Simultaneously, the local organization’s expertise in creating compressed earth bricks played a crucial role in constructing a structure that harmoniously blends with its surroundings while minimizing its environmental impact.
By bringing together the knowledge and creativity of the university students and the sustainable building techniques of the local organization, the Mesa Refuge stands as a testament to the power of collaboration in creating safe and welcoming spaces for individuals seeking asylum.

Our vision for this addition focuses on security, privacy, and creating a welcoming environment for individuals seeking asylum. It serves as a respite from the challenges they may face on their journey, providing a safe haven where they can feel secure and protected during their time at the church.







WEST ELEVATION - A1



SOUTH ELEVATION - B1













REFUGIO DE MESA - SPRING 2023 - 4TH YEAR ARCHITECTURAL STUDIO


A1
B2 NORTH SECTION - B2
A1
A2 A2 B1 B1 B2
WEST SECTION - A2

REFUGIO DE MESA - SPRING 2023 - 4TH YEAR ARCHITECTURAL STUDIO

REFUGIO DE MESA - SPRING 2023 - 4TH YEAR ARCHITECTURAL STUDIO


ASSEMBLÉ
INSTRUCTOR: NICK SHEKERJIAN
ASSEMBLÉ is a project that seeks to find a solution to post pandemic health centers. Located in Tempe, Arizona, this project aims to better the experience of locals who use Kiwani’s Park Recreational Center. This project revolves around the idea that structure is a stage and centers itself around human movement. The design challeneges traditional building strategies.
Like a stage, the design aims to blur the lines between the performer and the audience. Because of it’s anonymity, it allows users to experience the structure as if they were a performer, but also provides spaces for performers to perform. Thus it combines both formal and informal spaces for dance. The platforms and staircases are deliberately designed with regard to human movement with the intention of mimicking a stage design.
The project includes a 2 - level fitness center, an auditorium, collaborative and office spaces, and small and large dance studios. Ultimately, users are able to not only experience performance outside, but also within the structure.

ASSEMBLE - FALL 2022 - 4TH YEAR ARCHITECTURAL STUDIO
STRUCTURAL DIAGRAM


PROGRAM DIAGRAMS



FORMAL + INFORMAL DIAGRAM

ASSEMBLE - FALL 2022 - 4TH YEAR ARCHITECTURAL STUDIO
SECOND FLOOR PLAN
FIRST FLOOR PLAN



ASSEMBLE - FALL 2022 - 4TH YEAR
ARCHITECTURAL STUDIO

SITE SECTION



SOUTH SECTION

ASSEMBLE - FALL 2022 - 4TH YEAR ARCHITECTURAL STUDIO
SECTION
BUBBLE DECK WITH SUNKEN SLAB DETAIL
WASH WAYS APARTMENTS
IN COLLABORATION WITH: ANEESA DAAS

INSTRUCTOR: DARREN PETRUCCI
The Wash Ways Apartments is a sustainable housing project completely revolved around the natural desert landscape of Scottsdale. The design invites the nearby desert wash through a series of xeriscaping throughout the entirety of the site.





The design aims to blur the lines of where landscape ends and structure begins. Each floor plan is designed to maximize views, sunlight, and interaction with nature. The roofs and windows are deliberately designed with regard to sun patterns and the intention of mimicking the surrounding trees and vegetation.
Each building is built according to the topography of the site. Ultimately allowing for a slope among the buildings and window arrangements that enable more privacy. Each parking space is accompanied by its own tree to create an illusion of parking in a forest. Each element of this design grants net-zero emissions and a design that physically dissolves into the desert landscape.












WASH WAYS - FALL 2021 - 3RD YEAR ARCHITECTURAL STUDIO





WASH WAYS - FALL 2021 - 3RD YEAR ARCHITECTURAL STUDIO


WASH WAYS - FALL 2021 - 3RD YEAR ARCHITECTURAL STUDIO






W TOWERS THE VIEWING SPACE
INSTRUCTOR: MARK NEVEU, CLAUDIO VEKSTEIN, JACOB GULINSON

This project focused on development and the material assemblage. In it’s beginning stages, the W Towers are dervied from a column which was then put through operations to become a habitable object. This project explores the spatial attributes, circulation and the user experience. It communicates formal, spatial and tectonic relationships.This project displays how from an abstract composition, one can develop a building project.
The spacial organization of this structure also contributes to the movement of people. Because the enclosed spaces are elevated most of the first floor movement happens outside. The negative space this building creates allows for areas for people to interact.







The walls the wrap around the enclosed space also provide shade from the light. A large glass window covers the maing view area located at the center of the structure. Similarly, the viewing areas on the left and right side of the structure are also covered by a glass window. Adding this element into the enclosed spaces allow me to create an opening where people can look outside. This also allows for light to come into the building.







W TOWERS - SPRING 2021 - 2ND YEAR ARCHITECTURAL STUDIO FINAL PROJECT





GORIUS RESIDENCE - STRATA INTERNATIONAL GROUP INC. A2.0 MAIN LEVEL FLOOR PLAN 2 N CENTRAL AVE (18TH FLOOR) PHOENIX, AZ 85004 P: 602-547-8008 F: 623-581-7430 WWW.STRATAUS.COM PROJECT INFO: PARCEL: 216-50-014B CONTACT: NAME: CHELSEA GORIUS PHONE: 508-981-8641 EMAIL: cgorius2015@gmail.com STAMP REVISIONS SHEET NUMBER SHEET TITLE DRAFTER: NASSER SAEBI THESE DRAWINGS AND SPECIFICATIONS ARE THE PROPERTY OF STRATA INTERNATIONAL GROUP INC. NO PART OF THESE DOCUMENT, INCLUDING DESI GN CONCEPT, MAY BE USED, REPRODUCED OR DISCLOSED IN ANY FORM WHATSOEVER, WITHOUT THE WRITTEN PERMISSION OF STRATA INTERNATIONAL GROUP INC.--2/27/23 1/4" = 1'-0"-GORIUS RESIDENCE FLOOR PLAN SECTION 'B' ELEVATION KEY NOTES SECTION 'A' A3.1 2 N CENTRAL AVE (18TH FLOOR) PHOENIX, AZ 85004 P: 602-547-8008 F: 623-581-7430 WWW.STRATAUS.COM PROJECT INFO: PARCEL: 216-50-014B CONTACT: NAME: CHELSEA GORIUS PHONE: 508-981-8641 EMAIL: cgorius2015@gmail.com STAMP REVISIONS SHEET NUMBER SHEET TITLE Project Manager: NASSER SAEBI THESE DRAWINGS AND SPECIFICATIONS ARE THE PROPERTY OF STRATA INTERNATIONAL GROUP INC. NO PART OF THESE DOCUMENT, INCLUDING DESI GN CONCEPT, MAY BE USED, REPRODUCED OR DISCLOSED IN ANY FORM WHATSOEVER, WITHOUT THE WRITTEN PERMISSION OF STRATA INTERNATIONAL GROUP INC.--2/27/23 1/4" = 1'-0"-GORIUS RESIDENCE SECTIONS


ELEVATION KEY NOTES RIGHT LEFT BACK FRONT A3.0 2 N CENTRAL AVE (18TH FLOOR) PHOENIX, AZ 85004 P: 602-547-8008 F: 623-581-7430 WWW.STRATAUS.COM PROJECT INFO: PARCEL: 216-50-014B CONTACT: NAME: CHELSEA GORIUS PHONE: 508-981-8641 EMAIL: cgorius2015@gmail.com STAMP REVISIONS SHEET NUMBER SHEET TITLE DRAFTER: NASSER SAEBI THESE DRAWINGS AND SPECIFICATIONS ARE THE PROPERTY OF STRATA INTERNATIONAL GROUP INC. NO PART OF THESE DOCUMENT, INCLUDING DESI GN CONCEPT, MAY BE USED, REPRODUCED OR DISCLOSED IN ANY FORM WHATSOEVER, WITHOUT THE WRITTEN PERMISSION OF STRATA INTERNATIONAL GROUP INC.--2/27/23 1/4" = 1'-0"-GORIUS RESIDENCE ELEVATIONS TRAPARM SCHEDULE E1.0 2 N CENTRAL AVE (18TH FLOOR) PHOENIX, AZ 85004 P: 602-547-8008 F: 623-581-7430 WWW.STRATAUS.COM PROJECT INFO: PARCEL: 216-50-014B CONTACT: NAME: CHELSEA GORIUS PHONE: 508-981-8641 EMAIL: cgorius2015@gmail.com STAMP REVISIONS SHEET NUMBER SHEET TITLE DRAFTER: NASSER SAEBI THESE DRAWINGS AND SPECIFICATIONS ARE THE PROPERTY OF STRATA INTERNATIONAL GROUP INC. NO PART OF THESE DOCUMENT, INCLUDING DESI GN CONCEPT, MAY BE USED, REPRODUCED OR DISCLOSED IN ANY FORM WHATSOEVER, WITHOUT THE WRITTEN PERMISSION OF STRATA INTERNATIONAL GROUP INC.--2/27/23 1/4" = 1'-0"-GORIUS RESIDENCE ELECTRICAL PLAN WASTE PLUMBING ELECTRICAL / WASTE PLUMBING

















































































