IDEE IN MOVIMENTO
Loto Ad Project nasce dall’idea di Giorgia Dennerlein. Si tratta di un gruppo di architetti, designer e interior designer con l’intento di impreziosire e migliorare il concetto dell’abitare la casa per raccontare la casa dal punto di vista di chi la vive. Ogni arredo è il frutto di una collaborazione attiva con la committenza, ogni dettaglio è personalizzato, ogni ambiente diventa il risultato di un’intesa totale tra il team e la clientela. Grazie all’apertura dello showroom in zona Parioli, nella Capitale, Loto Ad Project ha aperto i suoi confini dedicandosi non solo alle abitazioni private ma anche alla progettazione di retail, alla ristorazione e al concept di Hotel di lusso: il Manfredi a Roma, l’hotel Tragra a Capri e boutique hotel Trevi di Roma. (La Redazione)
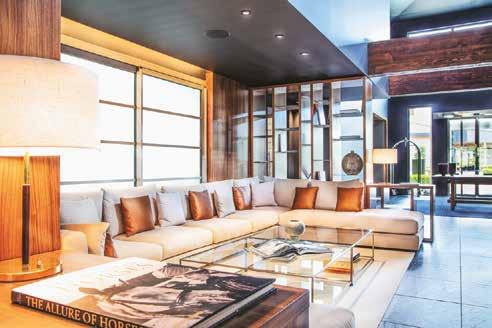
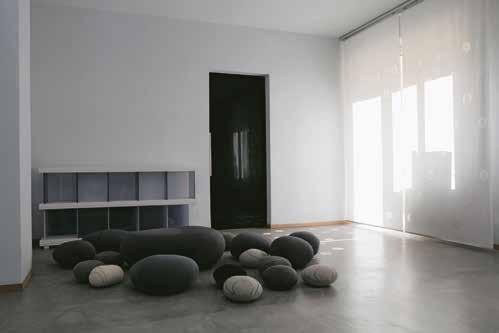

OUTSOURCING MADE IN ITALY
Quella del Jiva Hill Resort di Ginevra è stata una vasta ristrutturazione che ha richiesto due step diversi: il primo dedicato alle aree comuni, al ristorante principale, al bar e agli esterni; il secondo rinnovamento ha previsto un incremento delle camere. L’intervento dell’azienda di Ozzano dell’Emilia (BO) Paolo Castelli SpA, su progetto dello studio di Parigi CG Design, ha interessato un’area pari a 600 metri quadrati, coprendo sala ristorante, hall, bar, con arredi su misura, pavimentazioni, rivestimenti, boiserie fonoassorbenti, porte e serramenti.
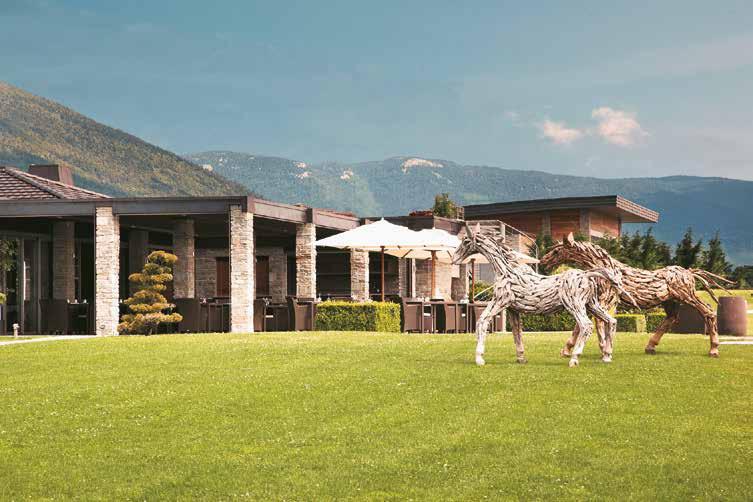
I materiali sono stati selezionati con estrema attenzione: dal parquet in rovere affumicato per il ristorante Jiva ai soffitti a specchio in laminati marini, dal noce canaletto e ottone galvanizzato per la hall al top del bancone bar in marmo Sahara noir. (Piergiorgio Corrà, ph. © LenaKa)

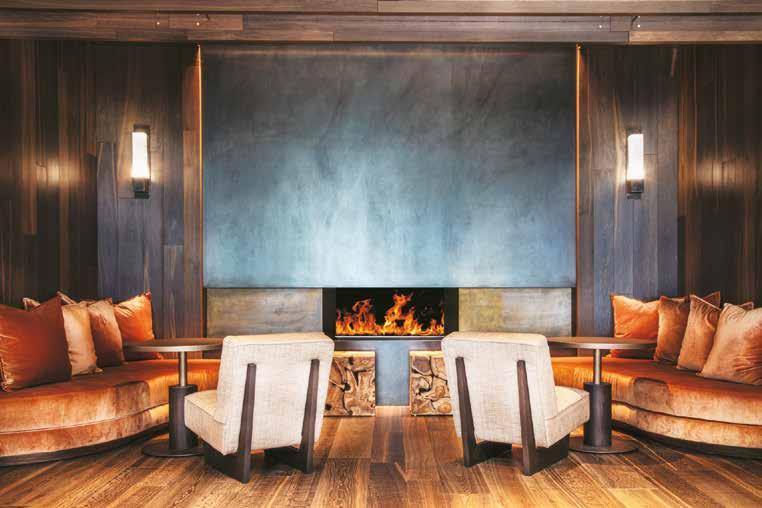



OUTSOURCING MADE IN ITALY
The Jiva Hill Resort in Geneva underwent a major renovation requiring two different phases:the first was dedicated to communal areas, the main restaurant, the bar, and the exterior,while the second phase entailed an increase in the number of rooms.The intervention carried out by Paolo Castelli SpA,company based in Ozzano dell’Emilia (Bologna),with a project by Paris-based firm CG Design, targeted a 600 sqm area,including the restaurant,the lobby and the bar,with bespoke furniture,flooring,surfaces, sound-absorbing paneling,doors and windows.
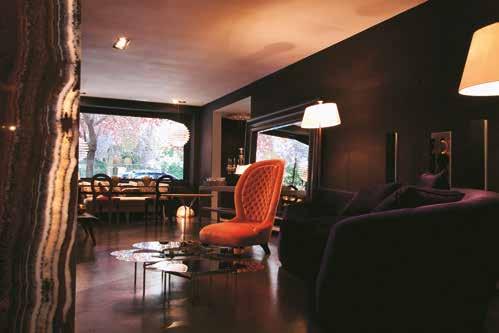
The materials were chosen with the utmost attention: from the smoked oak parquet of the Jiva restaurant to the mirrored ceilings in marine laminates, from Canaletto walnut and galvanized brass for the lobby to the Sahara noir marble top of the bar counter. (Piergiorgio Corrà,ph.© LenaKa)
IDEAS ON THE MOVE
LotoAd Project is a brainchild of Giorgia Dennerlein.This is a group of architects, designers and interior designers who want to improve and enhance the concept of living the house to narrate the house from the point of view of its inhabitants.Each project results from an active collaboration with the client, each detail is made to measure,each space becomes the result of a total agreement between the team and the client. Thanks to the opening of the showroom in the Parioli district, in Rome, Loto Ad Project has broadened its horizons working not only on private homes but also on the design of retail and catering spaces,as well as the concept of luxury hotels such as Manfredi in Rome,Tragra in Capri and theTrevi boutique hotel in Rome. (editorial staff)
LA VERSATILITA’ DI PAN
Situato nell’ex Camden Town Hall Annex, una costruzione risalente al 1974, The Standard London si ispira, grazie al progetto dell’architetto Shaw Hausman in collaborazione con l’interior designer Archer Humphryes, alla zona alternativa e piena di curiosità di Camden Town.
266 camere caratterizzate da differenti stili, dalla Cosy Core senza finestre alle suite con terrazza e vasca da bagno esterna. Per la rubinetteria dell’hotel è stata utilizzata la collezione Pan di Zucchetti|Kos disegnata dal duo Ludovica+Roberto Palomba, che lo hanno realizzato pensando a un unico corpo privo di saldature. Pan è una collezione leggera che si adatta con facilità agli ambienti in cui si trova ed è particolarmente funzionale. (Piergiorgio Corrà)
THE VERSATILITY OF PAN
Housed in the former Camden Town HallAnnex,a building dating back to 1974,The Standard London, thanks to the project by architect Shaw Hausman
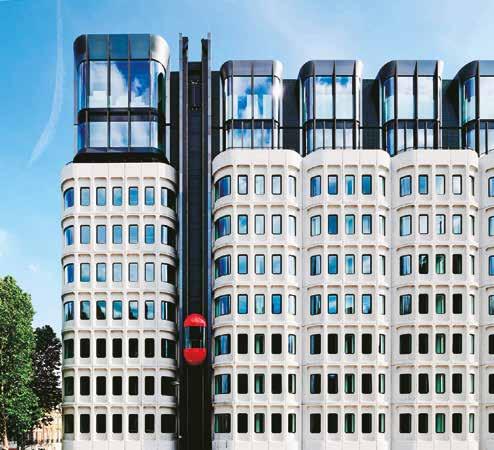

SOLUZIONI A 360°
Il progetto rappresenta il risultato della collaborazione tra lo studio aledolci&co. dell’architetto Alessandro Dolci e l’azienda di interior contractor Concreta, attiva da trent’anni nelle soluzioni del settore contract. Ci troviamo in Svizzera, nello Schlosshotel Zermatt a 1600 metri slm, in una zona montana con panorami suggestivi. L’hotel, oltre alle tradizionali suite, camere e miniappartamenti, si compone di un villino su due piani collegato con il lounge, la SchlossSpa-CBDSpa e la Schlosssport. Progettato dallo studio aledolci&co. con facciate adeguate alle basse temperature e dall’aspetto tradizionale, gli interni risultano morbidi, duttili: colori tono su tono, superfici lisce e approccio urbano per diversificarsi dallo stile del luogo. Stesso discorso per la CBDSpa di 350 mq del piano inferiore che, pur offrendo un ambiente rilassante dopo una giornata all’insegna dello sport, risulta contemporanea, dal gusto urbano, con superfici lisce e mai ruvide. Il progetto dell’area interrata prevedeva un’illuminazione adeguata poiché priva di luce naturale, se non quella proveniente da un’intercapedine proveniente da un lato del volume. Per ogni zona illuminata, naturalmente e non, quindi, è stata scelta una carta da parati dalla grafica particolare, che evocasse un mondo sommerso. Questo dettaglio, ripetuto non solo nell’intercapedine, ma anche nei percorsi di reazione, nelle docce emozionali, nella tisaneria e nei locali destinati ai trattamenti, ha fatto da trait d’union per tutta la superficie consentendo agli ospiti una permanenza raffinata e rilassante. (Samantha Polvere, ph.: Gianni Baumann)
at the Schlosshotel Zermatt, at 1,600 meters above sea level, in a mountain area with beautiful views.The hotel, in addition to traditional suites, rooms and mini-apartments, consists of a two-story cottage connected with the lounge, SchlossSpa-CBDSpa and Schlosssport. Designed by aledolci&co. with façades suitable to low temperatures and a traditional look, its interiors are soft and versatile: tone-on-tone colors, smooth surfaces and an urban approach to stand apart from the style of the place.The same applies to the 350 sqm CBDSpa on the lower floor, which, while offering a relaxing environment after a day of

in collaboration with interior designer Archer Humphryes,draws inspiration from the alternative area, full of rarities, of Camden Town.
266 rooms characterized by different styles:from the windowless Cosy Core to the terraced suites with outdoor bathtub.For the taps and fittings of the


hotel,the Pan collection by Zucchetti|Kos, designed by Ludovica+Roberto Palomba duo,has been used.They designed it with a single seamless body in mind.Pan is a light and particularly functional collection that easily adapts to the environment where it is installed.


(Piergiorgio Corrà)
ALL-ROUND SOLUTIONS
The project is the result of the collaboration between the aledolci&co., architectAlessandro Dolci’s practice, and interior contractor Concreta, which has been operating in contract solutions for thirty years.We are in Switzerland,
sport, is contemporary, urban, with smooth - never rough - surfaces.
The project for the basement area required adequate lighting as there was no natural light except that coming from a gap on one side of the
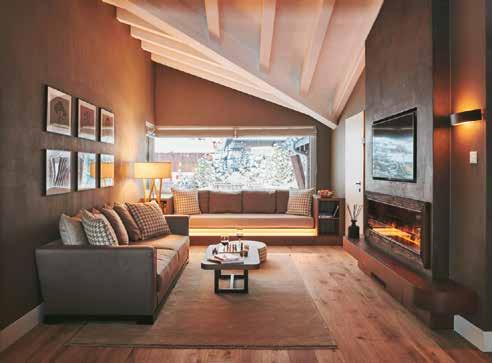

volume. For each illuminated area, in a natural or artificial way, wallpaper with particular graphics, evoking a submerged world, was chosen.This detail, repeated not only in the gap area but also in the hydrotherapy
paths, emotional showers, herbal tea room, treatment rooms, acts as a unifying element for the entire surface, allowing guests a refined and relaxing stay. (Samantha Polvere, ph.: Gianni Baumann)
