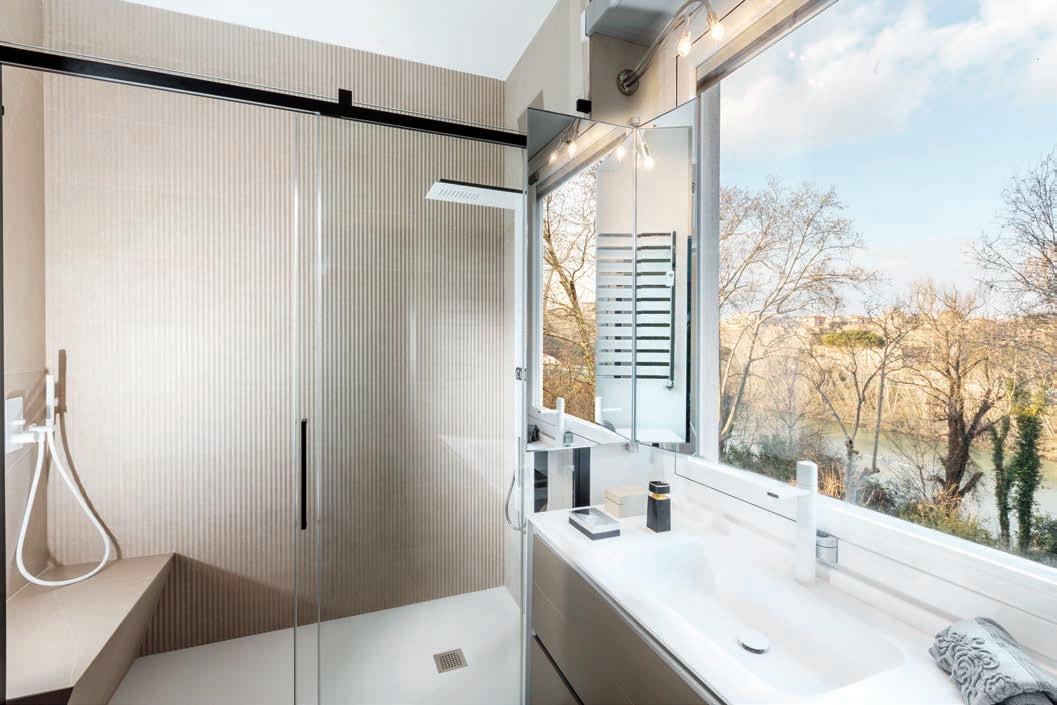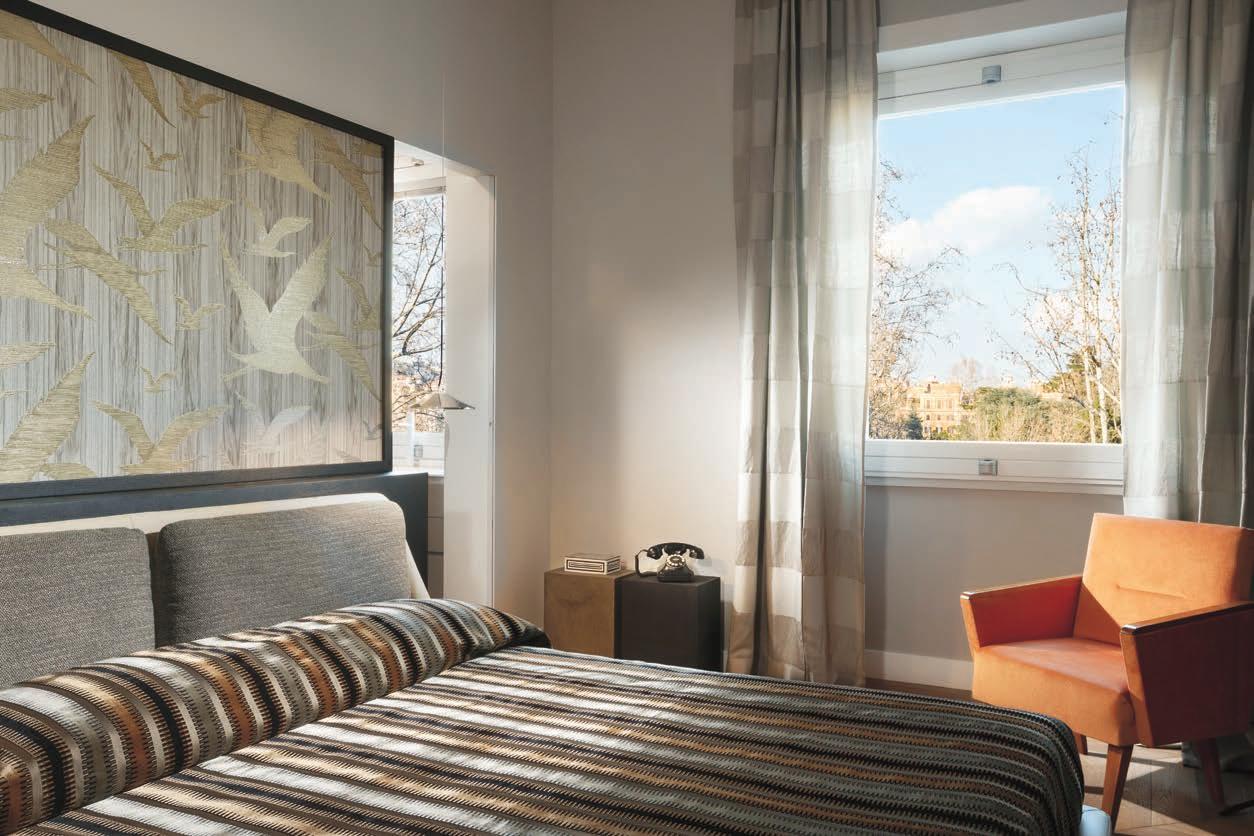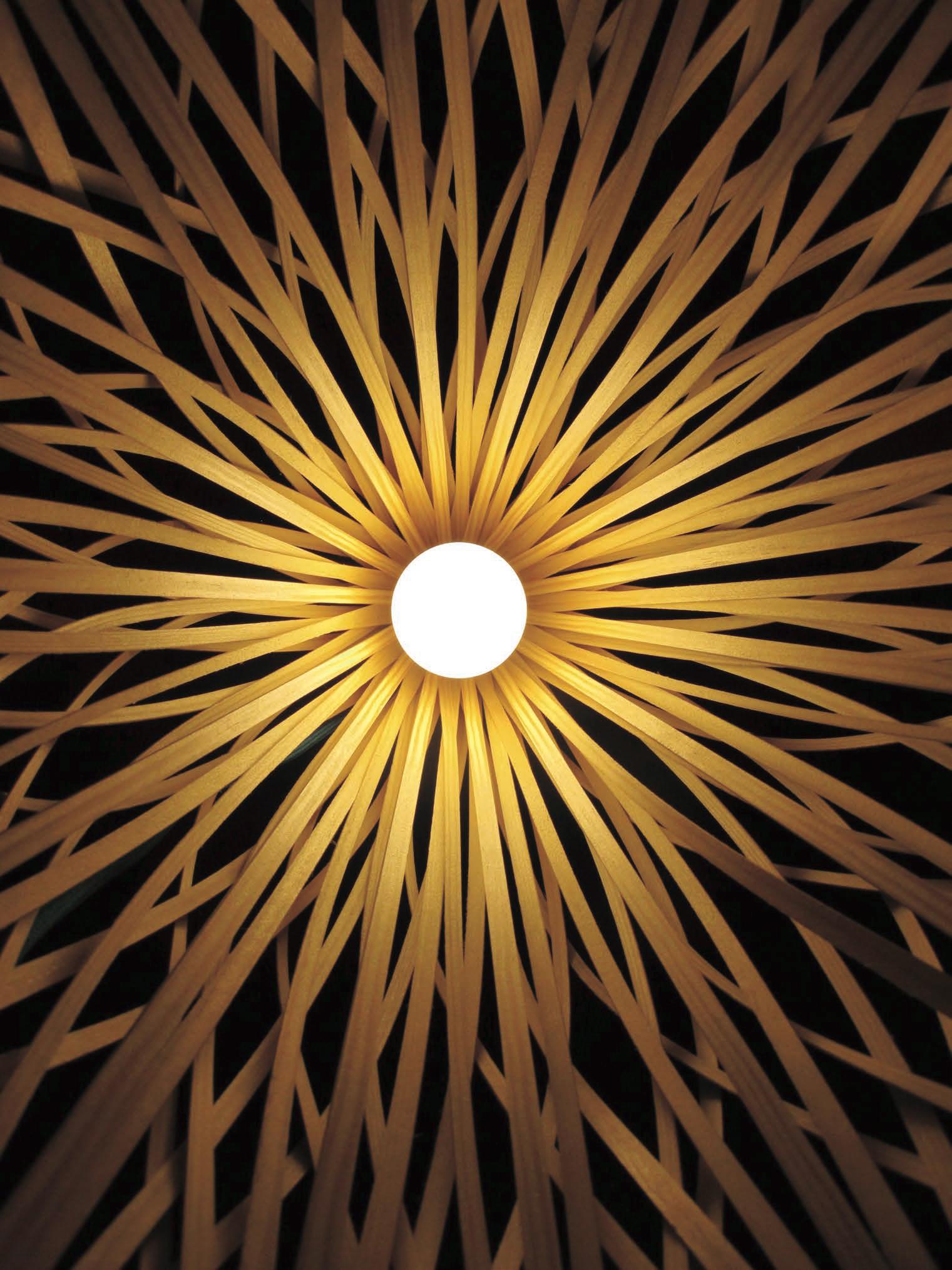

ATTICO SUL LUNGOTEVERE PENTHOUSE ON THE TIBER WATERFRONT

In un sapiente gioco di volumi, quinte create ad hoc dialogano con l’intensa luce naturale, amplifcando lo spazio di un appartamento romano afacciato sul evere. rogetto di iorgia ennerlein, oto ro ect.
In a smart interplay of volumes, ad-hoc created wings come with an intense natural light, enlarging the space of a Rome apartment overlooking the iber. ro ect by iorgia ennerlein, oto ro ect.
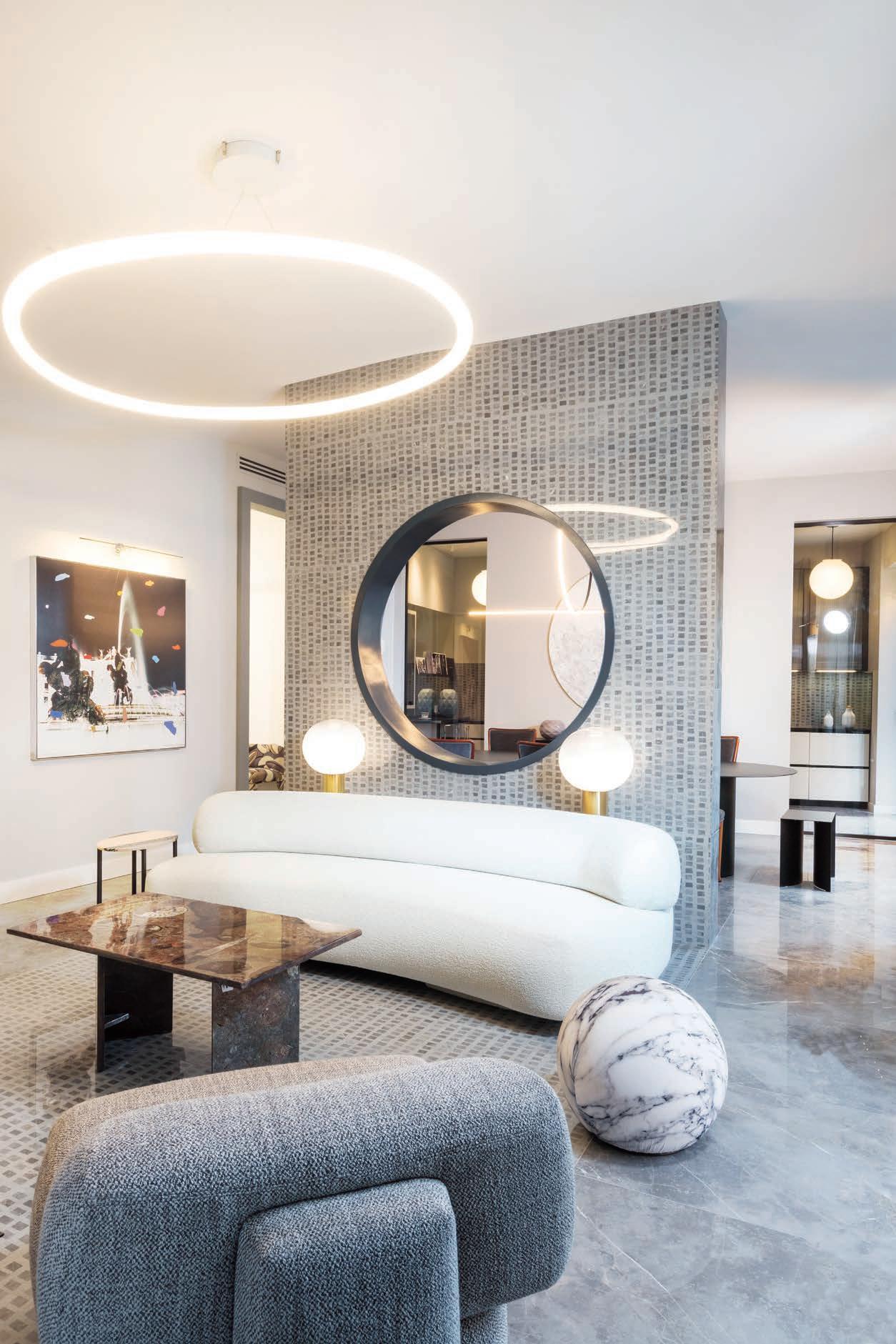
Giorgia Dennerlein, laurea in architettura presso l’università La sapienza di Roma, trascorre un lungo periodo presso la facoltà di architettura RW Technishe Hochschule Aachen di Aquisgrana. La formazione multiculturale si ritrova nei suoi lavori, in cui la verve tipica italiana si mescola al rigore e al metodo tedeschi dando origine ad uno stile personale. Il senso dello studio dell’architettura nello spazio abitativo si rivela nei marchi da lei creati, Elabora (1998), Loto Design (1999) e Loto AD Project (dal 2015).
After graduating in architecture from Rome La Sapienza University, Giorgia Dennerlein spent a long time at the RW Technishe Hochschule Aachen faculty of architecture in Aachen. Multicultural education can be found in her works, in which the typical Italian spirit is combined with German rigor and method, resulting in a very personal style. The sense of studying architecture in the living space is expressed by the brands she created, Elabora (1998), Loto Design (1999) and Loto AD Project (since 2015).
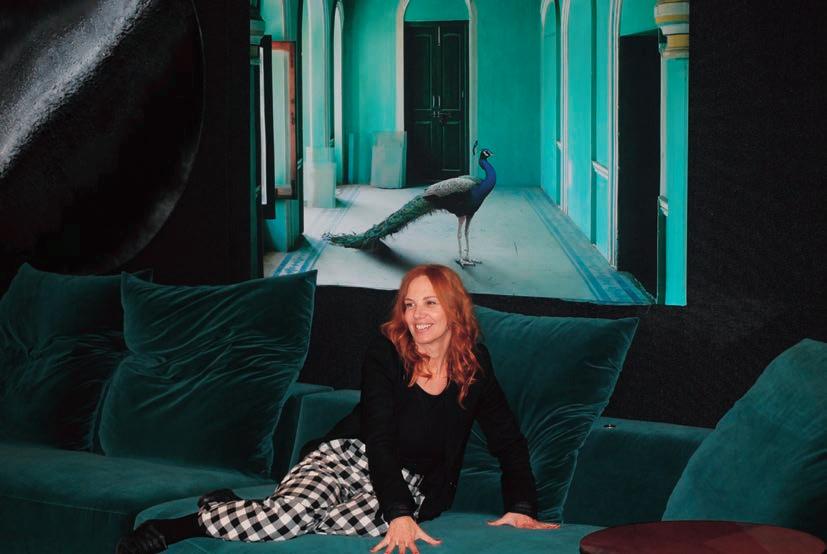
Immerso nel solido stile littorio del palazzo in cui si trova, un appartamento di 140 metri quadrati si trasforma in casa essenziale, caratterizzata dallo sfumare del razionalismo architettonico in morbide curve di alcune rotondità incastonate, scavate o sospese. Il terrazzo che gira tutt’attorno all’abitazione, abbraccia living, sala da pranzo, camera e studio, regalando una mirabile vista sul Tevere, verso una Roma di memoria imperiale. All’ingresso lo sguardo è catturato dalla scenografca simmetria dei volumi, che l’illuminazione naturale unisce, accompagnando lungo l’asse portante in un unico percorso. Living, sala da pranzo, cucina e studio si susseguono separati solo da tre intersezioni, tre quinte in muratura che moltiplicano gli spazi dell’open space, isolando gli ambienti e proteggendone la privacy. L’interior design fa eco alla nuova struttura, dal ricomposto di marmo che si srotola sul pavimento come un tappeto proseguendo la quinta del living, ai lampadari a sospensione, delicati nelle forme rotonde che calano dai so tti di quasi tre metri e mezzo, ai pezzi vintage e di design. Non si rinnega, tuttavia, l’essenziale, solida semplicità del manifesto razionalista, che riemerge nella scelta dei colori, bianco e grigio littorio, defnendo le linee e suggerendo il senso di una modernità senza tempo. www.lotoadproject.com

Nel living, pagina precedente, divano di Patricia Urquiola per Moroso, tavolino in pietra origine marocchina, lampadario Alphabet di Artemide; qui sopra, nello studio, scrivania Shake e, sullo sfondo, poltroncine anni Quaranta. Pagina accanto, zona pranzo con lampadario Arrangements di Anastassiates per Flos.
In the living area, previous page, sofa by Patricia Urquiola for Moroso, coffee table in stone from Morocco, Alphabet suspension lamp by Artemide; above, in the studio, Shake desk, and, in the background, 1940s armchairs. Opposite page, dining area with Arrangements chandelier by Anastassiades for Flos.
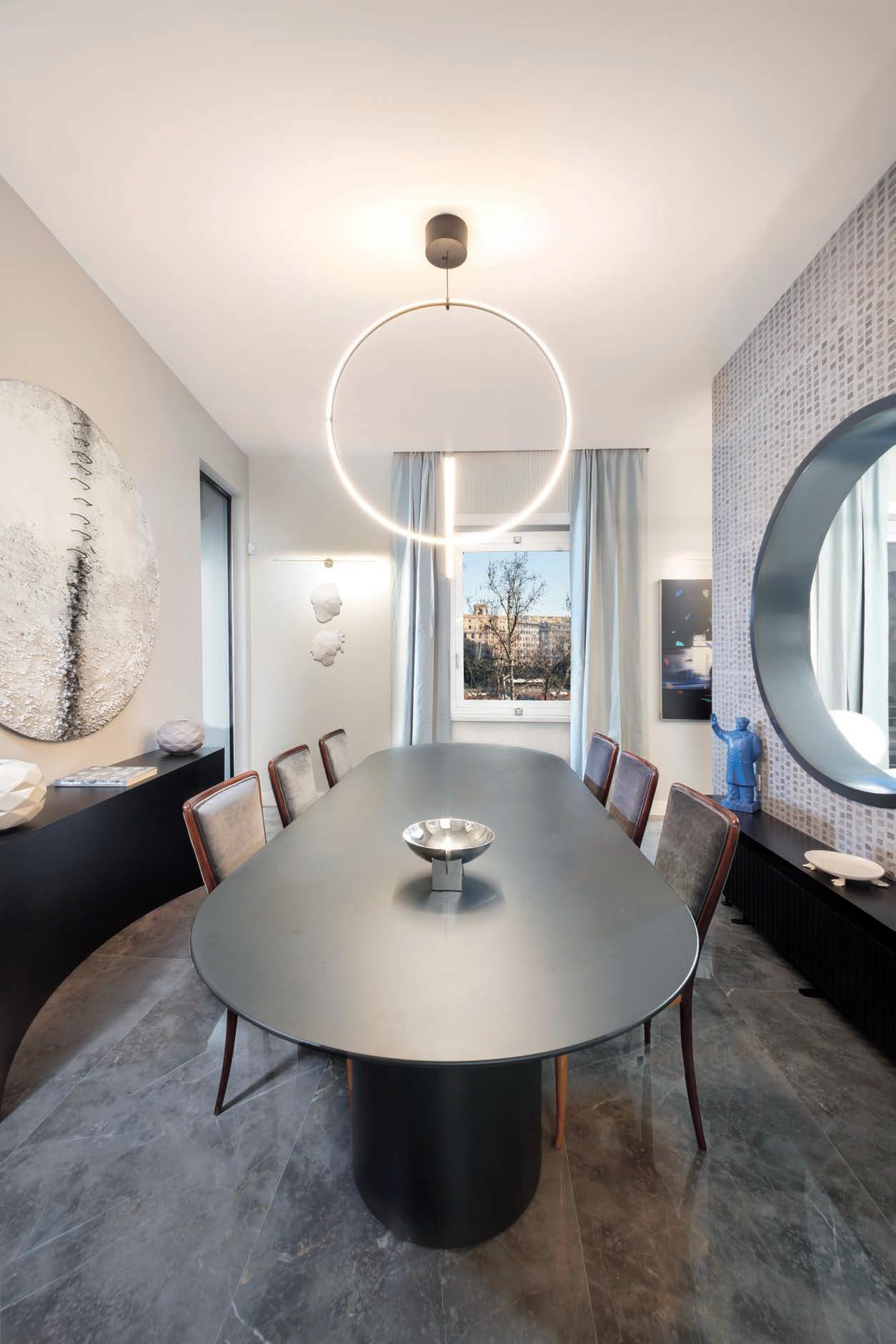
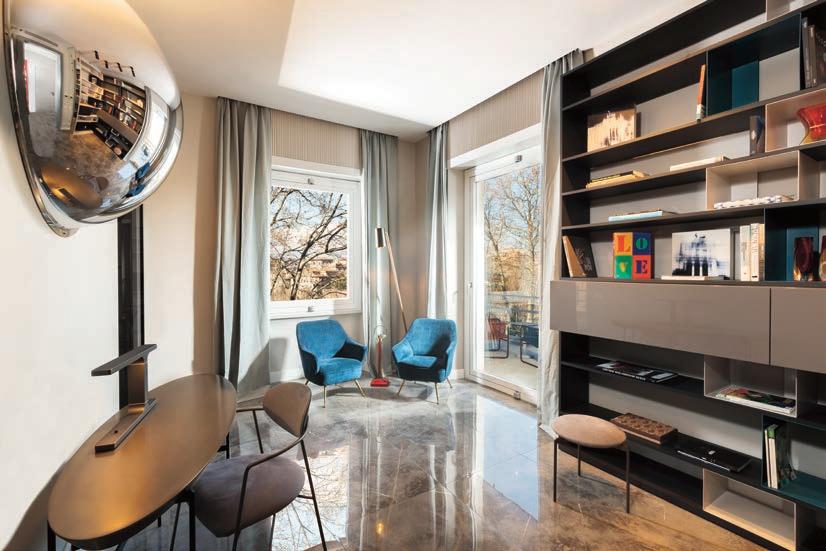
Surrounded by the lictorian style of the building it is part of, a 140 square meter apartment was transformed into an essential home, characterized by an architectural rationalism lightened by soft curvy - dug or suspended – lines. The patio that runs around the apartment embraces the living room, dining room, bedroom and study, giving an amazing view of the Tiber, towards the emperor’s Rome. At the entrance, the eyes are caught by the striking symmetry of the volumes, united by natural lighting units, taking you, along the main axis, in a single path. Living, dining room, kitchen and study follow each other separated only by three intersections, three masonry wings that widen the open plan space, separating the rooms and protecting their privacy. The interior design evokes the new structure, from the recomposed marble that unrolls on the oor li e a rug continuing the wing of the living room, to the hanging lamps, very delicate, coming in tround shapes that drop from the 3,50 meters high ceilings, to the vintage and design pieces. However, the essential, sturdy simplicity of the rationalist architecture is confrmed, and can be seen in the choice of colors, white and lictorian gray, defning the lines and evo ing a sense of timeless modernity. www.lotoadproject.com
Qui sotto, la finestra interna, rotonda, incastonata in un ricomposto di marmo, genera un effetto moltiplicatore degli spazi nella zona giorno. Pagina accanto, zona notte e il bagno affacciato sul lungotevere.
Below, the round internal window, framed by marble resin, has a multiplier effect on the spaces of the living area. Opposite page, the sleeping area and the bathroom overlooking the Tiber waterfront.
