ARCHITECTURAL PORTFOLIO
SELECTED WORKS (2017-2023)
Palak Choksi CEPT University
1
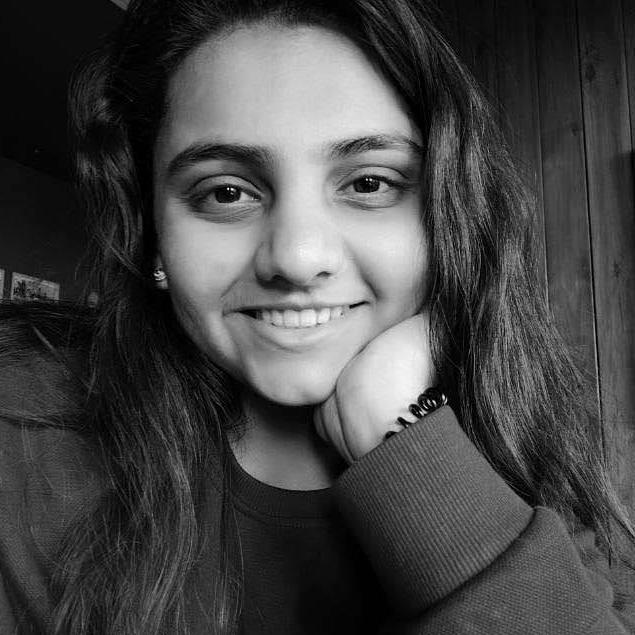
E-mail: palakchoksisurat@gmail.com
Mobile no.: +971 58 942 1511
WhatsApp no.: +91 9081811662
Place of residence: Dubai
Graduated with a Bachelor in Architecture from CEPT University, India in 2023
Adobe Suite: Photoshop InDesign
Premier Pro
3D Modeling: Lumion
SketchUp
Rhinoceros 3D
BIM/CAD & Algorithmic Design: Revit
AutoCAD
Grasshopper
Machinery:
Lasercutting
CNC
3D Printing
Handmade modelling
Organized and conducted a women empowerment workshop at Surat Science center. (December 2014)
RSP: Measure drawing study of a traditional settlement, Chota Oda, Rajasthan. (December 2017)
SWS: Parametric surfaces: synthesis, planarisation & installation of double curved envelops. (May 2018)
SWS: Ways of seeing structures in architecture: Decoding the works of masters - Candela, Otto & Gaudi. (December 2018)
SWS: Transformation of a city: Singapore. (May 2019)
Oneistox: Oritecture with Anok Mitra. (December 2019)
Equim: 4 day Parametric design workshop. (May 2020)
Archidiaries: Advance computational design workshop. (June 2020)
Equim: AI Urbaized (October 2020)
Kaarwan: V-Ray rendering workshop (July 2021)
UGREEN: Green Interiors Roadmap (August 2021)
NOVATR: BIM Professional Course for Architects (January 2024 - Present)
Web design
Interior design
Product design
Parametric exploration & Digital Fabrication
Site visits & Project management
Video Editing
Travelling
Football Photography
Reading
Music
2 C O N T A C T
O R K S H O P S
W
S K I L L S
I N T E R E S T S
CONTENTS

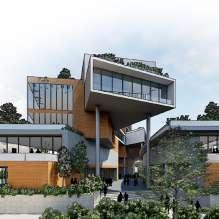
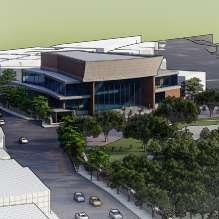
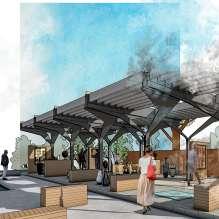

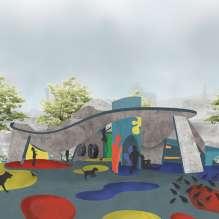
Work Experience | Pg. 4
1. Junior Architect at DesignCore Studio, Surat for 1 year 2 months.
2. Intern at M/s Prabhakar B. Bhagwat, Ahmedabad for 6 months.
The CO.VE, Mumbai | Pg. 22
The studio was based in the context of the upcoming developments on the Eastern waterfront in Mumbai. The project was to create a co-working space that catered to the context around it. This involved understanding the stakeholders and coming up with programs that satisfied their needs.
Gandhi Baug Performance Centre In Surat, Gujarat | Pg. 28
The studio focused on performance spaces and their design. The project could include axillary functions to respond to the context and the performance space being created. We had to select the most appropriate site for the design in our hometown. (Online Studio)
Pavilion For Indian Folk Art At Gandhi Ashram, Ahmedabad | Pg. 34
The intent of this studio was to study kinetic elements and their working so as to come up with a kinetic pavilion and a program that responded to the selected site. (Partially Online Studio)
Guest House At Pindval, Valsad - Working Drawing | Pg. 38
Our project was to design a guest house on an ongoing site in a NGO run school campus in Pindval so we had to keep cost, climate and relevance to the context in mind while designing.
Extra Curricular | Pg. 44
3
Work Experience
Junior Architect
DesignCore Studio | August 2022 - October 2023 (1 year 2 months)
Principal Architects: Ar. Manish Choksi | Ar. Urvi Choksi
Location: Surat, India
The firm specialized in architecture and interior design with a focus on residential and hospitality projects. I had the opportunity to contribute to projects of various scales and typologies. This included working on drawings ranging from interior details to architectural building drawings. I gained exposure to multiple phases of projects, from program formulation and concept development to site execution and project handover. This allowed me to appreciate the complexity of the layered design process.
During this period, I worked in larger teams to create client presentations, conceptual drawings and constructions drawings. I also got to work with the office stylist on selections which provided me with insight on interior finishing materials, furnishing and site staging. I also visited several sites along with the designers and site engineers at various phases and assisted them in collecting and compiling site progress data. These experiences allowed me to further explore the world of interior design, and how intricately it is connected to architecture.

4
Image (Above): Villa ground floor conceptual render.
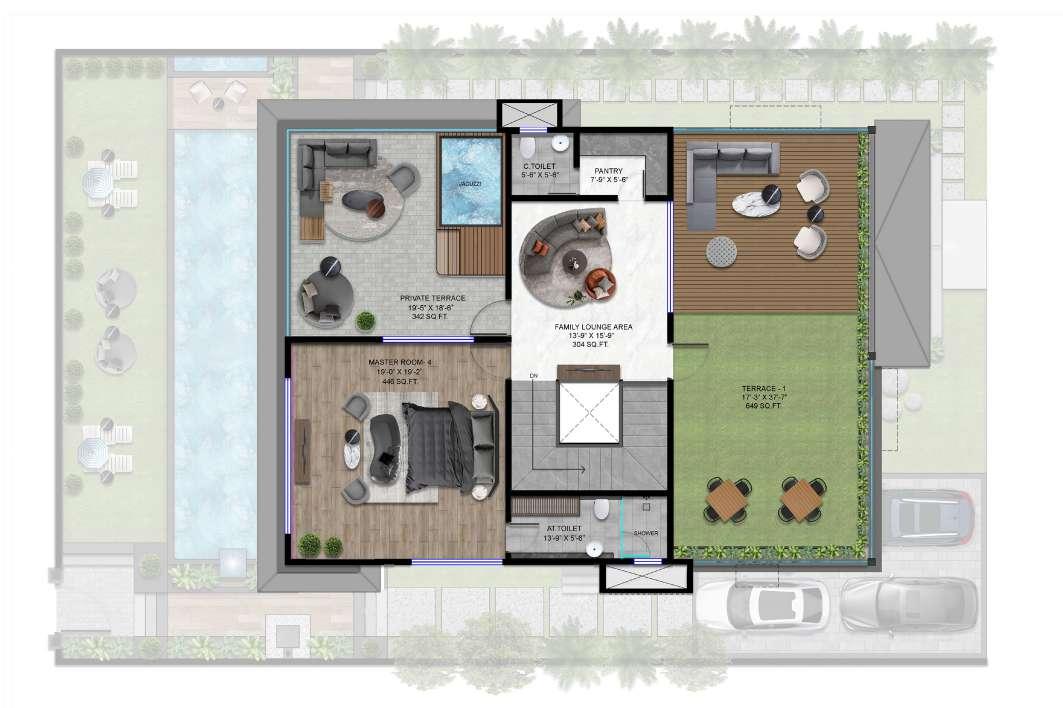
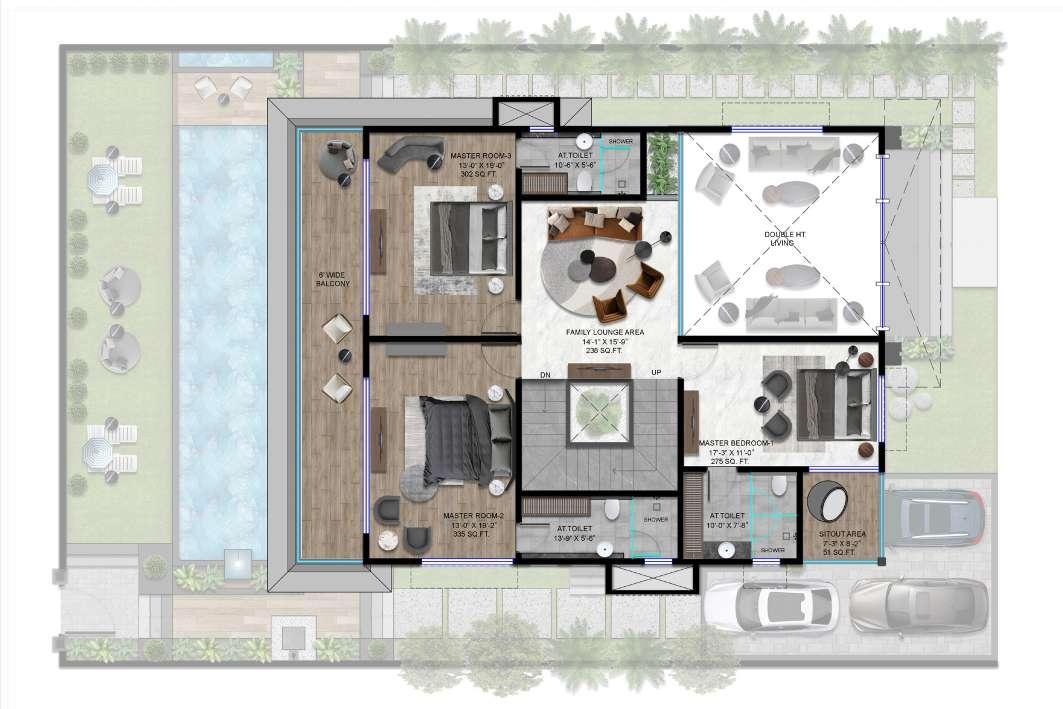
5
Image (Above): Villa second floor conceptual render.
Image (Above): Villa first floor conceptual render.
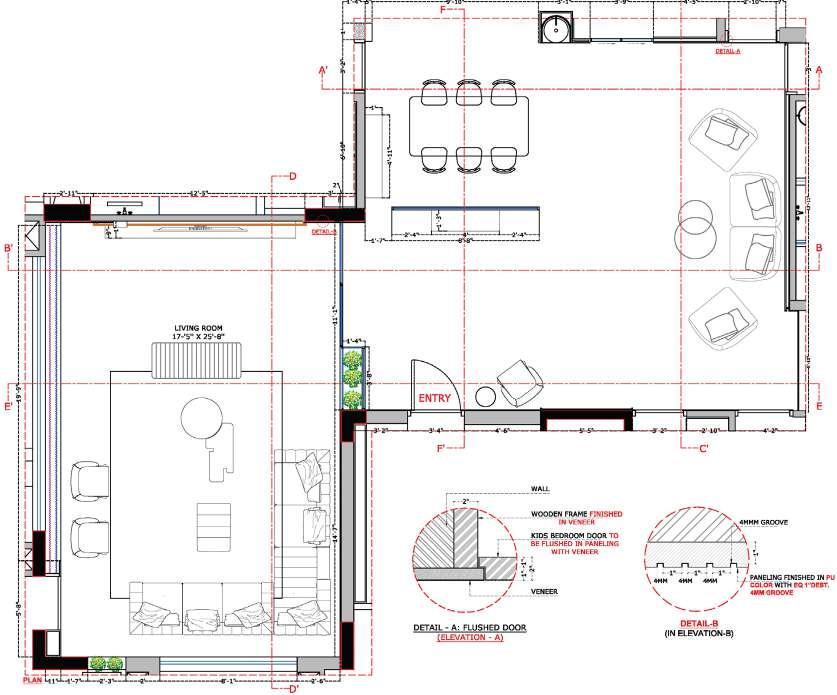
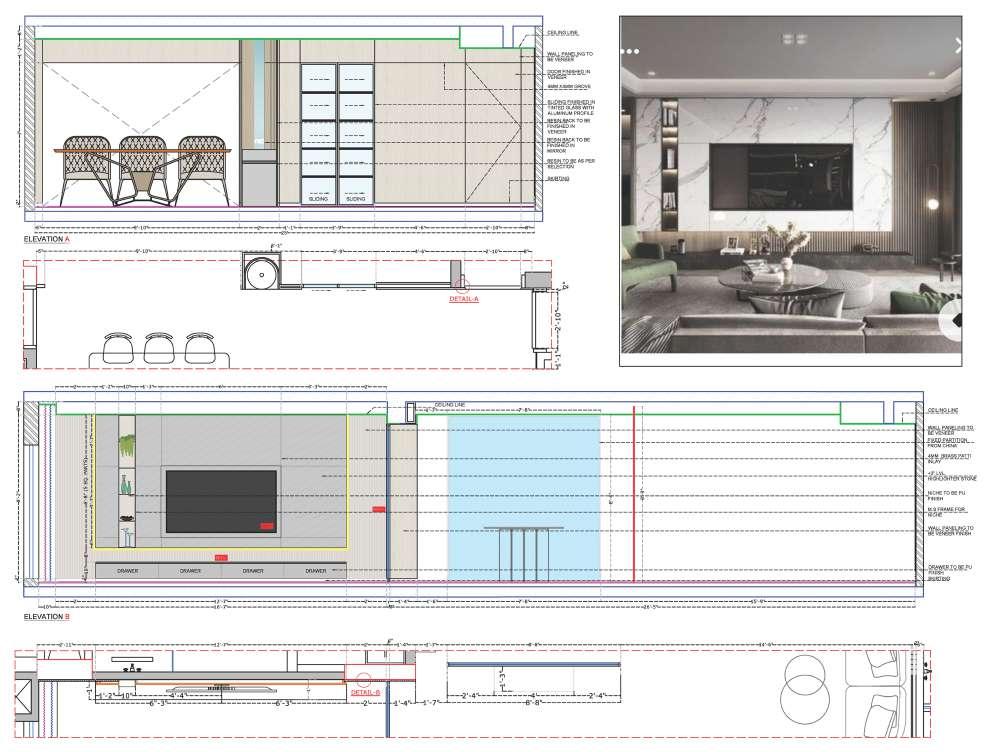
6
Drawing (Above): Residential project - Living room plan
Drawing (Above): Residential project - Living room part plans and elevations.
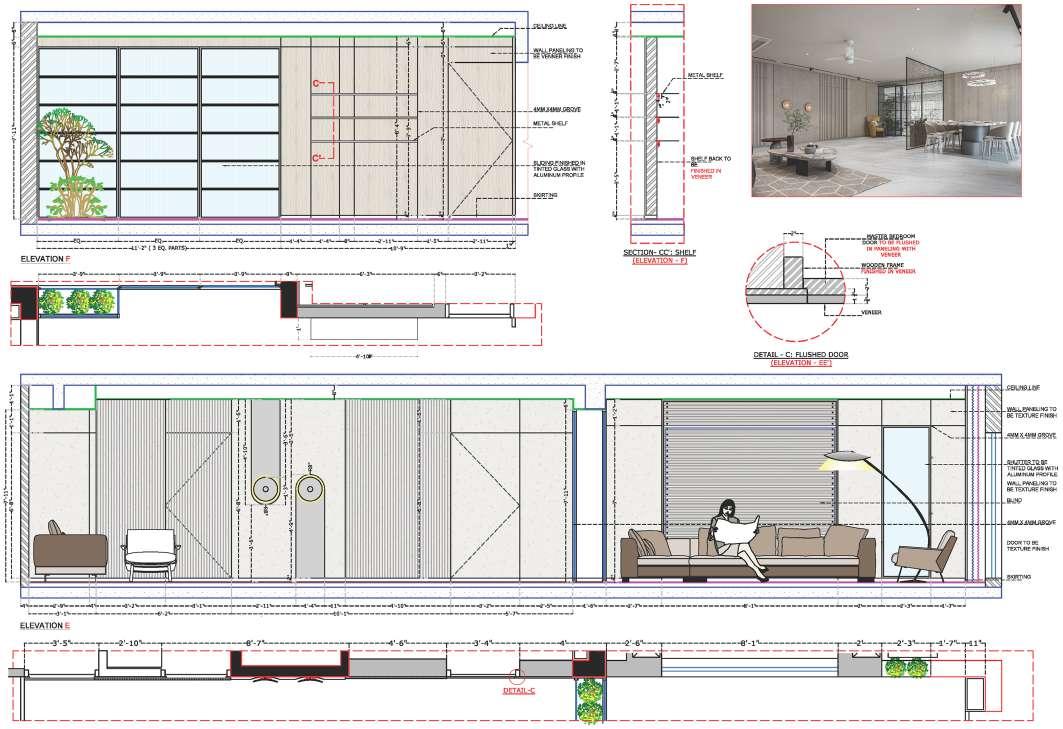
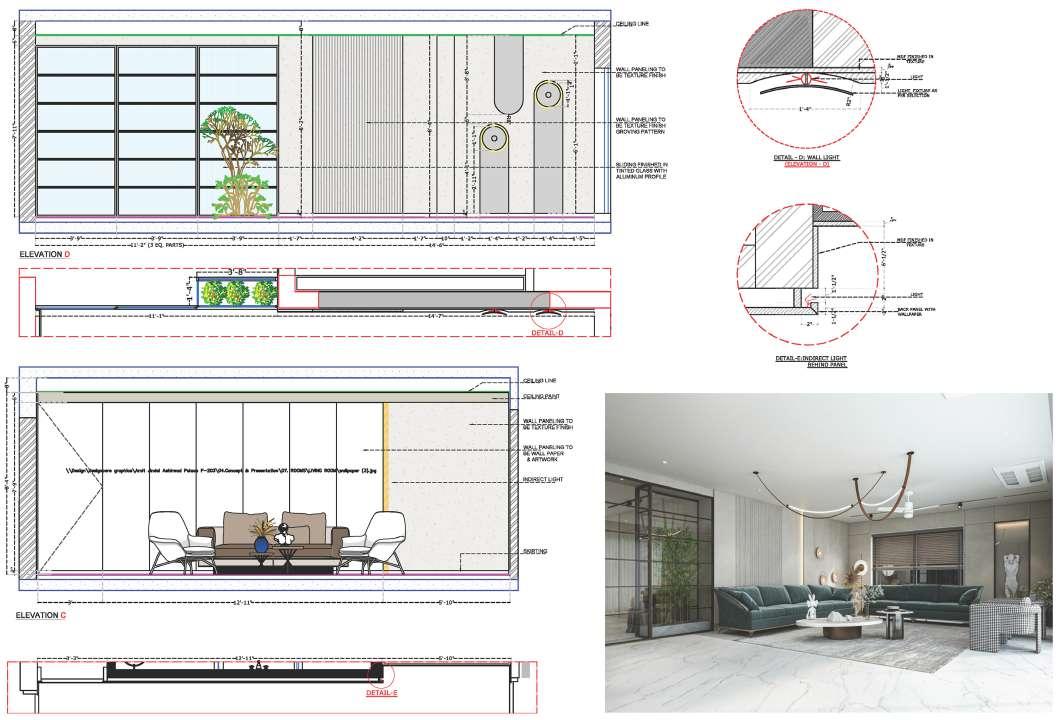
7
Drawing (Above): Residential project - Living room part plans and elevations.
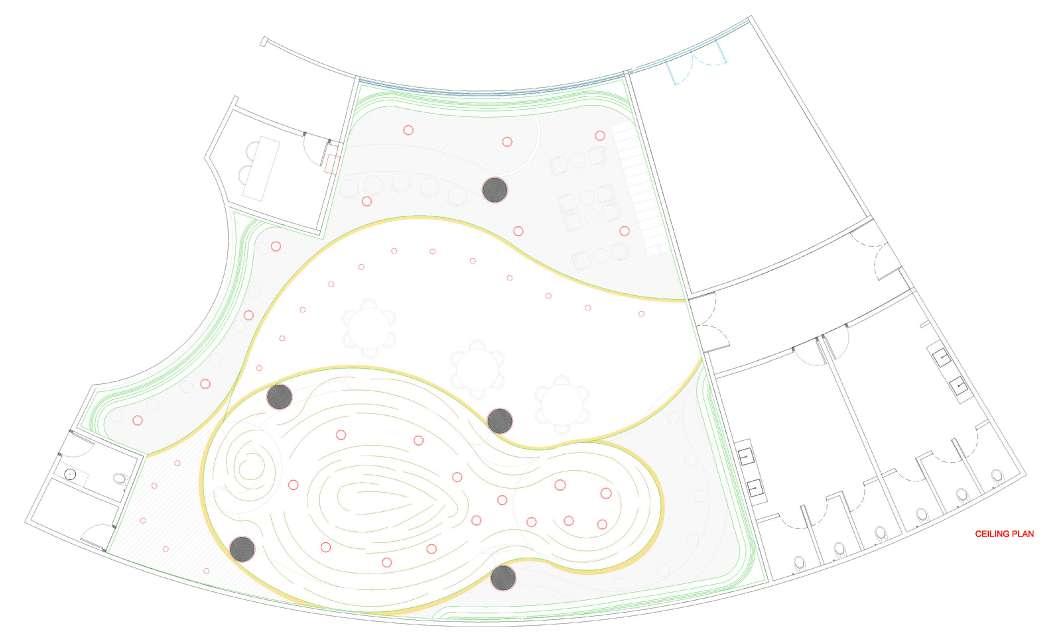
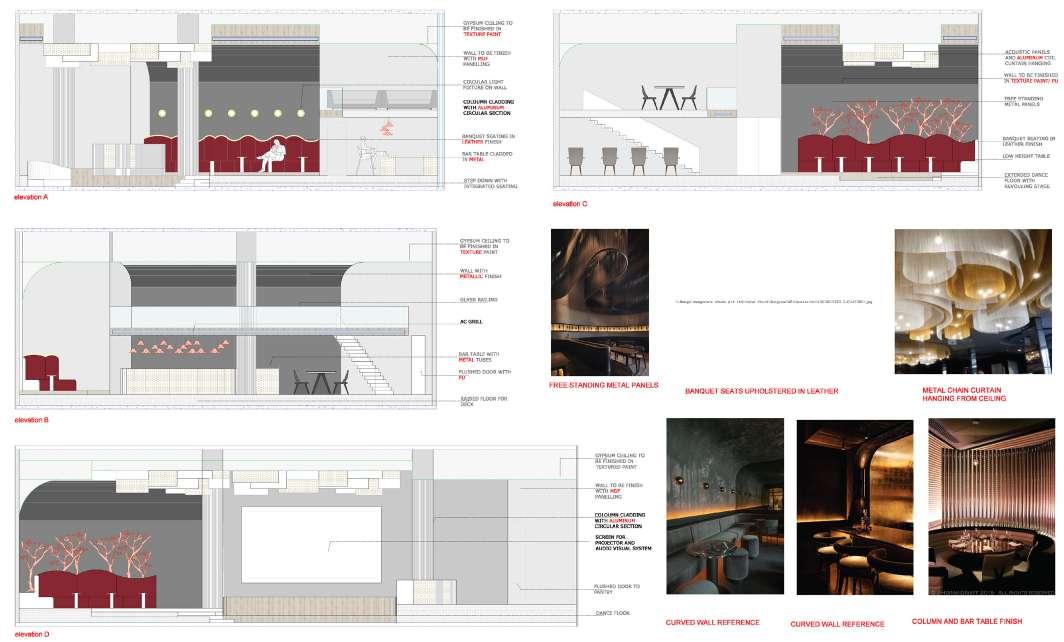
8
Drawing (Above): Hospitality project - Plan, elevations and references for a disco and restaurant.
9
Drawing (Above): Hospitality project - Zoning plans of two floors for an upcoming club.

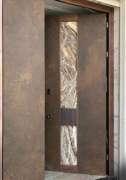
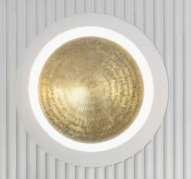
10 C O U N T R C O U N T R UP LIFT 6 -0 x 6 -0 PASSAGE 45 -3 x 12 -3 LIFT 6 -0 x 6 -0 BANQUET 68 -11 x 37 -11 UP K TCHEN 20 -3 X 17 -11 DUMB WAITER LOUNGE AREA 15 -0 X 10 -0 STAGE COUNTER COUNTER GREEN ROOM 15 -5 X 15 -3 GYM 20 -9 X 33 -5 NDOOR GAME 28 -7 X 20 -1 PASSAGE 19 -10 X 10 -0 REVISIO R- NO. CLIENT : RAJSHAI DRAWING T NOTES 1. DO NO 2. FOLLO 3. ANY C THE N BEFOR DRAWING D ISSUE DATE CHECKED B DRAWN BY : SCALE N T ENG NEER S 310/311 M A BASEMEN OPTION 2 TODDLER AREA 18 -3 X 12 -8 CARD AREA 17 -7 X 10 -7 YOGA AREA 23 -11 X16 -4 O MALE FEMALE
Drawing (Above): Residential ammenities - Banquet plan and references.
Drawing (Above): Residential ammenities - Clubhouse masterplan.








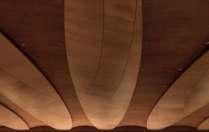
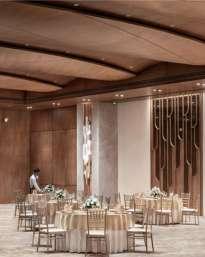





11
Drawing (Above): Residential ammenities - Banquet ceiling plan, elevations and references.
Work Experience
Intern
M/s Parbhakar B. Bhagwat | Spring 2022,
Semester 10, Year 5
(6 months)
Principal Architects: Ar. Aniket Bhagwat | Ar. Smruti Bhagwat
Location: Ahmedabad, India
I had the opportunity to intern at a firm specializing in landscape architecture, urban design, and planning. While I started my internship working with a team of senior architects on various landscape and architecture drawings and presentations, mid-way through my internship I transitioned to working on interior projects under the guidance of Principal Architect, Smruti Bhagwat.
I undertook two commercial interior projects, the Vyara Tiles office in Surat and the BOSCH headquarters in Bangalore. Assuming responsibility for the overseeing of these projects provided me with a remarkably enriching learning experience as I communicated with consultants, contractors and vendors as well as reviewed drawings created by junior interns.
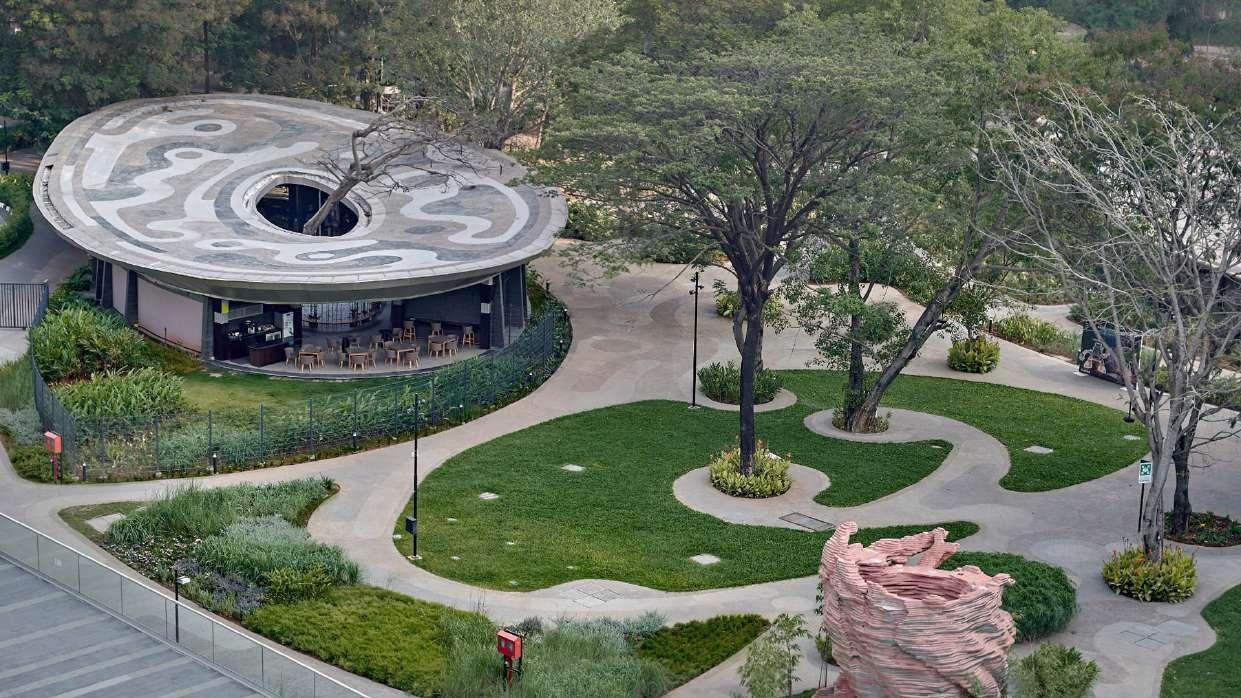 Image (Bottom): Drone View of the ‘Welcome Pavilion’ at BOSCH Headquarters. Courtesy: M/s. Prabhakar B. Bhagwat’s Website
Image (Right): Selected slides from a Presentation for the Welcome Pavilion.
Image (Bottom): Drone View of the ‘Welcome Pavilion’ at BOSCH Headquarters. Courtesy: M/s. Prabhakar B. Bhagwat’s Website
Image (Right): Selected slides from a Presentation for the Welcome Pavilion.
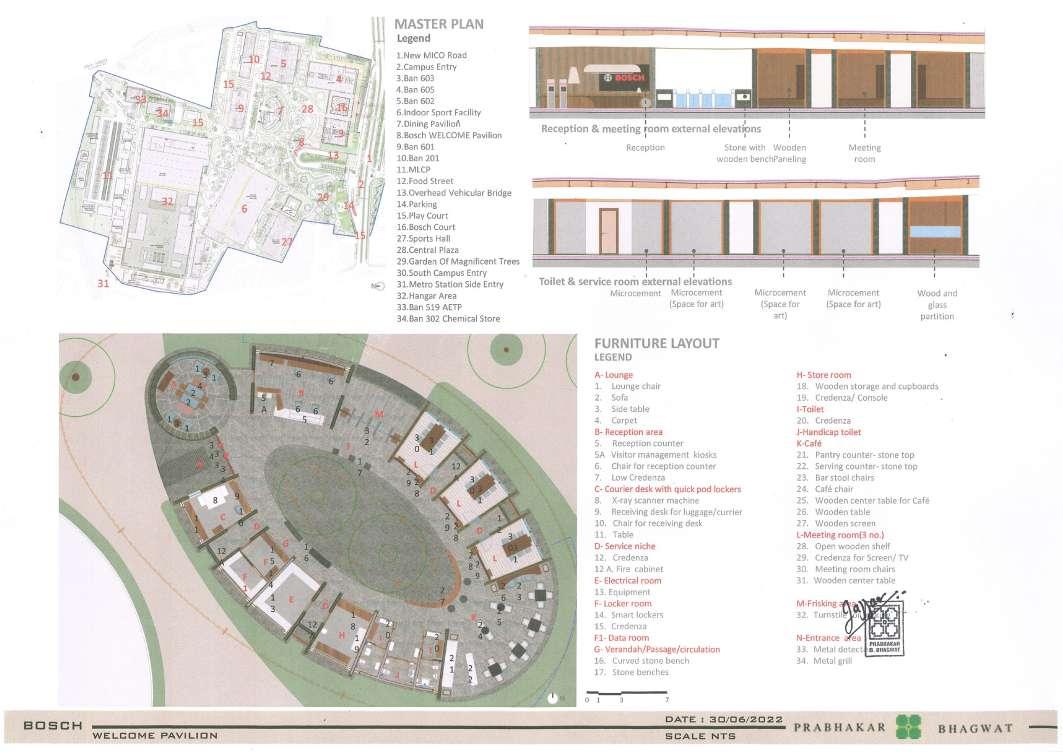

13
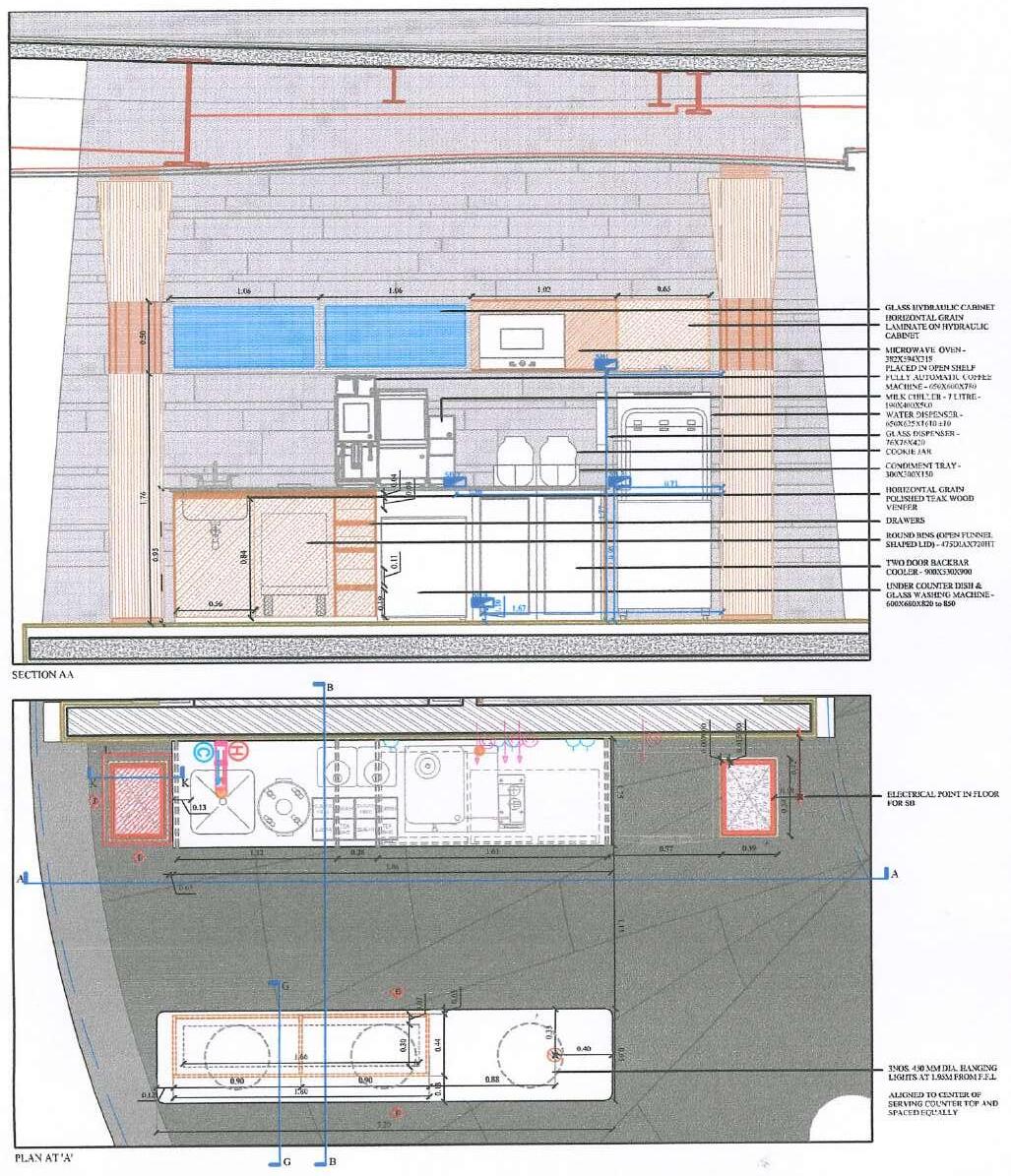
14
Left page: Drawing (Bottom): Plan and Elevation of the Welcome Pavilion cafeteria.
Right page: Drawing: Selected details in the Welcome Pavilion cafeteria.
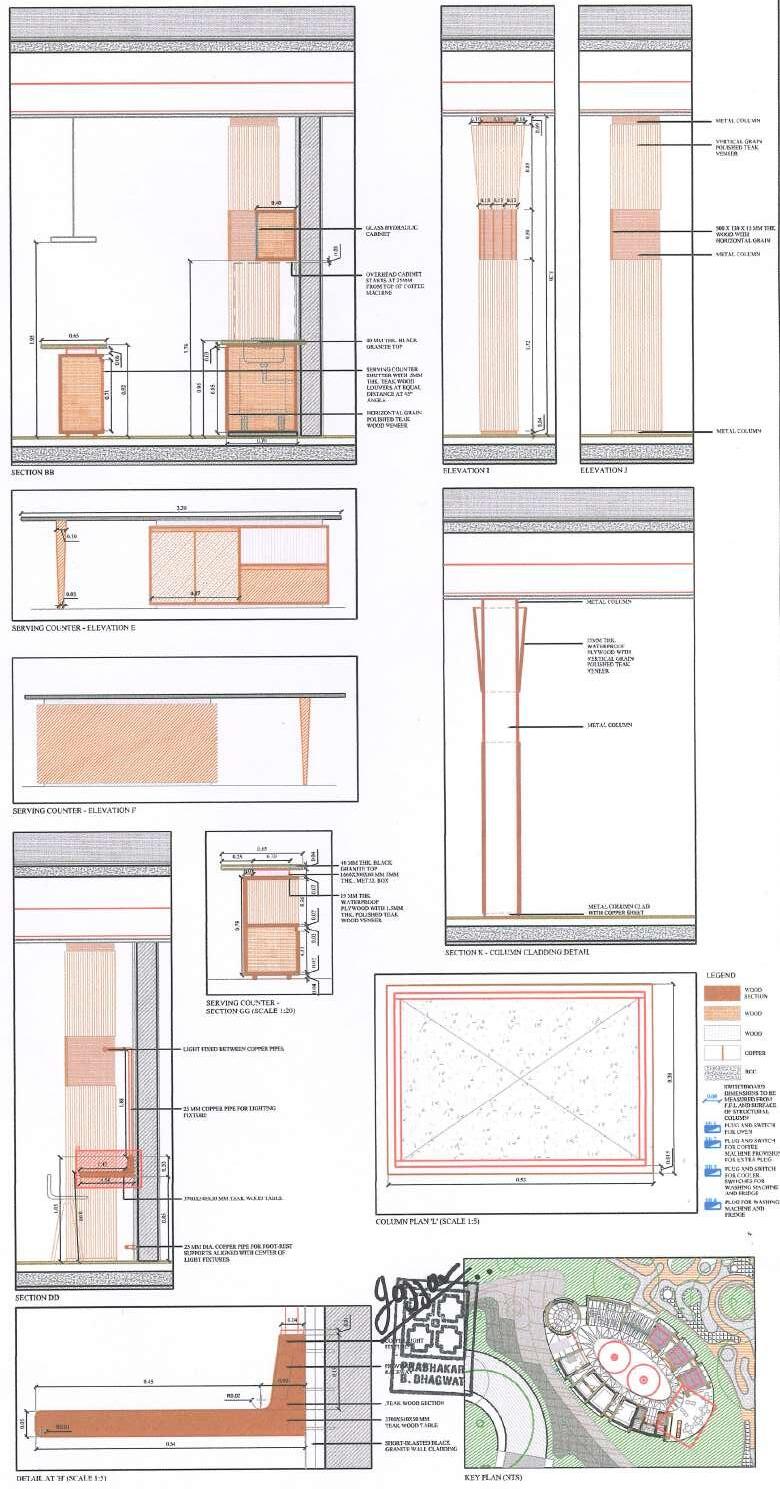
15
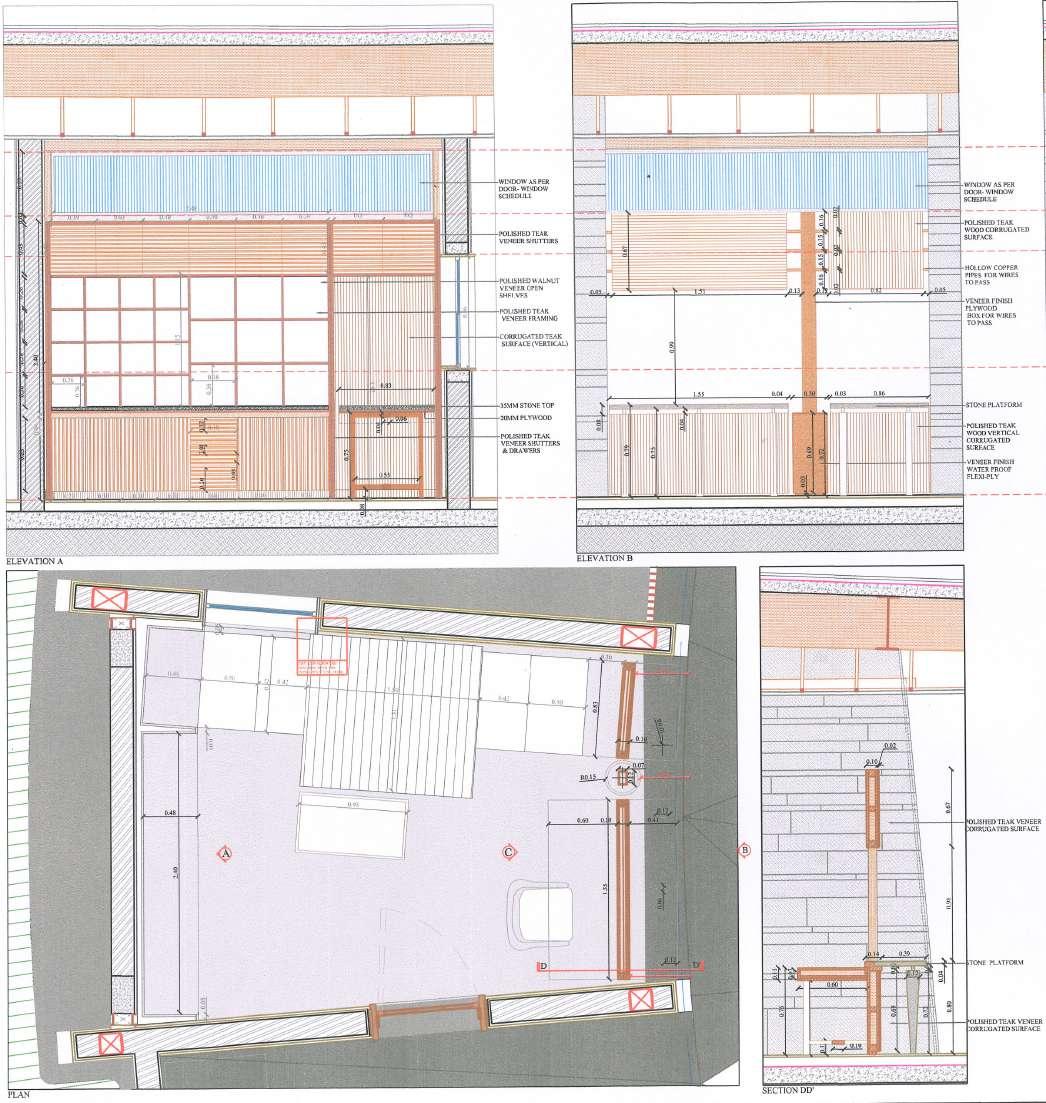
16
Left page: Drawing (Bottom): Plan, Elevations and detail of the security room at the Welcome Pavilion.
Right page: Drawing: Plan, Elevations and detail of the Lounge at the Welcome Pavilion.
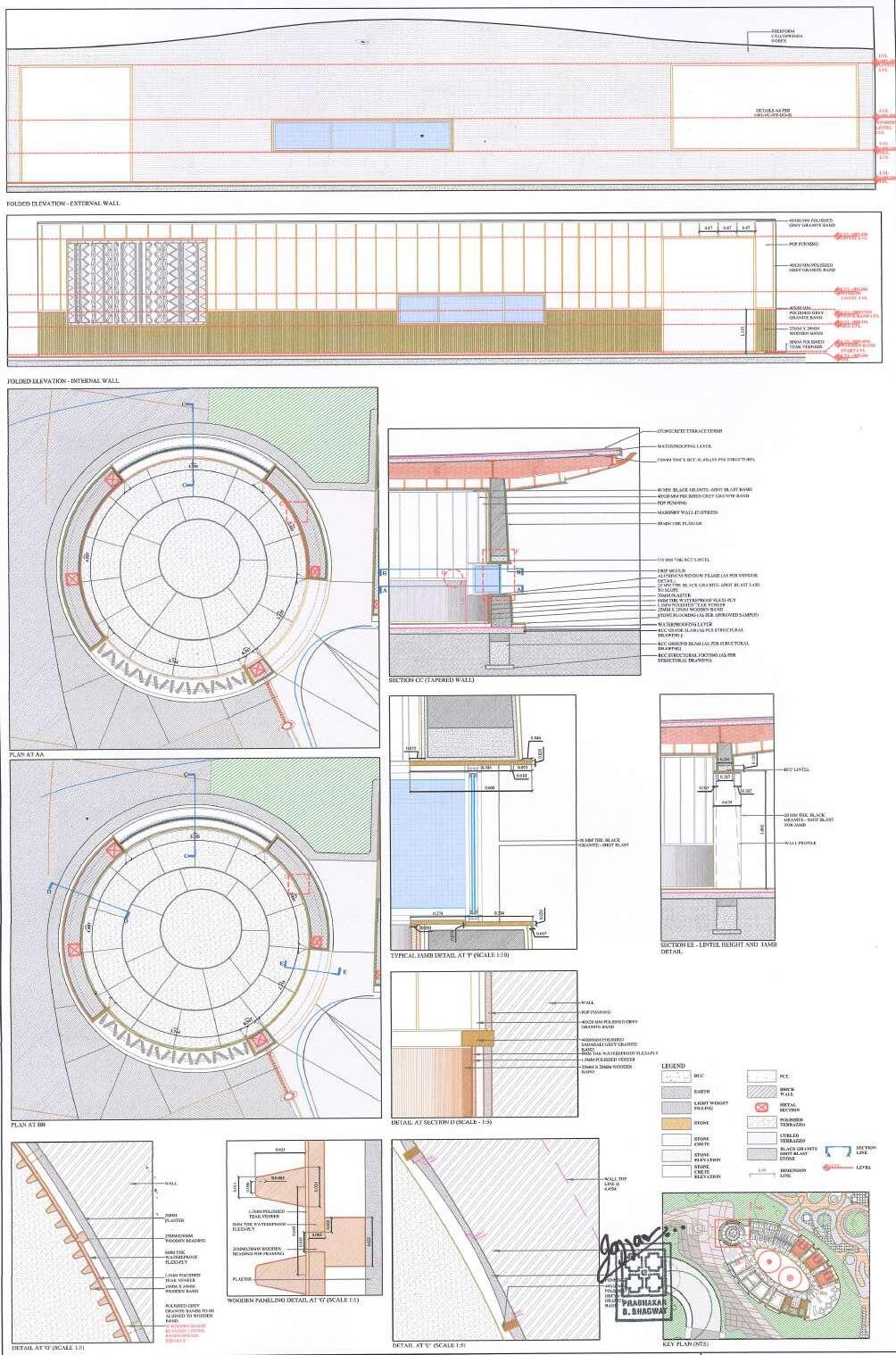
17
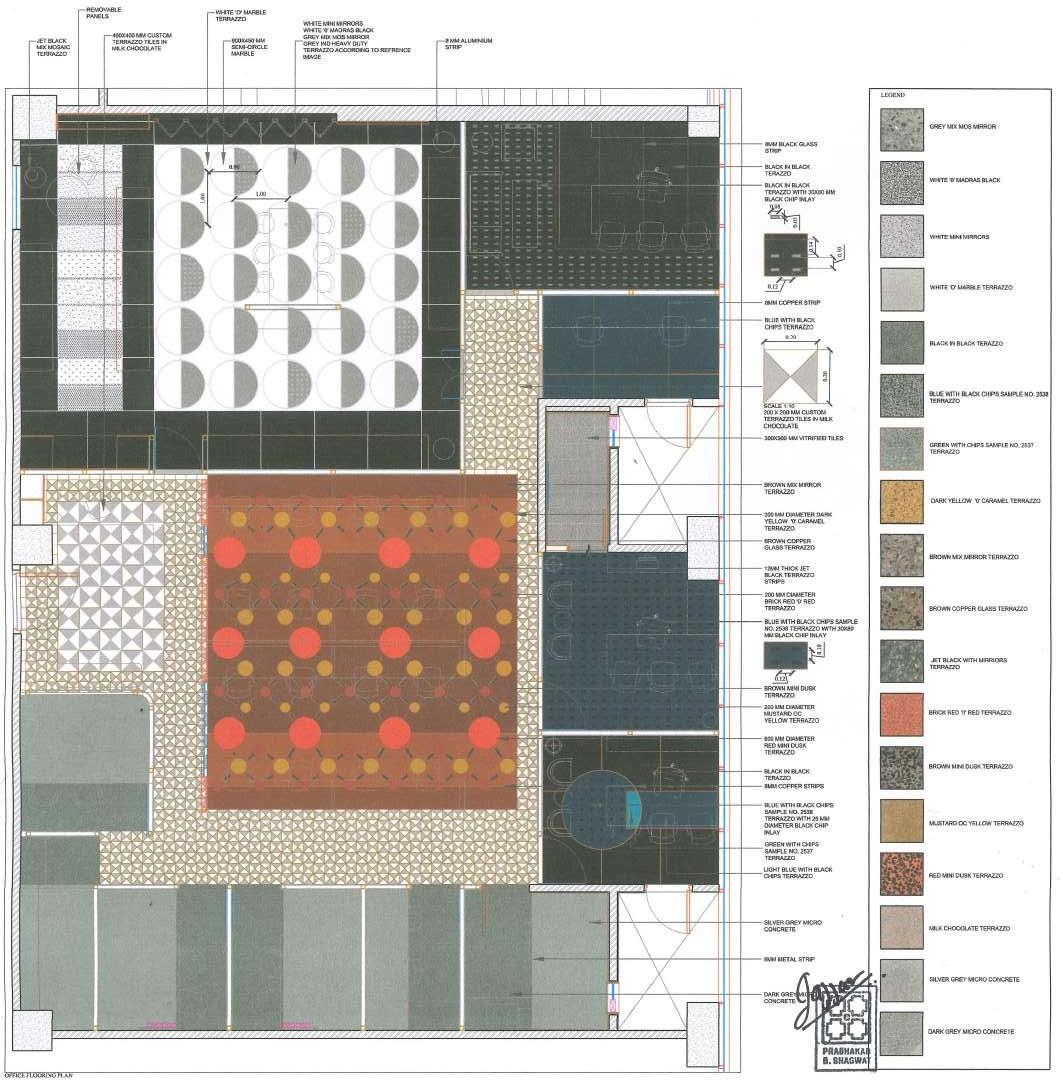
18
Left page: Drawing (Bottom): Flooring layout and details with terrazzo specifications for Vyara tiles office.
Right page:
Image (Top): Renders of Vyara tiles office.
Courtesy: M/s. Prabhakar B. Bhagwat office
Drawing (Bottom): Plan, Elevations and detail of the display room at the Vyara tiles office.
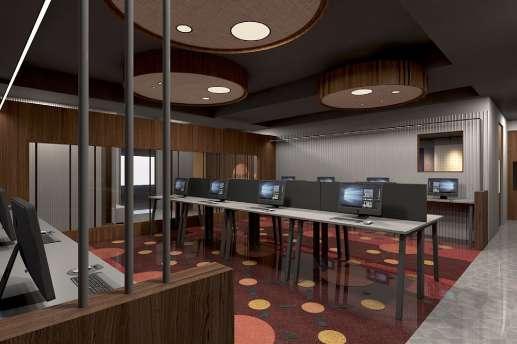
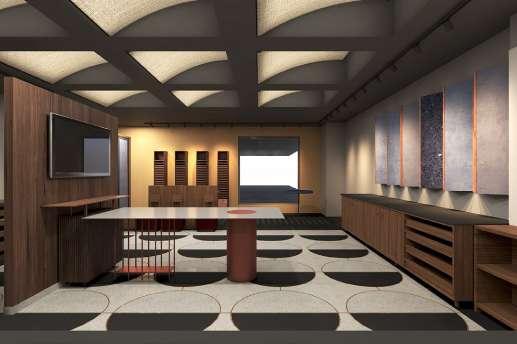
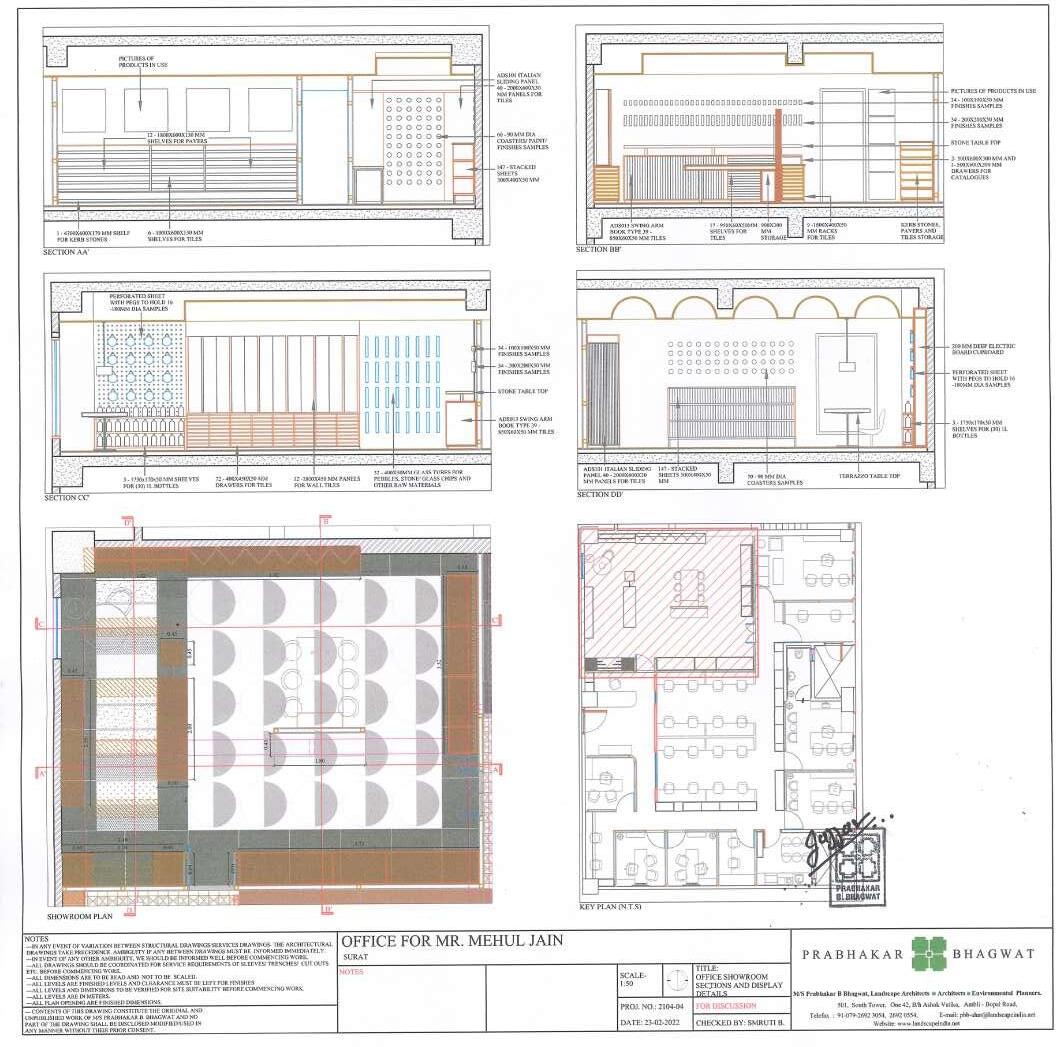
19
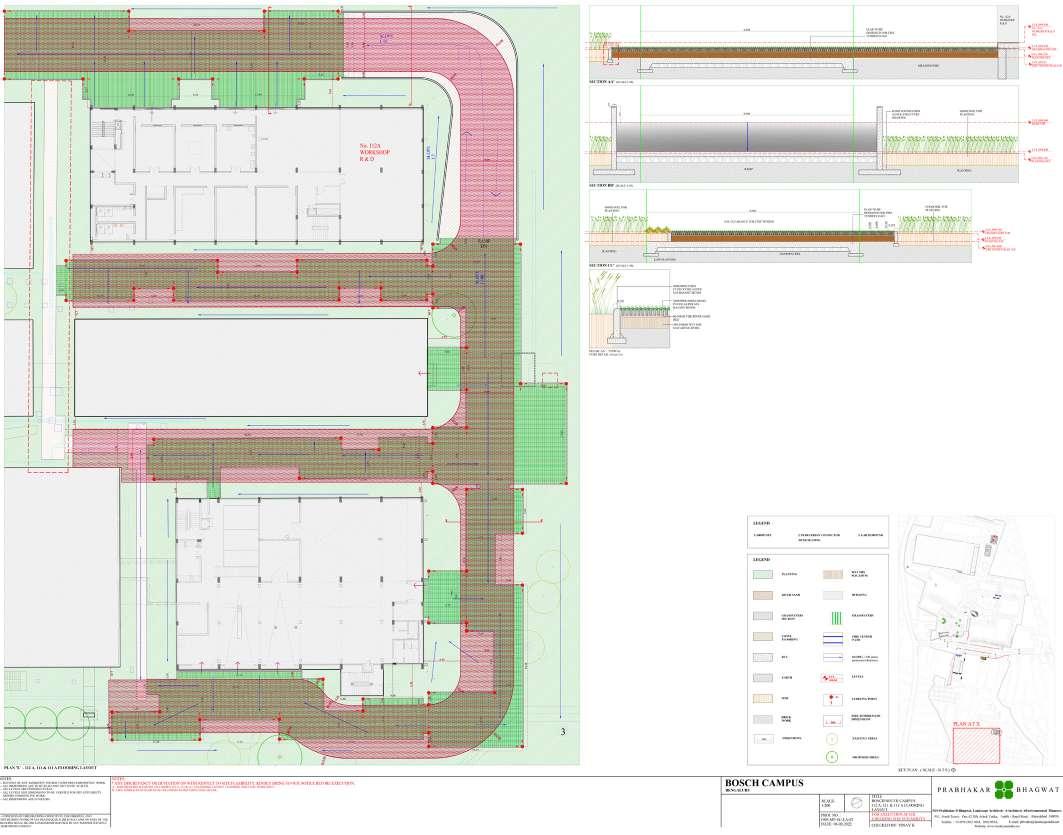
20
Left page: Drawing (Bottom): Landscape flooring layout for part of the BOSCH Headquarter campus.
Right page: Drawing (Top): Landscape flooring layout for parking at the BOSCH Headquarter campus.
Drawing (Bottom): Plan, Elevations and detail of fire truck parking shelter at the BOSCH Headquarter campus.
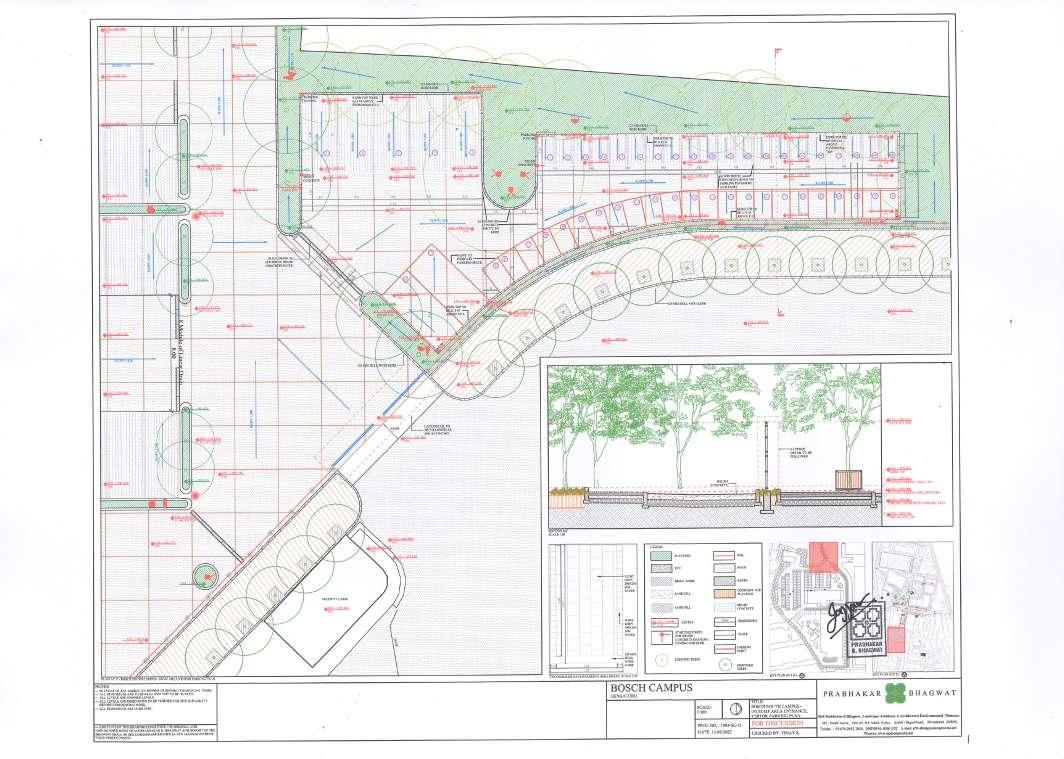
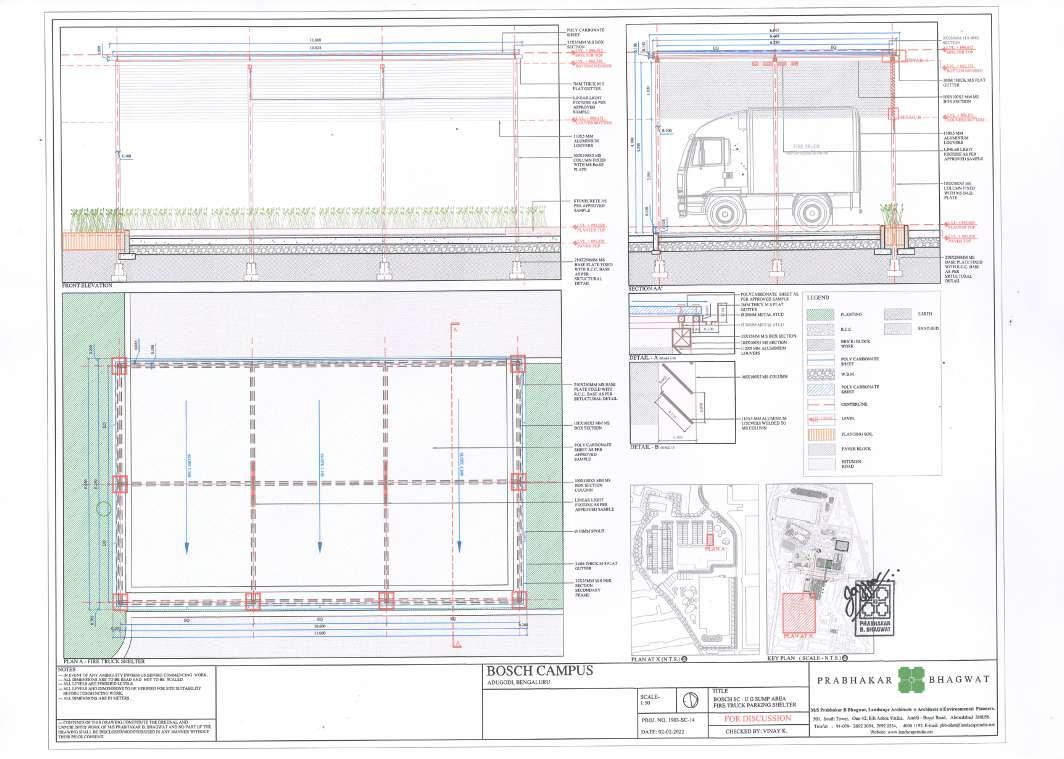
21
Mixed Use & Co-Working Space
AR3033 - Workplace Neighborhoods | Spring 2021, Semester 8, Year 4
Professor: Nimit Killawala | Prateek Banerjee
Located in Mazgaon, Mumbai
Project Intent:
Mazgaon consists of a variety of buildings with different physical and functional characteristics. However, there is a lack of a unifying element in the area because of which all these distinct spaces are disconnected from each other.
The site is situated in a niche between the railway yard and space 118. It can act as a cultural and commercial cluster by attracting people from the neighborhood and other parts of the city. Presently, the kirti warehouse occupies the site. However, with the shifting of major port activities to navi Mumbai and the planning of the eastern waterfront development, the warehouse is in a state of being derelict.
I believe that redeveloping the space occupied by these buildings would pave the way for creating a space that can provide greater value to the area.
The institution needs to be accommodating and flexible as multiple stakeholders and users are supposed to occupy the spaces within it. Considering this variety of users and their various uses, the building must have multiple spaces that can be used commonly between all of them and thus increase collaboration and provide dedicated spaces for each user.
The building must strike a fine balance between being a community center and office space. This could be achieved through the hierarchy in spaces and functions vertically and controlled accesses. Creating public plazas and pedestrian pathways on the ground level would connect the building to the street and space 118 and provide for informal exhibitions, performance and gatherings. These open spaces could be interspersed with lawns to create smaller public gardens, double as spill-out spaces for various programs on the ground level.

01 The Co.Ve (Creati ve Co mmunity)
Conceptual Massing

Generic office block
Opening the block
Bringing in the street
Scaling the built for a public front
Creating an internal street network
Optimal views and terraces
Repeating and rotating blocks
Programmatic & Timeline Strategy

Key Massing Strategy
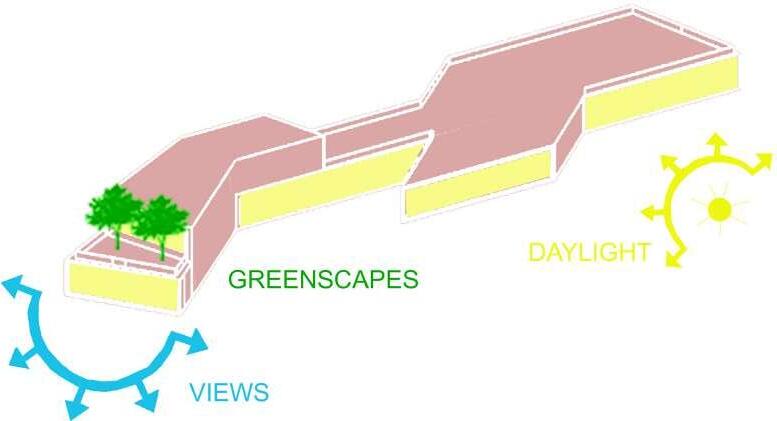
Terraces : Numerous terraces built through out the building provide spaces of varied scales and privacy for unique functions. The terraces provide a 360 degree view of the area around the site which include the mazgaon hill, the railway yard and the sea at a distance. As the building goes higher openings on the south facade increase so as to provide a view of the sea.
Greenscapes : Along with a garden that functions as spill out spaces for exhibition spaces and the library, greenery is added through out the building on its multiple terraces so as to provide a comfortable and soothing environment.
Facade : The facade of the building folds multiple times in an attempt to increase the surface area on the north in order to increase natural light inside the building. The multiple folds also help with naturally shaded spaces.
23
The Co.Ve
The building consists of an extension to the Space 118 already present on site, a workshop area shared by the product design office, Space 118 and the neighborhood, an amphitheater, artist residences, gym and day care, library and multiple cafes. The building is made up of two distinct buildings, the smaller one housing all the community functions and the on the rear being the office building.
It has 3 entrances to cater to the different groups of people occupying the building, a main pedestrian entry from the street, West entrance from Space 118 along the amphitheater, and a vehicular entry and drop off point from the East. It has two floors of basement parking with provision for hydraulic parking systems.


co-working spaces
Programmatic Distribution & Circulation Diagram For Ground Level
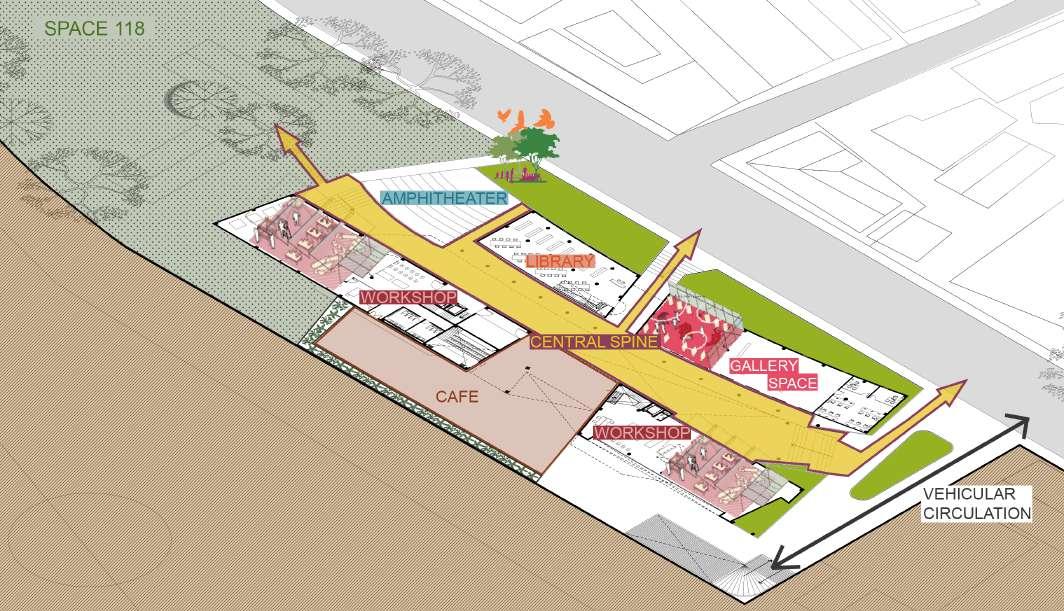
24
J.S.RATHODMARG







25
co-working drop-off point Cafe
Library Exhibition space
B B
Amphitheater
Key Concepts From Initial Explorations
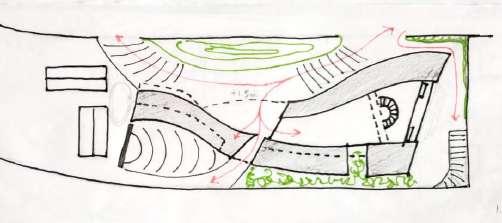
Circulation and connections to site edges
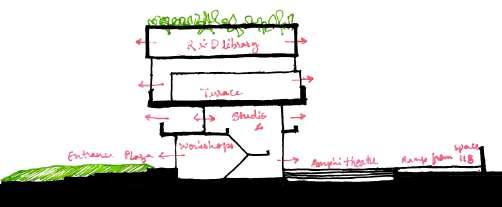









26
Workshop & Studio
Day Care & Kids’ Zone
Cafe Workshop & Studio Library
Product Design Office
Interactive spaces and response to site edges







27
Co-working Spaces Auditorium Internal Plaza
A A E E
Product Design Office Workshop & Studio
02 Gandhi Baug Performance Centre
Mixed Use & Performance Space
AR3018 - City and Performance
Spaces | Monsoon 2020, Semester 7, Year 4
Professor: Jayant Gunjaria | Viral Bhavsar
Located in Chowk Bazar, Surat
Studio Intent:
All arts are expression of the drama that human life creates. Art has the ability to transform and present complex intellectual-rational issues in a very accessible manner to general masses, which in turn has profound impact on collective functioning of that society. Performing arts are the mediums that celebrate human drama in the most direct, accessible and vibrant and manner. Performing arts are about expressions that are experienced by the collective and are primary manifestation of the socio-cultural processes of the given society. Since beginning of the civilizations to modern times, performing arts and rituals are enriching the human existence
and thought beyond primary concerns of survival and propagation.
It is then vital to understand the role of performing arts in socio-cultural development that is responsible for generating the image and vision of the city. This generates the inquiry about the nature of spaces, which generates, allows and enables the environments where performances can take place. It also looks at how those specific contexts allow certain kinds of performances and in turn how performances and the spaces that host them influence their contexts.
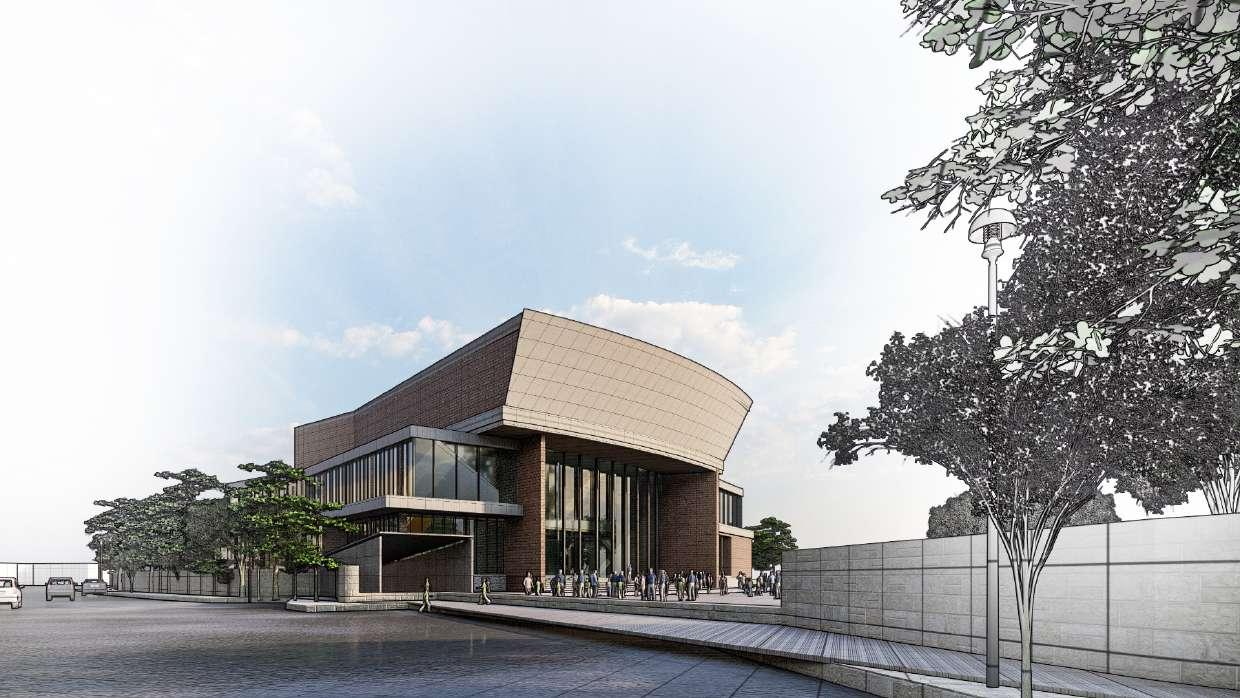

Conceptual Ideation
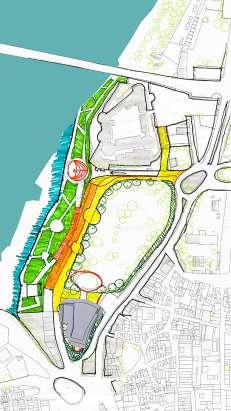
Urban Vision

Site Understanding and Design Concept:
Final Design in Urban Context
Chowk bazaar consists of a variety of buildings with different physical and functional characteristics, however there is a lack of a unifying element in the area because of which all these distinct spaces are disconnected from each other. The site is situated in a key location, at the edge of the old and the new city. It has the potential to act as a gateway between the two parts of the city and attract people from both parts of the city to come and occupy it.
Presently the Rangupvan and the SMC parking sit on the edge of the site towards the Vivekananda circle, one of the major junctions of the city. Rangupvan built in 1960, lacks adequate infrastructure that a good performance space would require. Redeveloping the space occupied by these buildings would pave way for creating a space which can provide greater value to the overall context of the river, public garden and existing historic places.
The performance space should respond to the varied types of performances that occur in the city and hence could have space on the
ground level which could hold small and more informal performances, it can even be a place for people from drama and music societies to meet and experiment. This should be accompanied by a more formal, multi purpose auditorium on the upper level which can be used for drama, music performances as well as seminars. Due to the historic context that the site is set in there could be regularly scheduled performances in the space which could then become a part of the heritage walk. This would help bind the performance space with the context on more than just a physical level.
The garden could be an extension of the performance space on the ground level itself rather than a separate entity. More public activities can be promoted by adding a walkway along the existing retaining wall to connect the performance space with the Fort, this would connect the river with both, the performance space and the fort. Similarly a thoroughfare can be created between the garden and the performance space where the existing bus stop could connect to the pedestrian walkway.
29
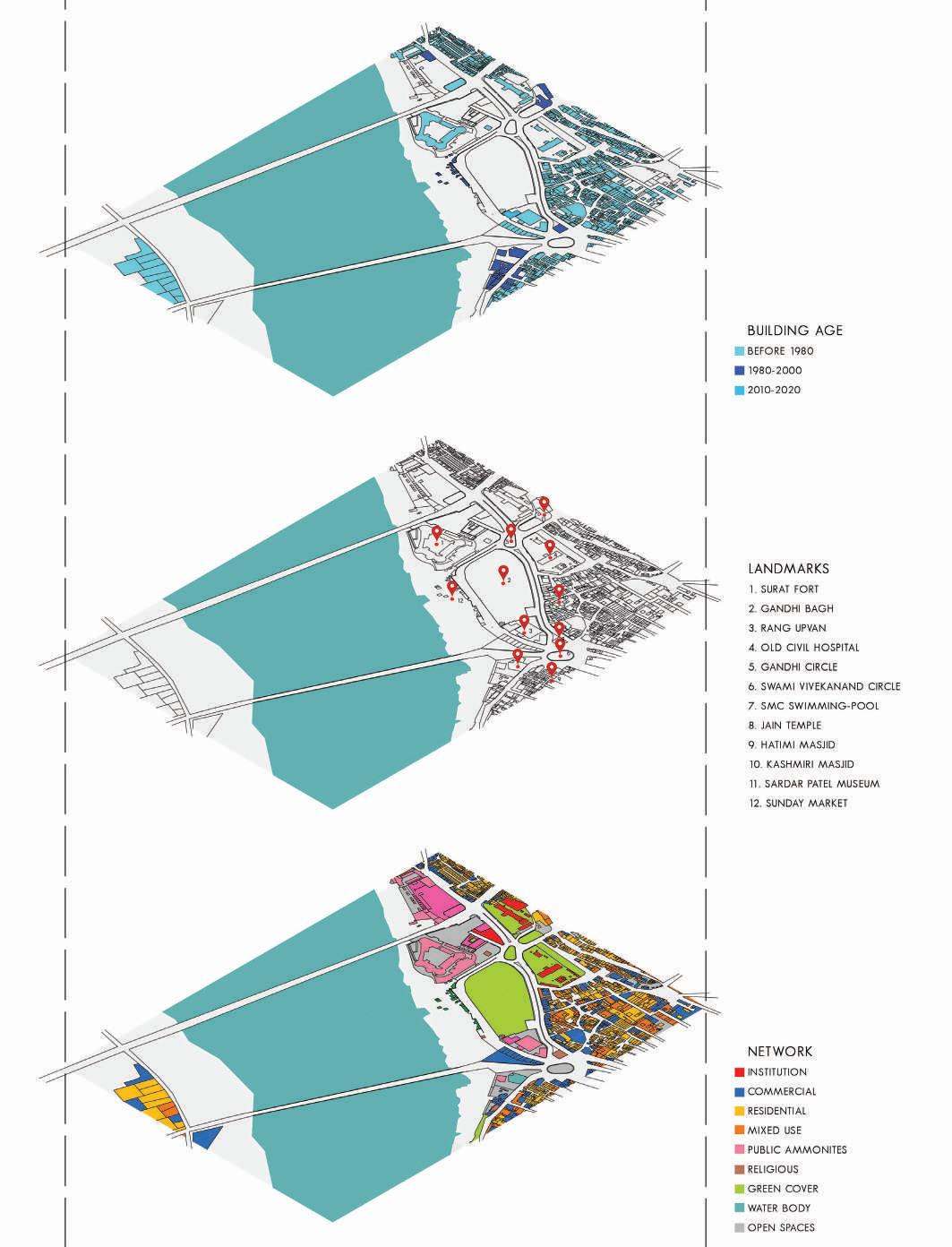
30 Site Analysis
Exploded Axonometric
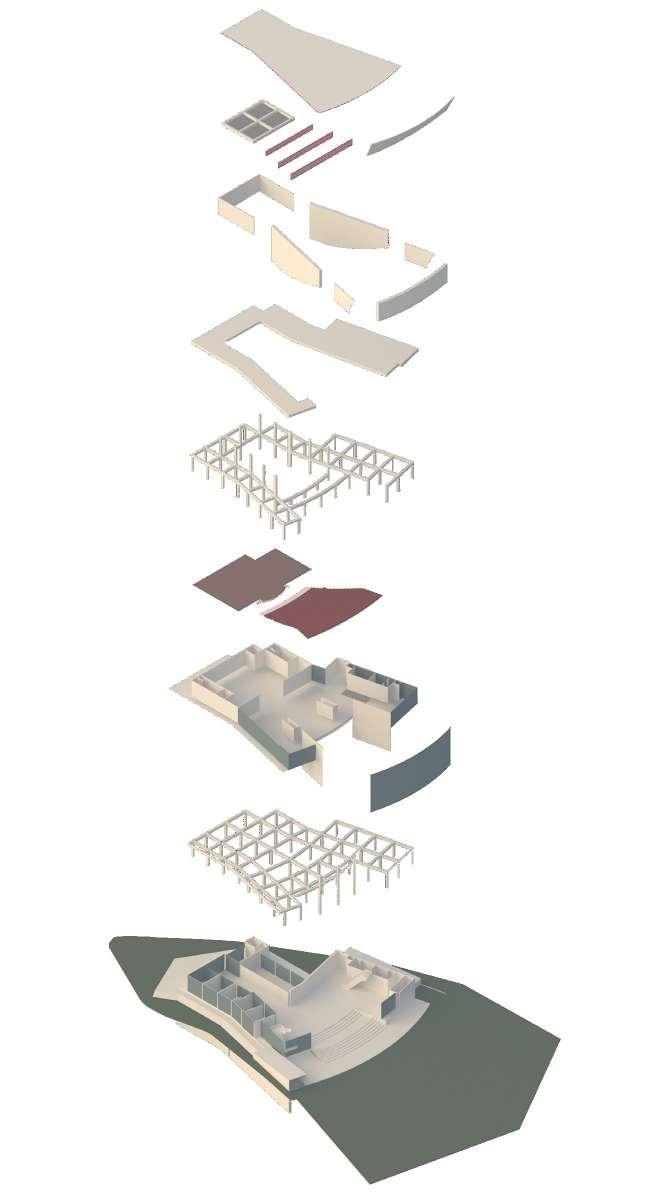
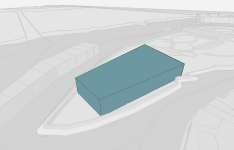
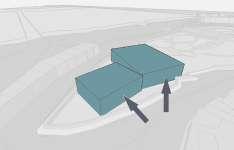
Auditorium Ceiling
Auditorium Roof Structure
Auditorium Envelope
First Floor Ceiling
First Floor Structure
Stage & Seating
Auditorium Level
Glazing
Ground Floor Structure
Ground Floor And Site
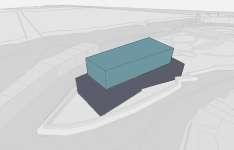
31
Site Volume Making Mass Parallel To Site Separating Auditorium Mass
Massing
Gandhi Baug Performance Centre
Strength
There exist some pedestrian circulation.
Local buses connect to the area but there are no BRTS stops hence the network is limited to a smaller region.
Weakness
Inadequate amount and quality of pedestrian infrastructure. The bus stops have very basic infrastructure and are extremely disconnected from thes paces around them.
Opportunity
Increasing infrastructure for pedestrian traffic along public spaces.
Making the bus stops directly accessible from the public spaces such as the fort and Gandhi Baug.
Threat
There is a threat of hawkers taking up spaces on the pedestrian circulation. Difficulty in controlling access into the public space and increased traffic.
Key Idea
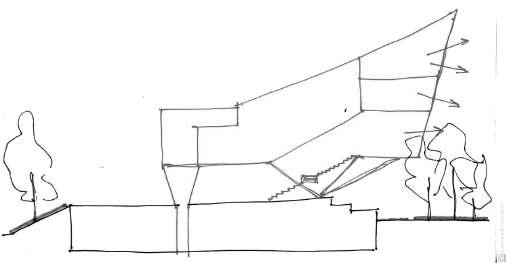
Reorganizing the existing build spaces on site in order to efficiently occupy the space as well as to connect to the garden was the underlying idea behind all concepts in the design.
The Auditorium has a seating capacity of 648 people.
There are 2 large green rooms for 12 people each with a bathroom and change room attached to it, a store room and a freight lift for transporting sets and props at the backstage.
The terrace above the backstage is accessible as is used for services such as space for outdoor AHUs.
32 PRODUCED BY AN AUTODESK STUDENT VERSION 2. 3. 4. LEGEND 1. Main Entrance 2. Toilet Male 3. Toile - Female 4. Admin 5. Shops 6. Government office 7. Cafe 8. Fright Lift 0 1 m 2 m 4 m N Ground Floor Plan at LVL + 3 M PRODUCED BY AN AUTODESK STUDENT VERSION
33 Ground Floor Auditorium Foyer 6000 MM Basement 1 -5150 MM Road LVL 1500 MM Auditorium 14000 MM 0 1 m 2 m 4 m Sight line Section PRODUCED BY AN AUTODESK STUDENT VERSION PRODUCED BY AN AUTODESK STUDENT VERSION LVL + 1.5M LVL 0.0 6. 7. 5. LVL + 1.2M 1. 8. PRODUCED BY AN AUTODESK STUDENT VERSION PRODUCED BY AN AUTODESK STUDENT VERSION PRODUCED BY AN AUTODESK STUDENT VERSION 1. 2. 3. N LEGEND 1. Auditorium 2. Stage 3. Side Stage 0 1 m 2 m 4 m Auditorium Layout at LVL + 17 M 60 139 120 PRODUCED BY AN AUTODESK STUDENT VERSION PRODUCED BY AN AUTODESK STUDENT VERSION PRODUCED BY AN AUTODESK STUDENT VERSION PRODUCED BY AN AUTODESK STUDENT VERSION
03 Pavilion For Indian Folk Art
Kinetic Pavilion
AR2021 - Space Kinematics | Spring 2020, Semester 6, Year 3
Professor: Anuj Anjaria | Muntaha Rushnaiwala
Located at Gandhi Ashram, Ahmedabad
Studio Intent:
This studio focused on the transformative potential of architecture and the intricacies of making and detailing through the idea of transforming roofs/walls/facades/floor. Along with architectural qualities/spatial qualities which are primarily derived from its process of making.
Assimilating learning from all studio exercises, the final project required us to design a pavilion with a kinetic element within an existing context which would respond to the existing built spaces as well as climate and user needs.
Project Brief:
Kinetic Pavilion at Gandhi Ashram
Indian folk art is still practice by tribal communities but they don’t get the recognition that most art forms do. The objective of the pavilion is to create a space to display these varied art forms as well as be flexible to accommodate temporary exhibitions, performances and workshops of similar nature.
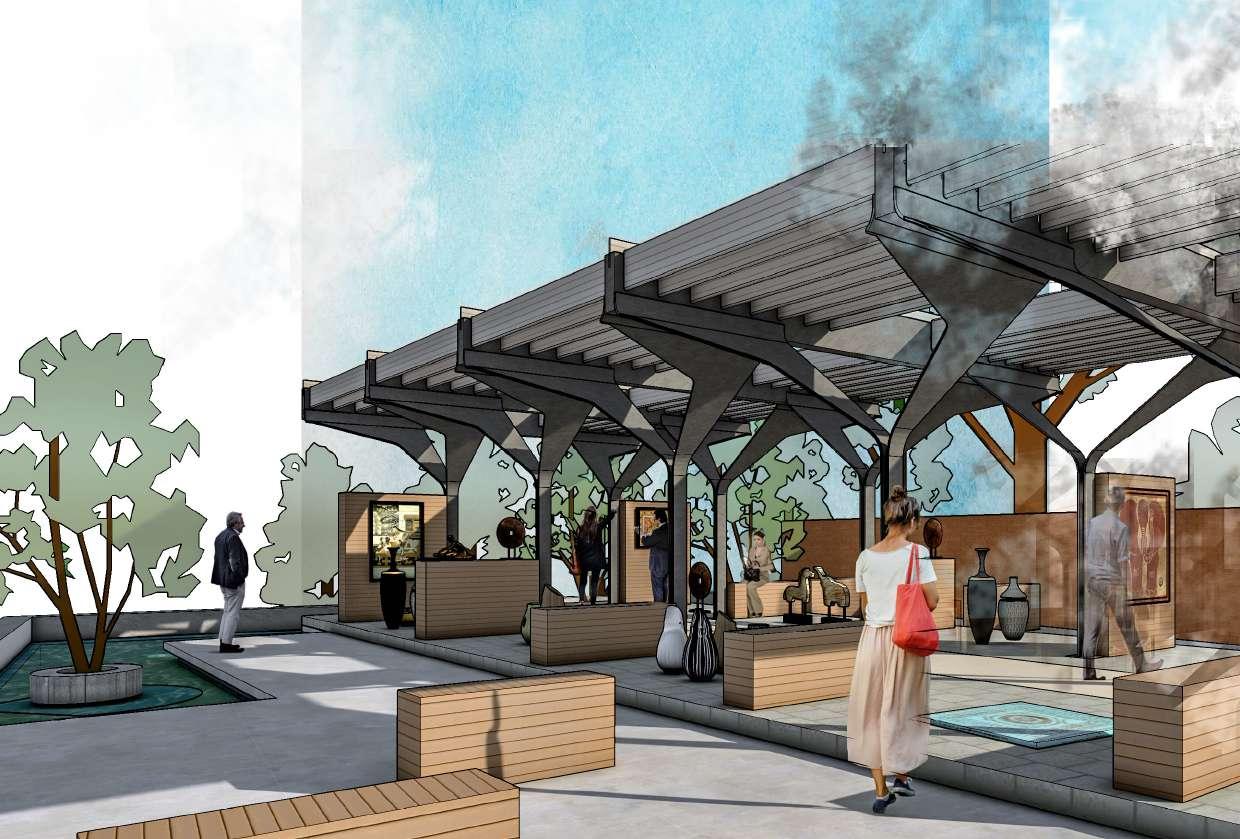
Process Sketches
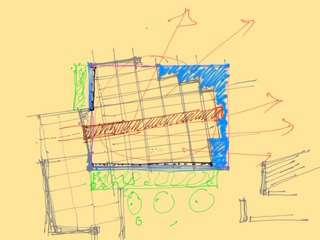
Sketch plan of site showing the expanse towards the river, flooring pattern and landscaping elements.
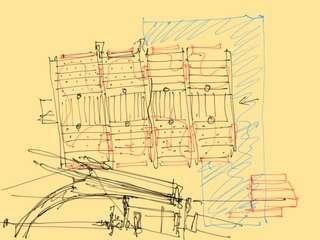
Iteration of floor plan of the pavilion and surrounding site
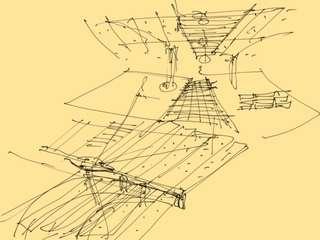
Idea sketch of perspective view from point inside the pavilion. Detail of tension cables used to reinforce the beam and location of louvers between the beams
PRODUCED BY AN AUTODESK STUDENT VERSION

Sketch showing the form of the columns, the column and beam relationship and the placement of the louvers between the beams
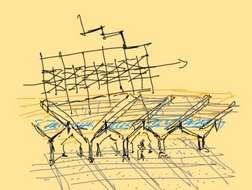
Idea sketches showing the plan and elevation of the pavilion

PRODUCED BY AN AUTODESK STUDENT VERSION
Idea sketches for location of different parts of the kinetic element, different sections of louvers, location and types of handle and the movement required to move the louvers.
Selecting the site Area occupied by the pavilion
Structural grid
Offsetting columns to free up corners
Rotating the Pavilion along the entrance axis
35
PRODUCED BY AN AUTODESK STUDENT
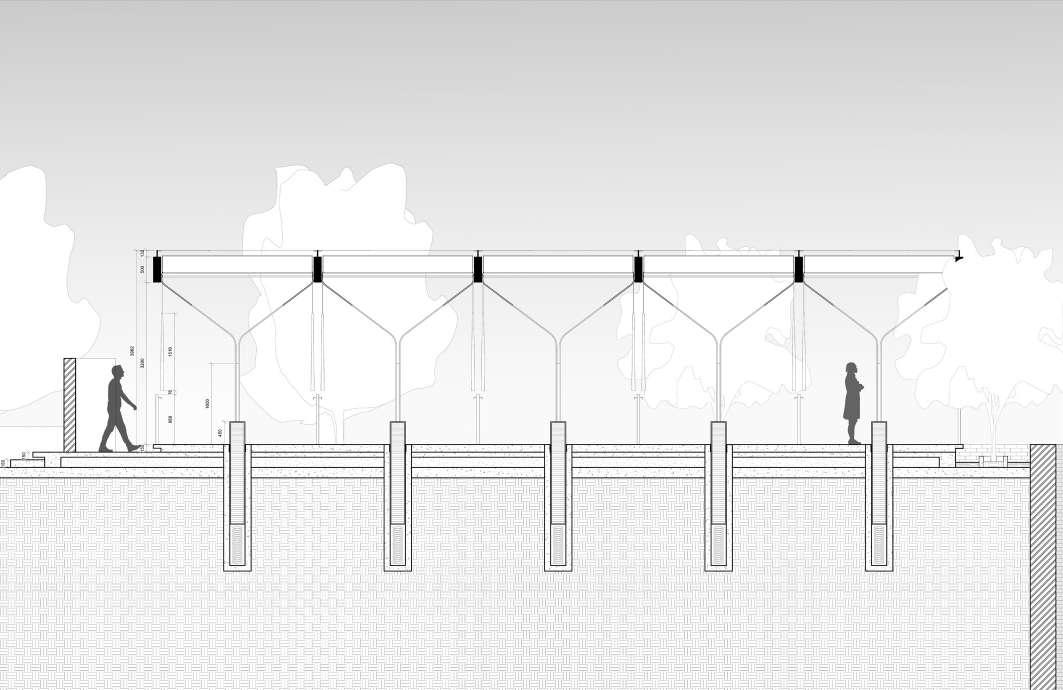
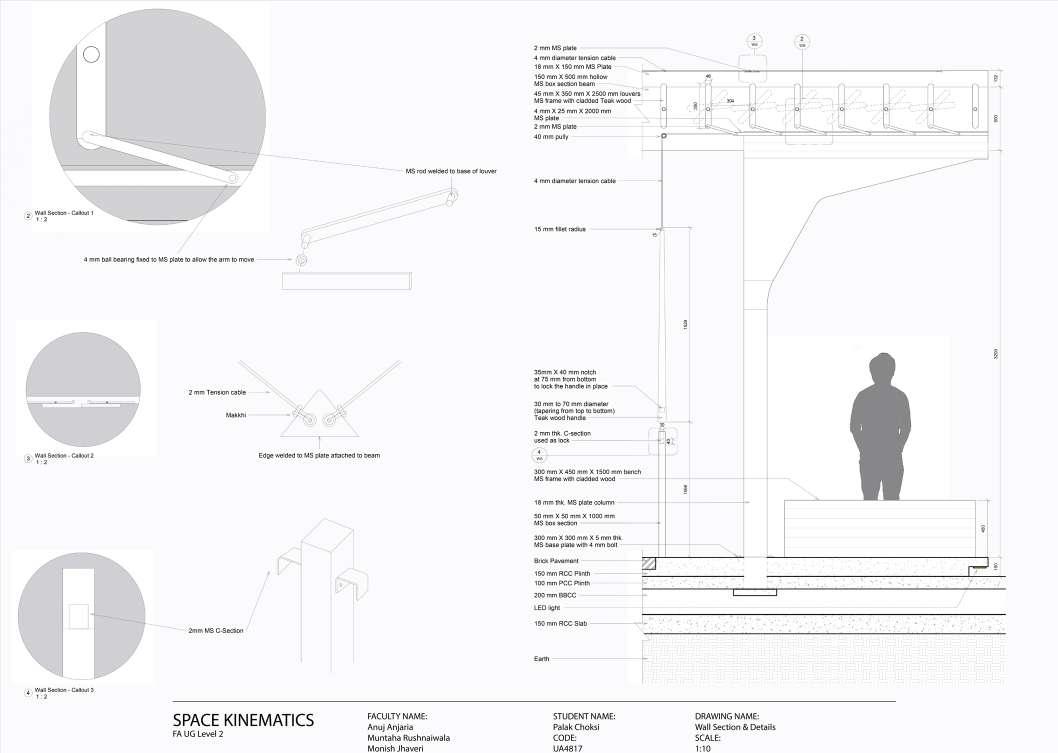
36 Section
Kinetic mechanism details

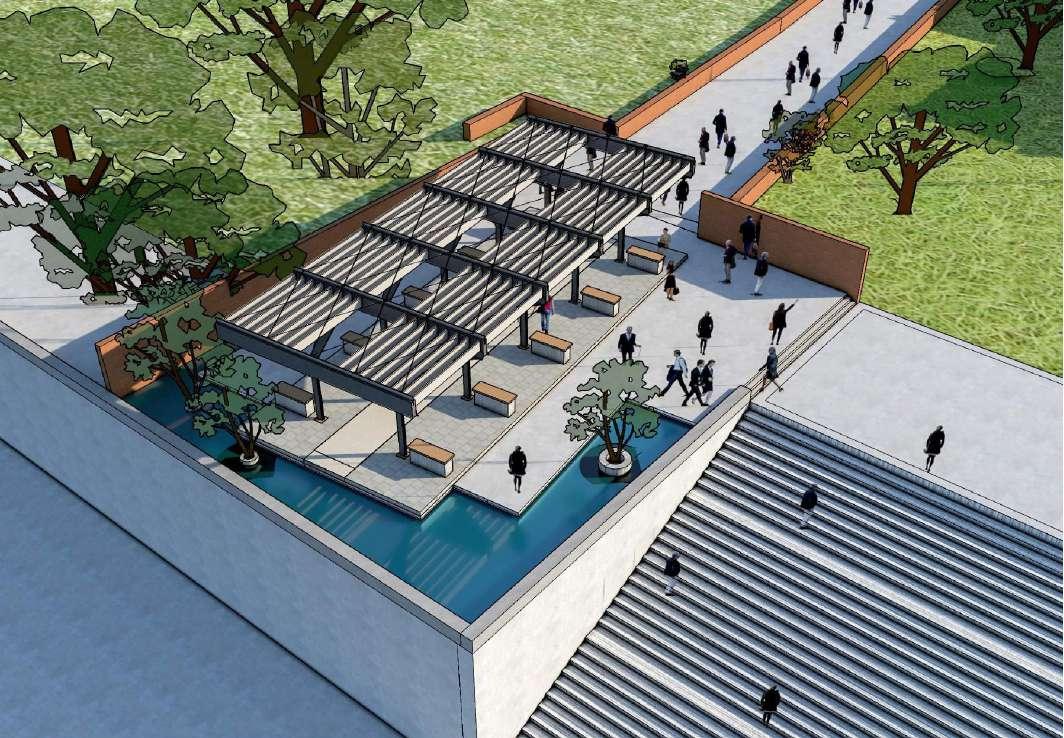
37
Plan
Bird-eye view of the pavilion
04 Nirant
Guest House
AR2011 - From Drawing Board To Construction Sites |
Professor: Kartikeya Shodhan
Located in Pindwal, Valsad
Studio Intent:
This studio begun with us observing and documenting our own homes; it’s services, doors, windows, kitchen counters and staircase as well as the ground realities on site with on construction site visits with weekly site visits.
During this we documented and understood the innumerable processes and factors which are at play on any ongoing site. Along with this we visited local markets for material procuring which
Spring 2019, Semester 4, Year 2
made us aware about how different materials are manufactured, stored, transported, etc. All these exercises helped us make more informed decision during the design process.

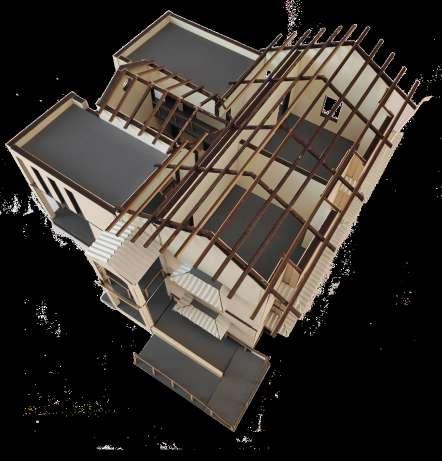
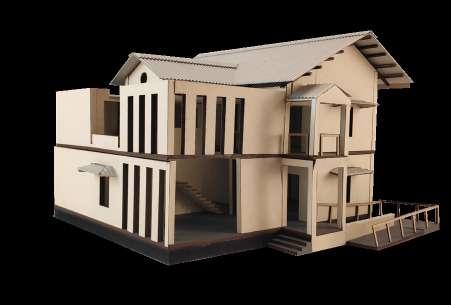
Project Brief:
Guest House at Pindval
The project was to design a guest house on an ongoing site in a NGO run school campus in Pindval, Sarvoday campus, keeping in mind costing, climate and relevance to the context while designing.
The site had much to offer with the upcoming school building on one side and trees and mountains on the other. The idea behind the design was to provide something that would last long without any major problems, would be easy to construct and maintain by the locals and provide at least basic amenities and a good experience for the guests who come to stay there.
Left: Final Models
Below: Exploded Axonometric showing internal volumes and spaces.
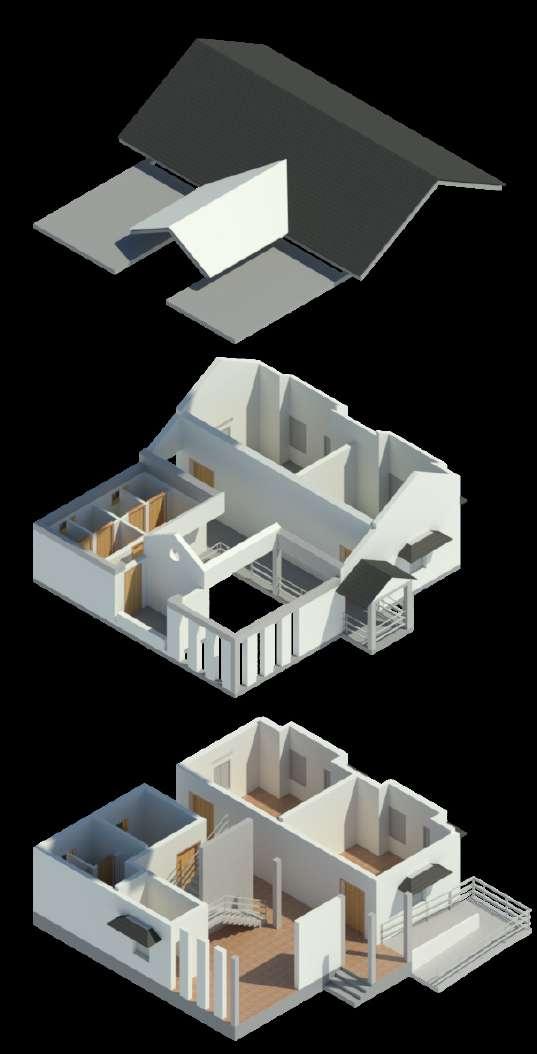
39
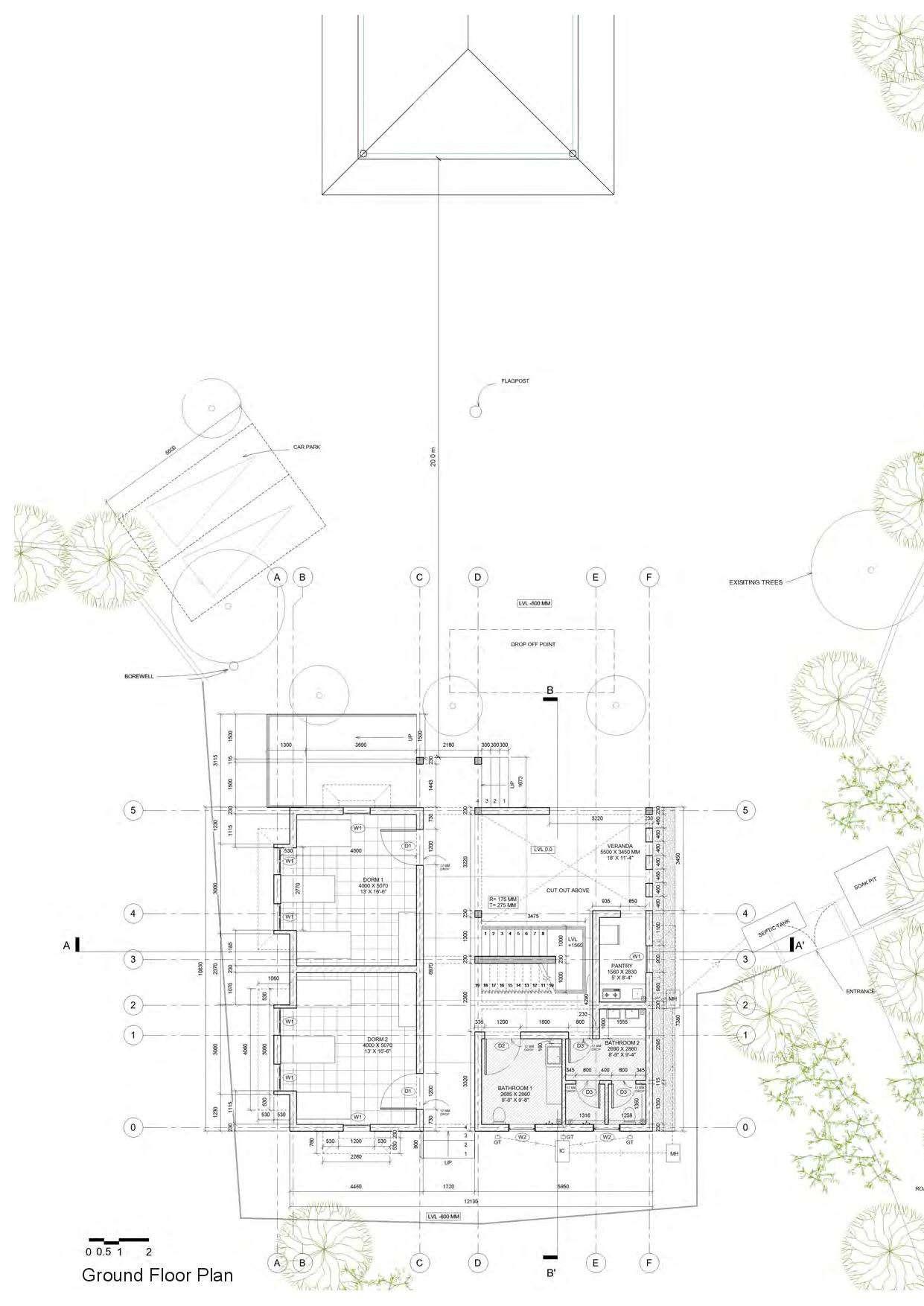
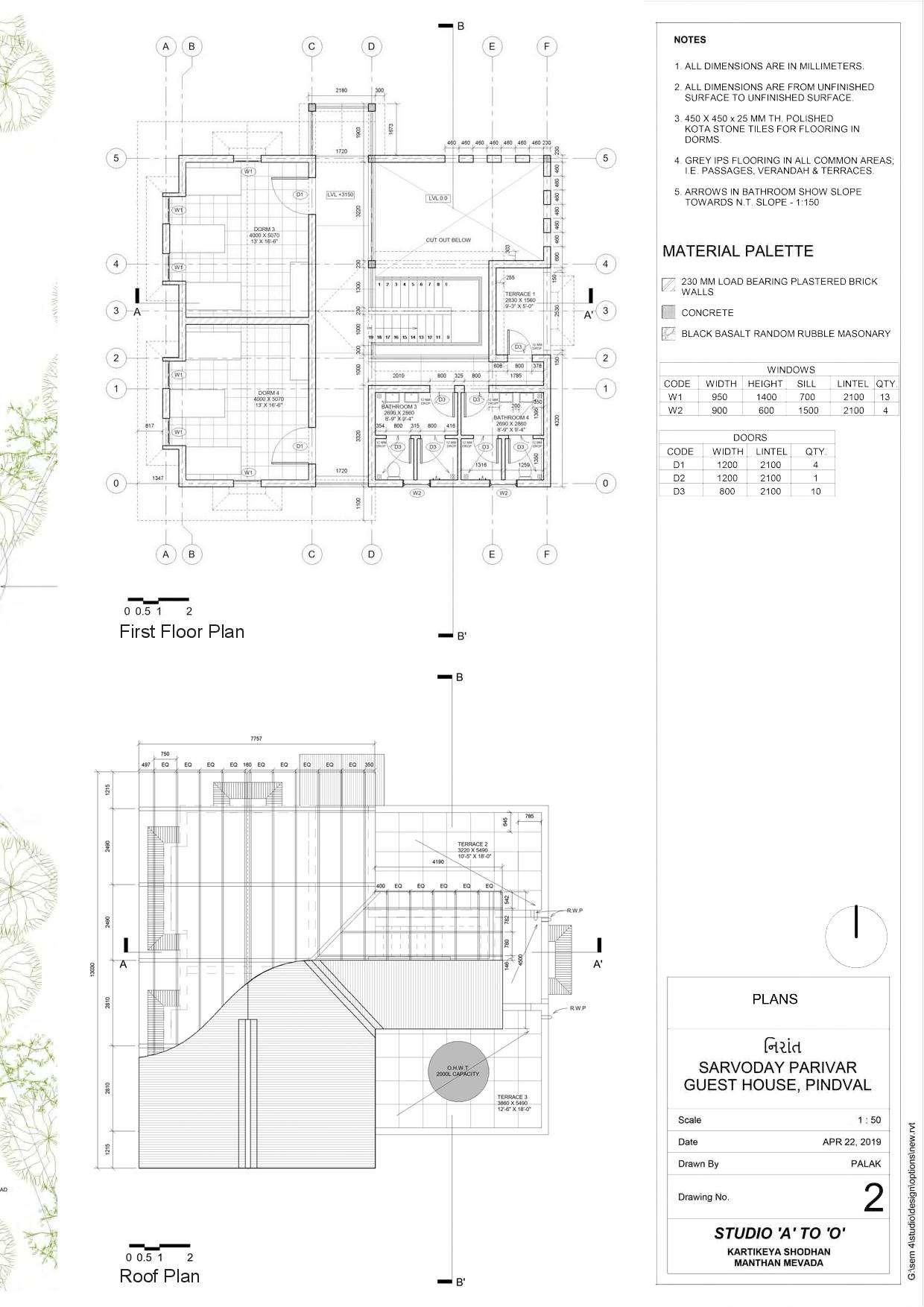
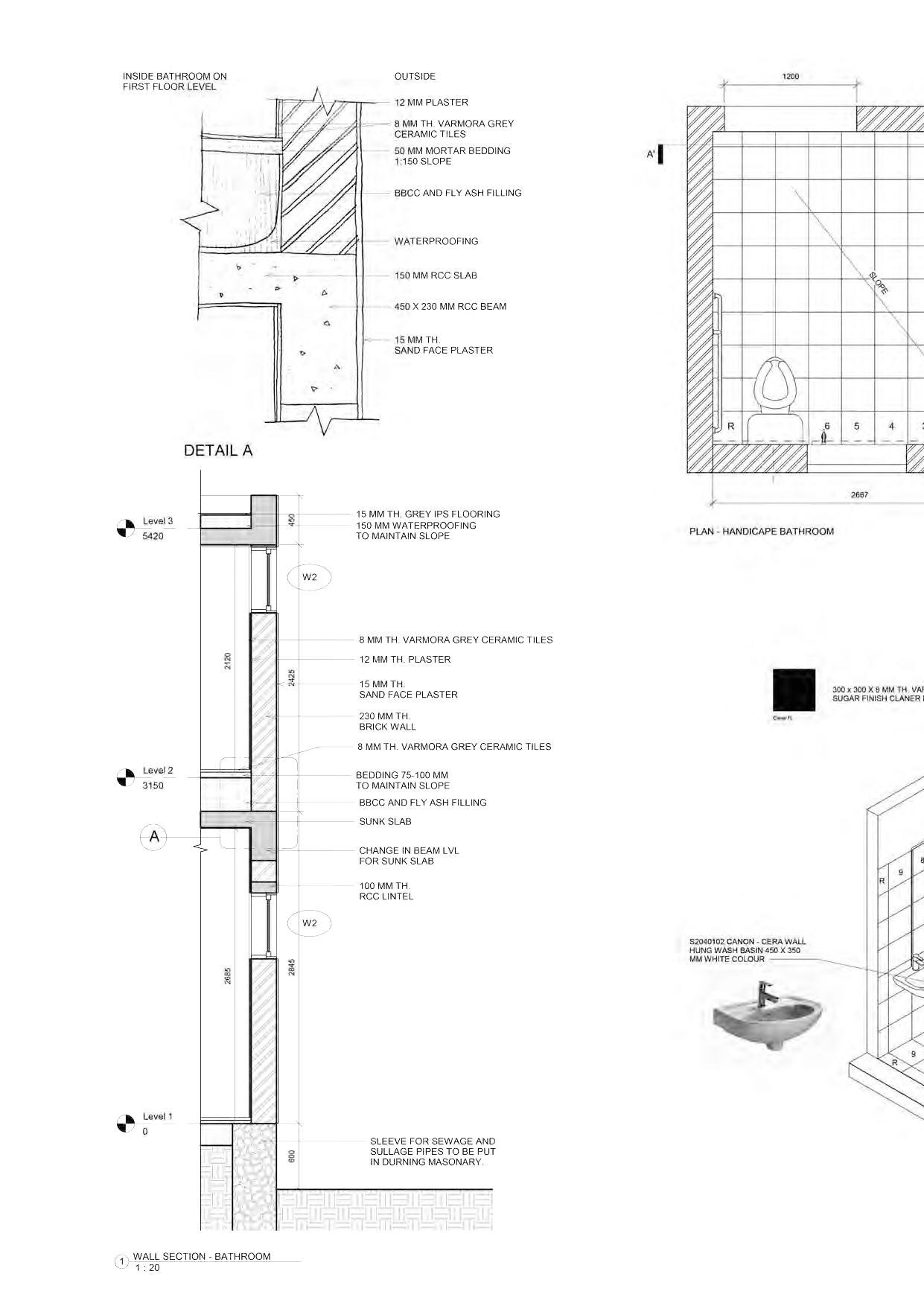
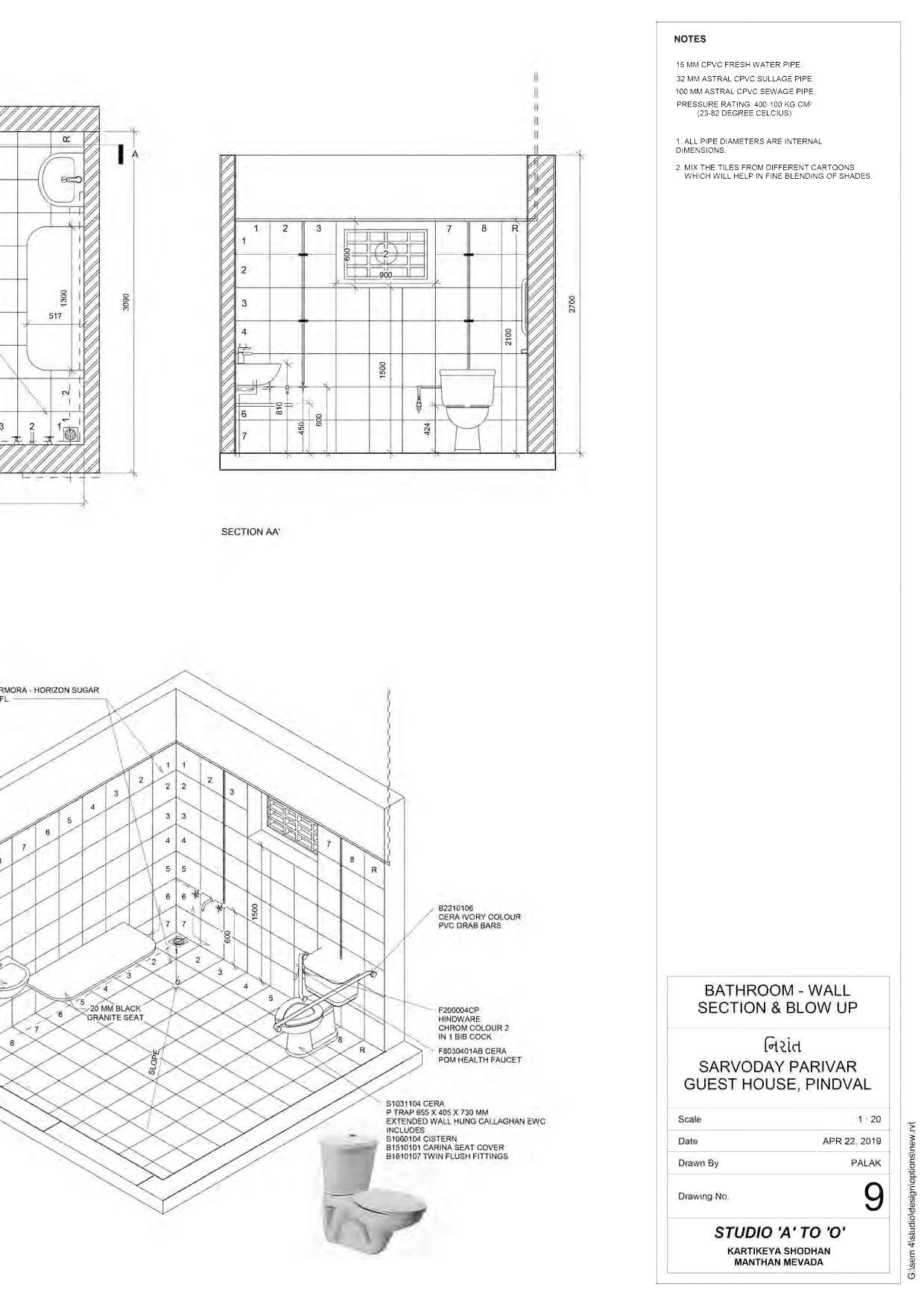
06 Extracurricular
August 2020 - Government Initiative
Cycle 4 Change Challenge:
Took part in first phase handlebar analysis, proposed contests and handled social media as part of the Cycle 4 Change team Surat under Mr. Sunil Jain, Surat’s first bicycle mayor.
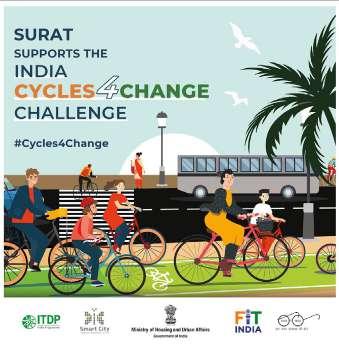
December 2018 - SWS
Ways of seeing structures in architecture:
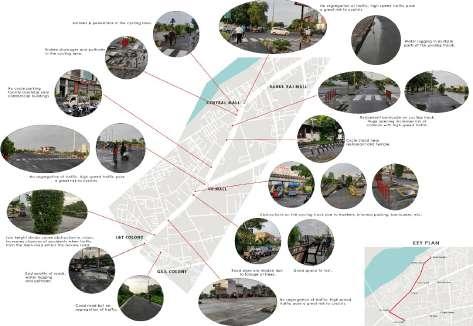
Making a hyperbolic paraboloid using bamboo sticks, PoP bandages and cement. Designed by me and fabricated in a group of 5.
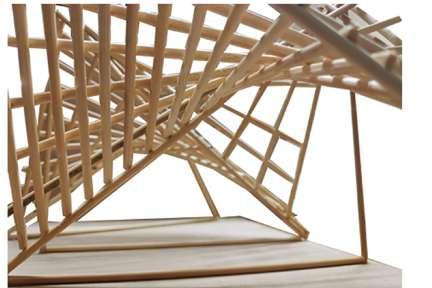
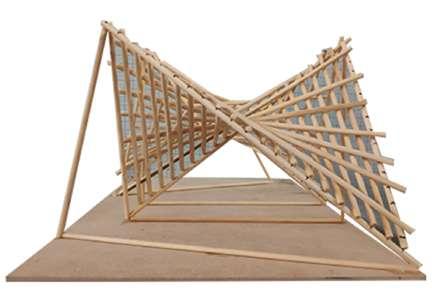
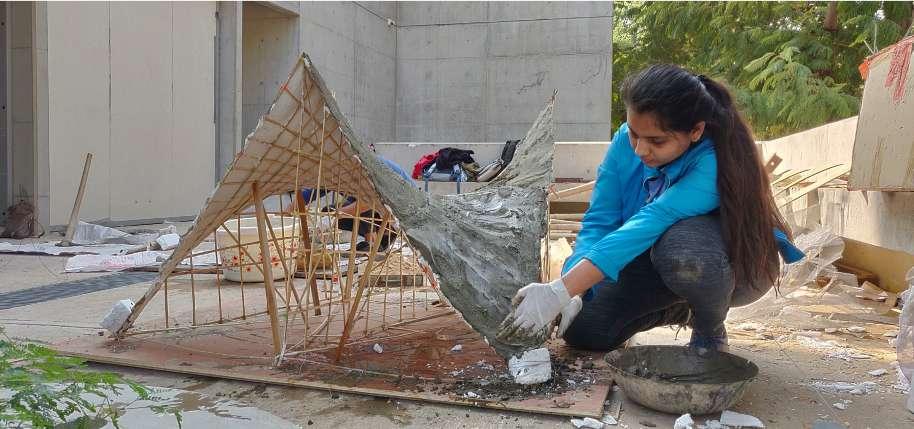
44
December 2019 - Oneistox
Oritecture with Anok Mitra:
Learning and exploring origami art and how it can be applied to architecture. Individually created parts were connected to created the final outcomes in groups.

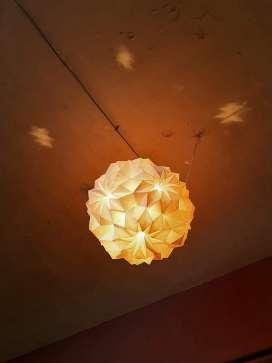

May 2018 - SWS
Parametric surfaces:
Exploration and fabrication of double curved surfaces using Rhino and Grasshopper, individually and group installation (white).
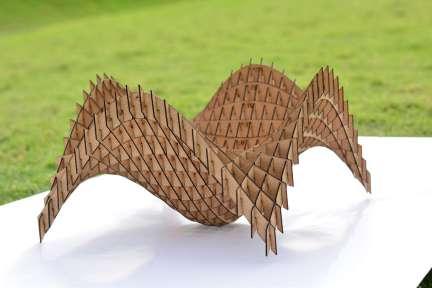

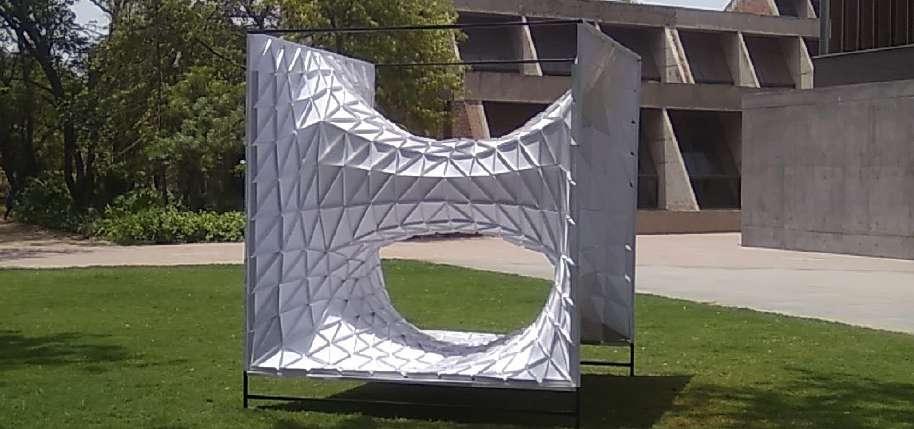
45
Capturing art and architecture:
1. CEPT library East facade.
2. Patwa ki hawali in Jaisalmer.
3. View of the south lawns from an opening in the CEPT library.
4. CEPT library external view. Capturing the play of light and shadows caused by the shamiyana during high noon.
5. Details at Marina Barrage in Singapore. 6. Staircase at CEPT Library, Ahmedbad.
7. An art installation at Sanskar Kendra, Ahmedabad.
8. The canals of Venice.
9. Fallingwater by Frank Llyod Wright.

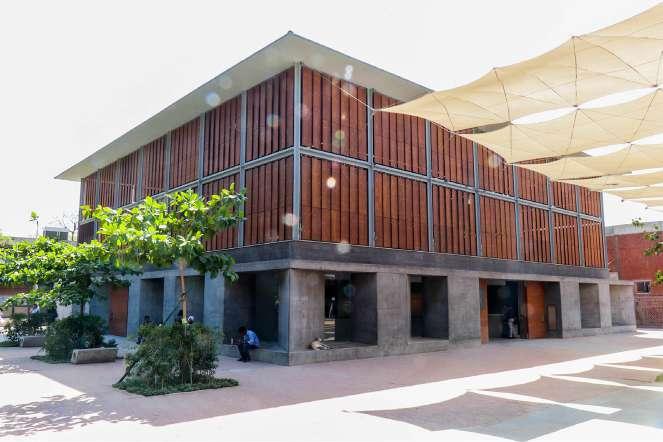
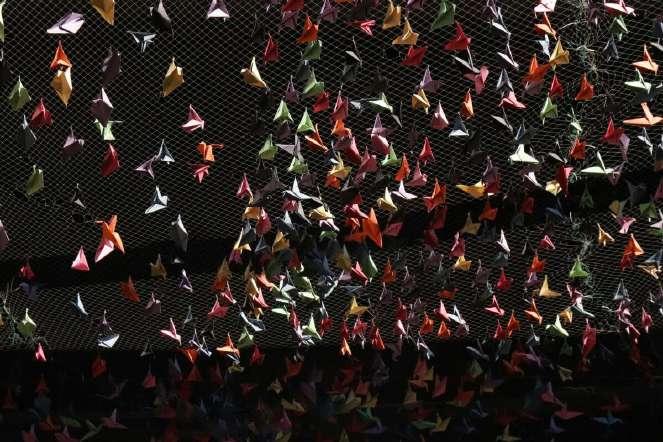
46
1.
7.
4.
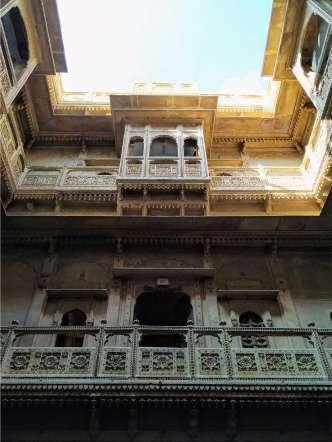
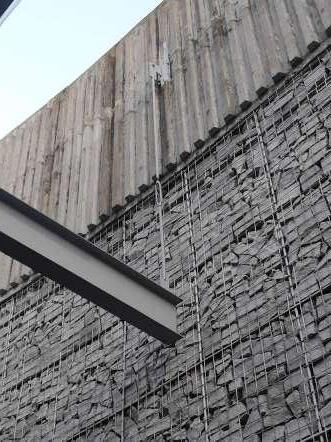
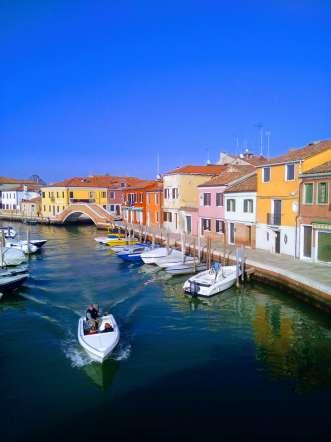
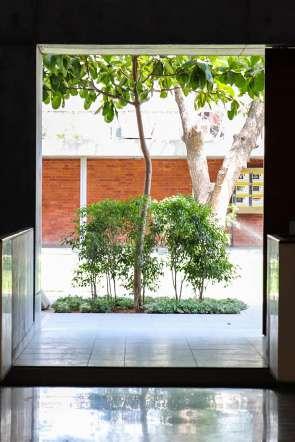

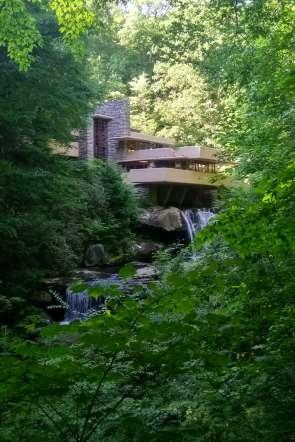
47
2.
5.
8.
3.
6.
9.


























 Image (Bottom): Drone View of the ‘Welcome Pavilion’ at BOSCH Headquarters. Courtesy: M/s. Prabhakar B. Bhagwat’s Website
Image (Right): Selected slides from a Presentation for the Welcome Pavilion.
Image (Bottom): Drone View of the ‘Welcome Pavilion’ at BOSCH Headquarters. Courtesy: M/s. Prabhakar B. Bhagwat’s Website
Image (Right): Selected slides from a Presentation for the Welcome Pavilion.



















































































