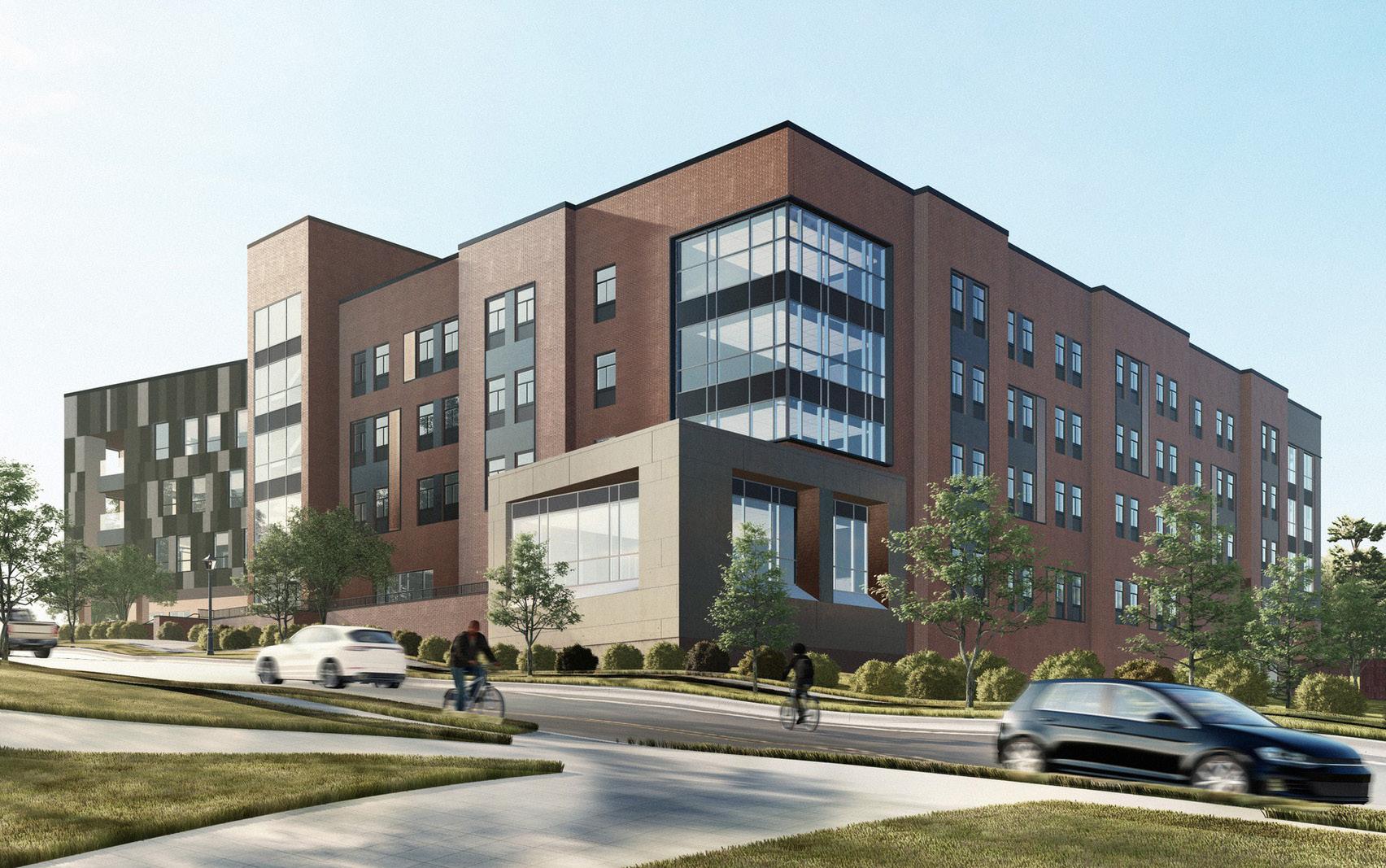


We’re passionate about aiding clients in transforming the world we live in




We’re passionate about aiding clients in transforming the world we live in
Palacio Collaborative is a minorityowned full service construction cost management firm headquartered in Atlanta, GA with locations in NC, SC, TX, and LA.
Our primary services include conceptual cost modeling, budget verification, cost management, and value management.
Our team of experienced professionals has cost estimating experience in a variety of market sectors nationwide with projects ranging from a few thousand dollars to over $170 Million.
We are a committed team of experts offering the advantage of a highly collaborative process with an innovative cost management approach, value-added solutions, and proven accuracy.
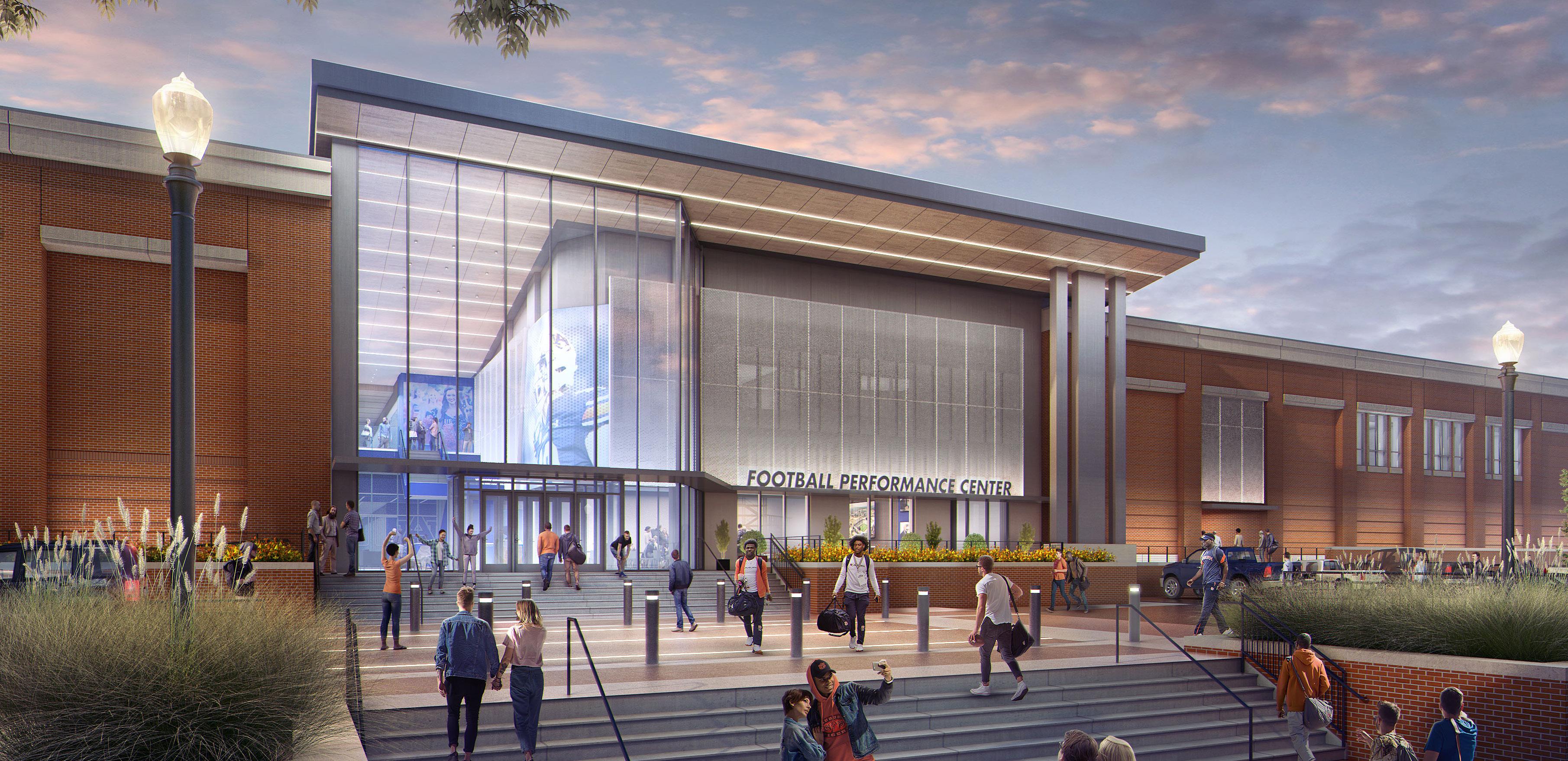
2006 year Palacio was founded in Atlanta, GA
30+ employees located in six locations nationwide
2800+ projects estimated since 2006
21M square feet of cost estimated in 2024
50 STATES cost management capabilities available across the U.S.
Palacio’s proprietary conceptual estimating tool
portfolio includes education, healthcare, government, and others
MBE and DBE in several states
Palacio Collaborative embraces a client-focused philosophy that places collaboration and innovation at the firm’s core.
We have grown organically to six offices located in GA, TX, LA, NC, and SC that service clients nationwide.
We continue to adapt to the changing industry and grow as the preeminent Cost Management firm in the nation.
Headquarters
400 Galleria Pkwy SE Suite 1500
Atlanta, GA 30339 404.609.9006
Division 1
Regions Covered: Southeast, Northeast, Midwest, West Offices
Atlanta, GA Durham, NC
Charlotte, NC
Greenville, SC
Austin, TX
New Orleans, LA
R. Terry Dickerson VP & Division 1 Director tdickerson@palaciocollaborative.com
Division 2
Region Covered: Carolinas
Kaye A. Smith
Division 2 Co-Director ksmith@palaciocollaborative.com
Marvin T. Coker Division 2 Co-Director mcoker@palaciocollaborative.com
Division 3
Region Covered: South Central
Michael D. Palacio President mpalacio@palaciocollaborative.com
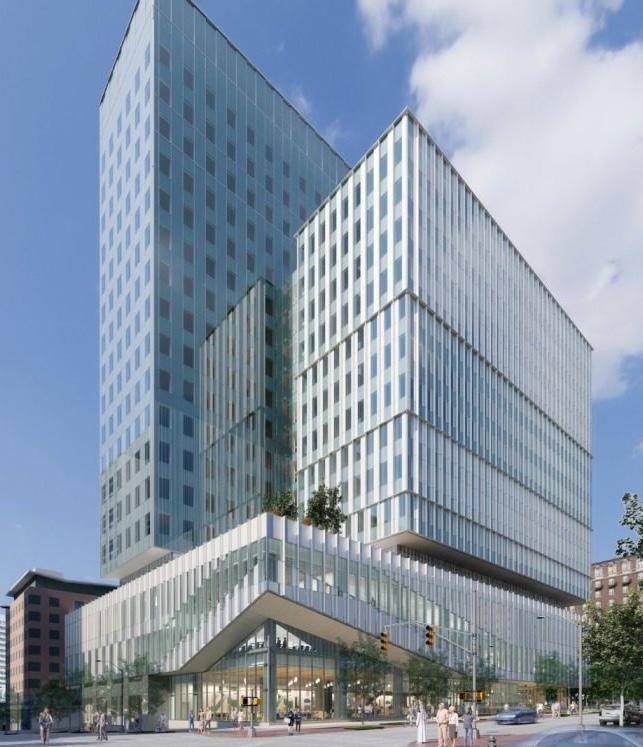
georgia institute of technology expansion of tech square phase iii b
Client/Architect: Rule Joy Trammell + Rubio
Associate Architect: EDR - Eskew+Dumez+Ripple

Visit our website for our latest list of Diversity Certifications including Minority Business Enterprise (MBE), Disadvantage Business Enterprise (DBE), NC Historically Underutilized Business (NC HUB), and Small, Women-owned, and Minority-owned Business (SWaM).
• Preliminary Budgeting/Budget Verification
• Conceptual Cost Modeling/Estimating
• Design Phase Estimating
• Alternates Pricing
• Value Engineering
• Contractor Estimate Review and Reconciliation
• Sustainable Design Impact Analysis
westminster schools the blake center
Client: Brand Properties
Architect: Ennead Architects
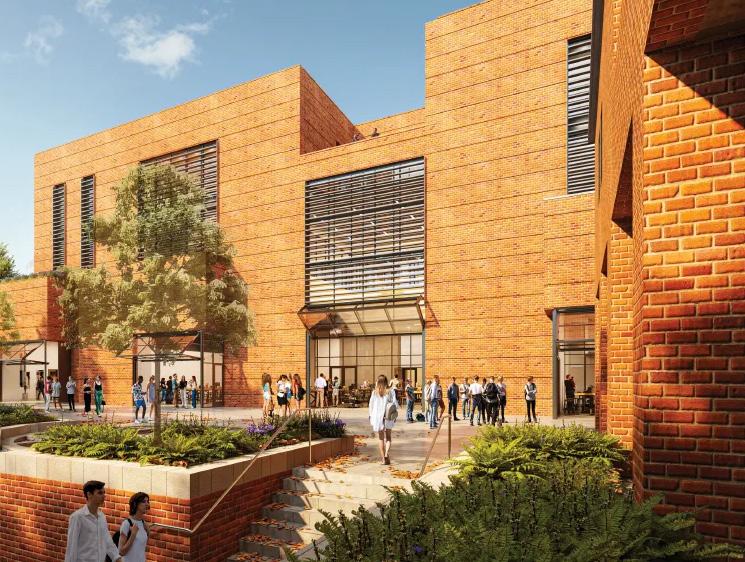
Proven Accuracy Industry Leaders
Companies are highly impressed with Palacio’s consistent accuracy, which sets up the project early on for success.
Companies count on Palacio’s industry expertise that is rooted in an expansive and diverse project portfolio.
Companies choose Palacio as their go-to estimating firm because of our ability to ensure the integrity of the design while getting the most out of the budget.
Companies value Palacio’s ability to collaborate early in a project resulting in effectively producing quick, accurate estimates.
Companies partner with Palacio for our unrivaled industry-knowledge and innovative tools, which provides confidence in the final package.
“We’re very grateful for Palacio’s guidance, as their work allows us to collaborate with our clients more confidently and in ways that allow great architecture to be accomplished.”
Gregory Walker Partner Houser Walker Architecture

Palacio Collaborative listens first to fully understand our Client’s vision, mission, hierarchy of goals and objectives, functional needs, and preferences to tailor our services. Our Team is built around the unique requirements of each project and we hold ourselves, staff, consultants and contractors accountable to accomplish each task with strong leadership, proactive thinking, and effective communication.
Cost Management is a highly effective process that provides cost control, ensures that the Owner’s interests are represented throughout the design process, and allows the project to be delivered within the budget. Working closely with the Owner and Design Team, Palacio has added as much as 20% to the value of the project (or conversely, kept the project scope/quality from being needlessly reduced by 20%).
To develop accurate project budgets and initiate a successful Target Value Design process, Palacio uses our proprietary tool, Genesys®, to deliver superior conceptual cost models during the programming or pre-design phase. With as little as a building program and site parameters, our tool studies a myriad of program, scope, finish, and quality alternatives to quickly show the cost impact, most of which can be done in real-time.
This process is used with the CM-at-risk or design-build delivery methods to better ensure that the parallel estimates are fairly and accurately representing the design intent. At each design phase we will review, compare, and reconcile our estimate with that of the contractor. The reconciliation process focuses on scope of work, finish level, and pricing.
The project team works to help provide a design that maximizes value to the Owner during this collaborative effort. Starting as early as the programming/conceptual phase when programmatic or building material options are studied, Palacio will help determine which options best meet the Owner’s goals and budget.
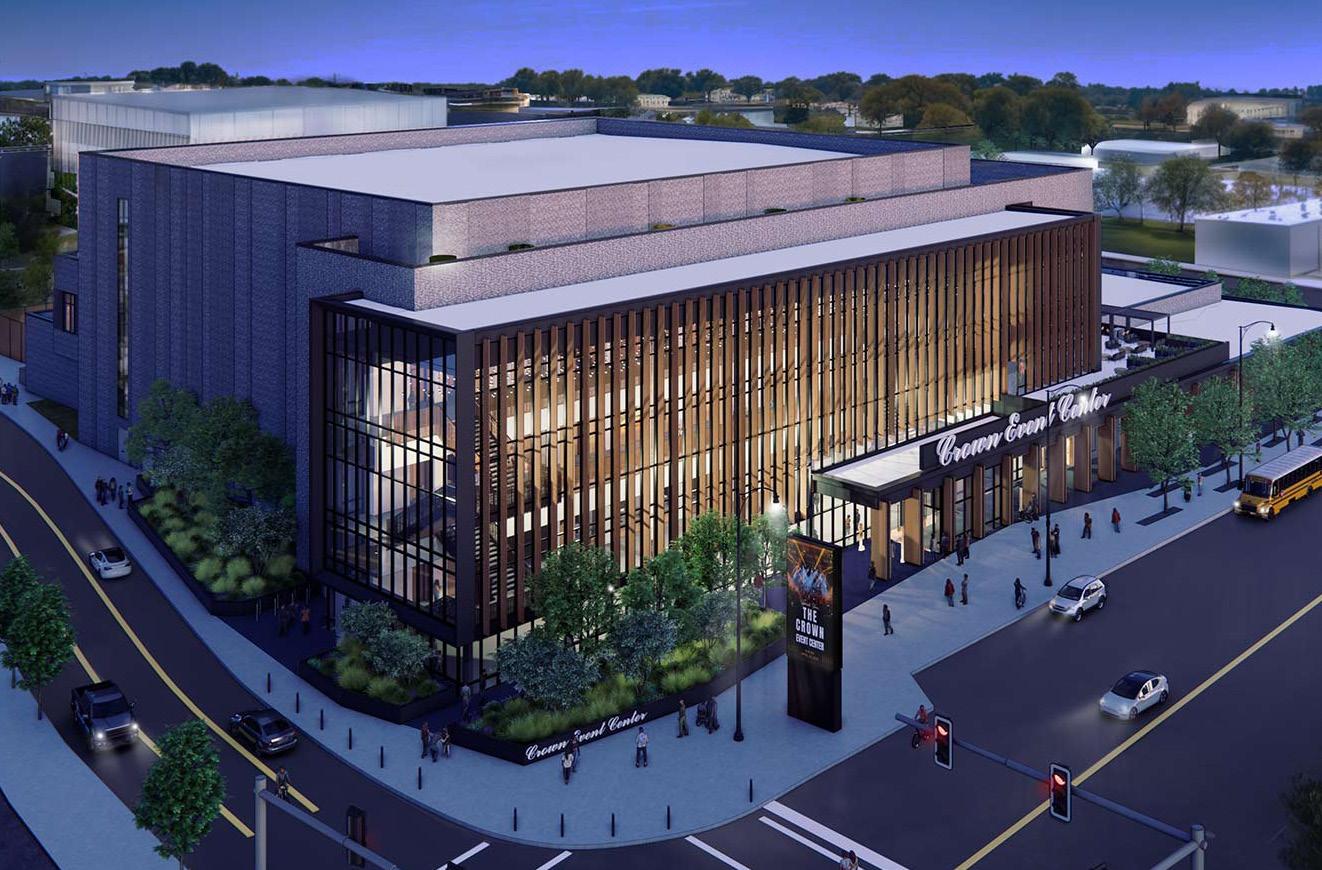
We are fortunate to have a diverse range of interesting and challenging projects that span across all markets. Each tells a unique story of the project’s context, the client’s vision, and the end user experience.
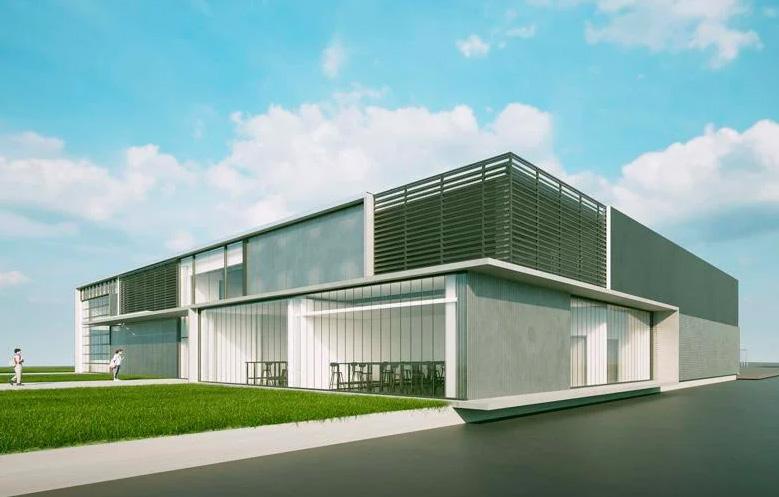
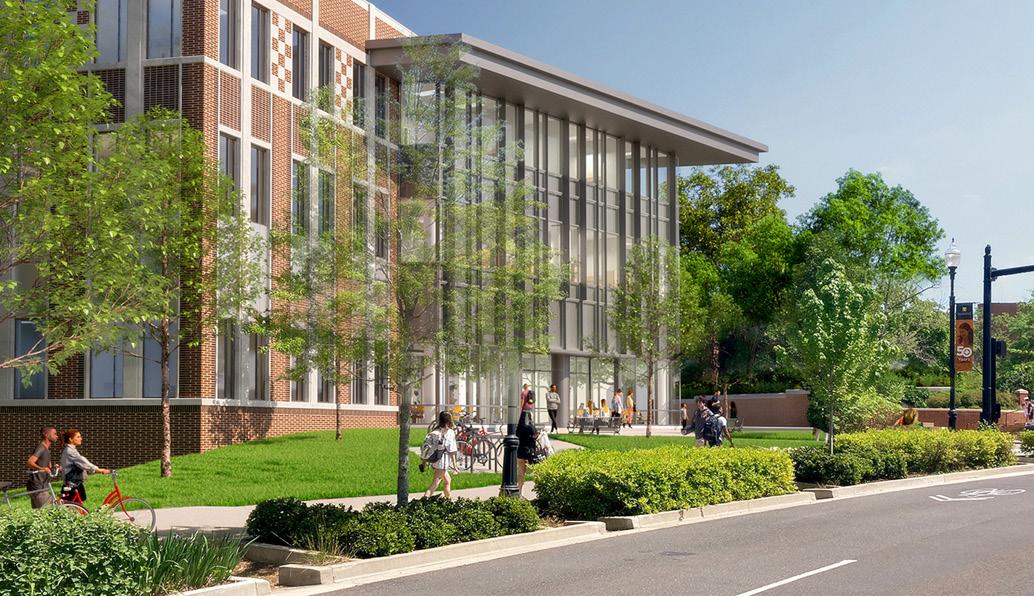
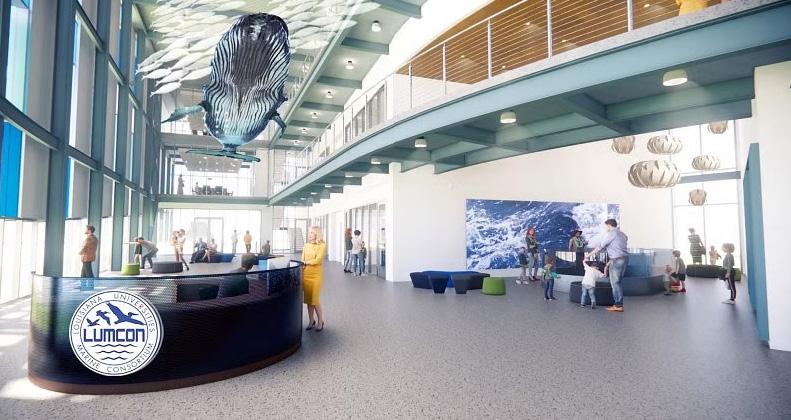

As higher education clients continue to have competing priorities such as tight budgets, shifting educational models, and rapidly evolving technology, we work with clients to understand how these priorities can be balanced to keep the integrity of the design and maximize value.
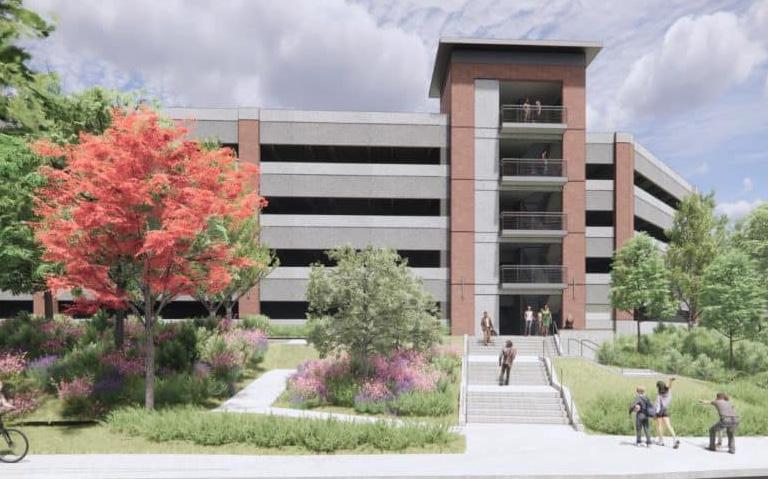
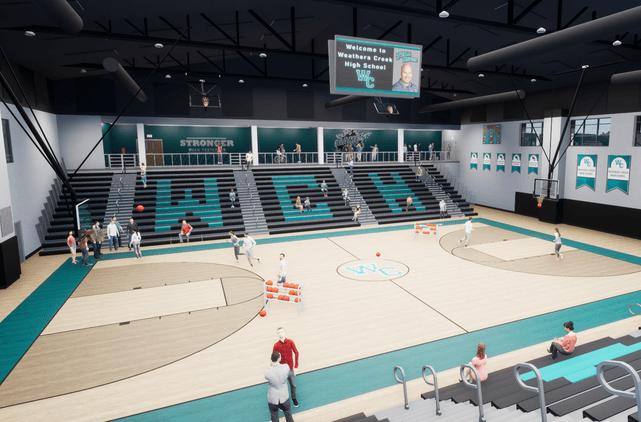
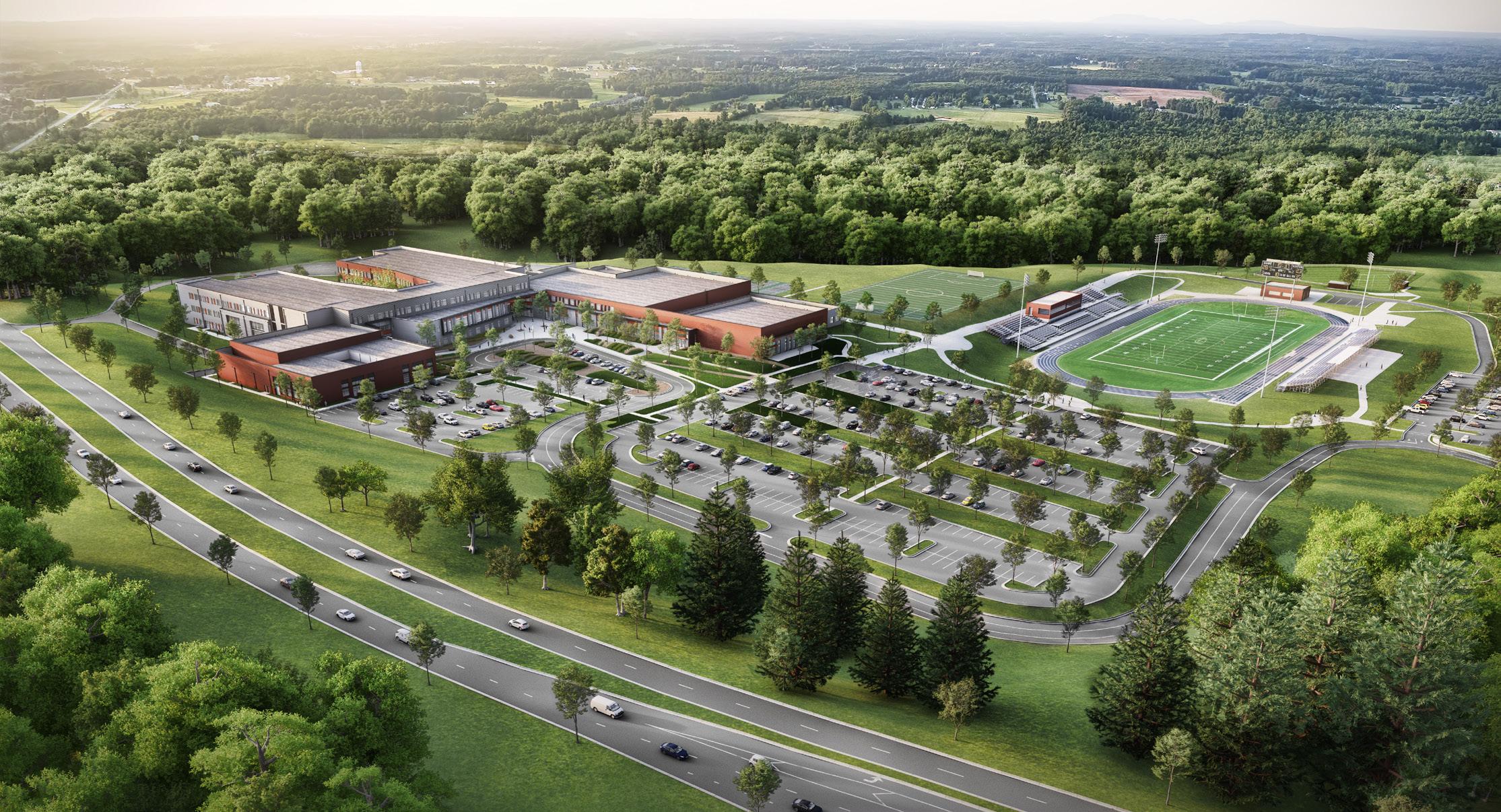
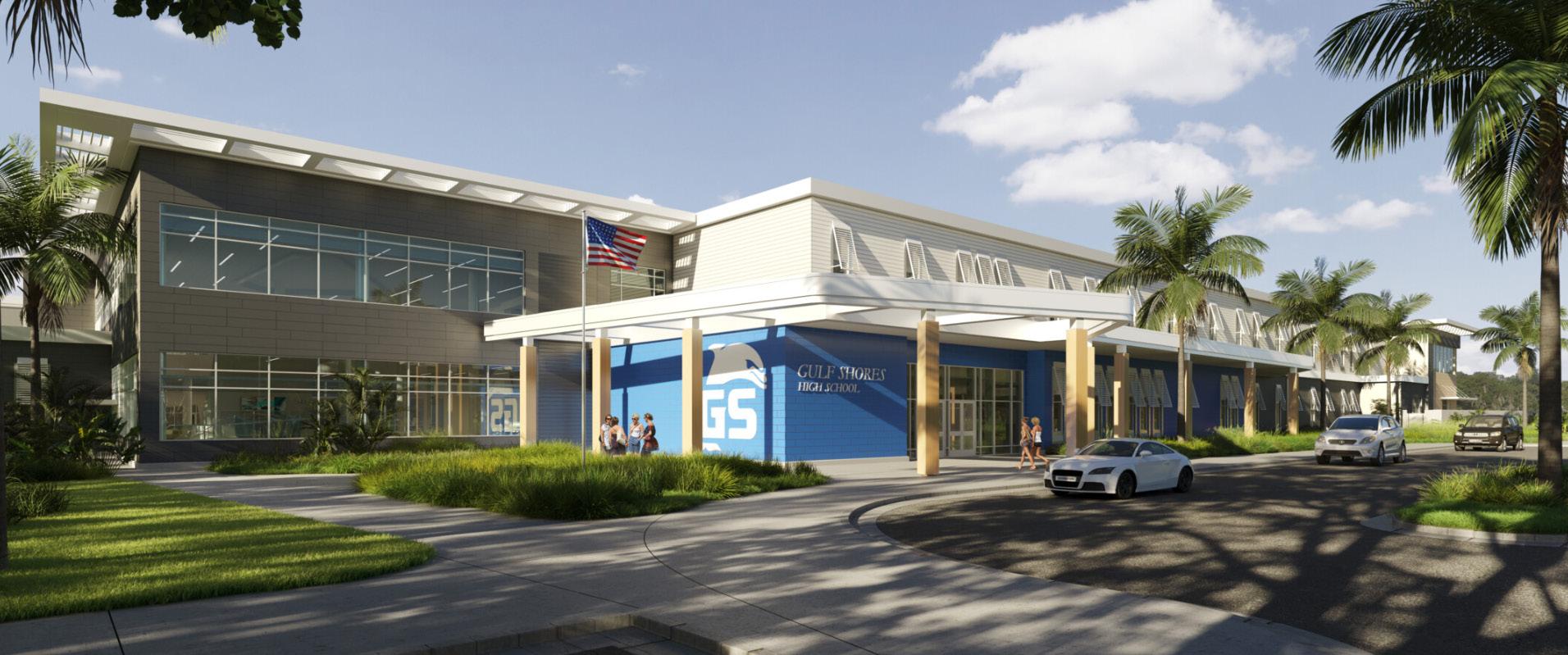
Schools today are shifting from a one-size-fitsall model to student-centered educational practices. We work with clients to understand this shift and the importance of balancing individual learning styles, advancing technologies, and the need for flexibility in the teaching environment.
Client/Architect: Little Diversified Architectural Consulting
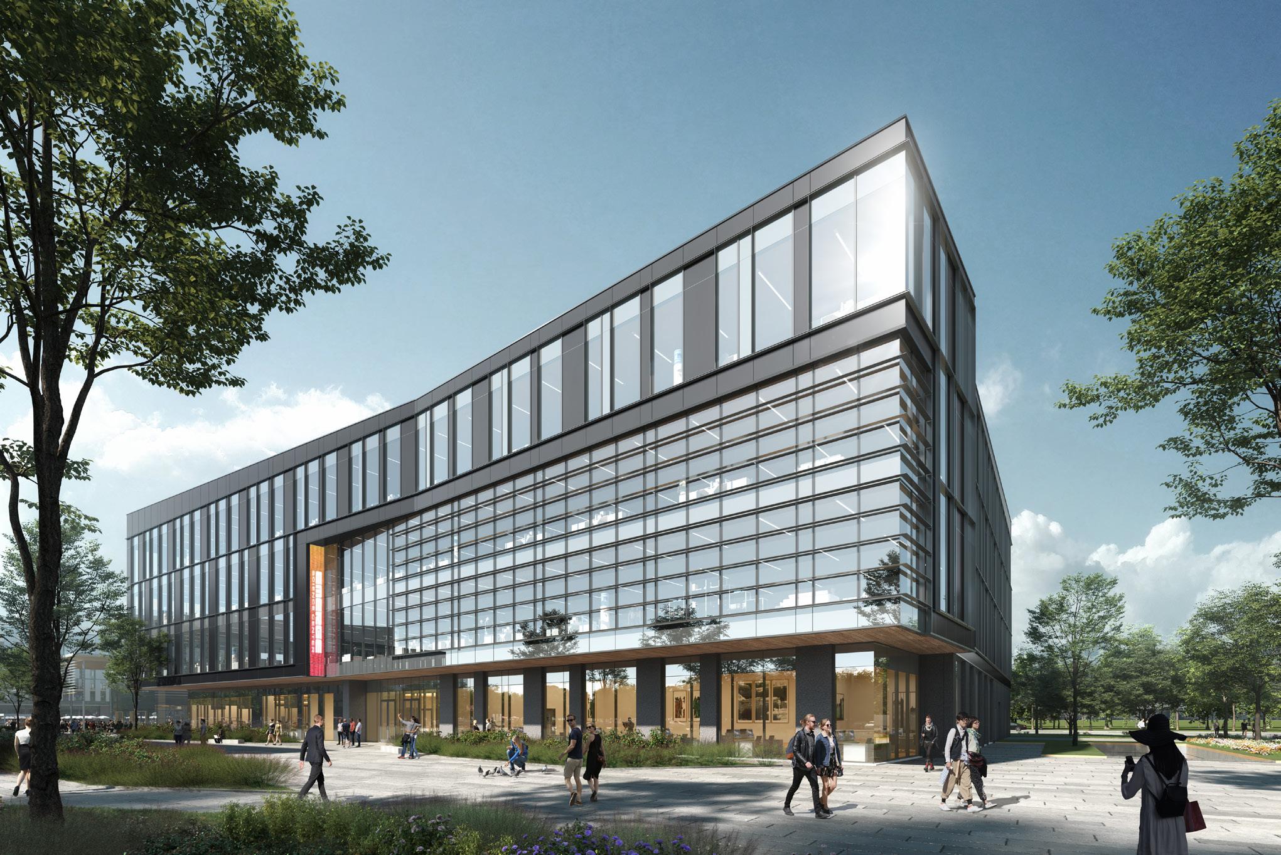
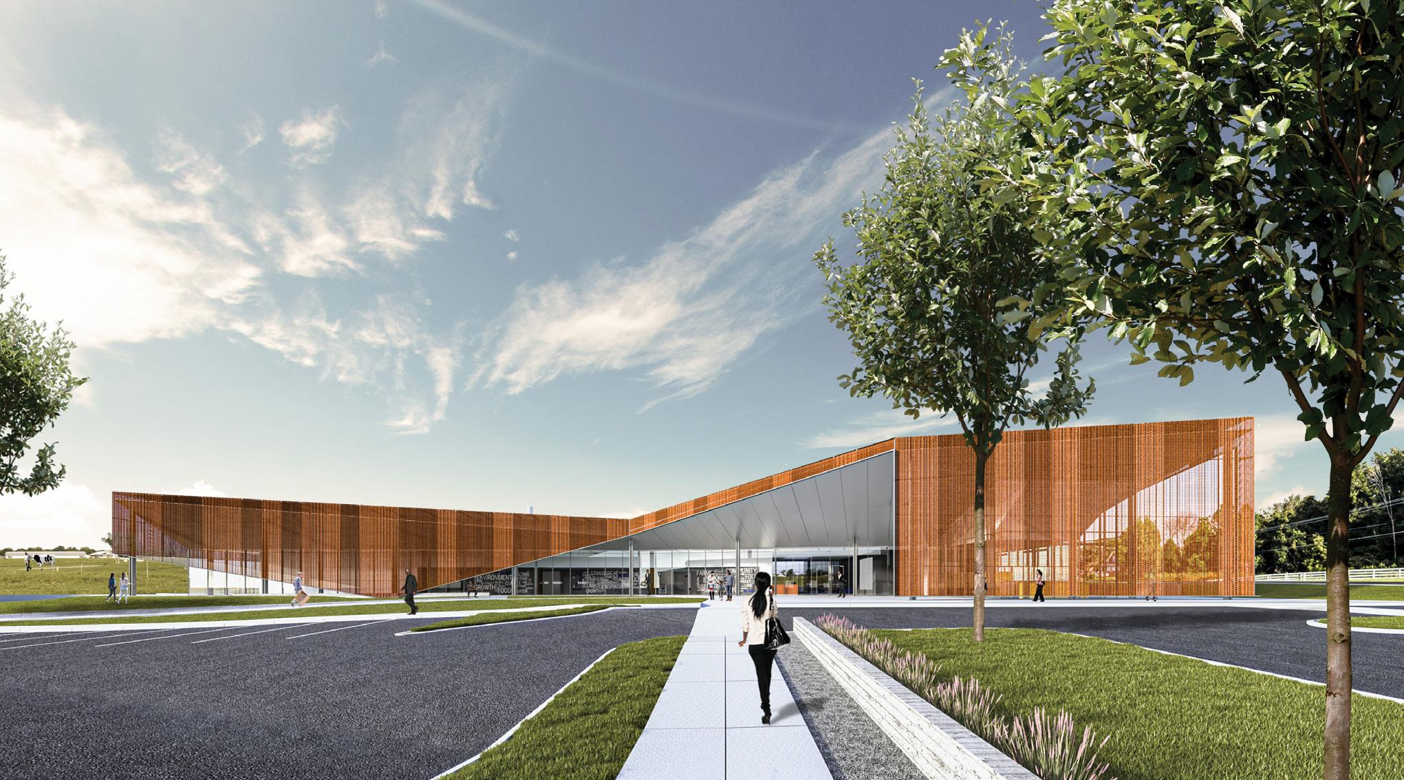
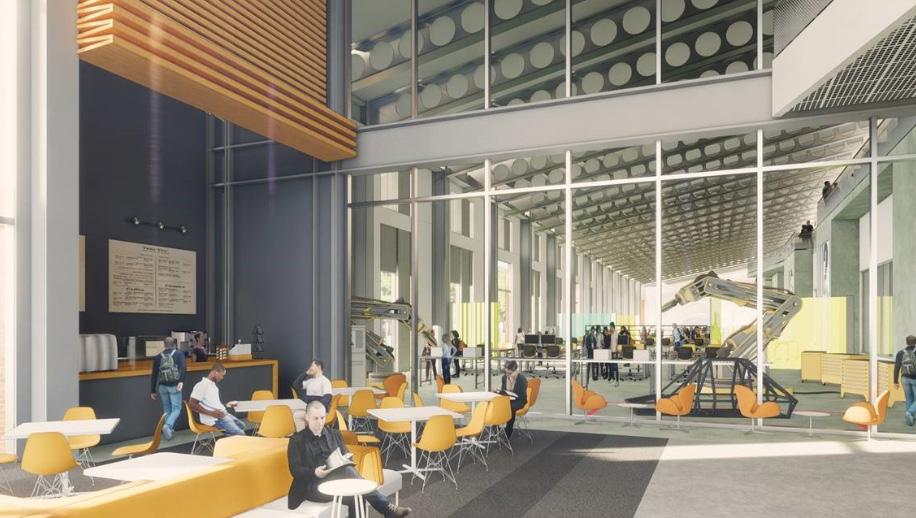
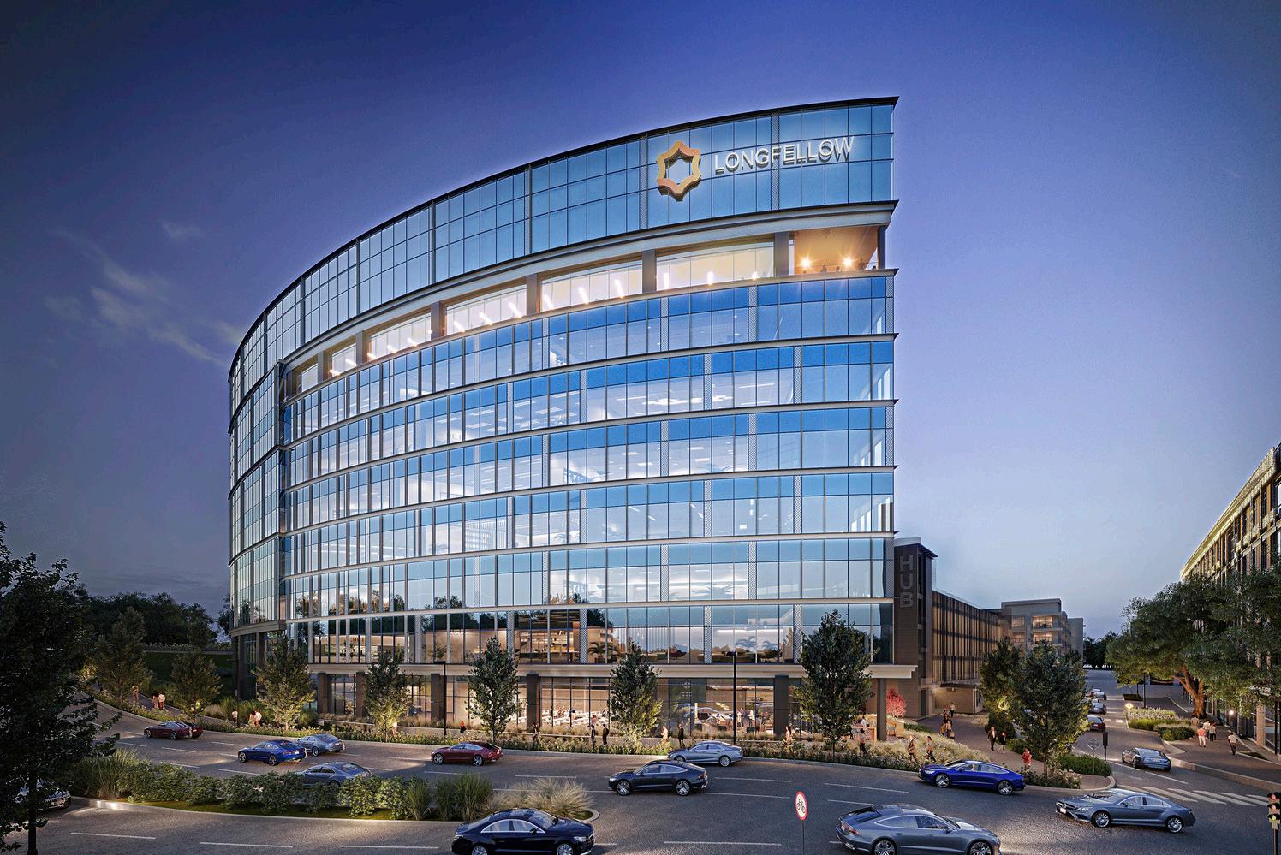
We recognize that scientists, researchers, and academic science students need to move at the speed of their ideas, both as individuals and in collaboration with others. We understand the requirements needed for these facilities to inspire scientific discovery, maximize flexibility for future program growth, and create an environment where people can collaborate formally and informally.
A&D Plant/Renewable Energy
AI/Artificial Intelligence
Astronomy/Observatory
Biomedical Research
Clean Rooms
Containment Labs (ABSL, BSL)
Laboratories (core, specialty)
science + technology projects estimated nationwide Academic Science
Engineering
Health Education
Lab Campuses
Lab Office Buildings
Manufacturing/Industrial Labs
Research
Radiology/Nuclear Labs
Robotics Labs
Vivariums

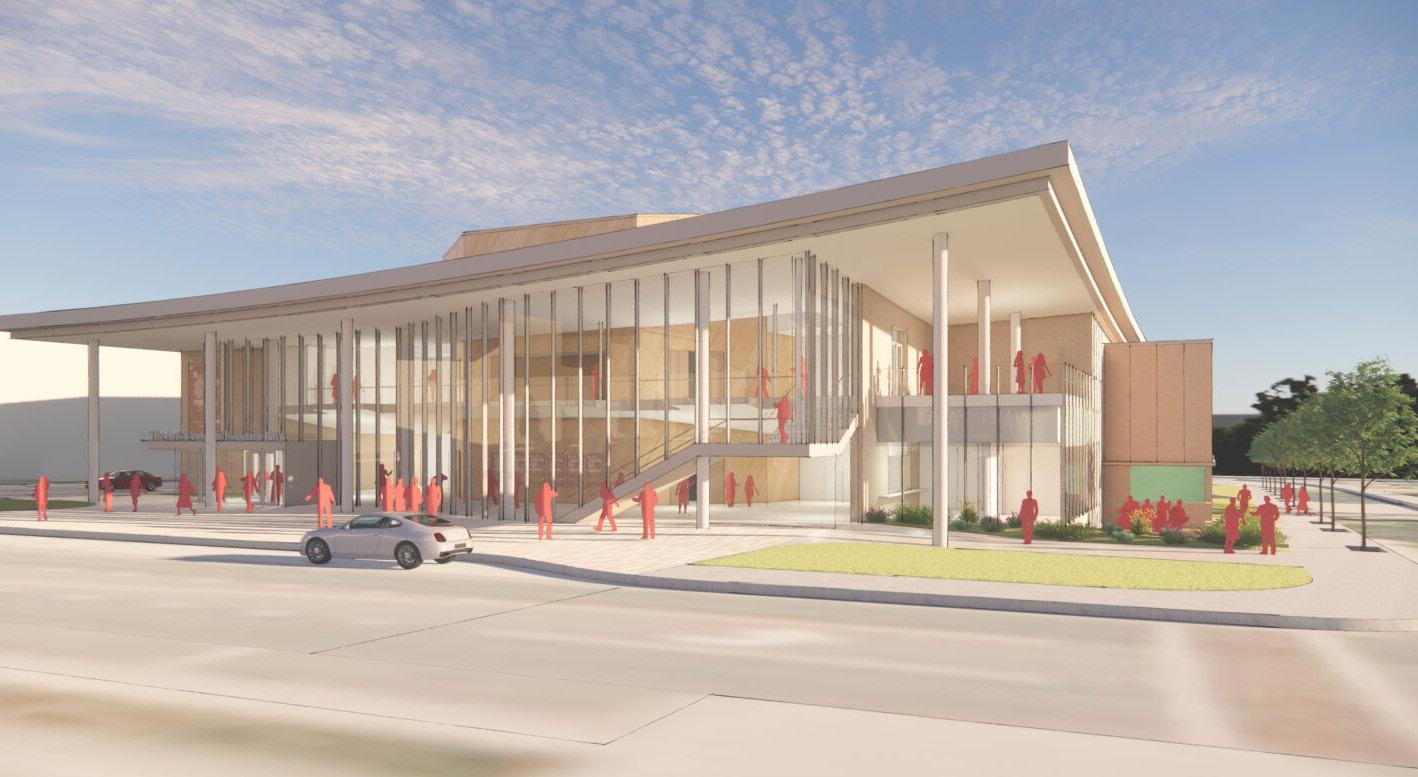
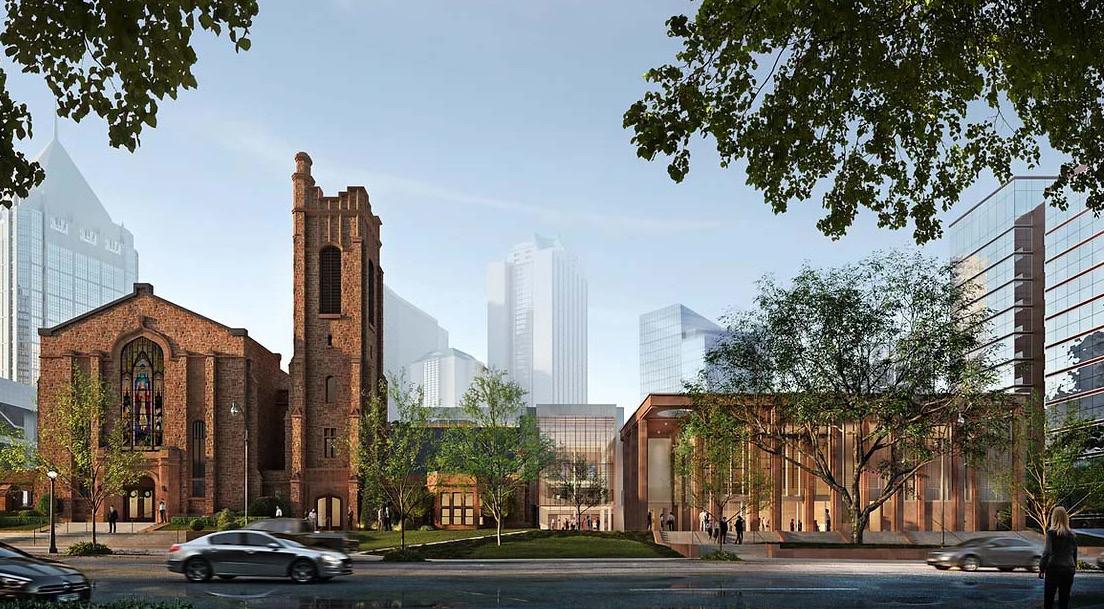
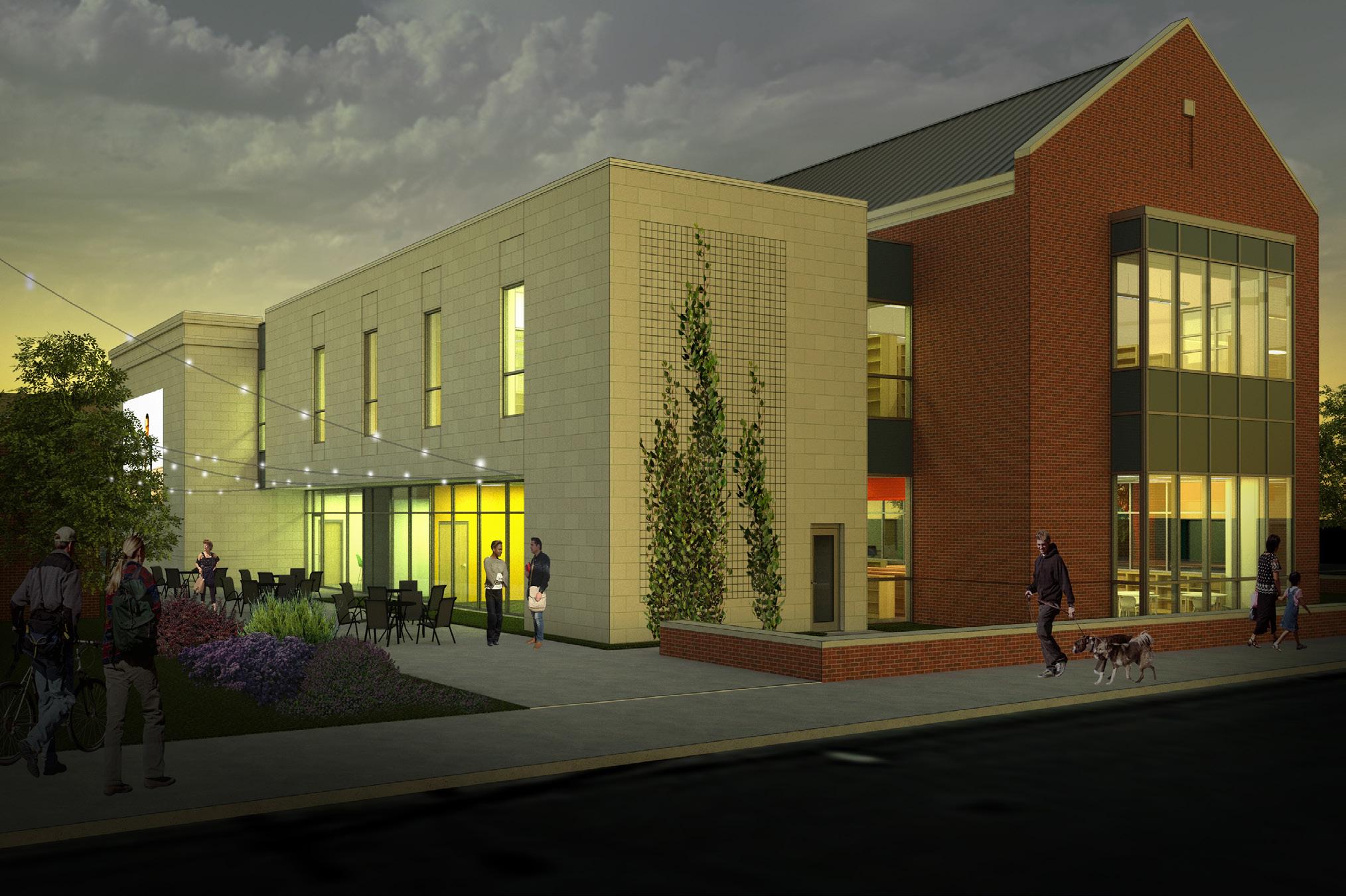
At the heart of vibrant communities are civic environments that foster connection. We assist clients in developing a design of functional and innovative spaces that encourage civic participation, promote health and wellness, awakens the creative spirit, and provides places for reflection and renewal.
civic + cultural projects estimated nationwide
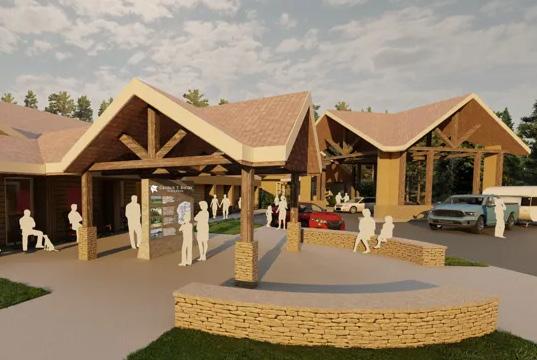

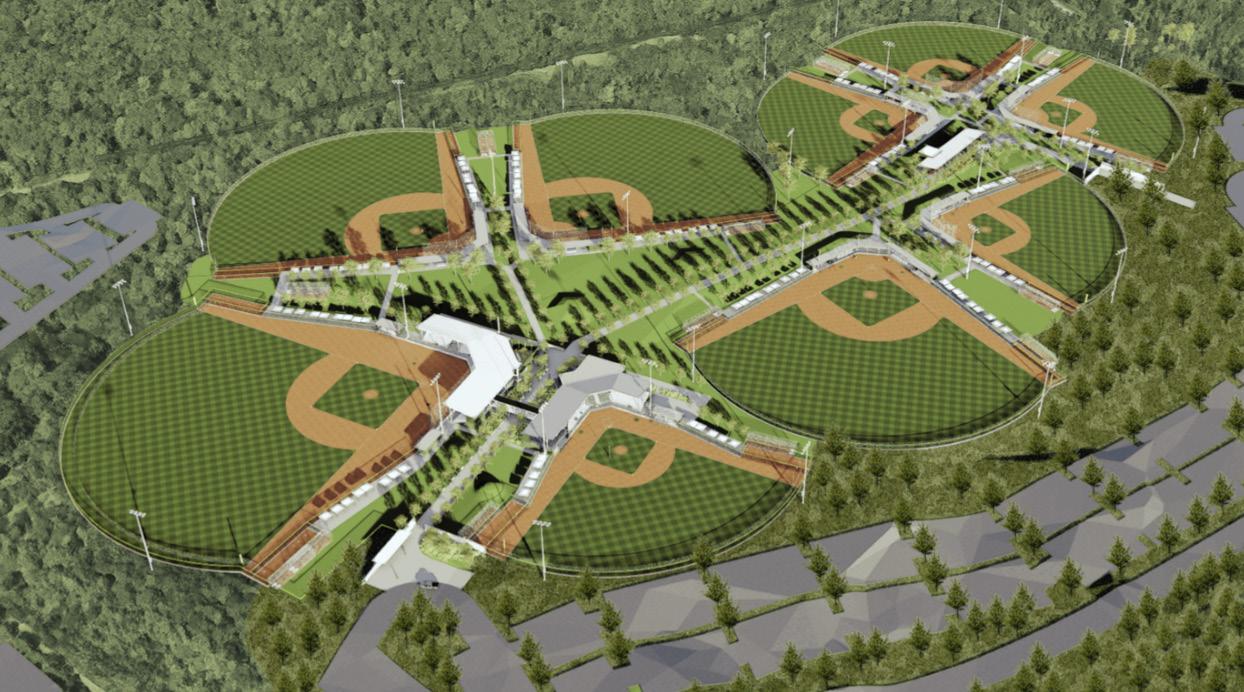
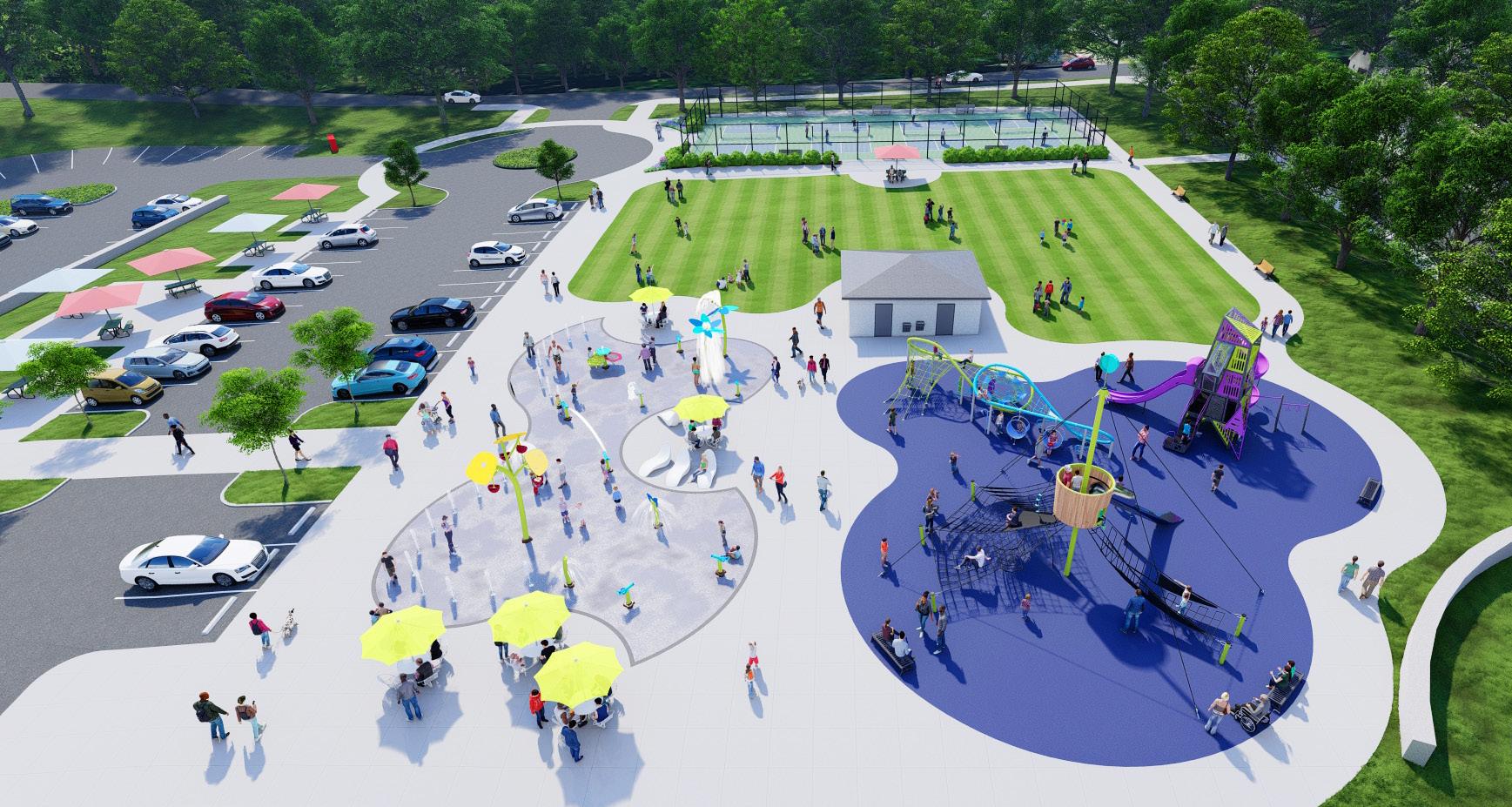
Park and recreation environments give identity and economic benefit to cities and set a stage for civic activities that enhance social interaction while promoting health and wellness. Our in-depth experience with state parks, local community spaces, and academic recreation facilities provides a diverse understanding that we bring to each client and unique project.
150+ parks + recreation projects estimated nationwide
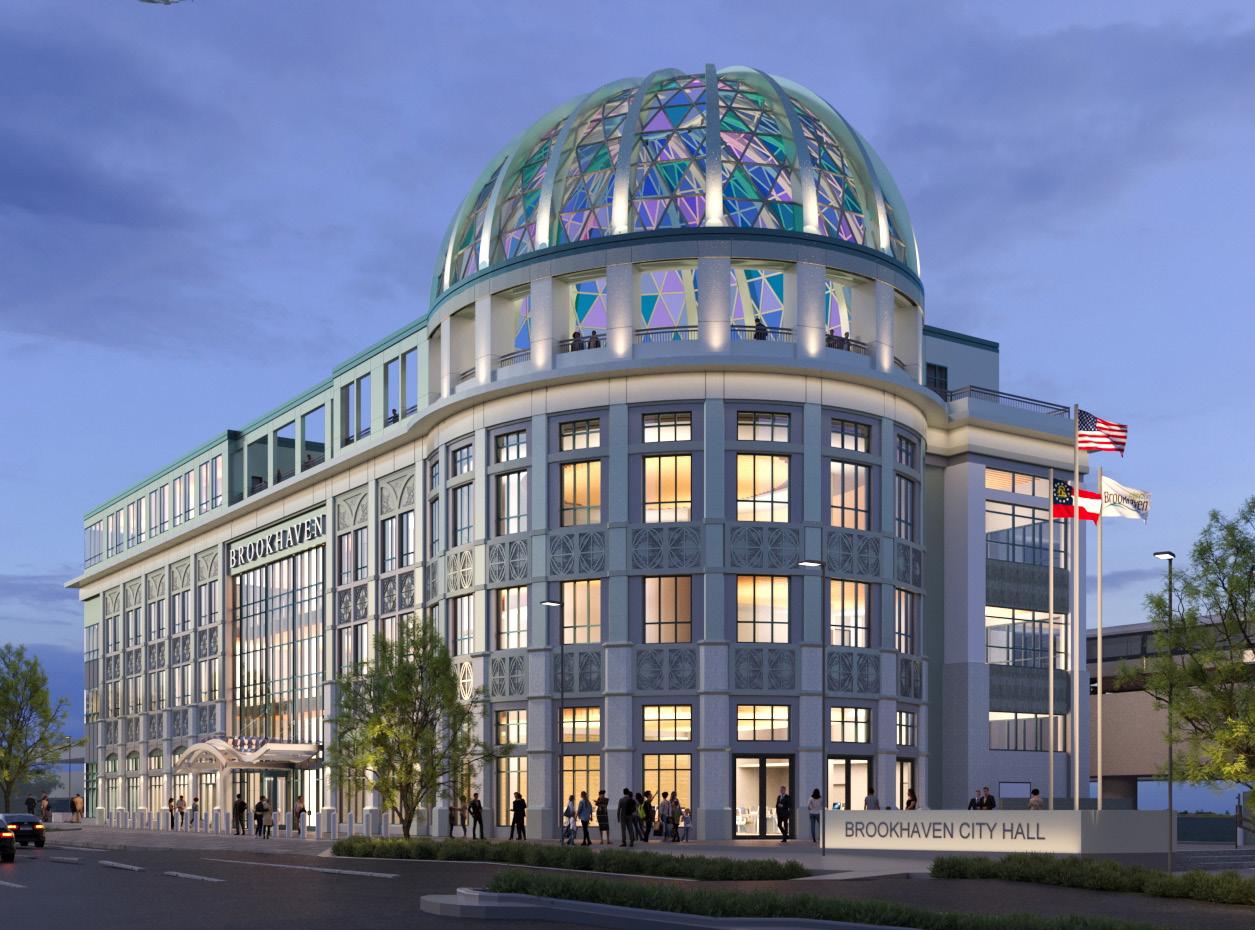


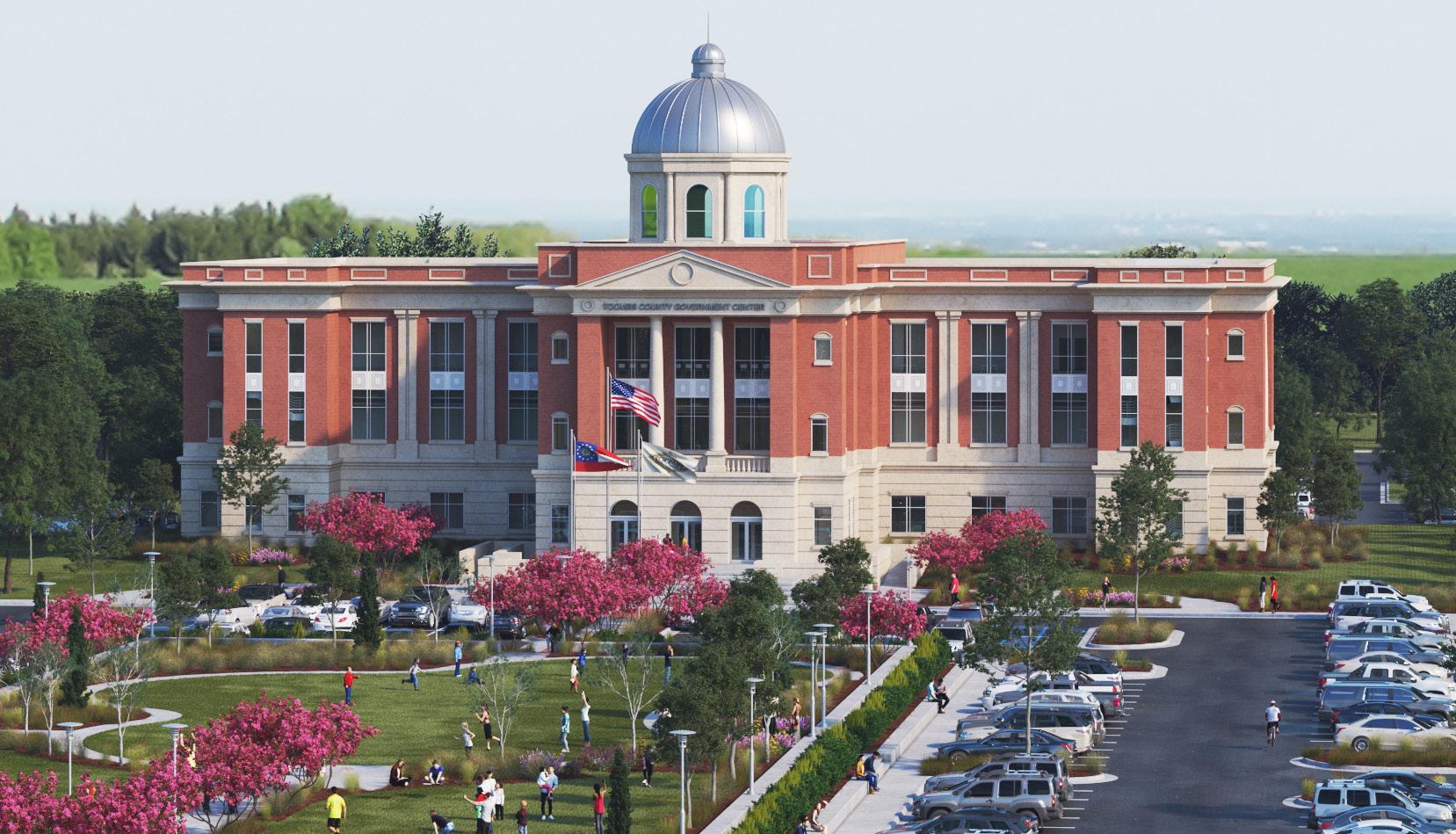
With an emphasis on social impact and the betterment of communities, we recognize the important role these government facilities play in their cities, states, and nations. We assist clients in the completion of functional and innovative environments that respond to community needs.
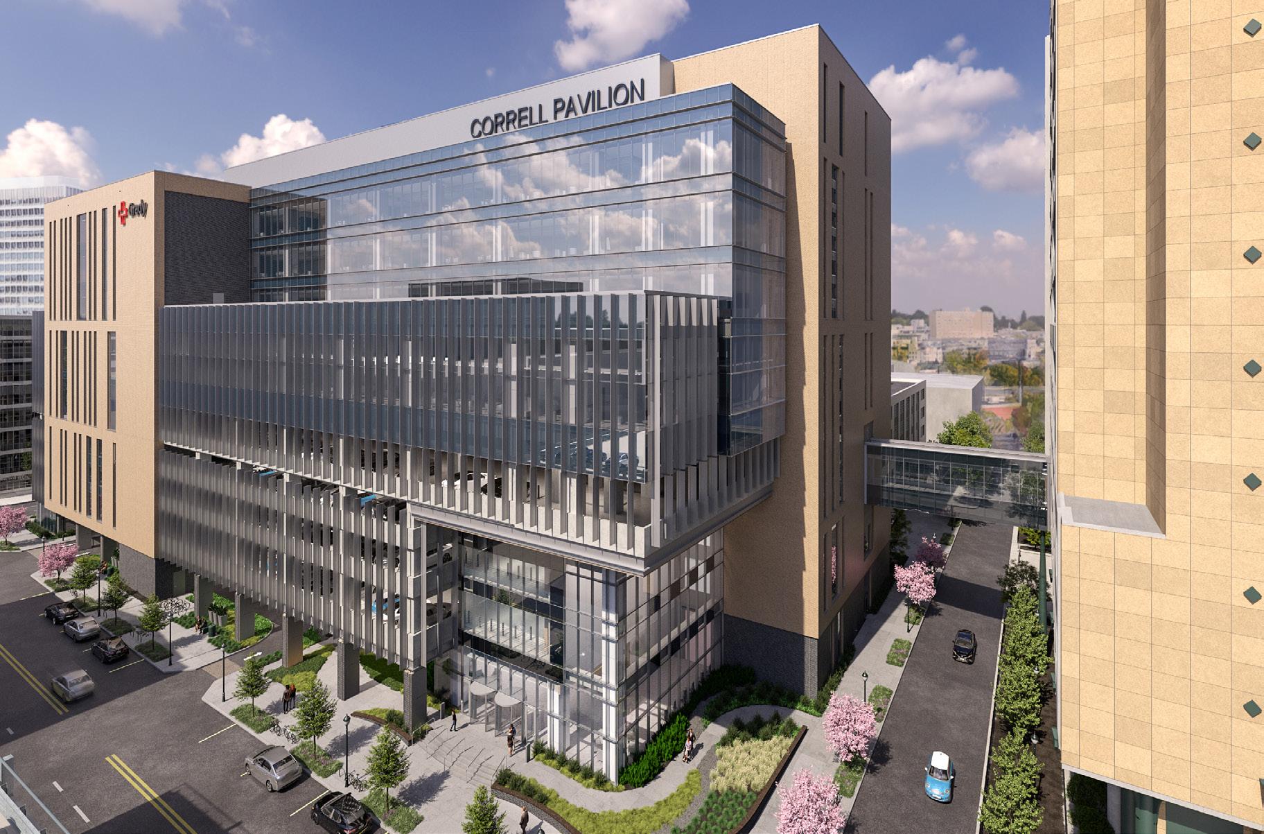
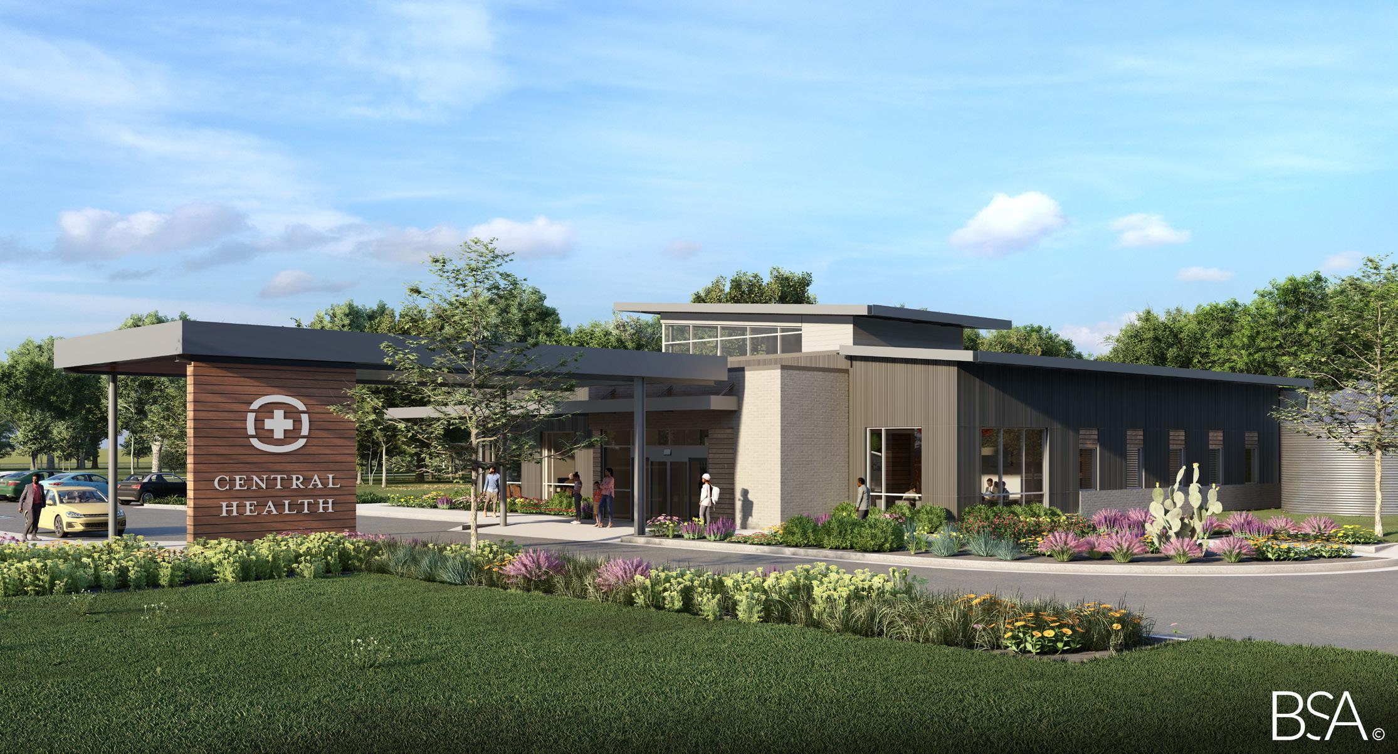
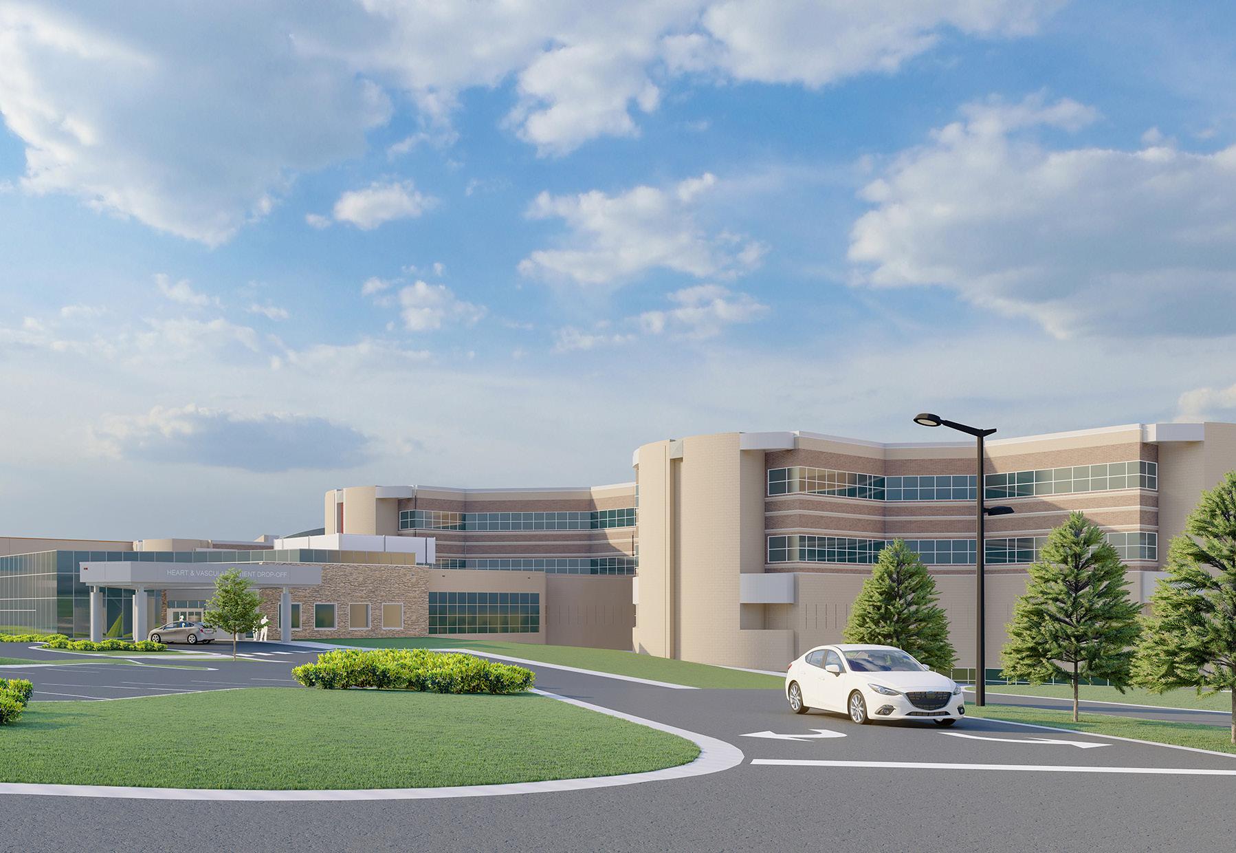
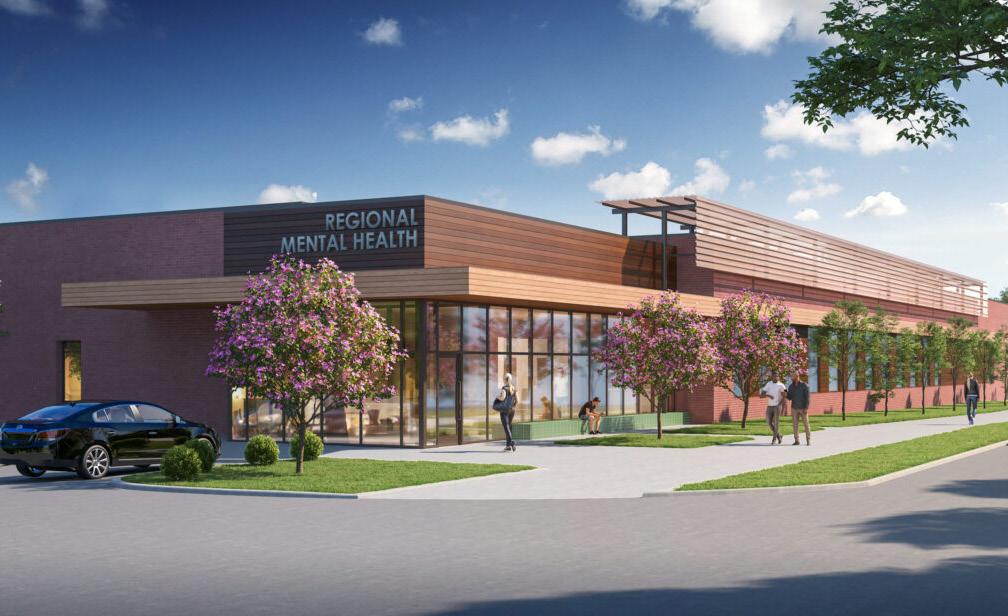
In an ever-changing healthcare environment, we embrace a deep understanding that these facilities are designed to advance care delivery and promote health and wellness. We partner with clients to help them in determining a budget that will provide solutions that enhance the patient experience, as well as operational efficiency.
healthcare projects estimated nationwide
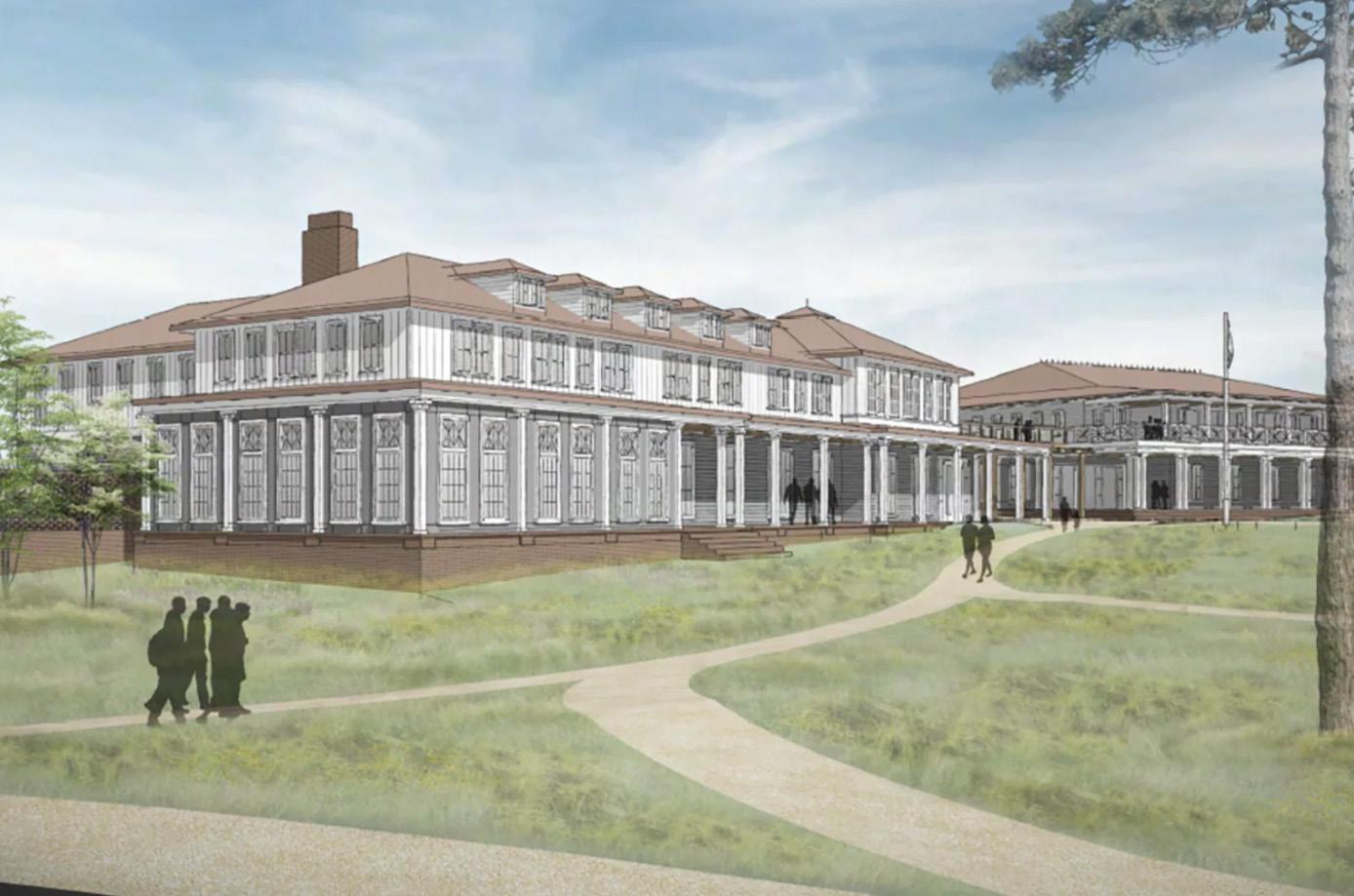
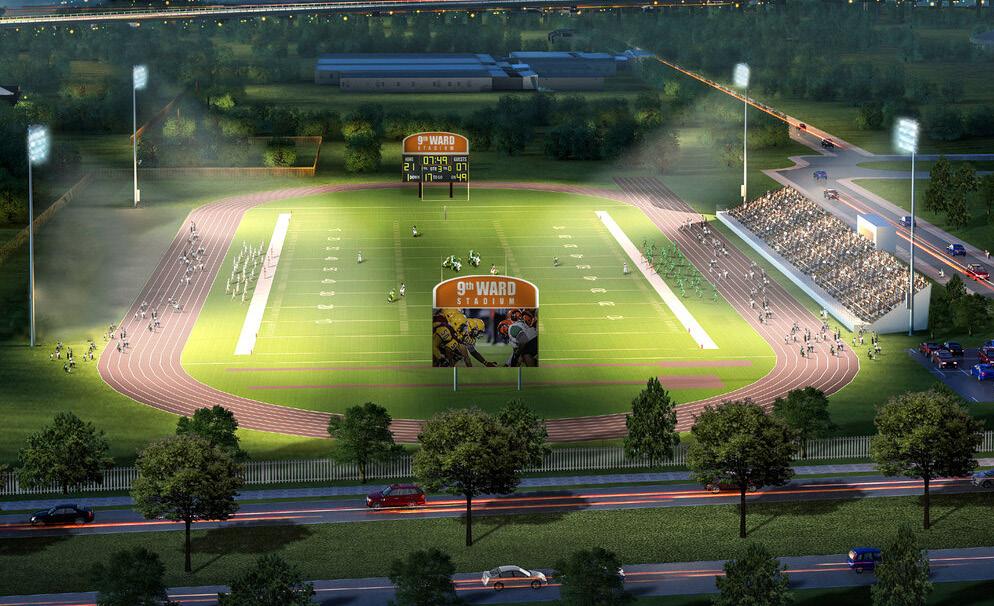
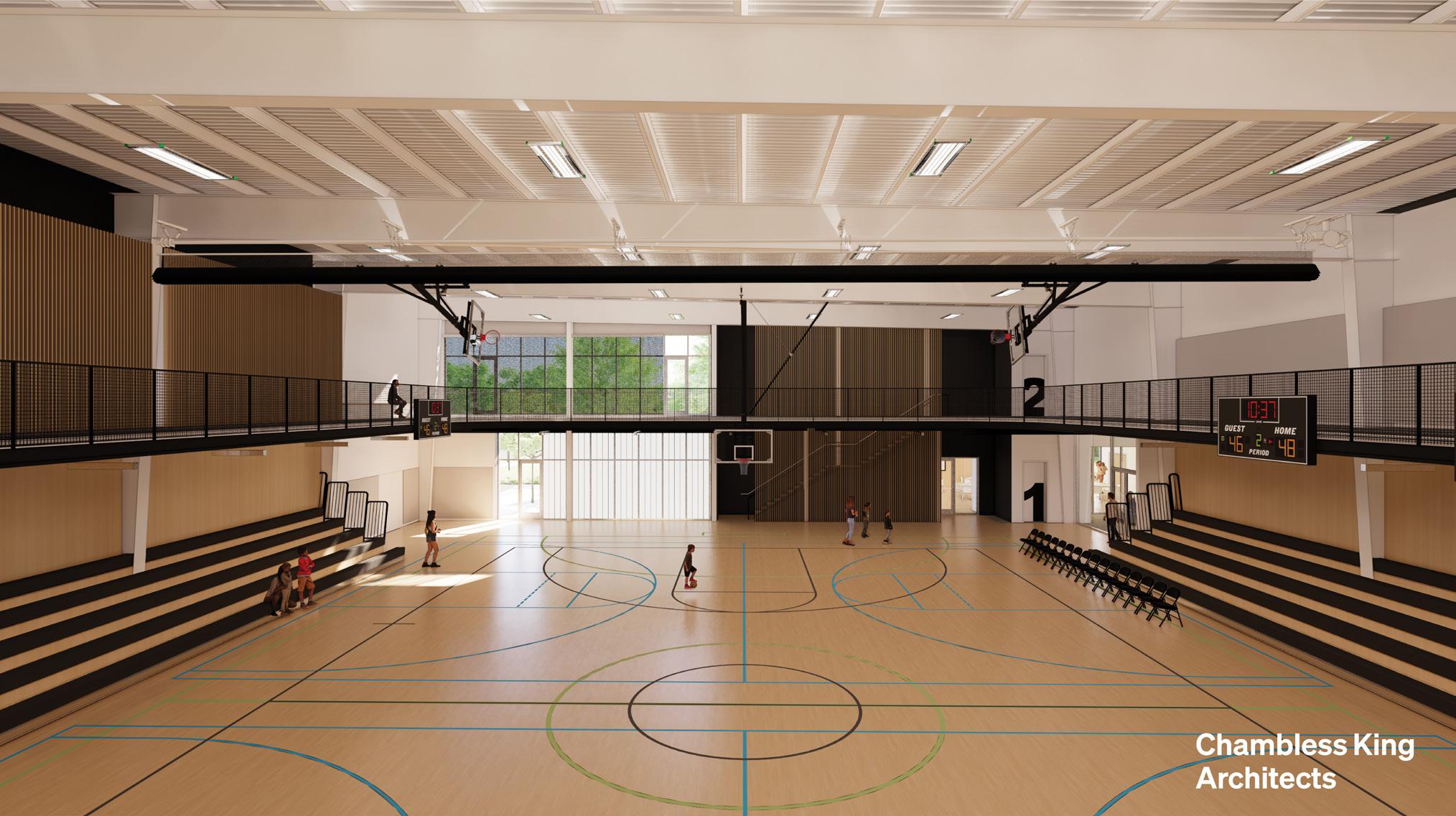

Whether it is a collegiate sports facility, worldclass sports arena, or entertainment district, we assist clients in the creation of environments that promote a sense of community and serve as a destination to facilitate connections.
sports + entertainment projects estimated nationwide
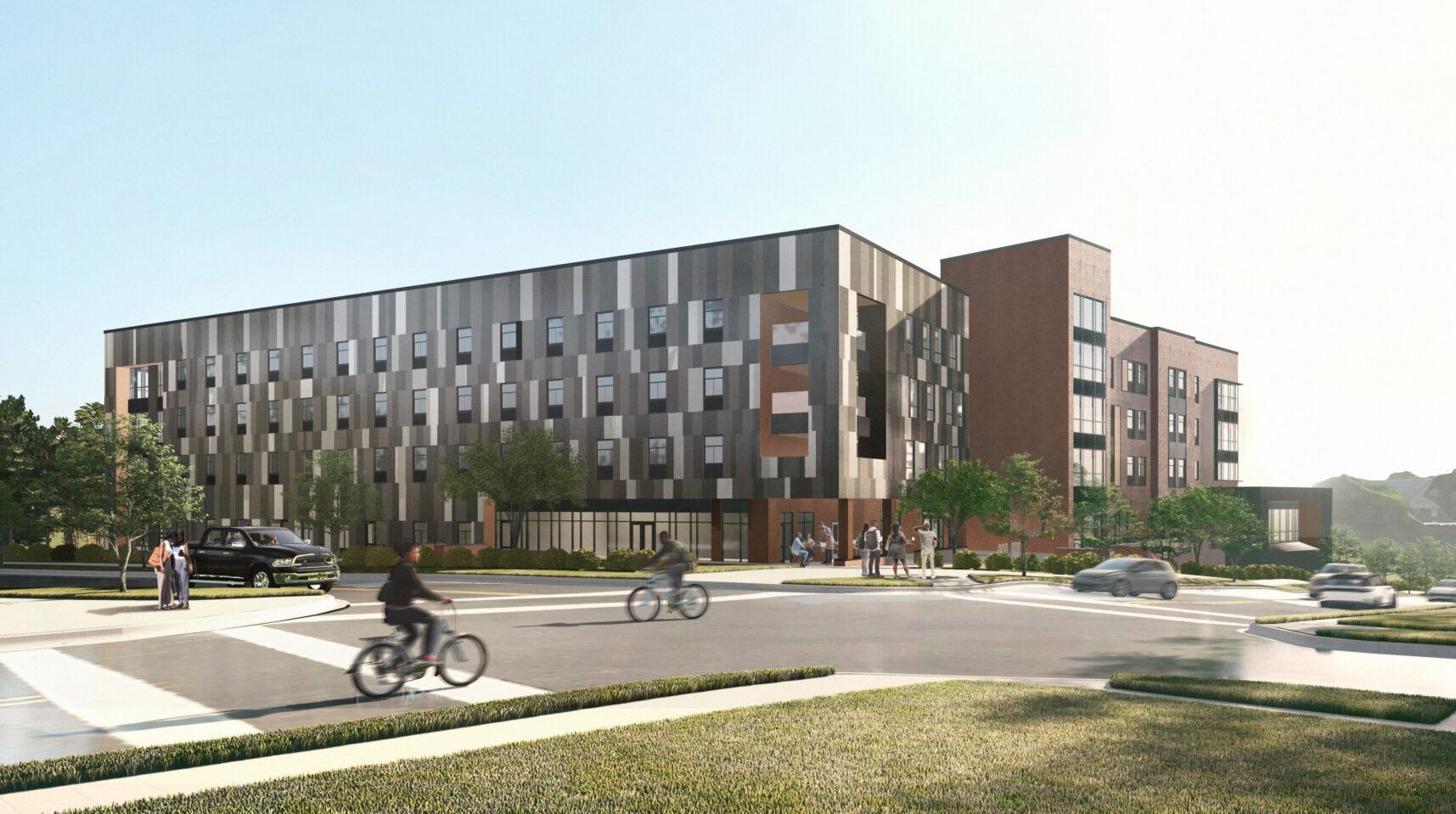
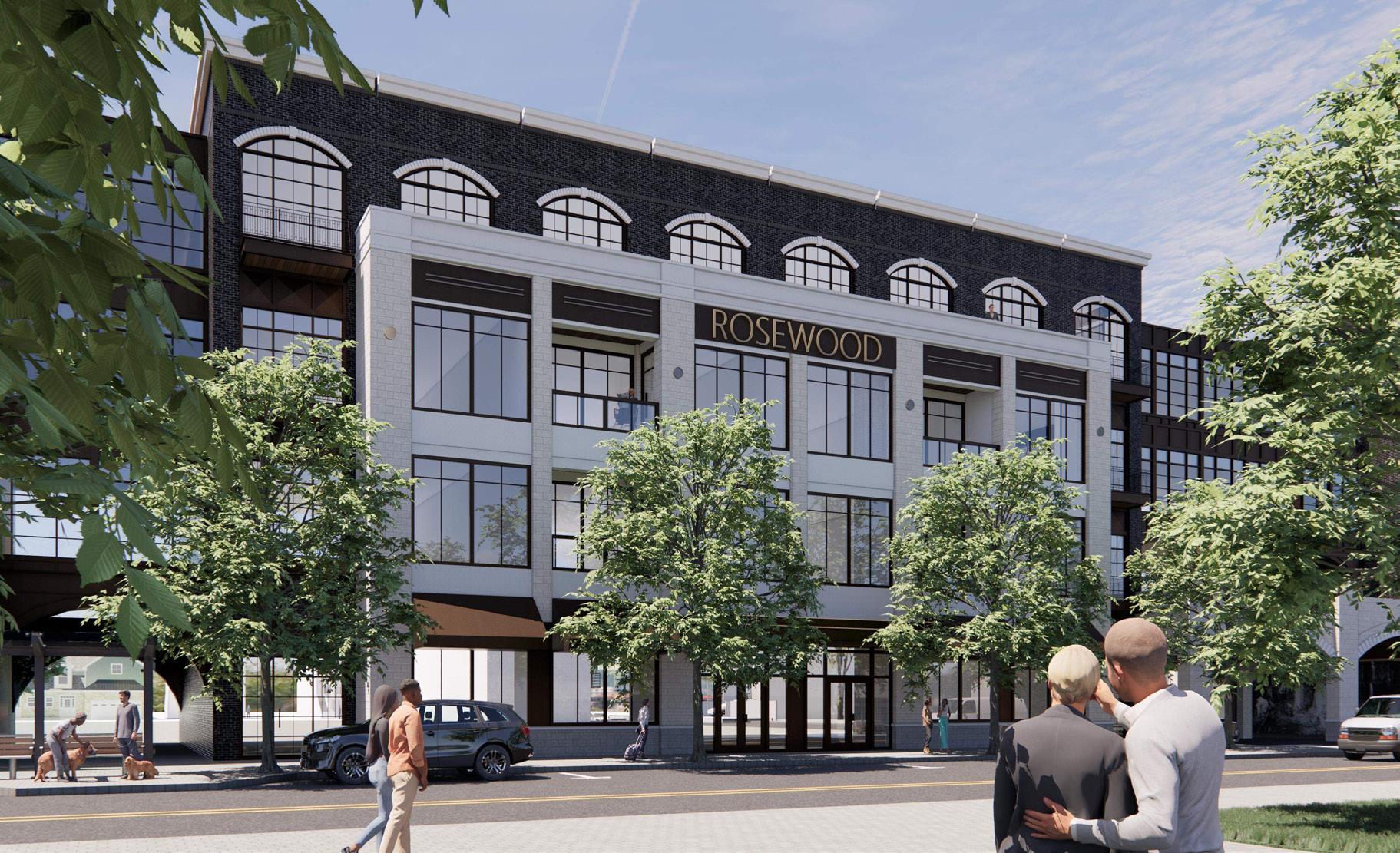
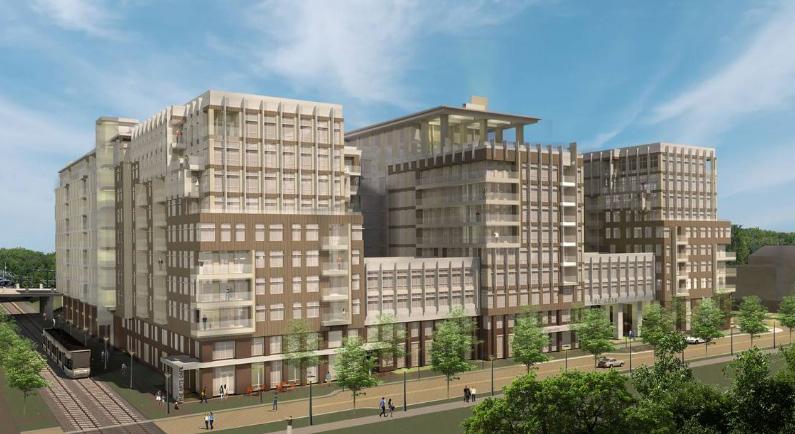
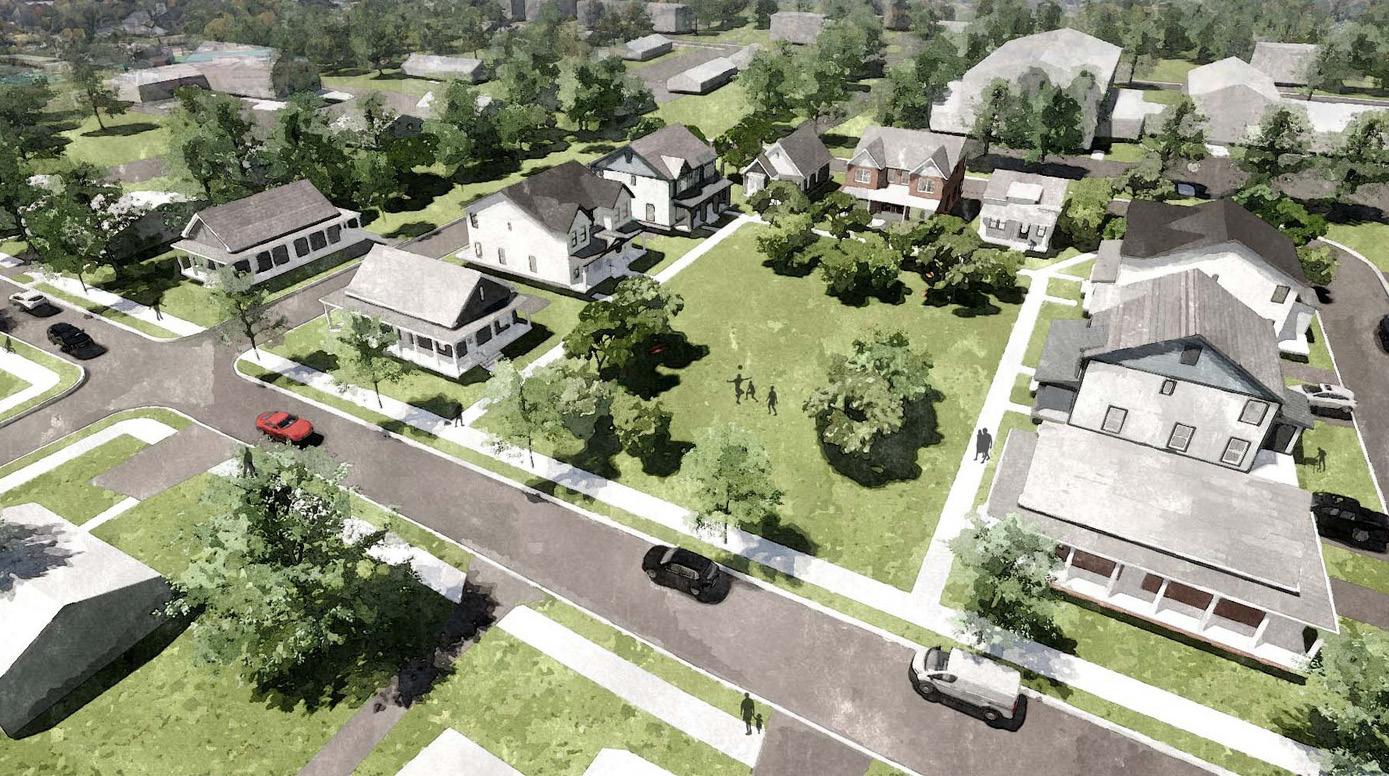
We continue to stay ahead of residential trends by exploring innovative ways people actively engage in their living environments. Whether through mixed-use developments, single family homes, multi-level towers, senior or assisted living communities, we assist clients in reimagining how people live, work, and play.
230+ residential + mixed use projects estimated nationwide
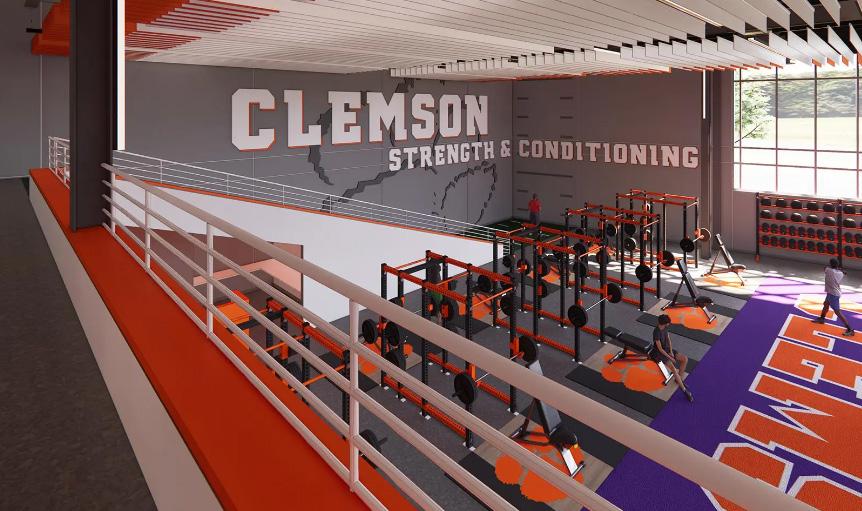
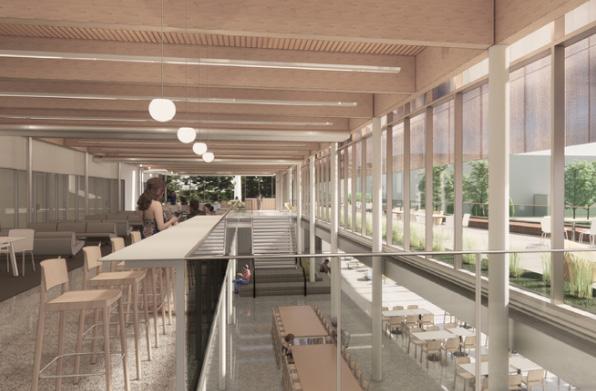
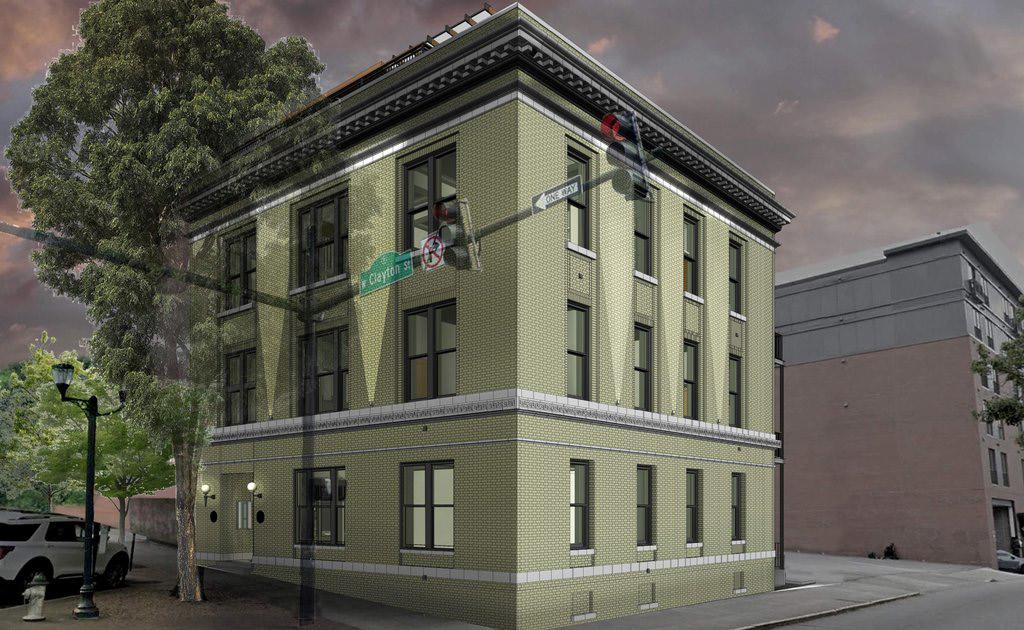
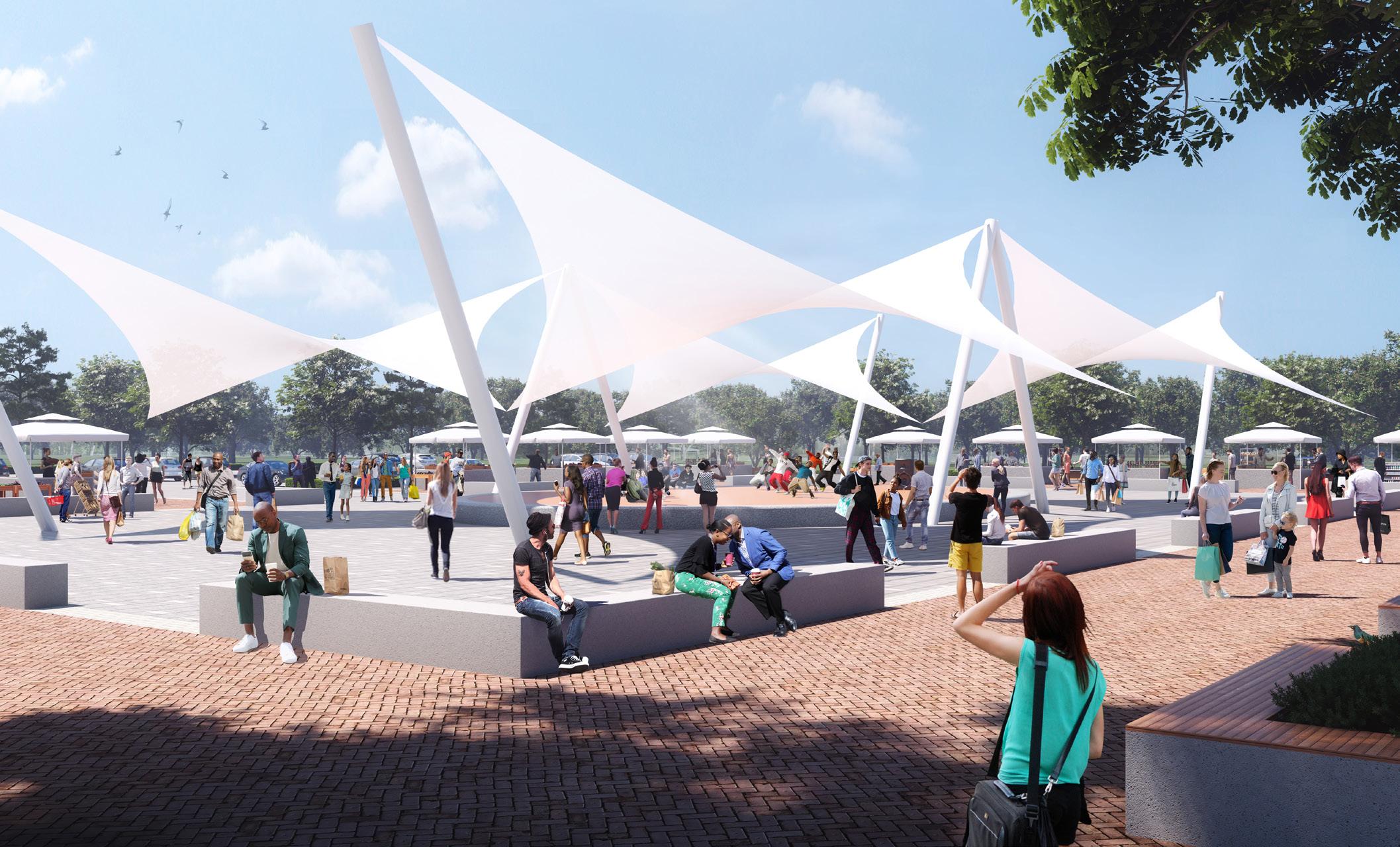
Hospitality environments are crafted to be social destinations that are driven by experienceoriented designs. We work with clients to create meaningful and memorable experiences for guests, travelers, shoppers, and employees.
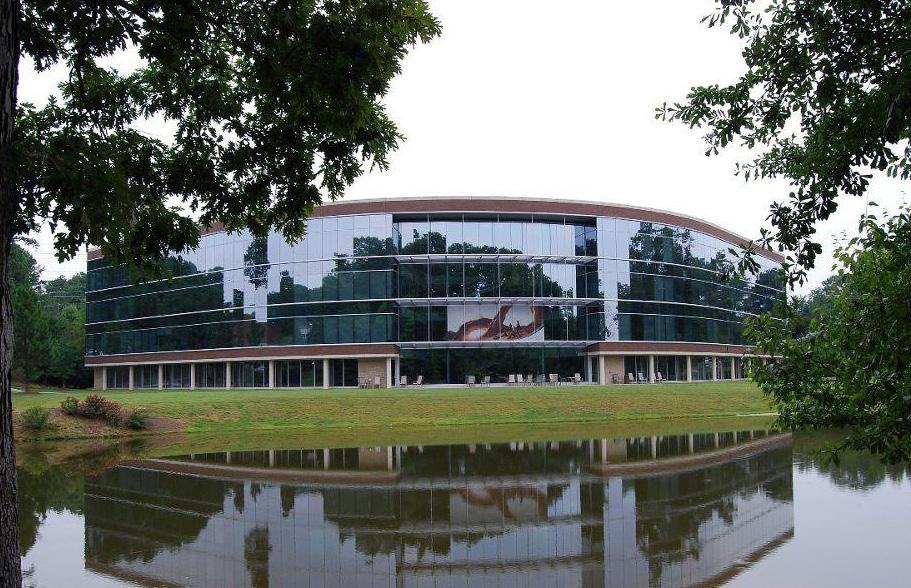
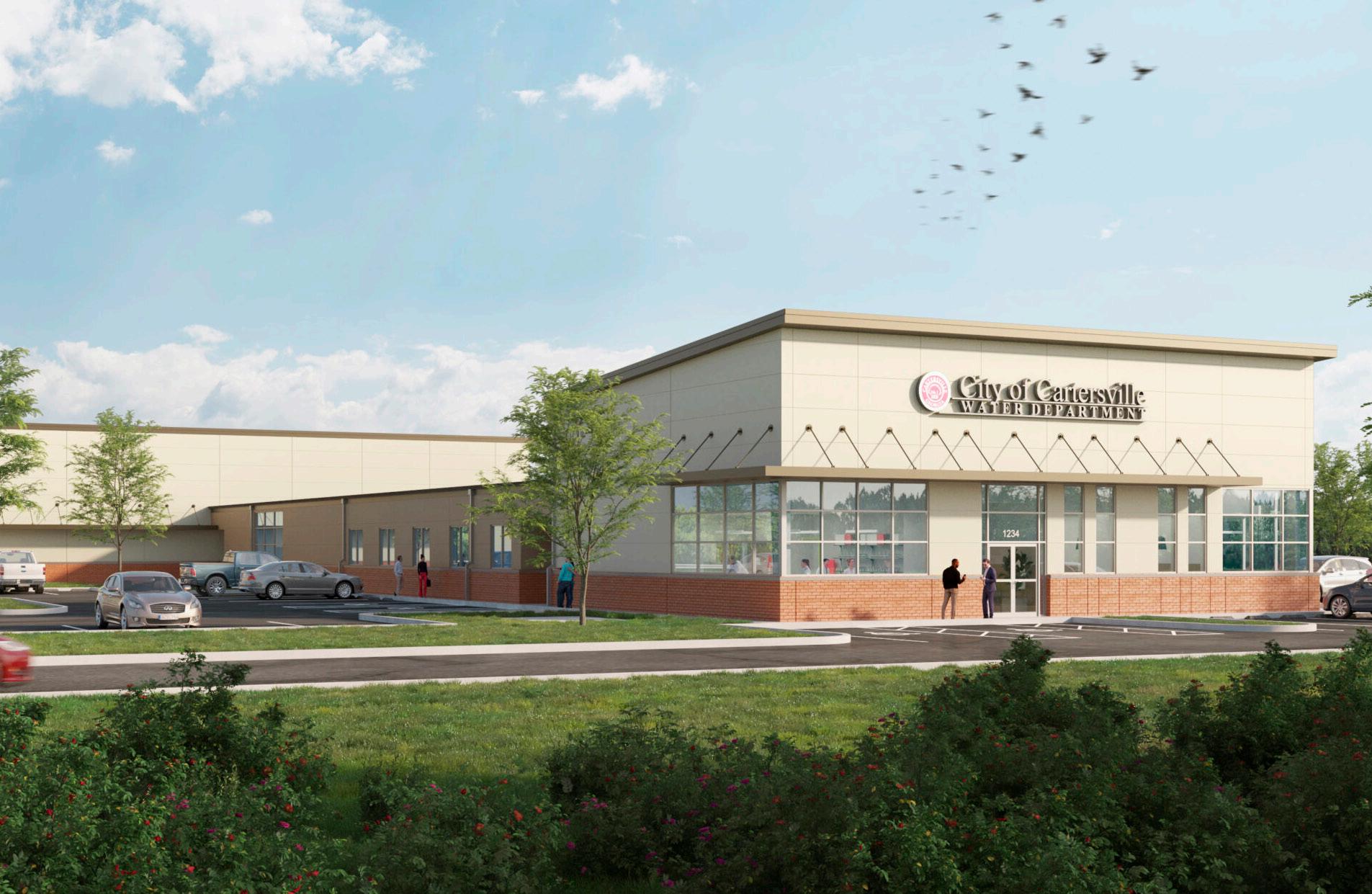
Architect: Goodwyn Mills Cawood Associate Architect: Cooper Carry
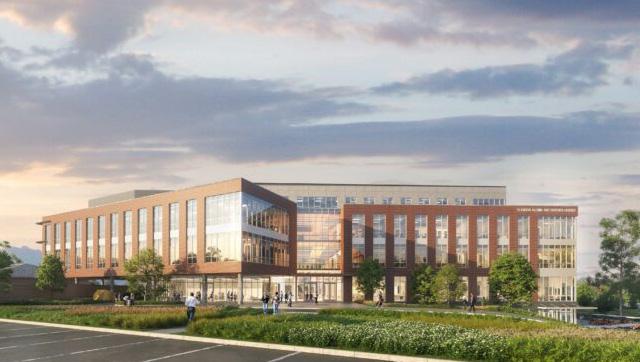
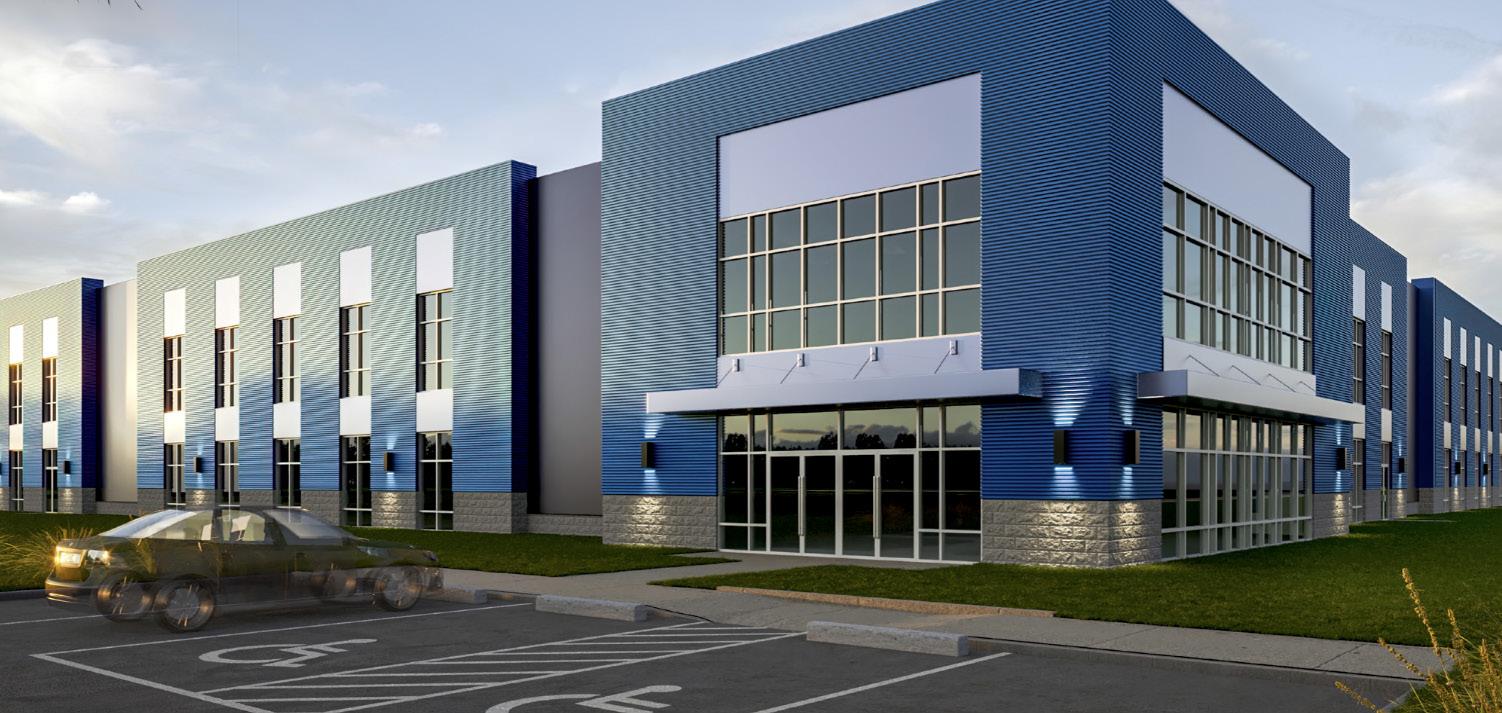
We understand that corporate + commercial buildings combine function and style to meet the needs of a wide range of business types. The design of workplaces aims to create a perfect balance between heads-down focus work and layers of collaboration to improve the productivity and general wellbeing of employees. We work with clients to make transformative shifts in design to reimagine traditional office structures.
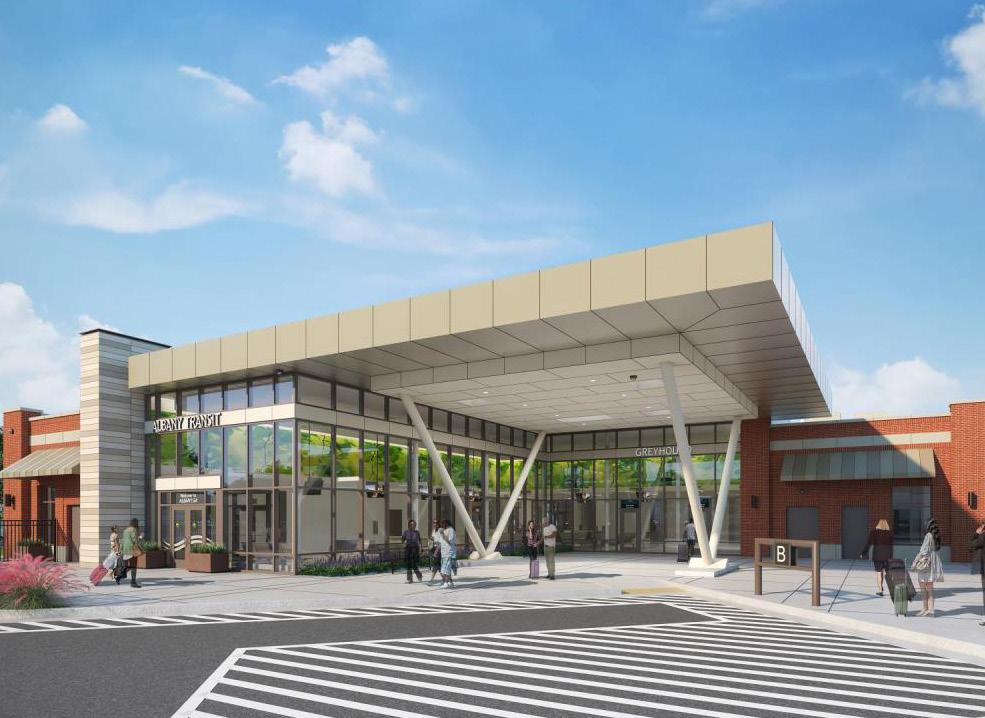
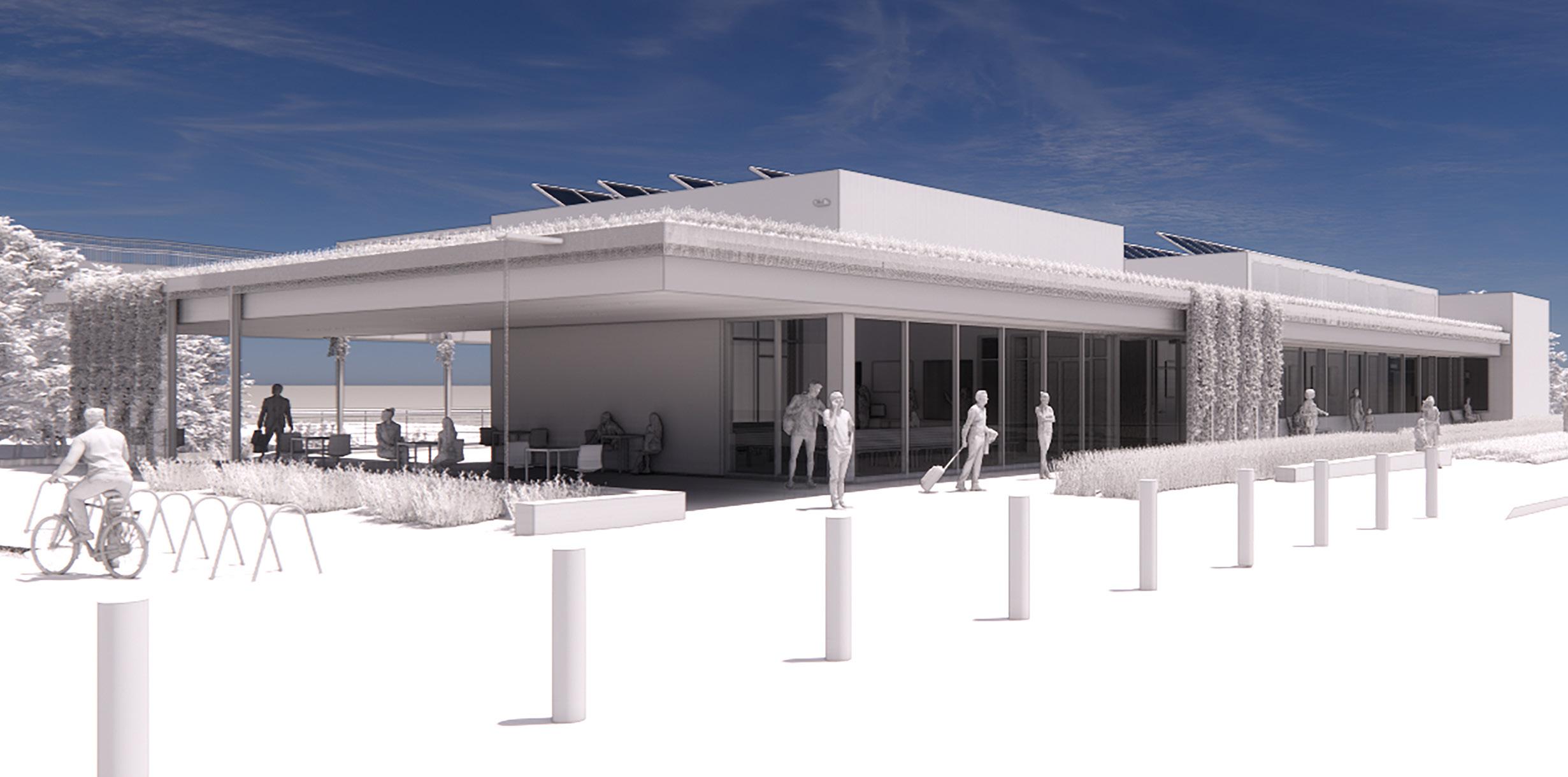
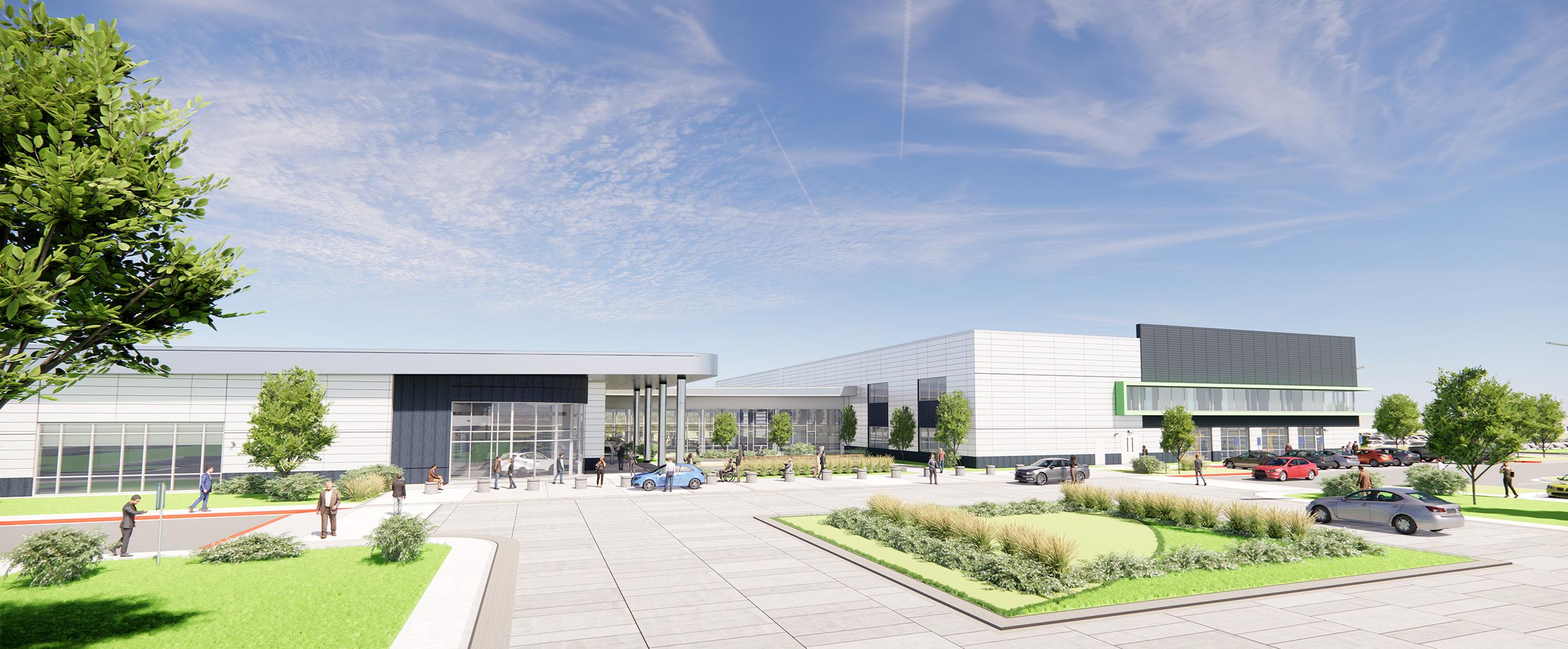
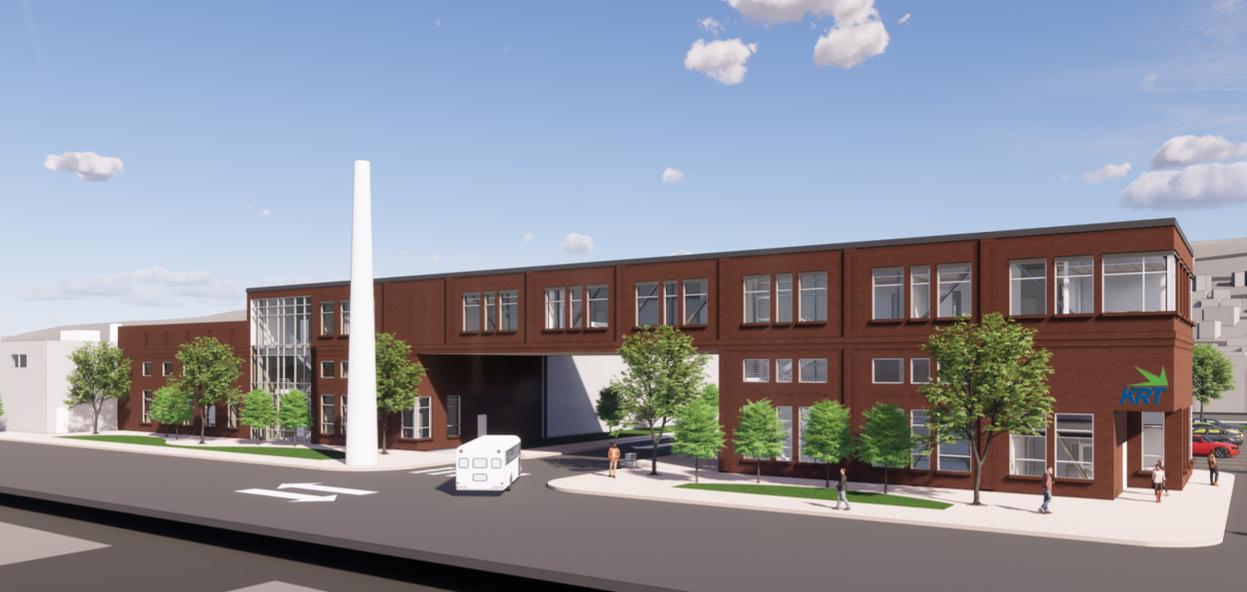
Airport and transit center designs are meant to enhance the user experience from the moment they arrive at the facility to when they exit. We partner with clients to help them in determining a budget that will provide solutions for all transit users — passenger, tenant, employee, and owner.


