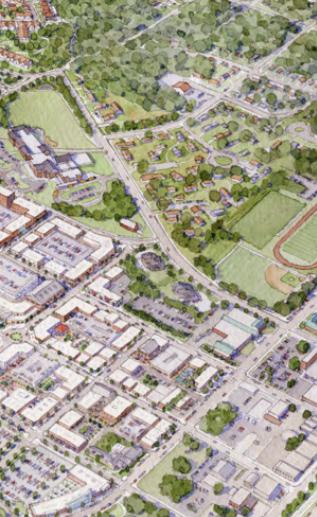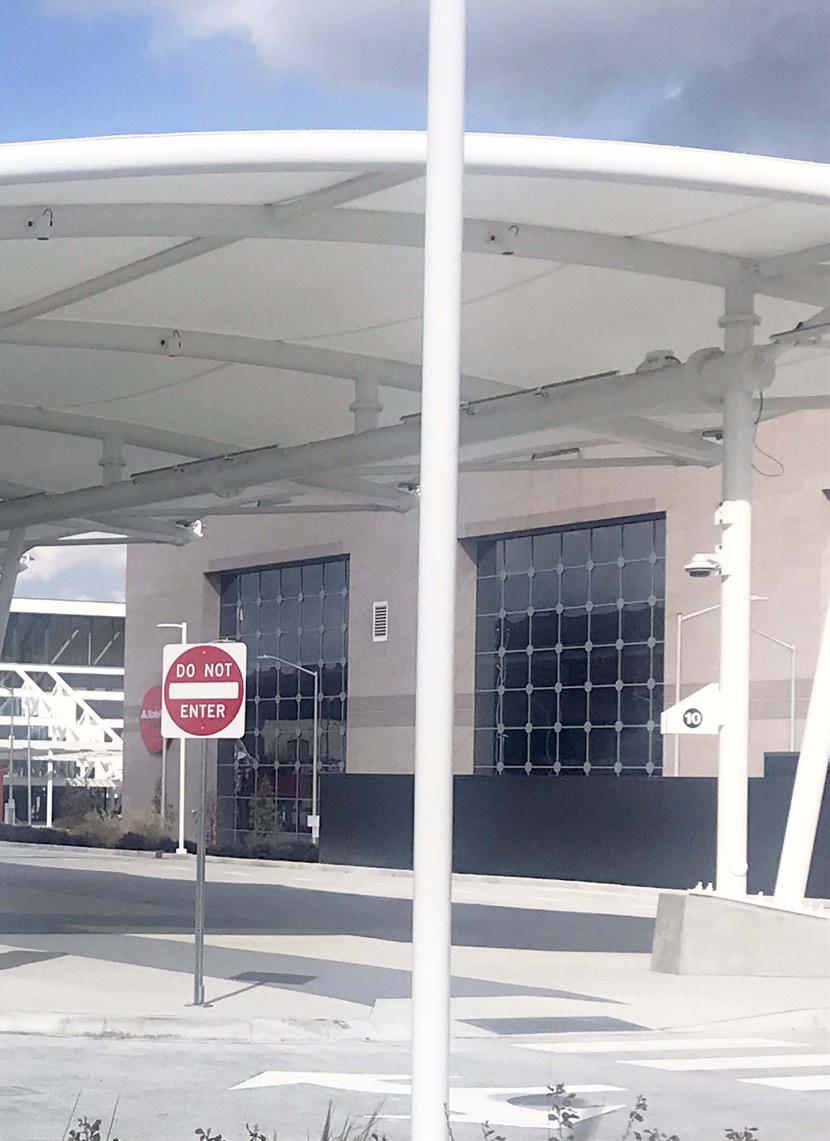Firm Overview







Palacio Collaborative is a minorityowned full service construction cost management firm headquartered in Atlanta, GA with locations in NC, SC, TX, and LA.
Our primary services include conceptual cost modeling, budget verification, cost management, and value management.
Our team of experienced professionals have over 150 years of combined cost estimating experience in a variety of market sectors nationwide with projects ranging from thousands of dollars to over $150 Million.
Our advantage is that we are a committed team of experts providing an innovative cost management approach that offers value-added solutions through a highly collaborative process delivering proven accuracy.
emory university campus life center
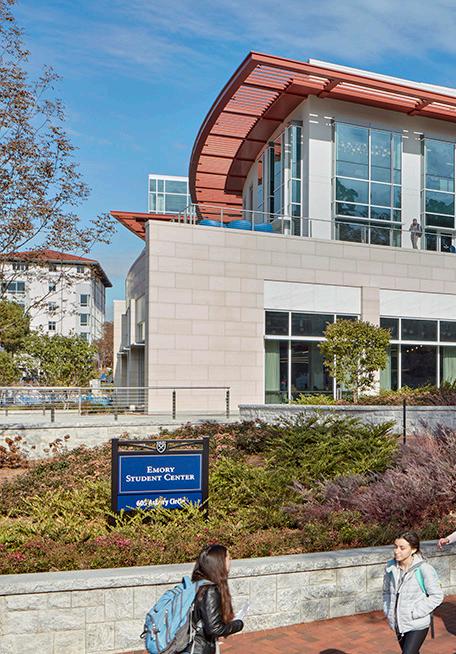
Client: Emory University
Architect: Duda|Paine Architects
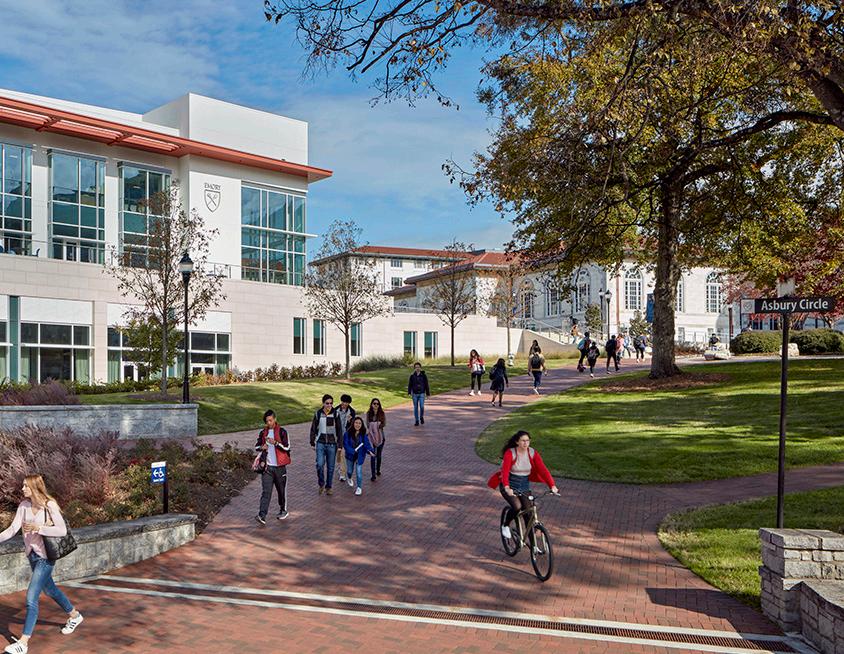
Palacio Collaborative embraces a client-focused philosophy that places collaboration and innovative at the firm’s core.
We have grown organically to seven offices that service clients nationwide. We continue to adapt to the changing industry and grow as the preeminent Cost Management firm in the nation.
400 Galleria Pkwy SE, Suite 1500, Atlanta, GA 30339 404.609.9006
mpalacio@palaciocollaborative.com ssmith@palaciocollaborative.com tdickerson@palaciocollaborative.com
4819 Emperor Boulevard, Suite 400, Durham, NC
301 McCullough Drive, Suite 400, Charlotte, NC
919.605.8952
tmurphy@palaciocollaborative.com
1 Chisholm Trail Road, Suite 450, Round Rock, TX
jlandry@palaciocollaborative.com
201 St. Charles Ave, Suite 2500, New Orleans, LA 70170 504.273.0400
jlandry@palaciocollaborative.com
rdaunoy@palaciocollaborative.com
128 Millport Circle, Suite 200, Greenville, SC
864.940.2590 ksmith@palaciocollaborative.com
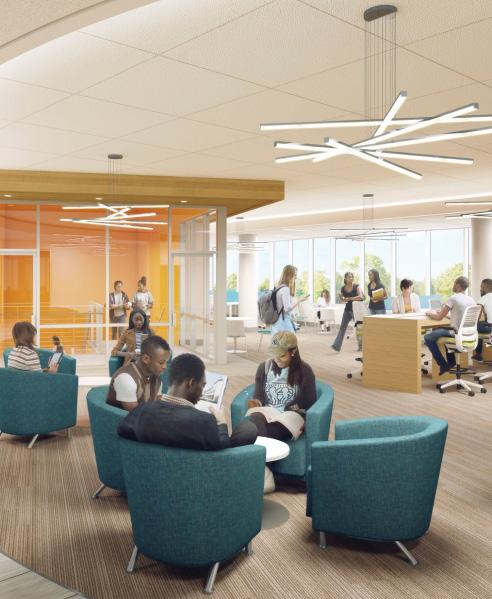
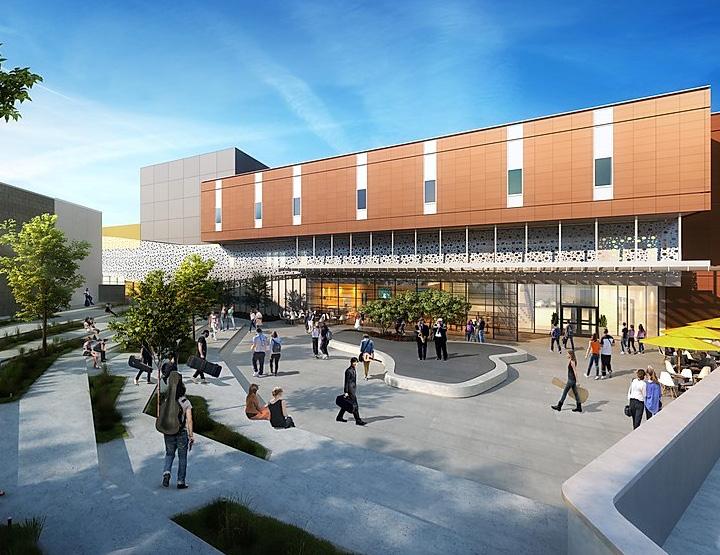
Companies are highly impressed with Palacio’s consistent accuracy, which sets up the project early on for project success.
Companies look to Palacio for our deep understanding of the industry through our 150 years of combined experience.
Companies choose Palacio as their go-to estimating firm because of our ability to ensure the integrity of the design while getting the most out of the budget.
Companies value Palacio’s ability to collaborate early in a project resulting in effectively producing quick, accurate estimates.
Companies partner with Palacio for our unrivaled industry-knowledge and innovative tools, which provides confidence in the final package.
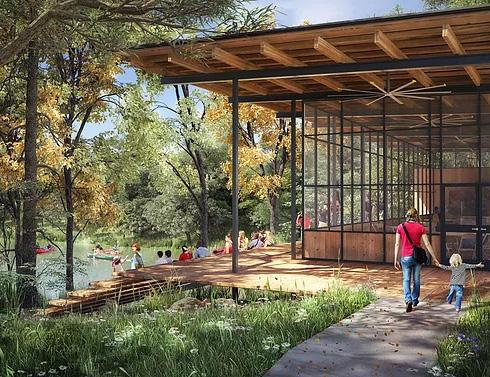

We are fortunate to have a diverse range of interesting and challenging projects that span across all markets. Each tells a unique story of the project’s context, the client’s vision, and the end user experience.
Education
west
Client/Architect: PRAXIS3
university
Client:
University
Architect: SSOE|Stevens &
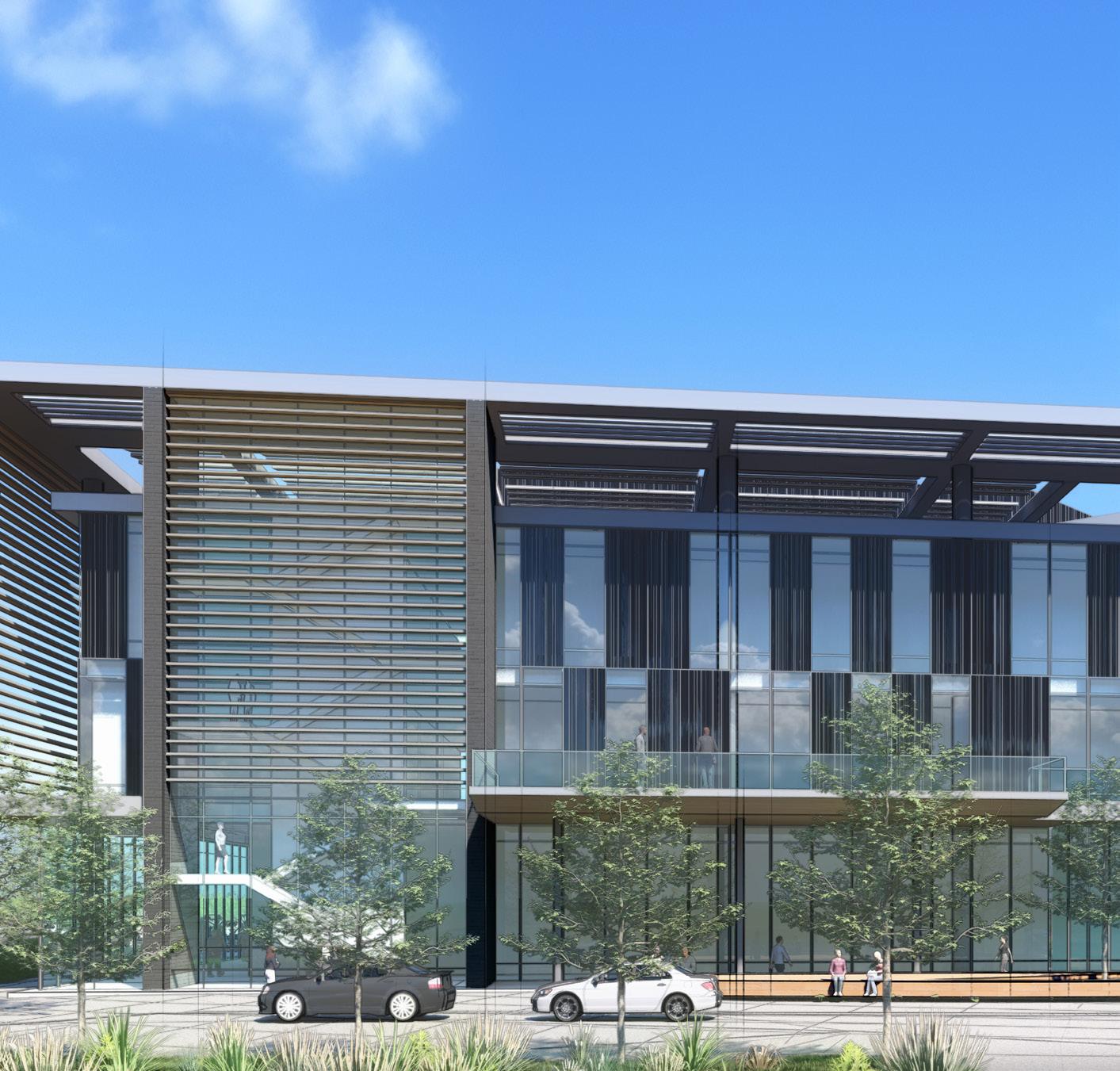
lanier technical college hall county campus
Client: Pond & Company
Architect: Pond & Company / SSOE/Stevens & Wilkinson
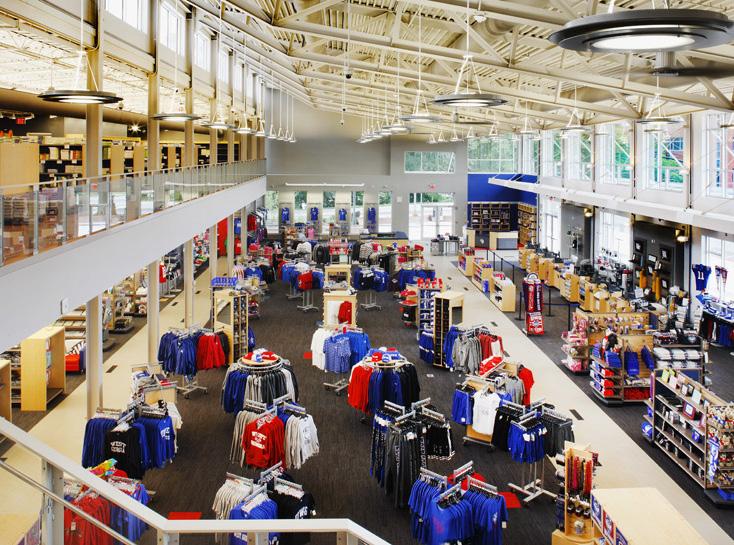
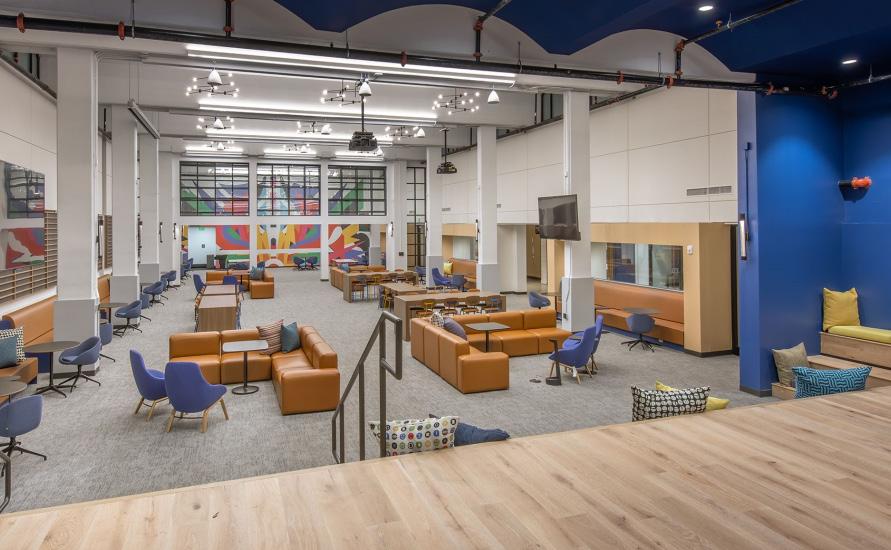
wake technical community college general education building
Client/Architect: BSA LifeStructures
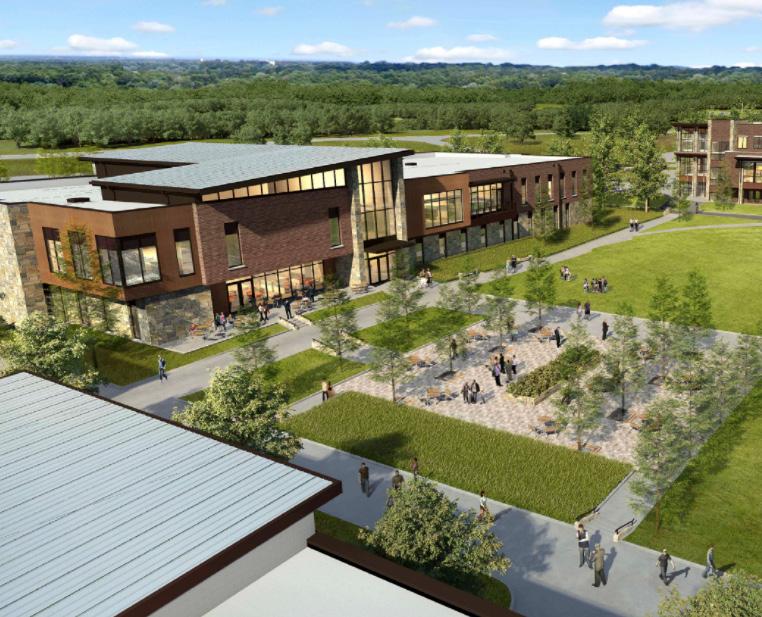
As higher education clients continue to have competing priorities such as tight budgets, shifting educational models, and rapidly evolving technology, we work with clients to understand how these priorities can be balanced to keep the integrity of the design and maximize value.
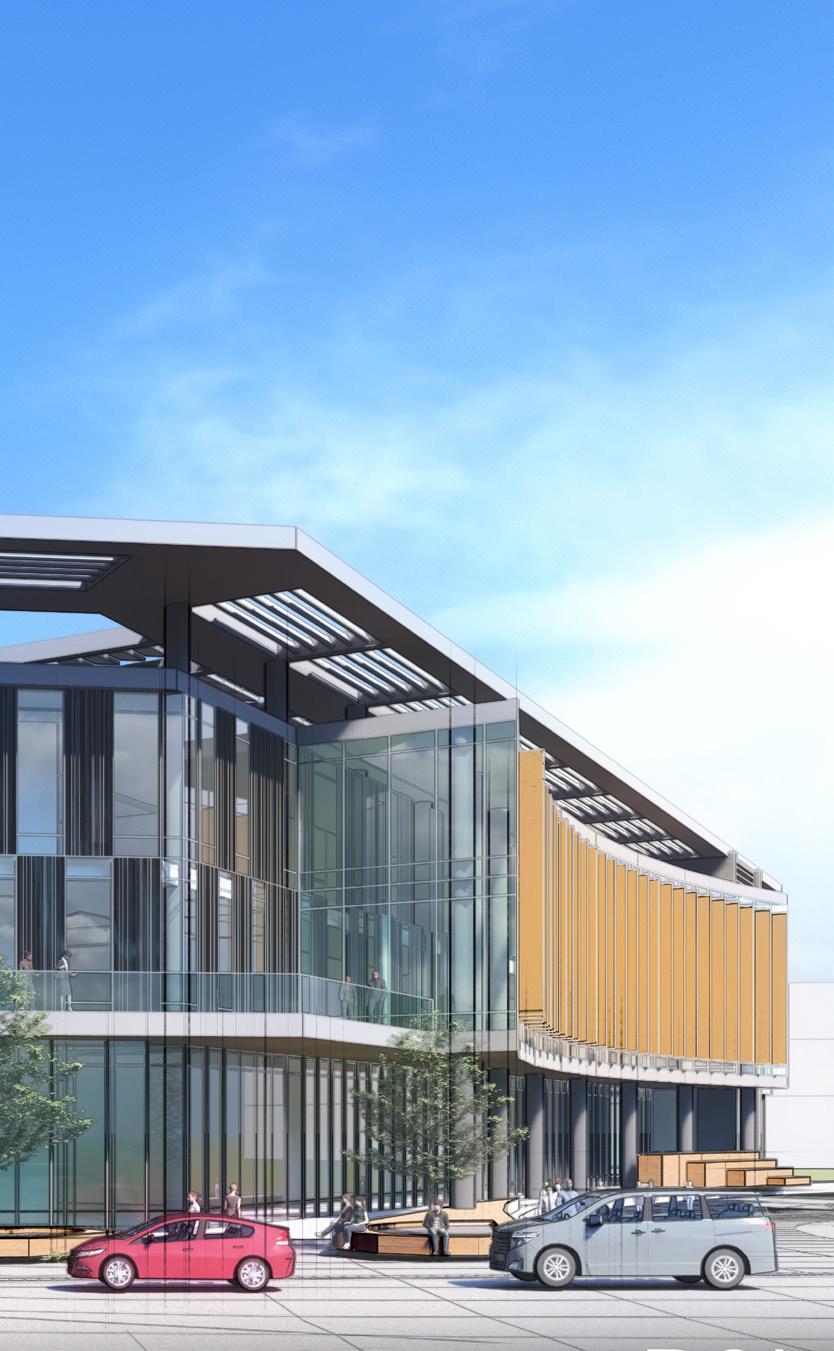
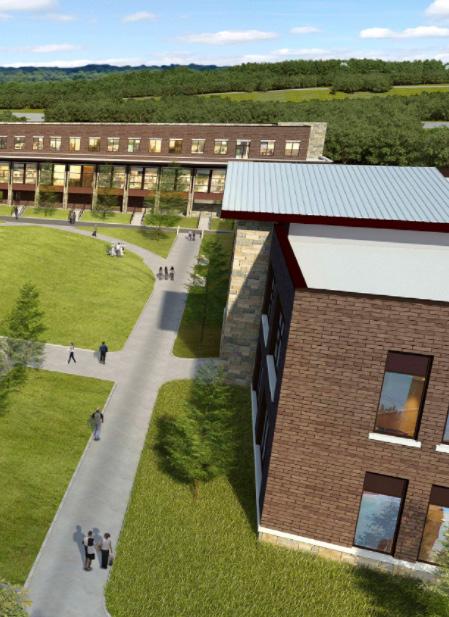
Athletics
Auditorium Bookstore
Classrooms
Conference Center
Education
Hubs
Arts
education
nationwide
atlanta public schools charles r. drew high school
Client/Architect: Perkins&Will
charlotte-mecklenburg schools olympic relief high school
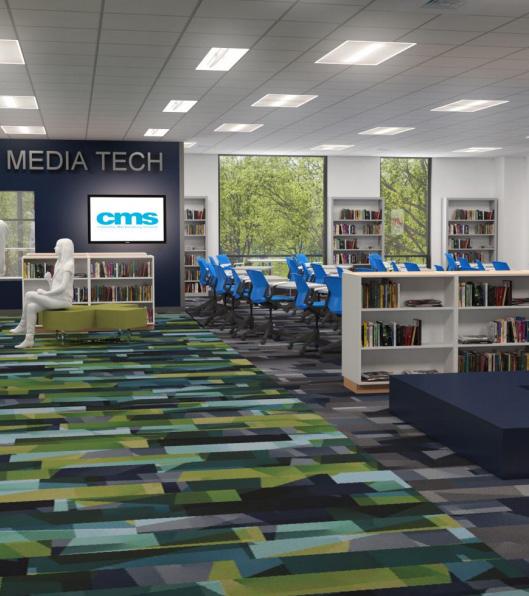
Client/Architect: Little Diversified
savannah-chatham county public school system may howard elementary school
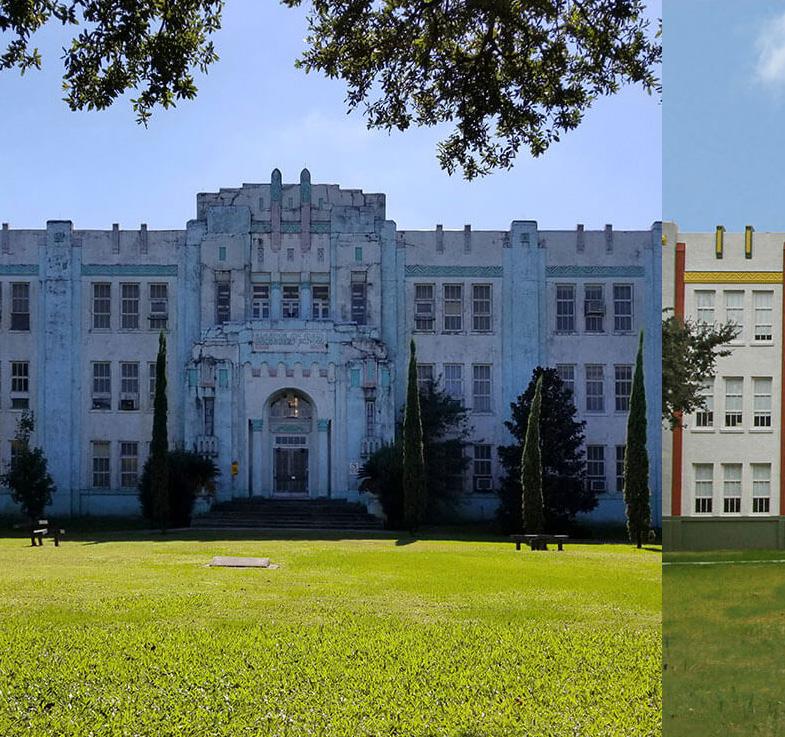
Client/Architect: Cogdell & Mendrala Architects
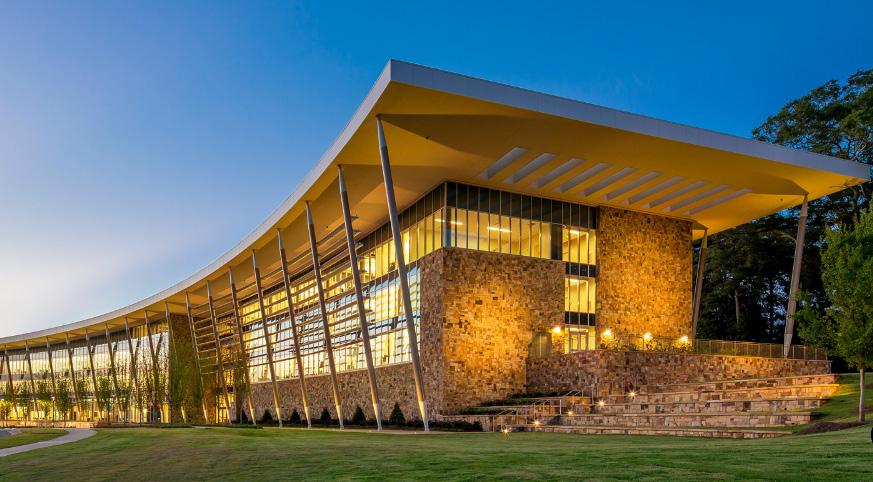
nola public schools mcmain secondary high school renovations
Client/Architect: Concordia
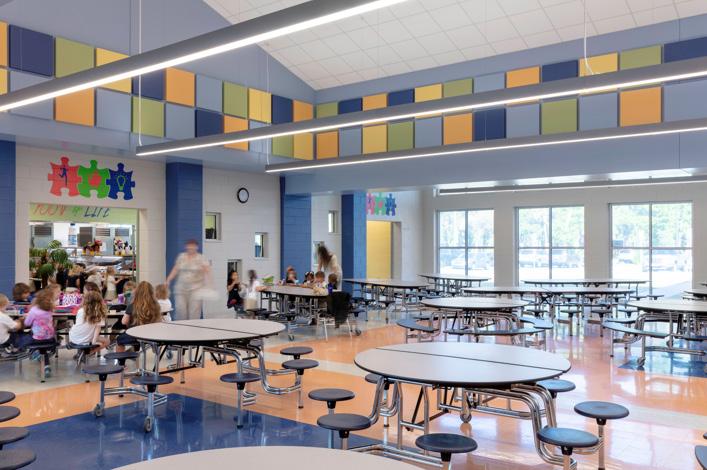
Schools today are shifting from a one size fits all model to student-centered educational practices. We work with clients to understand this shift and the importance of balancing individual learning styles, advancing technologies, and the need for flexibility in the teaching environment.
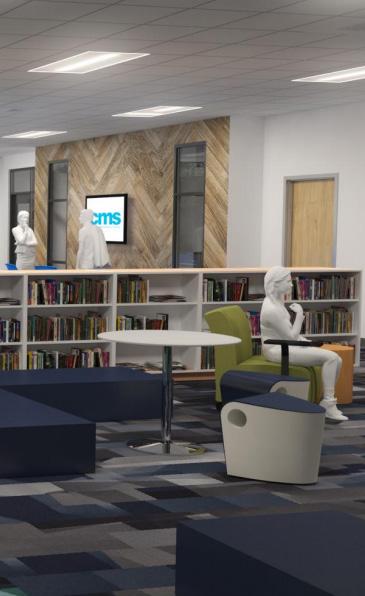
Elementary Schools
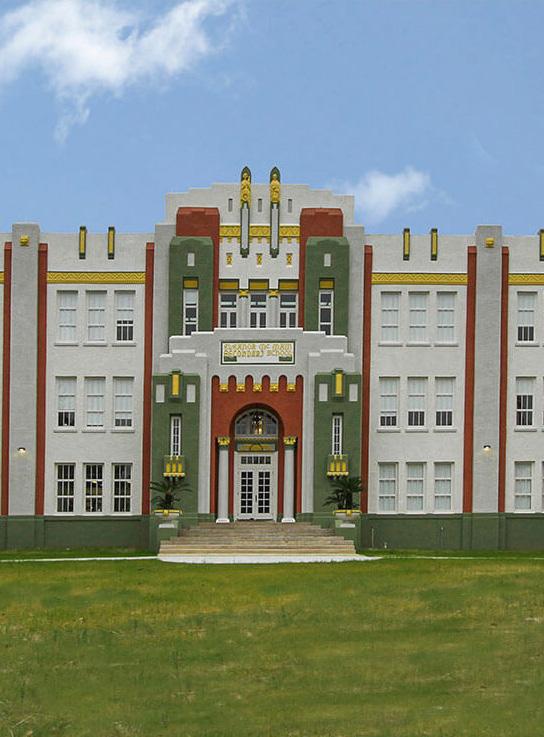
Middle Schools
High Schools
Private Schools
Public Schools
Charter Schools Workplace Transportation
education projects estimated nationwide
research
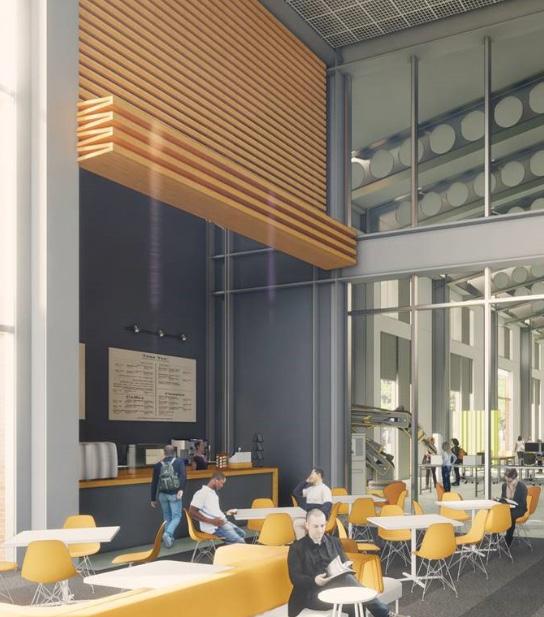
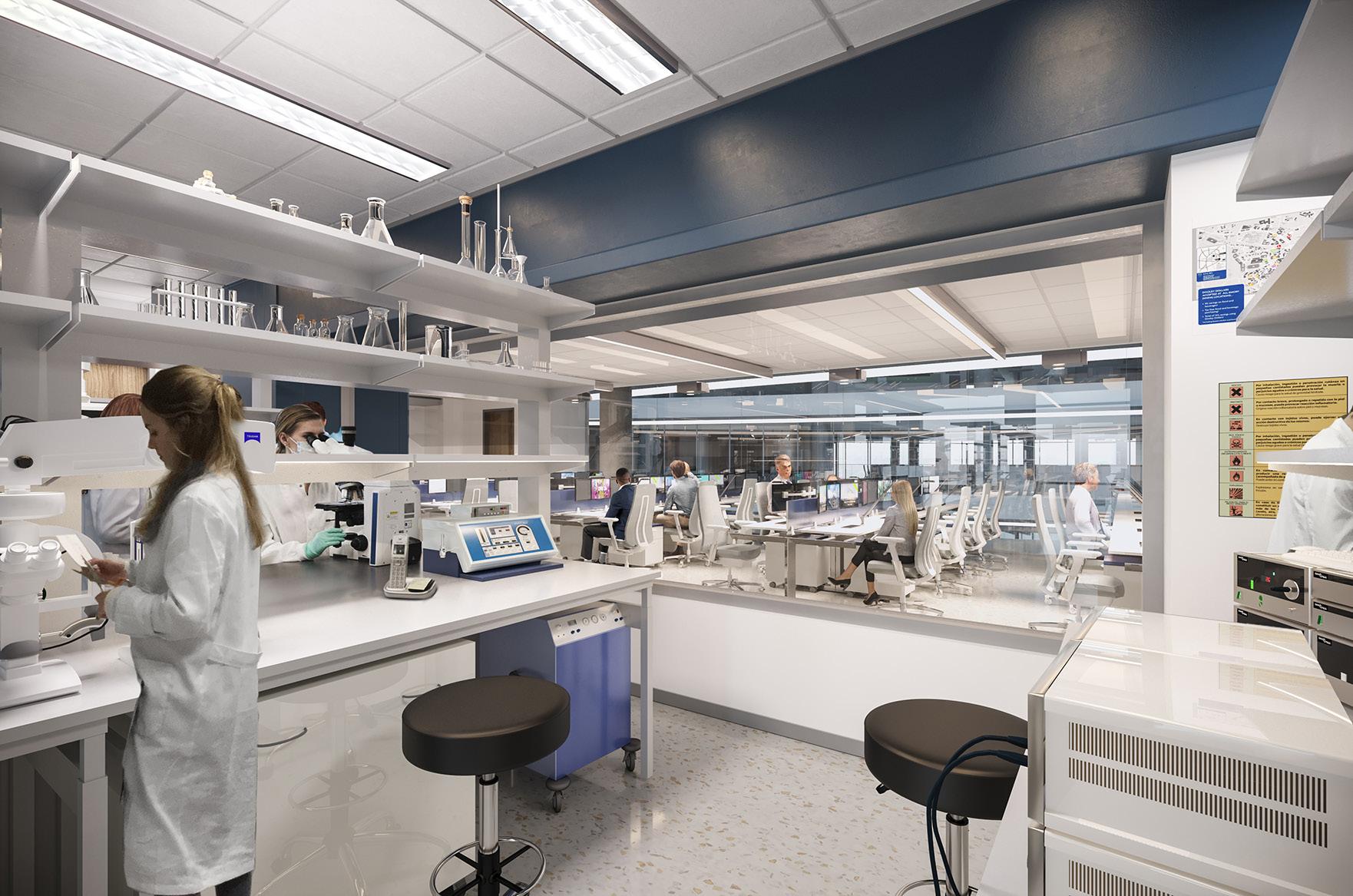
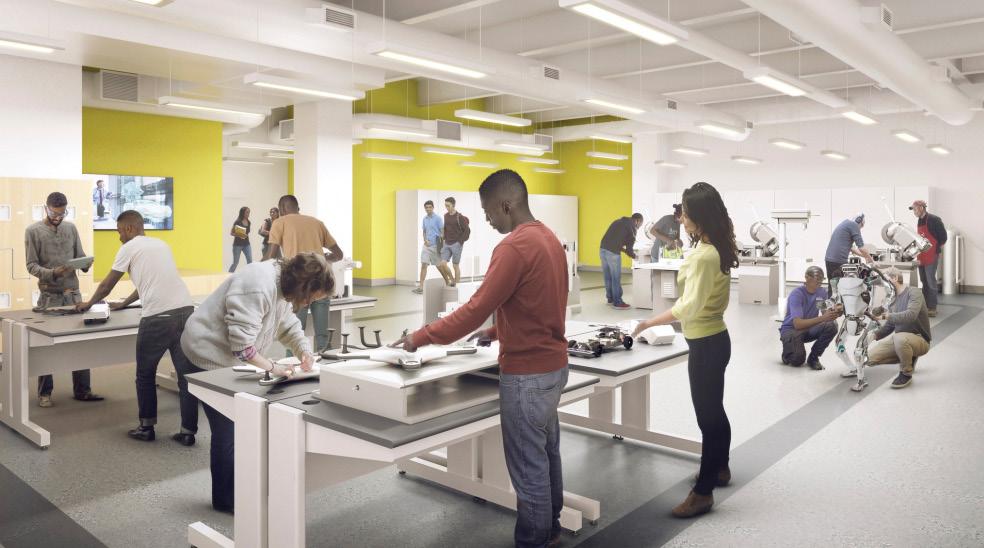
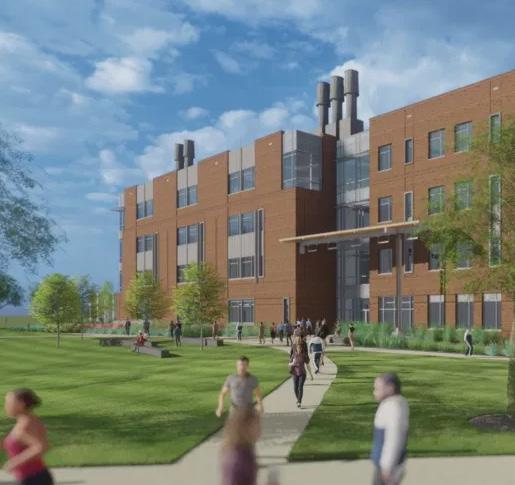
of science and math building
& research
We recognize that scientists, researchers, and academic science students need to move at the speed of their ideas, both as individuals and in collaboration with others. We understand the requirements needed for these facilities to inspire scientific discovery, maximize flexibility for future program growth, and create an environment where people can collaborate formally and informally.
Academic Science Containment Labs (ABSL, BSL)
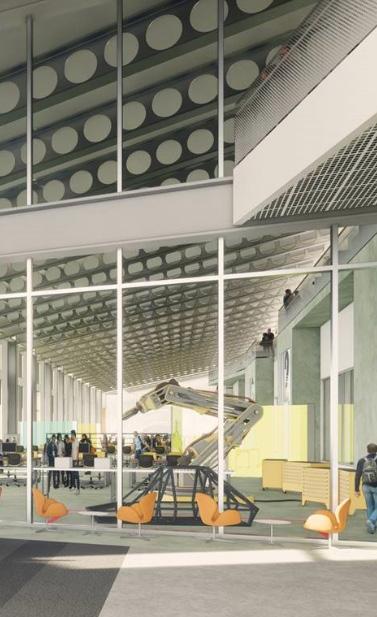
Engineering Health Education Laboratories (core, specialty)
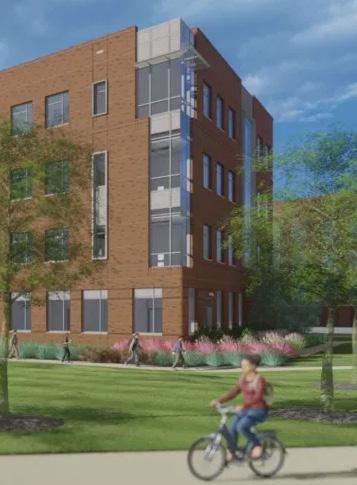
Campus
Office Building Research
+ technology projects estimated nationwide
onslow county animal shelter
Client/Architect:
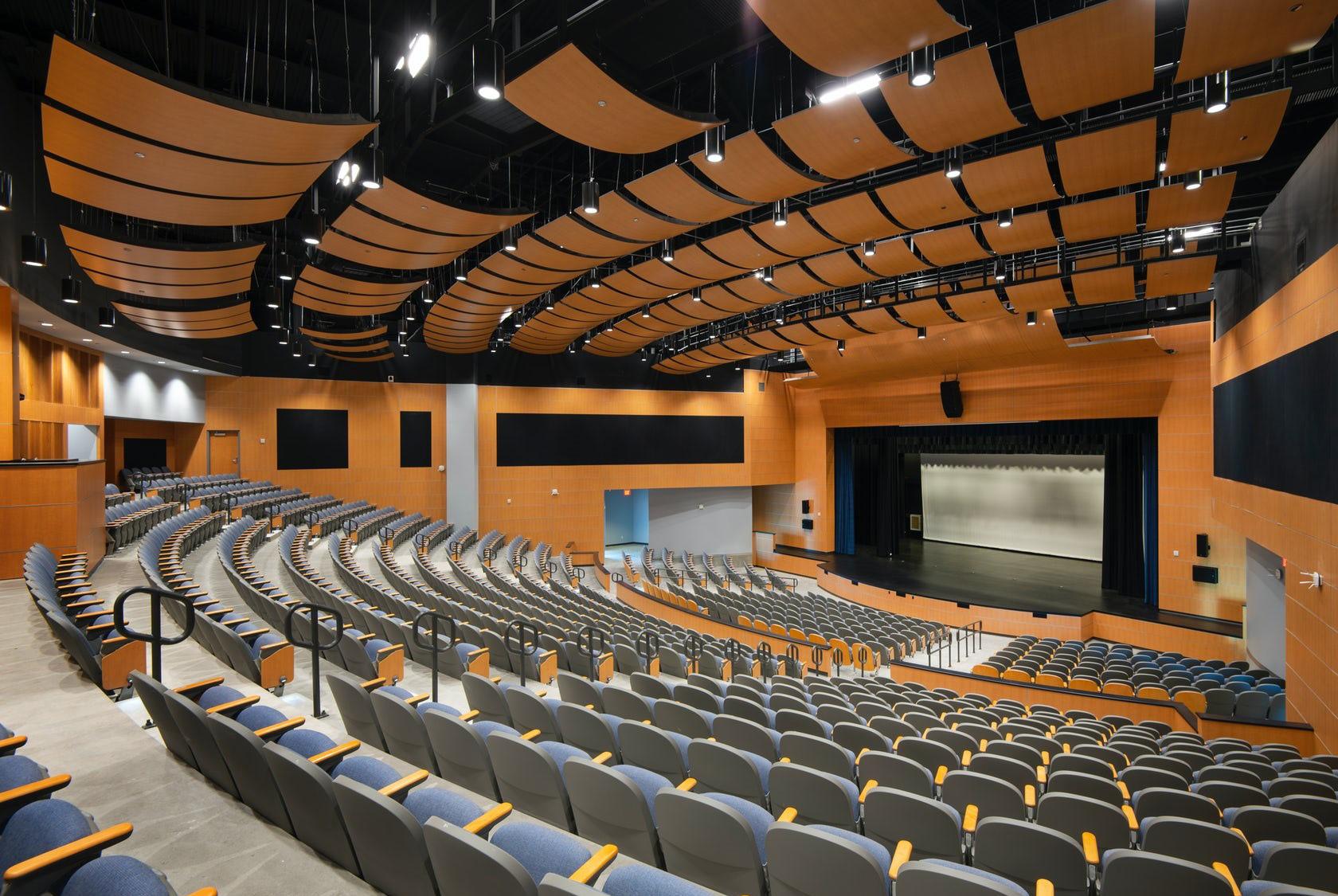
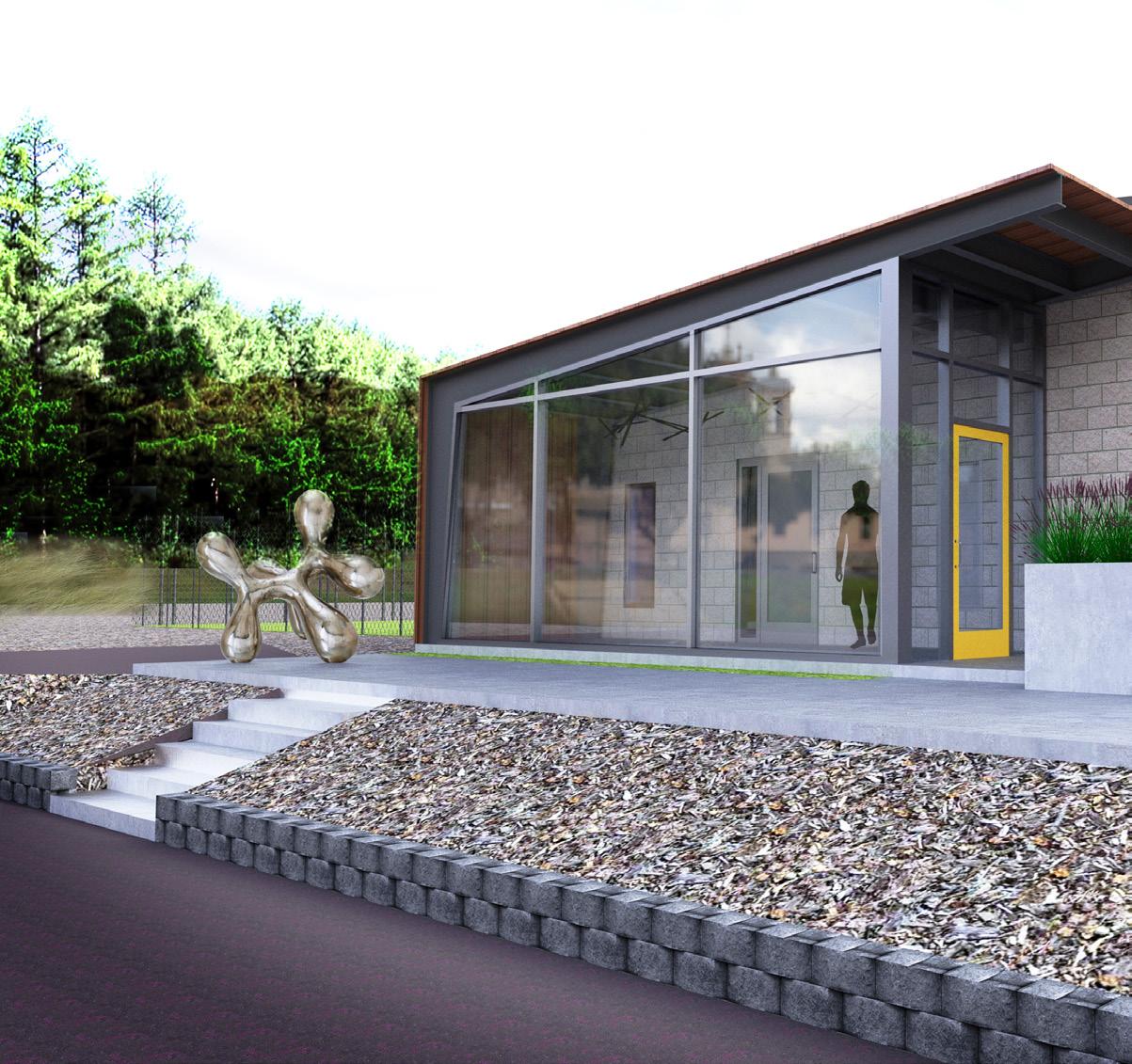
emmanuel episcopal church phase 2 RENOVATION
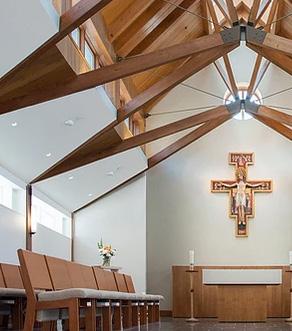
atlanta
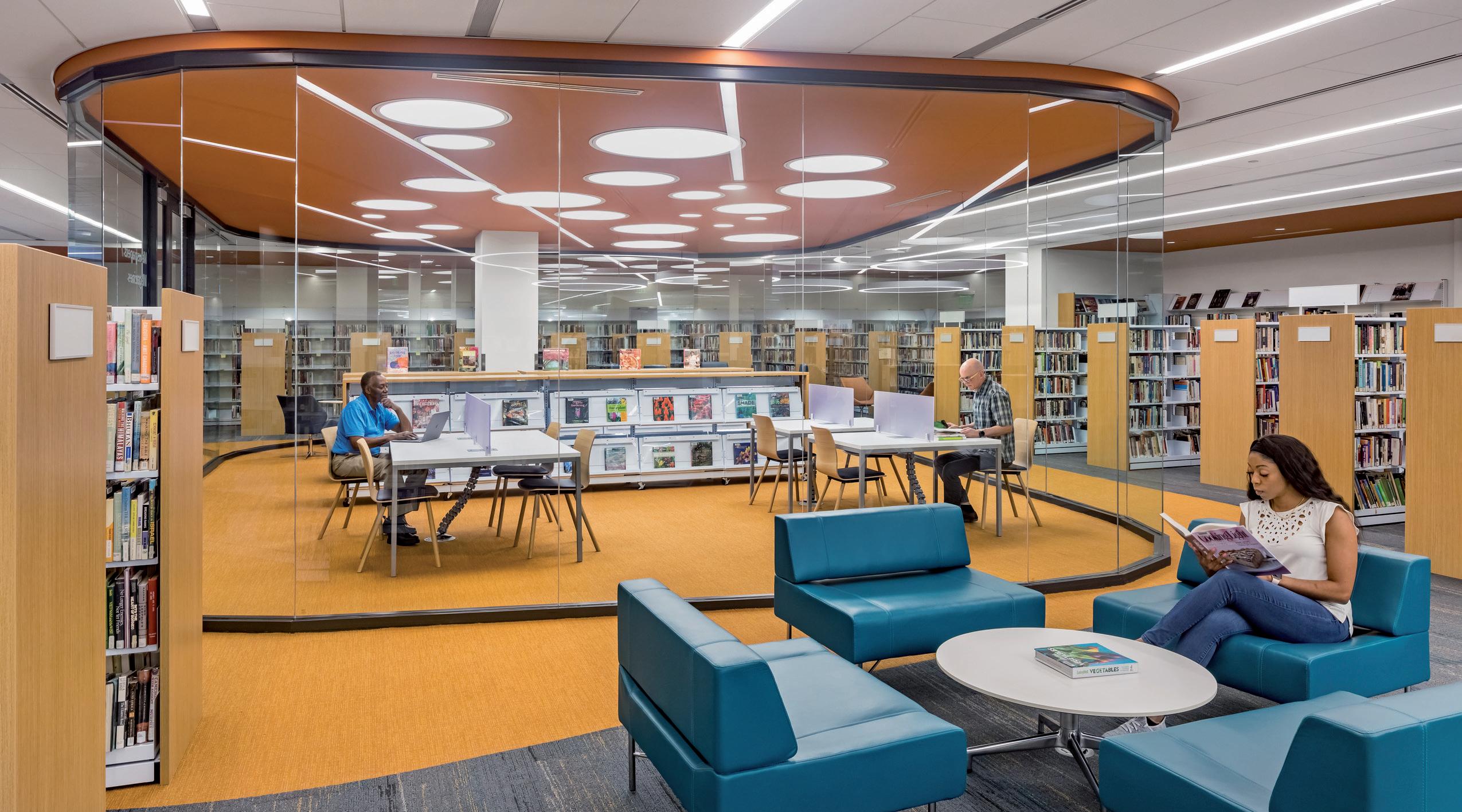
At the heart of vibrant communities are civic environments that foster connection. We assist clients in developing a design of functional and innovative spaces that encourage civic participation, promote health and wellness, awakens the creative spirit, and provides places for reflection and renewal.
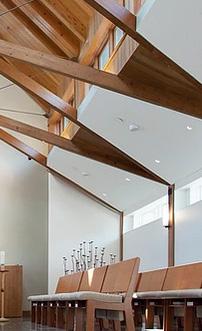
Animal Shelter Community Center
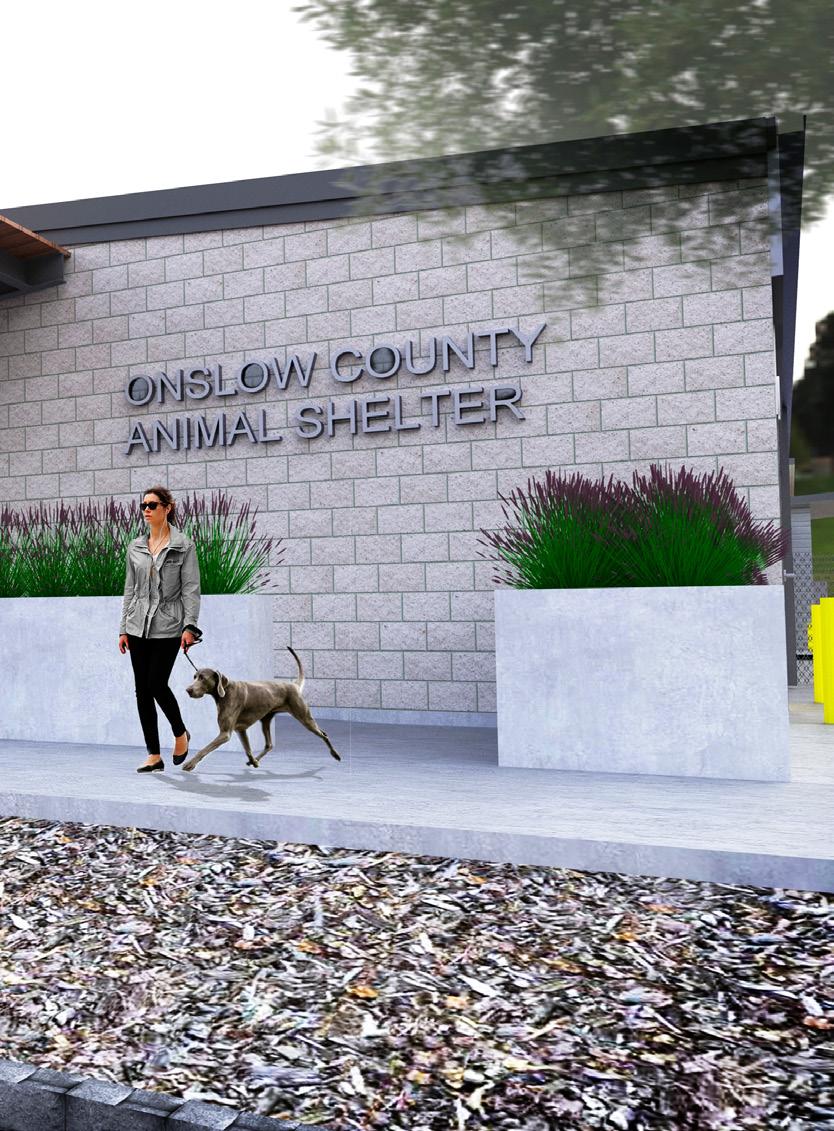
Convention Center Early Learning Center Library Museum
Performing Art
Visitor/Welcome Center Visual Art Worship Zoo
civic + cultural projects estimated nationwide
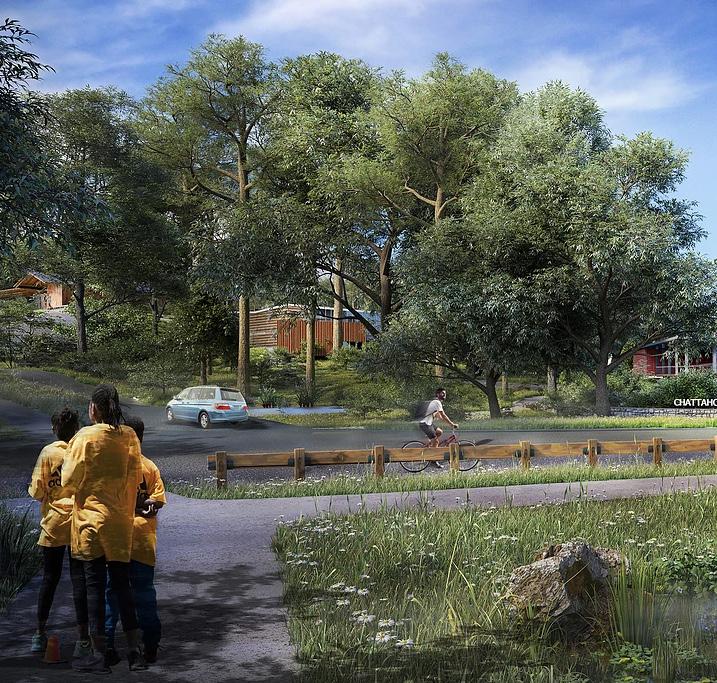
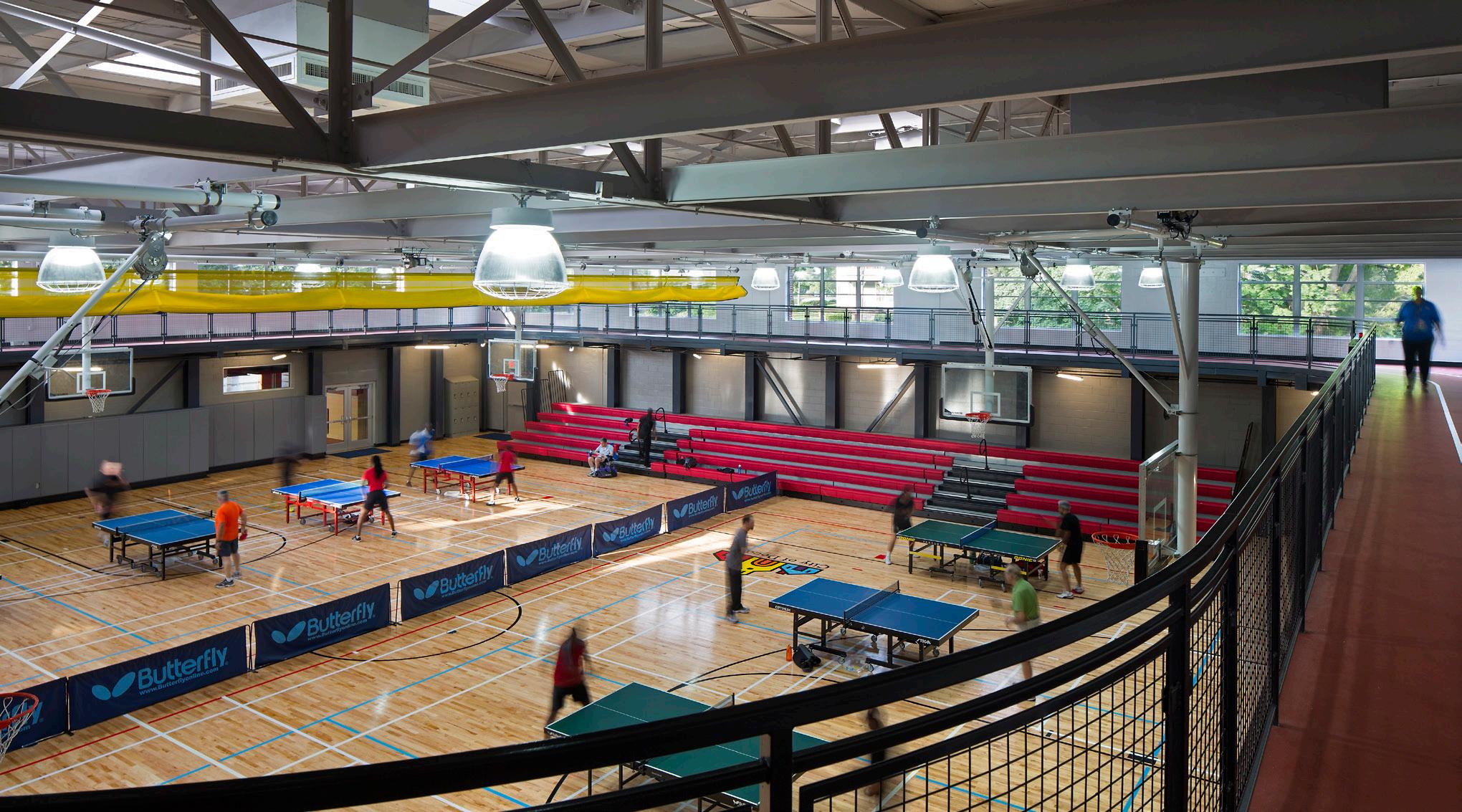
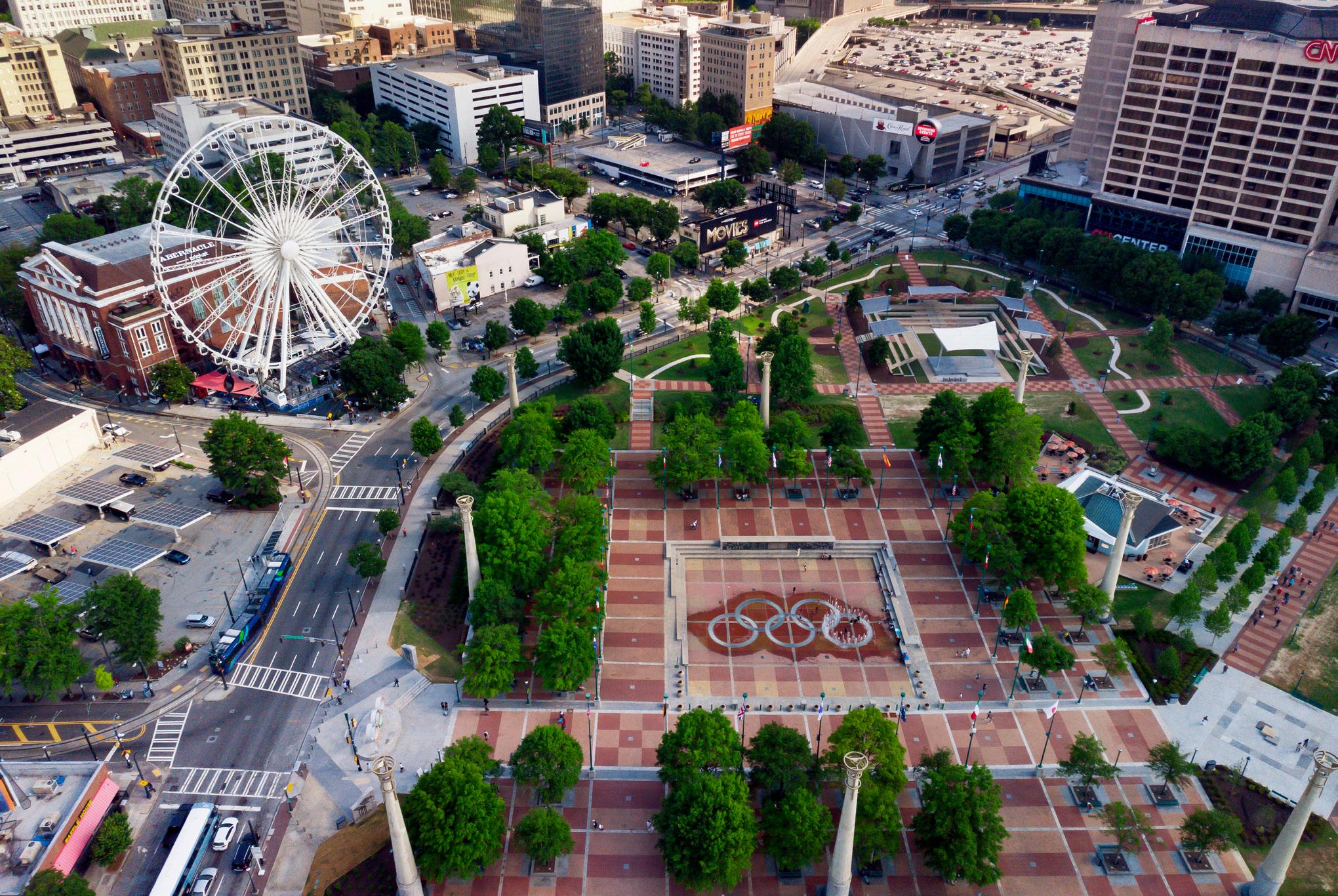
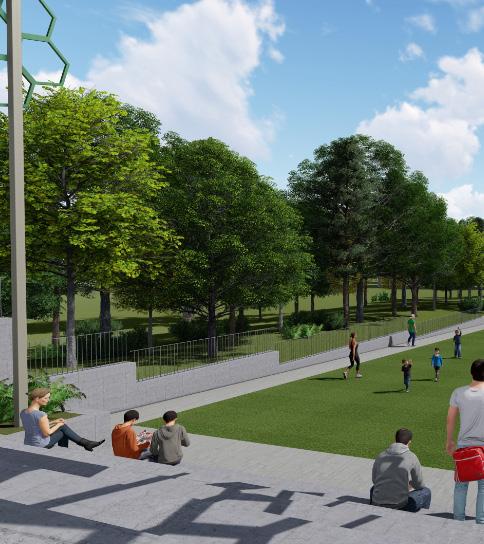
Park and recreation environments give identity and economic benefit to cities and sets a stage for civic activities that enhance social interaction while promoting health and wellness. Our in-depth experience of federal parks, local community spaces, and academic recreation facilities provides a diverse understanding that we bring to each client and unique project.
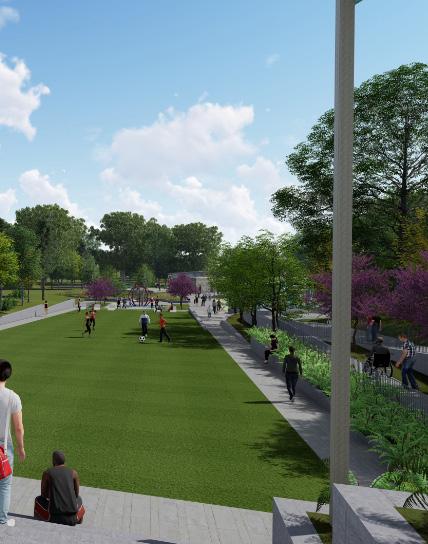
Aquatic Community Park Federal Park Greenway Lodging Recreation/Community Center State Park
parks + recreation projects estimated nationwide
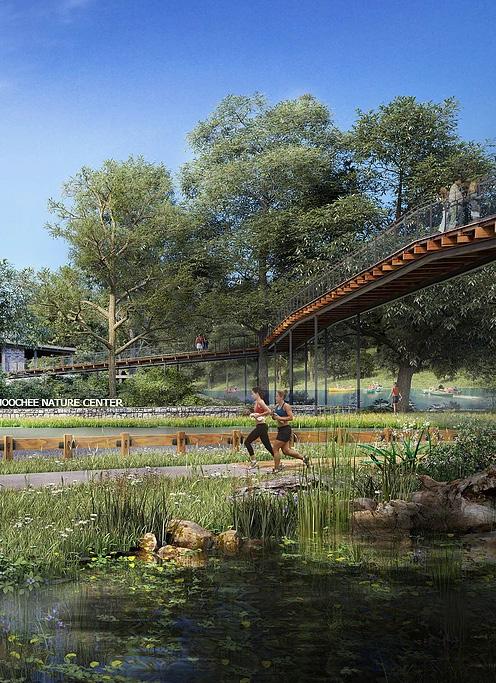
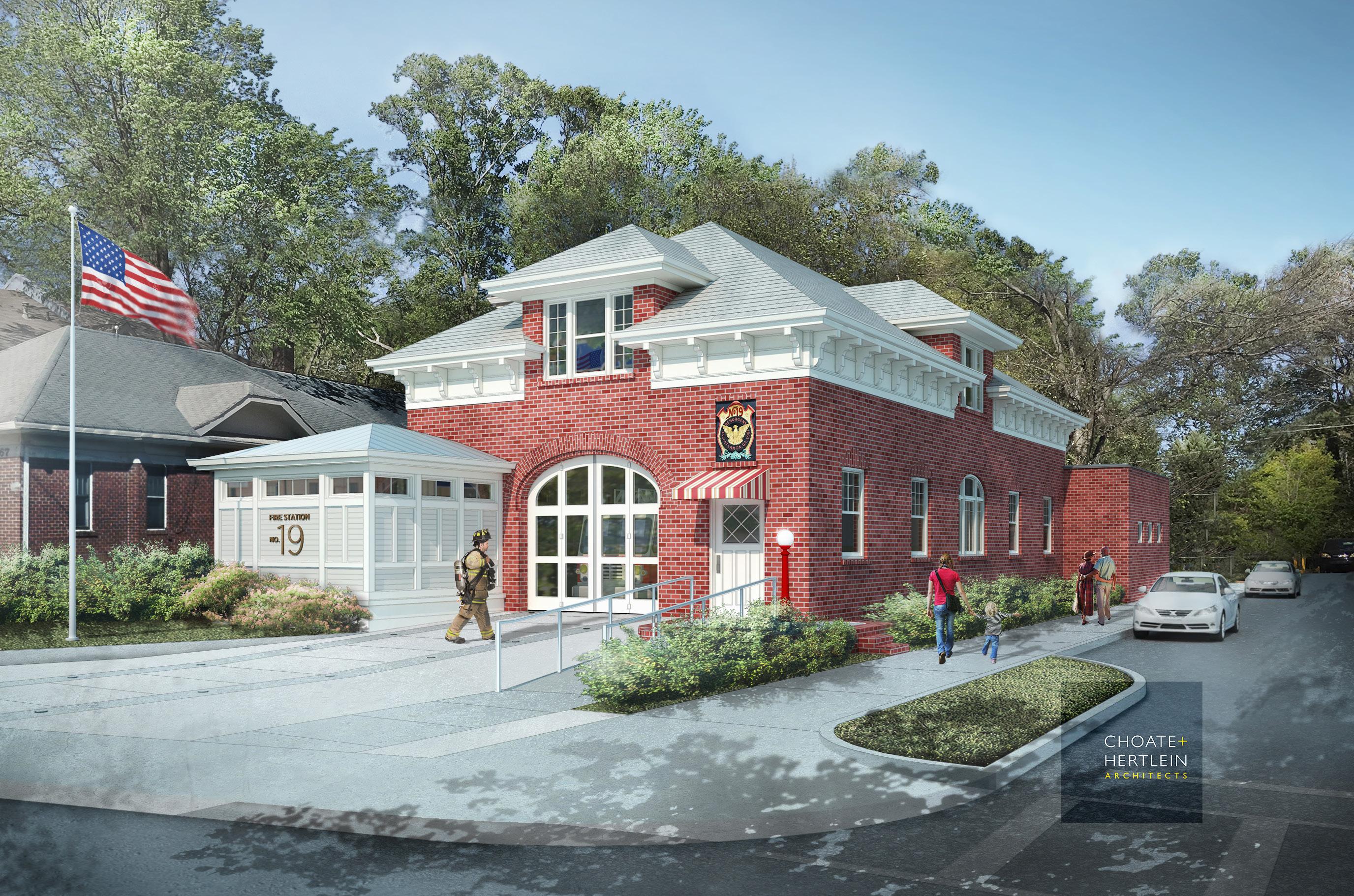
Client/Architect: Choate + Herlien
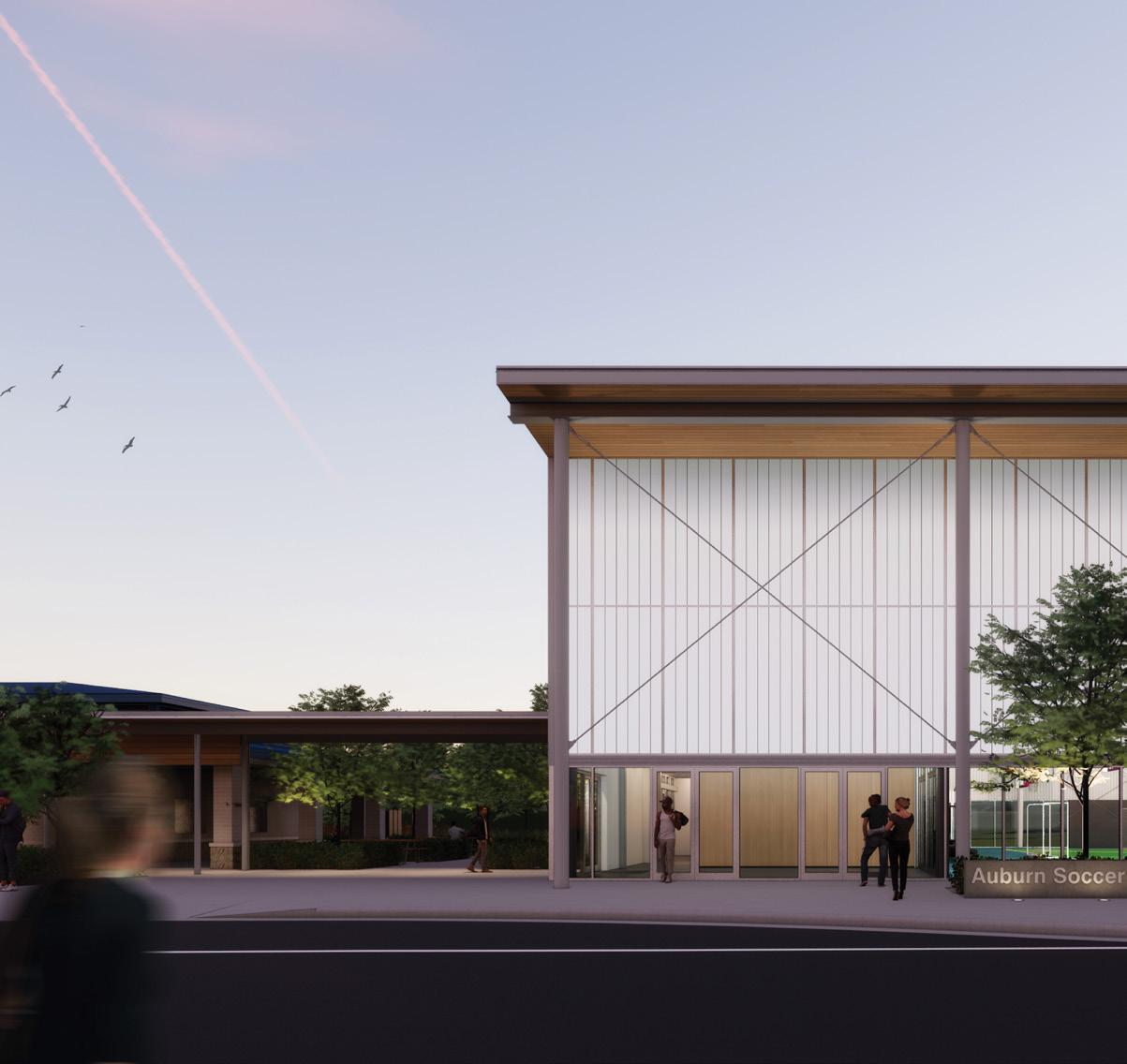
city of auburn multi-purpose arena
Client/Architect: Chambless King Architects
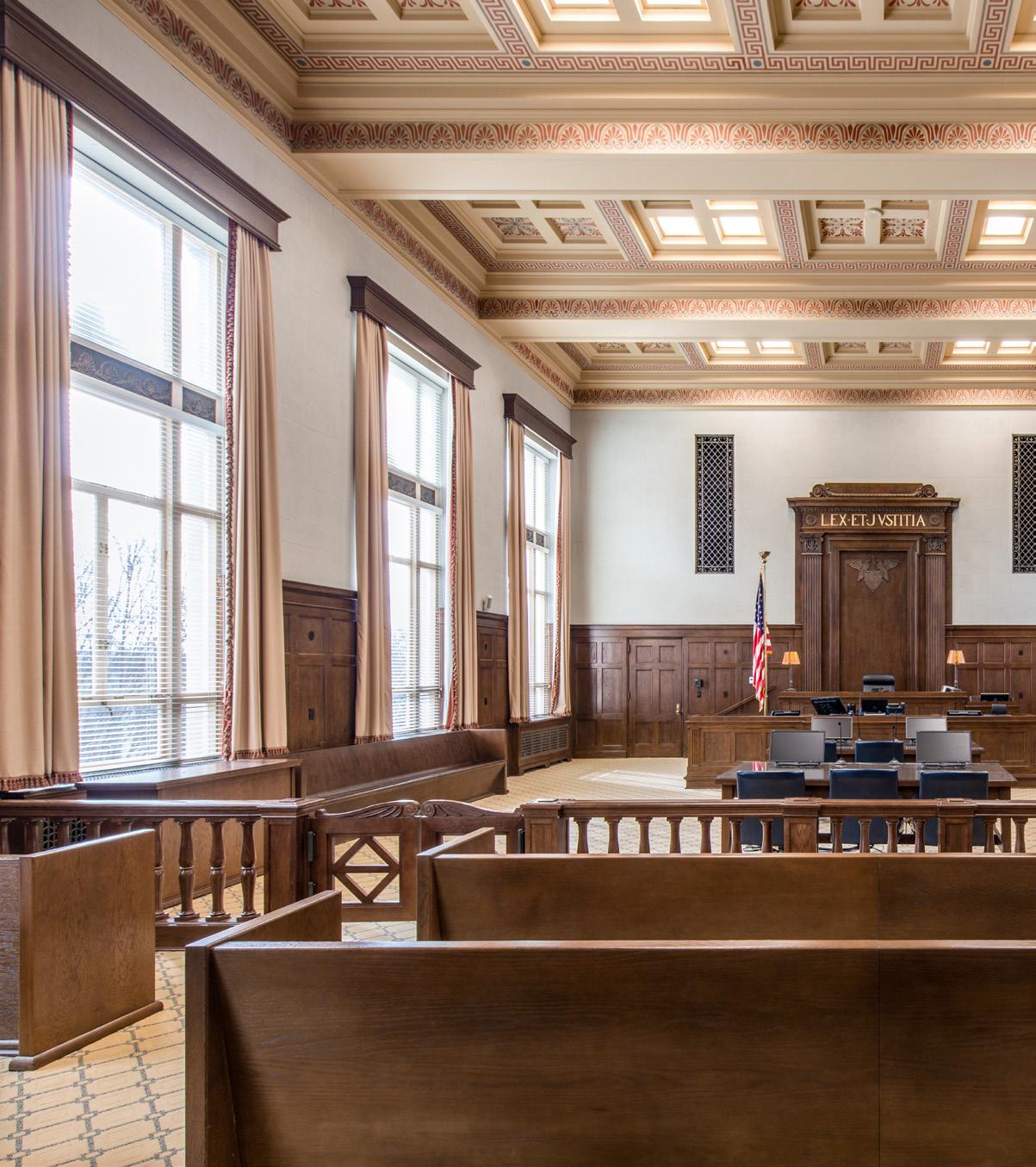
Client/Architect: Houser Walker Architecture
county police precinct & e-911 center
Client/Architect: Precision Planning
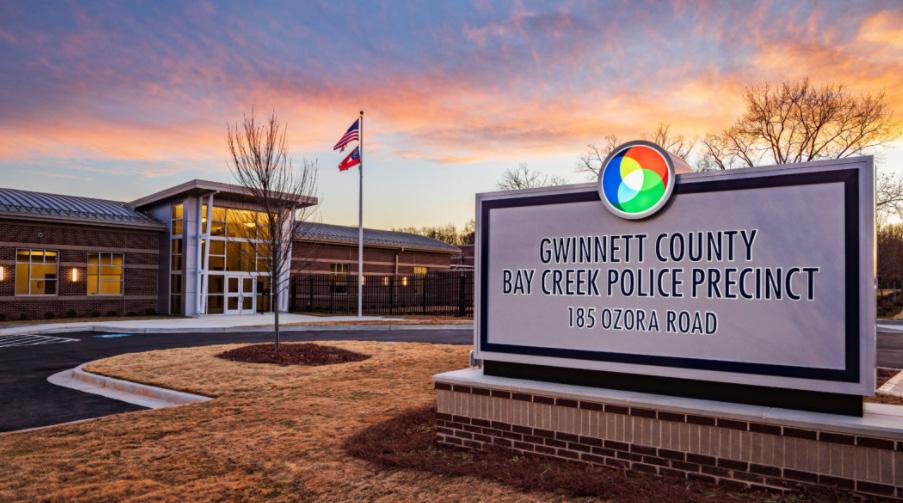
With an emphasis on social impact and the betterment of communities, we recognize the important role these government facilities play in their cities, states, and nations. We assist clients in the completion of functional and innovative these environments that respond to community needs.
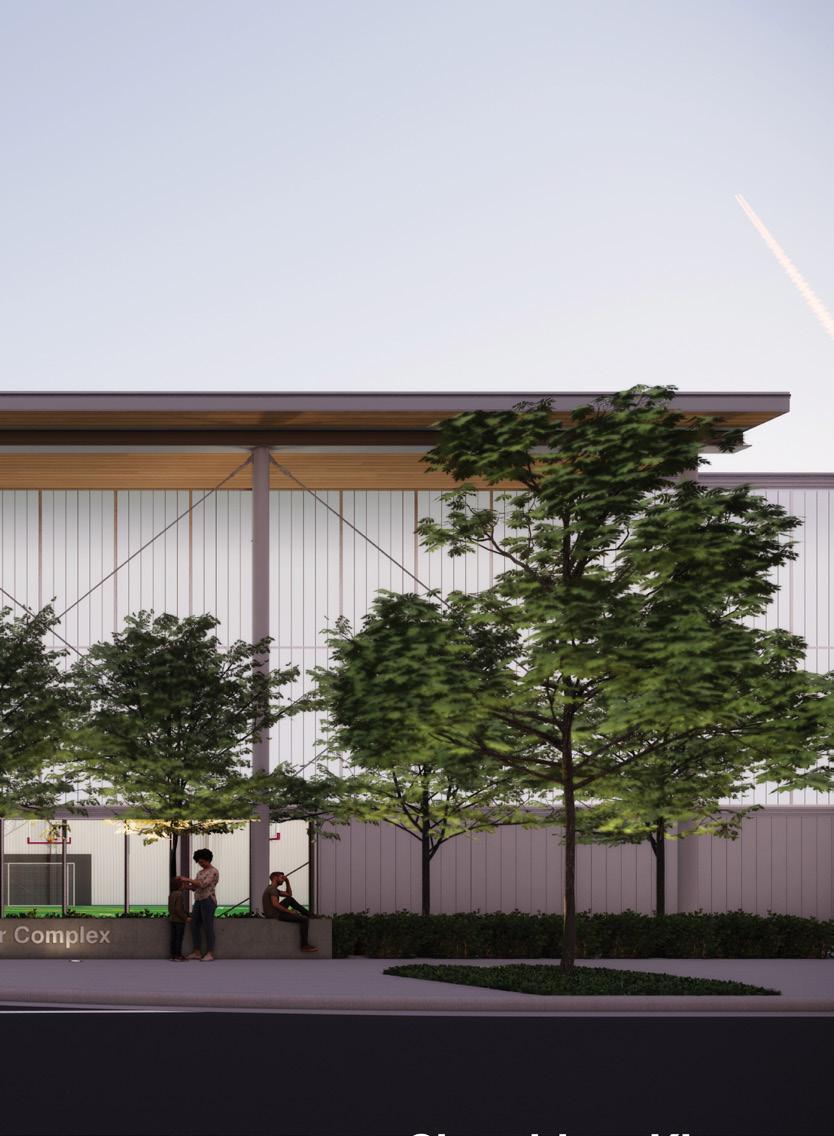
FEDERAL Federal Agencies Military
JUDICIAL Courthouses Correctional Facility Detention Center Law School
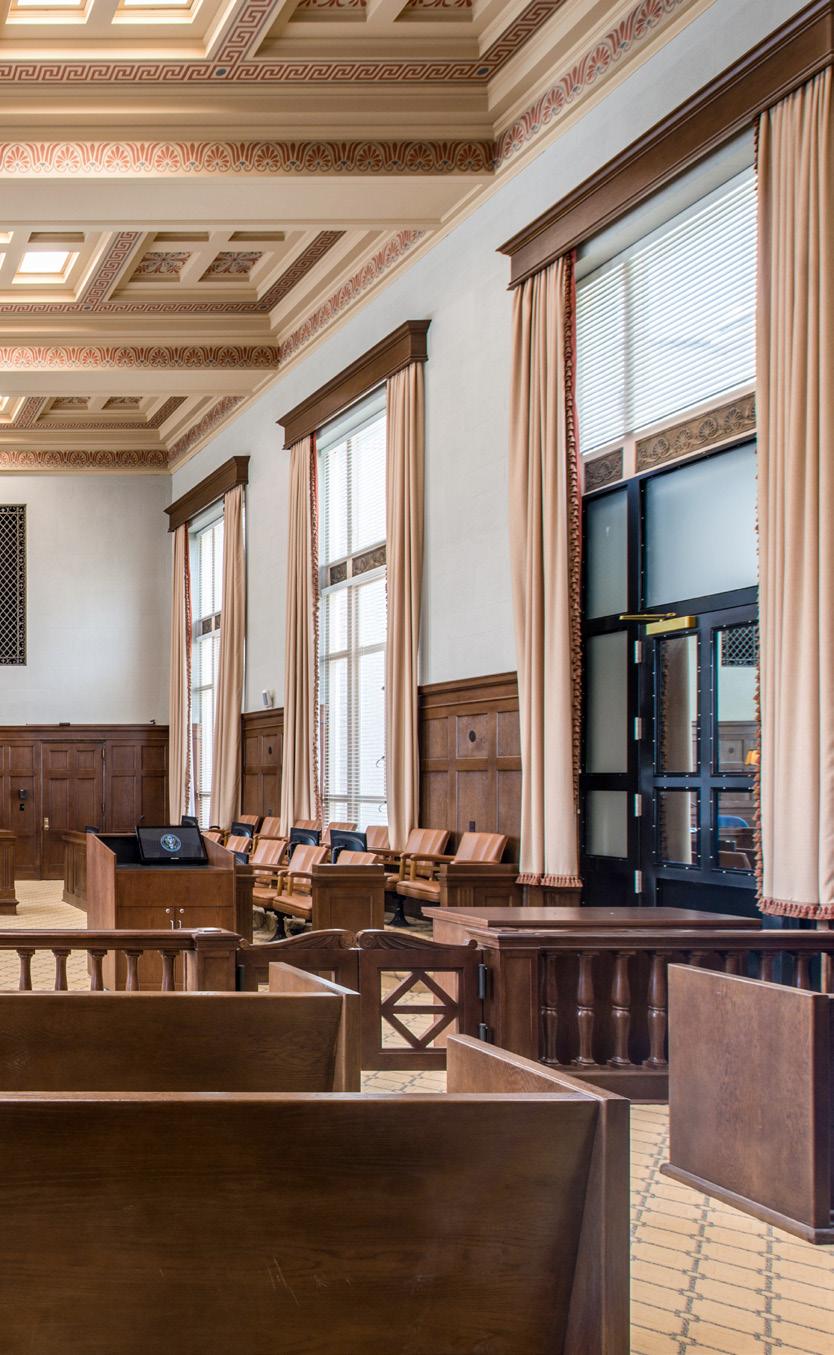
MUNICIPAL Fire Station Government Center Maintenance Facilities Police Station Public Safety Public Libraries Public Works Water Plant
government projects estimated nationwide
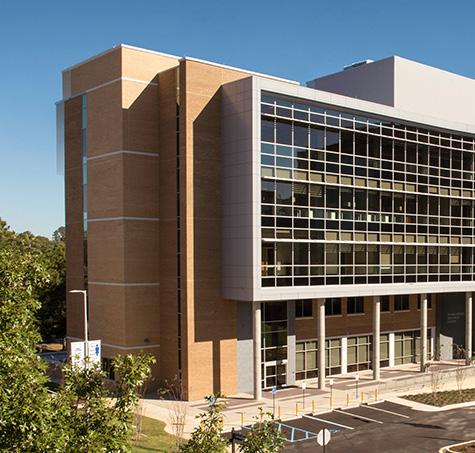
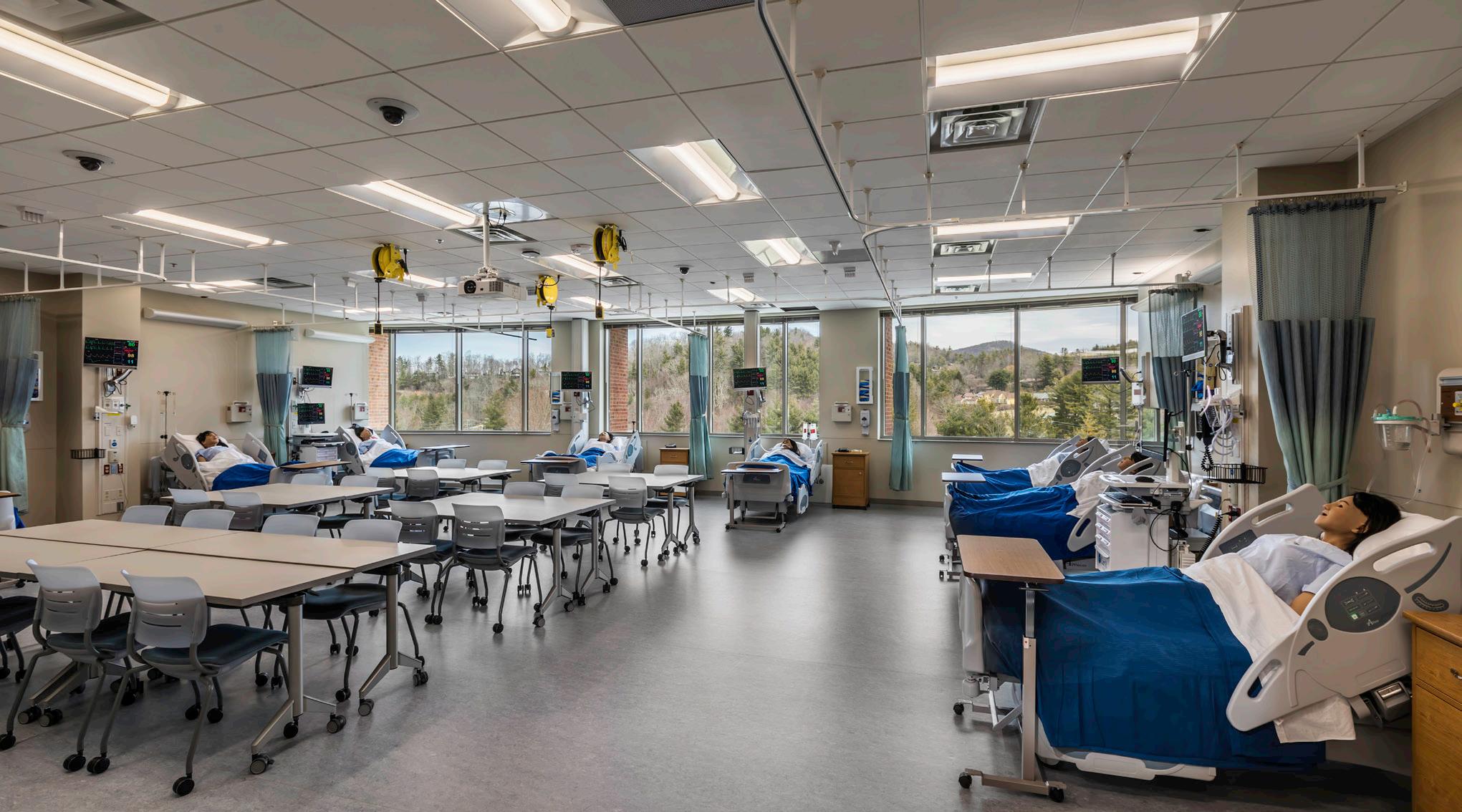
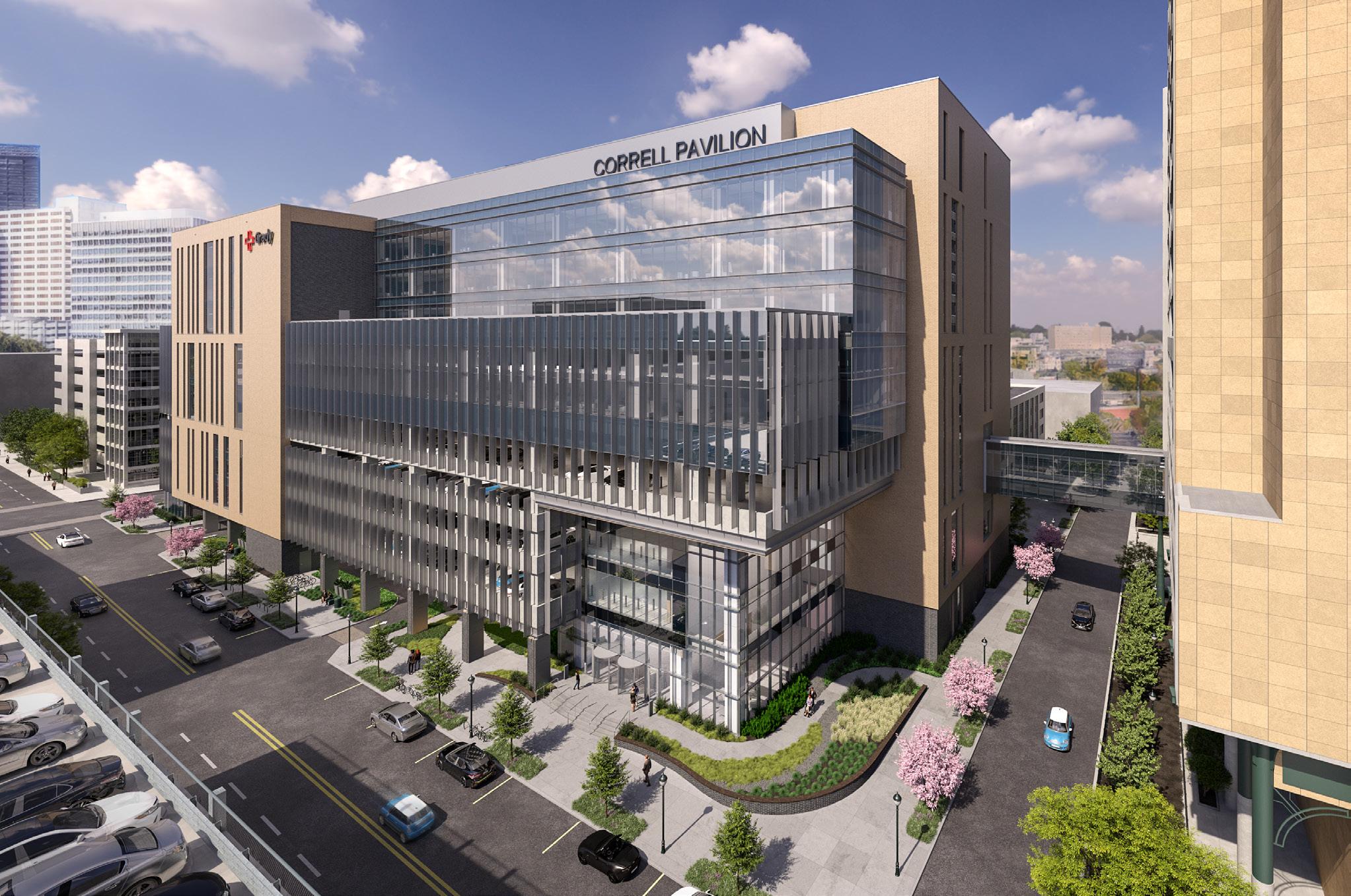
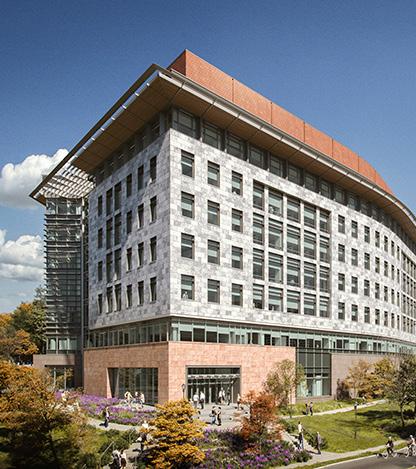
In an ever-changing healthcare environment, we embrace a deep understanding that these facilities are designed to advance care delivery and promote health and wellness. We partner with clients to help them in determining a budget that will provide solutions that enhance the patient experience, as well as operational efficiency.
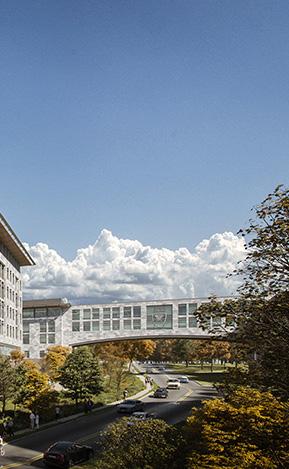
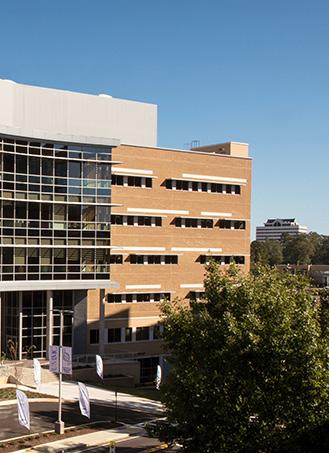
Living
Care
Education
Office Buildings
Health
Wellness
projects estimated nationwide
ga tech bobby dodd
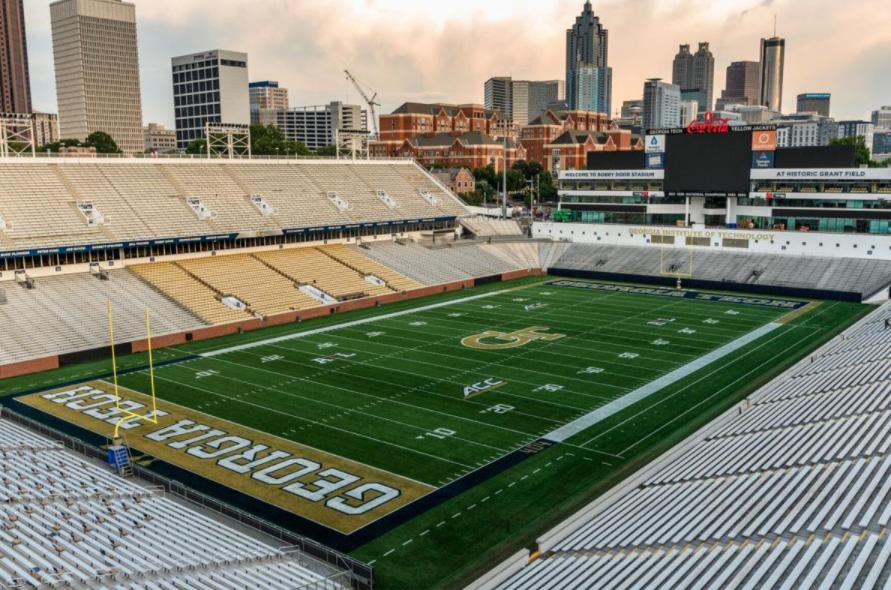
Menefee
Menefee Architecture / HNTB
Goodwyn
Goodwyn
university outdoor recreation center
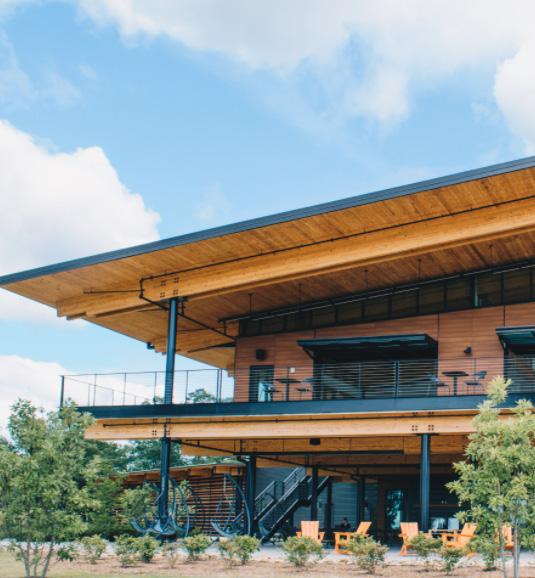
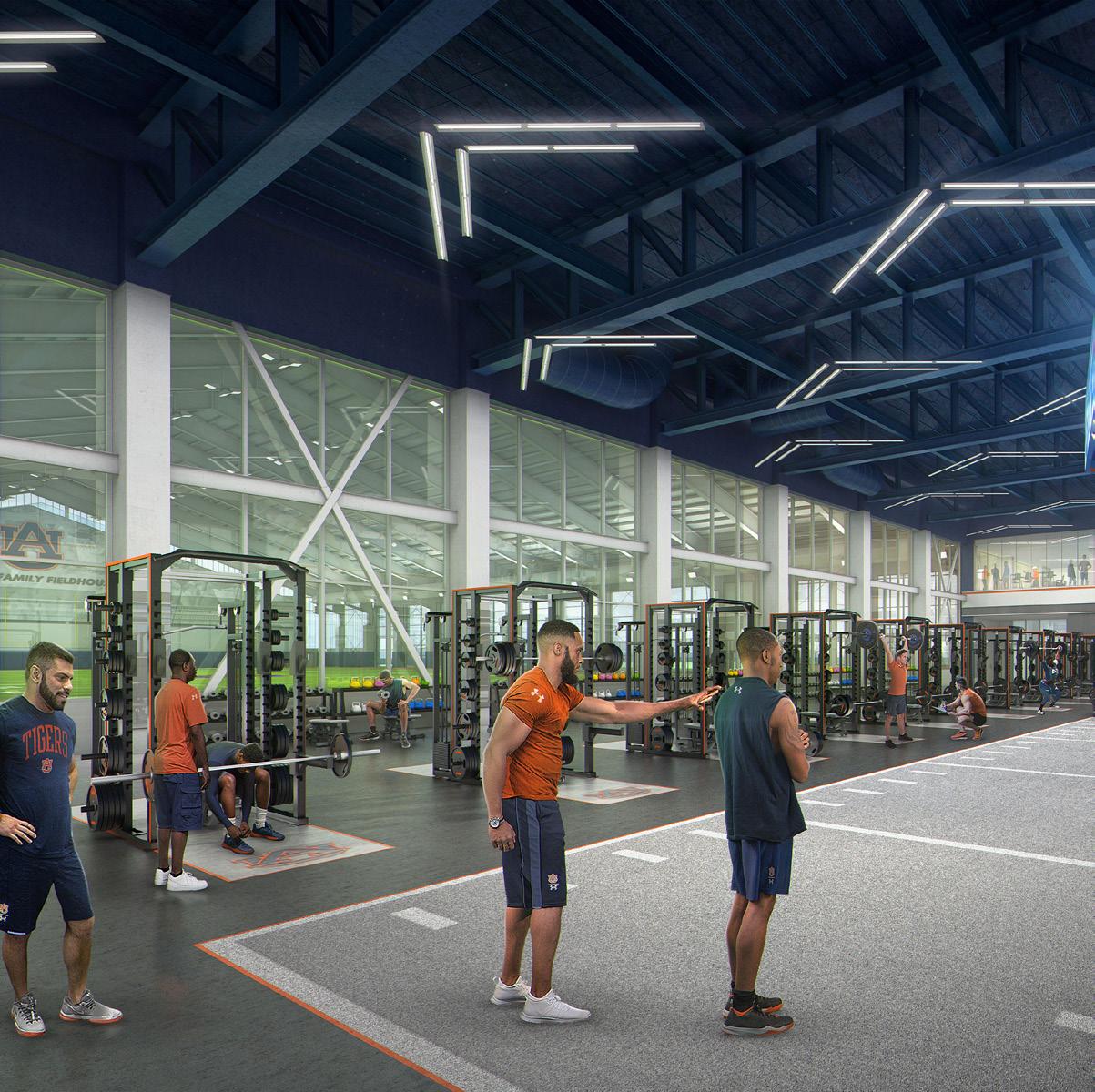
Cooper Carry
center arena
Client/Architect: tvsdesign
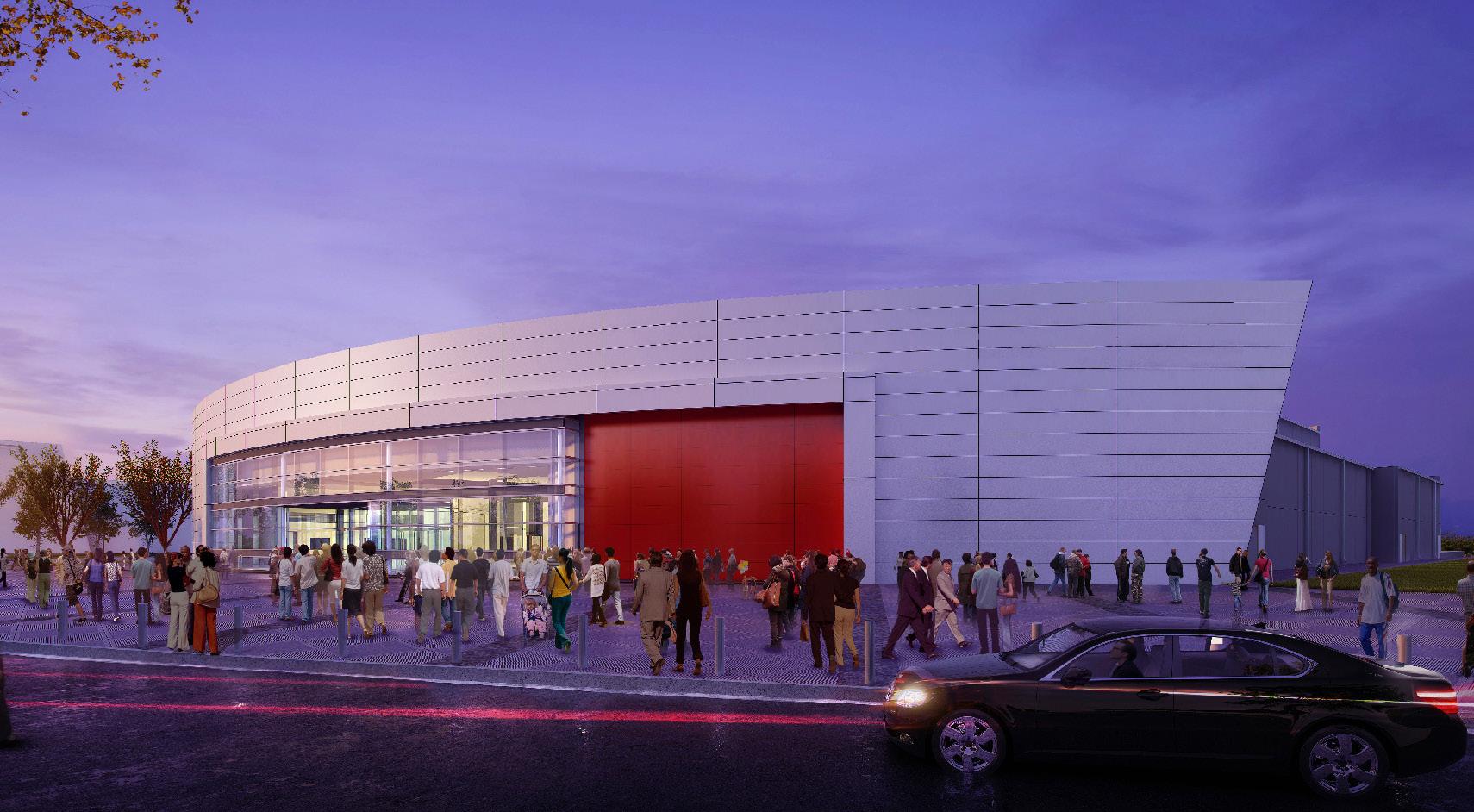
university football performance center
Cawood
Cawood / HOK
Whether it is a collegiate sports facility, worldclass sports arena, or entertainment district, we assist clients in the creation of environments that promote a sense of community and serve as a destination to facilitate connections.
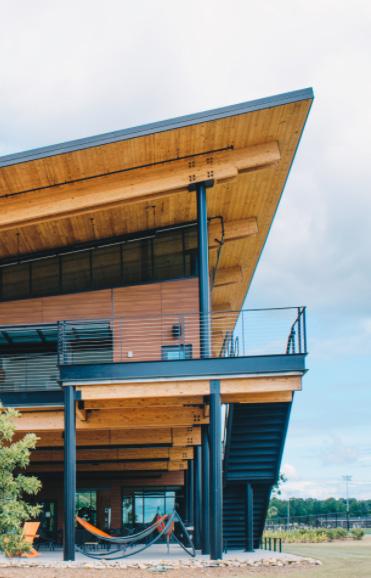
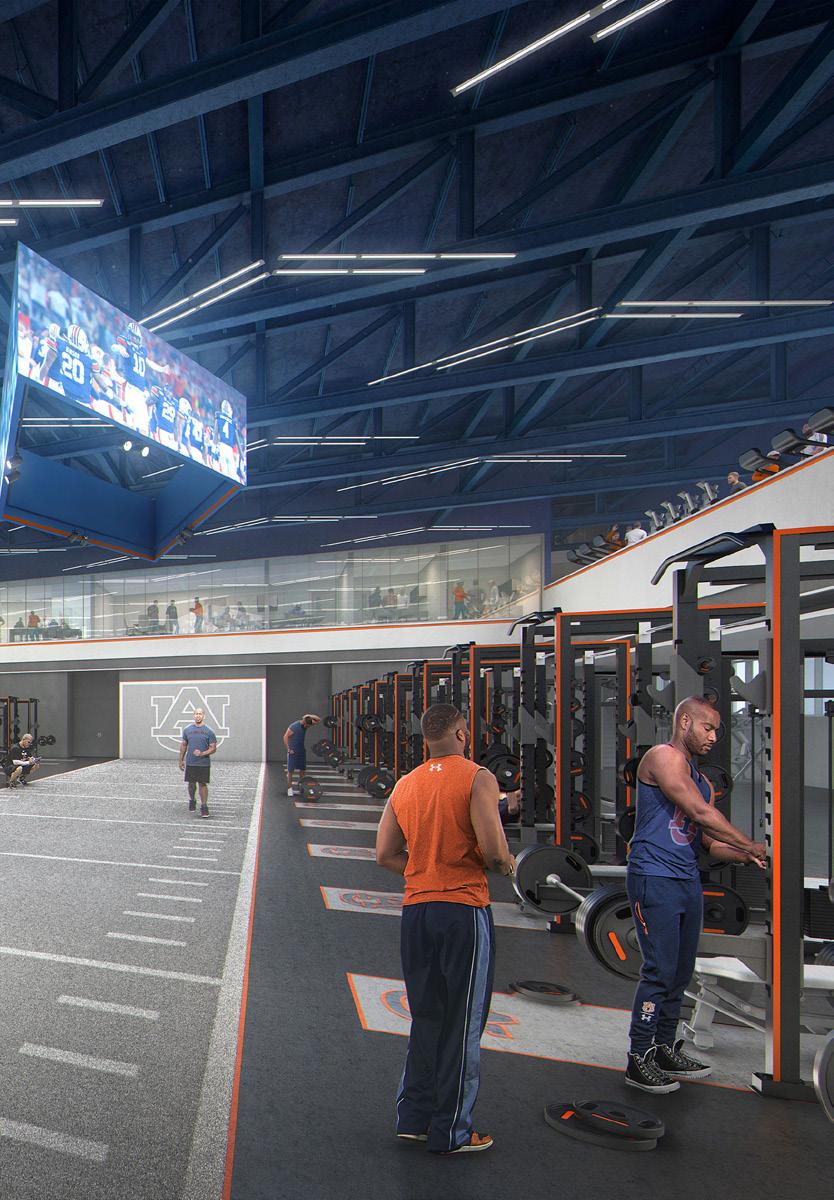
Arenas Convention Centers
Collegiate Sports Venues
Collegiate Athletic Training Facilities
Professional Sports and Entertainment Venues
Professional Athletic Training Facilities
sports + entertainment projects estimated nationwide

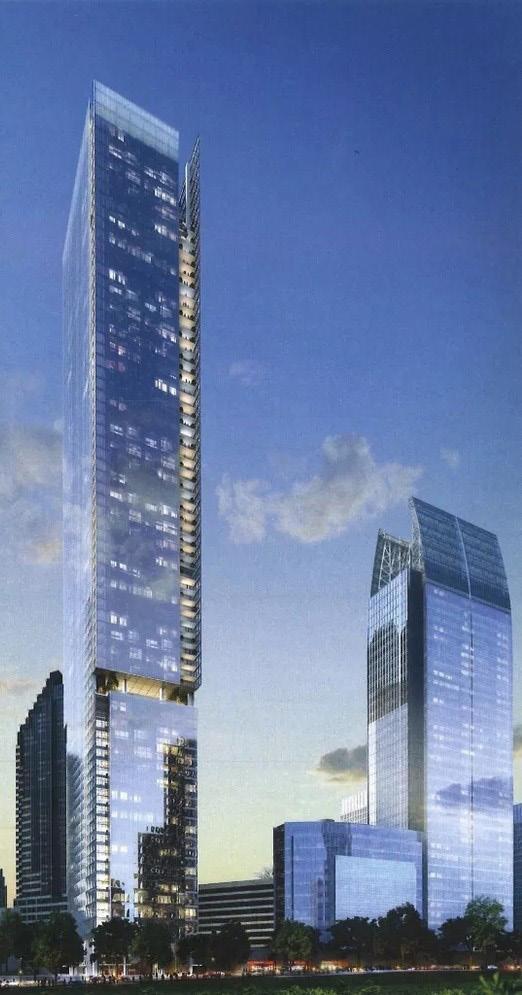

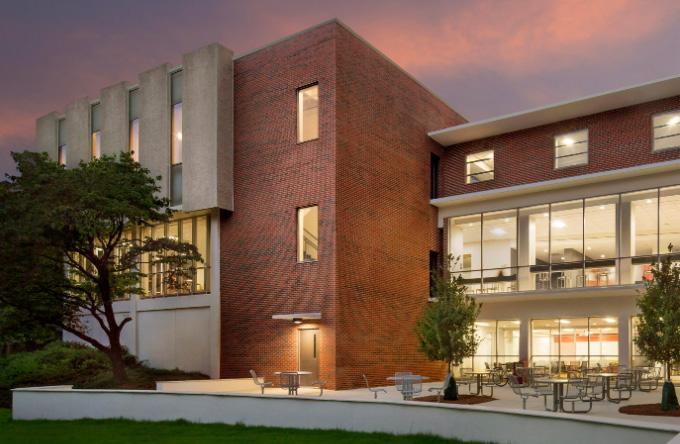
We continue to stay ahead of residential trends by exploring innovative ways people actively engage in their living environments. Whether through mixed-use developments, single family homes, multi-level towers, senior or assisted living communities, we assist clients in reimagining how people live, work, and play.
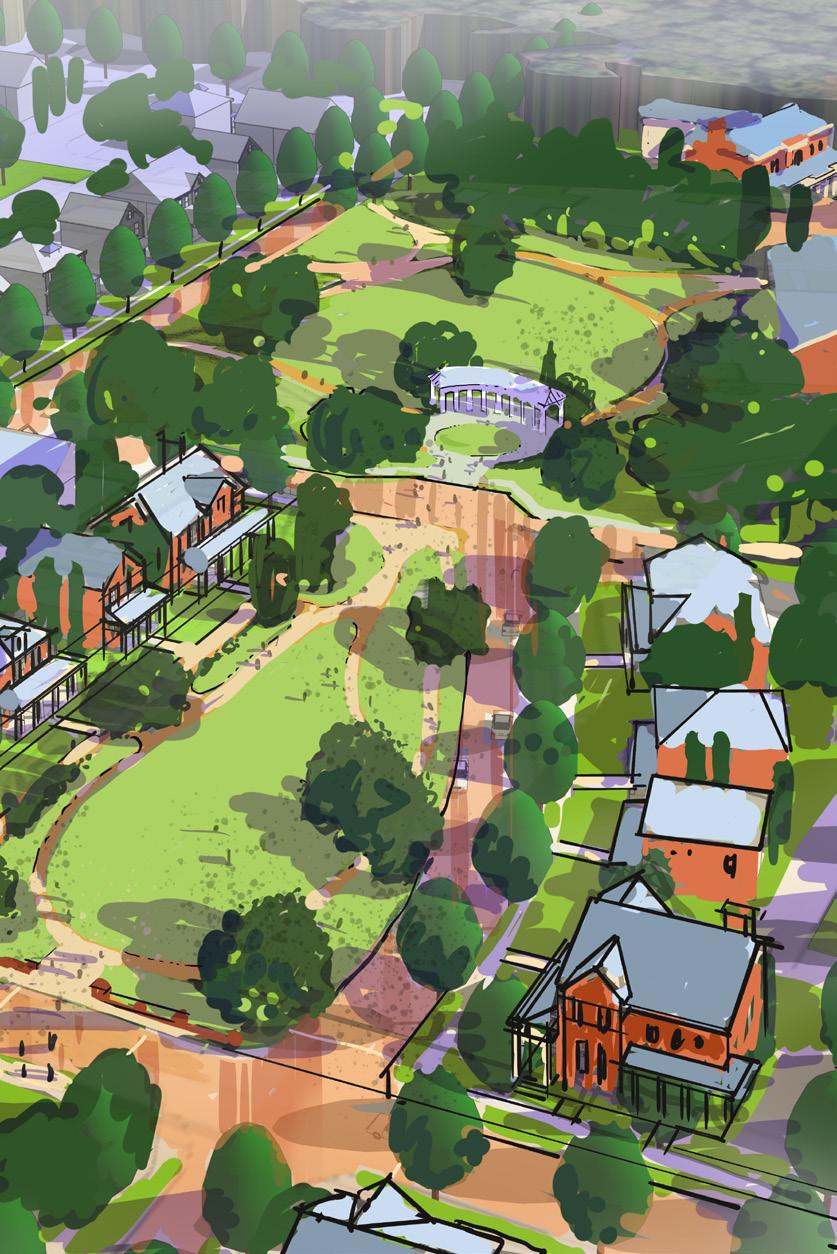
residential + mixed use projects estimated nationwide
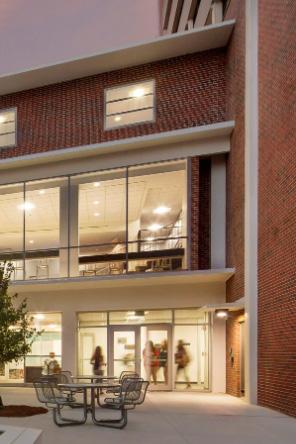
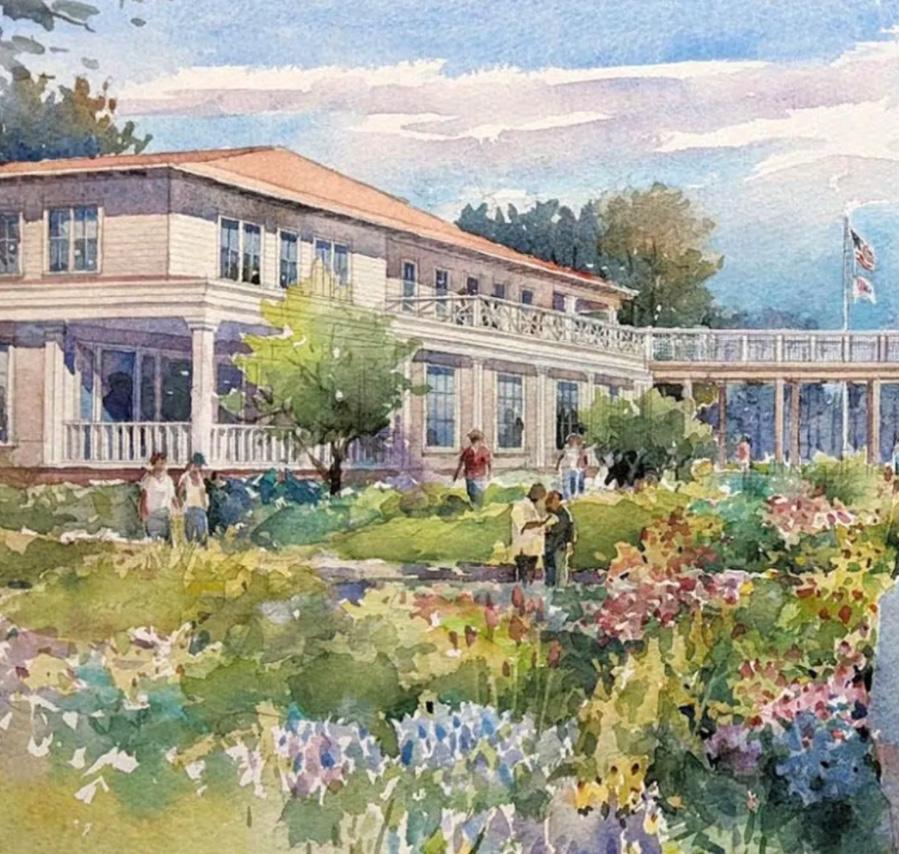
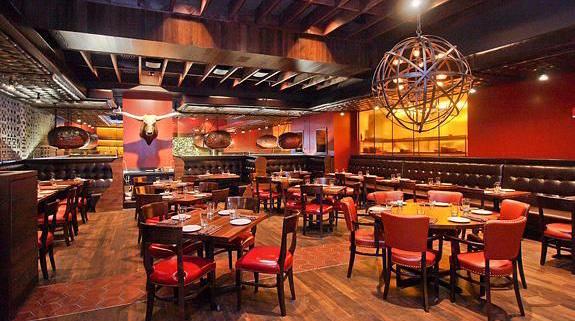
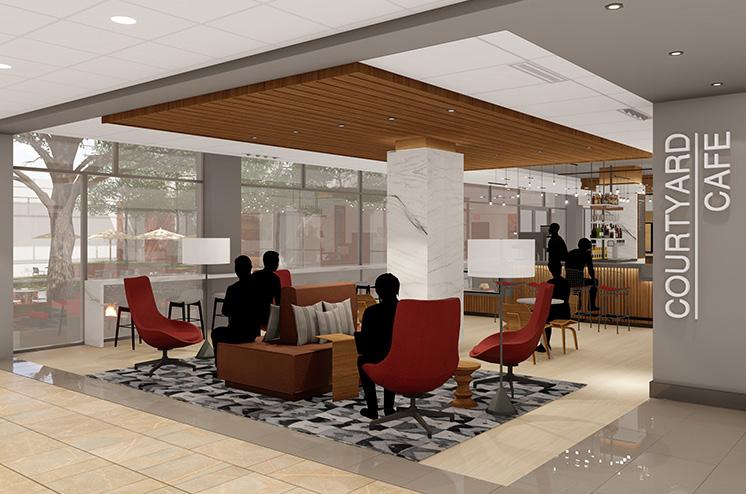
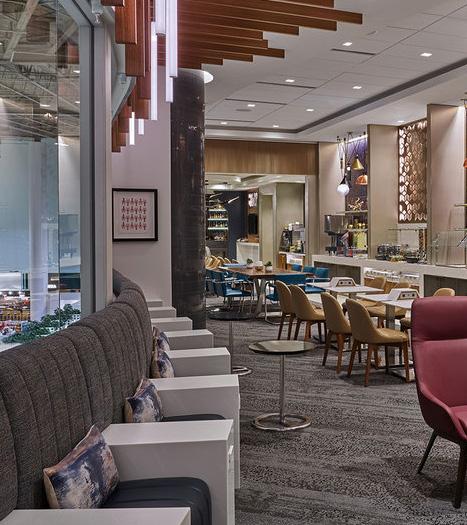
Hospitality environments are crafted to be social destinations that are driven by experienceoriented designs. We work with clients to create meaningful and memorable experiences for guests, travelers, shoppers, and employees.
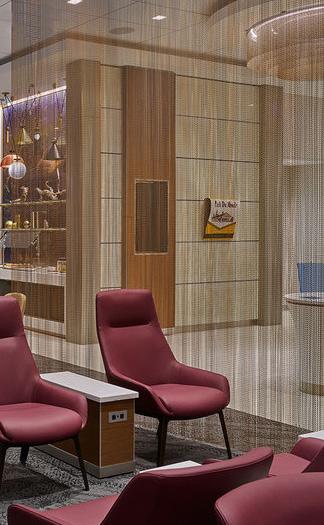
Casinos Country Club/Clubhouse
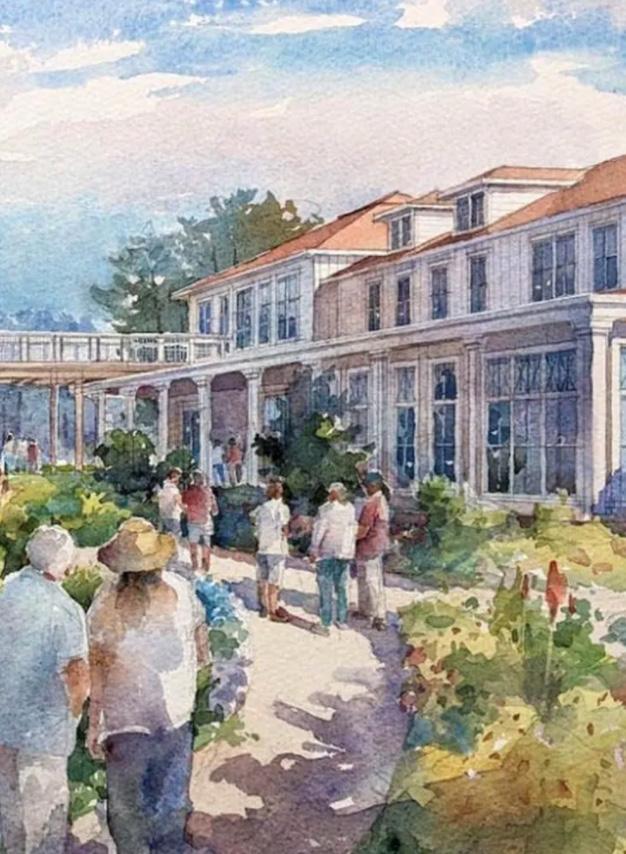
Dining
Venues
Centers
Spaces
Centers
Hotel Conference
Use Developments
projects estimated nationwide
Client:
Gensler
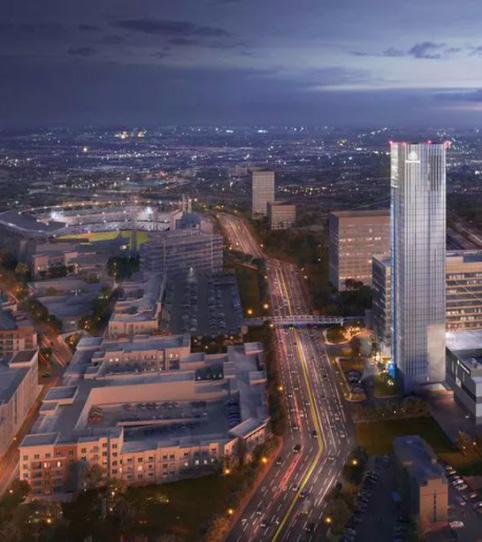

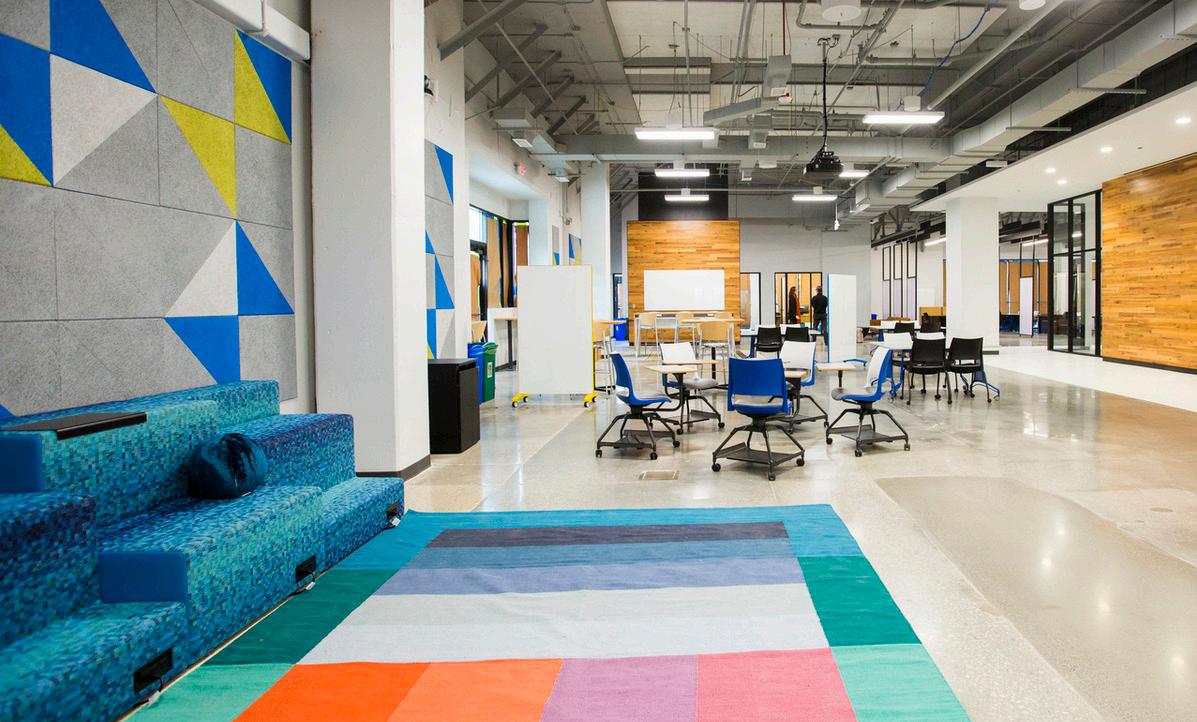
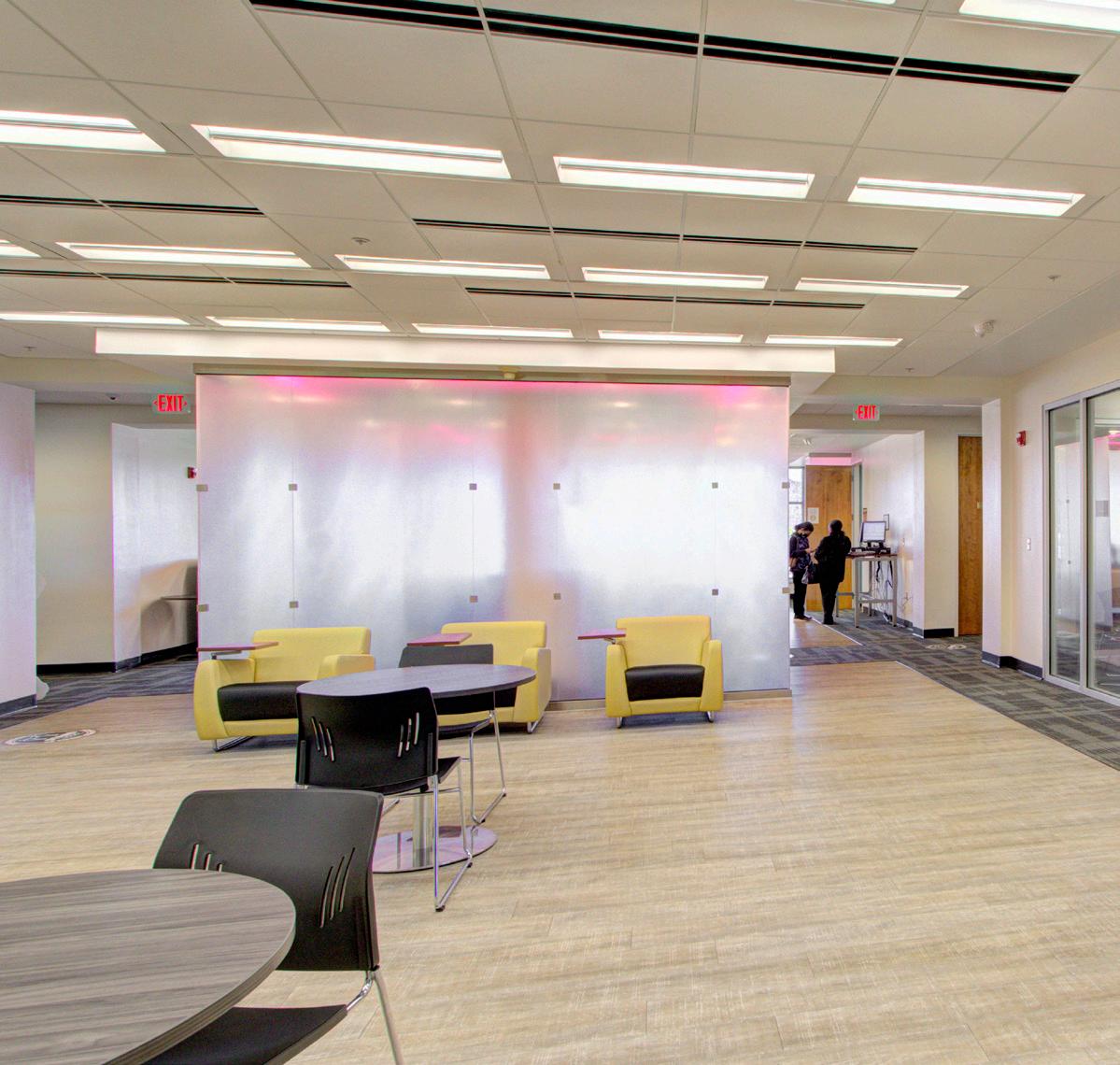
We understand that corporate + commercial buildings combine function and style to meet the needs of a wide range of business types. The design of workplaces aims to create a perfect balance between heads-down focus work and layers of collaboration to improve the productivity and general wellbeing of employees. We work with clients to make transformative shifts in design to reimagine traditional office structures.
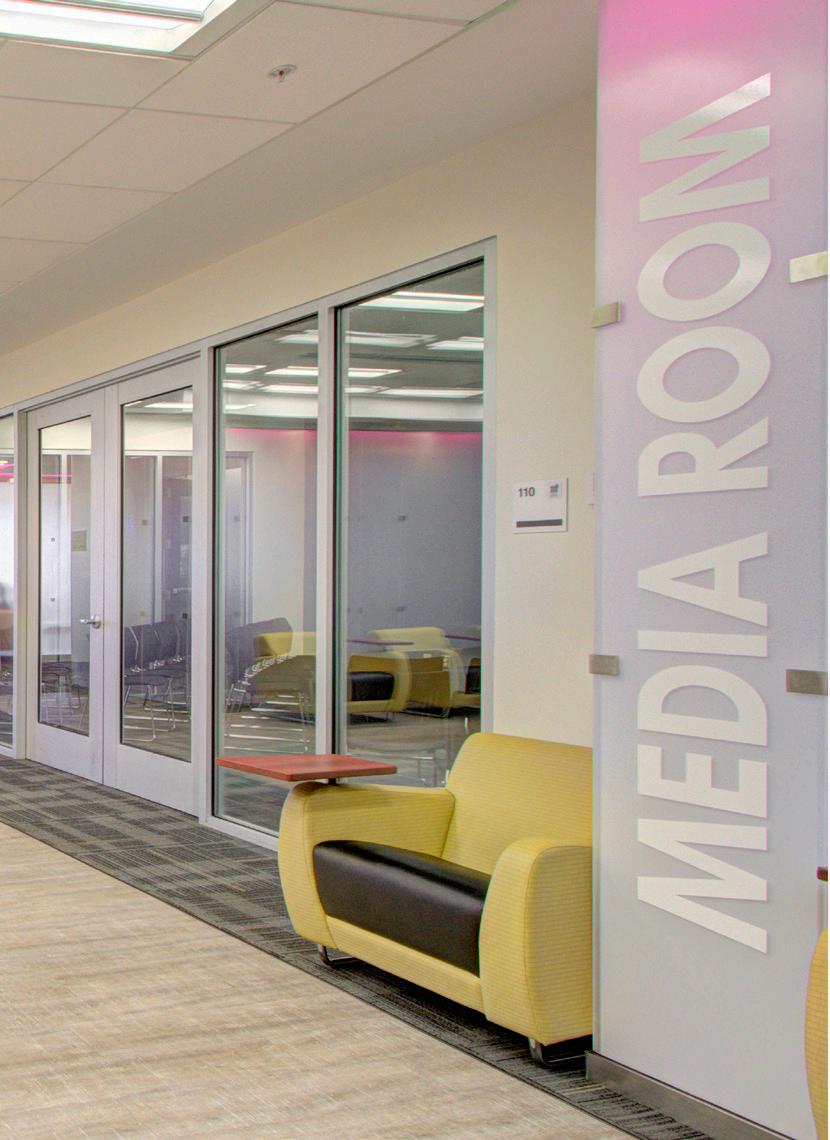
Buildings
corporate + commercial projects estimated nationwide
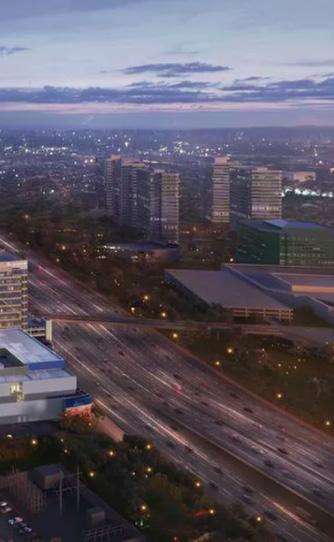
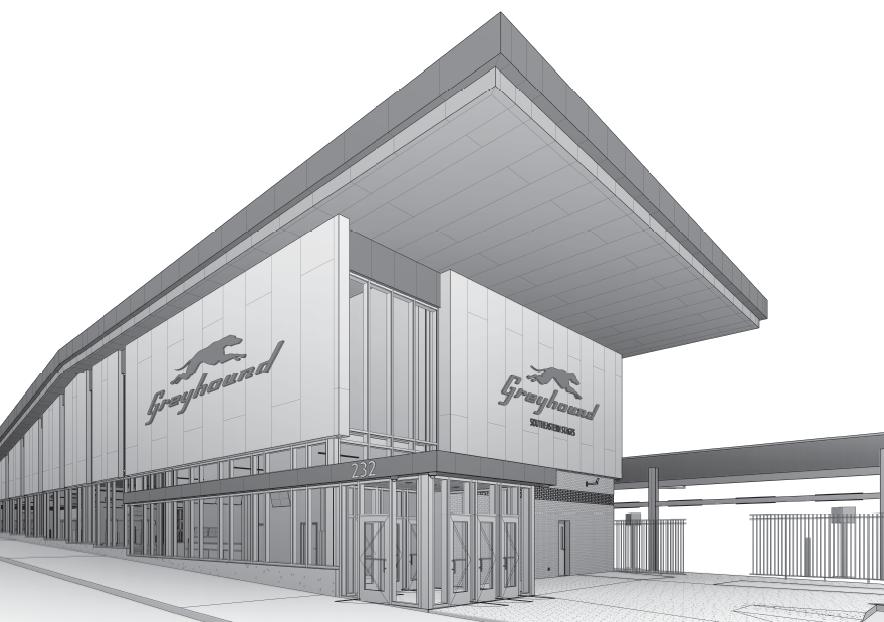
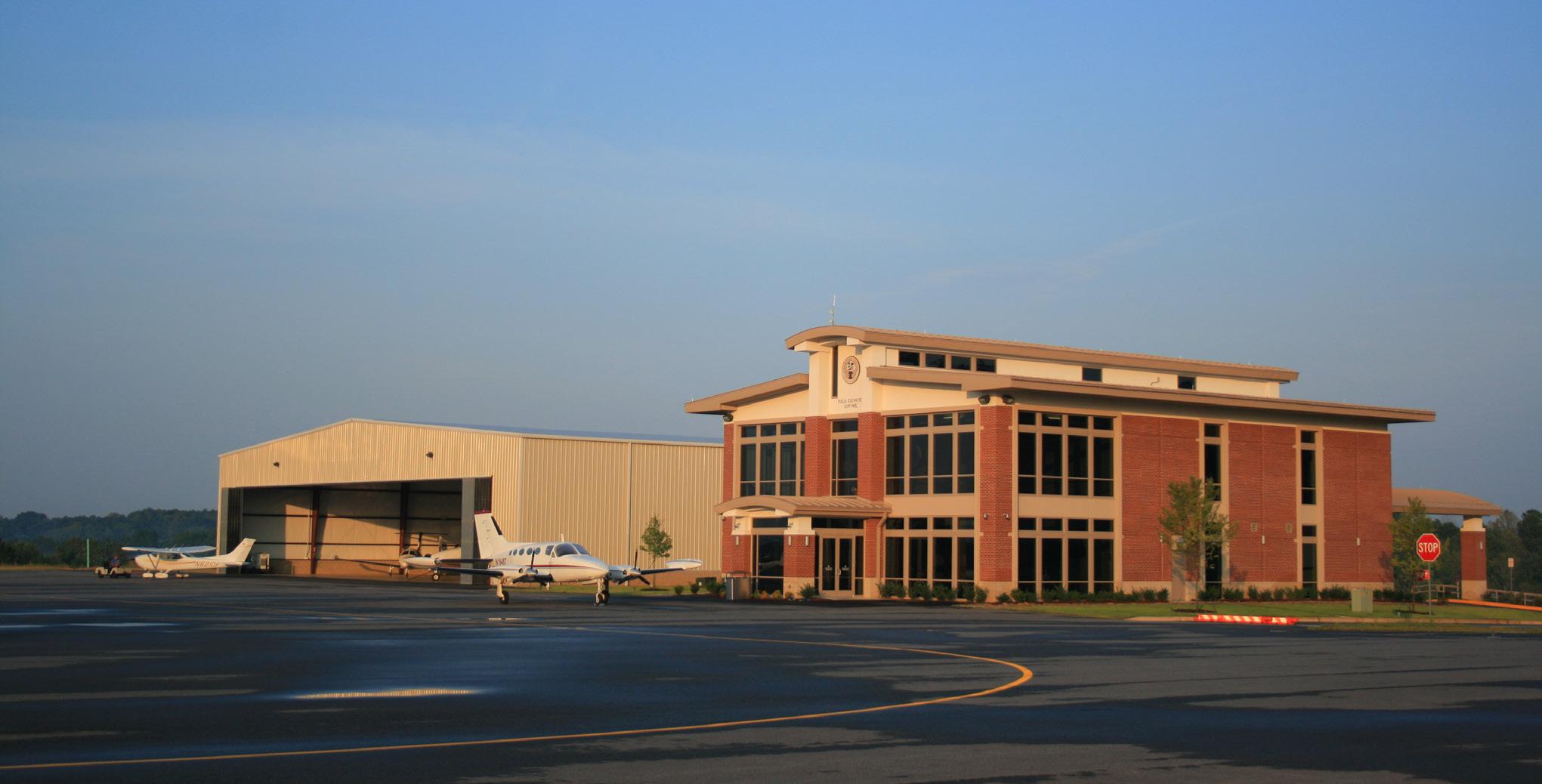
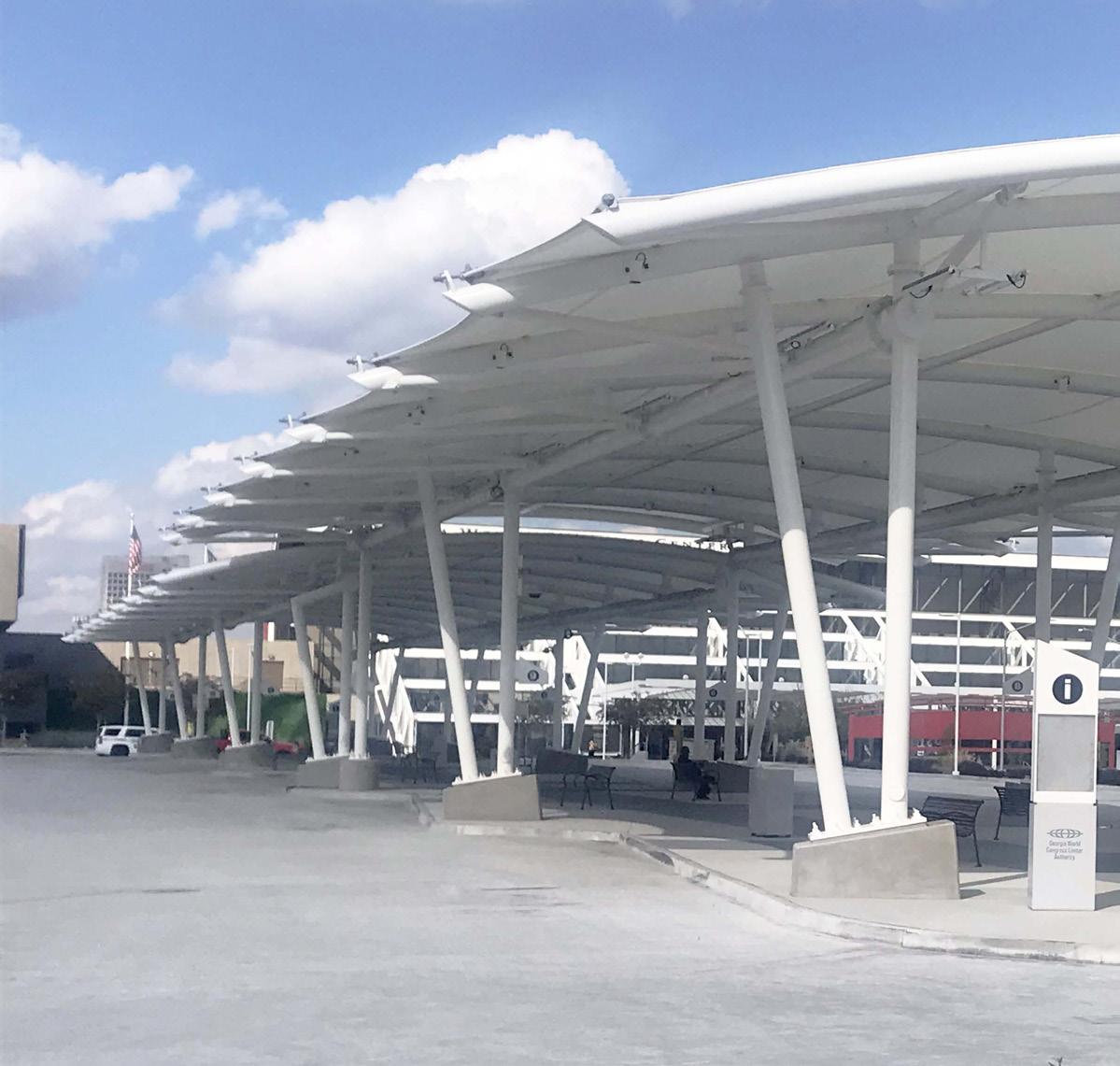
Client/Architect: Lyman Davidson Dooley
greyhound atlanta station
Client/Architect: Niles Bolton
Client: Georgia World Congress Center Authority
Architect: Gensler
Client/Architect: Sizemore Group
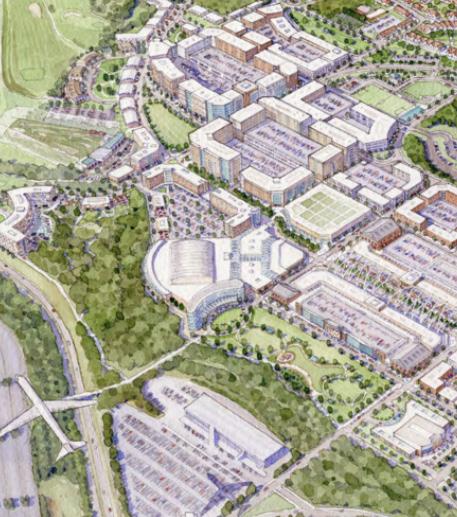
Airport and transit center designs are meant to enhance the user experience from the moment they arrive at the facility to when they exit. We partner with clients to help them in determining a budget that will provide solutions for all transit users — passenger, tenant, employee, and owner.
Airport Automotive Bridges & Structures Department of Transportation Educational Training Highway & Roads
Office & Maintenance Facilities Parking Ports & Maritime Railroads & Train Streetscapes & Roadwork Transit Station & Depots
